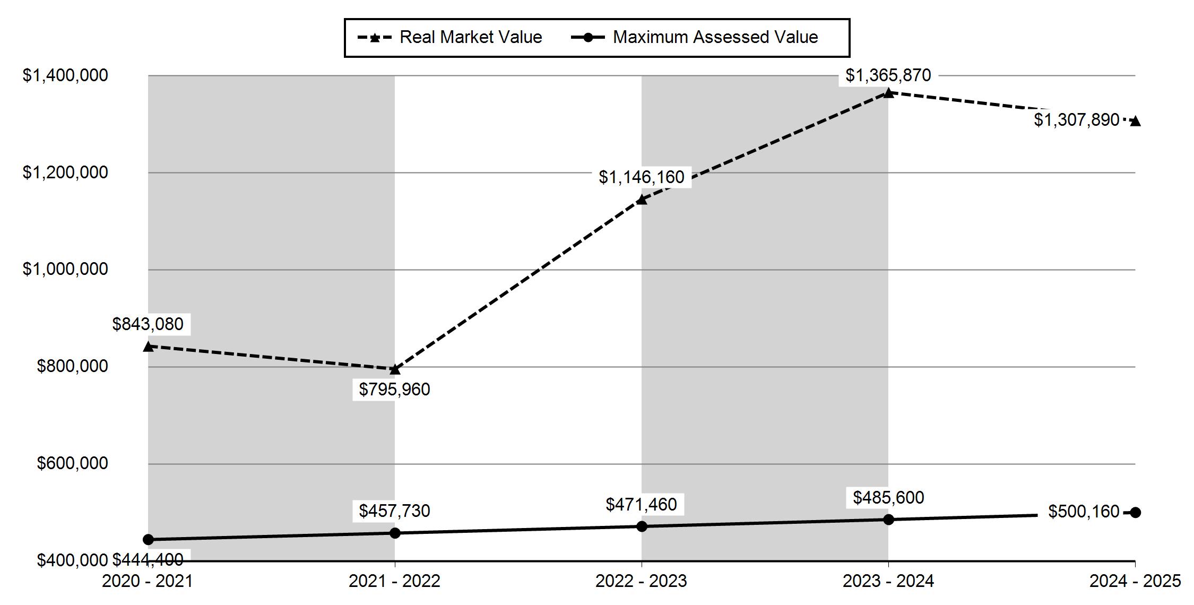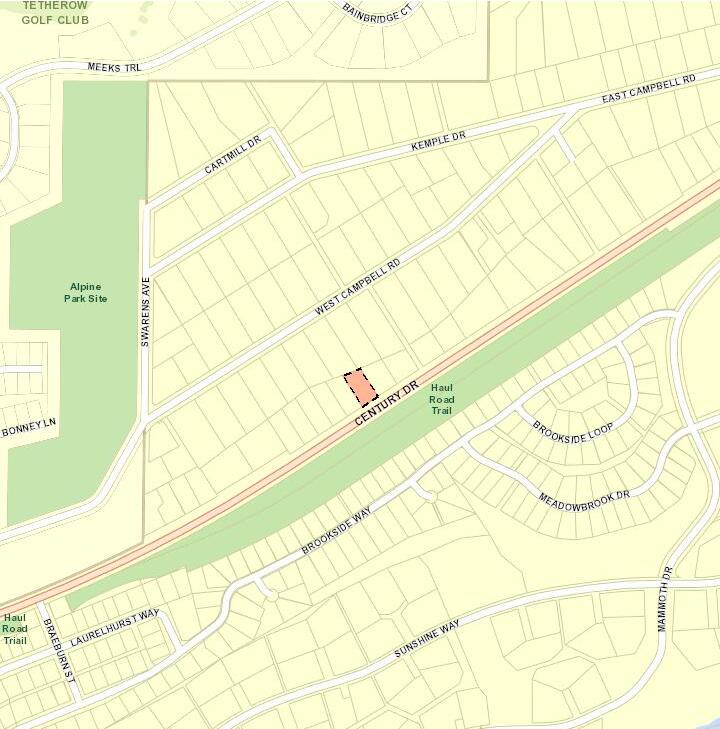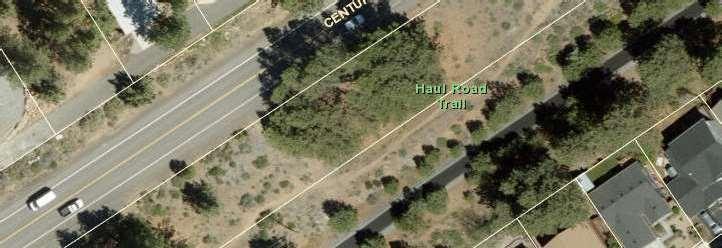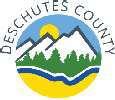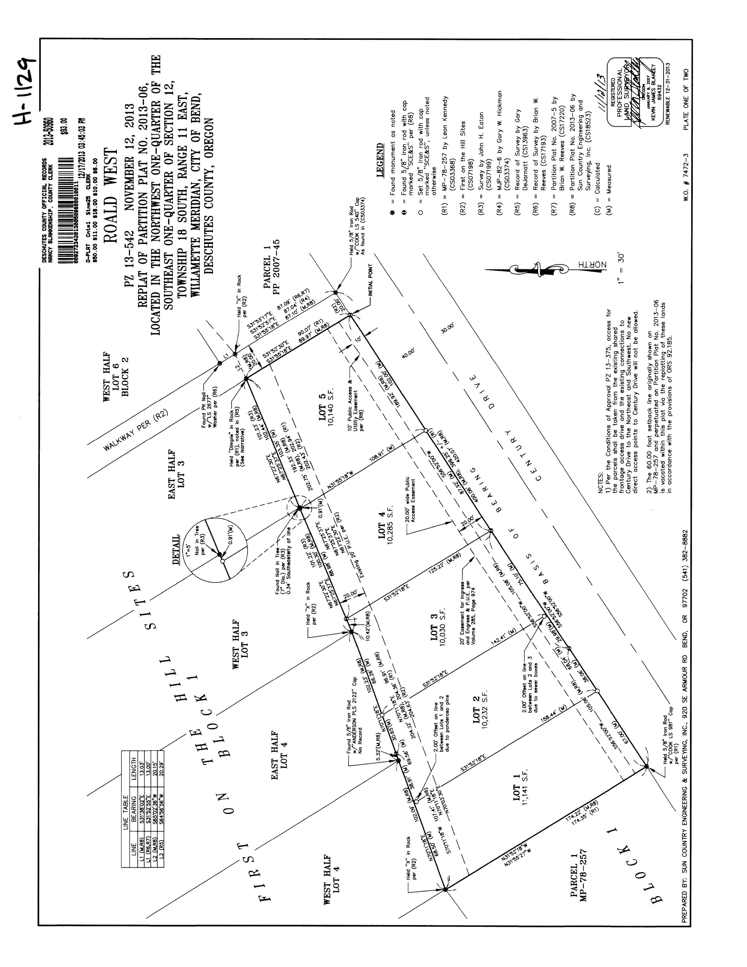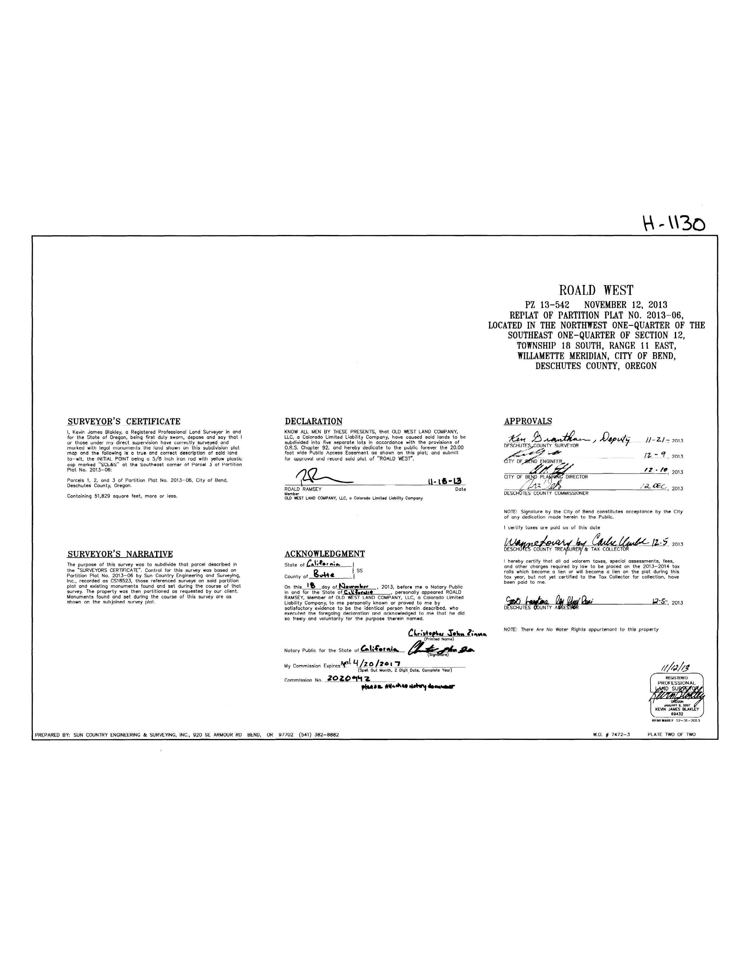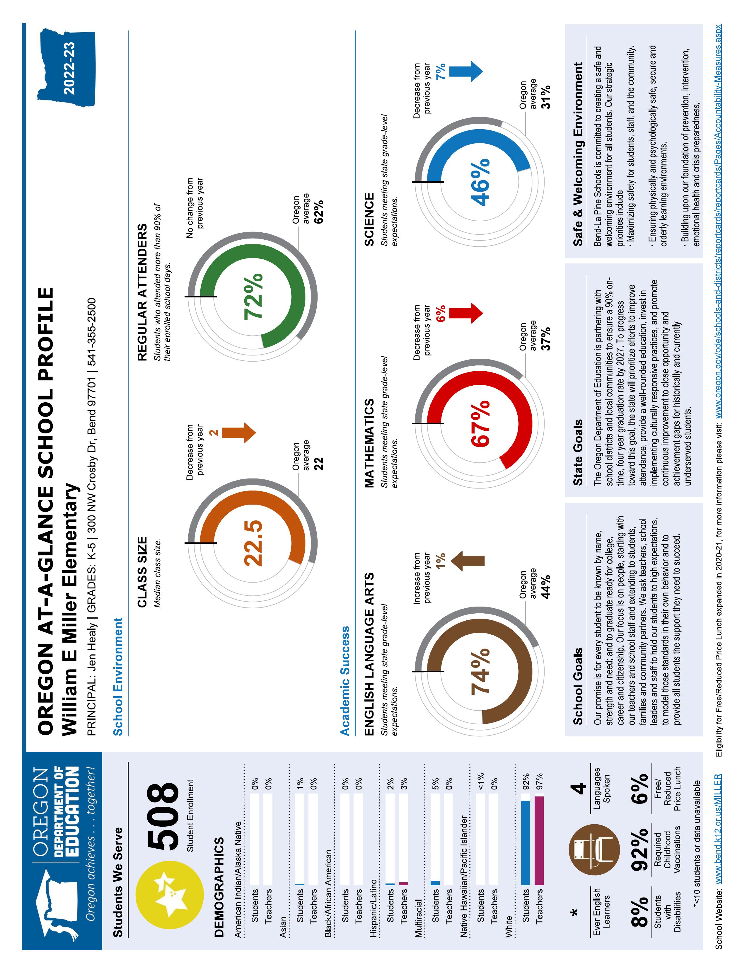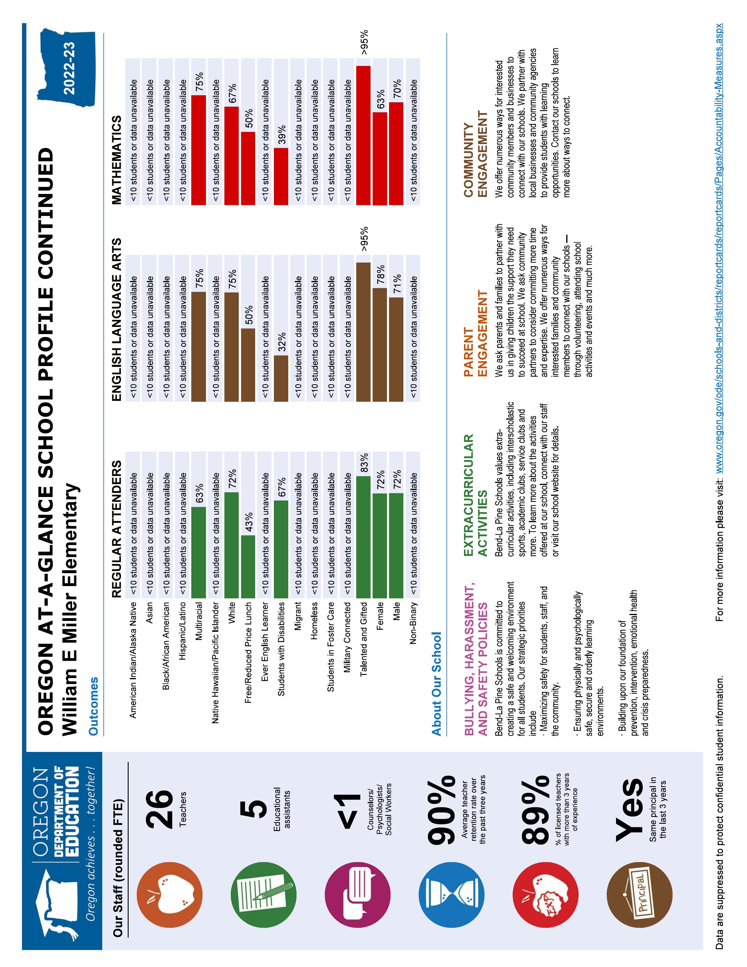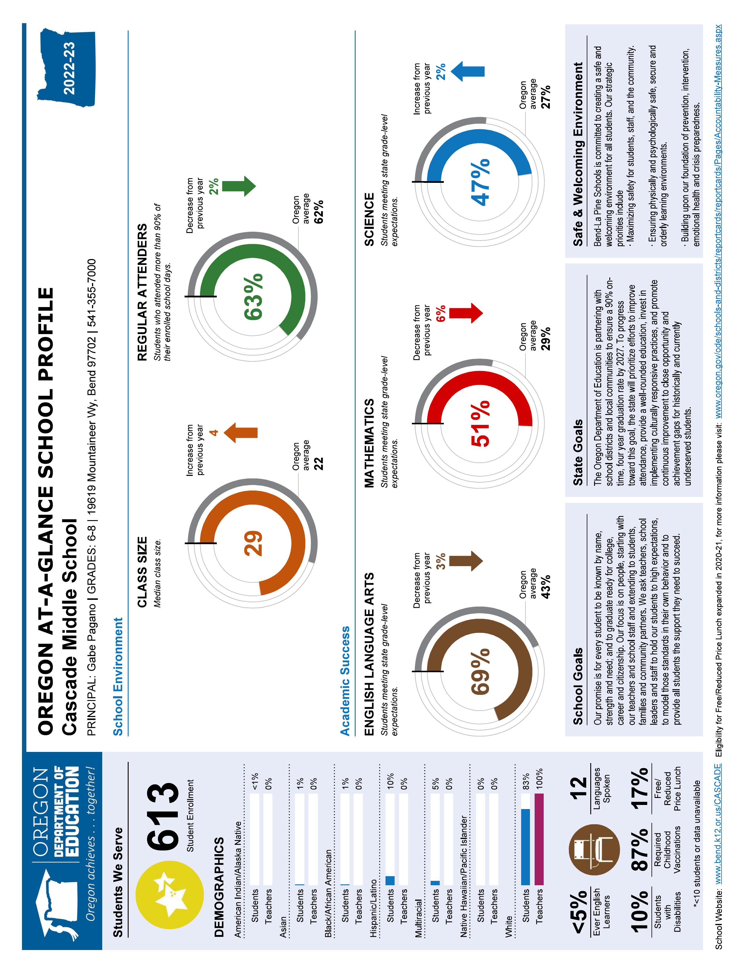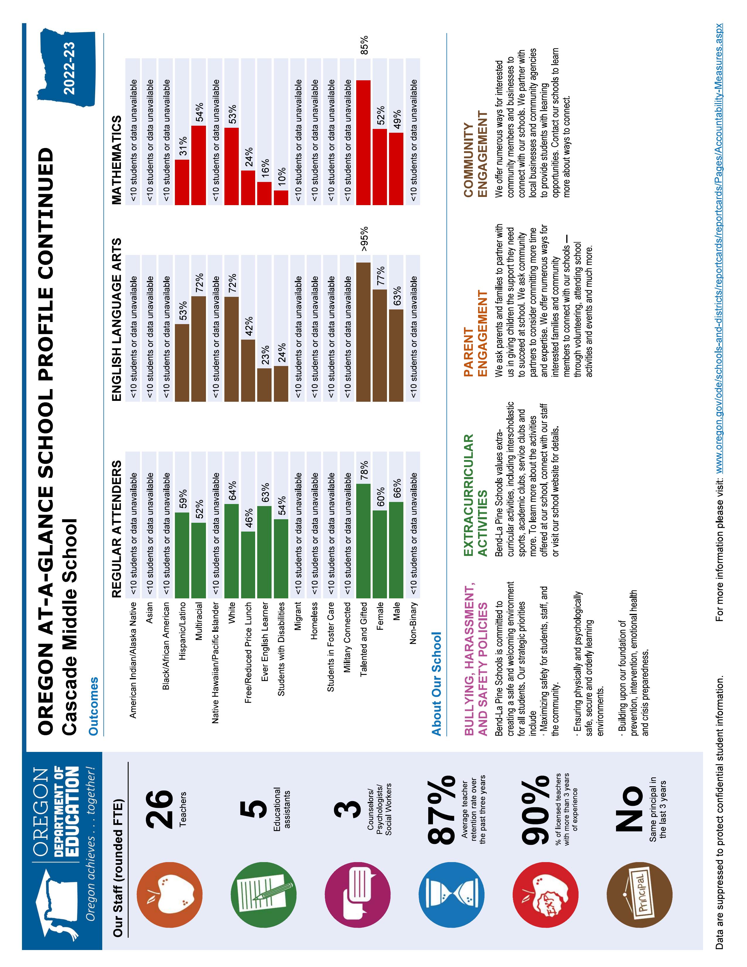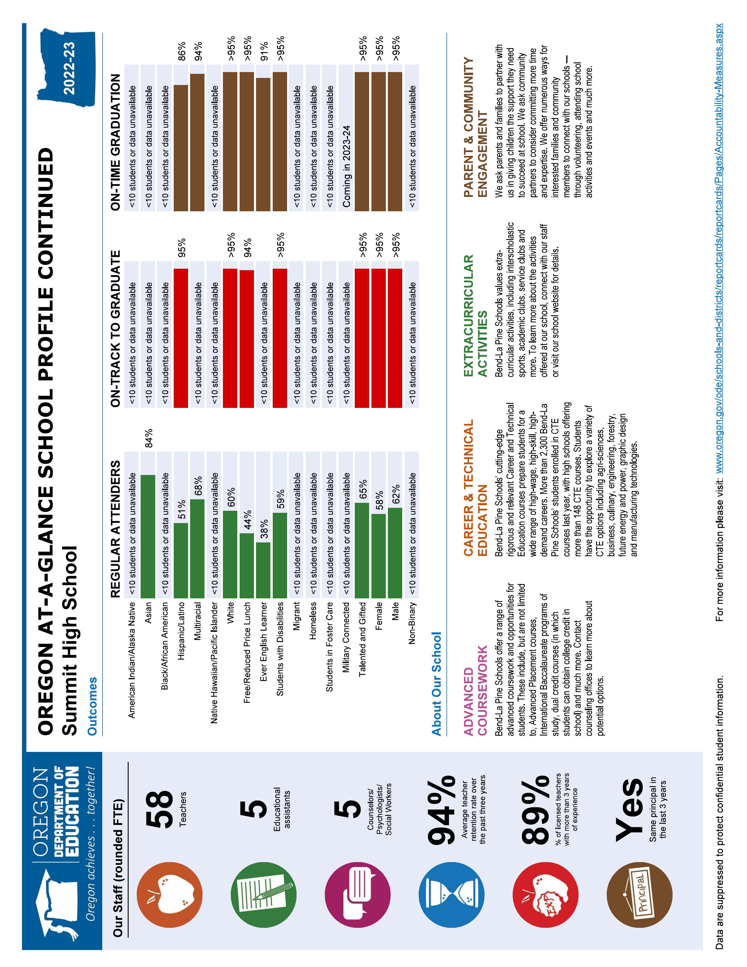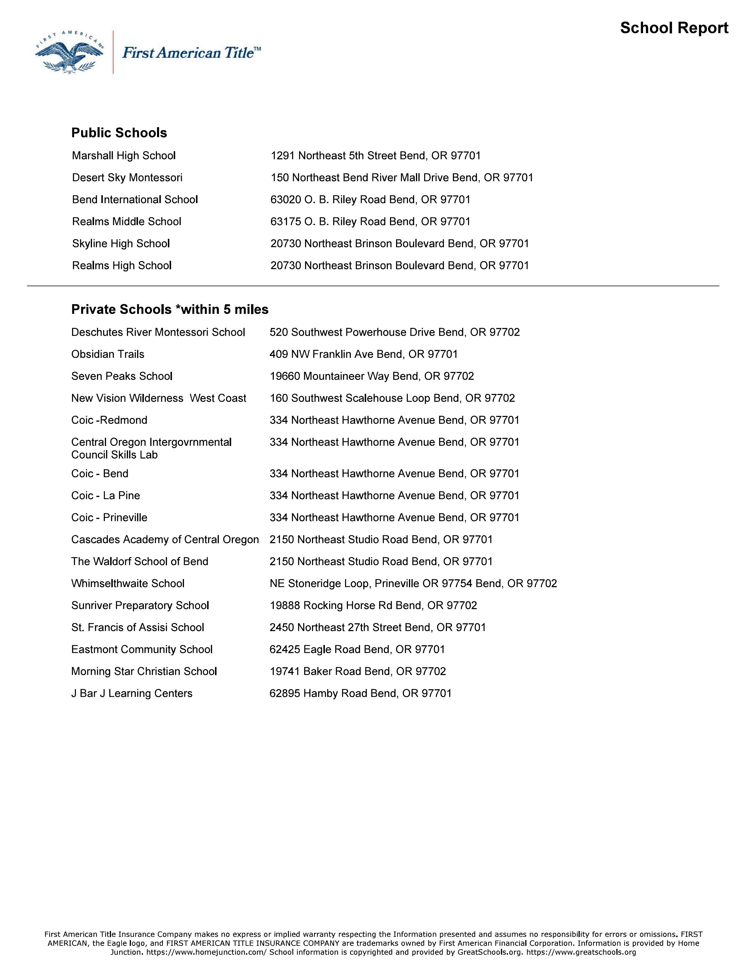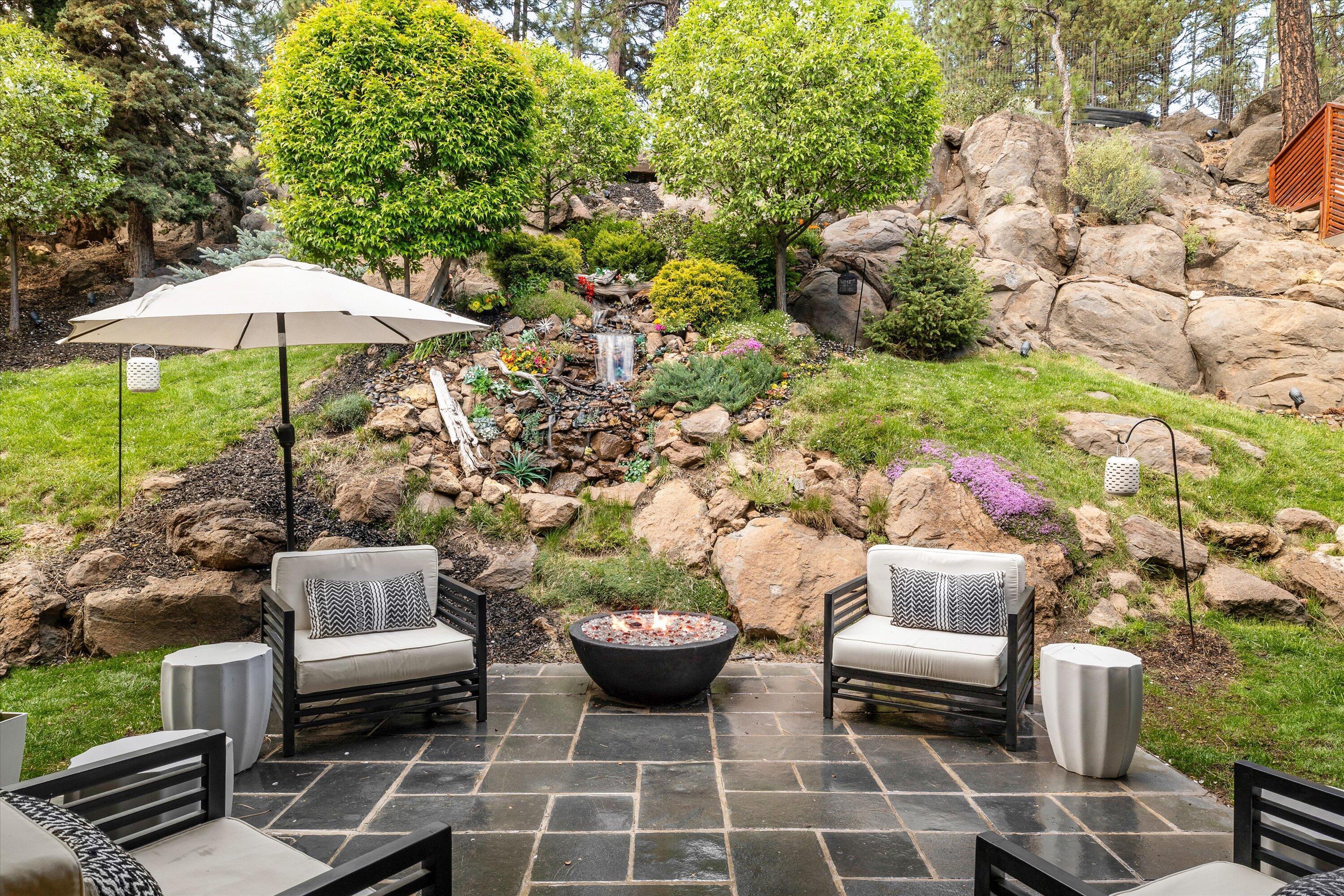


PEACEFUL M OUNTA IN GETAWAY ON TH E WAY TO BACH ELOR
Experience a lifest yle where t ranquilit y, advent ure, and luxury seamlessly come t oget her.
3 BED | 2 5 BATH | 2,710 SQUARE FEET | 23 ACRE LOT
This exceptional property offers unbeatable proximity to Mount Bachelor? just a short, scenic drive away? making it a dream retreat for outdoor enthusiasts. With year-round recreation at your fingertips, whether you're carving fresh powder in the winter or paddleboarding on nearby Elk or Sparks Lake in the summer, adventure is always just around the corner Best of all, this location keeps you clear of in-town traffic while still placing you minutes from everything Bend is known and loved for.
Enjoy easy access to local concerts, boutique shopping, fine and casual dining, food trucks, and award-winning breweries.
The main level of the home features a stunning great room that overlooks a completely private, breathtaking backyard with a tranquil water feature. The spacious layout includes a luxurious primary suite, two guest bedrooms, adedicated office, and acozy mediaarea? thoughtfully separated for comfort and privacy
Downstairs, you'll find a well-equipped gym with a sauna and ample storage space. A large two-car garage and additional parking round out this incredible offering









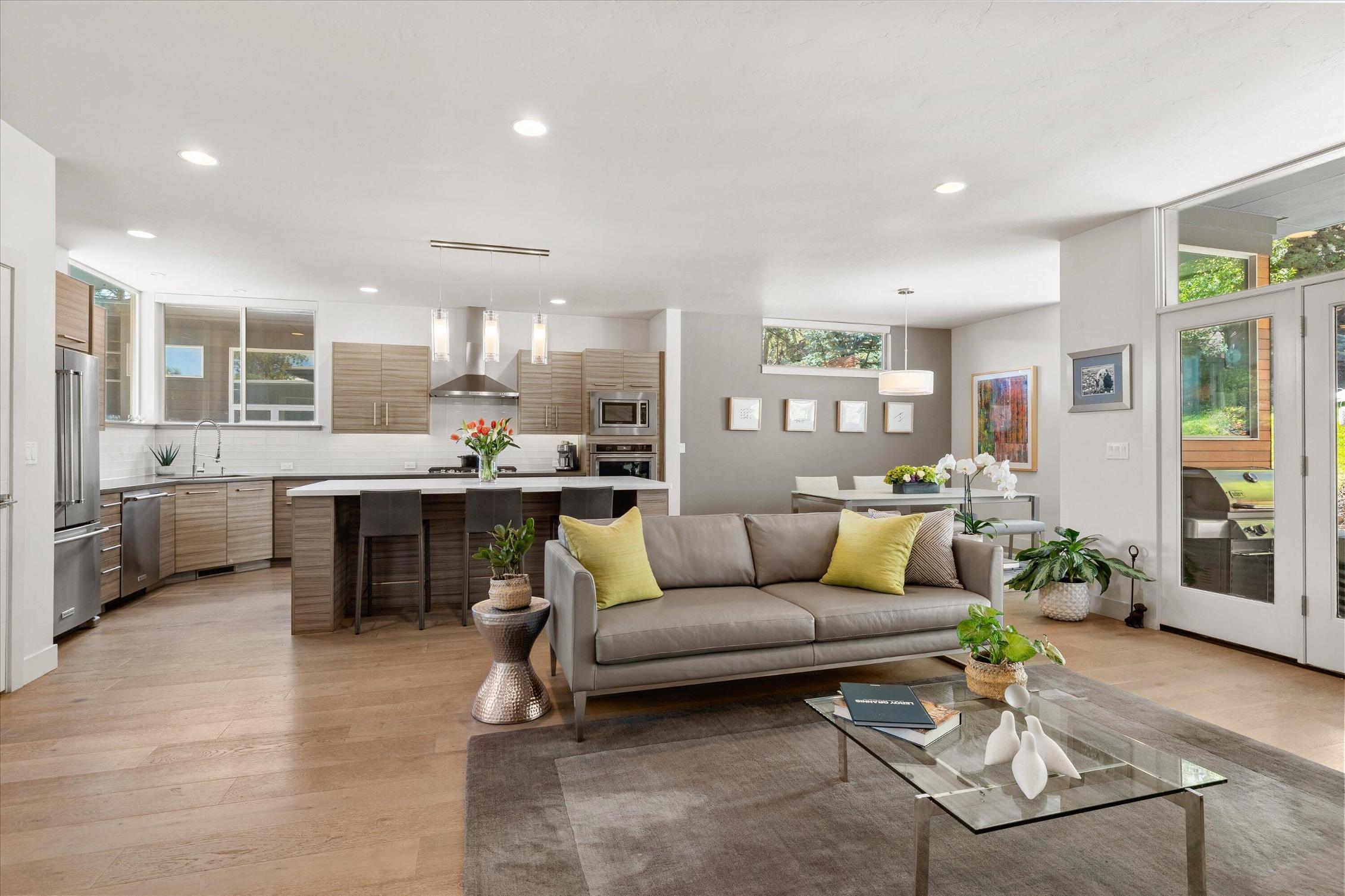
















Residential MLS#220203978
19504 SW Century Drive Bend, OR 97702
County: Deschutes
Section: SW
Cross Street: Braedurn St


$1,449,000
Parcel Number: 269534
Property Sub Type: Single Family Residence Subdivision Name: Roald West Lot Size SqFt 10,019
Year Built: 2015
Zoning: RS
Additional Parcels: No
Tax Lot: 3
Tax Block: 0
Tax Map Number: 181112DB02805
TaxYear: 2024
TaxAnnual Amount: $8,374 45
Public Remarks: Offering a lifestyle that blends tranquility, adventure, and luxury This property's proximity to Mount Bachelor just a short, scenic drive away makes it a dream location for outdoor enthusiasts Mount Bachelor is a year-round playground Whether you're carving fresh powder on the slopes or enjoying a leisurely paddle board on nearby Elk or Sparks Lake, the location ensures you are just steps from your next adventure, and this ideal location avoids in-town traffic Situated within minutes of everything that makes Bend a desirable place to call home Concerts, boutiques, fine or casual dining, food truck and breweries! Main level living boasts a gorgeous great room over looking a completely private, breath taking backyard and water feature The primary, 2 guest rooms, office and media area are nicely separated on the main floor Gym with sauna and storage on lower level Large 2 car garage and extra parking This is a must see home make an appointment today!
General Property Information
Rented: No
CC&R's: No
FIRPTA: No
Association: No
Community Features: ShortTerm RentalsAllowed
Short Term Rental Permit Issued: No
Elementary School: William E Miller Elem
Middle Or Junior School: Cascade Middle High School: Summit High
TaxAnnualAmount: $8,374 45
TaxYear: 2024
Tax Lot: 3
Tax Block: 0
Tax Map Number: 181112DB02805
Potential Tax Liability: No
Assessment: No
Flood: N/A
Senior Community: No
Construction
New Construction: No
Accessory Dwelling UnitYN: No
Levels:Two
Common Walls: No Common Walls; No One Above; No One Below
Construction Materials: Frame
Basement: Finished
Foundation Details: Concrete Perimeter; Stemwall
Irrigation Source: None
Power Production: None
Utilities: CableAvailable; Electricity Connected; Natural Gas Connected; PhoneAvailable
Roof: Membrane
Sewer: Public Sewer
Water Source: Public
Irrigation Water Rights: No
Green Building Verification Type: Earth Advantage;
Interior Information
Appliances: Cooktop; Dishwasher; Disposal; Dryer; Microwave; Oven; Range Hood; Refrigerator;Tankless Water Heater; Washer; Wine Refrigerator
Cooling: CentralAir; ENERGYSTAR Qualified Equipment
Fireplace Features: Gas; Great Room
Flooring: Carpet; Concrete; Hardwood;Tile Heating: ENERGYSTAR Qualified Equipment; ForcedAir; Natural Gas
Interior Features: Breakfast Bar; Built-in Features; Ceiling Fan(s); Double Vanity; EnclosedToilet(s); Kitchen Island; Linen Closet; Open Floorplan; Pantry; Shower/Tub Combo; SoakingTub; Solid Surface Counters;Tile Shower; Walk-In Closet(s) Rooms: EatingArea; Great Room; Kitchen; Laundry; Media Room; Mud Room; Office; Primary Bedroom; Sauna
Window Features: Double Pane Windows; ENERGYSTAR Qualified Windows; Vinyl Frames
Security Features: Carbon Monoxide Detector(s); Smoke Detector(s)
Listing/Contract Information
Original List Price: $1,449,000
List Price per SqFt: $534 69
Listing Contract Date: 06/14/2025
Listing Terms: Cash; Conventional; FHA; USDA Loan; VALoan
Preferred Escrow Company & Officer: Jeff SchopferAmerititle
Special Listing Conditions: Standard
Exterior Information
Architectural Style: Contemporary
Exterior Features: Spa/HotTub
Lot Features: Fenced; Garden; Landscaped; Rock Outcropping; Sloped; SprinklerTimer(s); Sprinklers In Front; Sprinklers In Rear; Water Feature
Lot SizeAcres: 0 23
Garage:Yes- 2 Spaces
Parking Features:Attached; Concrete; Driveway; Garage Door Opener
Road Surface Type: Paved
View:Territorial
Inclusions: Fridge, wine fridge, washer, dryer
Exclusions:All owners personal belongings, some
Listing Office Information





