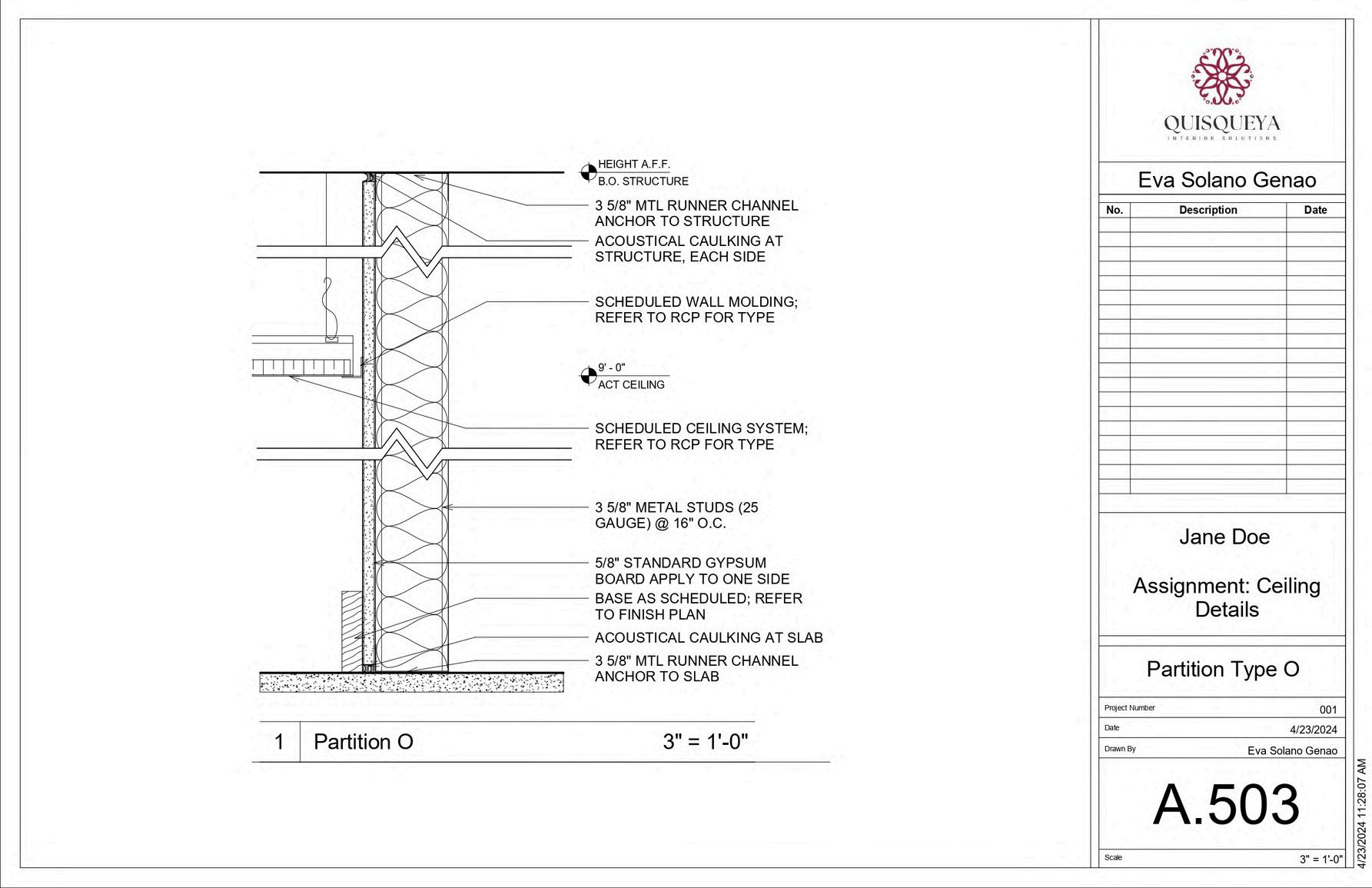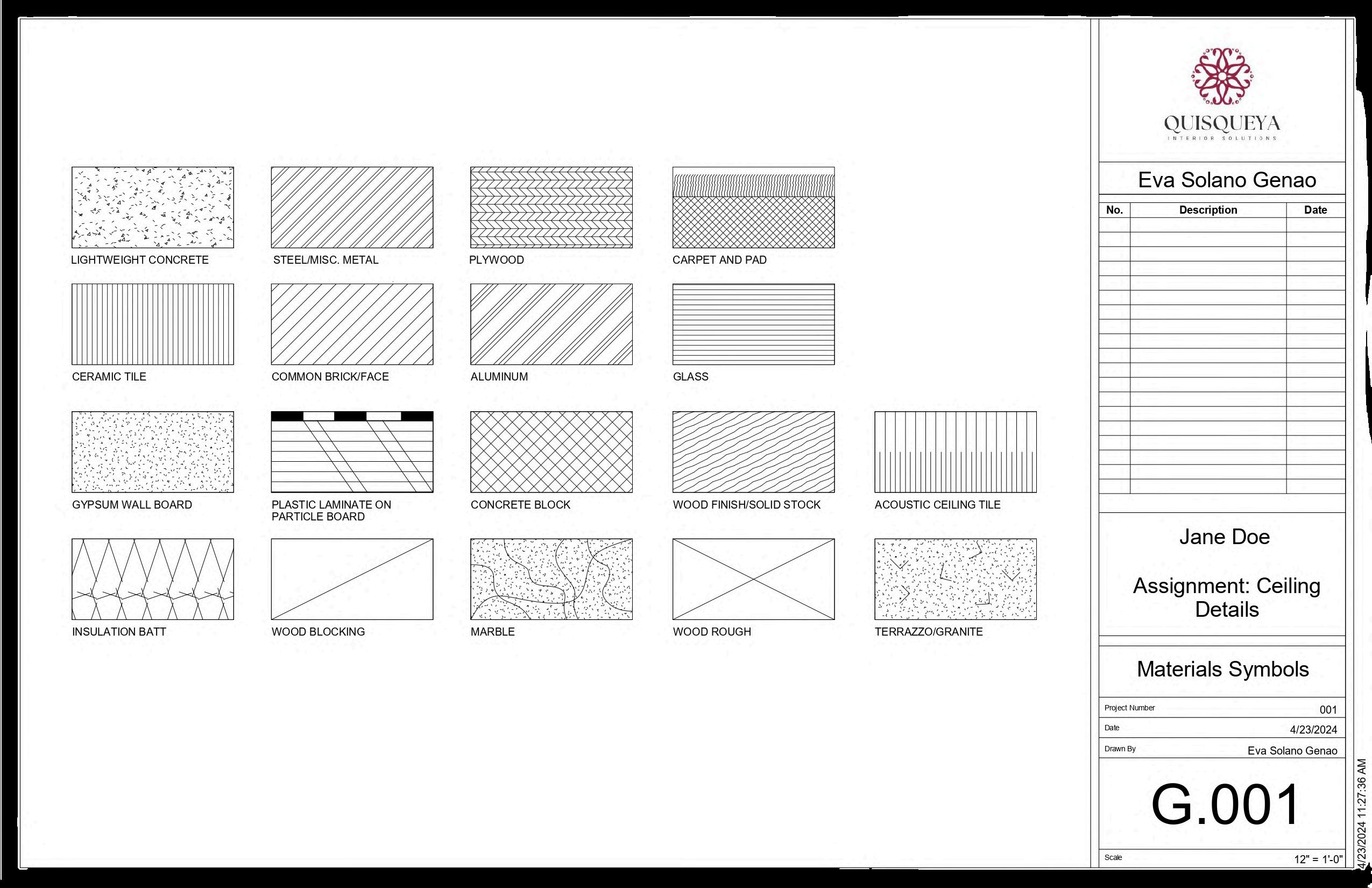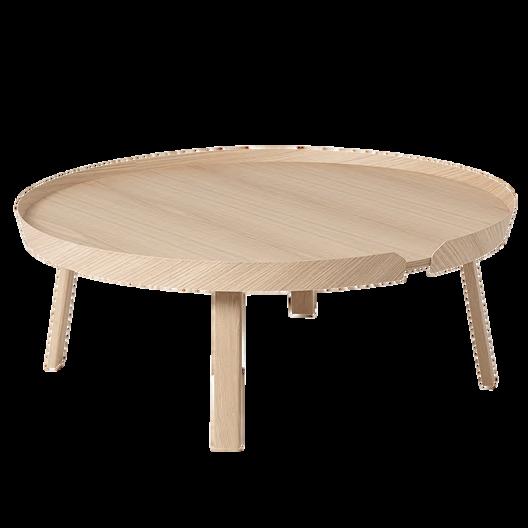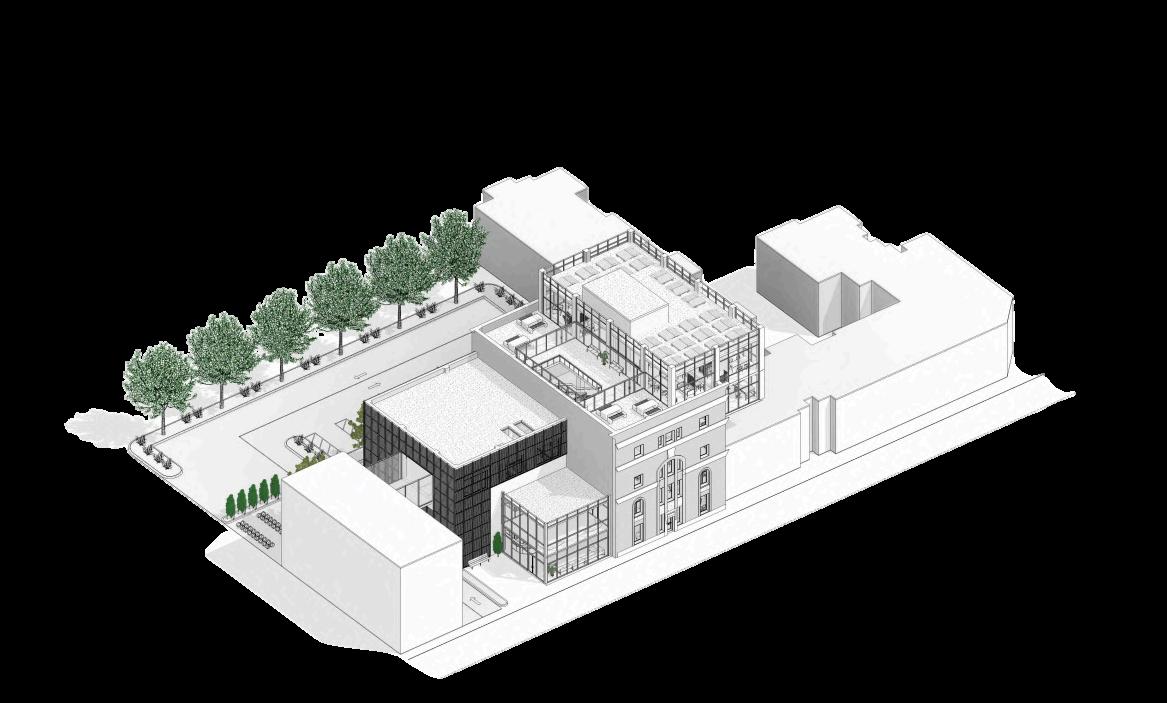INTERIOR DESIGN

B.F.A.
P O R T F O L I O
My name is Eva Solano Genao, and I am an interior design graduate from Georgia State University. Through earning my B.F.A. and gaining professional experience across diverse design fields, I have worked on a variety of projects that have shaped my growth as a designer. These experiences have strengthened my creativity, collaboration, and problem-solving skills. This portfolio reflects my dedication to continuous learning, the expertise I’ve developed, and my passion for creating thoughtful, sustainable spaces that inspire and leave a lasting impact.


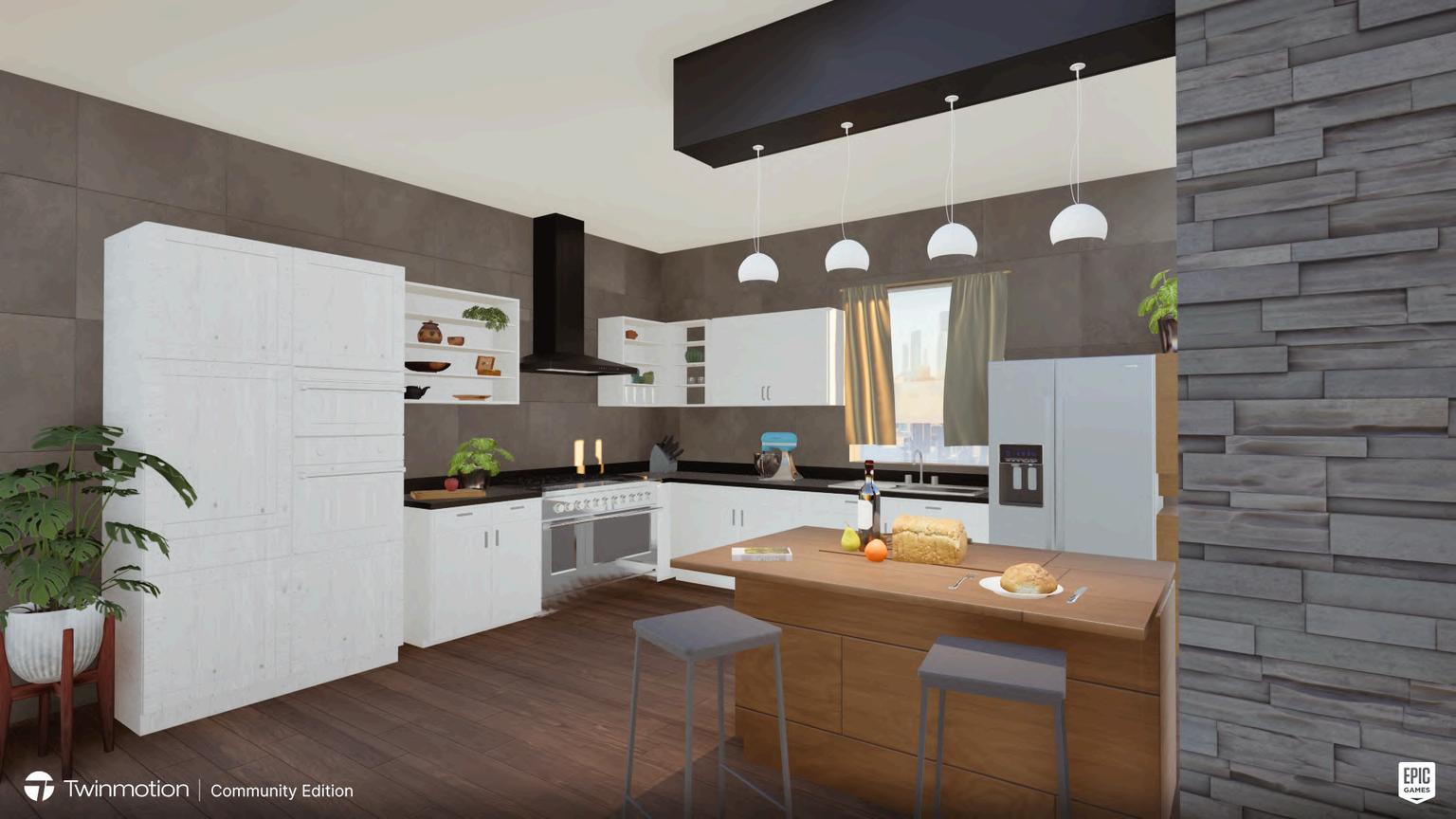
WINDSOR AT ADAIR APARTMENTS
Residential Apartment Units | Atlanta, GA
Third Year | 8 Weeks | Individual, Collaborative AutoCAD, Revit, Twinmotion
This proposed renovation of Adair Park Elementary School transforms the historic building into affordable residential housing, blending its architectural charm with modern functionality. The design prioritizes accessible solutions to enhance comfort, with flexible layouts and amenities that encourage social interaction while respecting privacy. Shared spaces foster community, while private areas offer serene retreats. Sustainable materials and energy-efficient systems further support a practical and eco-friendly living environment. By balancing communal and private elements, the design creates a welcoming atmosphere that promotes both connection and personal well-being.

The color palette for this project draws inspiration from incorporating soft neutral tones like warm beige, taupe, and muted accented by earthy hues such as terracotta and olive green. This se creates a calming and timeless atmosphere, fostering a sense of comf balance. The concept development prioritizes harmony and functi blending modern simplicity with inviting warmth to ensure the spac approachable and inclusive for all residents.




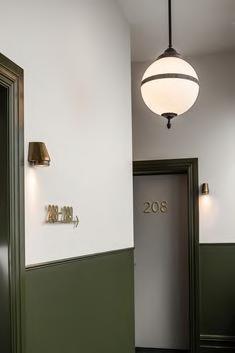





The building features three floors, with residential units located on the upper two levels to provide a quiet and private living environment. The ground floor is dedicated to most of the amenity spaces, including communal lounges, a multipurpose room, and shared dining areas. Concentrating these amenities on the ground level ensures easy access for all residents, encouraging social interaction and a sense of community while maintaining convenience and practicality.













Situated on the second floor, this 3-bedroom unit is designed for young individuals seeking community and privacy. Unit 2B features a welcoming living and dining area for socializing, a modern kitchen for shared meals, and private bedrooms that offer personal retreats. Balancing shared spaces and individual comfort, it’s ideal for roommates looking to connect while maintaining independence.



THIRD FLOOR
All apartments feature spacious, modern bathrooms designed for both functionality and comfort, with sleek finishes and ample storage Each bedroom offers plenty of room for relaxation and personal space. The living rooms are bright and inviting, with open layouts that seamlessly connect to the kitchen and dining areas.






















STONEBRIDGE LAW ASSOCIATES
Multidisciplinary Law Firm | Atlanta, GA
Third Year | 8 Weeks | Individual AutoCAD, Revit, Photoshop
This proposed design for a multidisciplinary law firm in the heart of Downtown Atlanta challenges traditional norms of legal workplaces by prioritizing workspace equality. The design fosters collaboration and inclusivity, moving beyond rigid hierarchies to create a dynamic environment for all employees In response to the changing work landscape post-COVID, the integration of social and personal spaces plays a central role, creating an inviting atmosphere that encourages employees to return to the office. The design strikes a balance between professional and personal well-being, promoting both productivity and a sense of comfort.

600 PEACHTREE STREET NE

ATLANTA, GA 30308


In crafting this law firm's design, 40% of the space was allocated for circulation, 20% for workspaces, and 40% for support spaces, creating a spacious and inviting open floorplan. Recognizing postpandemic shifts, traditional work areas were strategically reduced, with a focus on support spaces for socializing and relaxation to encourage a return to the office.
The design extends to individual workstations, which are uniformly sized and interconnected. This egalitarian layout transcends hierarchy, fostering teamwork and equality. By providing consistent workspaces, inclusivity is promoted, ensuring that each team member contributes to the firm's success. This design not only enhances collaboration but symbolizes a commitment to a harmonious and collaborative work environment.












Natural light plays a key role in fostering a productive and welcoming workspace. By thoughtfully organizing circulation and workspace layout, the design prioritizes both accessibility and well-being, ensuring an open and airy environment for all occupants.















