EVAN FERNANDES
ARCHITECTURE PORTFOLIO 2024

ARCHITECTURE PORTFOLIO 2024
Email - evan.fer.arch@gmail.ca
Tel. 647-529-1176
I am passionate about exploring and learning new ideas, which have profoundly shaped my journey into architecture.
My love for sculpture and art initially sparked my interest in this field. I find joy in design through storytelling, as each structure becomes a narrative, weaving together elements of history, culture, and imagination into a tangible form.
I am dedicated to exploring innovative ideas and seamlessly integrating them into designs that enhance the human experience
January 2024 - June 2024
September 2019 - June 2024
September 2015 - June 2019
Tel. 647 - 529 - 1176
Email. evan.fer.arch@gmail.com Linkedin. www.linkedin.com/in/evan-fernandes-9323a1230
September 2022 - August 2023
May 2022 - September 2022 -
EDUCATION
BERGEN SCHOOL OF ARCHITECTURE (Exchange Study)
Studied in the BAS 4th Year Masters Exchange Program in Bergen, Norway.
TORONTO METROPOLITAN UNIVERSITY ARCHITECTURAL SCIENCE CO-OP
Bachelor of Architectural Science, Toronto, Canada.
ST. JOAN OF ARC CATHOLIC SECONDARY SCHOOL
Ontario Secondary School Diploma, Mississauga, Canada.
EXPERIENCE
SNYDER ARCHITECTS
Architectural Co-op Student: Worked on Color Schedules, Project Tenders, Construction Documentation, Preparing Diagrams, etc.
TURNER FLEISHER ARCHITECTS
Architectural Co-op Student: Worked on SPA Approval, Construction Documentation, Bird-Friendly Guidelines, etc.
EXTRACURRICULAR
ARCHITECTURE COURSE UNION MENTOR
2022.2023.2024.
Helping new TMU Architecture students through their first year in the program, providing assistance with schoolwork, software, and more.
HISTORY THEORY WORK GROUP
A group composed of professors and students, which aims to propose new ways to improve the history and theory courses at Toronto Metropolitan University.
PUBLICATIONS
BECAUSE DESIGN STUDENTS GIVE A DAMN | INCULCATING ADVOCACY IN ARCHITECTURE
Co-author of a research paper for the 16th International Conference on Education and New Learning Technologies.
REFLECTIONS ON DELAYED BIM INTEGRATION IN DESIGN AND ARCHITECTURE PEDAGOGY
Co-author of a research paper for the 16th International Conference on Education and New Learning Technologies.
Authored columns and featured in the Winter Stations Project.
EXPERIENTIAL LEARNING:MAINTAINING AND SUSTAINING ARCHITECTURAL PEDAGOGY PRE- AND POST-COVID
Co-author of a research paper for the 15th International Conference on Education and New Learning Technologies.
DISTINCTIONS
DEPARTMENT OF ARCHITECTURAL SCIENCE YEAR END SHOW
Featured ARC920 Church Project and work from the Bergen school of Architecture.
ICERI 2023 INTERNATIONAL CONFERENCE
Presented research papers at the ICERI 2023 Conference in Seville, Spain.
CAMP WINSTON 2023 DESIGN BUILD (BUILT)
Co-led a team of 30 students in the fabrication of a playground in Muskoka, Ontario.
WINTER STATIONS 2022 DESIGN BUILD (BUILT)
Part of the Design and Fabrication team for a built pavilion, Woodbine Beach, Ontario.
2021.2022.2024
DEANS LIST
80+ Average at Toronto Metropolitan University
2021 TIMBER FEVER
Architecture competition Placed 3rd
2020 IN PLAIN SIGHT
Architecture competition
Editors Choice Award
2020 FOR THE 6IX
Fashion competition Winner Hosted by Footlocker Canada
2019 ONTARIO SCHOLAR
80+ Average through all 4 years of High School
ART EXCELLENCE
2019
Highest Grade Point Average in 4th Year Visual Arts
DIGITAL
Rhinoceros 3D Autodesk Revit Autocad SketchUp
Arc Gis
Enscape V-Ray
Twin Motion Lumion
Adobe In Design
Adobe Illustrator
Adobe Photoshop
Adobe Premier
Google Suite
Microsoft 365
TECHNICAL
Model Making Sculpture
Wood Working Sketching
Available Upon Request

CHURCH OF THE 26 MARTYRS OF JAPAN
Academic ~ Catholic Church ~ Toronto Ontario
Pg. 6-13
Competition ~ Pavilion (BUILT) ~ Woodbine Beach
Pg. 14-19
Academic ~ Playground (BUILT) ~ Bancroft Ontario
Pg. 20-27
Extracurricular ~ Playground (BUILT) ~ Muskoka Ontario
Pg. 28-33
DIAPHANOUS AQUATIC CENTER
DIAPHANOUS AQUATIC CENTER
DIAPHANOUS AQUATIC CENTER
DIAPHANOUS AQUATIC CENTER
Academic ~ Aquatic Center ~ Hamilton Ontario
Pg. 34-39
Gamle Bergen. Norway
Academic ~ Museum, Festival, Multi Use ~ Bergen, Norway
Pg. 40-47
LOCATIONTORONTO ONTARIO,CHERRY AND MILL ST.





THE SACRED
The project aims to honor the bravery and devotion of the 26 martyrs of Japan through the construction of a dedicated church. Prominently located at the intersection of Cherry and Mill Street, this architectural piece serves as a beacon of remembrance and prayer. In 1597, amidst severe prohibition of Christianity in Japan, a group of 26 believers faced persecution and martyrdom in Nagasaki. Their unwavering faith led them to endure painful executions as a deliberate act of deterrence against the spread of Christianity in the region.
To commemorate this profound history, the project intricately weaves Japan-inspired design philosophies into its architectural framework. Drawing from Japan's rich cultural heritage, the church embodies elements of elegance, simplicity, and spirituality. Through thoughtful integration, the design pays tribute to the resilience and spirit of the martyrs, creating a sacred space that resonates with reverence and tranquility.

Ground Floor Plan.
The ground floor plan is designed to evoke the ambiance of traditional pre-Vatican II (1965) churches while ensuring visibility of the sacred altar for all attendees.
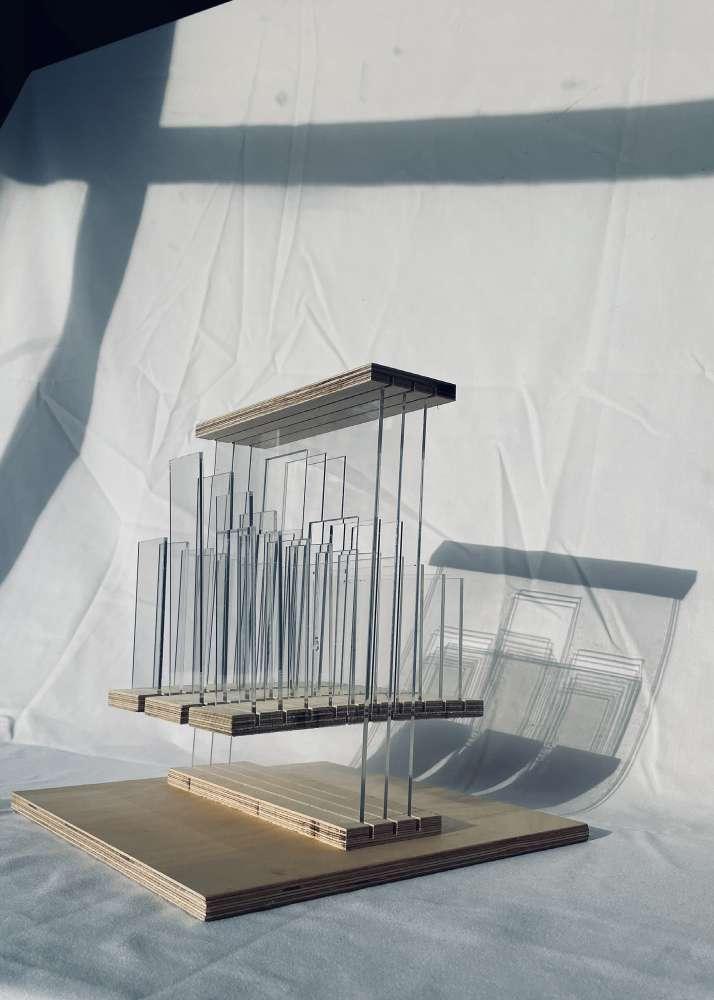
This physical model serves to elucidate the concept of the Holy Trinity, which is intricately woven into the design. Like the church itself, the model portrays three distinct pillars seamlessly merging into a singular entity. This concept mirrors that of the Holy Trinity, wherein the Father, Son, and Holy Spirit unite as one divine essence.




This physical model serves as an exploration of the architectural intricacies found in the most sacred space of the church: the altar. Inspired by the concept of the Holy Trinity, the structure features three distinct arches at its center. The model not only showcases the elegant simplicity of the wooden frame construction that runs through the core but also serves as a practical study on how such a model could be constructed.
The sectional perspective showcases the structure and view towards the central altar spaces. Special emphasis was given to each of the stations of the cross, enabling natural light to illuminate them. The structure also allows everyone seated to perfectly view the sacred altar and pulpit space.

Section Perspective.





COLLABORATORS -
ARIEL WEISS, ALEXANDRA WINSLOW, JUSTIN LIEBERMAN, KELVIN HOANG

TYPOLOGY
SUPERVISORVINCENT HUI
BINE BEACH, TORONTO
COMMUNITY - APERTURE

LOCATIONTORONTO ONTARIO,WOODBINE BEACH
SOFTWARERHINOCEROS, V-RAY, GRASSHOPPER, ADOBE SUITE

The following project is a pavilion designed by Ariel Weiss, Alexandra Winslow, Justin Lieberman, Kelvin Hoang and myself.
The forces of nature are relentless. Like the falling snow of the sky and the shifting sands of the beach, the pavilion embraces local wind, snow, and sun conditions. Following these directions of force, the pavilion’s wings embody movement by harnessing snow and mitigating strong winds. Beach towels have been formed into dynamic concrete panels with varying openings. These panels control the amount of light and snow allowed to enter, while also creating unique views outwards. Together, the panels and wings protect users and encourage them to engage with their surroundings. Where the lifeguard station, beach towels, and marine ropes are more frequently used in the summer, the pavilion achieves resilience by employing these objects in the winter. The pavilion acts as a shelter for the community where winter conditions are celebrated by harnessing and adapting to natural forces.

The exterior of the pavilion contains towels that have been reused and soaked in a concrete mix. Concrete Towel Panels
Life Guard Station
The life guard stations is the central component that the pavilion encompasses.
Egg-Crate Structure
The wood crate structure supports the pavilion and provides a space for the panels to be slotted in.
Panel Construction




1. CNC Cuts the molds for concrete to be casted.
2. After the molds are cut , the layers are stacked and held together with wooden dowels and glue. Twelve molds were built to speed up production time.
3. Towels are cut in specific apertures and then soaked in concrete aggregate mix. From here the mix is then laid to dry to on mold for it to harden.


4. The solidified towel transitions into panels as the concrete is fully dried. These panels are then drilled on a plywood frame.



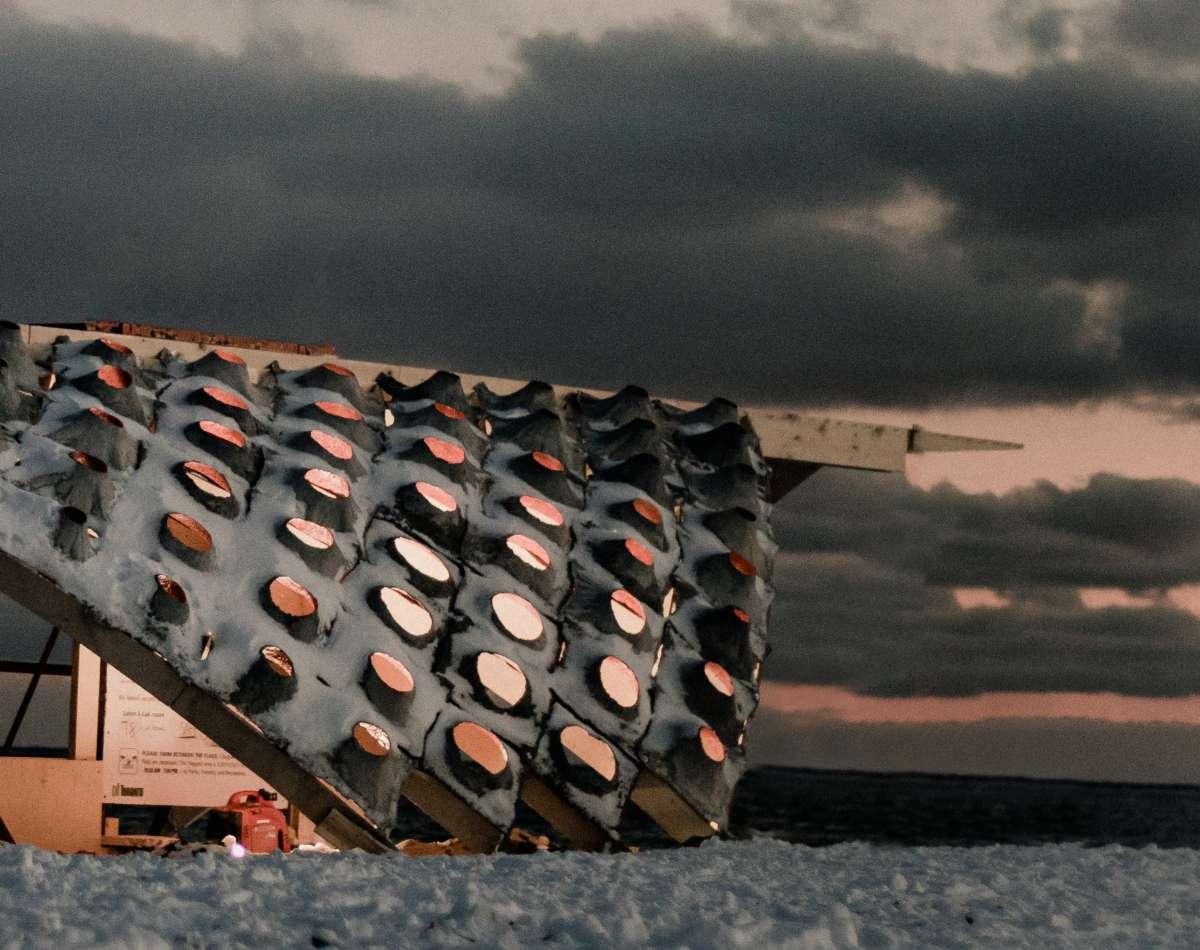


COMMUNITY - BRIDGE - NATURAL

LOCATIONBANCROFT ONTARIO
NATURAL - SITE

SOFTWARERHINOCEROS, REVIT, PHOTOSHOP, ENSCAPE,Illustrator


Site Plan

The project focuses on enhancing the site, by unifying the natural and public realm. Hastings Street runs through Bancroft bringing one to the downtown core. As a result, it is quite busy, however, on the opposite West side of the site, we have the natural environment. As a result, the project aims to bridge the site connecting one to both the natural and public realm, within their homes.

Context Plan.
The project looks at the city of Bancroft and works to design for both the present and future. The following plan below was created, with the culmination of various studies that indicate the services and in relationship top the rural and urban context. This as a result informed the design, as the project looks to act as a bridge between the two both the natural and public context, while also providing necessary services that the city lacked.
Site Section.
This drawing explores the natural and the public realm, with a section. Since Bancroft is an town with surrounded by a beautiful landscape, the drawings explores the various seasons, considering the site in sequence
Section Drawing worked with in collaboration with Jessica Amyot


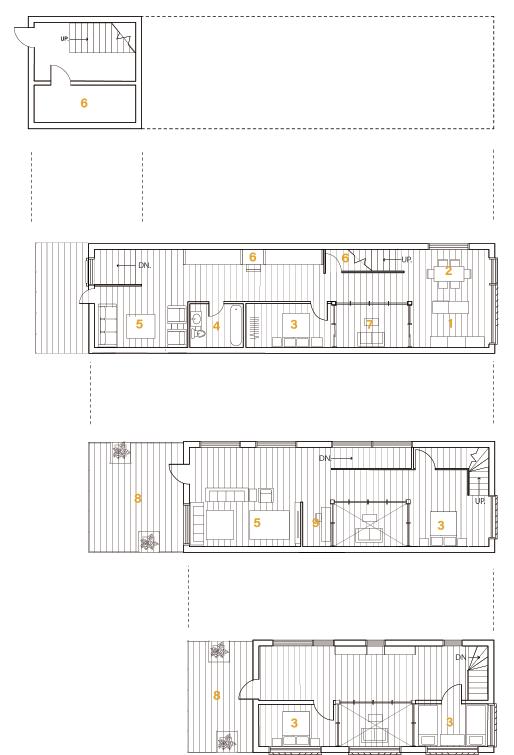



Second Story Unit. 1-2 People
1. Kitchen
2. Dining Room
3. Bedroom 4. Bathroom
5. Living Room
6. Storage
7. Office
8. Deck Viewing Area


COMMUNITY - KIDS - CHALLENGE FACULTY
COMMUNITY - KIDS - CHALLENGE

CHALLENGE - CREATIVITY
CHALLENGE - CREATIVITY

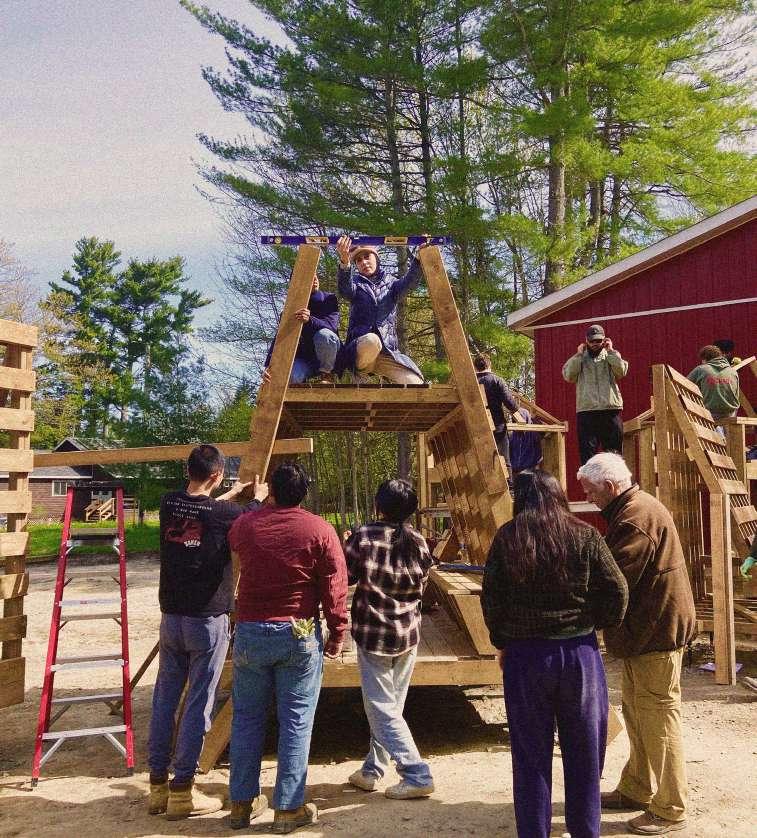
This project spanned over 6 months, encompassing the journey from schematic design to construction. Its primary goal was to create a playground tailored for children with neurological disorders, aiming to provide an experience that blends challenge with comfort. As the team co-lead, I collaborated with various stakeholders to guide the project to its successful completion. This involved orchestrating meetings with clients, engineers, and the children themselves to ensure the resulting space met their unique needs and desires.





















































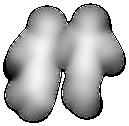


































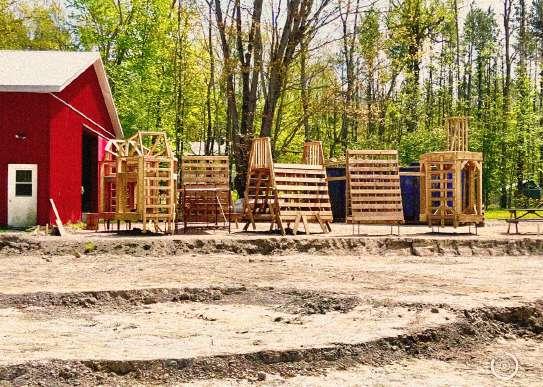
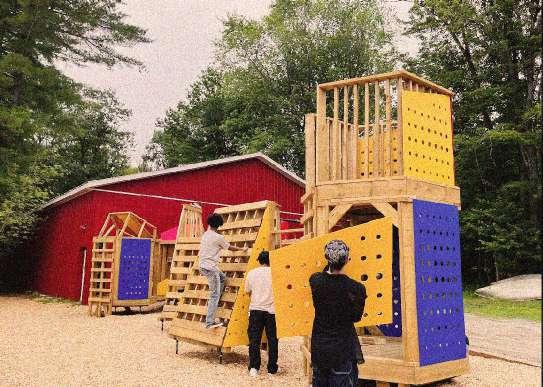



The project centers on the concept of the Diaphanous, embodying the idea of partly revealing and hiding. This concept is realized through a veil-like facade enveloping the building, akin to a "Dress" that gracefully veils its form with undulating frequencies. Structurally, the veil comprises a steel mesh, its undulations varying to suit the interior program. Complementing the facade, various elements accentuate the concept, such as reflections from shimmering water pools visible below, casting dynamic shadows on those traversing the space. Echoing the curved geometry theme, the skylight follows suit, peeling away from the roof plane to infuse more natural light. The steel structure underpins this concept, providing both rigidity and support against heavy loads, particularly from the water, while facilitating the suspension of the veil structure. As a steel building, steel serves as the foundational material for both facade and structure, shaping form and intention cohesively.

Parapet Detail.


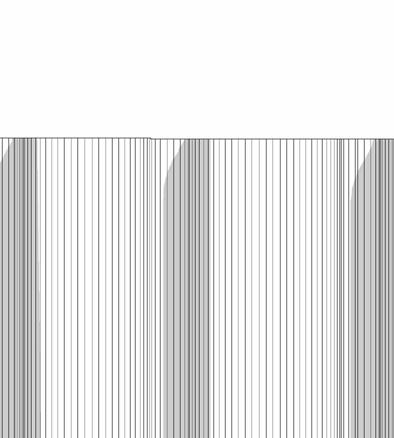







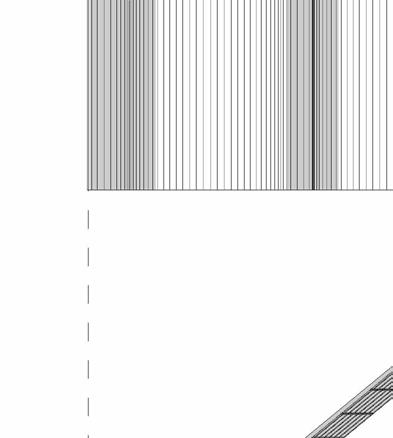

Connection Detail.
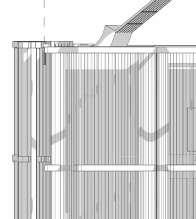

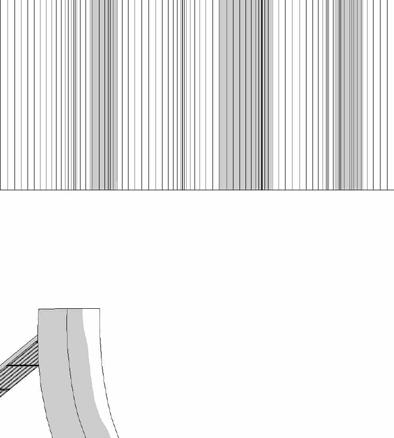



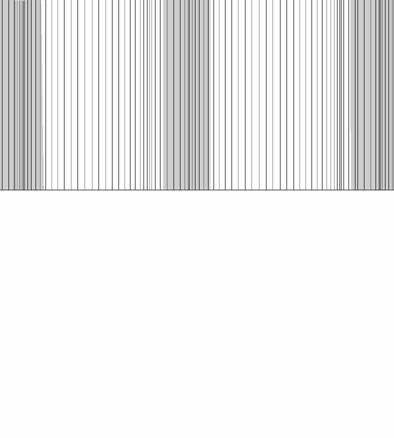

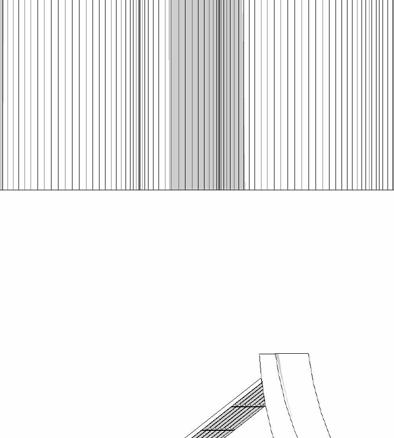






Transparent, Translucent, Opaque Facade.
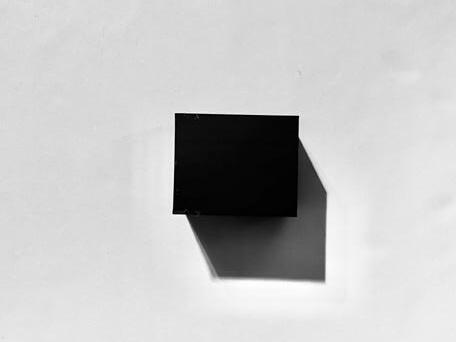



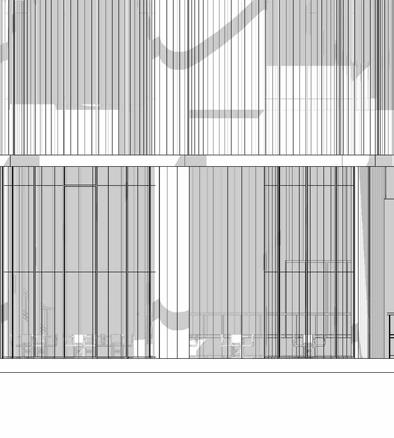












Reflected Ceiling View.
The reflections and shadows of those swimming below can be observed as one traverses the space. Achieving this effect required meticulous planning. Initially, the pool's structure had to be engineered to support both the water load and the individuals within. Furthermore, maintaining optimal water temperature was a crucial aspect, addressed by integrating aerogel insulation to sustain warmth while ensuring translucency above.
a) Door
The existing door will be painted blue to match with the existing facade door. This intervention was also done to mark the entrance into the space
COLLABORATORS -
Silvia Kaiser, Niles Wrege, Ambre Gerard
b)
The beam is implemented as a result of removing a column to enhance the interior space. The column is 300 mm high enabling the element to bare the load from the ceiling.
COURSEASSEMBLER BERGEN SCHOOL OF ARCHITECTURE EXCHANGE COURSE
This element serves two purposes: first, as a structural component enabling the creation of the circular cutout; second, as a fence that allows people to view the performance from the top level.
LOCATION BERGEN,NORWAY
d) Curtains
The curtain enables for a level of privacy between spaces while also providing for temporal spaces within.

LOCATION
Industrial - Intervention

An elevator structure is required outside to enable for accessibility. An industrial steel structure was chosen to speak the same language as the other interventions.
f)
Turbine columns were chosen as to echo the unique existing structural elements along the interior.
One staircase was added outside to meet building requirements and provide easy access to the other floors. Another staircase was also added inside for accessibility.
h)
The dock serves as an intervention to mark the exterior boat entrance, providing easy access into the building for those arriving by boat.
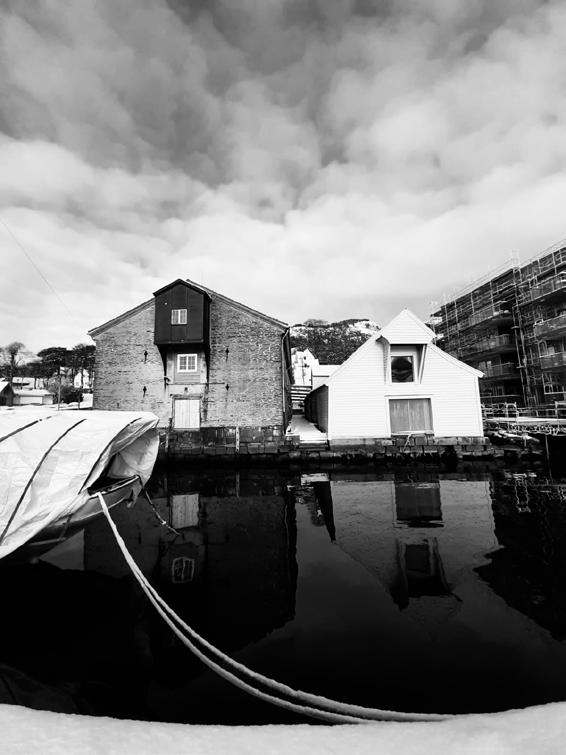



Existing Conditions. Site Plan.
Gamle Bergen, also known as Old Bergen, is an “open-air” museum situated a few kilometers from the heart of Bergen. This museum was founded with the mission to preserve the distinctive houses that exemplify the unique architectural heritage of Bergen. The primary focus will be on two buildings highlighted in blue. These structures originally served as a shipyard owned by the Rolfsen family. Over time, they were transformed into museum exhibits, showcasing the rich maritime heritage and craftsmanship of the region.
Ground Floor Plan.
The ground floor features two entrances, with the main entrance on the west side opening into a spacious hall with unique cross vaults. This area includes a lounge for relaxation and a large communal kitchen suitable for dining or workshops, with a door leading to an outdoor area between the buildings. A sea view guides you to the external staircase to the second floor, accessible directly from the passage between the buildings for those arriving by boat.
Second Floor Plan.
On the second floor, you enter the performance area through a curtain. This space features a double-height ceiling with a circular opening, providing a striking view of the attic's wooden structure. The area can be darkened with curtains and includes a cloakroom for coats. Nearby is a multi-functional space for workshops or gatherings.
The third floor, accessible via a staircase, houses an observation room with a view of the secondfloor performance space through a circular opening. This room also contains the lighting equipment for performances. The remaining attic space, separated by curtains, is used for storing museum items.
Structure
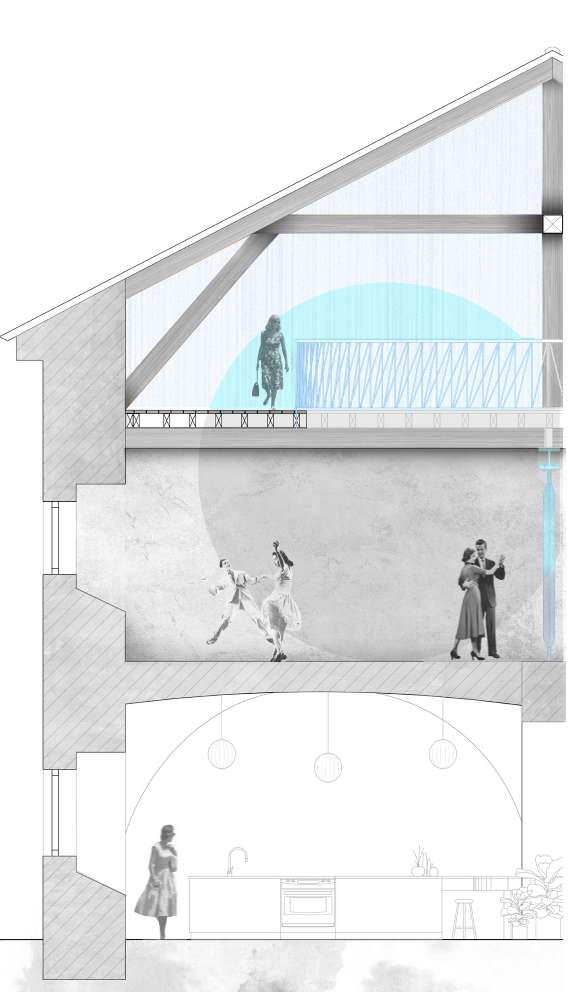
This circular railing serves a dual purpose: it acts as a structural component, essential for forming the circular cutout, and it functions as a fence, providing a safe and elevated vantage point for people to view the performance from the top level. The design not only ensures structural integrity but also enhances the audience’s experience by offering an unobstructed, elevated view of the stage or performance area. This thoughtful integration of structural and functional roles exemplifies efficient and aesthetic architectural design
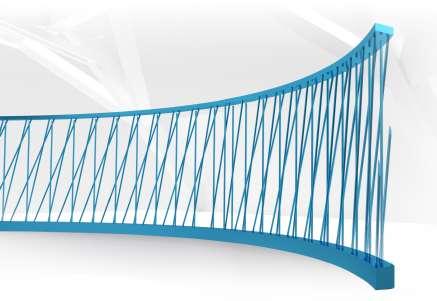
Column. Turbine

Structure
The dimension of the performance area requires the removal of an existing wooden support. Consequently, the loads of the existing wooden structure of the roof must be transferred by a new structure at the location of the cut out. The new structure consists of a steel beam resting on two steel columns. The railing also serves as a supporting ring, transferring the loads of the structure of the ceiling to the beam via a connecting steel element.
Steel Ring. 4 Components
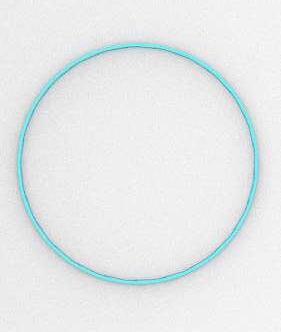
Steel Ring. Sample Component
This circular ring is designed to be prefabricated in four separate components. This approach ensures that each piece can fit through the window during the construction process. Once all components are brought inside the building, they will be welded together to form the complete ring.

Prefabricated with Holes
Prefabricated with Holes
The above image shows a steel prefabricated component that contains two custom steel HSS members with prefabricated holes. From here, the diagonal steel members will be welded in, and the top component will be placed on top.
The model showcases the visualized spaces after each intervention. The first image allows for a circular cutout, meeting the height requirements for the performance space. The steel truss ring enables the creation of a mezzanine and a performance viewing area. The second image involves the kitchen, where the previously existing clutter has been removed. Next is the informal performance space, where the circular cutout is demonstrated. Lastly, the workshop space is shown with the existing clutter removed.

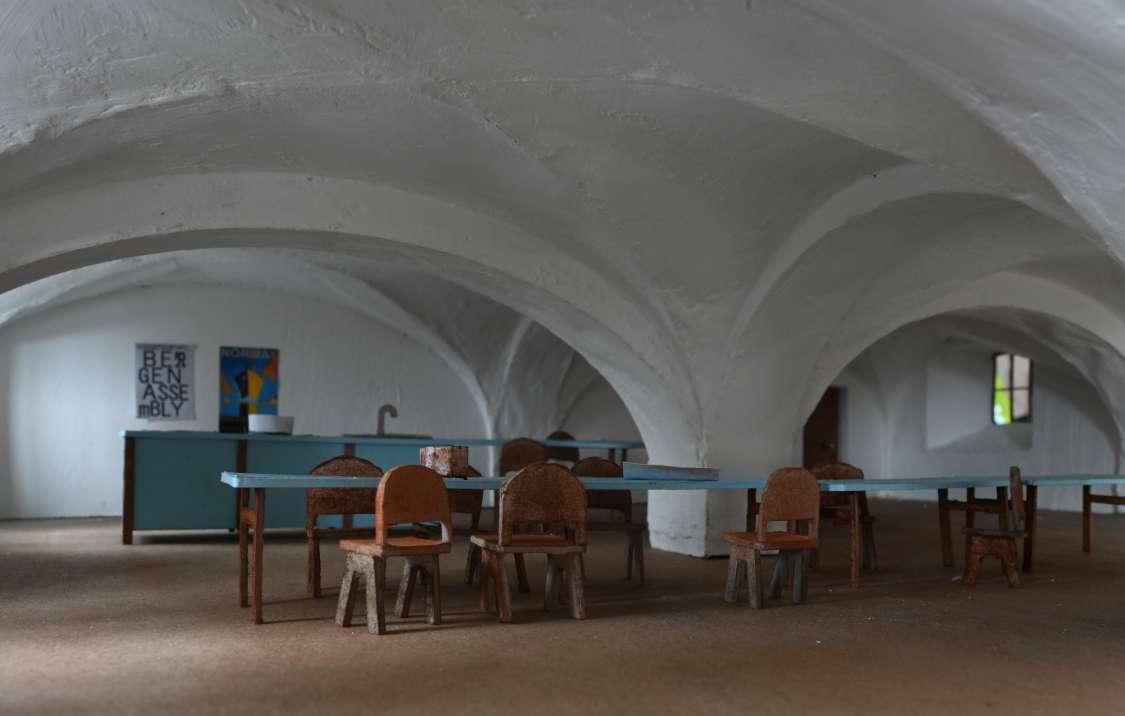

Informal Performance/Multi-use.
