ARCHITECURE PORTFOLIO.



SAINT MONICAS COLLEGE, Epping, VIC
Completion of Year 12 VCE, 2018
RMIT UNIVERSITY, Melbourne CBD, VIC
Completion Bachelor of Architecture, 2020 to 2024
01. Revit
02. Rhino
03. D5 Render 04. VRAY
05. Adobe Creative Suite
06. Building Codes & Regulations
07. Construction Knowledge
08. Architectural Documentation
Page 24-30 Page 14-23
















Villa Savoye, perhaps Le Corbusier’s most famous building from the 1930s, had a profound impact on international modernism. Its design embodies his “Five Points of Architecture,” the foundational principles of his innovative approach to modern design. These include the use of pilotis, or ground-level supports, which lift the building off the earth and create a space for a garden beneath; a functional roof designed as a garden and terrace, reclaiming land for nature that would otherwise be occupied by the structure; an open floor plan free of load-bearing walls, allowing for flexible, aesthetically driven placement of interior walls; long horizontal windows that provide ample light and ventilation; and façades that are purely decorative, serving as a skin for the building rather than being constrained by structural demands. Together, these elements not only defined the Villa Savoye but also became key tenets of Le Corbusier’s modernist vision.



Villa Savoye is a modernist villa and gatehouse located in Poissy, on the outskirts of Paris, France. Designed by the Swiss-French architect Le Corbusier and his cousin Pierre Jeanneret, it was constructed between 1928 and 1931 using reinforced concrete.
An iconic example of Le Corbusier’s “Five Points of Architecture,” the villa is a cornerstone of modernist design and one of the most recognizable and celebrated buildings of the International Style.
Originally conceived as a country retreat for the Savoye family, the villa was later acquired by a nearby school and, in 1958, became property of the French state. Despite facing numerous threats of demolition, it was declared a historical monument in 1965, making it one of the rare cases where a building by Le Corbusier was officially protected while he was still alive. After extensive restoration between 1985 and 1997, Villa Savoye is now open to the public year-round, managed by the Centre des Monuments Nationaux.








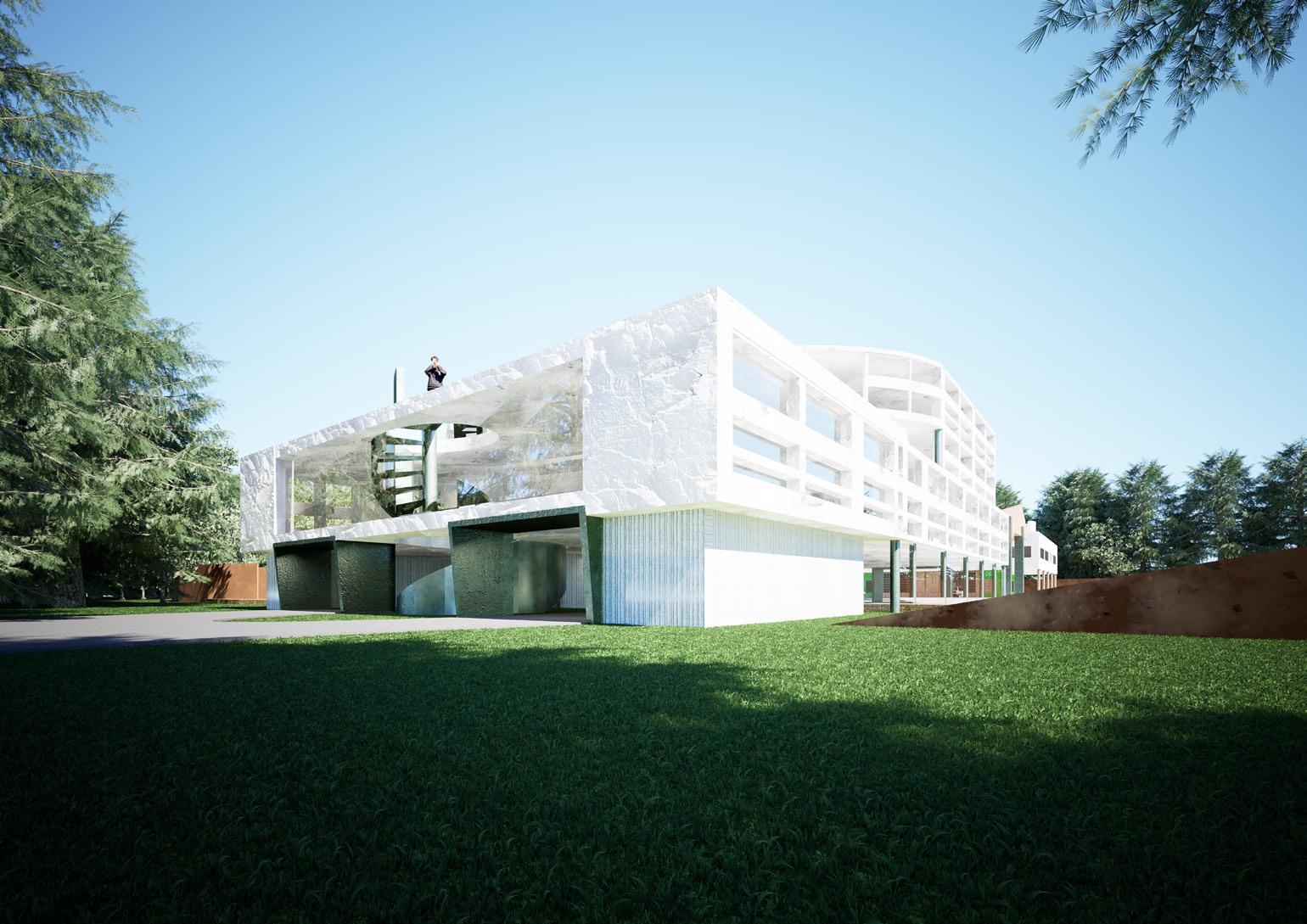

Villa Savoye, designed by Swiss architect Le Corbusier, is a pinnacle design of modern architecture and a beacon of the International Style.
The extension building takes inspiration from the timeless elegance of Villa Savoye while infusing it with contemporary design elements.
Situated on the original prime site, this combines functionality, sustainability, and aesthetic appeal.
The building’s design adheres to the core principles of Villa Savoye: open plan, functionality, and harmony with nature.
It features clean lines, a minimalist aesthetic, and an emphasis on geometric forms.
The exterior showcases a combination of glass, concrete, and steel, evoking a sense of transparency and lightness.
The building’s horizontal orientation creates a seamless connection between the indoor and outdoor spaces.
The interior of our building is a testament to thoughtful design and versatile spaces.
The ground floor welcomes visitors with a spacious and inviting entrance hall, leading to a multipurpose area suitable for social events and exhibitions.
The building embraces sustainable practices, aligning with the ethos of Villa Savoye.
Passive design techniques, such as orientation, shading devices, and natural ventilation, reduce energy consumption and enhance occupant comfort.
The building and the site interactions aims to foster community engagement and interaction with giving the insight of master creator Le Corbusier. Exhibiting various sculptures in the out exhibit area to feeling as if you are on one of his rooftop outside in picnic area
The design was inspired by Curutchet House frames and the over all neo modernist style with the materialistic nature of a brutalist style.

DEMOCRATIC SOUVENIR






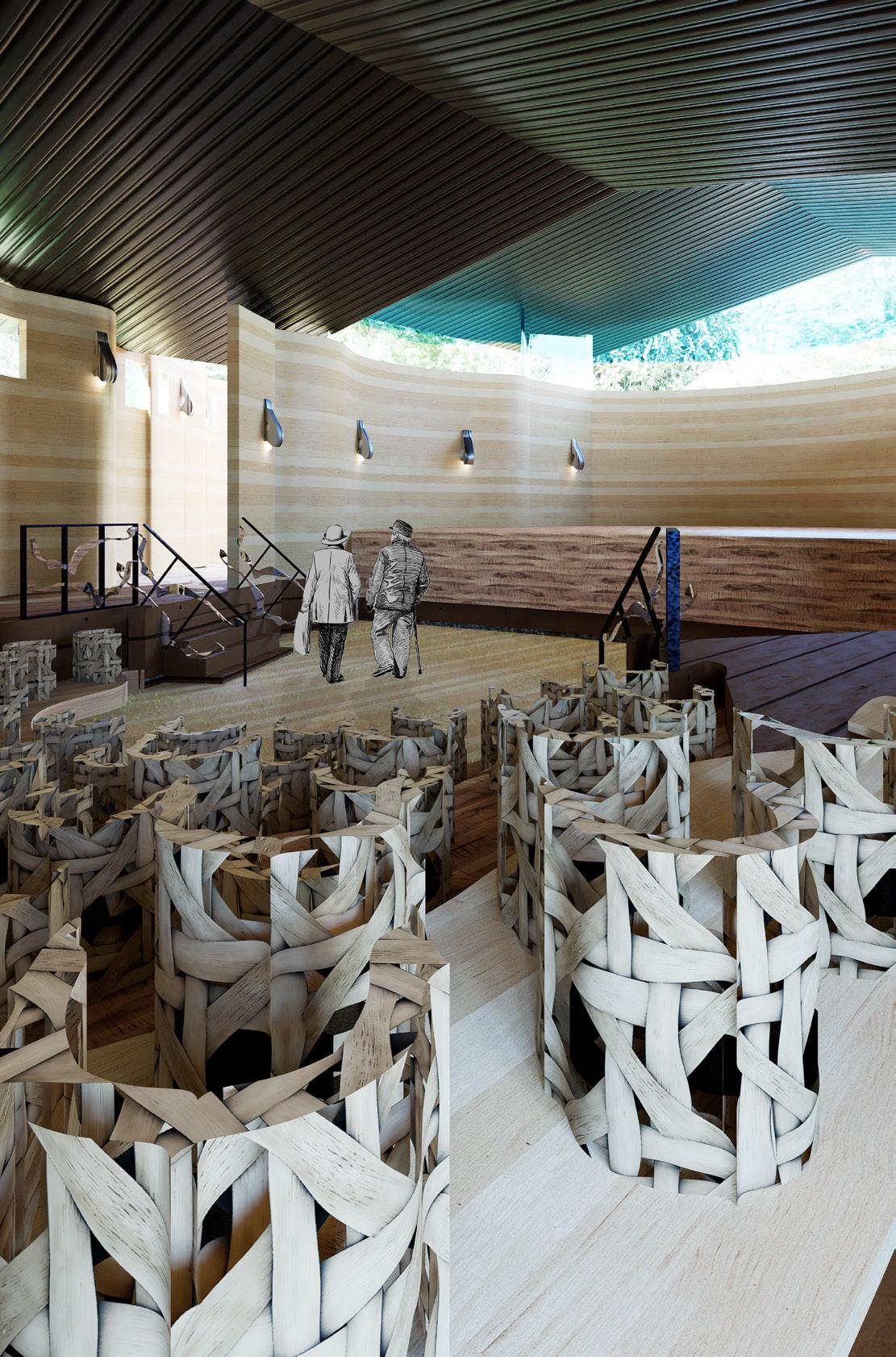
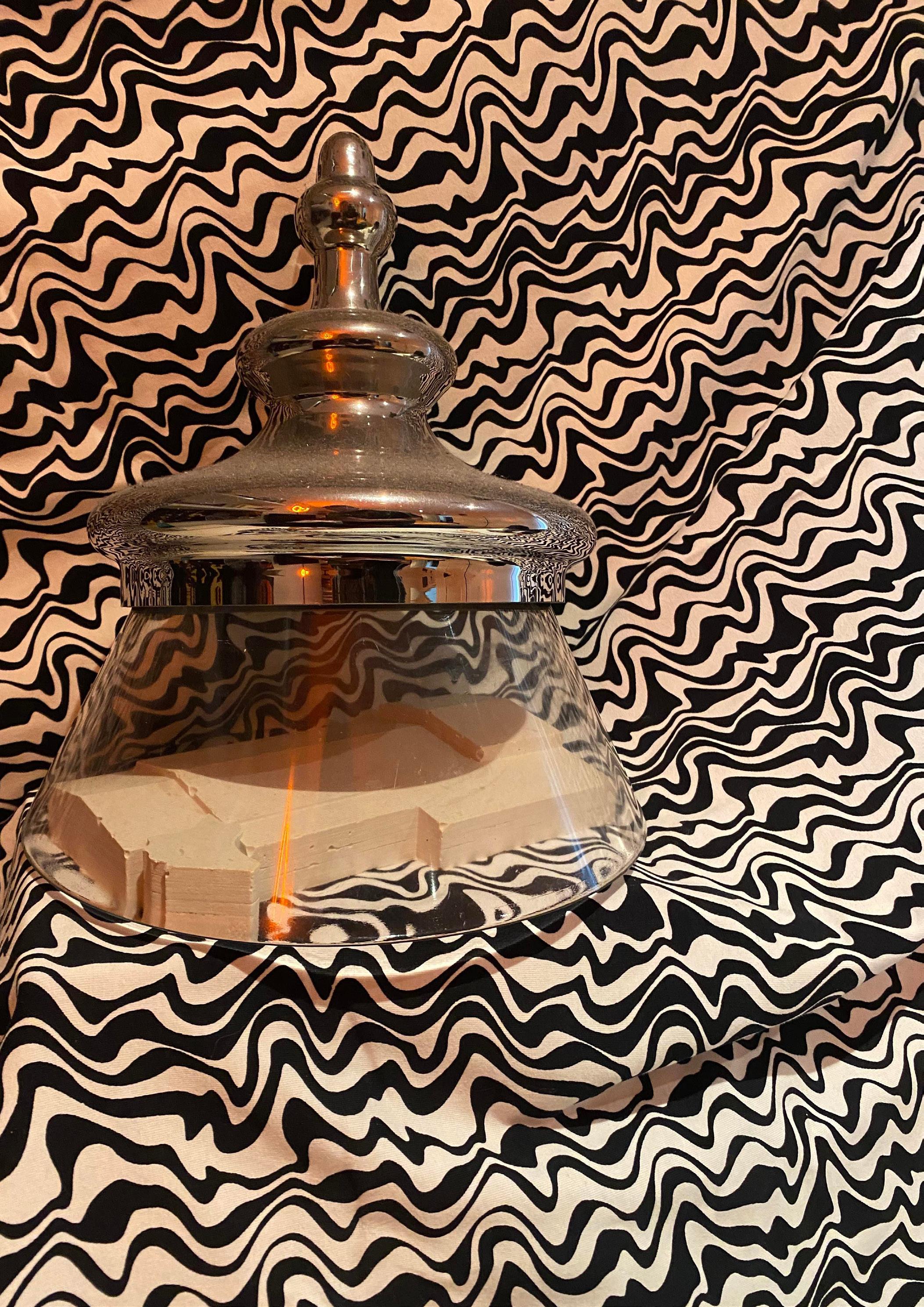

The idea of “cult” in Bright has been refined to its deeper meaning of bringing people together through its community center. The magnetic pull from the entryways to the building through its fragmented magnetic walls brings you deeper into the building. Catering for Brights community, it gravitates to all ages for the need of those in need of the community center. The captivating curvature is what captivates the community. These wall fragments have been installed in the building in the areas that have the most use for the people of bright, emphasizing or highlighting that magnetic pull within these spots in the centre and recreating that “cult “or togetherness.
The existing windows have been reinstalled inter grading with the new alterations maintains some of the original community centre. I have kept and enhanced the original materials such as the corrugated roof and wooden floor boards, by spreading it across the building, and using these existing materials to give the old existing centre a face lift while keeping that comfortable warm inviting tone of materials. The focal point has been placed where the seating is to bring the people of bright and visitors closer together. It has been made as a multi level seating area going down to draw people down in towards it together.
Architectural designs such as Greg’s burgers 12 apostles inspired me to have a sense of openness with the …..area and my inspiration behind my section and plans are due to the precedents of Jones partners architecture for the detailed line work and blending the old existing site whilst enhancing and installing the new design.
The opportunity arose with the walls from my mid semester projects to coincide with my overarching narrative of magnetising people in to the building to come together. As said before it’s curvature captivates the viewer and loewers them in towards the buildings core.
My Souvenir displays how the magnetising curvature of the structure should bring people to take a further insite to the bright and further more the community centre. Indirectly bring people towards it more.
Whilst considering who the community centre is catering for through the precedent stages. I understood that brights community centre has to be somewhere that everyone can come to. Whether you are passing through or a resident of bright. The building had to intregue all ages in order to come to the conclusion of the name for the project “ Together”.

The semester spent with Simon Drysdale on the Counter Erroisim project was transformative, shaping my approach to design and architecture. Developing the encyclopedia was a demanding and immersive experience, requiring hours of research and writing. It was challenging, but it pushed me to dive deep into the subject, question assumptions, and produce work that captured the essence of the project. This journey was one of both academic growth and personal discovery, teaching me that the most difficult projects often lead to the most rewarding insights.A significant turning point in the project was learning about Australia’s First Nations peoples. The trip to Lake Mungo, in particular, was eye-opening, as it provided a direct connection to the cultural and historical significance of the land. The deep relationship that First Nations people have with their environment—rooted in tens of thousands of years of history—redefined my understanding of architecture. Their approach to space and connection to the land highlighted the need for designs that honor cultural histories and local contexts. This experience deepened my respect for the First Nations peoples and their enduring wisdom. It reminded me that architecture must be more than just functional; it should also be respectful and sensitive to the cultural and environmental histories it intersects with.Looking back, the Counter Erroisim project broadened my perspective on design, and instilled a deeper understanding of how architecture can both reflect and respect the cultures and histories of the land it occupies. It reaffirmed that true growth comes from embracing challenges and learning from the diverse contexts we engage with.

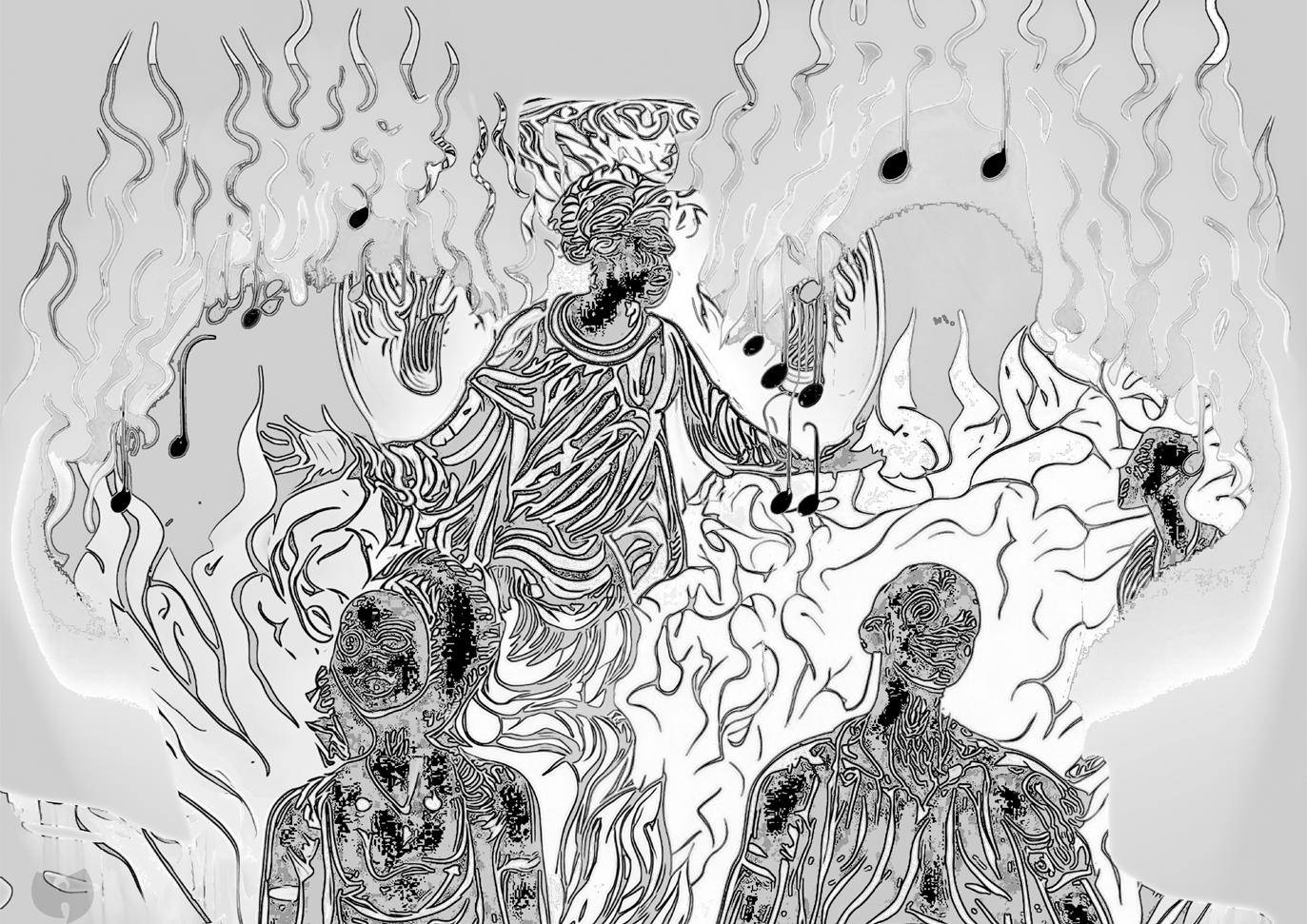


In the heart of Mowey, a forgotten corner of Victoria, Australia, where the flora and fauna seemed to wither under the weight of poverty, a group of Aboriginal friends forged an unbreakable bond. Their existence mirrored the arid landscape that stretched before them, each thorn and desolate tree embodying the trials they faced. The parched earth beneath their feet mirrored the dryness of their dreams, but within their hearts, a fire raged like a sacred phoenix, a fierce determination to escape and flourish.
In this barren wilderness, the flora and fauna symbolized their resilience and connection to the land. The withered plants, fighting for survival, reflected their own struggle to thrive amid adversity. The creatures eking out a living in this unforgiving terrain represented the tenacity of their spirits, enduring despite the odds. The fire within them, burning as brightly as the Australian sun, was their life force, a testament to their enduring hope against the backdrop of a landscape that had forgotten them.
One fateful evening, under the flickering light of a streetlamp, Malik revealed an idea that had been simmering in his mind, like an alchemical brew. He spoke of a particular Wu-Tang Clan song, revered for its mystical power to awaken hidden potential. As they listened to the haunting melodies and resonant lyrics, their souls resonated with the ancient rhythms of the land. The fire inside them, ignited by the music, blazed with newfound intensity, and they vowed to harness their love for music as a catalyst for transformation. The Wu-Tang Clan song became a beacon, a totemic artifact that bound them together. Its power represented the magic of art to transmute their circumstances. It was the key to unlock their latent potential, much like a sorcerer’s incantation. In the verses and beats, they discovered a spell to transcend their limitations and rise above the ashes of their past.
In a dilapidated garage, they embarked on a musical odyssey. Their sounds echoed through the cracked walls, an incantation of hope and defiance. Each note and rhythm was a heartbeat, a primal pulse in tune with the earth’s pulse. Their music became a sanctuary, a refuge from the despair that haunted Mowey’s streets. Their dedication to perfecting their sound was like an artisan’s devotion to craft, chiseling life from stone. It symbolized their determination to transform their surroundings in a blaze, much like an alchemist’s quest to turn lead into gold. But they understood that the sweetness of success was a distant symphony, a melody carried away by the winds of fate, echoing in the corridors of their dreams.
Their lyrics, like strokes of a master the tapestry of their daily struggles verse was a brushstroke on the inviting their audience to step into their art lay not only in its vividness empathy and connection. Their art was like the graffiti on who passed by in haste. Yet, it carried lives, a silent testament to their often overlooked their presence. vibrancy to the urban landscape, collective human experience.


master painter, vividly depicted struggles and aspirations. Each canvas of Mowey’s shadows, into their world. The power of vividness but in its ability to evoke the walls, unseen by those carried the essence of their existence in a world that presence. Just as the graffiti added landscape, their art added depth to the
Embracing the moniker “Cleverman,” they paid homage to their Aboriginal heritage. They believed that their words held ancient wisdom, a sacred torch lighting the path forward. Their lyrics, infused with ancestral pain and resilience, became a bridge between the past and the present. Their voices, though unheard beyond Mowey’s confines, were like echoes from the Dreamtime, resonating with the spirits of their ancestors. Their cries, though seemingly ignored, were an invocation for change, a plea for recognition and understanding. In their art, they embodied the role of the Cleverman, the one who carried the wisdom of the land and shared it with the world. But the world beyond their land remained deaf to their cries, and the fire in their hearts struggled to illuminate the darkness.


As the Flame Keepers performed at local events, their reputation soared like a comet across the night sky. They felt as if they were ascending to the heavens, propelled by a celestial force. The dream of escaping the slums seemed tantalizingly close, a star on the horizon. However, the allure of substances, like forbidden elixirs, beckoned them into turbulent realms they could not foresee. Their celestial journey mirrored the intoxicating allure of success and fame. It represented the seductive but perilous nature of shortcuts, the false constellations that led them astray. The substances they embraced were like sirens, promising a shortcut to the stars but leading them into treacherous waters extinguishing their flame.
Time flowed like a river, carrying them toward their destiny. Their big break at the hip-hop festival in Melbourne was the zenith of their journey. Onstage, it felt as though time itself had paused, as they delivered a mesmerizing performance that transcended the temporal realm. Success felt like an eternal flame, a beacon that would forever light their path.
But suddenly, time snapped back to the harsh reality of Mowey’s slums. The garage where they had practiced was now a crumbling relic of their shattered dreams. The fire within them had been reduced to mere embers, and the world they had imagined crumbled like the sands of time slipping through their fingers.
Their friends and neighbors passed by, unaware of the epic journey they had experienced. The marijuana addiction, their constant companion, still lingered, a cruel reminder of their ongoing struggle. The Flame Keepers couldn’t help but feel a sense of loss and disillusionment as they stood on that familiar street corner, their dreams shattered, and their spirits bruised.
In that heartbreaking moment, they understood that the fire within them had been a fleeting blaze, a momentary escape from the unforgiving grip of Mowey’s slums. The legend they had hoped to create had vanished, leaving them to confront the stark reality of their lives once more.




Guided by their dwindling inner flame, the Flame Keepers embarked on their journey to find help for their addiction. The entrance of the care center, inspired by the very flame within them that had struggled to thrive in Mowey, was an imposing structure. ‘The Deadly four stood at the front entrance, a symbol of their first step towards recovery and transformation.
Like the wind in mowey, Mildura grew on the mob at the care center, they found the performance area, which began the spark for their inner love for music.’ Here, they rekindled their passion for music, a vital element that had initially ignited their dreams. The group practiced and played as they once had, using their newfound sobriety to fuel their creativity.
The care center also featured an art exhibition area. It was here that they showcased their past struggles and triumphs, using their art to celebrate the journey that had brought them to this point. They were reminded of how far they’d come, and their art became a testament to their resilience. The voice the thought they did not have was now heard through the art and music they began to produce during their time at the car centre.
In the back sheltered area, ‘Horizon’ flame, reminding them to always mind their past. The group’s curiosity the horizon inspired them. It was ration to push forward, never allowing dle like it once had again.




Curiosity - Flickering Flame of Inspi-
‘Horizon’ took form as a flickering always look forward but to keep in curiosity about what lay beyond was here that they found inspiallowing their flames to dwin-
Gathering around the fire pit named stories of Memory began to emerge, the group sang songs and shared stories that transported them back in time. It was a time not forgotten, a reflection on their past and their elders past which was a fuel for their future. The fire pit served as a reminder that progress required acknowledgment and reflection in order to push and become better.
The yarning circle was a place of healing and discussion, representing their connection to time and the determination to resolve problems. Here, the group discussed their struggles with substance addiction, creating a support network to help each other overcome their demons, to keep that inner flame alight and to make sure they had each others backs at their different stages of withdrawal not just from the substances but from their home back in mowey.
In the therapy and communal area,’ the Flame Keepers worked to tend to the deeply cut wounds in their lives. Here, they addressed their addiction and other issues such as maintaining focus on their journey and finding solutions to move in the right direction. It was in this space that they began to see the steps necessary to take them toward a well lit and brighter future.
As the Flame Keepers embraced the care center’s various areas, each linked to a theme from their past, they felt their internal flames rekindle. The journey was far from over, but the fire within them burned stronger than ever, guiding them towards recovery, rehabilitation, and a brighter tomorrow.

04. TECHNOLOGY THREE




















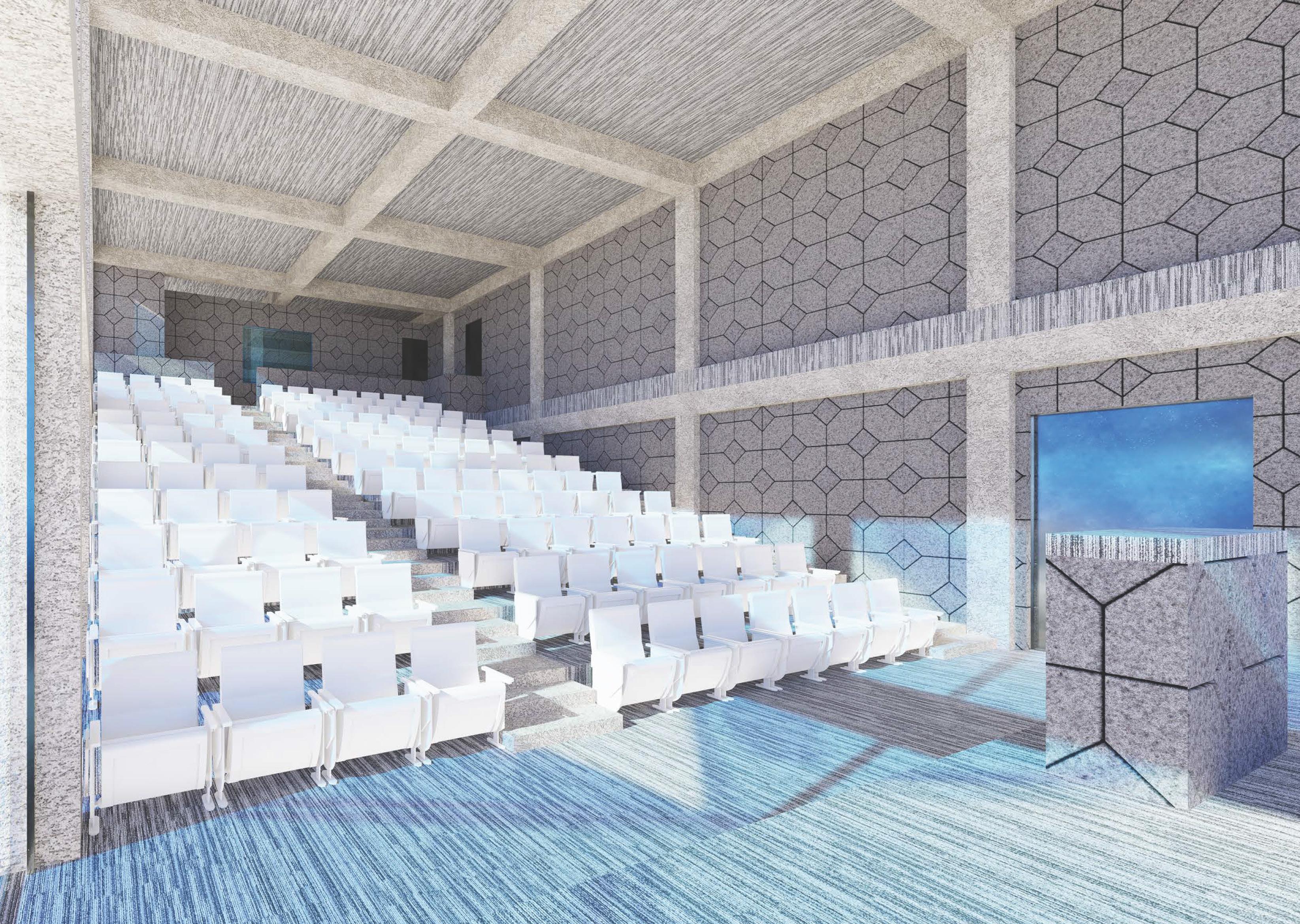




































































































Joining the Master of Architecture program is the realization of a dream I’ve held since I was eight years old. Architecture has always been more than just a career choice for me—it is a lifelong calling, a passion I have nurtured since the moment I understood what it meant to be an architect. The idea of contributing to a field filled with creative visionaries and shaping the built environment has driven me to pursue this path with unwavering determination. My journey began to take shape during a work experience opportunity at Kavellaris Urban Design, where Billy Kavellaris introduced me to the depth and excitement of the profession. He showed me that architecture is not just about design, but about the process of thinking critically, challenging norms, and continually evolving. I will never forget the day he gave me his personal copy of S, M, L, XL by Rem Koolhaas and Bruce Mau. “This is the architectural bible,” he said. “Read it, study it, and most of all, enjoy it.” Those words resonated deeply with me, sparking my intellectual curiosity and cementing my dedication to the field. Throughout my Bachelor’s program, I faced many challenges, yet each one strengthened my resolve. The experience has taught me resilience, patience, and perseverance—qualities that have shaped my understanding of what it means to be an architect. More importantly, it reaffirmed that this is the path I am meant to follow. As I now move into the Master of Architecture program, my passion for design and my thirst for knowledge continue to drive me forward. Architecture is not just a profession—it is a way of life, a journey of continuous learning and discovery. I approach this next chapter with a deep sense of purpose, eager to immerse myself in the complexities of the field and, ultimately, to leave a meaningful, lasting impact on the world around me. This program is not just the next step; it is the foundation for the legacy I hope to build.