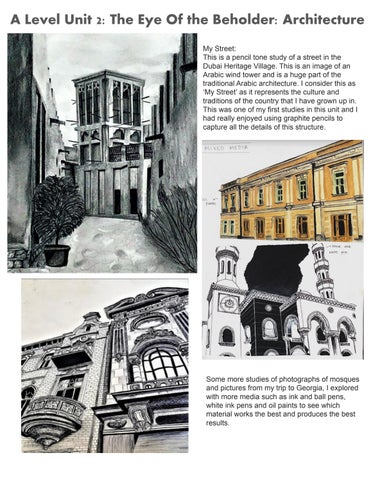Architecture Portfolio
Eva MookkenC O N T E N T S CONTENTS
1.A Level work
2.Year 1 project: Artist’s House
3.Year 2 project: Misahat Lilqaylula: Capsule Hotel
4.Case Study: Tianjin Binhai Library
5.Miscellaneous work
A Level Unit 1: Unusual viewpoints in food
The image on the left is a page from my sketch book in which I did some research on the artist Sarah Graham. Doing this helped me learn about her techniques which then later allowed me to create my own pieces in her style. I did a pastiche of one of her pieces (image on the right) in acrylics, which further allowed me to grasp her methods and helped me gain a deeper understanding of working with highlights and shadows from images.
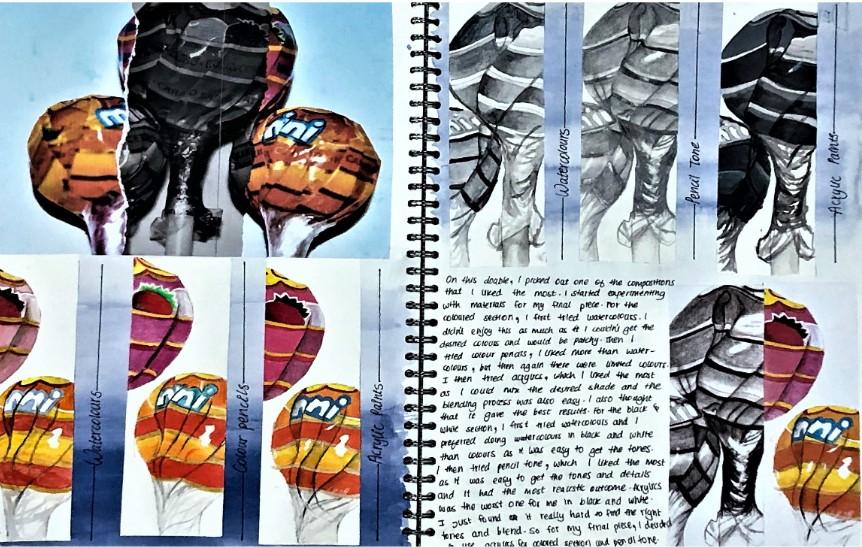
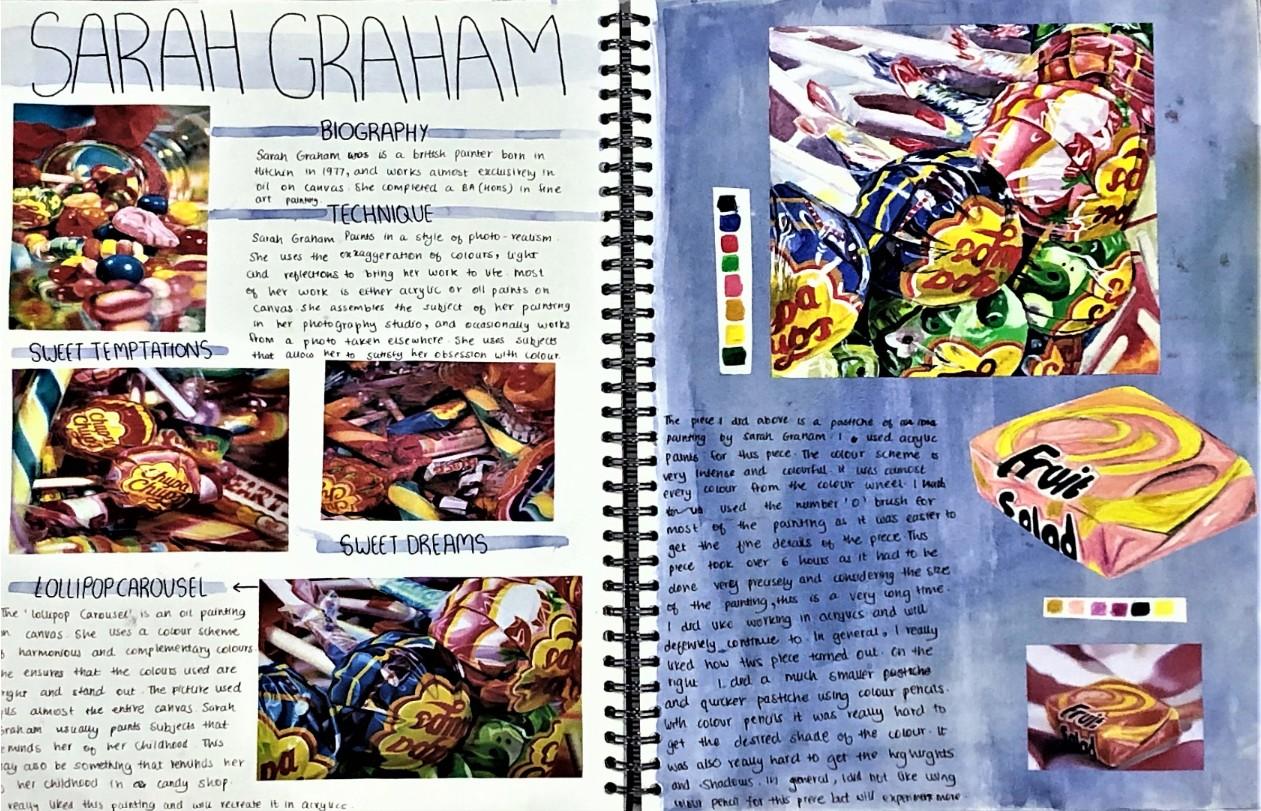
Inspired by Sarah Graham and following the theme of Abundance and Scarcity of food, I created a final piece using acrylics and graphite pencils from a photograph that I took. I personally think the monotone section of this piece nicely conveys the message of scarcity and it being ‘torn’ out of the original image helps the viewer to interpret the deeper meaning behind this.
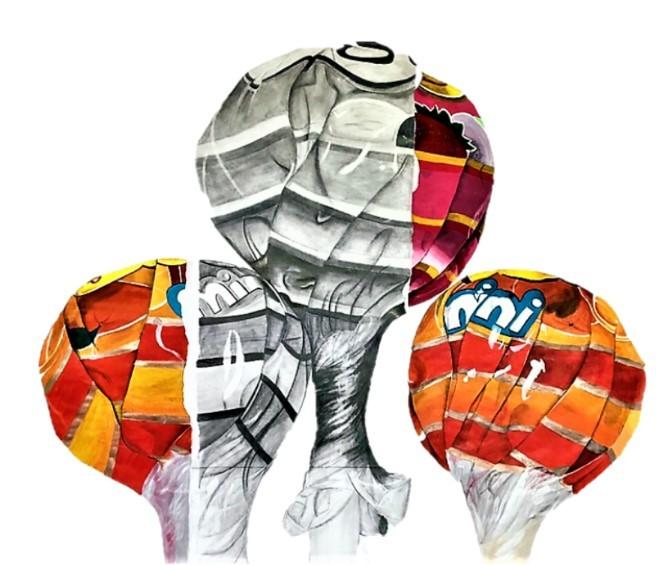

Continuing to explore the theme of abundance and scarcity of food, I wanted to delve into portraits while still exploring this theme. I was greatly inspired by artist Ileana Hunter and her methods really helped me push my work further. Doing a pastiche of her piece and then further applying her techniques to my own photographs helped me understand the use of negative space and tone.
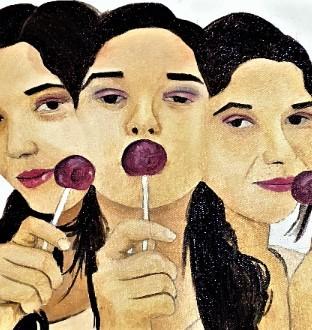
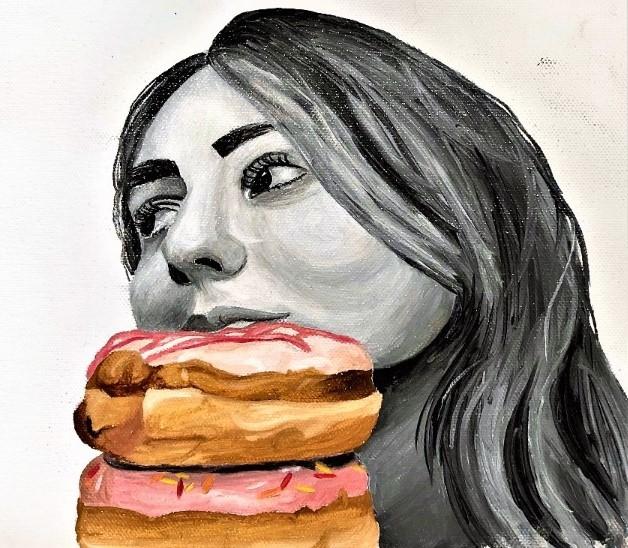

More explorations using oil paints and playing around with negative spacing and monotone and colours.
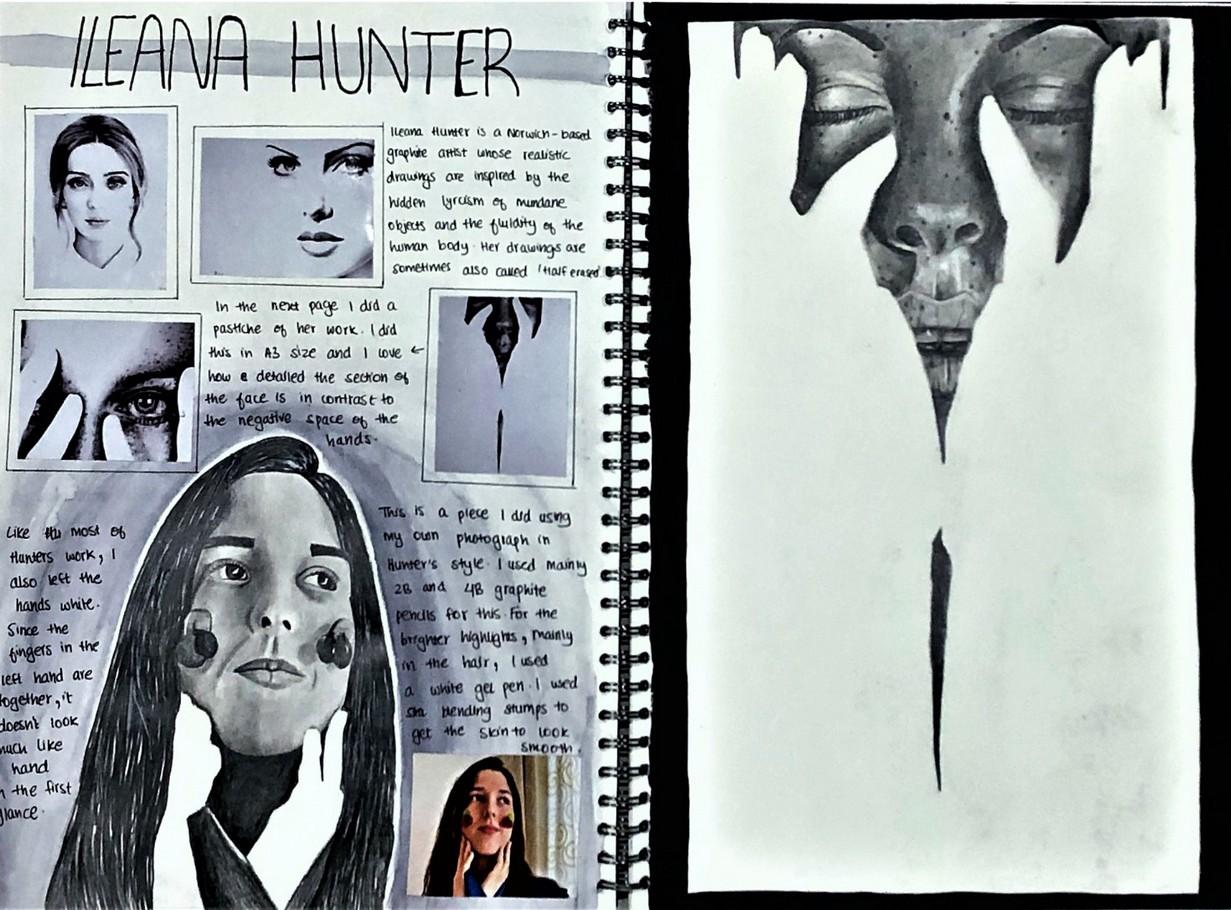 Inspired by artist David Theron.
Inspired by artist David Theron.
A Level Unit 2: The Eye Of the Beholder: Architecture

My Street:
This is a pencil tone study of a street in the Dubai Heritage Village. This is an image of an Arabic wind tower and is a huge part of the traditional Arabic architecture. I consider this as ‘My Street’ as it represents the culture and traditions of the country that I have grown up in. This was one of my first studies in this unit and I had really enjoyed using graphite pencils to capture all the details of this structure.

Some more studies of photographs of mosques and pictures from my trip to Georgia, I explored with more media such as ink and ball pens, white ink pens and oil paints to see which material works the best and produces the best results.

Ink Pen Graphite Pencils
Continuing with some more experimentation, inspired by artist Minty Sainsbury, I started exploring with negative spaces as opposed to the intricate, detailed structure in the centre. I found graphite pencils and ink pens produced the best results as it was quite helpful in producing the minute details.



The final piece produced as a results of this experimentation and exploration. This was a piece inspired by various artists such as Malevich, Kandinsky, Minty Sainsbury and Kyle Henderson. Working with again graphite pencils and ink pens, the monotone structures along with the shards of colour and the negative spaces, allows the viewer to experience the piece in a unique way.

Architecture Year 1 projects: The Artist’s House


This residential project is for a family of three. The father ( a businessman), The mother (a professional painter), and their 5-year-old son. This structure is to serve as a house and studio for a mother. They wanted the studio to be the main focus of this project. The site was chosen as the artist would like the studio to be one with the beach, allowing her to create paintings inspired by the ocean and the same time have a natural and peaceful environment to do so.

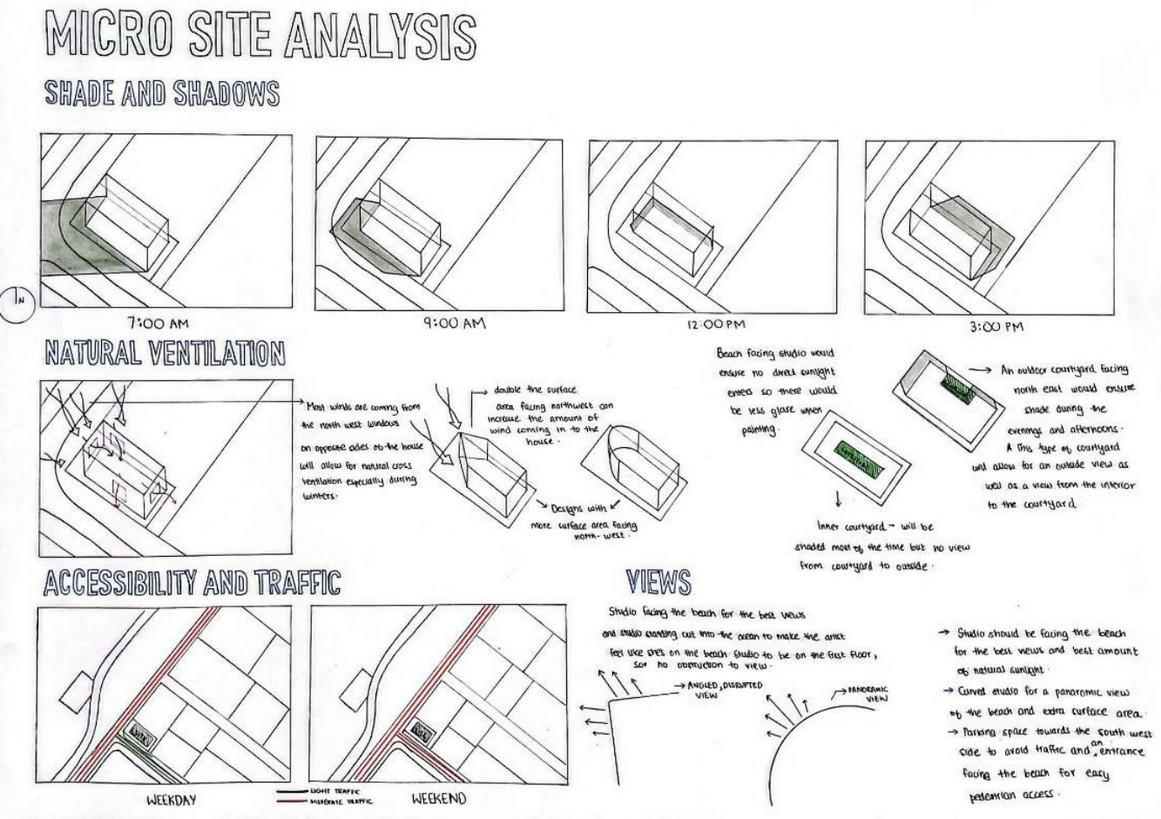
The site:
Kite Beach, Dubai, United Arab Emirates

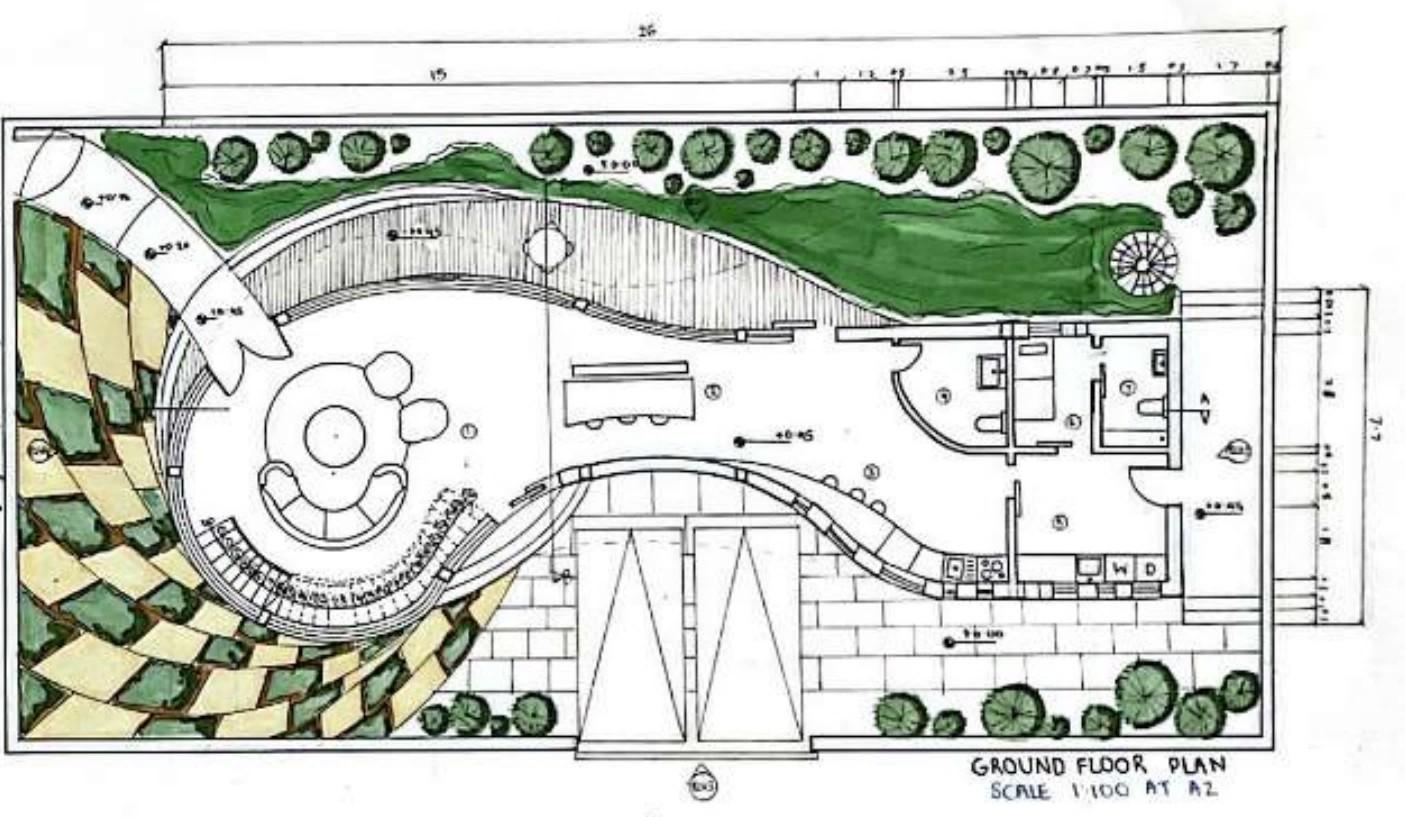


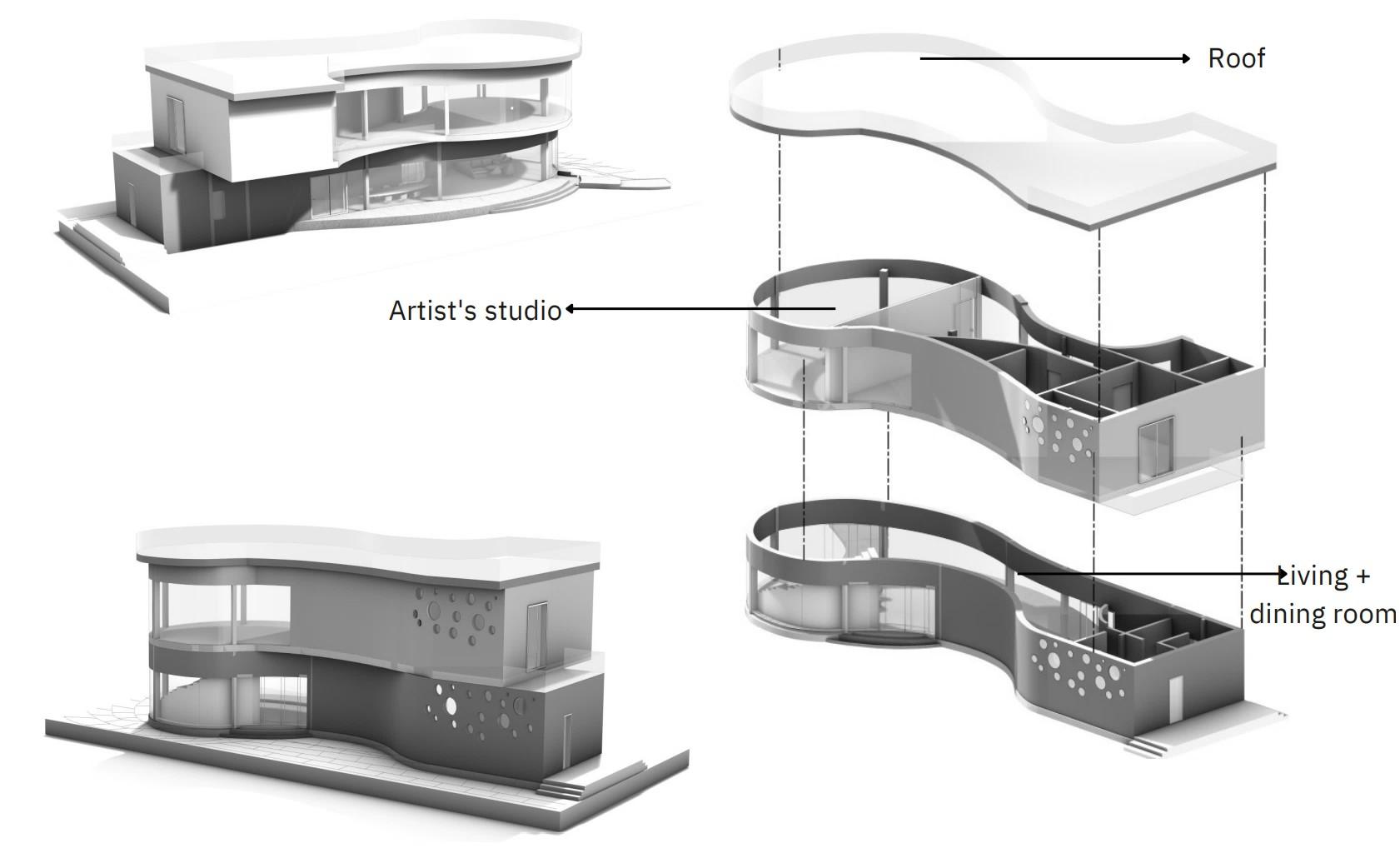

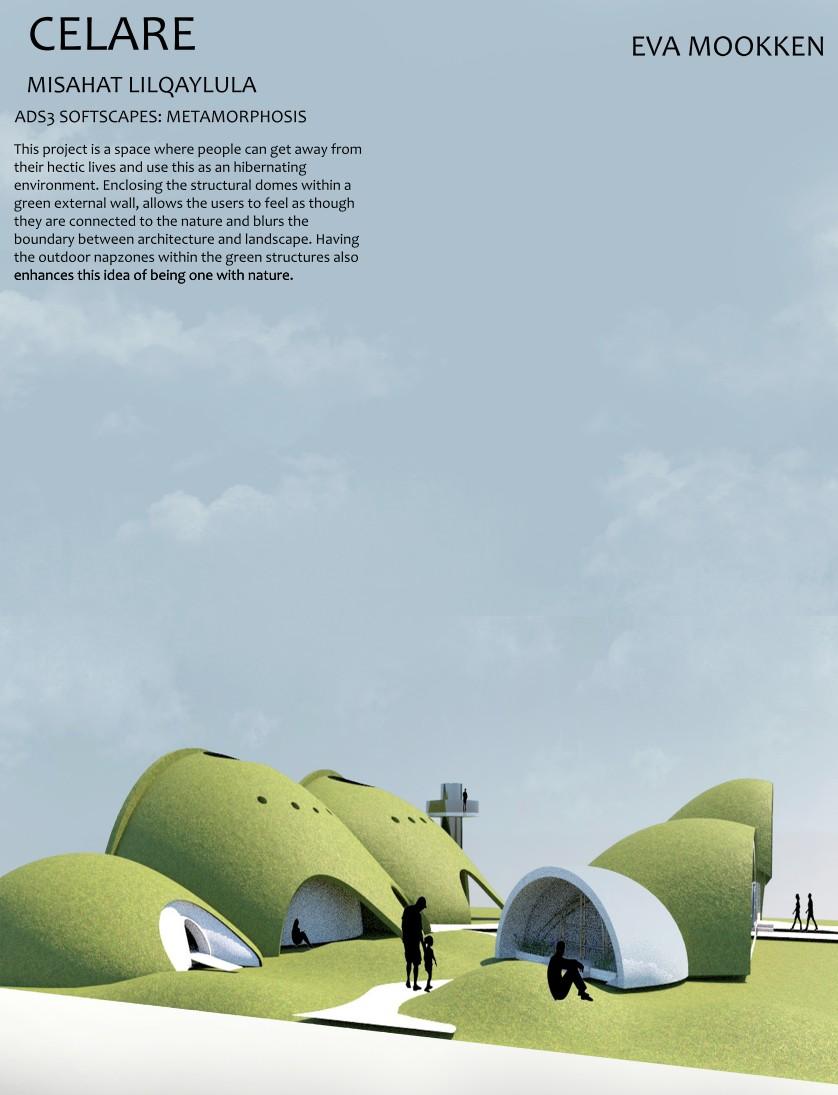
Architecture Year 2 projects: Celare – Capsule Hotel
Misahat Lilqaylula
The site for this project is in Deira, Dubai, UAE. The site has dimensions of 37.5 m x 40 m, and it overlooks the creek and the al seef side of Dubai. The site is located near a park and is opposite a Dubai Municipality building. It is on the street side of one of the main roads of the area and right in front is a bus stop. The project brief is to create a structure for people to come and take naps during their afternoon break. The building should consist of a cafe, a lounge area, men and female capsules for naps and toilets and a viewing deck. The main user groups to consider when designing this project are the daily wagers, tourists and office employees

Site Map, Scale 1:200
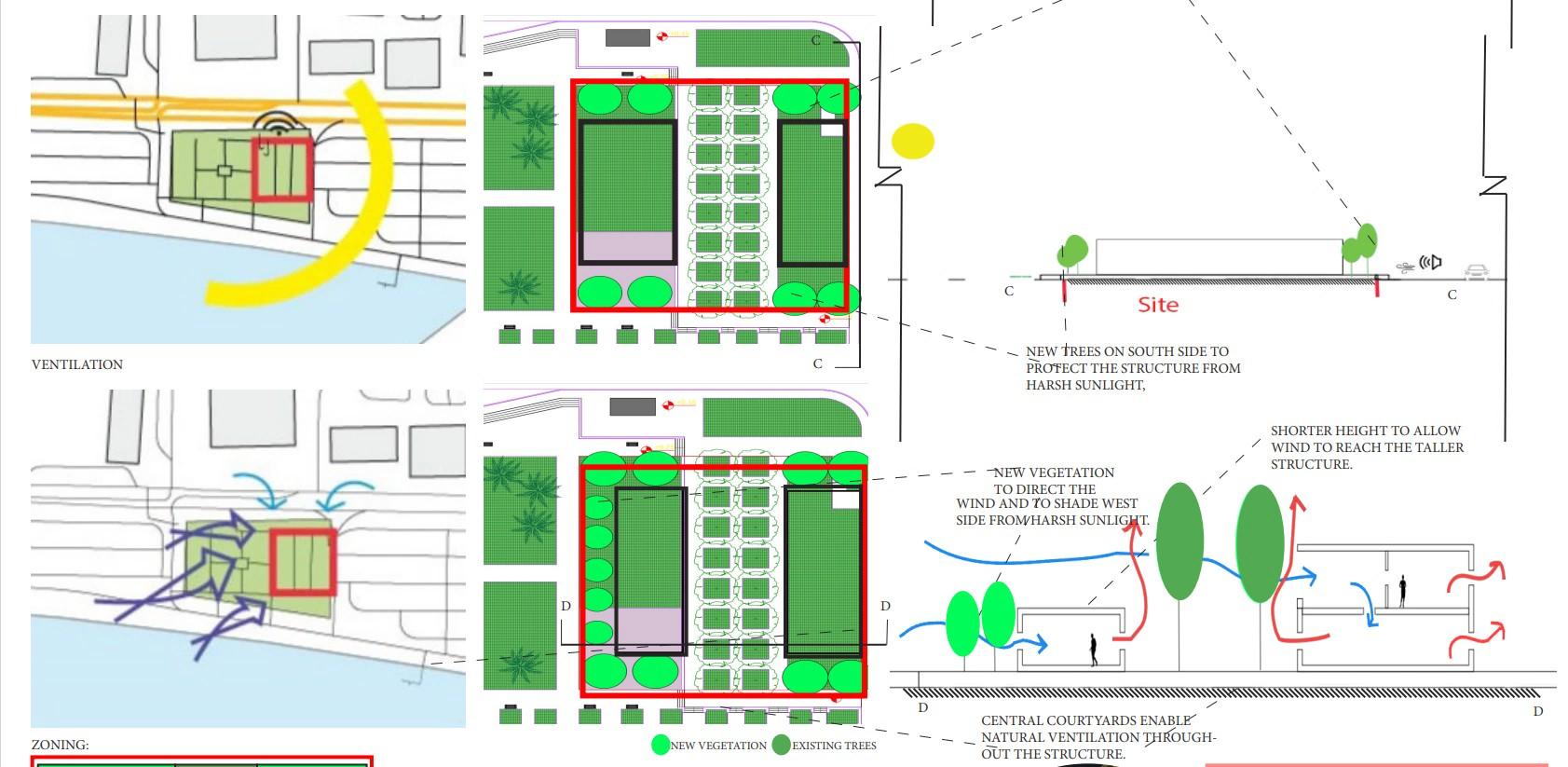
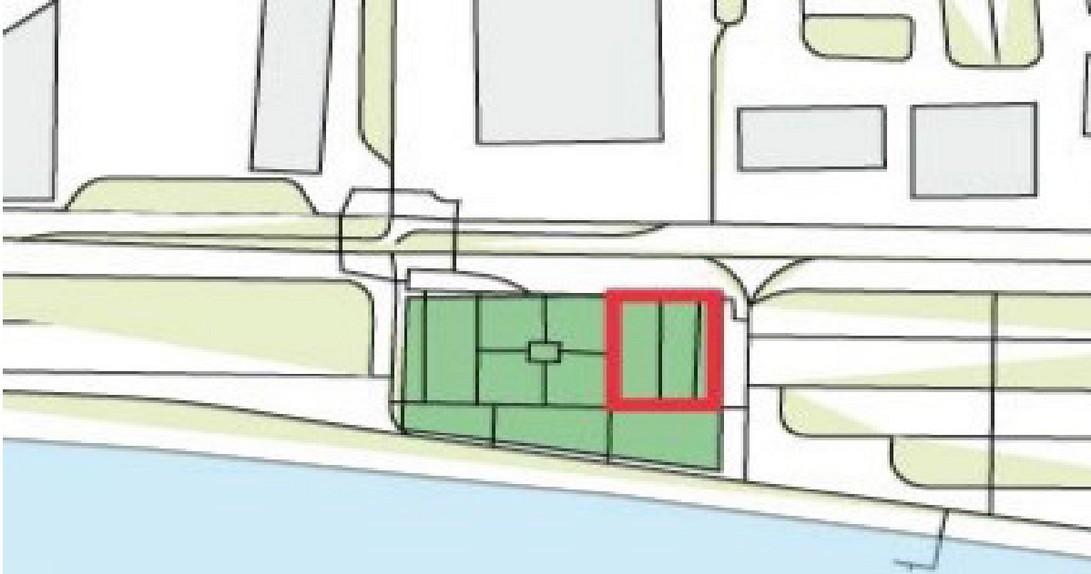
Design Development:


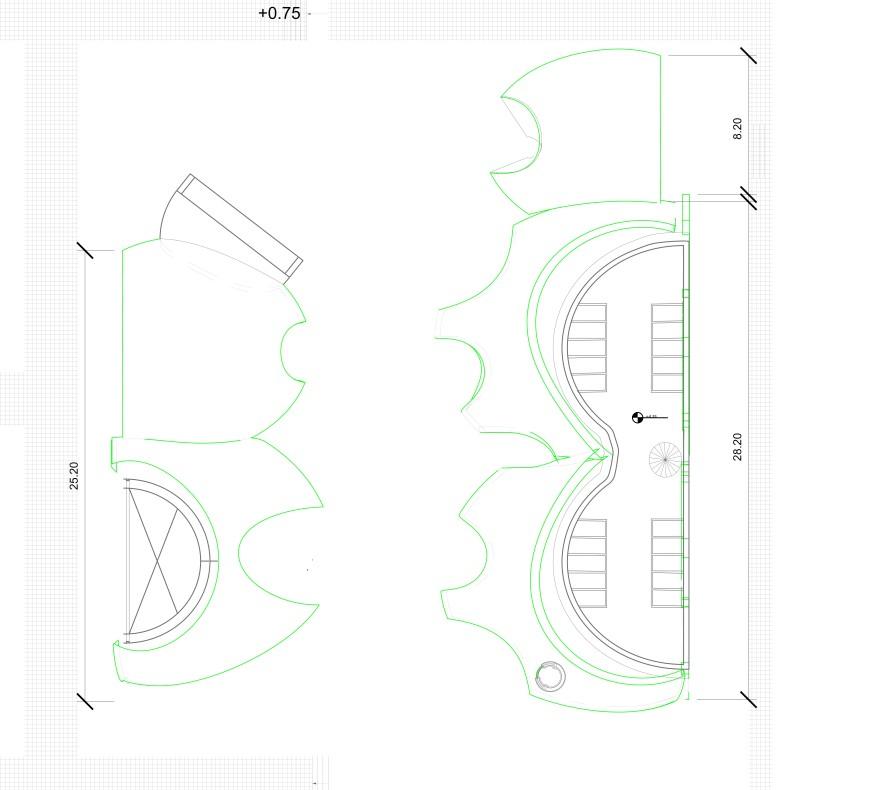
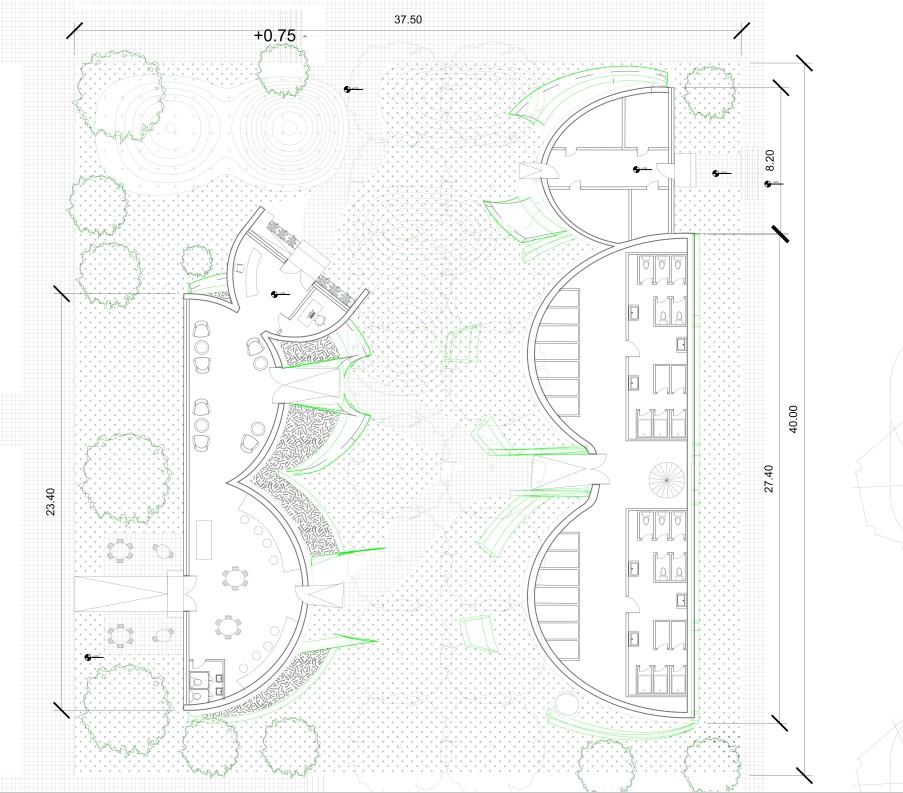

LEGEND:
LEGEND:
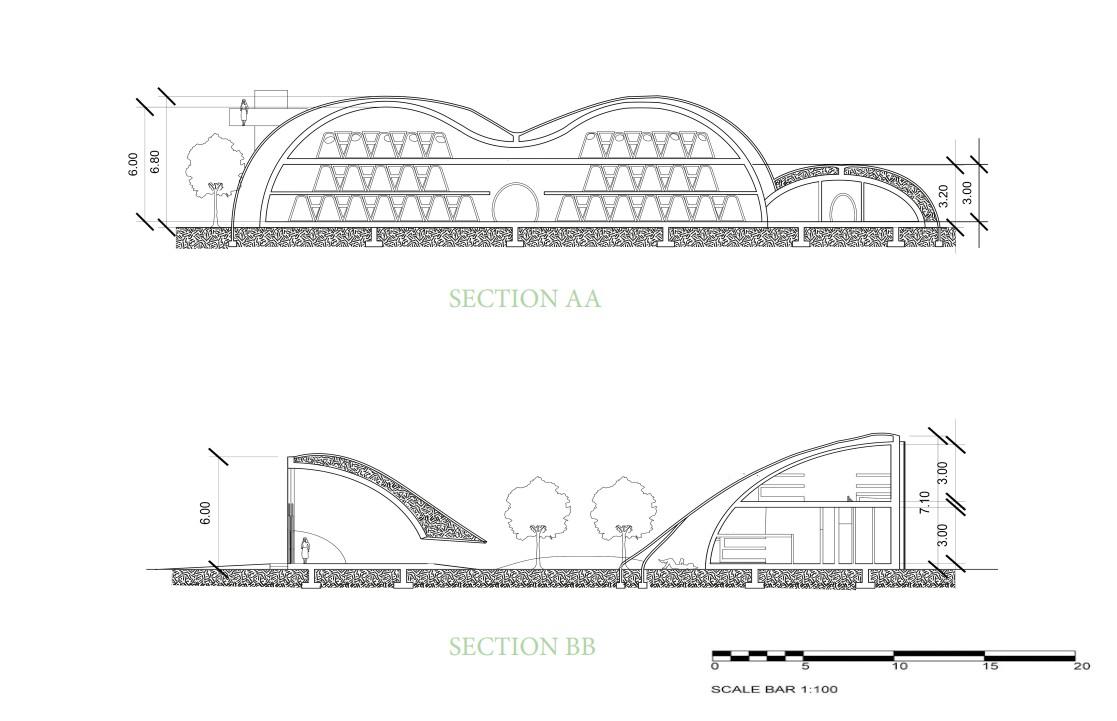

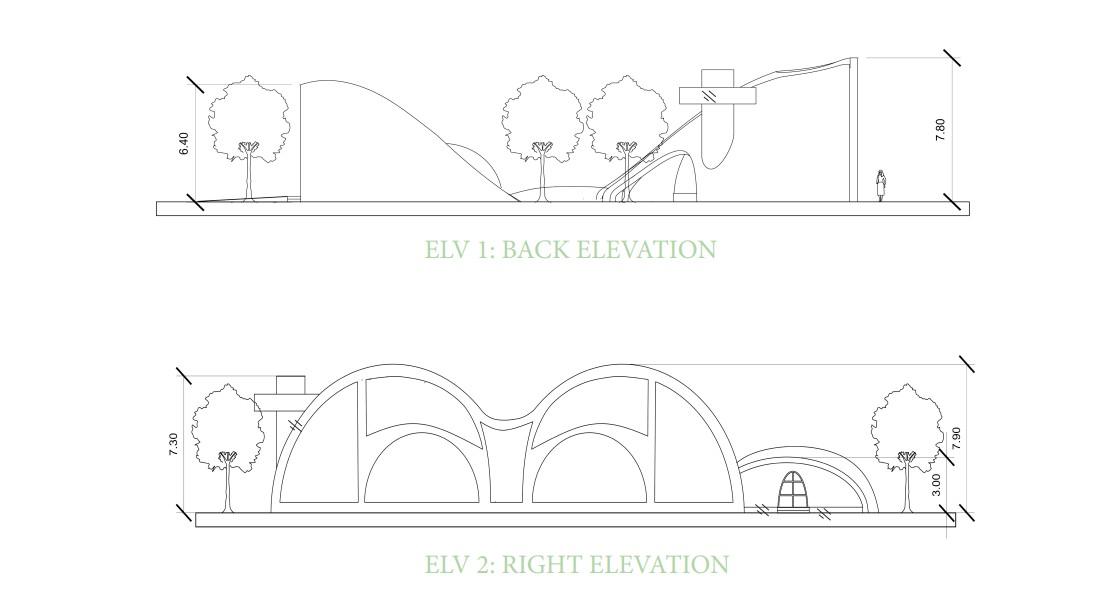



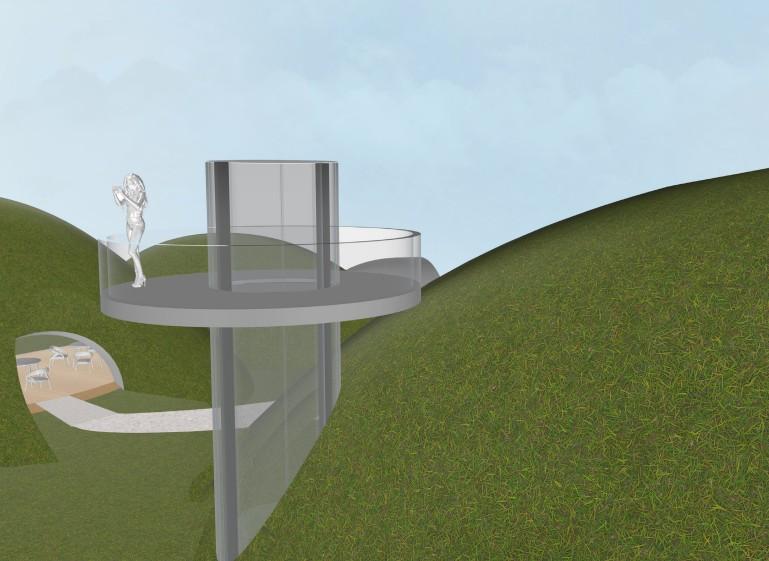
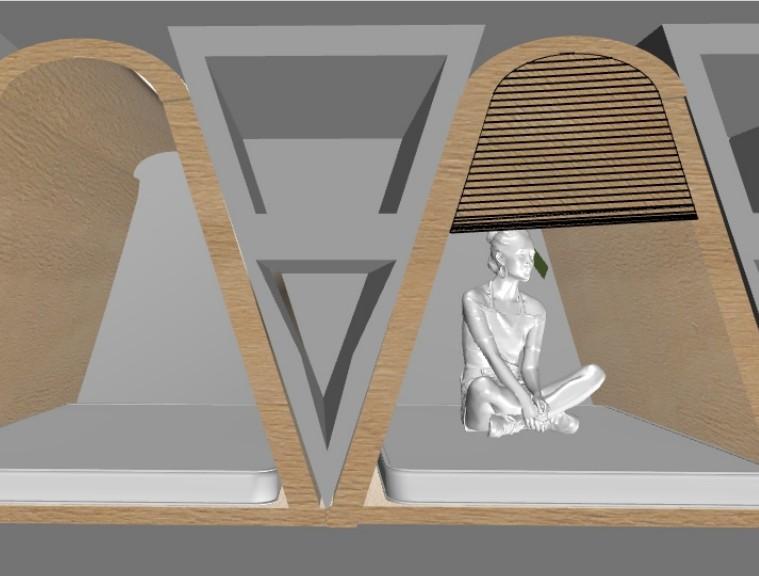


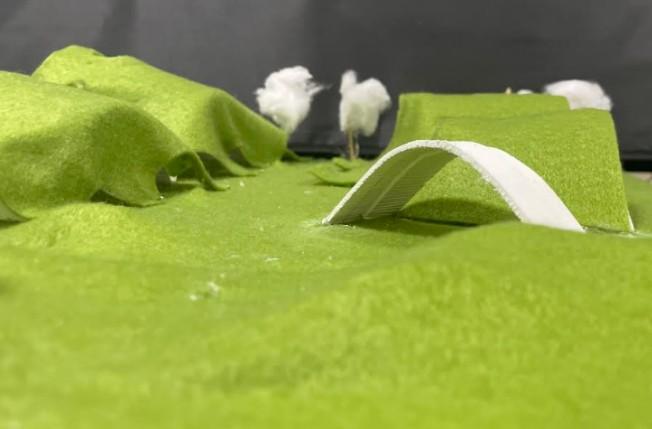 Outdoor nap zone
Sleeping Capsules
Viewing Deck
Physical Model
Outdoor nap zone
Sleeping Capsules
Viewing Deck
Physical Model

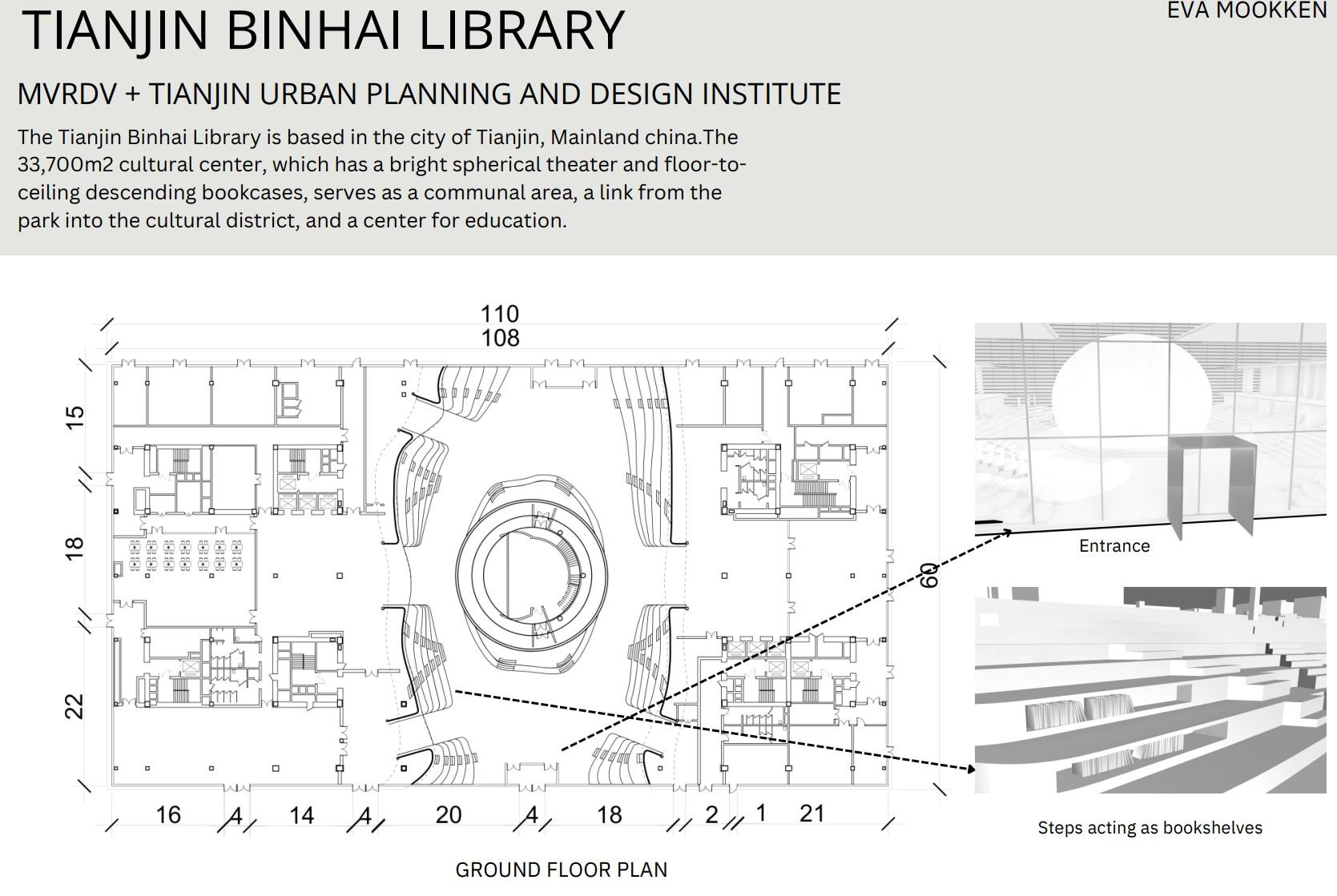


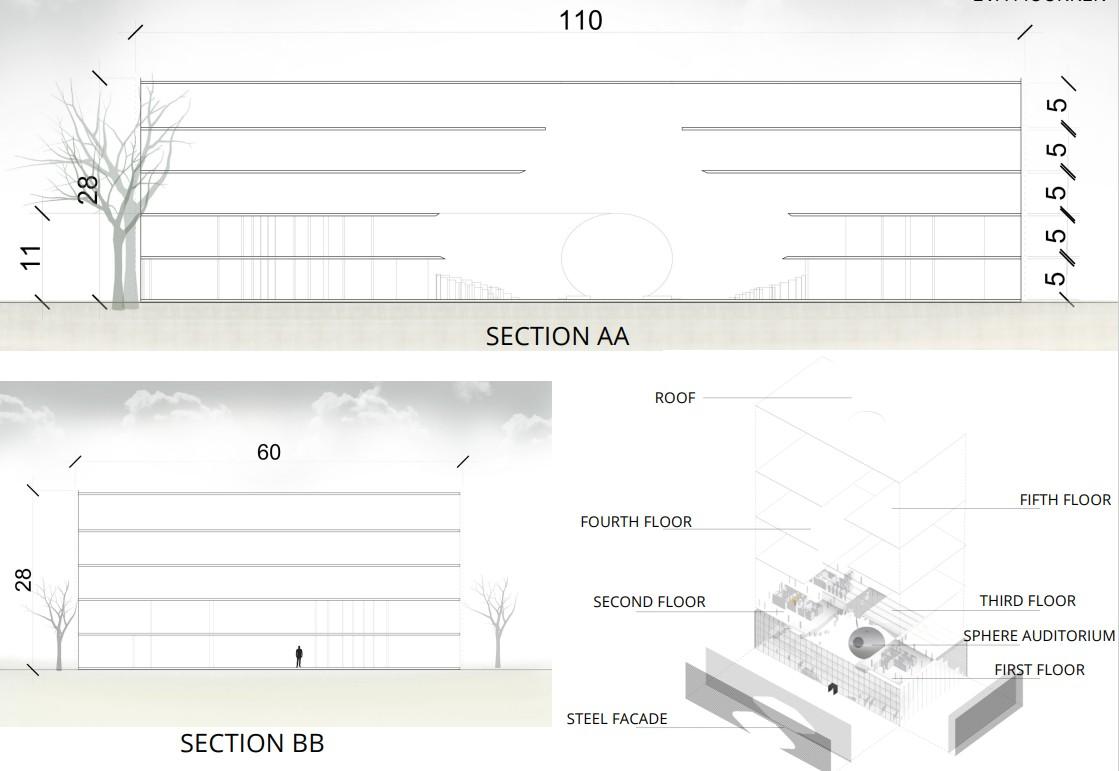
Miscellaneous work






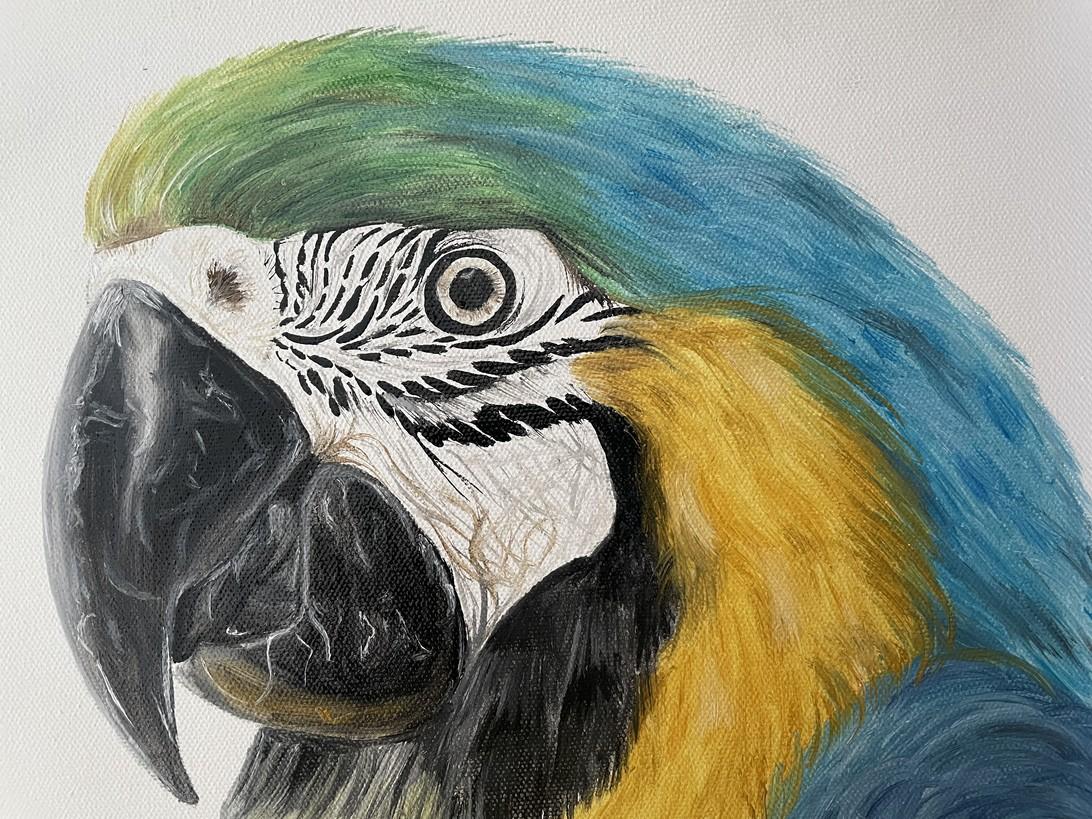
 Acrylic paints
Ink pen and watercolors
Oil paints
Oil paints
Absolute tower
Acrylic paints
Ink pen and watercolors
Oil paints
Oil paints
Absolute tower
