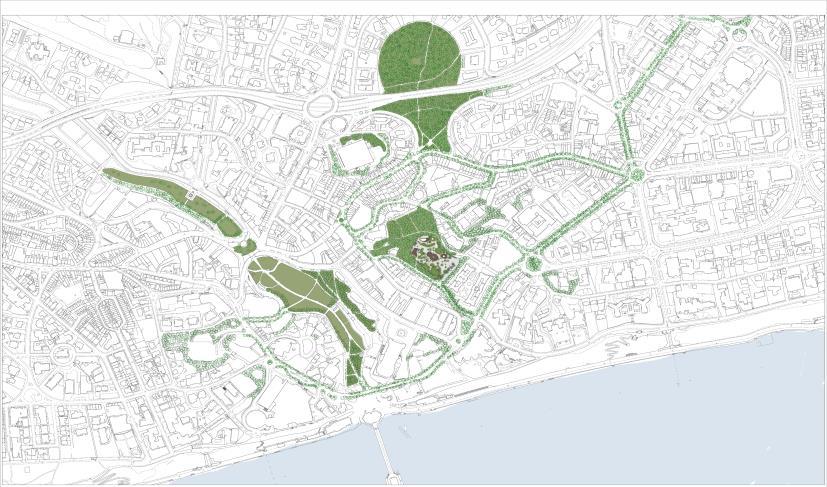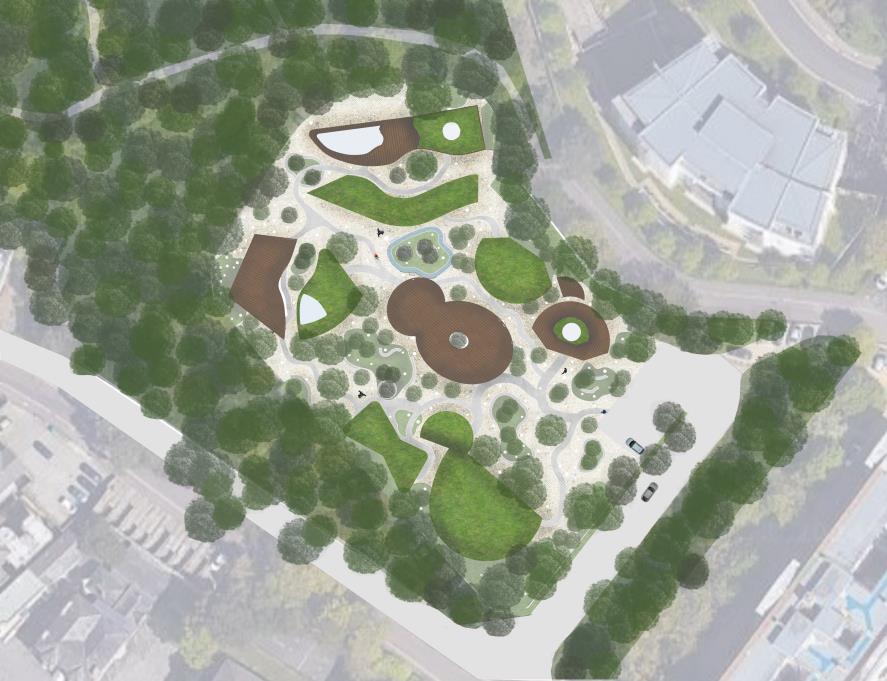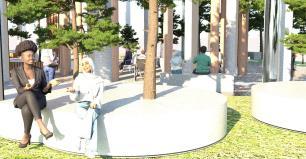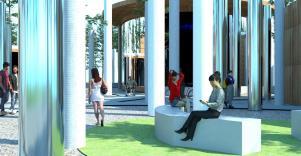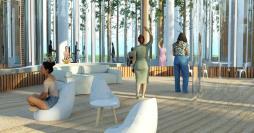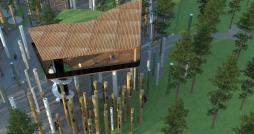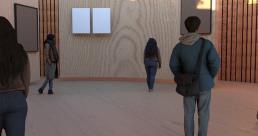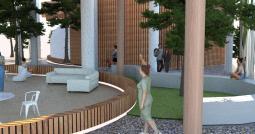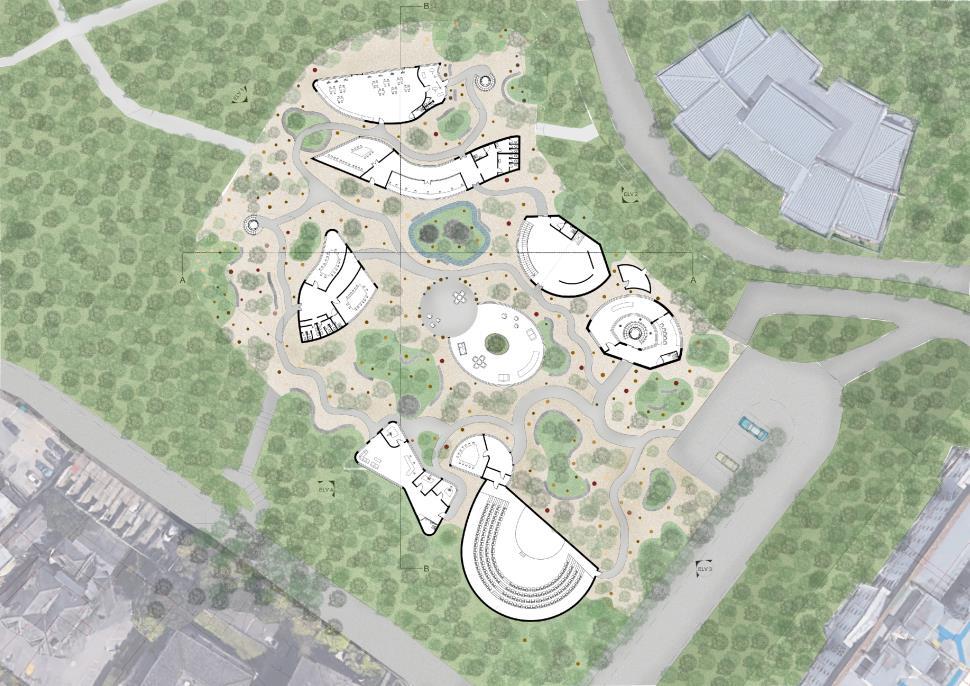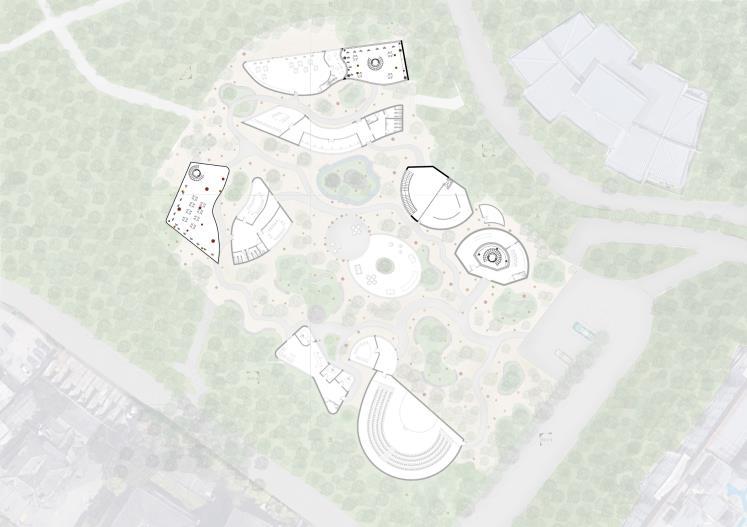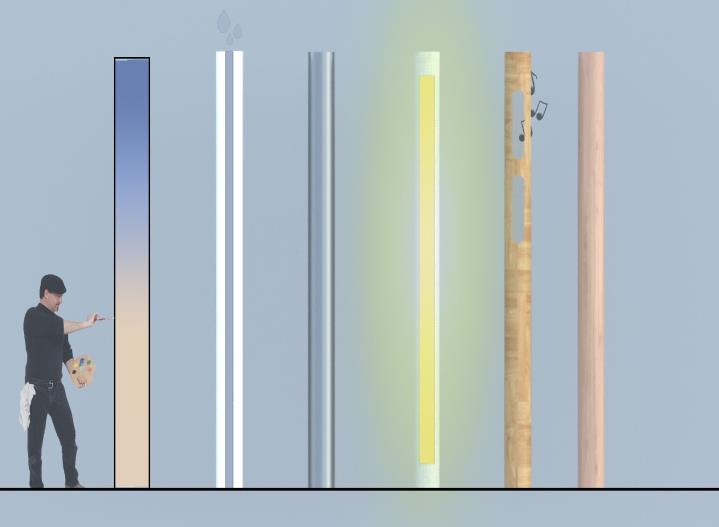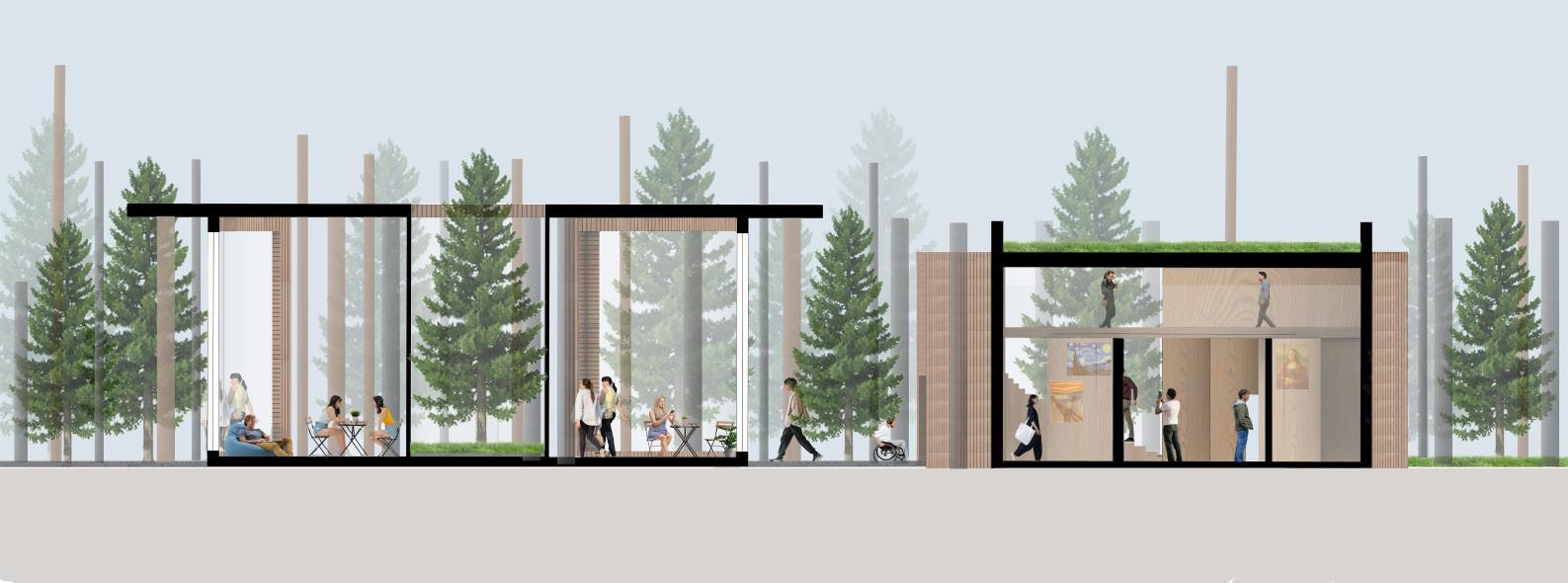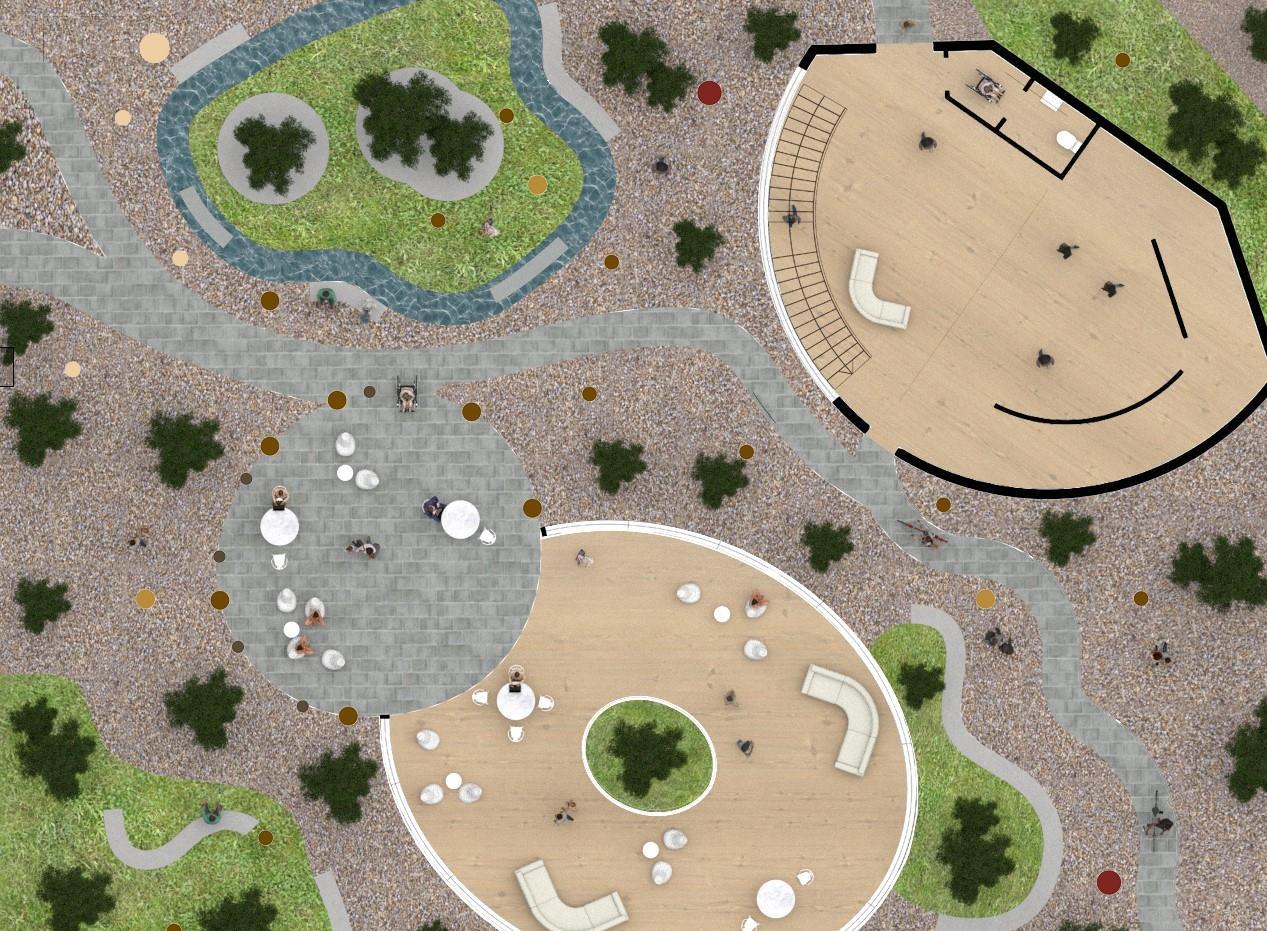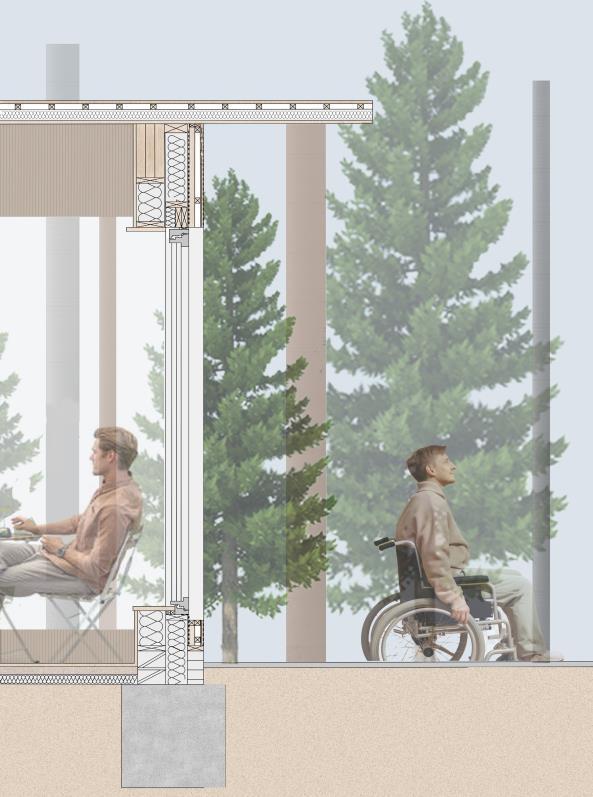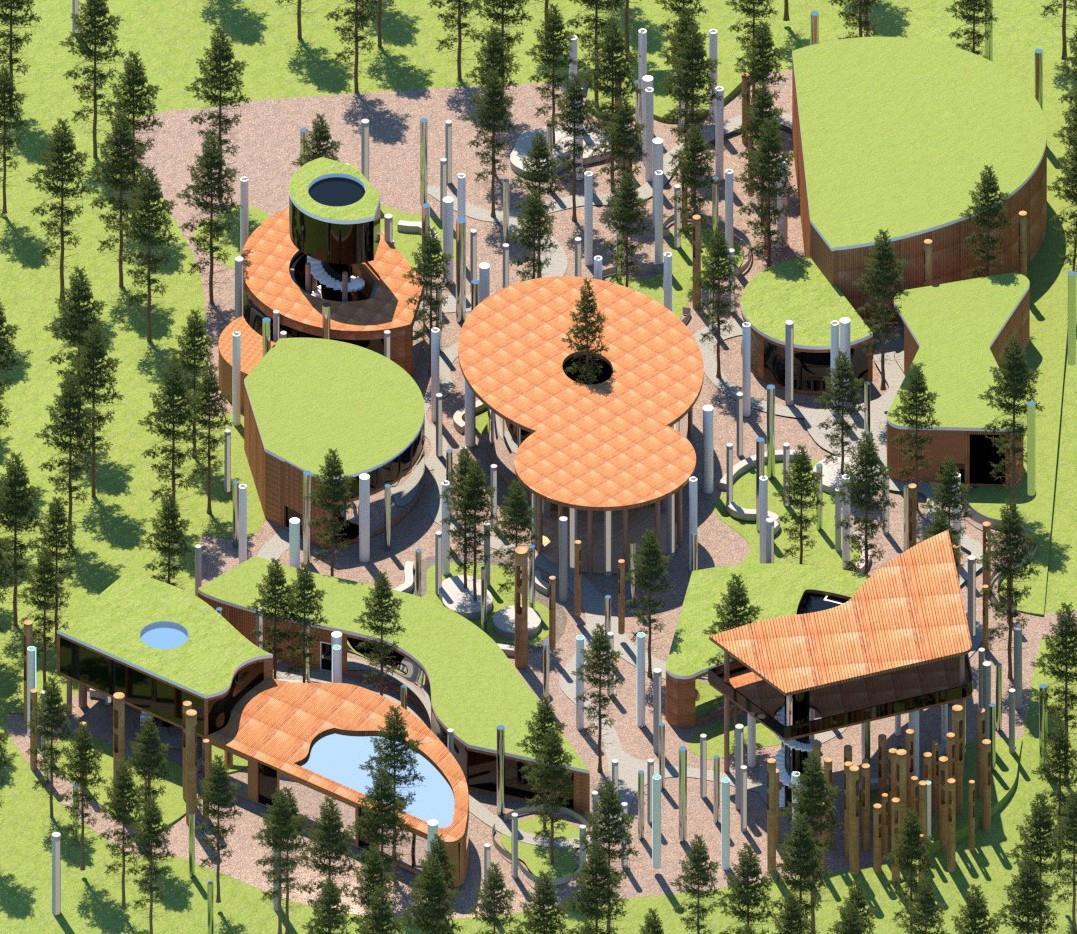2 0 2 4
Architecture Portfolio
Eva Mookken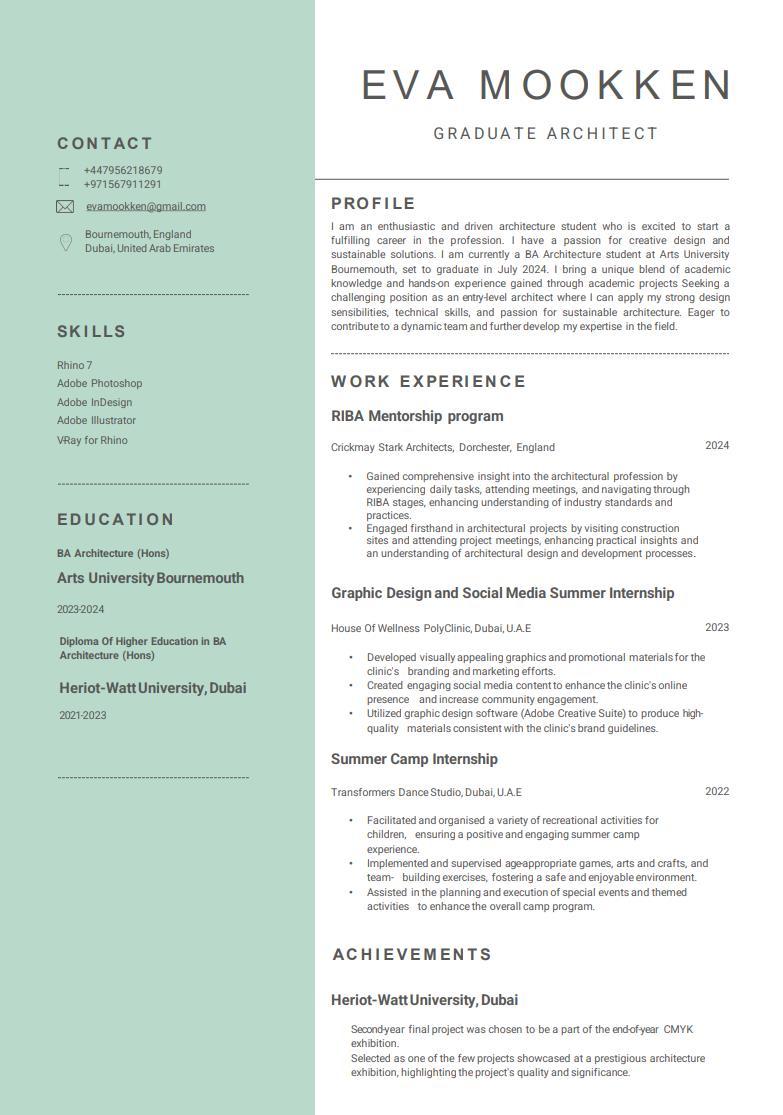

2 0 2 4

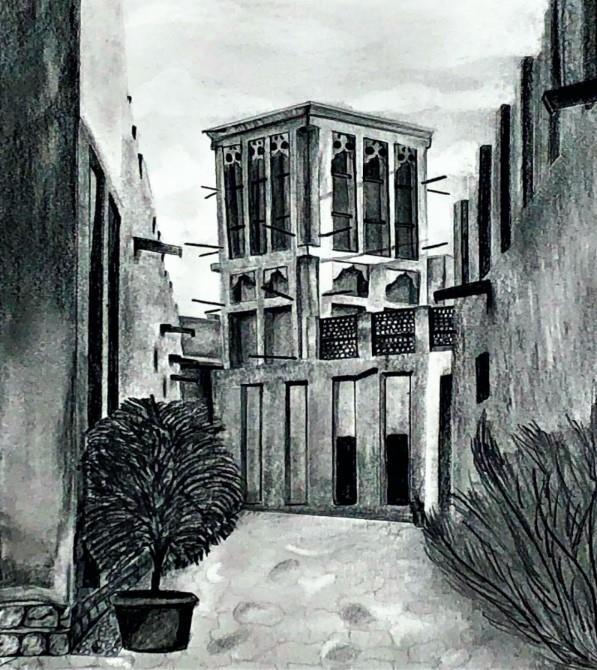

My Street:
This is a pencil tone study of a street in the Dubai Heritage Village. This is an image of an Arabic wind tower and is a hugepart of the traditional Arabic architecture. I consider this as ‘My Street’ as it represents the cultureand traditions of the country that I have grown up in. This was one of my first studies in this unit and I had really enjoyed usinggraphitepencils to capture all the details of this structure.
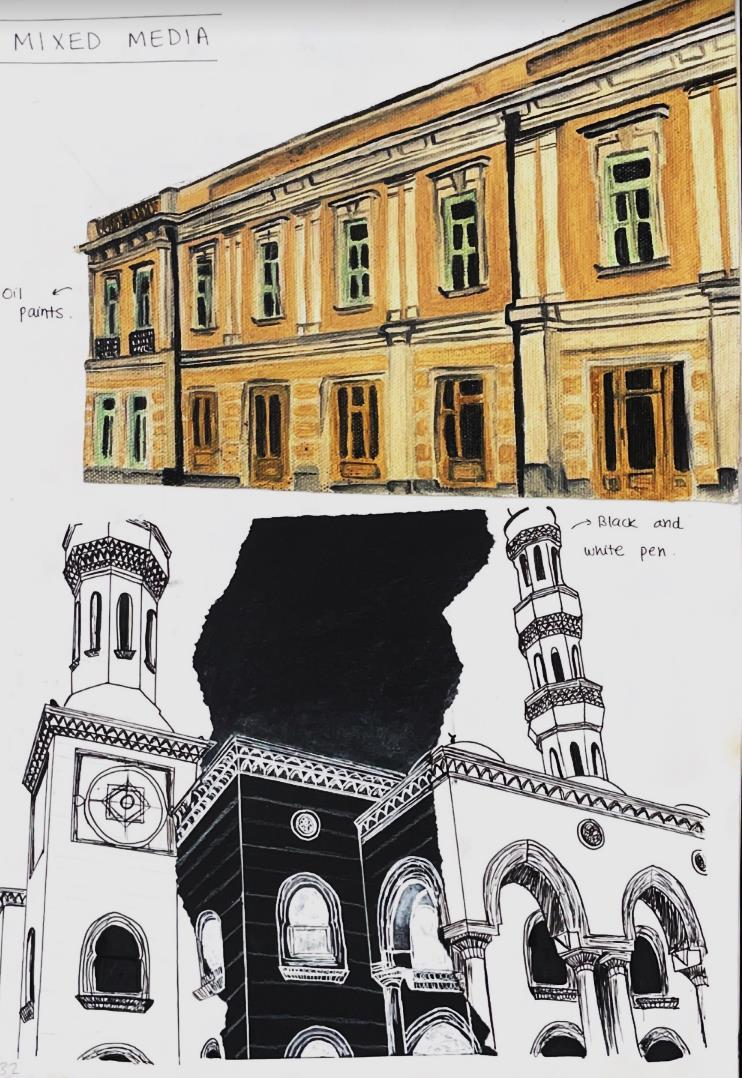
Some more studies of photographsof mosques and pictures from my trip to Georgia, I explored with more media such as ink and ball pens, white ink pens and oil paints to see which material works the best and produces the best results.

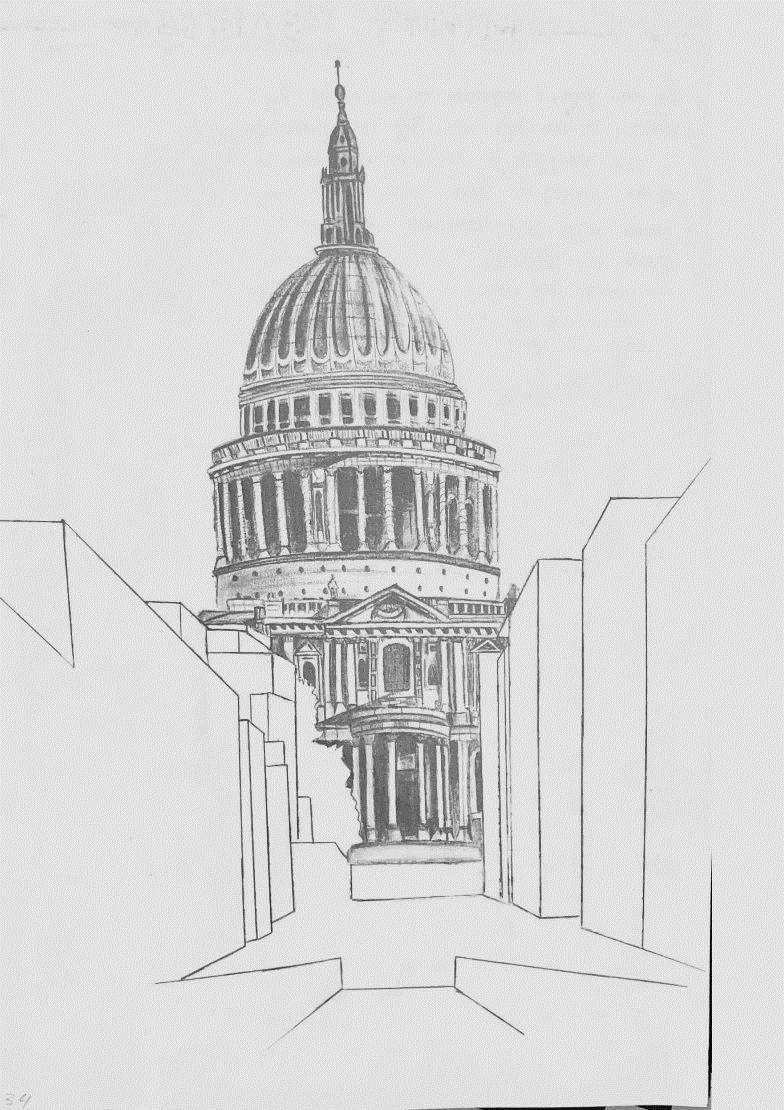
Continuingwith some more experimentation, inspired by artist Minty Sainsbury, I started exploring with negative spaces as opposed to the intricate, detailed structurein the centre. I foundgraphitepencils and ink pens producedthe best results as it was quite helpfulin producingthe minutedetails.
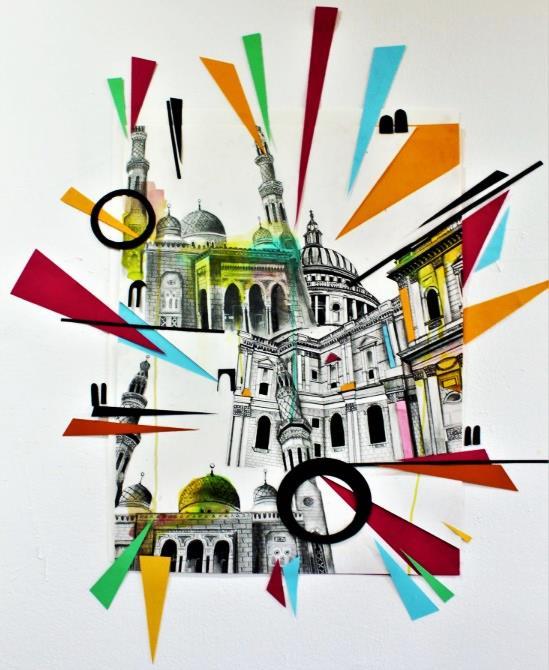
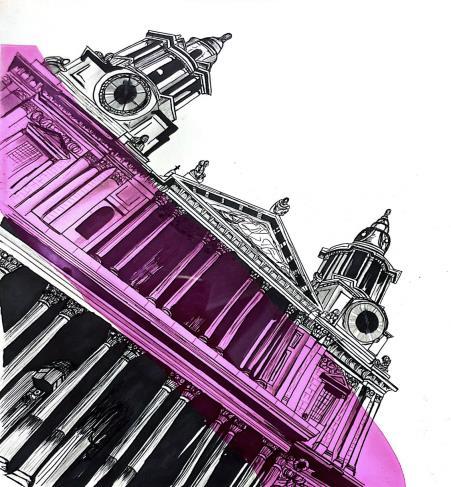
The final piece produced as a results of this experimentation and exploration. This was a piece inspired by various artists such as Malevich, Kandinsky, Minty Sainsbury and Kyle Henderson. Working with again graphitepencils and ink pens, the monotone structures along with the shards of colour and the negative spaces, allows the viewer to experience the piece in a uniqueway.
This residential project is for a family of three. The father ( a businessman),The mother (a professional painter), and their 5-year-old son. This structureis to serve as a house and studio for a mother. They wanted the studio to be the main focus of this project. The site was chosen as the artist would like the studio to be one with the beach, allowingher to create paintingsinspired by the ocean and the same time have a natural and peaceful environment to do so.
The site:
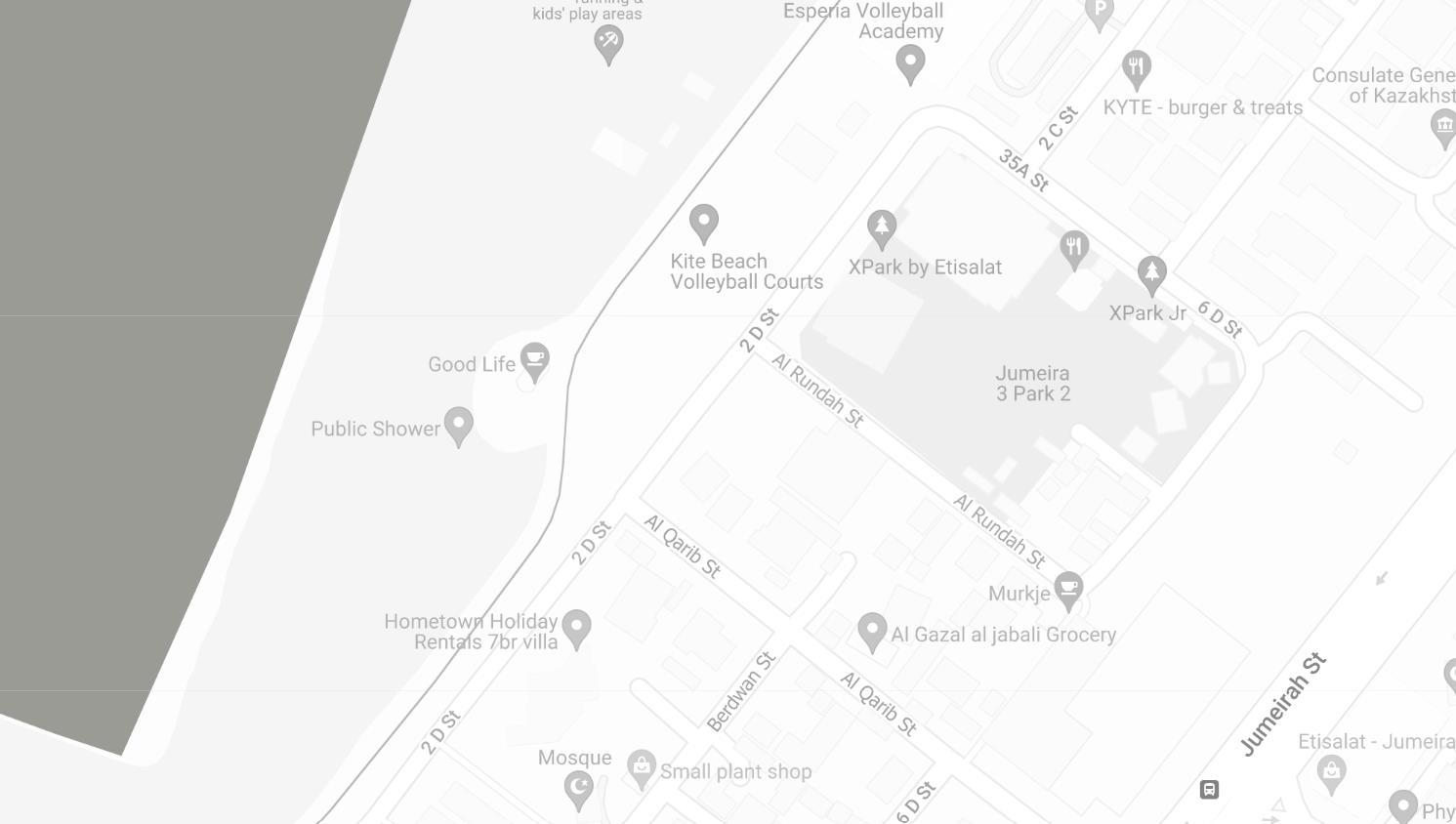
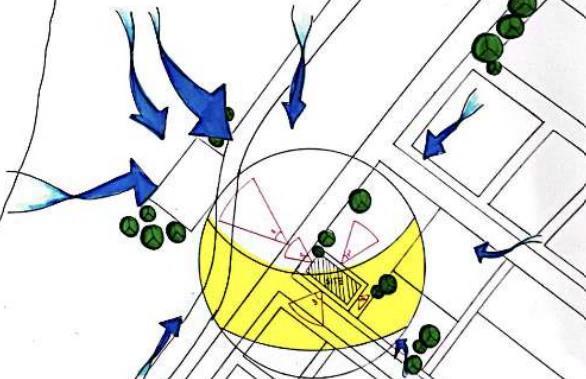
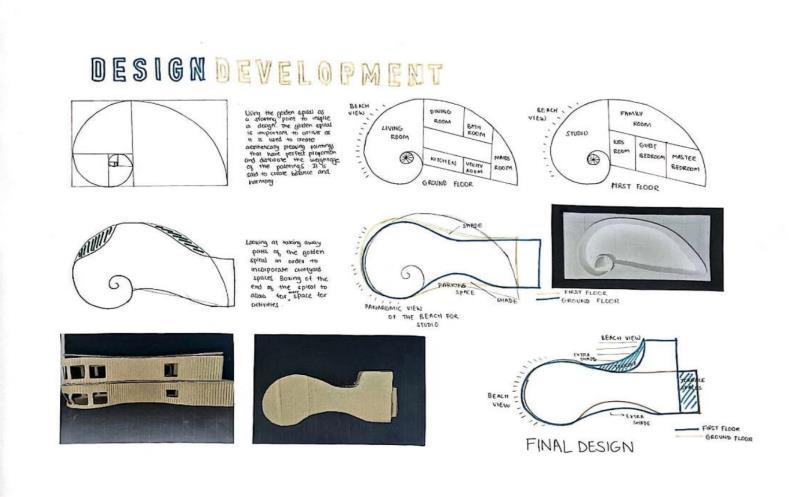
Beach, Dubai, United Arab Emirates
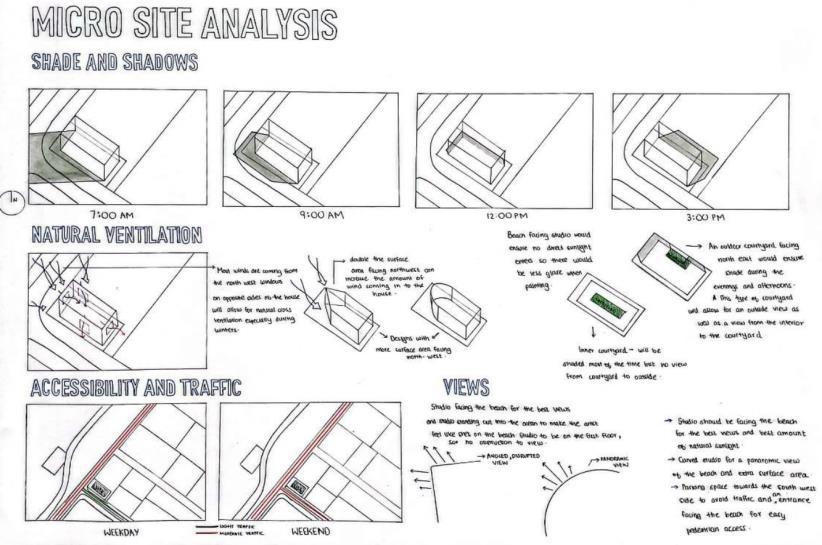
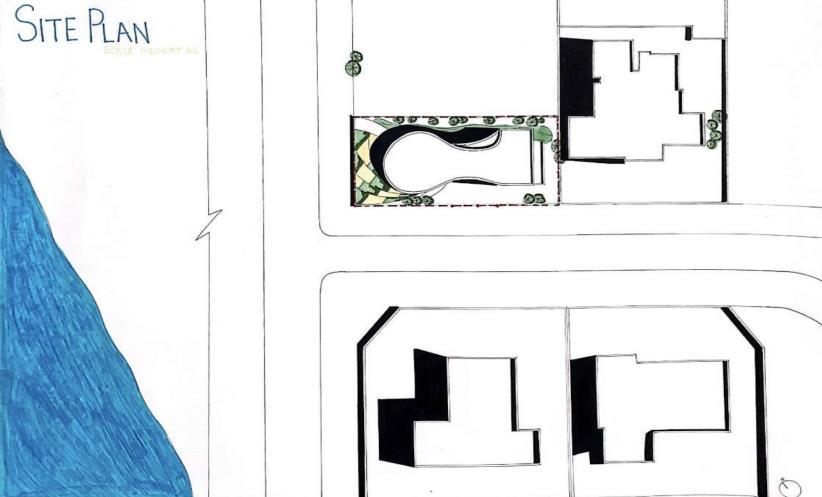 Kite
Kite
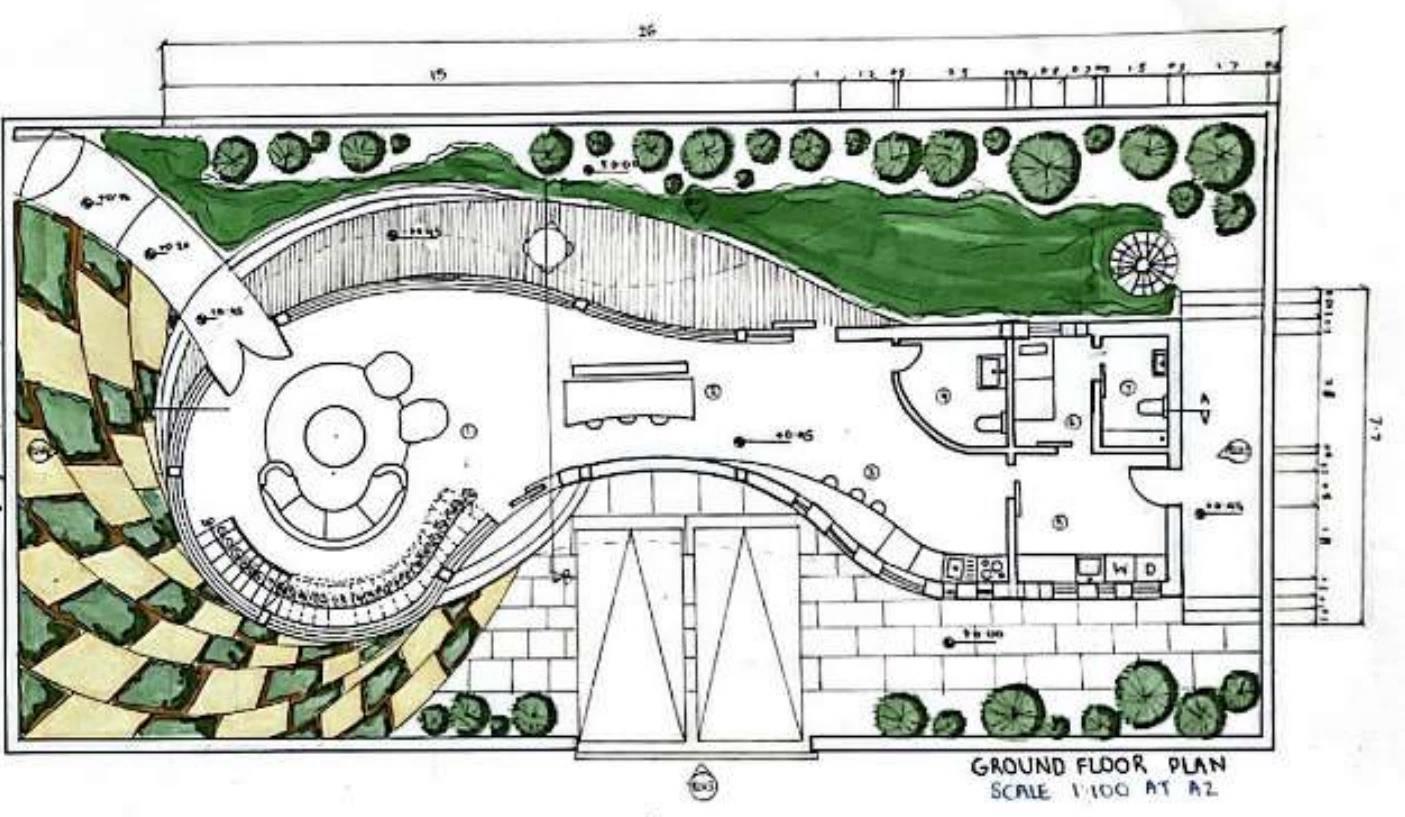
Artist’s studio
Family room
Kid’s bedroom
Kid’s bathroom
Master bedroom
Master bathroom
Guest bedroom
Guest bathroom
Legend:
1. Living room
2. Dining room
3. Open kitchen
4. Powder room
5. Utility room
6. Maid’s room
7. Maid’s Bathroom
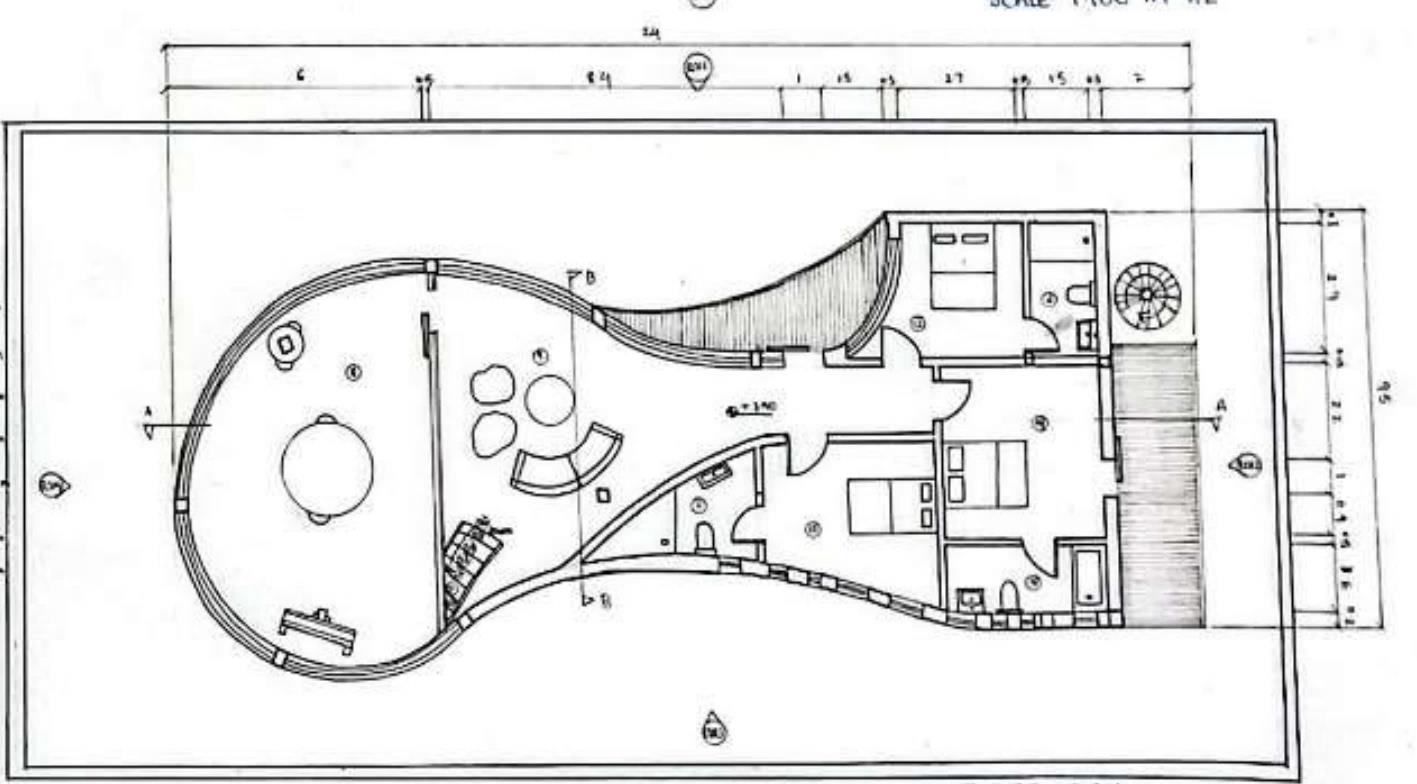






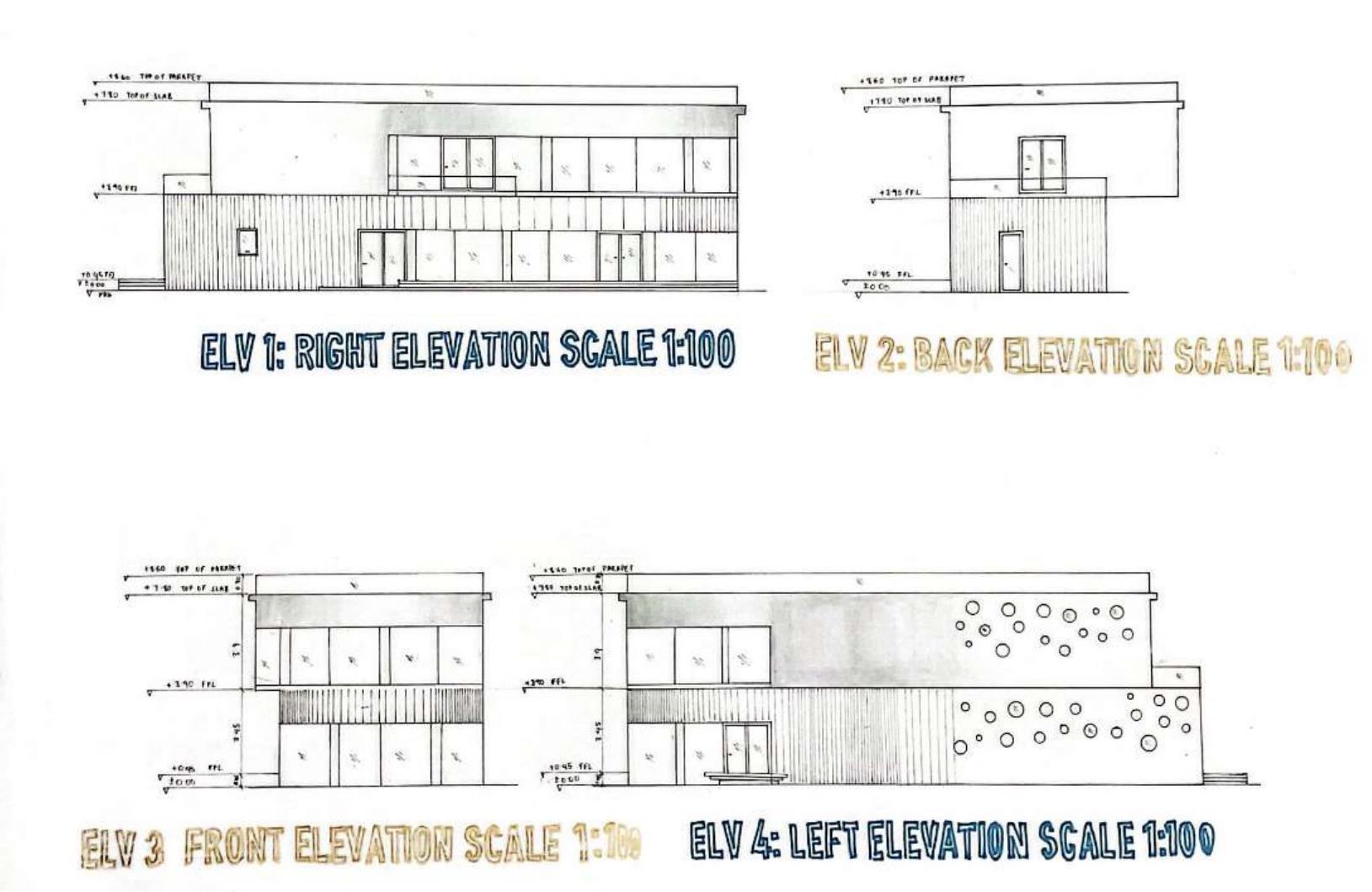
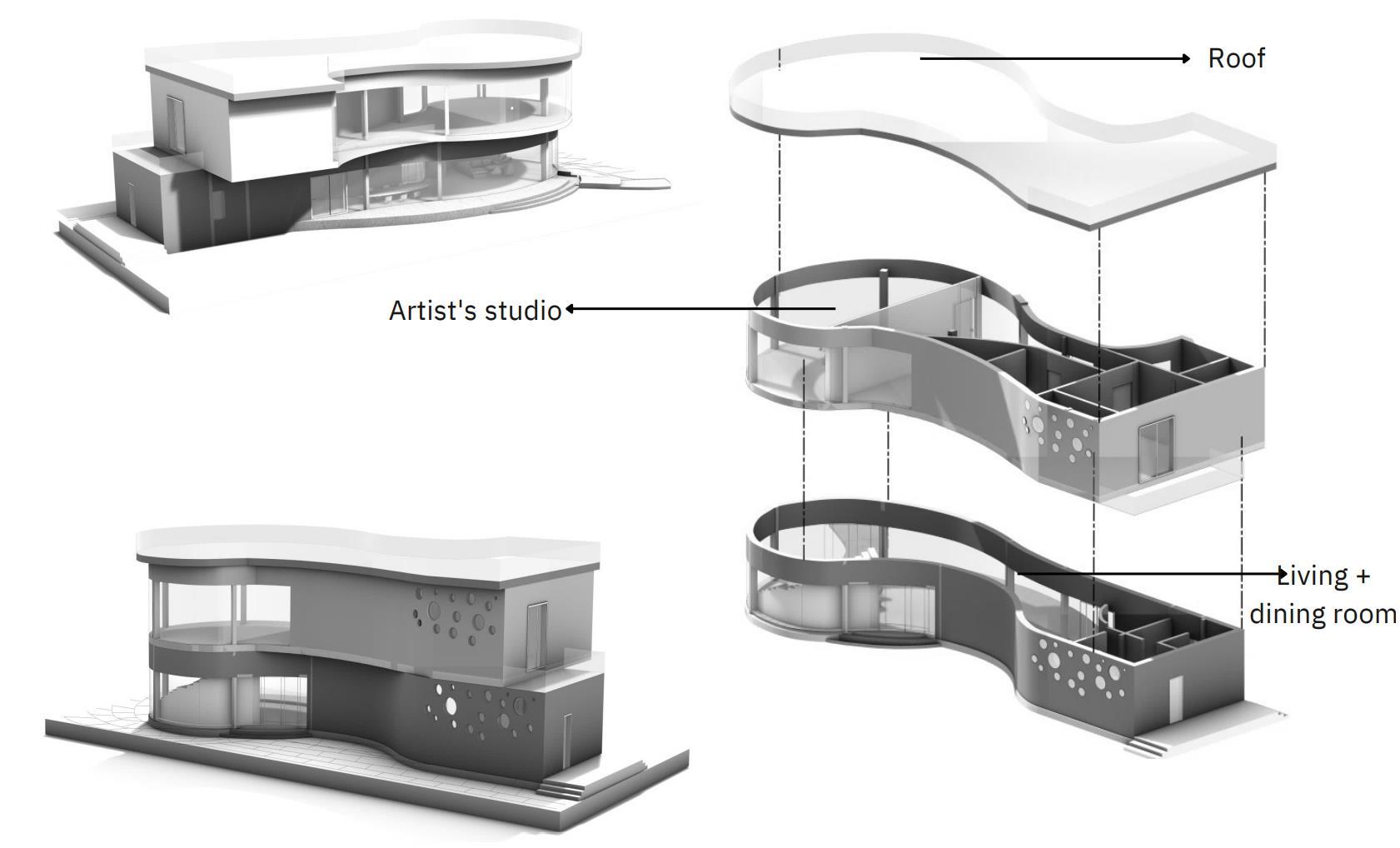
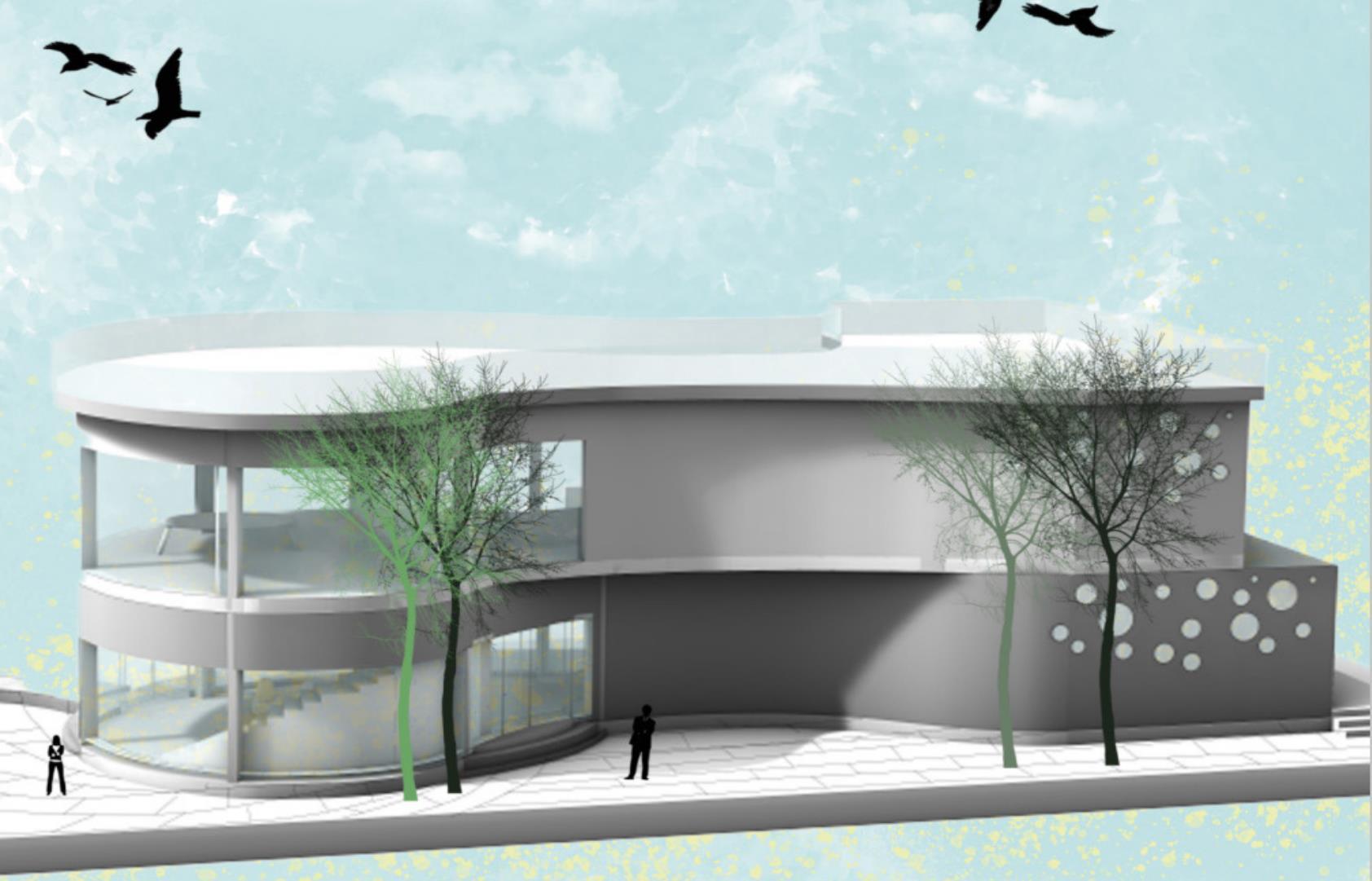
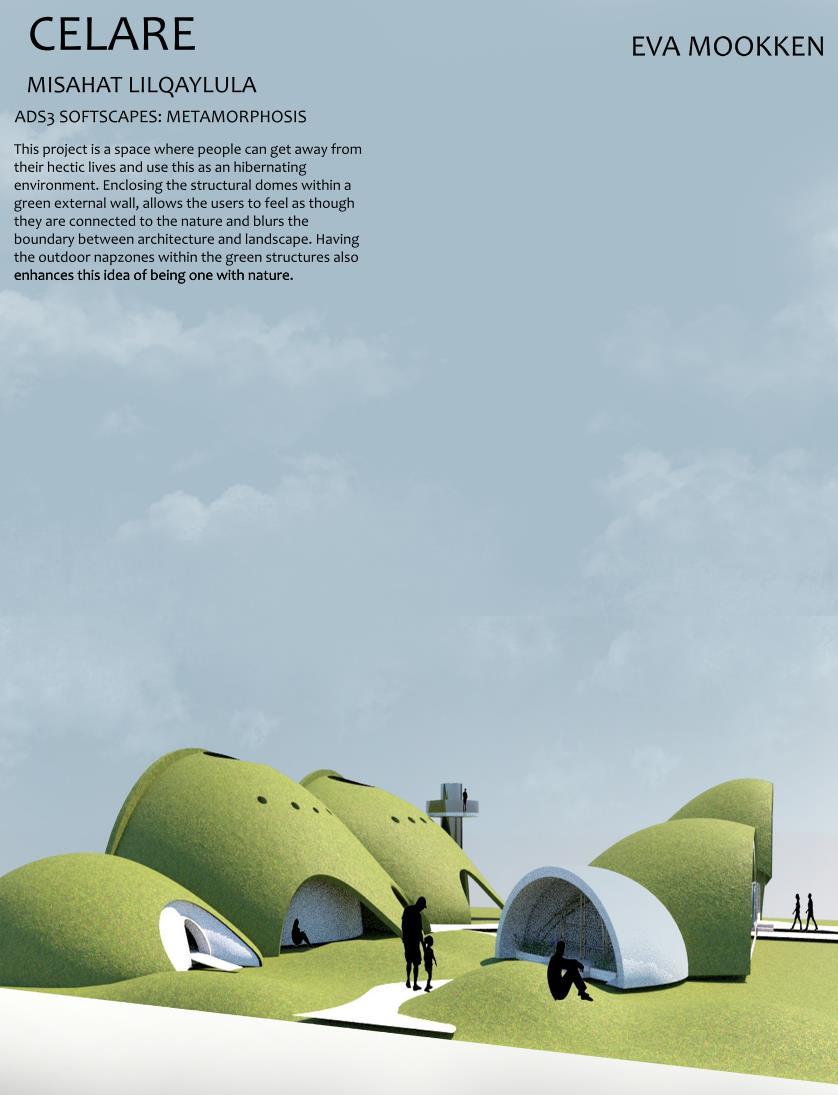
The site for this project is in Deira, Dubai, UAE. The site has dimensions of 37.5 m x 40 m, and it overlooks the creek and the al seef side of Dubai. The site is located near a park and is opposite a Dubai Municipality building.It is on the street side of one of the main roads of the area and right in front is a bus stop. The project brief is to create a structure for people to come and take naps duringtheir afternoon break. The building shouldconsist of a cafe, a loungearea, men and female capsules for naps and toilets and a viewing deck. The main user groups to consider when designingthis project are the daily wagers, tourists and office employees
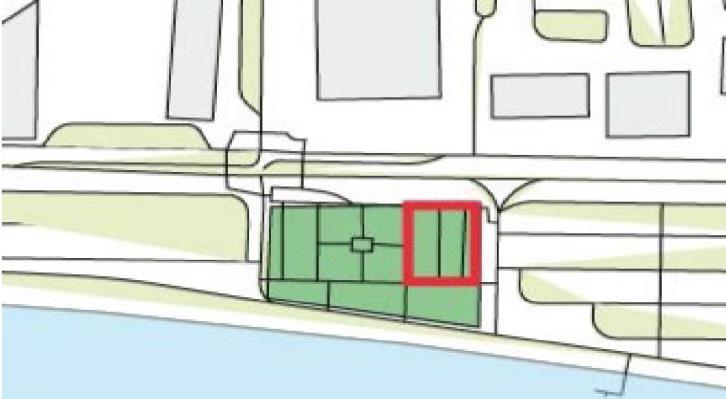
Site Map, Scale 1:200
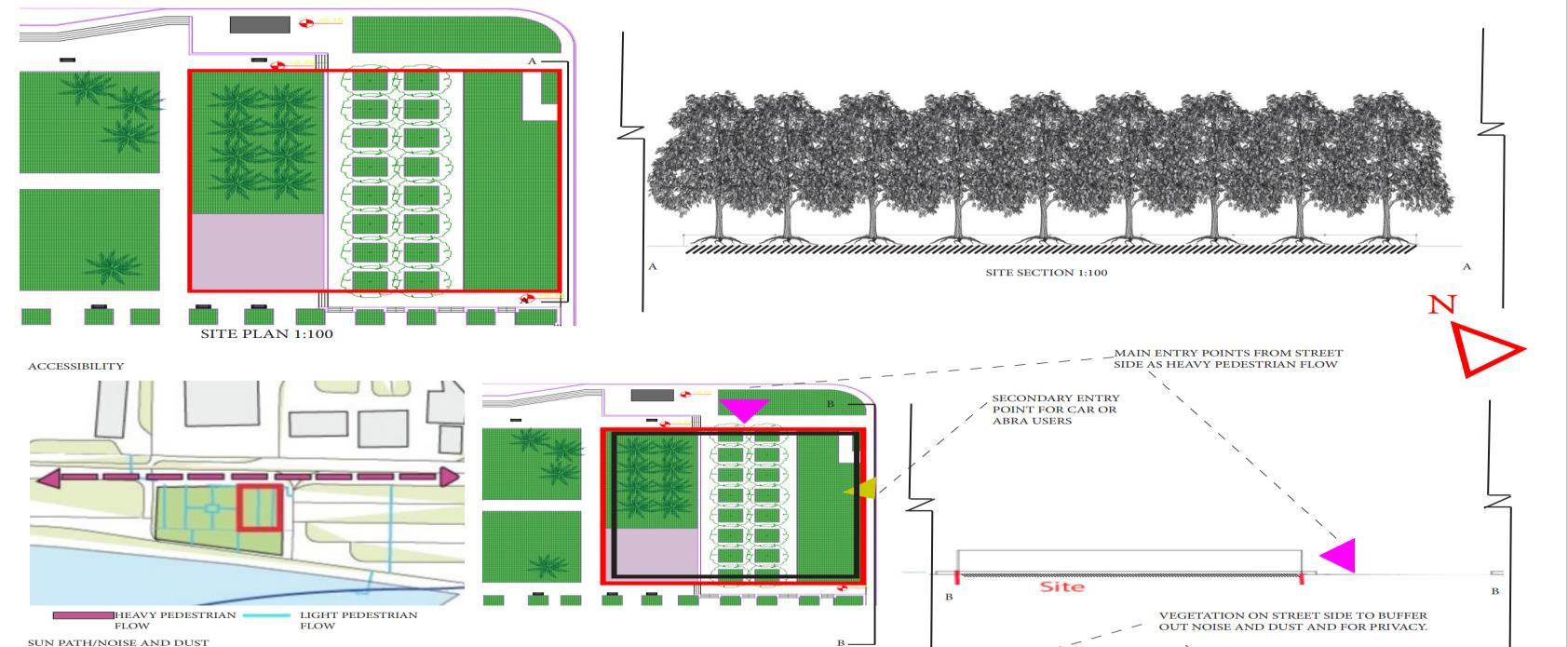
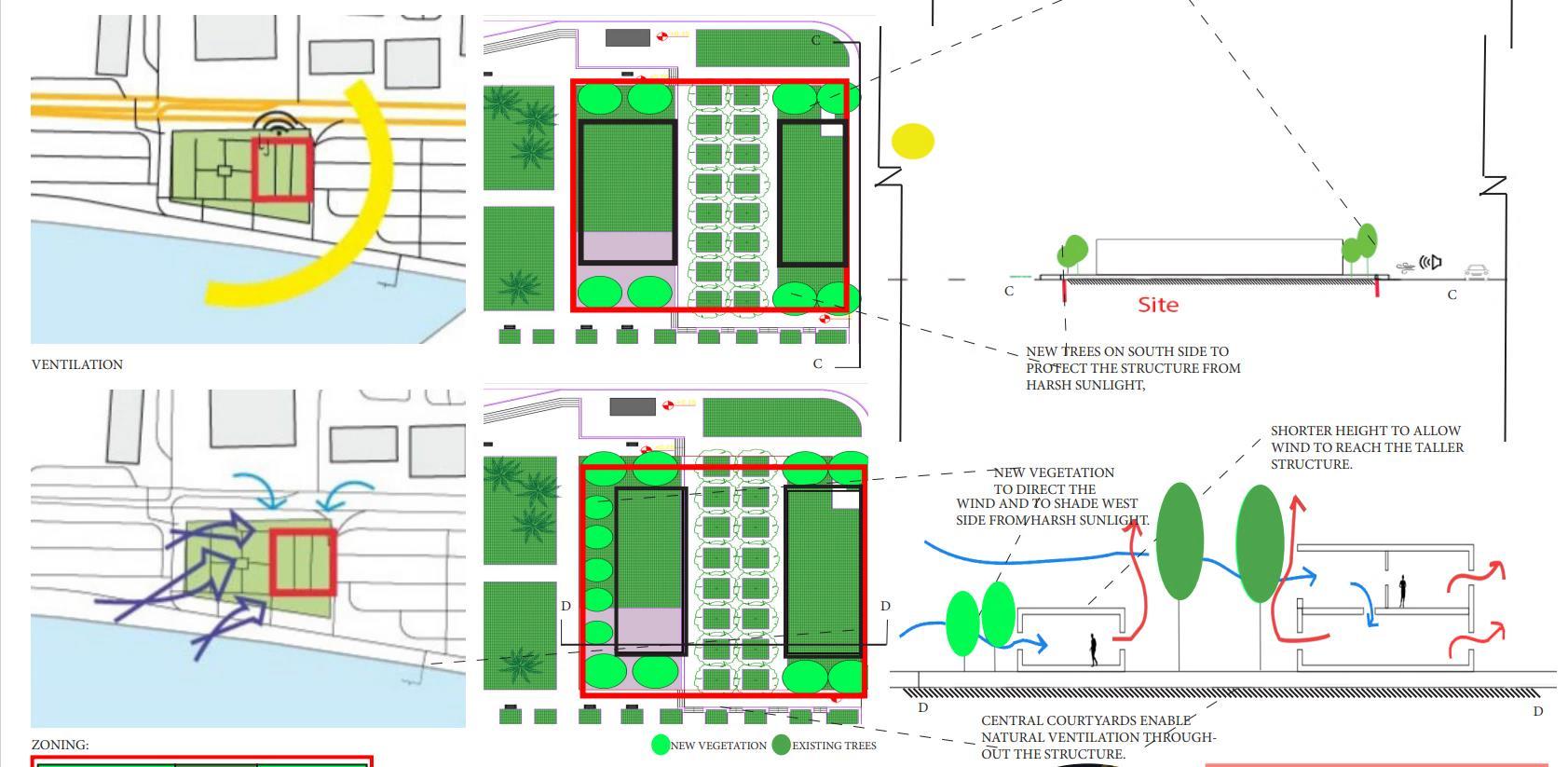
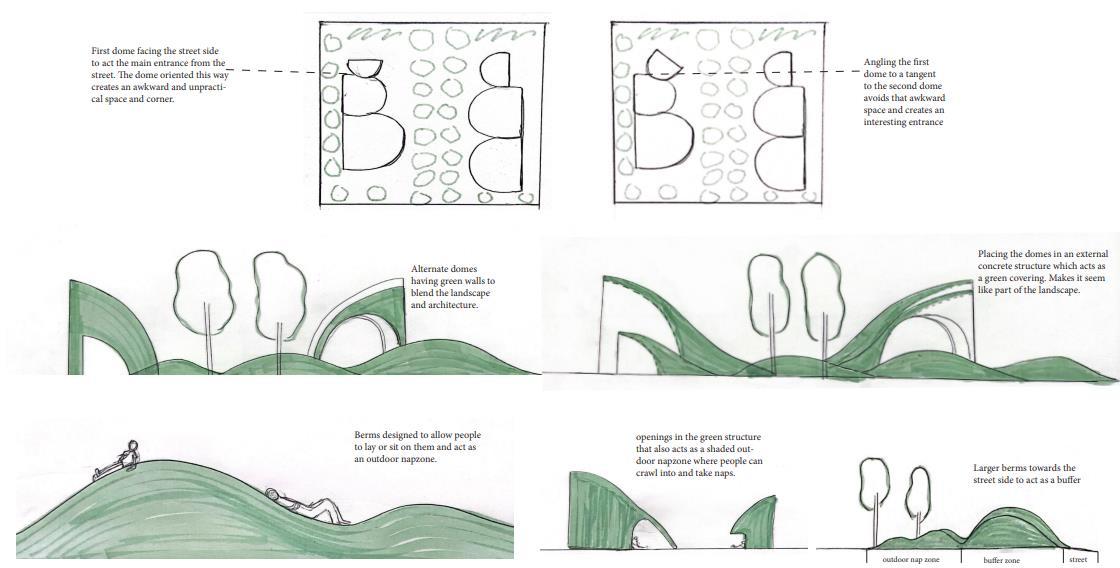

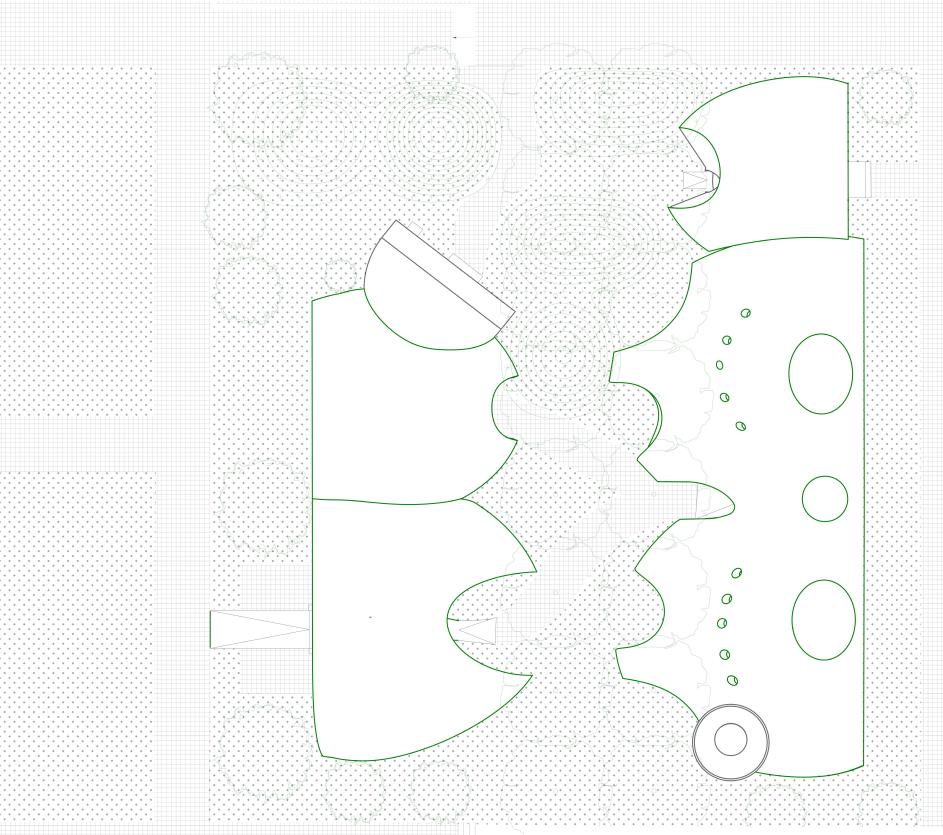
RECEPTION
ADMIN
LOUNGE
CAFE
OUTDOOR DINING
OUTDOOR NAPZONE
MALE CAPSULES
FEMALE CAPSULES
MALE SHOWER AND TOILETS 10. FEMALE SHOWER AND TOILETS
STORE
12. LAUNDRY ROOM 13. RECYCLING STATION
ELECTRICAL + COMMUNICATION

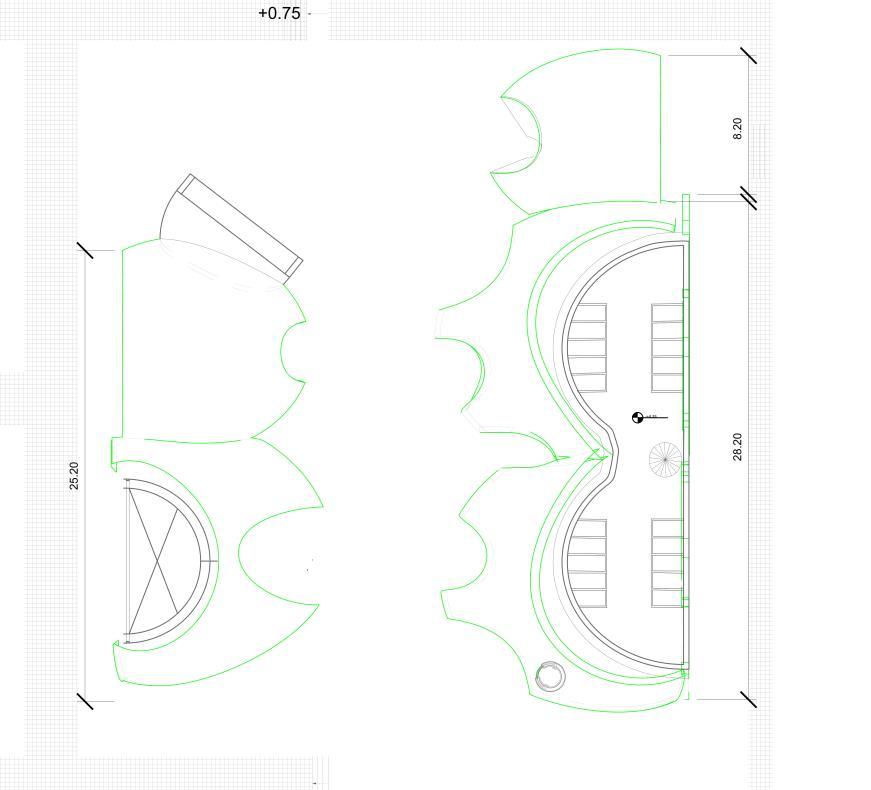
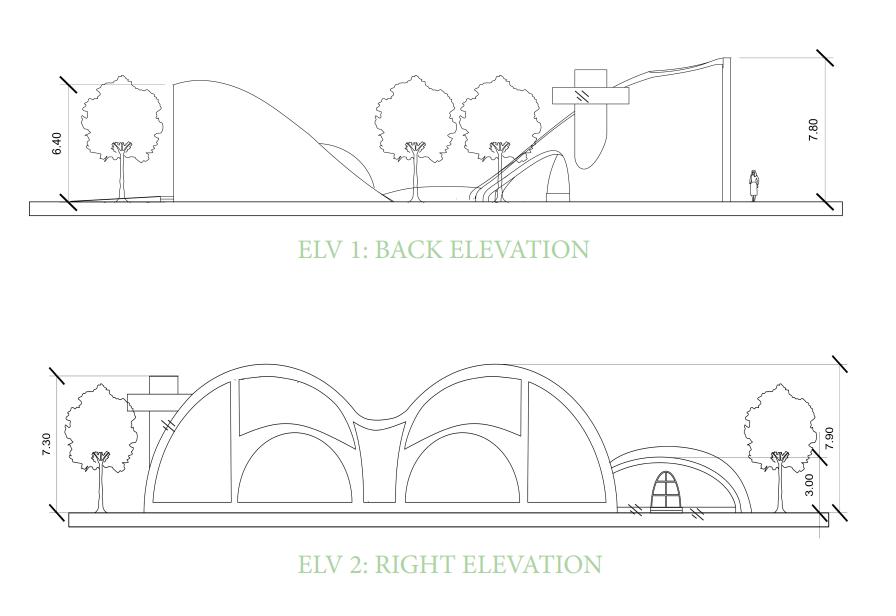
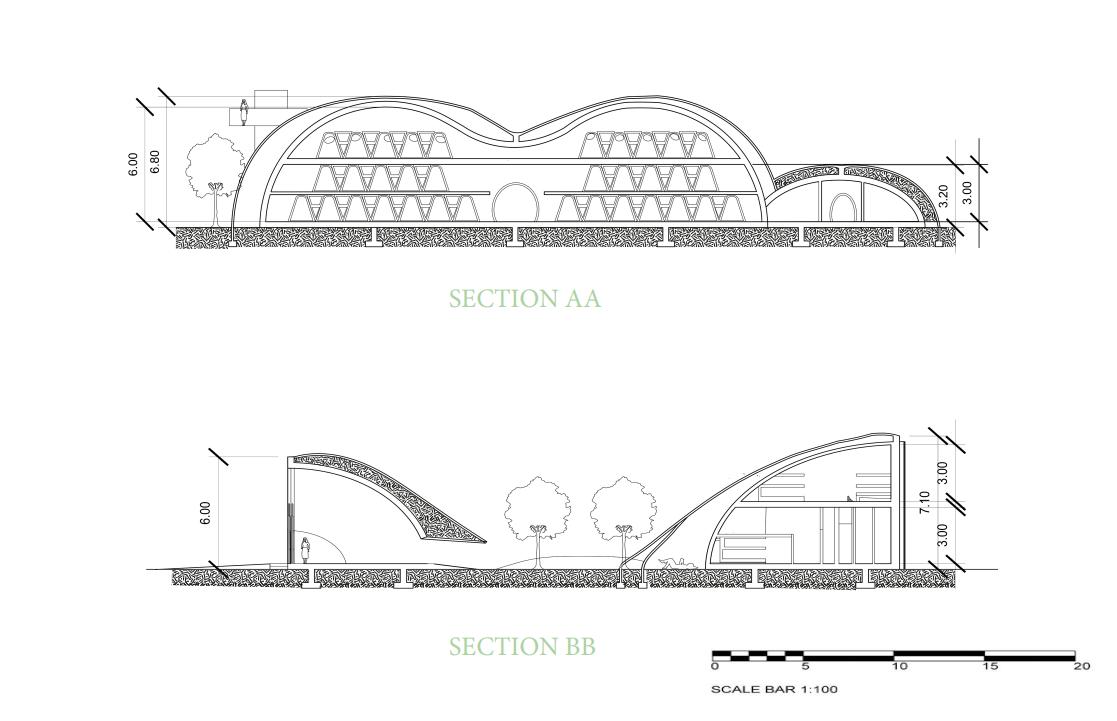
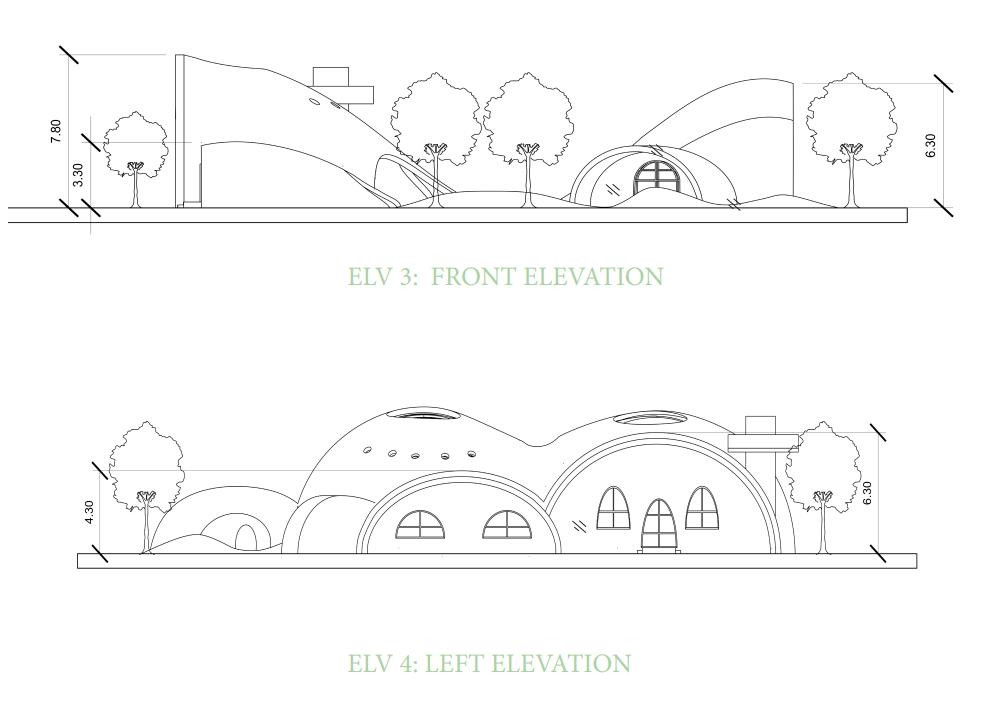
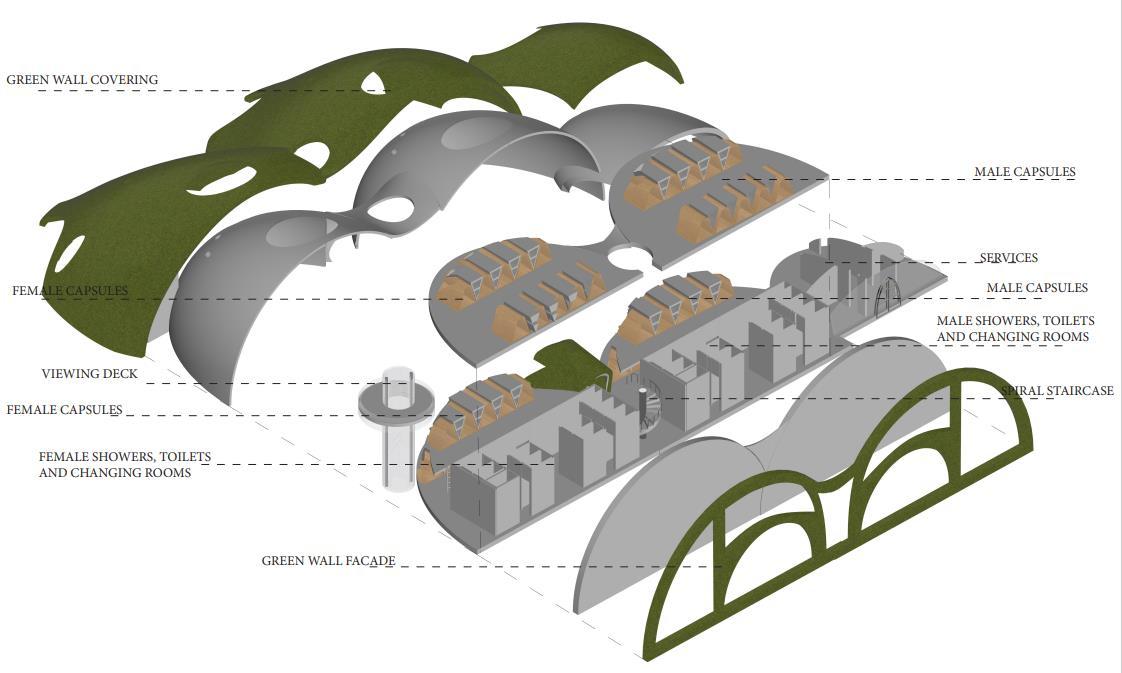
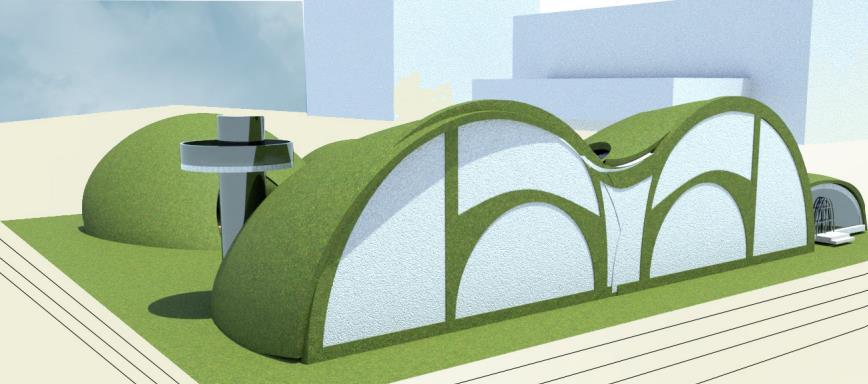
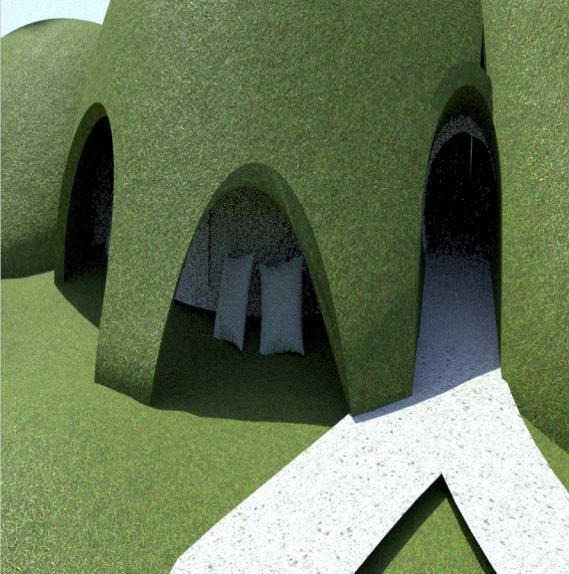
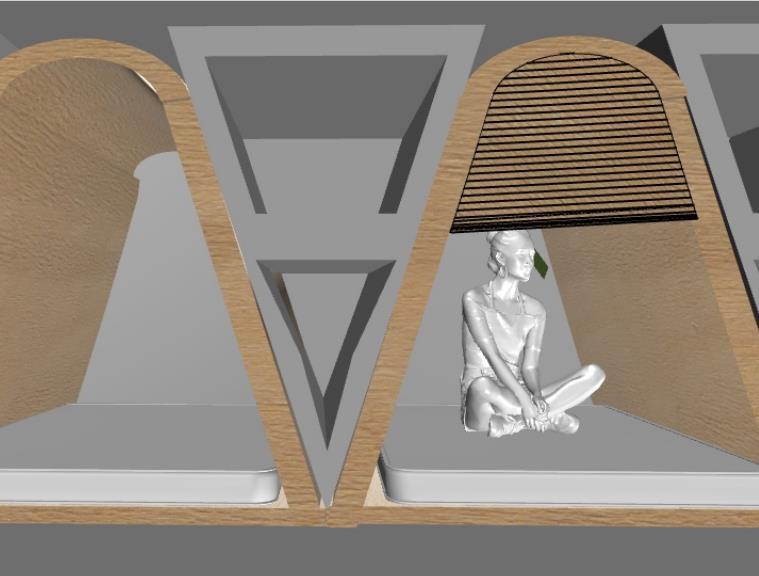
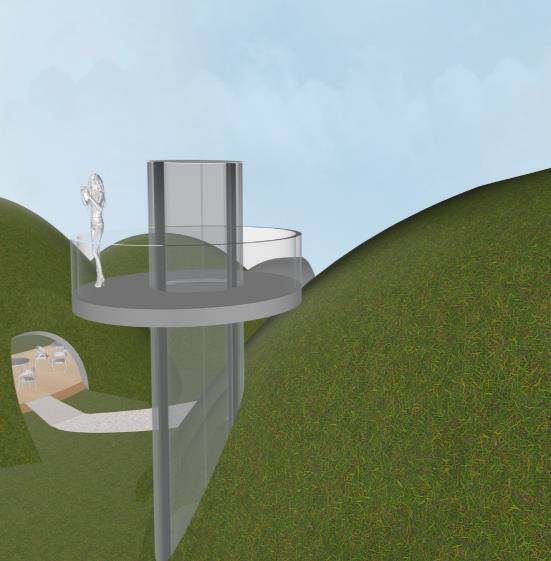
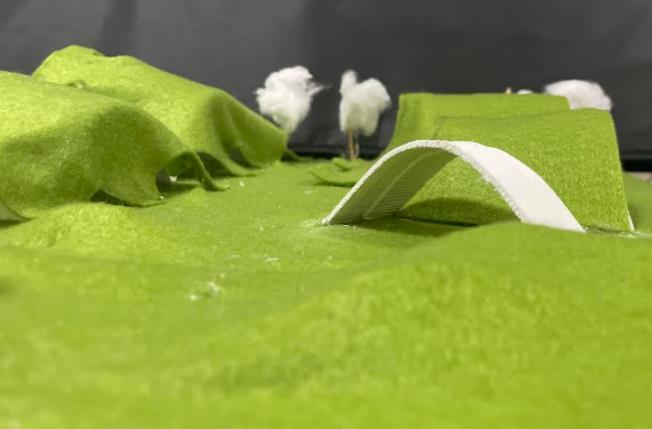
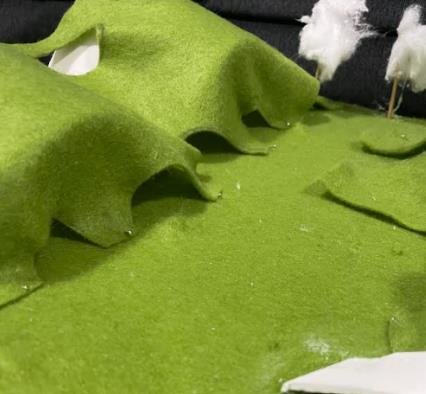
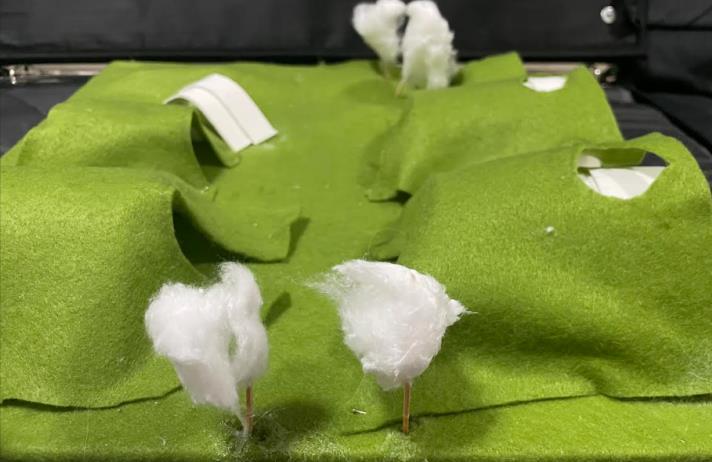 Outdoor nap zone
Sleeping Capsules
Viewing Deck
Physical Model
Outdoor nap zone
Sleeping Capsules
Viewing Deck
Physical Model

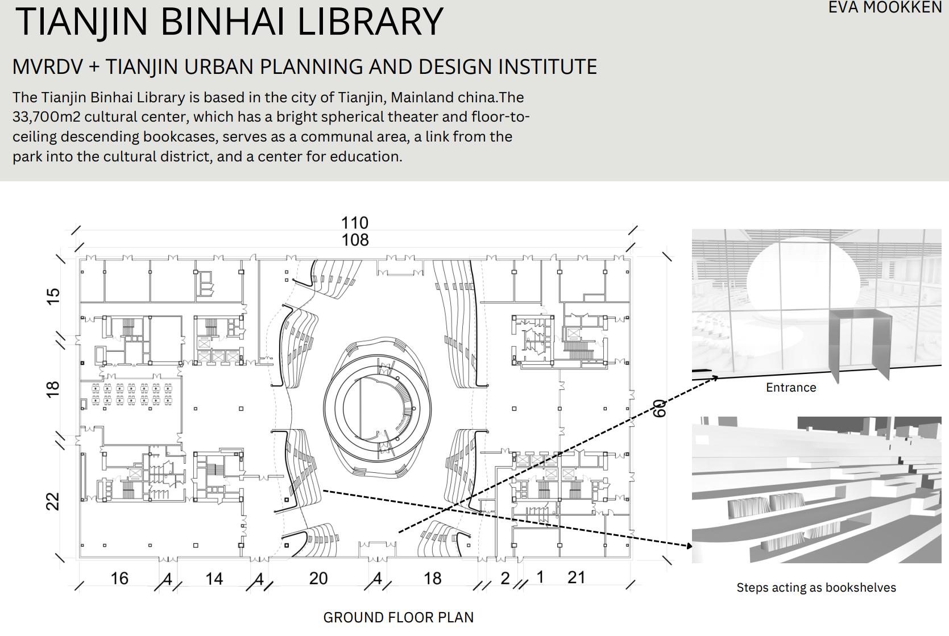
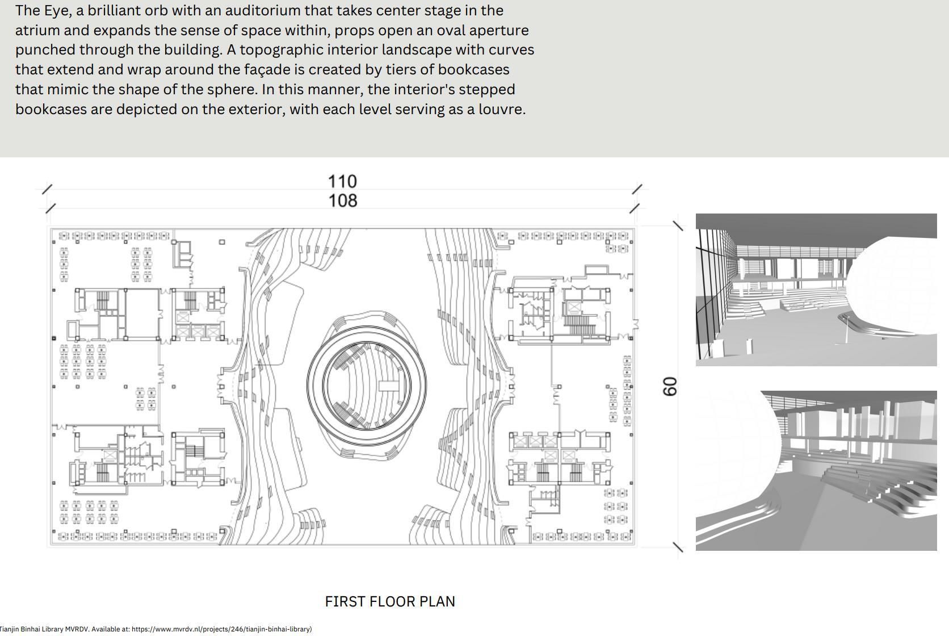
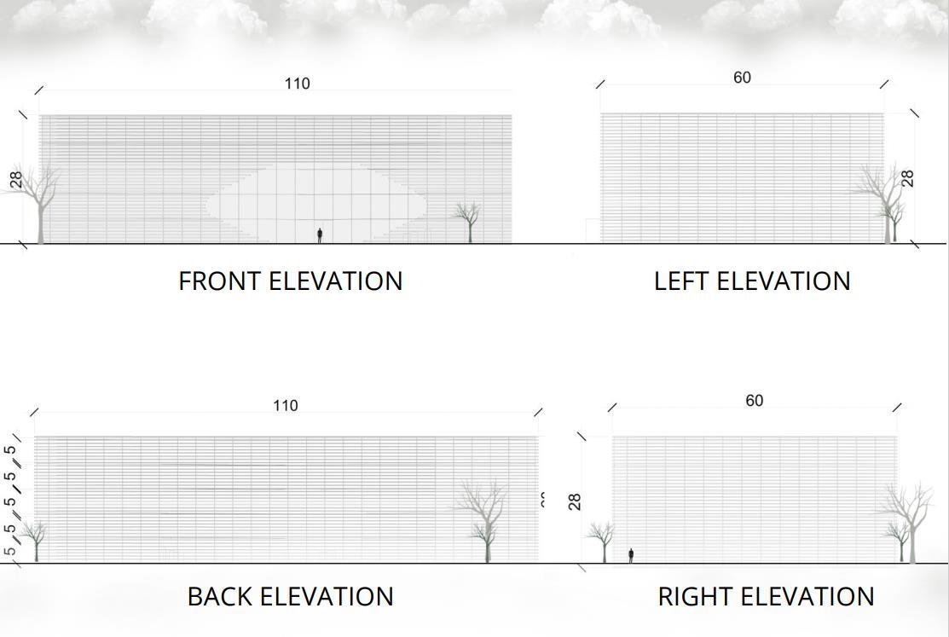
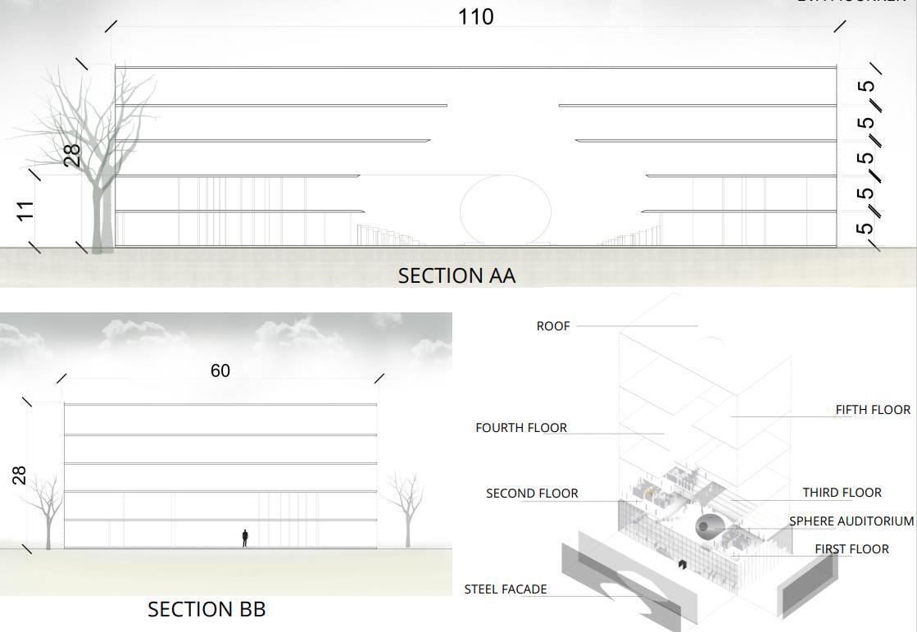
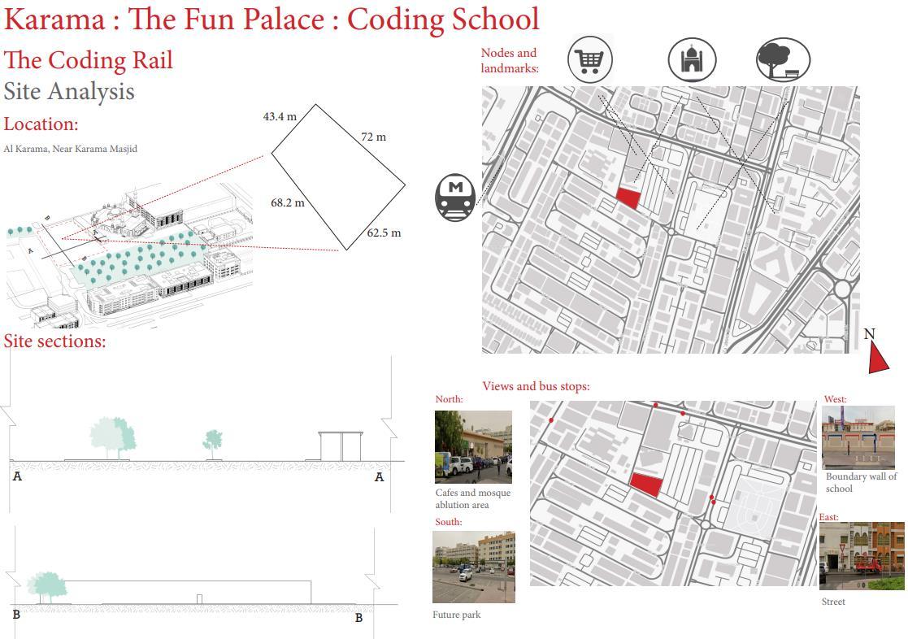
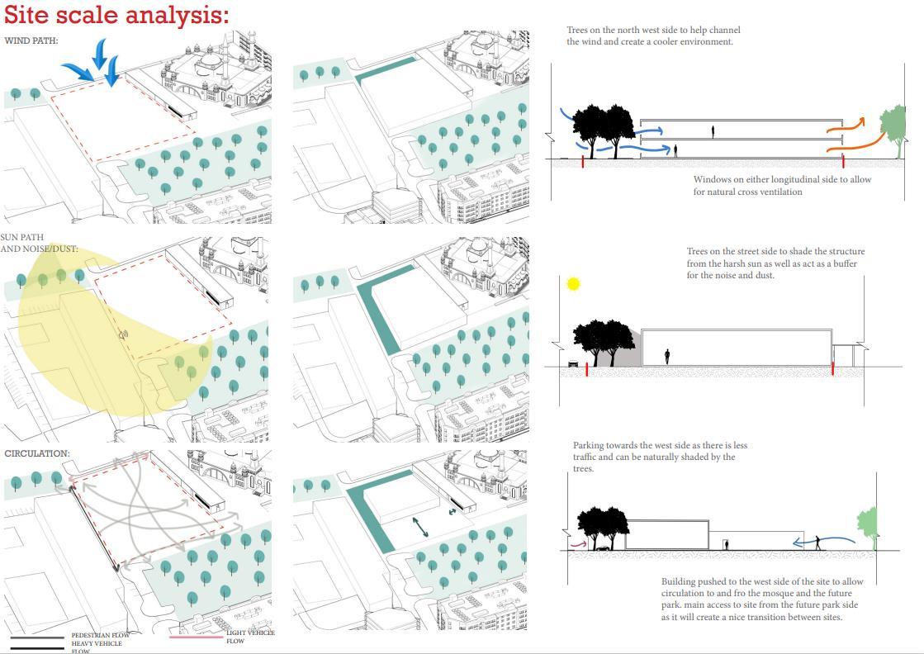


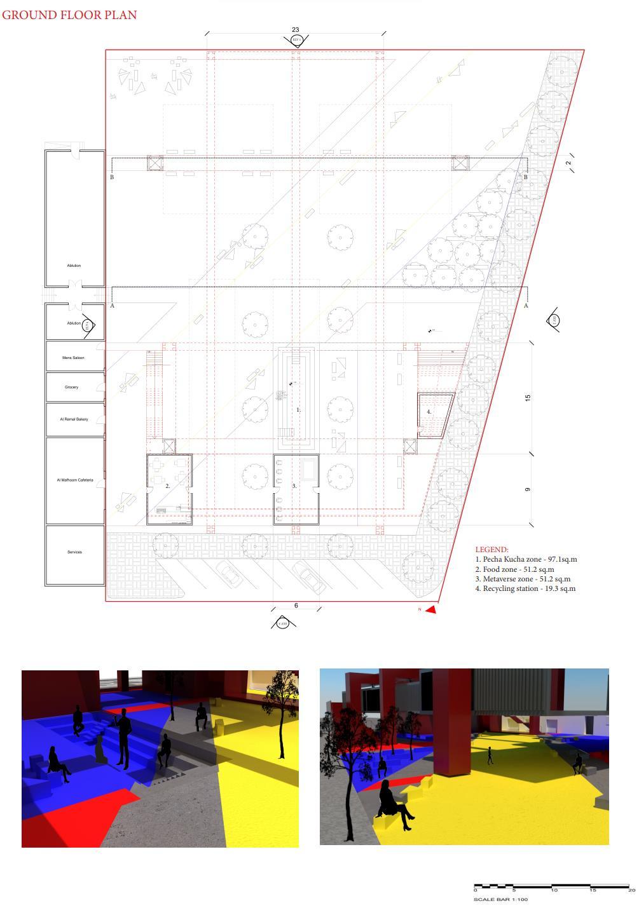
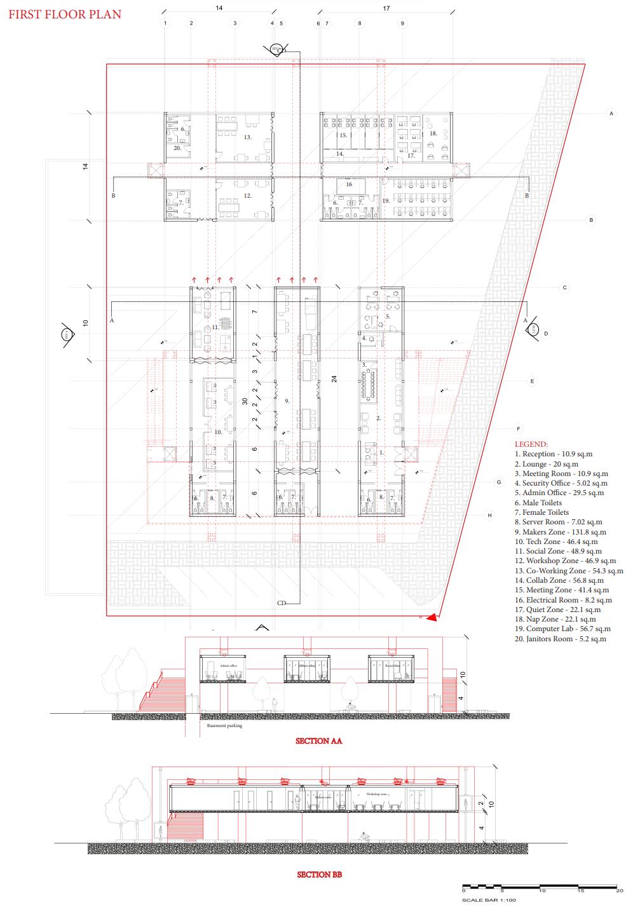
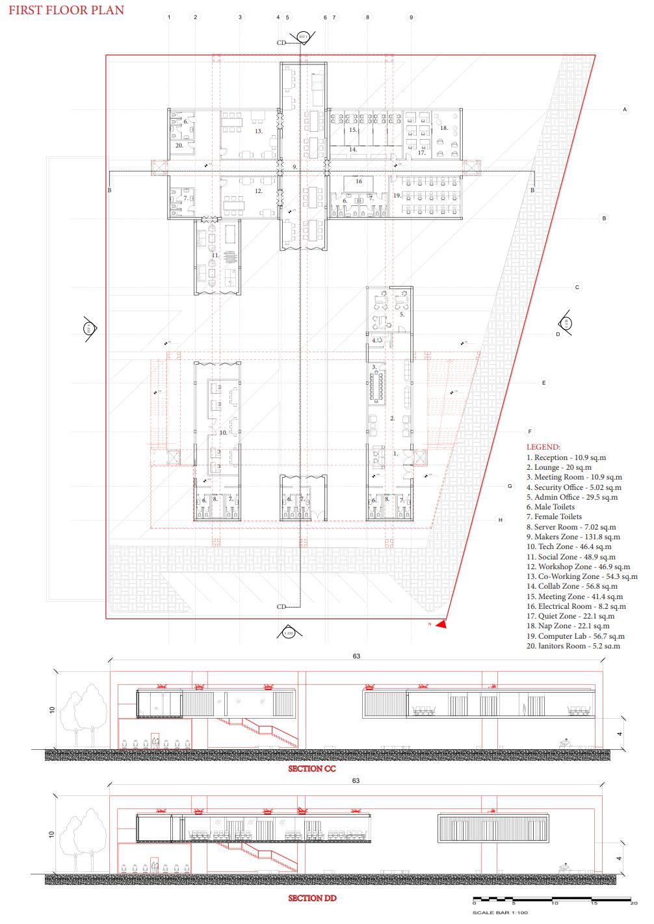
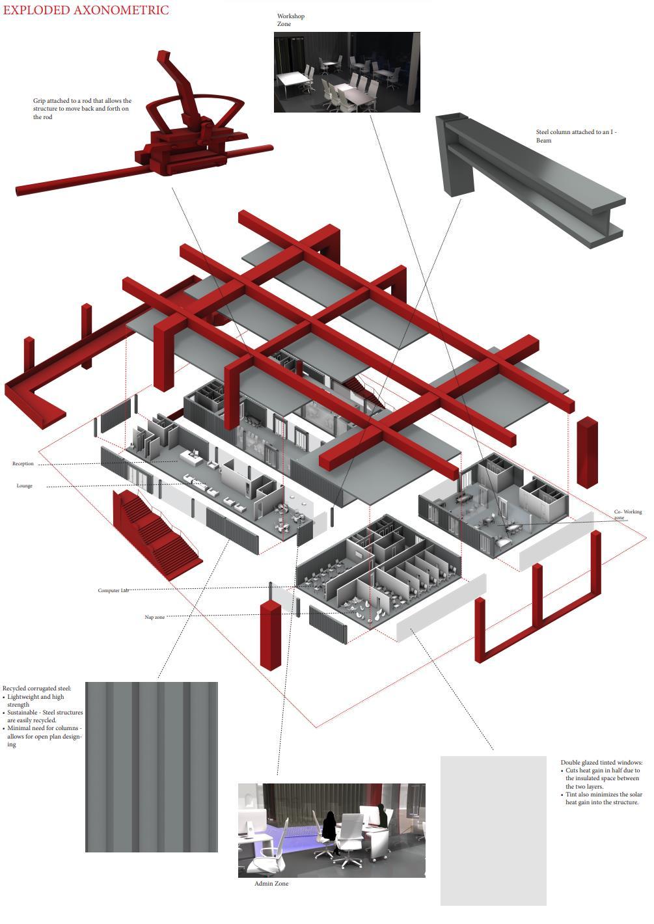
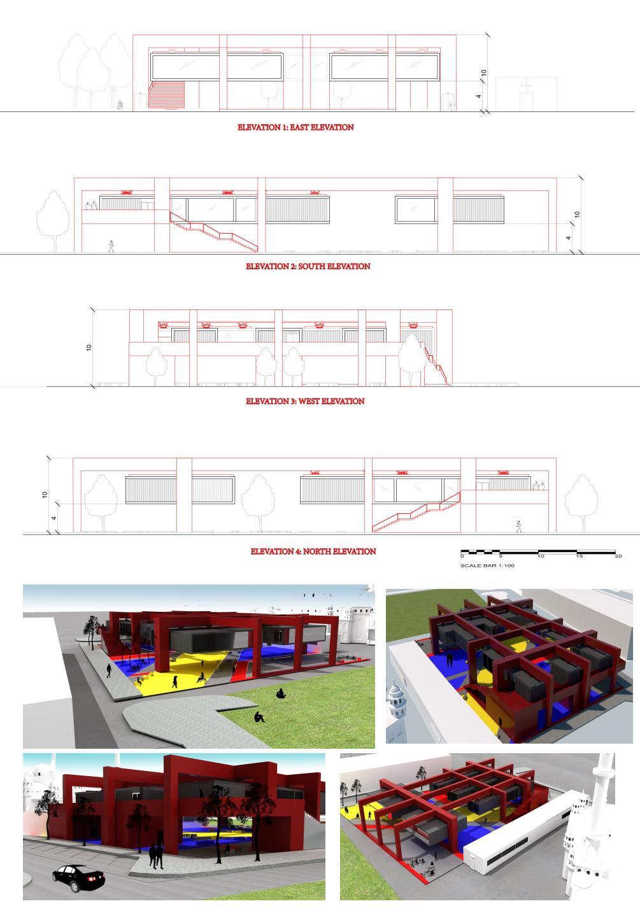
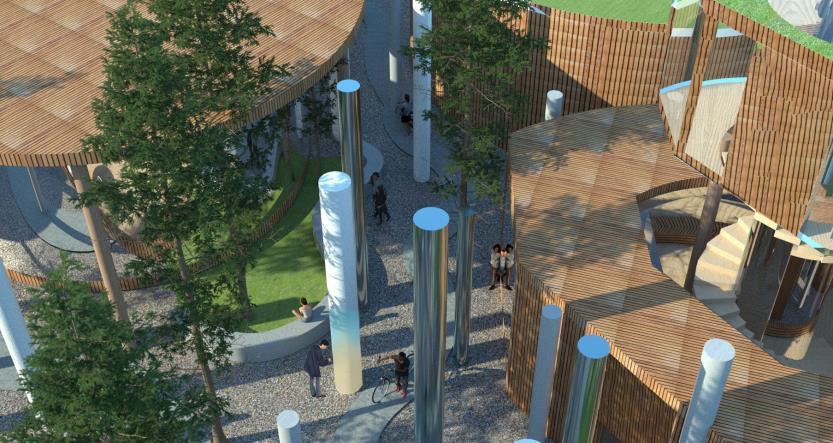
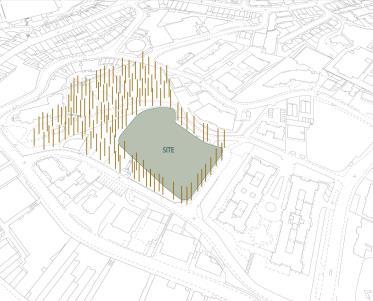
EXISTING LOC ATION PLAN SC ALE 1:2500
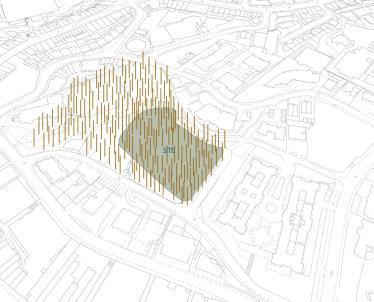
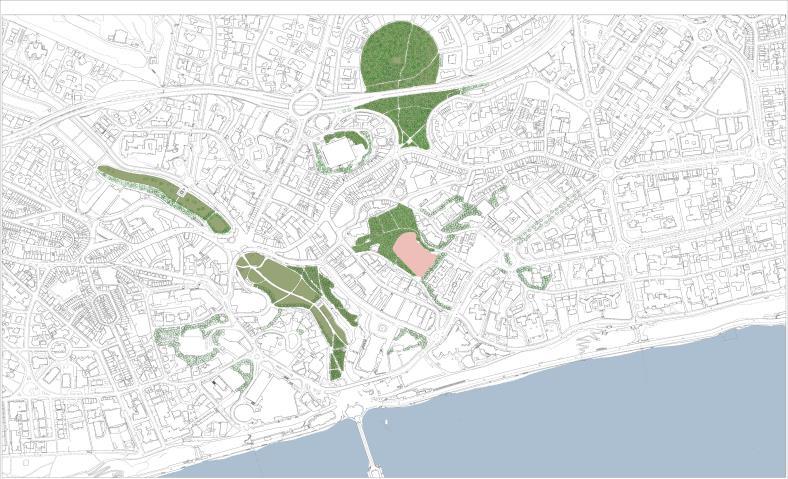
SITE PLAN
SC ALE 1:500
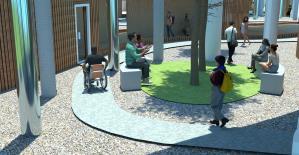
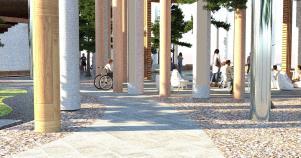
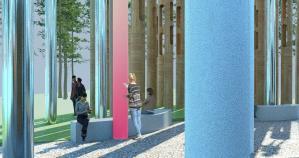
The 21st–century painting university is set within a forest that aims to blend art and nature, fostering creativity while connecting students with the surrounding woodlands Through outdoor workshops and painting sessions, students can draw inspiration from the forest’s beauty, cultivating both artistic talent and environmental stewardship. The aim of this project is to connect the green spaces in Bournemouth and create an inviting environment for everyone The university is to act as a space where the community feels welcomed and a part of something bigger
“We should learn from the forest and how to integrate the forest’s cycles to a city ”
Kengo Kuma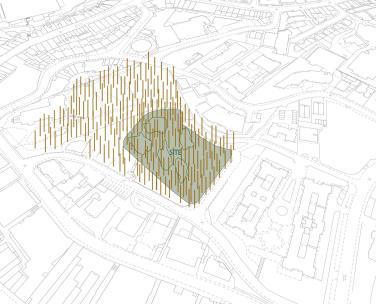
OPOSED LOC ATION PLAN SC ALE 1:2500
1 The parking lot is separated from the forest currently with a very distinct boundary
2 The forest is brought into the carpark to diminish the boundary
3 Using the voids and clearings formed by the forest to create masses and moments of activity
This process ensures that the architecture will be nestled within the forest.
