
Eva Ziyi Long 2025 Design Portfolio
Selected Works



Eva Ziyi Long 2025 Design Portfolio
Selected Works

[Ee-vuh]
I am currently a second year architecture student from Richmond Hill, Ontario, studying at the University of Waterloo.
I’m seeking a four month work placement between the months of September to December, 2025.
My love of architecture originated from the constant travel through years of playing hockey and ringette. For me, these competitive spaces nurture communal bonds and a passion for our craft. I am driven towards design that serve its practical purpose whilst being mindful of it’s impact on the environment and community. Through materiality and spatial dynamics, I aim for spaces of comfort that uplift the users. contact e9long@uwaterloo.ca (647)-913-8437
Student Intern - Francl Architecture
Jan - April ‘25
Created graphics for daycare and community center projects, emphasizing Passive House standards and sustainable design strategies.
• Collaborated with team members to develop construction drawings in Revit for a washroom renovation project.
• Built a preliminary 3D massing model of a shopping centre to explore spatial layout and program organization.
Pottery and Arts Instructor - Camp Green Acres
Jul- Aug ‘24
Instructed children aged 3-16 in various artistic mediums and styles.
• Created and adapted lesson plans to suit children’s skill levels
Led and Instructed a Leader in Training in methods of teaching
Learn To Skate - Town of Markham
Sep ‘22 - June ‘23
Created lesson plans tailored to individual children’s skill level.
Developed fundamental skating skills while keeping participants engaged with various games and activities.
• Managed groups of children aged between 4-16.
St Theresa Of Lisieux Catholic High School
Sep ‘19 - June ‘23
• Honour Roll, AP Program
YRAA Hockey Champions, Art Club President
University of Waterloo
Sep ‘23 - Present
Bachelor of Architectural Studies, Honours co-op
• Dean’s Honours List, Excellent Academic Standing
Activities and Extra Curriculars: Orientation Leader (Huge), Athletics Director, BRIDGE event organizer, FORM LABS Design and Construction Team.
DISTINCTIONS AND CERTIFICATIONS
Presidential Scholarship
2023 University of Waterloo
Awarded to students with an admissions average of 95% and above
Art and Woodworking Awards
2023 St. Theresa of Lisieux Catholic High School
Awarded to the top student in each course
Digital/ rhino3D revit sketch up grasshopper illustrator photoshop indesign lightroom enscape lumion d5
Fabrication/ model making wood working laser cutter 3D printing sketching hand drafting film photography cnc milling
Languages/ english (native) mandarin (fluent) french (conversational) Interests: ringette and skating wood working painting film photography

I respectfully acknowledge that much of my work and study takes place on the traditional territory of the Neutral, Anishinaabeg, and Haudenosaunee peoples. My education takes place on the Haldimand Tract, the land granted to the Six Nations that includes six miles on each side of the Grand River. I am grateful to have the opportunity to pursue an education on this land.






Framing Horizons Lighthouse Hotel
Aequo School of Law
Galt Evolutionary Library Cambridge Public Library
Leap of Faith Steel Pedestrian Bridge
Roots of Life Multi-Use Condominium
Works
ADAPTIVE REUSE LIGHTHOUSE HOTEL
COURSE: TERRAVIVA DESIGN COMPETITION
LOCATION: SAN DOMINO
SOFTWARE: RHINO, PHOTOSHOP, ILLUSTRATOR, D5, ENSCAPE
COLLABORATOR: MICHELLE LAW
Framing Horizons redefines the traditional role of a lighthouse by employing the architectural motif of the arc, a powerful symbol of framing life’s most meaningful moments—experiences, people, and the things we hold dear. This adaptive reuse project invites visitors to reflect on what truly matters, creating a sanctuary that offers moments of pause and admiration for the stunning vistas over the Mediterranean. The strategic use of arches throughout the design not only enhances the visual appeal but also metaphorically frames cherished memories, creating spaces that leave a lasting impression. Committed to sustainability, the project utilizes materials sourced from the environment and incorporates local and endangered plant species, ensuring that Framing Horizons harmonizes seamlessly with its surroundings. More than just a beacon, the lighthouse stands as a guiding light encouraging us to illuminate and appreciate the moments that define our lives.


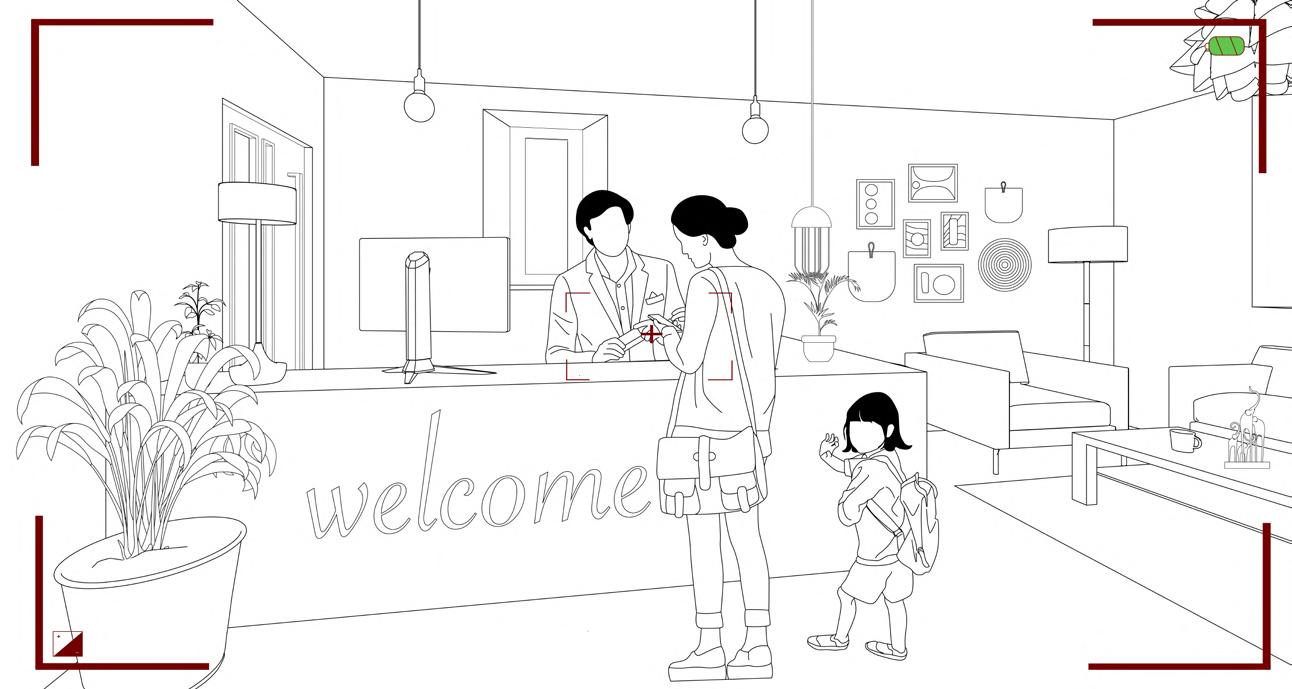





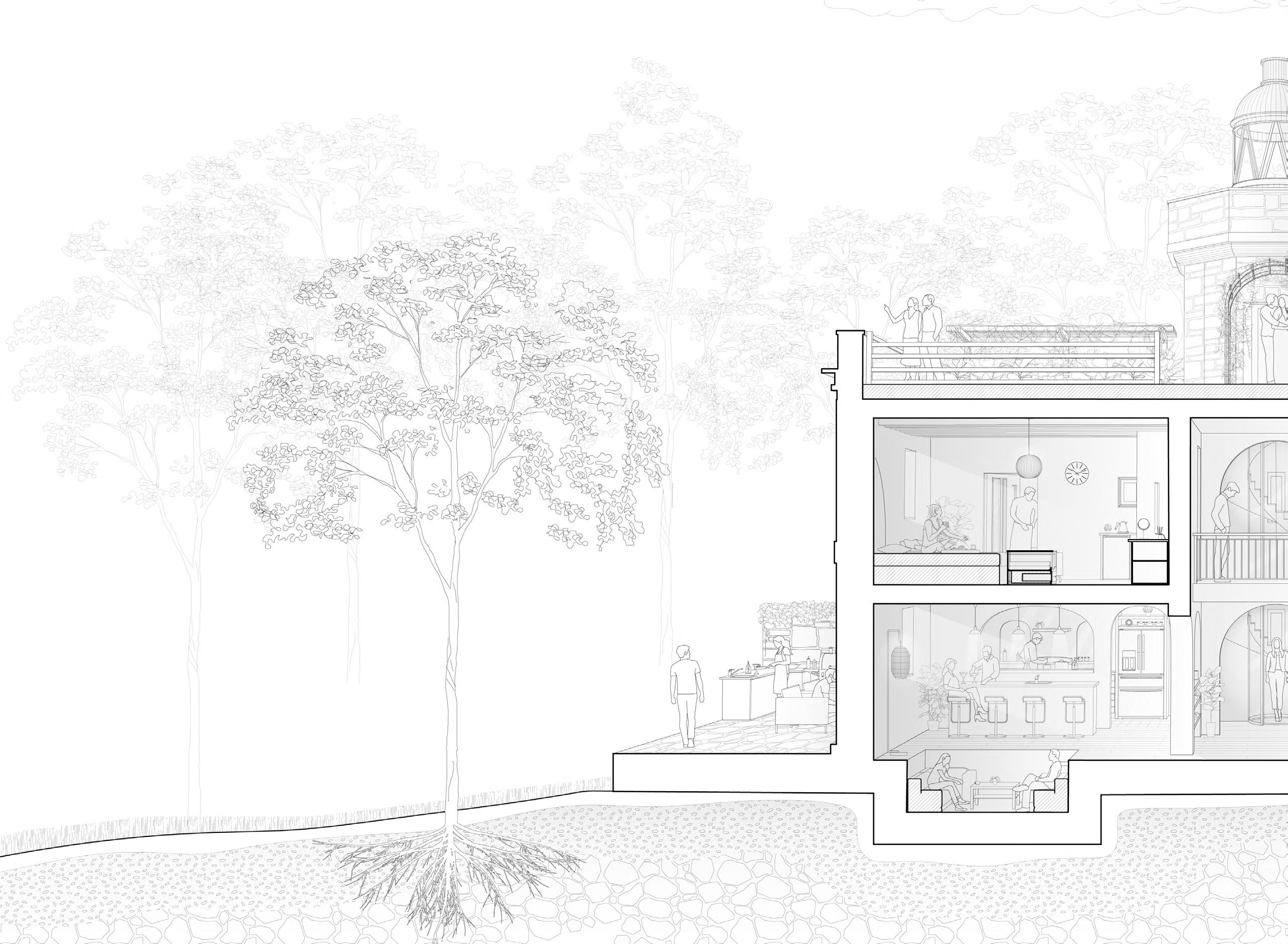





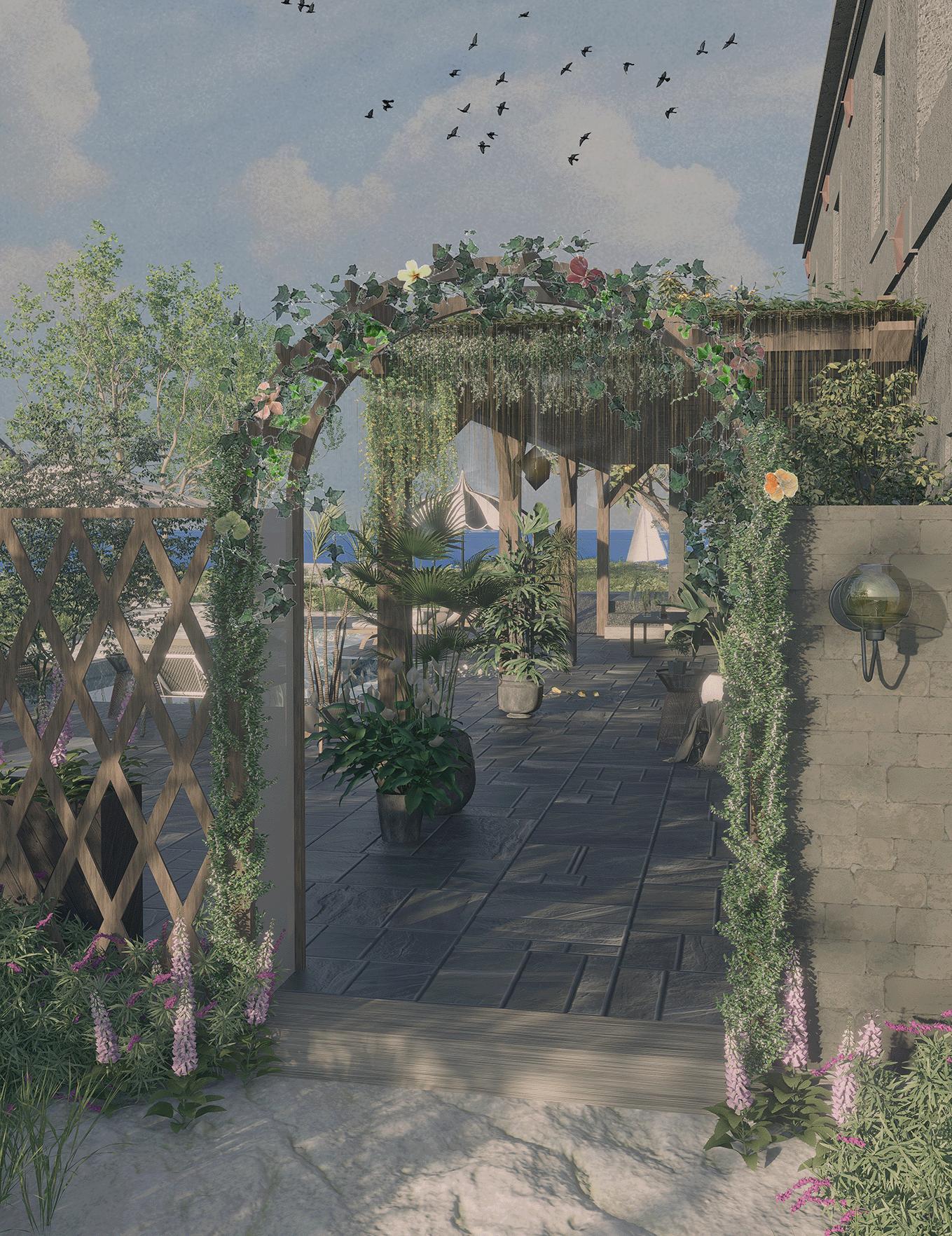
COURSE: 2B STUDIO
LOCATION: WATERLOO, ONTARIO
INSTRUCTOR: JOHN MCMINN
SOFTWARE: RHINO, PHOTOSHOP, ILLUSTRATOR, D5
Located on the University of Waterloo campus, the Aequo School of Law embodies the core values of law, justice, and politics while fostering a profound connection to nature and its community of users. With three main paths engaging with the school, users can choose different routes, around or through the structure. The design features two distinct masses, each contributing unique spatial qualities. The lighter, wood-clad volume conveys transparency and tranquility.
It gracefully extends over the adjacent lake, creating a serene and contemplative environment—ideal for study and reflection. In contrast, the darker volume faces the nearby residence, inviting a sense of community and connection. Its interior, characterized by warm, rich tones, cultivates a grounded and introspective atmosphere, reinforcing themes of resilience and tradition.











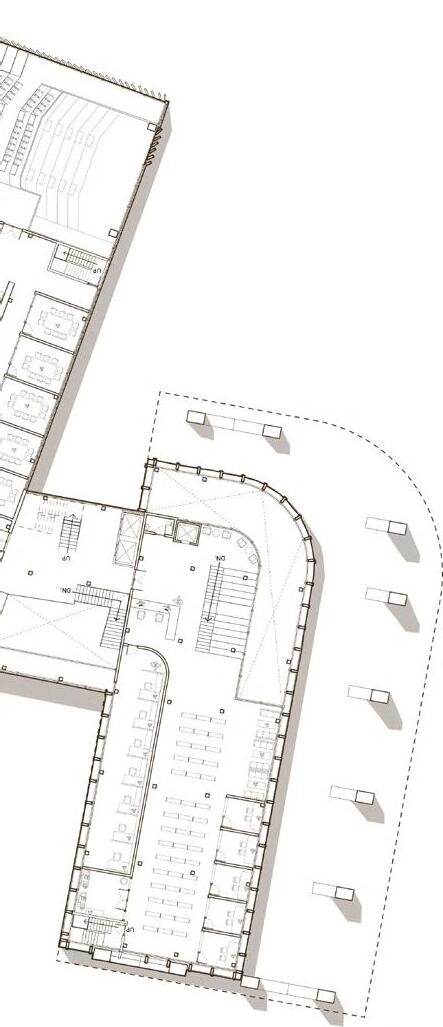

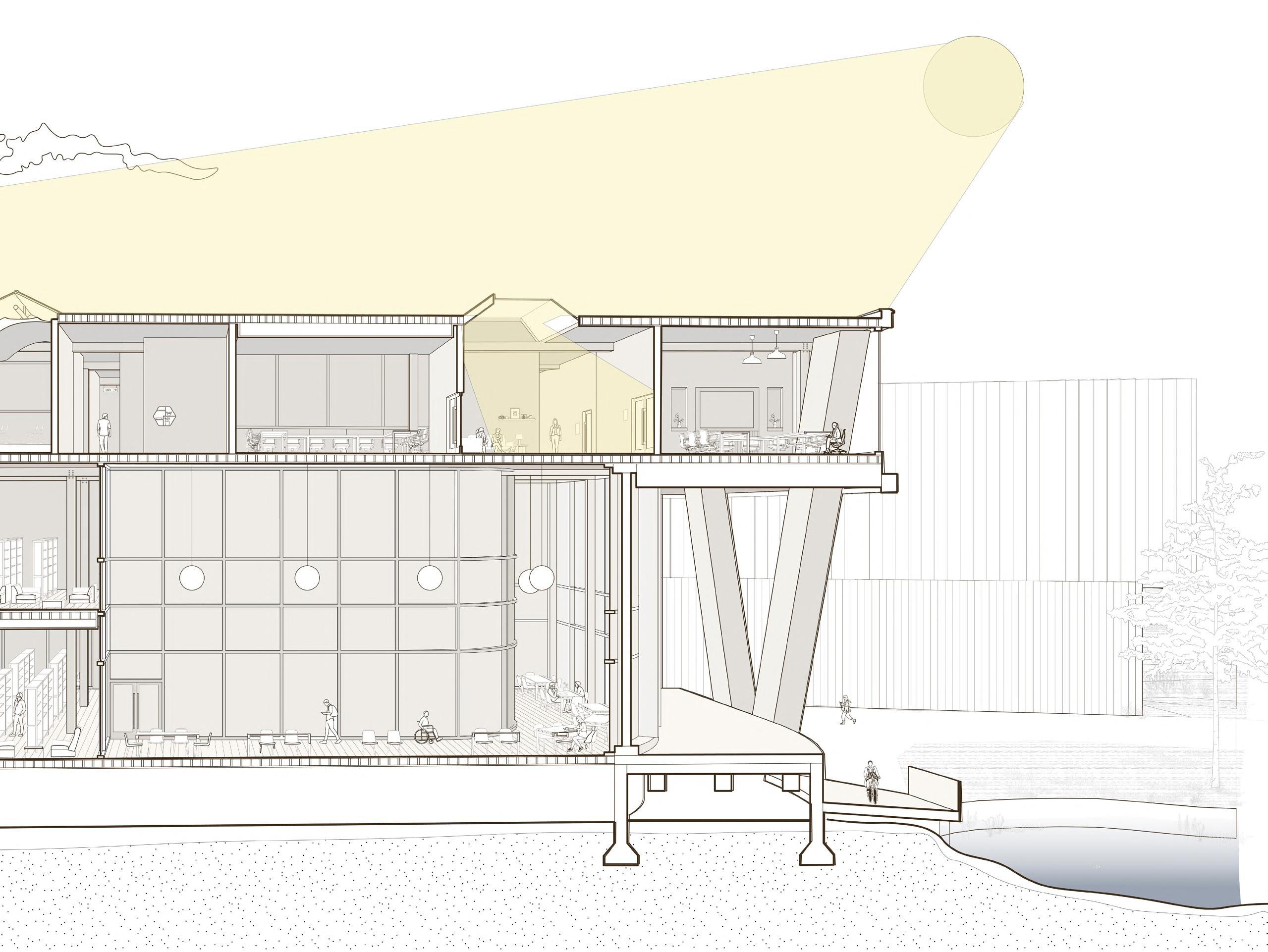
COURSE: ARCH 193
LOCATION: CAMBRIDGE, ONTARIO
INSTRUCTOR: LINDA ZHANG
SOFTWARE: RHINO, PHOTOSHOP, ILLUSTRATOR, LUMION, PROCREATE, D5
The newest library in Galt aims to protect the history of the heart of Cambridge. The facade utilizes stones from nearby demolished building in combination with a sleek steel facade to create the appearance of stone walls crumbling away to reveal a golden core which facilitates the transition from old to new. Blending seamlessly with the site, the library ascends over the surrounding building, opening the site to views of the streaming grand river.

Center of Light












STEEL PEDESTRIAN BRIDGE
COURSE: 2024 CISC STEEL COMPETITION
LOCATION: BRITISH COLUMBIA
INSTRUCTOR: TERRI BOAKE
SOFTWARE: RHINO, PHOTOSHOP, ILLUSTRATOR, LUMION
COLLABORATOR: EILEEN FENG
Located on the traditional lands of the First Nations, “Leap of Faith” jumps over the Fraser River, which is part of the migration route that Pacific Salmon travel through to lay their eggs. Inspired by the Indigenous representation of salmon as creatures of perseverance and regeneration, the bridge intends to reclaim the steel from the current corroding Alexandra bridge.
The curved form of the bridge embodies the motion of the courageous leap of faith that these salmon take as they travel upstream. Combining trusses with hangers and stay cables, the bridge merges traditional Indigenous architecture with modern technologies through steel innovation. The message of perseverance is further echoed through the bridge’s homage to the Spuzzum First Nations, who have heavily relied on salmon for centuries. To honour their rich history and culture, “Leap of Faith” merges the east and west sides of the river and features a custom steel canopy with perforations of Indigenous salmon art, projecting shadows that swim as the sun rises and sets.












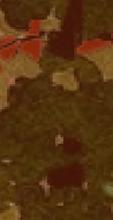


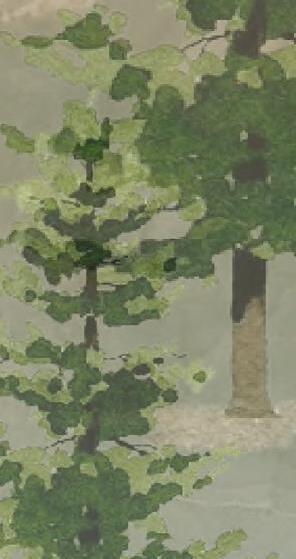























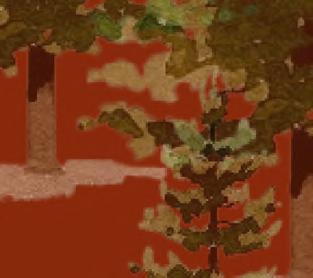


























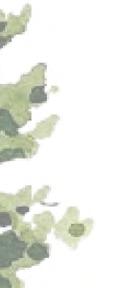















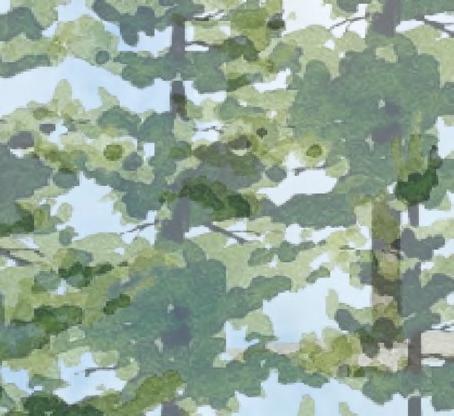














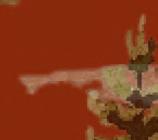






















Arch Anchorage

Large arched pipe anchored connected to a steel footing through anchored bolts. Set into a concrete abutment.
Cantilever lookout supports.
Tapered I beams connect the main structural arches trusses to a pipe, supporting the lookout. Bolted to the deck with anchor bolts and end plates. Additional angle bracing in an X shape connected with pin connections.
North Facing Elevation Connection Details


Pre-weathering East Perspective

Post-weathering Water Level Perspective
MULTI-USE RESIDENTIAL CONDO
COURSE: PERSONAL PROJECT
LOCATION: SINGAPORE
SOFTWARE: RHINO, PHOTOSHOP, ILLUSTRATOR, ENSCAPE, D5
COLLABORATOR: BENJAMIN CHEAH
The roots of life condominium is a multi-use building of the future. It encompasses 2 floors of commercial spaces with a large courtyard in the center of a residential tower. The bottom two floors serves as a base, larger, thicker and louder. It represents the necessity of human connection and aims to hone and create spaces of gathering. The U-shape of the condominium means that each room has a window towards a gathering space, aiming to invite residents to get out and meet others. With the courtyard in the center laughter and sound travels up into the air. Inviting people to meet one another. The facade of the building contains many natural elements as the ground floors have thick wooden structures with plants snaking up the side of the facade. Like trees shooting into the sky, the private and public are intertwined. As is nature, intertwined, and a necessity in our lives.












CONCRETE MASONRY FIREHALL COLLABORATOR: David Zhang




Laser Cut Basswood Model
COLLABORATORS:


This is a physical model of a cafe near the University of Waterloo. With only the physical building to reference, the model considers many minute details with the staircase at the forefront of the design. To maximize realism, wood burning and laser engraving was used to mimic the worn texture of the old stone building.

CNC MILLED STOOL
COLLABORATORS:
Grace Song, Cole Stevens, Juan Jara Mejia
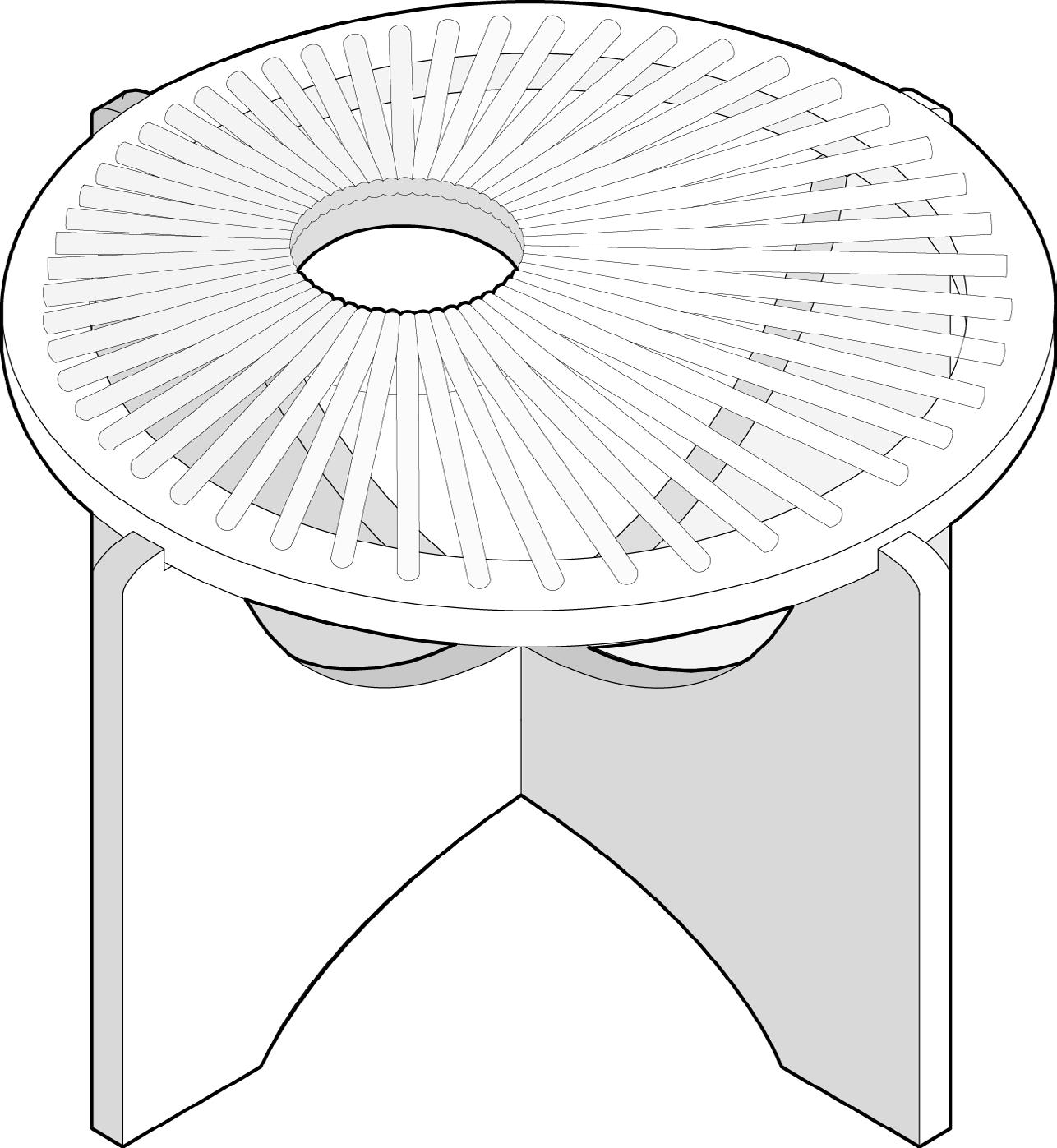

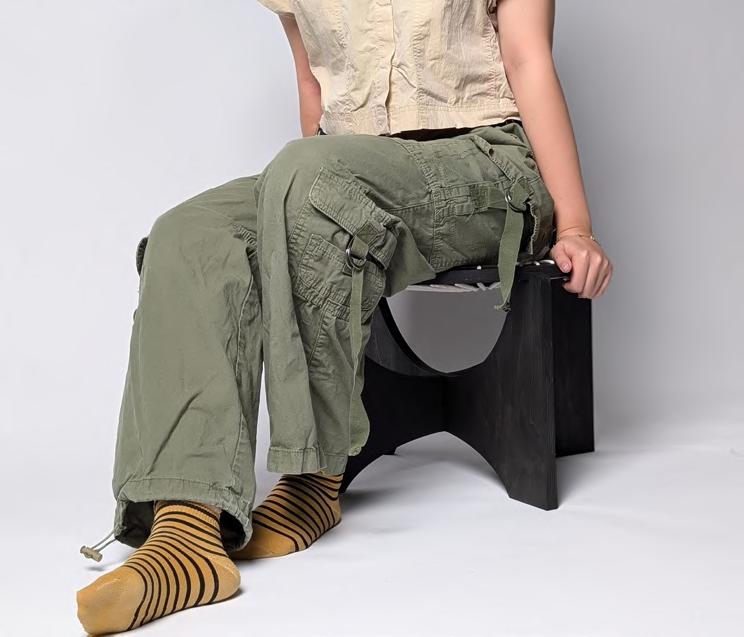
This stool is designed for disassembly, blending modern aesthetics with comfort. The frame is stained and sanded to create a smooth surface, complementing the intricately woven rope seating. Assembled without mechanical fasteners, the strategically placed voids in the base create a clear separation between structural integrity and comfortability.

FRANCL Architecture
Spring 2025






