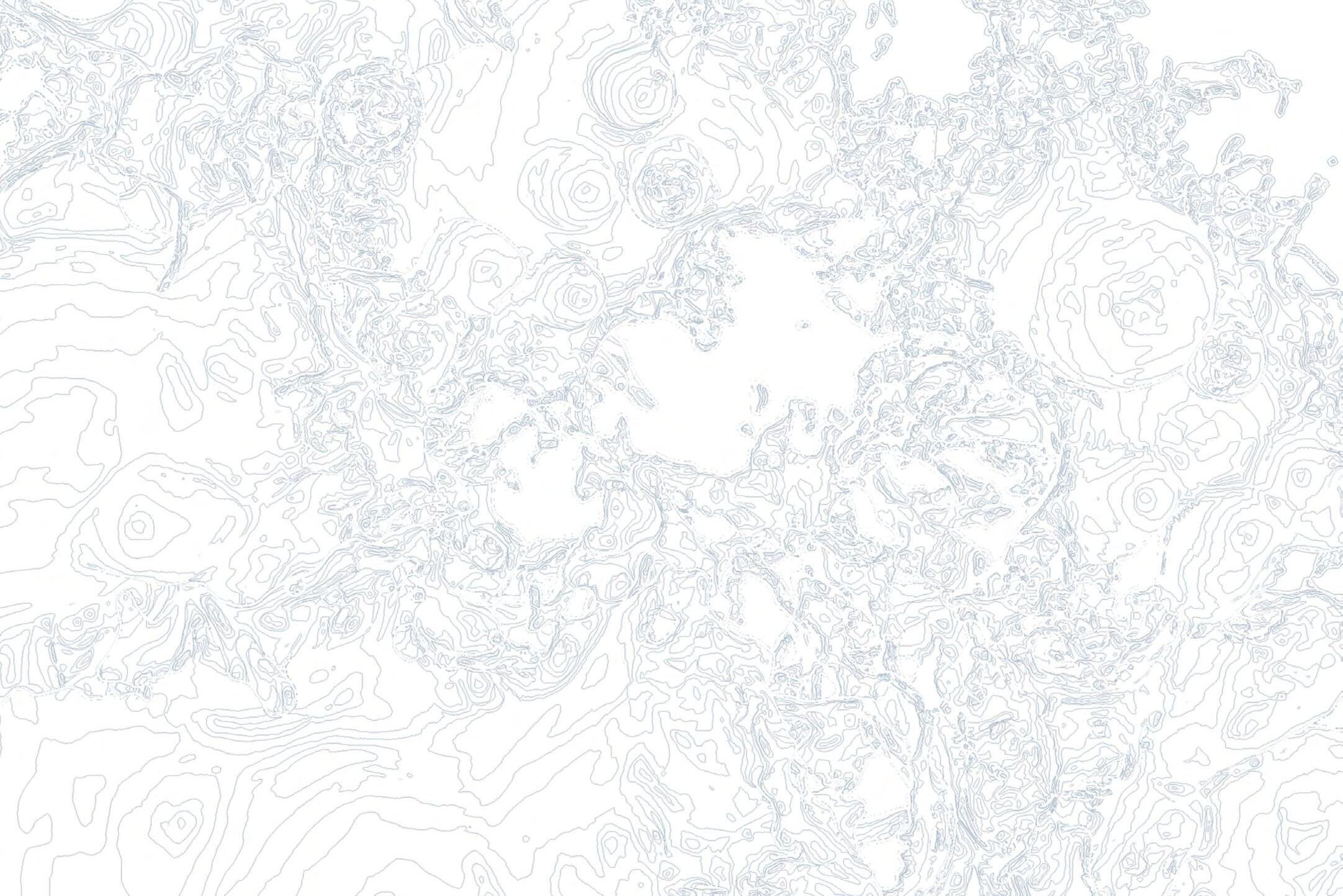
Embodied Nature Portfolio l Selected Works 2016 - 2023 Eujin Kim Columbia GSAPP M.Arch1
Contents
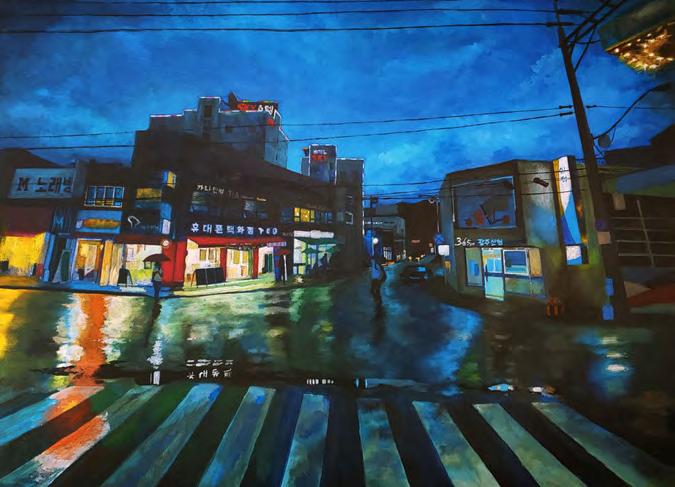
Architecture is a frame that captures nature.
Nature itself is a beautiful building of God. Architecture becomes more beautiful by getting closer to nature as it captures the form or various stimulations that reminding nature. I'm focusing on expressing the physical properties of materials and the sensuous phenomena of nature that we can feel in buildings.
I focus on reproducing the sensuous phenomena of nature and expressing them in buildings, using architectural elements, columns, walls, windows, and interaction with nature and in harmony with each other, such as light and shadow. There is a word 'Chagyeong' in traditional Korean architectural design. It means renting a view. Architecture does not want to have nature, but borrows and enjoys it for a while. In the architectural definition, the meaning of the window is 'a hole in the wall to communicate inside and outside'. The scenery that we see over the window brings us closer to nature and the wind and sound that comes in when we open the door makes us think on a hot summer day. What you see and feel through the window is an important environmental factor that can affect a person's emotions for a lifetime. Also, I am interested in building materials. Studying as an exchange student in the Netherlands, I learned how to deal with the properties of materials and the physical properties of materials are a way to capture nature in architecture. Because the materials are basically from nature. In architecture, the color of the facade can change and stain as it is exposed to wind, sunlight, and rain. The various changes shown by the materials of the building, such as stone and wood concrete, show how the building is communicating with the natural environment. As nature changes, so does architecture. And so architecture becomes part of nature and gives us new sensory stimulation and comfort.
An architect is a dreamer, who sees people go through complicated daily lives and forget about their leisure, and gives them the freedom to live and rest in nature and art that they have forgotten in this place. The space where I take a walk along my mind in the arms of nature, that is the space I dream of and the basic concept of my design.
Part 1_ Observation
01 Mythology of Rain
Core Design Studio 2, Columbia University GSAPP, USA Spring 2023
02 Poem of Concrete HAN Design Project, HAN University of Applied Sciences Netherland, Fall 2016
03 Handeul Kindergarten Designer, Wonyang Archtects&Engineers, Seoul, South Korea Incheon, South Korea, Jan. 2019 - Mar 2019
04 Time in Mosaic Design Studio D, Ajou University, South Korea Spring 2015
Part 2_ Imagination
05 Bug in Perception Graduate Work, Design Studio G, Ajou University, South Korea Spring 2018
06 City's DNA Vertical Farming International Competition Spring 2016
07 Good Morning City Spin off work of City DNA, Fairytale Competition Spring 2017
08 우02▲ : [wu-gong-ii-san]
LH(Korea Land & Housing Corporation) Competition Spring 2017
Part 3_ Discourse
09 The Liminal Space
Scotch Whisky Brand, The Glenrothes, Promotion Event Freelancer, ZEROLINGUAL, London, UK NY, USA, Dec. 2022 - Jan 2023
10 Rain Printer
ADR 2, Columbia University GSAPP Spring 2023
11 Stopover Unit in the Schipole Airport
ArtEZ Interior Design, HAN University of Applied Sciences, Netherland, Fall 2016
All selected projects without any notice are individual works. Image from an external source noted with* followed by the original source.
Architecture, Building Scale Works
Conceptual Storytelling
Graphic Design Works
Interior Scale, Art Works
Part 1_Observation
Architectuer, Building Scale Works
Mythology of Rain / Poem of Concrete / Handeul Kindergarten / Time in Mosaic



Mythology of Rain
How architecture reconstructs feelings
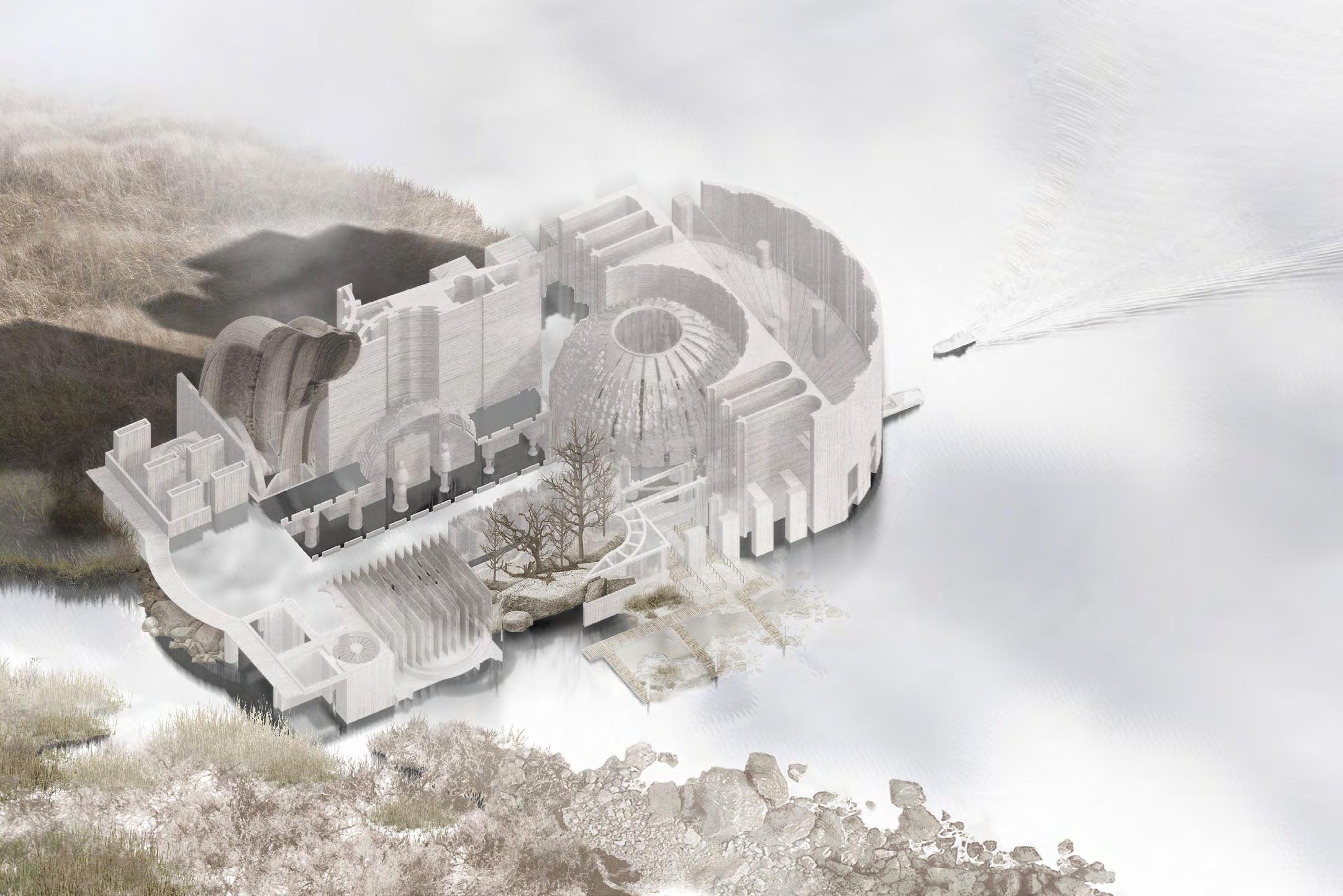
Core Design Studio 2, Spring 2023
Columbia University GSAPP, New York, NY, USA
Instructor : Mustafa Faruki
Program : Boat House
Site 299 Fordham St, The Bronx, NY, USA
Individual work
01
Afterthebirdheardhisstory,itstartedsingingasong. thebirdsaidIwillsinguntilmysongcantouchyourrottenbody. Andtheskycouldn’tstopcrying thewatersaiddon’tworryIcanbringyourgriefacrossthesea. AndIpromissedtoengraveitinmychicksothatwheneverIlookatamirror
I can read it.
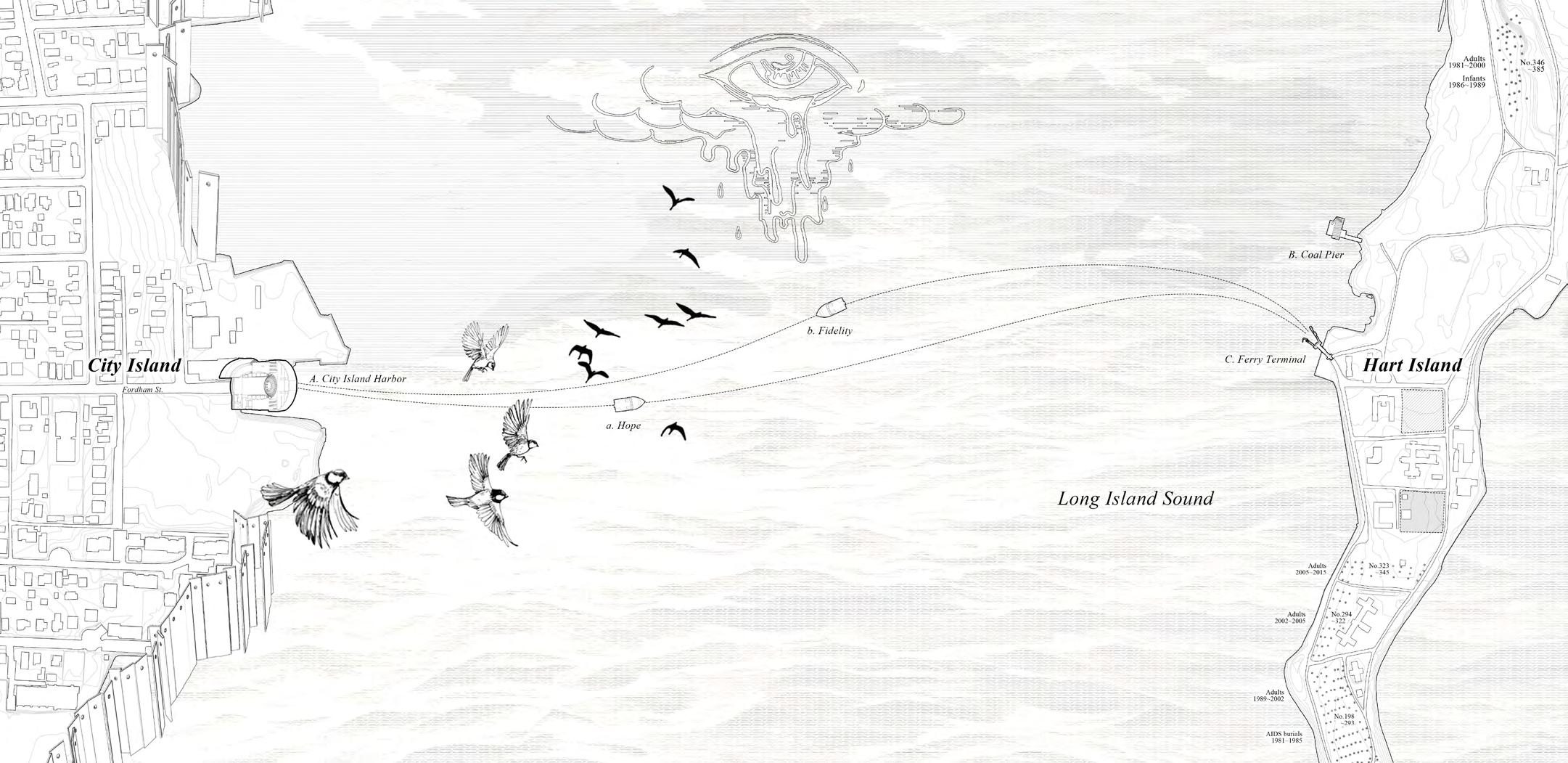
Potter's
:
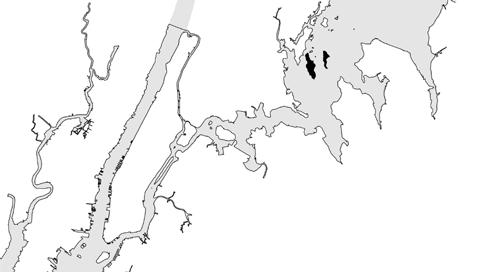
Bronx City Island Hart Island SITE
Newyork City
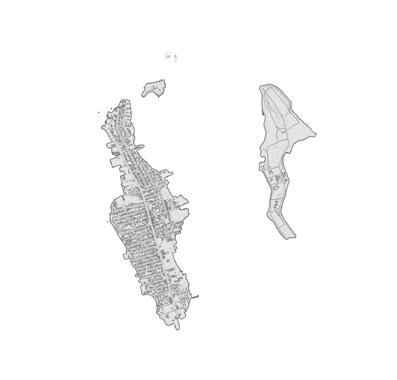
The way to go to the Hart Island; Why I focused on the departure point
All the beaches that head to Hart Island are closed. I had to do a trespass to see the water and I was kicked out many times. It turns out that Hart Island is cut off from the lives of New Yorkers. The interesting fact is that the government is not the only reason why the Hart Island is forgotten.
All beaches overlooking Hart Island are closed. People regard beaches as personal property and do not disclose them to others. In my opinion, this is the biggest reason why Hart Island is cut off from the citizens of New York. Because they cannot see the island, so don't even know it exists.
Compathy with the nature and architecture as a medium
We have the experience of relieving stress when we hear the sound of rain or get caught in the rain. think this is because we can sympathize with nature. When we are sad, nature also cries with us and comforts our hearts, like a friend who stays next to you when you feel sad. My damage is rain. am studying the interaction between architecture and nature, and through this, concluded that architecture can serve as a medium for em-
pathy with nature. This building shows how architecture influences the way we control our mental damage, acting as an enzyme for catalysing empathy with nature. For the death no one haven’t heard, in my boat house, the nature cry and mourn for them.
I reconstruct the sadness and memories by reproducing various sensory elements in architecture such as materiality, light and shadow, and sound. When it rains, it becomes dark and the surface of the building is stirred to fade. In addition, rain interferes with accurate recognition of buildings, making them look blurry, and on the other hand, the boundaries of the buildings become dull and look like one. We can recognize the rain is fall ing even if you don’t see it sounds and scents, the weight of damp air etc. we use all the senses we have, when we recognize a phenomenon.
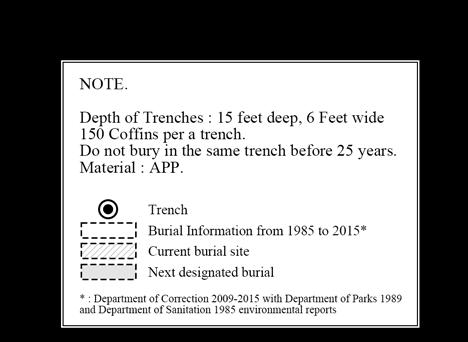 Field
A burial place for paupers and unknown persons
Field
A burial place for paupers and unknown persons
She still remembered him as the hardworking man who taught her to ride a bicycle, before he spiraled down and out on drugs and alcohol. Her parents divorced when she was 6, and by the time she was 9 he had disappeared from her life. Kimberly Hanson Bradshaw, now 32, saw her father only once more, when she was 16, for a single bittersweet day on the boardwalk in Seaside Heights, N.J. After that, no word at all. Not upon her high school graduation, not on her wedding day and not early this year, when she again searched online in vain for any trace of her father. In fact, he had died on March 25, 2013, at a hospital in the Bronx, which sent his body to a New York City morgue. While he was hard to find, his ex-wife and daughter would have been easy to locate. But no one contacted them.
... On the ferry to Hart Island on Aug. 6, Ms. Bradshaw kept thinking of another summer day, the last time she saw her father. How he tried really hard to pretend that he was sober. How he won a television set, playing the wheel of fortune on the boardwalk, and wanted her to have it. If he took it home, he told her, “‘Somebody would sell it for drugs.’” It was the last thing he ever gave her. That and his cellphone number, which she called the next day. It had been disconnected. “We would never have known,” she said. “I would have searched for him all my life.” ... Somehow a shirt Mr. Hanson had worn as a boy survived it all, and it was his daughter’s now. “It actually fits me,” Ms. Bradshaw said. “It just made me miss him more.”
... On Hart Island, at trench number 375, a correction officer stayed too close for her comfort. He forbade a walk to the water’s edge. “What are they hiding?” she asked later. “It was all, like, dirt. You got an overwhelming sense of loneliness.” But growing near her father’s trench marker were five or six sunflowers, the only flowers she had seen on the island. Her favorite kind. The guard let her pick one. Later, the flower seemed almost a sign from her father. “Maybe, in some sort of way,” she said, “he didn’t want me to keep looking.”***
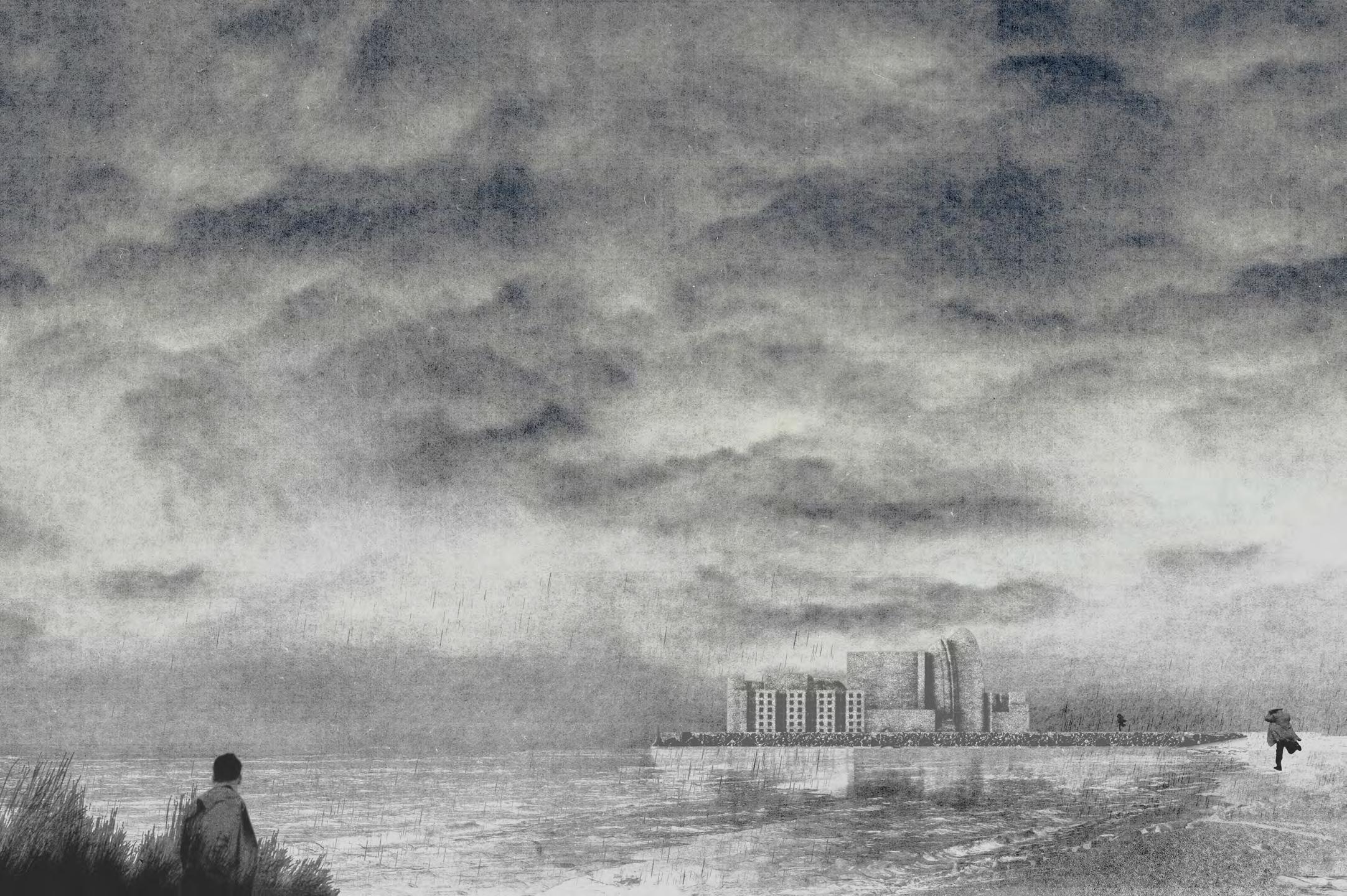
“There is an odor in that place. And, you know, I think can’t say for sure, but I think I mean, besides the fact that there’s probably a lot of garbage, and the water is not very clean, you know, it’s very small island. It’s like a mile long, and supposedly over a million people have been buried there. It is a mountain of disintegrated human beings.
I think there’s probable more human beings there, human remains than earth. And so, it’s very interesting to me that there’s green, you know, there’s grass, there’s trees coming out of that earth. But I think that earth is very much mixed with human beings.”**
- Coco Fusco, Under the Cover
The day was raining.
Looking at the water flowing by the window, suddenly, How’s the taste, salty?
It will be good If it doesn’t have any taste, I could lick your tears if you feel sad, I could feel the sadness If you cannot bear it and cry, I could cry with you. If you cannot hold your breath and cry, I could not stop tears running If your tears won’t stop and collars get wet, my tear would wet your hair too.
When you lost your meaning, My tears, falling on your skin, would tell that you are alive.
“I’ve first heard about Hart Island, when I was working on a story about a formerly homeless man. He had lived in the tunnels underneath Penn Station, I think. There was a photographer who photographed his little, the little house he had made himself there. And because of her work, he had been rescued. He’d been given a home, and then he’d been found dead in that home. And he was going to go to Hart Island. And it was there was such a sadness at the idea that this man there was such a sadness at the idea that this man who had finally achieved a home on his own was going to be dispossessed. It was going to be one of the multitude in these Anonymous Graves.”*
“Orpheus, the miserable harper, who went down to Hades alive, that he might bring back his wife, was mocked with an apparition only, and the gods afterwards contrived his death as the punishment of his cowardliness.” - Plato, Symposium
It is told that this unidentified island was born from the song of Orpheus. Orpheus of Greece came back alive from death, trying to recover his wife, Eurydice. However, he died on a street while singing, suffering from self-loathing that he could not save her. His songs were messages to her, but unaddressed.
The cloud, who heard his song, could not overcome the agony of his death, with his tears, made a pier to the island where Orpheus was buried from dust. Then, the earth cut off his little finger and gave it to the cloud, providing a place to shed tears while longing the old days.
Oh, If I could get a chance to say that I love you again, I were to cross the river of death, I would. I were to kiss the king’s toes, I would have smeared them. Dear, my dear, Please don’t forget that time brings me closer to you. During the time, I hope you remember me as much as I remember you.
How many stories did he talk to Eurydice, as he brought her to the earth? What to do, what to see, what to eat. There are still clothes in the closet where your smell disappeared. It become a habit filling a basket with fruits you like. How long he’s been waiting for you. And how desperate he was.
Even though Orpheus lost her at the last minute, I knew that it was because of his kindness. The anxiety that he might lose her again. He was seized with self-desperation and blaming himself who looked back. However, the fact that he could see her and talk with her one last time could not help but comfort him. It was cruel enough to keep him alive until the end of his life.
*Byrne, B. J. [Real Stories]. Hart Island, New York’s Mass Graveyard [Video]. YouTube. ** Velasco, D. [Artforum]. (2022, July 28). Under the Cover: Coco Fusco [Video]. YouTube. https://youtu.be/SCDIIvKLZVg?si=Lld1zcwTO6FmjxsJ *** Bernstein, N. (2016, October 27). For 22 Unclaimed Bodies in New York, a Grim Path From Death to Burial. The New York Times. https://www.nytimes.com/2016/10/28/nyregion/for-22-unclaimed-bodies-in-new-york-a-grim-path-from-death-to-burial.html
Design Concept
Chap. CCCXXXIII.—Of the Beginning of Rain.
When the rain begins to fall, it tarnishes and darkens the air, giving it a dull colour, but receives still on one side a faint light from the sun, and is shaded on the other side, as we observe in clouds; till at last it darkens also the earth, depriving it entirely of the light of the sun. Objects seen through the rain appear confused and of undetermined shape, but those which are near will be more distinct. It is observable, that on the side where the rain is shaded, objects will be more clearly distinguished than where it receives the light; because on the shady side they lose only their principal lights, whilst on the other they lose both their lights and shadows, the lights mixing with the light part of the rain, and the shadows are also considerably weakened by it.
A Treatise on Painting by da Vinci Leonardo
Sensory Effects of Rain

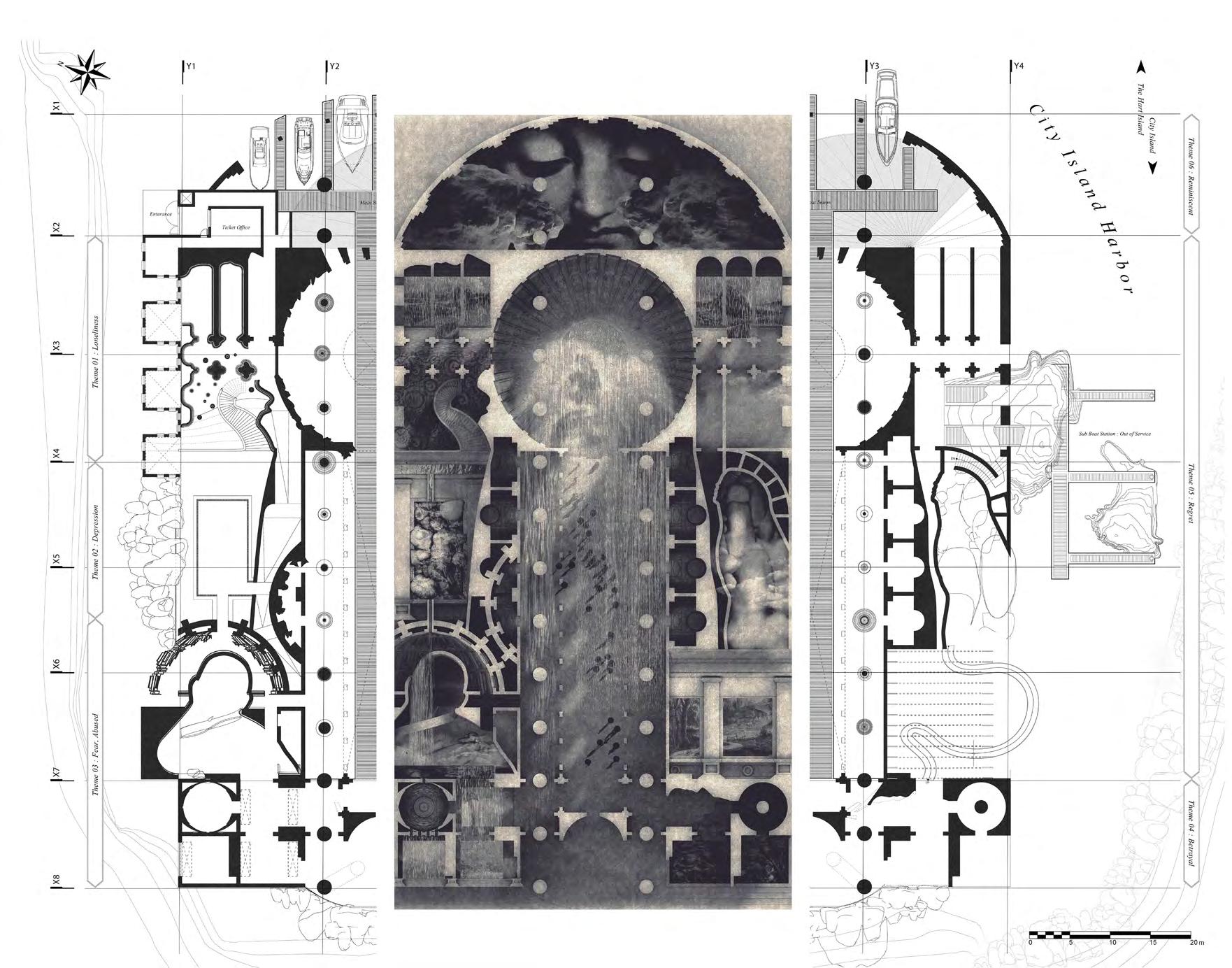
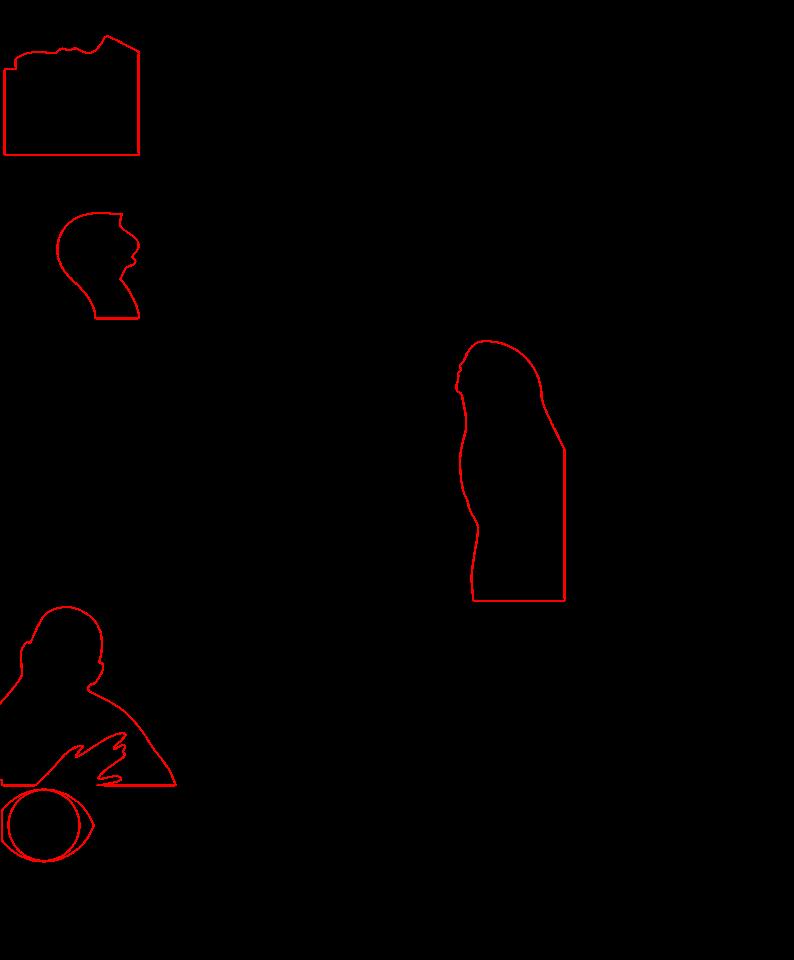 01. Smell
02. Hearing
03. Taste
04. Touch
05. Sight
01. Smell
02. Hearing
03. Taste
04. Touch
05. Sight
Theme 02_Depression
Keymap

Chinese water torture
Chinese water torture or a “dripping machine” is a mentally painful process in which cold water is slowly dripped onto the scalp, forehead or face for a prolonged period of time. The process causes fear and mental deterioration in the subject. The pattern of the drops is often irregular, and the cold sensation jarring, which causes anxiety as a person tries to anticipate the next drip.* - Wikipedia, Chinese water torture
Vacant Wall
A high wall without any characteristics refers to the world that depression patients feeling. They have difficulty of not being able to feel stimulated in their daily activities and suffer from the resulting lethargy and cognitive impairment. The high walls blocking their view make it difficult to locate and take the sky away from them.

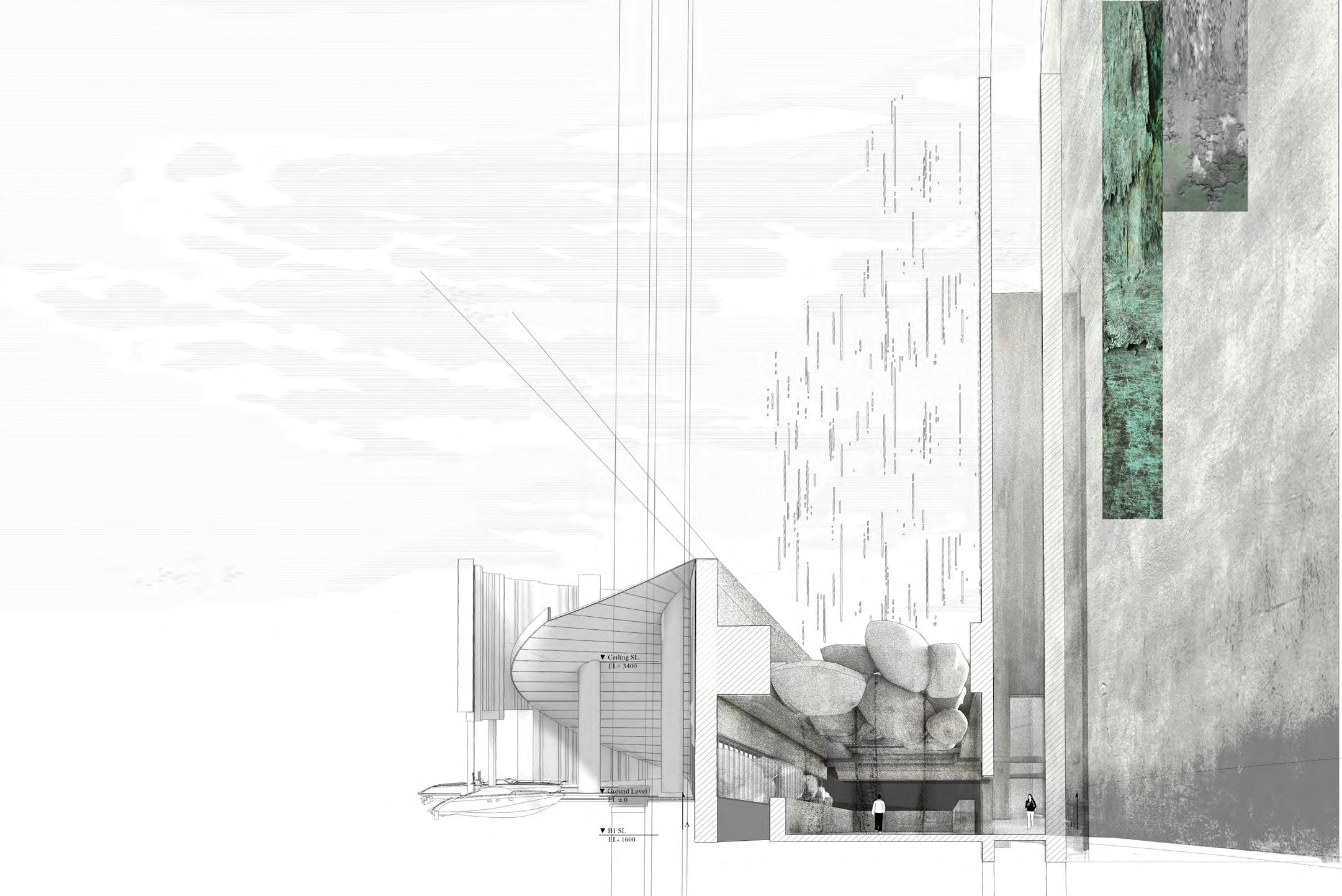
Texture Imagery_Paint chip
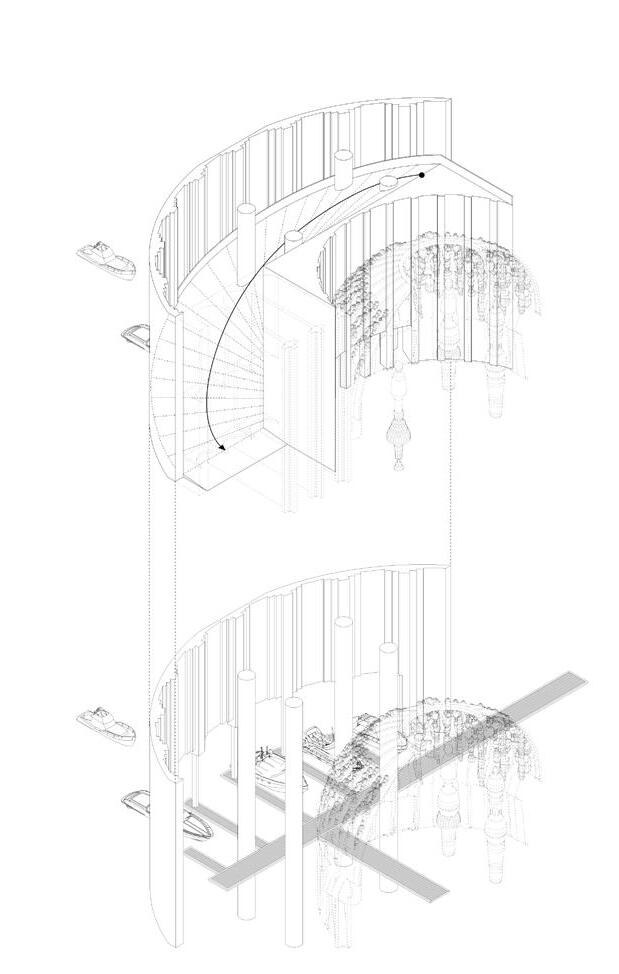
Water Flow
Rain Water Tank
When a building is old, the paint peels off from walls and it gets ugly. No matter how many times you cover it, it comes off again, even worse. As an imagery of depression, it means its symptoms repeat forever. In particular, if the paint thickens due to reapply several coats, it completely loses the properties of the original materiality and makes it impossible to recognize what is was. The effort of a paitient trying to get rid of and overcome negative thoughts leave a side effect getting rid of the characteristic of him, since the bad idea is also a part of his body somehow.
Dripping Sound
Roof Top Rain Collection System
Main Hall Ground Floor Level : Main Terminal
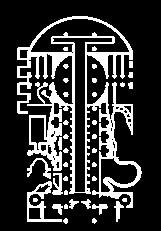
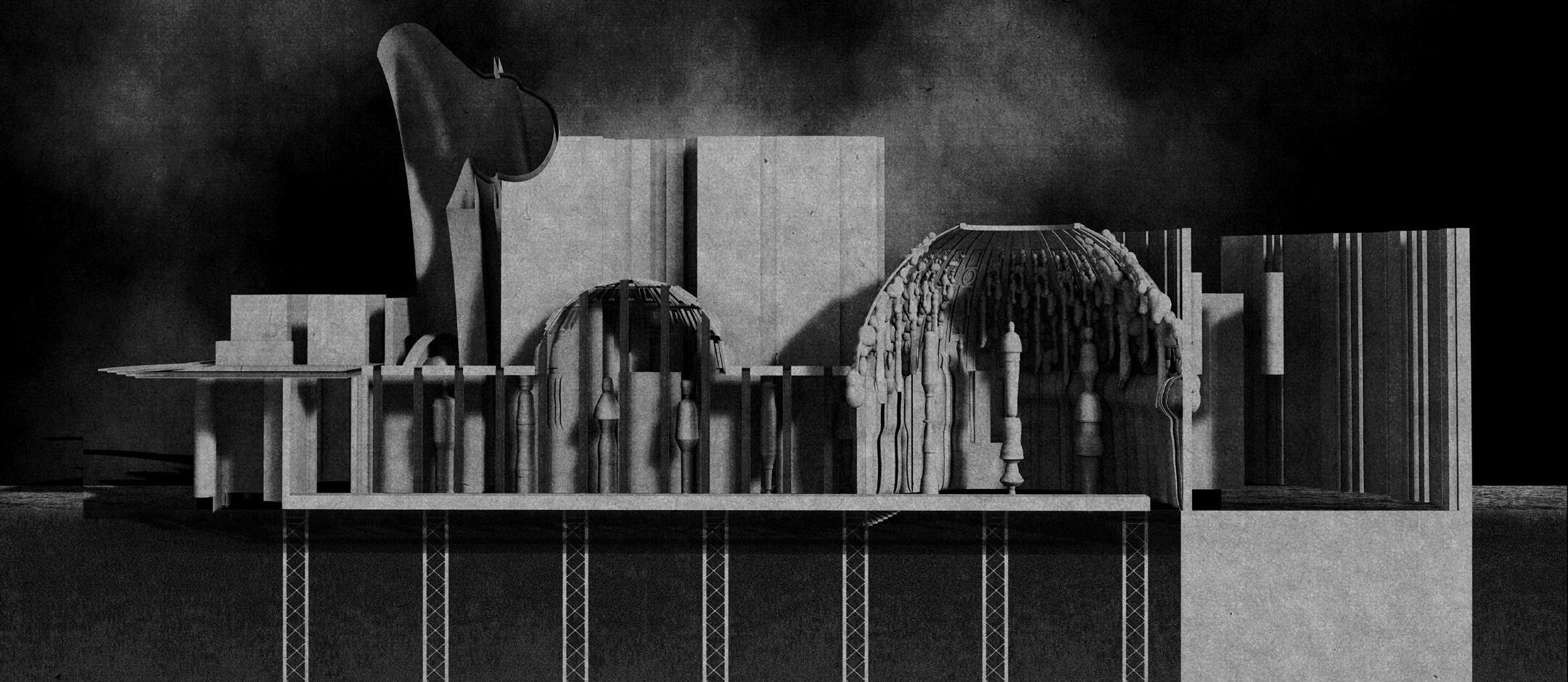

Section
a-a', b-b' a A a b b B Keymap B A b a b' a'
Section A-B Section
Poem of Concrete
How manmade concrete embrace mother nature and a city
HAN Design Project, Fall 2016
Exchange Student Program, HAN University, Netherland
Instructor Verstegen Ruud, Hendriks Jean
Program Performing Arts Center
Site : Uiterwaardenpark Meinerswijk, Arnhem, Netherlands
Individual work
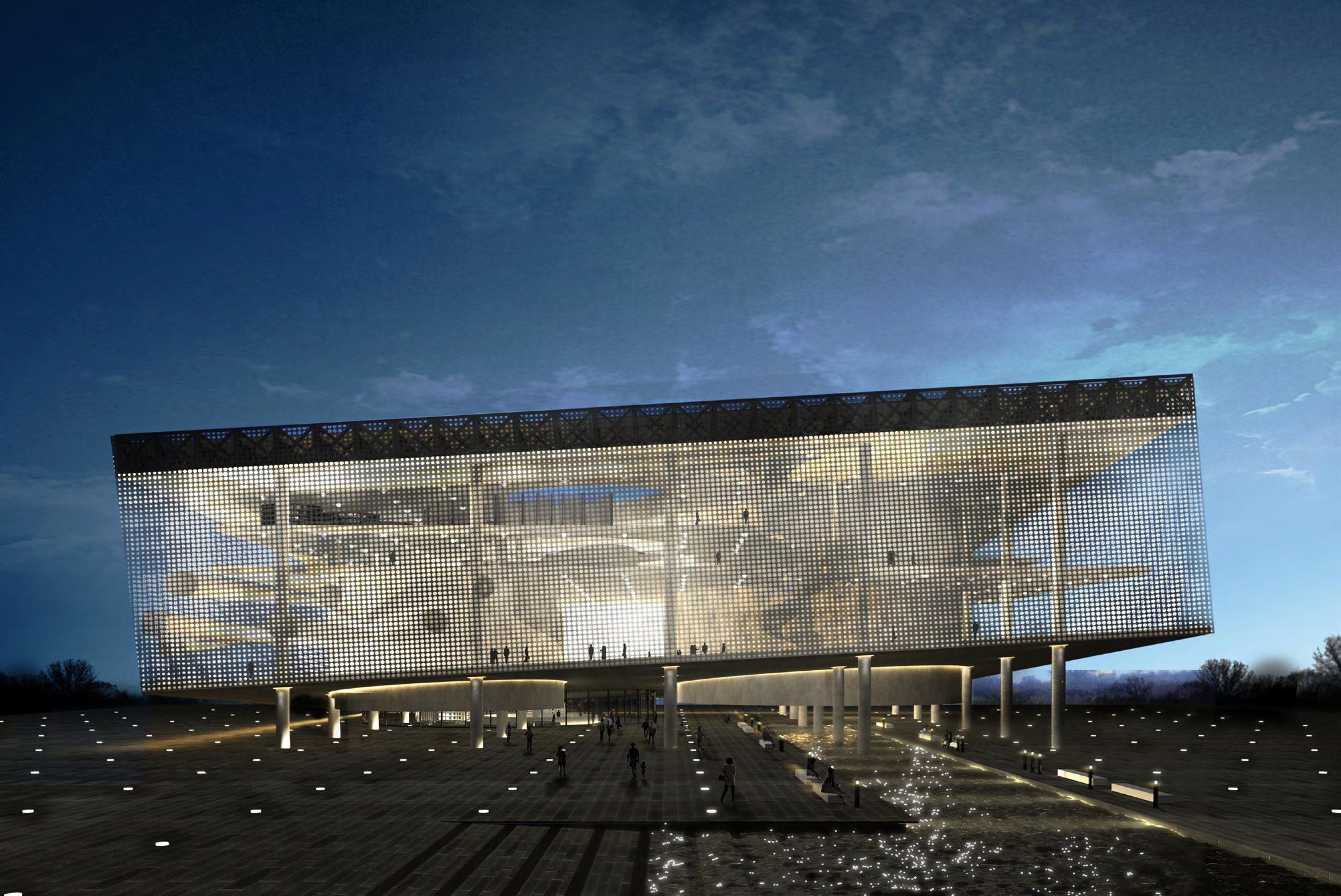
02
Sensory Cityscape
Arnhem is a city located in the eastern part of the Netherlands. The Rhine is running in the center of the city, drawing beautiful curves. There is the city center overlooking the river on the north. Sitting on the riverside bank, always wondered what would be over the river. so chose part of Meinerswijk as the site, which is the southern part of the Rhine. While visiting the site several times, I was attracted not only the peaceful environment but also the cityscape the place showed me.
When we say "cityscape", we usually come up with the scenery, which is related to vision. However, I think it can imply other sensory experiences such as audiory, tectile, olfactory sense. For example in this place could perceive the charicteristic of the city, especially as the form of sound; I could hear the water flowing down among the sand. I could hear a train crossing the bridge. I could hear waving reeds. It intrigued me to design a music hall in this area. was too greedy that wanted to capture all the moments of the city I experienced and loved. Just like a child going back home from the beach, I picked up those shells and gravel, and put them in a treasure box with a sweet dream that I earned the whole ocean. Therefore could go back to the sea shore, whenever put those shells to my ear.


4. Education Area
5. Chamber Hall
6. Main Hall
Program Intro
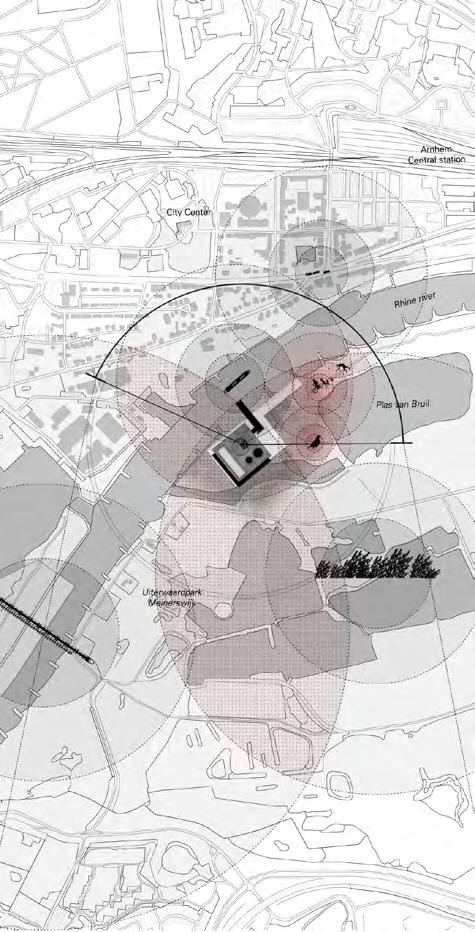

How to record the phenonema, Weather and time
I find a clue from the excursion of Aldo van Eyke’s church in Den Haag. For me, his efforts to design and control the light and shadow inside of the church look similar with the drawing process.
I used vertical coloums and cylinder forms which function like a sundial. While the sun travel from the east to the west, the form of shadow on the walls changes together its shape, colour and sharpness.

Pattern of Nature on the Concrete




Site Analysis
Pattern of Time Pattern of Weather
2.
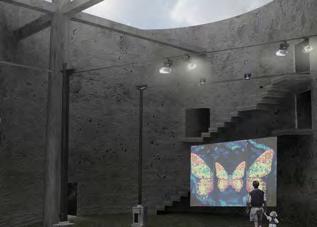
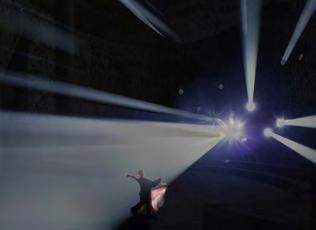
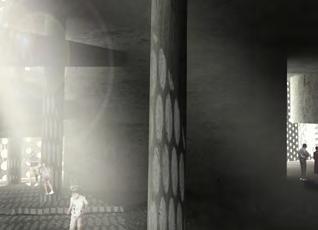
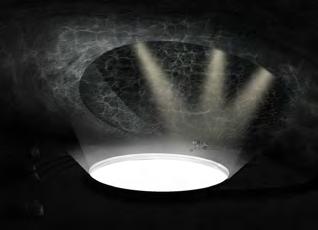

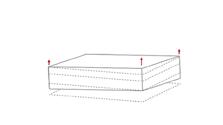
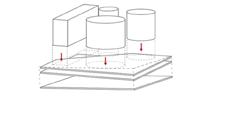
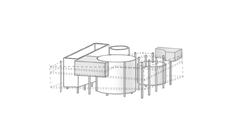

1. Lift the volum toward the city 2. Insert program masses 3. Take off the boundaries 4. Drag the Rhine to the building Main Hall Meinerswijk Chamber Hall Foyer - Cafeteria Gallery Bridge to the Garden Main Atrium Backstage Lobby/Enterance Stage Glass Floor Tube Chamber Hall Foyer Light Pillars Reflected Light from the River 1 2 3 4
Zipendaal_Gallery
1.
Meinerswijk_Garden
3. Sonsbeek_Chamber Hall
4. The Rhine_Main Concert Hall
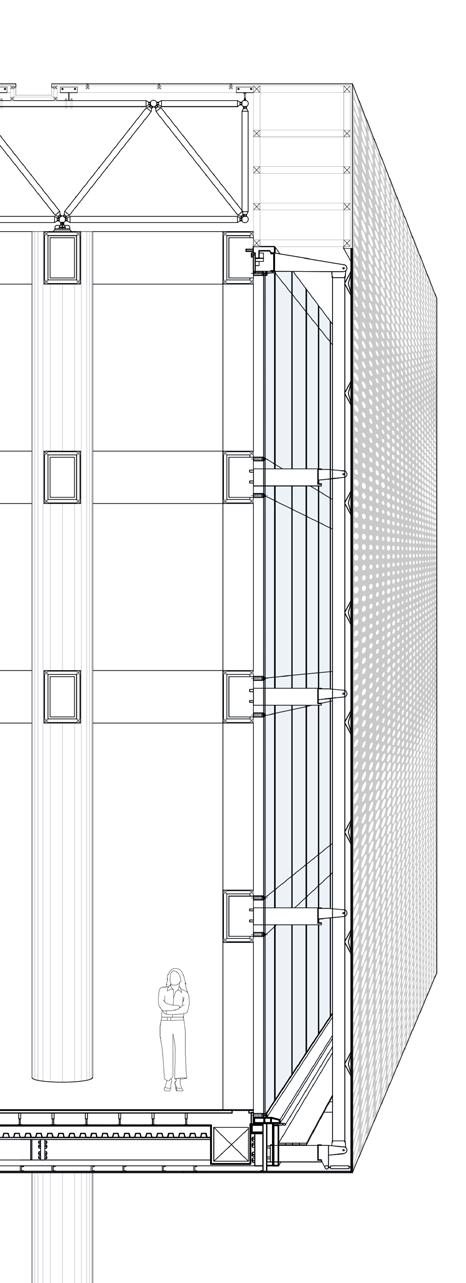

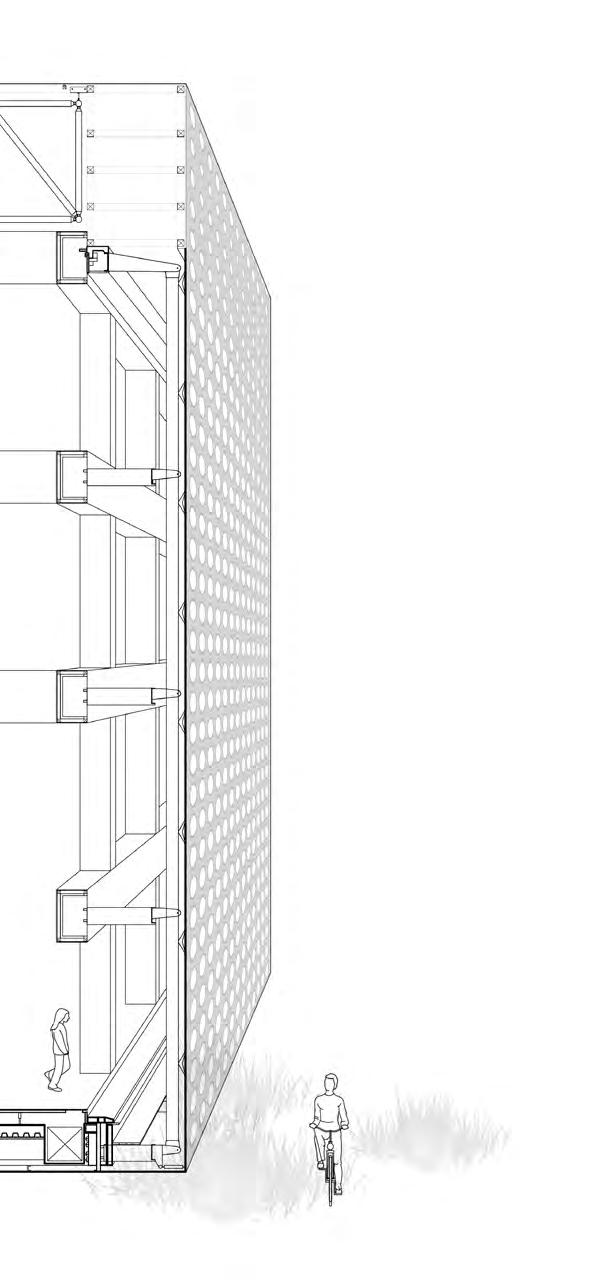
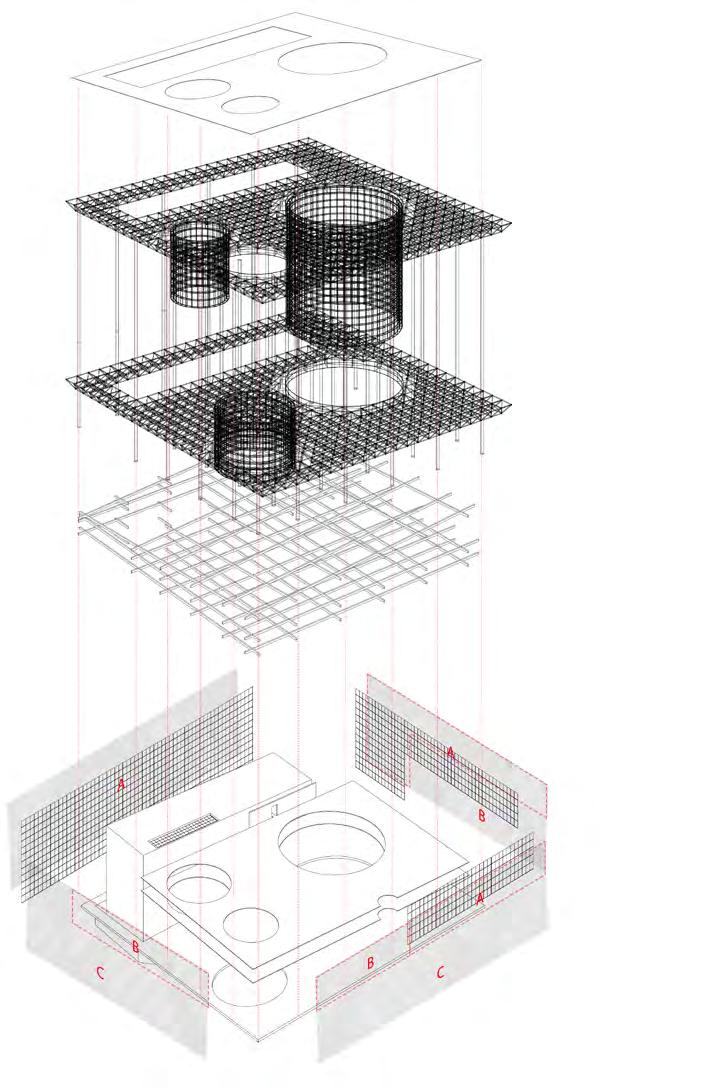

Wall Section Details A Type B Type C Type
Structure Axonography
A B C D
Panel Coordination

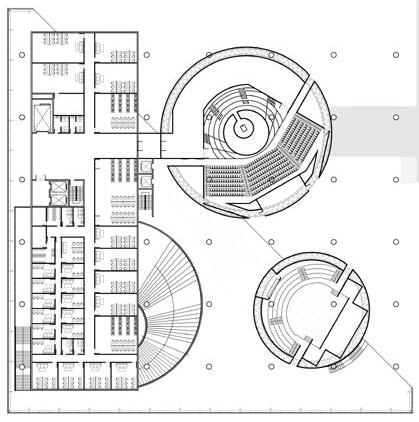
9000 12400 12400 12400 12400 12400 9000 3000 6000 11400 1000 2600 12400 12400 12400 12400 12400 12400 3000 80000 2700 9700 5400 5500 1500 5800 6600 9000 12400 12400 12400 12400 12400 9000 80000 3000 6000 11400 1000 2600 12400 12400 12400 12400 12400 12400 3000 80000 2700 9700 5400 5500 1500 5800 6600 80000 9000 12400 12400 12400 12400 12400 9000 80000 3000 6000 11400 1000 2600 12400 12400 12400 12400 12400 12400 3000 80000 2700 9700 5400 5500 1500 5800 6600 6th Floor Plan 3rd Floor Plan 2nd Floor Plan 5th Floor Plan 1. Hall Enterance 2. Building Enterance 3. Cafe 4. Office 5. Recenption Ticket Booth 6. Toilet 7. Bicycle Parking Lot 8. Garden 9. Parking Lot Site Plan Plan

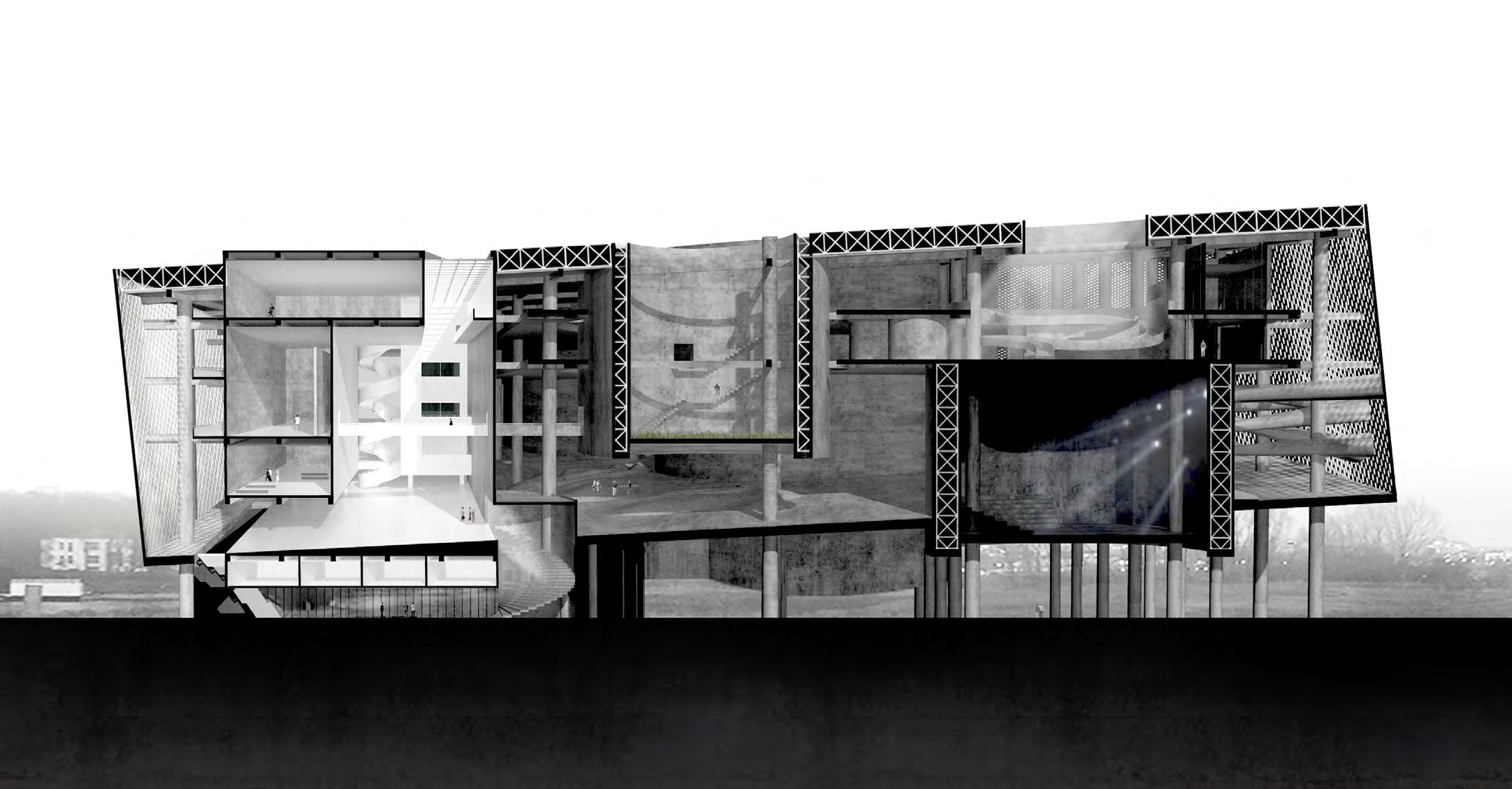



Prospective Section 1. Enterance 2. Museum Shop 3. Small Theater 4. Music Hall 5. Outdoor Stage 6. Cafe 7. Gallery 8. Education 9. Prepration Room 10. Restaurant Unfolded Section Main Atrium Promenade Indoor Open Air Indoor Open Air Indoor Open Air Indoor Foyer Sonsbeek_Chamber Hall Foyer The Rhine_Main Concert Hall Gallery Bridge Garden Corridor Atrium Seminar Rooms Y1 Y2 Y3 Y4 Y5 Y6 a a' b e A b' e' B d d' c c' a a' b' c' d' e' b c d e
Handeul Kindergarten
The last remaing nature in the apartment forest
Professional Work, Jan. - Mar. 2019, Under Construction Designer, Wonyang Archtects&Engineers, Seoul, South Korea
Project Director : Dam Young Kim
Site 170-3, Baekseok-dong, Seo-gu, Incheon, South Korea Team work(Schematic Design(Concept, Massing Design), Construction drawing)
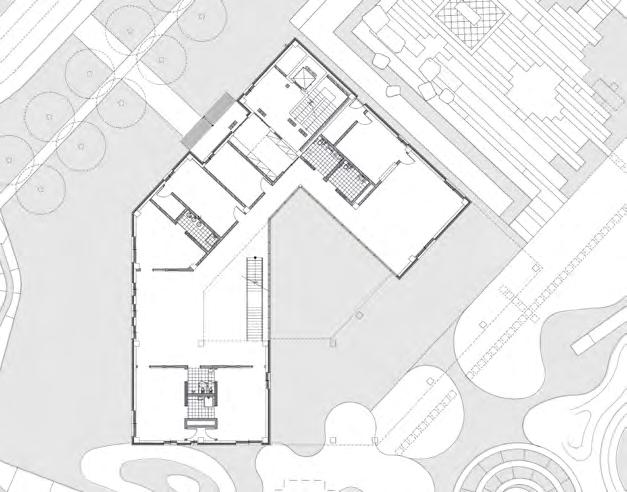
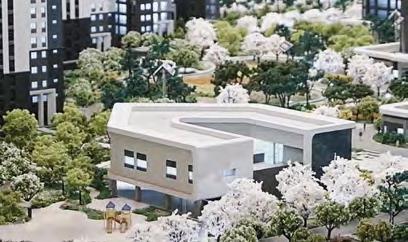
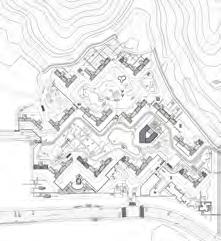
The nature inside of the apartment forest
More than half of Koreans live in apartments. For children born in apartments, raised in apartments, and will continue to live in apartments, the kindergarten in the complex is the first opportunity to encounter outside the house and also marks the beginning of their apartment life. It is a reality to admit that apartments are prevalent in Korea and most people prefer them, and don't want to deny it. This is because there is a reasonable history and reason for it. However, as an architect, wanted to let children who first encounter spaces other than their homes know that their world can be more diverse than apartments. Even if it looks like a world blocked by walls, wanted to make them aware that there is nature in it, there are various views, and some of the nature that children can enjoy still remains.While still serving as a fence for children in need of protection, I hope that children raised at Handeul Daycare Center will be able to see the world more diversely and pleasantly with their memories and experiences in kindergarten unconsciously.
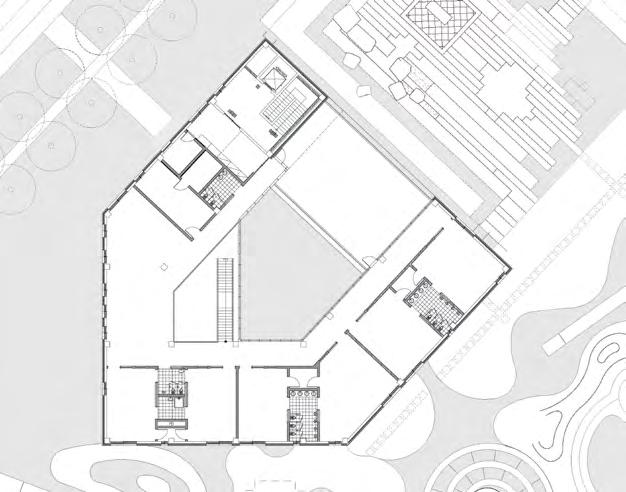
Details
1 THK15 Cement Mortar
2 THK15 Plain Concrete
3 Waterproof System(SSAP)
4 Stonewear Finish
5 THK155 PF Board
6 50*50 Structural Square Pipe
7 THK30 Stonewear Finishes
8 THK255 PF Board
9 THK20 Wood Wool Cement Board
10 THK19 Floor Board
11 50*50 Structural Square Pipe
12 THK70 Plain Concrete
13 THK30 Cement Mortar
Liquid Waterproofing Membrane
14 THK15 Color Urethancoating on AL Sheet
15 Curtain Wall Hardwears
16 THK50 Glasswool
17 THK15 AL Sheet
18 THK43 Low-E Triple glass
19 THK20 Compressed Floor
20 THK50 Cement Mortar and Heating Pipe
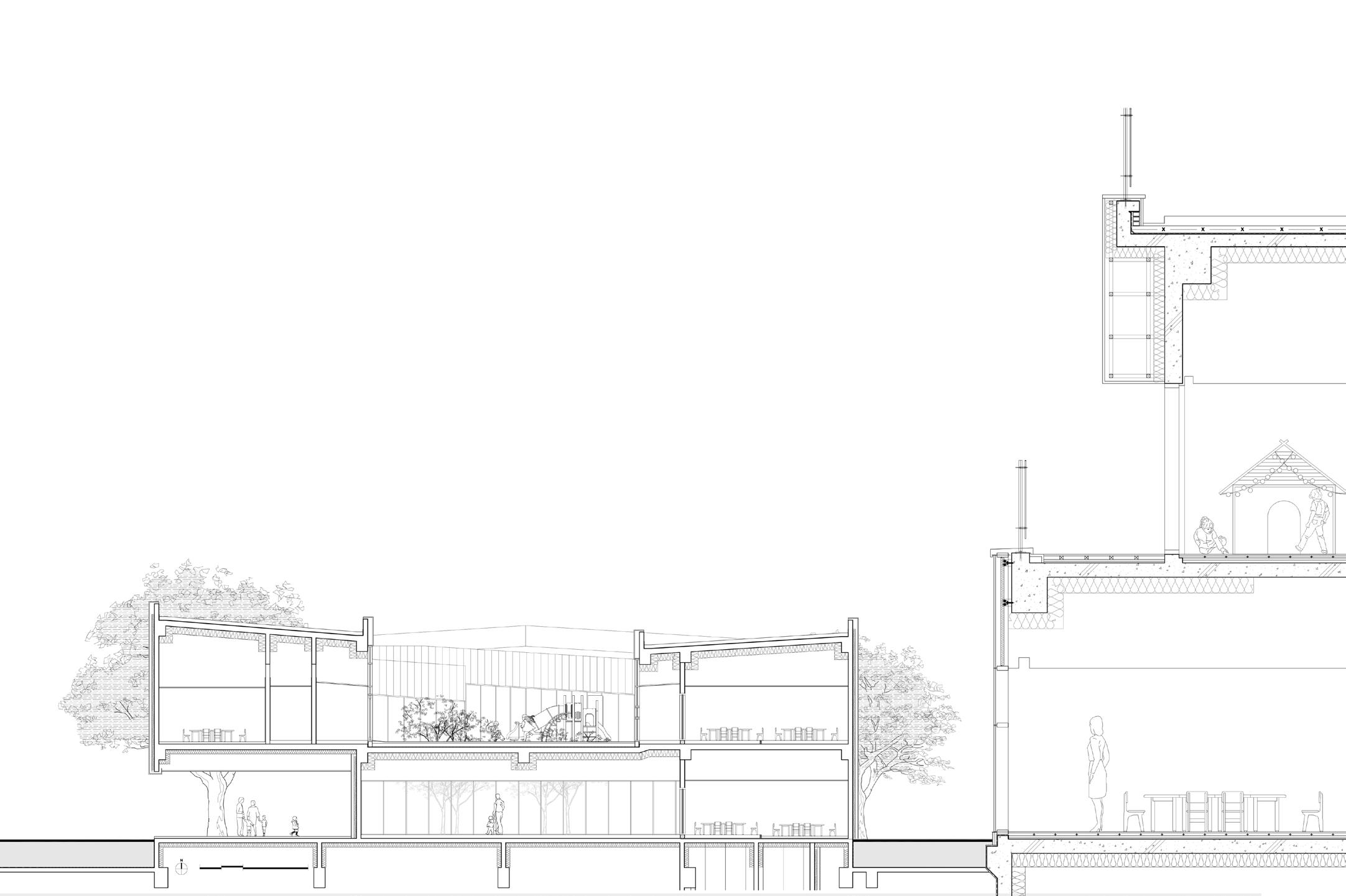
03
1 4 6 2 5 1 2 3 5 4 6 7 8 9 10 11 7 3 8 4 2 1 3 5 9 0 1 5(m) 1st Floor Plan 1 Enterance 2 Elevator Hall 3 Play Ground 4 Office 5 Atrium 6 Cafeteria 7 ~ 9 Classroom Section A-B 1 Cafeteria 2 Terrace 3 Classroom(Age 0) 4 Office 5 Classroom(Age 4) 2nd Floor Plan 1 Elevator Hall 2 Enterance 3 Office 4 Play Ground 5 Terrace 6 ~11 Classroom 1 2 3 8 9 8 9 5 6 7 10 11 12 13 19 20 19 20 14 15 16 17 18 4
▼ 2nd Floor EL +42.60 ▼ 1st Floor EL +38.60 ▼ GL EL +38.50 B A B A
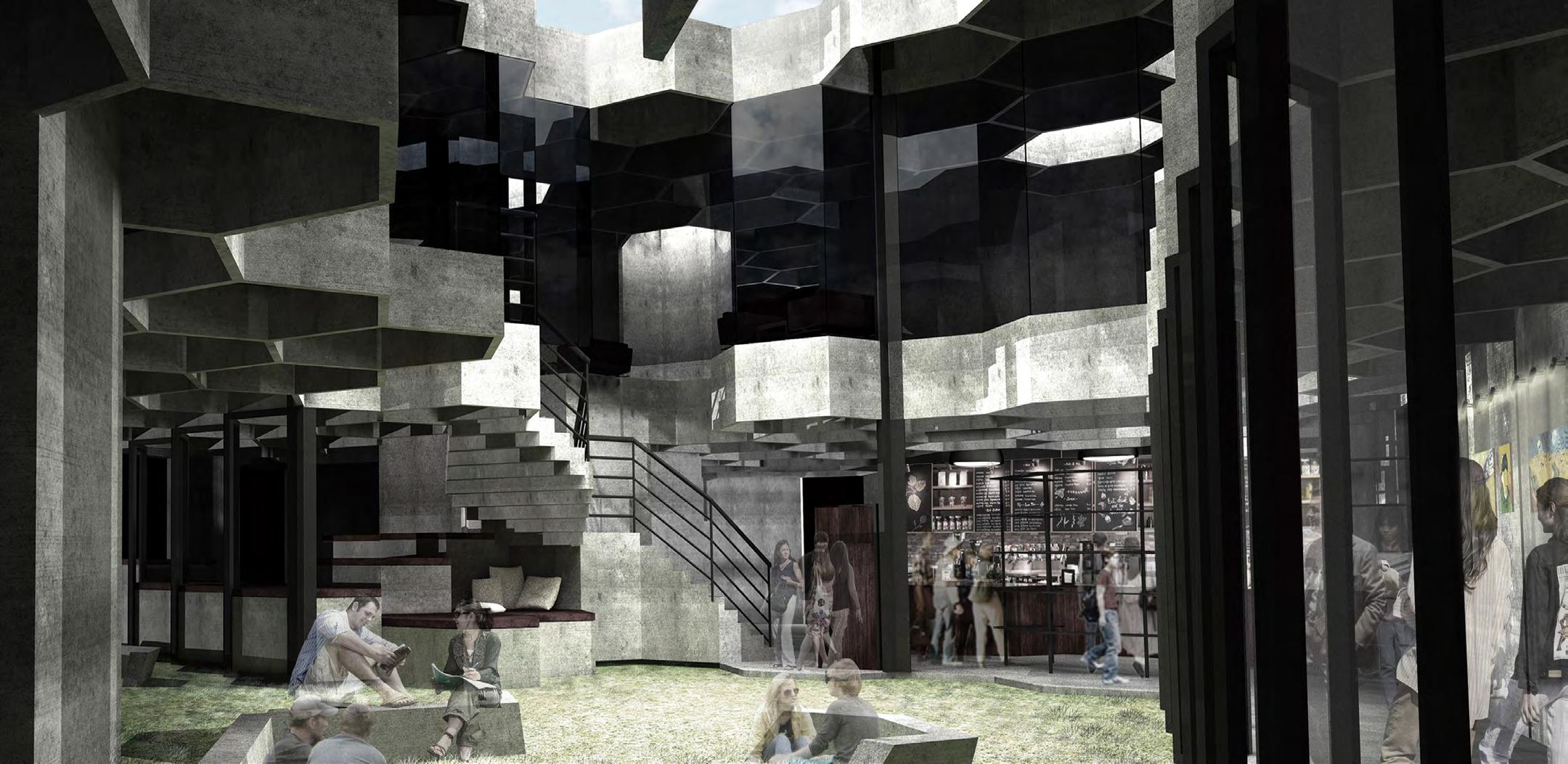
04
Time in Mosaic
A mosaic of student's routine and time.
Design Studio D, Fall 2015
Ajou University, South Korea
Instructor : Prof. Ji-Houng Han
Program : School Cafeteria
Site Ajou University Suwon-si, Gyeonggi-do, South Korea
Individual work

Variants of unit composition Life cycle of students Dormitory Students Commute Students
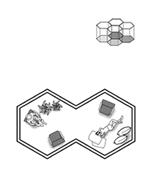
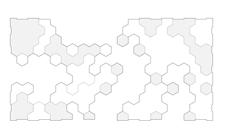
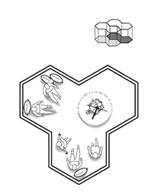
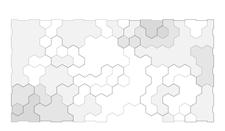
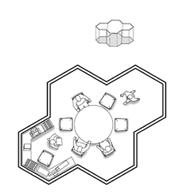
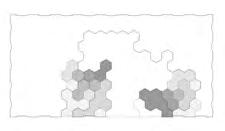
Prospective Section
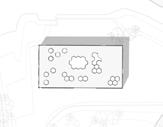
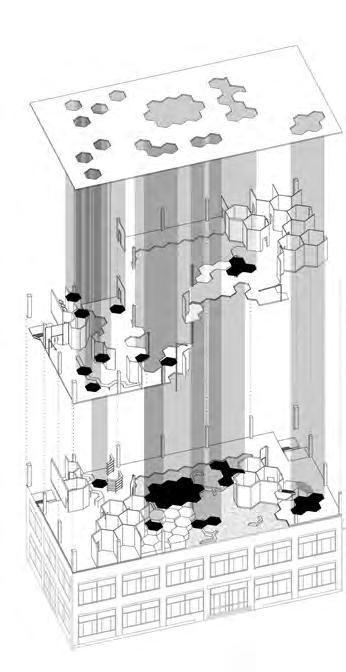
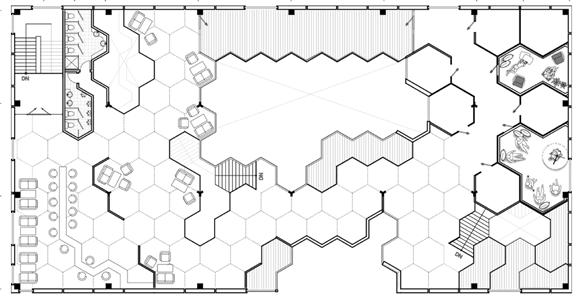
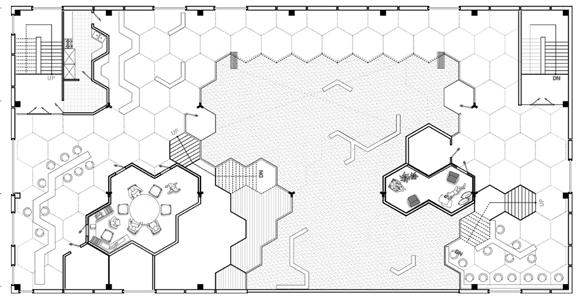
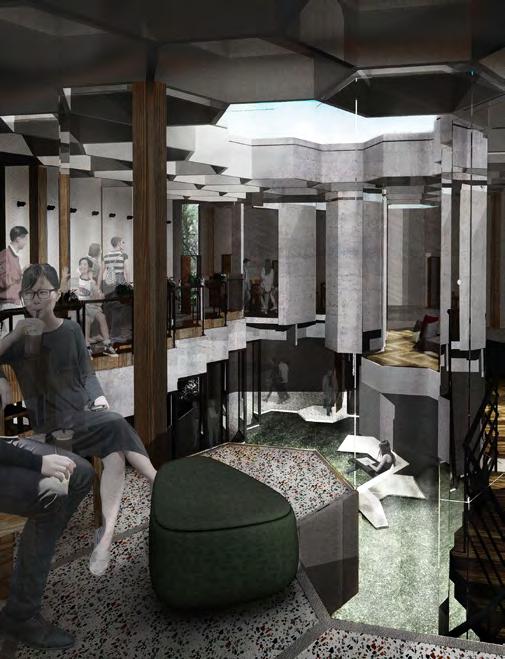

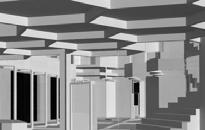

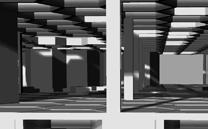
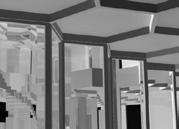
1 1 5 2 2 3 3 2 4 4 4 5 Fig 01. Coffee Shop
Fig 01.
Fig 02.
Fig
03.
Fig 02. Atrium Fig 03. Cafeteria Fig 04. Semina Room
Study room 3. Coffee Shop 4. Student Clubs 1F Plan 1. Atrium 2. Seminar rooms
Coffee Shop
Cafeteria 5. Sitting Zone 2F Plan 1. Terrace 2. Cafeteria 3. Student Clubs 4. Sitting Zone 5. Toilet Slab Patterns Layering Night 18:00~21:00 Waiting Laudray Studying Overnight Afternoon 15:00~18:00 Group Assignment Small Meetings Lunch Time 12:00~15:00 Lunch Break Club Activities
Fig 04.
2.
3.
4.
Pattern 1 Pattern 2 Pattern 3 B A 4 2F Cafeteria
Part 2_Imagination
Conceptual Storytelling and Graphic Design Works
Bug in Perception / City DNA / Good Morning City / 우02▲: [wu-gong-ii-san]



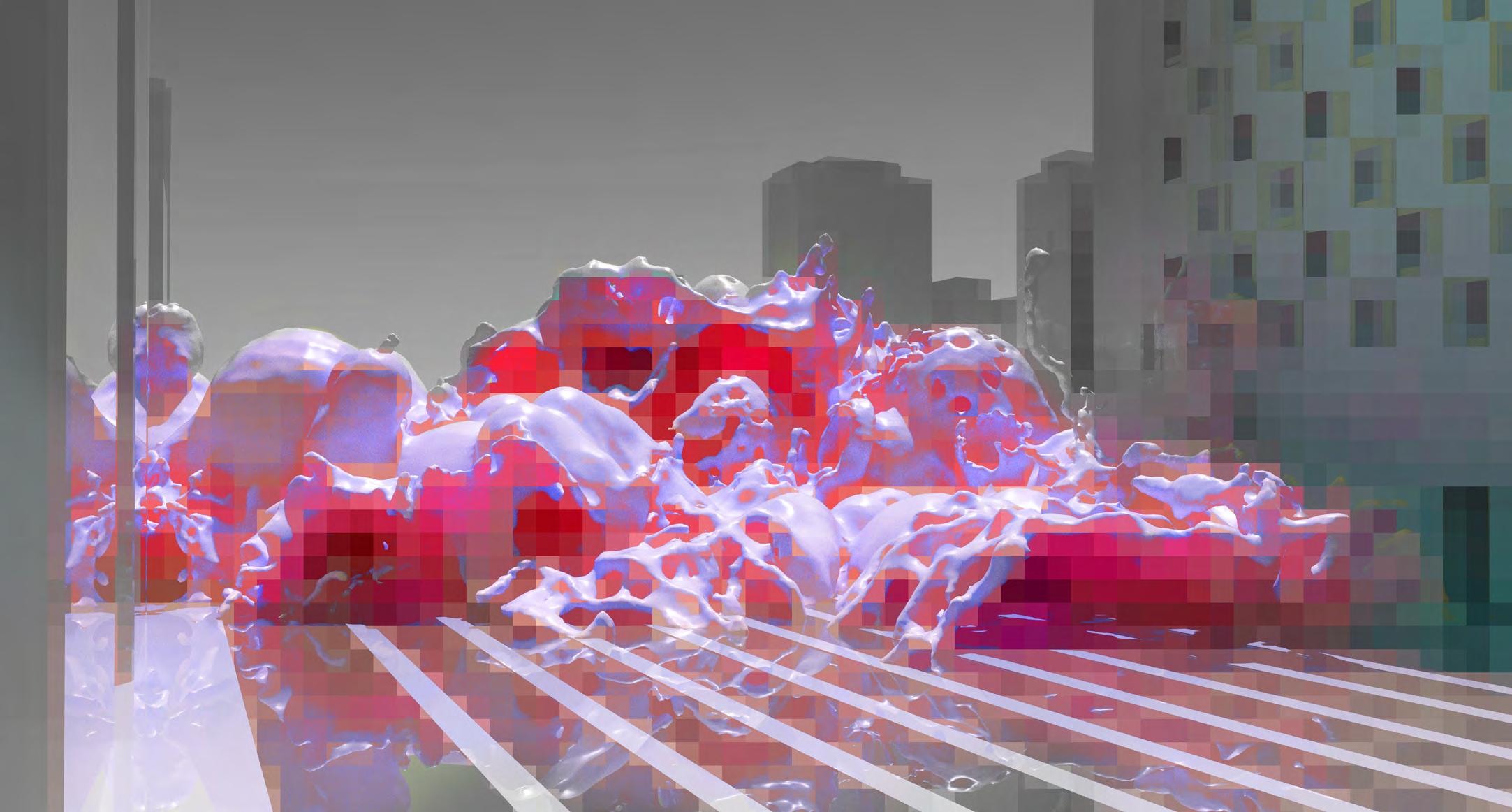
Bug in Perception
special attention to the fact that people share a sense of placeness
Graduate work, Design studio G, Spring 2018
Ajou University, South Korea
Instructor : Prof. Sung-Wook Kim
Individual work
If the same place is perceived differently, is it the same place as before?
When I have been to a place visited before, sometimes feel that it has come to a new place completely different from the place I visited before. Even if it is physically the same place, if the observer perceives the place differently, can it be said that it is the same place as before? When we visit a specific place, we look at the characteristics of the space, such as its size, color, and shape, and remember the space.
However, there is a difference between the space embodied in our perception and the actual physical space. If there are places that look narrow even in the same width and places that feel wide, the area in the recognition is wider than the former. I think the space in perception takes precedence over the physical space. Just because the space in recognition is not revealed, it is regarded as a product of a simple human sense compared to a physical space.
Bugs in 3D games occur due to the wrong plan of the physical engine.
The same is true of the real world. The reality may look different depending on the physical engine program called cognitive ability. In this project, people suffer from this phenomenon in which the city seems to be mosaic from some point. It was only that people actually encountered their spatial perception. The more similarly everyone perceived the space, the greater the effect. What you feel as a wall is what others feel as a wall, and even if it does not actually exist physically, it has the same effect as a wall in the space.
This study aims to propose a new relationship that goes beyond the physical relationship between architecture and people by digitally implementing the perceived space of Gangnam Station and showing the difference between the physical and cognitive size of the space.
05

Information processing Model
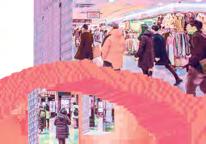
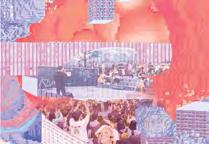
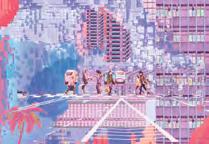
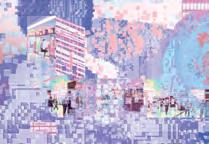
How many supermarkets did you pass by on your way to work this morning?
Cognition is based on the body’s senses. If you answered two, that’s the answer. There are two supermarkets on the way to work in your world. There could have been more or less. But it doesn’t matter. Because you live in a world with two supermarkets you remember and you are actually influenced by those two supermarkets. Even if you’re selling tomatoes for a cent in another supermarket you don’t remember, it doesn’t exist. This is because there is no supermarket in the world that sells tomatoes for a cent. Regardless of the physical space, your world is embodied in your cognition.
Process of Remembering a Place
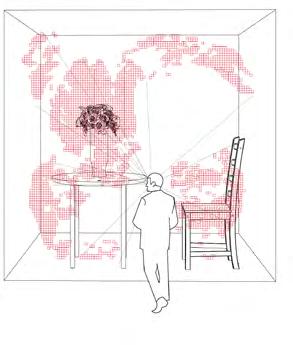
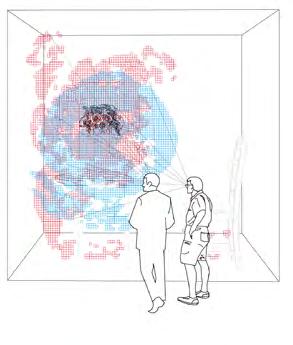
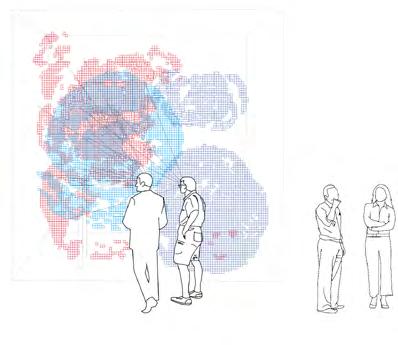
Fig. 1 Error 1 We don't know where we are located. Fig. 3 Error 3 We don't see anything other than catching our eyes. Fig. 4 Error 4 We make a place by editing only the places we remember. Fig. 2 Erro2 We perceive that the space with more information is larger Cognition_There're beautiful flowers Spatialization_Yes,Indeed. Placeness_Whydon'twegoandseesomeflowers. Sensory Input Sensing Perception ▲ Fig. 2 Error 2 ▲ Fig. 1 Error 1 ▲ Fig. 3 Error 3 ▲ Fig. 4 Error 4 Sensibility Longterm Memory Cognition Information Processing Decision Making Output ▲
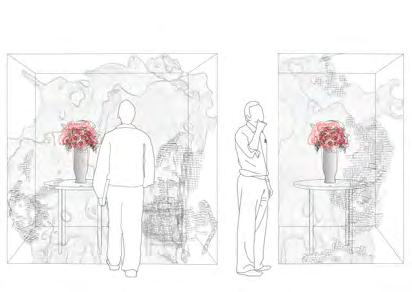
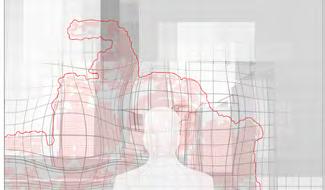



Various errors occur when we perceive space. When referring to the above research data, the space may widen or narrow depending on the shape of the space, and when focusing on any one point in the space, surrounding objects may not be visible or remembered. thought that the horizon of our perception could be shaped as a curved boundary, and that physical space was projected onto the surface and distorted. The mosaic fragments described that the image was blurred because the edges of this side were scattered and the outer parts we did not recognize were not well viewed. As the face of perception becomes curved, our perception edits space and mosaic embodies the boundary of spatial perception.
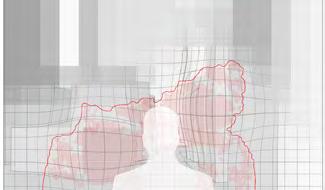
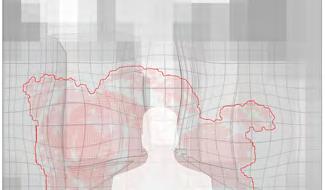
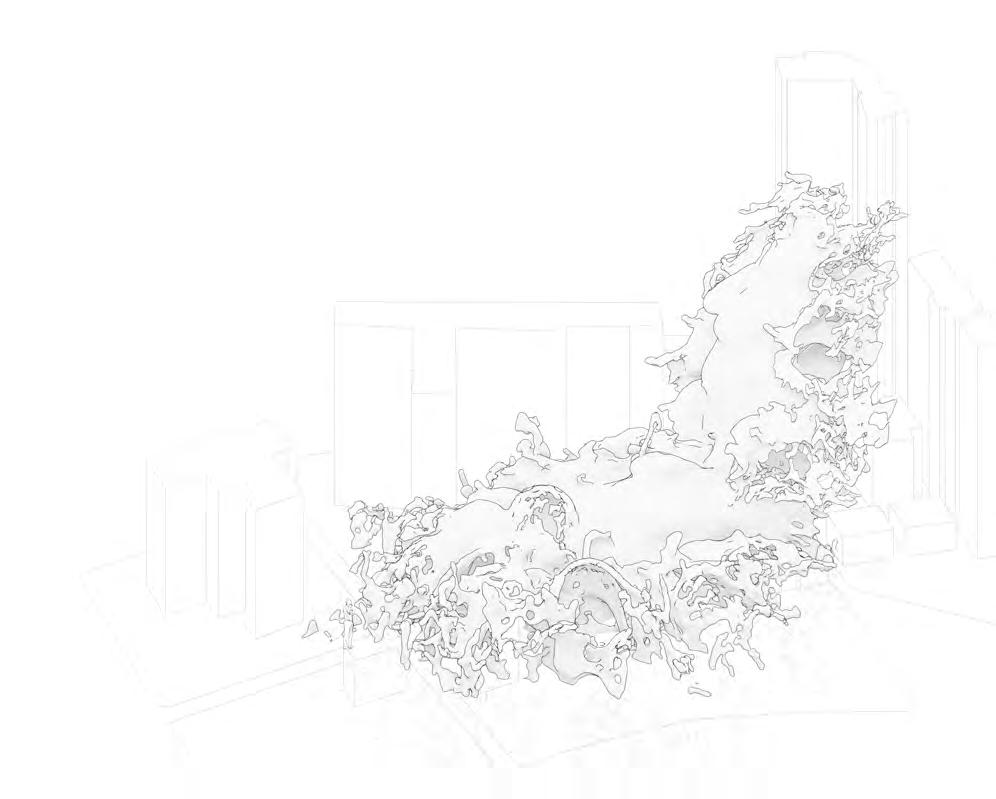
Spatial Perception Experiment
The amount of information in the space and the size of the recognized space are proportional. Compared to apartment complexes covered by walls, the size of commercial areas with complex elevations such as signboards, windows, and doors is recognized larger.
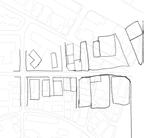
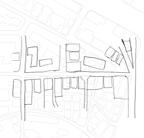
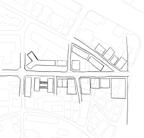
Keymap
Fig.
01 Fig. 02
Cognition of Space Step 1 Step 2 Step 3 Step 4 Direction of movement Observer
Fig. 03
Observer Physical Space Spatial Cognition Observer
Student A Student B Student C
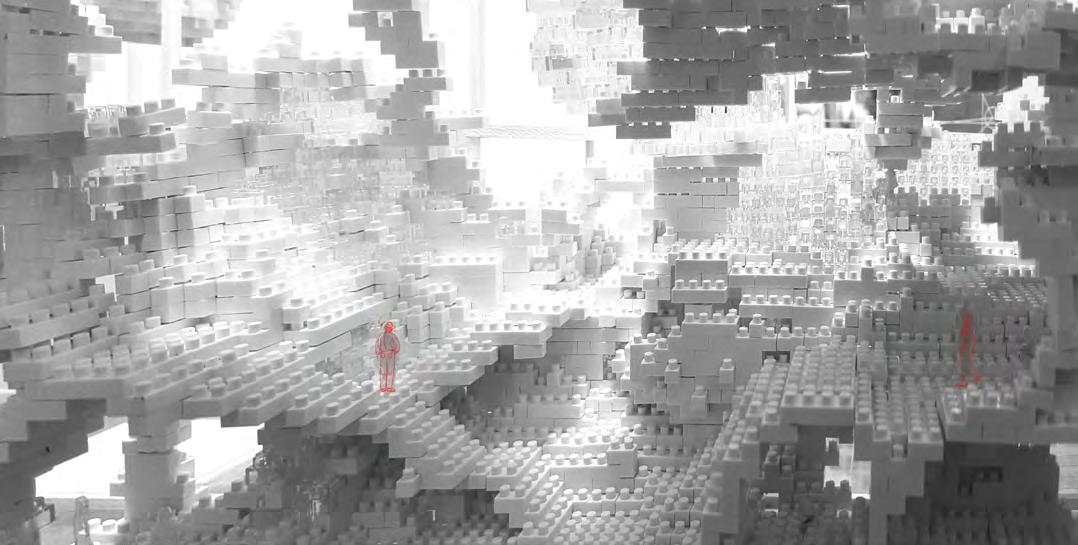
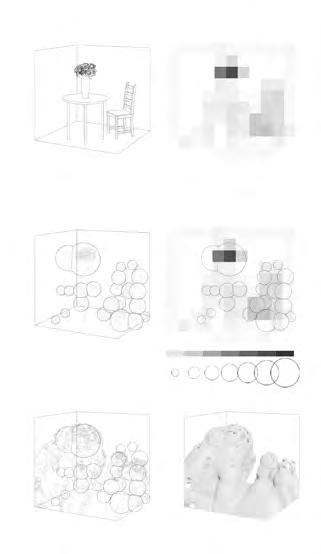
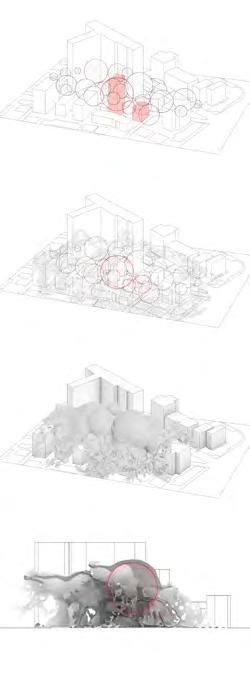
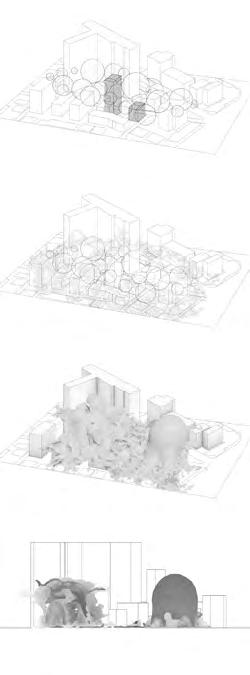
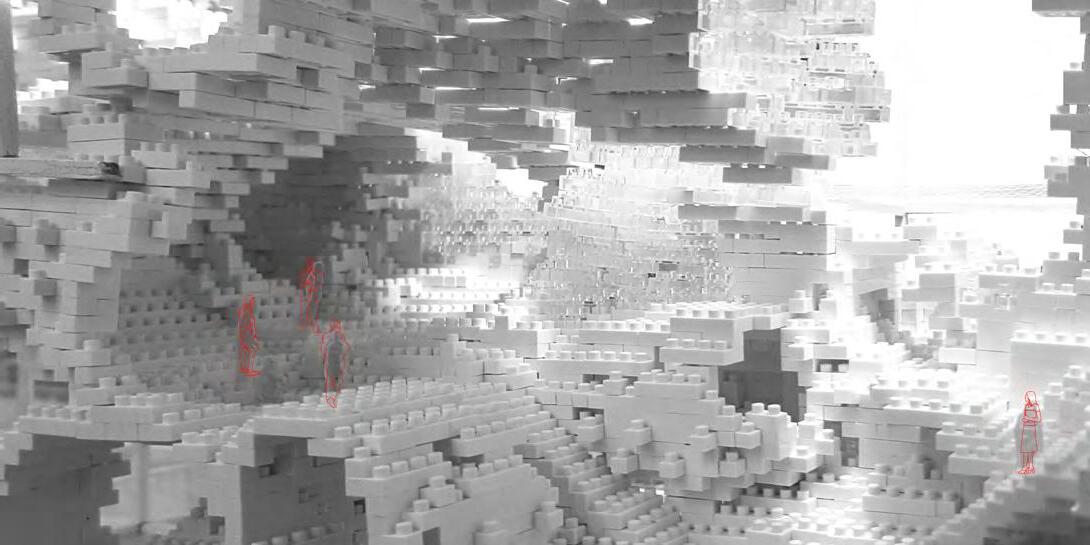
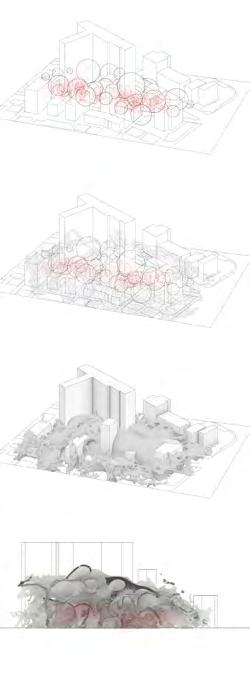
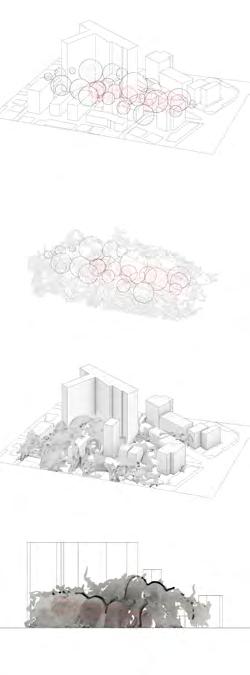

Logic of Geometry Formation with the Change of Spatial Information Increase of Physical Information Types of Information Physical Information : the number of buildings, appearance, Landscape, etc. Dynamic Information the number of pedestrian, movement of people, traffic, events, ect. Quantification Process The amount of information in the space and the size of the recognized space are proportional. Describe objects of scene as a line and using mosaic filter, convert the scene into a shaded value per unit area according to the density of the line. When the shading is darker, the radius of influencing area is larger. At last, connect the spherical surface. will call the surface the horizon of perception. Decrease of Physical Information Increase of Dynamic Information Decrease of Dynamic Information
The space we live and perceive is different with the real world. For example, some space is larger than the original and some space is smaller. Even some places, we forget them. It looks like there’s a bug in our perception like online games I did a small experiment in a short street. Students drew maps after they visit there. And I compared with the real map. You can see they are all different. marked dots where they remember and connected to make a membrane. While ppl remember the inside of the membrane, they feel hard to remember the outside. So We can say that the membrane is the city we recognized. How can we measure the membrane? got an idea from A research in 2003. it said when a space has a lot of objects to see like furniture, ppl tend to see the space is larger than the real. So first, changed a photo into a line drawing, assume that when the line is denser it has more information. so I drew a larger sphere where it has more information. Therefore it shows the perceived size of the space.
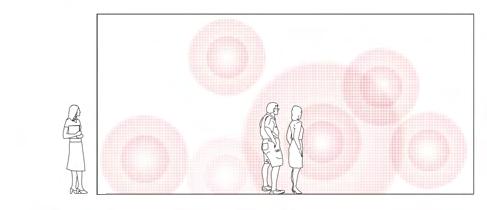


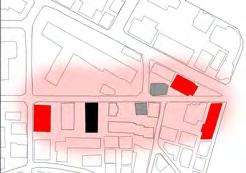
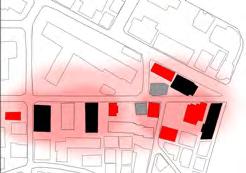



Movement of Sense Eye movement Focus and dispersion New sense of place
Objective Relativity Scene 1 September/2010 Scene 2 March/2015
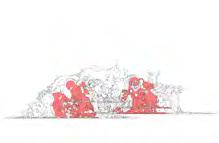

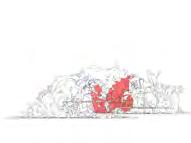

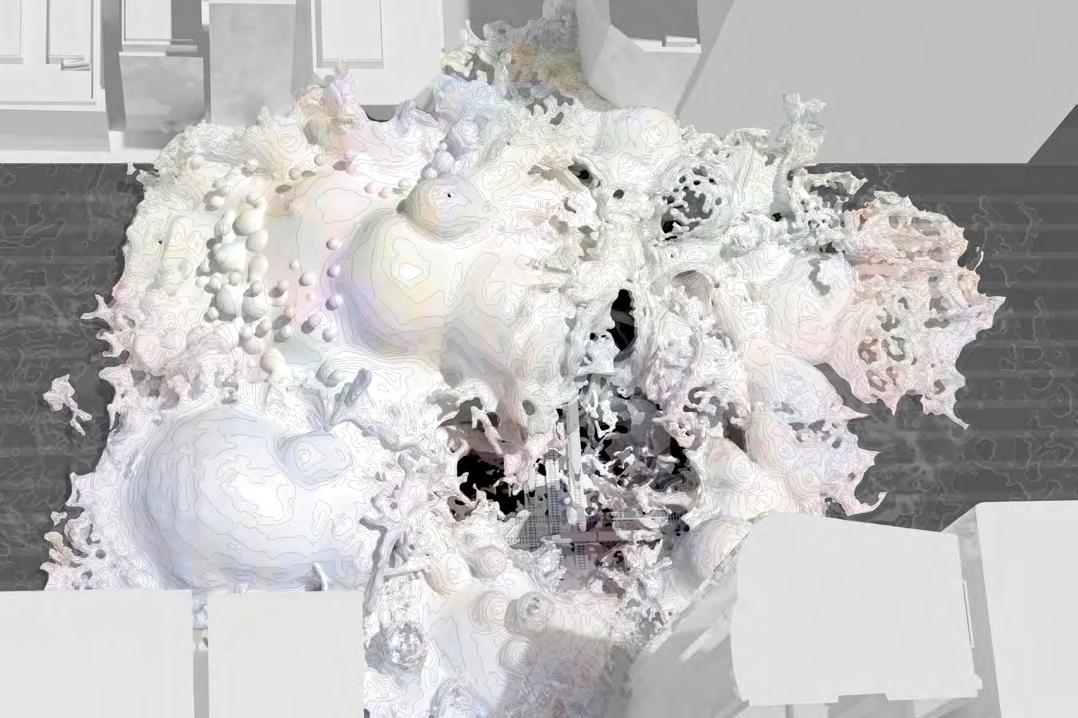
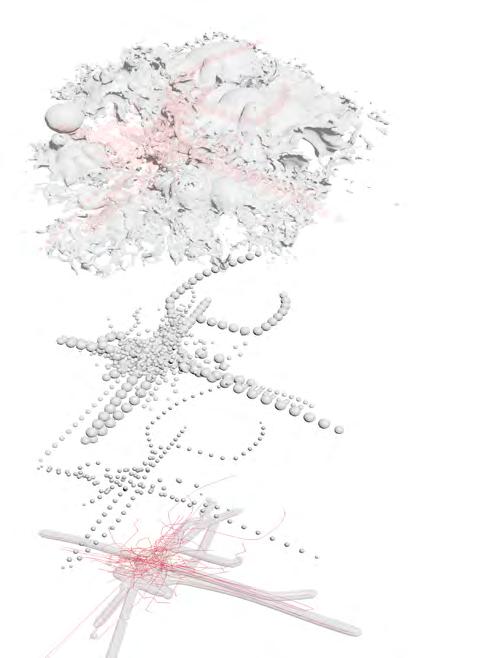
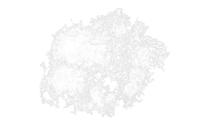
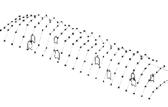

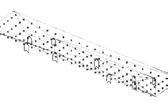
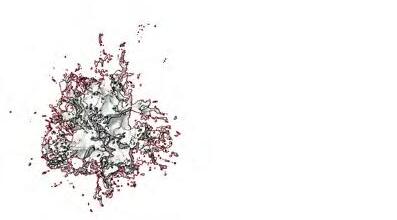
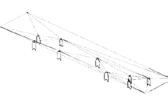
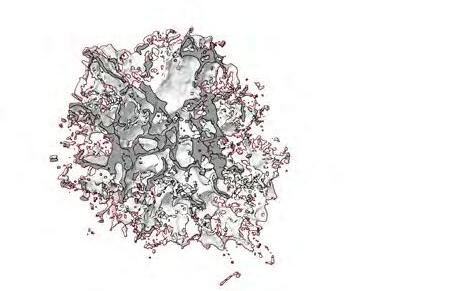
Zoning Commercial Area Subway Platform Atrium Keymap B A Y2 Y1 X5 X4 X3 X2 X1 Y3 Y4 Y6 Y5 B A 1. 5. 6. 7. 4. 8. 9. 10. 2. 3. 1. Exit 1 2. Exit 2 3. Exit 3 4. Exit 4 5. Exit 5 6. Exit 6 7. Exit 7 8. Exit 8 9. Seoul Metro Line 2 10. Shin-Bundang Line The extracted length is remapped to form curves to the z-axis. Extract the length by forming a contact point between the upper system grid and the surface. Create a surface by drawing delaunay edges with the location of each visitor as a point.
Section A-B ▼ Z3 = GL ± 0 ▼ Z2 = GL - 10,000 ▼ Z1 = GL - 20,000
Roof Top Plan
City's DNA
The way how nature survived in human society
Vertical Farming International Competition Fall 2016
Instructor : Prof. Ji-Houng Han
Program : Agriculture Infrastructure
Individual work
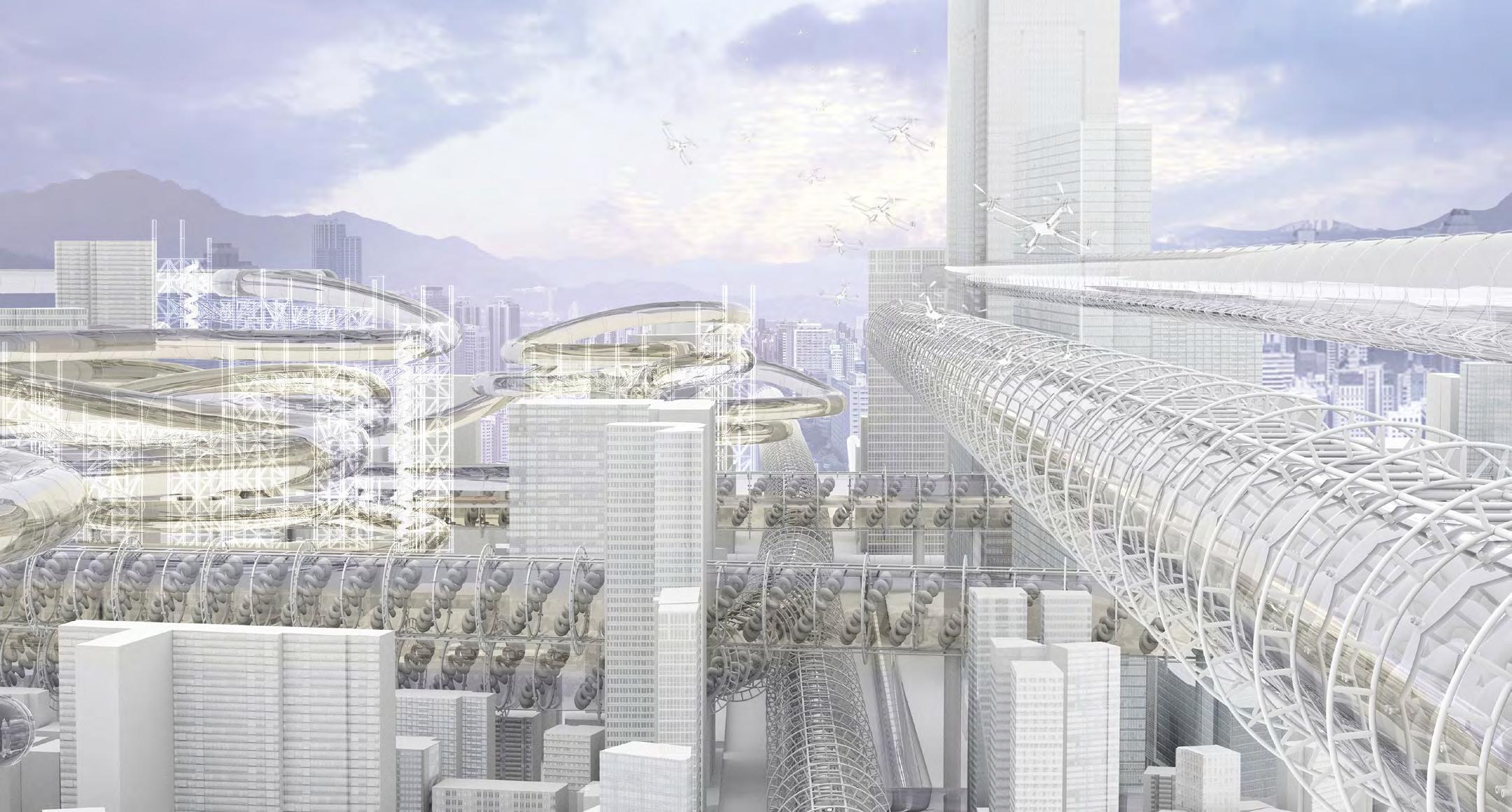
CITY DNA
The meaning of CITY DNA is tha building accumulate people’s data and to be built by the data. It collect the data what people want and need by climate, season and health. Use big data to cultivate crop for each of the people. Building save urban scale data, so that it become CITY DNA structure. This buliding helps people to more healthy and better life. Not only cultivating the preferred crops but also healthier food that city doctor recommend based on the information, contributing to the medical welfare in the city.
How could nature relies on human? Therefore in what form is it expressed?
When creating and inventing a product, Human imitate what they are used to; Mother Nature. Even if human regard their products as unpredecendented, nature is already beneath our perception, and that is where nature is breathing and living. Nature may have mastered this method in a way that survives itself. It engraved it’s’ images deep inside
human to follow it’s rule without conscious awarenes. Finally nature continues to live in human society. City’sDNA is designed to allow humans to deal with nature most efficiently. As much as exactly needed, only the necessary part of nature is selected, raised, and used.
What happens if this phenomenon is repeated?
What would nature want to do? This is modern nature; tamed nature. While humans have always handled nature, the definition of nature should be changed accordingly. I have read an article about children who do not know whether tomatoes grow on trees or under the ground. For human, nature is already far from original Mother Nature. For human, nature means only what they domesticated.
06
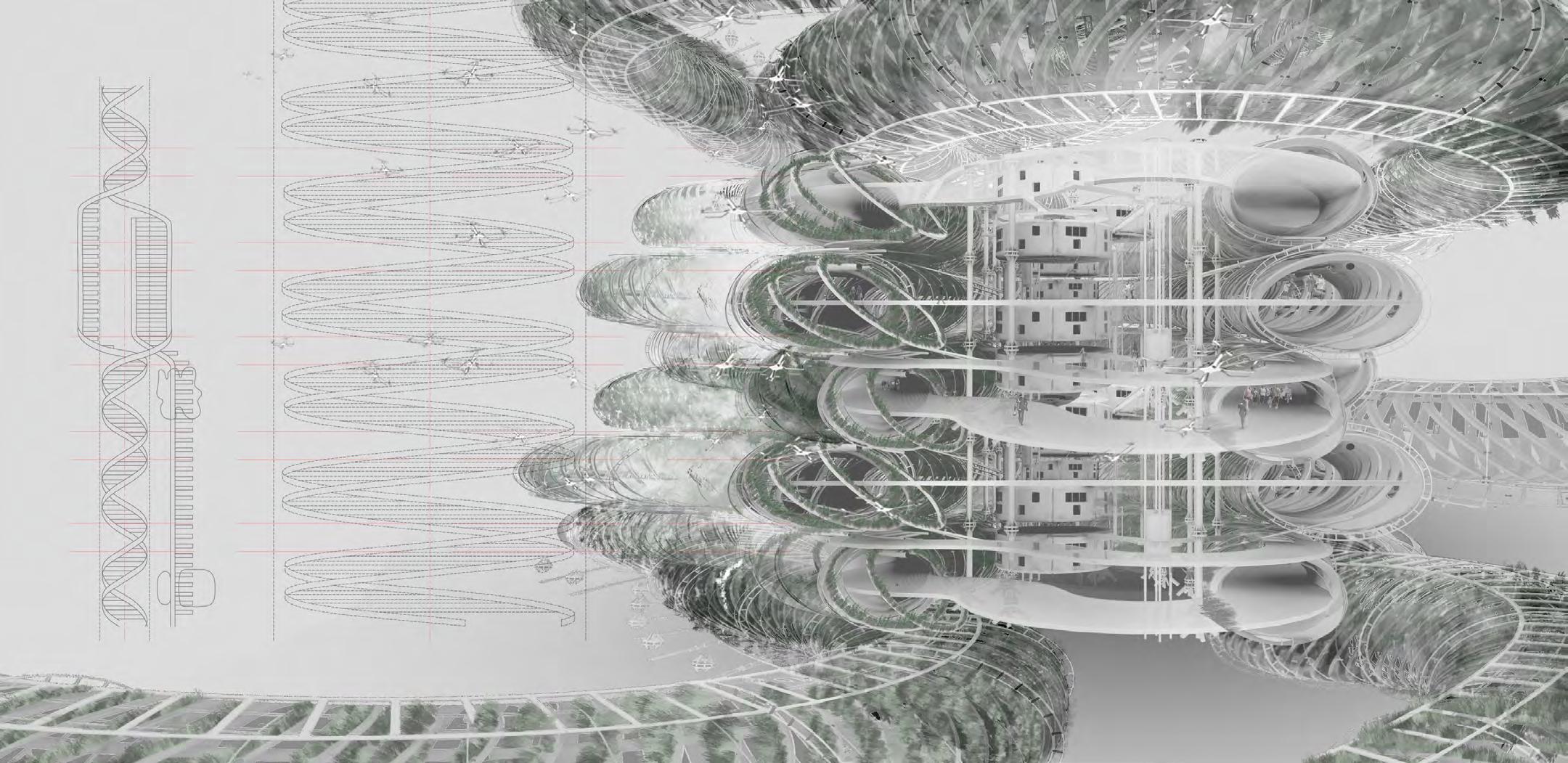
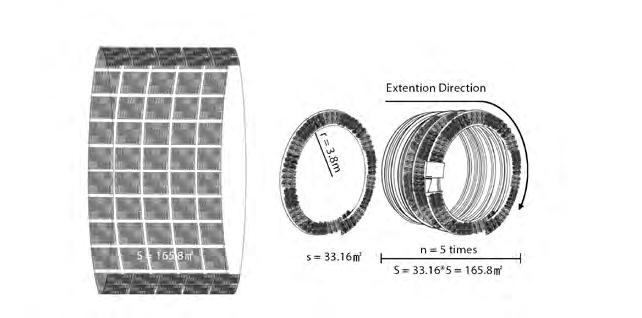

Advantage of Spiral Form in Farming units Introduction of Farming units
RNA
Concept : Central Dogma DNA
RNA Polymerase
Ribosome
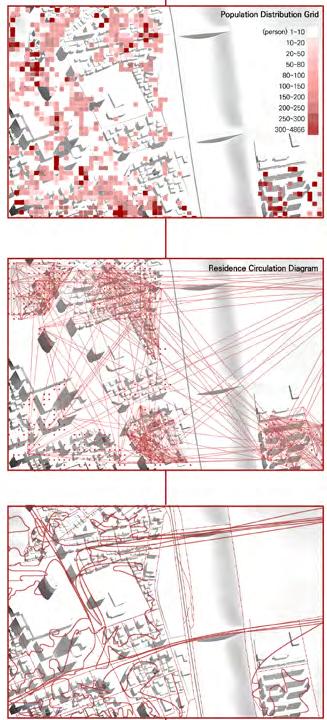

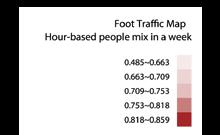

City Analysis
High density residence(Apartments) Low density residence Commercial Area Central Business District Close-by Industry to process healthy food and create employment Intensive Agriculture in the middle of the city Bring food production without making pollution Fresh vegitable from the nearest farm Proximity Eco Friendly Economic
Section Variation of Farming tube
Lib Truss
Machine circulation line
Metal panel
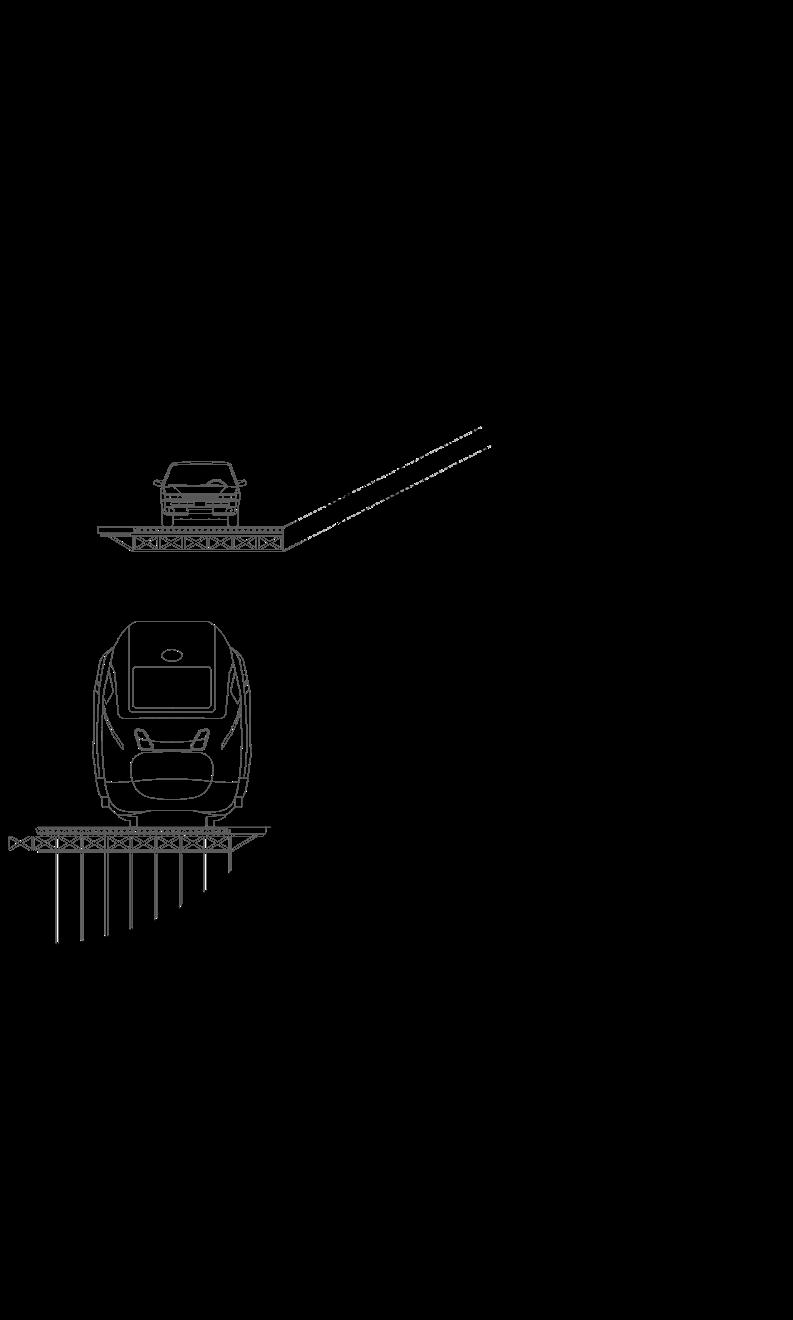
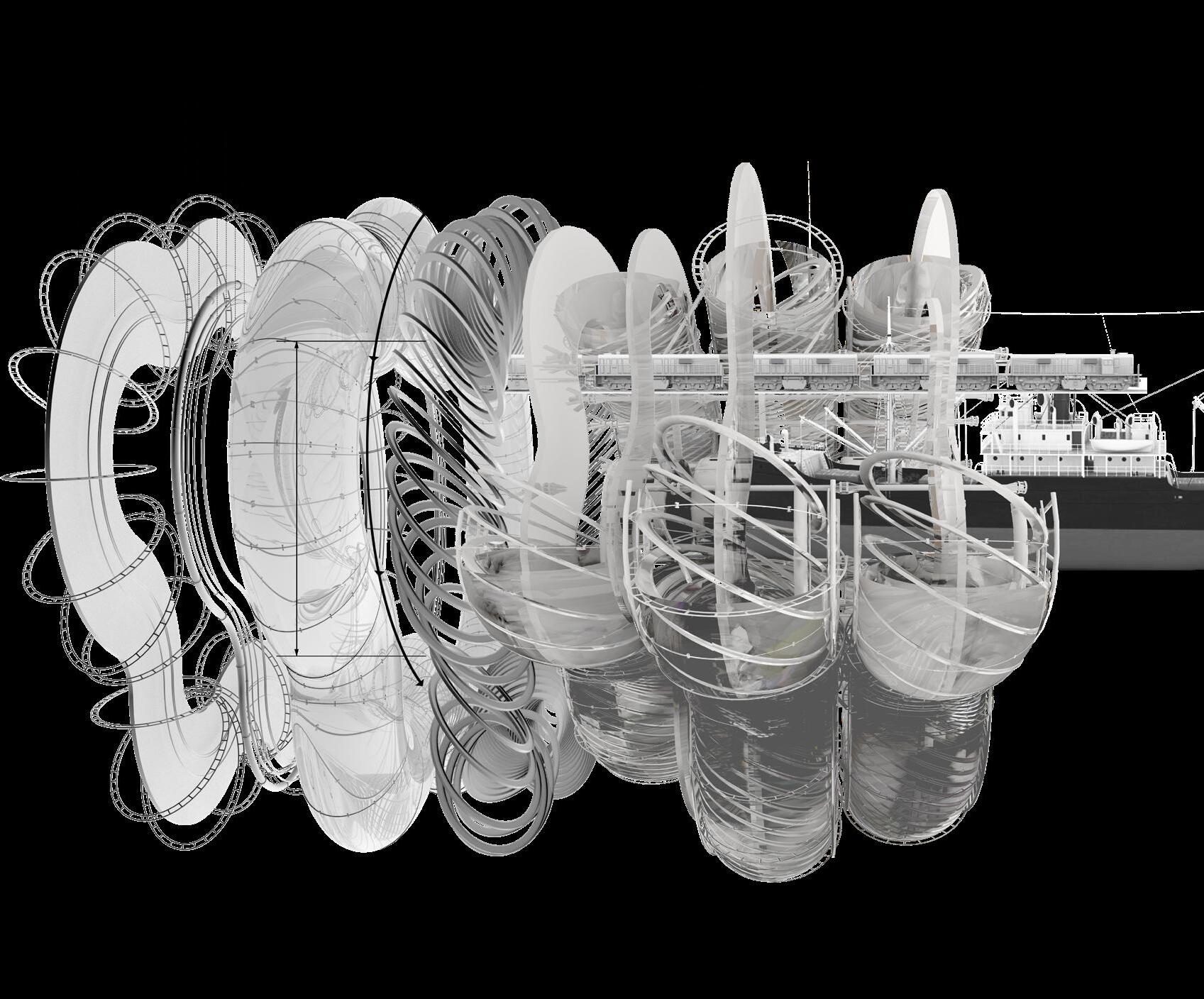
Water pipe
Nutrition solution sprinkler
Colour LED line (Red)
Colour LED line (Blue)
Colour LED line (Green)
Electricity line
Working Direction
Section Details Section_Horizontal Position d = 4500 C1
D = VARI. (10000 ~ 15000) d = 4500 C2 d = 4500 C3
other
environment
vegitables on the plasmid
Structure Support plasmids and
objects Facade Protect vegitables from outer
Irrigation pipes Supply nutritions to
Plasmid Customized farming unit
The machine placed along the spiral structure managements the crop. To managements the farm, all that is being mechanized and automated. Unlike other plant factories, We contained a variety of range of crops, so We need a platform unit for variety crops. Every crops are growing on the spiral farming trails and harvested by drones.
Harvestor Drone
Elevation of the builing is combine of structure and drones. Moving along the Faming trail, drones cultivate crops and put in a package to send to their master.
Ecosystem and Circulation of resources
The building was designed to thave a lively ecosystem of flora and fauna. Purification plants and animals that are spewing carbon dioxide by animals through respiration. Animals produce carbon dioxide using an oxygern generating plants thrugh breathing. It uses the environment-friendly circulation system using these ecosystems. for example, the sides of the animal turn fertilizer supply to the plant. And animal eat plants.
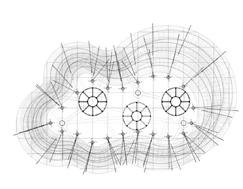
Central Control System Structure
1. Farming Tube
2. Seed Vault

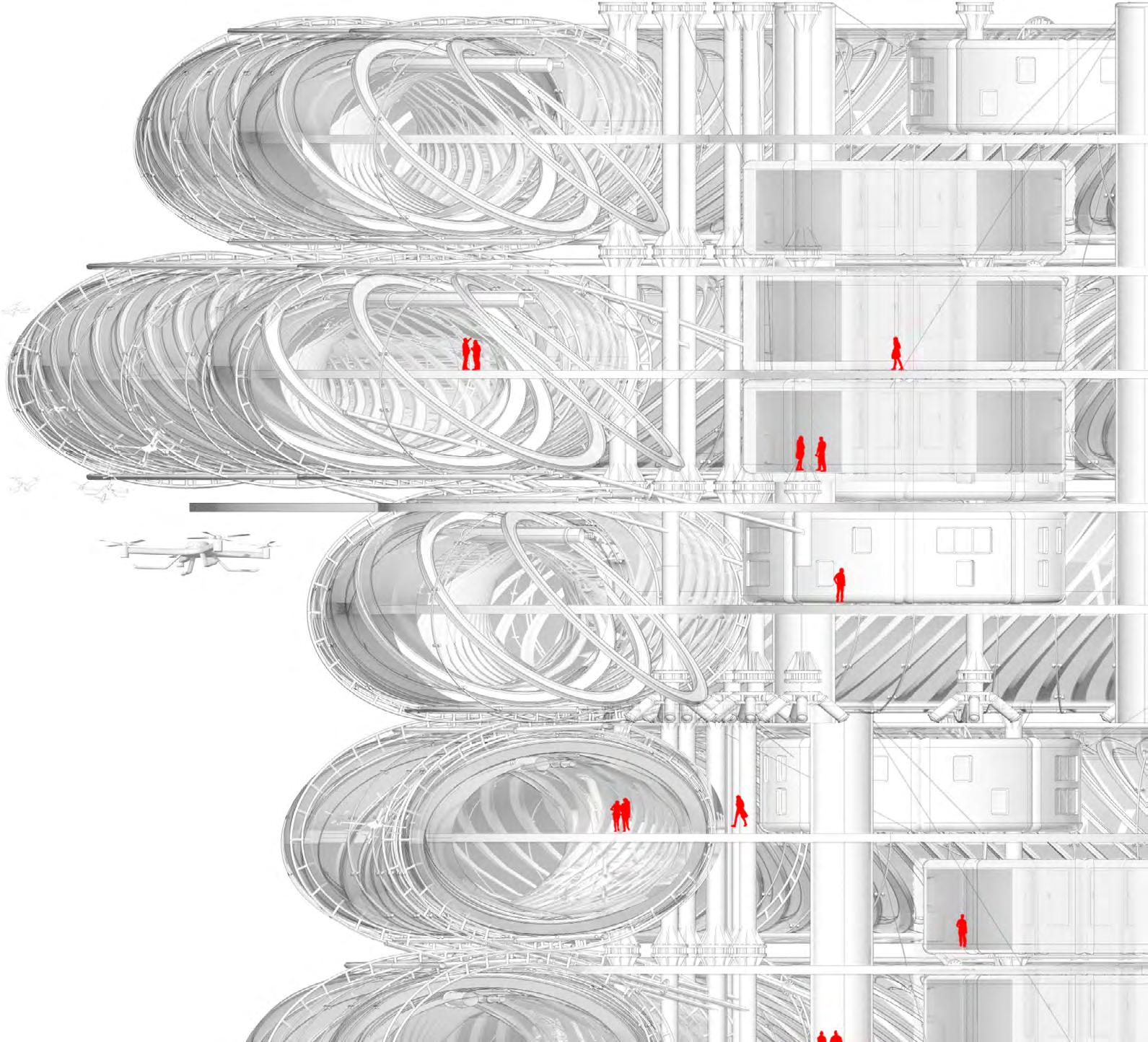
Section_Vertical Position Keymap B A
2 4 2 4 4 3 3 3 1 1
Harvester Drone
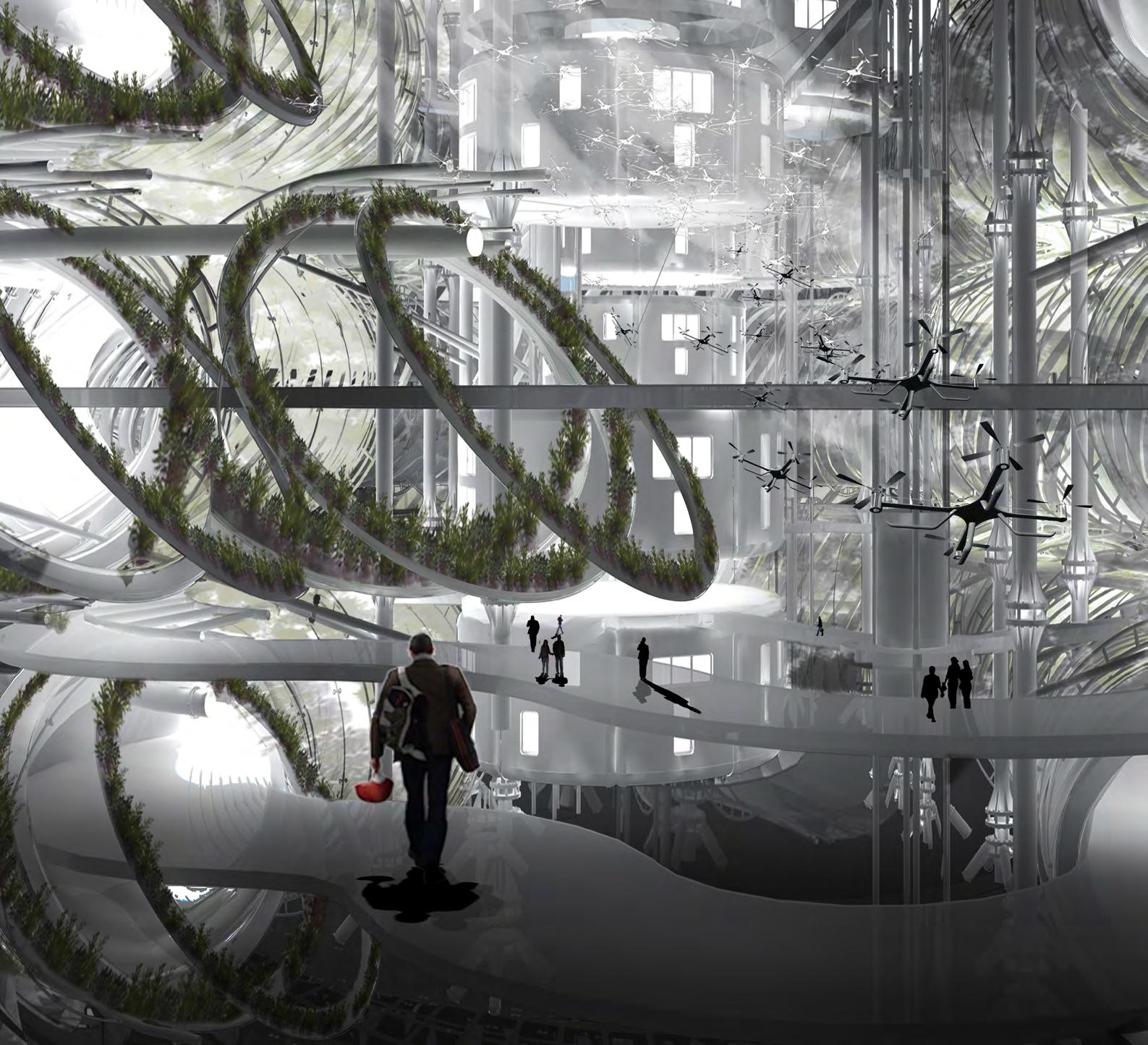
Scenario for the Future
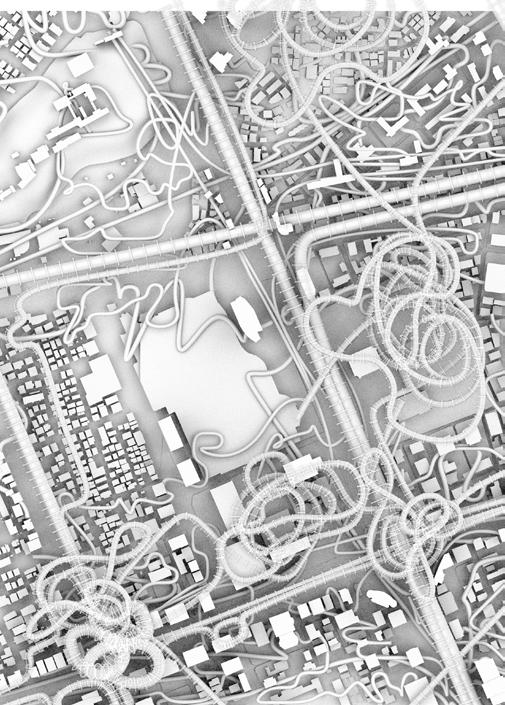
How could nature relies on human? Therefore in what form is it expressed?
When creating and inventing a product, Human imitate what they are used to; Mother Nature. Even if human regard their products as unpredecendented, nature is already beneath our perception, and that is where nature is breathing and living. Nature may have mastered this method in a way that survives itself. It engraved it’s’ images deep inside human to follow it’s rule without conscious awarenes. Finally nature continues to live in human society. City’s DNA is designed to allow humans to deal with nature most efficiently. As much as exactly needed, only the necessary part of nature is selected, raised, and used.
What happens if this phenomenon is repeated?
What would nature want to do? This is modern nature; tamed nature. While humans have always handled nature, the definition of nature should be changed accordingly. have read an article about children who do not know whether tomatoes grow on trees or under the ground. For human, nature is already far from original Mother Nature. For human, nature means only what they domesticated.
The way how nature survived in human society.
Fig 02. The New Form of Nature
Fig 01. Expected Scenario for the Year 2050
07
Good Morning City
An advertisement for an automated agricultural system in the city Spin-off work of City's DNA
Fall 2017
Fairytale International Competition
Individual work
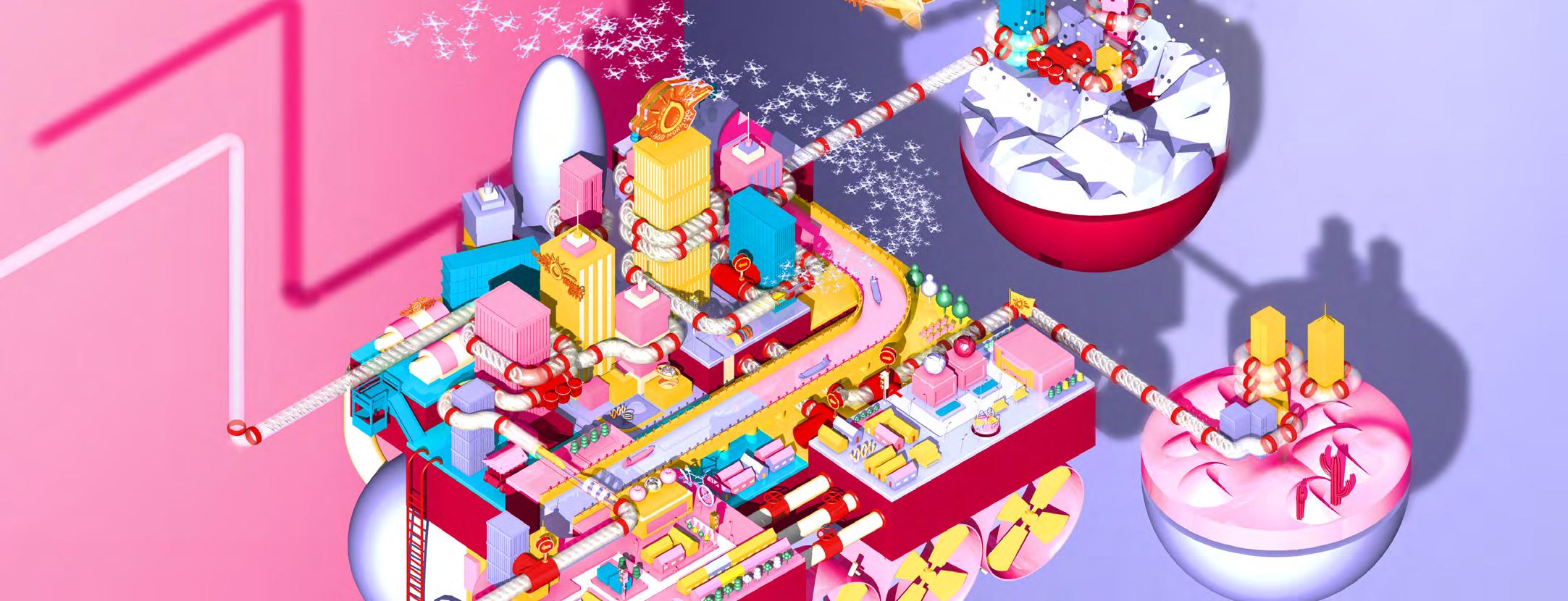
Agricultural vending machines easily produced and consumed.
Good morning City is City DNA’s spin-off. As technology advances, nature will be tamed to be easier to consume and easily controlled in the future. It’s storytelling about a city where everything is completely controlled. Is it right to objectify nature? Nature can survive only when it is commercialized. Because humans only take good things. Nature that has not been commercialized disappears from society.
Agriculture has been closest to nature in long history. thought it was contrived to completely control the nature, so I made it look like toys and Lego. The agricultural tube that winds around the city is reminiscent of a pinball game rail, and advertisements covered with various clichés are repeatedly played on the billboard. The fascinating proganda covers people’s eyes.
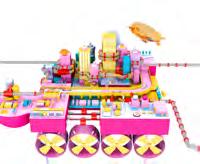
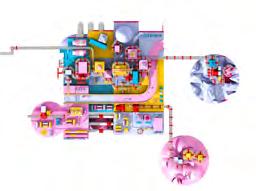
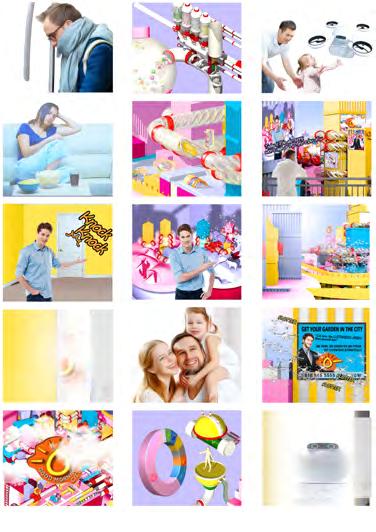
Catchphrase Costomized Green
"One Garden, One Drone per One Person. Our system runs automatically."

Every day put all of my energy to my work. as times goes by, there’s no time to take care of my health and my body is getting worse and worse. However, there is the solution, the ‘Good Morning City’. With a simple daily check, it becomes my own home doctor. Every morning, it comes to me, which is specialized, especially for me.
-Door knocking “Good morning”
- Welcome to the ‘Good Morning City’ We do all the processes of production automatically
From researching and analyzing what you need to farming and until the delivery.
- Is there anything else you want?
Based on the genetic data we plan your diet and select varieties of crops. These are going to be planted on the spiral fields and cultivated automatically by the ‘Good Morning City’s patented technology. As an integrated archive of urban genetic data, accumulating each citizen’s health information, we can analyze your body much more correctly and even can predict which

disease you will get. With us, ‘Good Morning City’, you can manage your future indeed. We can be everywhere. We grow crops for people even living in areas where it is impossible to cultivate, like a metropolis, the Antarctica or a desert. Anywhere, anytime we will grow and give you the right choice to any person.
- We make you special. ‘Good Morning City’ The video is being played repeatedly on the billboard of the building.
- Today is sunny.
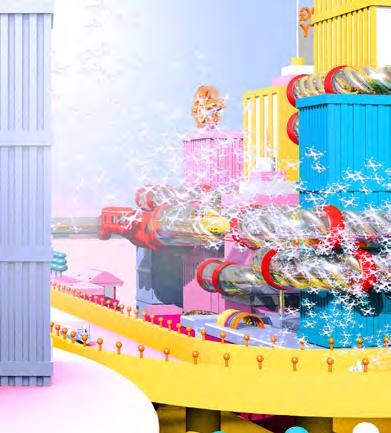
- Current temperature : 30’C, humidity : 50% ...
Drones are settled on a linear harvesting plate and harvest the crops of the day. Immediately after harvest, Thousands of drones prepare to fly off the mother building envelope.
following content)
- feel the Freshness in the city!
- One Garden, One Drone per One Person.
- Caution. 3…2…1... Lift off Like a flock of birds, drones fill the skies and scattered far and wide across the city.
(Drones passing by commercial messages with the
Storyboard for Commercial
Perspective View
Top View
Our system runs automatically. Today, holding a gift for you, a drone cleverly knocks on the door. Good morning city. - END -


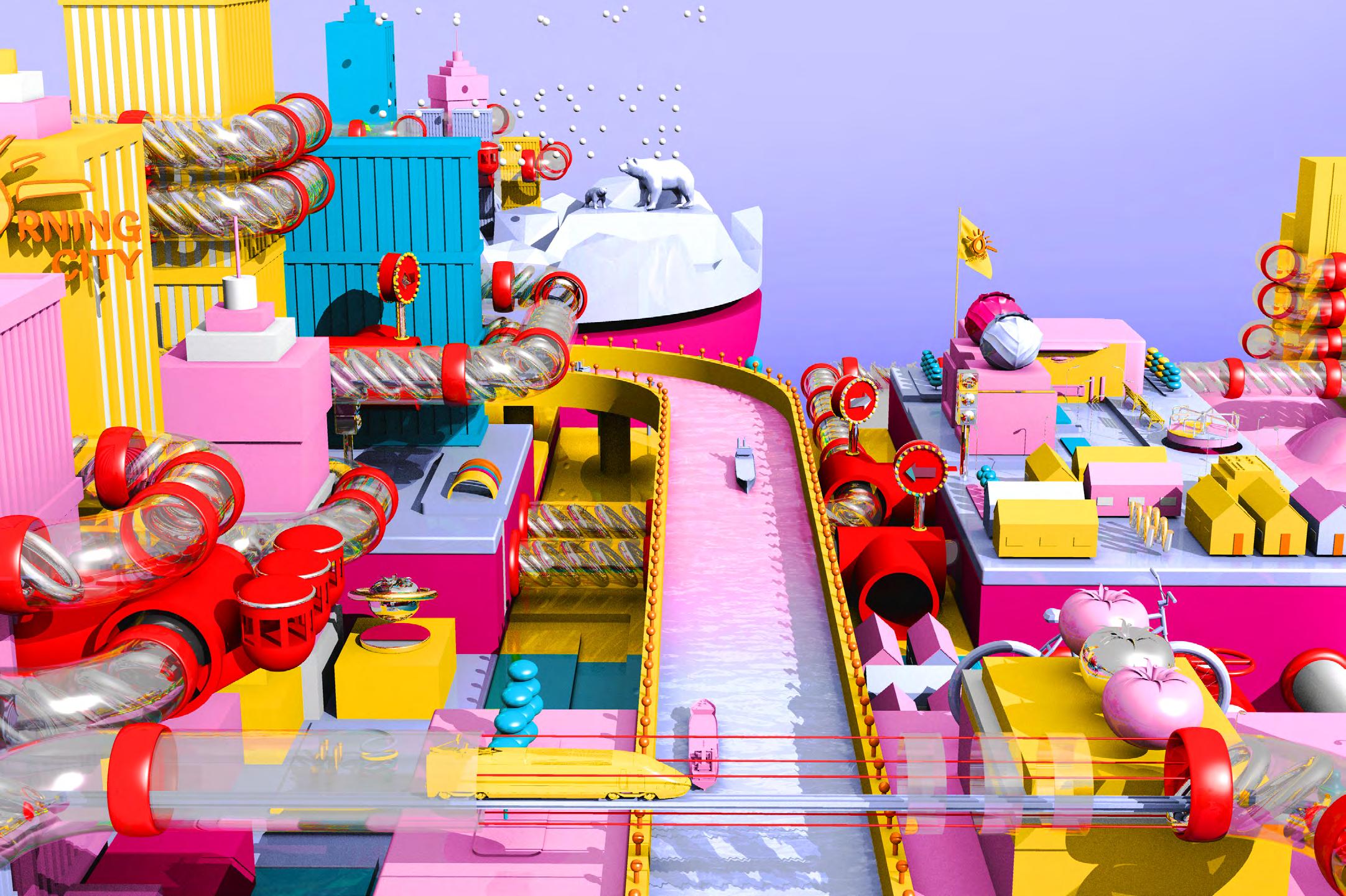
우02▲ : [wu-gong-ii-san]
The game to break apartment;authoritarianism, making communities following market logic
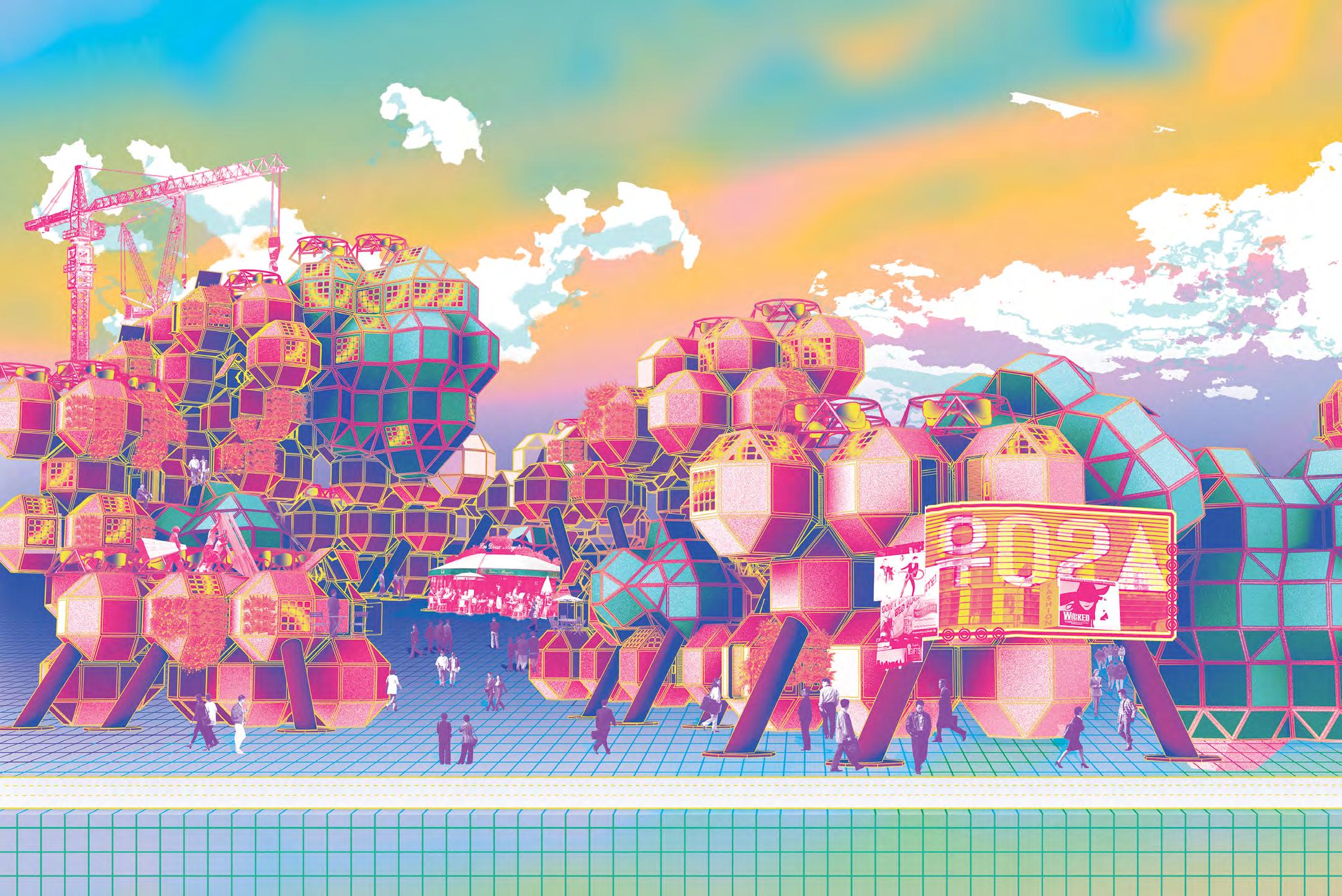
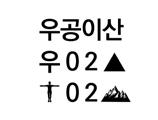
The Foolish Old Man Removes the Mountains
우공이산 [wu-gong-ii-san] is a chinese old idiom. There is an old fairytale that an old man named Wu-gong moved the mountain little by little by hand. With this concept my design plan starts from the subtle sympathy of individuals.It seems like a simple play at first but eventually forms a community with each other.
Spring 2017
LH(Korea Land & Housing Corporation) Competition
Program : Residence Individual work
08
History
Korean Residece Market
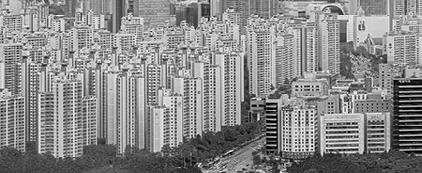
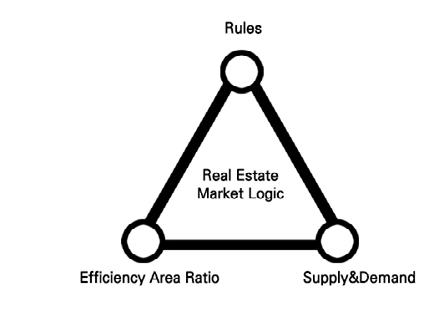
Real Estate Market Logic
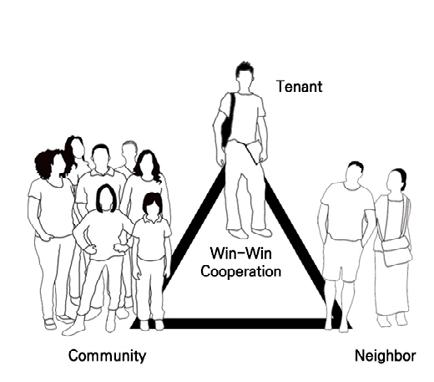
The Players of the Game
Wugong Mountain
Wugong Mountain designed the relationship between people inside the apartment complex by horizontally dispersing the authority from the vertical mass and introducing prefabricated architecture. If helping and relying on each other in the process of completing and evolving each other’s house a can provide physical, economic, psychological, and aesthetic stability, a society between residents will be created and an atmosphere of respect will be created. We hope that the free architectural structure will give residents architectural freedom, while the social norms in the complex created by freedom will empower the moral norms among residents, and this moral norm will break down the authoritarianism among residents in the long run.
History of the Apartment Construction in South Korea
Most of Koreans live in apartments. Why South Korea became an apartment republic. The early Korean government selected apartment as an alternation to deal with rapidly increasing urban population. However, apartments are not the best way to solve urban concentration. Valerie Juleno points out in her book "Apartment Republic" that Seoul's actual population density is lower than that of Paris. In fact, the cost in public facility is the matter. Apartment costs relatively less investment in public facilities than medium-sized buildings, and thus the area of public facilities returned to individuals is reduced. In this process, I would like to point out that the totalitarian policy of the government that does not consider the welfare of the citizen at all. There was material growth in their policies, but the people lost the opportunity to enjoy their lives.
◀The scenery of apartment complexes in Jamsil, Seoul, the region which has one of the most highest house price in South Korea.
Social Problem of Apartments : Authoritarianism
As a result, apartments have caused various social problems to date. Unlike other countries where apartments are harlemmed, in Korea, wealthy people with sufficient economic conditions to move in first, and the government actively encouraged them and used them to promote them. As a result, the perception that people living in apartments are relaxed people has established, and apartment prices have soared. This vicious cycle creates authority and discrimination that living in apartments is different from others, and inside the complex, residents and servants have a better physical environment (lighting wind, etc.), resulting in a vertical relationship according to the level of the building. Therefore, apartments are a symbol of authoritarianism socially and spatially, and remain a product of totalitarianism from birth to the present.
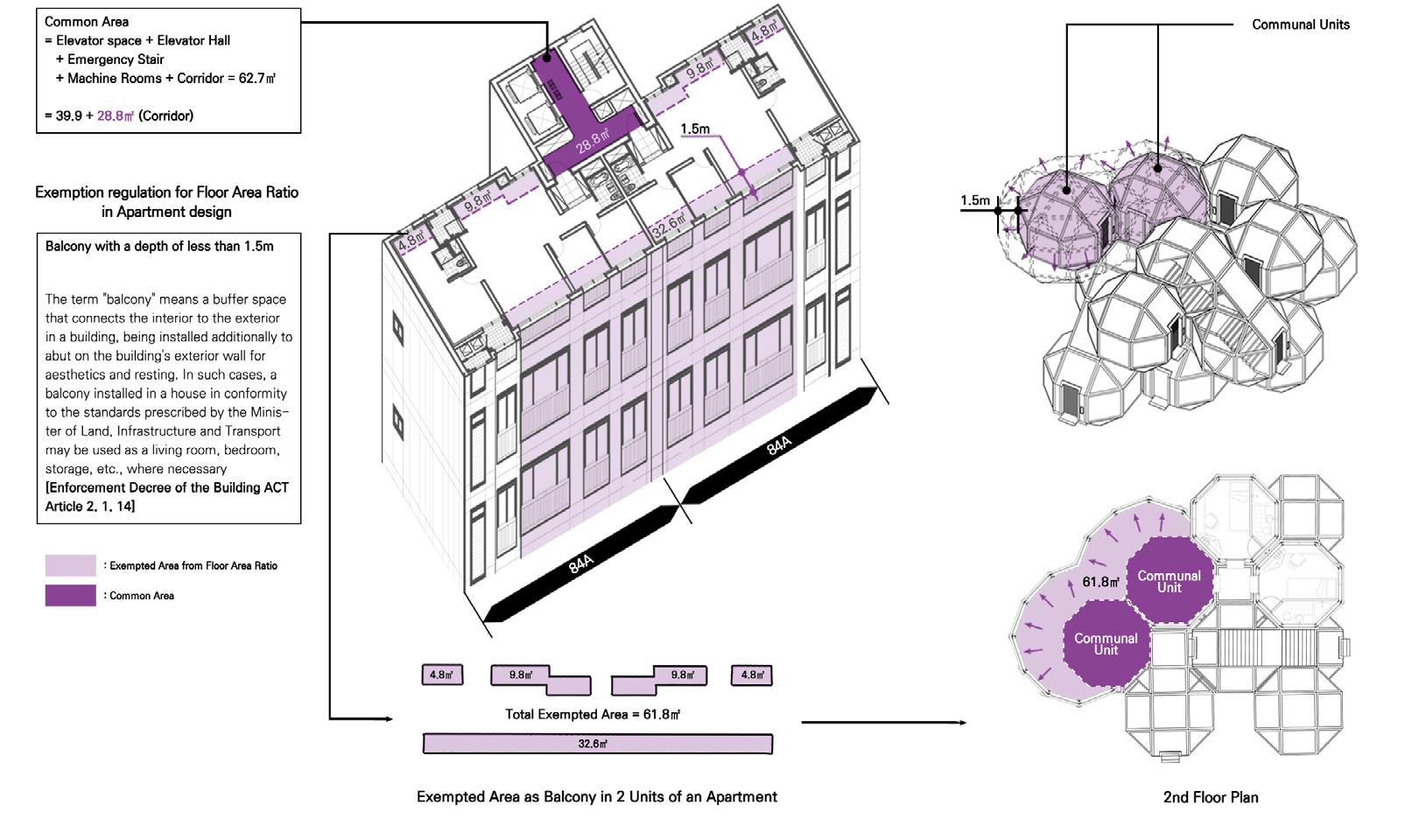
of the
Definition of the Game Korean Current Apartment Building Codes 우02▲
Regulation of the Units
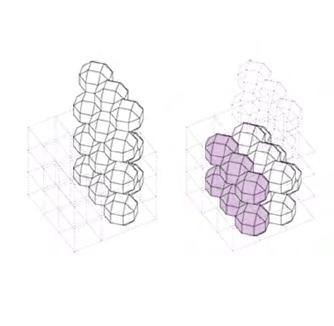
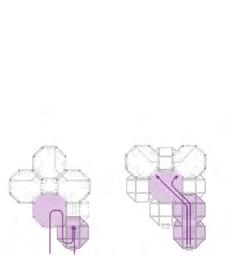
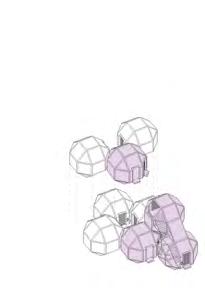
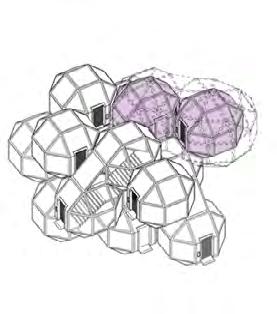
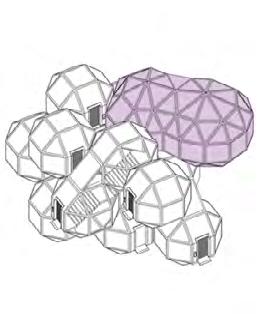
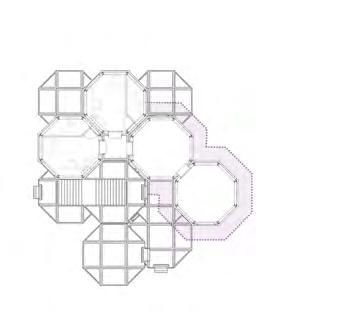
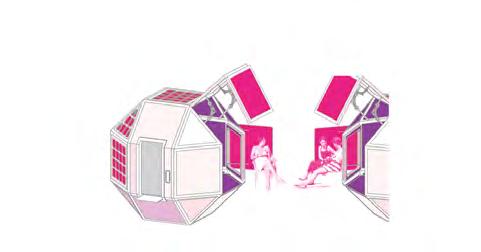
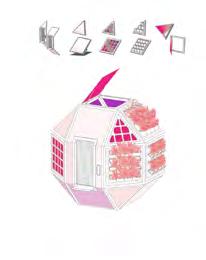

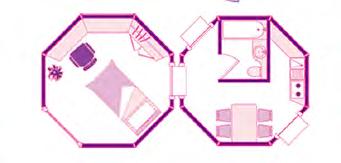


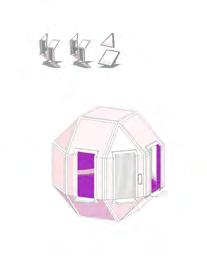
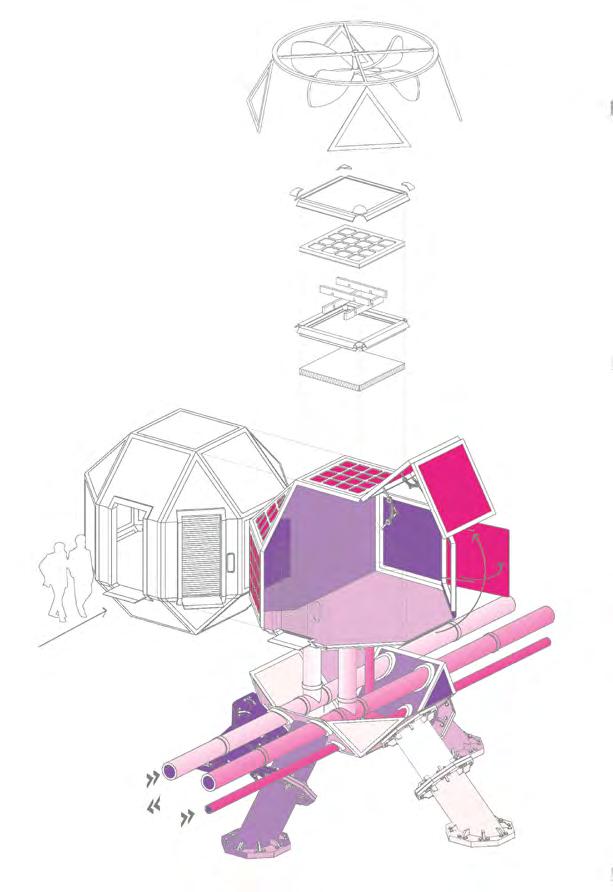
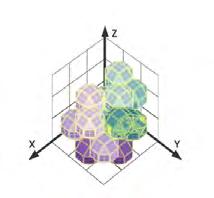
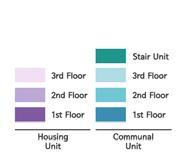

Step 3 : Insentive for Extending Communal Units The common space can be expanded and partitioned. (Insentive rule The increasing area is not counted on the volume) Water Equipment System Structure of panels Wind Power Installation Equipment System Facility platform The lower part of the unit can be used as a facility space and can be expanded regardless of facilities. Facing neighbors, residents can build small communities Assembly introduction Neighborhood Unit Variations Gardening Panel Unit Shared Space Unit Shared Space Unit Area of 2 Units = 78.91㎡ Extension Area = 97.70㎡ (78.91+18.79㎡
Customization of Units Step 1 Calculate BCR and FAR (Controling Parameter) BCR(Building Coverage Ratio) = built area of a building / plot area x 100) FAR(Floor Area Ratio) = gross floor area plot area x 100 40% BCR / 200% FAR Heights Restriction 12m 1st Floor 2nd Floor ▼ 2nd Floor ▼ 1st Floor Step 2 Plan Circulation Using Stair Units Sewage Electricicy Vertical Farm Solar Panels Gardening Panels Studio Complex Neighborhood Amenities
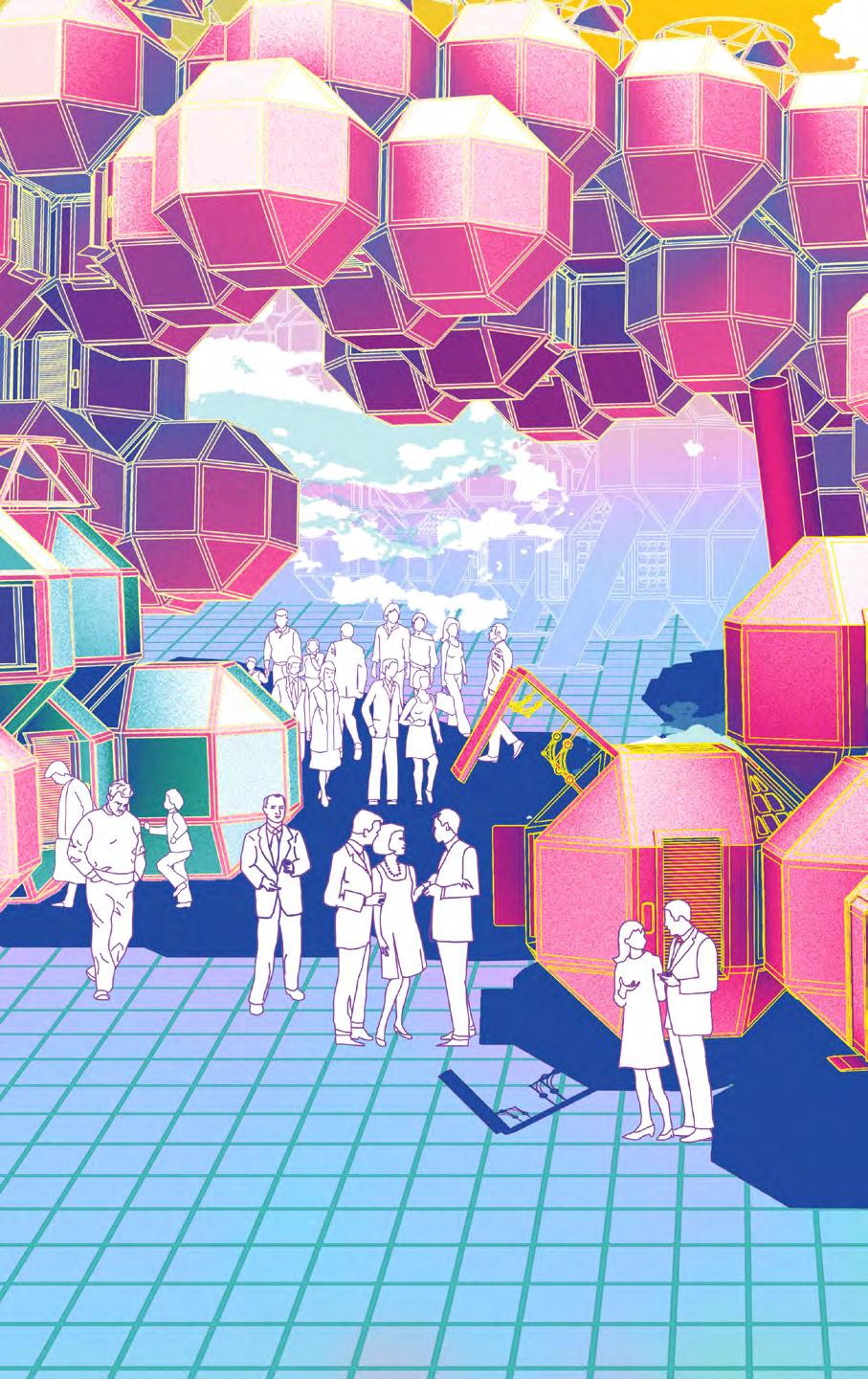
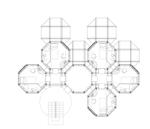
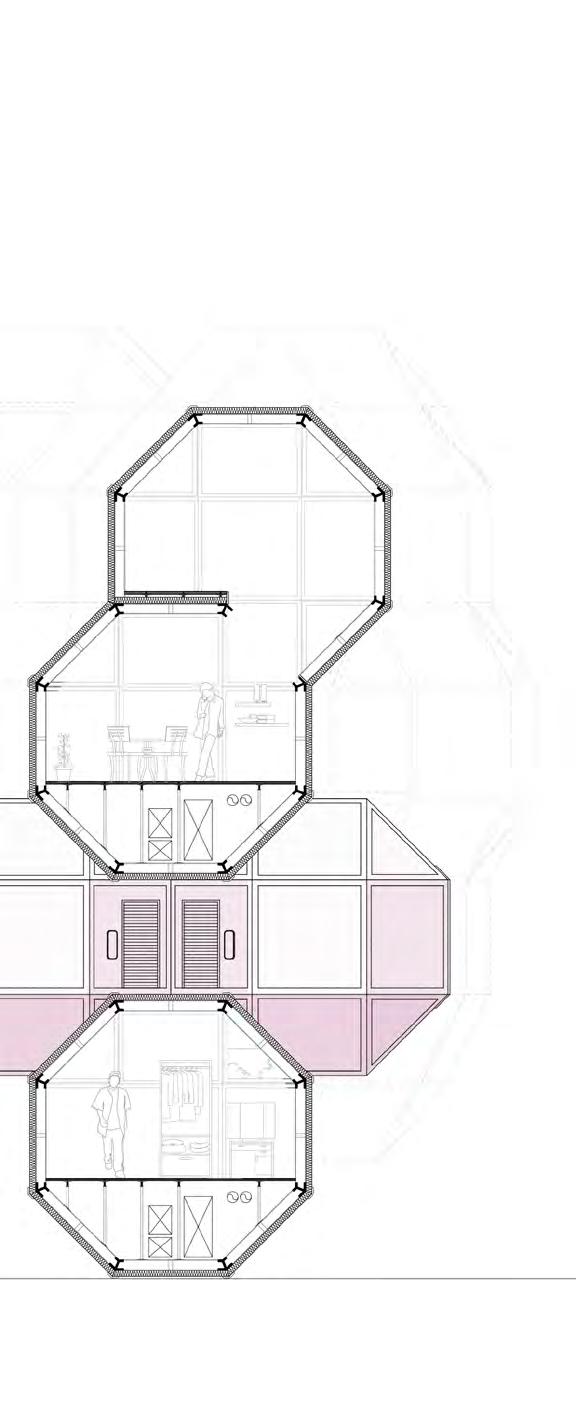
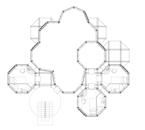
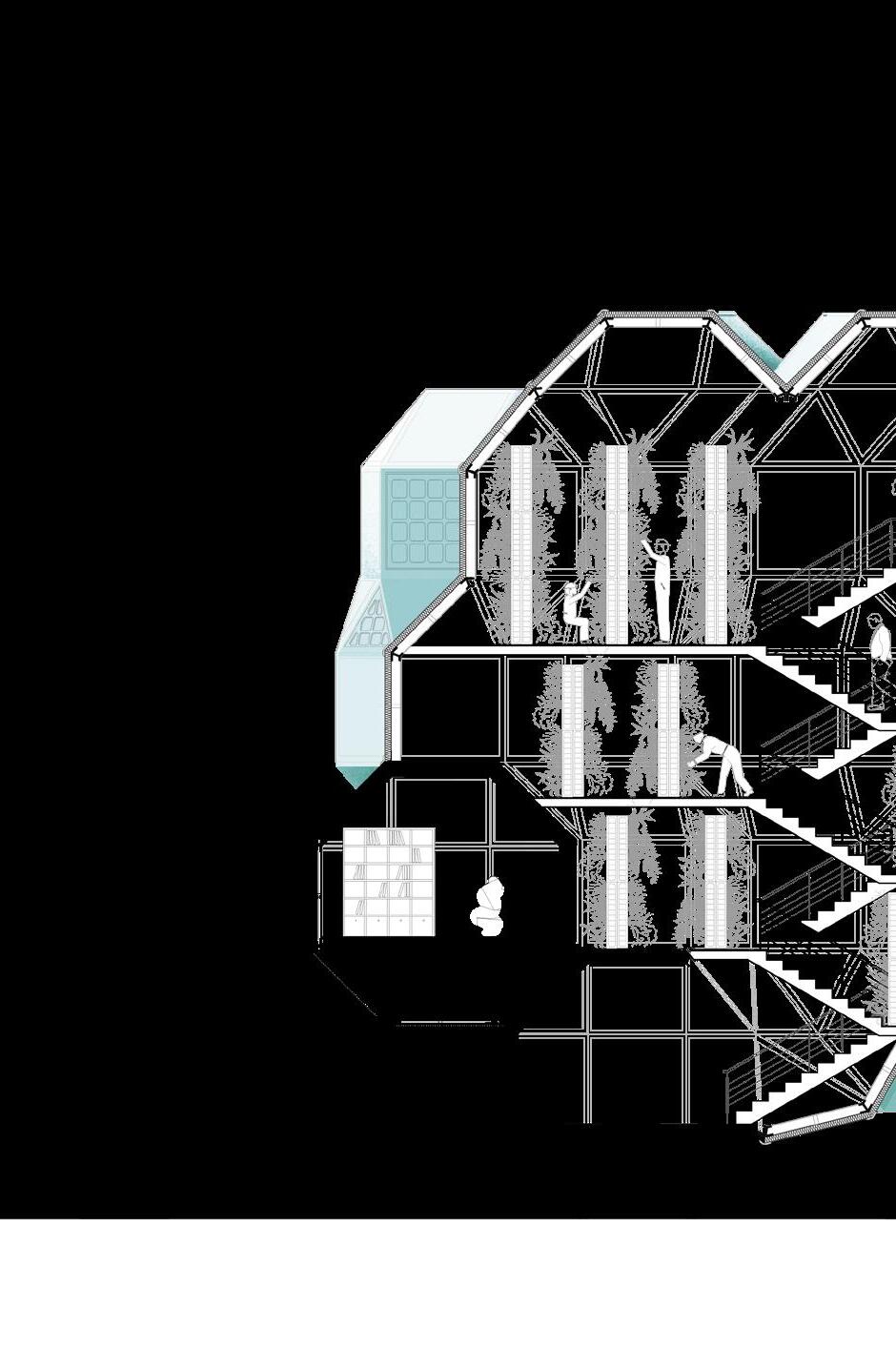
Section of Collective Units Key Plan Key Plan Residence Type Expectation after 10 years Vertical Farm and Amenities
Part 3_Discourse
Interior Scale, Art Works
Liminal Space / Stopover Unit in the Schipole Airport / Rain Printer



The Liminal Space
Scotch Whisky Brand, The Glenrothes, Promotion Art Exhibition
Professional Work, Dec. 2022 - Jan. 2023, Completed
Freelancer, ZEROLINUAL, London, UK
Project Director : Taewon Kim
Site 147 Wooster St, New York, NY 10012, New York, US
Team work, Concept Suggestion, Design Meeting with Clients, Design development Management of overall design process and scheme Management of constructions and installation of artworks, communicating with cooperators
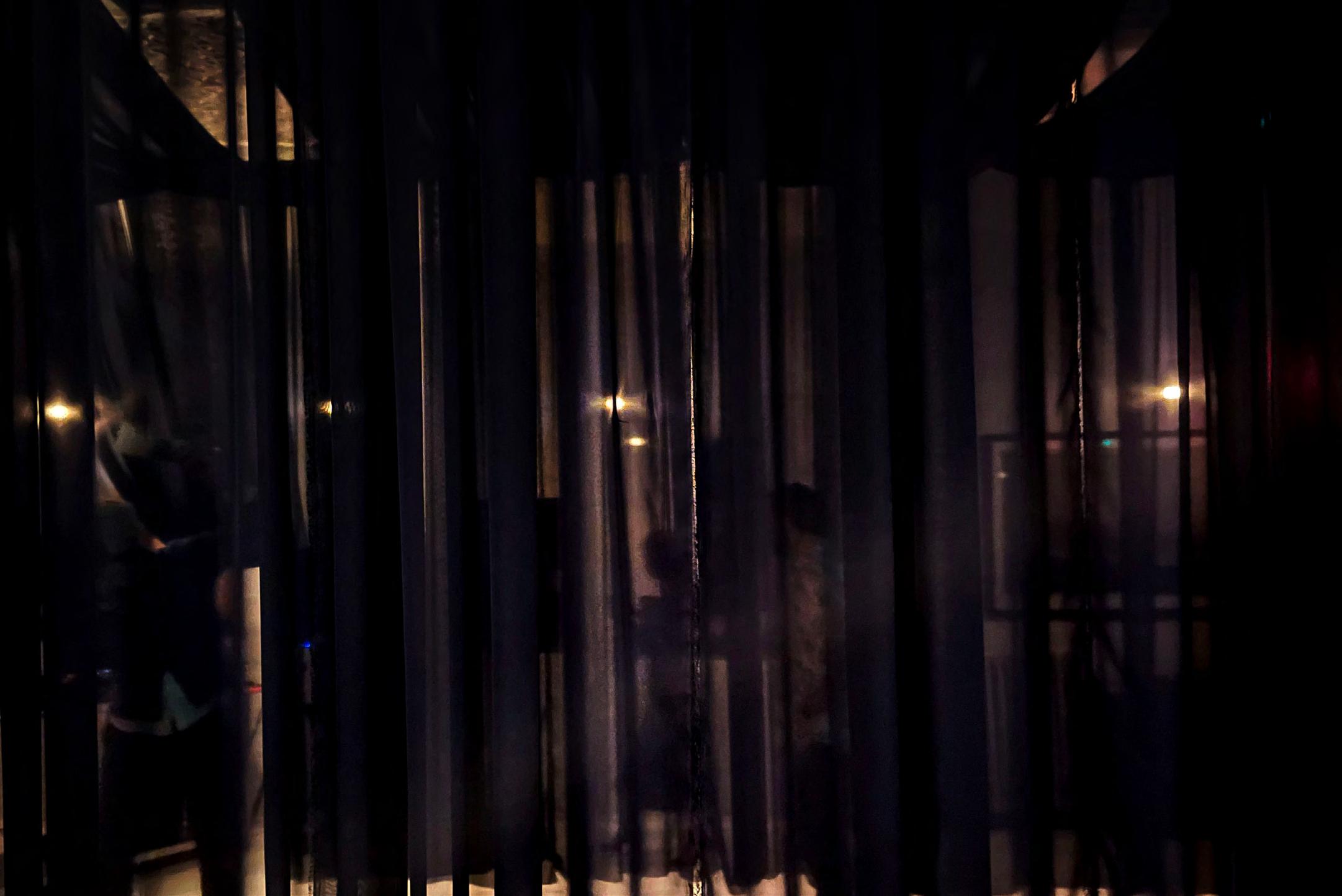
09
The brief: INSOMNIA
The function: To display a curated selection of art. The space initially had a large sense of compression and release. Disorientation and insomniac qualities were heightened when sense of compression was introduced. When in an insomniac state images once clear become blurry and distorted, and the only quality one can identify is the light. They are shown as a fragmentary glimpse into the feeling of the project rather than the absolute shape or form.
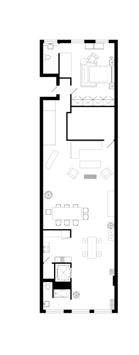
Original Plan
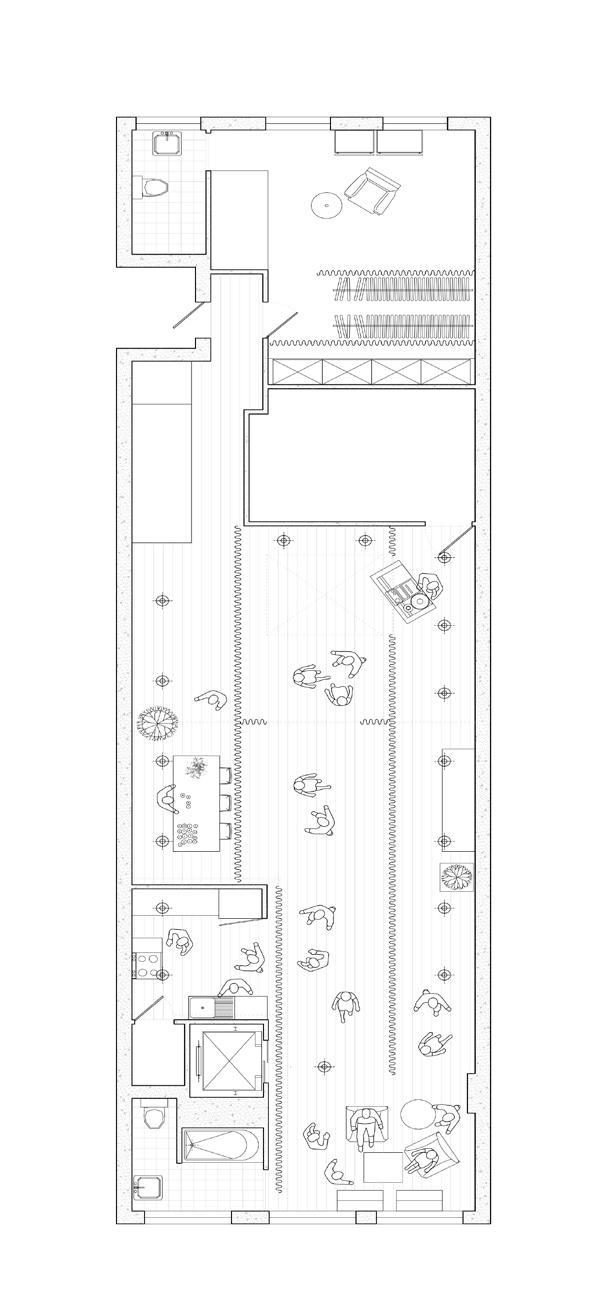
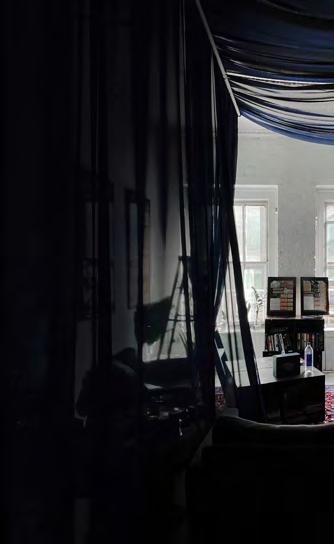

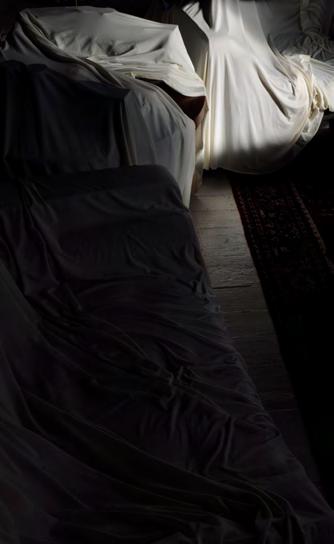
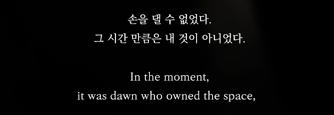
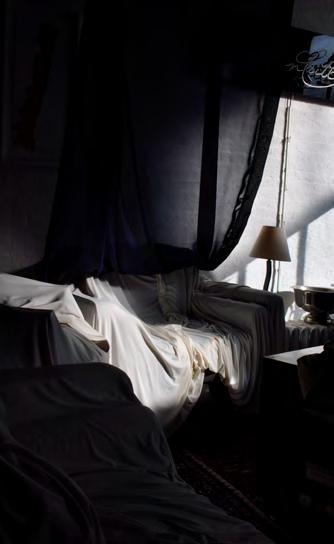
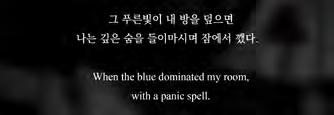
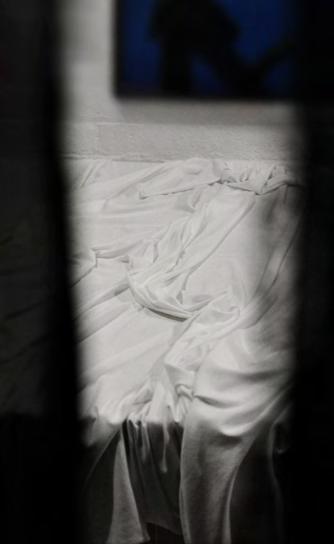

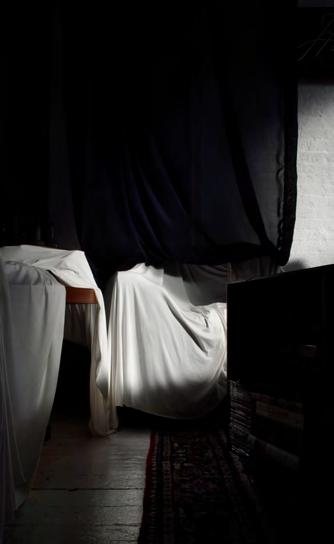
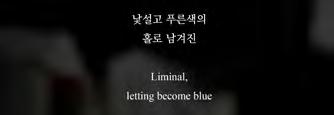
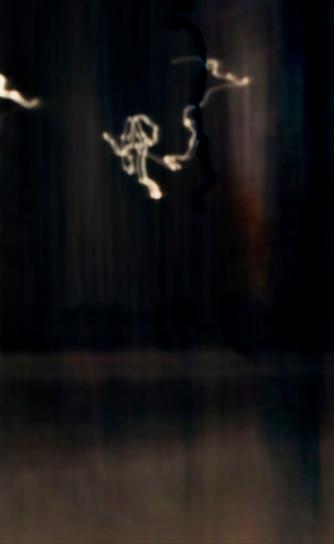

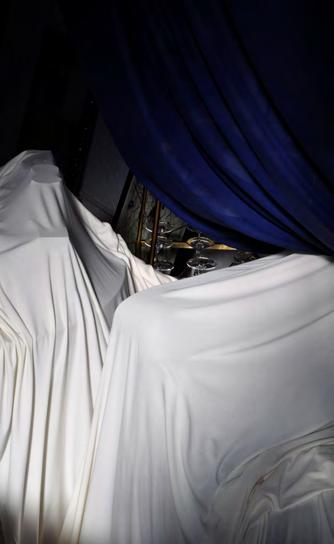
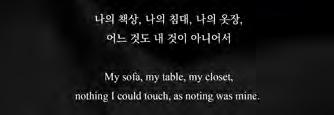
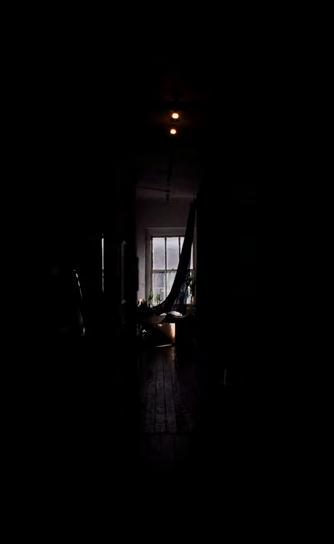
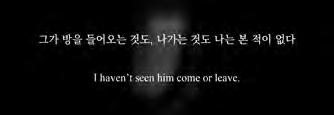
3.
8. 10.
5. Plan Strategy 1. Enterance 2. Elevator Hall 3. Cloakroom 4. Green Room 5. Tasting Table 6. DJ Stage 7. Gallery 8. Kitchen 9. Lounge 10. Bathroom
1.
4. 6.
7. 9. 2.
10
Rain Printer
Machine interpreting psychological problem into water color painting
Architectural Design and Representation 2, Spring 2023
Columbia University GSAPP, New York, NY, USA
Instructor : Lorenzo Villaggi Individual work
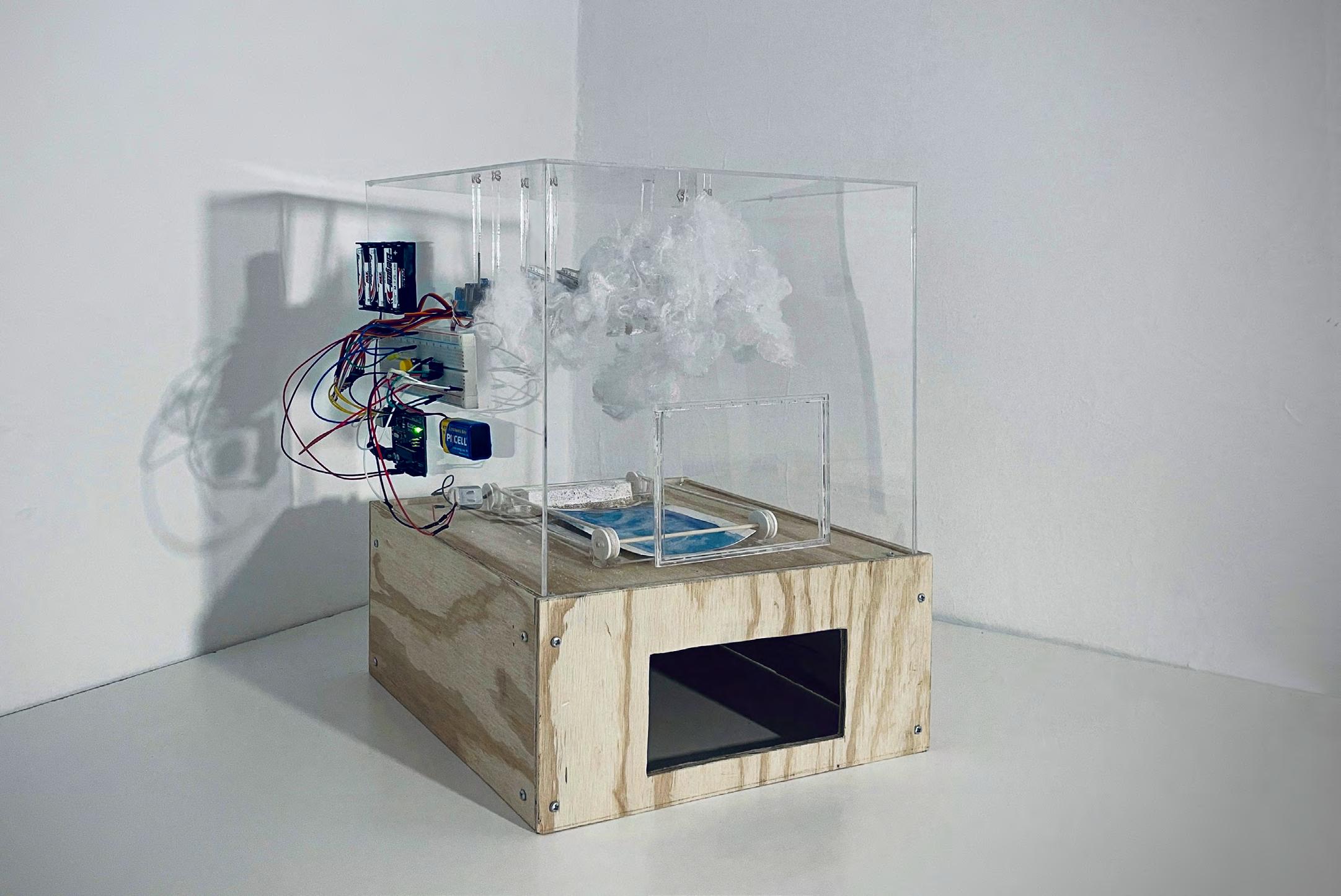
3. Cartridges starts moving according to your heart beat rate Please refer to the color table.
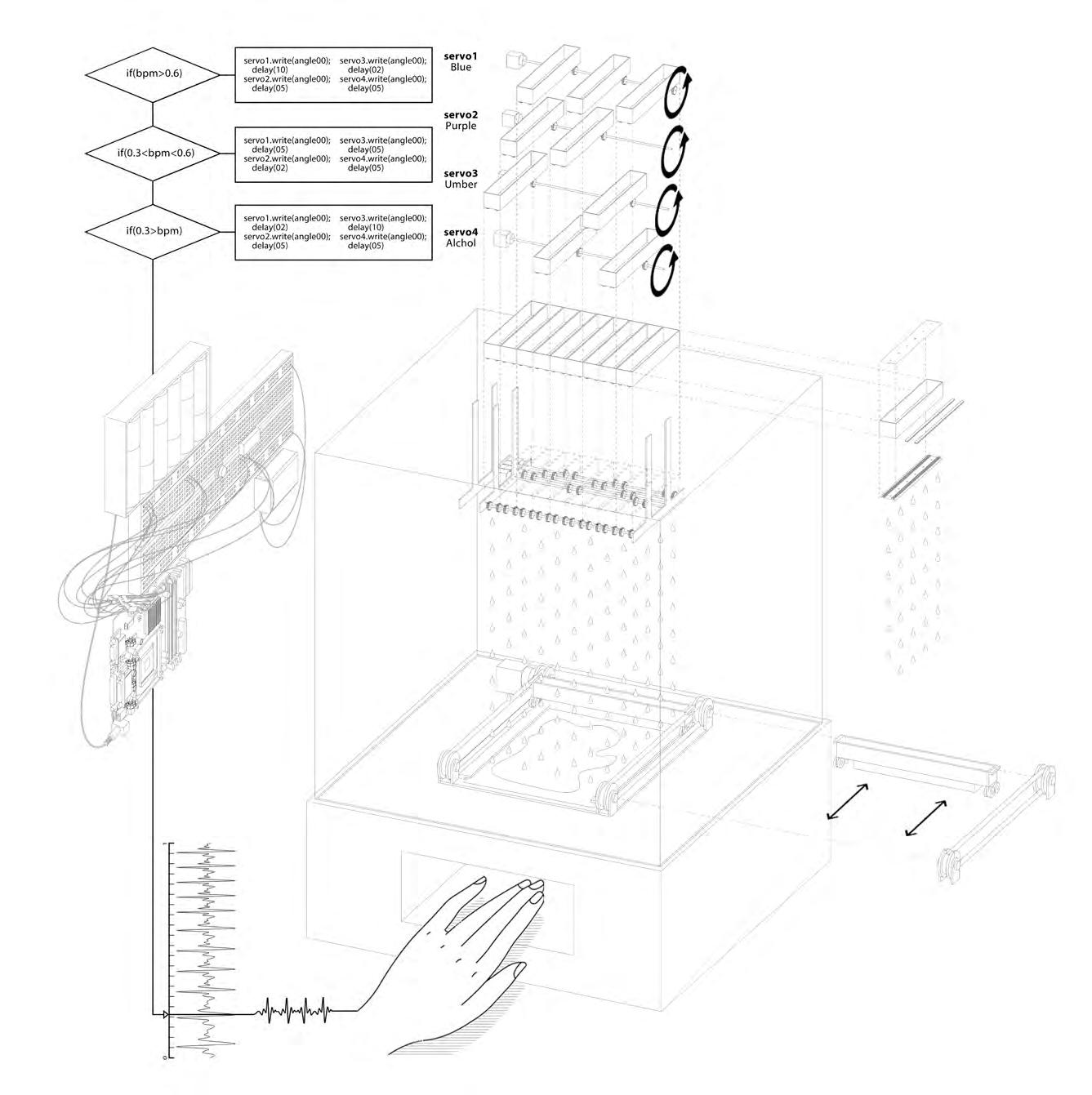
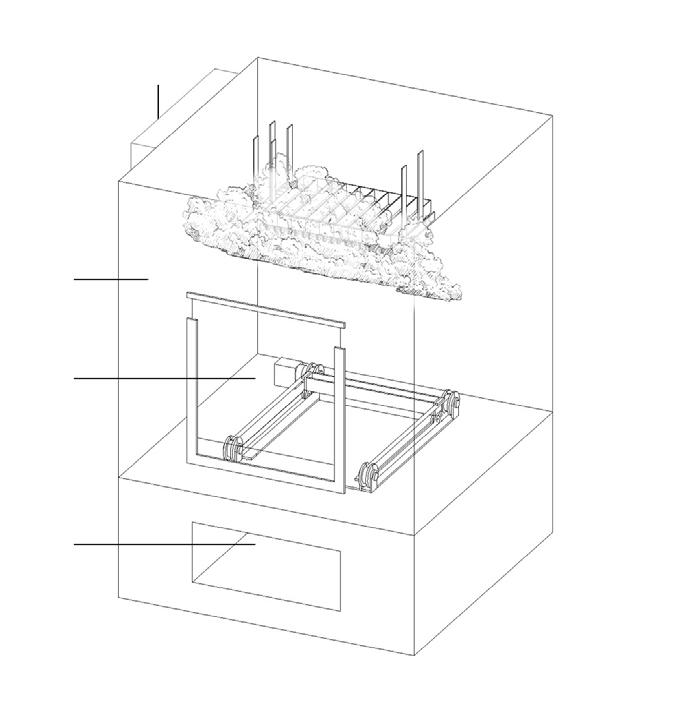
1. Control panel
2. Printer cover
3. Ink ctartridges
4. Paper tray
5. Output cover
6. Measuring space
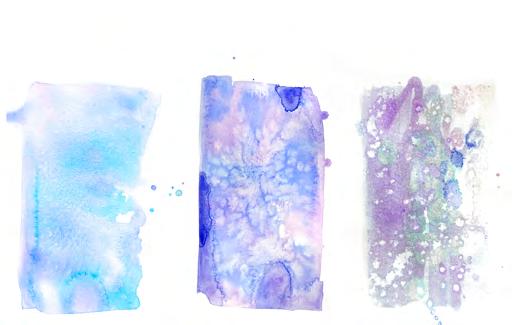
6. 5. 2. 1. 3. 4.
bpm<60 20 10 5 5 Pulse Rate 01 Blue 02 Purple 03 Umber 04 Alchol 60<bpm<100 20 10 5 5 Motor Rotation Number bpm>100 20 10 5 5
1. Put your hand on the plate and push the pulse sensor
2. Check the watertank moving back and forth
Cartridge Nozzle Rail Bottom Water Tank Rubber Belt Arduino Components Ink Cartridge Details Water Cartridge Details Data Collection Data Processing Assembly Drawing Package Composition Colour Variation with Pulse Rates Printed Results Colour
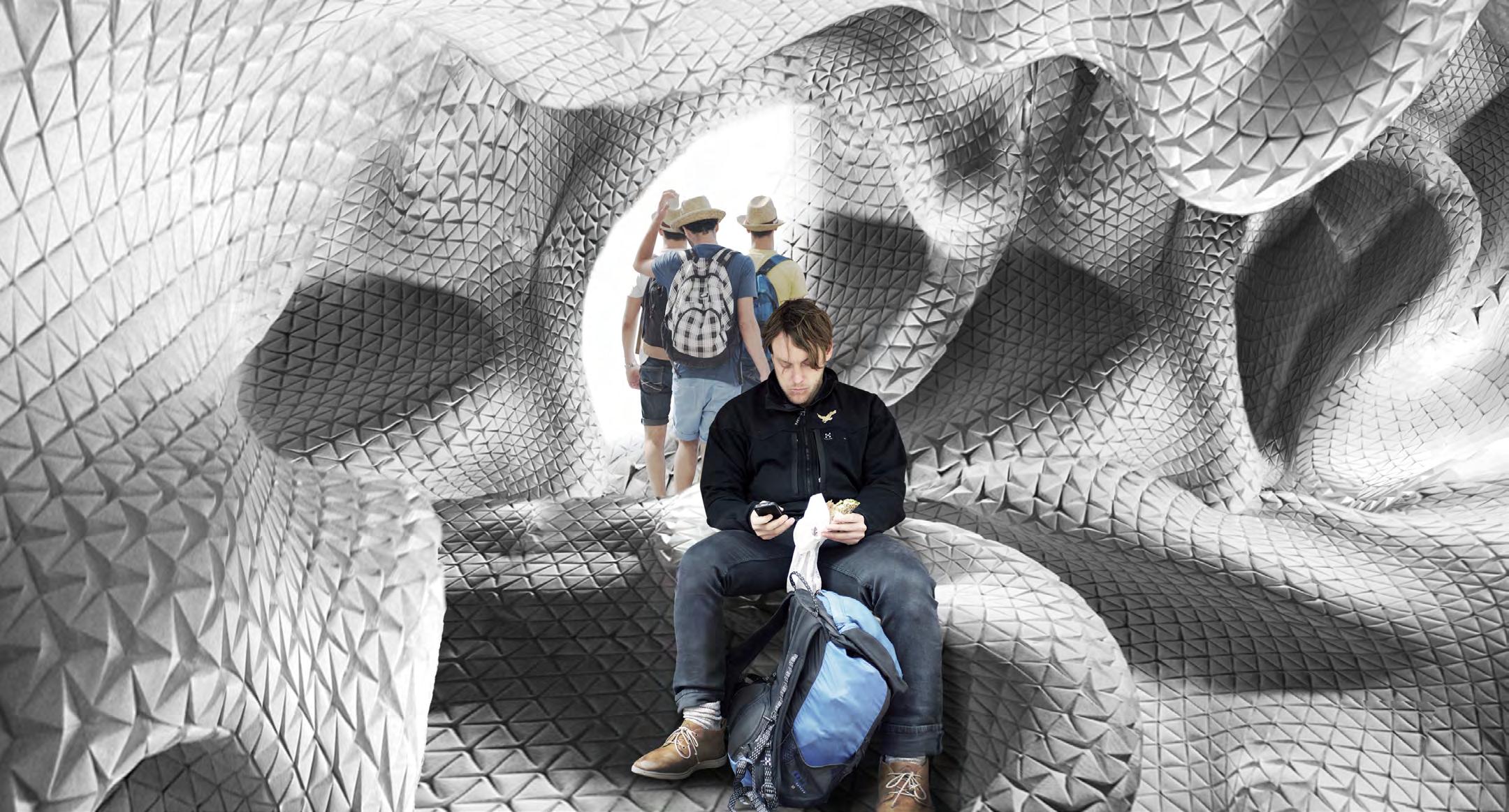
11
Stopover Unit in the Schipole Airport
What will happen at the airport?
ArtEZ Interior Design, Fall 2016 Exchange Student Program, HAN University, Netherland
Instructor : Christiaan de Bruijne, Paulien Heemskerk
Site Evert van de Beekstraat 202, 1118 CP Schiphol, Netherlands
24Hour of Schipole Airport
A hub is often used by airlines to transfer passengers to other intercontinental flights. During a stopover (or layover) travelers often have to wait a long time. 8 hours is no exception. An airport is the first place travelers step when they visit a country. Airports also influence the country's image. What positive image can a unit give during the short time of transfer?
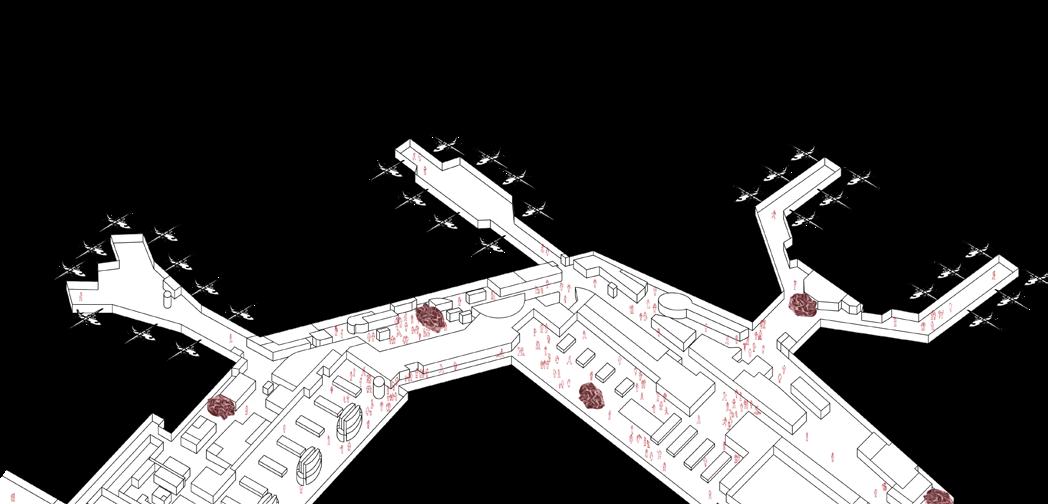
Individual work
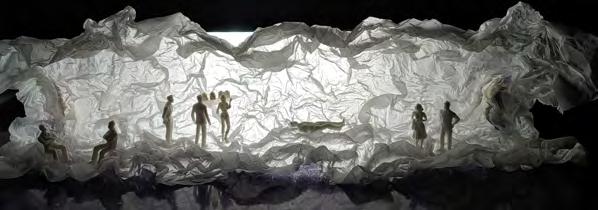
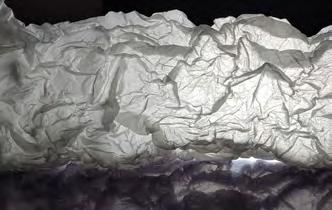
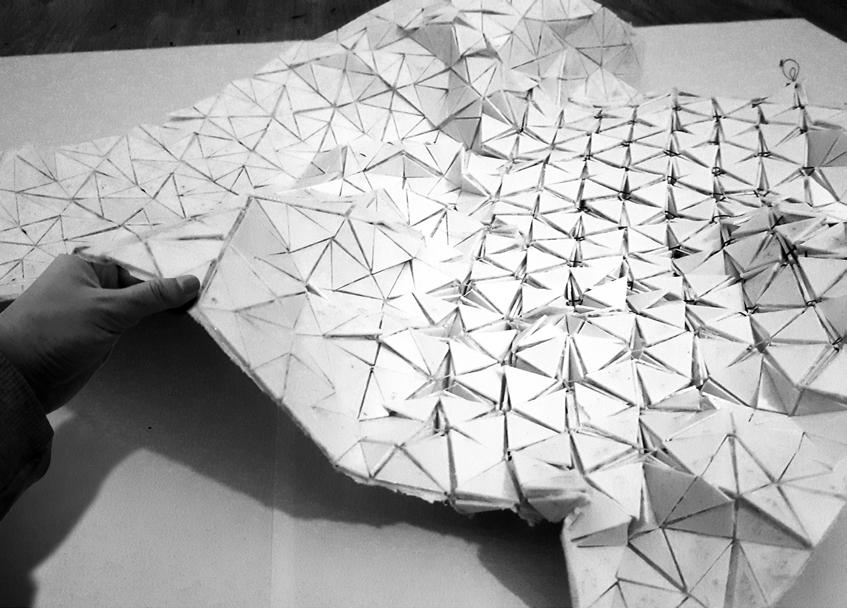
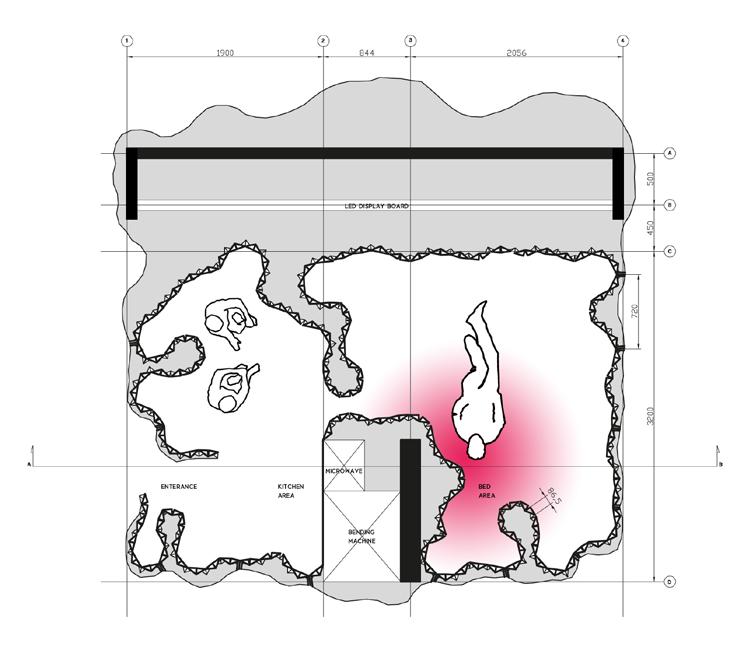
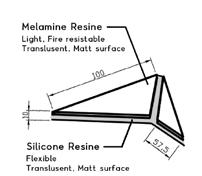
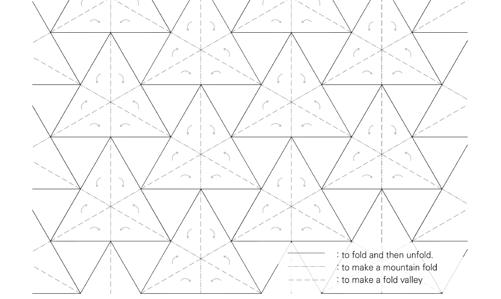
The unit is intended for (business) people who want to work and rest undisturbed. Here they can simulate daylight, so they can get used to the daily rhythm of their destination. Therefore we make use of a double left wall and ceiling. This zone is 1 meter wide and contains the lighting. The access to the room is in the short wall. There are no other openings visually and acoustically it is completely separated from its surroundings.


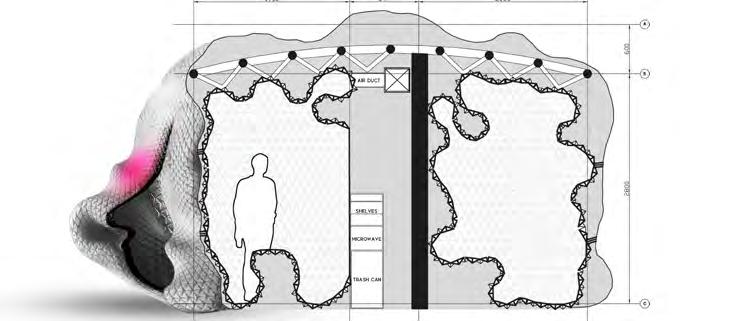
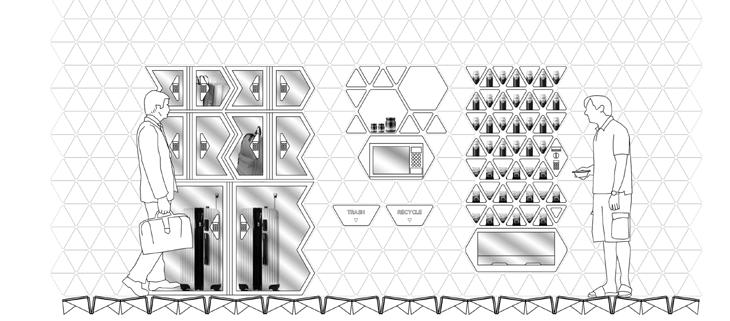
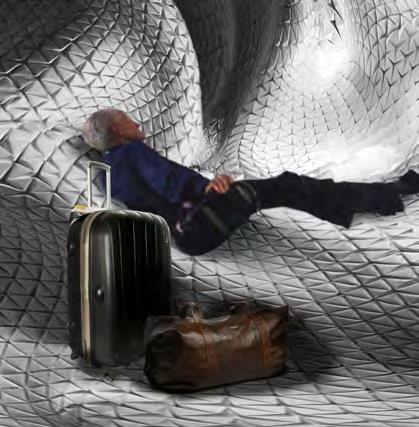
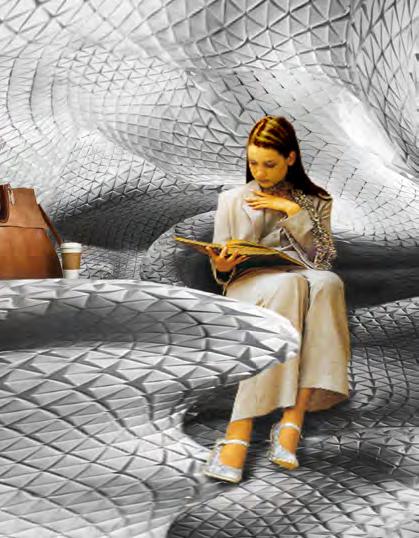
What happens at the airport during the short transfer time?
Schipol Airport in the Netherlands is Europe's third-largest airport with 450,000 aircraft connected annually. Travelers often stay at the airport for a long time to transfer. If the waiting time for the transfer is prolonged, transit passengers may use the airport lounge or hotel. Therefore, it would be very useful if there was a space for transit passengers in the airport.
What do transit passengers do at the airport?
Those who go on a business trip can do simple tasks, or it will be a time to get out of the stuffy plane and open their breath for passing travelers. Or, if you transfer late at night, you may need to take a break, and some may be very tired because of jet lag. As many people use it, there are various needs to be met.
Material Study
Surface Structure Model
Textile, Acrylic 50x50cm










 Field
A burial place for paupers and unknown persons
Field
A burial place for paupers and unknown persons



 01. Smell
02. Hearing
03. Taste
04. Touch
05. Sight
01. Smell
02. Hearing
03. Taste
04. Touch
05. Sight












































































































































































































