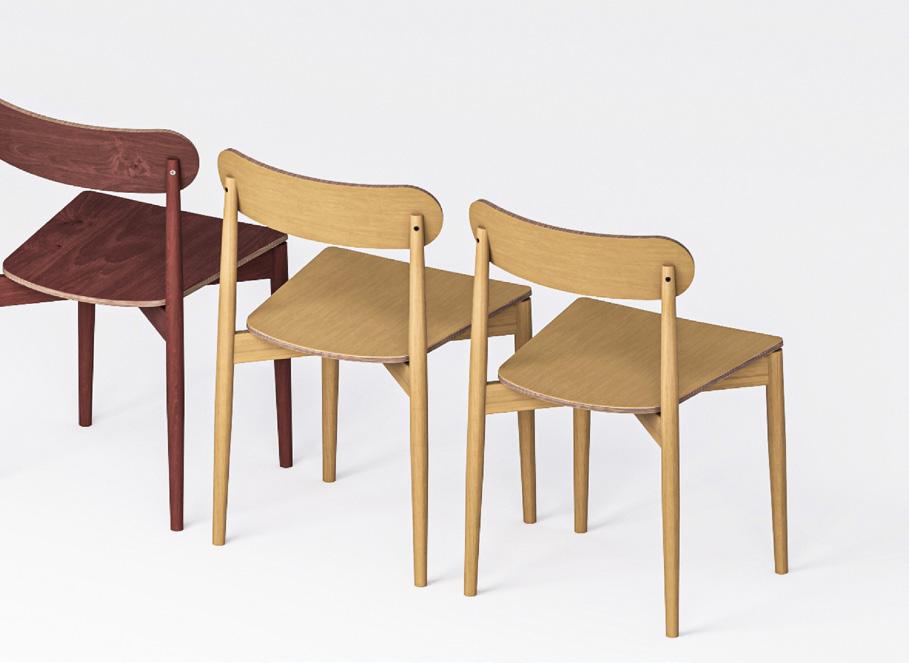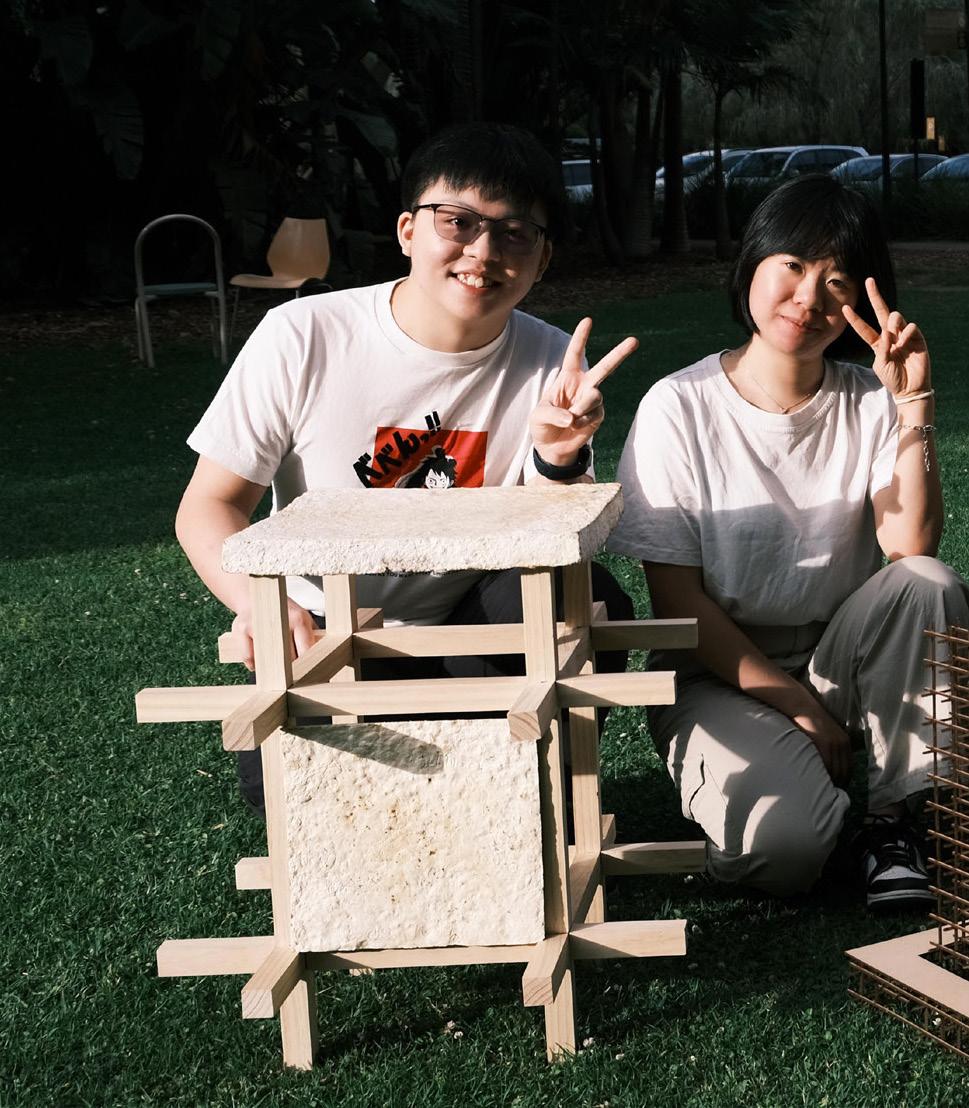architecture portfolio.
2025 EG Cohen Medal Nomination
EUGENE ING HANG TIONG
The University of Western Australia

EUGENE ING HANG TIONG
The University of Western Australia

I’m Eugene Tiong , a recent architecture graduate with a master’s degree specialising in Social Impact Design from the University of Western Australia.
To me, architecture is about crafting meaningful experiences and fostering genuine connections with people. I’m driven by a passion for designs that resonate with communities and positively shape the world around us.
As I step into the professional world, I’m eager to contribute to projects that align with my values and aspirations.
Thank you for exploring my portfolio!
email: eugenetiong56@gmail.com phone: +60 19 285 9419
Page 06 - 15
Studio: Artisan Oasis in Timor-Leste is a cultural stronghold preserving traditional craftsmanship, with an architectural design embodying the ‘Inheritance’ ethos and symbolizing the coexistence of nature and tradition, while serving as a sanctuary that blends past and present, fostering cultural rejuvnation and inspiring future generations.
Page 16 - 27
Furniture Making: Drawing inspiration from Western Australia’s Fitzroy River, the minimalist X.01 Chair features a striking crossing-leg design that mirrors the river’s flow. Crafted from Jarrah and Victorian Ash, its rich tones evoke the layered rock formations along the riverbank. Ergonomically designed, flat-pack, and stackable, the X.01 Chair fits seamlessly into any setting with its stylish design.
Page 28 - 37
Group Work: Introducing a revolutionary pavilion, constructed with mycelium and Chidori joint technology, that seamlessly integrates sustainable architecture, offers versatility for various uses, prioritises eco-friendly design with easy assembly, and sets a forward-thinking standard for advanced construction techniques.
'Collect, Preserve, and

and Spread the stories.'

Studio
Location: Dili, Timor-Leste
Project Type: Public/Education
Unit Code: ARCT5202
Unit Coordinator: Dr Rosangela Tenorio

In Timor-Leste’s evolving landscape, Artisan Oasis stands as a cultural stronghold, preserving traditional craftsmanship in Tais making, woodwork, ceramics, and basketry.
By retaining key elements of the site and drawing inspiration from the revered Uma Lulik and symbolic Tais, the architectural design embodies the ‘Inheritance’ ethos, integrating indigenous elements and mountainous forms. The site’s three volumes and organic landscaping symbolize the coexistence of nature and tradition. The Design Library, with its dynamic public spaces and private artist residences, reflects Timorese culture’s vitality.
Beyond a repository, Artisan Oasis is a sanctuary blending past and present, fostering cultural rejuvenation in the heart of Timor-Leste, echoing collective memories and inspiring future generations.




























































































































Response Strategies








FLEXIBLE COMMUNITY SPACE

X.01 CHAIR
'Designed to Stack. Built to


Furniture: From Prototype To Production
Location: UWA School of Design, WA
Project Type: Furniture Making
Unit Code: ARCT5593
Unit Coordinator: Peter Kitely, Guy Eddington


Material: Jarrah & Vic Ash

H: 800 W: 494 D: 476 Seat H: 462 Weight: 5 kg
Drawing inspiration from the braided channels of Western Australia’s iconic Fitzroy River, the chair features a unique crossing leg structure that mirrors the river’s dynamic flow and convergence.
Expertly crafted from high-quality Australian hardwood, the X.01 Chair combines timeless elegance with refined craftsmanship, making it ideal for residential and commercial settings. Designed with ergonomic comfort in mind, it also offers practical functionality, including the ability to stack up to five chairs.
Merging aesthetics with environmental responsibility, the chair is engineered for efficient shipping, easy assembly, and ultra-low carbon emissions. Thoughtfully constructed for disassembly, the X.01 Chair allows for material recycling and part replacement, making it as sustainable as it is beautiful—an ideal choice for the modern, conscientious consumer.























The X.01 Chair was selected for the UWA School of Design 2024 Summer Exhibition and featured at the Henri Living Showroom as part of a high-end furniture display.
'Design,


Location: UWA School of Design, WA
Project Type: Public
Unit Code: ARCT5885
Unit Coordinator: Dr Rosangela Tenorio
Group Members: Eugene Tiong, Jason Zhang, Wanyi Ning, Yuerong Wu
‘A Design Pitch Competition’
Natural Pavilion introduces a revolutionary design, merging sustainable architecture and biotechnology. Constructed with mycelium and Chidori joint technology, the pavilion is adaptable for diverse uses like classrooms or outdoor activities. Mycelium provides a sustainable foundation, and Chidori joints enhance both structure and aesthetics.
The Natural Pavilion is a 24 sqm design studio room, sited adjacent to the School of Design at UWA. It aims to become a truly circular building, bringing innovative design to the UWA campus with a completely different aesthetic language.
The design prioritises sustainability, ensuring seamless integration with the natural surroundings. Easy assembly and disassembly foster versatility, enabling relocation with minimal environmental impact. The pavilion’s adaptable nature accommodates diverse spatial requirements, transitioning effortlessly from a classroom to an open space.
By combining mycelium and Chidori joints, the pavilion sets a forwardthinking standard for sustainable architecture, emphasizing eco-friendly materials and advanced construction techniques. It showcases a vision for harmonious integration with the natural environment.





Start with 2 x Components A & 1 x Component B

Install Component B to Underneath
Repeat Step 1
x Components C Rotate Components B
Repeat Step 5 2 x Components C Rotate Components B








The Natural Pavilion was awarded Third Place in ‘A Design Pitch Competition’ and featured in the UWA School of Design 2023 Summer Exhibition as part of a modular, circular pavilion proposal for the UWA campus.
