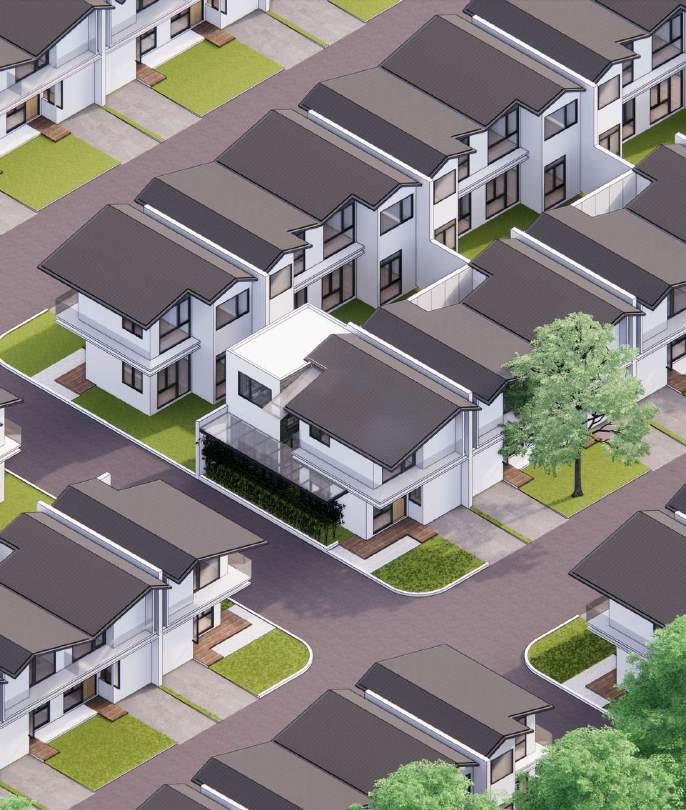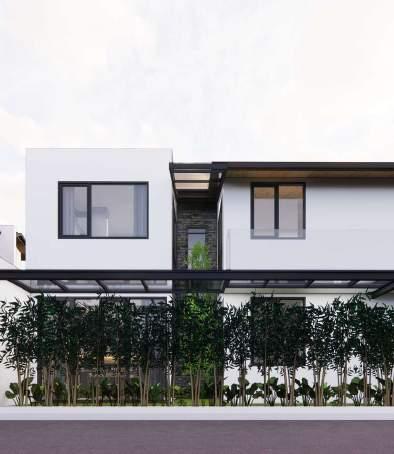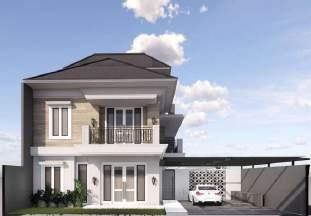Eubisius Vercelli, Architectural Designer
Portfolio




SELECTED WORKS

Eubisius Vercelli S.Ars. ,P.Ar. , 25 yo
Architectural Designer
I am passionate about consistently improving my character and skills in solving problems in a project so that it can produce a symbiosis of mutualism between architects, clients, and those involved in it. I enjoy learning new things that are technical or someone ' s perspective, group discussions, and have a high leadership spirit and enjoy socializing.
UniversitasPelitaHarapan-SOD-Arsitektur17/21
GPA:3.28
UniversitasIndonesia -Teknik-ProgramPendidikanProfesiArsitek23/24
GPA:3.48
highschoolpresident-studentcouncil november2015-november2016
member-ukmuphflagfootball september2017-september2018
mentorforlawstudent2018-mentoringuph auguts2018-august2019
vicepresident-gamatarauph
september2018-september2019
member-uphcatholicstudentfamily
september2018-september2021
president-gamatarauph september2019-september2020
writer&volunteer-wakaremuseum june2019-july2019
member-campusministry july2022-july2025
president-youthdivisionst.gregoriusagungchurch
july2024-july2027
INTERNSHIP-RAWARCHITECTURE SEPTEMBER2021-NOVEMBER2021
JUNIORARCHITECT-morphasiadesign march2022-september2022, October2023-August2024
GRAPHICDESIGNER-omahlibrary november2022-january2023
FREELANCERARCHITECTURALDESIGNER MARCH2022–present
WEEKENDWORKERSAS
WEDDINGORGANIZER-GRACEWO desember2021–present
YOUNGBIBLEPREACHER-YCCR desember2023–present
Residential / Interior / Landscape/ Commercial / Office





Location: Jakarta, Indonesia
Site: 120 sqm
Type: Residential
S House transforms a compact 15x20 plot into an expansive-feeling home, thanks to its modern contemporary design that maximizes every square foot. Featuring luxurious granite tile textures throughout, the interior boasts an open-plan layout that enhances flow and functionality. Clever design solutions, ample natural light, and seamless indoor-outdoor connections create a spacious, airy ambiance. S House exemplifies how innovative architecture can unlock the potential of limited spaces, delivering both comfort and style in a small footprint.


Selected Projects








S-House,









Location: Tangerang, Indonesia
Site: Extension 22 sqm
Type: Residential
Located in Tangerang, Indonesia, the house extension project expands the living space by incorporating a new kitchen and dining area into the backyard. The thoughtful layout enhances the home's functionality, creating a clear separation between the dining area and the living room for better spatial organization. A small courtyard, introduced as part of the extension, adds flexibility to the design. When opened, the courtyard facilitates cross-ventilation, allowing fresh air to flow freely through the kitchen, living room, and dining area. This integration not only connects the indoor space with the garden but also enhances comfort and natural ventilation while preserving privacy.


Selected Projects











Selected Projects
















Location: Karawaci, Indonesia
Site: 2 sqm
Type: Interior Furniture
hika Stairs is a furniture design project of an existing bedroom with a mezzanine. The client wanted to change the ladder into a set of stairs for easy access to the mezzanine where the bed is located. The stairs is integrated with storage spaces, namely; wardrobe, shelfs, drawers, and cabinets. Maximizing the lost space where the stair furniture occupies.
The stairs is made out of 12mm plywood finished in HPL and vinyl flooring. The colors of the wood steps is adjusted to compliment the existing mezzanine structure.

































V-House, 2023 - Build 2024



Location: Jakarta, Indonesia
Site: 60 sqm
Type: Residential
Limited by the site space (4m x 15m) challenges us to maximize and design a comfortable space for4.
Designed to be a family home maximizing the space that stretches inward. We designed a rooftop decking on the third floor perfect for BBQ with family and friends. As well as skylights allowing natural sunlight to illuminate the corridor reducing the use of electricity in the day.









Selected Projects






Selected Projects









Location: Yogyakarta, Indonesia
Site: 440 sqm
Type: Commercial
Inspired by the traditional Javanese house and modernized in the architecture design. The split level programming derived from the clients need for a reading room or hangout area. Designed distinct in impression yet connected in programming. Raising this reading room or hangout area to the second level gives way for a terrace also found in traditional Javanese housing used for welcoming guests.



Selected Projects








Selected Projects











Another Project - Freelance









Another Project - Office
















