REVOLVING Architecture Design Portfolio
Weitzman School of Design | University of Pennsylvania
Jie Yang (Etta)


Weitzman School of Design | University of Pennsylvania
Jie Yang (Etta)

Architectural Designer
+43 67762490598
+1 2676704022
etta730@upenn.edu
Triester Str. 40, Vienna, Austria
Computer Literacy
Rhino
AutoCAD
V-ray
Karamba
Autodesk Maya
Runway ML
MadMapper
Representation
Adobe Illustrator
Adobe Photoshop
Adobe Lightroom
Physical Modeling
3D Printing
Grasshopper
Autodesk Revit
Enscape
Fusion 360
Climate Studio
Midjourney
Z-brush
Adobe InDesign
Adobe Premiere
CNC Laser Cutting Projecting
Business Knowledge
Microsoft Office
Tableau
Market Research
Languages
Python
Data Analysis Management
Mandarin English
HONORS
UIA - HYP Cup 2023 Finalist
Dean’s List (2015-16; 2016-17; 2017-18)
Master’s List of Shaw Collage (Top 10%)
1st Place in SCLM Case Competition
Chartered Financial Analyst Level 3
Running (Shenzhen Marathon 100)
Singing (Top 10 campus singers)
Hiking (Climbed 3 volcanoes in one week)
Volunteering (3-month in Egypt; 1-month in Thailand)
University of Pennsylvania
Master of Architecture (Minor: Real Estate)
The Chinese University of Hong Kong
Sep 2021 - May 2025 (In Progress) Philadelphia, PA, USA
Sep 2014 - May 2018
Shenzhen, Guangdong, PRC Bachelor of Supply Chain & Logistics Management (Minor: Finance)
GPA: 3.67 / 4.0 (Top 10%)
Exchange in University of British Columbia, Vancouver, Canada Exchange in Copenhagen Business School, Copenhagen, DK
Columbia University GSAPP
New York/Paris Non-Degree Program | Architecture Major
Harvard GSD
Career Discovery Program | Architecture Major
Sep 2017 - Dec 2017
Sep 2016 - Dec 2016
Sep 2019 - May 2020
New York, NY, USA
Jun 2016 - Jul 2016
Cambridge, MA, USA
Jan 2024 - Present Vienna, AUT
Collaborated closely with the Design Team to conceptualize innovative design schemes, taking full responsibility for the buffer zone design, including massing strategy development, digital modeling, and digital visualization. Contributed to the project’s achievement as a finalist in a competitive architectural selection process.
Engaged in client meetings, produced illustrative diagrams, and refined public realm characteristics based on feedback for the final presentation and submission.
Actively worked with the Model Workshop Team to craft intricate physical models at a 1:200 scale for the international airport project, utilizing diverse techniques including laser cutting, 3D printing, and CNC. Received commendation for efficiency and adept problem-solving skills.
Conducted thorough research on innovative materials for airport roof structures. Assisted in cleaning and organizing floor plans to ensure compatibility with Revit formats.
Oct 2023 - Jan 2024
Beijing, PRC
Designed the massing and programming for the multi-level penthouse, proposing floor plate adjustments to introduce voids and craft an aerial promenade. The proposal aligned with the client’s emphasis on panoramic views, and was successfully implemented.
Produced comprehensive architectural drawings, including master plan, hotel tower’s floor plans and sections by AutoCAD and Photoshop. Developed detailed 3D models with Rhino for design refinement and created high-quality renderings using Enscape and V-ray.
Conducted comprehensive testing of interior designs for hotel units, crafting diverse spatial schemes according to client preferences. Produced in-depth facade detail scheme analysis.
Jul 2020 - Oct 2020
Fuzhou, Fujian, PRC
Collaborated with interdisciplinary team to integrate logistics insights into design, fostering seamless coordination.
Conducted preliminary research on architectural aspects, site analysis, and sustainable design principles. Crafted detailed physical models of park layout and structures.
Apomechanies Design Workshop
AI-Integrated Pavilion Installation in Athens
Jun 2023 - Jul 2023
Athens, GR
Utilized AI technologies (Midjourney & RunwayML) into design. Employed MadMapper software to project drawings on facade.
Managed construction and installation process, ensuring timely project completion.
The project is driven by innovative form-finding techniques known as Polyhedral Graphic Statics. It employs a polyhedral system to generate forms, serving as the basis for the building design. This methodology is applied to create a landscape floor system within a mid-rise timber community center.
The building features two key structural systems: the landscape floor slabs, which interconnect floor by floor to transmit lateral forces to the ground, and the columns, responsible for carrying vertical loads. These systems collaborate to ensure the building’s structural stability.
Regarding spatial experience, the design prioritizes openness and flexibility. It offers a welcoming atmosphere, with an absence of defined circulation paths. Users can freely navigate the space, engage in activities, and promote interaction and exploration.
ARCH 602: Innovative Mid-rise Timber
Location: W 30th St, New York, NY
Instructed by Masoud Akbarzadeh
Collaborators: Jianqing Shou; Spring 2023
Role:Computational Design(100%), Concept Design(50%), Structural Analysis(100%) Digital & Physical Modeling (80%), Rendering (100%), Plan Drawing (100%)



This project utilizes PolyFrame, a computational framework for form finding software, to create force diagrams represented as a collection of polyhedral cells and to explore unconventional spatial funicular structural configurations. Through the subdivision of polyhedron and the adjustment of face intersections, a terracing slope form is generated, serving as the fundamental basis for the design.
designed force diagram(left) / resulting structural form(right)
elevation(1st row) / plan(2nd row) / isometric(3rd row)










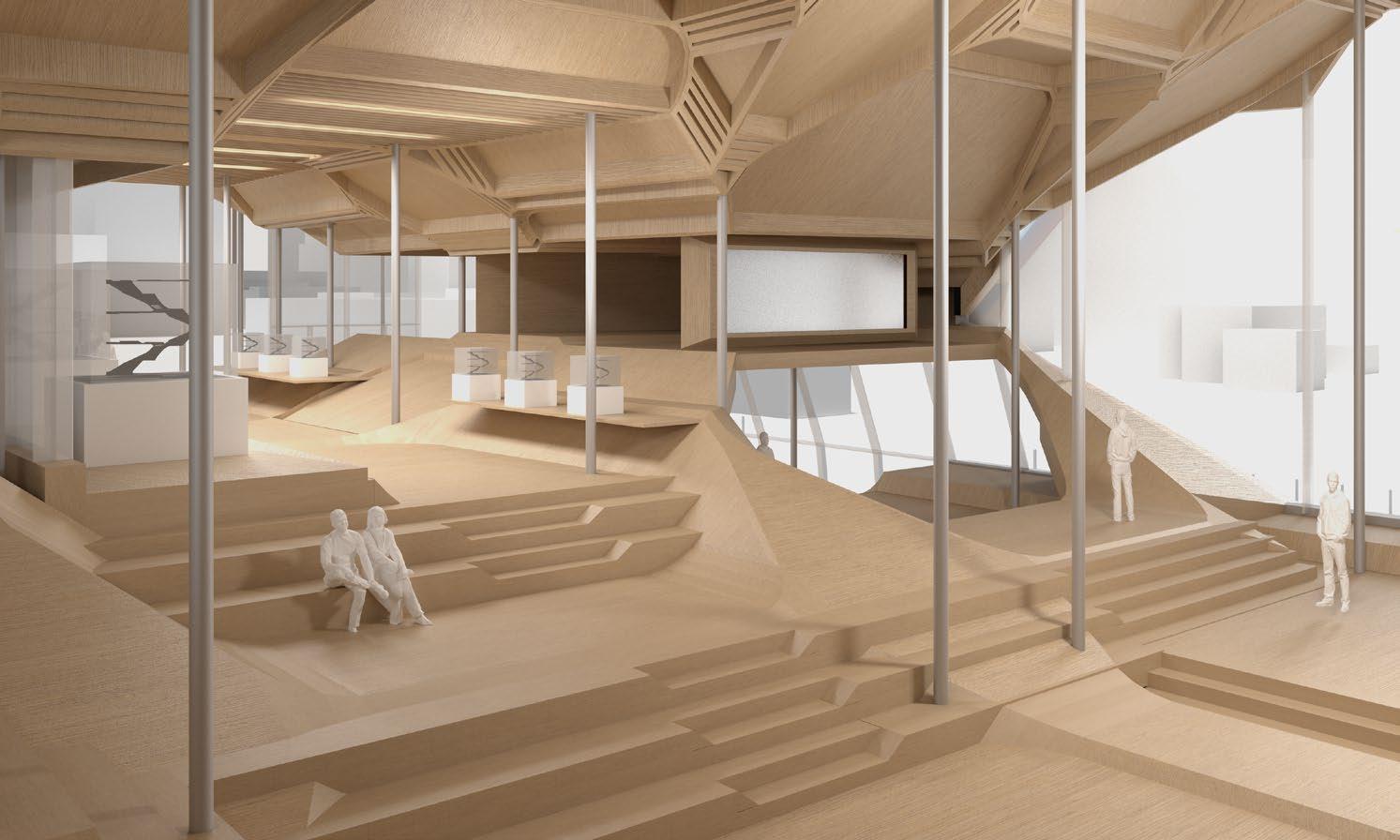
 Exhibition Room View interior render | 1:100
Exhibition Room View interior render | 1:100


 Highline Level Floor Plan line drawing | 1:250
Longitudinal Section line drawing | 1:250
Highline Level Floor Plan line drawing | 1:250
Longitudinal Section line drawing | 1:250

The primary building material, chosen for its environmental considerations, is CLT (cross-laminated timber). The floor slab consists of three layers, with CLT beams situated in the middle. These beams are also exposed under the slab to showcase the polyframe system.
The facade system employs polycarbonate material to create a translucent effect, balancing privacy with an open ambiance. Transparent glass is also utilized to invite natural light into the building, fostering a welcoming atmosphere and connecting people within the structure and with the surrounding street.

glass-fiber insulation board
plumbing window mullion
CLT beam
 wood slat finish
ceiling light
CLT panel
acoustical underlayment
Structure Skeleton
Facade System
wood slat finish
ceiling light
CLT panel
acoustical underlayment
Structure Skeleton
Facade System








This close-up shot highlights the seamless coordination between the exposed polyframe structure in the ceiling and the underlying floor landscape, resulting in a captivating corridor spatial experience.
1:50
This close-up shot illustrates how the polyframe structure naturally shapes the entrance and reveals the intricate interplay between the transparent and translucent facade systems.
Main Entrance View physical model | Gallery Promenade View physical model | 1:50Although NYC has plenty of green space, those who are prioritized as worthy of having access to these valuable resources and locations tend to be the city’s rich residents. The adaptive reuse of the Corbin Building attempts to find a schema that helps reduce this discrepancy. By using the strategy of clustering, three oasis cluster areas are created and embedded inside the existing building. The structure of the new façade is parasitized while growing from the center of clusters and flowing along the old building façade. Through the flow, new balconies and window glazing are naturally formed, enriching visual dialogues, and bringing sunlight into the oasis.
Unlike typical green spaces, the oases not only bring nature but also create a hydrological ecosystem that allows residents to plant and enjoy organic food. In addition, one of the oases is also open to the public. It creates a connection to the Fulton Center’s green rooftop park that brings benefits to everyone in NYC.
ARCH 601: Shifting Hybrids: Adaptive Reuse of the Corbin Building
Location: Financial District, Manhattan, NY
Instructed by Hina Jamelle
Individual Work; Fall 2022








Through the study of natural maritime sunburst lichen, the techniques of “folding”, “bifurcation” and “clustering” are extracted. The interrelations of “pushing“, “overlapping“, “merging“, “interlocking“ and “stacking“ are developed. The language of clustering is mainly applied into the reuse of Corbin Building in a way that three oasis clusters are formed. The massing facing Broadway is carved to give public space. Therefore, partial massing is extended vertically to compensate space.


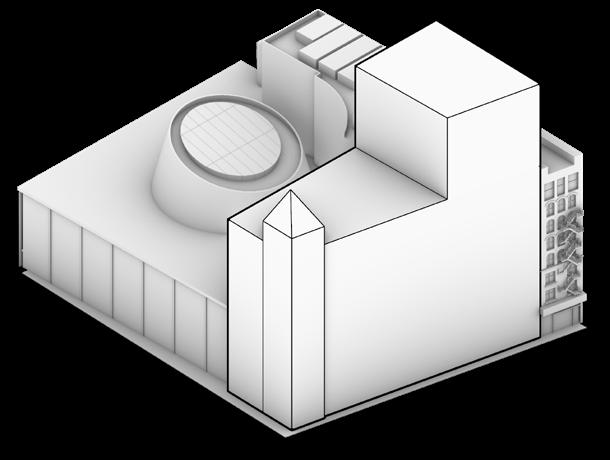
 1. Original Building
1. Original Building
Informed by the study of lichens, the integration of interrelated design concepts, such as overlapping and interlocking, finds its way into the structure of unit plans. The fusion of studio and one-bedroom units through overlapping facilitates the creation of shared balconies, thereby expanding available space and infusing both units with additional natural light. Similarly, the strategic interlocking of bathroom areas within two-bedroom units contributes to a more organized and efficient layout.
A detailed depiction of these design principles can be observed in the floor plans for the sixth level, featured below. Following the pattern of lichen growth, the arrangement places larger units at the center, radiating outwards into smaller units along the periphery. This approach not only optimizes spatial utilization but also ensures a harmonious distribution of living spaces throughout the floor.



Medium Unit Plans | (S/M)
| Overlapping (Shared balcony)

Large Unit Plan | (L)
Interrelationship | Interlocking
1 - studio
2 - one bedroom
3 - two bedroom
4 - corridor

SECTION
line drawing | 1:350 render | 1:350

Three oases are strategically positioned within the building, each forming a cluster. The largest of these oases seamlessly links with the rooftop of the Fulton Center, establishing a second pathway and enhancing the convenience for residents of the Corbin Building.



A market is a place where two parties, usually buyers and sellers, can gather to facilitate the exchange of goods and services. The primary driving force behind consumption today is Generation Z. They seek detailed service experiences, cutting-edge fashion, and personalized customization. Physical stores should recognize the importance of adapting to the needs of this generation, offering exclusive customization to enhance customer loyalty. Additionally, stores can set themselves apart through scenario-based design, innovative product selections, diversification, and extending the product chain.
NFTs (Non-Fungible Tokens) bring a groundbreaking concept to the market, akin to options and futures in finance. They enable the trade of digital artworks, redefining the art-buying experience. Additionally, the building evolves into a vibrant platform for artists to promote their work within Philadelphia’s thriving art scene, fostering creativity and cultural enrichment.
ARCH 502: Hyperobjects - Cyber Material Hybrids
Location: N. 10th St and Buttonwood St, Callowhill, Philadelphia
Instructed by Ezio Blasetti
Individual Work; Spring 2022



Nestled in the heart of Philadelphia’s mural-rich Callowhill district, this project derives its inspiration from the city’s vibrant street art scene. The wealth of murals in this area serves as a rich dataset, enabling the creation of projected images on the building’s facade, imbuing it with artistic dynamism.
The design journey commences with the exploration of Penrose Tiling geometry. Two units are extracted, appearing similar from specific angles but differing subtly in width. Through creative rearrangement, these units converge to shape the building’s distinctive form. Embracing Penrose Tiling’s non-periodic aesthetics and Philadelphia’s evolving street art, this design redefines Callowhill’s character, honoring the city’s culture. It delivers a dynamic and aesthetic addition to the landscape.









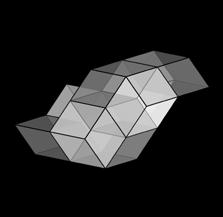






 SITE ANALYSIS & GEOMETRIC EXPERIMENTS
Mapping of Mural Distribution in Philadelphia
SITE ANALYSIS & GEOMETRIC EXPERIMENTS
Mapping of Mural Distribution in Philadelphia
















INPUTS - Mural Arts in Philadelphia



OUTPUTS - Mural Paintings Generated by RunwayML

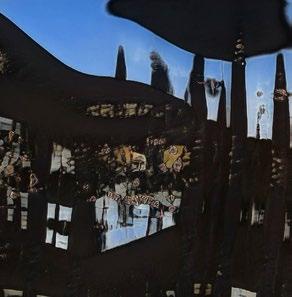





Machine Learning Process






Python Scripting in Rhino
IMPLEMENTATION - Apply Murals Datasets into Building’s Facade








North-East Elevation View render | 1:500

South-West Elevation View render | 1:500

Utilizing a subdividing technique, units serve as the parent elements, generating four parametrically-derived generations. This computational tool spatially divides and crafts distinct user experiences. The conceptual section, entirely driven by computation, is depicted below.
Building upon the conceptual model, adjustments were made to align it with the site, program requirements, and enhance its overall coherence. The circulation path seamlessly weaves through the structure, facilitating internal connectivity while also establishing interactions with the surrounding environment.
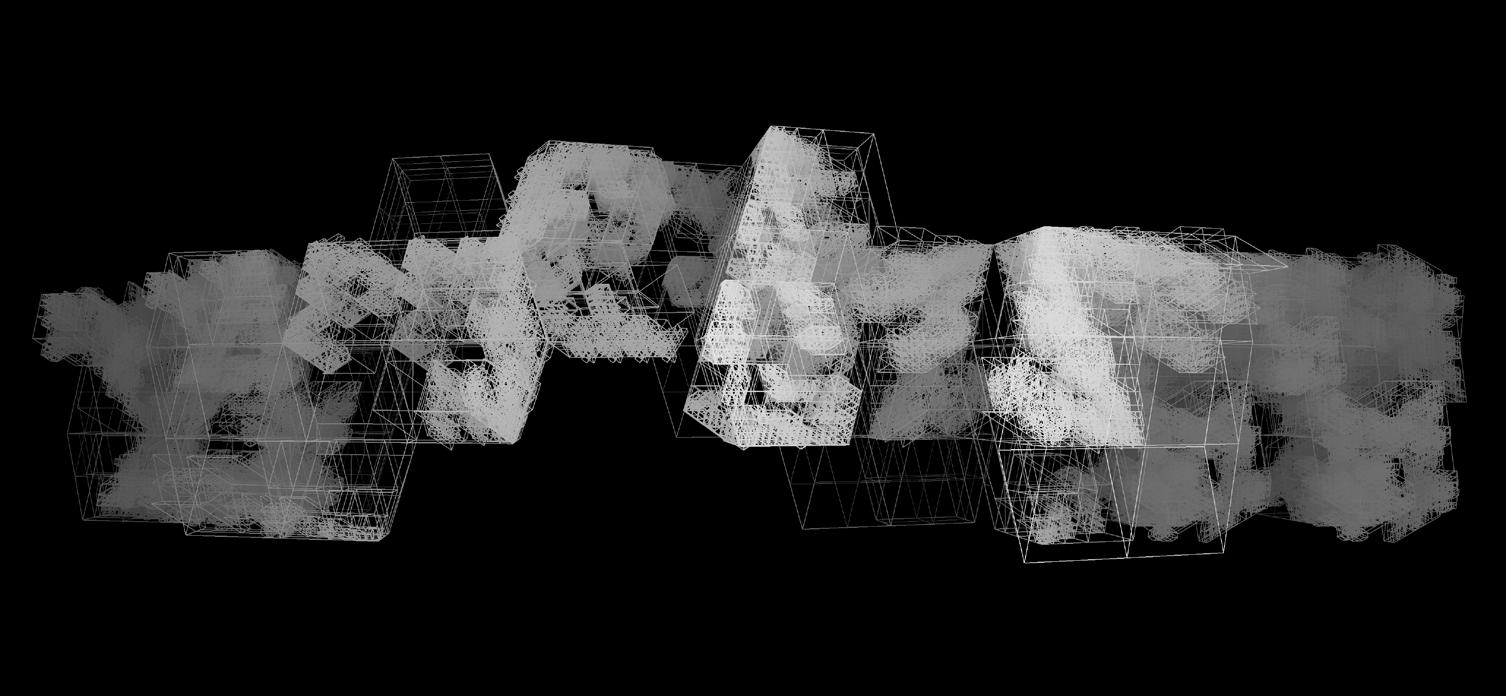
Conceptual Section collage drawing | 1:500 grasshopper | python

Longitudinal Section
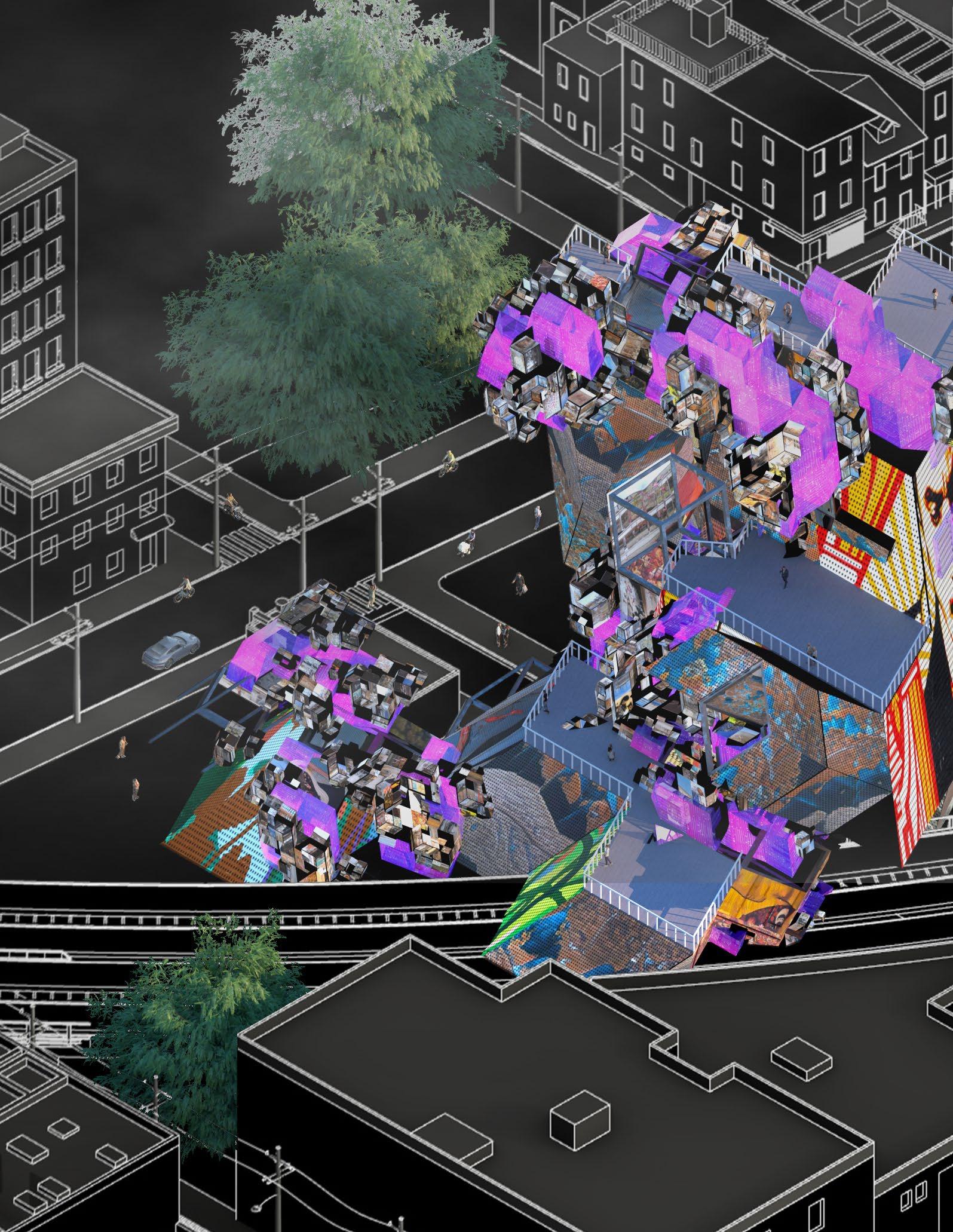 N. 10th St.
N. 10th St.
 Buttonwood St.
Buttonwood St.
Intrigue surrounds the process of translating 2D images into 3D representations. Research from New Scientist underscores how the human visual system adeptly compensates for the inherently 2D nature of retinal images by deploying an array of depth cues. These cues are distinctly shaped by individual cognitive systems, derived from personal experiences, ultimately shaping perception of the world.
The chosen pattern, an orderly array of rhombuses, skillfully conjures 3D optical illusions for viewers, often resembling cubes owing to the rhombus-square association. This project deliberately departs from this convention by harnessing the power of curvature to craft a 3D curvilinear tile module. Extensive experimentation led to the discovery of an optimal module that offers versatility in generating a spectrum of outcomes. By manipulating this module through rotations and shifts, a range of spatial configurations emerges, thus giving rise to private, semi-private, and public spaces within the system.
A4856-1: Transitional Geometries, GSAPP
Location: 505 Avery, New York
Instructed by Joshua Jordan
Individual Work; Fall 2019

 CLOSE SHOT OF PHYSICAL MODEL
CLOSE SHOT OF PHYSICAL MODEL




Step 1: Initiated by bending the edges of the 2D rhombus, it undergoes a remarkable transformation into a 3D entity, marked by curvature and depth.
Step 2: Building upon the previous step, the curvature and contour from Step 1 are ingeniously integrated into a unit rhombus, which is then meticulously halved, harnessing the full potential of the curvature to create a complex geometric design.
Step 3: In the final phase, the entire pattern comes into focus, as the cutting technique applied in the previous step is systematically extended across the design. This comprehensive approach transforms the initial 2D concept into its fully realized, intricate 3D form, resulting in a captivating and architecturally engaging final version.

glue gun

liquid silicone

stir sticks

sidewall material

rockite cement

clay tools


base material


packing tape

measure cup clay


rice olfa
tool desk


by testing three ways of making mold, the optimal way is the final one




























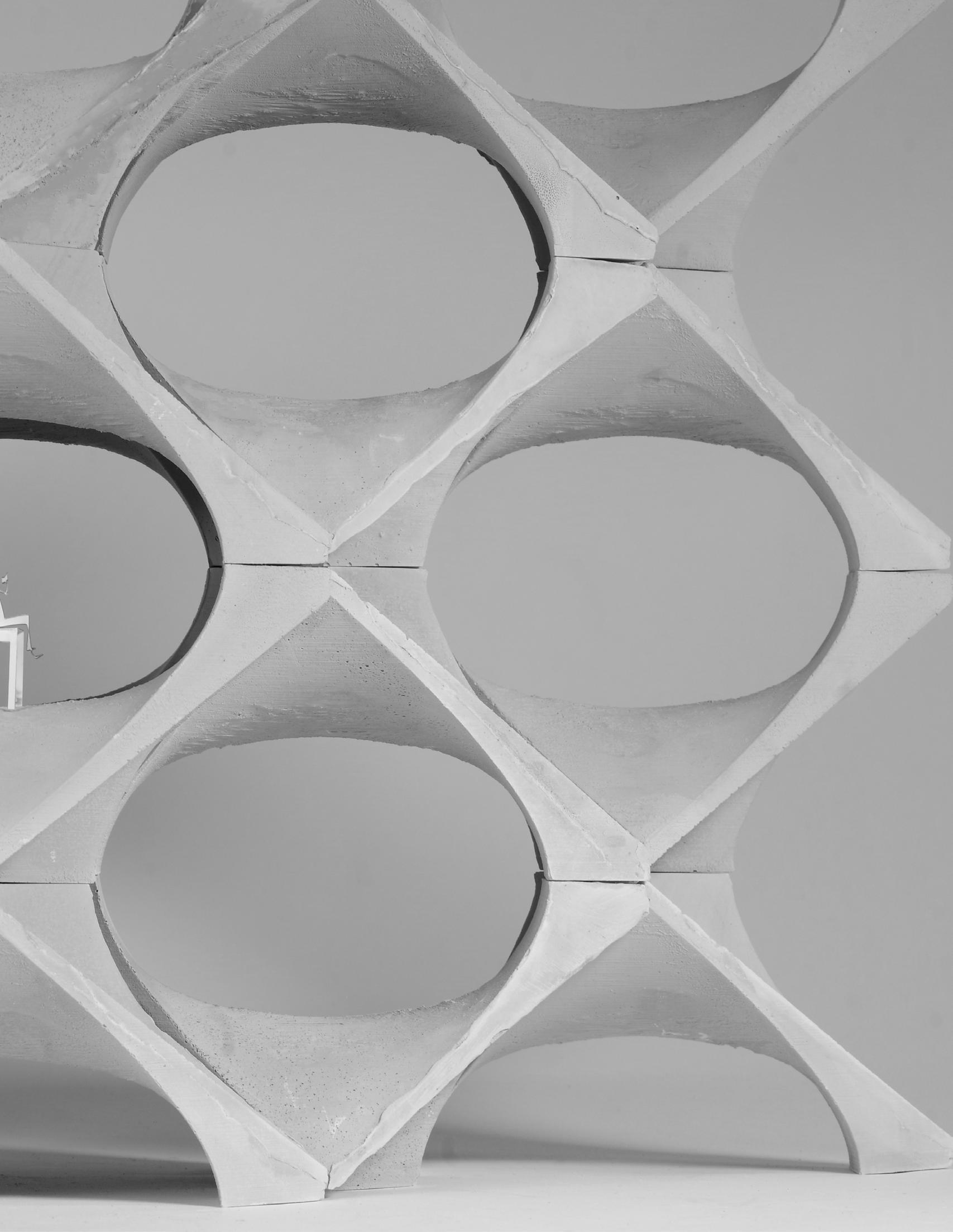
The universe operates dynamically, with flexible, ever-changing relationships between humans and objects, whether physical or metaphysical. Immutable boundaries rarely exist, and even small changes can have profound, often imperceptible effects. This suggests that absolute solutions remain elusive, but temporary optimal solutions can be found in the moment.
In supply chains, a network synthesis approach blurs boundaries and disrupts hierarchies, allowing materials, finances, and information to flow strategically across regions and nations, infusing vitality to adapt to the dynamic external environment. Architectural boundaries, when rendered fluid and dynamic, enable adaptable spatial scales and circulation, accommodating diverse scenarios. Moreover, breaking down barriers between a building and its surroundings creates a harmonious synthesis, infusing vitality and flexibility throughout the environment, acknowledging the fluidity of interactions in our universe and the need to respond to ever-shifting challenges and opportunities.
Harvard GSD Career Discovery
Location: Roxbury, Massachusetts
Instructed by Kate Cahill
Individual Work; Revised in Summer 2020


The site is situated within a bustling logistics hub in the New England region. Here, a variety of lumber containers from different brands find temporary storage. Lumber represents one category of cargo in this bustling cluster, with steel and food comprising the other two.
Given the inherent logistics nature, there’s a strategic flow of information, cargo, and financial resources within this dynamic synthesis. The traffic in close proximity to the site is notably dense, but unfortunately, it poses challenges and inconveniences for the local residents and students.








low efficiency in transporting three kinds of cargoes


safety issue for pedestrian caused by heavy traffic


lack of education resources compared with downtown


poor level of revenue in Roxbury district


Cross-docking Education Connection Tourism
pooling the transit way to decrease cost
DYNAMIC WORLD
current optimal solution + leave rooms for adjusting
connecting destinations to avoid crossing roads
Endow
acting as a library to provide study resources
Is it enough?
acting as a logistics museum to attract visitors
In supply chain studies, the world is viewed as dynamic. In supply chain design, the approach involves analyzing the current situation and providing the best current solution while allowing room for adjustments to accommodate future changes.
This philosophy has also influenced building design. Instead of static concrete structures, the concept revolves around creating a “temporary and adaptable warehouse.” This envisions an architectural framework that flexibly adapts to evolving needs and environmental shifts, ensuring relevance in a constantly changing world.
 raw materials
manufacturer
raw materials
manufacturer

Containers stored on site 3m and 6m lumbers or Lumber could be the inventory in warehouse
Lumber could be the component of wall
What if I keep the original function of the site (lumbers stored on site as inventory) but also design a building (lumbers become materials for construction) to provide more functions?
Movable walls: with tracks, lumbers which consist of walls can move freely in the building













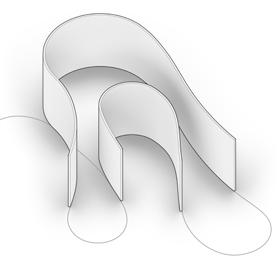
 Comb Stomach Whistle Jellyfish Kangaroo Clover
Helmet Ribbon
Comb Stomach Whistle Jellyfish Kangaroo Clover
Helmet Ribbon
steel lumber food resident tourist tourist student

: truck sound
: car sound
: human sound
: natural sound
Step 1: determine the main directions of each flow.
L-1: mainly for logistics

L1: easy for tourists to enter

L2
L3 lumber mall playwork steel tourist loudest quietest resident student food
L2: elevated as a natural overpass flow diagram

L-1: indoor theatre & admin

L1: museum area for tourists


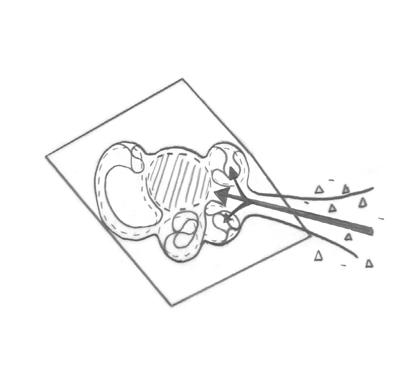
Playwork Mall Mall Mall Mall
L1: track added
L2: public square & exhibition food food food
Step 2: expand the site into three levels in order to separate gateway of each cargo truck. Divide flows into three groups; assign each group into different levels.
L-1 ground lumber lumber lumber playwork playwork playwork
L-1: track added resident resident resident student student student

Step 3: add one more level to create quiet space and use it as learning area. Based on varied needs of different kinds of flow, functional space with scale are generated.

L3: add level for study (quiet space) steel steel steel tourist tourist tourist tourist tourist tourist
L2: track added

L3: track added

Step 4: trace the outline of each functional areas. The shapes of each level are naturally formed by enclose all the outlines. Tentacles are generated to transmit flows.
BUILDING FUNCTIONS
circulation hub | pedestrian & logistic

Viewing Platform
Study Room
Reading Room
Library Storage
Exhibition
Digital Workshop
Public Square
Cloak Room
Gift Shop
Public Market
Restroom Cafe
Gallery A, B, C, D
Indoor Theatre
Canteen
Explosive diagram
Conservation Department
Administration office

Van Student Resident
Tourist


Study Space

The site provides a natural demonstration of the logistics in action, offering tourists an immediate opportunity to observe the process as soon as they step into the building’s hall.
The uppermost level, isolated from the bustling logistics activities, creates a serene environment ideal for undisturbed study and contemplation.
logistic museum | render | 1:80 library | render | 1:200 logistics center | render | 1:80
Lumber, along with steel and food containers, converges at this site to help facilitate the reorganization of cargo inventory.
Lobby View Street View Top View- section diagram


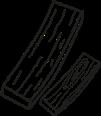




Ryerson, CA

The depiction of various scenarios, each with their spatial divisions, carefully caters to diverse user sizes and functions, aligning with current needs. Crucially, the flexible space design doesn’t adhere to fixed functional allocation. Function rooms have the capacity to dynamically merge or separate to effectively meet evolving requirements and user demands.
Combination

Consecutive corridor








 Private unit
Gallery
Gathering
Study Room
Hong Kong
Cafe
Restroom Gallery D
Private unit
Gallery
Gathering
Study Room
Hong Kong
Cafe
Restroom Gallery D
PROFESSIONAL WORK: GUIYANG GRAND BAY HOTEL (Kengo Kuma & Associates)
Skyscraper Hotel // 2023 // Architectural Intern // Commission // Area: 962,455 sft
Tool Used: Rhino | AutoCAD | Vray | Enscape | Photoshop | Illustrator | Laser Cut | 3D Printing












This eco-conscious skyscraper hotel seamlessly merges nature and culture, offering guests a verdant journey from ground to sky. Positioned to capture panoramic views of the natural landscape to the west.






 Section A-A’
Standard Room | Interior Render
Section A-A’
Standard Room | Interior Render


The design integrates the “Luoshu” concept into a central cubic volume. Yang areas are void spaces filled with sunlight, while Yin areas are solid floors representing the earth. The building is divided into upper residential and lower nature/public space.


Yin Yang
SCENE 1
Square “Chinese city-state”It acts as a buffer in the bustling city, and has become a rare space for walking and vegetation.
SCENE 2
In high-density residential areas, these blocks akin to “Chinese city-states” integrate seamlessly as part of the community.
SCENE 3
In certain underdeveloped urban villages, these blocks can stimulate the growth of local industries.
SCENE 4
In certain barren locales, these blocks function as self-contained communities.
Concept Diagram(left)
Scenario Analysis(right)



OTHER WORK: REVIT PRACTICE
ARCH 532: Construction II // Instructor: Franca Trubiano














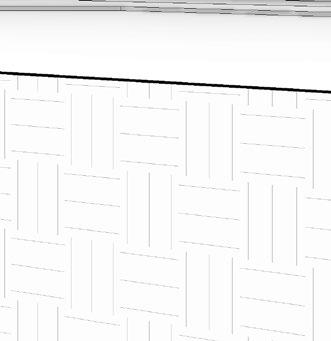










ROBOTIC FABRICATION
ARCH 636: Material and Formation // Instructor: Robert Stuart-Smith, Ezio Blasetti




























 fail scenario success scenario
fail scenario success scenario



Elevation View physical model | 1:12
This photograph displays a 6-foottall physical model meticulously crafted using laser-cut MDF and wood glue. When viewed from different angles, the patterns vary, yet they visually flow seamlessly, forming intricate designs.




Projecting View physical model | 1:1
A temporary installation for children. The patterns drawn by children are processed by AI to develop conceptual model for playgrounds. This model is then realized in the shape of a sail, allowing the projection and display children’s hand-drawn artwork.

