Made with Matriarchs:
Crafting Heritage-Oriented Futures with the Karamojong
Submitted in partial fulfillment of the requirements for the degree of Master of Architecture at Lawrence Technological University. 2023
Ethan Walker
Thesis Committee:
Scott Shall, Thesis Committee Chair
Edward Orlowski, Committee Member
Dr Joongsub Kim, Committee Member
INSERT BLANK
(18pt space)
Made with Matriarchs: Crafting Heritage-Oriented Futures with the Karamojong (18pt space)
 Ethan Walker
Lawrence Technological University, Southfield, Michigan 2023
Ethan Walker
Lawrence Technological University, Southfield, Michigan 2023
In the rural northeast of Uganda, the ethnic Karamojong are experiencing unprecedented pressures to change their ways of life (Knighton, 2017). As semi-nomadic pastoralists, these peoples are dependent on the health of their herds which is contingent on the health of their ancestral lands. Studies show that land health has deteriorated due to climate change, overgrazing and lack of mobility producing a vulnerability context which has attracted international attention. Interventions by foreign actors and the national government have attempted to improve public health while making recurring calls to transform Karamojong culture away from pastoralism towards sedentism and farming (Dbins, 2013). While appropriate in particular cases, the overwhelming call to cultural transformation undermines pastoral ways of life and could be at odds with the capabilities of the land, potentially undermining the pastoral ways of life. These globalizing influences extend beyond policy-making and have fundamentally altered the process of architectural production and construction in the region.
In response, this thesis proposes an iterative, heritage-based approach to design and construction, crafted to mitigate the increasingly harmful effects of globalization upon the traditionally semi-nomadic societies of northern Uganda. In this approach, alternative futures are imagined by reconsidering the role of the architect in relation to the pre-colonial keepers of the built environment; the Matriarchs. When working within this alternative arrangement, architects would work responsively with Matriarchs, lengthening the process of interaction in favor of a responsive design methodology that strengthens the Matriarchs power of architectural self-determination. Strategies to equip pastoralist architecture with greater autonomy are imagined, proposed and filtered through a Matriarch-led process to determine what is appropriated, effective and ultimately in the best interest of their desired way of life.
KEYWORDS: Matriarch; Pastoralism; Globalization; Semi-Nomadic Tribes; Heritage-Based Design
ACKNOWLEDGEMENTS: I am extremely grateful to Scott Shall, Edward Orlowski and Dr Joongsub Kim who were always eager to participate in this geographically distant research. Their well-considered comments perpetually focused the work and for that I am thankful.
)
0.1.TABLE OF CONTENTS
page #3 Part 01: ABSTRACT
page #6 Part 02: ARGUMENT
page #6 2.1. Historical Context
page #7 2.2. Vulnerability and Change
page #8 2.3. An Expanding Legacy of Foreign Interventionism
page #8 2.4. Markers of Impositional Architecture
page #11 2.5. The Relegation of Traditional Building in Karamoja
page #12 Part 03: DESIGN INVESTIGATION
page #11 3.1. Organizational Model of Working
page #12 3.2. Speculative Adaptations to the Built Environment
page #14 3.3. Iterative Acts of Communal Construction
page #19 Part 04: RESULTS AND CONCLUSIONS
page #19 4.1. Metrics of Success
page #20 4.2. Conclusions
page #21 Appendix A: Literature Review
page #23 Appendix B: Precedent Analysis
page #28 Appendix C: Impositional Framework Analysis
page #29 Appendix D: Photographs of Interventions
page #32 REFERENCES
(18pt space)
0.2.LIST OF FIGURES AND IMAGES
page #3 Figure 1.1: Matriarchs constructing a dwelling near Moroto (Author, 2023)
page #6 Figure 2.1: Map of East Africa (Author, 2022)
page #7 Figure 2.2: Livelihood Capacity for Change (Author, 2022)
page #7 Figure 2.3: Land Obstruction Map of Karamoja (Author, 2022)
page #9 Figure 2.4: Analysis of Contextual Architecture (Author, 2022)
page #10 Figure 2.5: Models of Intervention (Author, 2022)
page #11 Figure 2.6: Modern Building Designs in Uganda (Ssentoogo & Partners, 2015)
page #12 Figure 3.1: Model of Intervention (Author, 2023)
page #13 Figure 3.2: Midjourney image used in conversation with community (Author, 2023)
page #14 Figure 3.3: Midjourney images used for speculative adaptations (Author, 2022)
page #15 Figure 3.4: Analytical Section for Intervention #1 (Author, 2023)
page #16 Figure 3.5: Design Proposals for Intervention #1 (Author, 2023)
page #16 Figure 3.6: Analytical Section for Intervention #2 (Author, 2023)
page #17 Figure 3.7: Design Proposals for Intervention #2 (Author, 2023)
page #17 Figure 3.8: Analytical Section for the Institute of Animal Science (Author, 2023)
page #18 Figure 3.9: Design Proposal for Institute of Animal Science (Author, 2023)
page #18 Figure 3.10: Renderings of the proposed Institute of Animal Science (Author, 2023)
page #19 Figure 4.1: Photographs of successful adaptations (Author, 2023)
page #20 Figure 4.2: Community members reviewing design proposals (Author, 2023) 18pt pace)
0.3.LIST OF TABLES
page #9 Table 2.1: Commonly identified failures in foreign-led interventions (Author, 2023)
(18pt space)
2.1 Historical Context
Northeast Uganda is home to a cluster of semi-nomadic pastoralist tribes known as the Karamojong. Ethnic descendants of Nilotic peoples, these tribes originated in the fertile Nile River valley and migrated south, slowly over time with their cattle in search of good pasture (Waiswa, 2019). For many years, tribal southward migration into Ethiopia and Sudan was inhibited by unpredictable water sources and meager forage for their large herds. Migrating in and out of these lands was only possible in rainy seasons, causing the people to eventually return north to the more dependable waters of the Nile. This obstacle was eventually overcome through the breeding of their cattle with west Asian species which produced the Zebu cattle subspecies, well-adapted to the dry climate and migratory lifestyle of a semi-nomadic people (DAGRIS, 2000). Over time, southward expansion extended along the rift valley into the lowlands around Lake Turkana where water and fertile grazing could be found in all seasons. This valley became home to the nomadic tribes for many years providing safe and productive land which produced significant growth in human and herd populations. From the Turkana Valley, clans split off into distinct groups; some remaining around Lake Turkana, others migrating south to form the Maasai cluster and others migrating westward to the fertile valleys of northeast Uganda. Over time, cultural and linguistic similarities led the tribes in Uganda to establish their collective identity as the Karamojong cluster, composed of approximately fifteen distinct tribal groups.
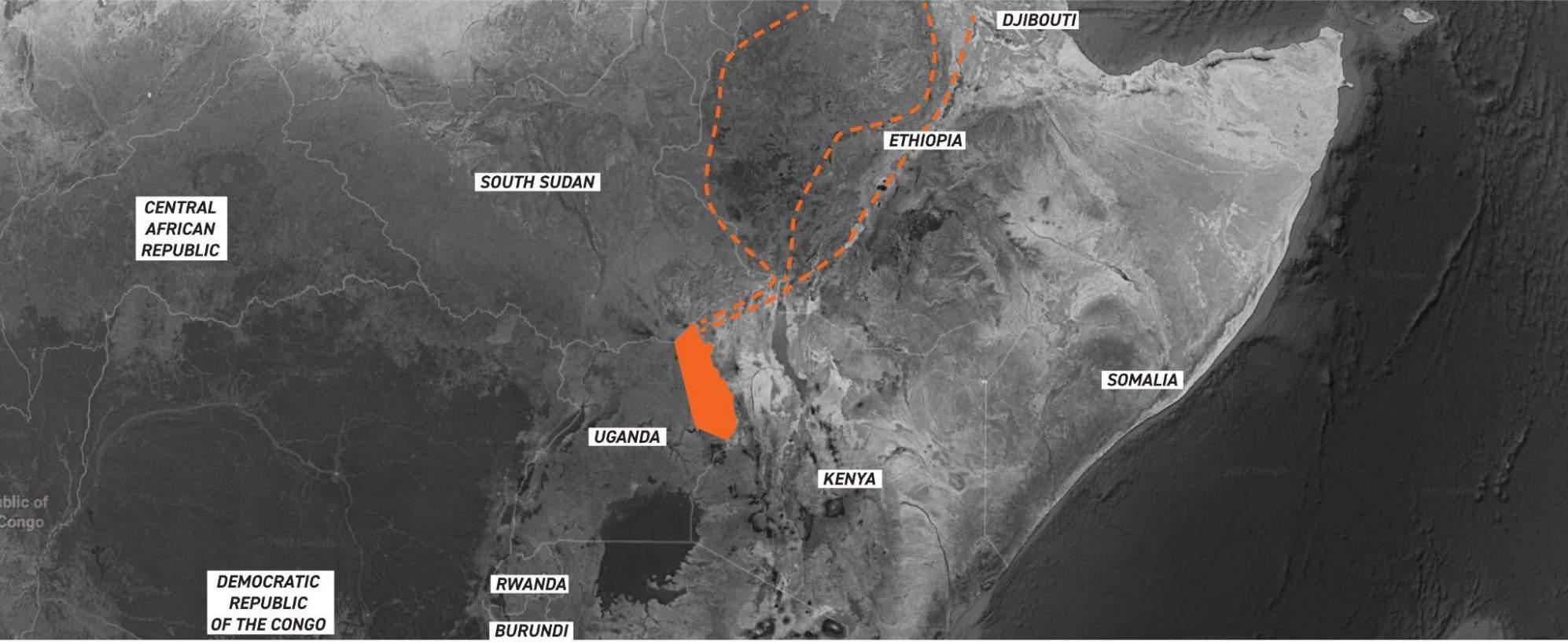
The Karamojong tribes remained insulated for many years, engaging in limited conflict with neighboring tribes. The first notable interaction with foreigners came in the 19th century with the arrival of Arab-led trading caravans. Growing demand for low-cost ivory and labor accelerated expansion beyond the coastal regions, deep into the continental interior where elephants and men could be easily found. Once captured, slaves were marched, often with heavy loads of cargo, to the Swahili coast where they were loaded in ships and transported north to Arabia (Beachey, 1967). While ferocious and often traumatic, the short-term interactions with Swahili traders left little social influence on the Karamojong cultural practices.
Towards the end of the 19th century, the Karamojong experienced a new wave of intrusion in the form of British colonization. In 1894, Uganda was established as a protectorate, subjecting all tribes and people to the crown. Contact with the British administration was relatively minimal compared to tribes living in the central region of Uganda. The Karamojong were categorized as a wild tribe and therefore the administrative objective was to avoid conflict (Barber, 1962). However, while direct conflict was limited, colonial rulers introduced a series of legislative changes that restructured traditional institutions to better align with ruling European systems. The first notable act of imposition was the introduction of individual titled land ownership in 1924, organized unequally and in service to the political leaders who were allied with the colonial government (Sabiiti, 2021). The concept of land ownership by an individual was wholly unfamiliar to nomadic communities who operate on a collective model of land use where land is not owned, but a resource to be used in service to their herds. These foreign structures of land ownership that have contributed to a systematic erasure of contiguous tribal lands, often by individuals misrepresenting their legal ownership for financial gain. A second and more impactful act of imposition by British colonial rule came early 1934 with the establishment of the Board of Registration of Architects and Quantity Surveyors. The professionalization of the built environment established foreign procedures for design and construction that displaced traditional building practices and relegated their use to unregulated rural environments. The dissonance in values between the profession and tradition is often manifested through NGO acts of construction. These projects make minimal use of the Matriarch constructors offering menial acts of labor, like crushing stones into gravel by hand, for dismal pay
Part 02: ARGUMENT
Figure 2.1: Map of East Africa (Author, 2022)
By the middle of the 20th century colonial rule was growing increasingly vulnerable and in October of 1962, Uganda gained independence. The following political administrations were marked by intermittent periods of unrest that brought increasing regional instability, particularly in the Idi Amin administration (Kaduuli, 2008). The outgrowth of instability attracted a new scale of foreign intervention, often in support of food supplies or medical assistance. The financial backing and stated altruistic goals of these foreign-run organizations has granted enormous amounts of influence to their operations that remain in effect today. The actions of these organizations are varied and their degree of imposition varies, however the enormous influence they possess in the region has created an alternative nexus of control that has destabilized traditional tribal institutions.
2.2. Vulnerability and Change
Based upon this history, it is clear that Karamoja should be understood as a region facing increasing pressures to change; to move away from the semi-nomadic pastoralist livelihoods that have sustained its people for centuries. Pastoralism often exists in harsh climates surviving on mobility and access to land. As vocational assets are depleted, vulnerability increases, attracting further foreign intervention. Because of this, the elements contributing to vulnerability and change can be expressed in three key relationships: ecological, vocational, social.
Ecological change can be understood through the relationship of pastoralism and climate that are interdependent on each other A pastoralist community relies on herd health which is largely determined by the availability of water, forage, minerals and predictable weather patterns. As forage for grazing lands is depleted, nomadic pastoralist communities vacate that land until it can regenerate. The responsive interval between use and ecological repair produces a mutually beneficial rhythm where pastoralist activities operate sustainably in relatively harsh ecosystems. However, regional climate change has made water sources less predictable and increased the duration of time required for grazing lands to revive which escalates tribal conflict over the scarce resources (Dbins, 2013). Climatological degradation is exacerbated by deforestation of land cover, as a result, the Karamojong often support maladaptations of charcoal production and the expanding footprint of crop lands (Egeru, 2014).
Vocational change can be understood through the pastoralist dependence on mobility and recent pressures towards permanence. Since cattle-based livelihoods rely on temporal conditions such as forage and water, the idea of permanent settlement is unfamiliar to tribes in the Karamoja region. Seasonal migration in search of good pasture between wet and dry seasons has been a normative practice since these tribes lived in the Nile River valley and exists to this day This established cultural practice is facing new pressures never encountered before, largely due to the government requisition of tribal lands for conservation, mineral extraction and farming. The establishment of a national games park has divided tribal lands and made approximately 36% of tribal land unavailable for pastoral activities (Waiswa, 2019). Figure 2.3 below illustrates the extent of land requisition and the navigational barrier it places on nomadic movements. As a result of government actions, the Karamojong are facing the greatest mobility challenges livelihood is at risk owning no livestock
thor, 2022) thor, 2022)
Societal the growing pressures climate change, vocational becoming less influential alternative livelihood (Scoones, 2013). For vocations foreign children and the role educated.
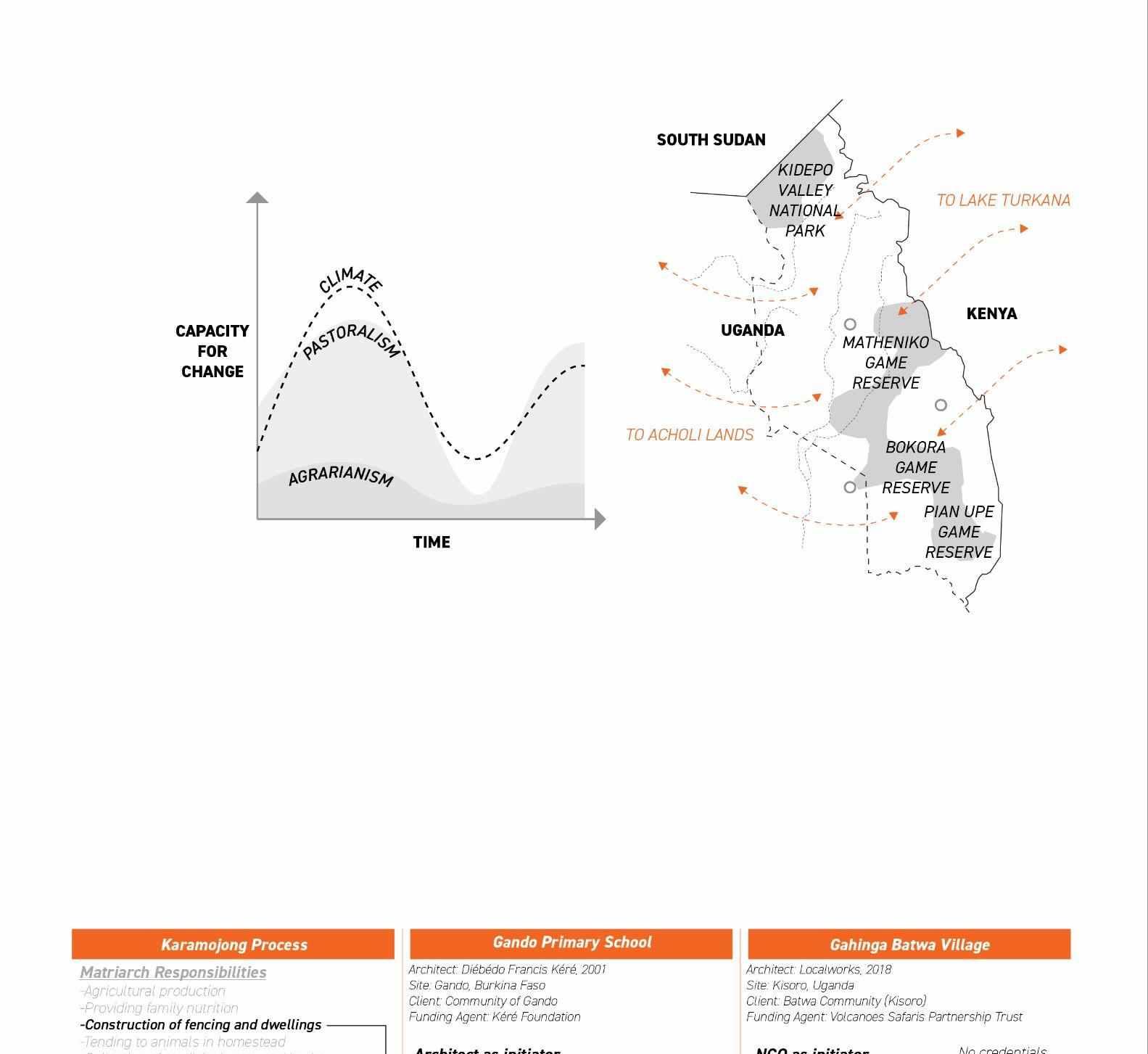
Societal issues are further complicated by the introduction of foreign objects into the region. For example, widespread integration of mobile phone technology has foundationally altered communication channels by giving early adopters access to information and communications that previously did not exist (Butt, 2014). For example, the traditional channels of communication have been altered, allowing powerful outsiders to communicate directly with young men in the communities. In some cases, outsiders have employed young men in profitable cattle raiding expeditions, commercializing activities that have long been curated by elders in the community (Akabwai, 2007).
The introduction of automatic weapons have further destabilized traditional institutions built around warriors and cattle rustling. Since the 1970’s Russian weapons have grown increasingly accessible to the tribes in Karamoja who have historically engaged in frequent, but low mortality cattle raids against neighboring tribes. Cattle raiding is a cultural institution that solidified the promotion of men into warriors and was often undertaken with bows, arrows and spears. However, the proliferation of automatic weapons has dramatically increased the mortality rate of this cultural practice attracting the attention of the national government which has since undergone systematic disarmament campaigns seeking to eradicate this cultural practice.
2 3 An Expanding Legacy of Foreign Interventionism
The historical record displays the resilience of the Karamojong people to cultural change with the majority of their history being defined by self-rule. The arrival of foreigners has introduced a new era of modern history where the Karamojong have been completely subject to foreign rule. British colonial administration was determined by ethnic Europeans based in England. Following Ugandan independence, the region was ruled nationally, however the political boundaries retained the British stake-making process amalgamating 56 tribes with distinct cultural values, histories and perceptions of each other Since its formation as a nation, Uganda has never been ruled by an ethnic Karamojong. As a result, political representation is limited, government funding for services is lacking and contracts for extracting valuable mineral resources are awarded to foreign companies without proportional compensation to host communities.
In addition to political rule, the expanding influence of Non-Governmental Agencies and Religious Organizations has established the normative practice of foreign intervention in Karamoja. Today, over fifty foreign-led organizations operate with projects in conflict mitigation, health, crop production, disaster risk reduction, livelihoods, nutrition, livestock production, conservation, water production, education and child protection. Although benevolent in motivation, the enormous influence of these foreign agents coupled with insufficient accountability has produced a legacy of ill-informed policies that have disadvantaged pastoral methods of livelihood and have been implemented with often paternalistic qualities that undermine their success (ODI, 2018).
In the chorus of messaging into Karamojong communities is a growing call for sedentarization and widespread acceptance of farming as a new full time vocation. Communicated through the lens of improving food security, these calls for cultural change are being championed by a host of NGO’s, by foreign governments, as well as the current Ugandan national government. For example, Ms Flavia Kabahenda Rwabuhoro, Woman MP from Kyegegwa in Western Uganda has leveraged the Karamojong vulnerability to call for government investment in settled agriculture (Monitor, 2022). This sentiment was echoed by the current President Yoweri Museveni who issued statements urging the Karamoja region to intensify their commercial agriculture. Interventions from NGO’s or politicians often operate in support of their own agendas rather than promoting traditional Karamojong institutions and their preferred practices (Pavanello, 2009).
These calls for cultural change demonstrate how vulnerability can be leveraged by outsiders to promote new policy, new livelihoods, and new ways of life. Foreign intervention can be motivated by altruistic intentions, however these policies must contextualize their actions by operating within the values and institutions that define a determined culture.
2.4. Markers of Impositional Architecture
Foreign intervention without contextualization produces imposition. Similarly, works of architecture can be characterized as impositional when they do not alter themselves to accommodate the place in which they are sited. To demonstrate these qualities, an evaluative framework can be used to analyze works of architecture to determine their sensitivity and appropriateness to a particular place.
The basis of the evaluative framework must be well-founded in order to provide useful results. This research made productive use of the growing body of documentation around sociological interventions implemented by NGO’s, government agencies and religious organizations. The most insightful reports describe previous programming and offer sober reflection on the original intent and associated outcome of the work through direct stakeholder feedback. It is in this body of work that a collection of user-defined impositional qualities can be extracted, specifically identifying practices, procedures and situational dynamics that undermined the success of the program. In the table below, recurring markers of imposition have been identified. The identified failures produce a qualitative framework that can be applied to any work of architecture.
A monumental challenge in applying the evaluative framework is the ability to collect complete, accurate information. Architecture firms and funding agents rarely publish information that display their acts of imposition. However, through
careful documentary research and interviews with stakeholders, a more complete understanding of the project's qualities
learned.
Table 2.1: Commonly identified failures in foreign-led interventions
This table above demonstrates the risk of foreign led-interventions, particularly in their ability to understand and respond to needs of user communities. While failure can occur accidentally, it is more common that foreign agents operate knowingly in service to their own priorities and familiar behaviors. Further, the foreign-led attribute of a project suggests a history that predates intervention and a future that follows. Therefore, the duration of an intervention must be carefully considered along with a well-formed exit strategy that operates in the best interest of user communities. Perhaps the most commonly identified failure is the troubling dynamic between the funding agent and user. The injection of funds, programming, and equity produce economic and relational hierarchy that is not easily undone. Interventions based upon economic hierarchy can devalue user communities, framing them as victims in need of repair rather than communities deserving and capable of self-determination. In one report, a Knowledge Generator was quoted saying:
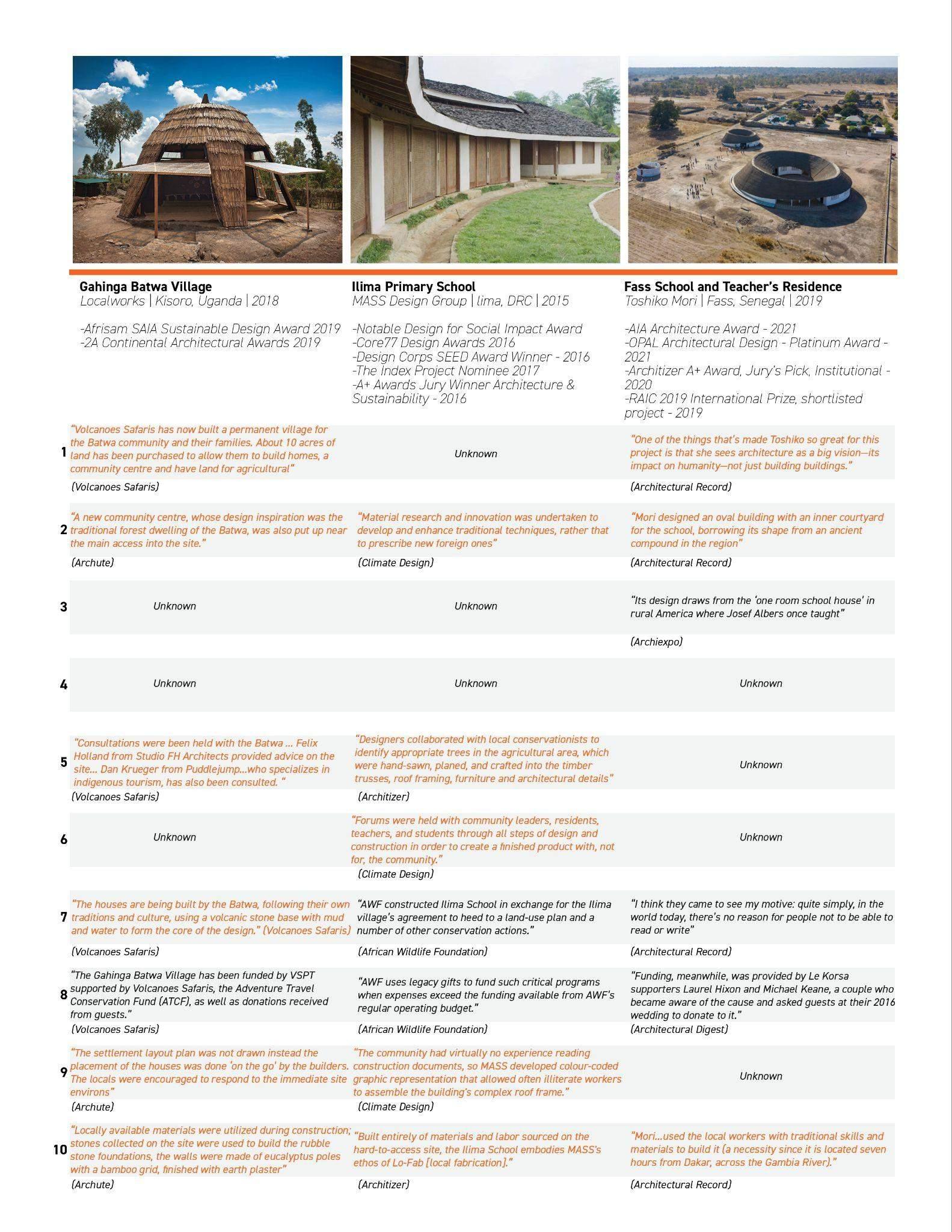
“[Affected people] are deprived of agency and ownership at many levels. They cannot participate in designing the project, in decision-making, their efforts most of the time are ignored… Generally, we see them as victims, helpless, paralysed… we take their agency from them” (ODI, 2018).
To test the usefulness of the evaluative framework the identified markers of imposition were studied in relation to the specific context for each project. The three projects below were selected since they are all recently constructed, internationally awarded, regional projects described being user-focused in online publications. The detailed results
can
be
Commonly Identified Failures Source 01 Design of the building takes priority over strengthening the community. (ODI, 2018) 02 Project fails to consider local customs, traditions and governance. (ODI, 2018) 03 Priorities of the designer are misaligned with long term user needs. (Mercy Corps, 2016) 04 Foreign agents intervene without a well-formed exit strategy (ODI, 2018) 05 The project evolves within a single discipline. (Caffey, 2013) 06 Interventions are made without feedback or accountability (ODI, 2018) 07 Foreign priorities are imposed upon building users. (ODI, 2018) 08 The funding agent is not the end user (ODI, 2018) 09 The project follows a sequence of design unfamiliar to users. (ODI, 2018) 10 Design fails to consider regional materials, climate, and craft. (ODI, 2018)
point departure stage projects differentiate themselves by determining that user communities will construct their buildings. When user communities operate as constructor they learn the techniques required to maintain their facilities and benefit from project funds being spent for wages and materials purchased from their communities. Another unique characteristic of these projects is the method in which the design is communicated. Karamojong Matriarch-led construction is often communicated through making while Gando Primary School and Gahinga Batwa Village were documented through a hybrid of drawings and verbal instructions. The success of these projects demonstrates the procedural malleability that exists in architecture. Users can be capable builders. Constructors can acquire design authorship through user led interactions with technical experts. Models of intervention can and should be contextually altered to meet the needs of the users they serve.
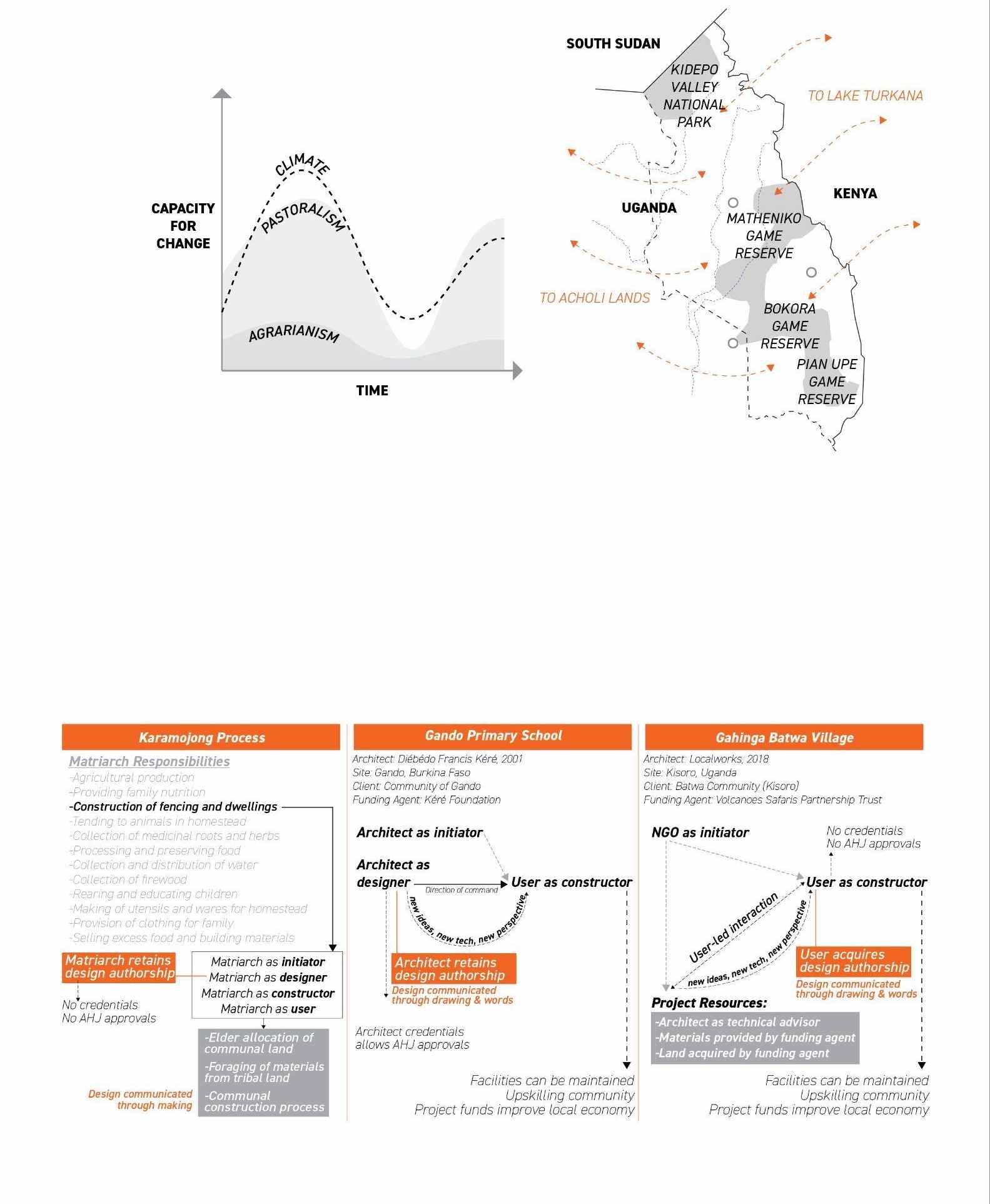
2 5 The Relegation of Traditional Building in Karamoja
The architectural profession in Uganda has demonstrated a recurring ambivalence to Karamojong culture, repeatedly failing to contextualize their methods of making. This ambivalence can be understood through the Matriarch, the traditional keeper of the built environment who continues to be excluded from the formalized design and construction industry While this exclusionary act was put forth in the colonial era, the current professional bodies regulating architecture have done little to restore the Matriarchs traditional role. In 2020 the Uganda Architects Registration Board issued its record of all registered and practicing architects. Of the 187 entries, every individual was registered to a company based in the nation's capital, Kampala, approximately 500km from Karamoja (Architects Registration Board, 2020). As a result, any architect working in the Karamoja region should be considered an outsider Perhaps more problematic than numerical representation is the professional trajectory towards “Dubai-Style '' that prefers the importation of foreign design aesthetics instead of a self-confident expression of cultural identity (Stilting, 2019). Designs by Ugandan architects often prefer imported aluminum and glass to appear distinguished and capable of attracting international attention. Figure 2.6 below illustrates the aesthetic qualities of this work in two projects by
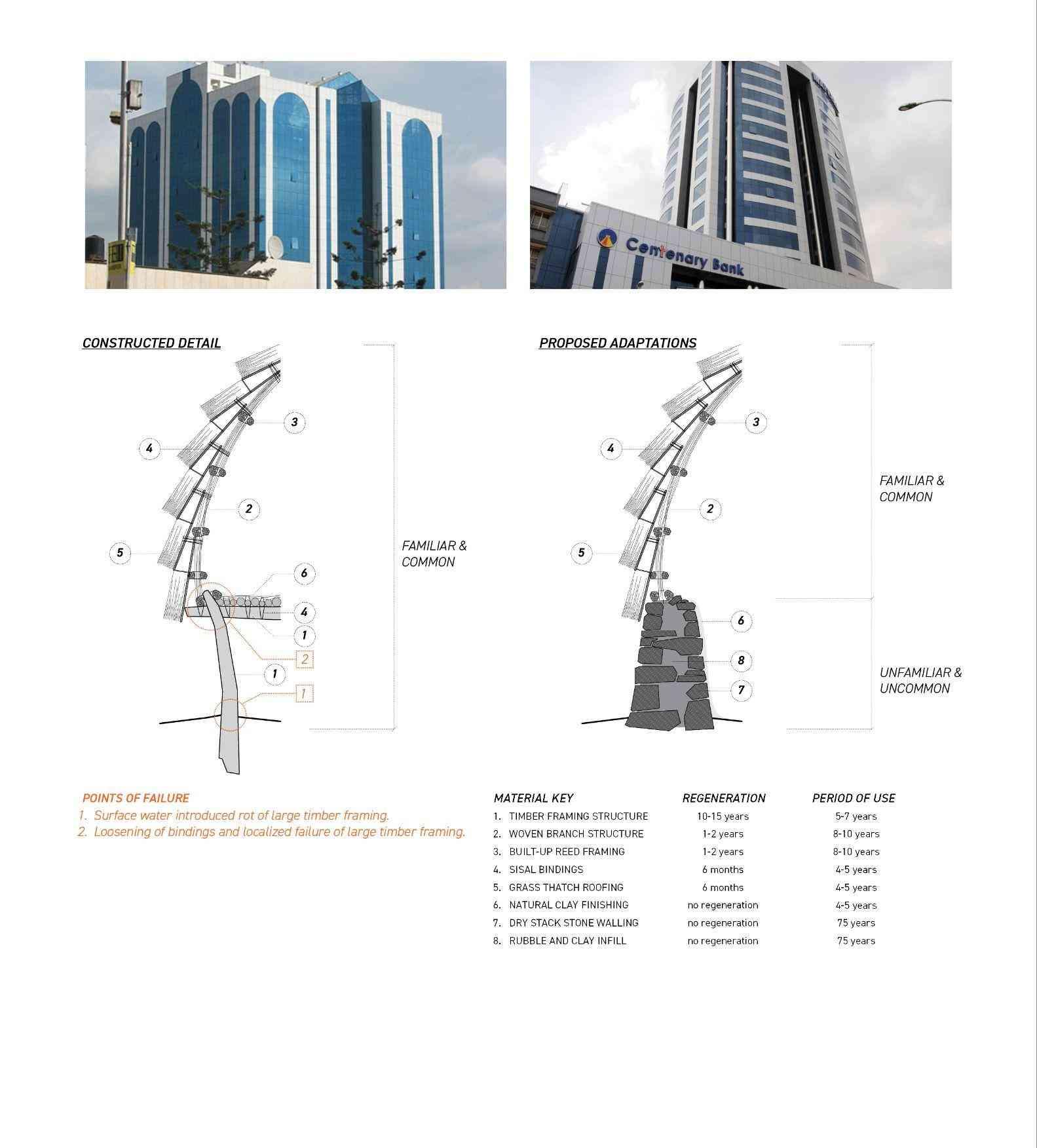
Part 03: DESIGN INVESTIGATION
3.1. Organizational Model of Working
This thesis proposes an iterative, heritage-based architectural response to mitigate the increasingly harmful effects of globalization upon the traditionally semi-nomadic societies of northern Uganda. To test the claims of this thesis, an alternative model of engagement has been put forth to recast the role of the architect in support of the Matriarch. In this proposed model of working there are a series of operations that precede the design of a project oriented towards educating the architect and building a productive relationship with the community
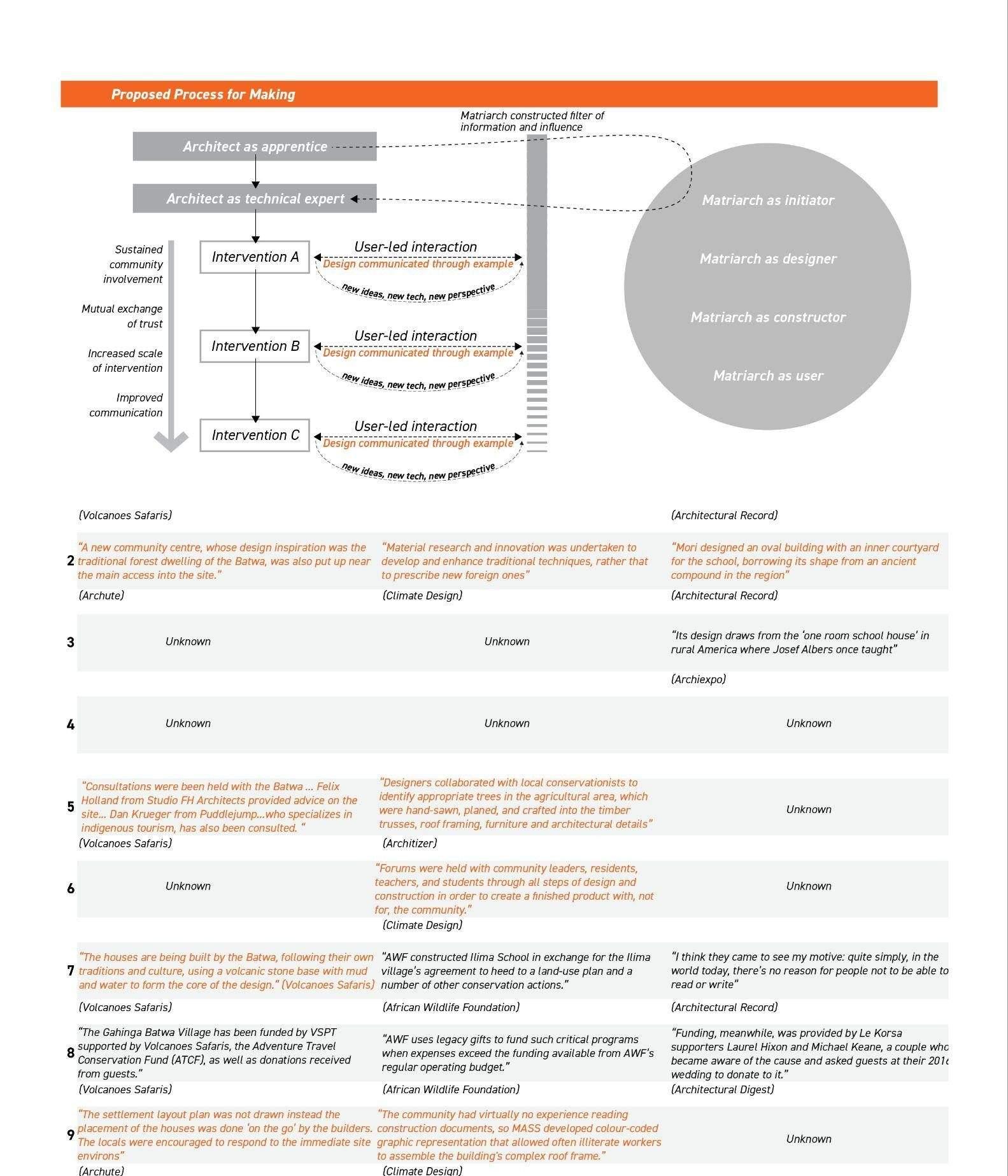
pace)
)
For speculations around production of the AI-produced fully illustrated, the scale, of images illustrate designs perspective images
By for making that site an opportunity collecting this testing experimental constructed object provocations also encourages the In o achieve techniques, available The viability wide range 3 The life. This around vulnerability the Matriarch change. From back, mindful as “appropriateness.”
The starting point for my understanding of “appropriate architecture” would be a design posture of “creative observation”; context is everything, and a design needs to be discovered, not invented. The simple question, “what is appropriate?” can be applied to virtually every design decision and has a clarity to it that is often missing from discussions around sustainability (Holland, 2022)
Speculative adaptations should be heavily influenced by the participatory experience of the apprenticeship, however several guiding objectives have been developed to better align current methods of making with a historically-influenced future. First, traditional building practices must evolve to include large structures to accommodate communal gathering, education, and governance. Traditional communities lack large gathering spaces outside the shade of generational trees. As noted in section 2.4 the discrepancy in scale between traditional structures and educational requirements must be explored to provide a contextually oriented future for schools. To prevent impositional methods of construction, communities must develop large structures to accommodate these activities.
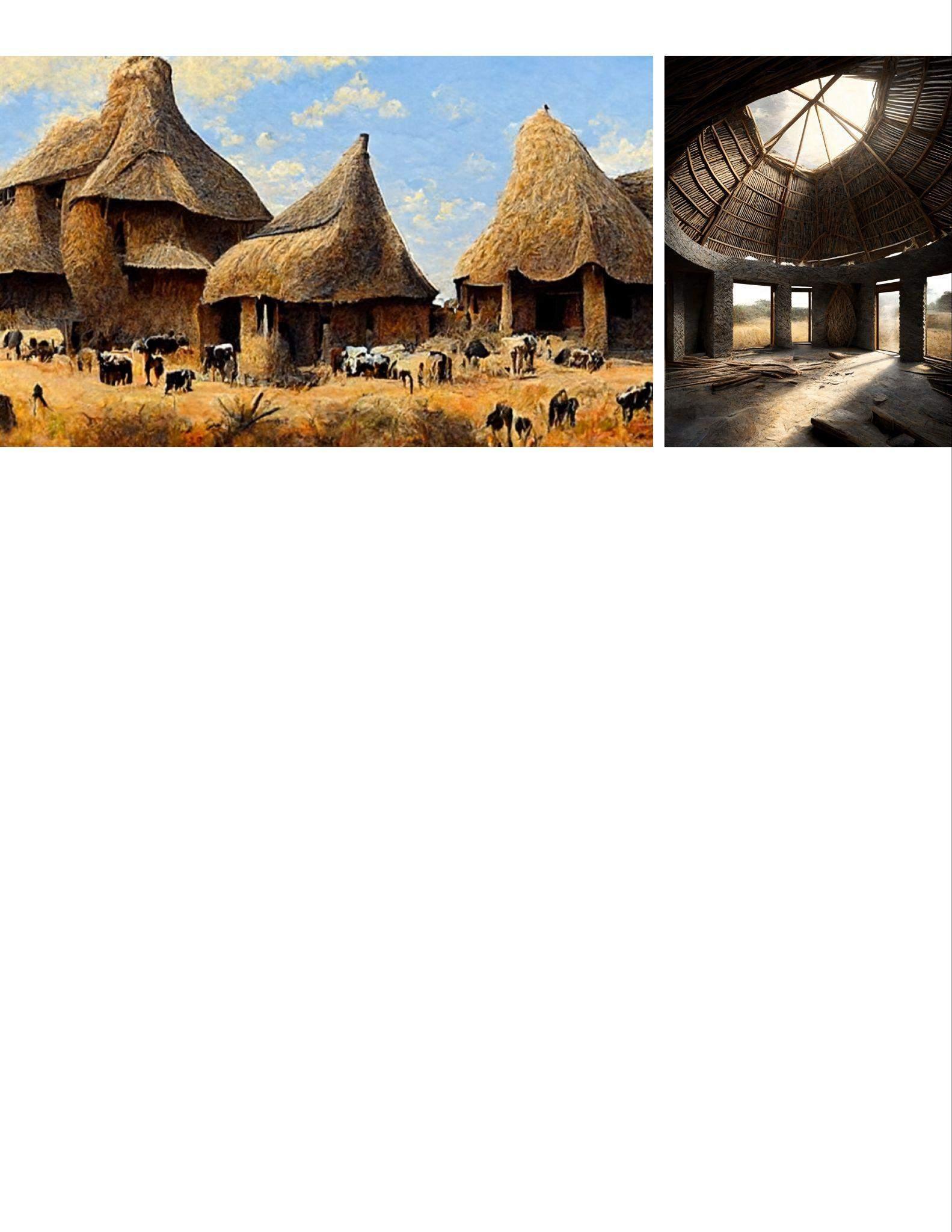
Second, natural limestone, infrastructure building
Third, Facilities of outcomes
Fourth, their required. alternative buildings durable legal
The culmination of the apprenticeship and speculative adaptations to the built environment through serial interventions is the research-based design of an Institute of Animal Science. The Institute of Animal Science is a forward-looking program which institutionalizes traditional knowledge in a way that will promote its usefulness for years to come. The institute will exist with several priorities including the legitimization of current expert cattle-specific practices, the accumulation and associated diffusion of knowledge to outsiders as well as future generations, and the cultural fortification of pastoralism as a legitimate, productive and essential way of life for the Karamojong.
The architectural demands for designing such an institute are complex. First, the typology of an institute is unfamiliar to traditional building and its function use must be integrated contextually Second, the proposed building must resolve the previously described challenges of scale. By committing to a large scale program the building must learn from the speculations and make a well considered proposal for resolving the familiar problem. Third, the necessity to build a large-scale structure will require methods of making that leverage multiple Matriarchs working in teams to accomplish a shared goal. This scale of collaboration is entirely new to the region and this thesis will test its viability by working in different size teams, seeking to better understand the limits of communal construction.
The Institute must also confront the realities of mobility in a semi-nomadic community Since knowledge would need to be collected from each region of Karamoja there are implicit pressures for this institute to account for mobility Architectural strategies for mobility must consider objects that are carried, others that are left, and what is expected to be found. In this capacity the building will reflect the nature of its inhabitants. The living, moving, Matriarch-constructed Institute of Animal Science is not a new invention, but rather the architectural celebration of a culture that already exists.
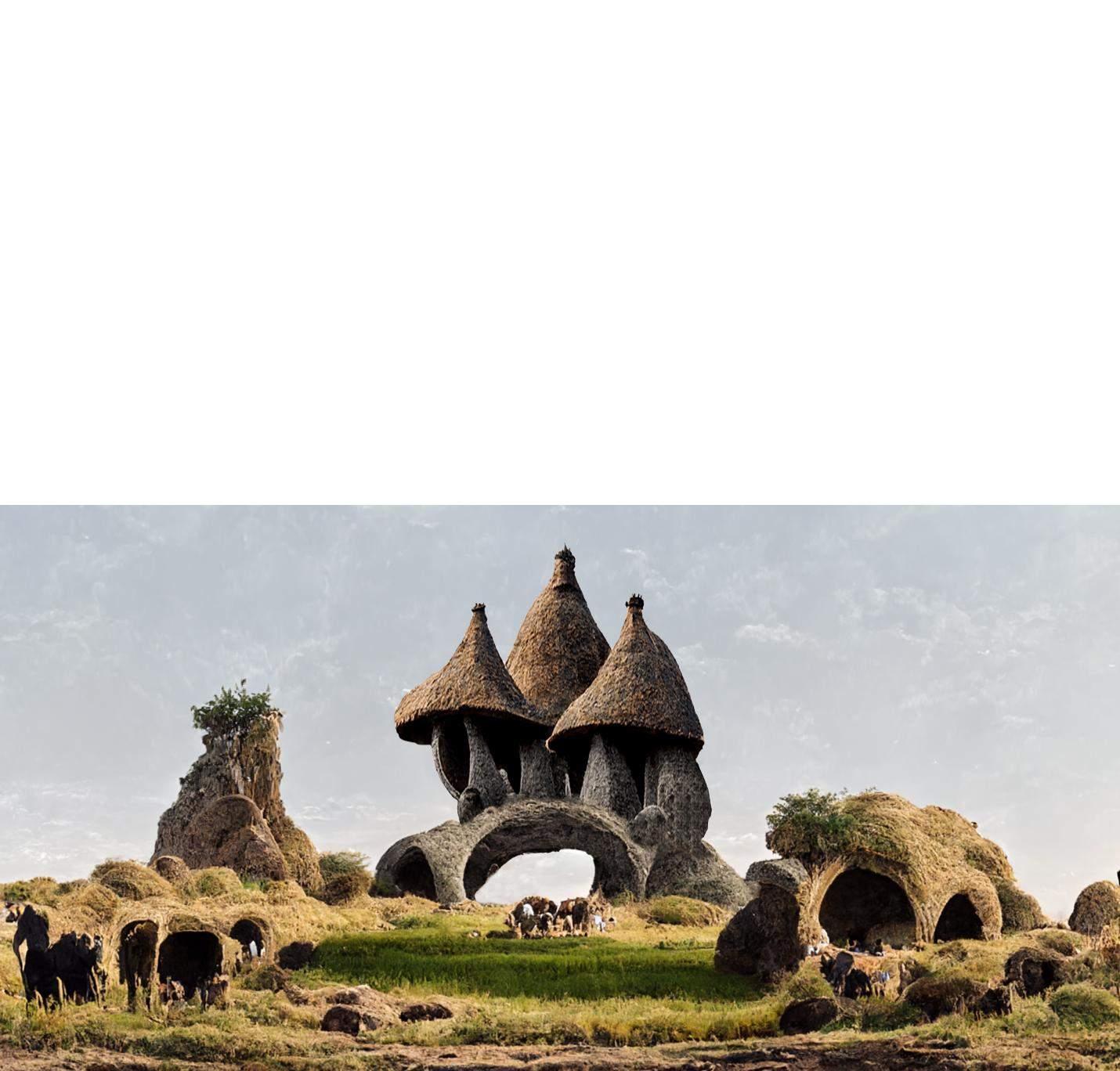 Figure 3 3: Midjourney images used for speculative adaptations (Author, 2022)
Figure 3 3: Midjourney images used for speculative adaptations (Author, 2022)
3 3 Iterative Acts of Communal Construction
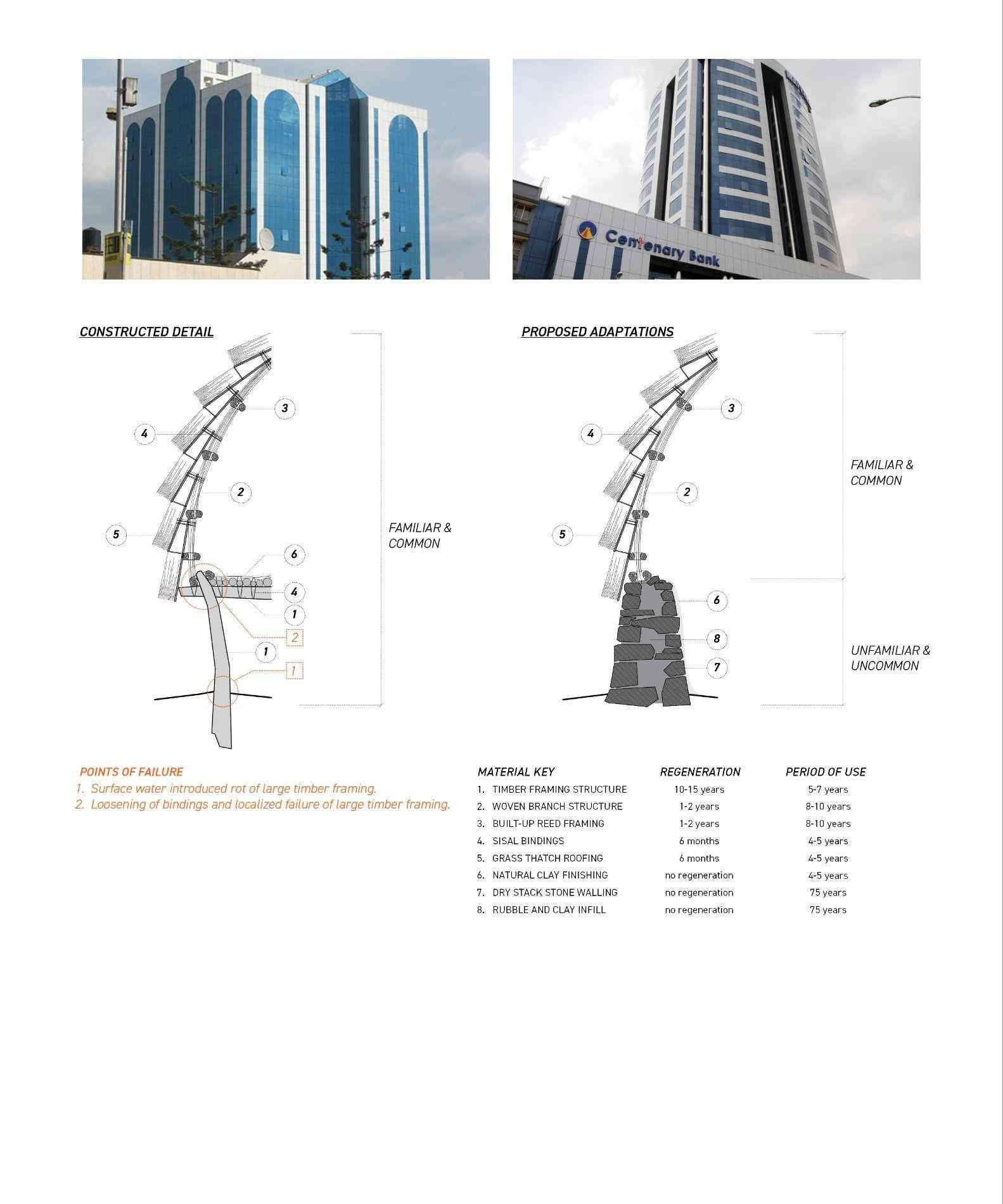
The previously described Model of Intervention was put into practice in February of 2023. The author traveled to Karamoja, specifically to the Tepeth community living in the foothills of Mount Moroto to participate in the apprenticeship. This community was selected based on their proximity to naturally available building materials as well as their vulnerability context, amplified by recent cattle raiding which has created an immediate need for durable, ecological and forageable structures.
The apprenticeship took place over a duration of four days with a team of seven women working alongside the author Building materials had been previously collected and construction of the granary involved the translation of raw material into a productive form. While the language barrier between instructor and apprentice made verbal
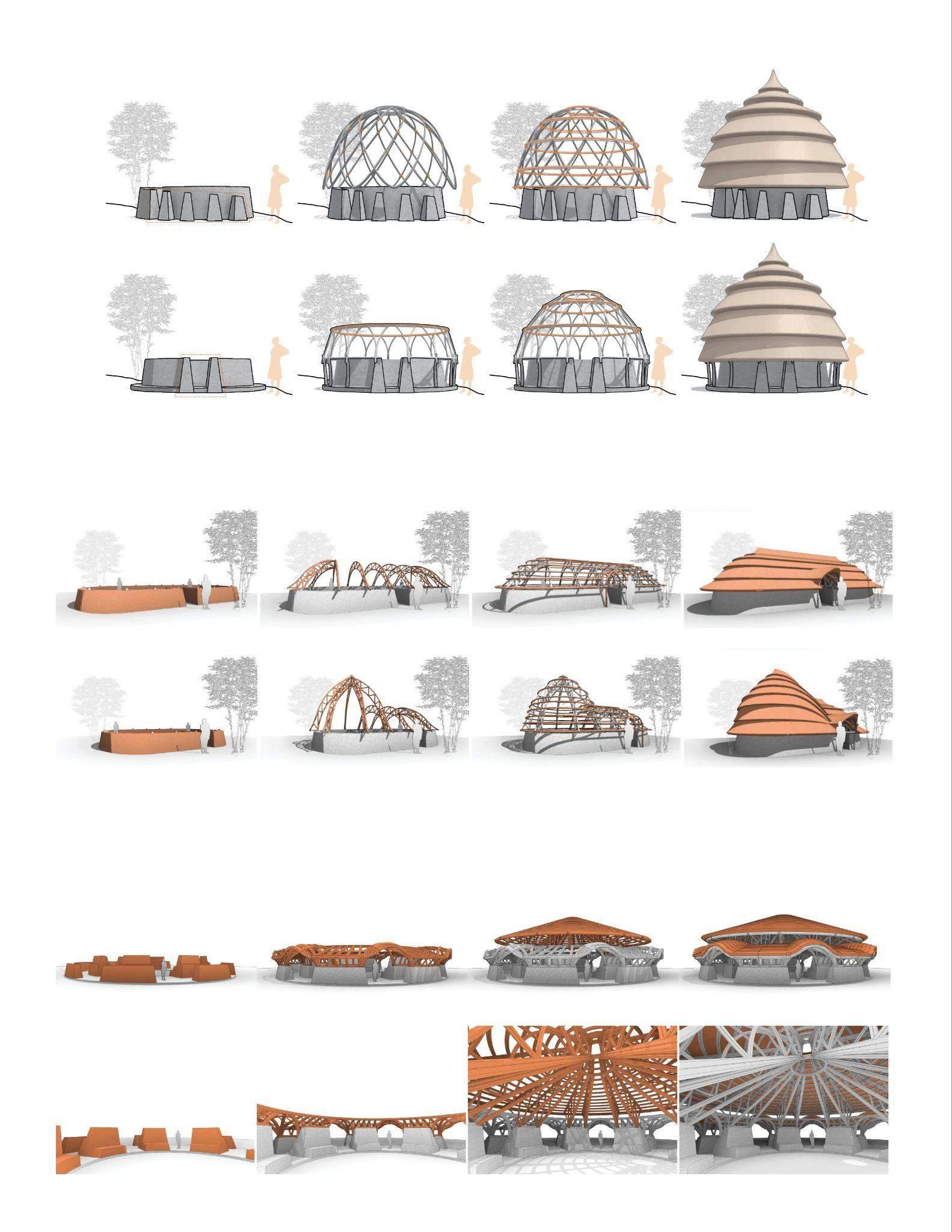
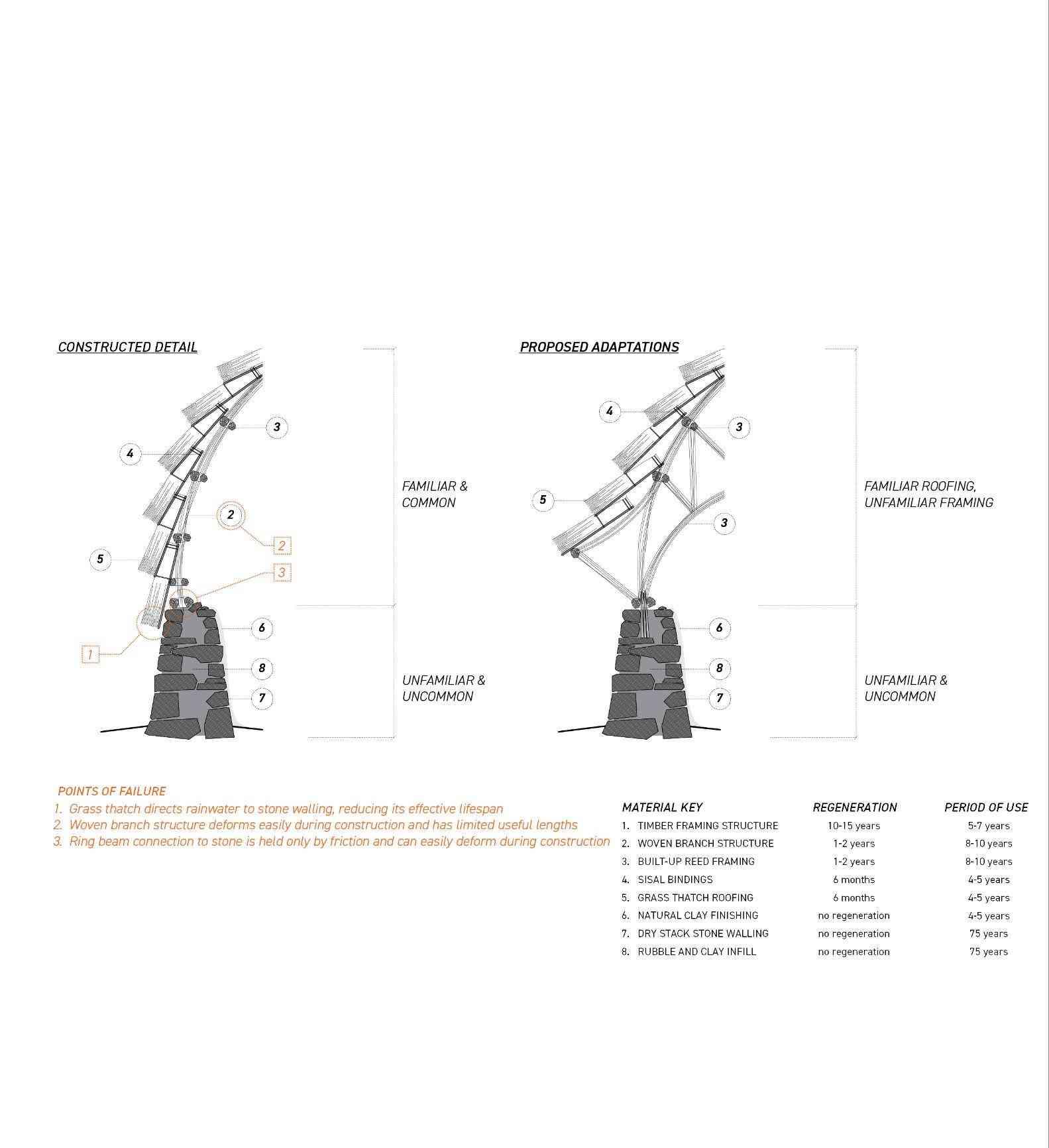
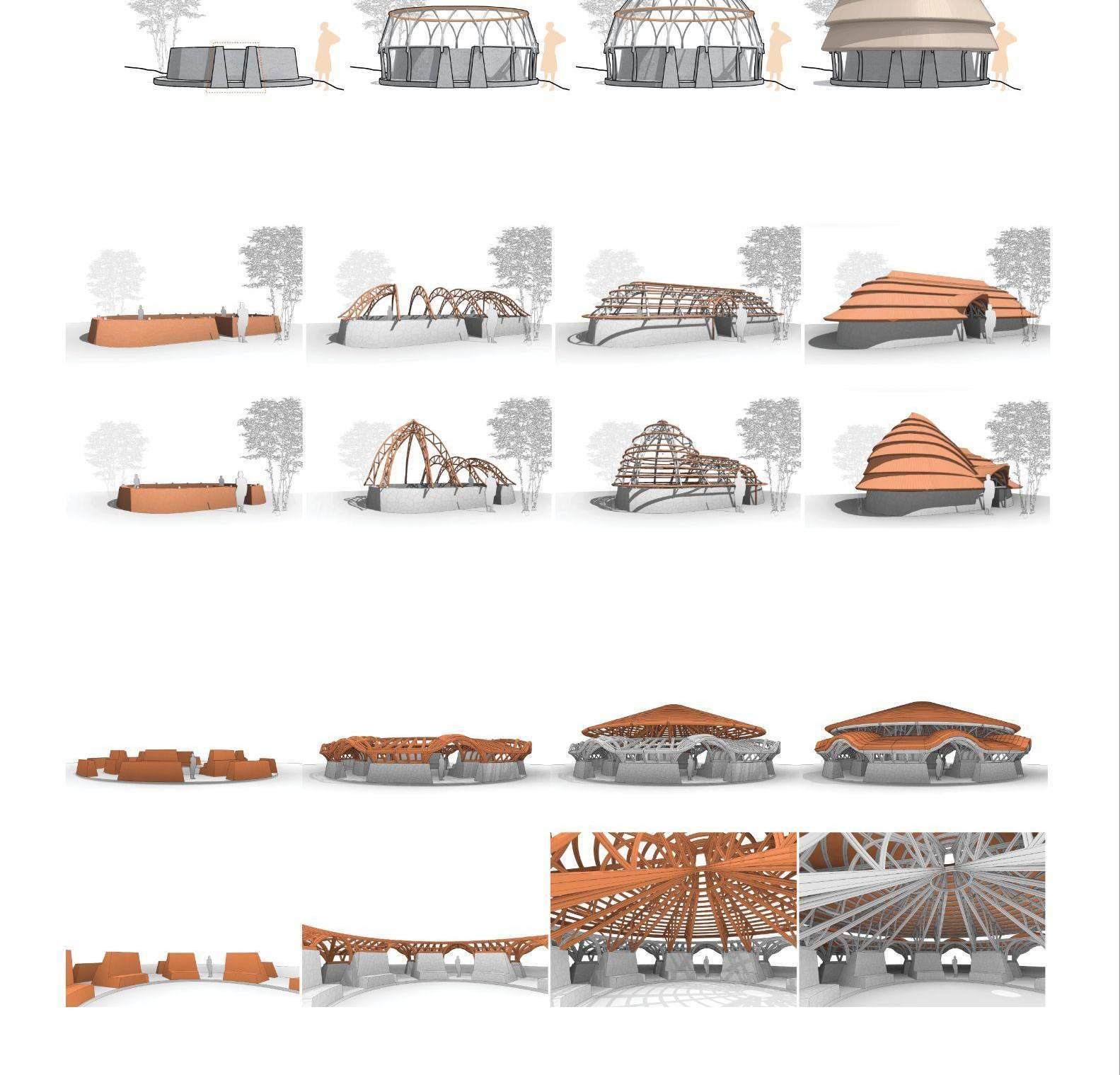
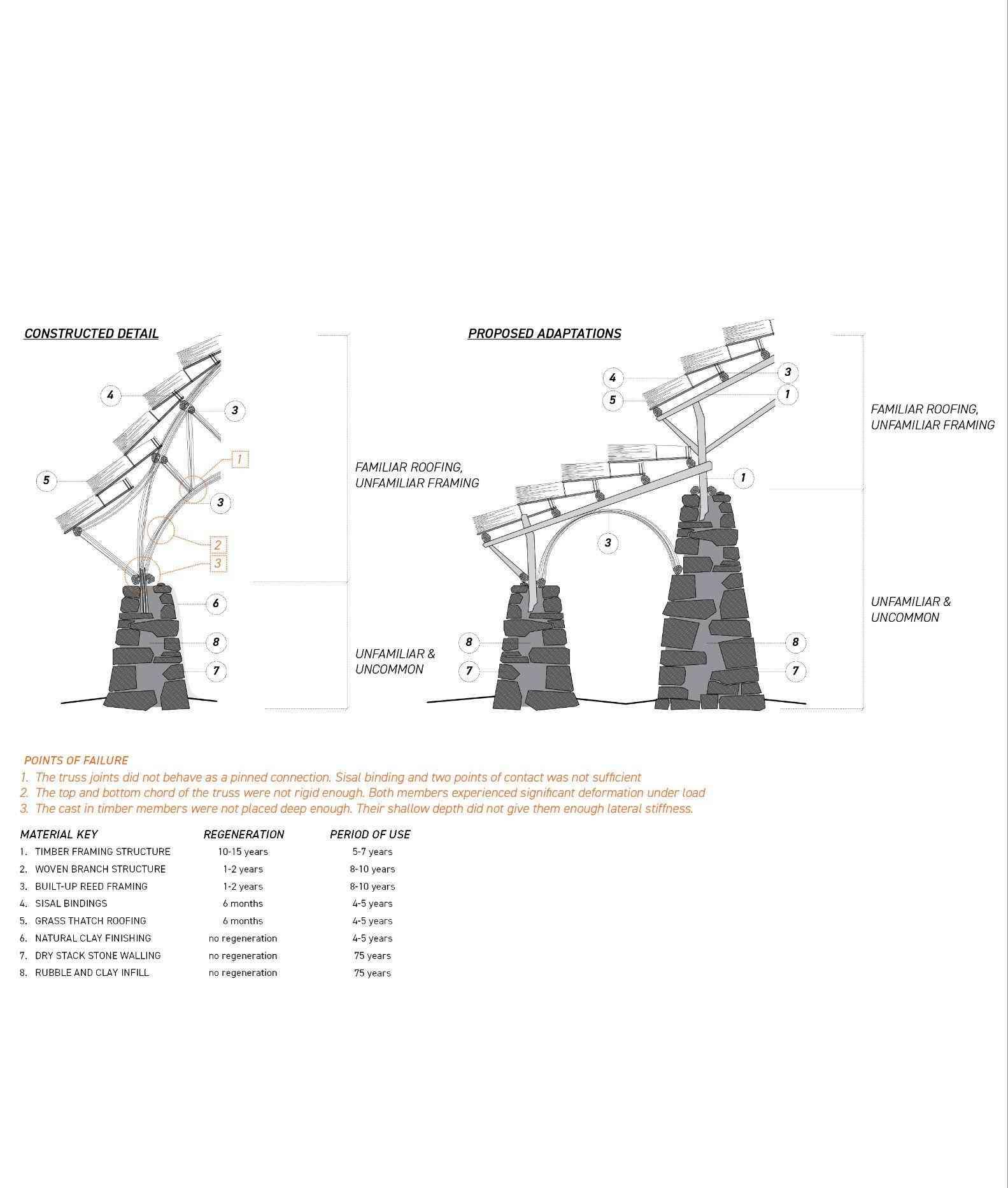
financing If those resources become available in the future, the construction of the institute holds much opportunity in material advancement as well as operating as a valuable community resource A structure of this size would also promote the economic value of the Matriarch as constructor As members of nearby communities see the techniques expressed in these structures there
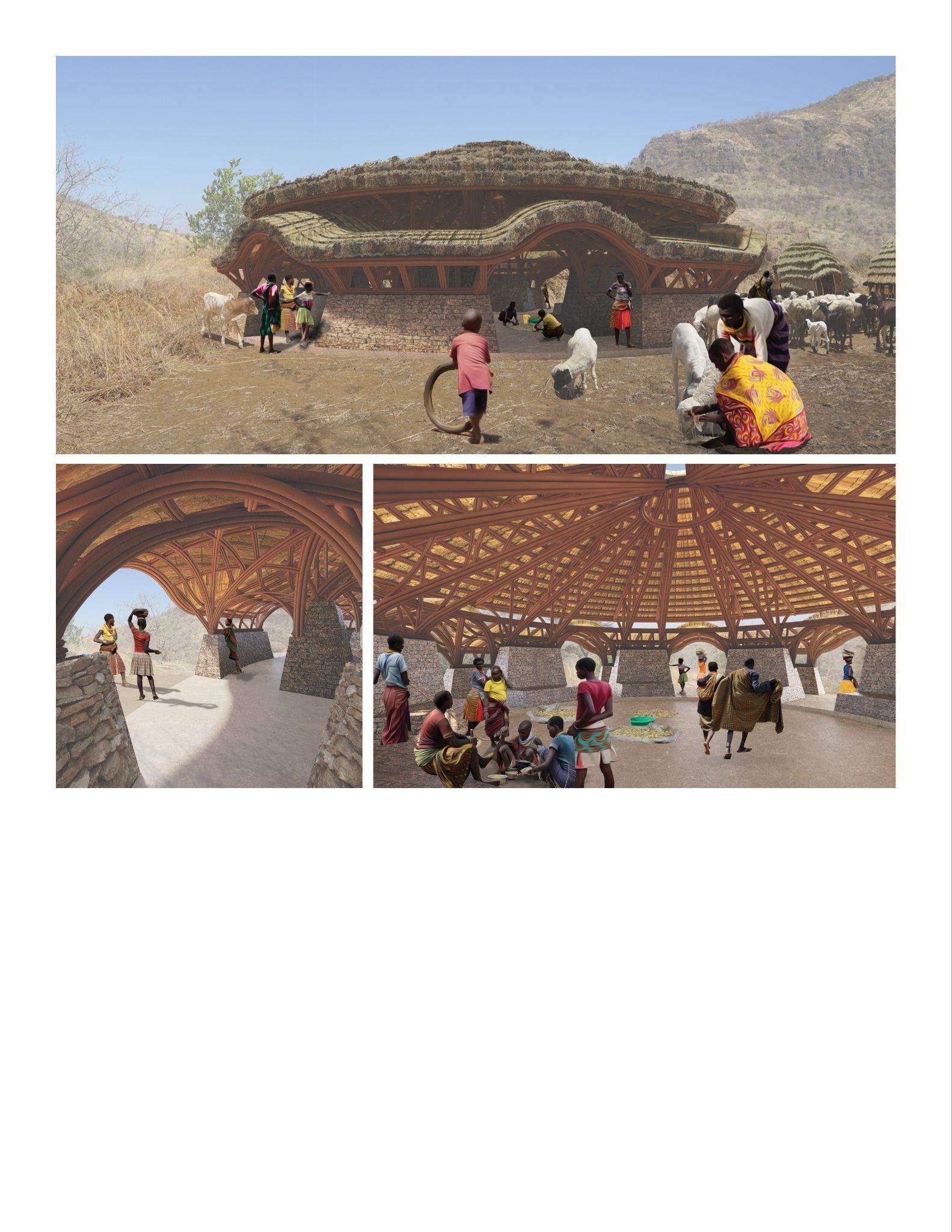
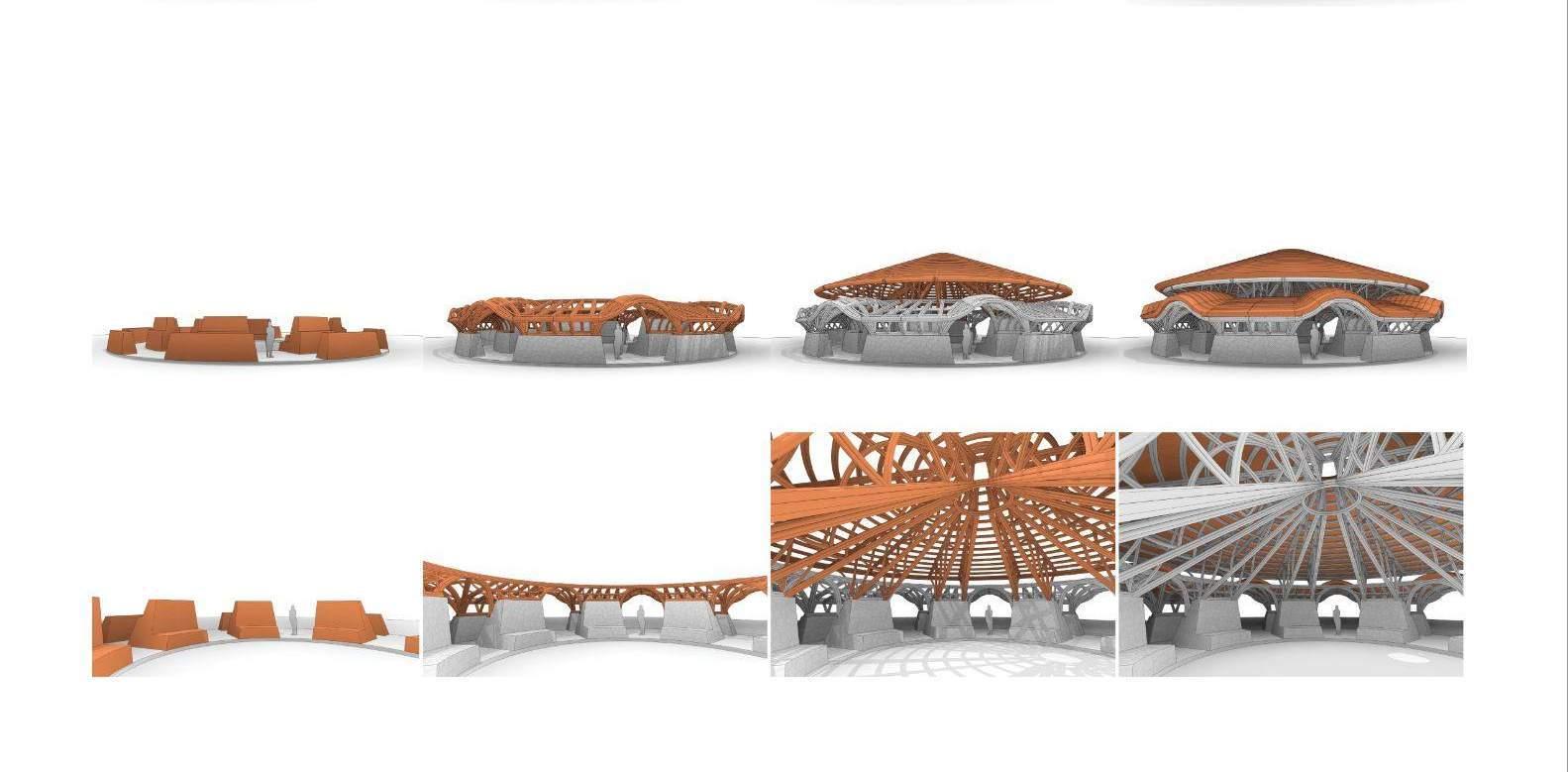
Part 04: RESULTS AND CONCLUSIONS
4 1 Metrics of Success
The design investigation has multiple layers of qualitative analysis to understand its success or failure. First, the proposed model of working and specific design for the Institute for Animal Science should be analyzed using the framework of impositional architecture developed earlier in this project. The responsive process of design and construction illustrated in this research scores well in all categories of the framework. One possible exception is item #4 that addresses the exit strategy of a given project. Since the construction of the Institute of Animal Science remains an open possibility in the future, the author has not been able to clearly communicate the future timeline for this intervention. However, in all other categories this project displays a high degree of material, cultural and institutional sensitivity to place.
The second metric for success is in the validation of each stage of the proposed process. The works described previously in section 3.3 describe a successful sequence of operations that display responsive design, user agency and incremental improvements to the built environment. The willingness of the Matriarchs to engage in the speculative adaptations in the work displays their understanding of the increased agency that follows successful interventions. The iterative construction process was also successful in its ability to be constructed in a narrow window of time - five days maximum. By meeting this time constraint, the acts of construction did not require the Matriarchs to forgo other responsibilities in their life. This was particularly important around the final act of construction that was closely aligned with the planting season. Importantly, the series of interventions continue in the community as productive buildings, actively used for their intended purpose.
The third metric for success is in the technical performance of the speculative adaptations. Without doubt, the most impactful success was in the use of dry-stack stone masonry walling that proved to be constructable and capable of carrying necessary roof loads. The needed stone was easily found and community members seemed to welcome the solidity displayed in buildings constructed with this massive material. In speaking with the community, it was clear there high degree of optimism that the plentiful supply of flat stones for construction would lead to future buildings
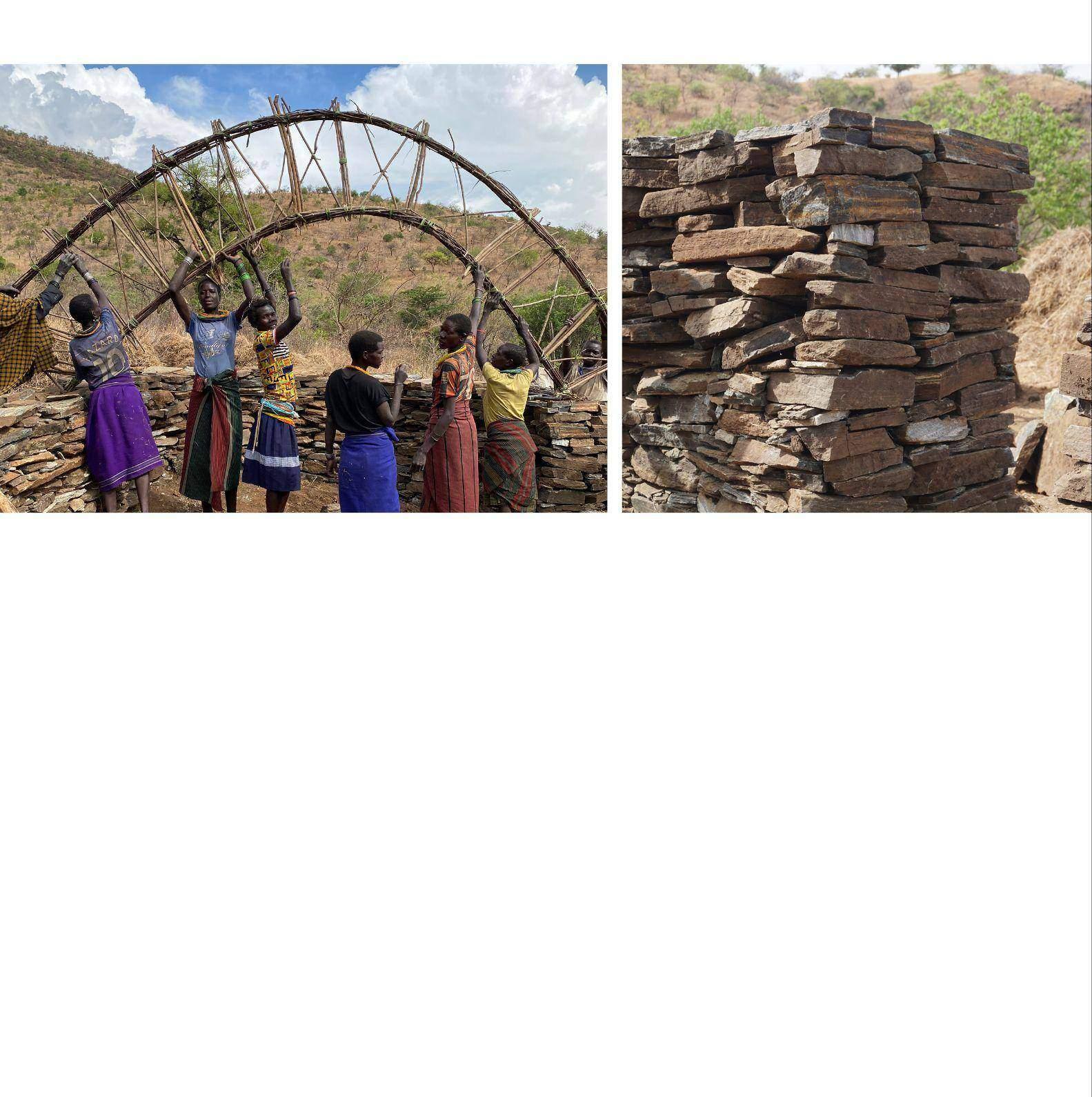
Lesser making Science. be framing the exists structures, While through subsistence. hiring described This of aligned
4 2 Conclusions
In conclusion, the model of working with Matriarchs put forth in this thesis holds great promise in avoiding acts of imposition common to our profession. Working iteratively, over time, and with humility are qualities that will serve architects well in finding contextual solutions that promote self-determined outcomes for vulnerable communities.
The architecture here emerges from the lessons learned through the iterative design process, capitalizing on the successful adaptations at a scale that matches the capabilities of the builders and the land. Working in this manner, traditional techniques of building can be preserved and find new opportunities of architectural expression. Architects can work creatively in this context, leverage their professional training and experience in support of tradition - and in support of those who build it.
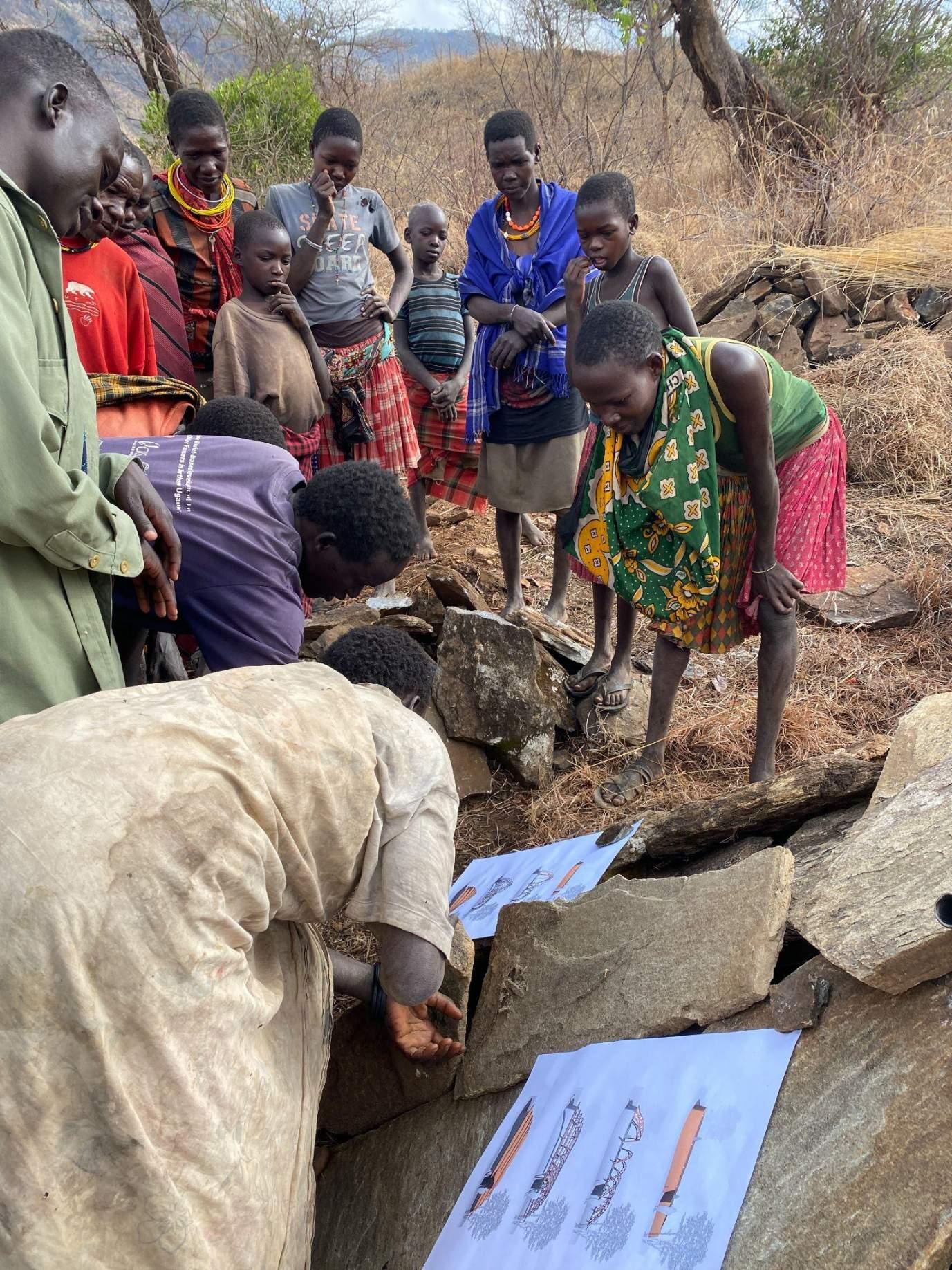 osals (Author, 2023)
osals (Author, 2023)
Appendix A: Literature Review
Scoones, Ian, et al. Pastoralism and Development in Africa Dynamic Change at the Margins Routledge/Earthscan, 2013.
Ian Scoones work, Pastoralism and Development in Africa Dynamic Change at the Margins is being studied to better understand the broader context of issues facing pastoralist communities in East Africa. Karamoja represents a relatively limited area in the cattle belt but exists in a development context familiar to pastoralist communities in eleven countries throughout the Horn of Africa. Scoones work includes relevant issues around pastoral livelihoods, commercialization of economies, access to land, and discussion around alternative livelihoods. Perhaps the most useful aspect is the ongoing support it offers to pastoralist livelihoods as part of a contextually appropriate future. Since the book covers context beyond Karamoja, regionally distinct characteristics of other tribes offer insight into different adaptations of pastoralism. These adaptations exist as case studies, sometimes offering productive solutions and at other times operating as cautionary tales in describing behaviors to avoid.
“African pastoralists are increasingly exposed to globalization and world economic trends. New technologies are becoming available. Rapid urbanization, accompanied by increasing demand from urban populations for milk and meat, is changing the economic geography of the dryland areas.”
“Demand for education among pastoralists, including children actively involved in production, is rapidly increasing. Education is seen by impoverished households as a pathway out of poverty, and by the households actively involved in pastoral production as a way to support their production system in an increasingly globalized world.”
“While the corrupt nature of some land grabbing in pastoral areas of eastern Africa is indicated by its covert and surreptitious nature, some is carried out under the progressivist and triumphal banners of development, national progress, the preservation of natural resources, conservation, regional diversification, anti-traditionalism, and anti-conservatism.”
Caffey, Stephen. “Make/Shift/Shelter: Architecture and the Failure of Global Systems.” Architectural Histories, vol. 1, no. 1, 2013, p. 18., https://doi.org/10.5334/ah.av.
Stephen Caffey’s work, Make/Shift/Shelter: Architecture and the Failure of Global Systems is being studied to better understand the capacity of the architectural profession to accommodate the context in which it is operating. In the case of this article, Caffey offers a context of crisis and offers insight into how the profession might better adjust to working in these charged, evolving and often foreign (for the designers) conditions. The centrality of crisis in the writing lends a dystopian quality to the work, however the recalibration of architectural work towards users is helpful. Caffey’s writing attempts to find solutions to capitalistic and globalizing trends which have dominated the design process produced self-sustaining systems that are not easily disrupted. This context, again becomes the motivation to return to the role of user to explore a series of new professional possibilities that engage historical assessment in contemporary practice.
“Over the past forty years a number of individuals and firms have undertaken pro bono, government-funded or NGO-funded initiatives to address the exigencies associated with these forces; a handful of architectural historians have addressed the products of these efforts, but few of the resulting projects have achieved canonical status in architectural history.”
“Once architects and architectural historians begin to transmit and receive knowledge from across disciplinary boundaries, new solutions can begin to emerge.”
“Public interest design need not replace the ithyphallic starchitecture that draws the attention (and the money) of the world’s elites. Rather, by assuming a predominant position in the built environment, design that focuses on those historically excluded from the ben-efitsof good design can complement and perhaps even re-humanize architecture through a series of humanistic reforms and reassertions.”
Dbins, Toolit Ambrose. Climate Change and Pastoralism. Lambert Academic Publishing, 2013.
Ambrose Dbins work, Climate Change and Pastoralism is being studied to better understand the relationship between pastoralist livelihoods and the environments in which they operate. Dbins offers thorough context around pastoralism and subsequently the evolving climatological trends. He goes on to collect large amounts of user feedback in Karamoja on the specific topic of climate change in relation to livelihoods. The insight offered in those interviews is profound, offering multigenerational perspectives that offer the reader tremendous insight into Karamojong communities. While qualitative in nature, Dbins work offers productive framing to better understand productive methodological approaches, limitations of the research and ethical dilemmas in working inside these communities. The work goes on to describe the influence of external agents on pastoralism including the national government and
Part 05:
SUPPORTING MATERIALS
NGO’s. Finally, Dbins offers conclusions, in support of pastoralism, but that require methodological changes to the way communities experience external intervention.
“Pastoralists’ vulnerability has also been heightened by the negative perception of pastoralism as a whole, including policy makers, government and development agencies.”
“A wide range of pastoralists are adapting, although slowly, from pure pastoralism to agro-pastoralism. From the respondents, this shift is attributed to the adverse effects of the recent restricted mobility and external actors’ interventions such as western education and implementing a global view of development and adaptation options across scale.”
[Respondent] “despite the good rains of this year all vegetation nearby has been cleared due to concentration and overgrazing of animals. Mobility has been restricted and we now rotate our animals within the available natural resources which is not good.”
Appendix B: Precedent Analysis
Fass School and Teacher’s Residence
Toshiko Mori
Fass, Senegal
2019
In remote Senegal, the Fass School is the first example of secular education in a region of 110 villages. This example of progressive architecture shows how new ideas can be introduced with sensitivity to tradition through vernacular architecture. The analysis on this project will investigate techniques that pay homage to heritage-based architecture.
Looking closely at the building design, the features of vernacular construction can be described in their materials, climate-oriented design, and highlighting local craft. For example, climate is considered through passive ventilation leveraging breeze block and stack ventilation. Materials such as grass thatch and white, reflective paints create a familiar material palette which make the unique form feel familiar This project uses a steep roof slope to collect precious rainwater and as a result the thatch roof becomes highly visible on both the building interior and exterior –celebrating traditional craft.
● AIA Architecture Award - 2021
● OPAL Architectural Design - Platinum Award - 2021
● Architizer A+ Award, Jury’s Pick, Institutional - 2020
● RAIC 2019 International Prize, shortlisted project - 2019
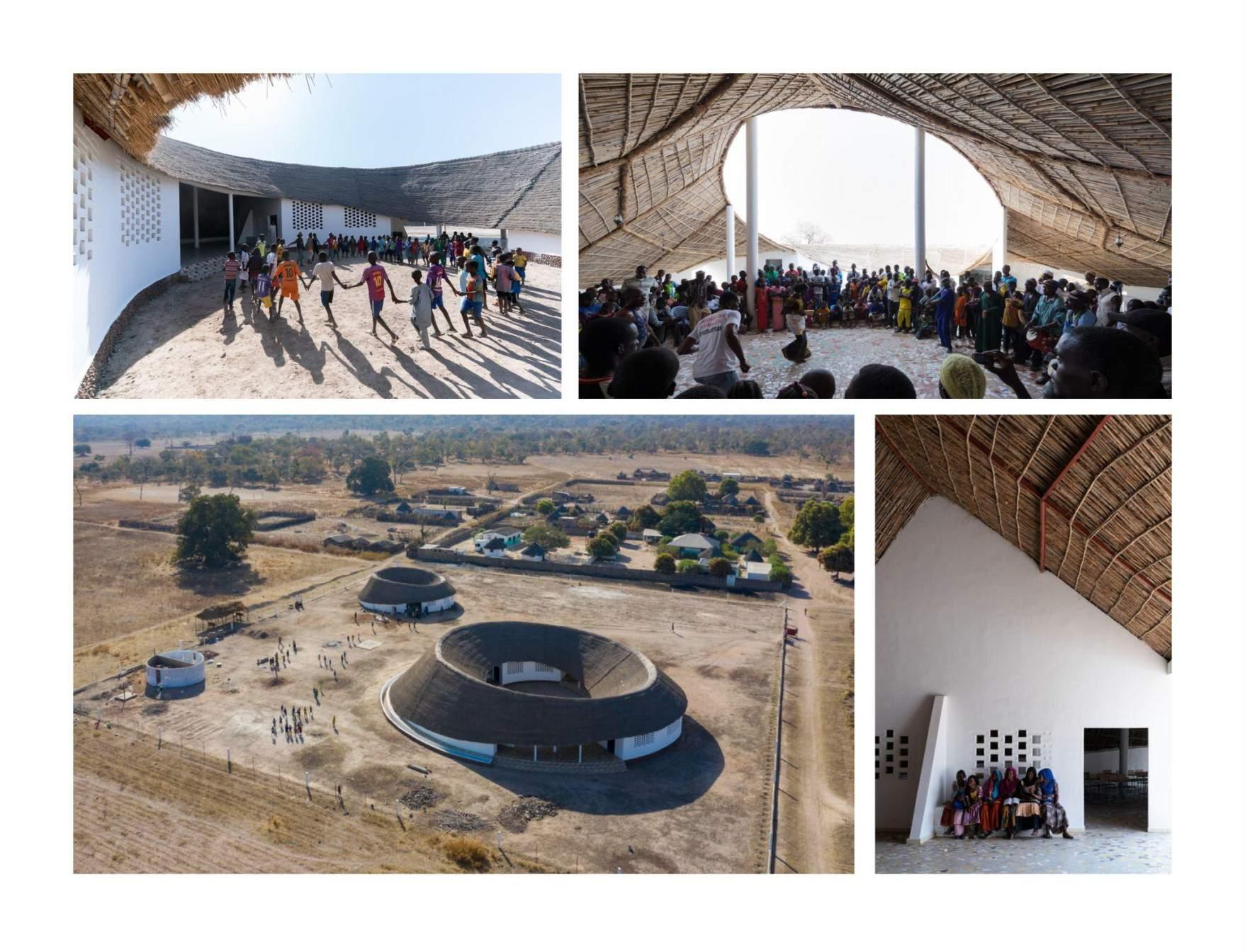 Photo Credit: Iwan Baan, Sofia Verzbolovskis (Abdel, 2021)
Photo Credit: Iwan Baan, Sofia Verzbolovskis (Abdel, 2021)
Ilima Primary School
MASS Design Group
lima, Tshuapa Province, DRC 2015
Located in the isolated town of Ilima, MASS Design Group worked closely with the local community to develop a Primary school with a mission much larger than the national curriculum. The school, funded by the African Wildlife Foundation, is intended to raise awareness around issues of wildlife conservation in fragile or transitioning ecosystems. This school will be analyzed for the way it communicates social and ecological concepts through the familiar program of a school.
The design of the school seeks to communicate an ideological framework through the formal configuration of the building. In this case the building is conceived as a bridge between two worlds. The concave classroom blocks face away from each other, illustrating the relationship between humans and wildlife, farmland and natural habitat.
● Notable Design for Social Impact Award Core77 Design Awards 2016
● Design Corps SEED Award Winner - 2016
● The Index Project Nominee 2017
● A+ Awards Jury Winner Architecture and Sustainability - 2016
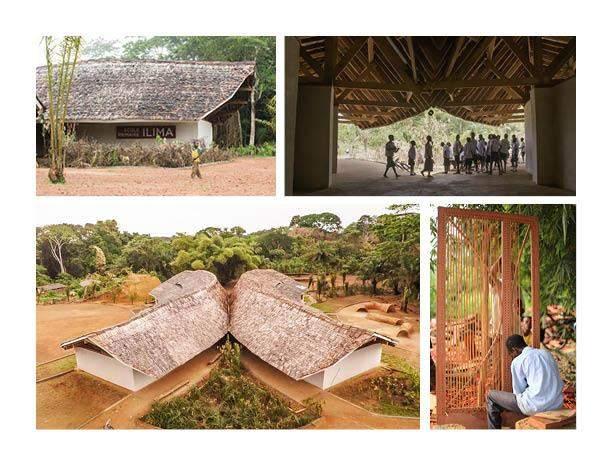 Photo Credit: Courtesy of the architect (Astbury, 2020)
Photo Credit: Courtesy of the architect (Astbury, 2020)
Gahinga Batwa Village Localworks
Kisoro, Uganda 2018
The village constructed by Localworks for the Batwa people living in Kisoro, Uganda is a valuable precedent for the incorporation of contemporary design for indigenous peoples. This project will be analyzed for its integration of heritage-based design features and the extent to which participatory design played a role in the project.
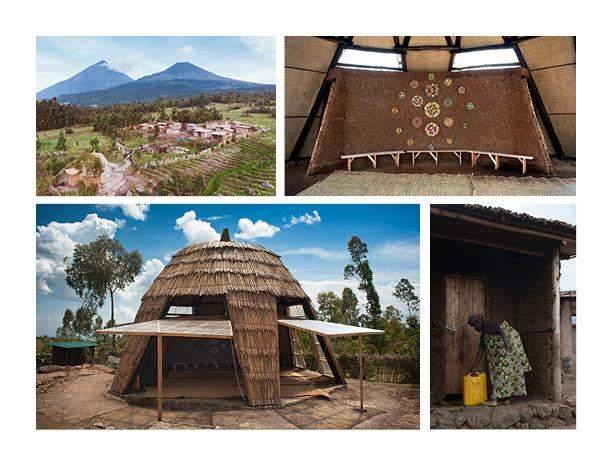
The heritage-based qualities include the use of traditional thatch as a roofing material, the dome-inspired structure which is reminiscent of traditional building forms, and the way openings balance programmatic needs for porosity while retaining a familiar formal expression. The participatory design elements include design workshops and a construction set of drawings that show not a completed form, but a step-by-step illustration for the community to follow in constructing their own space. This inclusive process gave the community valuable skills to maintain their newly constructed buildings.
● Afrisam SAIA Sustainable Design Award 2019/2020
● 2A Continental Architectural Awards 2019
Photo Credit: Will Boase Photography and Craig Howes (Holland, 2020)
Gando Primary School
Kéré Architecture
Gando, Burkina Faso 2001
The Gando Primary School is an early precedent for participatory design techniques that were specifically oriented to the user community. In this example, the architect had a thorough understanding of the cultural, social and economic context and oriented the design solutions to capitalize on community assets. Labor and materials were largely purchased from the user community by project funds which not only allowed the community to participate in the act of construction, but also to benefit from the economic stimulus of project funds. The result of this contextually informed design is that users are able to significantly improve their construction skills in a way that allows them to maintain the building over time.
This project is now over twenty years old and continues to offer valuable insight for how industry professionals can work in support of user communities. Francis Kéré subsequently was awarded the Pritzker Architecture Prize in 2022 demonstrating a growing interest in contextual building practices in the architectural profession.
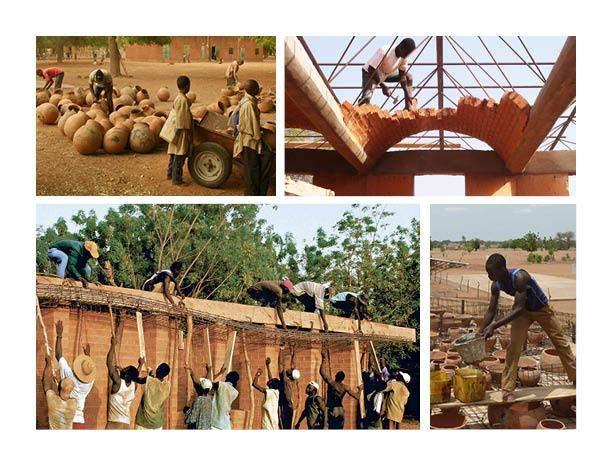 Photo Credit: Courtesy of the architect (Menèdez, 2018)
Photo Credit: Courtesy of the architect (Menèdez, 2018)
Practical Training College - Sangha LEVS architecten
Sangha, Mali 2013
The practical Training College in Sangha offers a valuable example of participatory design and construction in a way that legitimizes user participation through credentials. This project was developed in conjunction with an educational curriculum that allowed users to construct the building while learning the theoretical and academic principles relevant to their area of study This two-part approach has the productive result of giving members of the community credentials in building construction which allows them to then operate as certified professionals. An added benefit to overlaying the academic and technical training components is the opportunity to experiment with new technologies. In this case, the project experimented with widespread use of hydraulically-compressed earth blocks. The infusion of new technologies balances foreign interventionism with a mindfulness of historic building practices which have leveraged manually compressed earth for centuries.
The project does still rely on the injection of NGO funding and a somewhat top-down foreign influence from Dutch architects, but the outcome for user communities is perhaps the most beneficial compared to other user-constructed projects.
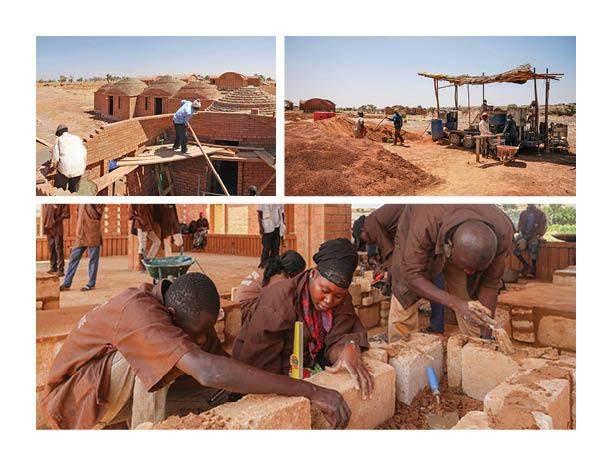
(18pt
Photo Credit: Courtesy of the architect (LEVS)

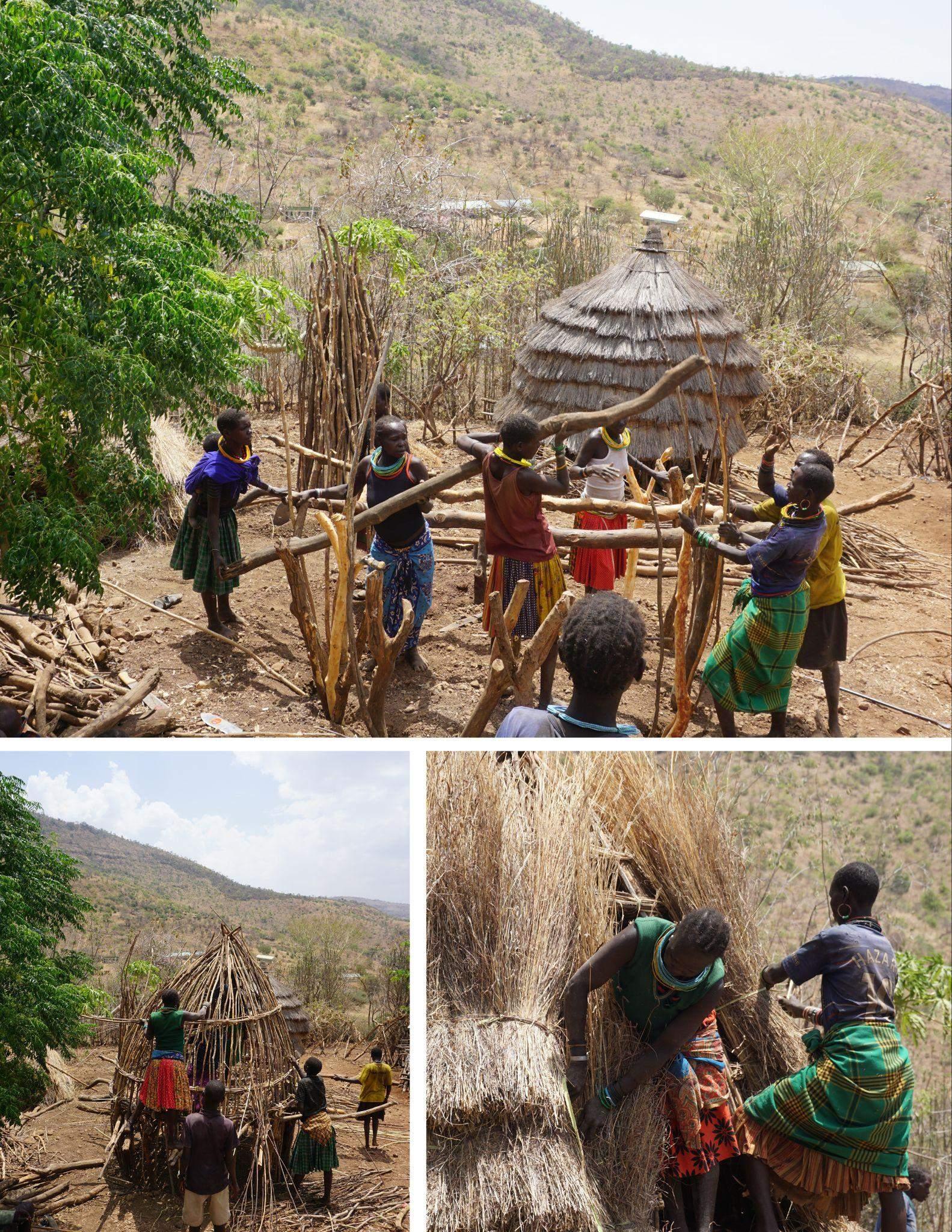 Appendix D: Photographs of Interventions
Photographs from Apprenticeship
Appendix D: Photographs of Interventions
Photographs from Apprenticeship
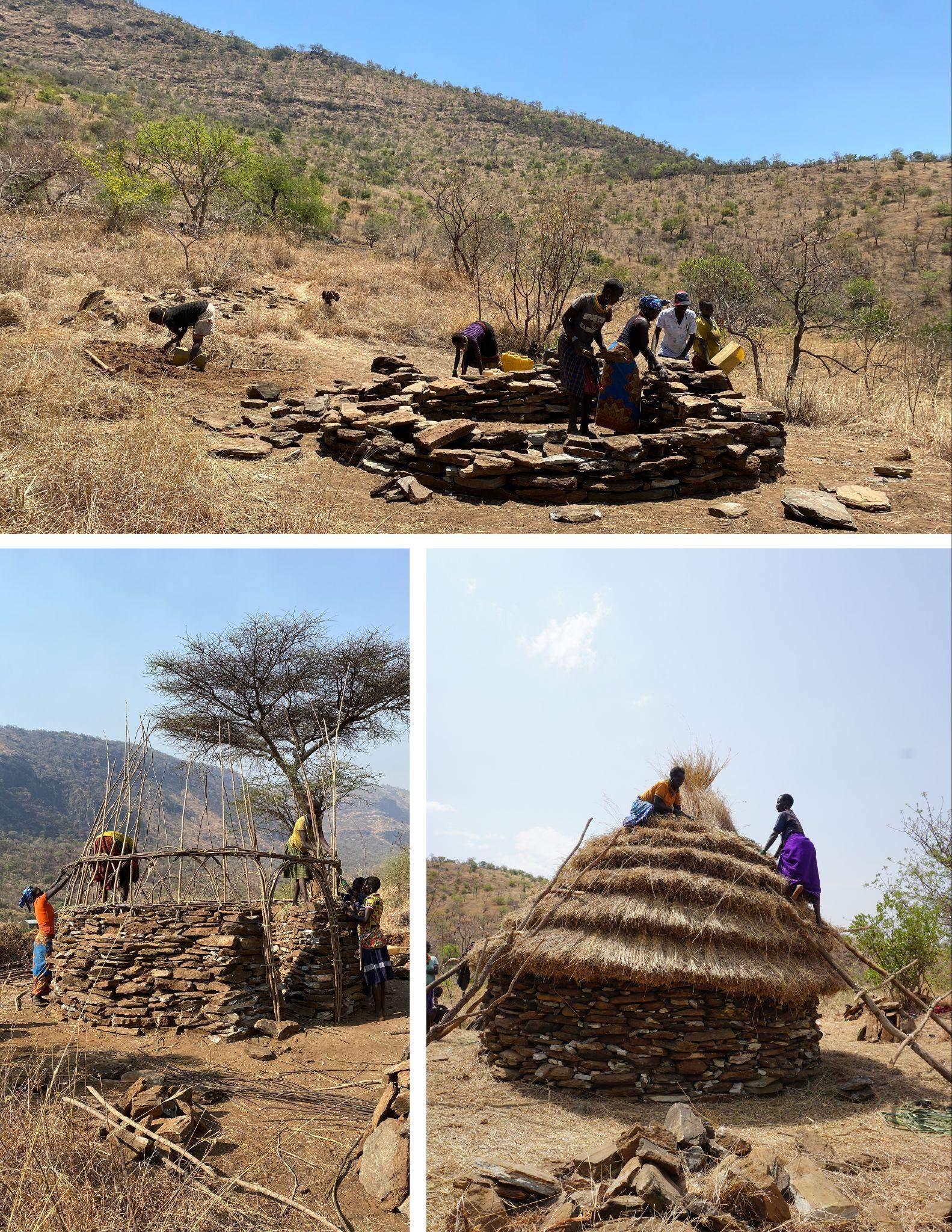 Photographs from Intervention #1
Photographs from Intervention #1
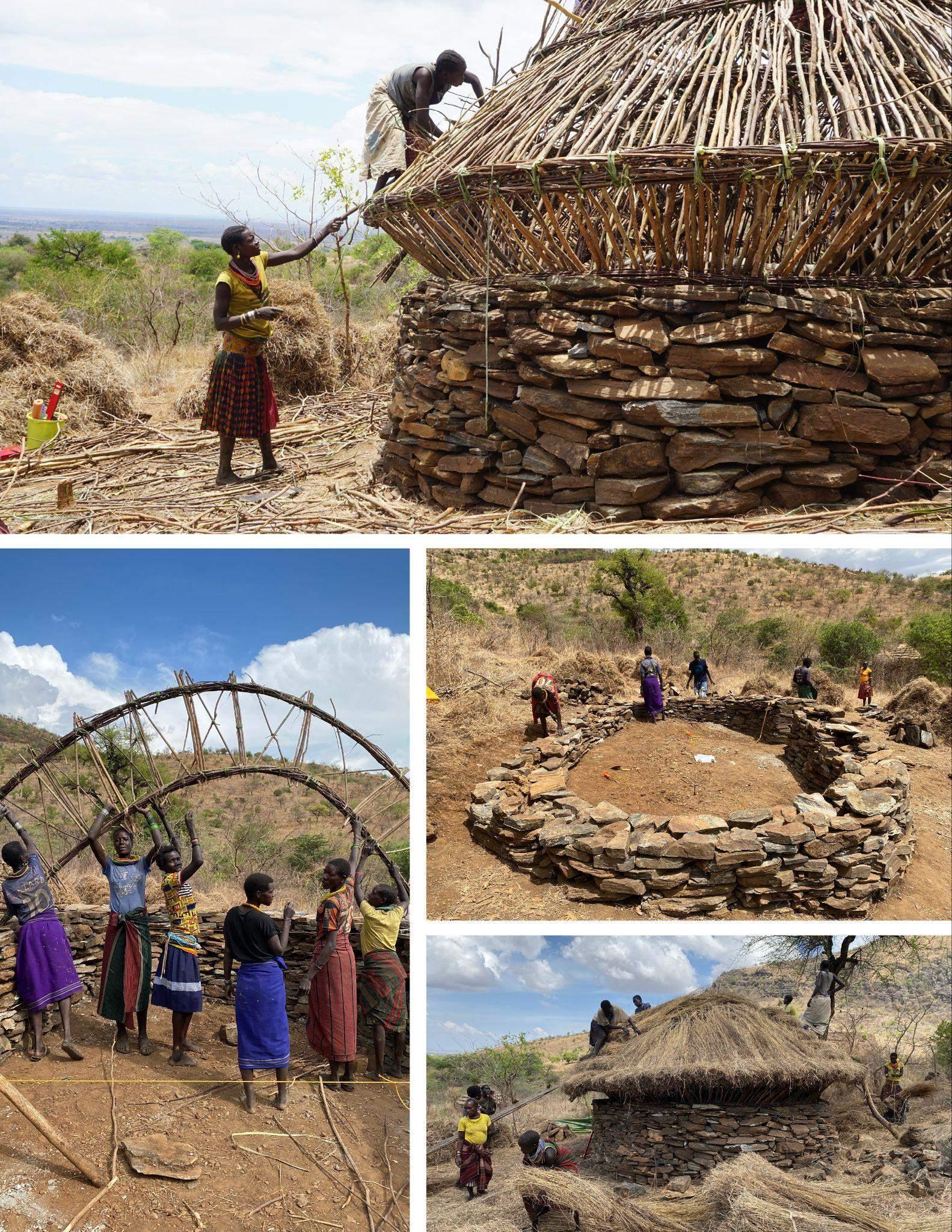 Photographs from Intervention #2
Photographs from Intervention #2
REFERENCES
Abdel, Hana. “Fass School and Teachers' Residences / Toshiko Mori Architect.” ArchDaily, ArchDaily, 30 Oct. 2021, https://www.archdaily.com/949364/fass-school-and-teachers-residences-toshiko-mori-architect.
Akabwai, D. and Atevo, P.E., 2007, The scramble for cattle, power and guns in Karamoja: How can stability be established in the Karamoja region, Uganda?, Friedman School of Nutrition Science and Policy, Tufts University
Almaas, Ingerid Helsing, and Einar Bjarki Malmquist. “Architecture Norway: An Interview with Kenneth Frampton.” Architecture Norway | An Interview with Kenneth Frampton, 10 Aug. 2006, https://architecturenorway.no/stories/people-stories/frampton-06/.
Architects Registration Board - Uganda. Registered and Practicing Architects (2020). https://www.myarb.arbuganda.org/page/practicingArchitects.
Astbury, Jon. “Ilima Primary School in Congo by Mass Design Group.” Architectural Review, 22 July 2020, https://www.architectural-review.com/today/ilima-primary-school-in-congo-by-mass-design-group.
Barber, J. P “The Karamoja District of Uganda: A Pastoral People under Colonial Rule.” The Journal of African History, vol. 3, no. 1, 1962, pp. 111–124., https://doi.org/10.1017/s0021853700002760.
Butt, Bilal. “Herding by Mobile Phone: Technology, Social Networks and the ‘Transformation’ of Pastoral Herding in East Africa.” Human Ecology, vol. 43, no. 1, 2014, pp. 1–14., https://doi.org/10.1007/s10745-014-9710-4.
Caffey, Stephen. “Make/Shift/Shelter: Architecture and the Failure of Global Systems.” Architectural Histories, vol. 1, no. 1, 2013, p. 18., https://doi.org/10.5334/ah.av
Catley, Andy, and Mesfin Ayele. “Applying Livestock Thresholds to Examine Poverty in Karamoja.” Pastoralism, vol. 11, no. 1, 2021, https://doi.org/10.1186/s13570-020-00181-2.
Dbins, Toolit Ambrose. Climate Change and Pastoralism. Lambert Academic Publishing, 2013.
Dodson, Billy “African Wildlife News: Your Support at Work in Africa's Landscapes.” 2015.
Egeru, Anthony, et al. “Spatio-Temporal Dynamics of Forage and Land Cover Changes in Karamoja Sub-Region, Uganda.” Pastoralism: Research, Policy and Practice, vol. 4, no. 1, 2014, p. 6., https://doi.org/10.1186/2041-7136-4-6.
Holland, Felix. “Gahinga Batwa Village.” Localworks, https://localworks.ug/project/gahinga-batwa-village#.
Holland, Felix. “The Joy of Designing and Building Appropriately.” Building Design, 6 July 2022, https://www.bdonline.co.uk/opinion/the-joy-of-designing-and-building-appropriately/5117947.article.
Kaduuli, Stephen Charles, 'Forced Migration' in Karamoja Uganda (December 12, 2008). Available at SSRN: https://ssrn.com/abstract=1315237 or http://dx.doi.org/10.2139/ssrn.1315237
Knighton, Ben. The Vitality of Karamojong Religion: Dying Tradition or Living Faith? Routledge, 2017.
Menèdez, Ana. “Gando Primary School Library by Kéré Architecture. the Third Piece of the Complex.” Gando Primary School Library by Kéré Architecture. The Third Piece of the Complex | The Strength of Architecture | From 1998, 2018, https://www.metalocus.es/en/news/gando-primary-school-library-kere-architecture-third-piece-complex.
Mukiibi, Peter The Potential of Local Building Materials in the Development of Low Cost Housing in Uganda. 2016, http://www.technoscience.se/wp-content/uploads/2016/11/2015_9_The-potential-of-local-building-materials.pdf
“NSSF
Workers House.” Ssentoogo & Partners - Architects and Planning Consultants, 2015, http://www.ssentoogoarchitects.com/index.php?option=com_content&view=category&layout=blog&id= 12&Itemid=211.
Overseas Development Institute. A Design Experiment: Imagining Alternative Humanitarian Action Humanitarian Policy Group & ThinkPlace, 18 Jan. 2018, https://odi.org/en/publications/a-design-experiment-imagining-alternative-humanitarian-action/.
–
Pavanello, Sara. “Pastoralists’ Vulnerability in the Horn of Africa - Exploring Political Marginalization, Donors' Policies and Cross-Border Issues.” Humanitarian Policy Group, Overseas Development Institute, London, Nov 2009, https://cdn.odi.org/media/documents/5573.pdf.
“Practical Training College.” LEVS Architects, https://www.levs.nl/en/projects/practical-training-college.
Sabiiti, Olive. “The Evolution of Property Rights to Land in Postcolonial Buganda.” The Routledge Handbook of African Law, 2021, pp. 129–150., https://doi.org/10.4324/9781351142366-8.
Schaerer, Philipp. “Built Images: On the Visual Aestheticization of Today's Architecture: Philipp Schaerer.” Transfer Global Architecture Platform, 5 Apr 2017, http://www.transfer-arch.com/built-images/.
Scoones, Ian, et al. Pastoralism and Development in Africa Dynamic Change at the Margins Routledge/Earthscan, 2013.
Stilting , Ronald. “Creating a Truly Contemporary African Hotel.” Corporate Africa News, Nov 2019, https://corporate-africa.com/uganda-an-emerging-oil-and-gas-frontier/.
Waiswa, C.D, et al. Pastoralism In Uganda: Theory, Practice, and Policy 2019.
01 Domestic Organization
Karamojong communities are an evolving network of dwellings, food stores, cattle corrals and communal spaces that produce a complex interconnected neighborhood. Settlements begin with the basic dwelling which belongs to one woman and aggregate into sites which form around central cattle holding spaces. Communities are formed primarily around shared familial connections and generally grow until a population of 1,000 individuals is achieved. A network of fences encircle each dwelling and seamlessly come together to provide protection around other valuable neighborhood assets. Fences are strategically cut back to provide openings between enclosures which require the entrant to bend down passing head first through the opening.
Knighton, Ben. The Vitality of Karamojong Religion: Dying Tradition or Living Faith? Ashgate, 2005.
02 Distinct Value Systems
Pastoralist tribes are distinct with values that often misalign with actors seeking to (perhaps positively) invest or deploy programs inside their communities. Before any interventions are designed there must be a thorough approach to understanding the complex social structures, economies, and values of pastoralist peoples. Issues around collective land ownership, individual net worth, economic production, and environmental stewardship must be investigated from a sympathetic view that seeks to promote existing structures that have proven effective for centuries.
Manzano, P. Pastoralist Ownership of Rural Transformation: The adequate path to change. Development 58, 326–332 (2015). https://doi.org/10.1057/s41301-016-0012-6
03 Pastoralism and Climate
Pastoralism among the Karamojong cannot be understood independent of natural resources, access to land and environmental factors. Policy development around land ownership and access has significantly impacted these tribes. The result of these policies, combined with external factors is a less stable environmental climate that is making pastoralism increasingly difficult.
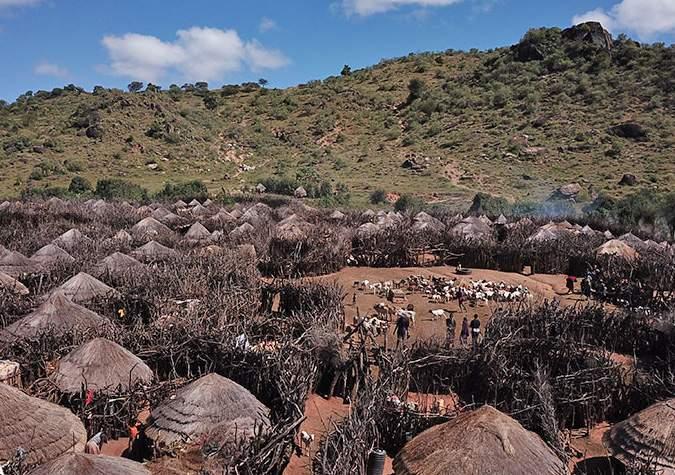
With less access to historically possessed lands, the remaining grazing lands are overburdened which accelerates the decay of that ecosystem.
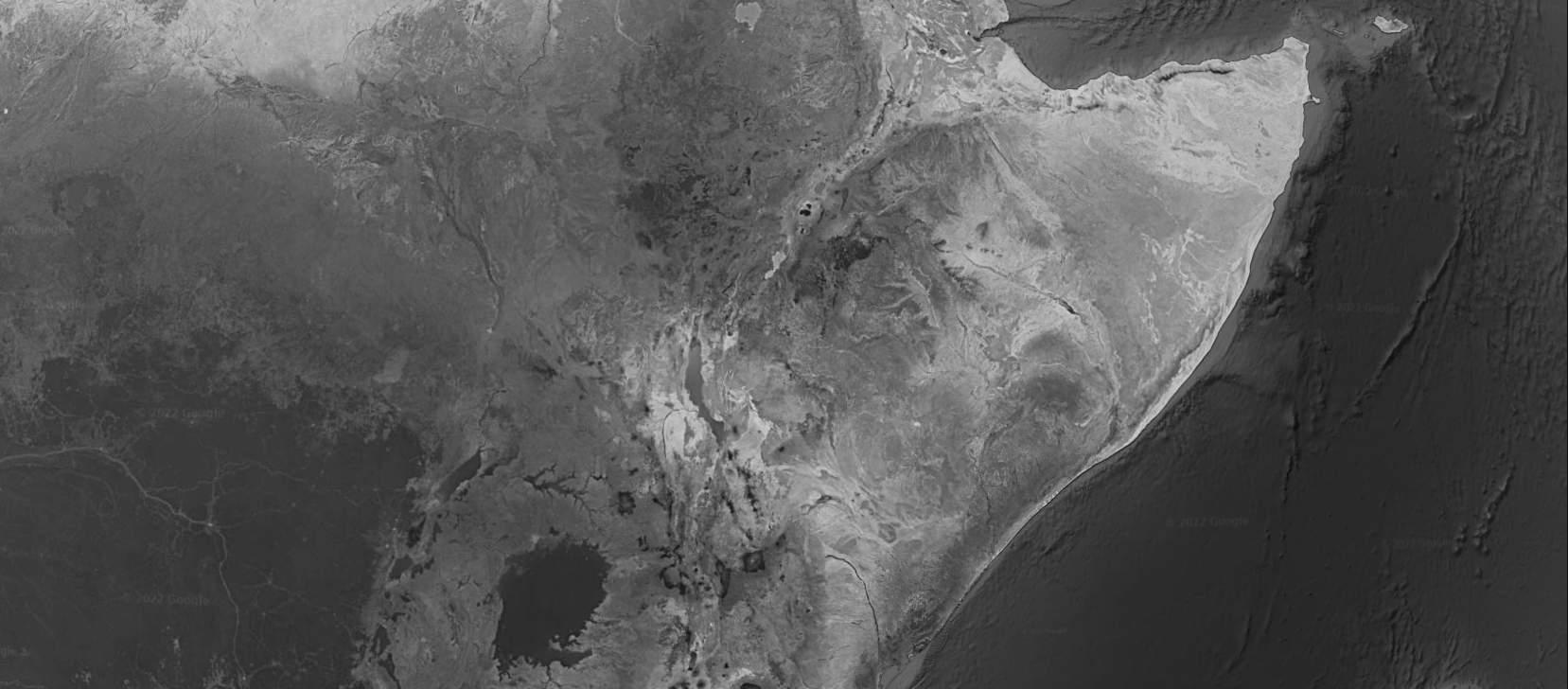
Vulnerable livestock produces vulnerable human health and nutrition scenarios, further accelerating intervention from foreign actors.
Ddbins, Toolit Ambrose. Climate Change and Pastoralism. LAP Lambert Academic Publishing, 2013.
04 Integration of Modern Technology
Increased adoption of mobile phone technology among pastoralist tribes in sub-Saharan Africa is changing the landscape of information-sharing. This change is replacing traditional knowledge bases which inform the movements of people and cattle to preferred grazing locations.

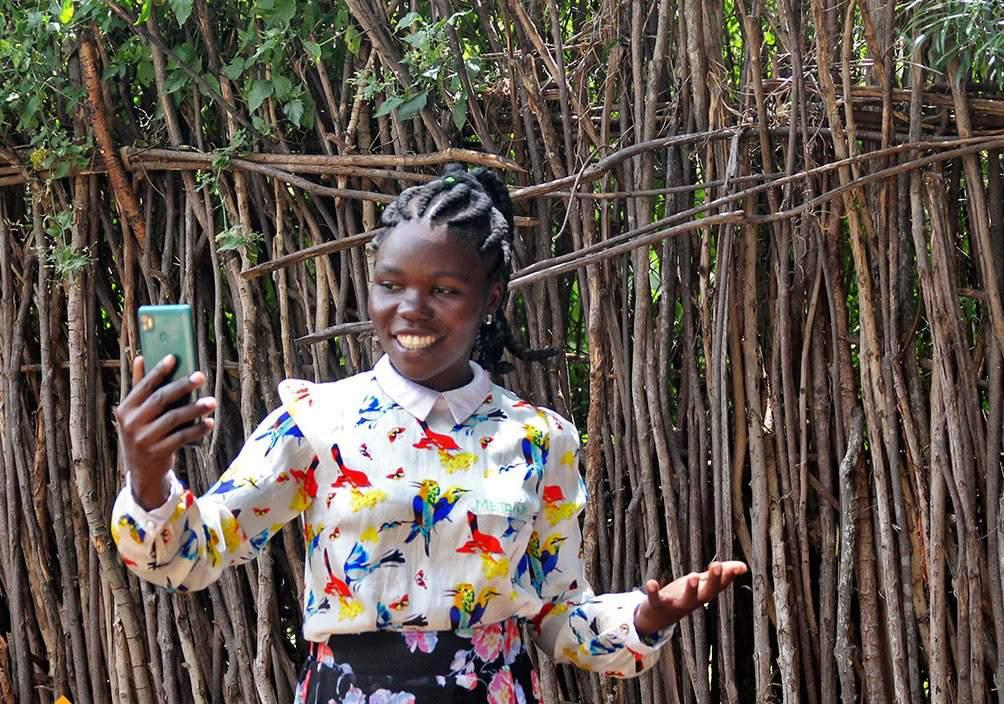
Phone based information sharing is responsible for diffusion of knowledge around forage and water resources, predators, park rangers, disease and weather. Beyond the impact of knew knowledge sources, the use of phone communication changes the nature of social power structures of knowledge. Information diffusion is no longer publicly shared or constrained to geographic or tribal regions.
Butt, Bilal. “Herding by Mobile Phone: Technology, Social Networks and the ‘Transformation’ of Pastoral Herding in East Africa.” Human Ecology, vol. 43, no. 1, 2015, pp. 1–14. JSTOR, http://www.jstor.org/stable/24762844.
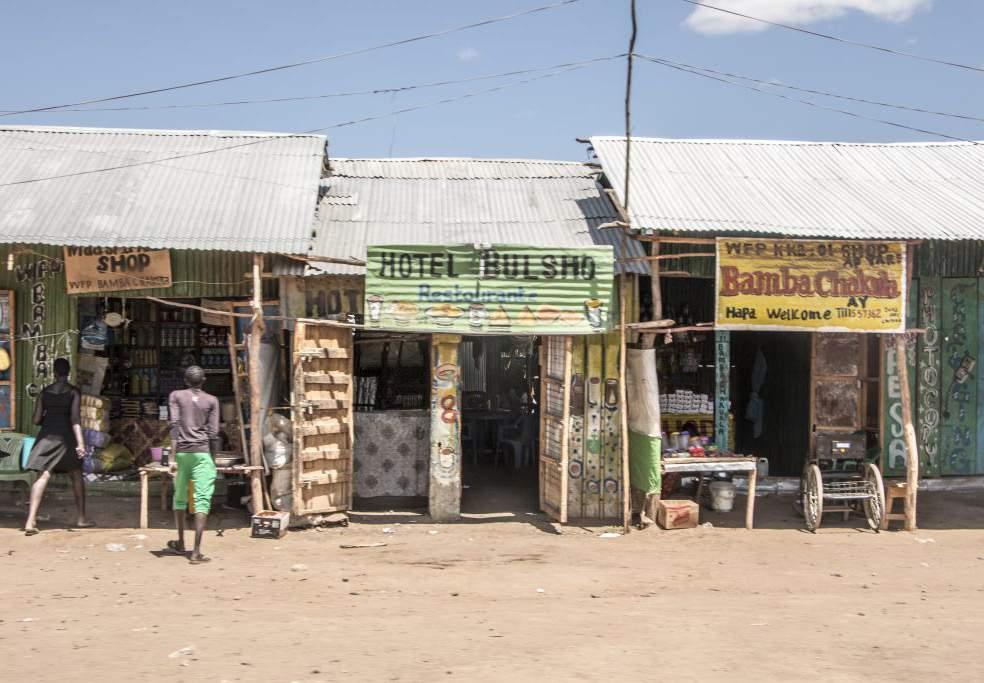
01 Rebirth of Tradition and Craft
African continental education has neglected its own histories in favor of a more Euro-centric curriculum. The impact of this bias is that students are unaware and ill-equipped to propagate traditional skills and knowledge distinct to their region. The impact of this forgotten knowledge is that it will result in the death of the craftsmen, unseen and unsupported through acts of architecture.
Agbo calls for a rebirth of collective knowledge around traditional craft as a way to propagate culture. This rebirth must also include urban and policy changes which recognize the value of indigenous architecture in the urban planning and codification of building codes.
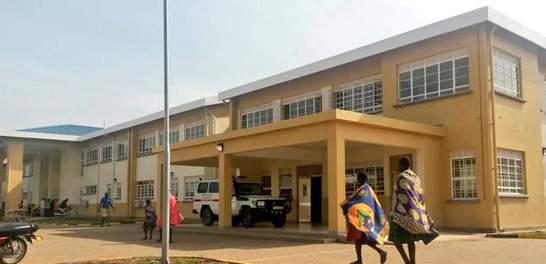
Mathias Agbo, Jr. “Making a Case for the Renaissance of Traditional African Architecture.” Common Edge, https://commonedge.org/making-a-case-for-the-renaissance-of-traditional-african-archite cture/.
02 Ecological Materialism
Finding sustainable design solutions should aspire to achieve a solution that can be described as “appropriate”. This approach relies on an understanding of context, climate, traditional building technology and regional materials. This knowledge is not institutionalized, rather, it must be re-learned with time, budget, and focus in the early project design stages. Seeking appropriateness in design will also include an understanding of how buildings are constructed, local labor skills and common methods of procurement. Thinking holistically will produce more locally meaningful, economically productive works of sustainable architecture.
Holland, Felix. “The Joy of Designing and Building Appropriately.” Building Design, July 2022, https://www.bdonline.co.uk/opinion/the-joy-of-designing-and-building-appropriately/5117 947
03 Cultural Anthropology
The nomadic cultures indigenous to Saharan Africa have developed highly ordered societies around the built environment. Space must be constructed quickly, must be lightweight, and must be replaced regularly with forageable materials. These cultures are significantly more transmissive of their values compared to sedentary societies.
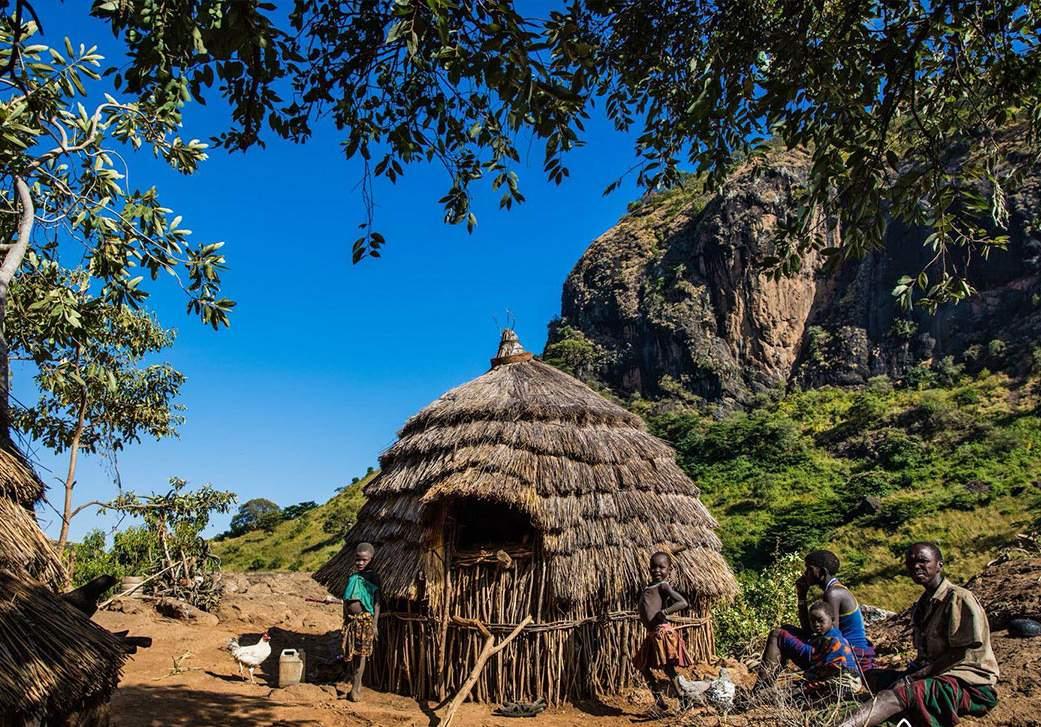
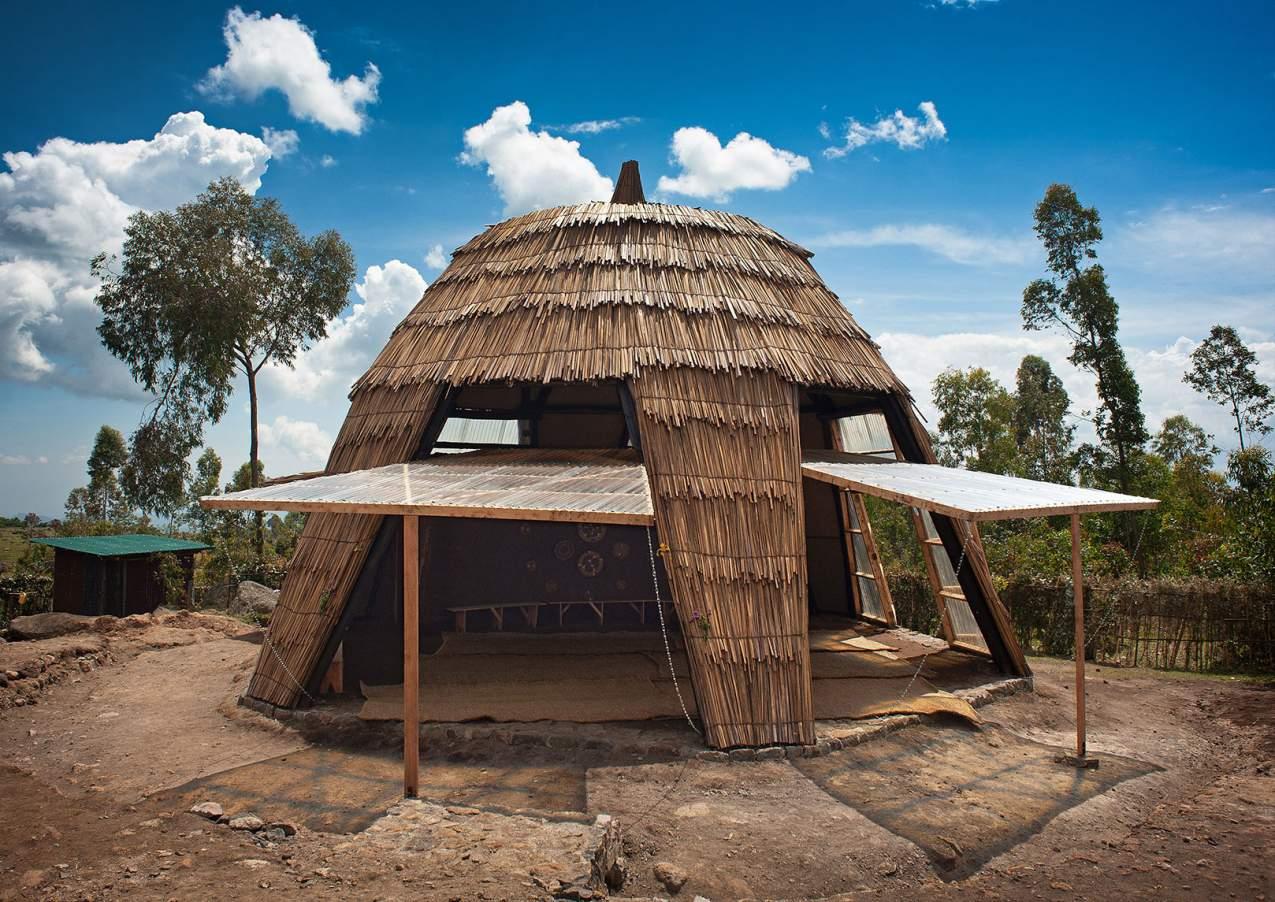
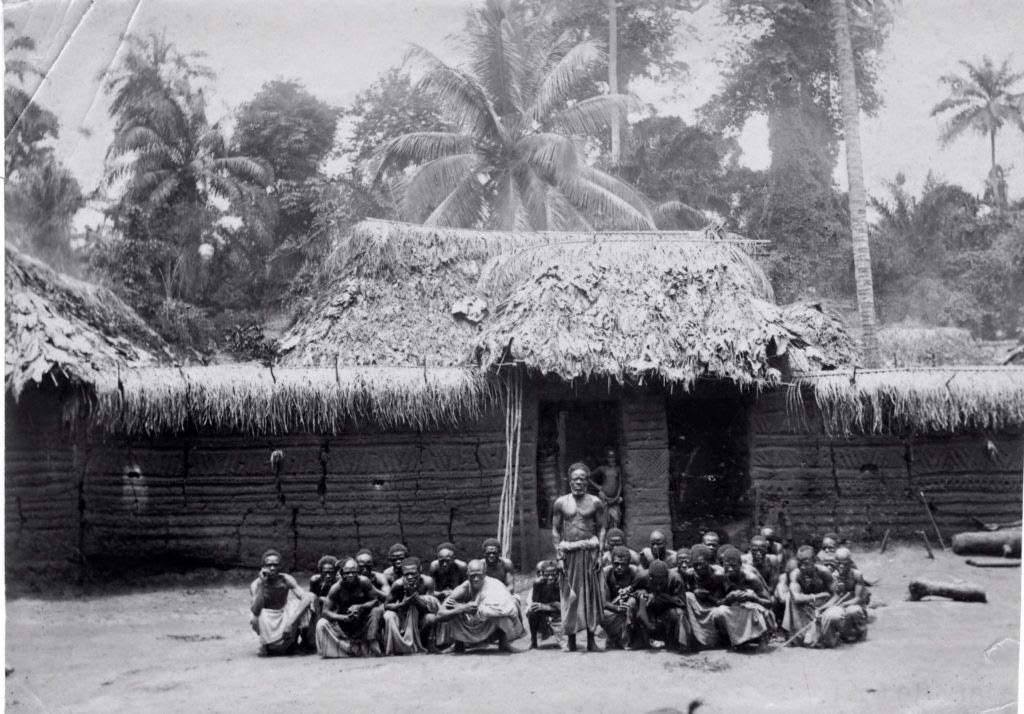
The built is owned and maintained by women. As the effects of sedentarization creep in, the woman loses instrumental control over her home. With loss of control, so goes loss of rights.
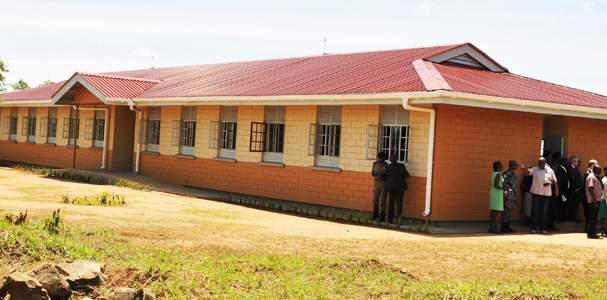
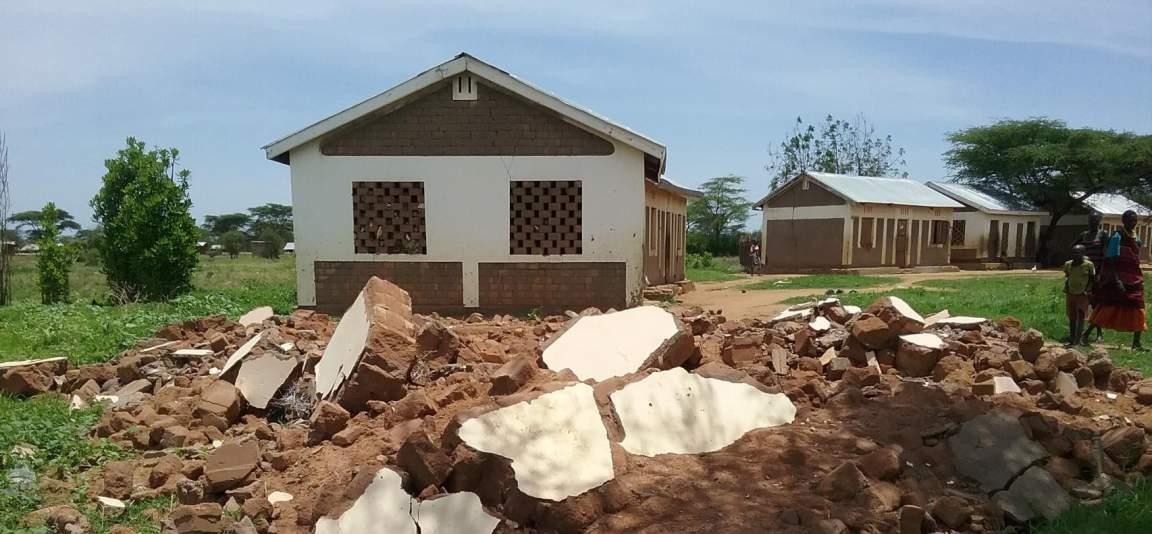
Prussin, L. (1998). African Nomadic Architecture: Space, Place, and Gender. Smithsonian Institution Press.
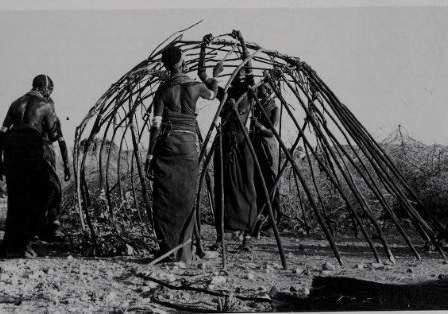
vs Semi-Nomadic
04 Paternalism
Foreign actors have an established record of working without consideration of the built environment for the end user. The top-down dissemination of rules and aid is formative in the resultant spaces that are produced in refugee camps.
Over time and with decreased funding there is generally a shift to a more hands-off, user-driven approach. While these conditions often produce more context-specific user driven responses, these projects lack resources and developmental significance. Refugee assistance should make a higher priority of participatory design allowing greater agency to refugees in the formation of rules and resources around the spaces they will inhabit. Peirson, Ellen. “Building Refuge: From Emergency Shelter to Home.” Architectural Review, 12 Jan. 2021, https://www.architectural-review.com/building-refuge-from-emergency-shelter-to-home.
First
Heritage-based architecture will mitigate the increasingly harmful effects of globalization upon traditionally nomadic and semi-nomadic societies.
Government & NGO pressures away from pastoralism. “Therefore, we must invest in settled agriculture” Ms Flavia Kabahenda Rwabuhoro, Kyegegwa Woman MP Historical
1894 Legal Frameworks Introduced through Colonization 1924 Introduction of Land Titles and personal land ownership 1960 Arrival of NGO’s and other aid-based foreign actors
weapons
To investigate this claim, this thesis will design an Institute of Animal Science for the semi-nomadic, cattle-based communities in Northern Uganda.
Migration Route of the Karamojong
1979 Introduction of automatic
1923
Christian mission arrives 1600-1700
migration south from Abyssinia 1830’s Formation of tribal identity as Karamojong
established as British Protectorate
Drought-induced
1894-1962 Uganda
2008
Split to form Maasai cluster of tribes
Teso Tobur Matheniko Bokora Pian Dodoth Jie Turkana Suk Tepeth Nyangia Napore Iik Teuso Karamojong Reintegration Housing, Office of the Prime Minister Nakapiripiriti Primary School, Irish Aid Moroto General Referral Hospital, Uganda Ministry of Health AGENTS OF CHANGE NGO’s USAID UNHCR UNHABITAT UNWOMEN UNDP UNFPA International Rescue Committee African Wildlife Foundation Uganda Wildlife Authority Government of Uganda Samaritan’s Purse World Bank National Forestry Authority Catholic Relief Services Mercy Corps Ministry of Health World Vision UNICEF Uganda Peoples Defense Force Church of Uganda World Food Programme Local Government Compassion International Religious Organizations Works of Imposition Government Agencies Sedentarization Rural Expansion Urbanization Overuse of Grazing Land Land Clearing Firewood and Charcoal Loss of cultural identity Accelerated regional climate change Increased number of Farmers Decreased role of Pastoralism “most humanitarian relief workers are unfamiliar with thinking and talking about the built environment” W01_CONTEXT OF THE INVESTIGATION
Widespread access to mobile phone technology
1962 Ugandan Independence
Nomadic
Entire livelihood must be moved by “beast of burden”, often by camel. Extreme imposition of efficiency for all objects to be carried. Formal settlements operate as bases, select persons travel with cattle for long periods of time to find better grazing land. Local Craft Local Materials Local Craft Local Materials Learned Craft Foreign Materials Culturally Harmful Imposition Leading Voices/Practices Diébédo Francis Kéré Anna Herringer ASA Studio MASS Architects Build x Studio Atelier Masōmī Felix Holland TERRAIN architects ETHAN WALKER_THESIS
W02_MARKERS OF IMPOSITIONAL ARCHITECTURE
FAILURES
1 Design of the building takes priority over strengthening community. (Lee, 484)
2 Project fails to consider local customs, traditions and governance. (HPG 2018, 39)
3 Priorities of the designer are misaligned with long term user needs. (Mercy Corps 2016, 23)
4 Foreign agents intervene without a well-formed exit strategy. (HPG 2018, 41)
5 The project evolves within a single discipline. (Caffey, 4)
6 Interventions are made without feedback or accountability. (Sheppard, 158)
7 Foreign priorities are imposed upon building users. (HPG 2018, 27)
8 The funding agent is not the end user. (HPG 2018, 26)
9 The project follows a sequence of design unfamiliar to users. (Sheppard, 152)
10 Design fails to consider regional materials, climate, and craft. (Guarnieri, 25)
RESPONSIVE PRIORITIES
PRIORITIZE COMMUNITY & END USER NEEDS CONTEXTUALIZE DESIGN PROCESS AND RESULTING WORK ADVOCATE FOR STAKEHOLDERS WITHOUT INFLUENCE UTILIZE A WIDE RANGE OF EXPERTISE TO INFORM THE DESIGN
DESIGN WITH STRATEGIES THAT CONSIDER REGIONAL CLIMATE CONSIDER ENERGY SOURCES AND THEIR IMPACTS DESIGN WITH RENEWABLE REGIONALLY-SOURCED MATERIALS IMPROVE BIODIVERSITY AND SUPPORT LOCAL ECOSYSTEMS
SUPPORT LOCAL LABOR AND DEVELOP NEW SKILLS PROMOTE SOLUTIONS THAT RESONATE WITH THE COMMUNITY PROMOTE LOCAL CUSTOMS, TRADITIONS AND GOVERNANCE
IDENTIFY TRADITIONAL SOLUTIONS TO LONG-STANDING ISSUES CONSIDER COMMUNITIES HISTORIES AND SHARED EXPERIENCE
CONSIDER THE PROJECT AFTER CONSTRUCTION. ACCOMMODATE FUTURE CHANGE OF USE DESIGN FOR FUTURE EXPANSION AND REPAIR
Gahinga Batwa Village
Localworks Kisoro, Uganda 2018
The village constructed by Localworks for the Batwa people living in Kisoro, Uganda is valuable precedent for the incorporation of contemporary design for indigenous peoples. This project will be analyzed for its integration of heritage-based design features and the extent to which participatory design played a role in the project.
The heritage-based qualities include the use of traditional thatch as a roofing material, the dome-inspired structure which is reminiscent of traditional building forms, and the way openings balance programmatic needs for porosity while retaining a familiar formal expression. The participatory design elements include design workshops and a construction set of drawings that show not a completed form, but a step-by-step illustration for the community to follow in constructing their own space. This inclusive process gave the community valuable skills to maintain their newly constructed buildings.
1. Afrisam SAIA Sustainable Design Award 2019/2020
2. 2A Continental Architectural Awards 2019
Holland, Felix. “Gahinga Batwa Village.” Localworks, https://localworks.ug/project/gahinga-batwa-village.
“Volcanoes Safaris has now built a permanent village for the Batwa community and their families. About 10 acres of land has been purchased to allow them to build homes, a community centre and have land for agricultural and recreational use.” (Volcanoes Safaris)
“A new community centre, whose design inspiration was the traditional forest dwelling of the Batwa, was also put up near the main access into the site.” (Archute)
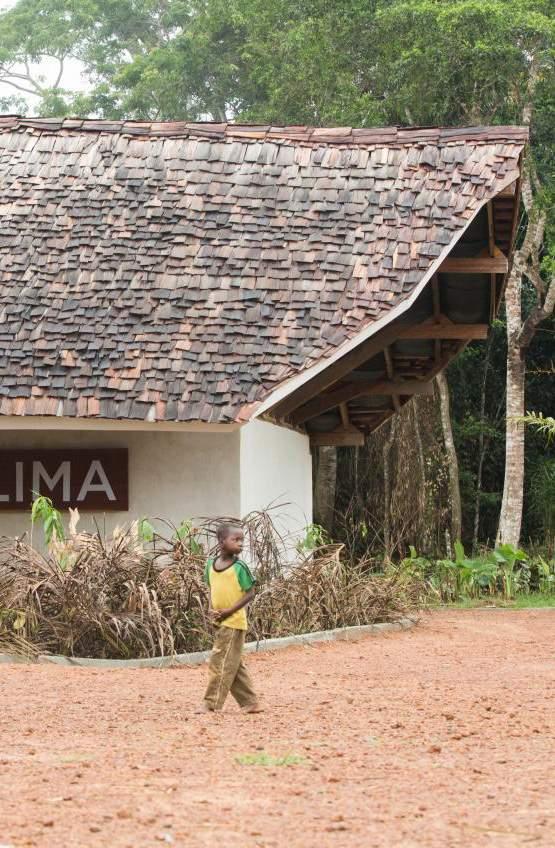
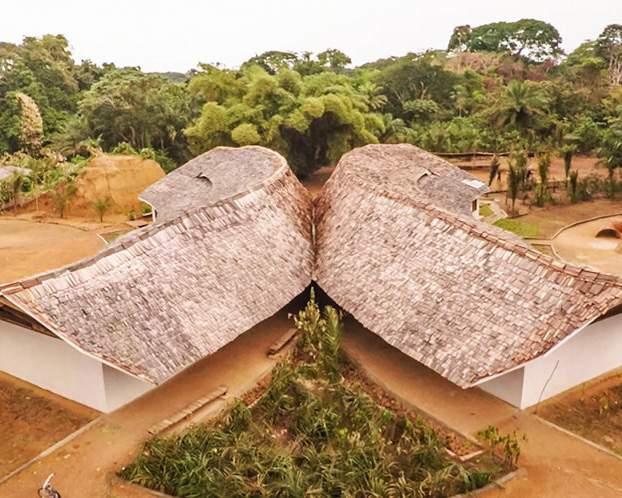
Ilima Primary School
MASS Design Group lima, Tshuapa Province, DRC
2015
Located in the isolated town of Ilima, MASS Design Group worked closely with the local community to develop a Primary school with a mission much larger than the national curriculum. The school, funded by the African Wildlife Foundation, is intended raise awareness around issues of wildlife conservation in fragile or transitioning ecosystems. This school will be analyzed for the way it communicates social and ecological concepts through the familiar program of a school.
The design of the school seeks to communicate an ideological frameworks through the formal configuration of the building. In this case the building is conceived as a bridge between two worlds. The concave classroom blocks face away from each other, illustrating the relationship between humans and wildlife, farmland and natural habitat.
1. Notable Design for Social Impact Award Core77 Design Awards 2016
2. Design Corps SEED Award Winner - 2016
3. The Index Project Nominee 2017
4. A+ Awards Jury Winner Architecture and Sustainability - 2016
Clegg, Peter, and Isabel Sandeman. A Manifesto for Climate Responsive Design.
Fass School and Teacher’s Residence
Toshiko Mori Fass, Senegal 2019
In remote Senegal, the Fass School is the first example of secular education in a region of 110 villages. This example of progressive architecture shows how new ideas can be introduced with sensitivity to tradition through vernacular architecture. The analysis on this project will investigate techniques that pay homage to heritage-based architecture. Looking closely at the building design, the features of vernacular construction can be described in their materials, climate-oriented design, and highlighting local craft. For example, climate is considered through passive ventilation leveraging breeze block and stack ventilation. Materials such as grass thatch and white, reflective paints create a familiar material palate which make the unique form feel familiar. This project uses a steep roof slope to collect precious rainwater and as a result the thatch roof becomes highly visible on both the building interior and exterior –celebrating traditional craft.
1. AIA Architecture Award - 2021
2. OPAL Architectural Design - Platinum Award - 2021
3. Architizer A+ Award, Jury’s Pick, Institutional - 2020
4. RAIC 2019 International Prize, shortlisted project 2019 Castro, Fernanda. “New Artist Residency in Senegal / Toshiko Mori.” ArchDaily, ArchDaily, 31 Jan. 2020, https://www.archdaily.com/608096/new-artist-residency-in-senegal-toshiko-mori.
“One of the things that’s made Toshiko so great for this project is that she sees architecture as a big vision—its impact on humanity—not just building buildings.” (Architectural Record)
POLITICAL BOUNDARIES OF THE DISTRICTS OCCUPIED BY THE KARAMOJONG PEOPLES IN NORTHERN UGANDA. THE MAP BOUNDARIES HAVE NEVER BEEN ACCEPTED BY THE KARAMOJONG TRIBAL LEADERS.
A pastoralist community is dependent on herd health which is directly dependent on land health. As land health is deteriorated, the pastoralist communities vacate that land until it can naturally regenerate. Regional climate change has made water sources less predictable and increased the amount of time for land to naturally regenerate. While many foreign actors suggest agrarianism as a solution to the climate-induced challenges to pastoralism, the ability for these communities to adapt to climate extremes has historically proven successful. The key determinant in success is mobility.
“Pastoralists’ strategies vary from entirely mobile to relatively sedentary lifestyles. Pastoralists also use strategic mobility and selective livestock feeding in order to interface with the instability of their operating conditions with a high degree of diversity within the production system itself, especially in areas where temporal patterns of key resources are predictable.”
Ddbins, Toolit Ambrose. Climate Change and Pastoralism. LAP Lambert Academic Publishing, 2013.
“Consultations were been held with the Batwa ... Felix Holland from Studio FH Architects provided advice on the site... Dan Krueger from Puddlejump...who specializes in indigenous tourism, has also been consulted. Cyprien Serugero, Head of Construction for Volcanoes Safaris oversaw the construction.” (Volcanoes Safaris)
“The houses are being built by the Batwa, following their own traditions and culture, using a volcanic stone base with mud and water to form the core of the design.” (Volcanoes Safaris)
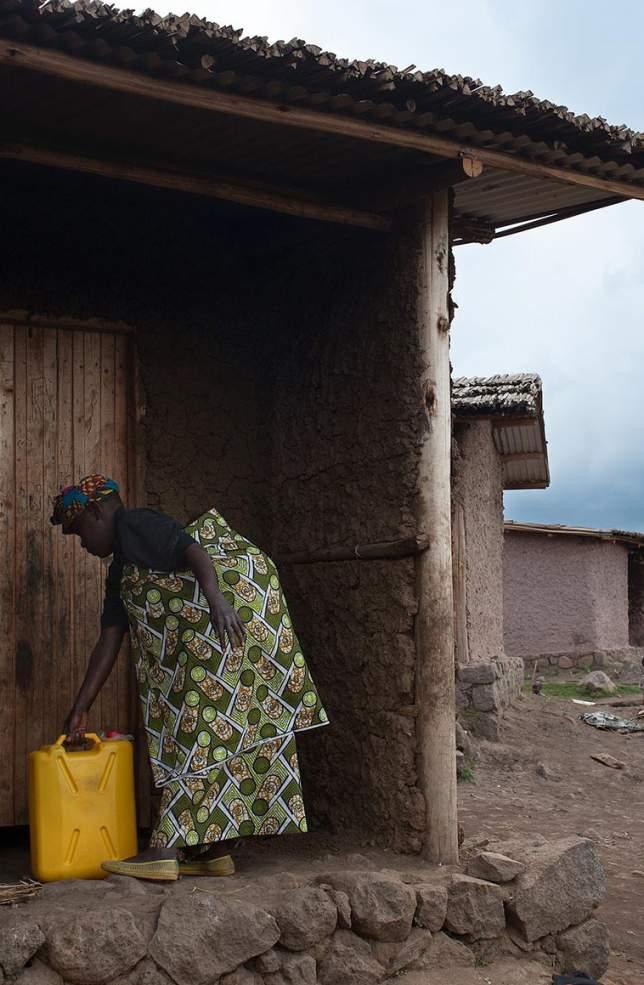
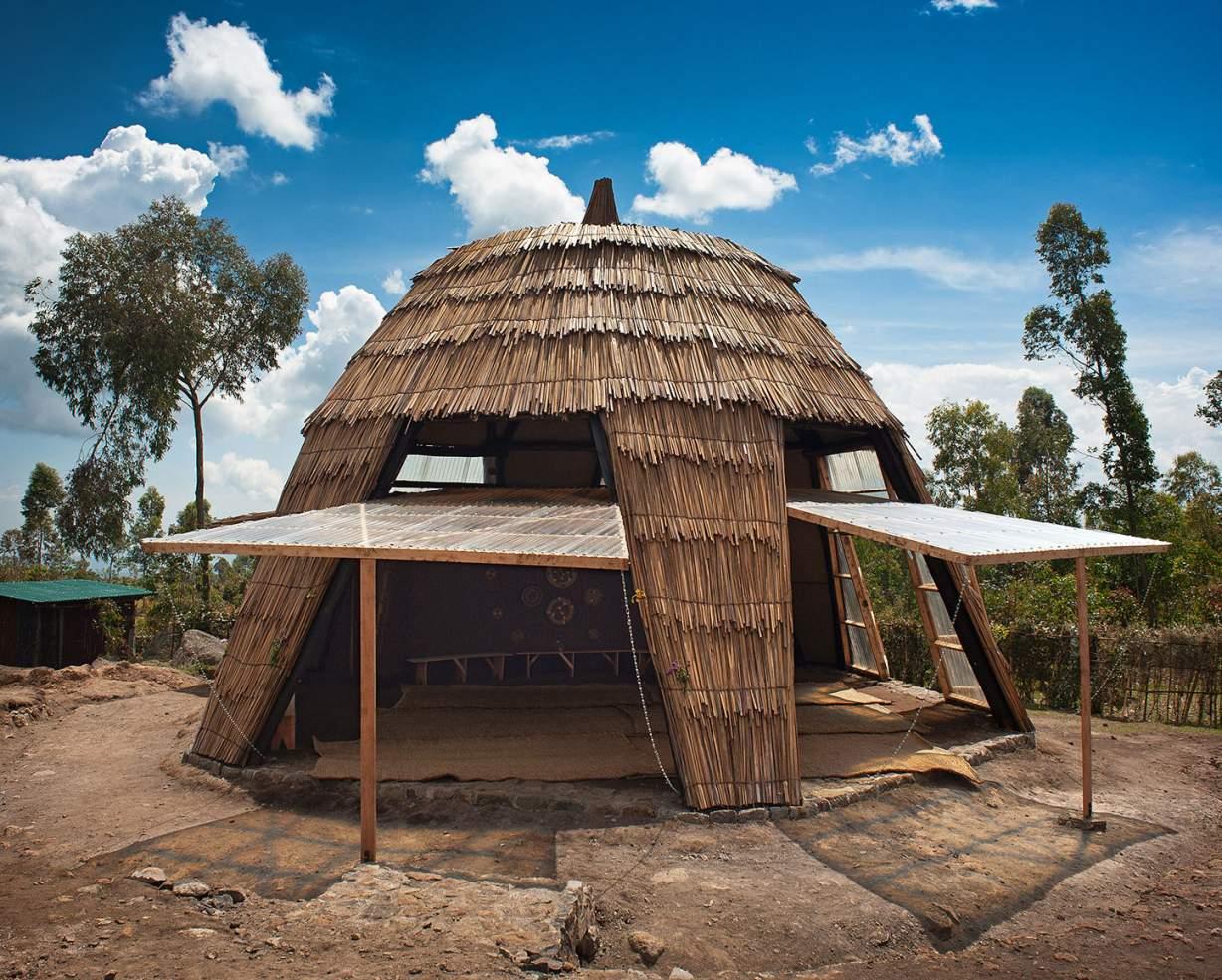
“The Gahinga Batwa Village has been funded by VSPT supported by Volcanoes Safaris, the Adventure Travel Conservation Fund (ATCF), as well as donations received from guests.” (Volcanoes Safaris)
“The settlement layout plan was not drawn instead the placement of the houses was done ‘on the go’ by the builders. The locals were encouraged to respond to the immediate site environs i.e to avoid placing the verandahs on the side facing the strong winds coming from the volcanoes.” (Archute)
“Locally available materials were utilized during construction; stones collected on the site were used to build the rubble stone foundations, the walls were made of eucalyptus poles with a bamboo grid, finished with earth plaster and the roofs are made of metal sheets covered with a papyrus layer above. (Archute)
“Material research and innovation was undertaken to develop and enhance traditional techniques, rather that to prescribe new foreign ones” (Climate Design)
“Mori designed an oval building with an inner courtyard for the school, borrowing its shape from an ancient compound in the region” (Architectural Record)
“Its design draws from the ‘one room school house’ in rural America where Josef Albers once taught” (Archiexpo)
“Designers collaborated with local conservationists to identify appropriate trees in the agricultural area, which were hand-sawn, planed, and crafted into the timber trusses, roof framing, furniture and architectural details of the final facility.” (Architizer)
“Forums were held with community leaders, residents, teachers, and students through all steps of design and construction in order to create a finished product with, not for, the community.” (Climate Design)
“AWF constructed Ilima School in exchange for the Ilima village’s agreement to heed to a land-use plan and a number of other conservation actions.” (African Wildlife Foundation)
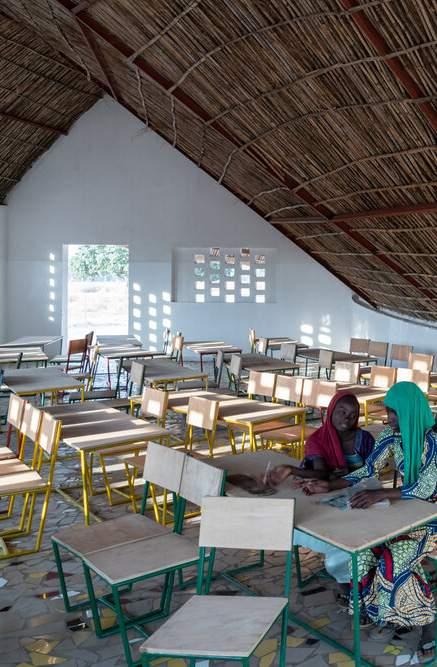
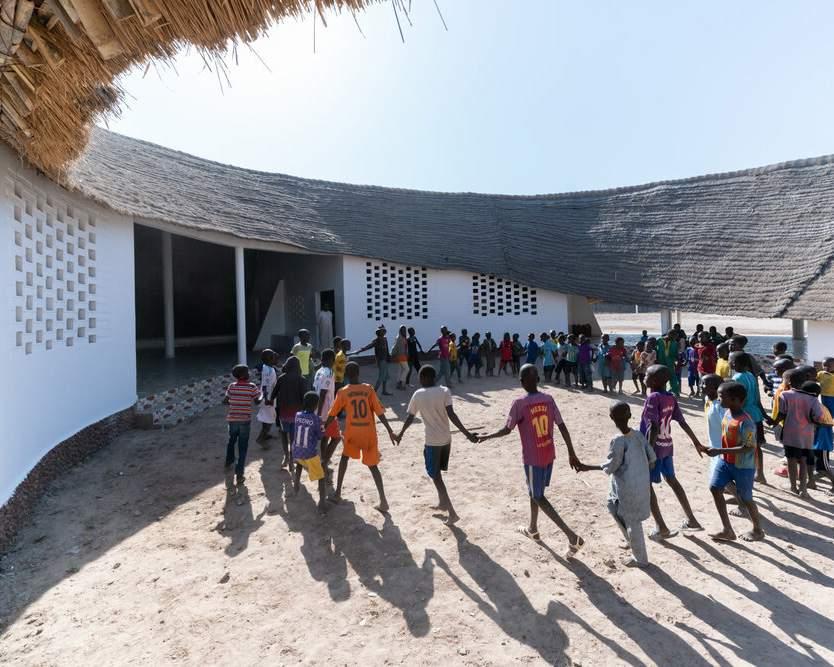
“AWF uses legacy gifts to fund such critical programs when expenses exceed the funding available from AWF’s regular operating budget. These gifts provide AWF with the resources and flexibility needed to address the most challenging threats to Africa’s wildlife.” (African Wildlife Foundation)
“The community had virtually no experience reading construction documents, so MASS developed colour-coded graphic representation that allowed often illiterate workers to assemble the building's complex roof frame.” (Climate Design)
“Built entirely of materials and labor sourced on the hard-to-access site, the Ilima School embodies MASS's ethos of Lo-Fab [local
(Architizer)
“I think they came to see my motive: quite simply, in the world today, there’s no reason for people not to be able to read or write” (Architectural Record)
“Funding, meanwhile, was provided by Le Korsa supporters Laurel Hixon and Michael Keane, a couple who became aware of the cause and asked guests at their 2016 wedding to donate to it.” (Architectural Digest)
“Mori...used the local workers with traditional skills and materials to build it (a necessity since it is located
(Architectural
Since the cattle-based livelihood is significantly dependent on temporal conditions such as forage and water, the idea of permanent settlement is relatively unknown to tribes in the Karamojong region. Since these people historically migrated from Abyssinia there have been seasonal (yearly) migrations in addition to 50 or 100 year migrations to and from Lake Turkana or other fertile areas in extreme climate conditions. When the cattle are facing difficulty, the cultural instinct is to relocate to prioritize the health of the livestock. Mobility often initiates violent conflict. Historically, the Karamojong have battled for access to land with Acholi tribes to the east and with the (not so distant) tribal communities in Kenya.
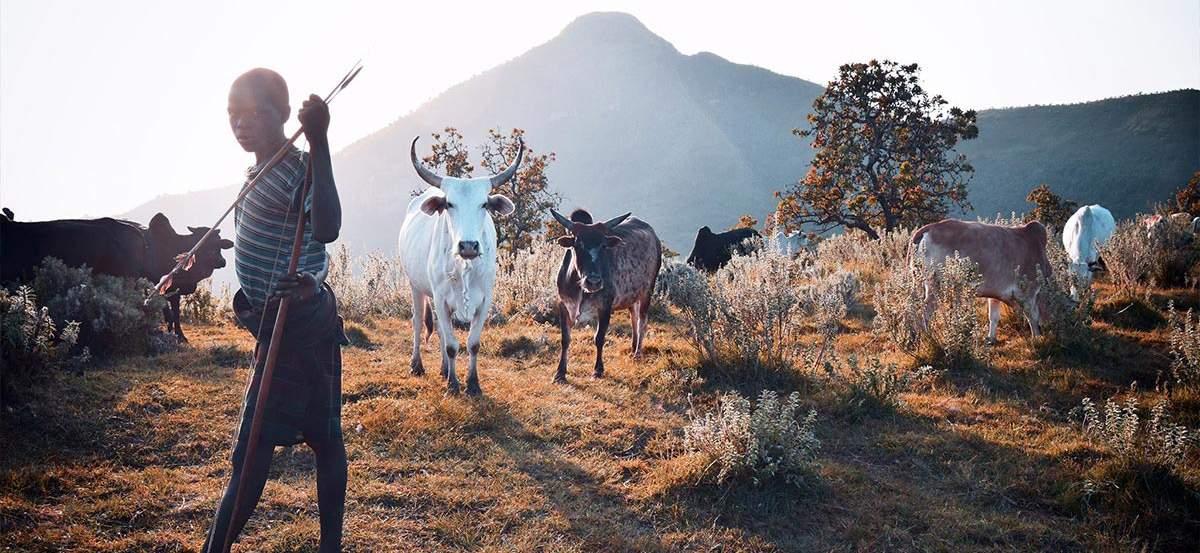
The introduction of national boundaries of South Sudan and Kenya are restricting mobility which has led to increased rates of settlement. While some communities are moving less, their ways of living, building and interacting with the land reflect the mobility to which they are accustomed.
“Herdsmen own no grazing lands, for it is not worthwhile defending plots that they can only use for short periods. Even enemies will not be ejected, if there is surplus grazing or if their ejection would incur too many losses to enforce….There is no defense of territorial boundaries in order to preserve exclusive use of land resources. Karamoja’s borders remain fluid.”
Knighton, Ben. The Vitality of Karamojong Religion: Dying Tradition or Living Faith? Ashgate, 2005.
ACCESS TO LAND NATURAL RESOURCES ENVIRONMENTAL FACTORS MOBILITY
PASTORALISM INDIGENOUS KARAMOJONG
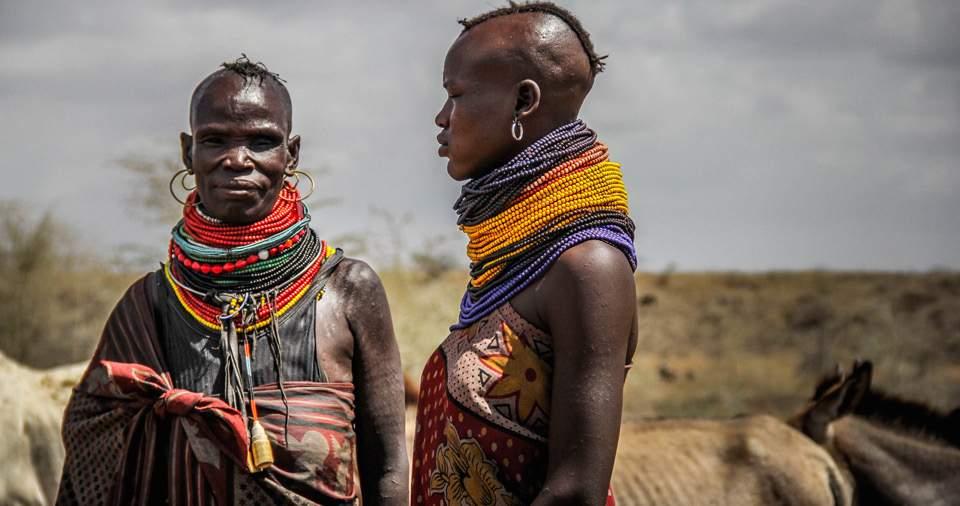
From an anthropological perspective, the ability to comment on indigenous culture and their associated evolutions positive or negative must be mindful of unwanted imposition. In such cases, outside commentary should be made from the position of “Technical Expertise” offered without burden of response.
“Pastoralist systems would rather strive for high added-value products that may involve lower productivity per animal in terms of quantity of product, but higher income for the owner.”
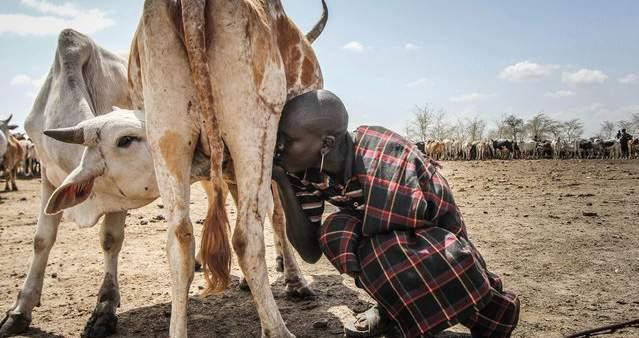
fabrication].”
seven hours from Dakar, across the
River).”
Record)
Gambia
THE TREND IN MARKERS 7 & 8 SHOW A LINK BETWEEN OUTSIDE FUNDING AND AN AGREEMENT THAT MUST BE TAKEN BY THE LOCAL COMMUNITY.
LITTLE IS COMMUNICATED ABOUT EXIT STRATEGY OR DURATION OF MEANINGFUL INVOLVEMENT.
LITTLE IS COMMUNICATED ABOUT EXIT STRATEGY OR DURATION OF MEANINGFUL INVOLVEMENT.
THE TREND IN MARKERS 9 & 10 SHOW ARCHITECTS ARE ABLE TO ADAPT MATERIALS AND THE DESIGN PROCESS TO ACCOMMODATE USER NEEDS.
LITTLE IS COMMUNICATED ABOUT EXIT STRATEGY OR DURATION OF MEANINGFUL INVOLVEMENT.
Manzano, P. Pastoralist Ownership of Rural Transformation: The adequate path to change. Development 58, 326–332 (2015). https://doi.org/10.1057/s41301-016-0012-6 INCREASED SETTLEMENT (AGRICULTURE) COMMUNAL LAND OWNERSHIP & TITLES GOVERNMENT REQUISITION OF LAND GOV-ISSUED MINING CONCESSIONS GOV-ESTABLISHED NATIONAL FORESTS 36% OF ALL LAND IN KARAMOJONG OCCUPIED DISTRICTS SPRINGS / DAMS / WATER WILD PLANTS / FORAGE NATURALLY OCCURRING MINERALS HERD MOBILITY POPULATION MOBILITY INCONSISTENT RAINS/ DROUGHT FLASH FLOODS DEGRADATION OF LAND / EROSION 9 10 4 3 8 6 7 5 1 2 TIME CAPACITY FOR CHANGE AGRARIANISM PASTORALISM CLIMATE SOUTH SUDAN KENYA TO LAKE TURKANA TO ACHOLI LANDS KIDEPO VALLEY NATIONAL PARK MATHENIKO GAME RESERVE BOKORA GAME RESERVE PIAN UPE GAME RESERVE UGANDA PERMANENCE & MOBILITY INDIGENEITY & CULTURAL EVOLUTION
& CLIMATE
PASTORALISM
IDENTIFIED
ETHAN WALKER_THESIS
CONTEXT OF INVESTIGATION SPECULATIVE ADAPTATIONS
MANYATTA ORGANIZATION
The Manyatta is the basic organization for communal Karamojong dwelling. The components for these communities include perimeter fences, domestic dwellings, grain storage, communal areas for gathering and a large cattle corral. Exclusively constructed by women, the Manyatta is an evolving assemblage of materials, family, and cattle living in symbiosis with each other.
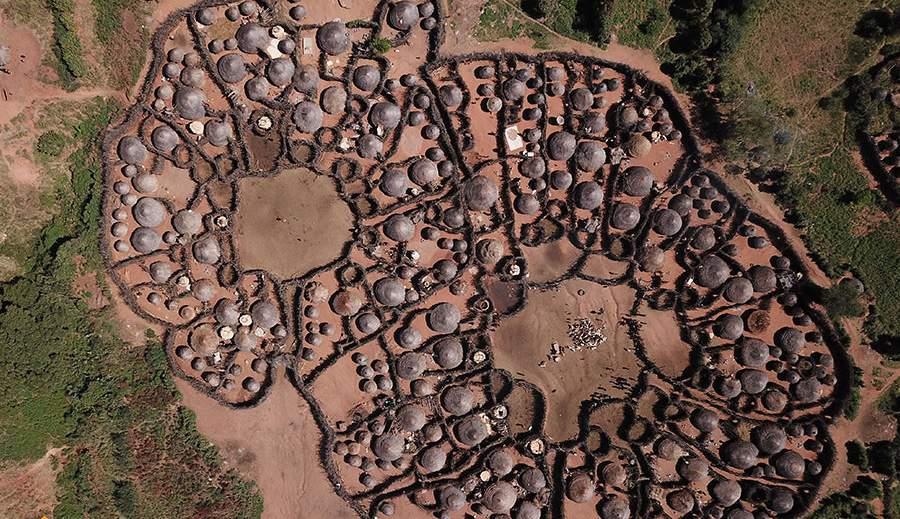
The Manyatta organization starts with the smallest unit, the yard (Ekal). This fenced area belongs to one woman and includes a one-roomed hut for sleeping, granaries, and in some cases, a common meeting place. She is solely responsible for the gathering of materials, design, construction and maintenance of all structures in her yard. Yards are arranged to abut each other forming a side (Ewae) with interconnecting low passageways through the fencing.
As sides are formed, additional open spaces will be incorporated for milking the domestic cows and other communal needs. Sides expand over time around one or two large shared cattle corrals that complete the homestead. Members of the homestead are linked through familial ties and as members are married in or die, the homestead will evolve accordingly. The result of this organization is a living, irregularly formed neighborhood of up to 1,000 inhabitants who form a clan. In times of danger, multiple neighborhoods may be constructed adjacent to each other to provide security against attack.
FENCING
Fencing must be considered as a type of landscape walling that provides perimeter security, communal division of space and cattle containment. Sometimes over 3’ thick, fencing around yards and sides are constructed with woven sticks, thorns and branches. Small openings are strategically incorporated in the fences to allow for natural interconnectedness between spaces in the neighborhood. Fencing configurations in a Manyatta represent a constantly evolving building feature. Fences can vary in thickness, curve, and split off to rejoin other fence lines. They represent the most adaptable and living form of construction compared to the dwelling which remains distinct with its own walls, own roof never joining or conjoining other dwellings. The material collected to construct dwellings and fences constitutes the largest construction-based burden on the regional environment.
PREFERRED TREE SPECIES FOR CONSTRUCTION
Ekodokodoi (A.senegal) Gum Arabic Tree Ekorete (Balanite aegypticus) Desert Date Tree Ekale (Ziziphus mauritana) Indian Jujube Ekoromwai (A. xanthoplea) Acacia Tree Esilang (Ziziphus abyssinica) Buffalo Thorn Tree
Constraints: Classroom size should not be below 5.8m by 7.8m (51.04m2) Or 5.8m by 7.8m (45.24m2 and a minimum enrollment of 45 students per class per teacher.
GUIDELINES FOR ESTABLISHING, LICENSING, REGISTERING AND CLASSIFICATION OF PRIVATE SCHOOLS/INSTITUTIONS IN UGANDA
Traditional communities lack large gathering spaces outside the shade of beloved generational trees. The national institutionalization of schooling and governance necessitate structures that can accommodate up to 100 individuals. To prevent impositional methods of construction, communities must develop their own large structures to accommodate these necessary activities.
OPENINGS
FOUNDATIONS
There are generally two classifications for foundations in domestic Karamojong dwellings which are dependent on both geology and moisture control. For mountainous dwellings on rock or other hard surfaces, an elevated platform is constructed on a series pylons. Pylon-based structures are also used commonly for granary storage where moisture and insect intrusion would likely spoil the contents. Where the soil is more sandy and malleable grade-based foundations are deployed. The construction of footings require minimal excavation are commonly formed into a shallow curb with collected clay additives. Their primary purpose is to prevent the intrusion of surface rainwater and to function as a rigid base for the multi-stem tree branch walling.
Foundations vary in size from a small “setting bed” to a more substantial “ground beam” that can be 2’ wide and 18” thick. At the dwelling entrance the beam may slightly reduced in height but will still remain since it prevents the intrusion of ground water. Since the foundations are always earth-based construction, they are covered by roof overhangs above to promote their longevity.
In some cases, erosion-resistant plasters mixed from clay, charcoal and cassava flour are applied to the surface of the foundations to promote their longevity. Regular repairs are made to fix cracks, spalls, erosion and other damage produced by rains or typical use.
WALLING
Wall construction is dependent on the purpose the wall will serve. Domestic dwellings must be constructed with walls that provide security, privacy and thermal comfort. Walls for domestic dwellings are most commonly formed into a circular plan configuration (approximately twenty feet diameter) with no interior partitions or supports.
Most walls are formed from a bundle of sticks that are oriented primarily vertically with intermittent horizontal bracing to provide rigidity. Reeds are gathered and processed as rope-like binding material to form the loose stick bundle into a cohesive wall structure capable of supporting the roof structure and thatch above. In some cases the woven stick walling is finished with a clay-based render (completing a wattle and daub wall), however that finishing is more commonly reserved for the single arched opening of the dwelling. Dwelling walls have no integrated piping, utilities or other building systems. The walls of a dwelling rarely exceed five feet and form a wall thickness of approximately four inches. When wattle and daub walls are deployed it is not uncommon for the roof structure loads to be carried down to the foundation through a series of wood columns arranged around the perimeter of the dwelling akin to a circular colonnade.
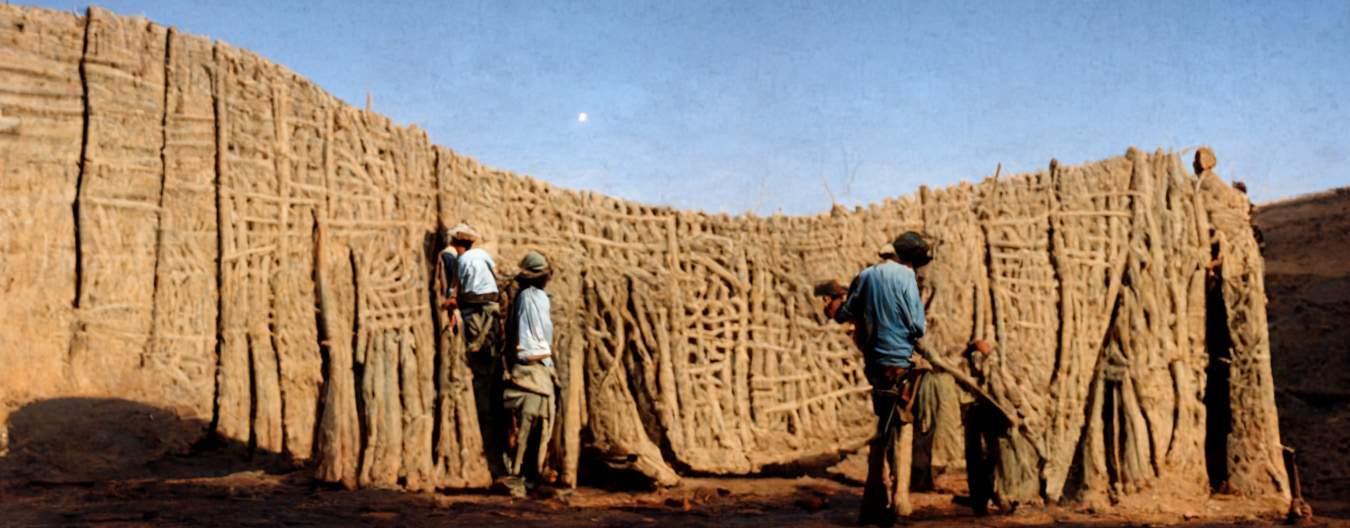

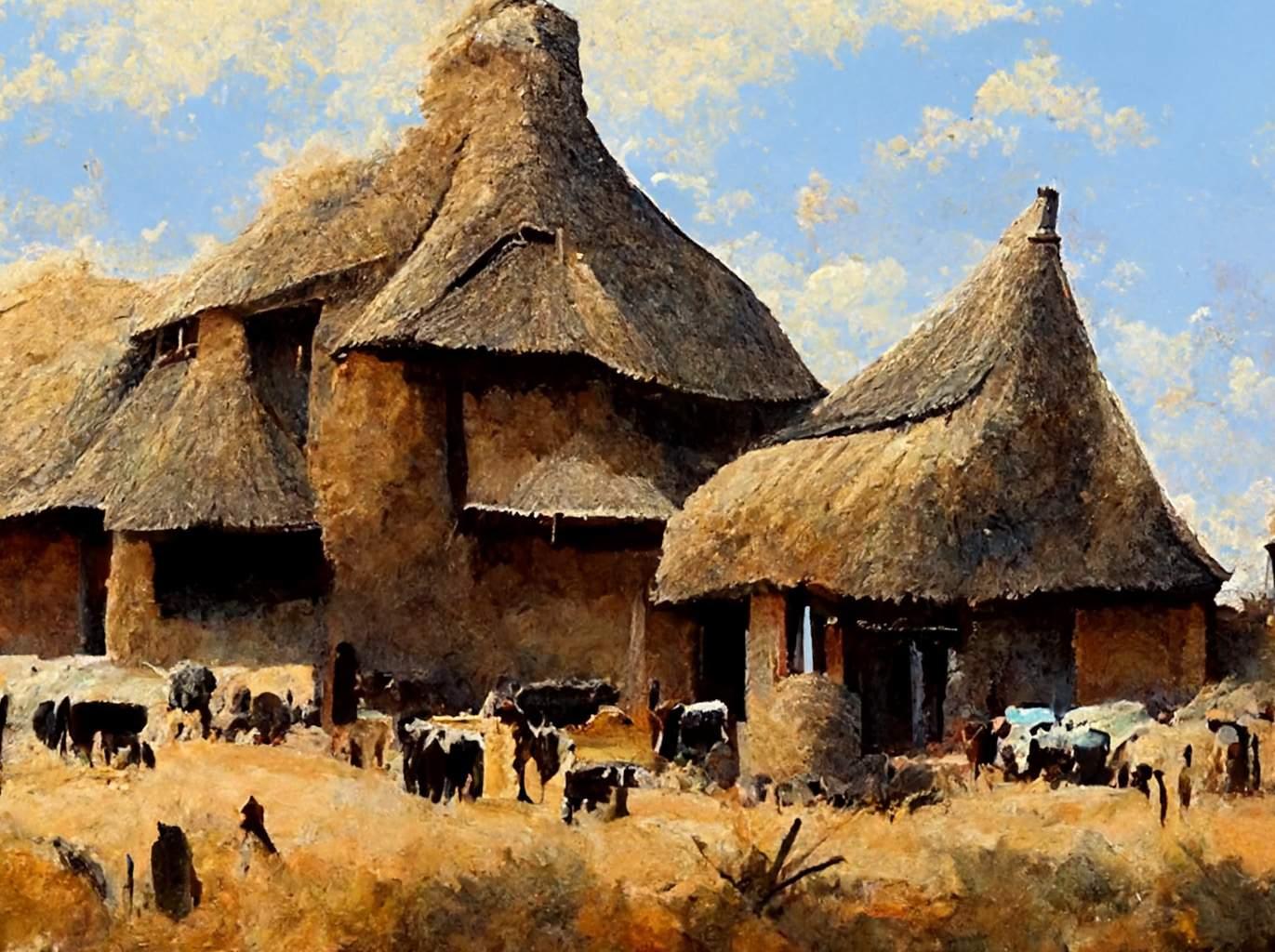
Woven stick walling is without ornamentation, however when wattle and daub walls are used there is sometimes artful expression in the built-up layers of natural pigments. Colors range from subtle earth tones to heavily saturated gray and black colors pigmented with charcoal.
The typical dwelling in Karamoja is a one-room structure with a single entrance. The entrance is sized to allow one person to enter at a time, requiring them to bend down so as to not hit their head. The entrance is formed very similar to the construction of the walls and often features an arched lintel formed of bundled, woven sticks. The entrance will often protrude from the circular shape of the hut by one or two feet which orients the structure and provides some visual significance to the entry. Because of this protrusion, the roof may include an added row of thatch at the entrance only which subtly telegraphs into the thatch rings above.
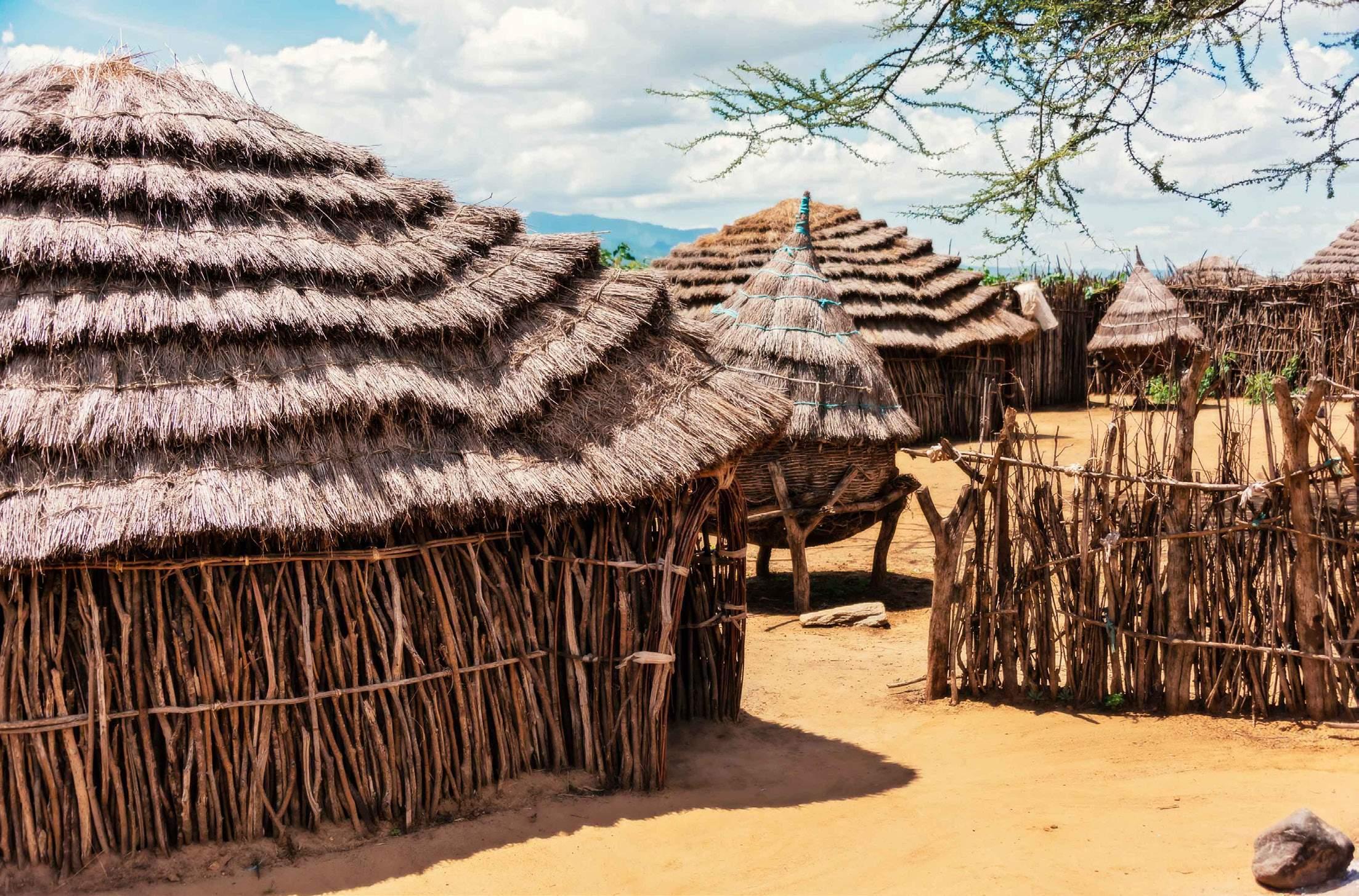
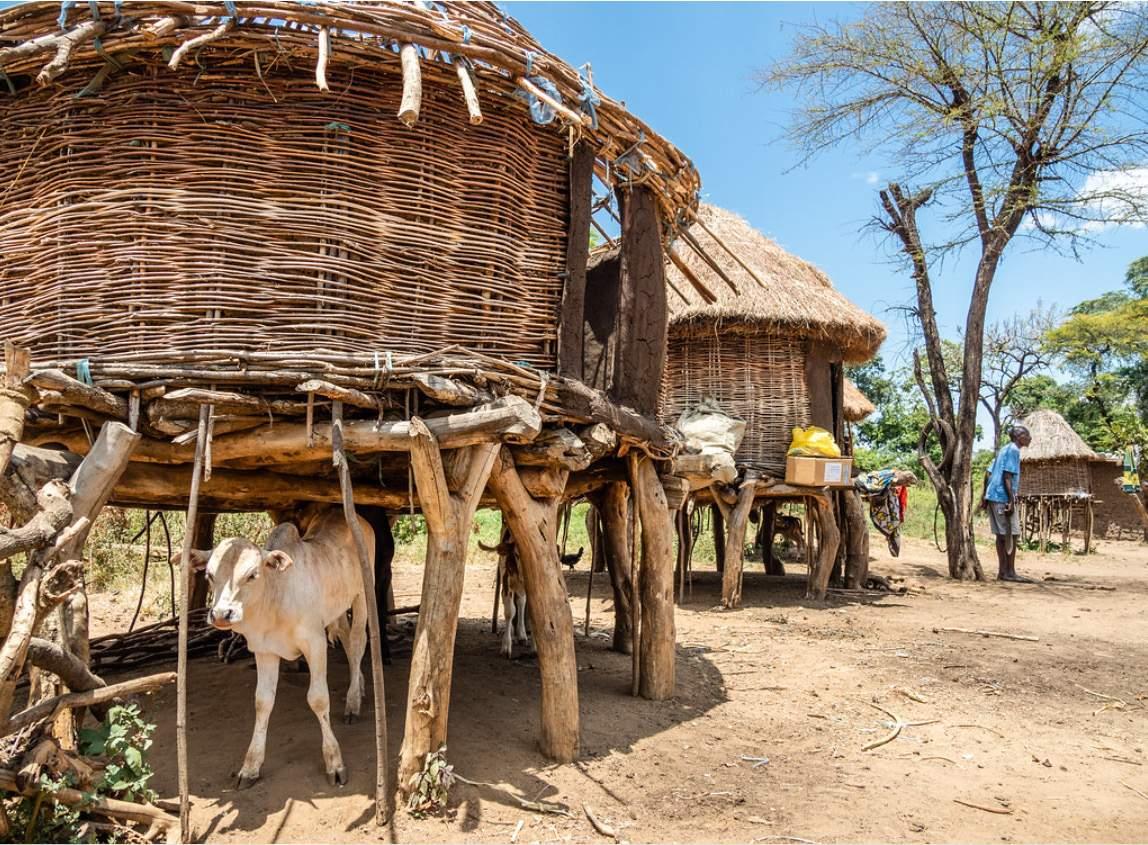
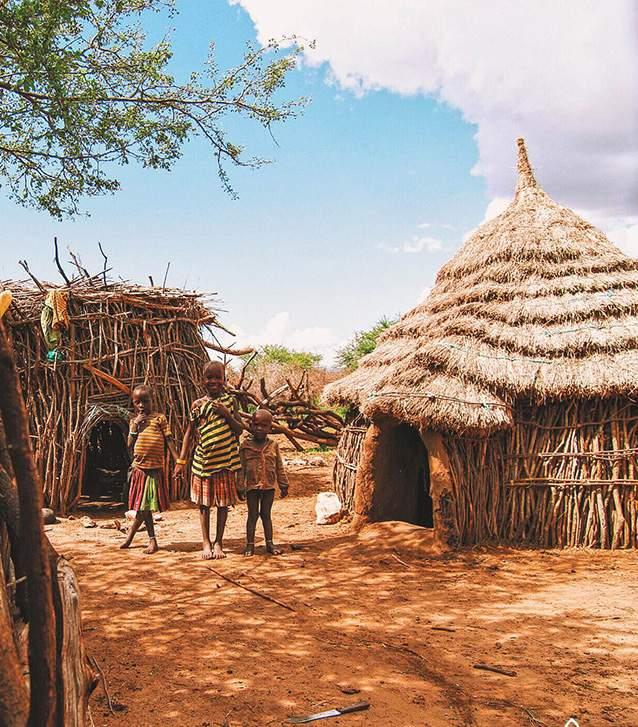
The entrance to the structure will not typically include an operable door since wide, plank-producing trees are not easy to obtain. Instead, the last individual to enter the dwelling in the evening will pull a thorny branch stem first into the entrance to keep unwanted persons or animals from entering in the night. In some cases, woven panels are created from sticks and reeds and bound on one side of the opening to form a complete enclosure to the domestic dwelling.
ROOFING
The predominant roofing material throughout Karamoja is grass thatch. Long-growing, indigenous grasses are harvested and dried before they can be used for construction. Thatch configurations vary, however the grass is generally formed into discreet bundles and arranged in concentric rings that follow the roof slope upward shrinking in diameter until the roof comes to a distinct point. At the point the bundle of grass points vertically and is stiffly bound with reeds. Depending on the circumference of the dwelling, a roof may between five to 8 concentric rings. The roof “edge” will always extend beyond the building footprint to limit the amount of rain-based deterioration on the foundation below. Properly installed and maintained roofs have a lifespan of approximately 10 years.
The structure for the roof is assembled from long, straight branches set incrementally around the top of wall and oriented towards a single point. To preserve the longevity of the thatch, a slope of approximately 50 degrees is put in place by the roof structure. This is the time-tested solution for draining water off the roof slope as quick as possible to prevent infiltration and the decay that often follows. Depending on availability of trees for walling, the roof may expand downward, almost reaching the ground. In these configurations, the dwelling becomes a continuous facade of thatch with subtle horizontal striping produced by the concentric arrangement of the bundles of grass.
Constraints:
Some of the coping strategies relating to intensified natural resource extraction such as cutting of trees for charcoal and fire wood sale, and poaching have a potential of negative consequences particularly environmental and land degradation. Thus, this will threaten the viability of livestock production, thereby increasing the region’s vulnerability and the potential for conflict over control, access and use.
TREES AND LIVELIHOODS IN KARAMOJA, UGANDA, 2014
With the “recent” discoveries and widespread availability of durable stone such as granite and limestone, semi-nomadic communities must consider strategic construction of durable building components and infrastructure that can be abandoned and restored in keeping with the cycle of ecological use and regrowth.
INDIGENEITY &
Constraints:
All plumbing, in connection with any building shall be in accordance with the Regulations for Sanitary Installations in Buildings, or any other established practice acceptable to the water or sewerage authorities.
THE BUILDING CONTROL REGULATIONS, 2020
Facilities that treat human and household waste are generally missing in traditional homesteads. Proactive integration of domestic water, electricity, and ICT/data will produce better health outcomes. As a result of improved public health there will be less need for foreign based interventions.
PERMANENCE & MOBILITY
Constraints:
The Building Committee may, with the consent and at the cost of the applicant, appoint a consultant to report on whether the standard of durability and stability of the building to be constructed from the materials or by methods not provided for in the Code are equal to the standard imposed by the Code.
THE BUILDING CONTROL REGULATIONS, 2020
As schools, government offices, and other national investments are made in the region, durable solutions for building construction are required. Deploying technical improvements on traditionally used regional materials will offer a compelling alternative to imported high-carbon materials that are commonly used.
Timber used for construction is collected from what available, transportable and useful. As such, land health is critical determinant as to what build, and when. Land health is monitored by the Karamojong but is largely dependent regular rains and healthy biodiversity to repair and regrow consumable materials used by the people and their cattle. For example, Elephants are highly productive members of the ecosystem, consuming and transporting plant seeds. However, as national agencies, like Uganda Wildlife Authority try to retain these animals to the national parks, land health suffers as a consequence.
lifelong responsibility for it. It is her main working, living and sleeping area….The husband has no private place of his own in the yard, only the right of access to his wife’s hut.” Works Cited: Egadu, Simon P, et al. “The Population of Acacia Tree Species Producing Gum Arabic in the Karamoja Region, Uganda.” African Journal of Ecology, vol. 45, no. 3, 2007, pp. 236–241., https://doi.org/10.1111/j.1365-2028.2006.00697.x. Egeru, Anthony, Clement Okia, and Jan de Leeuw. “Trees and Livelihoods in Karamoja, Uganda.” (2015): n. pag. Web. Dumouchelle, Kevin D. “Made to Move: African Nomadic DesignMade to Move: African Nomadic Design Curated by Risham Majeed, with Contributions by Geneva Bielenberg, Isabella Ionni, Vin Manta, Lisa Peck, and Nicholas Posloski Handwerker Gallery, Ithaca College, Ithaca, NY March 22–April 21, 2017.” African Arts 51.03 (2018): 84–85. Web. Kaduuli, Stephen Charles. “'Forced Migration' in Karamoja Uganda.” SSRN Electronic Journal (2008): n. pag. Web. Knighton, B. (2005). The Vitality of the Karamojong Religion: Dying Tradition or Living Faith? Hants, UK: Ashgate Publishing Ltd. Ministry of Education and Sports, The Republic of Uganda. 2014, Guidelines for Establishing, Licensing, Registering and Classification of Private Schools/Institutions in Uganda. Sébastien Moriset. Introduction guide to the preservation of traditional thatching of the Buganda community in Uganda. [Research Report] UNESCO; CRAterre. 2020, pp.37. hal-03220208 Speculative imagery generated in Midjourney Image source: Kara-Tunga
“The yard…is the home of one married woman who has complete
Semi-nomadic peoples must employ building re-use strategies to mitigate resource collecting loads on the environment.
PASTORALISM & CLIMATE PERMANENCE & MOBILITY
Traditional building methodologies must evolve to include large structures to accommodate communal gathering, education, and governance.
INDIGENEITY & CULTURAL EVOLUTION
Strategic integration of modern technology will improve health, comfort and reduce foreign intervention.
CULTURAL EVOLUTION
Technical improvements must be made to improve legitimacy and durability of traditional materials to promote their use.
W03_SPECULATIVE FUTURES ETHAN WALKER_THESIS
W04_MODELS OF INTERVENTION
The priorities of this work are to investigate the Karamojong model of constructing the built environment to understand how a sensitive intervention might take place that does not disrupt the existing order, hierarchy and modes of communication already in place in these communities.
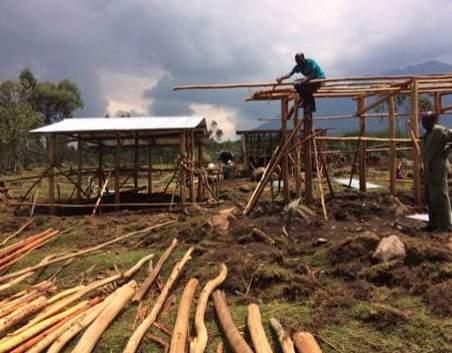
The model described below must be understood as being informal and a process which has been relegated to the rural environment. In urban centers the matriarch has been completely displaced as designer and constructor due to policies set forth under colonial rule. The policies set forth under British rule gave new ownership of the built environment to Architects and Quantity Surveyors in keeping with widely established traditions in England. These same laws govern the construction industry in Uganda today and continue to exclude traditional models of construction from formalized and urban contexts.
In order to find a more appropriate model of architectural intervention, various case studies were explored that hold potential in pioneering alternative models of architectural intervention. These projects operate outside of normative contractual arrangements and offer insight into how the various stakeholders for a given project might be arranged.
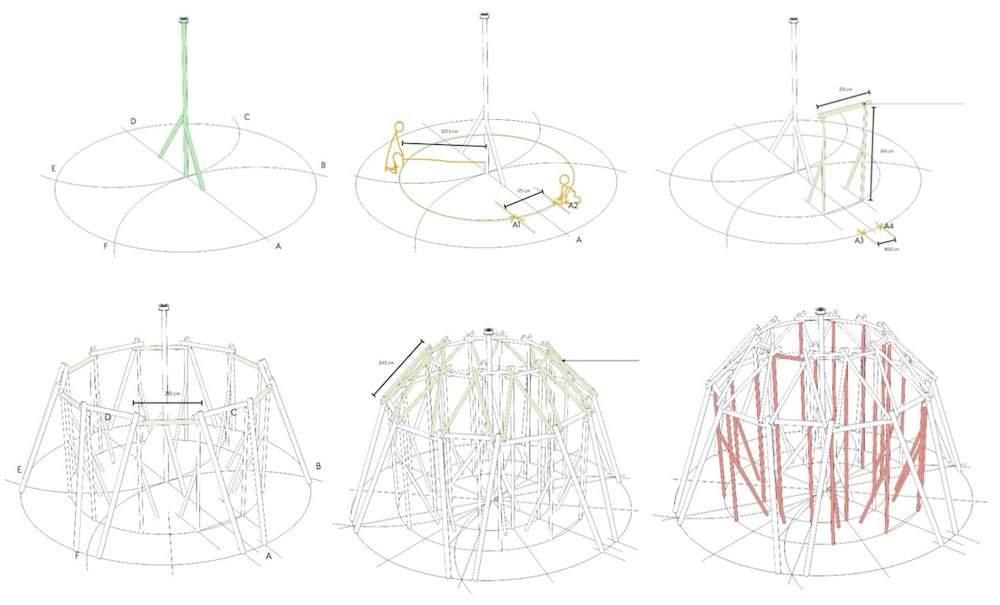
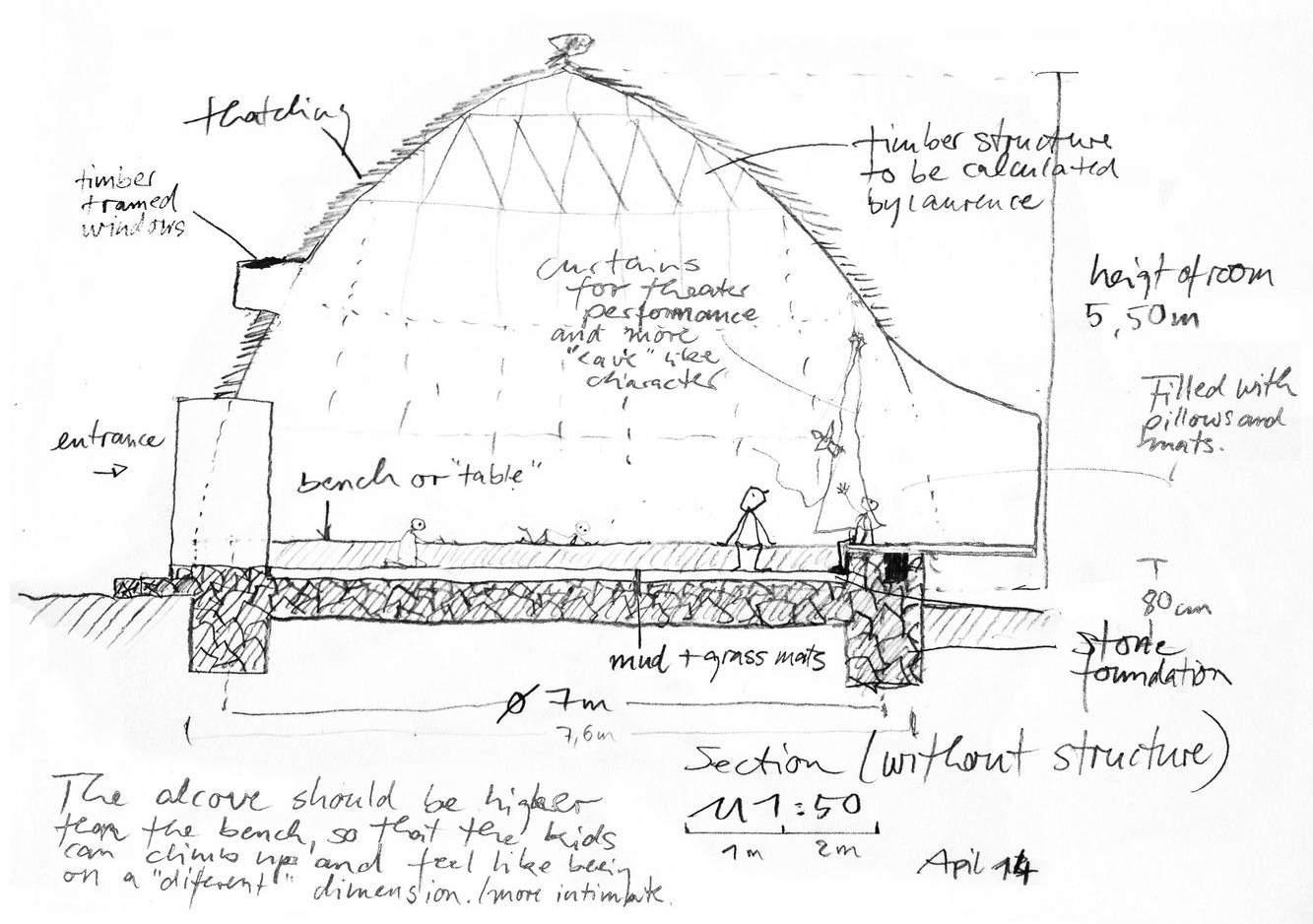
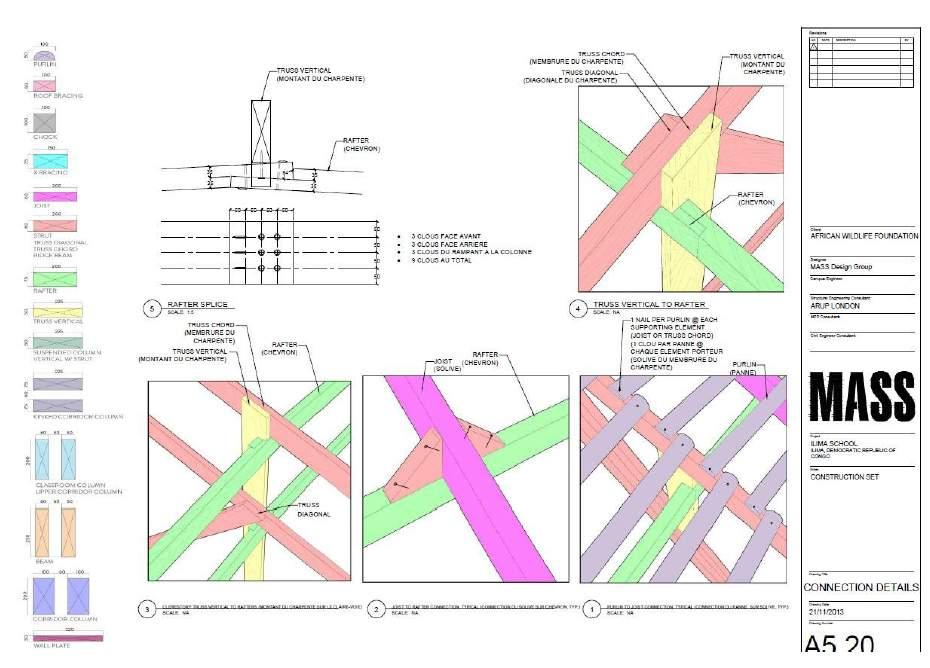
The priority of the diagramming process is to understand each constituent part and the flow of information that produces hierarchy and impact. The flow of information also raises compelling question around issues of authorship, ownership, and future responsibility.
What is clear from this exercise is that architects working in the region posses a wide degree of latitude in the way in which they serve their clients and user communities.
Karamojong Process
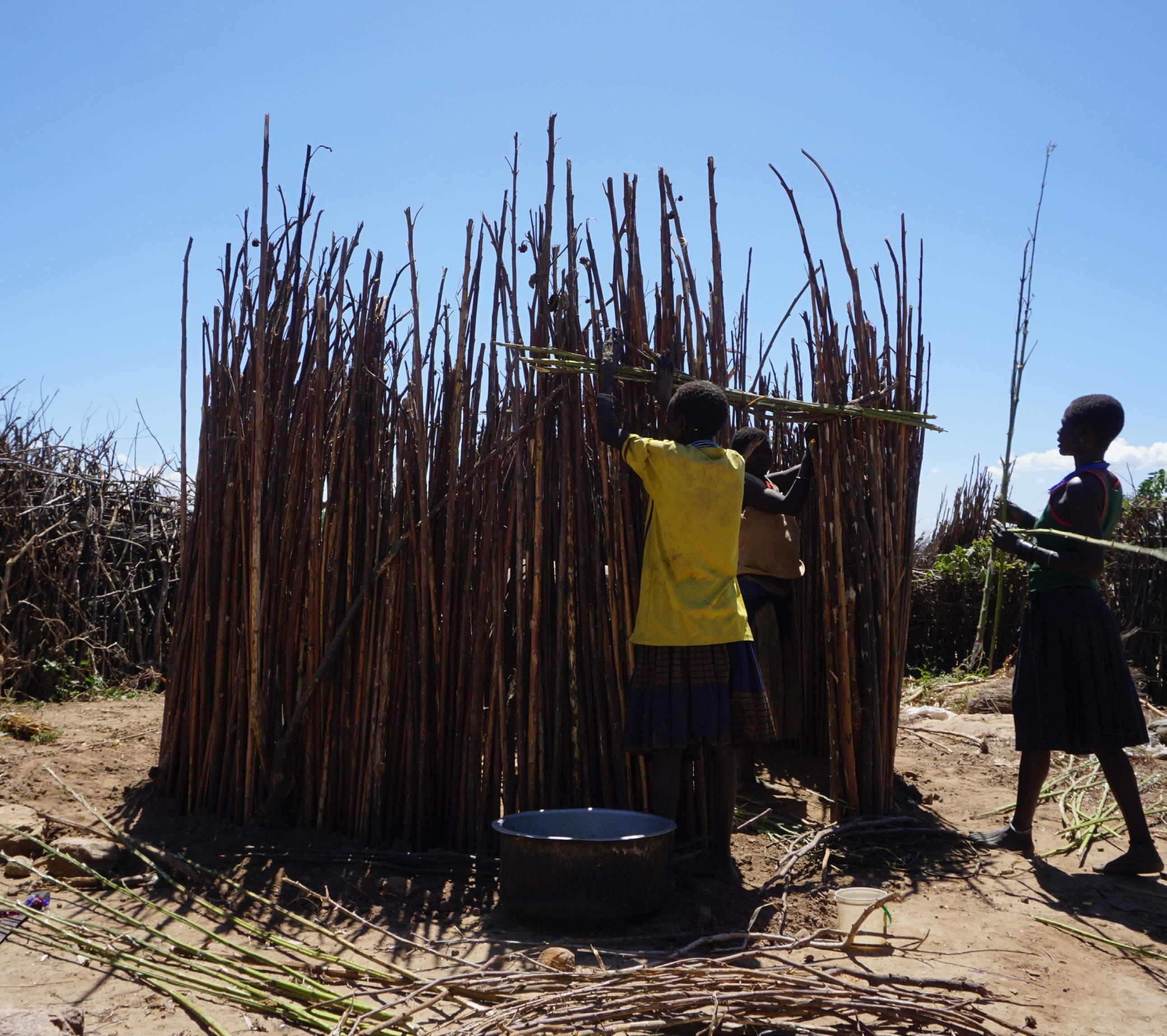
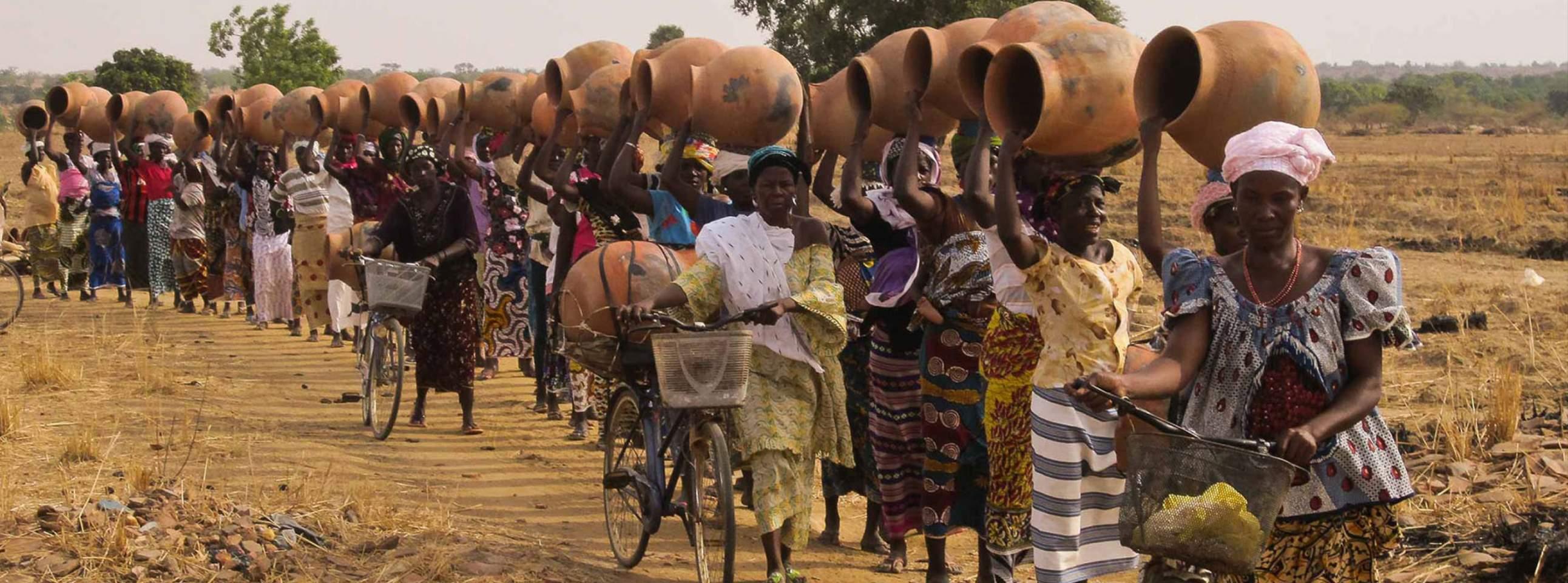
Matriarch Responsibilities
-Agricultural production
-Providing family nutrition
-Construction of fencing and dwellings
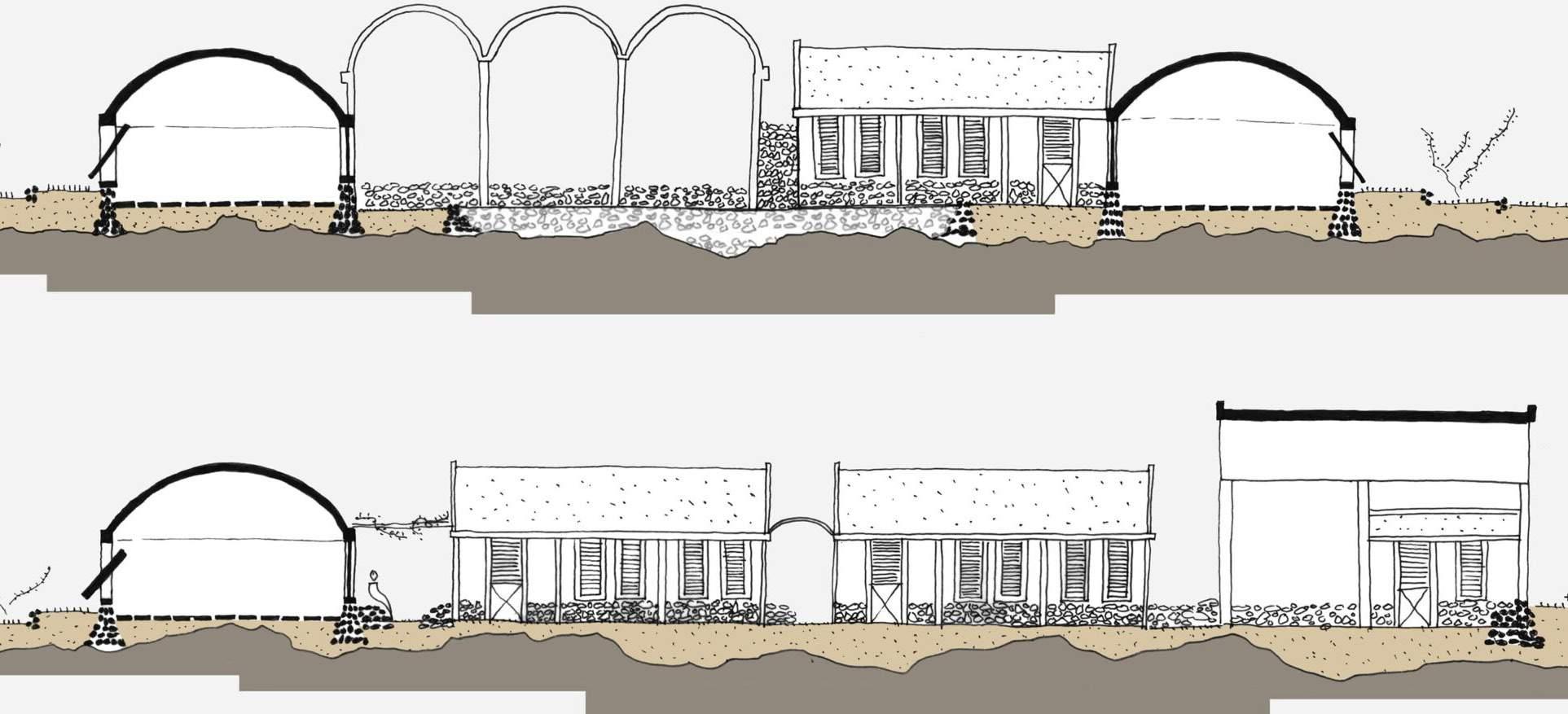
-Tending to animals
Alternative Communication of Design
Gando Primary School
Architect: Diébédo Francis Kéré, 2001
Site: Gando, Burkina Faso
Client: Community of Gando
Funding Agent: Kéré Foundation
Architect as designer
User as constructor
Direction of command
• Facilities can be maintained
• Upskilling community
• Project funds improve local economy
“Having drawn up the plans, Kéré worked closely with the villagers to help with the construction. He also set up the Kéré Foundation to help fund construction.”
Advantages:
-Construction can take place quickly and is self-directed
-Since construction materials are not durable, building is a repeated process which provides opportunity for evolution of ideas and abilities
-Construction materials come exclusively organic and regional materials which means they are able to degrade without harmful effect on the environment
Disadvantages:
-Lack of documentation makes permitting and certificate of occupancy impossible to obtain for traditional structures
-Design and construction exist as a small sub-set of responsibilities which mediates time, effort, and investment that can be made
-Homogeneous communities are less likely to innovate
-Buildings are not considered permanent legal structures
Advantages:
-User as constructor allows sustainable building
-Architect credentials allow this building to classify as a “permanent structure” with an certificate of occupancy
-Involvement with architect allows for the injection of new ideas, new forms, and new technology into the design
-The act of building validates or refutes material innovations put forward by foreign designers
Disadvantages:
-Acts of construction remain top-down requiring the author/initiator to define frequency and nature of the project
-Program is dependent on outside funding agents
-While community members are capable of repairing their buildings, there are no professional structures there to financially support that ongoing work
Gahinga Batwa Village Practical Training College - Sangha
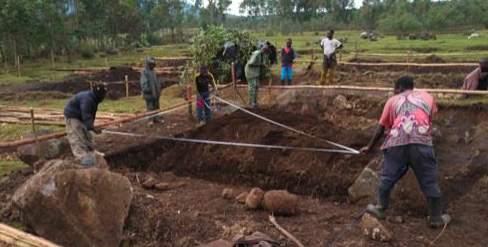
Architect: Localworks, 2018
Site: Kisoro, Uganda
Client: Batwa Community (Kisoro)
Funding Agent: Volcanoes Safaris Partnership Trust
Architect: LEVS architecten, 2013
Site: Sangha, Mali
Client: Parterns Pays-Dogon, Comunity of Sangha
Funding Agent: Partners Pays-Dogon
User as constructor
Project Resources:
User-ledinteraction Designcommunicatedthroughdrawingandwords
• Facilities can be maintained
• Upskilling community
• Project funds improve local economy
Educational Community Building Design Construction as education
Advantages:
-User preference is prioritized allowing them to define the nature and frequency of interaction with technical experts
-User as constructor allows sustainable building
-Involvement with architect allows for the injection of new ideas, new forms, and new technology into the design
Disadvantages:
-Building takes place so long as initiator continues to provide project resources
-Buildings are not considered permanent legal structures
-While community members are capable of repairing their buildings, there are no professional structures there to financially support that ongoing work
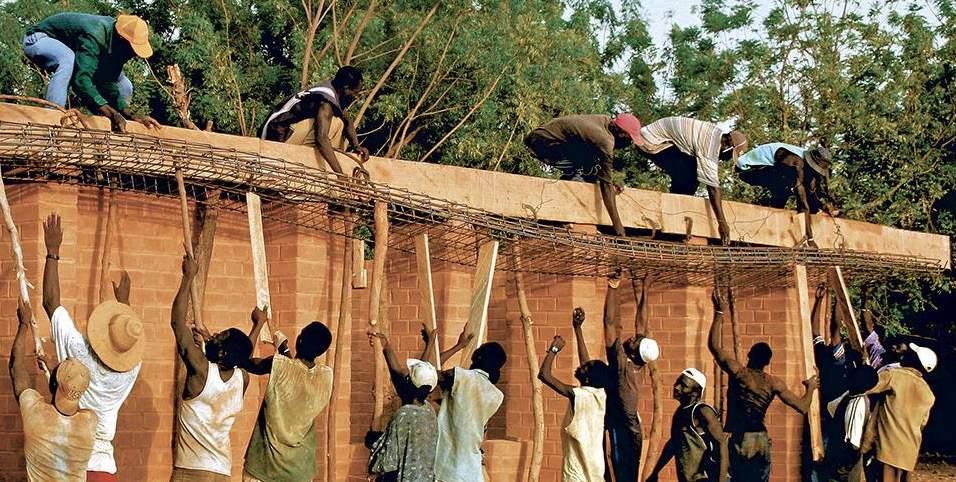
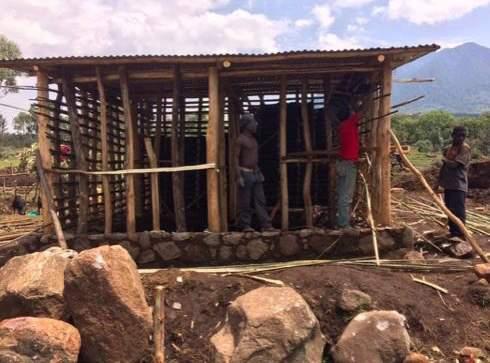
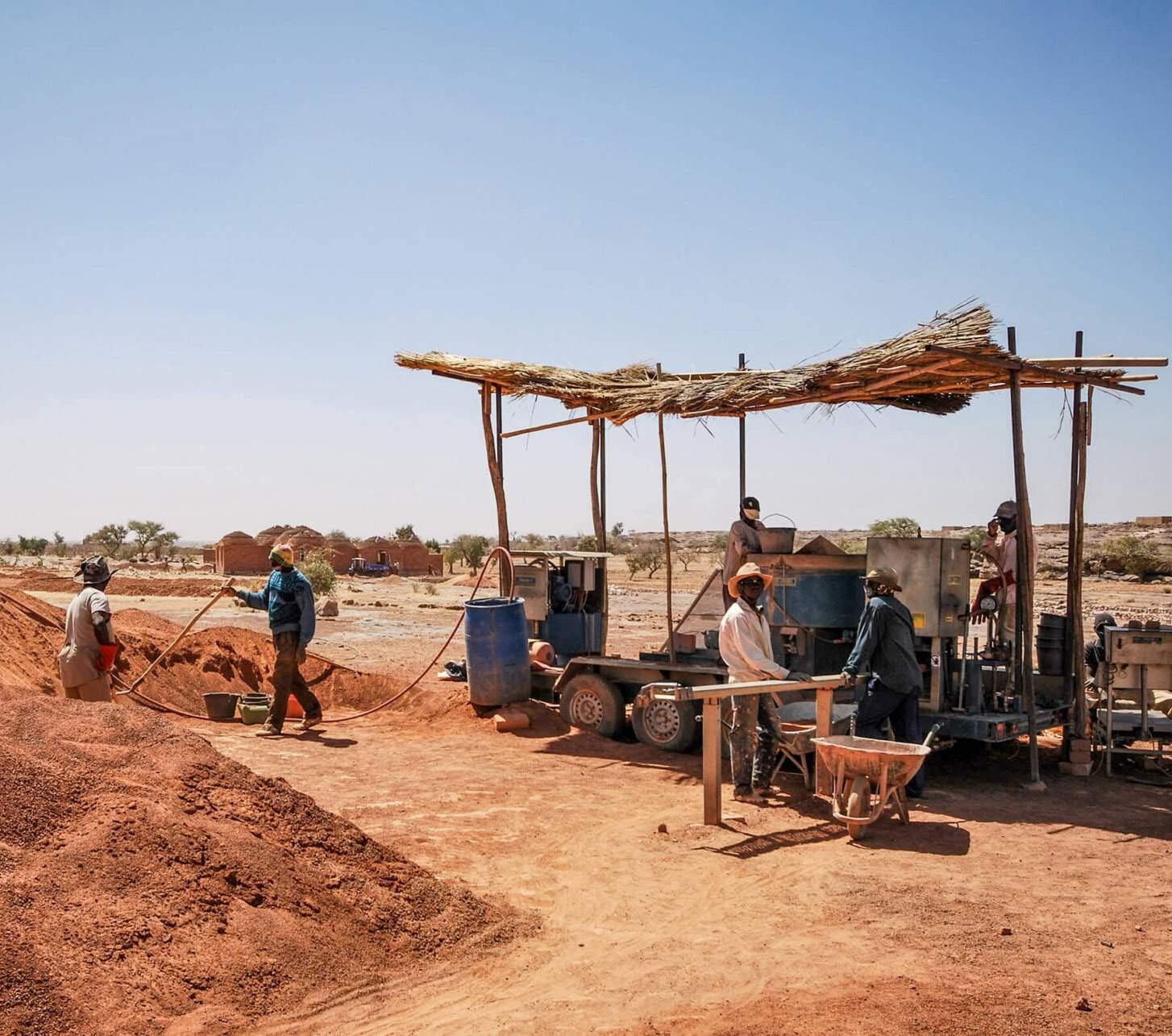
Contractor as educator NGO as educator
Advantages:
-Involvement with architect allows for the injection of new ideas, new forms, and new technology into the design
-User as pupil in educational program allows for the building to be maintained in a professional context of hired tradesmen
-The act of building validates or refutes material innovations put forward by foreign designers
Disadvantages:
-Education and training follows a top-down model in dissemination of knowledge around design and building
-Program is dependent on outside funding agents
-Dependence on NGO support can contribute to tangential social issues such as learned helplessness
Ilima Primary School MASS Design Group
PORET-Kindergarten Anna Herringer Practical Training College - LEVS architecten Gahinga Batwa Village - Localworks
-Farming -Bee Keeping -Cooking -Electrical Engineering -Civil Engineering -Construction
in homestead
of medicinal roots and herbs
and preserving food
and distribution of water -Collection of firewood -Rearing and educating children -Making of utensils and wares for homestead -Provision of clothing for family -Selling excess food and building materials Architect as initiator NGO as initiator NGO as initiator Design communicated through drawing and words Design communicated through making Matriarch retains design authorship Individual or communal construction process Foraging of materials from tribal land Architect as technical advisor Architect as building designer Architect as material innovator Contractor as constructor Materials provided by funding agent Land acquired by funding agent Elder allocation of communal land Matriarch as initiator Matriarch as designer Matriarch as constructor Matriarch as user User acquires design authorship Architect retains design authorship Architect credentials allow AHJ approvals No credentials No AHJ approvals No credentials No AHJ approvals new deas, technology,alternativeperspective new ideas technology alternative perspec ve newideas, technology a ernative perspective Curriculum Design Community member as professional Architect as educator Architect credentials allow AHJ approvals Architect retains design authorship Design communicated through contract documents
-Collection
-Processing
-Collection
ETHAN WALKER_THESIS
Guiding Principles on Design
1. Structures should minimize their collecting loads on the natural environment. Buildings that require the cutting of trees will negatively impact the regional climate health which will impact grazing potential of the land which impacts herd health.
2. Structures should consider their labor-intensiveness and the ability to re-use their constituent parts. Since construction of the built environment is only a portion of the matriarchs duties, construction techniques that are labor efficient are preferred.
3. Traditional durability strategies include elevating structures to facilitate smoking and to protect them from ground water erosion. Elevated structures are used to protect food, precious goods, and are used for sleeping.
4. The act of communal building allows for greater opportunities through system-based innovations. As new materials, assemblies, and tectonics are introduced, their widespread success or failure will be quickly spread since the act of building is a shared, social activity.
5. Interior spaces should make use of earth-based renders on the interior environment for improved occupant and thermal comfort. The materials and tools for their assembly produce interior spaces that are uncomfortable. The use of earth renders as a finishing material will improve occupant comfort and add thermal modulation to the space.
An Alternative Method of Engagement
PROPOSED MATERIAL SYSTEMS
STONE WALLING WITH EARTH MORTAR (ADAPTATION OF EXISTING SYSTEM)
Various types of limestone, granite, and marble can be found throughout Karamoja, often available at the earth surface. While traditional building techniques make little use of stone as a building material, strategic and limited use of stone walling provides durable, water resistant structure and enclosure that can last indefinitely. Cement-base mortars are considered cost-prohibitively expensive so stacking techniques that shed water outwards with interior earth mortars should be deployed to improve their stability.
INTERMEDIATE WOOD STRUCTURE (EXISTING SYSTEM)
Structural elements spanning between stone foundations and supporting the unitized thatch envelope should make use of branches and other naturally-occurring wood materials that are selectively pruned from living trees. These materials should be bound together to improve their strength and formed into convex roof and wall shapes to structurally imitate the principles of camber. Similar to thatching strategies, simple machines can be deployed to bind tighter bundles which will improve their structural strength and durability.
UNITIZED GRASS THATCH (ADAPTATION OF EXISTING SYSTEM)
Grass is a locally grown, easily harvested natural material with the ability to quickly regenerate without human intervention. To improve its usefulness, this project proposes its use in a unitized system where bundles of thatch are fixed to a standard module frame. Frames can be mounted in configurations as needed and when the thatch as served its useful life, fresh grass can be fixed to the reused frame. Thatch can also be improved with simple machines that compress the thatch into tighter bundles which improve their effectiveness and durability.
EARTH RENDER (EXISTING SYSTEM)
The use of earth render improves the occupant comfort and thermal properties of the occupied interior environment. Since the earth is protect from rain and wind it is considered to be durable and easily repaired. The render is applied on the interior of the structure and acts as sheathing which improves the rigidity of the entire structure when dry. To improve its durability and strength, grass, sisal and other fibrous materials should be included in the undercoats. In locations where the render is exposed to moisture, ground cassava should be added to the mixture.
BINDINGS AND FASTENINGS (EXISTING SYSTEM)
The commonly accepted material for binding thatch, reeds, branches and other assemblies is sisal. This fibrous bark is pulled from specific trees and is
Sustained community involvement Mutual exchange of trust Increased scale of intervention Improved communication
Matriarch as initiator
known for its tensile strength. It is commonly soaked in water before use and will harden and contract through the drying process. To improve its durability, insect-resistant solutions should be added to the water to infuse the sisal to prevent termite-based deterioration over time.
Matriarch as designer Matriarch as constructor Intervention A Intervention B Intervention C Architect as Apprentice Matriarch constructed filter of information and influence Collect user feedback Analyze project success and failure Intervention A Proposed modifications to improve durability and mitigate resource collection. Collect user feedback Analyze project success and failure Intervention B Proposed integration of modern amenities and larger scale structure. Collect user feedback Analyze project success and failure Intervention C Design proposal for the Institute of Animal Science. Architect assisted renovation Design communicated through making Architect assisted renovation Architect design for new construction Design communicated through making Design communicated through illustration 1A 1X STONE, 1X THATCH 1B 1X STONE, 2X THATCH 1C 1X STONE, 3X THATCH 2B 2X STONE, 2X THATCH 2C 2X STONE, 3X THATCH 3B 3X STONE, 2X THATCH 3C 3X STONE, 3X THATCH 2A 2X STONE, 1X THATCH 3A 3X STONE, 1X THATCH U S E O F S T O N E M A S O N R Y ( M O R E D U R A B L E H A R D E R T O C O N S T R U C T ) F A M I L I A R F O R M P R O J E C T I V E F O R M S USE OF GRASS THATCH (MORE RENEWABLE EAS ER TO CONSTRUCT FAM L AR FORM PROJECT VE FORMS
User-led interact on new ideas technology Design communicated through example alternative perspective User- ed nteract on new ideas echnology Design communicated through example alternative perspective User- ed n erac ion new ideas technology, Design communicated through example alternat ve perspective W05_MATERIAL IMPLICATIONS ON SPACE ETHAN WALKER_THESIS
W06
The Institute of Animal Science is a forward-looking program which institutionalizes traditional knowledge in a way that will promote its usefulness for years to come.
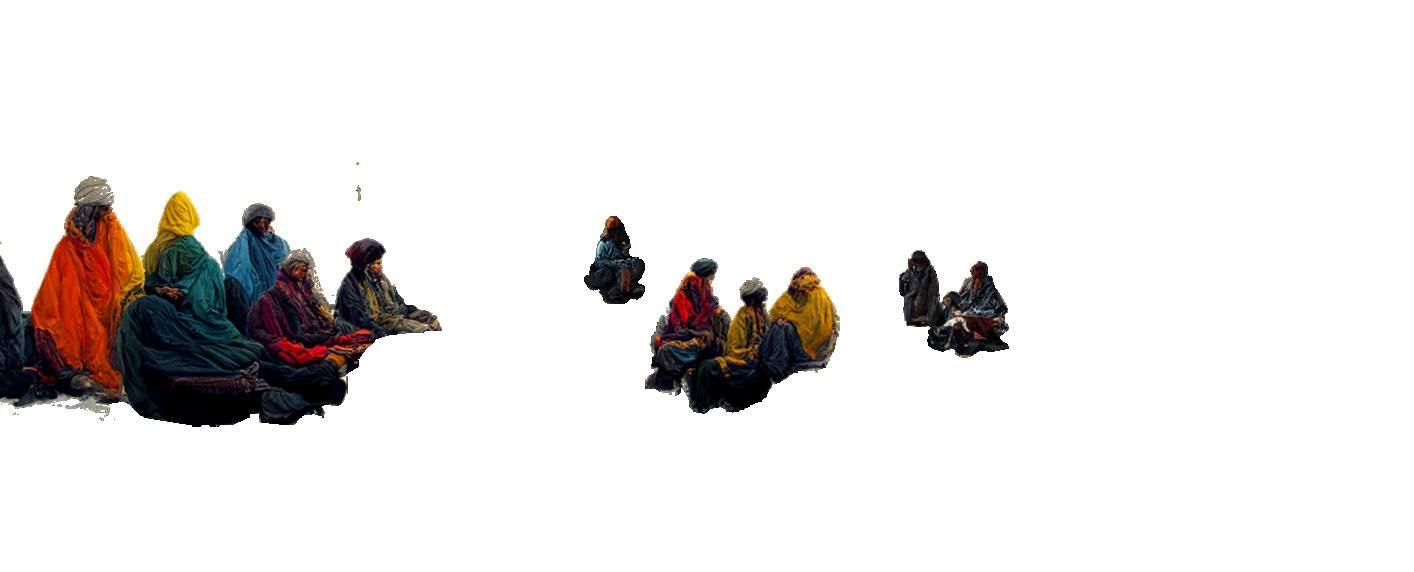
The institute will exist with several priorities including the legitimization of current expert cattle-specific practices, the accumulation and associated diffusion of knowledge to outsiders as well as future generations, and the cultural fortification of pastoralism as a legitimate, productive and essential way of life for the Karamojong. It is only fitting to use the Institute of Animal Science to further legitimize the expert role of the matriarch in these communities by leveraging her expertise of the built environment. This project reconciles the historically impositional role of the architect by reformulating their role in service to the matriarch in constructing the institute. This is accomplished by first demoting the architect to an intern, learning from and observing the skills, techniques and material strategies deployed by the matriarch in constructing and maintaining their built environment. After learning these relevant skills, the architect can begin to make suggestions on how to improve durability and scale, leveraging their training and experience in the role of technical expert. These suggestions are tested through small scale interventions. The findings from the first intervention informs subsequent works that grow in scale and collaboration with the matriarchs to find successful innovations that can be deployed in service to the large scale building requirements of the Institute of Animal Science.
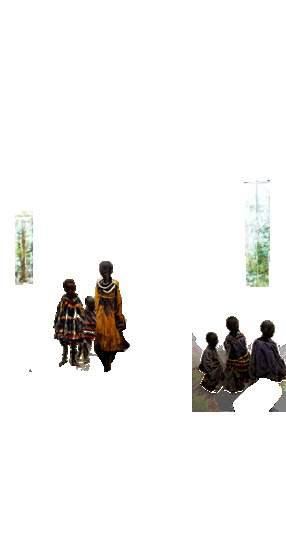
The living, moving, matriarch constructed Institute of Animal Science is not a new invention, but rather the architectural celebration of what already exists.
Construction of timber, thatch and short-term renewable materials.
Completed institute operates collecting and disseminating knowledge. Site is abandoned, organic materials decompose and stone ruins remain.
Since long, clear timber structures are not native to these ecosystems, the use of timber-framed roof assemblies should reflect this reality. By covering the large structure in an assembly of smaller roof forms, the timbers required to support these roofs can be smaller. This also allows for portions of the building to be disassembled if the programmatic requirements shrink for a period of time.
The assembled stone structures must be developed with systems that do not required imported materials. This suggests earth mortars are a good candidate for joining loose stones. To prevent swift erosion, the roof shapes must account for large overhangs to prevent degradation from wind-driven rains. The widespread use of large grass thatch overhangs will contribute to a formal aesthetic in the structure.
Existing natural rock formations offer durable, visible, sites that are rich in material resources that can be formed, abandoned for a period of time and later re-inhabited with relative ease. These structures include natural formations as well as manufactured assembles of the same material.
To accommodate the frequent visitation of large herds, the institute must integrate large open grazing areas with renewable water and vegetative resources. These large open spaces can operate in service to the institute as well as other large programmatic activities such as the rotating cattle market. Large herds of cattle will contribute to a rich and familiar sensory experience as the sound and smell from these herds will be detected from afar.
Large naturally formed rock outcroppings are common in Karamoja and include associations with valuable sources of knowledge. These spaces are often inhabited with spiritual teachers and healers and reinforce the value of knowledge found in that topography.
Strategic use of openings is critical for regulating the interior temperature to achieve thermal comfort. Openings will generally be small since the elevate structure will be subject to breezes that may be disruptive if allowed free access throughout the interior of the building.
Large stone structures are covered with organically formed roofs which include timber structure and grass thatch cladding. The thickness and binding tension on the thatch will produce directionality in the visible ceiling. These forms can be designed to produce a lively, figured roof-scape.
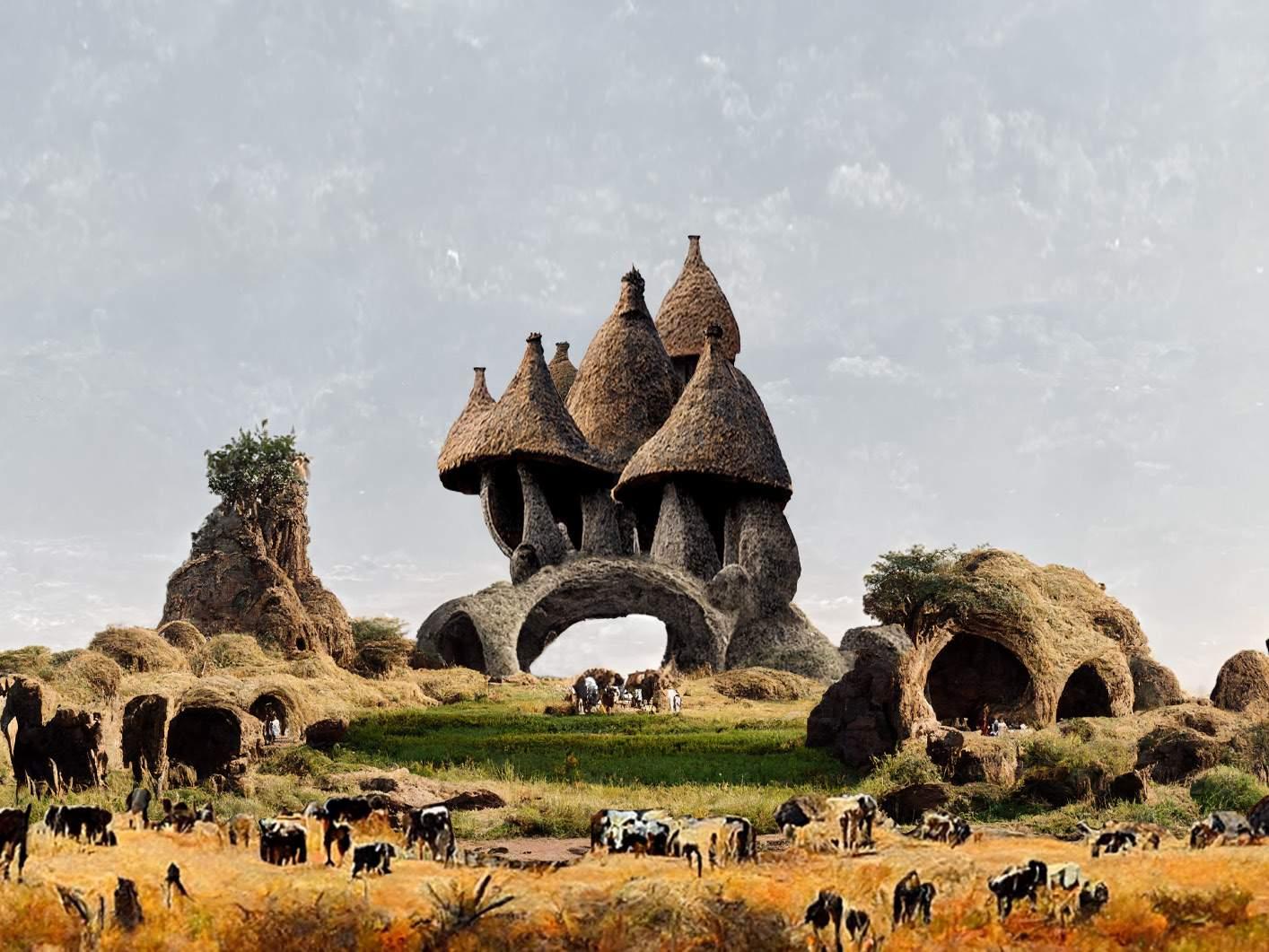
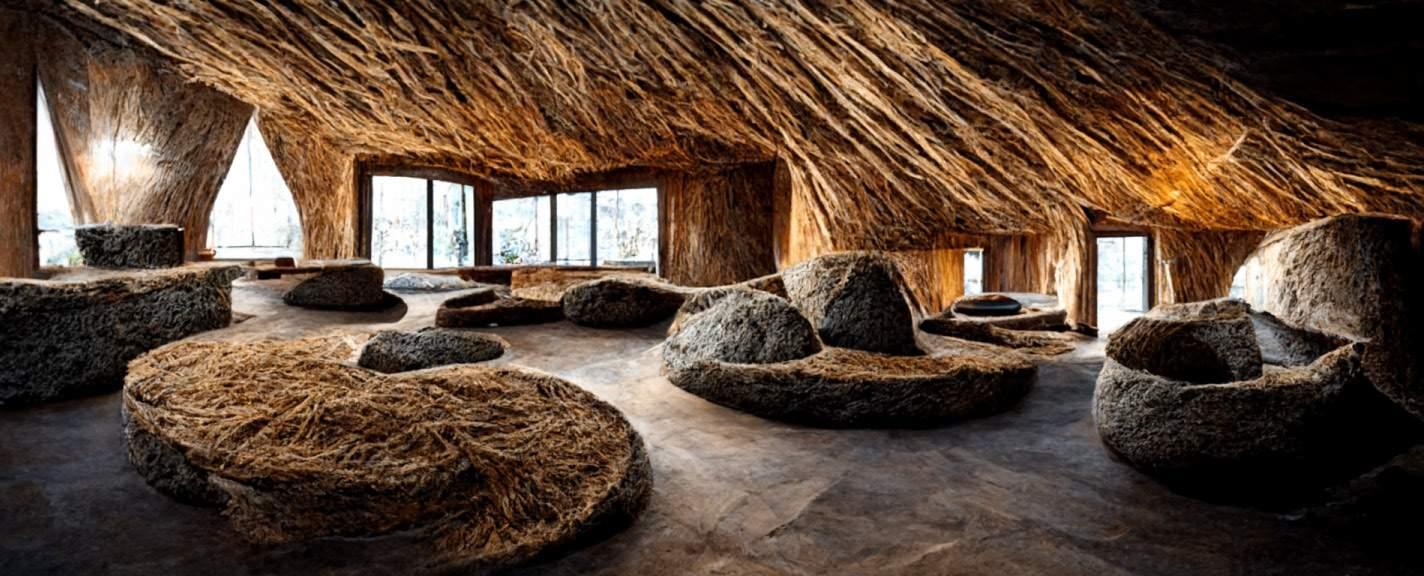
Since the structure is conceived as being in and around rock formations, the interior environment will likely feature large stone formations that serve as seating, tables, benches, and other types of useful interior furniture. Strategic use of natural clay plasters will cover stone features as a highlight to signify importance.
The interior of the institute will feature stone floors at lower levels while upper levels will be constructed from an assembly of large timber framing, smaller wooden infill, and covered with a natural earth plaster mixed with straw and other fibrous materials.
THE KARAMOJONG INSTITUTE OF
ANIMAL SCIENCE
Speculative imagery generated in part by Midjourney
Slow-paced construction of long-term durable stone walling. ETHAN WALKER_THESIS
A site is selected based on natural landforms and access to resources.
W08_SERIAL INVESTIGATION
APPRENTICESHIP
Conical roof shape crea es difficulty in joining multiple roof shapes.
Grass tha ch roofing is highly renewable and easi y collected.
Vertical framing orien ation of wood limits spanning po ential to the limbs natural length.
Thatching allows for continuous roof forms in almost any shape
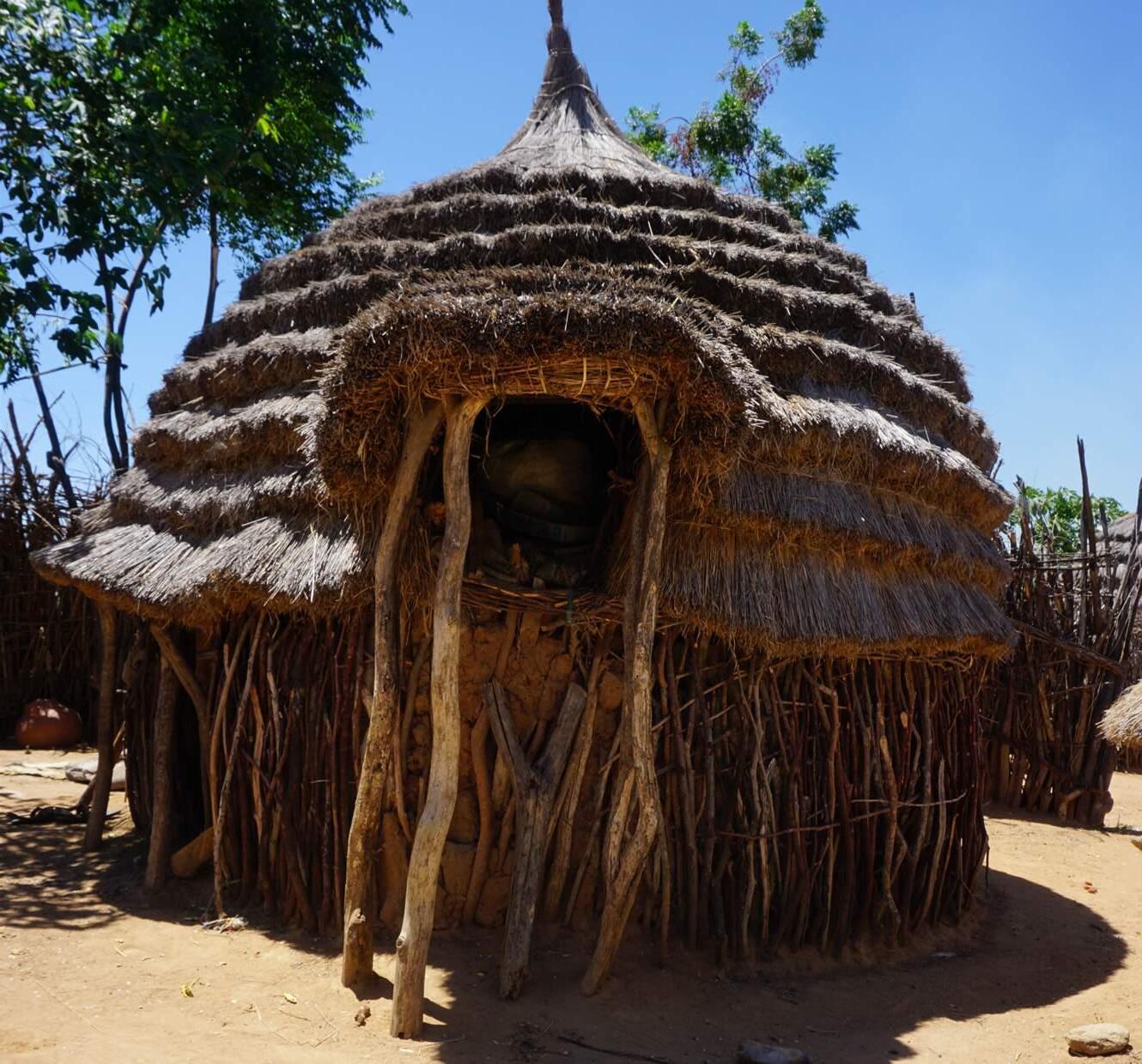
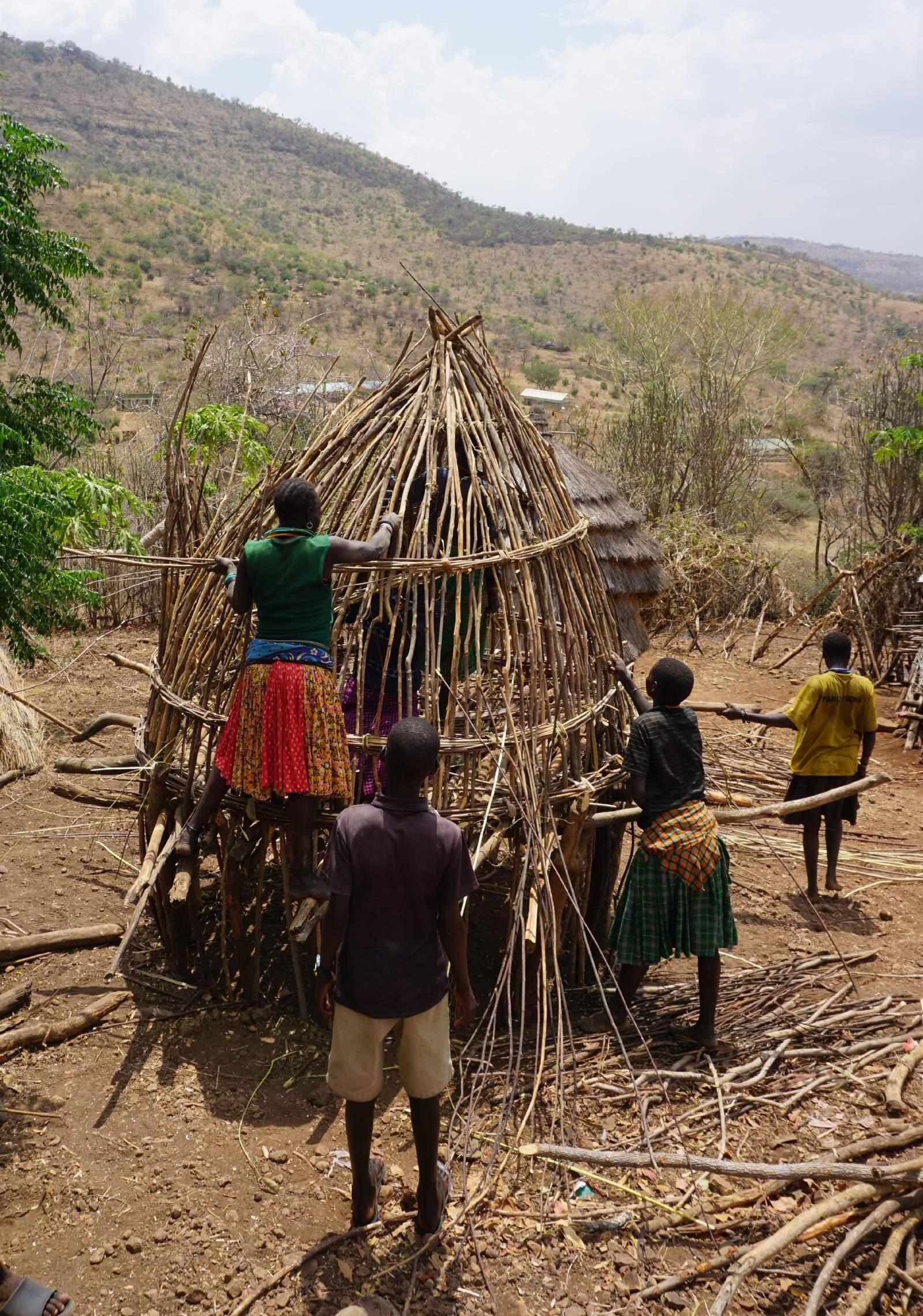
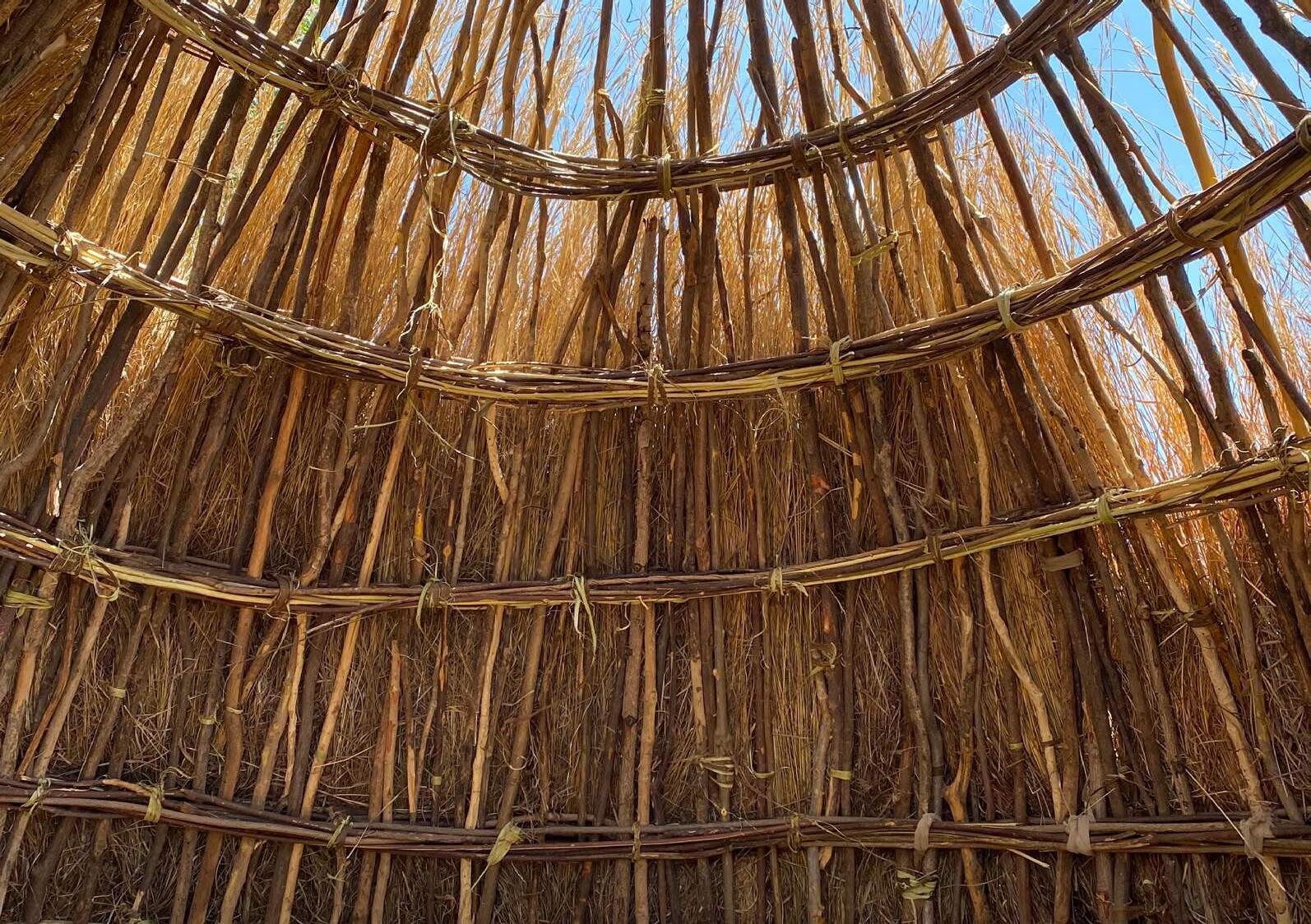
Tension ring framing can be scaled to achieve larger structural member raming.
Punched opening creates a harsh lighting transition.
Rendered floor surface improves rigidity of timber structure
Timber plat orm substructure results in impactful amount of large tree cutting.
Platform construction offers insights into how o construct multi-story structures.
Timber set directly into earth attracts insects and rot.
Evaluative
Will the proposal achieve greater durability than the baseline?
Will the proposal reduce collecting loads on the natural environment?
Does the proposal reflect the use cycle of semi-nomadic peoples?
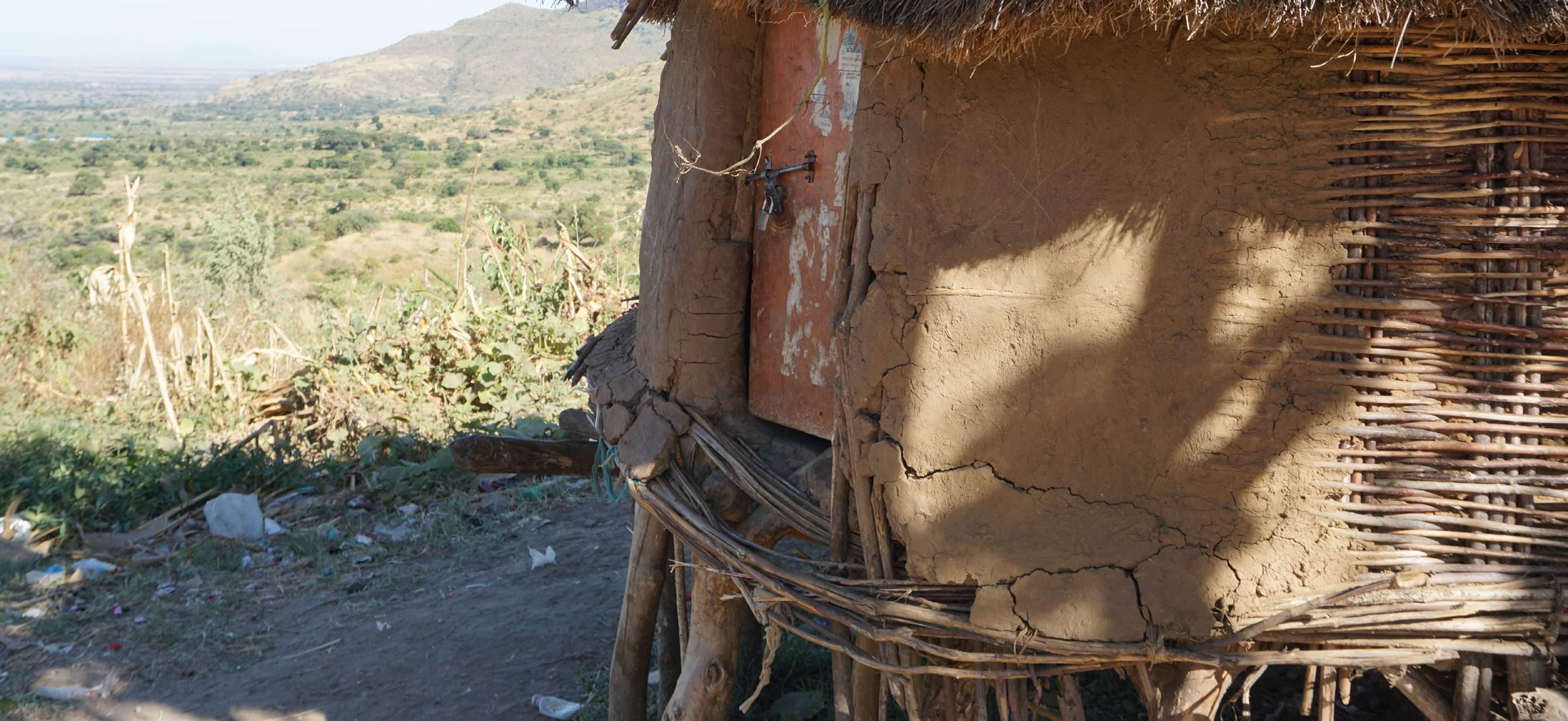
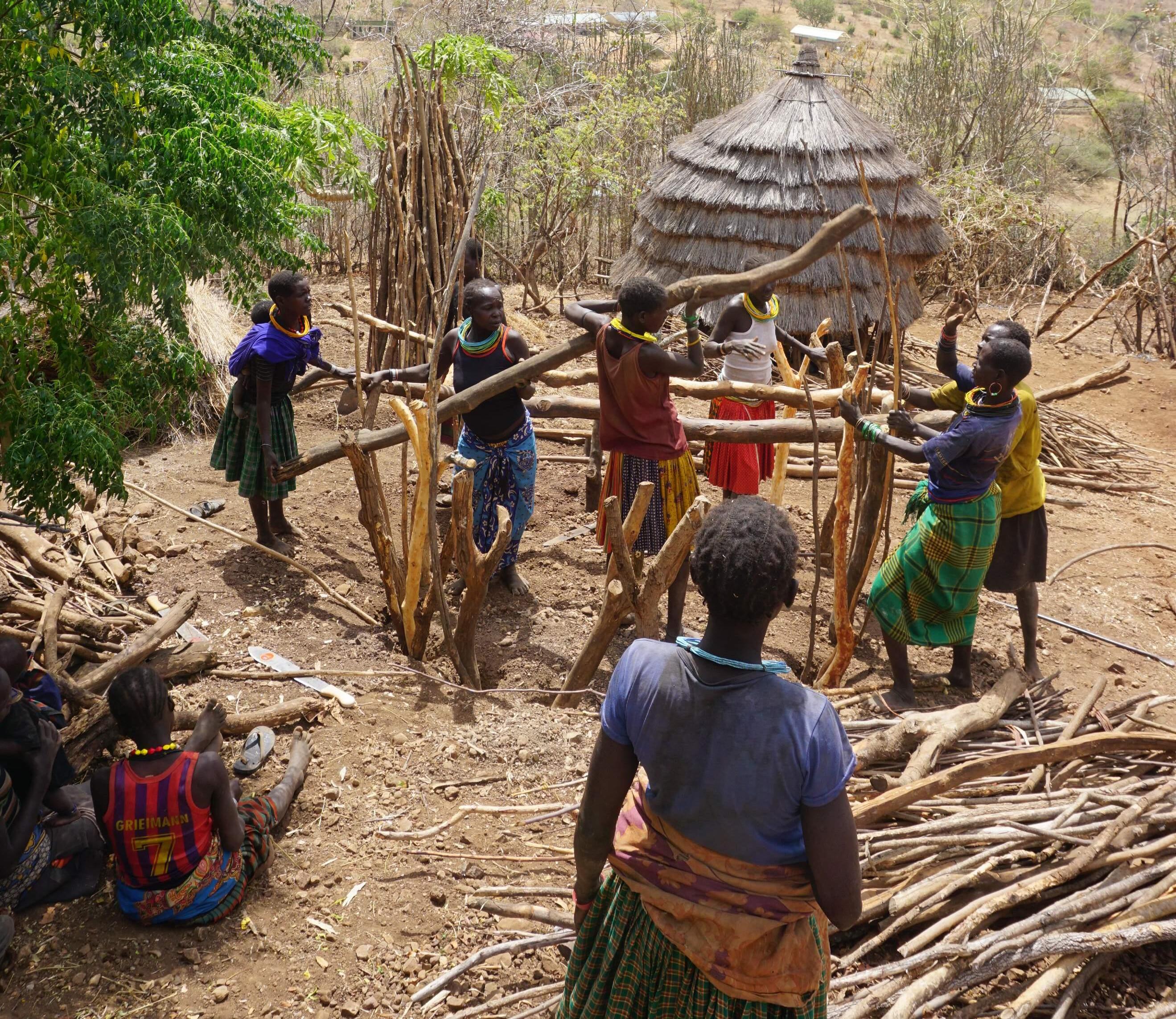
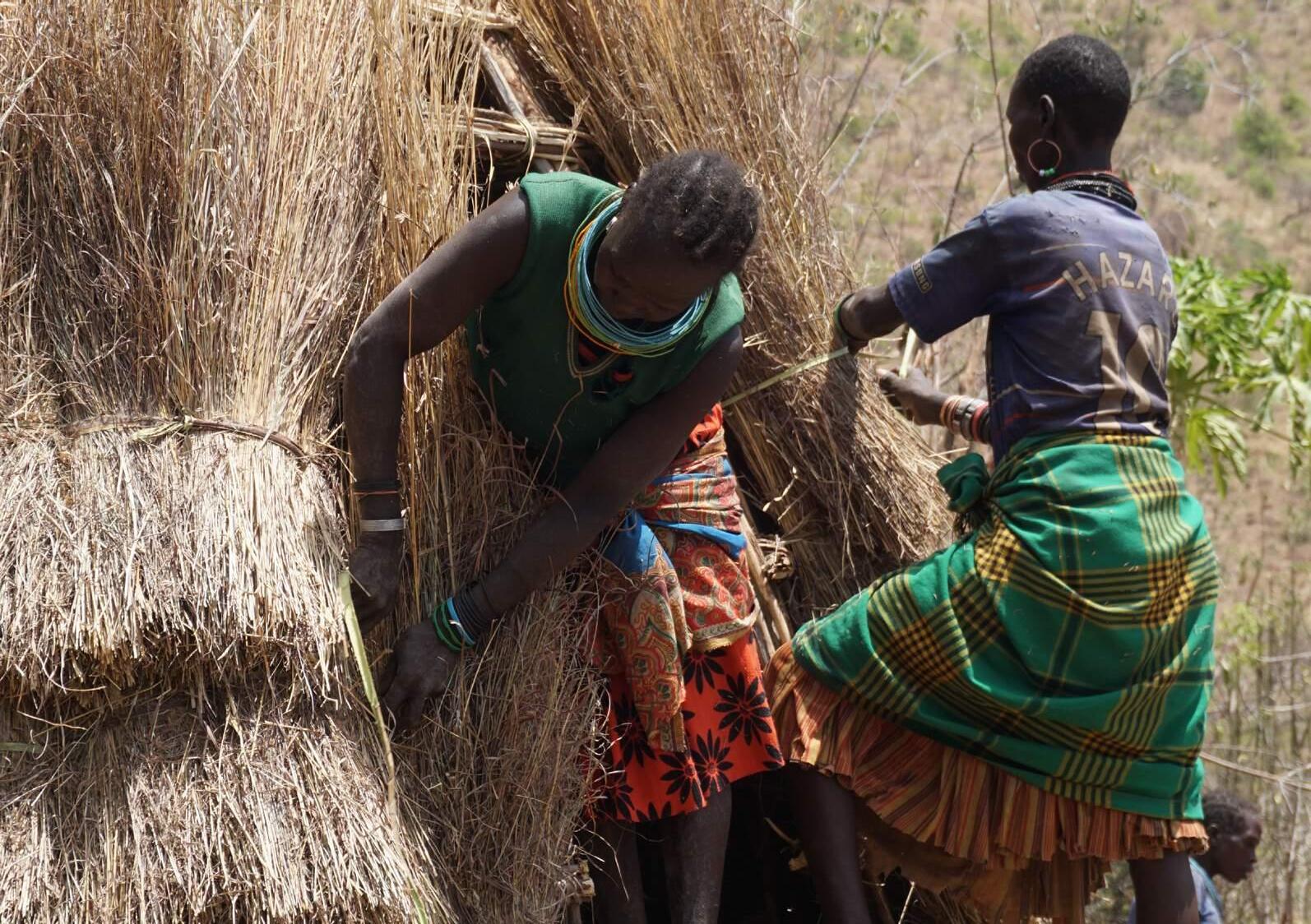
Is the proposal desirable and promising for amalgamation?
Does the proposal in egrate construction echniques that allow for larger structures?
1. Surface water introduced rot of large timber framing.
2. Loosening of bindings and localized ailure of large timber framing.
Ex ending the ent ance th ough a series of columns c ea es a mo e gradual visual ansition rom bright daylight o the dark in erior of the dwelling. The esulting ransition space doubles as a covered veranda space with pro ection rom sun and ain.
CONSTRUCTION: Use: Granary Initiator: Matriarch Designer: Matriarchs Time to Construct: Days Cost of Construction: $0 Construction Team: 8 People
REFLECTIONS:
MATERIAL KEY POINTS OF FAILURE REGENERATION PERIOD OF USE 1. TIMBER FRAMING STRUCTURE 2. WOVEN BRANCH STRUCTURE 3. BUILT-UP REED FRAMING 4. SISAL BINDINGS 5. GRASS THATCH ROOFING 6. NATURAL CLAY FINISHING 10-15 years 1-2 years 1-2 years 6 months 6 months no regeneration 5-7 years 8-10 years 8-10 years 4-5 years 4-5 years 4-5 years RESULTING DESIGN PROPOSALS Design Option 1 Design Option 2 Stone Walling Base Built-Up Continuous Loop Framing Built-Up Ring Bracing Grass Thatch Roofing Stone Walling Base Parabolic Unit Framing Built-Up Ring Bracing Grass Thatch Roofing
Criteria:
Category Environmental Environmental Cultural Cultural Ex ernal Alignment with User Interests High Low Medium High Medium UNFAMILIAR & UNCOMMON UNFAMILIAR & UNCOMMON FAMILIAR & COMMON FAMILIAR & COMMON MATERIAL KEY REGENERATION PERIOD OF USE 1. TIMBER FRAMING STRUCTURE 2. WOVEN BRANCH STRUCTURE 3. BUILT-UP REED FRAMING 4. SISAL BINDINGS 5. GRASS THATCH ROOFING 6. NATURAL CLAY FINISHING 7. DRY STACK STONE WALLING 8. RUBBLE AND CLAY INFILL 10-15 years 1-2 years 1-2 years 6 months 6 months no regeneration no regeneration no regeneration 5-7 years 8-10 years 8-10 years 4-5 years 4-5 years 4-5 years 75 years 75 years CONSTRUCTED DETAIL PROPOSED ADAPTATIONS 1 2 3 FAMILIAR & COMMON UNFAMILIAR & UNCOMMON FAMILIAR & COMMON 2 1 1 4 5 4 6 3 2 7 8 6 5 4 The built-up continuous loop responds o the limi ation in length of the common y used woven branch raming. The proposed aming is rea ed b binding reeds in o a buil -up continuous member that can be looped and bound at c ossing points. This p oposal is calable to accomplish larger roof shapes. UNFAMILIAR & UNCOMMON UNFAMILIAR & UNCOMMON FAMILIAR & COMMON FAMILIAR & COMMON The ring b acing is a common used raditional raming technique equired o add la eral stiffne s o the proposed continuous loop aming. The rings a e common created rom built-up eed members bound ogether with sisal.
g ass tha ch ep esents a high renewable raditional orm of construction with not alt rations p oposed since it meets egenerative ecological, and thermal comfort s anda ds. Design option 2 p oposes a mor symmetrical, on al y orien ed elongation of the ent ance Since most structures are designed with a single entry and orientation, this adaptation more closely aligns with aditional methods of building and living. Pa abolic aming is intended o addre s the limi ations of aditional oof raming b introducing a repeatable structu al unit that also imp oves the la eral tabili y of the structu e Since most oof structural ailu e is f om la e al loads, this adaptation will imp ove the longevity and an scale to accomplish la ger oof shapes. Similar o Option 1, the ring bracing adds late al stiffne s o the parabolic raming. In this case the buil -up rings play an e en grea er role in structu al rigidi y since the parabolas a e not continuous members and simp span rom one tier o the next. T aditional g ass tha ch oofing emains the best option or its egenerative capabilities, o ageabilit and connection t raditional methods of building. PROPOSED COMPONENT ADAPTATIONS Dry S ack S one Walling Ex ended Entry Expanded Roof Overhang Buil -Up Structural Framing Parabolic Roof F aming Stone Column Veranda Degree of Newness Constructibility Forageability of Requi ed Material Du ability Capacity for Mobility Common Uncommon Common Un ommon Simple Comple Definite Indefinite P table Static Common Uncommon Common Un ommon Simple Comple Definite Indefinite P table Static Common Uncommon Common Un ommon Simple Comple Definite Indefinite P table Static Common Uncommon Common Un ommon Simple Comple Definite Indefinite P table Static Common Uncommon Common Un ommon Simple Comple Definite Indefinite P table Static Common Uncommon Common Un ommon Simple Comple Definite Indefinite P table Static In eg a ed in both Option 1 and 2, high priority. In eg a ed in both Option 1 and 2, lower priori y. Somewhat in egra ed in both Option 1 and 2. Not a high priori y or this design sequence In eg a ed with dif ering st a egies in both Option 1 and 2. High priori y. In eg a ed in Option 2. High priori y since it contribu es o the large roof raming strategy In eg a ed in Option 1, lower priori y since its usefulness is la ge y experiential. 1 2
The
W08_SERIAL INVESTIGATION
MATRIARCH FEEDBACK:
Will the proposal achieve greater durability than the baseline?
Will the proposal reduce collecting loads on the natural environment?
Does the proposal reflect the use cycle of semi-nomadic peoples?
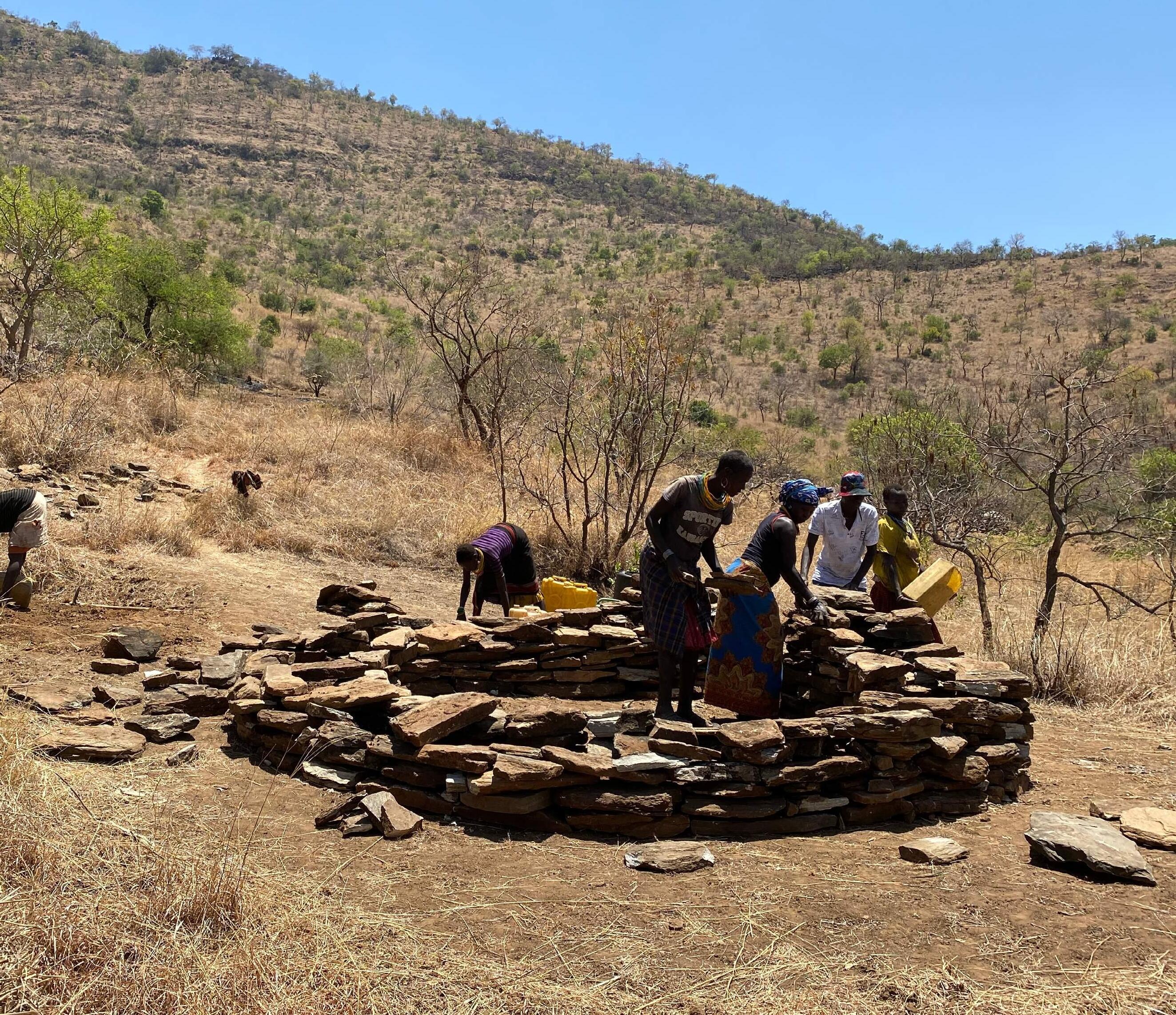
Is the proposal desirable and promising for amalgamation?
Does the proposal in egrate construction echniques that allow for larger structures?
1. Grass tha ch directs rainwater to stone walling, reducing its effective li espan
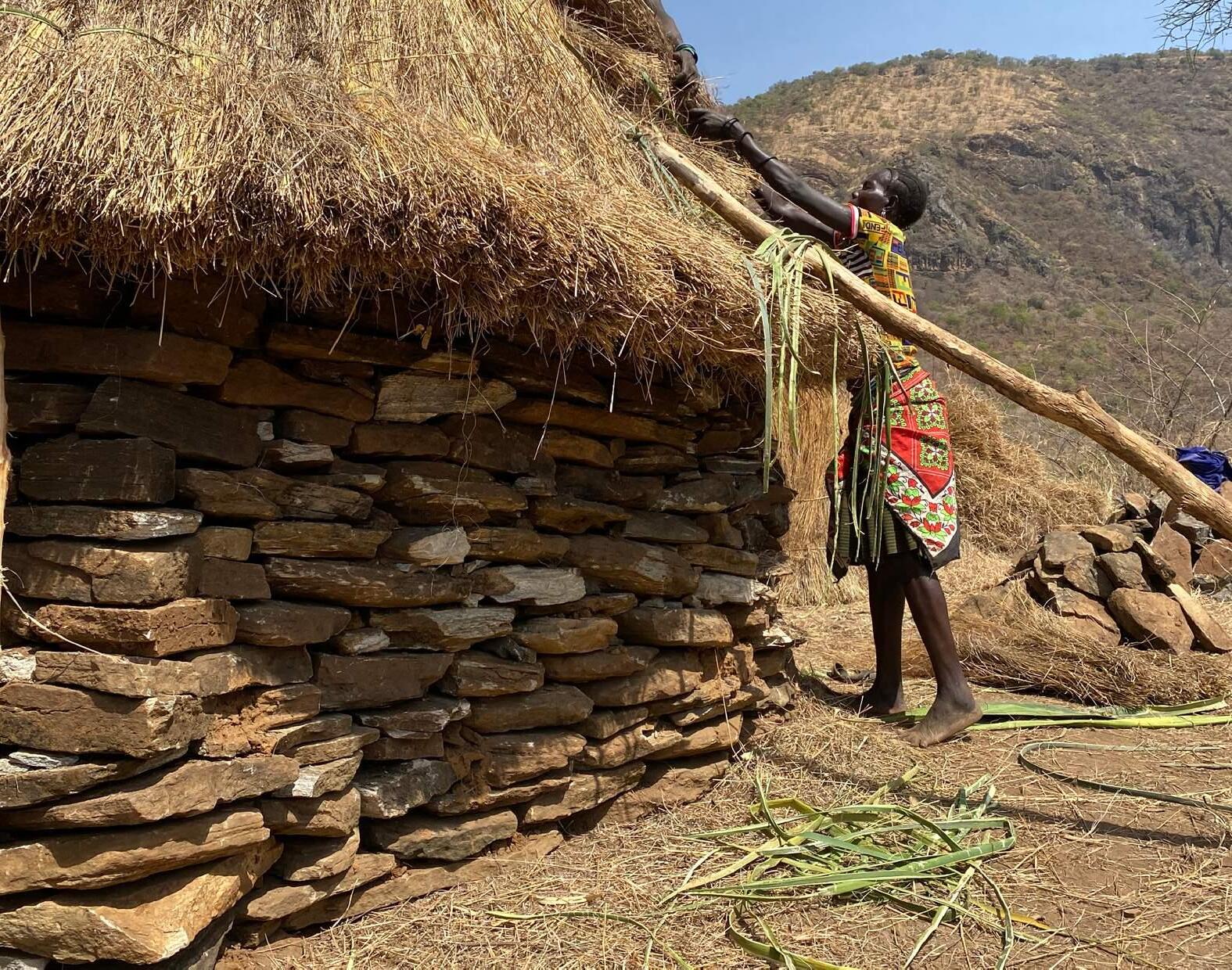
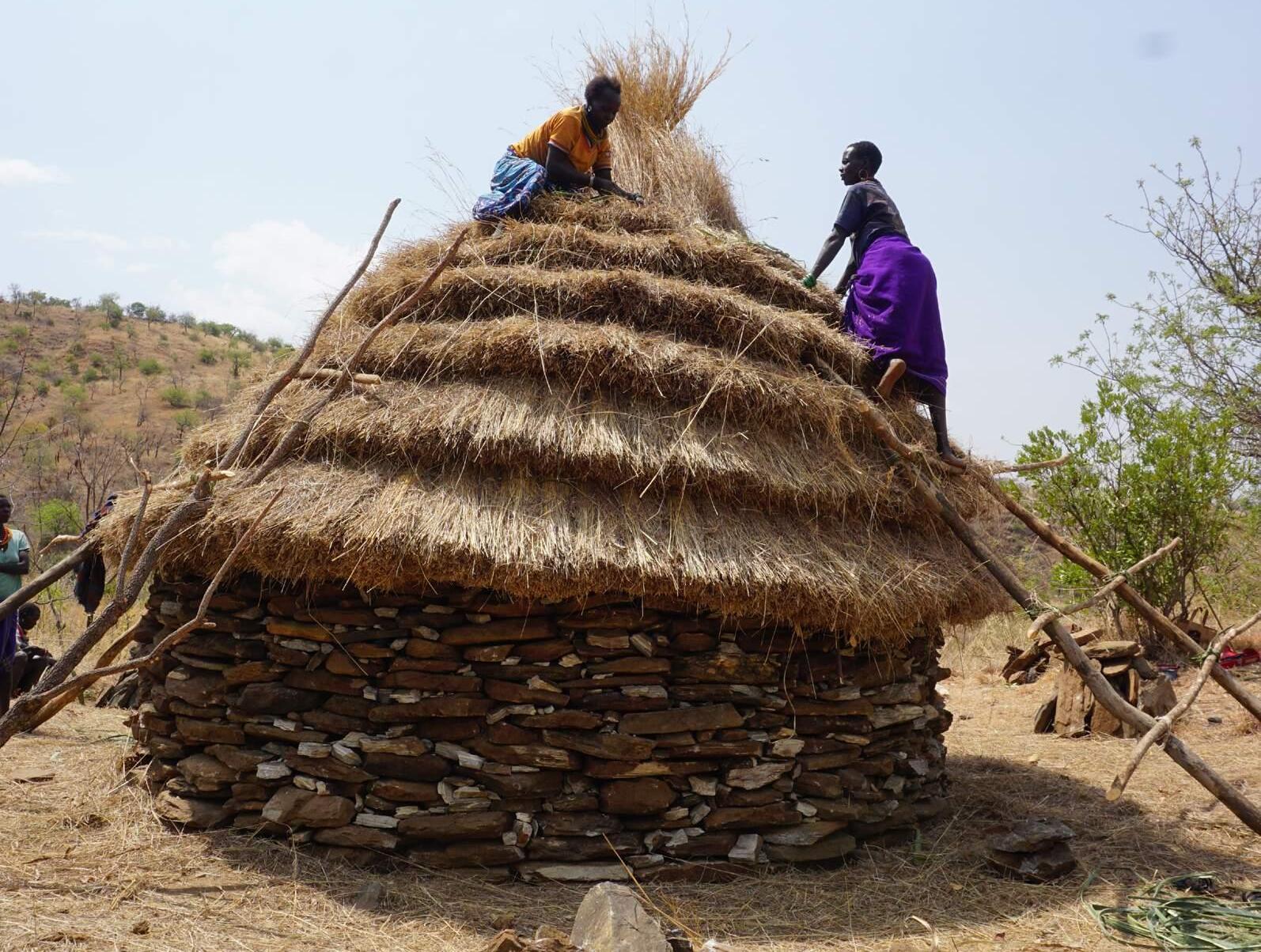
2. Woven branch structure deforms easi y during construction and has limited useful lengths
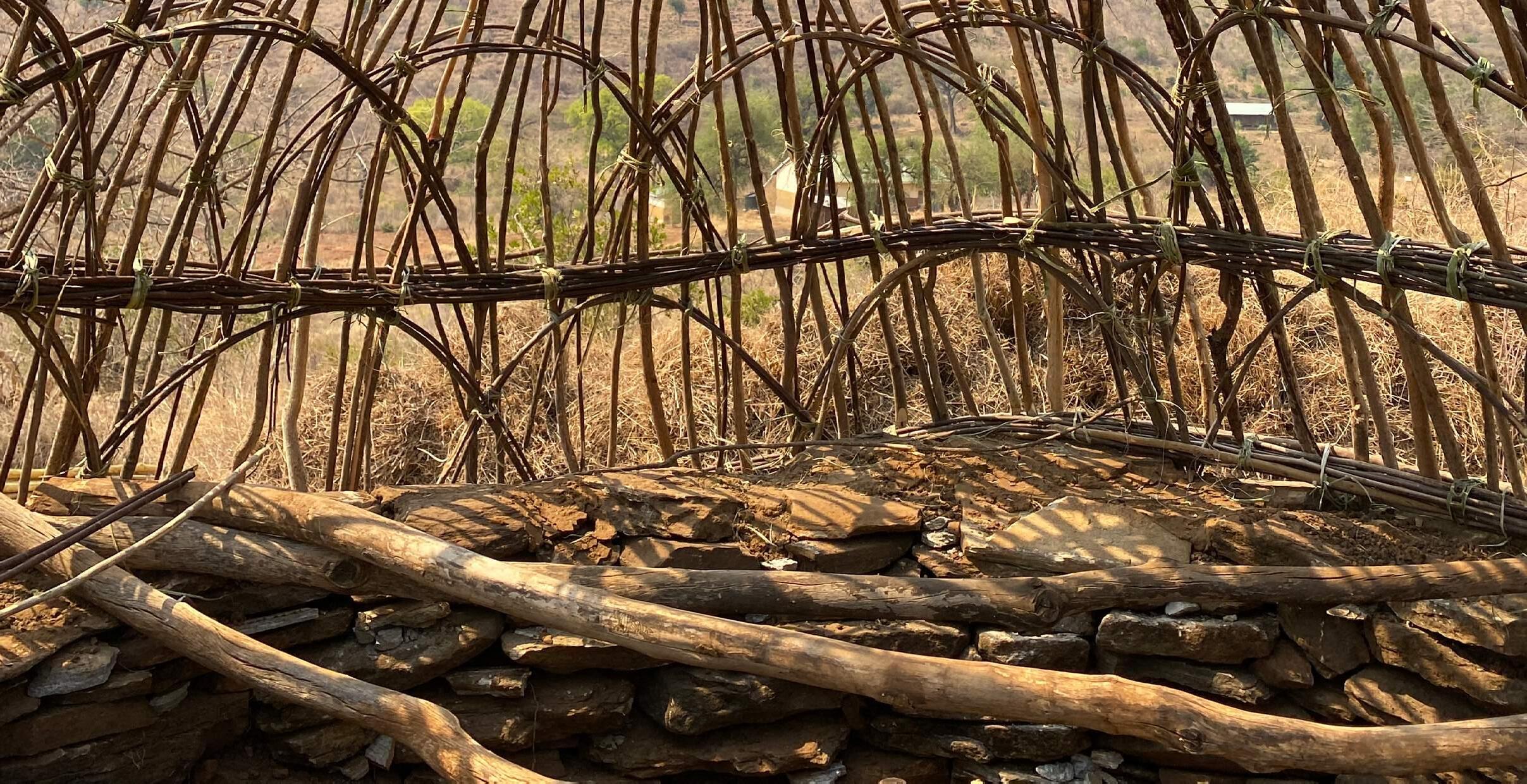
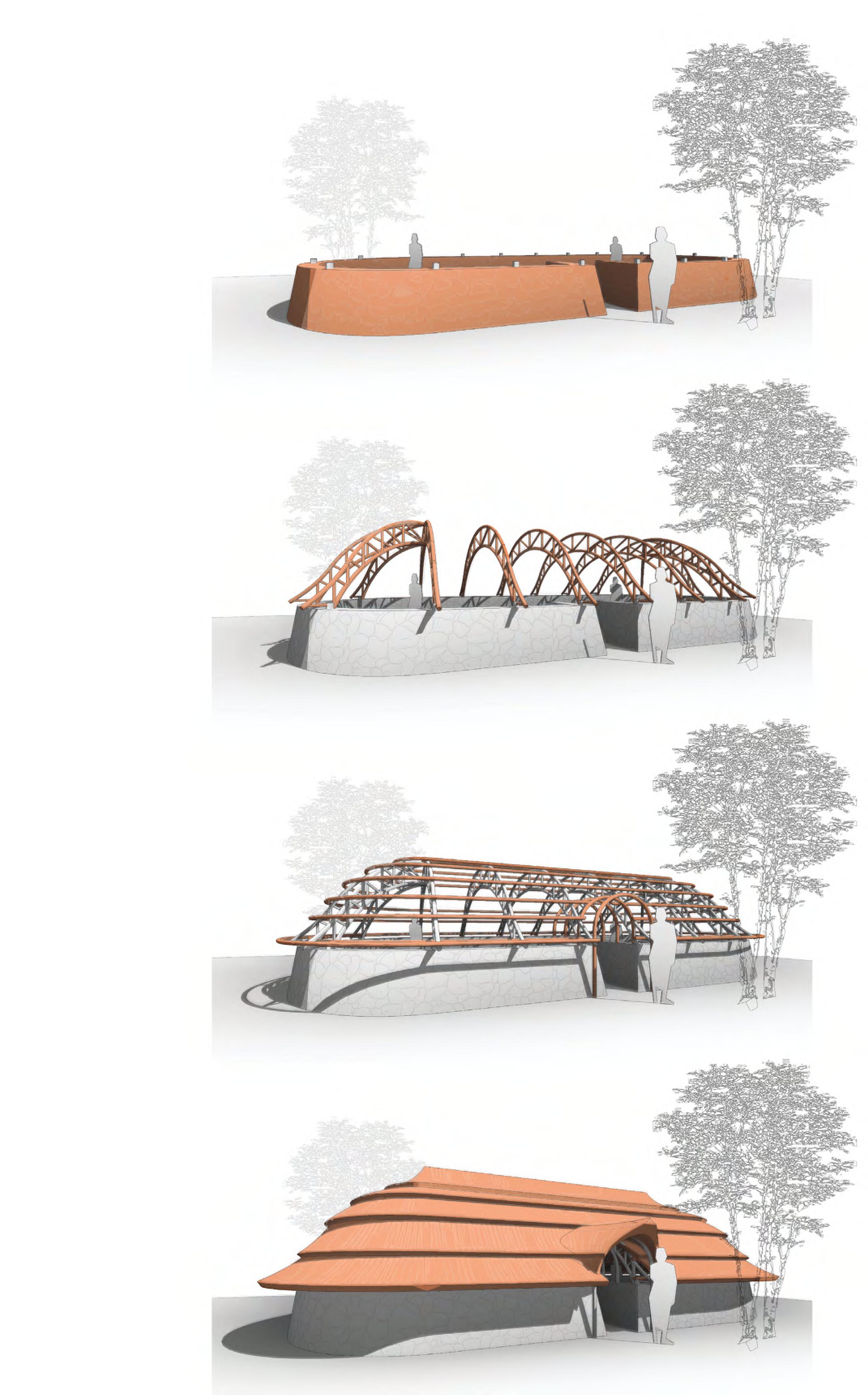



Rings of thatch operate similar to shingles with calcula ed exposure and overlap
Form of thatch can reference features below in this case the door is ransmit ed upwards.
Construction of thatch must consider temporary scaf old, in this case a tree branch.
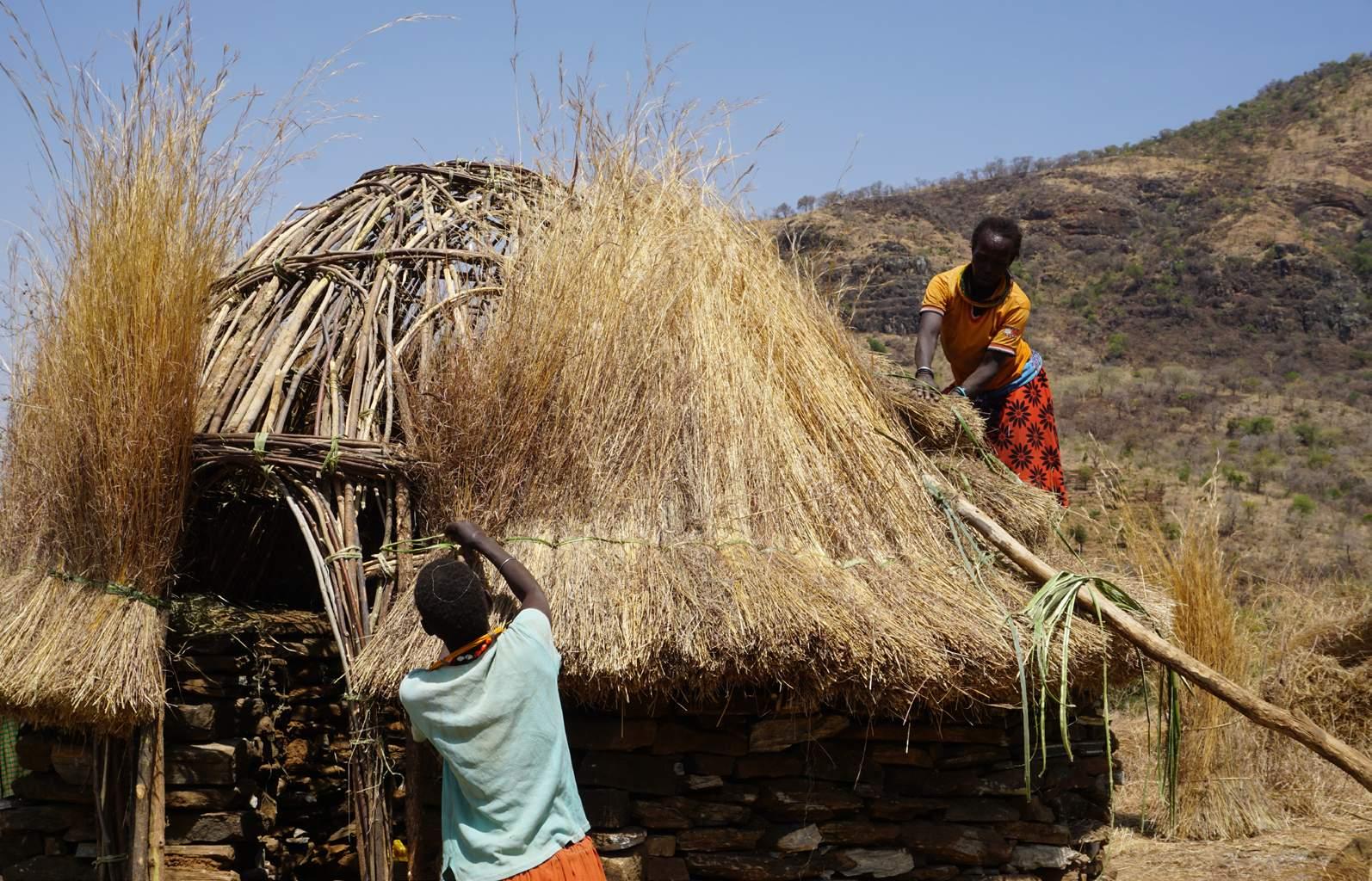
Tension ring lacks offset rom stone wall without introducing colonnade
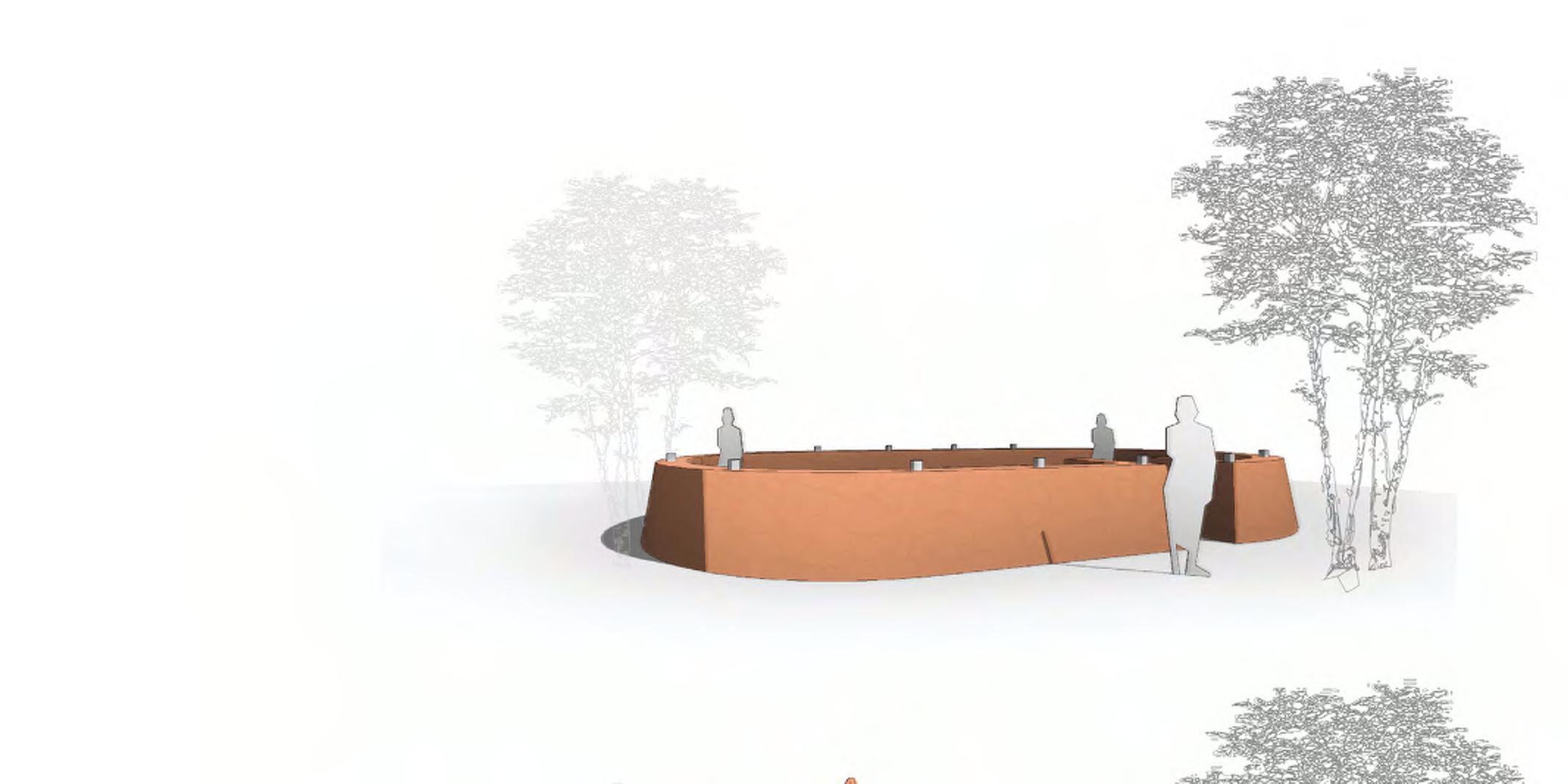



Stability of the stone could have supported an intermediate timber floor
Interior s one wall requires significant amount of render to crea e com or able sur ace
Massive stone walling reduces interior area.
Out swinging doors require less precise coordination with s one openings.
Roof shapes appear o on y terminate at a point since ridges and valley are difficult to de ail with locally available ma erials. PROPOSED
1. Ring beam connection o dry stack stone walling could be improved.
2. Arched roof framing stra egy is not completely uncommon, has been used when building in and near caves higher in the mountain.
3. Stone walls create a very comfor able interior emperature
4. The need o build an in erior and exterior wall while connecting the two used more stone than expected.
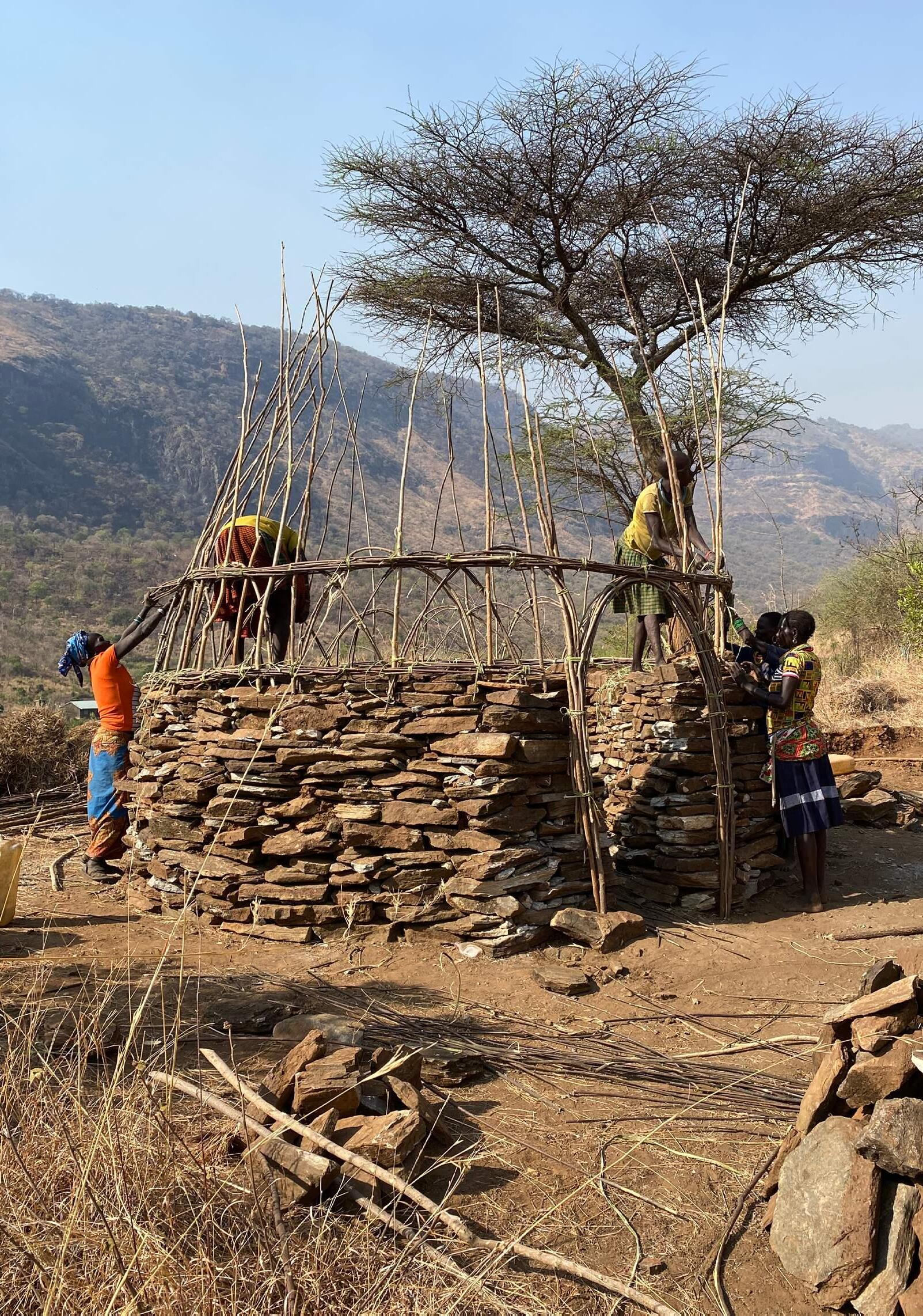
5. The local y construc ed door was ok but is not real y appreciated since somebody could come with a flashlight and intrude on that space
6. Large wood columns around the perime er would be needed o achieve a large roof overhang pro ecting the stone and providing shade or people along the wall.
3. Ring beam connection to stone is held on y by friction and can easi y deform during construction
RESULTING
INTERVENTION #01 CONSTRUCTION: MATERIAL KEY POINTS OF FAILURE REGENERATION PERIOD OF USE 1. TIMBER FRAMING STRUCTURE 2. WOVEN BRANCH STRUCTURE 3. BUILT-UP REED FRAMING 4. SISAL BINDINGS 5. GRASS THATCH ROOFING 6. NATURAL CLAY FINISHING 7. DRY STACK STONE WALLING 8. RUBBLE AND CLAY INFILL 10-15 years 1-2 years 1-2 years 6 months 6 months no regeneration no regeneration no regeneration 5-7 years 8-10 years 8-10 years 4-5 years 4-5 years 4-5 years 75 years 75 years
Design Option 1 Roofing
DESIGN PROPOSALS
Criteria:
Evaluative
Category Environmental Environmental Cultural Cultural Ex ernal Alignment with User Interests High Low Medium High Medium MATERIAL KEY REGENERATION PERIOD OF USE 1. TIMBER FRAMING STRUCTURE 2. WOVEN BRANCH STRUCTURE 3. BUILT-UP REED FRAMING 4. SISAL BINDINGS 5. GRASS THATCH ROOFING 6. NATURAL CLAY FINISHING 7. DRY STACK STONE WALLING 8. RUBBLE AND CLAY INFILL 10-15 years 1-2 years 1-2 years 6 months 6 months no regeneration no regeneration no regeneration 5-7 years 8-10 years 8-10 years 4-5 years 4-5 years 4-5 years 75 years 75 years CONSTRUCTED DETAIL FAMILIAR & COMMON UNFAMILIAR & UNCOMMON 3 2 7 8 6 5 4 ch will be used as oof co ering, again due o the limits gy that will be otherwise nves ed in the large alling and tru s design. Use: Dwelling Initiator: Architect Designer: Architect Time to Construct: Days Cost of Construction: $185 Construction Team: 9 People
REFLECTIONS:
ADAPTATIONS FAMILIAR ROOFING, UNFAMILIAR FRAMING UNFAMILIAR & UNCOMMON 3 7 8 6 3 5 4
1 2 3 PROPOSED COMPONENT ADAPTATIONS Unitized Grass Tha ch Clay Encapsulated Framing Multis ory Stone Walling Joining Multiple Roofs Buil -Up Reed Trusses Window Openings Deg ee of N wness Constructibility Forageability of Required Material Du ability Capacity for Mobility Common Un ommon Common Uncommon Simple Comple Definite Indefinite Po table Common Un ommon Common Uncommon Simple Comple Definite Indefinite Po table Common Common Common Common 1 2 3
W08_SERIAL INVESTIGATION
#02
REFLECTIONS:
The high points in the roof employ unique thatching techniques, a celebra ed architectural eature
The low point in roof was not intentional, rather a result of the cen er truss de ormation under load. Much greater stiffness is required to or the trusses to perform as expected.
The offset perimeter beam did an excellent job pro ecting the stone without columns. The space between the s one wall and roof was filled in with timbers to ensure security
The entry door was purchased. A concession to provide higher of security or the storehouse
The larger stone walling was constructed extremely ast and without difficul y An example of repetition improving efficiency
MATRIARCH FEEDBACK:
1. Roof trusses did not prove to be very strong and ook time o construct
2. The larger ootprint of the building was not a problem o accomplish
3. It is appropriate that a more durable door was provided or a building that will hold more valuable ems.
4. The space between the stone wall and roof should be completely closed in to prevent burglary and to limit the impact of heavy winds for those who sleep in this building.
5. Mixing traditional framing with the roof trusses was easy since they are abrica ed in the same material.
6. Its more water resistant to have two sections of the roof to come to a point rather than a uni orm ridge line
Will the proposal achieve greater durability than the baseline?
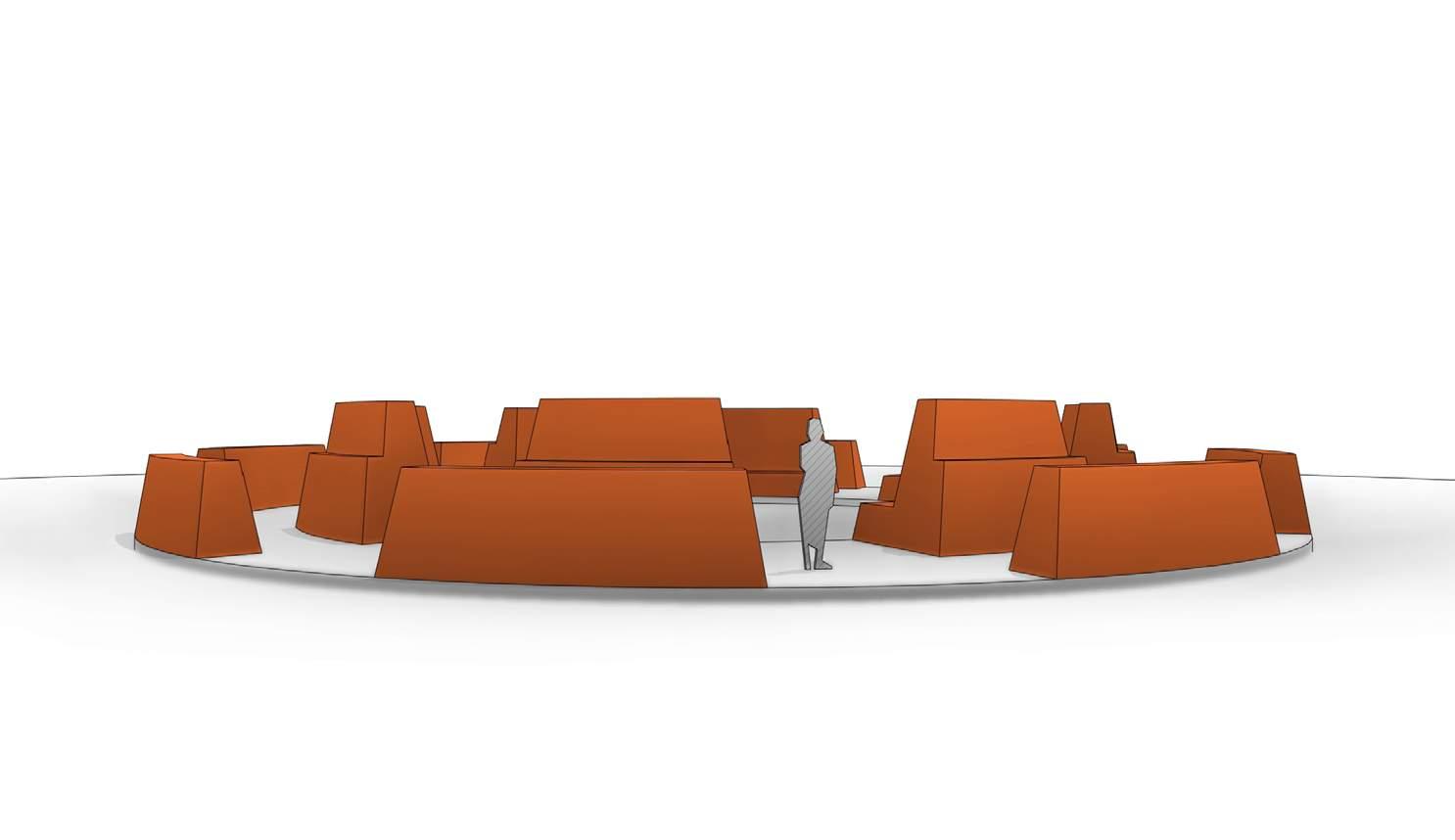
Will the proposal reduce collecting loads on the natural environment?
Does the proposal reflect the use cycle of semi-nomadic peoples?
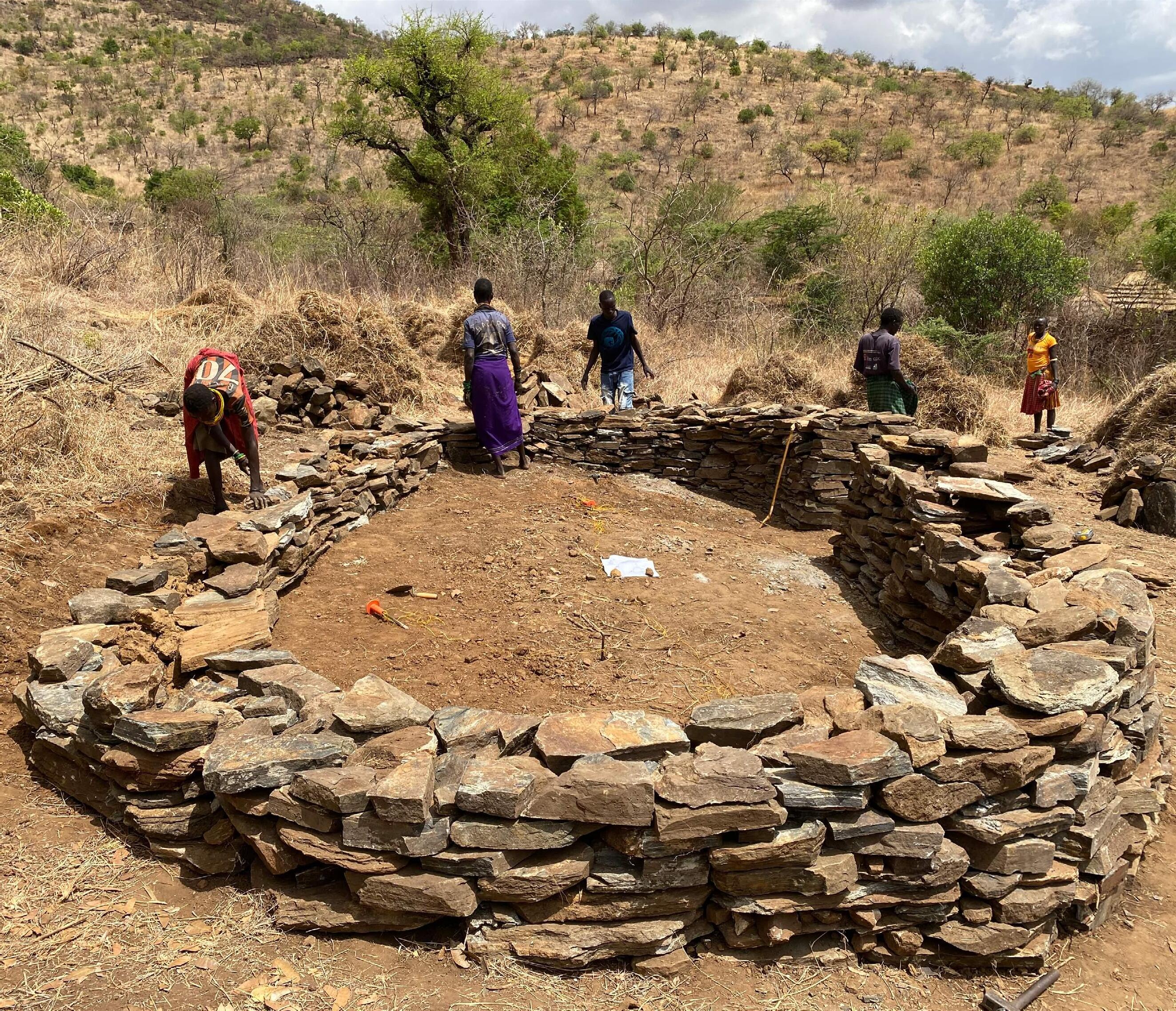
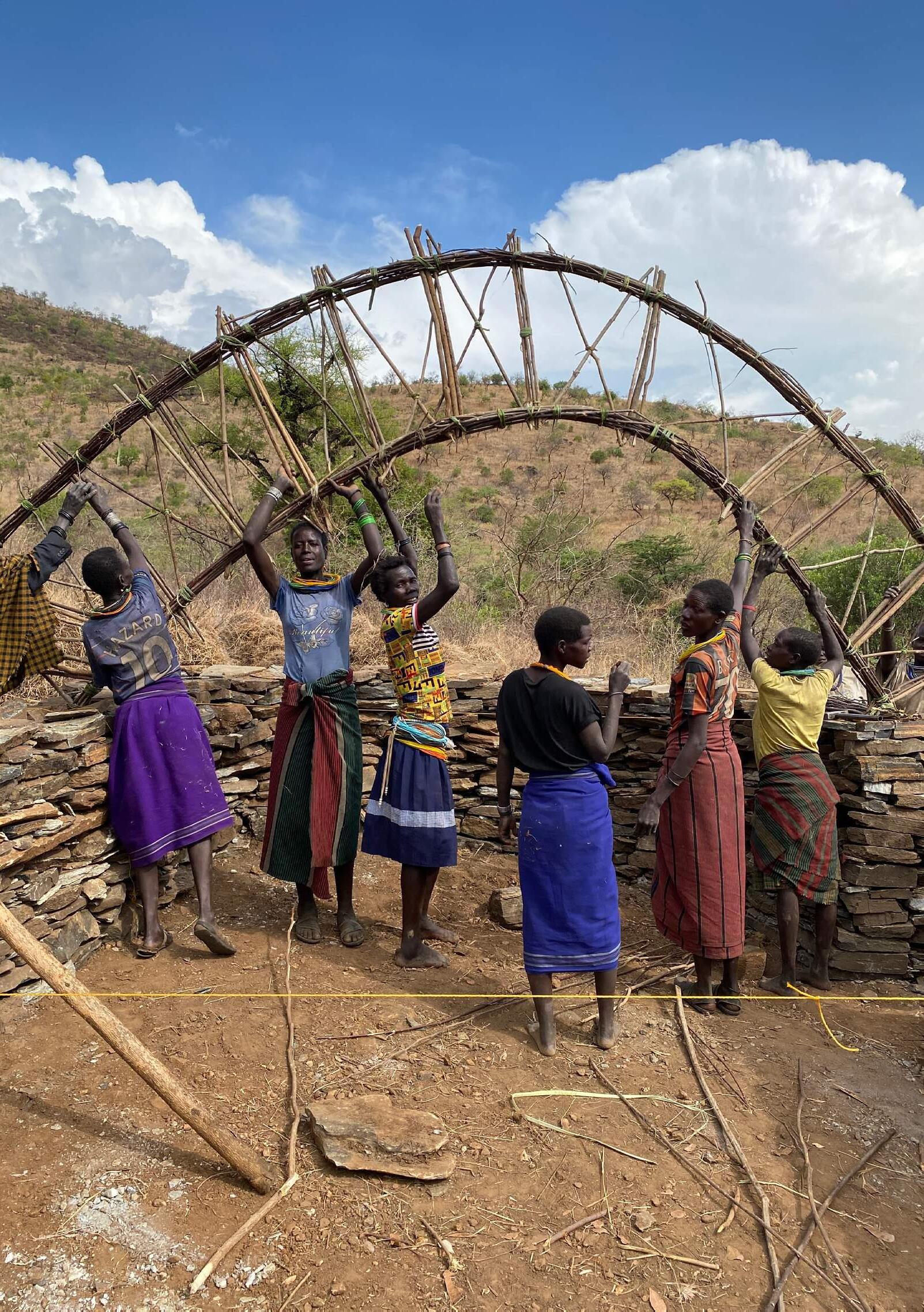
Is the proposal desirable and promising for amalgamation?
Does the proposal in egrate construction echniques that allow for larger structures?
1. The truss joints did not behave as a pinned connection. Sisal binding and two points of contact was not sufficient
2. The top and bottom chord of the truss were not rigid enough. Both members experienced significant de ormation under load
3. The cast in timber members were not placed deep enough. Their shallow depth did not give them enough lateral stiffness.
Lower Level Truss and Roof Framing
UNFAMILIAR & UNCOMMON
successful qualities that enabled Intervention 1 to achieve strength and rigidity By imitating the scale of roofs commonly found in the region the short spans will be constructed quickly, accurately and with significant strength. In this lower roof the spans do not exceed 2m which is within common traditional framing practices.
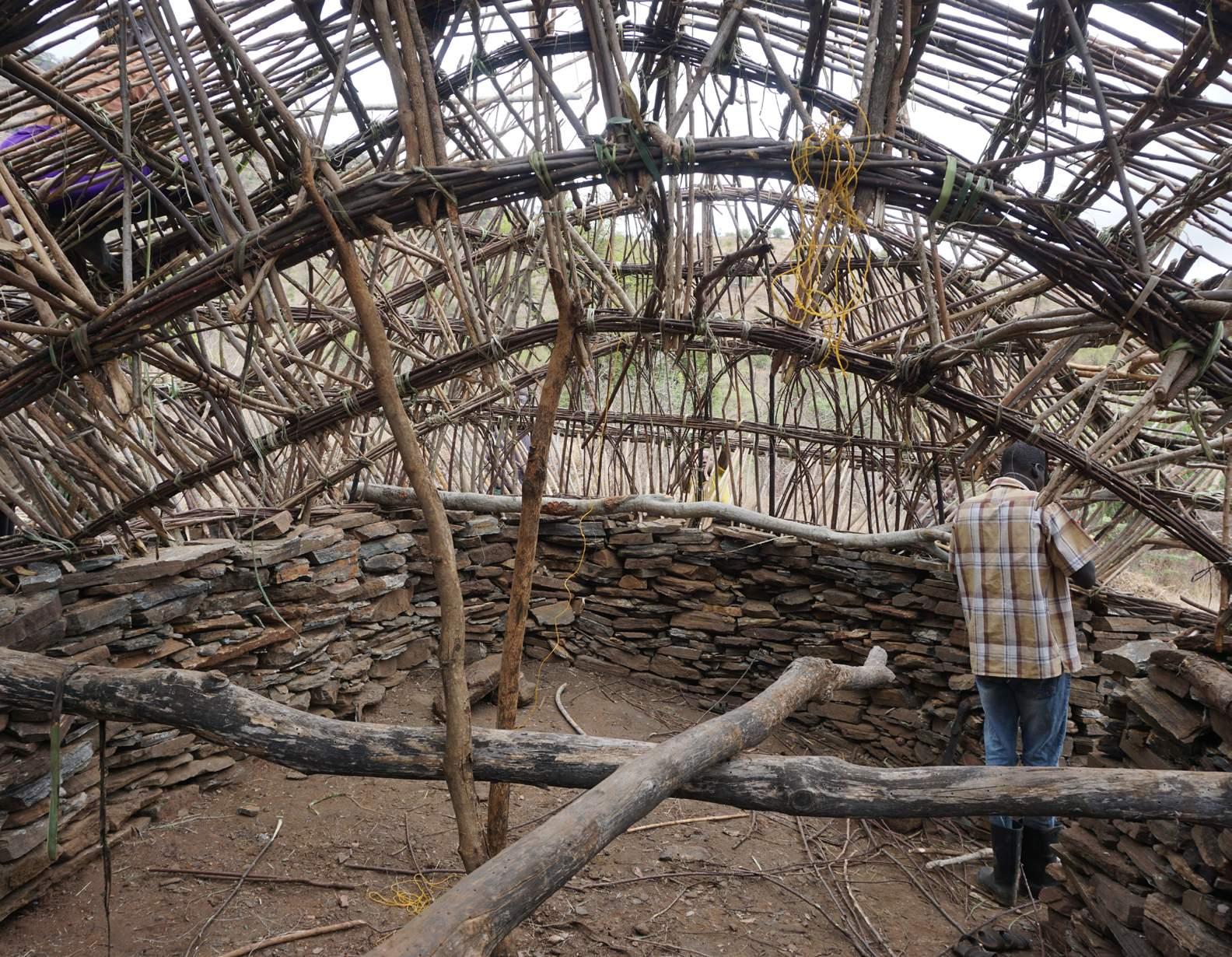
At each of the eight entrances the roof will span across the entrance opening as well as the corridor between the stone walls. In these locations the framing exists similar to a dome on pendentives. The four corner supports rest on stone framing but the spans are not significant, all under 2m. This allows the roof framing to move away from continuous edge support towards point support systems.
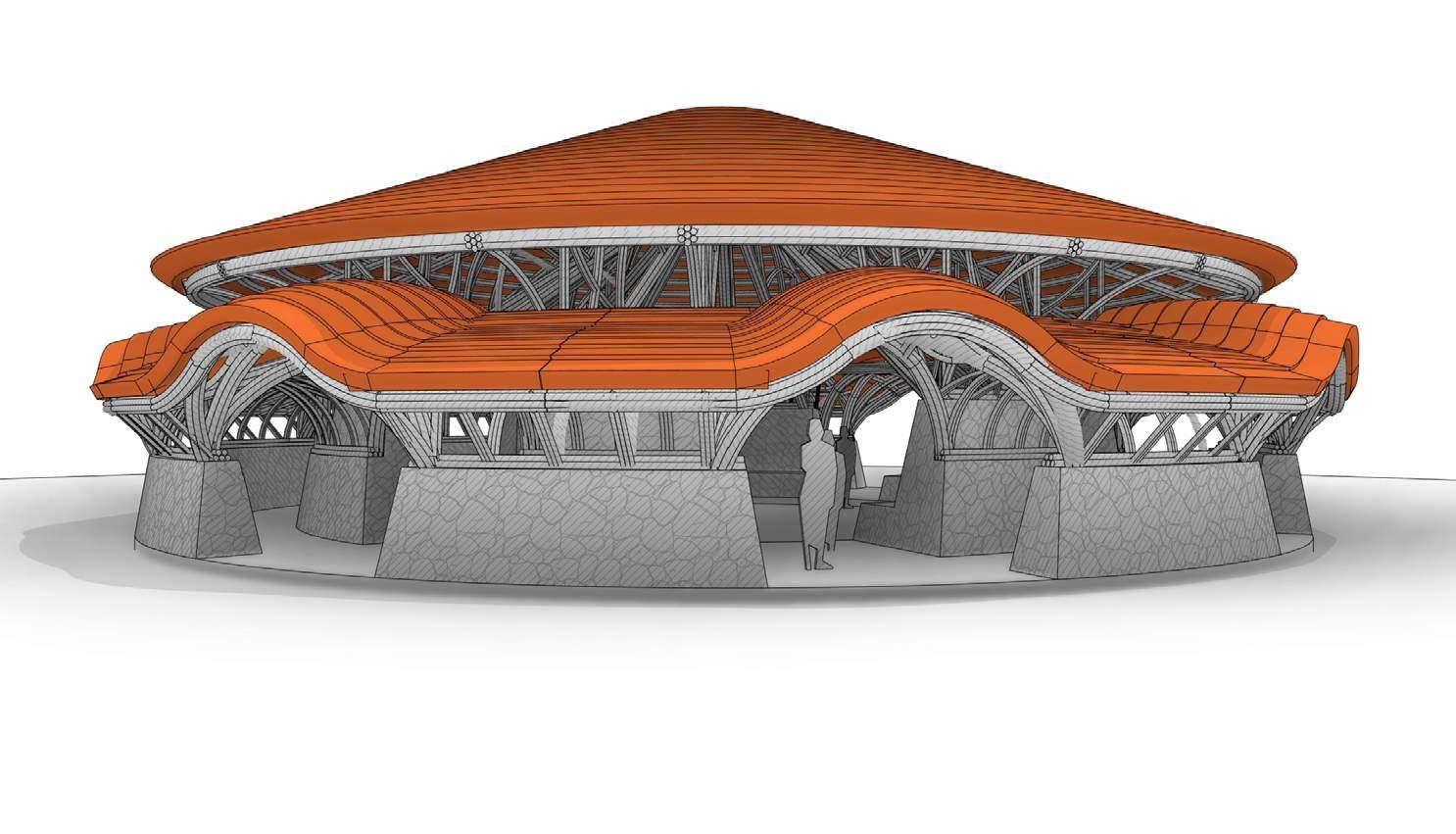
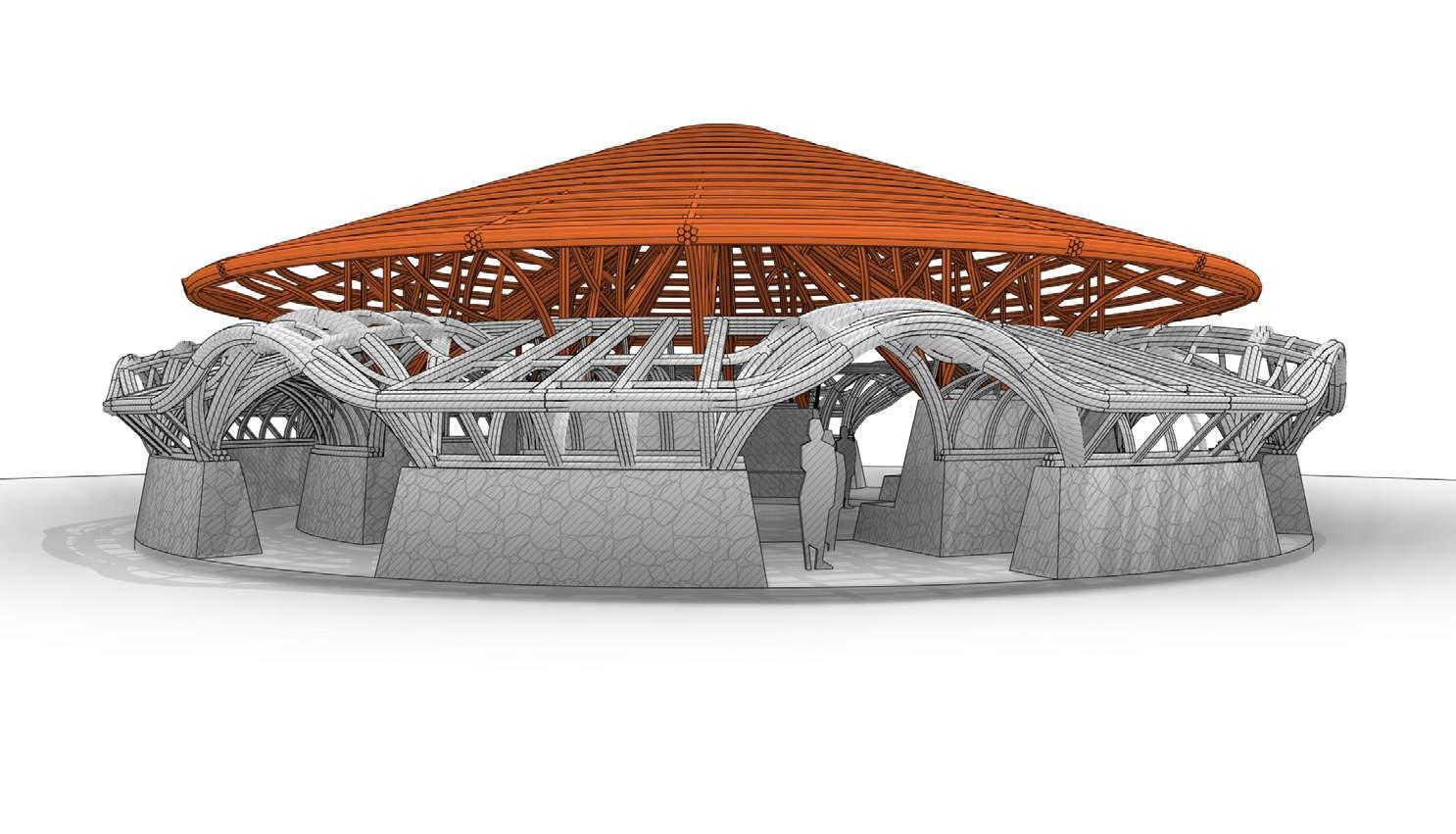

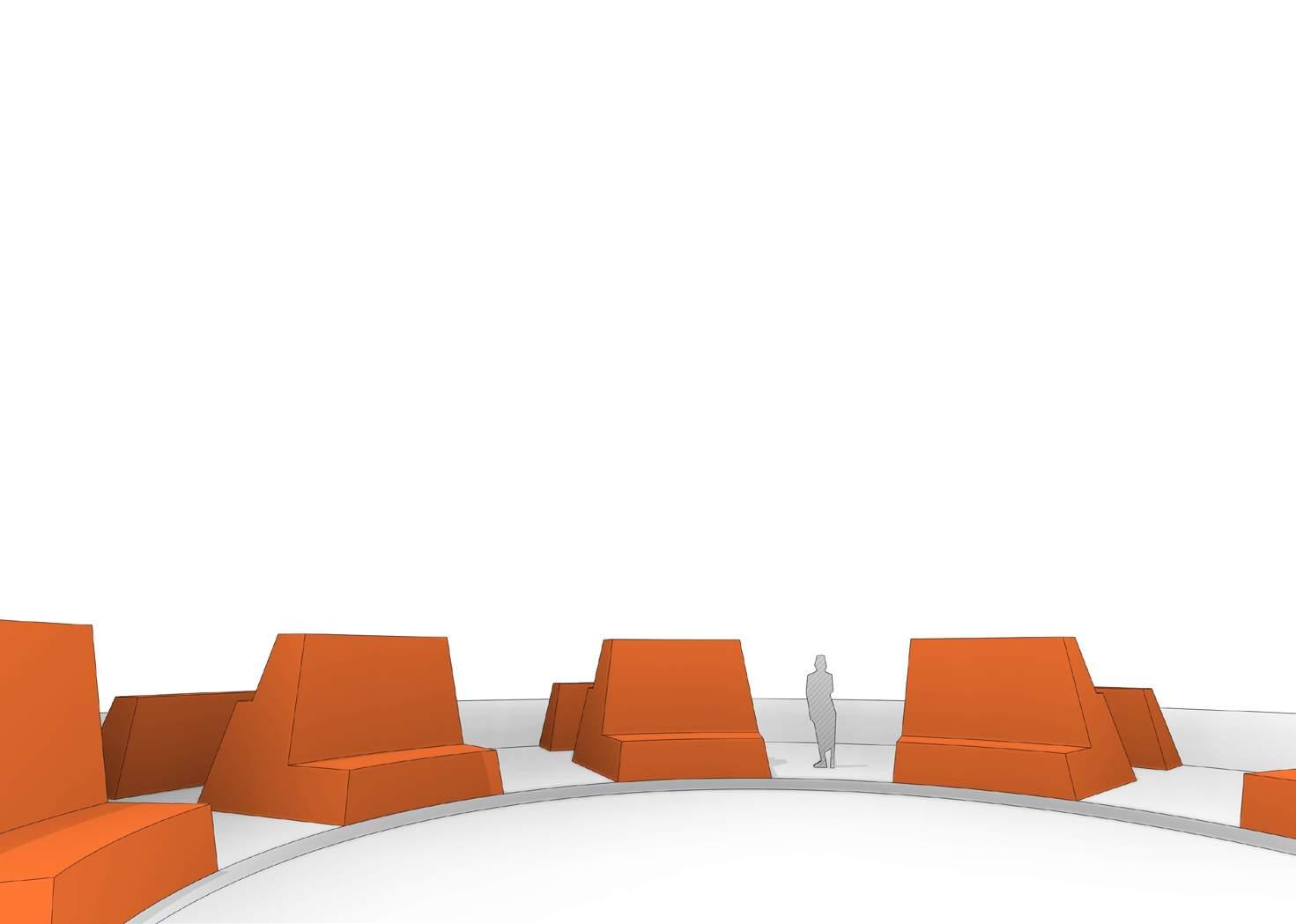
Upper Level Truss and Roof Framing
UNFAMILIAR & UNCOMMON
Once the lower level framing is complete, the larger, longer span members will be constructed utilizing the knowledge gained in Intervention 2. The notable changes include first, larger members used for the top and bottom chords of the trusses. Instead of using reeds which have a diameter of 15-25mm, larger members will be used with a diameter of 50-70mm. The trusses will still required bundling to achieve length and rigidity so binding material will still be required. In this build, binding with steel strapping or wire may be tested to improve the tensile capabilities of the binding that could not be achieved with sisal rope. The second modification is the shape of the web members in the truss. Previously these members were constructed with only two points of contact. By changing the shape of the web members and altering the design to give them 3-5 points of contact, their stiffness and rigidity will be greatly improved.
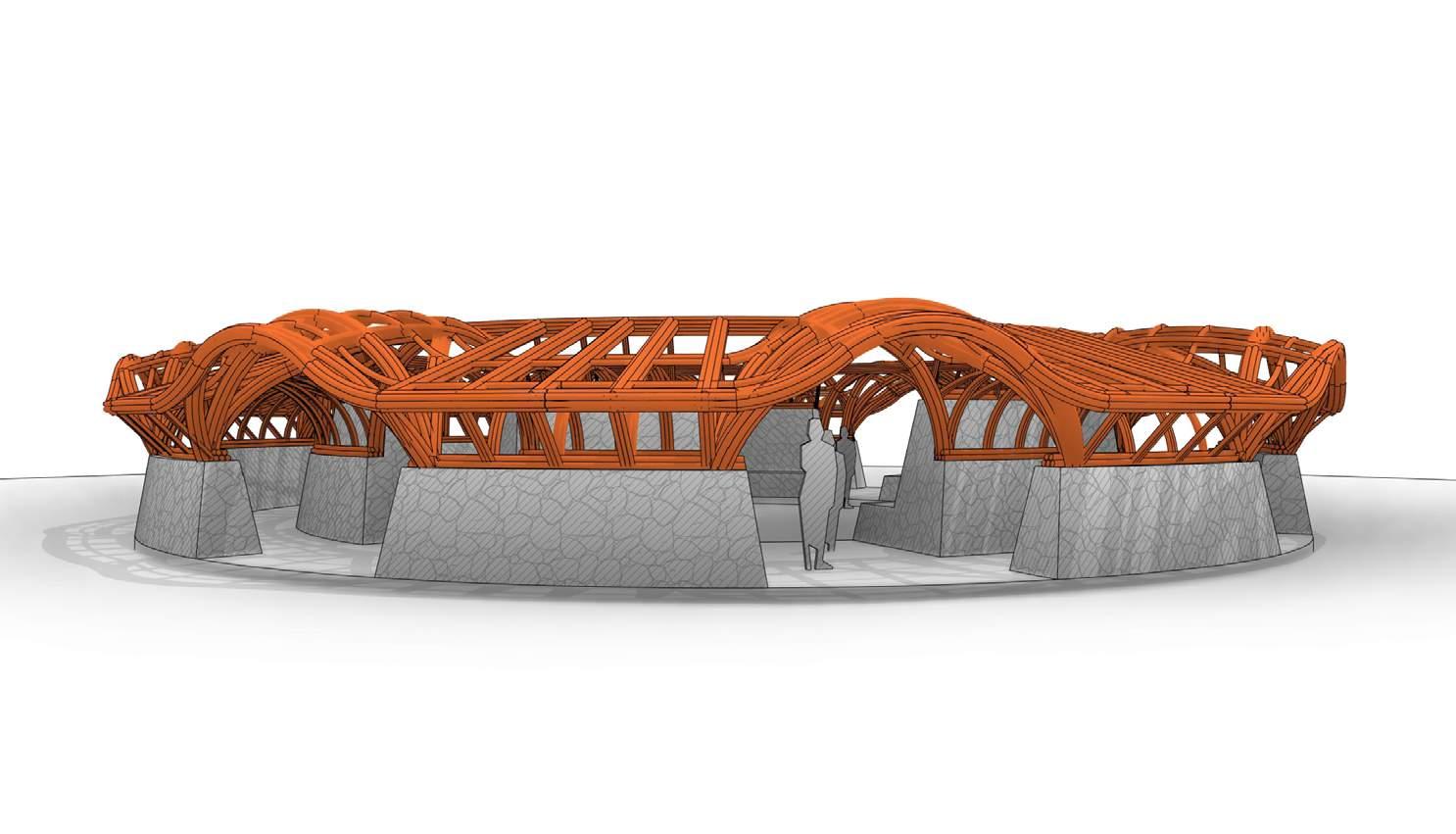
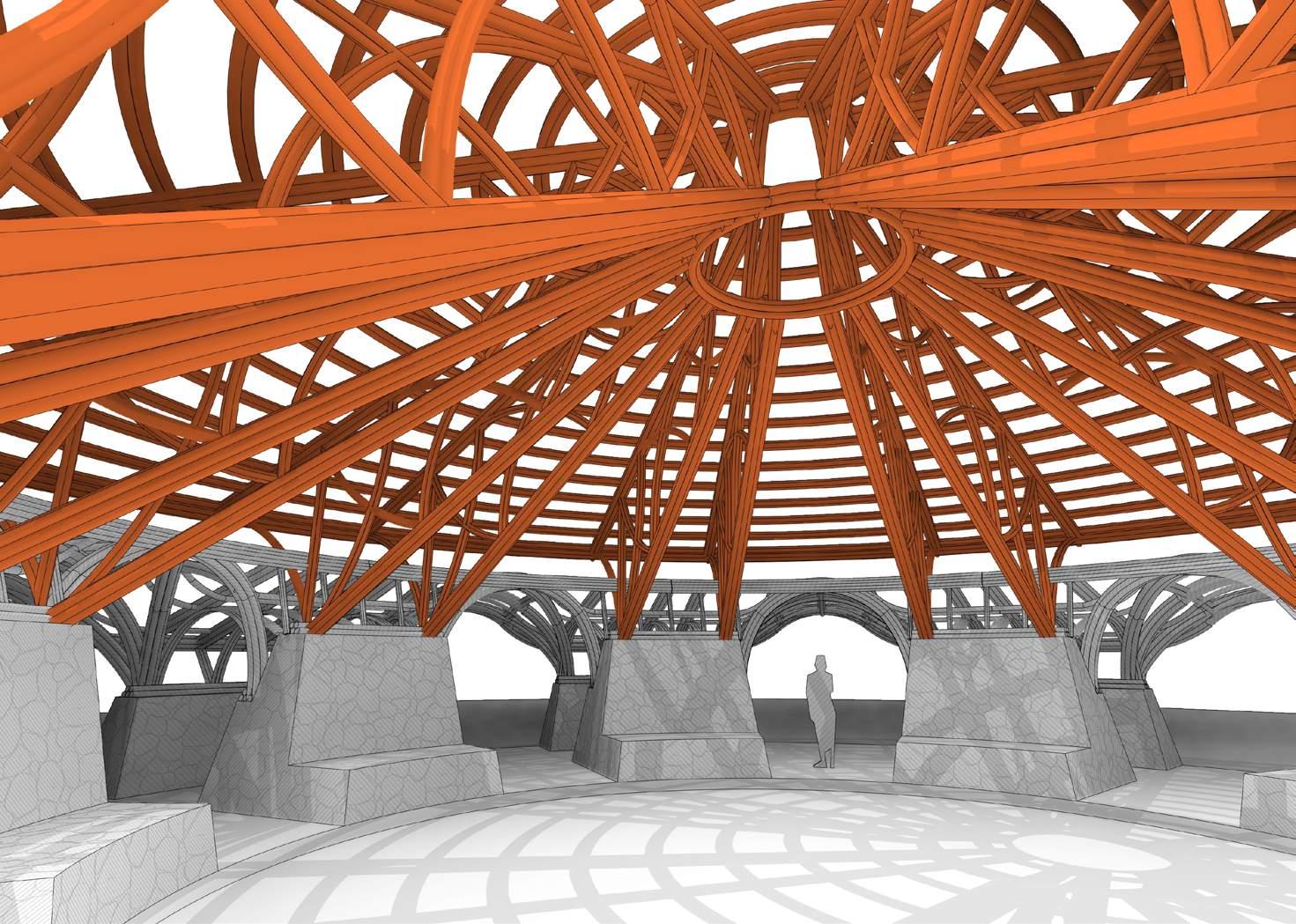
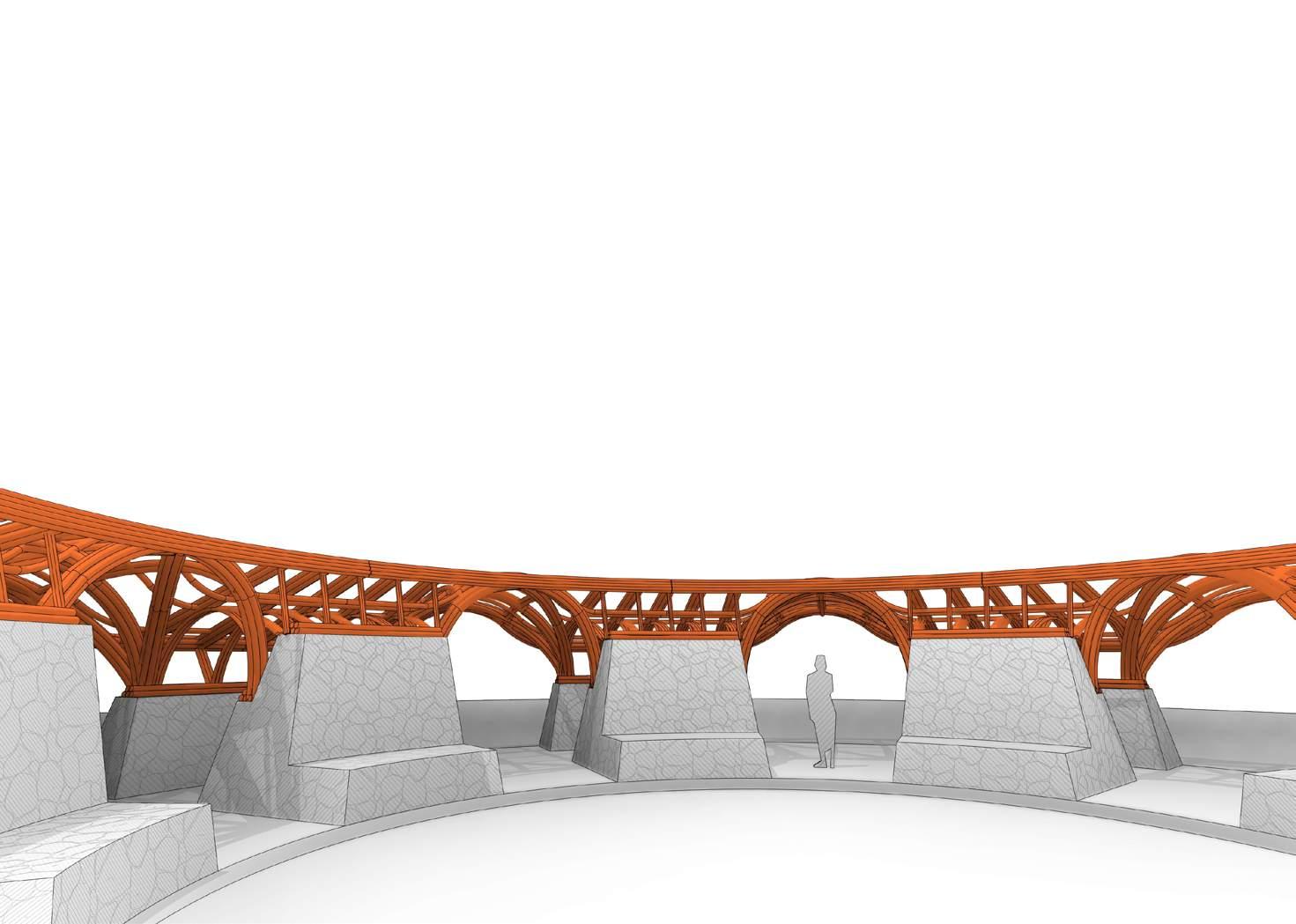
Grass Thatch Roofing FAMILIAR & COMMON
The use of grass thatch roofing is represents a highly renewable, familiar material to the community. The thatch shape can follow the compound geometry in the roof framing without creating opportunities for water ingress. Since the region is dry for the majority of the year, the grass thatch should be primarily thought of as sun shade that also protects against water. Since the sun and rain will slowly deteriorate this roof, it remains important that the material be easily collected nearby at minimal time cost to the maintainers of the building.
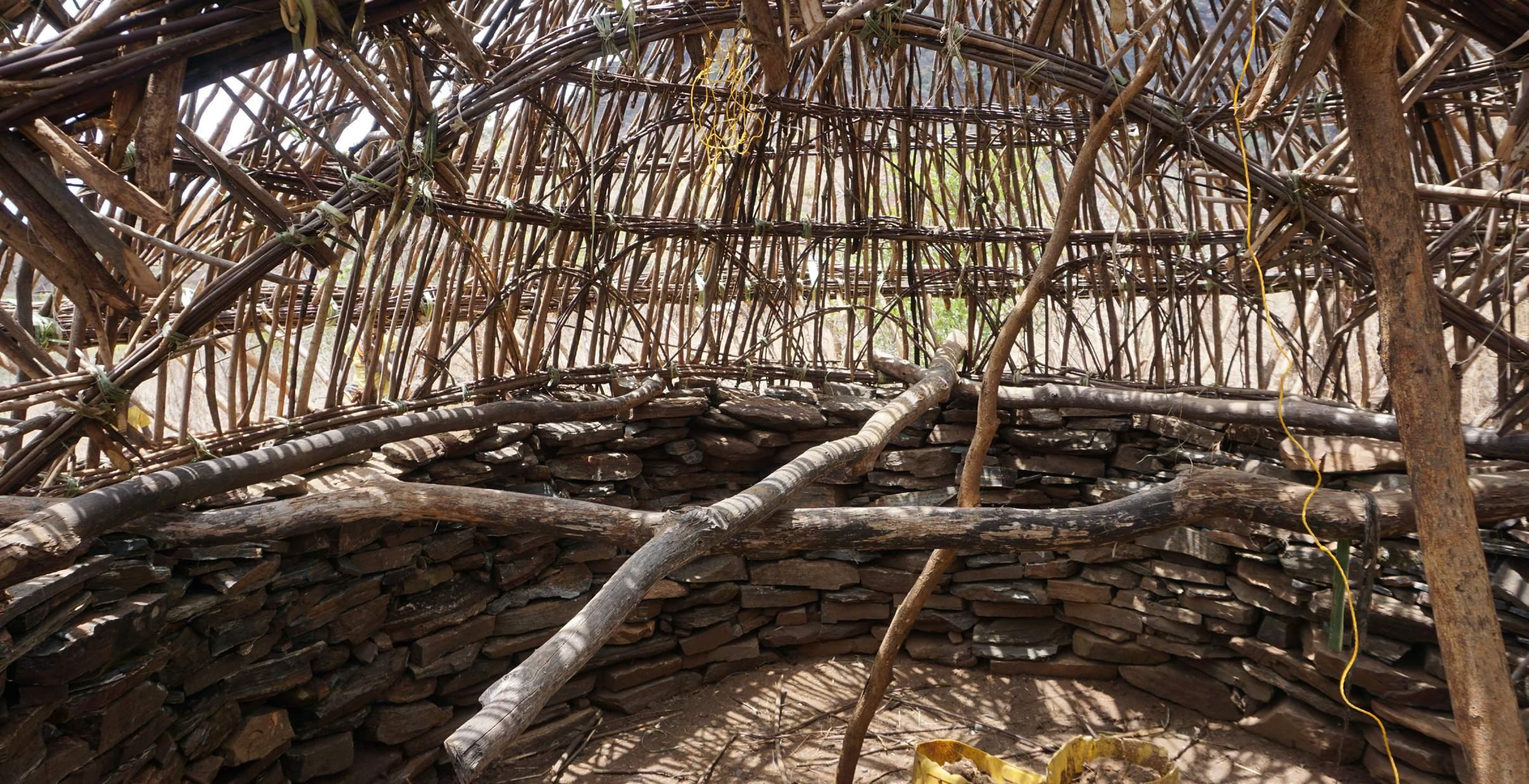
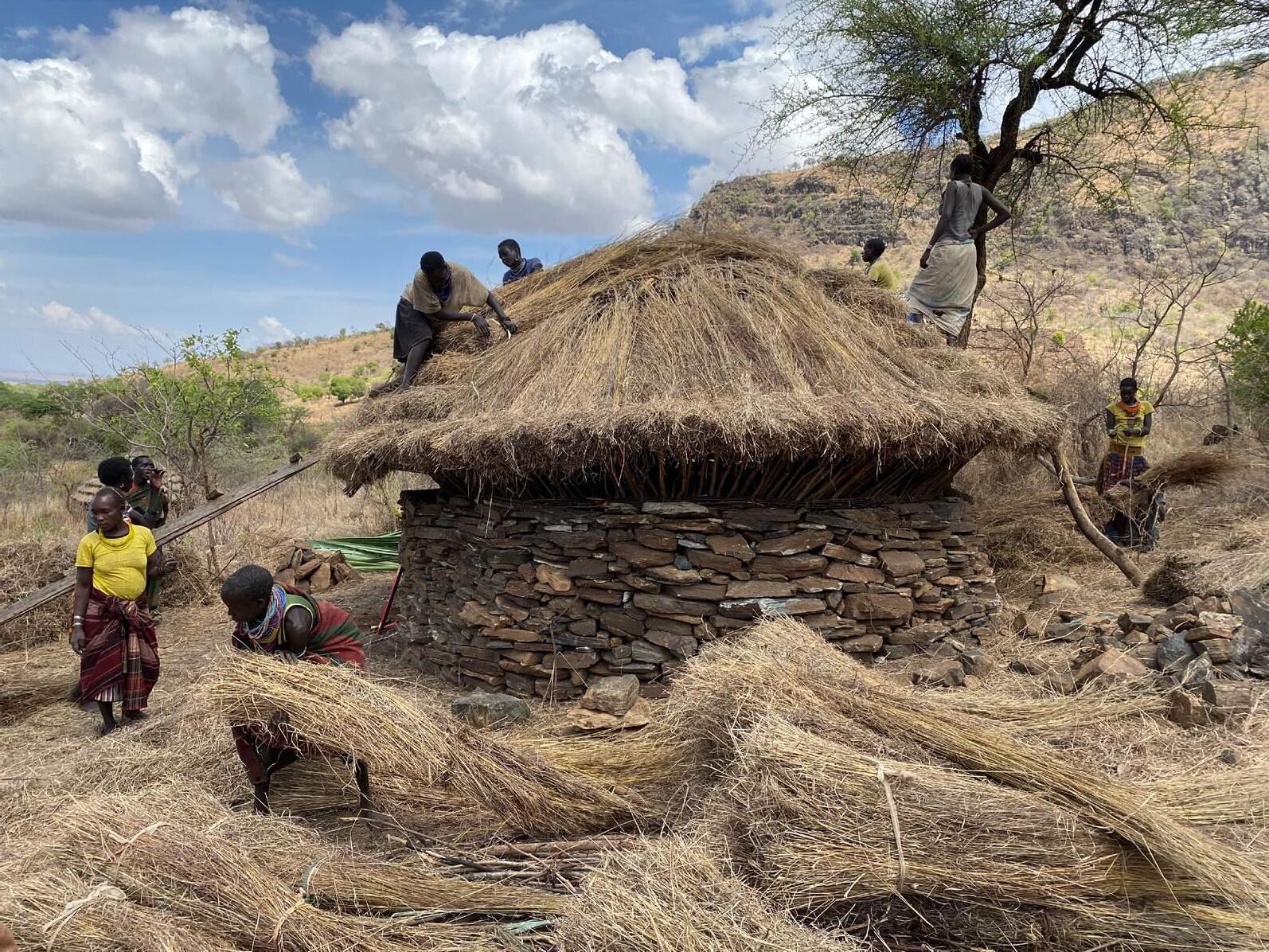

RESULTING DESIGN PROPOSALS Exterior View Interior View
Criteria:
Evaluative
Category Environmental Environmental Cultural Cultural Ex ernal Alignment with User Interests High Low Medium High Medium
CONSTRUCTION: MATERIAL KEY POINTS OF FAILURE REGENERATION PERIOD OF USE 1. TIMBER FRAMING STRUCTURE 2. WOVEN BRANCH STRUCTURE 3. BUILT-UP REED FRAMING 4. SISAL BINDINGS 5. GRASS THATCH ROOFING 6. NATURAL CLAY FINISHING 7. DRY STACK STONE WALLING 8. RUBBLE AND CLAY INFILL 10-15 years 1-2 years 1-2 years 6 months 6 months no regeneration no regeneration no regeneration 5-7 years 8-10 years 8-10 years 4-5 years 4-5 years 4-5 years 75 years 75 years
INTERVENTION
MATERIAL KEY REGENERATION PERIOD OF USE
1. TIMBER FRAMING STRUCTURE
STRUCTURE
2. WOVEN BRANCH
BINDINGS
ROOFING
NATURAL CLAY FINISHING 7. DRY STACK STONE WALLING 8. RUBBLE AND CLAY INFILL 10-15 years 1-2 years 1-2 years 6 months 6 months no regeneration no regeneration no regeneration 5-7 years 8-10 years 8-10 years 4-5 years 4-5 years 4-5 years 75 years 75 years Use: Storehouse Initiator: Architect Designer: Architect Time to Construct: Days Cost of Construction: $410 Construction Team: 13 People
3. BUILT-UP REED FRAMING 4. SISAL
5. GRASS THATCH
6.
PROPOSED ADAPTATIONS CONSTRUCTED DETAIL FAMILIAR ROOFING, UNFAMILIAR FRAMING UNFAMILIAR & UNCOMMON 3 7 8 6 3 5 4
1 2 3 7 8 7 8 1 1 3 3 5 4 FAMILIAR ROOFING, UNFAMILIAR FRAMING UNFAMILIAR & UNCOMMON Long span rigid trusses Multi-room structure Mulit-story structu e Open building w/colonnade Open oculus/Impluvium Unitized grass tha ch Deg ee of N wness Constructibility Forageability of Required Material Du ability Capacity for Mobility Common Un ommon Common Un ommon Simple Comple Definite Indefinite P table Static Common Un ommon Common Un ommon Simple Comple Definite Indefinite P table Static Common Un ommon Common Un ommon Simple Comple Definite Indefinite P table Static Common Un ommon Common Un ommon Simple Comple Definite Indefinite P table Static Common Un ommon Common Un ommon Simple Comple Definite Indefinite P table Static Common Un ommon Common Un ommon Simple Comple Definite Indefinite P table Static Design illustrates po ential ceiling along bot om chord. Integrated in design. Integrated in design, but full use of second evel to be worked out on si e Integrated in design, expanded columns” are required given stone constraints. Integrated in design. Not clear y illustra ed, capabilities o be tested on site PROPOSED COMPONENT ADAPTATIONS While introduced in previous works, stone material used for walling is still relatively uncommon as a construction material. In this iteration, stone walls form a permeable base that encloses a large central gathering space. The walls are constructed with an outer ring to a height of 1.2m and an inner to a height of 2m. These walls integrate built-in ledges to facilitate connection with the built-up reed framing. Stone Walling Base UNFAMILIAR & UNCOMMON The lower level truss and roof framing advances the
1 2 3
Durable Flat Stone Building Materials
The construction of the institute relies on the availability of forageable, durable, flat stone building materials that can be easily harvested from the landscape.
Since large rock formations hold religious and cultural significance, the stone material should be harvested without quarrying or destruction.
This material bias suggests that potential sites will rarely exist in open plains, but rather in the foothills of large monumental rock formations or along rift valley mountain ranges in the northeast of Karamoja.
large herds.
Monumental Rock Formations
Monumental rock formations play a meaningful role in Karamojong culture as sites of religious importance. These sites are often preserved and would not be conducive to the siting of the institute. However, proximity to large formations produces meaningful associations that reinforce the cultural value of the institute. Additionally, rock formations have historically performed as highly visible way finding marks upon the landscape. Outcroppings are known, named and therefore offer valuable identifying locational information for sites that the institute may occupy.
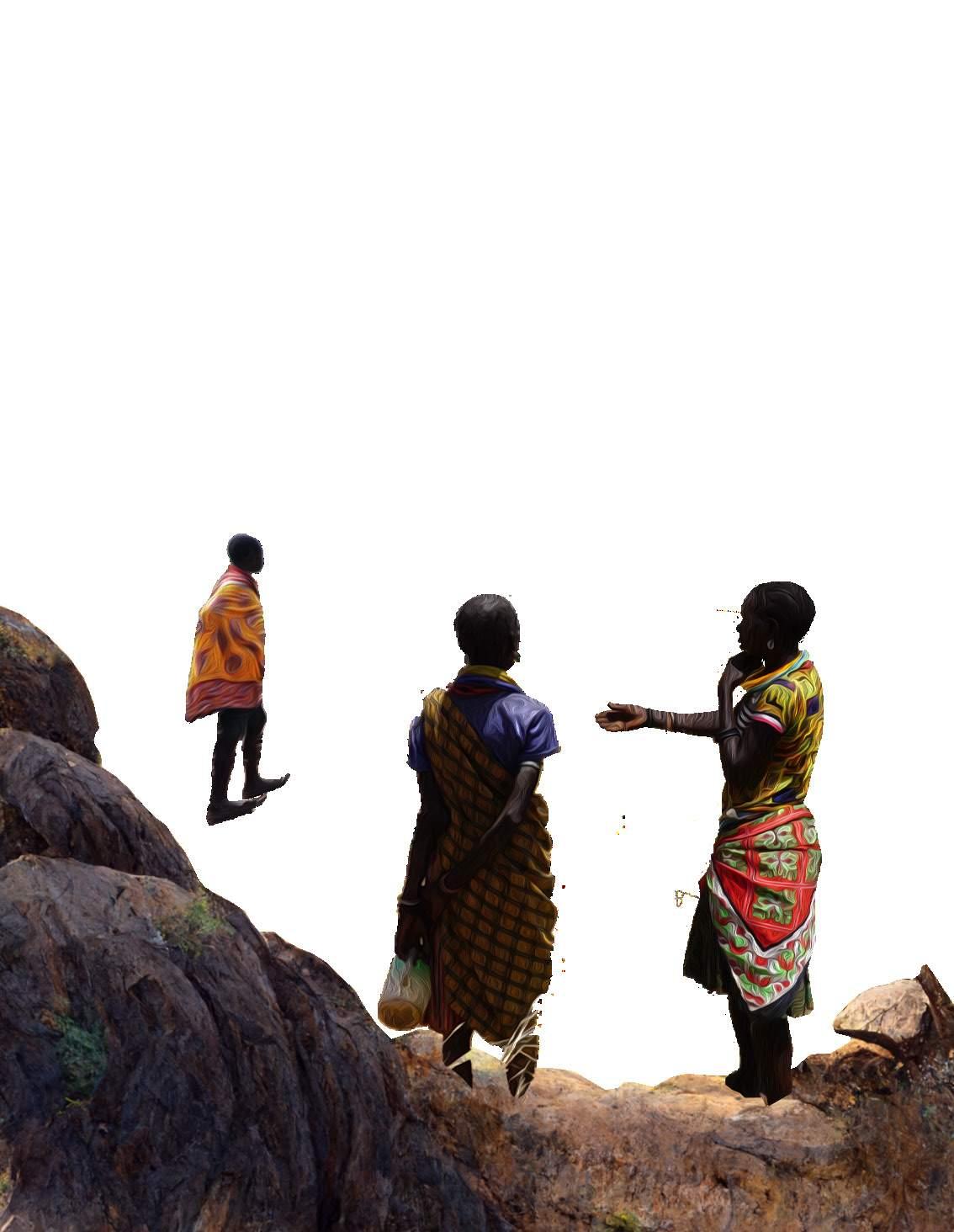

Repeatable Trussed
Framing Elements
The construction of the institute will include lightweight roof framing scaled to span large gathering spaces. Instead of relying on large timber elements for framing, lightweight trussed framing will be utilized base on built-up framing elements. This approach makes productive use of smaller harvested natural materials while creating the opportunity for repeatable building elements. Once the trusses are designed for given span, the framing elements can be assembled in repeatable technique that ensures high quality assembly.
Blending of Site and Building Elements
The animal-oriented agenda of the institute creates a necessary association between the building of the institute and the site in which the cattle operate. This association will impact the architecture, creating material and formal links between contained and open space. This practice is exists and is common in Karamojong culture, however the blending of cattle spaces and human spaces is generally achieved through timber elements. In the case of the institute, it is expected that preferred materials used for the institute will be reflected in site elements.
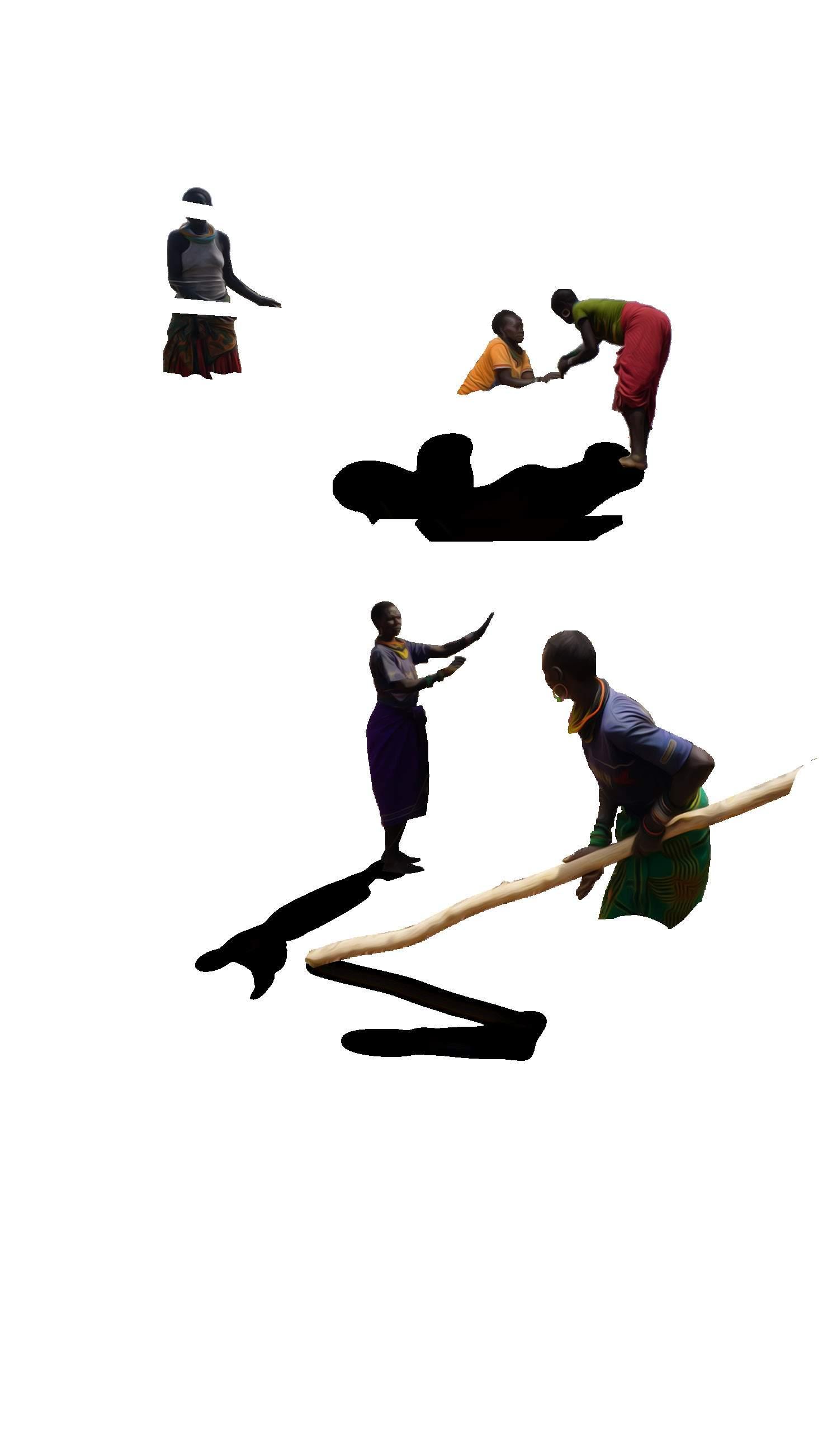
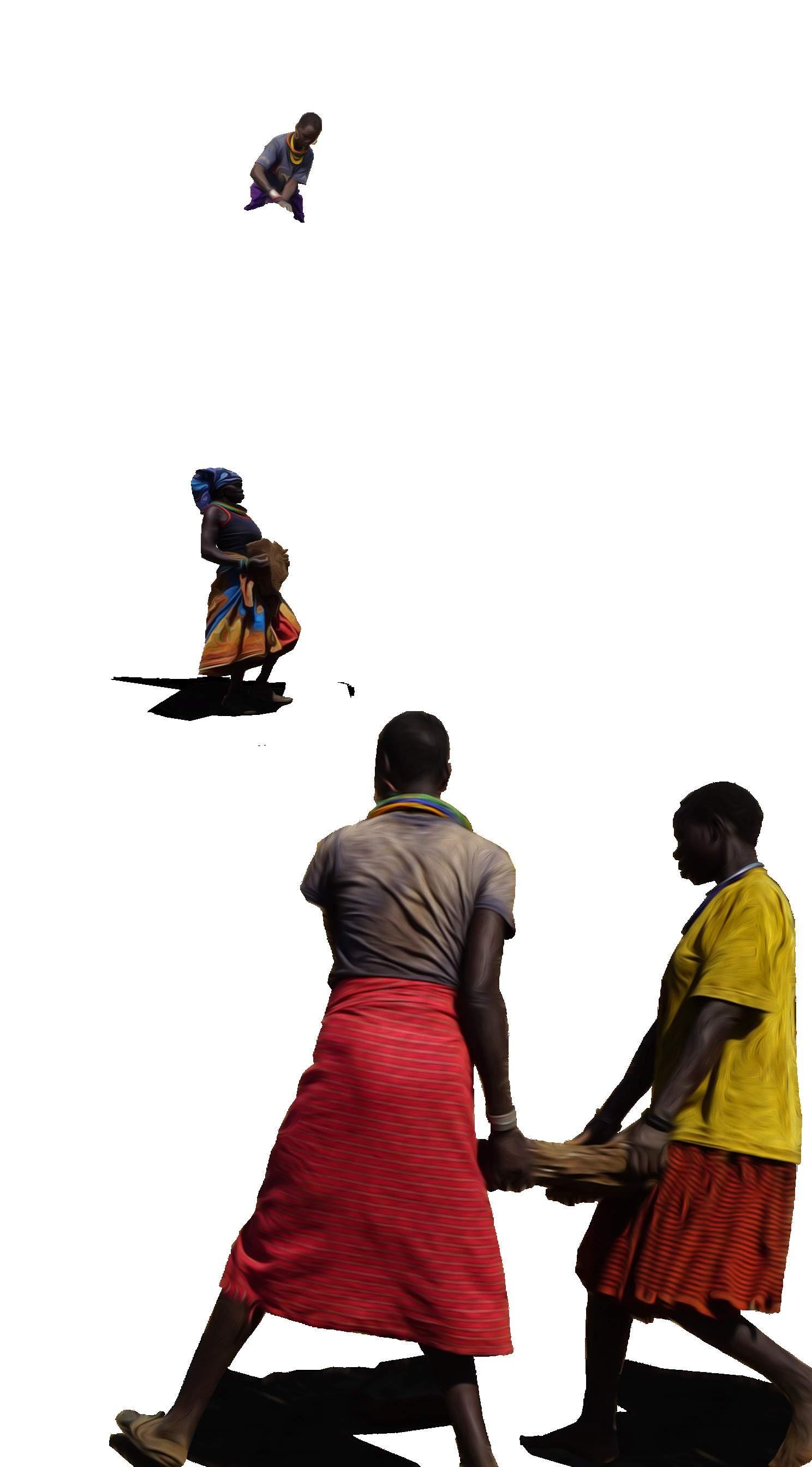
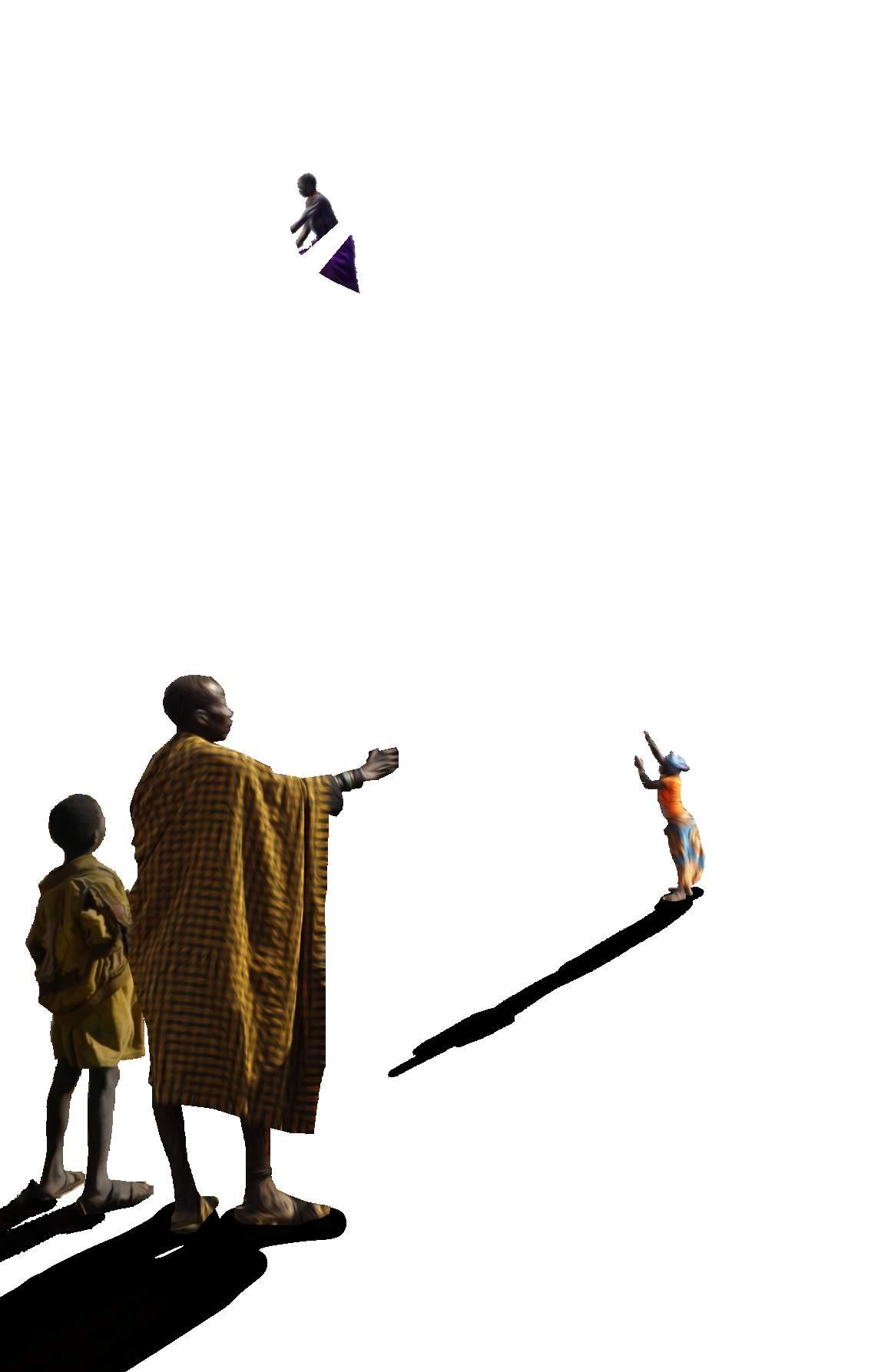
Building Unit Sizes
Scaled to the Body
The construction of the institute is dependent on human labor unaccompanied by heavy machinery. Therefore, building elements must be designed to be constructible, movable and reparable by human hands. This guiding parameter limits the size of stone or amount of earth that can be manipulated without having adverse impacts on the matriarchs constructing the building. The volume of material needed for the institute must also consider the repeated human action. Heavy labor cannot be maintained indefinitely, but must be punctuated with rest and lighter acts of construction.
Familiar Framing Scaled for New Use
Since the institute is constructed with almost exclusively forageable, local materials the architectural elements encountered by its users will be familiar.
However, the introduction of alternative assembly strategies like dry stack stone walling, built-up roof trusses, and unitized grass thatch will create experiential tension between the known and unfamiliar. The strategic newness mediated by the material and procedural constrains of the project are a pivotal to the contextualization of the work.
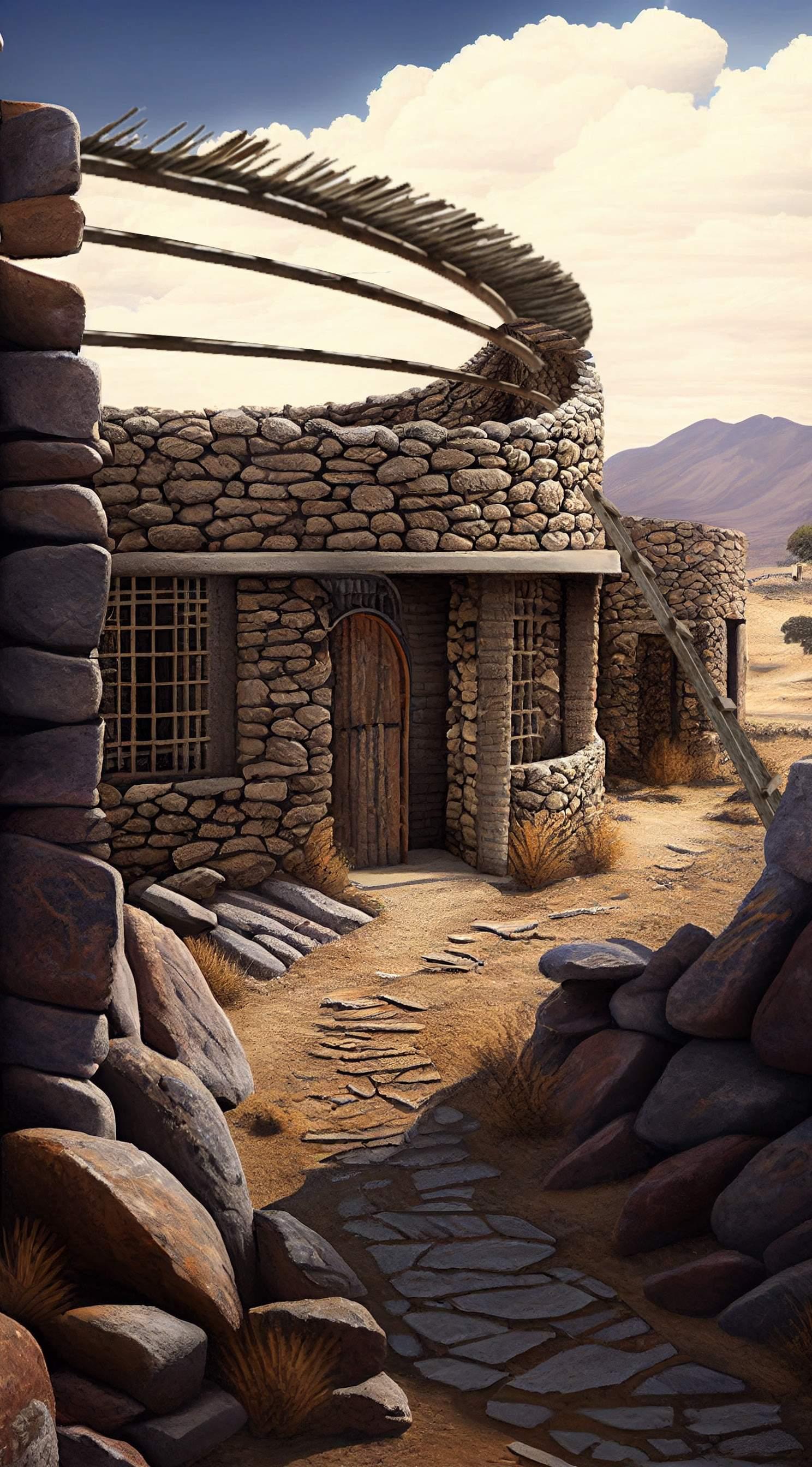
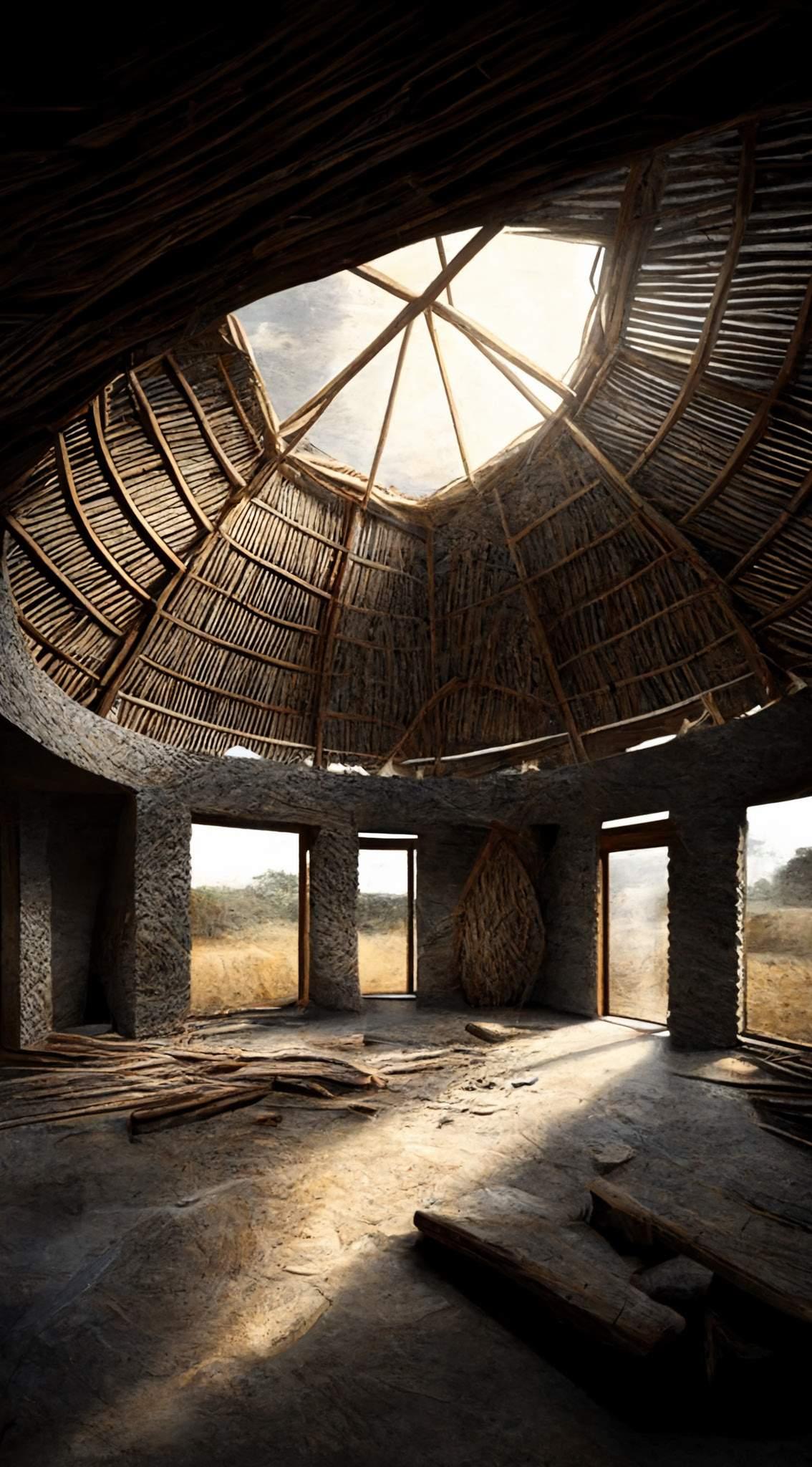
Large Scale Spaces Suited for Gathering
The programmatic requirements for the institute necessitate the formation of large scale spaces suitable for gathering large groups of people. Since there are no large-scale structures in traditional building practices, the institute will pioneer a heritage-based approach to large spaces. The spaces should be porous to allow users, air and light to pass easily though the structure. Openness in the walls and roof will play a role in maintaining a comfortable space that is appropriate for its users.
Ongoing Repairs and Improvements
The scale of the institute and its material constraints will necessitate ongoing repairs and improvements to the building. Grass thatch will need to be checked, filled and periodically replaced.
Stone walls will require regular re-pointing with clay rendered interior surfaces will required regular smearing to remain in good condition.
These ongoing works will contribute to the architectural quality of the spaces. Women will be continually working on the building, expanding its footprint, renewing its materials and ensuring its safety and comfort for all users.
Closure of Door and Window Openings
Door and window openings in the building pose a particular risk when abandoned. The opportunity for structural failure can be mitigated through closure of these openings. By infilling openings with timber framing elements the stone lintels and jambs will be supported through a prolonged period of disuse. Once the site is re inhabited in the future, the structural elements may be reinforced before the temporary closures are removed.
Shoring of Durable Disused Walling
Before abandoning a site, durable stone walling should be repointed or plastered to promote its stability throughout disuse. These activities will limit degradation from precipitation and UV when roofs and roof framing are disassembled. Walls of a certain height that are determined to be high risk may be selectively demolished before the site is abandoned.
Organic Components Reused Domestically
Once the institute has performed its functional use in the community or the nearby lands have been consumed through grazing and construction, the institute will relocate to a new site. Organic components with usable life will be demounted and re purposed in smaller scale domestic structures nearby. The material reuse will maintain the productivity of building elements to ensure their operational lifespan is maximized. Built-up reed trusses, small scale timber framing and grass thatch will be degraded from use but will likely include a percentage of usable material suitable for other settings.
Occupation of new site. Construction of institute. Active use of site. Disuse of site and relocation. Matriarch as initiator Matriarch as constructor Matriarch as maintainer Matriarch as deconstructor Architect as apprentice Architect as technical advisor Architect as construction collaborator Architect as visitor User-led interaction Designs tested through iterative small-scale making Construction of Institute of Animal Science Preparation of site for safe disuse. Build 1 Build 2 Build 3 Design communicated through mockups and illustrations. Making-Informed Redesign Architect as technical advisor Regenerative Natural Building Materials The act of living with and off the land is dependent on the consumption of natural materials. By using small diameter, regenerative materials the collecting loads on the natural environment are reduced and have a much quicker duration to reproduce. The primary natural materials consumed through the act of building will include: sisal plants for bindings, reeds for build-up structural elements, and grasses for thatched roof coverings. Large, slow growing native tree species should be avoided at all costs. Secure and Plentiful Pasture Lands The operational requirements for the institute to gather and disseminate cattle-based knowledge necessitate a proximity to herds. The institute must accommodate this need by selecting locations with plentiful forage, water and protection. These requirements will prohibit the institute from being constructed in high elevations in the mountains. More accommodating locations will find a suitable compromise between rocky outcroppings and lowland plains. Herds will be present from different families and tribes so a wide expanse of land will be required to accommodate
In previous works, the Karamojong Institute of Animal Science was imagined. The organization, form, and overall design were highly speculative, presenting ambitious possibilities for future making. Following the responsive design and construction process the Institute is again imagined, this time grounded in the lessons learned through iterative making.
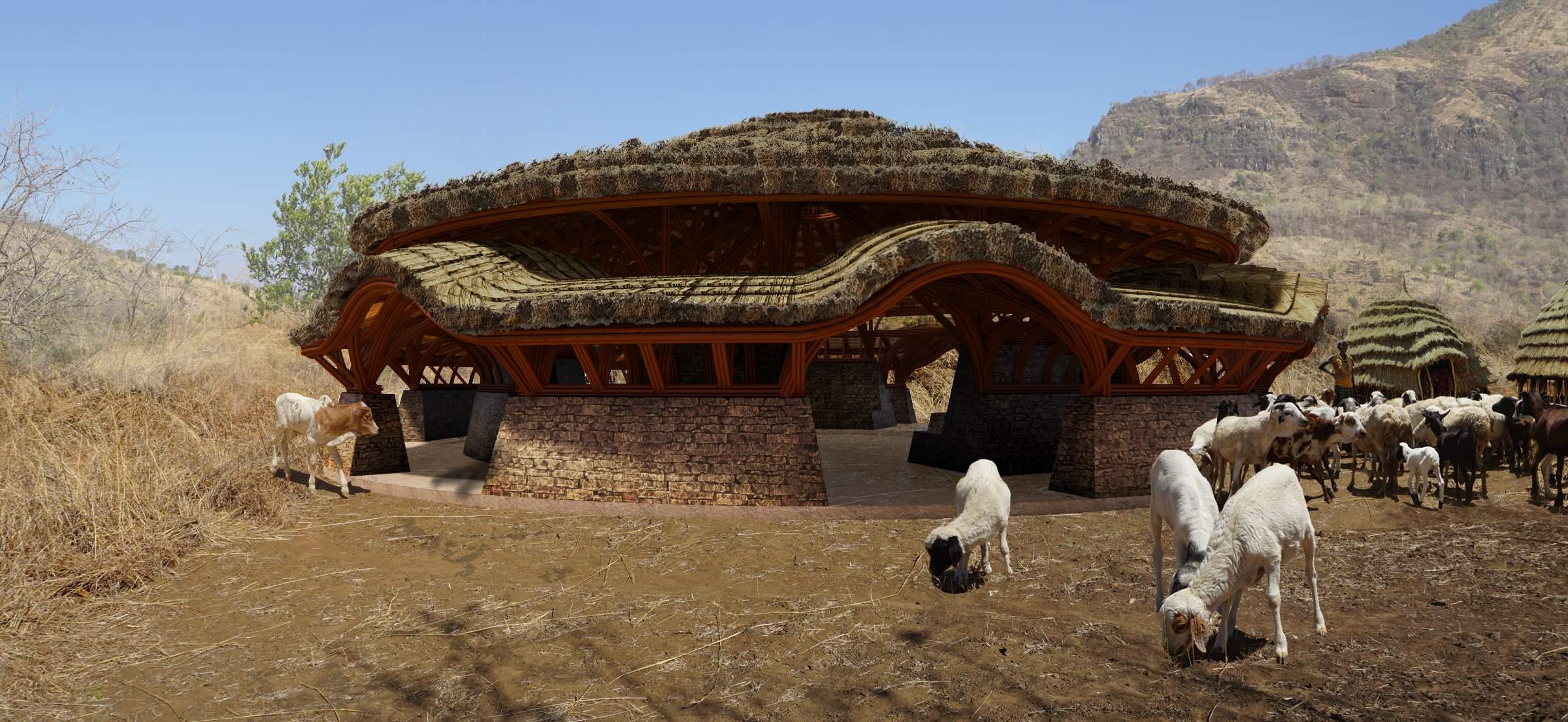
Bolstered with a clearer understanding of material availability, detailing capabilities and the art of communal construction the revised design better reflects the capabilities of the land and its inhabitants. The building is ambitious in its scale and represents the largest structure in the region that is deferential to traditional techniques and institutions around making. The design leverages strategic adaptations to built environment in order to give the Matriarch-led teams greater architectural self-determination over their built environment. With greater agency, these women-led teams have greater economic opportunity. More importantly, these communities have increased ability to provide structures that are in the long-term best interest of their communities - without reliance on outside intervention.
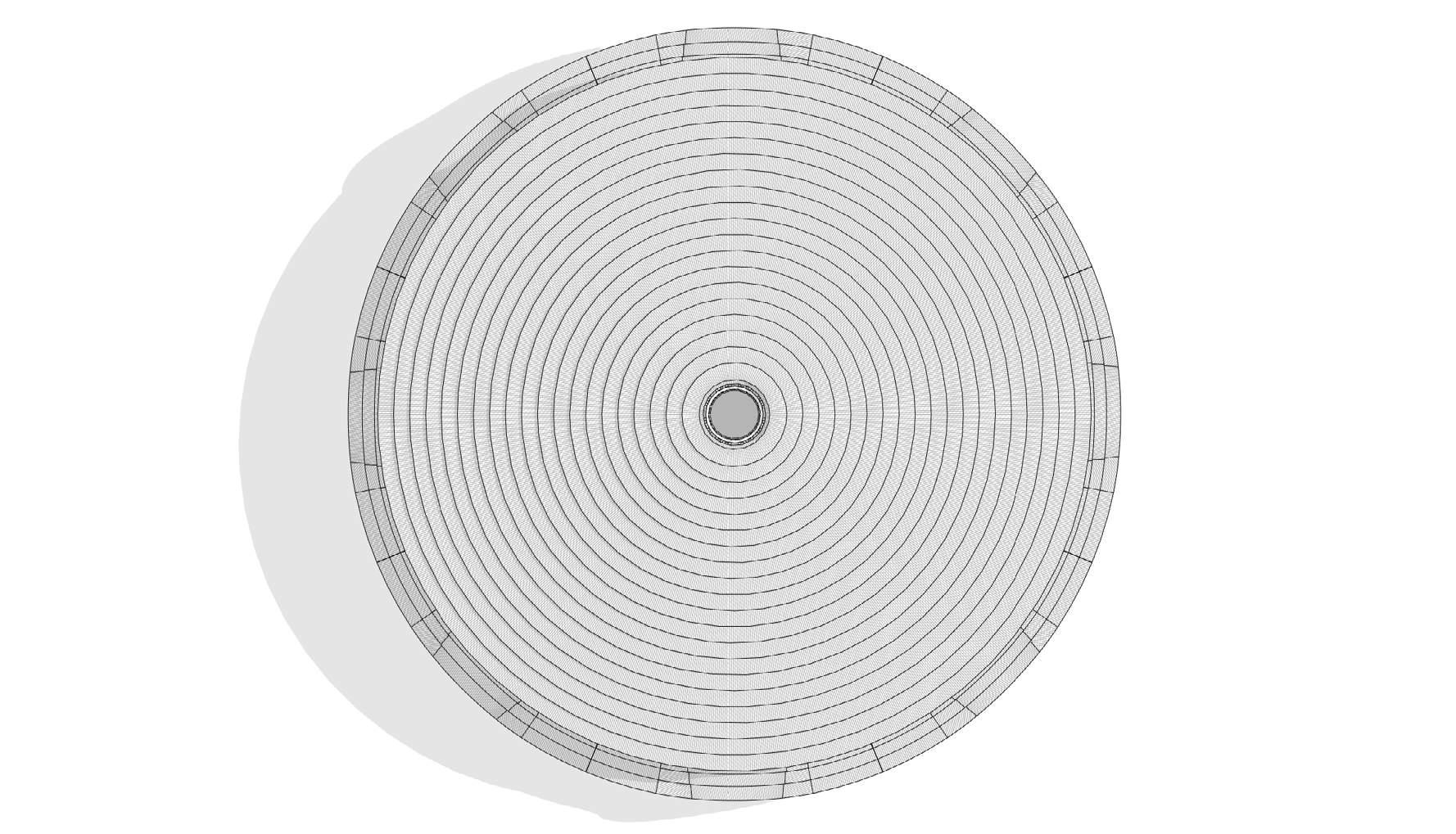
It is from this process that a more appropriate relationship can be established between architects and communities with alternative traditions around making. Working in this manner, traditional techniques of building can be preserved and find new opportunities of architectural expression. Architects can work creatively in this context, leverage their professional training and experience in support of tradition - and in support of those who build.

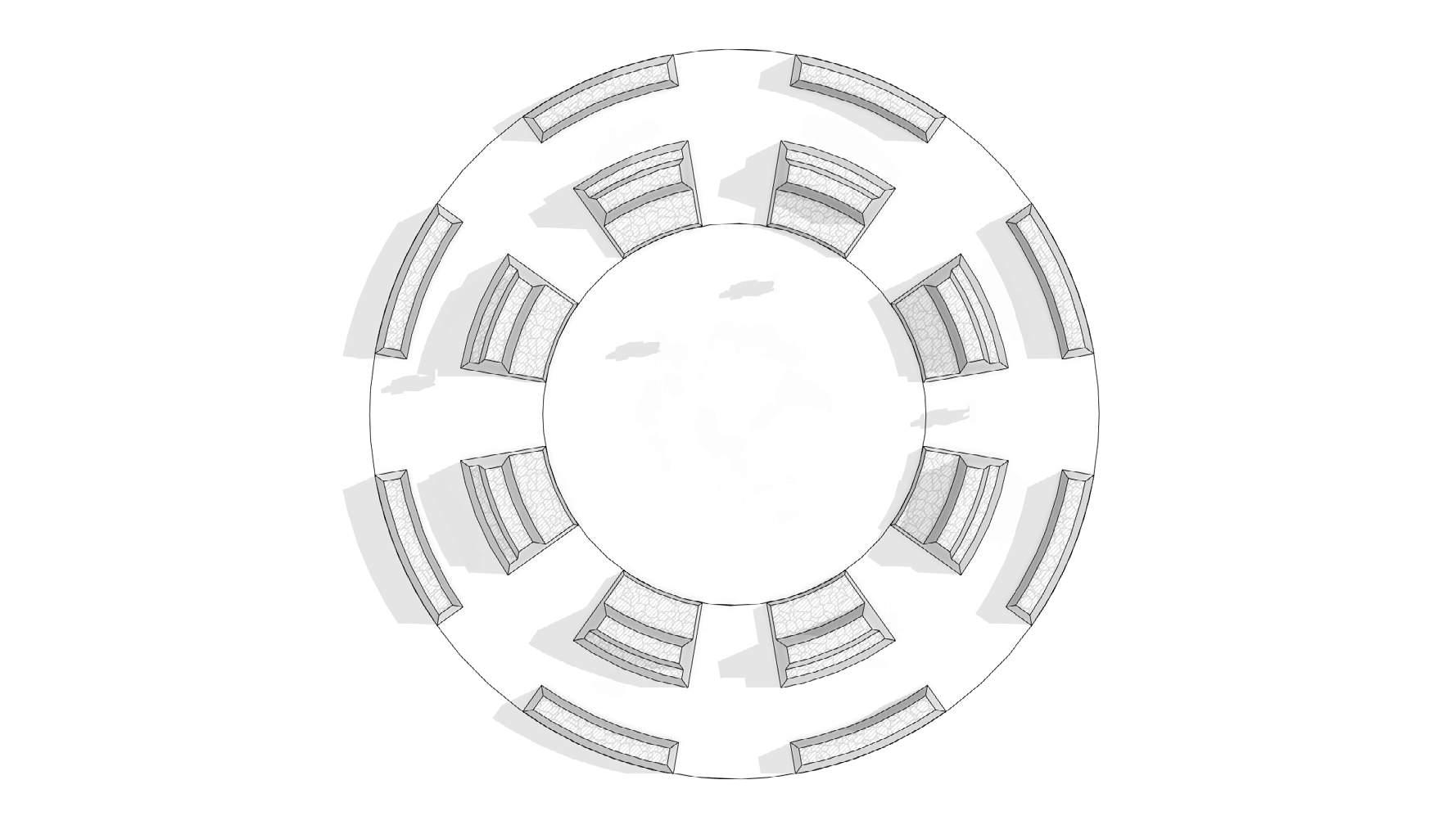
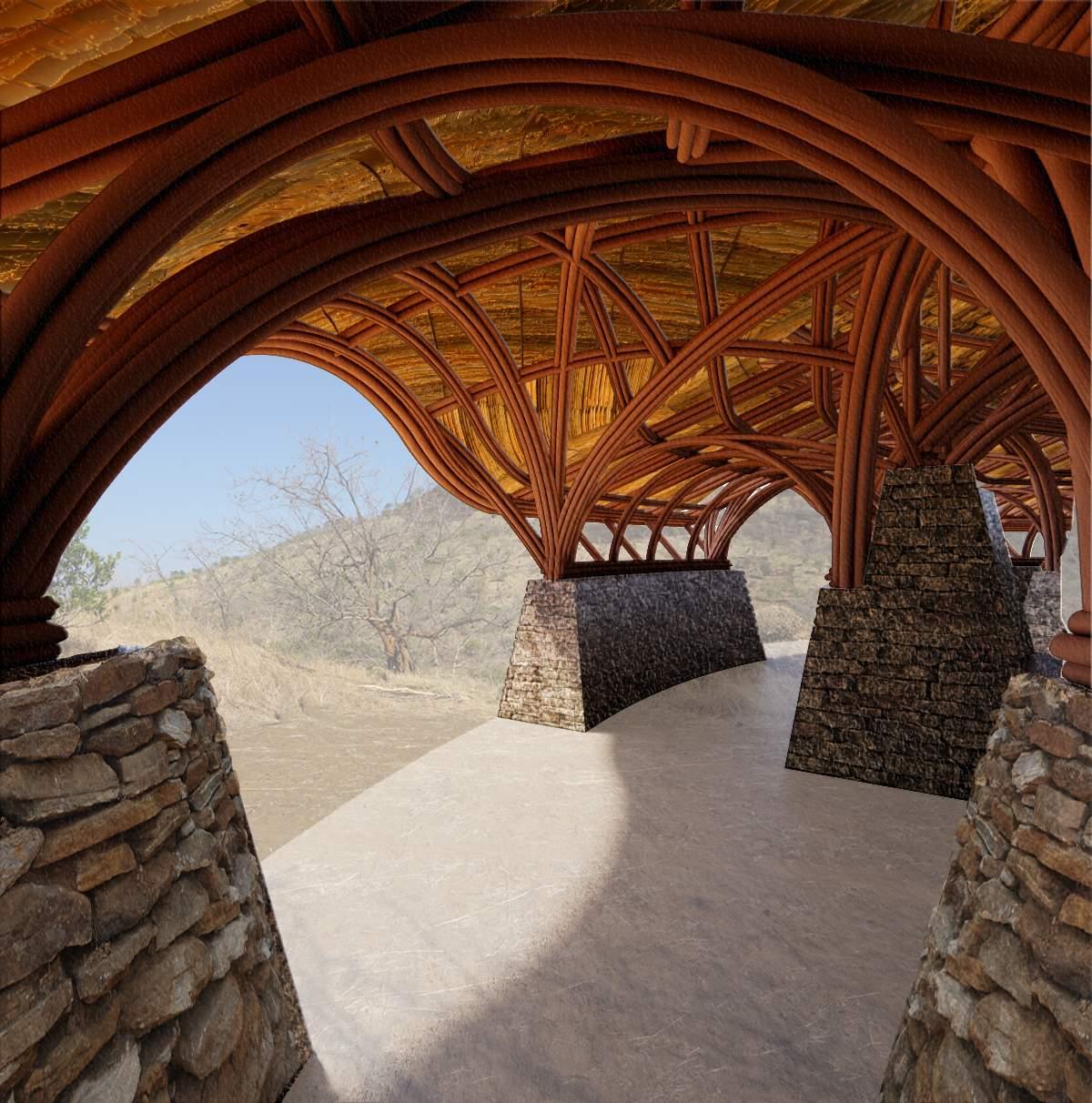
The individuals illustrated in these images are members of the Tepeth - a community of Karamojong living on and around Mount Moroto. Many of these individuals participated in each of the three acts of construction. While photographic permission was given from individuals and community leaders, the representational technique has intentionally altered their appearance in support of their privacy.
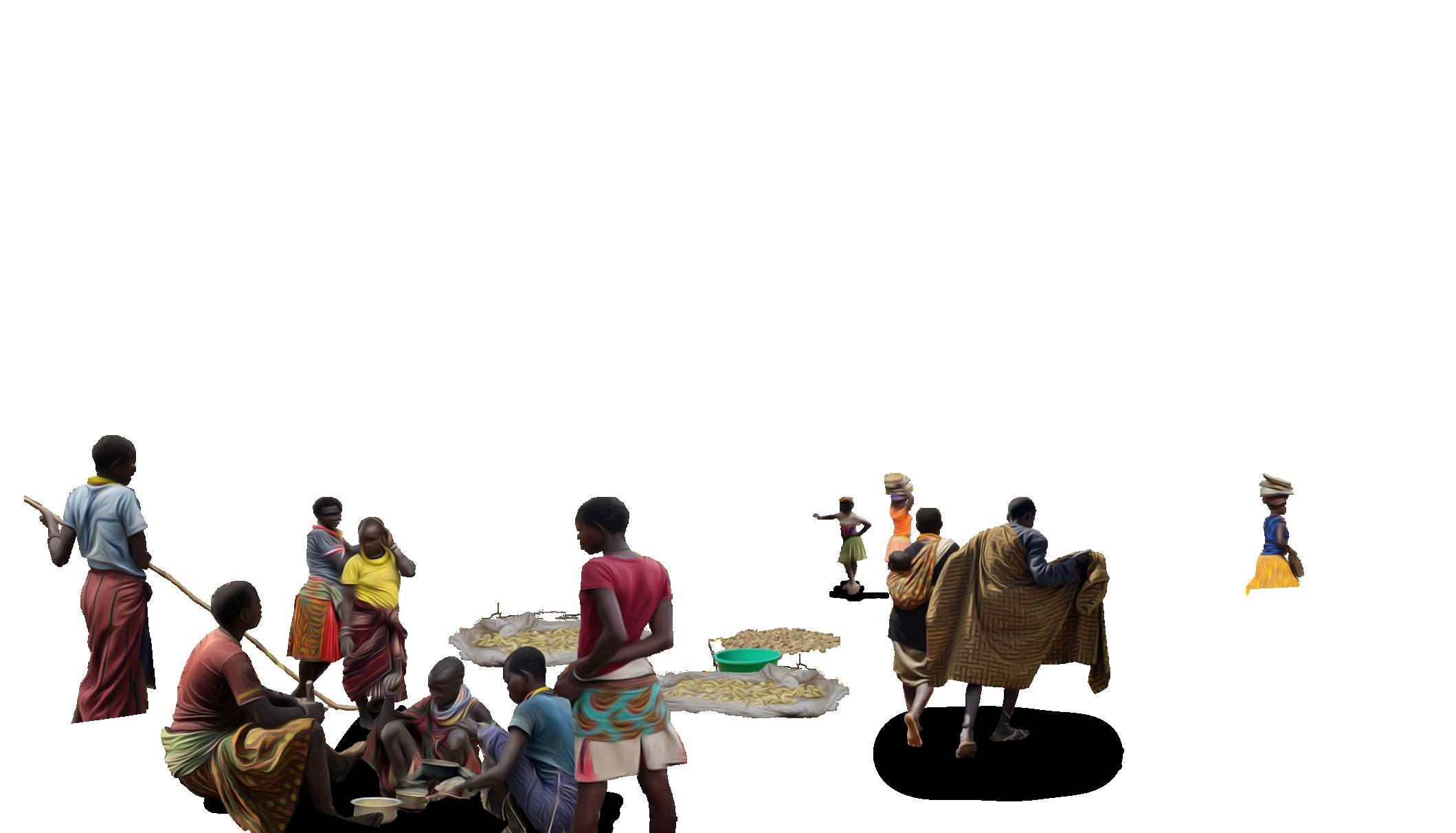
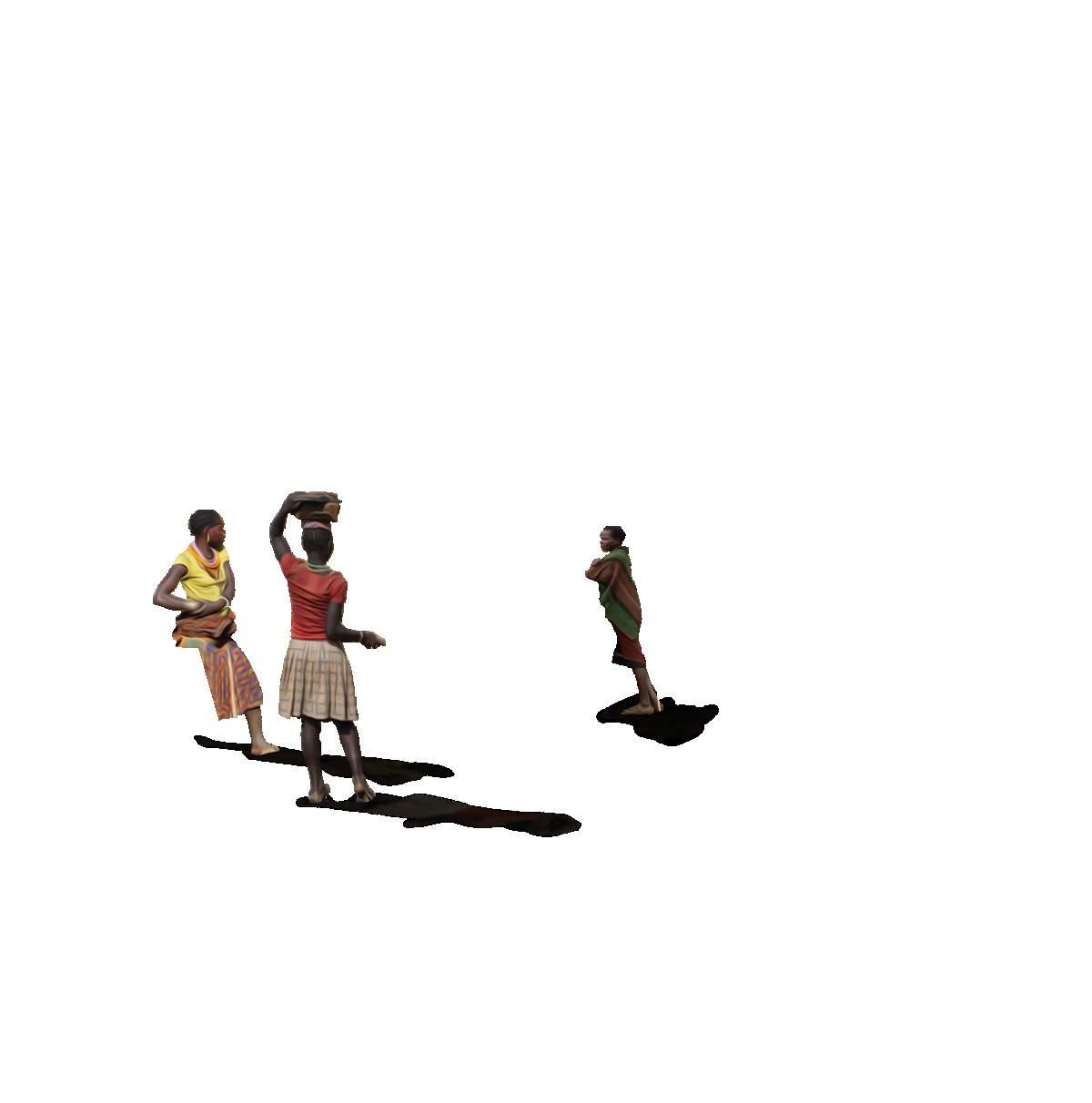
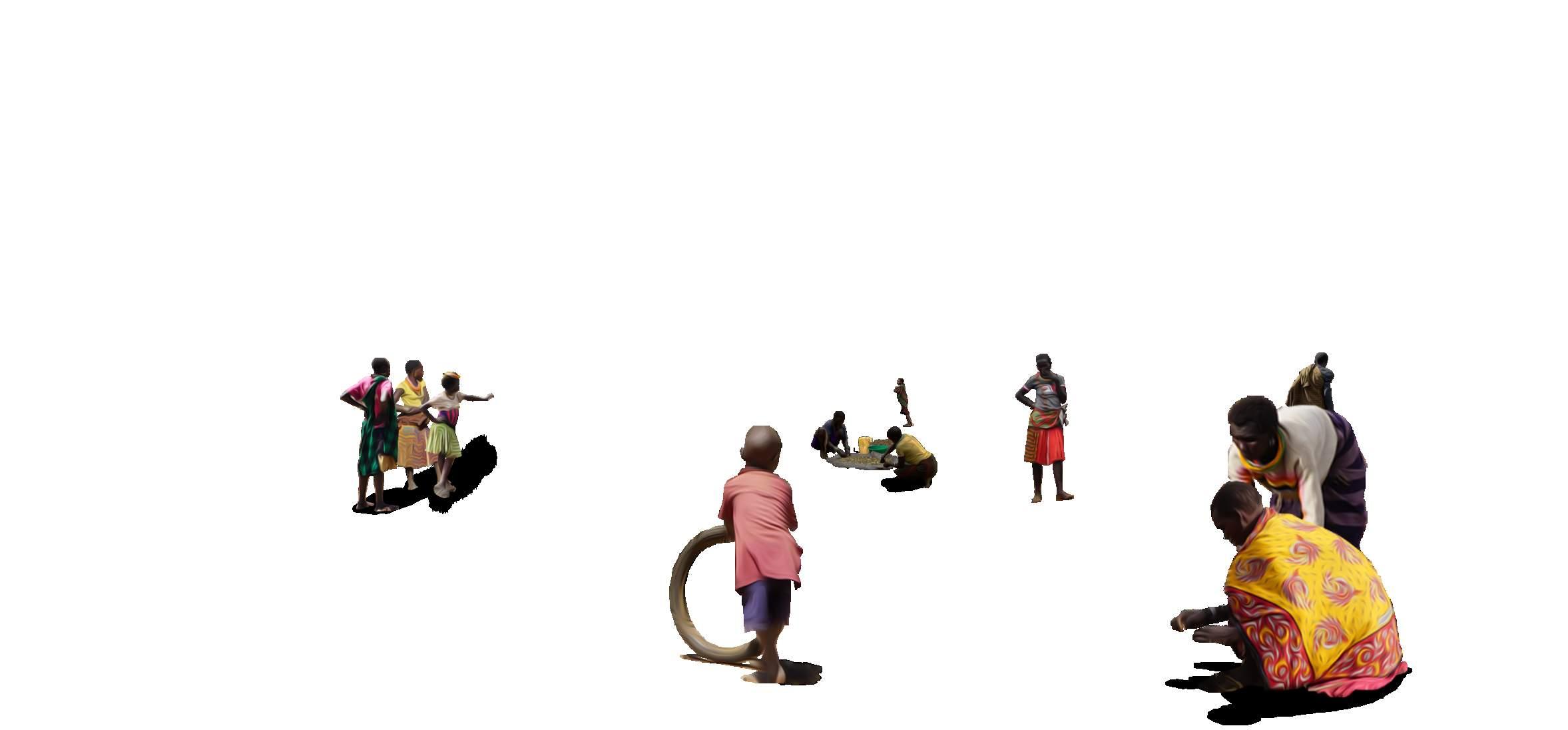
W09_DISSEMINATION
Stonework Walling
THE KARAMOJONG INSTITUTE
OF ANIMAL SCIENCE
Roof Framing
Thatch Roofing

 Ethan Walker
Lawrence Technological University, Southfield, Michigan 2023
Ethan Walker
Lawrence Technological University, Southfield, Michigan 2023







 Figure 3 3: Midjourney images used for speculative adaptations (Author, 2022)
Figure 3 3: Midjourney images used for speculative adaptations (Author, 2022)








 osals (Author, 2023)
osals (Author, 2023)
 Photo Credit: Iwan Baan, Sofia Verzbolovskis (Abdel, 2021)
Photo Credit: Iwan Baan, Sofia Verzbolovskis (Abdel, 2021)
 Photo Credit: Courtesy of the architect (Astbury, 2020)
Photo Credit: Courtesy of the architect (Astbury, 2020)

 Photo Credit: Courtesy of the architect (Menèdez, 2018)
Photo Credit: Courtesy of the architect (Menèdez, 2018)

 Appendix D: Photographs of Interventions
Photographs from Apprenticeship
Appendix D: Photographs of Interventions
Photographs from Apprenticeship
 Photographs from Intervention #1
Photographs from Intervention #1
 Photographs from Intervention #2
Photographs from Intervention #2





















































































