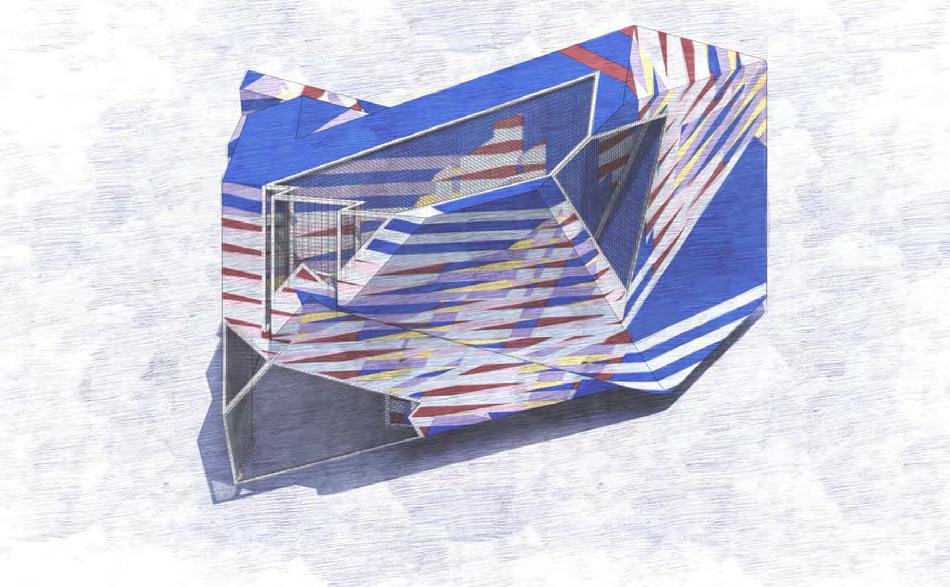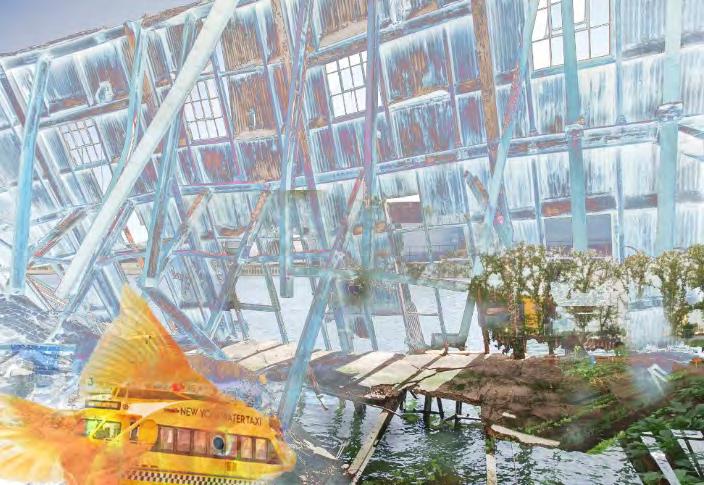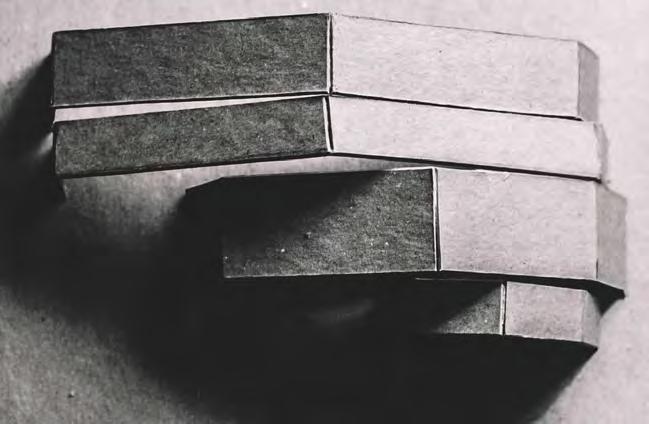ETHAN SEEMUNGAL SELECTED WORKS



This PMA and Boathouse extension was developed through the lens of decolonization. In high school was able to work at an art gallery in the east village called Kenkeleba house. The gallery was run by my mentor and renowned artist Joe Overstreet, his mission was to make a space to give underrepresented artists of color who were overlooked by mainstream art institutions a space to show their work. The gallery also placed emphasis on education and teaching art history by giving jobs to public school students in the city. There are very few spaces like this in the country that have significance.
A big symptom of colonization is land ownership. The PMA is built on the land of the Lenape people. The museum understands this and has a statement of acknowledgement.
The Lenape people were forcefully removed from their territory, there is a claim that the land was purchased from them but, The Lenape people didn’t believe in land ownership, In fact they believe living in harmony with nature.
The Handshake addresses this injustice in muliple ways through design.
Trying to embody the ethos of Mr. Overstreet, My project “The Handshake’’ is a critique on the colonial foundation the museum is built on. Rather than display and curate artwork taken from other cultures , the handshake decolonizes the museum by giving local artists a space for their work to be curated in hopes of nurturing up and coming artists of philly.
The Handshake redefines the given program; Instead of an extension of the PMAs collection, The building will include a rotating gallery a contemporary gallery and a staff gallery.

To pay homage to the Lenape innovation, the tectonicity of the ribbon matches the structure of the wigwam at a larger scale. This structure will be susceptible to plants growing onto it, allowing nature to mesh with the building itself.
The landscape of the site becomes a place for native plants and crops to be grown. Aquatic plants such as Wild Celery can also thrive due to the new body of water being reintroduced.

Colonialism not only removed The Lenape from their territory but their innovations using nature were completely ignored. The Lenape used the wigwam style of dwelling to house their families. The structure used local wood to create a structural frame then used bark and straw to enclose the structure.


The land behind our site was originally a body of water, Water Works used to pump water for the city has been built over , and through the lens of the lenape tribe that is a crime on nature.
To honor the Lenape , I’m bringing back the water into the back of the project and naming it the Lenape reservoir giving the tribe a physical presence on the site.

More Biodiversity and Ecology Support introduced due to the new landscape

MAKING/ARCHIVE


READING/WRITING

The Rotating Gallery will be curated by (city of philly) The Office of Arts, Culture and the Creative Economy. They take submissions from artists all over philly and try to give them funding they are committed to making art more accessible. The handshake will give them a physical space that they can always curate local artists. This will give more people opportunities.

The Contemporary Gallery will serve to highlight specific artists from Philly, who have been overlooked, or up and coming. This space is to give these artists their own show for an extended amount of time.
The Staff Gallery is dedicated to the PMA staff allowing them to curate their own art work, and express their voices with creative freedom. This will allow in-house talent to shine but also help to restore a broken relationship between PMA and its staff.
Across the ribbon there are education vessels, Here there is space for making artwork. In addition students will learn how to archive artwork, the students will continuously work on a growing archive of the artwork revolving in and out of The Handshake.




This project speculates on how to decolonize and make an institution more inclusive. The goal is to find a middle ground where everyone is welcome and give people a chance to have their voices heard and talents seen.




 SOUTH EAST WEST NORTH
SOUTH EAST WEST NORTH
PARTNERS: JAMI RESPONDEK, HILARY LI, YUDI DONG
HYPERLAPSE CHAMBER
Our project creates geometric optical illusions that are painted directly onto the surface of our chamber. The intricate patterns when viewed from a specific vantage point, appear to be continued throughout the piece.
Phantasm’s use of bold, contrasting colors and precise lines on such corners, edges, and gaps create illusions that play with the viewer’s perception of space and depth, giving an implied movement to the static structure.
The chamber was fabricated using wood and carbon fiber.












PARTNER: Nash Guyre
Narrative:
The goal of our project is to design a library and community center for Red Hook, Brooklyn. Red hook itself has a fractured identity. There is a battle between residential, waterfront and open space. Red hook is in a food dessert and a major flood zone. We took these identities into consideration as we designed this space that will be able to adapt the elements around it.
 ART PROGRAM
ART PROGRAM









We used our outdoor space as a community garden that will grow fresh food for locals. In addition We also included fruits that will support nonhuman ecologies within Red Hook. This gesture addresses Red Hook being a food dessert by giving a source of fresh healthy food to our neighbors.




Partners: Nash Guyre and Diego Simon

Soft Foot is a sustainble home in Calagary. The mission is to design a temporary home that honors the virtues of the first nations, by respecting Earth and leaving minimal scarring.

Component Analysis

This design is made up of a kit of parts that can be assemmbled and disassembled easily. Here are multiple iterations digital and physical exploring our kit.
YOUR PROJECT - IS HERE -



Our project aims to harness solar energy as much as we can. We use it to promote plant growth that leads to biodiversity. We use solar energy to power the home and heat it.





The Ideal Beam Competition is a long-standing tradition at Penn. The goal of the competition is to design a beam to support a c oncentrated load at midspan that has the greatest ratio of weight of load to weight of beam.
• Requirements and Parameters:
• 1. The span of the beam is 610 mm (24 inches) with load placed at mid-span

• 2. All materials and any combination of materials are acceptable
• 3. The beam must fit within a volume measuring 100 mm by 150 mm by 720 mm
• 4. The beam may extend to any degree below or above the plane of the supports
• 5. The beam must fail at a load of 50 kg (110 lbs.) or less.
• 6. Individual or group (up to five persons, six with special permission) entries are acceptable
• 7. Any means of analysis and pre-design are acceptable
• 8. Beam must simply rest on the supports. No clamping or affixing is allowed.



FIRM: MOOS & CO

ROLES:
ON SITE MEASUREMENTS, ALL DRAWINGS, PRESENTATIONS, BUDGET, OVERSEE INSTILLATIONS



















