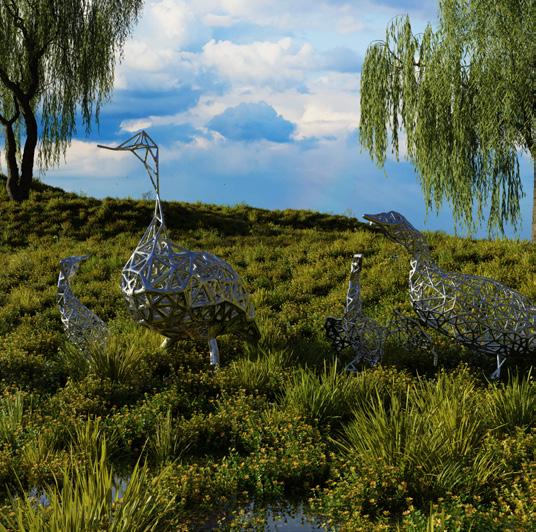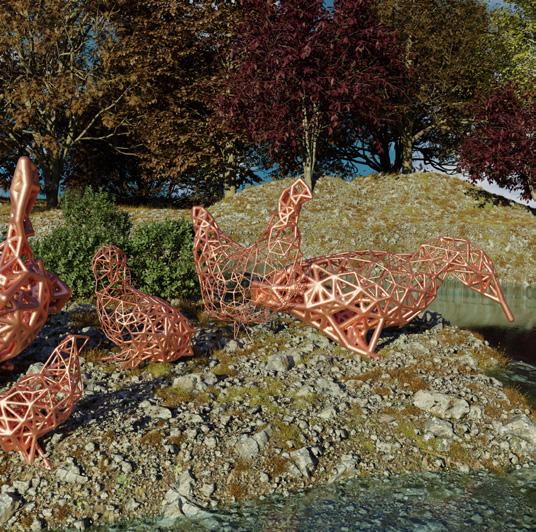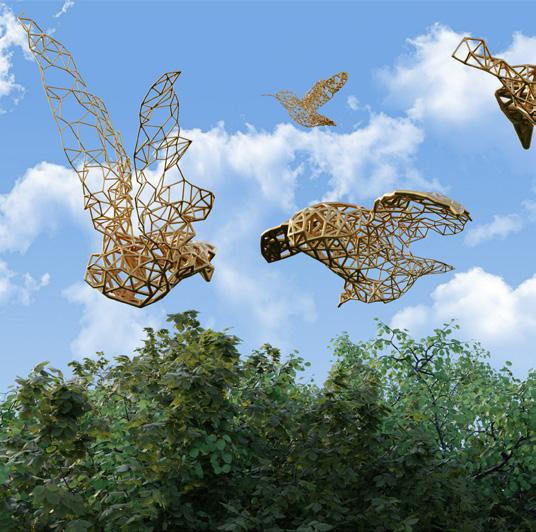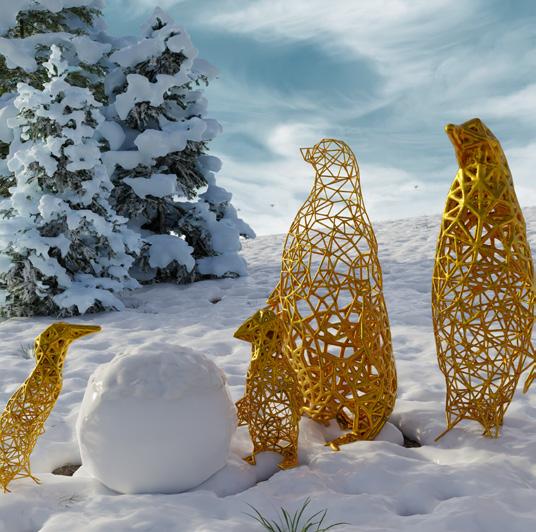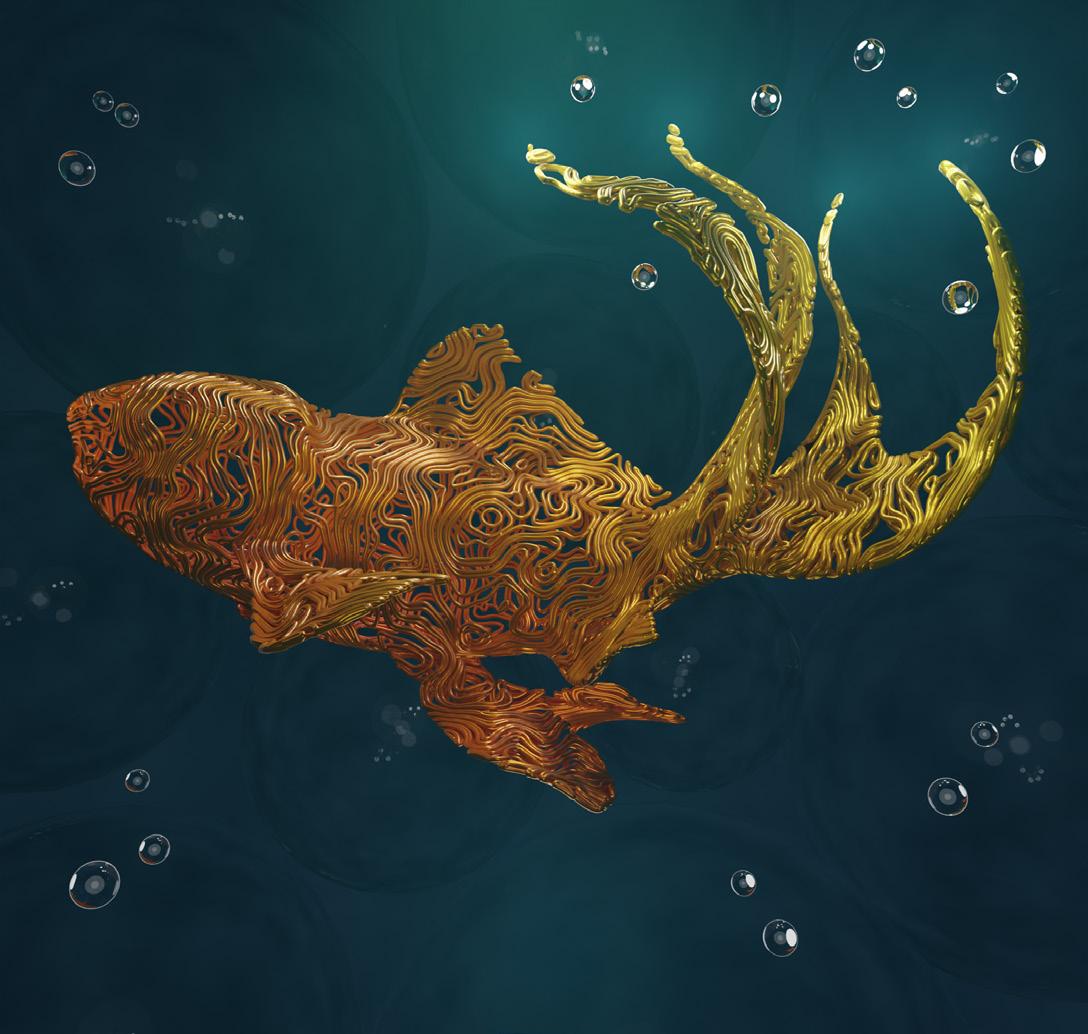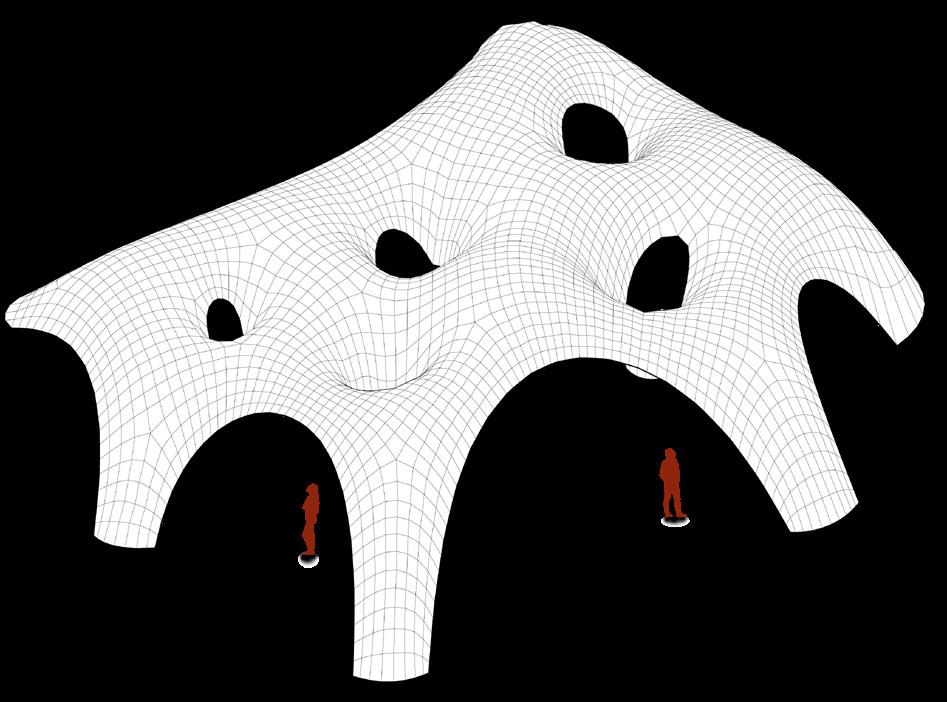

ETHAN PULVERMACHER
EMAIL : eapulvermacher@gmail.com
CELL : 630-999-9470
EDUCATION
Illinois Institute of Technology
Bachelor of Architecture May 2025
Specialization in Digital Design
Dean’s List 2021-2024 GPA: 3.9/4.0
SKILLS
Team Leadership
Peer Collaboration
Model Making
Problem Solving
Conversational French
SOFTWARE
Rhino
Autodesk Revit
Adobe Illustrator
Adobe Photoshop
Adobe InDesign
Rhino Grasshopper
Autodesk AutoCAD
Bluebeam
Enscape for Rhino and Revit
Blender Cycles
HOBBIES
Playing and Producing Music
Woodworking and Furniture Making
Experiential Design
3D Printing and Object Creation
EXPERIENCE
Architecture Intern
OPN Architects, Iowa City, IA
May 2024 - Aug. 2024
- Learned how to properly collaborate, iterate, and integrate changes
- Collaborated with each person in the office to further my
- Planned, organized, and created a video walkthrough of a large theater into existing Revit project models understanding of a firm and each stage of a project renovation with Autodesk Revit and Enscape
Model Shop Teaching Assistant
IIT Model Shop, Chicago, IL
Sep. 2023 - Current
- Supervising first-year shop courses, overseeing safety and
Freedom By Design
IIT AIAS FBD Chapter, Chicago, IL
Mar. 2022 - Current
- Designing, budgeting, and fabricating transitional housing for people experiencing homelessness in conjunction with The Orange Tent Project. Currently acting as director.
Experiments in Architecture Teaching Assistant
- Constructing upgrades for the model shop, including a room guiding all students through their model shop needs capable of housing and operating a 5-axis robotic arm field through field trips and their first design projects
Summer 2023
- Supporting high school students in their discovery of the architectural
AWARDS
Illinois Institute of Technology Model Forum
- Selected as one of the top seven models in my class, and top craftsman in class
Illinois Institute of Technology Studio Faculty Award
- Honored by Second Year Studio faculty for outstanding work and overall studio culture
Spring 2023
Spring 2022
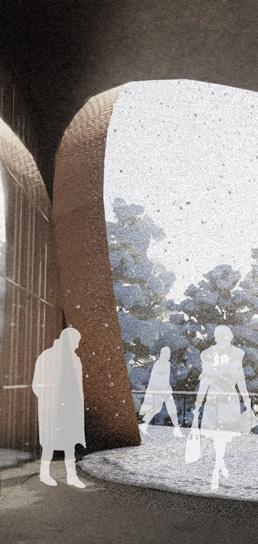
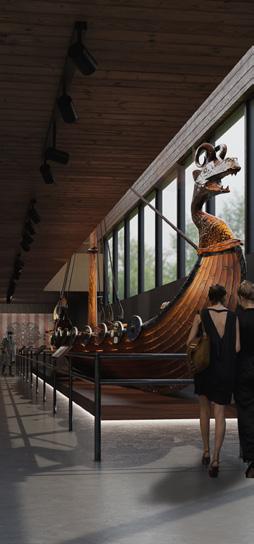
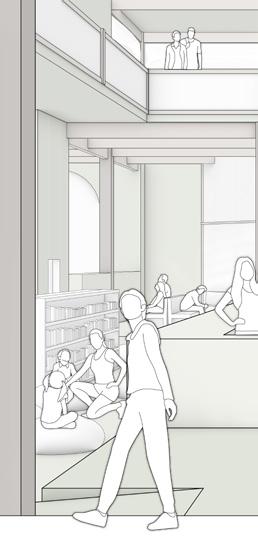
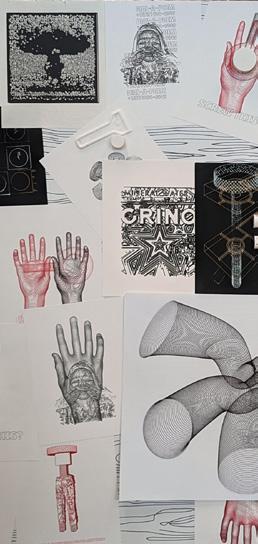
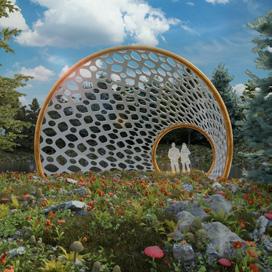
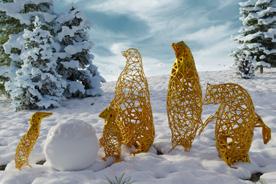
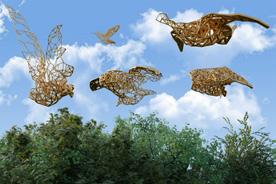
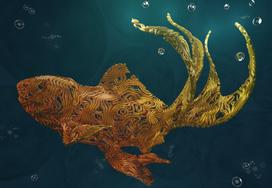

01 REFORMING SOLID STONE
Fall 2023 - Prof Andy Tinucci
Located on the edges of the Rocky Mountains of Montana, a steep slope creates the flow of a new school of architecture. This studio and workshop act as the keystone for a new campus master plan. Granite is first quarried to create suitable building locations, which then is processed into a structural shell. The shell was shaped to be completely in compression, taking advantage of the stone’s strength. Sun paths, energy usage, program adjacencies, and landscape views are all carefully hung into balance with one another. Climate Studio paired with RhinoVault allowed for frequent form-finding to find that perfect medium.
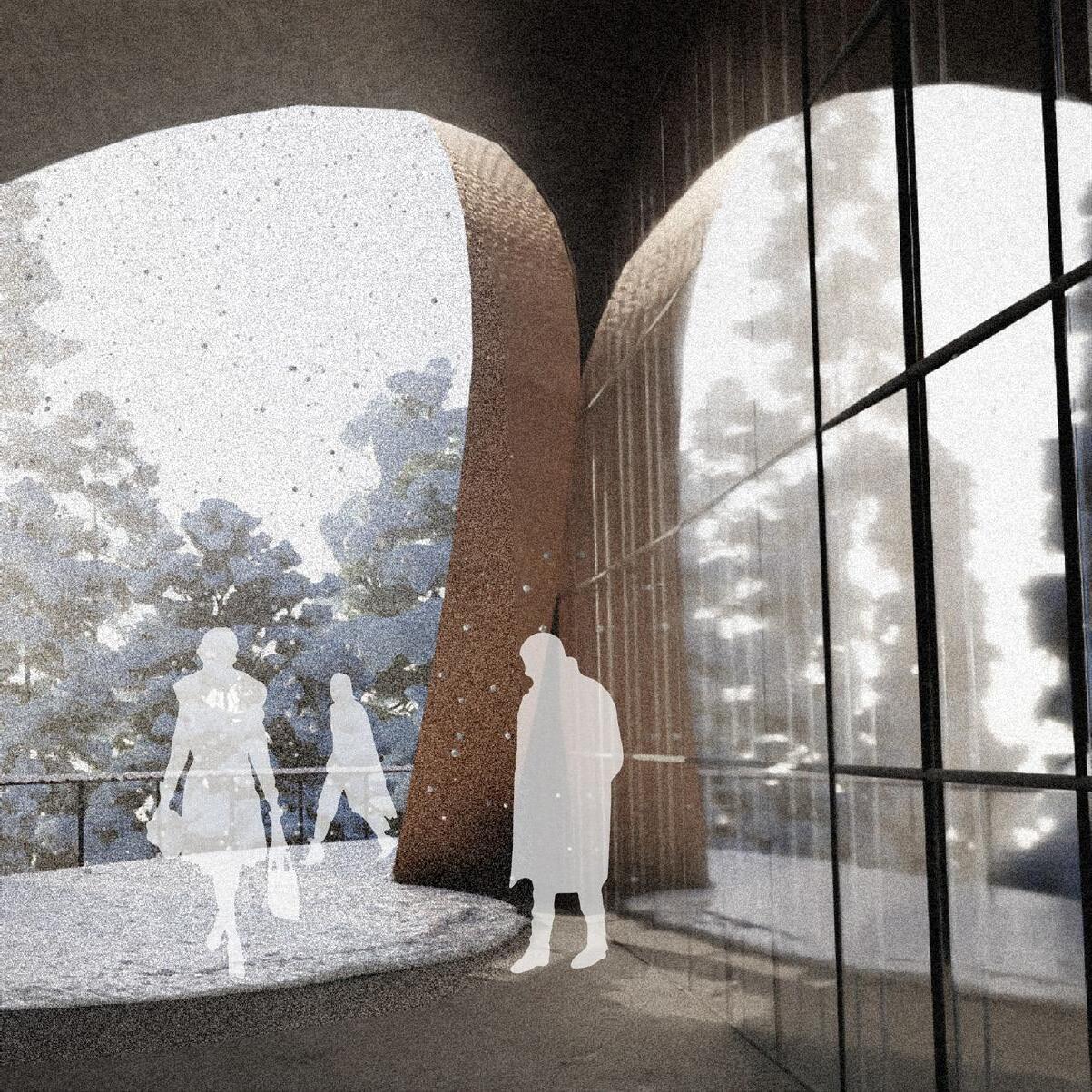
In Collaboration with Emily Duong and Michael Graham
Protecting a Vulnerable Structure
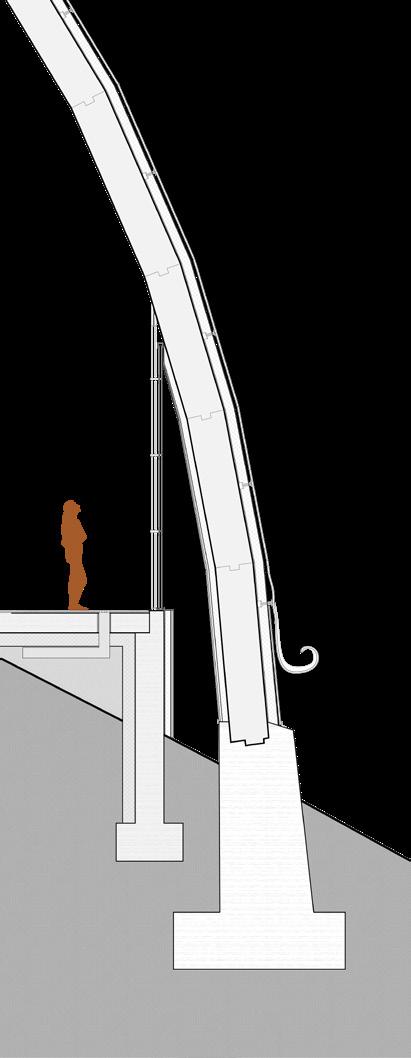
Exterior Wall Assembly
- 6mm Anodized Aluminum Panels on Aluminum Channels
- Air Gap
- 6in Continuous Rigid Insulation
- Waterproofing Membrane
- ~24in Stone Shell Structure
- Exterior Spaces Require an Additional 6in Rigid Insulation and Stone Veneer on Aluminum Clips
Finding the Right Type of Stone
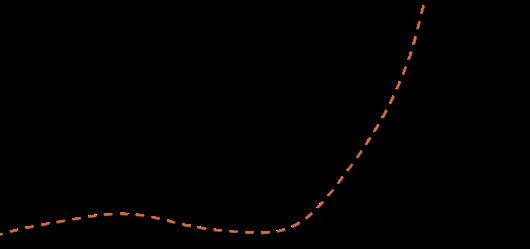
Compromising Slope of Site and Existing Paths
Cable Net Wall Glazing
- Heat Shocked Laminated Safety Glass
- Spider Fittings Connect Four Panels to each other
- Two sets of Tension Cables Brace Glazing
Two Foundation Systems
- Pier and Grade Footing for Interior Space
- Isolated Pad Spread Footing for Shell
- Radiant Warmboard Flooring
- Through-Floor Vents for Air
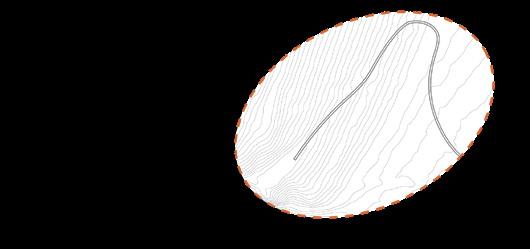
Prioritizing Year-Round Sunlight
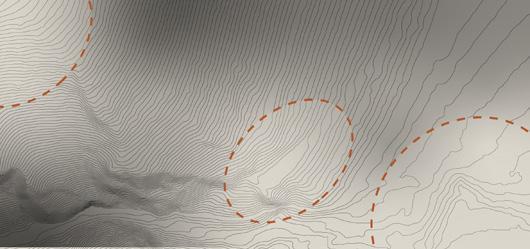
Avoiding Dense Existing Tree Cover
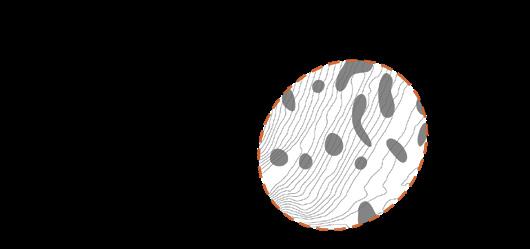
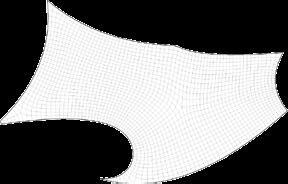

KBtu/ft2
New form has very strong south exposure
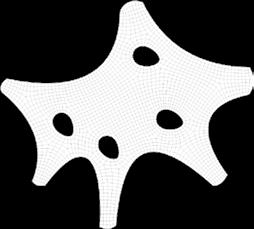
KBtu/ft2
Stretching glazings deeper
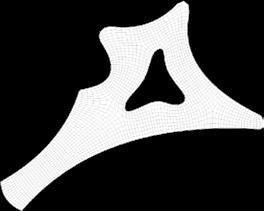
KBtu/ft2
Optimal exposure, but less desirable spaces
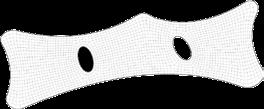
KBtu/ft2
Stronger southern exposure
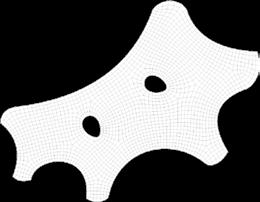
Modified for more usable space
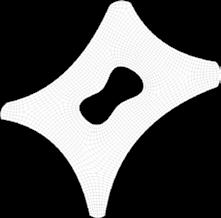
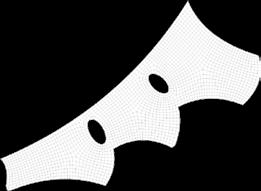
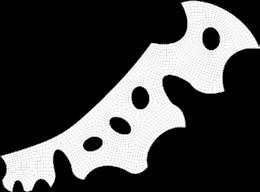
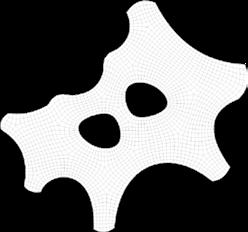
KBtu/ft2
Larger, deeper openings
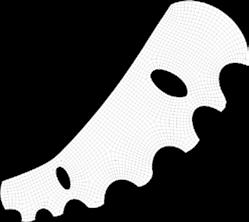
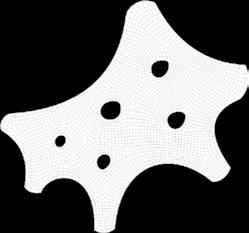
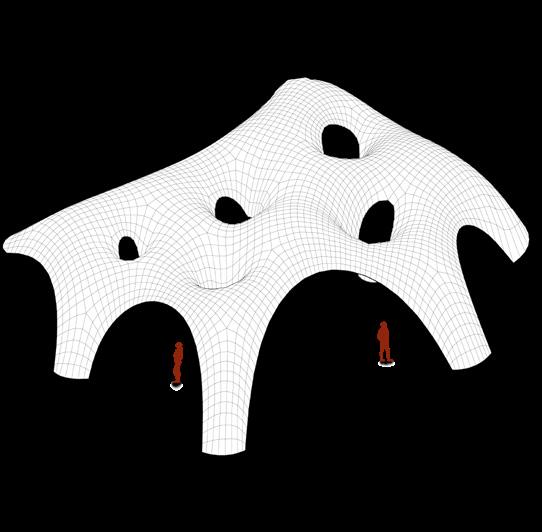
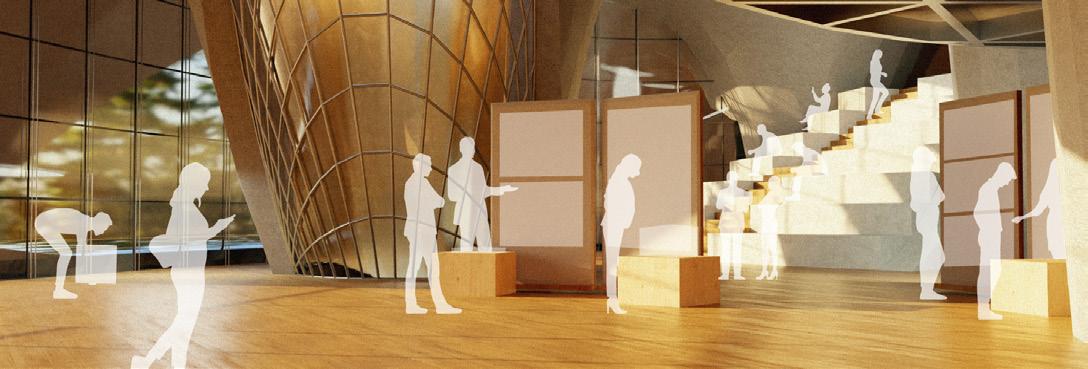
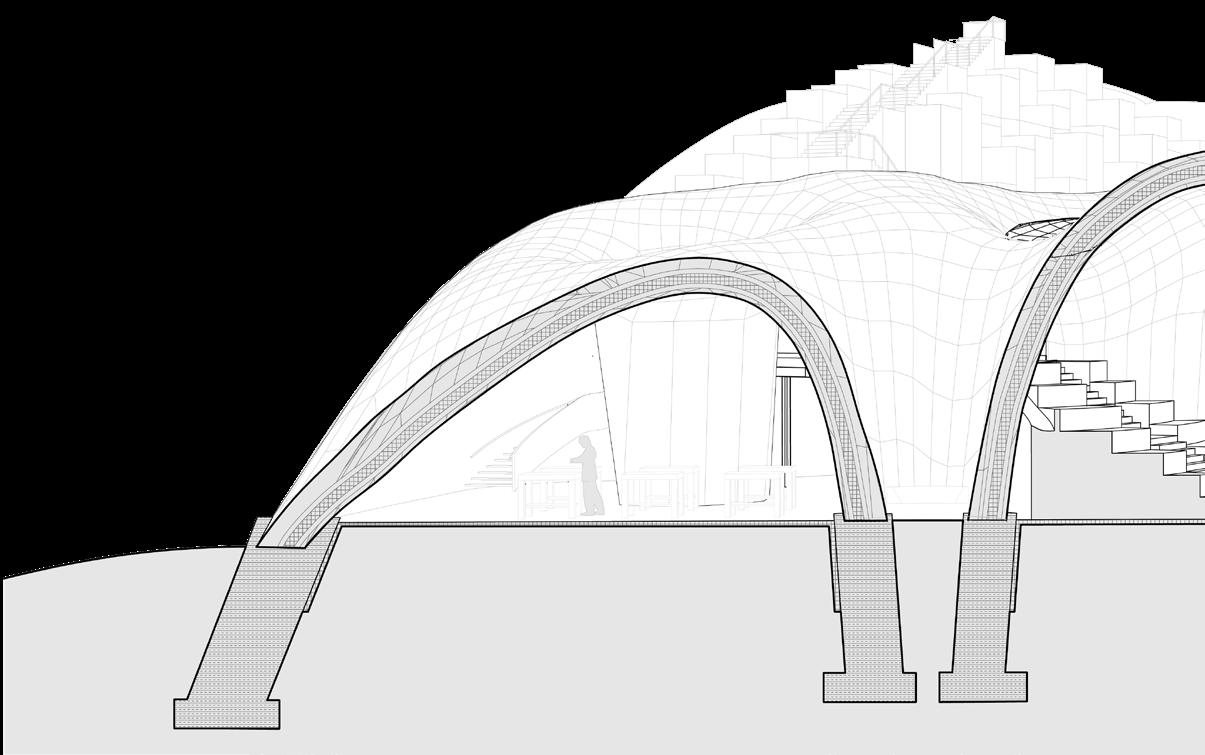
Reflective Light Floods Deep Into
Different Arches Divide the Program
Constructing Using Locally Milled Stone A Keystone For a Future Campus
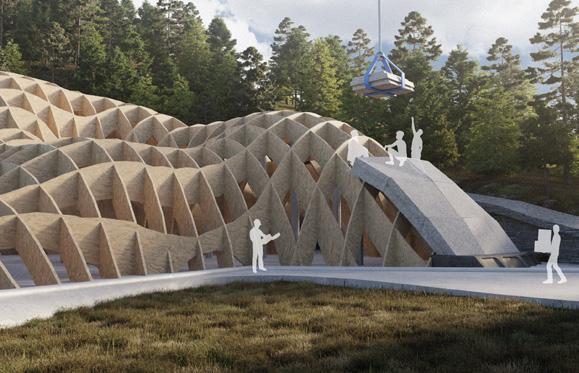
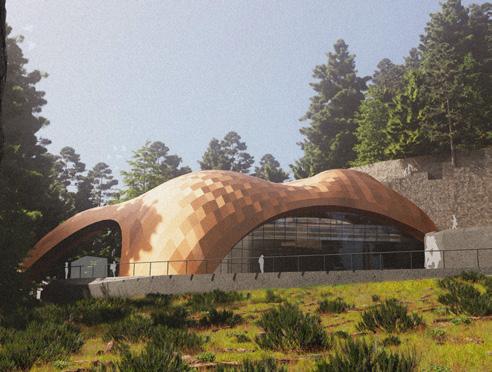
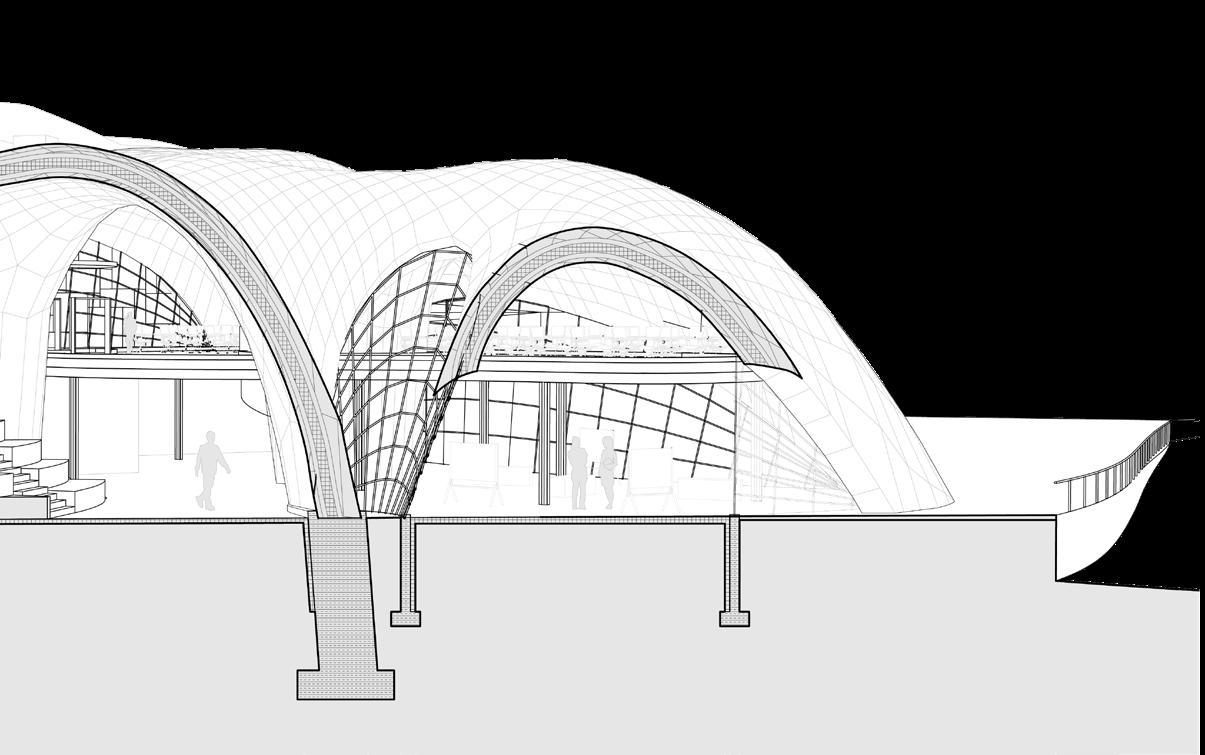
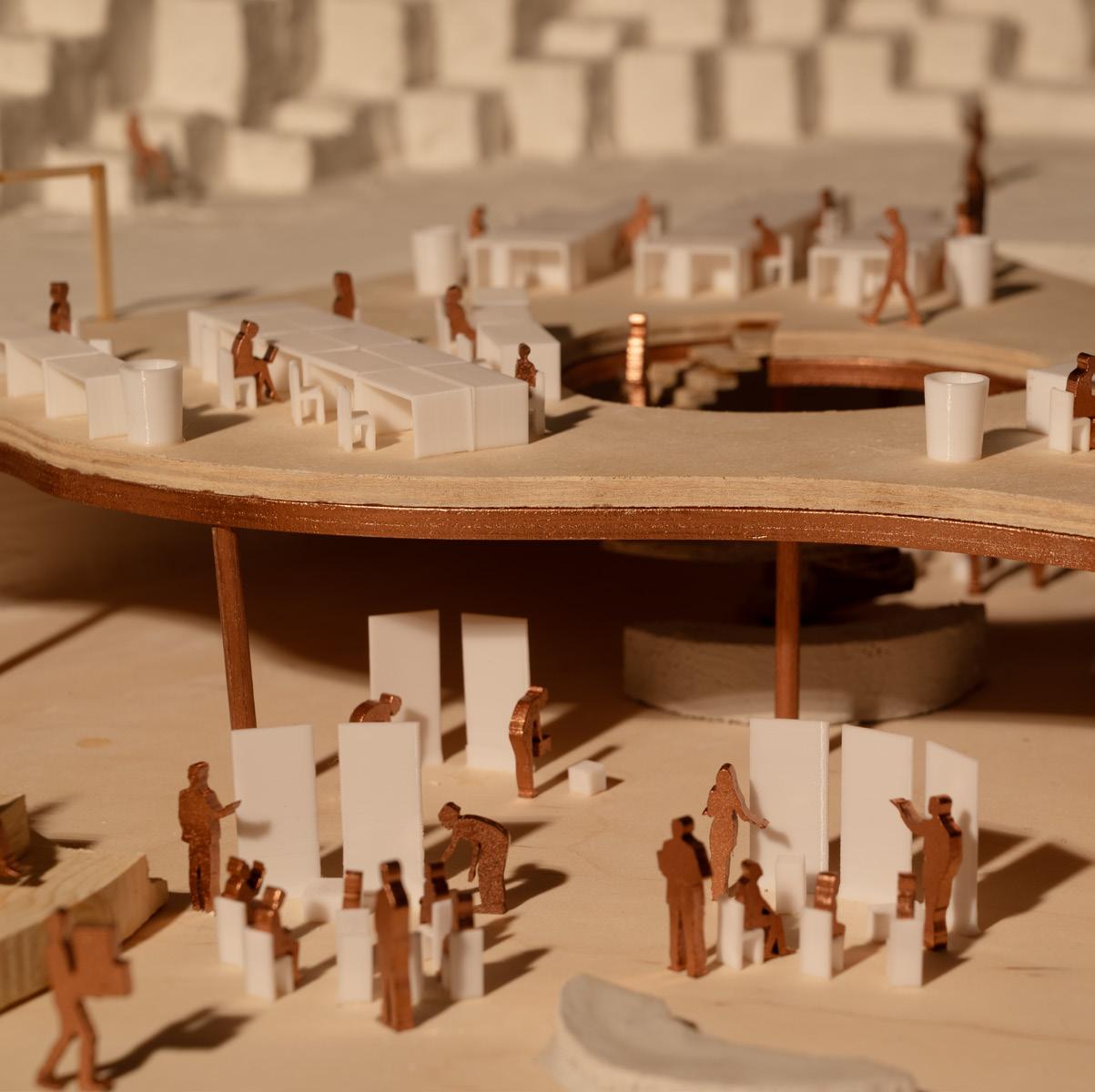
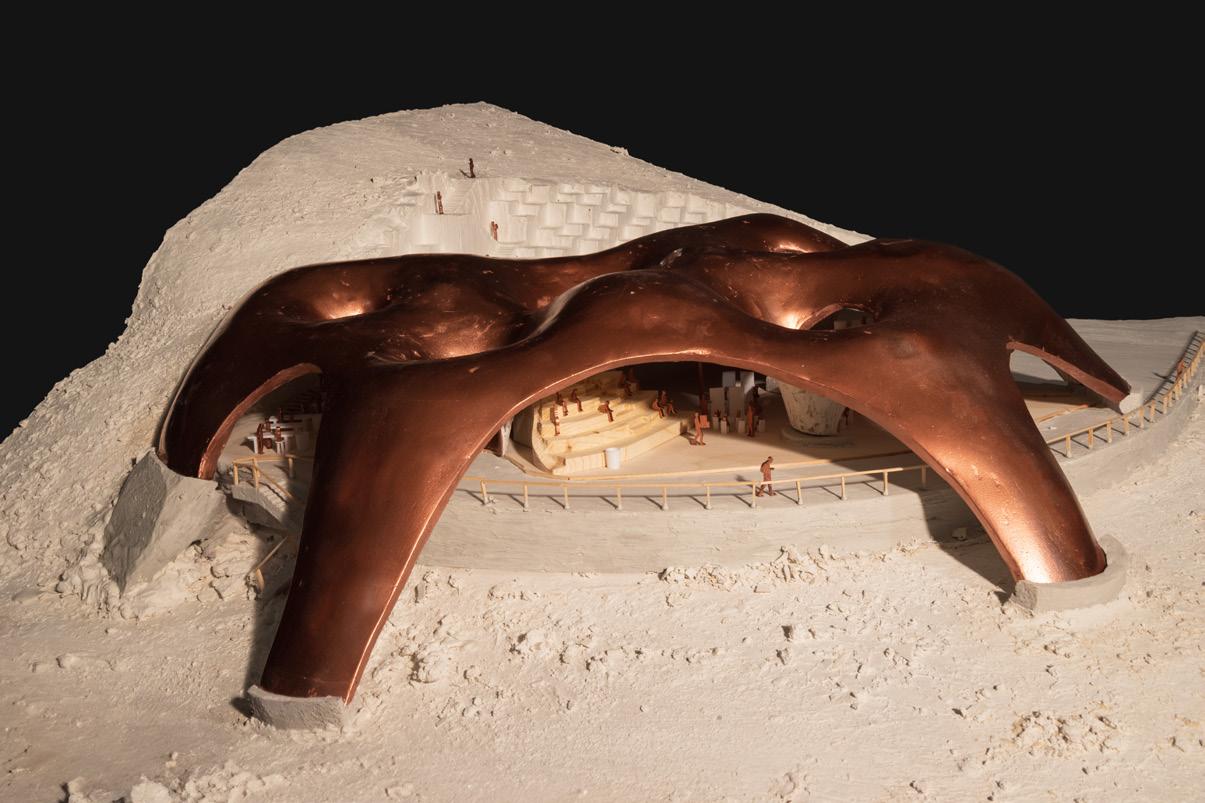
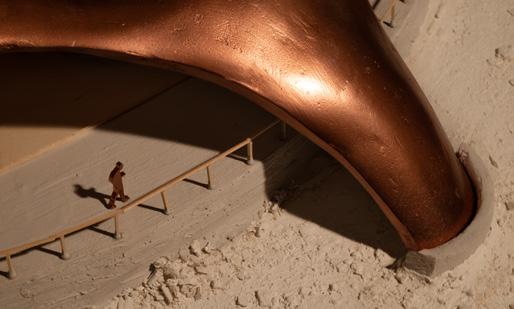
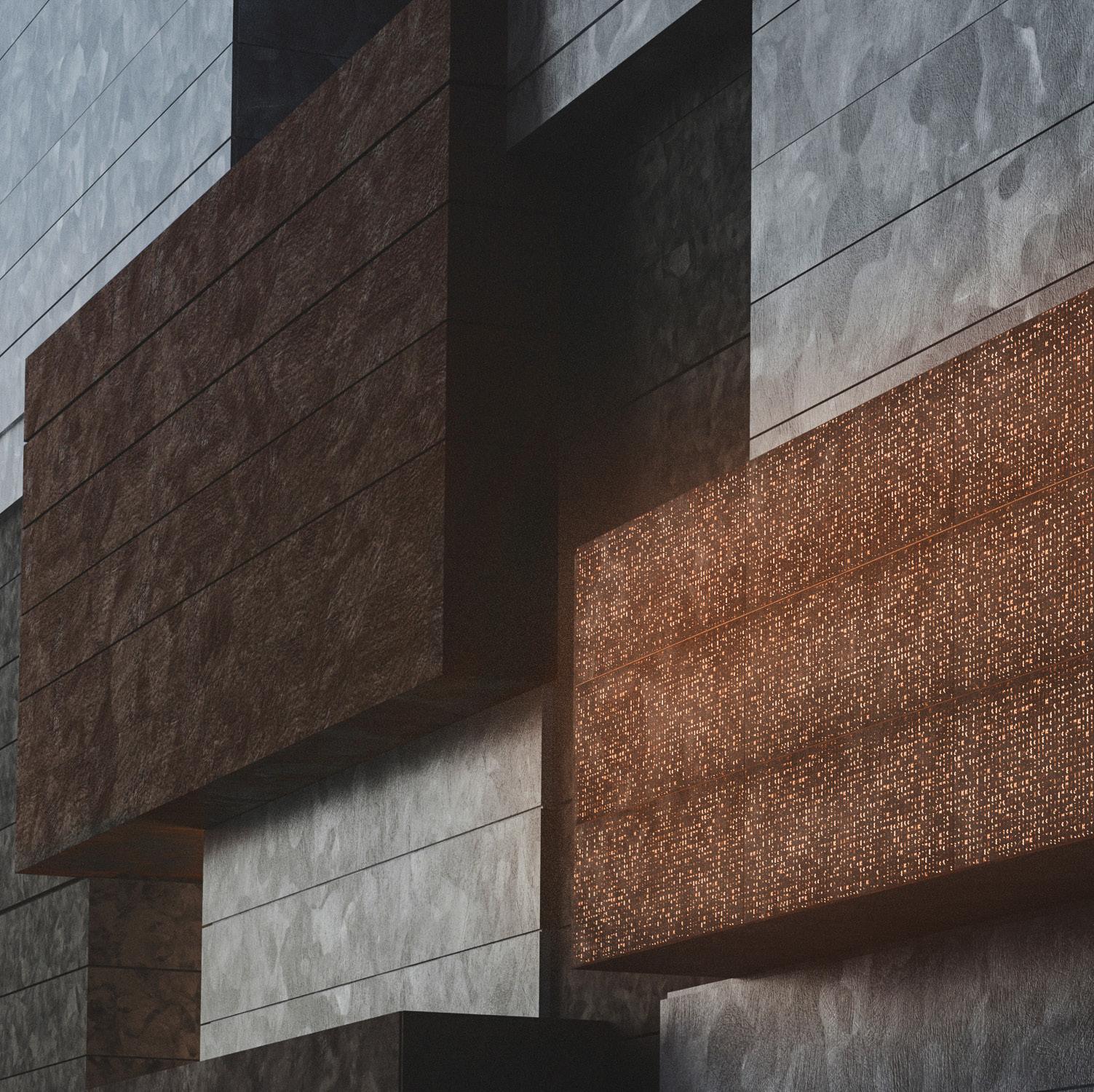
NORDIC CENTER OF THE EVERYDAY
Fall 2024 - Prof Jen Park
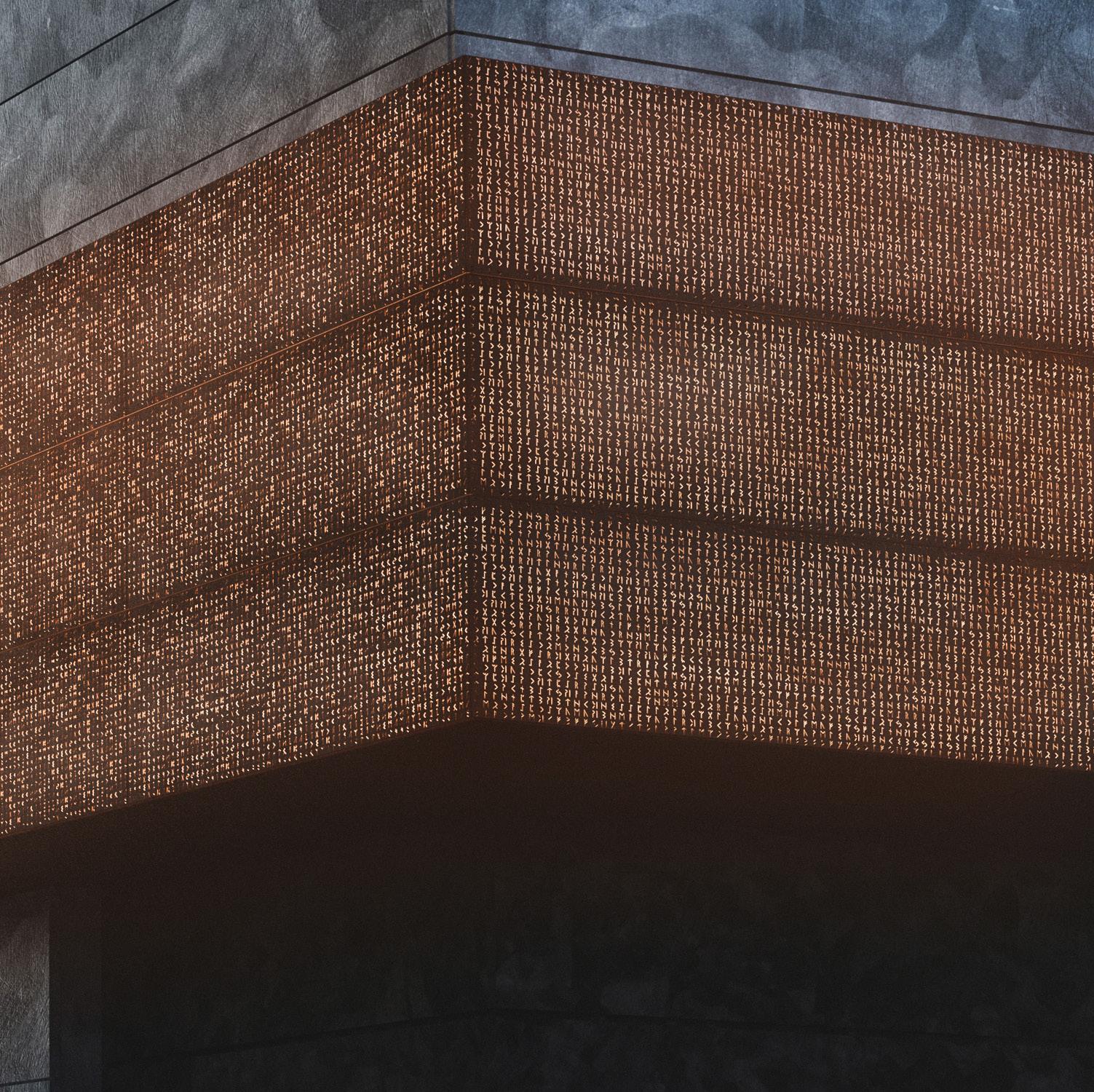
The Nordic Center of the Everyday seeks to bring the Nordic thought philosophies of Hygge, Lagom, and Friluftsliv to bring a much needed calm to a hectic metropolis. Located along the Cultural Mile of Chicago’s Michigan Avenue, this cultural center provides a large variety of programming based around the Nordic lifestyle, from climbing walls to saunas to coffee to music, and everything in between. Stepping inside the aggregated steel shell, visitors ascend up the 12-story center and slowly envelop themselves in a tranquil atmosphere.
Primary
Views In and Out
Intensity of Noise Pollution
Direction
and Method of Site Access
Daily Shade Expectations
Form Conception
Fitting into Michigan Avenue’s Skyline
Constraining to the Urban Fabric
Resultant Site Plan
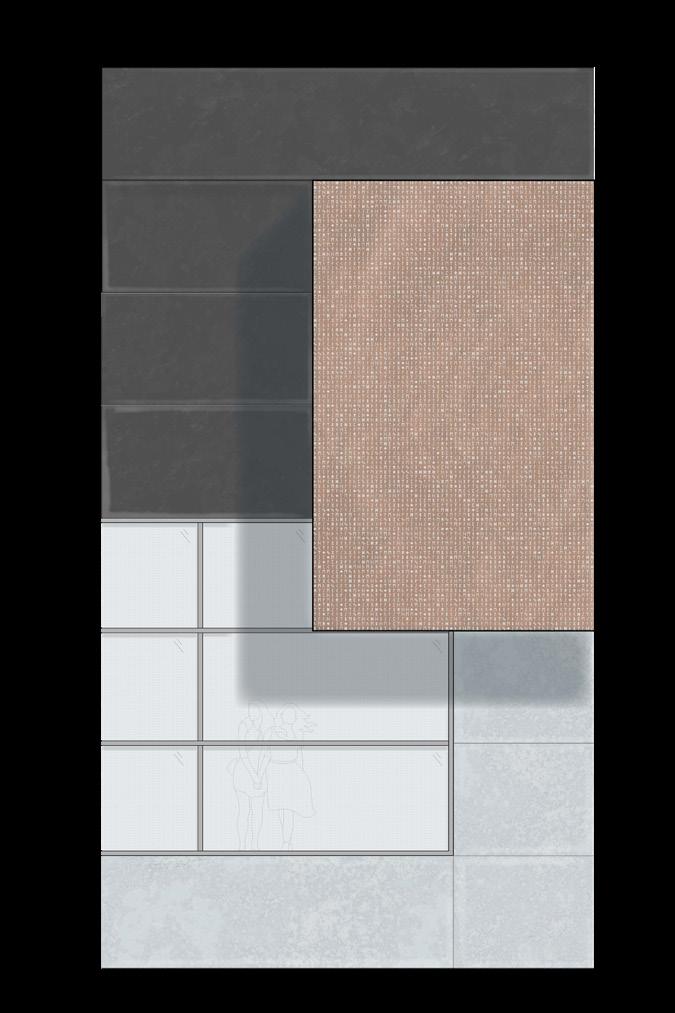
A Story of Time Through Program and Material
A panel that barely changes over time For programs that rarely vary
A panel that somewhat changes over time For programs that occasionally vary
A panel that greatly changes over time For programs that frequently vary
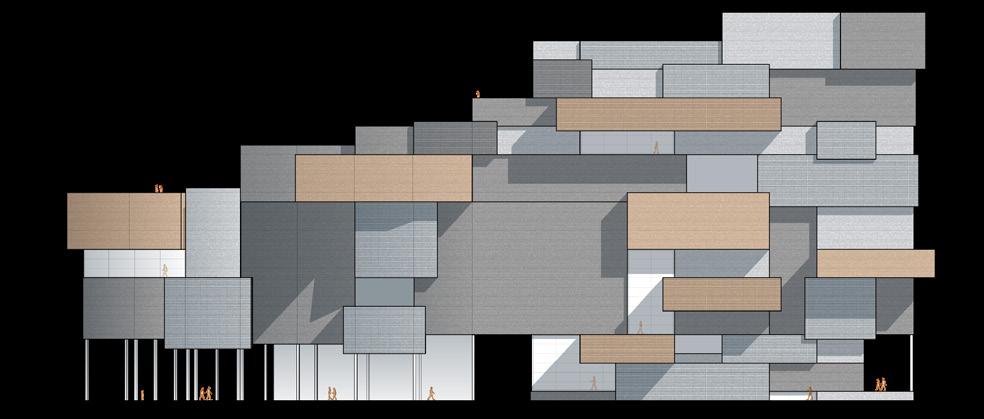
Sample of Mixed Programming With a Common Service Bar - 8th Floor
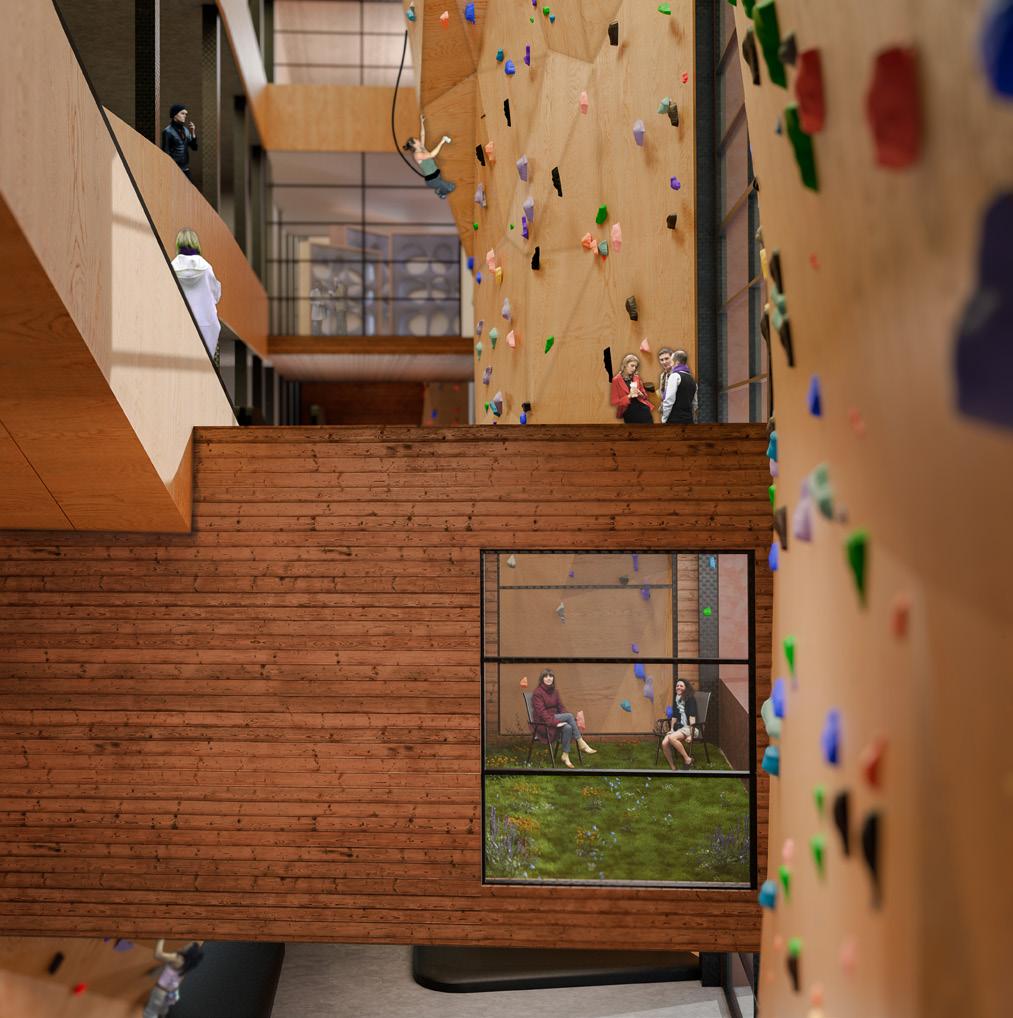
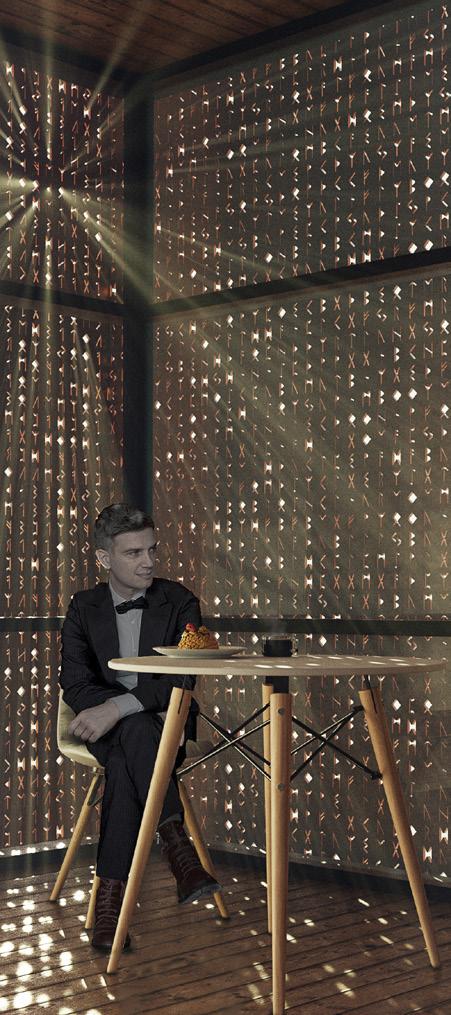
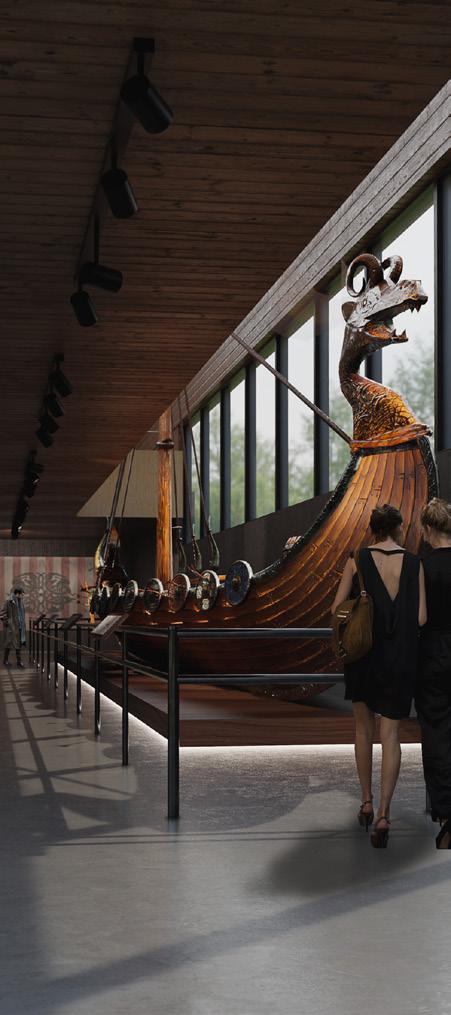
Programs Viewing Through One Another to Create Connections
Protruding Boxes Create Unique Experiences
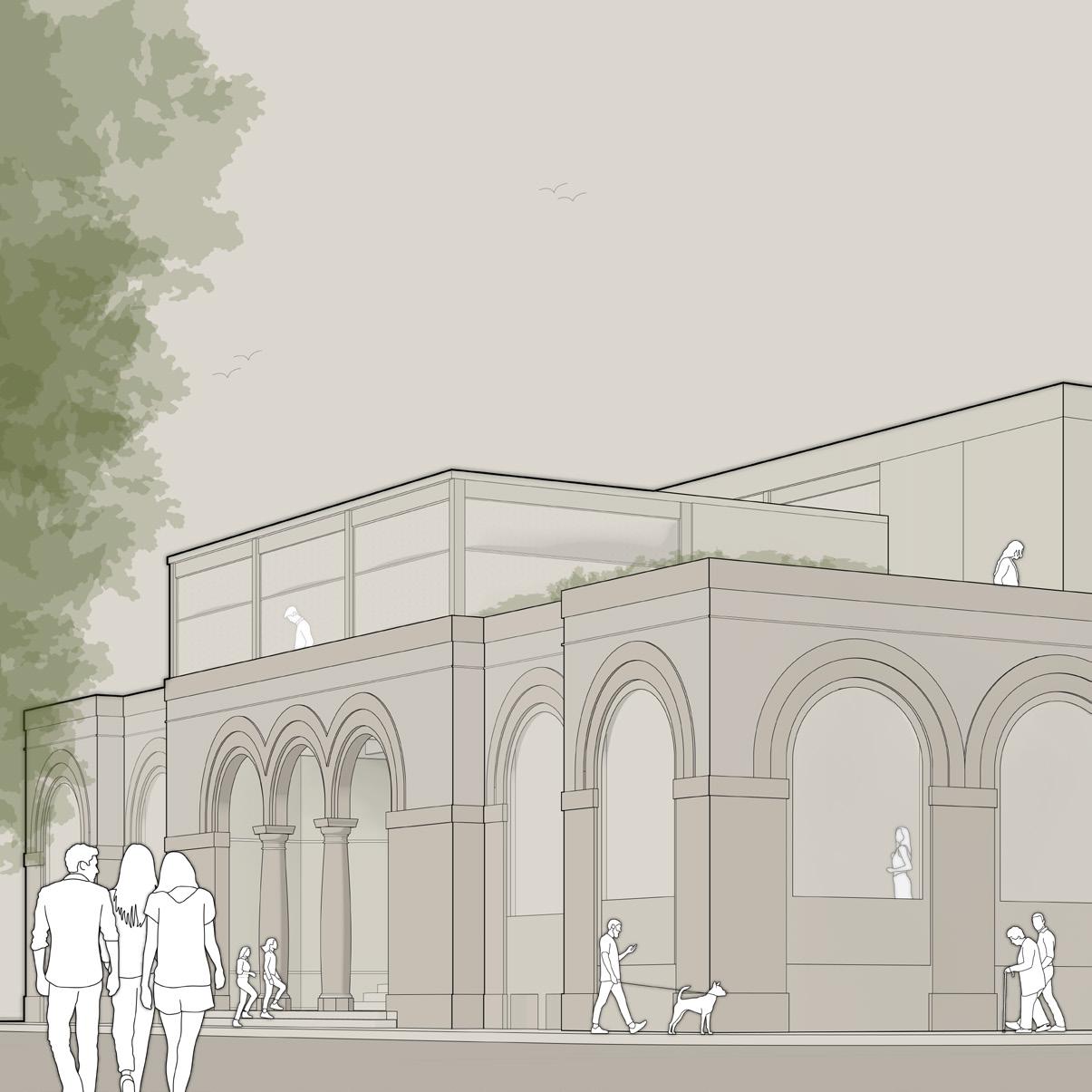
03 LUMINOUS ABERRATION
Spring 2023 - Prof Armel Sagbohan
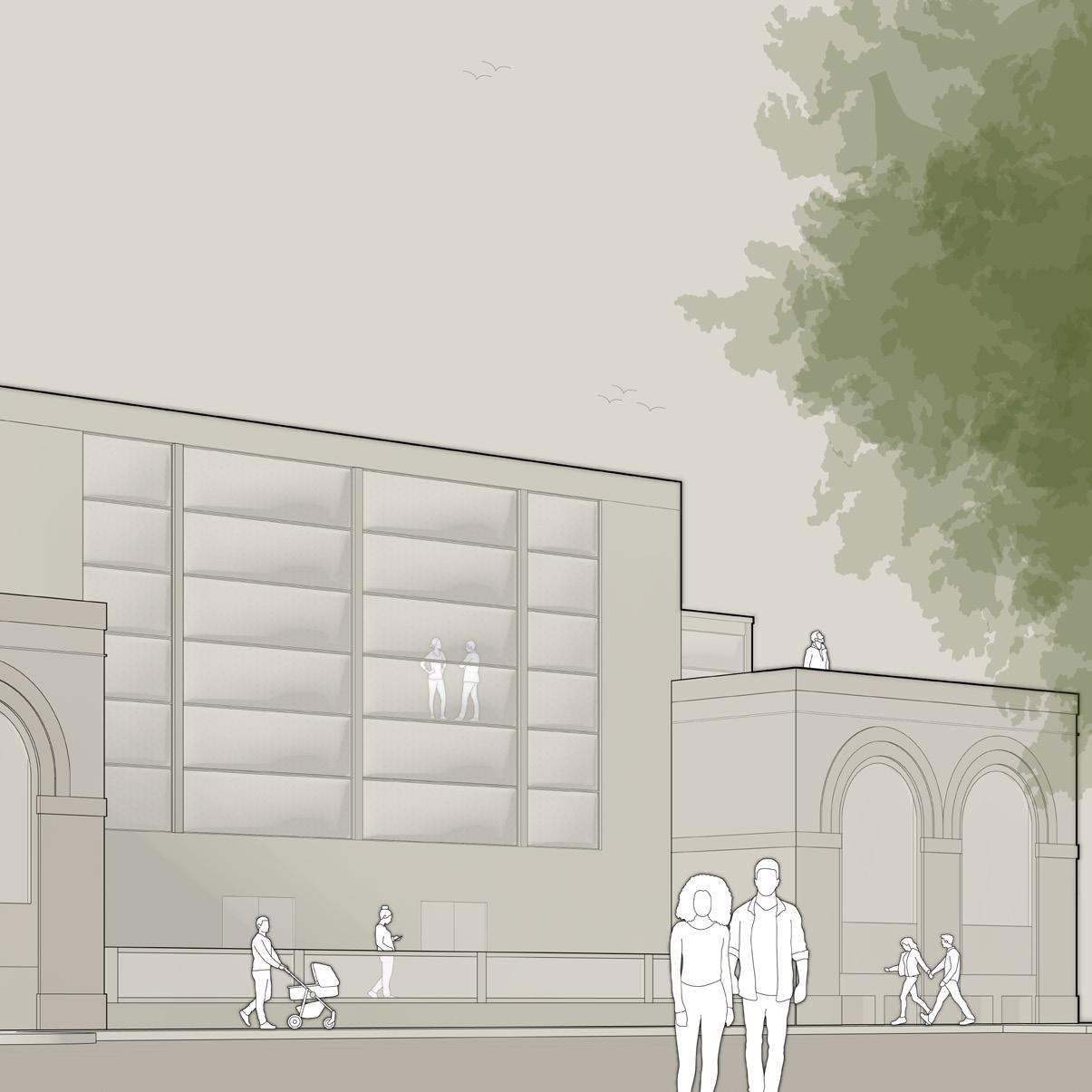
This library and food pantry aims to bring a new purpose to the abandoned Pullman Market Hall. This new adaptation infills the remains with new life while formally respecting its multiple previous renditions. A mass timber structure supports an ETFE facade that creates a much lighter architecture for this unique piece of history in an equally unique location. Inside the symmetrical building, a grand staircase breaks the mirrored geometry. This work was later exhibited at NextGEN Tekton, a partner program of the 2023 Chicago Architecture Biennial.
Historic Access to Site
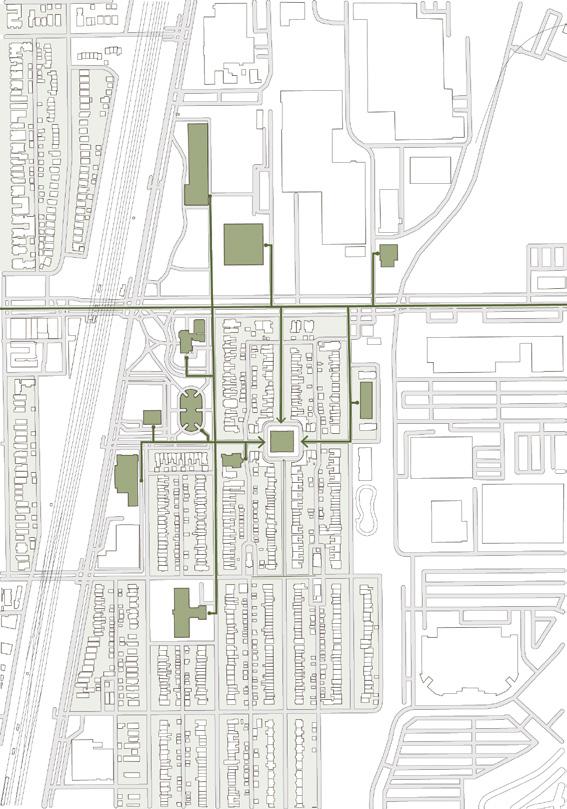
Existing Geometry Directing Formal Gestures
Upper Floor Circulation
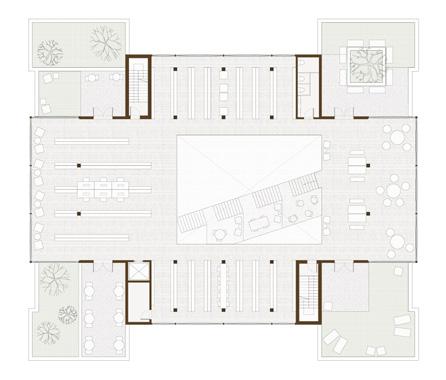
Public Ground Floor Circulation
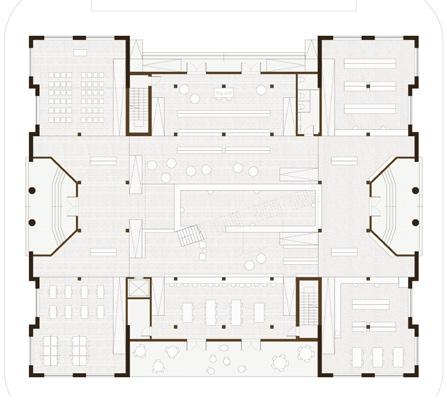

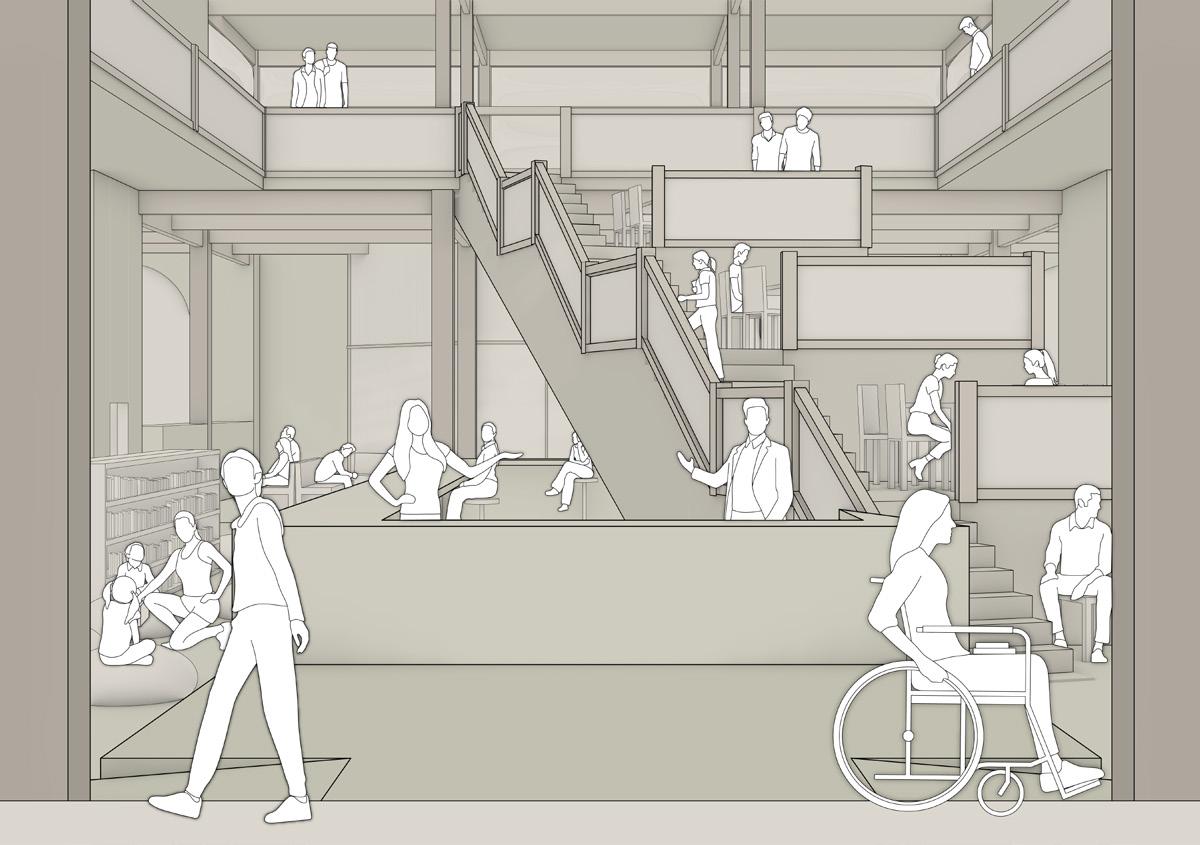
New Infill Respects Proportions and Hierarchy of the Preexisting

Grand Central Circulation Breaks the Mirrored Geometry - The Aberration
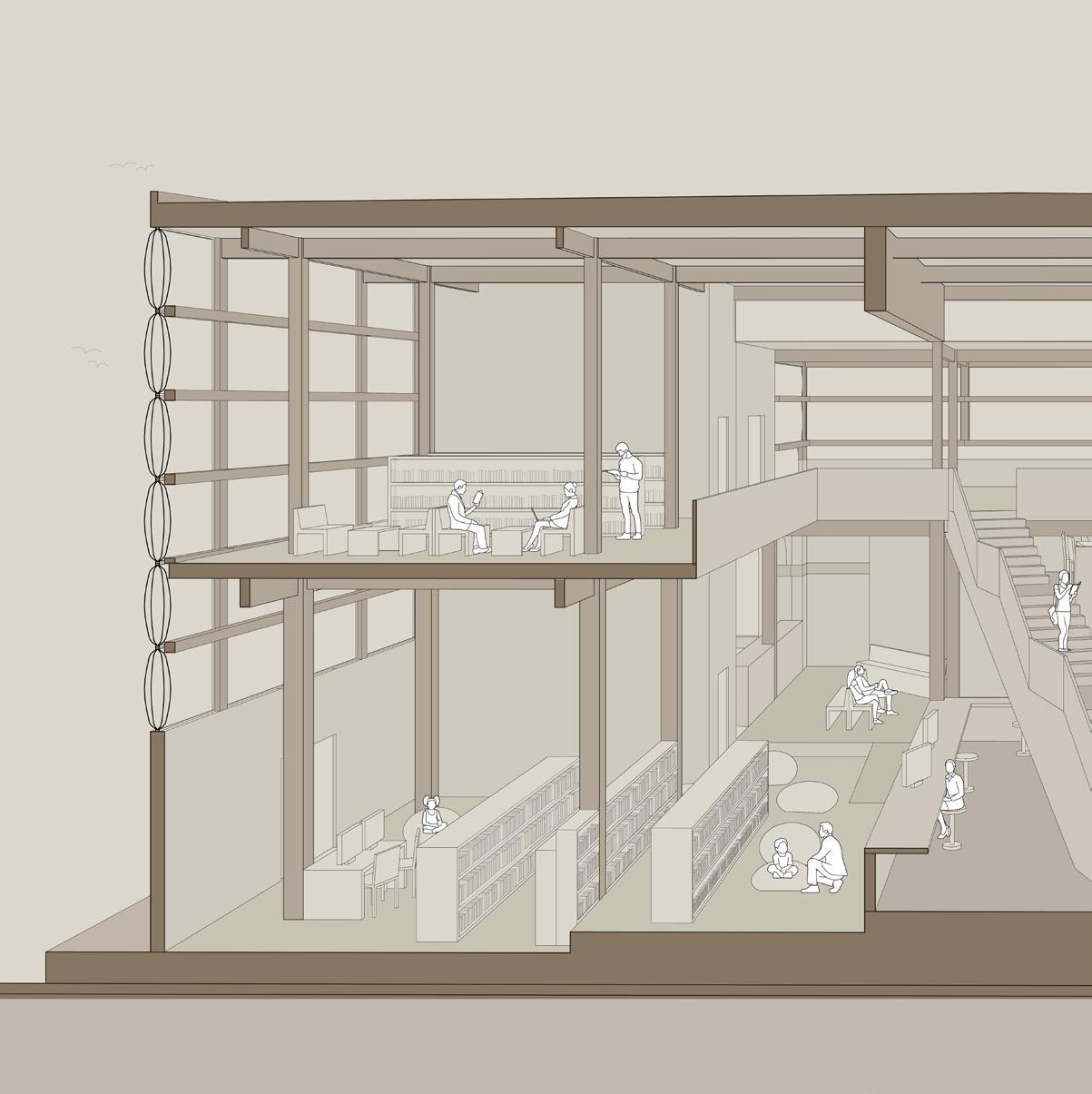
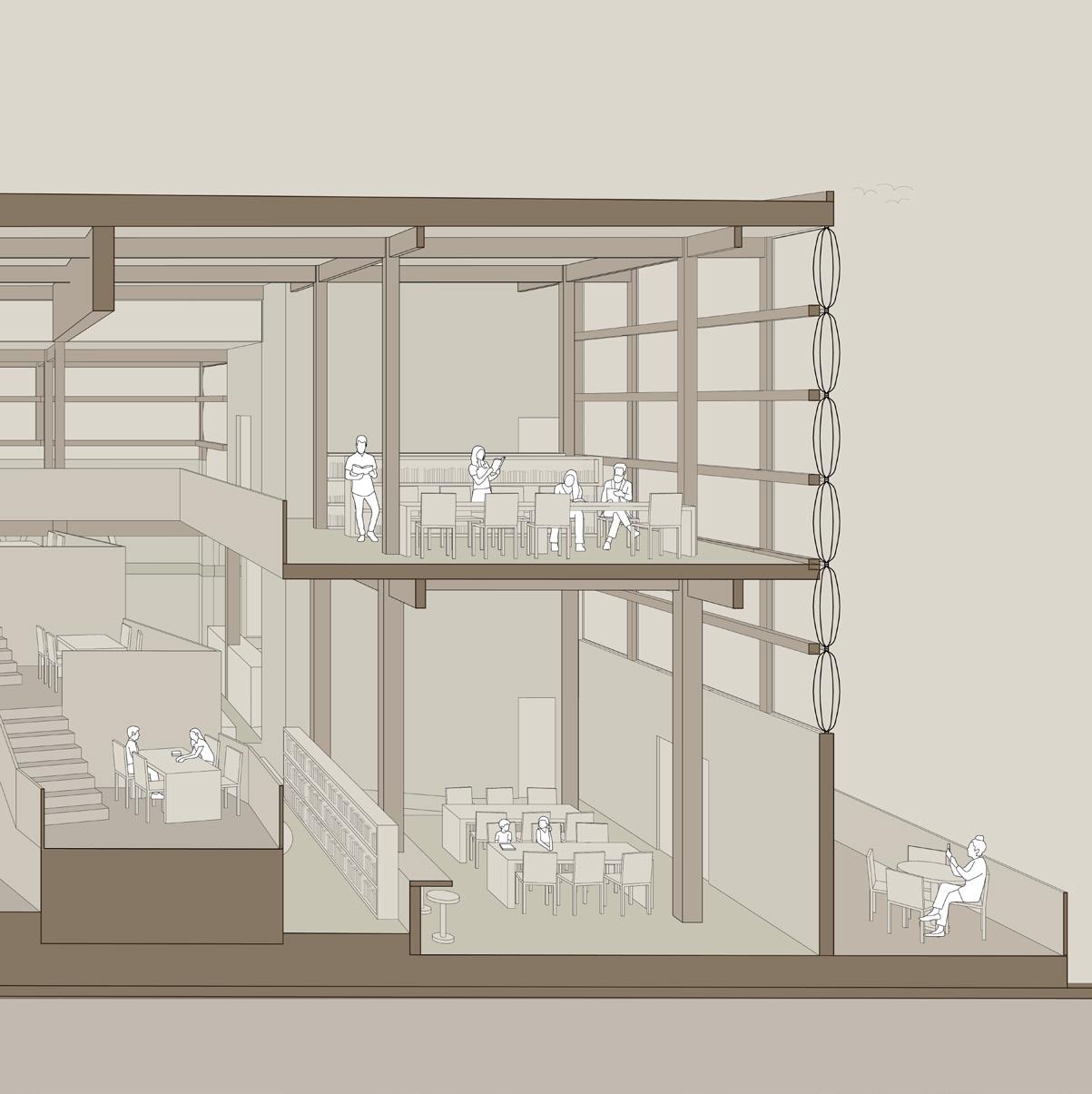
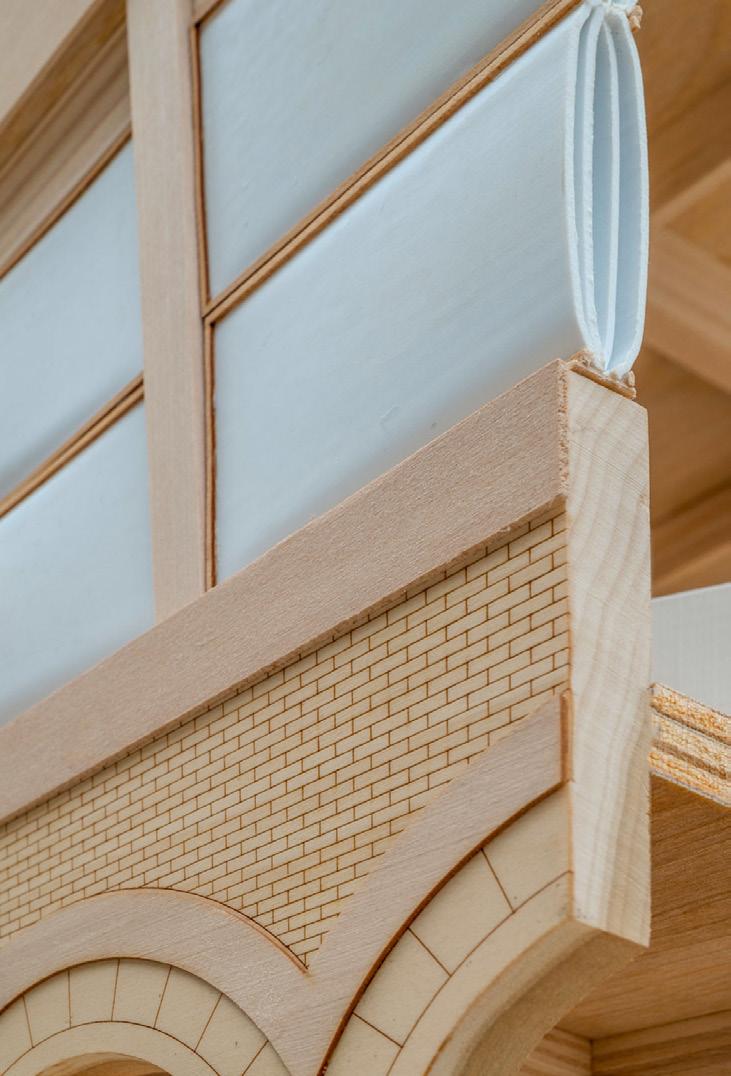
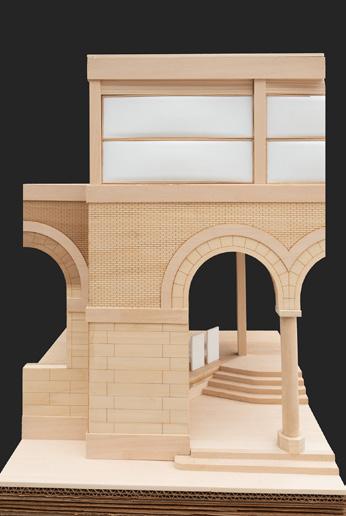
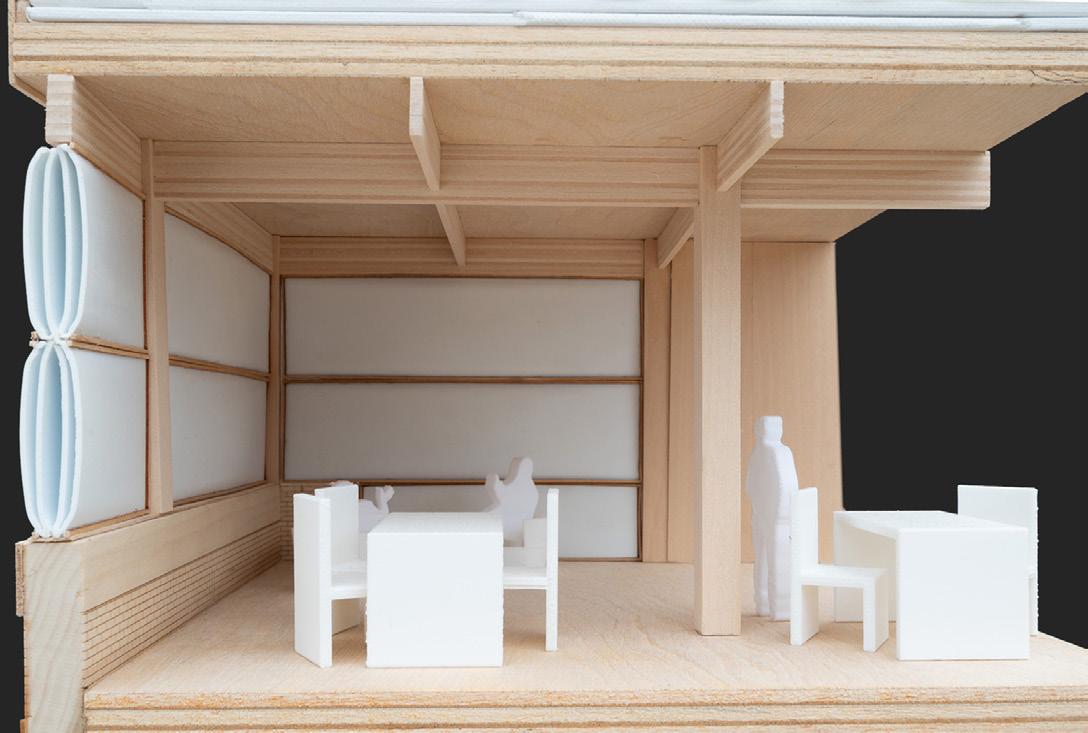
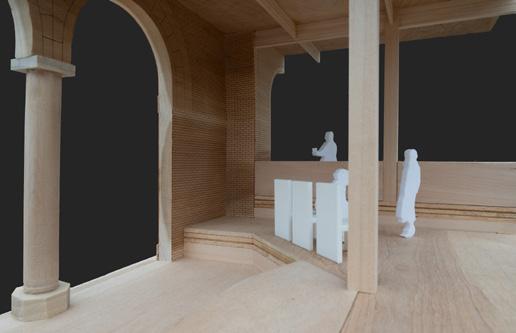
04 PERIPHERIES
Spring 2024 - Prof Brick Cassidy
THE CHAOS OF EXPLORATION In Collaboration with Jayhawk Reese-Julien and
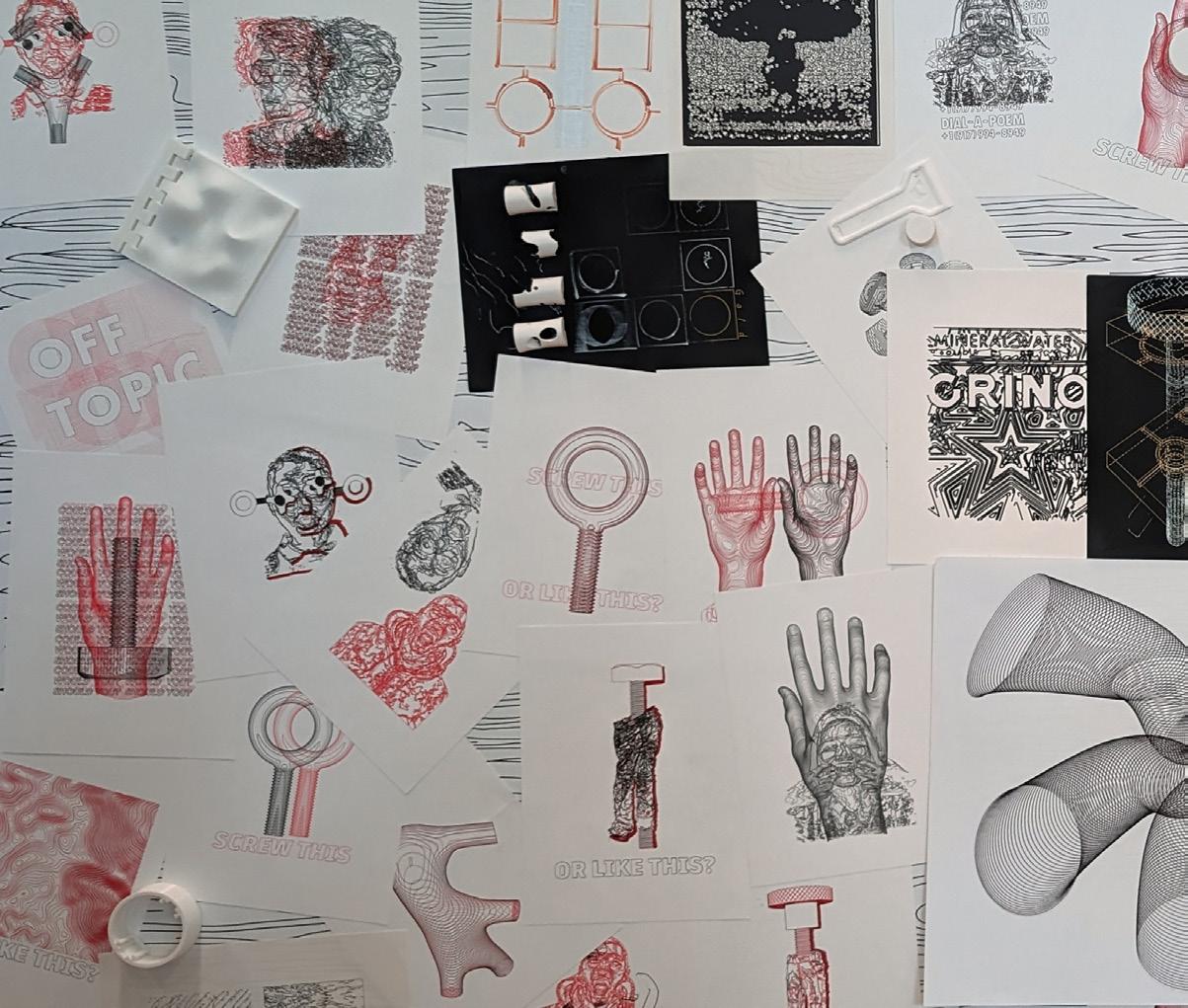
Jonah LaDuca
The following works were created as part of an exhibition show called Off Topic. The 15 of us created a display of objects and artwork designed to be architecture-adjacent, but never directly tied to the profession’s typical work. My collection, titled Peripheries, consists of two built works and one collaborative drawing. This drawing, pictured below, seeks to capture our creative processes. Several smaller drawings and objects were gathered from several students to create a collage that acts as the entry point into the exhibition room, providing a preview of what is to come.
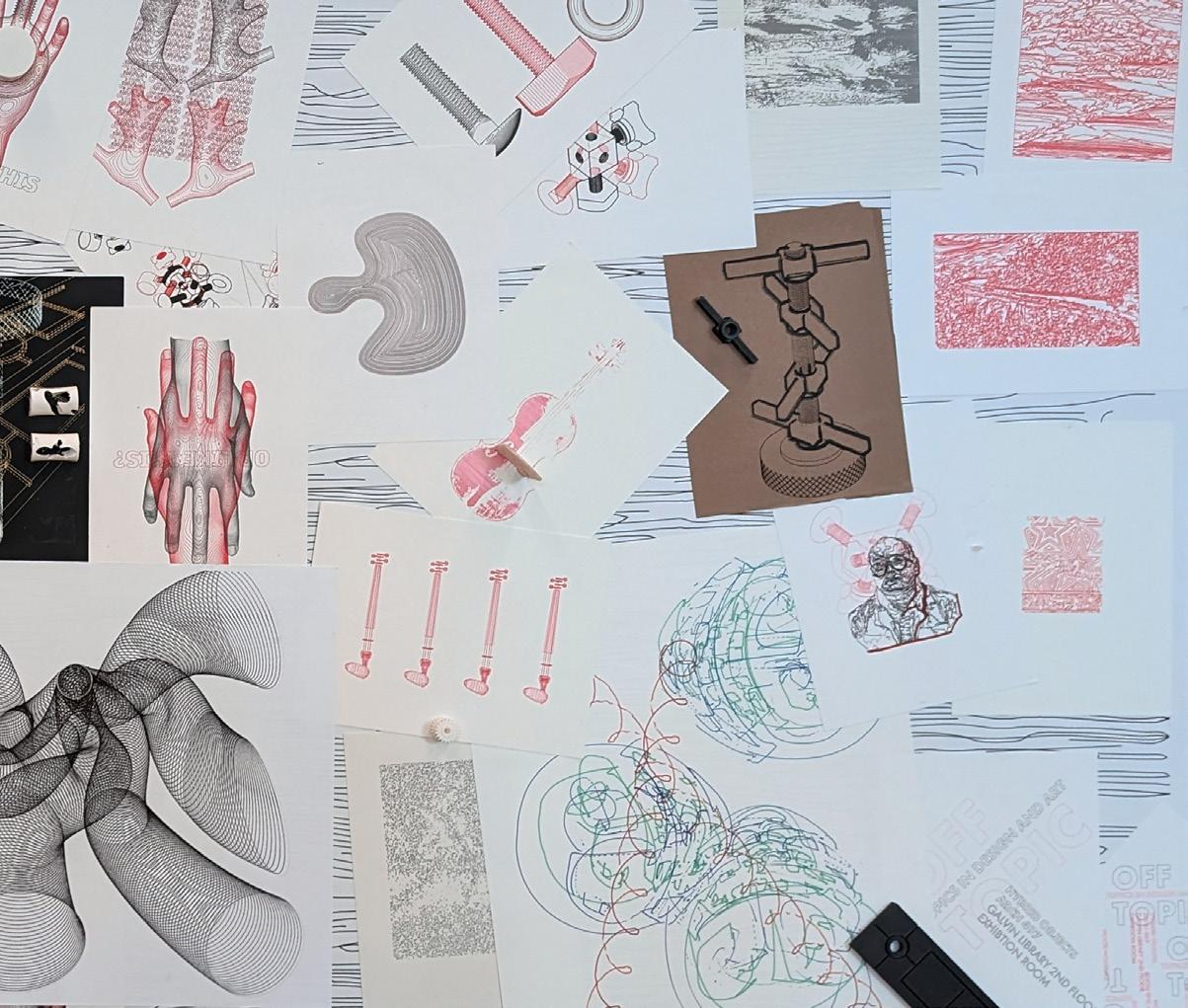

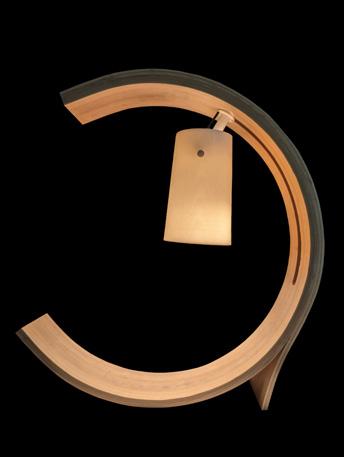
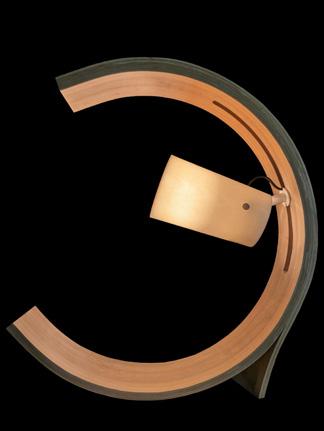
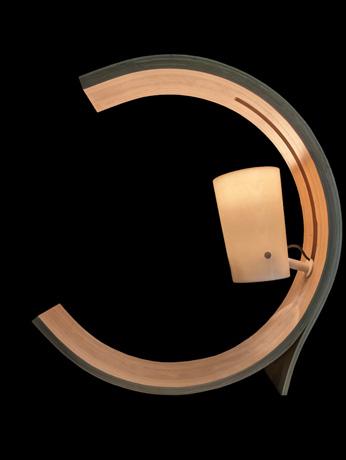
This lamp is made up of seven strips of 1/8”-thick ash that curve over 3/4 of a circle. Three of the strips branch off to create a prop to prevent rolling. A complex channel is then routed through the center to act both as the axis of rotation and to hide the wires. Inside this simple frame, a fully selfcontained shade is able to pivot and rotate, then lock its location with the press of a button. Exploring the limitations of the properties of both wood and 3D printing, this lamp proved to be a challenge in creating the most compact mechanisms that didn’t sacrifice any formal qualities.
ECHOES OF NOSTALGIA
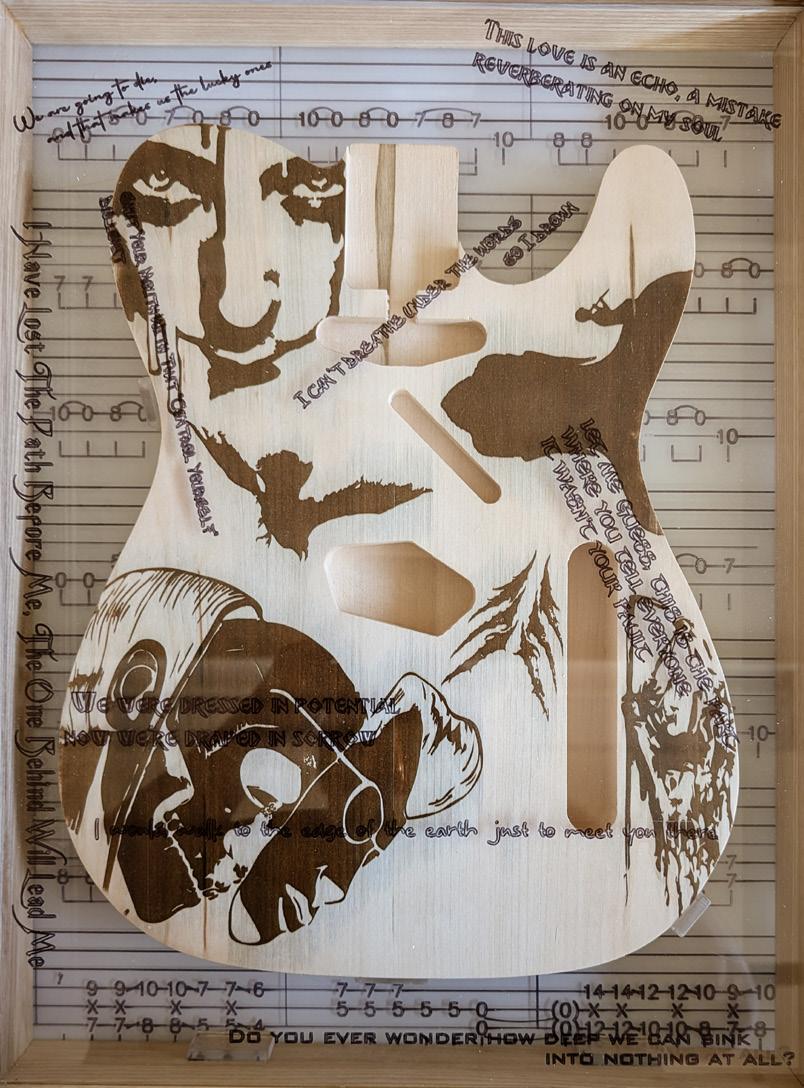
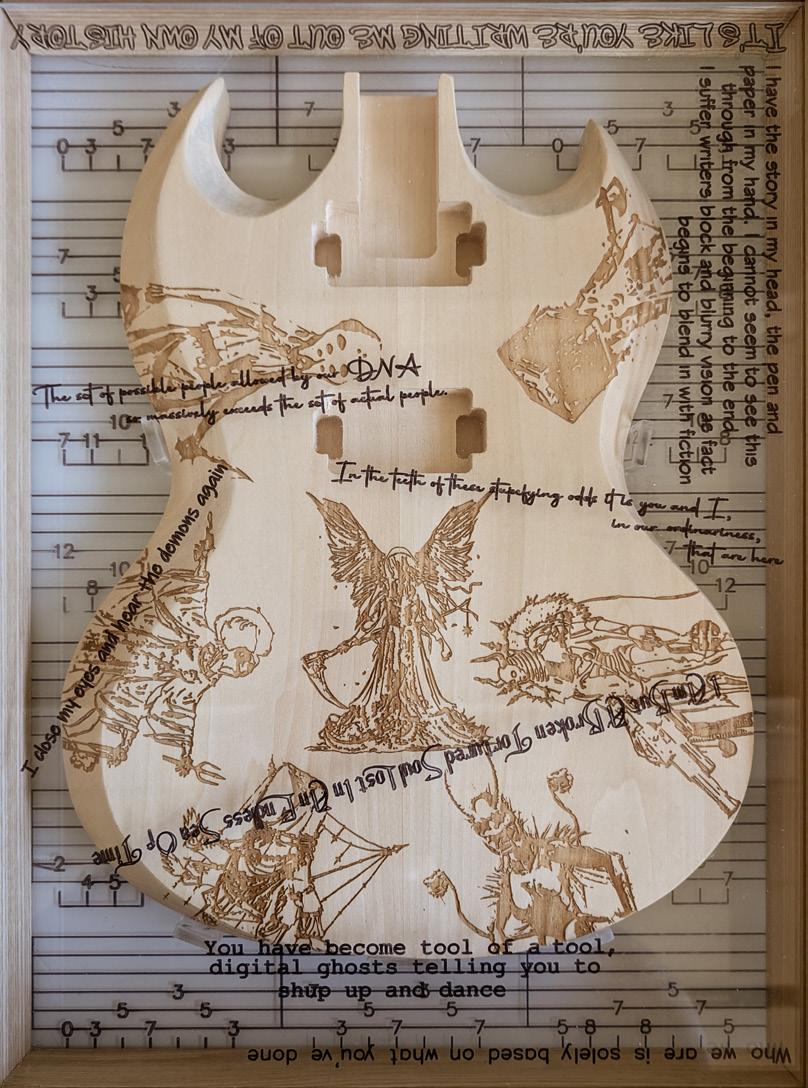
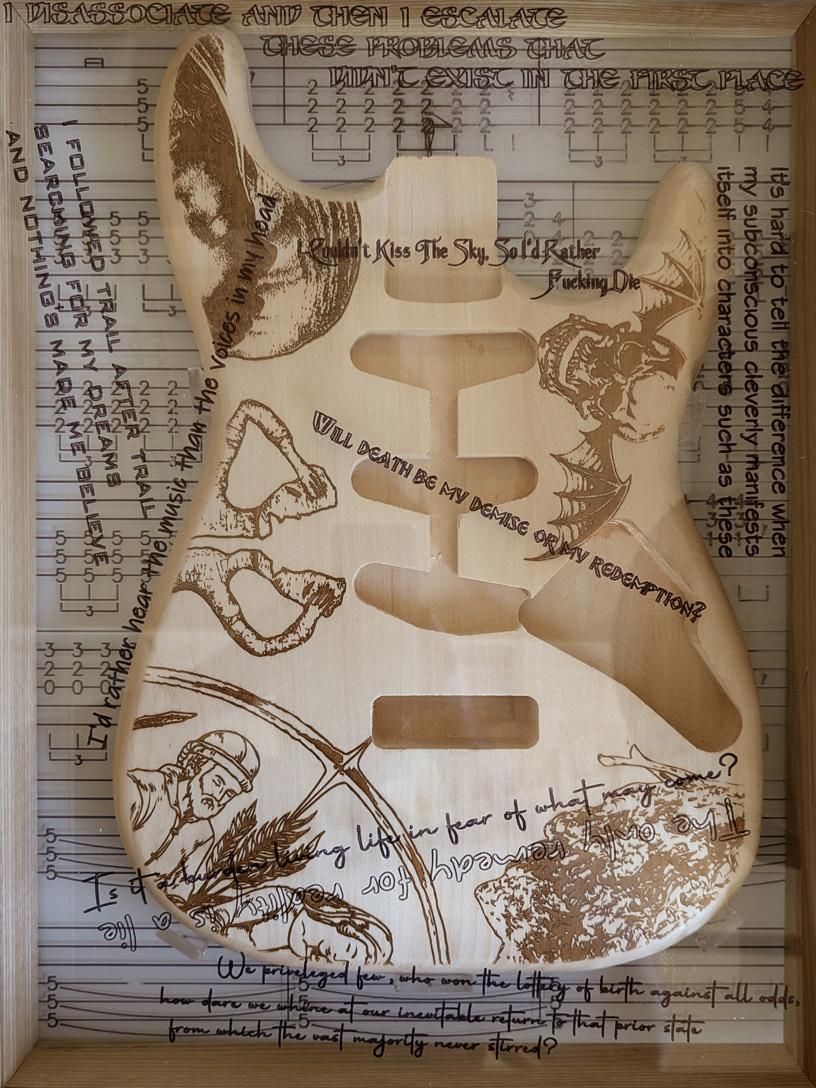

I entered this class with one goal in mind: to build a guitar. In that regard, I failed. It quickly dawned on me that there wouldn’t be nearly enough time in the year, or money in my wallet, to accomplish that. Instead this wallmounted piece acted as a stepping stone to a future project, and as an outlet for what I just can’t seem to say. A layered combination of lyrics, album imagery, and sheet music create a glimpse into my mind, where everything makes sense in isolation but it all starts to jumble when all seen at once.
05 ...AND EVERYTHING IN BETWEEN
A series of independent projects exploring my various interests. Fall 2020 - Spring 2025
In recent years I’ve been learning how to play the bass and the guitar. One issue I had been facing is that none of my chairs were comfortable for this purpose. So, I set out to build my own. With the function set, everything else took reference to this idea. The vertical back slats are numbered to match the strings on the instrument, with the colors fading similarly to how many guitars have a “burst” pattern. Arms would get in the way, but a palm rest left me something to grab and push myself out of the seat.
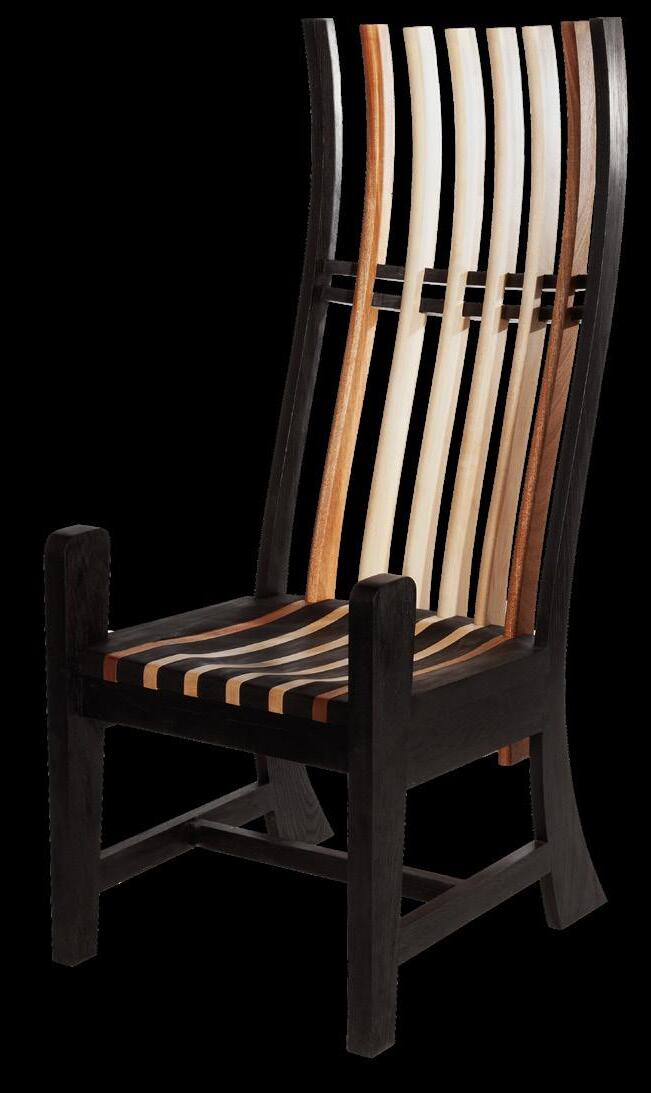
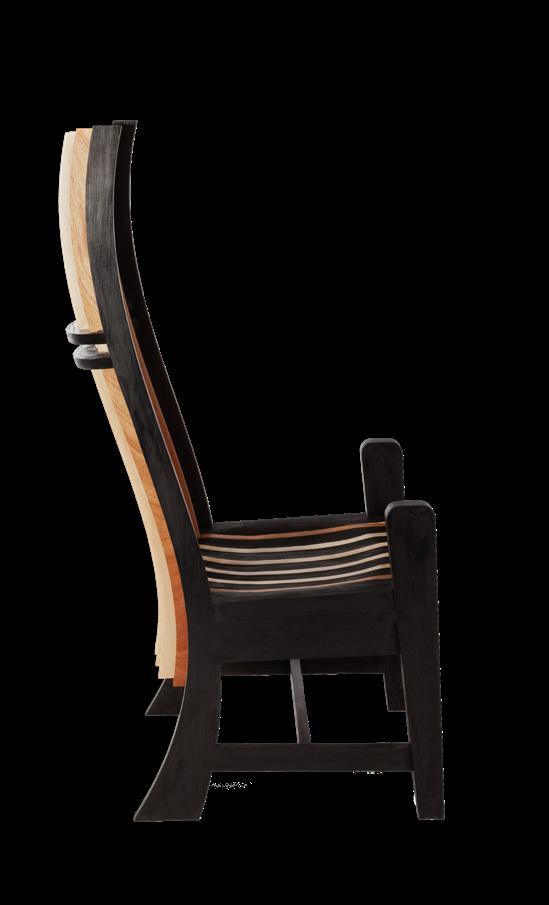
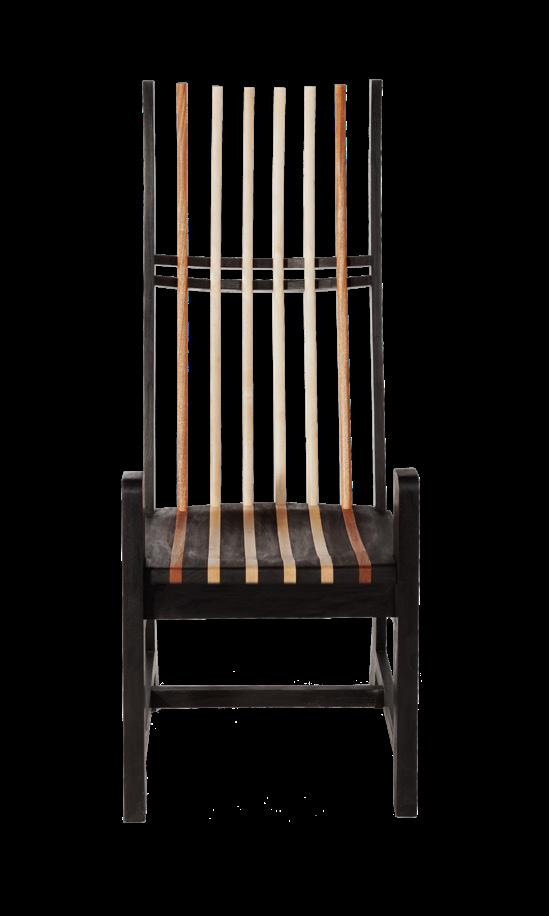
Red Oak, Maple, and Mahogany
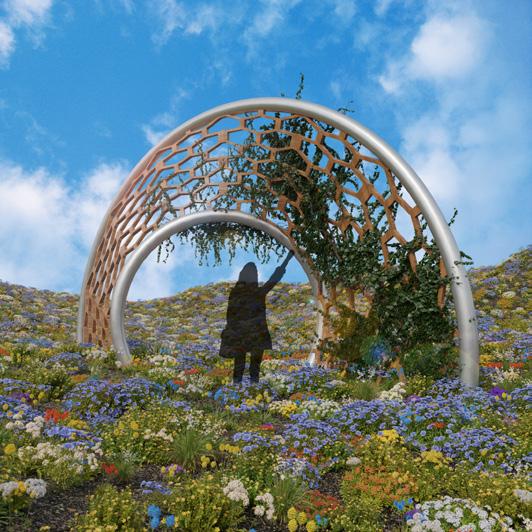
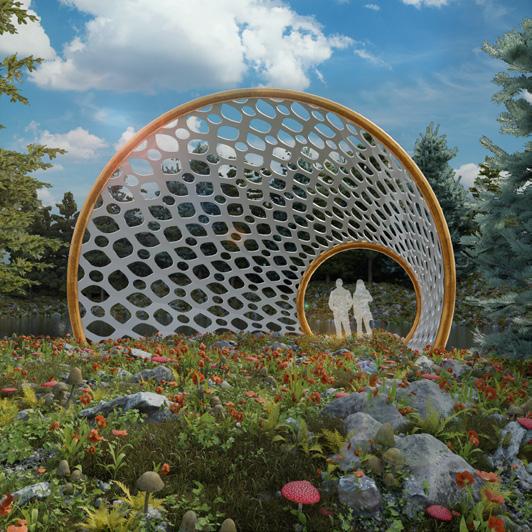
A series of renders from various side projects. None had any specific function other than learning more about Grasshopper and rendering environments. All renders done in Blender Cycles, then post-processed in Photoshop.

