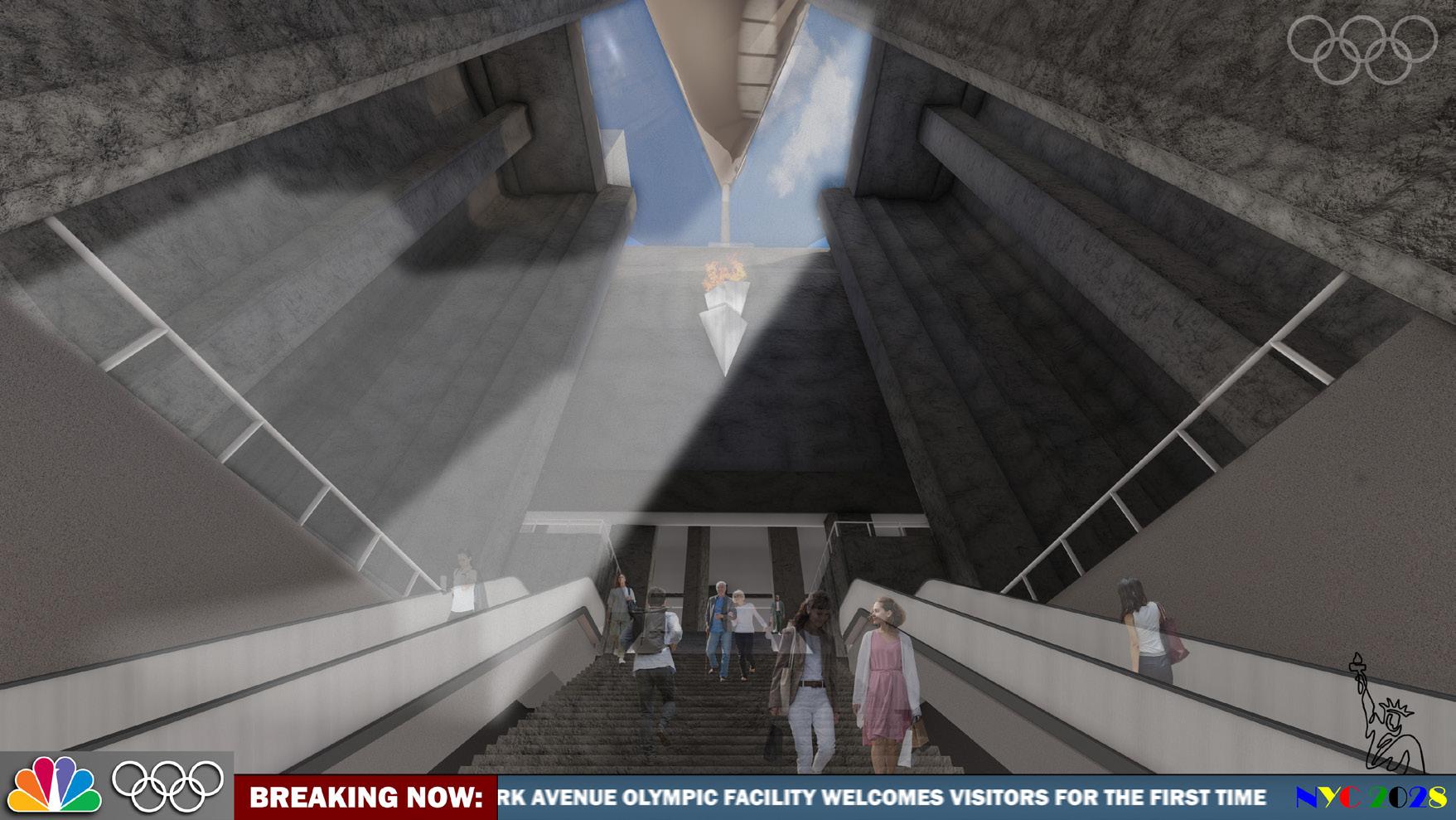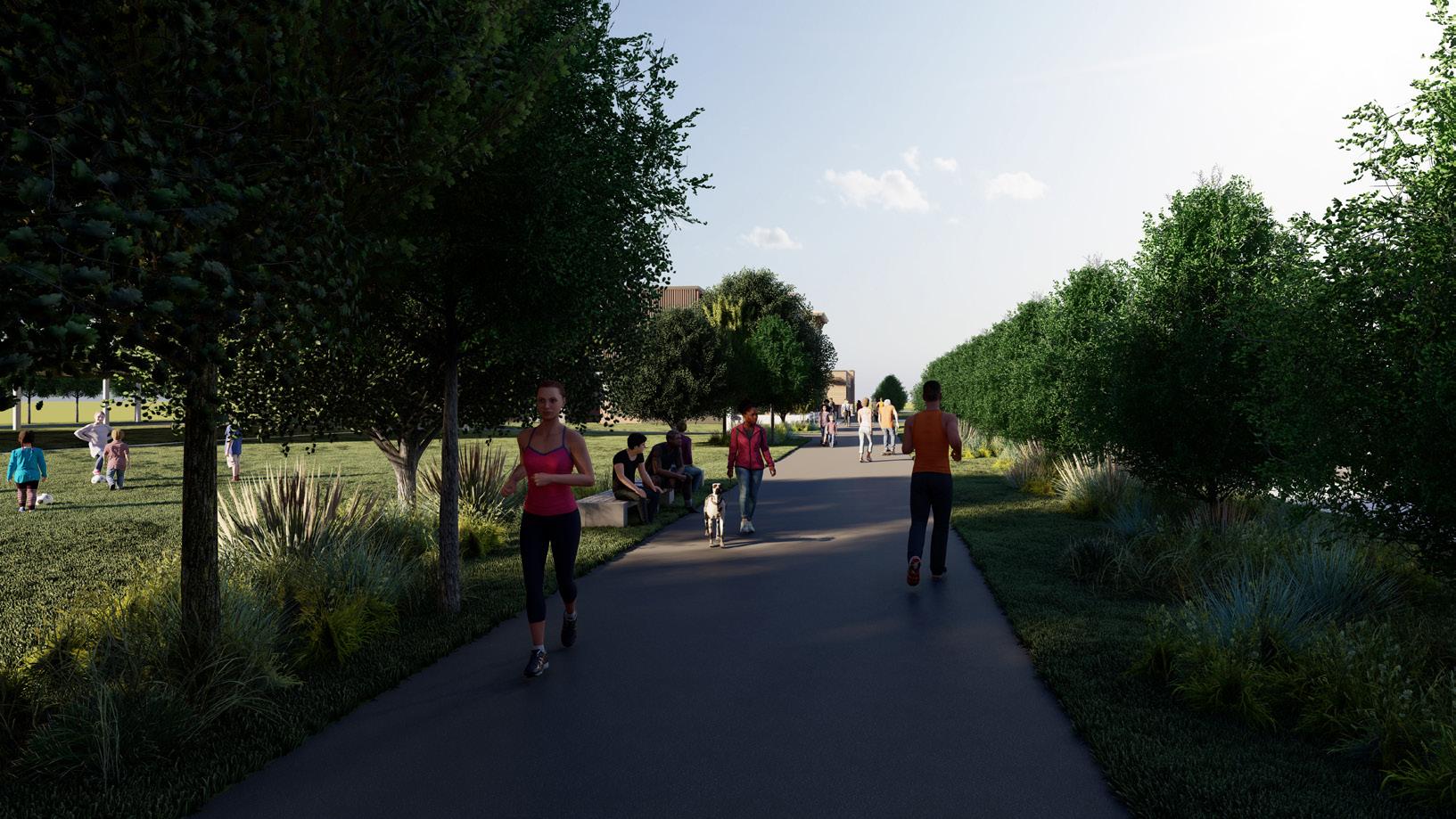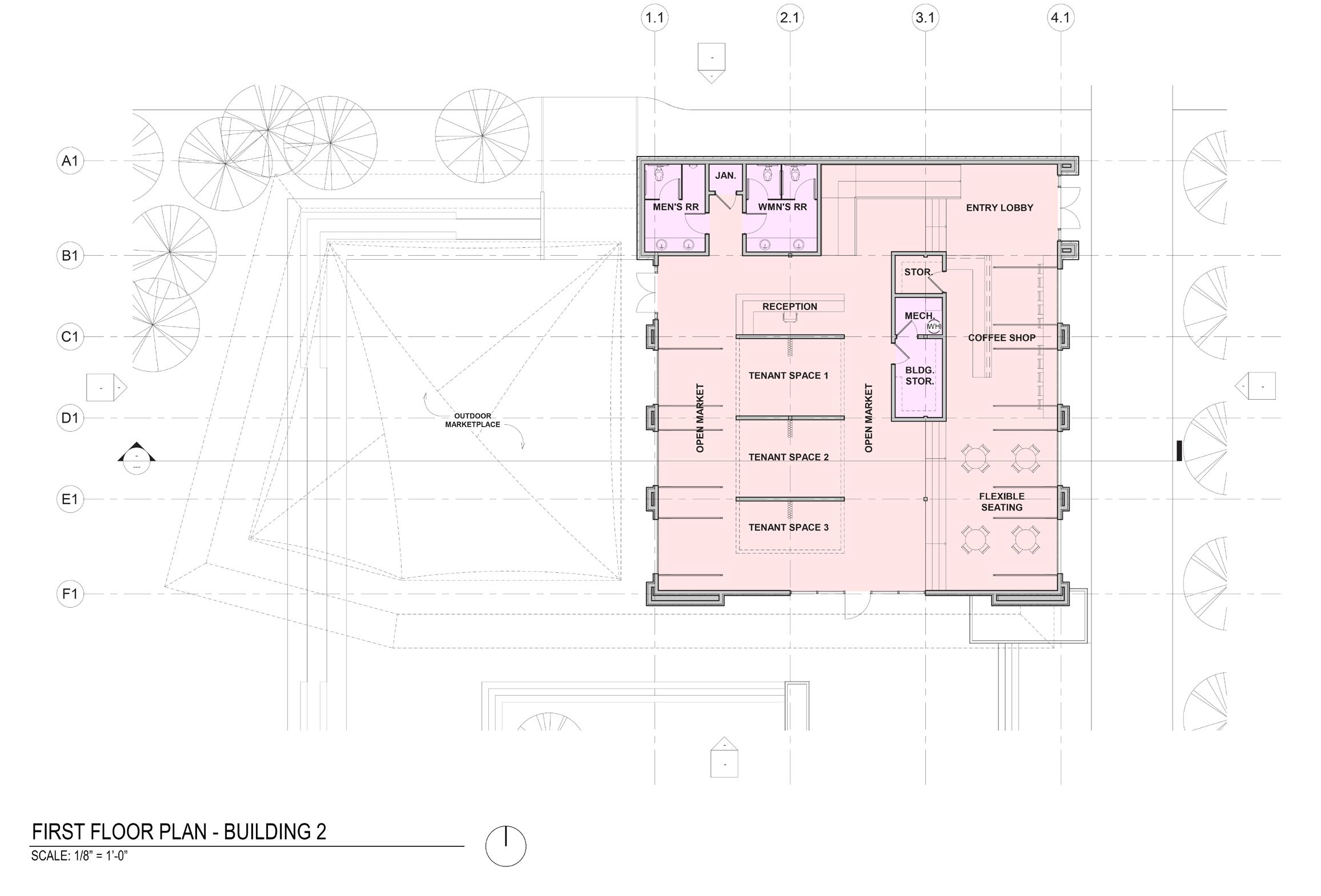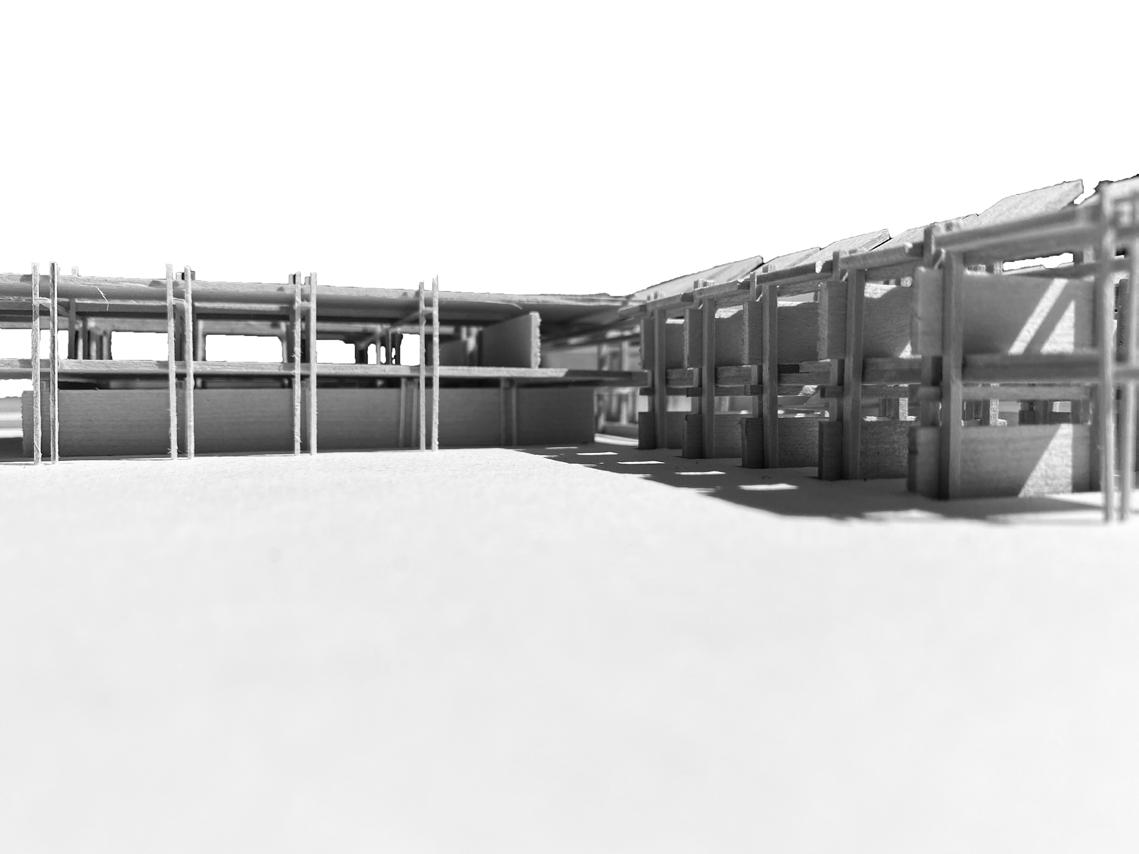THE MODERN PALESTRA
FALL 2022 | PROFESSOR PETER SPROWLS

PARTNER - CHRIS FETTES
A proposal for an olympic water polo arena along Park Ave in the heart of Manhattan when the Olympics come to New York City. Analyzing Park avenue, the conclusion was come to that Park Avenue is a stadium where people are watched on the streets. This strucutre provides a very inward looking arena for a water polo venue, but the concessions area and support area for all the olympics that take place here and on the street and surrounding area is located up the grand staircase. The second story is the part of the project that is dedicated to serving the public, by serving those coming to attend the Olympics. This was the main goal of the project, to create a program and structure that intertwines with the public landscape of New York City, but primarily Park Avenue. The tower that is inserted into the building has the large atrium over the grand staircase where light is let in and then is housing for the Olympic games.





Through analysis of New York, specifically Park Avenue a thesis and drawing was come up with that states: “Park Avenue is a football field where New York’s cultural phenomenon play out in front of wealthy spectators.” Through the analysis of the wealth that surrounds Park Avenue where it intersects Billionaire’s row, we came to the conclusion that these tall residential buildings filled with wealthy people is like a stadium where they look down upon the public occupying the streets. The development of program and design intent led to the idea of a carved stone being the building. The main stone is carved, but there are added structures into the building that are a different stone type to differentiate from what is carved and what is built. Primarily the ceilings that are a fabricated structure that is hung from the ceiling. The tower has two skins: one that is structural and one that is for looks, which is chain mail that is draped over the entire thing emulating the look of rock but being permeable to light.









SWEETWATER ART GALLERY
FALL 2021 | PROFESSOR MICHAEL MONTOYA
The goal of the project is to explore and enhance designing in the Florida landscape. Through site visits to create a personal understanding of the site and through the studying of local artists that focus their work on aspects of the Florida landscape. The project is an art gallery in a local Gainesville park that not only displays the work of Florida’s landscape, but engages the user with the landscape that is in front of them. The site is a constructed wetland made to imitate the natural means of drainage of water back into the aquifer. Through a series of ponds and wetlands the water is filtered naturally through the foliage and then back into the Alachua sink, which feeds into the aquifer. The art gallery is set on either directly on the path of the park and the two sides of the project go down into the wetlands on either side to engage the user with the landscape.





















This project is a celebration of the landscape we were given, a meditation on the environment we could lose, and an invitation to the people of Florida to fall in love with our landscape all over again. The idea of barrowing the landscape to view as if it were art, going along with the art displayed in the gallery. The environment is just as important to view as the art itself. The art gallery includes a main permanent gallery, a rotating gallery, an artist in residency apartment, and a teaching studio. All of these come together to engage and enhance the experience of the user amidst the Florida landscape.






MUDCRUTCH MARKET
SPRING 2022 | PROFESSOR MARTHA KOHEN



GROUP - CHRIS FETTES & THOMPSON DRAPER

The name Mudcrutch Market relates to Gainesville and music history, being named in honor of Tom Petty’s high school band, Mudcrutch, that he recently revitalized to create two albums before passing shortly after. The area is meant to serve as an homage to the impact they created on the Gainesville area, as well as music and culture as a whole. Our site being adjacent to Heartwood Soundstage creates an environment that regularly interacts with various types of music, so we wanted to make sure to capture that essence and reflect it within our structure and the surrounding area. The goal of this project was to work with the City of Gainesville to develop the South Main Street area through an extension of Depot Park into a collection of buildings that house local businesses and a proposed pedestrian greenway that works up through the East side of downtown and connects with the Hawthorne Trail on 10th Ave. In order to promote accessiblity to the areas inbetween downtown and Depot and make it more of a connection rather than two seperate areas.
















The site has three main aspects to it, building one that has a local sporting goods store, a music retailer paying omage to Tom Petty, and the entrance to the restaurant that is located upstairs on the second floor and the balcony of this building. Building two is where the markets are aimed to take place under the screened overhand and inside is a collection of smaller local vendors that are there full time. Finally the green space surrounding the two buildings is also places of meeting, performing, and of selling for the markets that are hosted here. The idea is to bring people into the space to foster community interaction and encoruage the use of the South Main Street area. The relation to the Heartwood Soundstage and Depot Park are optimal in creating a community environment in the area.




SAVANNAH PUBLIC LIBRARY: HISTORIC
SPRING 2022 | PROFESSOR MARTHA KOHEN




Savannah is a city full of historical significance and set precedence for urban design for cities in the U.S. The goal was to provide a place of rest and refreshment within the city, a destination for the people of Savannah. The site at Telfair square provides the opportunity to rework the framework of the square with an opportunity for it to be an extention of the public library. The square is to invite the passing person to be drawn into the library and invite them to rest and be refreshed in th space as opposed to just moving through as a transitory space. The library is focused around the connection to the square, of viewing it from the large glass skin that invites the views of the trees inside. The library has a large grand staircase that weaves in and out of the three levels framing the views of the square as the user emerges from the stairs unto the floor. The library is to be a landmark destination and along with the square rework the modern use of the square in Savannah into a place of rest and refreshment.













GULF COAST INTERVENTION



FALL 2021 | PROFESSOR MICHAEL MONTOYA
The site of the project is located on the west coast of Florida in the area known as the big bend. The intervention is in the brackish water of Shired Island a place that is quiet and untouched. A preserve where there is no light pollution, no development, and not destroyed. Where the boundary between fresh and salt water is tested, creating this middle boundary of brackish water, combining a river and ocean. The habitats of the two begin to intertwine in the salt marsh. The connection of water to land and water to water is important as it creates the edges of this place, quiet and untouched. Tides control the salt marsh high tide and low tide make the marsh two completely different spaces. At low tide things are revealed: oystar beds and high areas of sand. Within these pockets of things is where this project sits. The tide determines the space of the structure, at high tide is inaccessible and only the upper level is dry, the lower level of the pavilion is slightly under water where you can still walk on it but it is ankle deep. Besides a boat or swimming out the pavilion is only accessible at low tide through a series of ‘stepping stones’ that lead the visitor in and out of oyster beds to reach the pavilion that is just off the coast in the bay. The upper level is sheltered by a roof structure that only spans the upper level. The pavilion is about connecting to the salt marsh and is not to disrupte but become apart of the environment and enhance the users encounter by having something out in the middle of the bay inaccessible at almost all times.


















HORIZONTAL DATUM

SPRING 2021 | PROFESSOR MARK MCGLOTHLIN

A school for advanced study. For those who want to continue education past all the degrees one can acquire. A building for twenty residents to come and stay with classrooms, studios, a library, and a large lecture hall. The rhythms of living here are important and the connection to the surrounding land, residents are encouraged to go and be in the land around them to refresh themselves as a routine everyday. The courtyard space encourages interaction between the residents to share and challenge one another in what they are studying and to teach one another.





LIGHTFALL
FALL 2022 | PROFESSOR HASAN AZAD UF LUMINAIRE PROJECT 1ST PRIZE
Context
The context is a small/short table or on the ground. The fixture could also be used on a desk as the direct downward lighting is useful for that context. The fixture is designed for direct lighting towards the ground thus giving more ambient lighting in a room. Where the lamp is located in a room or outside is important, it directs a lot of light downward towards the ground and illuminates that primarily so the floor material or table material is important for the context. The small table is the ideal
Concept
The lamp is a slender concrete form with a curved incision into one side with an inset light above. The precise curved incision into the concrete is to direct the light and to be the only illuminated part of the entire lamp. The light shines downward onto the curved incision into the concrete providing mainly direct lighting, but also some ambient light. Using a small bulb (G9) the wiring is simple as running it down through the concrete which has a half inch cylindrical opening inside for the wiring to run down to the bottom where it runs out the back of the lamp to plug into the wall.

Specifications
Bulb Type: LED
Bulb Size: G9
Color Temperature: 2700K
Lumen Rating: 450 Lumens
Dimensions: 4” L x 4” W x 25” H
LIGHT DISTRIBUTION DIAGRAMS
ground thus giving more ambient lighting in a room. Where the lamp is located in a room or outside is important, it directs a lot of light downward towards the ground and illuminates that primarily so the floor material or table material is important for the context. The small table is the ideal

Concept

The lamp is a slender concrete form with a curved incision into one side with an inset light above. The precise curved incision into the concrete is to direct the light and to be the only illuminated part of the entire lamp. The light shines downward onto the curved incision into the concrete providing mainly direct lighting, but also some ambient light. Using a small bulb (G9) the wiring is simple as running it down through the concrete which has a half inch cylindrical opening inside for the wiring to run down to the bottom where it runs out the back of the lamp to plug into the wall.

Bulb Type: LED
Bulb Size: G9



Color Temperature: 2700K
Lumen Rating: 450 Lumens
