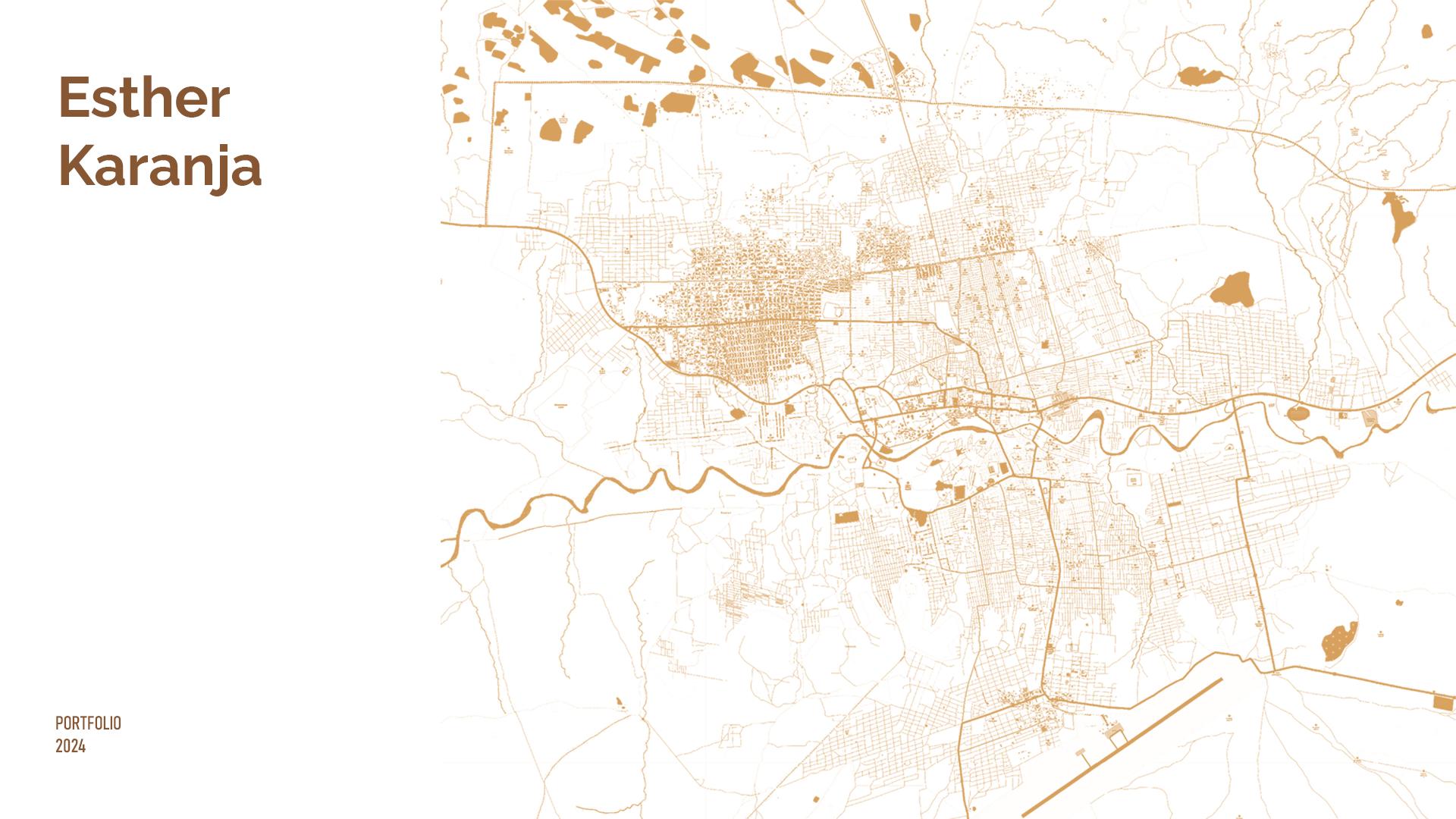




Phone:

Email: esthernyamburakaranja@gmail.com
supervised construction of The Nairobi Waldorf School campus handed over in September 2023 & recently featured on architectural publications such as ArchDaily & Dezeen
- Site analysis, concept design, technical design & project coordination for The Pharo School in Hargeisa, Somaliland due for groundbreaking in June 2025
engineers to align design intent and delivery timelines
UNITED NATIONS SUSTAINABLE DEVELOPMENT SOLUTIONS NETWORK
Local Pathways Fellow
- Conducted an SDG 11-focused urban research project on residents’ associations and their influence on urban growth in Nairobi, resulting in a publication with recommended strategies for empowering them
- Currently collaborating with UNSDSN-Youth as a mentor for the 2025 Local Pathways Fellowship cohort
THE FEMALE ARCHITECTS MENTORSHIP HUB 19-student Cohort
Founder
- Tailored group mentorship of female students of architecture in Nairobi and Kenyatta Universities including career coaching, networking opportunities & CV and Portfolio reviews ahead of job applications. This has led to at least 25% of the mentees securing internships every school holiday
- Providing mentees with access to resources for further education such as virtual learning platforms & connection to scholarship opportunities
- Reviewing & providing support on current school projects, leading to reported improvement in academic performance for 6 of the mentees
SKIDMORE, OWINGS & MERRILL - Washington DC Office Extern
- Was selected as one of 4 shadows for the DC office and the only participant from outside the US
- Explored the company’s projects, welfare initiatives, material libraries and technological innovations in the fields of materials science & engineering, extraterrestrial architecture, computational design, urban planning and timber construction
- Received training in project management & portfolio design
KOUNKUEY DESIGN INITIATIVE- Nairobi Office
Volunteer Design Assistant
- Developed detail design for the Kibera Public Space Project 11 built in collaboration with a local youth group VUMA, within Kibera slum in 2019
- Undertook public participatory design meetings with Kibera residents and VUMA members for KPSP11
- Participated in a Nature Based Solutions Research+Build project to co-design sustainable drainage solutions with residents of Kibera
- Participated in the development of brand guidelines for the DARAJA campaign, under Resurgence, aimed at increasing flood resilience within slum communities. Since then, DARAJA has been
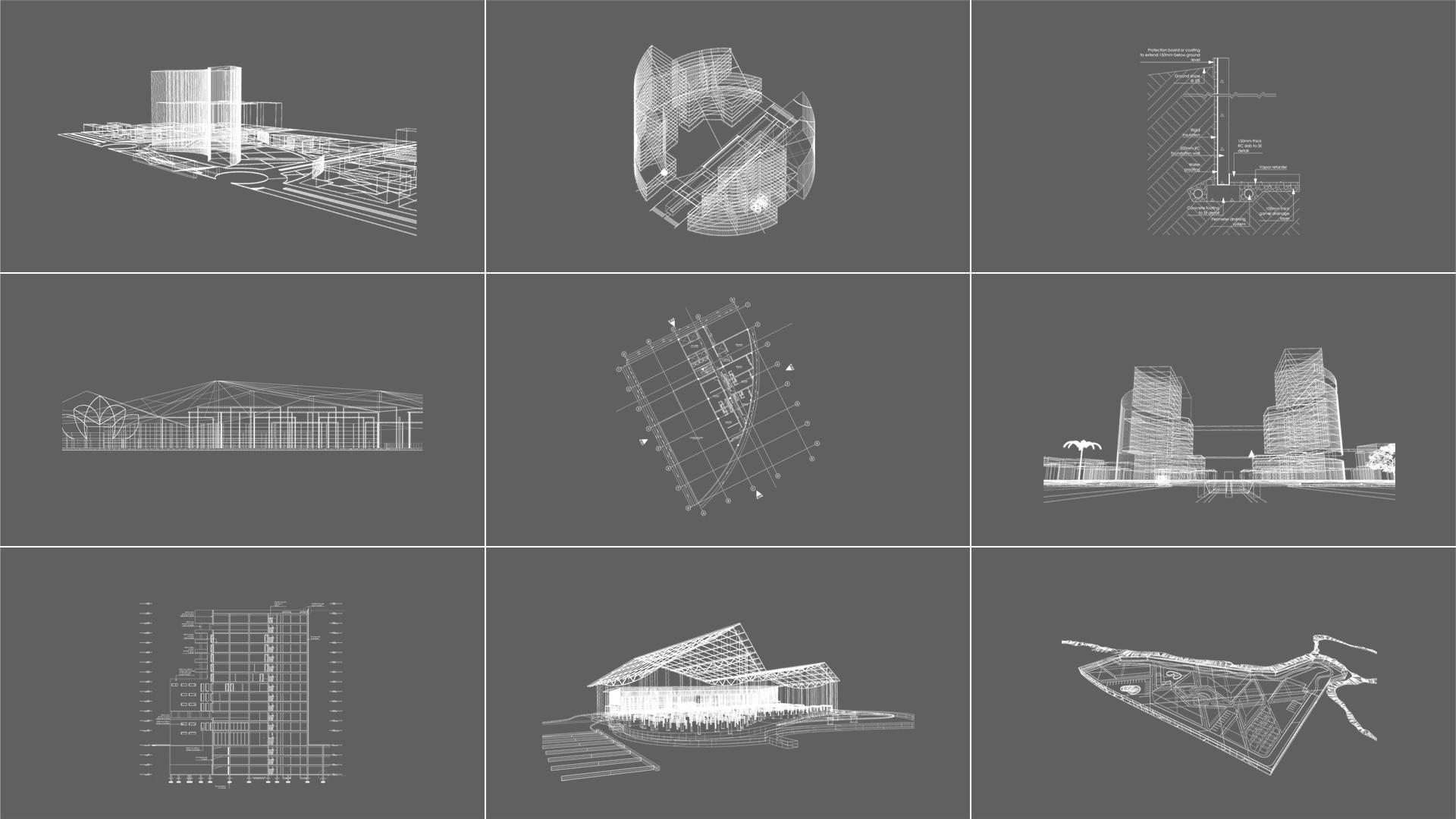
A school nestled within a forest, designed for a 10-year lifespan. The structures are fully demountable and carefully integrated into the natural landscape, built without cutting any trees or disturbing the existing ecosystem. Its architecture encourages students to interact with nature, blurring the boundaries between indoor and outdoor learning environments to create an immersive, nature-oriented educational experience
Done under Urko Sanchez Architects.
Project Team:
Urko Sanchez - Design Director
Jaime Velasco - Project Architect
Kelvin Ndung’u - Junior Architect
Nicholas Simwichi - Junior Architect
Linda Muriuki - Junior Architect
Esther Karanja - Junior Architect
2021 - 2023 (completed)
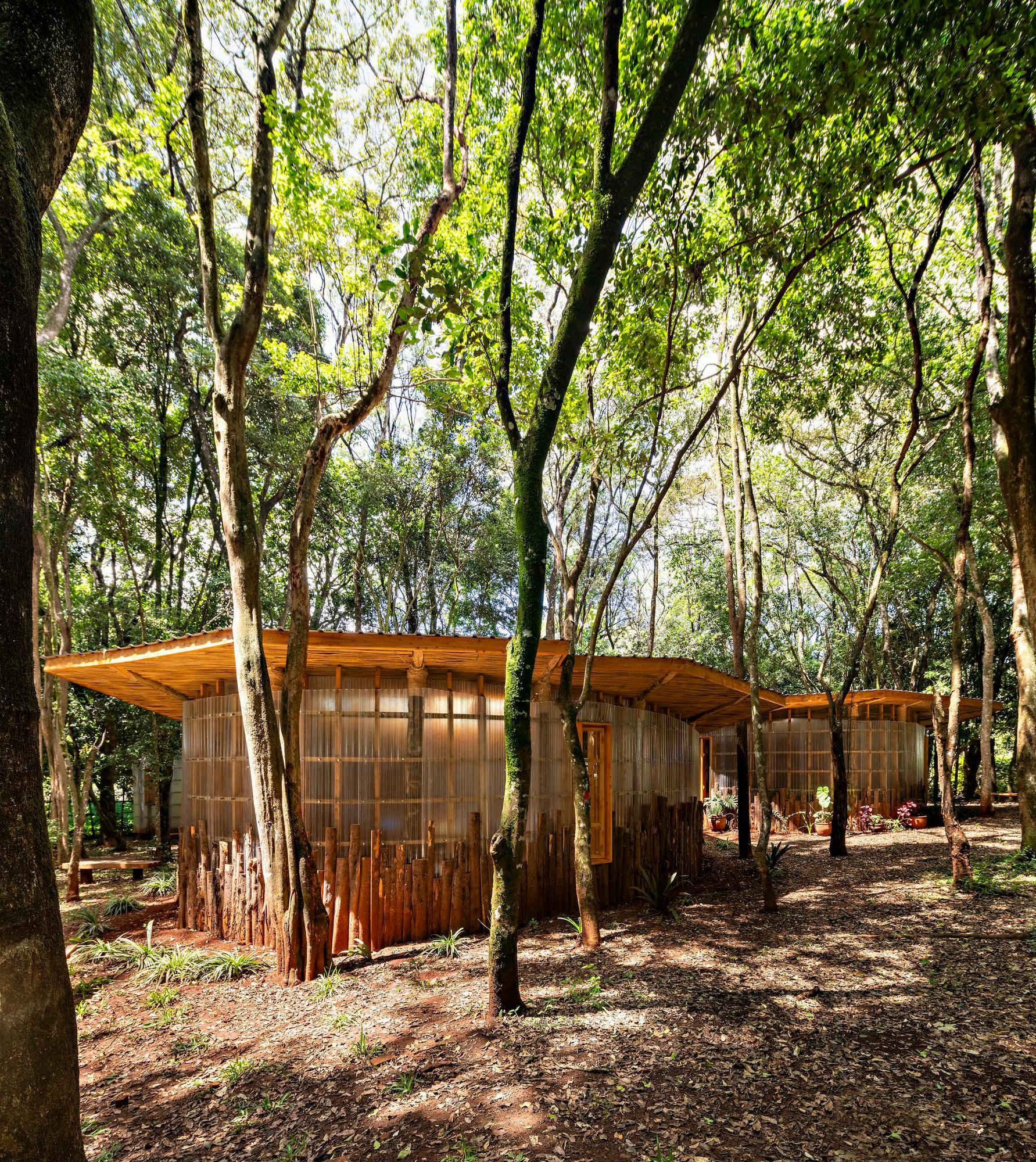
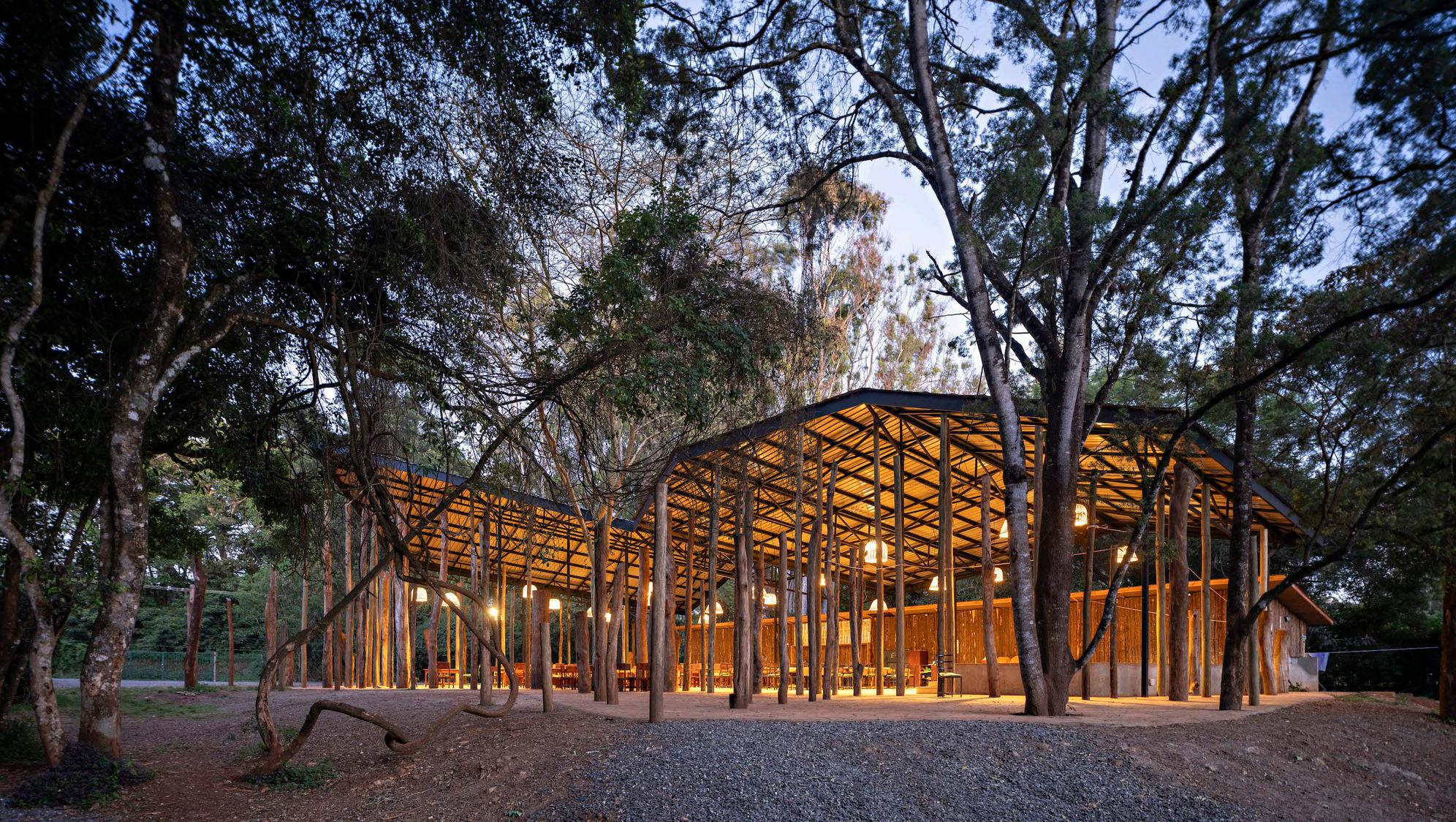
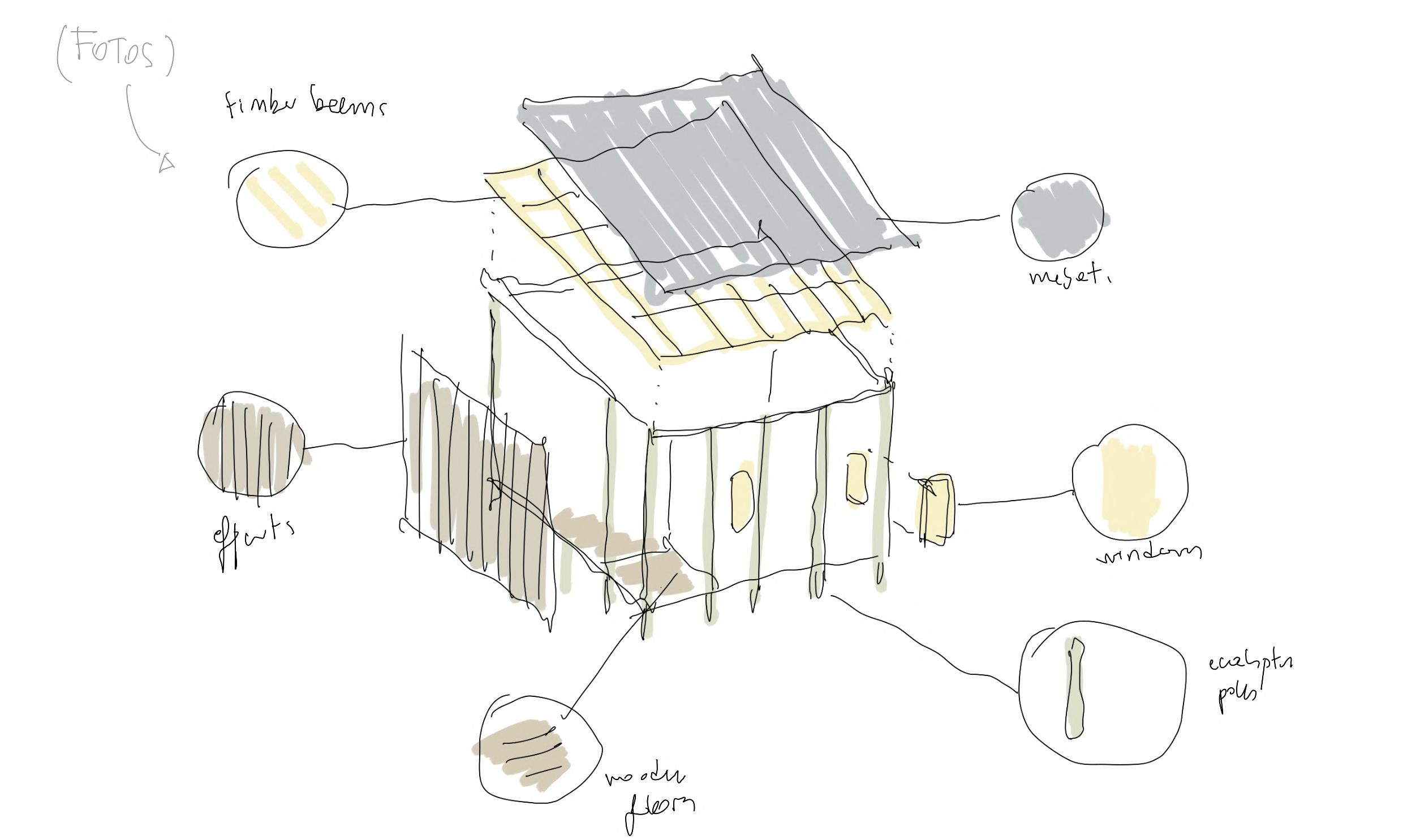
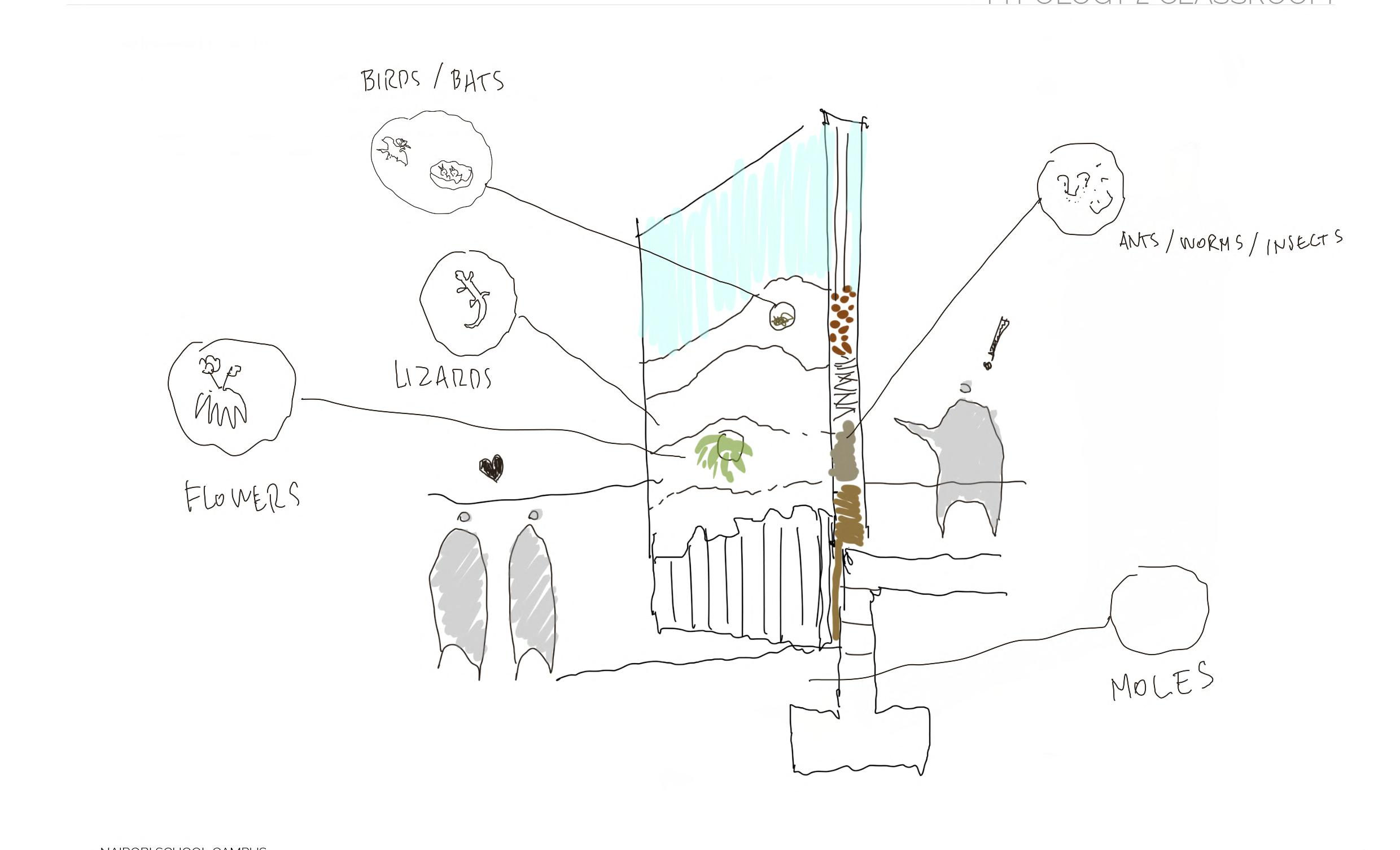

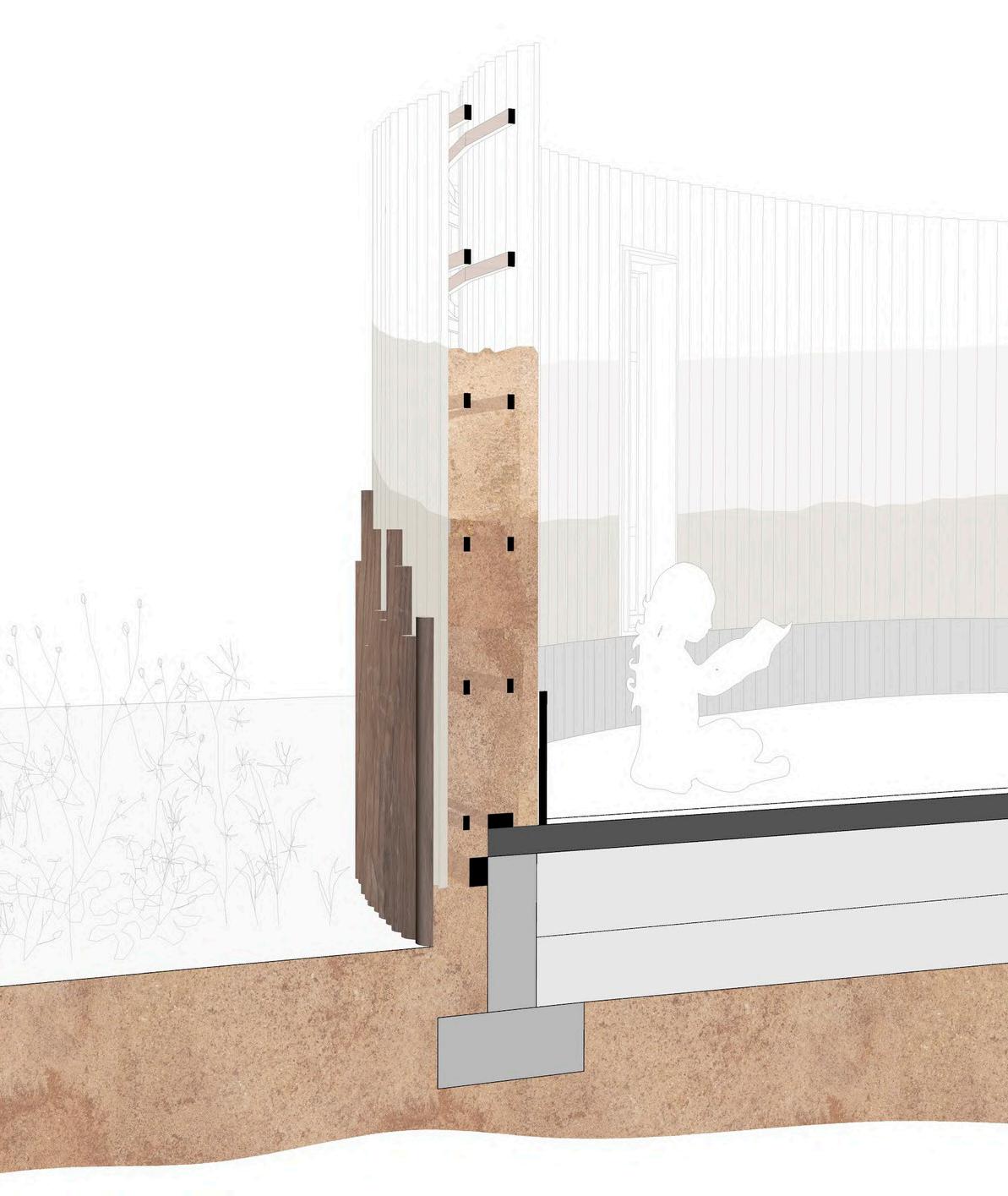
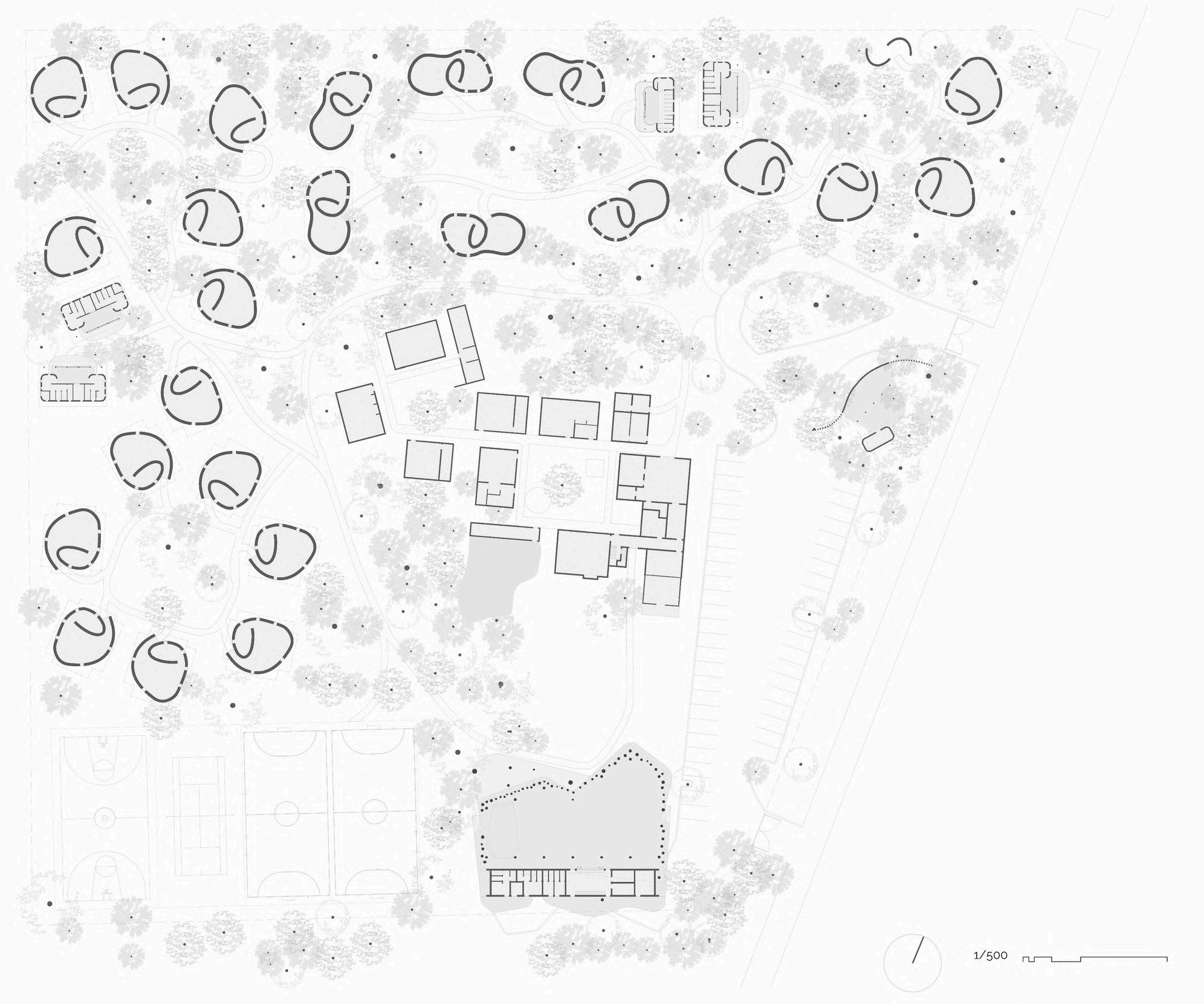
Walls a translucent wall that allows for the children to experiment
Roof
Single-pitch iron sheet with an air chamber to isolate from noise and heat
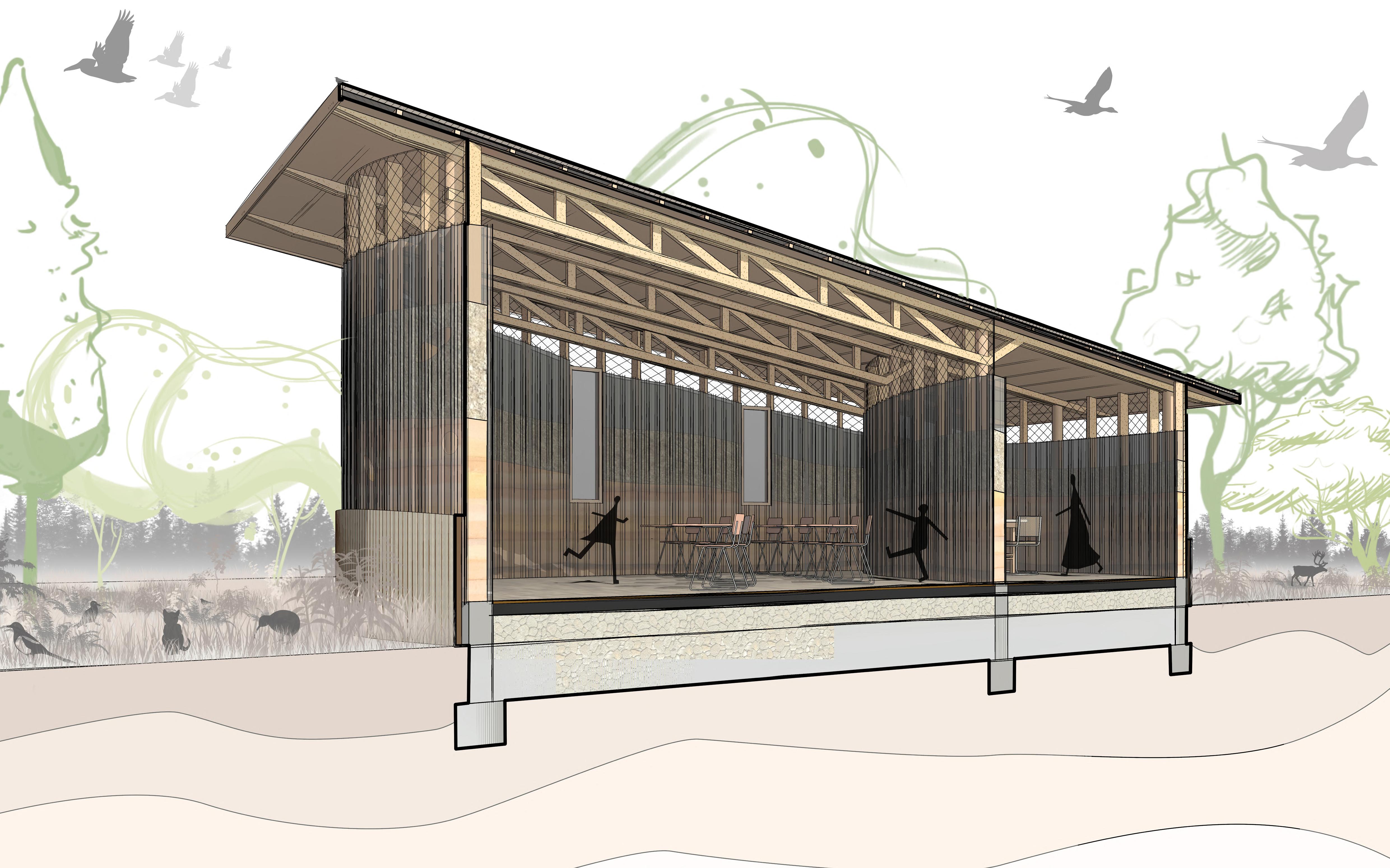
Windows Single
Timber truss
Windows Single




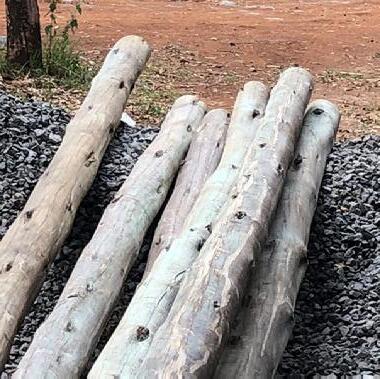
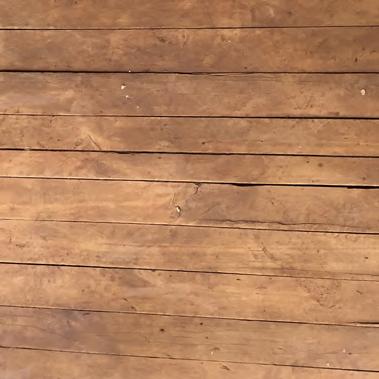
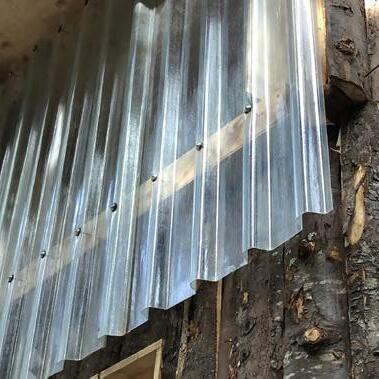

BUILT-UP AREA = 71 m2
APPROXIMATE COST = Ksh 2,3 M

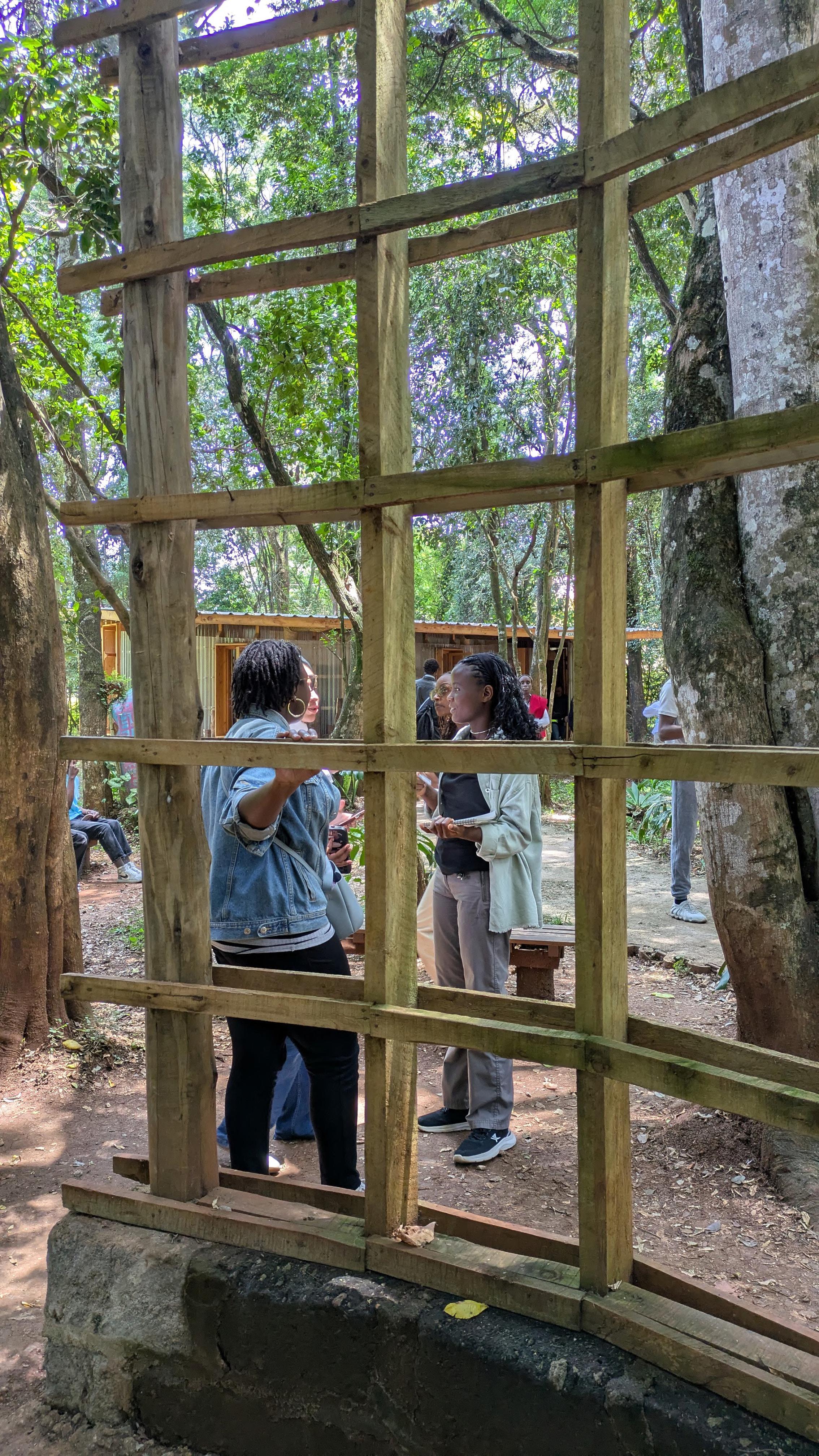
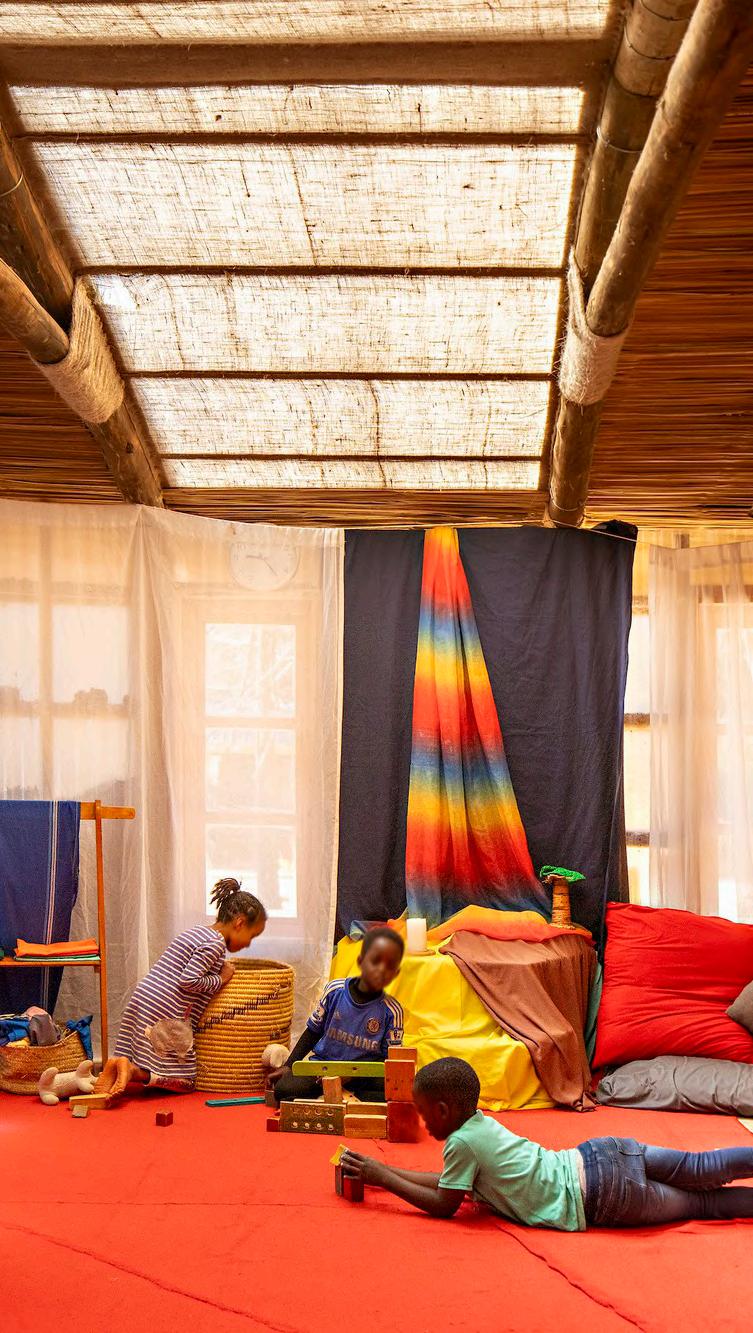
The Pharo Foundation’s flagship school in Hargeisa, the capital of Somaliland, and the largest school in the city to date. The school is intended as a celebration of the local culture, craftsmanship and materials, while maintaining a deep respect for the cultural, social and environmental context in which it is situated. The design is also intended as a template with the possibility of replication across the foundation’s future campuses in East Africa.
Done under Urko Sanchez Architects.
Project Team:
Urko Sanchez - Design Director
Jaime Velasco - Project Architect
Kelvin Ndung’u - Junior Architect
Esther Karanja - Junior Architect
Ahmed Mohamed - Design Intern
Nelly Gakii - Graduate Architect
2022 - 2025 (under construction)

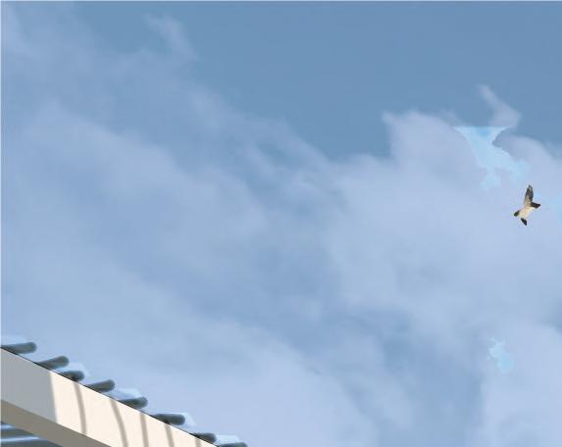





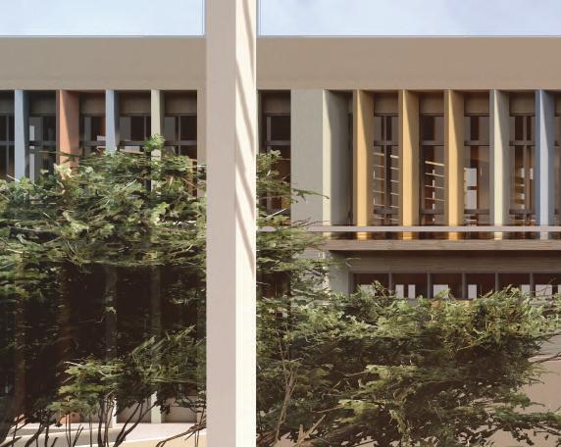
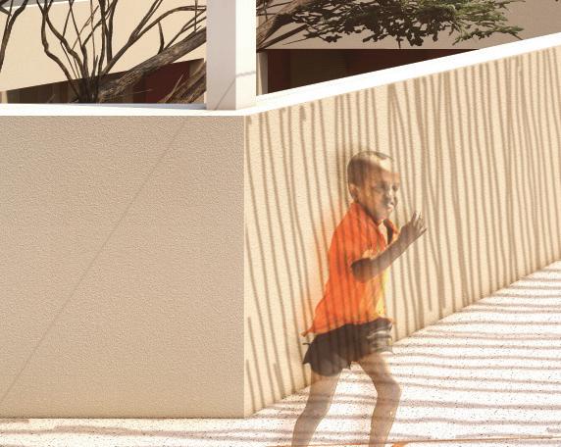

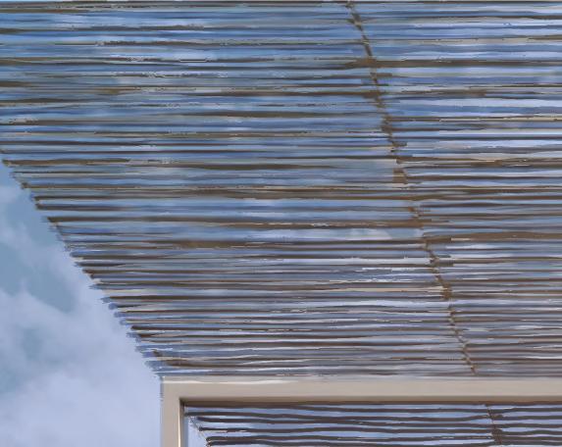
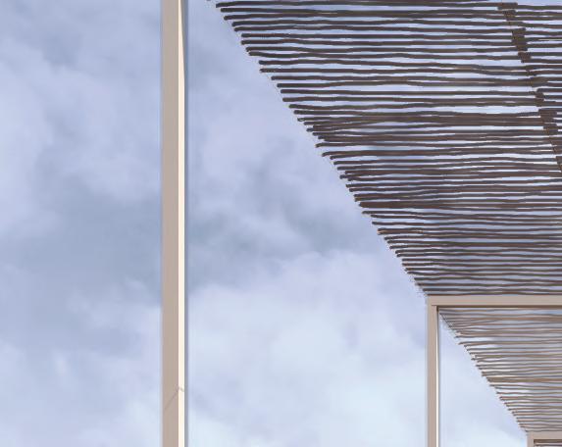
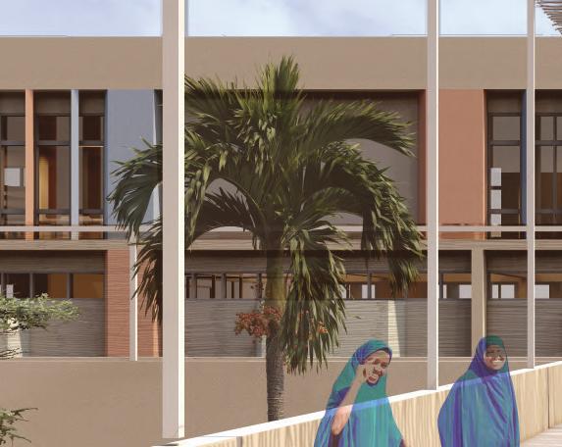

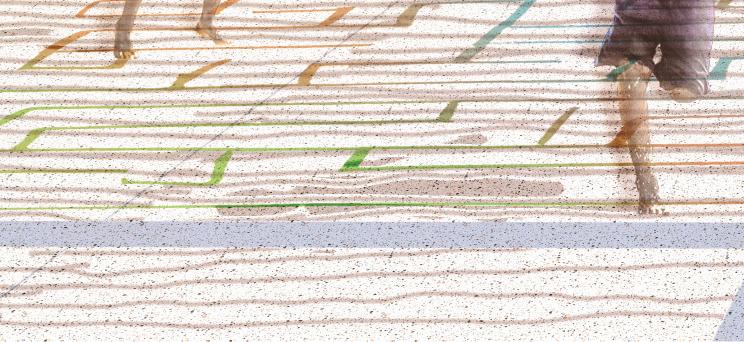

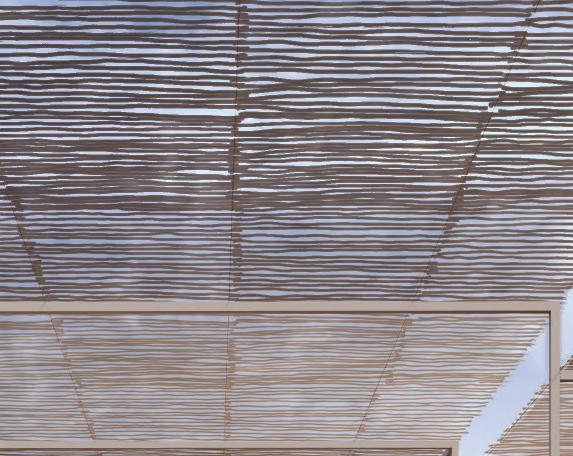

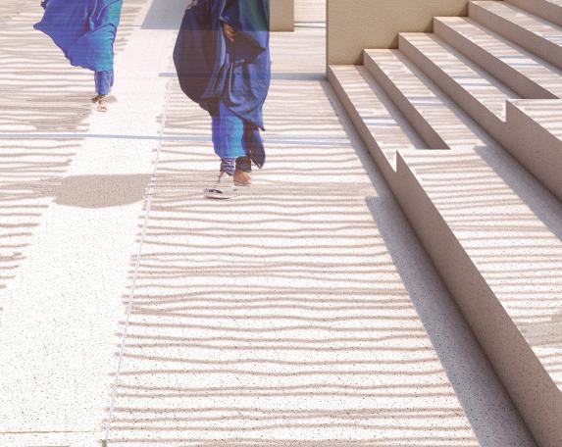

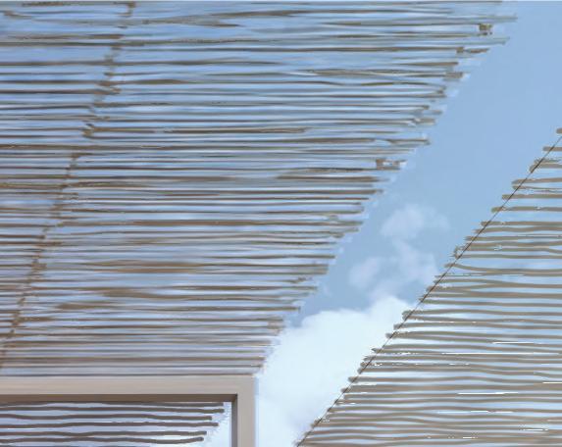
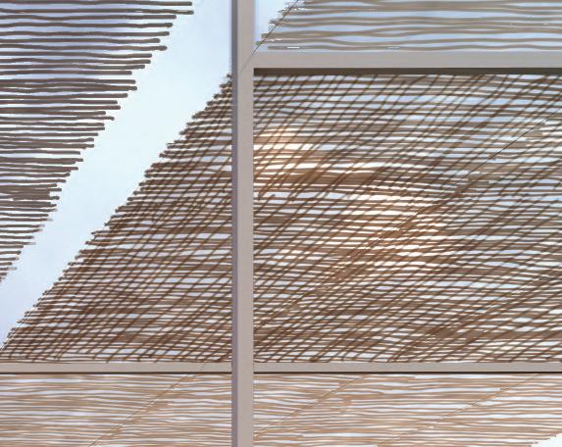

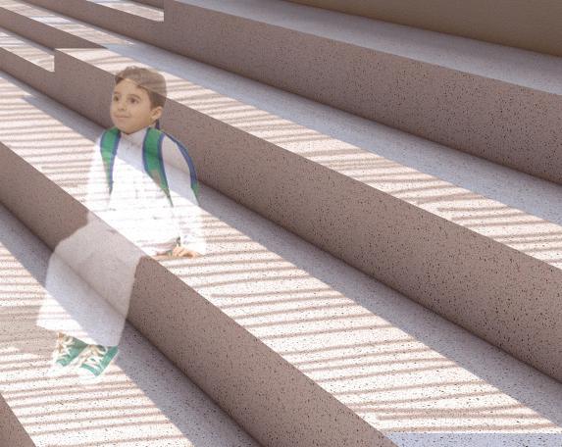
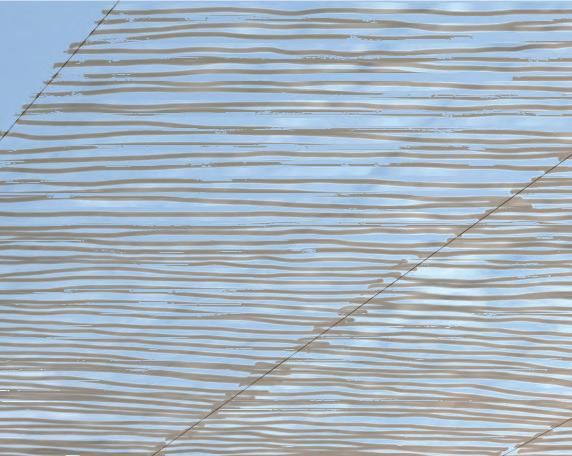
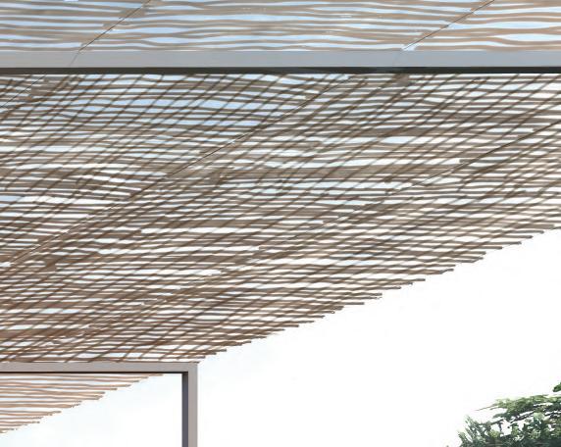

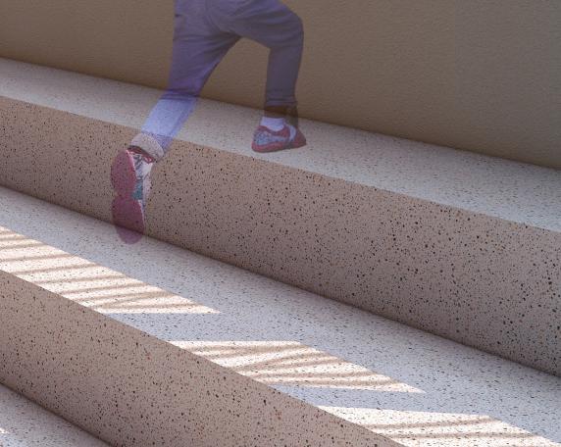
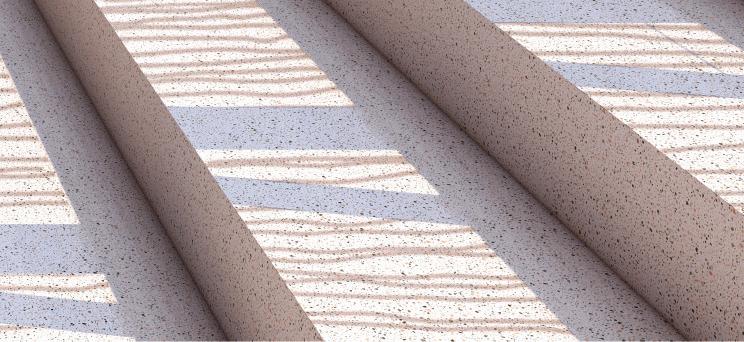
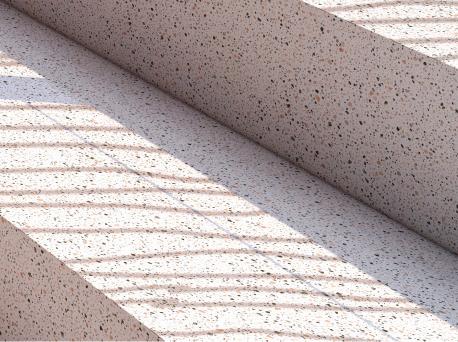

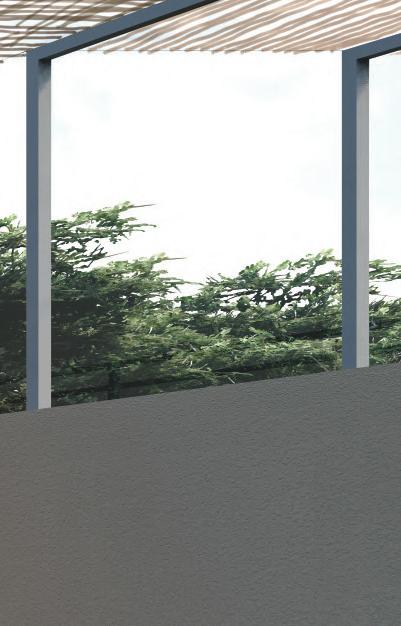

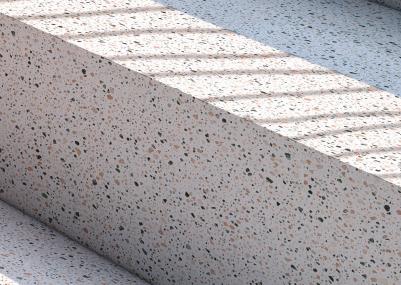
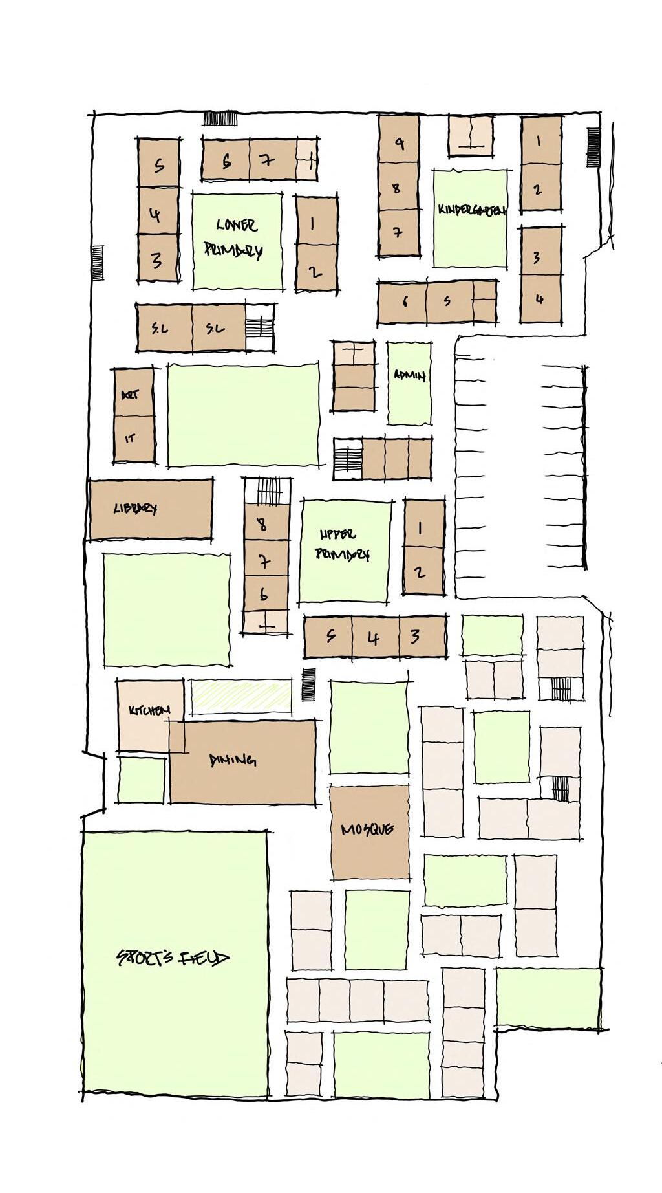

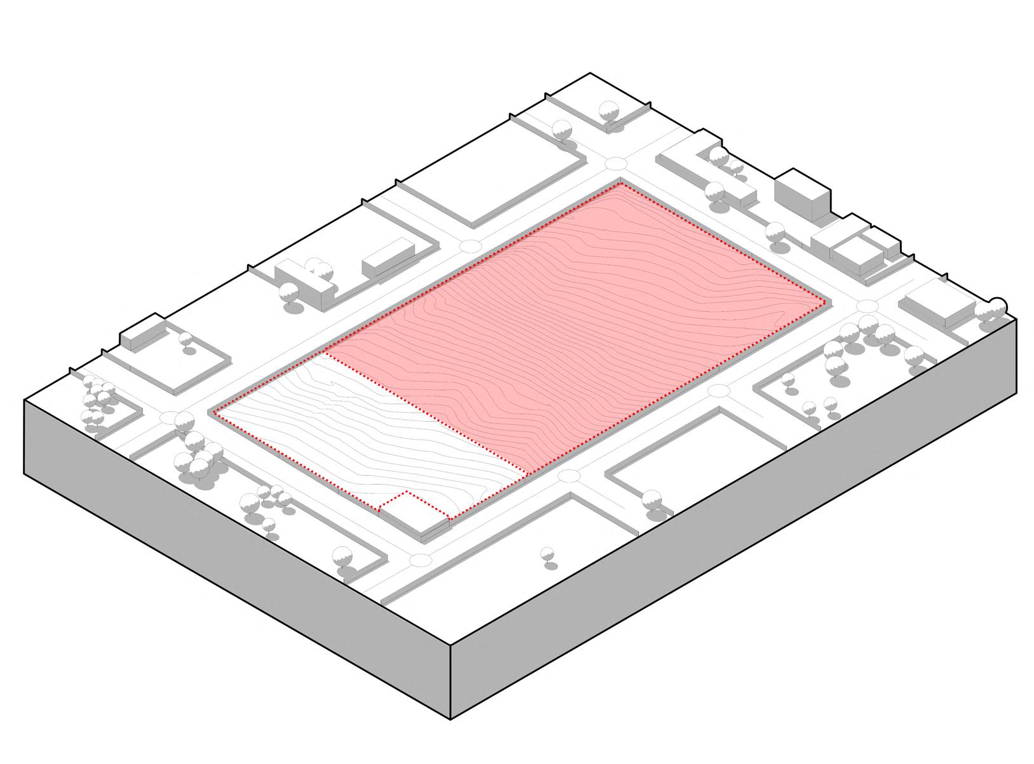
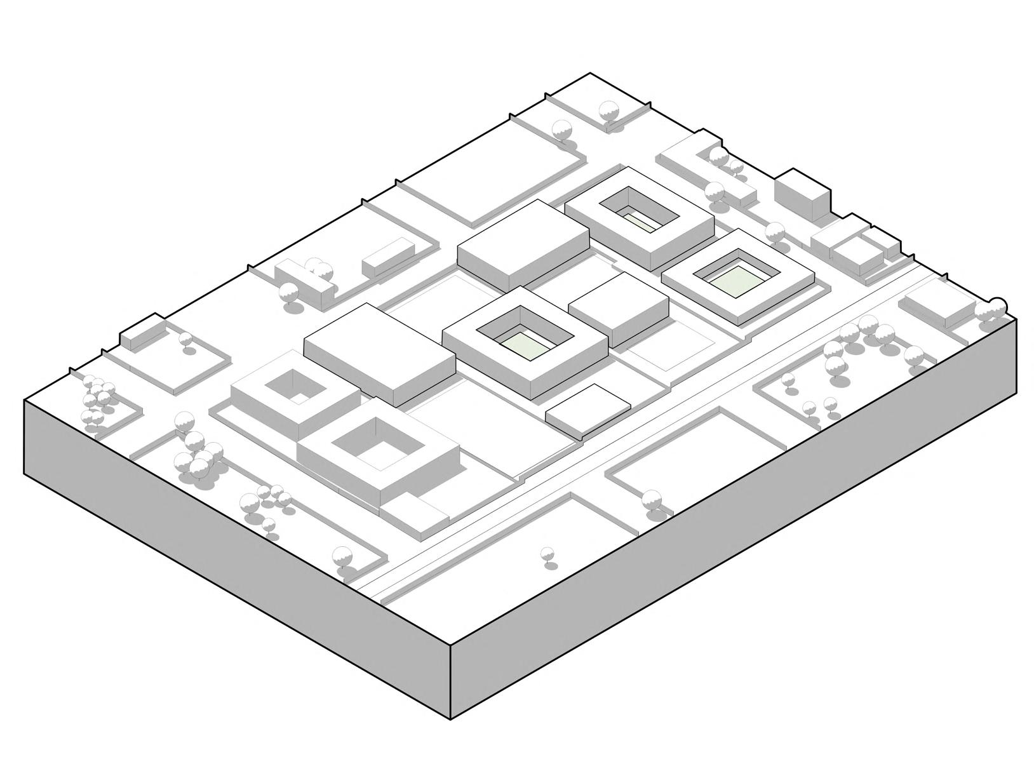
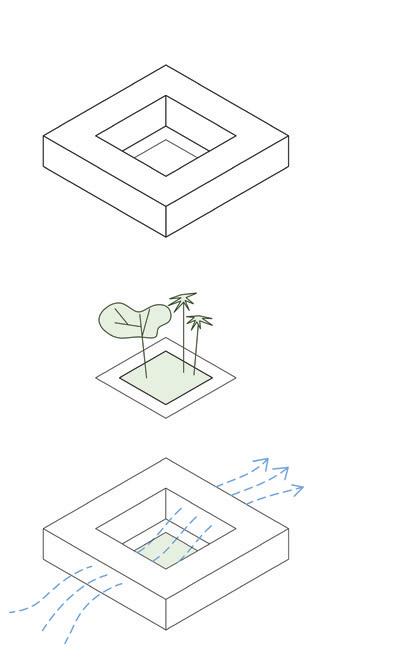

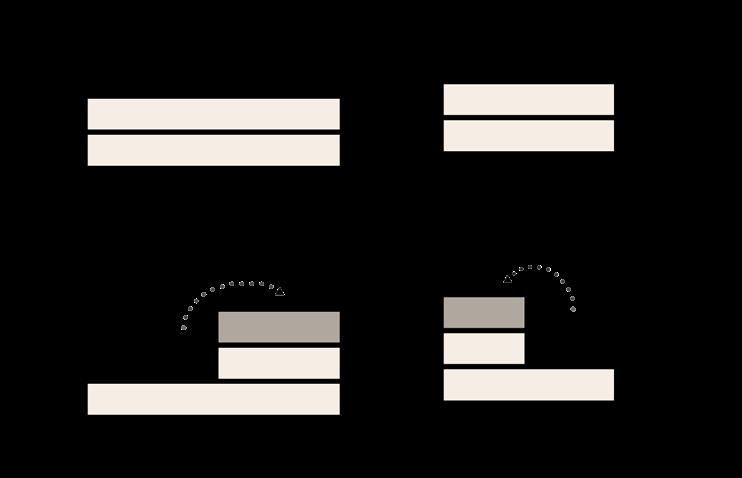
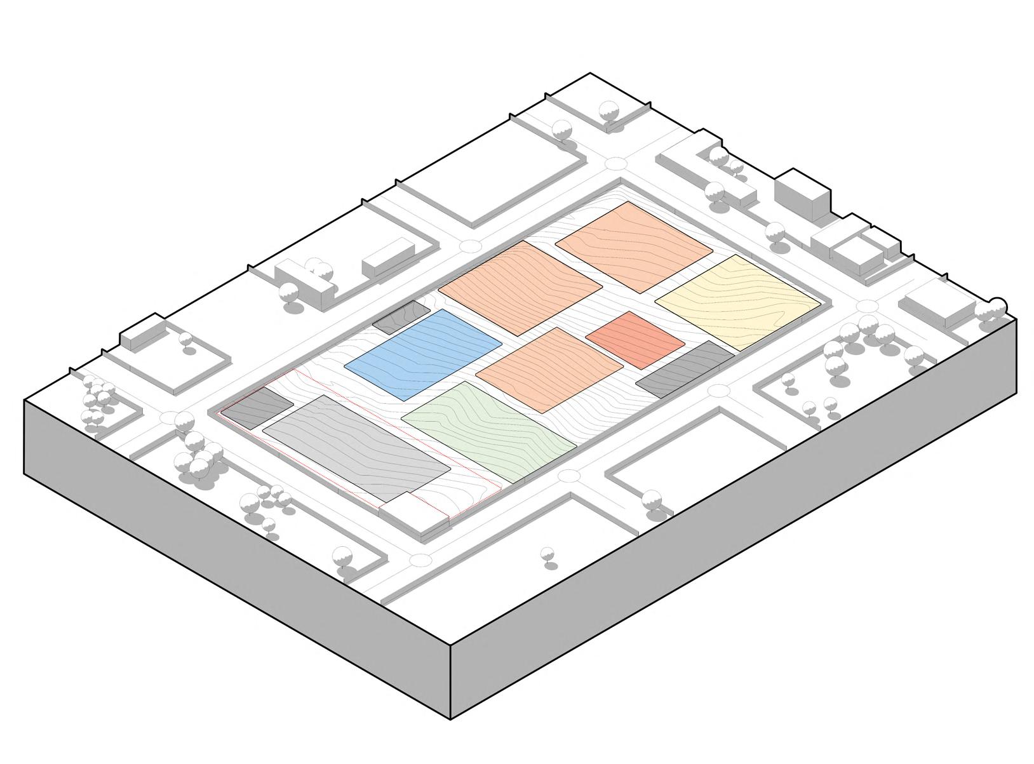
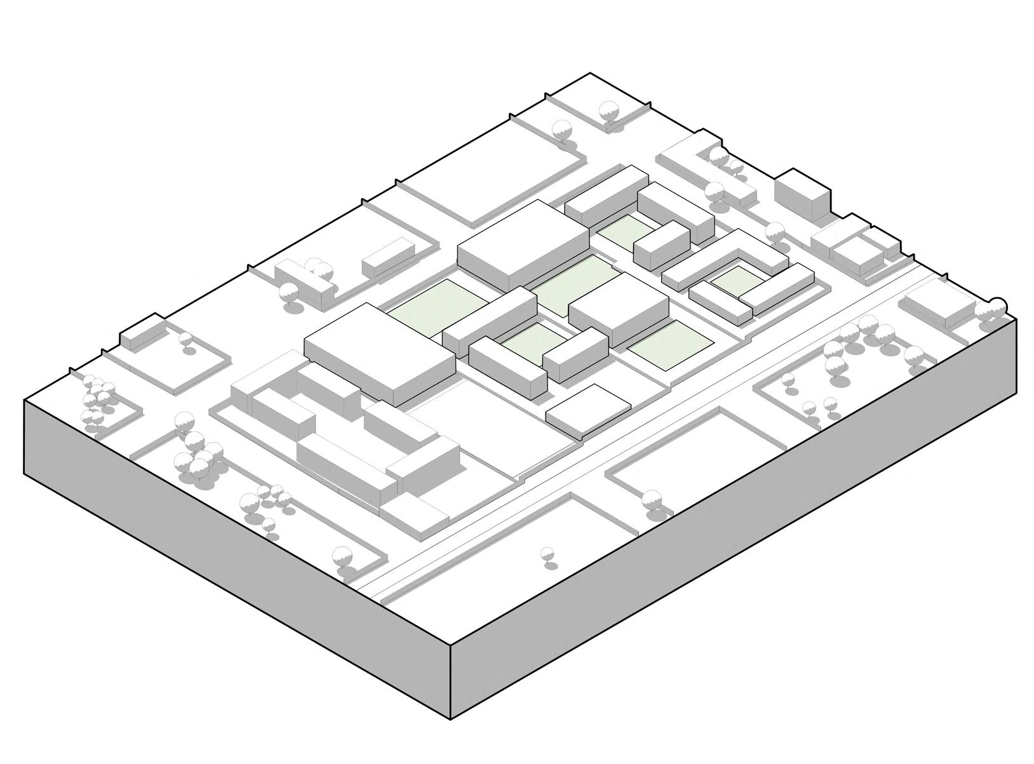



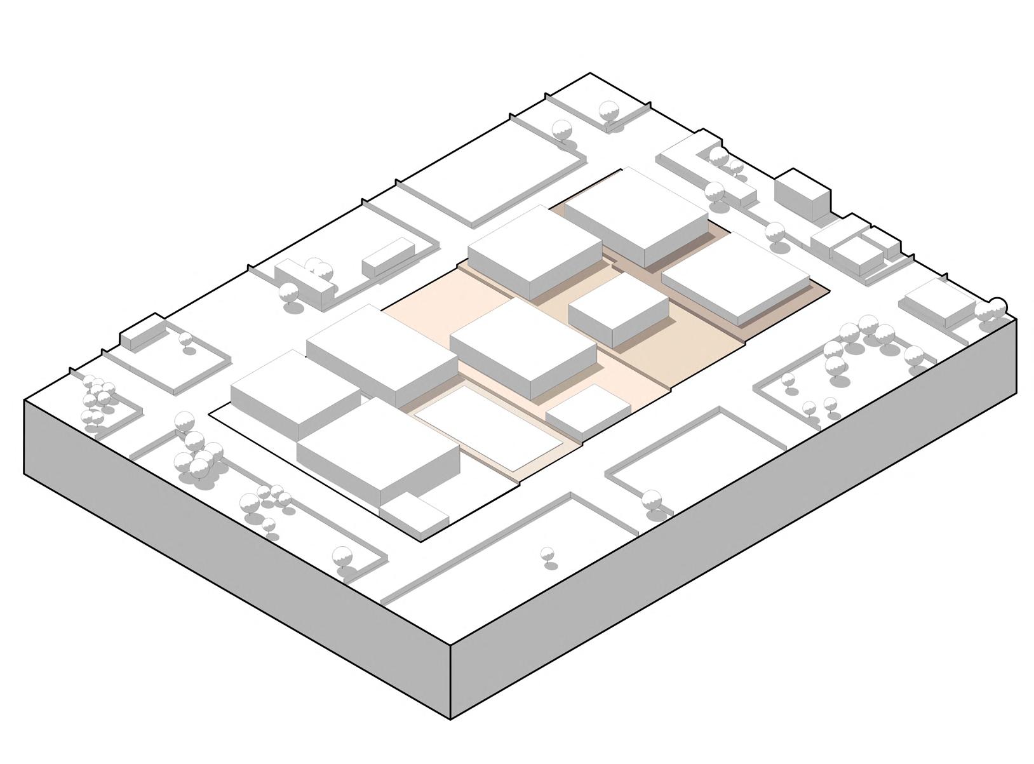



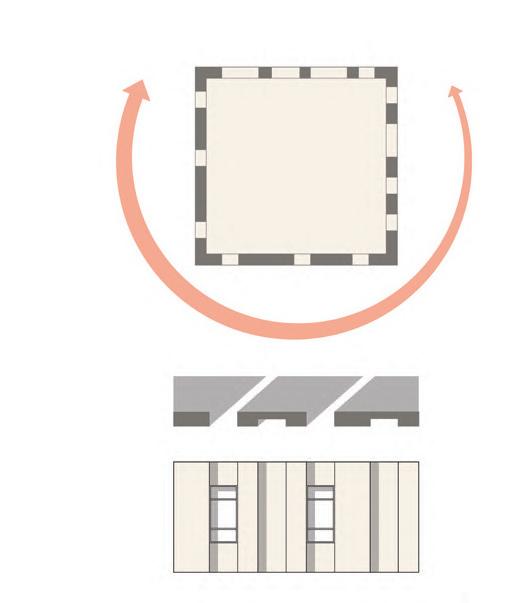



the sun-rays, reducing the amount of radiation that reaches the spaces below.

Greener Courtyards
Plants and trees grow faster and consume less water as a result of the protection provided by the canopy.
Simultaneously, the vegetation contributes to cooling down the ambient temperature.

Reduced Temperature **
Filtering part of the solar radiation reduces heat gains on the buildings’ surface and helps to lower down the ambient temperature underneath.
Spaces on Ground Floor
from the shading, enabling the students to play outdoors comfortably, for longer periods.

Openings
Filtering part of the intense sunlight allows for larger windows with less heat gains inside the classrooms.

Internal Comfort *
The reduced solar gains and surrounding ambient temperature, in addition to the buildings’ thermal mass, will improve the comfort inside the classrooms, promoting the children’s wellbeing and performance*

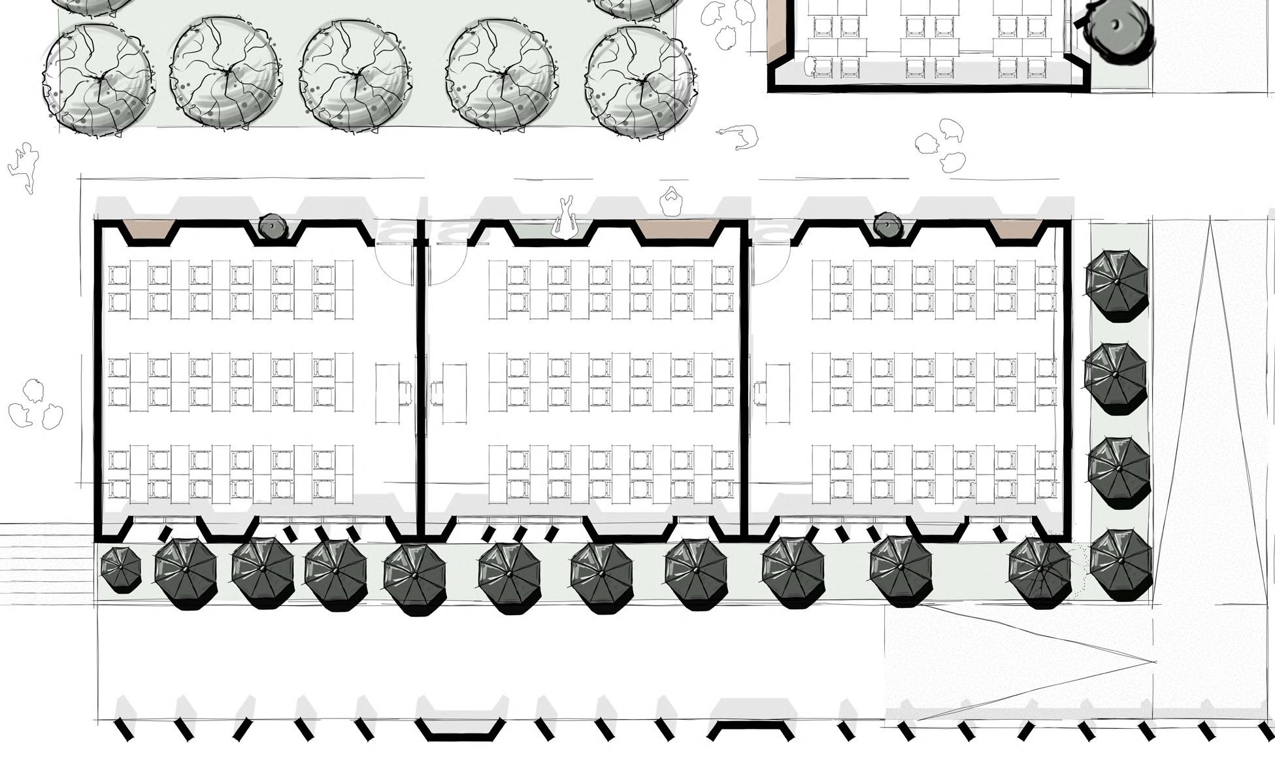
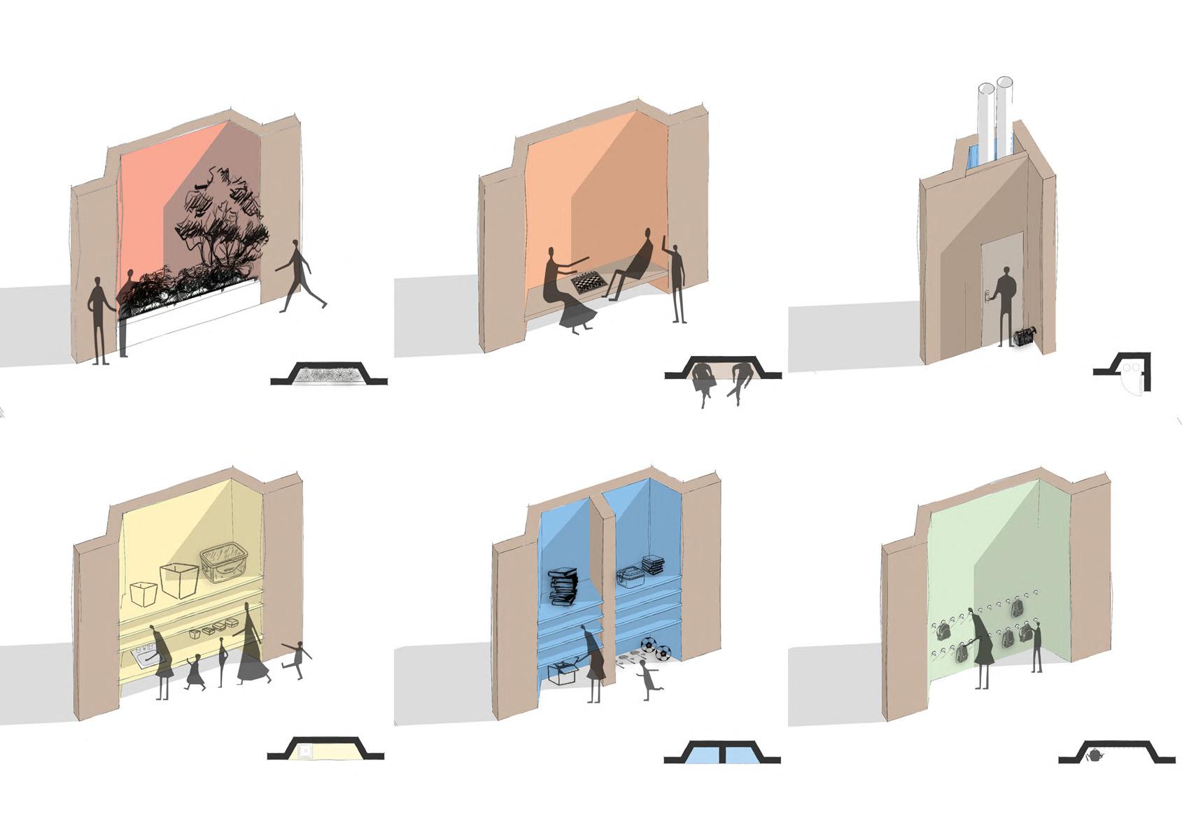
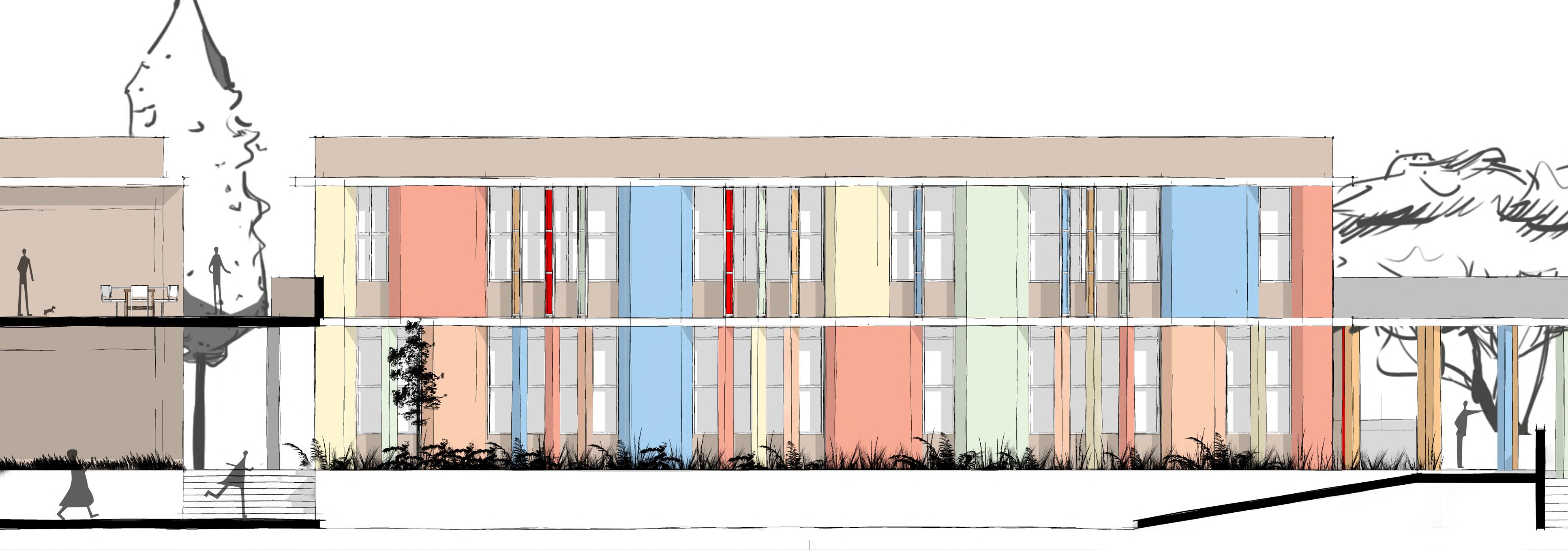
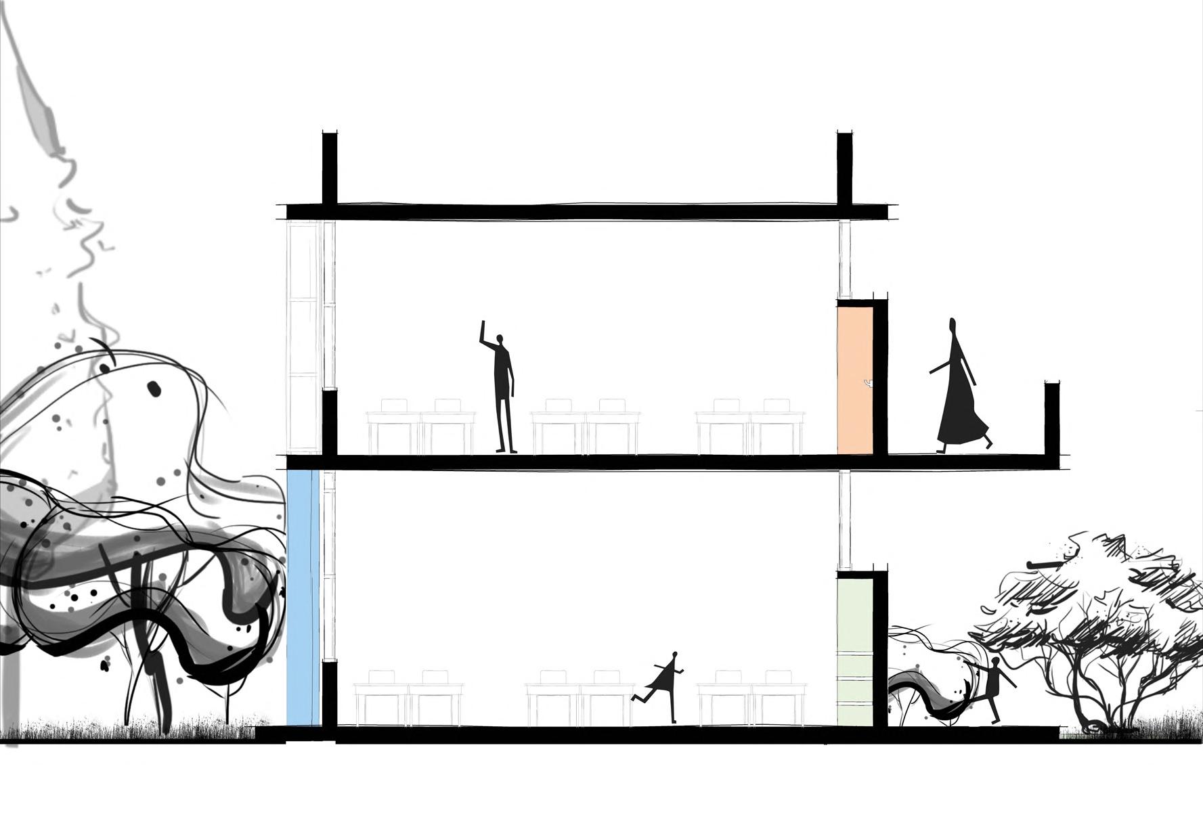


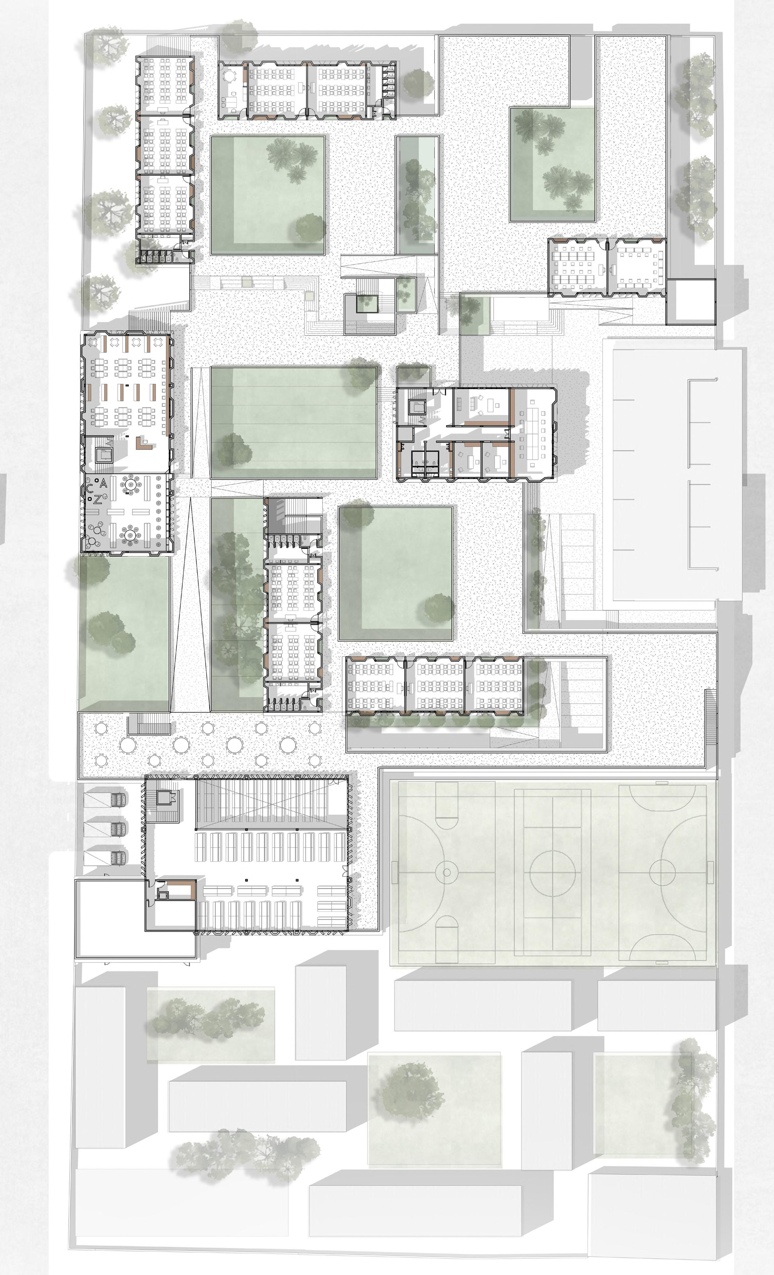

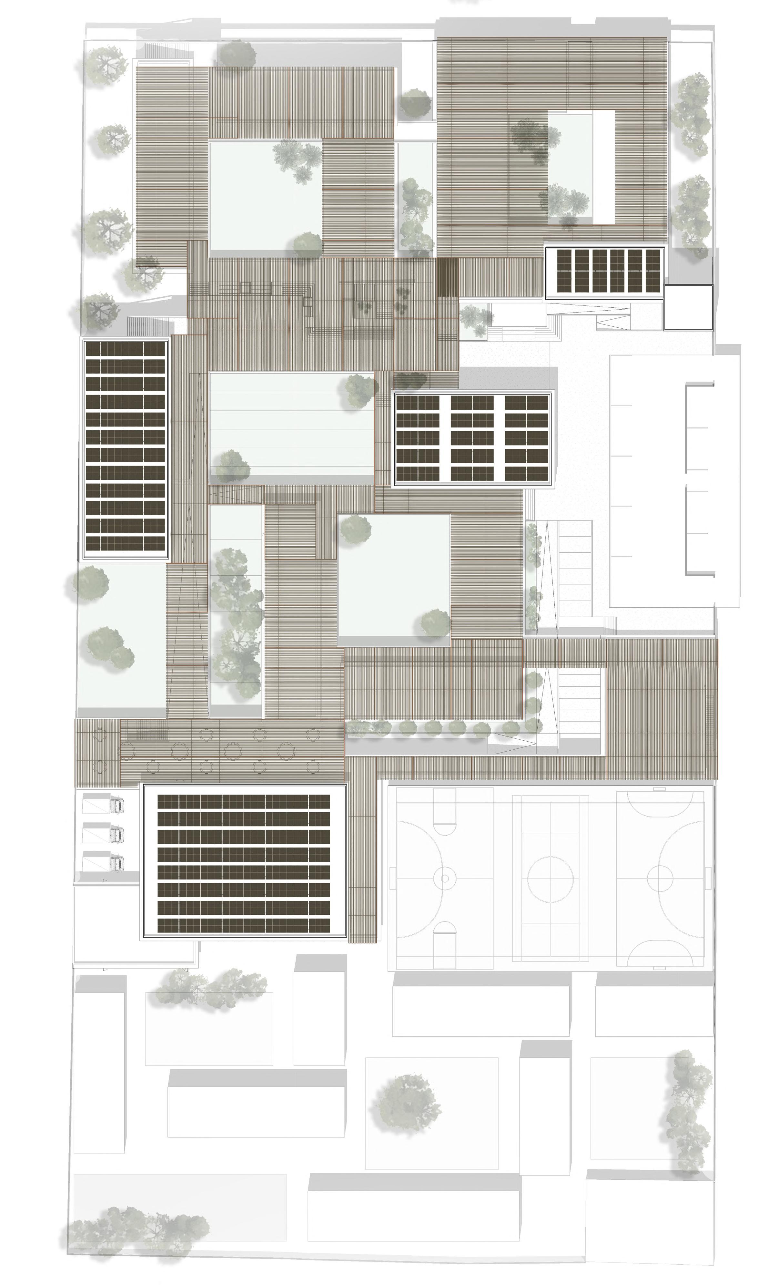
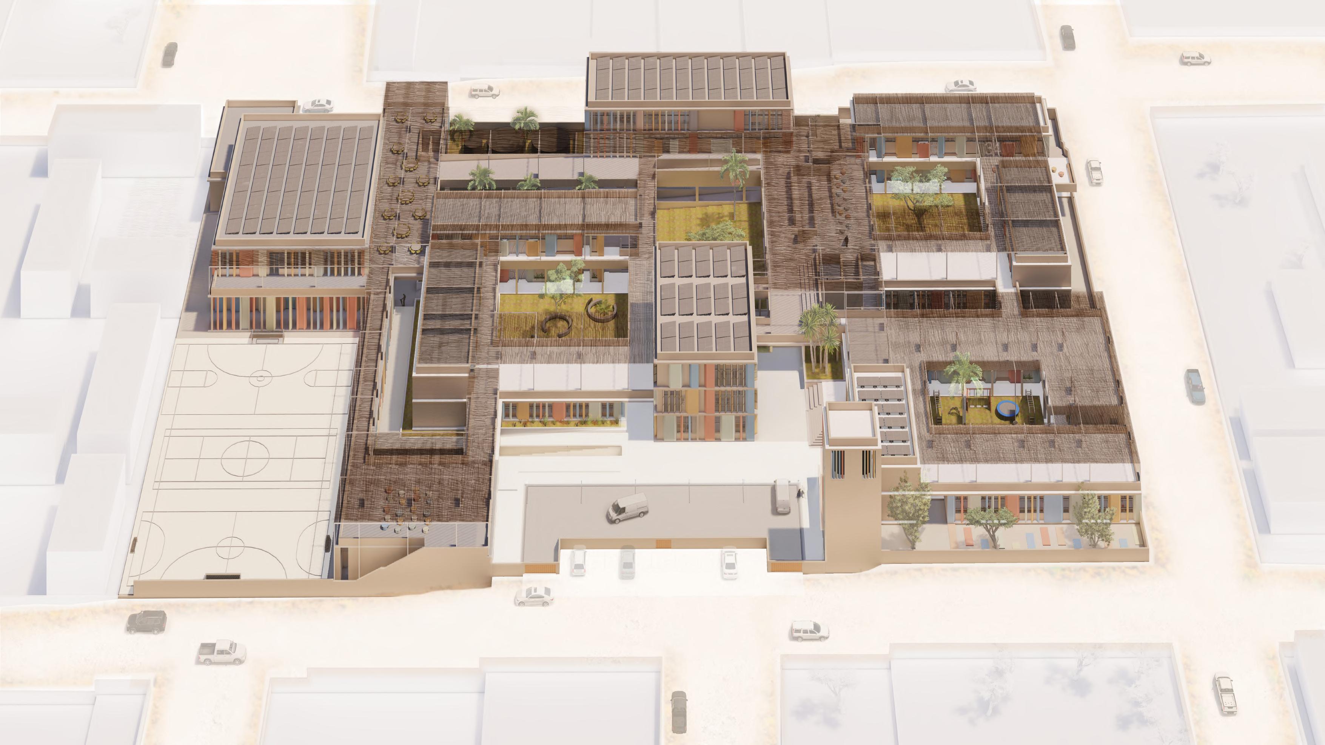
A nature-centered co-working space in Nairobi, Kenya. The client intends to promote healthier working habits, following their research on the impact of direct contact with nature on productivity and mental health, by integrating the work space into nature.
Done under Urko Sanchez Architects.
Project Team:
Urko Sanchez - Design Director
Jaime Velasco - Project Architect
Alfredo Entrala - Architect
Helena Rodriguez - Junior Architect
Kelvin Ndung’u - Junior Architect
Esther Karanja - Junior Architect
Nelly Gakii - Graduate Architect
2023 - 2025 (under construction)
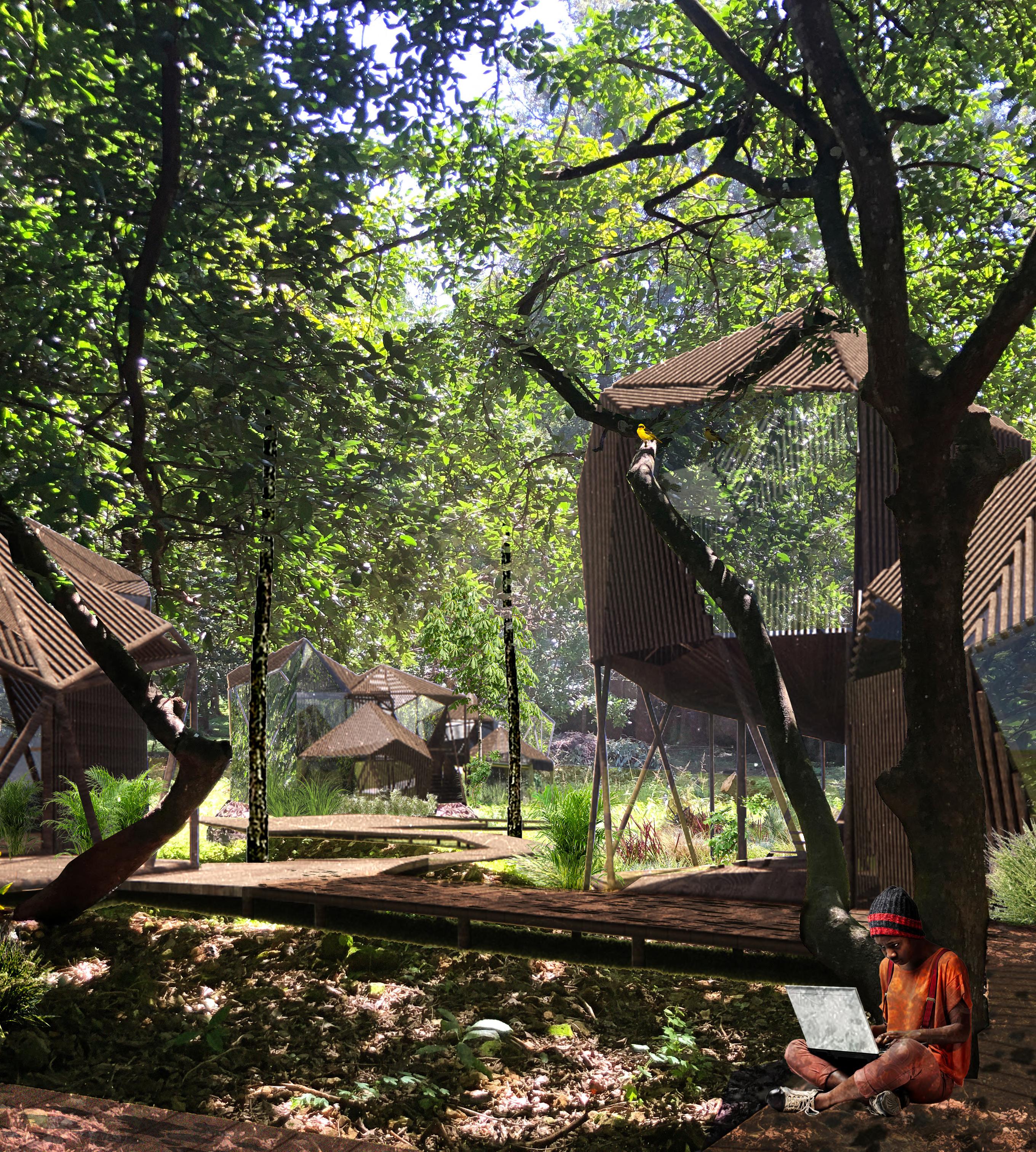


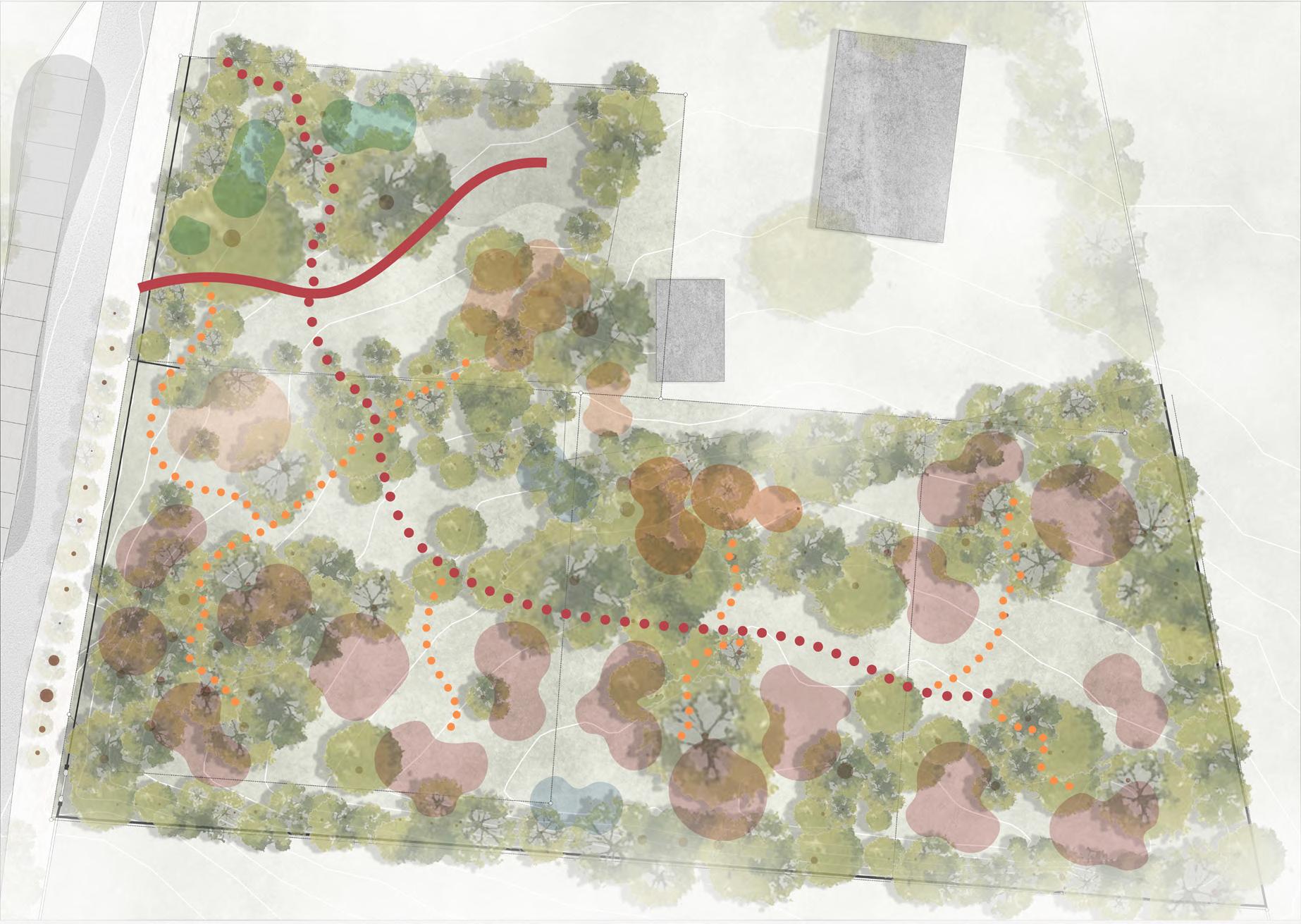


-
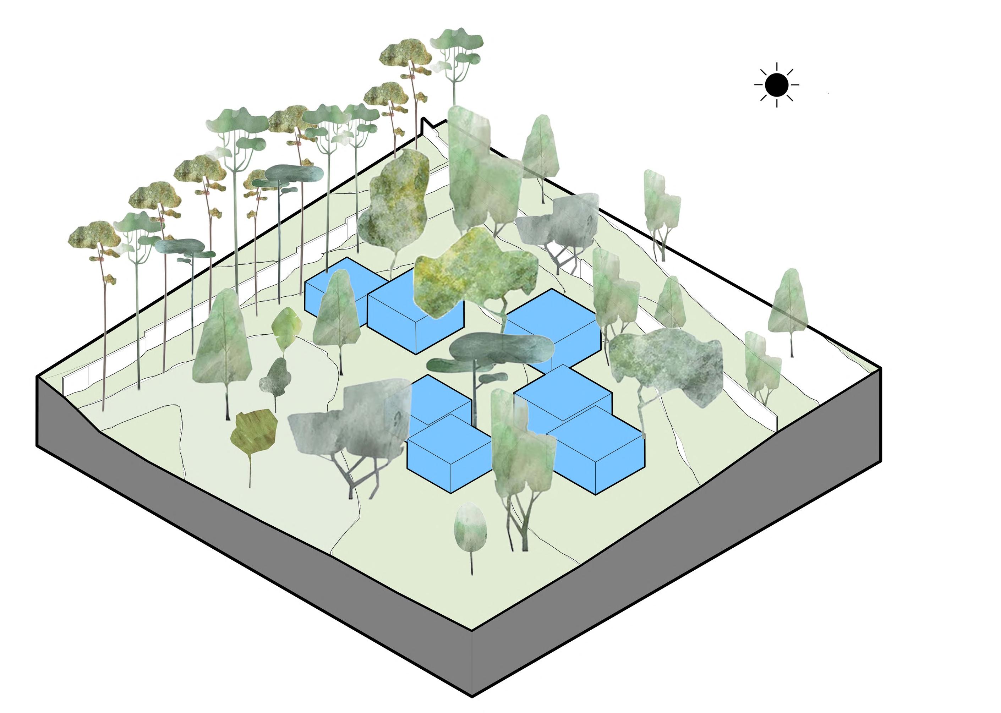
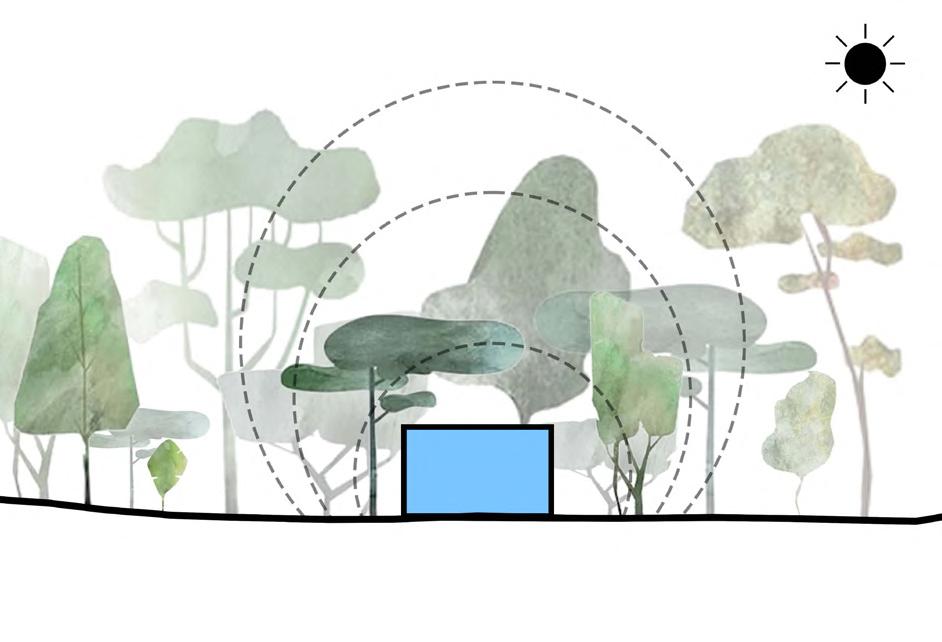

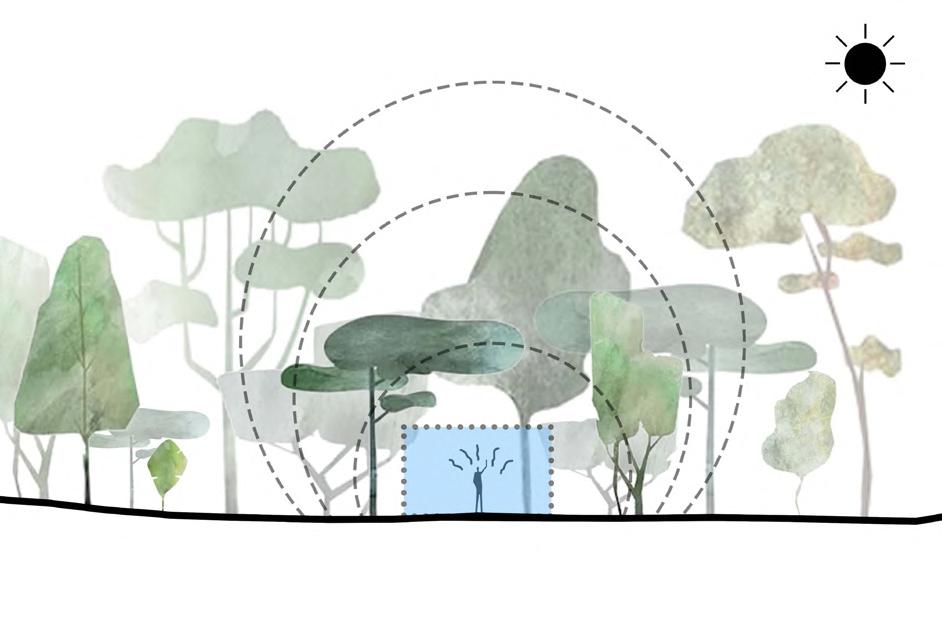

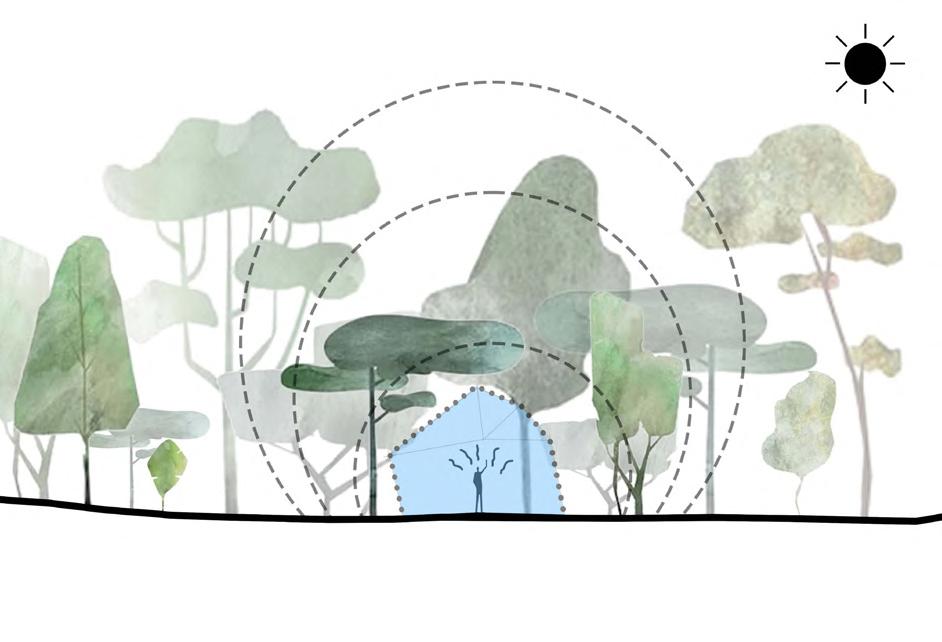


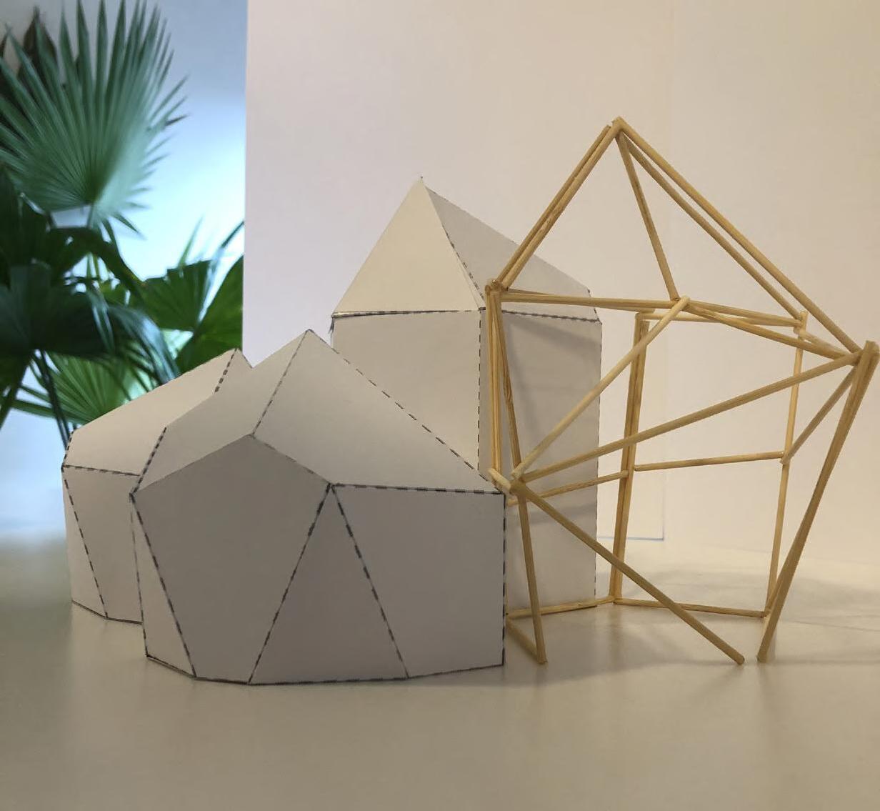
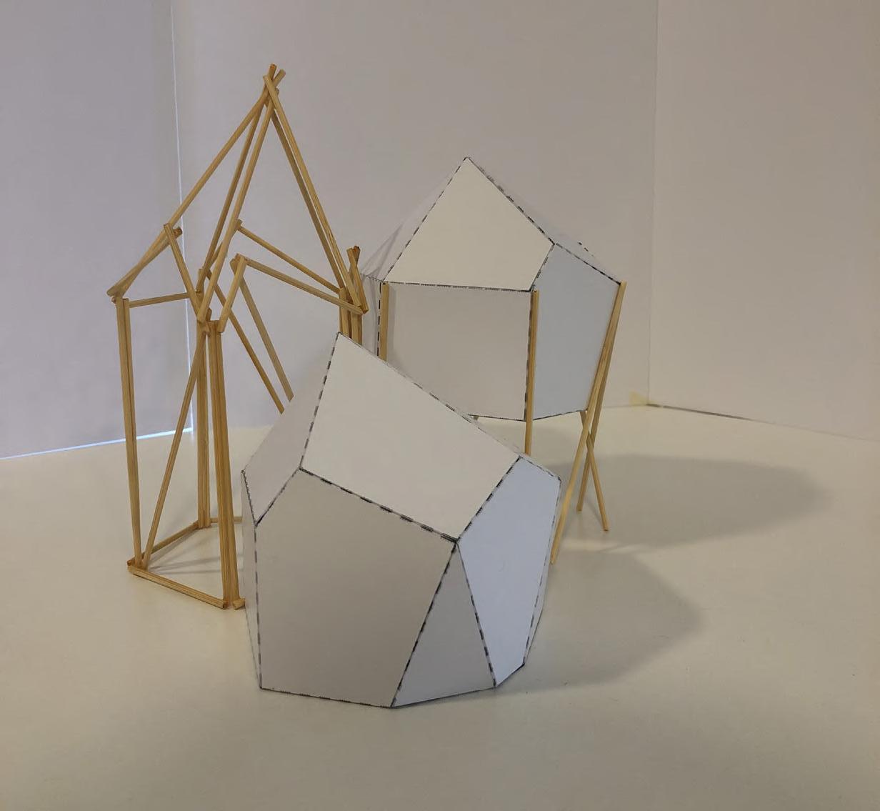
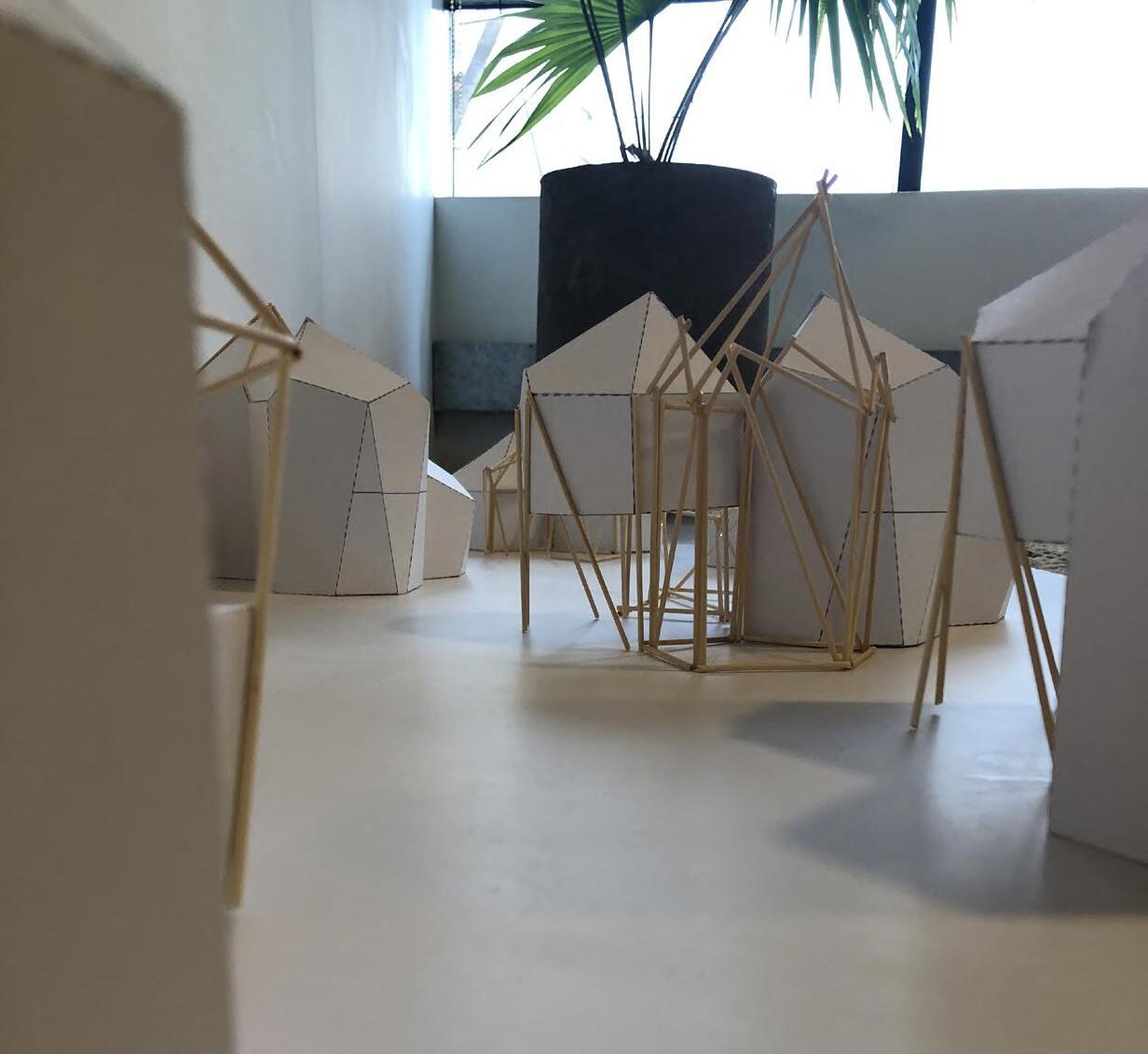
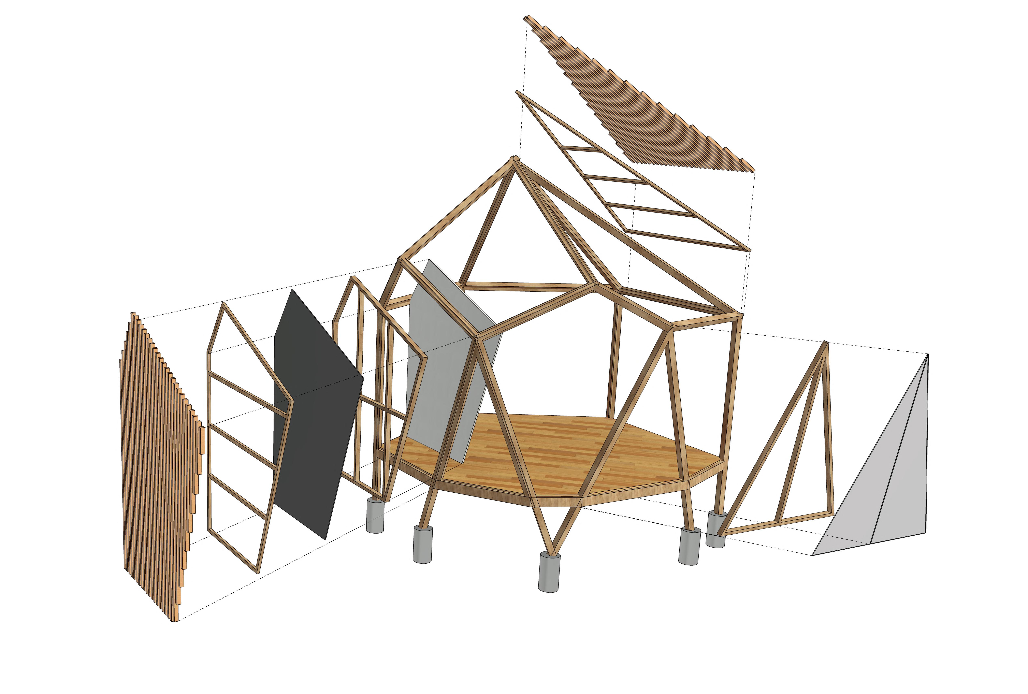





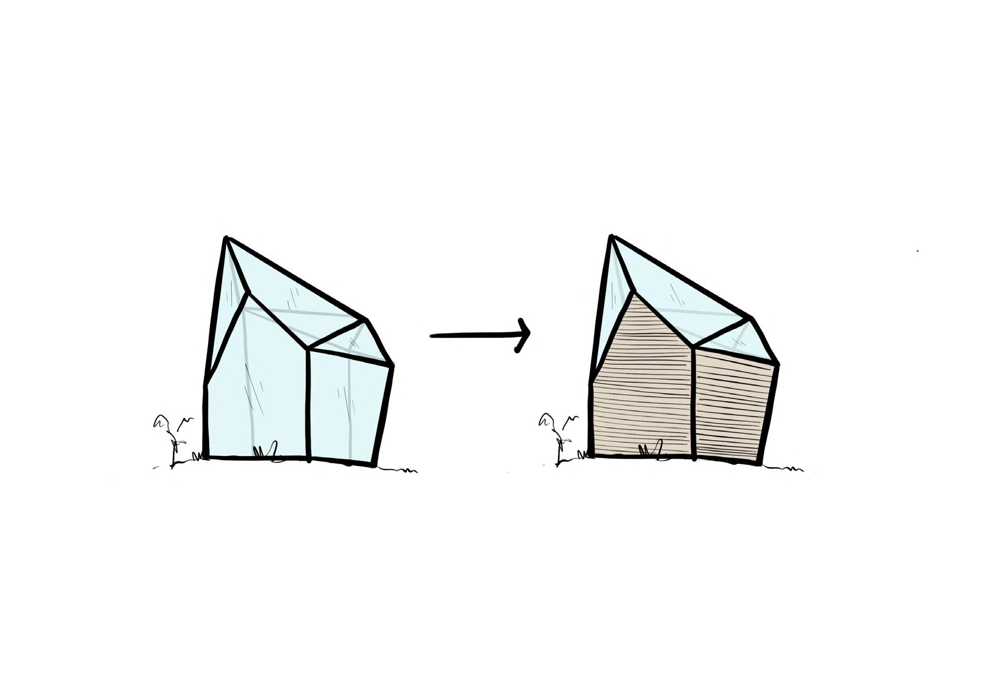
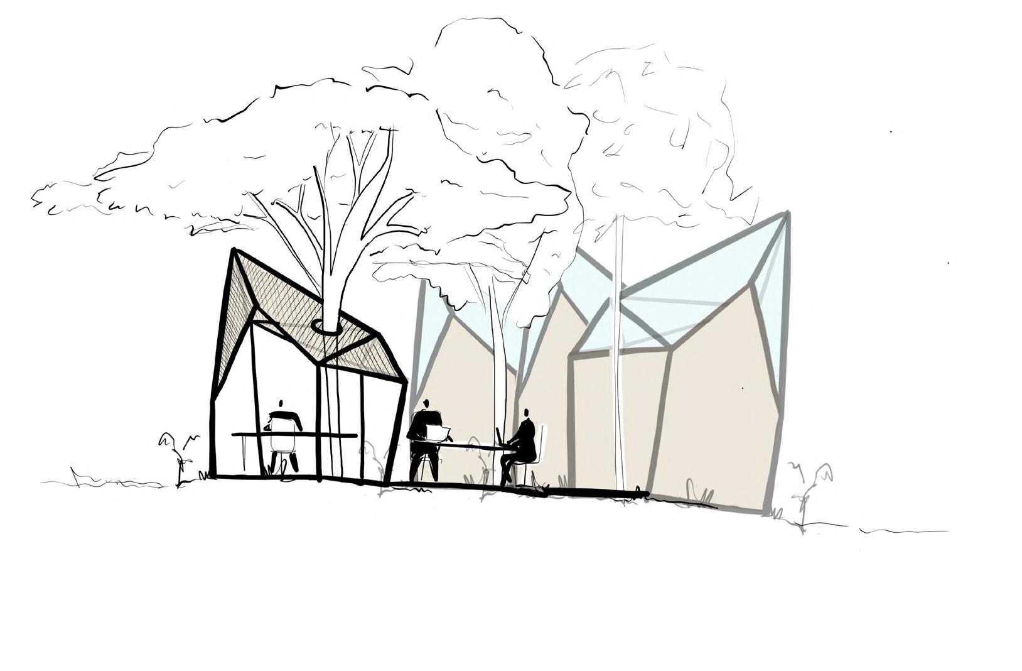
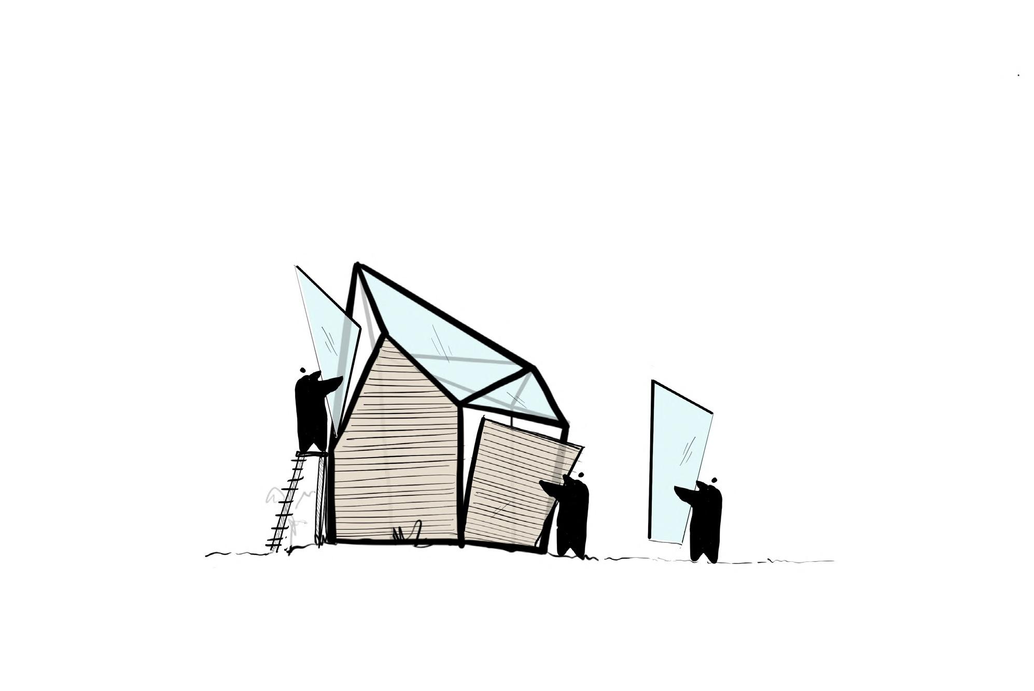
As part of an effort to make Nairobi a more walkable and sustainable city, the Nairobi Metropolitan Service is planning to redevelop the decrepit Railways City.
This project is aimed at achieving that, with a focus on the mixed use development within the larger Railways City.



TECHNICAL UNIVERSITY OF
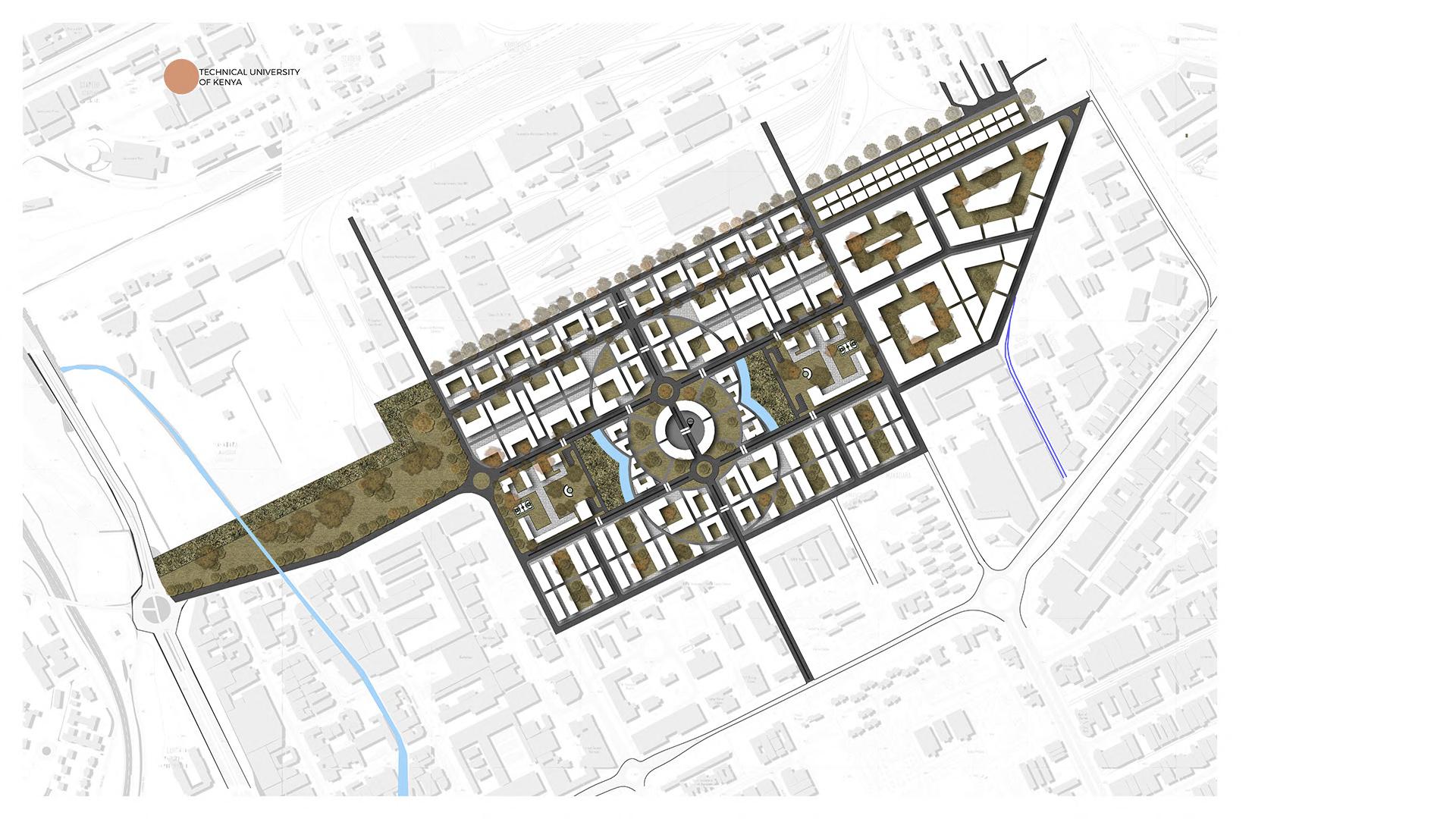

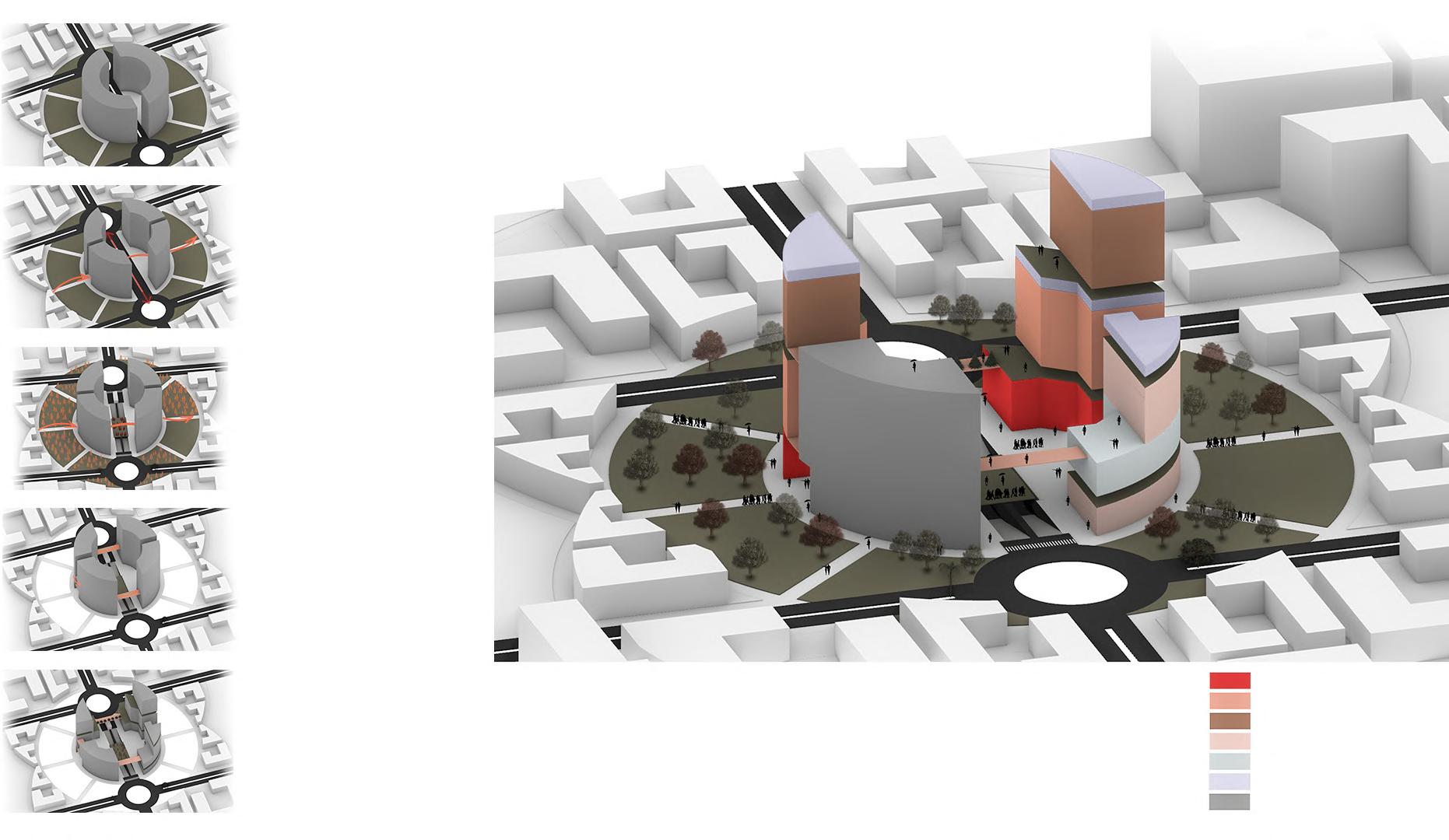
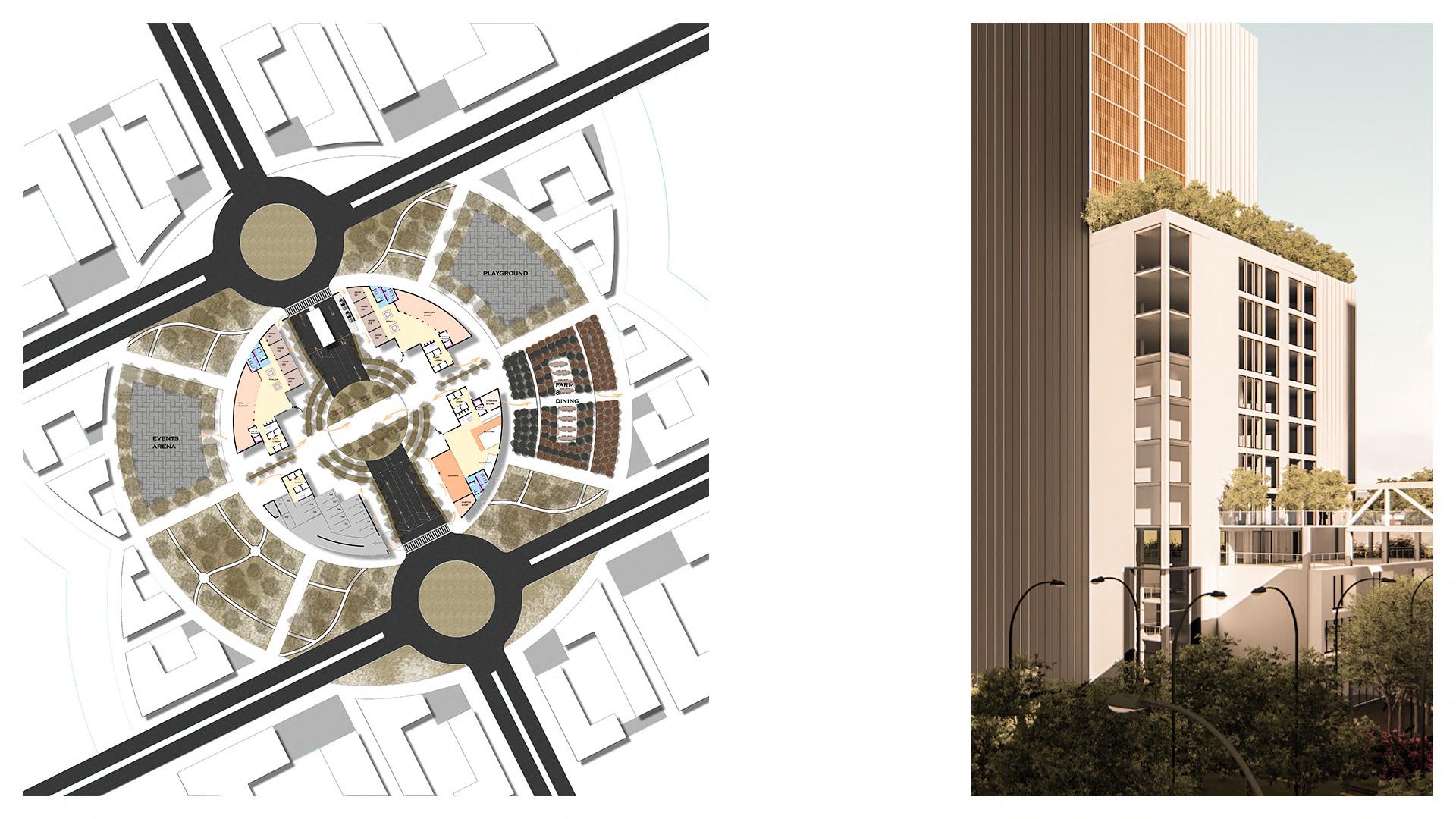
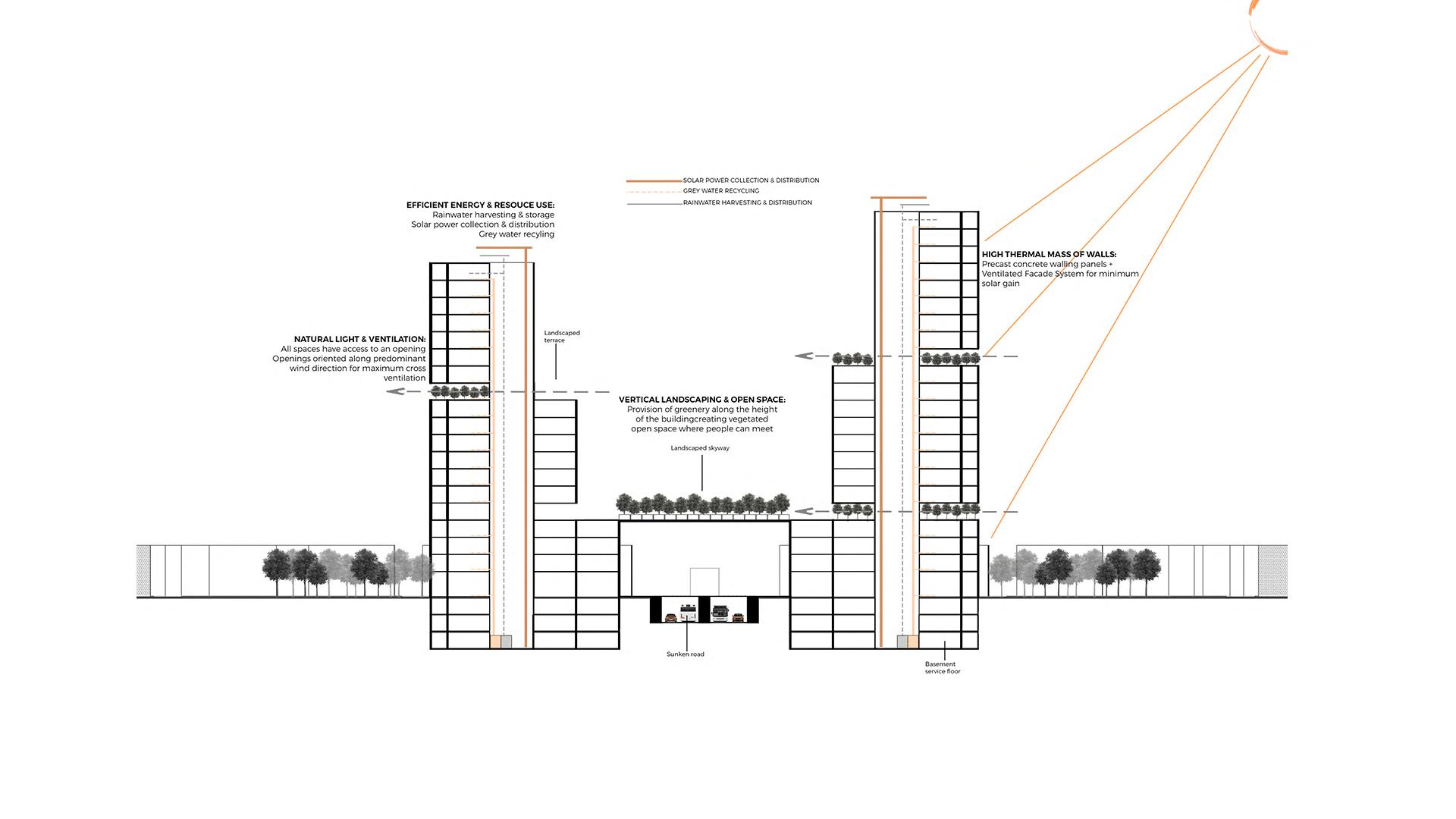

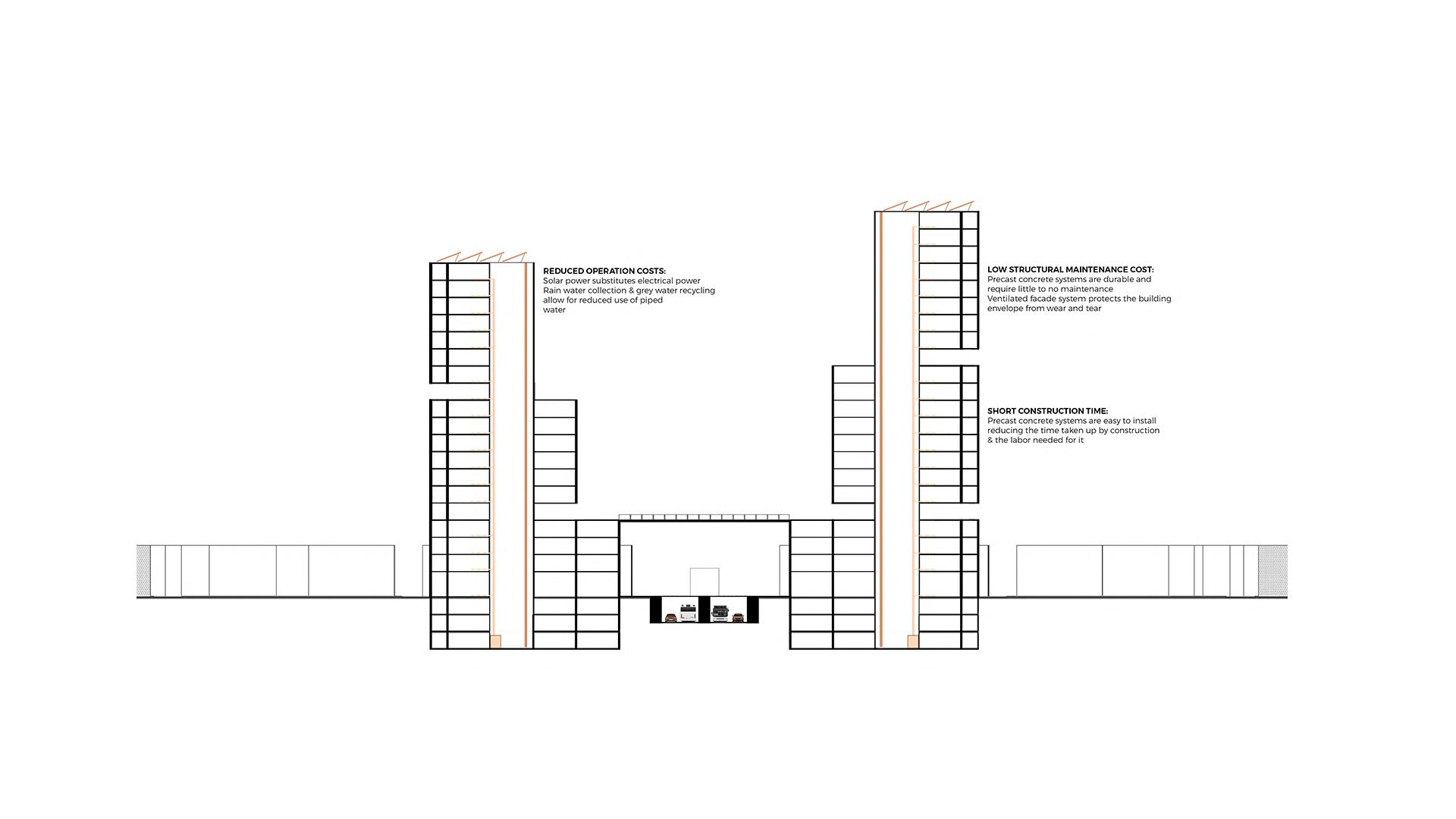
Following a thesis on Circular Economy in Construction, with a focus on the potentialities offered by rice waste as a construction material, my research concluded that the best way to promote use of the material is to increase awareness. The Mwea Agriculture and Technology Campus is a proposal within which the principles of circular construction, specifically the use of rice straw and husks in making construction materials, are demonstrated.


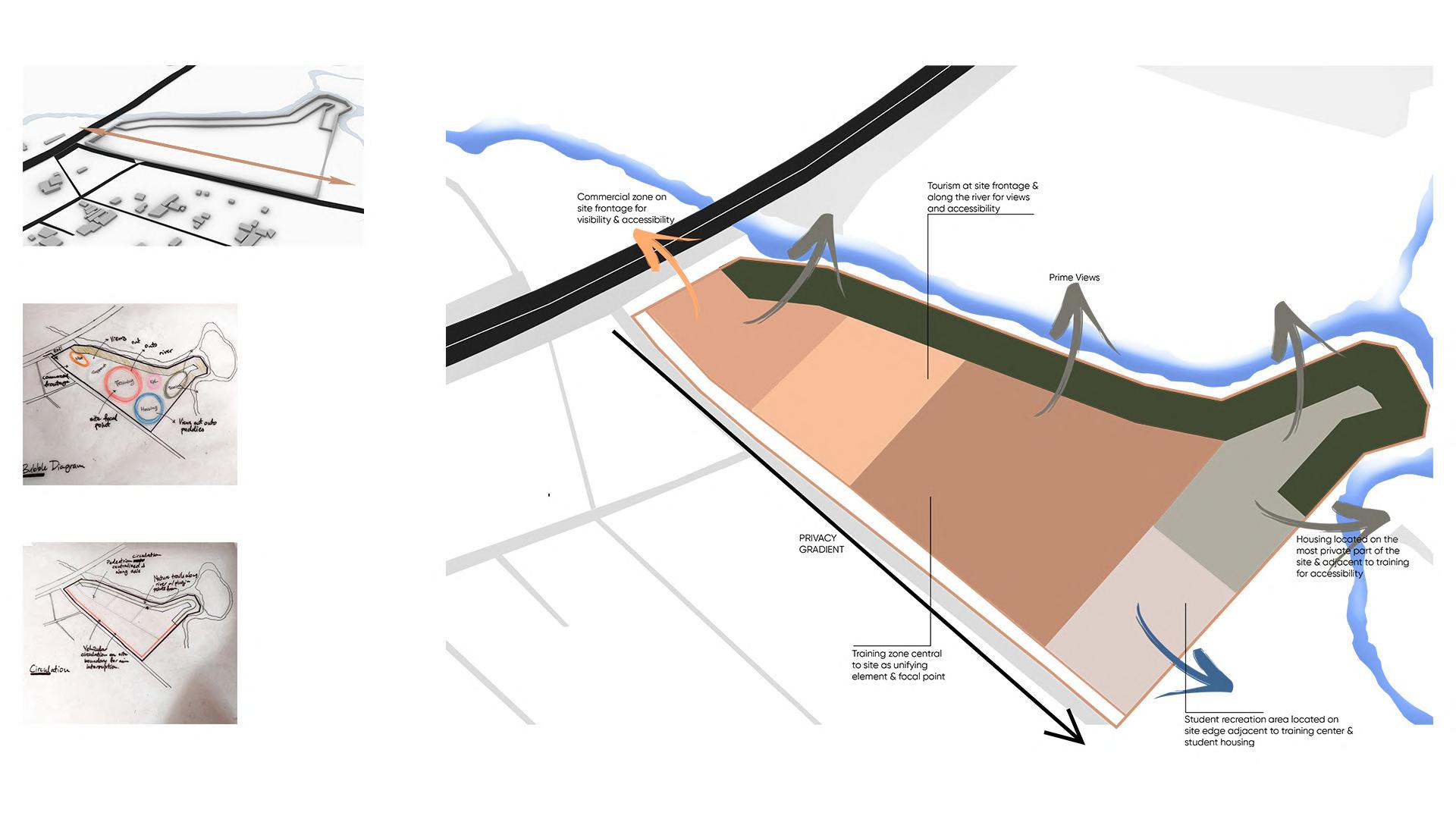


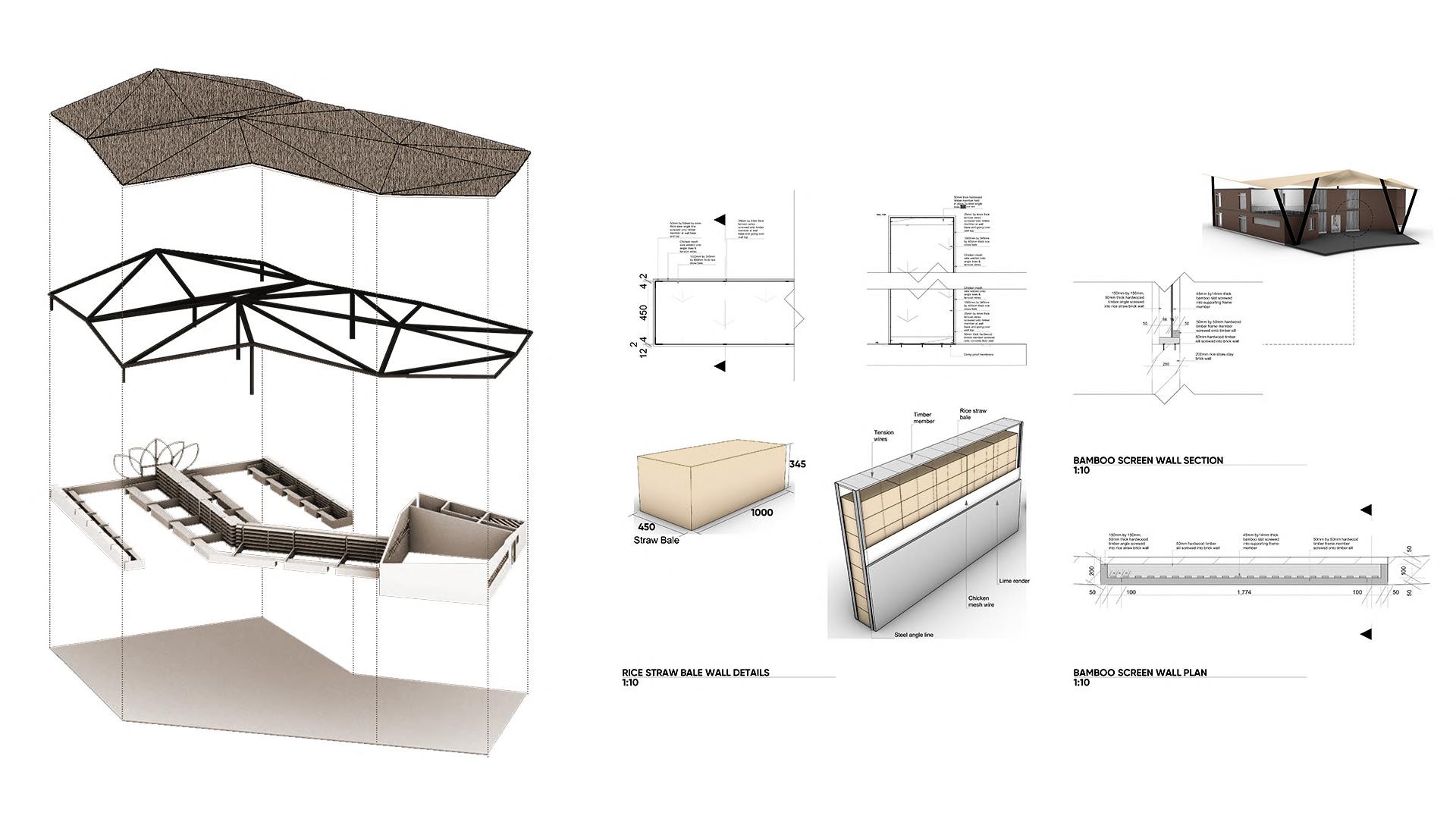
Rainwater harvesting to supplement site supply
Raised roofs, screen walls & stack ventilation for passive cooling since the climate in Mwea is hot and humid
Rice straw clay brick walling to promote circularity & sustainability
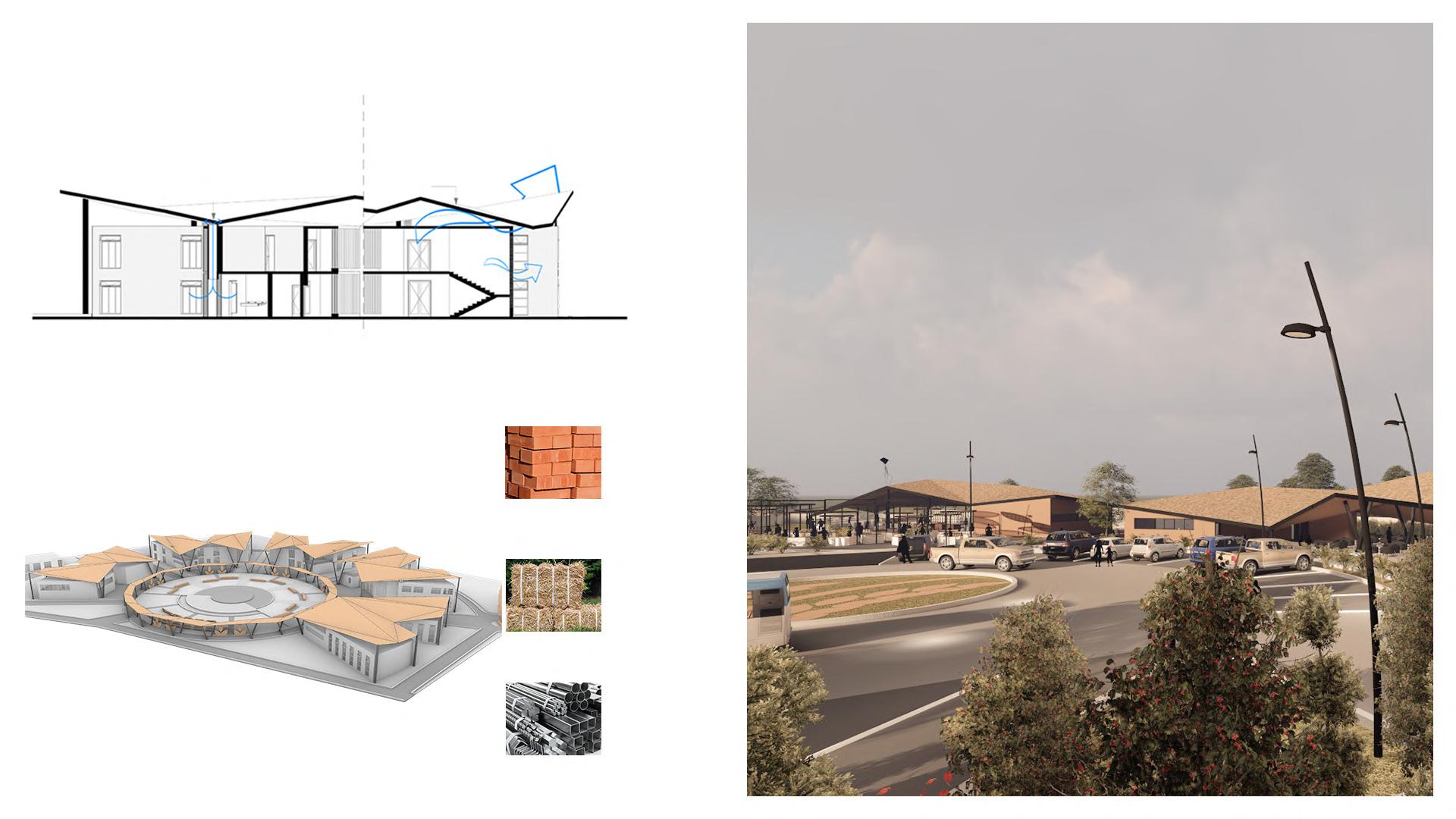
Locally available rice straw clay bricks which are easy to fabricate on site and require low technical skill
Locally available rice straw bale walls which are easy to fabricate on site and require low technical skill
Highly circular steel structure which is easily recoverable and is sourced from recycled material
Provision of low and middle income housing in Nairobi has been a real challenge in recent years, resulting in an explosion in the number and population of informal settlements. In 2025, 60% of Nairobi’s population lives in these settlements, making up the majority of Nairobi’s residents. This project is an effort to leverage exisiting materials and strategies to achieve affordable and quality housing in the Shauri Moyo neighborhood in Nairobi.

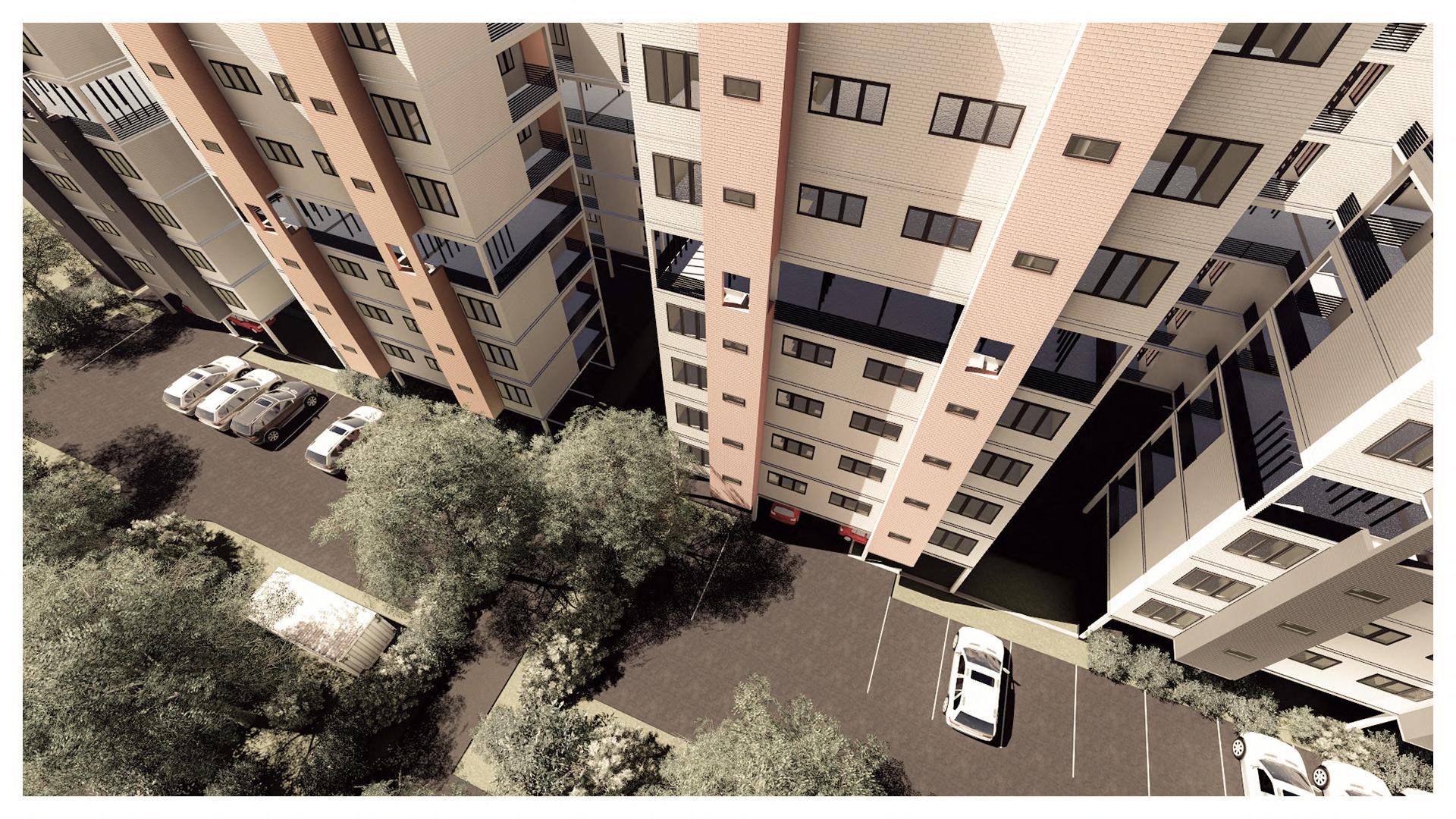

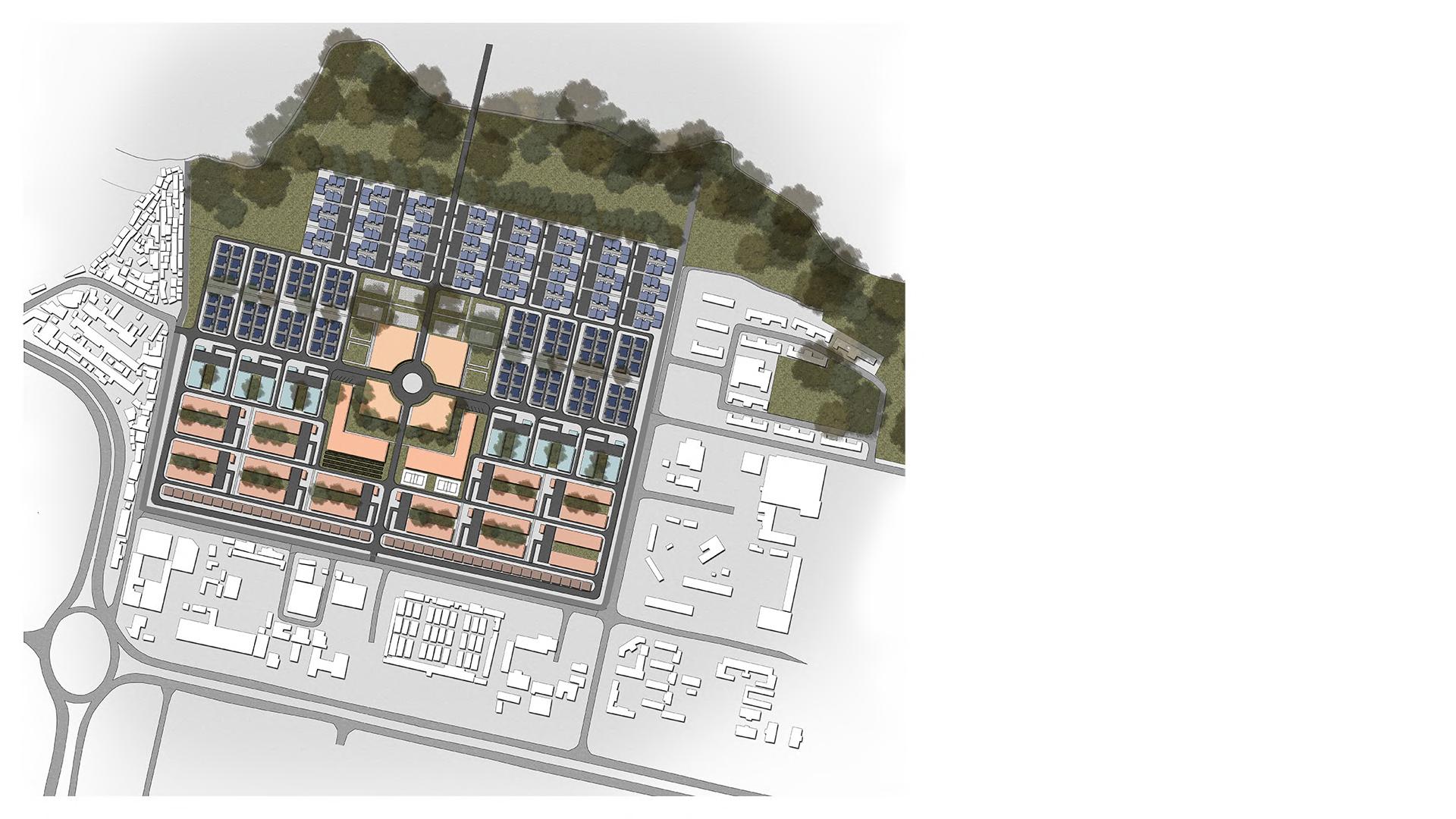
3-Bedroom Maisonette Clusters + Shops
2-Bedroom Maisonette Clusters + Shops

RETHINKING THE CONTEMPORARY HOUSING UNIT
In addition to implementing incremental design, these are measures taken to achieve a 30.8% reduction in delivery cost by employing a combination of alternative construction materials and finishes and leveraging the local labor force to bring down the construction cost to KES 22,490/sqm



Interlocking
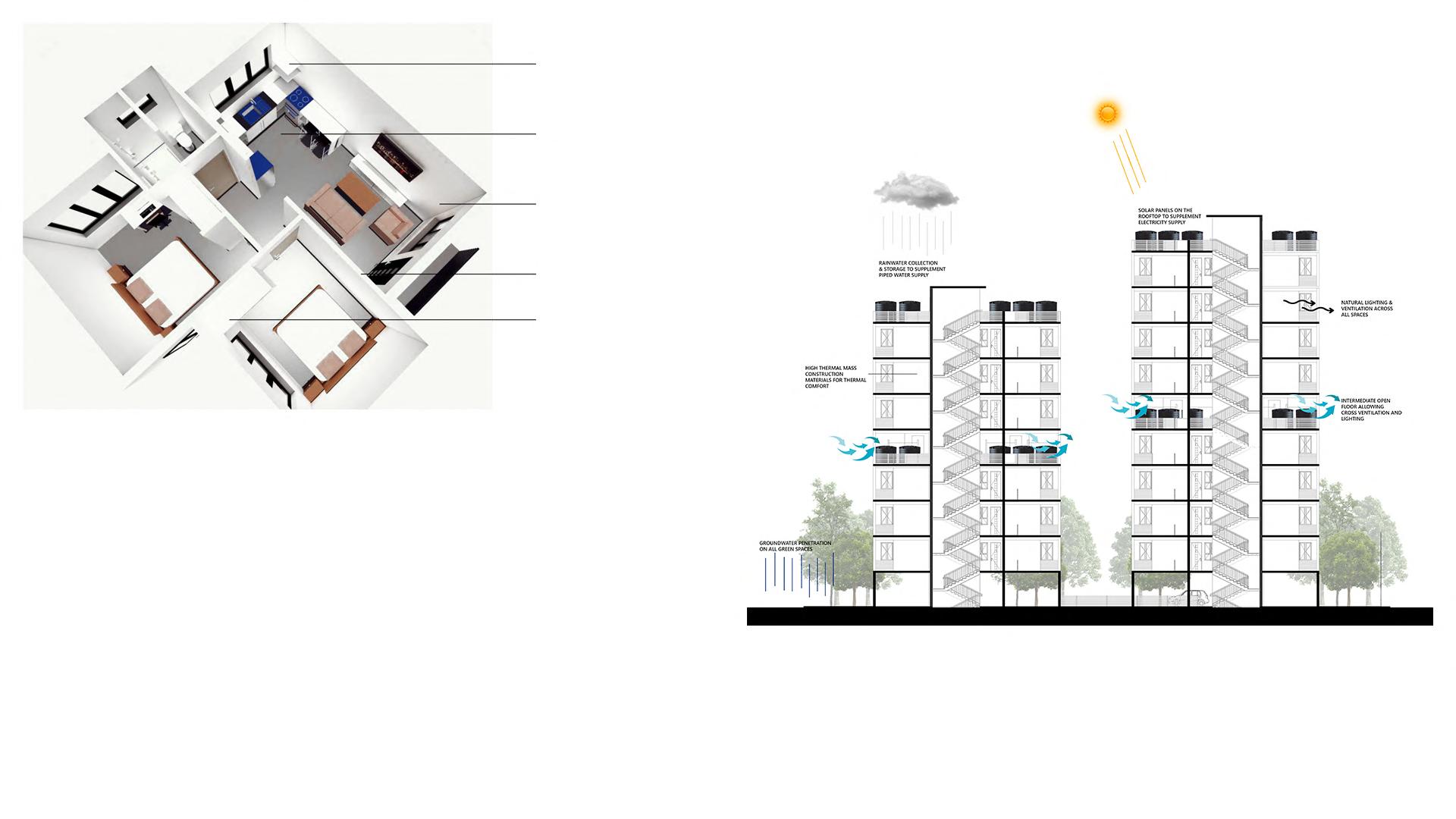
2
2
Bamboo
Partition
1
With
thank you