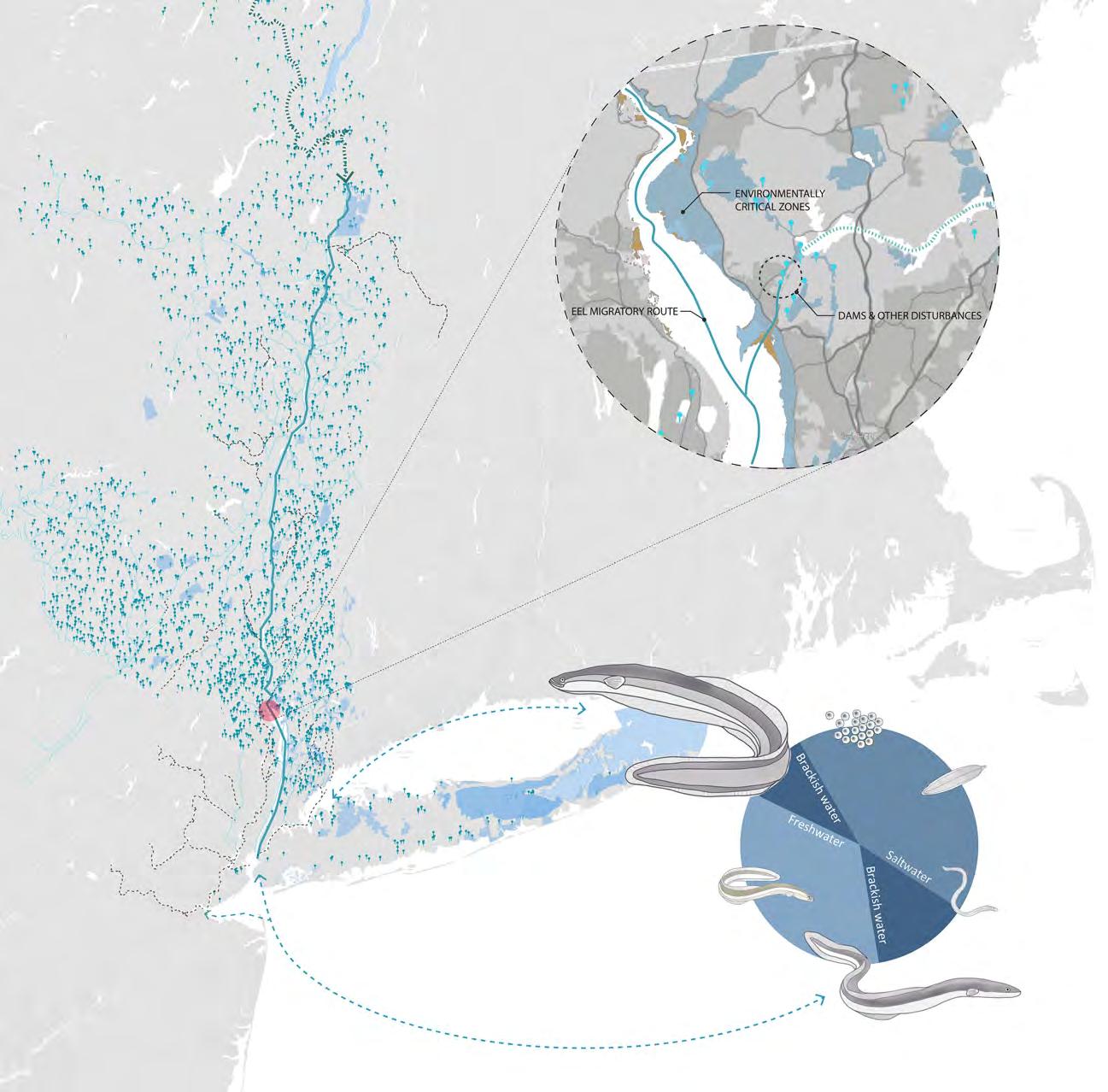
4 minute read
EEL OASIS
by Esther Jung
PROJECT TYPE
2020 LA+ CREATURE COMPETITION
Advertisement
PROJECT TEAM
HEEJUNG SHIN, BINGJIAN LIU
PROJECT LOCATION
NEWBURGH, NY
PROJECT OBJECTIVE
American eels(Anguilla rostrata) are known to be a mysterious nocturnal creature. American, Japanese and European eel, have become scarce, with populations dropping by more than 90% in the past four decades. Restoration of eel population is difficult unless we tackle the list of contributors to their decline: loss of habitat, dams blockage, fishing, pollutants and changes in ocean currents. These factors including our lack of understanding of their life stages make eels population management problematic.
The project takes place along the Hudson River where industrialization and human activities have caused many hindrances in eel migration as well as loss in their habitats. The project consists of two parts. One is creating habitat modules for eels on different parts of the Hudson river and tributaries where the ecosystem became non-functional. These modules are called “Eel Oasis”. “Eel Oasis” module with buoyant plastic reef and limbs are made up of recycled plastics that offer eels a place to hide and rest as habitats and stops for their migration. Secondly, constructing eel ladders on dams where glass eel(early stage eels) have trouble climbing up or using existing fish ladders. The eel oasis and ladder altogether facilitate their long migration journey towards deeper creeks and smaller streams. Not only that, these modules also serve as a walkable trail for people to have awareness of eel’s presence through the new aquatic ecosystem and their habitat underneath the modules.
Project Site: Newburgh, NY & Freshkill Creek
Eggs
Newburgh, NY
Silver Eel (Migratory Adult)
Hudson River
Yellow Eel (Non-mature Adult)
Dams
Eel Migratory Route
Disconnected Route
Environmentally Critical Zones
Elver (Juvenile)
American Eel’s Life Cycle
Leptocephalus (Larva)
Glass Eel (Post-Larva)
On Migratory Route
The eel oasis, composed of connected floating modules along the shores of the Hudson River, improves the migration route with more rest stops for the eels. These modules create a shaded, hospitable underwater environment, which conforms to the favorable environment of eels. The oasis could also provide public space for humans in the adjacent urban area.
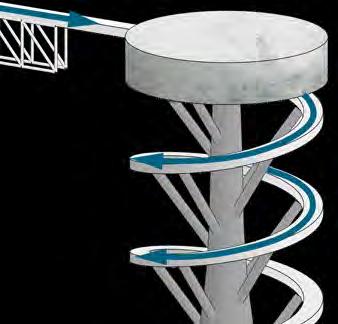
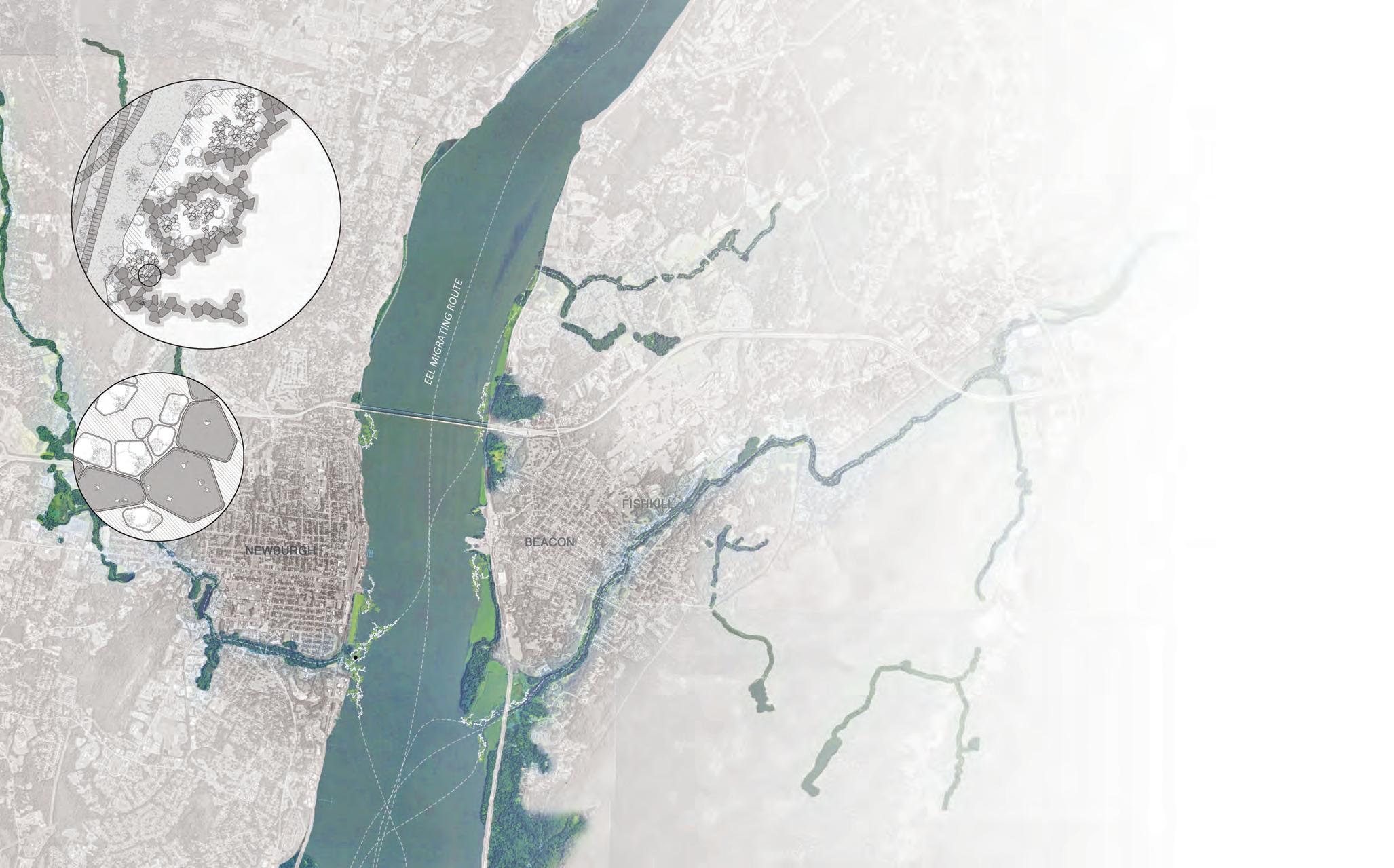
EEL LADDER: EXTENDING EELS’ JOURNEY
Designed for All Sizes
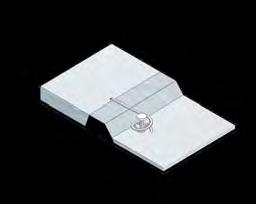
Different types of dams have built over time along the tributaries of the Hudson River. These dams obstruct eels along with other migratory fish to travel upward towards smaller streams and creeks where they stay most of their life. Eel ladder is designed to facilitate even small glass eel to pass through different sizes of dams.
Ladder Dsign For Young Eels
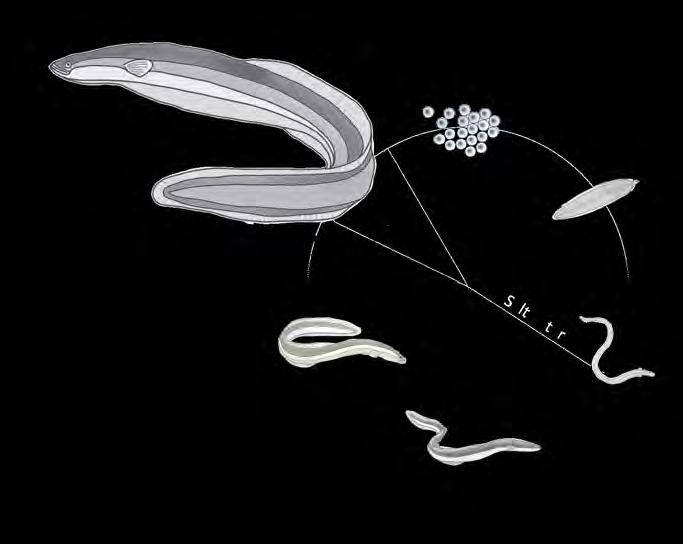
Concrete Support
The vaccum pump provides continuous flow within the eel ladder, allowing both upstream and downstream migration. The 3D matting inside the ramp helps young eels to easily crawl upstream even when they have littel strength.
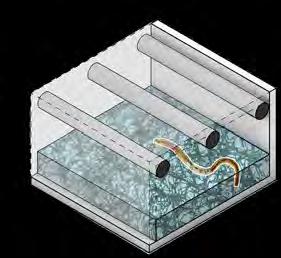
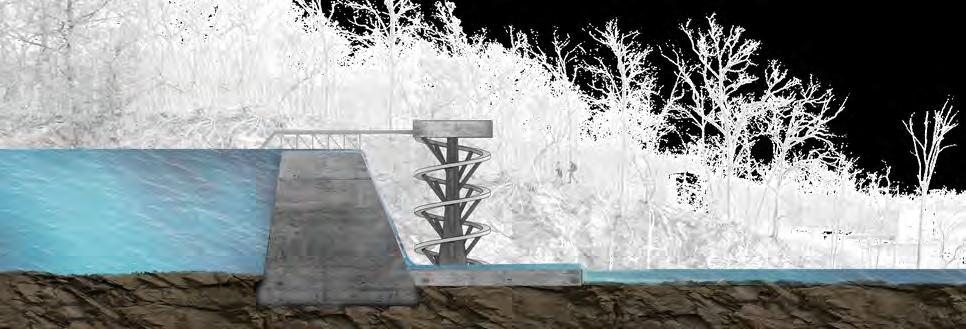
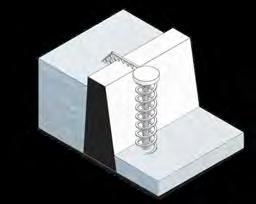
Wetland Module
Habitat Module
Wood planks
Embeded Lighting
Wetland Plants
Soil
Waterproof protection
Wood chips
Coconut fiber mat
Recycled plastic bottles
Wood sticks
Nutrient Uptake Roots
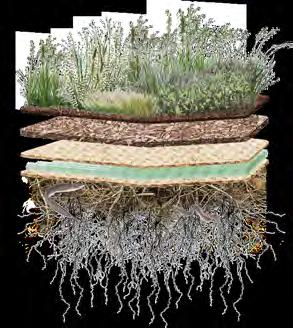
Buoyant Plastic Reef
Anchoring Column
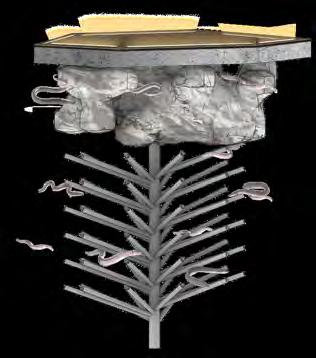
Eel habitable limbs
Bio-film & algae
Native + Contaminants Uptake Plants
Recycled plastic bottles
Juncus effusus
Helianthus angustifolius
Native Wetland Plants
Hibiscus laevis
Wetland plants bring herbivores to the habitat which are foods for eels
Asclepias incarnata
Anchoring to the riverbed holds the wetland and eel modules in place
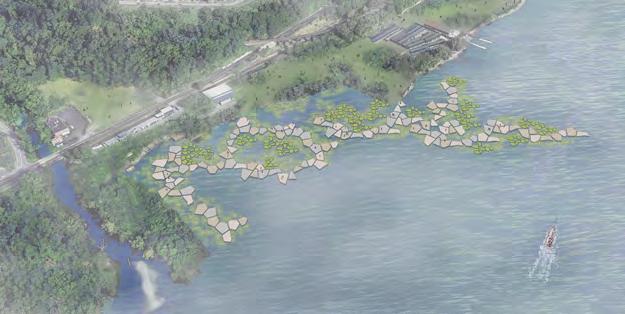
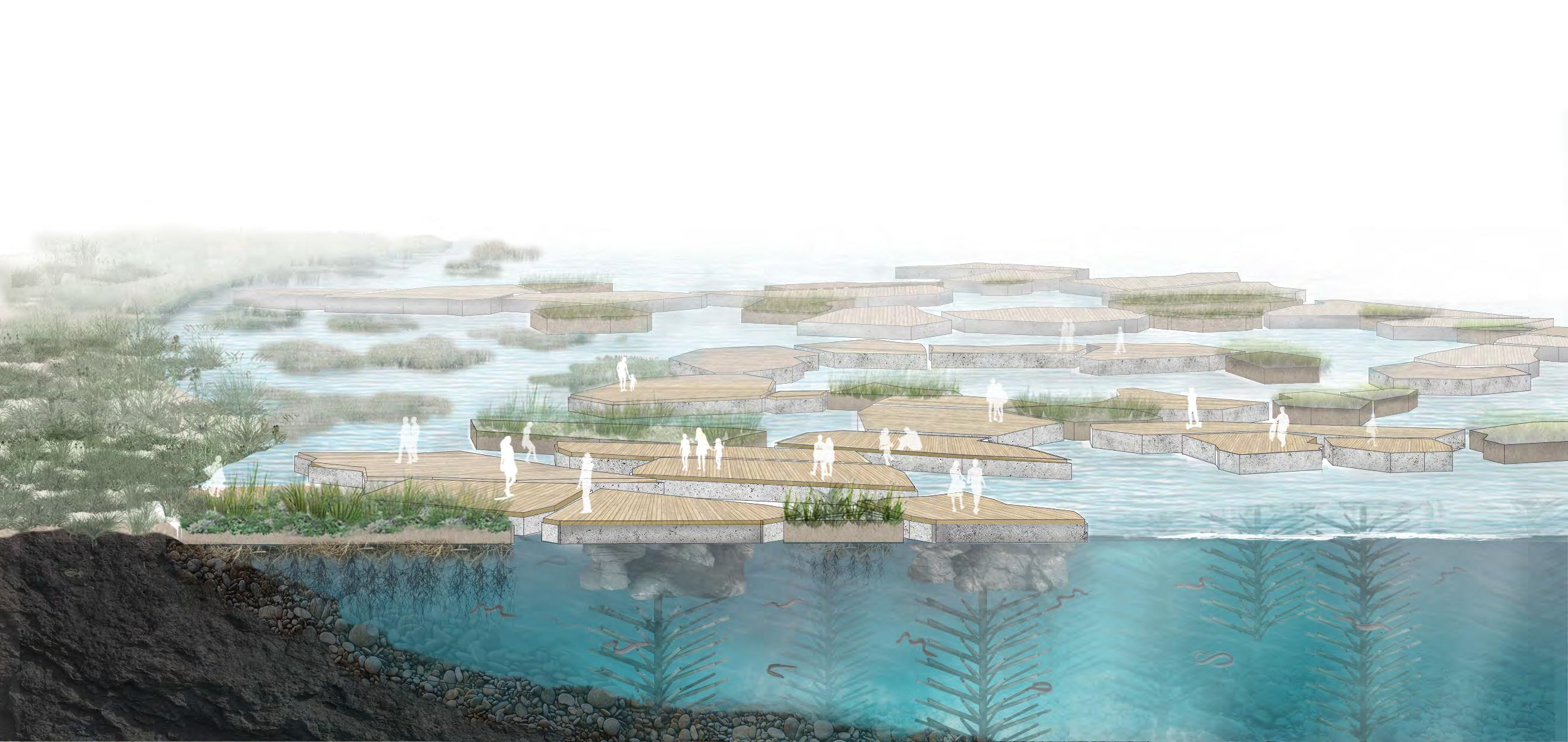
Achor to riverbed
Plastic reef and limbs create dark and hospitable conditions for eels
Other Works
1. PROFESSIONAL WORK FROM HKS INC. :
2. TANDY HILL DESIGN: IMPRINT
PROJECT LOCATION FORT WORTH, TEXAS
PROJECT TYPE MASTERPLANNING, ARCHITECTURE DESIGN, PATIENT ROOM DESIGN
PROJECT TEAM BRENT SPARKS, GREG TEAL, KARLA PEREZ
Project Objective
The $300 million expansion project will add 144 patient beds, 15 surgical suites and new pre-operative and post-operative units to the Texas Health Fort Worth campus.
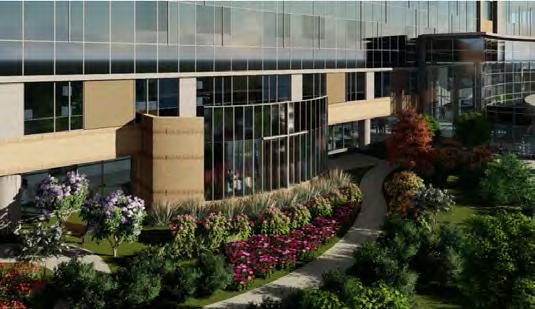
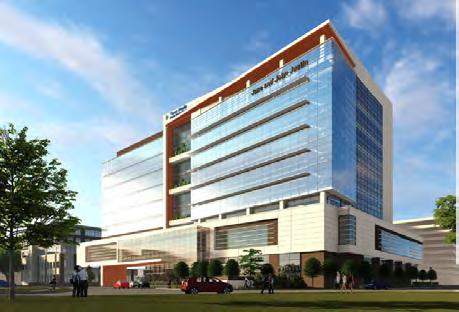
The expansion will help Texas Health Fort Worth, which has grown from a small community hospital when it opened in 1930 to one of the busiest medical centers in the state, meet the health care needs of Tarrant County residents and other fast-growing communities it serves, the health system said in a news release. The surgical patient tower will include space for support services and two floors of shell space to accommodate future expansions. Additional parking will be added to the
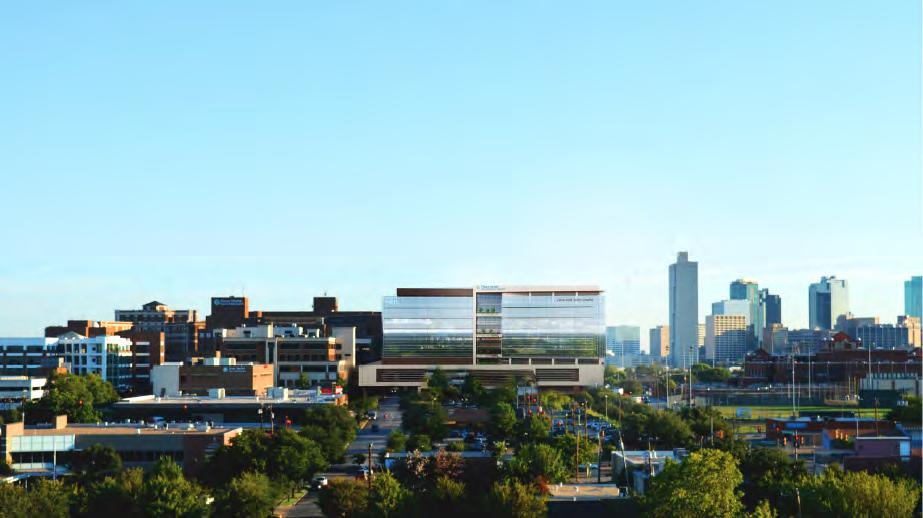
Imprint
The Pavilion is an iconic structure that enhances the visitor’s experience of the Tandy Hills Natural Area. Nature enthusiasts and surrounding communities converge at the Pavilion for different types of activities and events that inform and raise awareness about preserving and respecting nature. The Pavilion impresses upon its visitors the importance of this place by providing various types of areas to view and experience its natural beauty.
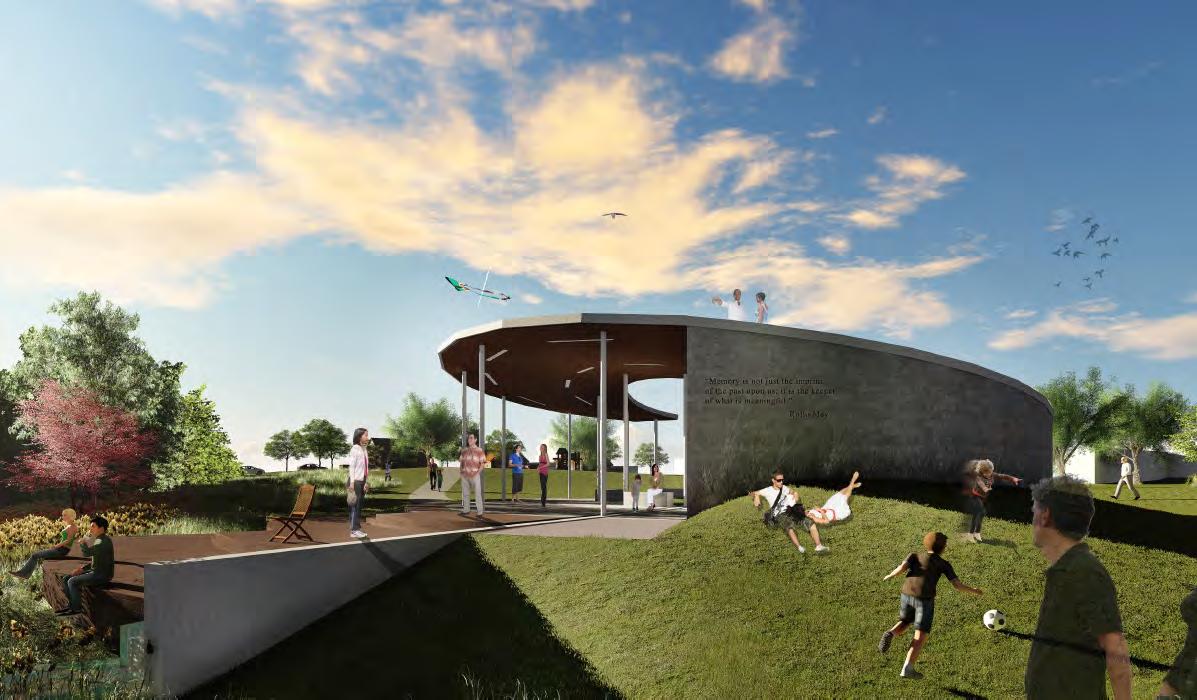
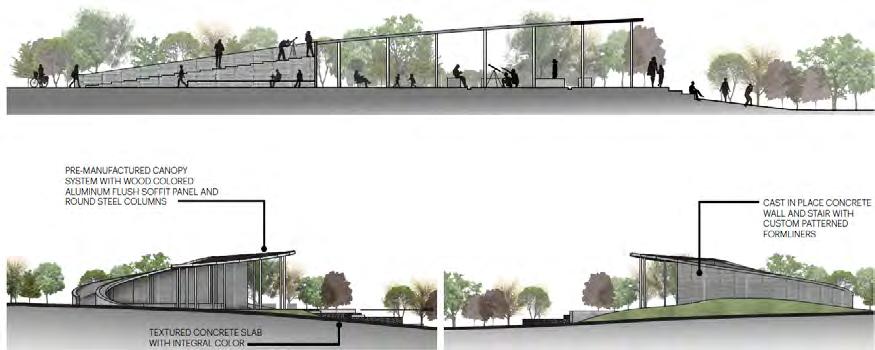
Media IV : Grasshopper Analysis & Modeling
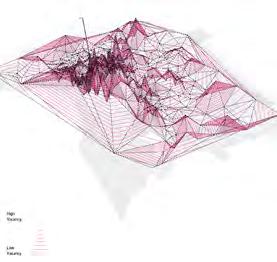
Faculty: Michael Luegering
Project Location: Buffalo, New York
Landscape Architecture continues to see concepts focused on iterating between large scale form studies and analysis appearing in the eco-regional urbanization and landscape infrastructure conversations. Yet, we still need workflows and methods that reflect on such needs and are at the same time critical of such discourse. If we agree that the calibration of our tools (software, machine assisted model production, etc) directly impacts the way we perceive, interpret and develop both data and concepts, than the workflows that key these aspirations should ideally embody them, but at a minimum reflect them.
Light and Space Community Project
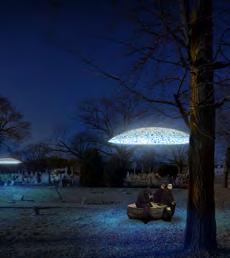
Studio: Light & Space: SouthLight Event
Proposal: Community Renewal Istallation Project
Faculty: Laura Briggs
Location: Grace Church Cemetery, Pawtucket, Rhode Island
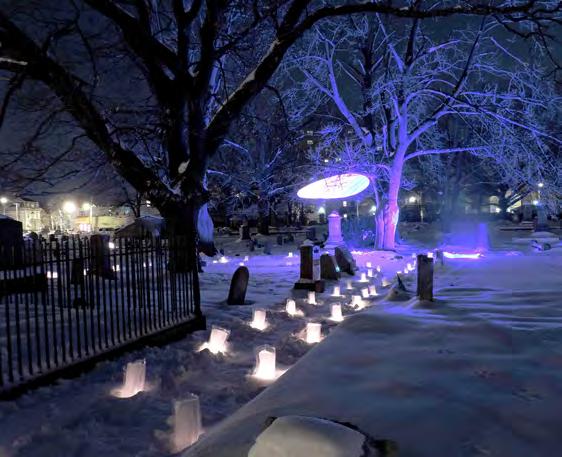
The studio explored full-scale interventions into the city. Students worked closely with the Providence Office of Planning and Development to design using a full-scale lightweight structure and light to transform a underserved areaas in Pawtucket community. The goal is to activate nodes to make a “pop up” city, where events and space bring life to urban streets. The event is created by an in-depth exercise about relation between light, space and materiality and how light can transform and influence both interior and exterior space.
Cherry Blossom Design Build Project
Studio Title: Architectural Design
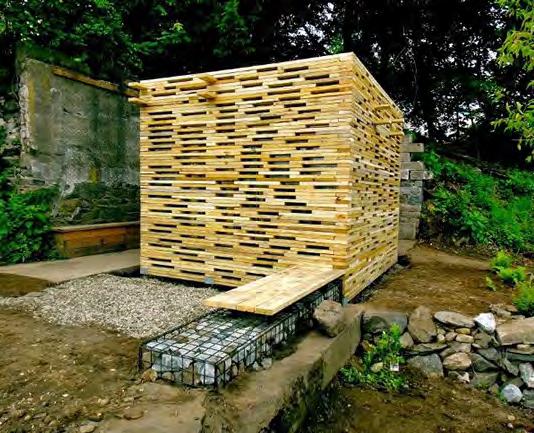
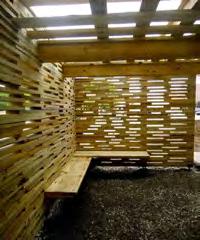
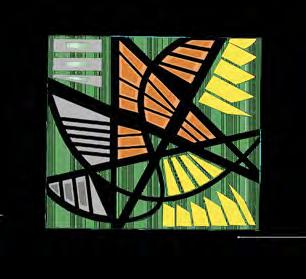
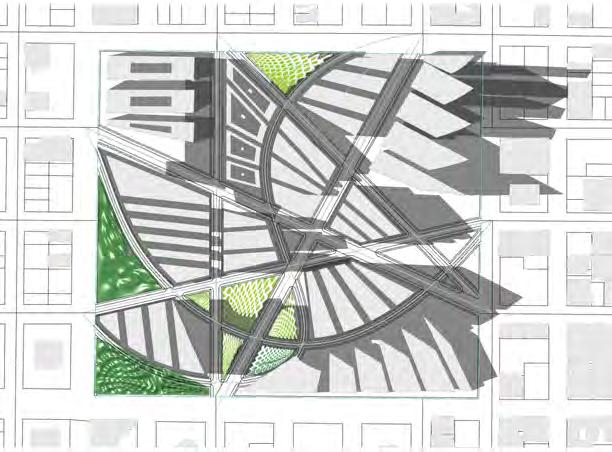
Proposal: Design and build Community Project
Faculty: Thomas Gardener
This six-week design and build project was conducted through an agreement and collaboration of RISD architecture design studio class and the Chinese Christian Church located in Pawtucket, Rhode Island. An adjacent YMCA and daycare plan on using this site as well. This goal of the construction was to improve and develop a communal, public space that brings awareness to the







