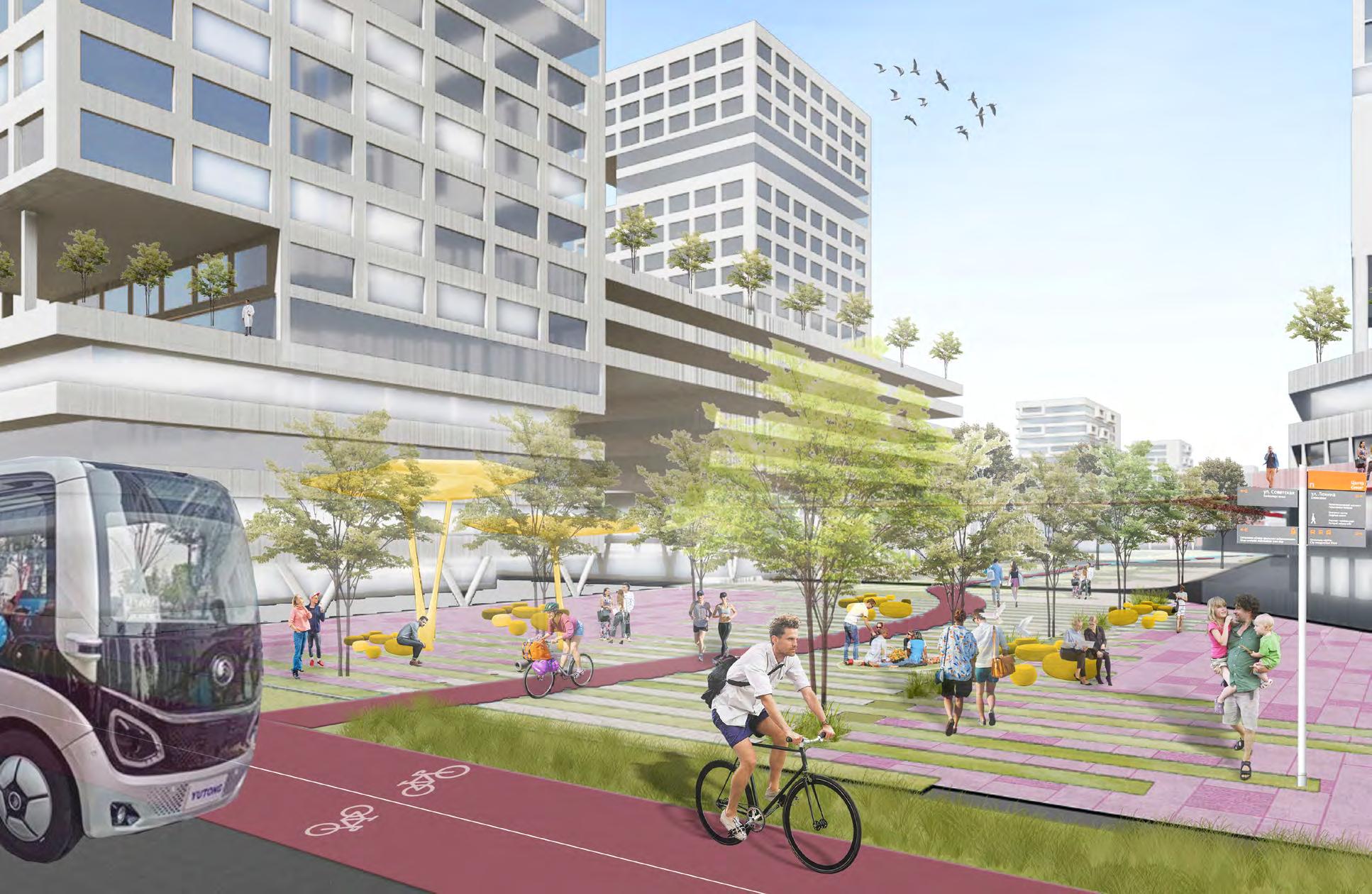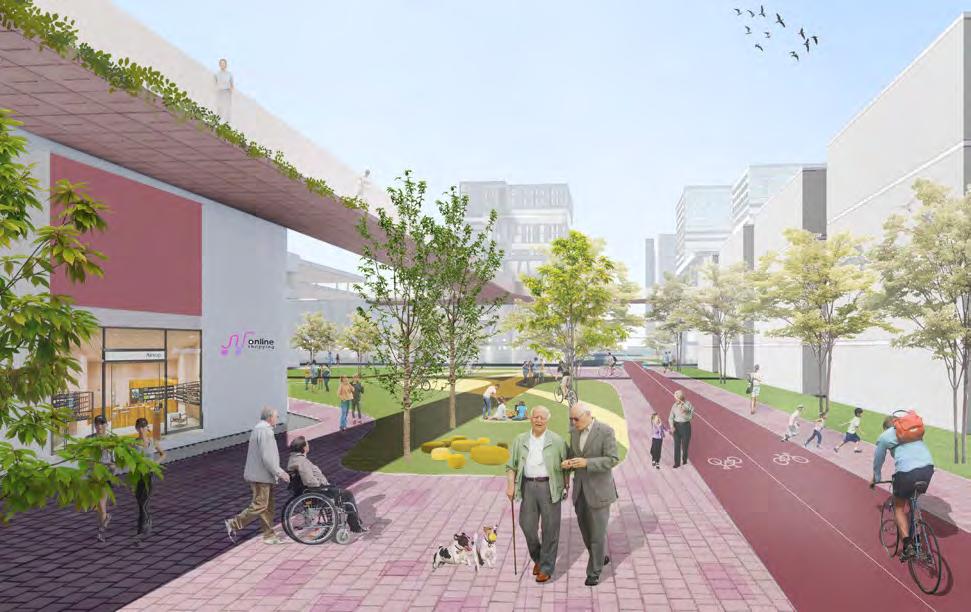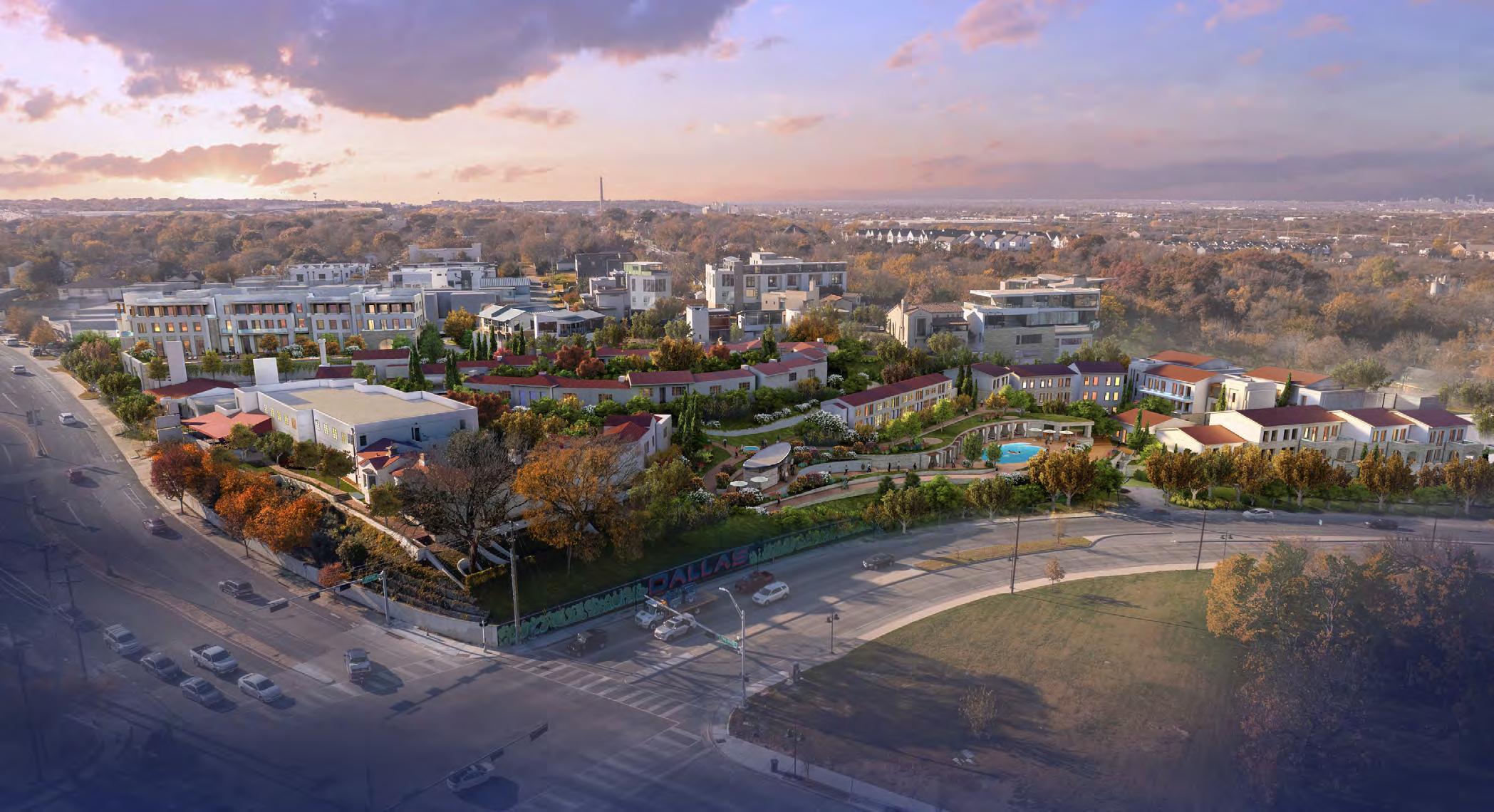
1 minute read
BELMONT HOTEL
by Esther Jung
PROJECT TEAM
SWA GROUP: Chuck McDaniels, Ron Lim
Advertisement
PROJECT RESPONSIBILITY
Designed and managed project from CD phase of the project. Worked as a main designer to create presentations, renderings and construction documents.
Worked as a co- BIM Manager for the Revit Model.
Project Objective
It’s our park — by the community, in the community, for the community. It will be a central gathering place where everyone is welcome. Spanning I-35E between Ewing and Marsalis Avenues, the future five-acre bridge park will reconnect historic Oak Cliff and ignite environmental, economic, and community revitalization.
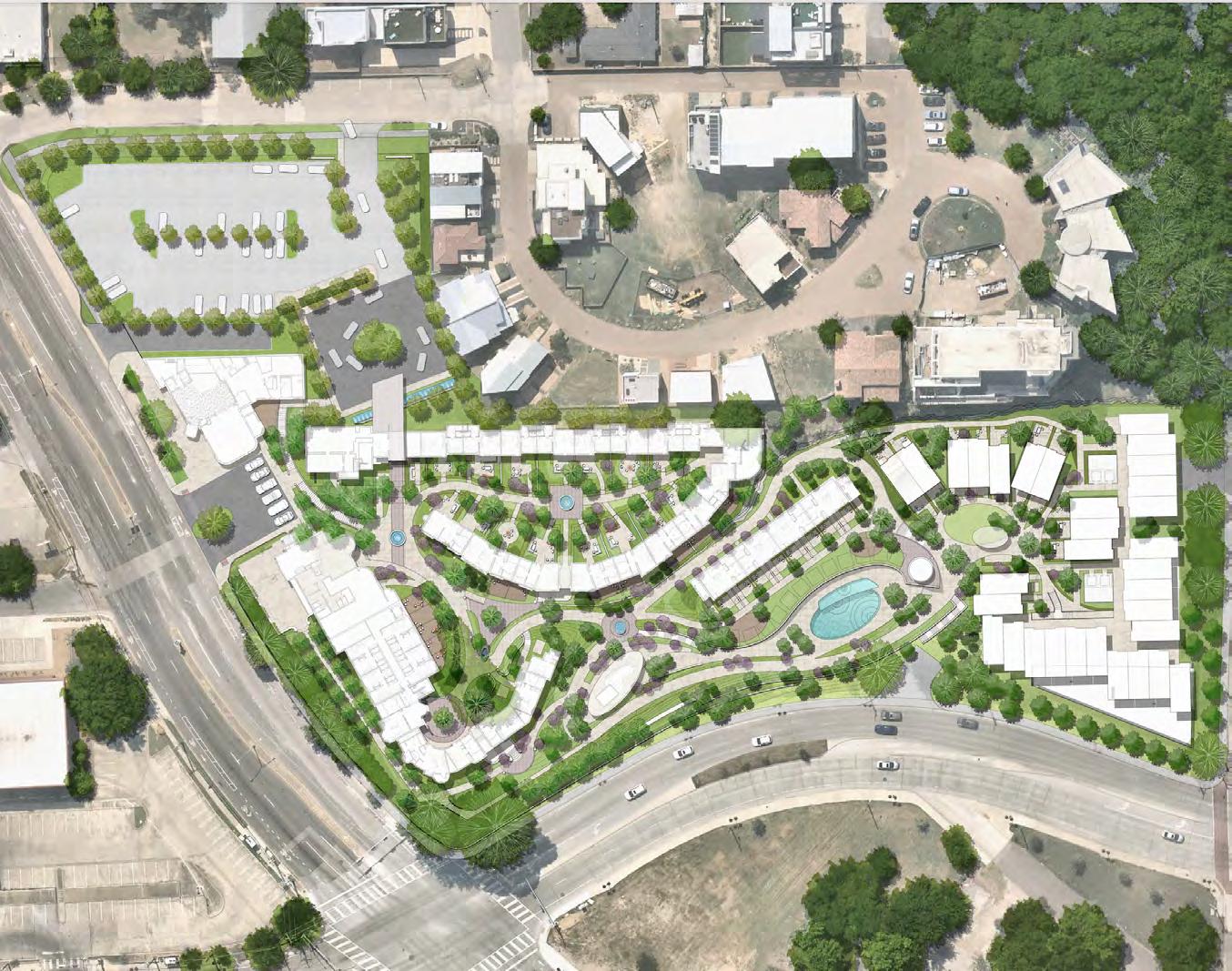
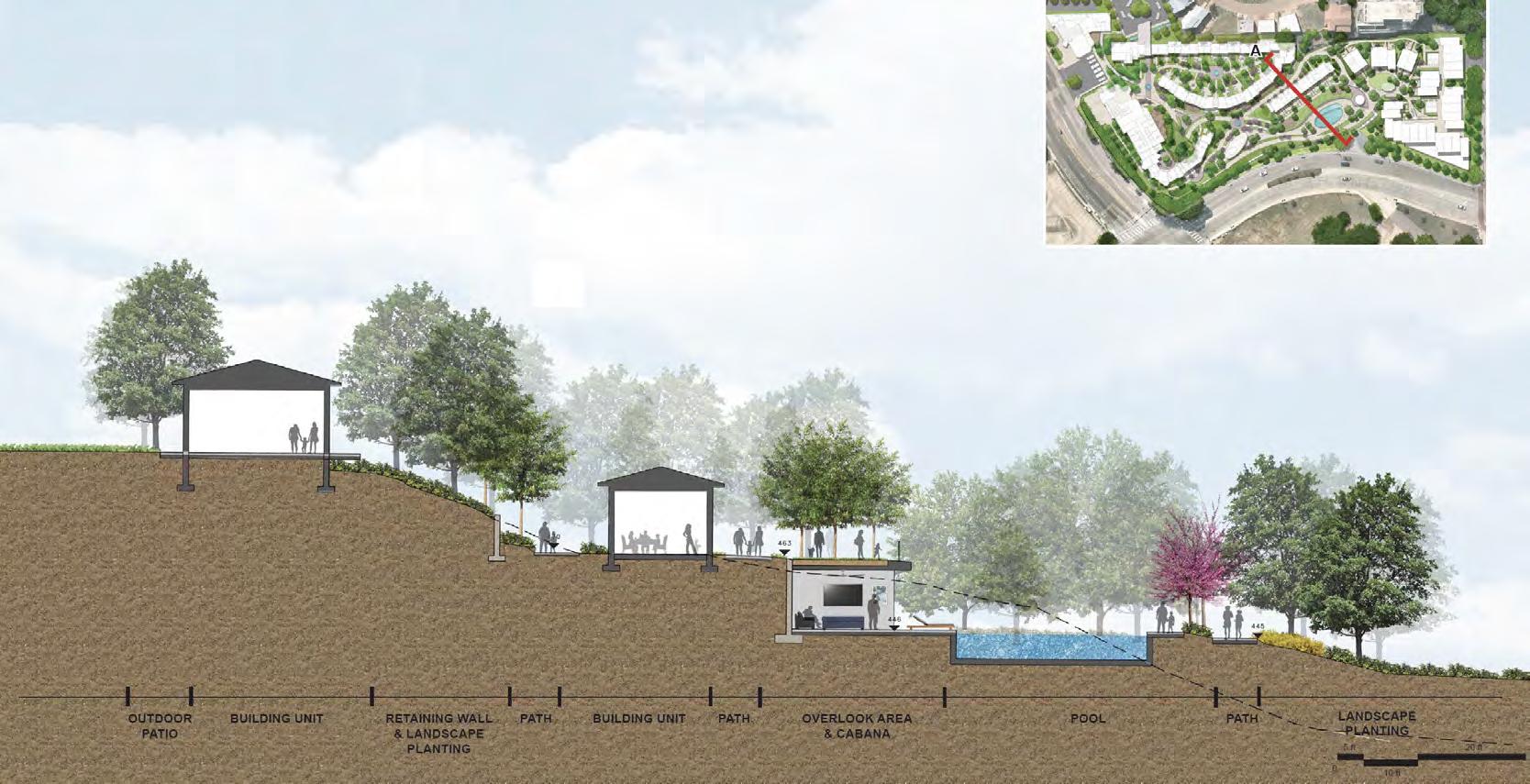

Course
Uli Hines Urban Design Competition
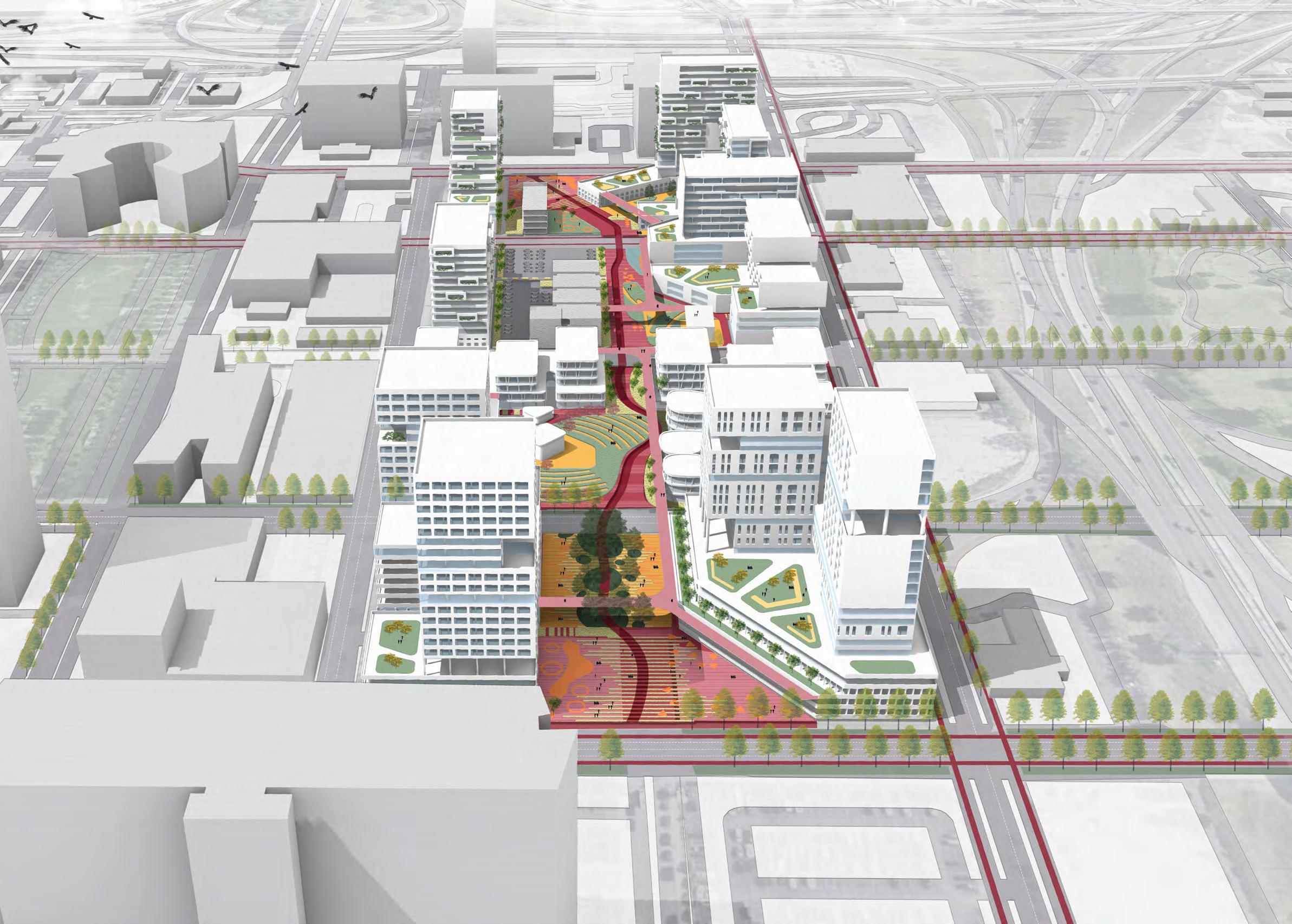
Teammates
Project Location
Kansas City, Missouri
Project Objective
Connecity is designed around four main goals: Connecting Transportation Systems, Integrating Open Spaces, Inclusiveness in Community and Place-making for Businesses.
The project being in the heart of CBD, the masterplan will implement a TOD System on each North and South end to create a connection to existing transportation system. Gradually transitioning from automobile-oriented system to a public transitoriented system, it encourages all commuters to use various transit options to navigate through the city. Also, it seeks to bridge surrounding green networks through East-West street connections, providing an easy and diverse experience of open spaces. The project intends to create inclusive community with a diverse housing options and programs for people in all ages and ethnicities. Also, by providing affordable housing for low-income residents and various housing options, it can prevent the issues of gentrification and social divides through spaces. Our goal is to create a green destination for living, working, entertainment without biased.
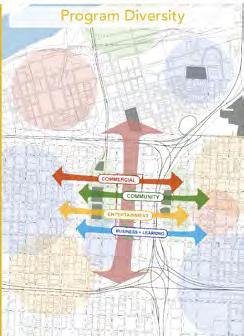
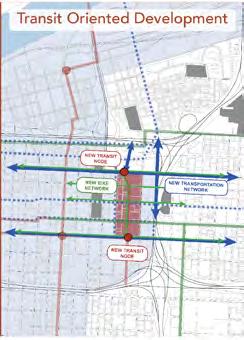
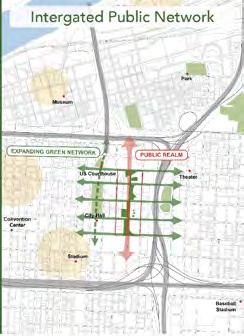
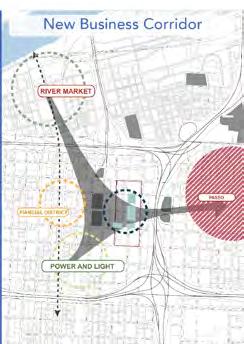
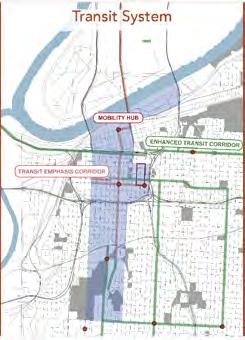
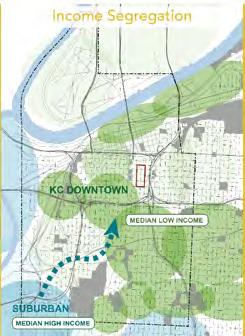
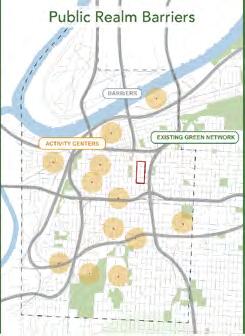
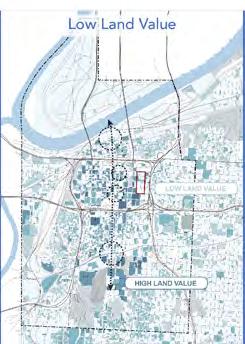
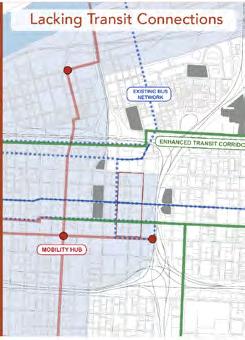
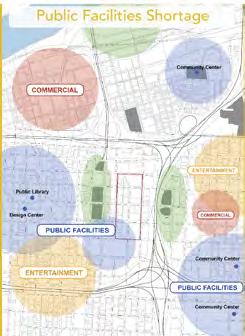
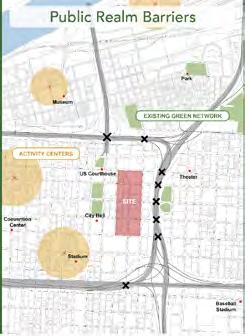
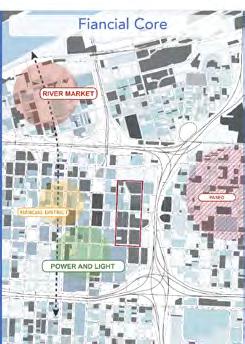
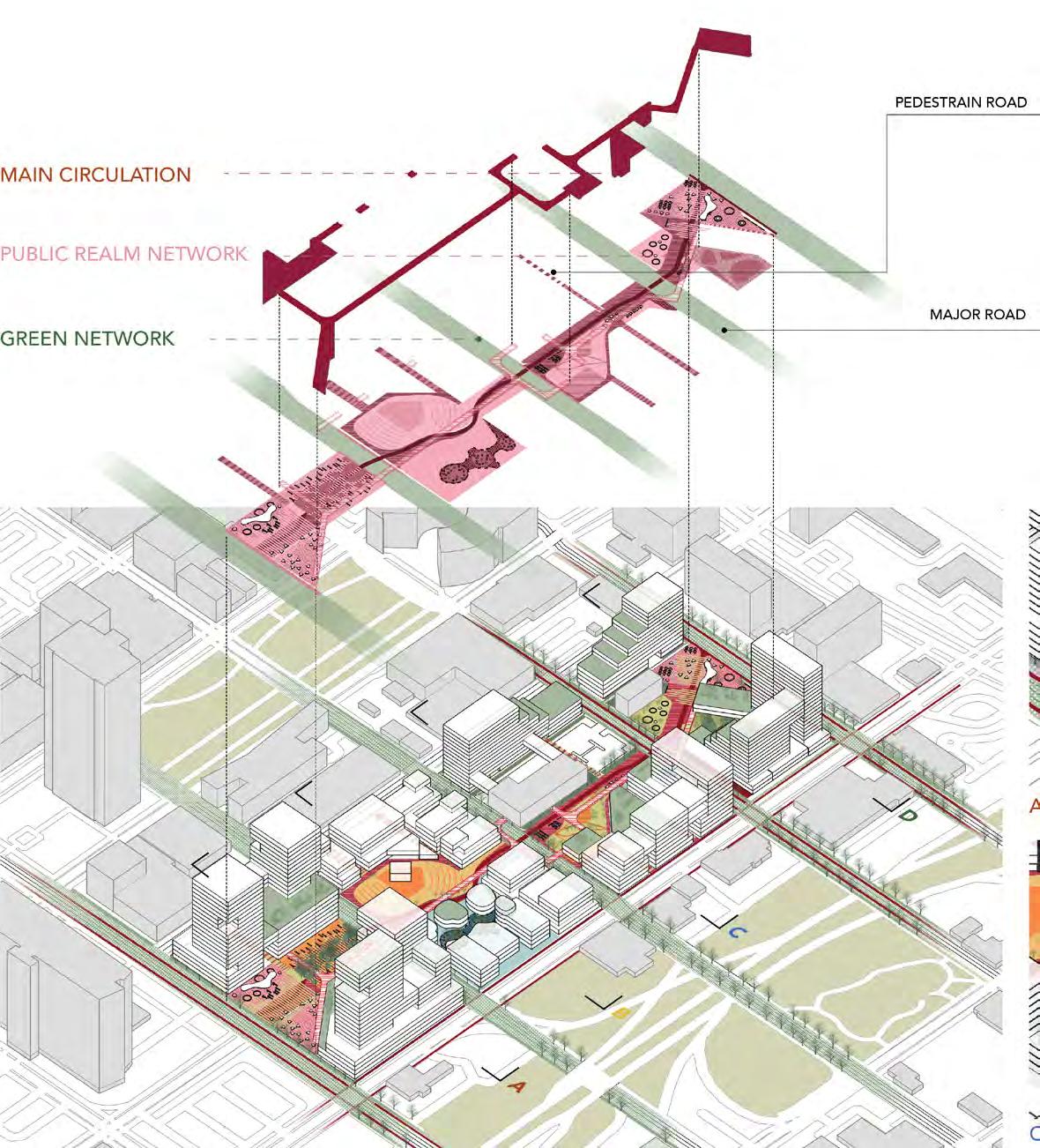
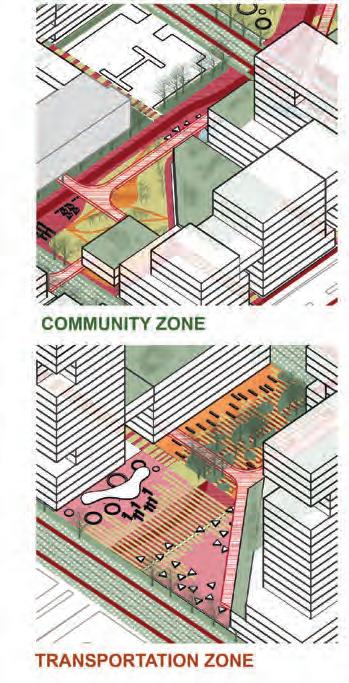
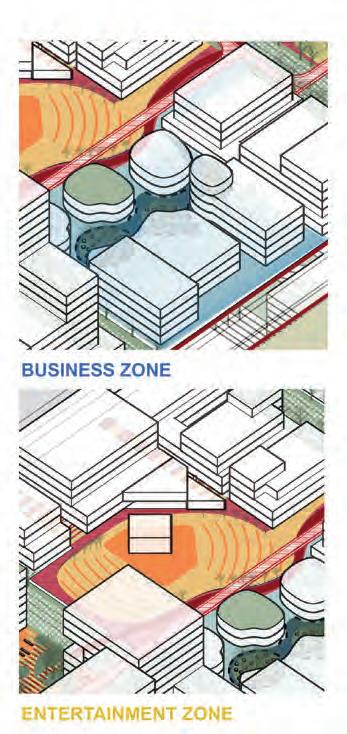
2030 Kansas City Vision
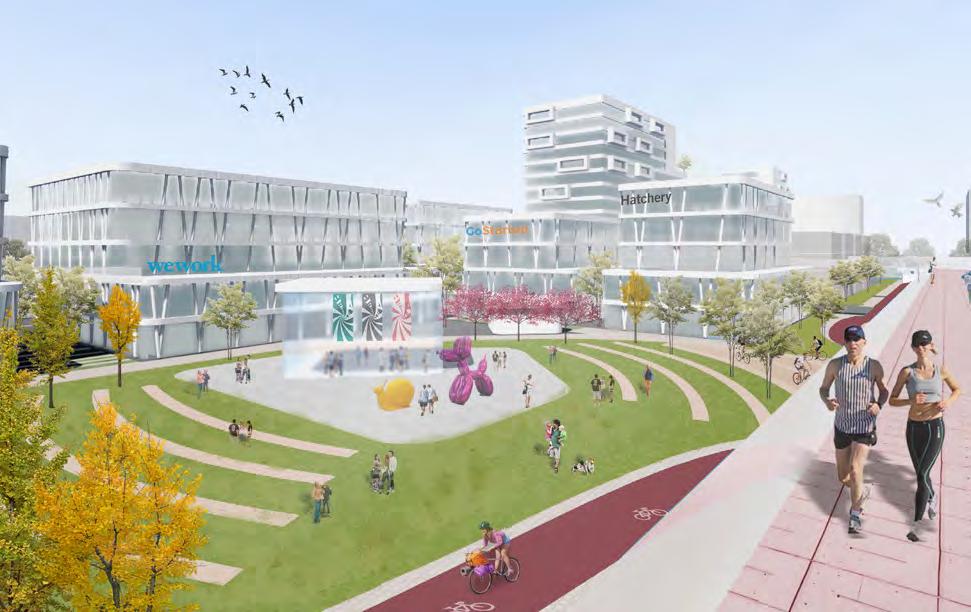
Connecity is about shaping an adaptive and sustainable structure for the future of the Kansas City. To create a new sequence od public places can reposition Connecity into the fabric of the city, with the impact developement which is the basis of vitality of urban area. By naturalizing the lands, the efficiency of active mobility for walk-cycleride mode will be emphasized. Most importantly, we propose to build a close neighborhood, more than its functions. This can also be expressed in mixed-use programs that provide a framework for possible future transformation.
