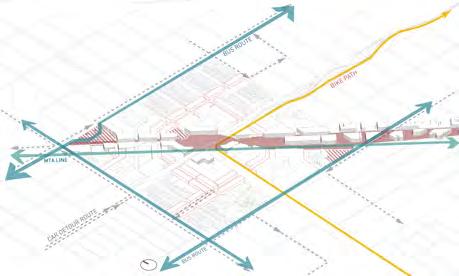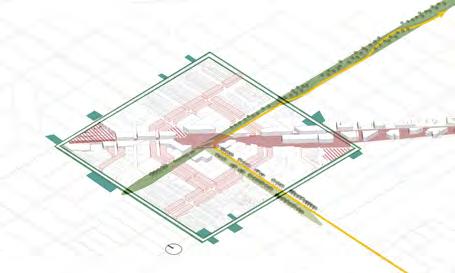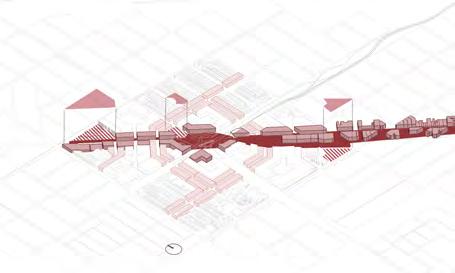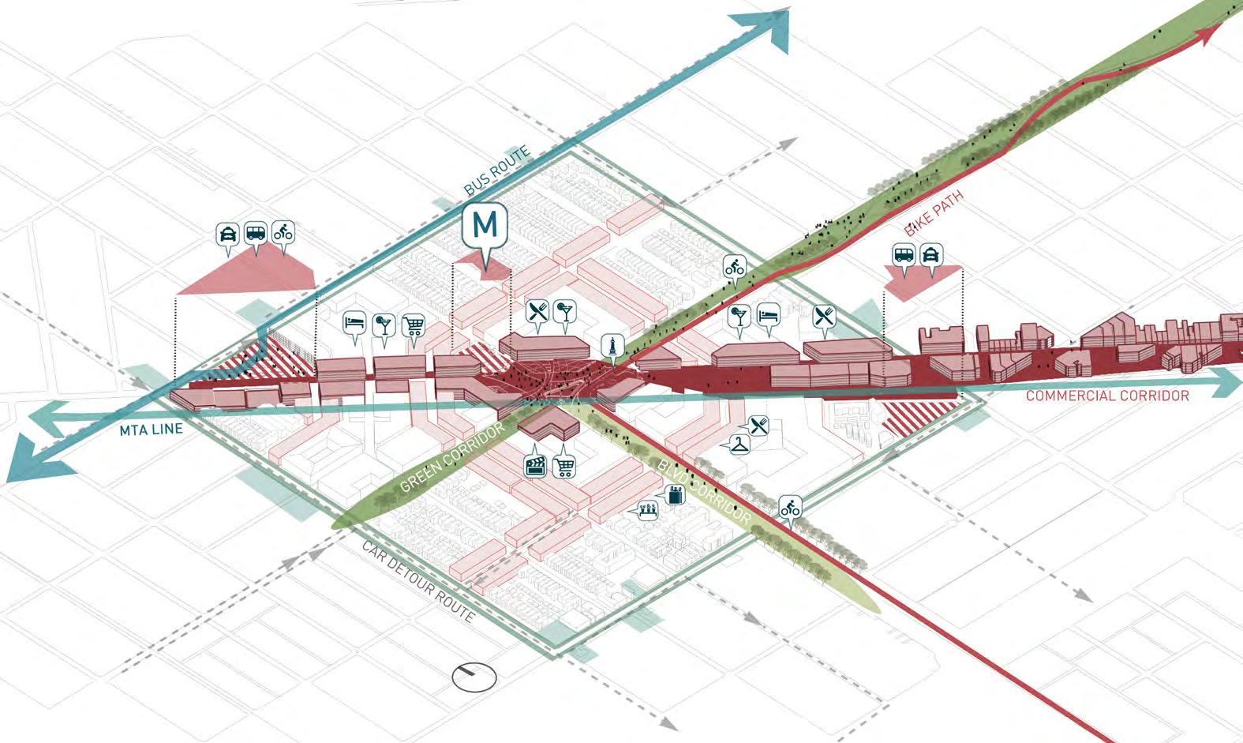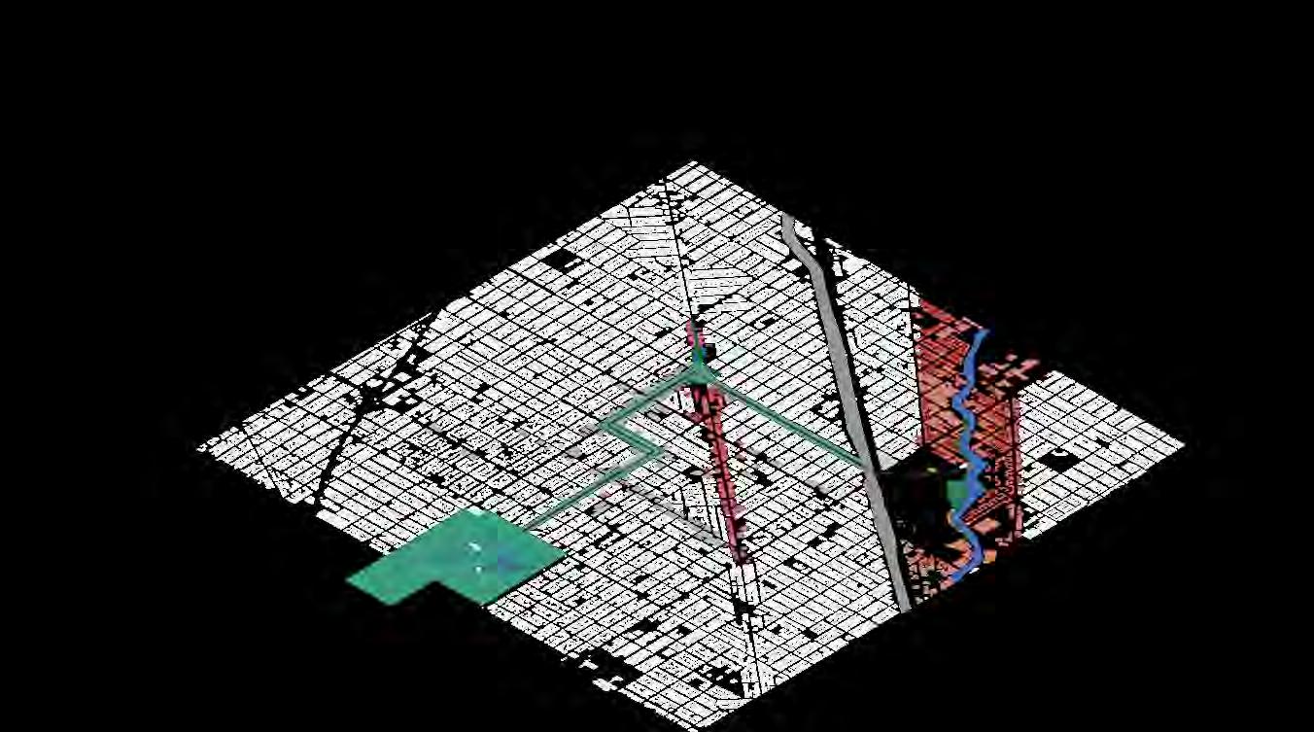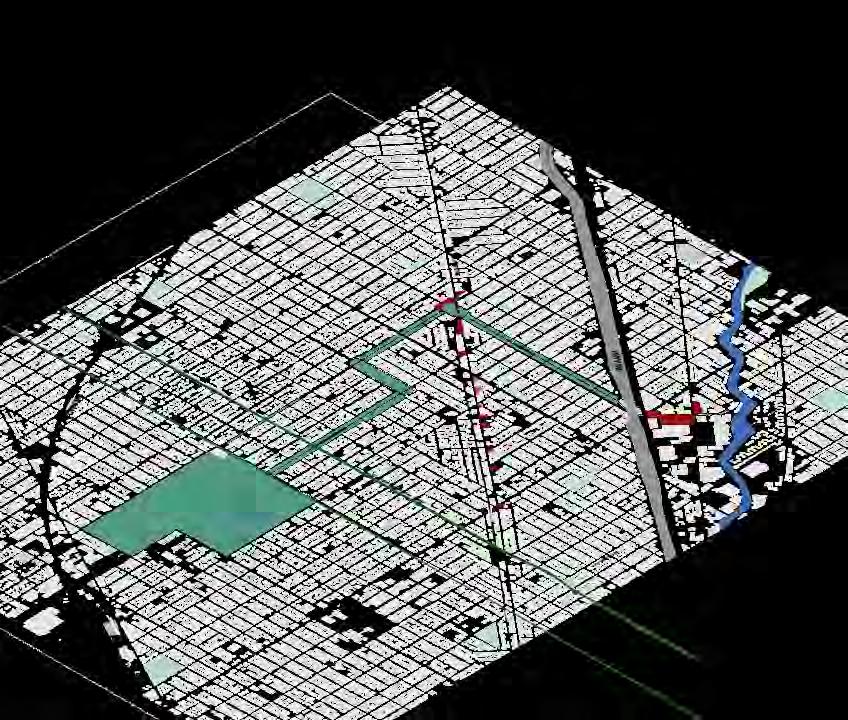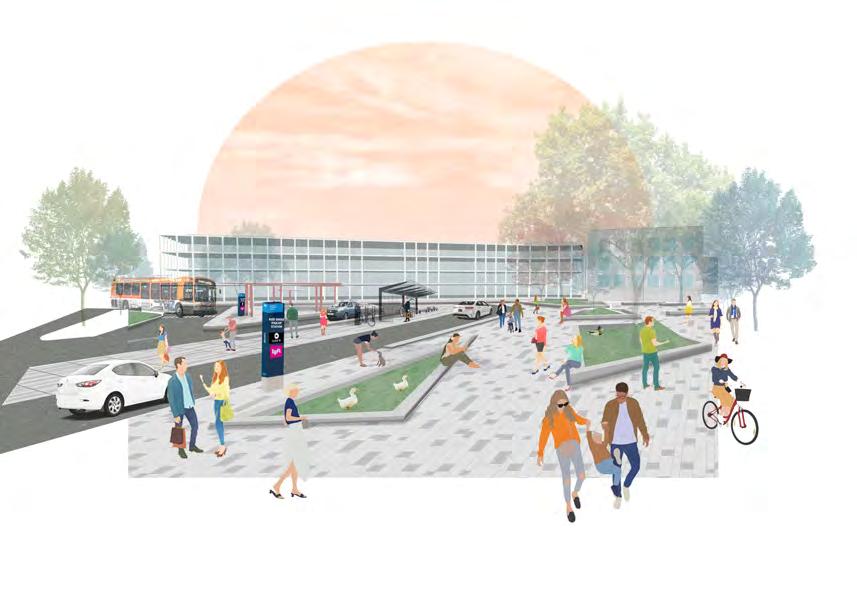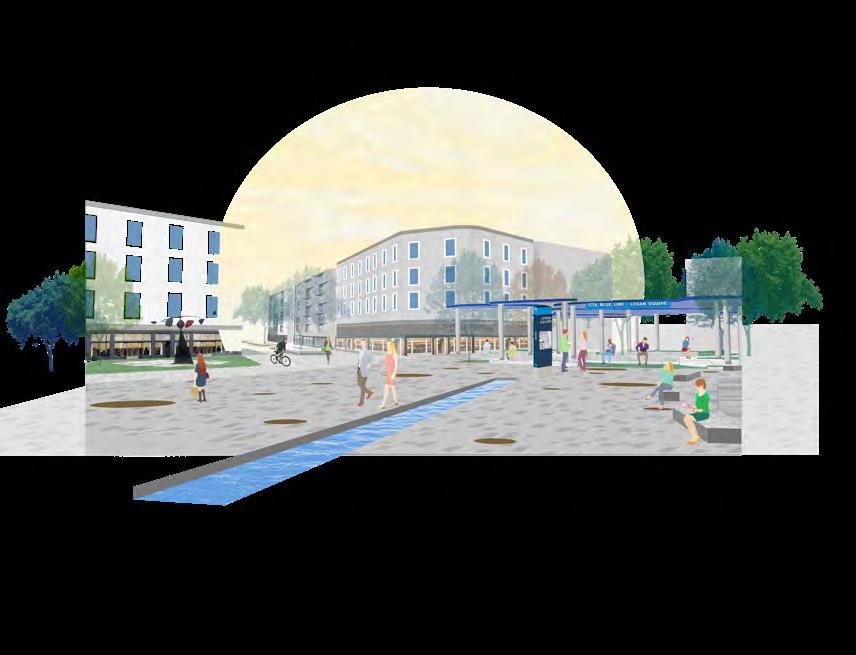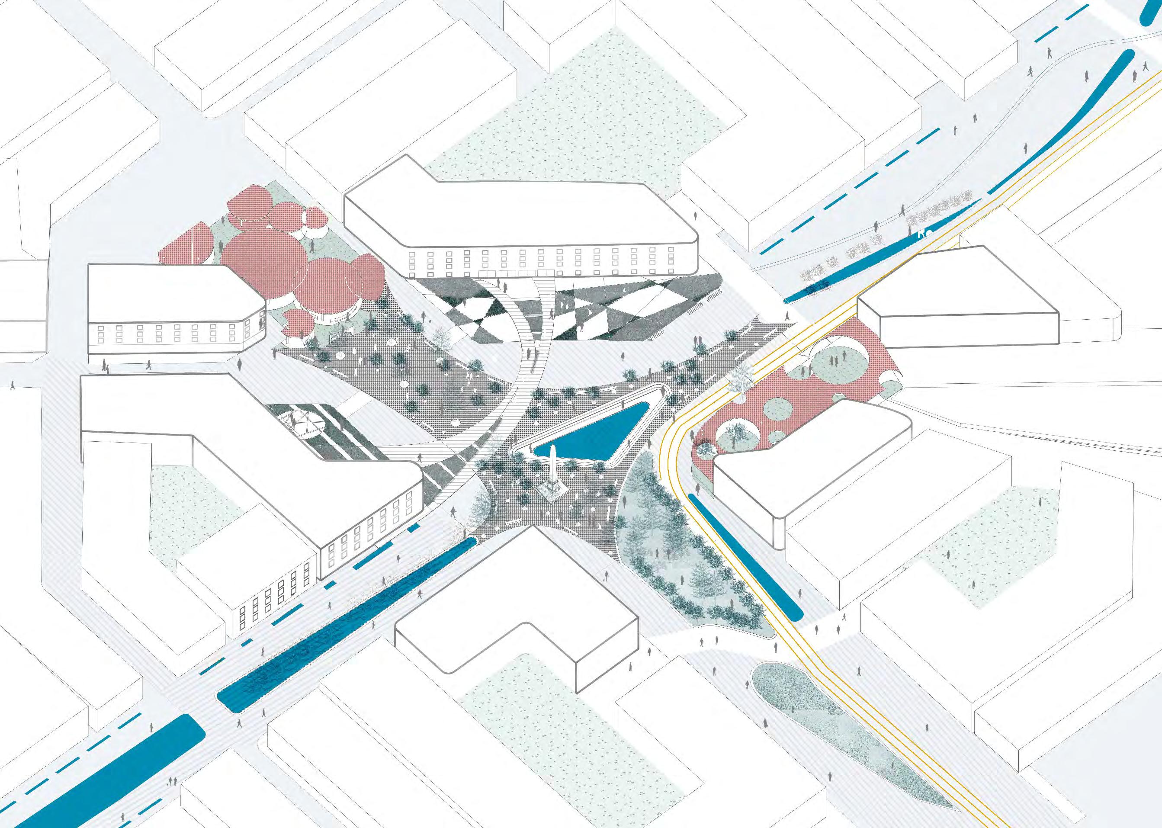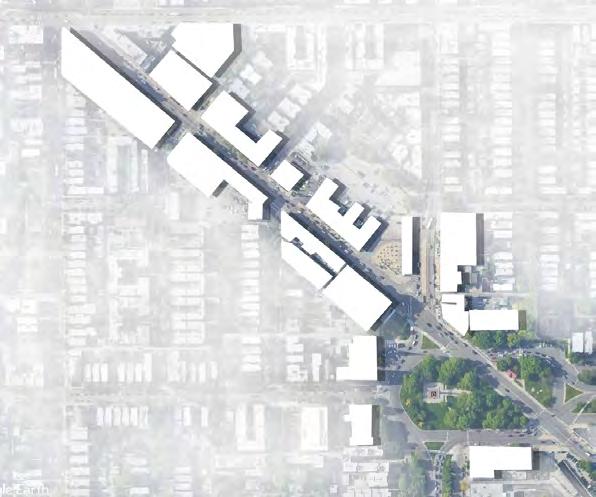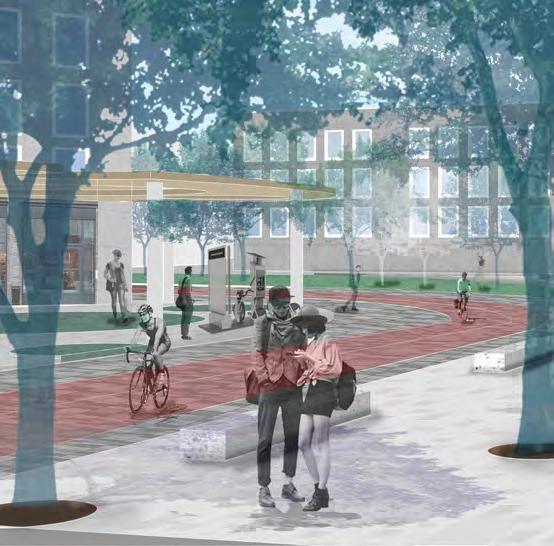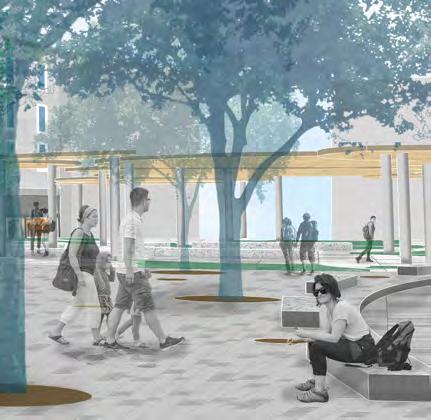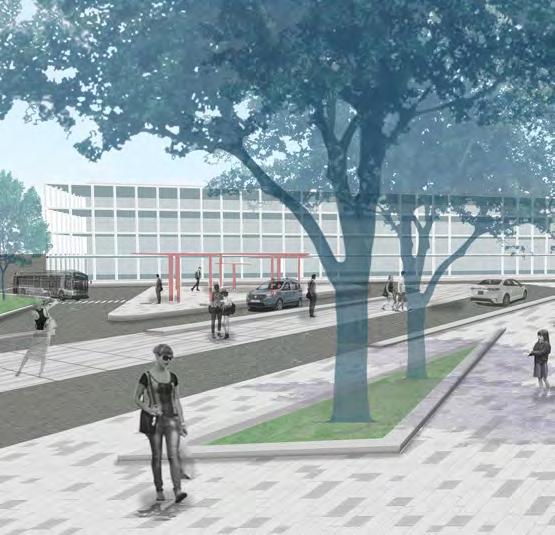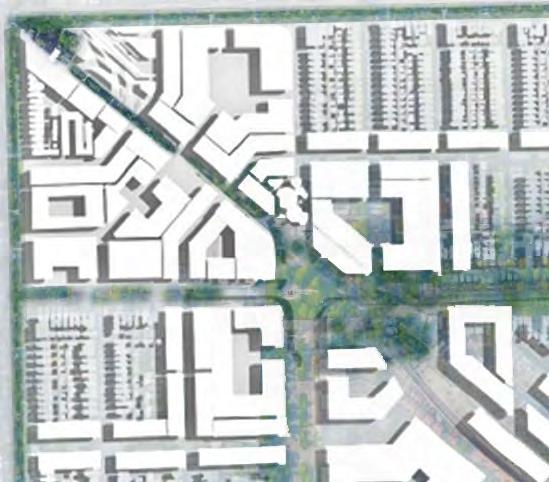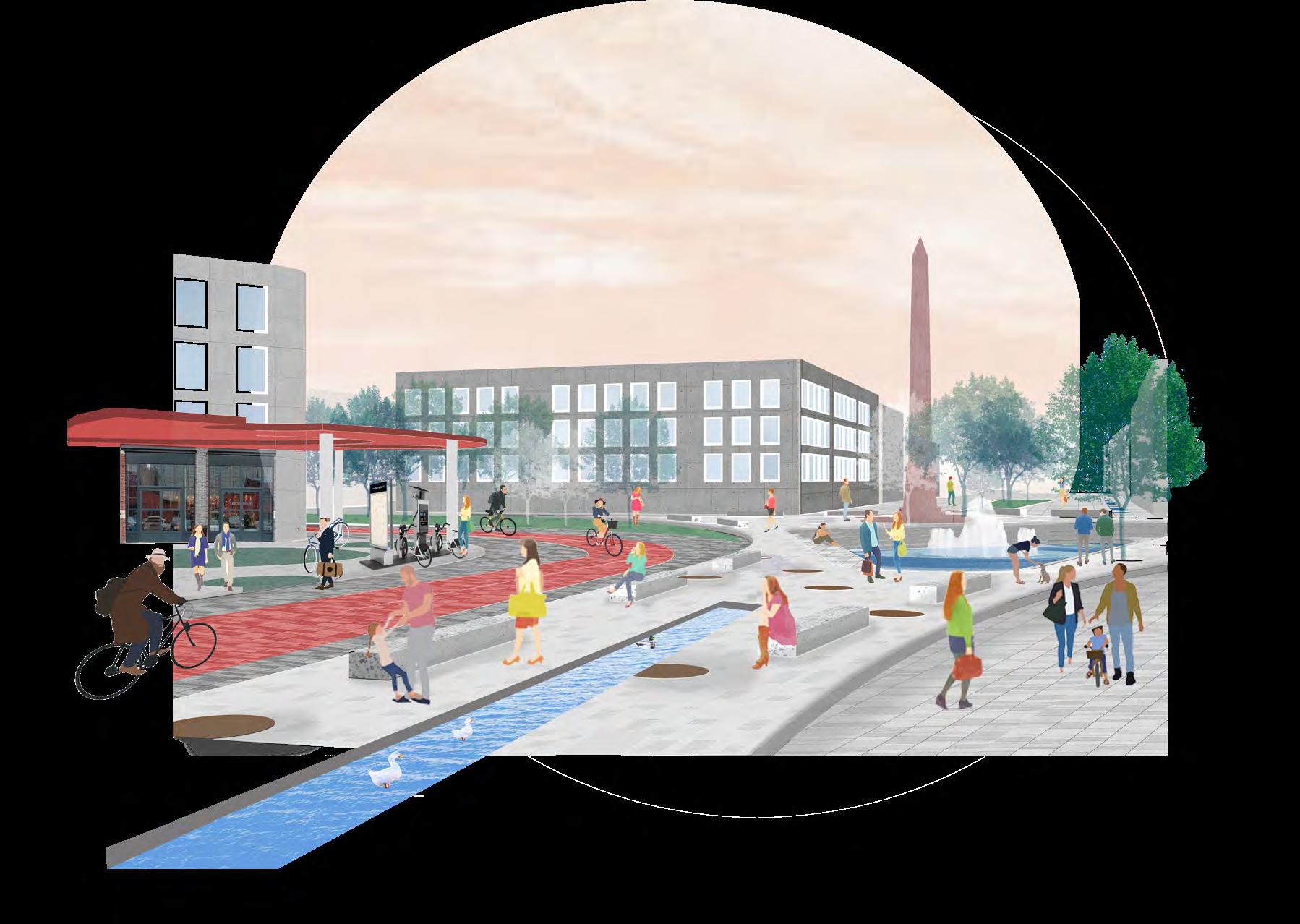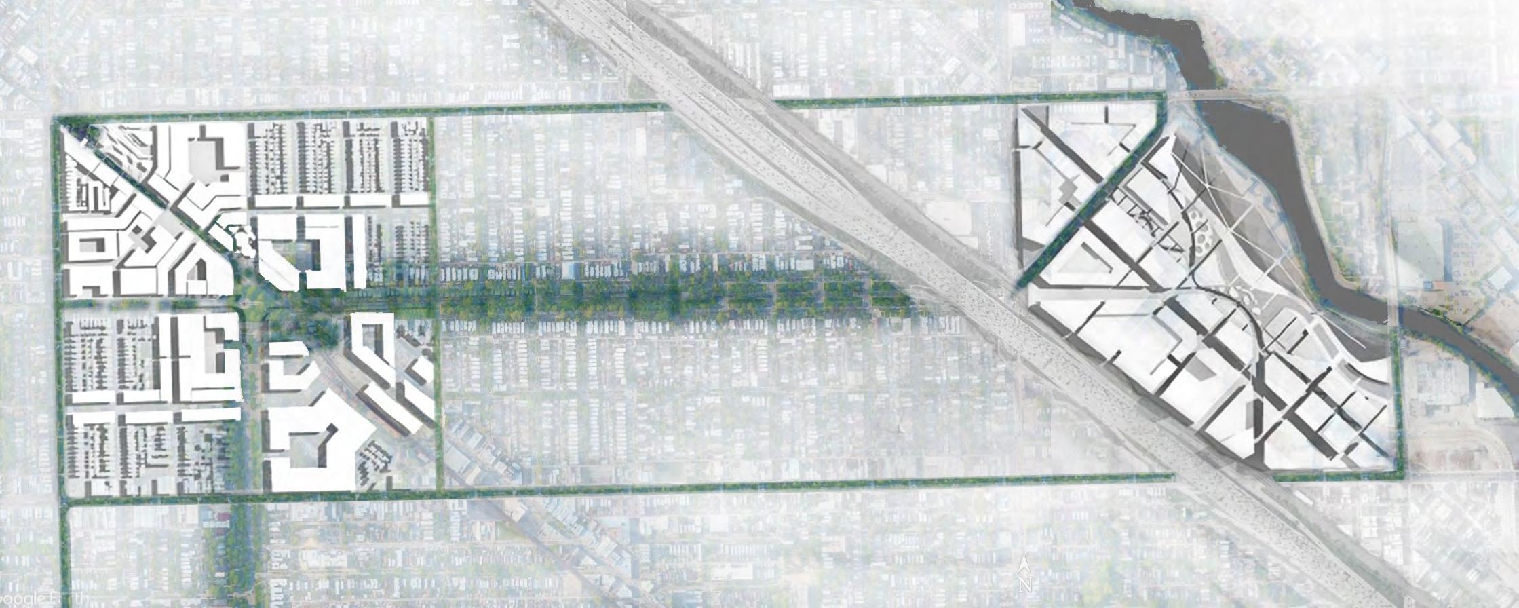
1 minute read
GREEN LOOPS:
by Esther Jung
RE-ENVISIONING CHICAGO PARK & BOULEVARD INTO A GREEN CORRIDOR
COURSE
Advertisement
602 Urban Design Studio
INSTRUCTOR
Yadiel Rivera
PROJECT TEAM
Levena Tan
PROJECT OBJECTIVE
Logan Square is small open space with history and a great public value. This public center is surrounded by interections of major road networks and commercial activities. Logan square neighborhood is currently experiencing a increase in population, public transportation ridership, and more demand for space for recreation and open spaces. With current developments (TIF and North Branch Industrical Corridor Development) and at this point in time, How could this area be transformed to meet the demand for the new growing community and sustain new environmental and civic goals for the future of Chicago?
Our manifesto is to transform the boulevard into car-free green corridor that links two major node developments : Logan Square and Chicago Riverfront. The boulevard will transform into a new spine for pedestrian and bike trails with green infrastructure that brings back the native plant ecology as well as provides space for community engagement and recreation. Both nodes are connected with a inner corridor as well as the outer loop. Each node will have a public center intersecting with a commercial corridor and public transit hubs on each ends of superblocks. Major plaza will have spaces for large public events and programs as well as respite areas to enjoy a bit of nature and water garden. Public facilities as well as new residential blocks will be developed around the public center activating each nodes into a new way of living and work zone.
CITY-WIDE MOBILITY STRATEGY
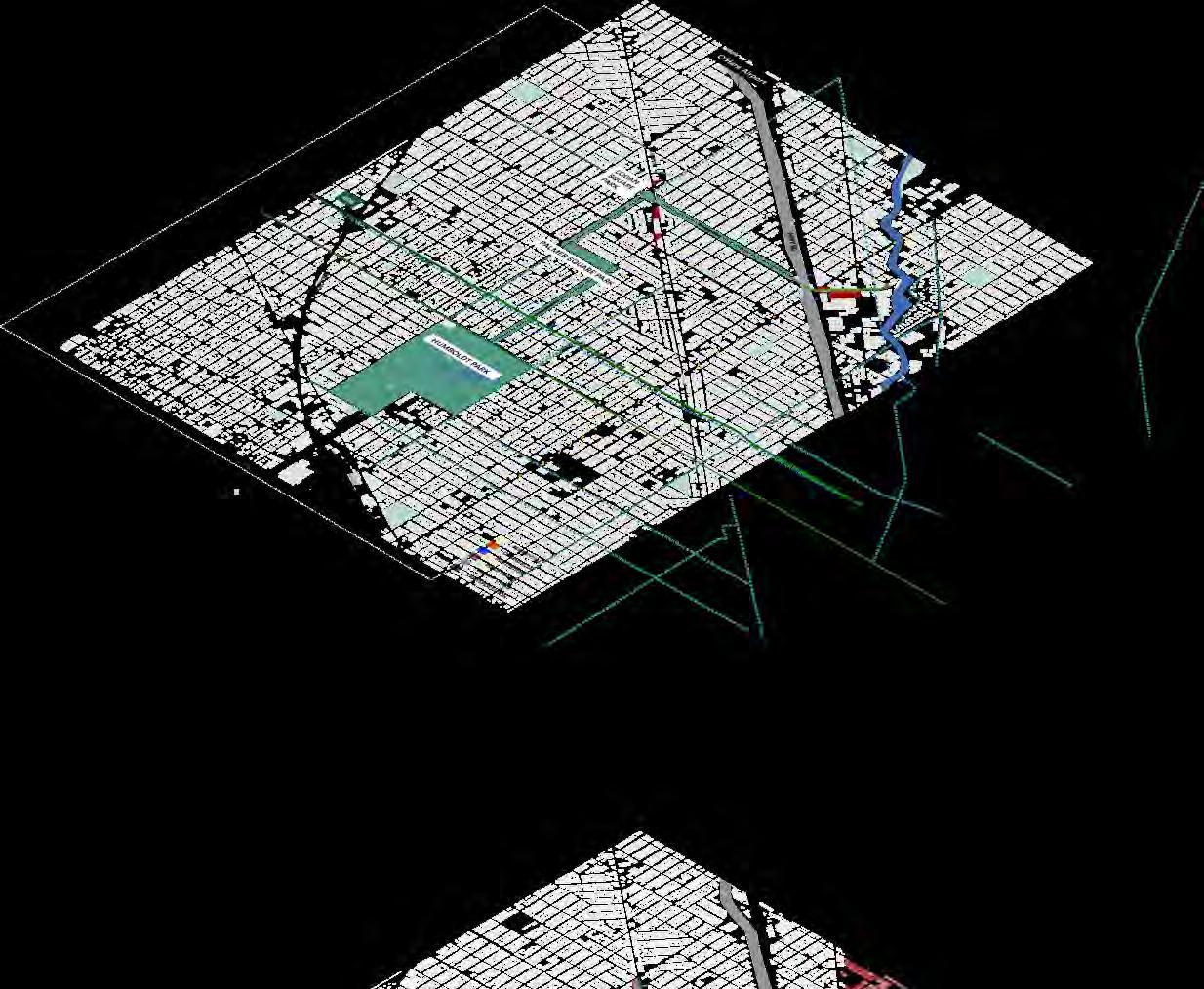
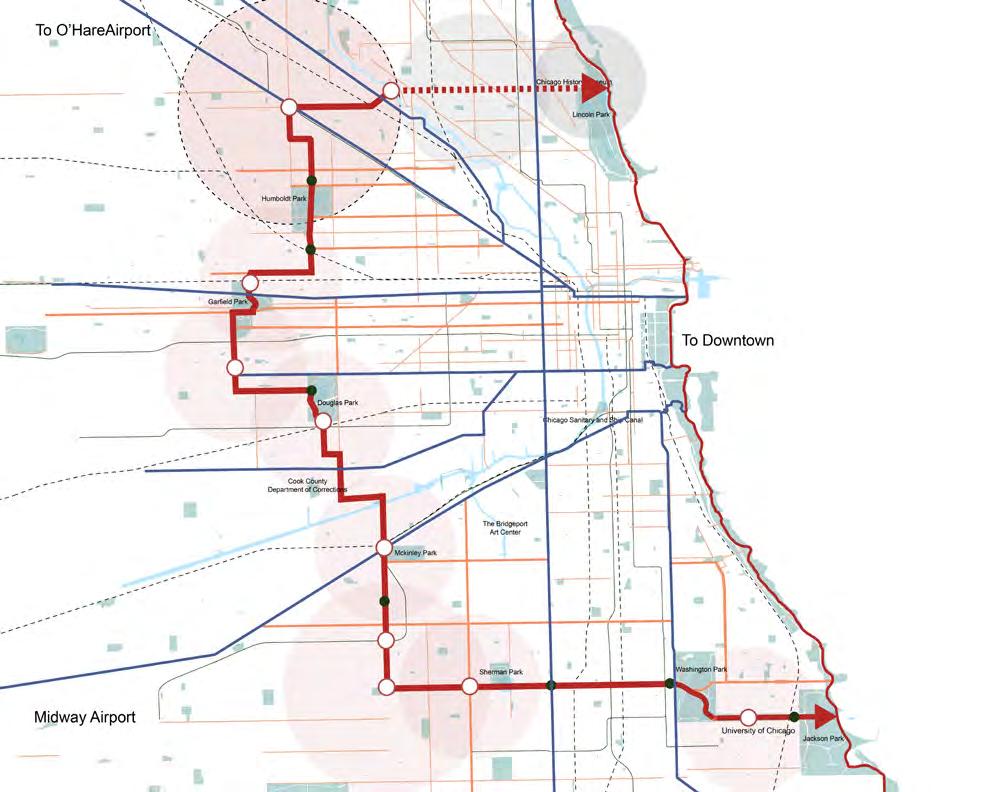
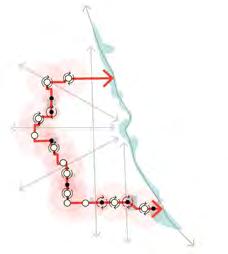
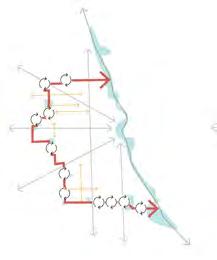
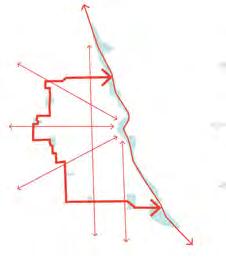
PUBLIC REALMS
Milwaukee avenue becomes the
GREEN INFRASTRUCTURES
Milwaukee avenue becomes the main artery for public space connections
PUBLIC TRANSPORTATION
Milwaukee avenue becomes the main artery for public space connections
