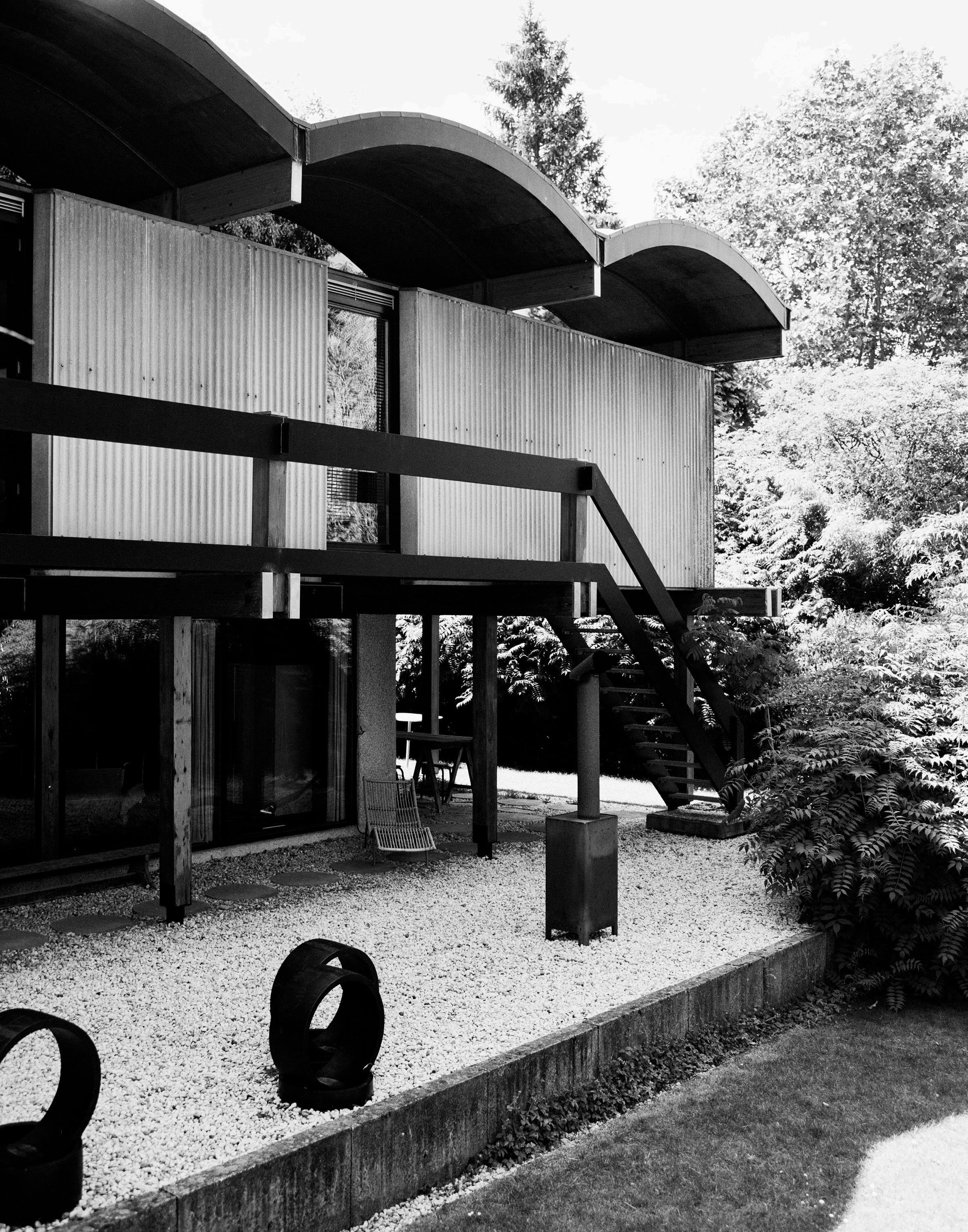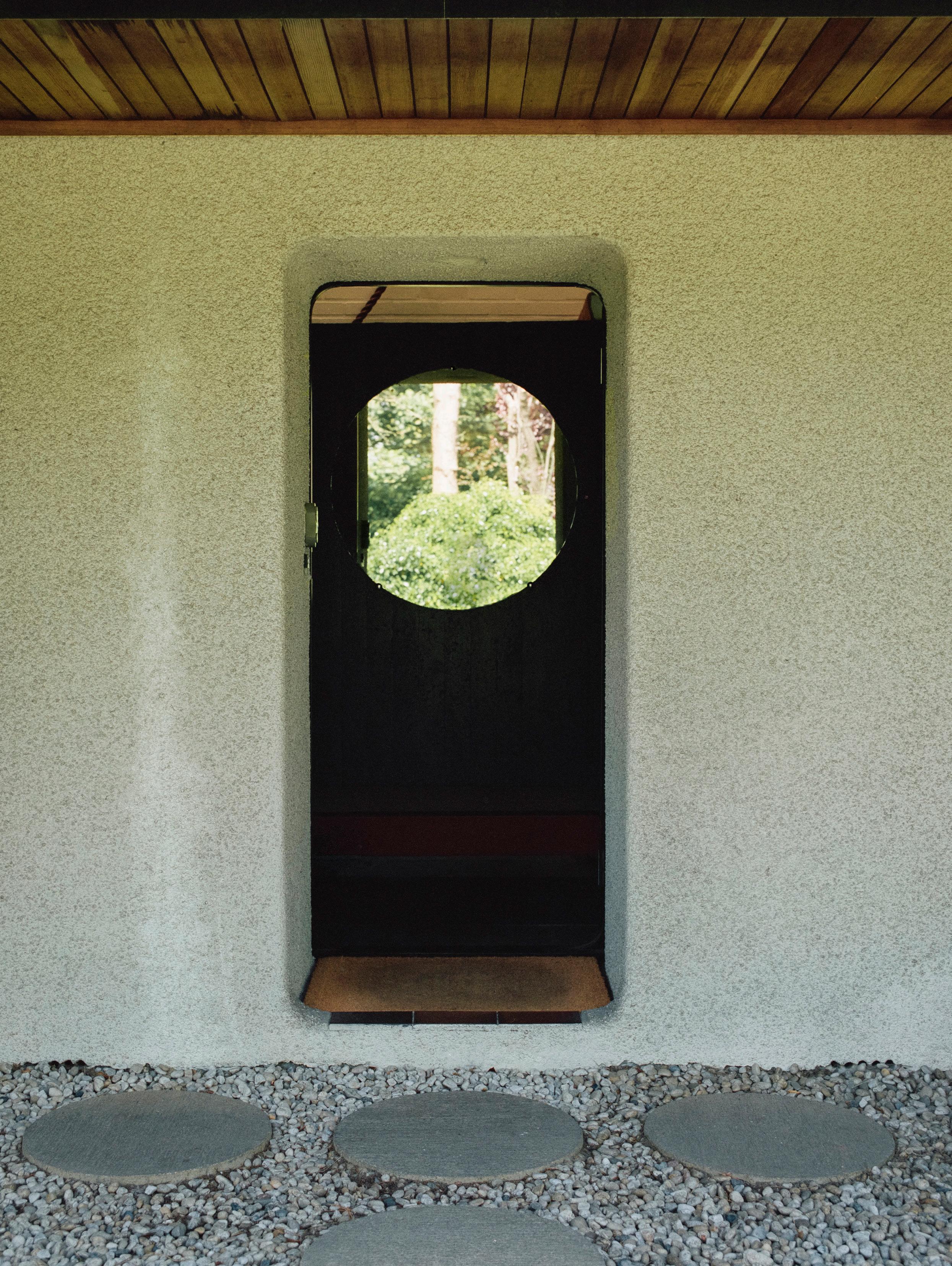
6 minute read
Where Architects Live | Frederic Hooft
LOCATION Sint-Martens-Latem, Belgium ARCHITECTURE Jean Van den Bogaerde DESIGN Frederic Hooft PHOTOGRAPHY Senne Van der Ven and Eefje De Coninck WORDS Sophie Lewis
An architect reveals his longstanding fascination with a modernist Belgian villa and its garden, now his idyllic live-work space away from the city.

Nearly two decades ago, architect Frederic Hooft was invited inside Villa Arca, a modernist home designed by Jean Van den Bogaerde in 1962, in Sint-Martens-Latem, Belgium. Born and raised in the area, Hooft had been fascinated by the home since he was a child. “I fell in love with the house,” he says. “I never really envisaged living in Sint-Martens-Latem, but I wanted to live in Villa Arca—I knew there was something special about it.”
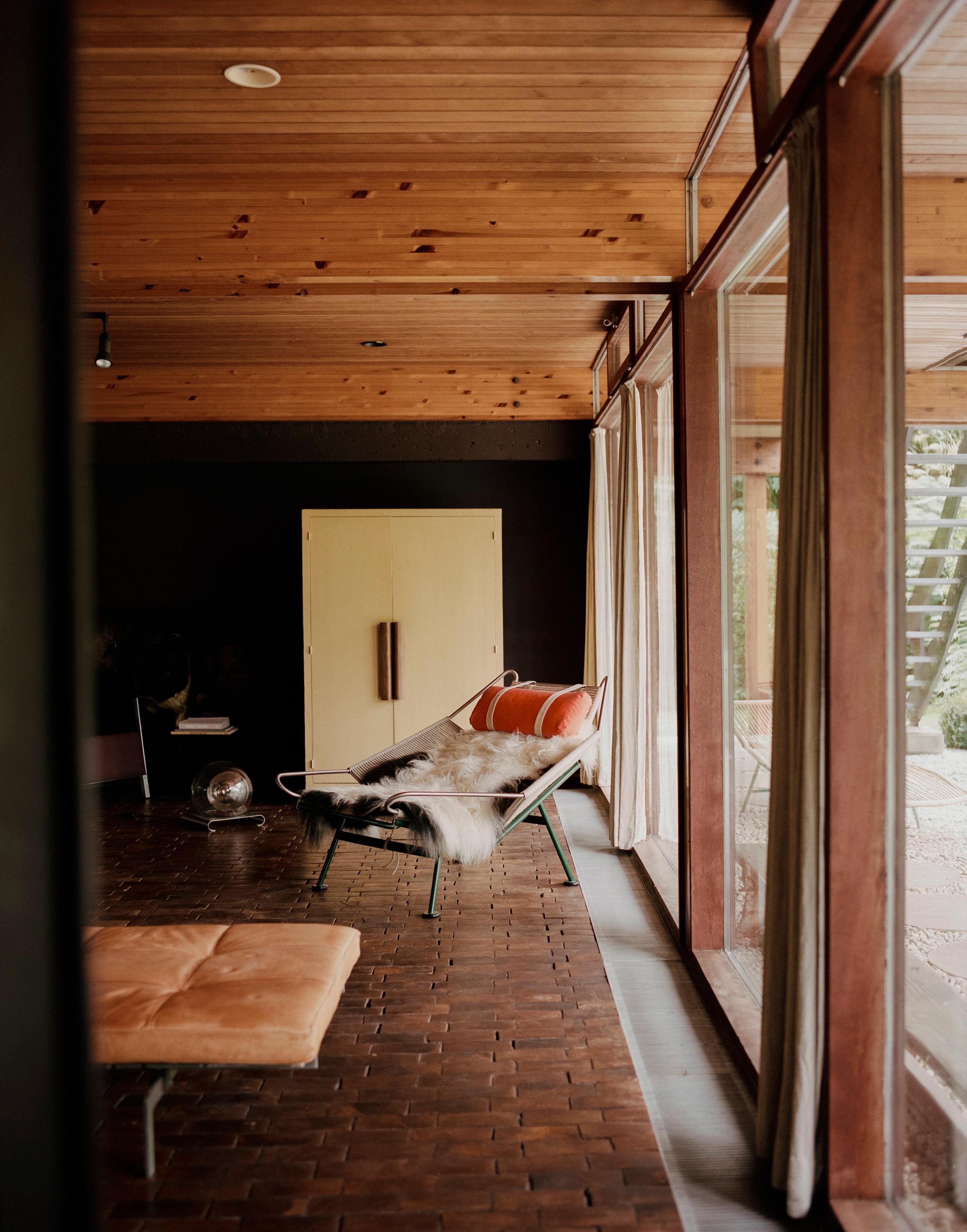
Purchasing Villa Arca was far from straightforward. Hooft first approached the owners when they were looking for a larger home and came close to an agreement before it was off the table. He remained in contact. “It took seven years and a lot of conversations,” the architect recalls. “People often tell me, ‘this house was meant for you because the process took so long’.”
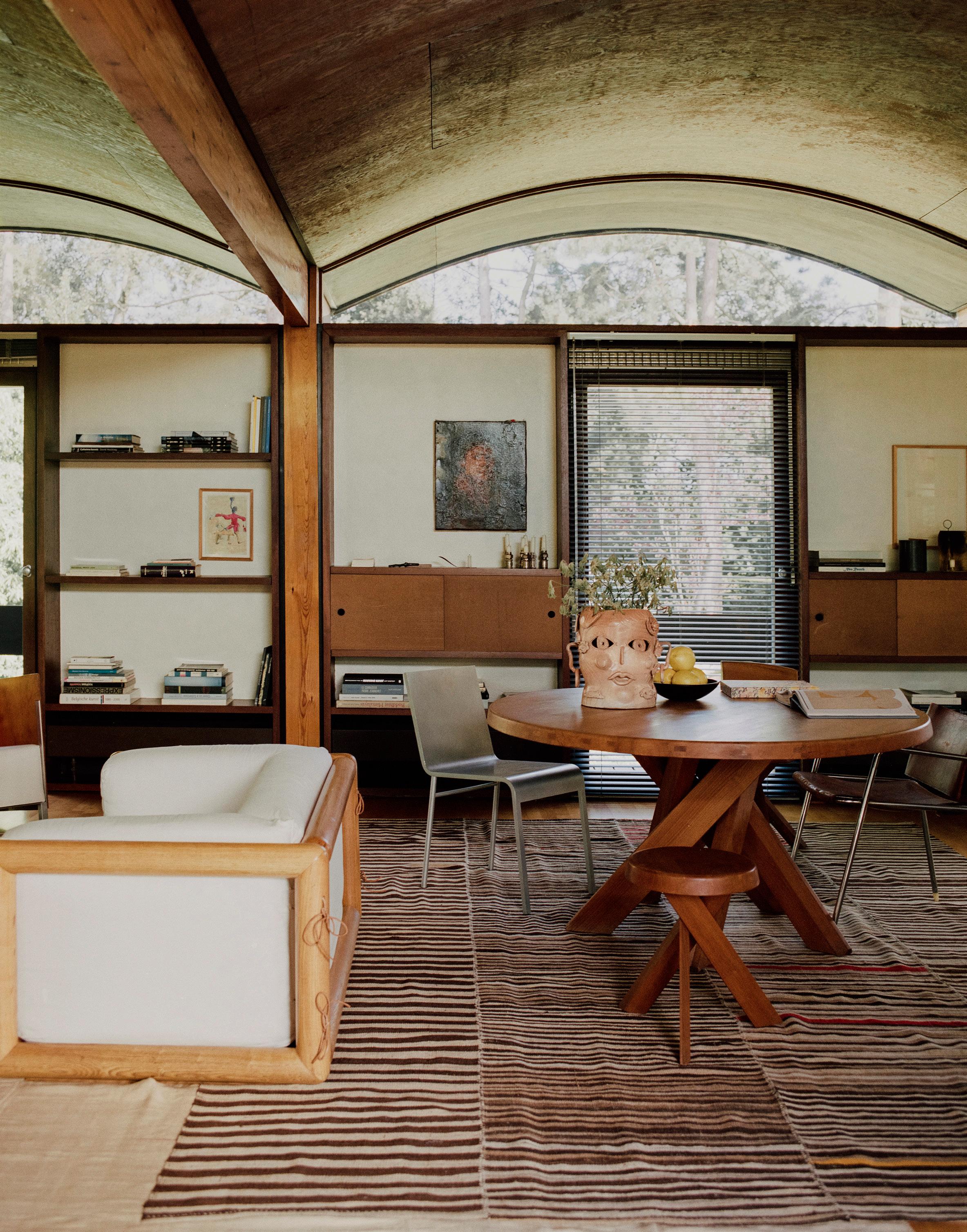
Villa Arca was considered highly experimental when it was first built. Named after its distinctive arched roofline, the home was constructed in just six months using a timber framework, corrugated exterior, and a simple yet symmetrical rectangular plan. “Jean Van den Bogaerde had the vision to create a home for his family that would impress his Italian wife, who wasn’t keen on living in the Flanders countryside,” Frederic Hooft explains. “It feels like a case study house from LA.”

The home and its garden have been a protected monument since the mid-2000s. When Hooft moved in, he attained approval to make small updates to the home’s functionality. “I didn’t want to change the house, but I wanted to ensure it had the modern comforts—that aren’t visible,” he says. Hooft introduced carpet into the primary ensuite and selected handmade tiles for the shower, speaking to the home’s tactile palette. “You must respect and understand the original design intent when updating a home like this.”
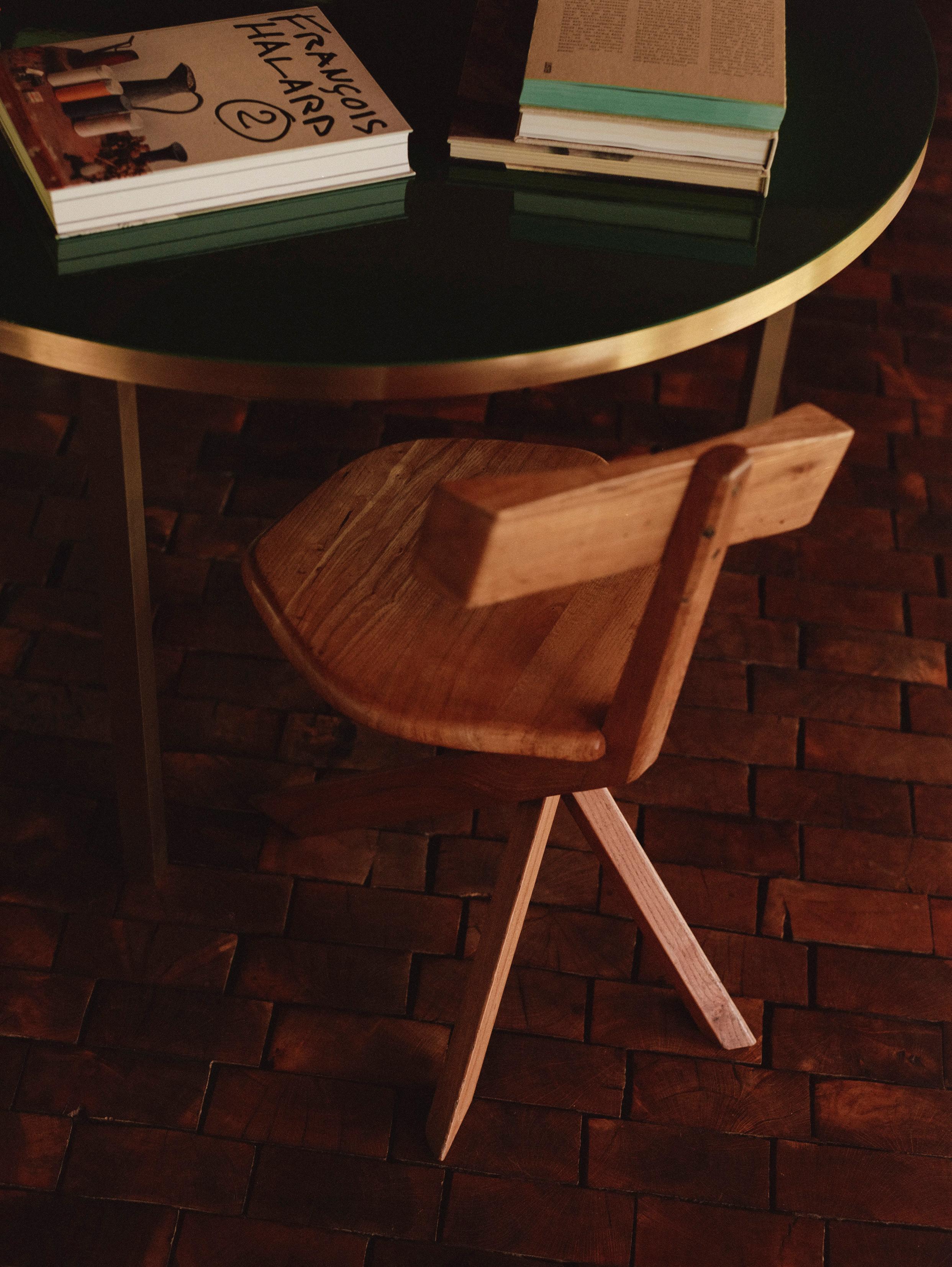
The home and its garden have been a protected monument since the mid-2000s. When Hooft moved in, he attained approval to make small updates to the home’s functionality. “I didn’t want to change the house, but I wanted to ensure it had the modern comforts—that aren’t visible,” he says. Hooft introduced carpet into the primary ensuite and selected handmade tiles for the shower, speaking to the home’s tactile palette. “You must respect and understand the original design intent when updating a home like this.”

Unfolding across two levels, Villa Arca was designed with an open-plan first floor, encompassing the kitchen, living area, bedrooms and bathroom, while the ground floor was conceived as a workspace. “I was drawn to the house because it’s not your typical Belgian home. I’ve adapted to this way of living and enjoy being elevated above it all,” Hooft reflects. The interiors feature fabricated wooden building elements such as the plywood ceiling, which are deliberately exposed. The ground floor is lined with solid end-grain oak flooring, and the first floor is solid beech—with plaster walls and Japanese-inspired panels that segment the space.

Large floor-to-ceiling windows on the first floor allow a unique perspective of the garden, notably the 14-metre tall, 35-year-old Gleditsia Sunburst Triacanthos tree Hooft purchased from Holland. “Everybody said I was crazy spending so much on a tree, but I look at it daily. I’m not interested in big new cars; I want big trees and beautiful furniture,” he laughs.

Curating vintage and contemporary design is central to the architect’s practice, so he embraced the opportunity to completely rethink his furniture collection to suit Villa Arca. “An interior becomes interesting when you blend different eras and price points,” he reflects. His collection spans iconic pieces such as a Carlo Scarpa sofa, a Poul Kjærholm daybed, and a Pierre Chapo solid elm table, juxtaposed with contemporary Belgian designs, including the Pillow modular sofa by Muller Van Severen.
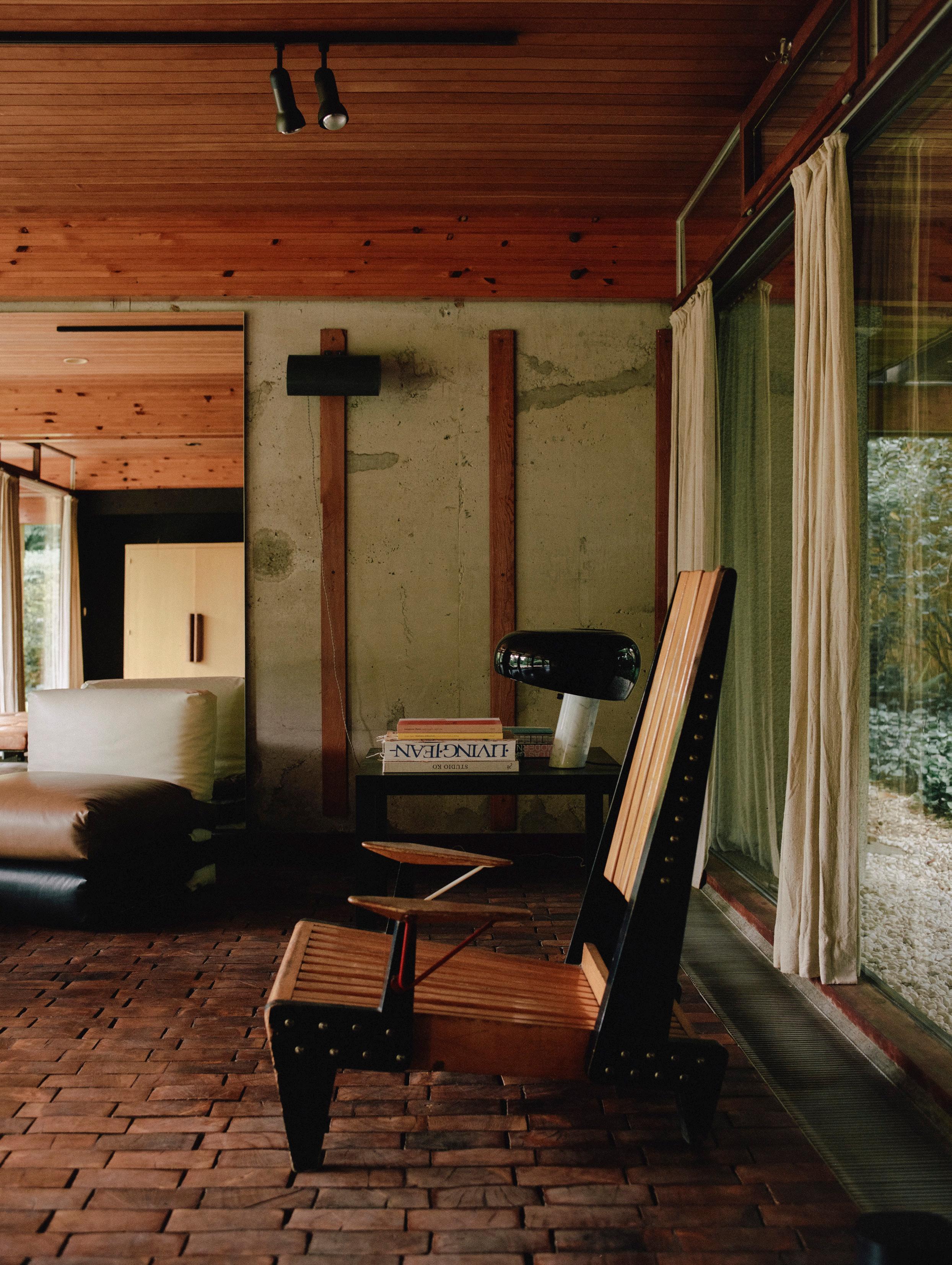
Hooft didn’t initially plan to base his practice from home, but soon realised he no longer wanted to go to Ghent every morning. “I thought, ‘What am I doing? I’m driving from my beautiful house and garden to work in a dirty city’.” When clients visit Villa Arca, he hopes they not only appreciate his way of living but also gain a deeper understanding of his approach to residential design—one that is inherently personal. “If I create something, it’s made to measure,” he says. “I will never repeat the same design twice.”
