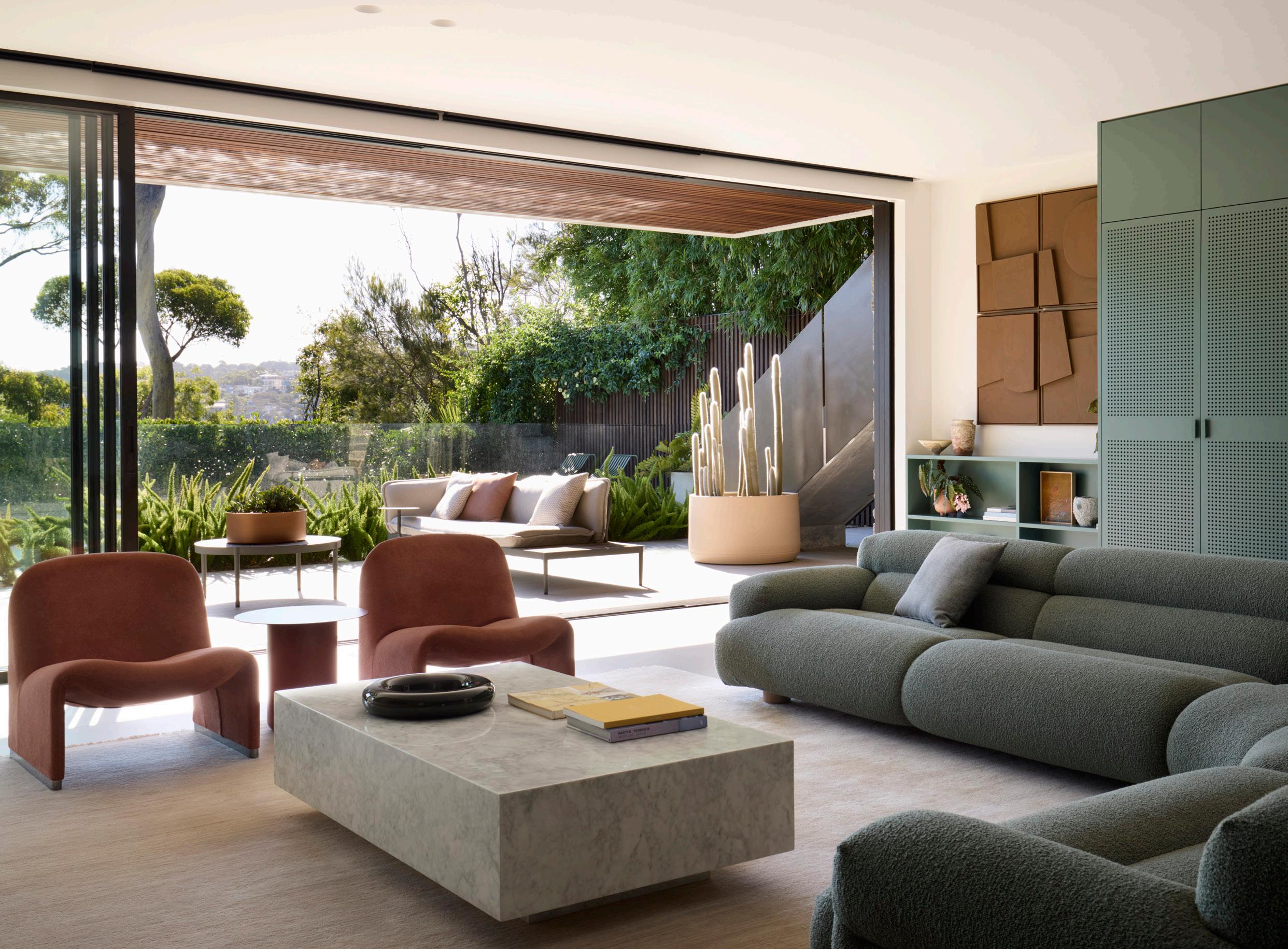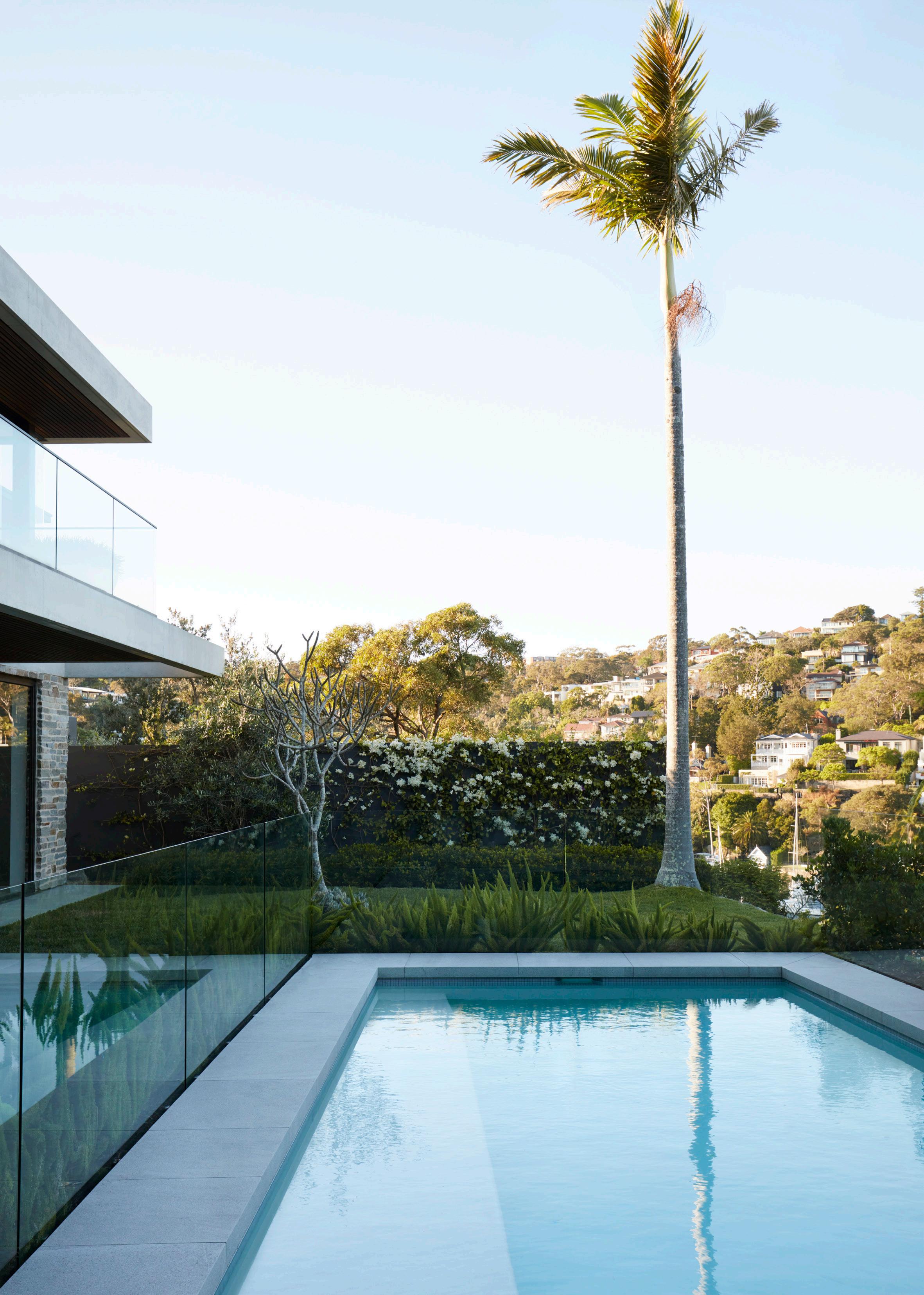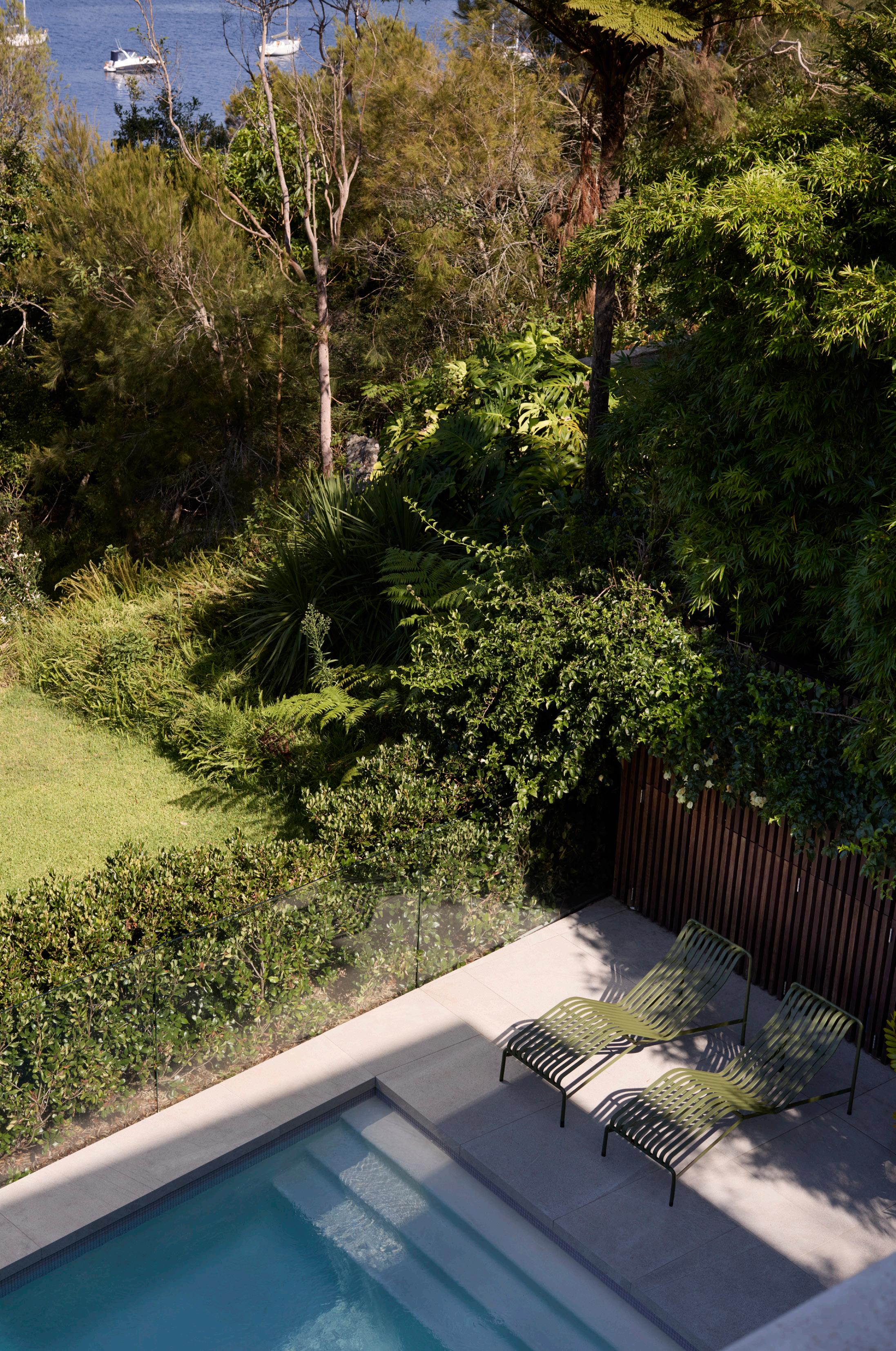
7 minute read
This Sydney Home Was Forged Over Time
LOCATION Gadigal Country/Sydney, Australia ARCHITECTURE Potter&Wilson INTERIOR DESIGN Karen McCartney & Sarah Johnston Studio BUILD Lawson and Lovell & HR Constructions LANDSCAPE DESIGN Dangar Barin Smith PHOTOGRAPHY Prue Ruscoe WORDS & STYLING David Harrison
Emerging from a long, iterative design process, Frame House is a celebration of how, over time, the disciplines of architecture, interior design and landscape can come together in ways that are more than the sum of the parts.
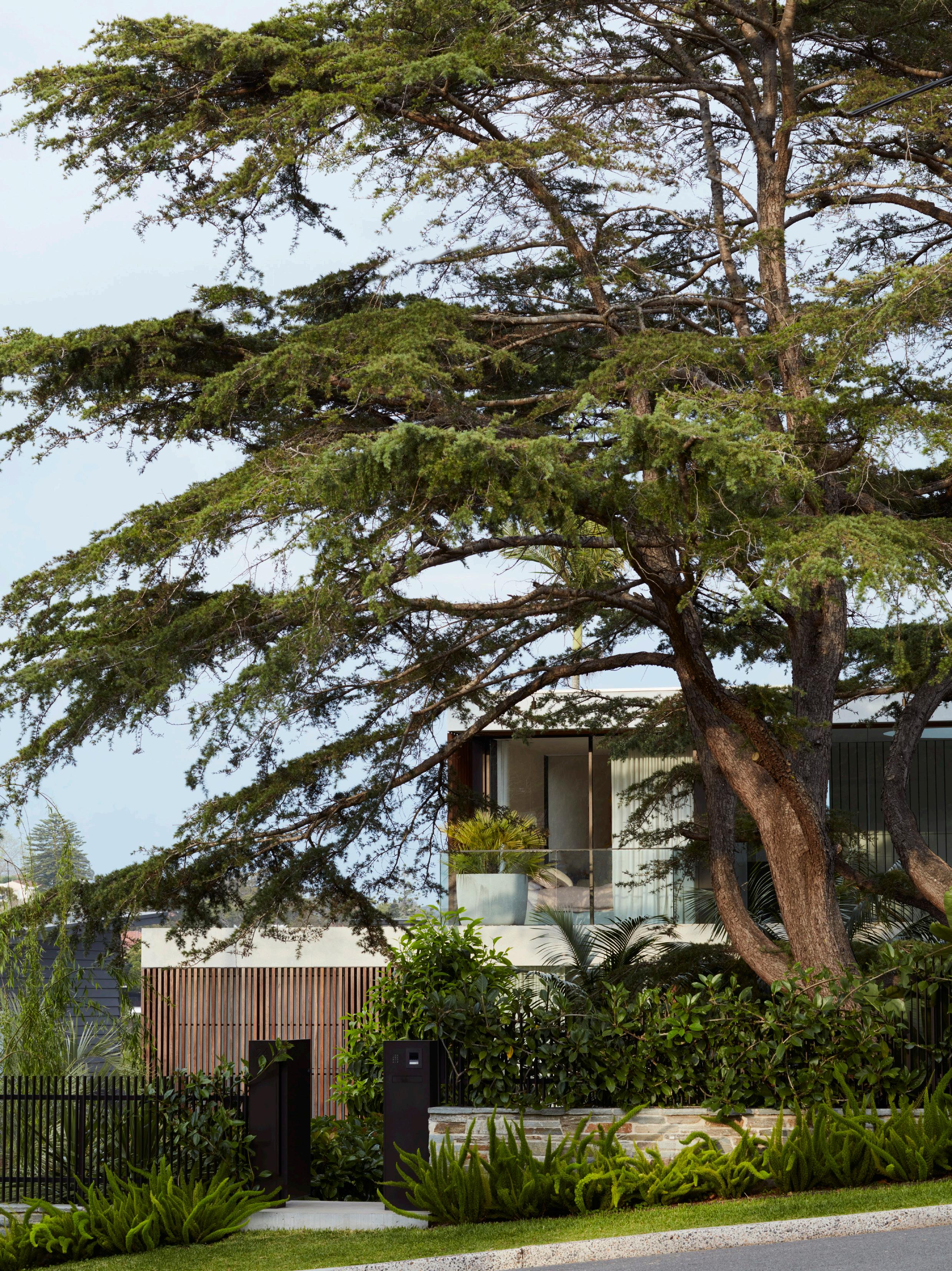
The beauty of this house lies in its sense of arrival. A spreading cedar tree on the eastern corner frames the house and a meandering crazy-paved path, 35 metres long, takes you through a lush garden. The intentionally untamed planting scheme is a counterpoint to the rectilinear nature of the modernist-inspired house of timber, glass and concrete. “The commission was originally for alterations and additions, so the siting was pre-determined by the existing 1950s red brick house,” Potter&Wilson director Simon Wilson says.

While the client brief was prescriptive in terms of rooms and requirements for entertaining space, the architectural opportunity lay in expanding the relationship to its bushland setting and bay views and establishing a sense of theatre in the entry sequence. “This brief allowed us to explore the idea of creating various spaces within the concrete frame which provide different levels of privacy, function and drama. The double-height entry and open, screened dividing wall, allows views through the house to the bay beyond,” Wilson says.
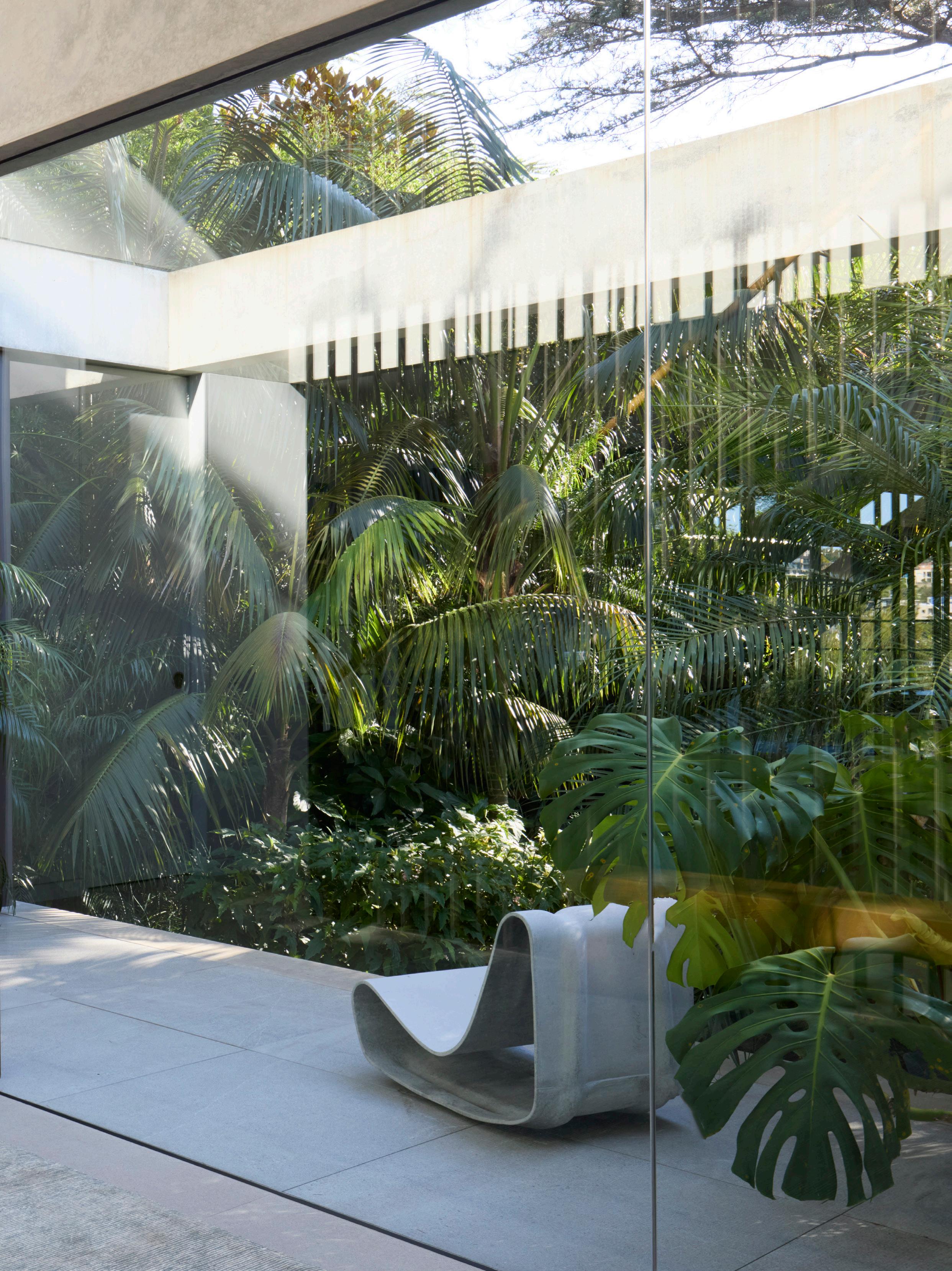
When building was complete, the house was sold and the new owners set about personalising it to their own taste, both inside and out, engaging Dangar Barin Smith to develop the landscaping throughout the site. “Although the clients have a young family, they were happy that the front of the house was filled with plants, then the rear with the pool and entertaining area—which faced the view—became a different type of garden experience,” Will Dangar says. Privacy was an issue both from the street and to the north, and generous planting, including swathes of fast-growing bamboo, solved those concerns.
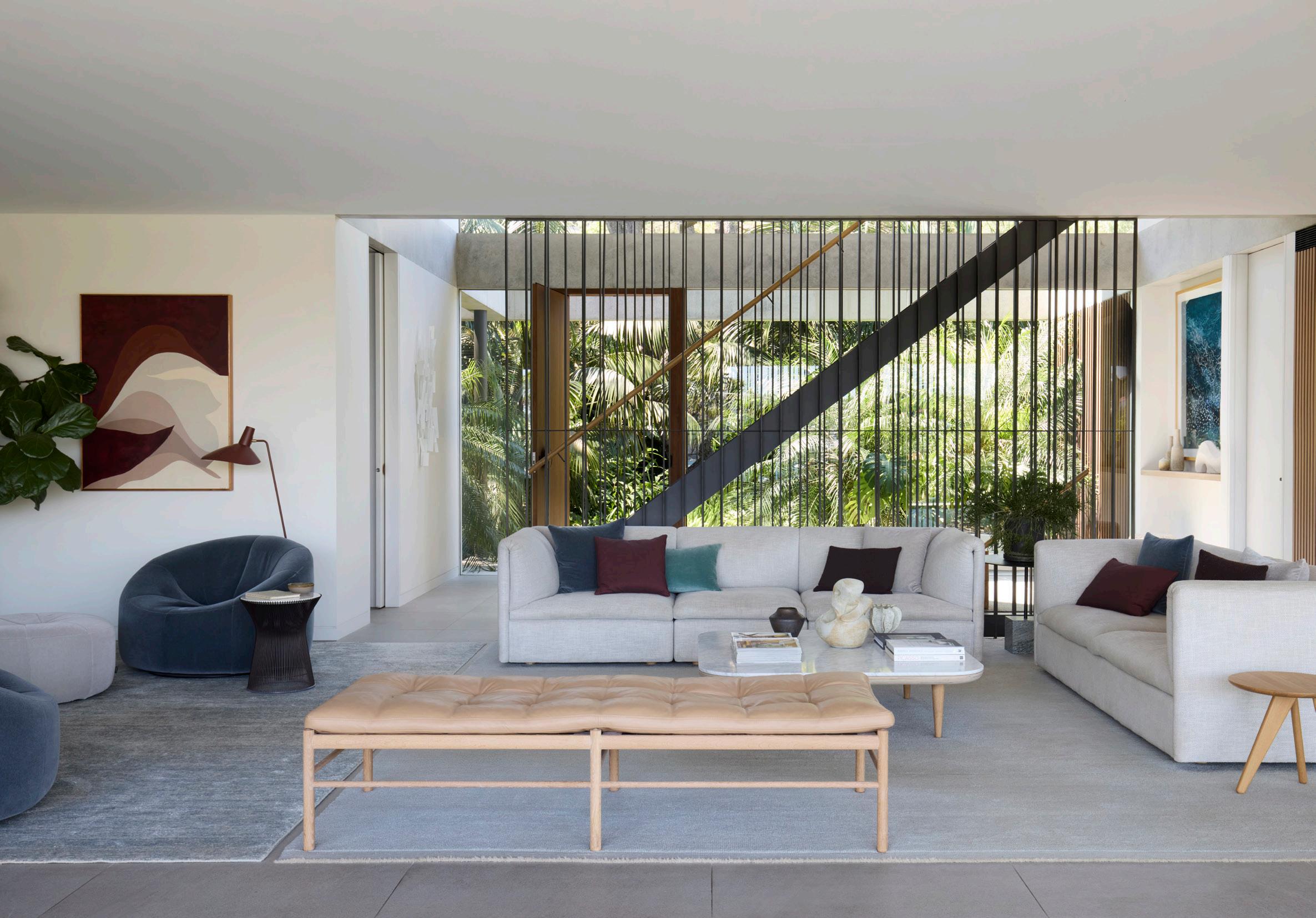
The owners turned to Karen McCartney and Sarah Johnson Studio for the interior with a brief to draw inside and out together. While function and practicality were considerations, so was their love of Danish furniture, art and ceramics. “They were open to an interesting mix of furniture pieces from brand-new designs—such as Italian designer David Quincoces Lopez’s W dining table for Salvatori, to vintage pieces like the 1960s designed Cleopatra daybed by Dick Cordemeyer for Auping and the iconic Pierre Paulin Pumpkin chair designed in 1971,” McCartney says.
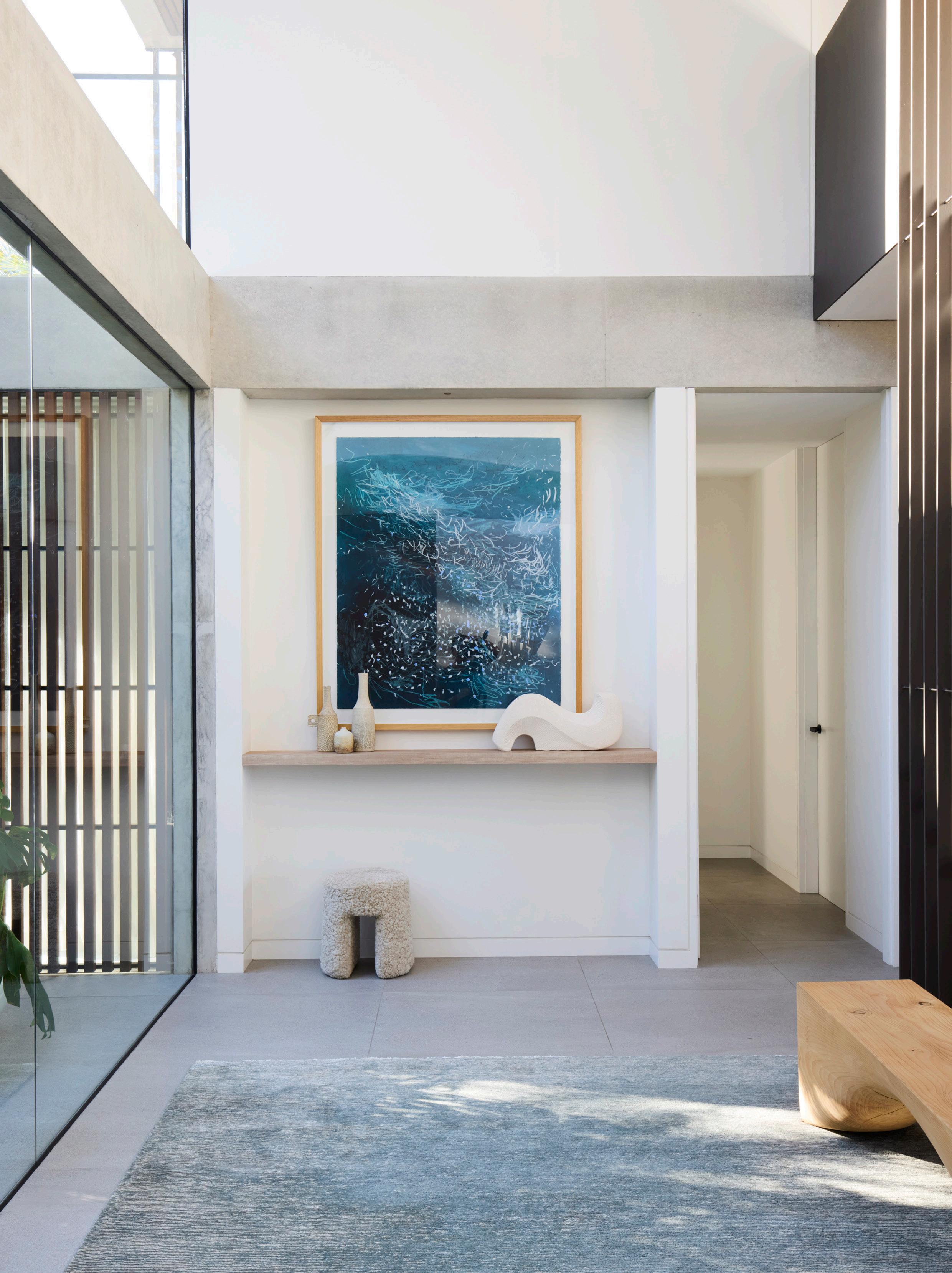
The upper living space segues directly from the entryway and is essentially a glazed box. This porosity, this very present connection to landscape on both sides, demanded a sympathetic interior response. “We wanted to select fabrics in tones that reflected the landscape beyond—the sky, water and greenery. Hence, the rugs from Halcyon Lake and Cadrys have a light shimmery quality, while the Pumpkin chairs are muted blue and soft mohair velvet,” Sarah Johnson says.
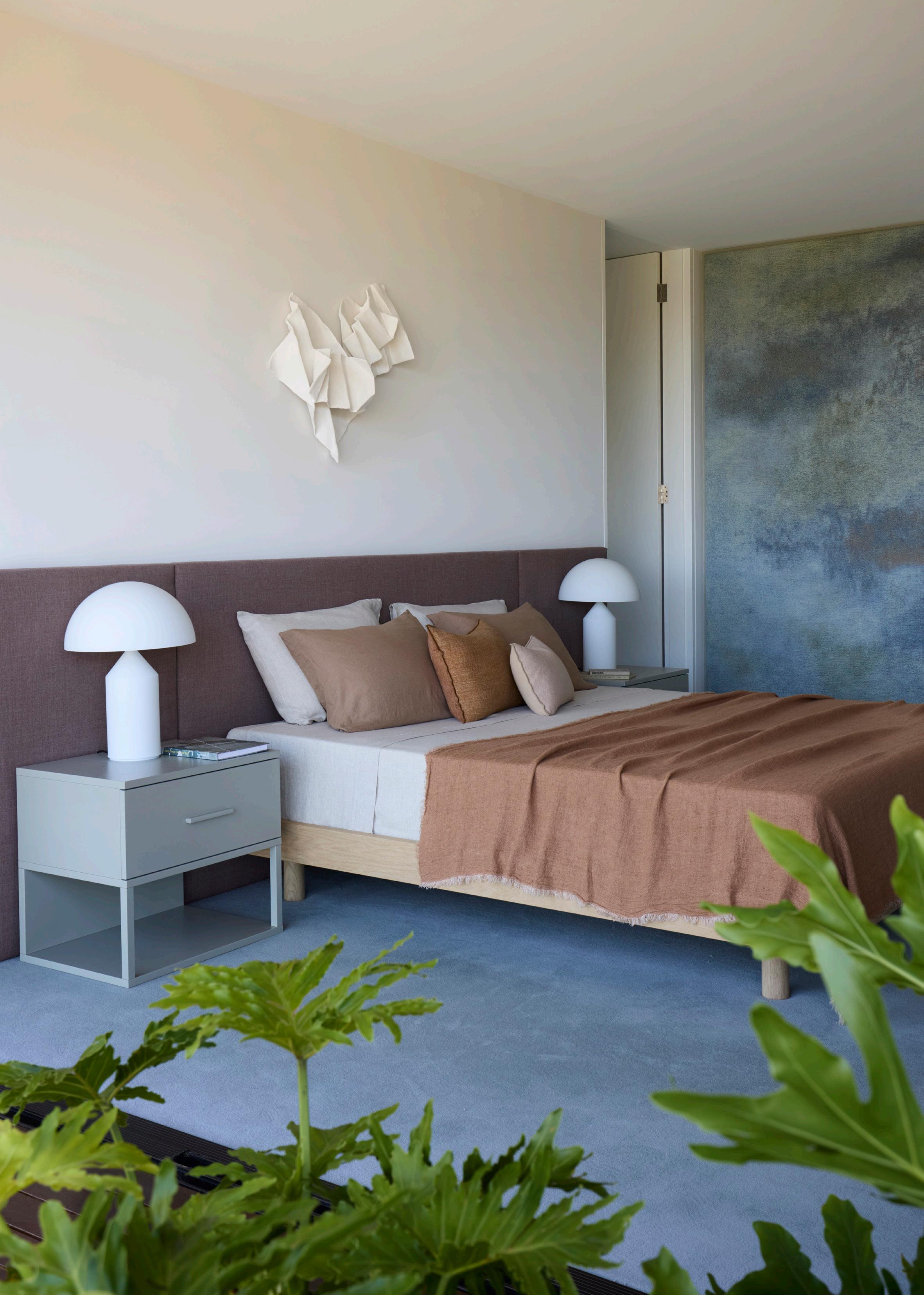
The large ground-level TV room is a more robust space where the colour tones are dialed up, led by a bold wall of cabinetry designed by Johnson and built by Cranbrook Workshop. This is complemented by the generous curve of the Valley sectional sofa by Jardan and two re-covered vintage Alky chairs from Castorina & Co, which were chosen for their simple, gestural form. Confident art selections fill the walls, including four relief wall works by Dutch artist Edith Beurskens in earthy tones sitting above shelving layered with plants, ceramics and books.
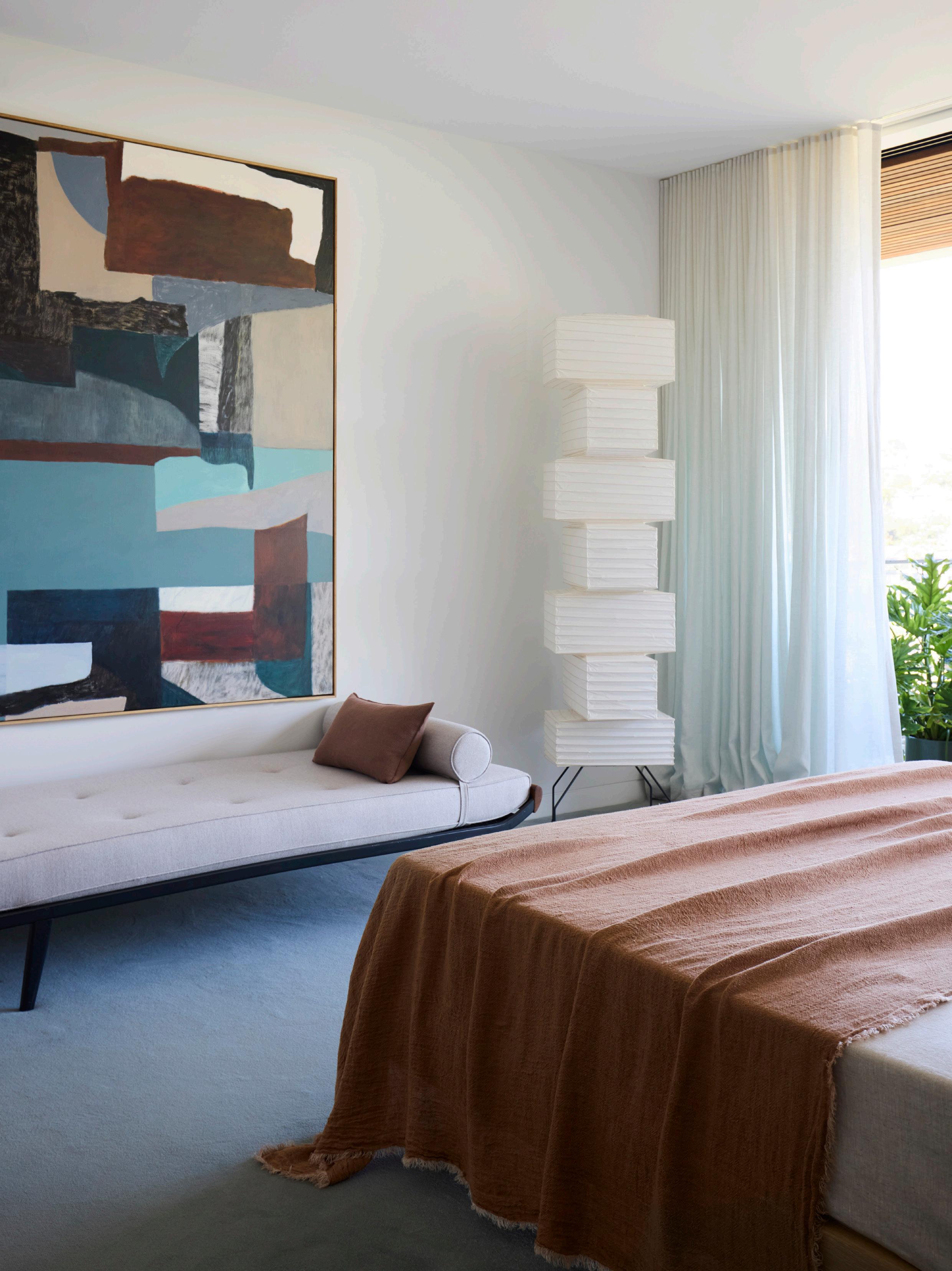
One of the most significant interventions in the existing scheme was reworking the main bedroom, ensuite and dressing room. Driven by the desire to inject subtle colour and a richness of materiality and detailing, two key moves underpinned the new scheme. “We removed a fixed joinery piece in the bedroom that created a corridor to the ensuite and reorientated the bed so that you are greeted by the bedhead and the artwork which serves to open up the room,” Johnson says.
The other key decision was to replace a timber veneer wall with a fabric one using Martyn Thomson Studio’s jacquard fabric. “The fabric is so tonally rich and nuanced it is the equivalent of hanging a huge artwork on the wall. It also softens sound and provides the palette for all the other colour choices in the room,” McCartney says.
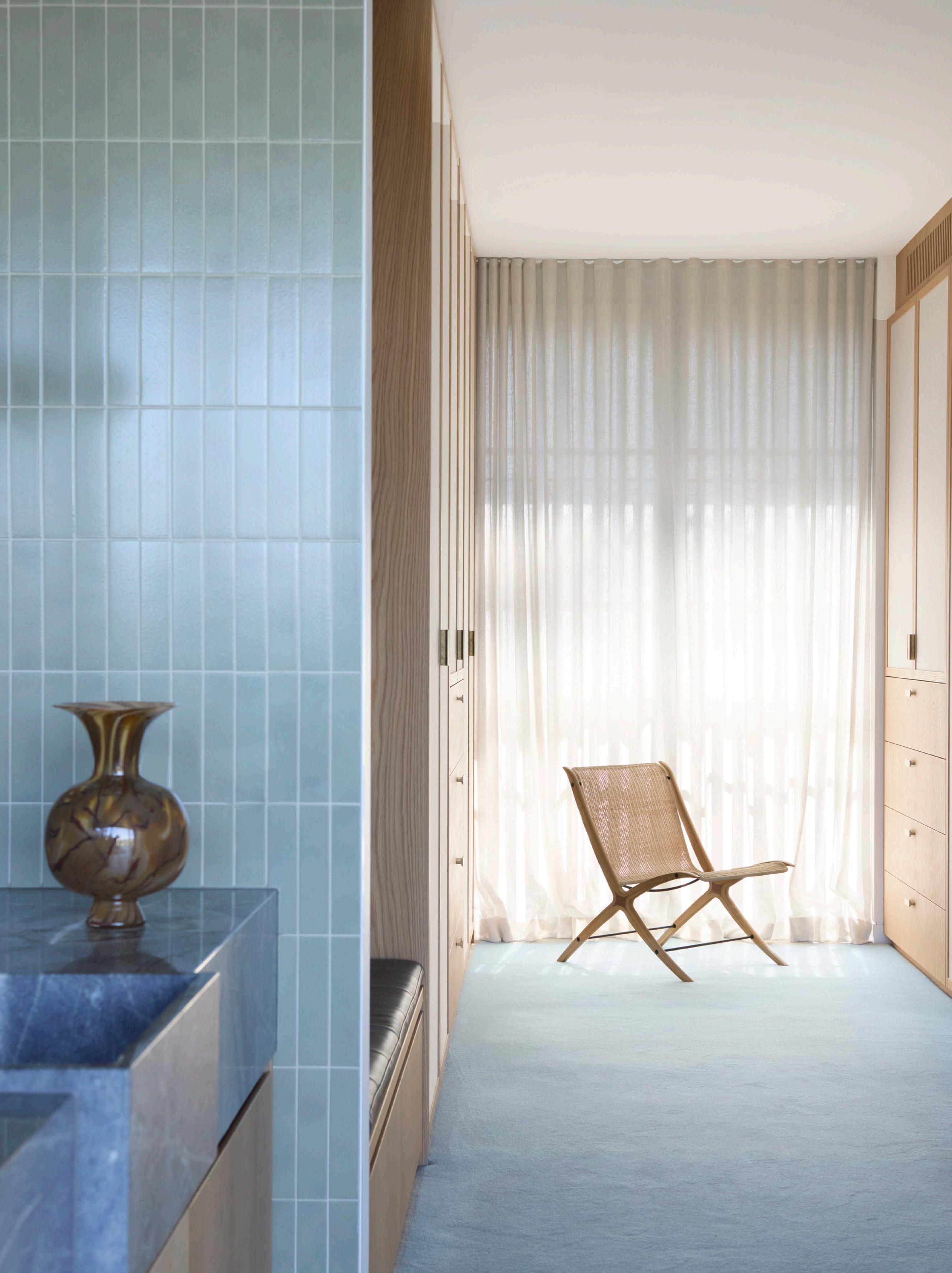
Soft washed timber tones, seagrass infill panels and rumbled brass handles by Henry Wilson add tactility for new joinery in the ensuite and dressing room. Variegated green Japanese tiles and a linear Blue Moon Granite vanity run the length of the space delivering a calm but sophisticated colour palette. Johnson worked closely with local builder Hamish Roughley to achieve a highly crafted result which reimagines the space while respecting the existing footprint and services. “We started this project in 2017,” Johnson says, “So although it has taken a while it is gratifying to see how everything has come together in such a mutually supportive and satisfying way.”
