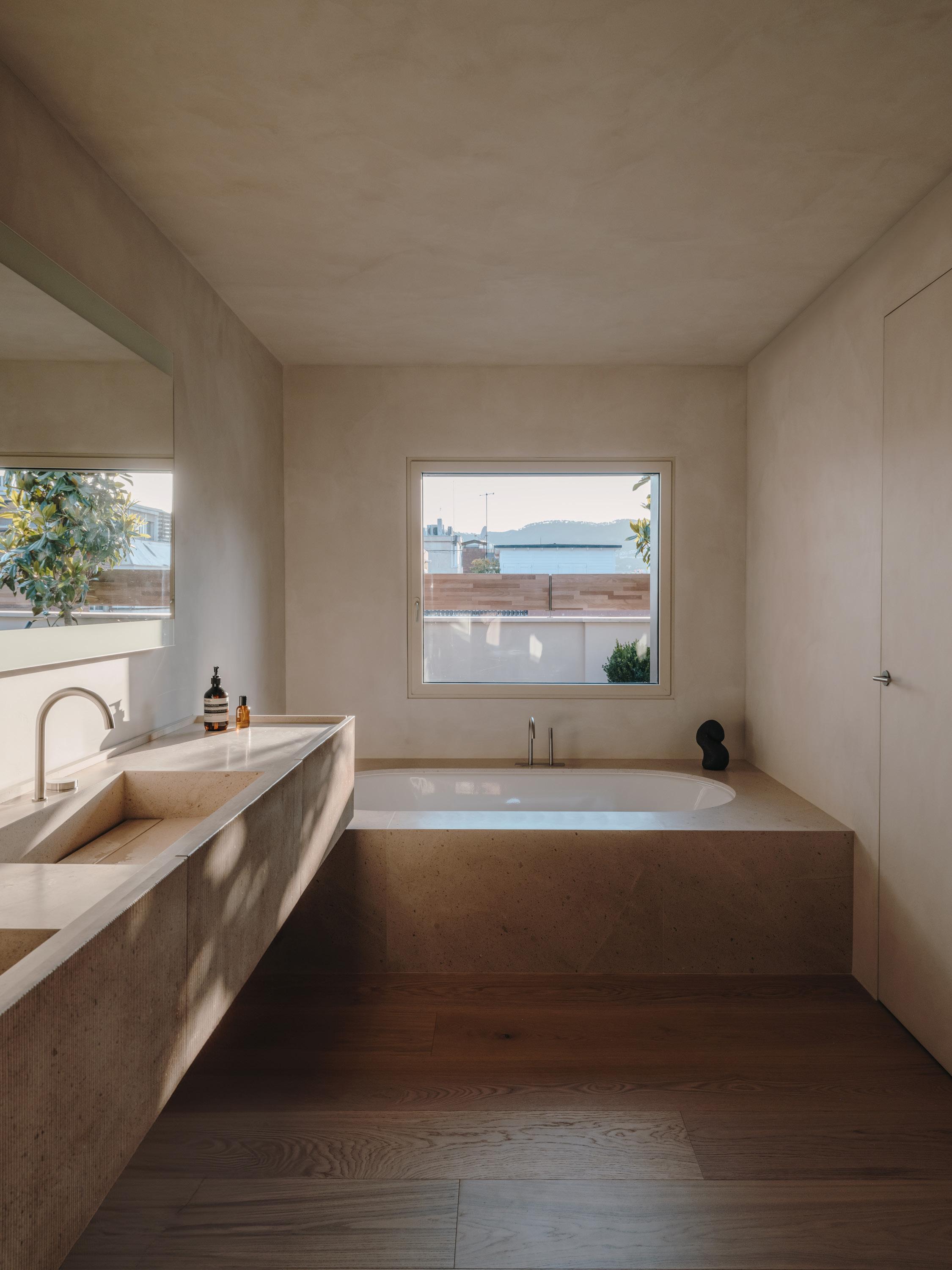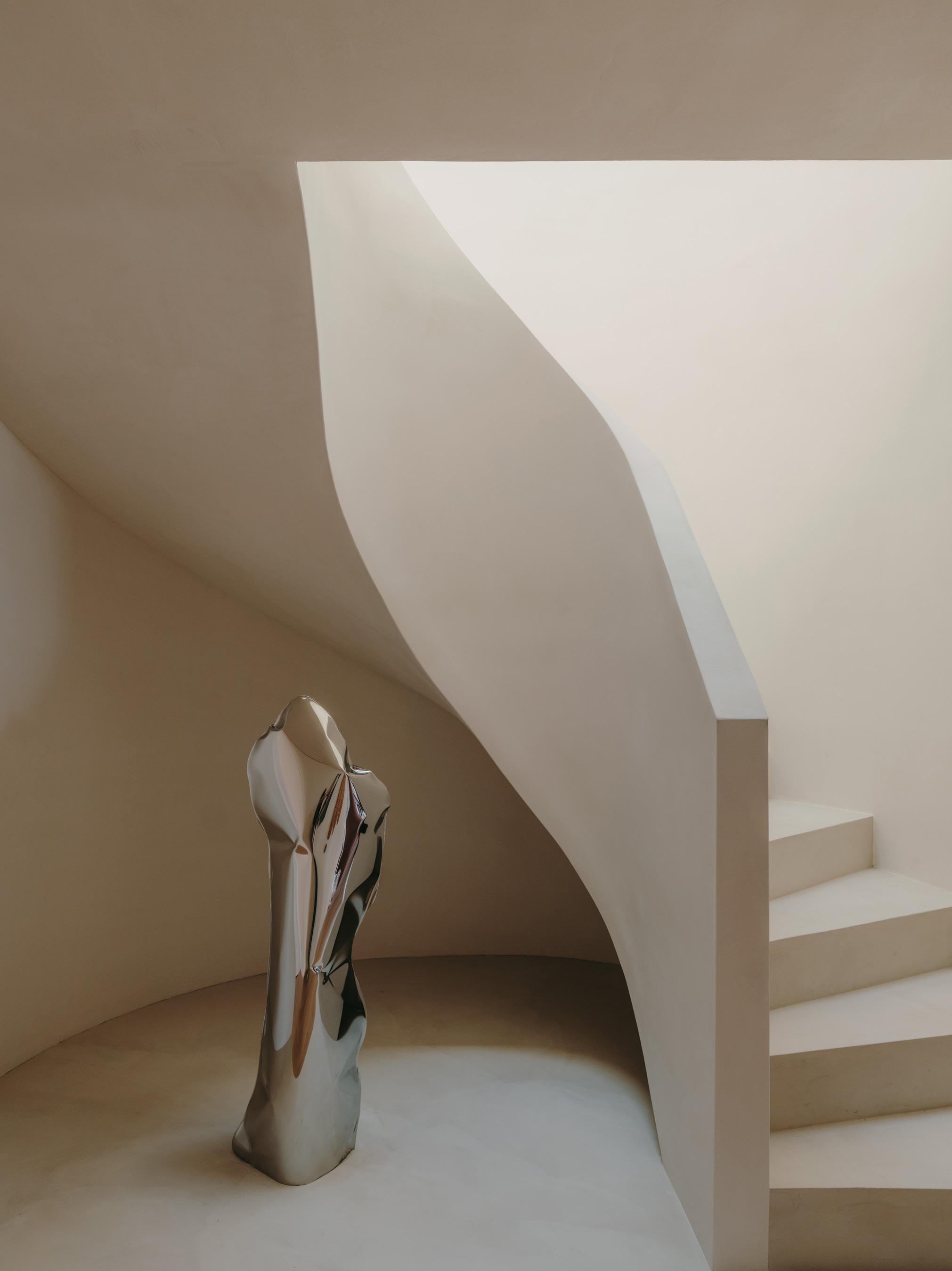
5 minute read
Uncover A Reimagined 1970s Spanish Apartment
LOCATION Barcelona, Spain DESIGN Mesura PHOTOGRAPHY Salva López WORDS Holly Beadle
An architecture studio’s intense creative process with its client has culminated in a home that sits at the intersection of personal identity and design.

The spaces we inhabit are often an amalgamation of the things we love most, with their origins able to be traced back through our past experiences. In the case of VA House, a couple from distinctly different backgrounds—one from New York, the other from Barcelona, where the home is located— has found common ground in a home that is both richly layered and deeply personal.
The couple enlisted the expertise of Barcelona-based design studio Mesura to reimagine the 1970s apartment, whose approach is rooted in maintaining close collaboration with clients. “Every element of this apartment is the result of an intense creative process with the owners,” one of the studio’s five co-founders Carlos Dimas says. “It was vital that they were involved at every stage, ensuring the final outcome reflected their identities, vision and needs.”
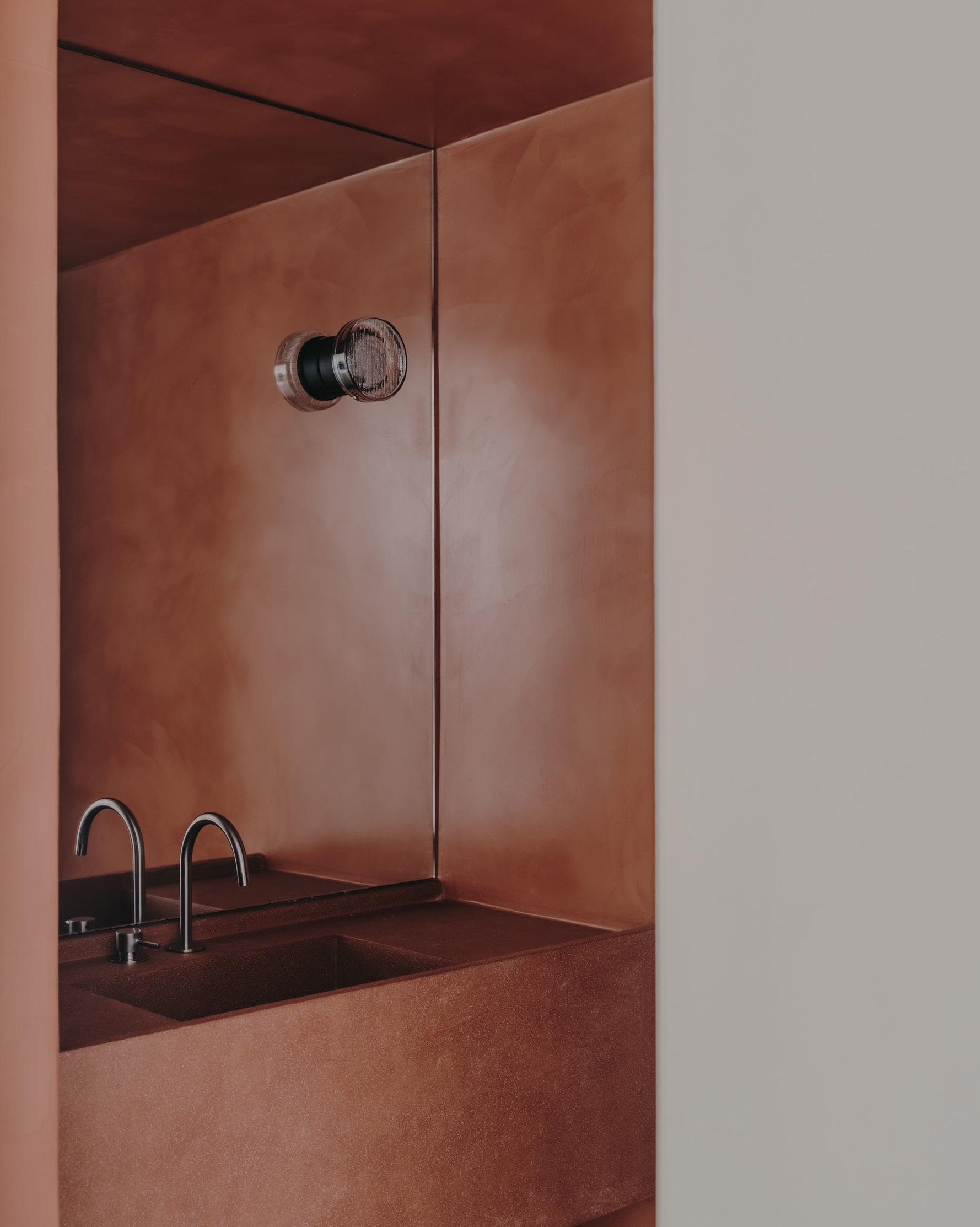
Fundamental to the design was the desire to capture the dynamism of New York and project it against the calming backdrop of Barcelona. Incorporating natural, pared-back materials typical of Barcelona interiors was the first step to achieving this. The use of wood, plaster and stone— materials favoured by locals for their warming and grounding properties—beckon the bolder, more playful accents characteristic of New York interiors.
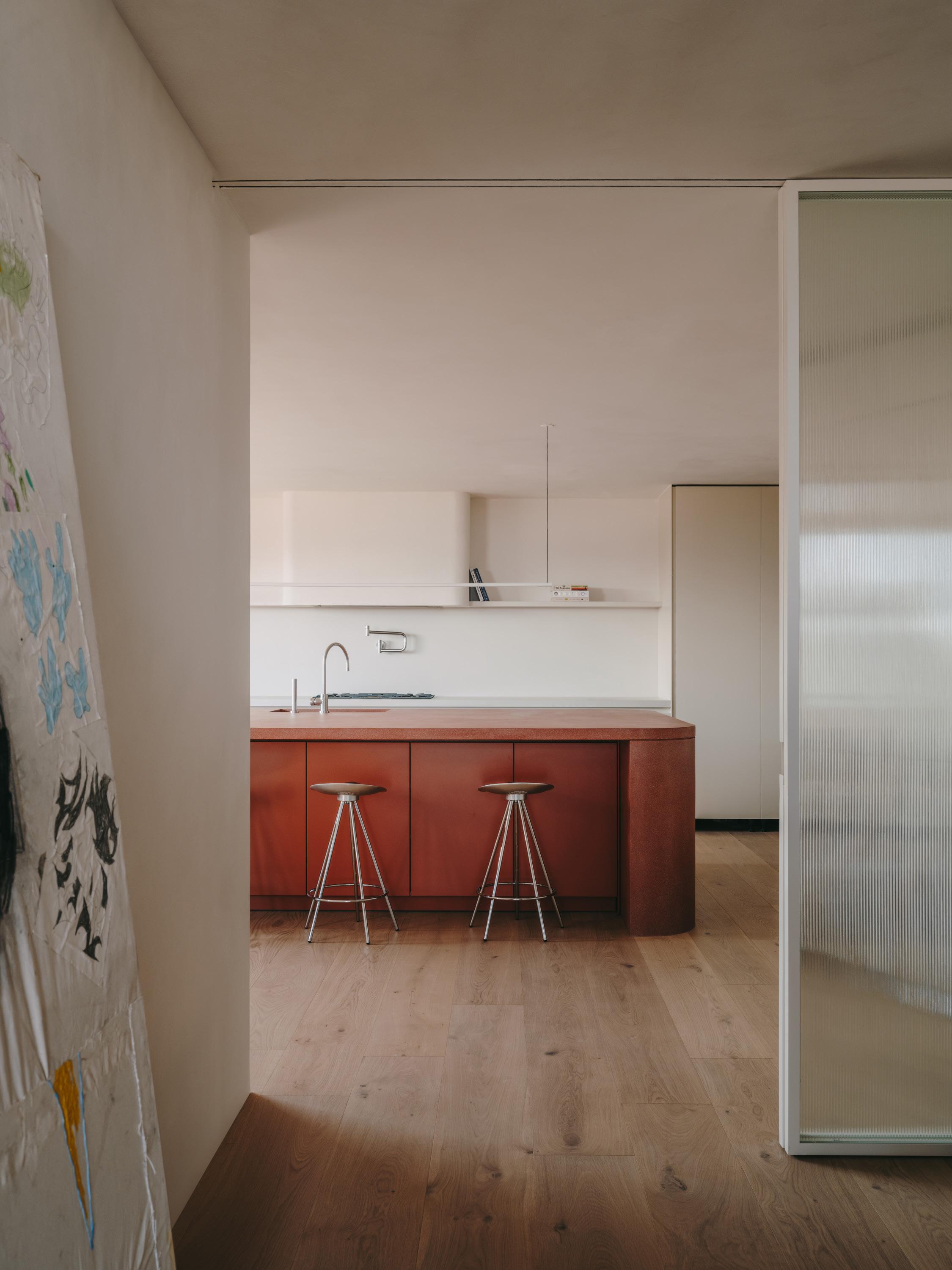
“From the beginning, we aligned with the owner's vision to create a neutral canvas, where colourful pieces would stand out,” Dimas says. For example, in the living area, the bold stripes of Gaetano Pesce’s Up 50 armchair contrast beautifully with the warm oak flooring underneath. Similarly, in a quiet corner of the main bedroom, the vivid colours of ‘Cup Holder’ by Ritsch Sisters, courtesy of VASTO Gallery, can be appreciated against the softness of the lime stucco walls.
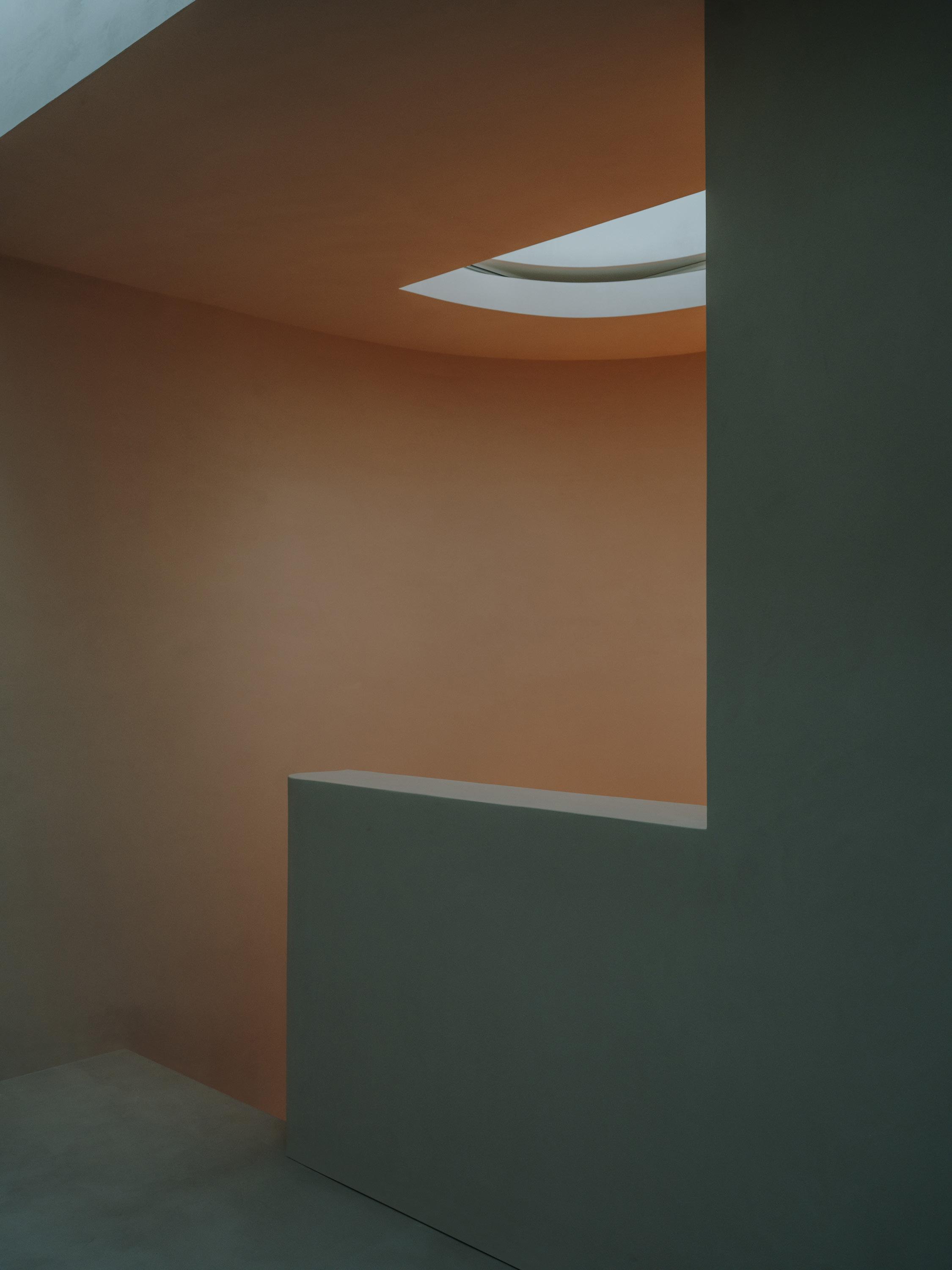
The contributions of craftspeople was also integral to the project’s success. “We engaged with many different artisans when working on the interiors, whose knowledge we were constantly drawing on to help refine the design,” Dimas says. Pieces like the hand-carved stone sinks and kitchen island, custom designed by Mesura and made by local artisans, embody the connection between the maker and the user. “Feeling the texture of the stone, knowing the work that went into making it, is a sensory experience that elevates the piece’s everyday use,” Dimas says.
Mesura’s intervention also sought to reimagine the spatial experience of the apartment. “The original layout of VA House was defined by compartmentalised rooms and narrow spaces—a structure that felt disconnected and restrictive,” Dimas says. “By removing unnecessary partitions, we revealed the synergy between the living room, kitchen and study, introducing a new sense of openness and continuity.”
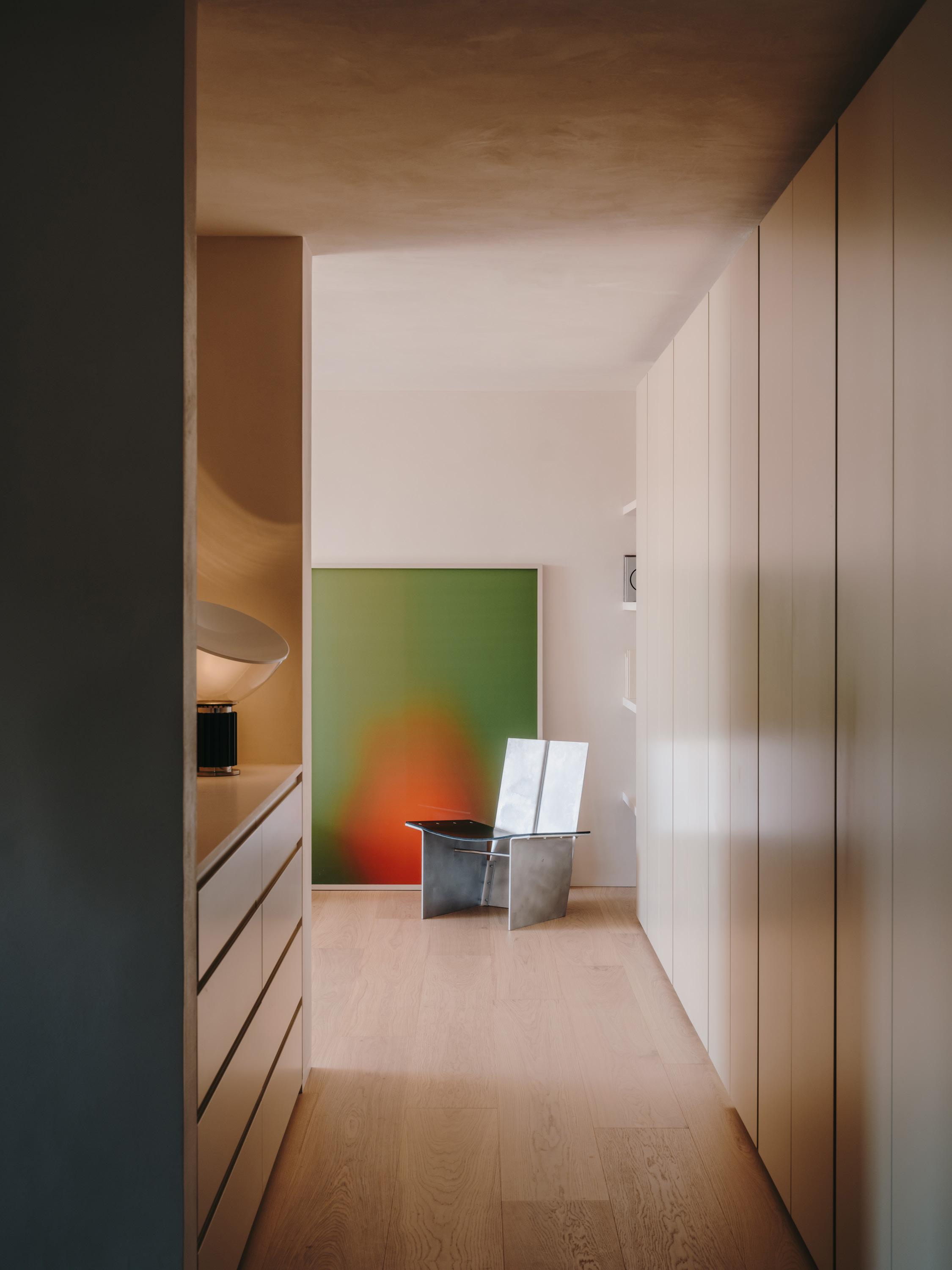
In reworking the layout, Mesura also sought to strengthen the home’s connection to nature. Second to the large openings that seek to integrate the skyline and terrace into the interiors, the materials themselves ensure that the transition from indoors to outdoors is an organic, fluid process. The untreated wood of the decking, for example, with its muted honey tones, was chosen specifically to complement the oak flooring inside. The home also possesses what Dimas describes as an "extraordinary" quality, where the trees and tall shrubs planted on the terrace create a green oasis that dampens the noise of the city below, enhancing the sense of tranquility within.
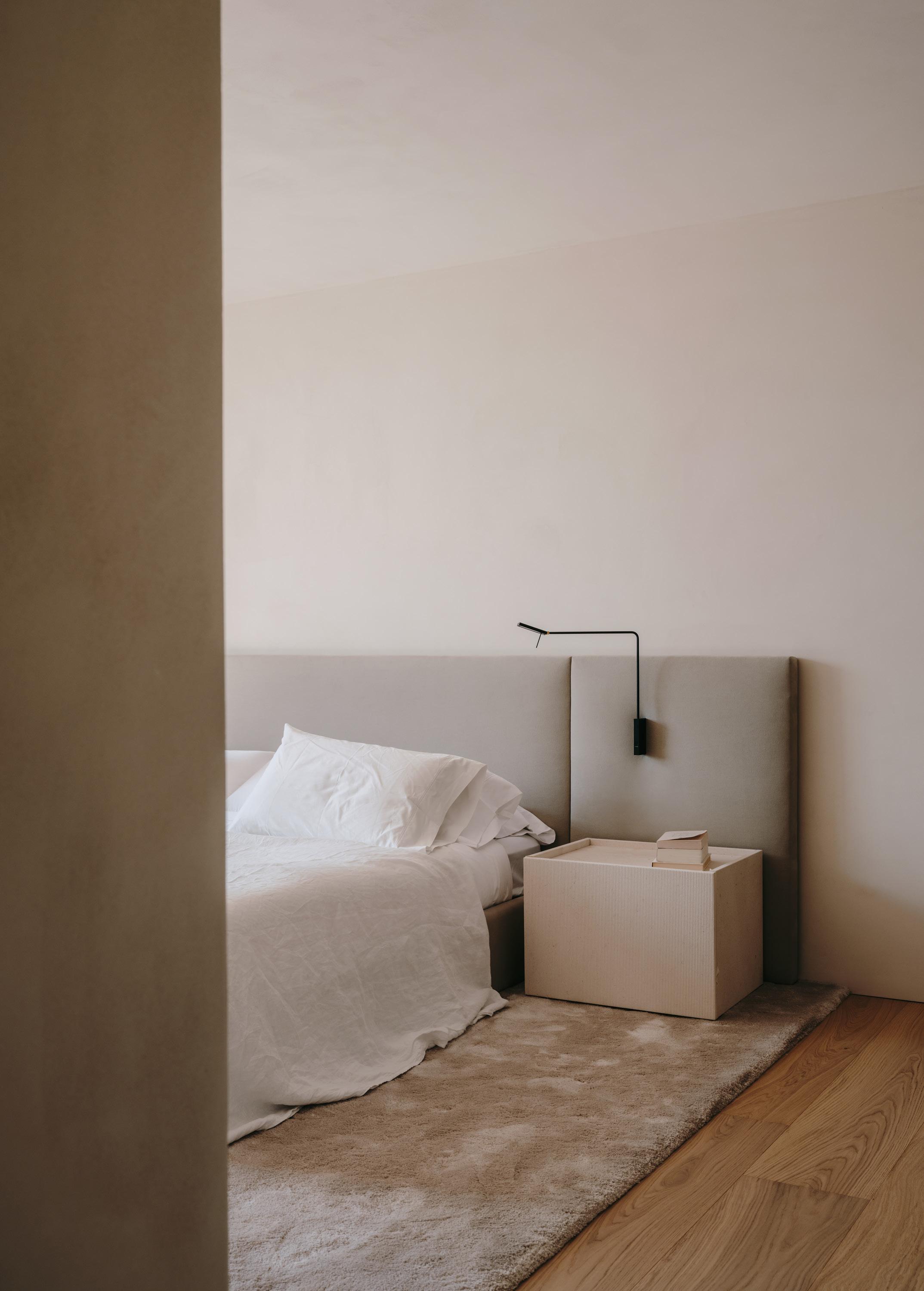
As the things we love most change over time, so too do the spaces we inhabit, emphasising the importance of longevity in design. In the case of VA House, Dimas says, “When new objects are added to the home over the coming years, we are confident they will find their place within the foundation we have created.” the and material is the
