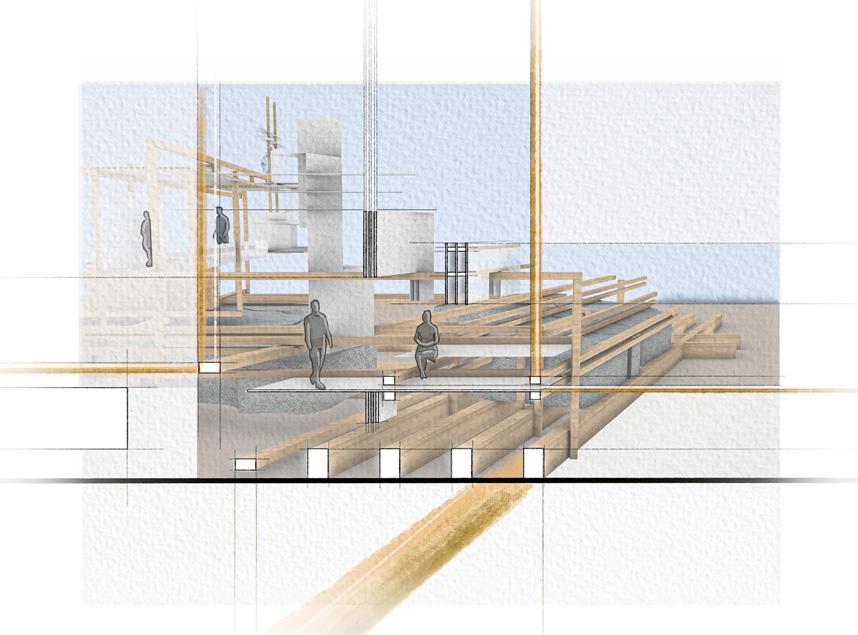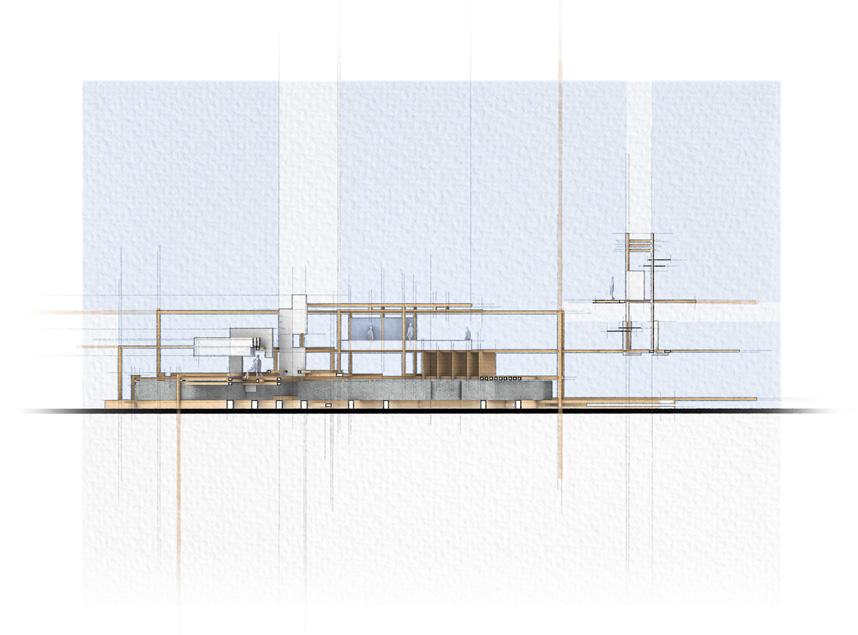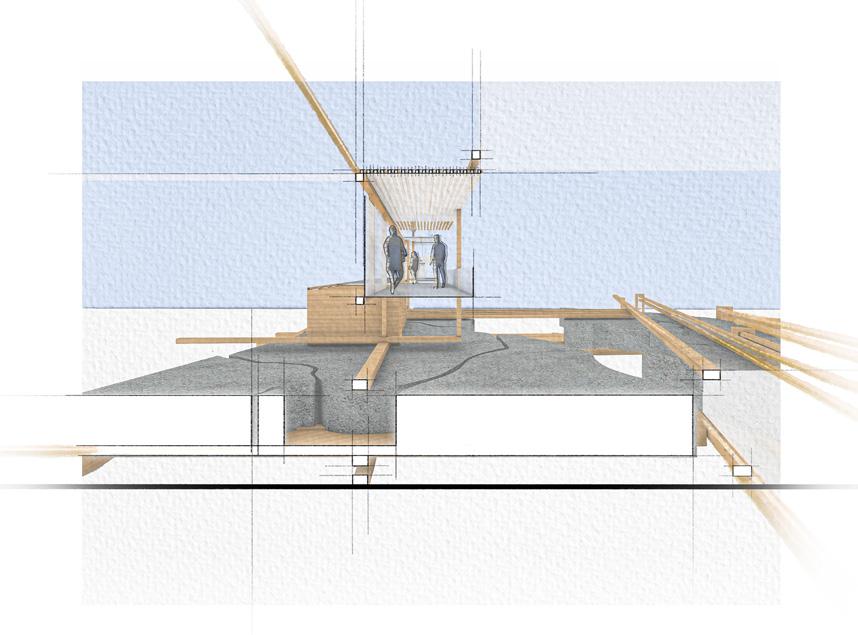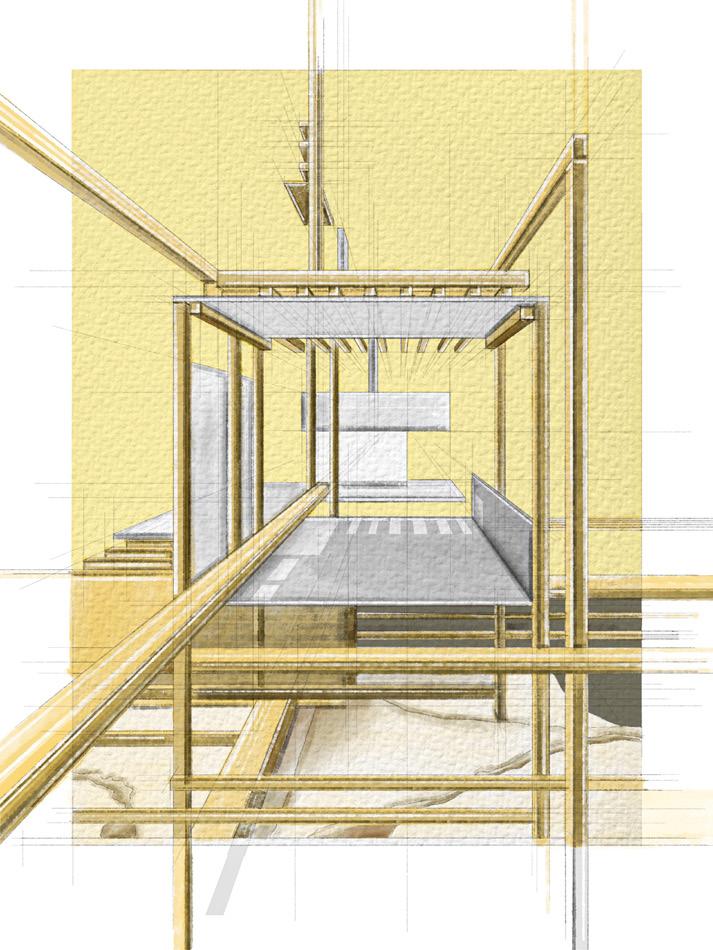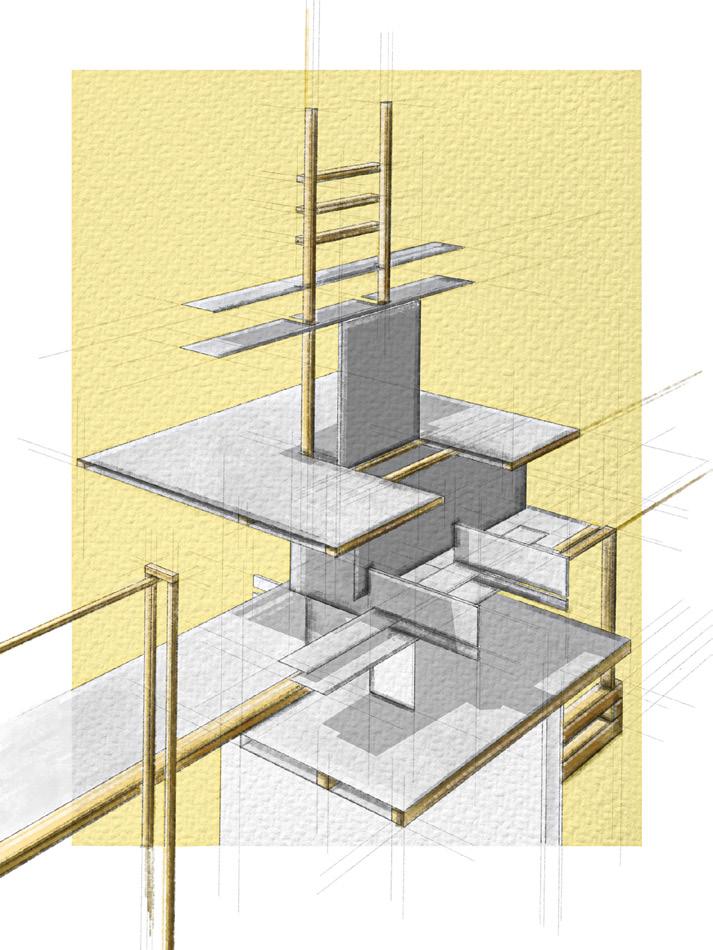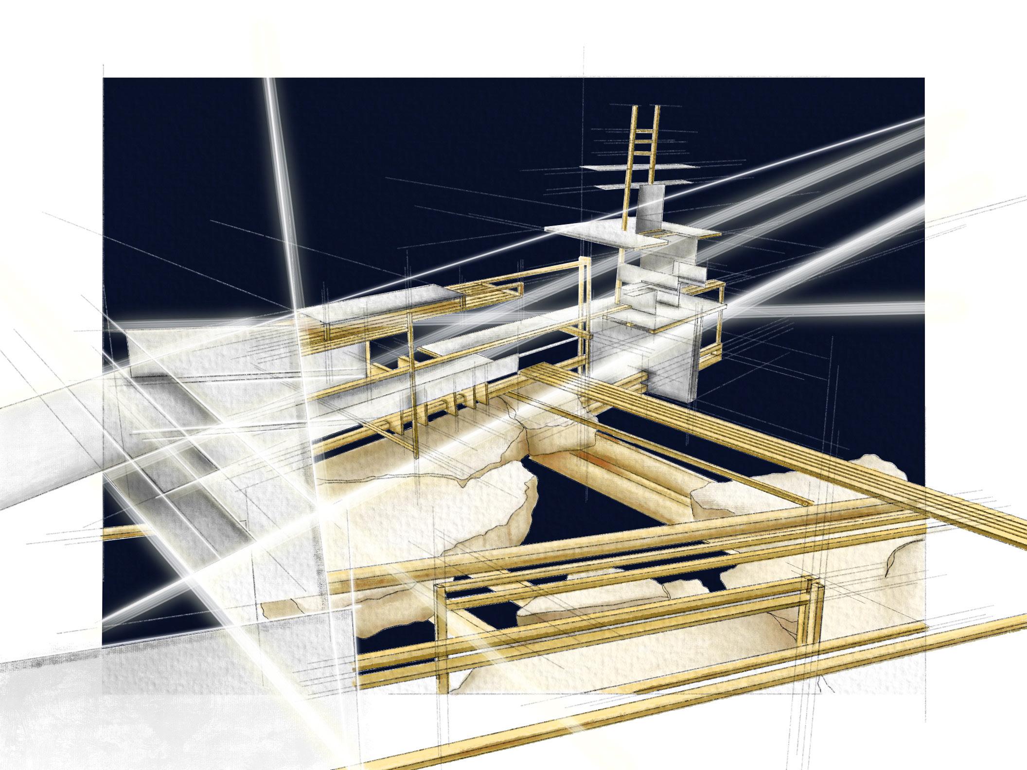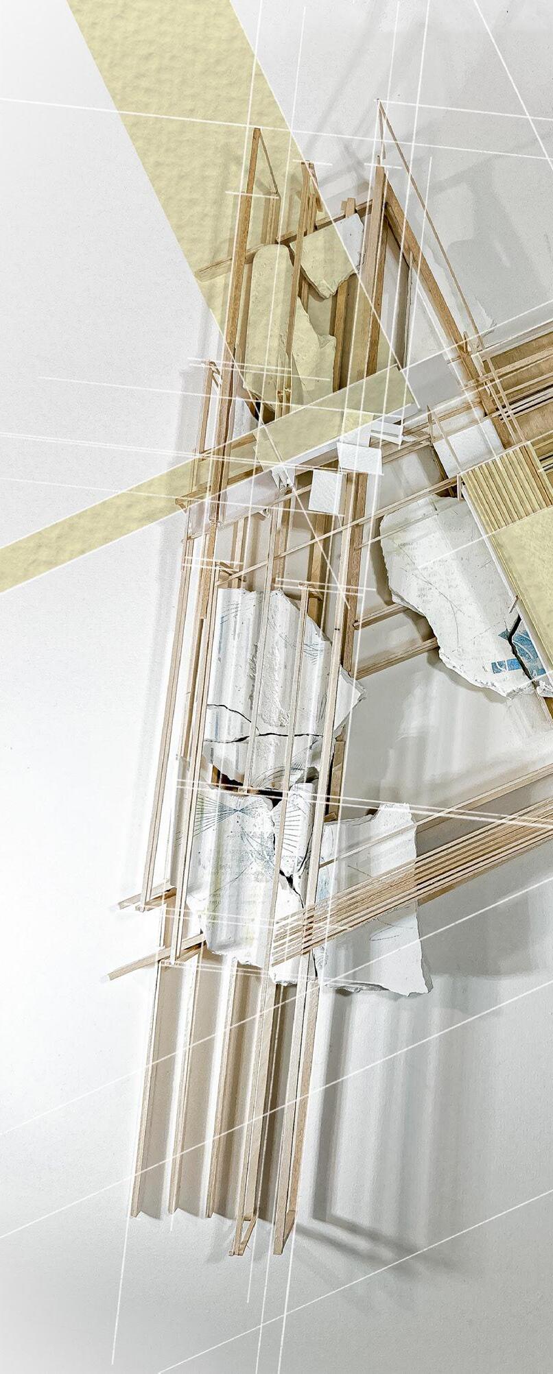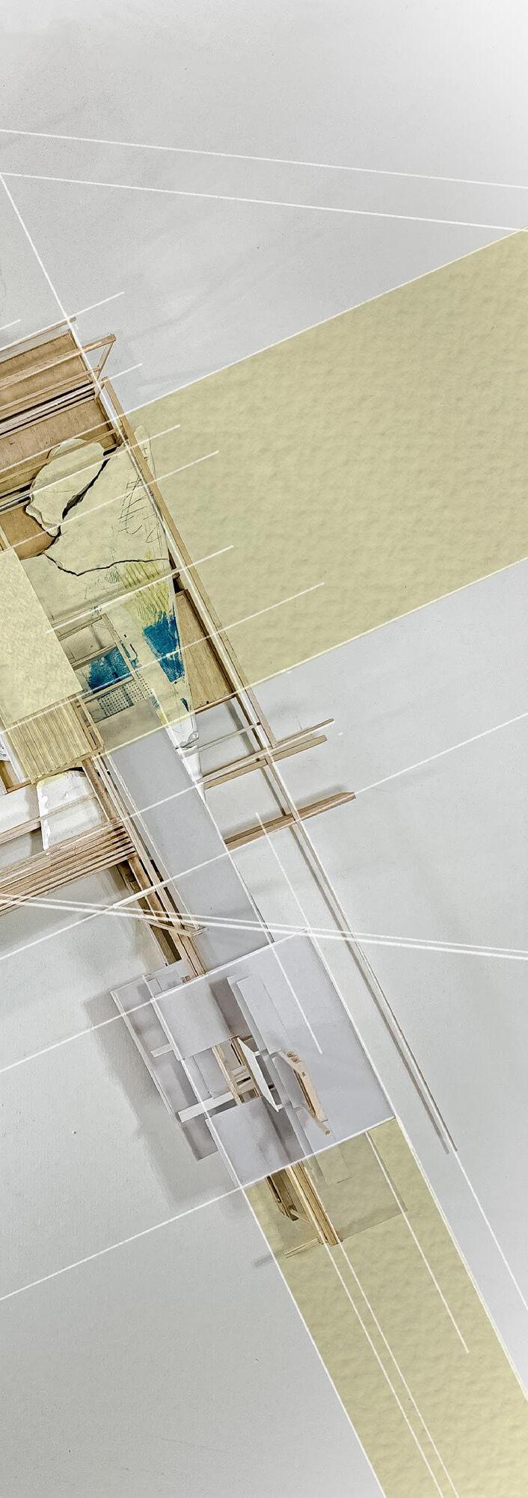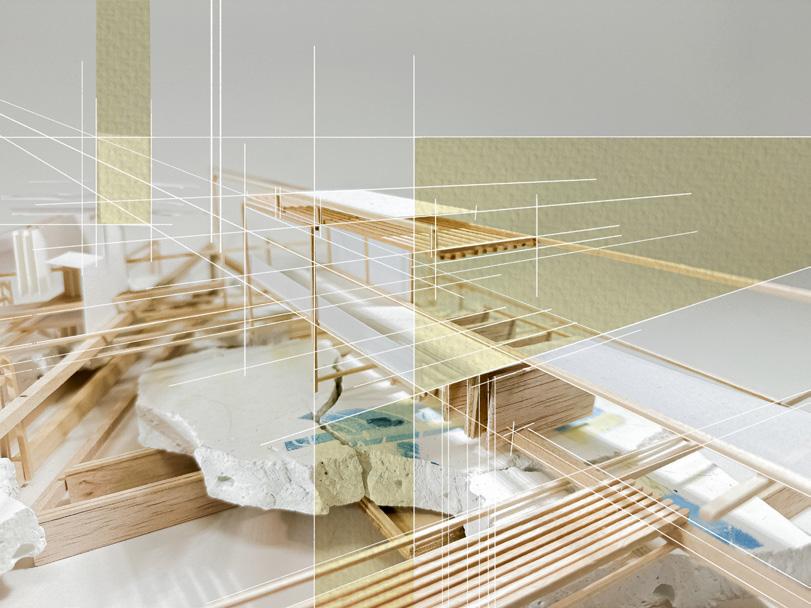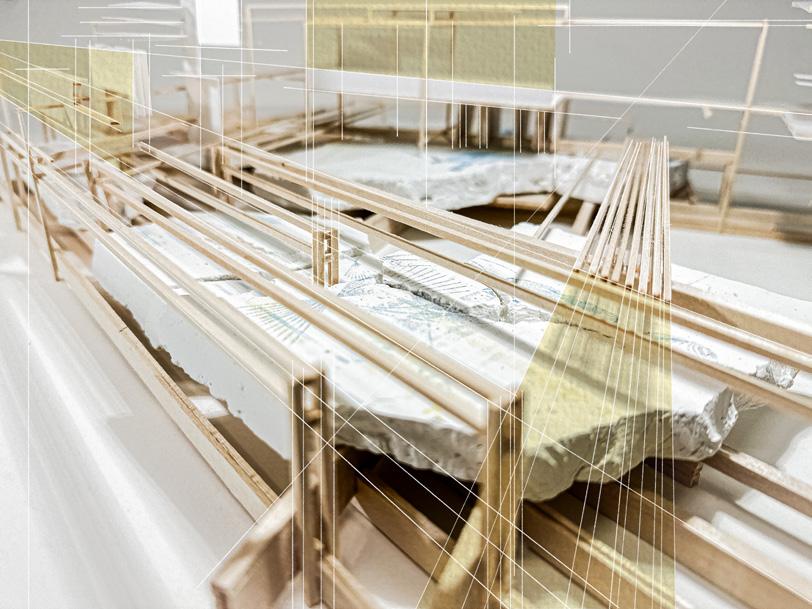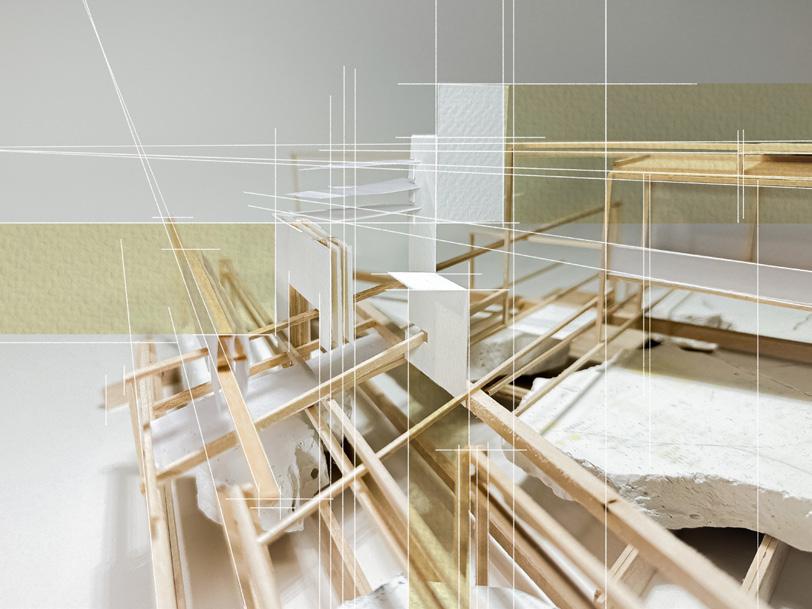






estefany sofía gomes de sousa
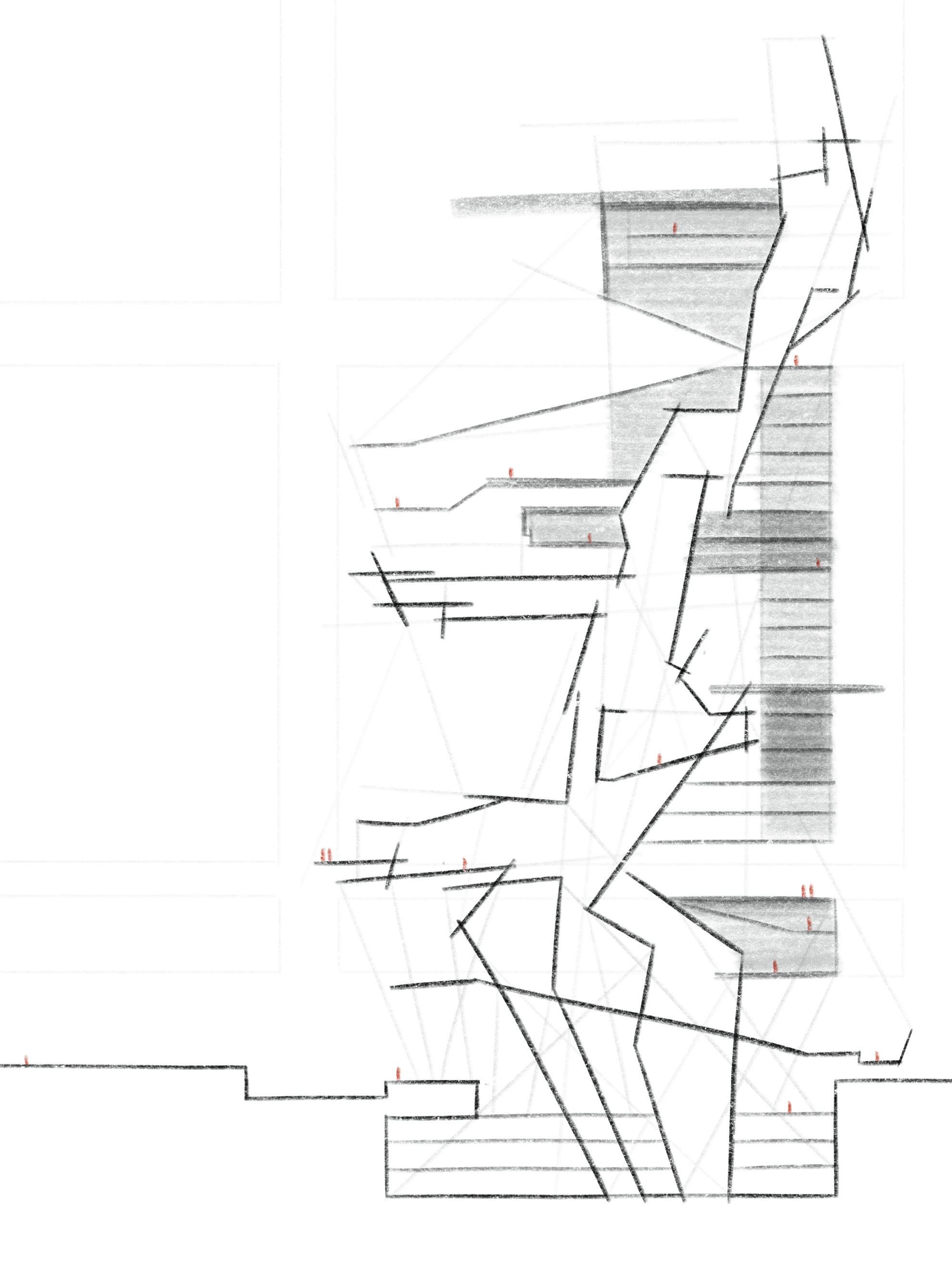
Kennesaw State University
Undergraduate Works 2022 - 2024

I am a passionate architecture student, moved by and committed to the impact this field holds. For me, architecture finds its meaning after individuals interact with it. My motivation lies in creating spaces that celebrate people and their surroundings, promoting cultural and spatial sensitivity.
I use architecture as a wordless dialogue, yet rich in its ability to communicate and evoke emotions. I am always eager to meet new people and learn new things, applying this continuous absorption into designs that salute all who encounter them. Continuously, my aim is to honor community and context through architecture, leaving spaces that inspire, uplift, and enrich.
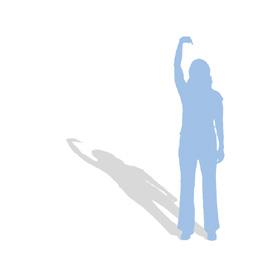
+1 (404) 668-8584 estefany.gomes2311@gmail.com instagram / desousavisuals
Kennesaw State University current 3.8 GPA
Bachelor of Architecture expected in 2026
• Awarded Jimmy Goldgeier Scholarship
• Awarded Guanacaste Ventures U.S., Inc. Scholarship
• 1rst place PCI group competition Hextennial Park.
• 1rst place TVS Design Competition Shattered Echoes.
• Awarded portfolio distinction when admitted into the upper division architecture program
• 3 semesters Dean’s List
• 2 semesters President’s List
Colegio Cumbres Bogotá graduated with 4.0 GPA
High School Diploma 2021
• 3 years awarded Academic Excellence Award overall best disciplinary and academic average.
• High school academic secretary of internal Model of United Nations MUN
• Head of Yearbook Comittee design, organization and execution of the 2020-2021 yearbook.
• 2 years president of internal MUN community service /
• Volunteer at Mega Misiones JFM 2018 and 2020
• Co-founder and leader of the Sanando Heridas foundation 2017 - 2020
• Volunteer at Soñar Despierto 2017 and 2018
• Volunteer at Macro Evento Bogotá 2017
I am a leader that thrives in collaborative environments, maximizing individual strengths. I embrace change and find excitement in stepping out of my comfort zone. I have a strong sense of organization, discipline, and time management skills; my adaptability allows me to excel in dynamic settings, where versatility is key. My creativity, attention to detail, and problem-solving abilities contribute to successful outcomes.
/
• Spanish native
• English fluent
• Adobe Suite
• Rhinoceros
• Enscape
• Procreate work experience /
Spike Studio 2023 and 2024
Architecture Summer Academy
• I served as a mentor, guiding students in comprehending and applying architectural concepts.
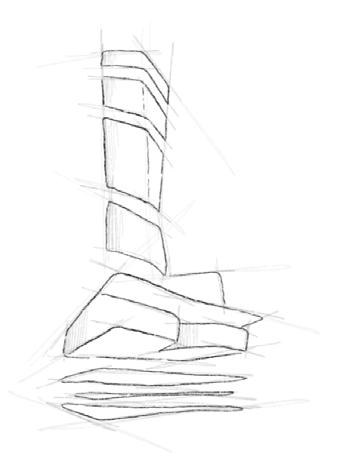
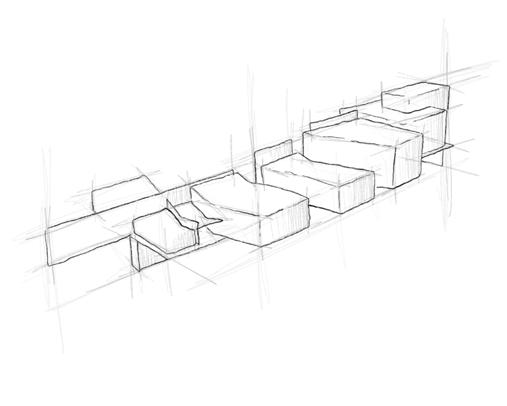
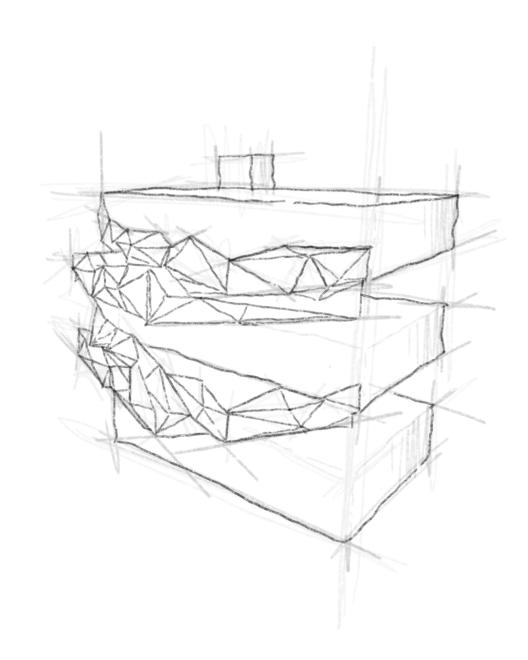
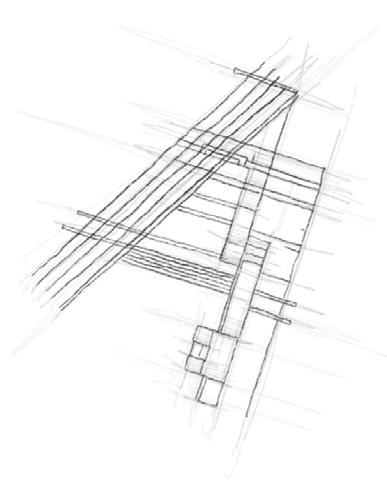
mixed-use educational skyscraper
studio VI spring 2024
presidential library
studio V fall 2023
1 rst place TVS Design Competition
multi-family residences
studio III fall 2022
space exploration
studio V fall 2023
The skyscraper embodies Al Sadu textile, a form of horizontal weaving recognized as intangible cultural heritage in the United Arab Emirates. It consistently reflects horizontality through its facade and circulation, speaking back to the weaving process. The design integrates materials and elements that respond to climatic conditions, while embracing the themes of multiplicity and contrast.
Weaving Heights is a tribute to this rich culture, translating it into tangible form through its composition and program.
mixed-use educational skyscraper in Bur Dubai, Dubai.
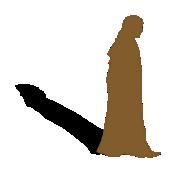
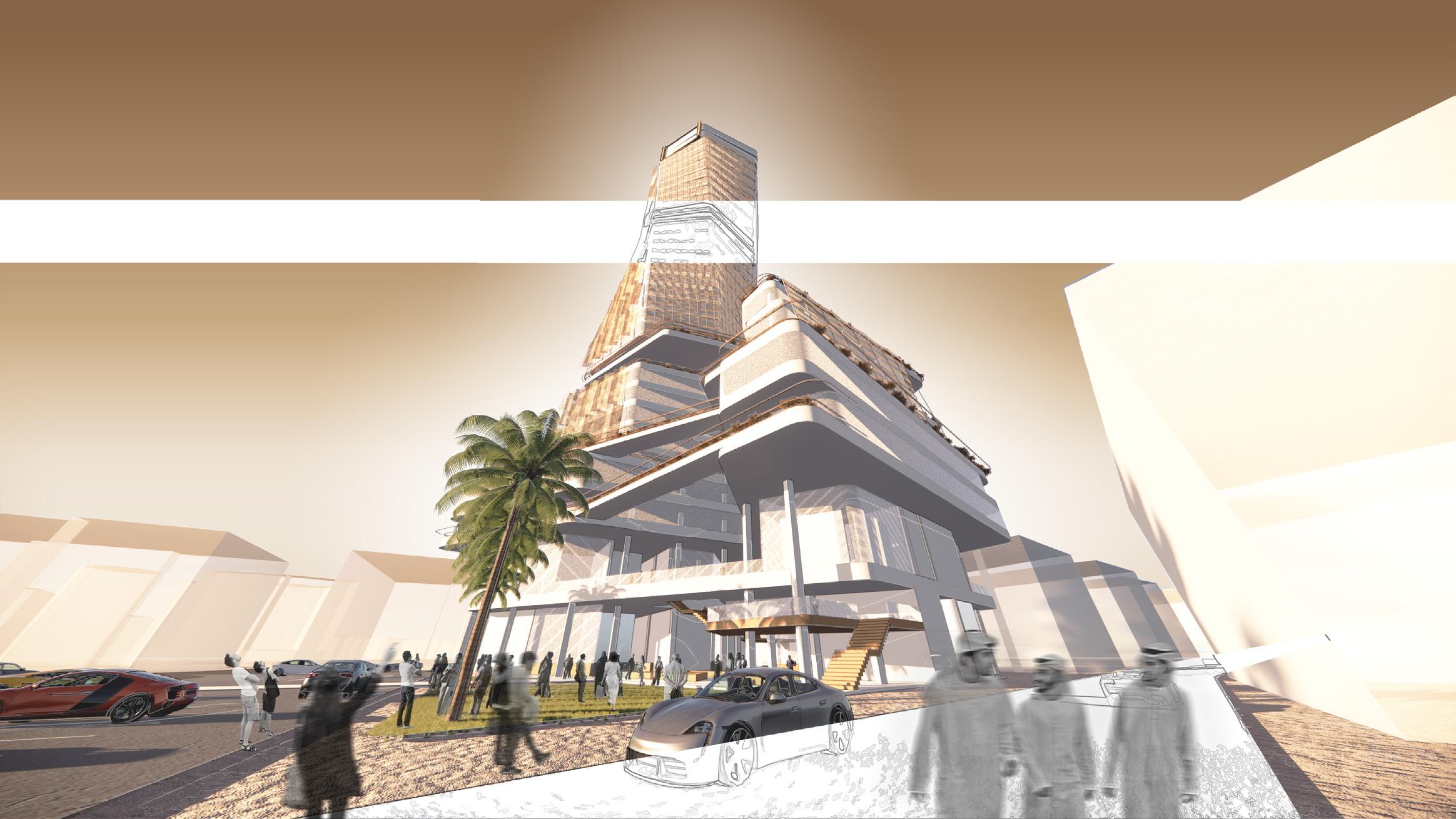

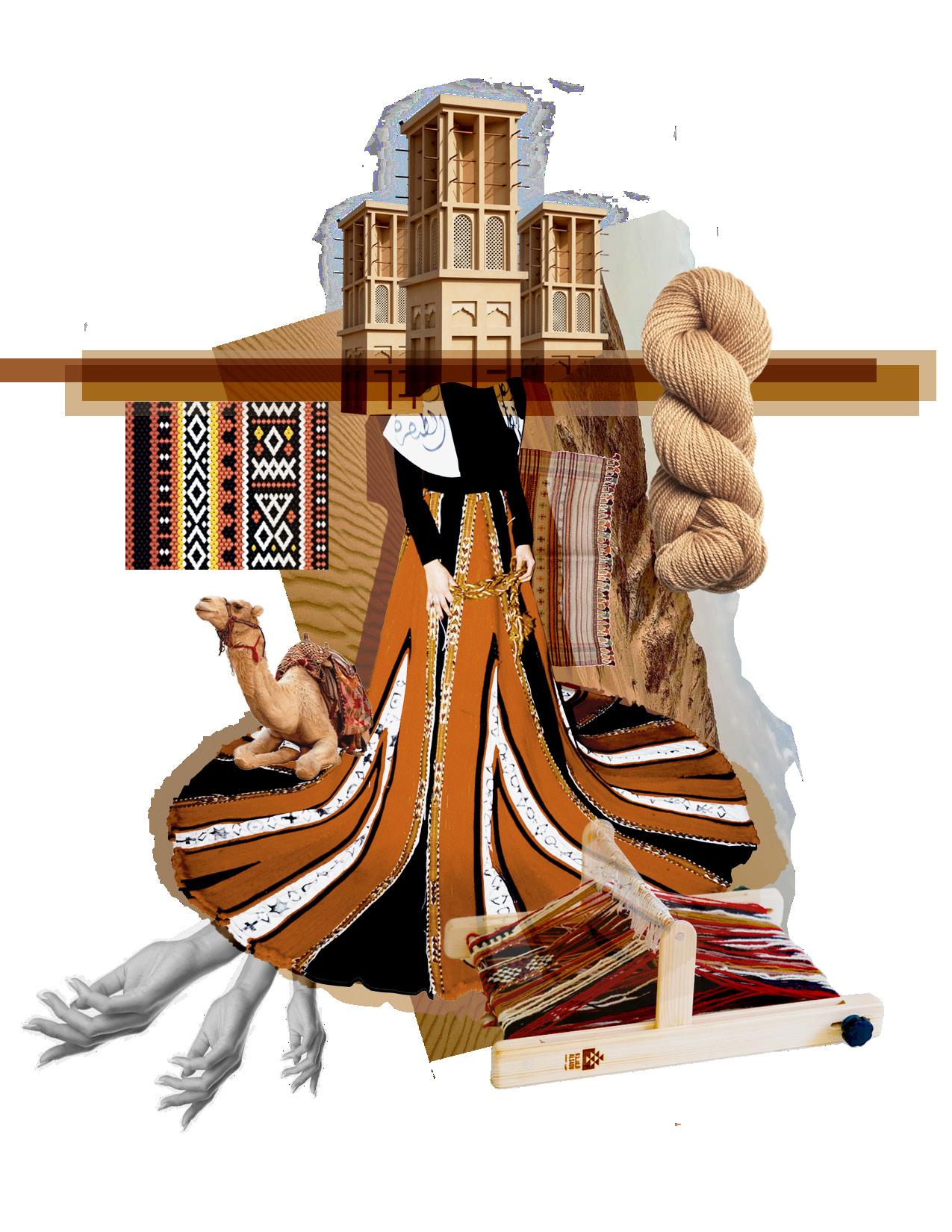
Choosing Al Sadu as main concept honors the region's culture and symbolizes Dubai's history and identity. By integrating Al Sadu motifs, I sought to create a space that resonates with the local community, celebrating their roots and fostering a sense of connection. This choice aimed to design with cultural sensitivity, ensuring that the skyscraper serves not only as a remarkable architectural feat but also as a symbol of cultural pride and celebration.
site’s setbacks


2. wool sorted according to color and length
space division and height followed function

3. cleaning of material

4. the material is broken up in smaller pieces
opening of the ground floor by lifting the buildings views carving

5. the wool is spun into yarn
for wind response
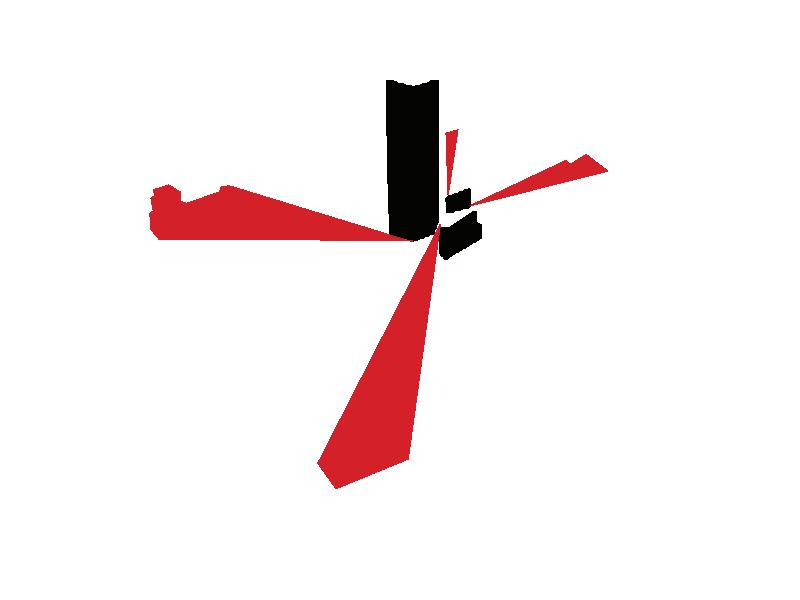
Views carving resulted in the creation of spaces and circulation. It celebrates the diversity of the site and its inhabitants, providing multiple access points that welcome everyone and connect to meaningful landmarks.
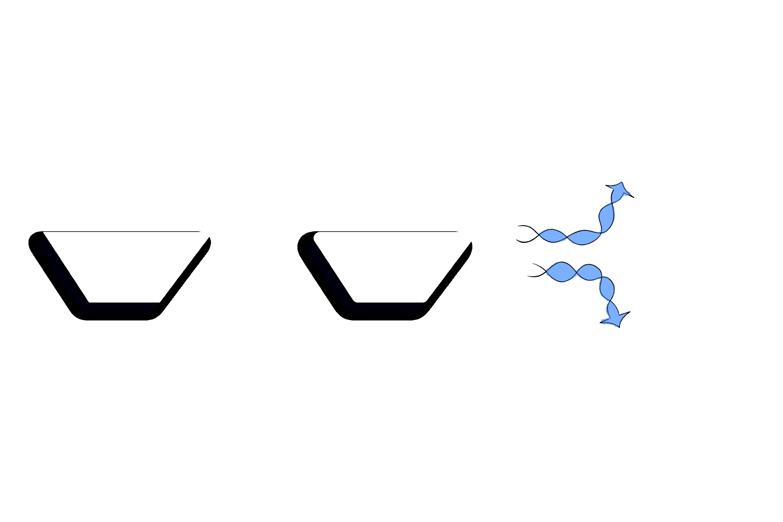
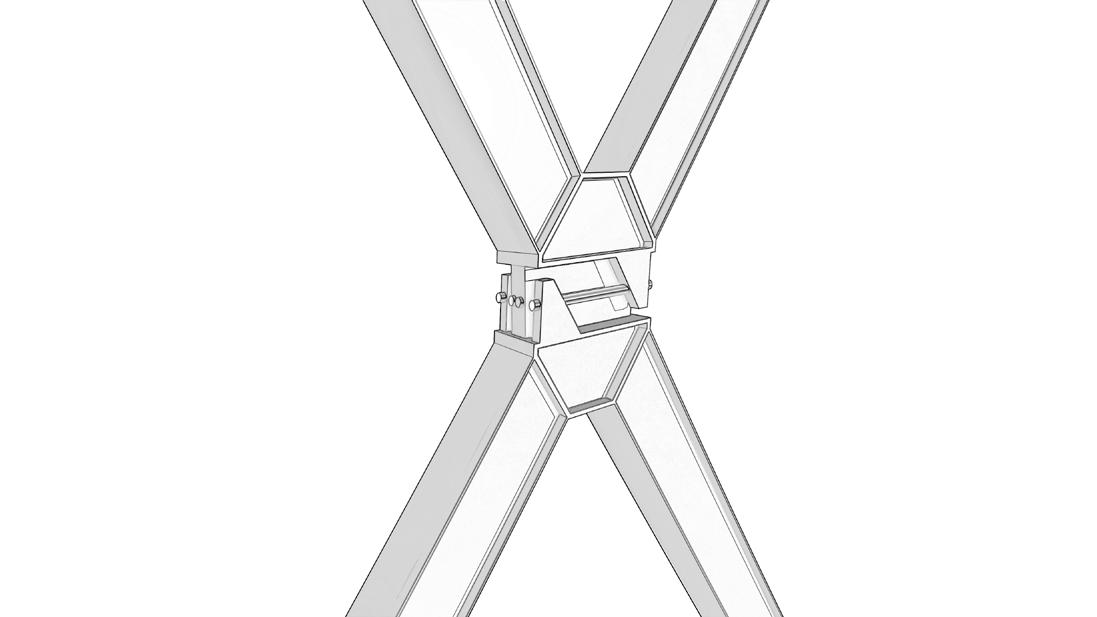
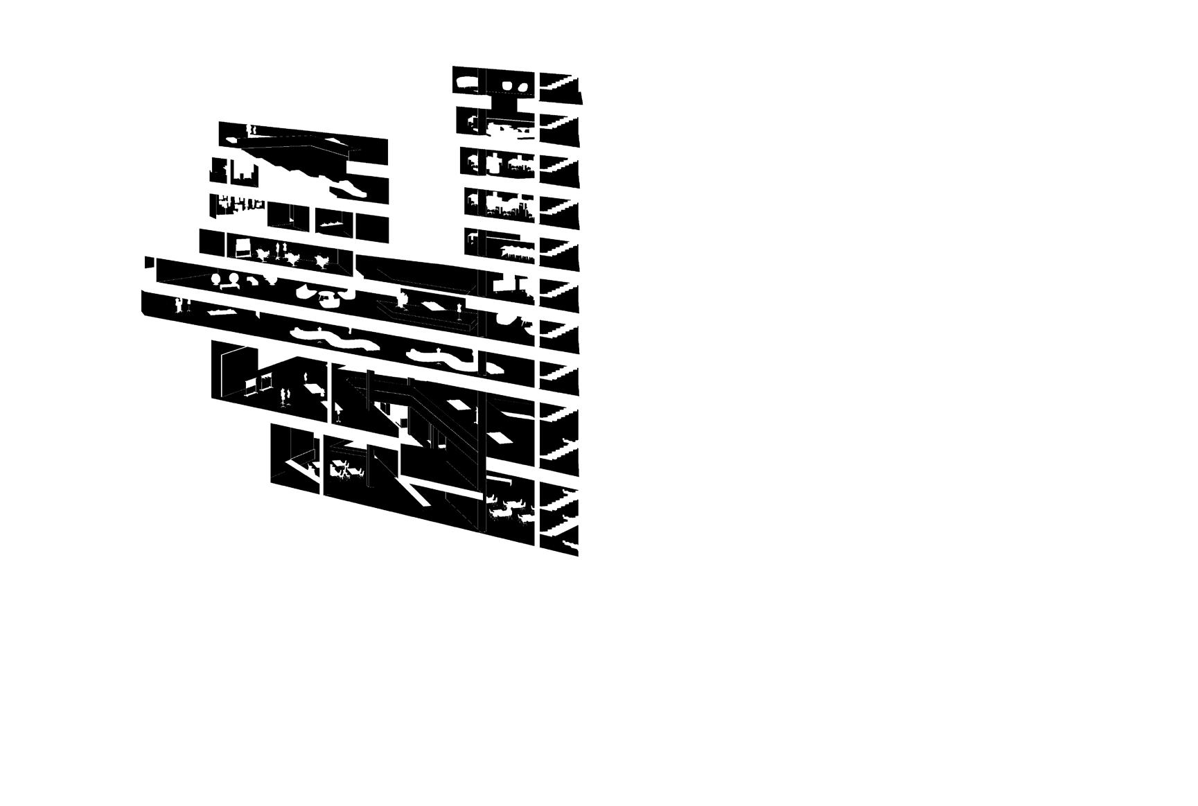
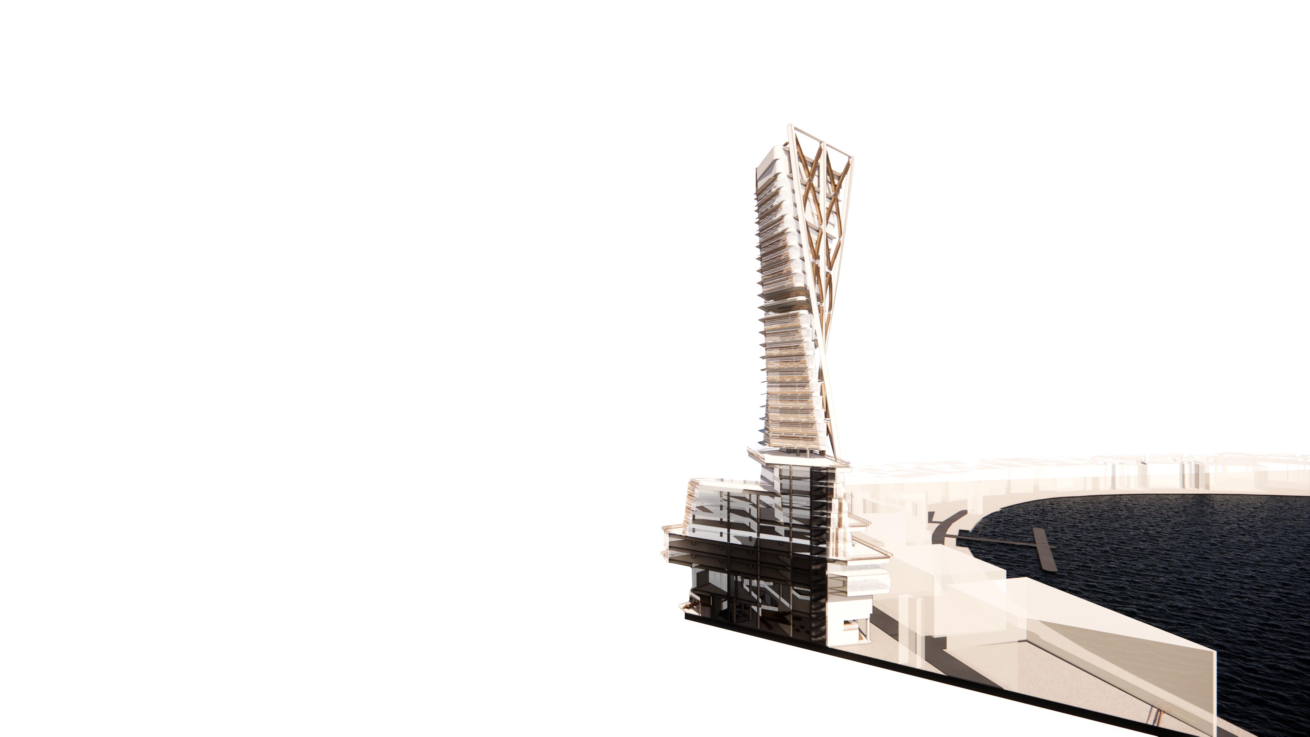
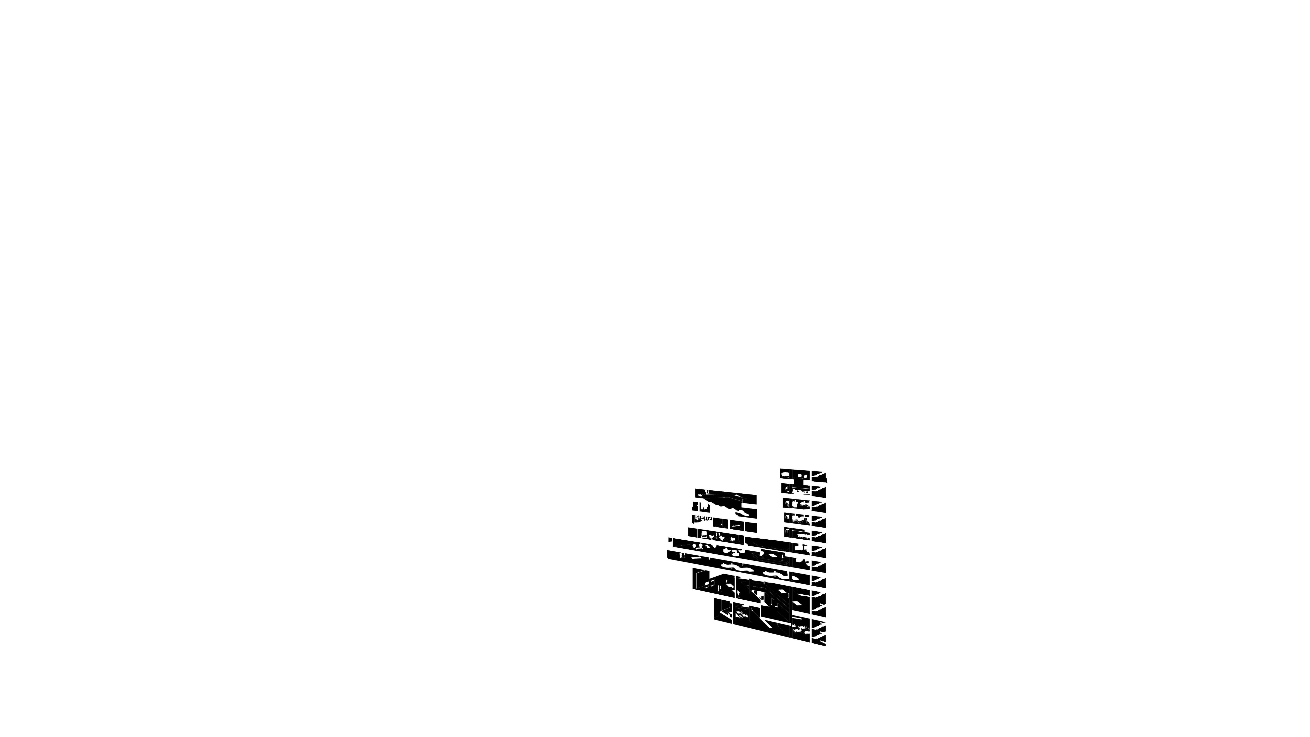
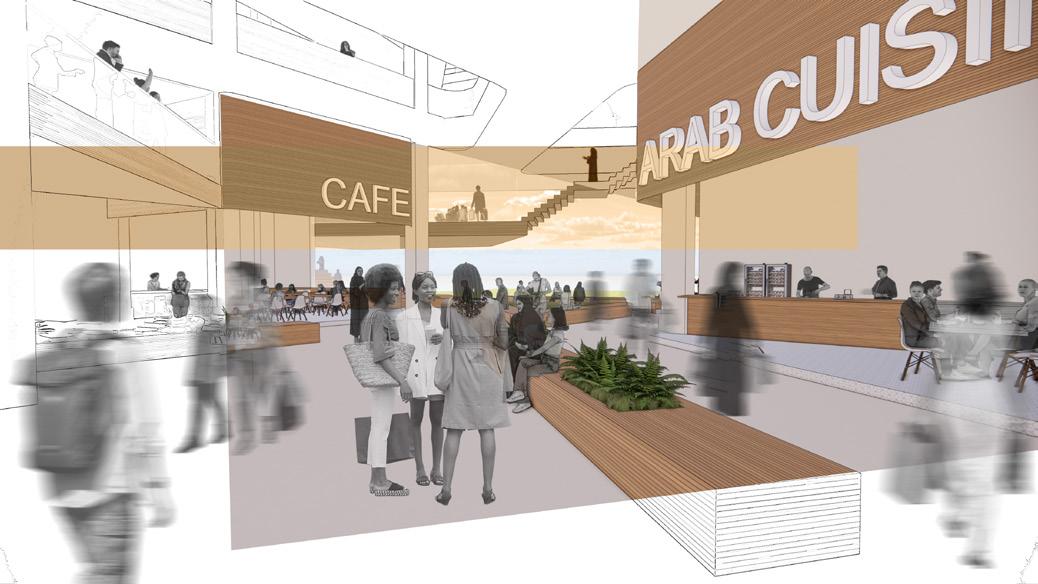
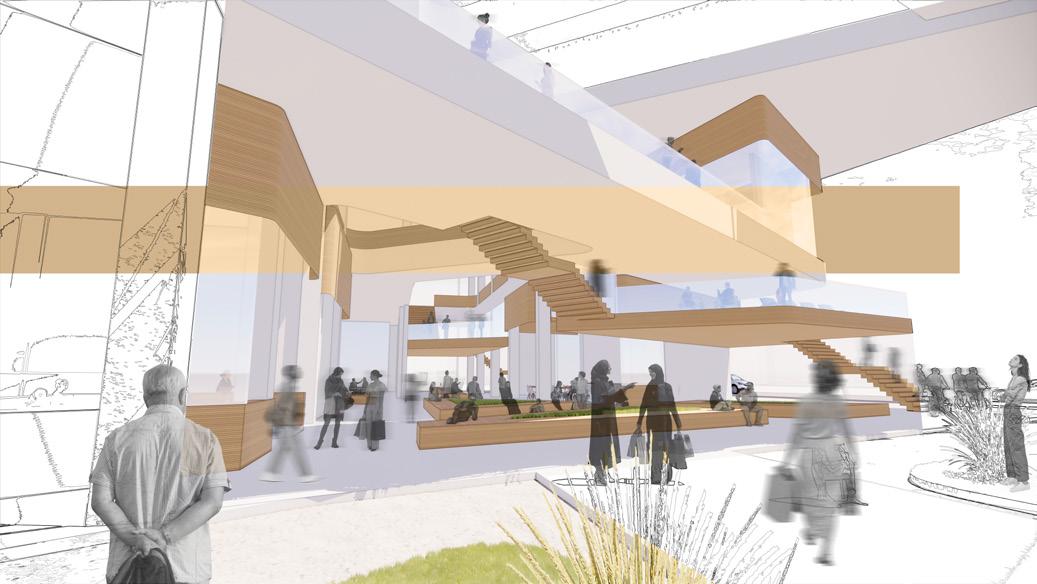
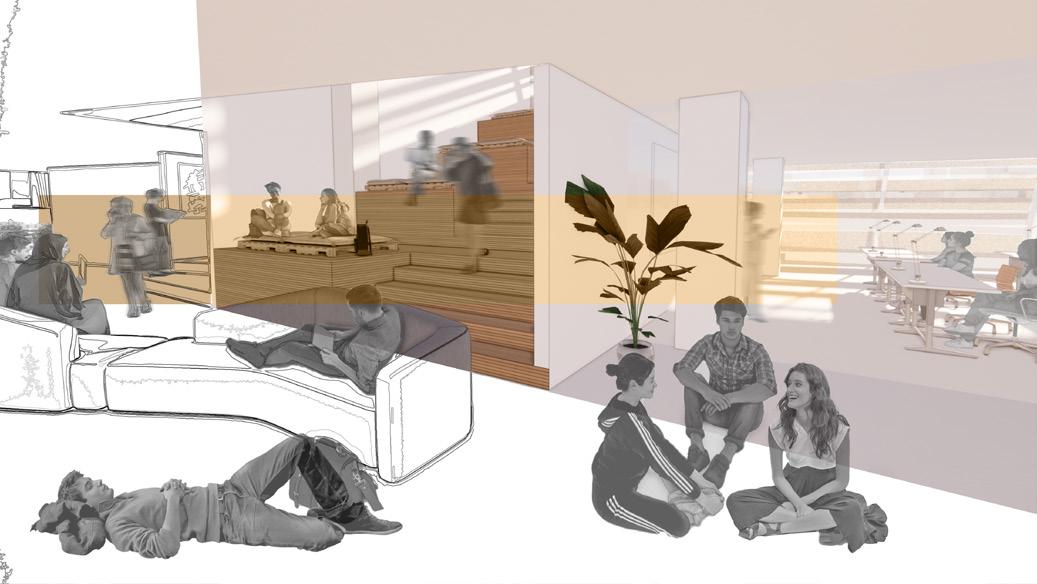
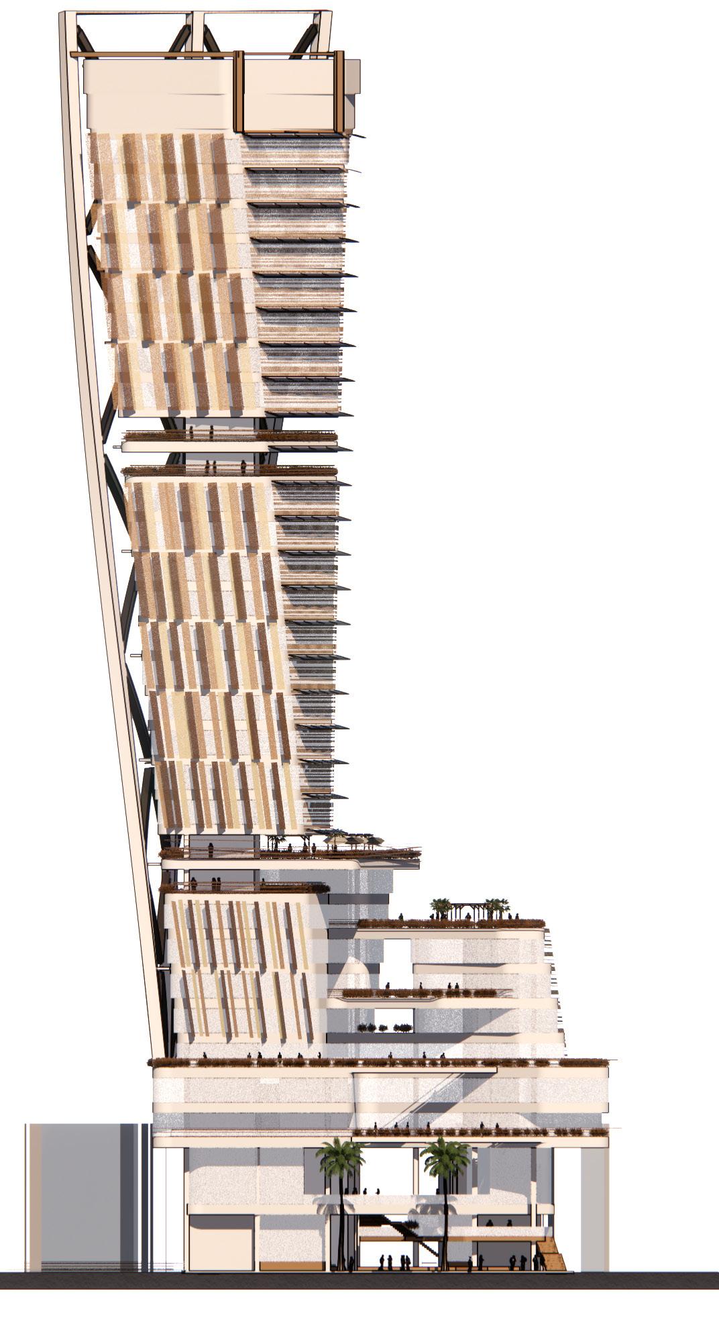
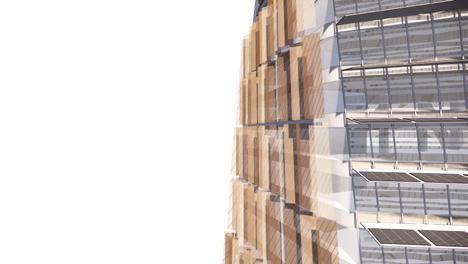
Design decisions were made in response to climatic conditions. The west facade features vertical and angled panels for better sun protection. Conversevely, the south facade showcases a play of horizontal elements and shading devices, strategically positioned responding to the sun’s trajectory. This design approach not only serves a practical purpose but also pays homage to the weaving style’s characteristic horizontal gesture. Native vegetation offers the building a sense of relief as it rises, creating terraces that offer natural oases amidst the urban landscape. Additionally, water ponds on the ground floor utilize the principle of evaporative cooling, dissipating heat and lowering ambient temperatures with the atrium facilitating the ejection of the hot air as it rises.
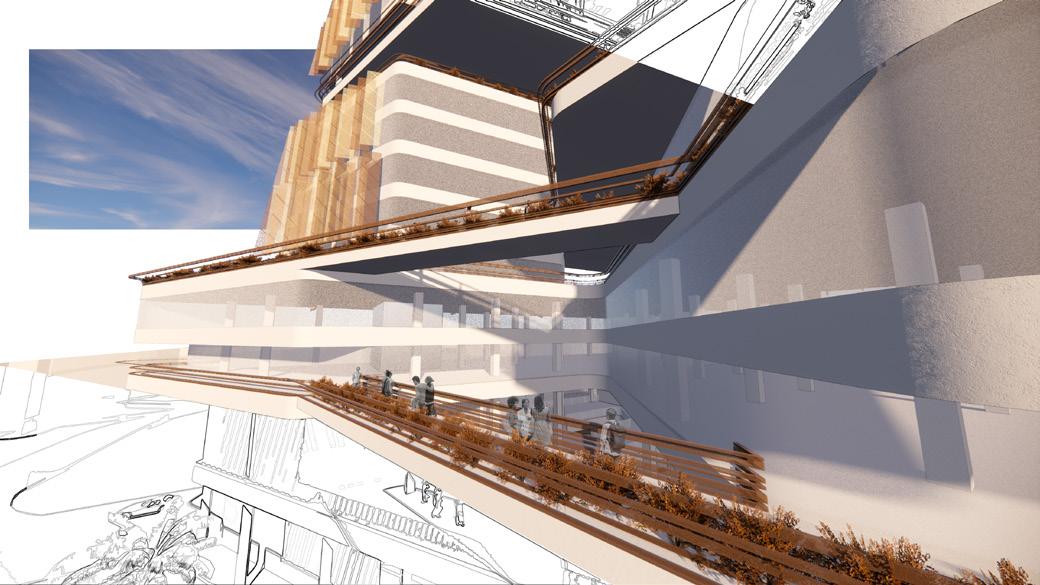
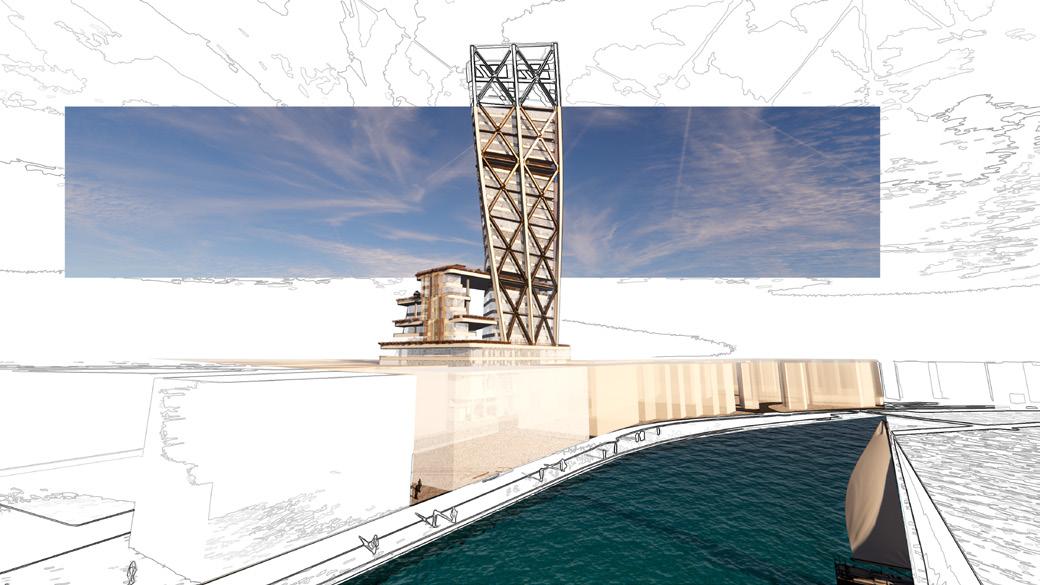
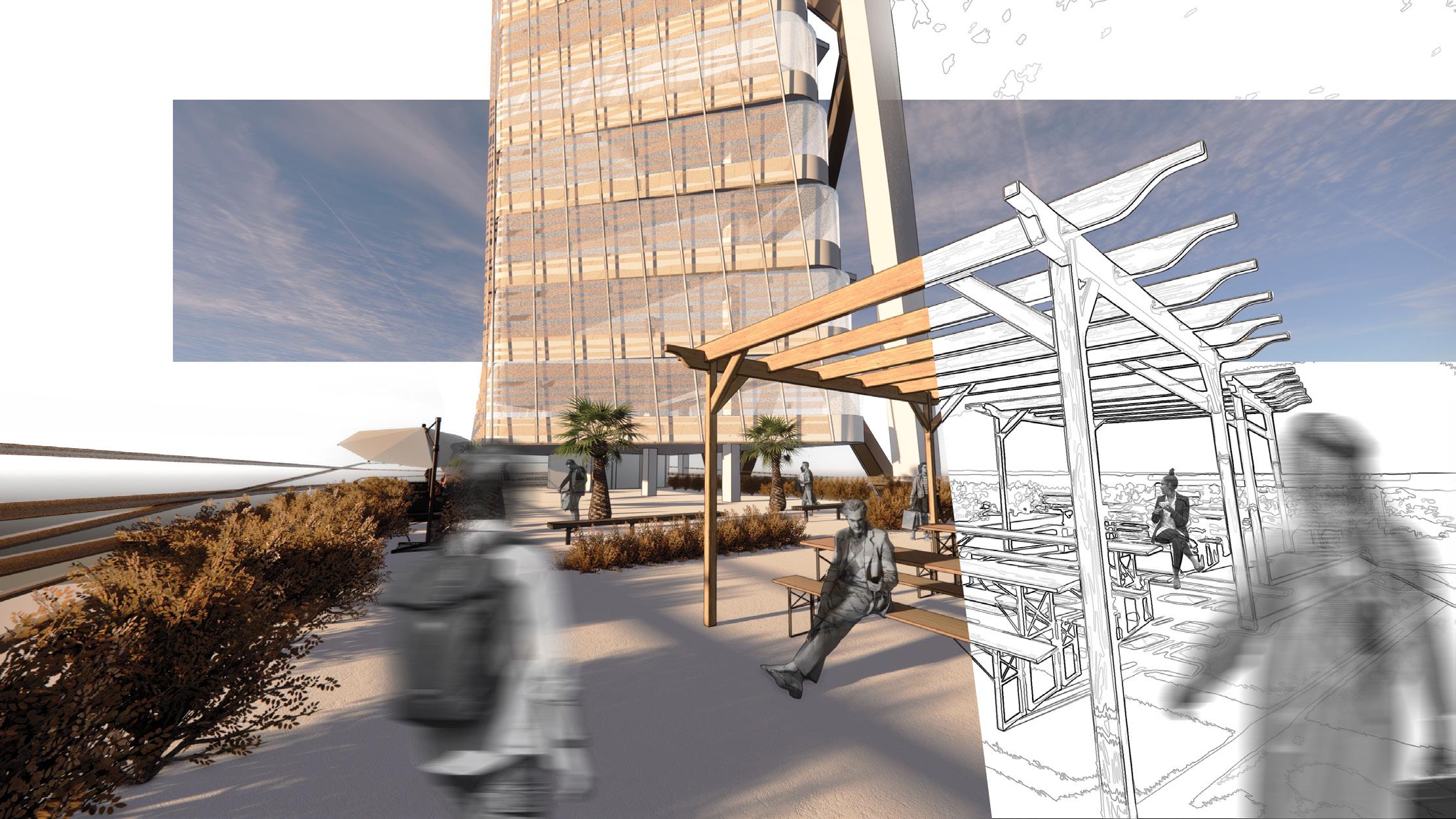


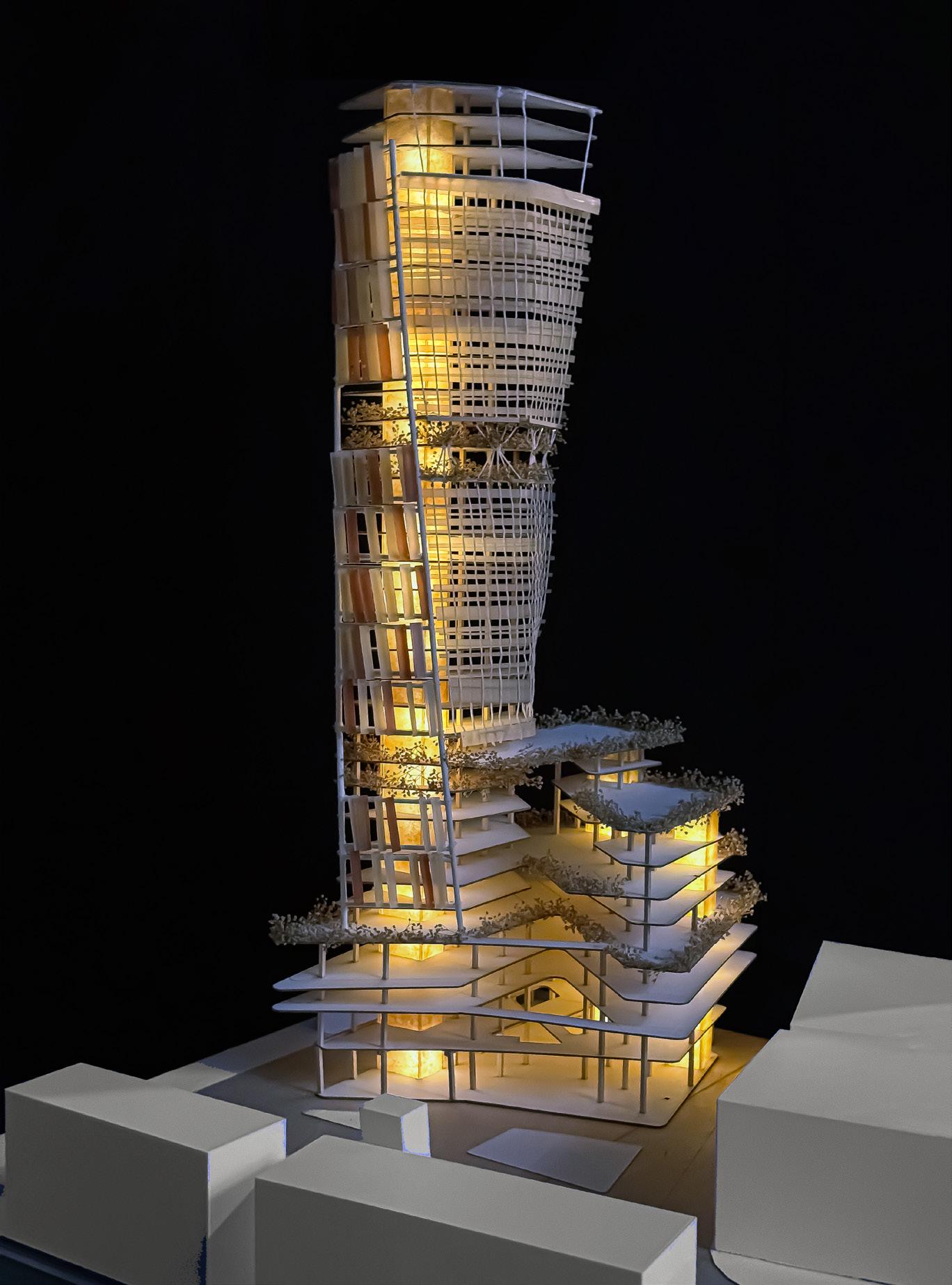

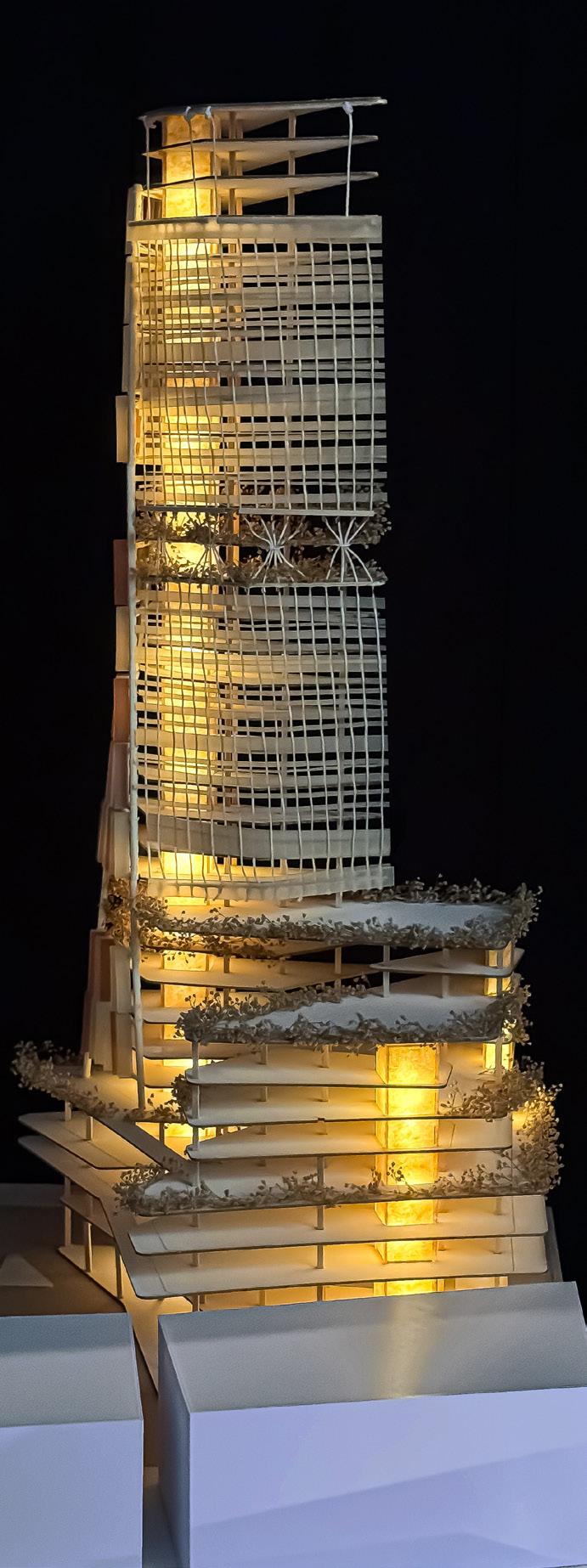
This project seeks to deviate from the typical model of a presidential library. With the belief that understanding history prevents its repetition, this library aims to present all facets of Donald Trump’s presidency, not as criticism or attack, but as a tool for learning and reflection.
Shattered Echoes focuses on the border wall, presenting it from the perspective of immigrants. Rather than promoting division, the project advocates for unity. The wall serves as a means of expression, representing those who have undertaken this journey by permeating the building through a main axis.
presidential library in Bocaraton, Florida.
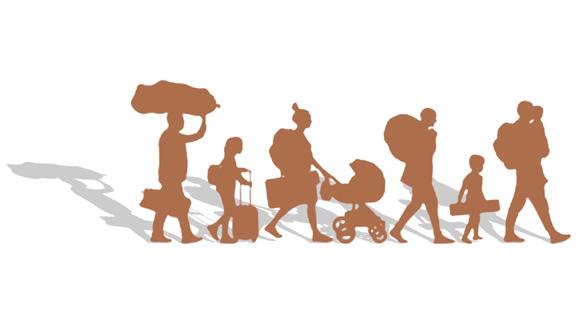
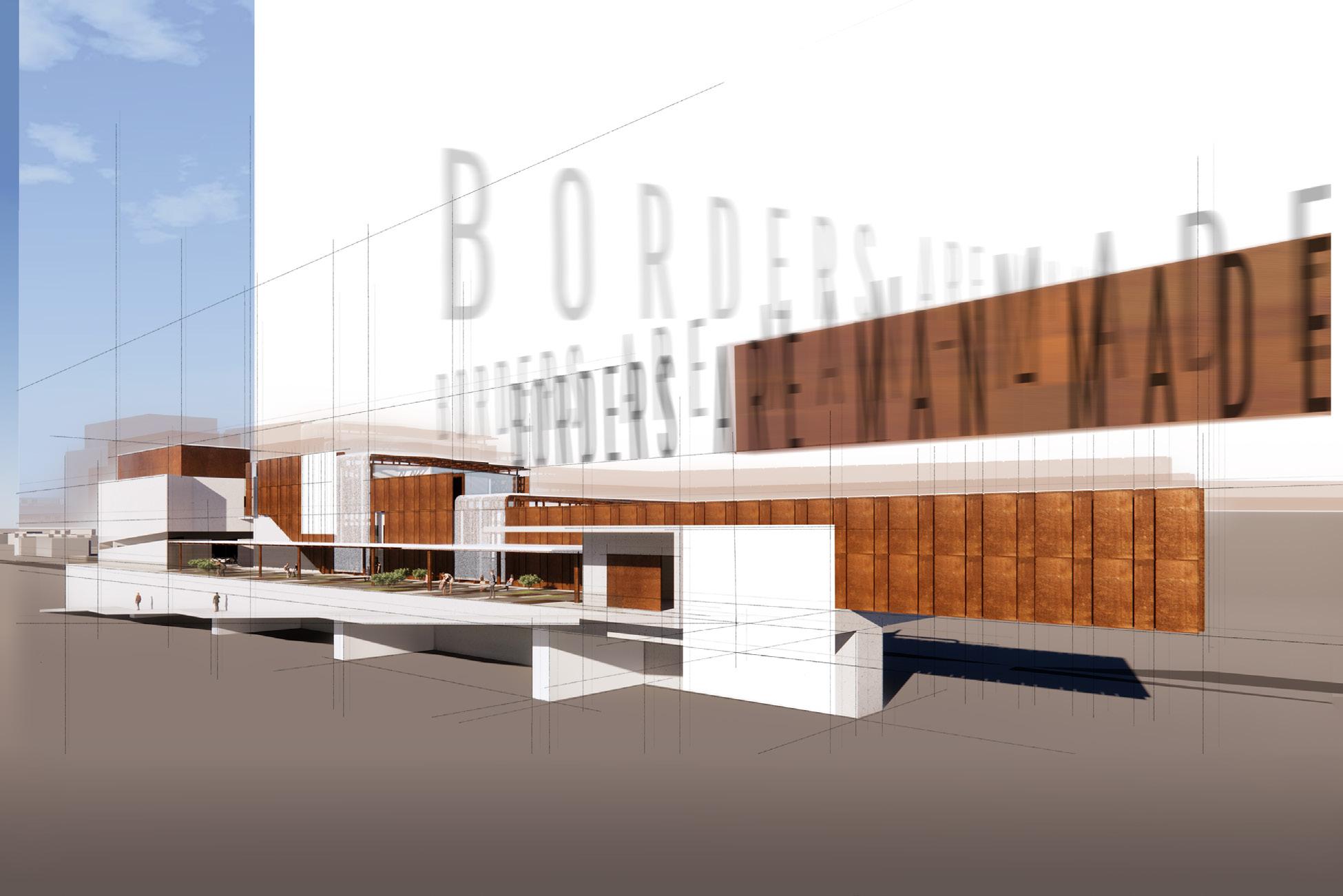

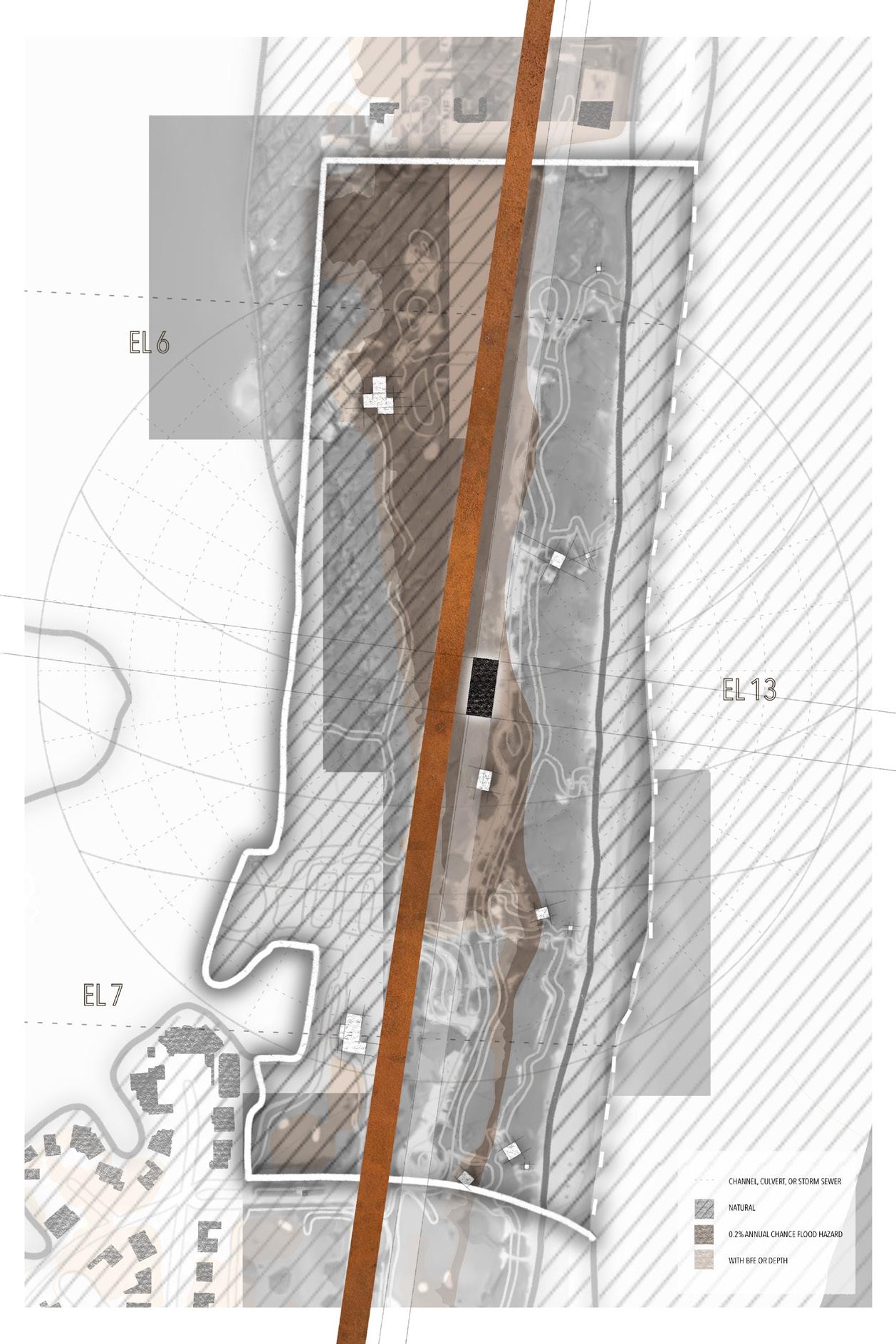
The selection of the site was made upon its alignment with the primary design concept. The main road, as seen in plan view, manifests as a rectilinear element that bifurcates the area. This raises questions about why two spaces with the same essence are divided. The building’s location was selected after a detailed analysis of various flood zones and the replication of events on the left side.
1. initial mass
2. fractures allowed spatial division
3. snake concept and space function
4. hierarchy after sun study and program lifting
5. circulation and final gesture mimics the main road followed program requirements circulation reflects main concept. galleries grouped. prevent south sun and flood threat
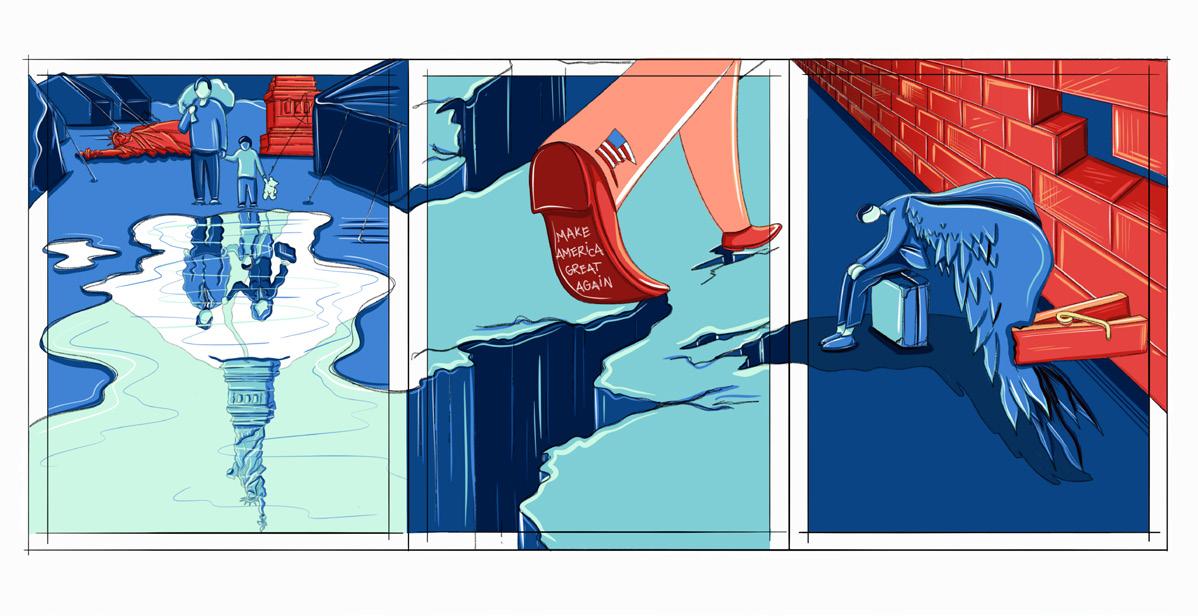
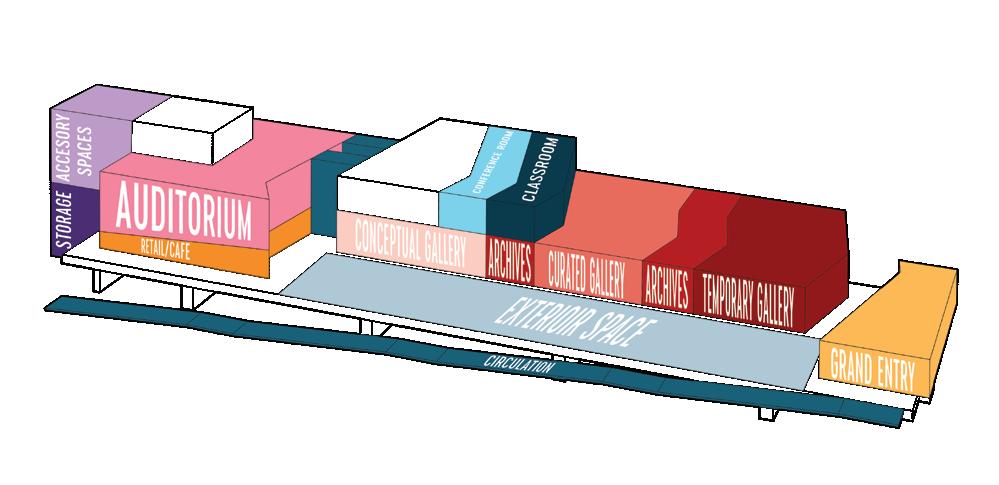
A presidential library is a venue dedicated to preserving documents, records, and materials associated with a former U.S. president. These libraries function as storage for presidential papers, artifacts, and memorabilia, providing public access for research and education
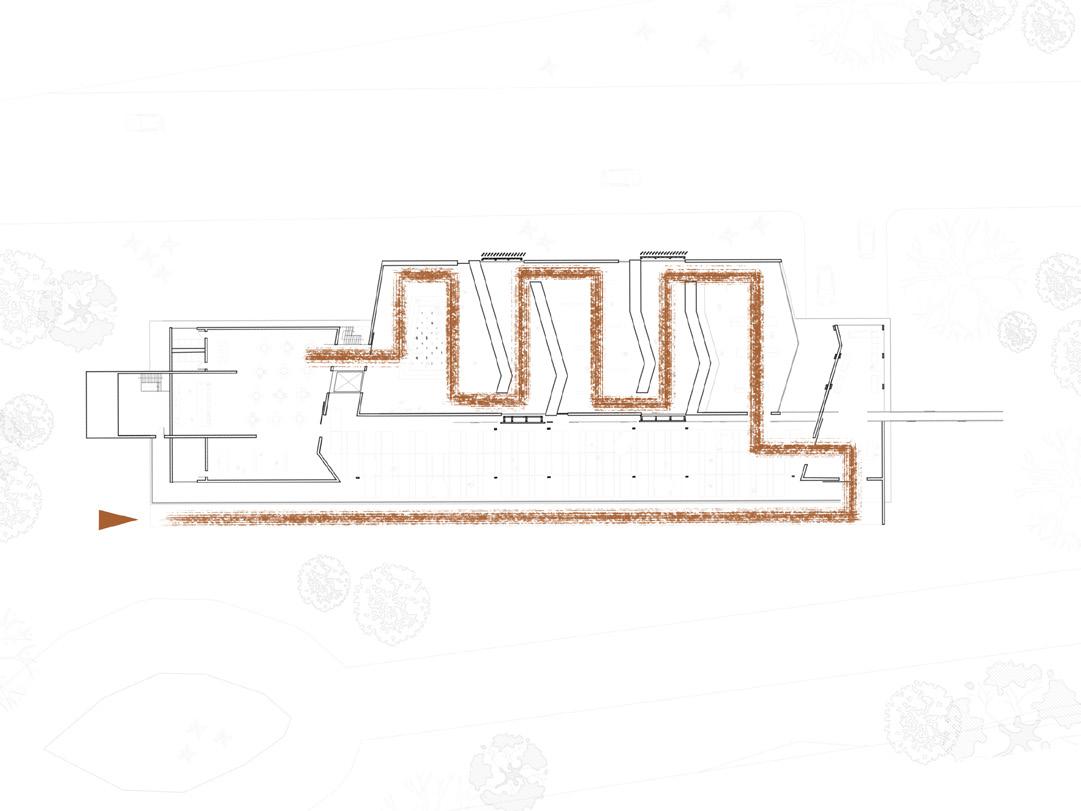
program
Space organization is determined by the function or activity within each area. The snake circulation pattern is intended to evoke the journey of immigrants, compelling people to go through, engage with, and/or reflect upon the corten steel elements as they move through the spaces. circulation
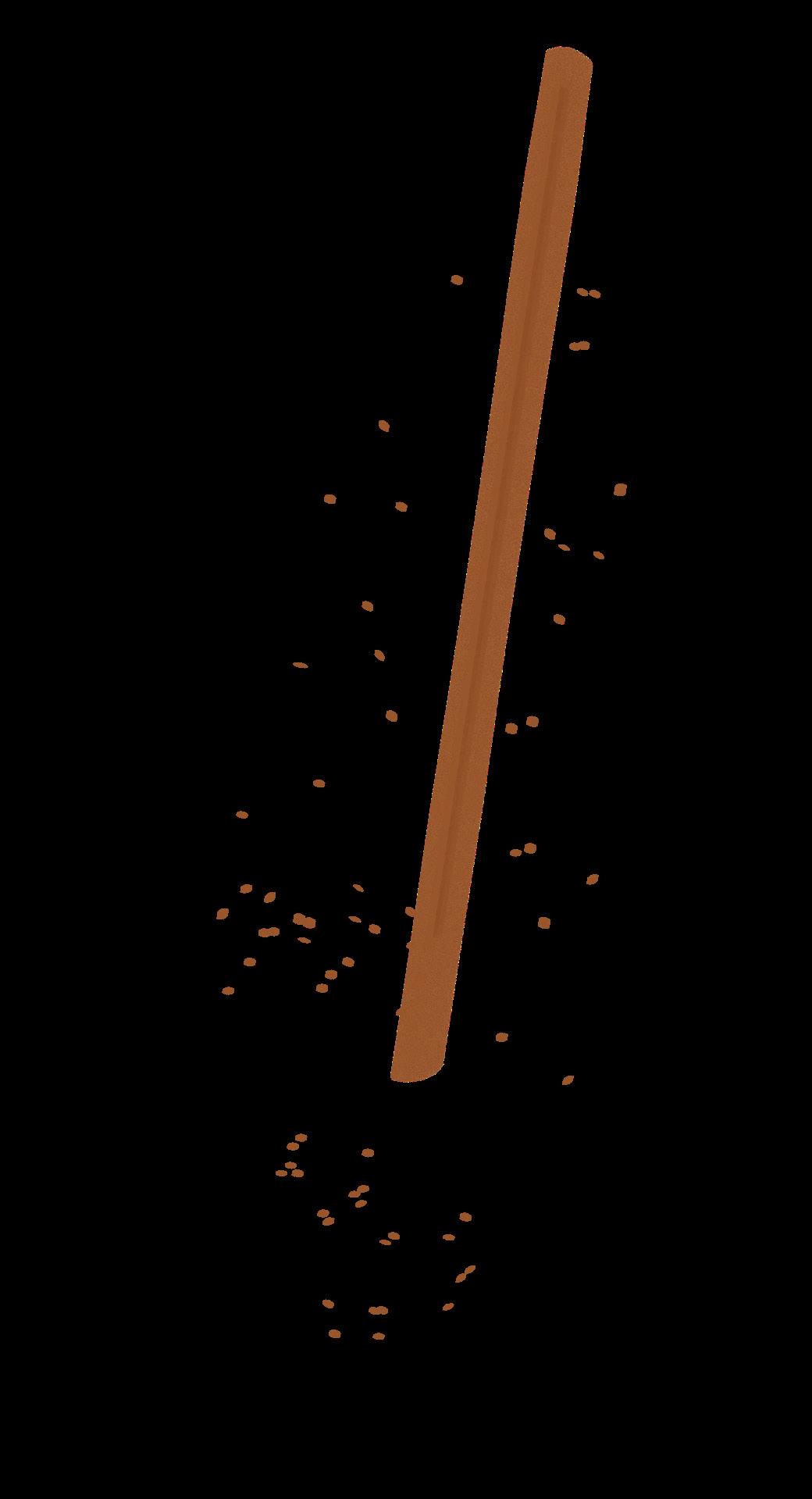
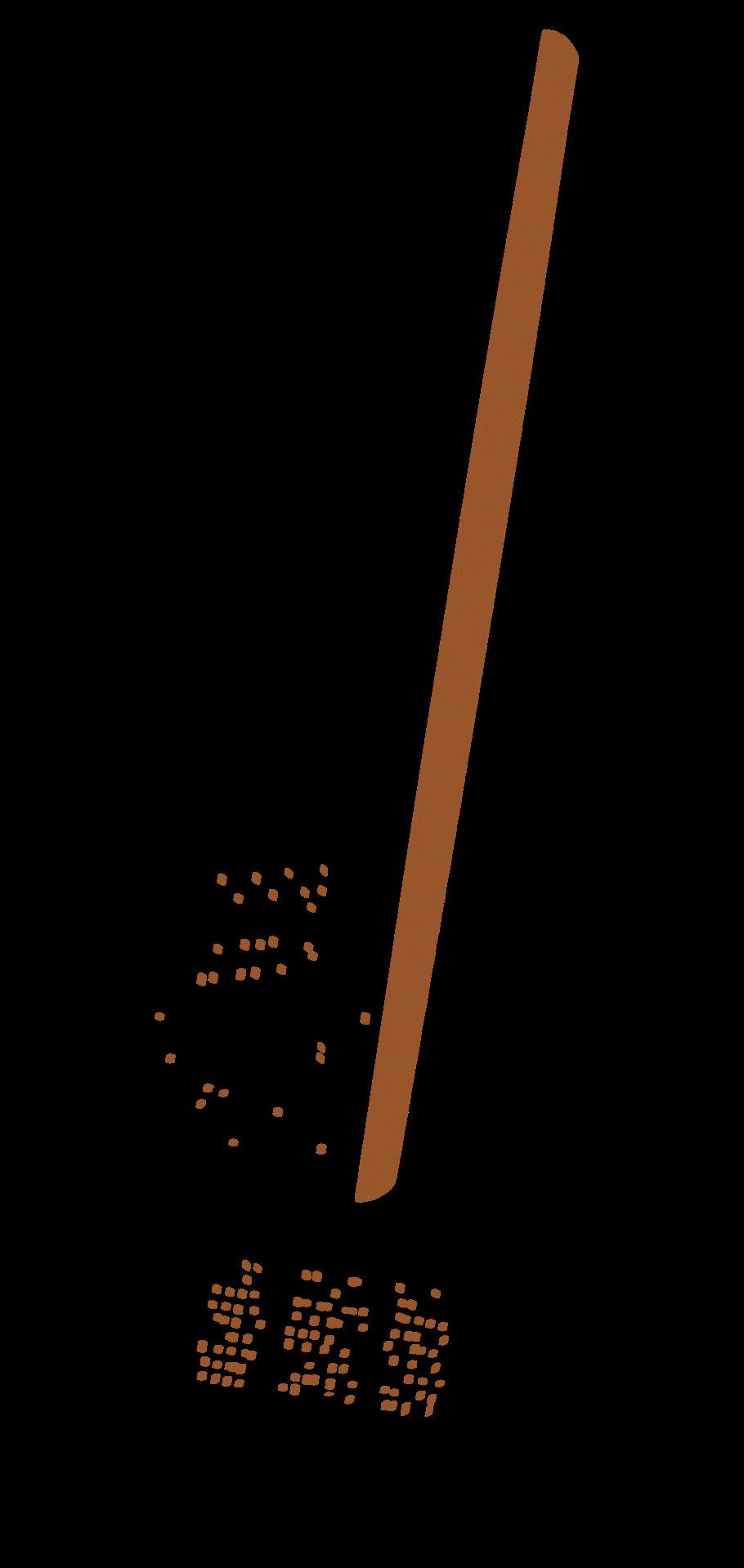
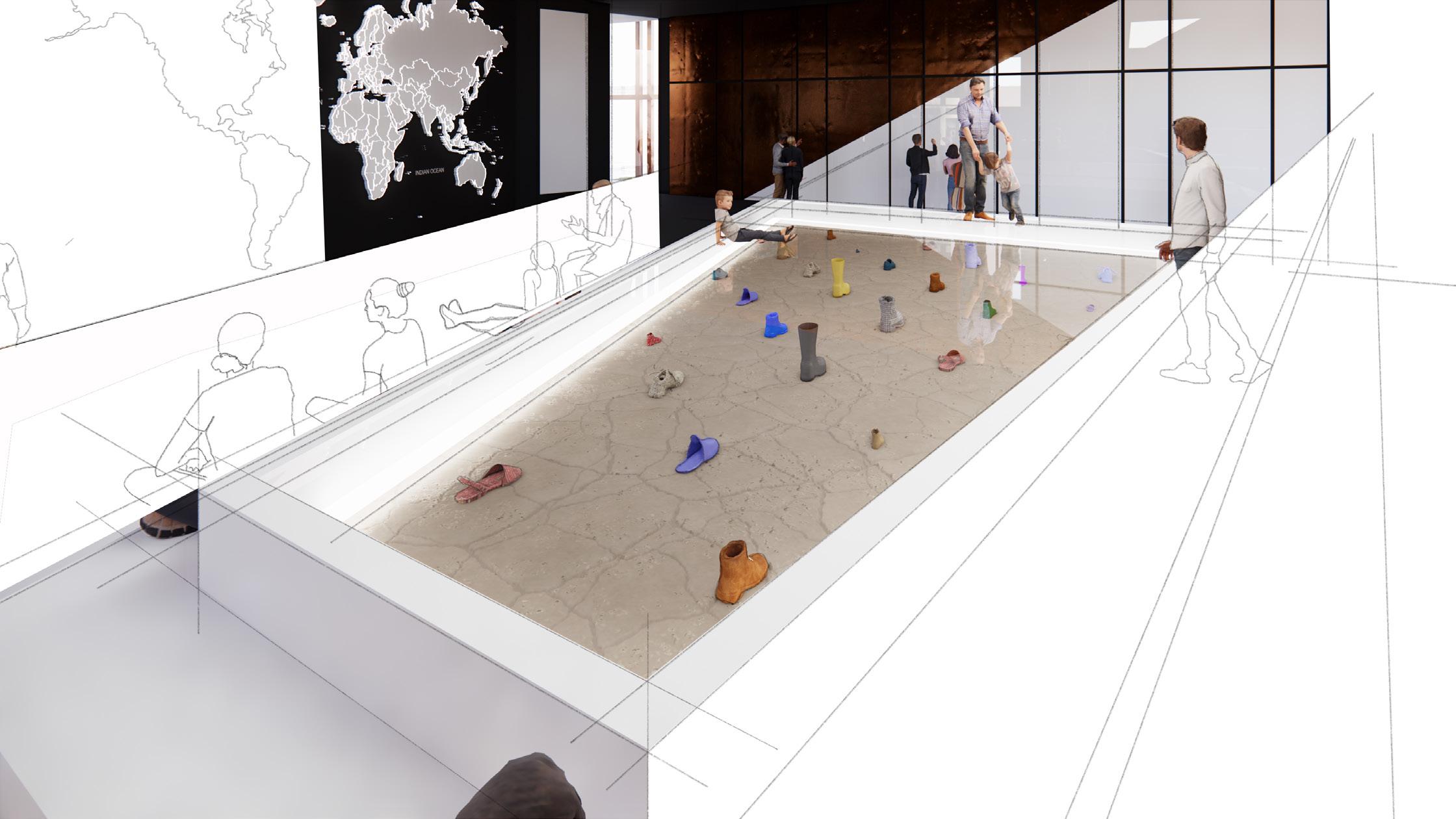
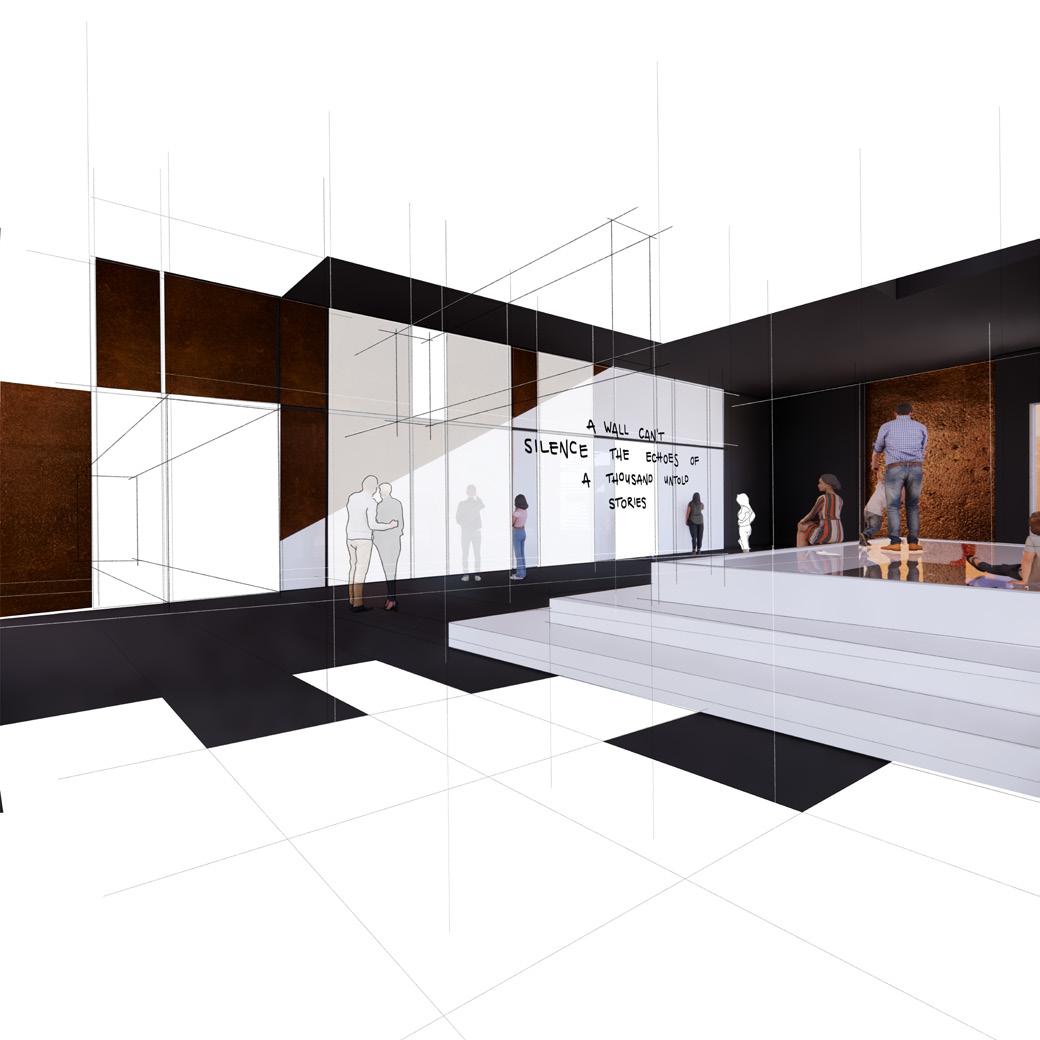
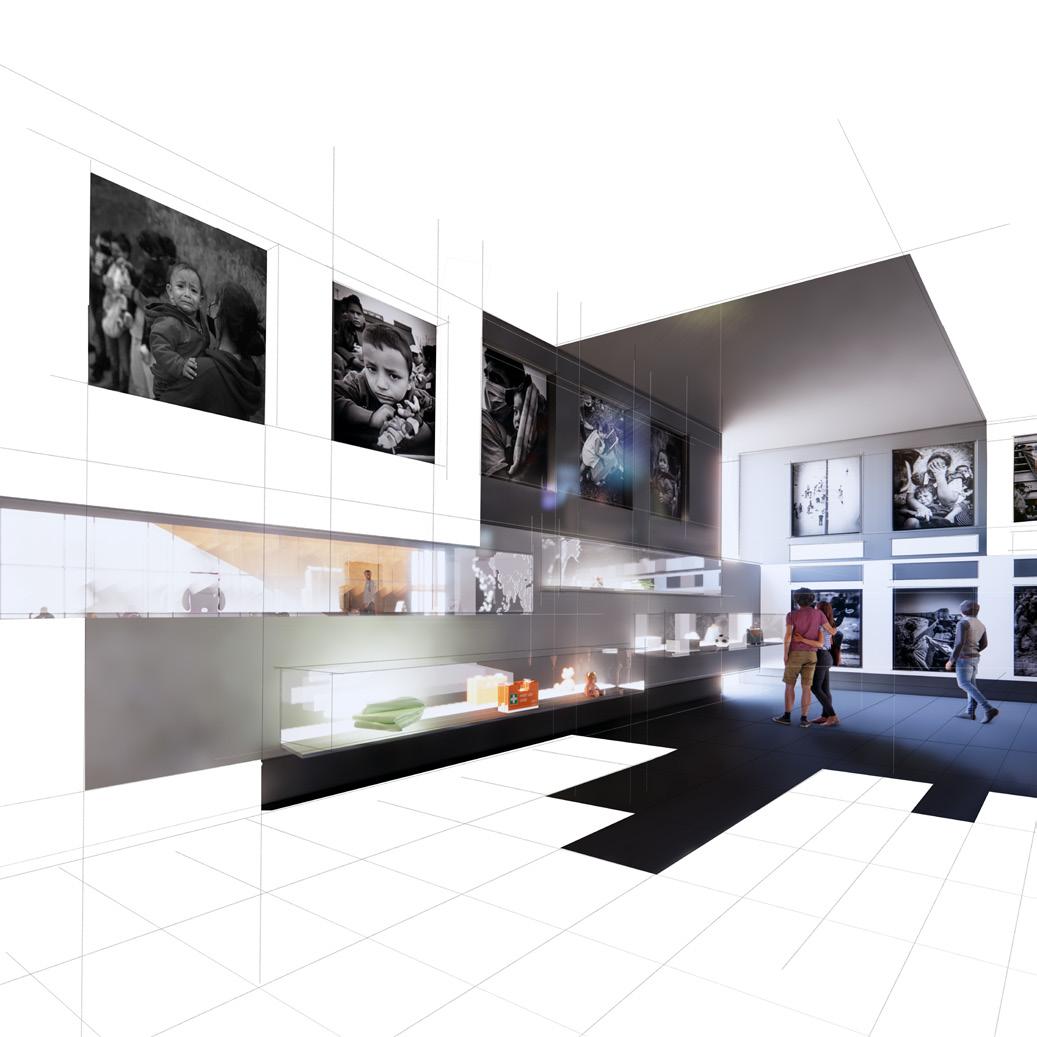


The walkers’ exhibit features the shoes worn during their journey, positioned atop three steps. This intentional elevation prompts users to contemplate the significance of “steps”, aligning with the physical act of climbing. Moreover, these steps serve a dual purpose as seating, providing viewers with a vantage point to observe the surrounding exhibition.
The wall incorporates white board panels, symbolizing the untold stories of numerous individuals. Users are encouraged to interact by inscribing thoughts related to the design concept. This fosters user inclusion, transforming spectators into active participants who are currently shaping the museum exhibition.
The wall showcasing objects left behind by immigrants strives to elicit a sense of empathy and equality in the user. Featuring common items as protagonists in the exhibition aims to evoke the thought, “that could have been me,” as many displayed objects mirror possessions owned by anyone. This approach seeks to establish a relatable connection with the audience.
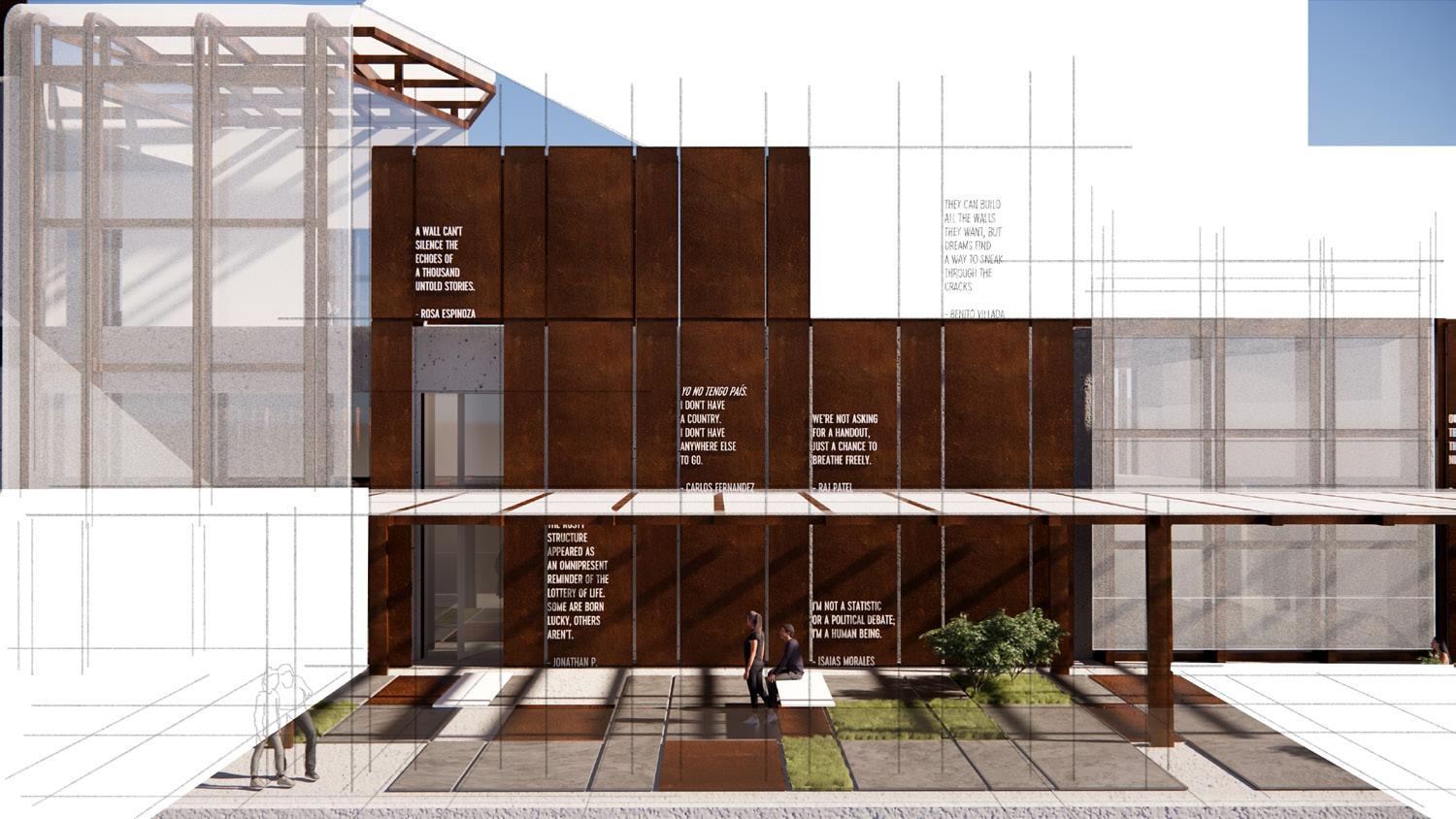
The wall’s materiality is derived from corten steel panels, reminiscent of the material used in the border wall. These panels feature messages from individuals closely connected to the wall, expressed either in the first person or as observers. The wall transcends its role as a mere division element, permeating the entire project through diverse components, including doors, shading devices, and circulation.
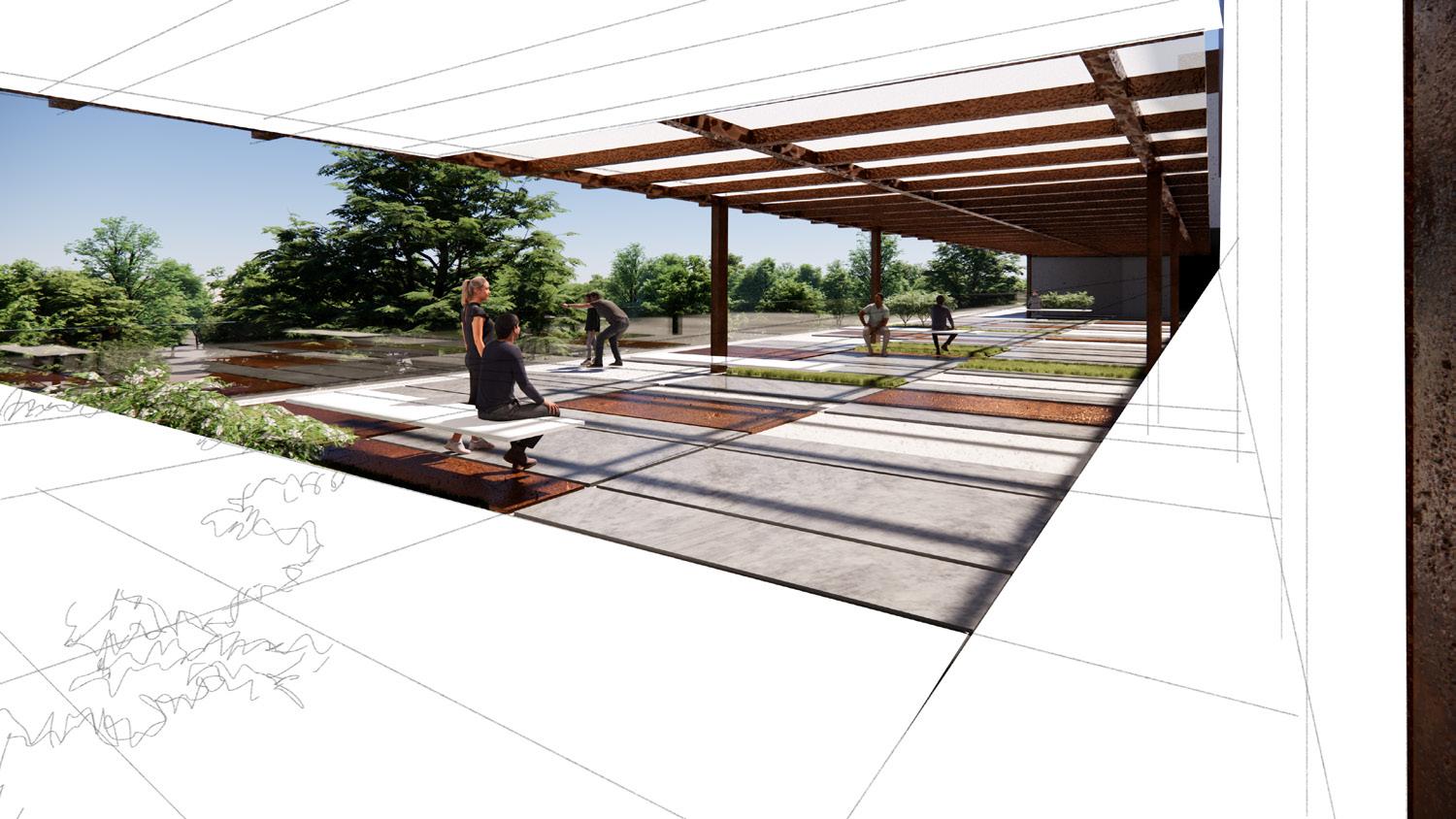
The exterior space, serving as the culmination of the exhibition, endeavors to reestablish a connection between the building and its surroundings. The panels constituting the wall transform into floor tiles, incorporating various materials to symbolize the diverse paths immigrants traverse. Among these materials, grass and trees are included, aiming to seamlessly integrate the building back into its natural environment.
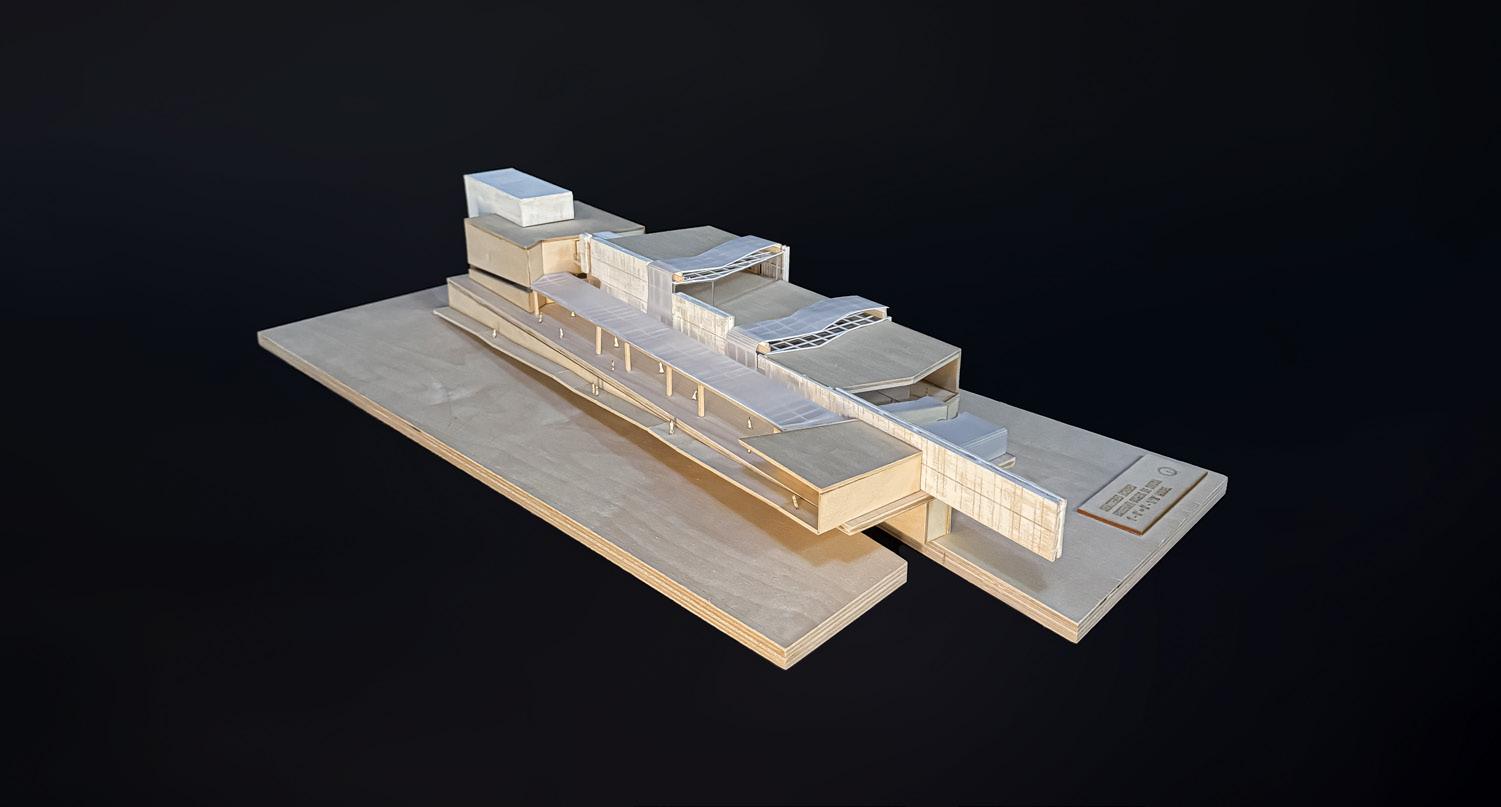
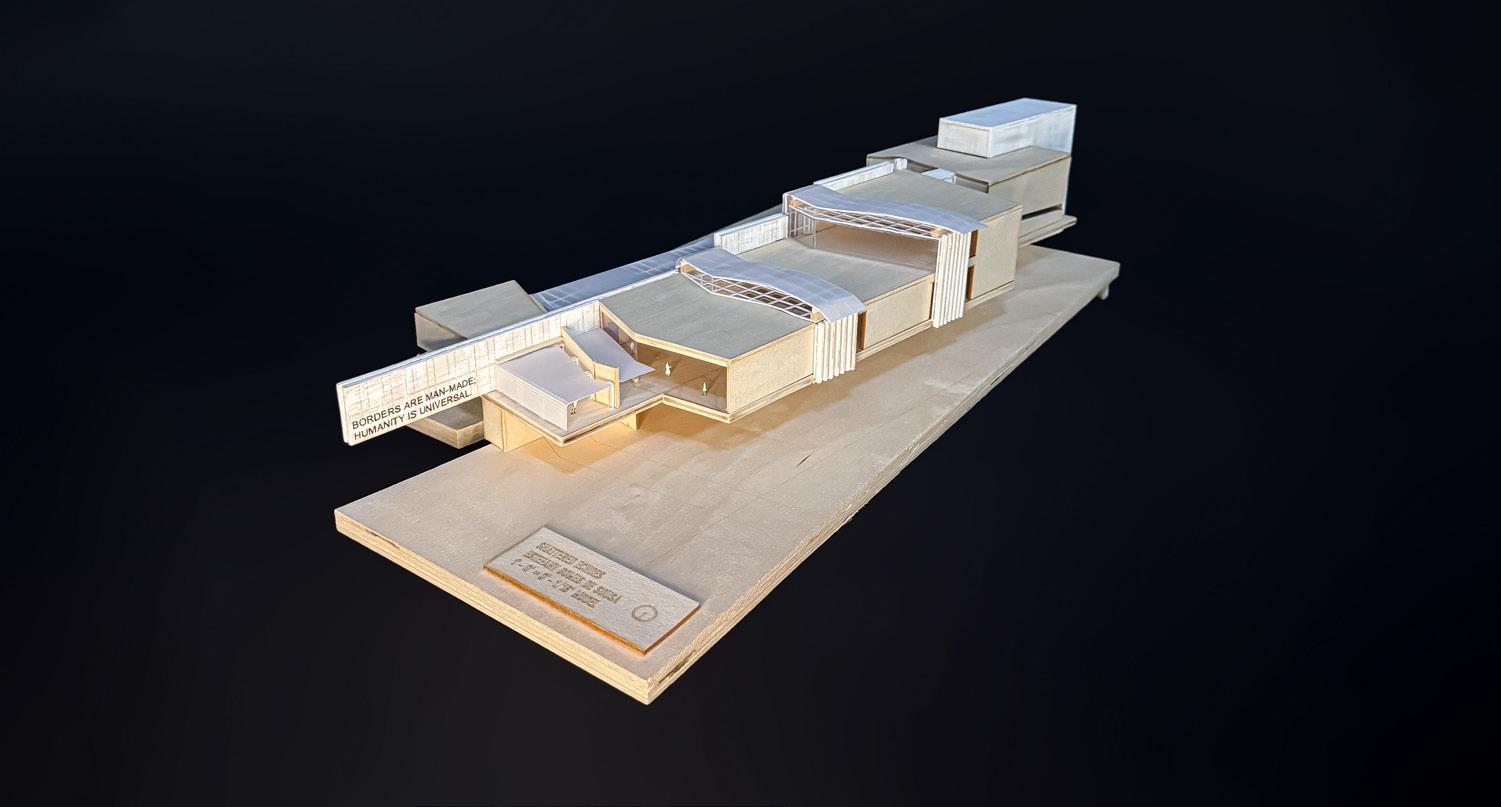
This project embodies how the unique characteristics of the area influence the architectural decisions shaping its design. It embraces the philosophy that the essence of the site precedes the creation of the building’s physical structure, infusing it with intention and meaning. Inspired by the railway and the cohesive architectural context, the building seeks to blend in with its surroundings while also making a statement.
104o establishes a singular identity that pays homage to its environment while carving its own distinctive direction.
multi-family residences in Marietta, United States
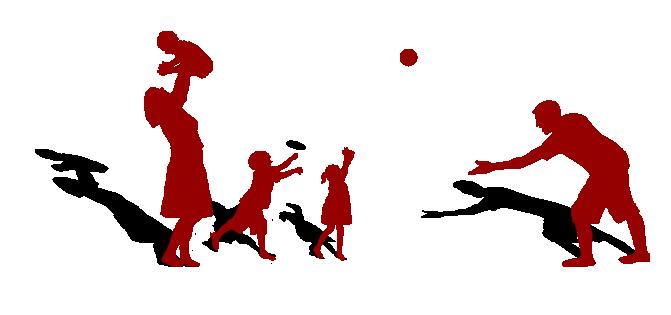

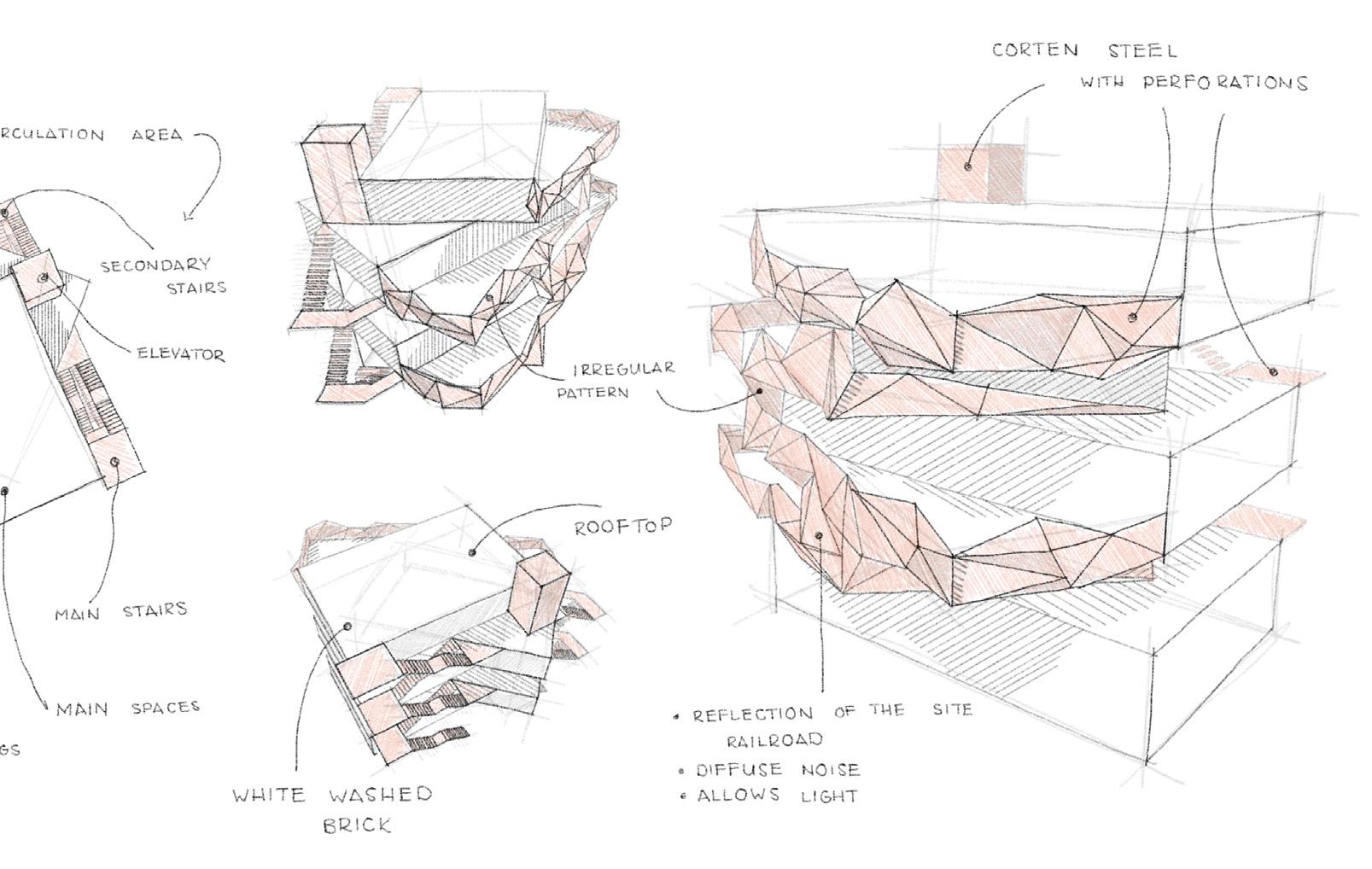

The initial shape aligns with the form of adjacent buildings and site boundaries. To connect the design with the railway, it is angled 104 degrees, creating a dynamic orientation. A triangular balcony facing the busiest area is added. This serves as a visual connection to the active pedestrian flow on the street and to the triangular building across the railway, creating a mirrored effect that ties the two structures together and promotes community. Circulation is added on the opposite side. When viewed from above, the stairs, with their horizontal lines, mimic the aspect of the train tracks, further reinforcing the connection between the building and its environment appearance and function. These elements ensure that the building is contextually relevant, celebrating the unique characteristics of its location
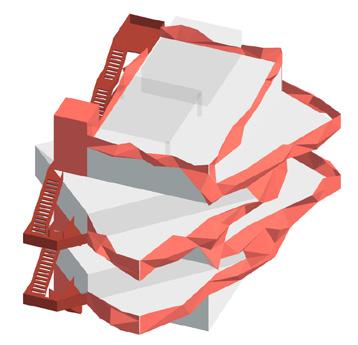
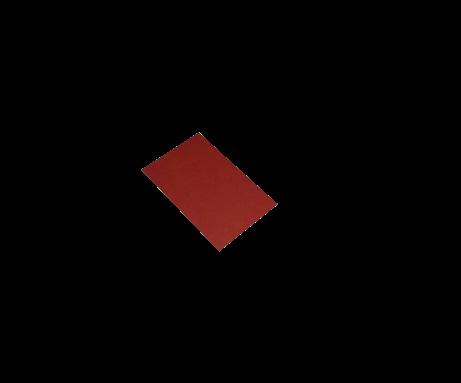
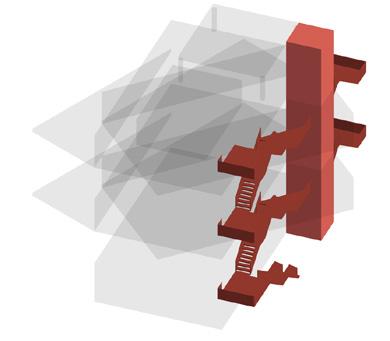
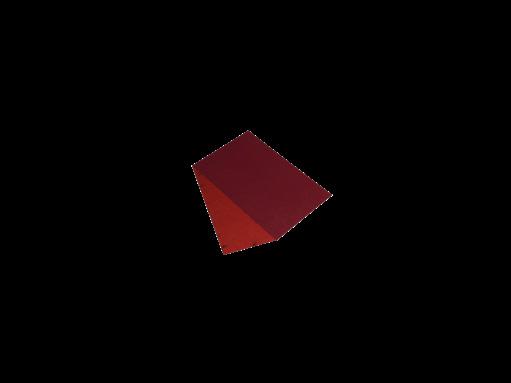
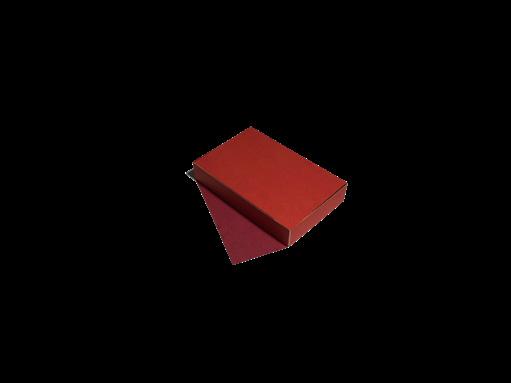
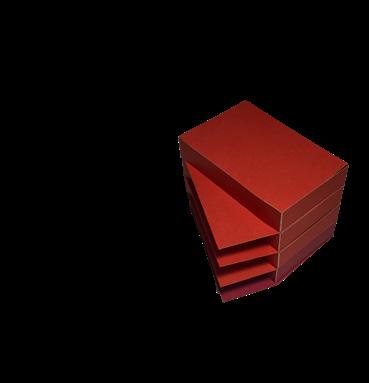
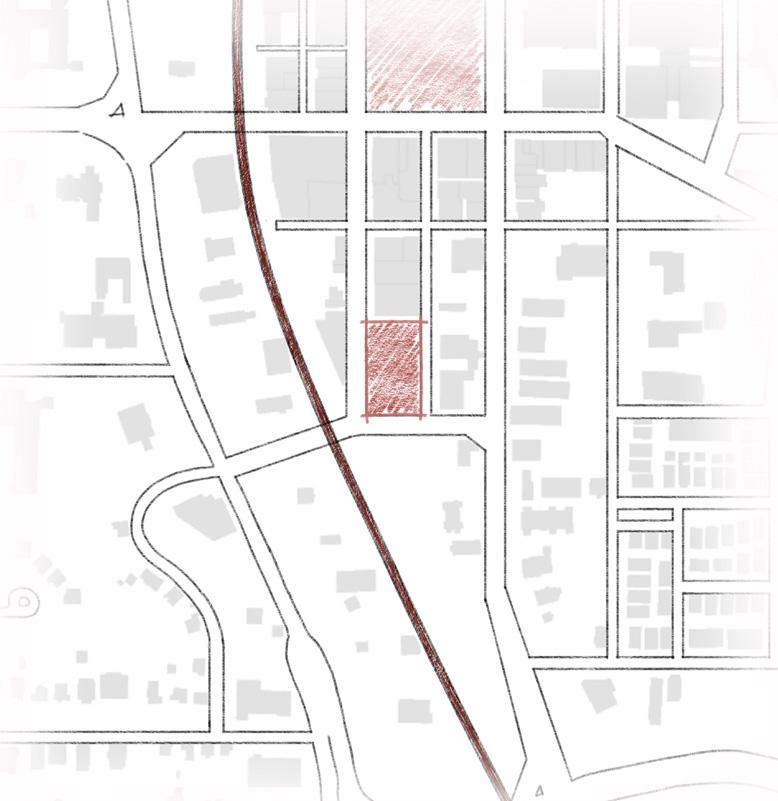
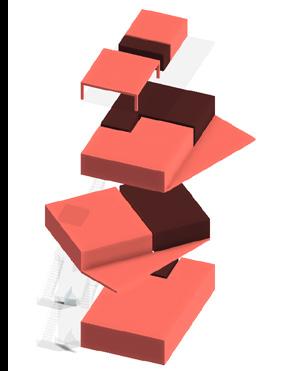

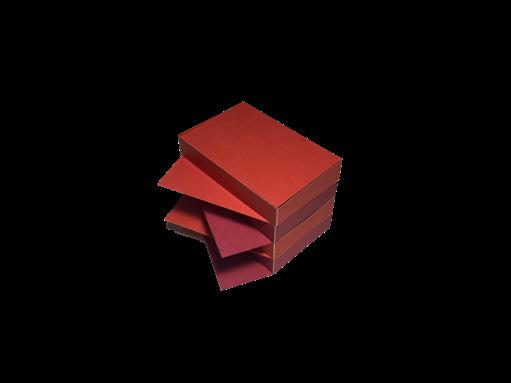
104o is located near Marietta Square, a vibrant hub of culture and community activity. The building’s design aims to fit in with the local architecture while setting itself apart. By reflecting the unique style of Marietta Square, it becomes a part of the area’s history and culture.
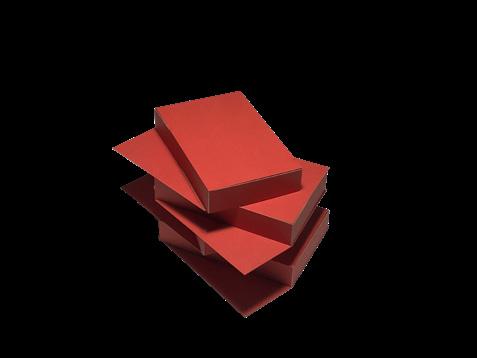

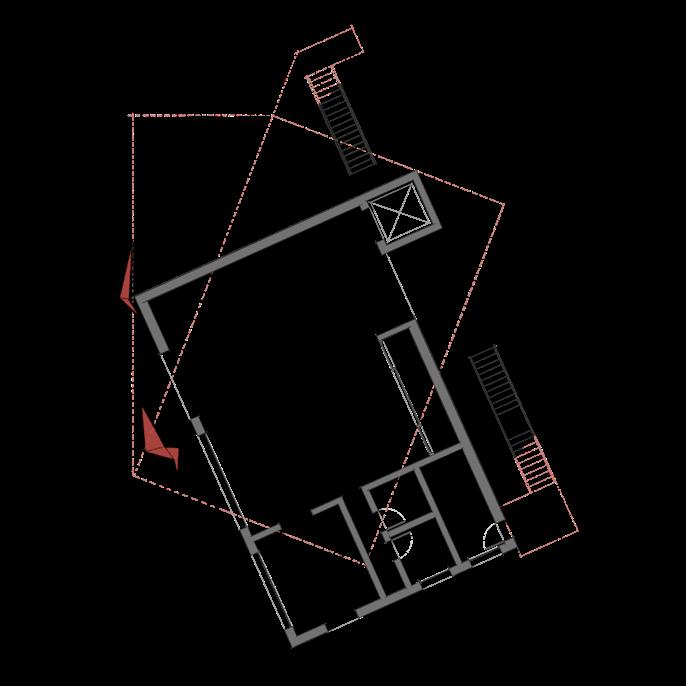
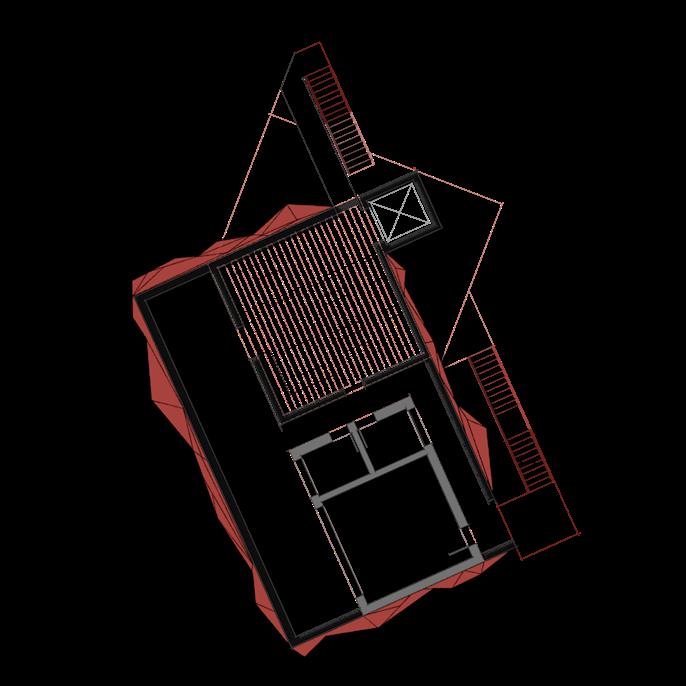


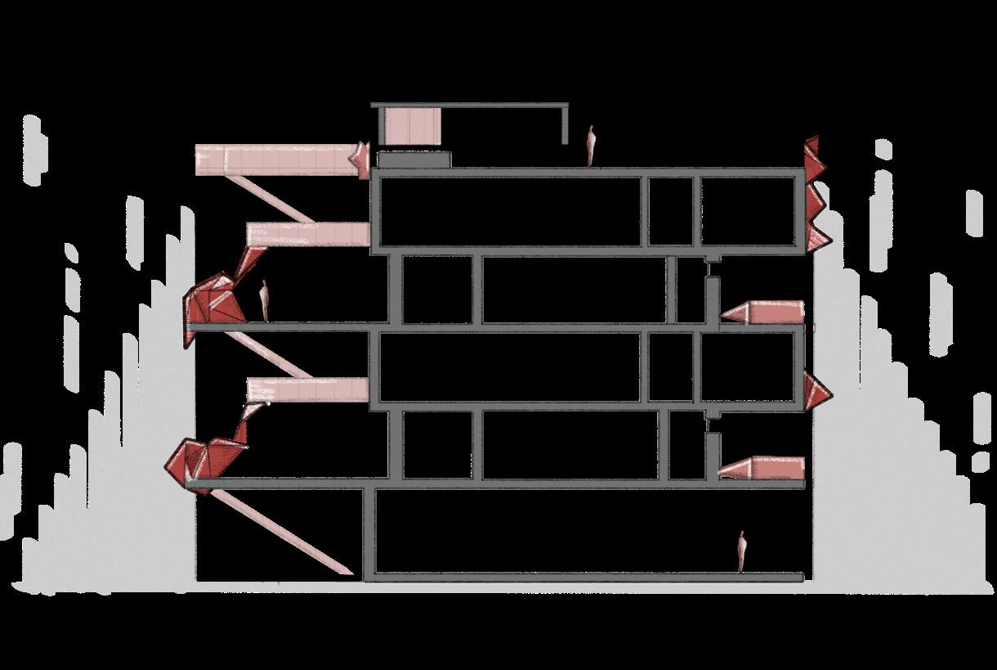

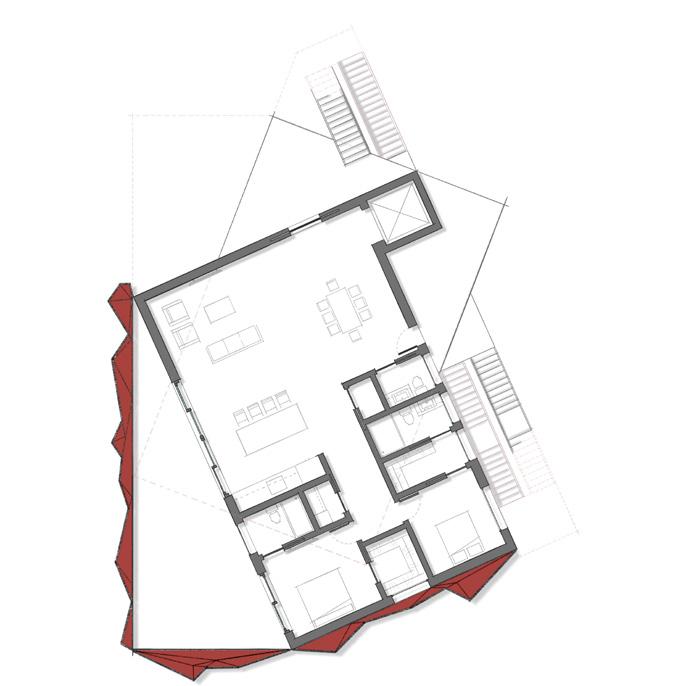
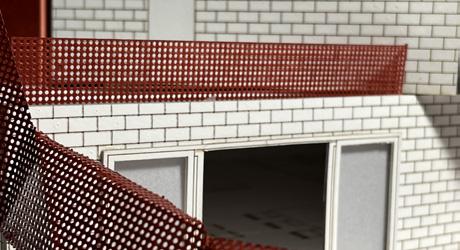
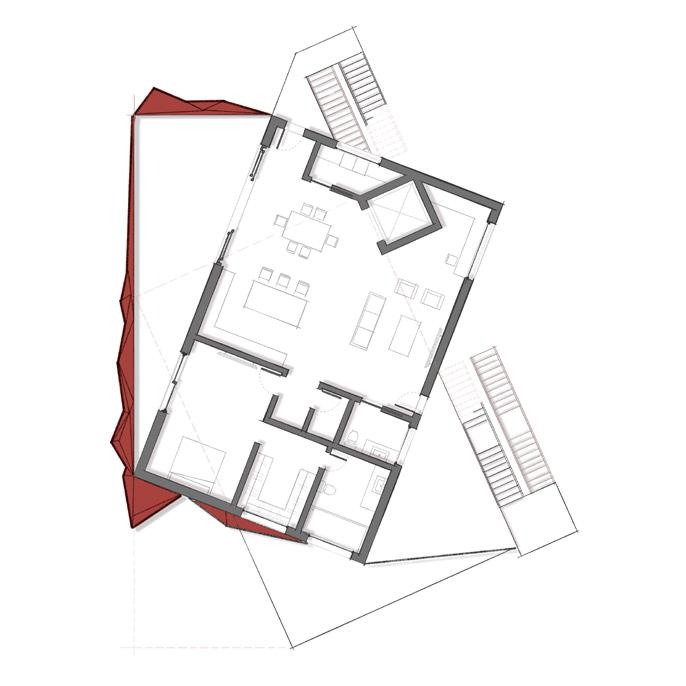
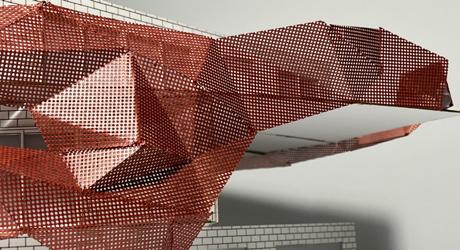
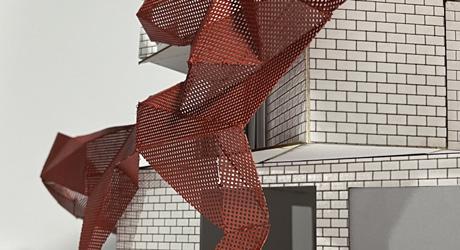
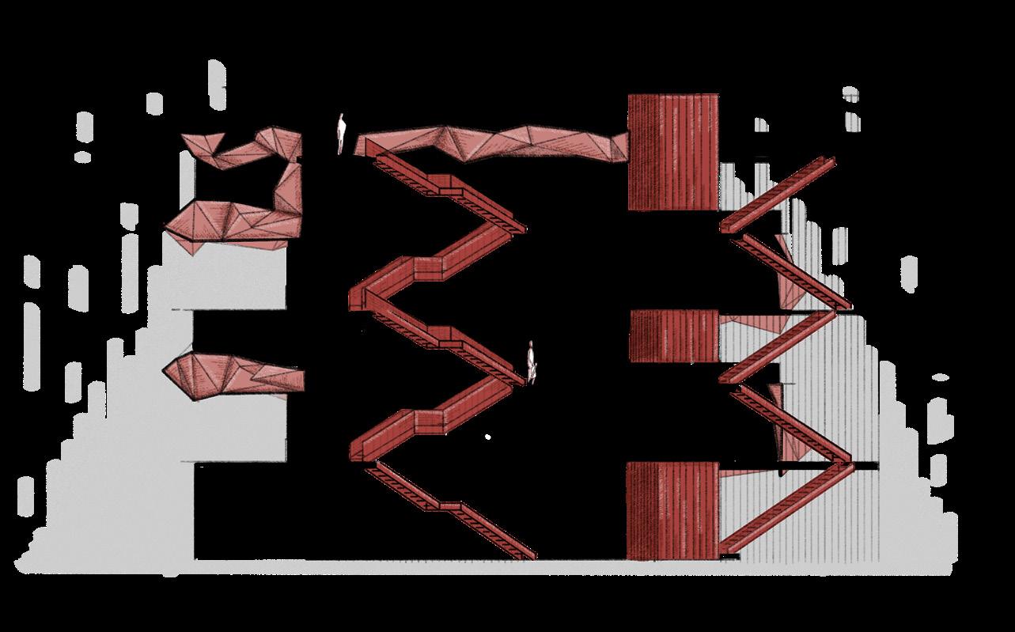

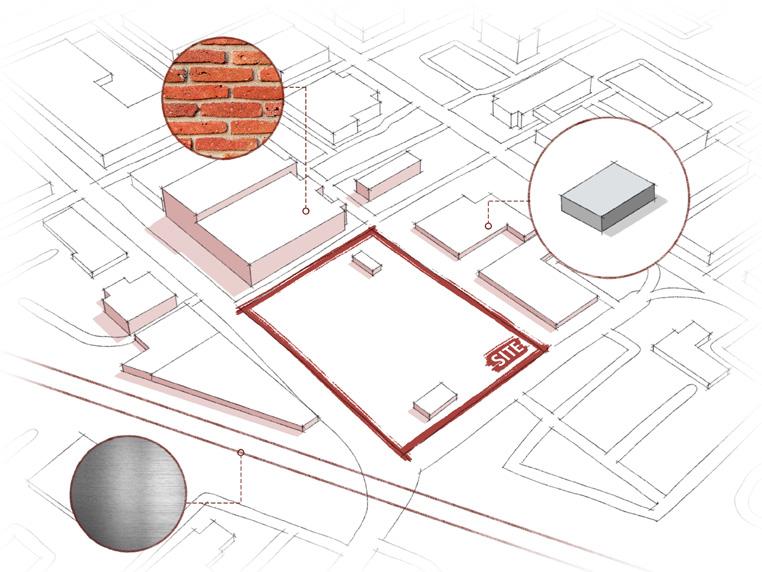
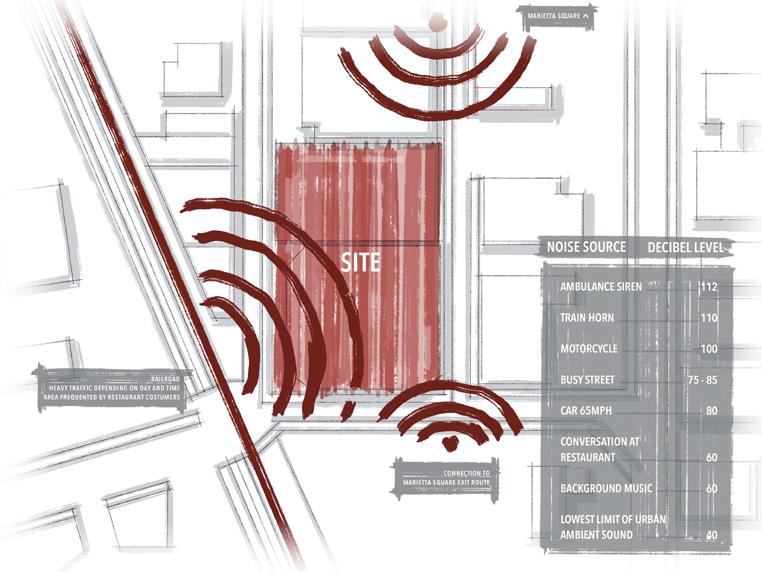
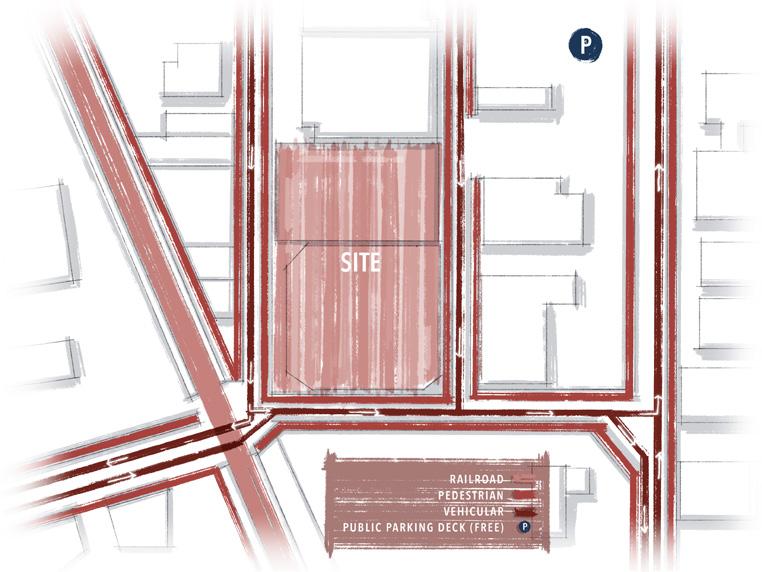
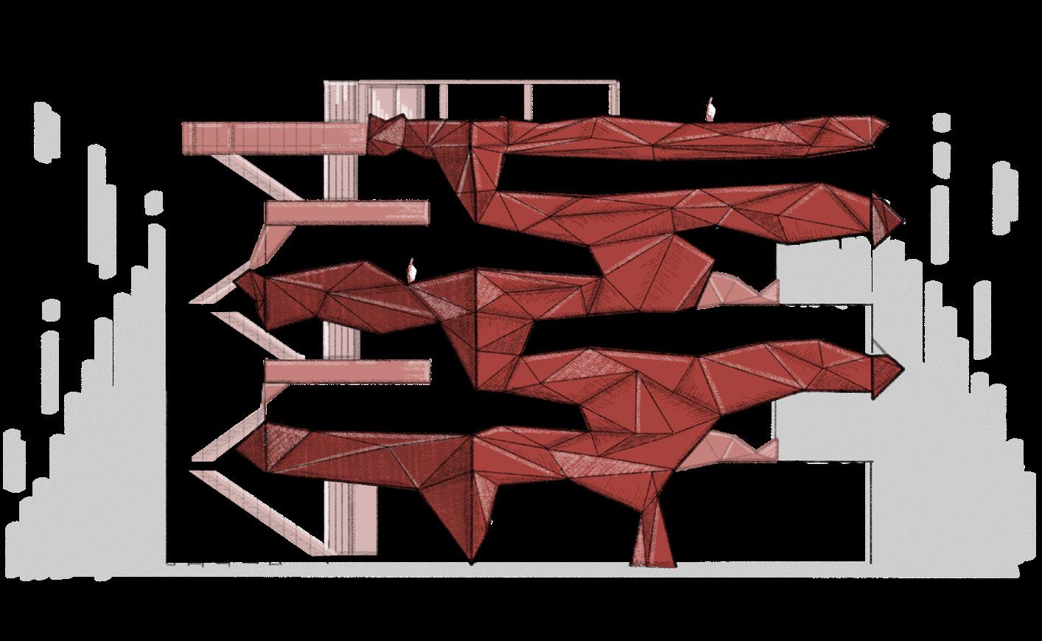
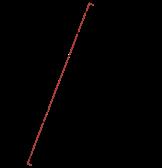
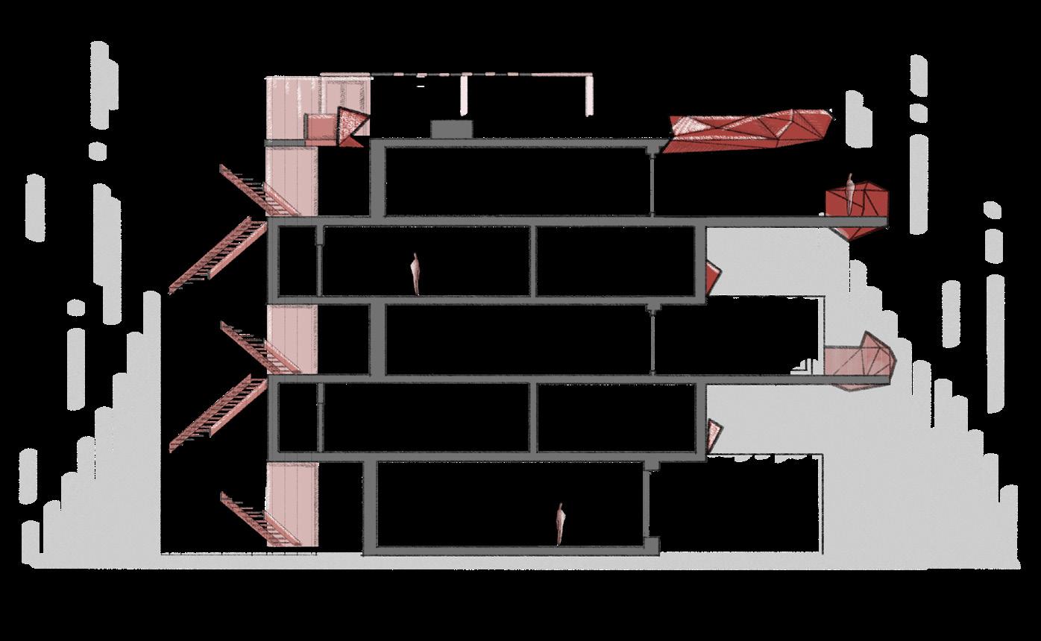
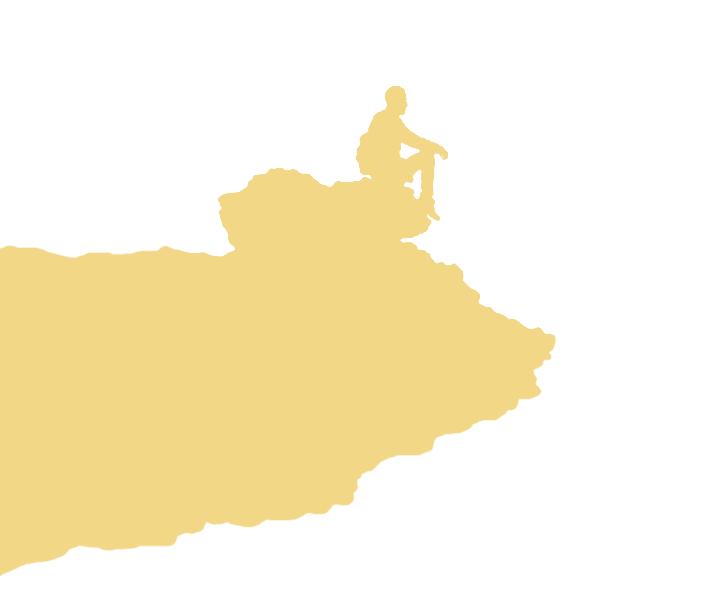
“I suggest a twofold consideration of the site in architecture: in terms of theory or knowledge (what we think site is), and in terms of the impact of theory on action (what we make of a site, or how it informs constructions and is formed through them). This emphasis on thought and action poses fundamental questions: What is a site? How is it constructed? And how can a site inform building and architecture? These obvious but remarkably resistant questions stem from a conviction that architecture is not constituted of buildings or sites but arises from the studied relationship of the two and from an awareness that site is received as an architectural construct, even if unconsciously.”
armature landscape .
exploration


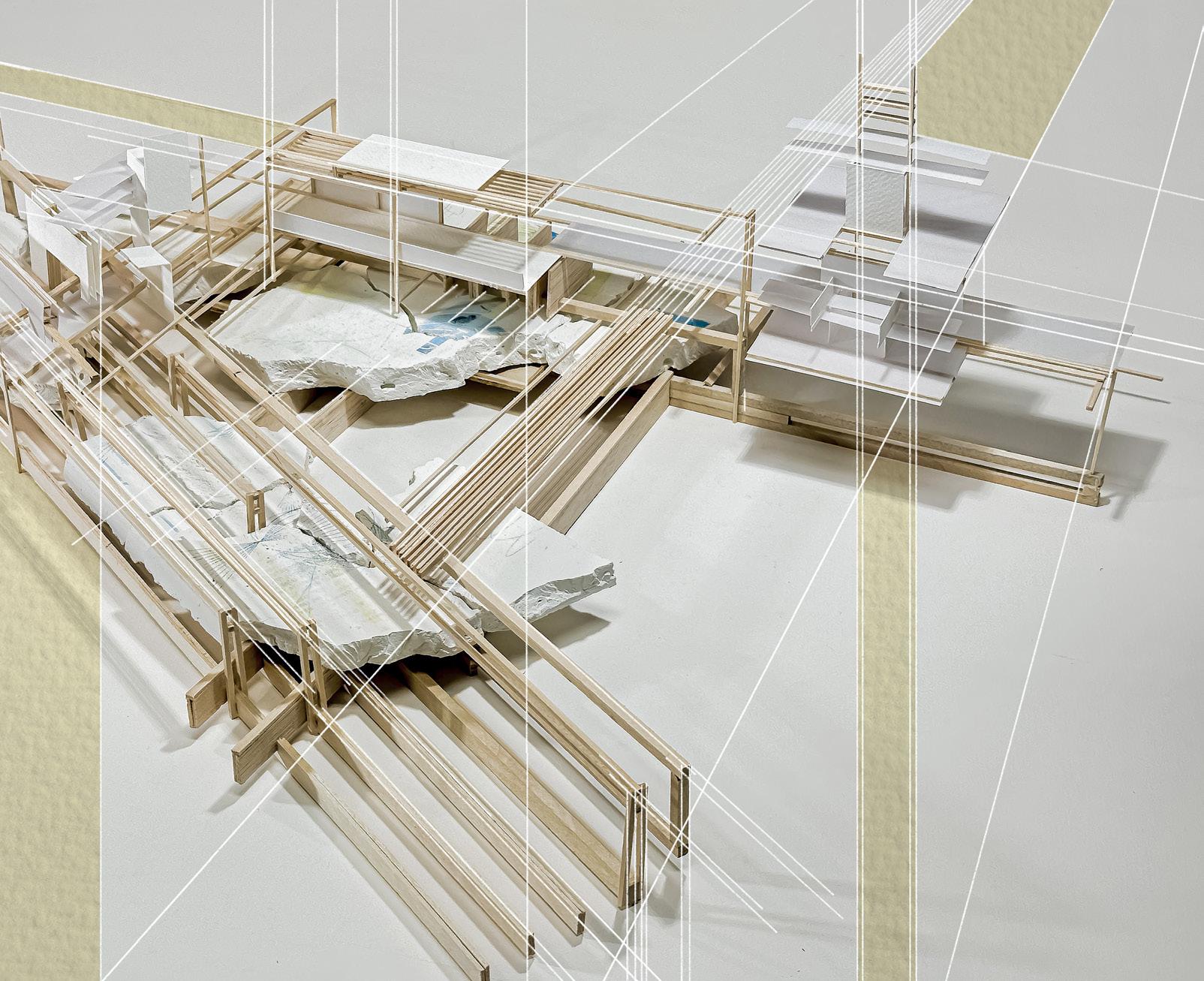

The selection of two artifacts became a journey through time; one from the past and its modern counterpart. Chosen were smoke signals from antiquity and holograms from the present. These artifacts hold deep symbolism, representing forms of nonverbal interaction that transcend words and connect people across distances. Smoke signals once carried messages across vast landscapes, while holograms now project visions into contemporary spaces.
Both evoke a sense of wordless communication, and communication inherently means connection Connection embodies the essence of architecture, creating spaces that unite people and foster understanding through silent yet meaningful dialogue.
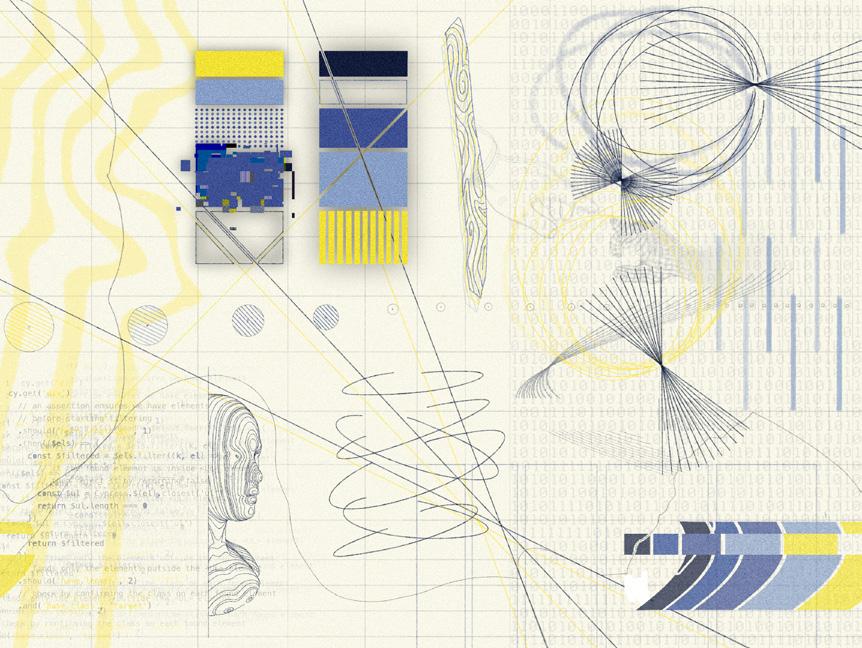
The composition set out to explore the essence of both artifacts, delving into their core through gestures, elements, movements, thoughts, and historical context.

The plaster served as a representation of the site, becoming a canvas for the inked composition. The fractures depicted the uncontrollable aspects of the site, guiding the creation of three spaces with the interplay of linears and paper. Designs are always mindful of the site, which informs architectural constructions. Architecture must harmonize and integrate with it surroundings, guided and inspired by the site’s intrinsic character.
