CASE STUDY WALL SECTION
 ESTEFANY SOFIA GOMES DE SOUSA SYSTEMS SELECTION AND MATERIALS
ESTEFANY SOFIA GOMES DE SOUSA SYSTEMS SELECTION AND MATERIALS











 ESTEFANY SOFIA GOMES DE SOUSA SYSTEMS SELECTION AND MATERIALS
ESTEFANY SOFIA GOMES DE SOUSA SYSTEMS SELECTION AND MATERIALS










Is a six-story office and retail development that blends an existing landmarked building with modern architecture to create an iconic building on a high-profile corner in the vibrant Meatpacking District. It comprises two distinct but coexisting elements: a new twisting steel-and-glass volume and a rehabilitated moderne-style brick warehouse built in 1938. The design also incorporates beds of native plants filling the voids created by the rotating floors, further echoing the High Line’s post-industrial garden setting while softening the interior spaces and reducing stormwater runoff.
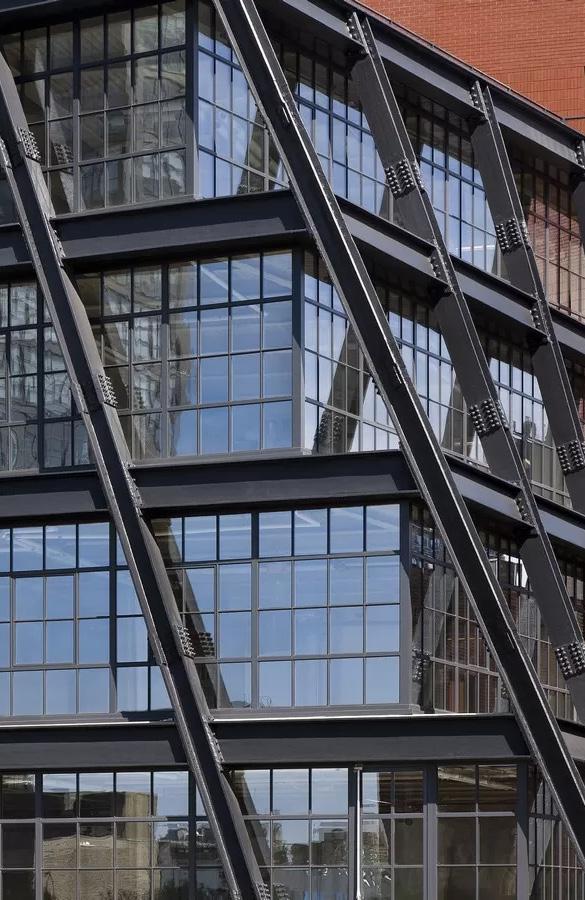

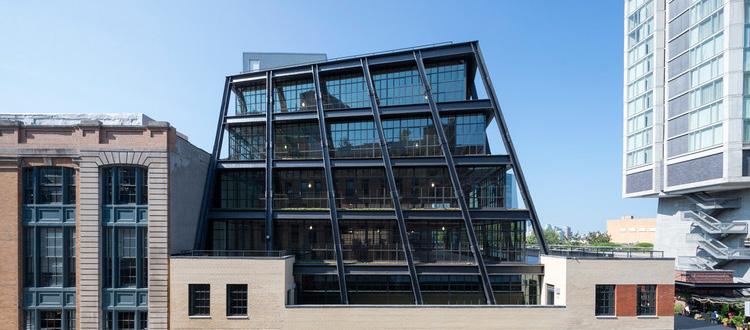
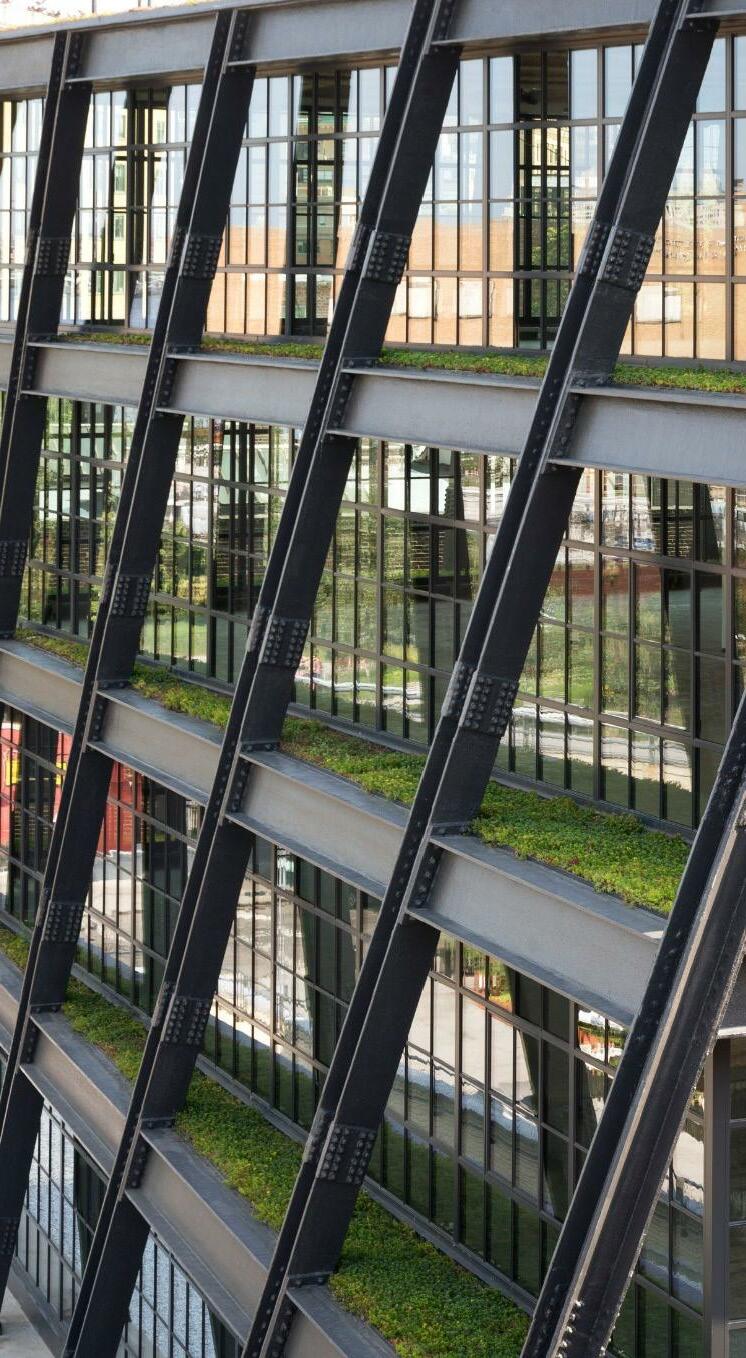
Area: 52000 ft2
Year: 2014
Country: United States
Area: 150000 ft2
The building is LEED Silver equivalent, is powered by solar panels and the neighboring geothermal borefield built below the quad. All storm water is managed through bioswales and retention ponds on site. The atrium provides high levels of day-lighting into the building and the mechanical system is optimized for lower energy usage. Low VOC materials and specialized carpet tiles enhance the air quality
Year: 2013 Country: United States (“Rutgers
Is the gateway to Rutgers University’s Livingston Campus in Piscataway, New Jersey. The building organizes itself as: classroom, office, public connected vertically by an atrium and horizontally stitched by a variety of scales of communal spaces.



 Architects: TEN Arquitectos - Enrique Norten
U. Interior”) ....
(“Communal Space”)
(“Rutgers University Exterior”)
(“Steel Structural Support”) .... (Sanchez)
(Sanchez)
Architects: TEN Arquitectos - Enrique Norten
U. Interior”) ....
(“Communal Space”)
(“Rutgers University Exterior”)
(“Steel Structural Support”) .... (Sanchez)
(Sanchez)
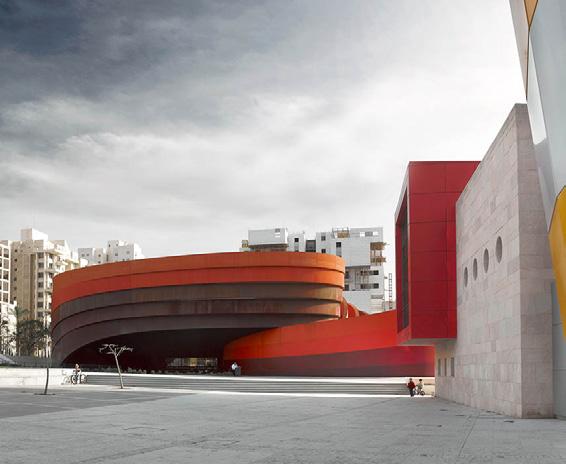
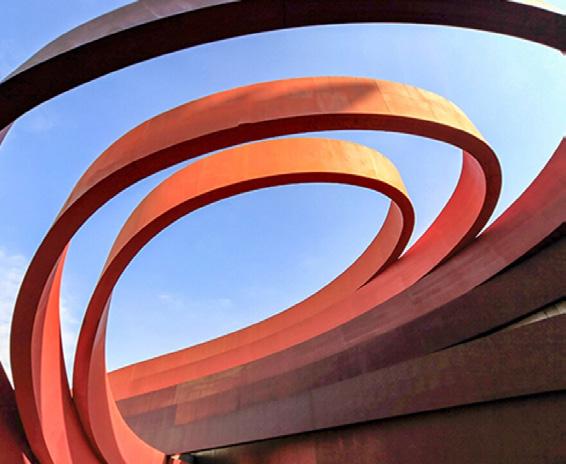
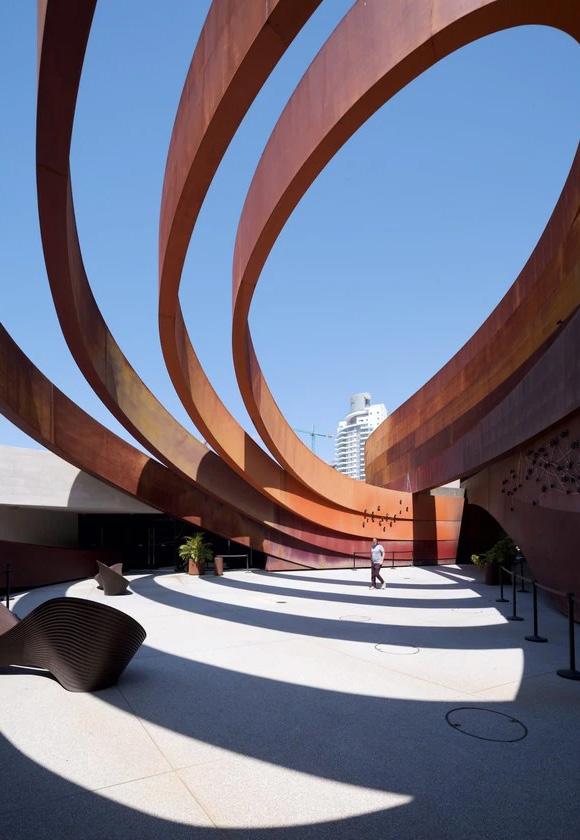

The Design Museum Holon is the first museum in Israel dedicated to design, and is intended to serve as a national platform for the presentation of design, the development of a significant exhibition collection, the reflection of Israeli design in the context of global design, and the endorsement of design’s importance in a young emerging state.
The arrangement of the museum facilities over two staggered levels, connected by an external sculptural ramp - the primary circulationarticulates the site’s gentle plateau-like topography.
The use of negative spaces trapped between enclosed volumes takes advantage of the local climatic conditions, which allow for near-yearround use of external spaces.The design principle for the entire museum is the idea of creating and exploiting the tension between an internal arrangement of efficient box-like spaces and the dynamic and curvaceous external envelope. The majority of the museum is encircled by five distinct bands of Weathering Steel (Cor-Ten) structure that undulate and move their way in, out, and around the internal volumes.
(“Wall Section and Elevation”)
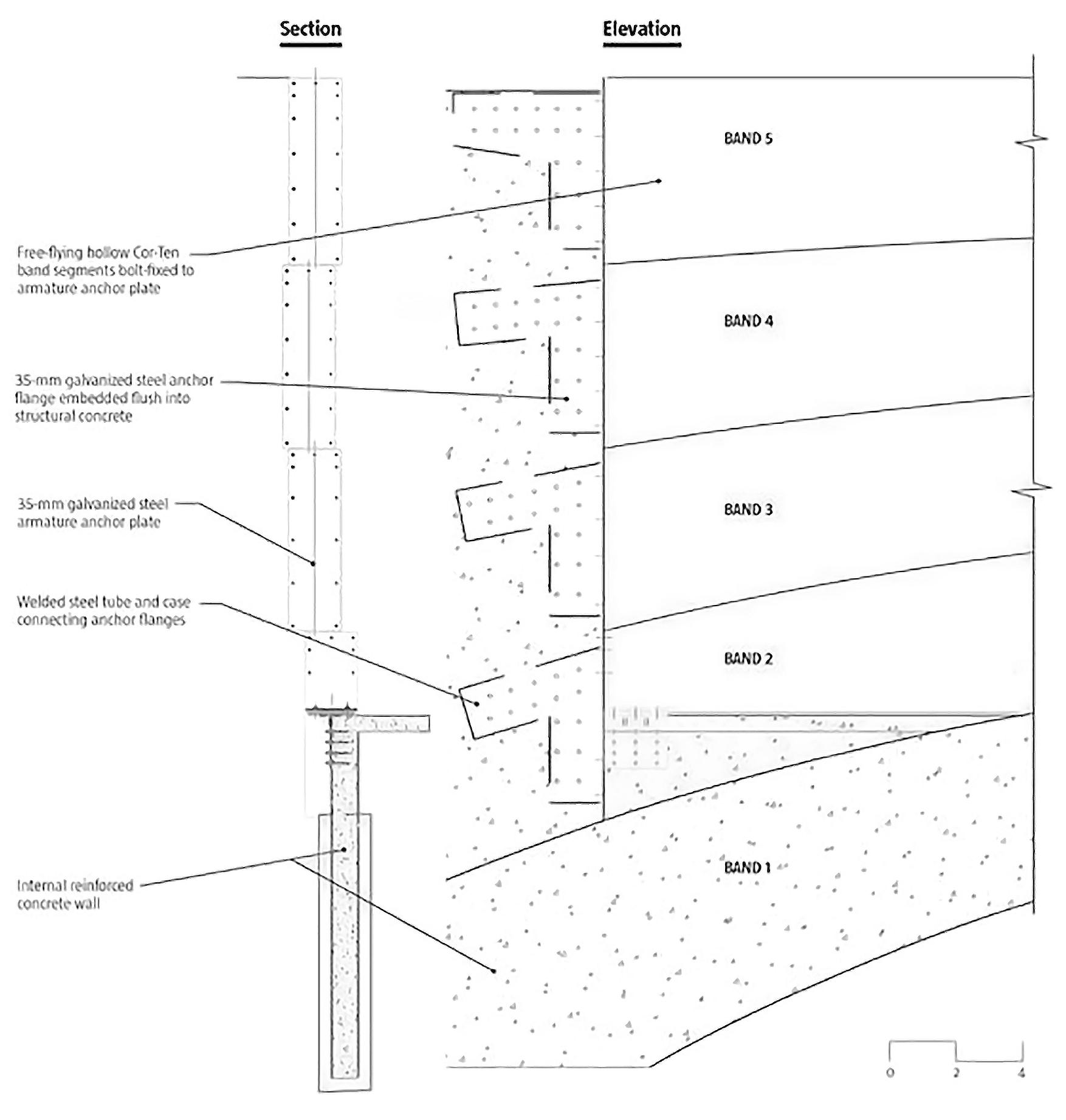
Area: 4100 m2
Year: 2010 Country: Israel
The bands can twist and turn with elastic continuity thanks to a variety of structural solutions. The hollow segments, which account for two-thirds of the total band structure, are tightened by internal cross-ribbing. These free-flying spans and cantilevers enclose outdoor circulation spaces as they peel away from the galleries. The bands disappear for a moment underground as they hug hidden concrete anchors, then reappear several yards further along.
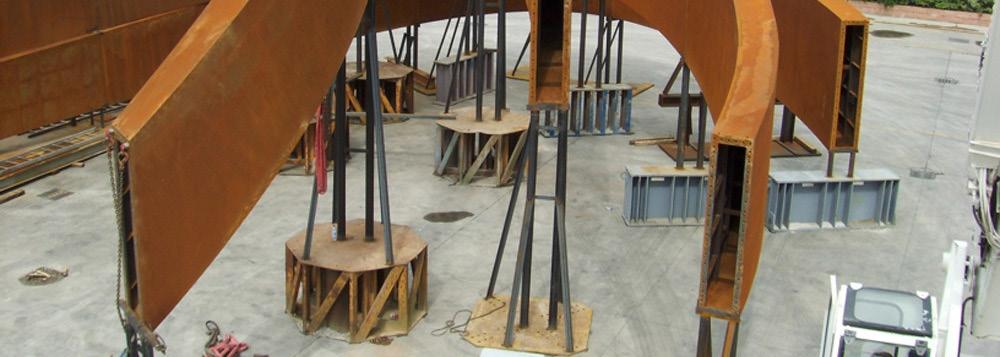
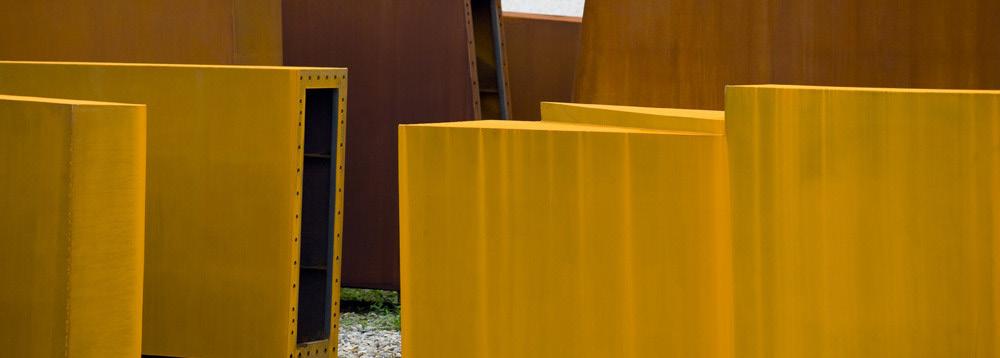 (“Cor-Ten Skin, Design Museum Holon”)
(“Cor Ten Steel in Construction”)
(“Cor Ten Steel Detail”)
(“Cor-Ten Skin, Design Museum Holon”)
(“Cor Ten Steel in Construction”)
(“Cor Ten Steel Detail”)
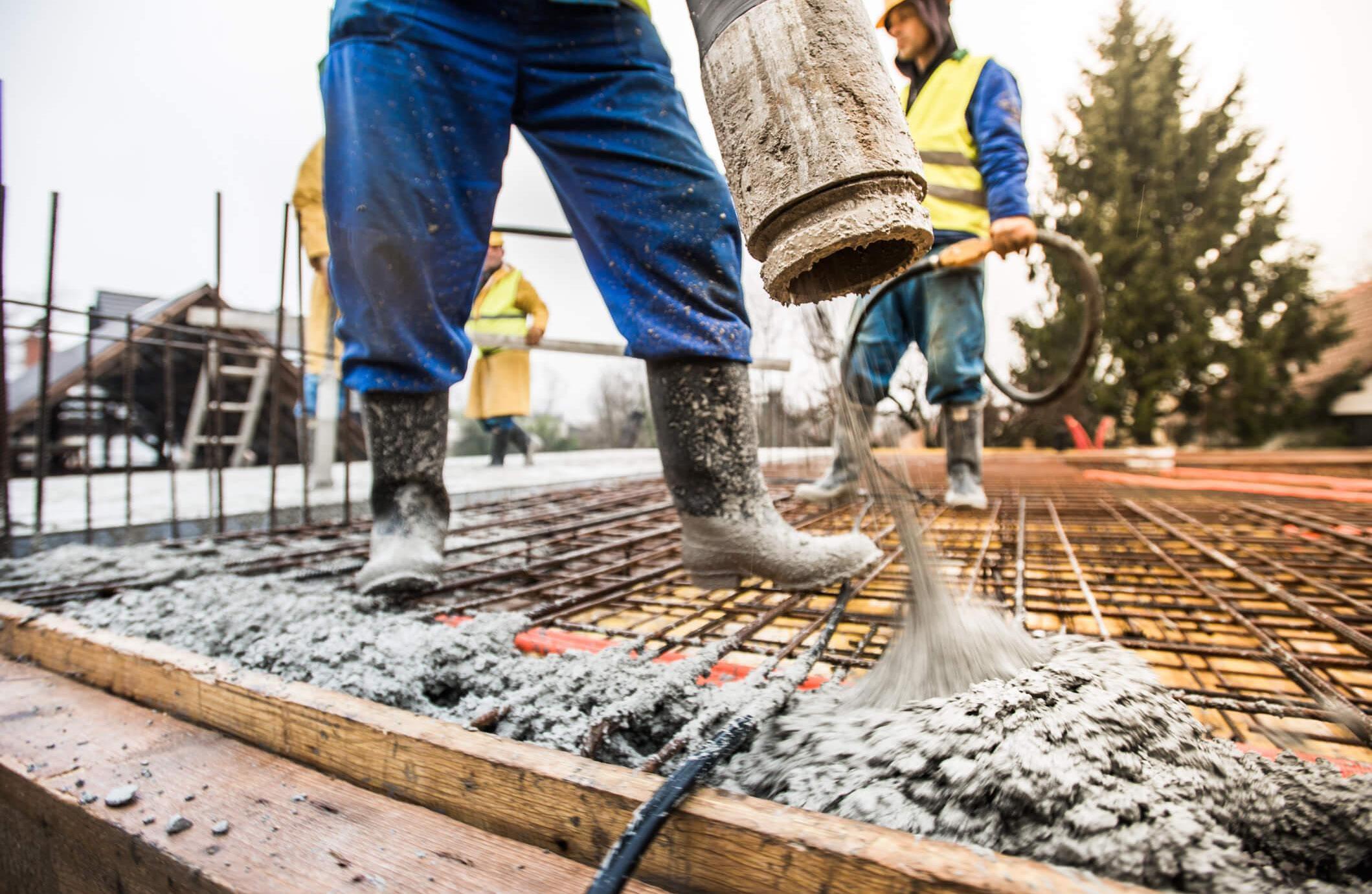
This construction is a collective housing consisting of 11 units. The architecture is covered with a wall in which holes are cut. The complexes have been completely hidden from the exterior, resulting in the structure looking like one single entity. Constructed using concrete, the facade attributes to the play of light, producing interesting shadows and efficiently filters natural light into the windows arranged behind.

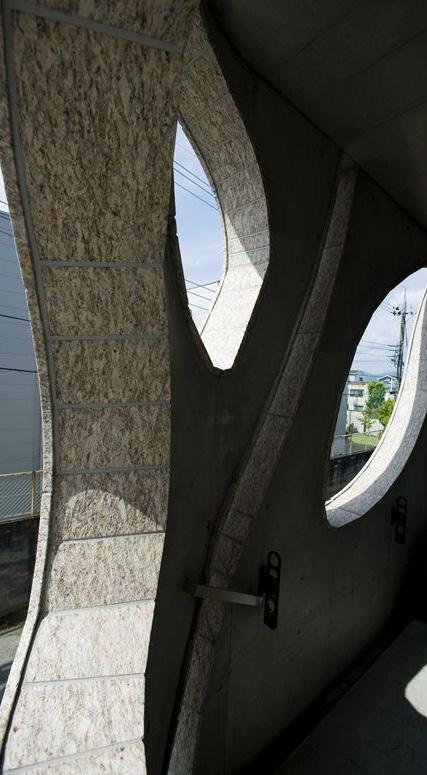
Area: 557 m2
Since curved holes are made on a carved wall surface, it is inevitable that the section of the holes is also twisted. This distortion resembles the shape of plants and the organic and free style of nature
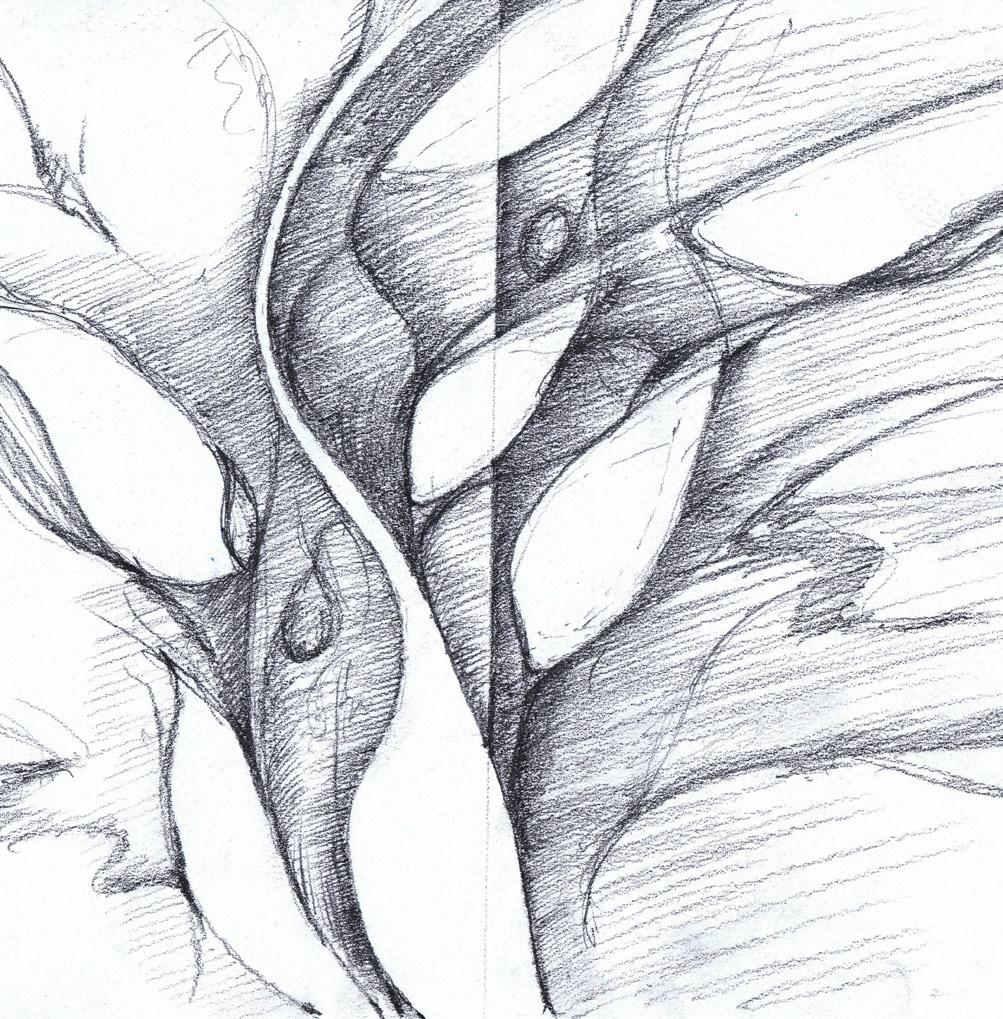
Year: 2006 Country: Japan
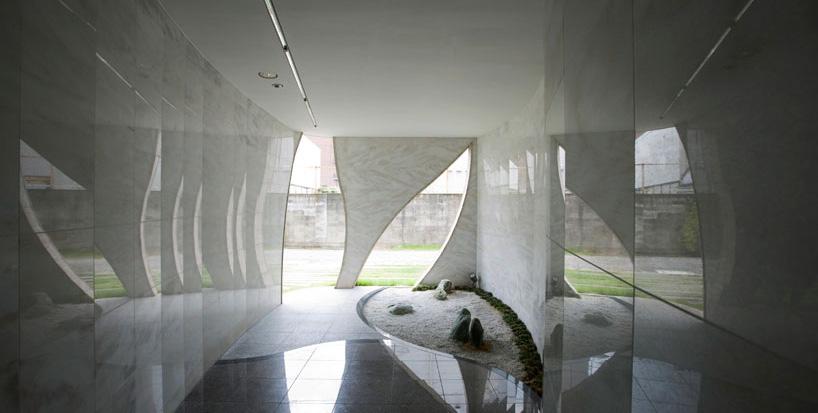 Architects: Eastern Design Office
(“Villa Saitan Interior”)
(“Villa Saitan Front”)
(“Villa Saitan Walls”)
(“Villa Saitan Sketch”)
(Natasha Kwok)
(Natasha Kwok)
Architects: Eastern Design Office
(“Villa Saitan Interior”)
(“Villa Saitan Front”)
(“Villa Saitan Walls”)
(“Villa Saitan Sketch”)
(Natasha Kwok)
(Natasha Kwok)
Architects: MJP Architects
Area: 5400m2
This office building is at the corner of Crown Place and Earl street in the heart of the City of London.
The building has been designed as a modern reinterpretation of the 19th century warehouses which are typical for the surrounding conservation area.
Year: 2000 Country: England (“10 Crown Place
The arrangement of paired columns and beams in fine precast concrete, of a quality resembling Portland stone, together with slender intermediate stainless steel columns. The facade is strongly modulated by projecting glass bays which sit within the precast concrete frame. The ground floor glazing is set back to give greater privacy to the occupants whilst allowing natural light to drop down into the basement along the perimeter.
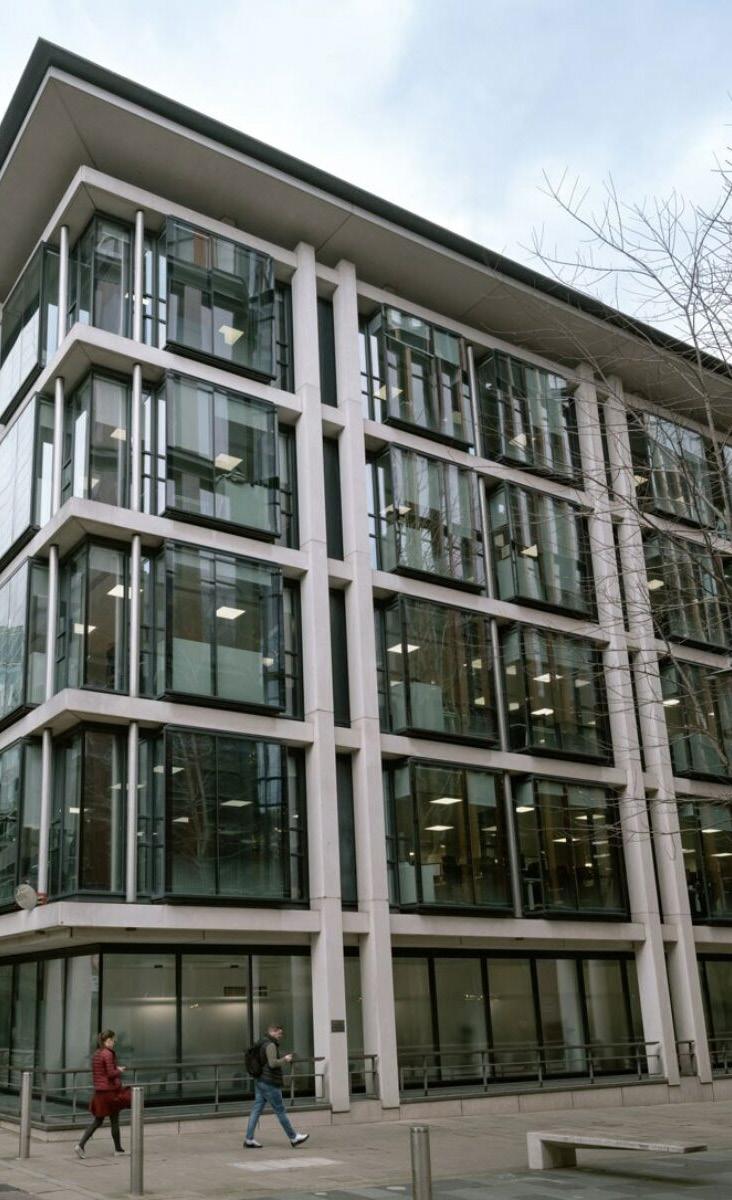
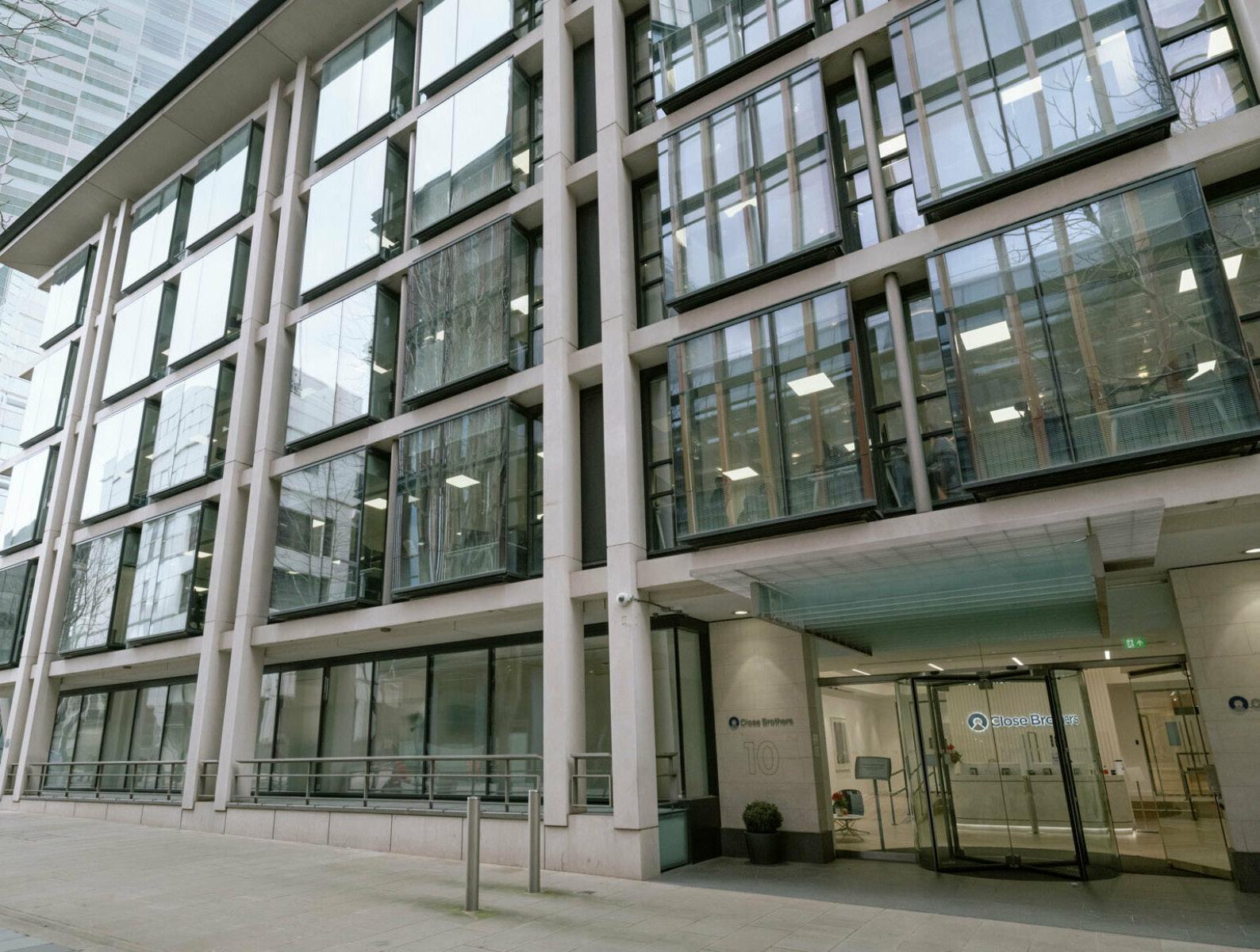

The structure shows a remarkable connection between brutalism and futurism, which its architect, William Pereira, pursued throughout his career. The library’s strong concrete piers and hovering glassy enclosures give it a surreal appearance and make a statement about the architect’s generative and imaginative power.

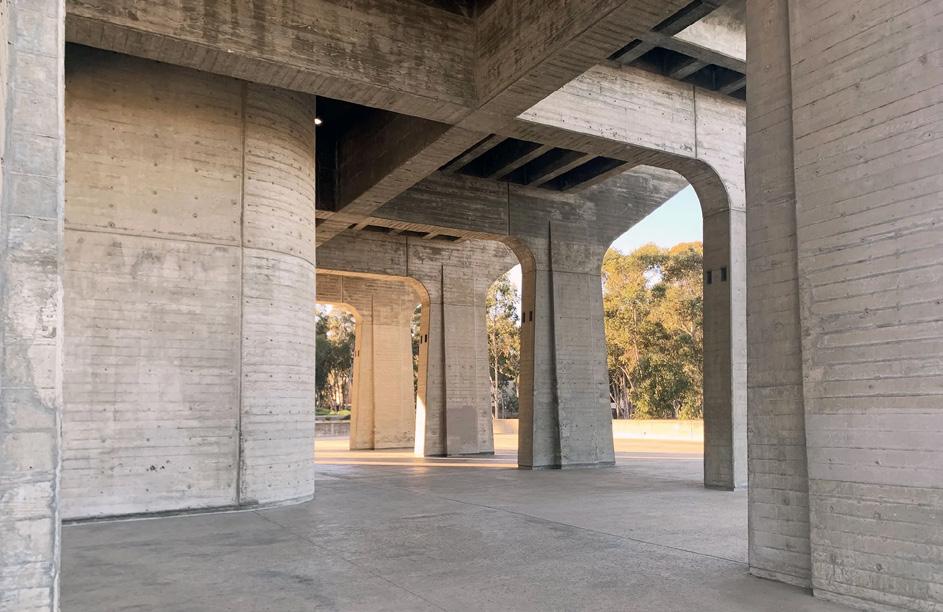
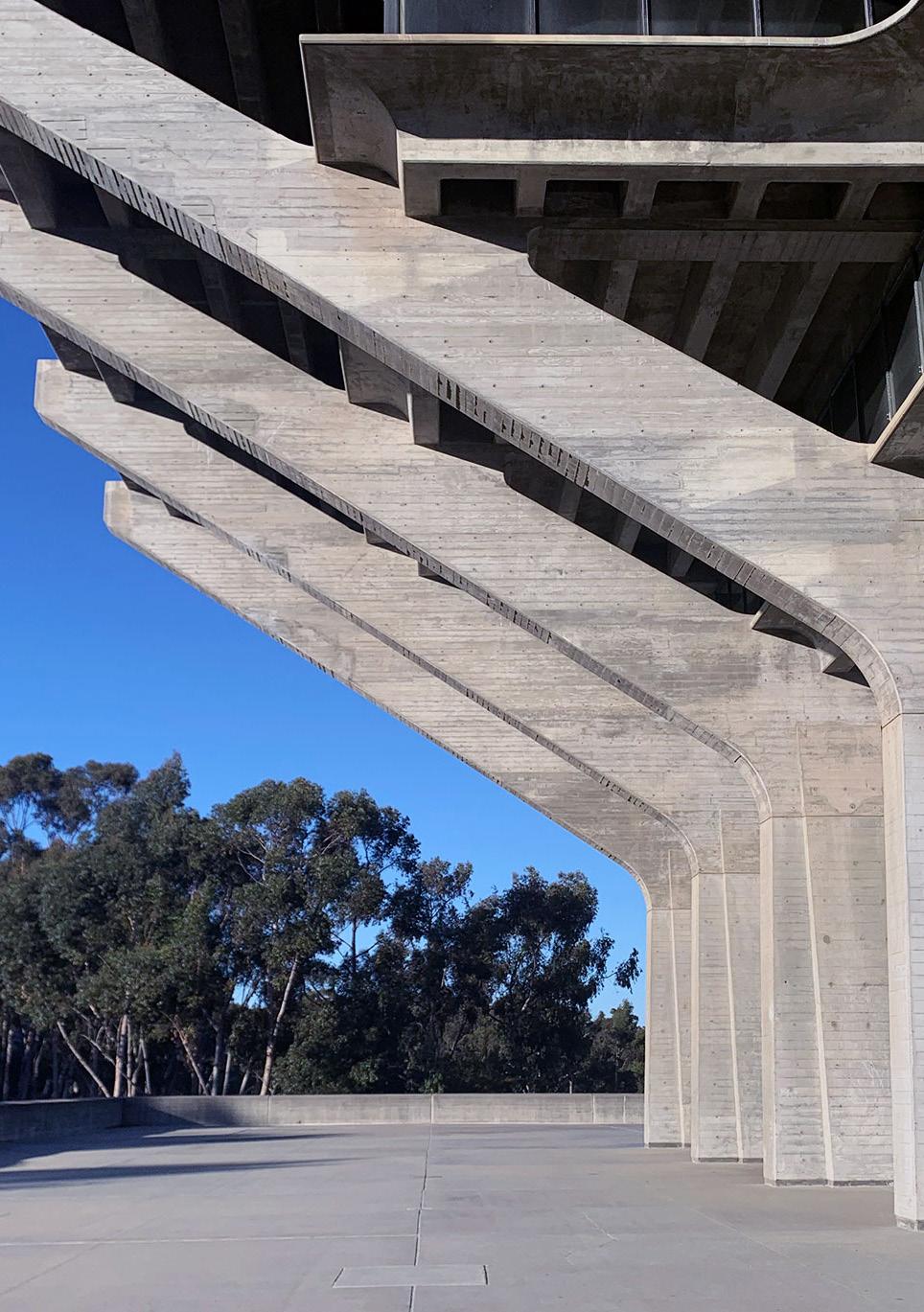
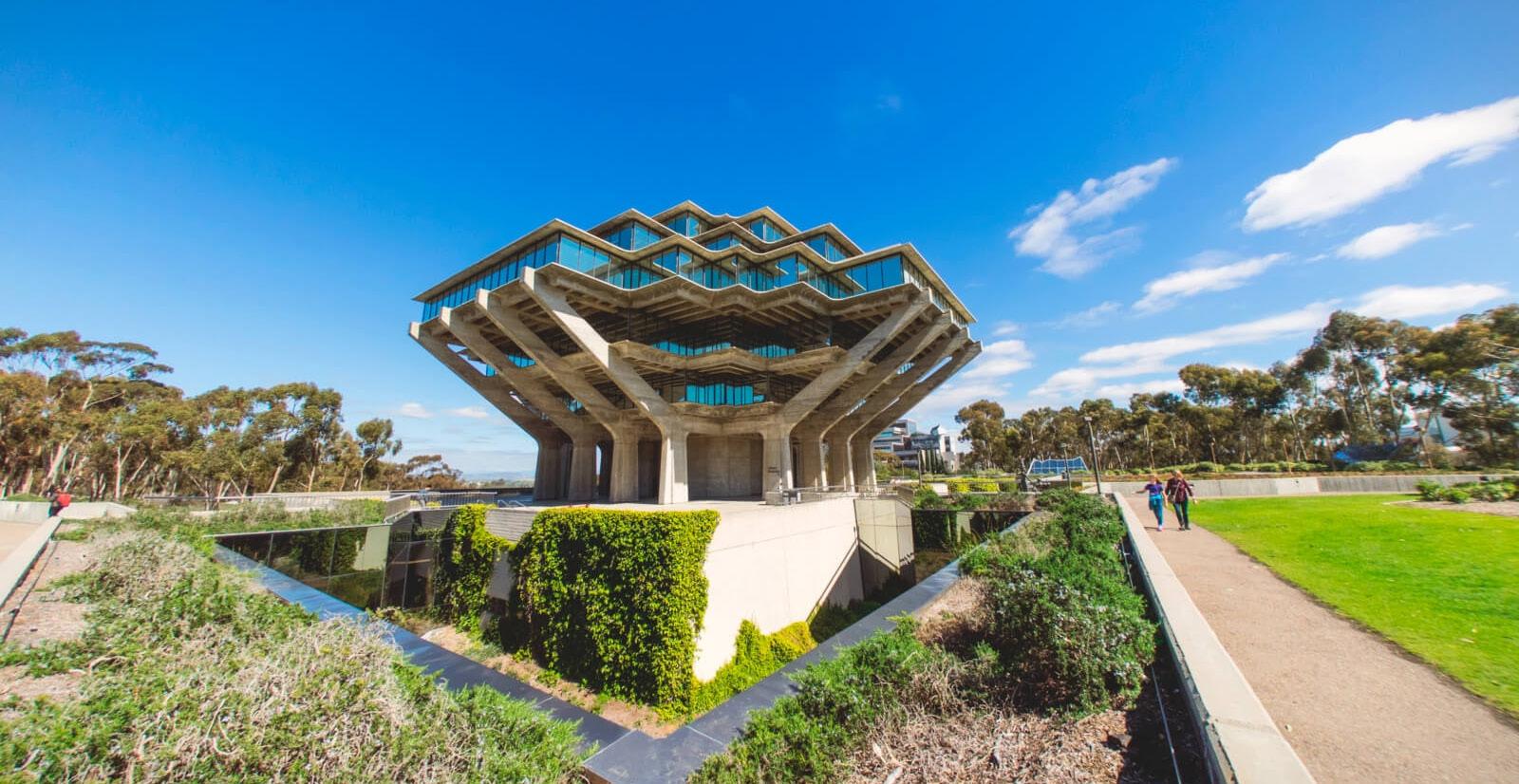
The original concept planned for a modernist structure entirely comprised of steel and glass. It wasn’t until cost-cutting measures where the structure was re-designed with concrete and relocated to the building’s exterior.
Pereira studied and classified dozens of university libraries based on their massing, circulation, and programmatic arrangements to create the library’s design concept. He thought certain shapes were more beneficial than others at supplying specific services he desired, such as daylight in the stacks, the ability to browse the shelves, and future expansion possibility.
(Langdon)
Area: 176000 ft2
Year: 1970 Country: United States

The tapered cantilevers above the plaza are supported by a basic but innovative structural system comprised of sixteen massive concrete piers rising from the forum level and branching outward at 45-degree angles. They cover the full width of the sixth floor, connecting the hard edges of the enclosed areas with a continuous, diagonal motion that meets the floor plates at their bottom border. To prevent them from bending outward due to the tension carried to them by the floors, each pier is connected to its opposite by almost three-hundred-quarterinch steel tie rods that counteract gravitational forces.
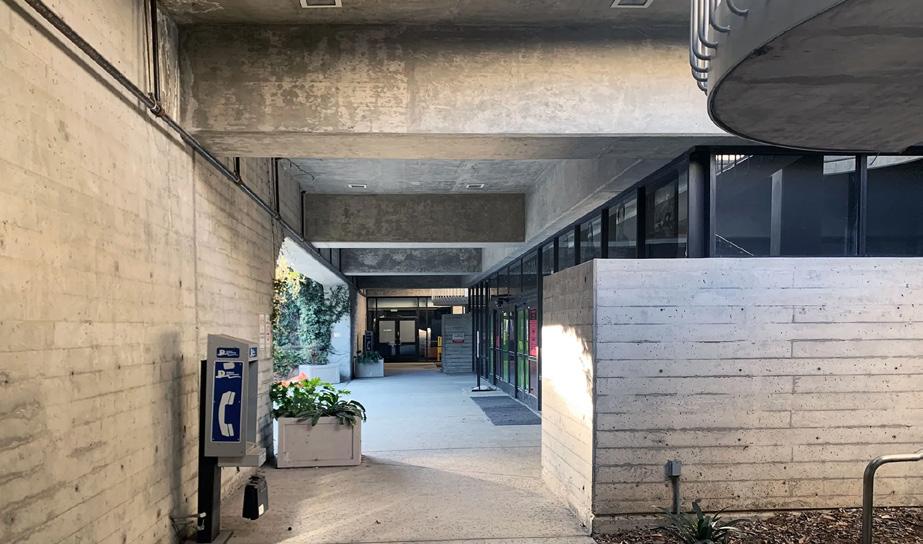
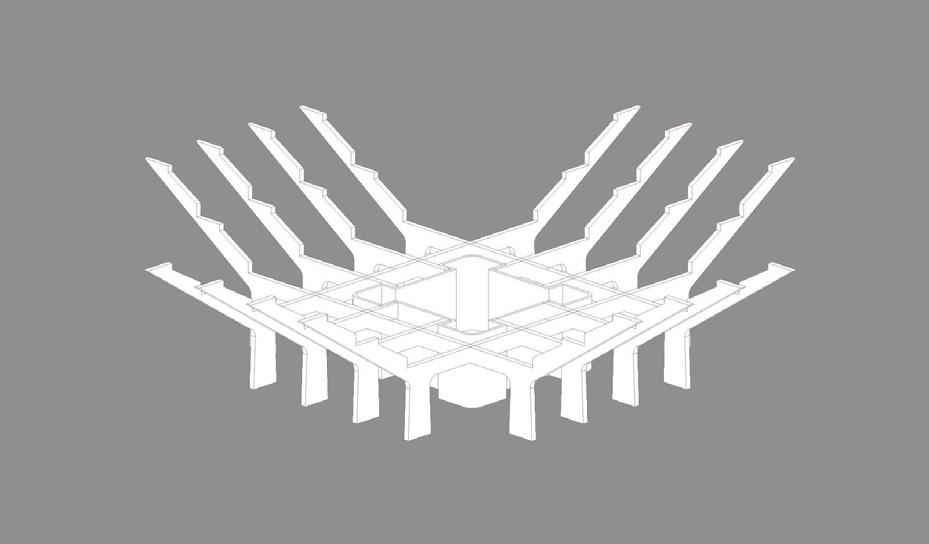
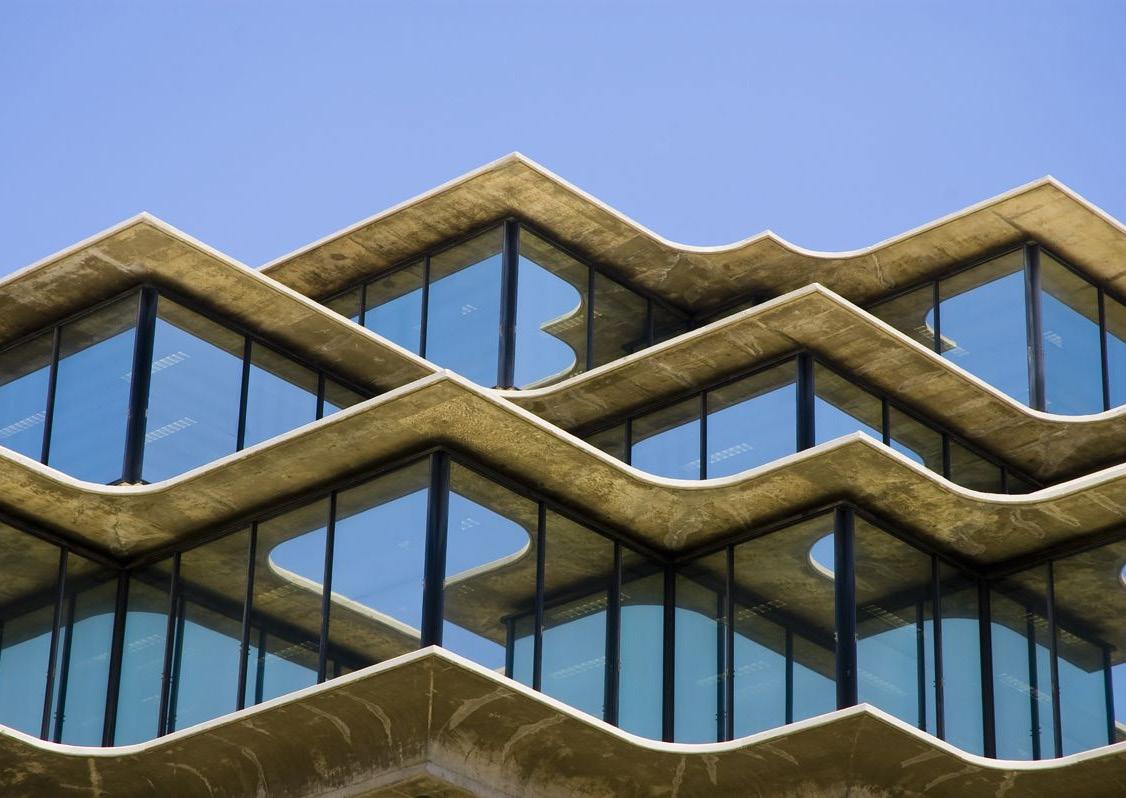 Architects: William L. Pereira & Associates
(Langdon)
At each aboveground level, giant sheets of plate glass coated in anodized aluminum provide light to the reading spaces and stacks within.
(Langdon)
(“Geisel Library Windows”)
(Nadkarni et al.) ....
(“Geisel Library Interior”) ....
(“Geisel Library Construction”)
Architects: William L. Pereira & Associates
(Langdon)
At each aboveground level, giant sheets of plate glass coated in anodized aluminum provide light to the reading spaces and stacks within.
(Langdon)
(“Geisel Library Windows”)
(Nadkarni et al.) ....
(“Geisel Library Interior”) ....
(“Geisel Library Construction”)
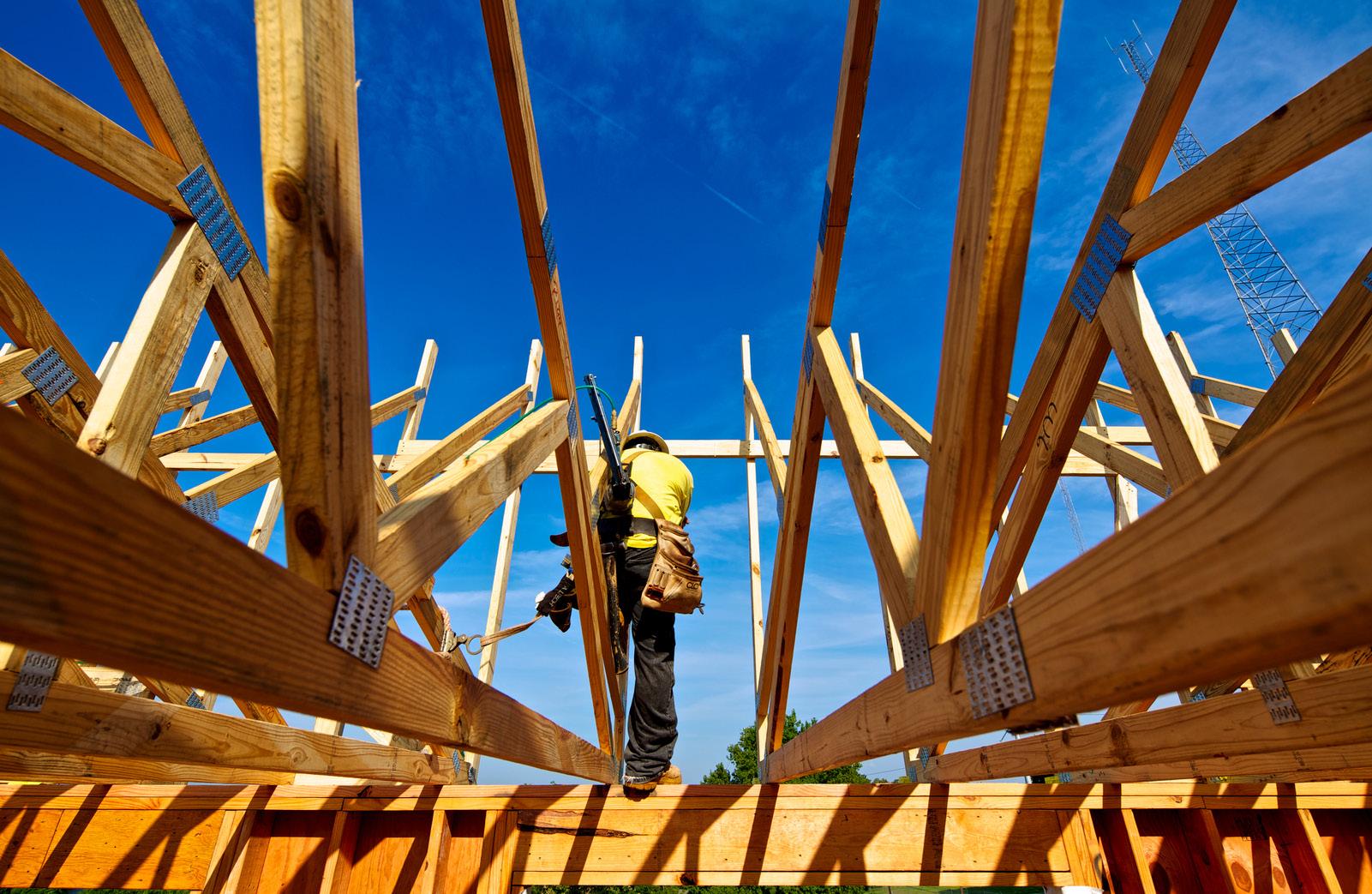
The Andy Quattlebaum Outdoor Education Center was established as a place to integrate students and enable outdoor leisure; it has a strong emphasis on wellness, relaxation, and inclusive activities. This is one of just two projects in the country that uses cross-laminated southern yellow pine timber. The building’s CLT roof, floors, and shear walls are all left exposed. Steel columns and glue-laminated beams make up the structural framing.
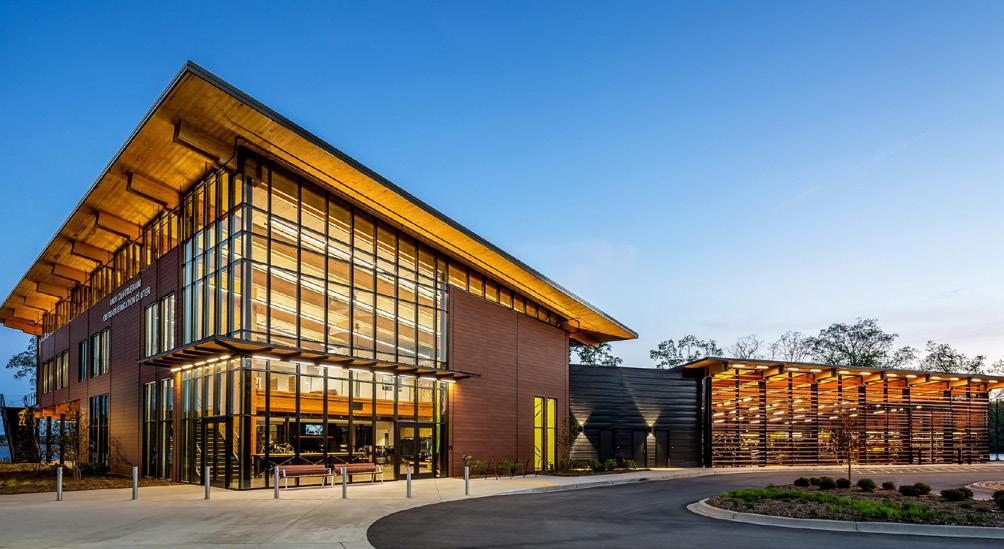
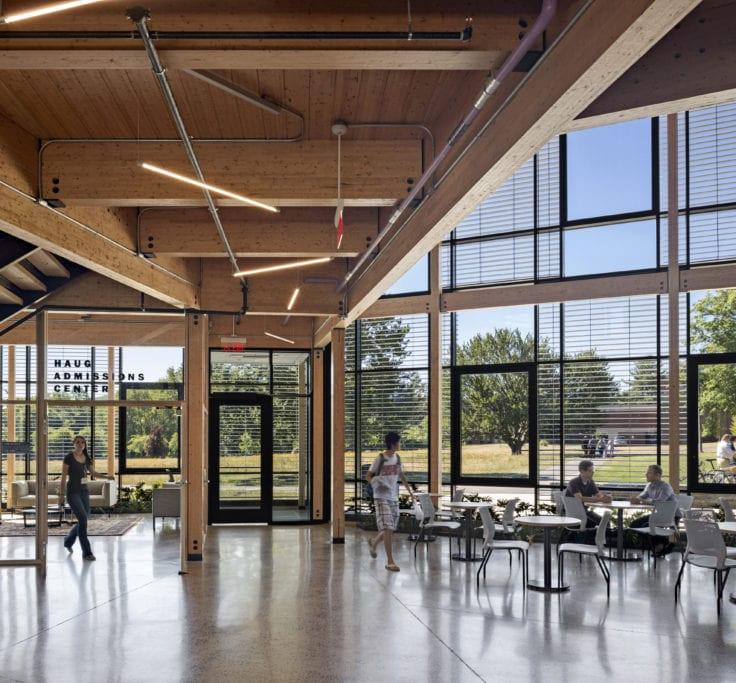
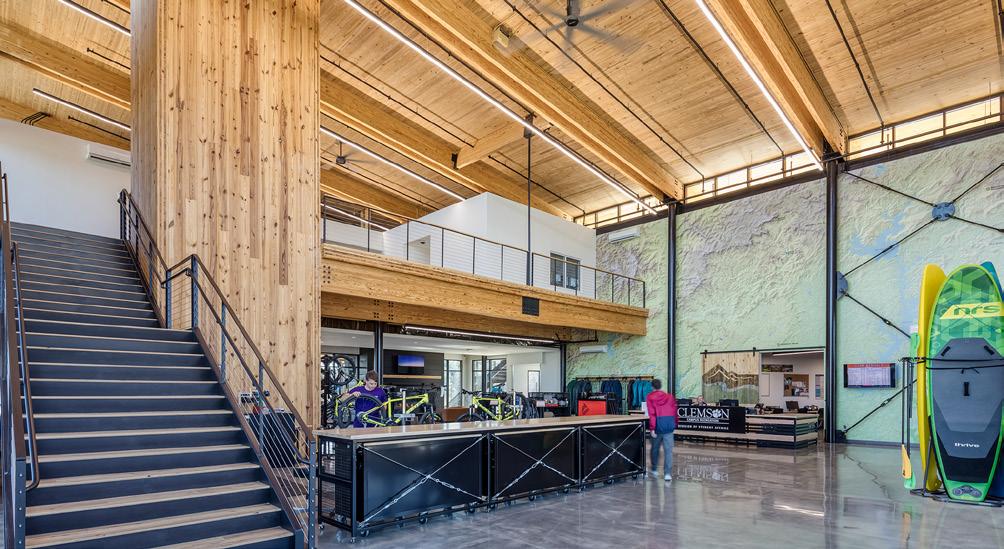

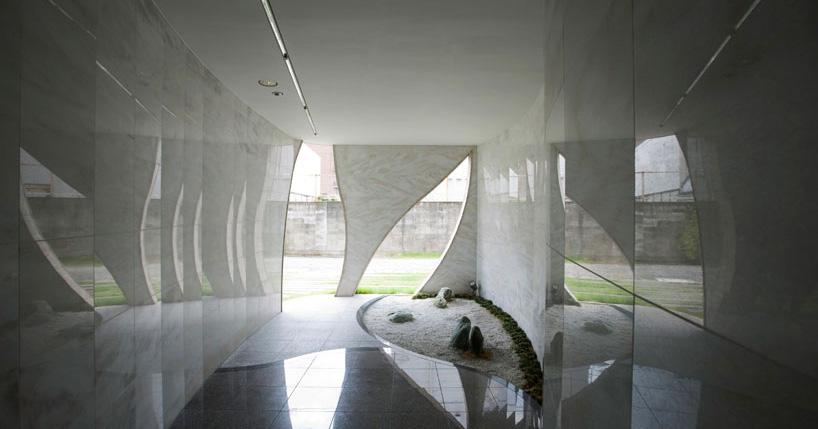
Area: 16,000 ft2
Year: 2014 Country: United
The structure is made of carbon-storing timber and requires little heating and cooling energy. Its glass facade allows for natural daylighting, large-scale fans help with cooling load reduction, and there is passive cooling for boat storage areas. The installation of photovoltaic materials on both roofs will generate enough energy to offset the facility’s needs. The construction process was also environmentally friendly, with only one dumpster needed during the mass timber installation.
(Think Wood) (Think Wood) (“Education Center Interior 1”) (“Education Center Interior 2”) (“Andy Quattlebaum Exterior”) .... (“Outdoor Space”)m²
Year: 2014 Country: Canada

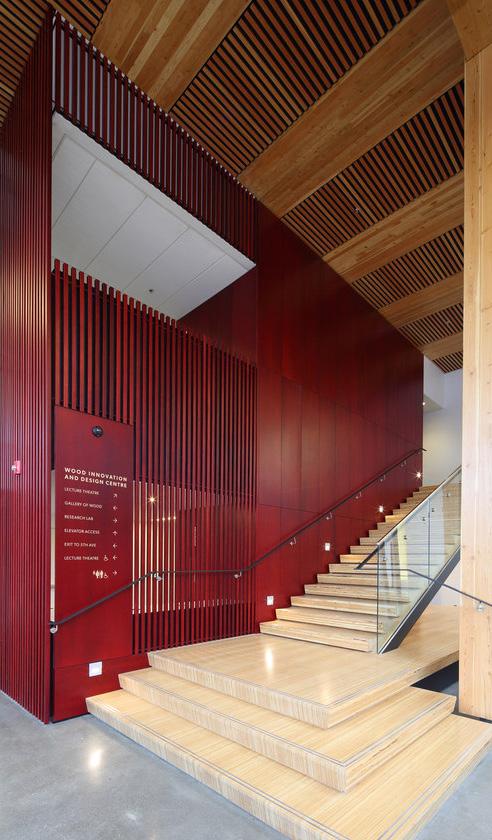
The WIDC serves as a gathering place for researchers, academics, design professionals and others interested in generating ideas for innovative uses of wood. It stands 29.5m tall, and at the time of completion it was the world’s tallest modern all-timber structure, serving as a benchmark to be broken by other mass timber buildings in the works.
The facility was conceived to showcase the potential for building mid-rise and high-rise structures using engineered mass timber products. With the exception of a mechanical penthouse, there is no concrete used in the building above the ground floor slab, . The design incorporates a simple, ‘dry’ structure of systems-integrated CLT floor panels, Glulam columns and beams, and mass timber walls.
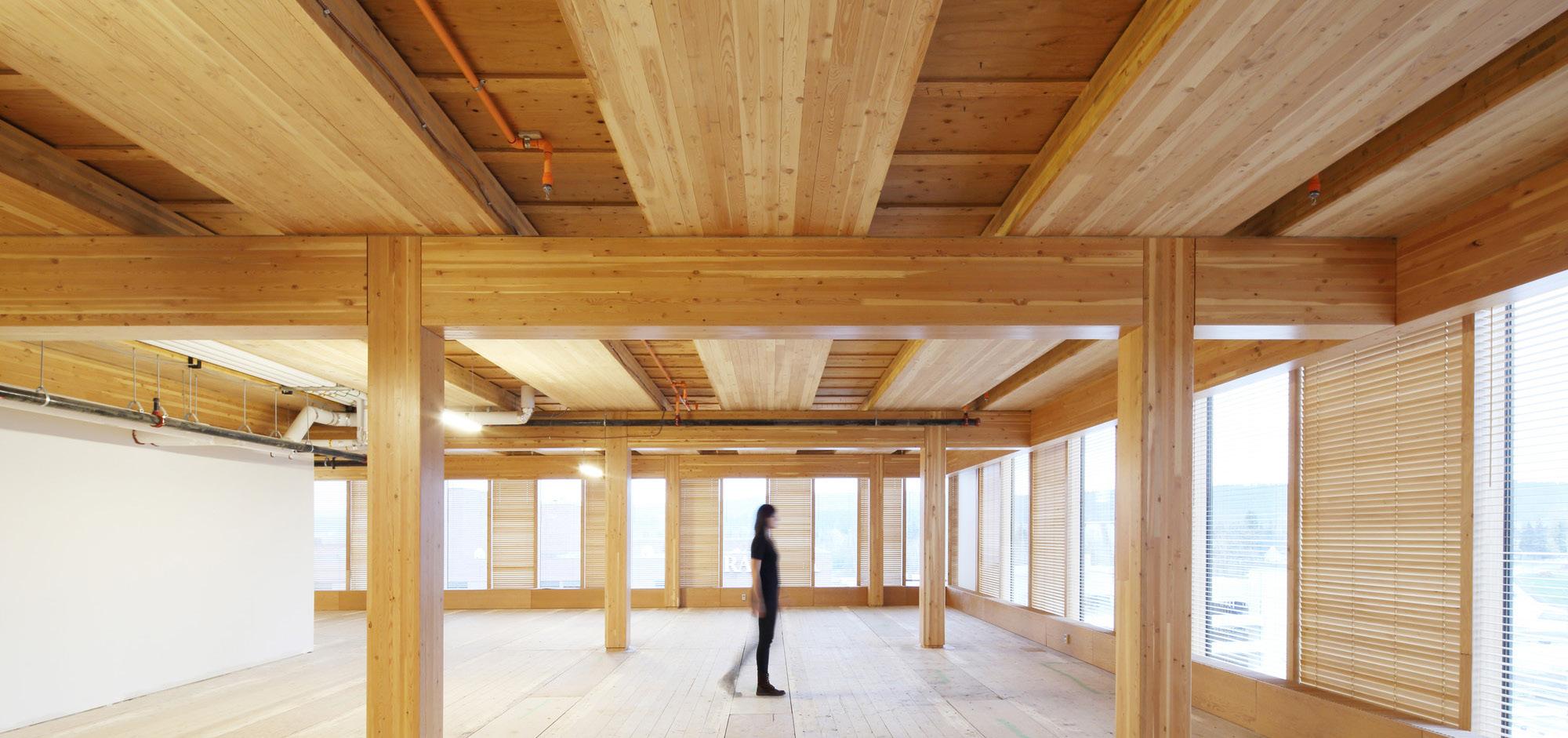
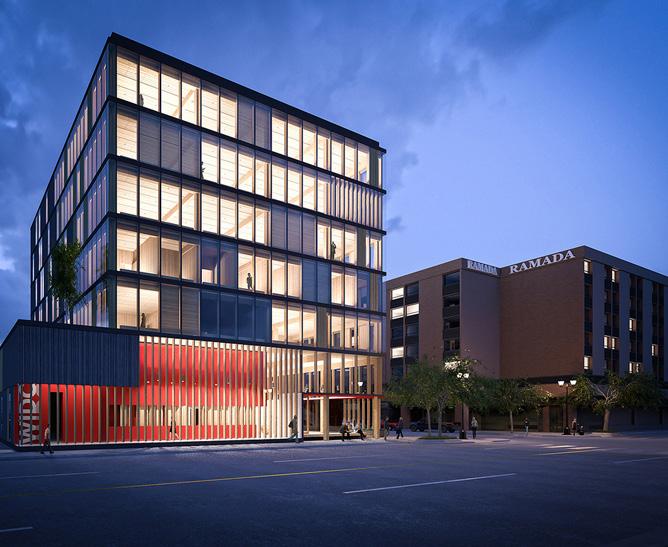
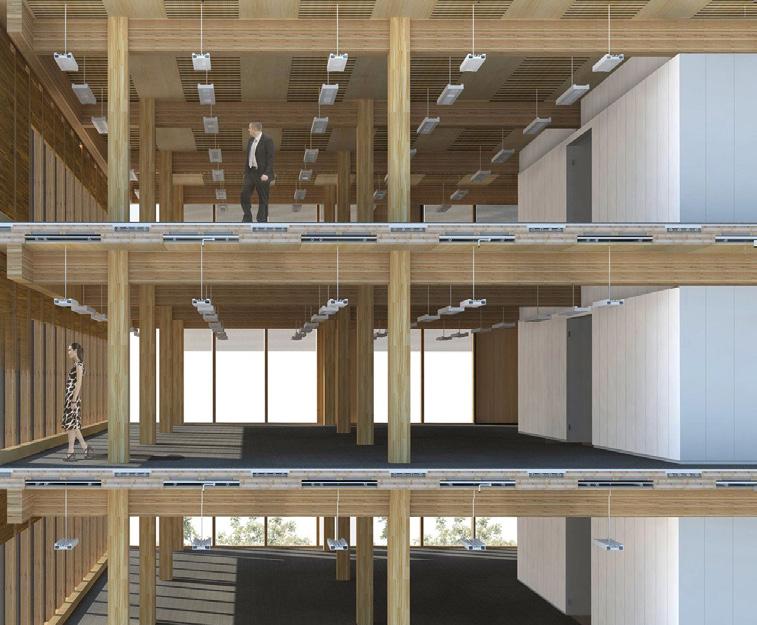 Architects: Michael Green Arch. Area: 4820
(“Wood Innovation and Design Centre Interior”)
(“Wood Innovation and Design Centre Structural Support”) ....
(Wood Innovation and Design Centre Section)
(“Wood Innovation and Design Centre Exterior”) (“Wood Innovation and Design Centre Stairs”)
(Woodworks Innovation Network)
(“Wood Innovation and Design Centre”)
Architects: Michael Green Arch. Area: 4820
(“Wood Innovation and Design Centre Interior”)
(“Wood Innovation and Design Centre Structural Support”) ....
(Wood Innovation and Design Centre Section)
(“Wood Innovation and Design Centre Exterior”) (“Wood Innovation and Design Centre Stairs”)
(Woodworks Innovation Network)
(“Wood Innovation and Design Centre”)
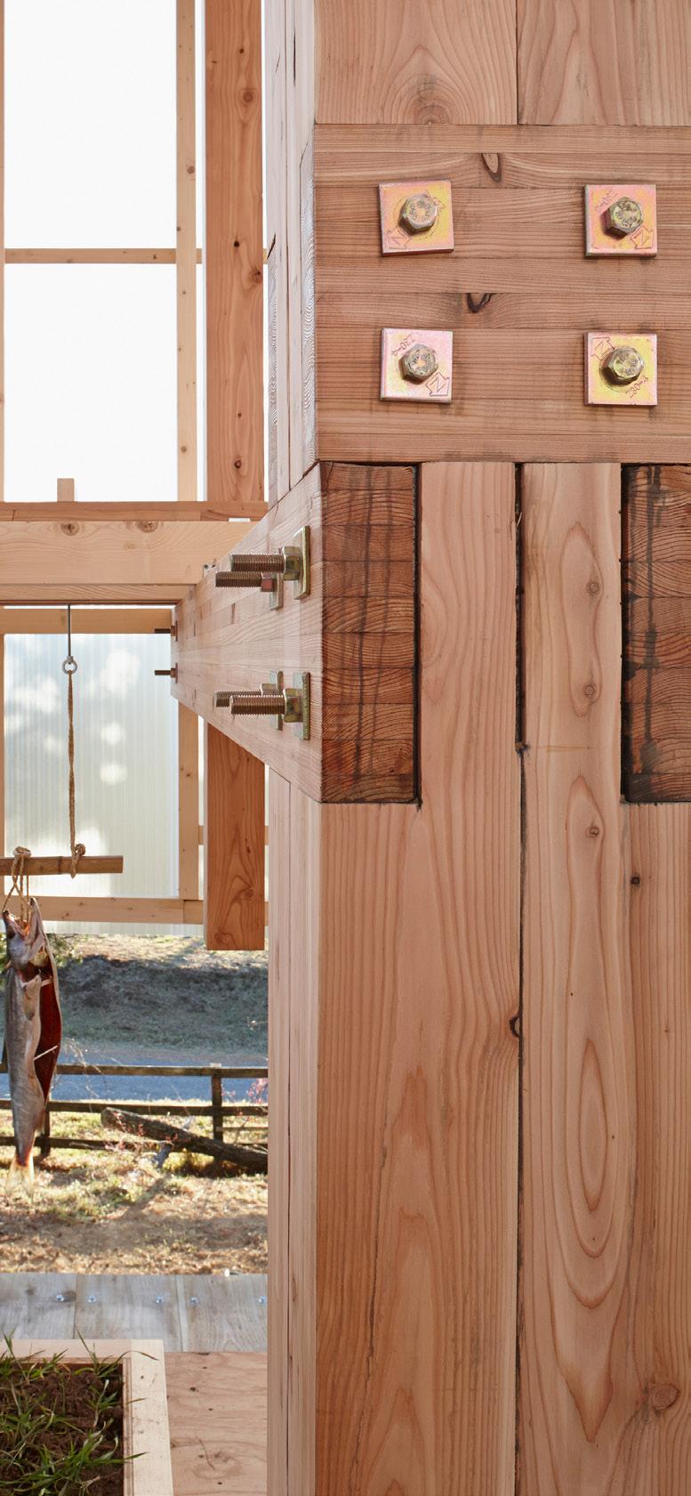
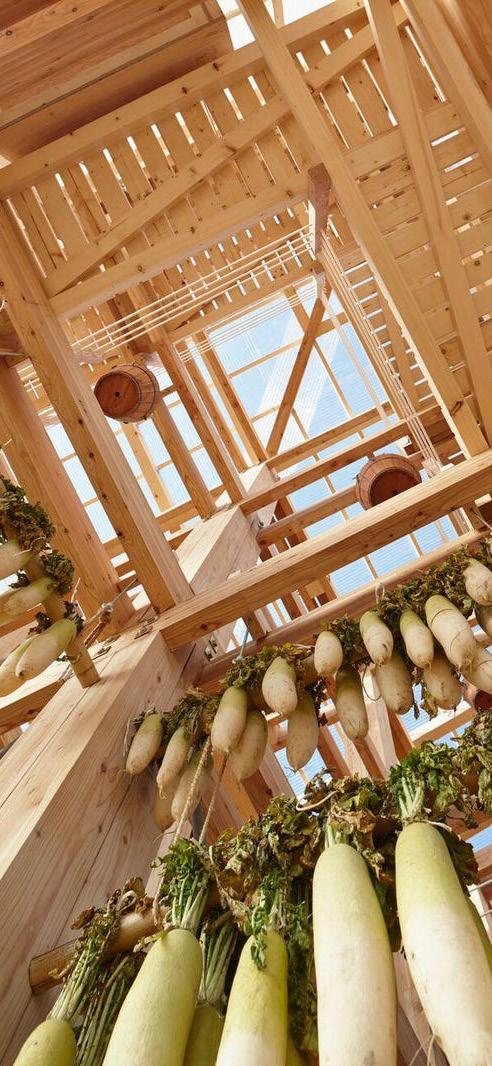
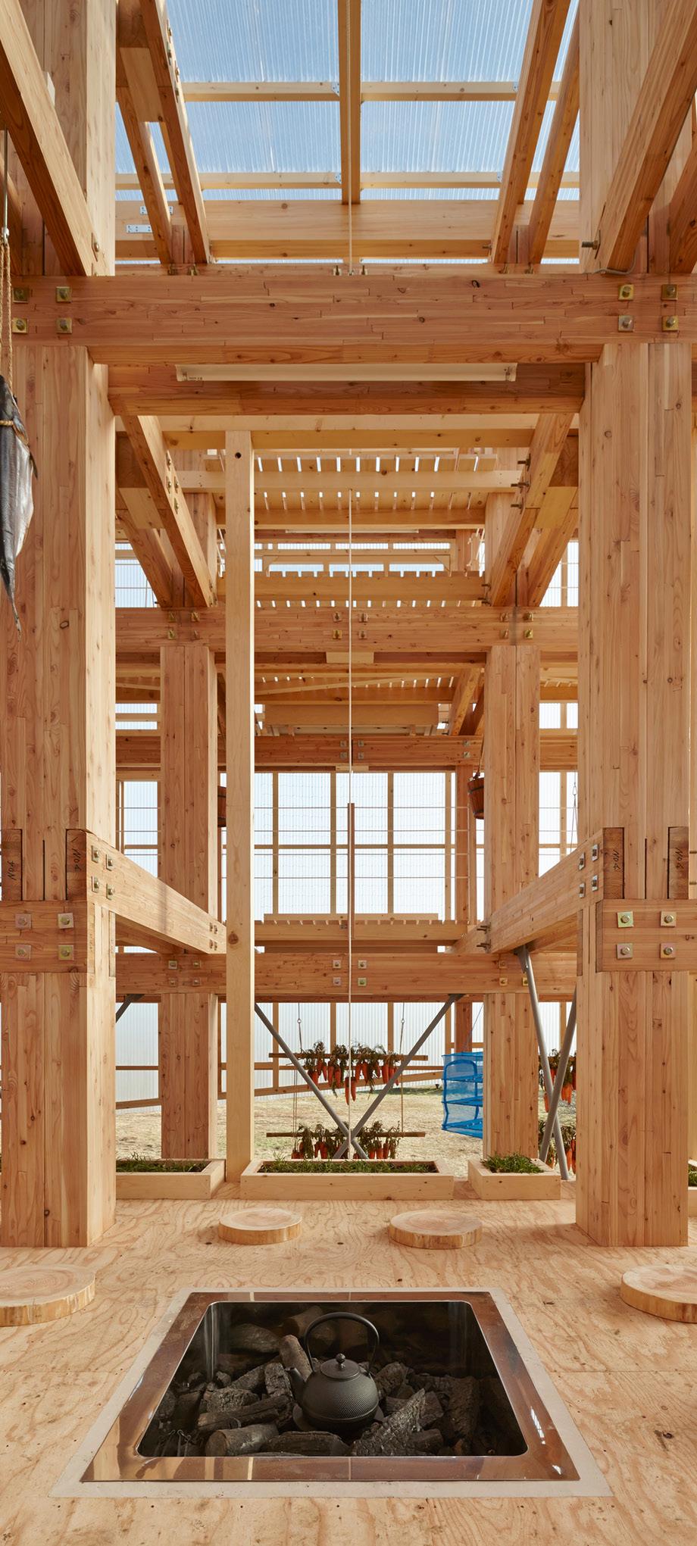
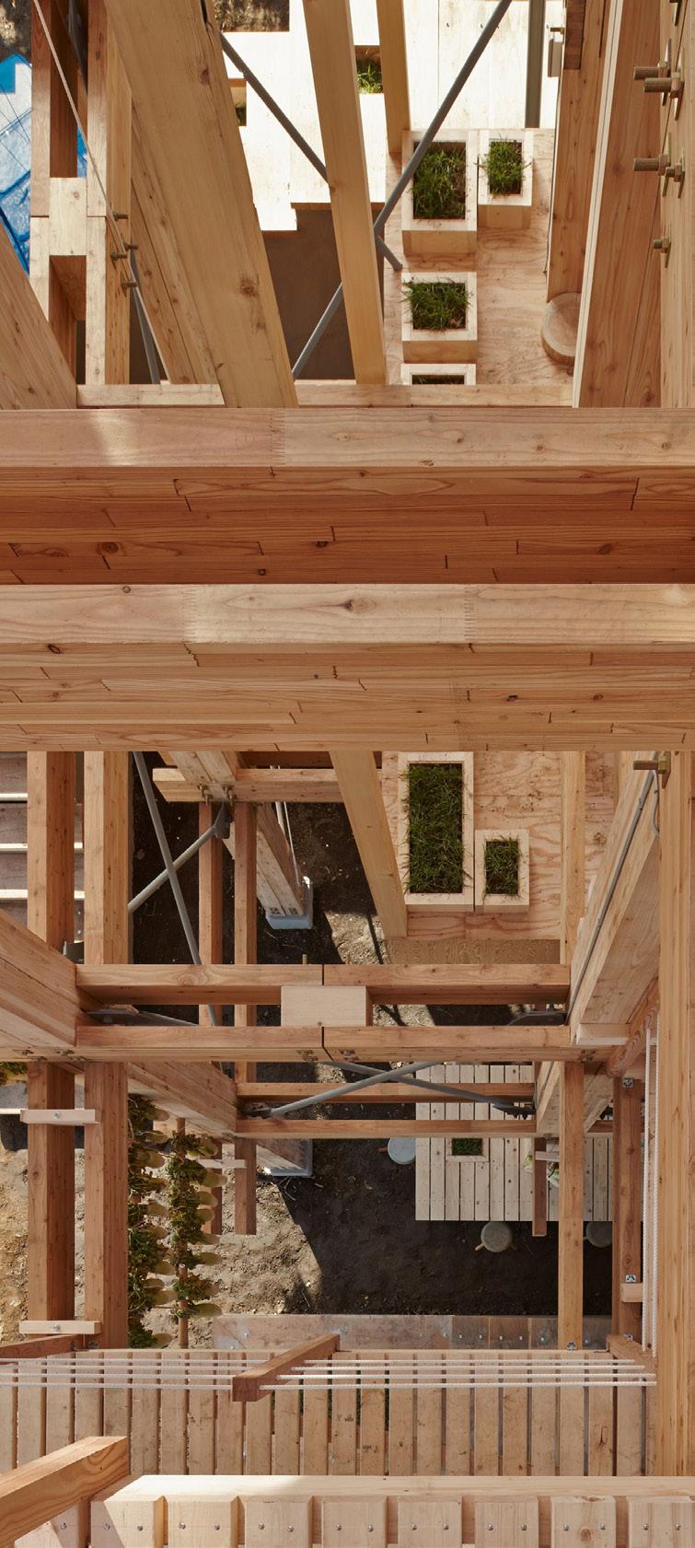
ARCHITECTS: College of Environmental Design UC Berkeley, Kengo Kuma & Associates

AREA : 85 m2 YEAR : 2014
CONTRACTOR : Takahashi Construction Company
MECHANICAL ENGINEER : Tomonari Yashiro Laboratory at the Institute of Industrial Science, Bumpei Magori, Yu Morishita
DESIGN TEAM : Hsiu Wei Chang, Hsin- Yu Chen, Fenzheng Dong, Yan Xin Huang, Baxter Smith (Instructors: Dana Buntrock, Mark Anderson)
PROJECT SUPERVISOR : Kengo Kuma & Associates, Takumi Saikawa
STRUCTURAL ENGINEER : Masato Araya
CITY : Takinoue COUNTRY : Japan (Valenzuela)
Nest We Grow
Construction of Nest We Grow began in September 2014. Local craftsmen hoisted the structural members into place using cranes, and then secured the components together by hand
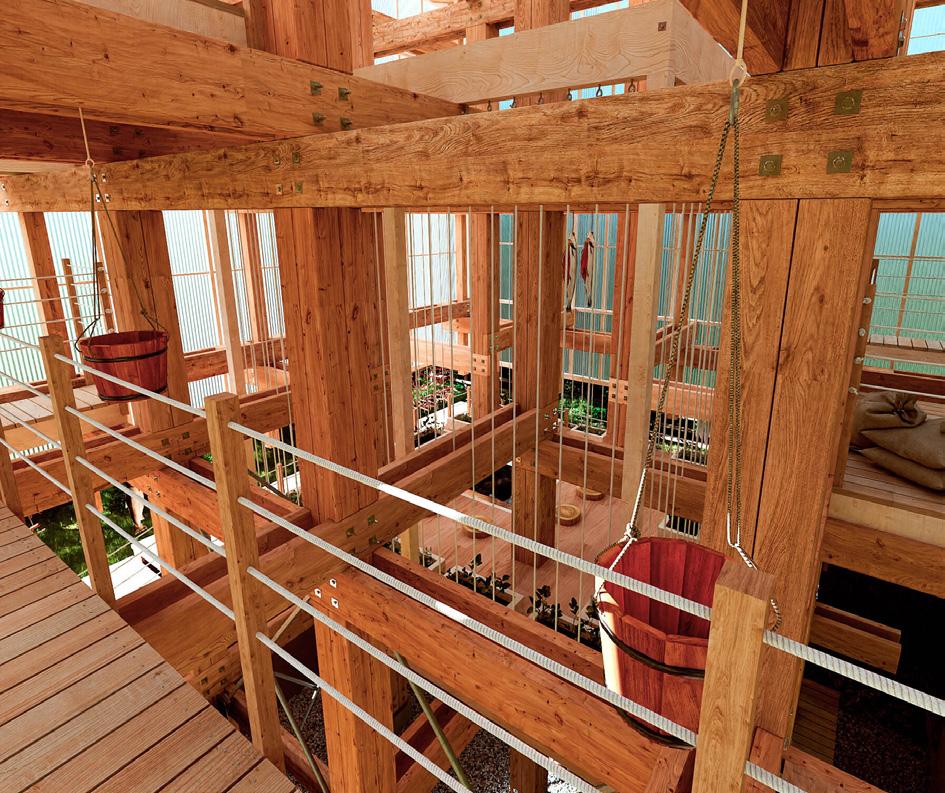
Nest We Grow is an open, public structure which main intent is to bring people in the community together to store, prepare and enjoy local foods in the setting of Hokkaido, Japan. It won the 4th Annual LIXIL International design-build competition in 2014, They focused on techniques including rammed- earth walls, heavy timber construction and straw bale construction with the pursuit of a building that would introduce renewable building techniques
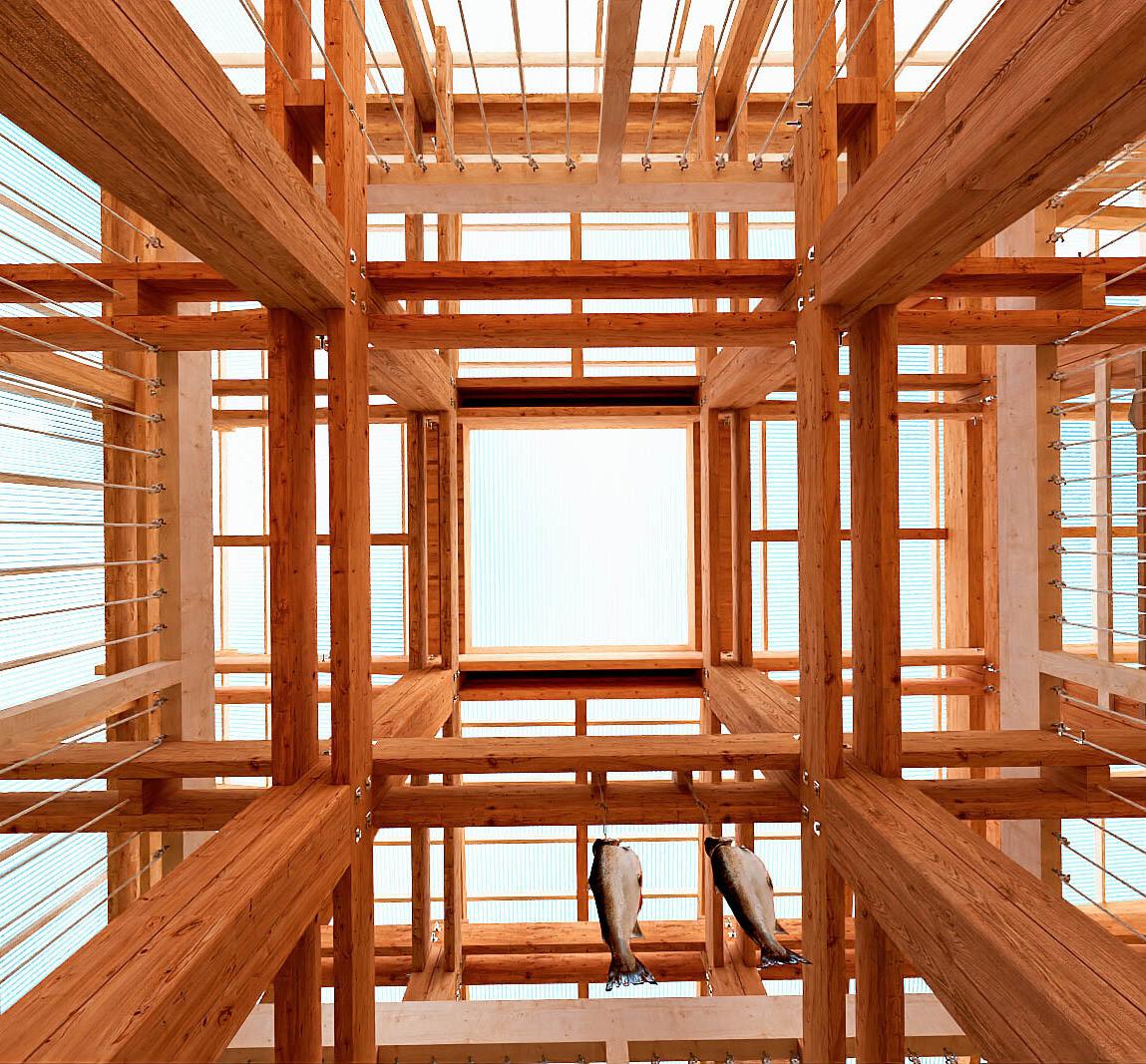

Led by CED architecture professors Dana Buntrock and Mark Anderson, FAIA, the team used SAP 2000, Rhinoceros, and AutoCAD for conceptual design. Oak Structural Design calculated the building’s anticipated loads with the Rhino model.
(Think Wood) (Think Wood)
 (“Nest We Grow - Tea Platform”) ....
(“Nest We Grow - Exterior”) .... (“Nest We Grow - Interior”) ....
(“Nest We Grow - Cealing”)
(Jones)
(“Nest We Grow - Tea Platform”) ....
(“Nest We Grow - Exterior”) .... (“Nest We Grow - Interior”) ....
(“Nest We Grow - Cealing”)
(Jones)
The program of the Nest is decided according to the life cycle of these local foods: growing, harvesting, storing, cooking/dining, and composting, which restarts the cycle. All members of the community help to complete each stage.

The wood frame structure mimics the vertical spatial experience of a Japanese larch forest from which food is hung to grow and dry.


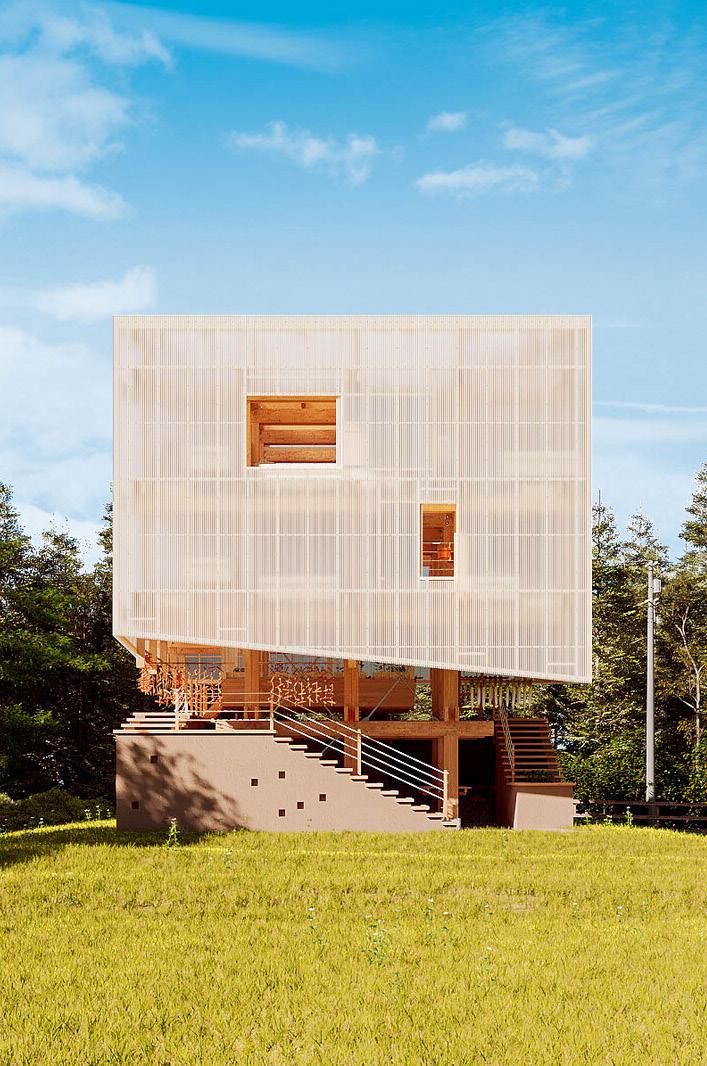
Local foods make up the elevation of the Nest as people see the food forest floating above the landform.
A tea platform in the middle of the nest creates a gathering space where the community can visually and physically enjoy food around a sunken fireplace.
(Easterling) (“Nest We Grow - Exterior 2”) (“Nest We Grow - Wood Frame Structure”) (“Nest We Grow - Local Foods”) (“Nest We Grow - Tea Platform 2”) (Easterling) (Easterling) (Easterling)
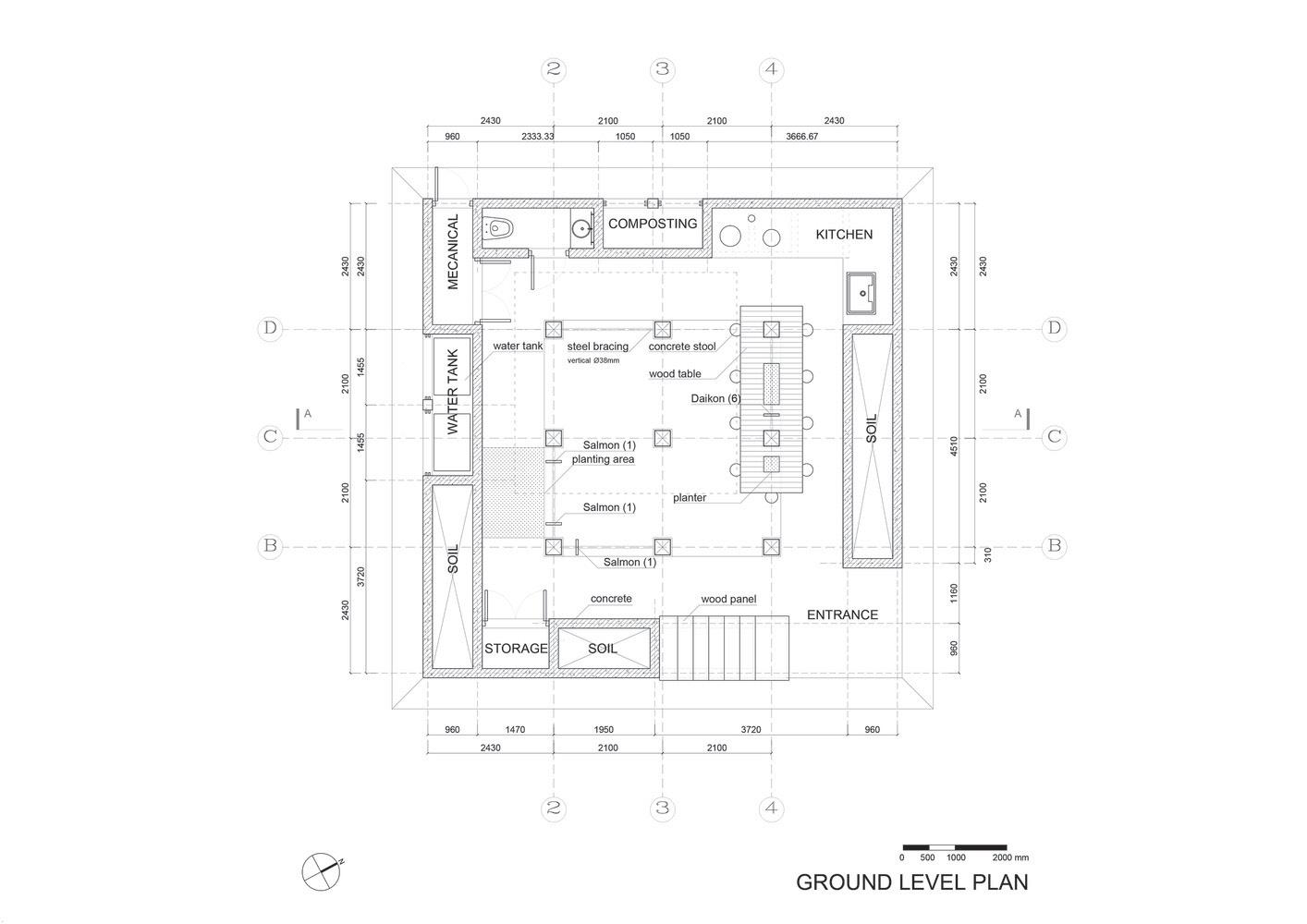

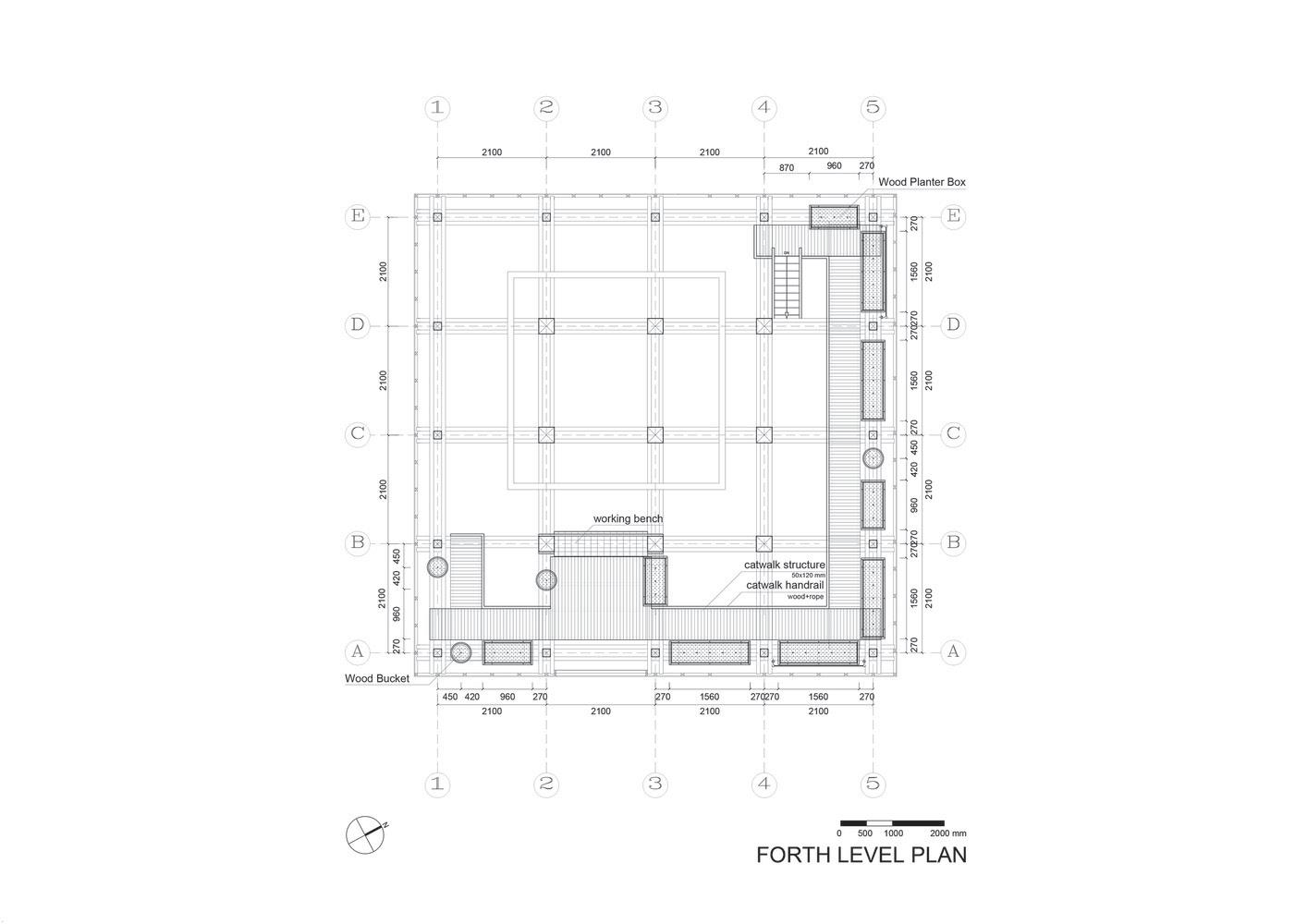 (“Third Floor”) (“Forth Floor”)
(“Third Floor”) (“Forth Floor”)

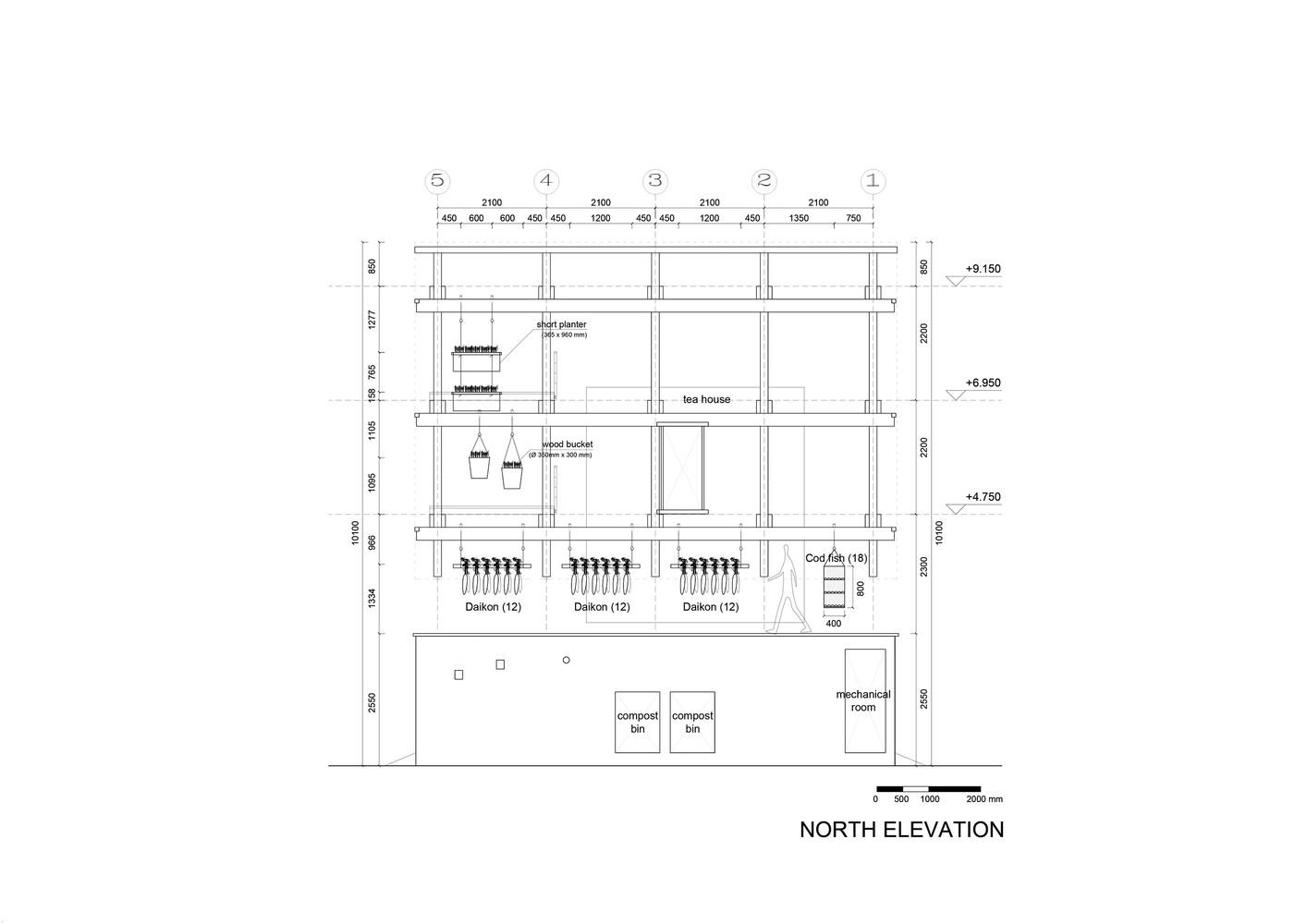 (“North Elevation”) (“South Elevation”)
(“North Elevation”) (“South Elevation”)

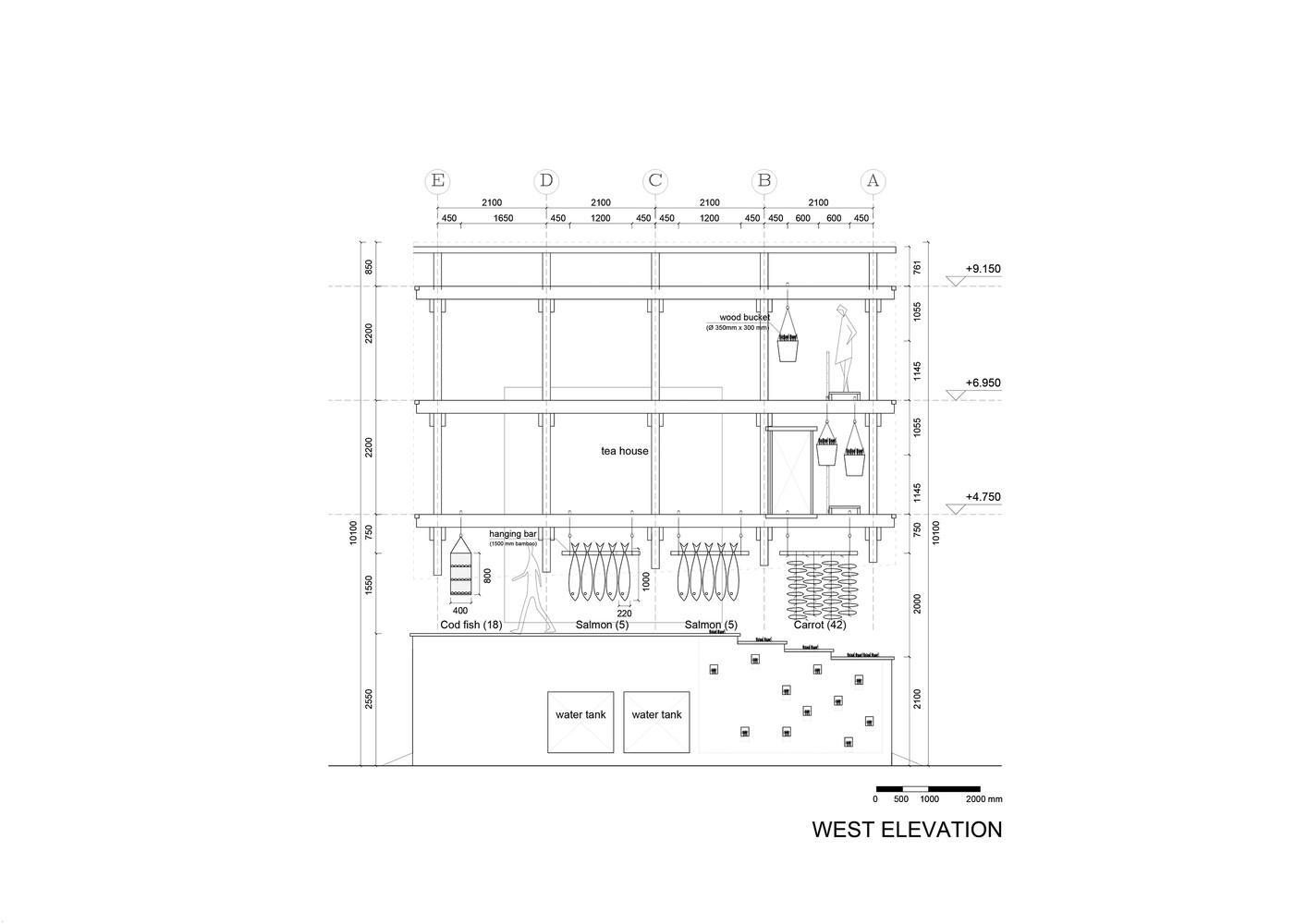 (“East Elevation”) (“West Elevation”)
(“East Elevation”) (“West Elevation”)
Wood was the main material employed, which acts as both structure and finish for most of the building: glulam for the columns and beams, plywood for the floor surfaces and dimensional lumber for the planking used as walkways.
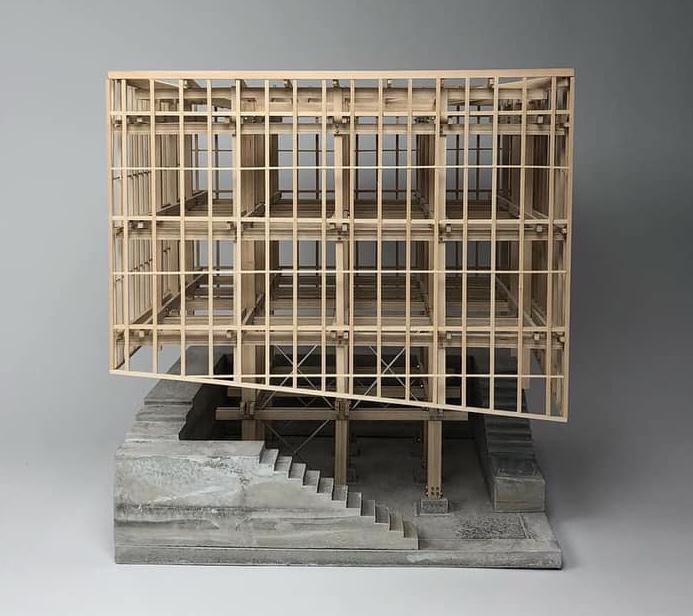
Translucent, lightweight and undulating polycarbonate sheets on the facade and roof.
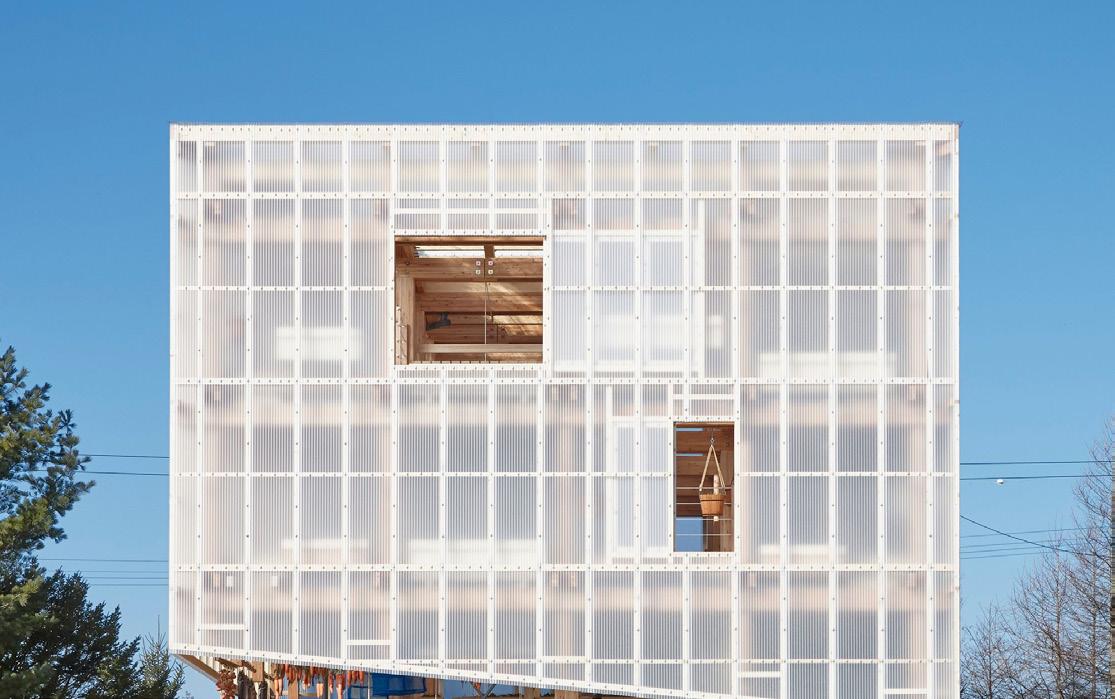
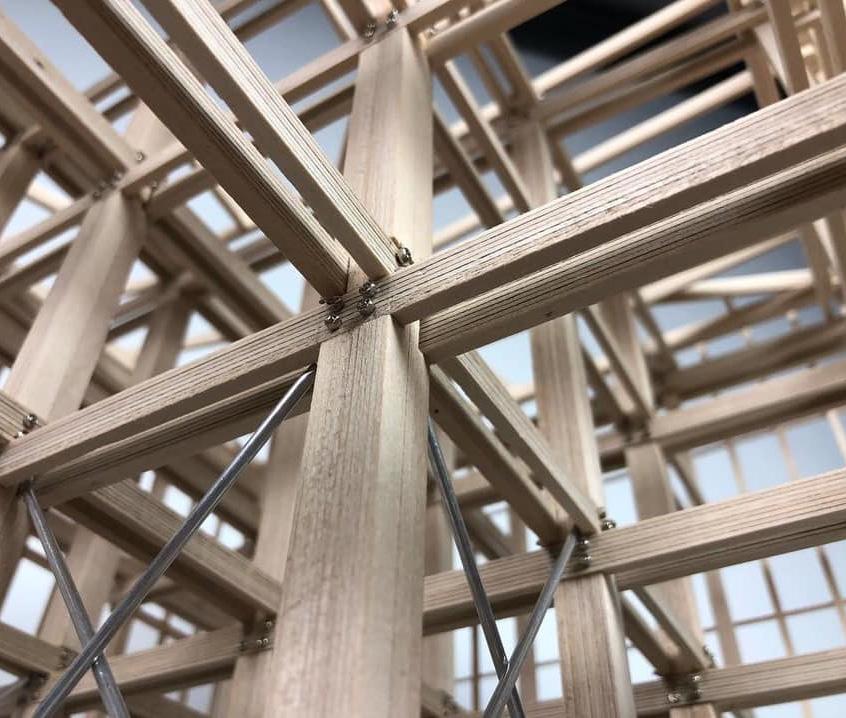



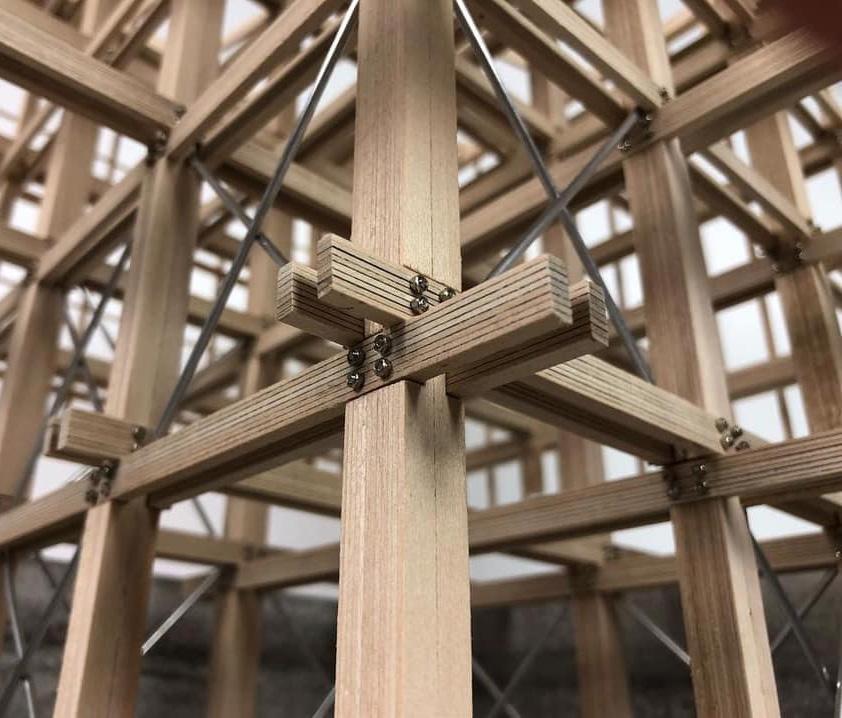
(Berenguer)
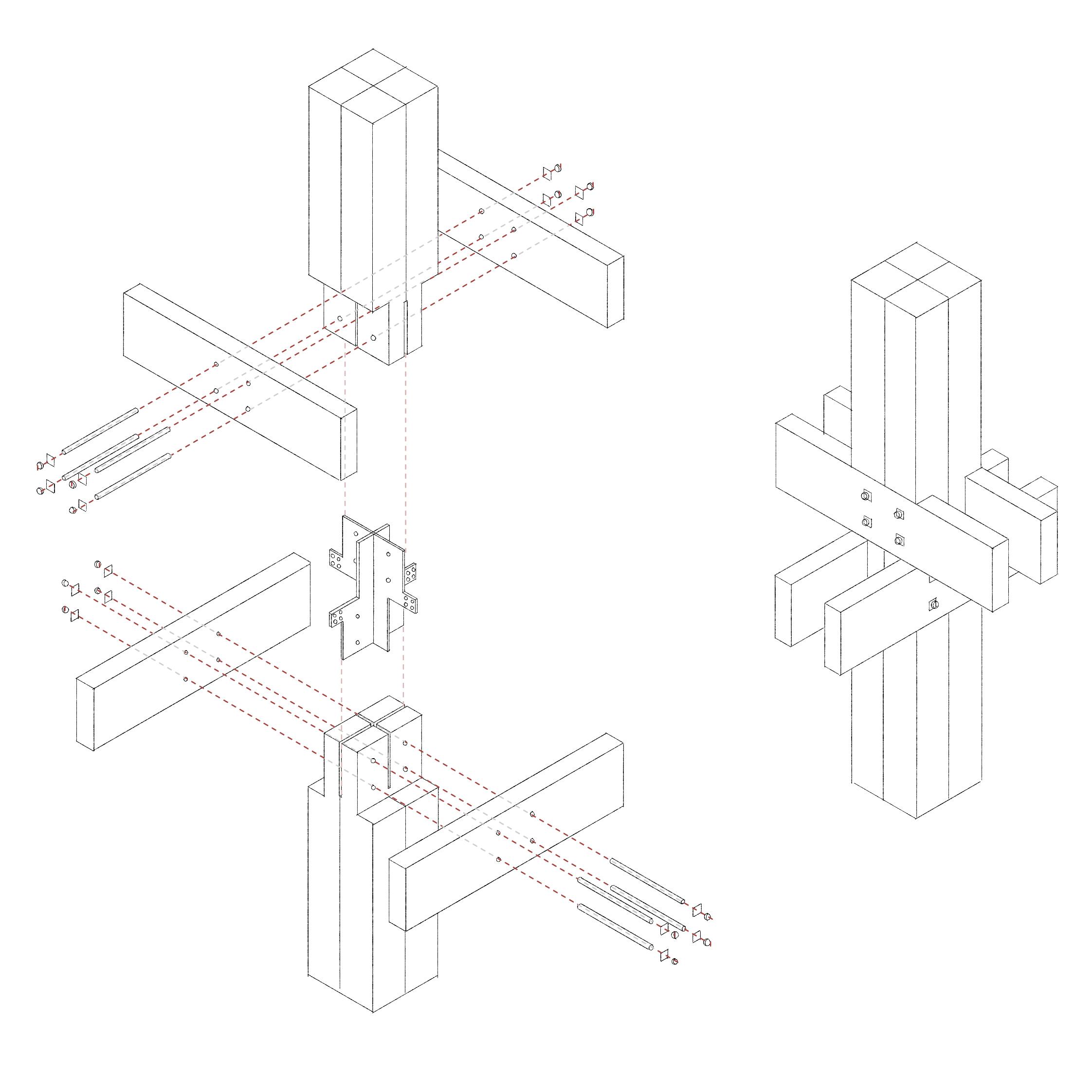

Together, these techniques ensure the structural stability of the Nest against wind and earthquake loads.
(Jones)
Nine larch timber columns anchored in concrete footings provide the building’s primary structural support
The steel plates that connect the columns together also provide connections for the steel rod cross bracing. The vertical bracings at the first and second levels are critical to withstand seismic forces.
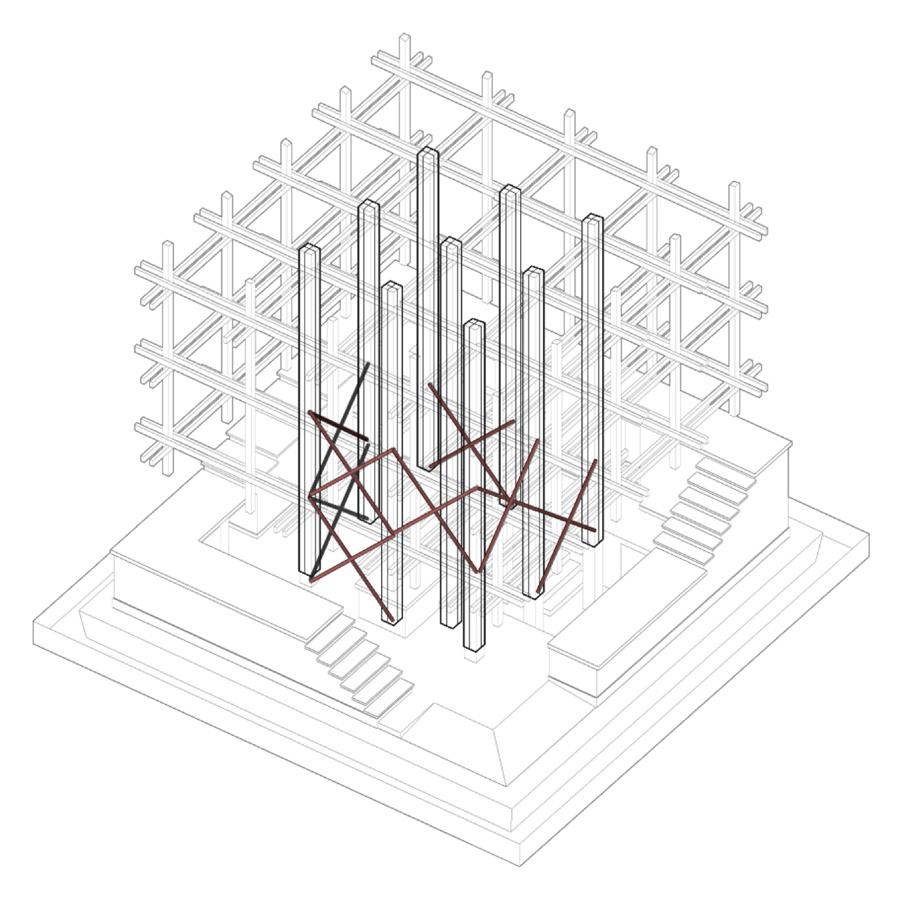
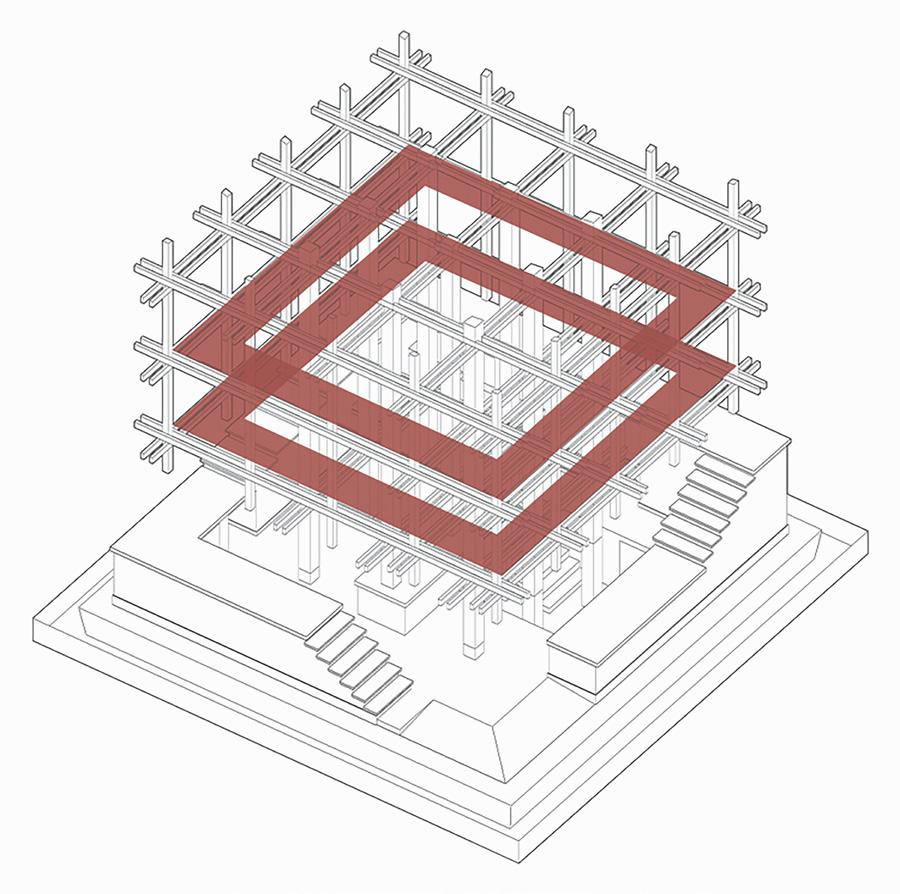

Horizontal rigidity was achieved by taking advantage of the existing catwalks, which wrap around the upper levels of the Nest and act as bracing.
(Jones) (Jones) (Jones)
The four-story structure sits on an approximately 8-foot-tall, structurally isolated concrete wall that wraps the ground floor and helps protect the timber from moisture.
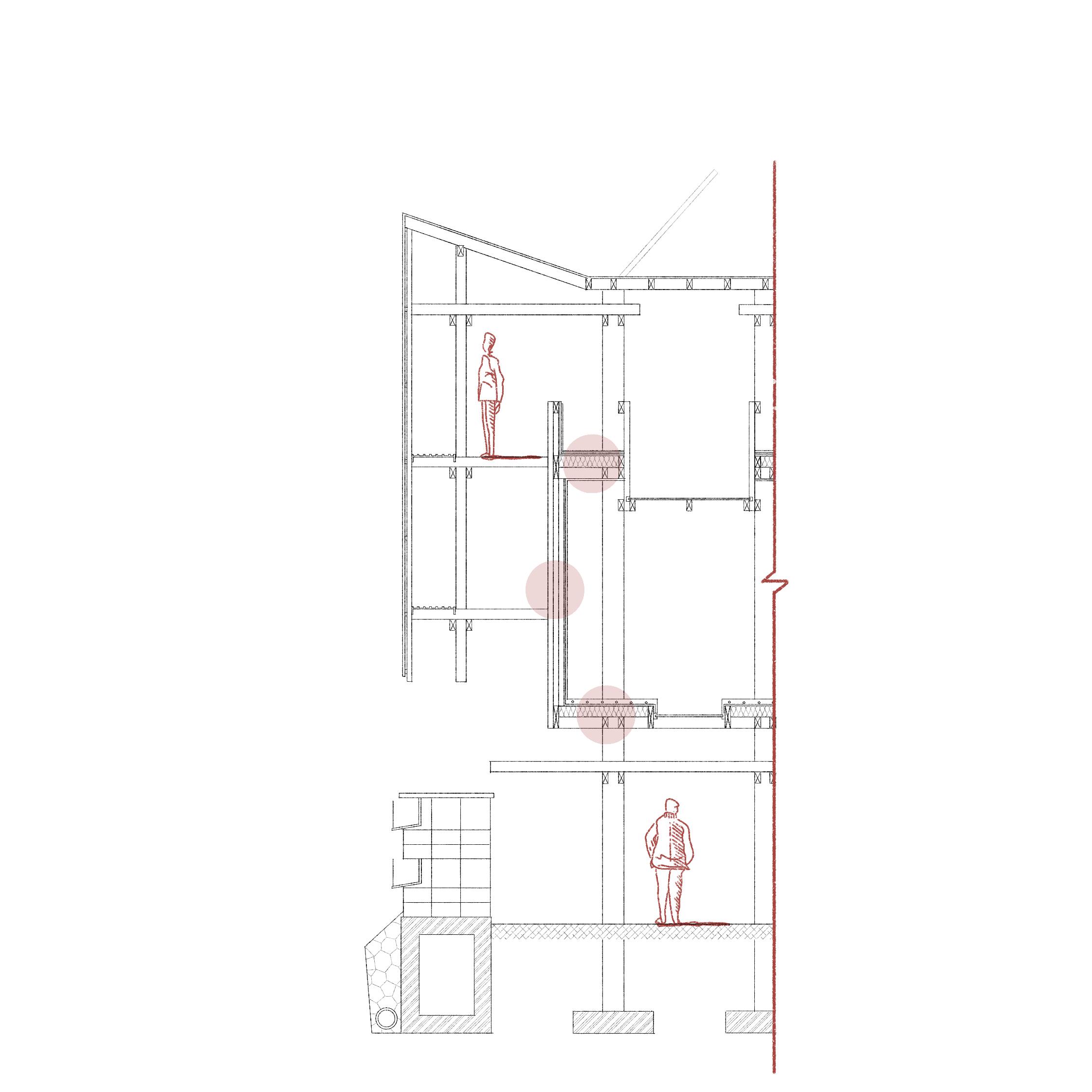
transparent glass with wooden frame
20mm translucent polycarbonate slope roof
(34.5% slope)
20mm translucent polycarbonate exterior
irrigation water pipe
nail
“ L” steel catwalk
15mm PEX tube
Japanese larch1 with wax
concrete panel 5mm glass 25mm wood
packed earth
adobe brick gravel perforated pipe
concrete concrete footing
is a sun-loving, deciduous conifer native to Japan. (The Morton Arboretum)
24 x 120 larch
20mm rafter
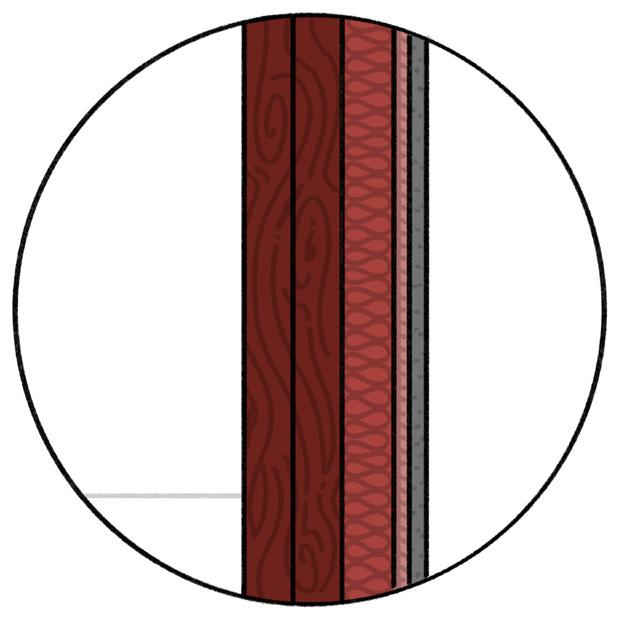
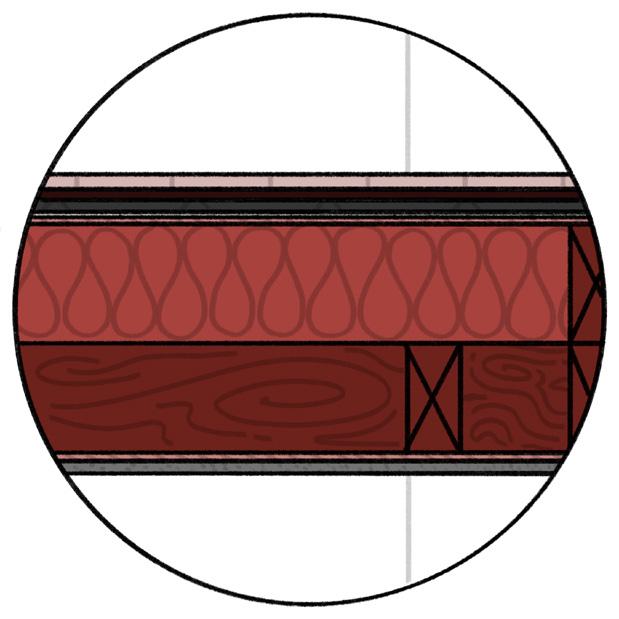
stainless steel adjuster
5mm waterproofing
15mm plywood
150mm insulation
150mm beam
10mm plywood
25mm plaster with chicken wire
25mm plaster
10mm plywood
75mm rigid insulation

75 x 150 larch wooden frame
75mm plaster with PEX tubes
15mm plywood
150mm wooden frame with insulation batts
150mm beam
10mm plywood

The shape signifies the Nest’s ability to bring nature in the form of air, water and light into the Nest.
(“Nest We Grow”)
irrigation water pipes water out
water tank
The openness of the facade allows the building to incorporate the surrounding natural environment into the interior climate, but can also be closed off to create a buffer between the two.
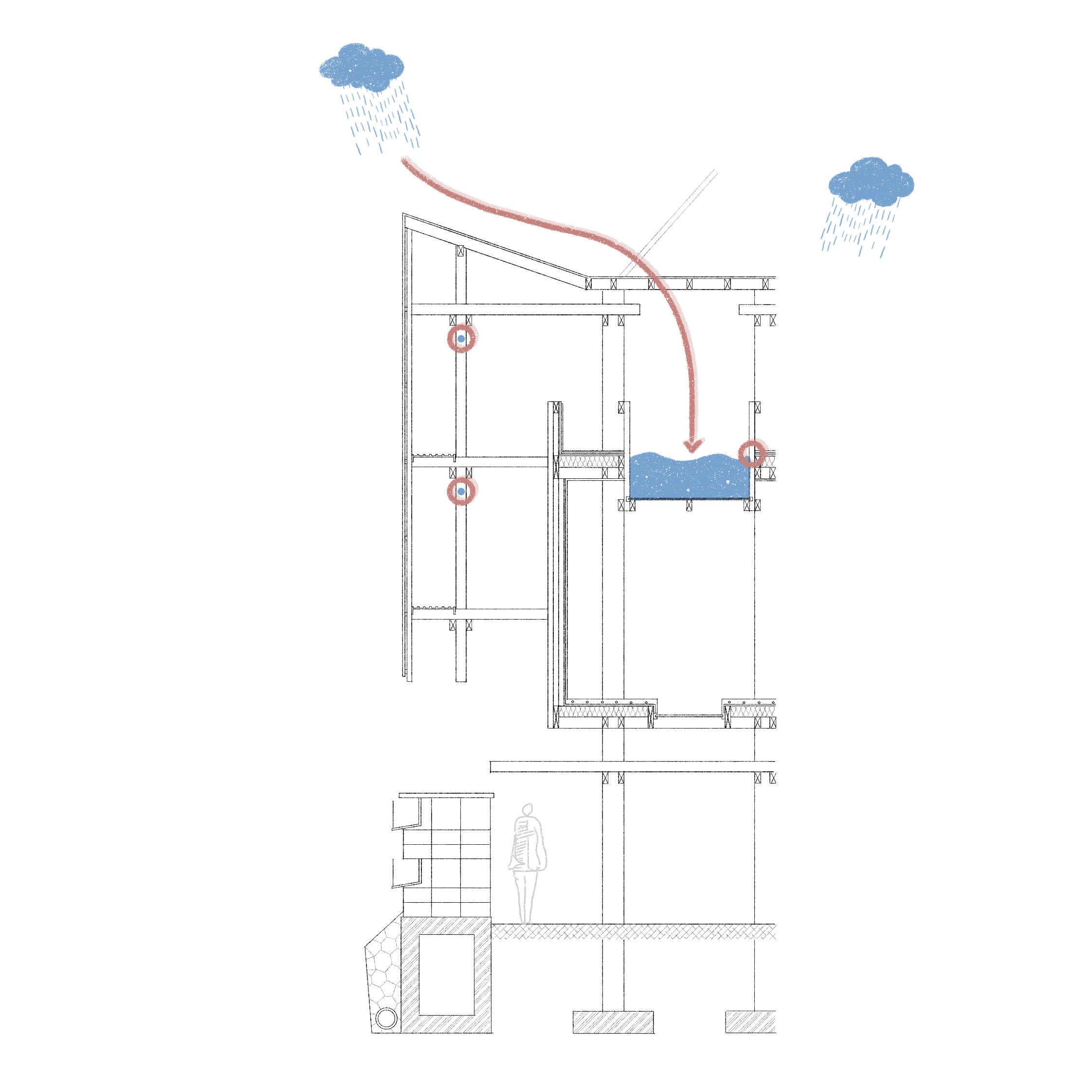
(“Nest We Grow”)
The funnel-shaped roof harvests rain water and snow melt. The collected water is delivered to tanks that are then used to irrigate the plants in the concrete wall.
(“Nest We Grow”)
The Nest takes advantage of the transparent plastic corrugated sheets on the facade and roof, allowing light in for the plants, and heating the space during colder months, extending the usability of the Nest.
(“Nest We Grow”)
Sliding panels in the facade and roof open to facilitate air movement through the structure during the summer and warmer parts of the day.


(“Nest We Grow”)
The wall at the base of the building, in addition to creating a micro topography, helps to block the prevailing northwest winter wind.
(“Nest We Grow”)
“10 Crown Place 1.” OPLM, oplm.co.uk/media/articles/gallery-images/_galleryImage/10-crown-thumbnail.jpg.
“10 Crown Place 2.” OPLM, oplm.co.uk/media/articles/gallery-images/_galleryImage/10_Crown_Place_16_BY-SQUASHKEY.jpg.
“10 Crown Place Detail.” OPLM, oplm.co.uk/media/articles/gallery-images/_galleryImage/10_Crown_Place_5_BY-SQUASHKEY_2022-04-29-115558_qyhv.jpg.
“837 Washing Street - Front.” Arch Daily, images.adsttc.com/media/images/5cbd/e1c4/284d/d16b/1100/00eb/newsletter/Image_8.jpg?1555947965.
“837 Washing Street Perspective.” Hero Images, tff-maa.imgix.net/img/hero-images/assets/uploads/837washington_01_hero_1.jpg?q=80&auto=compress.
“Andy Quattlebaum Exterior.” Cooper Carry, www.coopercarry.com/wp-content/uploads/2018/05/clemson-outdoor-5-scaled.jpg.
Bennett, David. The Art of Precast Concrete. 1st ed., Princeton Architectural Press, 2022, https://doi.org/10.1007/3-7643-7668-6_17.
Berenguer, Joan. Todai-ji Temple’s Structure and Its Precedents. Universitat Politècnica de Catalunya, 2020.
Catwalk as Bracing. images.squarespace-cdn.com/content/v1/5599c288e4b0dd60321d5f3d/1438669424136-QZSWU1GU6WNM7W94QA85/c3?format=1000w.
“Communal Space.” Square Space, images.squarespace-cdn.com/content/v1/5cb0bf6f840b16b581228303/1568738758269-QVLW3WYCQ5IKAZKDUOI8/2013A72.432.jpg?format=1500w.
“Composite Columns.” Yan Xin Huang, images.squarespace-cdn.com/content/v1/5599c288e4b0dd60321d5f3d/1438669394169-7WNE59QN2KCSZSCG9HPT/c1?format=1000w.
Concrete. cf.specifyconcrete.org/img/pouring-concrete-over-rebar.jpg.
“Cor Ten Steel Construction.” Arch Daily, images.adsttc.com/media/images/5012/e66c/28ba/0d06/5800/047b/slideshow/stringio.jpg?1414017250.
“Cor Ten Steel Detail.” Arch Daily, images.adsttc.com/media/images/5012/e667/28ba/0d06/5800/047a/slideshow/stringio.jpg?1414017248.
“Cor-Ten Skin, Design Museum Holon.” Architect Magazine, 21 Sept. 2012, www.architectmagazine.com/project-gallery/cor-ten-skin-design-museum-holon. Accessed 22 Nov. 2022.
“Curved Steel.” Bright Spot, afar.brightspotcdn.com/dims4/default/3070241/2147483647/strip/true/crop/800x400+0+50/resize/1440x720!/quality/90/?url=https%3A%2F%2Fafar-media-production-web.s3.amazonaws.com%2Fbrightspot%2Fef%2F1d%2F4d2a8e10a37d2a71780fe0f79838%2Foriginal-75941fa79d40865dcbde274397df6557.jpg.
“Diagonal Steel Bracing.” Yan Xin Huang, images.squarespace-cdn.com/content/v1/5599c288e4b0dd60321d5f3d/1438669411355-ARPY0Q8N3N556LOZGRPH/c2?format=1000w.
“East Elevation.” Arch Daily, images.adsttc.com/media/images/54c9/b208/e58e/ce99/0100/0226/slideshow/east_elevation.jpg?1422504444.
Easterling, Jeff. “This Week in Wood: More Modern Pine Structures by Kengo Kuma.” NELMA, 25 Feb. 2015, www.nelma.org/this-week-in-wood-more-modern-pine-structures-by-kengo-kuma.
“Education Center Interior 1.” Think Wood, thinkwood-wordpress.s3.amazonaws.com/wp-content/uploads/2020/08/22164852/03-r-w-kern-interior-1024x683.jpg.
“Education Center Interior 2.” Cooper Carry, www.coopercarry.com/wp-content/uploads/2018/05/clemson4.jpg.
“Forth Floor.” Arch Daily, images.adsttc.com/media/images/54c9/b216/e58e/ce45/7a00/0217/slideshow/forth_level_plan.jpg?1422504460.
“Geisel Library.” Cappex, www.cappex.com/sites/default/files/styles/college_hero_desktop/public/images/hero/college/110680_hero.jpg?itok=uZELh1sp.
“Geisel Library Columns.” ArchEyes, archeyes.com/geisel-library-william-pereira-associates/geisel-library-archeyes-william-pereira-concrete-columns/?amp=1.
“Geisel Library Concrete.” ArchEyes, archeyes.com/wp-content/uploads/2021/01/Geisel-Library-ArchEyes-William-Pereira-concrete-detail-1.jpg.
“Geisel Library Construction.” UC San Diego, geisel50.ucsd.edu/_images/hero-construction.jpg.
“Geisel Library Interior.” ArchEyes, i0.wp.com/archeyes.com/wp-content/uploads/2021/01/Geisel-Library-ArchEyes-William-Pereira-concrete-estairs.jpg.
“Geisel Library Structure.” ArchEyes, i0.wp.com/archeyes.com/wp-content/uploads/2021/01/Geisel-Library-ArchEyes-William-Pereira-concrete-ground-floor.jpg.
“Geisel Library Windows.” Modlar, cdn.modlar.com/photos/3806/img/s_1920_x/3526813567_601fee33bc_o_571fa69786e75.jpg.
“Ground Floor.” Arch Daily, images.adsttc.com/media/images/54c9/b222/e58e/ce5c/5e00/021b/slideshow/gound_floor_plan.jpg?1422504472.
Huang, Yan. “Nest We Grow.” Yan Xin Huang, yanxhuang.com/nestwegrow.
Jones, Jenny. “Innovative Detail: Nest We Grow Moment Connection.” Architect Magazine, 26 May 2015, www.architectmagazine.com/technology/architectural-detail/innovative-detail-nest-we-grow-moment-connection_o.
Langdon, David. “AD Classics: Geisel Library / William L. Pereira and Associates.” ArchDaily, 17 Dec. 2021, www.archdaily.com/566563/ad-classics-geisel-library-william-l-pereira-and-associates.
Mark. “Brutalism: The Geisel Library.” By Mark - Classified, 25 June 2020, classified.substack.com/p/brutalism-the-geisel-library.
“Material and Joints Detail 1.” Facebook, scontent-atl3-2.xx.fbcdn.net/v/t1.6435-9/49206770_2389800041048594_548507563247796224_n.jpg?_nc_cat=104&ccb=1-7&_nc_sid=730e14&_ nc_ohc=YQHSbqrShCEAX8yEj1_&_nc_ht=scontent-atl3-2.xx&oh=00_AfDQvyY8inO4JnIQ3CZS3AXfjUJbs6p1l891hL55FNDO-w&oe=63B719D8.
“Material and Joints Detail 2.” Facebook, scontent-atl3-2.xx.fbcdn.net/v/t1.6435-9/48961963_2389800064381925_5023993417030434816_n.jpg?_nc_cat=101&ccb=1-7&_nc_sid=730e14&_ nc_ohc=cBOgOLZXsS0AX-A-L7r&_nc_ht=scontent-atl3-2.xx&oh=00_AfA9fN8mIOJ12p3JOIz961QxDhhNIv68Y_wfrvEu2Xm71Q&oe=63B7155A.
“Material Model 1.” Facebook, scontent-atl3-2.xx.fbcdn.net/v/t1.6435-9/48421908_2389800004381931_2814634082162442240_n.jpg?_nc_cat=101&ccb=1-7&_nc_sid=730e14&_nc_ ohc=5tF9fEdOqUAAX-7b1jm&tn=Gc2Hi4sBn9udHXqQ&_nc_ht=scontent-atl3-2.xx&oh=00_AfCDNFJm2n3lxM8auUTtAh-vAZxXjEBkLenDDy29d7I-iQ&oe=63B71EEE.
“Material Model 2.” Facebook, scontent-atl3-2.xx.fbcdn.net/v/t1.6435-9/48384564_2389799951048603_7774849700158504960_n.jpg?_nc_cat=102&ccb=1-7&_nc_sid=730e14&_nc_ ohc=718zEzCEmToAX8_QVs8&_nc_ht=scontent-atl3-2.xx&oh=00_AfDO5v3huJPLFzirSap8eQuIDad6ut_mBCv3Oy-knqTIwg&oe=63B6FA54.
Mun-Delsalle, Y.-Jean. “Food Hub Nest We Grow in Japan Built Under the Supervision of Kengo Kuma Unites the Community.” Forbes, 14 Feb. 2017, www.forbes.com/sites/yjeanmundelsalle/2017/02/14/food-hub-nest-we-grow-in-japan-built-under-the-supervision-of-kengo-kuma-unites-the-community/?sh=7daef727500d.
“Museum Exterior.” Behance, mir-s3-cdn-cf.behance.net/project_modules/2800_opt_1/afd83b80635365.5ce6af3fe3e09.jpg.
“Museum Exterior 2.” http://static1.squarespace.com/static/570d6b06b6aa604de55f1396/t/57bd17db725e259526ebd288/1472010210162/?format=1500w.
“Museum Human Scale Reference.” Travel Assets, a.travel-assets.com/findyours-php/viewfinder/images/res30/292000/292852-Design-Museum-Holon.jpg.
Nadkarni, Gauri, et al. Geisel Library. p. 18. faculty-legacy.arch.tamu.edu/anichols/index_files/courses/arch631/case/2013/GeiselLibrary.pdf.
natasha kwok I designboom. “EASTERN Design Office Carves Nature Influenced Holes Out of Villa Saitan in Japan.” Designboom | Architecture & Design Magazine, 12 Oct. 2018, www.designboom.com/architecture/eastern-design-office-villa-saitan-kyoto-japan-08-28-2015.
“Nest We Grow.” Archello, archello.com/project/nest-we-grow.
“Nest We Grow | UC Berkeley CED Graduate Team.” Archello, archello.com/project/nest-we-grow.
“Nest We Grow - Cealing.” Tive, cdna.artstation.com/p/assets/images/images/042/073/080/large/vu-10.jpg?1633506961.
“Nest We Grow - Exterior.” Tive, cdna.artstation.com/p/assets/images/images/042/073/112/large/vu-24.jpg?1633507141.
“Nest We Grow - Exterior 2.” Tive, cdna.artstation.com/p/assets/images/images/042/073/056/medium/vu-0.jpg?1633506915.
“Nest We Grow - Interior.” Tive, cdna.artstation.com/p/assets/images/images/042/073/104/large/vu-19.jpg?1633507002.
“Nest We Grow - Local Foods.” Yellowtrace, i0.wp.com/assets.yellowtrace.com.au/wp-content/uploads/2015/03/Nest-We-Grow-by-College-of-Environmental-Design-UC-Berkeley-Kengo-Kuma-and-Associates-Yellowtrace-09.jpg?ssl=1.
“Nest We Grow - Tea Platform.” Tive, cdnb.artstation.com/p/assets/images/images/042/073/059/large/vu-1.jpg?1633506920.
“Nest We Grow - Tea Platform 2.” Tive, cdna.artstation.com/p/assets/images/images/042/073/074/medium/vu-8.jpg?1633506952.
“Nest We Grow - Wood Frame Structure.” Tive, cdna.artstation.com/p/assets/images/images/042/073/064/medium/vu-3.jpg?1633506929.
“North Elevation.” Arch Daily, images.adsttc.com/media/images/54c9/b252/e58e/ce99/0100/0227/slideshow/north_elevation.jpg?1422504517.
“Outdoor Space.” Sherman Construction, shermanconstruction.com/wp-content/uploads/2020/01/IMG_0614-scaled.jpg.
Pintos, Paula. “837 Washington Commercial Office Building / Morris Adjmi Architects.” ArchDaily, 28 Dec. 2021, www.archdaily.com/915585/837-washington-commercial-office-building-morris-adjmi-architects.
“Polycarbonate Sheet.” Arch2o, www.arch2o.com/wp-content/uploads/2019/03/Arch2O-nest-we-grow-college-of-environmental-design-uc-berkeley-kengo-kuma-associates-91067x1600.jpg.
Rinaldi, Marco. DESIGN MUSEUM HOLON BY RON ARAD ARCHITECTS. 2 May 2014, aasarchitecture.com/2012/10/design-museum-holon-by-ron-arad-architects/?amp=1.
“Rutgers U. Interior.” Square Space, images.squarespace-cdn.com/content/v1/5cb0bf6f840b16b581228303/1568738597321-CG81VTZ9B9T1RL6S5HMW/2013A72.401.jpg?format=1500w.
“Rutgers University Exterior.” Square Space, images.squarespace-cdn.com/content/v1/5cb0bf6f840b16b581228303/1568738805362-24D4D2FMJ9VKJXX2CSUE/2013A72.437.jpg?format=1500w.
Saieh, Nico. “Design Museum Holon / Ron Arad Architects.” ArchDaily, 17 Nov. 2022, www.archdaily.com/87173/design-museum-holon-ron-arad-architects.
Sánchez, Daniel. “Rutgers Business School / TEN Arquitectos - Enrique Norten.” ArchDaily, 25 Nov. 2022, www.archdaily.com/519568/rutgers-business-school-ten-arquitectos.
“Second Floor.” Arch Daily, images.adsttc.com/media/images/54c9/b2dd/e58e/ce45/7a00/021d/slideshow/second_level_plan.jpg?1422504659.
“Site Plan.” Divisare, divisare-res.cloudinary.com/images/c_limit,f_auto,h_2000,q_auto,w_3000/v1/project_images/4986512/site-plan/kengo-kuma-and-associates-nest-we-growmemu-meadows.jpg.
“South Elevation.” Arch Daily, images.adsttc.com/media/images/54c9/b2fc/e58e/ce99/0100/022b/slideshow/south_elevation.jpg?1422504684.
Steel. realtyfact.com/wp-content/uploads/2022/08/Building-Material1.jpg.
“Steel - Glass - Plants.” MA, ma.com/837-washington.html.
“Steel Structural Support.” Square Space, images.squarespace-cdn.com/content/v1/5cb0bf6f840b16b581228303/1568738791199-CK5V6UZ4WAJ3GXR65LB0/2013A72.434.jpg?format=1500w.
“Steel Structure.” E-Architect, www.e-architect.com/wp-content/uploads/2015/04/837-washington-street-m040415-a-5.jpg.
The Morton Arboretum. “Japanese Larch.” The Morton Arboretum, 20 Dec. 2021, mortonarb.org/plant-and-protect/trees-and-plants/japanese-larch.
Think Wood. “Andy Quattlebaum Outdoor Education Center.” Think Wood, 12 May 2021, www.thinkwood.com/construction-projects/andy-quattlebaum-outdoor-education-center?utm_term=.
“Third Floor.” Arch Daily, images.adsttc.com/media/images/54c9/b30f/e58e/ce5c/5e00/021f/slideshow/third_level_plan.jpg?1422504709.
“Undulating Polycarbonate.” Cargo Collective, payload.cargocollective.com/1/18/598474/9654810/IMG_5910_1600_c.JPG.
Valenzuela, Karen. “Nest We Grow / Kengo Kuma and Associates + College of Environmental Design UC Berkeley.” ArchDaily, 3 Mar. 2021, www.archdaily.com/592660/nest-we-grow-college-of-environmental-design-uc-berkeley-kengo-kuma-and-associates.
“Villa Saitan Front.” Arch Daily, images.adsttc.com/media/images/5008/7486/28ba/0d50/da00/08ea/newsletter/stringio.jpg?1414372611.
“Villa Saitan Interior.” Design Boom, static.designboom.com/wp-content/uploads/2015/08/villa-saitan-EASTERN-design-office-kyoto-designboom-04.jpg.
“Villa Saitan Sketch.” Archilovers, cdn.archilovers.com/projects/01e54c09-1fb5-4236-9021-8b0220a6ac5d.jpg.
“Villa Saitan Walls.” Arch Daily, images.adsttc.com/media/images/5008/746b/28ba/0d50/da00/08df/medium_jpg/stringio.jpg?1414372625.
“Wall Section and Elevation.” CDN Assests, cdnassets.hw.net/dims4/GG/fbc25f8/2147483647/resize/850x%3E/quality/90/?url=https%3A%2F%2Fcdnassets.hw.net%2F16%2Ffb%2F064b60ca4e4f93d73cff2954195e%2Fbc5c0edb-9dd3-4ab4-aa78-3ec3004f84e2.jpg.
“West Elevation.” Arch Daily, images.adsttc.com/media/images/54c9/b31a/e58e/ce5c/5e00/0220/slideshow/west_elevation.jpg?1422504720.
Wood. www.naturallywood.com/wp-content/uploads/H0A1269-1601x1067-ac88d9c.jpg.
“Wood Innovation and Design Centre.” MGA, 28 Oct. 2022, mg-architecture.ca/project/wood-innovation-design-centre.
“Wood Innovation and Design Centre Exterior.” Inhabitat, inhabitat.com/wp-content/blogs.dir/1/files/2013/03/Wood-innovation-Design-Center1.jpg.
“Wood Innovation and Design Centre Interior.” Naturally Wood, www.naturallywood.com/wp-content/uploads/WIDC_Ed-White-Photographics-2.jpg.
Wood Innovation and Design Centre Section. i.pinimg.com/originals/ea/88/25/ea8825bf5df9700fec9cf7e5d431a8aa.jpg.
“Wood Innovation and Design Centre Stairs.” Architonic, image.architonic.com/imgArc/project-1/4/5205855/mga-widc-in11-emapeter-04.jpg.
“Wood Innovation and Design Centre Structural Support.” Arch Daily, images.adsttc.com/media/images/5552/14bf/e58e/ce92/c700/026e/large_jpg/MGA_WIDC_In14_emapeter. jpg?1431442594.
“Wood Structure and Concrete Base Model.” Facebook, scontent-atl3-2.xx.fbcdn.net/v/t1.6435-9/48406426_2389799981048600_6954971886807678976_n.jpg?_nc_cat=108&ccb=1-7&_nc_ sid=730e14&_nc_ohc=0WXwO68QLjwAX_UL03Q&_nc_ht=scontent-atl3-2.xx&oh=00_AfBo5jce9M6LVfwn2rfqu0SB94eLdJEmvuZNuDPQ2XDEKA&oe=63B70AE0.
Woodworks Innovation Network. www.woodworksinnovationnetwork.org/projects/wood-innovation-and-design-centre.