performing arts centre
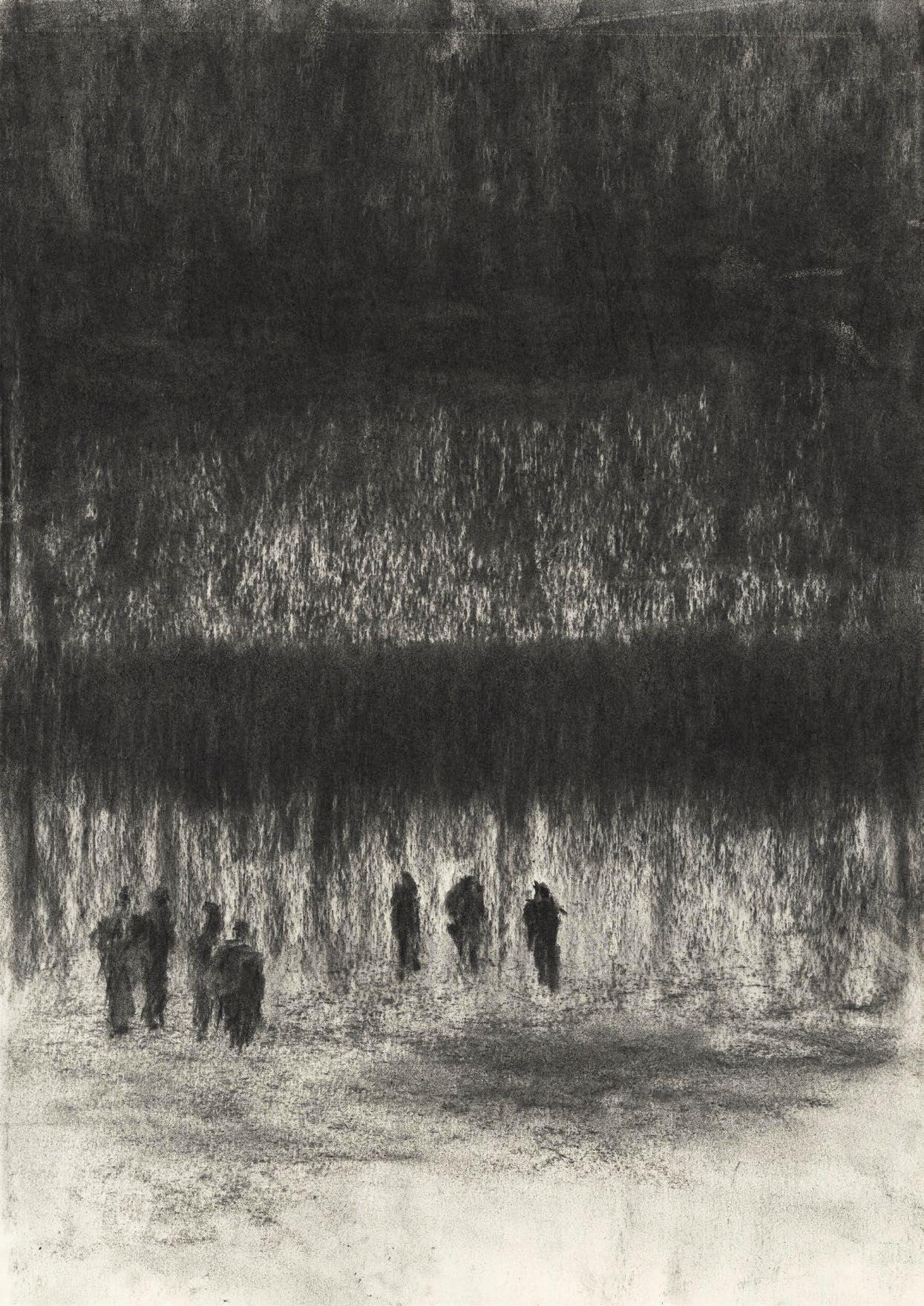
Educational Centre
JUNE 2022

CONTENTS 01 Introduction 03 Project goals 06 Precedents 10 Drivers 12 Concept 12 Circulation 26 Spacial 27 Internal 28 Glass 29 Timber 32 Building Living challenge 34 Conclusions 34 Class model 35 References
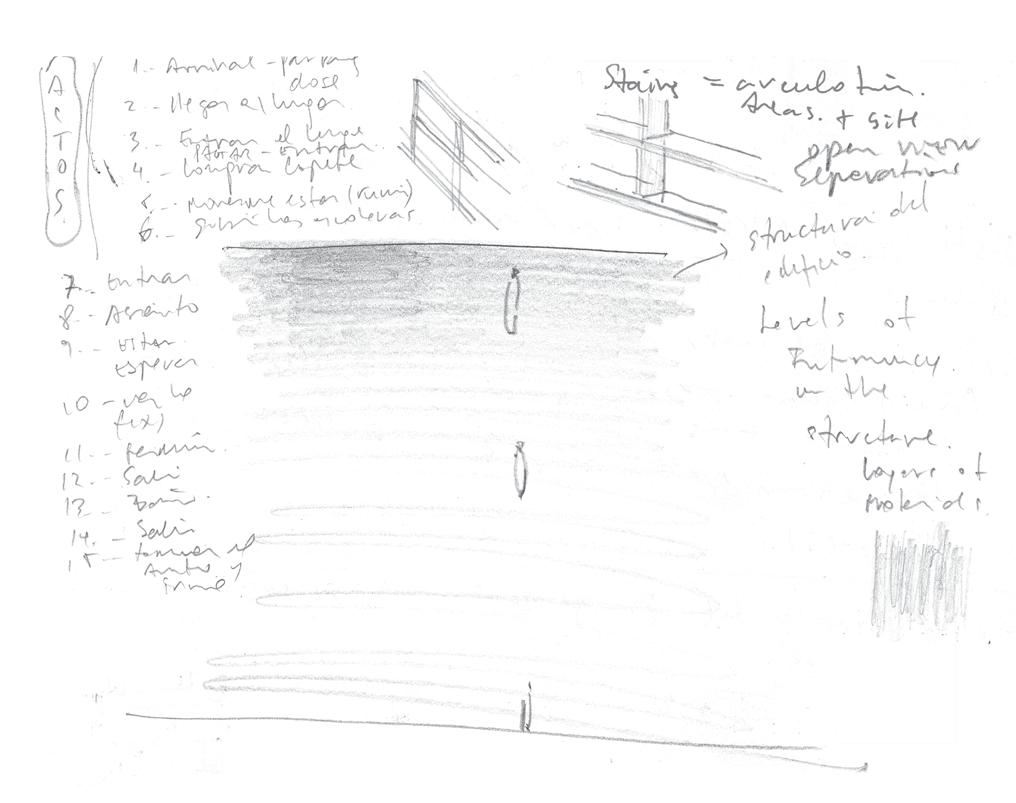
INTRODUCTION
“The primary meaning of any building is beyond architecture; it turns our awareness of the world and our own sense of self and being. Significant architecture makes us experience ourselves as bodily and spiritual beings. In fact, this is the major function of all significant art.”
J. Pallasmaa
The proposed building explores the concept of sustainability understanding the landscape as social construction where individuals participate.
Reflecting on the use of land only to explode it at maximum from a commercial perspective without considering support for the creation of identity in the existing environment.
The main objective on this project is to work as a linker between the context, the art, and the people.
1
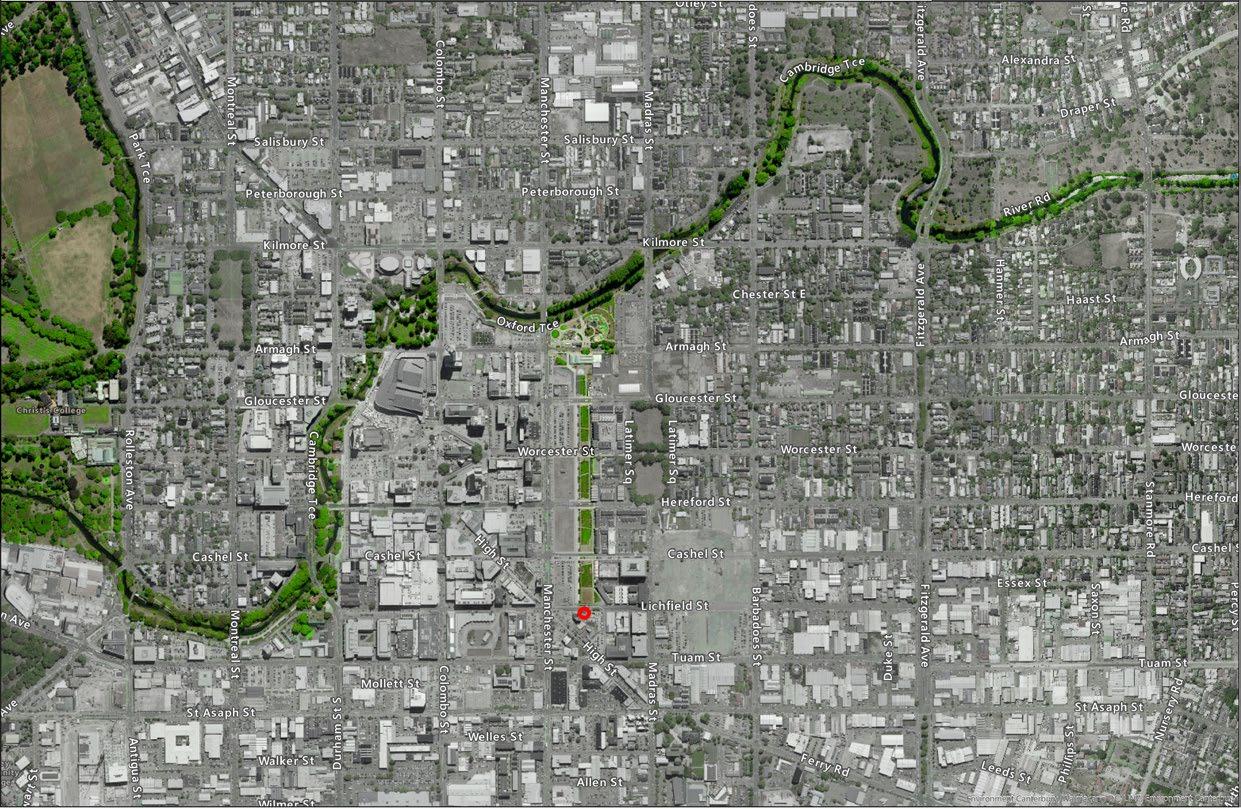
2
IN RESPONSE TO THE CONTEXT THE PROJECT GOALS ARE:
• Take advantage of the north facade dominance and sunlight due to Rauora park.
• To create a visual connection with the urban space, attracting the public and dialogging with the surroundings through a transparent enclosure.
• Reclaim space for the indigenous performances and community activities.
• Stress on the existing relationship with the river as the font of life for Christchurch, as a spiritual connection with the land.
• Install solar panels and natural ventilation on a twin skin main facade.
• Achieve a maximum of the structure and enclosure in timber to reduce the carbon footprint.
• To create ownership of the community space.
• To connect with daily activities to invite neighbors to participate in art classes such as dance and theater.
• The proposed looks to complement and connect with night events of Smash Palace and Dux central, contributing with space for performance and visual arts.
3

The project is responding to the lack of consistency in performance activities in the city, bringing the art experience closer to the community.
That means creating a building that reflects life and movement in the surroundings, using visual connectivity, and providing a space for artistic expression and emerging locals artist.
The personality of the building is based on being inviting, adaptable, and playful to connect with night and day users.

4

The existing historical relationship between memory and landscaping is incorporated as a font of indigenous meaning.
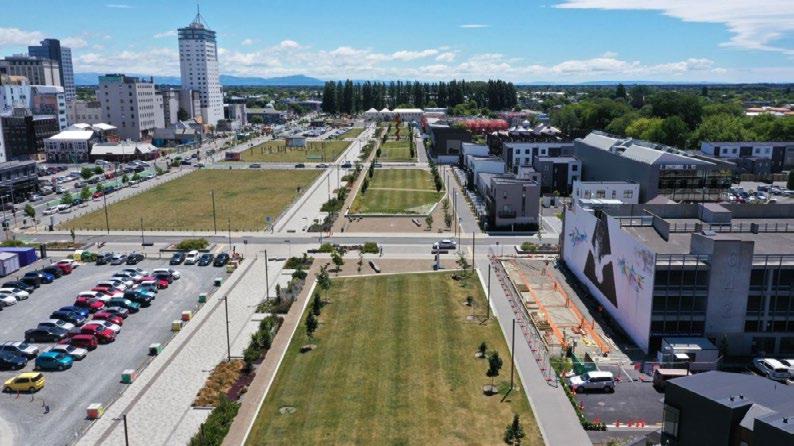
To integrate visually the park and the surroundings into the experience of the building.

5
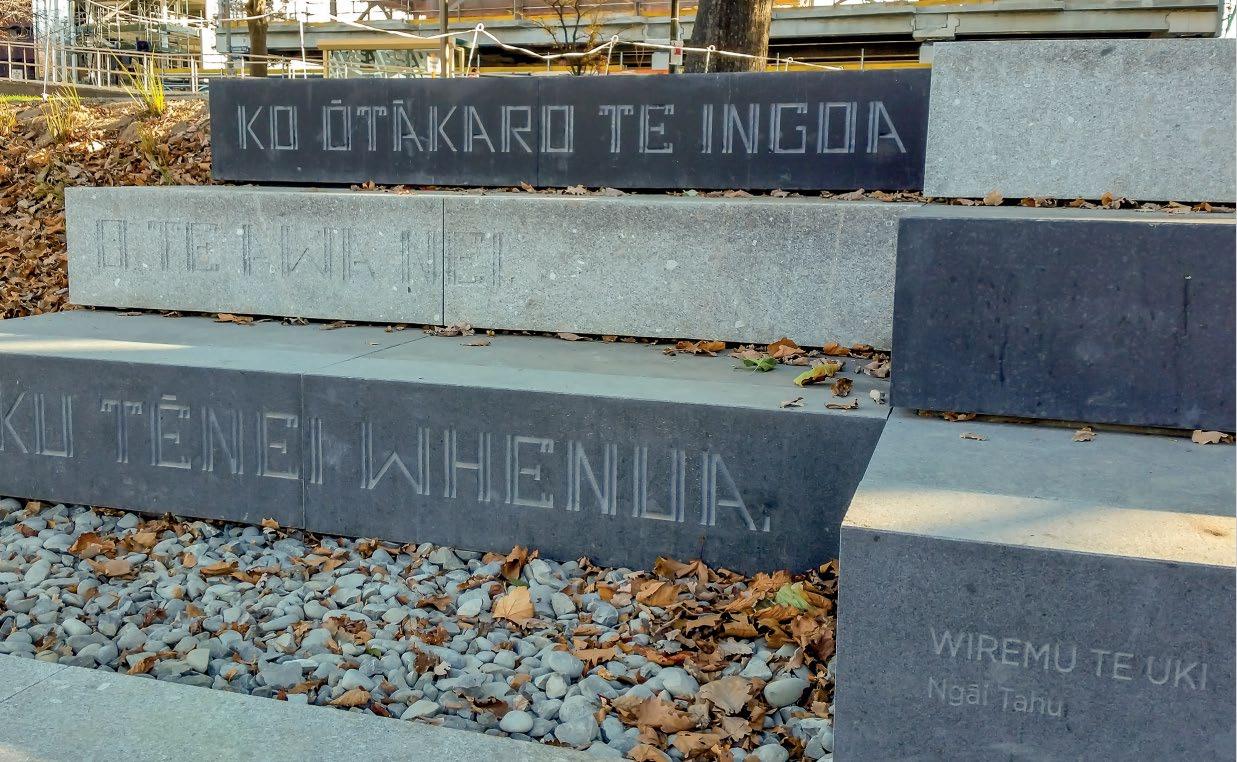
The literary trail, Wiremu Te Uki pepeha located at The Terraces on Oxford Terrace.
Manuscripts and song sheets as well as wananga with the objective to “reorientate the city toward the river”.
“A series of public art projects designed to re-establish a sense of place”.
“Also, the text on Marae and churches and the names painted on the outside above the doors stood out to me. They weren’t done by professional sign-writers but had a unique folksy square lettering that was done by hand and the end result are quite unique and offbeat,” Neil says.
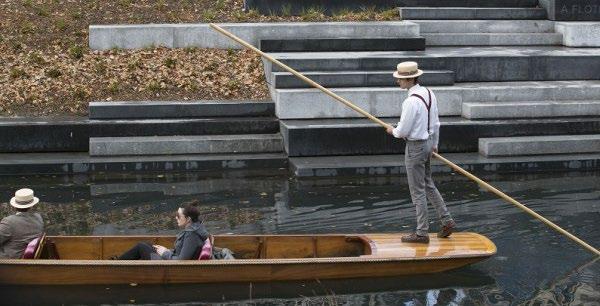
6
precedents
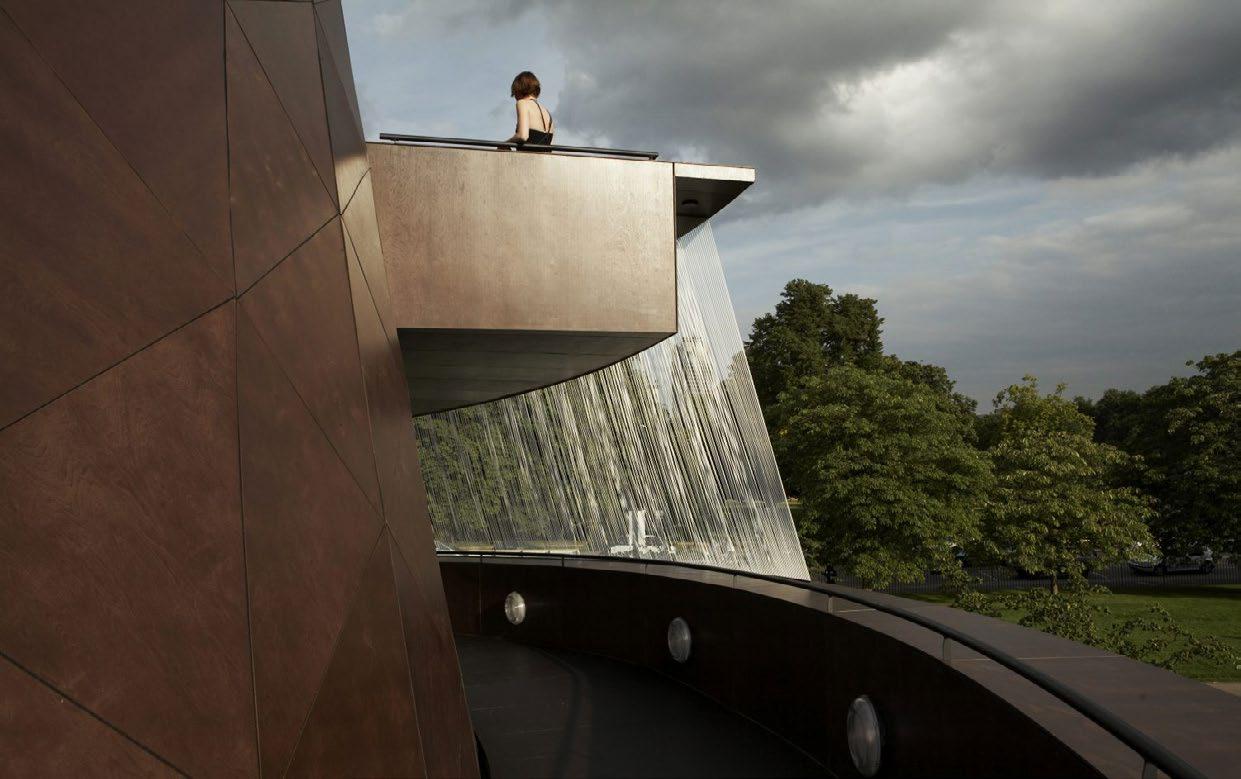
Olafur Eliasson, Serpentine Gallery Pavilion 2007
“Reality machine
Shifting appearances Site-specific installation Spiral
Utopia
“You only see things when you move”
Collaboration
Architecture Garden.”
7
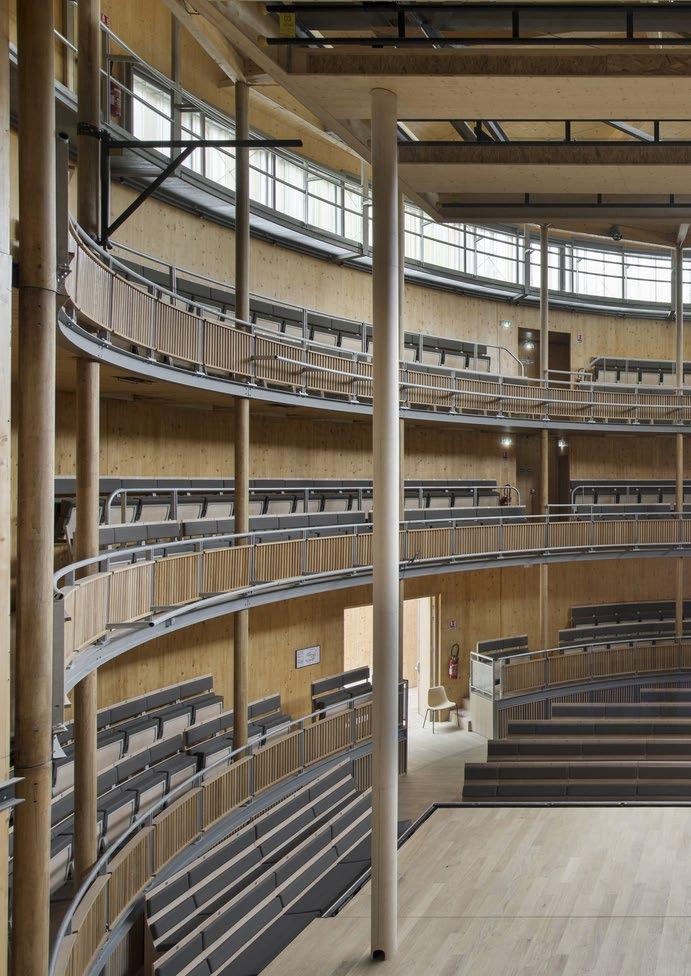
8

Studio Andrew Todd 2016
Pas-de-Calais, France
Constructed almost entirely of wood and bamboo. Natural ventilation. Low energy consumption, using less energy than an average Frenchman per year.
Hardelot Theatre
9
drivers

Performance = Action
Celebrate the movement
Ascension = Stairs
Celebrate the ascension walking around the auditorium.
Auditorium = Container for art, mystery and spectacle.
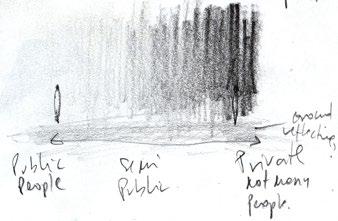
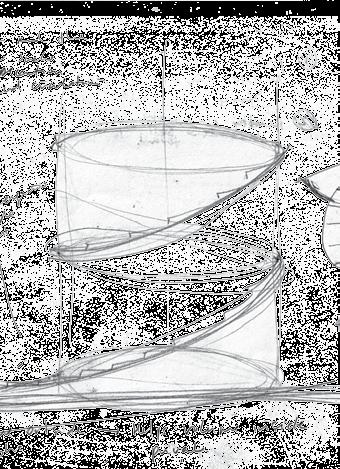
Gradation = Light & shadow
Representation of life cycles opening and contracting the space.
Passages & Chiaroscuro = Art and creativity passages.
Celebrate the day and night cycle = creation of the day every morning.
Storytelling = Story like a thread
Resented in small symbols that communicate from the Maori narrative, inviting other cultures to discover their language.
Discovering = Participating
Stairs = Extension of farewell
Does not want to leave the dreaminess state.
10
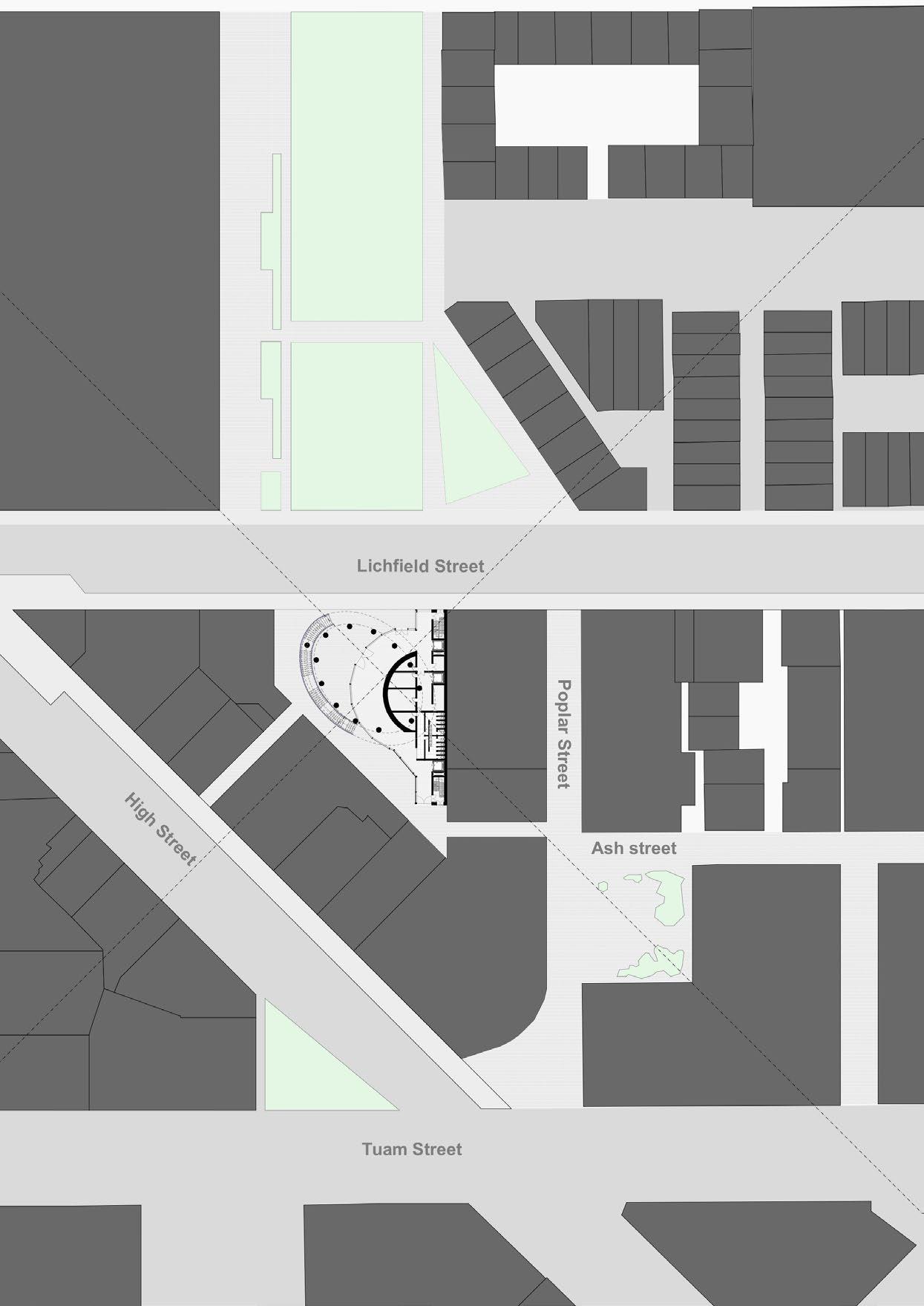
11 Site plan 1:1000
concept
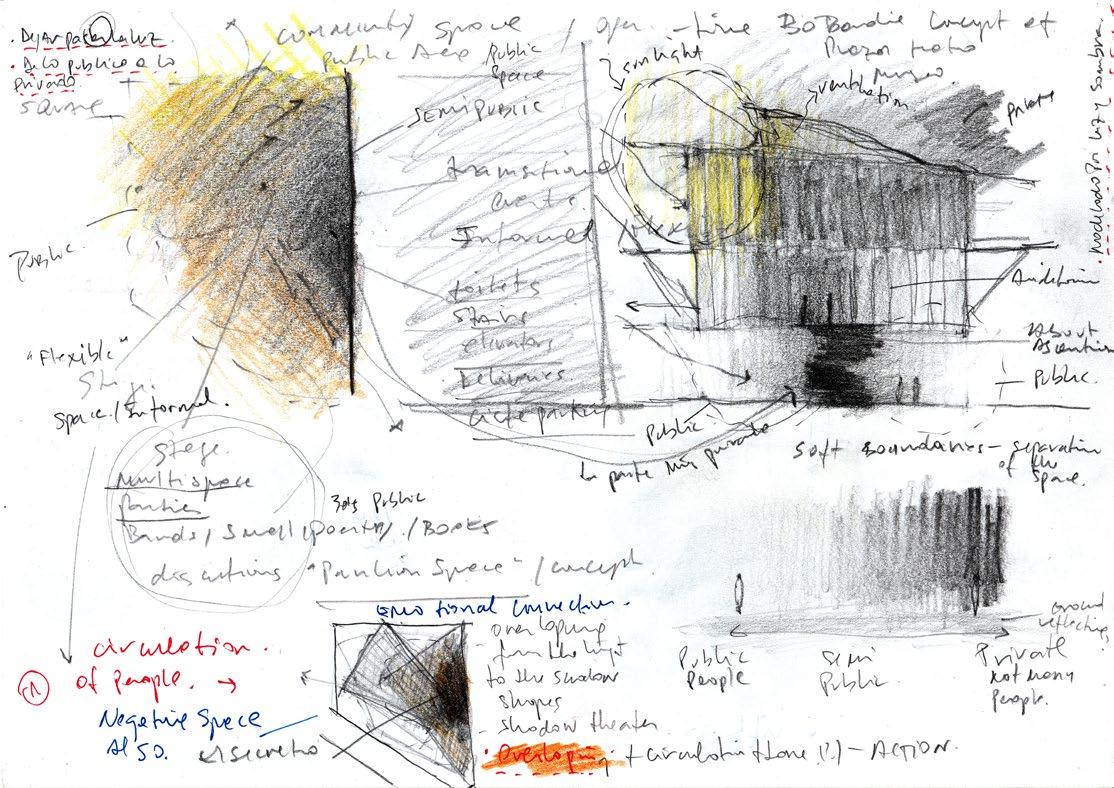
Abstraction of the space associated with performance and theater:
• Idea of the stage as a “black canvas”
• The movement of the sun into the spaces of the building is a celebration of nature creating a new day.
GRADATION OF THE SPACES
• Darkness and theater
• Public and private
• The mystery, the magic, the invisible
• The experience of dreaminess
12
GRADATION AND SPIRAL NARRATIVE
People’s circulation and level of intimacy in the theater are represented on the form of the auditorium.
MEANING OF THE STAIRS:
Create an experience discovering the space, changing the view point level of the user.
Discovering = participating in the building and per- forming an act inside.
NARRATIVE OF THE FORM
The cylinder is a container for the artwork, is separated of the world and is part of a trip.
The building is complete with users and is emptied and is refilled again with every event of art.
The free floorspace connects with the lane and the natural circulation of the people, surrounding the entry and creating public space.
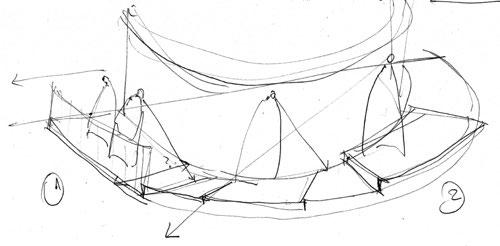
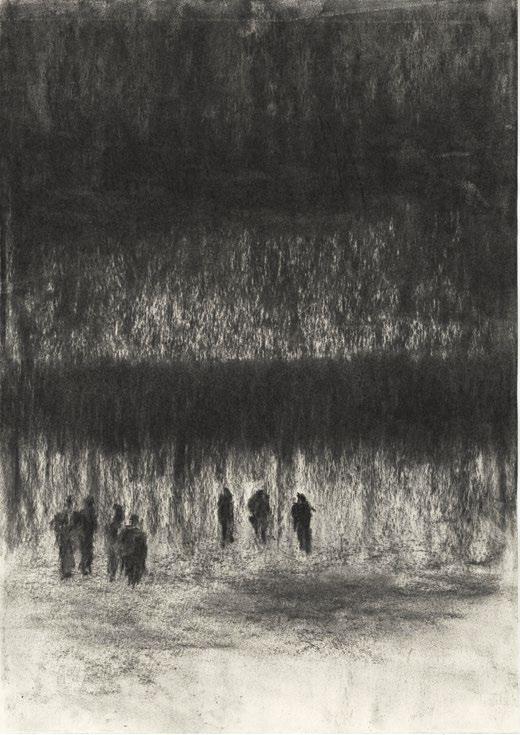
13
14 Lot size 905m2 132 and 138 Lichfield Street Commercial Central City (South Frame) Mixed Use Zone 1.
2.
6.
7.
8.
9.
10.
11. Secondary access 12.
13.
14. Accessible access Ground Floor 1:200 1 7 8 9 13 10 11 12 14 2 3 4 4 5 6 6
Tickets
Bar
3.
Cloak
4.
Elevator
5.
Event space
Escape stairs
Loading area
Toilets
Shafts
Stair access
Entry
Pipping shaft
MAORI NARRATIVE:
The trip starts connecting visually with the land, through the main transparent enclosure of the building to create moments that tell a story using the stairs and body movement. Achieving an educative function.
As the building is ascended and discovered, the tour connects the original history of the land, through the materiality (wood) and small gestures or poetic symbols that describe names, places, and elements related to the Maori understanding of art and performance.
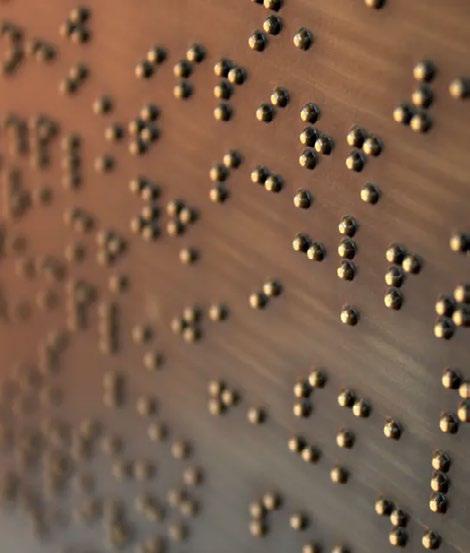
“I would define the Maori people as the one race in the world which has exalted the spiral conception in design to its highest level. In the Pacific, particularly in Melanesia (...)
It is a relatively simple matter to prove that the spiral comes first to human consciousness in the growth of an individual or race. It is embodied in the scribble of the child; for this is an early natural movement not requiring the use of any complicated thought processes.”
The Journal of the Polynesian society.
Spiral as an archaic symbol of life and creativity is a base for the concept of the auditorium, which looks for connecting with this indigenous meaning.
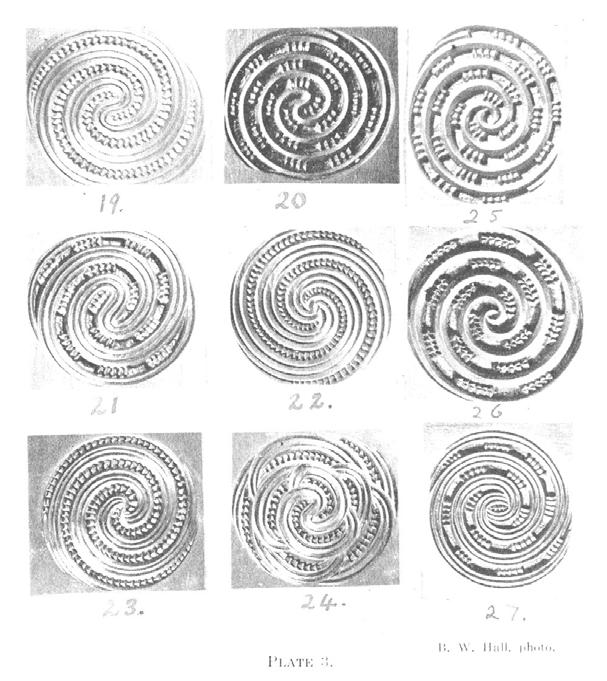
“In Maori cosmology creation is detailed as a whakapapa, which outlines the numerous generations of Te Kore (the void), Te Po (the night) and Te Ao (the day).” TE ARA.
15
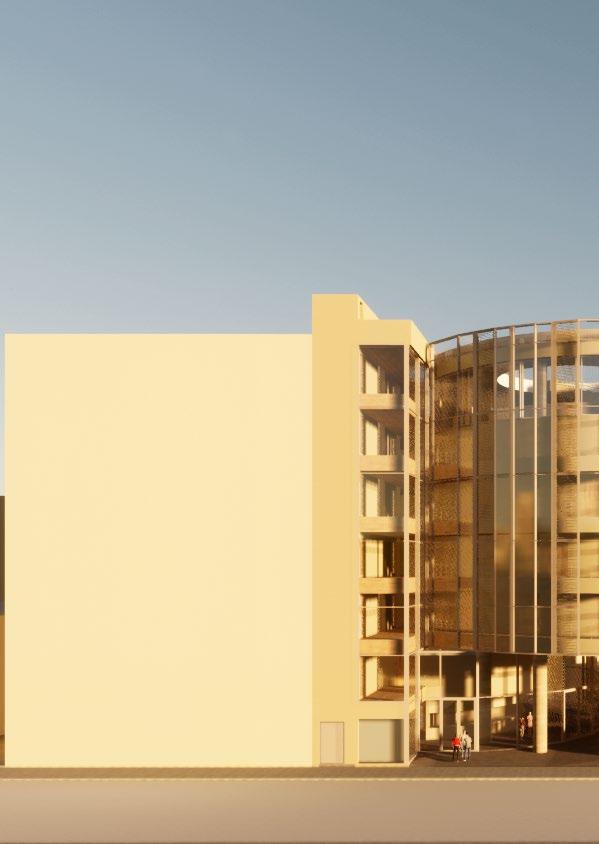
16
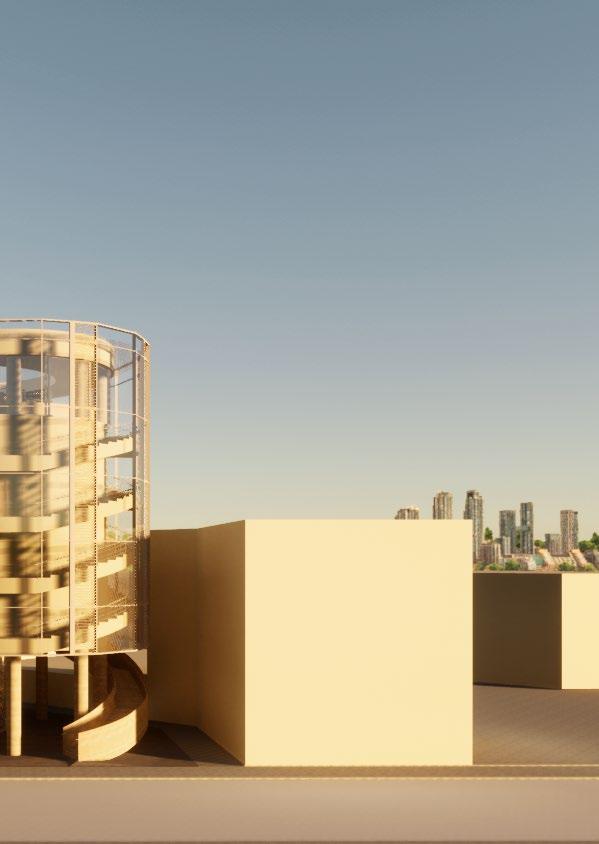
elevate
17
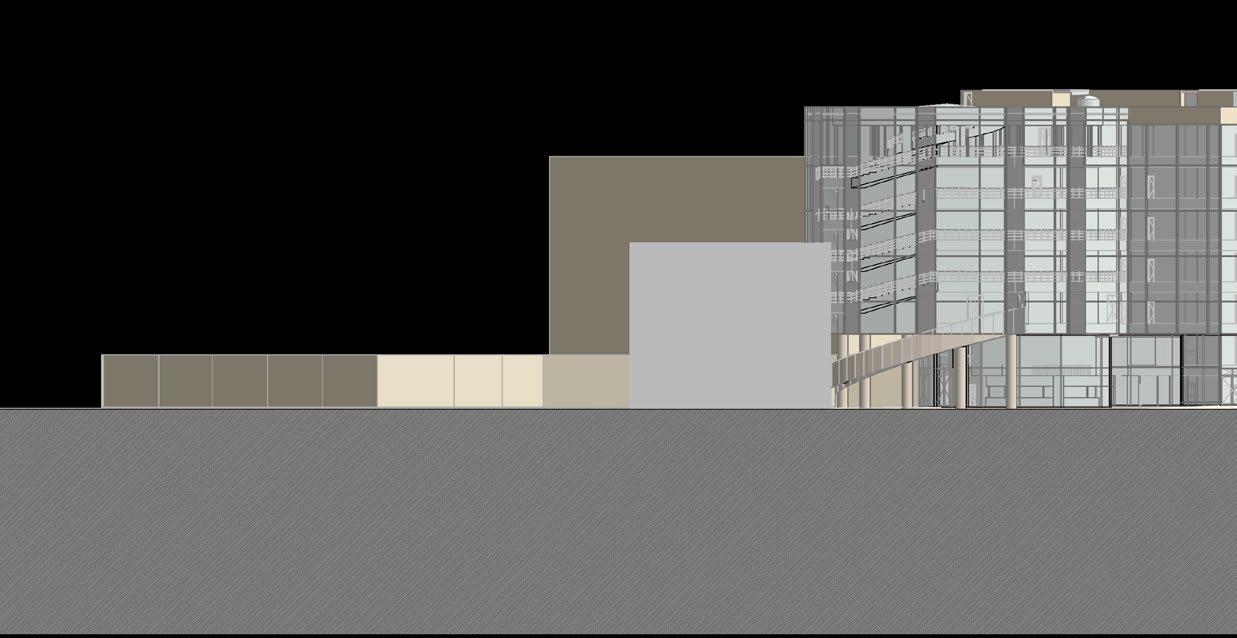
The first floor is dedicated to artists’ practice and preparation. The stairs and the elevator conduce a private circulation, that is closed to the public during functions.

West
First Floor 1:200
Elevation 1:500
1.
room 2.
3.
4.
5.
6.
7.
8.
9.
10.
11.
12.
13.
14. Accessible access 4 6 6 4 4 8 9 13 1 3 2 5 10 14 7 11
Lichfield street view NS
Practice
Dressing room
Artist access
Elevator
Event space
Escape stairs
Loading area
Toilets
Shafts
Stair access
Secondary access
Entry
Pipping shaft
18
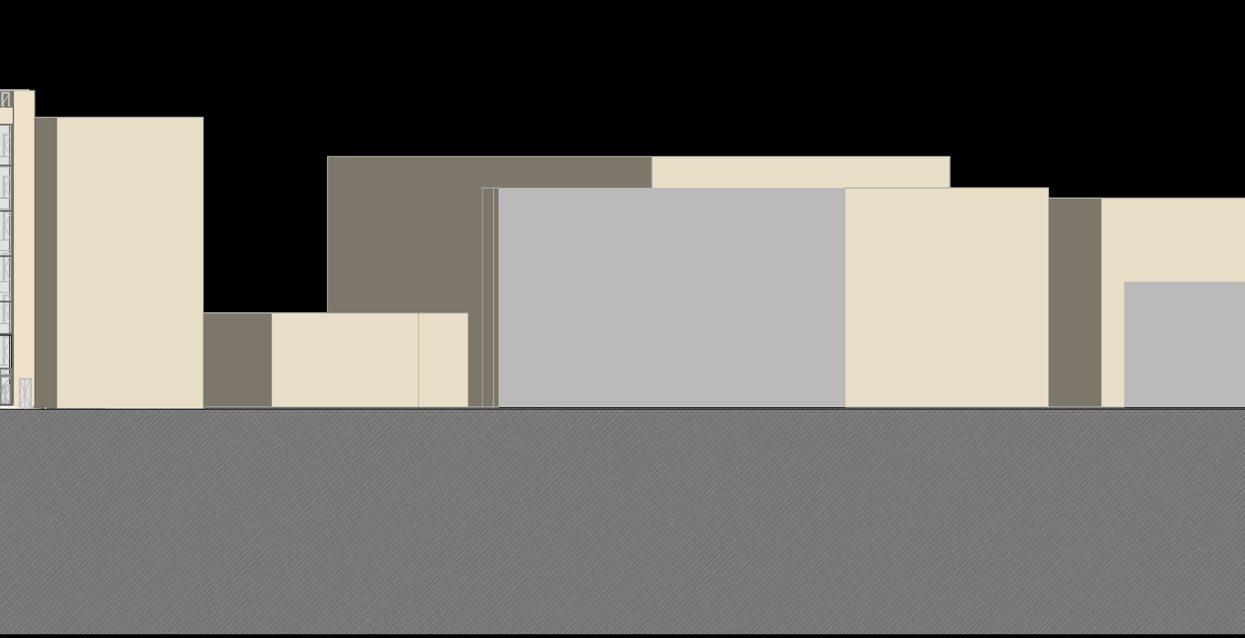
circulation

view 19
Stage
Public access
Artist access
Elevator
View point
Escape stairs
Stage access
Toilets
Shafts
Stair access
Secondary access
Public seats
Pipping shaft
Tickets 15.8m2
Bar 26.4m2
Entry 136.8m2
Side and rear spaces 31.2m2
Green rooms 137.1m2
G.F. Toilets 51.1M2
Stage 77.3m2
Dance classrooms 250.3m2
Loading area 37.95m2
Catwalk 82.3m2
Services Basement 38m2
-01 Building Second Floor 1:200 Third Floor 1:200 1.
2.
7.
8.
9.
10.
11.
12.
13.
1 12 12 5 5 2 2 10 10 10 2 6 4 13 4 8 4 6 3 3 7 20 Section 01 1:100
3.
4.
5.
6.
Building Section Four Floor 1:200 12 5 5 5 5 1 1 10 2 2 2 4 6 6 6 6 4 4 4 4 4 13 13 8 8 21





1. Roof membrane
2. P.V. Panels
3. Skylight
4. Elevator
5. View point
6. Escape stairs
7. Stage access 8. Toilets
Shafts
Stair access
Secondary access
Skylight access
Pipping shaft
Rain water collector
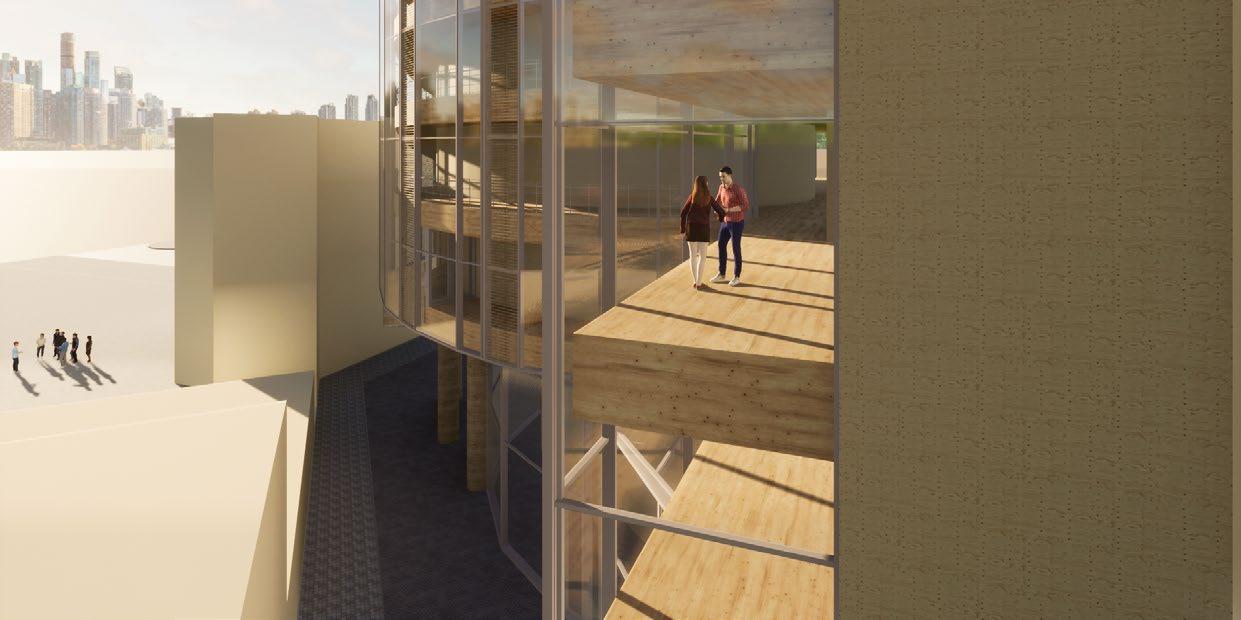
13.
14.
Five Floor 1:200 Six Floor 1:200 12 10 10 10 3 5 5 5 5 4 4 4 4 4 4 13 13 6 6 6 6 8 8 8 8 22
9.
10.
11.
12.
Distribution boards, data services, batteries, and control for solar power generation are located in the basement.
Ventilation system, heating, and air conditioning ducting are considered as part of the ceiling space.
Space for a central system for air conditioning is considered in the basement or East side of the building.
The proposal basement area can be extended to include extra space for storage and/or a recording studio.

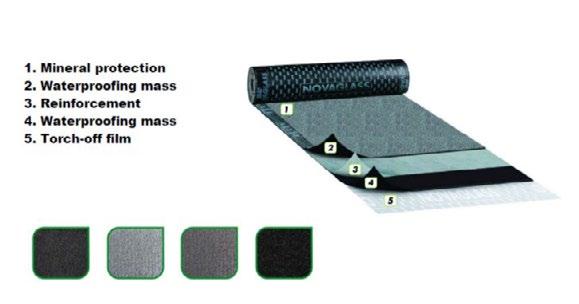

Email: tech-support@equus.co.nz
Website: www.equus.co.nz
Ara Institute of Canterbury Equus
PO
Industries Ltd
Box 601, Blenheim , New Zealand
23
Roof Floor 1:200 Basement Floor 1:200
Roof membrane solution plus solar panels
Roof membrane solution plus solar panels
1 12 2 3 5 5 13 6 6 6 6 14 8 8 8
PV Panel installed on Kahukura, Christchurch
Acoustic Diffuser Panel 124mm Laminated Oak
Acoustic Panel Wilds 50mm Laminated Sonoma
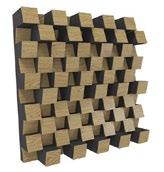

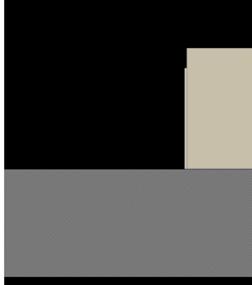
Walkable membrane roof with circular skylight
Double skin curtain wall to allow natural ventilation Laminated glass internal layer
Fritted glass external curtain wall
Tempered glass to the skylight Circadian cladding system is proposed
Prescast seismic structural system thought the LVL.
Convex reflectors installed on the ceiling for best distribution of the sound.
Absorbent material on the rear wall of the auditorium.
Steel and concrete is used for bracing and critical points of the structure.
Timber columns anchored in concrete footings
24
Section 02 1:100
South Elevation 1:500

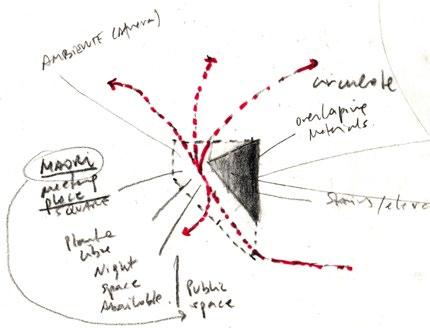
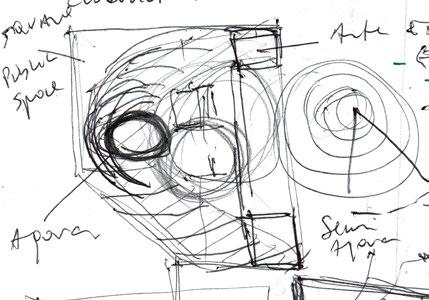

25
spacial
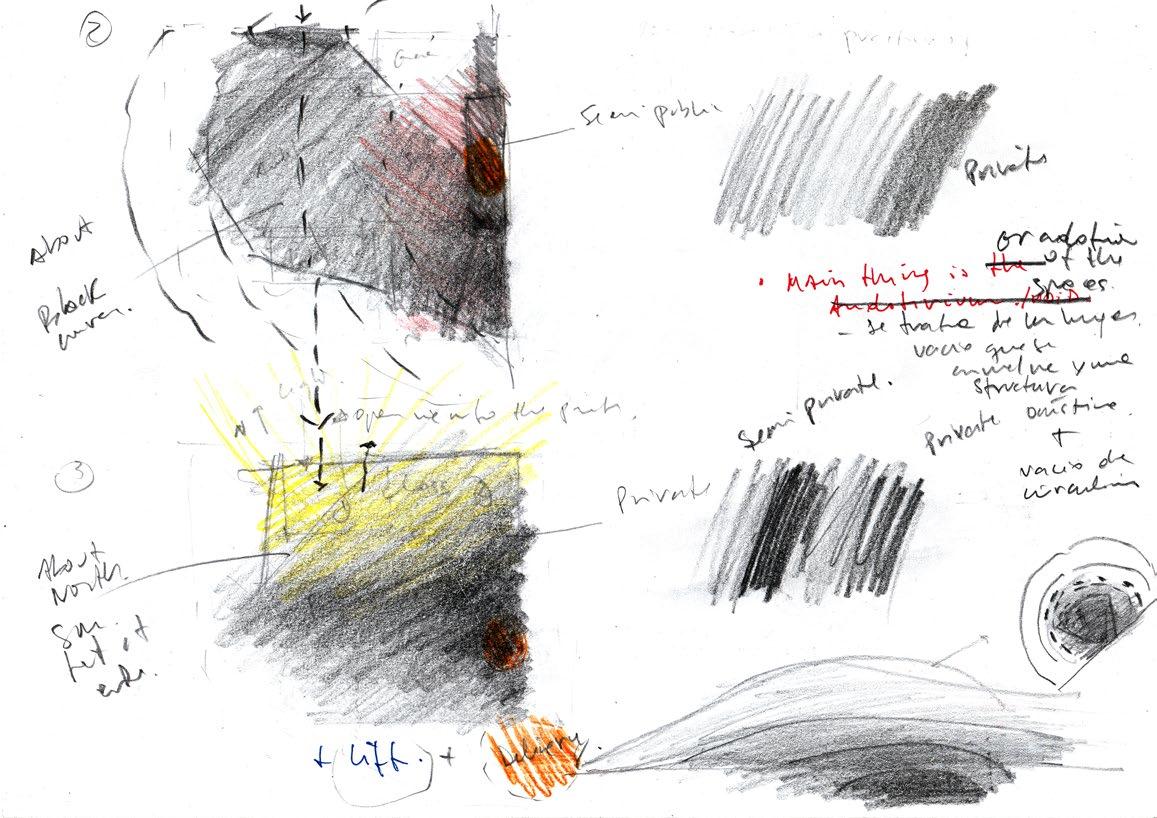
The open ground floor is designed to create a public space o agora that talks about sharing the spaces in the city.
Circulation and the space between buildings
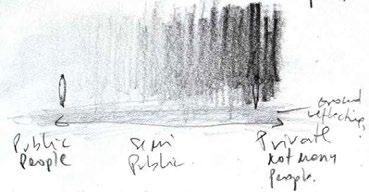
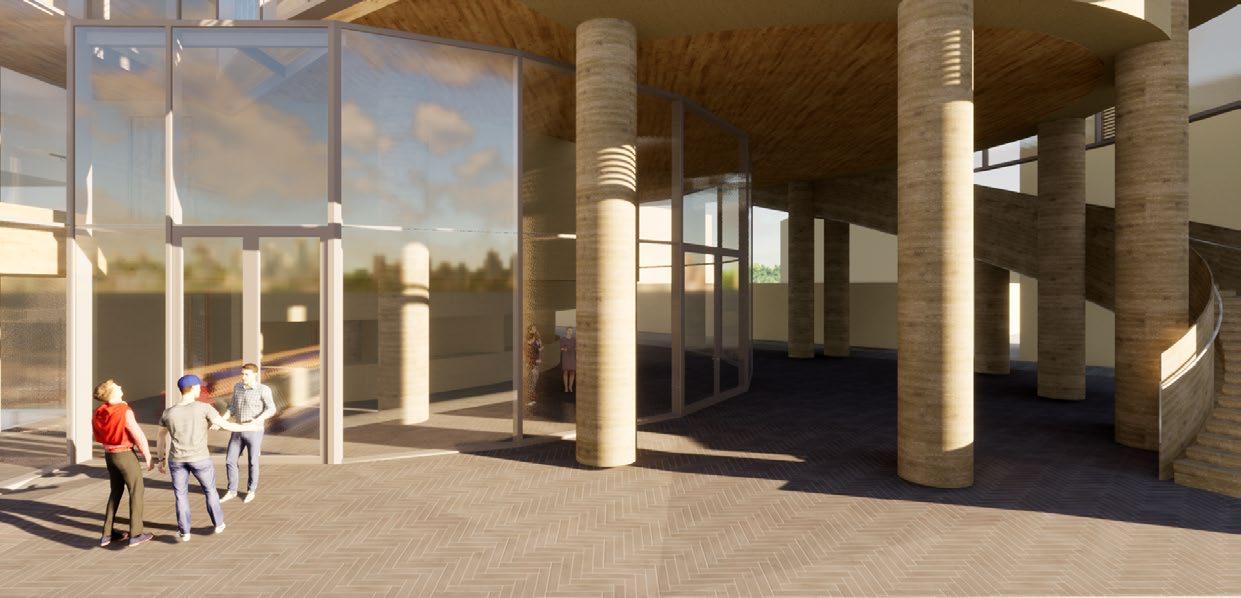
26
internal
Arena Stage
Bing Thom Architects 2010 Washington, United Estates
Internal acoustic treatment and atmosphere as example to develop the proposed.
Different volumes but same materiality creates an organic texture that replicates the idea of nature and trees.
Skylight on dance classrooms based on The Louvre Abu Dhabi Museum of Jean Nouvel
The light is part of the performance, it represents the passage of time over materiality, crowning the top floor of the building and celebrating the dance and movement of the sun. It invites people to go up to the roof and take in the view of the city.
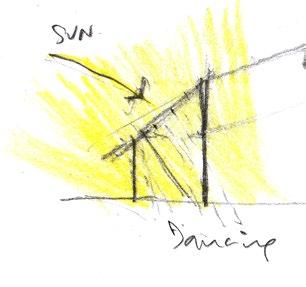
The enclosure system focused on controlling the light entry without losing the visual connection.
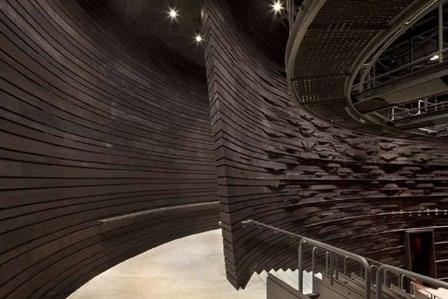
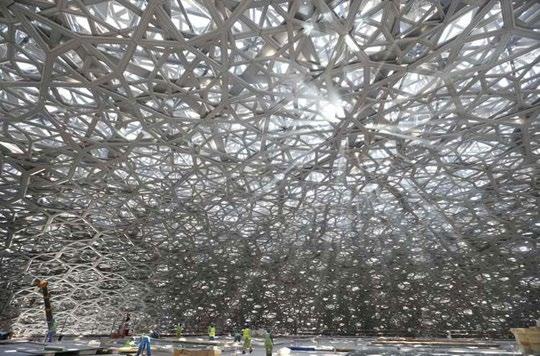
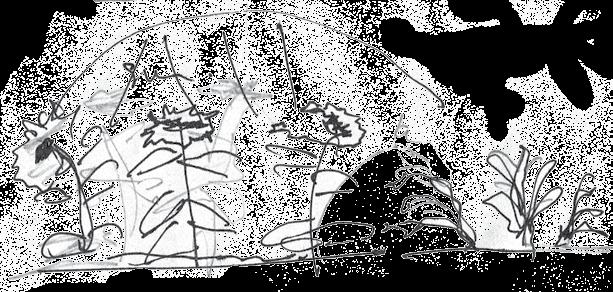
27
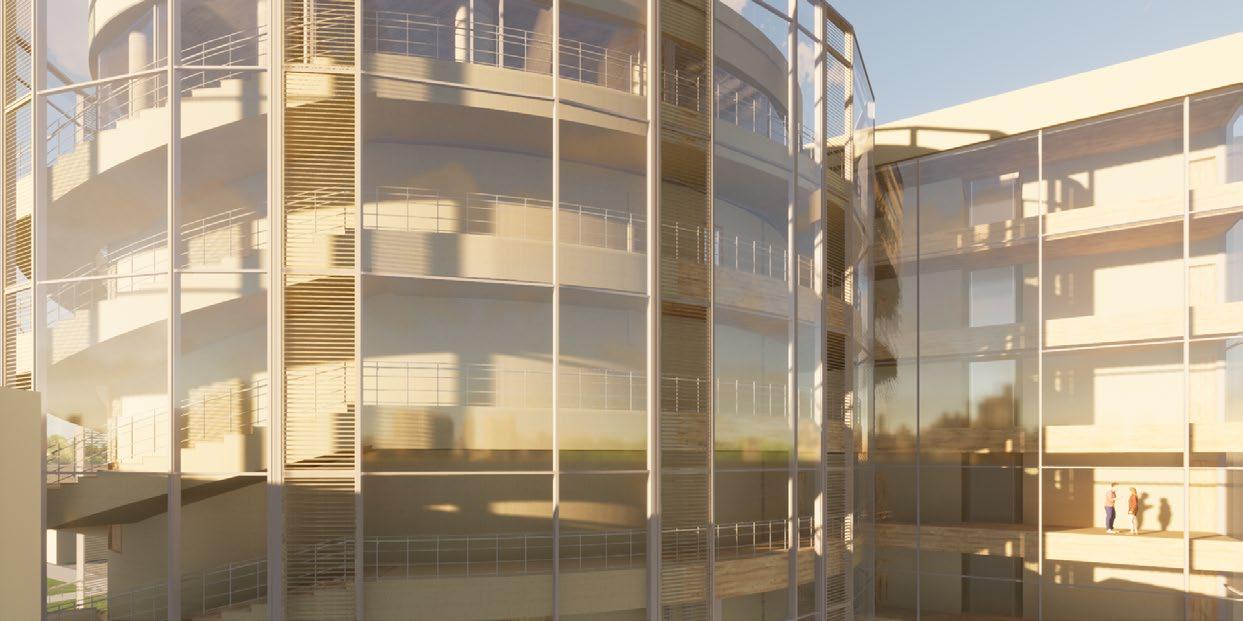

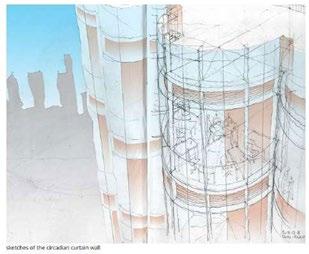
glass
“Architecture and engineering firm HOK proposes the circadian curtain wall, a façade of curved glass panels that responds to the sun’s path and the 24hour circadian cycle.
Imagined for a building with an ovoid floor plate, the circadian concept boasts far greater inherent strength and wind resistance than flat-panel glass and allows for bigger window bays with fewer supportive aluminum mullions required to transfer wind load back to the primary structural frame. Sustainability specialists at WSP built ecology collaborated with HOK on analyzing the performance of the façade and estimating operational energy savings.”
HOK design, architecture, engineering, and urban planning firm.
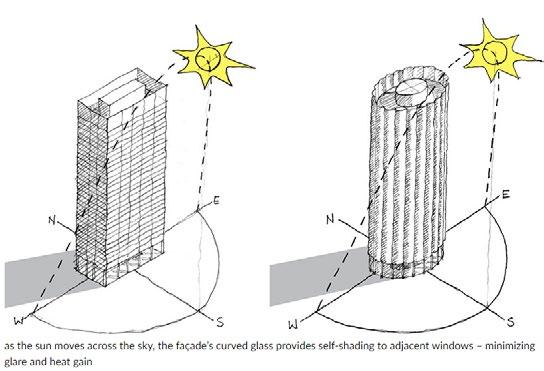
28

Possible solution of structure based on Cultural center in Noumea by Renzo
timber

“The anchoring system forms part of the fabric. Wood and metal are integrated.”
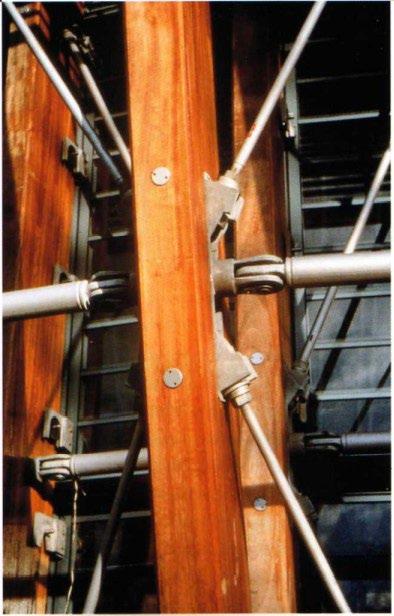

“The interior is protected by a twin of wood and glass.”

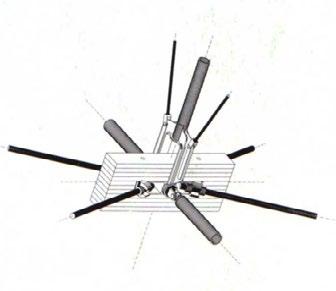
“All the structural elements are joined to the vertical struts.”
Piano
29

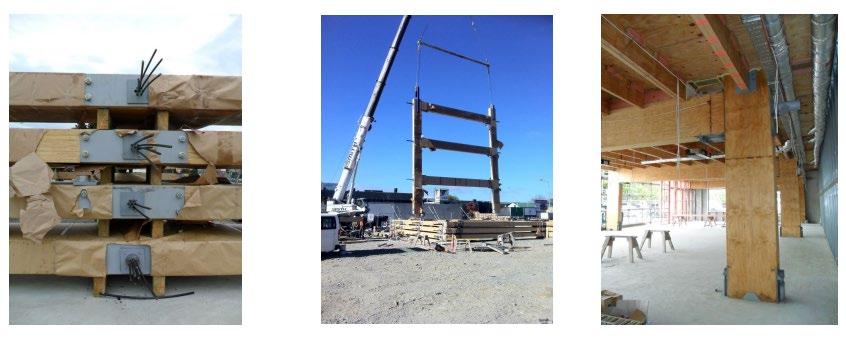
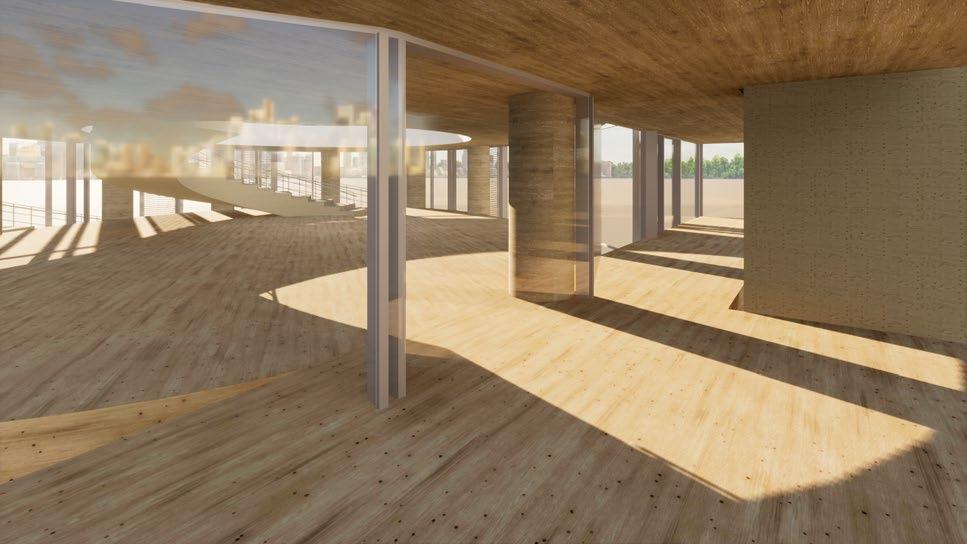
MOODLE CASE STUDY: 30
Interior view through the dance class room on the sixth floor.
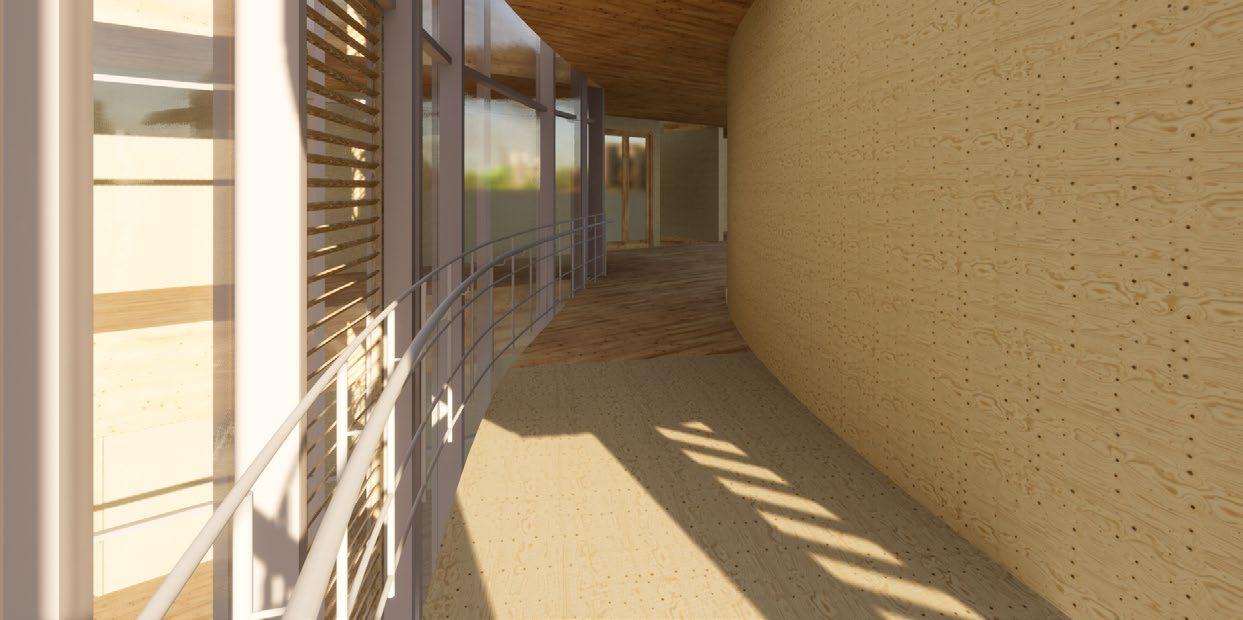
Enclosure system focused on control the light entry without losing the visual connection.
Context Model 1:200
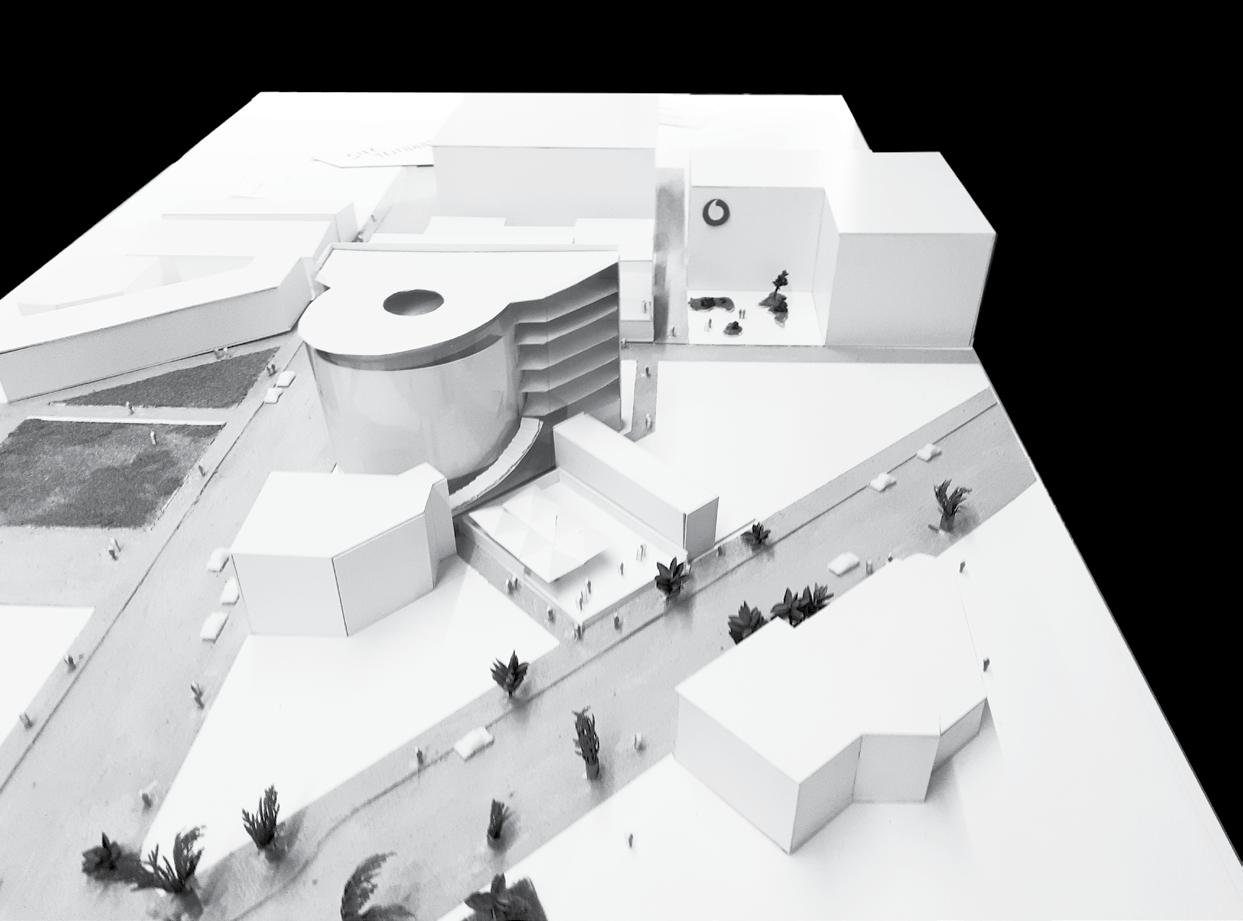
31

Opportunities to achieve sustainable building
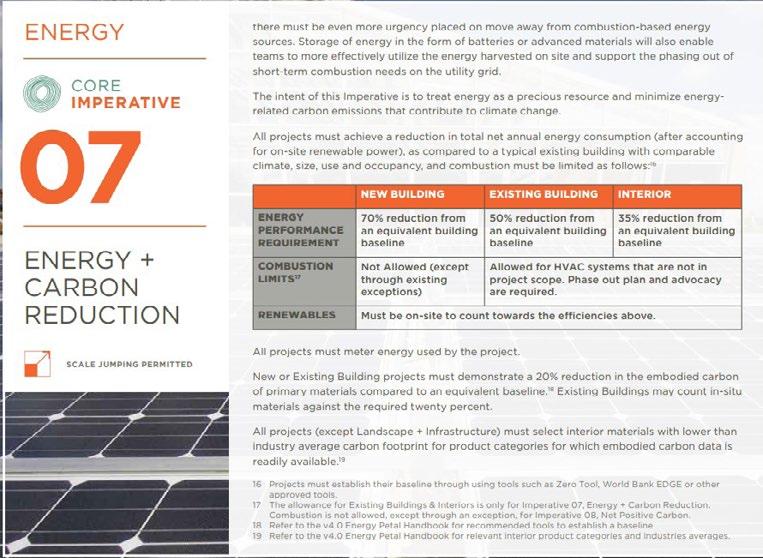




32
Building Living Challenge




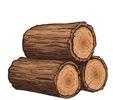


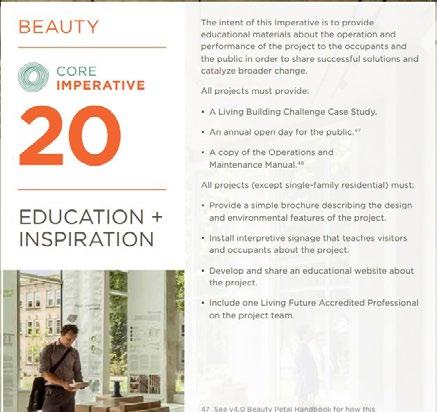
33
CONCLUSIONS
The main intention of this report is to convey as much information as possible to build the idea of a place that responds to current challenges in terms of sustainability. Specifically, create a pleasant space where people can enjoy art without feeling uncomfortable. Hopefully feeling part of the community independent of his or her background.
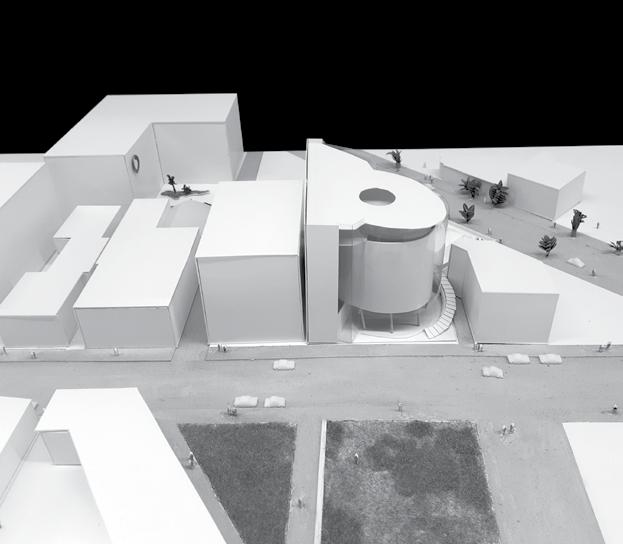
CONTRIBUTION TO CLASS MODEL
Contributing with ideas to resolve the model, thinking about the scale with the rest of the class, and joining the base with Rory. After this, making a specific building which has my name on the bottom.
34
REFERENCES
Books
Olafur Eliasson, Moisés Puente, & Studio Olafur Eliasson. (2012). Leer es respirar, es devenir : escritos de Olafur Eliasson. Barcelona Gg D.L.
Pallasmaa, J. (1996). The eyes of the skin. Chichester Wiley.
Websites
Arab World Institute (AWI). (n.d.). Ateliers Jean Nouvel. http://www.jeannouvel.com/en/projects/institut-du-monde-arabe-ima/
Arena Stage / Bing Thom Architects. (2010, November 16). ArchDaily. https://www.archdaily.com/89124/arena-stage-bing-thomarchitects?ad_medium=gallery
ARQ Y FILOSOFIA #01 - Michael Sorkin y las 250 cosas que un Arquitect@ debe saber. (n.d.). Www.youtube.com. Retrieved June 18, 2022, from https://www.youtube.com/watch?v=F3E27z0I2-I&ab_channel=ARQYFILOSOFIA
Circadian curtain wall by hok is a curved glass façade that responds to the sun’s path. (2018, May 23). Designboom | Architecture & Design Magazine. https://www.designboom.com/design/circadian-curtain-wall-hok-curverd-glass-facade-05-23-2018/
Gallery of Albi Grand Theater / Dominique Perrault Architecture - 2. (n.d.). ArchDaily. Retrieved June 7, 2022, from https://www. archdaily.com/563798/albi-grand-theater-dominique-perrault-architecture/54582f49e58e- ce3ef6000247-albi-grand-theater-dominique-perrault-architecture-photo
Journal of the Polynesian Society: [Front Matter] P I-iv. (n.d.). Www.jps.auckland.ac.nz. Retrieved June 19, 2022, from http://www. jps.auckland.ac.nz/document//Volume_57_1948/Volume_57
Lina Bo Bardi and Her Helicoidal Wooden Staircase: Tradition and Modernity. (2021, April 8). ArchDaily. https://www.archdaily. com/959306/lina-bo-bardi-and-her-helicoidal-wooden-staircase-tradition-and-modernity
Let Your Building “Breathe” With This Pneumatic Façade Technology. (2016, June 11). ArchDaily. https://www.archdaily. com/789230/let-your-building-to-breathe-with-this-pneumatic-facade-technology?ad_source=myarchdaily&ad_ medium=bookmark-show&ad_content=current-user
Matapopore Charitable Trust |. (n.d.). https://matapopore.co.nz/
Renzo Piano, Anatxu Zabalbeascoa, & Javier Rodríguez Marcos. (1998). Renzo Piano : sustainable architectures = arquitecturas sostenibles. G. Gili ; Corte Madera, Ca. Studio Olafur Eliasson. (2019). Olafureliasson.net. https://olafureliasson.net/
Serpentine Galleries. (n.d.). Serpentine Galleries. Retrieved June 7, 2022, from http://www.serpentinegalleries.org Society, C. A. (2019, June 7). Isaac Julien: Lina Bo Bardi – A Marvellous Entanglement at Victoria Miro, London. Contemporary Art Society. Https://www.contemporaryartsociety.org/news/friday-dispatch-news/isaac-julien-li- na-bo-bardi-marvellous-entanglement-victoria-miro-london/
Taonga, N. Z. M. for C. and H. T. M. (n.d.). Te Kore whakapapa. Teara.govt.nz. Retrieved June 19, 2022, from https://teara.govt.nz/ en/speech/30768/te-kore-whakapapa
The Louvre Abu Dhabi Museum / Ateliers Jean Nouvel. (2012, November 26). ArchDaily. https://www.archdaily.com/298058/thelouvre-abu-dhabi-museum-ateliers-jean-nouvel?ad_source=search&ad_medium=projects_tab&ad_source=search&ad_medium=search_result_all
35


















































































