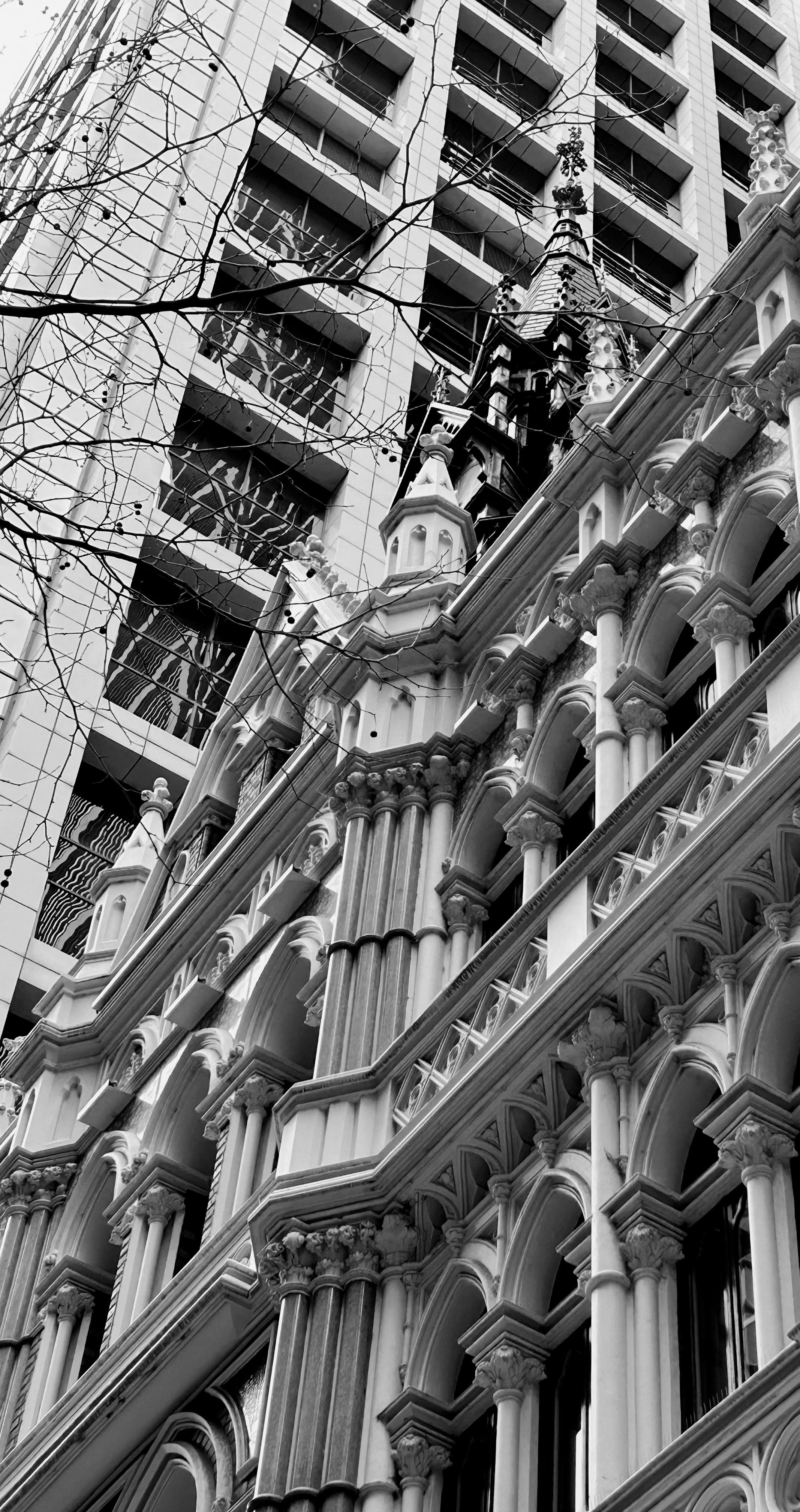

PORT FOLIO
Esteban Munar
Architect - graphic designer
Osaka - Japan
Architecture is the masterly, correct, and magnificent play of masses brought together in light
Le Corbusier, 1923
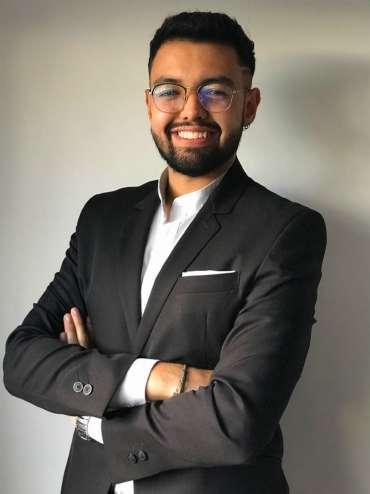
About me
I am a passionate and versatile professional with extensive experience in architecture, design, and project management. Over the years, I have honed my expertise in residential, commercial, and industrial projects, mastering tools like BIM, Revit, and Adobe Suite to deliver innovative and functional designs. My career spans roles as a Junior Architect, Project Manager, and Freelance Designer, where I led teams, secured construction permits, and managed complex projects from conception to completion.
In addition to my architectural endeavors, I have enriched my skills in customer service and leadership through roles in the hospitality industry in Australia, including as a sommelier and manager. Living and working in multicultural environments has strengthened my adaptability, communication skills, and proficiency in English, achieving an Upper Intermediate (C1) level.
I pride myself on my ability to combine creativity, technical knowledge, and interpersonal skills to deliver exceptional results. Whether designing sustainable spaces or fostering collaborative team dynamics, I am committed to excellence and continuous growth in every challenge I undertake.
Education
La Gran Colombia University
Bachelor degree in Architecture 2016 - 2021
Fonseca Architects
Diplomate at Rendering and 3d Modeling 2019
Sun Pacific College
Intensive English course 2022 - 2023
Awards & certifications
La Gran Colombia University
First place in the architecture faculty design competition. 2021
Sun Pacific College
Upper intermediate english level certificate (C1) 2023
SENA
40 Hours certificate in Digital marketing tools, design and strategies 2021
Skills & software
Index
Saint Bartolome primary school
Proyectist architect at Taller Las Aguas. 2020
Semele Cancer Treatment Centre
Graduation Project at La Gran Colombia university. 2020 Award in the architecture faculty.
Rendering and illustrative works
Freelance architect hired for sales broshure and rendering work. 2021 - 2023
Casa La Vega
Architectural design for Viviana Vega. Colombia. 2022
Casa La Torre
Architectural design for Julio and Monica. Bogota, Colombia 2022
C&L Chemicals and Accesories
Projects through their rising as architect and graphic designer 2016 - 2024

Saint Bartolome primary school
The project begins with the digitalisation of the current spaces in order to understand how the users used to manage the space and thus architecturally propose an interaction between the users and the new spaces equipped with what is necessary to satisfy the new needs. The project is based on the value pillars of the school, which are religion, learning and sport. That said, the main spaces for the users are three volumes located in the common area with a chapel with the possibility of expansion, a dining room adapted to the capacity of the school and three outdoor patios with enough space for the development of low and medium impact sports.

With three central axes in its front section, the building integrates four wings designated for study rooms, maintaining harmony between the quiet areas and those with higher traffic. Additionally, the spacing between the wings creates three interior courtyards dedicated to recreation and leisure.

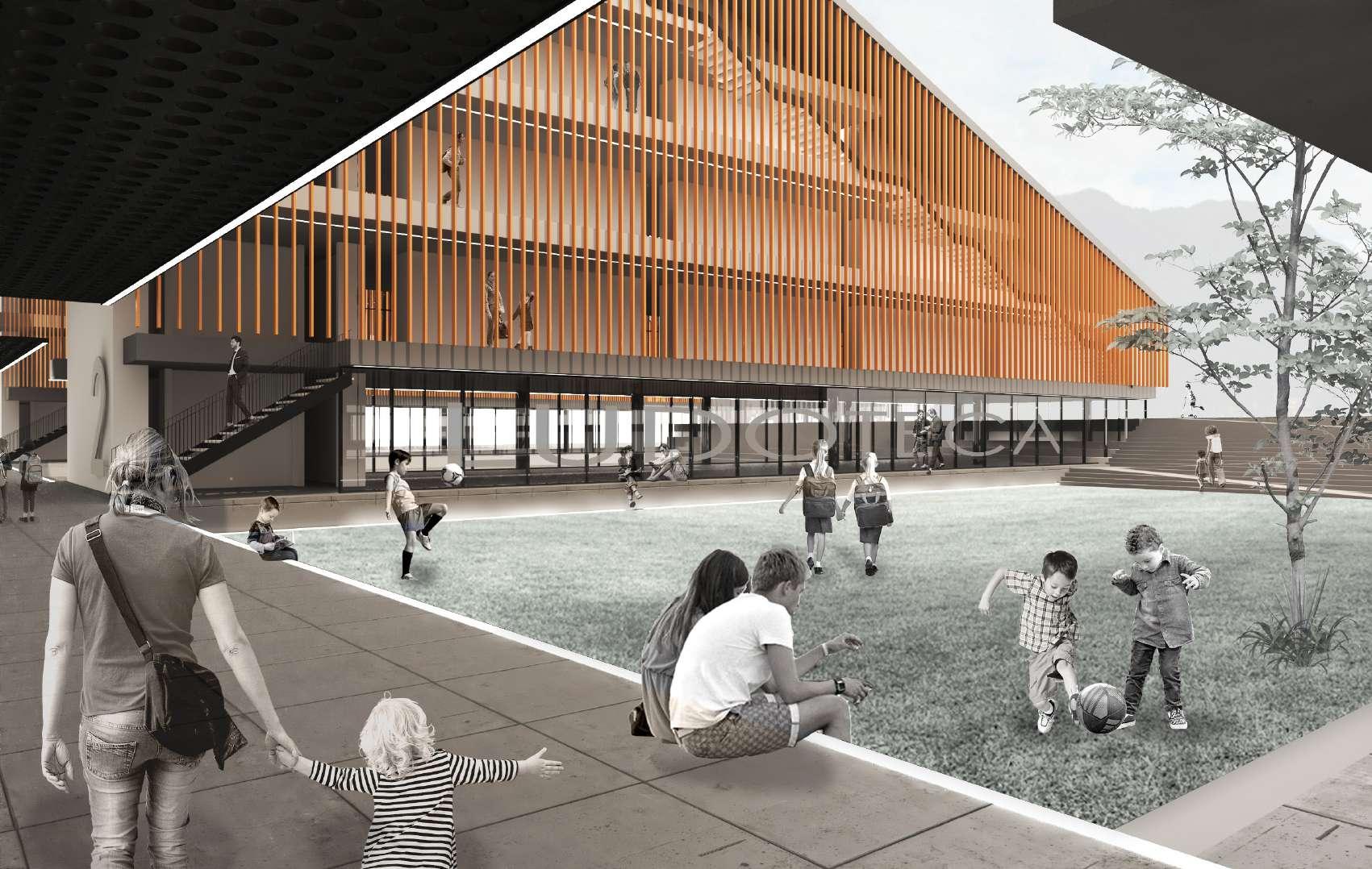




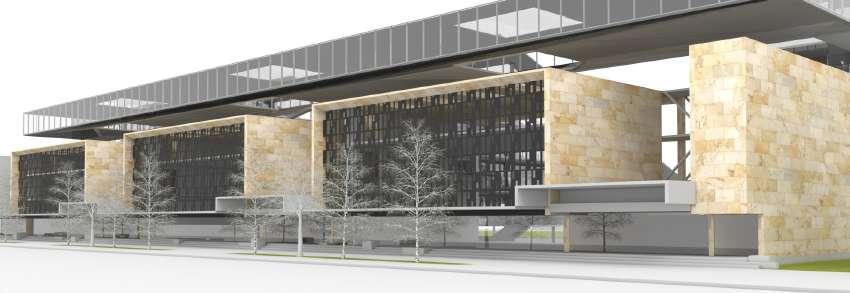

Semele: cancer treatment centre
For the execution of this project, a detailed analysis of the central zone of Colombia was carried out in order to show which sectors of the country do not currently have oncology treatment services, thus demonstrating the scarcity of hospitals for this pathology, which is why it is necessary to create a hospital specialising in cancerology in order to provide patients with a solution to their treatment.
The project is planned with a total area of 36.000 square metres, equipped with the latest technology and the sensorial strategies of the hospital generated by means of architectural elements such as textures, visuals, geometries, routes and smells together with effective ventilation by means of suction effect.


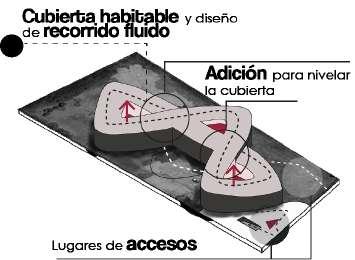






The project was based on design theories inspired by the influence of architecture as a healing medium for its inhabitants. Additionally, various perceptual approaches to existing buildings were analyzed to draw a personal conclusion on how architecture, through sensory experiences, could contribute to a patient's swift recovery



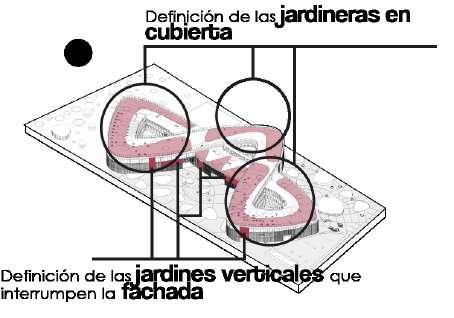

With three floors, a basement, three internal courtyards, and two external courtyards, the cancer treatment complex meets all the needs of patients with this condition. Its treatment rooms are diversified based on the patient's preferences, offering individual, dual, and multi-patient options. Additionally, the circulation areas uphold the building's sensory concept by incorporating natural colors and ventilation, allowing the natural environment to permeate the building. This design creates a sense of connection to nature, even when patients are inside the facility.



The orientation of the building is planned based on solar radiation, enabling independence from air conditioning and ventilation systems to reduce operating costs and provide thermal comfort. Additionally, the façade's proposed wooden cladding absorbs heat to keep the building as warm as possible.
Video Tour Bird view: https://youtu.be/L7vcWzqJBx0

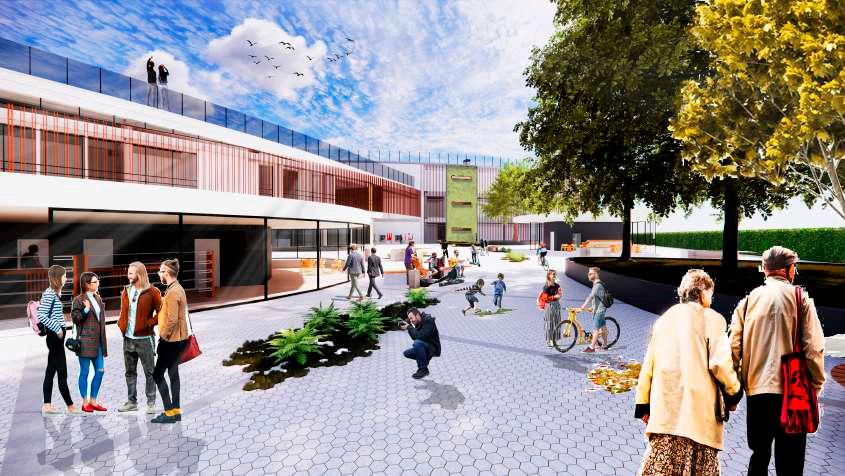


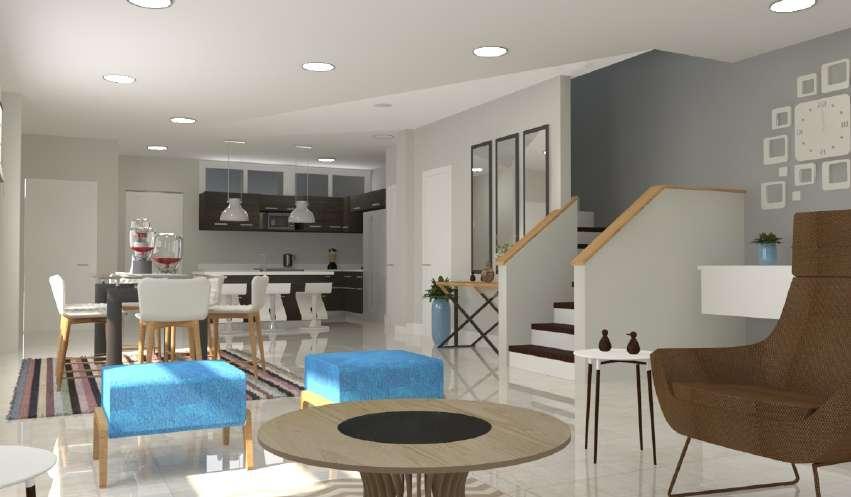
Rendering and illustrative works
Throughout my career, I have consistently been recognized for my exceptional skills in rendering and visualization, which have opened doors to various professional opportunities as a renderer and draftsman. My expertise lies in creating high-quality, detailed visual representations that effectively translate architectural concepts into compelling imagery. These skills have allowed me to not only bring design ideas to life but also to facilitate communication between architects, clients, and stakeholders, ensuring a clear understanding of each project's vision. Over the years, this recognition has solidified my reputation as a reliable professional capable of delivering precise and visually impactful work that enhances project presentations and supports decision-making processes.




























Casa La Vega
The project begins by defining the positioning of the spaces required by the client according to the topographical behavior of the site and how the views created by the slope in the area would be managed. Likewise, given the size of the lot, the spaces can be satisfactorily located, taking into account the complexity of the construction and the cost-benefit relationship.
The building is divided into four sectors. The upper level houses the master bedroom, a private living room, and a covered parking area with four car spaces. The lower level includes the main entrance, living room, dining room, kitchen, laundry room, three double guest bedrooms, and an outdoor pool.
Video tour link:
https://www.youtube.com/watch?v=0G0-840rRjE
Casa La Torre
Julio and Monica, owners of a 6-meter by 12-meter lot, decided to build their first building for their future family, prompting us to start designing their new home. Initially, we defined the number of residential units, structural system, construction phases, and budget to achieve a sustainable project aligned with the owners' projections. The building includes a commercial space on the ground floor to generate work within the property, along with three additional levels of residential units, resulting in a total of three apartments and a storage area in a four-story building. American-style façade ideas were considered, incorporating stairs and balconies on the front façade.
C&L chemicals and accesories
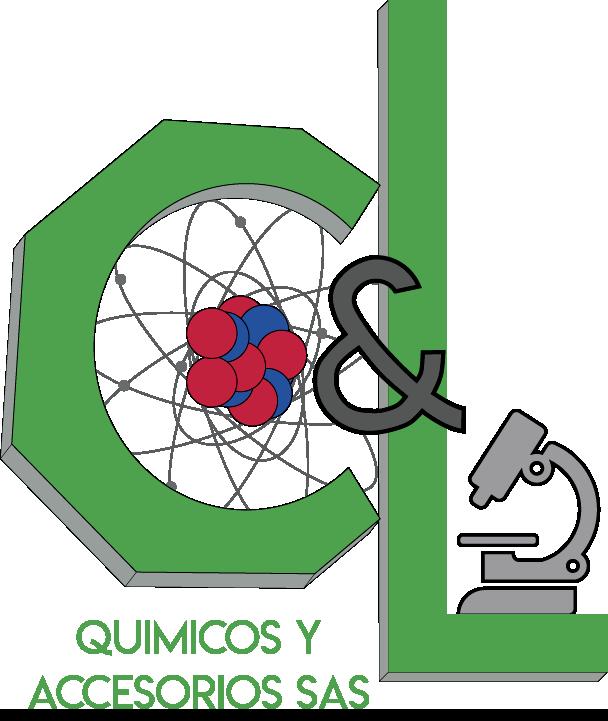
Founded in 2016, and hired as their architectural and graphic designer to date in a remote capacity, C&L Químicos y Accesorios is part of my professional trajectory through the development of three key projects that have contributed to their growth and success. Focused on establishing itself as a nationally recognized company, my responsibilities have included logo development, presentations, architectural and construction plans, project quotations, equipment and installation design. These efforts have driven the company to achieve a positive market position in Colombia. Furthermore, the projects undertaken with this company have been meticulously executed to meet client needs, ensuring functionality, cost-effectiveness, and efficient implementation.
The most prominent projects carried out with this company were two vaccine research laboratories for COVID-19 in 2020, located in Bogotá and Medellín. Both involved a complete renovation of the facilities to adapt to an architectural design guided by professionals and current regulations. The design was assertive and efficient, considering the building's effectiveness, cost, and execution time.
Special Services VIP sas
During my tenure as Lead Architect for this company, a total of 62 complete architectural designs were executed, including structural calculations and full sets of structural plans. All projects were based on compliance with urban regulations, client satisfaction, and expedited processing of legal formalities. The graphic quality of the plans adhered to ISO 300 standards, alongside the mathematical calculations for regulatory area usage according to the location's specific requirements.
Esteban Munar
070 1827 1605
jmunar0125@gmail.com
556-0016
070 1827 1605
Naniwa-ku Motomachi
Osaka, Japan

