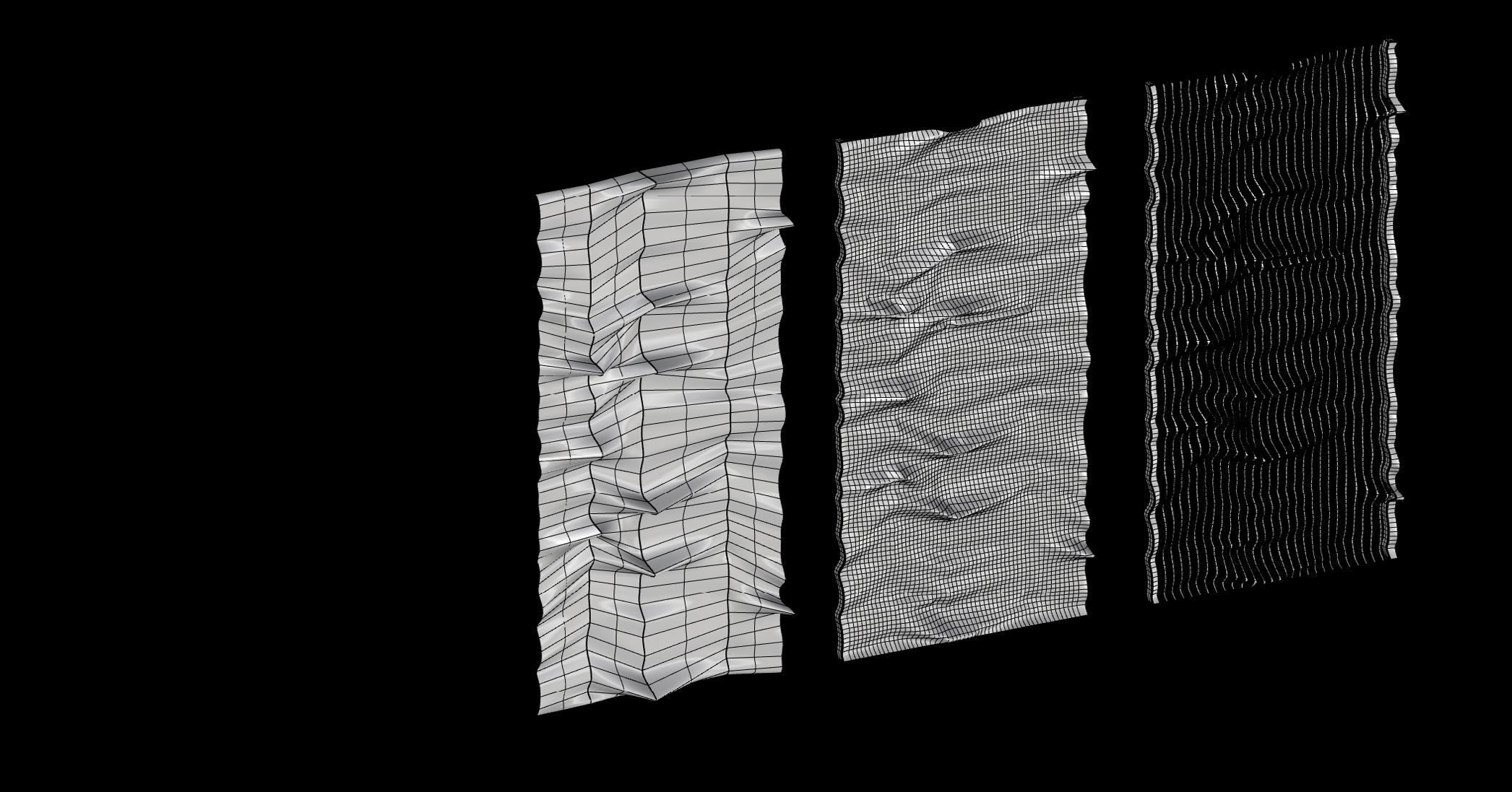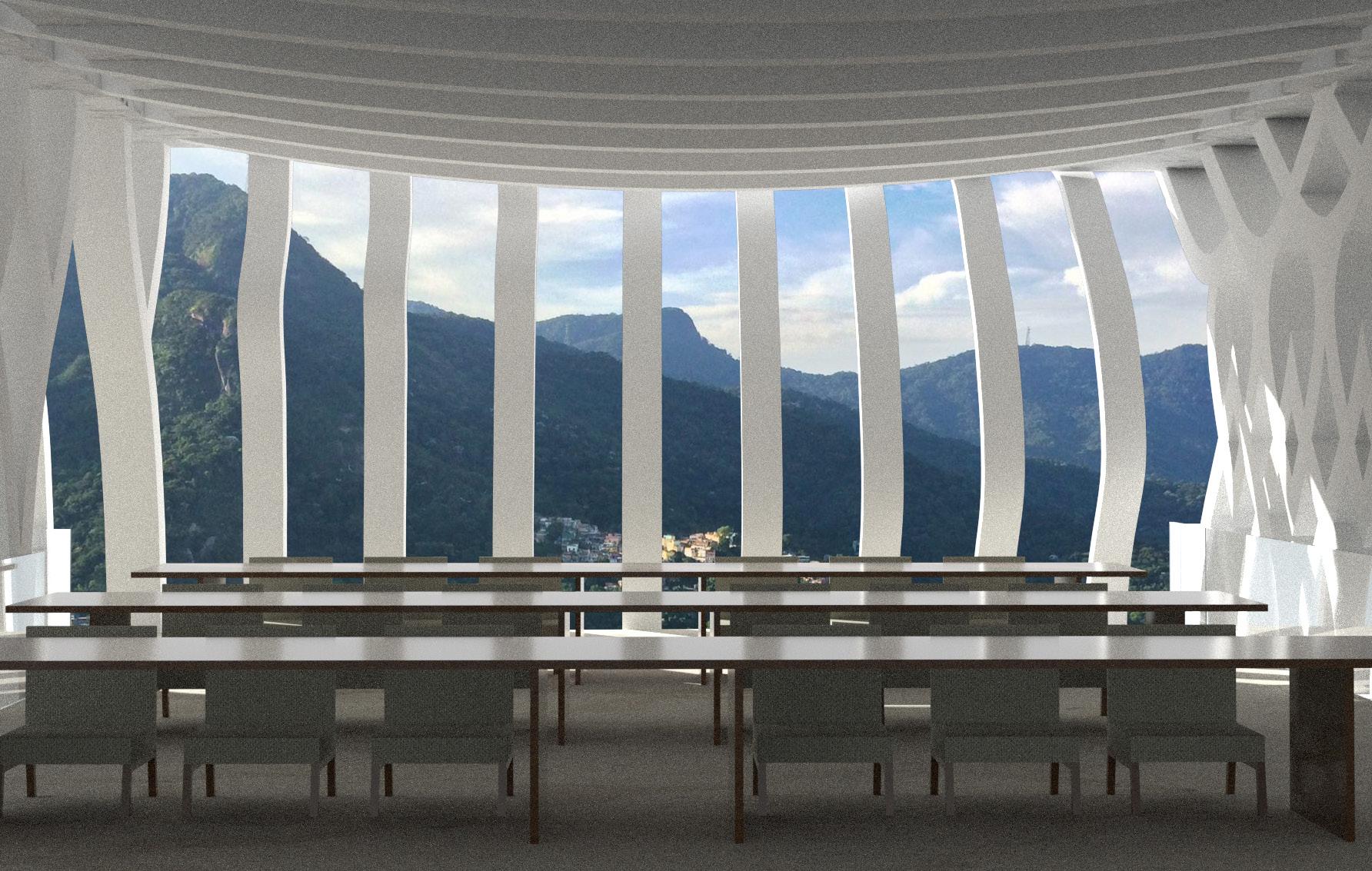Esteban

Contents
1
Interior del Tres Tombs
An Eixample Interior rennovation proposal p. 4 - 7
2
Lake Myvatn Beer Spa
A Tourist attraction at Lake Myvatn p. 8 - 13
3
5
Sweet Auburn Hall
A community cultural center and gathering hall p. 14 - 19
Dorris Farms Cabin
Two small guest cabins for a Georgian forest retreat p. 26 - 31
4
Rocinha Collective House
“House of the People” located in Rio de Janeiro, Brazil p. 20 - 25
7
Drafting Samples
A compilation of drawings produced from 2021-2024 p. 34 - 37
6
Marrietta Square Pavilion
A parametric roof structure pavilion p. 32 - 33
1 Interior del Tres Tombs
Barcelona, Catalonia, España




ARCH 3017: Design Studio V
Studio Critics: Mark Cottle, Sekou Samuels
Group Project with Garrett Hinton
Barcelona is renowned for its iconic Eixample city plan, envisioned by Ildefons Cerda. The central building units of the Eixample consist of octagonal “illes.” Cerda’s original intent for these illes was to position housing along the block’s perimeter, with outdoor communal spaces at the block’s center. However, over time, many ille interiors have been repurposed for various uses, with a few transformed into parks known as Jardins.
Our mission involved scrutinizing one such Jardin, Interior Del Tres Tombs. The interior is primarily used by children and young families due to the kindergarten located there as well. We wanted to enhance the experience for this community by providing better shading, a water-feature play area, and a covered seating area.

Proposed site plan





9
2 Lake Myvatn Beer Spa
Skútustaðir, Iceland

ARCH 3016: Design Studio IV
Studio Critic: Hazem Zaida Individual Project
This project is situated at Lake Myvatn, Iceland. The objective was to reimagine the small building accommodating the deli, gift shop, and beer spa of the Sel Hotel, the client for this project.
The new multipurpose facility would need to house a brewery, cafe snack bar, souvenir shop, terraces, and Beer Spa, all within a strict boundary of 400m². Our design needed to integrate factors, including Icelandic vernacular architecture, neighboring structures, unique programming, and, notably, the site’s unique geography. The unique geographical features include pseudocraters, abundant snow cover, aurora borealis, and powerful volcanic and tectonic forces.
I chose to narrow my focus on tectonic forces and the idea of fractures caused by thermal shock. I did this by introducing a three-way fracture down the center of the form to separate the program, create circulation, and allow natural light.
Form Development







3 Sweet Auburn Cultural Center
Atlanta, Georgia, United States

ARCH 2017: Design Studio III
Studio Critic: Christian Coles Individual Project
This project is situated in the Sweet Auburn District of Atlanta, a significant historic area closely tied to the African American civil rights movement. The goal was to create a community center serving as a focal point for the Sweet Auburn community, hosting cultural events and showcasing art and culture.
The site, a neglected parking lot, features two mature trees—a Southern Magnolia and a massive Elm tree. Opting to preserve these two trees, my design of the cultural center is heavily informed by their presence and amplify their impact on the site.

Massing





Second Level


Level (+1)

Third Level (+2)




 Sweet
Sweet
4
Rocinha Collective House
Rocinha, Rio de Janeiro, Brazil

ARCH 2016: Design Studio II
Studio Critic: Lars Spuybroek Group project with Carlo Fernadez and Tate Anderson.
The House of the People is a multi-story community building situated in Rocinha, one of Rio de Janeiro’s notorious favelas. In the initial phases of this project, we conducted an analysis of the diverse shapes of foils found in Gothic rose windows. By extracting the four primary foil shapes from rose windows, we iterated and configured them to serve as partitioning screens within the structure.
Following the development of the 2:1 ratio foil screens, we delved into researching the needs and functions essential for the population within a community structure, laying the foundation for programming the nine floors.
Screen Development
Foil Extraction

Reconstruction
Revival] – Christ Church Ipswich England, UK Trifoils, bifoils

Early Gothic [Gothic Revival] – Saint Pauls Episcopal Church Salinas, California
Figures: Hexafoil, trifoils, bifoils, single leafs, curved triangles

Early Gothic – Cathedral of St. John the Divine New York, New York
Figures: Quadrifoils, trifoils, bifoils, circles, and single leafs
Loft Edges


Interior Renderings




5
Dorris Farms Cabin
Macon County, Georgia, Unites States

ARCH 1017: Design Studio I
Sudio Critic: Hayri Dortdivanlioglu
Individual Project
This project was commissioned by a couple that had recently bought a 140-acre property in Macon County with intentions to construct a luxury country retreat for those seeking an escape from city life.
The charge was to design the cabins for the retreat, one being a single room and the other being a two-bedroom. The studio collaborated to create the overall site plan of the property and we got allocated a small section of the property to design our two cabin types.
My overall intention with my design was to take advantage of the natural scenery and light as much as possible, be minimally intrusive to the landscape, and to encourage the occupant to explore the outdoors.

Form Development

Bubble diagrams in plan

Bubble diagram in elevation



Single Plan & Section




Interior Renders

 Dorris Farms Cabin
Dorris Farms Cabin
6 Marrietta Square Pavilion
Parameric Pavilion Inspierd by the San Vincente de Paul Chapel
ARCH 2020: Media Modeling II
This exercise aimed to model a variation of a parametric structure using grasshopper with Rhino. The variation created will be used as a pavilion in the Marietta town square. The structure I chose as a basis was the Chapel of San Vincente de Paul.
Located in Coyocan, Mexico City, the Chapel was designed by Felix Candela and was completed in 1959. The form of the structure is comprised of three identically shaped curved surfaces to form an equilateral triangle in plan view.
The Variation





DAILY PROGRAM STUDY

EARLY MORNING

LATE MORNING


AFTERNOON


MIDNIGHT
7 Drafting Samples




