

PORTFOLIO Eshitha Iyer
“Art is never finished, only abandoned.”
- Leonardo Da Vinci
+91 9810918885



eshithaiyer18@gmail.com

@eshpishh
@Eshitha

P R O F I L E
I am a passionate, and a dynamic architecture student. I set out to pursue new opportunities and experiences through design. I believe that ‘good designs are contagious’, hence, I surround myself with great examples and feats in architecture for inspiration- it leaves room for creativitity and innovation in my designs.
I am self driven, and collaborative; it has helped me become a better leader, and an even better team player. I am highly sensitized and informed about social and environmental issues, and like to delve into solutions that respond to humane needs.
C O N T A C T
ESHITHA Iyer Architecture Student
New Delhi, Bangalore
Iyer ty
E D U C A T I O N
Bachelor of Architecture (B.Arch)
CHRIST (Deemed to be) University
School of Architecture (2019- Present)
Kengeri, Bangalore, Karnataka
Senior Secondary | Science (PCMB)
Indraprastha International School
CBSE (2019)
Dwarka, New Delhi
Architectural
Sketching
Model Making
Drafting
Documentation
Research & Analysis
Creative Thinking
X P E R I E N C E
University Level Student Council Member, from SOA (2020- 22; 2 years)
Established the Podcast Club- Talk-i-tecture of School of Architecture’s Students Club (ANSH 2022)

Curated Discovering Design Exhibition (2022)
Project Intern at Artbuzz X Artsome India (2021)
Content Writer at Xboom Utilities Pvt. Ltd. (2021)

Intern at Uniworld Studios (2020-21) A C H
I E V E M E N T S
Leadership
Communication
Commitment
Public Speaking
Time Management
Descision Making
Attention to Detail
Software
S K I L L S
AutoCAD SketchUp Revit



Presented a Research Paper at ZEMCH Conference held at BMS School of Architecture, November 2022
Hosted Annual NASA Convention (2022)
Participated in HUDCO Trophy, Juror’s Choice Award (2022)
Conducted DAKSH: Student’s Career Education Fair, as a part of Student Council held at CHRIST (Deemed to be) University, Central Campus (2020- 22)
Curated several exhibitions, and hosted several events within college and outside.
Rhino Twinmotion Illustrator

C O M P E T E N C E
Interpersonal S K I L L S
E
C O N T E N T S

S E L E C T E D W O R K S
 JAYANAGAR 4th BLOCK MARKET BANGALORE, KARNATAKA
JAYANAGAR 4th BLOCK MARKET BANGALORE, KARNATAKA
01 02
WOMEN EMPOWERMENT CENTRE APPASANDRA, KARNATAKA



03 04 05
BUILDING
ECO-RESORT ALAPPUZHA, KERALA
MODELLING SOA, CHRIST UNIVERSITY MISCELLANEOUS WORKS

BANGALORE,
JAYANAGAR 4TH BLOCK MARKET
KARNATAKA
C O N C E P T
Ideating a MIXED USE Building concept to equip the New BDA Complex with a combination of Retail + Office. This will bring the building to blend multiple uses into one, and the functions of which are integrated to some degree. Space organisation is a major part that will aid in the building efficacy. The building that was designed for retail will be redeemed, as well as the new MIXED USE concept as a proposal will sit with the surrounding built environment.

To retain the structural system of the complex building, and enhance the skin of it by introducing a facade that’s porous, and allows the building to breath.

To enhance the consumer experience while shopping.
To improve the vertical circulation in the building by proposing programs that will encourage the consumers to use the floors above.


A better underground parking system complying to the norms for the cars today
The retail of the building remains of high value, hence proposed program of the building is Retail + Commercial

DE S I G N D E V E L O P M E N T C O-W O R K I N G S P A C E S G + 3 TO G + 6 R E T A I L S H O P S GROUND FLOOR F O O D C O U R T G + 1 F A M I L Y E N T E R T A I N M E N T C E N T R E G + 2
INTERVENTION
Jayanagar 4th Block Market was built in 1962 as a planned neighbourhood market. The neighbourhood originally consisted of a single, diversified community made up of residents who were at the time a part of the working class community, who came from different parts of the country and backgrounds. As a result, the market reflected this very character. The neighbourhood has witnessed a significant loss of this identity, and the market has had a progressive decline in accessibility and a customer base that appreciates its value. In addition to recognising the economic forces at work in the current scenario, the project aims to restore value to the market.







PLAN
PLAN
PLAN
P L A N S GROUND FLOOR
G+2 FLOOR
G+3 TO G+6 FLOOR

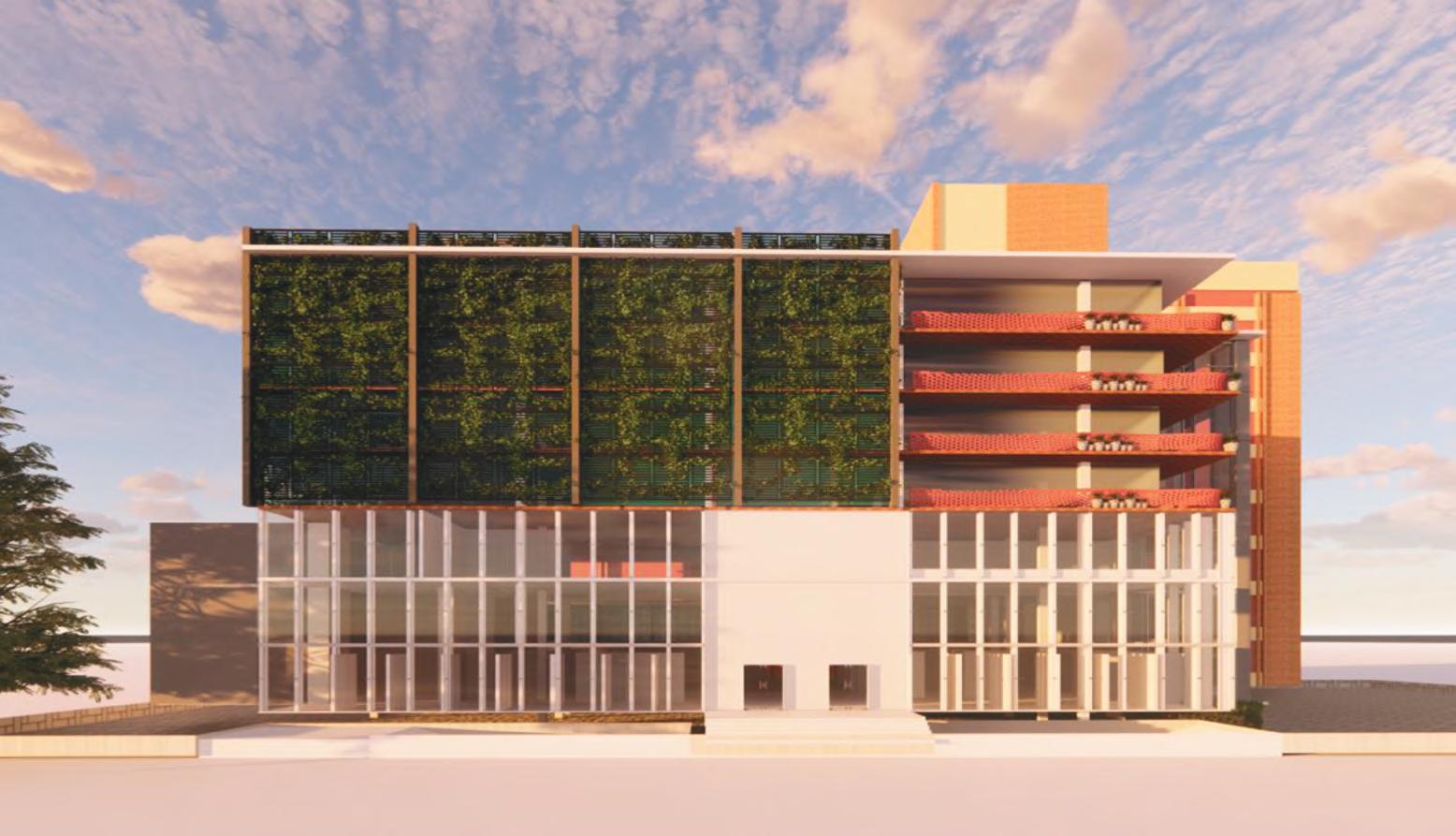
R E N D E R E D V I E W S



R E N D E R E D V I E W S
WOMEN EMPOWERMENT CENTRE APPASANDRA, KARNATAKA

C O N C E P T
This enterprise would encourage the women to come together as a community, where they would understand the brimming opportunities for entrepreneurship
This enterprise would bring forth a congenial visual experience where the women would feel comfortable working in. The site is in a perpetual mix with the surroundings- the nature, the buildings, the water tank. Incorporating such elements with the built environment would help enhance the spatial and sensorial response from the site.



MANUFACTURING UNIT







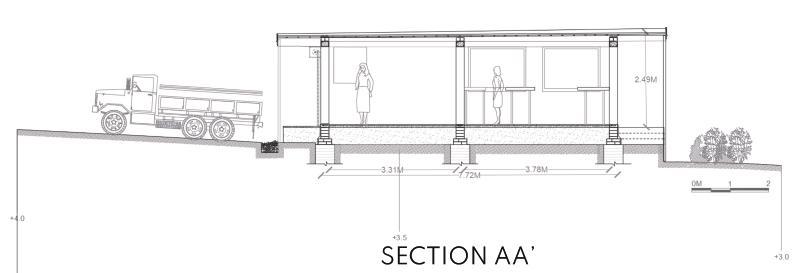
PLAN
VIEW DESIGN DEVELOPMENT
SECTION BB’
EXPLODED
CATTLE SHED DESIGN





KIOSK DESIGN
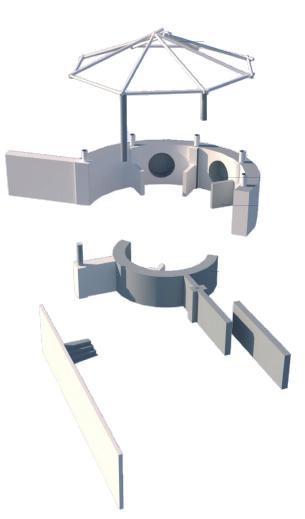


A reading kiosk for alittle boy, next to a serene water body. Theme of the project was ‘Silence’.

Architect’s Note: Silence is as powerful and frail like a spider’s web. Silence reveals more than what it should.
A being can converse with silence and befriend it.
ROOM OF LIGHT
Room of light brings an escape for the little boy. He runs up to the ramp where he is greeted by his friends. The peak window is open to sky, that brings in enormous light, and fills up the space with light



 Bamboo Roof
Bamboo Poles resting on buttress
Wall cavity where the child can sit and read
Book kiosk, that also act as partition
Mud Wall
Bamboo Roof
Bamboo Poles resting on buttress
Wall cavity where the child can sit and read
Book kiosk, that also act as partition
Mud Wall
MANNANCHERRY ECO RESORT

ALAPPUZHA, KERALA
The project islocated in the Mannancherry district of Alappuzha, Kerala. The site is located on the bank of the Vembanad Lake, and is bordered by the sacred groves on the periphery. To bring about the feel and nature of The Kerala heritage through the form and use of materials, that represent the true facet of Kerala architecture. Use of natural materials to minimise ecological impact, and making it environmentally sustainable.


O N C E P T
C




S I T E S E C T I O N S
AMPHITHEATRE
Amphitheatre Design
Amphitheatre Design


Inviting the tourists and guests for an early morning yoga, with a serene view of the
Inviting the tourists and guests for an early morning yoga, with a serene view of the Vembanad Lake.
BAMBOO WORKSHOP
Bamboo Workshop
An activity hub for the tourists to work with bamboo handicrafts, and become sustainability concious while their stay at the resort.
Bamboo Workshop



An activity hub for the tourists to work with bamboo handicrafts, and become sustainability concious while their stay at the resort.




BUILDING MODELLING SCHOOL OF ARCHITECTURE

Building Information Modelling done on Revit Software.




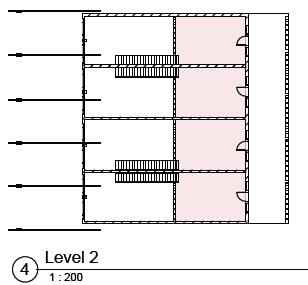

School of Architecture
Building of Christ University.
PLAN
ELEVATION
SECTION
MODELED IN REVIT
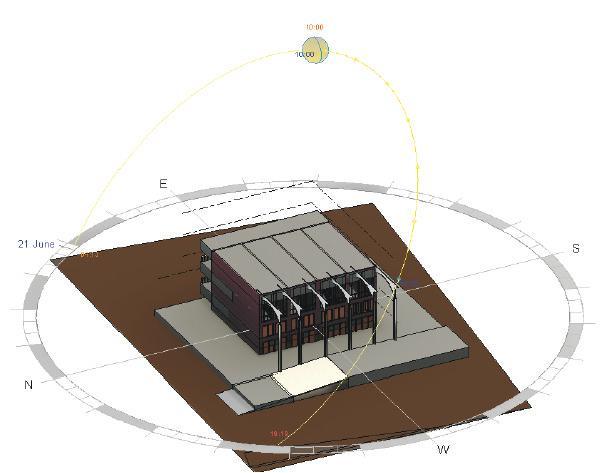


 SUN
SUN
PATH DEVELOPED IN REVIT SECTION 1 SECTION 2 ELEVATION





RENDERED IN TWINMOTION



RENDERED IN TWINMOTION

MISCELLANEOUS Eshitha Iyer
Software Exploration: Rhino Modelling a Shoe, Staircase, and Bust

SOFTWARE EXPLORATION: RHINO Modelling a Shoe, Staircase, and Bus Stop







SKETCHES




SKETCHES
Hosted and Emceed at several events- for and outside college

Curated several exhibitions as a Student Council Member of Christ University







 A trained Bharatnatyam dancer for 6 years.
A trained Bharatnatyam dancer for 6 years.
Read some of my published articles, as a part of my previous internships:
• Is NFT beneficial for artists?
https://www.artbuzz.in/blogs/art-blog/nft-for-artists
• Latest happenings in the world of NFTs: NFT Vision Hack 2021

https://www.artbuzz.in/blogs/art-blog/latest-happening-nft-vision-hack-2021
• 6 Top Reasons to buy the DJI Air 2S drone
https://www.xboom.in/top-reasons-to-buy-the-dji-air-2s-drone/
• Best VR Headsets of 2021
https://www.xboom.in/vr-headsets/
• Another research paper written by me is underway for publication with a Scopus Journal.
Presented my Research paper at ZEMCH 2022 Conference at BMS School of Architecture. The paper was about Environmental experience and well being, and the topic was Evaluating the Elements of Recreational Space of an Insitution.


- The Librarians (TV Show)
“Architecture is just art we live in”













 JAYANAGAR 4th BLOCK MARKET BANGALORE, KARNATAKA
JAYANAGAR 4th BLOCK MARKET BANGALORE, KARNATAKA












































 Bamboo Roof
Bamboo Poles resting on buttress
Wall cavity where the child can sit and read
Book kiosk, that also act as partition
Mud Wall
Bamboo Roof
Bamboo Poles resting on buttress
Wall cavity where the child can sit and read
Book kiosk, that also act as partition
Mud Wall


























 SUN
SUN





























 A trained Bharatnatyam dancer for 6 years.
A trained Bharatnatyam dancer for 6 years.


