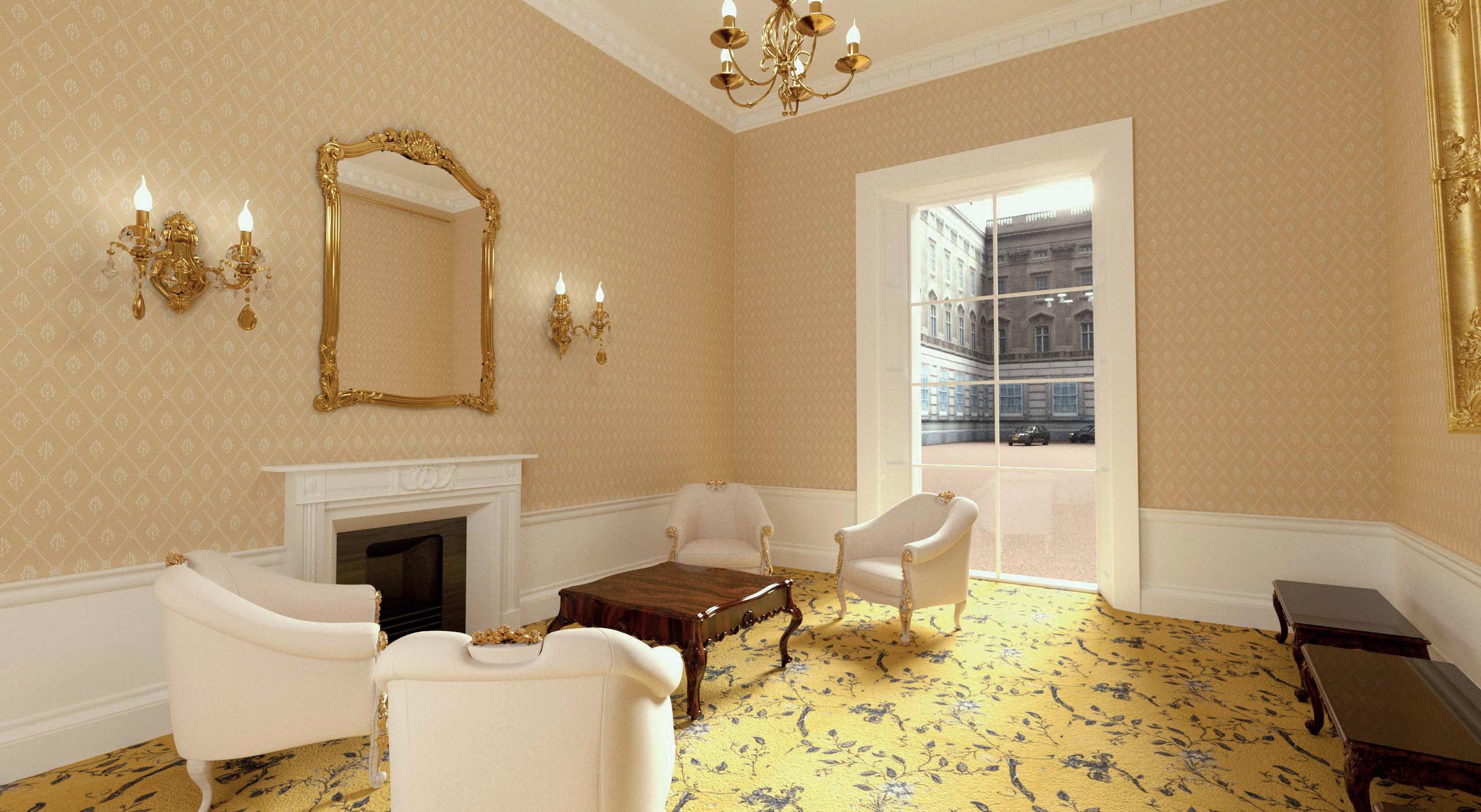YU HAN ERSKINE CHANG
ARCHITECTURE PORTFOLIO I 2020-24

ARCHITECTURE PORTFOLIO I 2020-24
1 Pine Gardens Ruislip, Hillingdon London, UK HA4 9TN
07949 860115 erskine200275@gmail.com www.linkedin.com/in/erskine-changEC/

As a graduate student from the University of Bath with a deep interest in tectonics and structure, I find myself aligned with the philosophy of Unit 14’s academic exploration, which is grounded in Buckminster Fuller’s vision of the ‘Comprehensive Designer’. Like Fuller, I believe that an architect must transcend specialized expertise to synthesize diverse discoveries into holistic, groundbreaking architectural solutions. This ethos of continuous exploration and integration shapes my approach to design.
Through my work, I’ve pursued large-scale projects in public and private infrastructure, where ambitious design meets structural innovation. My process is an iterative blend of creative experimentation and rigorous research, always seeking the kind of extraordinary proposals that Unit 14 emphasizes—beautiful through their intelligence, driven by potent discoveries, and brought to life through architectural synthesis.
With self-taught skills in Rhinoceros 3D with Vray and Grasshopper, I constantly push the boundaries of my craft, integrating the latest technological tools to enhance the structural and aesthetic dimensions of my designs. Collaboration is key to this process, as I thrive in team environments where collective insights fuel a shared architectural vision.
2020-2024
2018-2020
2016-2018
• University of Bath, United Kingdom
Bsc (Hons) Architecture with first class honours
• King Edward VI Camp Hill School for Boys, United Kingdom
4 A* for A-Level Mathematics, Art, Physics and Chemistry
• St George’s School Edgbaston, United Kingdom
GCSEs including Mathematics and English
09/2024 - now
• Buckley Gray Yeoman
Architectural Assistant Part 1 (12-months contract)
• Worked on over five different Stage 1-2 projects, masterplans, and feasibility studies located in both London and Welwyn Garden City.
• Involved in drafting Design Access Statement, client presentations, creating interior and exterior renders and diagrams, taking minutes during design team meetings, and mutiple site visits.
• Projects so far include: 34 Foubert Pl, 55 Gracechurch Street, Hosier Lane and Snowhill, Wheat Quarter Masterplan and Way of Living
02/2023 - 08/2023
Weedon Architects
Architectural Assistant Part 1 (6-months Placement)
• Work intensively on the stage 4-5 of Great Charles Street, Birmingham, a build to rent development by MODA Living
• Produce stage 4 drawing packages based on concept Architect Ryder for construction
• Work collaboratively with structural enginneer WSP and MEP HeSimm to issue federated Revit model to capture design changes and RFIs, ensuring miniminal conflicts and clashes
02/2022 - 09/2022
• Rodney Melville + Partners
Architectural Assistant Part 1 (8-months Placement)
• Active involvement in major projects in London, Warwick, Birmingham conducting contractor/ client meetings with Architects, regular site visits, surveying and producing quality architectural drawings
• Act as the sole practice 3D visualiser, producing many sets of interior renderings for mutiple projects using Rhino with Vray
08/2019
• RIBA Future Architects Student Mentoring Programme
Mentee of Simon Humphreys RIBA
• Be introduced to life in practice and gain practical advice on working as an architect
• Have the opportunity to reflect on your goals and direction
• Develop key skills and access one to one support
07/2019 - 08/2019
• Rodney Melville + Partners
Architectural Assistant
• Support our team of professionals in design development, with production of drawings/graphics, specifications and management plans using Vectorworks
• Undertaking mutiple site visits and attending meetings with contractors such as Clumber Park Ornamental Bridge, Hardwick Hall and School of Architecture and the Built Environment, University of Wolverhampton
04/2019
• RIBA Learning
Skill Up: Architecture and the Natural World
• Four day course that explores architecture’s relationship to the environment and teaches key architectural skills that will help to understand the importance of context and how buildings must relate to the natural world to be truely sustainable
Analog
Software
Digital Fabrication
Model making, Hand sketching, 3D printing and laser cutting
Grasshopper, Digital sketching, Aerial Photography
Rhinoceros, Sketchup, AutoCad, Revit, Vectorworks, Vray, Enscape, Photoshop, Indesign, Illustrator, Procreate, D5 Render, Twinmotion, Lumion, Premiere Pro English Cantonese Mandarin
A COMMUNITY-LED
PROJECT: 4TH YEAR DESIGN STUDIO 4.2 (INDIVIDUAL)
TYPE: SPORT AND HEALTH ARCHITECTURE
SITE: SWINDON NEW TOWN
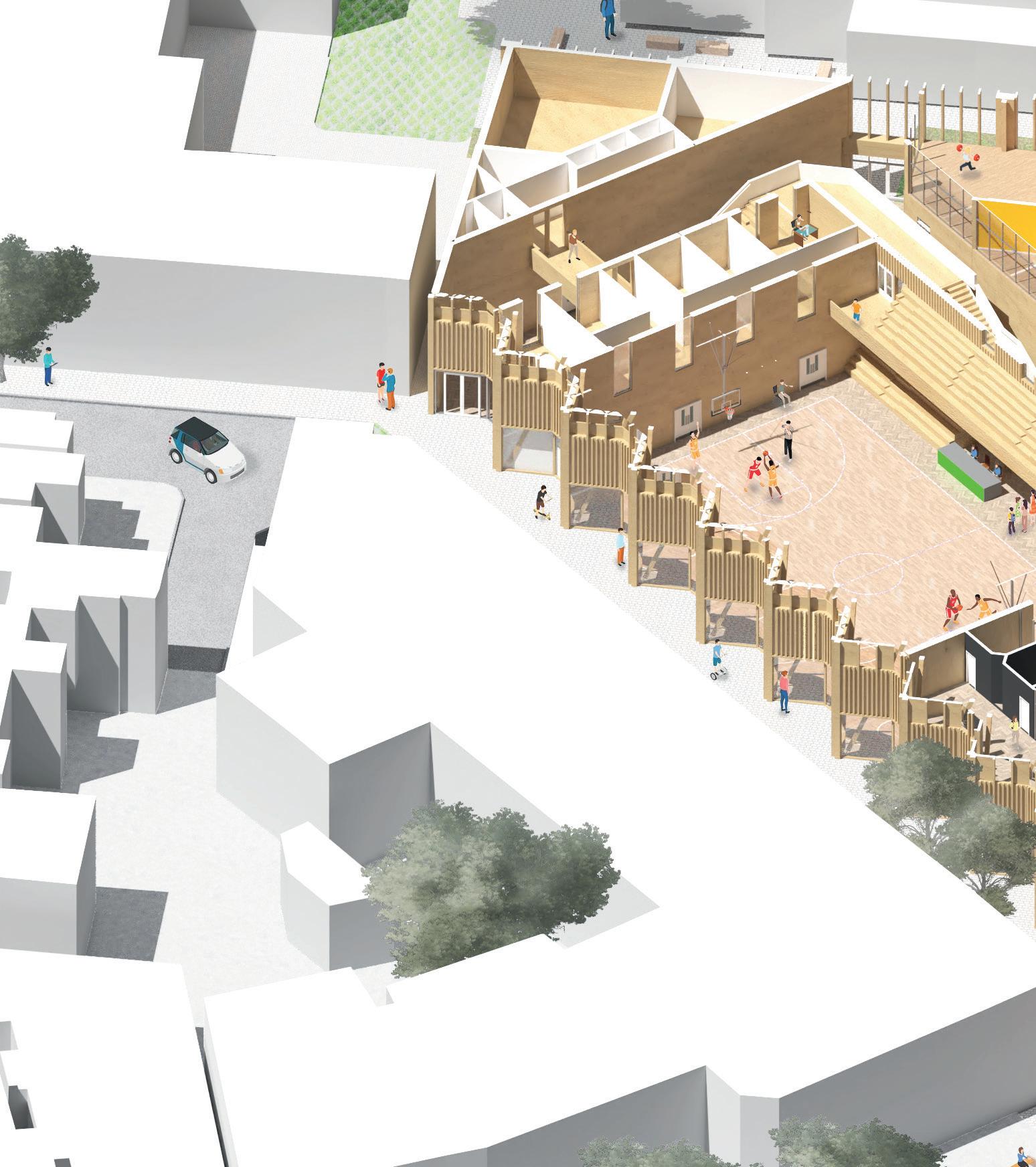
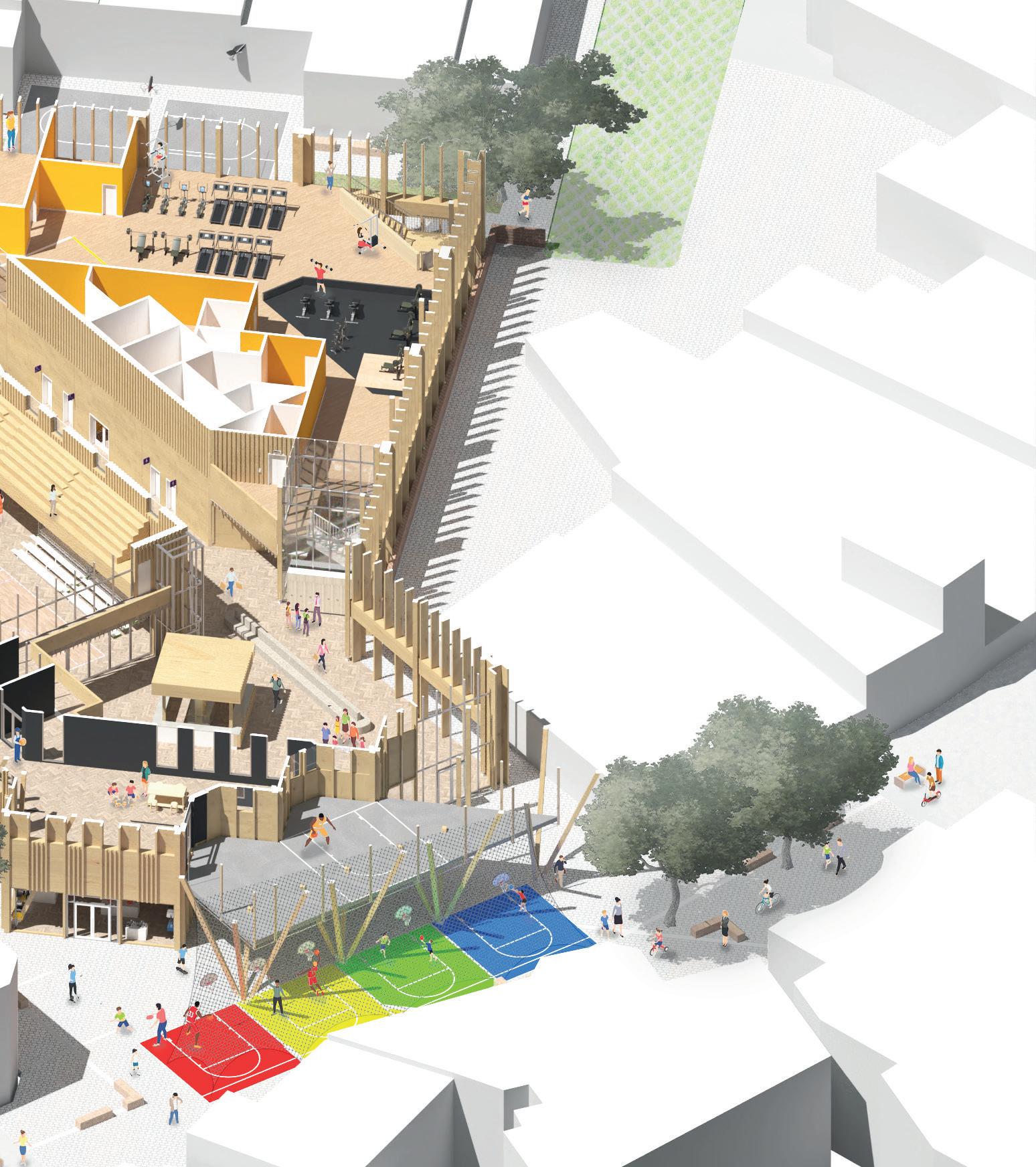
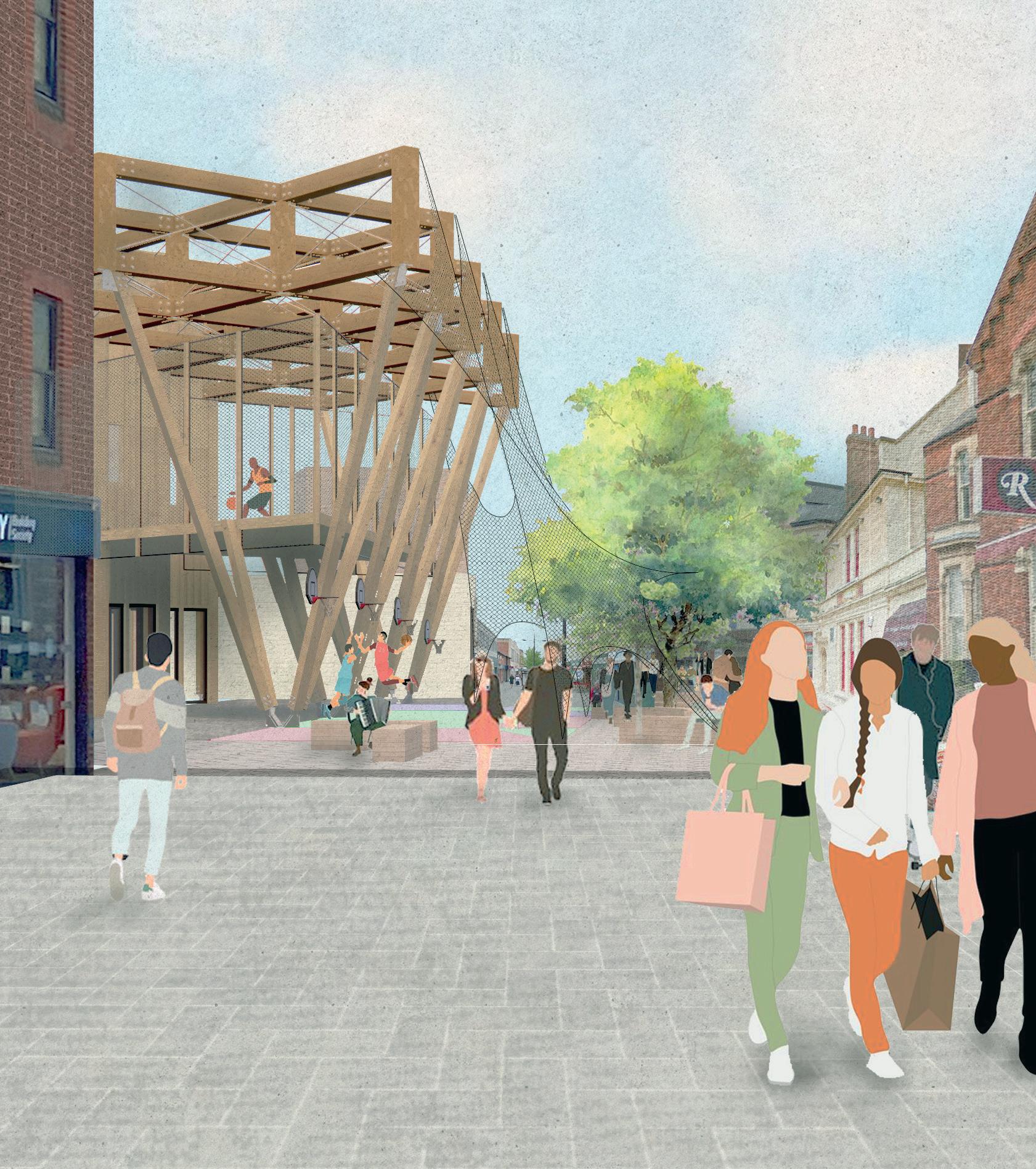
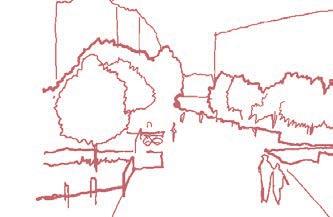
Swindon Redevelopment Masterplan
The chosen site is to be integrated into the ongoing Swindon town centre redevelopment masterplan, encouraging more green space and pedestrianised routes to the resident of Swindon.


Closely engaging the public Sound integration
Being near the centre of Swindon New Town, the building must engage the public as frequent and deep as possible, as is flanked by surrounding defined blocks of buildings. Therefore a grid is employed which reflects the streetscape..
Given the nature of the bustling high street, with lots of foot traffic, it make senses to place the 28m x 15m basketball court that filled with the crowds cheering or the footworks from actions of the players, that they bonded together in one.
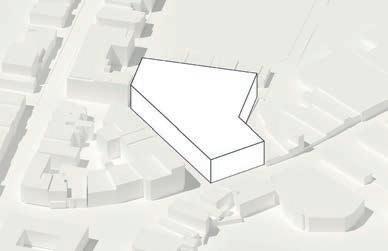
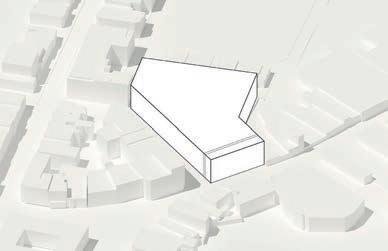
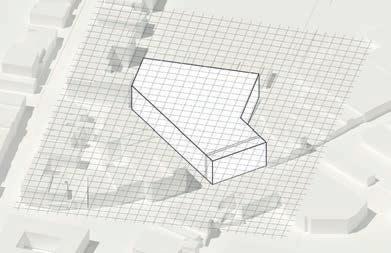
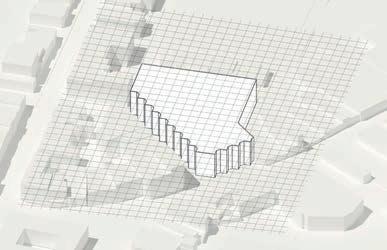
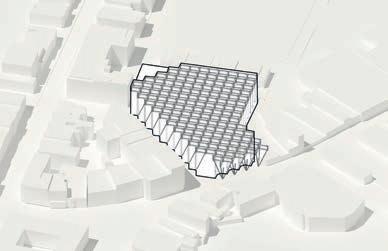
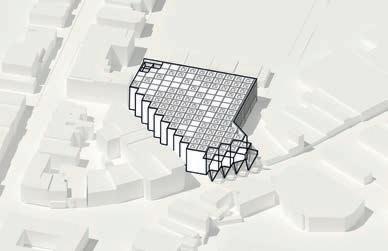
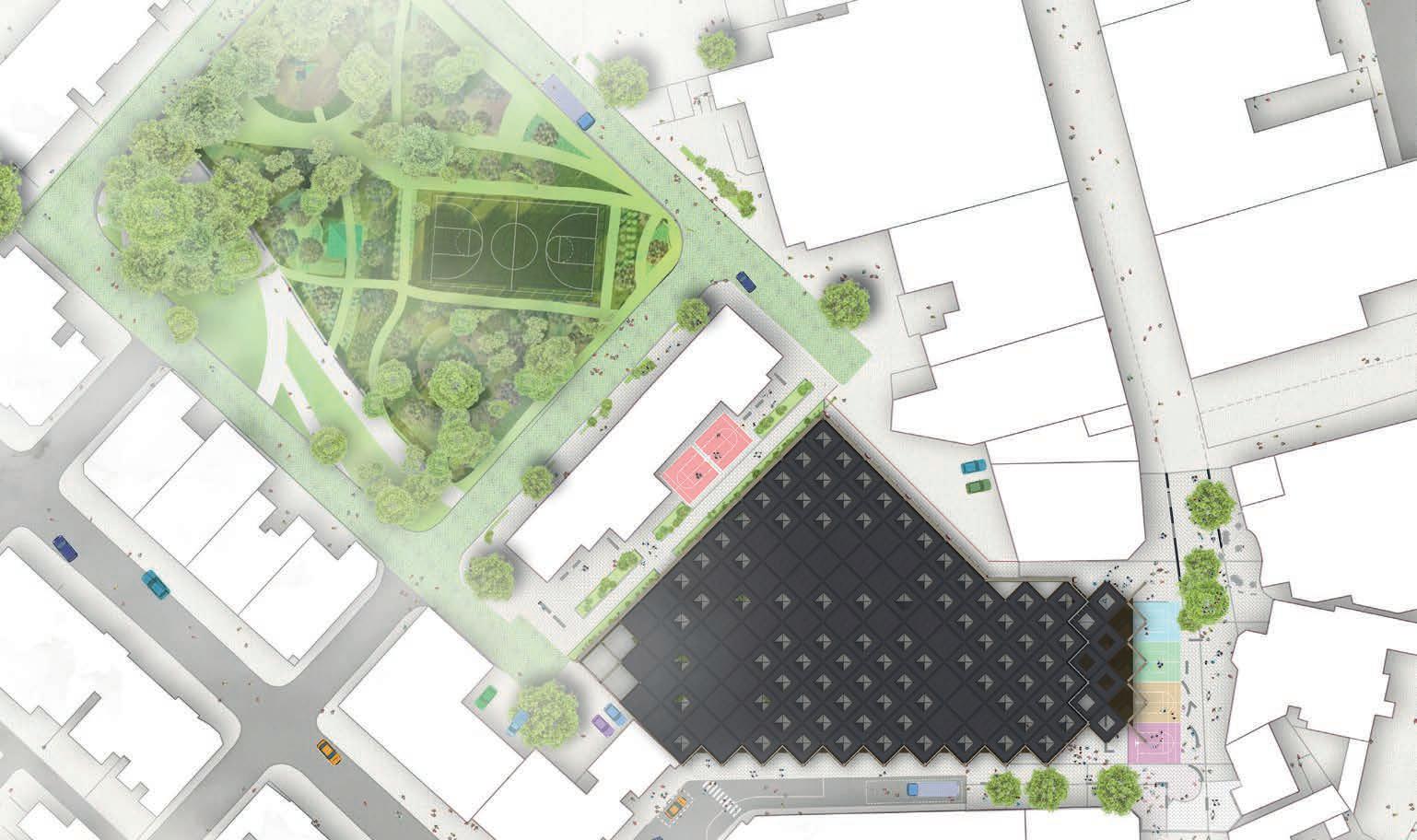




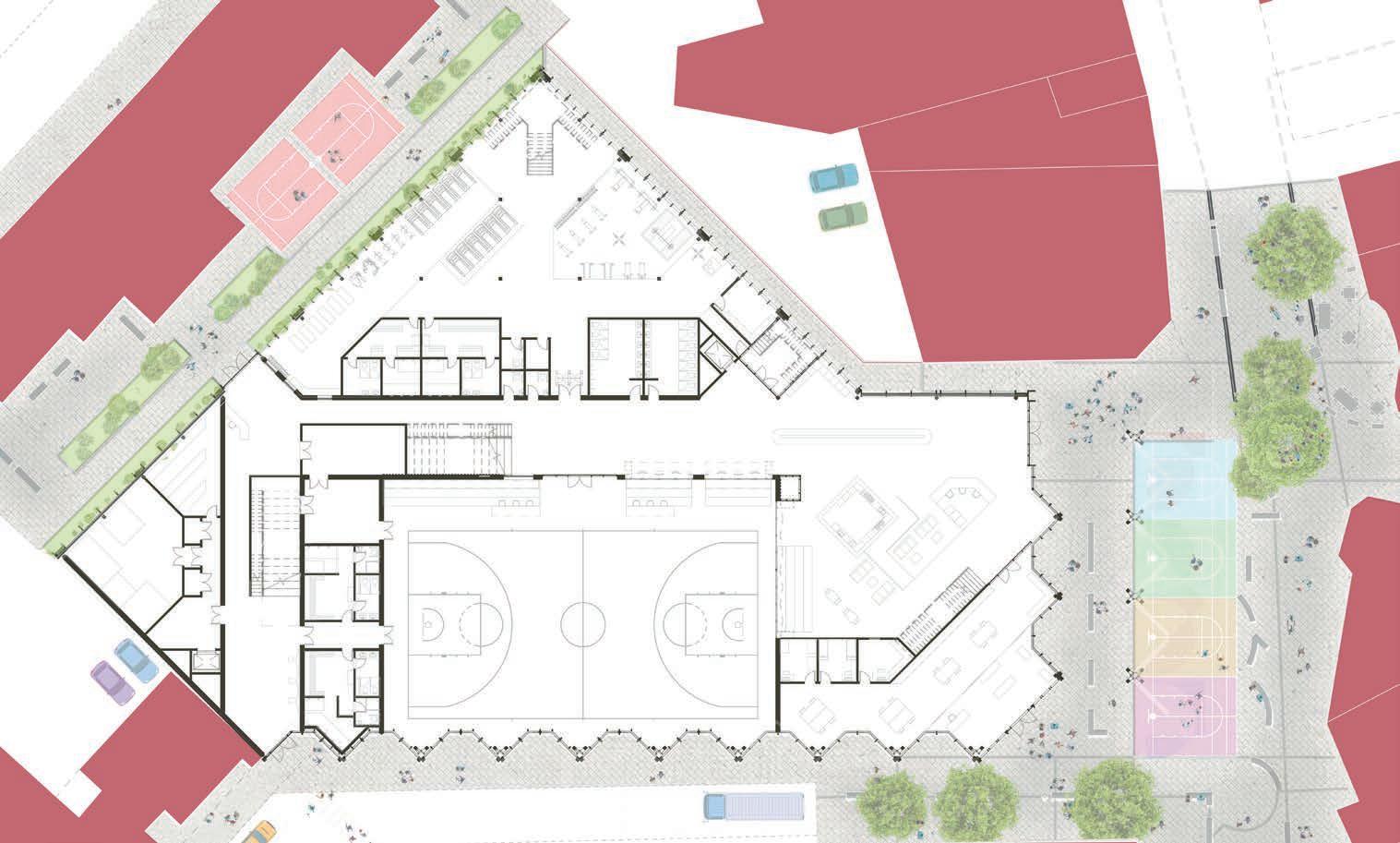
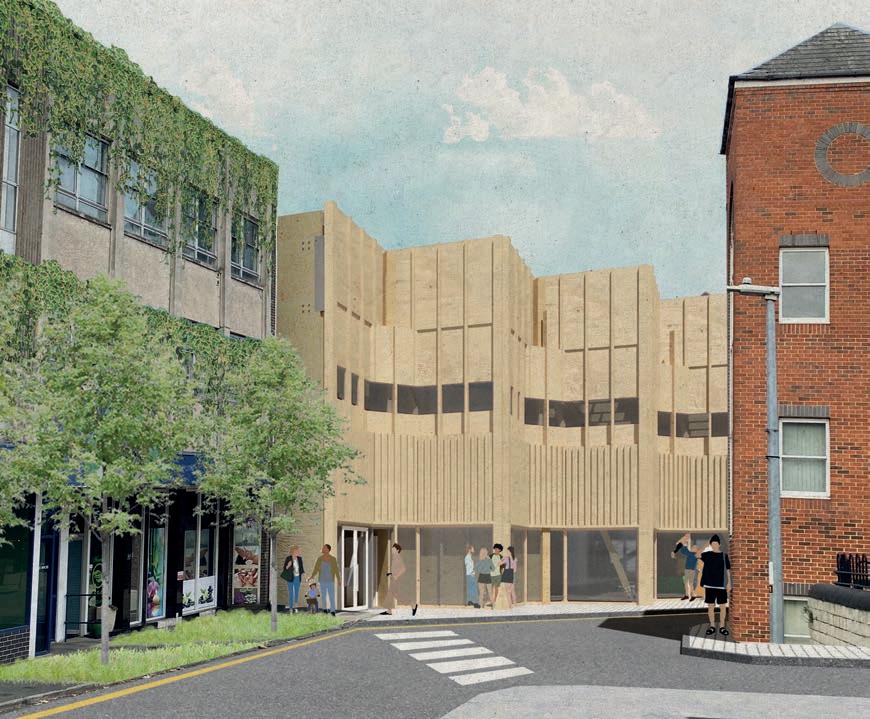
As the building’s architectural language extends toward the adjacent high street, it becomes impossible for passersby to overlook. The vibrant, colorful half-courts, framed by benches and protective netting, draw attention, while the expressive timber frame showcases the impressive span of the interior spaces. This design ensures that not only the building’s users benefit from its elegant architecture, but also high street shoppers, who can appreciate the dynamic structure without needing to enter the building.
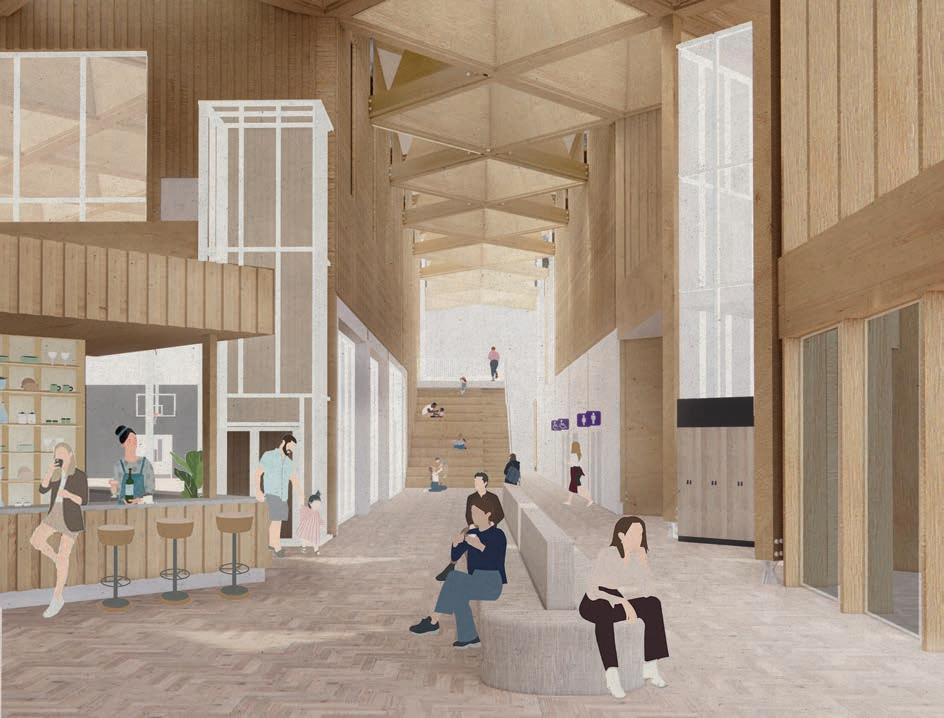
There are one service lift, one passenger lift, 5 sets of stairs to formed part of the whole vertical circulation between the two floors. The stairs are positioned so that each key part of the building, such as the gym, workshop, foyer have its own way to access the first floor level. The passenger lift in the lobby area is positioned around accessibility for wheelchair users, as well as maximising visibility to every visitor that visits. The two bleacher staircases linked up on the first floor mezzanine, where staff, basketball players, visitors, use often to access the offices and plant ,storage rooms located on first floor.
Stainless steel pyramid frame with one or two panels of lowiron glass and two zinc panels
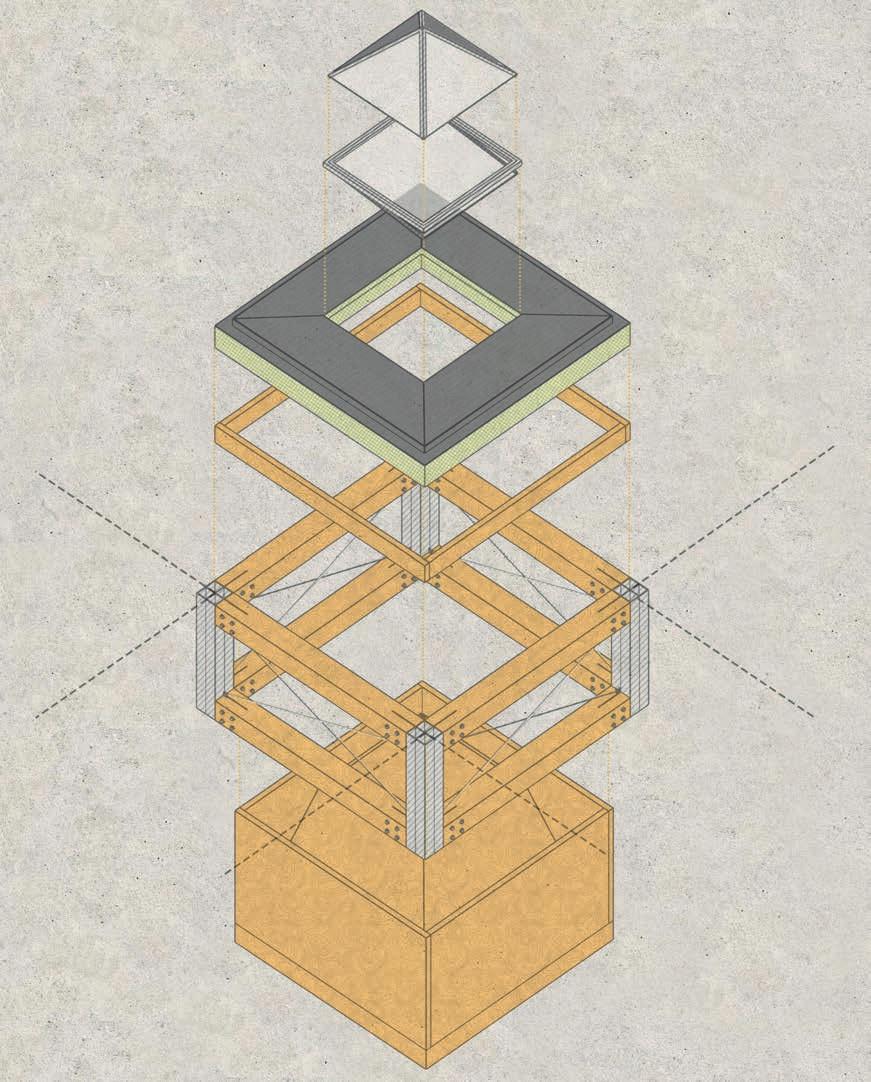
Actuated double glazed horizontal roof light (5 ° slope) with stainless steel typical frame
Zinc roof with seams with gutter along all sides
Insulated timber framed roof and upstands
Double mass timber frame structure with steel cables bracing and 400x400mm steel box as an integrated system
Soundproof timber finished coffer ceiling part of the integrated rooflight system
AXOMETRIC EXPLODED OF COFFERED CEILING WITH THE PYRAMID SKYLIGHT
zinc finish with seams at 200mm intervals
waterproof drainage membrane
18mm OSB board
25x50mm batten
25x50mm counterbatten (50mm air cavity)
roofing membrane
350mm wood fibre solid insulation
air and vaper control membrane
25mm timber studs
18mm plywood internal finish
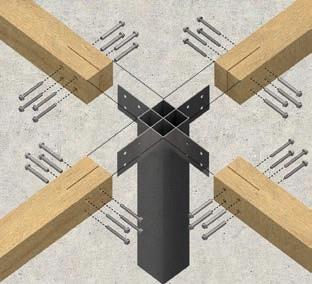
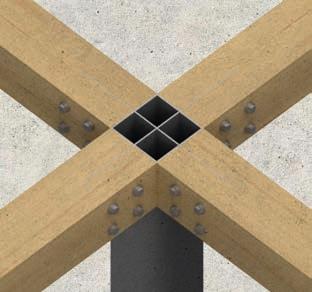
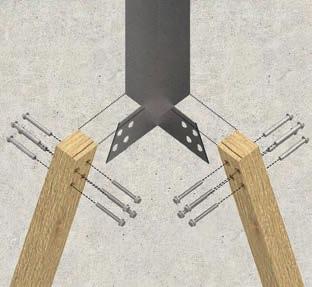
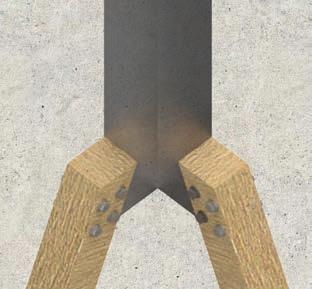
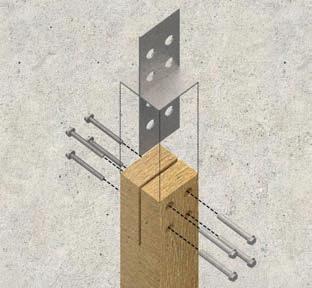
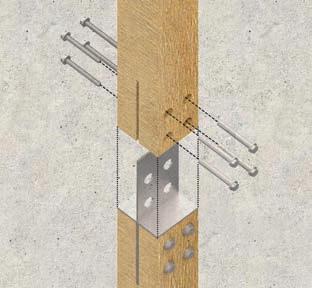
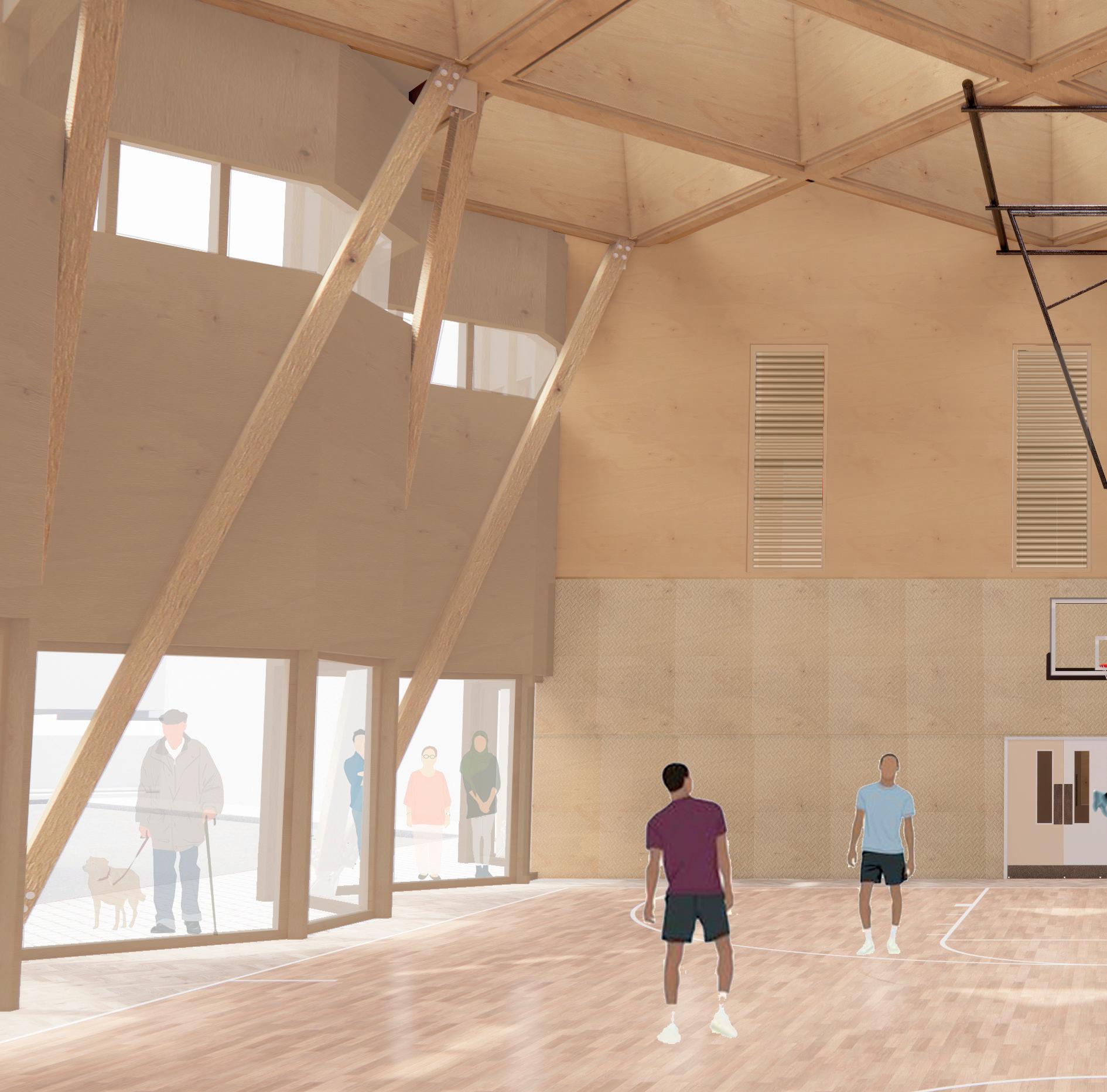
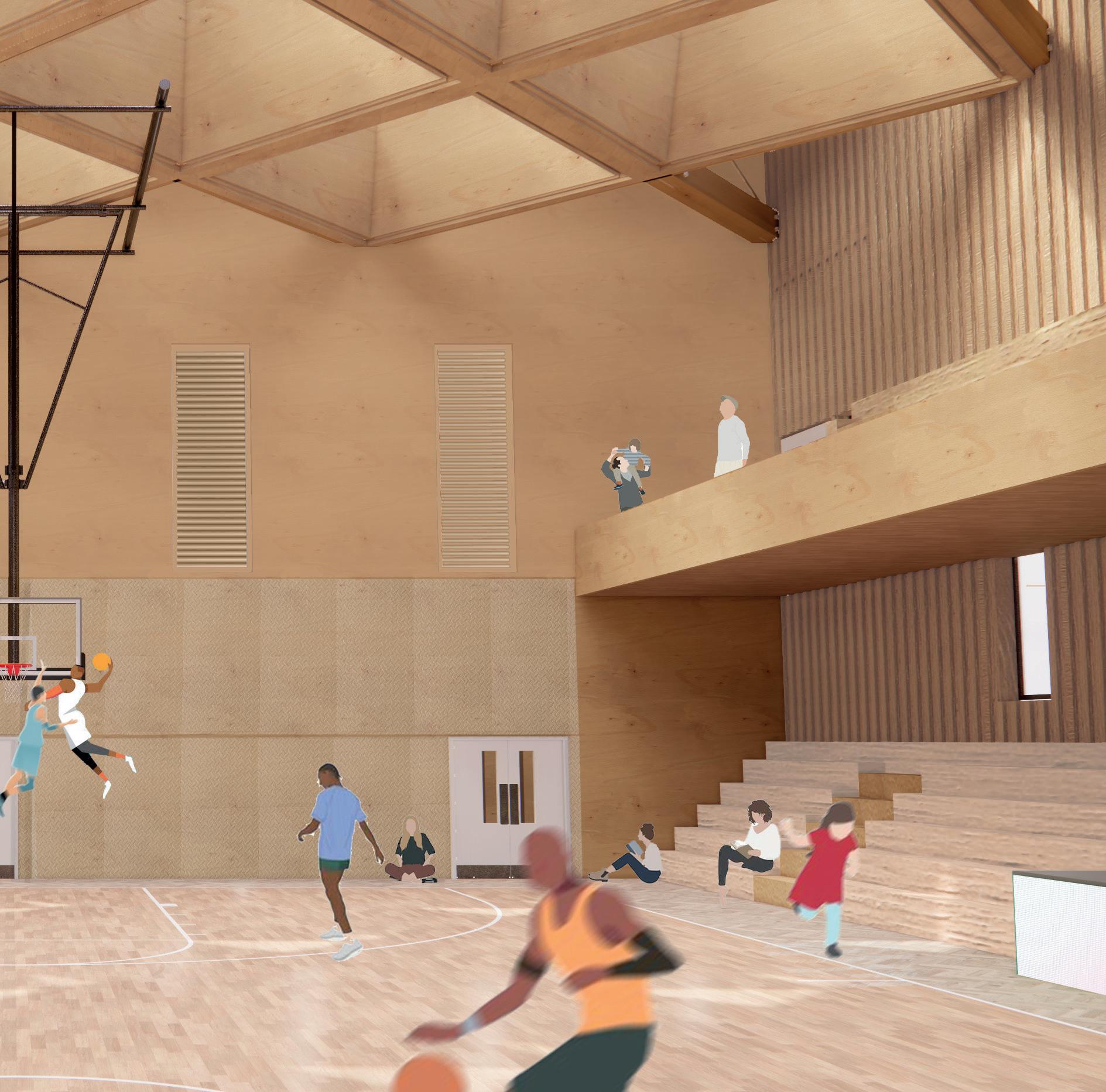
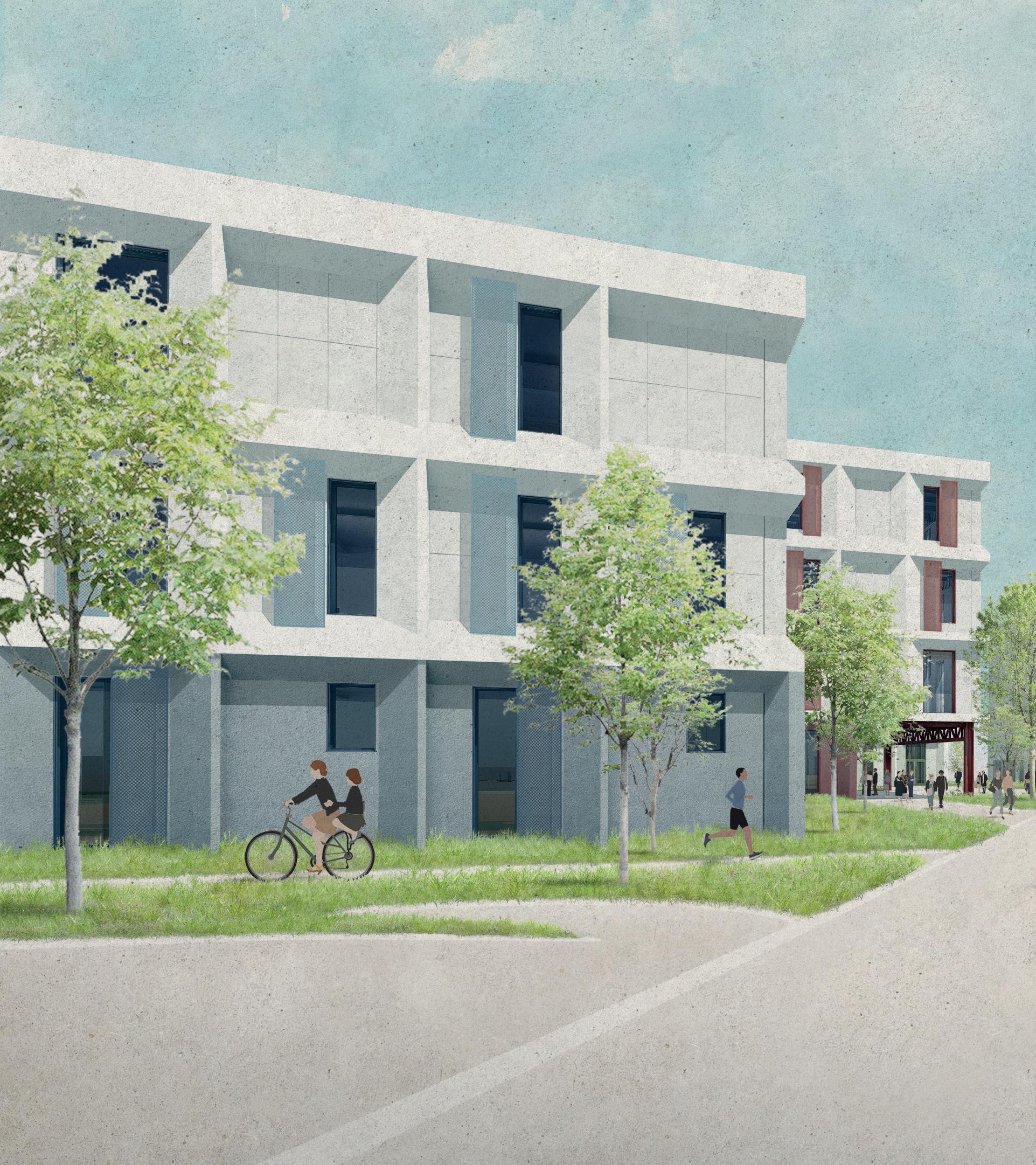
PROJECT: 4TH YEAR TED DESIGN STUDIO (GROUP PROJECT)
TYPE: EDUCATION AND RESIDENTAL
SITE: SWINDON NEW TOWN
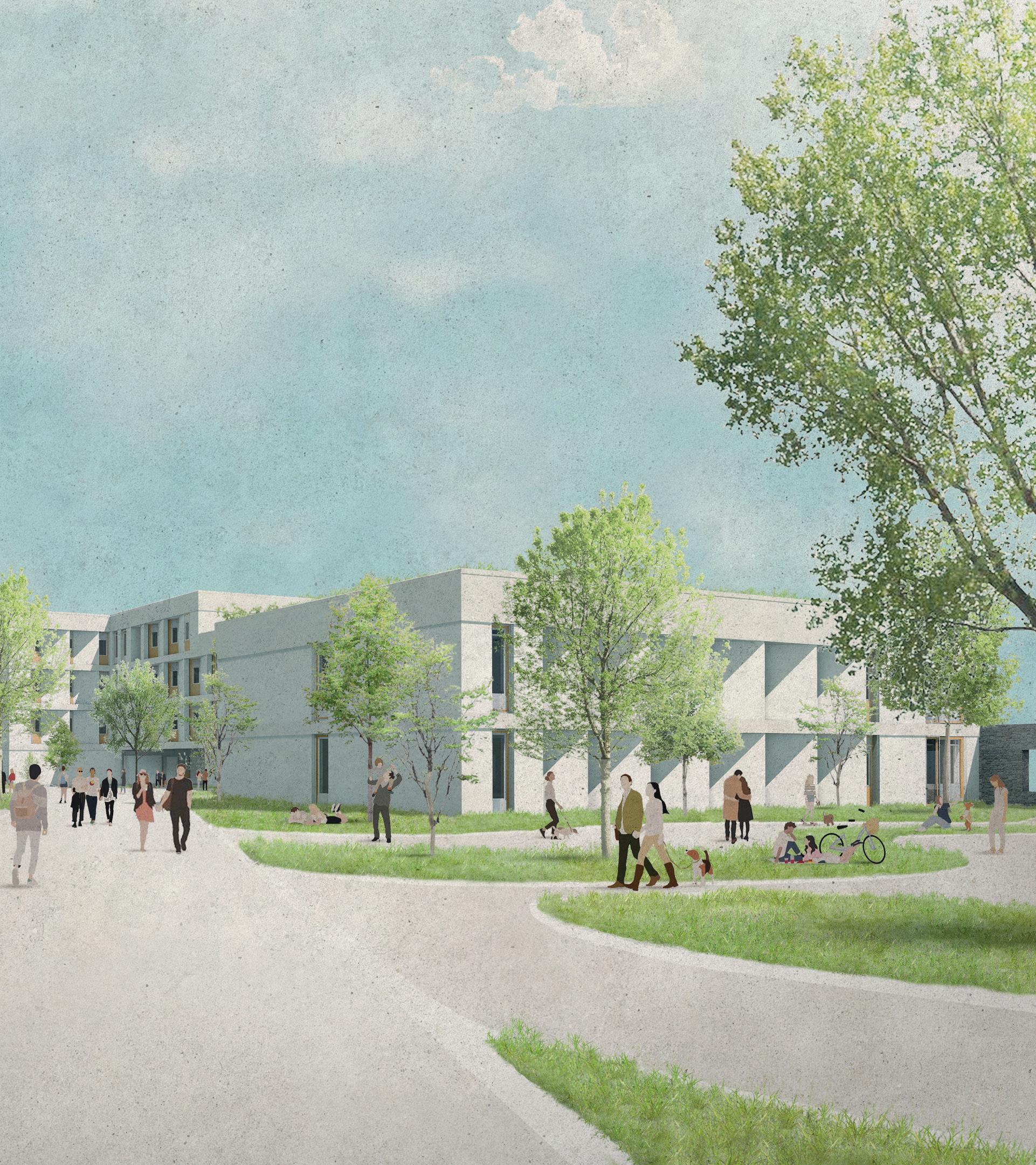
The brief is to design a STEAM higher education institute for Swindon focusing on two key subjects - Neruoscience and Robotics. It reflects on Swindon’s historic industrial presence and through the project, propelling into modern day industry.
The institute should interact with and benefit the wider regeneration scheme Swindon is undertaking by improving key routes across the rail line by linking existing pathways, and encourage public engagement across the site. Moreover, the proposal is designed with sustainability in mind with minimal environmental impact in its construction, operation and future proofing by being flexible and expandable, avoiding the need for demolition, as well achieve low operational carbon.
The

as well as a combined workshop that integrated both fields. It paired with 124 students accomodation quarters as well as public engagement provisions. The education and accommodation provisions are housed in separate building forms each optimised to their use. A public front towards Swindon is also a key consideration.
About the Group Project:
It is made up of 4 Architects and 4 Civil Engineers that lasted 11 weeks to produce a brief and a design proposal within a given site in Swindon.
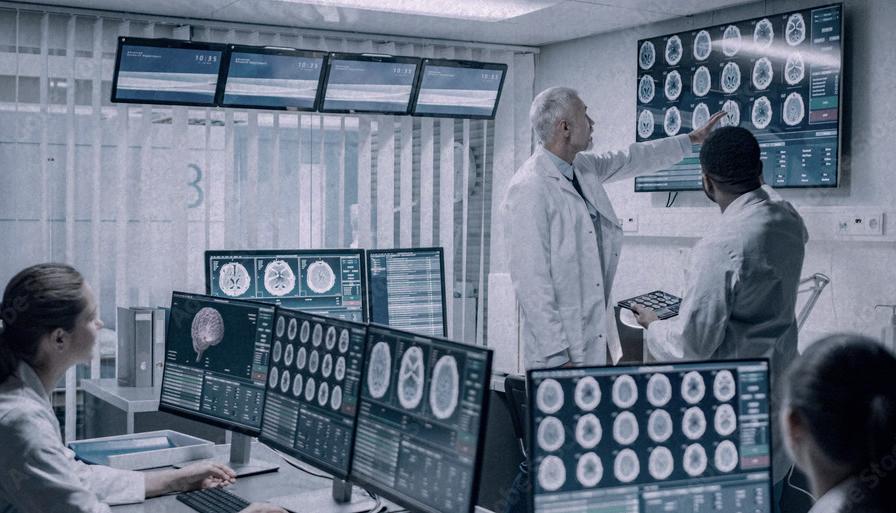
‘‘To
The grade II listed wall sits at the south boundary of our site. We have opted to retain the majority of it due to its historical importance, therefore only opening up a 14m bay to facilitate the new public axis. We were cautious to cut away only as many window apertures as was necessary. The 19th-century jack arch structure at the south of the site at street level contains iron columns (shown below). Since we are not using these structurally and they are tightly spaced, we have opted to dismantle most, retaining some as a subtle nod to heritage. The dismantled columns are recycled.
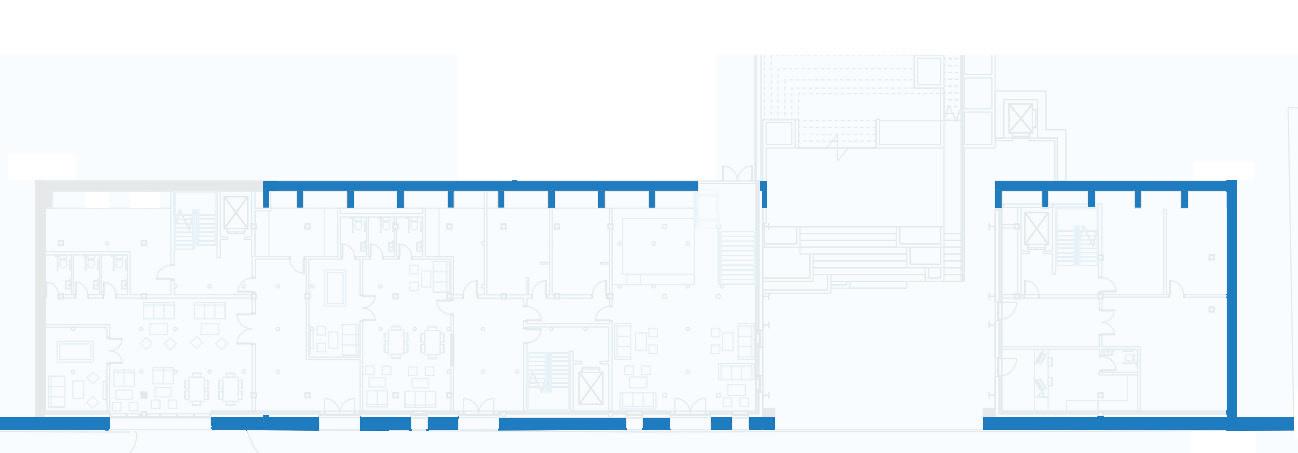



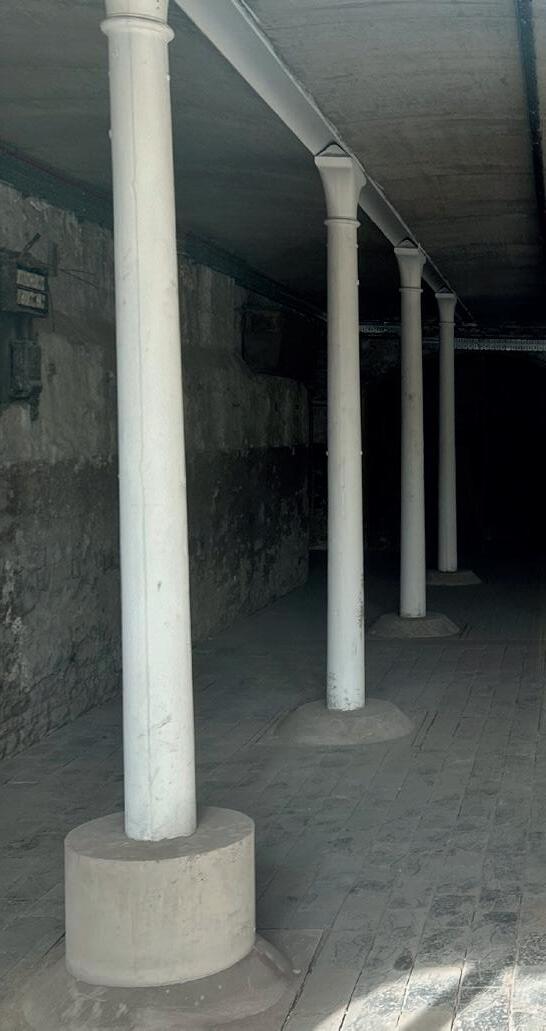
My Role in the Group Project:
• Managed and modelled a 3D collaborative model on Revit for the team
• Produce perspective CGIs and axometric Dagrams
• Contribute to the conceptual design with team members
• Site visit photography
• Contribute to the brief drafting process
• Produce detail plan, section and elevation drawings
• Collaborate with enginneers on U-value, Embodied and Operating carbon calculations
labs/ specialised rooms Neuroscience classrooms Neuroscience classrooms
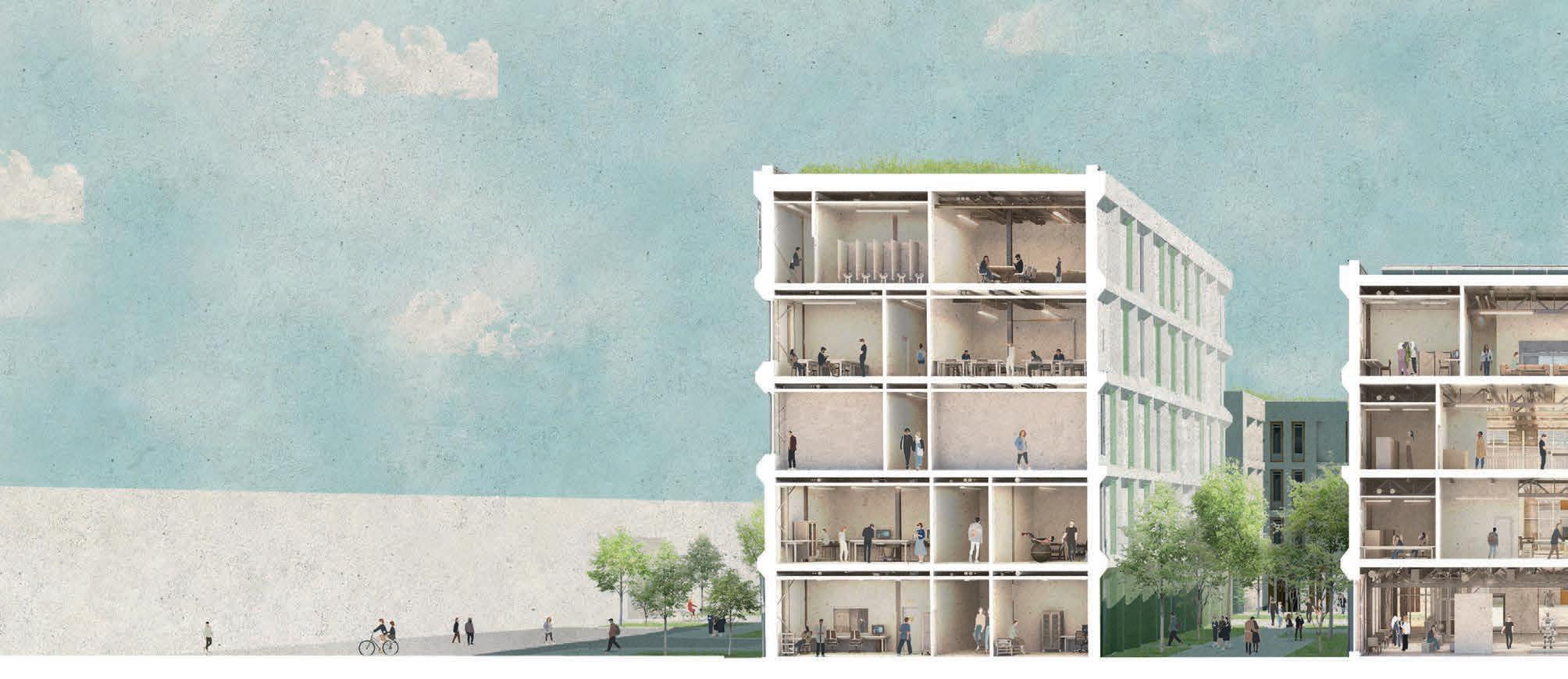
Neuroscience workshop
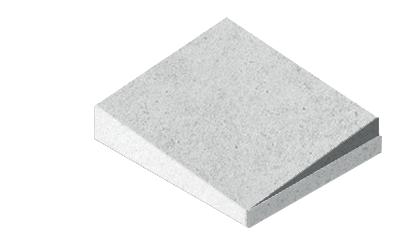
Responding to the environment the roof is sloped to the south to maximise the penetration of light on the site
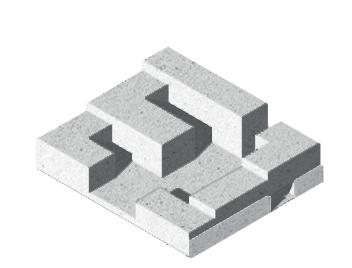
We then shifted the accommodation massing so that the educational and living spaces become separate building forms which can be optimised to suit their specific functions

We cut a new principal entrance into the existing wall to improve connections with adjacent routes. This creates a key axis circulate around a central core
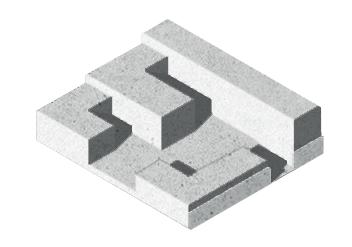
We then aimed to make the key public through-route more open and clear, projecting the neurorobotic arm into this route to maintain public engagement
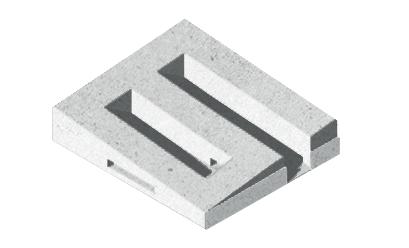
The central core is then connected to the main mass of the building to improve internal circulation
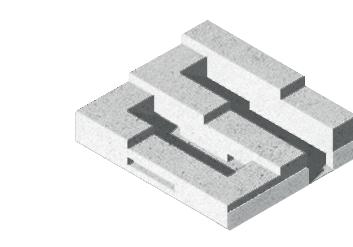
The sloped roof is then rationalised to become flat roofs that step down towards the south

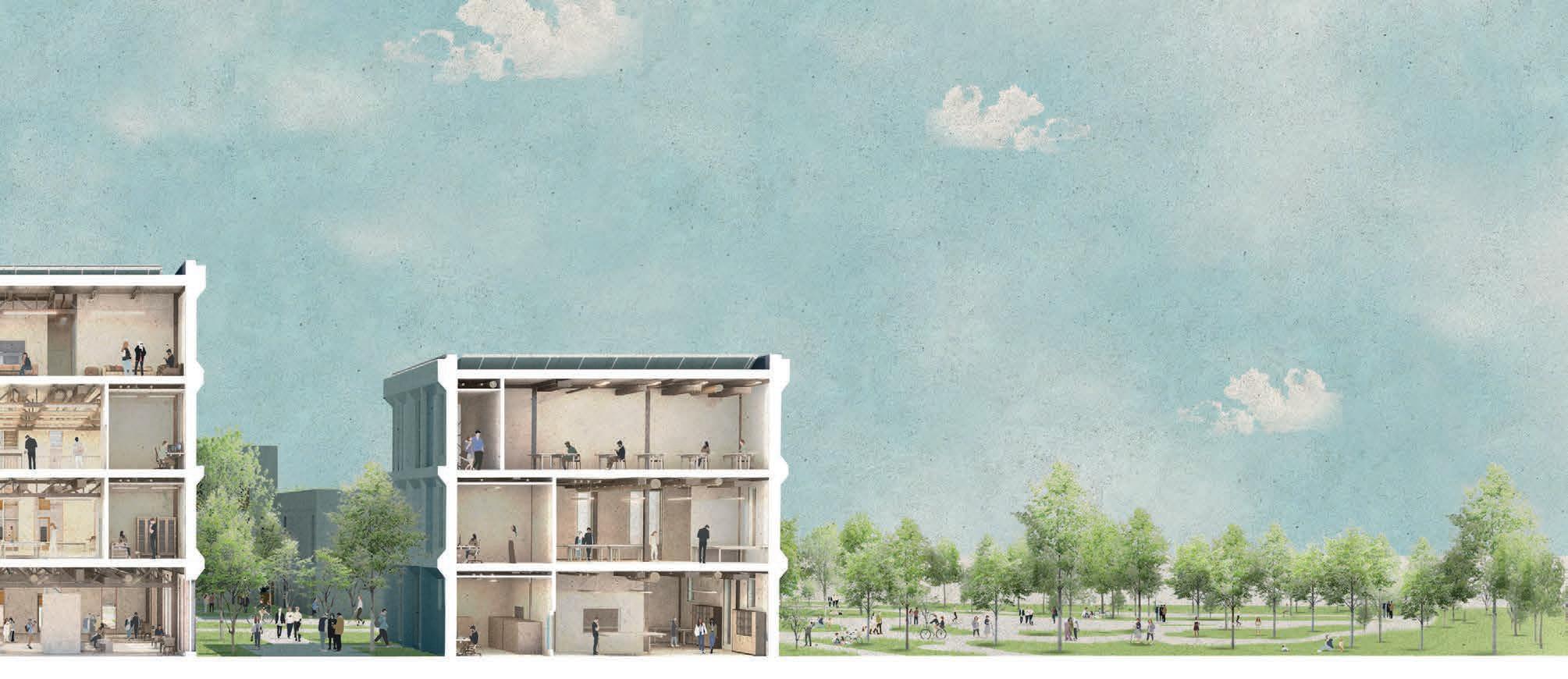
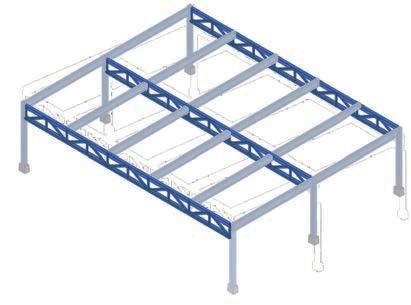
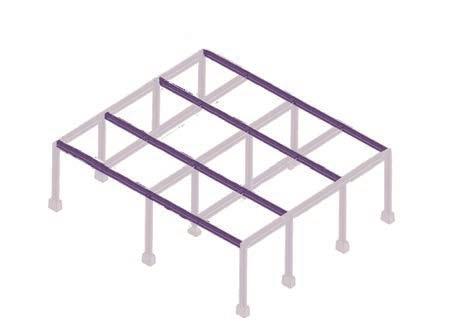
Steel column/ beam modular grid 14m x 14m
Robotics Workshop
Robotics Workshop Robotics Classrooms
The steel frame structure and bracing will be exposed internally. The modules can be stacked up to 5 levels in the future. Parts will be reused where possible from the nearby scrap yard.
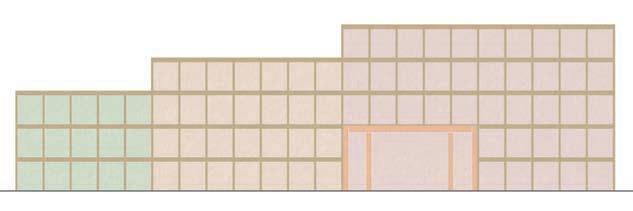

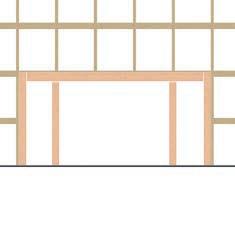
The members are the same size throughout to allow futureproofing. The underpass is supported by a steel frame painted orange to highlight the entrance and relate to the aesthetic of the education block. Internally some columns will be exposed but beams and bracing will be hidden.
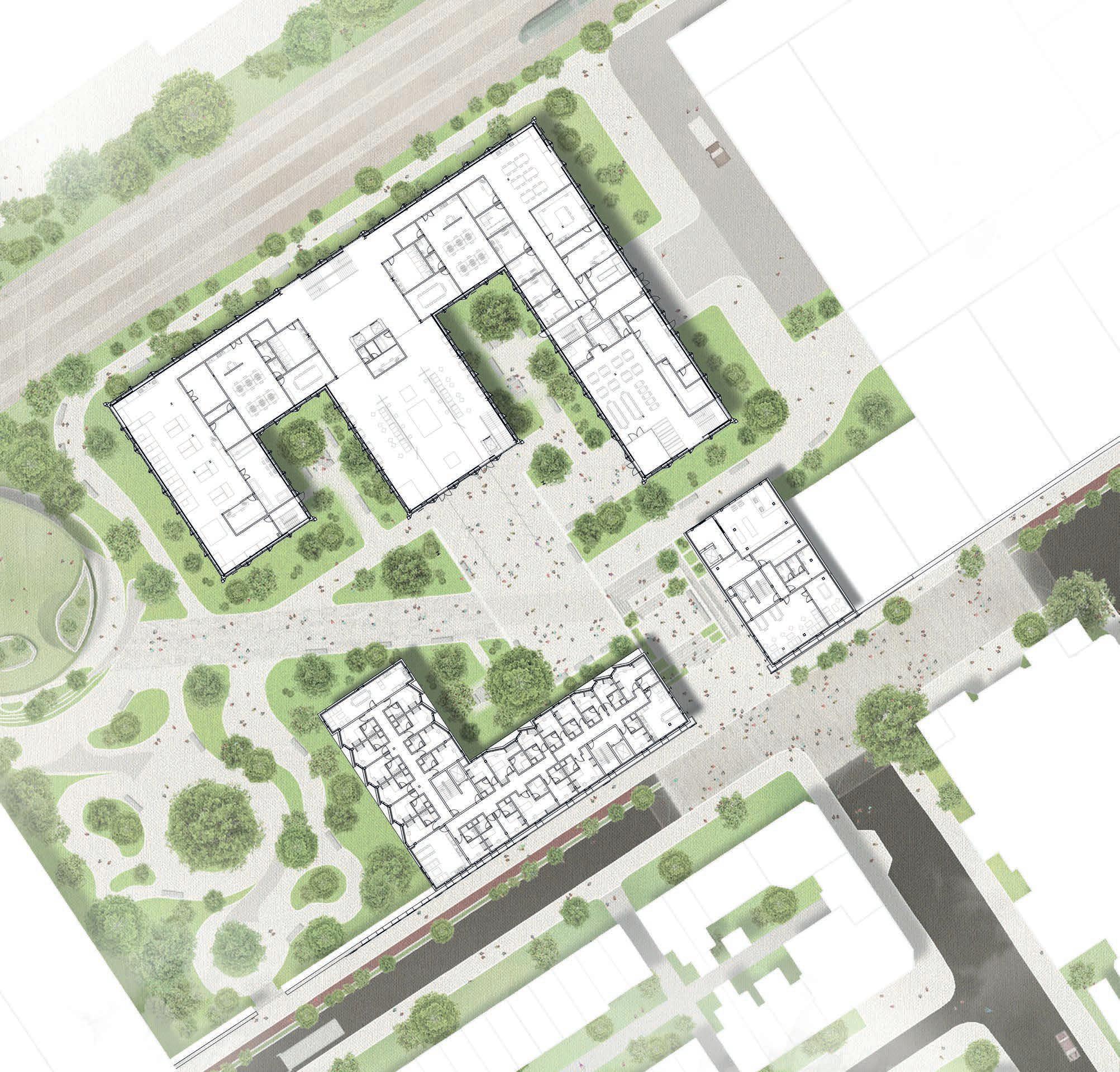
Greenery and trees distance people from the more private internal spaces, such as the meeting room
Incoming paths halt upon reaching the front of the exhibition space, where it is all a hard finish to accommodate for spill-out
The 3m elevation from street to courtyard is overcome with greened steps and long landings to make the approach unintimidating
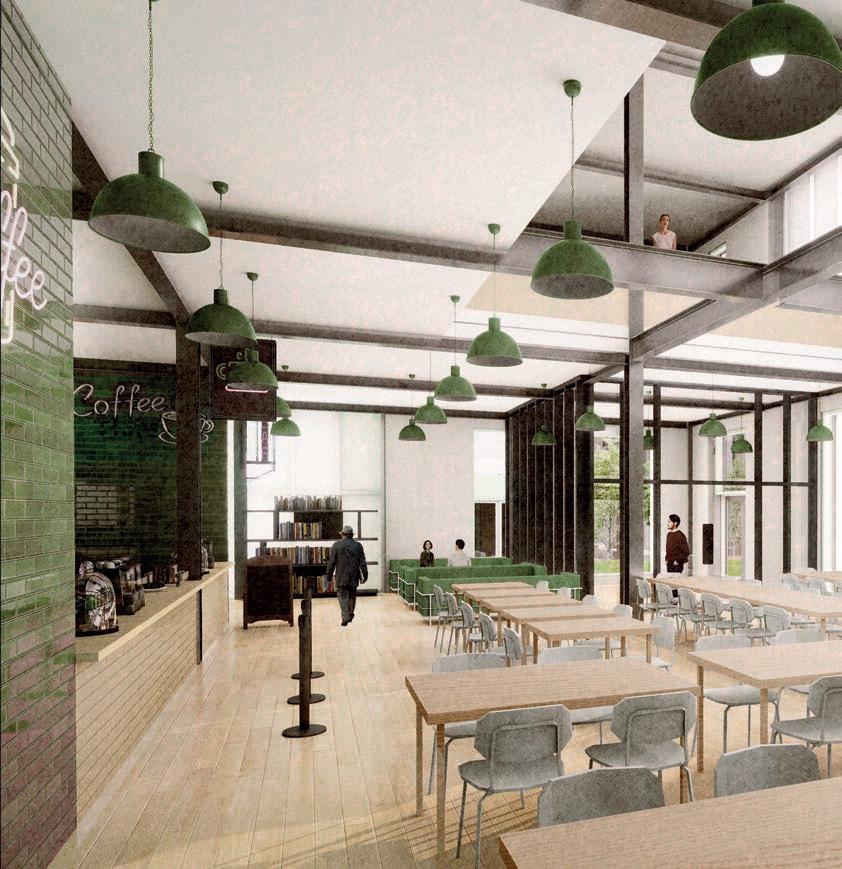
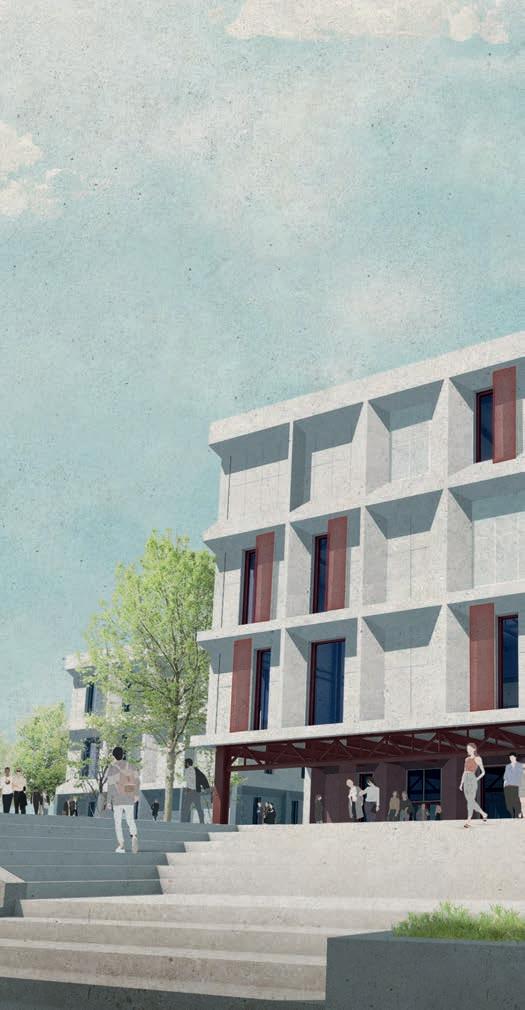
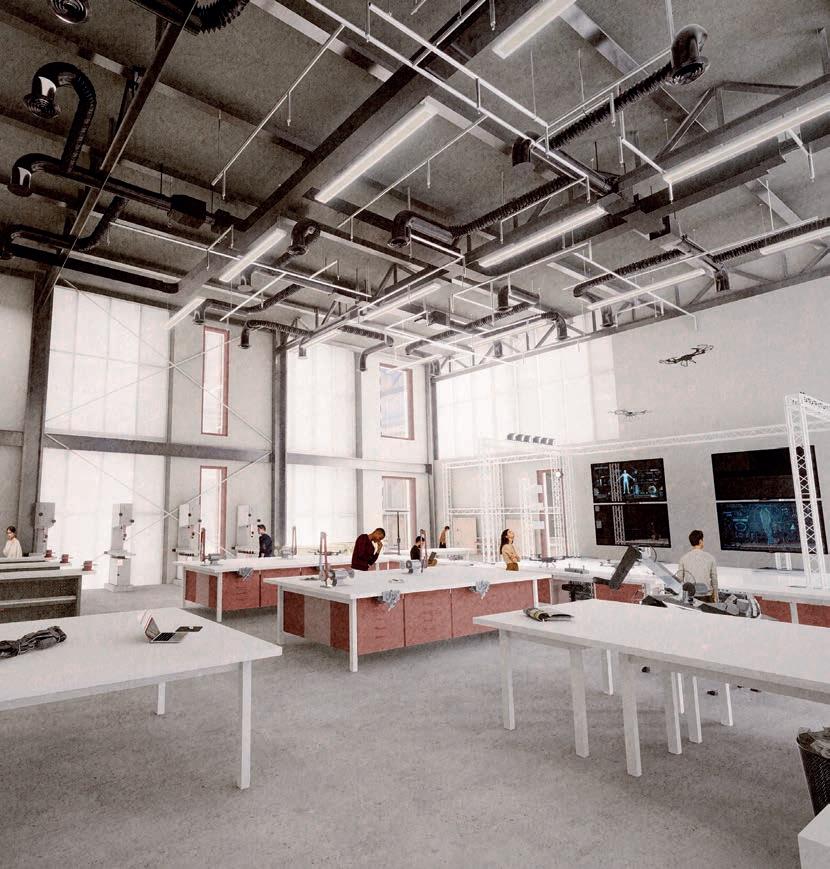


Storage serving various auditorium uses
Plant room, including heat pump, servers and attenuation tank
Toilets serving the cafe lobby and auditorium when it is public use
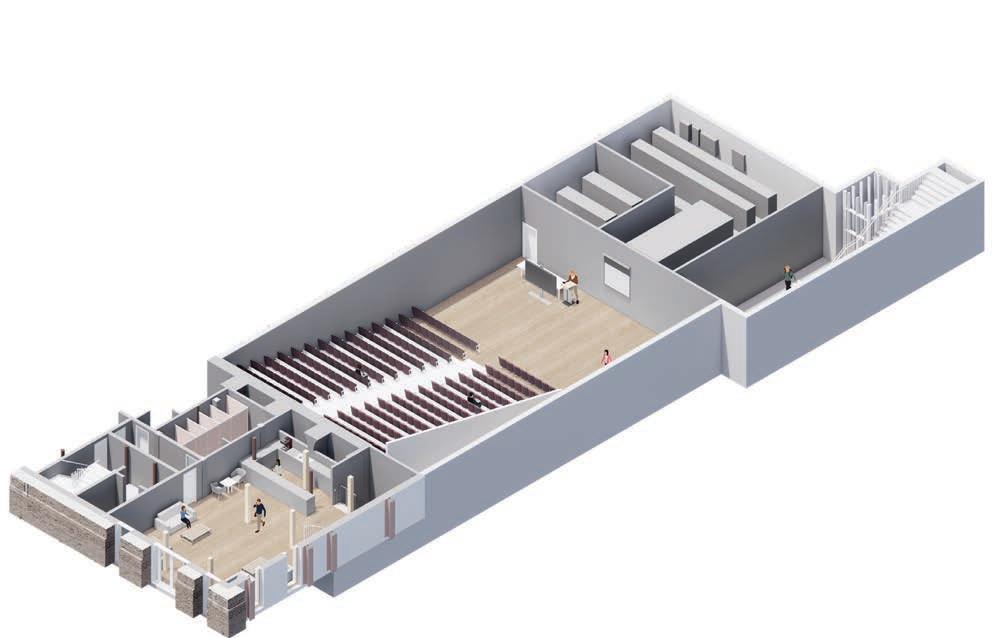
in
Axometric of the front entrance to the auditorium itself
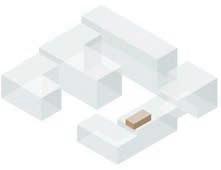
Auditorium can host a range of events and activities:
• Institute society activities
• Robotics and Neuroscience competitions
• Community Meetings
• External clubs
A cafe lobby serves as a breakout space for events and generates revenue
Small nooks in the corridor at bedroom entrances create a more personal greeting with the room
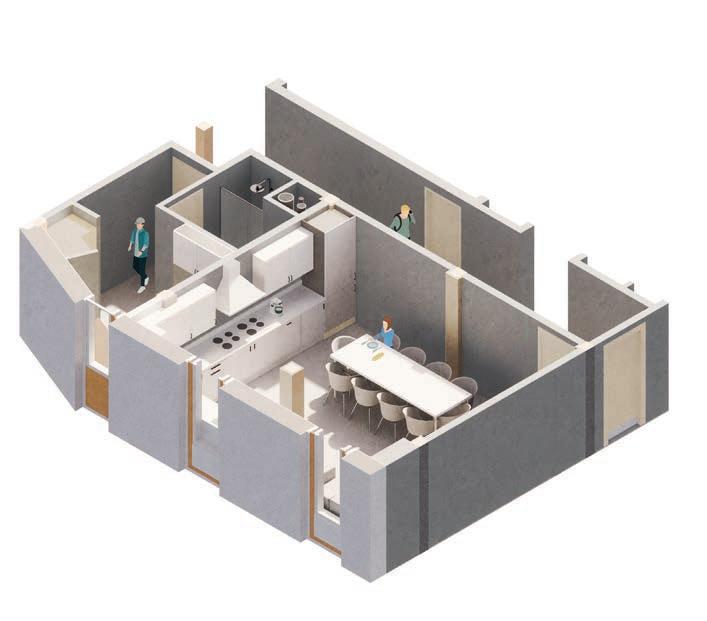
Glulam beams, coated with a transparent fireproof layer, are exposed externally to enrich the
in
Windows are larger in the kitchens (which accommodate 8-10 people each) where light is
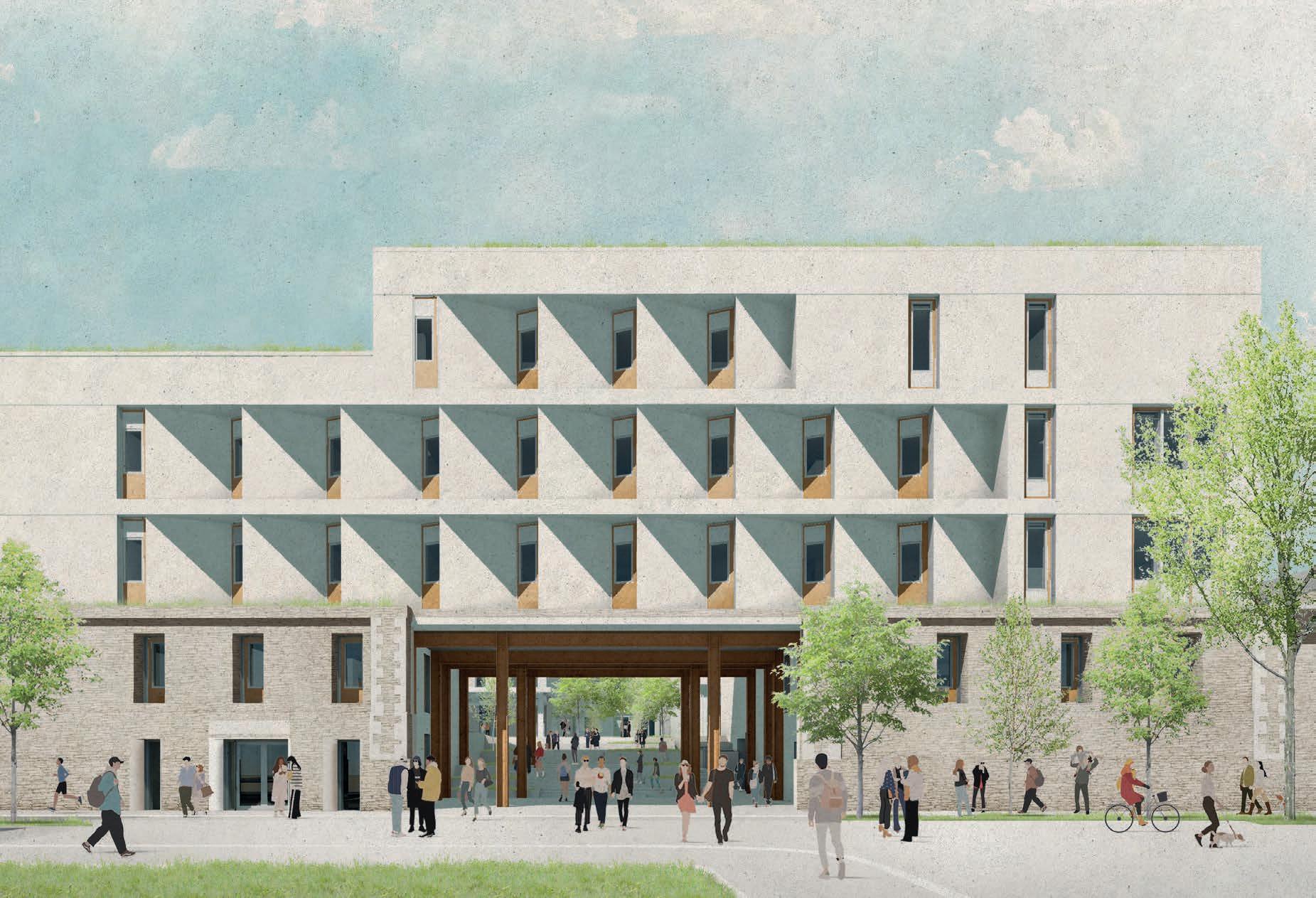
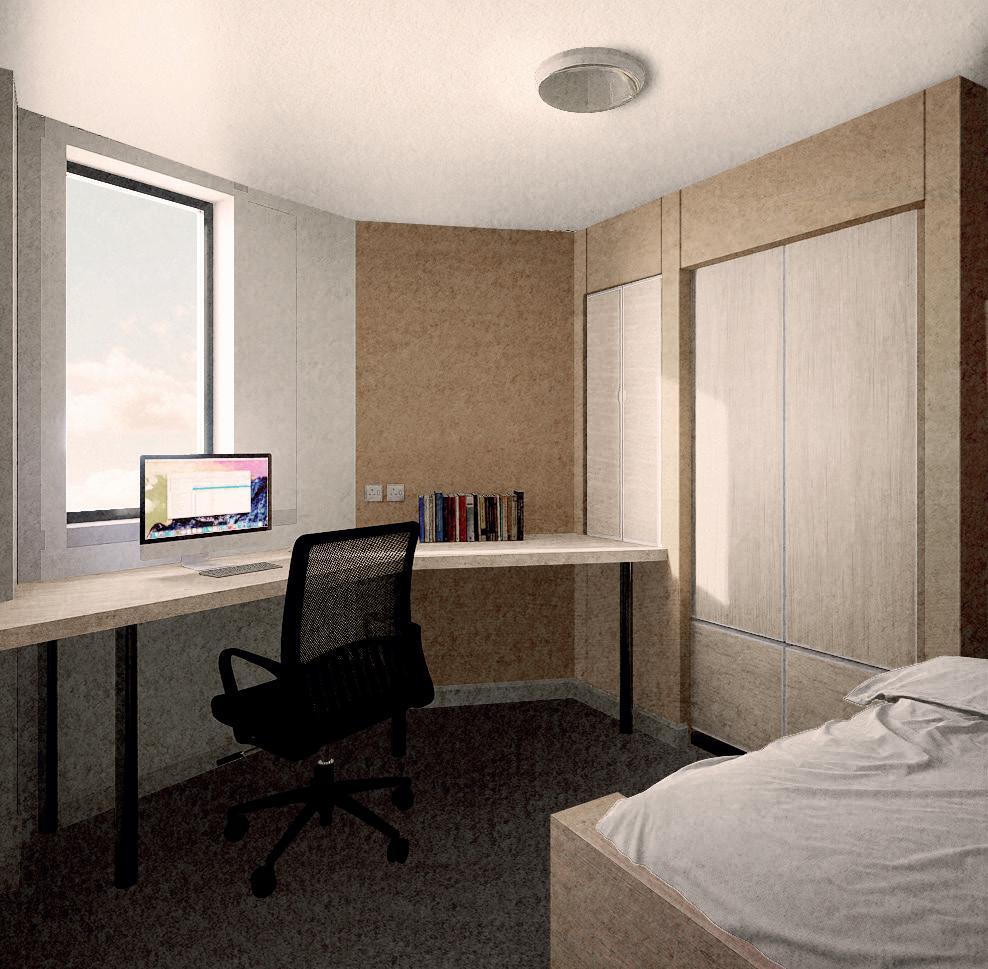
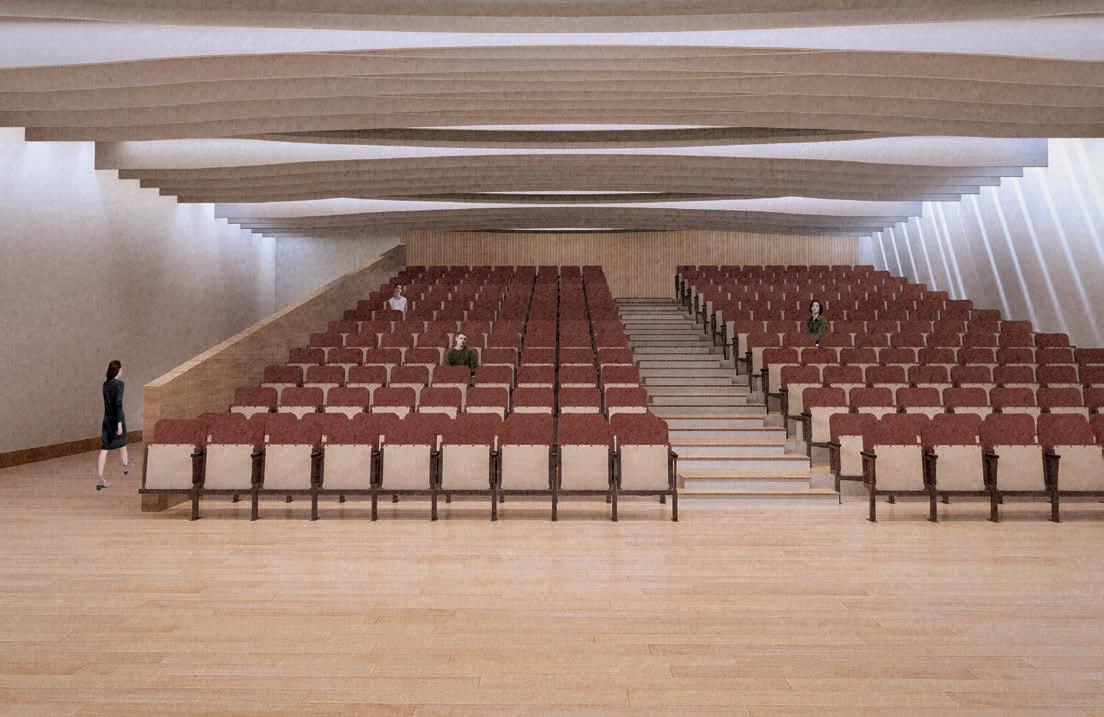
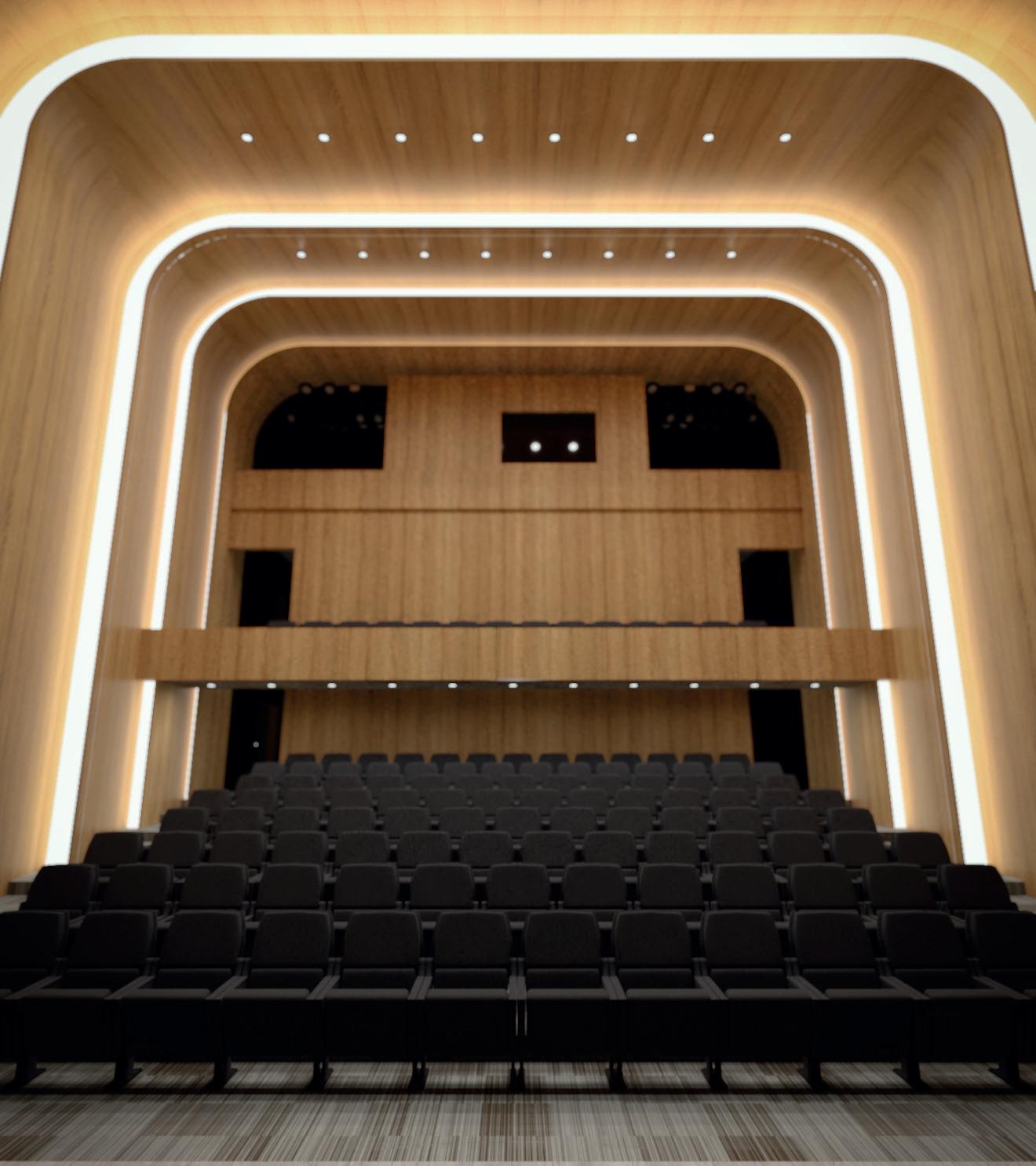
PROJECT: 3th YEAR DESIGN STUDIO (INDIVIDUAL)
TYPE: CULTURAL AND EDUCATIONAL
SITE: OXFORD, UK
In Oxford, whilst the univeristy has occupied much of the land mass with its 44 colleges, there are 26 secondary schools around Oxford in which only 7 are state schools.
Out of the 7 state secondary schools in Oxford, 6 of them provides key stage 5 curriculum and drama as a GCSE subject however, only 3 out of 6 includes drama as an a level subject in their curriculum. This might due to the underwhelming popularity of humanitiy subject as a whole across England, however, almost all private schools in Oxford provide Drama across key stage 4 & 5. Not only that, for example, Magdalen College School partnered with the Oxford Playhouse and the Pegasus theatre, which explores huge opportunities to its students, with regularly theatrical and musical performances across each year groups.
St. Edward’s Oxford owned and managed its own art-centre, The North Wall, which ‘‘runs a highly-regarded public programme which brings professional performers, writers, directors and technicians into pupils’ day-to-day lives, giving them an unparalleled opportunity to experience and learn from the real world of theatre’’
This reinforces the importance of an art theatre centre targeting students from secondary state schools in Oxford, providing them state-of-the art equipments and facilities to develop their potential in acting, dancing and singing.
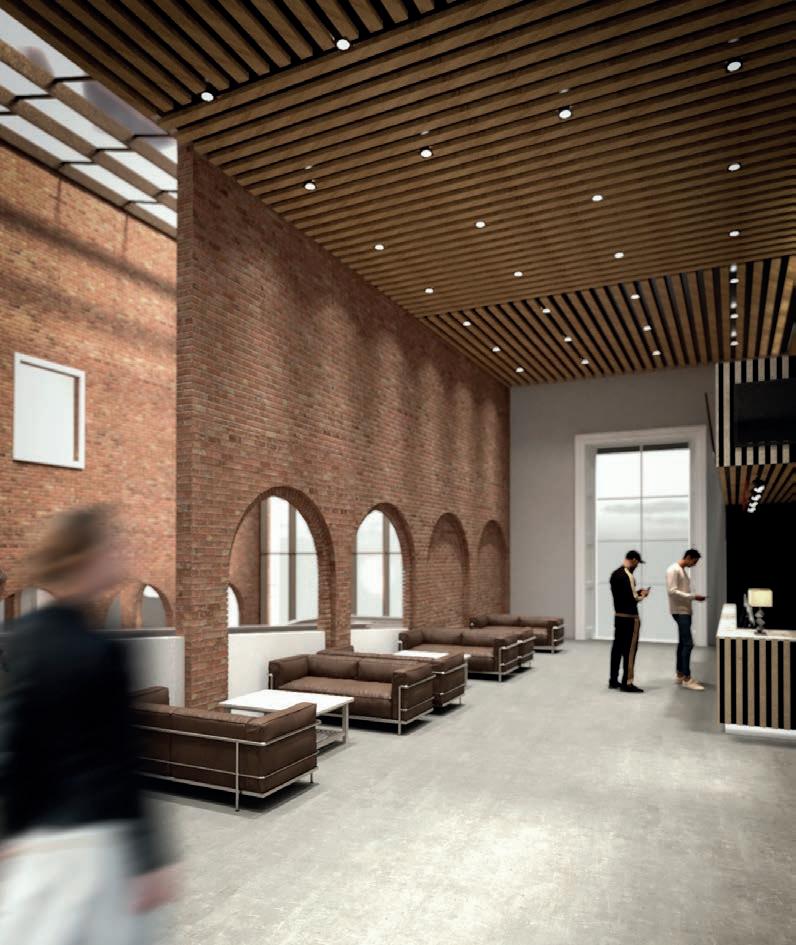
Reception lobby perspective
Interior finishes of the auditorium with 150 seats (right)
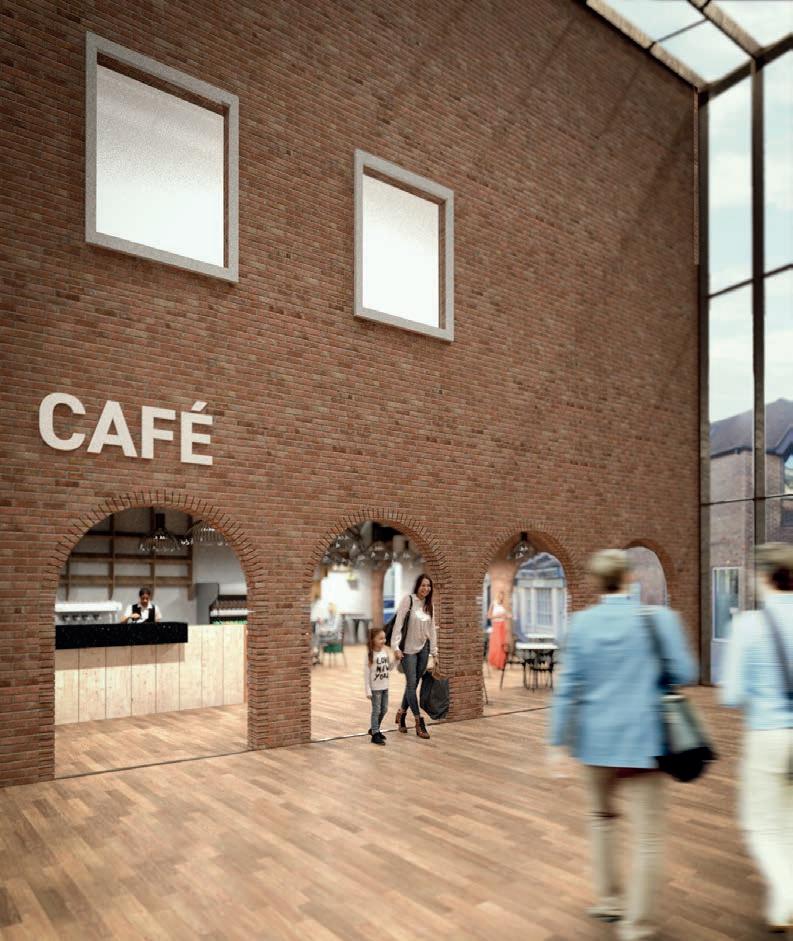
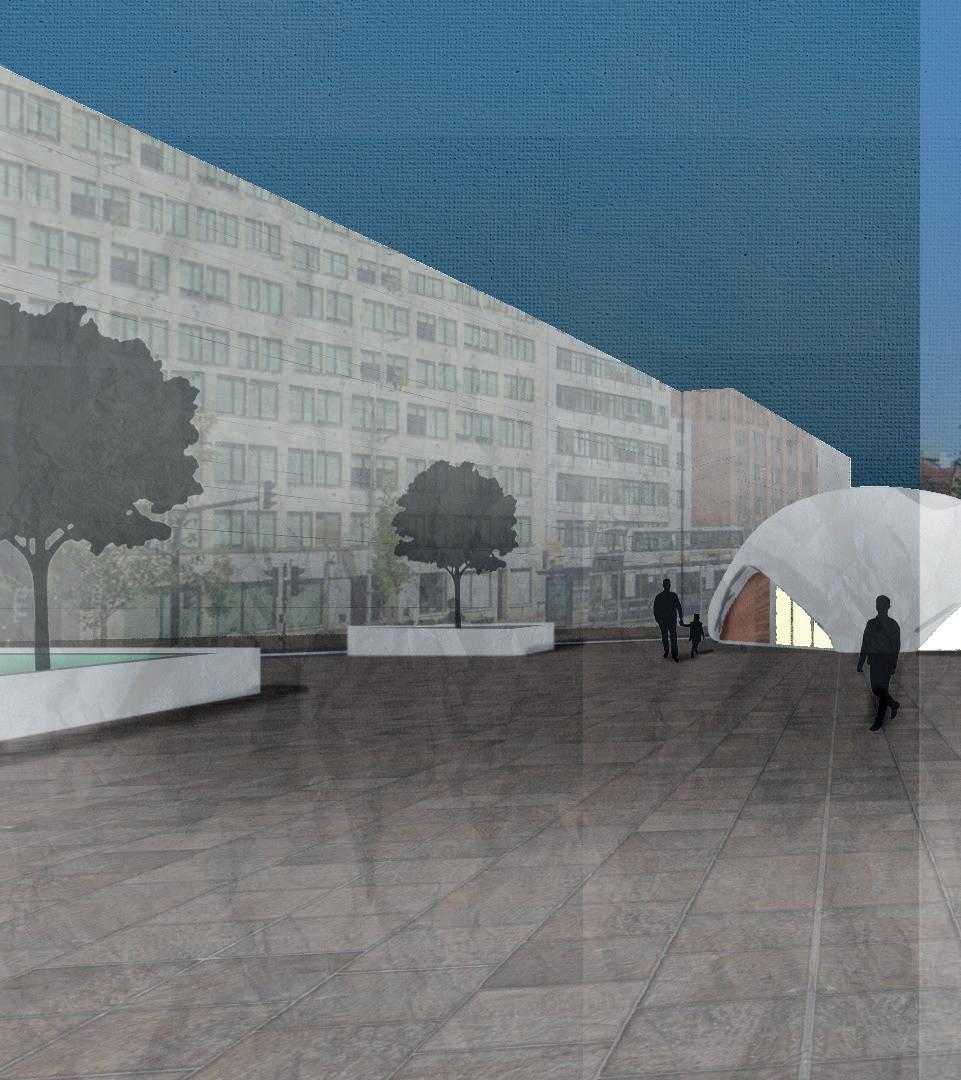
SPACE OF REMEMBRANCE, REPARATION, REFLECT
PROJECT: 1ST YEAR DESIGN STUDIO: REPARATION (INDIVIDUAL)
TYPE: EXHIBITION SPACE
SITE: MAGPIE PARK, BRISTOL
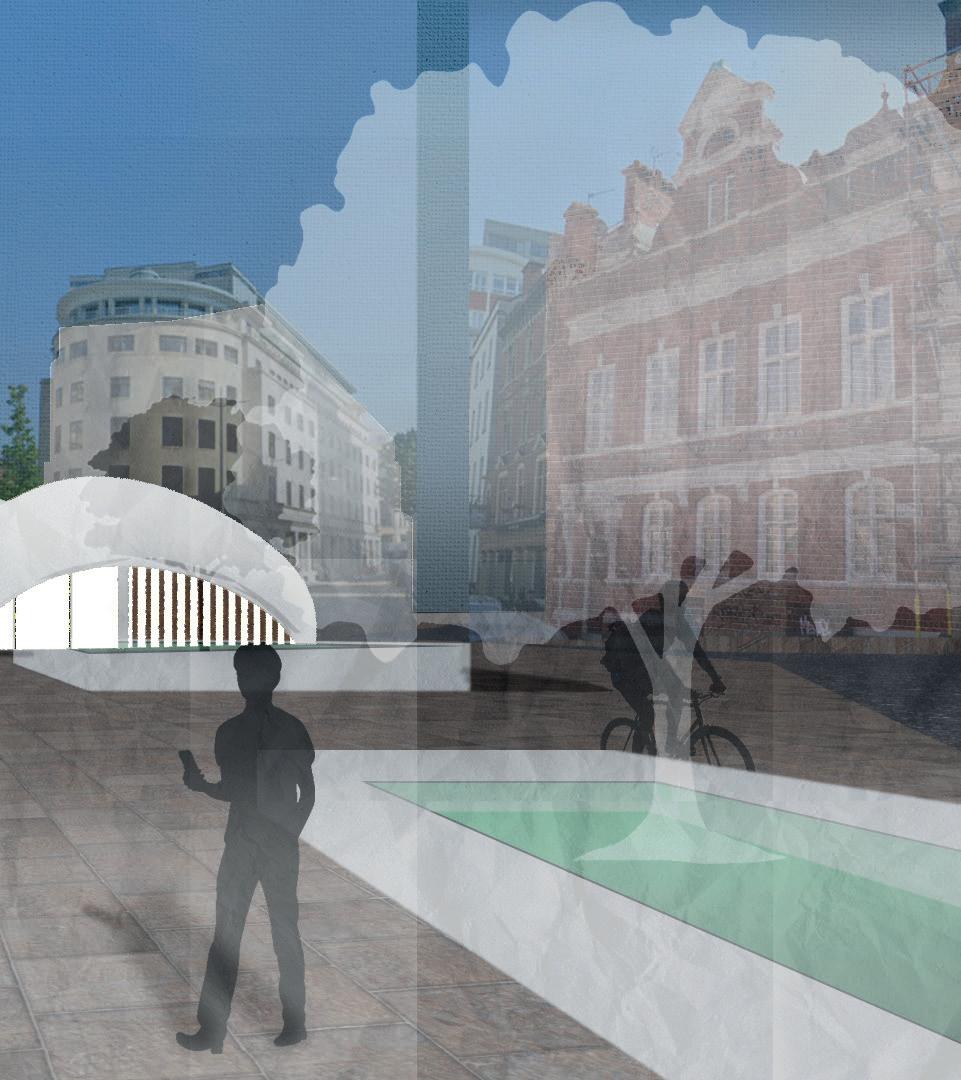
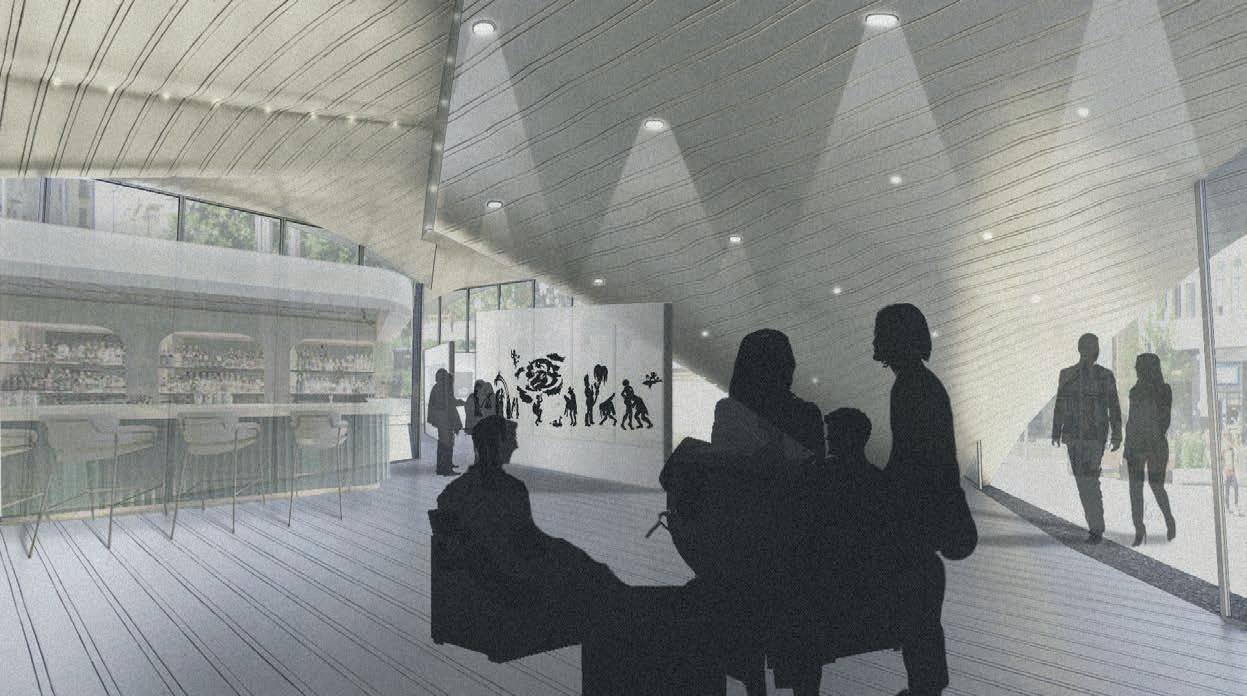
The Double-dome with white glazing resembles a dove, spreading its wings to radiate the ‘unending love’. Its wave-like forms also echoes with Bristol’s centuries relationship with marine trades across the Atlantic Ocean. The use of glass curtain wall emphasize the importance of being transparent in historic context with openness and honesty.



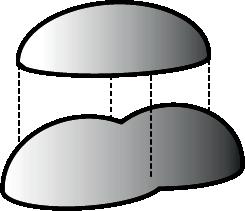
A sphere represent equality around the globe. In order to place it on ground level, the sphere is cutted in half and place along side yet combined to create an union body. In order to strengthen the structure, an additional of segmental dome is require to reduce the portion of dome in tension.
‘‘This porject is done using grasshopper in Rhino to generate the end result of a ‘space frame’, a first attempt by myself in my first year of study in architecture.’’
‘‘Moving forward, I wish in my March in UCL will be utilising more conceptual design through varies means of computational genenation to inform my ideas...’’
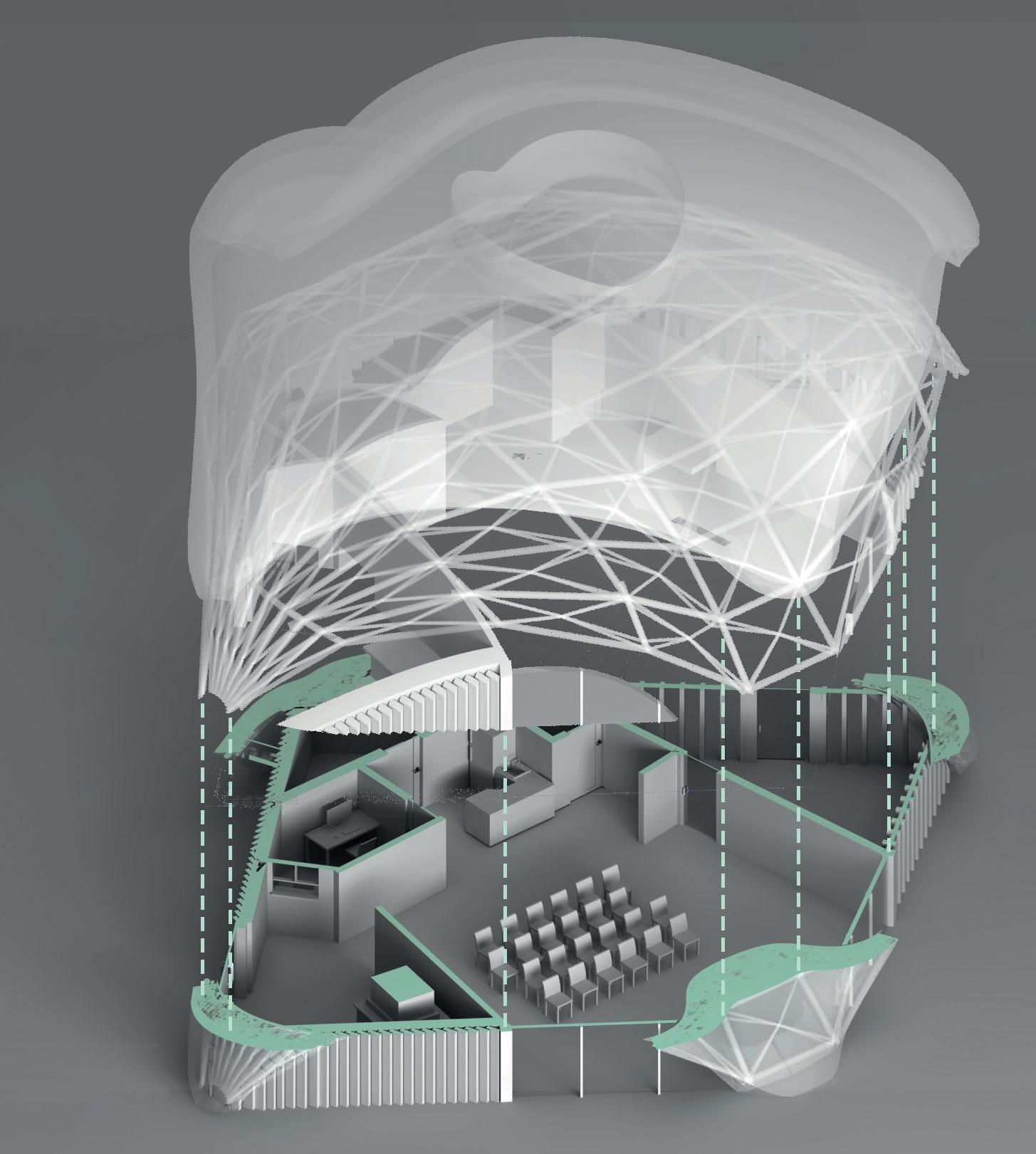
A WEEK OF RETREAT FROM STRESS, ANXIETY AND DEPRESSION
PROJECT: 1ST YEAR DESIGN STUDIO 1.2 (INDIVIDUAL)
TYPE: THERAPUTIC AND RESIDENTIAL CENTRE
SITE: A SMALL ISLAND NEAR NORTH-EASTERN COAST OF UK
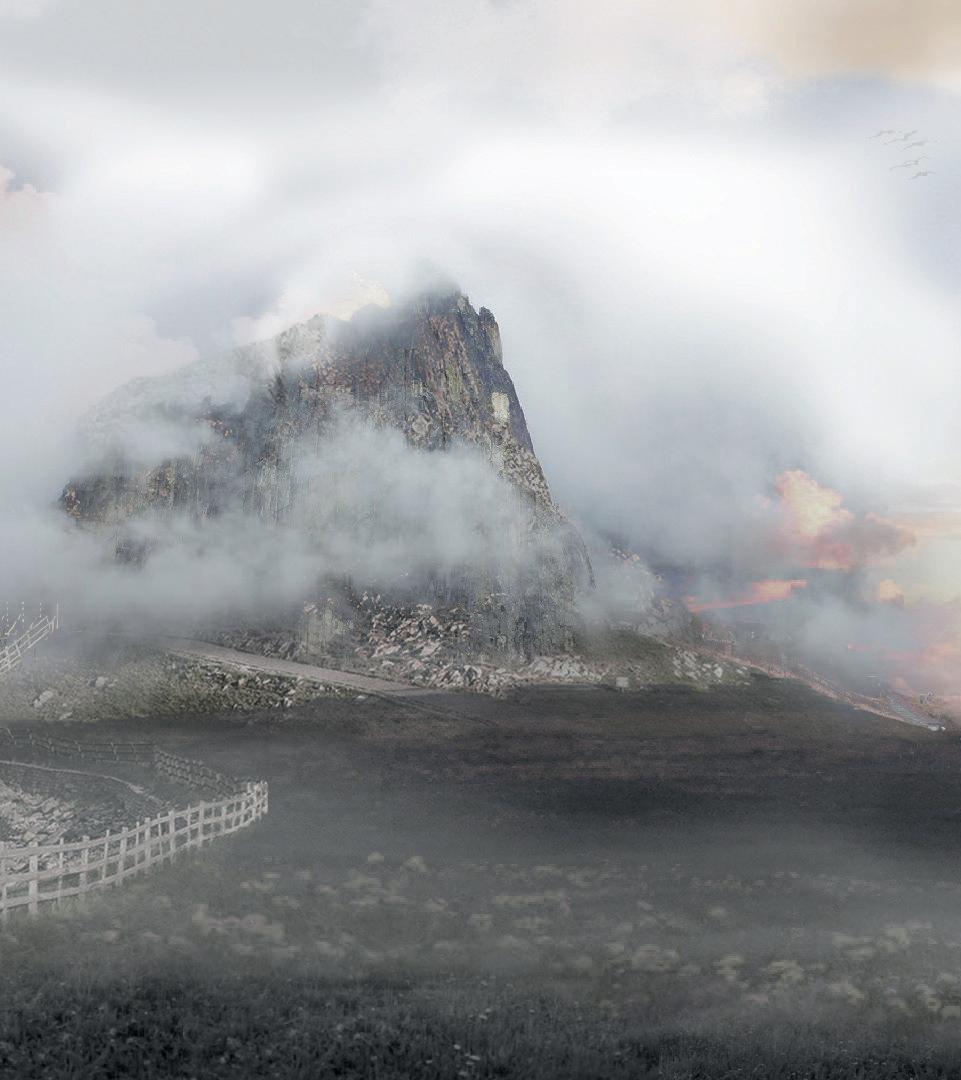
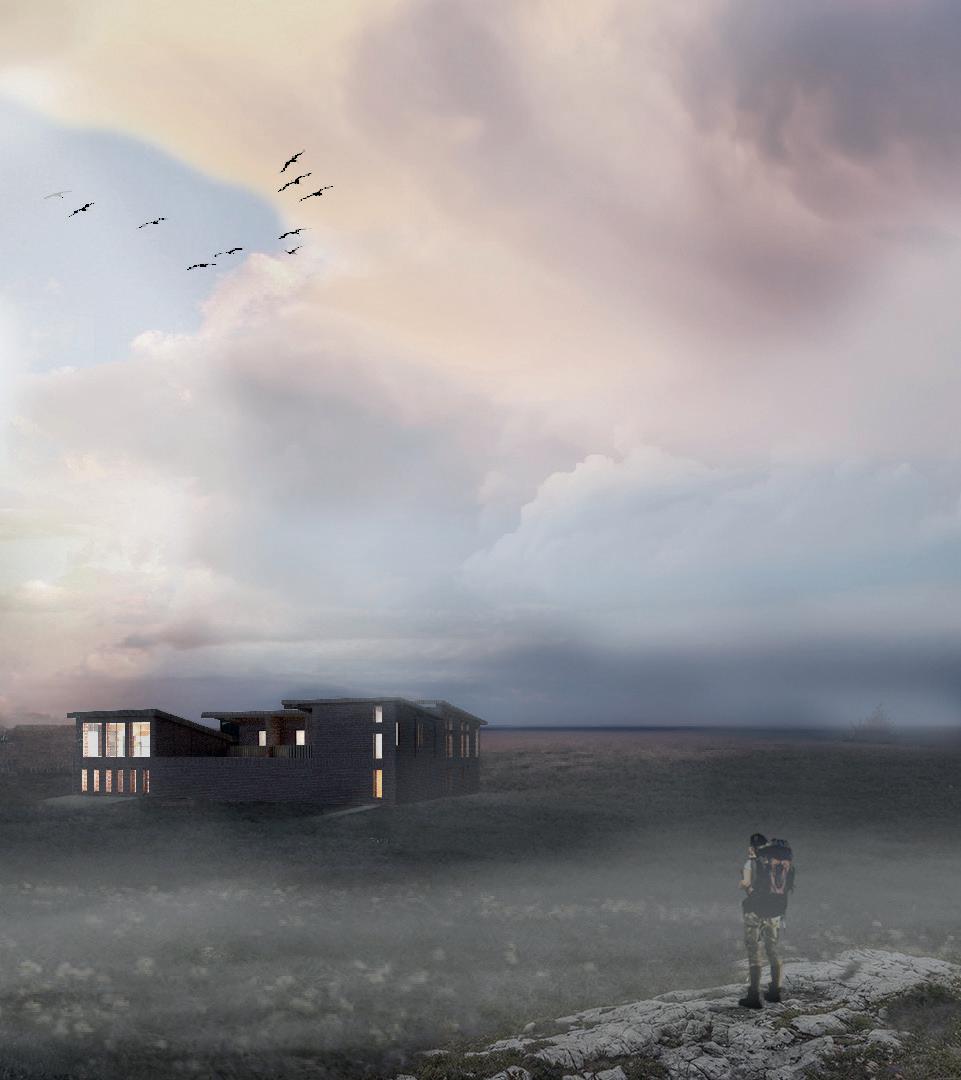
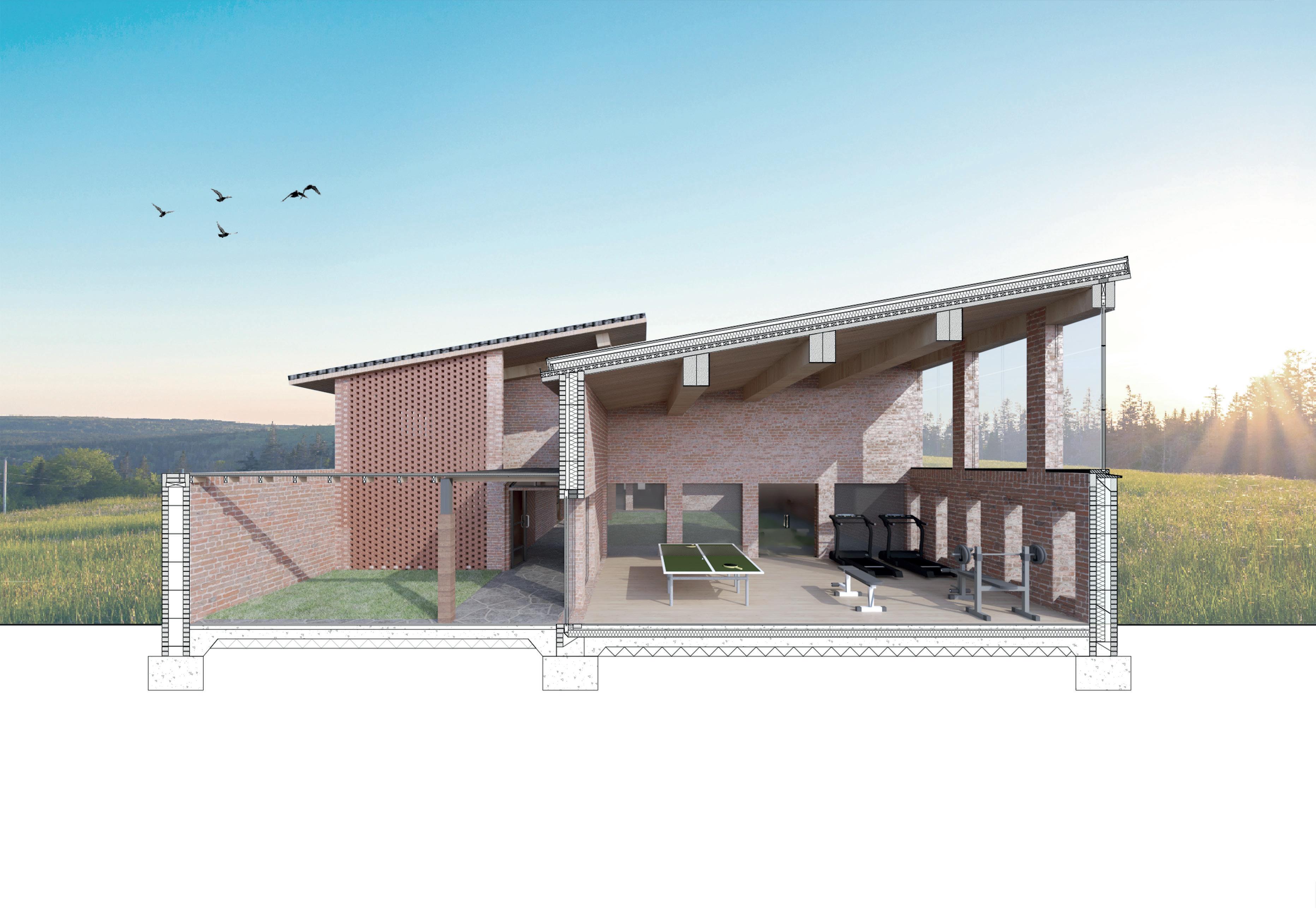


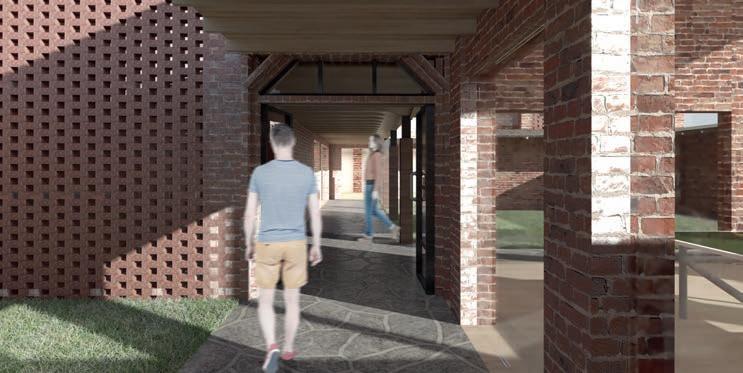
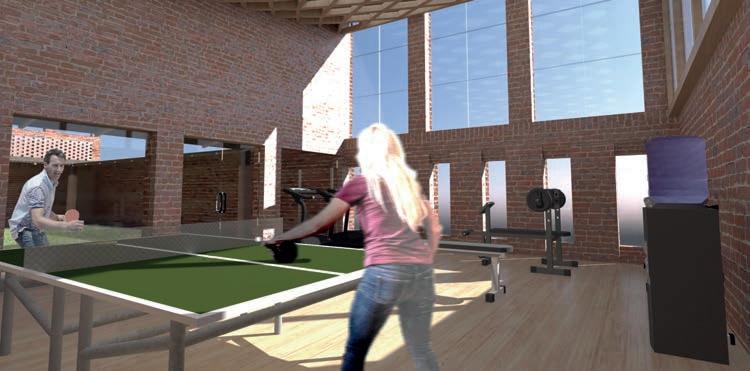
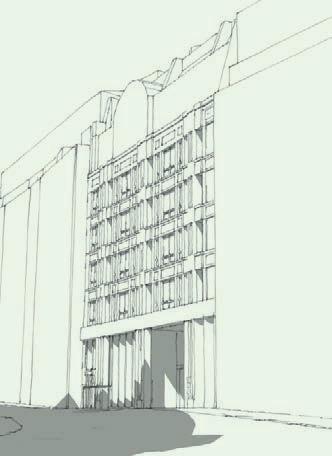
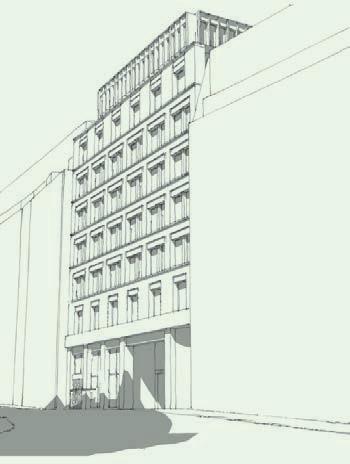
Project: 55 Gracechurch Street
RIBA Stage: 1 and 2
Roles:
• Prepare CAD existing elevation drawings
• Produce 3D model for the existing facade and surrounding context
• Produce 3D model for the design proposals
• Generate perspective illustration for client meeting presentations
• Carry out material comparisons for the facade proposal
• Responsible for taking site photographs
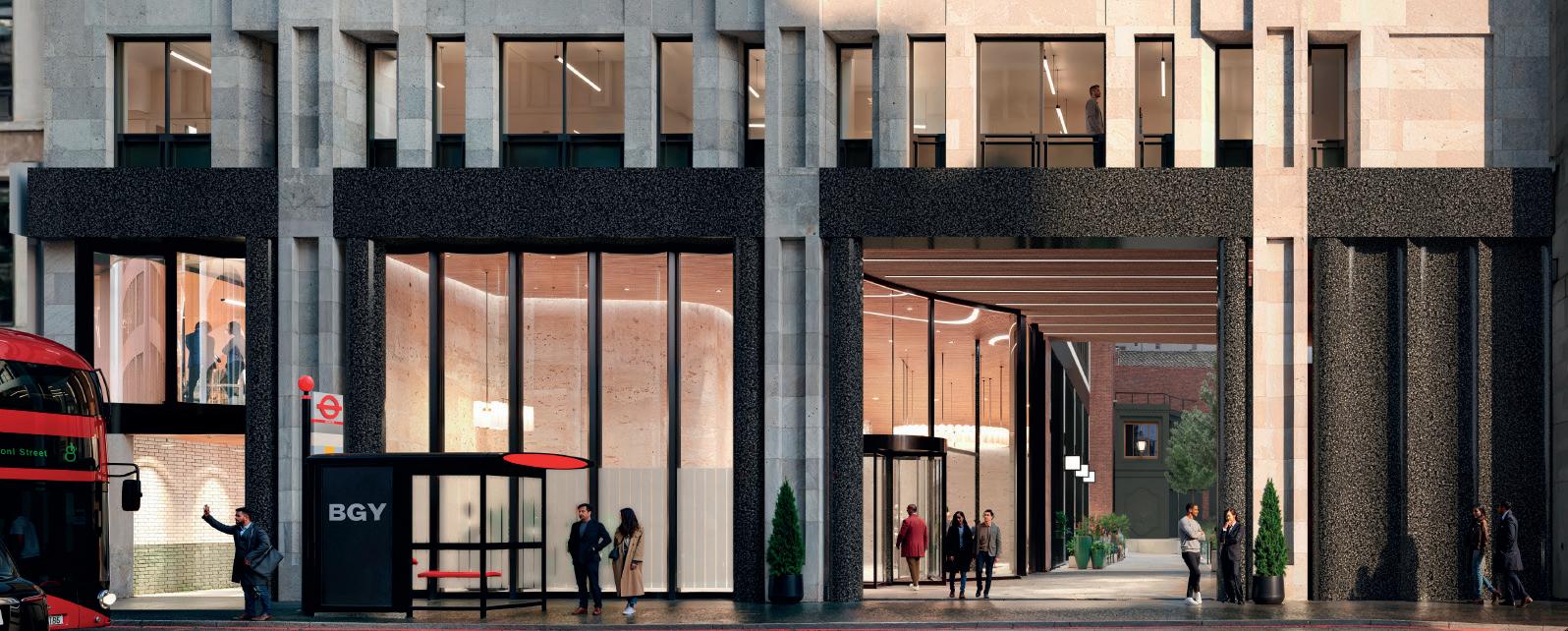
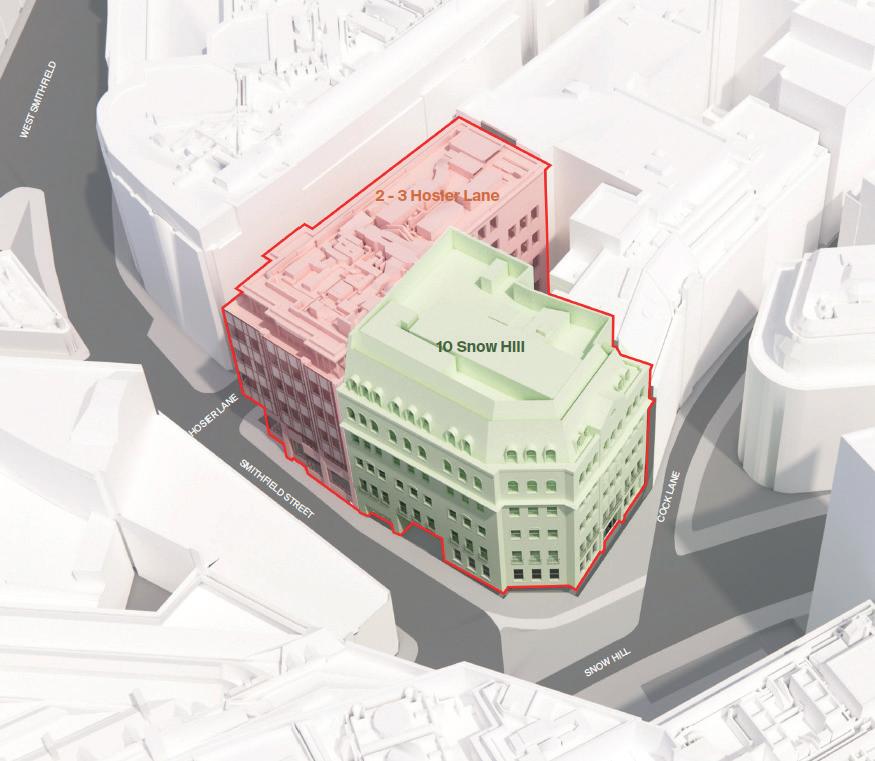

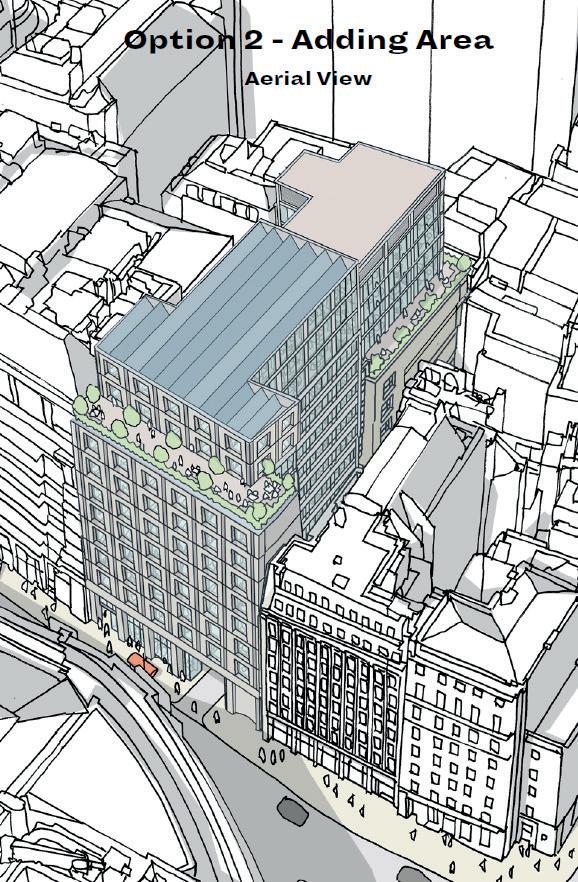
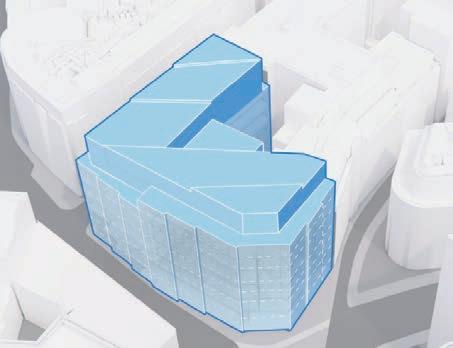
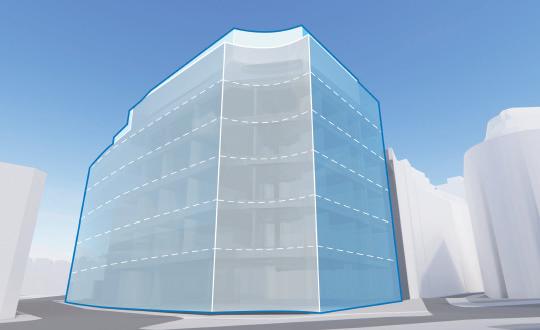
Project: 2 - 3 Hosier Lane and 10 Snow Hill RIBA Stage: 1 and 2
Roles:
• Produce 3D aerial rendering diagrams for presentation
• Amend massing options according to the Architect’s ideas
• Produce diagramatic streetscape of the proposal massing
Project: Way of Living (Interior Design)
RIBA Stage: 1 and 2
Roles:
• Produce 3D model for 4 different options on adding a character based off BGY ideology to an 5000m2 space within a co-living building
• Produce high quaility rendering visuals for client presentation
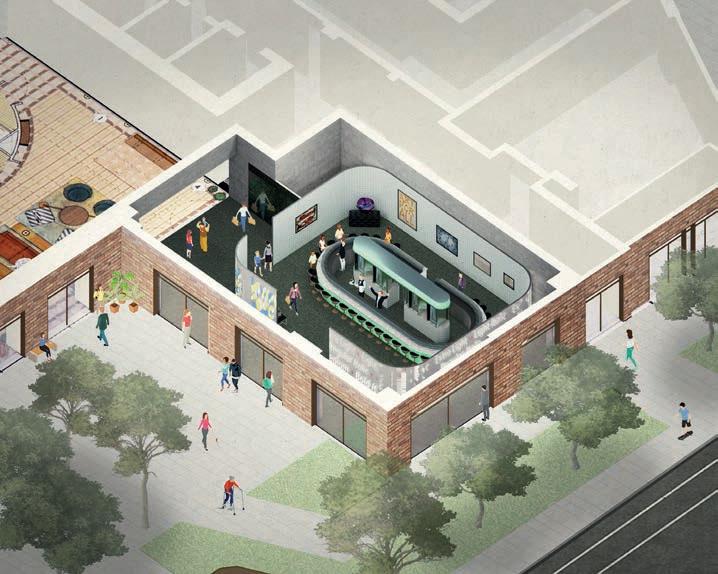
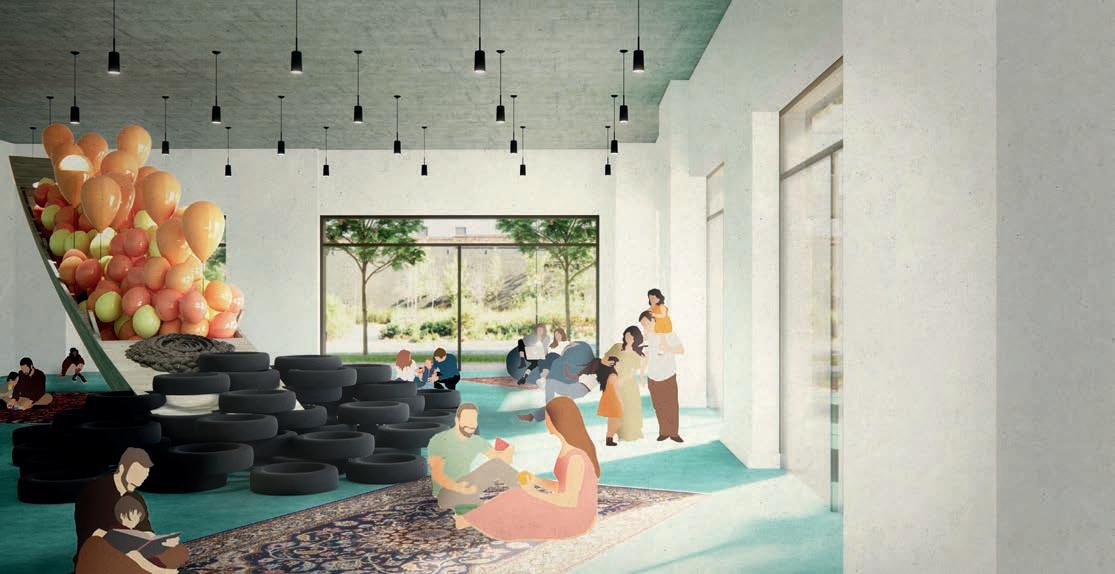
Project: Wheat Quarter Masterplan
RIBA Stage: 1 and 2
Roles:
• Produce 3D model of the Arrival Experience and Aparthotel within the masterplan
• Produce diagrams for Design Team Meetings and Design Assess Statement
• Record minutes in weekly design team meetings
• Prepare slides for the Design Assess Statement
• Responsible for taking site photographs including Aerial drone shots

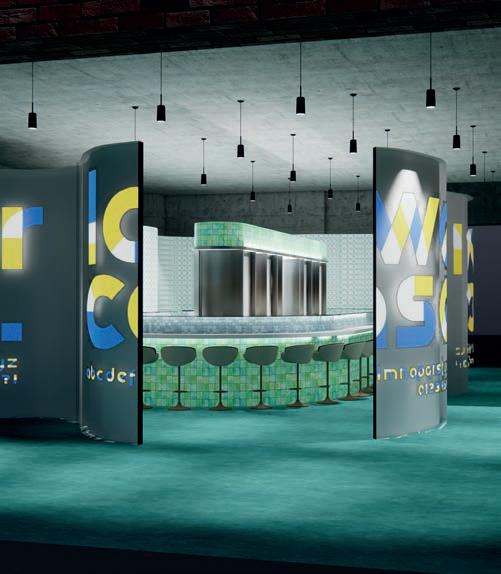
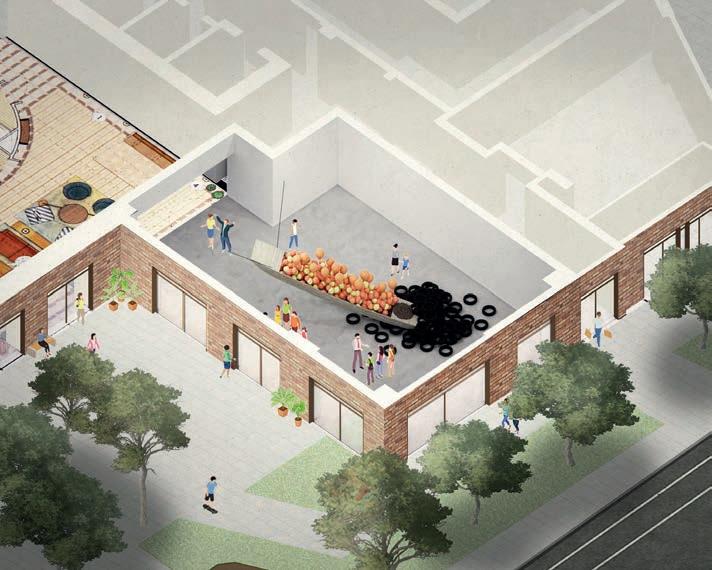
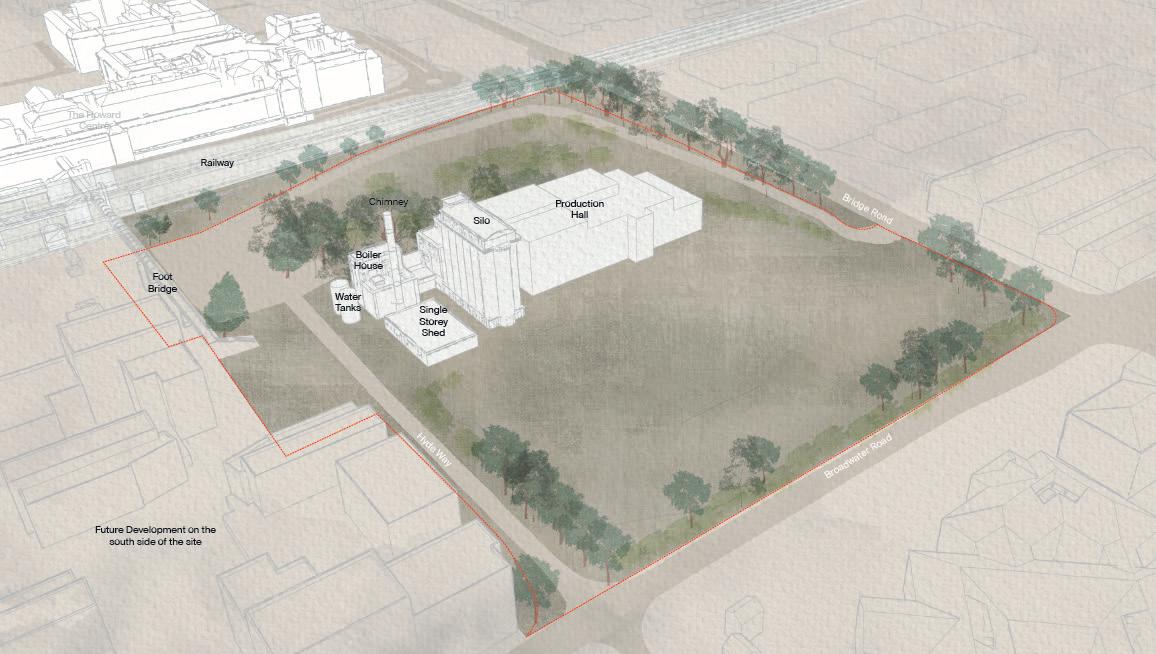
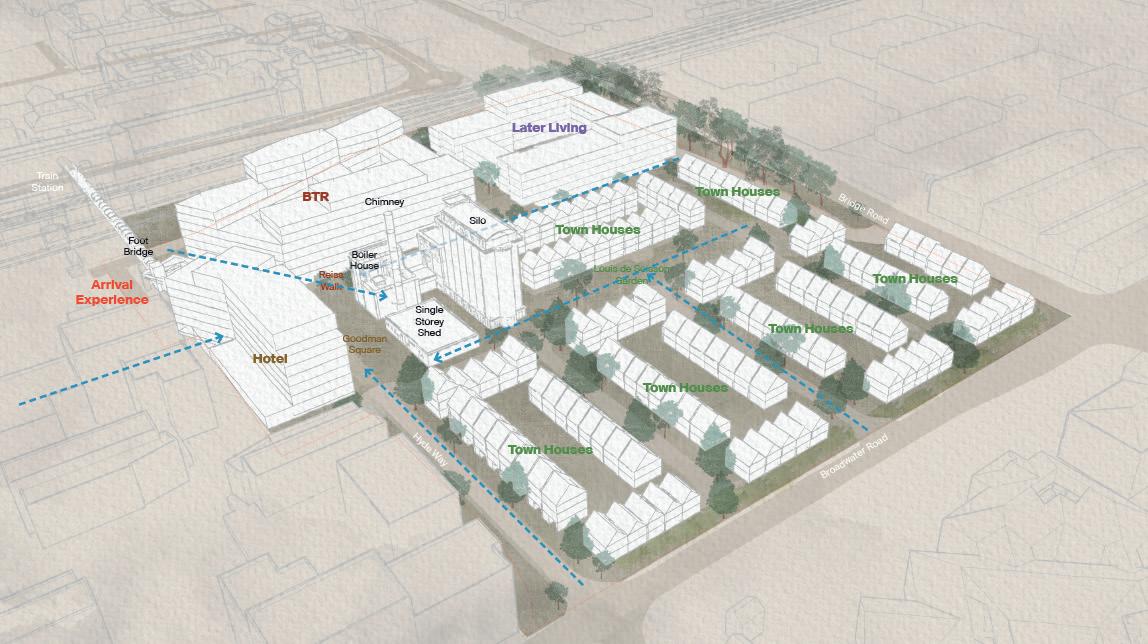
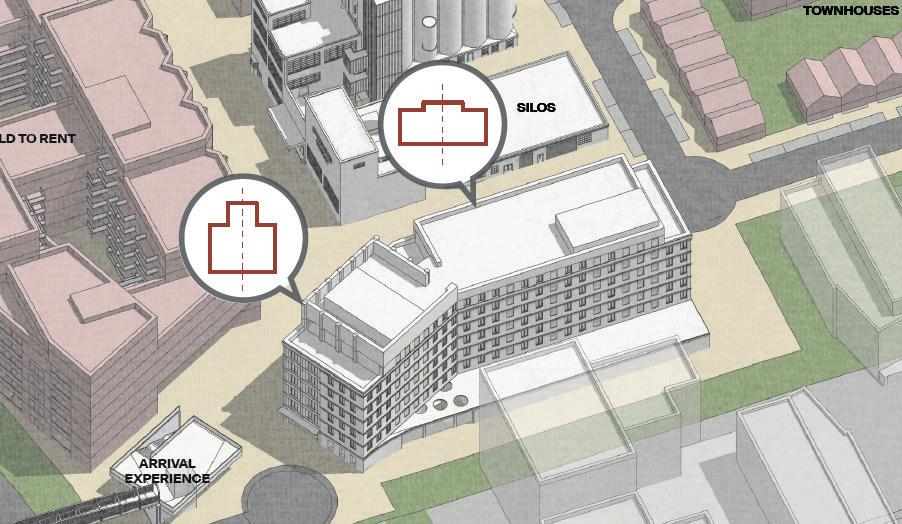
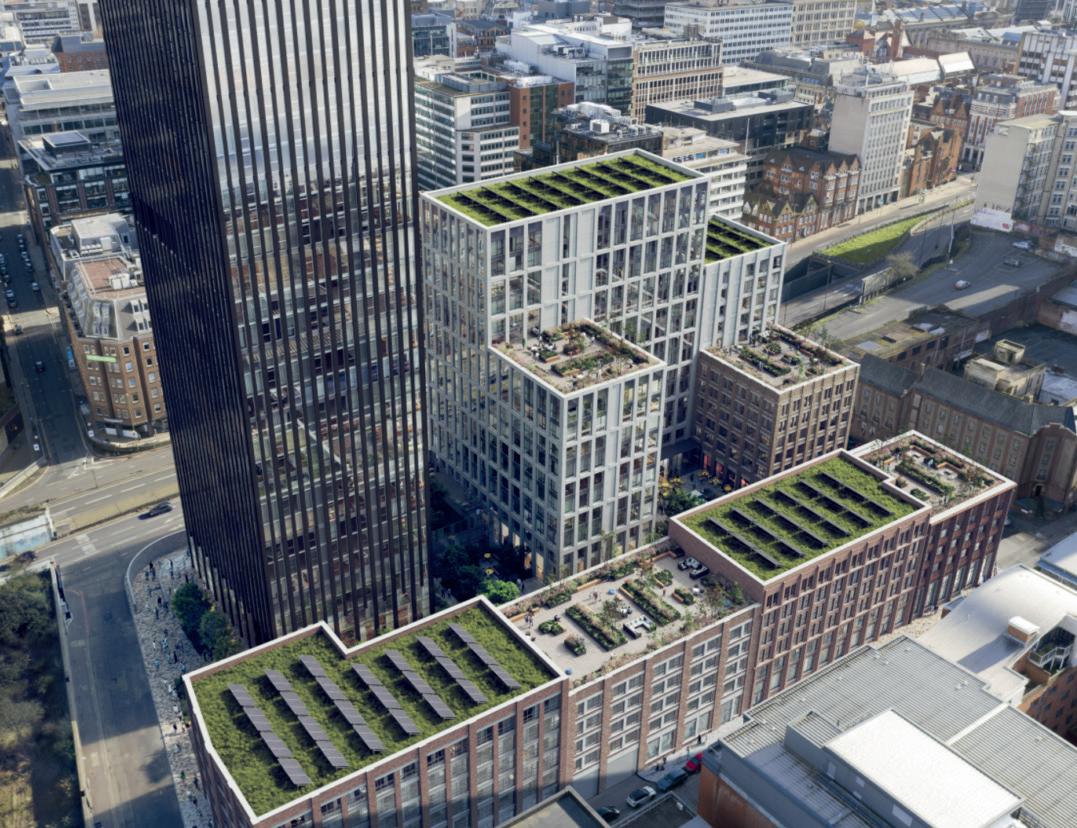

Project: Great Charles Street, Birmingham, UK
Cost: £302 million
Type: JCT Design and Build Contract
RIBA Stage: 4 and 5
Roles:
• Producing stage 4 construction drawings based off concept Architect using Revit collaborative model
• Solving model clashes with structure, MEP, landscape models and revise plan lay-outs
• Work with consultants on brand standards and specfication ensuring a smooth delivery and minimise cost overruns
Tasks:
• Produce and issue 1:20 Bathroom & En-suite Pods Drawings into Construction with 13 different types/ configurations in Revit
• Amend as per JSS (Contractor) comments for 1:200 Combined General Arrangements Floor Plans in Revit
• Amend drylining in Revit as per Work In Progress Core Drawings
• Model staircase in Revit as per Stair Plan and Elevation Drawings
• Assist my team to produce and issuing 1:50 Apartment Wall Setting Out Drawings in Revit
• Model and produce 1:100 Communal Reflected Ceiling Plans in Revit according to Brand Standards and request of specification from ceiling supplier
• Attend regular meetings with team members to discuss progress and workloads
• Constant communication via emails and teams with Lead Project Architect and Architectural Technicians.
• Attend meeting with Sisk Senior Design Manager to discuss access panel locations and design intention.
• 1:20 Kitchen Types Drawings including plans, detailed plans, elevation and section, by creating Kitchen type families, Reach out to KPS Pronorm via email and call for further advice and information. Further re-issue based on feedback from the client.
• Amend internal door properties in Revit for door scheduling, minor amendment on door elevation drawings
• Assist on 1:50 Apartment Floor Finishes, setting up views and putting in annotations
• Resolving clashes with the facade in Revit
• 1:20 Wardrobe Types Drawings including plans, elevation and section
• Amend as per JSS comments on Cleaning & Replacement Strategy GA Elevations 1:200
• Revise plan layout for amenity area washrooms to be Doc M compliant
• Attend on-site Design Team Meeting with Sisk, WSP, and HeSimm on 6th July mainly as an observer. Discussion relevant to Weedon ranges from blockwork, status B revision for Weedons, Kitchen electrical work on nib wall/ end panel, underslab insulation, to slab edge, corridor party wall deflection head details etc.
• 1:20 Communal Doc M accessible WC/ changing room drawings including plan, reflected ceiling plan, and elevations
• Assist on 1:100 communal floor finishes plan for Block B and C.














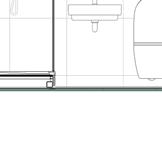










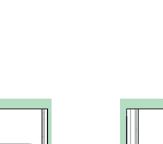

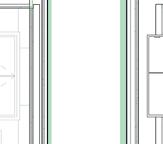
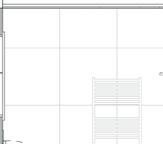
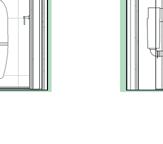













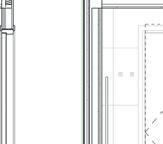
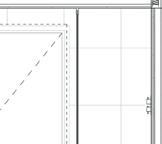

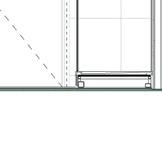


















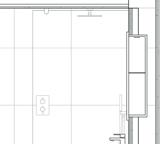


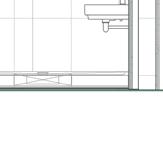




Drawing Set Examples








The drawing set I have been mainly involved in are listed as below:
• 1:20 Bathroom & En-suite Pods Drawings
• 1:100, 1:200 General Arrangements Floor Plans
• 1:50 Apartment Wall Setting Out Drawings
• 1:100 Communal Reflected Ceiling Plans
• 1:20 Kitchen Types Drawings
• Internal Door Schedules
• 1:50 Apartment Floor Finishes
• 1:20 Wardrobe Types Drawings
• 1:200 Cleaning & Replacement Strategy GA Elevations
• 1:20 Communal Accessible Doc M WC drawings
• 1:100 Communal Floor Finishes Plans
• 1:25 Communal Floor Finishes Tiling Setting Out Plans


Project: BPRW1000, London
Type: JCT traditional contract
RIBA Stage: 4 and 5
Roles:
• Prepared updated scaled and detailed drawings of vanity units/ lightwell plans on Vectorworks
• Produced NURB/ CAD modeling, and rendering proposed design using Rhino and Vray
• Emails and meeting calls on Teams with colleagues
• Visit the site with colleagues and contractors involving surveying works, meetings with stakeholders and the project director discussing the selection of wall and floor finishes
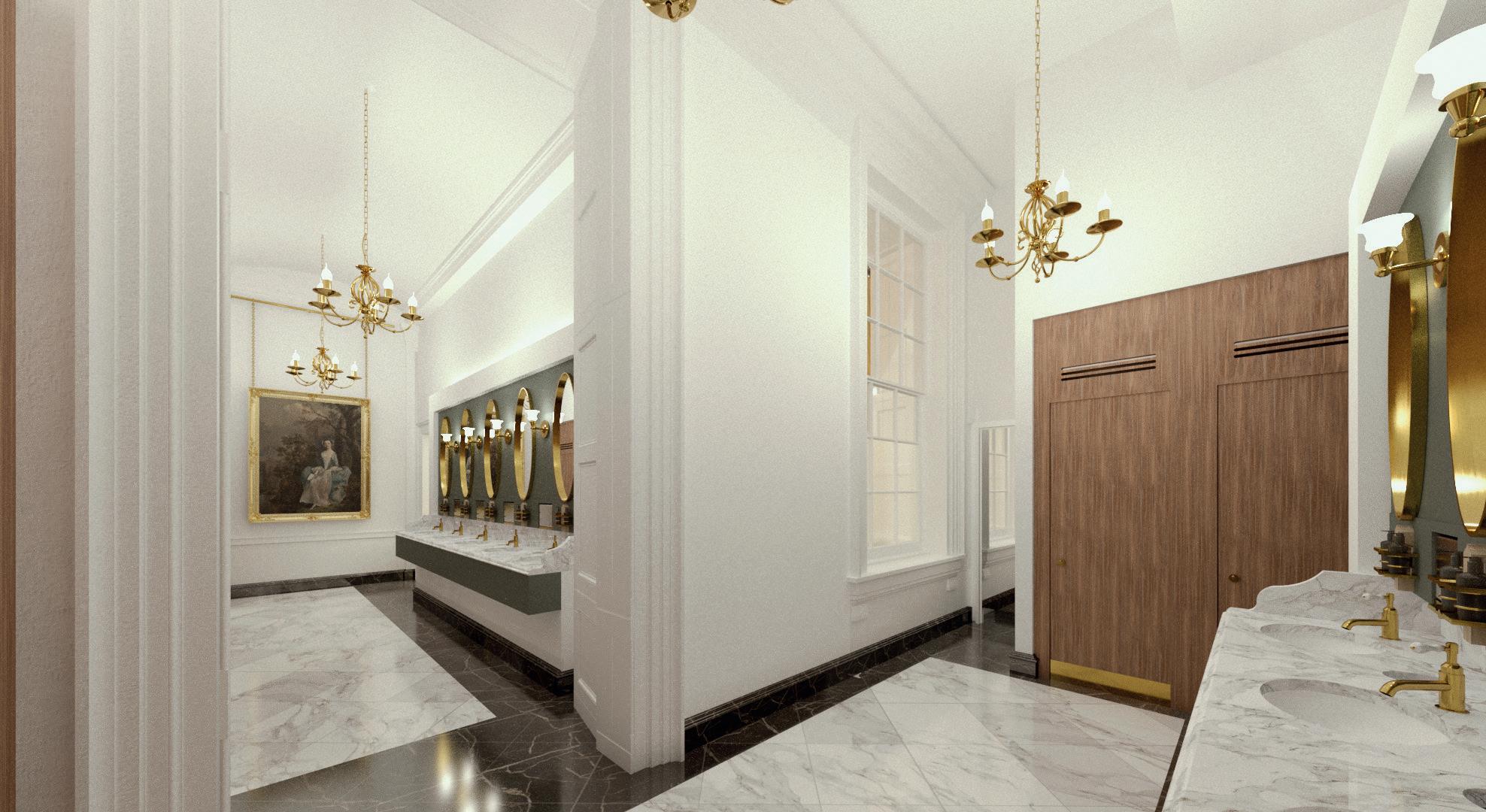
PROJECT: BPRW1000-PLACEMENT
TYPE: RESERVICING
SITE: CENTRAL LONDON

