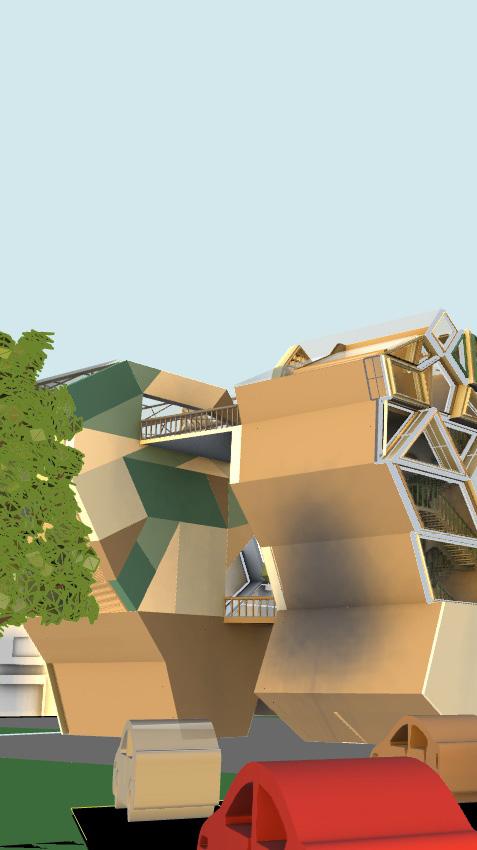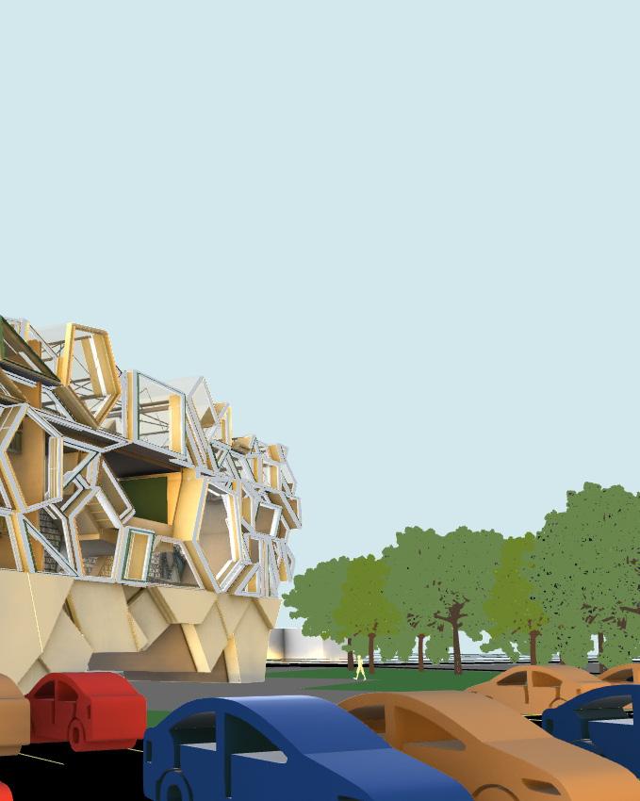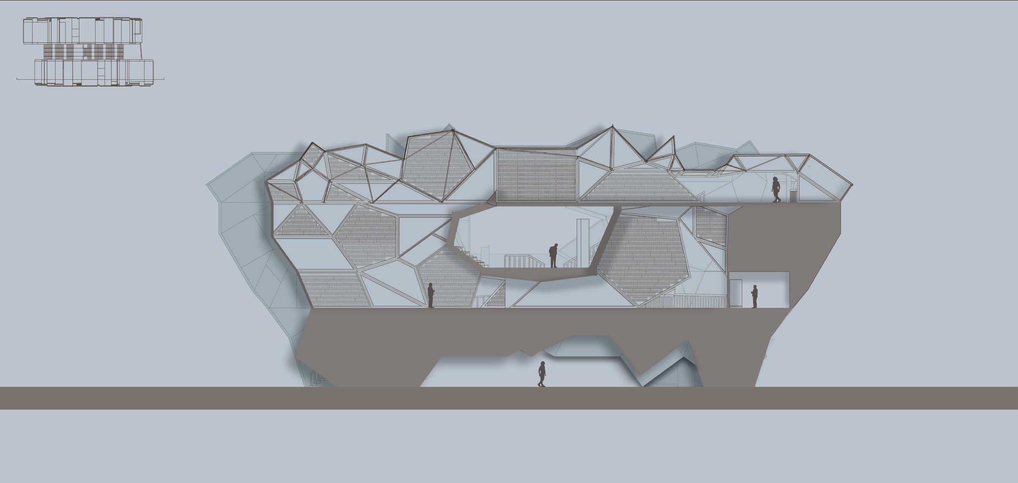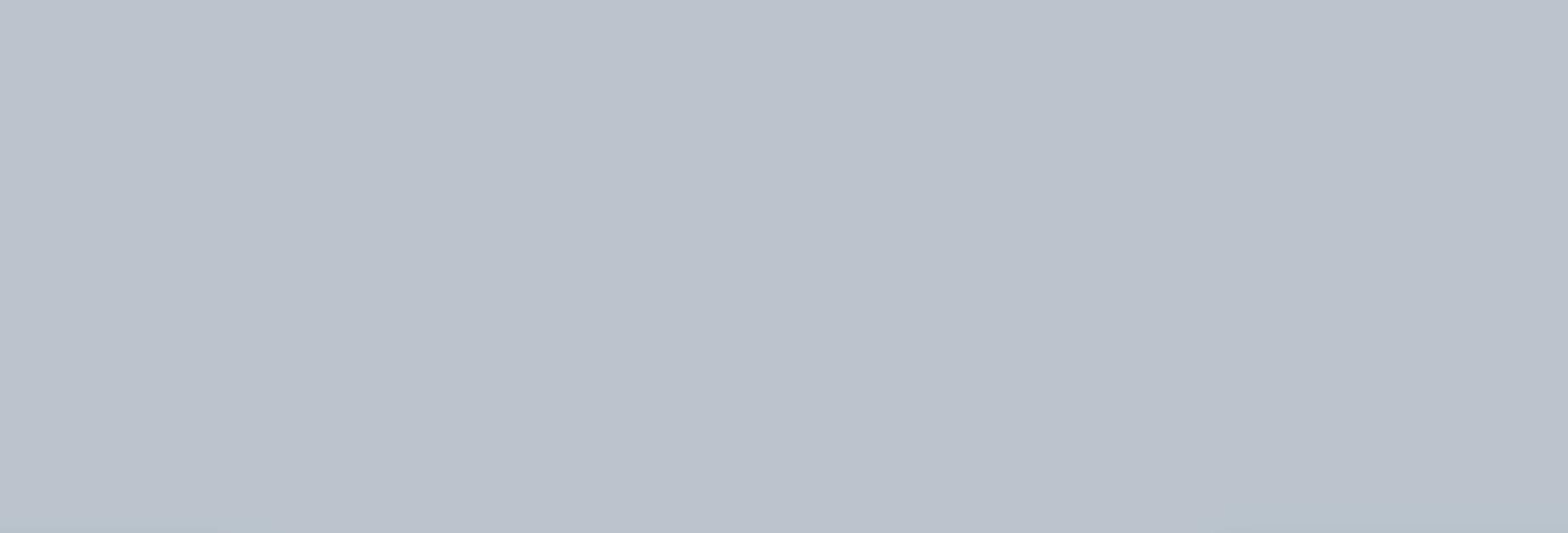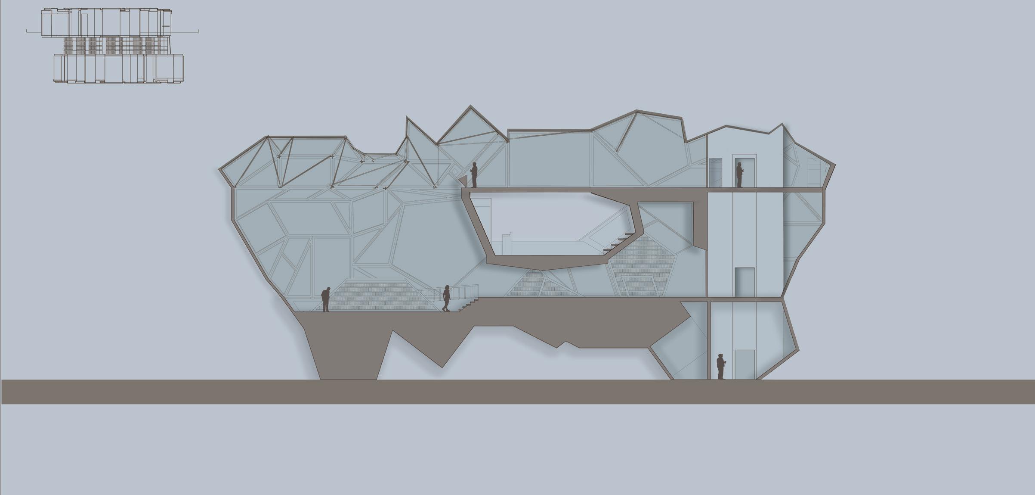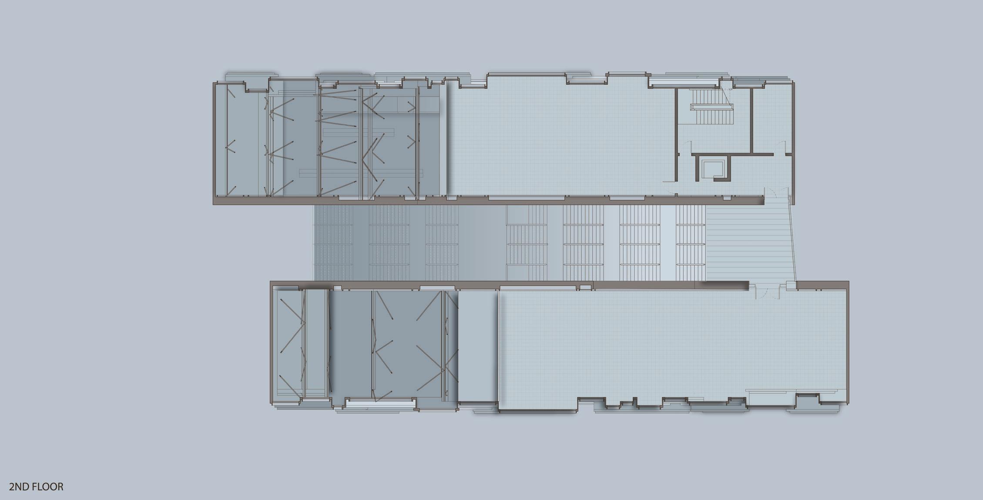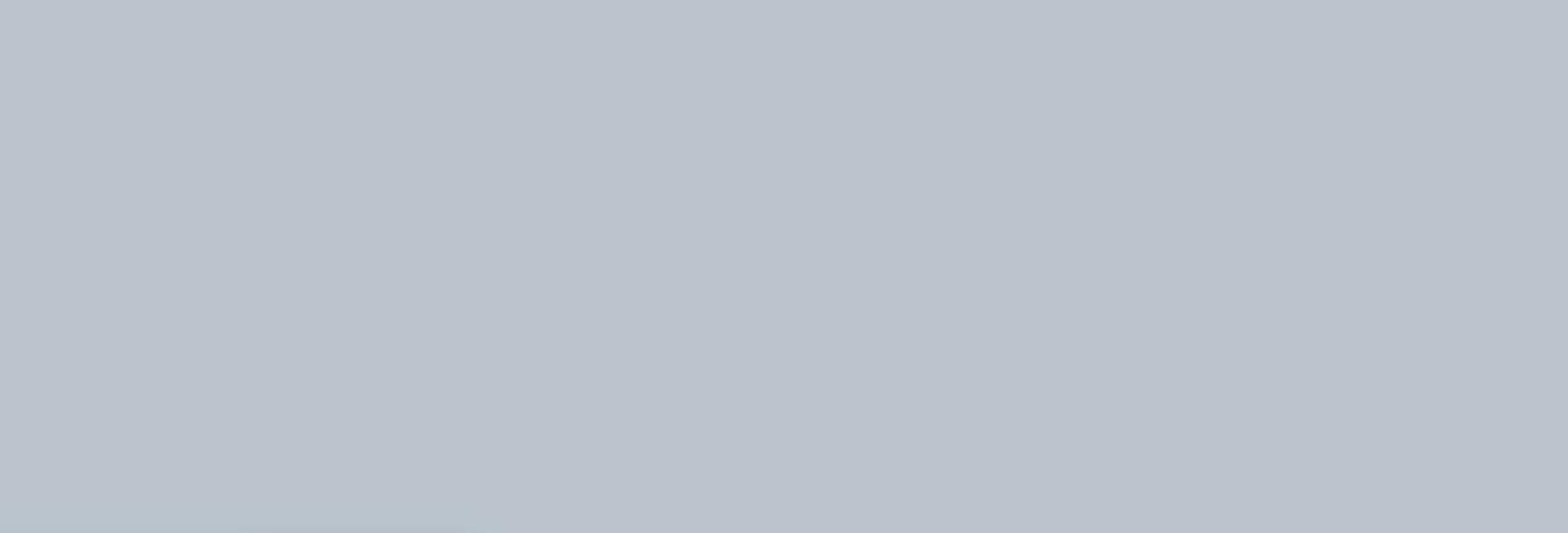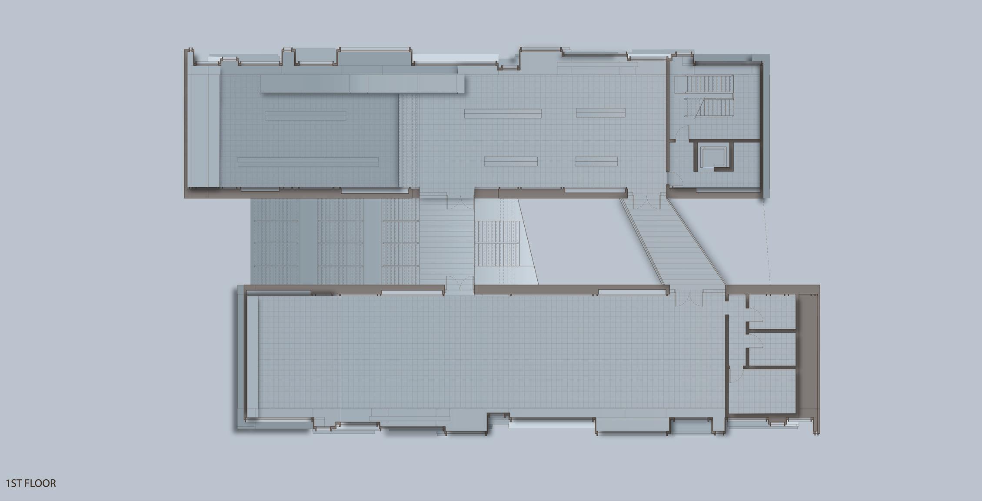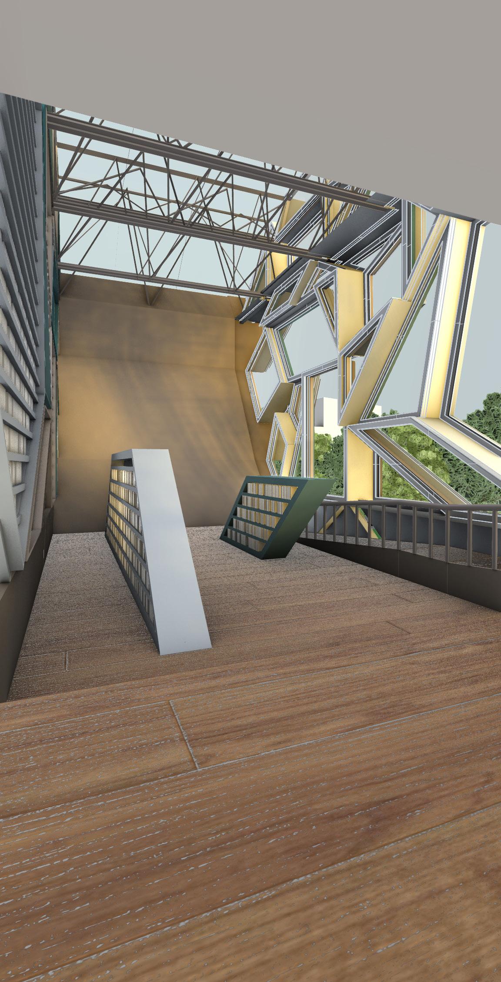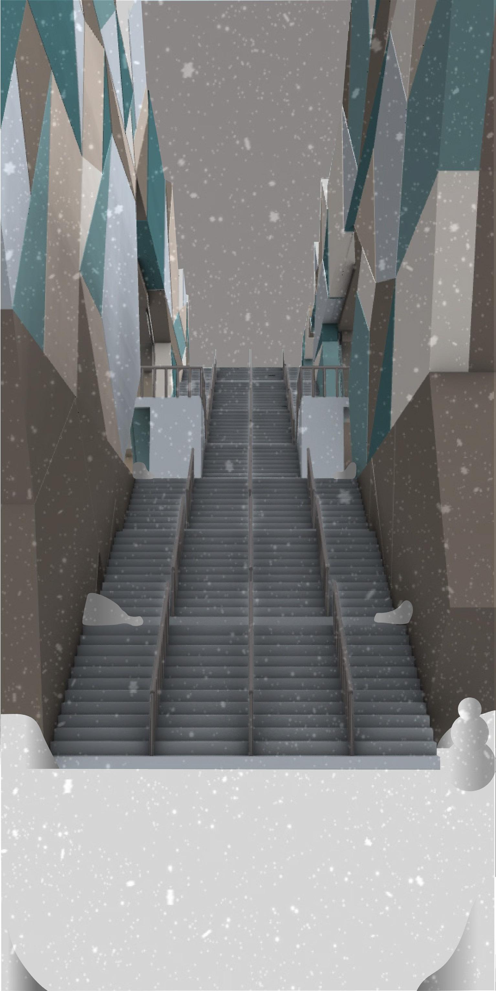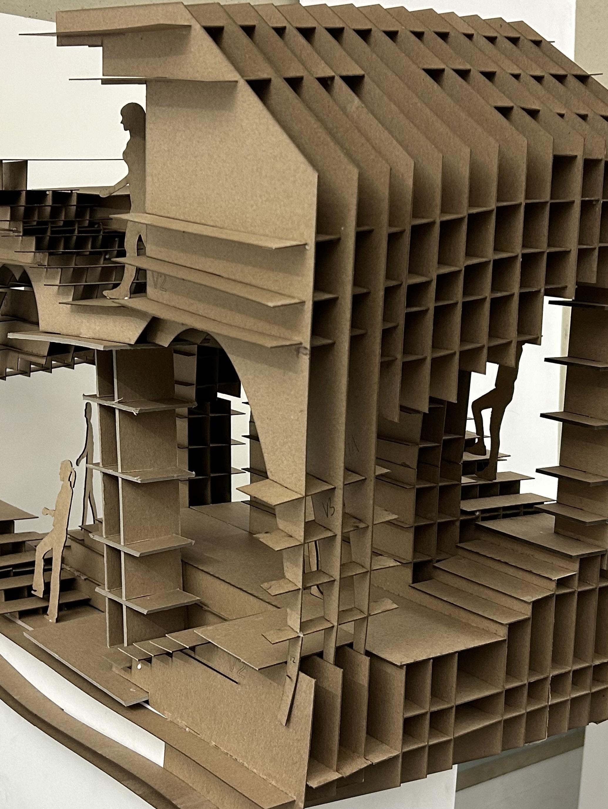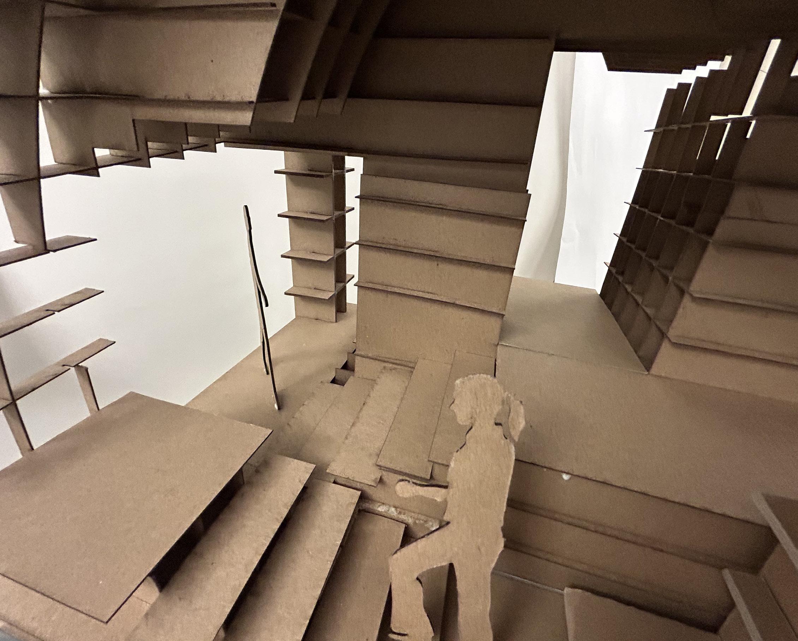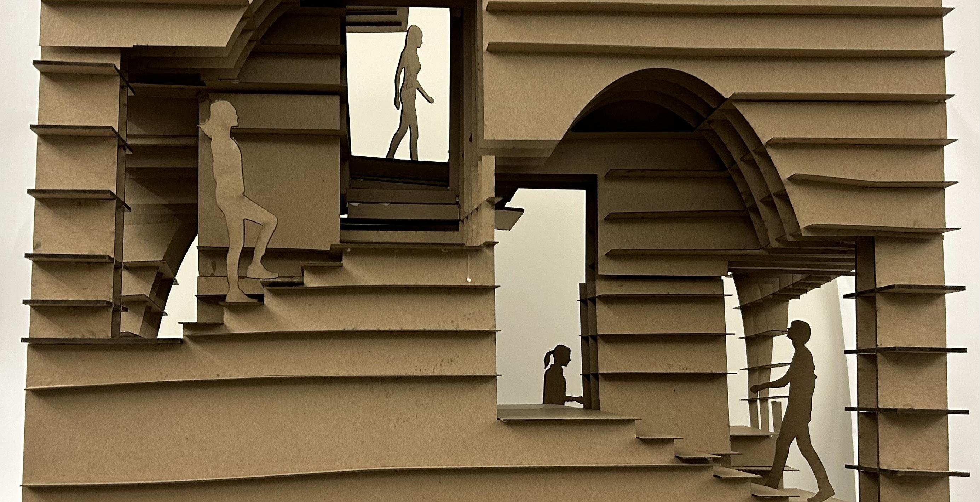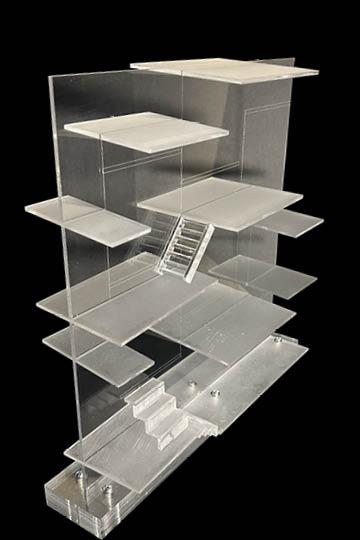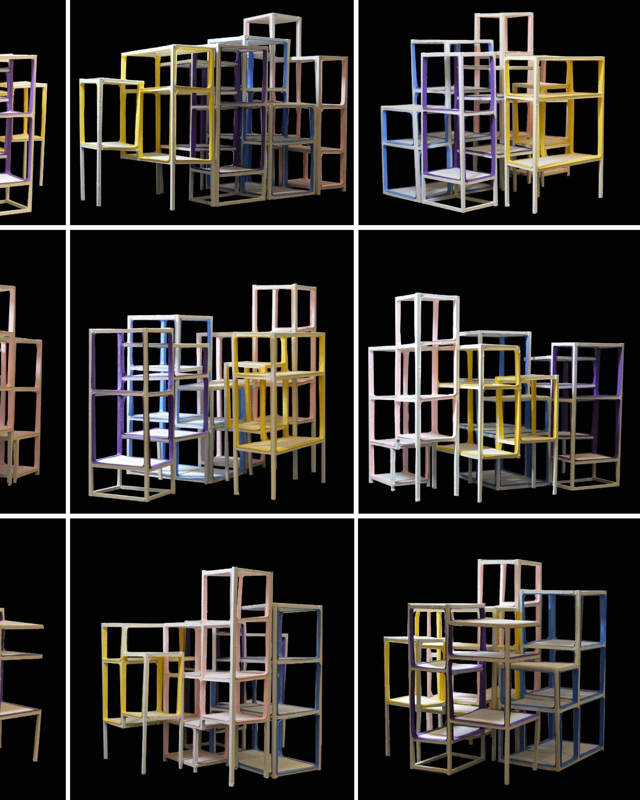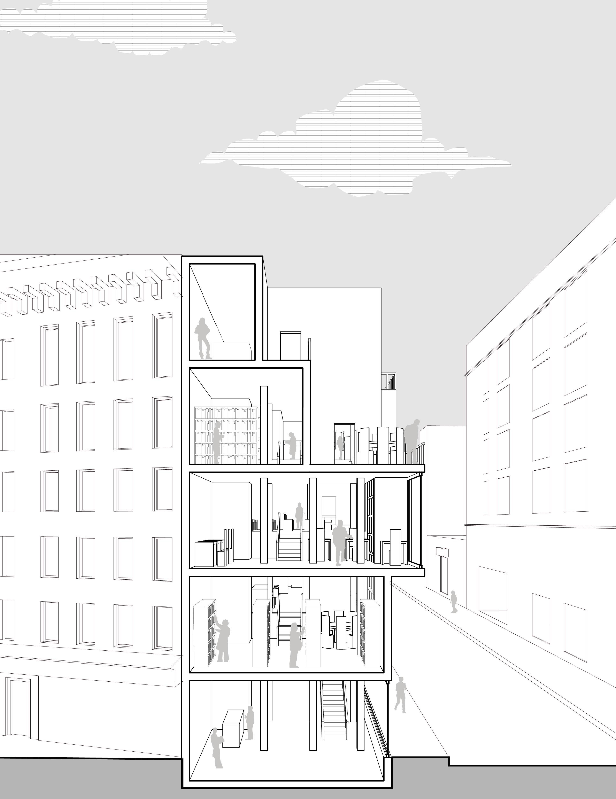

ARCHITECTURE PORTFOLIO
First the roads, potential circulations, and its surroundings were analized to figure out the enterance of the bulding. The enterance is set 3 feet underground allowing for this hidden/cave-like design. For the design of the building there are several different blocks stacked like jenga on top of one another based on a grid system. When arranging them, concideration was taken into there orientation making sure to allow for exterior spaces to be made. The tectonic of the library is these three vertical towers that extend from top to bottom. The provide support to the structure with the columns located in the inside.
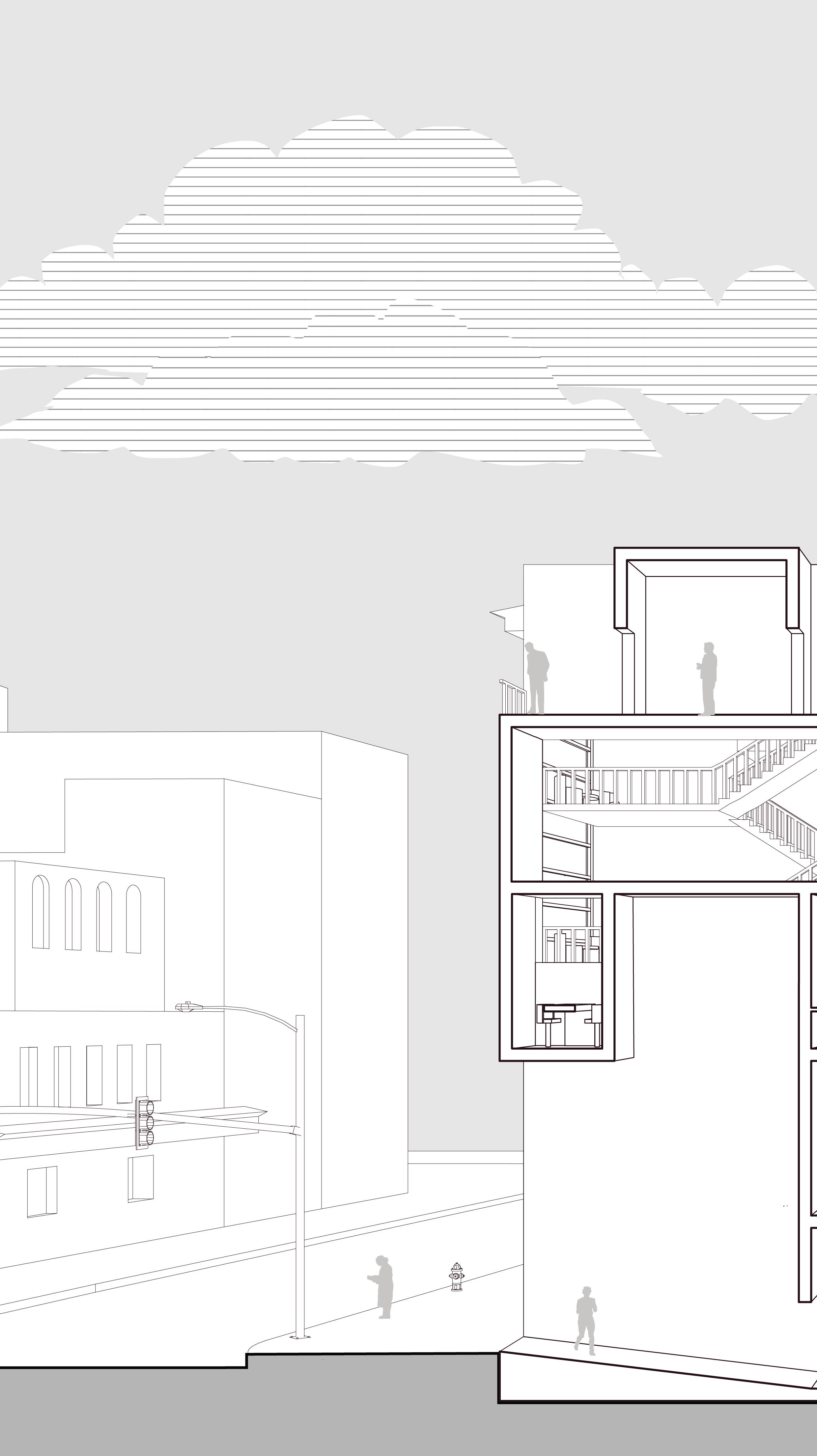
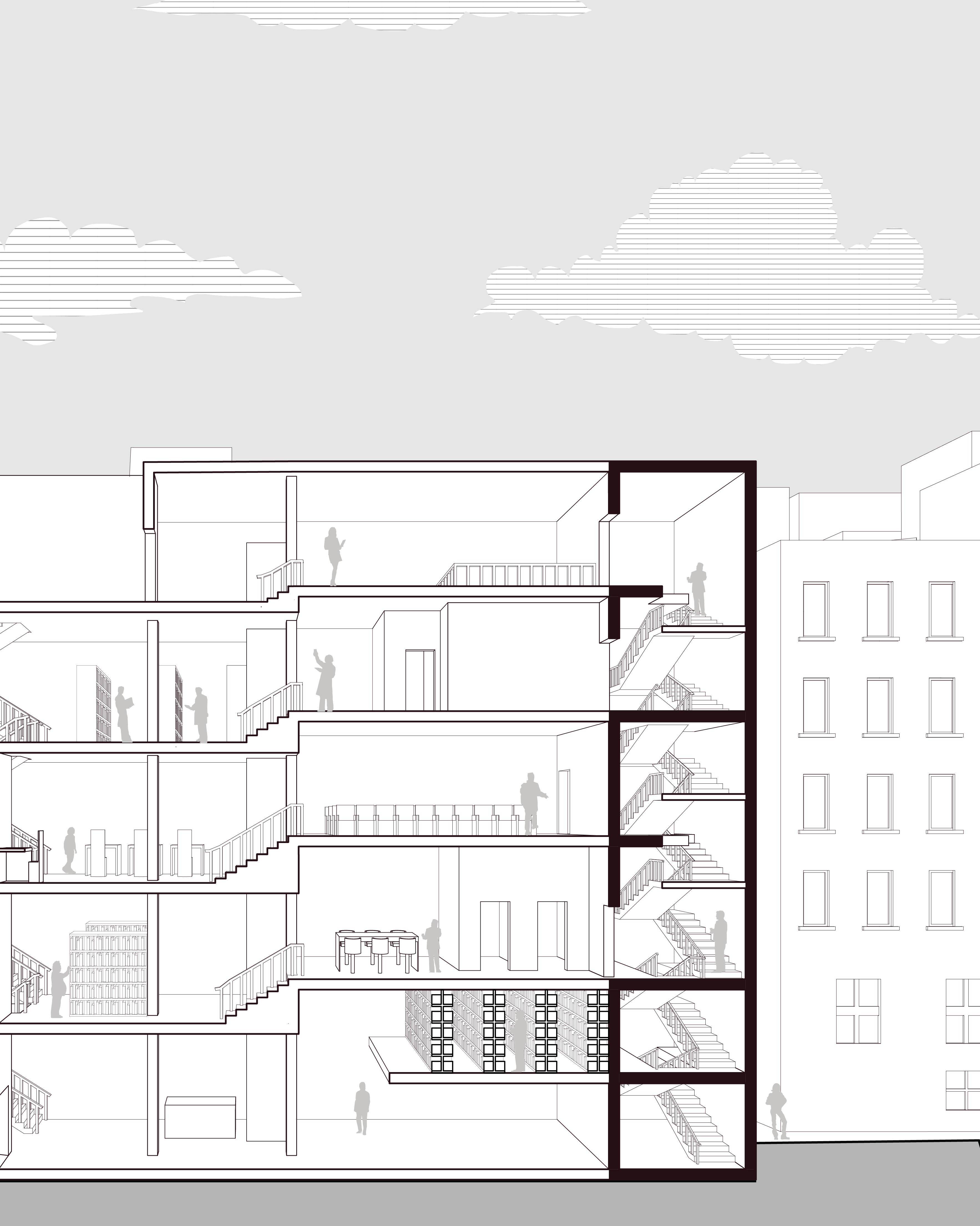
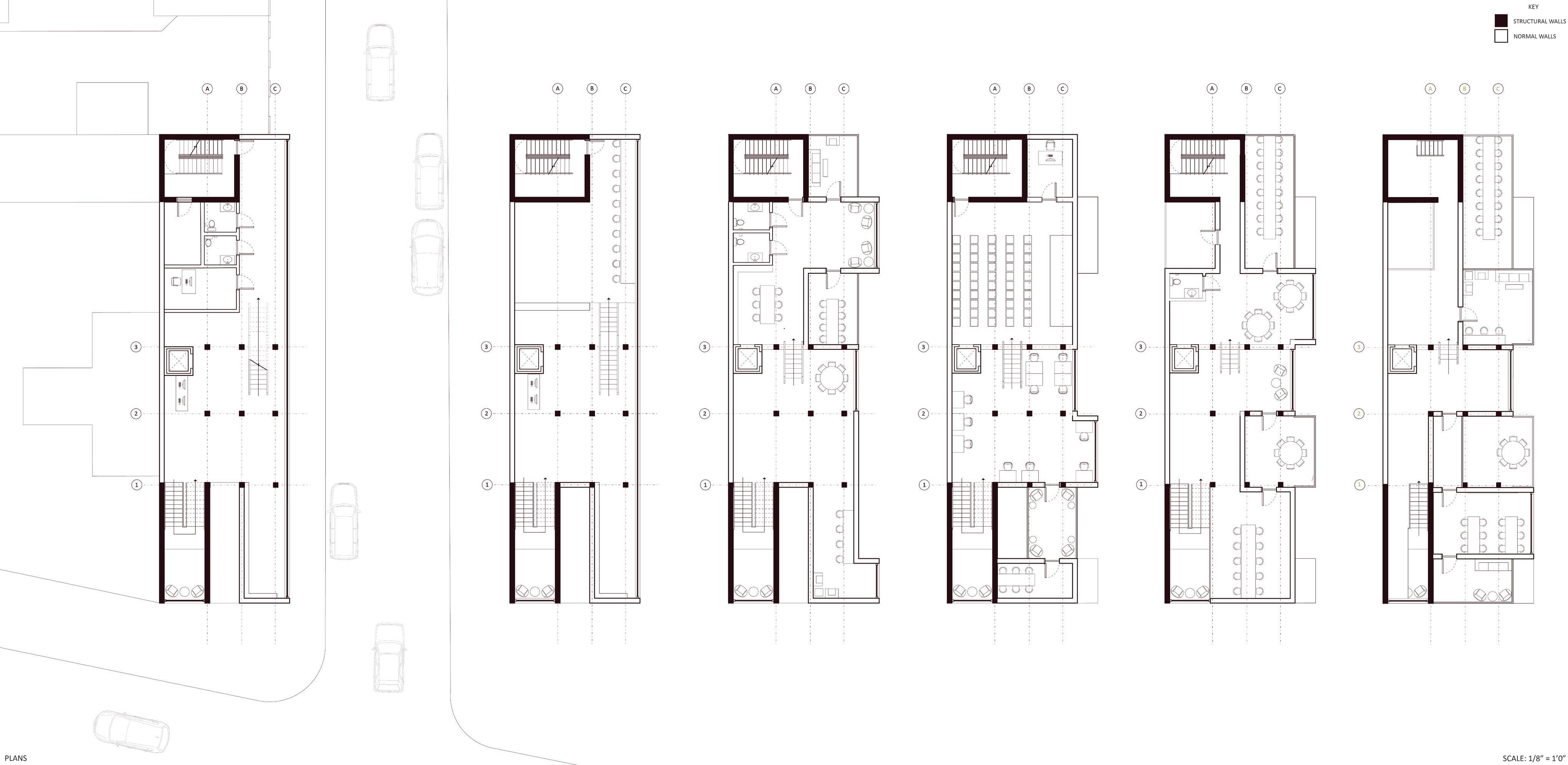
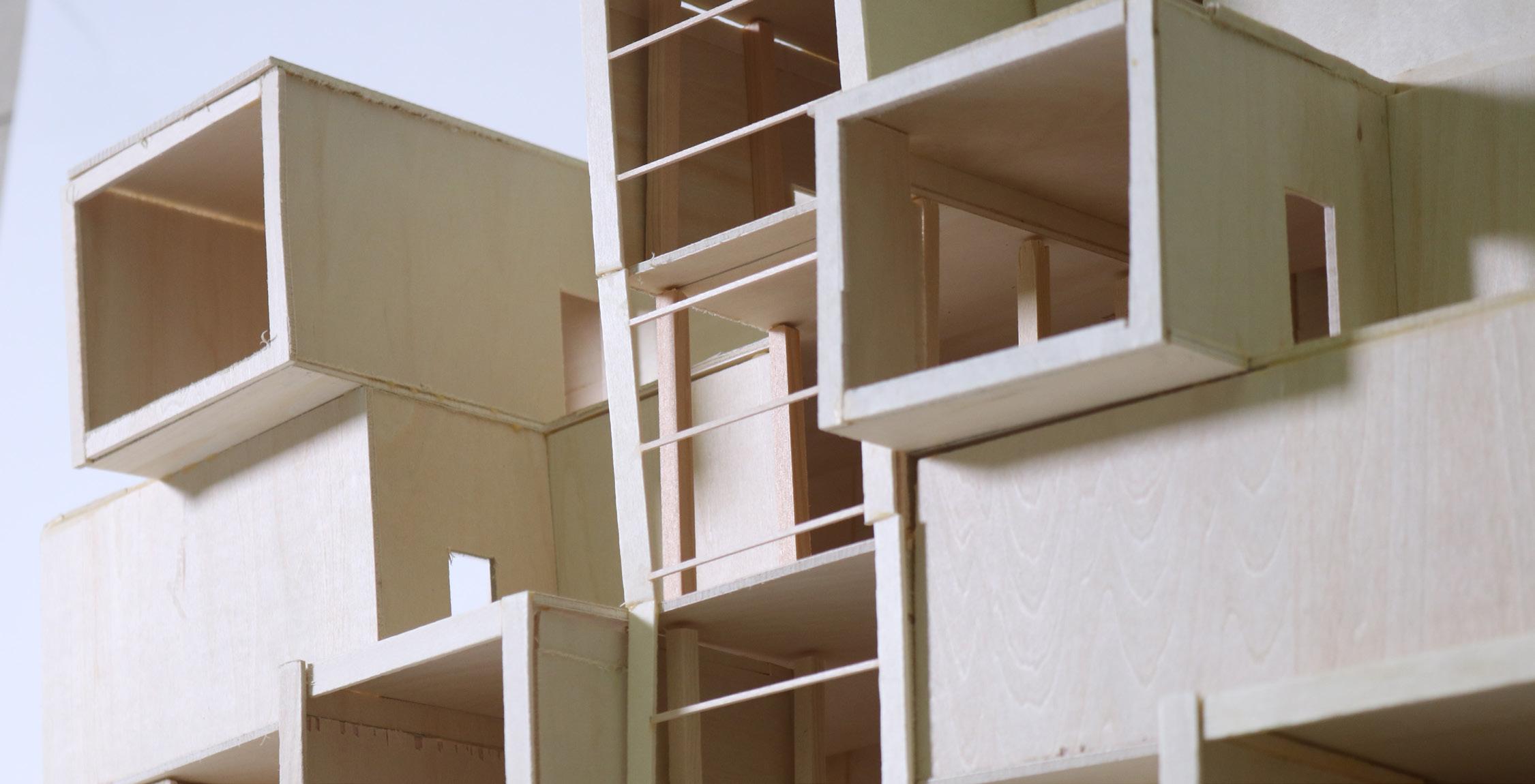

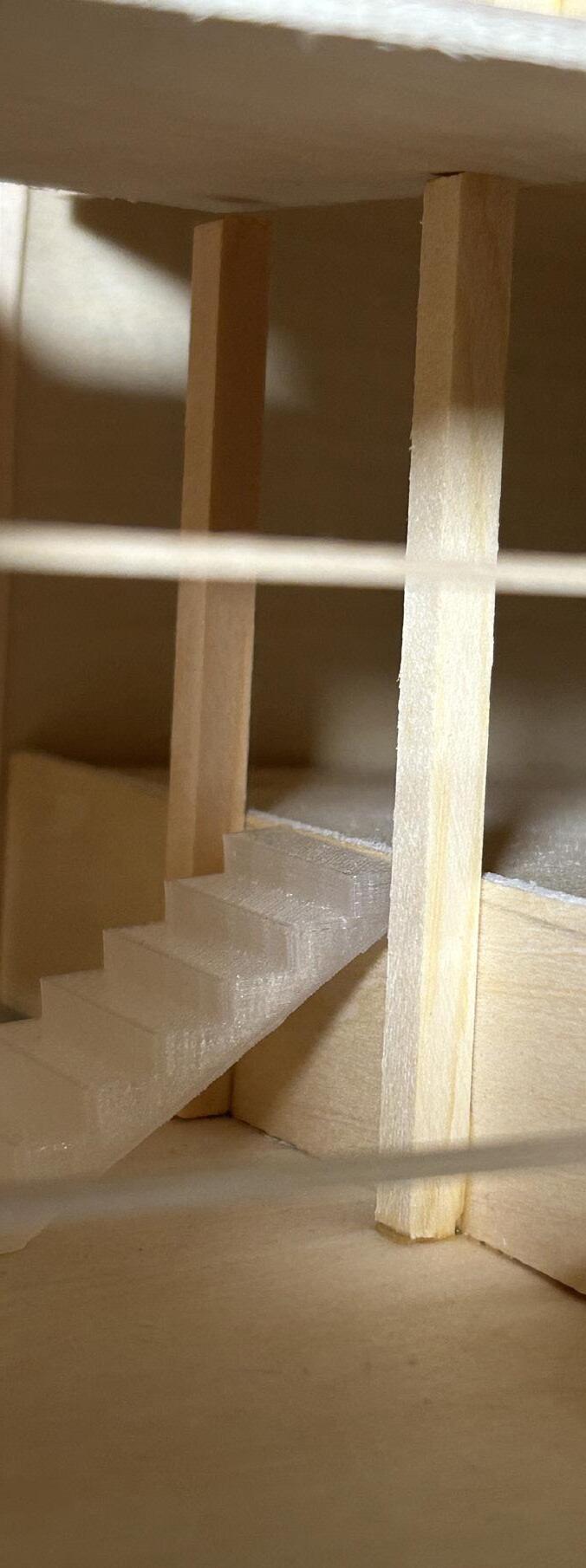
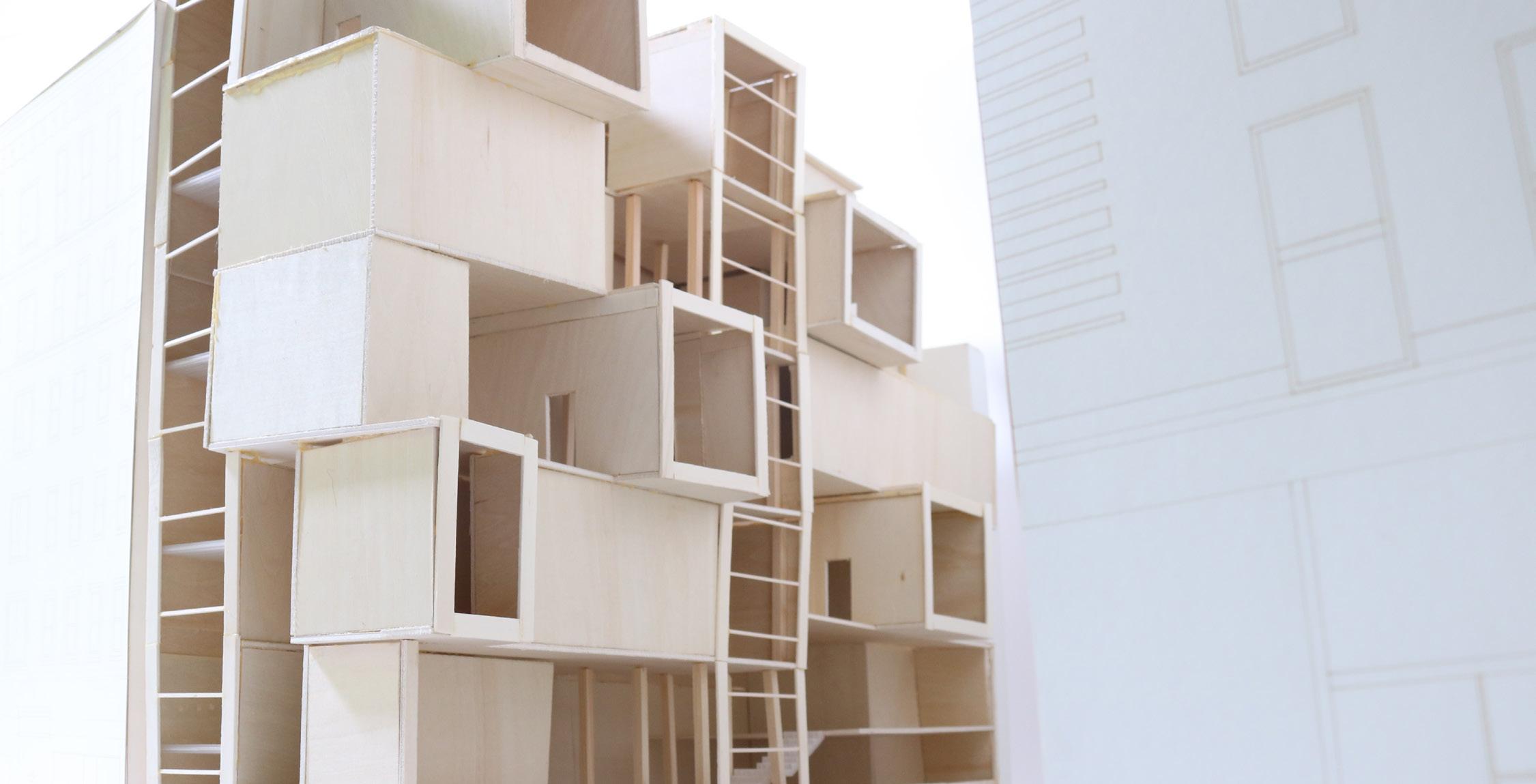
CLAY COMMUNITY POOLS
ARC 207
For the community pools, analyizing the soils was the first thing done. With this it was easier to determine where the best place to build on is. This project was built in the area where there is limy soil because after some research, it was told to be better for building on. There are three types of pools in corporated into this project; theres the enclosed pool spaces, the pools in the pavillions, and the full open pools. There are also locker/changing rooms, adult only pool, a park, mini golf, a skate park, and just lots of open space. These programs were incorported to truely make this a community space where everyone feels welcome.
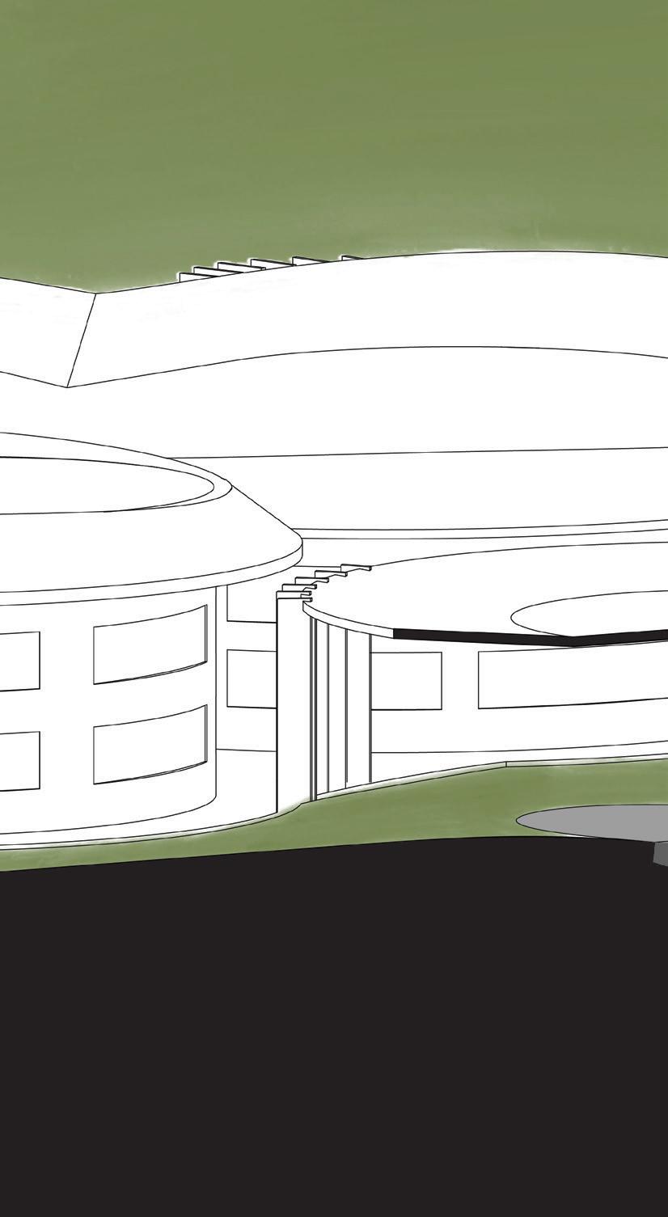
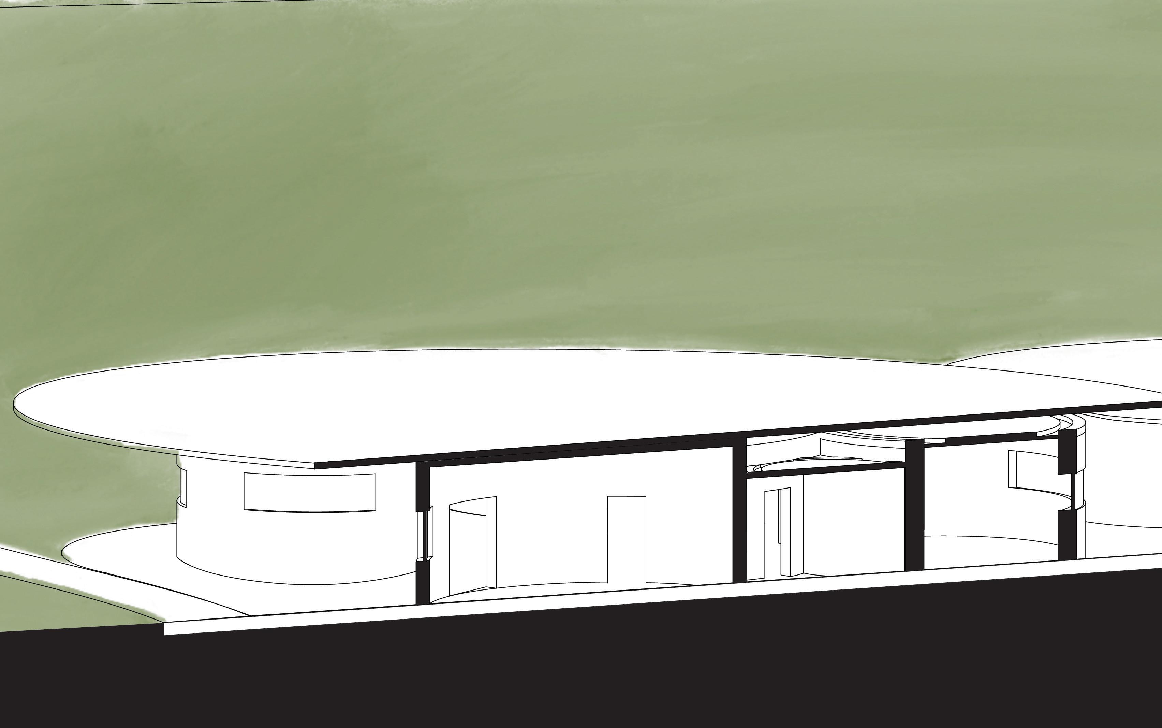
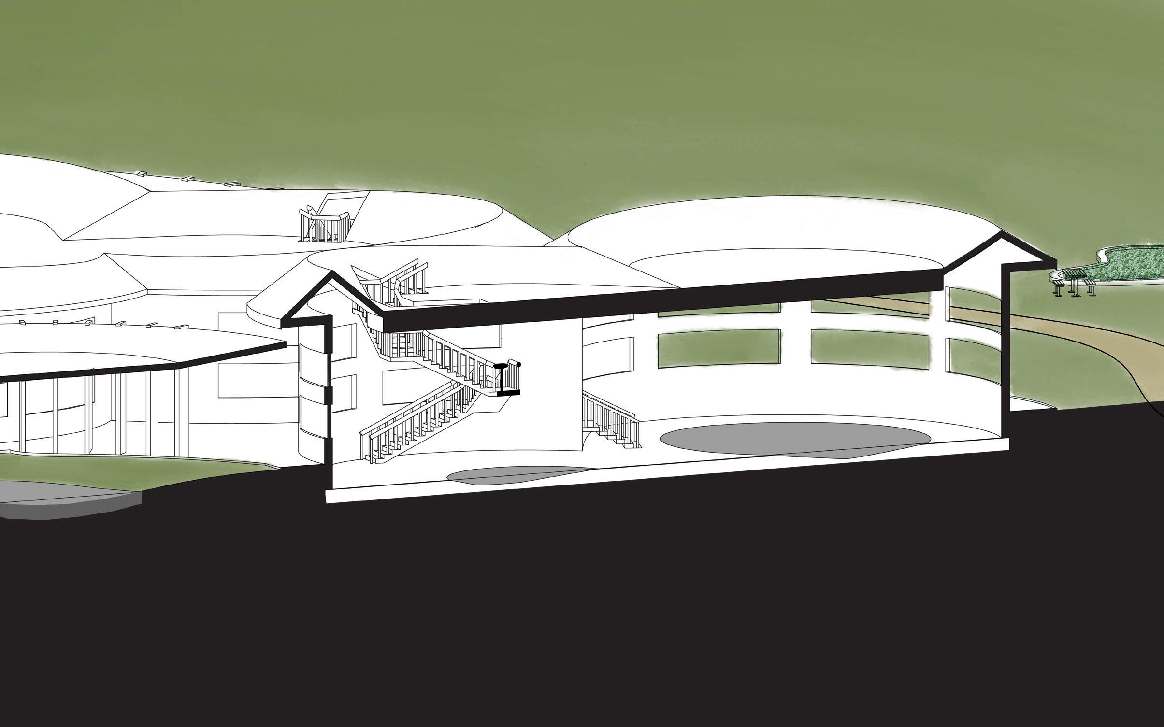
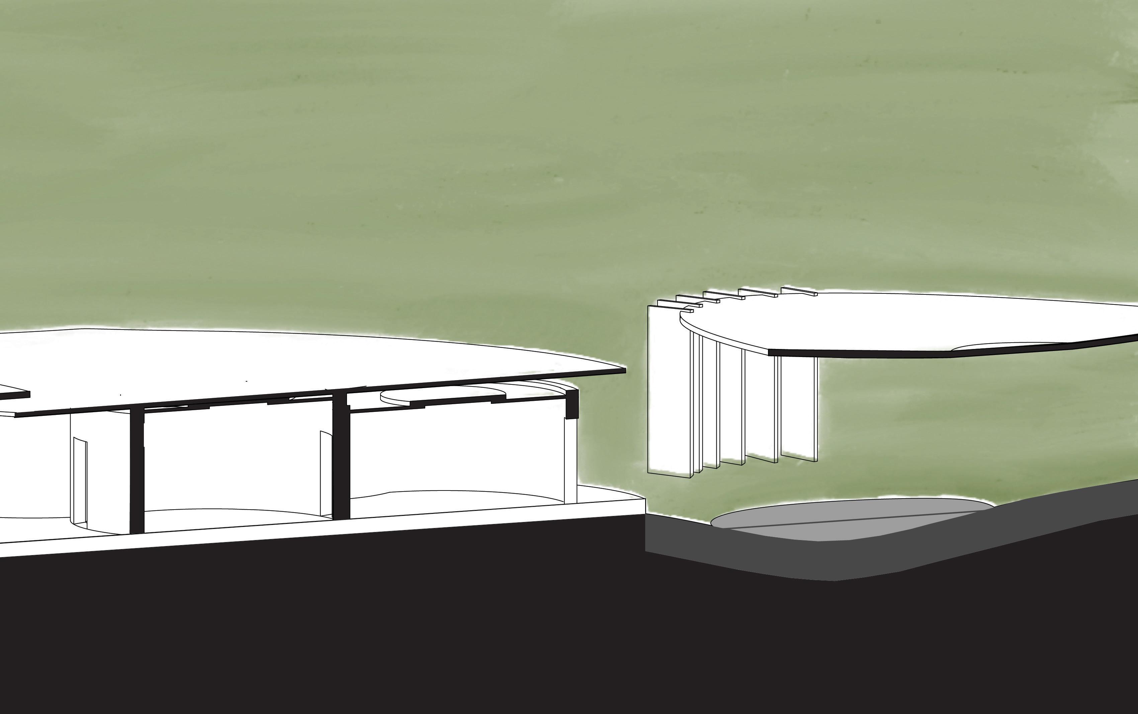
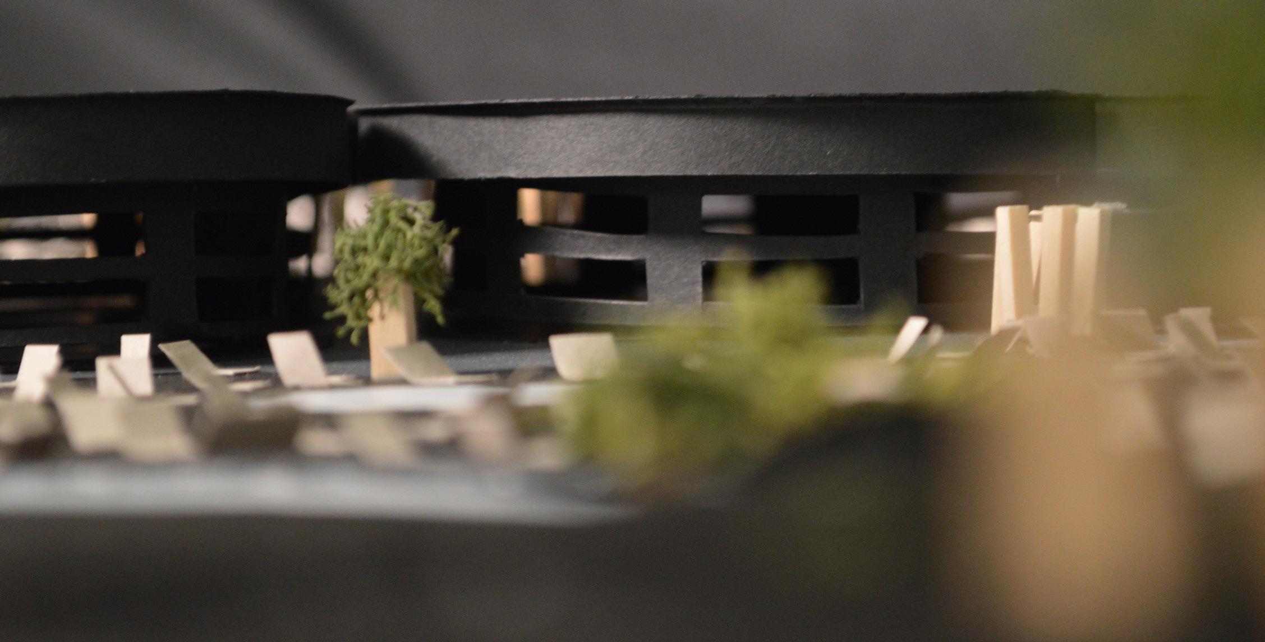
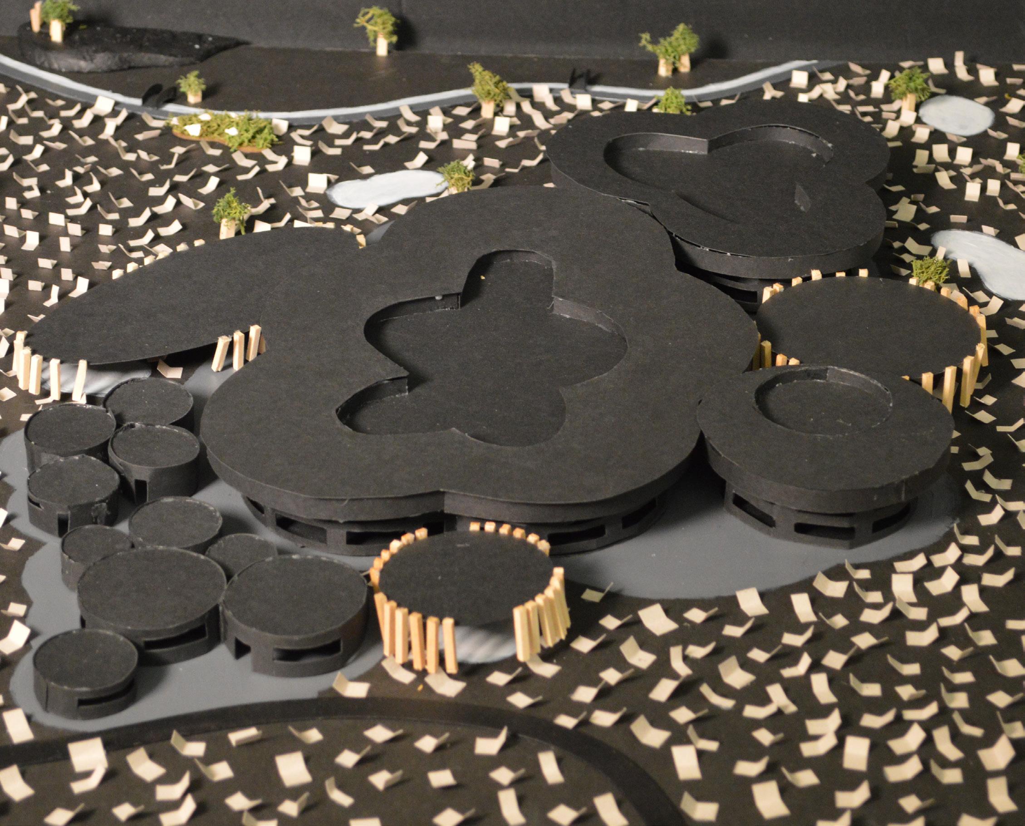
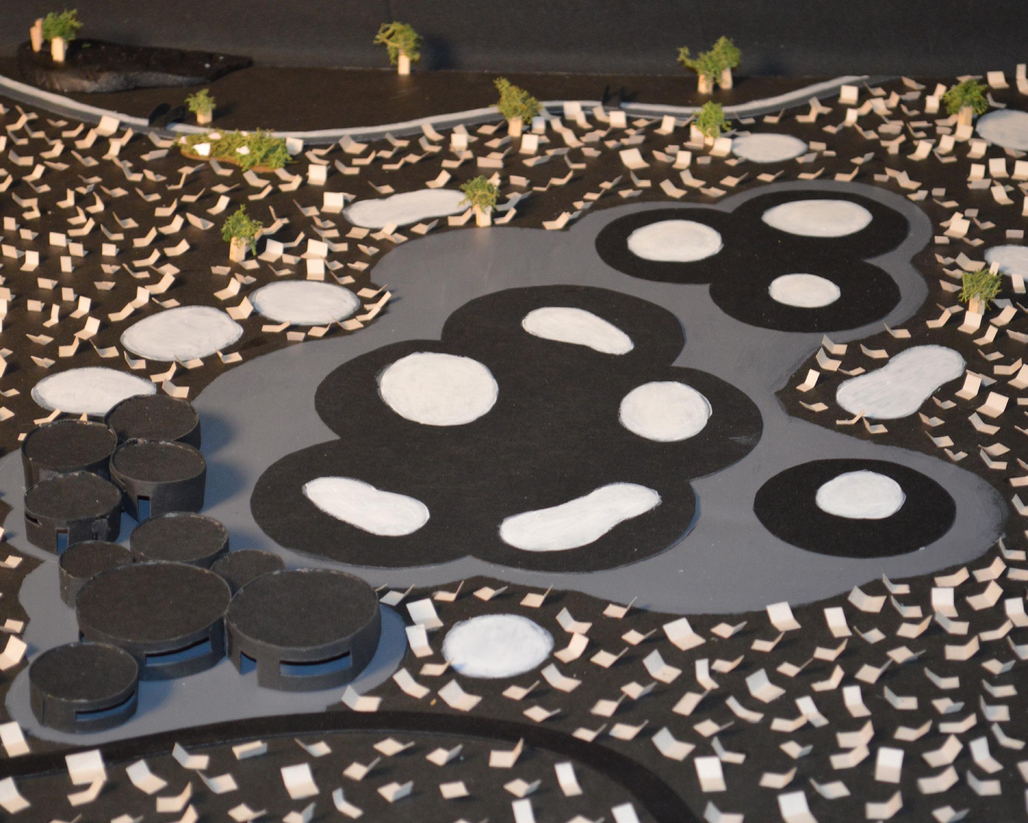
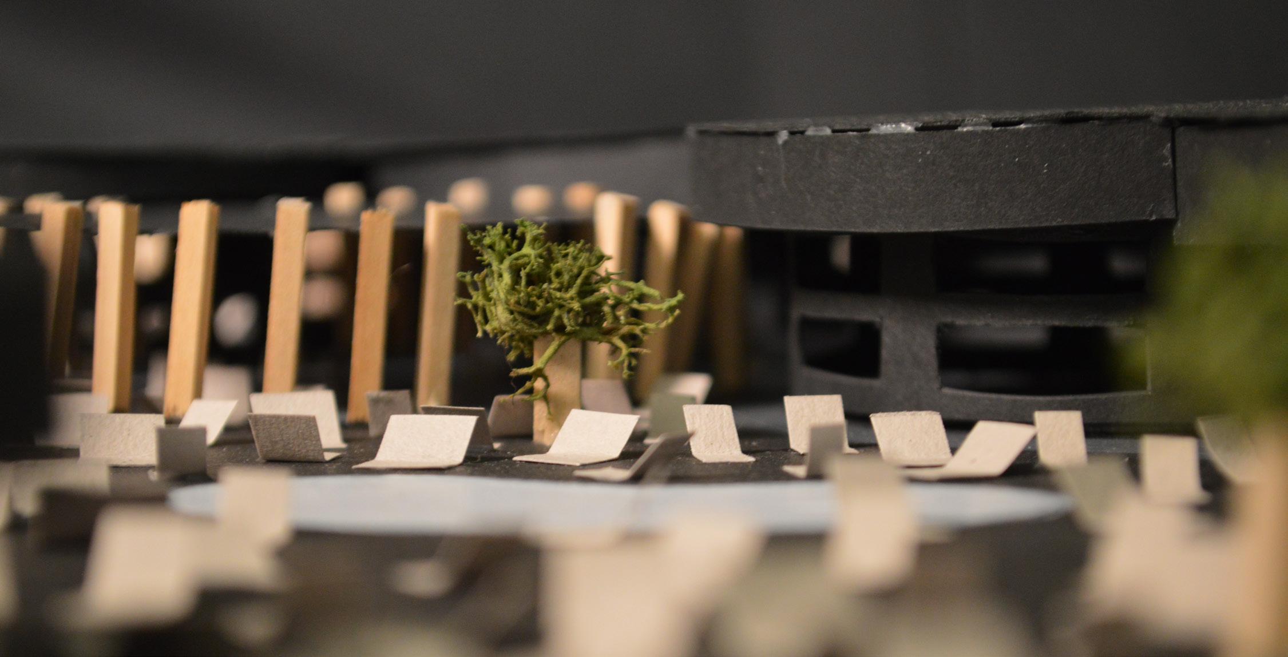
LANDSCAPE INTERVENTION
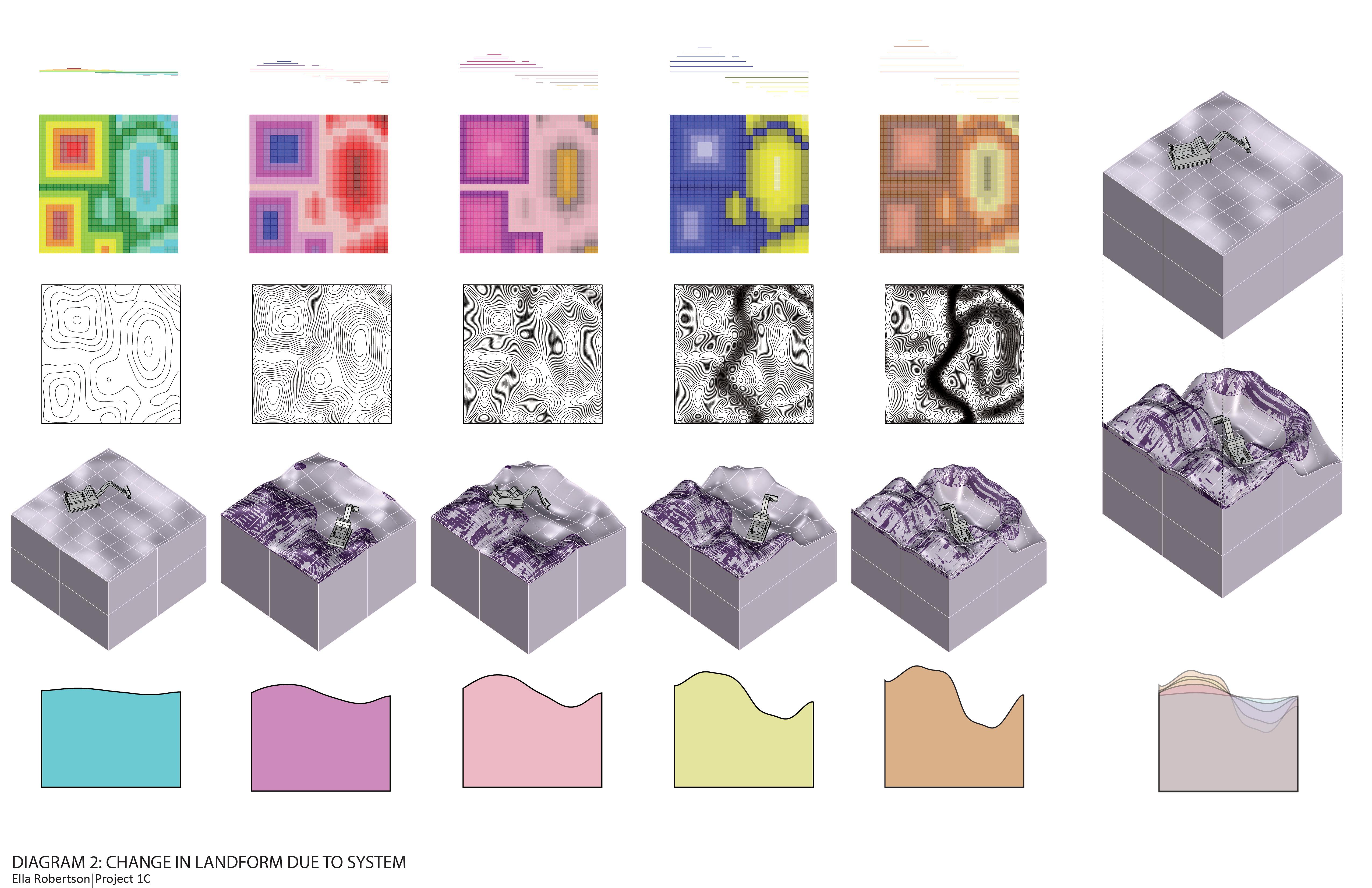
In this project we were instructed to pick a word and explore its impact on land. The word excavation was chosen and then explored. Overtime its impact was quite noticable and potentially pretty severe. The land starts practically smooth and ends with the excavator almost suck. Then, a new design for the excavator was explored. Something that would be better for the excavation process. This excavator design is stationed in one spot, but rotates in a circle and displaces the land. The model shows the different layers of the land as the amount of material excavated changes.

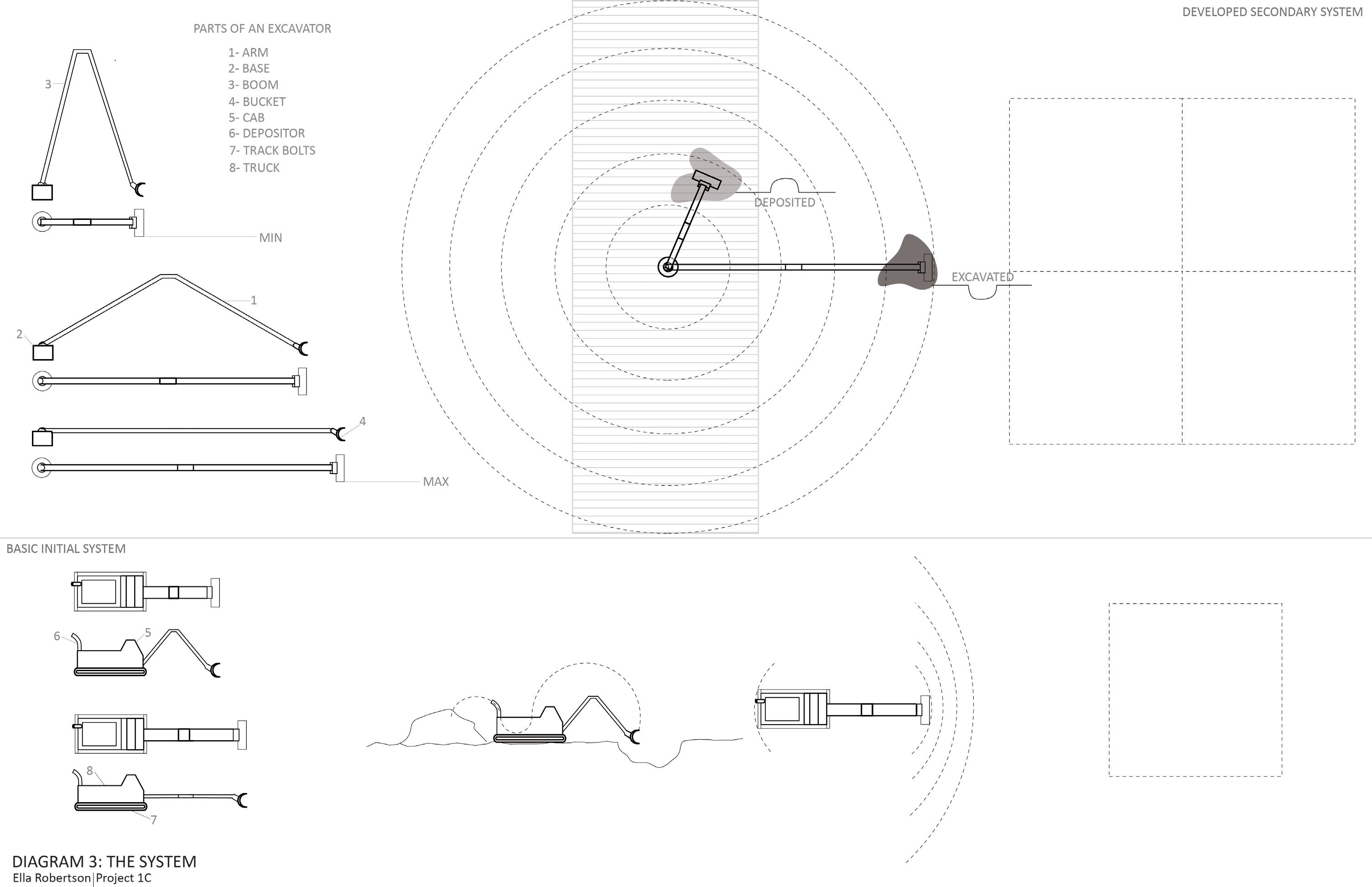
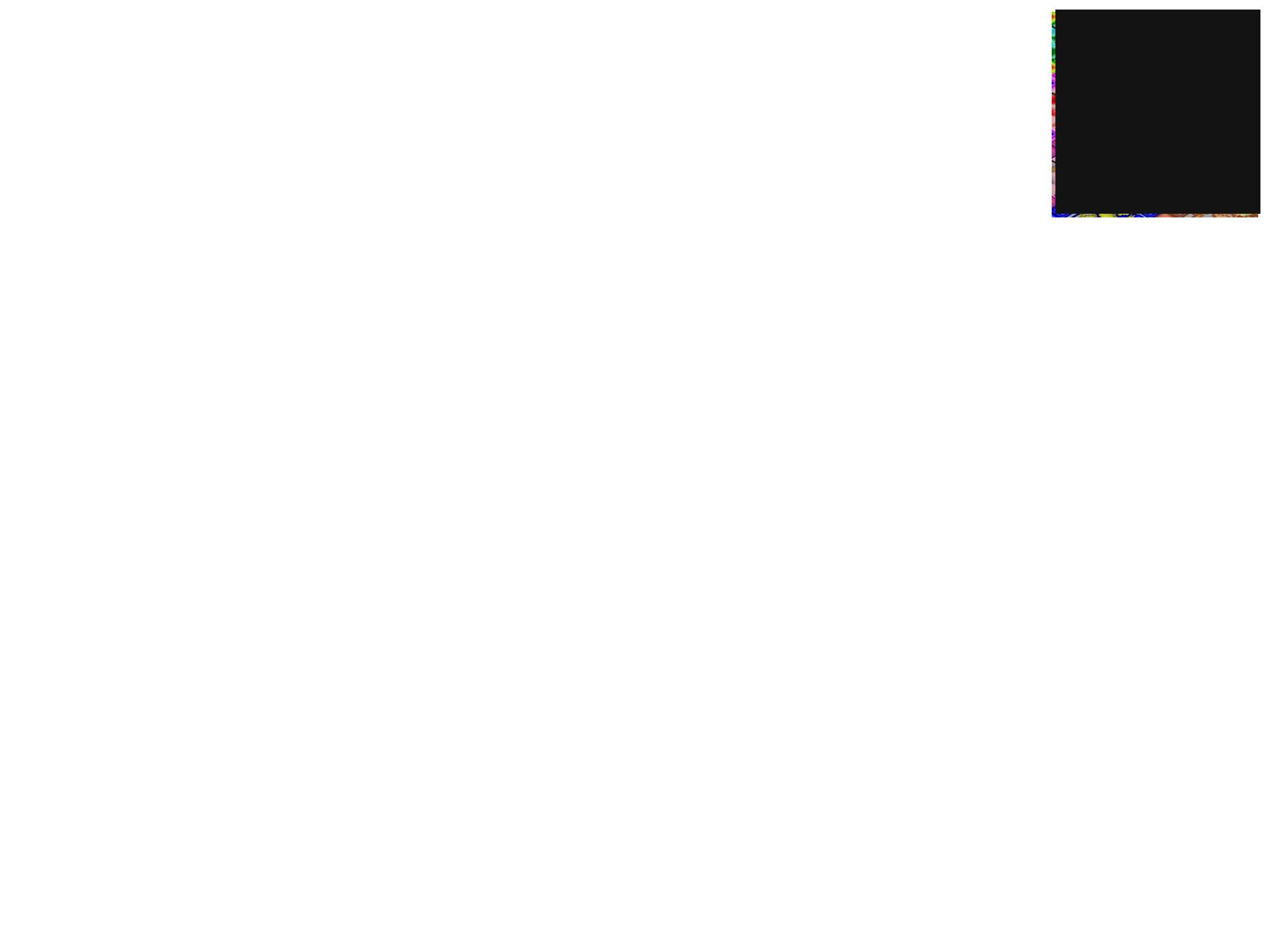


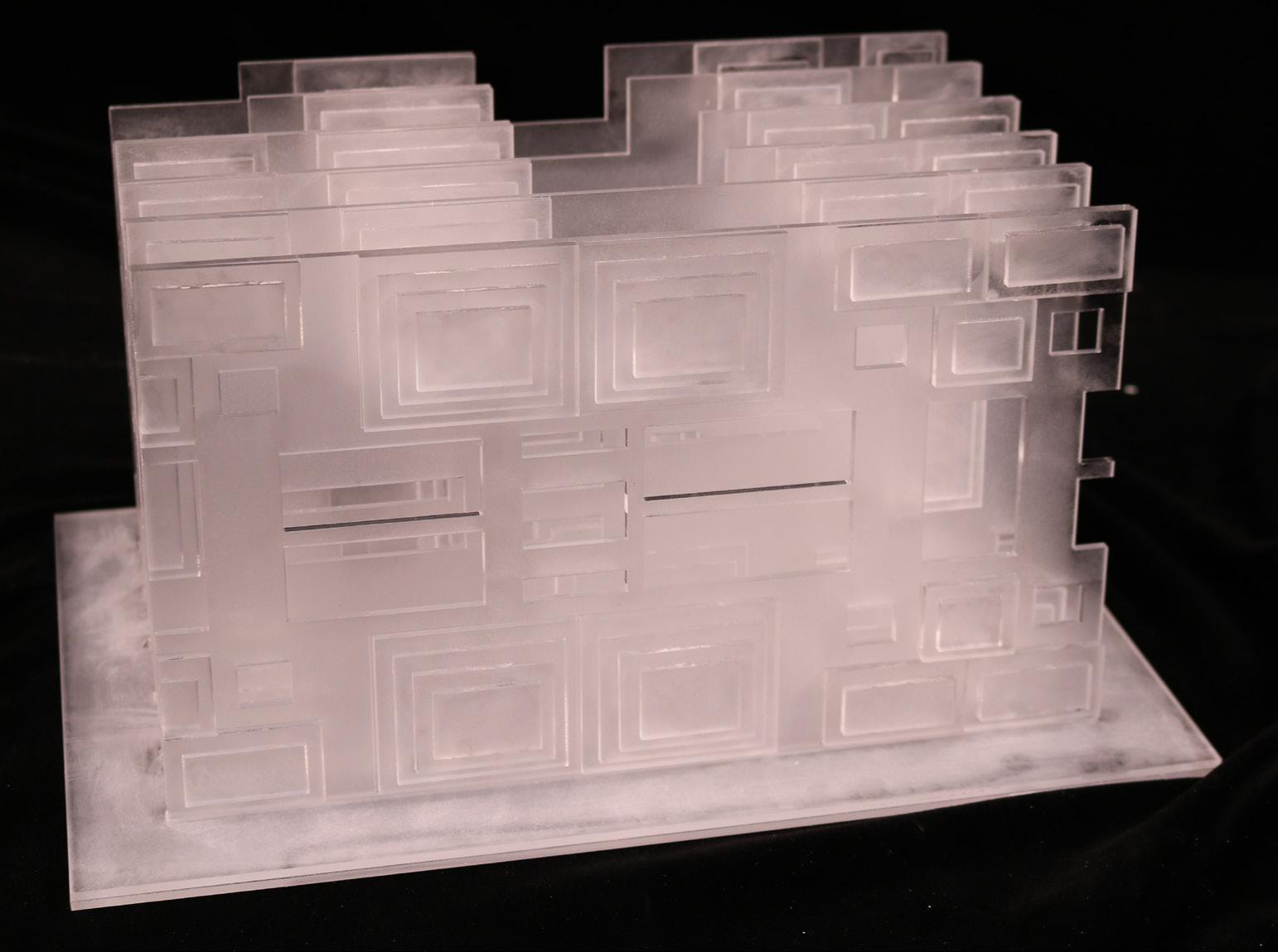


This library was designed to house societies banned books. As the books get higher and higher on the self the more severe society rates them. The library is made from an arrangement of shapes (triangles, parallelograms, rectangles, and pentagons) and the building is then mirrored to great two spearte spaces that are connected by a griant staircase. At the base of the buildings are elevators to keep the library accessible. Finally, to keep the theme of the windows that are place on the outsides of the two buildings the roof is entirely made of glass, supported by trusses. Underneath the structure there is this opening created that allows people to full immerse themselves into the space and go under the structure, its connects the green space with the parking lot.
