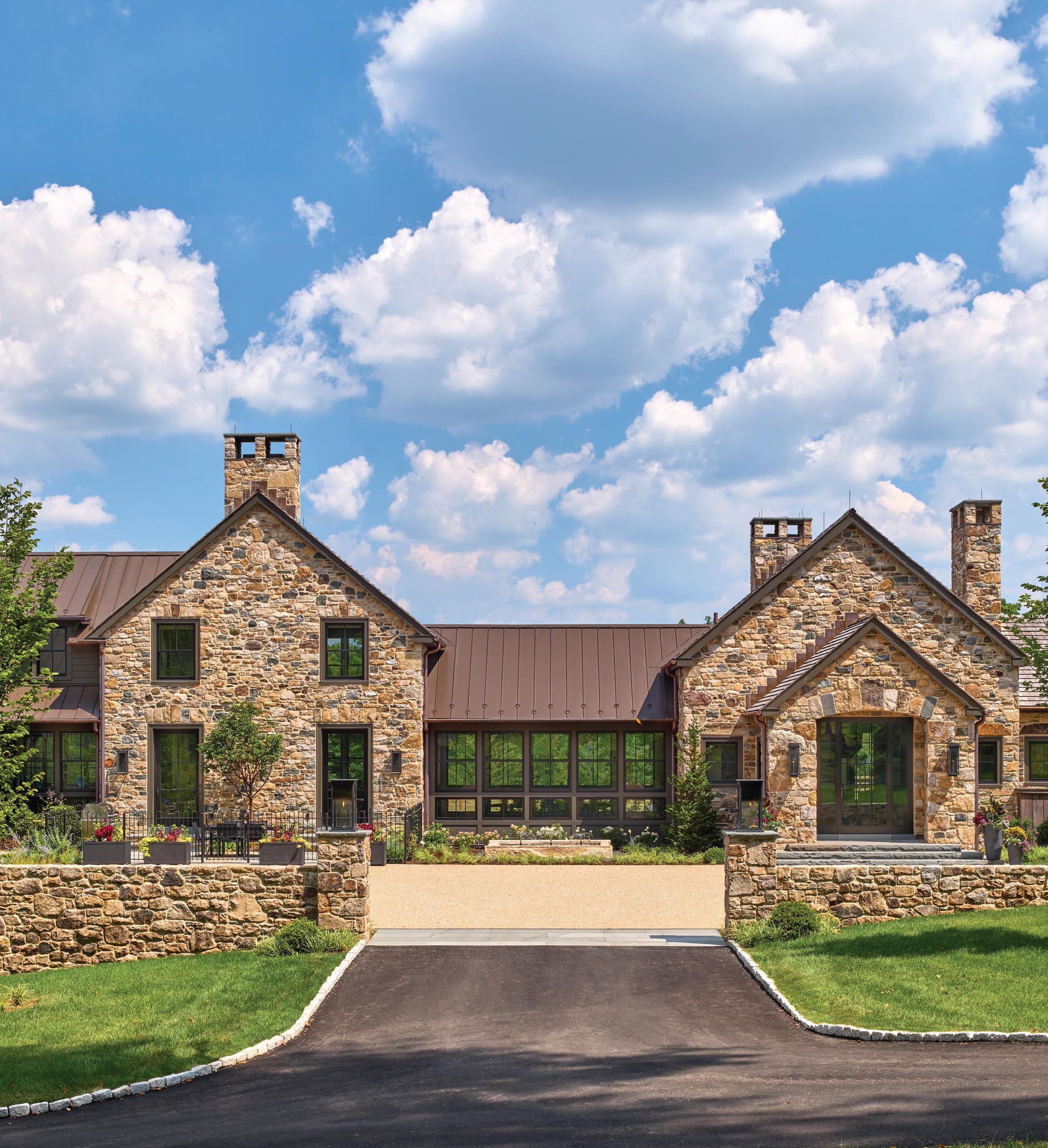
NO 3 NEW HOME STRETCHES ITS WINGS IN RURAL BUCKS INSPIRED ARCHITECT CREATES DYNAMIC DESIGN HISTORIC FARMHOUSE SAVED & UPDATED
Warm wishes for the new year from everyone at Ernst Brothers + Builders!

This issue of Plumb Line tells the story of one of our most deeply satisfying residential projects in recent years—in large part because it allowed us to engage our full range of skills and experience.
Many builders concentrate on one type of contracting— renovation or new construction—with very few acknowledged as experts in both. We’re pleased to say that Ernst Brothers holds that distinction, known for our thoughtful renovations and restorations as well as for comprehensive new builds destined to become future generations’ treasures. The remarkable new residence featured in these pages makes a picture-perfect example—we were privileged to bring Ernst’s A game to fulfilling both the owners’ vision and the mindful design by gifted architects Peter Archer and Michele Thackrah of Archer & Buchanan Architecture.
However, the complex residential undertaking actually began with our earlier renovation of the beautiful old stone farmhouse that was original to the property. As you’ll see, the two homes form a unique pastoral enclave where our clients can live their best lives.
For the new home, we were as cognizant as Peter and Michele of the owners’ request that their large house be a series of “pods with glassy links,” taking advantage of every view and leading guests from room to room. These elements echo biophilic design—a n approach to architecture that seeks to connect building occupants more closely to nature —and added significantly to the appeal of the home in its setting.
Building this custom home presented us with interesting challenges that yielded, in turn, satisfying and even stunning results. Engineering and constructing the stair system. Researching, spec’ing and sourcing several of the doors. Interpreting (and improving on!) the owners’ inspiration photos. And, of course, overcoming supply chain and personnel issues that arose from the pandemic.
We believe you’ll agree with us that this magnificent yet serene home and its setting are much more than simply a “rustic country home with modern features.”
Stay in touch. We’d love to hear from you.


 Joe Ernst, Principal Project Manager Principal Project Manager
Joe Ernst, Principal Project Manager Principal Project Manager

2
ON THE COVER:
This three-level residence in New Hope sits serenely on its knoll without overwhelming the natural beauty its native materials celebrate. As a retreat from city life, it fulfills the owners’ desire for a comfortable home made up of “pods with glassy links” that take advantage of its peaceful setting. To accommodate visitors and longer-term guests: an eye-popping timber-framed, window-walled great room, two full kitchens, two spacious en suite guest rooms, poollevel bath with dressing room, and multiple outdoor social spaces. At the same time, the primary suite with bath, cozy den, private office with its own bath and four-car garage meet the personal needs of the owners for short stays or full-time residency.
Everything about this bucolic Bucks County, Pennsylvania home is a study in balance and asymmetry, fitting in and standing out. The combination yields a deeply pleasing result.
The owners dreamed of a house that would be a true haven, welcoming and encircling their dear friends and family. Peter and Michele’s energetic design nestles the home’s sprawling ten thousand square feet into its rolling landscape so it appears to grow out of the fields and woods that surround it.
Many of the well-placed windows you can see in this image allow glimpses through the house of an ever-changing vista that’s even more enticing viewed from the inside looking out. Nearly every window brings pastoral outdoor views into the room—suggestive of, though far more dynamic than, walls full of iconic Bucks County landscape paintings.
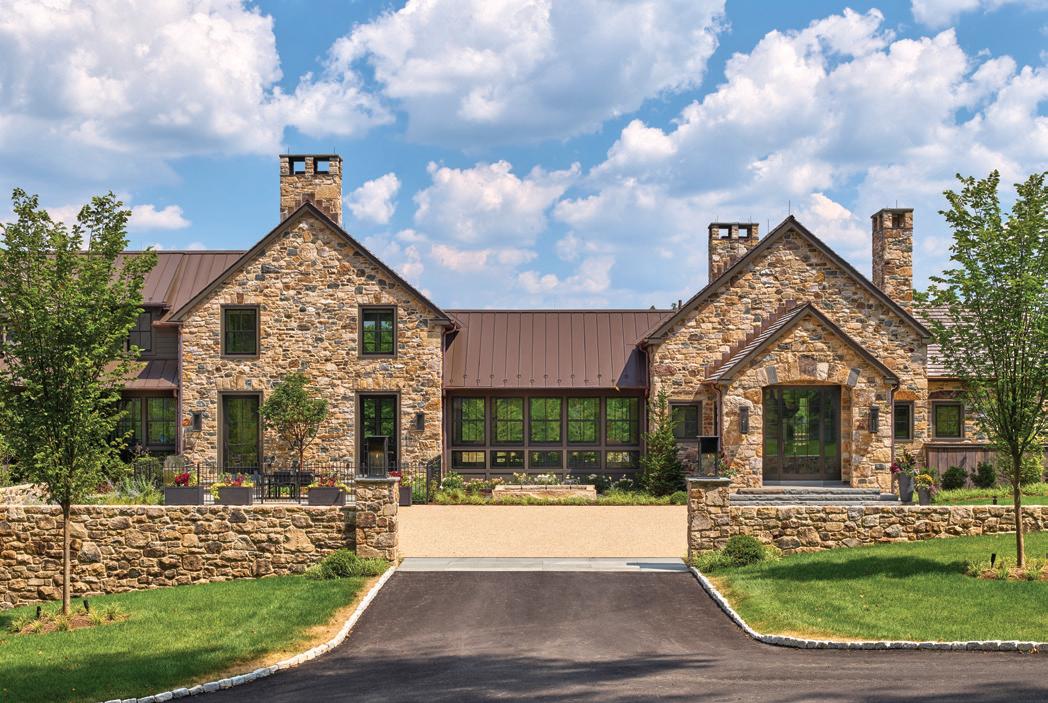

John Eric Sebesta Interiors provided all interior design throughout the home including materials and colors, furniture choices and the stunning lighting fixtures.
Professional
Drone photography and supplemental home photos: Ernst Brothers + Builders
Kitchen photography: Christian Garibaldi
Kitchen styling: Kristi Hunter
home photography: Jeffrey Totaro
3
A custom builder interprets the owners’ and designer’s vision and brings it to life, which usually requires balancing practical experience and skills with inspired and creative solutions. The larger the project, the more we tap into our accumulated skills and shared creativity.
This bird’s-eye view shows the entirety of the residential complex at the heart of some 30 acres. You can also see just how much human interaction with the outside environment factors into the home’s design (as well as the owners’ guest house renovation). Outdoor spaces abound for entertaining, eating, playing, moving around the property or simply relaxing amid the surrounding fields, towering trees and picturesque water features.
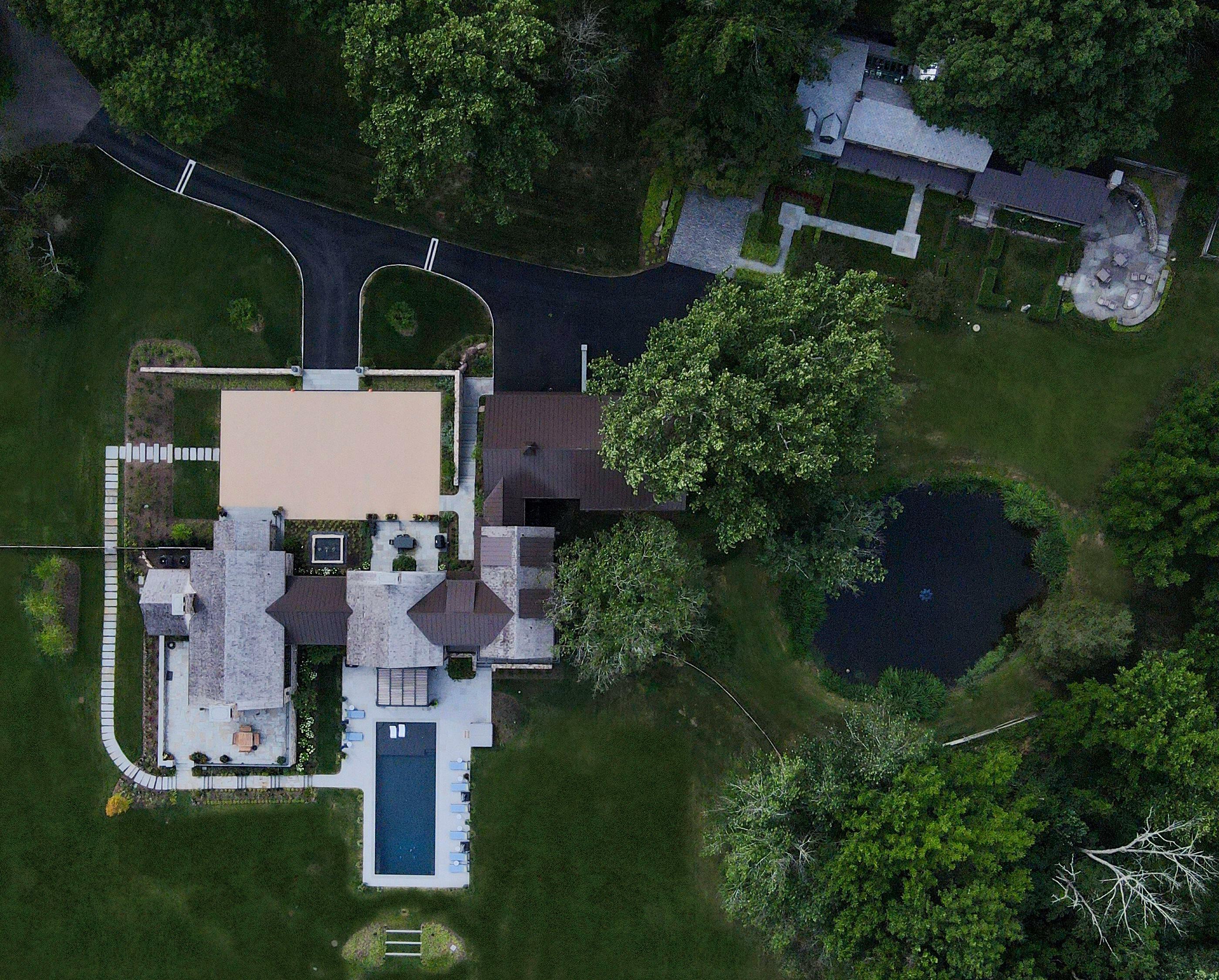
Our appreciation of the site mounted as the home took shape and solutions presented themselves to various challenges. Originally the intent was to tear down the existing garage and rebuild it. When studies showed that excavating that structure
would risk the integrity of the pond, we shifted to removing the structure to its foundation and rebuilding on top of it. The owners have interior access to their new four-car garage from the main part of the house and guests have a private entrance to their suites through the garage vestibule.
GUEST HOUSE 4
FROM ABOVE MAIN HOUSE
POOL KITCHEN POOL EQUIPMENT ROOM FUTURE MOVIE ROOM MECHANICAL ROOM GARAGE GARAGE BATHROOM GUEST ENTRANCE POOL LAUNDRY ROOM EXERCISE ROOM MECHANICAL ROOM OFFICE ENTRANCE GREAT ROOM DEN MAIN ENTRY DINING ROOM MAIN KITCHEN PANTRY DOG WASH/ LAUNDRY SCREENED-IN PORCH OFFICE GUEST ROOM GUEST ROOM BATHROOM BATHROOM BATHROOM POWDER ROOM POWDER ROOM COAT CLOSET STORAGE/ FUTURE ELEVATOR PRIMARY SUITE PRIMARY CLOSET 1 PRIMARY CLOSET 2 PRIMARY BATH LAUNDRY ROOM UPPER LEVEL MAIN LEVEL LOWER LEVEL 5
MAIN ENTRY
The welcome is unmistakable, and that’s exactly what the owners were looking to achieve. Here they can entertain often and lavishly—not because their work or social lives require it, but because they want to make their frequent houseguests feel special, dazzled and loved.
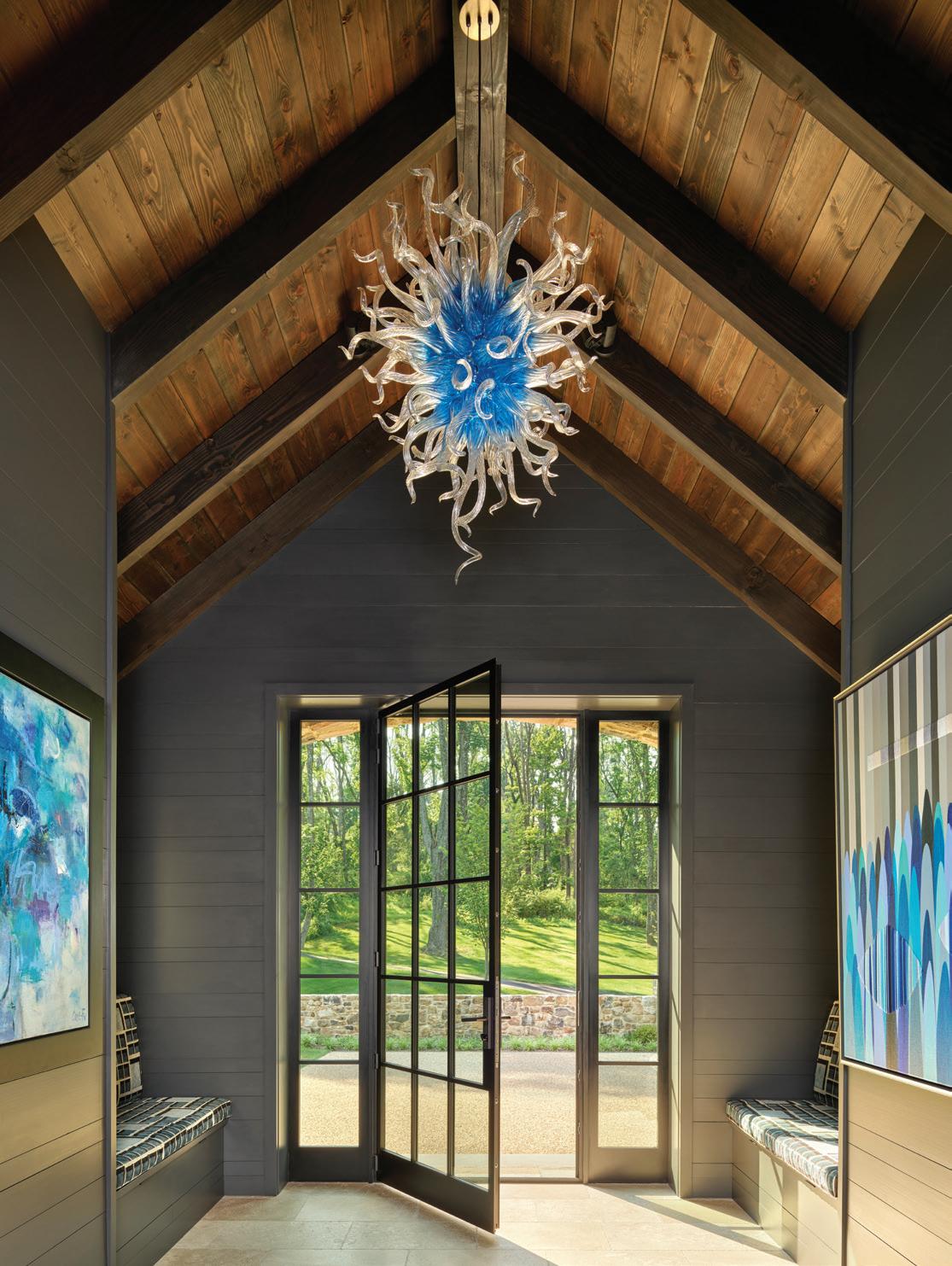
Notice the precision centering of the entry’s exterior, above, with its “wings” of dining room to the left and den to the right. But then the small differences, like the chimney and the different exteriors and roofs of those wings, create a tension against the regimentation of precise balance. We’ll point out more examples of balance and asymmetry to show how the architect played with design to build interest just under the consciousness.
The slim front door, at left, is deceiving. It’s actually nine feet tall and made of heavy steel and glass. Because of its weight, it required extra care to install so it still opens and closes as smoothly as a much smaller door.
Practical built-in benches with drawers beneath use the same pre-finished shiplap wall cladding.
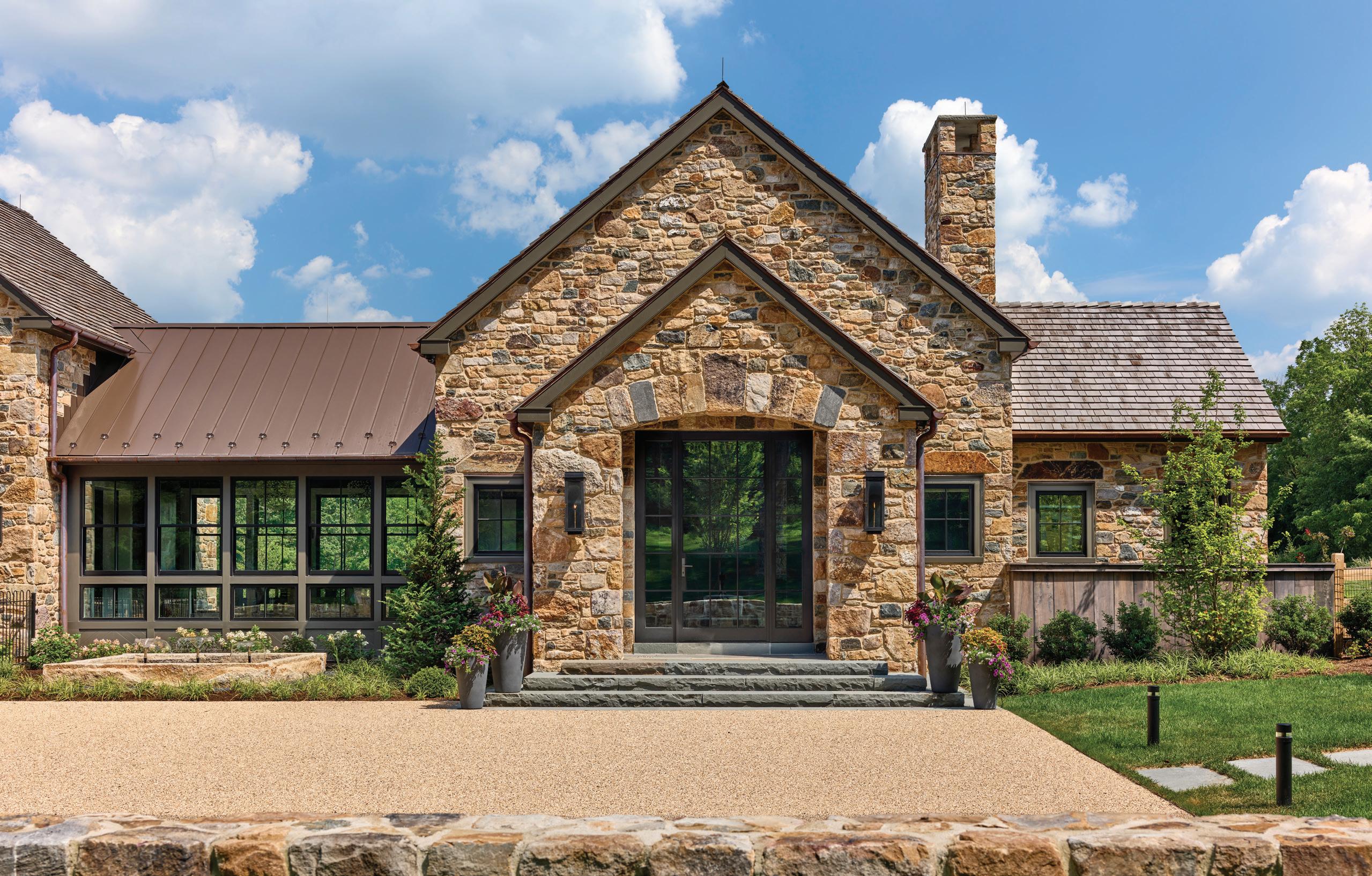
6
A coat closet, to the left off the foyer, is set up to accommodate an attendant for large events. To the right, the powder room features horizontal paneled, shop-painted, high-gloss blue walls. Just visible in the upper corner is the impressive gold leaf ceiling.
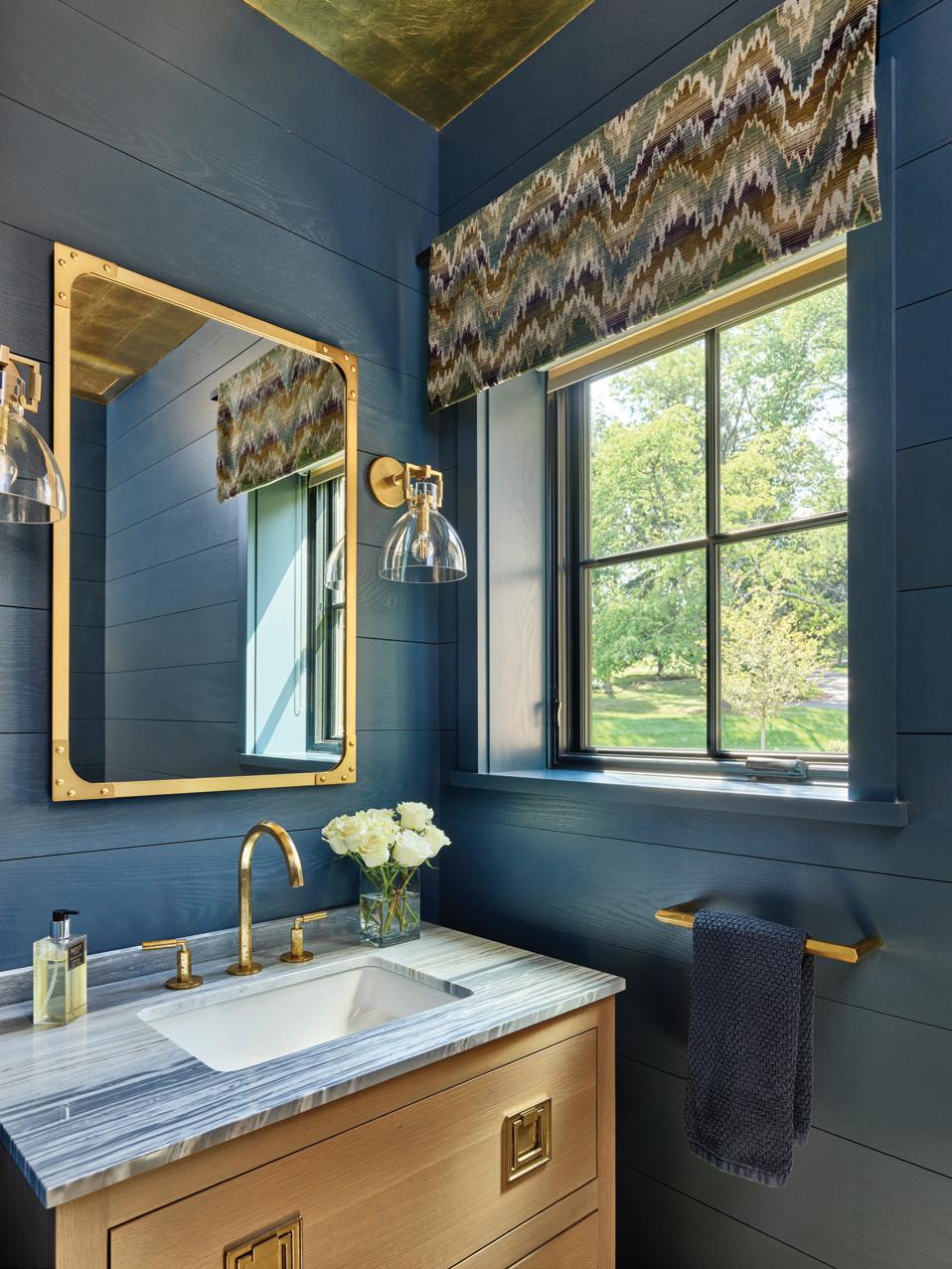
The limestone floor brightens the foyer with its beautiful natural surface. In addition to good looks, it’s very durable; a sealer helps protect the surface from stains and makes it easier to clean. Installed beneath the tile here and throughout the main level is Warmboard ® hydronic radiant heat. This advanced system delivers a gentle warmth without drafts or hot spots. And dogs absolutely love it!
The first of several unique chandeliers draws the eye upward. Assembling the dozens of pieces of this Seth Parks Design took two electricians a full day!
The timber-framed ceiling stretching upward subtly hints at what’s ahead and offers another example of the designer’s balance of scale. Beyond, the great room’s wood-burning fireplace takes center stage. All the stones for its 8” veneer were handchosen at the quarry.

7

8
GREAT ROOM
Never underestimate the satisfaction of a well-executed surprise. Looking from the front door into the great room doesn’t really prepare first-time visitors for the amazing wow the space delivers when they step inside. The fieldstone fireplace reaches up, up, up to timber-framed trusses that peak 25 feet overhead.
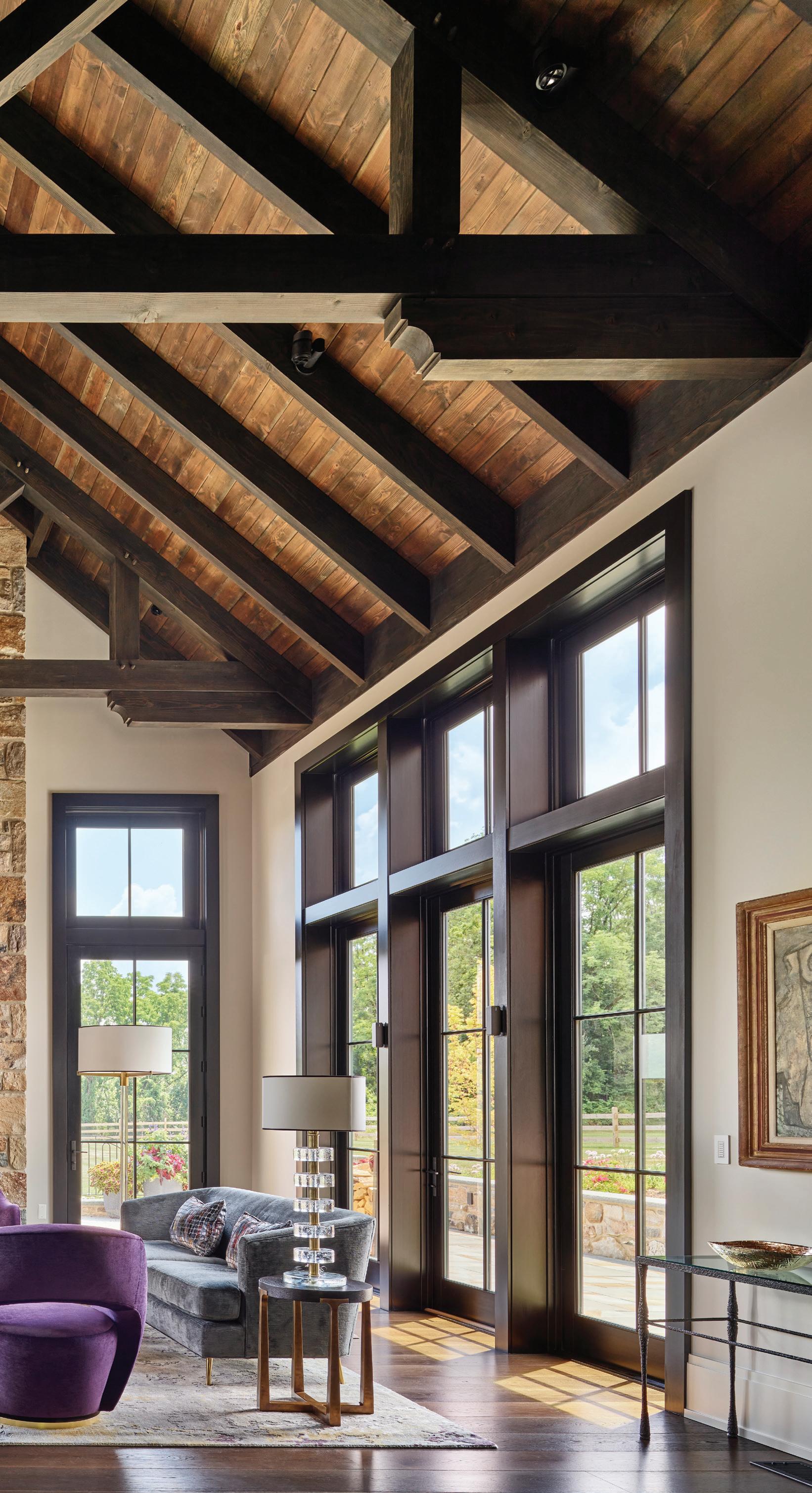
But just as impressive are the views. Each floor-to-eaves window frames a slightly different vista. All windows and exterior doors in the home (with the exception of the front door) are from Pella’s Architect Series. The double-hung windows throughout the house feature Pella’s retractable screens which appear when the window is opened and roll away when closed.
The large-dimension wood trusses of the timber-framed ceiling here, in the main entry and in the dining room were built using traditional joinery methods. They were constructed off-site of fir, shopfinished in a dark stain. The great room’s walls were built first, then the trusses lifted into place; stained SIPs (structural insulated panels) form the roof decks.
All wood floors throughout are 10” engineered hickory. While not commonly used in homes, hickory is the hardest wood out there—good where there are playful dogs and frequent parties.
(Above) Before installation, Ernst routed grooves on the top edge of the truss timbers to hide wires for the down lights. T Kondos Associates put a lot of thought into the lights throughout the home: numbers, types, locations and positions. All are connected to the property’s Savant lighting system, which controls lighting themes inside and out as well as the stereo and AV.
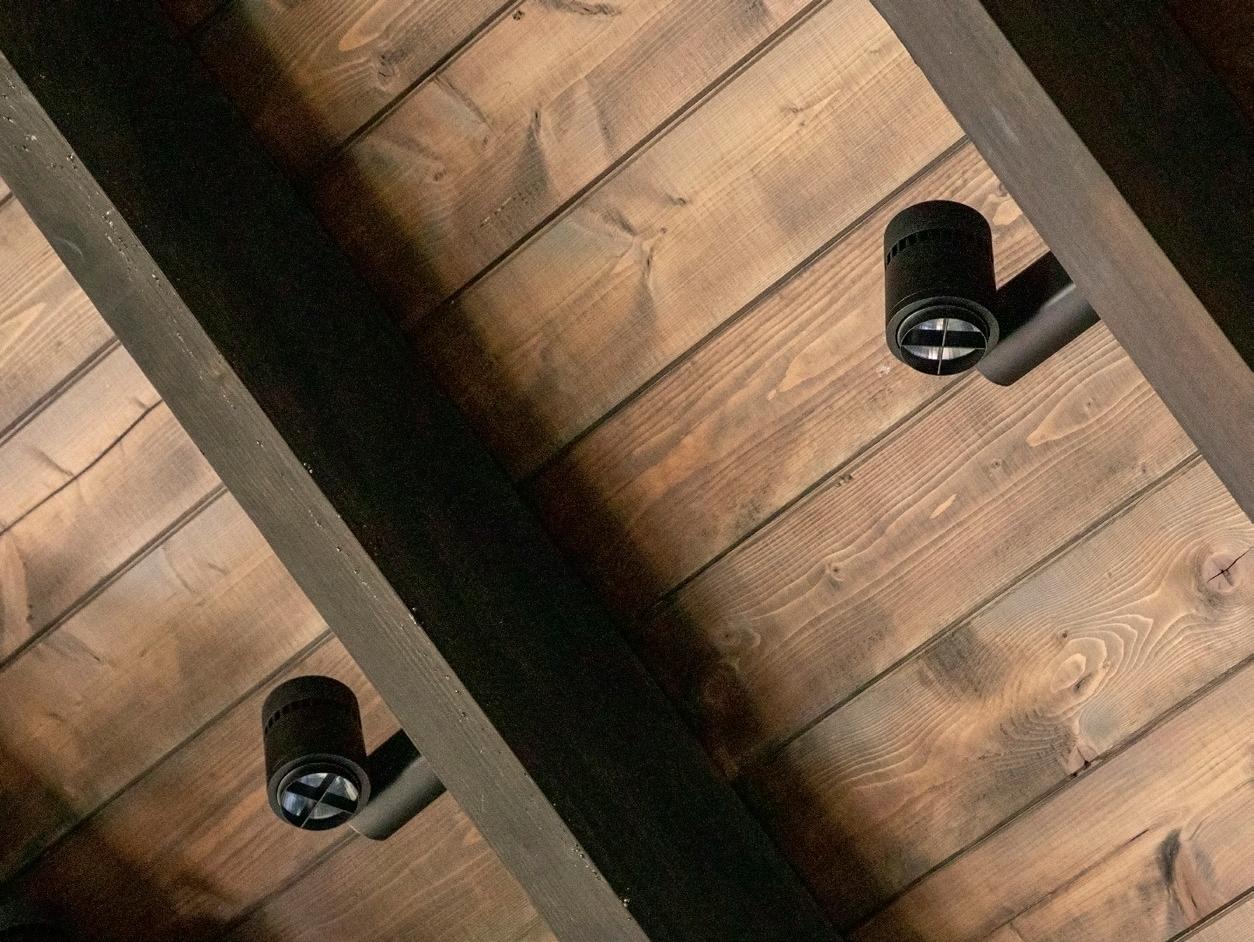
9

10
DENThis cozy den sits adjacent to the great room. Guided by the owners, who loved the look of their previous custom log and stone home, Tim Ernst researched timber and plaster application techniques and tapped the skills of two old-style professional plasterers. Using practices that few craftsmen know today, they spent three days applying the plaster on wire mesh to “chink” the wooden timbers.
The room’s impressive window wall required scaffolding and a lift to raise its six pieces into place and provide these restful views across the fields. To augment the rough-hewn look,
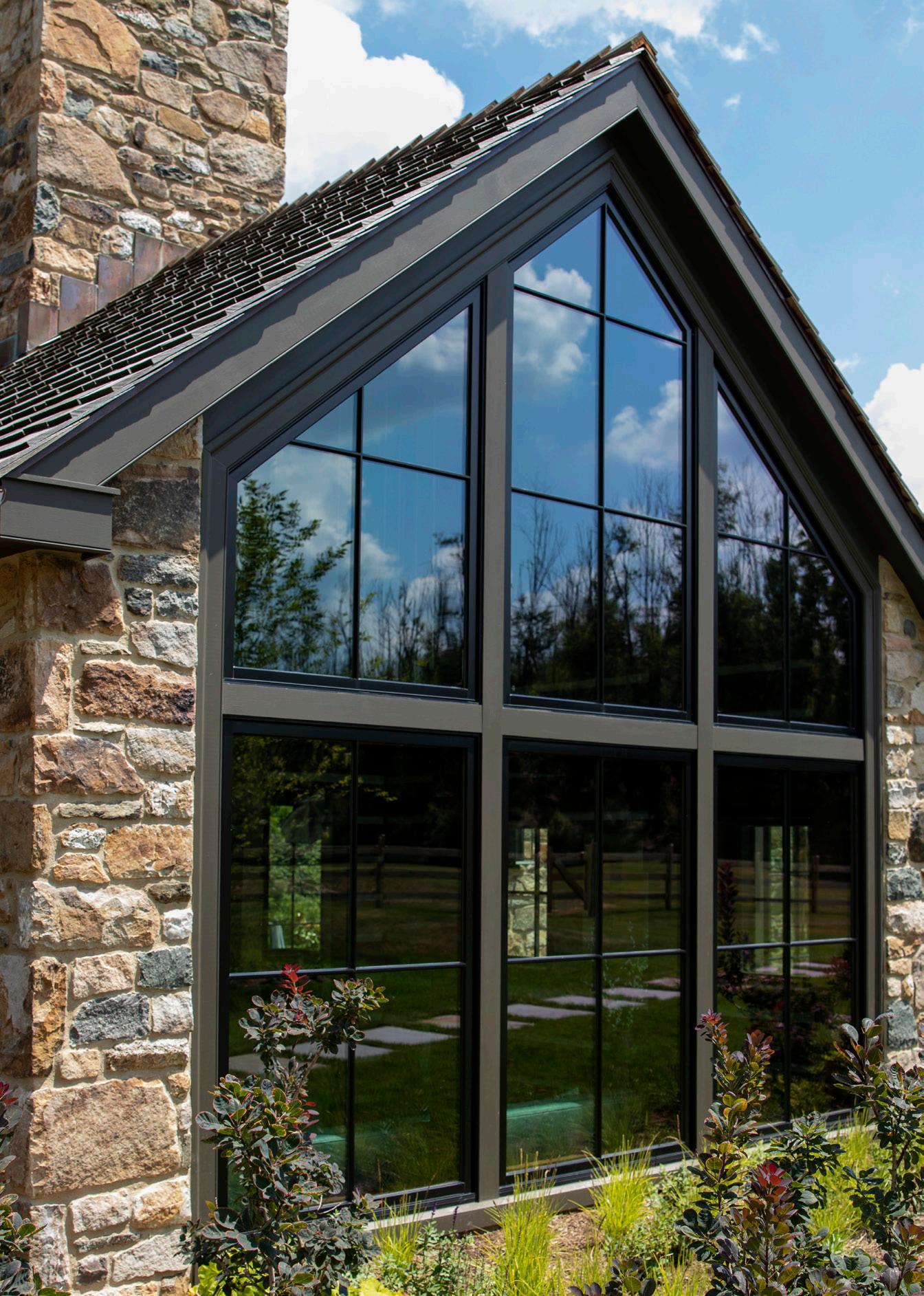
Ernst crews cut the window frames from old timber beams to avoid mitered corners. The ceiling is painted drywall with timber rafters.
On the den’s inside wall is another fieldstone fireplace, enhancing the ambience even further. All five fireplaces, inside and out, are woodburning. Cocoa or a hot toddy, anyone?
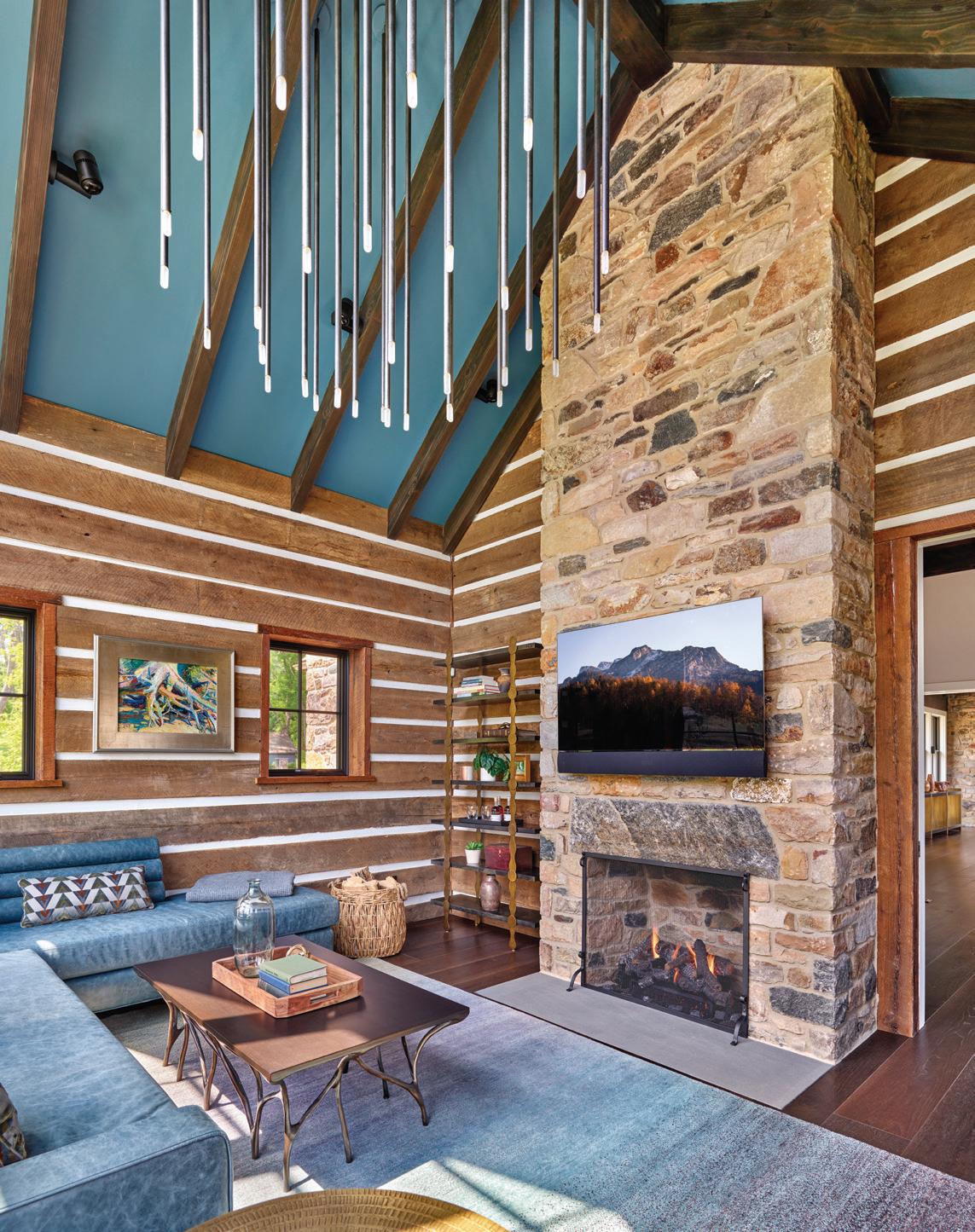
11
DINING ROOM
The owners insisted they did not want a traditional dining room that sits off to the side, rarely entered. Rather than build and furnish a room that’s used only once or twice a year, they asked Archer & Buchanan Architecture for one they’d walk through and enjoy every day.
May we present the statement room? As a hallway, it links the great room and entry with the kitchen and rest of the house. A perfect example of a “glassy link,” it bonds the home and all who are in it with the natural environment surrounding it.
It could be argued that this hallway dining room is the hub around which the rest of the home turns. Look again at the exterior image at the top of page 2: even the driveway is centered not on the main entry but on the dining room. In this iteration, it’s a dining room with a grand purpose.
Pocket doors, 400 pounds each and crafted of two and a quarter-inch stained rift oak, close off the room from the kitchen, shown here with its distinctive chevron pattern, and the great room. The ceiling’s timber beams and deck echo those in the great room and foyer.
Note how the glass-walled stairwell at the center of this image pulls you toward it. More on that ahead.
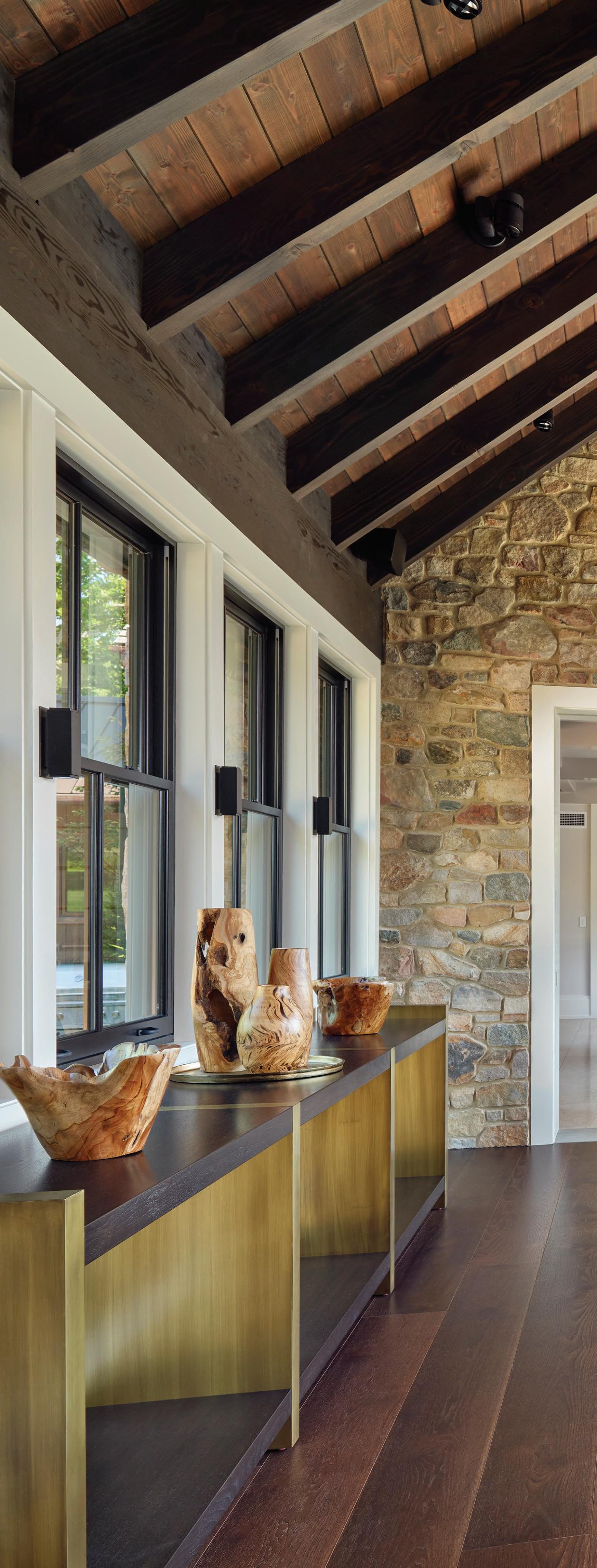
12
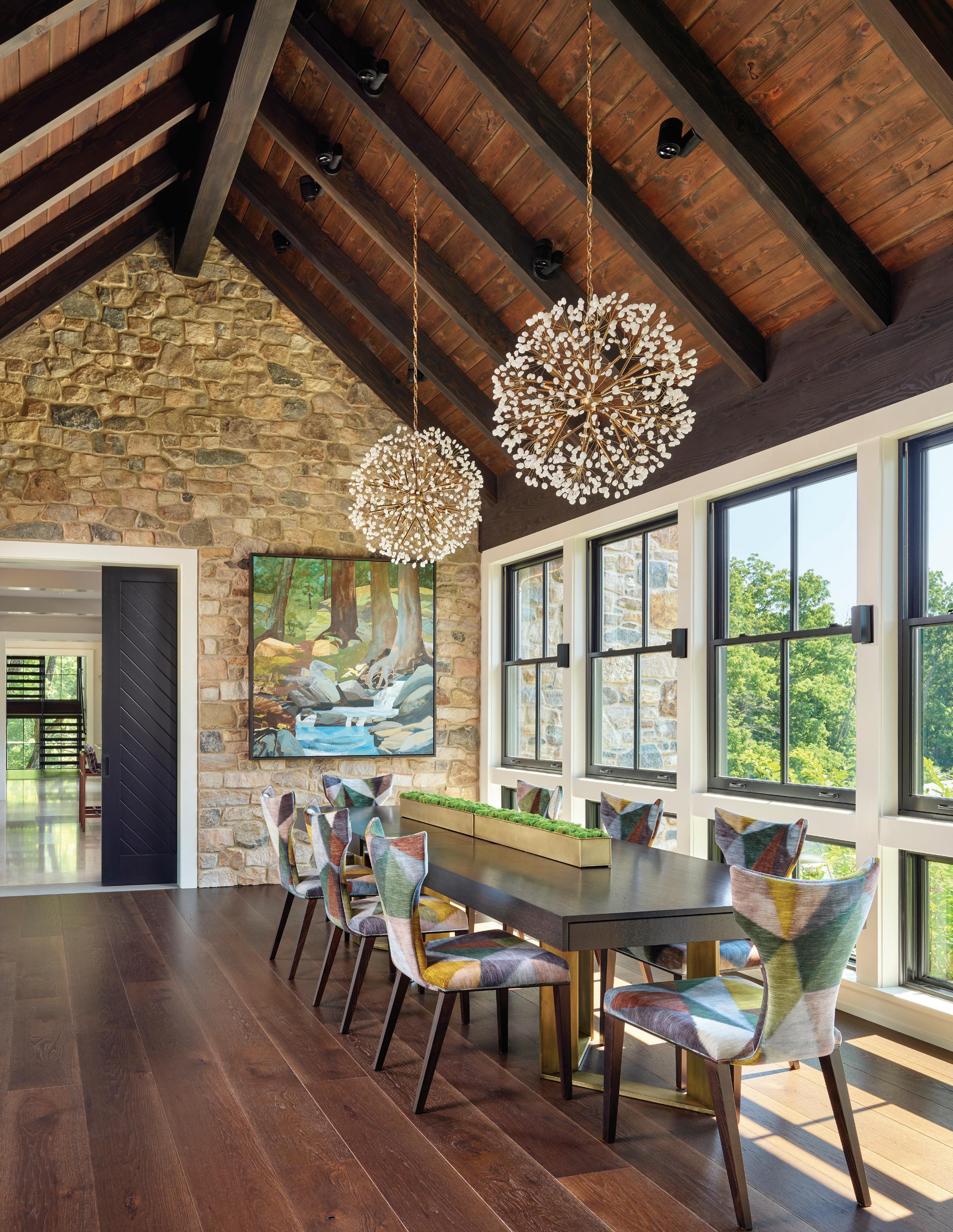
13
MAIN KITCHEN
A home where many people will be gathering on a regular basis needs a kitchen that can feed the masses—and do it well and efficiently. Bluebell Kitchens collaborated with the owners to create a primary kitchen that fulfills that goal brilliantly.

Symmetry rules the 25x25-foot room, as seen in the image above. But it’s the instances of “adapted balance” that make it stunning. For example, an additional window (out of view) to the left end of the seven-foot Galley Workstation sink sits opposite an appliance garage and open shelves to the right. Beauty is discovered in the exceptions to the rule.

Bluebell Kitchens provided maple finger-jointed drawers with walnut bottoms, then enclosed the tall cabinets, refrigeration and island with walnut and the lower cabinets with a polished and brushed antique nickel silver painted finish. Overhead, the beams are a stable man-made product that won’t shift or show any bumps or cracks, allowing them to be painted in a great-looking high gloss for a bit of a splash and contrast in this low-shine room. More fun: another wood-burning fireplace graces the fourth wall. The flooring is large-format limestone installed in a running bond pattern.
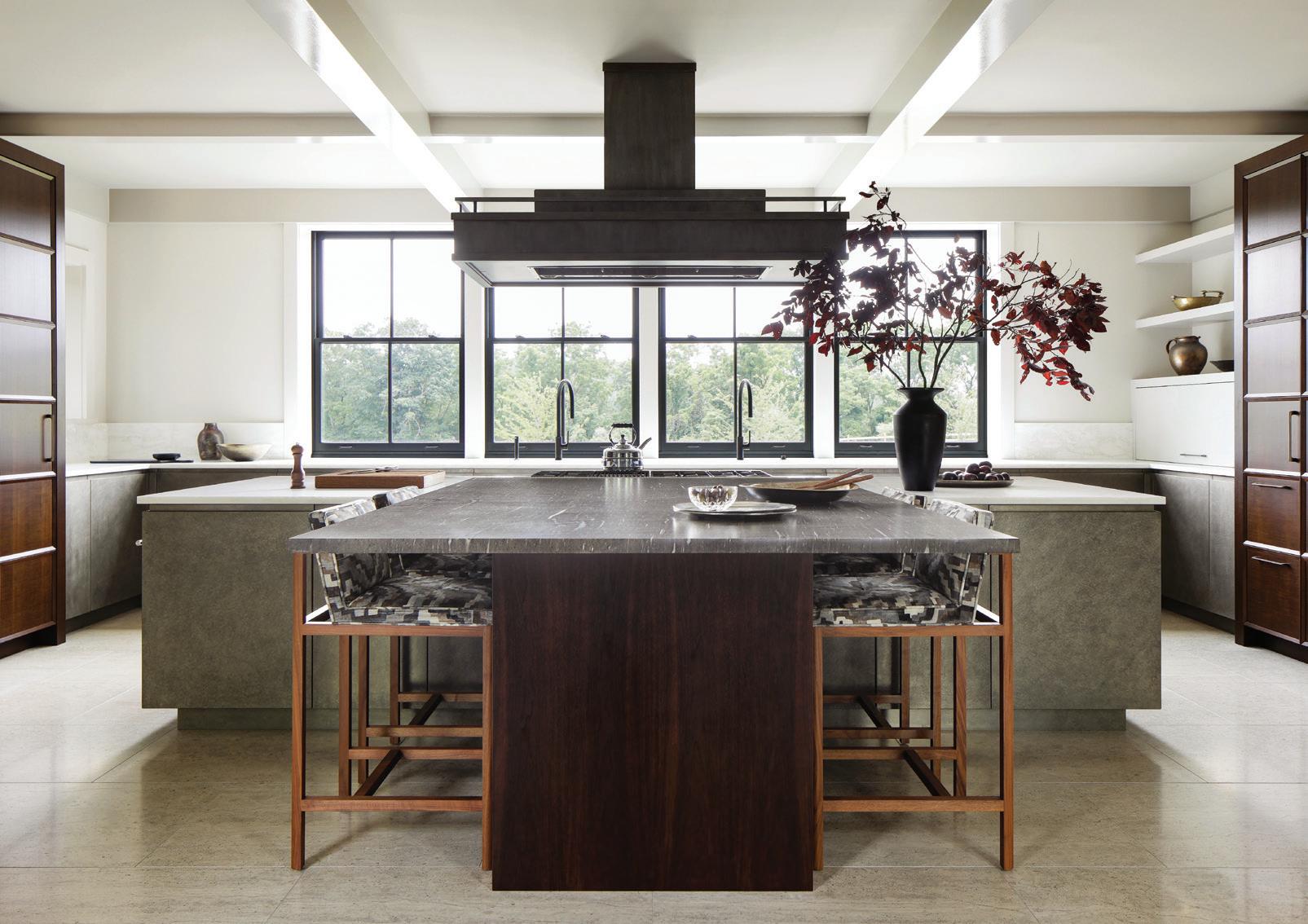
14
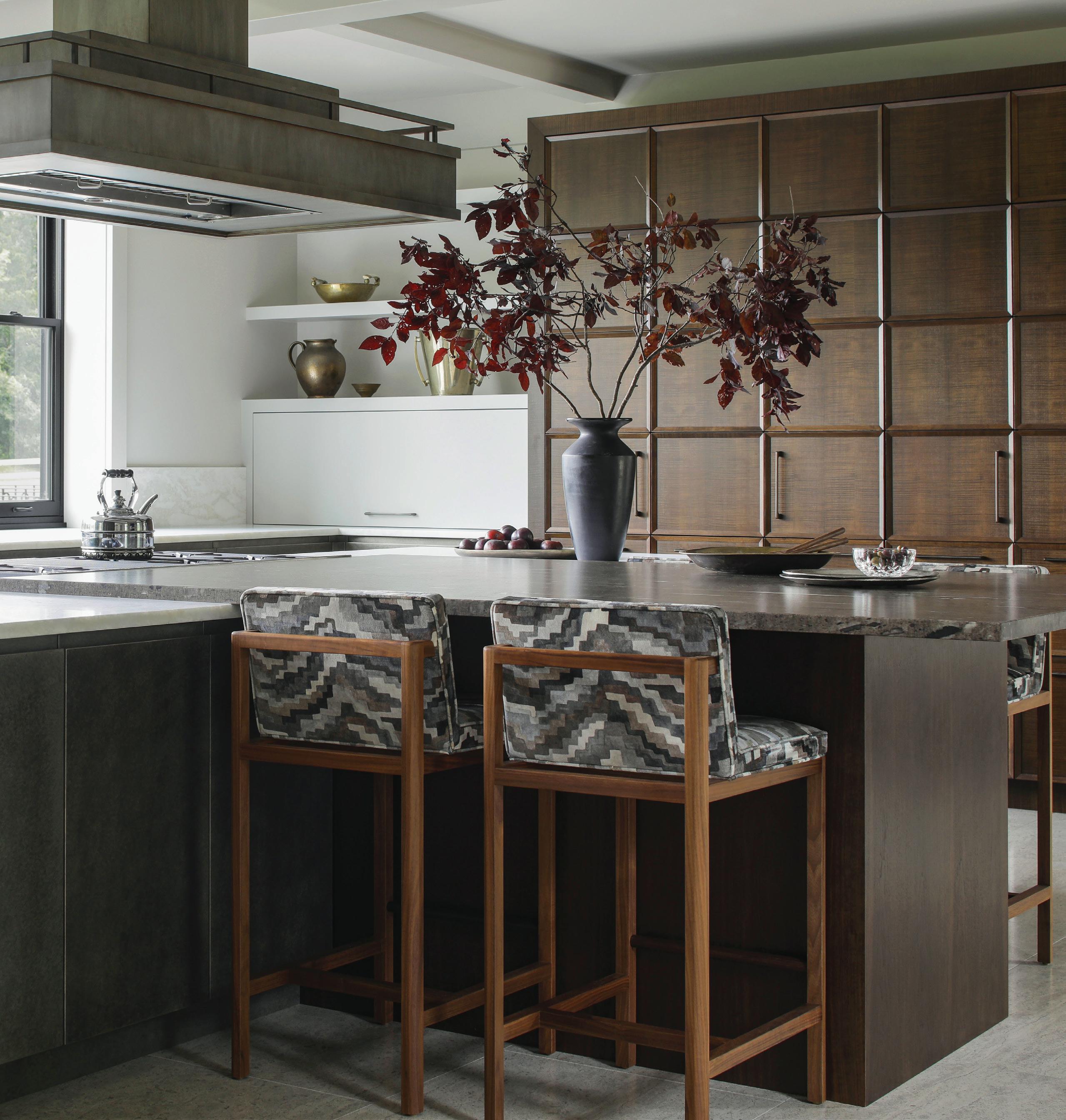
15
STAIR SYSTEM
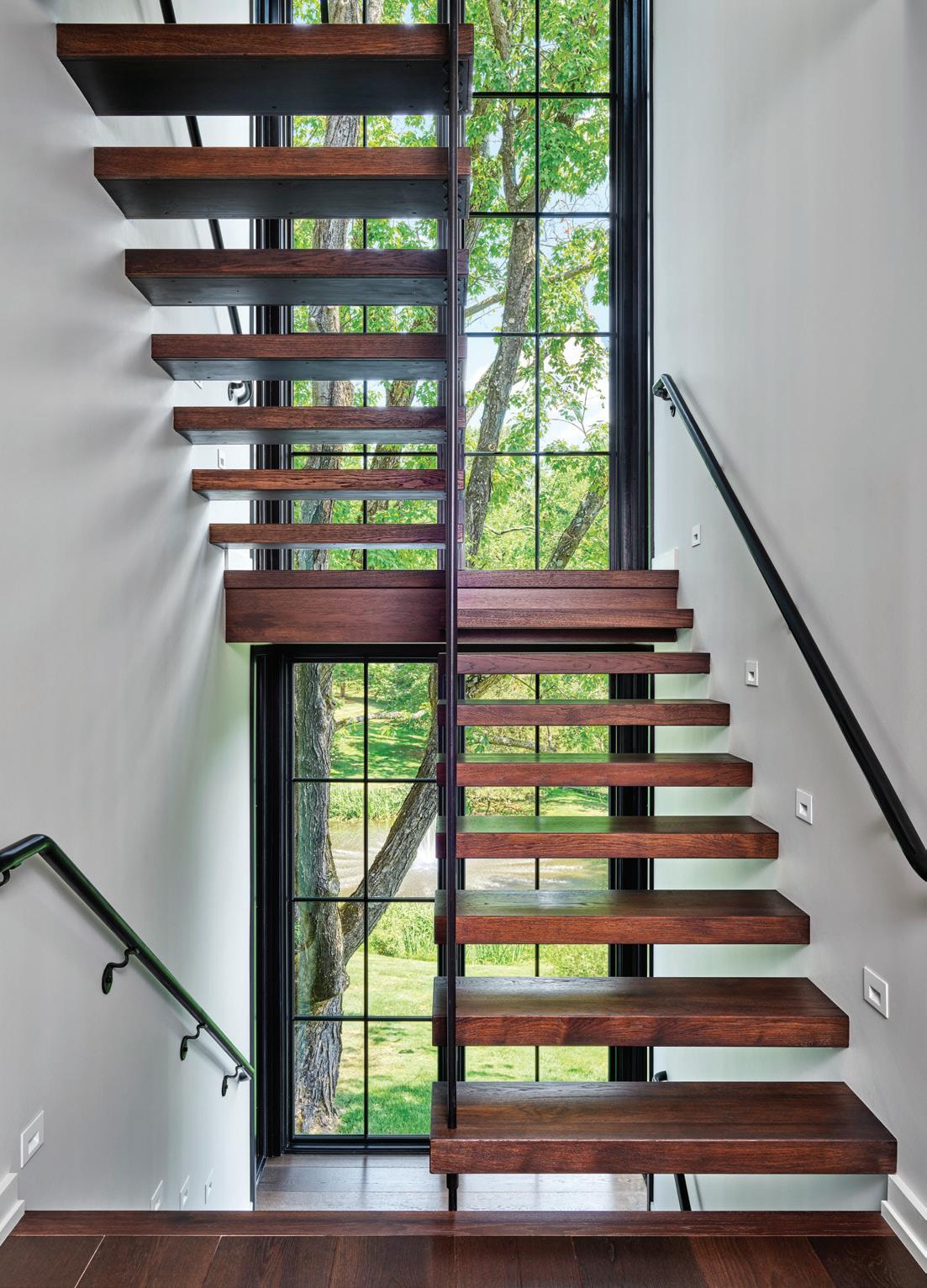
We promised you an amazing staircase. Does it look a bit like an art installation? Prompted by the owners’ inspiration photo and Michele’s encouragement, Tim worked to interpret the design while Archer & Buchanan Architecture gave structural direction. Every part had to be perfectly square, straight, level and plumb.
“Everything started from the midsection of the stair system,” says Tim. “It was extremely time-consuming, with installation taking two craftsmen around a month to complete. But it was also extremely rewarding and really tested our craft.”
PANTRY
Quite a departure from what the word “pantry” usually brings to mind! No dark, cramped space for this home. Instead, steel and glass doors open into a spacious room lit by large windows and featuring Bluebell Kitchens-stained walnut cabinetry. Behold, the “entertainment pantry,” holding all the cooking and serving implements for a busy social life.

16
Precision design, engineering and installation create a dramatic statement that just doesn’t get old. Pulling the eye from as far away as the great room at the other end of the house, it marries the views all along the way. The glass bump-out backs the stairs’ graphics in light and overlooks the pond.
The treads, shown below, are engineered material for durability: quarter-inch hickory veneer wrapped around man-made MDF (medium density fiberboard). Metal plates bolted to the wall support and attach the treads; vertical steel rods support the inner edges.
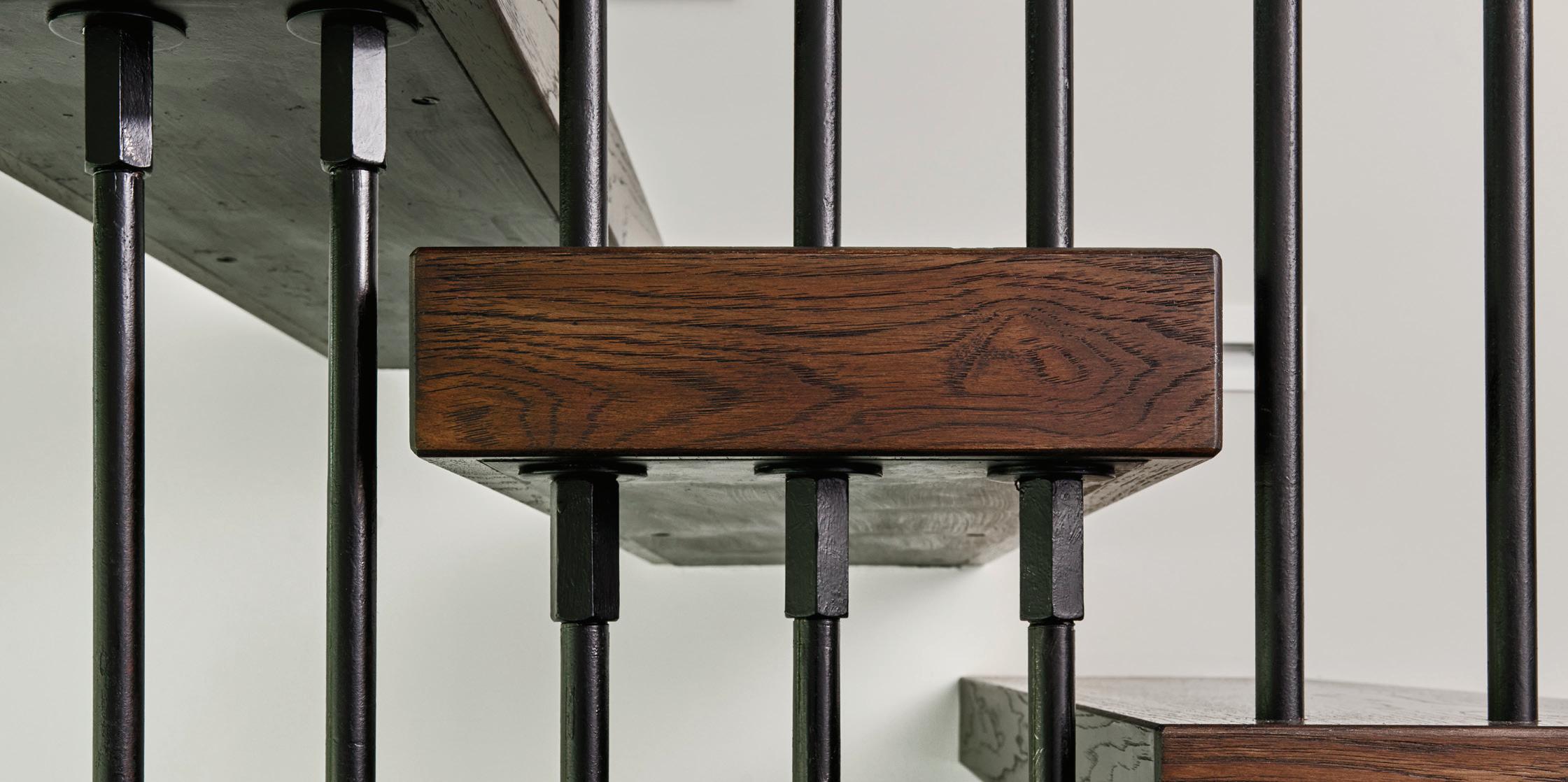
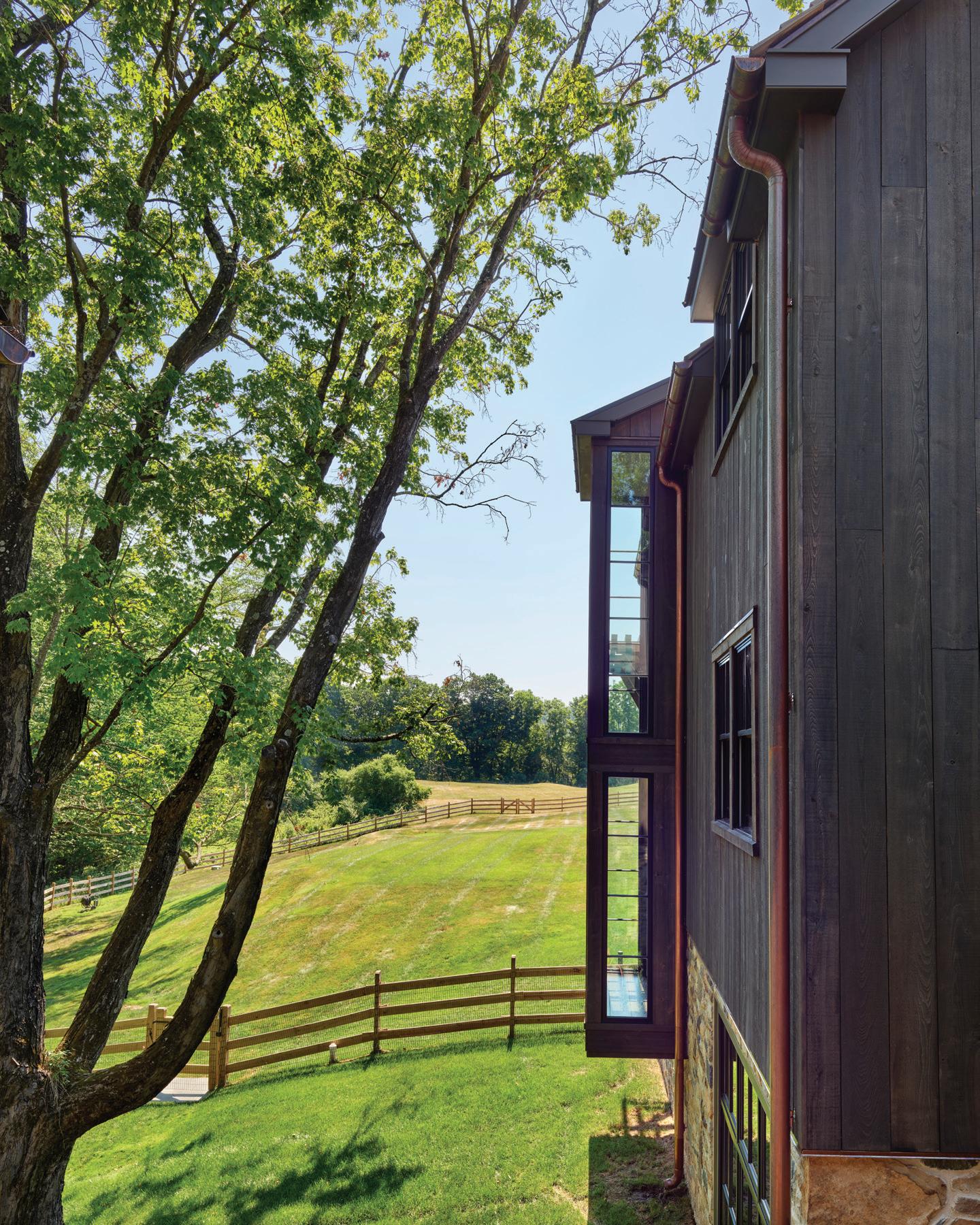
17
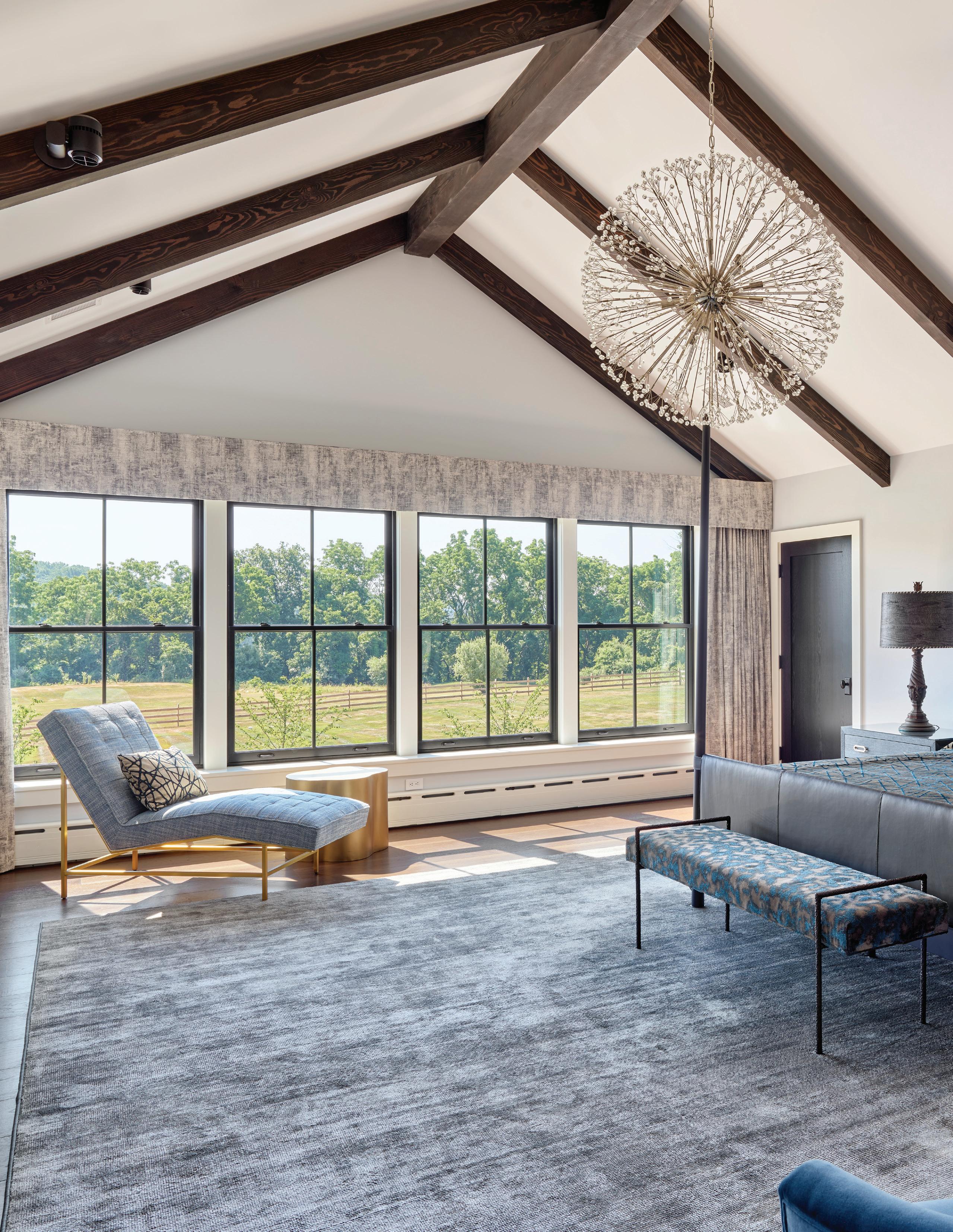
18
PRIMARY SUITE
Perched above the kitchen and overlooking the pool and patios out back, the primary bedroom is bathed in light through those remarkable windows. Speaking of which, we’re so accustomed to the smaller lights of Bucks County farmhouse windows or the large expanses of glass of more modern installations. Combining the best of both, this home’s window style brings in the light while still breaking the view into vignettes. It makes our eyes happy.
Timber-frame fir rafters hold room lighting fixtures and spotlights for the owners’ fine art pieces.

Cast-iron hot-water baseboard radiators provide comfortable, draft-free warmth throughout the second floor and in the guest wing.
Every bathroom in the home is handsome, and each has at least one special feature. Here, the free-standing tub sits on a tile floor that appears vaguely wave-like. The tub and the tile layout are precisely centered on the window and door…and “if the tile were even the slightest bit off center, we would have re-done it,” avows Tim.
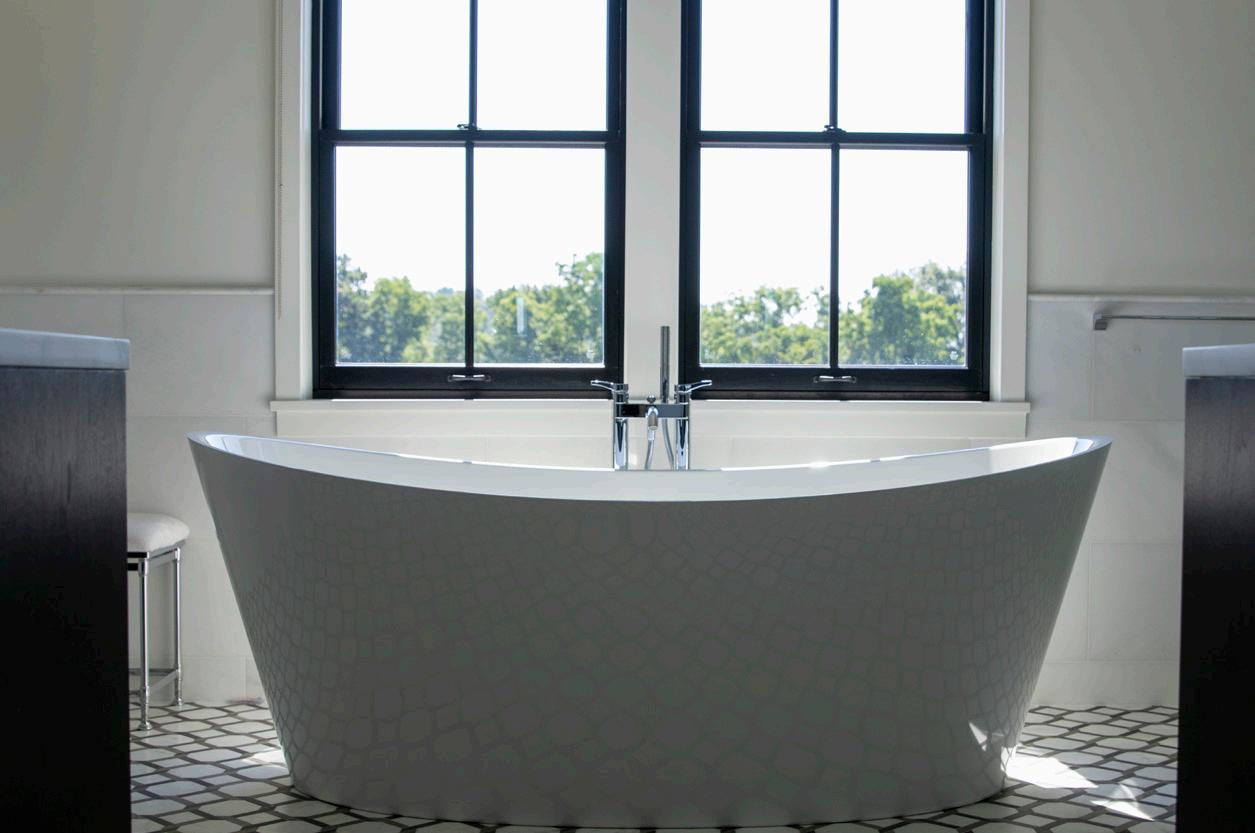
19
GUEST SPACES
This is a home built for houseguests—and it’s carefully appointed to do so graciously. Two en suite guest bedrooms in the separate barn wing are accessible from the main level or by a set of stairs from the new four-car garage below. Both suites are spacious, welcoming and quite private. (The guest level of the barn also holds a dedicated office with private exterior entrance and its own full bath.)
The guest room here has a prefinished, engineered wood ceiling, which provides a different vibe than the timber-beamed primary bedroom—a little cozier with a touch of country cabin. The guest bath shown features porcelain coin tiles on the walls, marble floor tile, custom cabinetry and a glass shower enclosure.
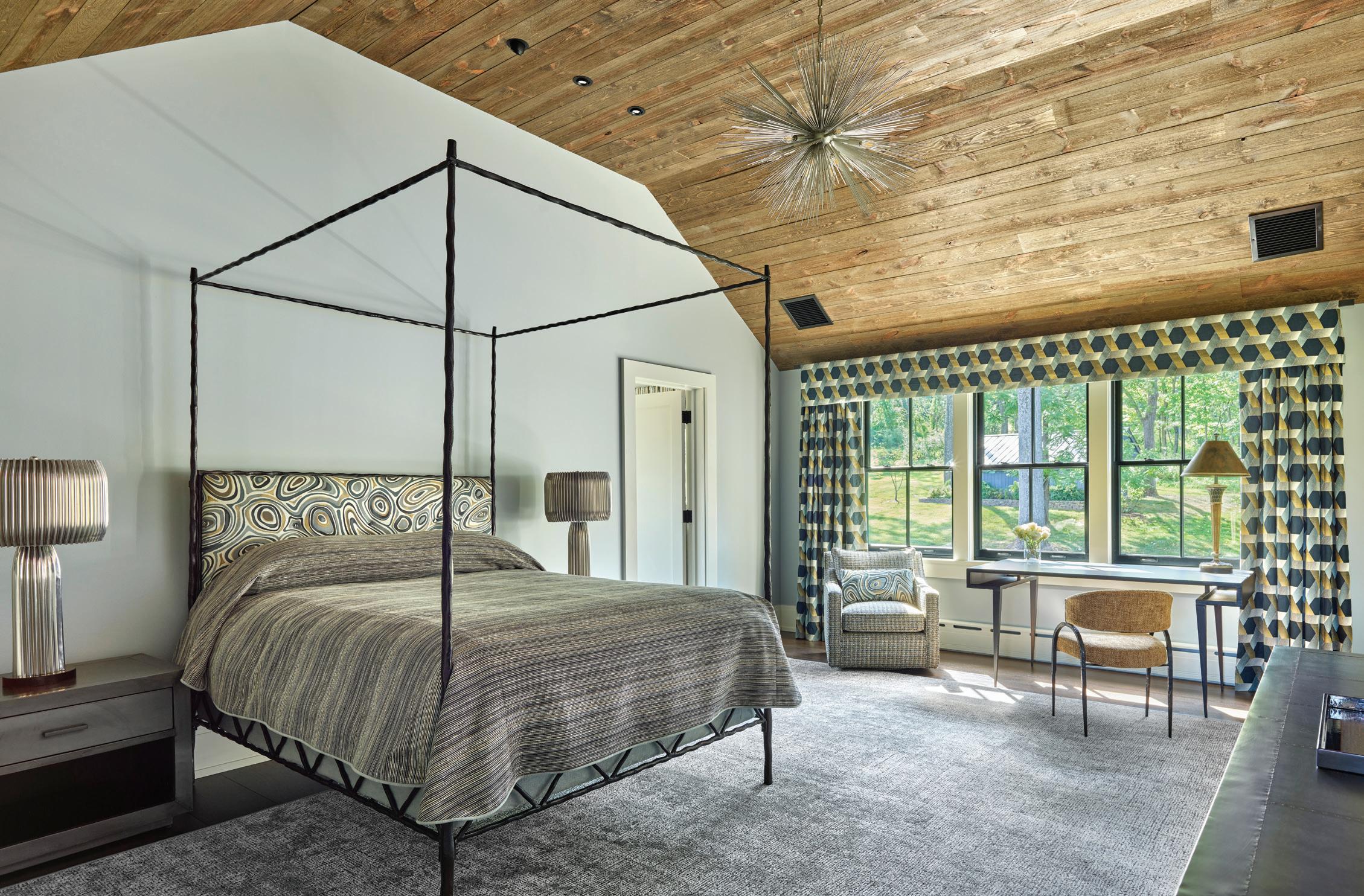
A second full kitchen on the lower level looks directly onto the pool. Here’s where the fun gets fed during outdoor seasons’ entertaining. Designed by Bluebell Kitchens to feel like an underwater room itself, the owners encouraged such whimsy. To enhance the watery feel, aqua paint and glass wall tile wrap the room, while wavy track lighting swirls overhead. Imagine
this room lit by dancing sunlight reflections off the pool water’s rippling surface.
The lower level includes other amenities for pool parties and outdoor entertaining, including a full bath, dressing room and one of the home’s three laundries.
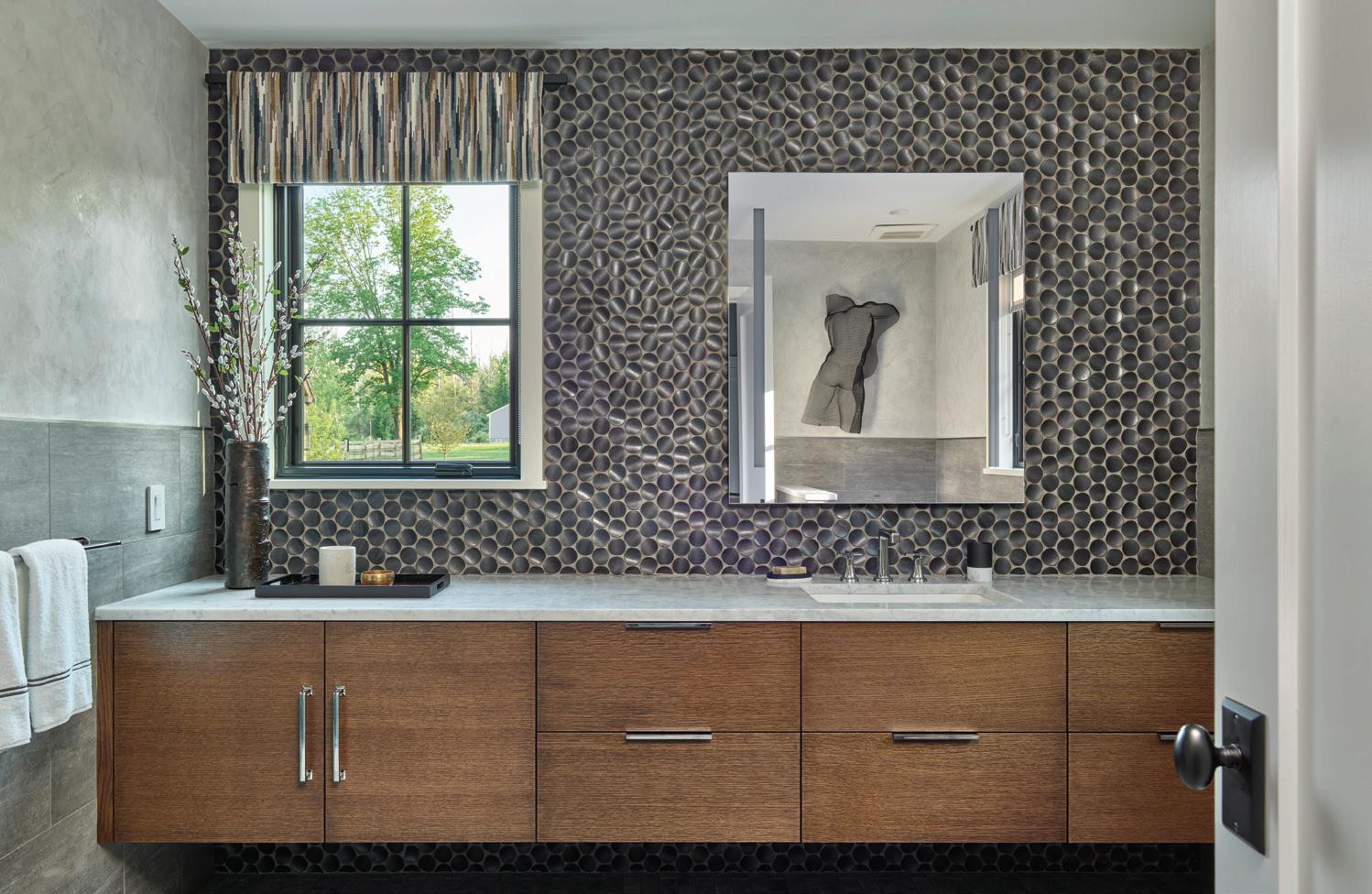
20

21
OUTDOOR LIVING
The back elevation ably contradicts the purposeful underselling that the home’s front spread achieves. Now you can see where all those rooms fit. Even better, you have an ideal view of the “outdoor rooms” that are perfect for the homeowners’ private relaxation or for entertaining on all but the most storm-tossed or dead-of-winter days.
Case in point: on the other side of the great room’s hearth, another of the home’s five wood-burning fireplaces delivers welcome warmth or serene ambiance, or both, to a large bluestone terrace. A bluestone path and gentle steps lead down to the 20x50-foot pool.
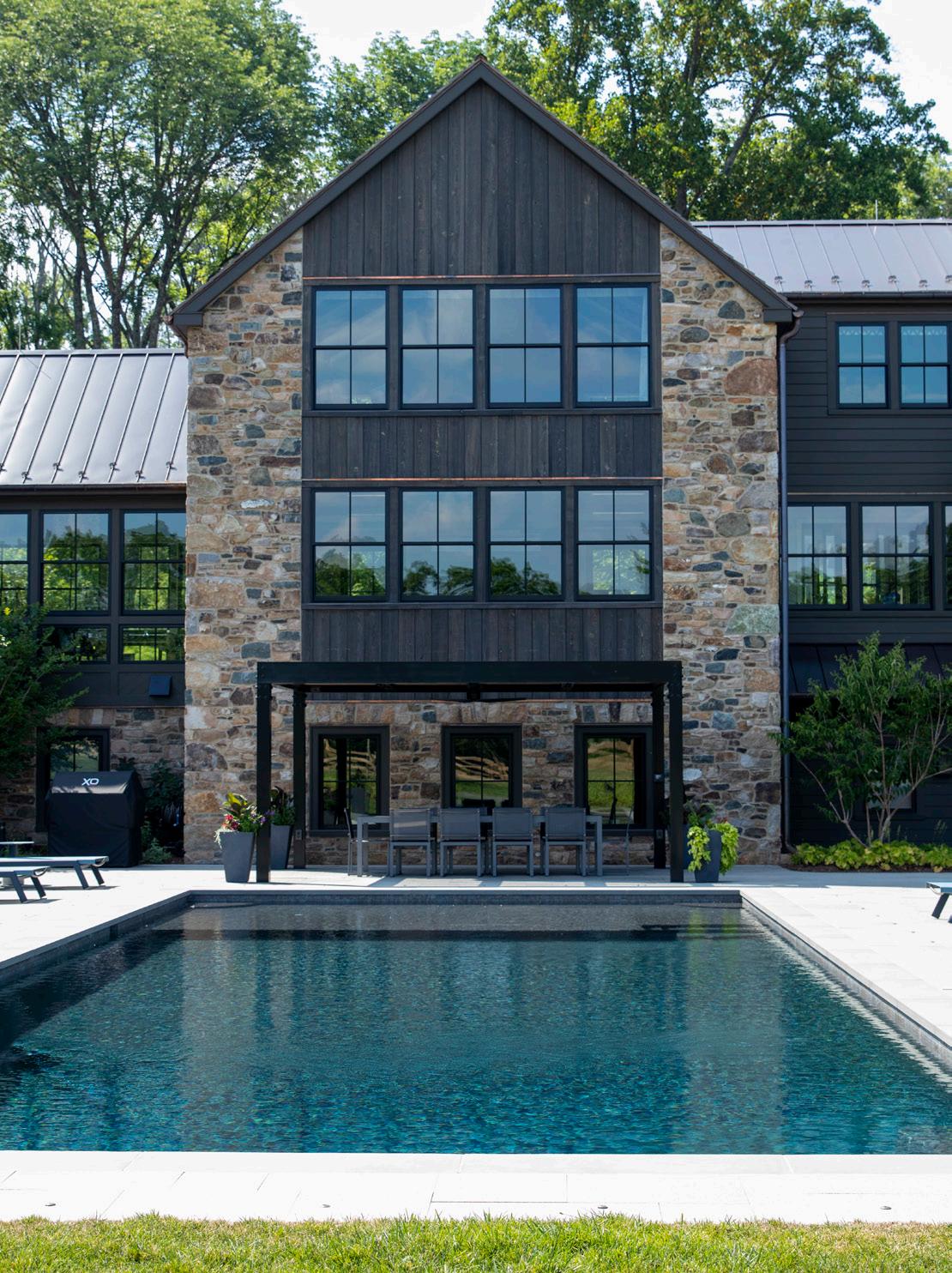
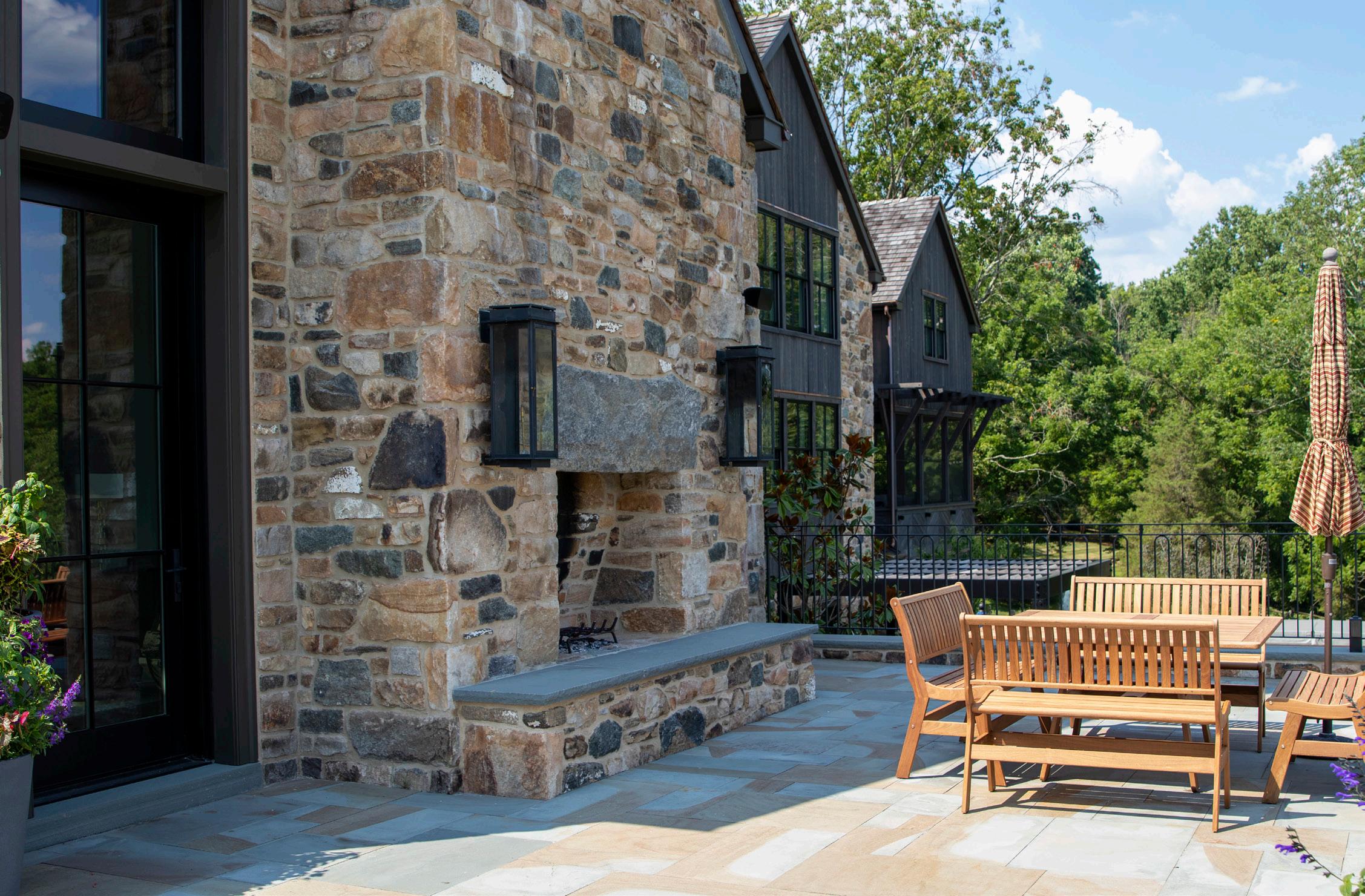
The pool stretches, as we pointed out earlier, just off the lower-level kitchen and is overlooked by the primary suite and main kitchen. The lanai provides a shaded dining or board game area, and access to the dressing area and bath is right there.
The exterior is primarily vertical wood siding—board and batten in most places—and fieldstone. Jumbo cedar shake covers the roof of the three main sections, while metal standing-seam roofing tops the barn wing and the “glassy links” between “pods.”
22
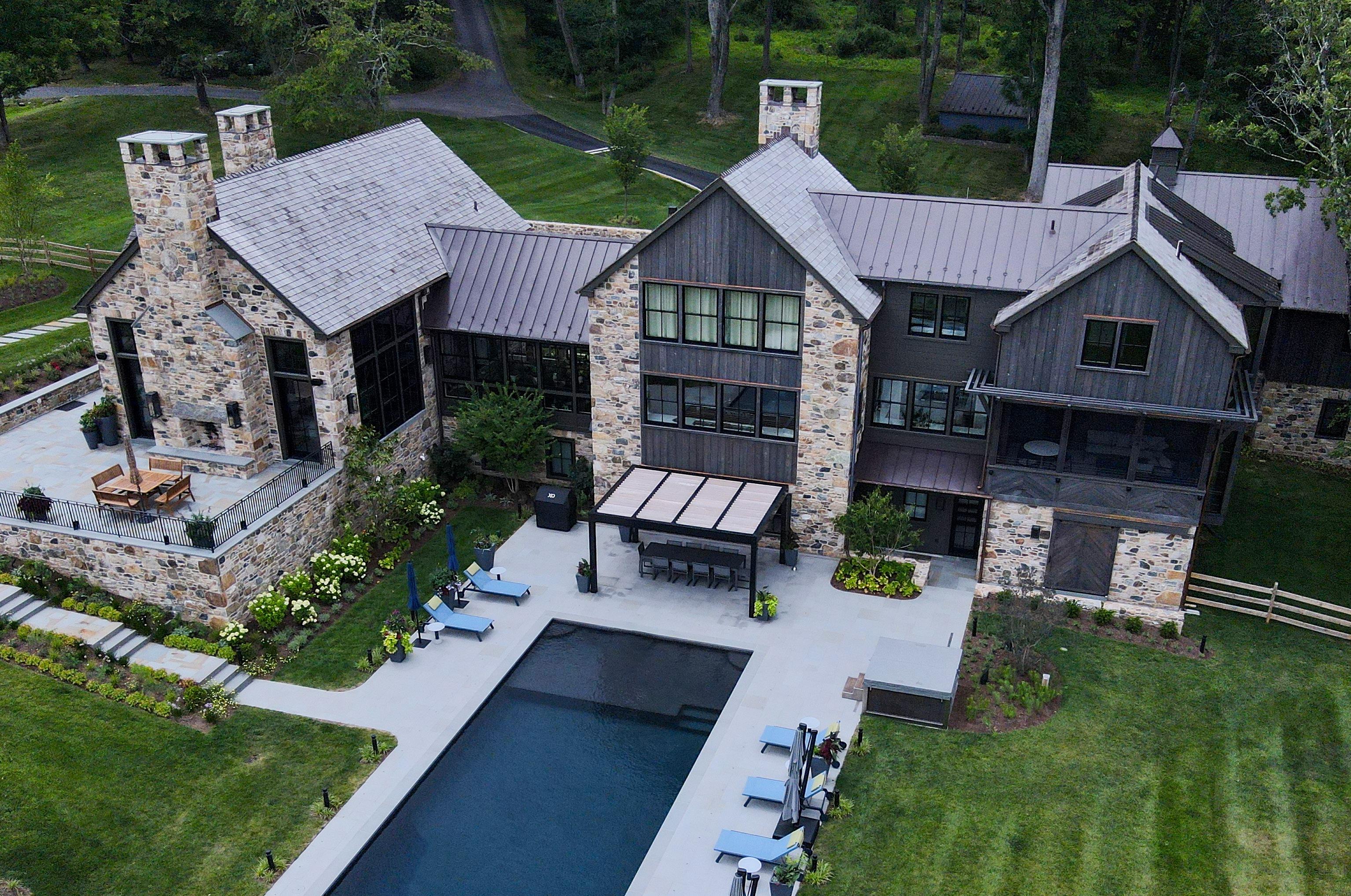
23
DETAILS
As attractive as these oversized sixinch custom copper gutters and downspouts are now, just wait a few years. Copper, lacking iron, won’t rust. Instead it oxidizes and develops that beautiful green patina. Besides looking even better against the stonework, the patina protects the metal from further corrosion.
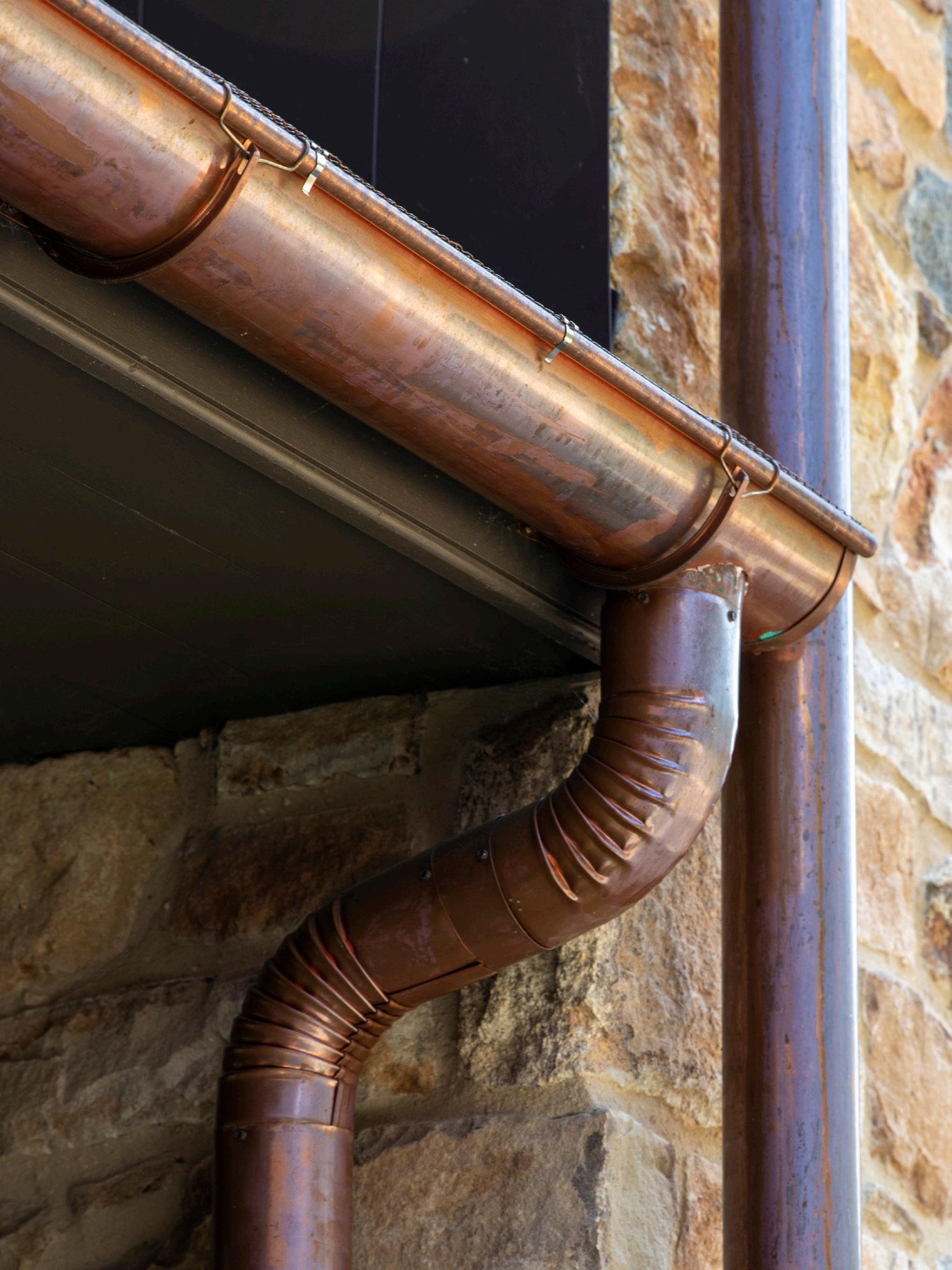
We’ve added copper strips along the bottom of the board and batten vertical wood siding. Here the copper keeps water from getting behind the stone veneer and causing damage. In time, the strips will lose their shine and be just as pretty in patina as the downspouts and gutters.

24
Everyone has that closet, room or structure where a barn-style sliding door would make life easier. Aside from trending as a home fashion statement, they’re also immensely practical for spaces that don’t have room to open a hinged door—especially a wide one covering an oversized opening. This barn door closes off storage for deck and pool furniture and equipment. The great-looking chevron pattern of the wood is the same as that on the pocket door between the main kitchen and dining room.

Tim’s pretty proud of the lengths we go to so clients are pleased with the results. Ernst built samples of the home’s oversized gas wall sconces in wood so the owners could test the scale and appearance against the exterior wall before ordering the final metal lanterns.

25
PERSONAL TOUCHES
What makes a custom home look truly “custom”? It’s the small or large special features that really couldn’t belong to any other homeowner. These personal touches are oftentimes the most talked about parts of the home when family and friends come to visit. Executing them to the homeowner’s exact vision takes patience and creativity—fortunately, Ernst hallmarks.
At right, the dog bathing and grooming center caught the eye of everyone on the project. Working from an inspiration photo, Ernst came up with an even better station for the owners’ two beloved schnauzers. The gray subway tiles have a toekick at the bottom and are topped up with a row of dog bone tiles above the brass faucet and spray. And adding the full-width glass “shower shields” to either side of the basin protects towels, toys and treats from the messiness of bath time.

A regular datestone seems ho-hum boring when you can repurpose the owners’ custom wedding logo and add the year. This delightful feature is set under the peak on the front of the kitchen and primary suite pod.

These whimsical weathervanes were designed and crafted to honor the pups and all the squirrel-chasing mischief they’ll be able to “get up to” in their new country home.


26
DYNAMIC DESIGN PARTNER
“I’m a big fan of dynamic spaces,” says Michele Thackrah, AIA, LEED AP, the inspired architect and Archer & Buchanan Architecture partner who took Peter Archer’s concept and completed the detailing for this issue’s remarkable home. She explains that the sculptural work of Gian Lorenzo Bernini “speaks to her,” particularly his 1624 sculpture of David, created a century and a quarter after Michelangelo’s better-known David. She’s drawn to Bernini’s David because it depicts the young man in motion , his face conveying the effort he’s expending as he twists his body to sling the stone that fells Goliath.
In her plan for this dynamic home, Michele created a sense of movement using design elements—such as the open stair system set against the glass bump out, which draws the eye all the way from the opposite end of the house. It’s also expressed in the transfer of light through the rooms from large windows, especially evident in the glass-walled dining room.
Not surprisingly, Michele’s favorite element is the stairs. She originally planned to put a screened porch in that location, but the owners liked the idea of replacing it with an “open, transparent” stair tower at the end of a straight path from the great room. “I love that we gave them this moment they get to experience every day.”
She notes that one of the “tricks” of this design is in its balance of scale. “The great room ceiling is 25 feet high, while a similar looking ceiling, in the dining room next to it, is lower to better suit the narrower room.” At the same time, because “architecture is more playful when you insert asymmetries among precisely balanced elements,” the driveway through the stone wall surrounding the forecourt is perfectly centered on the fountain outside the dining room—not on the main entry, as expected.
This was Michele’s first opportunity to work with the Ernst team. “We easily developed an understanding of how we operated in our fields, what the expectations were and when direct communication was vital. As a result, we weren’t drowned in questions, nor did we come onsite to a surprise change. We made a good team, and I enjoyed both the process and the outcome.”

27
GUEST HOUSE
Visible through the trees, a handsome, classically appointed stone farmhouse looks southeast from its protected setting against a wooded embankment. An old deed, certain features and recent research date the core of the home to 1736. Expansion and modernization over the years had beefed it up to 5900 square feet when our owners purchased the 30-acre parcel. The plan was to live here while a new, permanent Bucks County home was designed and built up on the knoll past the garage.

However, for two houses to exist legally on an undivided parcel, the municipal zoning ordinance requires the secondary residence be used as a “guest house”—and further mandates that the final interior living space be no more than 2500 square feet.
Fortunately, the owners’ interior designer for both homes, John Eric Sebesta, came up with several brilliant ideas that the architect for this project, Wolstenholme Associates, used to reduce the guest house to 2418 square feet. The adaptation highlights many of its most attractive features and preserves what remains of the historic structure that originally anchored this former farmland property.
Three of the four bedrooms and the kitchen, dining room and living room remain; all the bathrooms were thoroughly
renovated. We converted the solarium into an outdoor sculpture garden and replaced a four-season room (one of John’s solutions) with a timbered, screened-in porch featuring horizontal wood paneling and a stone fireplace. Kim West, owner of Sweet Briar Cabinetry, designed the guest house kitchen and bathroom cabinetry.
Another idea that originated with the interior designer involved opening the dining room and sitting room ceilings, eliminating the square-footage of a second-story bedroom. A similar issue: the embankment behind the house rose about 30 feet and formed a looming presence that blocked natural light to the back of the first story. The 14 new skylights now invite abundant light into the expansive new kitchen and sitting room and open up a view of the wooded hillside. At the front of the home, an upper level of windows now brings sunlight into the dining room, brightening it considerably.
The original fireplace in the sitting room has a large “walkin” stone hearth with a massive single-slab wooden lintel and remnants of a brick-lined bake oven in its wall. Thought to have been an outdoor or summer kitchen cooking hearth originally and made part of the home’s interior later, its new chimney liner and other restorative work means it can once again safely burn wood.
28
As with many older homes that were built in stages over the decades as the family’s size or wealth increased, the home’s floor heights varied greatly. Ernst adjusted many of these to reduce the number of stairs between sections without losing the awareness of multigenerational construction. The floor in a second-story bedroom had a different problem: a noticeable slope of about four inches across its modest 14-foot width. To correct this significant fault, the entire floor system was removed and new engineered floor framing installed to safely support the now-level room.
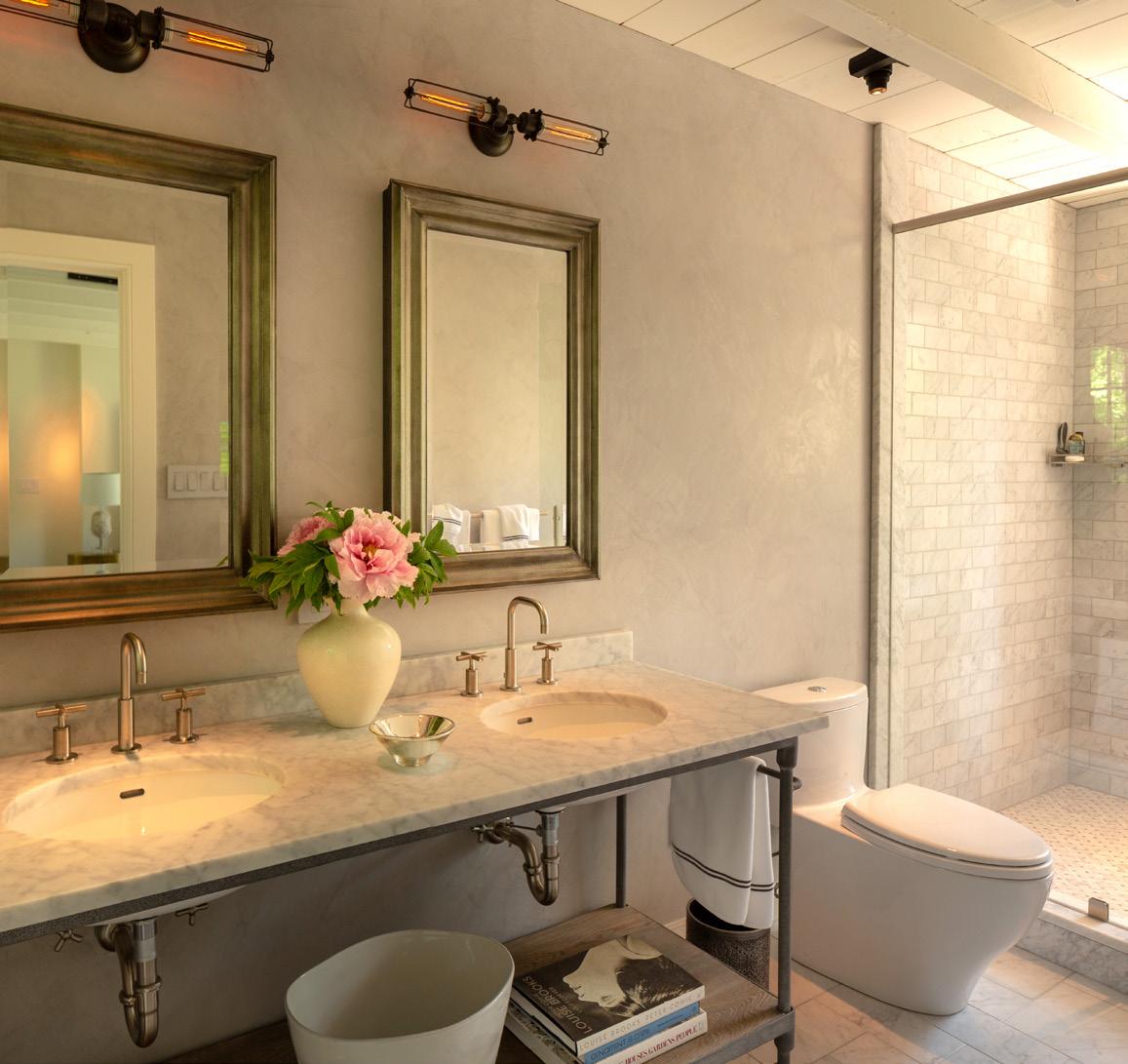

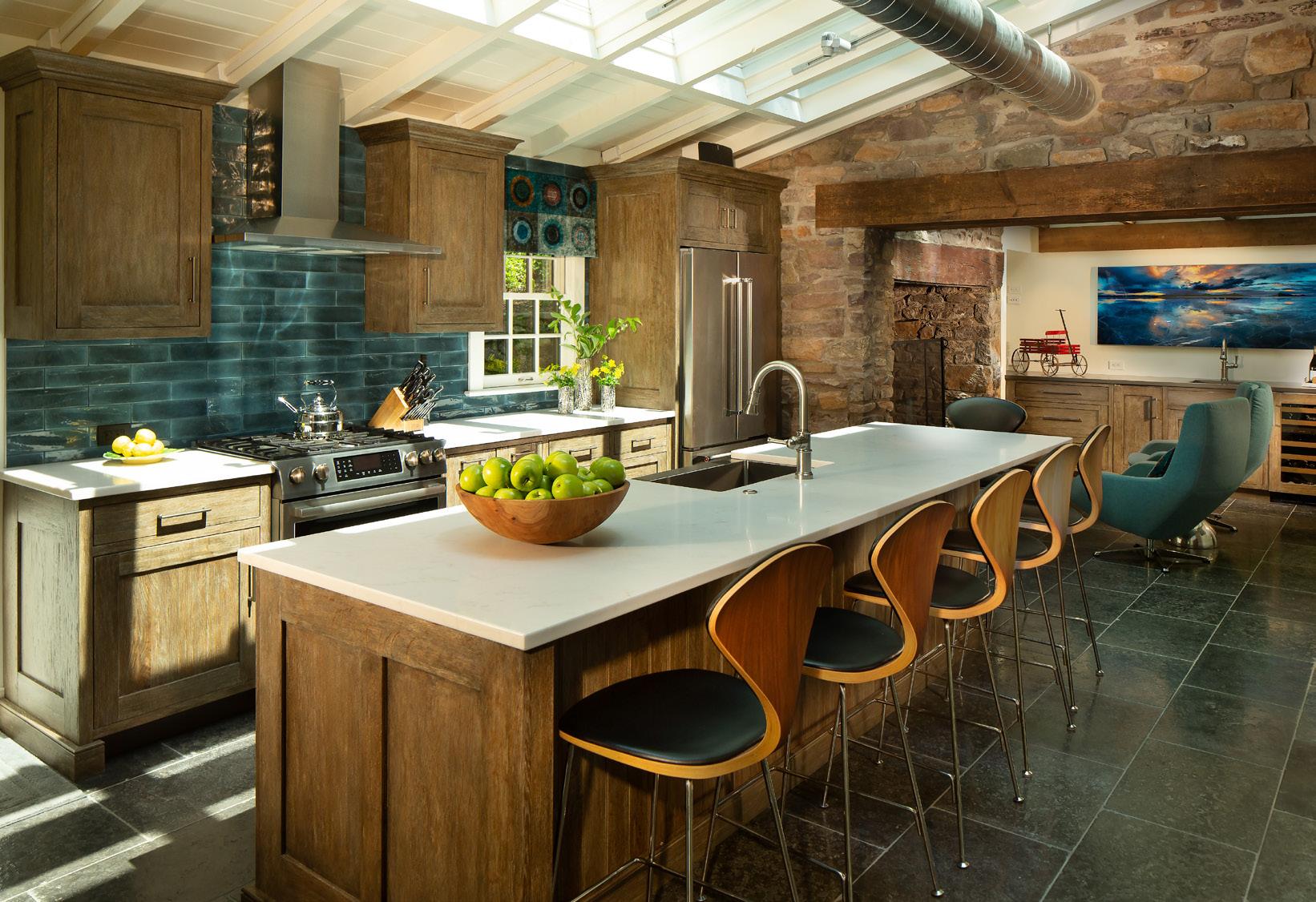
This old house still has its own stream flowing through its cellar year-round. Chances are, the spring-fed water source served as both the water supply for the family and a food-cooling and preservation system as recently as 75 years ago. In addition, for nearly 300 years that spring-fed stream has run its course, feeding other streamlets and farm ponds and creeks—part of a watershed not to be messed with. However, such a “water feature” called for installing an industrial-strength dehumidifier so any humidity doesn’t warp or cup the hardwood floors above or create other moisture issues. The existing sump pump provides extra protection in case the flow-through system clogs.

29
CONSTRUCTION STILL LIFE
When you build a large home with a goal of settling it into its surroundings rather than building up, you’re going to be digging out a heckuva lot of earth for your foundation. This progress aerial shows both how extensive the work area was and how much it was constrained.

An Erosion Control Plan limited the square footage Ernst was allowed to disturb during construction—hence, the “soil sausages,” painted lines and other barriers scattered over the terrain. Fun fact: two triple-axle truckloads of mulch were used to stuff the mesh tubes onsite. Once the empty tube is laid down according to the erosion control plan, one end is knotted, a large funnel is set at the other end and the crew blows in the fill. It prevents soil from eroding into streambeds or elsewhere.
Another fun fact: That existing garage whose foundation couldn’t be disturbed came in handy, as it turns out. Senior field manager John Chirico explained that the general process is to use datum from other construction projects—like roads or other structures—as a starting point. In our instance, the floor of that garage is known to be 331.5 feet above sea level. Every measurement for the excavation of this sprawling foundation and the level of every part of the finished home was predicated on that single point.
30

31
Ernst Founder & Principal Project Manager
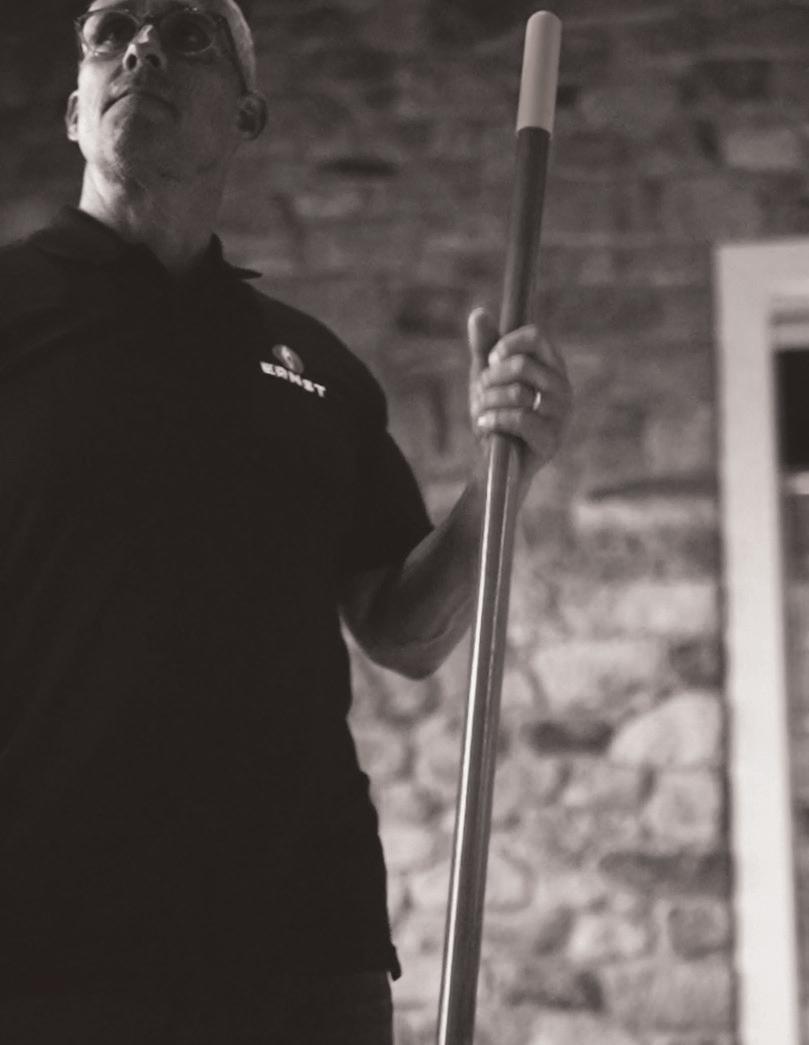 @ernstbrothers
Tim
@ernstbrothers
Tim




 Joe Ernst, Principal Project Manager Principal Project Manager
Joe Ernst, Principal Project Manager Principal Project Manager


















































 @ernstbrothers
Tim
@ernstbrothers
Tim