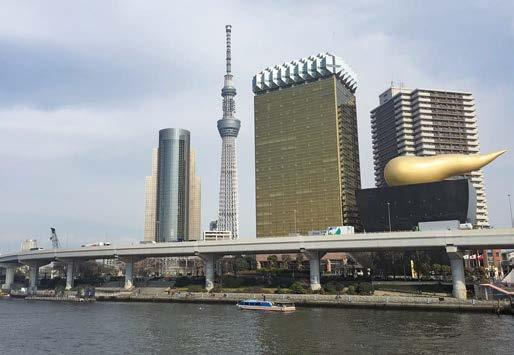
26 minute read
Tradition and modernity in the structural art of steel-glass structures in Japan
Ewa Maria Kido, Zbigniew Cywin´ski, Hidetoshi Kawaguchi
ARTICLE ARTICLE
Tradition and modernity in the structural art of steelglass structures in Japan
The Committee on the Design, Construction and Production of Aesthetic Architecture, established by the Japanese Society of Steel Construction (JSSC), has for a long time stood for the promotion of appealing architecture – particularly in steel-glass structures. Such aesthetic architecture, despite being very modern, often expresses the tradition of the particular location and its culture. The choice of structural confguration is one of the tools for achieving relevant architecture. This paper, introducing attractive and innovative steel structures combined with glass, shows several examples typical of this trend in Japan.
Keywords Japanese architecture; spatial confguration; steel-glass structures; aesthetics
1 Introduction
Several authors have discussed the aesthetics of Japanese architecture based on steel structures in relation to buildings and urban design [1–3], railway stations [4], air terminals [5] and passenger service centres [6]. The Japanese examples have been chosen because of their originality despite the requirements for satisfying the rigid seismic code [7] and the usual link with local traditions and aesthetics. This paper concentrates on recently completed popular steel-and-glass structures and their spatial arrangements, such as “point”, “line” and “plane”, and deals with train sheds, roofs, high-rise buildings and the façades to various stations, ofces, cultural and commercial buildings – analysing their design in relation to structural aesthetics.
2 Background to structural art
Aesthetics, which gives structures form and content associated with local history and culture, is one of essentials of the “neo-infrastructure” that gets closer to people and nature [3]. The current architectural aesthetics of engineering structures usually relies not only upon the expression of its external elements (such as the façades of buildings), but goes beyond that, concentrating on the object’s structural form as a whole and its performance plus its local relations. It has already been shown by architects and engineers that the structure should result from the engineering needs and the aesthetic demands. For instance, the building is aesthetic when its efcient, innovative structure is combined within a shape that conforms to both the visual and economic factors. According to Billington, the works of structural engineering design can be regarded as “structural art”, when they follow the “3E” criteria: “efciency”, “economy” and “elegance”. “Elegance” is a term used often by structural engineers to express the aesthetics of engineering structures [8]. Structures can be beautiful on their own and when they are part of a broad architectural design.
Structural art has been created by famous designers in the past, such as Thomas Telford (1757–1834), Robert Stephenson (1803–1859), Isambard Kingdom Brunel (1806–1859), Johan August Roebling (1806–1869), Gustave Eifel (1832–1923), Robert Maillart (1872–1940), Eugène Freyssinet (1879–1962), Othmar Ammann (1879–1965), Franz Dischinger (1887–1953), Fritz Leonhardt (1909–1999) and Christian Menn (1927–2018). In their lifetimes, all of them created beautiful and innovative structures, particularly bridges [9].
Further, architects have developed buildings based on innovative structures. Eero Saarinen (1910–1961) gave his structures a neo-futuristic style and symbolic associations. His TWA Flight Center at JFK International Airport has a concrete shell structure shaped like “wings”. Frei Paul Otto (1925–2015) was an architect and structural engineer who specialized in tensile and membrane structures. The beauty of these lightweight structures, such as the Olympic Stadium in Munich (1972), was derived from their lightness, bold elegance and unity with the natural landscape. Félix Candela Outeriño (1910–1997) was known for developing very picturesque thin shells made of reinforced concrete (e.g. Palacio de los Deportes in Mexico City). He was the teacher of the engineer-architect Santiago Calatrava, who is famous for his extraordinary buildings, beautiful bridges and expressive railway stations, artistically shaped by forces bearing the loads.
Today, structural art values are being respected by designers worldwide. In Germany the yearly reviews Ingenieurbaukunst [10] – referring to the latest achievements in engineering and architecture – show, among other things, the special concern for structural aesthetics.
3 Japanese structural art
That kind of art has developed consequently in Japan as well, taking advantage of the modernization of the country. Structural engineering has evolved since the Meiji Period (1868–1912) and was infuenced by British, Ger-
Fig. 1 “Asahi Super Dry Hall”, 1989, and “Tokyo Skytree”, 2012
man and American technology. Architectural styles, such as Revivalism and Modernism, have been refected not only in architecture and urban planning, but also in bridge design. The Bunriha Movement, which formed in 1920 and was the response to German Expressionism, developed aesthetics of separating the form from the structural expression. Bunriha and subsequent trends were the inspirations for Japanese aesthetics that developed throughout the 1920s and later, and included principles of Modernism, wayo kongo (a mix of Japanese and Western styles) and Metabolism. Since the 1960s, through Post-modernism, until the present, Japan has produced many signifcant works of structural art.
Since the 1980s, Japanese structural engineers, but also architects and industrial designers, have become very active in the discussion on aesthetics of bridges [11]. At that time, modern and post-modern architecture fourished widely in Japan – exploring unconventional shapes, new structures and materials. Today, the “Asahi Super Dry Hall” (Asahi Su pa Dorai Ho ru) with its “Golden Flame” (1989) sculpture on the top, developed by the French designer Philippe Starck, can be considered as one of Tokyo’s symbolic structures (Fig. 1). This inverted pyramidlike building, covered with black granite and topped with a distinctive golden metal sculpture, is refected in the elevation of the neighbouring high-rise Asahi Beer Azumabashi Building, which is clad in golden mirror glass.
Gradually, also other structural engineering objects, such as railway stations, along with the “station renaissance”, became a topic of aesthetic design. Traditional Japanese aesthetics, embracing diversity and contrast co-existing with each other as well as the perception of nature, have a big infuence on contemporary design. The origins of aesthetic principles can be traced back to the specifc “soul” of Japanese society [12], appreciation of natural phenomena and contemplation of natural surroundings. Currently, Japan’s structural art, as in the example of bridges, has a strong background in tradition, culture and relation to the landscape [13]. The newest symbol of Japanese structural engineering, “Tokyo Skytree” (Nikken Sekkei, 2012), displays the fusion of the neo-futuristic structure with the traditional motif of the pagoda (Fig. 1). Another distinctive tower in the city, the “Tokyo Tower” (1958), designed by architect Tachu Naito with Nikken Sekkei, refects a tradition of advanced structural design. Instead of employing welded connections, riveted joints were used to improve the building’s seismic design, despite increased structural loads.
Within recent years, Japanese architecture has turned broadly to structural systems of steel and glass [2]. Japanese engineers admire the light structures that can be found in traditional Japanese architecture, such as sukiya-style pavilions or chashitsu teahouses, but at the same time they must conform to the seismic requirements. While the glass allows for a soft and smooth integration of new buildings into the mosaic of the existing urban tissue, steel provides structural systems that can be simultaneously economic, innovative and strong. Moreover, steel is the leading material for the large-span hybrid structures. Currently, new attractive buildings are employing modern construction technologies and materials – especially in membrane and frame structures, various roofs (glazed canopies, domes) and façades.
4 Systems of structural art
Structural systems with the apparent artistic values can be divided into three aesthetic categories: “points”, “lines” and “planes”. While some large structures display all these spatial attributes (e.g. roofs), some emphasize planes (e.g. façades) or points (e.g. structural joints) or lines (e.g. structural girders). In Japan, structural systems such as domes, roofs, atriums, façades and high-rise buildings which employ steel and glass are particularly visible in large sports stadiums, airport terminals, railway stations, high-rise ofce buildings and outstanding public buildings. Such buildings have, principally, steel-and-glass curtain walls and various steel-glass details. These materials lend these structures the ability to decrease greatly their visual weight, to provide transparency and natural light. They inspire architectural design and together produce structural art.
4.1 Points
Steel-glass structures that employ outstanding spatial confgurations are visible at modern railway stations [14]. Asahikawa Station (Asahikawa-eki, 2011) is an elevated large-span steel structure. It was designed by Hiroshi Naito (Naito Architect and Associates) and Japan Transportation Consultants. The train shed is supported by 20 built-up four-branch tubular columns with pin bearings resembling local trees (Fig. 2). In the structural design the condition assumed was that the bending stress undergoes no changes due to the loading at the shed column base; therefore, cast steel pin bearings were used. These “points” of the bearings are the essential elements supporting the steel-glass train shed [15].
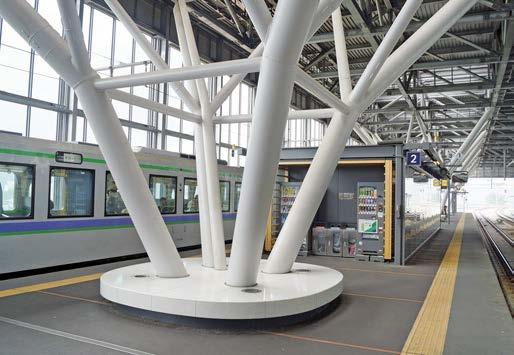
Fig. 2 Asahikawa Station, Hokkaido, 2007 – four-branch columns
Fig. 3 “Terrace Canopy”, Tokyo, 2007 – steel tree-like columns Fig. 4 “Terrace Canopy” – column details
Fig. 5 “Oasis 21”, Nagoya, 2002 – expressive joints between roof and columns
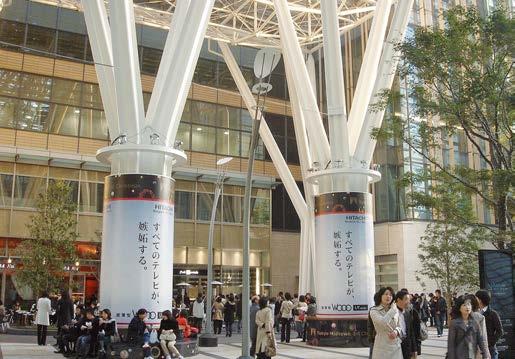

“Points” are also structurally and visually crucial in the supports for “Terrace Canopy” (Terasu kyanopı). This roof is located at Tokyo Midtown (To kyo Middotaun, 2007), a new urban area developed by Mitsui Fudosan. Dynamic steel columns resembling trees (Fig. 3) support the truss roof structure. It has been painted white for aesthetical reasons using a titanium oxide photocatalyst. Such an approach expresses very well the aesthetic treatment in Japan. Structures are adapted to the specifc rainy conditions. Structurally and visually crucial are the “points” at which the “tree branches” broaden out (Fig. 4). The columns together with trees and greenery remind the observer of a real forest-like structure.
Another example of strong structural and visual “points” is “Oasis 21” (Oashisu 21, 2002) in Nagoya, designed by Hideki Kasai and Koji O nishi of the Obayashi Company. “Oasis 21” is a multifunctional facility containing a stage for events, shops, a green feld and a bus terminal. Its outstanding feature is a large roof that consists of a spatial white truss with an oval plan form which is supported by tapered blue columns (Fig. 5). The joints are visually emphasized by the contrasting colours. The spatial confgurations of steel structures usually involve more complicated spatial elements, such as “lines” and “planes”.
4.2 Lines
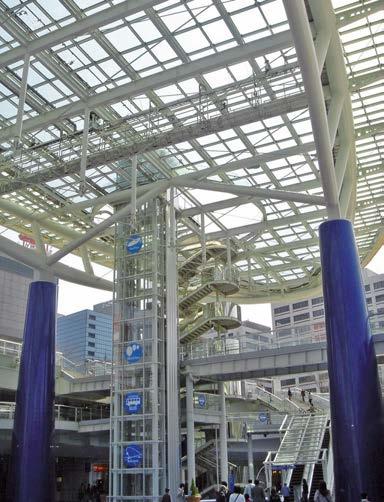
“Lines” are usually rhythmically set structural members, e.g. girders and beams, which are the essential loadbearing elements of various structures, particularly roofs. Both the roofs at “Tokyo Midtown” and “Oasis 21” are supported by steel beams and covered with glass. At “Tokyo Midtown” the beam “lines” are particularly light and delicate, whereas at “Oasis 21” they are more rigid and heavy. The new complex at the 5th Osaka Station, called the “Osaka Station City” (O saka Sute shon Shiti, 2011), is an example of what is in Japan an uncommon roof covering the space between the buildings and over the platforms. The “North Gate” and “South Gate” buildings of the station are connected by a bridge passage and covered by a domed roof. It was designed by the West Japan Railway Company and the JR West Japan Consultants Company. The roof, being a truss-framed structure, is supported on the north side at the 12th storey of the
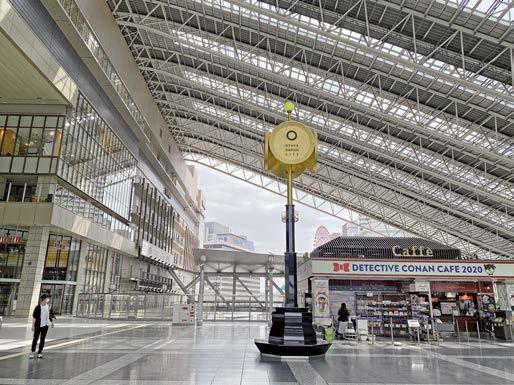
Fig. 6 “Osaka Station City”, 2011 – station roof and plaza Fig. 8 Kanazawa Station – “Motenashi Dome”, 2005
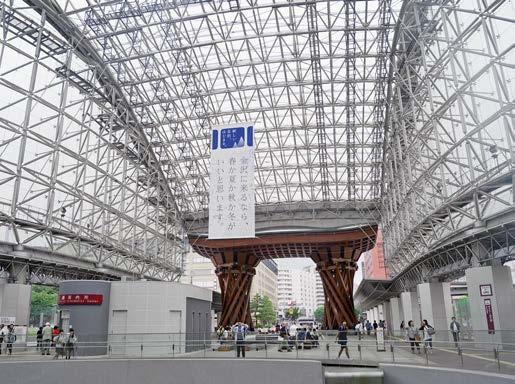

Fig. 7 “Osaka Station City” – roof
“North Gate” and measures 180 × 100 m2 on plan (Fig. 6). It is located above the bridge passage that forms a plaza and, simultaneously, also passes over the platforms. The basic component of the frame comprises concreteflled steel tubes and trusses which are inclined at an angle of 23° to achieve the maximum diference in level of 30 m (Fig. 7) [16]. The linear tubes – “lines” – are the most visually expressive elements. The roof fnish consists of 12 rows of skylights to introduce daylight. For seismic resistance, a base with laminated rubber isolators was adopted; U-shaped dampers and oil dampers have also been installed.
4.3 Lines and planes
Very often, structures consist of at least two distinctive spatial arrangements: “lines” and “planes”. Steel-glass structures that employ various spatial confgurations are particularly visible at modern railway stations [14]. Domes are strong visual elements. Kanazawa Station (Kanazawa-eki) in Kanazawa-city, Ishikawa Prefecture, was redeveloped in 2005 and adapted for the Hokuriku Shinkansen trains in 2015. Along with the redevelopment, a

Fig. 9 Kanazawa Station – roof
large “Motenashi Dome” (Motenashi Do mu) was constructed to cover a recreation area with water features, greenery and benches (Fig. 8). By refecting the image of an open umbrella, it expresses the virtues of hospitability. The dome measures 170 × 110 m2 on plan and is 29.5 m high and was designed by architect Ryuzo Saito (Shirae Building Research Institute) and structural engineer Masao Saito (Todekku Corporation). It employs spatial steel truss framing reinforced by the “lines” – beam ties. The “planes” of the roof and the walls are fully glazed (Fig. 9).
“Lines” and “planes” are strongly associated with highrise building façades. One of the high-rise buildings at Shibuya Station, “Shibuya Hikarie” (2012), designed by Nikken Sekkei and Tokyu Architects & Engineers, is a frame structure made of concrete-flled steel tube columns and beams – including a “super-beam structure”. “Hikarie” is a signifcant multifunctional high-rise station building 185.5 m high which consists of several blocks stacked up (Fig. 10). The major task in planning this structure was to include – besides the railway facilities – a 2000-seat theatre in the middle section of the building and to house several design ofces in its high- and low-
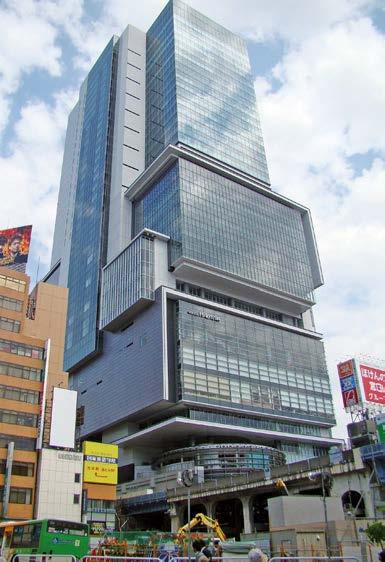
Fig. 10 Shibuya Station, Tokyo – “Hikarie”, 2012 Fig. 11 “Abeno Harukas”, Osaka, 2014
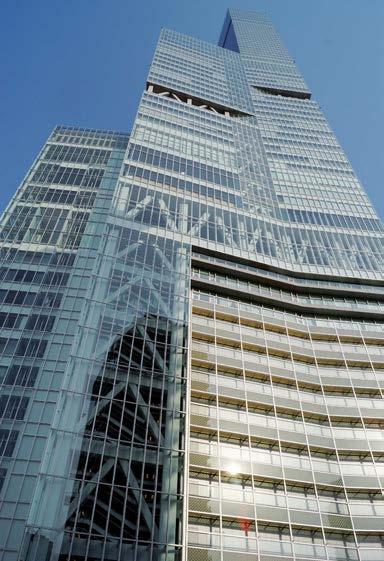
rise sections. To accommodate the theatre within a column-free space, a structure with a minimum of four loadbearing columns was adopted. A “super-beam structure” having a truss depth equal to two storeys has been built to support the upper structure [17]. On both sides of the theatre, box-shaped concrete-flled steel tubes (CFT) are arranged as main pillars throughout the entire building. On the elevation the horizontal “lines” divide the “planes” – the block’s curtain walls covered in glass with various degrees of permeability that take into account the function and refect the concept of the traditional shoji screens. The structurally innovative “Hikarie” clearly expresses the concept of a multipurpose centre, which refects well the present information technology age, thus becoming a landmark in Shibuya.
The tallest building in Japan, “Abeno Harukas” (Abeno Harukasu, 2014), designed by César Pelli (Pelli Clarke Pelli Architects), is a part of the complex known as “Abenobashi Terminal Building”, which consists of Osaka Abenobashi Station, a department store and a hotel. The 300 m skyscraper has 60 storeys above ground and fve below. The structure consists of a pure steel frame and a steel frame reinforced with concrete. On the elevation it has projected “planes” divided by structural “lines” (Fig. 11). The “Harukas” was constructed above the station and adjacent to the existing high-rise department store. Structurally, it has vertical voids that are connected to the horizontal outriggers, which form a “linked void structure” [18]. This allows the two tall buildings to move independently during earthquakes. The vibration dampers are located on the low-rise foors. The medium-rise foor void has outriggers on the 15th and 37th foors which suppress the deformation. The high-rise foor void serves as a passage for the air and simultaneously braces the structure in the lateral direction. The “Harukas” was upgraded, compared with other skyscrapers, by the criterion related to external forces which calls for no member to be plastically deformed by any level-2 external force. This elegant structure has been meticulously designed considering Japan’s natural conditions and applying environmentally friendly construction methods.
One of the most beautiful structures among the cultural buildings is the library in Sendai, Miyagi Prefecture: “Sendai Mediateque” (Sendai Mediateku, 2001), designed by Toyoo Ito (Toyo Ito & Associates). Its spatial arrangement includes the “lines” of the tubes, composed of thickwall steel pipes, and the “planes”, foor slabs that are composed of a honeycomb-like network of steel sections flled with lightweight concrete, and the glass skin (Fig. 12). The frst foor has been raised to include the gal-
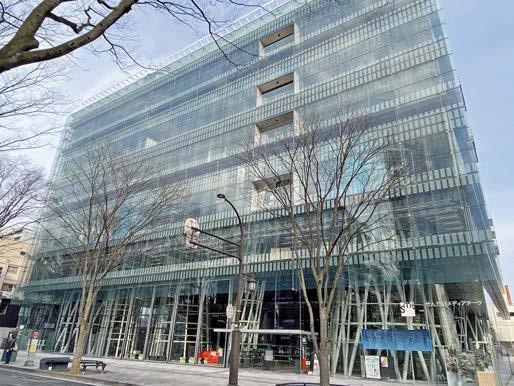
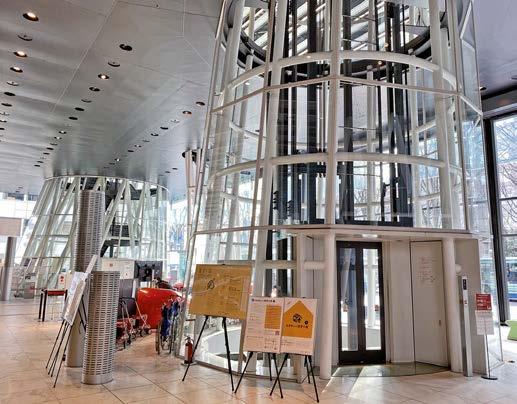
Fig. 13 “Sendai Mediateque” – shaft details
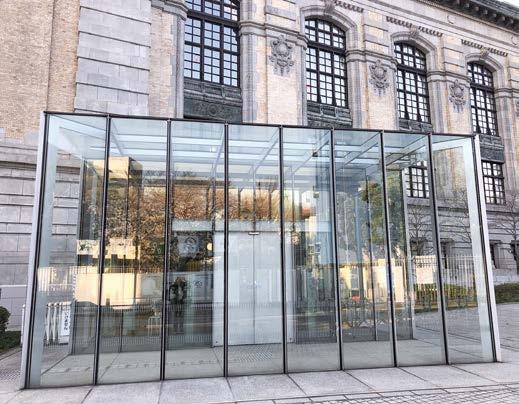
Fig. 14 “International Library of Children’s Literature”, Tokyo, 2015
lery. This unique structure is composed of six foor slabs supported by 13 shafts made of latticed steel tube columns that rise from the ground to the roof. These shafts, varying in size, also contain building services, technological systems and escalators and stairs (Fig. 13). The vertical loadbearing elements are also reminiscent of the trees lining the boulevard in front of the building.
The combination of “lines” and “planes” is also displayed at the “International Library of Children’s Literature” (ILCL, Kokusai Kodomo Toshokan). The ILCL consists of the historical “Brick Building” built in 1906 and new the “Arch Building” designed by Tadao Ando (Tadao Ando Architect & Associates) and Nikken Sekkei, which was completed in 2015. The preservation project included the improvement of its structural stability and modernization works and has provided more space [19]. A new glass-box entrance to the original masonry building has a smooth glass “plane” and the vertical “lines” of the steel structure (Fig. 14). The simple design embraces the importance of a minimal intervention in order to preserve the historical building. Steel-glass façades are spatial arrangements that involve “planes”. High-rise structures, being the symbols of urban development projects in Japan, express particularly the aesthetic aspects of “planes”. The “Dentsu Headquarters Building” (Dentsu Honsha Biru, 2002), designed by Jean Nouvel, Jerde Partnership and Obayashi Corporation, is a 48-storey building (213 m) with a total foor area of 231701 m2. Its outstanding features are the boomerangshaped ofce foors and the gently curving façade made of ceramic printed glass and covered with vertical and horizontal gradations (Fig. 15). The requirements were: a long service life, symbiosis with the environment and energy-savings. The shape of the boomerang – 120 m longside span and 41 m short-side span – required the shortspan bending deformations to be controlled. The structural features of the building include the adoption of a concrete-flled steel tube (CFT) structure like that of “Hikarie”, use of fre-resistant steel, securing the shortside span horizontal rigidity through the use of a “super mega-frame” system, adoption of seismic dampers and safeguarding stability by using vibration-control devices installed at the top of the building. The “Dentsu”, with its glass curtain walls and boomerang shape, refects the sublime Japanese aesthetics. Despite being a large building, it looks lightweight and has become an attractive part of Tokyo’s cityscape.
Another distinctive skyscraper, the “JP Tower” (JP Tawa, 2012), has replaced the former building housing Japan Post. A large portion of the original fve-storey low-rise frontage of Tokyo Central Post Ofce was preserved and redeveloped by Kengo Kuma (Kengo Kuma and Associates). The fact of preservation – by being replaced by a
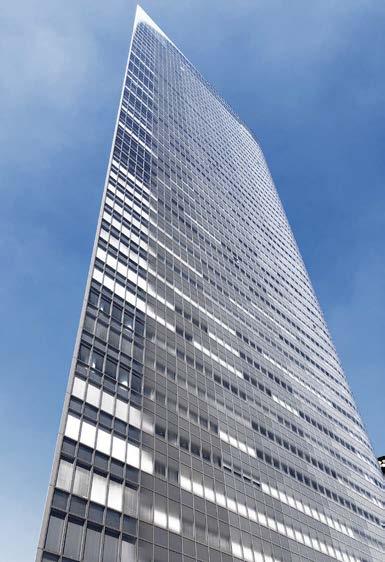

Fig. 16 “JP Tower”, Tokyo, 2012
corresponding structure – is connected to Japanese culture and the tradition of shikinen sengu – the ritual of the total rebuilding of Shinto shrines which occurs every 20 years. It serves also as a tool for transferring the knowledge about traditional building techniques from one generation to another. The steel-and-glass tower portion designed by Helmuth Jahn (JAHN) and Werner Sobek (Werner Sobek Group) has 40 storeys above ground and is 195.7 m high (Fig. 16). It integrates the outline of the existing building within its façade. Its sustainable design includes photovoltaic panels with 10% light transmittance, which were adopted for the curtain walls. It allows solar gains to be controlled while the absorbed radiation is converted into electricity. The high-performance building envelope integrates a triple-glazed ventilated cavity wall that reduces heat gains in warm seasons and heat losses in cooler seasons. Automated sunshades are located within the cavity to refect solar radiation and to release the heat back into the cavity from where it can be vented out or retained to reduce heat losses during winter.
Commercial buildings located in a densely built-up urban centre often express their concept by relying on innovative structures for their façades. “Mikimoto Ginza 2” (Mikimoto Ginza 2, 2005) employs a composite structure – a “steel plate concrete structure” (CFSP) for the outer walls – forming a “tube structure”. Here, the vertical and horizontal loads are all borne by four outer peripheral surfaces [20]. The building, designed by Toyoo Ito (Toyo Ito & Associates, Architects) and Taisei Corporation, has nine storeys and a total foor area of 2295 m2. The CFSP is a structure in which concrete is flled and integrated between two steel plates connected by studs. The concrete flling contributes to the building’s rigidity and the
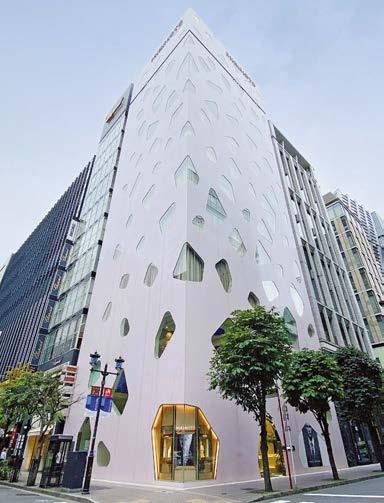
Fig. 17 “Mikimoto Ginza 2”, Tokyo, 2005
buckling resistance of the steel plates. This is a very thin wall-type structure in which the concrete layer of 200 mm is poured between 6–12 mm thick steel plates. There are no columns in the interior space, which allows a great amount of fexibility for the interior design. The steel plate carries the stresses of all the members. The welded part of the outer wall unit has been carefully polished and smoothed. The wall has been covered with a multi-layer pearl coating inspired by Mikimoto pearls. Such an innovative design allowed the realization of the architectural concept – the oval “holes” on the building elevation (Fig. 17). These openings appear to be arranged at random. However, since some of them are placed at the corners (where there would typically be a column), it proves that there is an underlying sophisticated construction system strong enough to compose such a façade. The design is based on a concept of expressing the brand through the structural design similar to the one applied at “Tod’s Omotesando” (2004), created by the same architect.
The main Mikimoto store – “Mikimoto Ginza Headquarters” (Mikimoto Ginza honten) – is a 12-storey building with an elevation made up of glass pieces designed by Hiroshi Naito and Kajima Design. It was completely rebuilt at Ginza, on the site of the historical building (1899), and opened in 2017. The fagship store’s façade made up of 38 000 glass pieces symbolizes the image of the “brightness of the spring sea” and is associated with the nature of the Mikimoto brand (Fig. 18) [21]. According to architect Naito, the importance of the design of this glass façade is that it puts a focus on the quality of how light is seen from the interior space rather than on the exterior design itself. To avoid the risk of breakage, 10 mm laminated glass was used instead of tempered glass. Generally, tempered glass is thought to be strong glass, but sometimes NiS (nickel sulphide) impurities may be present.

Fig. 18 “Mikimoto Ginza Headquarters”, Tokyo, 2017 Fig. 19 “Mikimoto Ginza Headquarters” – façade details
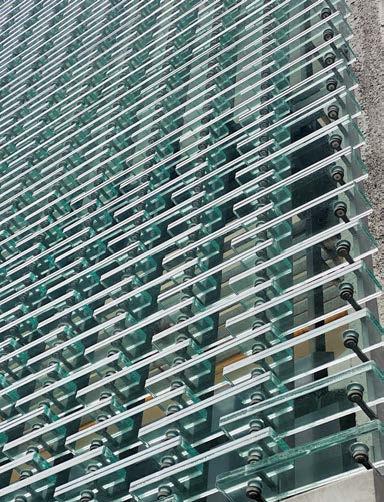
Compressive and tensile stress layers are generated inside the tempered glass, which attains its strength by balancing them. However, the impurities in the tensile stress layer increase and cause minute scratches, which may cause damage. On the other hand, foat glass that has not been heat-treated does not sufer the risk of spontaneous failure, because no stress layer is created inside the glass. The use of laminated glass was a measure to prevent it from falling if it breaks. The structure displays great quality of construction. The supporting material has small details welded to the wall-frame structure (FB) one by one, with a scoop-shaped receiving material (hot-dip galvanizing phosphoric acid treatment) to strengthen the presence of the glass itself (Fig. 19). The glass inside the 1.95 × 2.25 m unit frame was installed at the factory, and only the joints were worked on site. The installation of the glass pieces was completed in three months. This design originated from the unique sensibilities of Japanese architecture, displaying, through the openings, the outside world inside (e.g. the shadow of a leaf on a shoji screen in a tea-room chashitsu).
Steel-and-glass façades are important structural means of architectural expression. Some of these “planes” may have dynamic oval shapes. The building for the “National Art Center” (Kokuritsu Shin-Bijutsukan, 2007), designed by Kisho Kurokawa, is an excellent example of such an expressive elevation (Fig. 20). The museum with a total foor area of 49834 m2 consists of a vast exhibition space (130 × 60 m) – the largest in Japan – and an irregularly shaped 3000 m2 atrium. The 23 m high atrium has a steelglass façade with a three-dimensional curved surface. The roof of the atrium portion is supported by 15 slender fatsteel columns placed at intervals of about 2 m. The base isolation structure allowed for a column-free space in the atrium area. The upper structure of the building is a partly braced rigid steel frame. For the structural mullions, fat
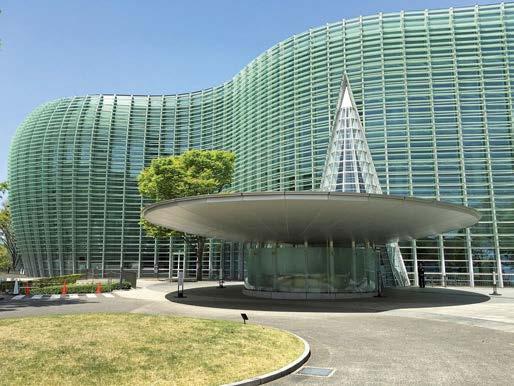
Fig. 20 “National Art Center”, Tokyo, 2007
steel elements were bent in the axial direction and made into a 3D truss. The frame structure is stifened against buckling by horizontal truss beams every 3 m. The structure has been designed for the possibility of earthquakes, with the allowable stress designed for a horizontal quake. The transparent atrium expresses the concept of the ambiguity of the traditional Japanese space, where the entrance portion is a part of the interior as much as the exterior.
5 Conclusion
In Japan there are many other outstanding buildings that express the beauty of structural design, like some fnished recently in 2019 (“Shibuya Scramble Square” at Shibuya Station and “Okura Hotel” in Tokyo), as well as numerous new ones that are currently under construction (“Toranomon Hills Station Tower” in Tokyo). The exam-
ples given here show that, nowadays, modern structural design is an essential tool in providing an aesthetic architecture. “Points”, “lines” and “planes”, as the basic confgurations based on steel and glass, embody considerable potential for achieving innovative designs. Various façades using glass and steel also express traditional Japanese sensibilities. On historical buildings it is important to display the historical structures and details and at the same time ensure safety and durability. The transparency of glass allows a proper expression of the historical architecture and its beauty, generating thoughts of refnement and refections. Both steel and glass evoke impressions of lightness, which decrease the perception of the intervention into the historical building fabric and underline the up-to-date shapes of the new high-rise buildings. Japanese examples show that the awareness of tradition, building culture and aesthetics is very intense and well refected in modern architecture, and that the overall outcomes are rewarding.
Acknowledgements
The authors wish to thank Prof. Dr. Eng. Hideo Nakamura, professor emeritus at the University of Tokyo, visiting professor at the University of Stuttgart and president emeritus at Tokyo City University, for his support and guidance regarding the role of structural engineering infrastructure in Japan.
References
[1] Kido, E. M.; Cywin´ski, Z. (2013) The new steel-glass architecture of buildings in Japan in: Steel Construction – Design and Research 6, No. 3, pp. 229–237. [2] Kido, E. M.; Cywin´ski, Z. (2017) Aesthetic perception of steel-glass architecture in Japan in: Stahlbau 86, No. 6, pp. 515–526. [3] Kawaguchi, H. (2019) Space design that grows with cities in: Urban Innovation, Asakura Publishing Co., Ltd., pp. 101–112. [4] Kido, E. M.; Cywin´ski, Z. (2014) The new steel-glass architecture of railway stations in Japan in: Steel Construction –
Design and Research 7, No. 3, p. 208–214. [5] Kido, E. M.; Cywin´ski, Z. (2014) The new steel-glass architecture of air terminals in Japan in: Steel Construction – Design and Research 7, No. 4, pp. 246–251. [6] Kido, E. M.; Cywin´ski, Z. (2015) The new steel-glass architecture of passenger service centres in Japan in: Steel Construction – Design and Research 8, No. 3, pp. 210–215. [7] Ishiyama, Y. (2020) Earthquake Damage and Seismic Code for Buildings in Japan. http://ares.tu.chiba-u.jp/peru/pdf/ meeting/120817/M6_Ishiyama.pdf [accessed on 17 Feb 2020] [8] Billington, D. P. (1983) The tower and the bridge. Princeton:
Princeton University Press. [9] Kleinmanns, J.; Weber, C. (2009) Fritz Leonhardt 19091999. Die Kunst des Konstruierens. Stuttgart: Axel Menges. [10] Bundesingenieurkammer (2019) Ingenieurbaukunst. Berlin: Ernst & Sohn. [11] Kido, E. (1997) Aesthetics and philosophy in bridge design in Japan in: Journal of Architectural Engineering 3, No. 1, pp. 42–53. [12] Mizuno, K.; Mizuno, H.; Yamakuse, Y. (2015) Soul of
Japan. Tokyo: IBC Publishing Inc. [13] Kido, E. M.; Cywin´ski, Z. (2019) The colours of steel bridges in Japan – principles and examples in: Stahlbau 85, No. 3, pp. 181–194. [14] Kido, E. M.; Cywin´ski, Z. (2018) The steel-glass art of railway stations in Japan in: Stahlbau 87, No. 6, pp. 611–621. [15] Kawaguchi, M.; Aso, Y. (2011) Asahikawa Railway Station – structural design of open large-span station building in:
Steel Construction Today & Tomorrow 34, pp. 12–14. [16] Umeki, T. (2011) Osaka Station in: Steel Construction
Today & Tomorrow 34, pp. 8–11. [17] Akahoshi, T. [ed.] (2014) Design and construction of
Shibuya Hikarie in: Steel Construction Today & Tomorrow 41, p. 3. [18] Ando, K. [ed.] (2015) Big – compact. Abeno Harukas super tall city. Steel Construction Today & Tomorrow 44, pp. 1–2. [19] Ishida, J. (2018) Tadao Ando and Tokyo in: Casa-Brutus 224, No. 11, pp. 32–33. [20] Taisei Design (2019) Mikimoto Ginza 2. http://www.taiseidesign.jp/de/works/2005/mikimoto.html [accessed on 16
Oct 2019]. [21] Kamioka, S.; Harashima, H. (Kajima Design); Naito H. (2012) Mikimoto Ginza Honten in: Shinkenchiku 12, pp. 76–80.
Authors
Dr. Eng. Arch. Ewa Maria Kido (corresponding author) kido@ctie.co.jp CTI Engineering Co. Ltd. Research Center for Sustainable Communities 2-14-5 Nihonbashi Kakigaracho, Chuo-ku, Tokyo 103-0014, Japan Tokyo City University, Dept. of Urban Engineering
Prof. dr hab. inz˙. Zbigniew Cywin´ski zcywin@wp.pl Faculty of Civil & Environmental Engineering Gdansk University of Technology ul. G. Narutowicza 11/12 80-233 Gdan´sk, Poland Prof. M. Arch. Hidetoshi Kawaguchi kawahide@tcu.ac.jp Tokyo City University, Faculty of Urban Life Studies 8-9-18 Todoroki, Setagaya-ku Tokyo 158-8586, Japan
How to Cite this Paper
Kido, E. M.; Cywin´ski, Z.; Kawaguchi, H. (2021) Tradition and modernity in the structural art of steel-glass structures in Japan. Steel Construction 14, No. 1, pp. 55–64. https://doi.org/10.1002/stco.202000025 This paper has been peer reviewed. Submitted: 6. April 2020; accepted: 17. August 2020.
Bill Addis (Ed.) Physical Models
-the book summarizes the history of model testing by design and construction engineers in a single volume for the frst time -model testing is alongside knowledge of materials and structural behaviour a major driver in progress in civil and building engineering
The book traces the use of physical models by engineering designers from the eighteenth century, through their heyday in the 1950s-70s, to their current use alongside computer models. It argues that their use has been at least as important in the development of engineering as scientific theory has.
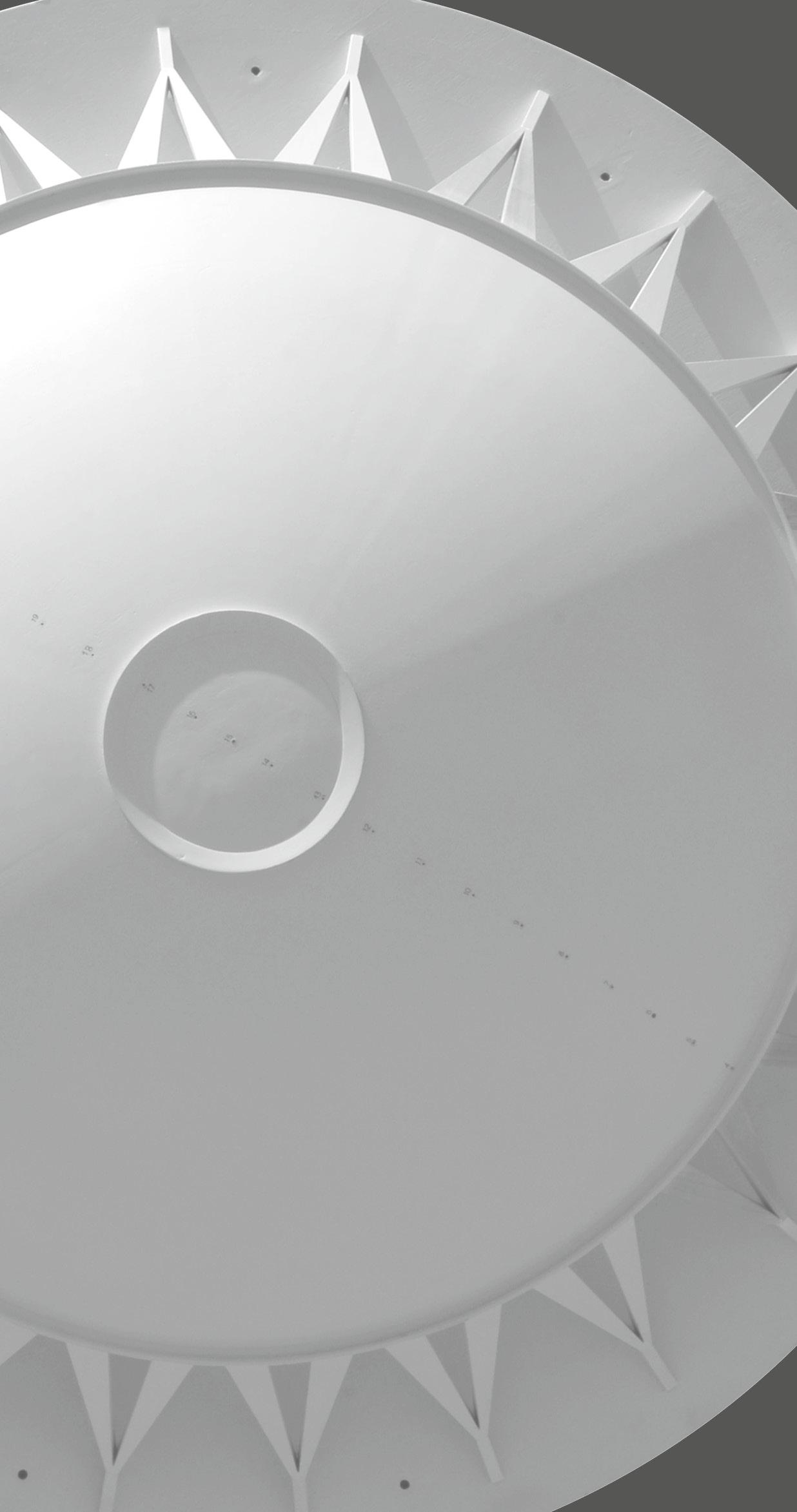
Bill Addis (Ed.)
PhysicAl
ModEls
C O N S T R U C T I O N H I S T O R Y S E R I E S
Their historical and current use in civil and building engineering design
2020 · 1114 pages · 896 figures · 14 tables
Hardcover ISBN 978-3-433-03257-2 € 139*
eBundle (Print + PDF) ISBN 978-3-433-03305-0 € 229*
ORDER +49 (0)30 470 31-236 marketing@ernst-und-sohn.de www.ernst-und-sohn.de/en/3257





