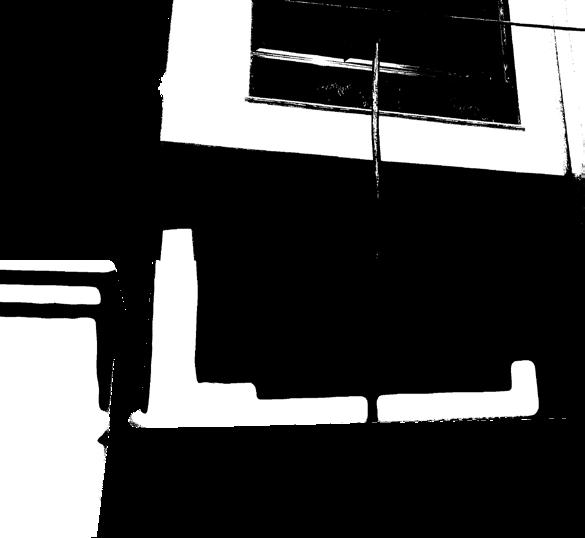
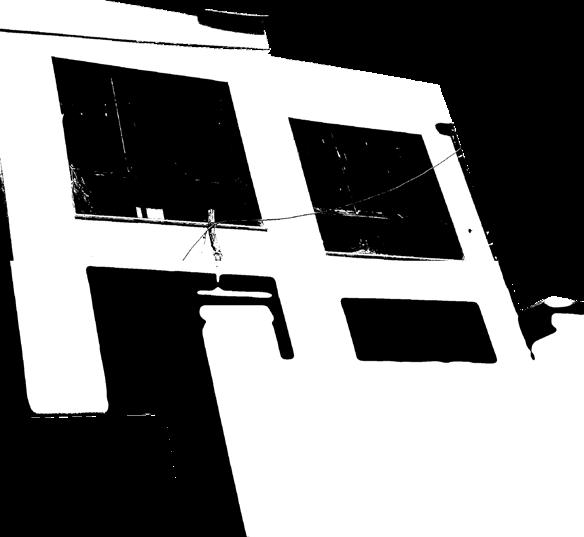
2024
Architecture Portfolio Ermias Hailu
This is the portfolio of a Senior Architect who presents it with the same passion with the projects he works on.
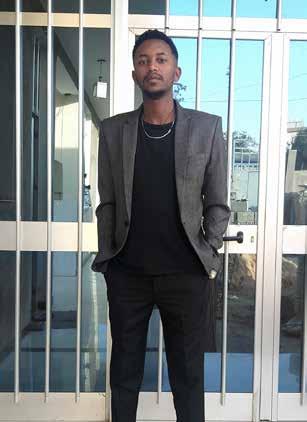
Please have a look!!!
• Mulat B+G+4 Apartment supervision
• melkau sisay g+2 residence design
• temesgen G+5 Apartment design
• wisdom electroninc shop interior and finishing work
• clothing shop interior design
• Afri-herbal factory design proposal
• Addis view realestate apartment design proposal
• mizan aman city administration municipal office dessign
• dawit g+5 apartment design modification
• gezahegn g+6+penthouse design
• ambassador clothing store interior
• geda istar plc textile factory proposal
• birhanu yemataw g+3+teracce modern residence
• Dawit b+g+10+penthouse apartment
• nejib hajifaris g+4 residence facade treatment
• g+2+Residence 3d development
• hedija endris g+2 Residence 3d development
• Teracce design
Contents
Mulat B+G+4 Apartment supervision
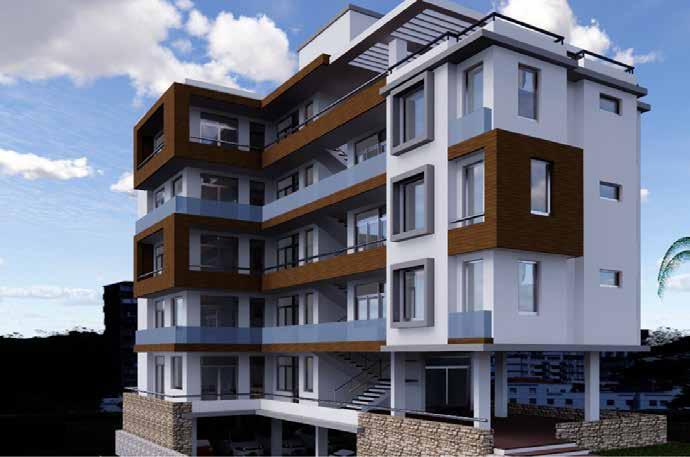
As a supervisor when the construction started on a B+G+ 4 apartment design for our individual client, I followed the work process by supervising the workers to ensure that the design was done properly when it was put on the ground.
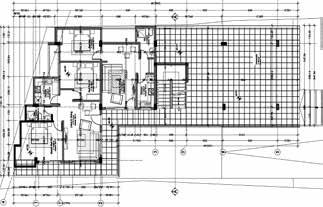

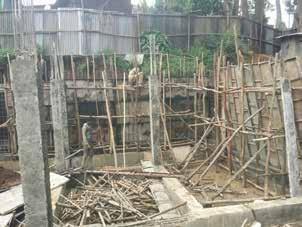
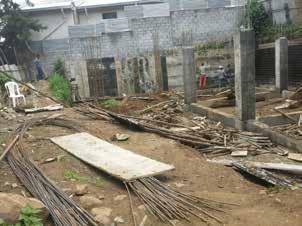
melkau sisay g+2 residence design
Based on the site area and needs of our client, we designed a smaller G+2 Residence, With the same internal function and programs, we created two types of external appearance, which have a classical and modern architectural touches and our client chose the classical 3d design.
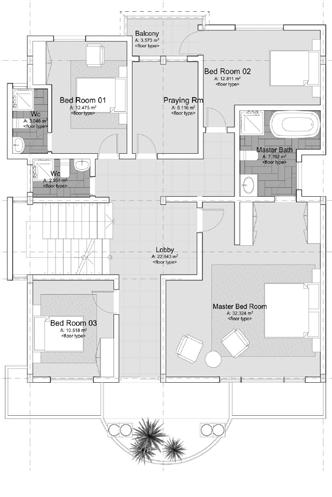
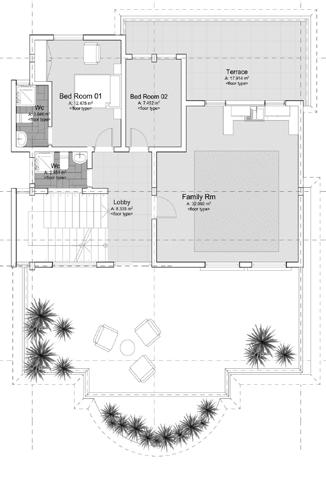

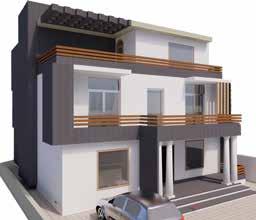
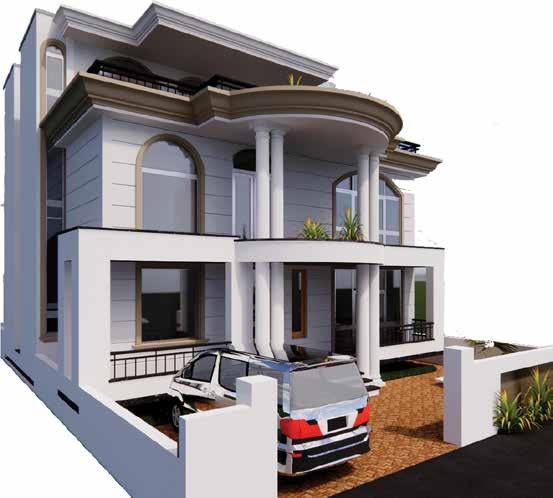 The Two Design Options
The Two Design Options
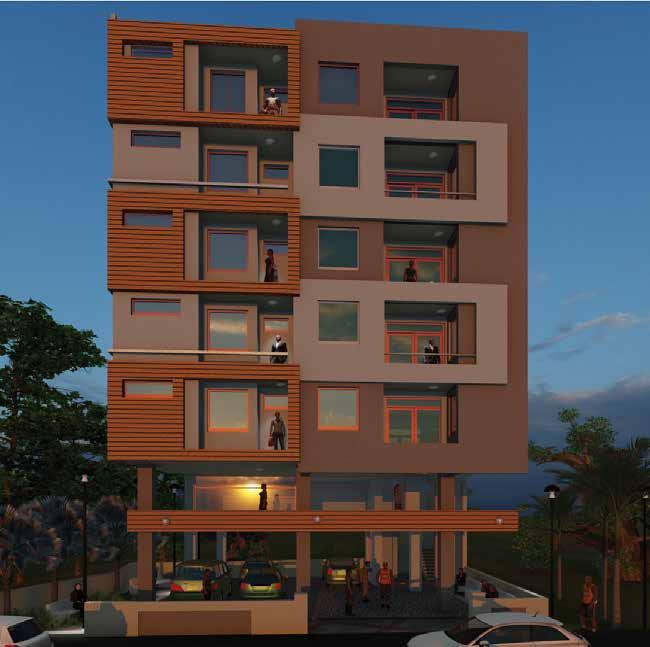
We left the ground floor for parking, reception and the mezzanine floor for common use; An attempt has been made to design two 2Bedroom apartments per floor on the upper floors. We have ensured that all rooms have access to natural sunlight and ventilation; The exterior facade is also environmental friendly.
temesgen G+5 Apartment design
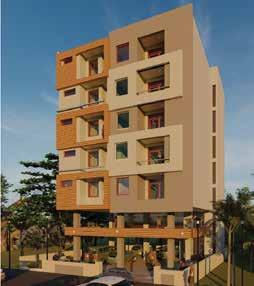
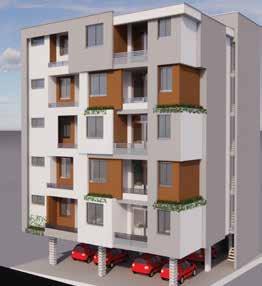
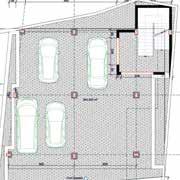
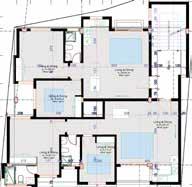
Taking into consideration the company's branding color and identity, as an electronic store, we have designed a functional arrangement for all shelves, displays and storage, as well as people circulation.
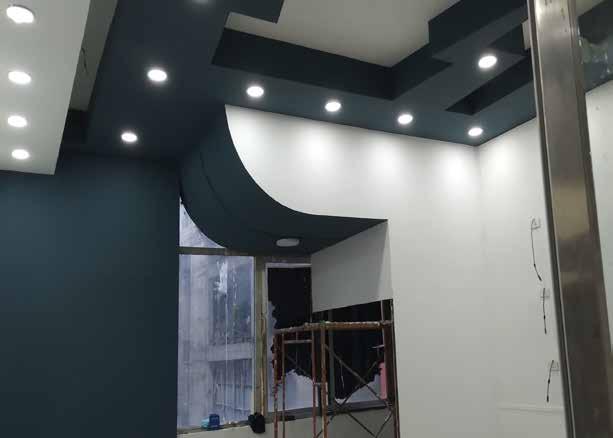
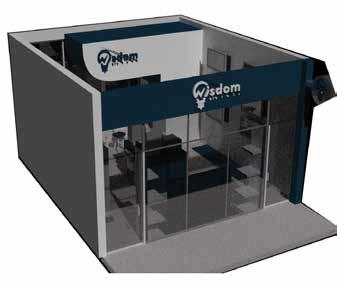
and finishing work

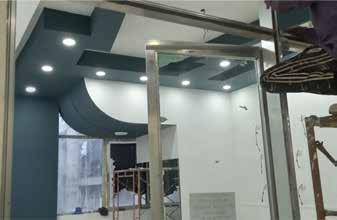
electroninc shop interior
wisdom
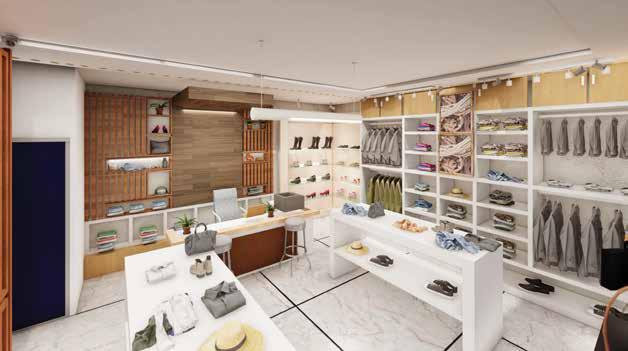
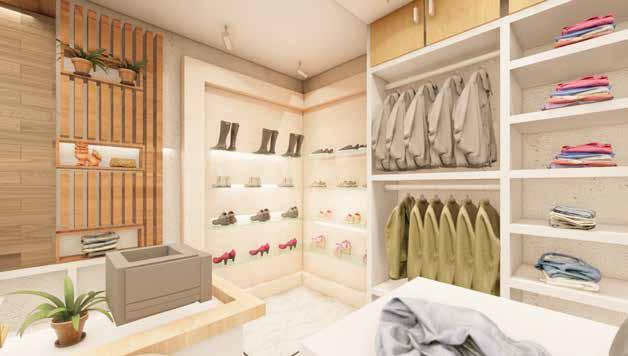
clothing shop interior design
The design of the store where the fine clothes are sold is based on the study of the market behavior of the location where the store will be opened and the type of items for sale.
It has a beautiful and spacious reception desk, display racks and hangers.
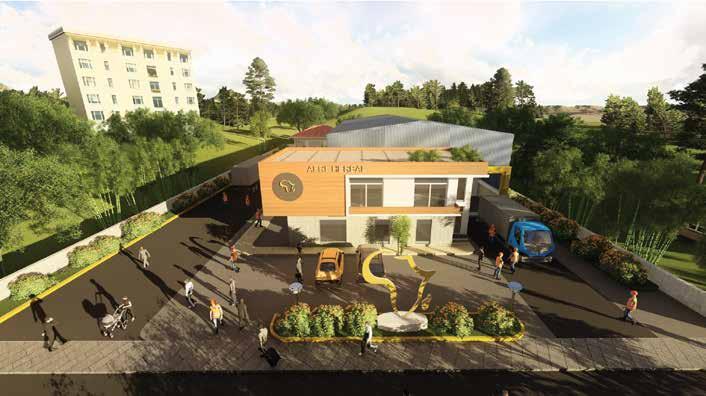
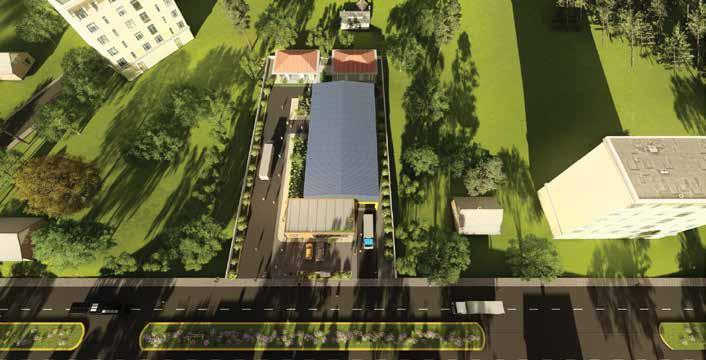
Afri-herbal factory design proposal
By following the basic factory rules and procedures, we designed the company's product manufacturing plant and management office at the given location.
We have set up reception and showroom, manager's office, unloading and product loading areas;
Recreational and dining facilities are provided within the premises for the employees without having to go far.
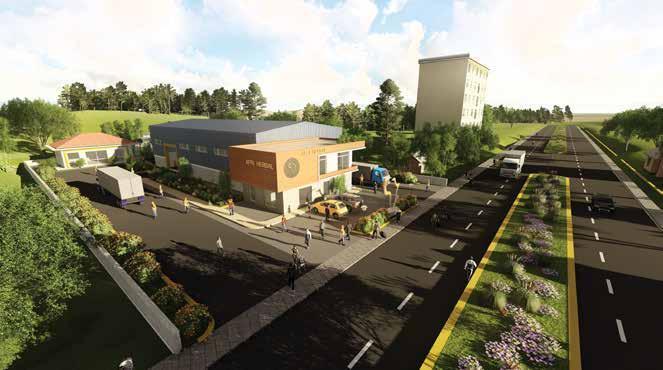

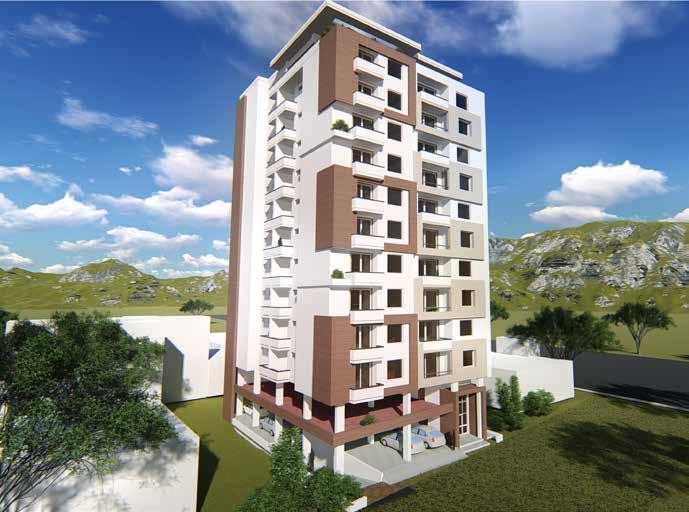
The design competition that real estate developers put up for bid is the design of the apartment building with different sizes and bedroom options that are offered for sale based on the given criteria and guidelines. We won the prize for coming second in the competition.
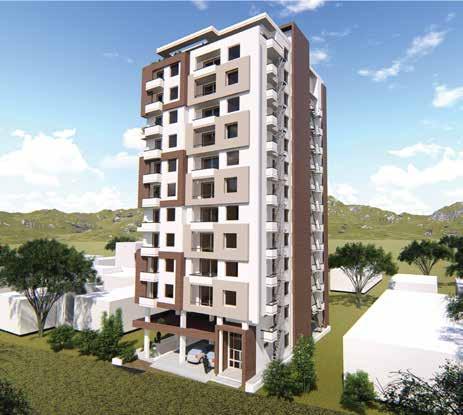
Addis view realestate apartment design proposal

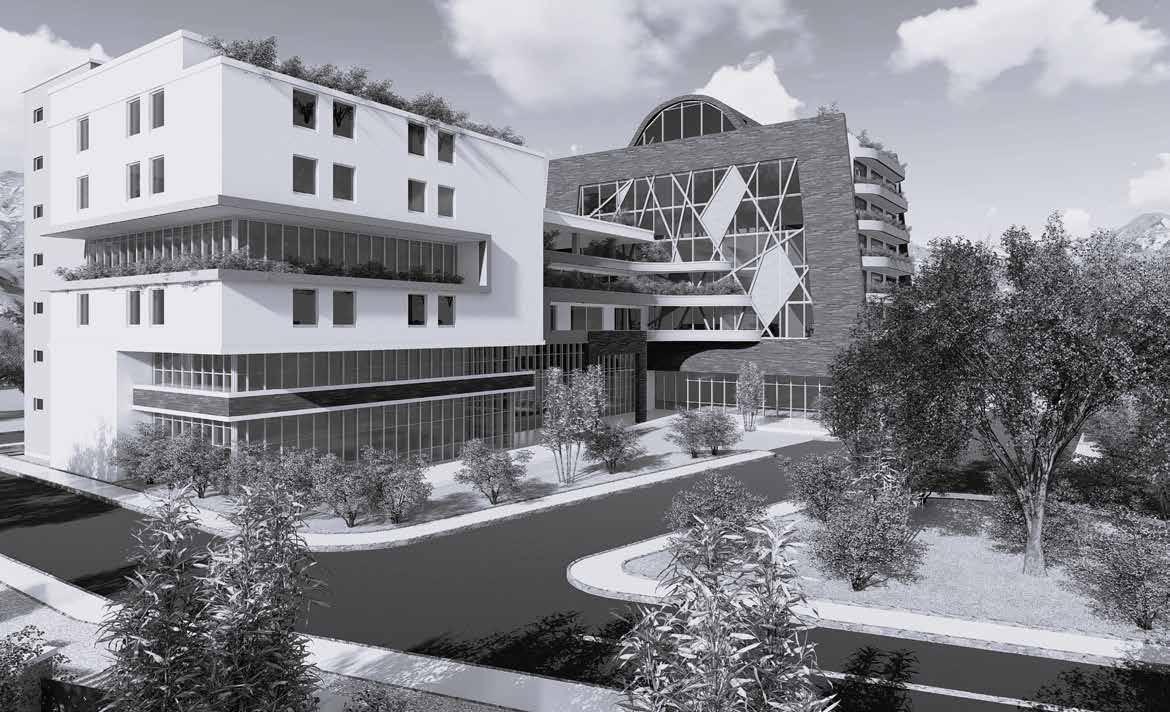
mizan aman city administration municipal office design
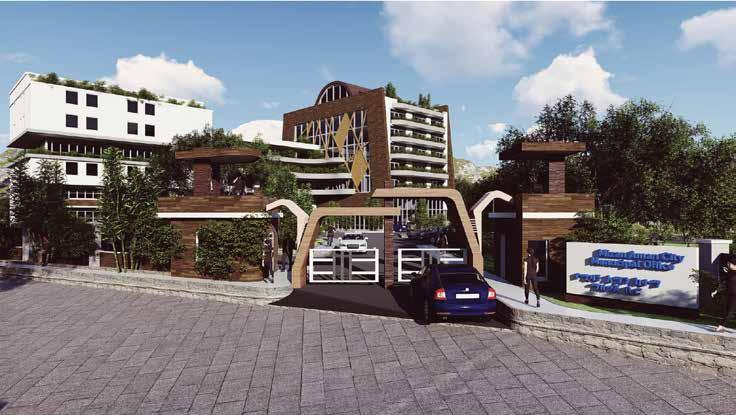
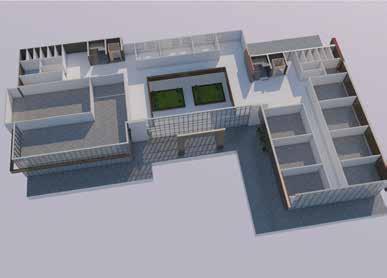
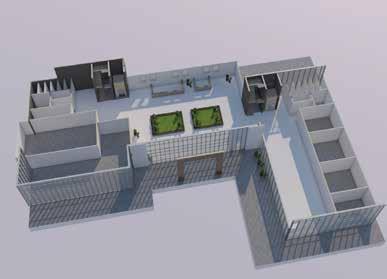
Main Building
The design of the municipal building of the city administration, the landscaping of the compound, the design of fence and entrance gate;
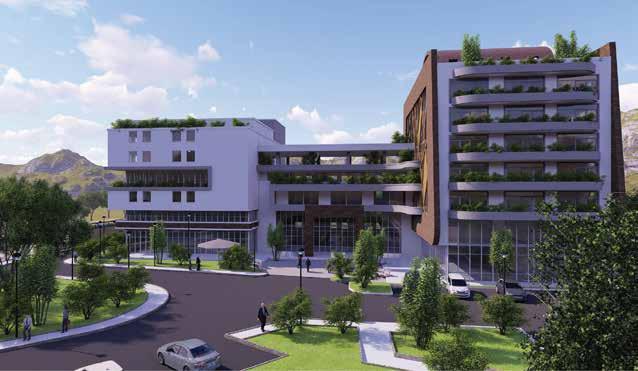
It is a city administration municipal office design that preserves and shows the country's history by combining the functional content and the country's culture and natural features with modern architecture.
Amphitheatre

dawit g+5 apartment design modification

Owners who want to change a design that was previously made for pension rental service; It is the work of converting the inside partitions into an apartment without affecting structural layout. After taking a good look at the requirements and space that an apartment should meet, we designed a two-bedroom apartment that accommodates two household’s on one floor.
As there is no other extra area, we have used the ground floor for parking, reception and gymnasium service.
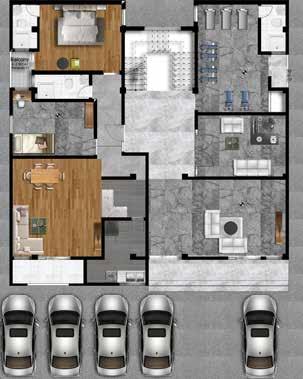
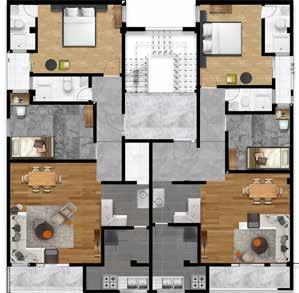
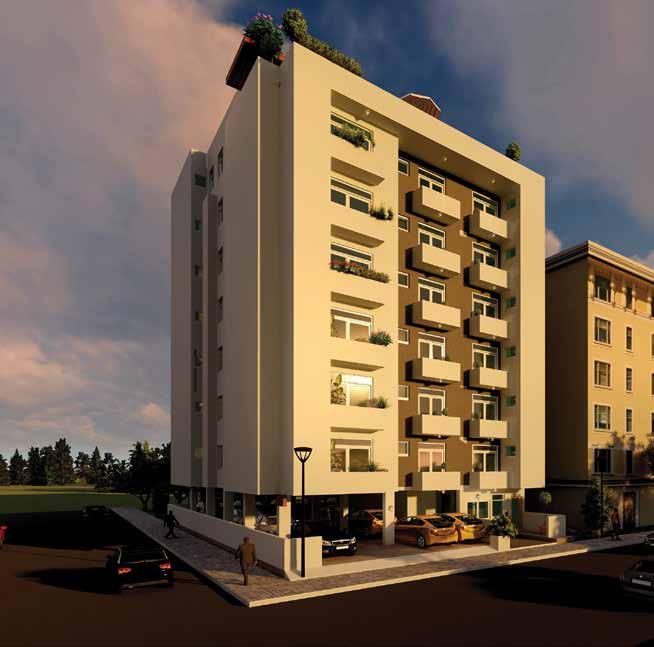
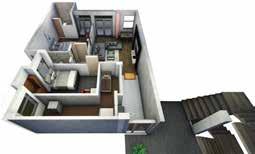
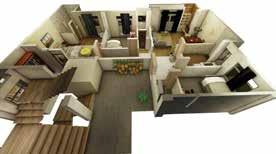
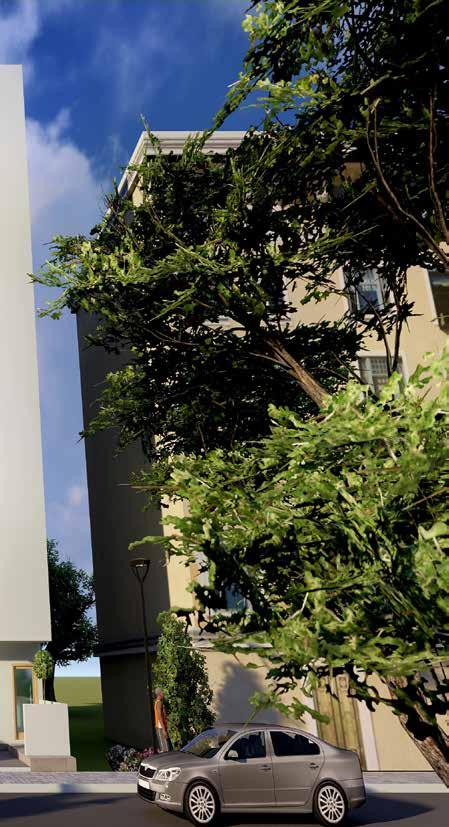
1, 2 and 3 bedroom typology apartment designs that are spacious enough for 3 households on 1 floor; A 3 bedroom apartment with a unique view to the front and a beautiful view on the main road.
A top floor penthouse with a spacious terrace is designed for an affluent buyer.

gezahegn g+6+penthouse design
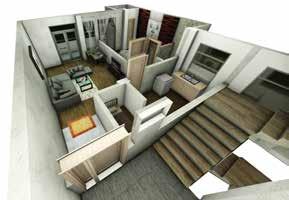
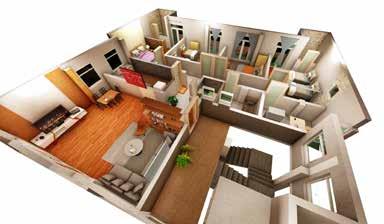
Exploded views
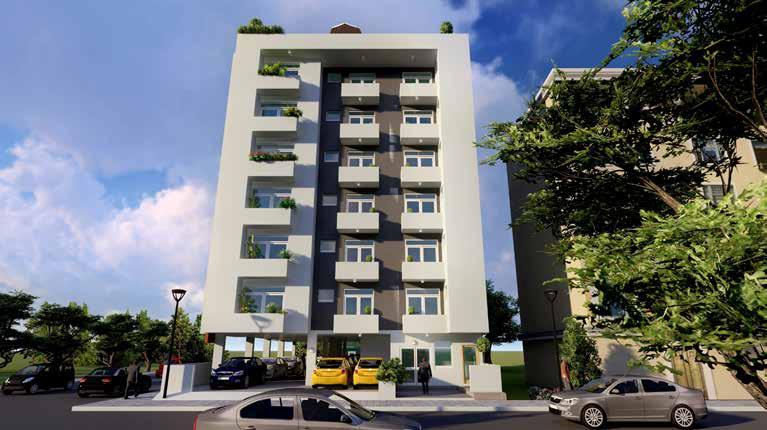
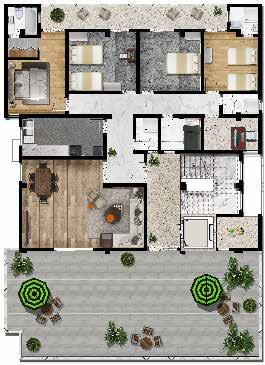
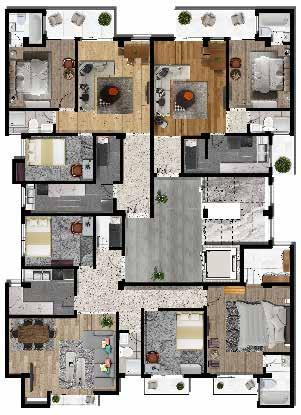
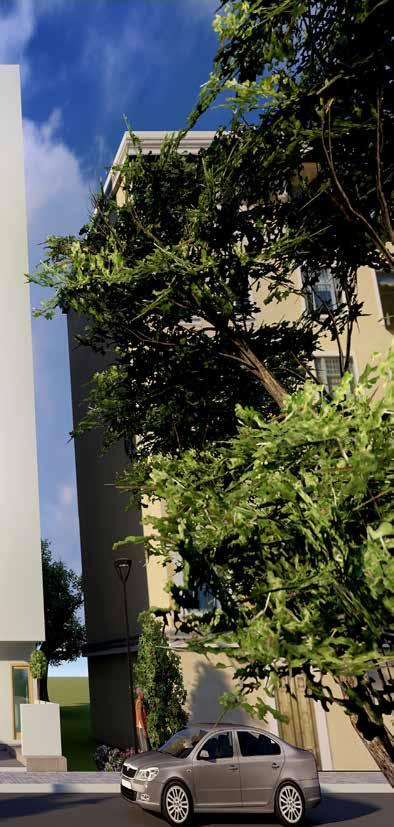
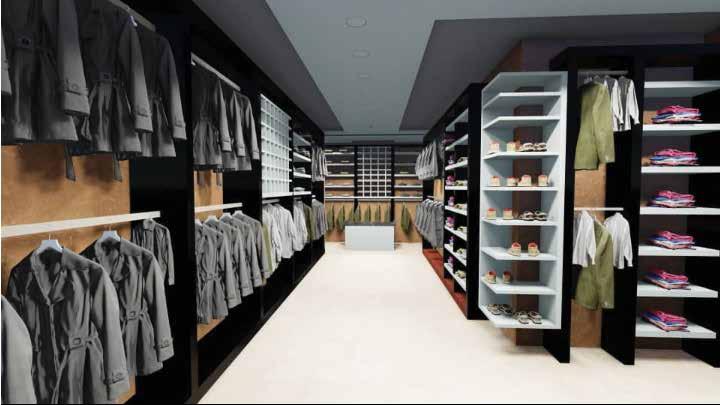
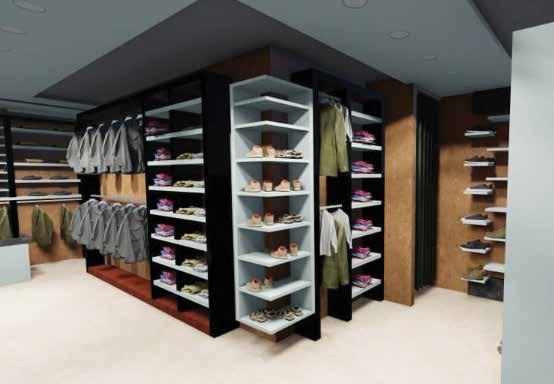
In a small size shop, we made clothes and furniture shelves using the space in such a way that our client's belongings can be stored and displayed. Changing room, reception; From the wool hanger to the smallest tie, perfume and belt storage space is provided.
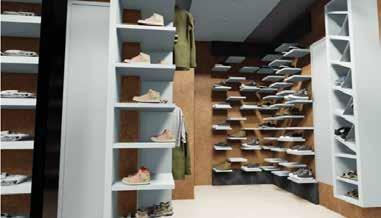
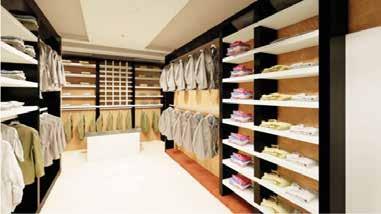
ambassador clothing store
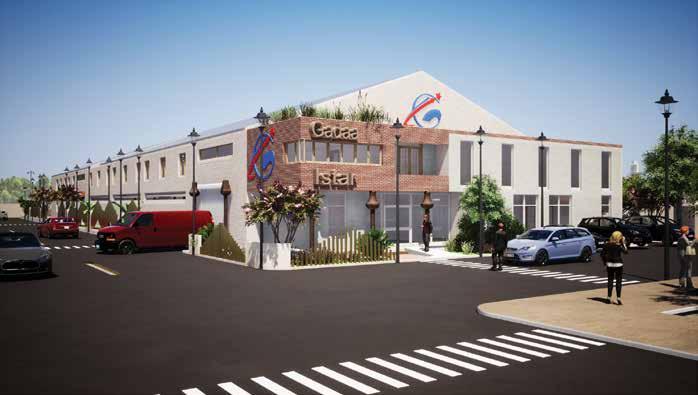
geda istar plc textile factory proposal
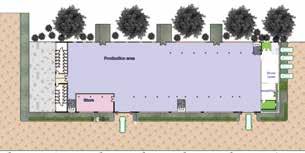
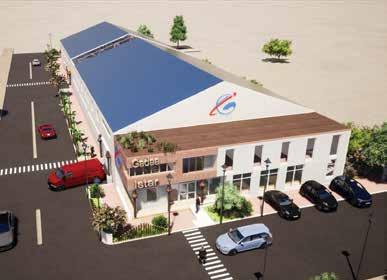
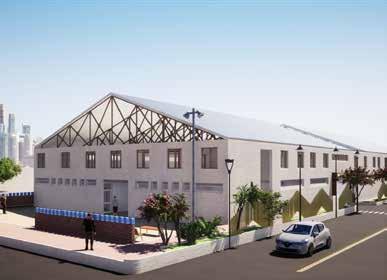
Based on the purpose & identity ofthe company, we have designeda manufacturing factory and administrative offices on the given 2000 square meter area. On the exterior, it will have columns that depict the company's founding history.

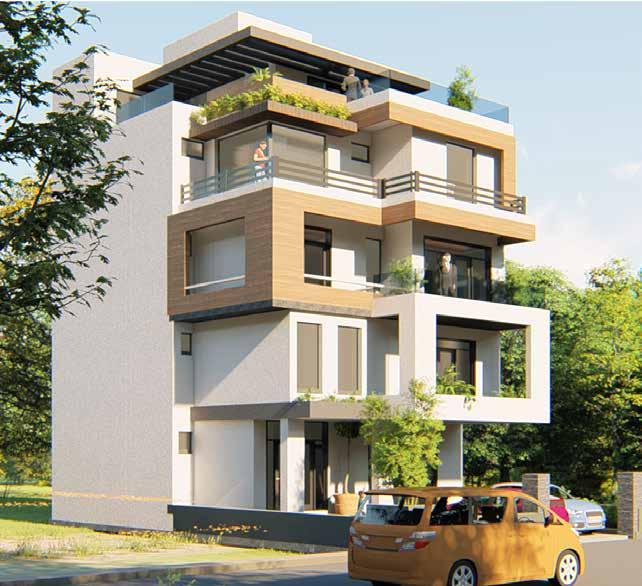

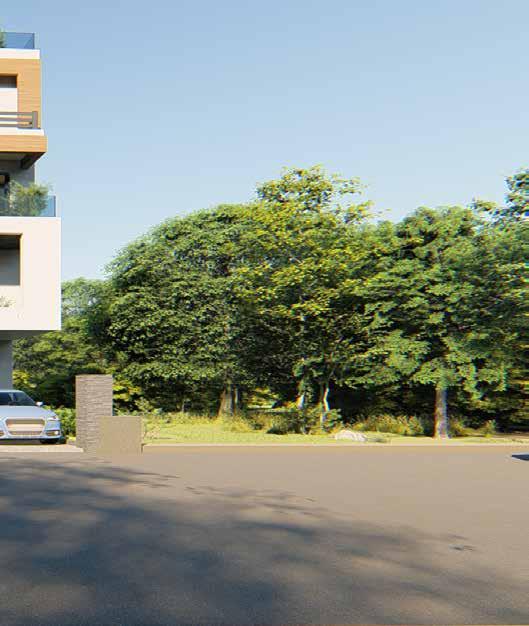
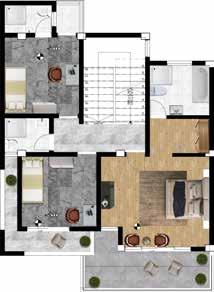
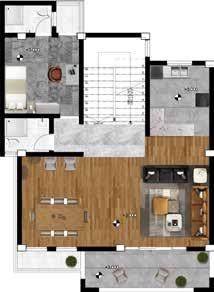
g+3+teracce modern residence
Rendered floor plans birhanu yemataw
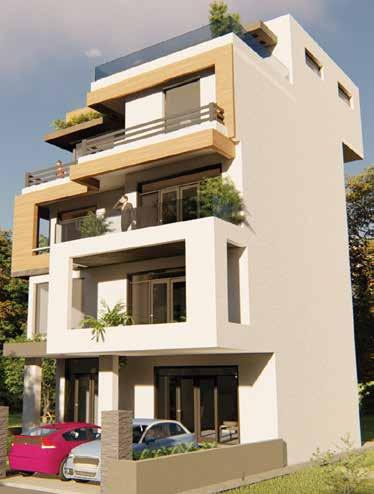
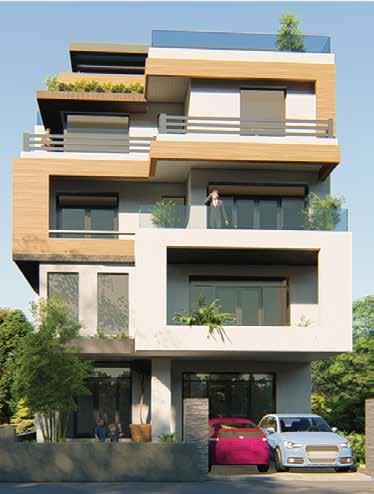
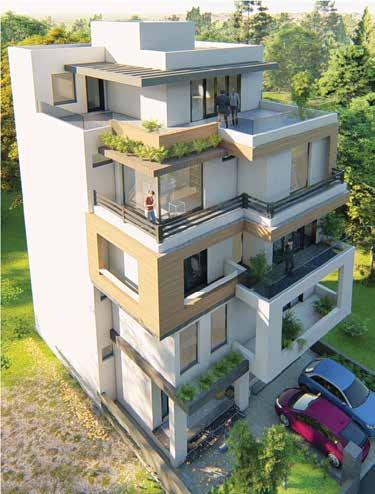
The layout is a refined G+3+Terrace house design on an elevated plot with multiple and spacious balconies facing the city and a family area on the terrace to enjoy the view. It is a modern residence where you can enjoy the view of the city from all balconies and rooms.
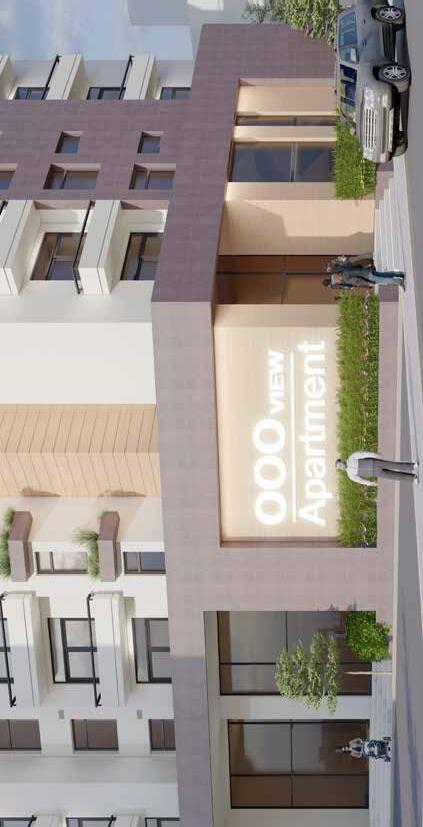
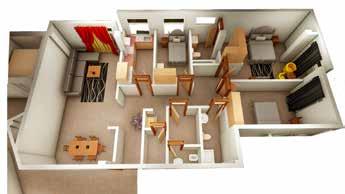
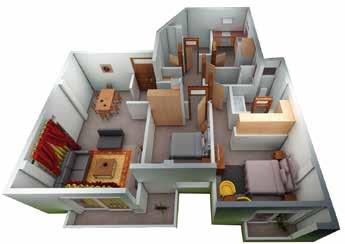
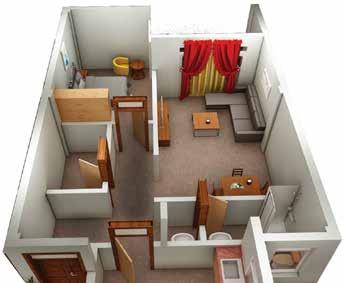
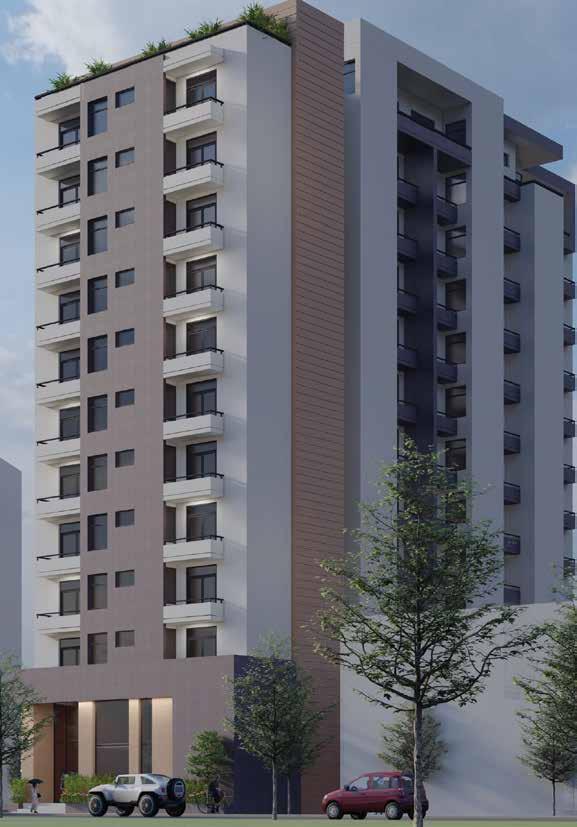
 Dawit b+g+10+penthouse apartment
Dawit b+g+10+penthouse apartment
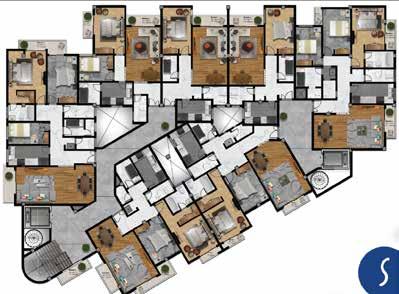
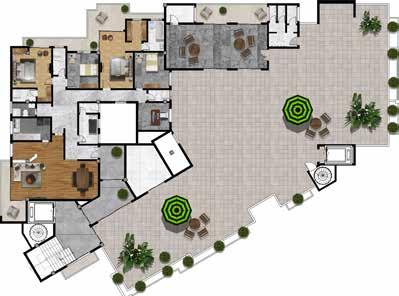
Rendered floor plans
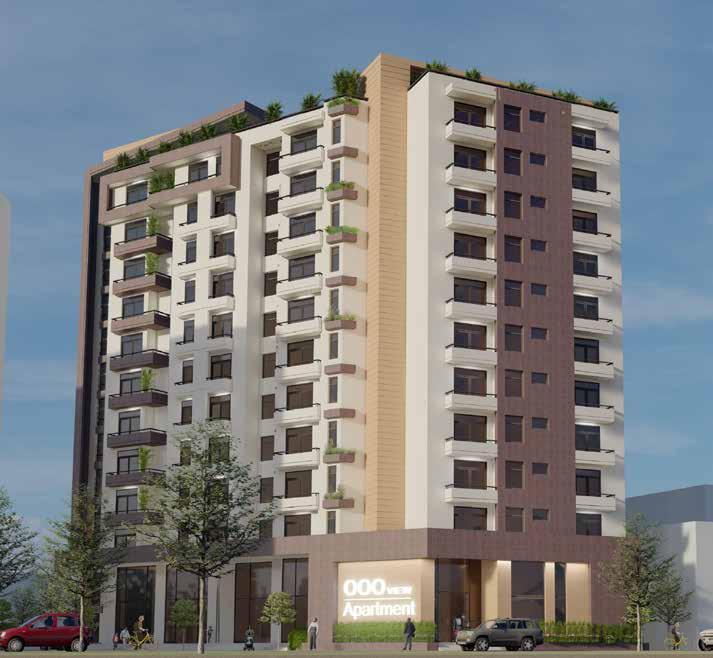 Contemporary design of apartment building for sale and rent; Ample parking is available in the basement, ground upto 2nd floor for commercial and recreational areas provided and 1 to 3 bedroom apartment typologies above the 2nd floor to 10th. Penthouse with wide private teracce space provided on 11th floor. The exterior facade design is also very attractive and stylish.
Contemporary design of apartment building for sale and rent; Ample parking is available in the basement, ground upto 2nd floor for commercial and recreational areas provided and 1 to 3 bedroom apartment typologies above the 2nd floor to 10th. Penthouse with wide private teracce space provided on 11th floor. The exterior facade design is also very attractive and stylish.
nejib hajifaris g+4 residence facade treatment
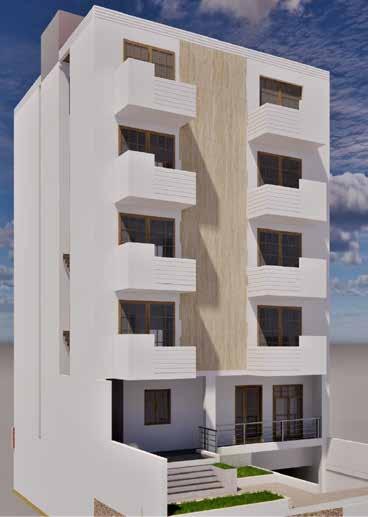
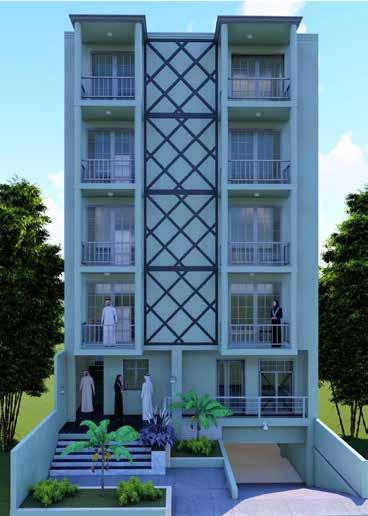
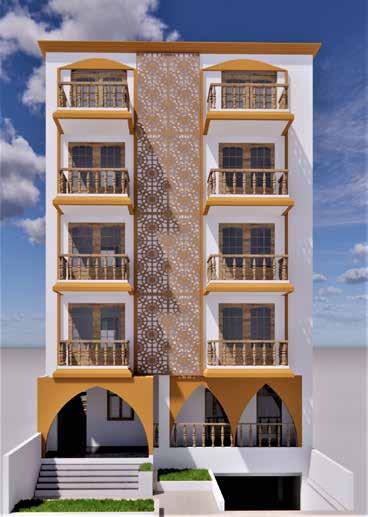
Our client, who is building a 4-storey house, wanted 3D modification, so we tried to provide 3 options for the exterior without affecting the interior programs and function; As our client is a follower of Islam religion, an attempt was made to adopt the Islamic architectural style which is decorative patterns and shapes.
Option- 01 Option- 02 Option- 03
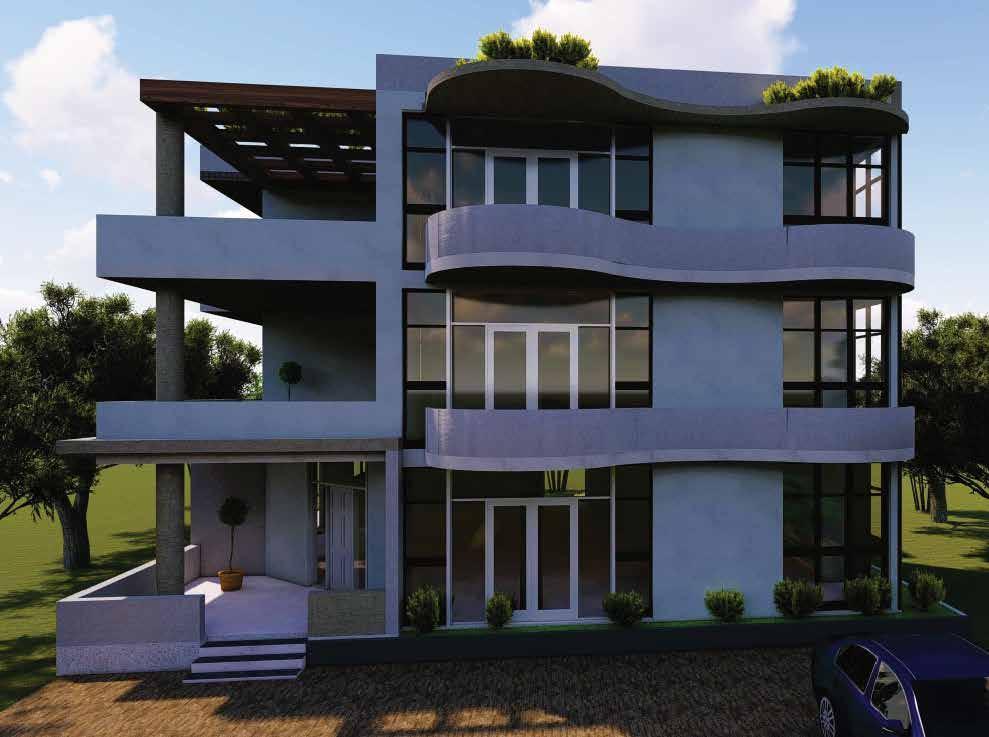
g+2+Residence 3d development
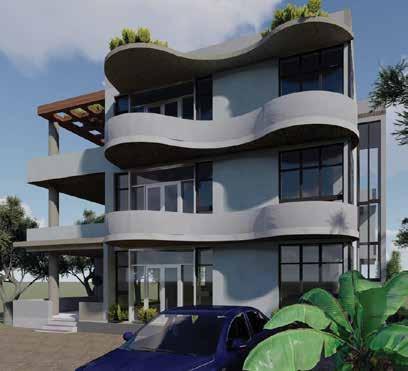
When our client is changing the house they thought of in 2D floor plan to 3D; It is a development work designed to see what the 3D appearance of the house will look like when it is built and to make improvements.
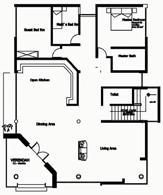

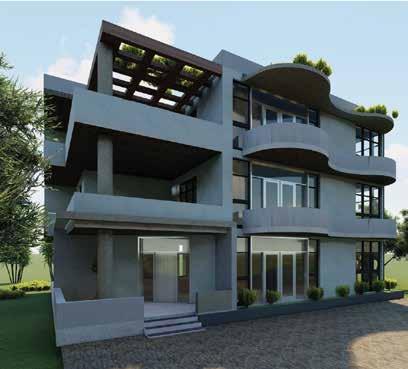
We have changed the design of G+1 house to G+2 and the external 3D appearance according to our client's request, we have compared it to the previous sample design our client cameup with.
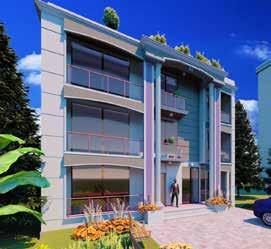

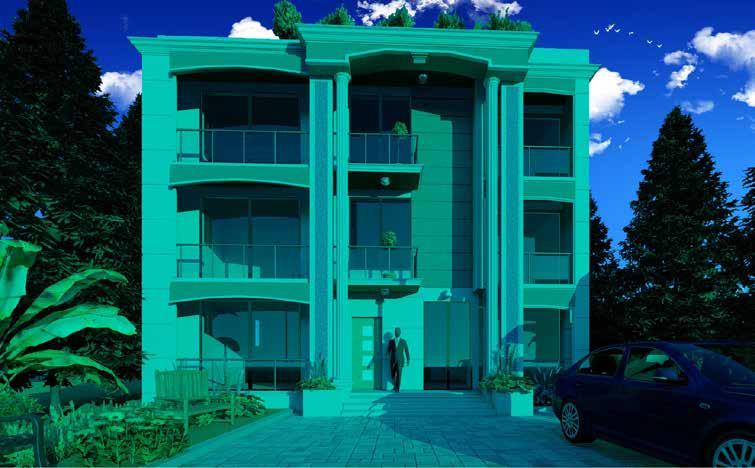
Residence 3d development
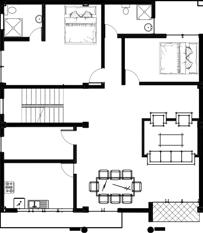
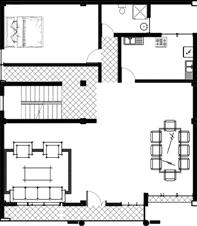
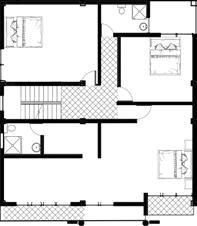 hedija endris g+2
hedija endris g+2
Teracce design
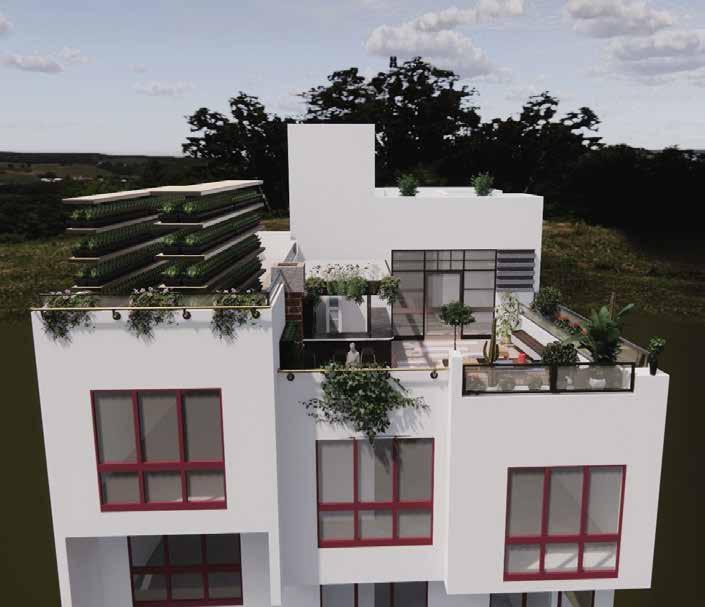
A spacious rooftop terrace is equipped with a family gathering area, a small bar and lounge seating. It also has a vertical farming system that can grow plants in a small area, and a roof top terrace design where the house can be combined with green architecture and enjoy the fresh natural air with the family.
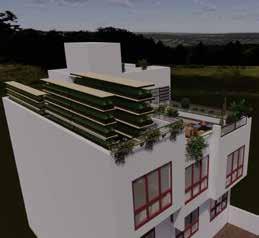
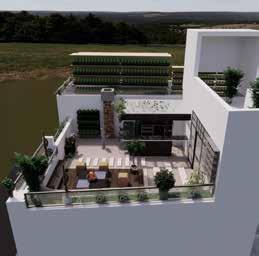
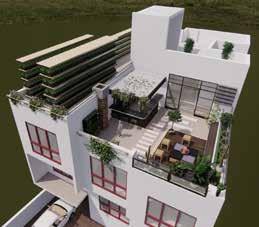
thankyou!













 The Two Design Options
The Two Design Options




























































 Dawit b+g+10+penthouse apartment
Dawit b+g+10+penthouse apartment


 Contemporary design of apartment building for sale and rent; Ample parking is available in the basement, ground upto 2nd floor for commercial and recreational areas provided and 1 to 3 bedroom apartment typologies above the 2nd floor to 10th. Penthouse with wide private teracce space provided on 11th floor. The exterior facade design is also very attractive and stylish.
Contemporary design of apartment building for sale and rent; Ample parking is available in the basement, ground upto 2nd floor for commercial and recreational areas provided and 1 to 3 bedroom apartment typologies above the 2nd floor to 10th. Penthouse with wide private teracce space provided on 11th floor. The exterior facade design is also very attractive and stylish.













 hedija endris g+2
hedija endris g+2



