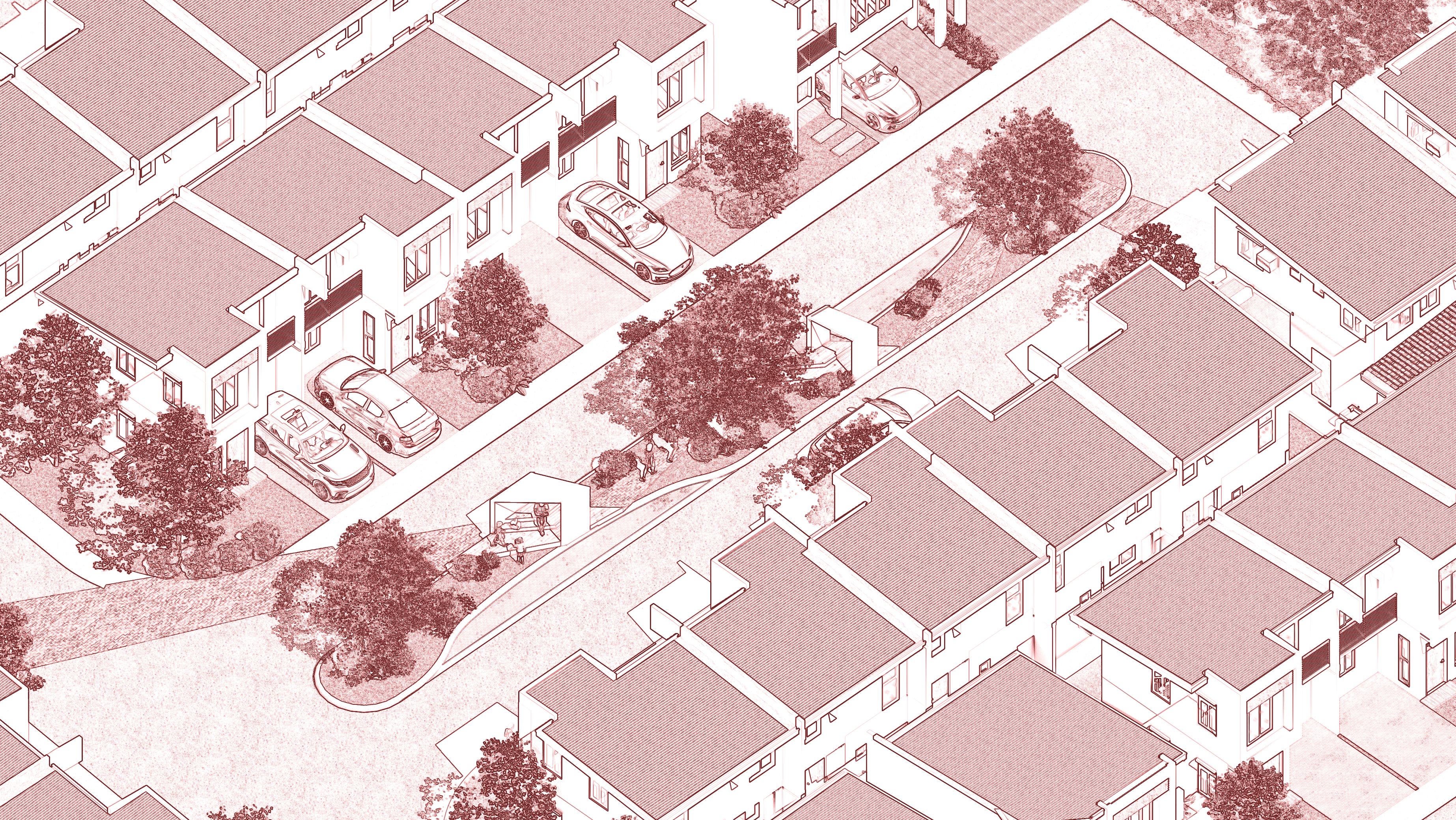

architecture
PORTFOLIO
AR. ERLYM S. GARCIA
2021-2023

ERLYM S. GARCIA




23 February 1998
Lake Sebu, South Cotabato, Philippines
garcia.erlym@gmail.com
+639956734290
An architect deeply passionate about creating spaces that inspire and elevate the human experience. Driven by a belief in developing architectural solutions that express a clear and compelling identity which inform not only my work but also my approach to life. I have embraced challenges as opportunities for growth, constantly seeking to expand my knowledge and refine my skills. This portfolio serves as a testament to my journey, showcasing a selection of noteworthy projects and providing insight into my skills, expertise, and creative vision.
EDUCATION
2020 Ateneo de Davao University
BS in ARCHITECTURE
2015 Notre Dame of Surala
SECONDARY EDUCATION
2012 Notre Dame of Surala
PRIMARY EDUCATION
SKILLS
DRAFTING
2D DRAFTING
Autodesk AutoCAD, Autodesk Civil 3D
3D MODELLING
SketchUp, Autodesk Revit, ArchiCAD, Rhinoceros 3D
ADOBE CREATIVE SUITE GRAPHIC PRESENTATION
Photoshop, Illustrator, InDesign, Premiere Pro
EXPERIENCE
2021-2023 OnPoint Dreamworks Inc.
ARCHITECTURAL DESIGNER
CURRICULUM VITAE
LANGUAGES
FLUENT
NATIVE
NATIVE
FLUENT English Filipino Hiligaynon Bisaya
VISUALIZATION
3D RENDERING
Lumion, Enscape
OFFICE
MICROSOFT OFFICE
Word, Excel, Powerpoint
WORKSHOPS
MARCH 2024 3D RENDERING
In.Design Visualization Studio
Enscape for Interior Design
Rendering Workshop


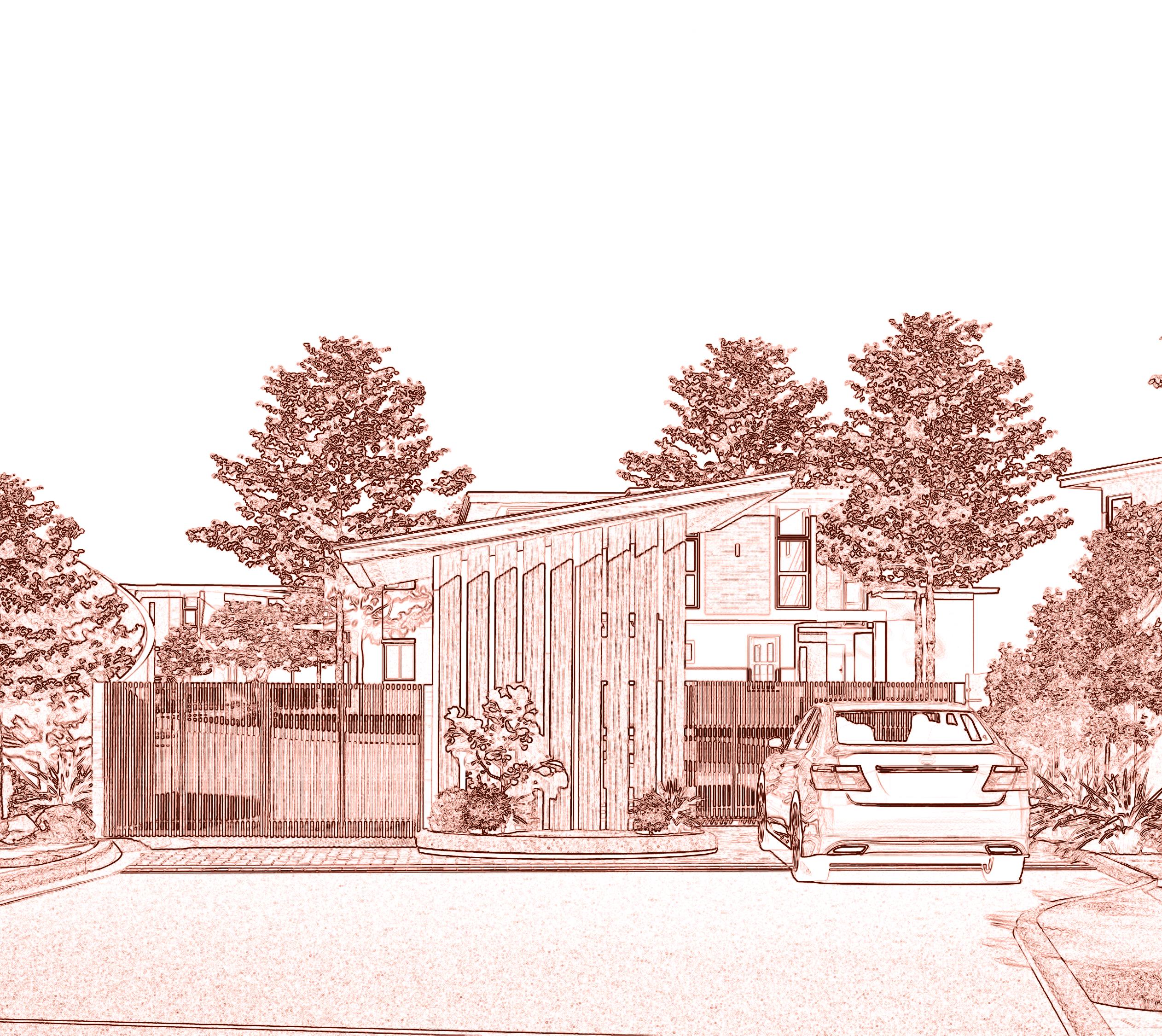


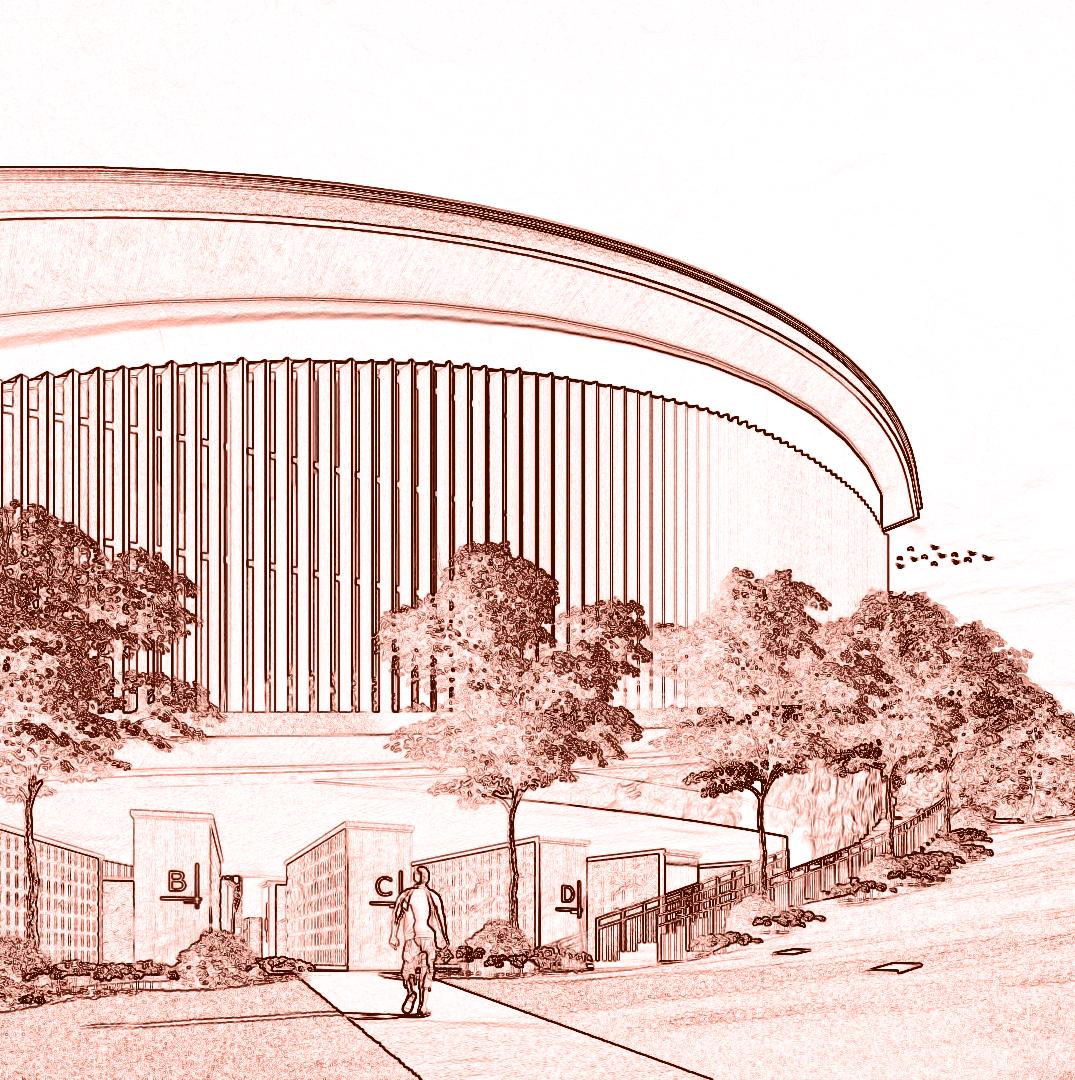
04 06
MYARA

GROVE 01


PROJECT BRIEF
Myara Grove is a proposed 2-hectare residential development situated in the heart of Iloilo City, Philippines. The name “Myara” came from the Ilonggo word ‘may ara’ which means posession of something. Homeowners living in this development could proudly exclaim, ‘may ara ko sang balay dira’, which literally means ‘I own a house there.’
This development features house models which are townhouses, single attached houses, and shop houses that combine residential and commercial spaces enabling homeowners to conveniently run businesses from their own premises. Myara grove caters to a wide range of residents , offering options suitable for varying needs and preferences.

Studio | Company: OnPoint Design Co.
Software Utilization:







CLUBHOUSE






SINGLE ATTACHED HOUSE

GROUND FLOOR PLAN
SECOND FLOOR PLAN

SHOP HOUSE


GROUND FLOOR PLAN SECOND FLOOR PLAN




1ST FLOOR PLAN

Zoey is a 2-storey single attached house situated in a residential development in Tagum City, Davao del Norte, Philippines. This features a modern take on Filipino household living. It is painted with warm colors, which gives a cozy and welcoming feel to the home. The layout of this house is designed to maximize space while ensuring funcionality. Green spaces, pathways and gardens are also incorporated. These enhance the overall ambiance and provide the homeowners with a pleasant environment.
2ND FLOOR PLAN

Studio | Company: OnPoint Design Co. Software Utilization:








DANARRA 03

DANARRA NORTH
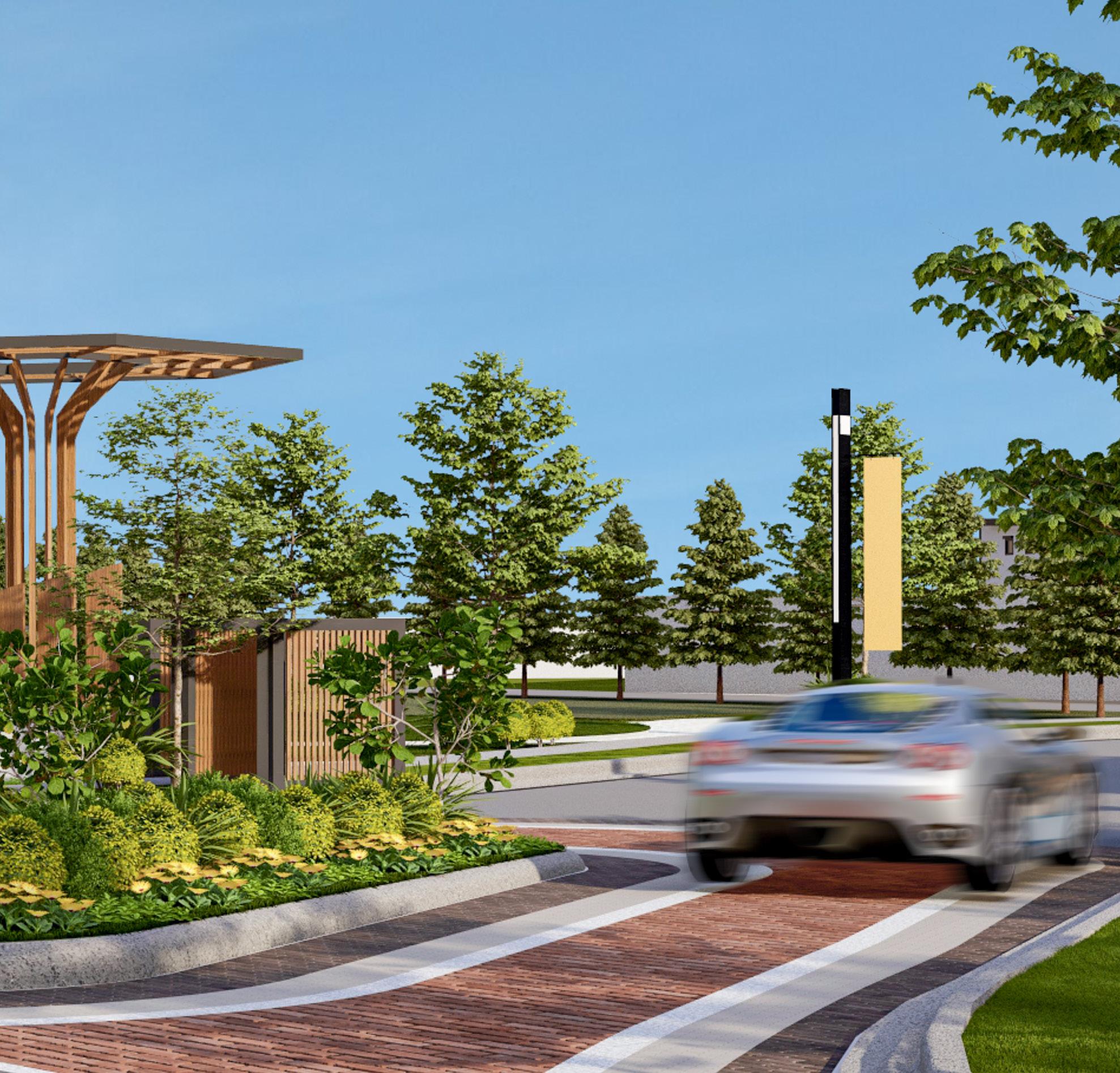

COURTYARD

Studio | Company: OnPoint Design Co.
Software Utilization:




PROJECT BRIEF
Danarra North is a residential development in Liloan, Cebu, Philippines. This development embodies the philosophy of “New Urbanism is a way of life.” A development designed to be walkable, connected and close to nature. This philosophy prioritizes the creation of public spaces such as parks, fitness loops, and spaces that serves as gathering points for residents and promote social interaction. By having these spaces, this encourages residents to walk, to bike and to exercise, promoting a healthier lifestyles. New Urbanist developments are designed to reflect local culture and style of the region, creating a unique sense of place, and fostering a connection of residents to their environment.

CLUBHOUSE


DUPLEX HOUSE



SINGLE ATTACHED HOUSE



SINGLE DETACHED HOUSE



SHOP HOUSE

GROUND


MYSPACE
Danarra North house models includes a house feature where there is a blank space homeowners can customize to their own liking. Imagine a room that’s just waiting for your personal touch.
As you step into this space, you’re greeted by a sense of potential. The room is a blank canvas, awaiting your creativity to bring it to life. Perhaps it’s an open space, currently bare, offering endless possibilities. Maybe it’s already furnished with basic pieces, waiting for you to rearrange them or add your own.
Whether you envision it as a cozy reading nook, a vibrant art studio, or a peaceful meditation room, the possibilities are endless.


MYSPACE COFFEE NOOK


MYSPACE HOME OFFICE
 MYSPACE BEDROOM
MYSPACE BEDROOM
MODERN TROPICAL

TROPICAL HOUSE



GROUND FLOOR PLAN

SECOND FLOOR PLAN
PROJECT BRIEF
This modern tropical single-detached house in Payatas, Quezon City is a built-tosell house where potential owners could be students, start-up families and extended families.
This house boasts an open floor plan where it removes physical barriers between key living spaces within a home, creating a fluid and uninterrupted flow between rooms. This creates a sense of spaciousness and allows for easy interaction between family members and guests.
Overall, this modern tropical house is a harmonious blend of contemporary design and natural beauty, offering a serene and stylish retreat.
Studio | Company: OnPoint Design Co. Software Utilization:













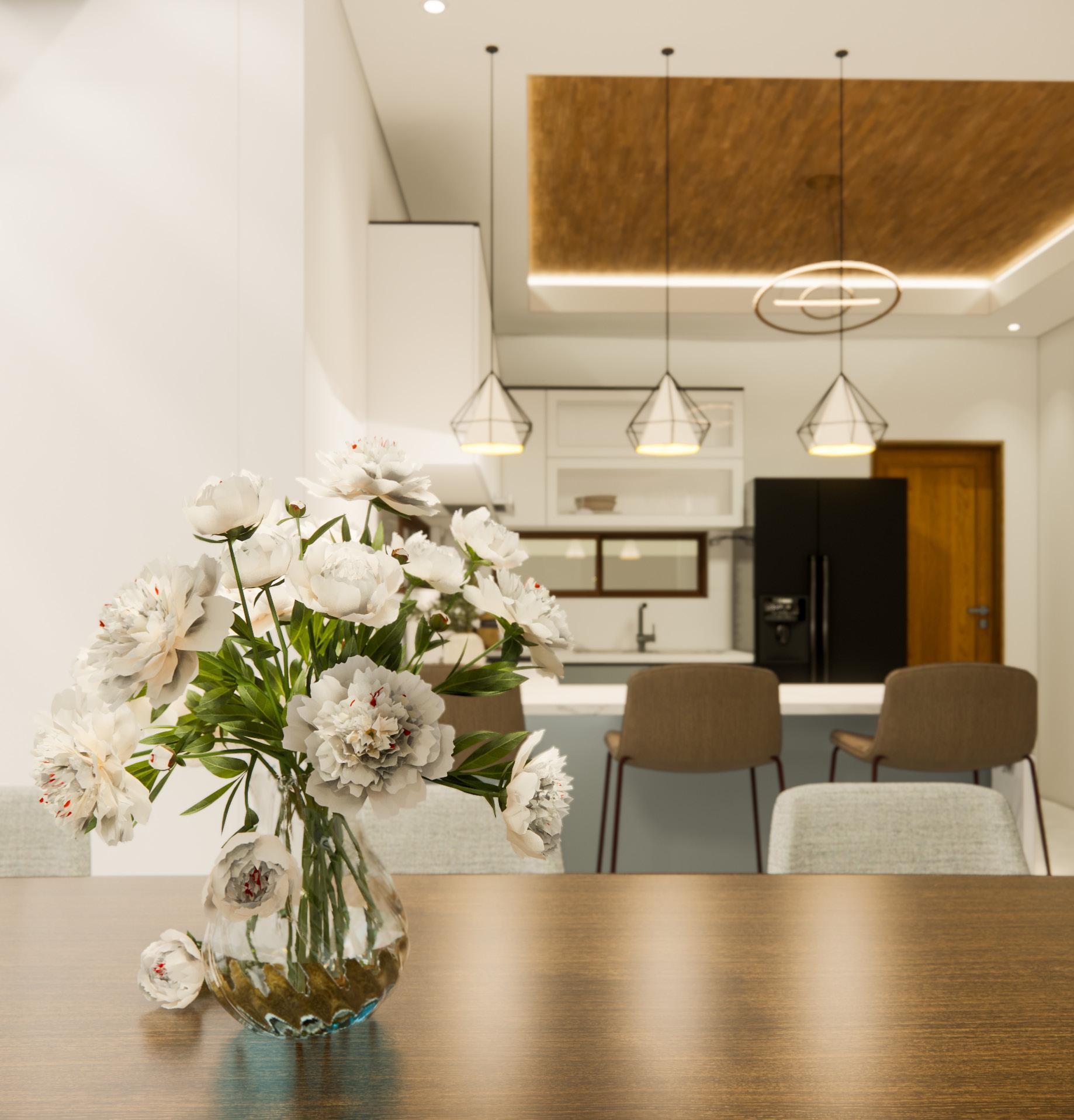



VIVACE 05

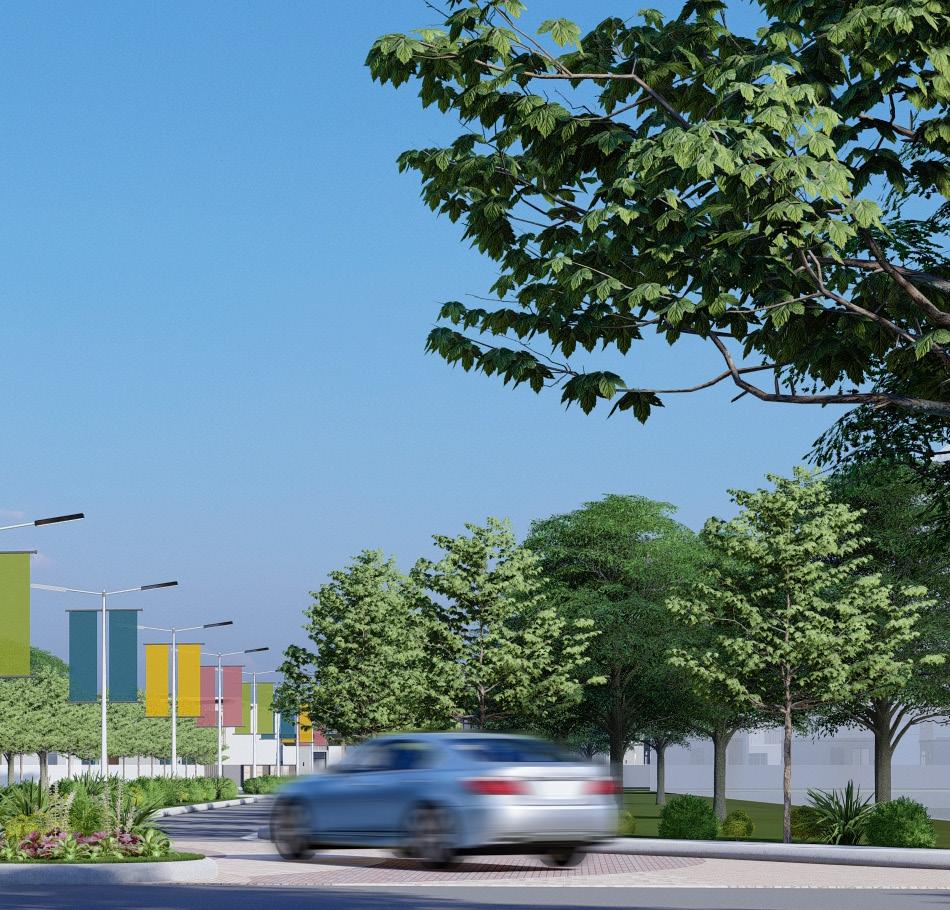

PROJECT BRIEF
Vivace is a musical term used to describe a lively, brisk, and energetic tempo. It literally means “lively” in Italian. Vivace has positive connotations associated with it. It suggests a dynamic and lively atmosphere, which could attract people looking for an active and vibrant community. Located in Passi City, Iloilo, Philippines where a thriving urban center is surrounded by agricultural areas known for it’s sugarcane industry, cultural festivals and hospitality. A residential development named “Vivace” in Passi City could reflect the city’s growing urban landscape while capturing the lively spirit of its residents.
Studio | Company: OnPoint Design Co. Software Utilization:






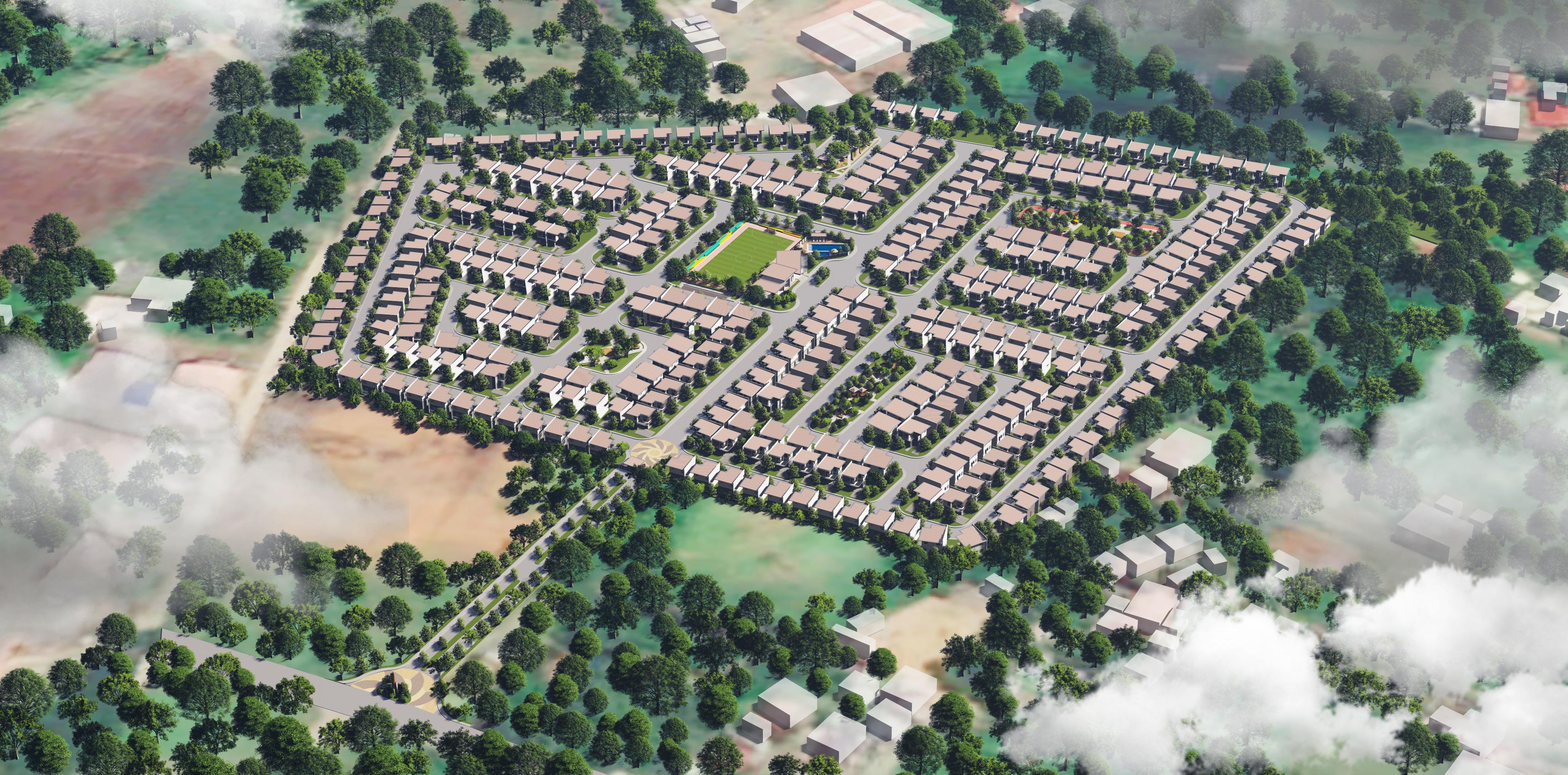









PLAYGROUND






DUPLEX HOUSE


SINGLE ATTACHED HOUSE A

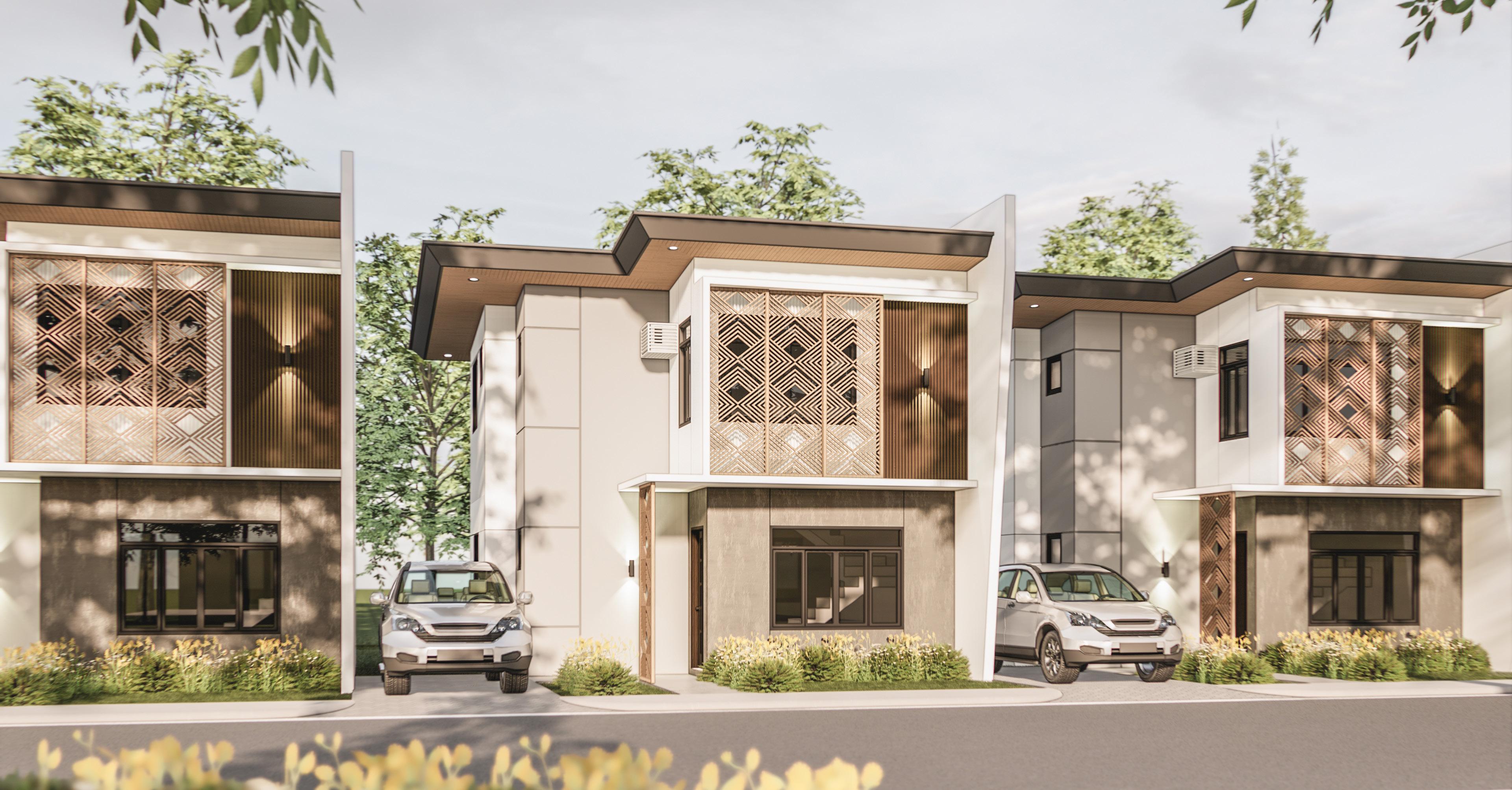
SINGLE ATTACHED HOUSE B


SINGLE DETACHED HOUSE

ASCENSION


GARDENS


PROJECT BRIEF
Ascension Gardens is a memorial park located in Pueblo de Panay, Roxas City, Capiz,Philippines. Ascension Gardens is not just an ordinary memorial park where people with loved ones buried are celebrate the death and remembrance of those who passed away. Instead the aim of this development is to remind the ones left behind to celebrate the meaning of life. This development aims to end the stigma of a typical eerie memorial parks where people just go there to mourn, this development features amenities that cater not just for the dead but most especially for the living, to celebrate life, and to always be thankful for it.
Studio | Company: OnPoint Design Co. Software Utilization:






CENTRAL










Keep In Touch!
