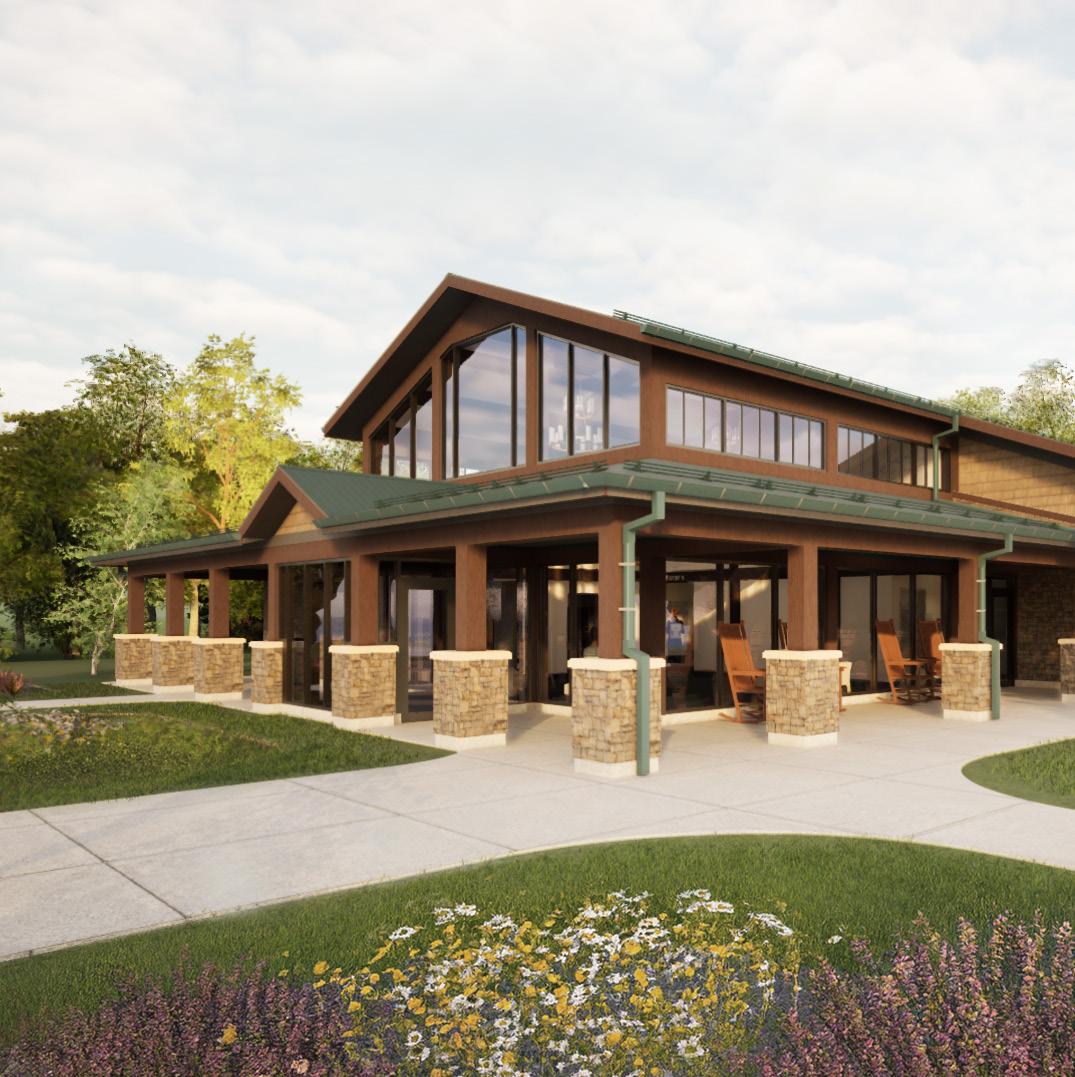

HERITAGE REST AREAS
2024-2025 | Archicad 27, Twinmotion | 4,000 sf | $8M per building
Jerome Scott & Partners Architects was the architect of record for six rest areas being constructed by the Ohio Department of Transportation. The project was modeled by a senior designer, and I was responsible for annotating views, drawing details, and organizing layouts. The rest areas began construction in late September 2025 and will open October 2026.
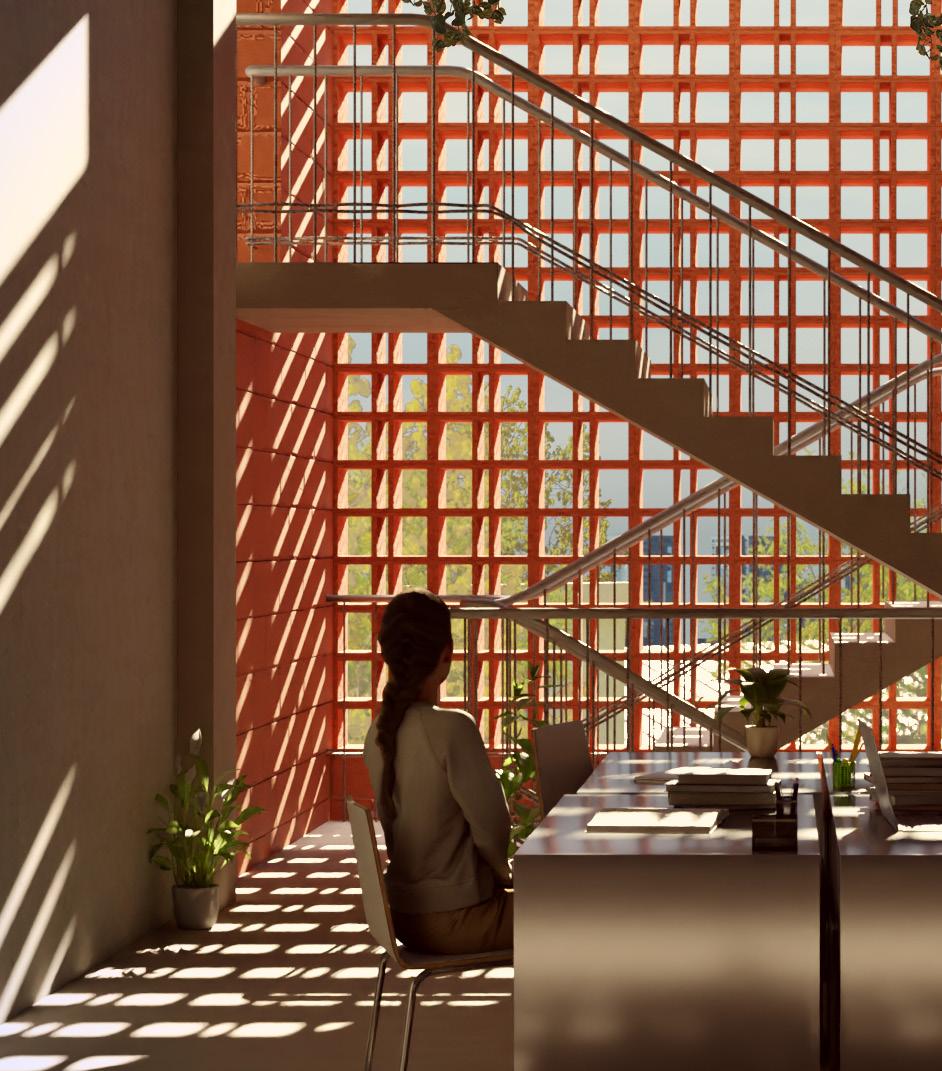
ADAPTING I.G.A.
2024 | Rhino, Illustrator, Enscape
A renovation of the Instituto Guatemalteco Americano, a school run by the US Embassy in Guatemala City. Graduate studio project created in a two-person team under the guidance of Greg Melitonov of Taller KEN.
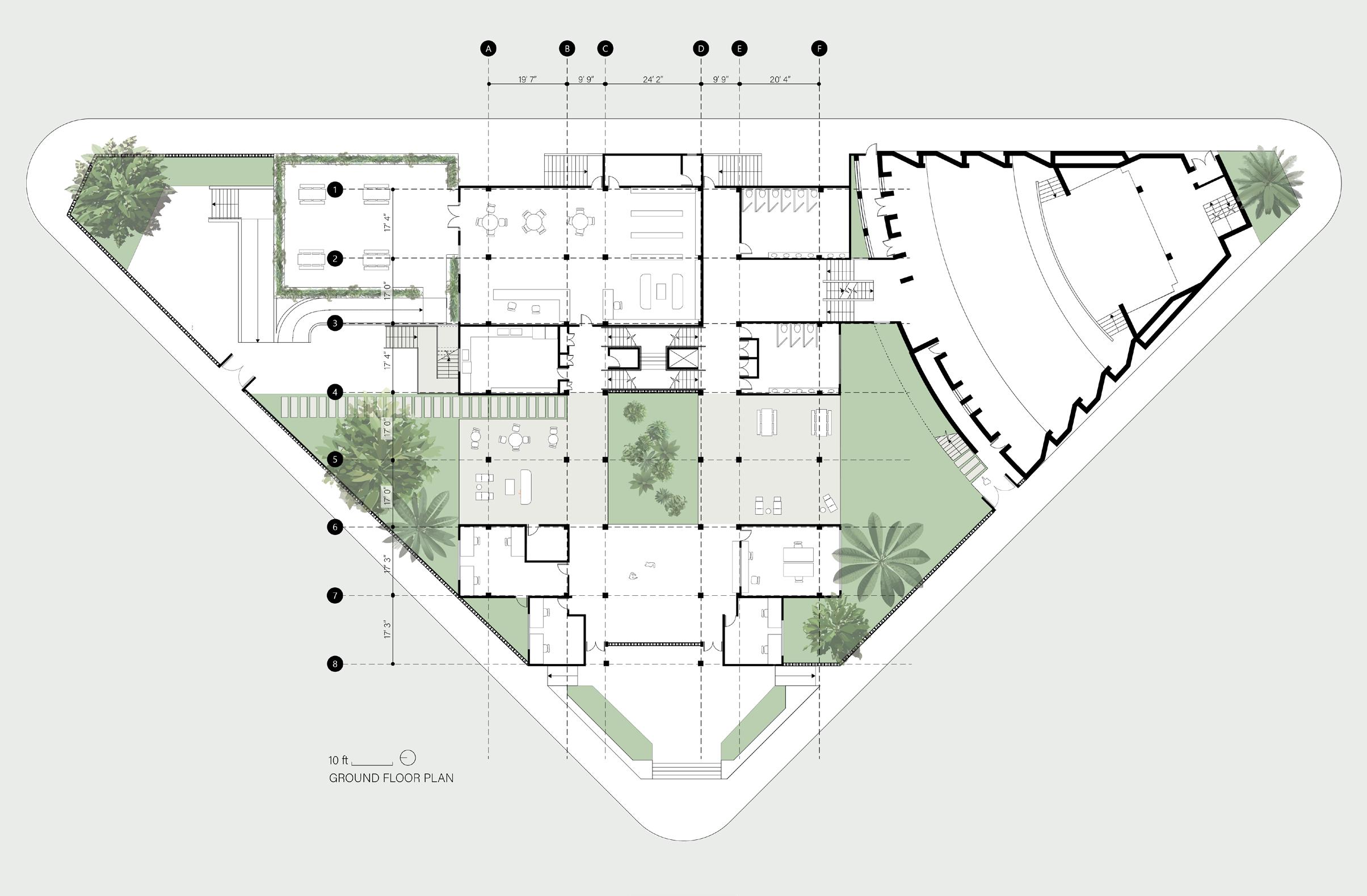
2ND FLOOR PLAN

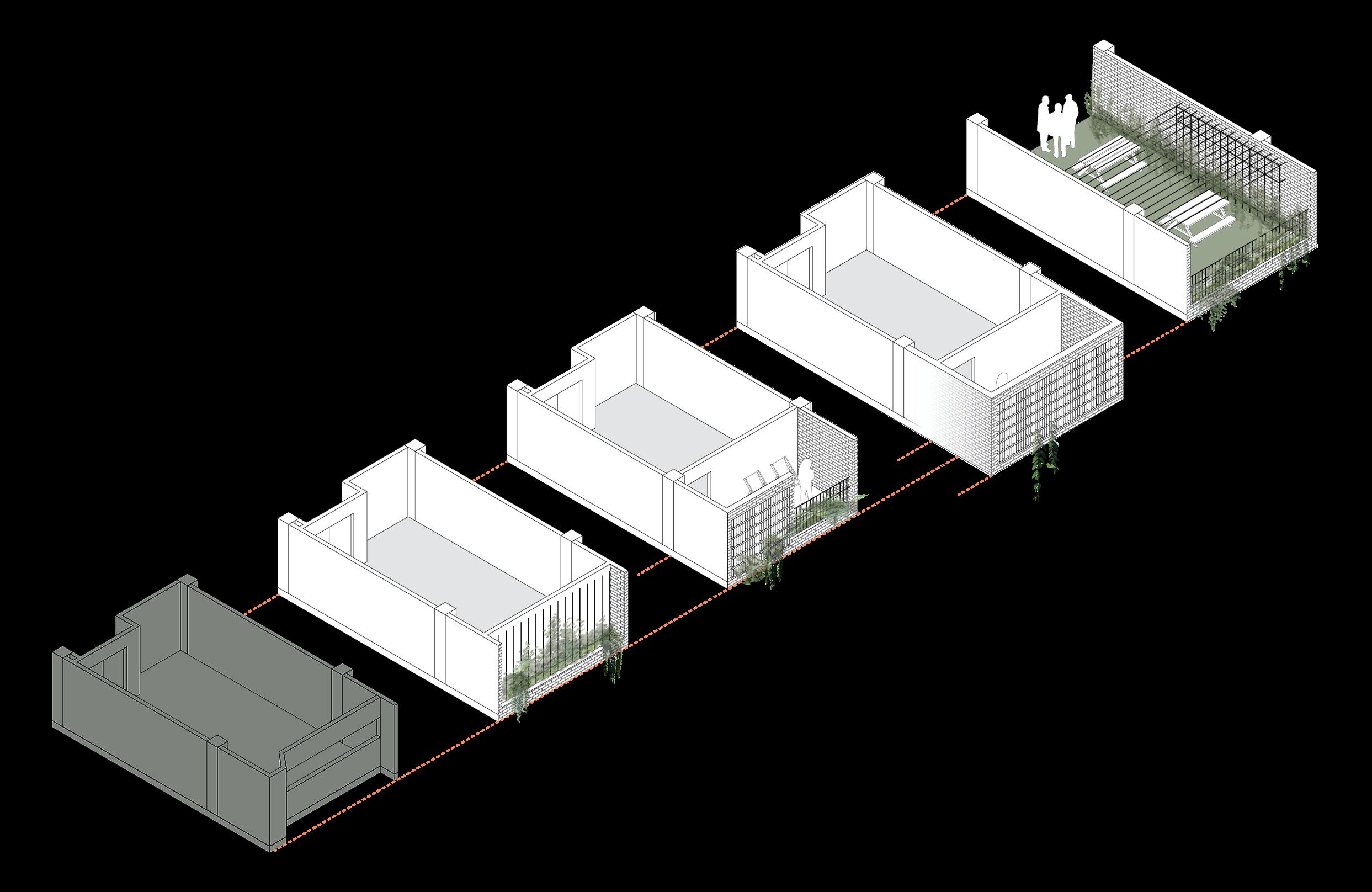
SOUTH ELEVATION
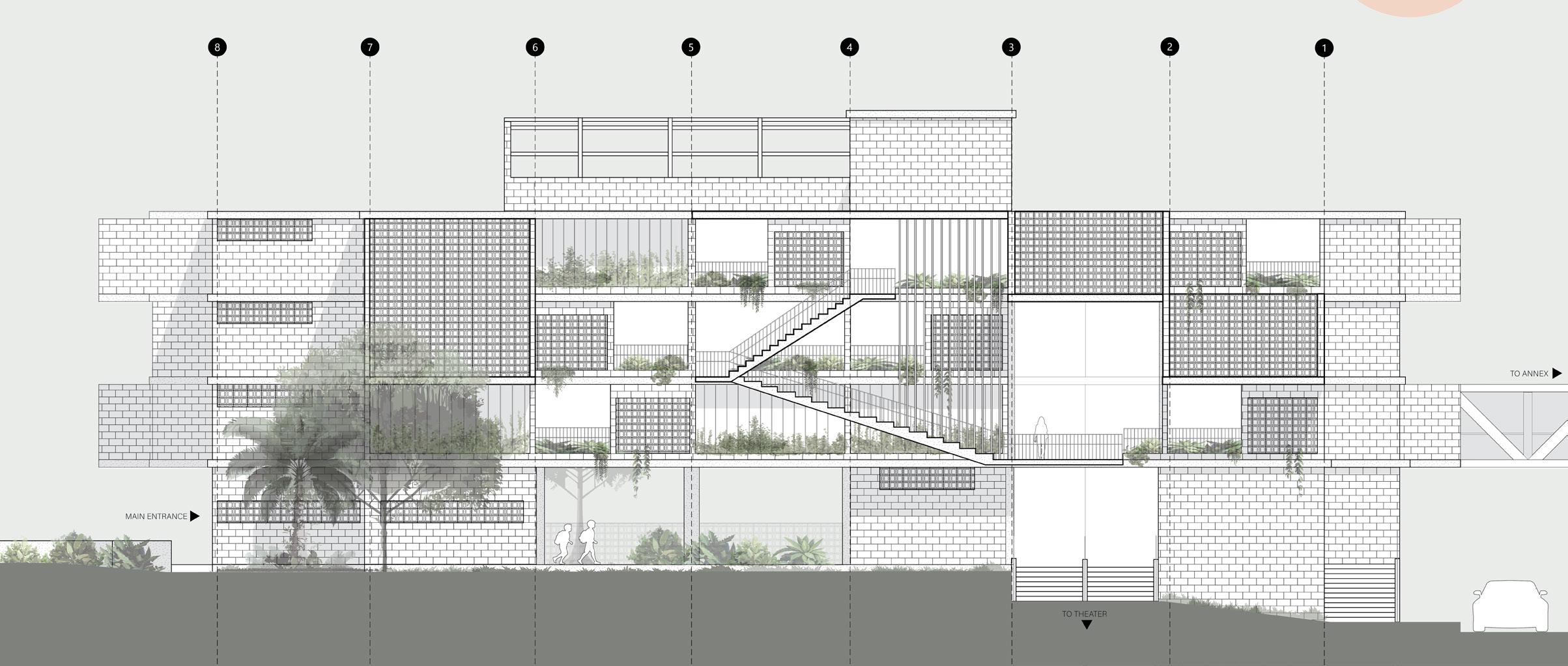
TYP. EXISTING
1. FLAT
2. PULLED IN
3. PUSHED OUT
VOIDED
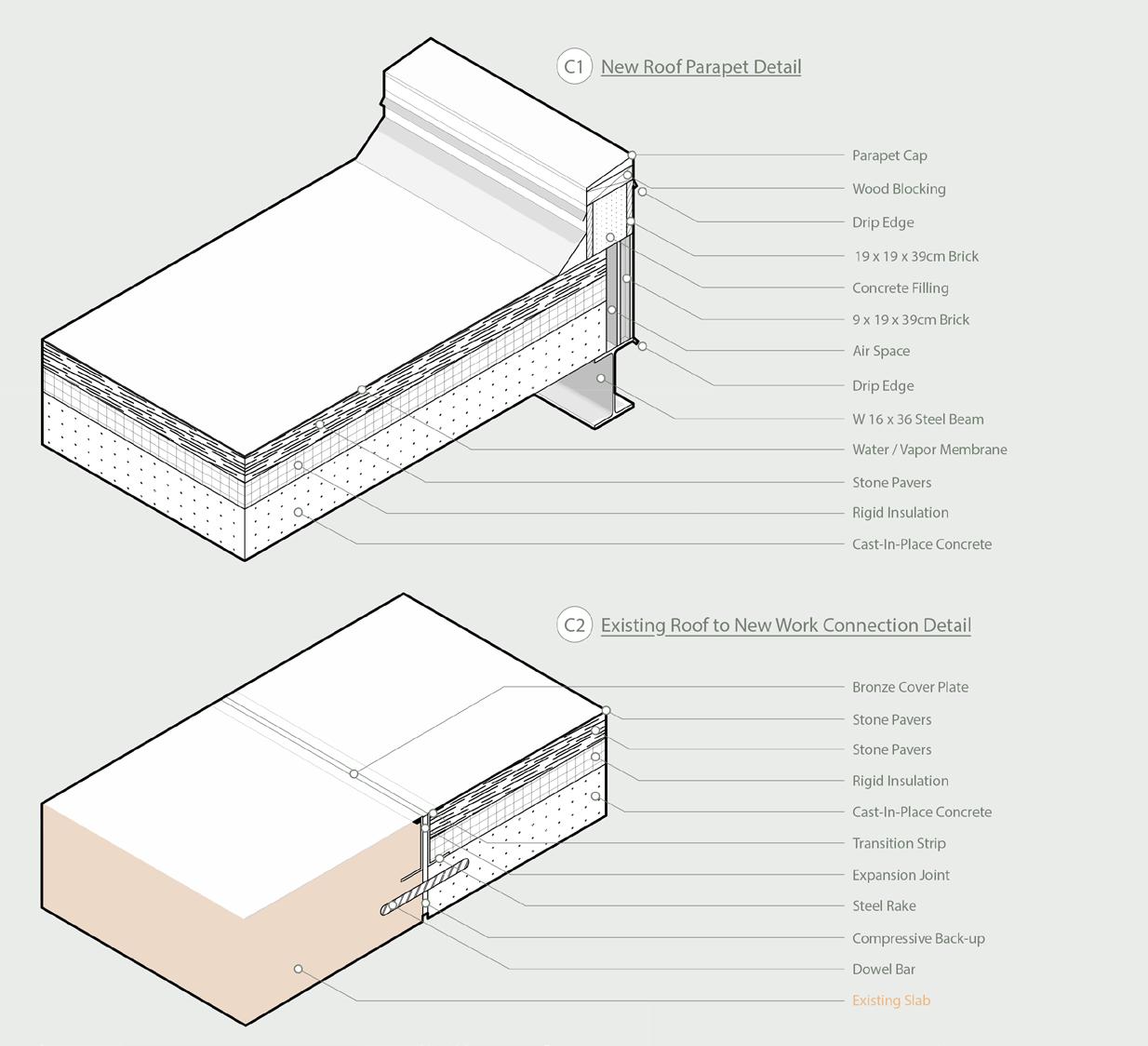
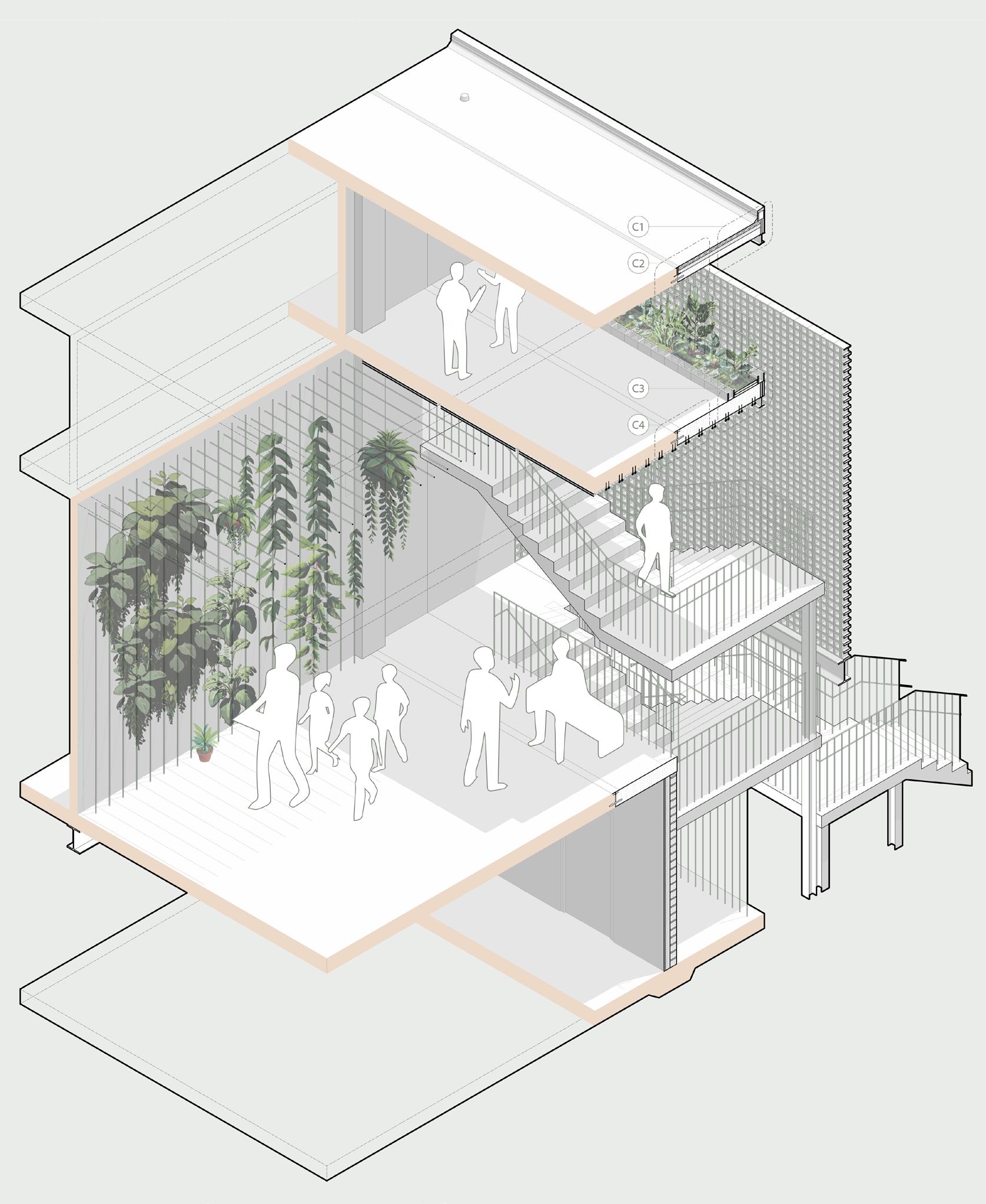
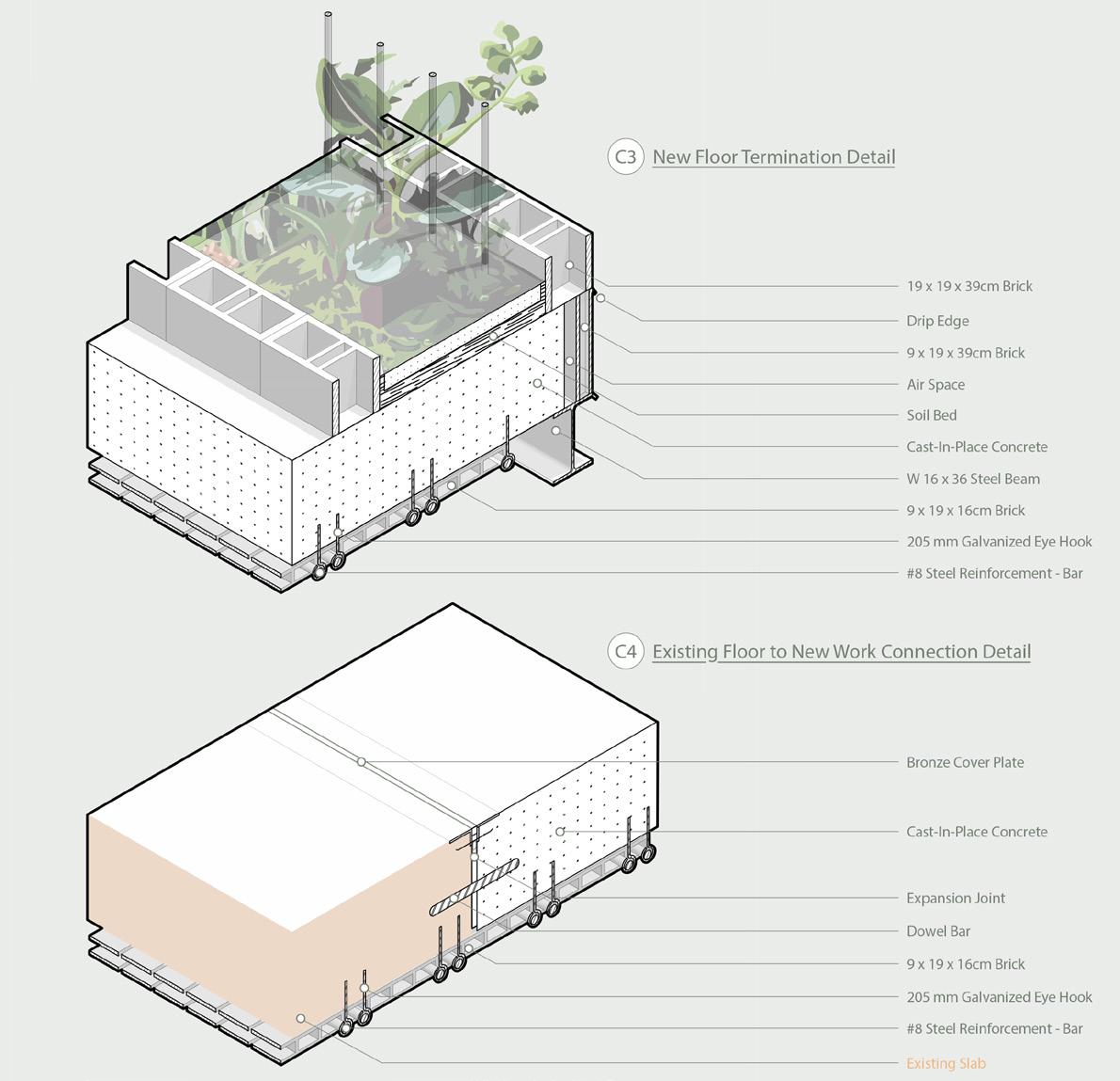
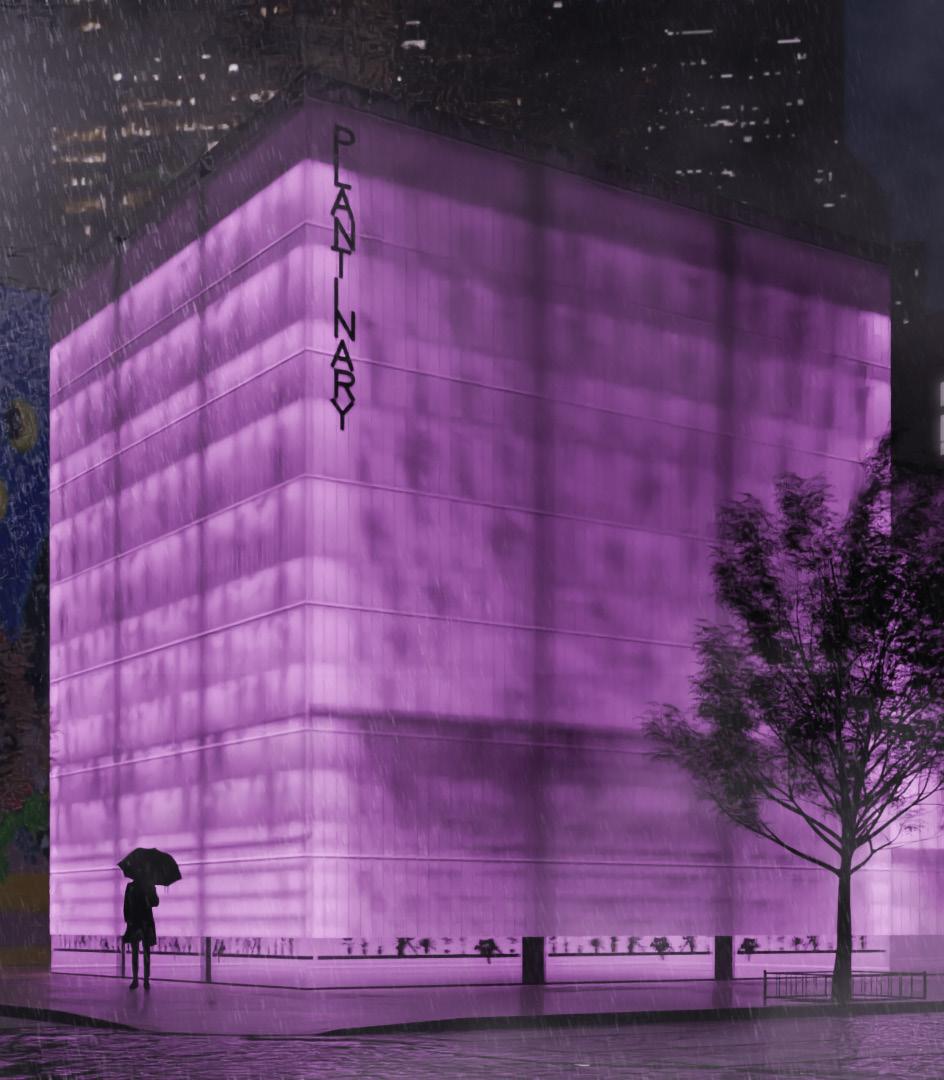
PLANTINARY CLINIC
2023
the guidance
| Rhino, Blender, Illustrator
A houseplant care facility in lower Manhattan. Graduate studio project generated in a team of three under
of visiting fellow Lily Wong of beep beep studio.



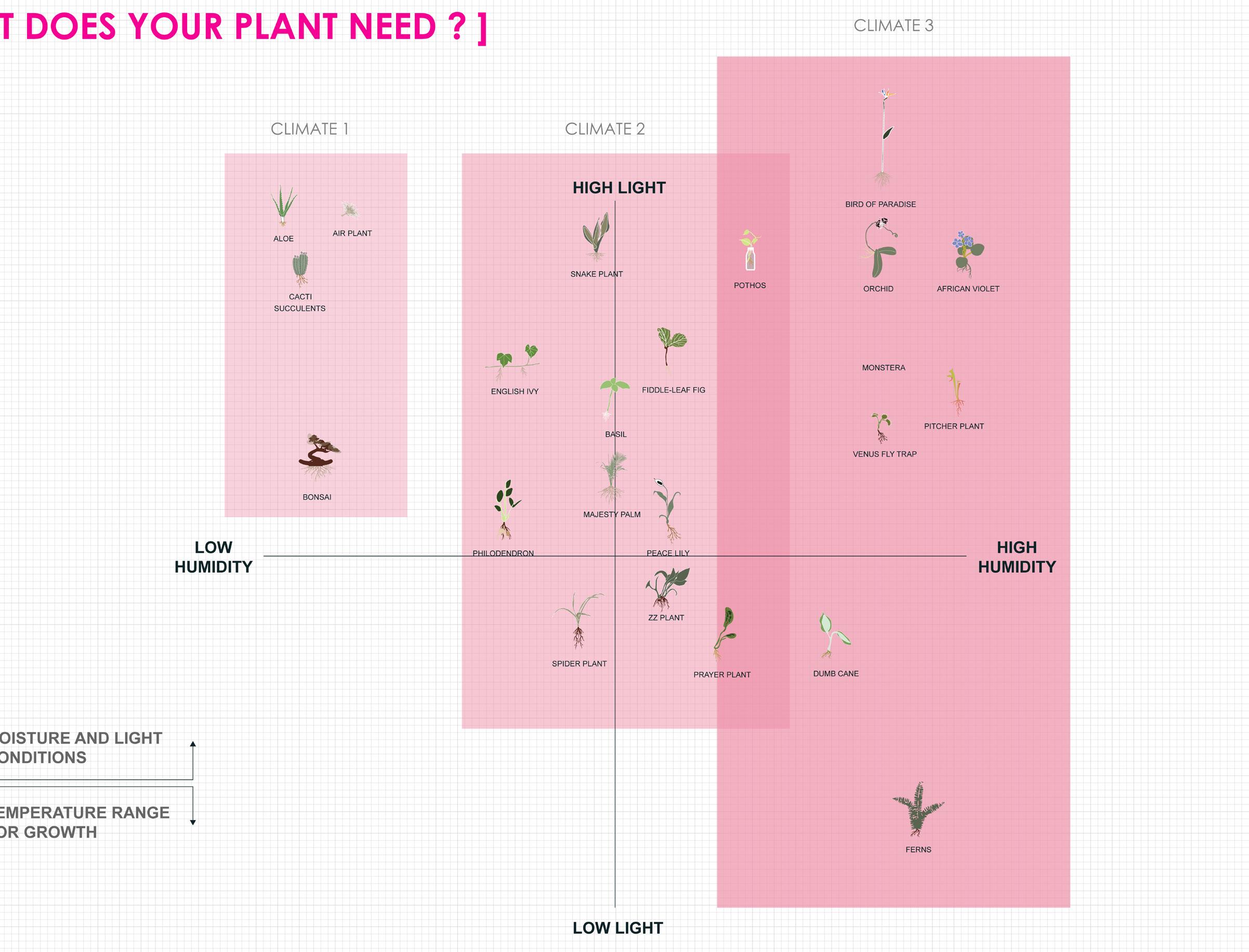
PLANS
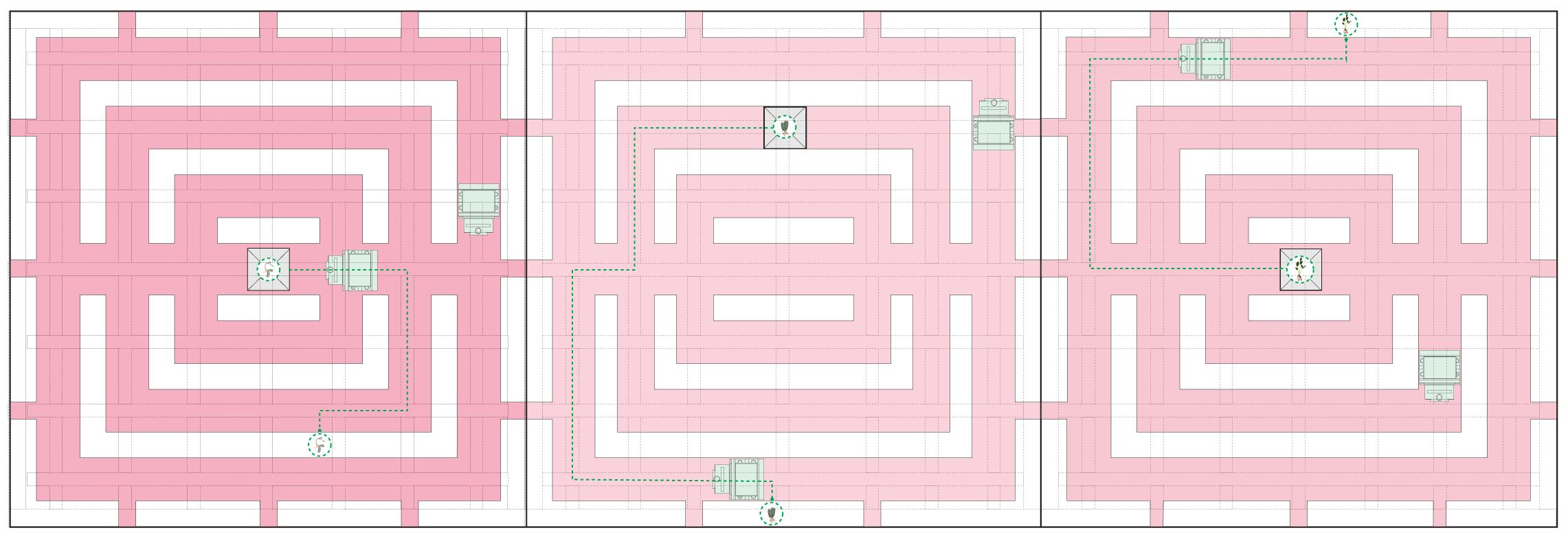
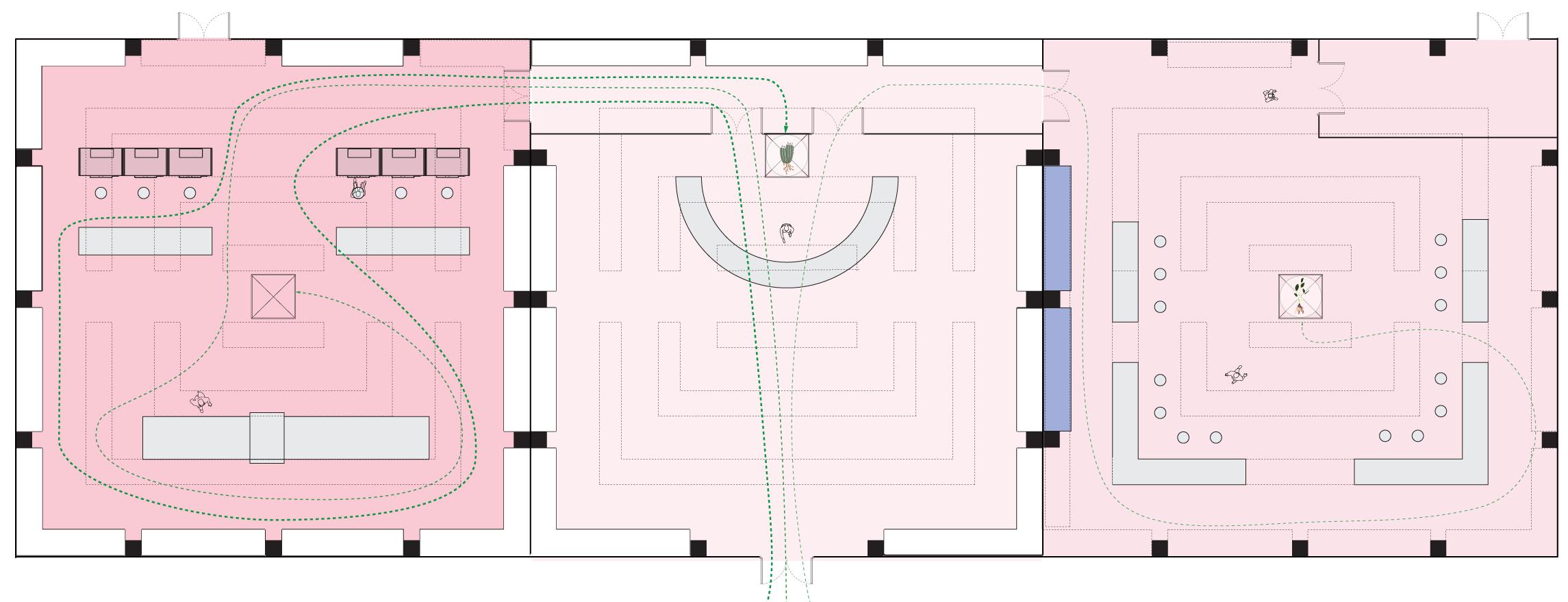
20’
UPPER FLOOR “PLANT SPACE”
LOWER FLOOR “HUMAN SPACE”
[ EXPLODED AXON ]
[ EXPLODED AXON ]
[ EXPLODED AXON ]
POLYCARBONATE ENVELOPE
POLYCARBONATE ENVELOPE
POLYCARBONATE ENVELOPE
POLYCARBONATE ENVELOPE
ROOF GRID & PLANT BOT TRACKS
COLUMNS
ROOF GRID & PLANT BOT TRACKS
COLUMNS
ROOF GRID & PLANT BOT TRACKS
COLUMNS
ROOF GRID & PLANT BOT TRACKS
COLUMNS
PLANT BOTS
PLANT BOTS
PLANT BOTS
PLANT BOTS
EXTERIOR SHELVES
EXTERIOR SHELVES
EXTERIOR SHELVES
EXTERIOR SHELVES
INTERIOR SHELVESSUSPENDED
INTERIOR SHELVESSUSPENDED
INTERIOR SHELVESSUSPENDED
INTERIOR SHELVESSUSPENDED
CEILING
CEILING
CEILING
CEILING
HUMAN SPACE
HUMAN SPACE
HUMAN SPACE
HUMAN SPACE
AUTOMATED SHELVING ROBOT
SMALL PLANT SHELVING (2 FT.)
LOCALIZED MISTERS
HUMAN SPACE
MEDIUM PLANT SHELVING (4 FT.)
GROW LIGHTS
IRRIGATION SUPPLY PIPES
LARGE PLANT SHELVING (6 FT.)
TRANSLUCENT CEILING
GARDENING SUPPLY STORAGE
PLANT SPACE TEMPORARY PLANT STORAGE
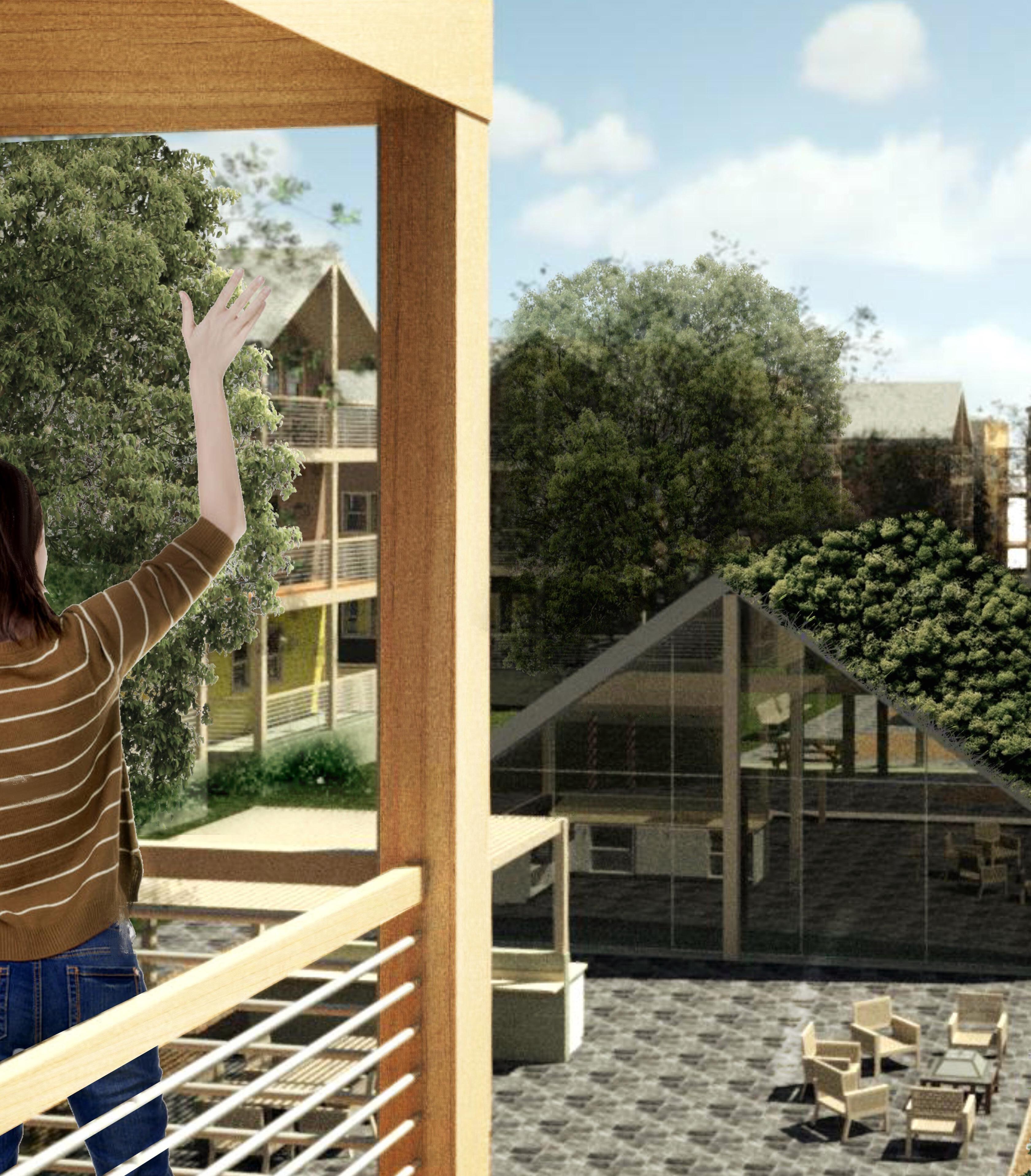
MAKING ROOM
2023 | Revit, Photoshop



A senior living community in Queens created by densifying existing single-family housing in compliance with NYC zoning code. Graduate studio project created under the guidance of Matthijs Bouw of ONE Architecture.
1. Relocate the homeowners to temporary housing.
2. Selectively demolish the house, reusing existing materials and fixtures where possible.
3. Construct a 3rd floor and rear balcony, reorganize the interiors.
4. Move the homeowners back in and connect them with an elderly tenant.





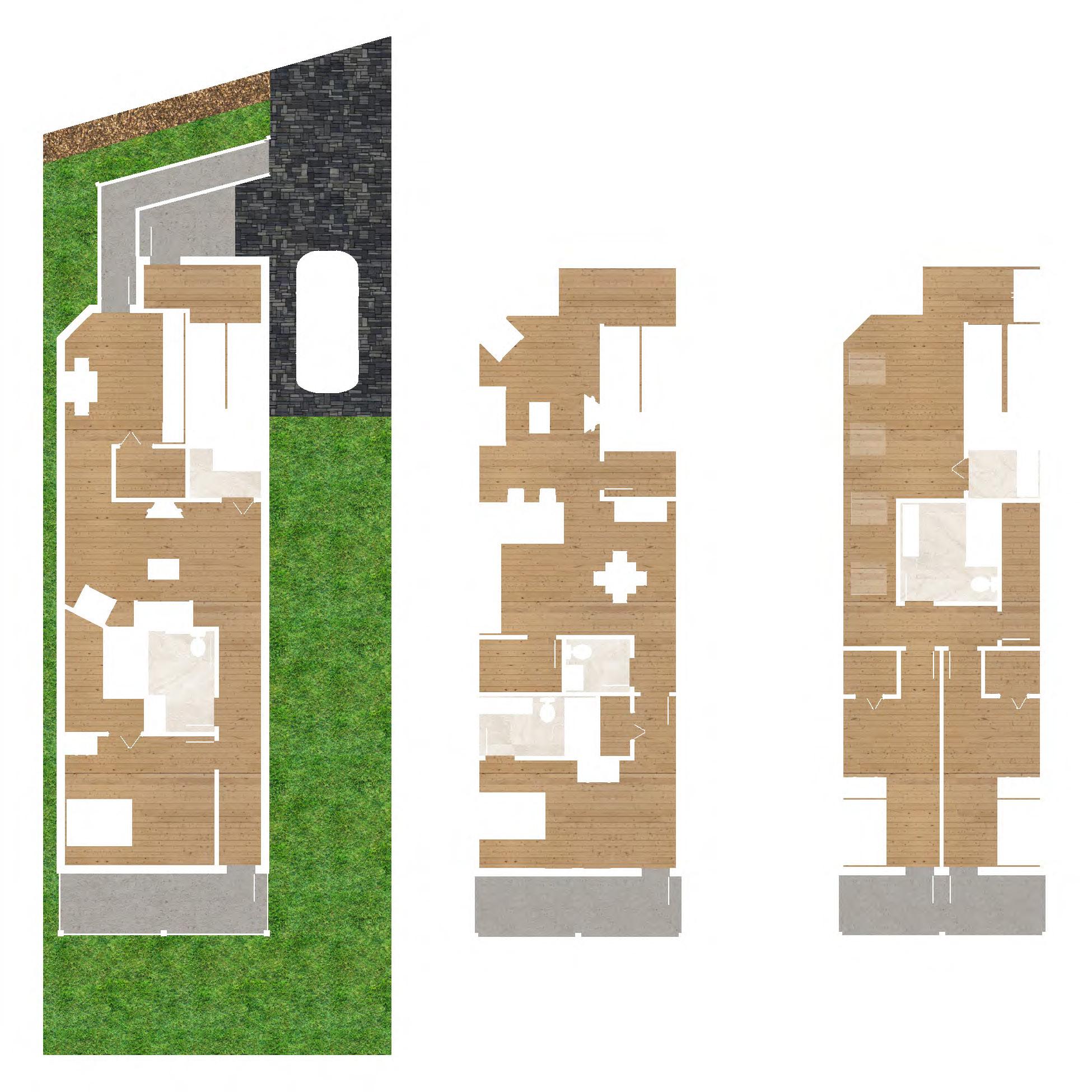

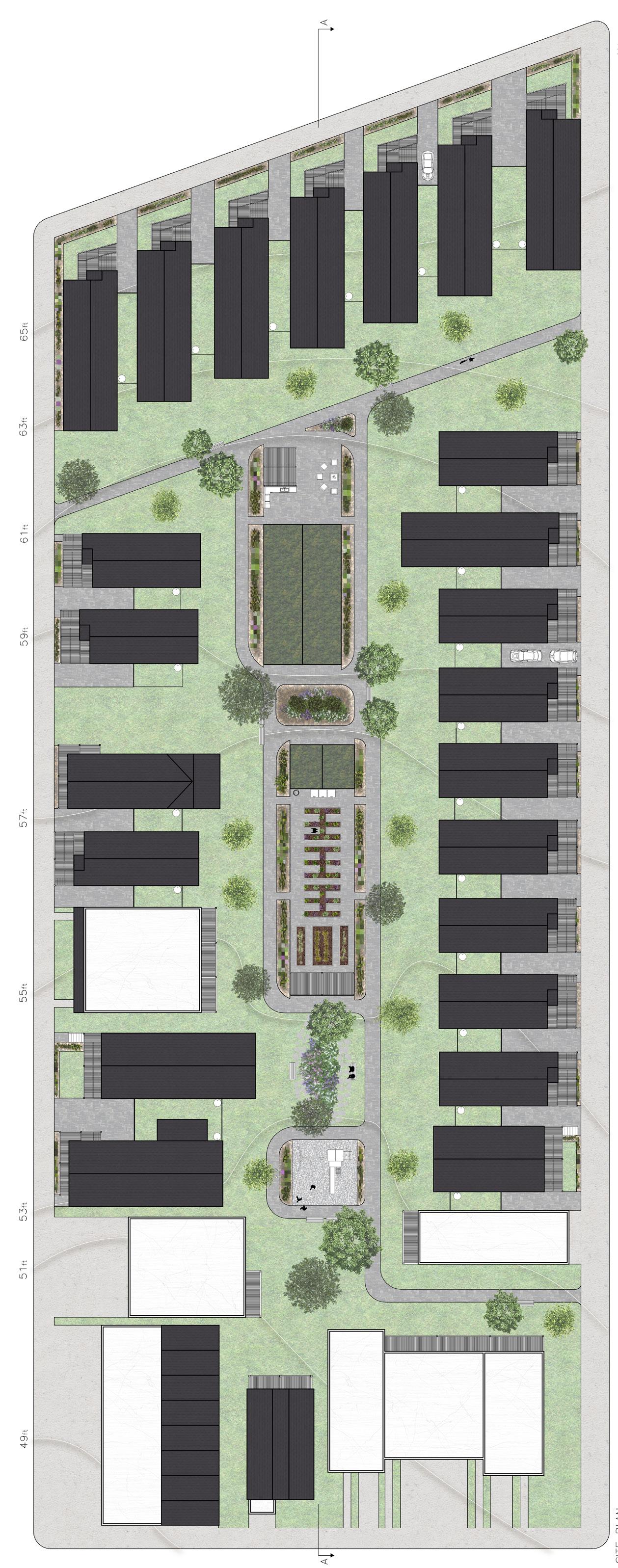
2F
1. Concealed gutter system.
2. Rain barrel collects water to be used in communal gardens.
3. Fenced-in side yard to replace the formerly private backyard.
4. Floor between apartments reinforced with cork soundproofing.
5. Heat pumps to be installed throughout the block.




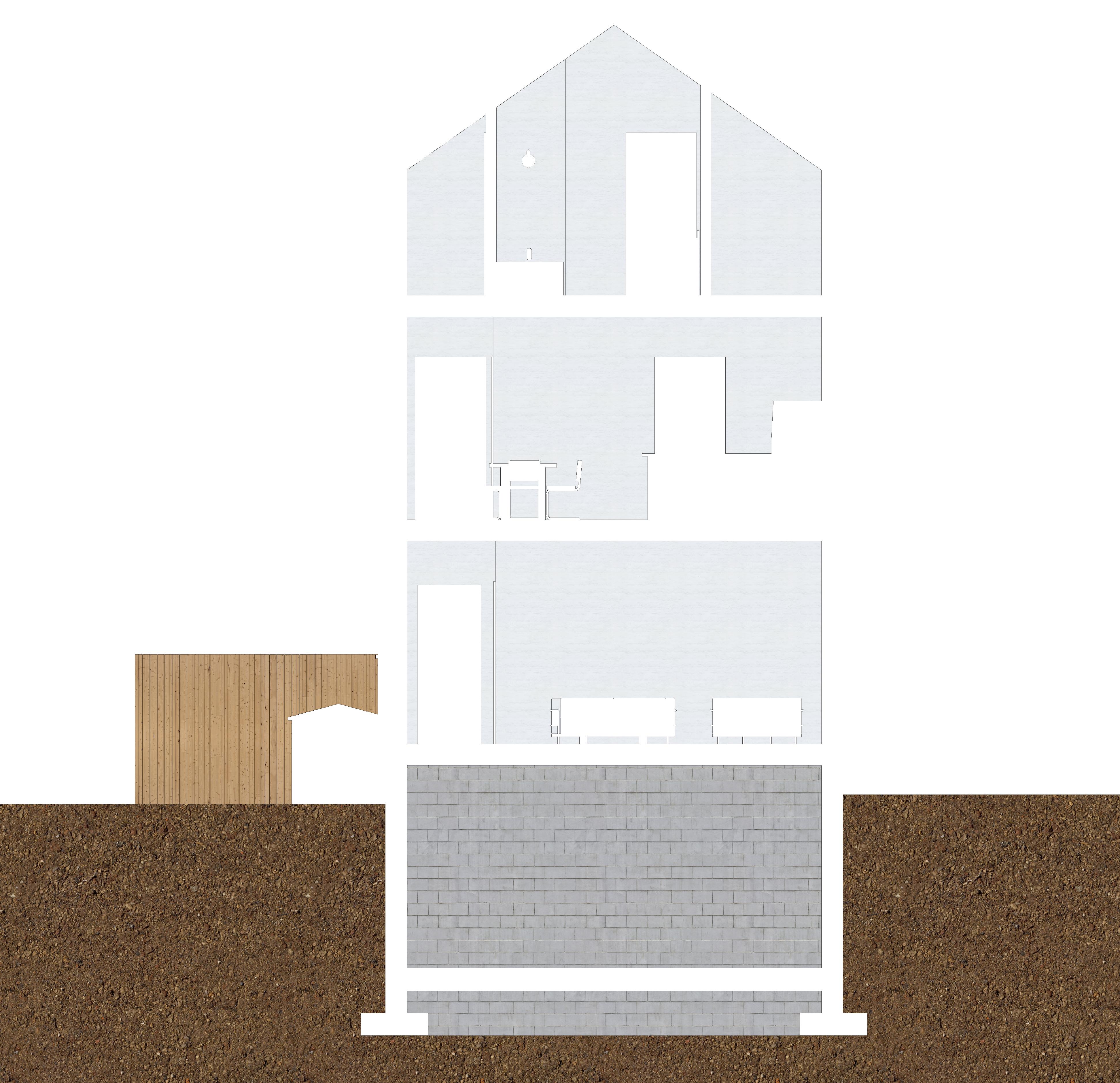
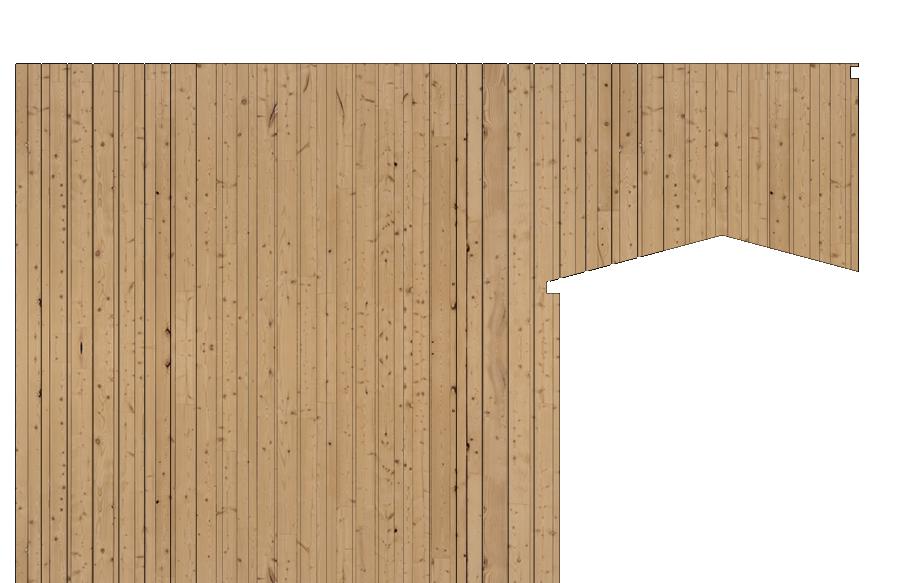



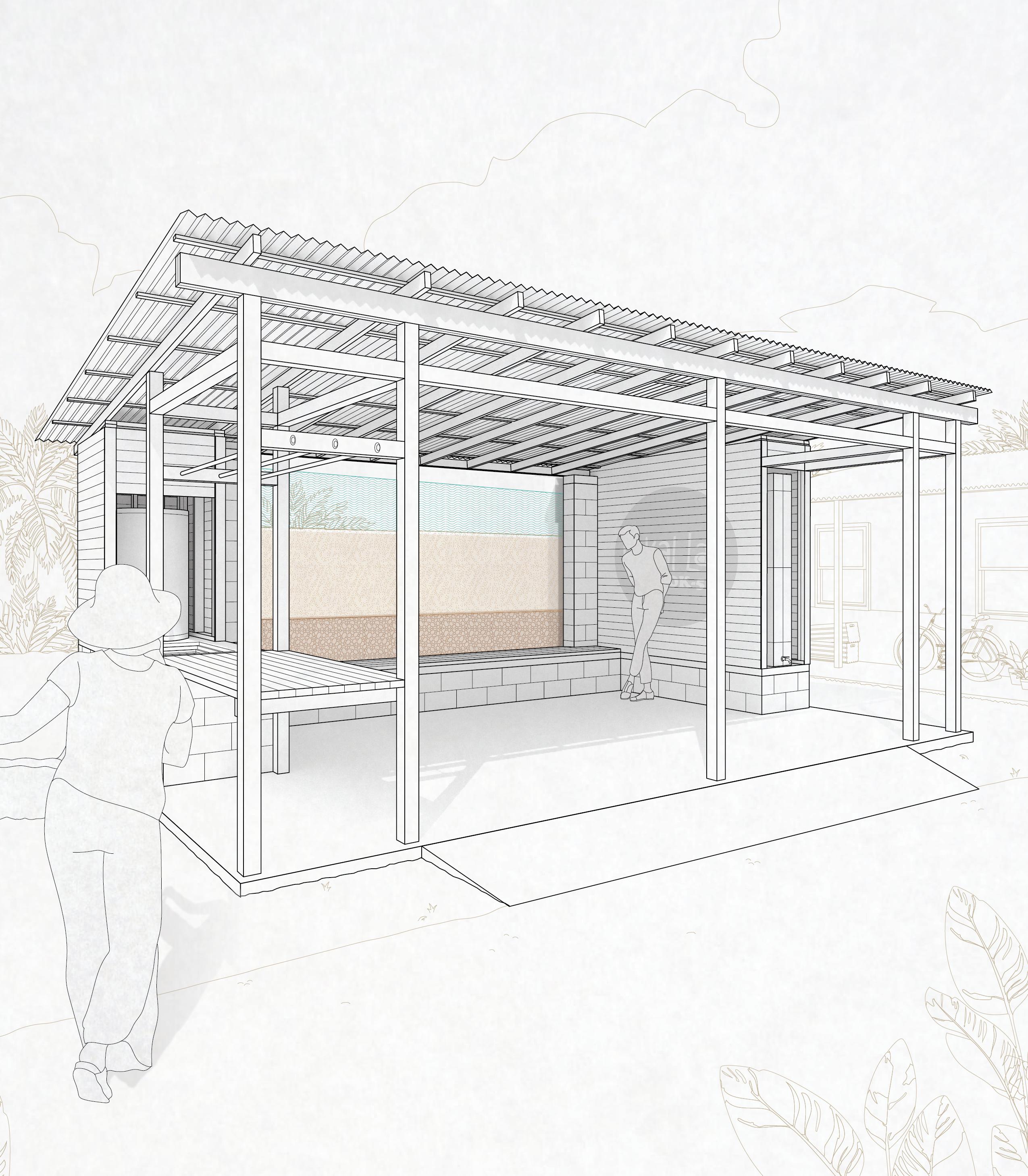
REBUILDING SIARGAO
2025 | Rhino, Illustrator
A prototype for a bus waiting shed that integrates low-tech rainwater filtration and storage in case of emergencies. Submission for a competition on Archstorming.
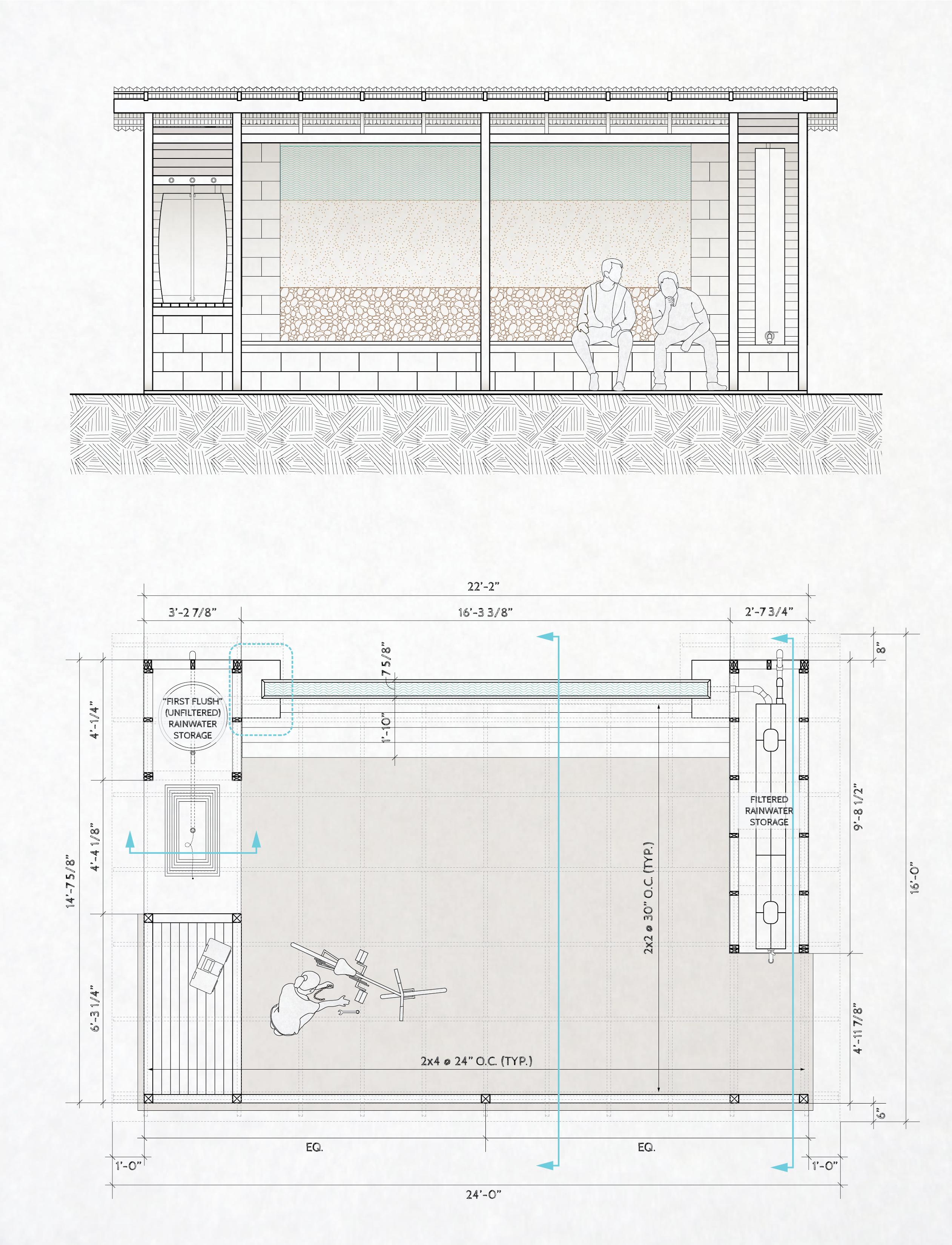
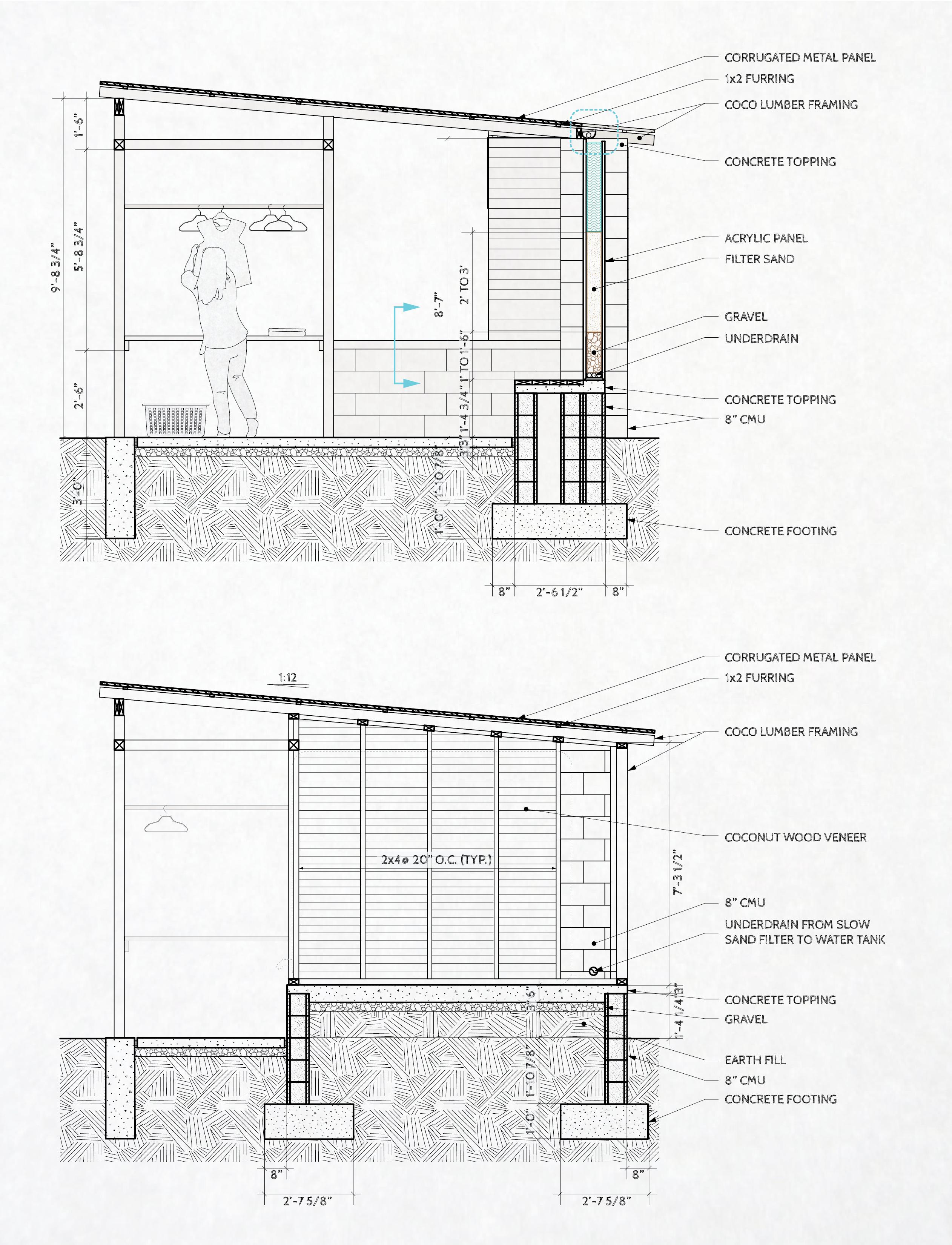
B-B
SECTION A-A
SECTION
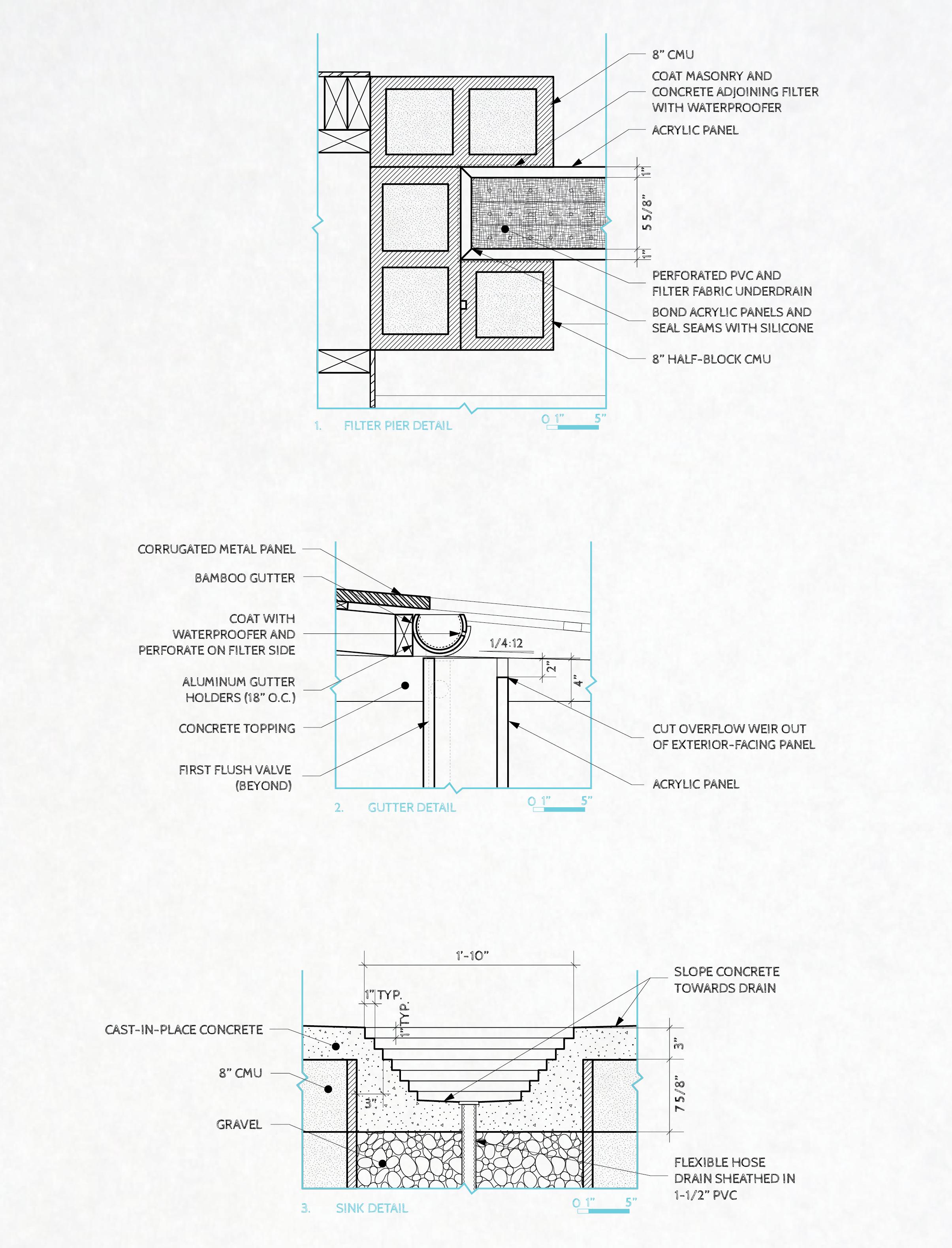
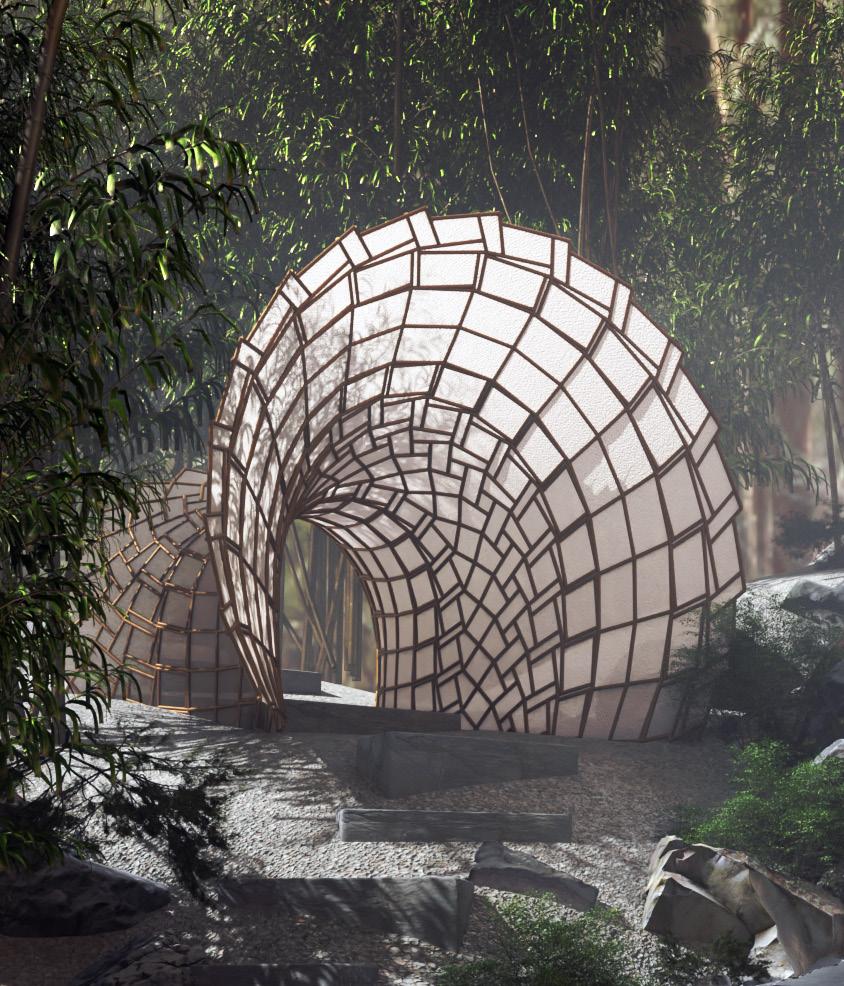
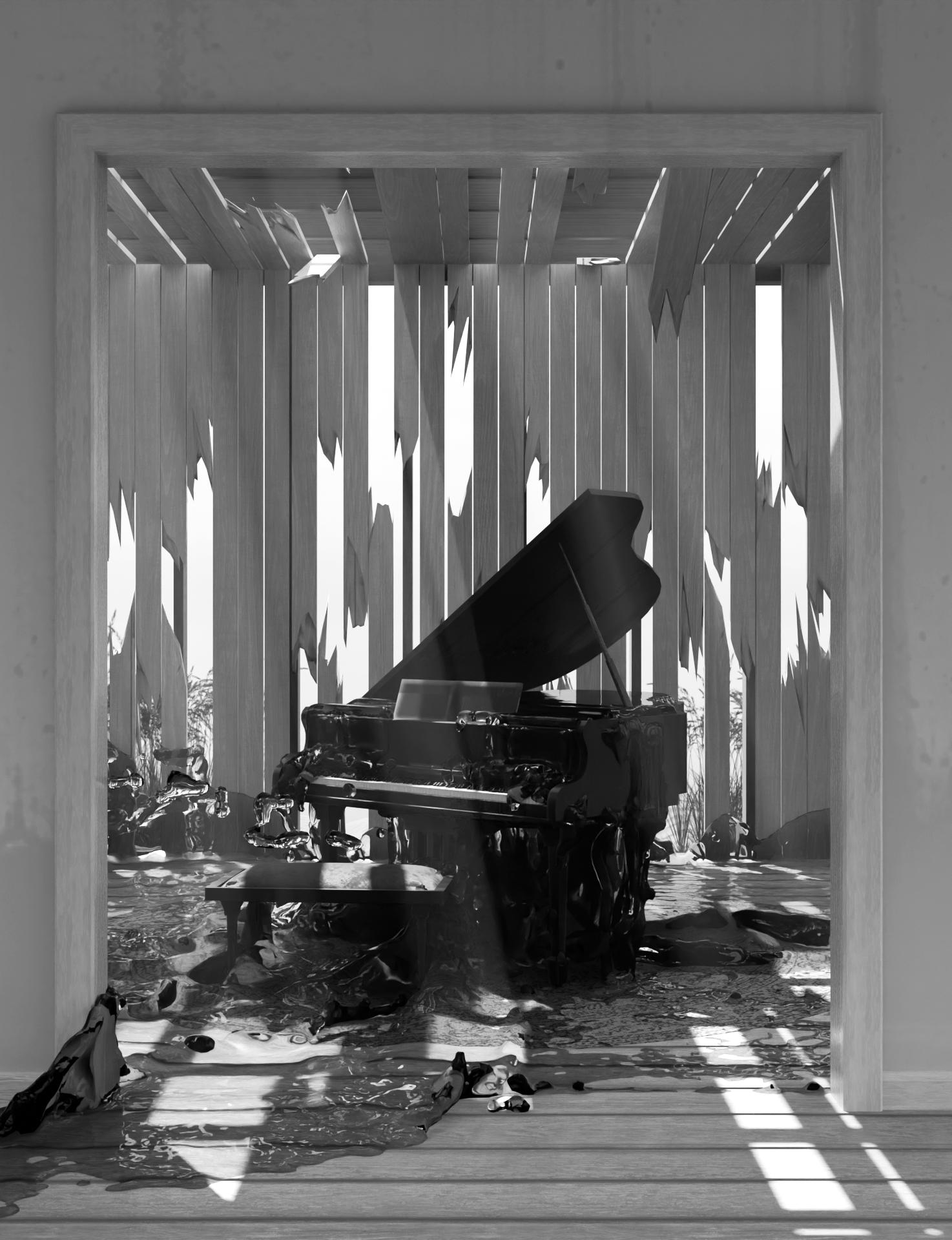
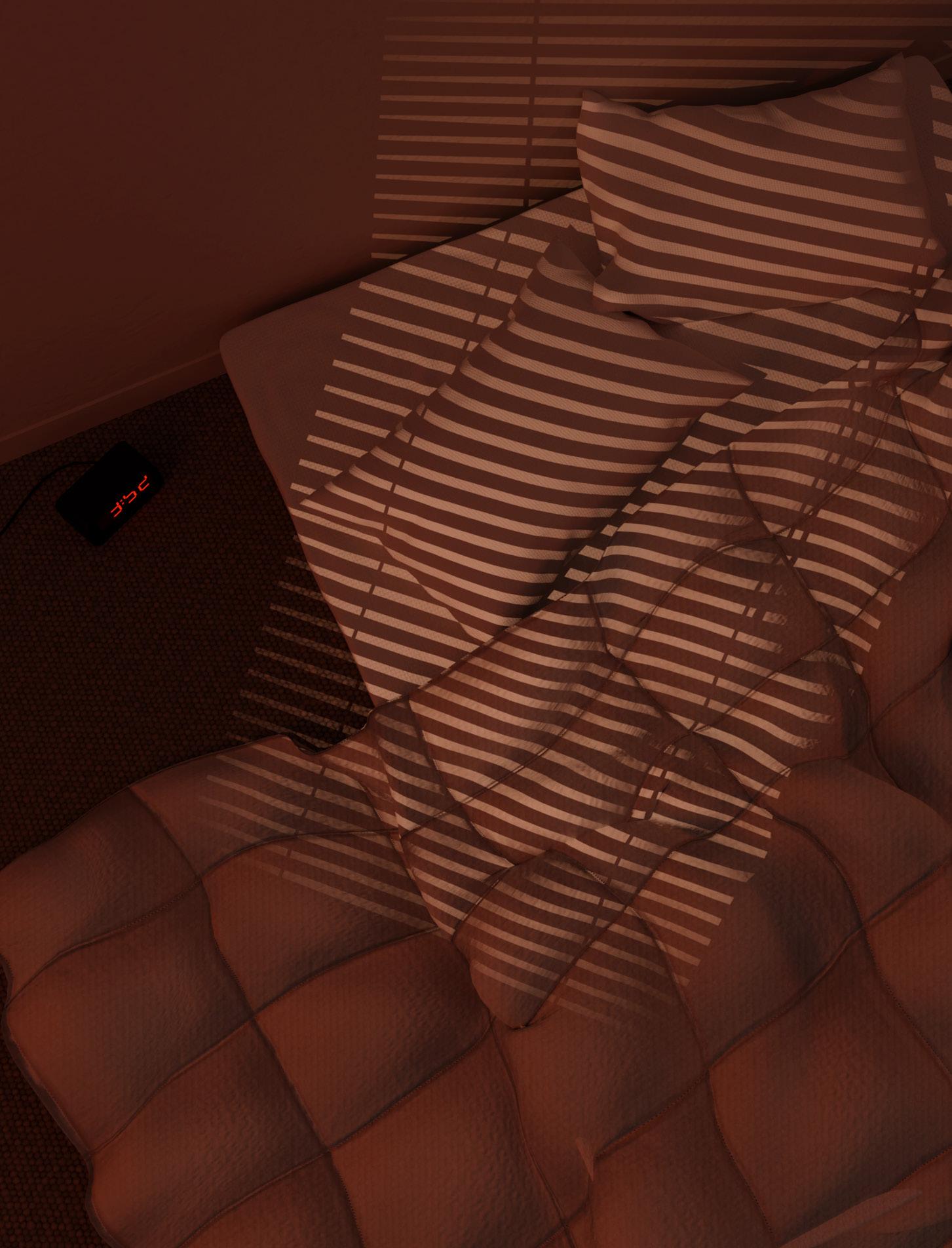
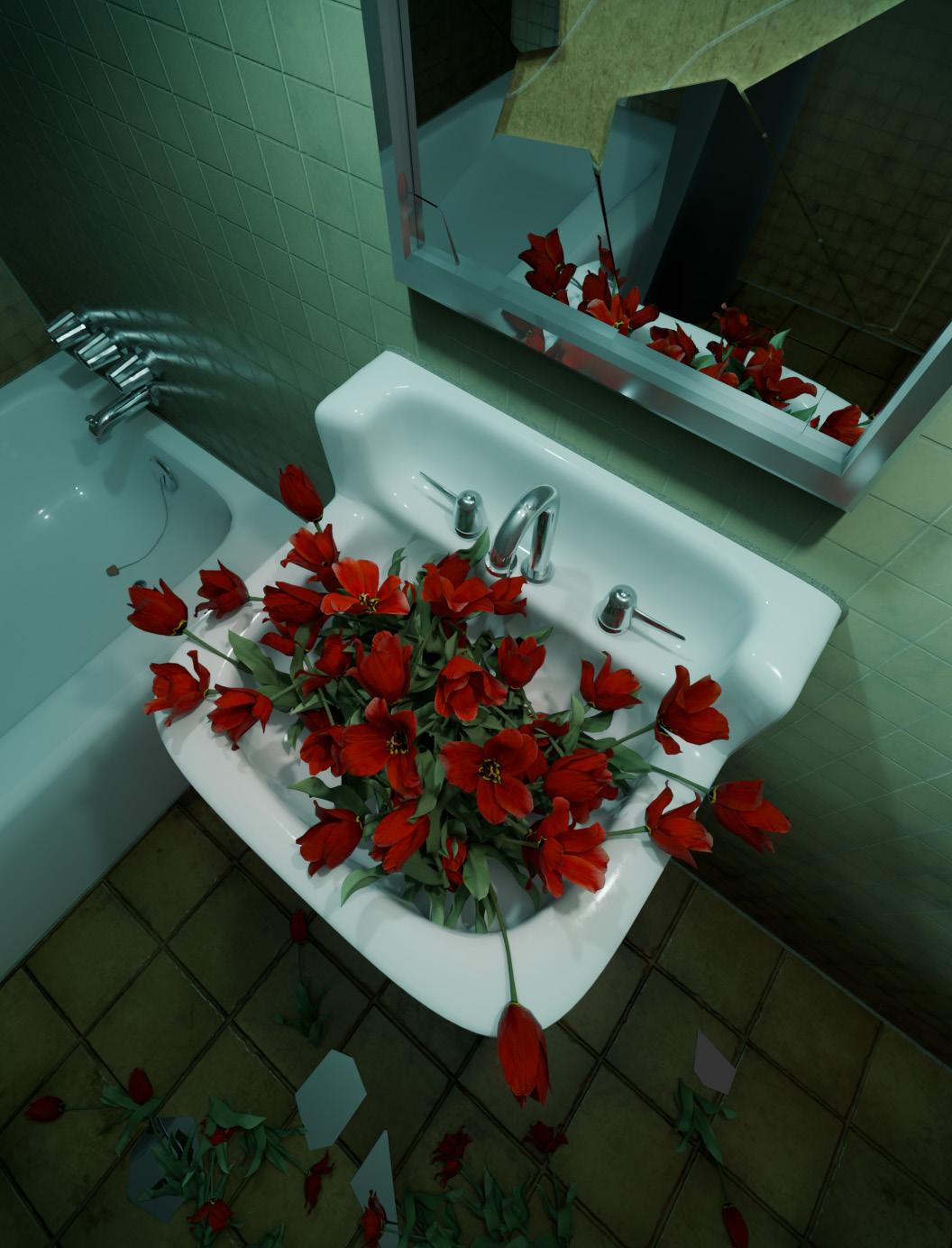


END
THANK YOU FOR YOUR CONSIDERATION.
