Erin O’Daniel ARCHVIZ PORTFOLIO
Contact
INSTAGRAM | @erinodaniel
DESIGN PORTFOLIO | issuu.com/erinodaniel/docs/design_portfolio
ARCHVIZ PORTFOLIO | https://issuu.com/erinodaniel/docs/archviz_portfolio


Contact
INSTAGRAM | @erinodaniel
DESIGN PORTFOLIO | issuu.com/erinodaniel/docs/design_portfolio
ARCHVIZ PORTFOLIO | https://issuu.com/erinodaniel/docs/archviz_portfolio

2024
Blender, Unity, UE5
A proposal for immersive online gathering in the game VRChat. Master of Architecture thesis project.
1st FLOOR
2nd FLOOR
3rd FLOOR
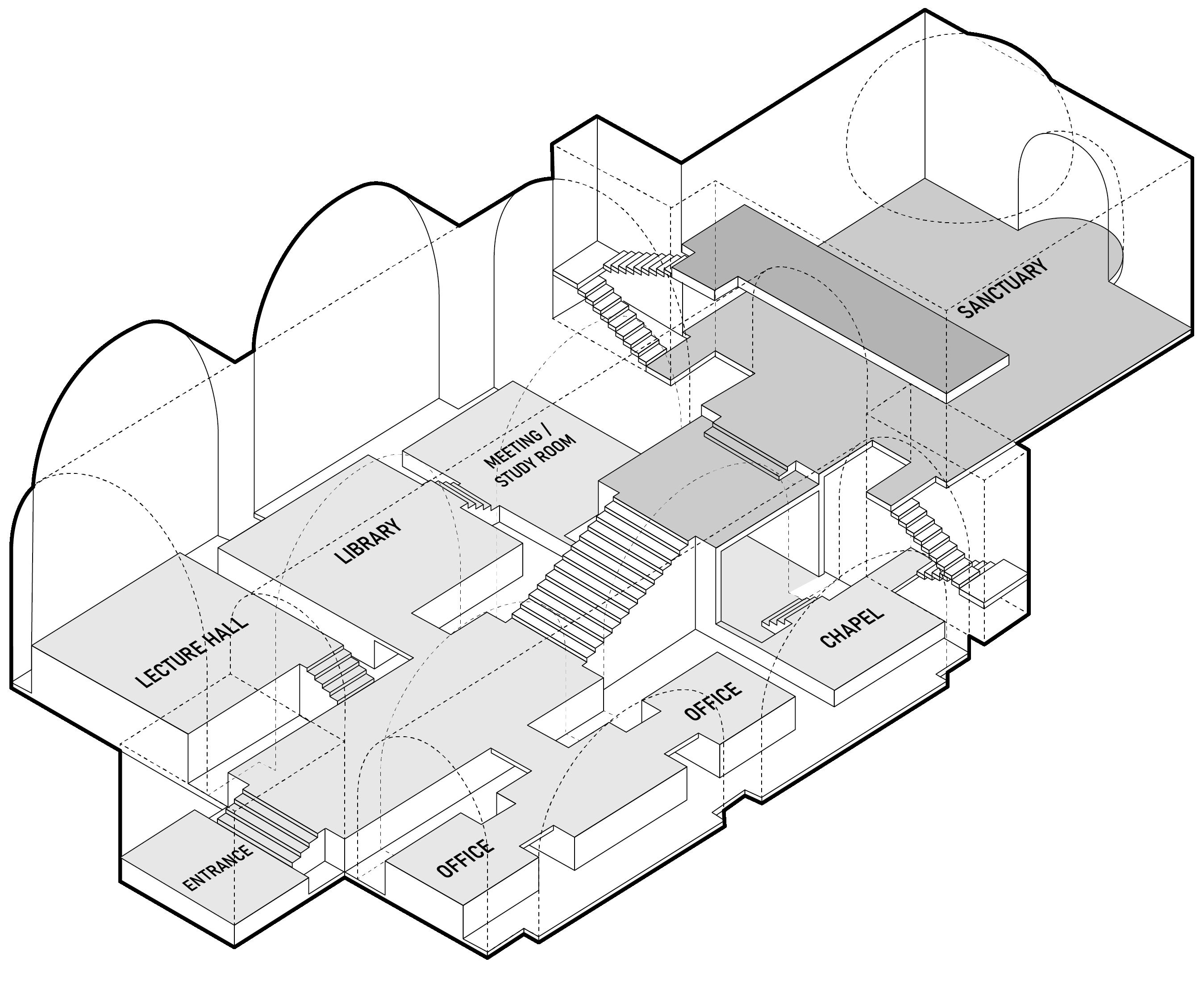
My M. Arch thesis involved researching the impact of the COVID-19 pandemic on religious communities and designing a virtual gathering space to improve upon their existing channels for virtual interaction. To cater to members of all three major monotheistic faiths, I designed the space with Byzantine-style influence.

I created six PBR textures in Blender and Photoshop based on an image search of brick-and-mortar Byzantine architecture

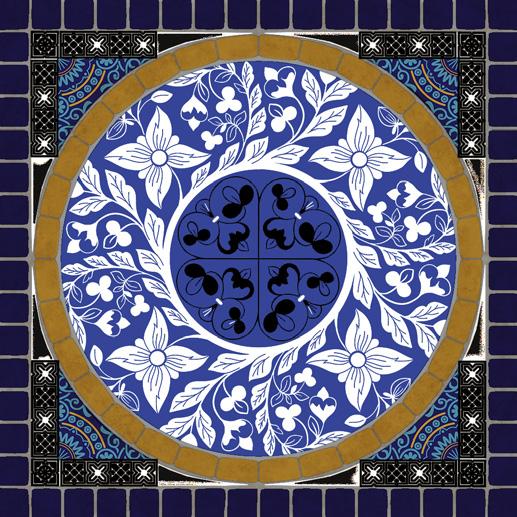
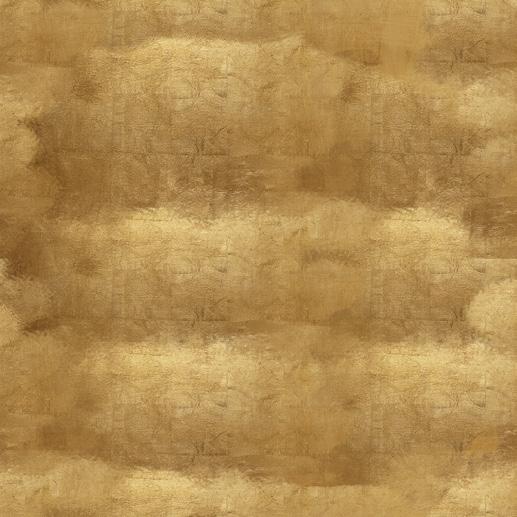

CUSTOM PBR BASE COLORS
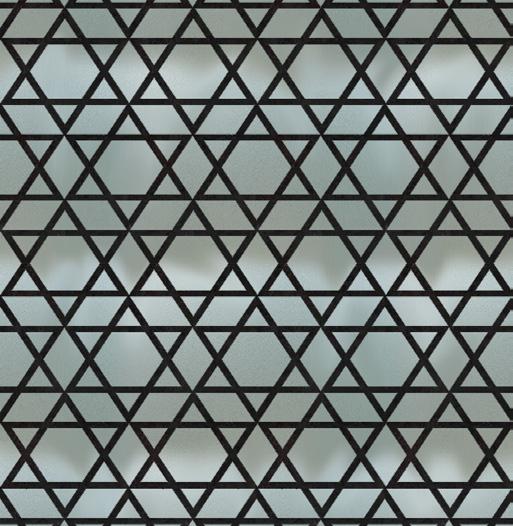

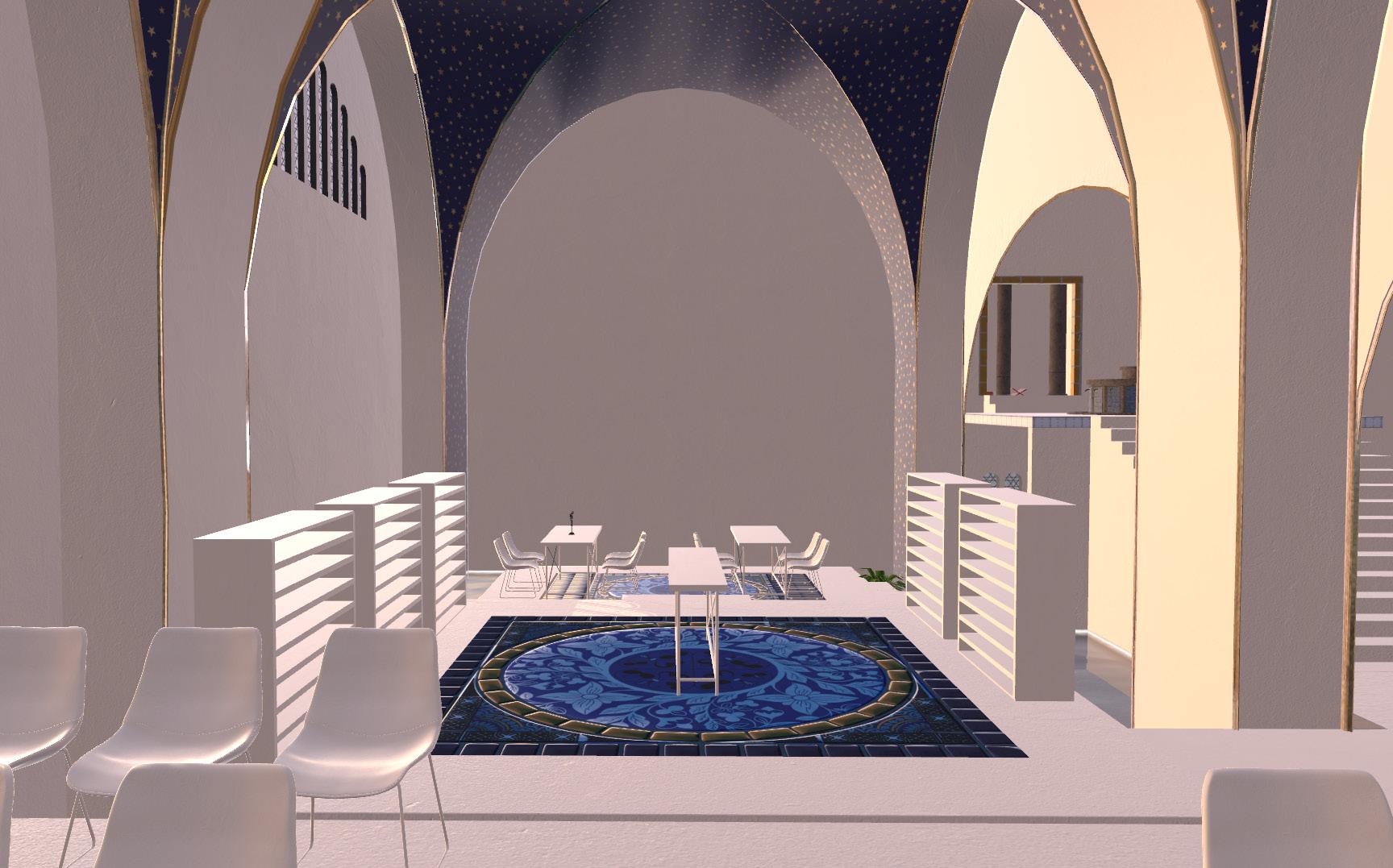
The original, unfinished design iteration was uploaded as a private world in VRChat (based in Unity). I used the game’s built-in avatar camera to get a sense for good perspectives to take for the renderings, then finished the iteration in UE5.
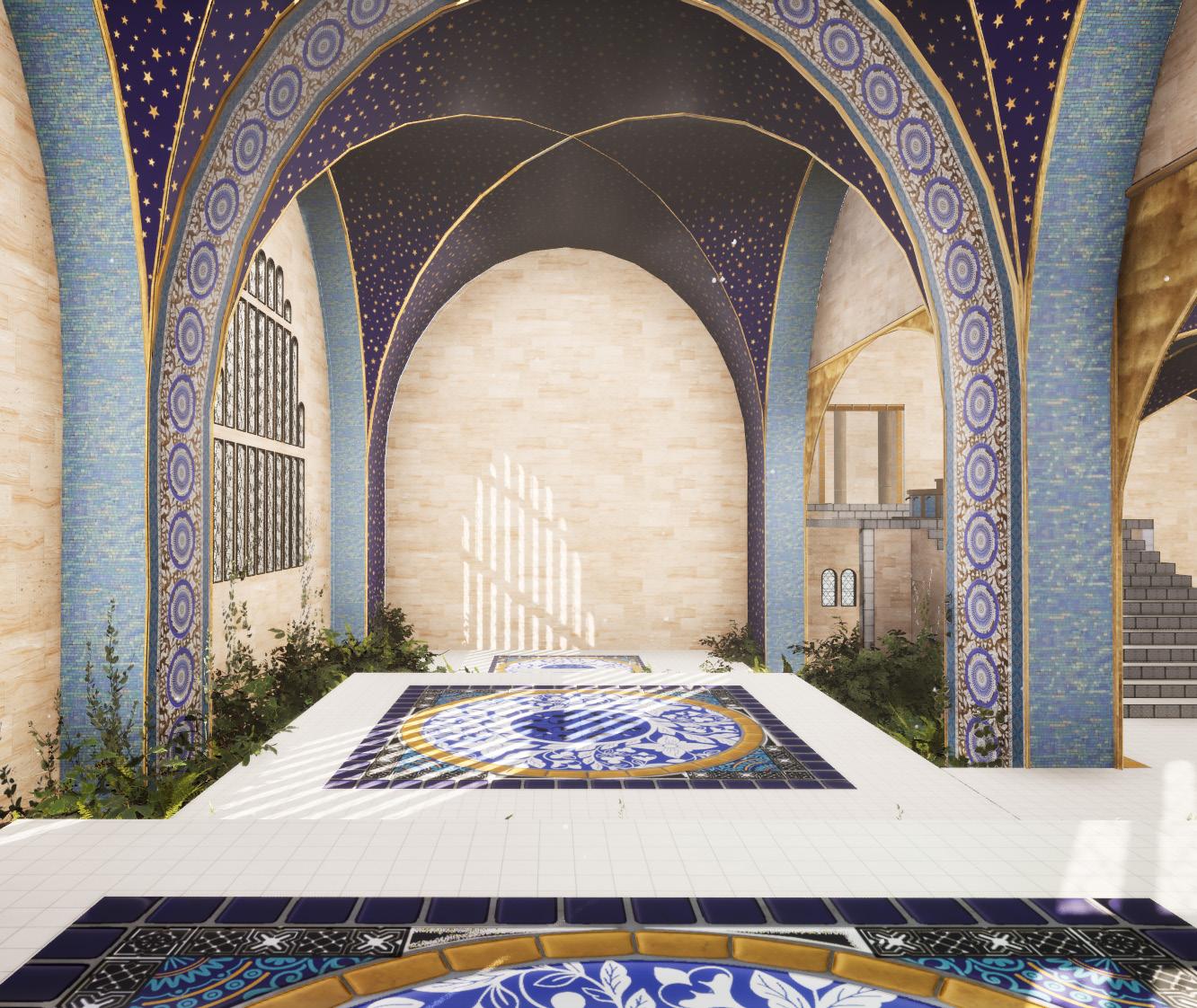
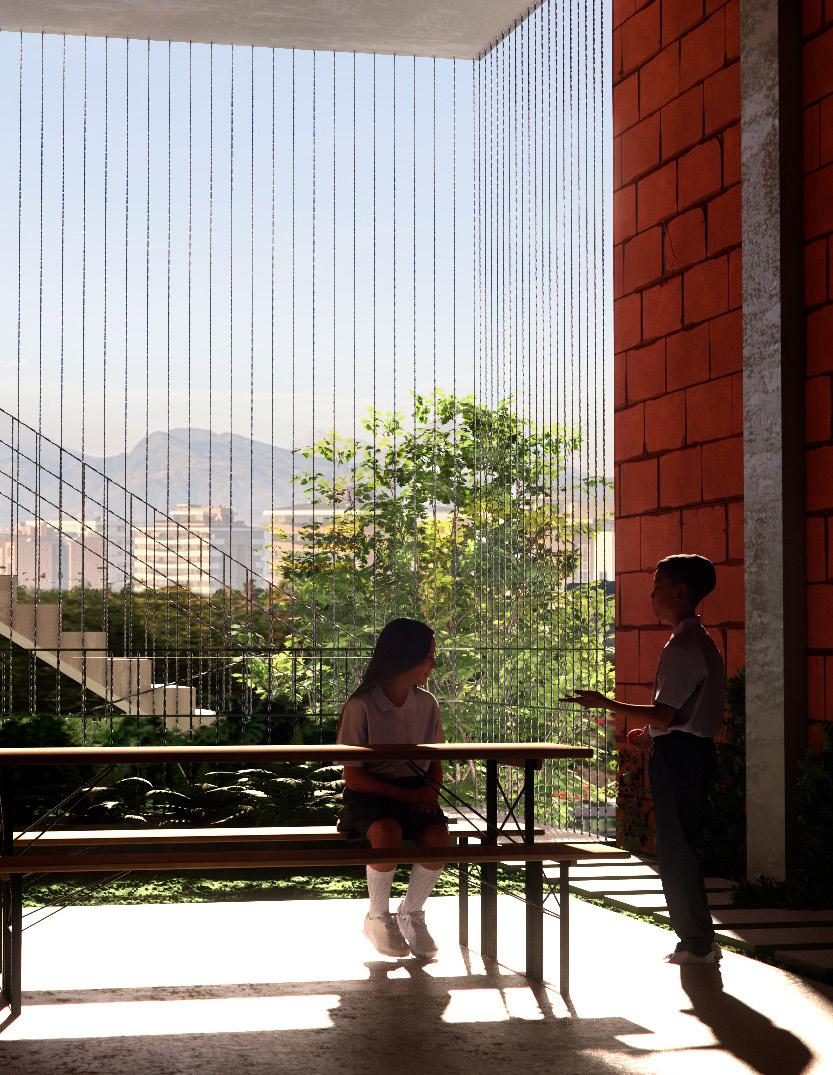
2023
Rhino, Illustrator, Blender
A renovation of the Instituto Guatemalteco Americano, a school run by the US Embassy in Guatemala City. Created in a two-person team under the guidance of Greg Melitonov of Taller KEN.
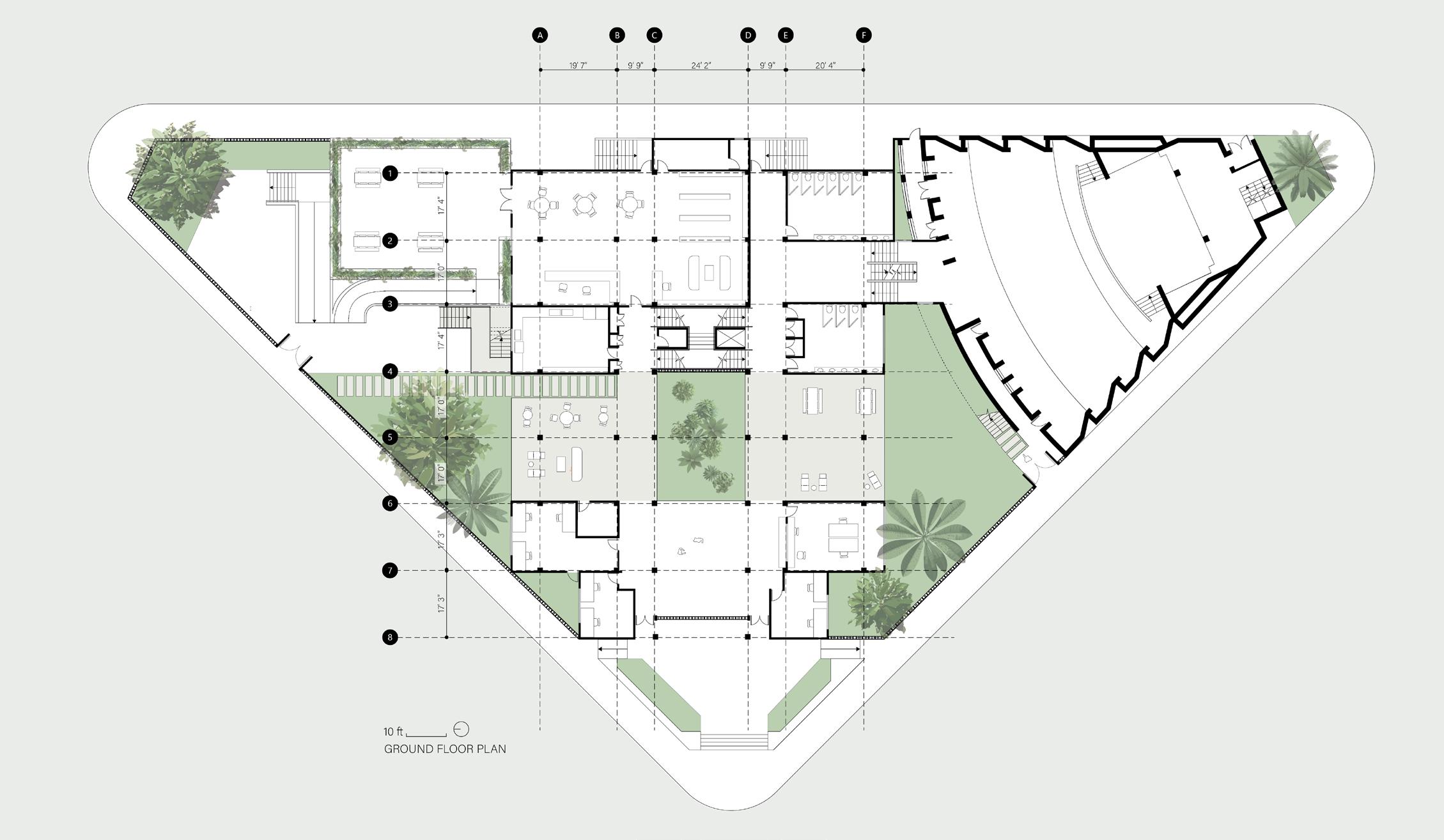
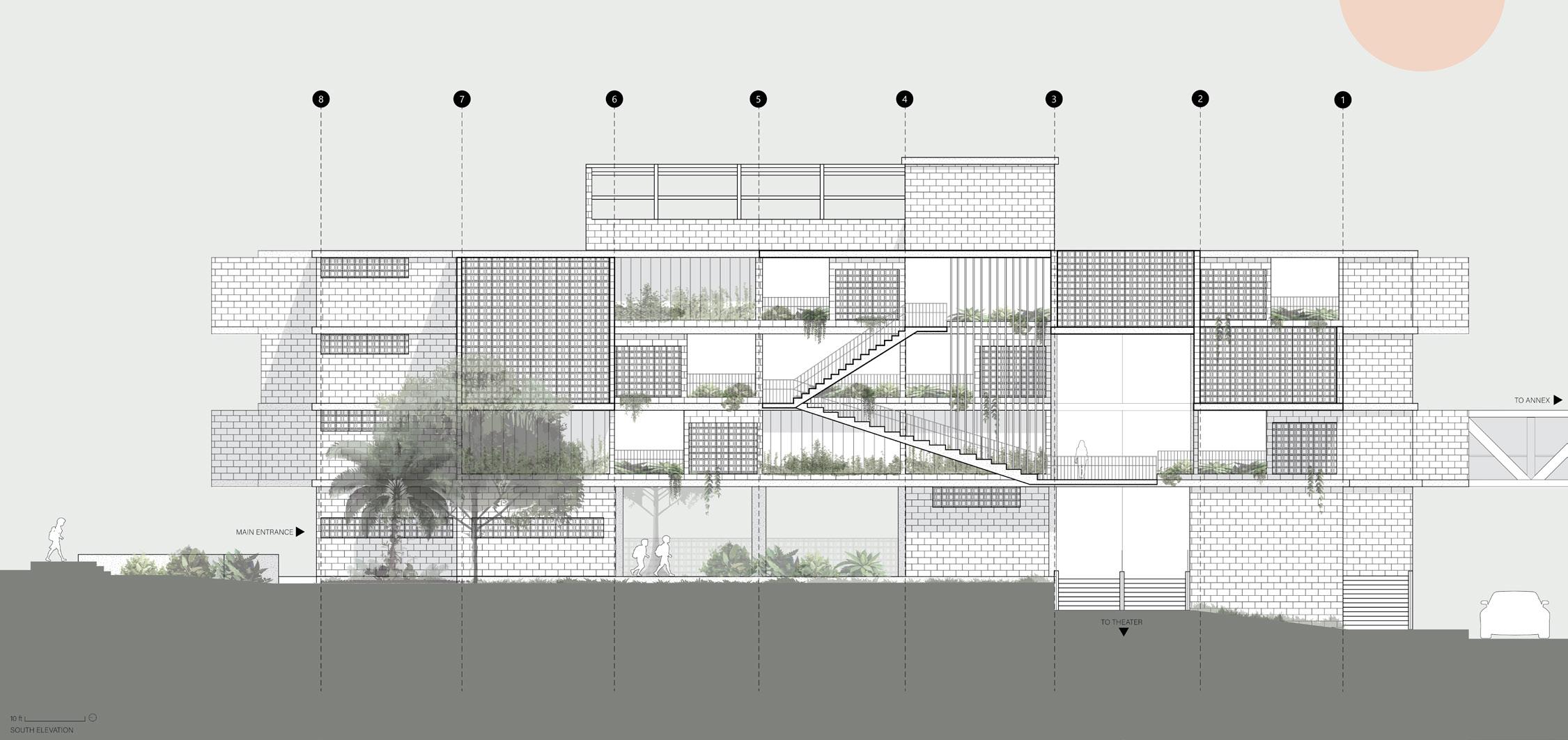
The existing IGA building is heavy and dark. The main idea of our design proposal was to open it up, both visually and climatically, by replacing the solid CMU walls with structural terracotta bricks.
The renderings were intended to mirror site condition photos, so that we could better compare the quality of life students and employees would experience before and after our intervention.


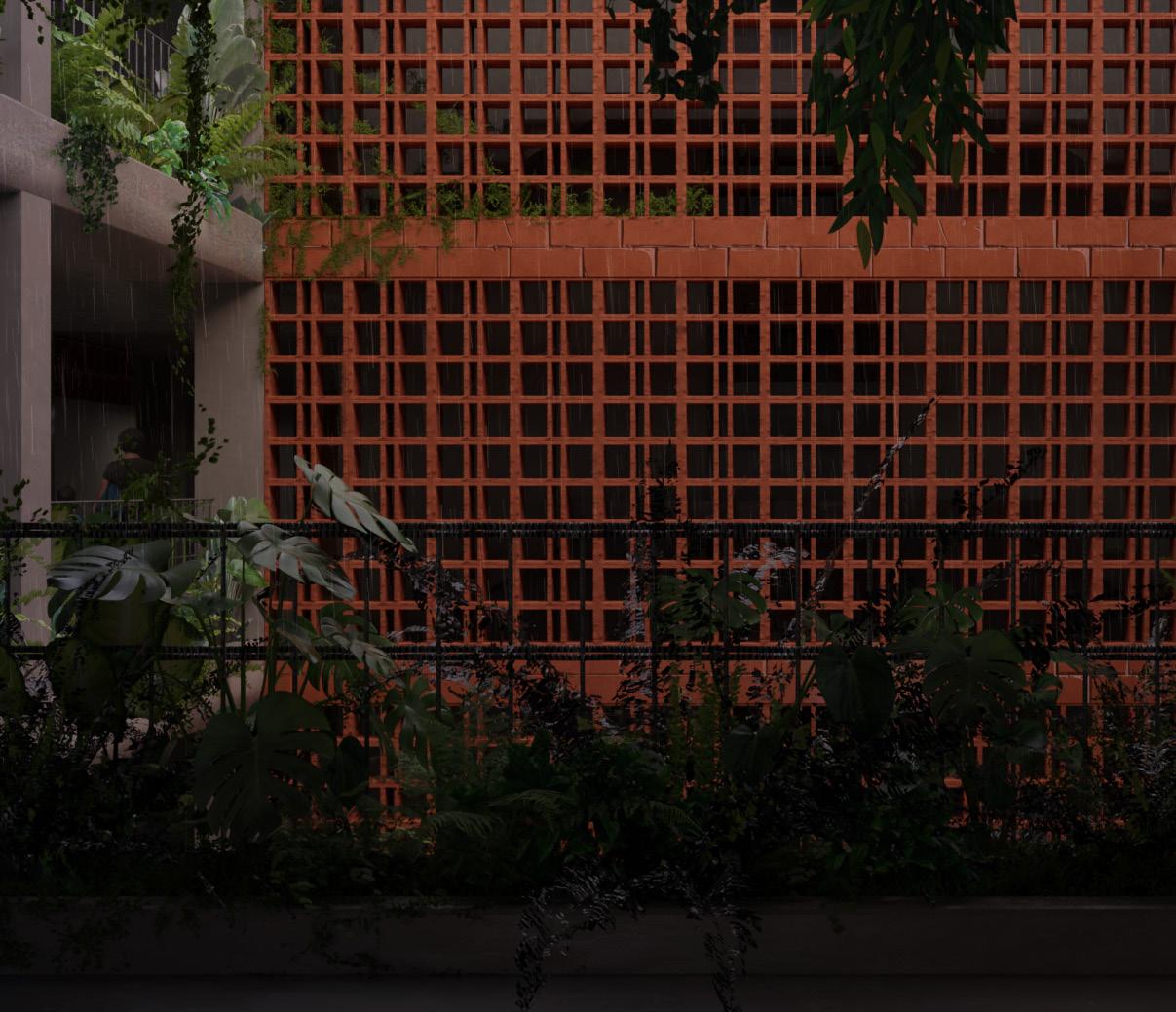
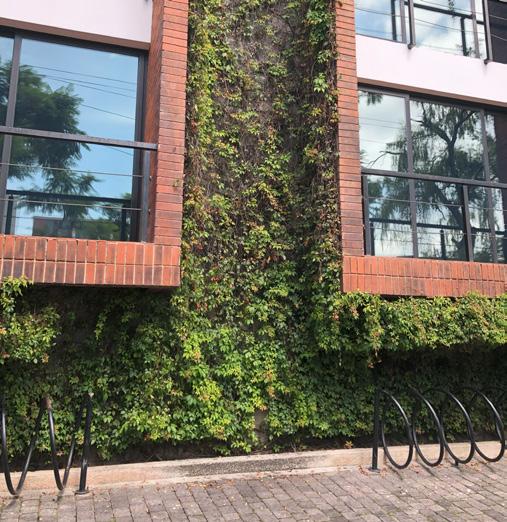
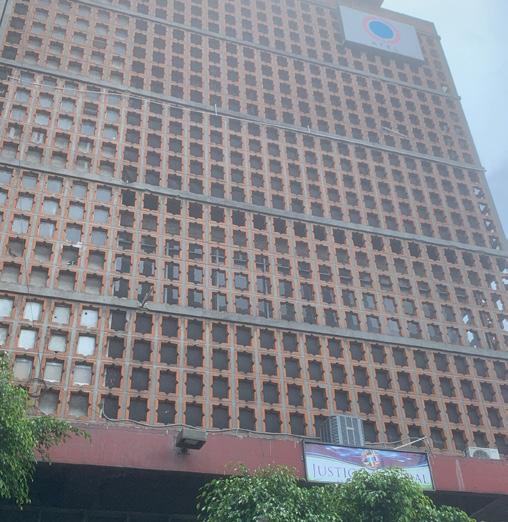
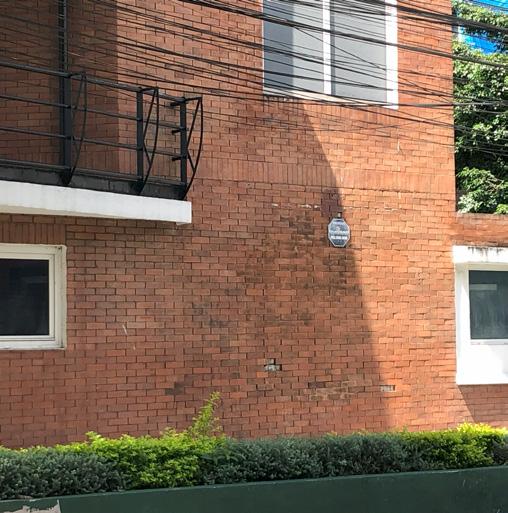

Details such as the metal railing, terracotta block pattern, and concrete planters were derived from studying the surrounding neighborhood. We wanted to suggest a new vernacular language inspired by the informal, user-made architectural elements we saw in the city. SITE VISIT

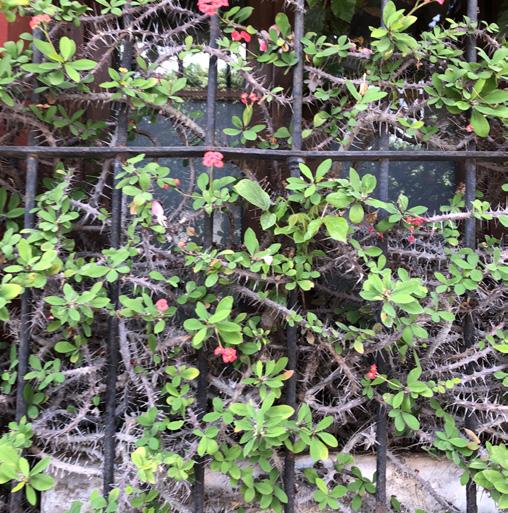
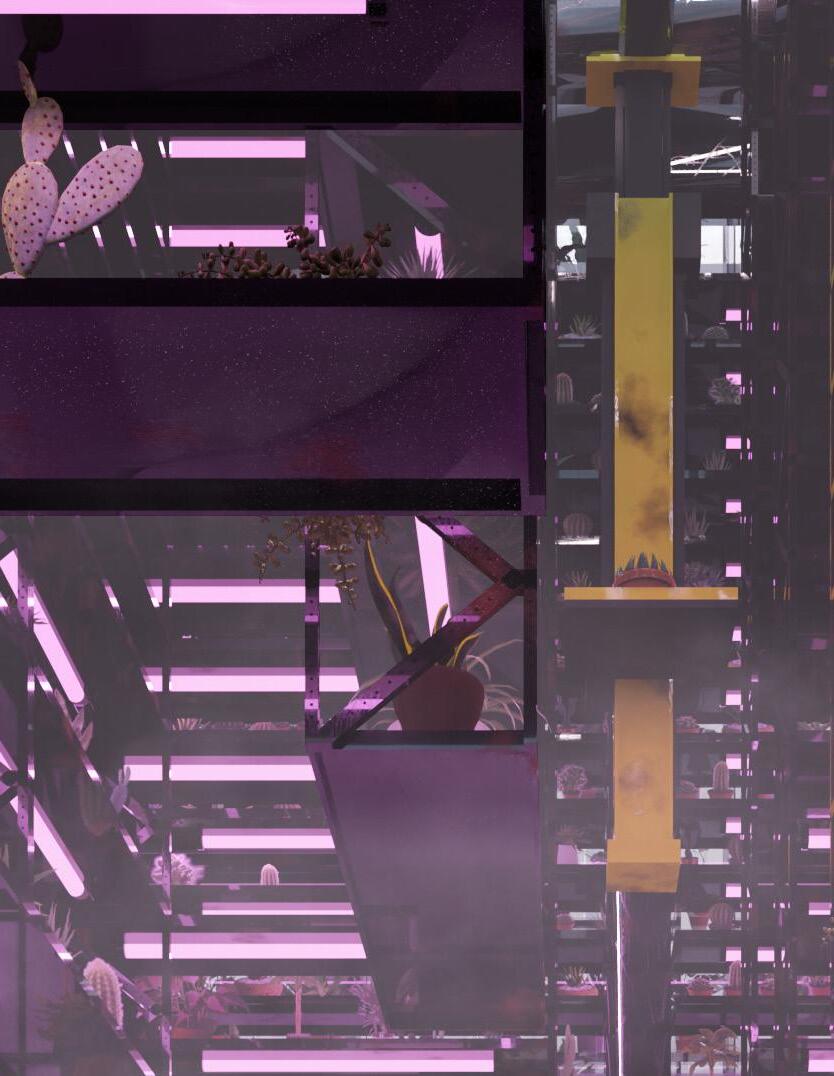
A houseplant care facility in downtown Manhattan, generated in a team of three under the guidance of a visiting scholar.



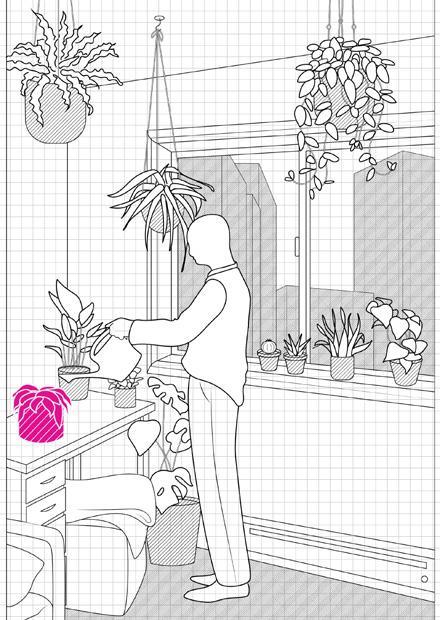

Each rendering in this project is taken from the perspective of a plant at a point in the user manual, including travel to the facility, diagnosis/treatment in the hospital, and lodging in the automated shelving system.
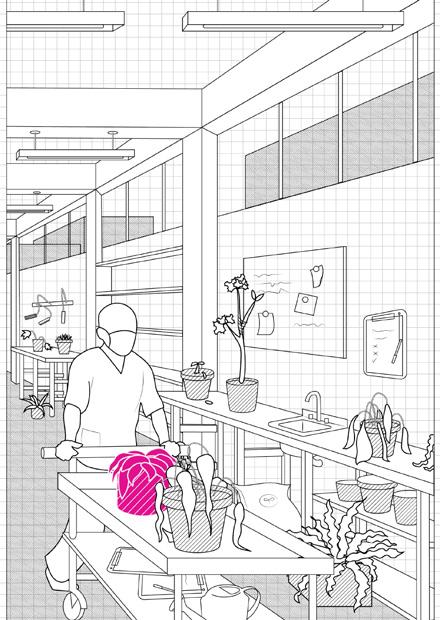



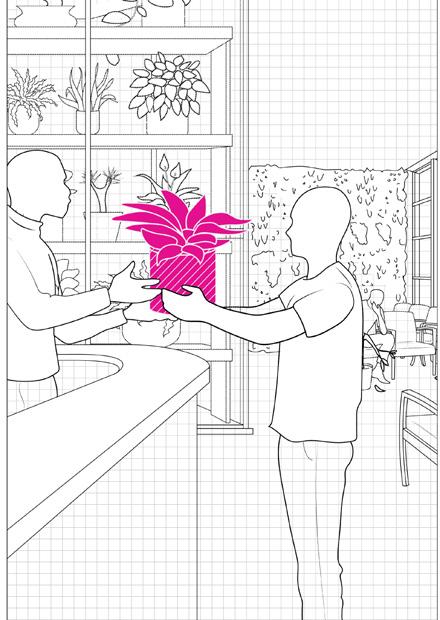
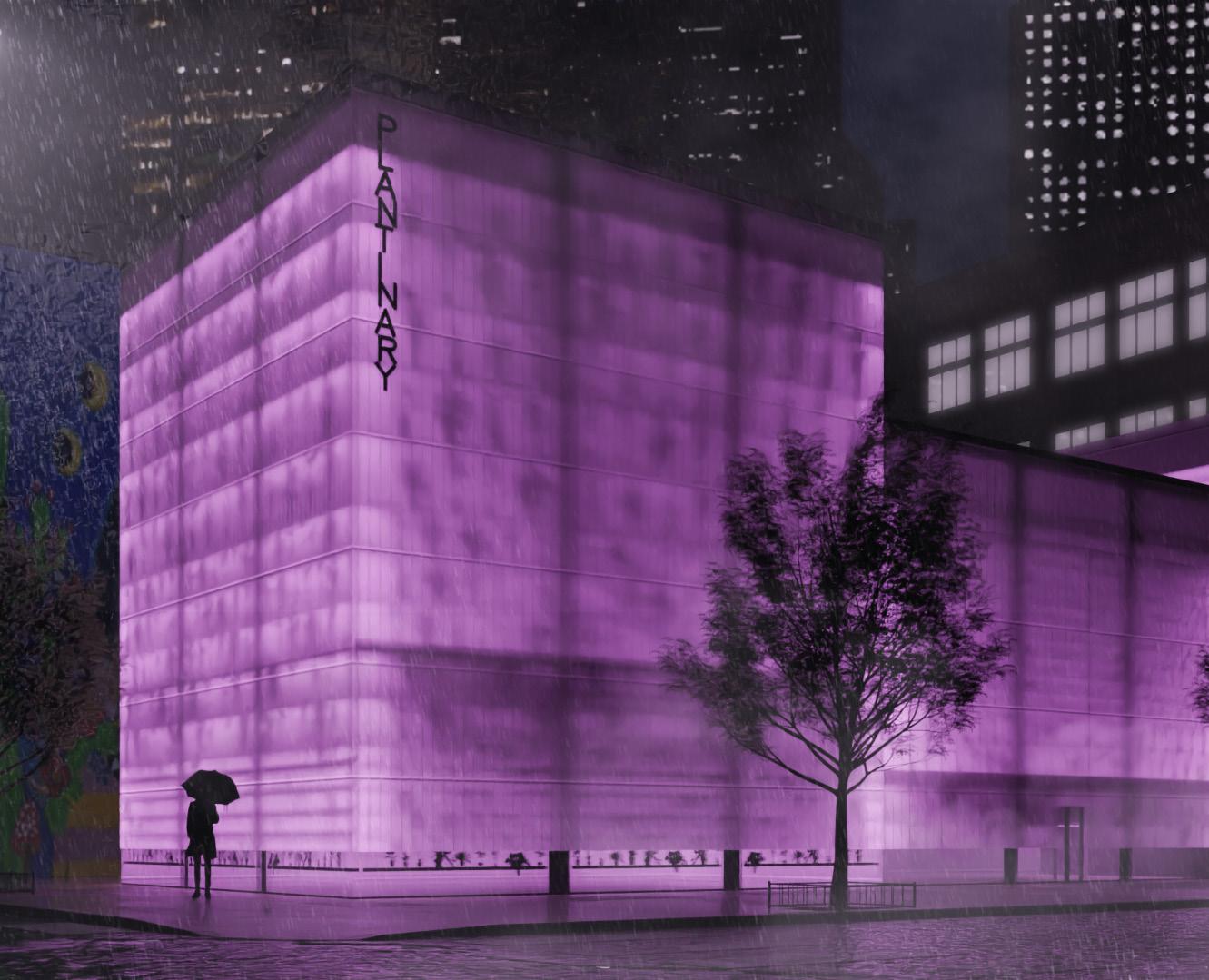
Renderings were inspired by cyberpunk aesthetics to draw attention to the main provocation of the project: that biomimicry caters to humans more than it does to plants
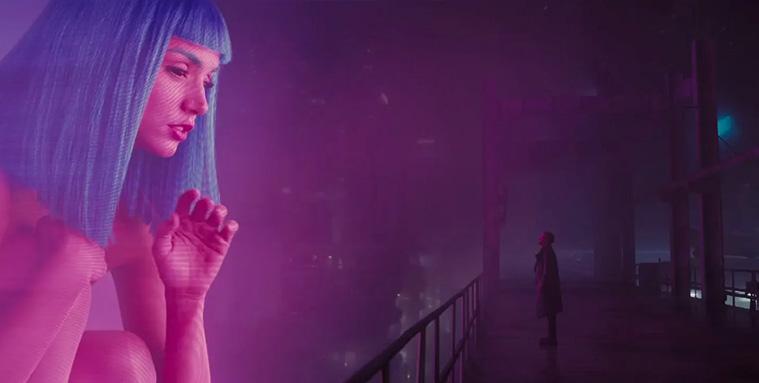



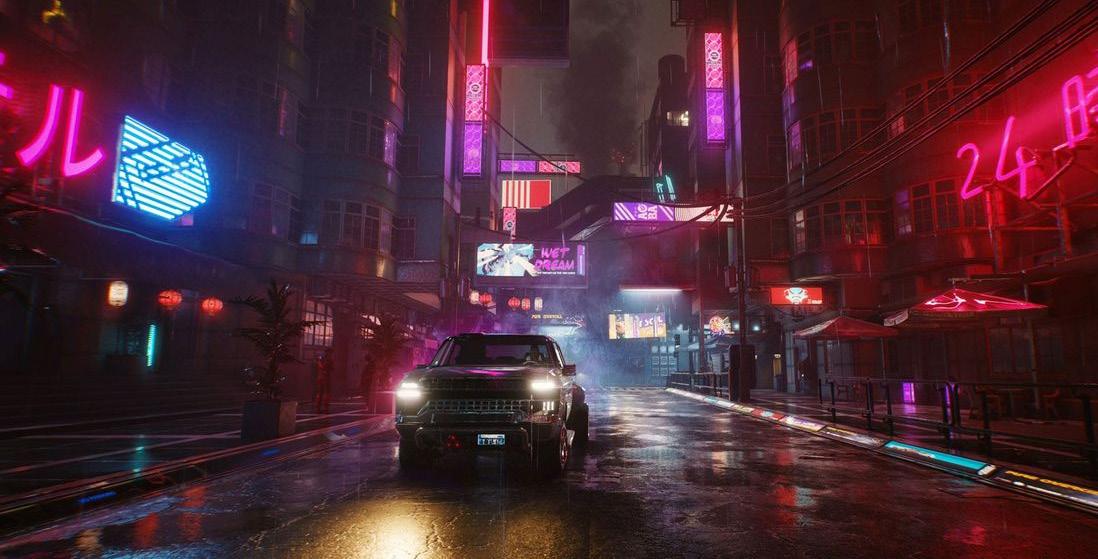
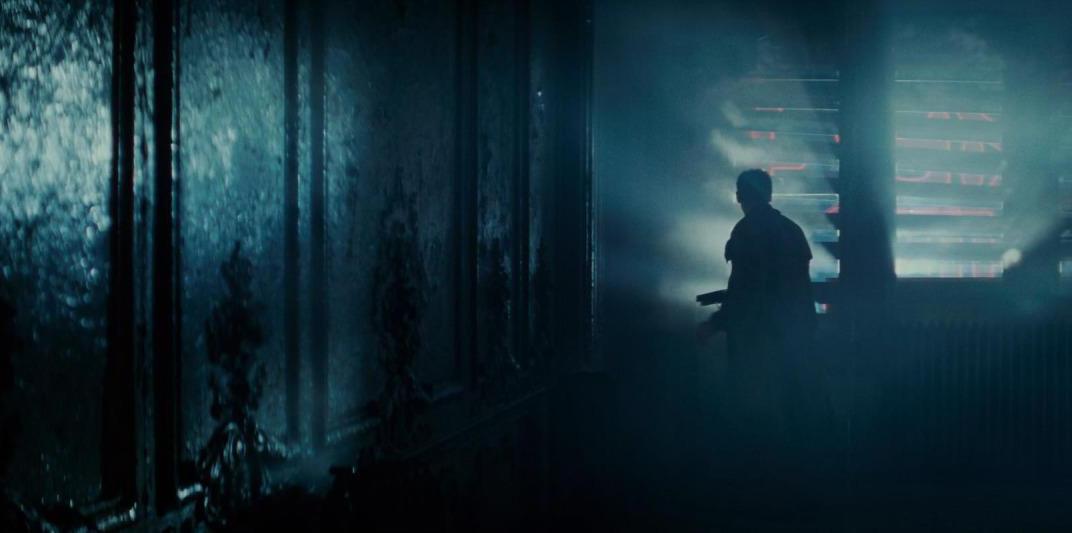
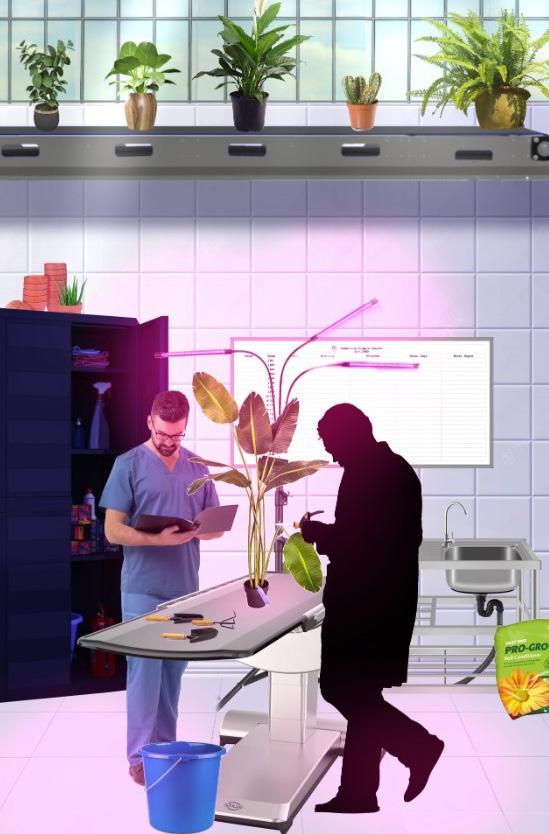
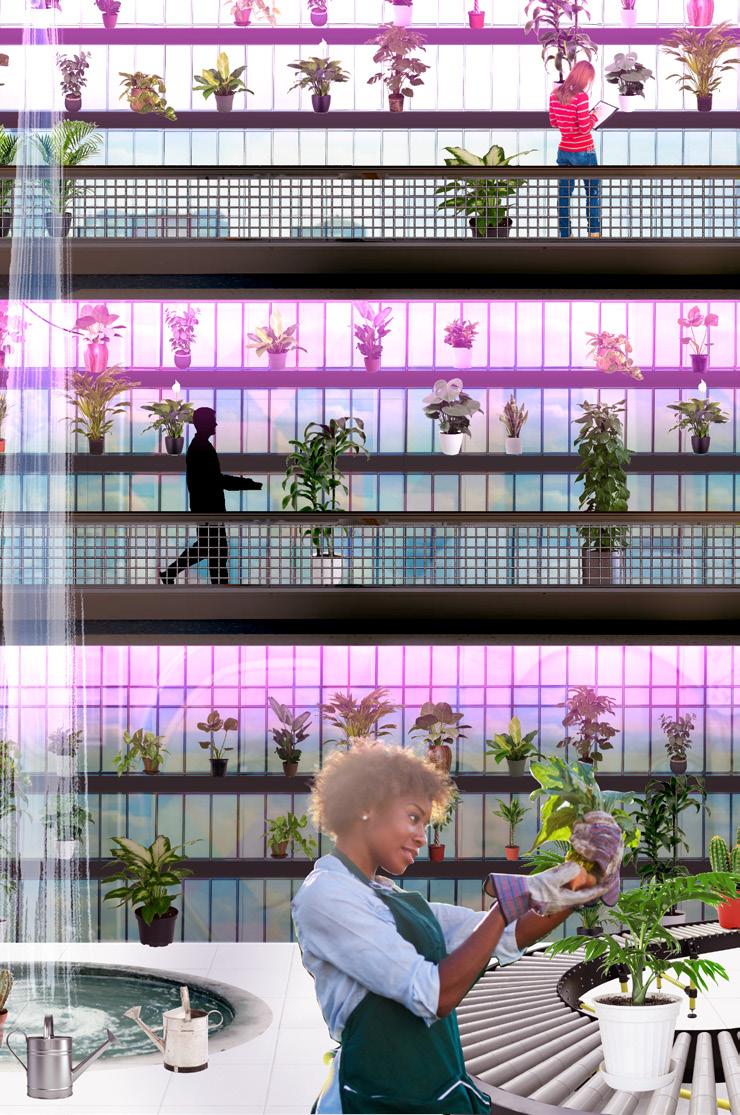
We received a critique early on that our project looked too clean and sterile for a plant care facility, and this weakened the believability of our proposal. So for the final renderings, I took care to add details like soil, rust, condensation, and mismatched furniture.
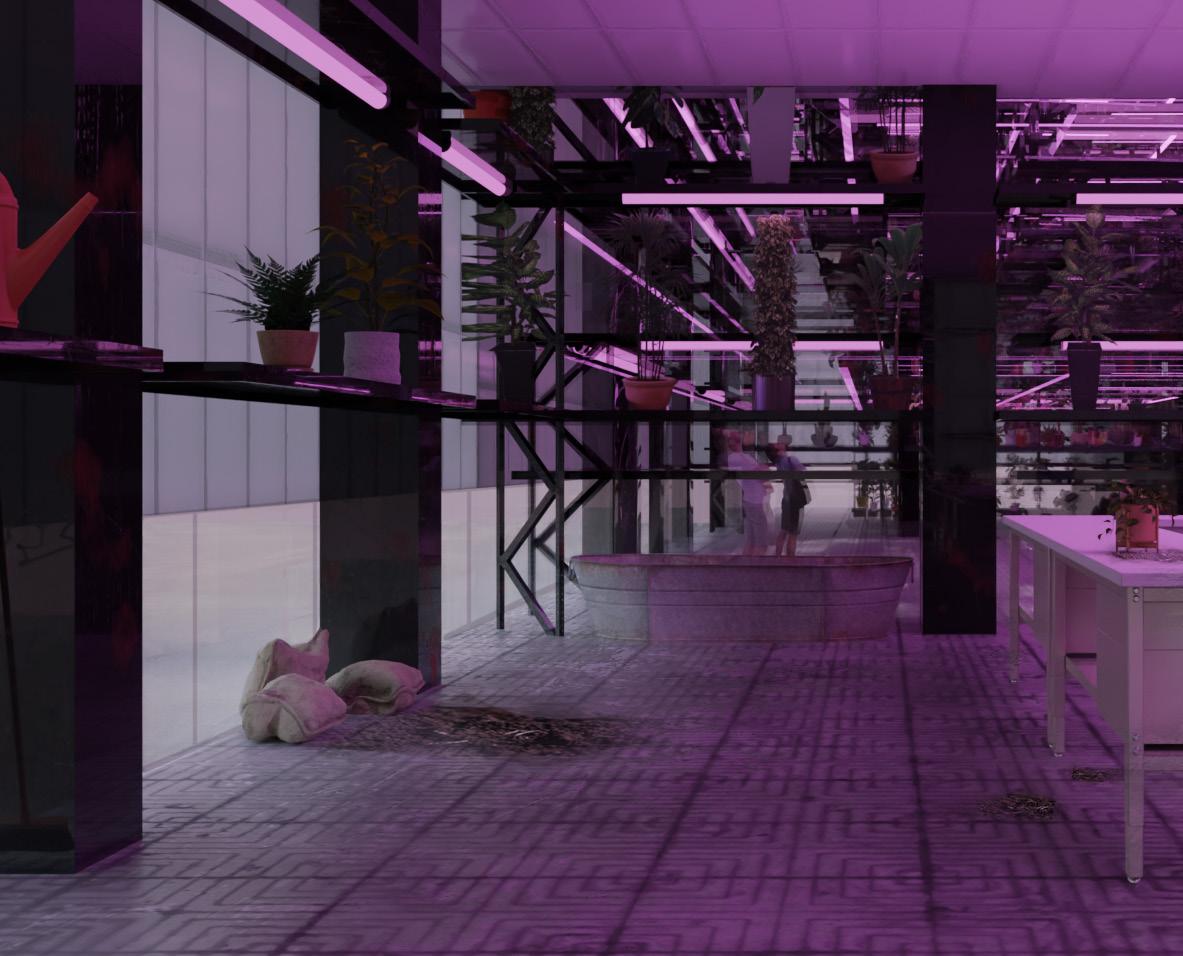
2023-24
Blender

Personal projects I’ve completed for fun. Scenes are often inspired by music or books.

Inspired by the songs “BLAHBLAHBLAH
(this page) and “Mr.
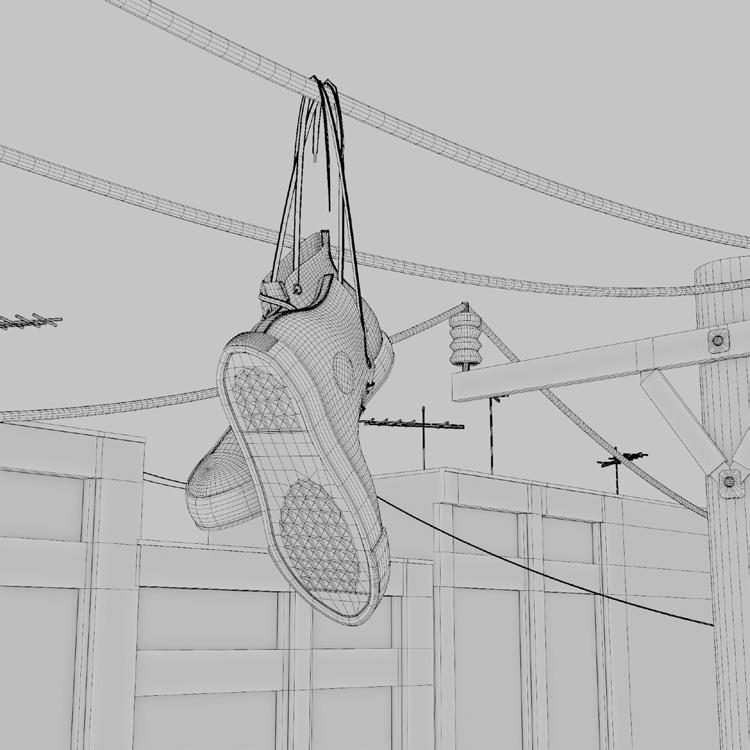
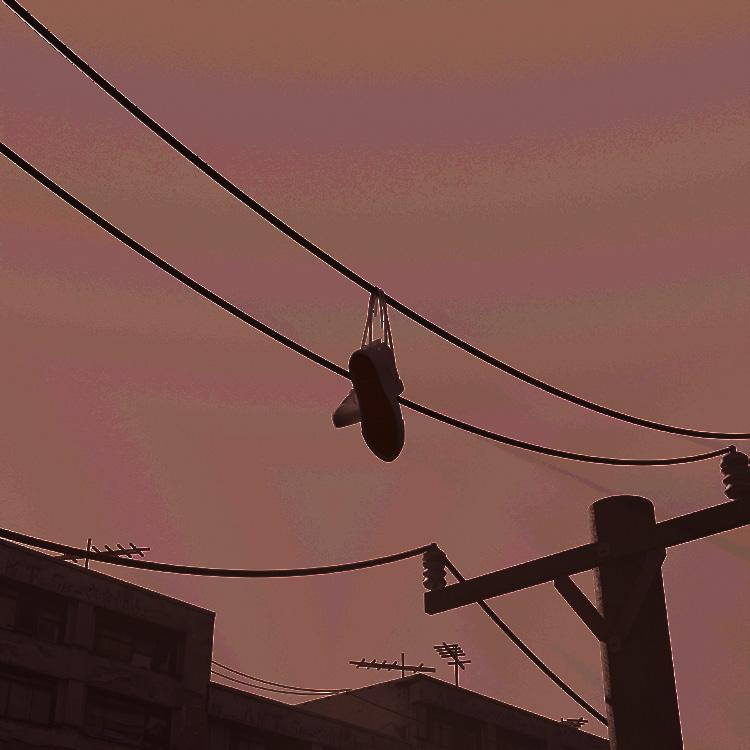

Inspired by the song “A Tear in Space (Airlock)” by

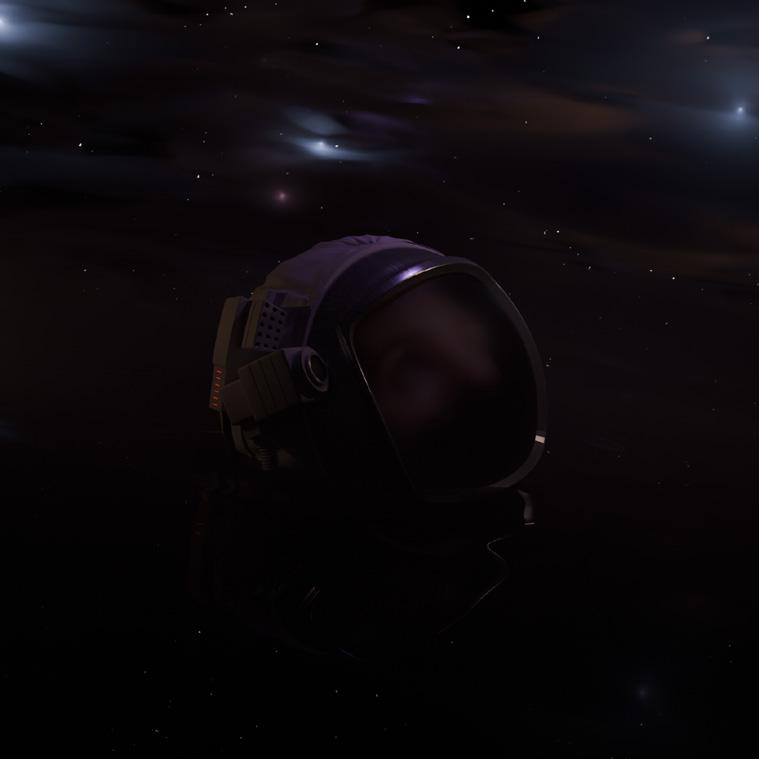
Thank you for your consideration.