

ERIN CAMAGAY
B. Arch., M. Arch., PG Arch. His.





Worthing, West Sussex (+44) 07598889772
erinsky@ymail.com
www.erincamagay.com
www.linkedin.com/in/erin-david-rae-llenacamagay-61903ba1
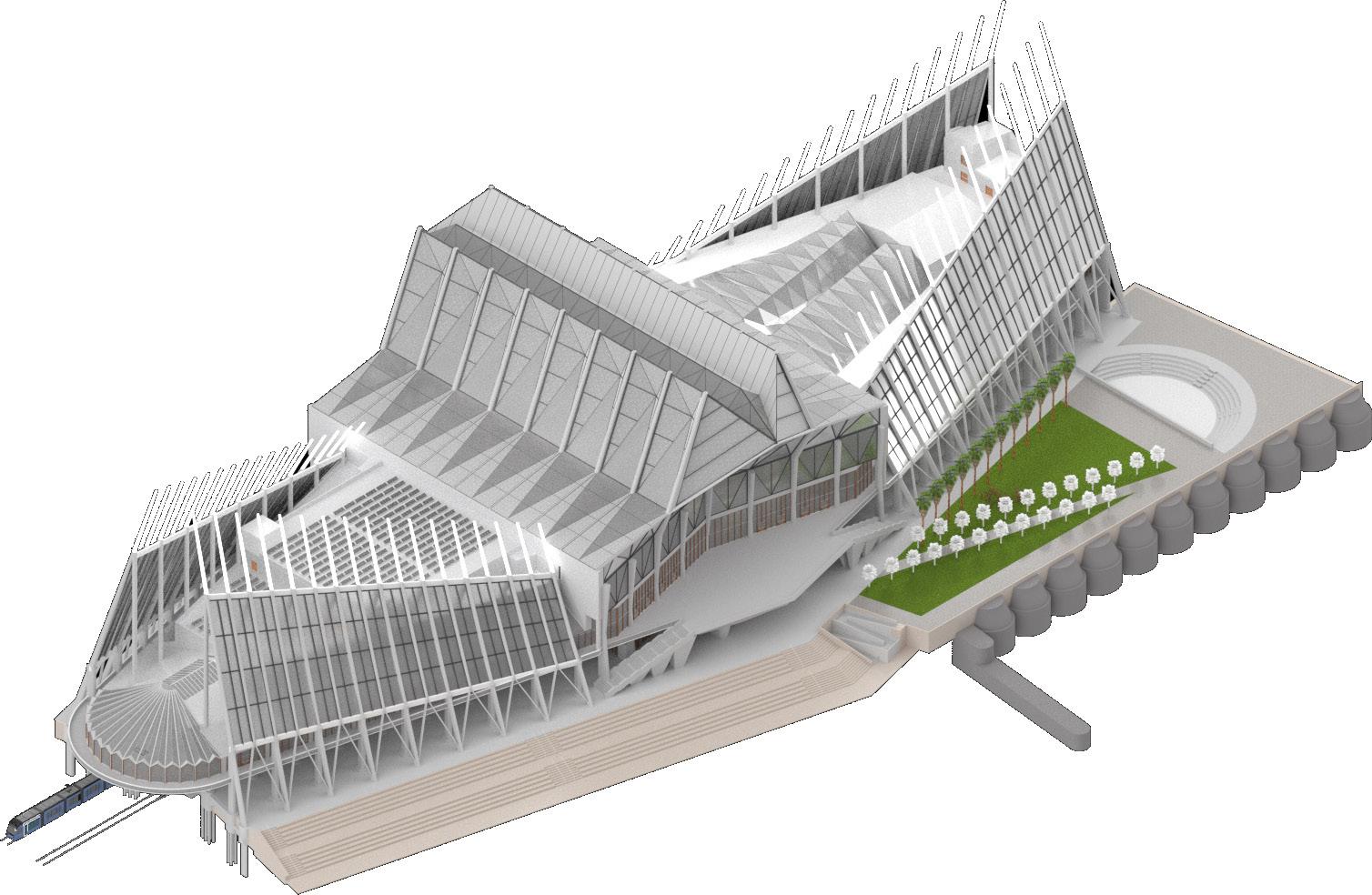


Theatre of Relativity
M. Arch. Year 2 Design Thesis
Theatre design . Cultural spaces . Performing arts . Regeneration .
Architectural lighting . Stage design & lighting . Sound engineering .
Acoustics . Light & sound mapping . Transport design .
Accessibility & circulation . Urban design . Social research .
Co-designing . Presentation

Blackrock, Brighton
What Theatre?
Outside London, touring performances choose venues that have the capacity to replicate the size of most West End stages and
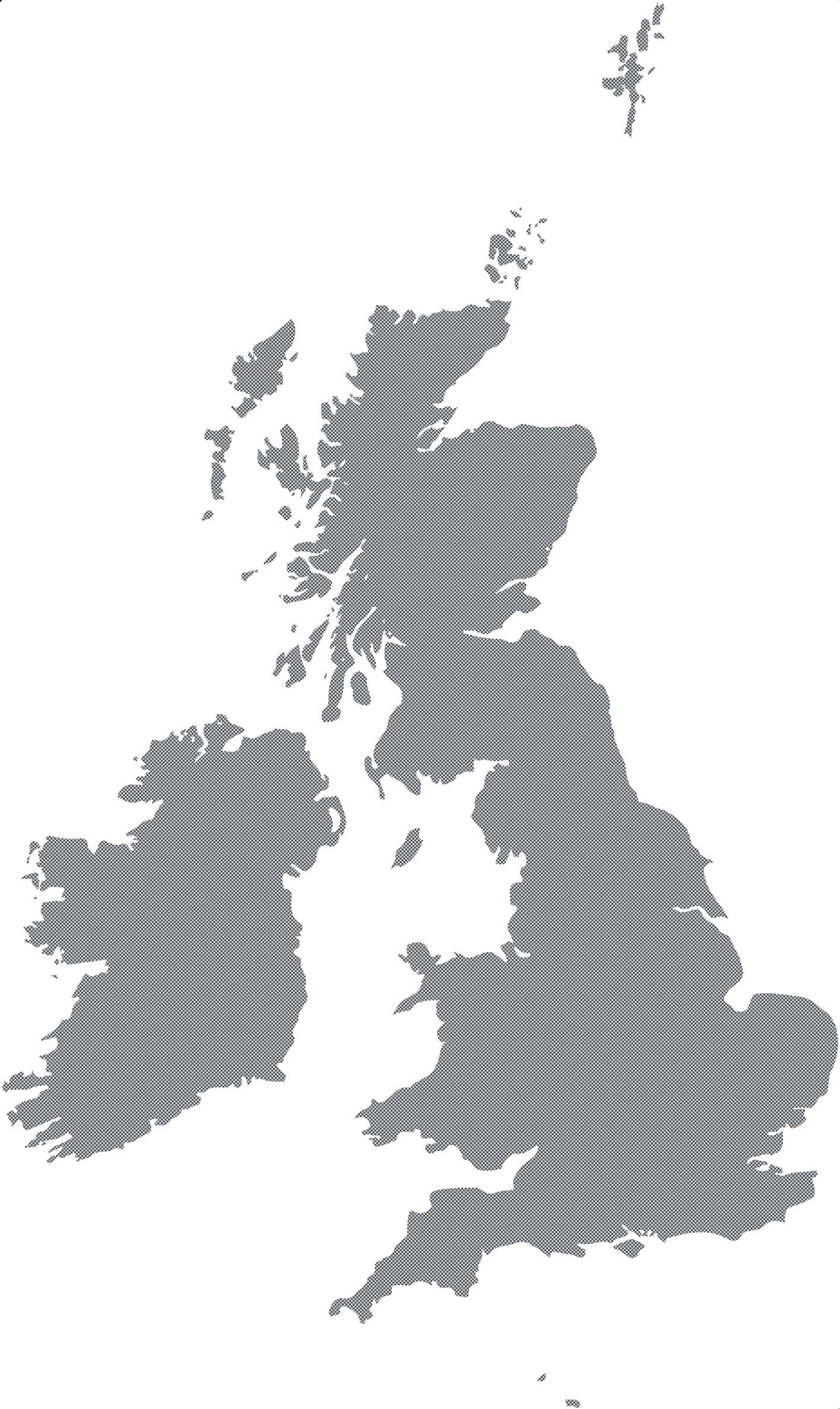
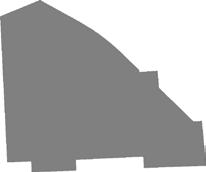


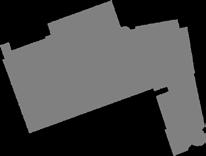


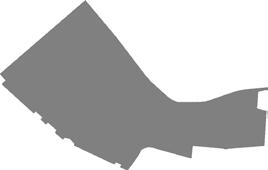







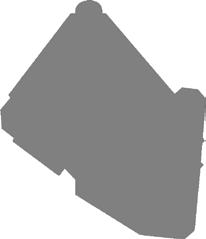

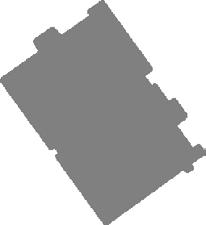














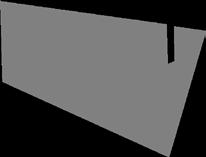

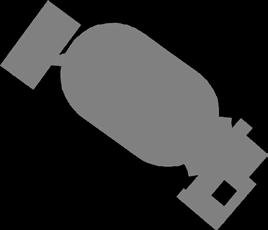







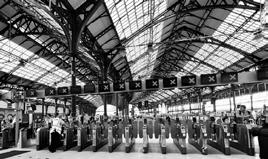












Form & Identity



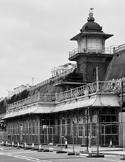

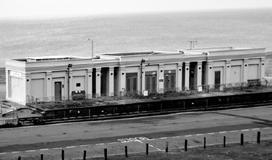
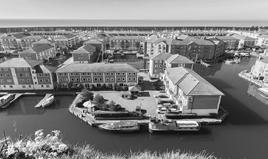

South Downs
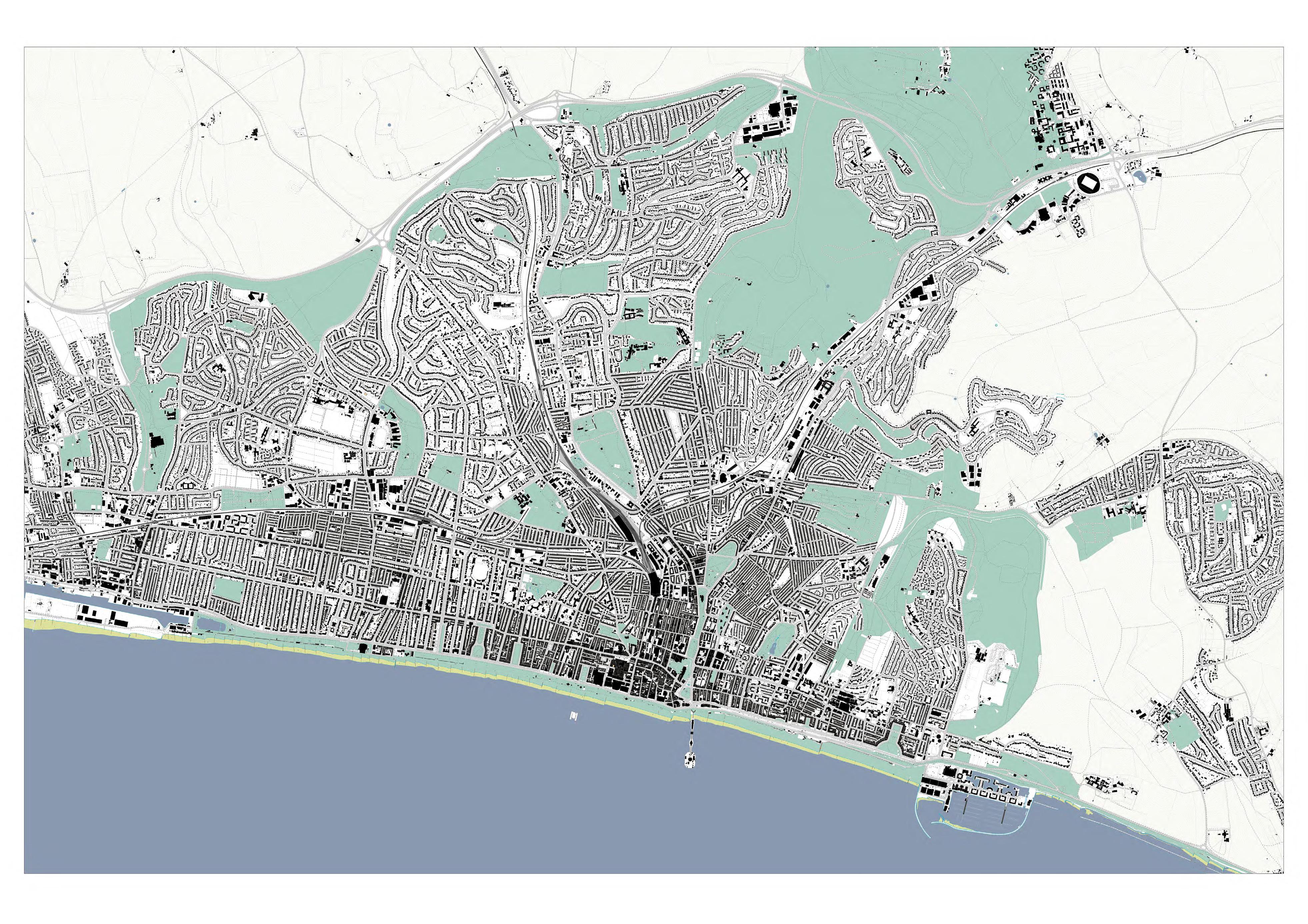




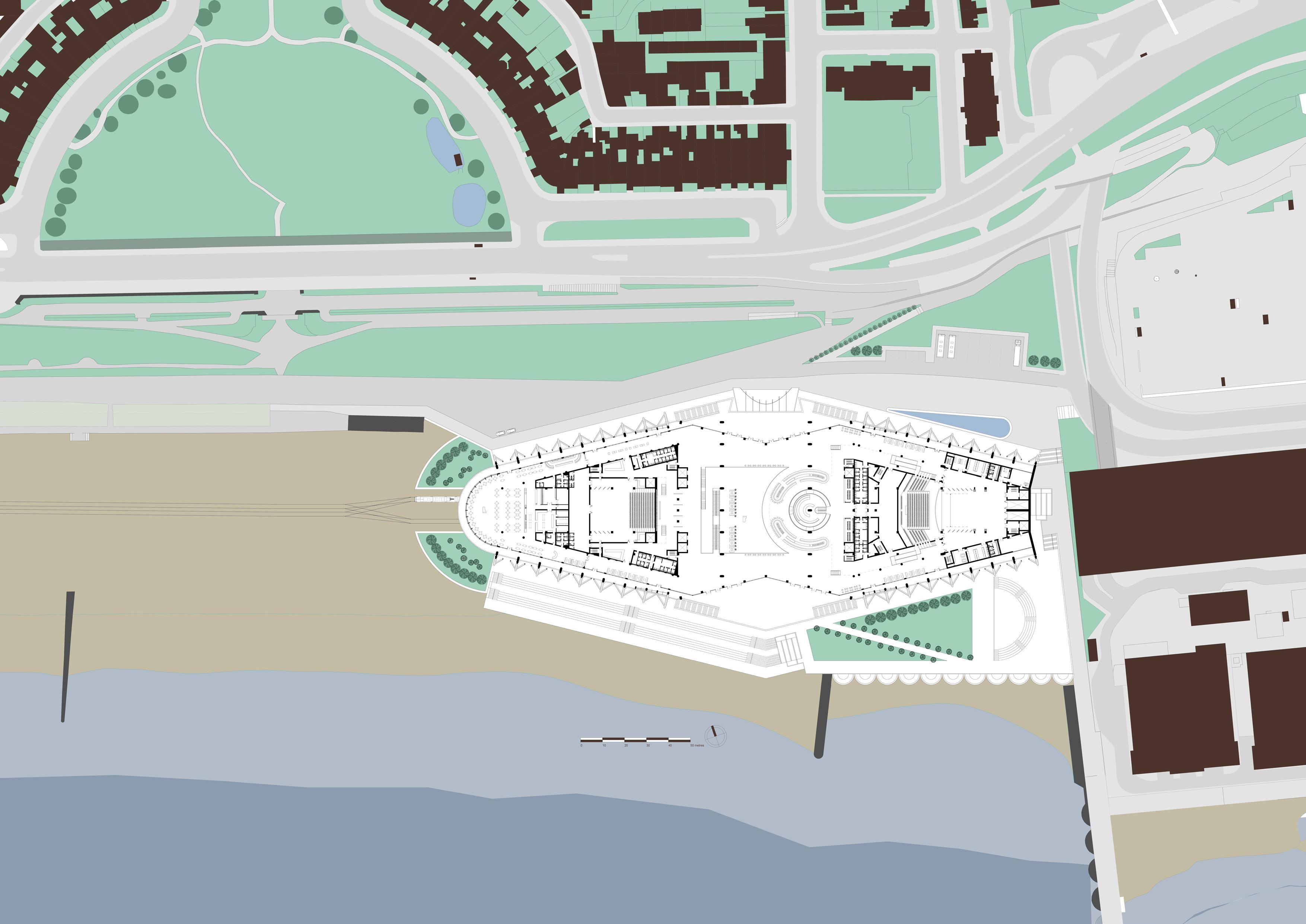

First Floor


Erin Camagay M. Arch. 2
Section A-A

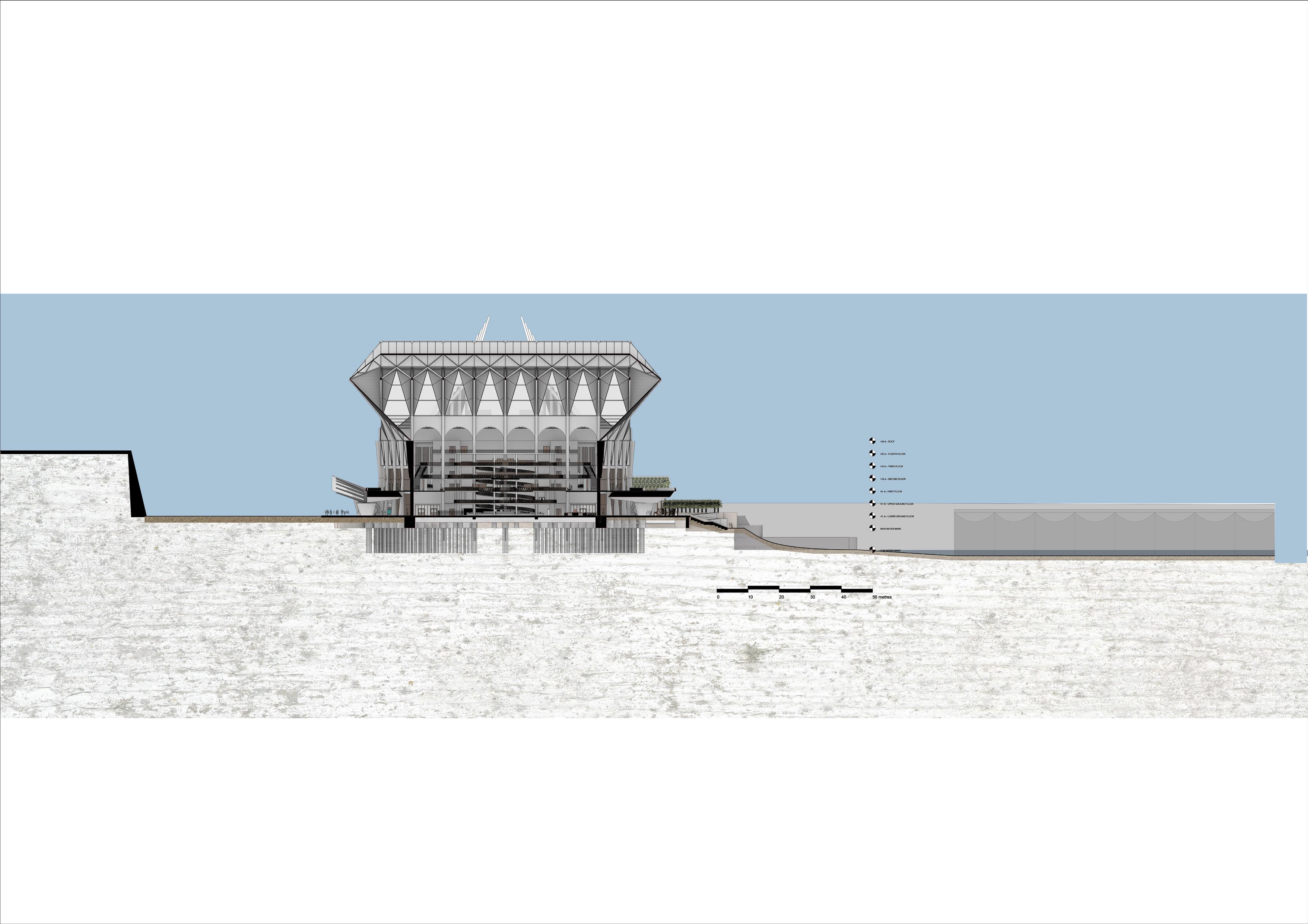

Section B-B
Structural Relativity


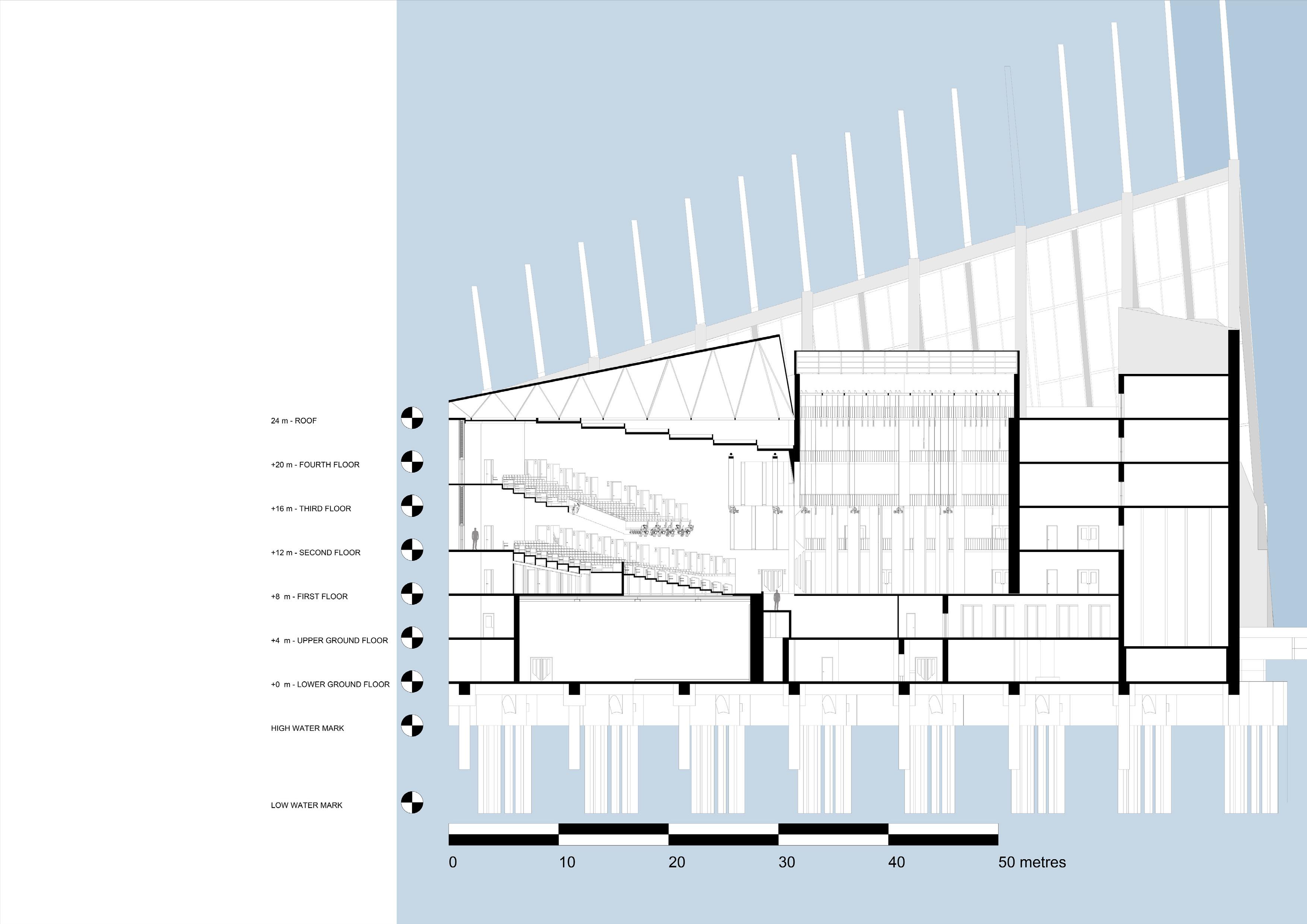

&

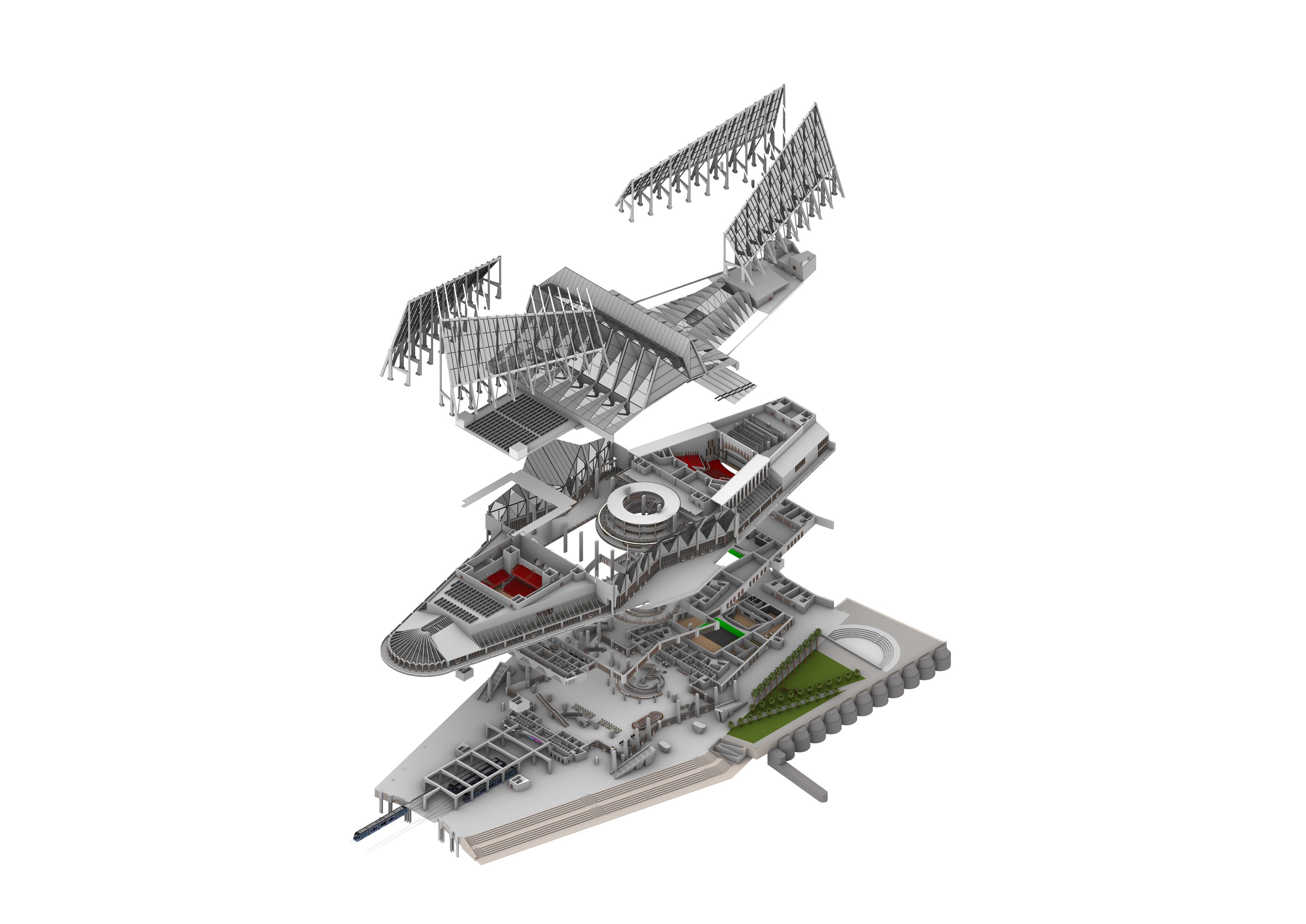
sustainable transport
Solar panels to generate electrictity for the mechanical components of the building. Any surplus will be fed back to the grid.
Glazed curtain wall (rain screen) for protection from wind, rain & noise whilst allowing heat, light & passive ventilation into the circulation spaces & reducing noise emitted to the environment




Plugging in to off-shore wind farms like the Rampions similar energy generation strategy used by Glyndebourne Opera House



Recycling & upcycling will be prioritised in the production of props, costumes & merchendise.




Biophilic design to improve indoor air quality and outdoor experience of the green spaces, and to encourage biodiversity.
In-house grey water
rainwater processing using water-sensitive design
Promoting
method that caters to different abilities whilst improving accessibility.
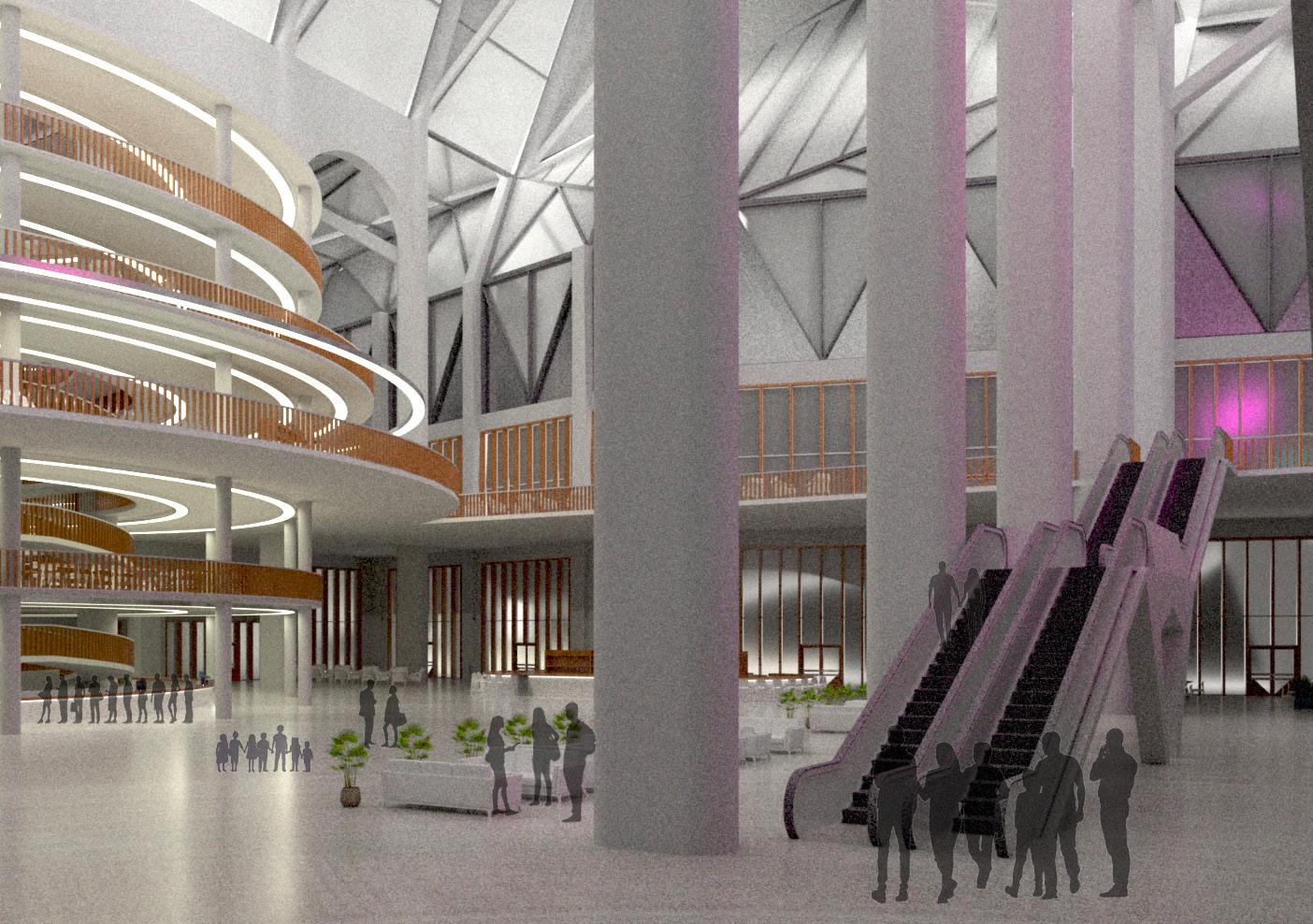
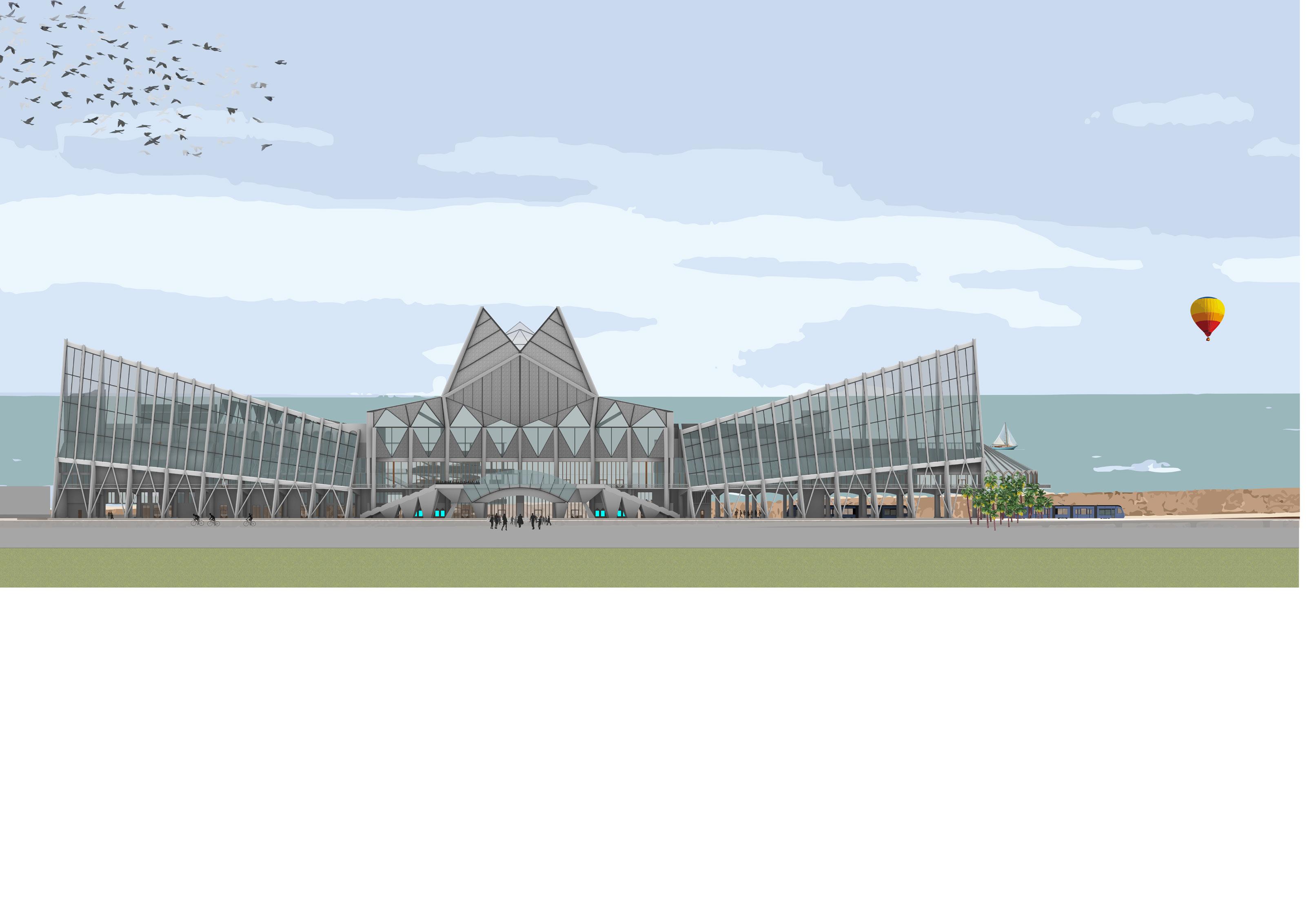
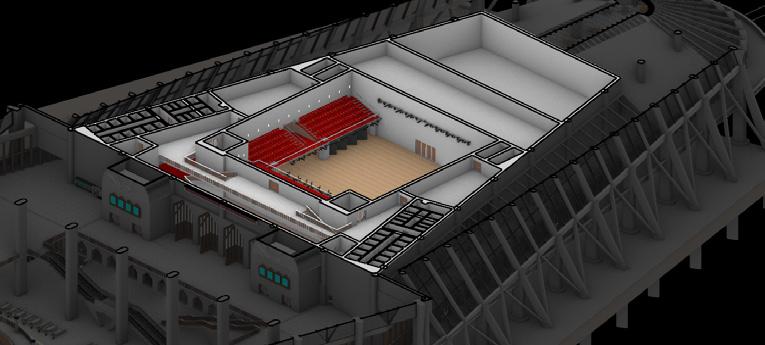



The Black Box
Capacity: 960 (920 seated + up to 40 wheelchairs)
Uses: concerts, dance, drama, conventions, and exhibitions.
Features: retractable seating and tension grid wire
The Main Theatre
Capacity: 1600 (1540 seated + up to 60 wheelchairs)
Uses: opera, musicals, drama, concerts, and conferences.
Features: flexible stage configuration, retractable seating, retractable ceiling, fly tower

The Spoliarium
M. Arch. Year 2 Concept Design
Coastal architecture . Community centre . Public space . Modular construction . Parametric roof design . Spolia . Water sensitive design . Sustainable urban development . Landscaping . Brighton heritage & conservation . Blackrock, Brighton

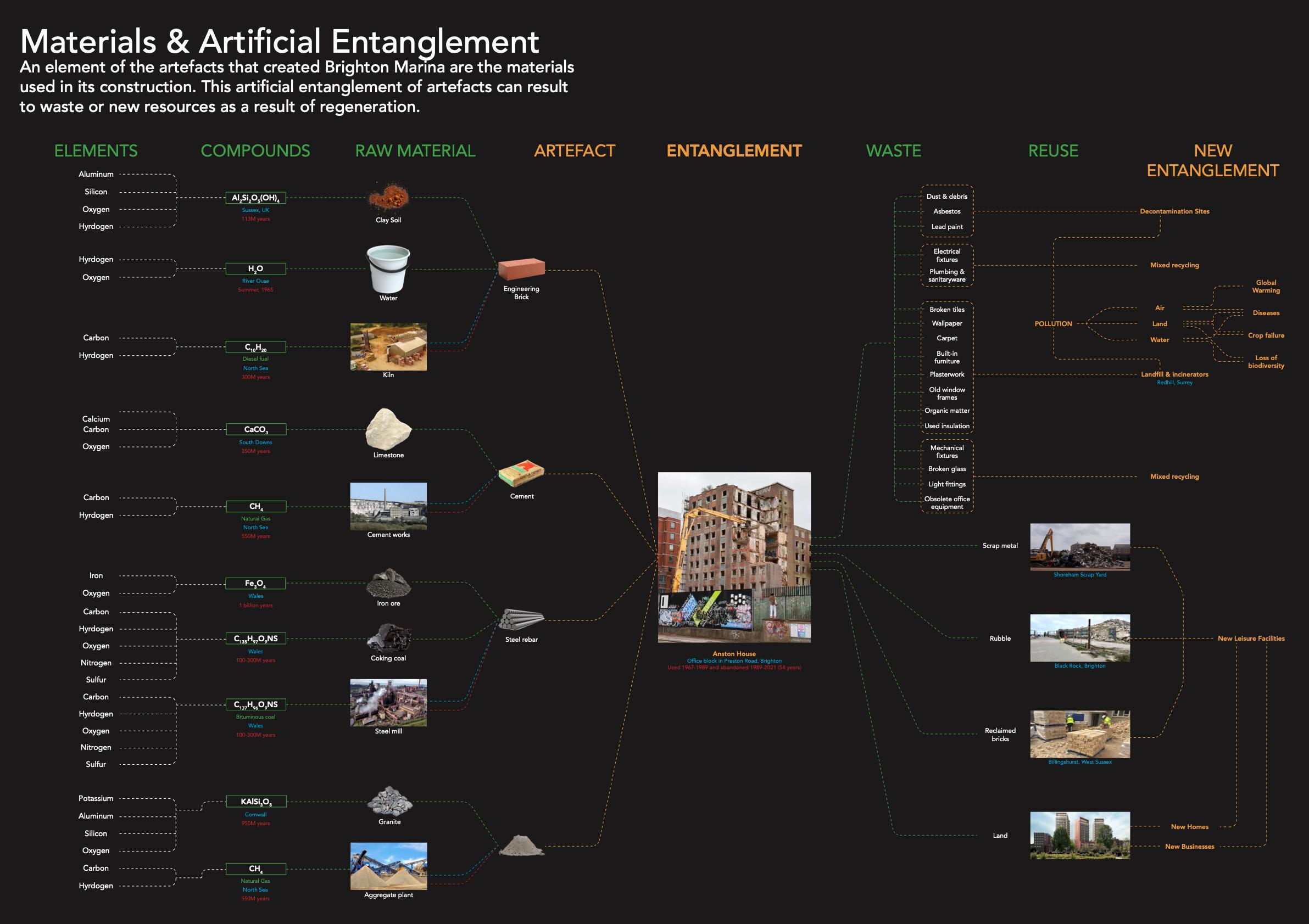
Research 1: Clay impressions for site analysis
What is Brighton Marina made of?
What textures can be found in Brighton Marina?
What is the cultural significance of these objects? Site visits Desktop research
Brighton, United Kingdom (site for intervention)

Research Example 2: Theory of Architectural Relativity
How is time, space & matter related in creating artefacts?
How can apply creative reuse in adaptive design?
What precedents do have locally & globally
What impact will my research have in architecture?
Saint
Reuse, recycling & reduce to address pollution, poverty issues & build new infrastructures

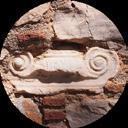
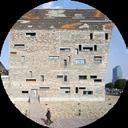
Uses wa-pan technique that reuses building materials after calamities to create new architecture
Use of spolia as a visual and structural part of a building

Researching & testing the idea of using reclaimed building materials through physical & digital models.

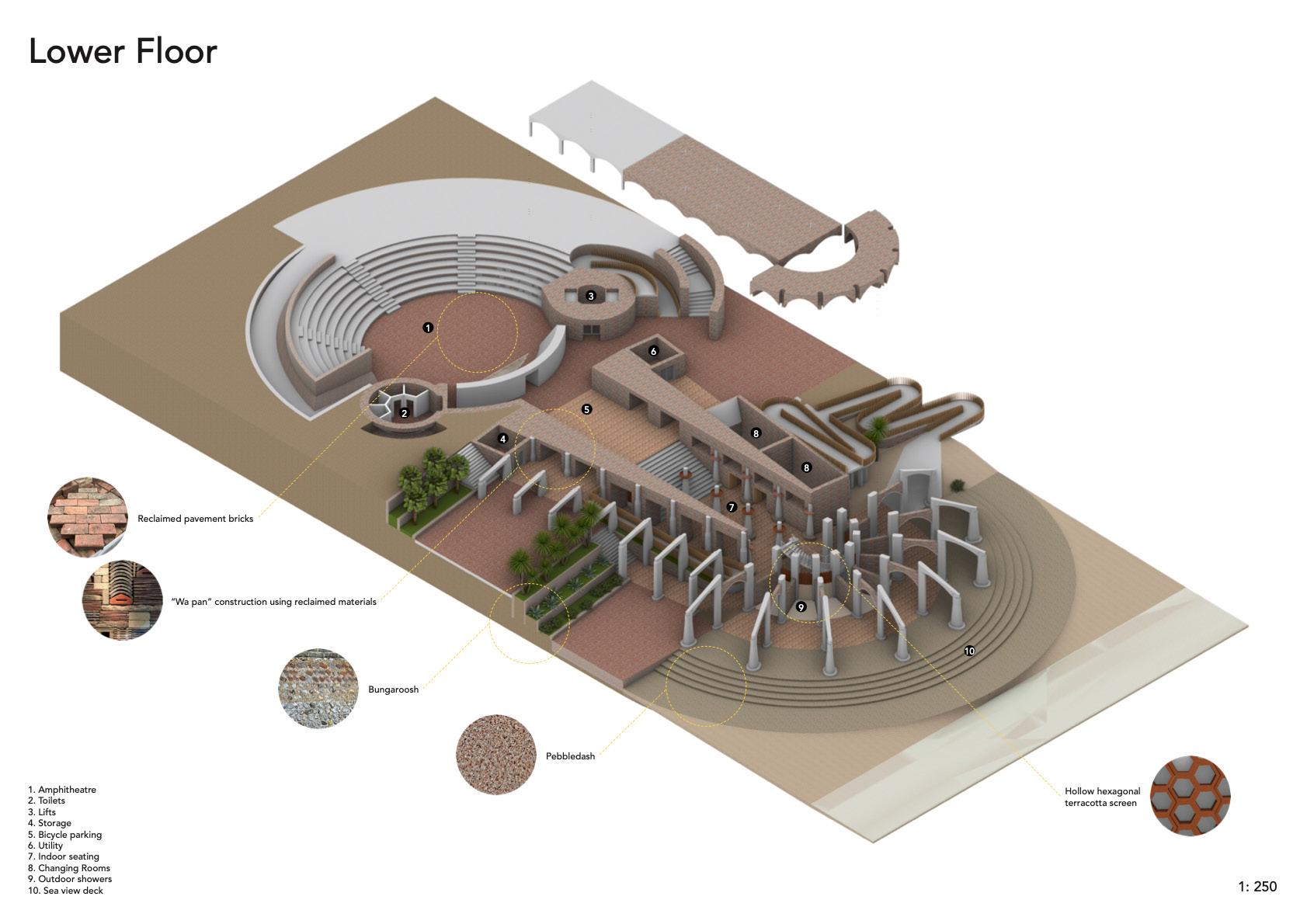
Figure 15. xxx
Sustainable Favela, Brazil RecyclAction (ReciclAção)
Ningbo Museum, China Wang Shu
Peter’s Basilica, Rome RecyclAction (ReciclAção)
18th - 19th century buildings, Sussex
Bungaroosh as a construction technique using parts of demolished buildings
crossroads of cultural entanglement & creative reuse
Looking at access, thresholds, and movement as a part of architectural, landscape, and urban design strategy.



BrightonMarina
BlackRock
Madeira Drive
KempTown
Undercliff Path

Cuckmere Sanctuary
M. Arch. Year 1 Design Project
Rural architecture . Leisure . Hotel . Resort . Restaurant . Biophilia . Sussex Vernacular . Masterplanning . Landscaping . Planning Policy . Development Control . Building Regulations . CDM/Health & Safety . Cost & Procurement . Building & Environment . Lean Principles . Interior design

Berwick, East Sussex






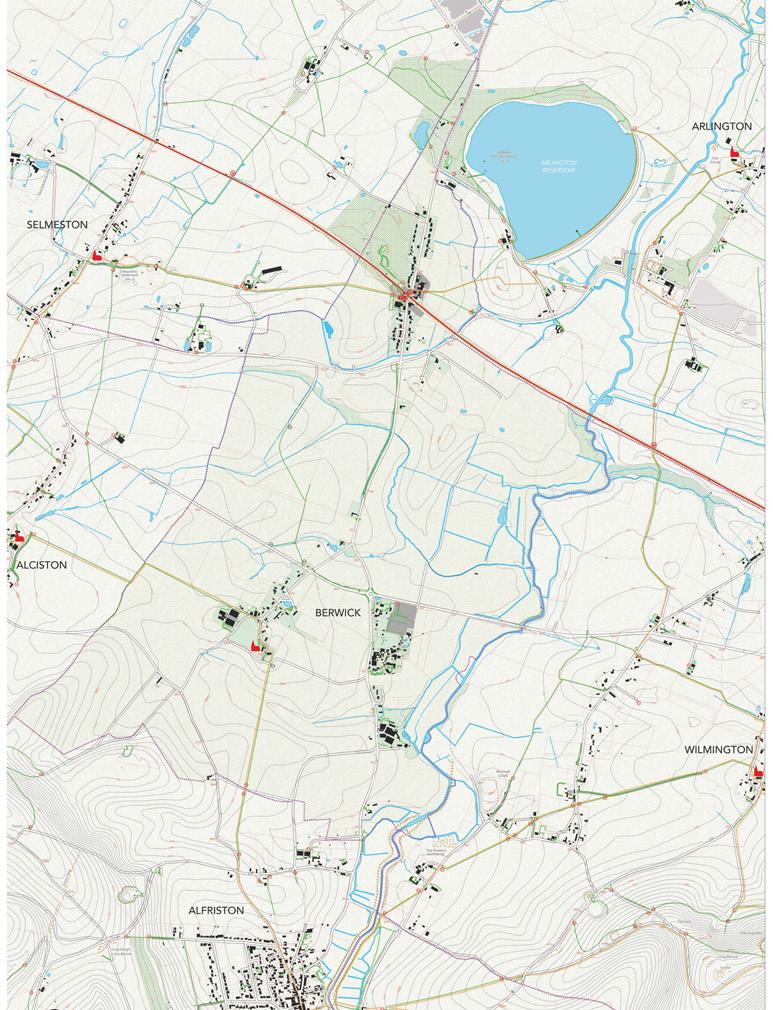






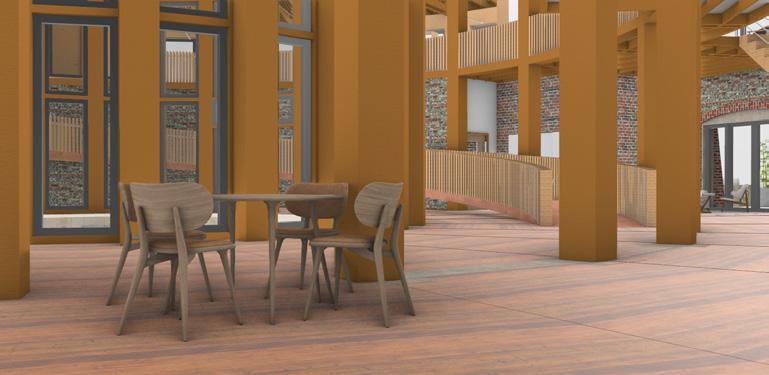










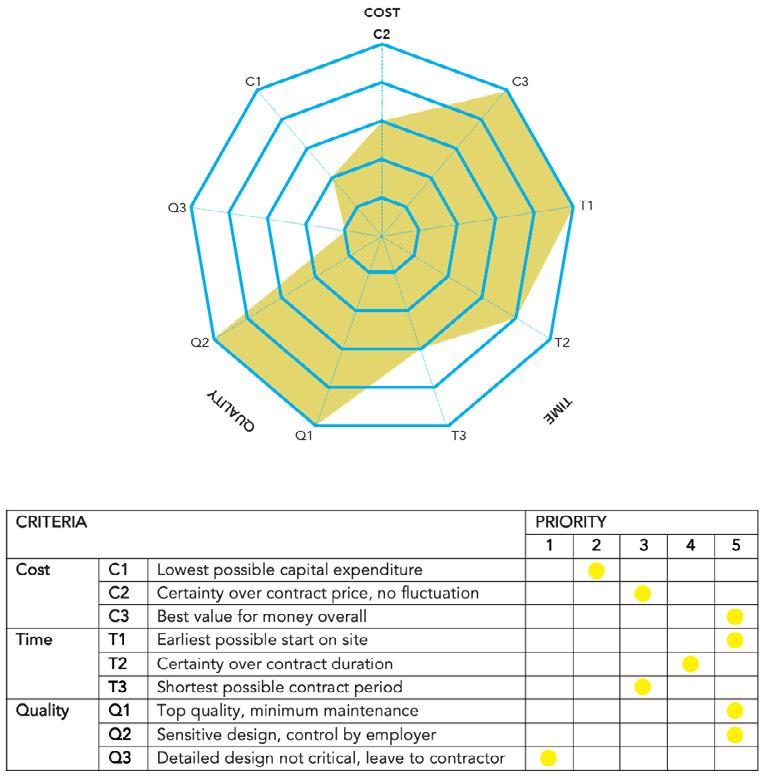
Project: Cuckmere Sanctuary - The Hub & Accommodation Block
Station Road, Berwick, East Sussex, BN26 6S
Contract: Traditional
Sector: Leisure, health & hotel
Project Start: September 2023
Project Completion: September 2025
Floor area: 11170 m2 (The Hub) + 9690 m2 (Accommodation Block)
+ 23305 m2 (Bridge, Swimming Pond Deck & Access Road)
Cost per m2: £3376
The Hub: 11170 m2 x £3197 = £35,710,490
Accommodation Block: 9690 m2 x £3197 = £30,978,930
Outdoor Works: 23305 m2 x £2850 = £66,419,250
Estimated Cost: £133,108,670
Allowance for risk (12%): £15,973,040
Total Cost: £149,081,710
Based on the total cost, the architect’s fees will be determined using AJ’s perecentage fee calculator an will be as follows:
Architect’s Fees (Traditional): £149,081,710 (Total Cost) x 3.2% = £4,774,750
Architect’s Fees (Design & Build): £149,081,710 (Total Cost) x 2.9% = £4,284,023
Consultant Fees (Traditional): Total Cost x 9.2% = £13,715,517
Total Professional Fees (Traditional): £4,774,750 + £13,715,517 = £18,490,267

Thames Gateway
B. Arch. Major Design Project
Urban architecture . Commercial . Retail . Industrial . Railway
Transport & Access . Detailed design . Timber Construction .
Sustainable design . Environmental Strategy . Professional practice .
Building lifecycle analysis (LEED) . RIBA Plan of Works .
Kentish Vernacular . Model making . Prototyping

Gravesend, Kent

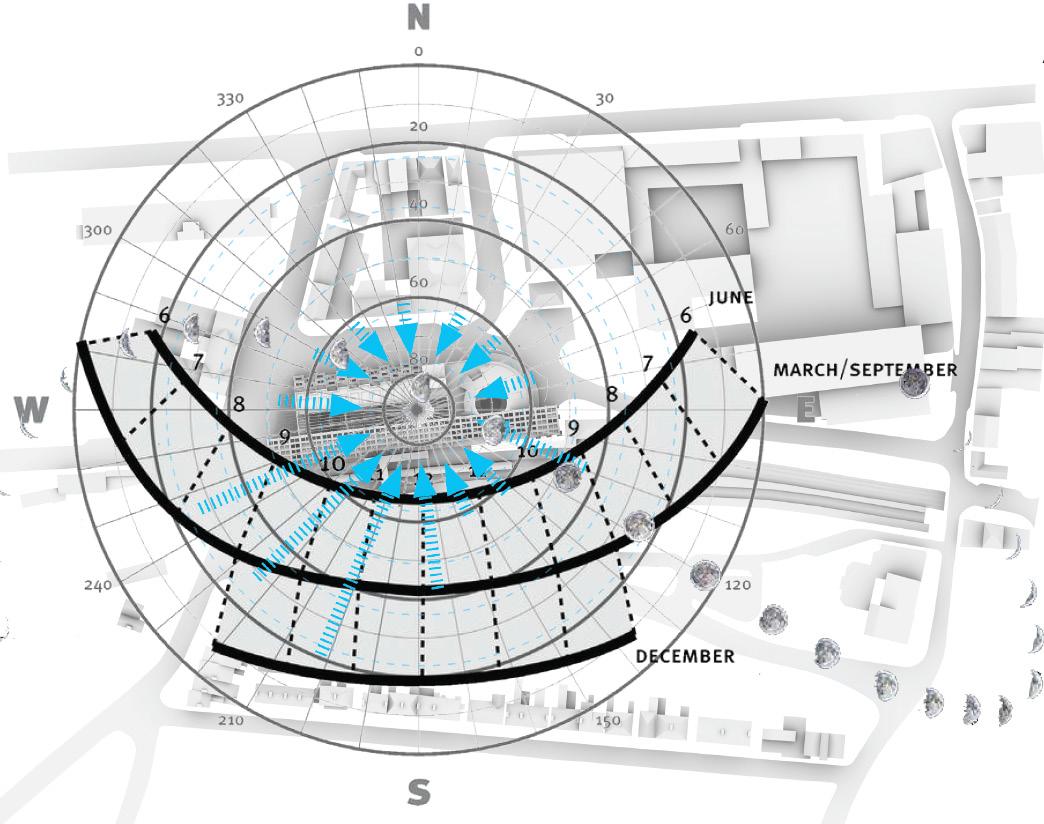
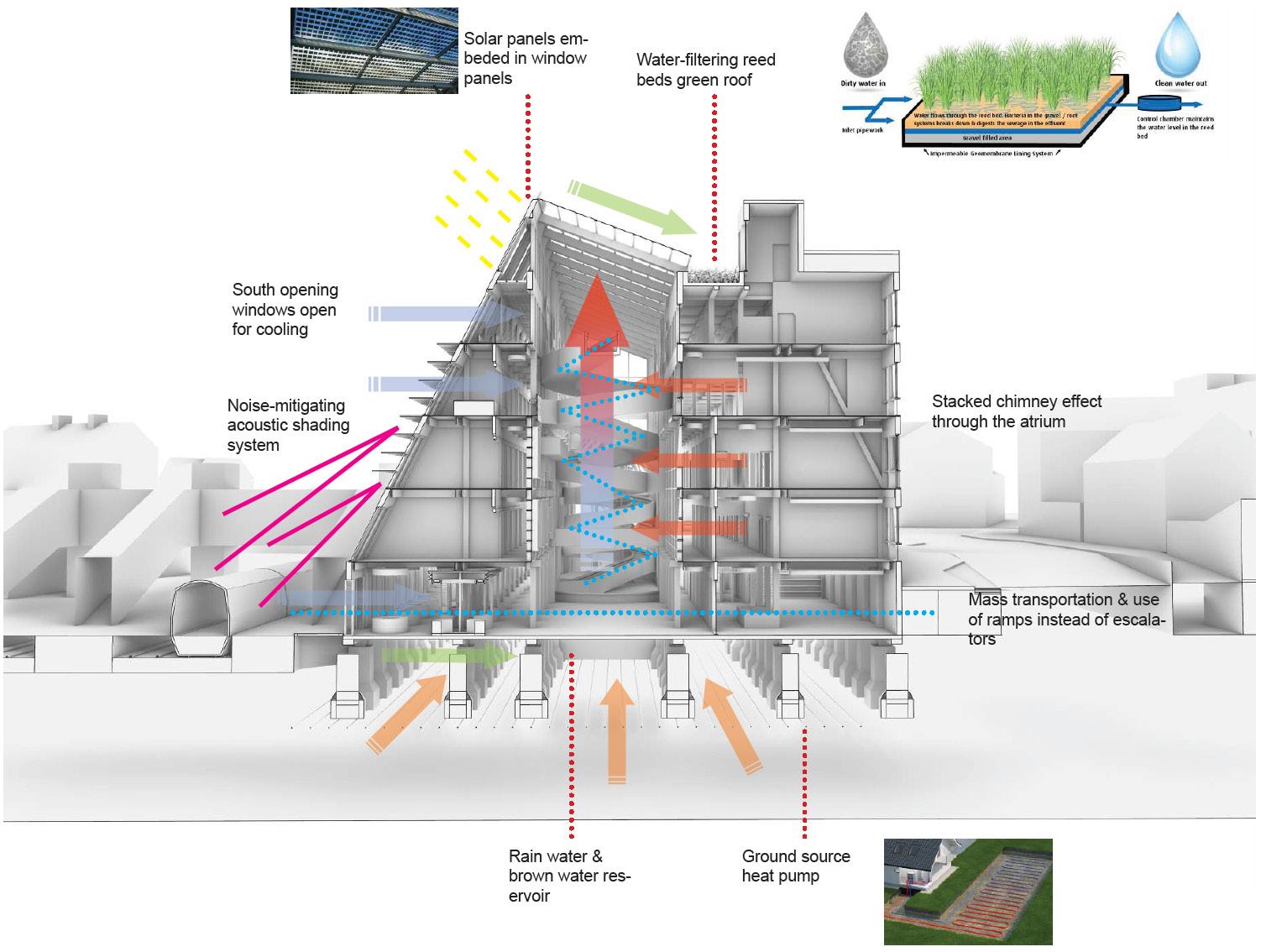








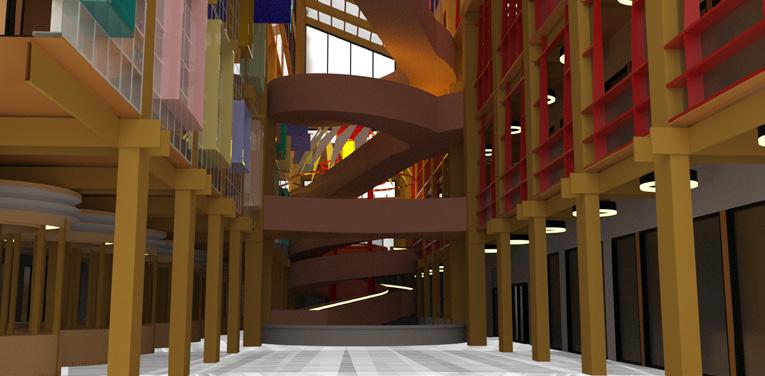




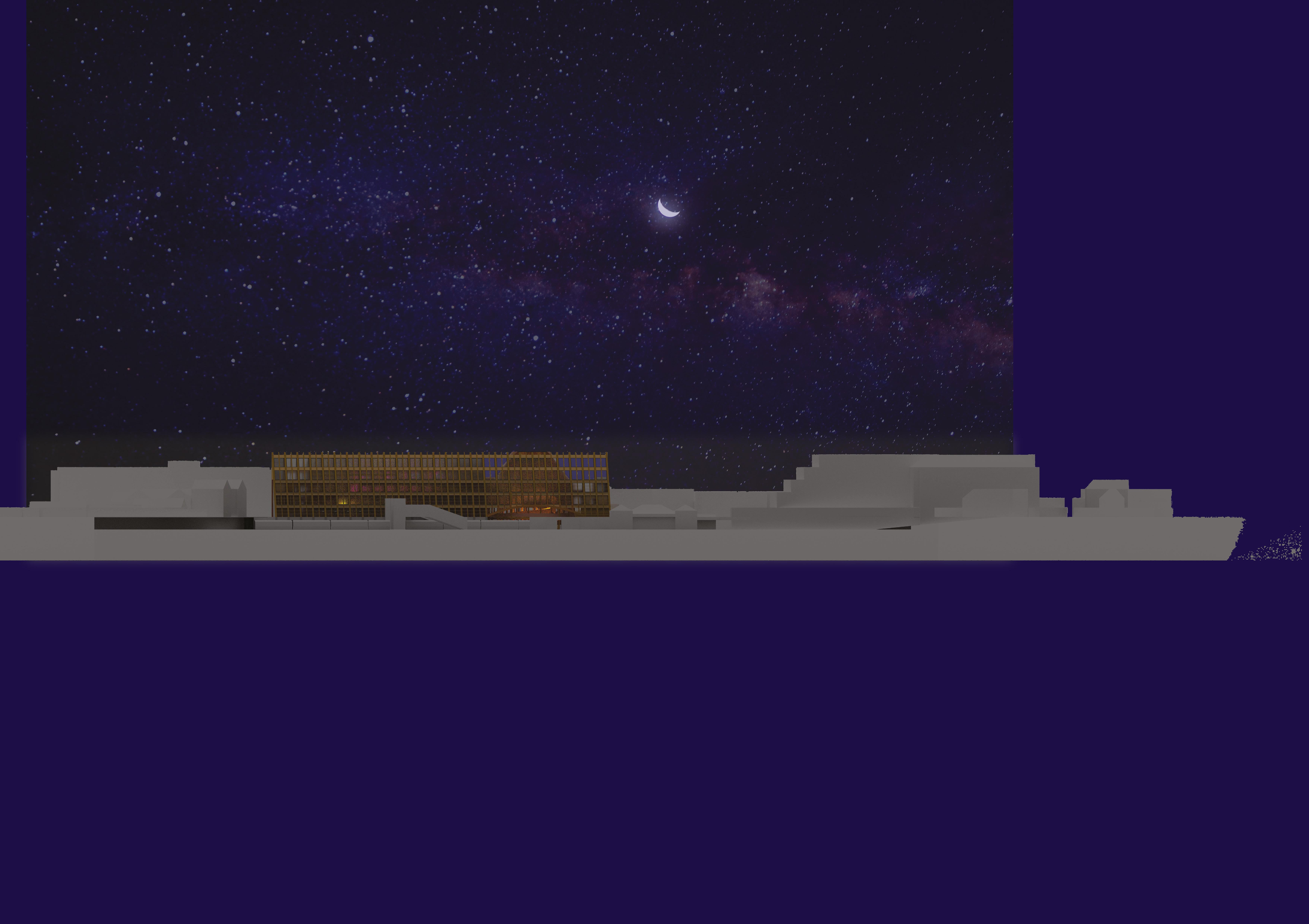
ERIN CAMAGAY
B. Arch., M. Arch., PG Arch. His.





Worthing, West Sussex (+44) 07598889772
erinsky@ymail.com www.erincamagay.com www.linkedin.com/in/erin-david-rae-llenacamagay-61903ba1
