

ERIN CAMAGAY
B. Arch., M. Arch., PG Arch. His.




Worthing, West Sussex
(+44) 07598889772
erinsky@ymail.com www.erincamagay.com



Embarcadero Heights
Phase 1 Residential Project, 2024
Affordable housing . Mixed-use development . Prefab construction
Masterplanning . Suburban Regeneration . Low impact development
Low carbon living design . Modern Philippine vernacular architecture
Virtual collaboration . Concept design . Massing model & drawings
Application of RIBA Stages 0-2 on an overseas project .

Embarcadero, Philippines

BRIEF
Embarcadero Heights (Phase A) will offer four 3-bedroom 2-storey residential units that can accommodate up to 24 people. Situated in an urban zone in the 1st class municipality of Mangaldan, it is 11.7km (29 minutes) away from the nearby city of Dagupan and 214.1km (3 hours 18 minutes) away from the capital city of Manila. The nearest airport is Clark International Airport, situated 125.2km (1 hour 58 minutes) and the closest motorway is the TPLEX accessible via Urdaneta City Junction, which is 27.5km (44 minutes) away. There are good public transport links along the nearby National Highway 210.
The province of Pangasinan currently has a population of 3,163,190 upon which 113,185 lives in Mangaldan. Due to the rise in the local population, there is a sharp demand for affordable housing for young working families. The homes will be constructed with durable and sustainable materials ensuring the residents safety and comfort. The design incorporates passive daylighting and ventilation systems that are adopted from Philippine vernacular architecture. Each residential unit include a single car port to meet the legislative requirement for vehicle ownership and prevent traffic congestion along the Barangay Road.

Designed by:
Camagay & Camagay
Design Partnership
David Camagay
B.Sc. Architecture, Chartered Architect (Philippines), UAP
Erin Camagay
B. Arch. (Hons.), M. Arch. (Merit), PG Arch. His. (RIBA I & II)
Phase A is part of the overall proposal called Embarcadero Heights for the corner lot sitting along National Highway 210 and a Barangay Road. The total project will also offer four commercial units with upper floor storage units. The plot is currently sitting empty, hence this project will help with the economic regeneration of the area. Its proximity to schools and the business district makes it ideal for young families or co-living professionals working in local trades.
LOCATION
Country: Philippines
Region: Ilocos (Region I)
Province: Pangasinan
Municipality: Mangaldan
Community: Embarcadero
Street: Highway 210 corner Embarcadero Barangay Road
Coordinates: 16.0739° N, 120.4199° E
Lot Dimensions: 12950 x 61000 x 13540 x 58030 mm
Lot Area: 770 m2
Land Classification: Urban
Project Dimensions (Phase A): 12950 x 24200 mm
Project Area: 313.39 m2
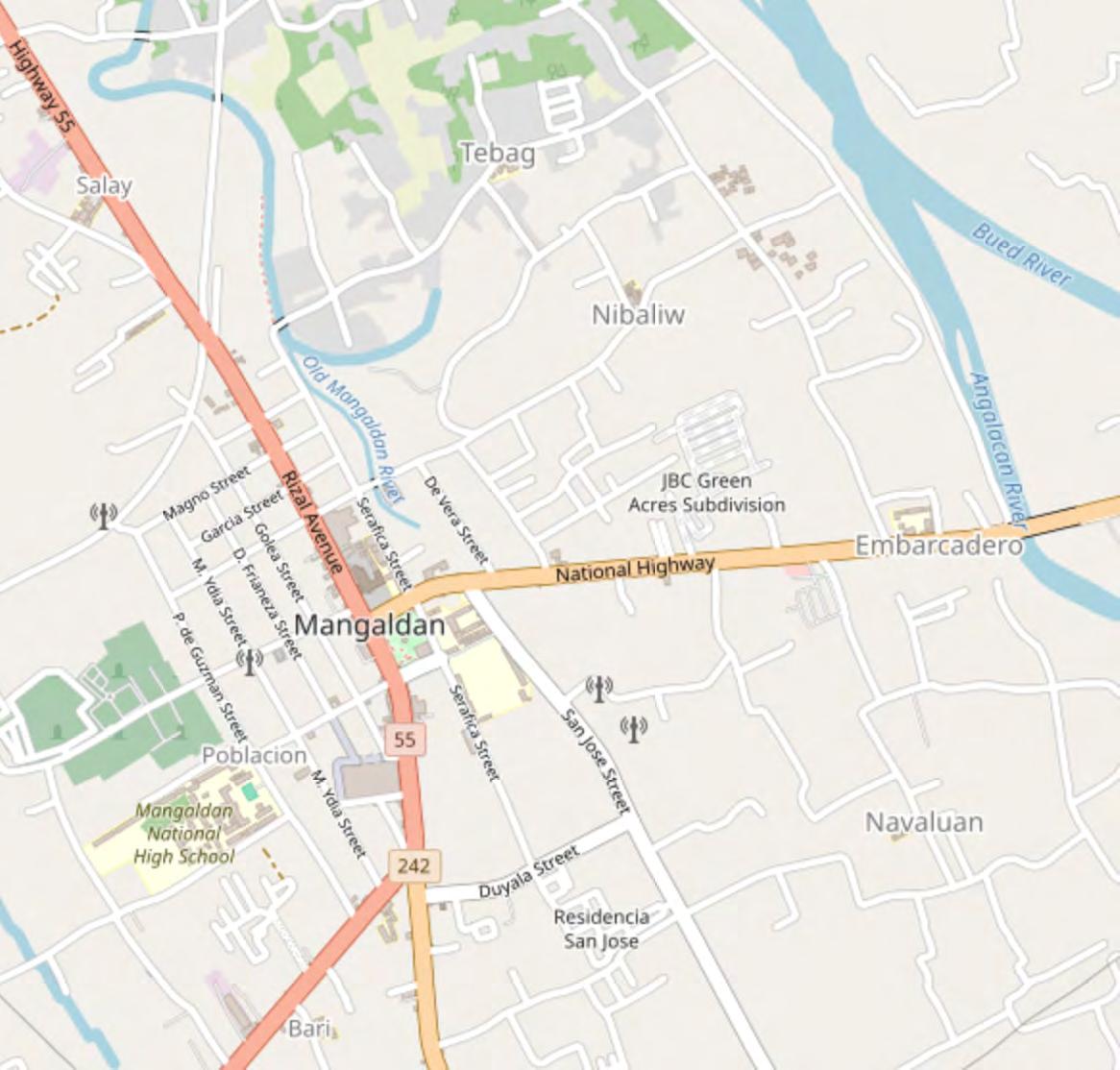







EMBARCADERO ELEMENTARY SCHOOL
PHASE B










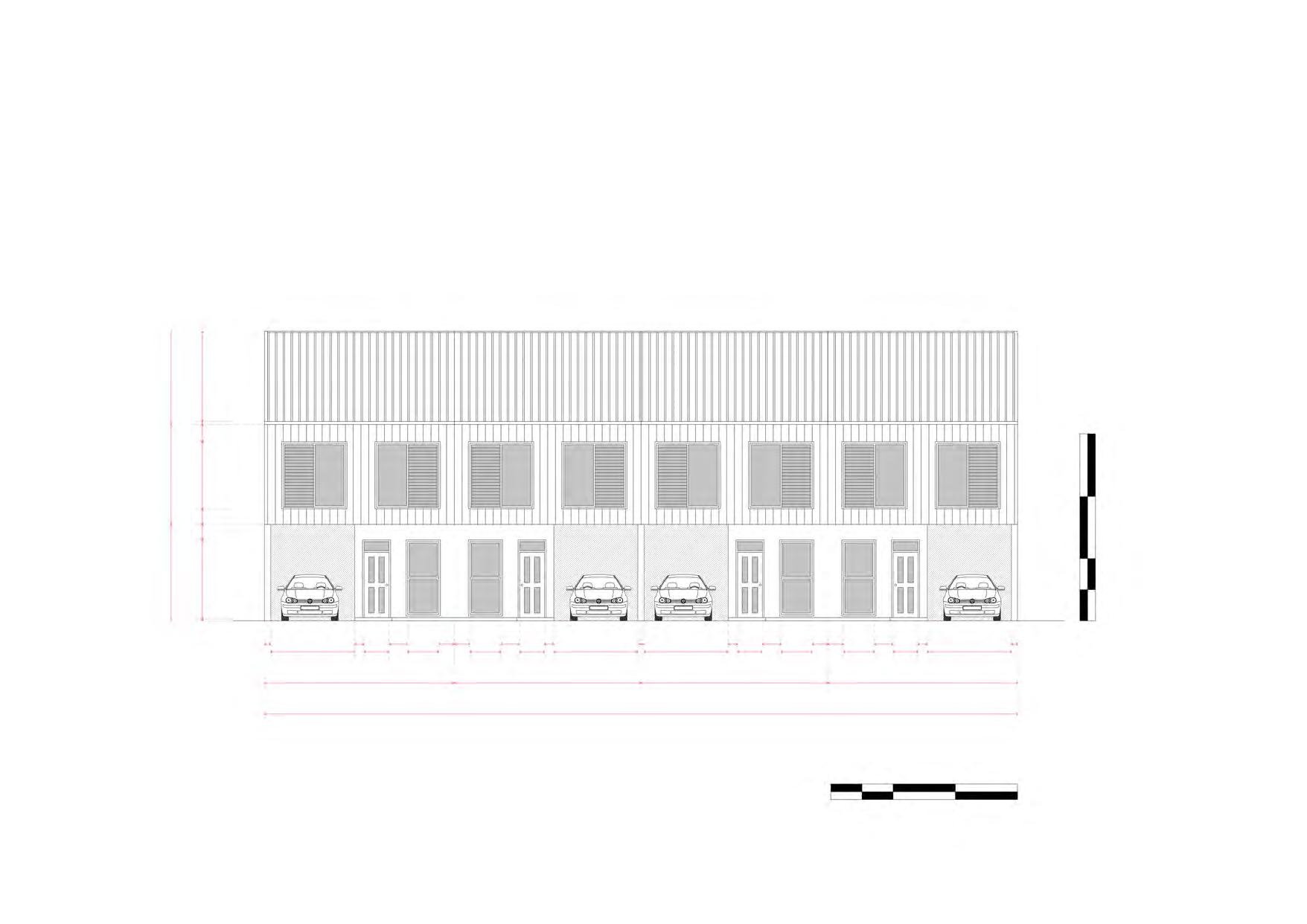

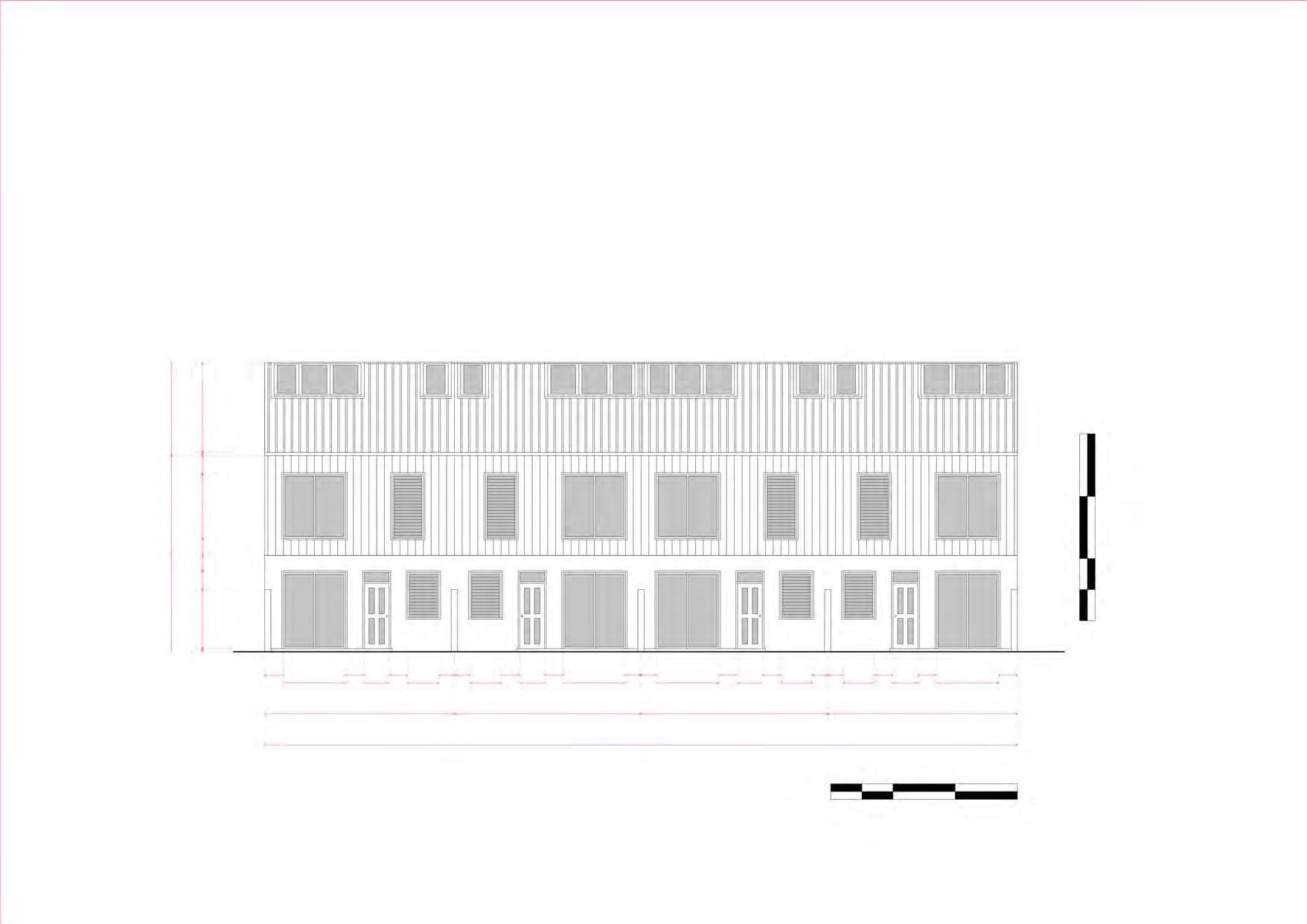

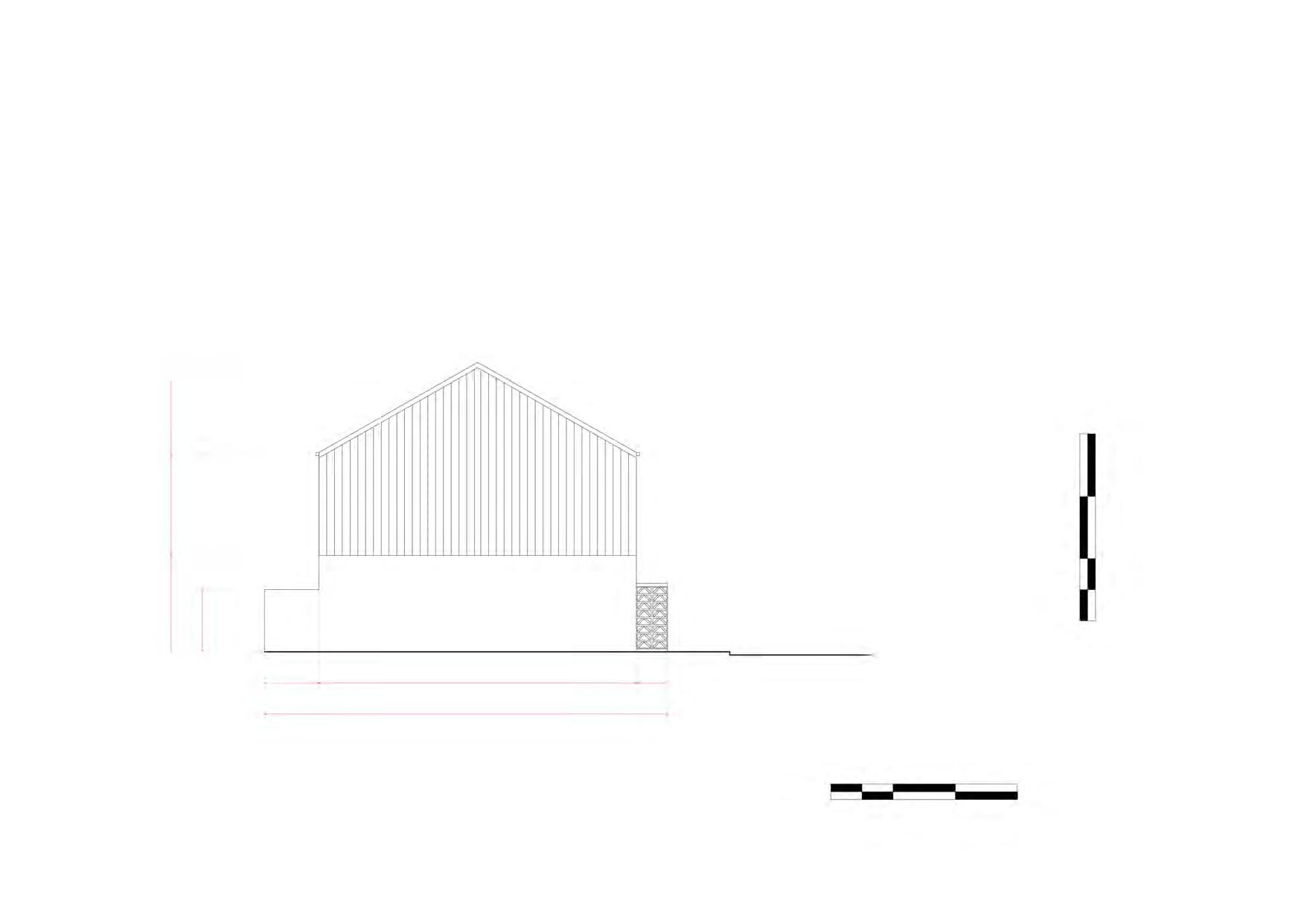






SPATIAL & STRUCTURAL PLAN
Reinforced Concrete Wall (Hollow Blocks + Cement Render)
Terracotta Breeze Blocks
Timber Structural Frame with Weatherproof Timber Cladding SIPS
Galvanised Steel Corrugated Roofing Sheets on A-Type Timber Roof Frame

Theatre of Relativity
M. Arch. Year 2 Design Thesis
Theatre design . Cultural spaces . Performing arts . Regeneration .
Architectural lighting . Stage design & lighting . Sound engineering .
Acoustics . Light & sound mapping . Transport design .
Accessibility & circulation . Urban design . Social research .
Co-designing . Presentation

Blackrock, Brighton













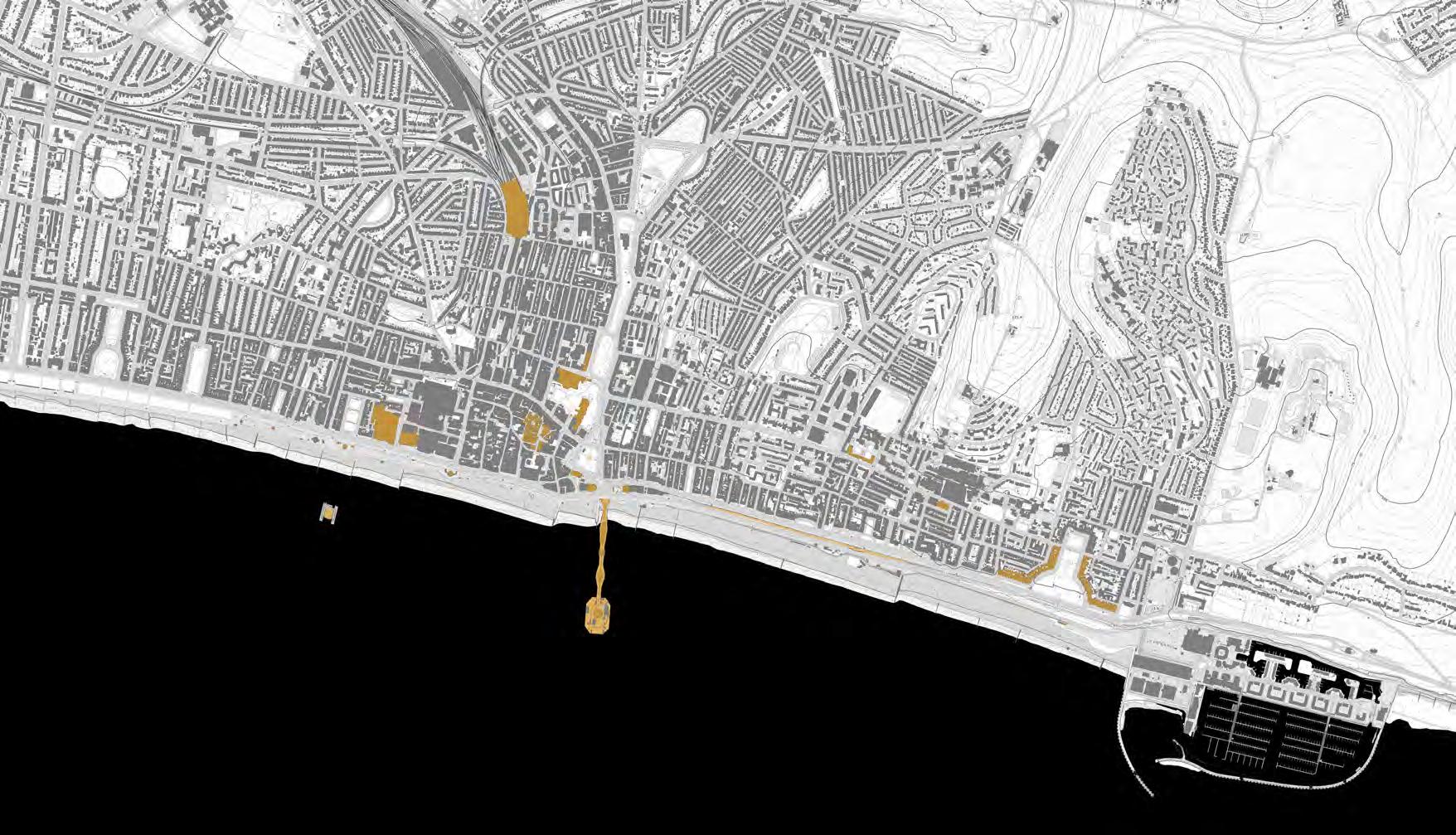
Form & Identity









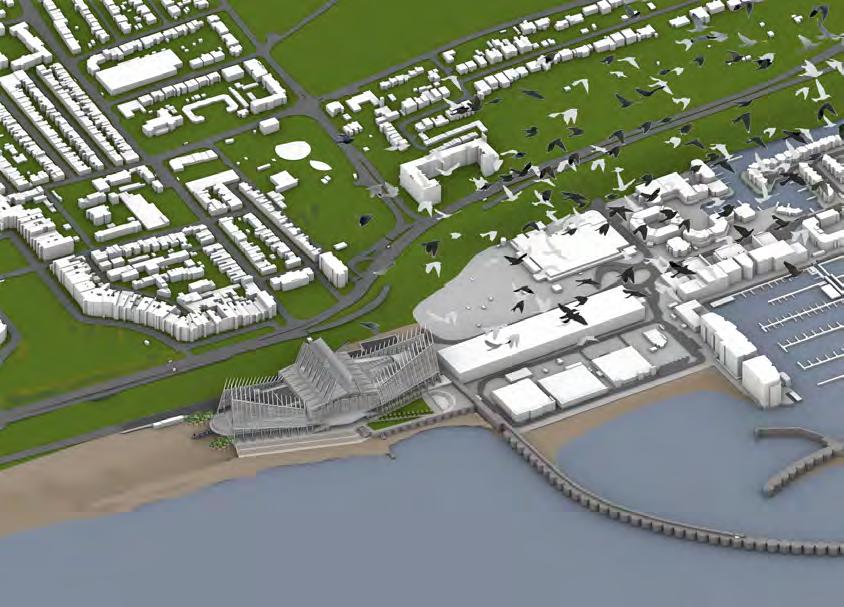



First Floor
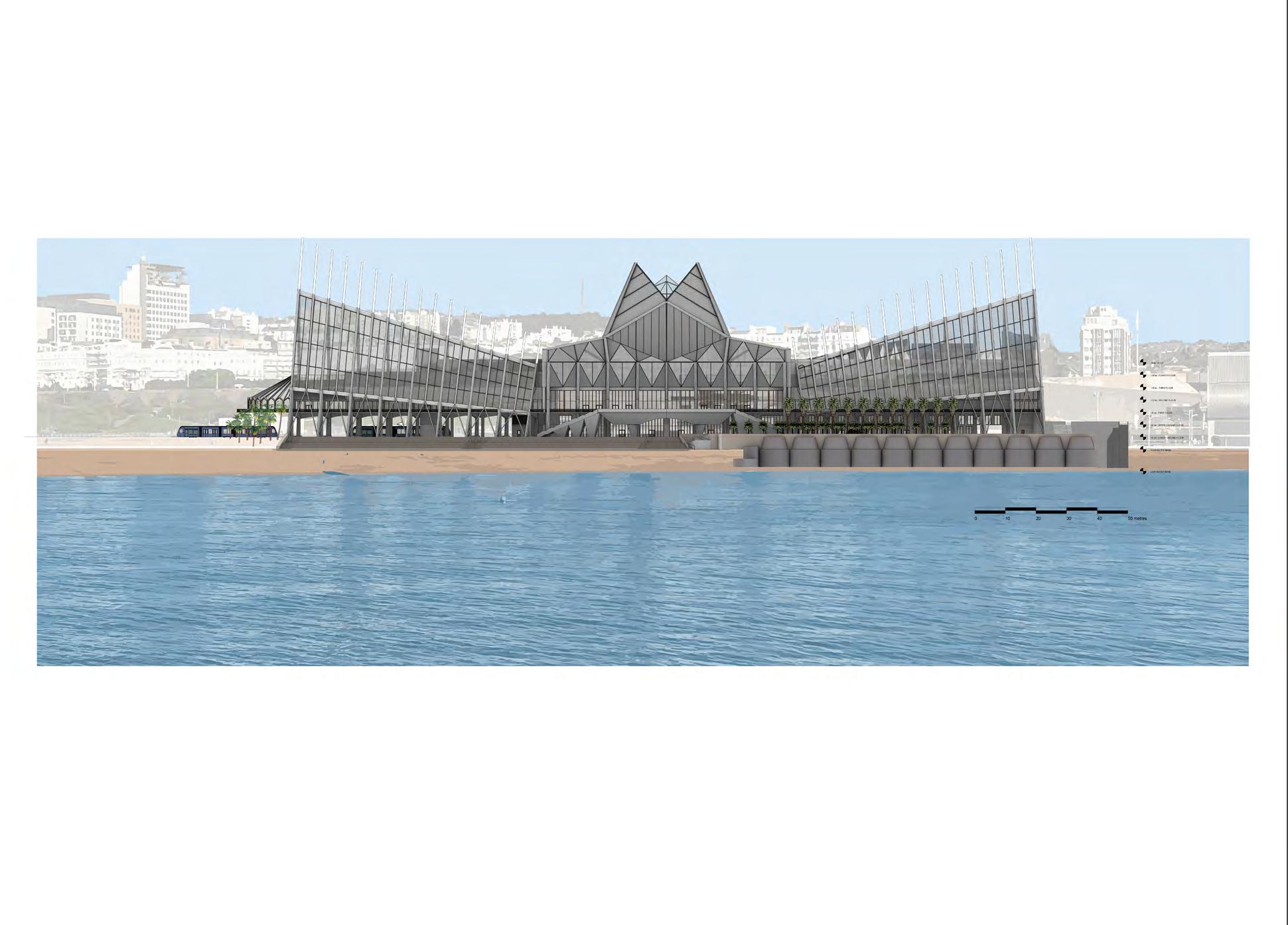

Erin Camagay M. Arch. 2
Section A-A


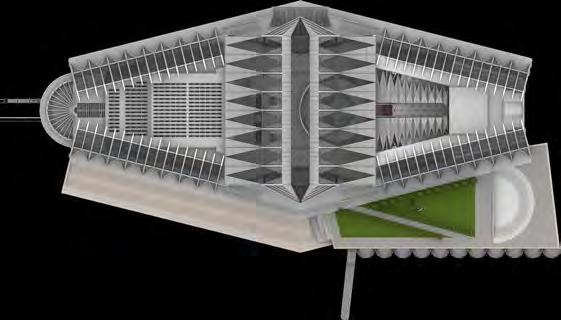
Section B-B
Structural Relativity




&

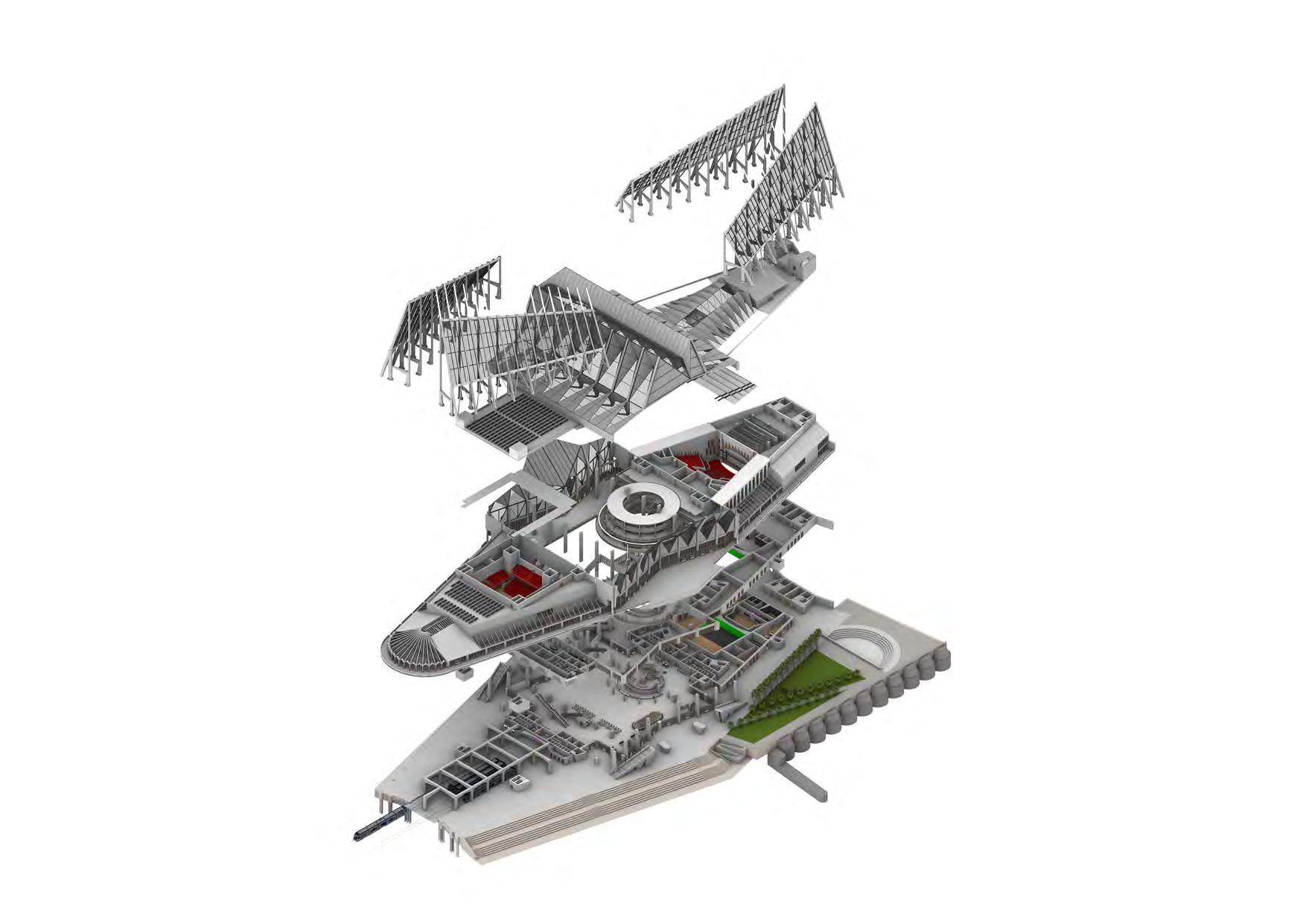
sustainable transport method that caters to different abilities whilst improving accessibility.
Solar panels to generate electrictity for the mechanical components of the building. Any surplus will be fed back to the grid.
Glazed curtain wall (rain screen) for protection from wind, rain & noise whilst allowing heat, light & passive ventilation into the circulation spaces & reducing noise emitted to the environment




Plugging in to off-shore wind farms like the Rampions similar energy generation strategy used by Glyndebourne Opera House



Recycling & upcycling will be prioritised in the production of props, costumes & merchendise.




Biophilic design to improve indoor air quality and outdoor experience of the green spaces, and to encourage biodiversity.
In-house grey water
rainwater processing using water-sensitive design
Promoting
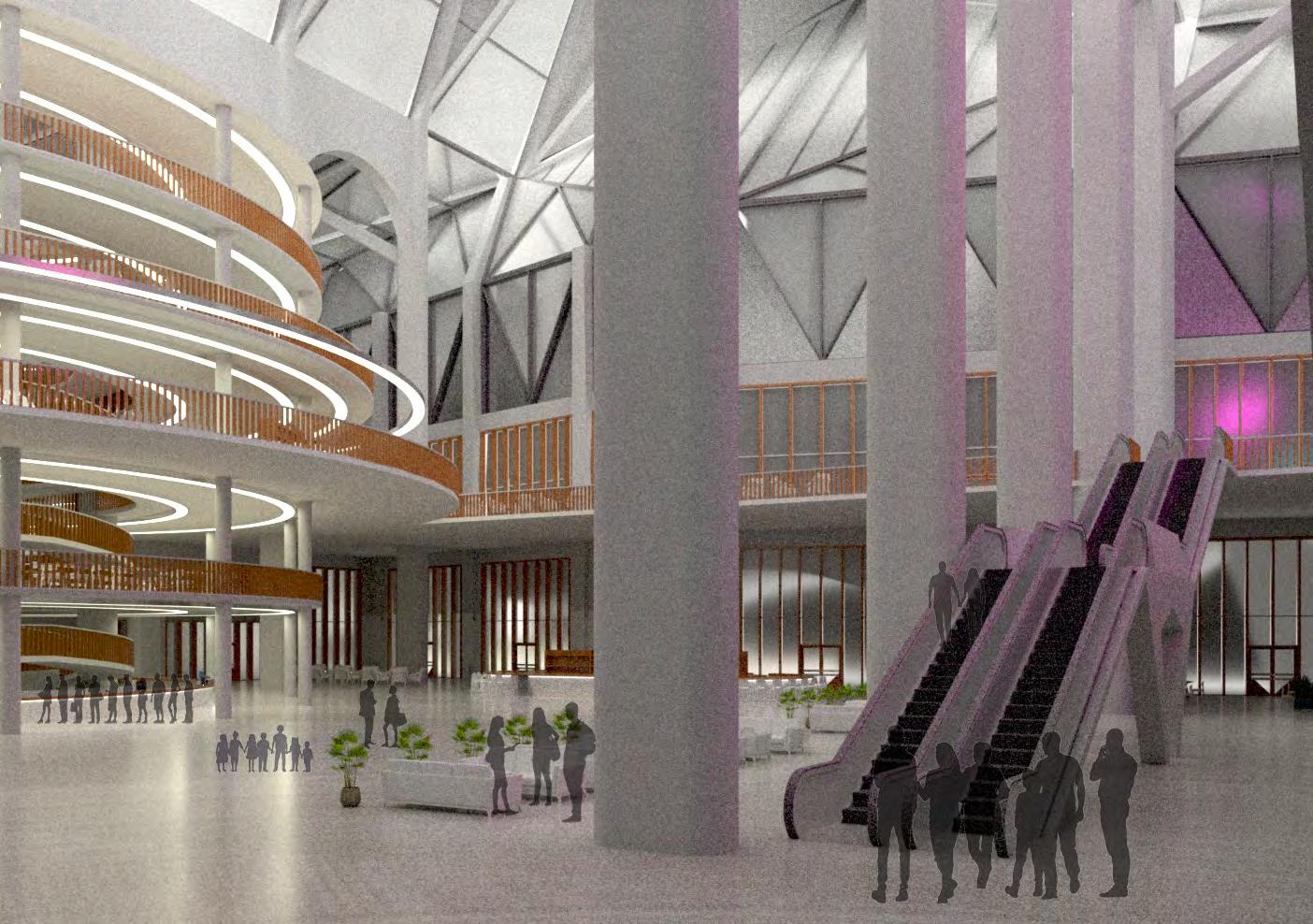
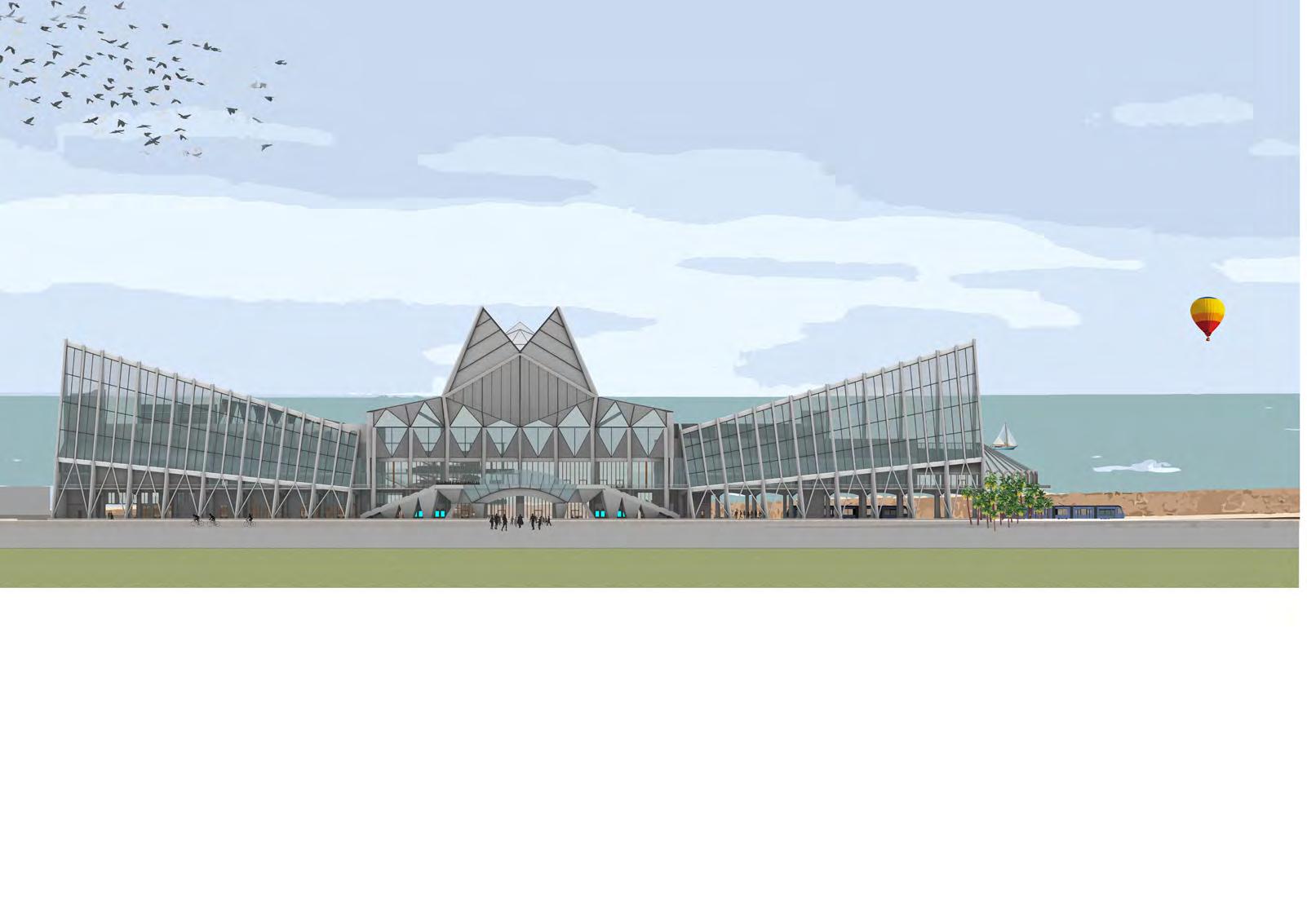
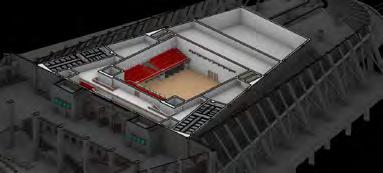
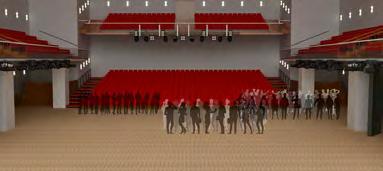


The Black Box
Capacity: 960 (920 seated + up to 40 wheelchairs)
Uses: concerts, dance, drama, conventions, and exhibitions.
Features: retractable seating and tension grid wire
The Main Theatre
Capacity: 1600 (1540 seated + up to 60 wheelchairs)
Uses: opera, musicals, drama, concerts, and conferences.
Features: flexible stage configuration, retractable seating, retractable ceiling, fly tower

The Spoliarium
M. Arch. Year 2 Concept Design
Coastal architecture . Community centre . Public space . Modular construction . Parametric roof design . Spolia . Water sensitive design . Sustainable urban development . Landscaping . Brighton heritage & conservation . Blackrock, Brighton


Research 1: Clay impressions for site analysis
What is Brighton Marina made of?
What textures can be found in Brighton Marina?
What is the cultural significance of these objects? Site visits Desktop research
Brighton, United Kingdom (site for intervention)

Research Example 2: Theory of Architectural Relativity
How is time, space & matter related in creating artefacts?
How can apply creative reuse in adaptive design?
What precedents do have locally & globally
What impact will my research have in architecture?

Saint
Reuse, recycling & reduce to address pollution, poverty issues & build new infrastructures



Uses wa-pan technique that reuses building materials after calamities to create new architecture
Use of spolia as a visual and structural part of a building
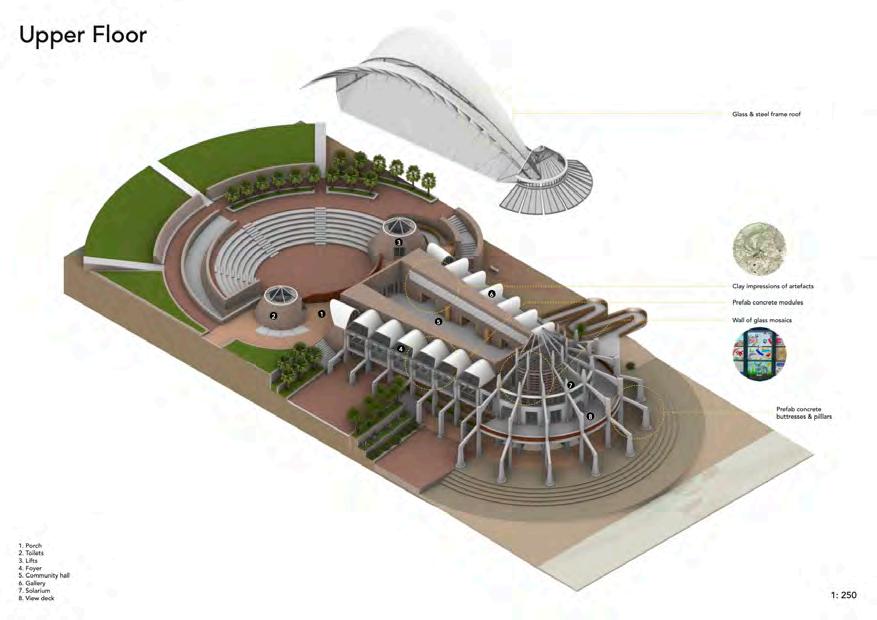
Researching & testing the idea of using reclaimed building materials through physical & digital models.


Figure 15. xxx
Sustainable Favela, Brazil RecyclAction (ReciclAção)
Ningbo Museum, China Wang Shu
Peter’s Basilica, Rome RecyclAction (ReciclAção)
18th - 19th century buildings, Sussex
Bungaroosh as a construction technique using parts of demolished buildings
crossroads of cultural entanglement & creative reuse
Looking at access, thresholds, and movement as a part of architectural, landscape, and urban design strategy.
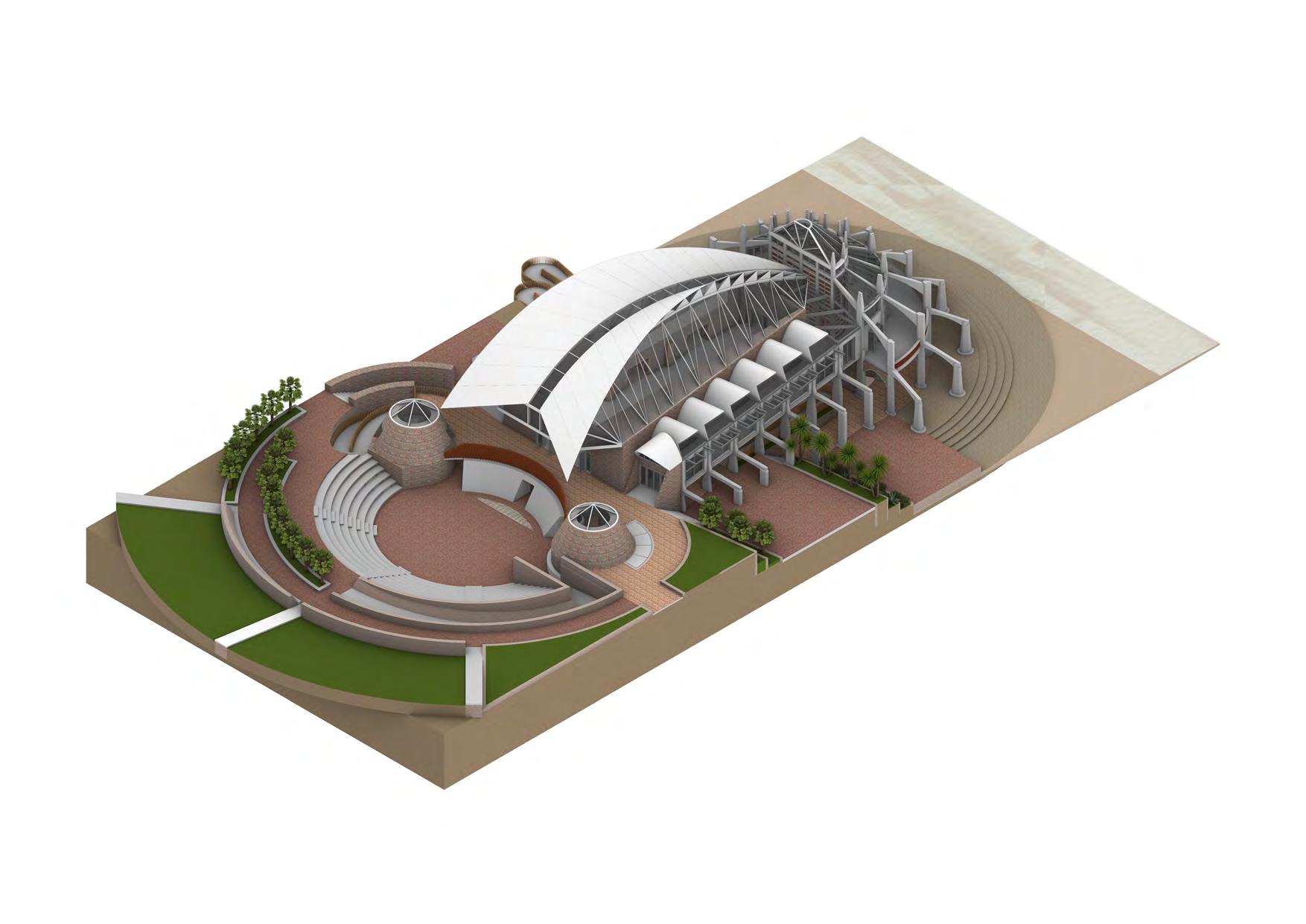


BrightonMarina
BlackRock
Madeira Drive
KempTown
Undercliff Path
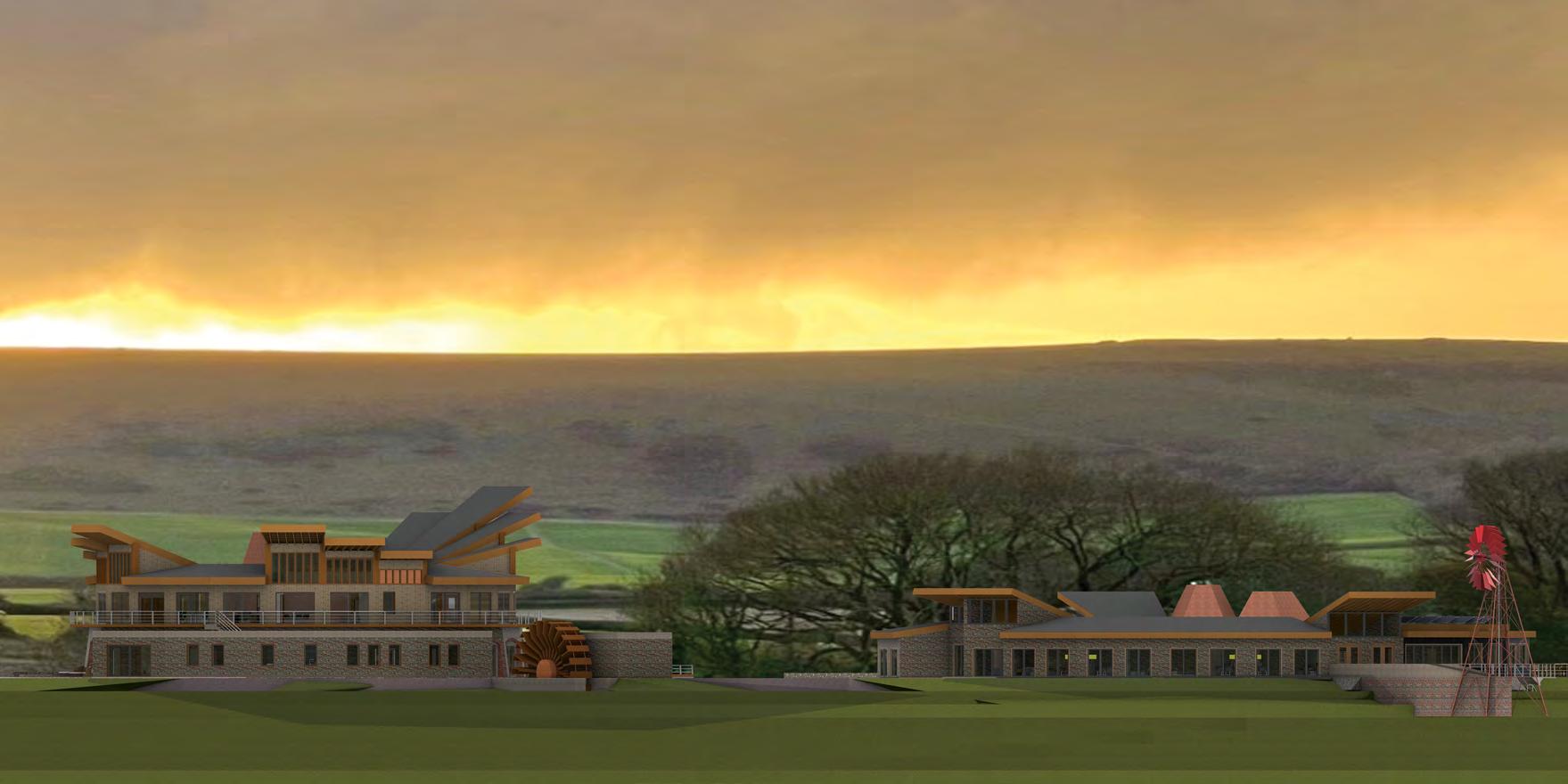
Cuckmere Sanctuary
M. Arch. Year 1 Design Project
Rural architecture . Leisure . Hotel . Resort . Restaurant . Biophilia . Sussex Vernacular . Masterplanning . Landscaping . Planning Policy . Development Control . Building Regulations . CDM/Health & Safety . Cost & Procurement . Building & Environment . Lean Principles . Interior design

Berwick, East Sussex








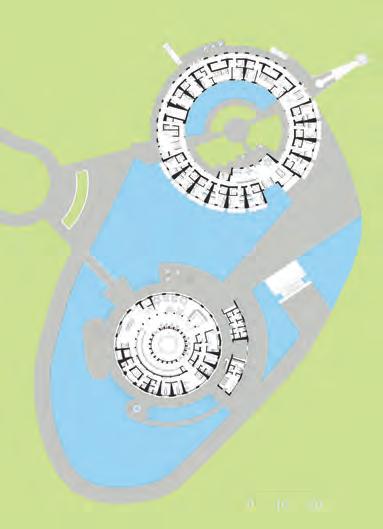
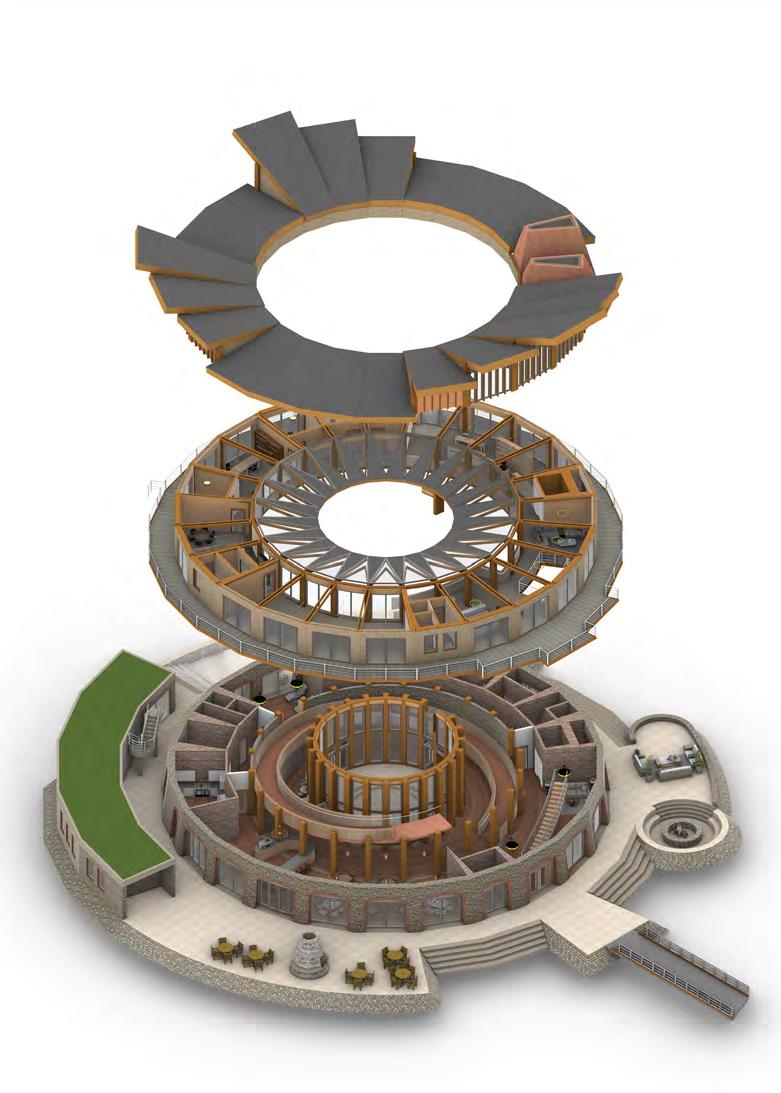



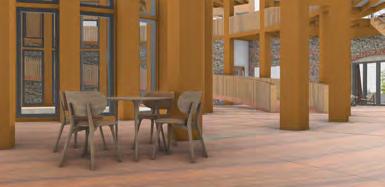
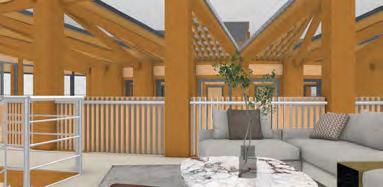
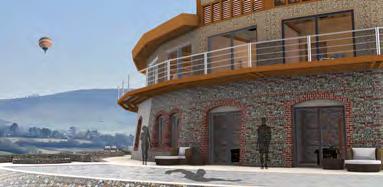
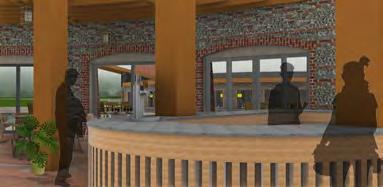



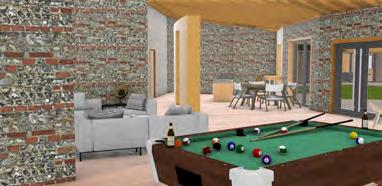




Project: Cuckmere Sanctuary - The Hub & Accommodation Block
Station Road, Berwick, East Sussex, BN26 6S
Contract: Traditional
Sector: Leisure, health & hotel
Project Start: September 2023
Project Completion: September 2025
Floor area: 11170 m2 (The Hub) + 9690 m2 (Accommodation Block)
+ 23305 m2 (Bridge, Swimming Pond Deck & Access Road)
Cost per m2: £3376
The Hub: 11170 m2 x £3197 = £35,710,490
Accommodation Block: 9690 m2 x £3197 = £30,978,930
Outdoor Works: 23305 m2 x £2850 = £66,419,250
Estimated Cost: £133,108,670
Allowance for risk (12%): £15,973,040
Total Cost: £149,081,710
Based on the total cost, the architect’s fees will be determined using AJ’s perecentage fee calculator an will be as follows:
Architect’s Fees (Traditional): £149,081,710 (Total Cost) x 3.2% = £4,774,750
Architect’s Fees (Design & Build): £149,081,710 (Total Cost) x 2.9% = £4,284,023
Consultant Fees (Traditional): Total Cost x 9.2% = £13,715,517
Total Professional Fees (Traditional): £4,774,750 + £13,715,517 = £18,490,267

Thames Gateway
B. Arch. Major Design Project
Urban architecture . Commercial . Retail . Industrial . Railway
Transport & Access . Detailed design . Timber Construction .
Sustainable design . Environmental Strategy . Professional practice . Building lifecycle analysis (LEED) . RIBA Plan of Works .
Kentish Vernacular . Model making . Prototyping

Gravesend, Kent



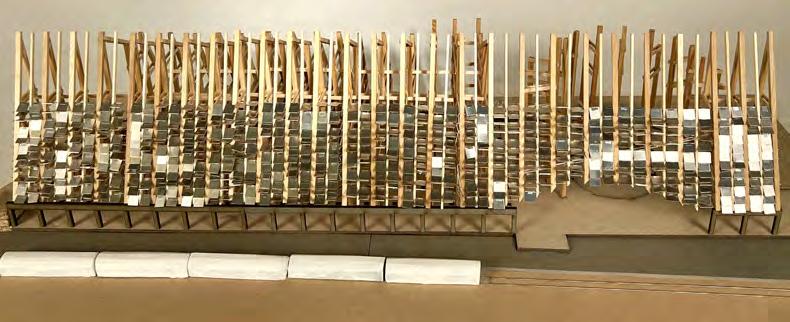


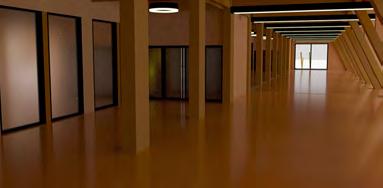
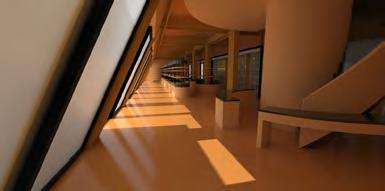
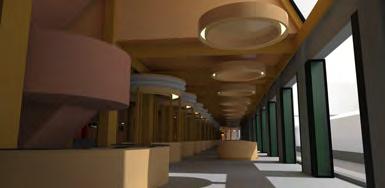




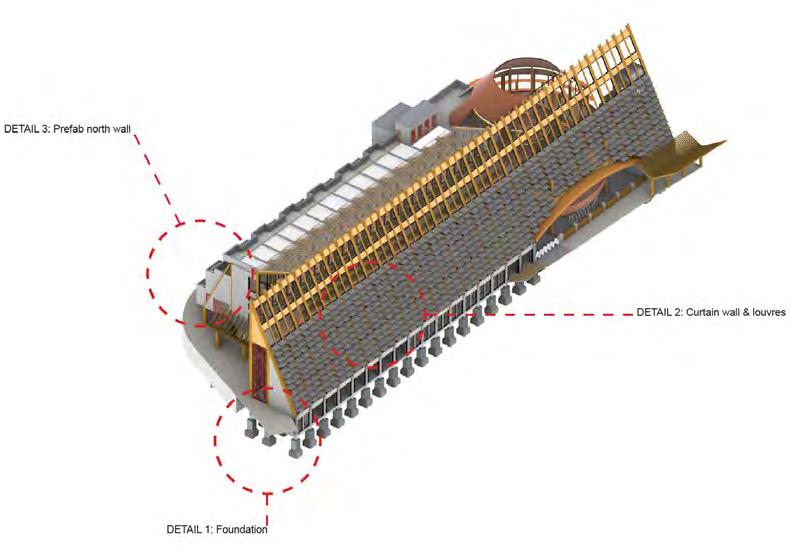
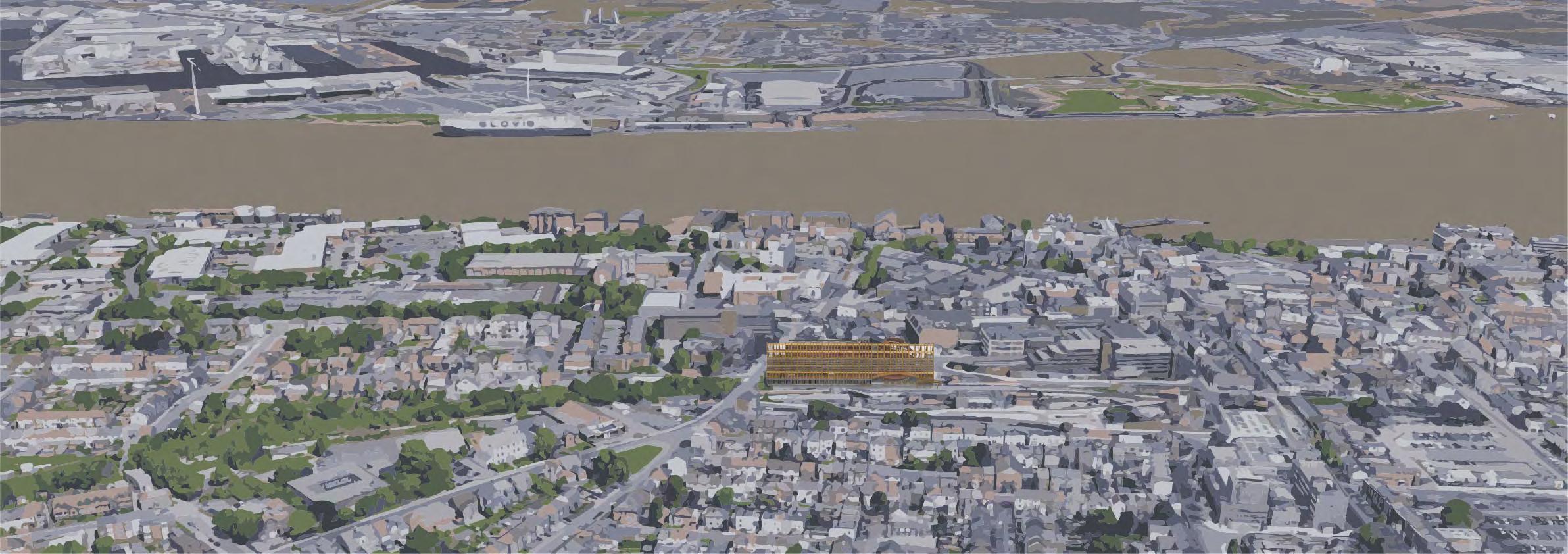


ERIN CAMAGAY

B. Arch., M. Arch., PG Arch. His. Worthing, West Sussex (+44) 07598889772




erinsky@ymail.com www.erincamagay.com www.linkedin.com/in/erin-david-rae-llenacamagay-61903ba1
