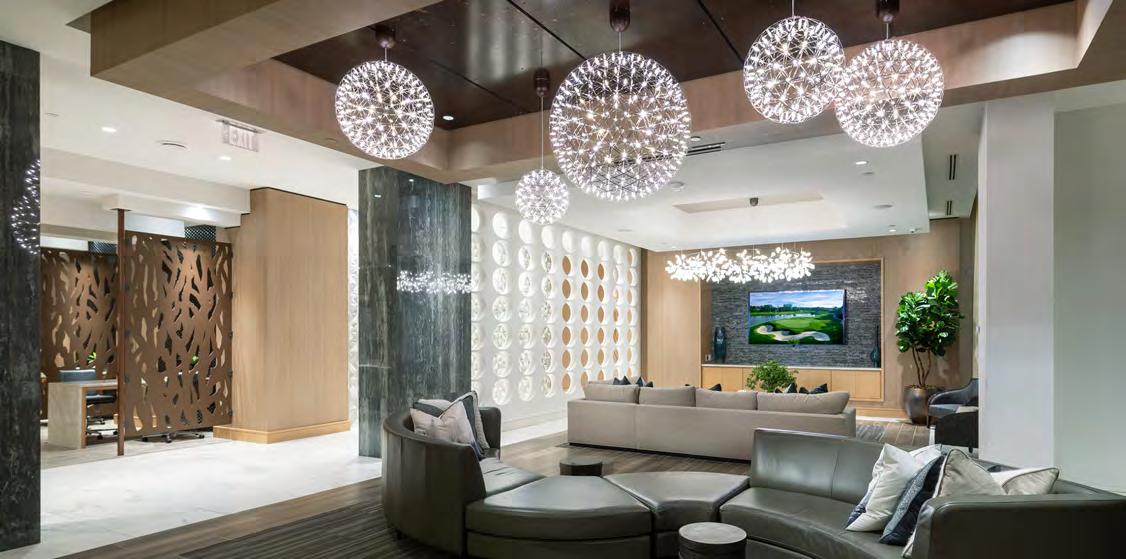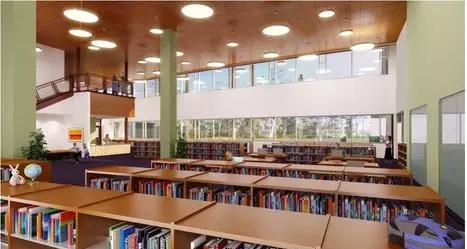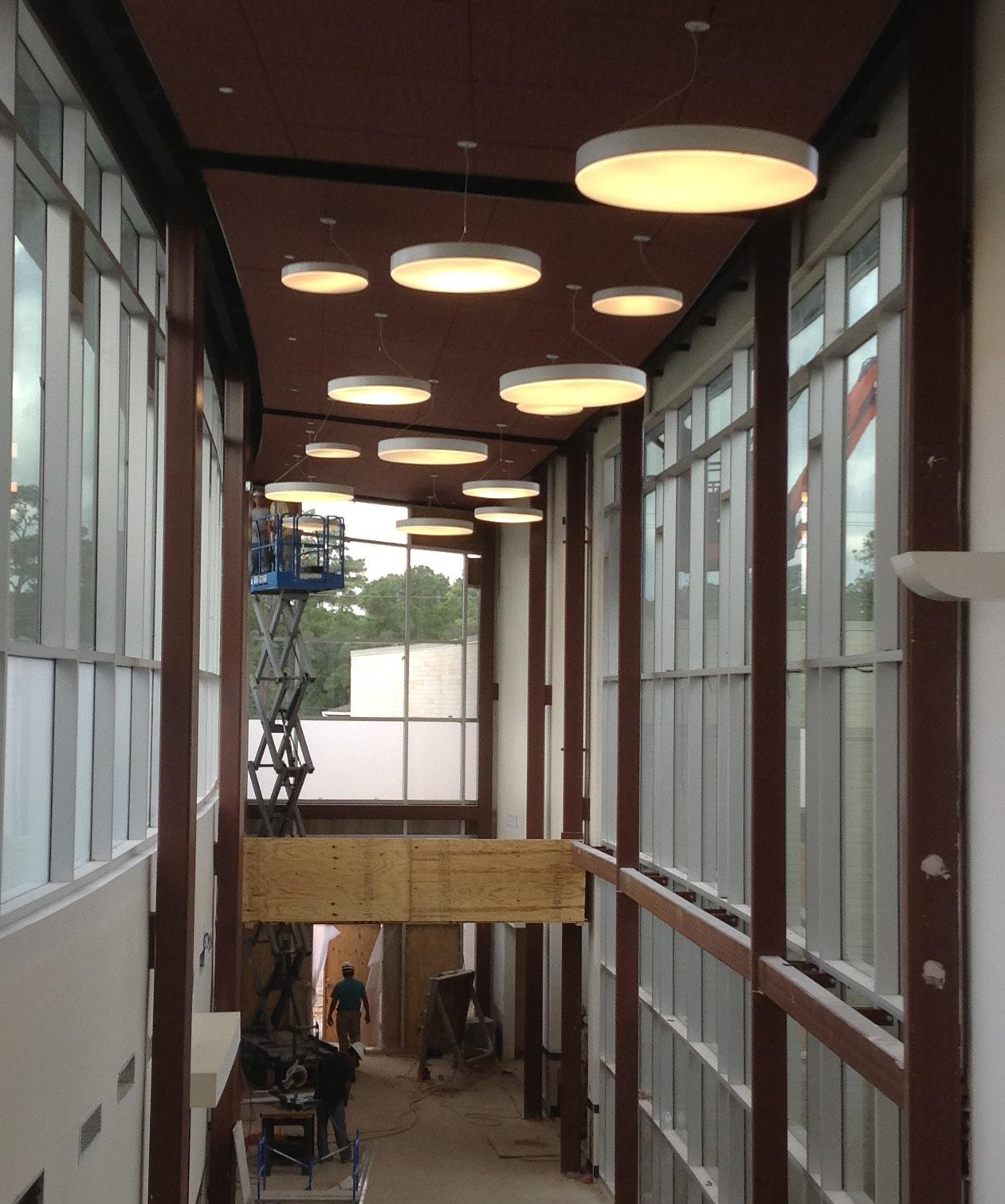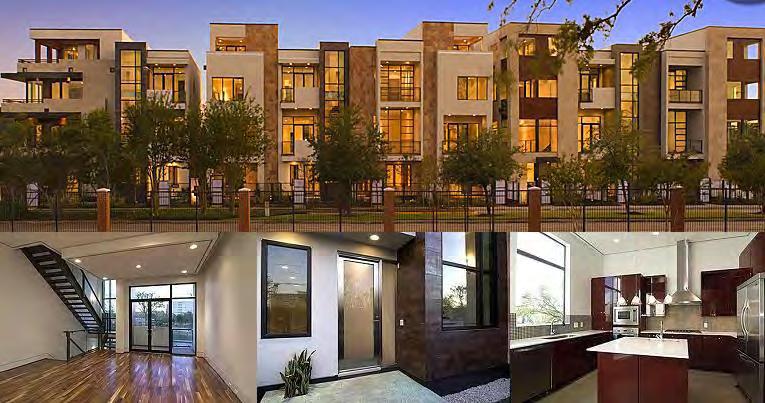 Erik Pacior, LEED ap
Innovative Designer of Experiential Life Spaces
Erik Pacior, LEED ap
Innovative Designer of Experiential Life Spaces

Interior and Exterior Luxury Amenities
Enlivening intimate public and private environments.




North Cambridge Cambridge, MA
Setting apart from three multi-family buildings on the adjacent blocks demanded this project have it’s own identity. Large expanses of glass transmitting sunlight and a unique foor plan with varying foor levels provided the opportunity to create an array of multiuse spaces with translucent separation walls interconnected within the larger space.
Custom uplit Parson’s table, banquettes and built-in millwork provide each space with unique yet versatile options for use all times of day.





Little Italy
San Diego, CA
The southern California climate drove the design inspiration for this high-rise club that incorporates the roof terrace for what are typically indoor spaces. Outdoor conference rooms, seating areas, fitness and a roof top theater bring the amenities into the beautiful weather.
Large glass sliding walls open both the display kitchen and the fitness rooms to the exterior for easy flow from indoor to outdoor.




King of Prussia
King of Prussia, PA
The open 2-story lobby begins the transparent pathway through the club, connecting all the more private meeting, gathering and entertainment spaces with complimenting warm tones, textures, and bold ceiling statements.
All spaces are design opportunities, including a resident Bike Shop. Bike repair stations, a lounge area, and bike storage are fnished with LVT foors and walls of wood and digital wallcovering.




Driscoll Houston, TX
Dark timeless wood tones, a variety of soft and translucent textures blended this new 29 story luxury residential property into the already nostalgic, yet modernized, upscale shopping center. Selective demolition of one retail store and the closure of a dead-end street afforded the prime location centered in this historic neighborhood.
Open spaces capture views from Downtown to Uptown from variuos seating galleries, conference rooms, a display kitchen and Fitness. A large, sunlit and backlit patterned block feature wall adourns the Main Lobby seen upon entering the drive court.




Autry Park B2
Houston, TX (under construction)
Setting apart the 40 story signature buidling of the Aurty Park development, creating a unique traditional-meets-contemporary club with an eclectic feel, enlivened with botanical wallcoverings and bold accents drove the design of this luxury high-rise with downtown views.
The elegance of this space is feeling the open fow throughout the 11,000 sf. spanse. Optimizing on the 360 degree views incorporating soft colors, traditional details and warm textures contributed to setting this new standard of design.





Springfeld
Springfeld, VA (under construction)
Allowing the guests to experience the openness of the 2-story lobby before ascending a grand stair to the leasing exudes a sense of elegance and comfort upon walking in the glass entry.
Classic lines, 2 story volumes and a variety of rich fnishes befts this neighborhood outside of the nation’s capitol. Infuences of a retail aesthetic with residential expressions, and open offce ideologies were used to create the experience of this club.





West Peachtree Atlanta,
GA
A 2-story volume connecting street frontage to the garage allowed for a play of open lobby spaces and secure passageways connecting communal, retail and residential areas.
Further enhancing the midtown pedestrian aesthetic, a retail showroom feel was created by using dark wood tones and unique textures accompanied with an Oswaldo Borsani table and a 3 dimensional stacked tile separation wall. 11’ pocket sliding doors open the leasing office, connecting the staff with the clientele during office hours.





The Nines Wellesley, MA
Constantly looking for new ways to allow residents to relax and interact, an open space within the club provided the opportunity for custom designed twin seating boxes. Surrounding the steel frame is a wood exterior with upholstered seating & angled back rests allowing the through-mounted Loius Poulsen PH5 light fixtures to illuminate the personal niche.
From the front Lobby to either of 2 exits are 3 different finish floor elevations to meet various portions of the building. Develpoing a flow plan to find directions of foot traffic and places to be became the best study for how to create a comfortable and largely open set of amenity spaces.
The 2 story Loggia connect the public to the club and courtyard continuing the flow of the amenity spaces.




Shady Grove
Rockville, MD
An open sunlit Lobby anchored by a vaying-depth stone, 2 story elevator bank creates the tone and directs the flow of residents traversing the three varying amenity floor levels acessible within.
Warm tones in a plan driven by people flow and site lines makes moving thru the various floor levels of the property elegant. The amenities span across two buildings of wood frame construction. Spaces for dining, conference rooms, fitness and a loggia all share complimentary tones and finishes that connect the entire property.

Building Shell, Interiors and Site
Enriching communities through new construction and redevelopment.





1010 Lamar Houston, TX
A downtown Class A high-rise with original finishes was in need of an interior and entry remodel to revive the property’s marketability.
Three phases were initiated to reposition the property.
Phase 1: remodel the main lobby, update floor and wall finishes, lighting and add wayfinding tech.
Phase 2: remodel tenant floor common spaces and refinish the elevator cabs.
Phase 3: add street identity to the main building entrance utilizing existing revolving doors.
Quartz flooring, leather wrapped panels with back-painted glass on lobby walls and in the elevator cabs lead you to the softer complementary finishes in the tenant floor common areas.
Featured in “Stone World” magazine, June 2002




Park Towers
Full Renovation
Built in the 1970’s and abandoned in the mid-1980’s, this set of twin Class A high-rises needed a renovation before re-entering the market.
After demolition down to structure and core, this $30 million renovation included new curtainwall skin which required the addition of 24” of perimeter concrete to each foor plate, thus adding rentable sf. The entire entry drive was regrade to meet foor level of the existing lobby. The lobby was increased to 2-stories by selective demolition of one level of parking above.
The precast concrete removed during demolition was recycled.






Located in the prominent City of Bunker Hill Village was a highly revered elementary school in need of replacement. Design and programming committees were formed and presentations were made to the city, school board, and to a community task force to ensure the school design represented their neighborhood feel.
The final design was a true collaboration of district guidelines and community requirements. Using complimentary materials, and design cues of the Village’s style while incorporating district unifiers, created a place to enliven young minds for the next 50 years.
Occassionally, the most challenging projects become the most rewarding. Life-long friendships were made on this project.




Moderate Club Concept
Your Home, USA
Open, beautifully designed spaces lit with sunlight and attainable fnishes creates a set of amenity spaces worthy of the luxury market.
This club simplifes details, unifes window types, accounts for available truss pitches, compliments a residential roofine aesthetic, and thoughtfully utilizes commom building materials to enhance the design while creating a relatable brand and identity.



Embracing a modern approach for upscale townhomes reawakened a prominent residential area surrounded by high-end retail life centers.
A structured mix of 3 & 4 story units varying from 2500sf to 3500sf are designed with open plans, deep daylighting, modern finishes and thoughtful details in and out. All units boast european style kitchen and bath cabinets with quality fixtures and appliances selected as standard.

Developed Products
Complimenting spaces with memorable elements.





Designed Products
Continually creating
A - Convertible Wagons - White Oak, 3-form Resin panel, interchangeable graphic bands
B - Charcuterie Boards - Walnut, Hard Maple, Paduak
C - Bread Board - Patagonian Rosewood
D - LED Direct/Indirect Light Fixture - #4 SS, Frosted Acrylic, 3000K
E - Necklace & Pendant - custom cast Silver, dual gem mounts, 5-strand SS necklace

Furniture Pieces
Design explorations of comfort and materials.




Furniture
Continually creating
Designing and building furniture allows me to further develop my understanding of user experience as well as enhancing my knowledge of material usage and constructability within a various spaces.
A - Socio-Bench - Mahogany & Stainless Steel
B - Coffee Table - Mahogany, Paduak, Steel, Glass
C - Dining Table - Wenge & Philippe Stark Cast Aluminum Legs
D - Bedside Table - Maple, Curly Maple & Walnut

Drawing Skills
Recreated historic family images and flora.




D - Star Lily pencil A
Hand Drawings
Continually creating
A - Family farmhouse circa late 1800’s (original drawing hangs in the house today.) pencil
B - Chicora, PA train station pen & ink
C - Magnolia Bloom pencil
