ERIKA ROSENZWEIG

CONTACT:
erikarosenzweig@ufl.edu

954.464.6536


Parkland, FL 33076
www.erikarosenzweig.com
EDUCATION:
Master of Science in Architectural Studies: Themed Environment Integration
University of Florida | Expected December 2025
Focus: Thematic design principles and interdisciplinary collaboration
Bachelor of Landscape Architecture
University of Georgia | Graduated May 2024
Summa Cum Laude
Certificate Program: New Media
AWARDS:
2021 & 2023 Neel Reed Scholarship committee picked to receive one of the oldest and most prestigious scholarships given to CE+D students
2022 John Walter Eubanks Scholarship recognize exceptional students in the study of landscape architecture
SKILLS
•Visual:
•Adobe: Photoshop, Illustrator, & In-Design
•Procreate
•Hand Graphics: marker, colored pencil, acrylic paint, pastel, & watercolor
•Drafting:
•AutoCAD/Civil3D
•ArcGIS Pro
•Vectorworks
•3D Modeling:
•Rhino
•SketchUp
•Lumion
•Vectorworks
•Document:
•Google Drive: Docs, Slides
•Microsoft: Word, Powerpoint, Excel
•New Media:
•Website Design: WordPress, Visual Studio Code (CSS), Bootstrap (Front-end framework),
•App Development: Xcode and SwiftUI
WORK EXPERIENCE
Inspire Placemaking Collective Landscape Designer Orlando, FL August 2024 - Present Developing systems of greenspaces, streetscapes, and parks for cities prioritizing safety and community engagement. Creating detailed 2D and 3D planting plans in Vectorworks, focusing on scale, texture, and color harmony.
EDSA (Entertainment Team) Landscape Architecture Intern, Orlando, FL Summer 2024
Worked with client narratives to design landscapes with consistent storytelling across spaces in blue sky and schematic phases. Used Rhino, Lumion, Civil 3D, and Adobe Suite to communicate progress to clients.
EDSA (Emerging Opportunities Team) Landscape Architecture Intern, Ft. Lauderdale, FL Summer 2023
Worked as an integral member of a landscape architecture team, utilizing Adobe Suite, Civil 3D, and Excel to consistently produce and deliver compelling graphics for weekly client updates.
Jacobs Camp Head Songleader & Counselor,Utica, MS Summer 2019, 2021, & 2022 Sang, played guitar, and led song sessions for 480+ children. Organized daily services & activities.

My goal is to design spaces with intent. I want to create landscapes that highlight the beauty of the natural world, protect the existing environment, and serve the communities around them. To me the beauty of Landscape Architecture is its ability to bring people together. As a designer, I want to craft spaces where people can come together, create memories, and feel a sense of joy and belonging. I believe I possess the kind of creativity, communication skills, and passion for the environment that could make me an incredible landscape architect one day. I wish to continue to learn everything I can in my studies and beyond to one day change the world for the better.

“Intelligence is creativityhavi











13 The Connection Mixed-Use Urban Plan | Georgia Square Mall | Athens, GA | 2022
19 Peachwood Paradise Conservation Subdivision | Moss Side Drive & Jefferson Highway | Athens, GA | 2022
25 Lakshmi’s Haven
Capstone Project | The Gateway of India | Mumbai, India | 2024
29 Encompass Oasis
Hypernature Plaza & Planting Design | The Tree Room | Athens, GA | 2021
36 Construction Documents
Grading, Planting, Hardscape, & Details | Jackson Street Building | Athens, GA | 2024
05 Howard Coffin Park Green Infrastructure Flood Park | Brunswick, GA | 2024 4


HOW ARDCOF FINPARK

FROM FLOODED TO FLOURISHING
In the flood-prone region of Brunswick, GA, where Howard Coffin Park is situated, the community has faced persistent challenges with flooding, adversely impacting the local population. My objective is to investigate the factors contributing to the frequent flooding of Howard Coffin Park. The site, characterized by its gentle slope of roughly less than two percent, adjacency to a marsh, and proximity to a residential neighborhood, experiences recurring issues such as polluted runoff and frequent flooding. Through understanding these factors, I aim to devise effective green infrastructure strategies to mitigate flooding and enhance the overall resilience of the park and its surroundings.




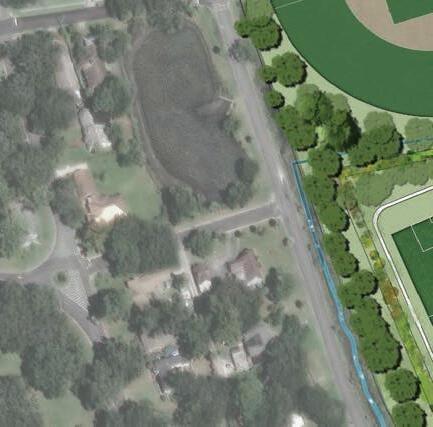
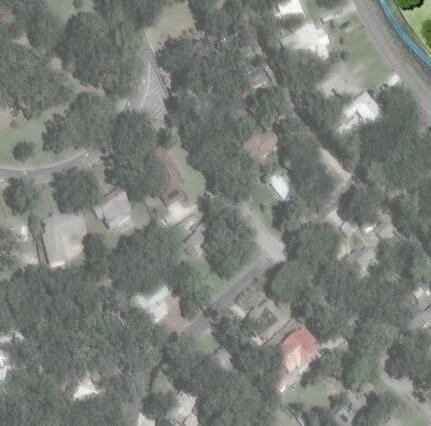


























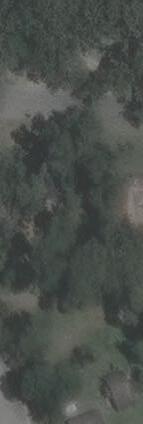















CIRCULATION


Design Goals
REVITIVLIZATION
COMMUNITY BUILDING
Key Issues
RESILIENCY
LOW VEGETATION UNDERUTILIZED SPACE FLOODING
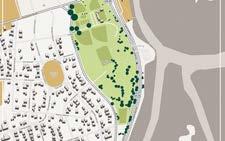


Solutions
NATIVE PLANTINGS FOR BIODIVERSITY
1,860% + INCREASE IN TREE CANOPY & PLANTING
DIVERSE PROGRAMMING + COMMUNITY EVENTS


GREEN INFRASTRUCTURE STRAGEGIES



32 MILLION GALLONS STORED + TREATED IN 364,080 SQ. FT FLOOD PARK
22,000 GALLONS TREATED IN 3,000 SQ. FT BIOSWALE RESILIENT UP TO CAT 4 MOM CAN HOLD UP TO 10’ OF RAINFALL


Key Issue: Flooding
WHY DOES HOWARD COFFIN PARK FLOOD?


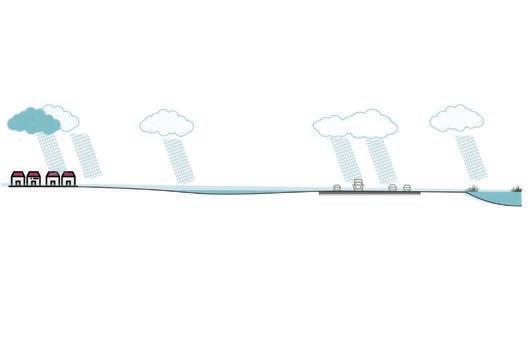

Impact and Importance of Flood Mitigation
There are 5,331 properties in Brunswick that have greater than a 26% chance of being severely affected by flooding over the next 30 years. This represents 99% of all properties in Brunswick. - riskfactor.com
Considering past flooding events in this region, there is 66.67% chance that a flood will occur during any given year. This means that approximately every 1.5 years areas in Glynn County will flood. - Glynn County Flood Informaton




Green Infrastructure Strategies
96% Probability that a 10-year flood event will be Equaled or Exceeded in a 30-year Period.Glynn County Flood Informaton







BIOSWALE
• infiltration process that retains stormwater runoff reduces sediments, turbidity, heavy metals, and pollutant loading
• reduces and treats stormwater
• mimics the natural water cycle
• This bioswale is 3,000 sq ft and can treat up to 22,000 gallons of water




CONSTRUCTED WETLANDS
• help slow down and filter stormwater in a way that’s similar to the natural water cycle •increases biodiversity
• flood protection
• provides opportunities for recreation and aesthetic appreciation of nature






FLOOD PARK
• creates a space that can capture and store floodwaters during flood events with minimal damage to the park infrastructure
• reduces the overall extent of a single flood event and the damage that it causes.
• This flood park is 364,080 sq ft and can hold up to 32 million gallons
TERRACED PLANTING
• great hedge against soil erosion and water runoff
• efficient use of water to native plantings
• creates attractive multi-level landscaping opportunities
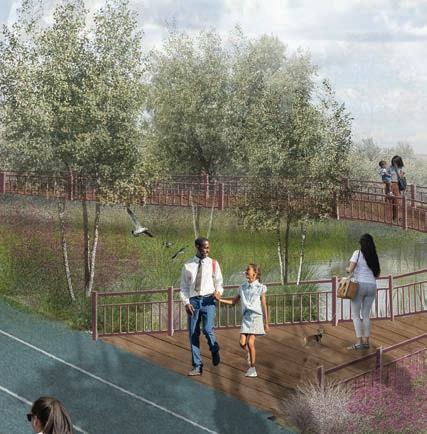































































Life Size Chess
Transforms the traditional game into an engaging outdoor experience, allowing players to strategize and socialize in a larger-than-life setting.
Main Enterance
Invites users into the space through colorful sculptures dynamic paving types and native plantings.





Peaceful Nature Walk
Offers serentity through nature immersion. Users get to engage all five senses to experience a perrenial garden forest walk.

Outdoor Plaza
Moveable tables and chairs underneath honeylocust trees provide a versitile space for meeting and dining.
Running Track
The 0.6 miles of colorful running track serves as the primary circulation route for the park’s more dynamic zones, promoting user activity and engagement.
Self Binding Gravel
On some secondary footpaths through the park, particularly within the nature walk above, there is self binding gravel. This surface has a naturalistic sound and appearance while also being ADA friendly.

Porous Colored Asphalt
Particularly in the Active Zone areas where there is a need for smooth surfacing for games and recreational activity. The porous nature of this material allows water to percolate through and reduces the need to include excessive positive drainage channels and gulleys.

Calisthenics Park
Promotes engagement along the running trail by encouraging users to explore and utilize the fitness equipment, fostering physical activity for individuals of all ages.
Interlocking Permeable Grass Pavers
These pavers add visual interest while allowing water to permeate between pavers into the ground. The grass growing between the pavers allows users to see the interaction of nature and the built environment.
Broom Finish Concrete
On the path of Primary circulation Concrete is used to create long lasting sidewalks that are cost effective. Dragging of broom on the fresh concrete surfaces creates small ridges that provide for traction control and slip resistant walkways.



Planting Strategy
Trees










BIOSWALE












A bioswale is a landscape element designed to redirect rainwater runoff for plant use and stormwater filtration. Water flows into the rain garden over it’s sloped edges, where contaminants and inorganic materials are filtered by the soil and through the root system before entering the drainage system, and eventually into natural steams and water bodies.

STORMWATER RUNOFF
(COLOR/FORM)
TASTE (EDIBLE)
SMELL (SCENT)
TOUCH (TEXTURE)
POLLINATOR (ATTRACTION)

NATIVE PLANTING
Native plants that have adapted to the climate can survive with minimal maintenance or supplemental watering, and provide food and habitat for birds and insects.

CLEANSING/FILTRATION
The root systems of plants redistribute moisture and sustain microbial populations, as well as filter contaminants from water runoff before entering the natural waterways or drainage system.
STORMWATER RUNOFF

Complete Street Perspective






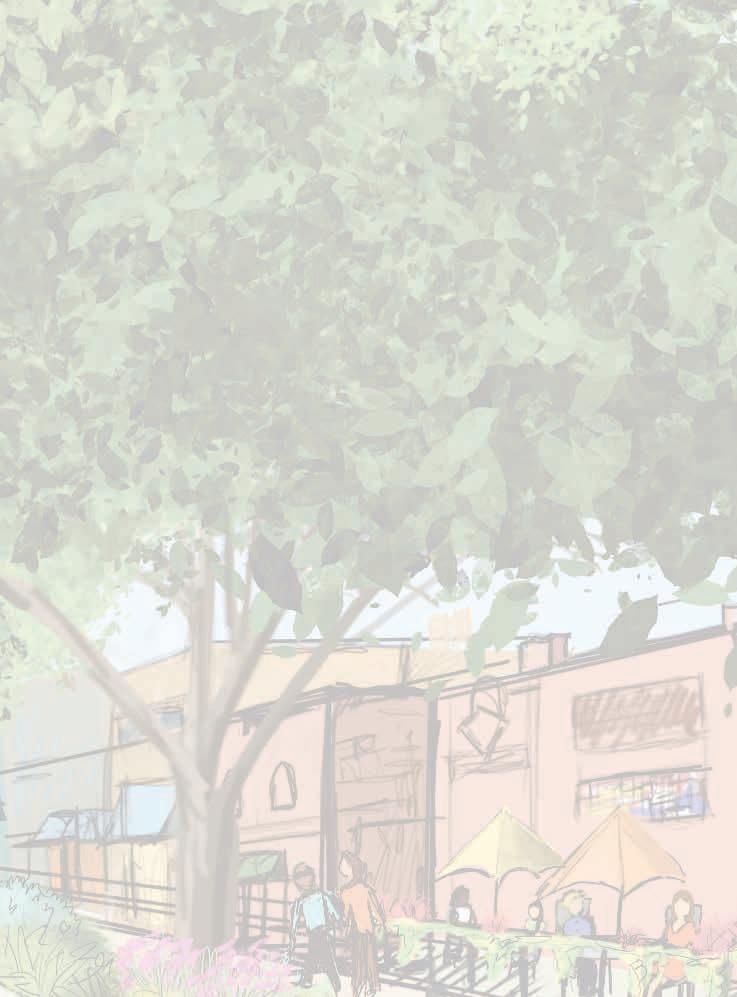


REIMAGINING THE AMERICAN MALL
The Georgia Square Mall located on Highway 78 West off the perimeter of Athens has been on the decline for years. Its anchor store, Macy’s, closed down in 2017 leaving its other remaining big box retailers (Sears and J.C. Penny) struggling to keep the mall afloat. The 300,000 sq ft site is unfrequented and virtually impermeable due to its large parking lot and poor stormwater management.
The Connection is a redesign and revitalization plan to turn the unused Georgia Square Mall site into a live, work, play community. The redesign is composed of a strong retail core, multistory-buildings, and quality open spaces. The plazas inspire community events and new stormwater management techniques are implemented to combat excess stormwater runoff. All these elements combined work together to accomplish the overarching goal of creating a space meant to encourage human connection.
TH E CONNE CTION



Ap artmentRecreation Area Perspective GreenStreet

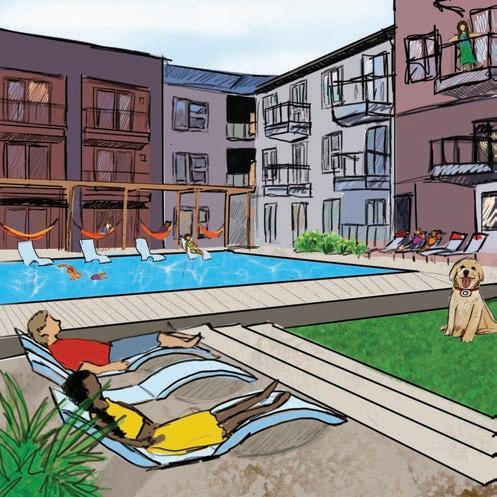


Stormwater Management:
Since the site is mostly impervious, The Connection employs multiple stormwater management techniques. These include green streets, eco green roofs, trees, and other green infrastructure to slow stormwater runoff, reduce runoff volumes, protect water quality and overall improve watershed health.




CurrentSite

Proposed Re-design:
• A strong retail core: composed of shops, retaurants, and entertainment spaces ex: bars, salons, cinemas, and fitness centers. Along the main road
•Main road: draws users to the large park in the center
•Large Park: Designed with ample space and a stage for social and community events i.e. concerts, town halls, farmers markets, etc.







•Abundant Nature Access: created by placing all residential areas in close proximity to open green spaces
• Bus transportation: Provided within the retail core is to welcome non-residents into the site.























































































































W ork, Life, PLAY!
MainParkDesign Scale1”=400’







Undulating Bench Plaza


Art Exhibition Set Up



Tree Play Area
UrbanSwings
The Importance of Play in Design


Play in all ages supports the development of social-emotional skills, encourages communication, and fosters collaboration. Design that encourages routine play, is a powerful tool for stress relief and healing. In our constant go-go-go world, people find less time to unplug and slow down. That is why providing outlets designed for both lesuire and fun has become increasingly important to boost the overall well-being of communities and the people within them.





“When small groups of people are around each other conversation is spontaneous. This fact of our human nature is what pocket neighborhoods are built around”





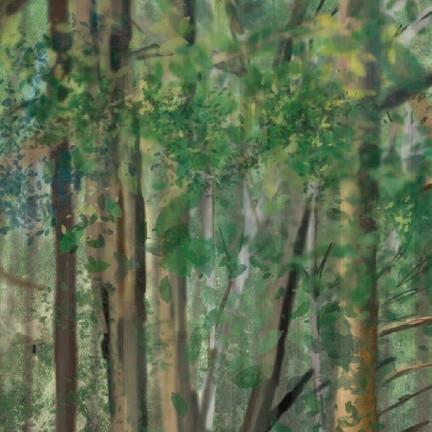



Walking Path Along Trail 19









PEACHWOOD PARADISE
SMALL SCALE NEIGHBORHOODS MAKE A BIG DIFFERENCE


Peachwood Paradise is a senior living community designed to encourage active lifestyle and social wellness in its residents.
The site is located between Jefferson Road and Moss Side Drive in Athens, Georgia. Surrounding it are restaurants, civil services, shopping outlets, as well as spaces for worship, health, and recreation.

On this site I propose creating a community of 48 houses separated into six pocket neighborhoods. Each neighborhood is intended to feel private from one another and possess their own communal greenspace and clubhouse for events and gatherings. Walking trails connect residents to the forest inspiring residents to experience nature and stay active.
Rising population and urbanization have contributed to the appeal of pocket neighborhoods. Benefits of living in a pocket neighborhood include a sense of community, more efficient and environmentally-friendly living, lower costs, and shared amenities.


Suitability Analysis
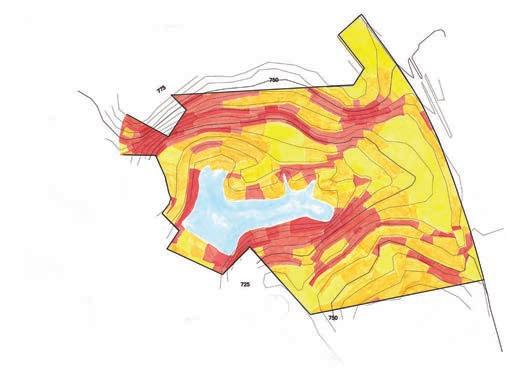

Slope Inventor











Surface Hydrology Inventory


KEY:
RUNOFF
WET WEATHER CREEK
RIDGE LINE WATER BUFFER ZONE







Soil Inventory















-CYB2 (CECIL SANDY LOAM)
-CYC2 (CECIL SANDY LOAM)
-PGC3 (PACOLET SANDY CLAY LOAM)

SLIGHTLY LIMITED 10-15%
-PFD2 (PACOLET SANDY LOAM)
-PGD3 (PACOLET SANDY CLAY LOAM)
Vegetation Inventory




KEY:
SLIGHT LIMITATIONS
- PASTURES, YOUNG TREE GROWTH, & DENSE INVASIVES
MODERATE LIMITATIONS
- MATURE PINES & YOUNG HARDWOODS
SEVERE LIMITATIONS - MATURE HARDWOODS







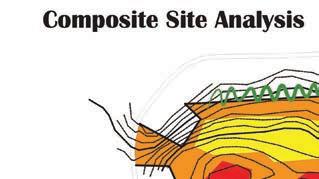






























































































































Proposed Redesign:

68% Conserved Forest
1.6 Miles of Walking Trails
6 Pocket Neighborhoods
48 Lots: 18 Single Homes, 15 Duplexes


Main Plan







1. Lake


















2. Fishing Dock







Boardwalk






























3. Walking Trail





4. Conserved Forest 5. Clearing



















































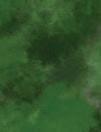






























































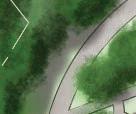


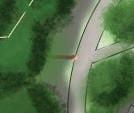





















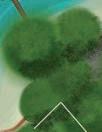







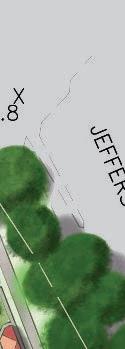





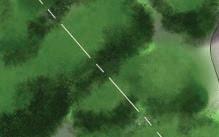













































































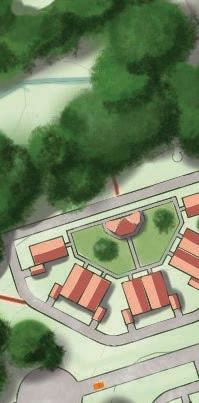
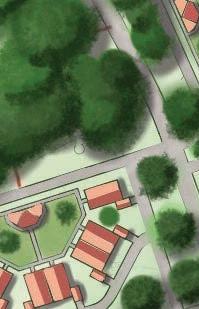



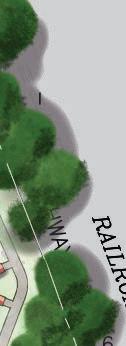































Senior Wellness for Life Needs
THE SEVEN DIMENSIONS OF WELLNESS

DESIGN GOALS
In order to plan a community for senior living, I used The Seven Dimensions of Wellness to inform my design goals. - Graphic Inspired by Shma Designs
MOSS SITE CONSERVATION SUBDIVISION VERTICAL ROAD ALIGNMENT
Vertical Roadway Engineering Plan
Pocket Neighborhood Design


Horizontal Roadway Engineering Plan

MOSS SITE CONSERVATION ROADWAY ENGINEERING




Vertical and Horizontal Roadway Engineering Plans that ensure vehicles can negotiate turns at safe gradual rates (Created using Roadworks)

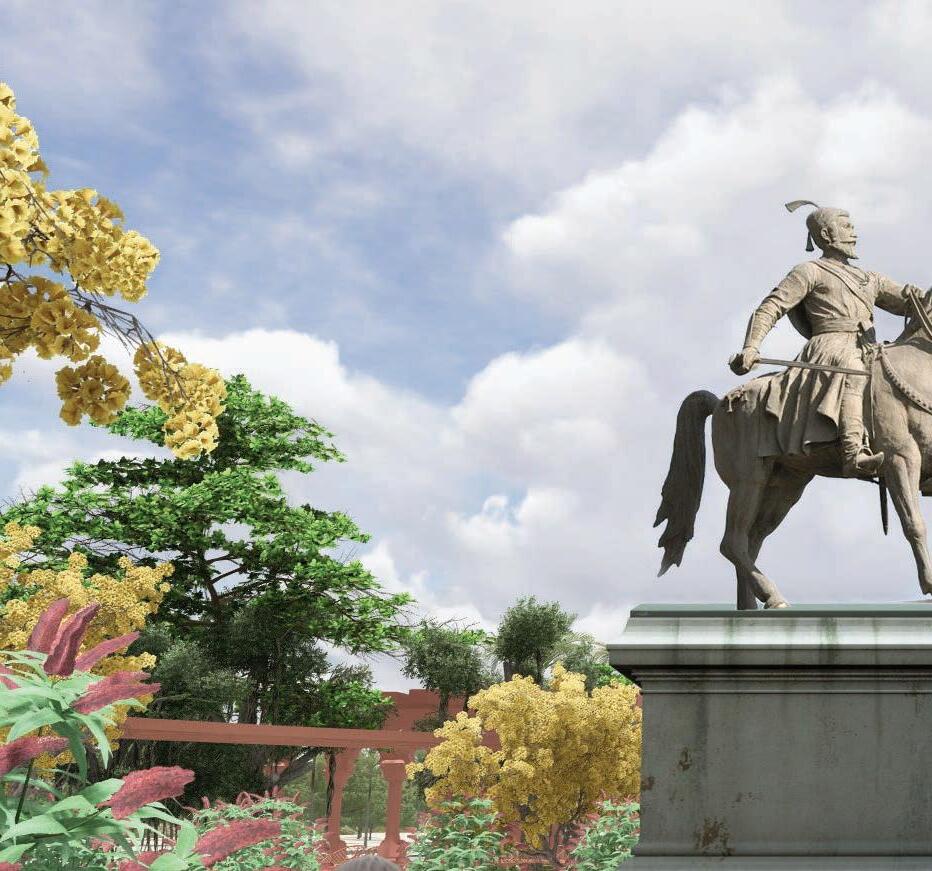


STATUES AND SYMBOLISM
The name “Lakshmi’s Haven” intertwines the historical significance of the site with a modern-day purpose. Embracing the dual meaning of “haven”—both as a place of refuge and a harbor— Lakshmi’s Haven serves as a sanctuary of peace and safety amidst the bustling cityscape. Named after the revered Goddess of Prosperity, Lakshmi, the plaza pays homage to her divine presence. Lakshmi is closely associated with the lotus—a timeless emblem of spiritual elevation amidst worldly chaos. Just as the lotus emerges pristine from the mud, Lakshmi’s Haven offers respite and inspiration, encouraging visitors to transcend material wealth and embrace worldly experiences. With its vibrant motifs and serene ambiance, Lakshmi’s Haven celebrates Mumbai’s enduring spirit, inviting all to explore a sanctuary of abundance and joy.
LA KSHMI’ S
H A V E N
Concept
The plaza concept in front of the Gateway of India draws inspiration from Lakshmi, the Hindu goddess symbolizing wealth, prosperity, and beauty, infusing her energy into Mumbai’s growing businesses.
By incorporating the lotus, a sacred symbol of Lakshmi, my design uses serene reflection ponds and a lush garden to evoke a sense of tranquility and spiritual renewal. The layout of the plaza is crafted to emulate the Lotus shaped Star of Lakshmi, symbolizing the intertwinement between the physical and spiritual realms.

Key:
Visitor Center Garden
Seating Flowers
Chhatrapati Shivaji Maharaj Statue Indian Arch Walkways Pergola







StairwaytoViewing

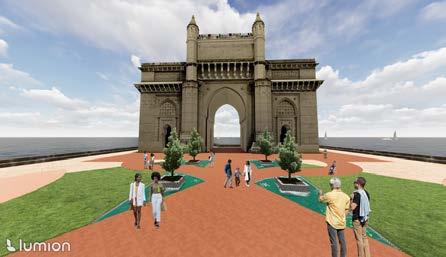


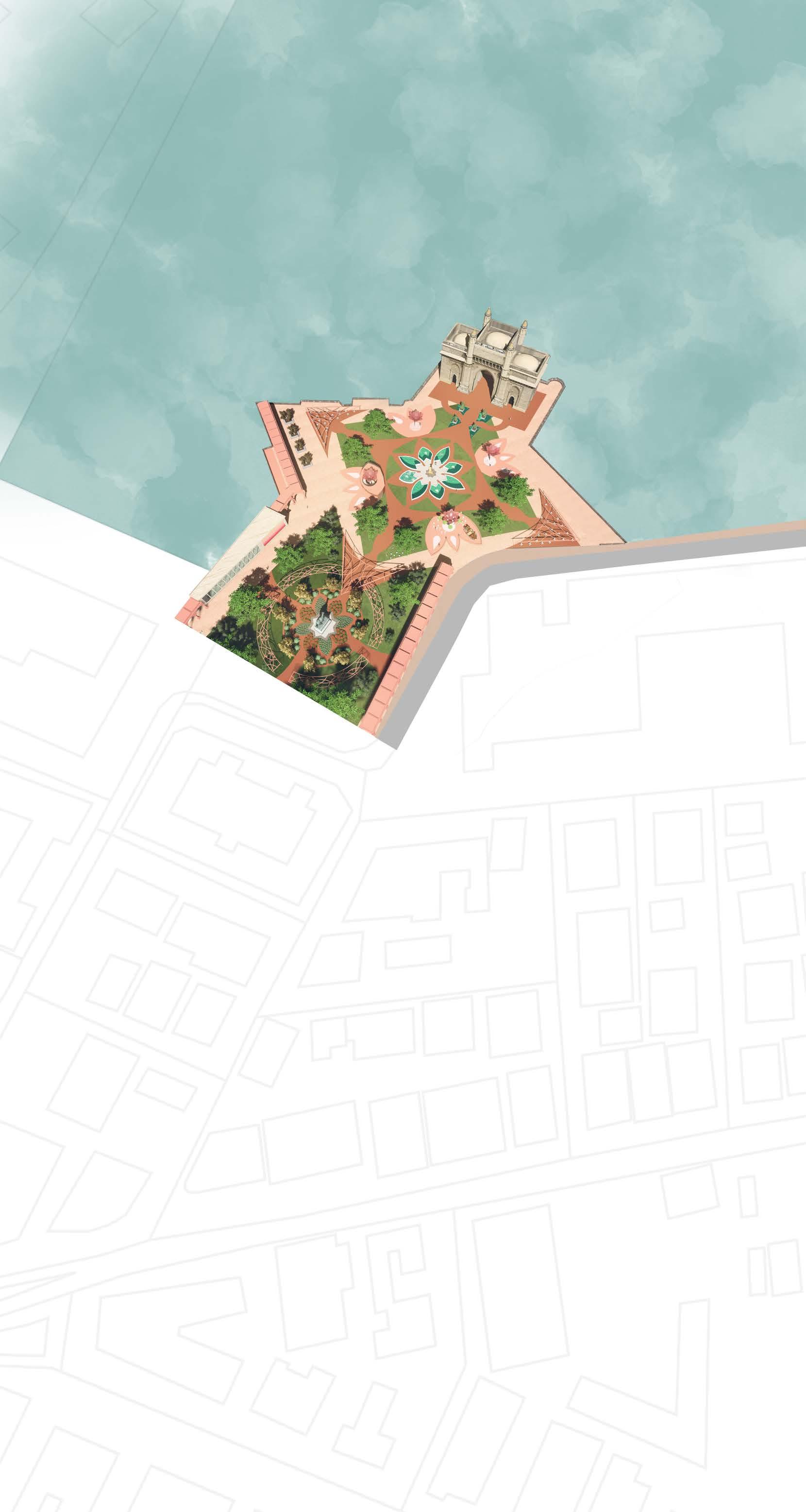


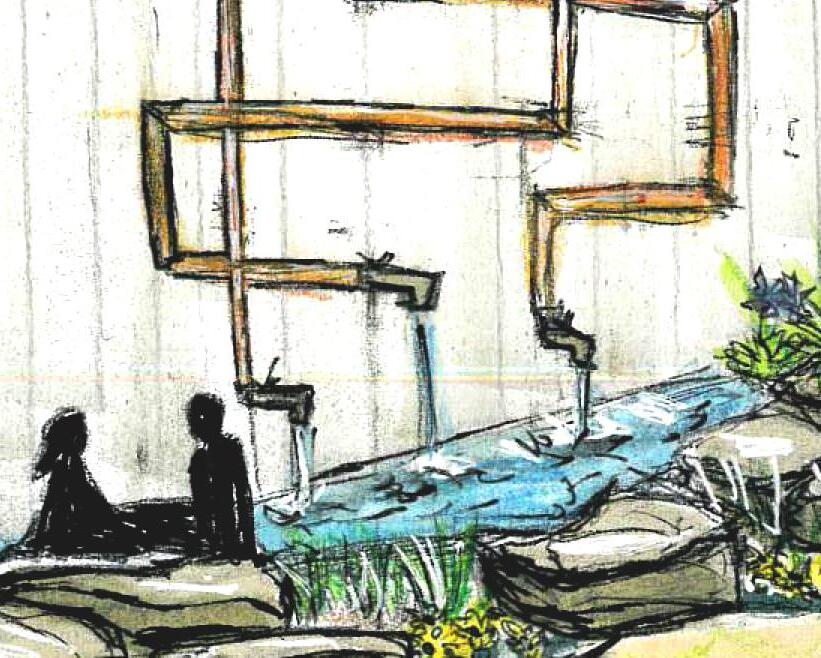
Encompass Oasis is a reclaimed post-industrial space that intertwines nature and industry to create an enjoyable interactive plaza.
NATURE RECLAIMING INDUSTRY ENCOMPAS

Located between Tracey and Oneta Street, this site originally was a building on a cotton press in 1870. The building since burned down and was reduced to industrial scraps of metal and rubble. Today the site is surrounded by many businesses and mixed-residential housing.
Encompass Oasis is meant to invigorate the surrounding community by drawing in consumers for the local businesses and giving students, families, and workers alike a resting space to experience serenity. The theme nature reclaiming industry is inspired by both the site’s history and the abundance of overgrowth present on surrounding buildings.
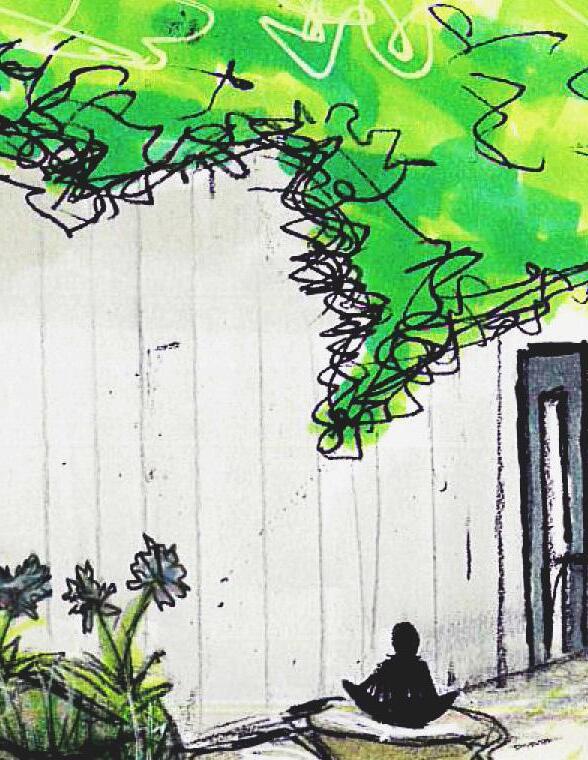
O
A
S I S


Grassy and Sporadic Plants: that spill over industrial elements
Structures that Encompass Users
neutral plane: moveable seating area lower plane: sunken firepit


Copper Pipe Water Feature: for ambient noise using pipes found on site decking swings large & small moveable tables individual seating
Stormwater Management: semi-permeable pavement and rain garden
Axon Perspective of Proposed Design Features






Scale 1” = 30’

Planting Plan
Scale 1” = 40’
Perspective Hand Rendering

SketchUp Model


Carolina Home Grading Plan
ADJACENT RESIDENCE
Jackson Street Building Construction Documents
Project focused on creating a technical packet including a Landscape Plan, Hardscape Improvement Plan, Grading Plan, Construction Details and other supplementary documents.
Landscape Improvement Plan Scale: 1” = 80’
Dimension Plan Scale: 1” = 150’
Grading Plan Scale: 1” = 150’
“Landscape Architecture is the glue that enables life between the buildings. Ideally, it uses the past, present, and the unknown future to improve the world around us. Already, it has taught me to view my surroundings in a new light and appreciate the endless possibilities they offer.”


