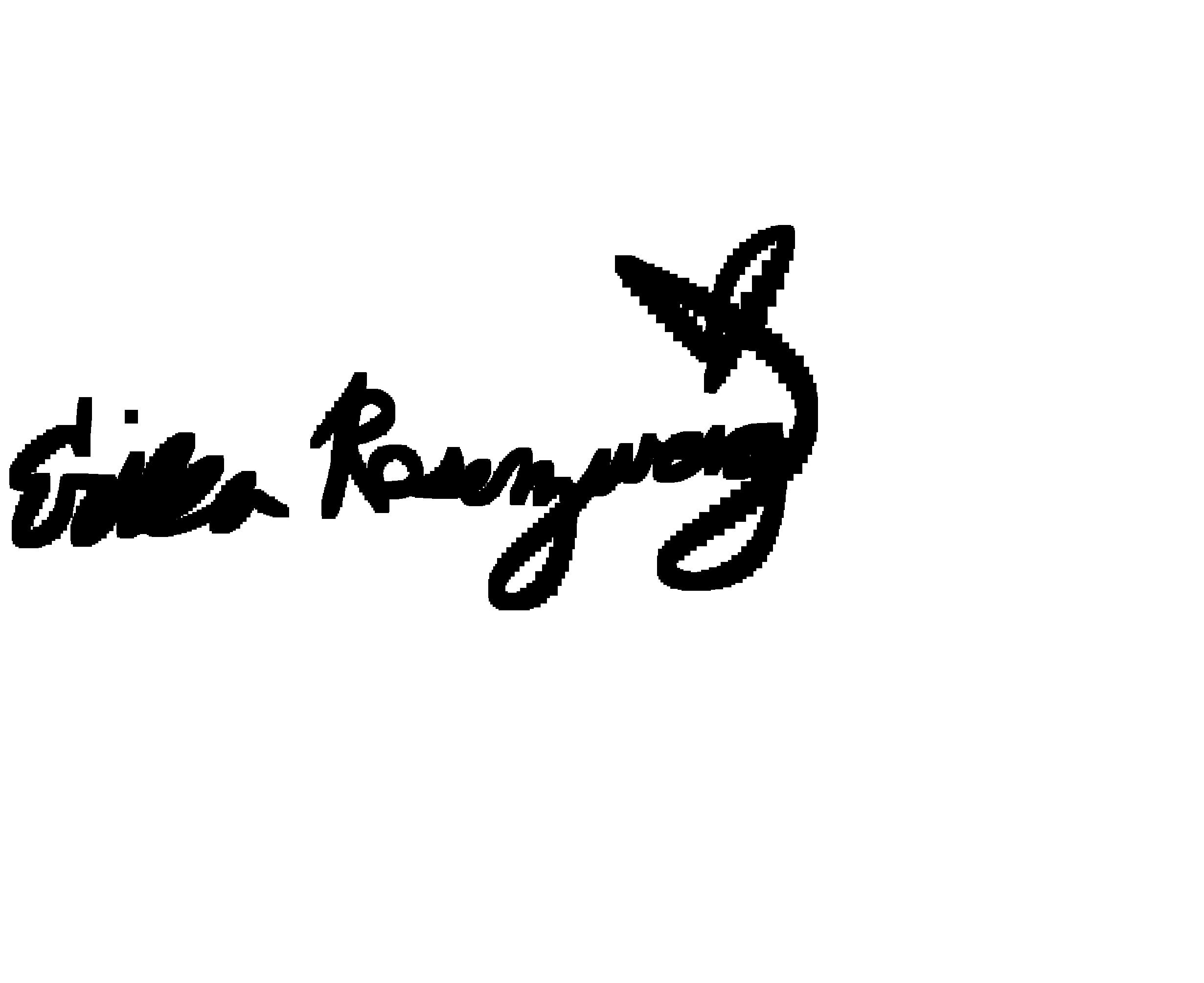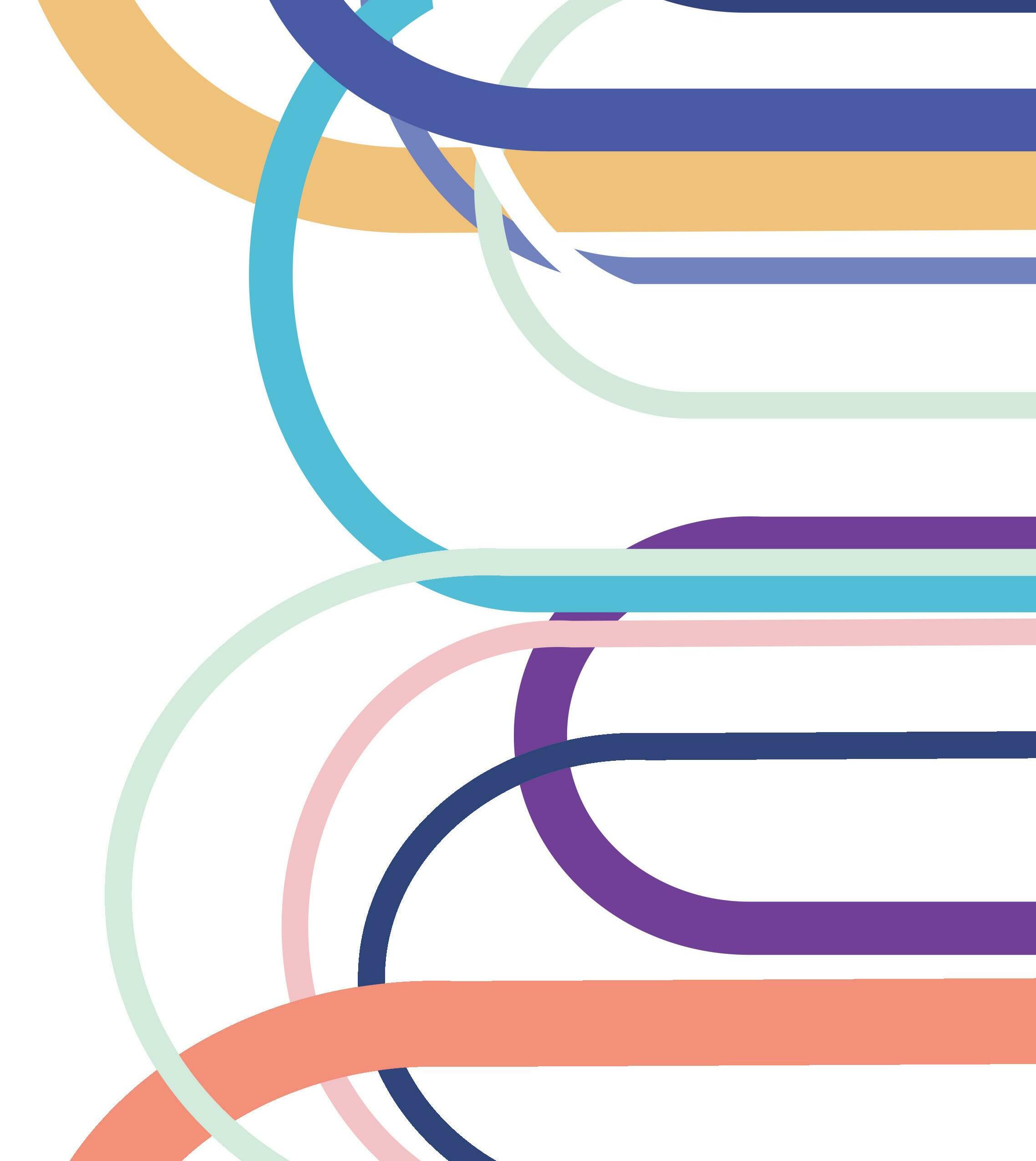PORTFOLIO
ERIKA ROSENZWEIG LANDSCAPE ARCHITECTURE
CONTACT:

etr38225@uga.edu 954.464.6536 Parkland, FL 33076 www.erikarosenzweig.com
EDUCATION:
University of Georgia, College of Environment and Design Athens, GA August 2020 - Present GPA: 4.0/4.0 Program: Bachelor of Landscape Architecture Certificate Program: New Media

AWARDS:
2021 Neel Reed Scholarship committee picked to receive one of the oldest and most prestigious scholarships given to CE+D students
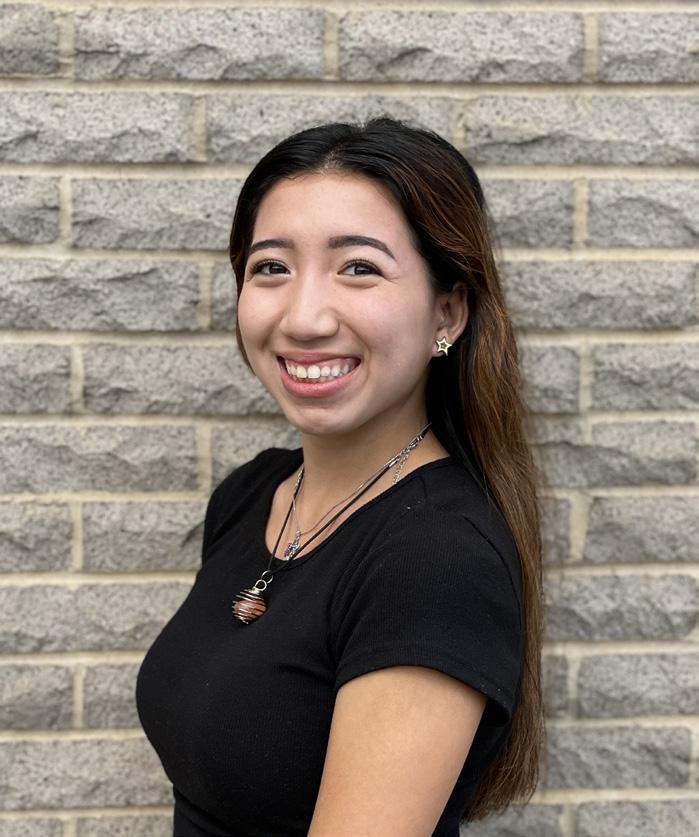
2022 John Walter Eubanks Scholarship recognize exceptional students in the study of landscape architecture
SKILLS
• Adobe: Illustrator, Photoshop, & In-Design
• AutoCAD



• SketchUp
• Procreate
• ArcGIS Pro
• Google Drive: Docs, Slides
• Microsoft: Word, Powerpoint
• Hand Graphics: marker, colored pencil, acrylic paint, pastel, & watercolor
• Website Design: Visual Studio Code (CSS), Bootstrap (Front-end framework), WordPress
LEADERSHIP
UGA Transition Leader- Department of Student Transitions April 2021- Present Collaborate with 15 student ambassadors to plan and facilitate 2,000+ student large-scale welcome events, organize outreach initiatives, and provide individual support to specialized student populations. Hillel Social Programming Chair November 2020 - Present Create and implement social programs for peers regarding social justice, leadership, and religion weekly. Manage a 7 person student board, program events, and outreach.
Georgia Students of Landscape Architecture November 2020-Present Social Media Chair May 2022-Present Sigma Delta Tau Sorority August 2020 - Present SDT Greek Grind Public Relations Team - Helped raise $112,067 for Prevent Child Abuse America by creating media lists, flyers, and hosting social media fundraising pushes College of Environment and Design Ambassador February 2022-Present
WORK & VOLUNTEER EXPERIENCE
Jacobs Camp Head Songleader & Counselor, Utica, MS Summer 2019, 2021, & 2022 Sang, played guitar, and led song sessions for 480+ children. Organized daily services & activities. Part-time Cantorial Soloist, Athens, GA March 2022 - Present Plan and lead services for congregation members once every six weeks with guitar and voice.
Shop With a BullDawg Mentor: November 2021-Present Annual holiday shopping with local elementary school children in Athens-Clarke County.
ERIKA ROSENZWEIG | 2022 RESUME | BLA
ARCHITECTURE
LANDSCAPE
1
My goal is to design spaces with intent. I want to create landscapes that highlight the beauty of the natural world, protect the existing environment, and serve the communities around them.To me the beauty of Landscape Architecture is its ability to bring people together. I want to design spaces that offer a sense of place and opportunities for people to create memories. Particularly in an age of changing climate, I want to be a part of a generation of Landscape Architects that create sustainable environments, preserve nature, and regenerate polluted areas. In my career I plan to do my part to repair the world and plan a bright future for ensuing generations. I believe I possess the kind of creativity, communication skills, and passion for the environment that could make me an incredible landscape architect one day. I wish to continue to learn everything I can in my BLA Program and beyond to one day change the world for the better.
“Intelligence is creativityhavi n g
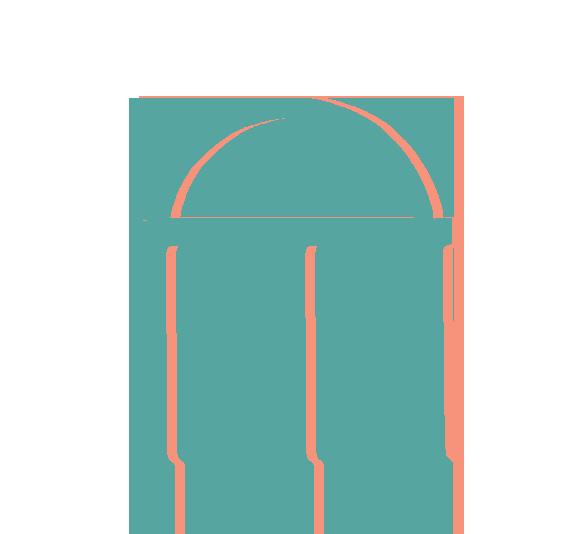
n 2
f u n ”A l b e r t E i n s t e i

Project
3
Scale
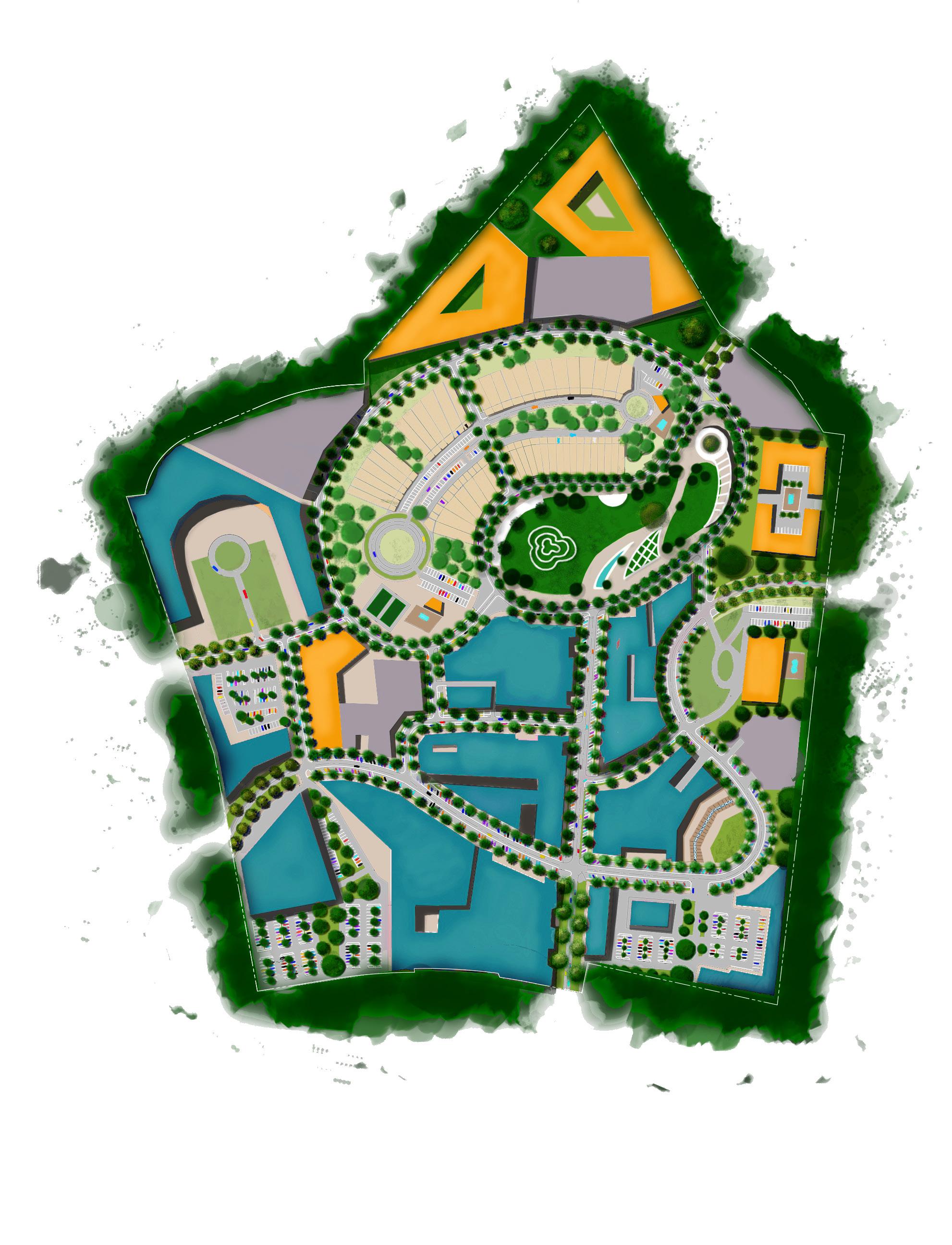
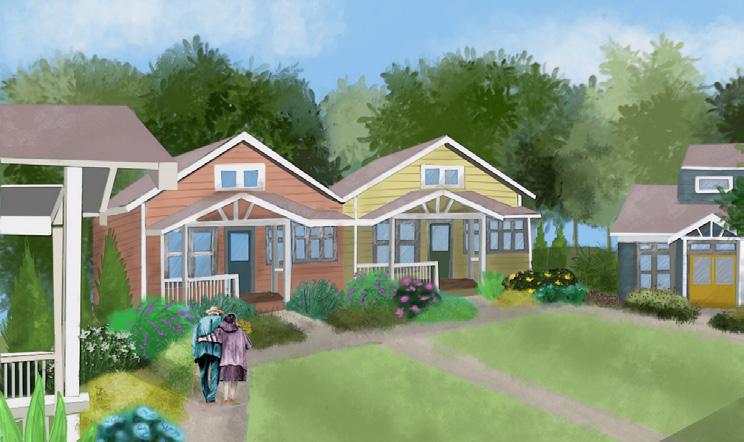
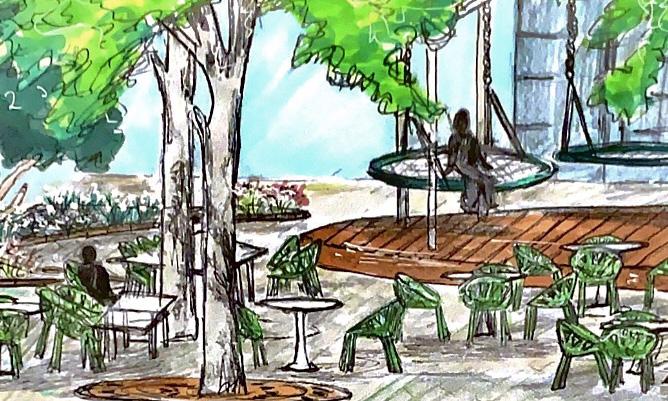
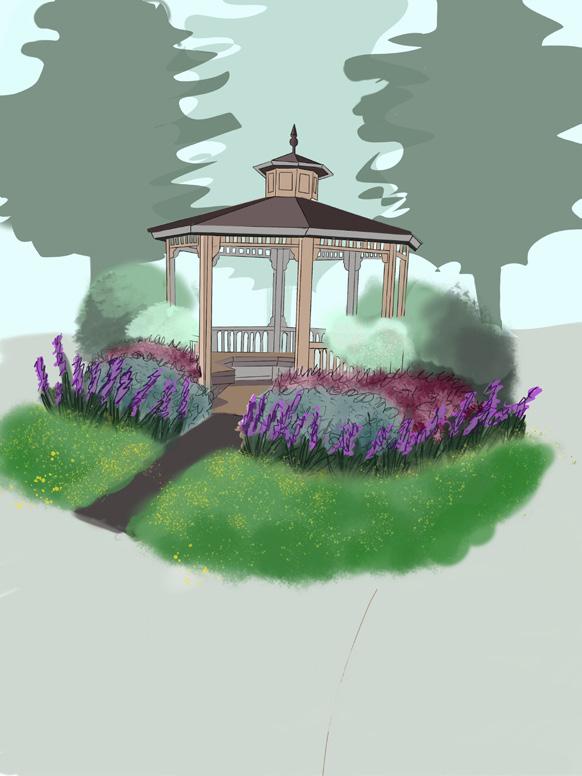
11 The Connection Mixed-Use Urban Plan | Georgia Square Mall | Athens, GA | 2022 17 Peachwood Paradise Conservation Subdivision | Moss Side Drive & Jefferson Highway | 2022 23 Encompass Oasis Hypernature Plaza & Planting Design | The Tree Room | Athens, GA | 2021 29 Carolina Home Infill Housing | 295 Hill Street | Athens, GA | 2022 05 The S-Curve Southeast Atlantic Barrier Island System | Georgia Coast | 2022 4 TABLE OF CONTENTS
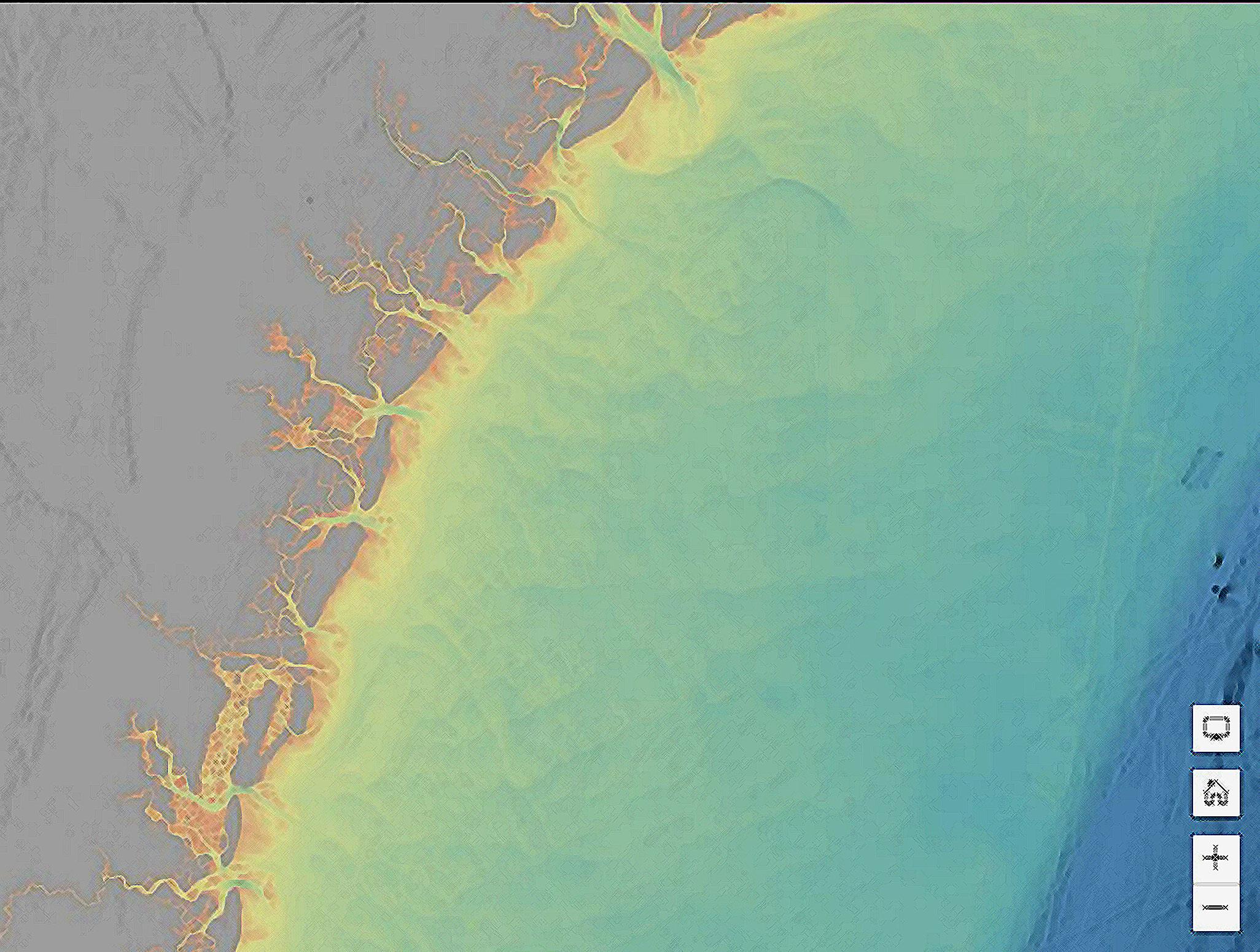
THINKING GLOBALLY, ACTING REGIONALLY PROJECT TEAM: ERIKA ROSENZWEIG & MEGAN JANSSEN ROLE: CO-DEVELOPED ANALYSIS DIAGRAMS, ISLAND SHAPE DESIGN, & BASE MAP PERSONAL CONTRIBUTION: AUTOCAD BASE MAP, DEVELOPMENT OVERTIME DIAGRAM, ISLAND SYSTEM DESIGN DRAWING, SECTION, SYSTEM IMPACT AND RESTORATION DIAGRAM, & BARRIER ISLAND BENEFITS CHART 5
THE NEED FOR COASTAL RESILIENCE
In the US, over 200 million cubic yards (CY) of material is dredged annually from federal navigation channels. 85% is available for beneficial use, but only 38% is currently used. This leaves between 110 and 119 million CY of discarded dredged material (asla.org: Design with Dredge).
TH E S-CURV E
Sea level rise is another global issue. Georgia’s coastal sea level is up to 11 inches higher than it was in 1950. By 2050, 100 miles of coastline and 14 existing barrier islands on Georgia’s coast are at risk from sea level rise. This could cause the loss of important wetlands, historic structures and communities. Floods in the Savannah area, including Tybee Island, now occur about 10 times a year—up from an average of just five or fewer some 40 years ago (ucsusa.org). Hurricanes are also predicted to cause even more damage in correlation with sea level rise.
By thinking globally and acting regionally we propose a solution to fortify Georgia’s coast against storm surge by creating 19 barrier islands made of excess dredge and other surplus materials. These islands will bring forth opportunities for recreation, absorb wave energy, and provide spaces where Georgia’s wildlife and ecological communities can thrive.

6





















FISHERIES SEA TURTLES CRABS SHARKS ST. CATHERINES ISLAND WOLF ISLAND JEKYLL ISLAND CUMBERLAND ISLAND DOLPHINS FISHERIES FISHERIES FISHERIES TYBEE ISLAND FISHERIES SHIPPING LANES JELLYFISH SAVANNAH BRUNSWICK LEGEND: SHIPPING LANES ARTIFICIAL REEFS PROPOSED ISLANDS Coastal Protection, Storm Surge Mitigation, Ecosystem Services, Biodiversity, Dredge Use, Water Quality, Carbon Storage Ecological Nature Centers, Public Piers, Docks, Boardwalks Social Recreation Spending, Commercial Fishing Revenue, Post-Disaster Insurance Savings, Economic Economy Industry Private Sectors Public Sectors Non-Market Goods and Services Market Goods and Services Barrier Island System Benefits 0 5 10 20 Miles 7
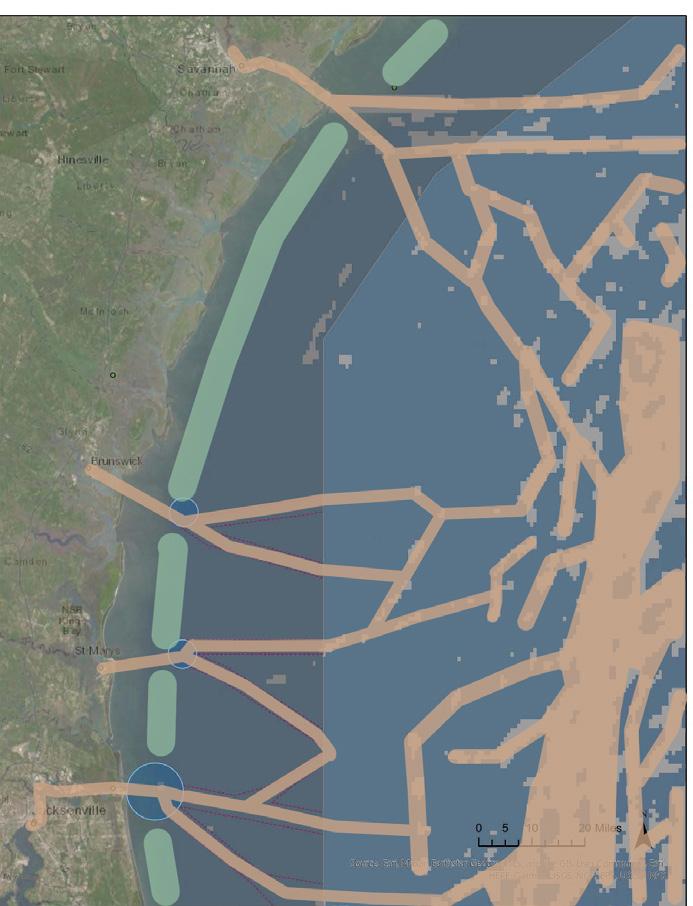
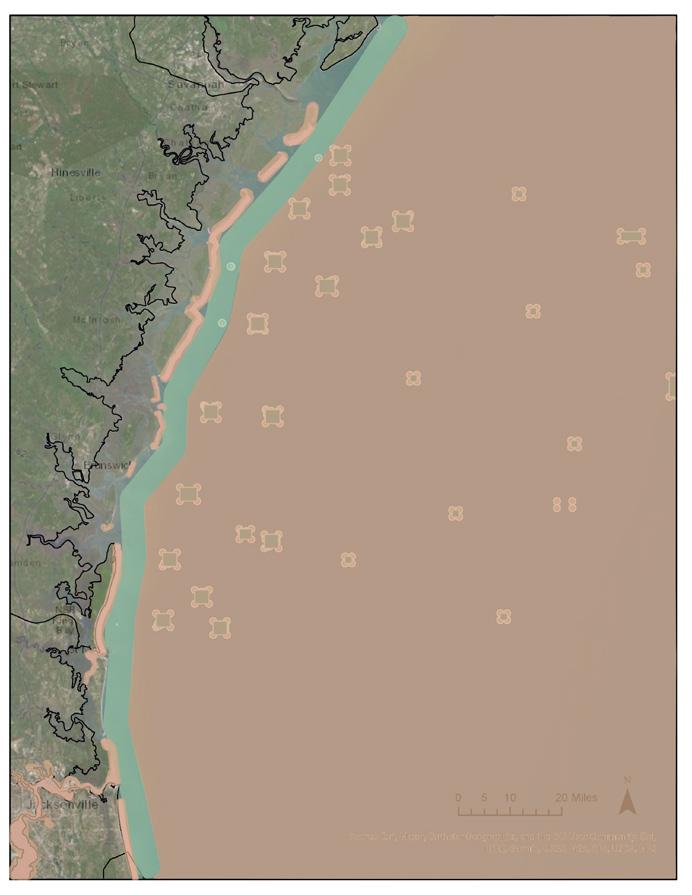
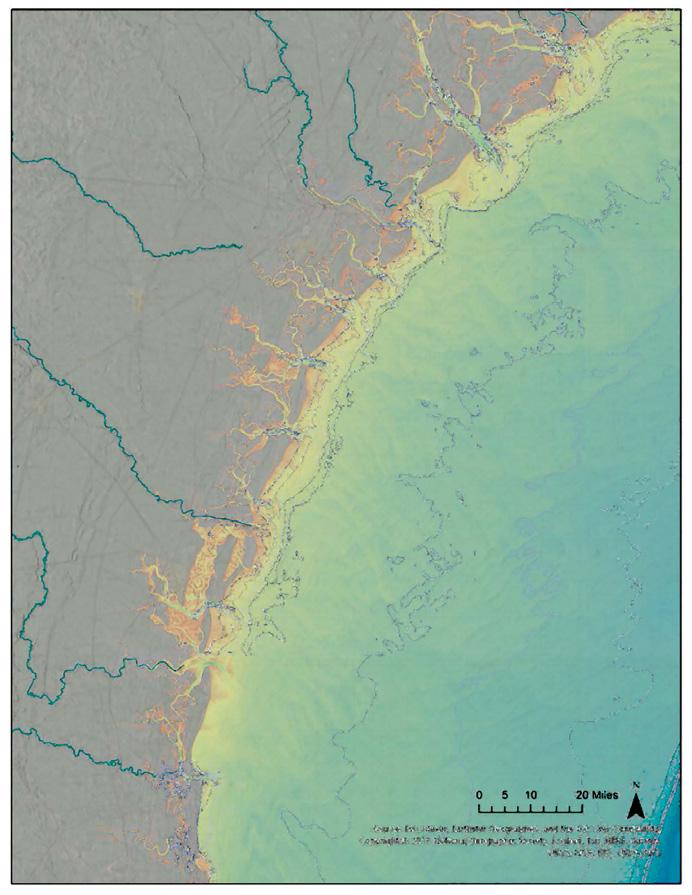

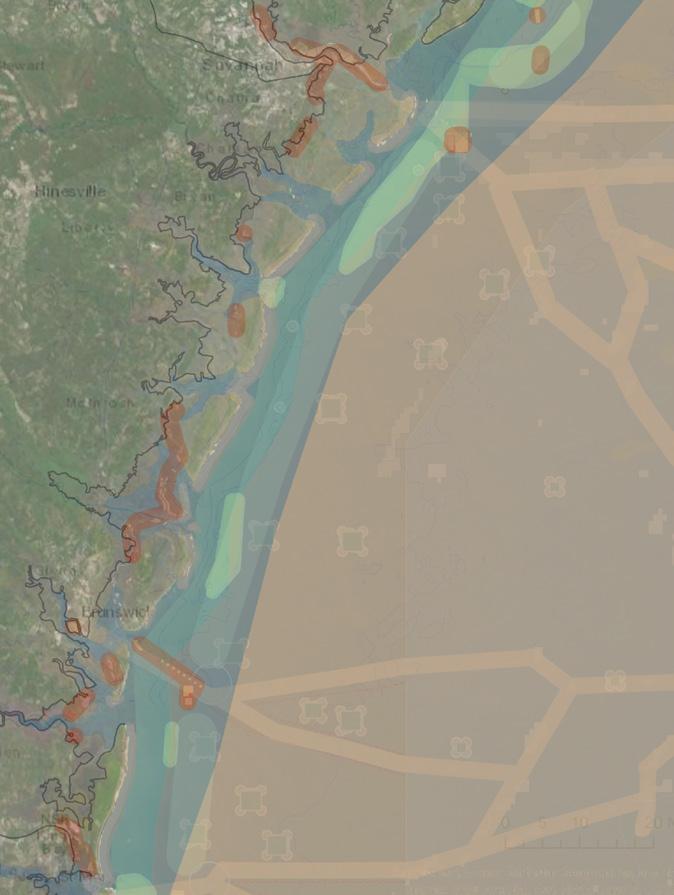
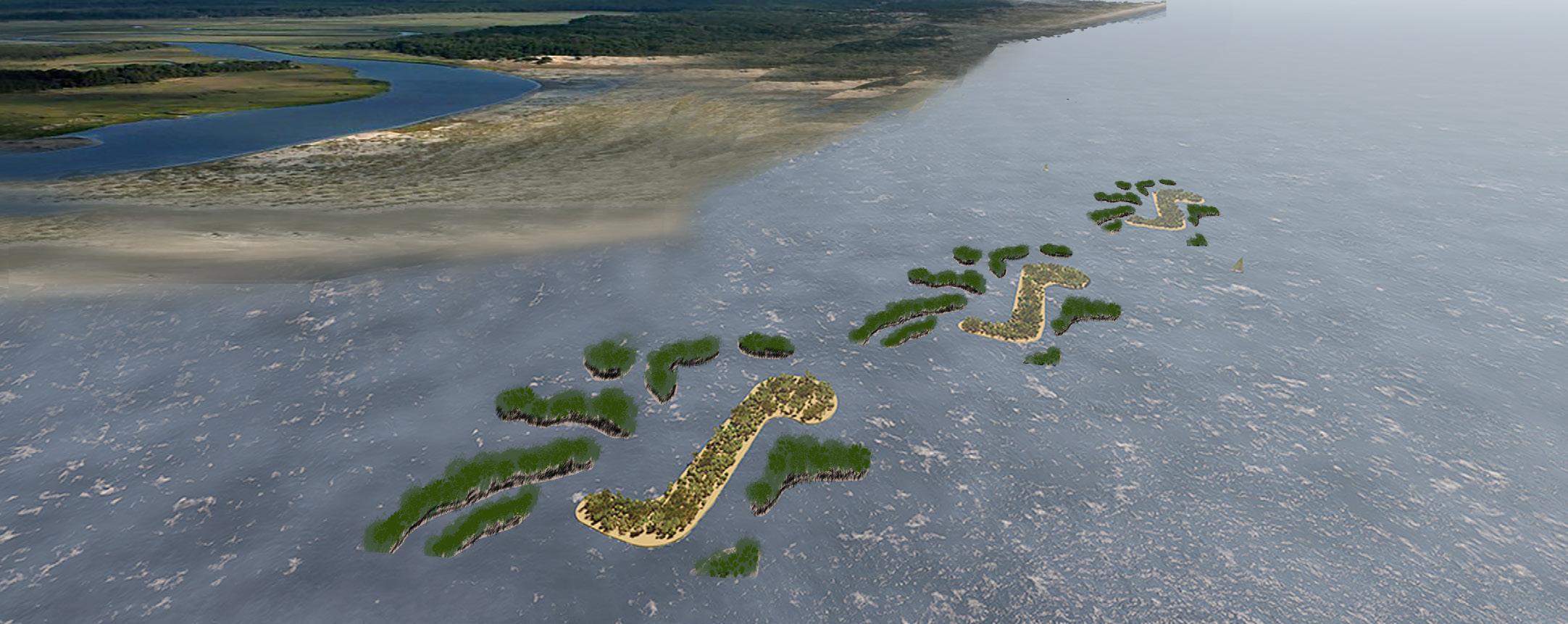
Bathymetry/Topography Composite Site Analysis Ecology (Reefs) Dredge/Geomorphology Shipping OPEN (SUITABLE FOR BUILDING) PROTECTED (NOT SUITABLE FOR BUILDING) LEGEND:
of Island System
Georgia Coast Suitability Analysis Dredging Site 8
Lumion Model
Produced by Megan Janessen



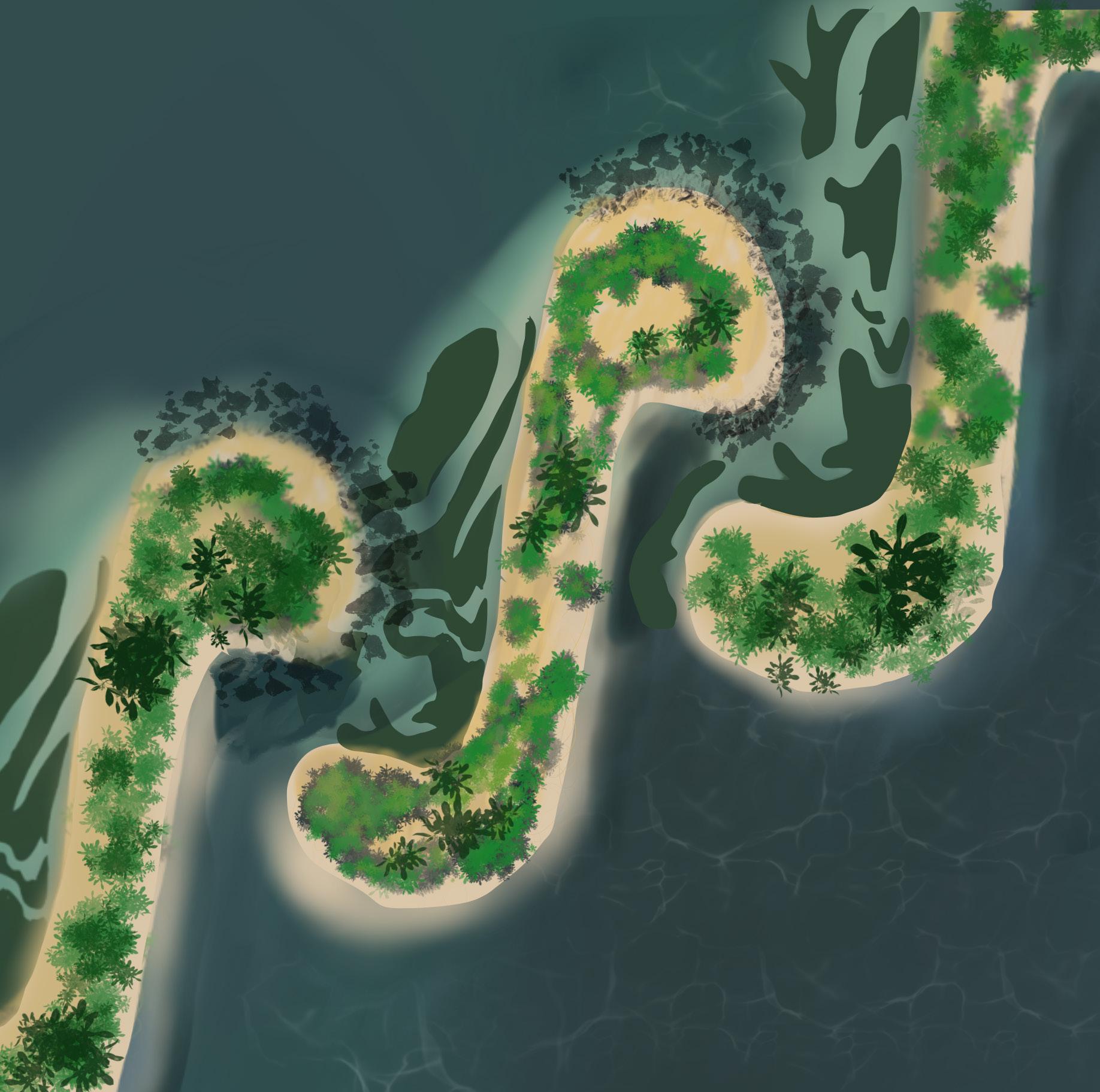

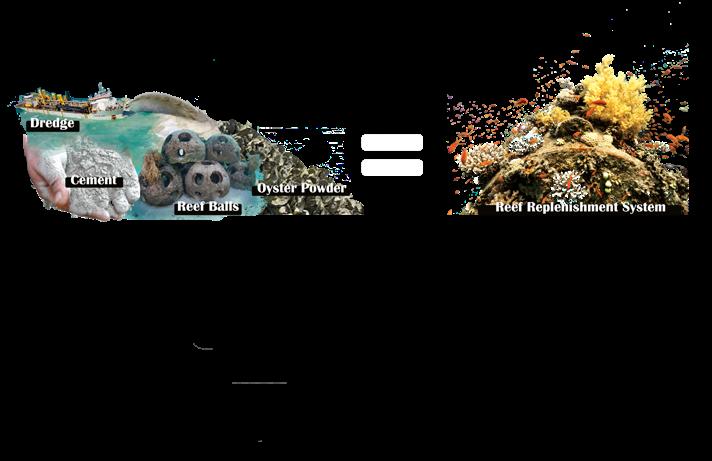
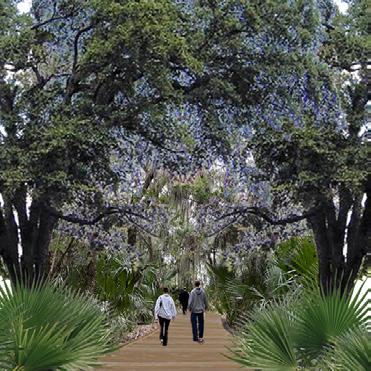
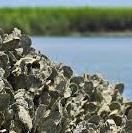
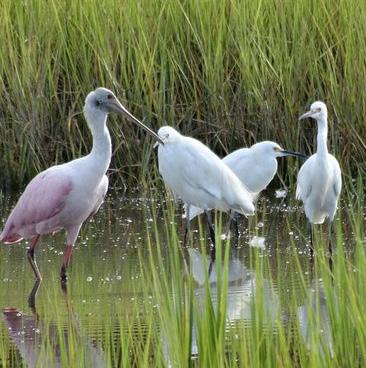
FISHERIES Oy s ter &Rock Revetment Mars Biodiversity Oyster & Rock Revetment: Shield against NE winds and provide extra storm surge protection Marsh: Stabilizes barrier island system, inhibits storm breaches, slows landward island migration and provides marine species habitat “S” Shape: Allows island to amalgamate overtime due to natural coastal processes (i.e. Longshore Drift, Inlet Migration, & Seasonal Change 9 IslandSystemDesign EducationalBoardwalk
The Origin of the “S” Shape



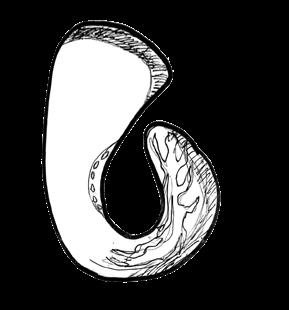
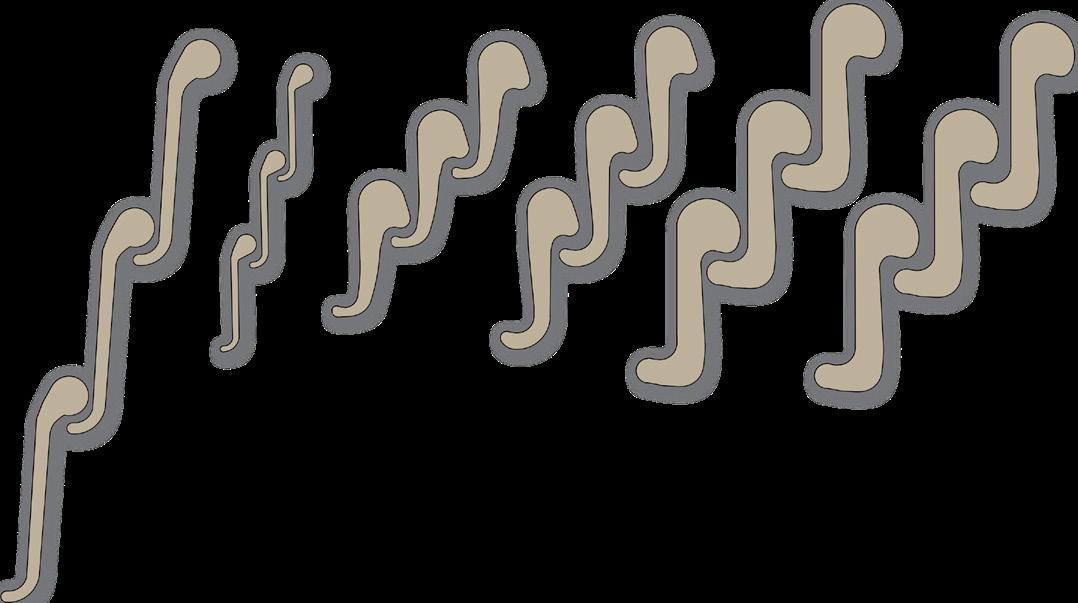
“The Garbage of Eden” - Semakau Landfill
Singapore’s Semakau Landfill built in 1999 offers a prime example of how we can make room for biodiversity, even in places where we dump our trash. Locals call it “the garbage of Eden” as it looks more like a distant island getaway than an area to store refuse.
Each cell is filled with burned landfill ash lined with an impermeable plastic membrane. This membrane is then covered with clay to form the base of the ash cells and trap any leachate, which would otherwise contaminate the surrounding ecosystem.The landfill today has maintained a high level of biodiversity which is a testament to its current success. (earthisland.org)
Since the U.S Produces 268 million tons of waste with only 140 million going into landfills (dumpsters.com), we want to use that waste as a resource for our island cores as shown in the section to the left.
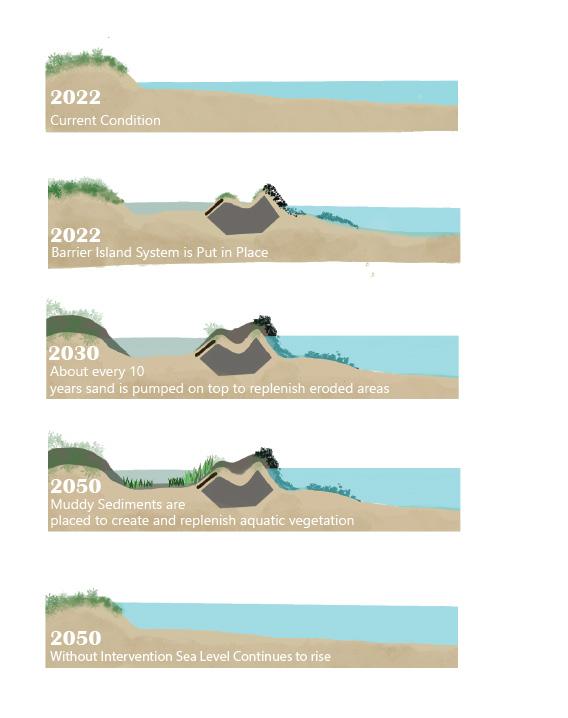
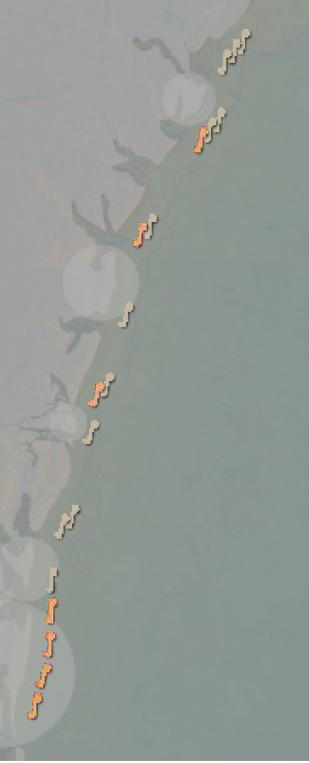
10
Island Functions Preserved Islands (no human development) Recreational Islands System
Present 1 Year 5 Years 50 Years 100 Years X
Development Over Time
Complete Street Perspective
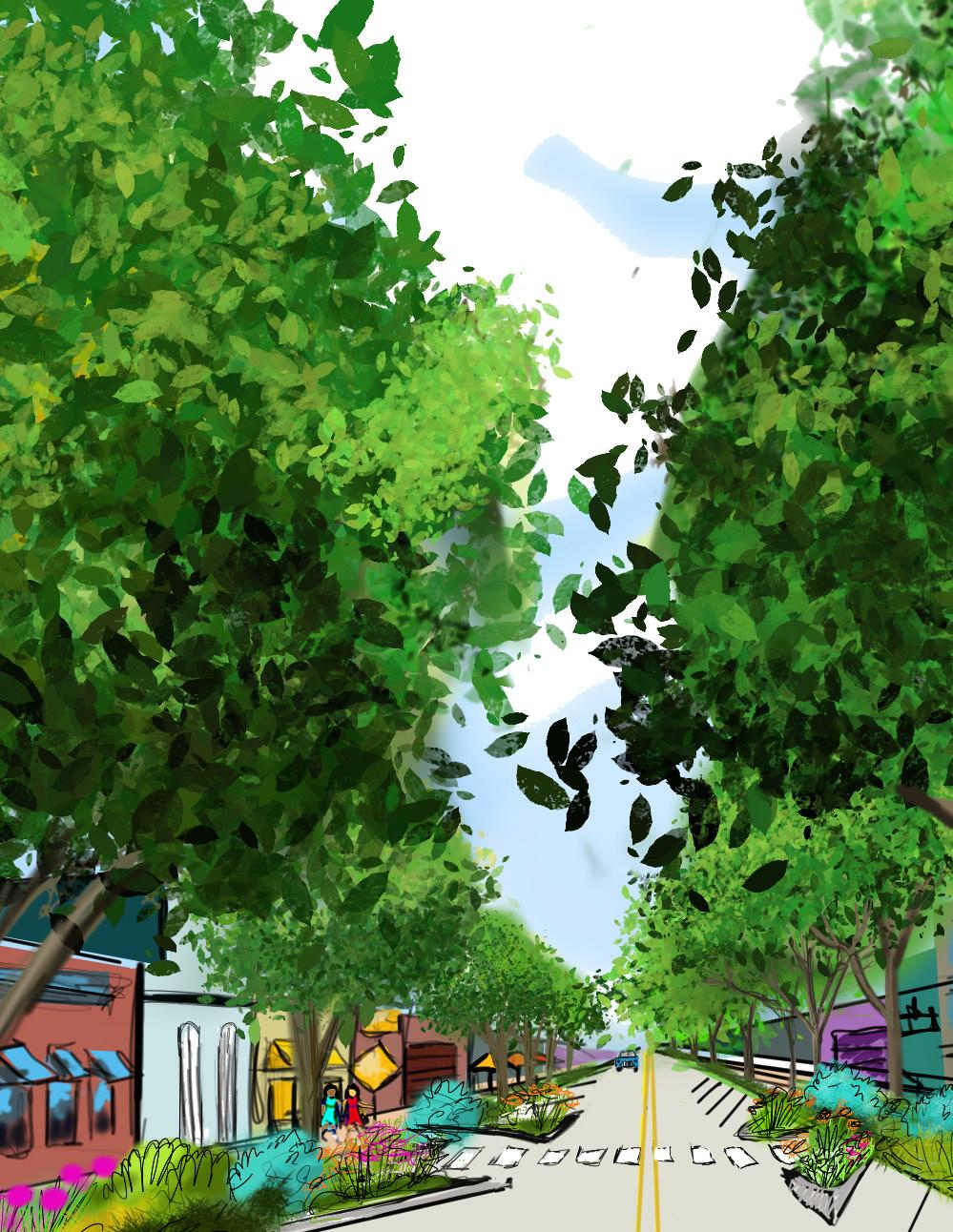
11
1
REIMAGINING THE AMERICAN MALL
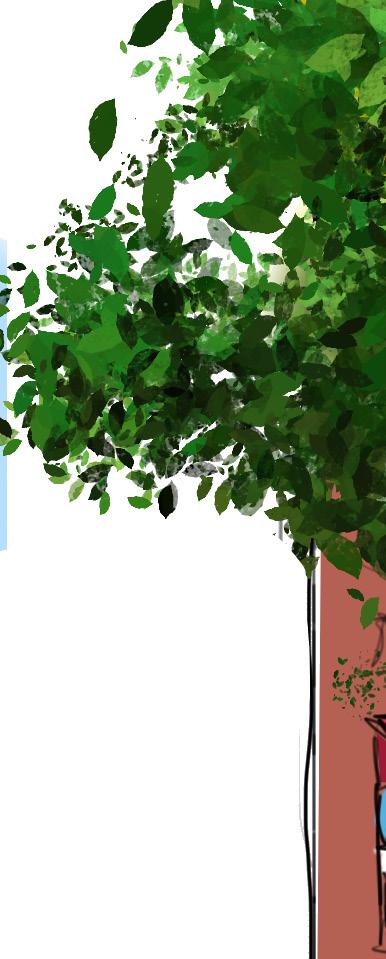
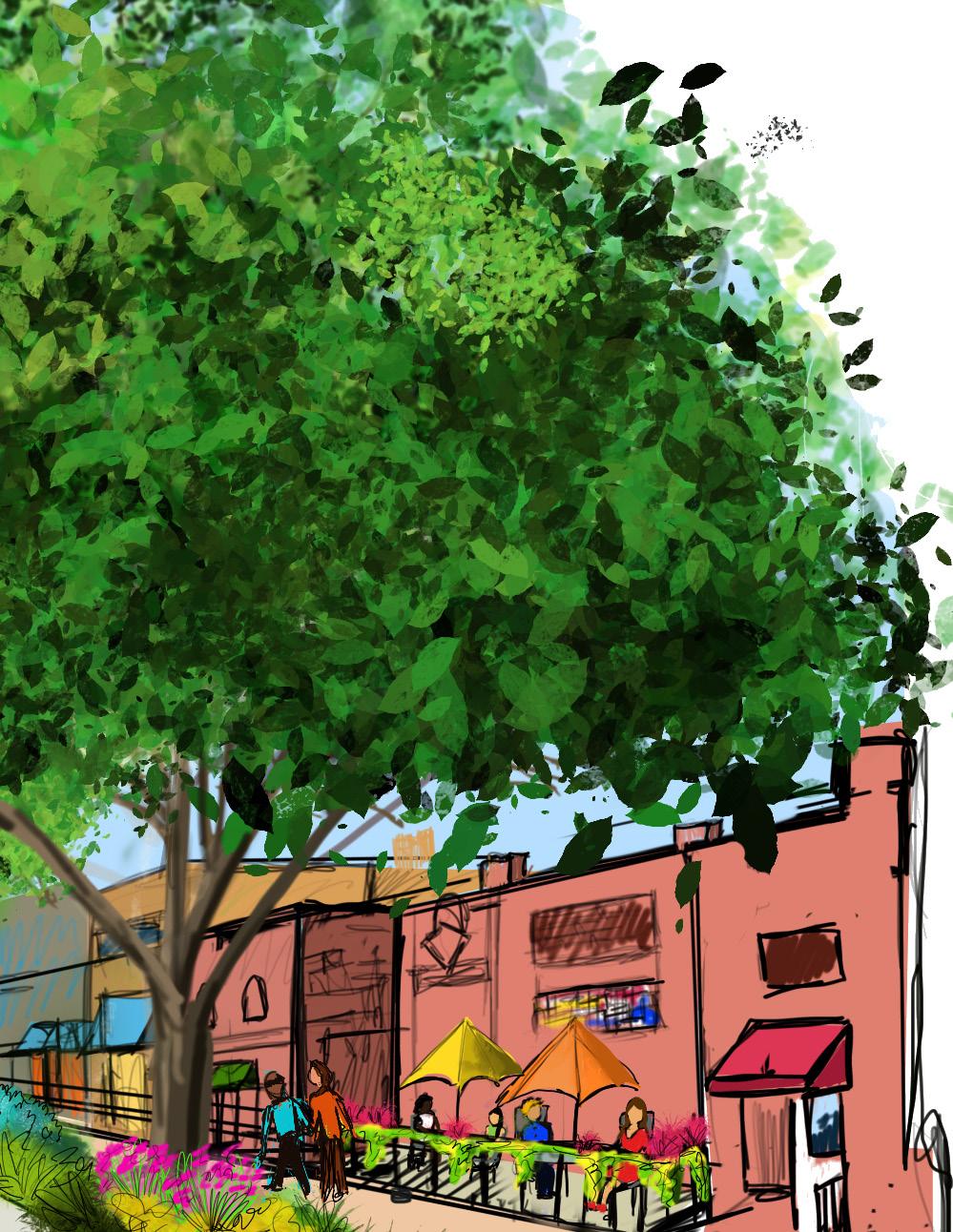
The Georgia Square Mall located on Highway 78 West off the perimeter of Athens has been on the decline for years. Its anchor store, Macy’s, closed down in 2017 leaving its other remaining big box retailers (Sears and J.C. Penny) struggling to keep the mall afloat. The 300,000 sq ft site is unfrequented and virtually impermeable due to its large parking lot and poor stormwater management.
The Connection is a redesign and revitalization plan to turn the unused Georgia Square Mall site into a live, work, play community. The redesign is composed of a strong retail core, multistory-buildings, and quality open spaces. The plazas inspire community events and new stormwater management techniques are implemented to combat excess stormwater runoff. All these elements combined work together to accomplish the overarching goal of creating a space meant to encourage human connection.
TH E CONNE C T I
12
O N
Stormwater Management:
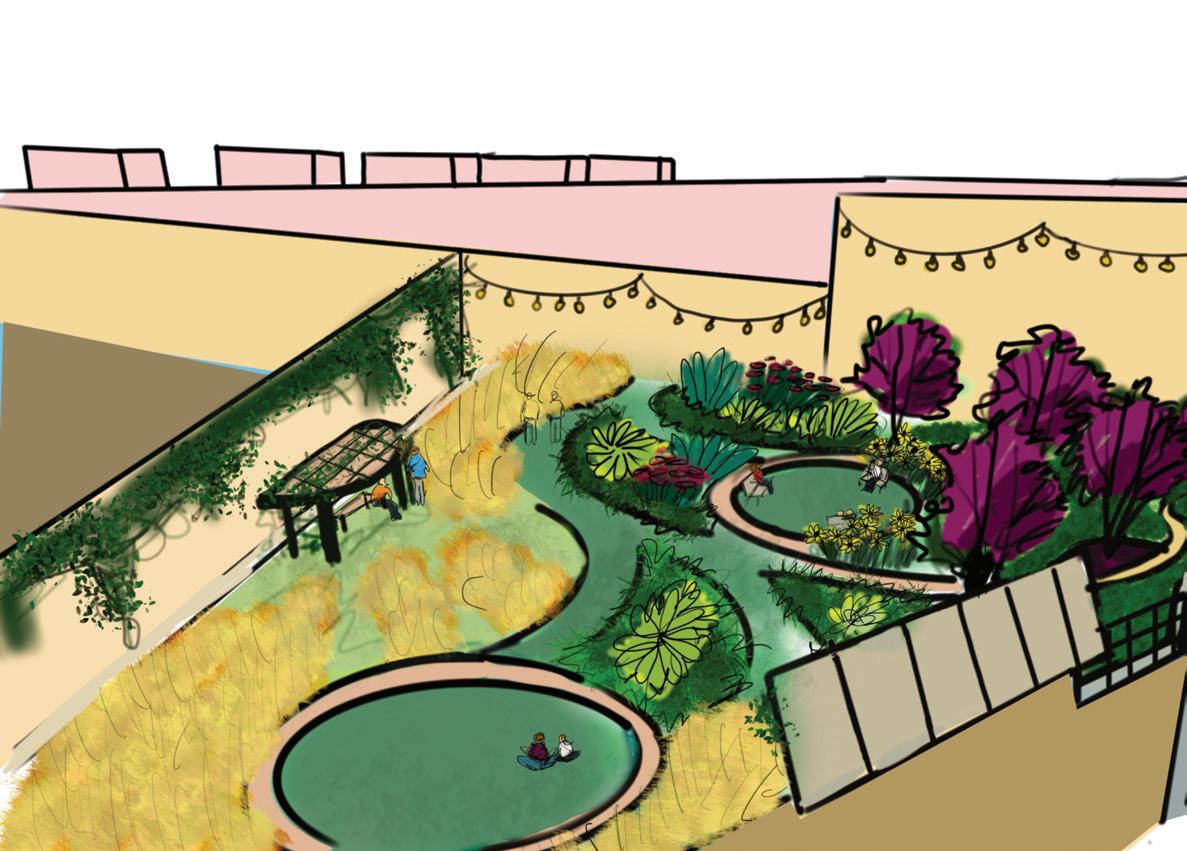
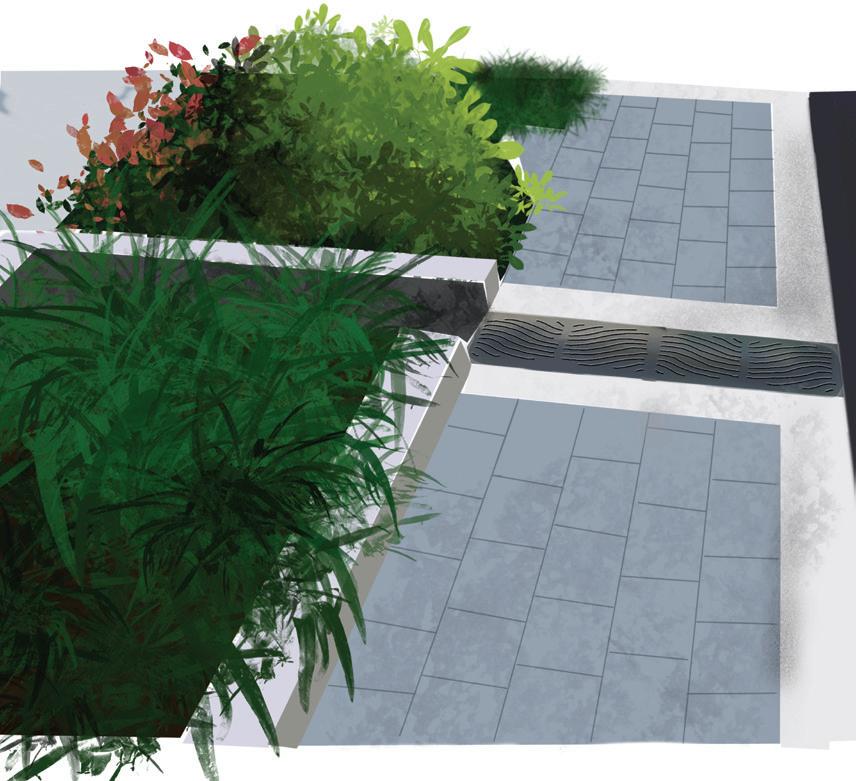
Since the site is mostly impervious, The Connection employs multiple stormwater management techniques. These include green streets, eco green roofs, trees, and other green infrastructure to slow stormwater runoff, reduce runoff volumes, protect water quality and overall improve watershed health.

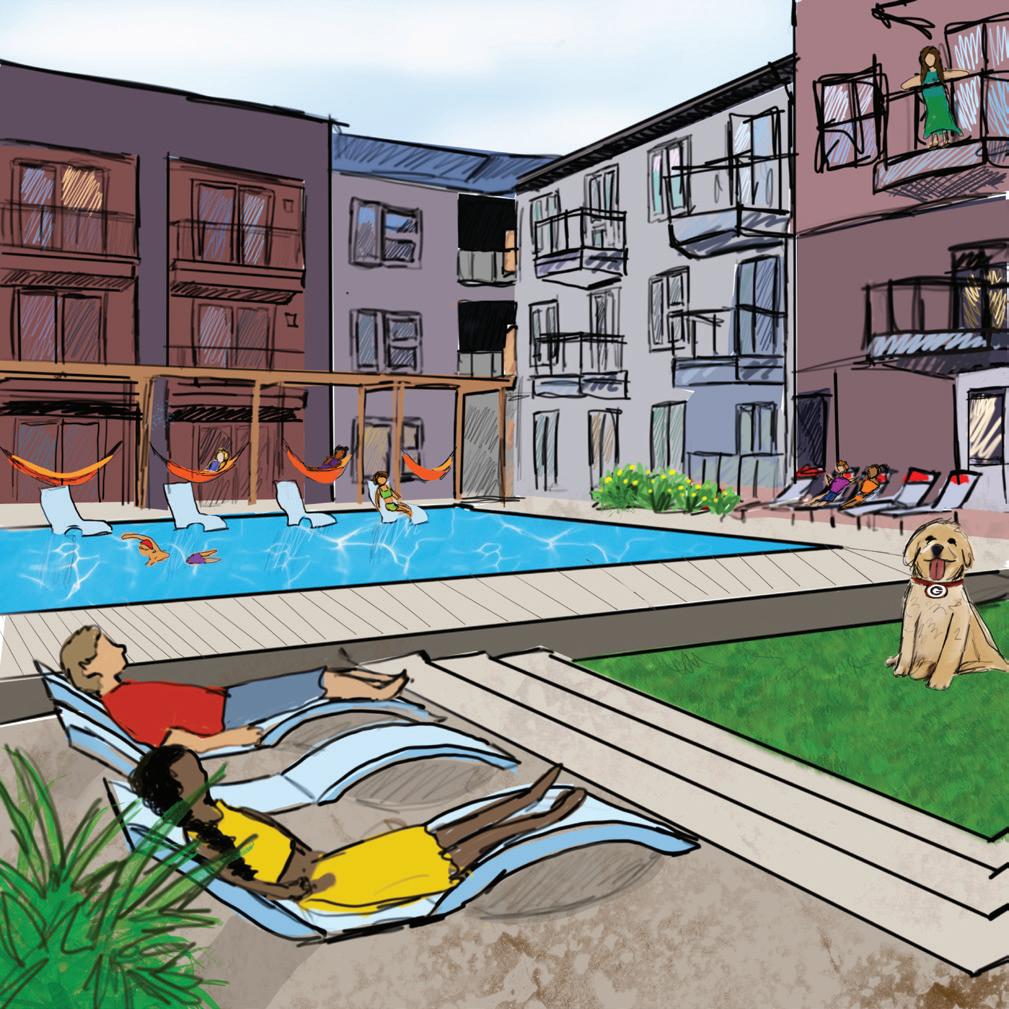
13 Ap artmentRecreation Area Perspective GreenStreet Eco GreenRoof Example 2 3 4 5 P a r k BenchEncouraging Leisure andPlay
Proposed Re-design:

• A strong retail core: composed of shops, retaurants, and entertainment spaces ex: bars, salons, cinemas, and fitness centers. Along the main road
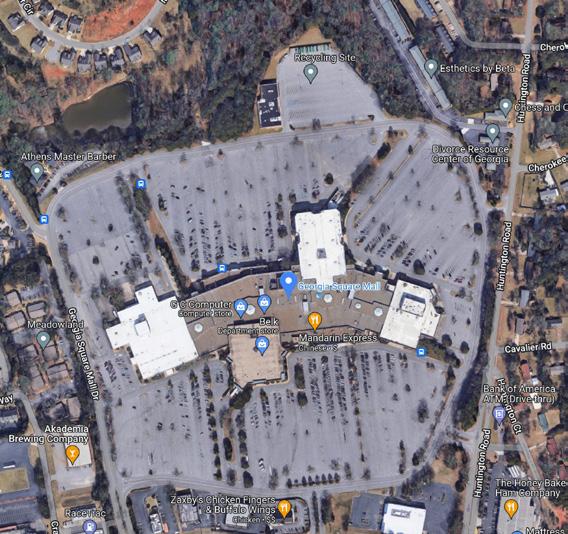
• Main road: draws users to the large park in the center

• Large Park: Designed with ample space and a stage for social and community events i.e. concerts, town halls, farmers markets, etc.
• Abundant Nature Access: created by placing all residential areas in close proximity to open green spaces
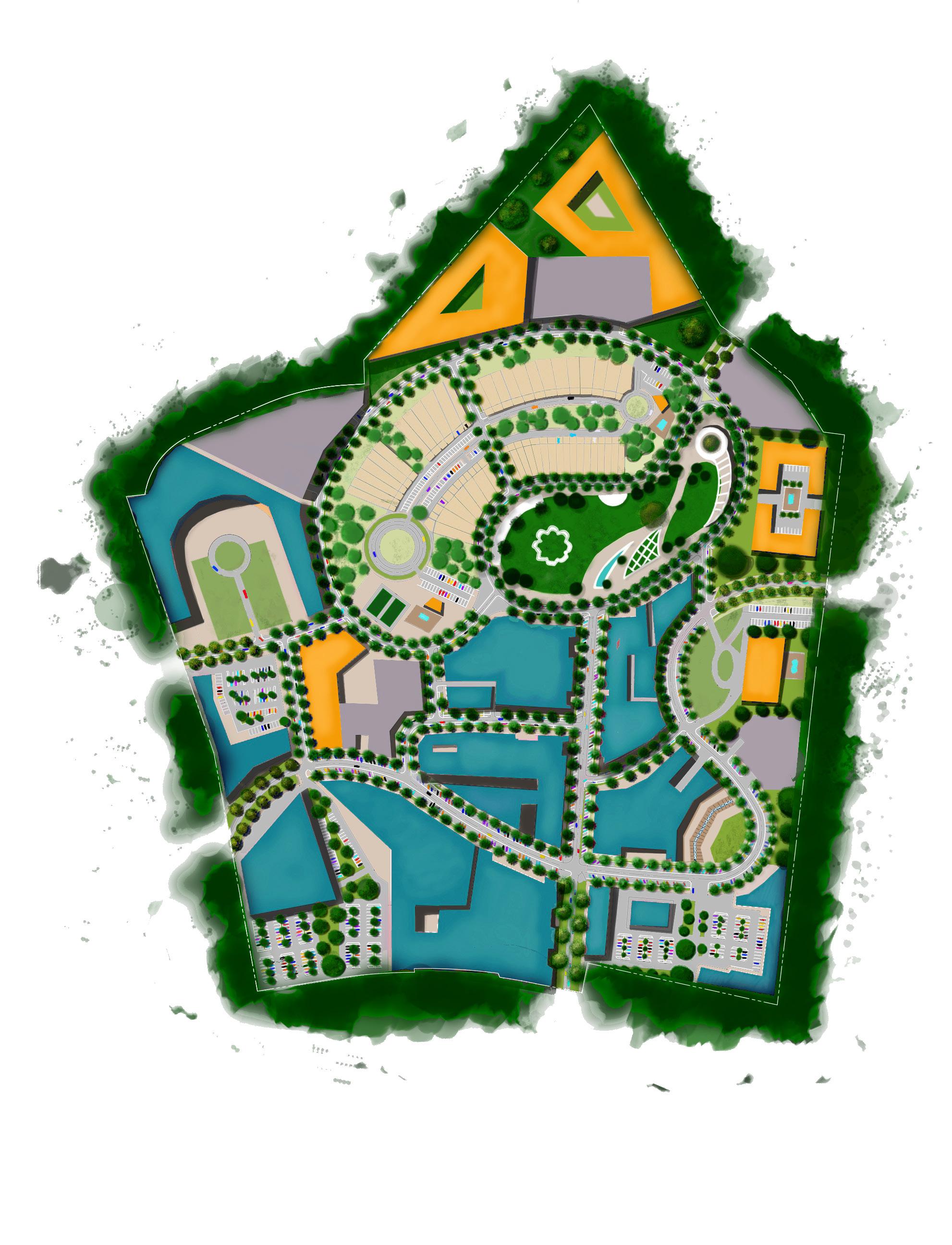
• Bus transportation: Provided within the retail core is to welcome non-residents into the site.


1 2 3 5 4
Retail Townhomes Bus Stop Parking Garage 14 CurrentSite
Key:
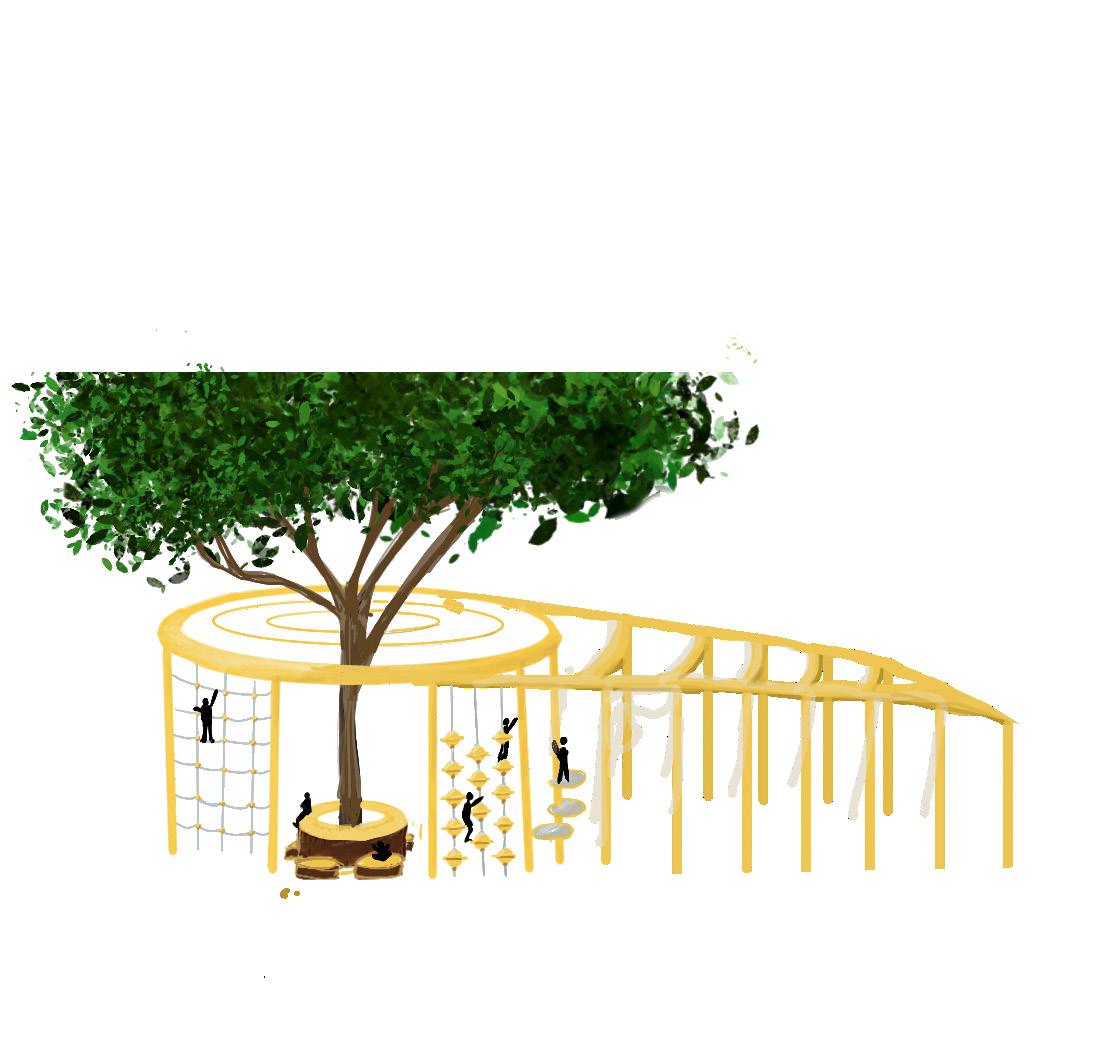
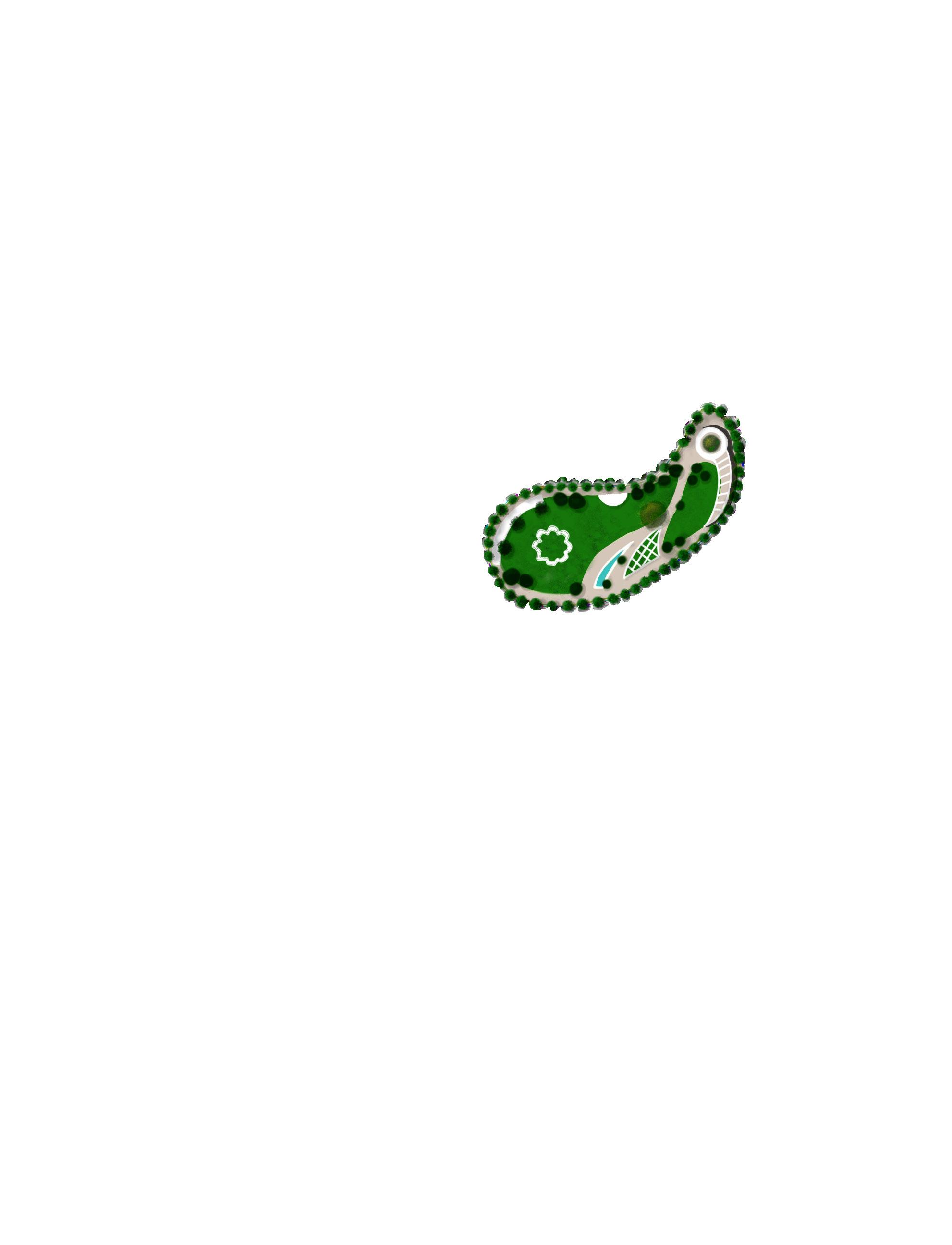
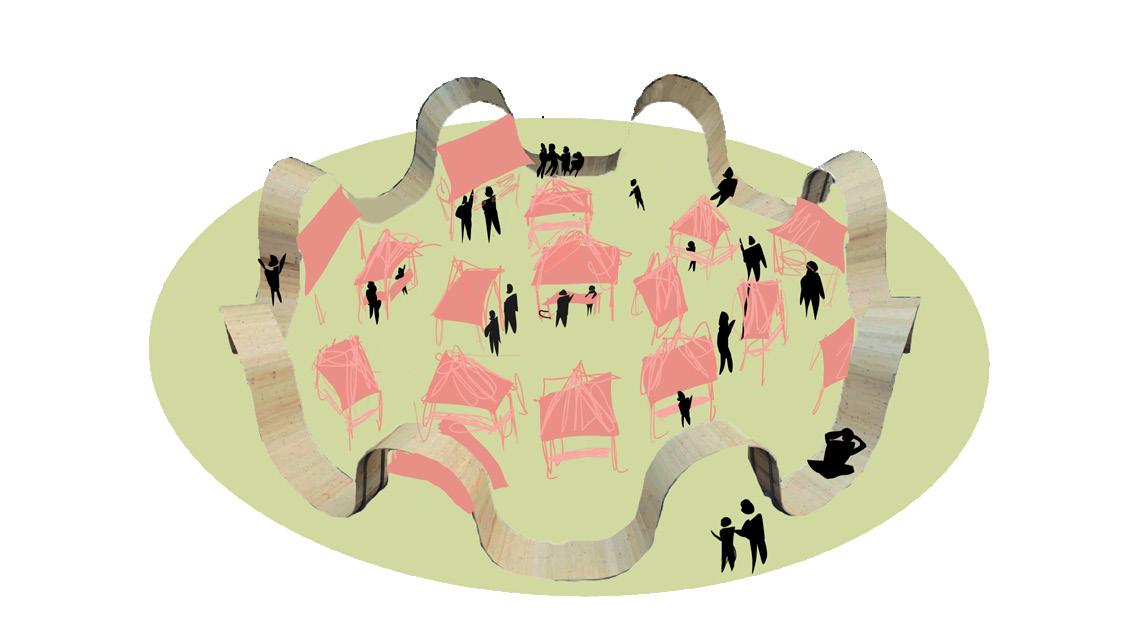
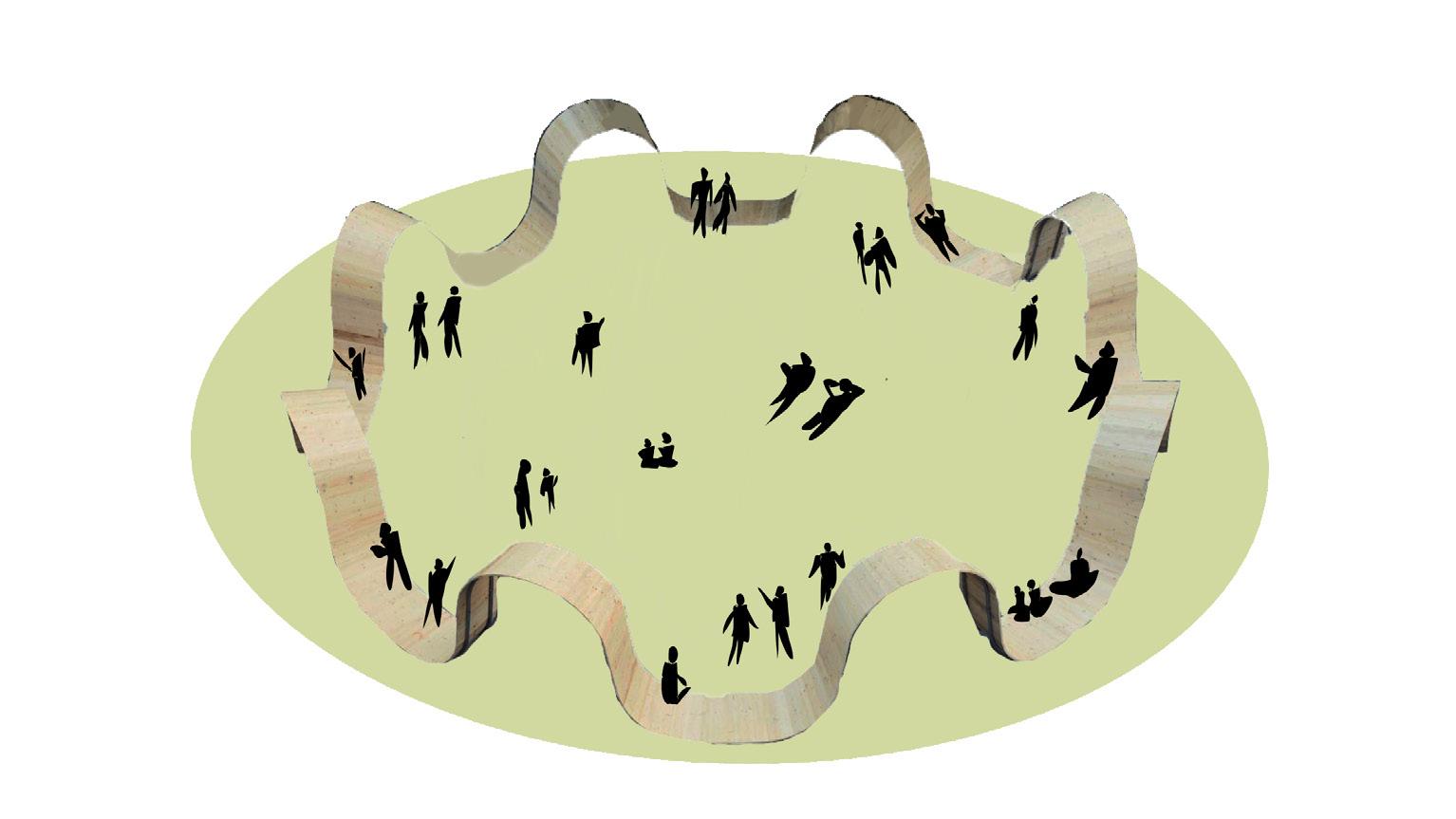
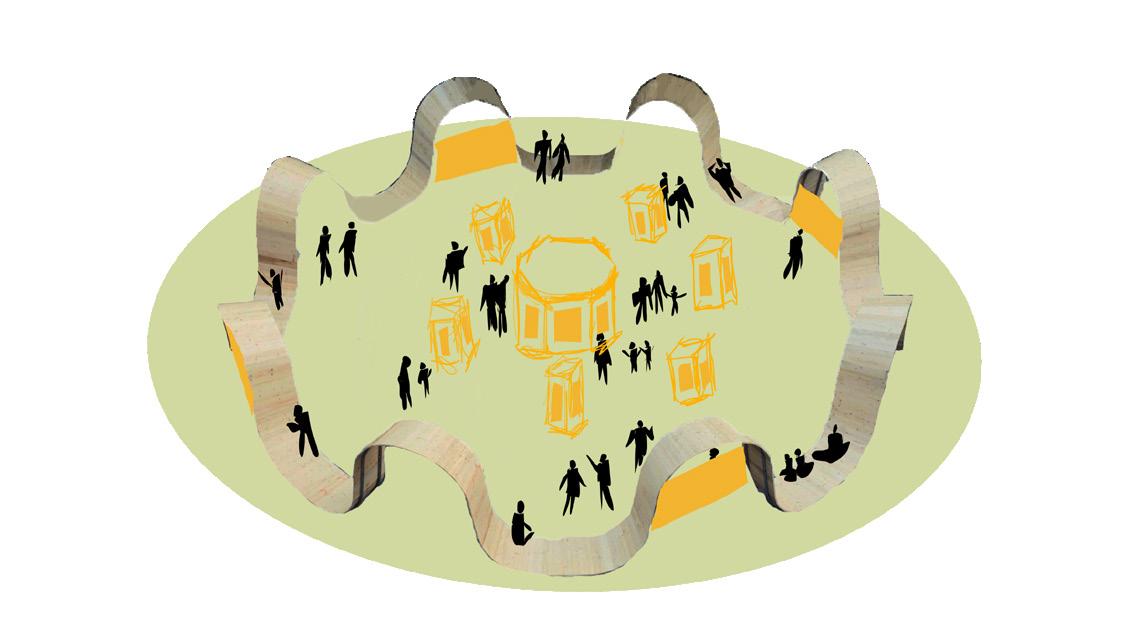
W ork, Life, PLAY! MainParkDesign Scale1”=400’ Undulating Bench Plaza Art Exhibition Set Up Market Setup 15
Tree Play Area

UrbanSwings
The Importance of Play in Design
Play in all ages supports the development of social-emotional skills, encourages communication, and fosters collaboration. Design that encourages routine play, is a powerful tool for stress relief and healing. In our constant go-go-go world, people find less time to unplug and slow down. That is why providing outlets designed for both lesuire and fun has become increasingly important to boost the overall well-being of communities and the people within them.
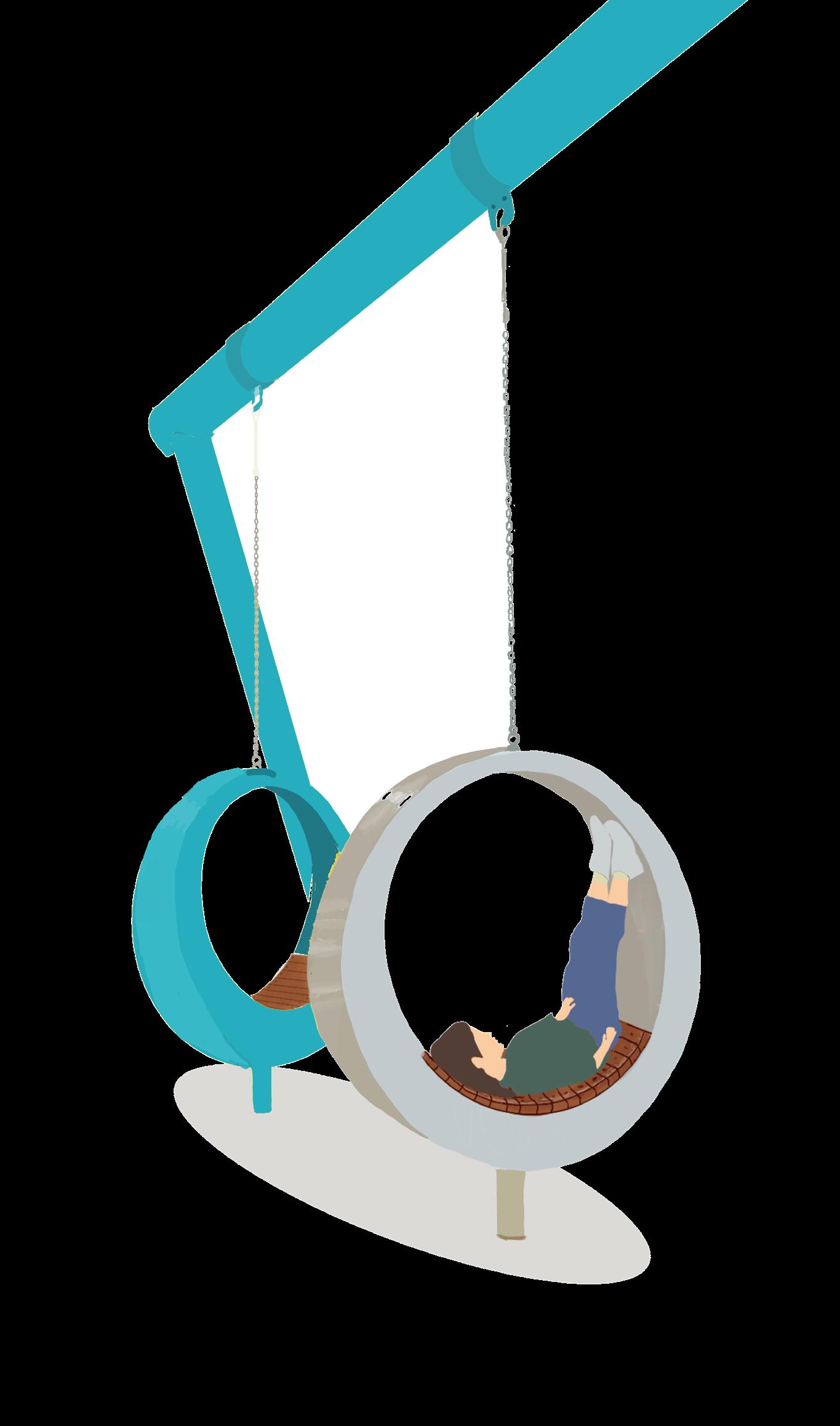
16
Walking Path Along Trail
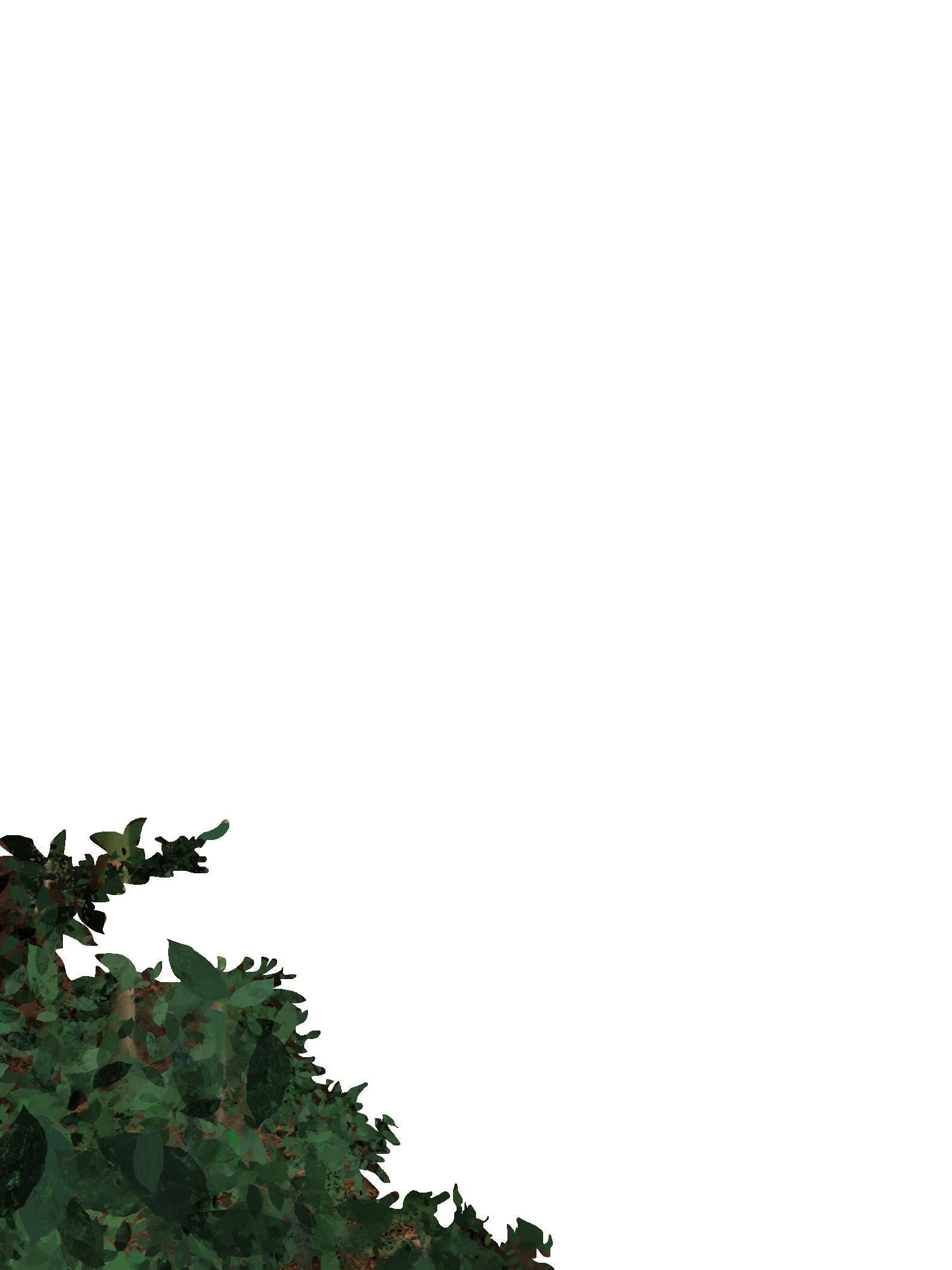
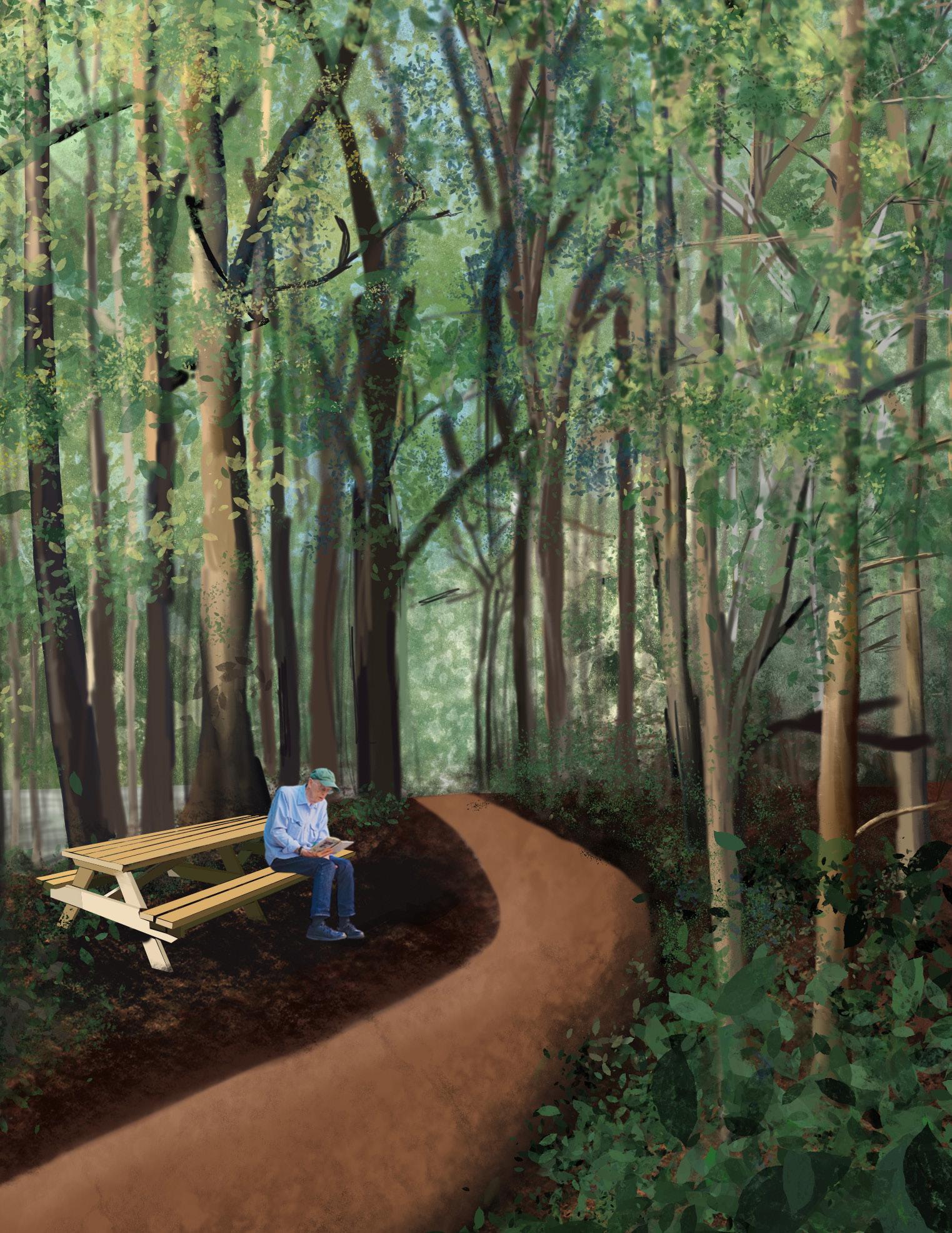
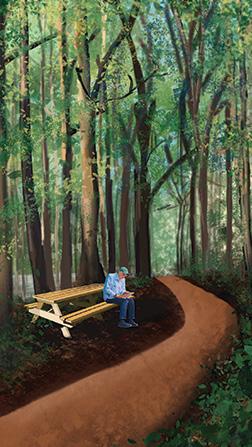
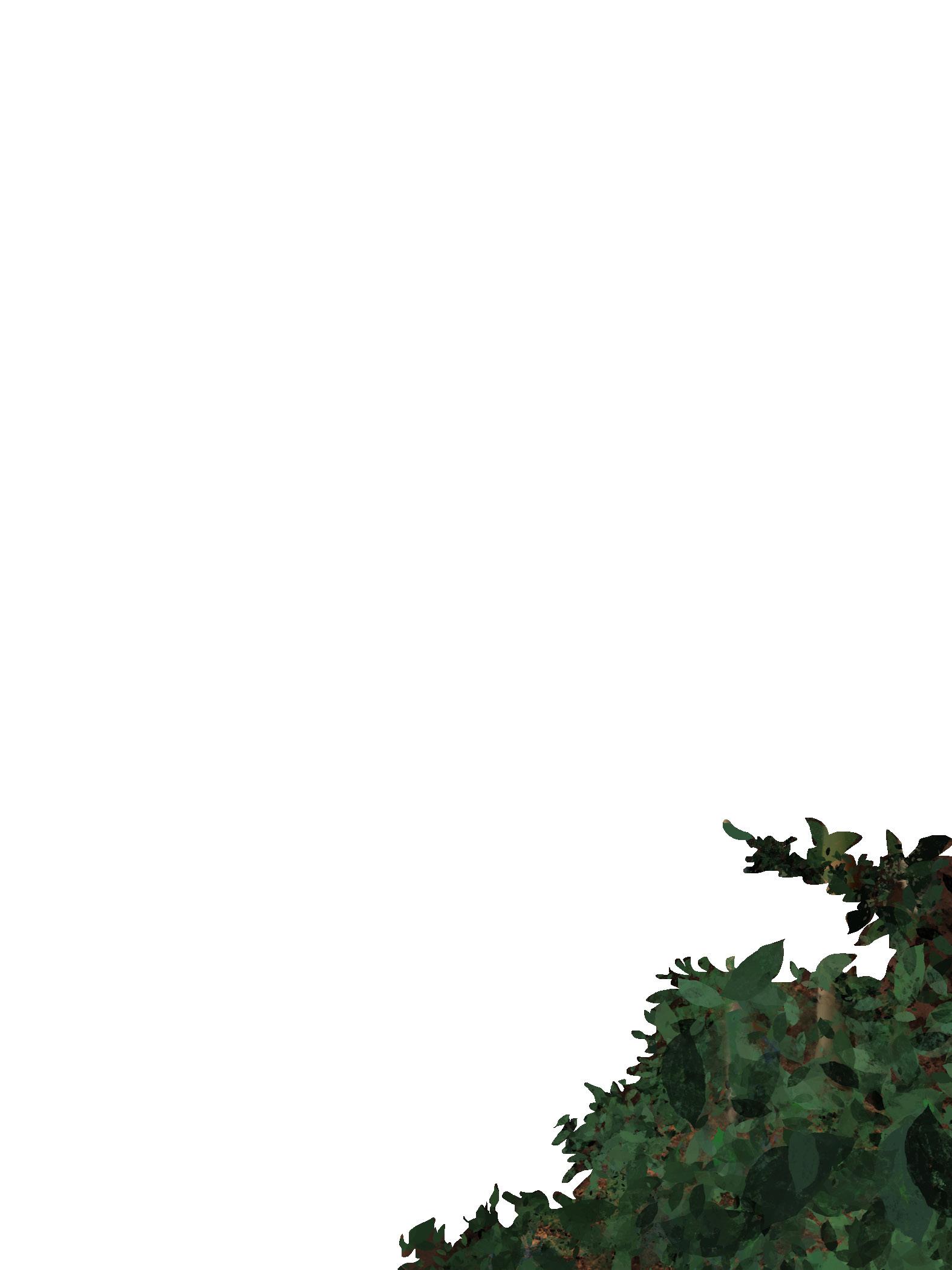
17
“When small groups of people are around each other conversation is spontaneous. This fact of our human nature is what pocket neighborhoods are built around” -pocket-neighborhoods.net
SMALL SCALE NEIGHBORHOODS MAKE A BIG DIFFERENCE PEACHWOOD
Peachwood Paradise is a senior living community designed to encourage active lifestyle and social wellness in its residents.
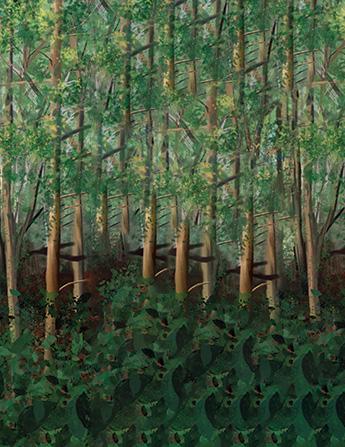
The site is located between Jefferson Road and Moss Side Drive in Athens, Georgia. Surrounding it are restaurants, civil services, shopping outlets, as well as spaces for worship, health, and recreation.
On this site I propose creating a community of 48 houses separated into six pocket neighborhoods. Each neighborhood is intended to feel private from one another and possess their own communal greenspace and clubhouse for events and gatherings. Walking trails connect residents to the forest inspiring residents to experience nature and stay active.
Rising population and urbanization have contributed to the appeal of pocket neighborhoods. Benefits of living in a pocket neighborhood include a sense of community, more efficient and environmentally-friendly living, lower costs, and shared amenities.
A R A D I


P
S E18
Suitability
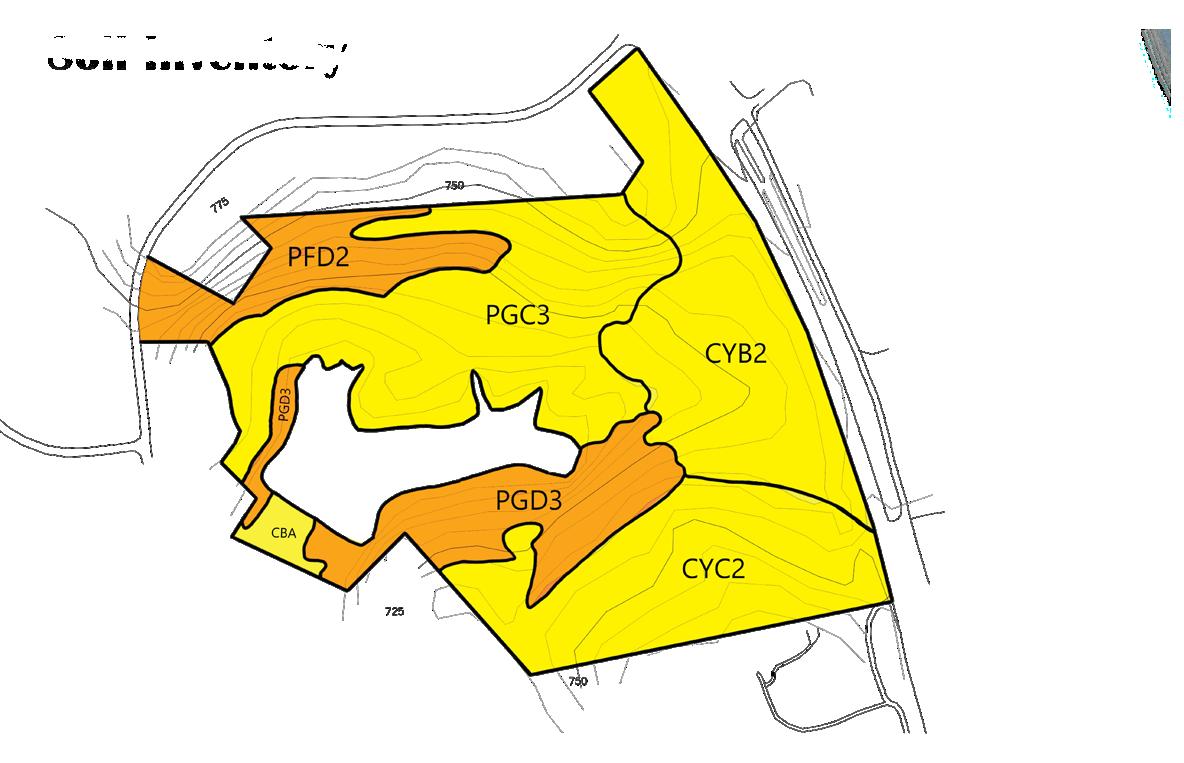
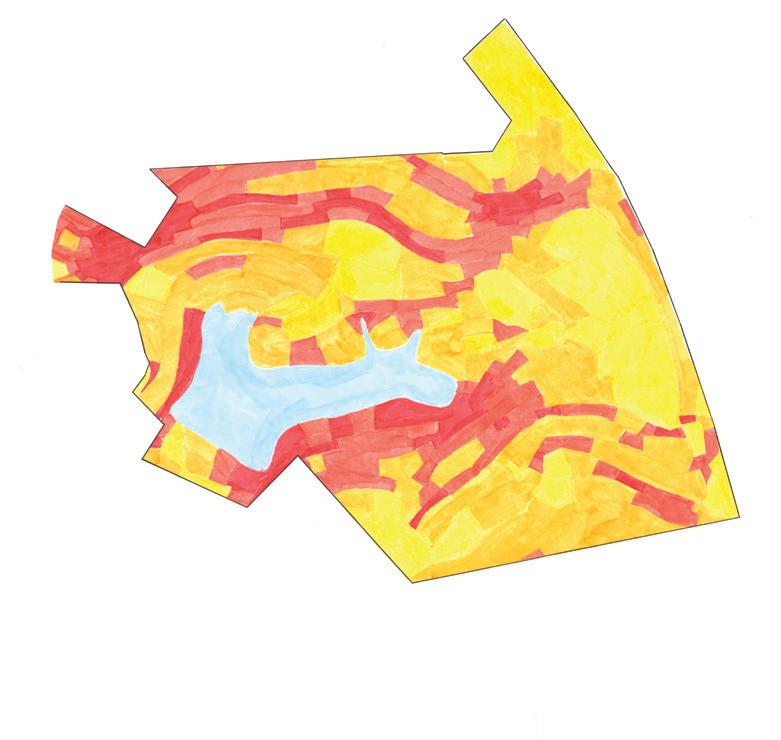
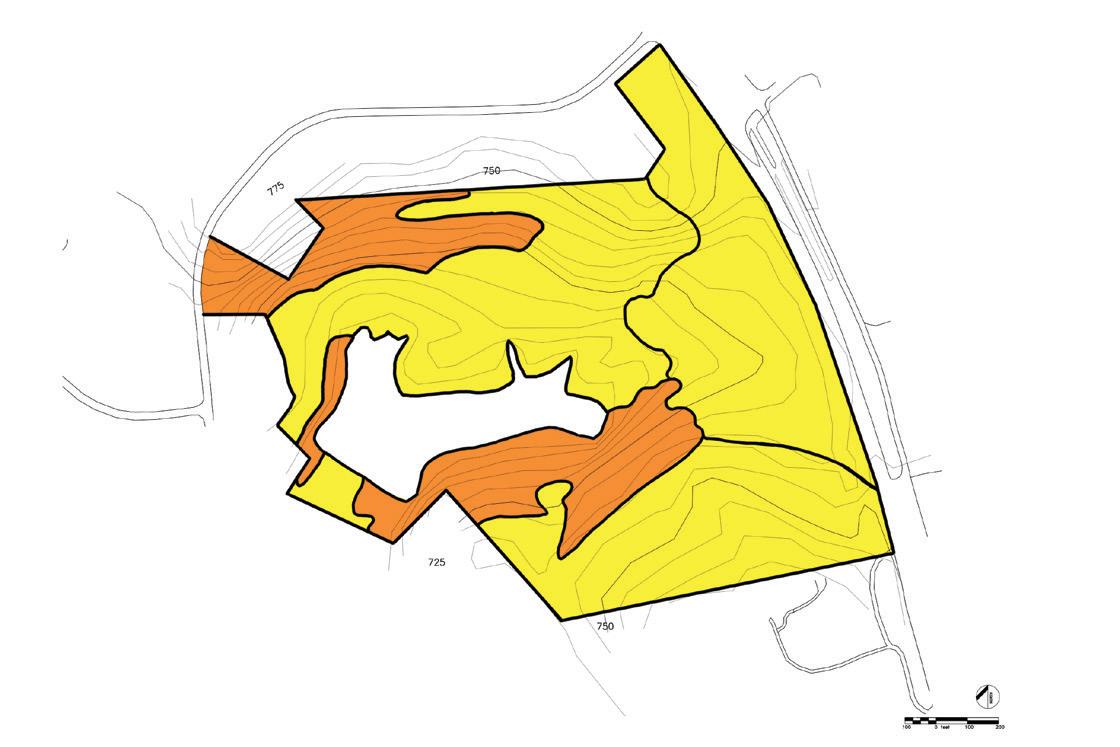
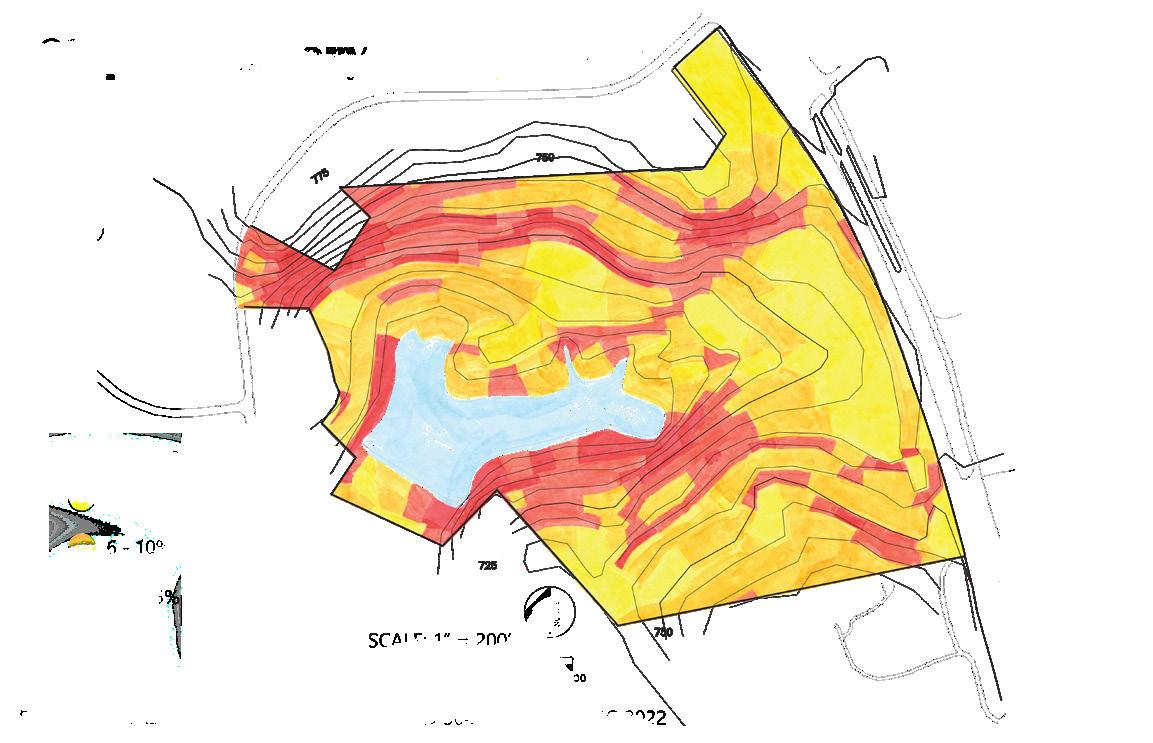
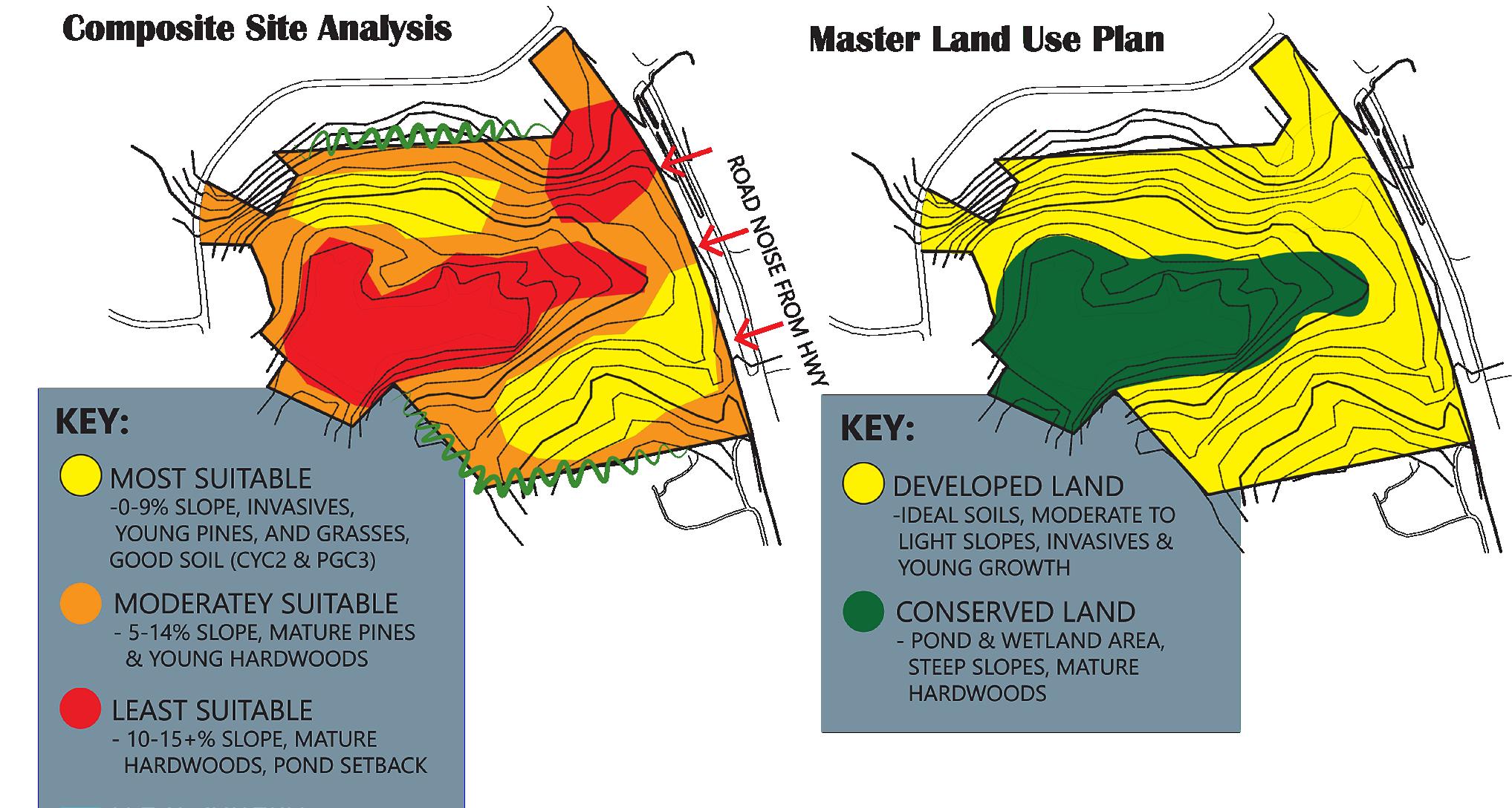
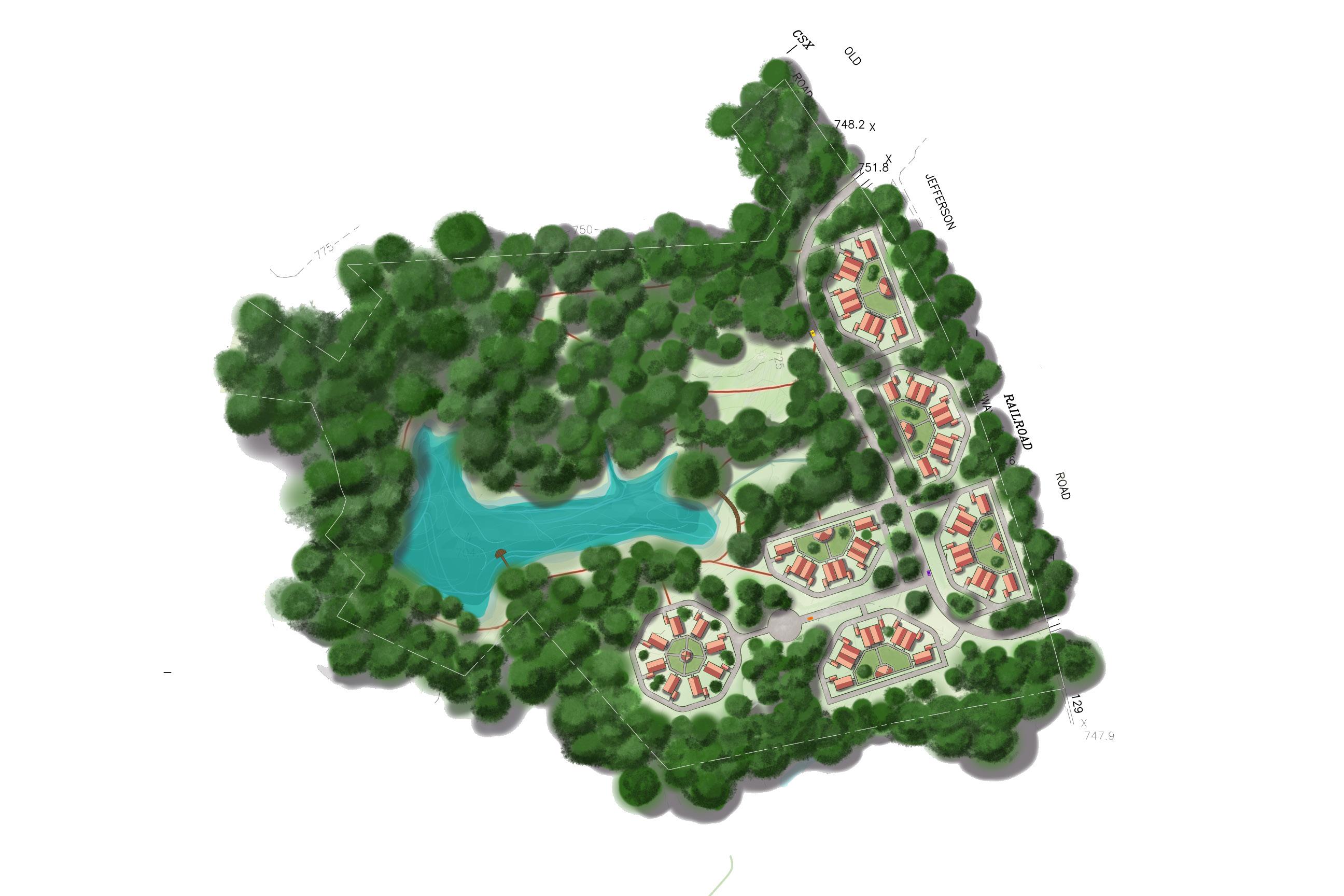
-
& DENSE INVASIVES
LIMITATIONS -
-
KEY: RUNOFF RIDGE LINE WATER BUFFER ZONE WET WEATHER CREEK
KEY: SLIGHT LIMITATIONS
PASTURES, YOUNG TREE GROWTH,
MODERATE
MATURE PINES & YOUNG HARDWOODS SEVERE LIMITATIONS
MATURE HARDWOODS
Analysis Surface Hydrology Inventory Vegetation Inventory
LIMITED 10-15% -PGC3 (PACOLET SANDY CLAY LOAM) -PFD2 (PACOLET SANDY LOAM) -PGD3 (PACOLET SANDY CLAY LOAM) Soil Inventory 19
SLIGHTLY

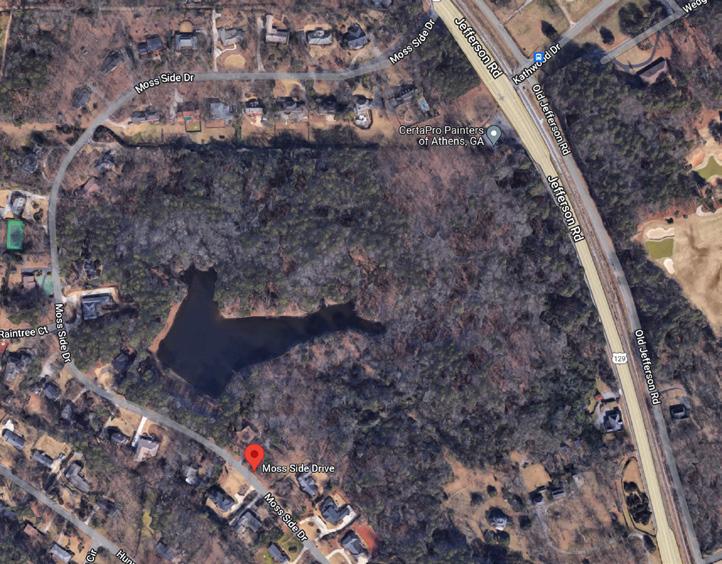


Main Plan 20 CurrentSite 2 5 6 7 8 10 9 3 1 4 9 10 9
MOSS SITE CONSERVATION ROADWAY ENGINEERING
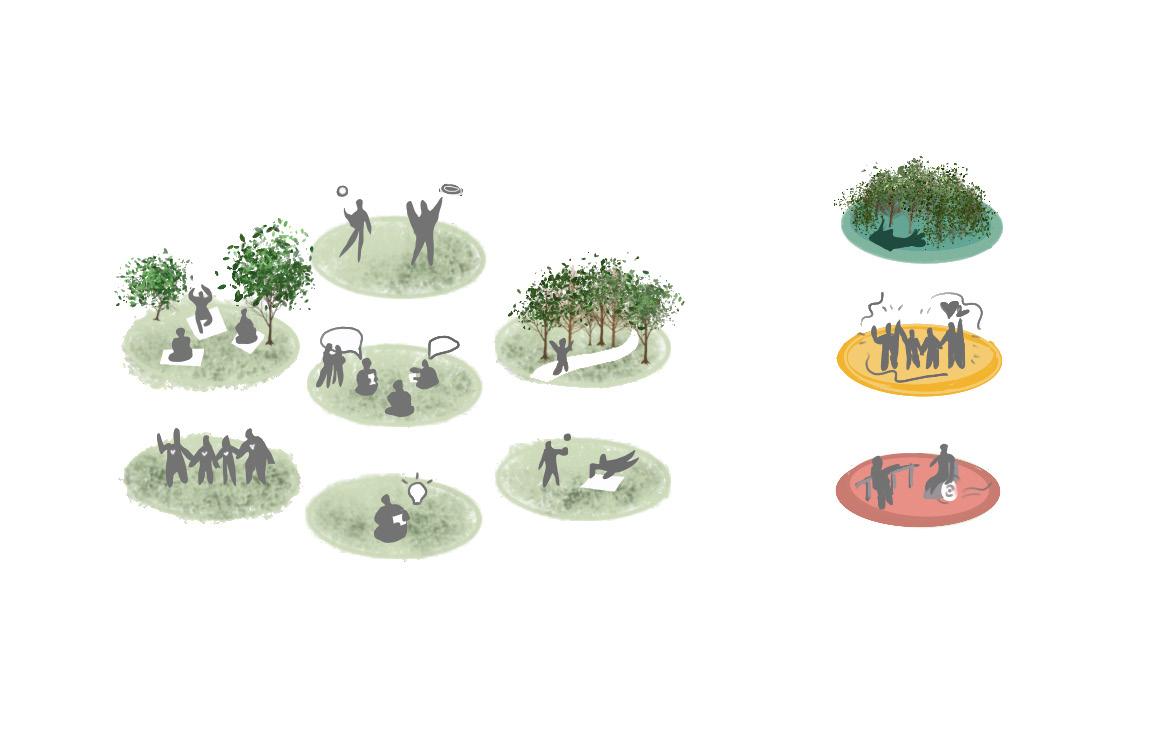

Horizontal Roadway Engineering Plan




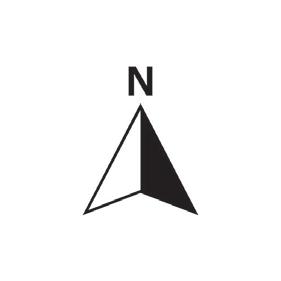
Vertical and Horizontal Roadway Engineering Plans that ensure vehicles can negotiate turns at safe gradual rates (Created using Roadworks)
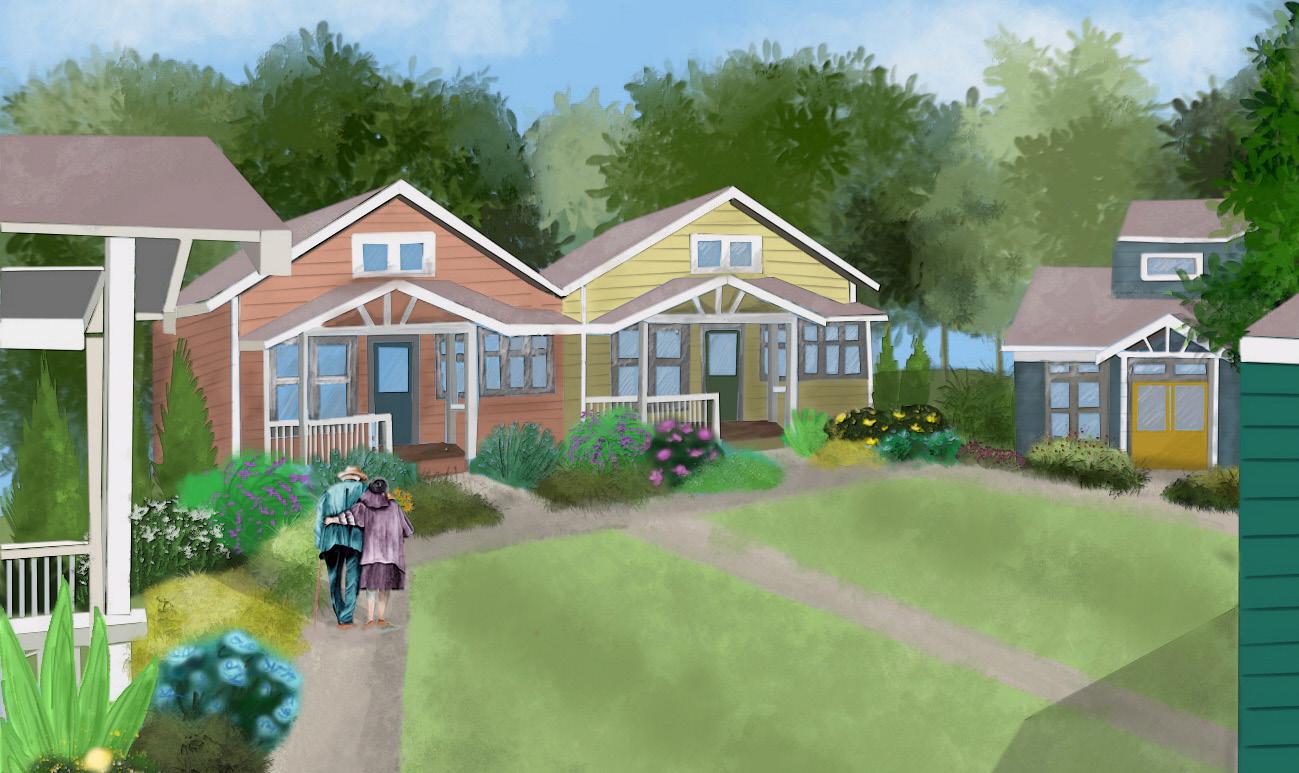
Pocket Neighborhood Design
ERIKA ROSENZWEIG | PROFESSOR NICHOLS | LAND
22

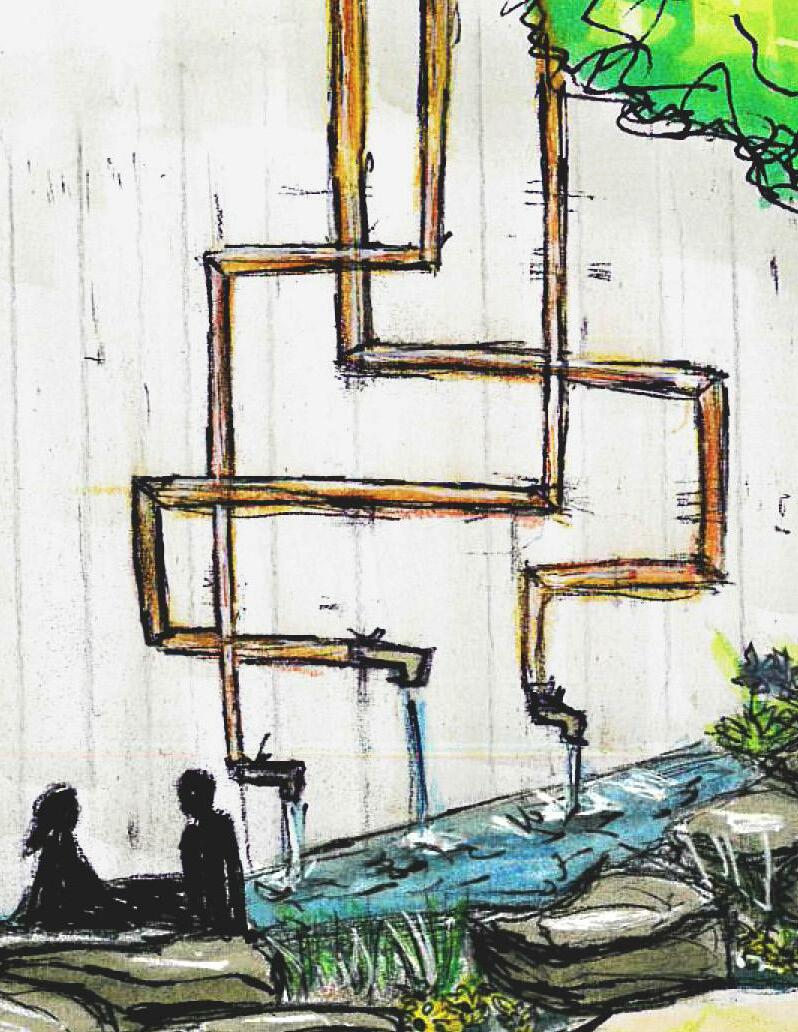
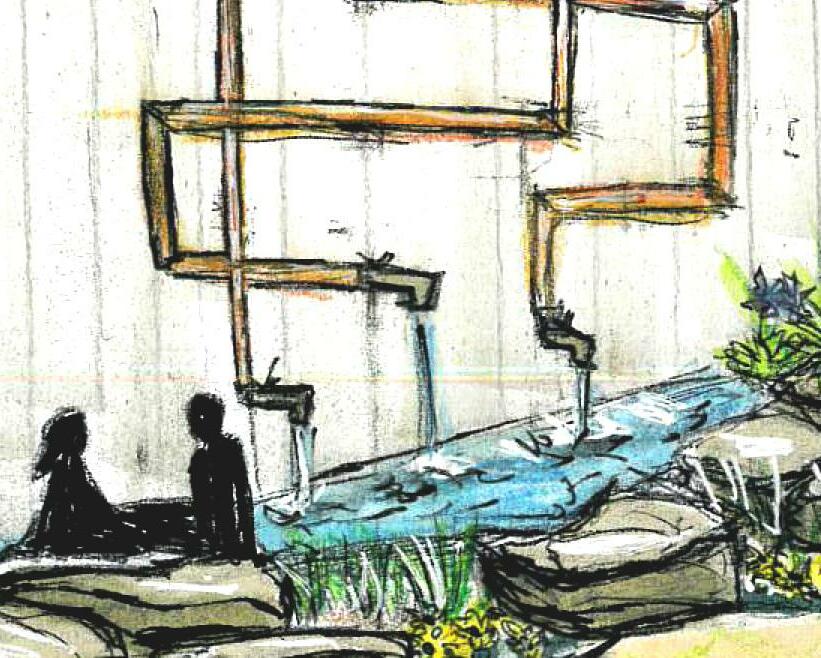
23
NATURE RECLAIMING INDUSTRY
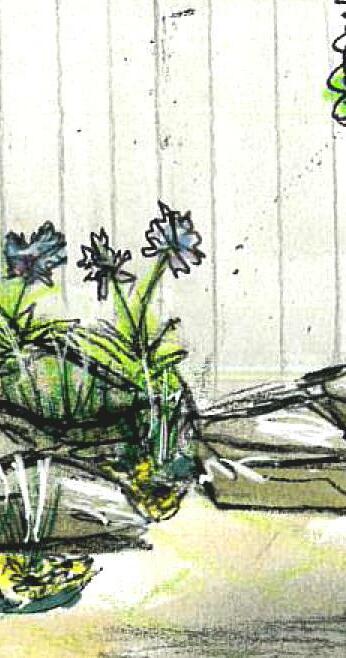
Encompass Oasis is a reclaimed post-industrial space that intertwines nature and industry to create an enjoyable interactive plaza.
Located between Tracey and Oneta Street, this site originally was a building on a cotton press in 1870. The building since burned down and was reduced to industrial scraps of metal and rubble. Today the site is surrounded by many businesses and mixed-residential housing.
Encompass Oasis is meant to invigorate the surrounding community by drawing in consumers for the local businesses and giving students, families, and workers alike a resting space to experience serenity. The theme nature reclaiming industry is inspired by both the site’s history and the abundance of overgrowth present on surrounding buildings.
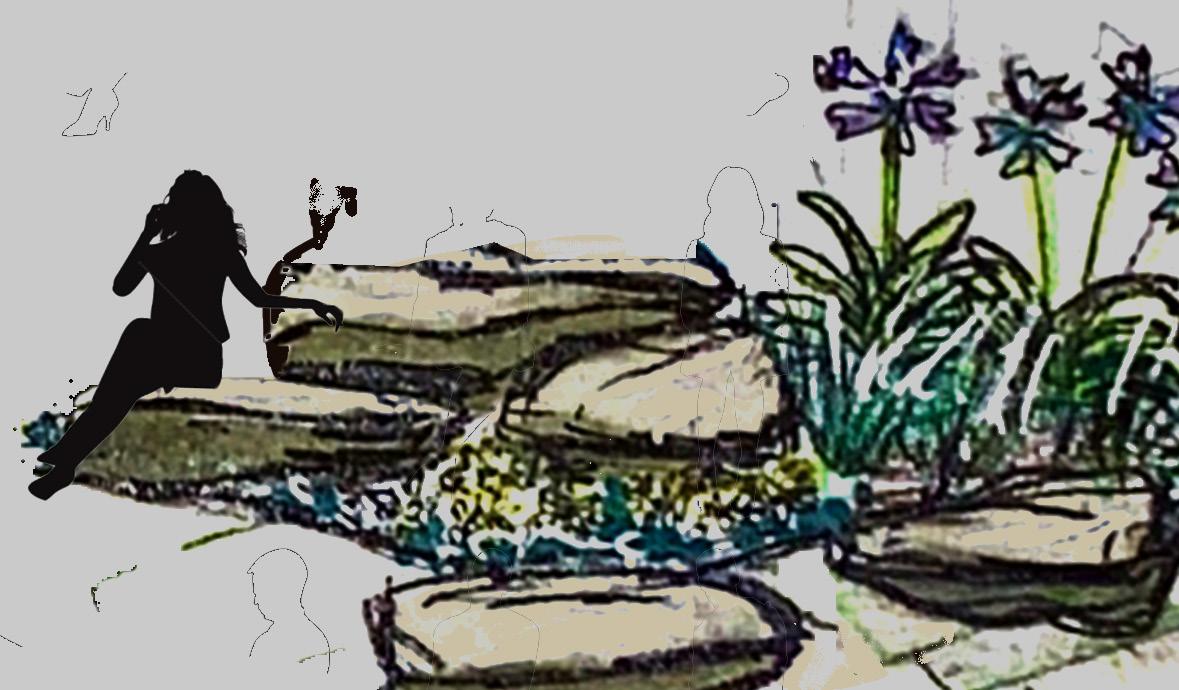
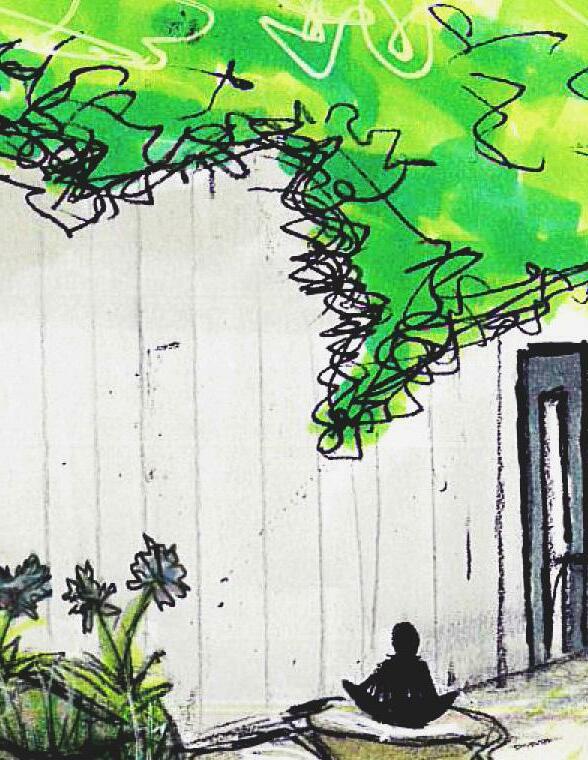
ENCOMPAS S O A S I S
24
Features
Grassy and Sporadic Plants: that spill over industrial elements

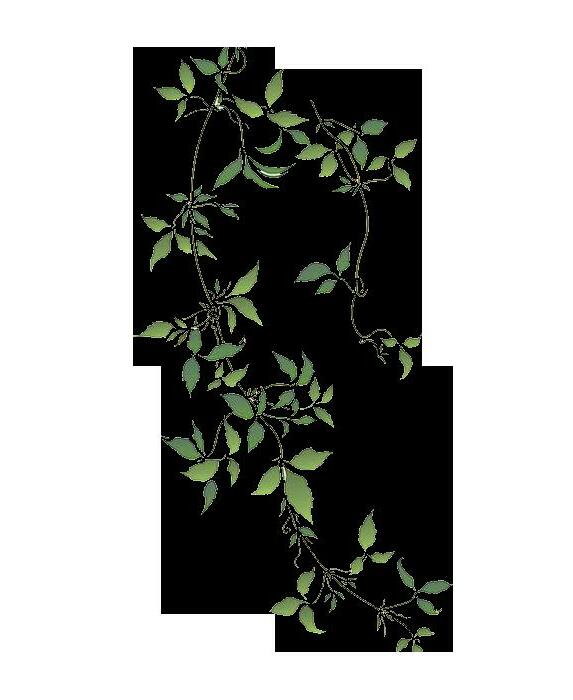
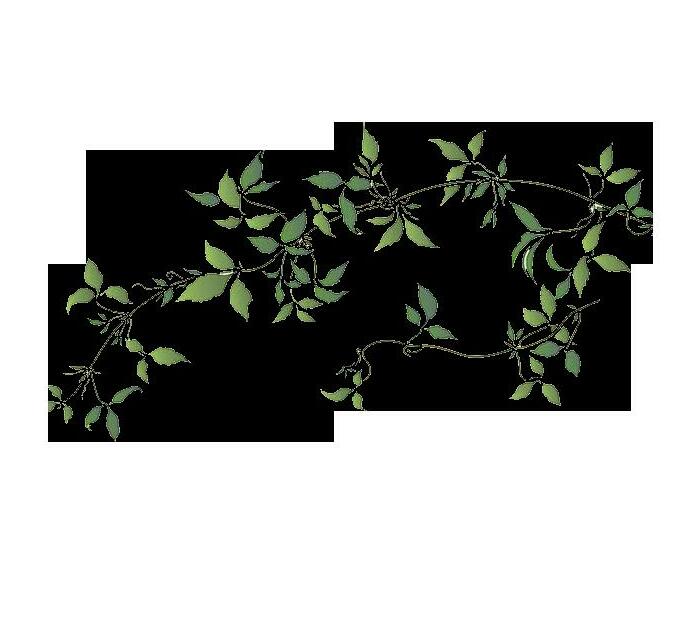
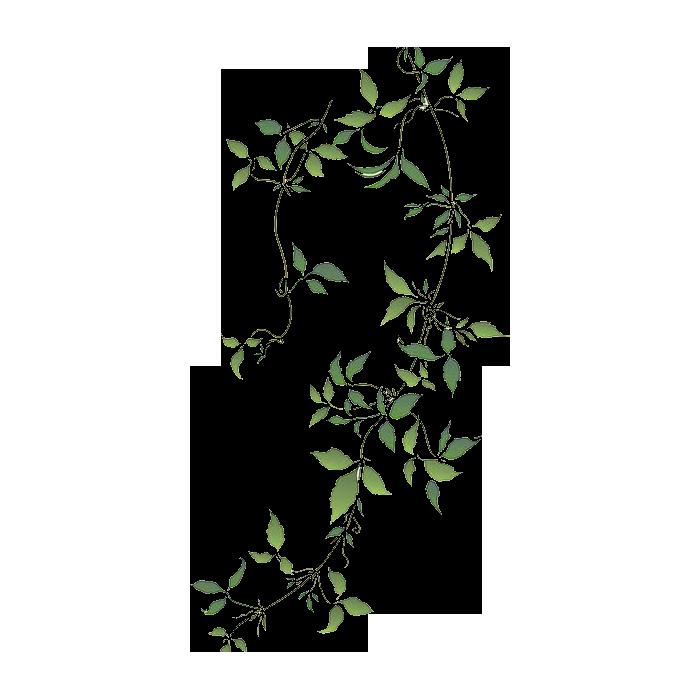
ructures that Encompass Users
neutral plane: moveable seating area en firepit
decking swings large & small moveable tables individual seating
Water Feature: for ambient noise using pipes found on site
Stormwater Management: semi-permeable pavement and rain garden
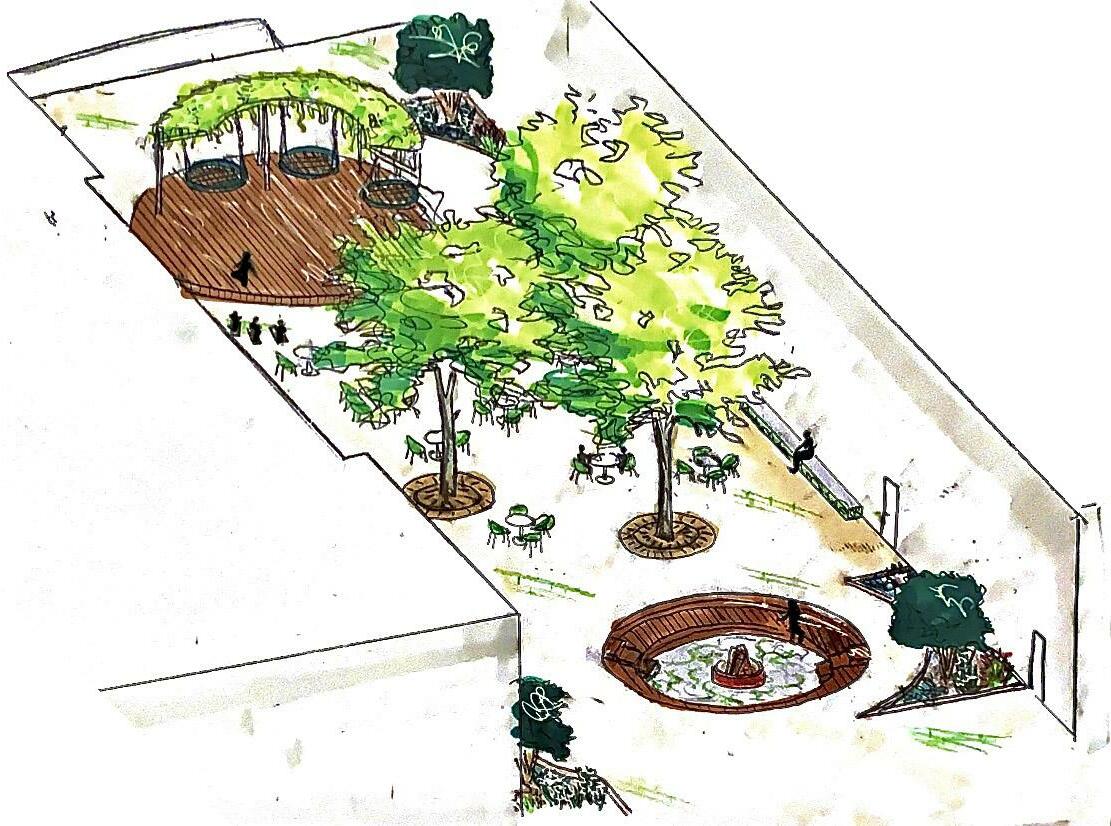
Axon Perspective of Proposed Design
25

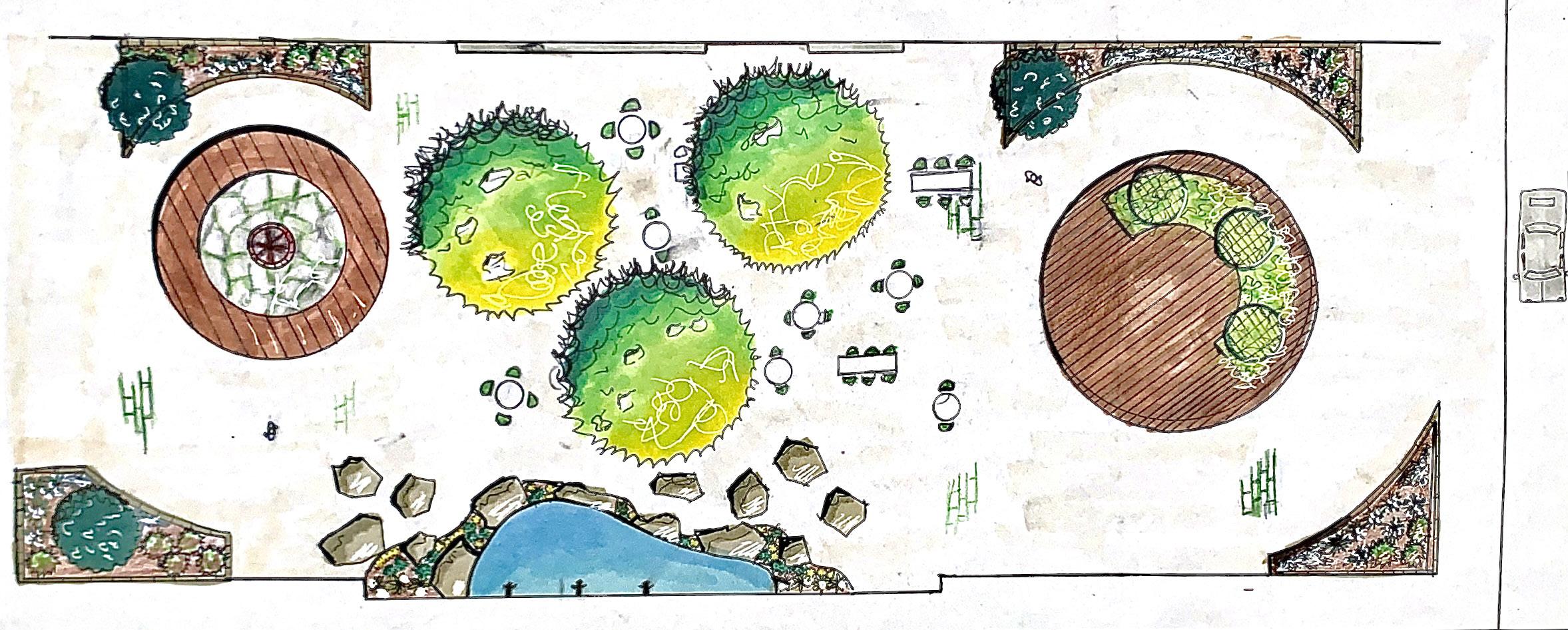
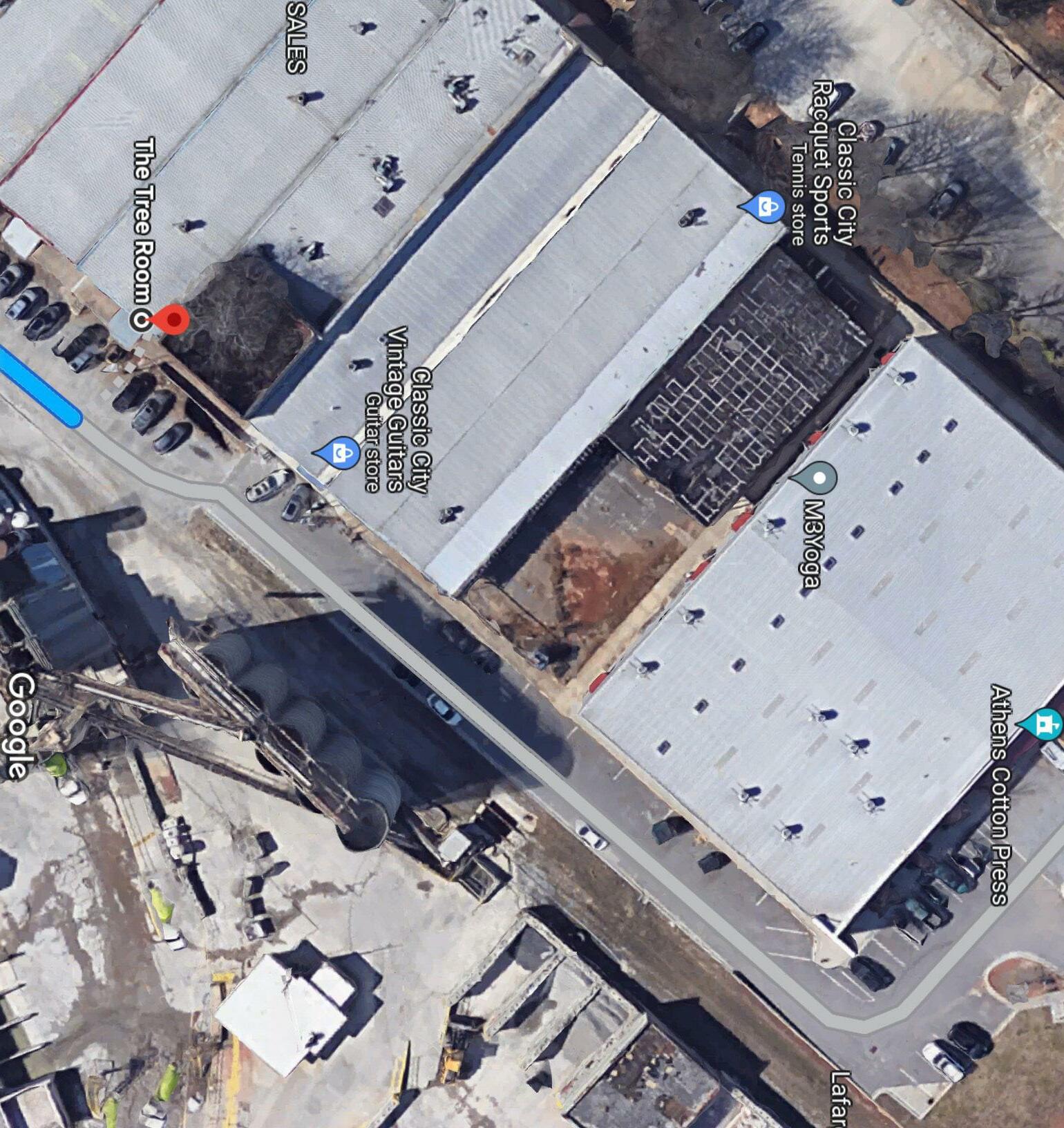

4. Moveable Seating 5. Individual Seating 6. Swing Set and Deck CurrentSite
Scale 1” = 30’
Planting Plan

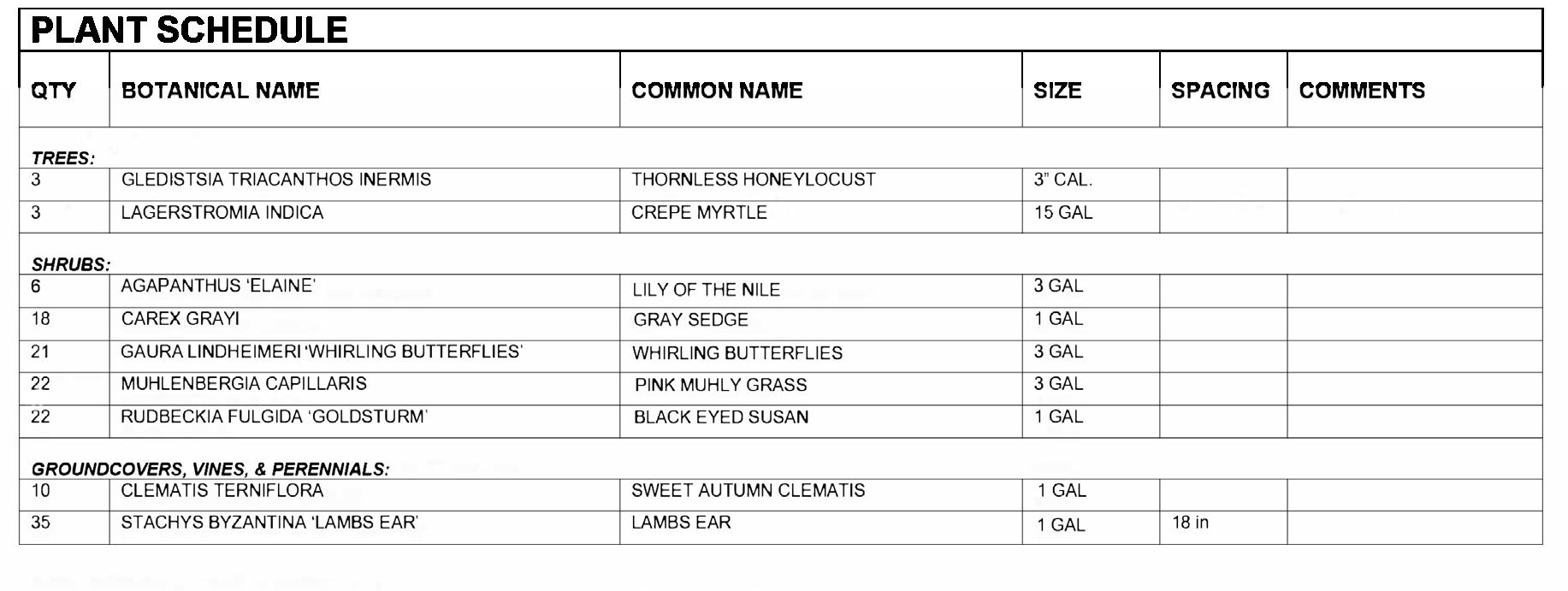
27 SketchUp Cross Section
SketchUp Model

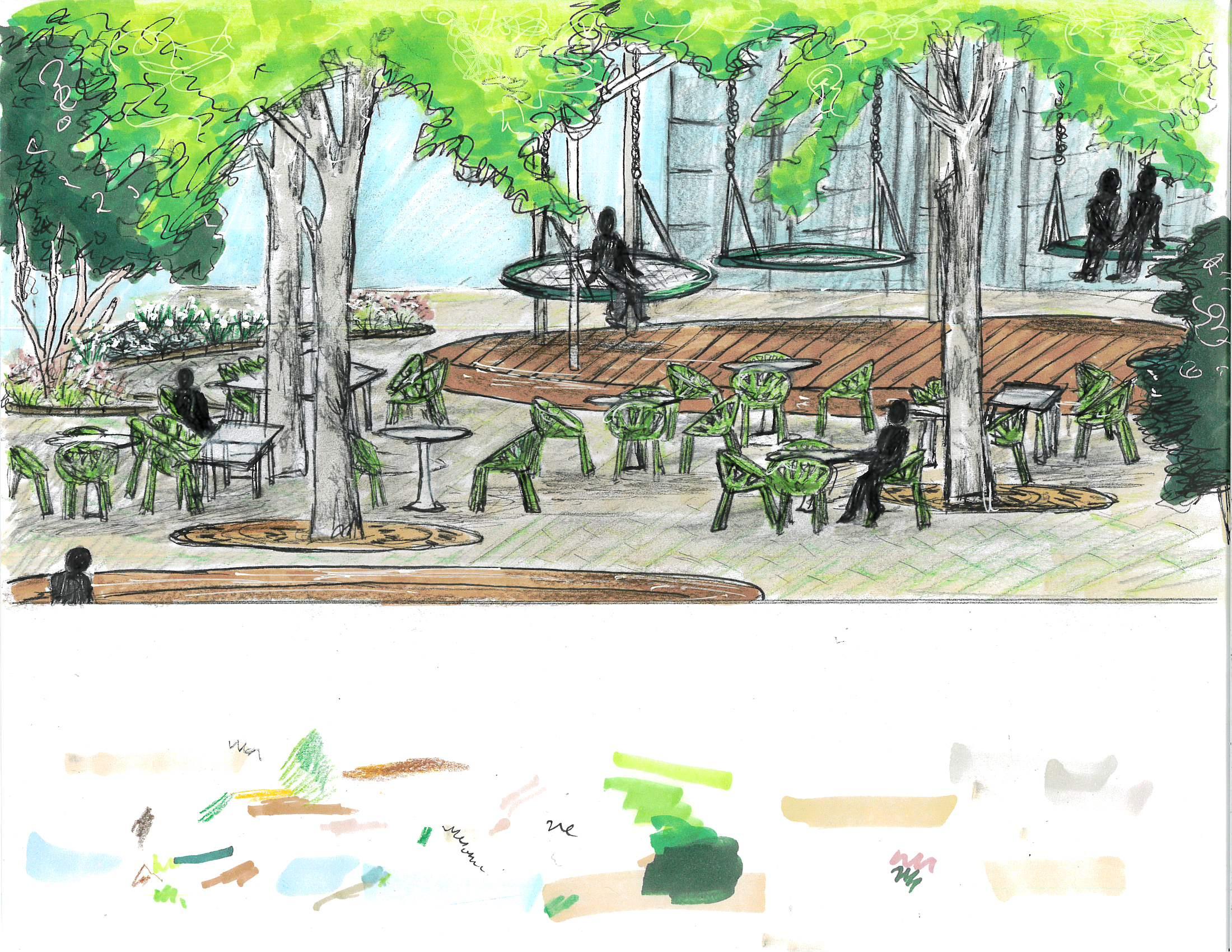
Perspective Hand Rendering
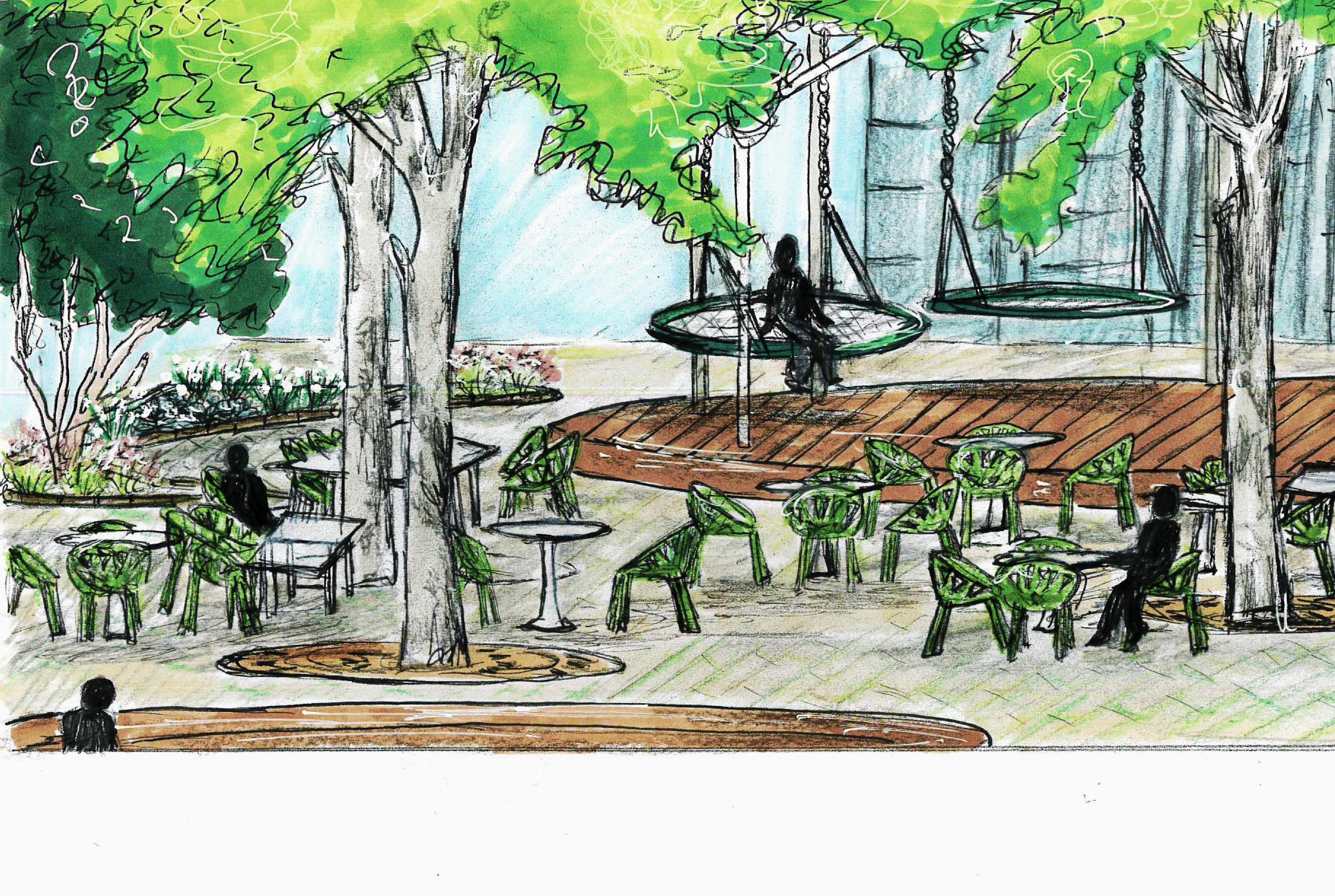
28
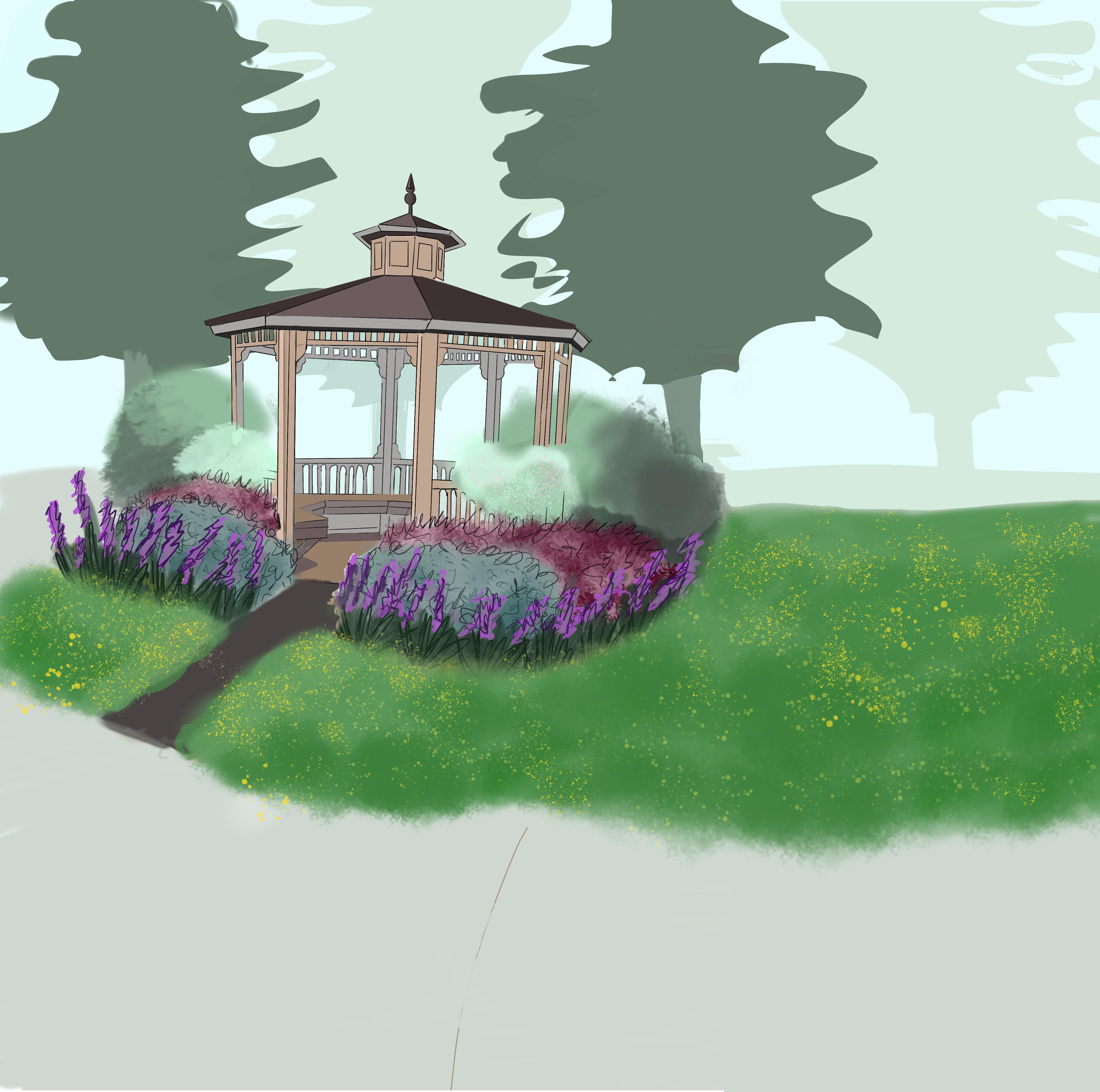
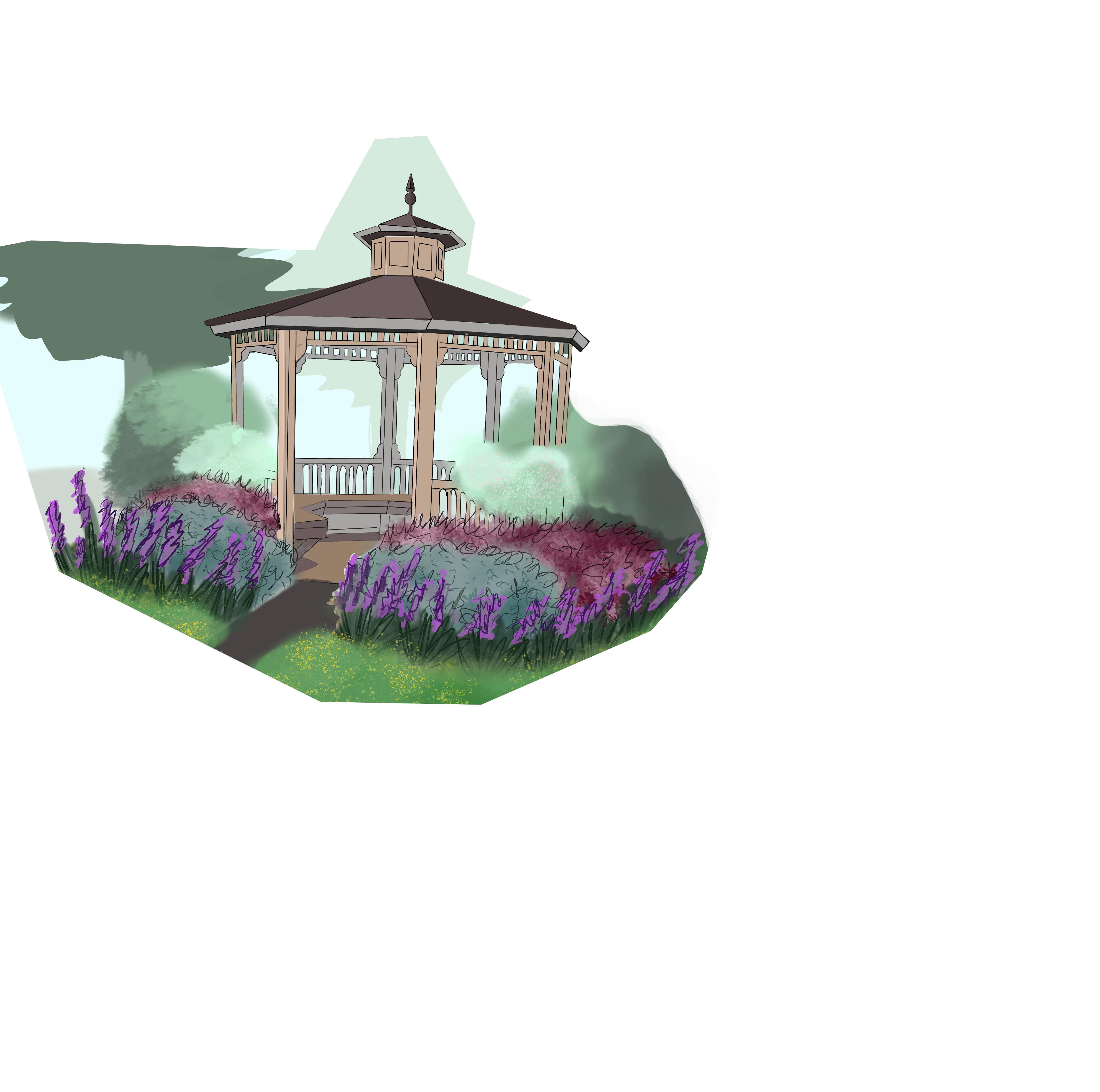

29
RESIDENTIAL DESIGN



CA ROLINA H O M
E
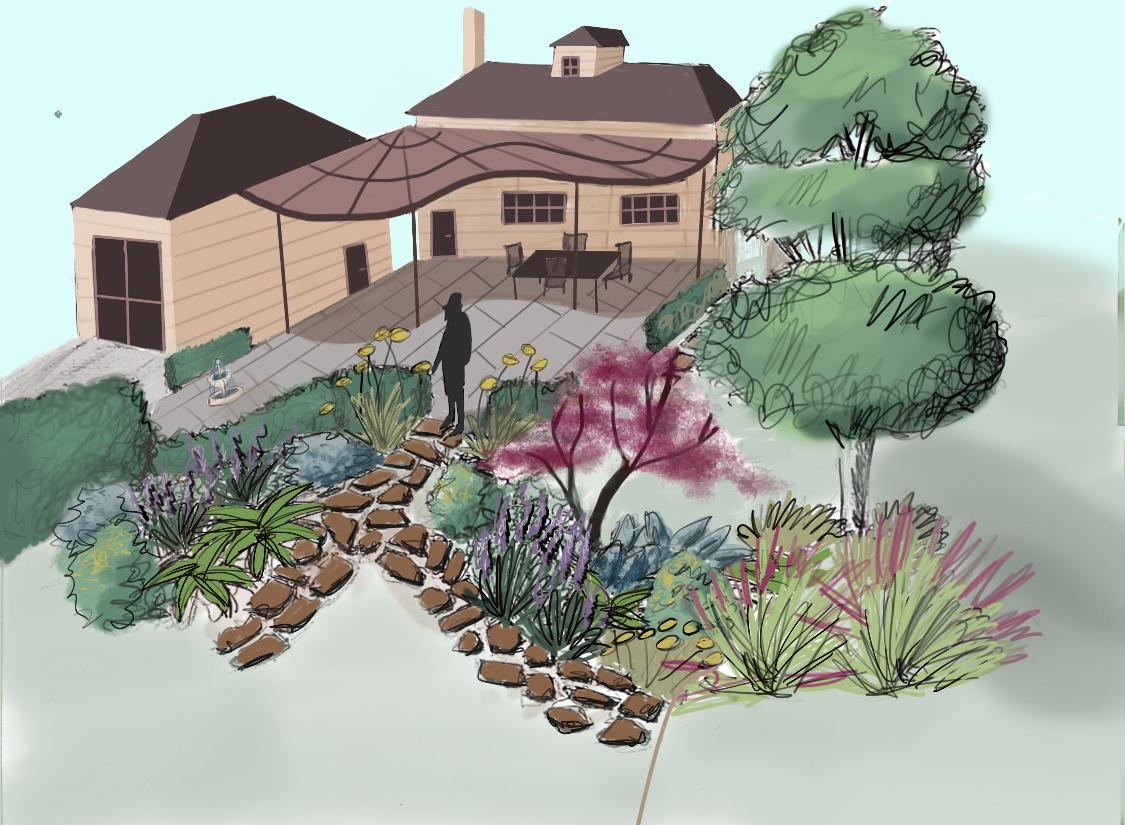

+ + + + + FROM INFILL TO INSPIRED Elder Client Needs: Traversable steps: slopes do not exceed 2% -ADA and arthritis approved driveway -Stormwater Management Elder Client Wants: -Covered Patio -Space for Birdwatching -Garden Space -Private intimate Spaces 31 P e rsp ective ofBackPatio and Garden Current Site

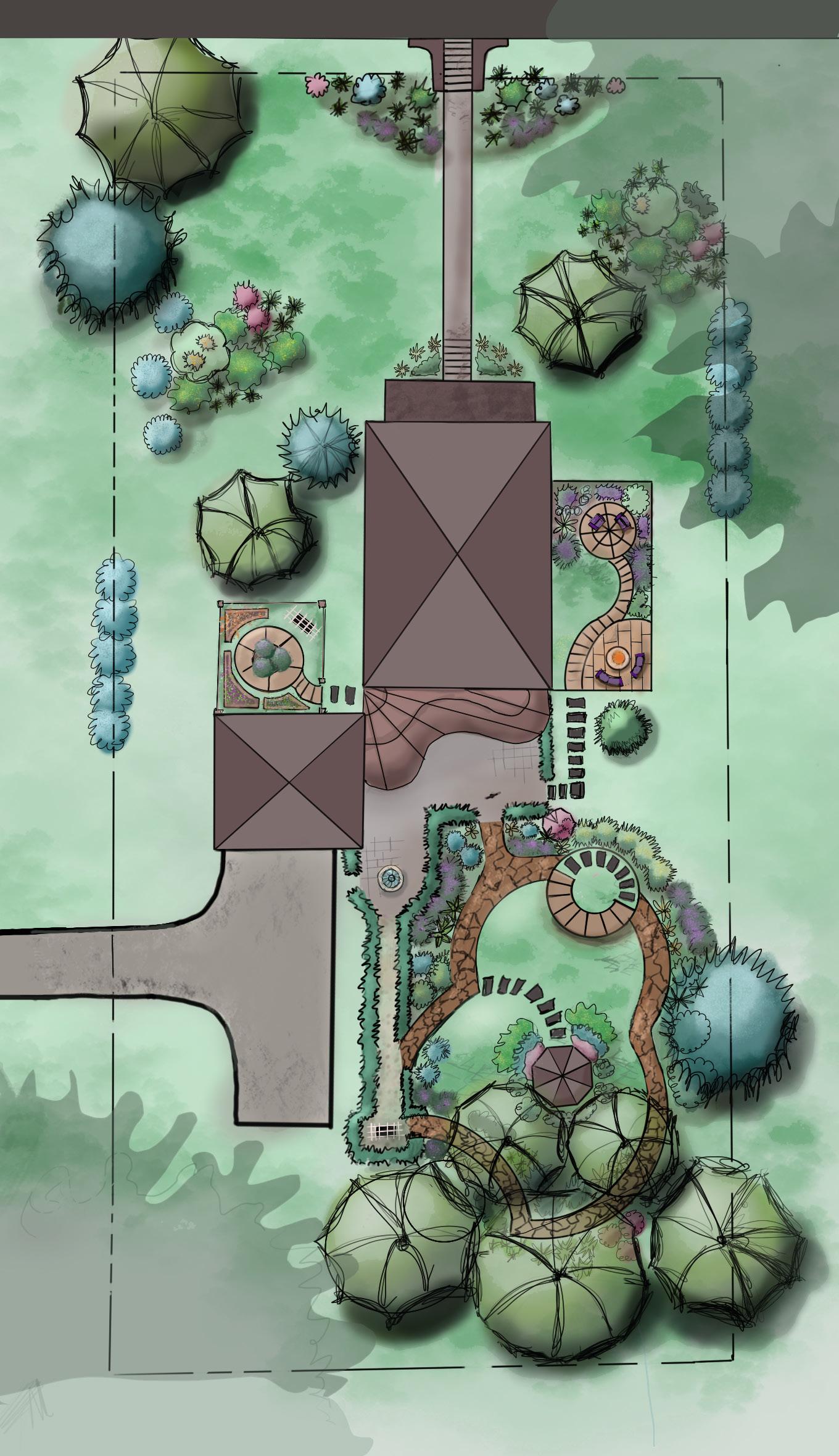

1. Vegetable Garden 2. Two Car Garage 3. Rain Garden 4. House 5. Driveway 6. Bench with Pergola 7. Patio 8. Low Seating Deck 9. Gazebo 10. Side Yard KEY: Proposed Main Plan n Path 32 1 2 3 4 5 6 7 8 9 10
33 756 754 755 753 752 751 750 749 748 747 1.2% 746.28 + 746.74 + + 746.38 BC 746.88 TC 746.61+ + 746.74 N. CHURCH STREET 755 756 PROPERTY LINE PROPERTY LINE ADJACENT RESIDENCE + + + + + + + + + + + + + + + + + + + + + + + + + + + + + + + + + + Grading Plan Scale 1” = 30’
“Landscape Architecture is the glue that enables life between the buildings. Ideally, it uses the past, present, and the unknown future to improve the world around us. Already, it has taught me to view my surroundings in a new light and appreciate the endless possibilities they offer.”
