WORK PORTFOLIO
+53 5406 40 81
erikapziehl@gmail.com
Selected Works 2022
Erika Pérez Ziehl
/ 2023
Presented by Architect and Interior Architect
E RIKA PÉREZ ZIEHL
ARCHITECT
Age 21
CONTACT
+53 5406 40 81
erikapziehl@gmail.com
Puebla, México.
PROFILE
I have always been passionate about how architectural design and interior design can in uence and improve people´s lives. I am skilled and highly creative in both architectural design and ensuring design is functional, economical and meets the needs of the client. I have a client-focused approach with a responsible, driven, team player attitude that leads to great results. In my experience, I have valuable due to my adaptability, active listening, leadership and problem-solving attitude.
LANGUAGES
Spanish - Native English - C1, Advanced German - Intermediate
PERSONAL SKILLS
•Photography.
•Playing Piano.
•Teaching English.
•Team work enthusiatic.
•Ability to work with clients, listen their ideas and translate them into space.
EDUCATION
Achieved C1 Cambridge Certi cate in Advanced English
Cambridge University (headquarters in Havana ISH) I 2017
B. Architecture and Urbanism
Universidad Tecnológica de La Habana CUJAE I 2020 - 2023 ( 3rd year)
International Workshop. Placemaking
Universidad Tecnológica de La Habana CUJAE/ Pratt Institute, New York. I 2023
The workshop explores possible scenarios for the intervention of a public space through a comprehensive design that incorporates various qualities through the analysis of the immediate context and the future impact on the work area.
WORK EXPERIENCE
Freelancer Architect and Interior Design
2023- Present|
• Performed the remodeling and interior design of a house, turning it into studios.
• Applied sustainable solutions to solve design problems and adapted the new proposals to the original context.
• Remodeled an old house and converted it into student´s residence.
Internship as Architectural and Interior Designer
De La Vega Arquitectura, México I 2023
•Designed concepts, plans and facades in a variety of projects, especially on residential projects, as well as created 2d drawings of these aspects.
•Renovated interior spaces and conceptualized the design of furniture, lighting
•Including clients in the design process making it collaborative.
•Developed and integrated into the studio building information models using Revit.
•Interviewed and collaborated with clients to get to know more about their needs and include them in the design process.
•Received 15 client commendations for the excellence of design.
Urban Planner and Architectural Designer of Cojímar
Sur
Plan Maestro de La Habana/ Plan de desarrollo de la Bahía de La Habana I 2022
• Managed and organized a team of 14 Architecture students in order to get analyzed and photographed the location of the future urbanization.
•Arranged and executed the Urban planning and Placemaking process in collaboration with future residents of the urbanization.
•Designed and regulated part of the area´s typologies, streetways and urban restrictions .
SKILLS
.
Photoshop Illustrator InDesign Revit AutoCad Microsoft O ce Enscape Sketchup Lumion
Table of Content
1. Student Residence with multiple services.
Year: 2022
Location: Vedado, La Habana.
Studio: Integrated Project Workshop (Bachelor´s Project).
2. Cojímar Sur, Urban Planning
Year: 2022
Location: Cojímar Sur, La Habana.
Studio: Urban Planning, in colaboration with Plan Perspectivo de Desarrollo de la Bahía de La Habana.
3. House remodeling
Year: 2023
Location: Puebla, México
Studio: Freelancing
4. Apartastudio, Interior design
Year: 2023
Location: Vedado, La Habana.
Studio: Freelancing
5. Martínez House and Montreal House, Architectural design proposal, plans and facades.
Year: 2023
Location: Vedado, La Habana.
Studio: De la Vega Arquitectura
Puebla
- 3 / 28 -
Portfolio 2023
Erika Pérez Ziehl
Student Residence
Year 2022
This Project would be located in one of the most important parts of Havana because of its significant Modernism and Brutalism Heritage. This project aimed to design a building with low-cost resources that respected the context and also gave an answer to one important need in the neighborhood: Student Housing.
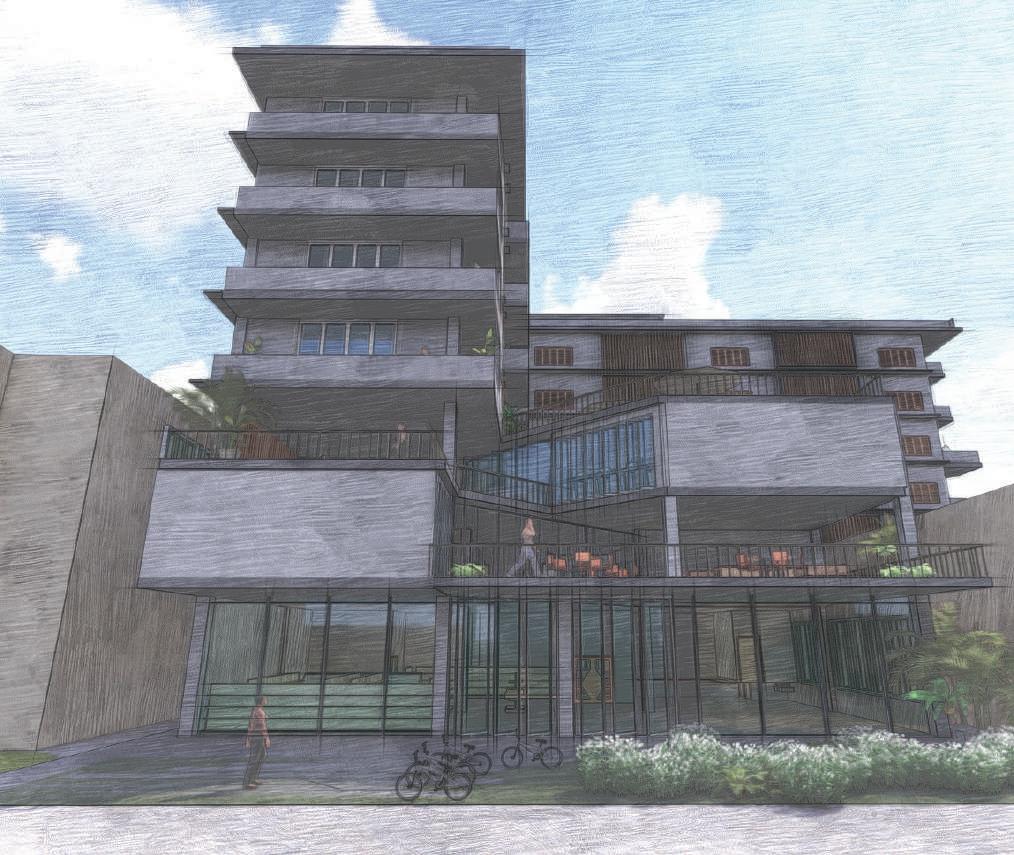
The interesting thing about this project is that it was designed with sustainable solu-
tions such as natural lighting and natural ventilation, outdoor spaces and materials that last for long periods with low needs of maintenance such as concrete, steel and wood.
One big challenge was to achieve a coherent distribution that didn´t compromise the privacy of the residents and yet answered all the services that were included in the program.
- 4 / 28Erika Pérez Ziehl Portfolio 2023
Due to the intense solar radiation and the long hours of exposure to it, it was decided, that one of the fundamental premises was to design a self-shaded volume, which also through the use of terraces would allow cross ventilation in the interior spaces. With this solution, we achieve that spaces that would receive solar radiation during 8.1 hours a day, are only fully exposed during 1.3 hours.
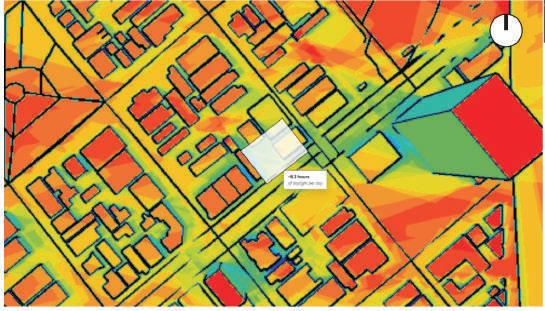


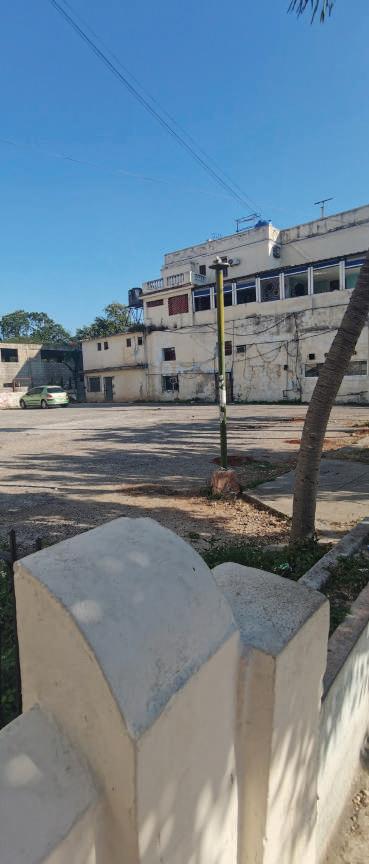
- 5 / 28Erika Pérez Ziehl Portfolio 2023
CLIMATE ANALYSIS
Interiors
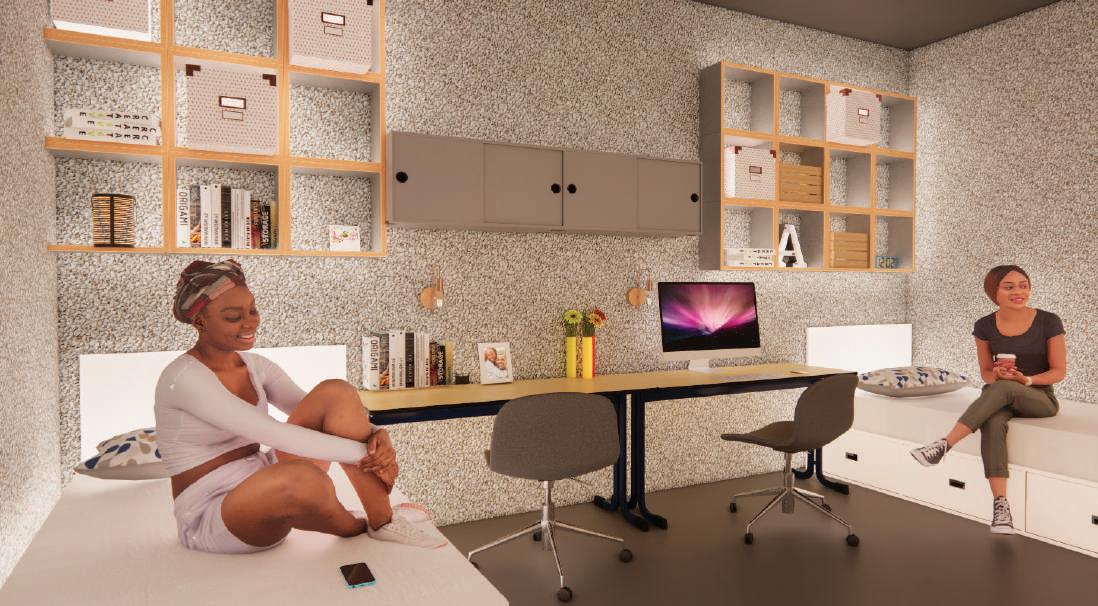


- 6 / 28Erika Pérez Ziehl Portfolio 2023
LEVEL 2 AMENITIES
LEVEL 3 AMENITIES
- 7 / 28 -
DN DN UP 6 5 4 A B 3 2 1 C D E -7200 7200 7200 7200 7200 1450 6000 4200 1200 2150 2150 1200 1200 1200 3675 10700 7200 7350 2400 100 4550 100 10700 32500 100 7200 7200 7200 7200 3569 6000 200 7050 200 14350 22000 200 15200 100 2450 100 4500 100 9750 200 6800 400 4450 5100 100 4750 2400 2150 + 4.50 Coworking Cafetería/ Ludoteca Cibercafé 1 : 100 R. ESTUDIANTES Nivel 2 TUTOR DAYRA ERIKA PÉREZ ZIEHL T-34 A3 03/30/23 FACULTAD DE ARQUITECTURA CUJAE 1 : 100 Nivel 2 1-6 5 4 A B 3 2 1 C D E -7200 7200 7200 7200 7200 2600 1200 1200 1200 3675 38800 10700 4200 2150 2150 2400 200 7200 7200 7200 7200 3594 100 7200 100 7050 180 2450 2450 150 180 9250 32500 150 7450 7100 10800 11150 2900 7250 3500 3560 3500 2150 + 7.80 Coworking Gimnasio Gimnasio exterior 6000 1 : 100 R. ESTUDIANTES Nivel 3 TUTOR DAYRA ERIKA PÉREZ ZIEHL T-34 A4 03/30/23 FACULTAD DE ARQUITECTURA CUJAE 1 : 100 Nivel 3 1
Erika Pérez Ziehl Portfolio 2023
TYPE FLOOR
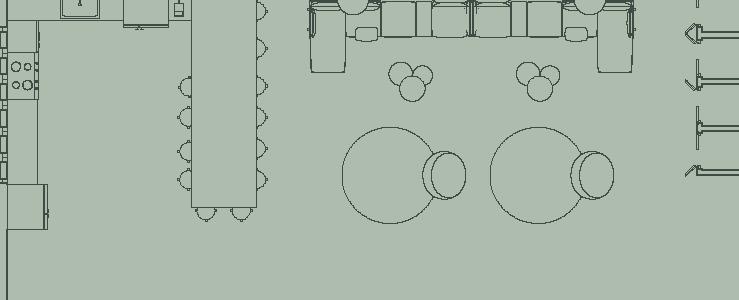



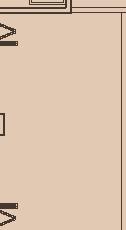
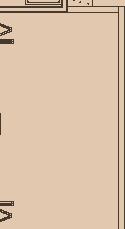

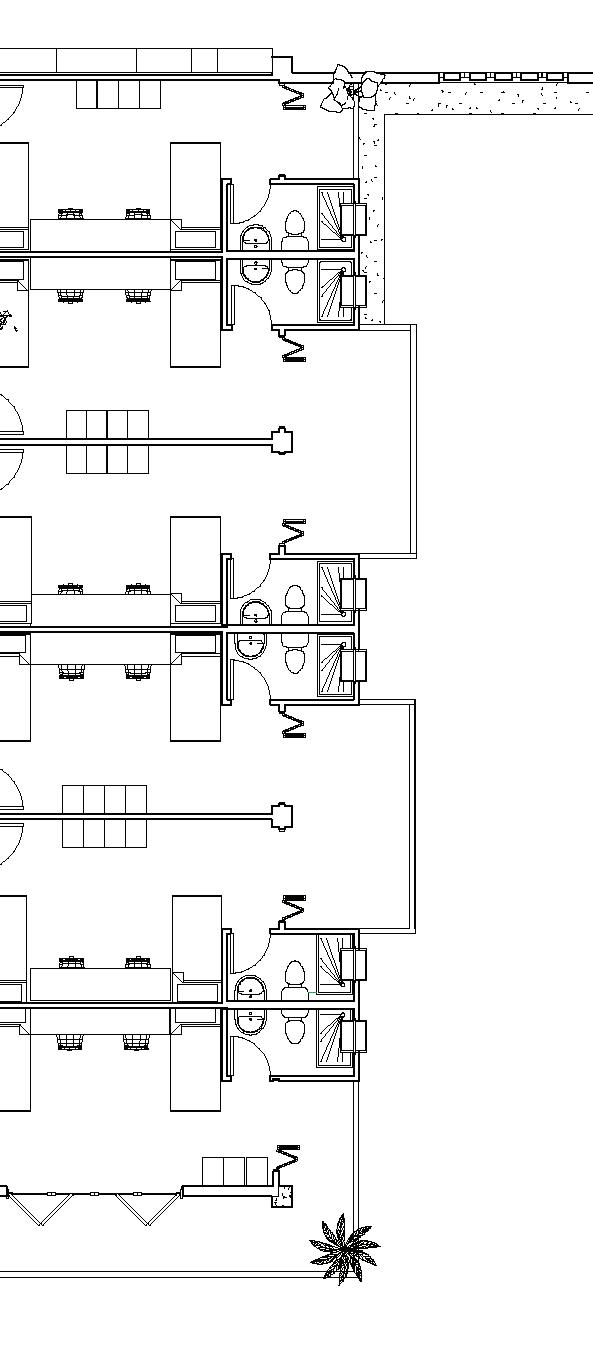


Common Areas, kichen, livingroom ...


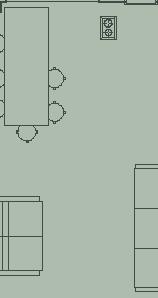
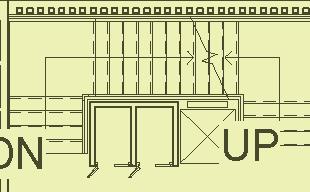









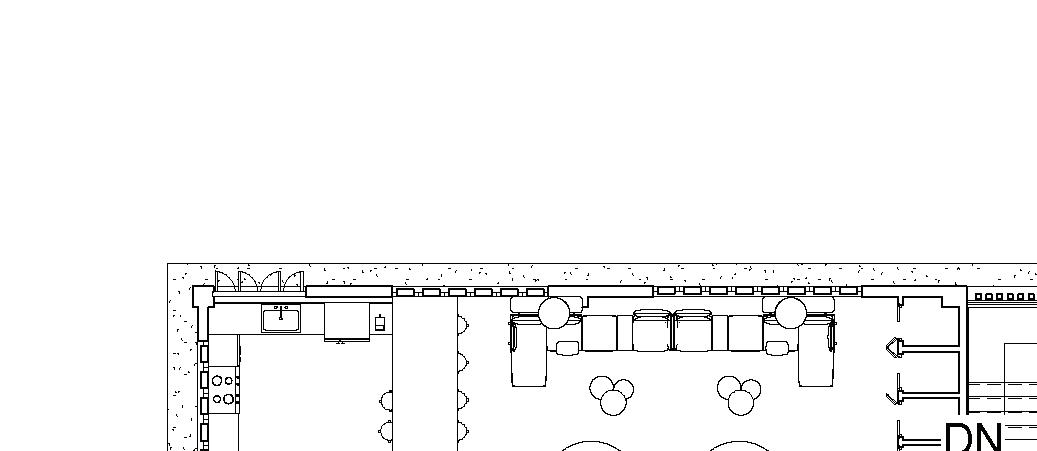
Outdoor spaces
Restrooms



Circulation


- 8 / 28Erika Pérez Ziehl Portfolio 2023
The project promotes “living well together” through innovative uses, quality spaces, and the regular organization of coexistence activities to promote the neighborhood’seconomic, social, and environmental revitalization and renewal.
From the outside, its solid appearance provides privacy. From the inside, the transparency of thelattice complete visibility, creating shadows that complement and enrich the space. On top of its decorative function, the wooden lattice double skin helps to improve the thermal environment inside the building significantly, reducing heat transfer from direct sunlight and allowing ventilation.
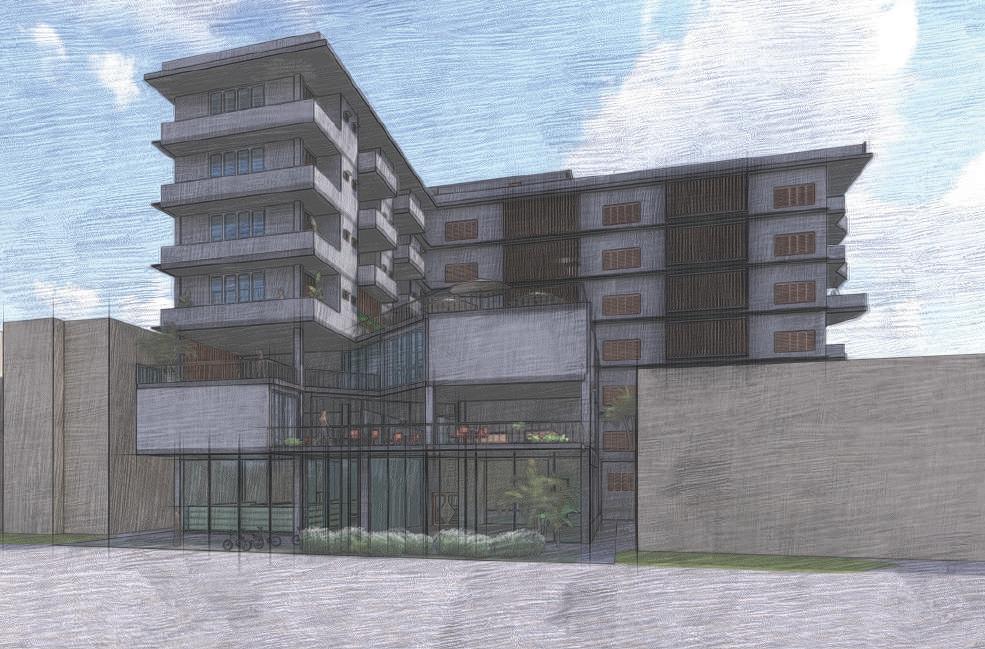

- 9 / 28Erika Pérez Ziehl Portfolio 2023
FACADE RENDERS
Cojímar Sur Urban Planning
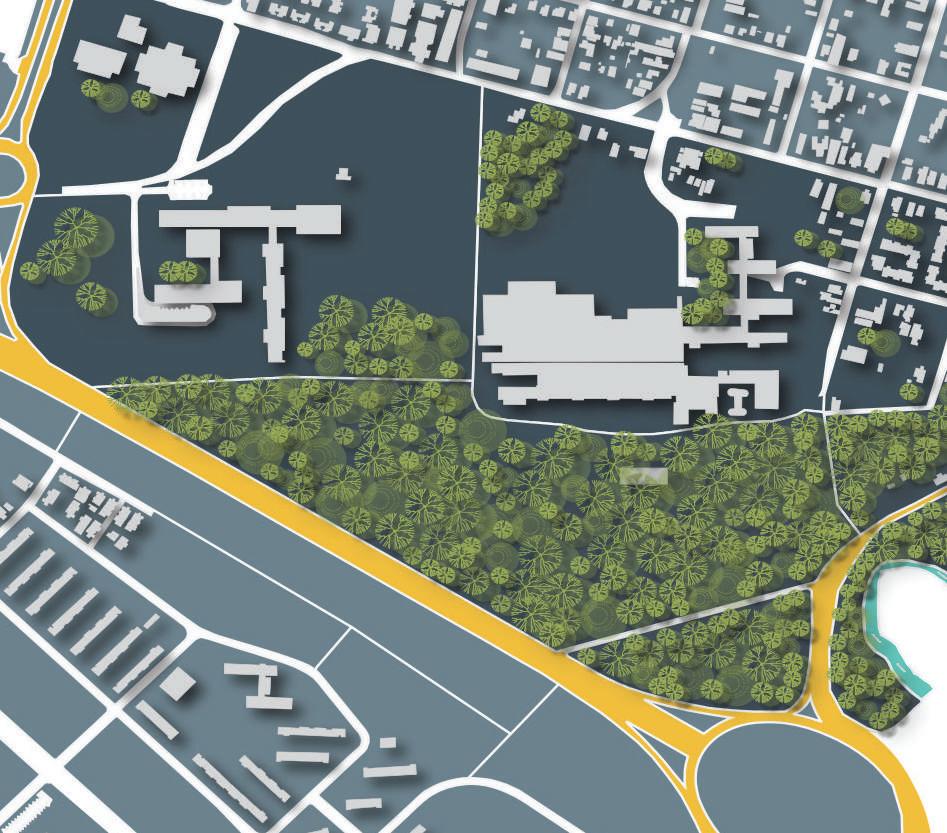
Year 2022
With all the growing and imminent development of the city of Havana, it became necessary to carry out a project for the development of non-urbanized areas of the Havana Bay area. This project is located in the area of Cojímar Sur, for which the Havana development plan contemplates a density of 150 inhabitants per hectare; because part of its area is a nature reserve.
- 10 / 28Erika Pérez Ziehl Portfolio 2023
MARTÍ STRRET SECTION




MOVEMENT TRACKING

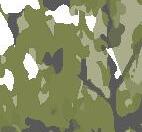








LANSCAPE PHOTOGRAPHY REPORT GRAPHIC OF STREET´S SECTIONS
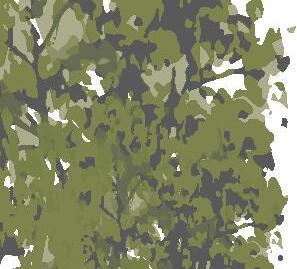
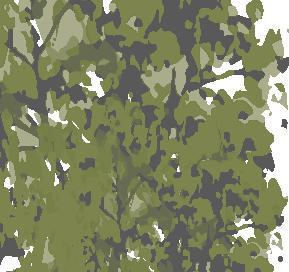
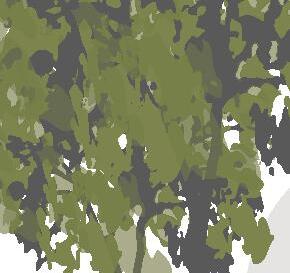




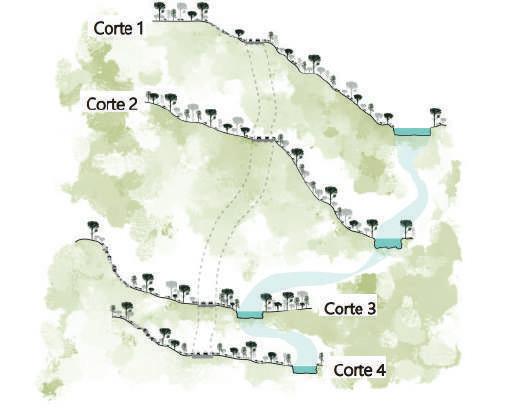
Site Analysis






























At first, we analyzed four modules regarding the selected site: Landscape, Culture and Community, Movement and Infrastructure, and Built Form. Regarding all this information, we created an extended database. This knwoledge was the starting point, to start with urban design. The main challenges were the irregular landscape and the poor connection and infrastructure with the rest of the city. As a conclusion of this session, a SWOT matrix was updated and a vison for the community created.

- 11 / 28Erika Pérez Ziehl Portfolio 2023
one way street two way street public transportation rutes


Movilidad Motora
DIRECTION OF THE ROADS
Movilidad Ciclística

two way one way shared with transit bike´s station tiny bike´station
CICLING CIRCULATION

- 12 / 28Erika Pérez Ziehl Portfolio 2023
P1 P2 P3 L3 L2 L1
LINK AND PLACE MATRIX


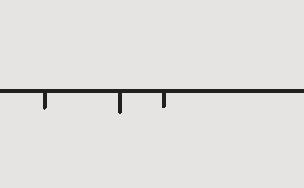



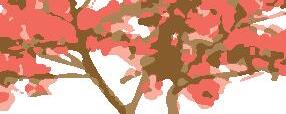
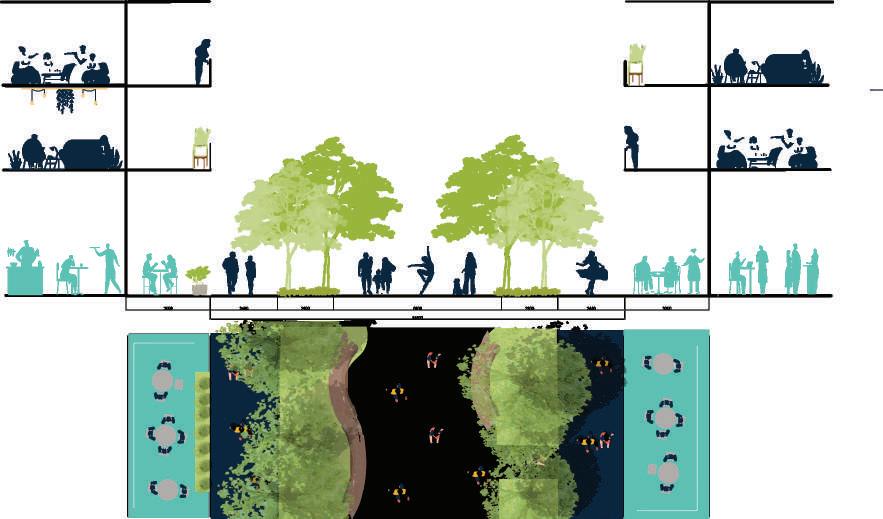
- 13 / 28Erika Pérez Ziehl Portfolio 2023
OF TWO WAY ROAD
OF PASEO
LA VILLA (PEDESTRIAN)
TRANSFORMATION
TRANSFORMATION
DE
Several factors were crucial in this project, such as the design of the transit routes taking into account the urban green, the accessibility for passive transport such as the small bicycle and the priority given to pedestrians. In addition, an adequate area of public space with different qualities for all types of users was achieved in the proposal. Another of the challenges was to propose a catalog of typologies that would adjust to the needs of families in today’s society, meeting the needs of Cuban architecture.
Another great achievement of the proposal was the incorporation of urban agriculture to the development of Cojímar Sur, allocating terraces and block centers for its realization. Then, in the detail of the block, I took care of a building design, in addition to the design of all the crossroads, volumes of public buildings and public spaces.
- 14 / 28Erika Pérez Ziehl Portfolio 2023
Plan General Esc: 1:2000
- 15 / 28Erika Pérez Ziehl Portfolio 2023 GENERAL PLAN , COJÍMAR SUR
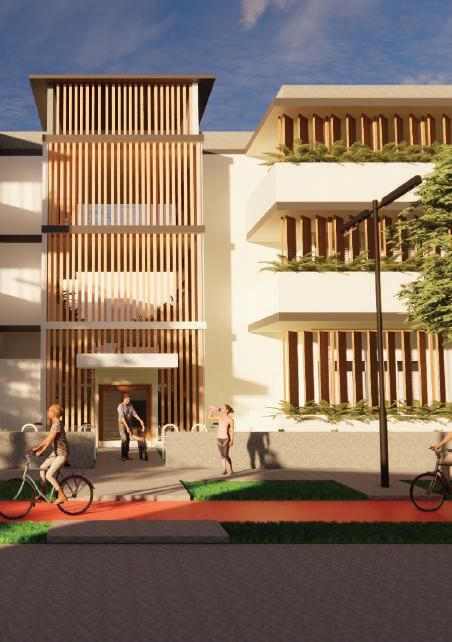


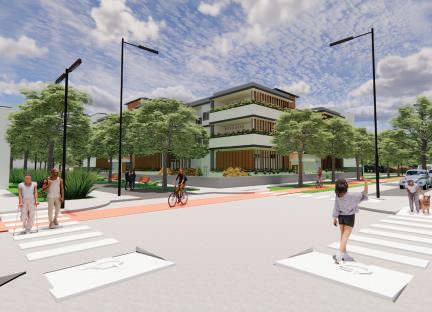
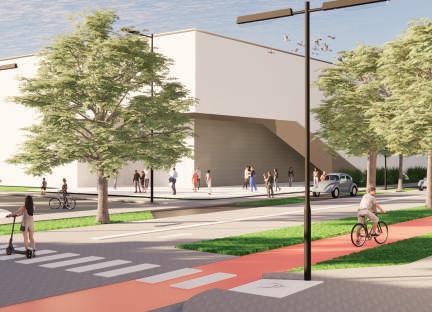
- 16 / 28Erika Pérez Ziehl Portfolio 2023 Esc: 1: 250
BLOCK
BLOCK
RENDERS OF THE DESIGNED
ISOMETRIC/
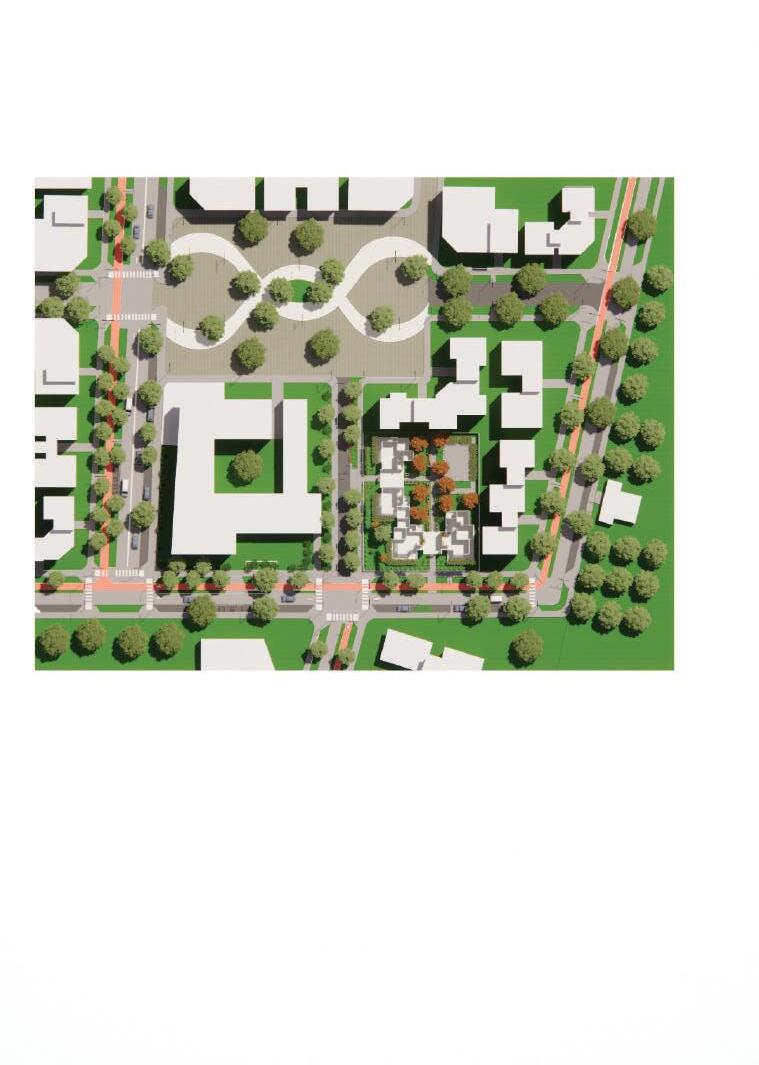
- 17 / 28 -
Esc: 1:100 PARTE 3 PARTE PARTE 1 4850 4930 2270 2250 6855 2500 30205 0 2350 1950 1800 5000 3 400 2 ÁREA PRINCIPAL ÁREA PRINCIPAL SERVICIOS DE APOYO ÁREA DE +0.0 -0.10 +0.10 +0.12 +0.2 +1.2 +4.2 +5.4 +0.9 -0.1 9700 4200 11900 3260 5500 1700 2000 3900 1700 7300 2200 2500 9200 +8.7 +10.4 +7.2 SERVICIOS DE APOYO ÁREA DE +1.8 +1.8 +4.0 ÁREA PRINCIPAL 5723 1990 1924 2080 1093 3900 2138 1782 10300 +0.0 +0.0 +0.1 +12.0 SECTION 1
Erika Pérez Ziehl Portfolio 2023
Olivo House
Year 2023
This project located in Puebla, consists of the remodeling and adaptation of an old house into suites for young entrepreneurs. The whole concept starts from the name, El olivo, which means the olive. It was intended to play with natural shapes and textures, with shades of red and green and mainly wood.
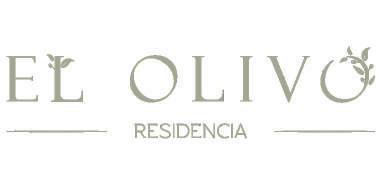
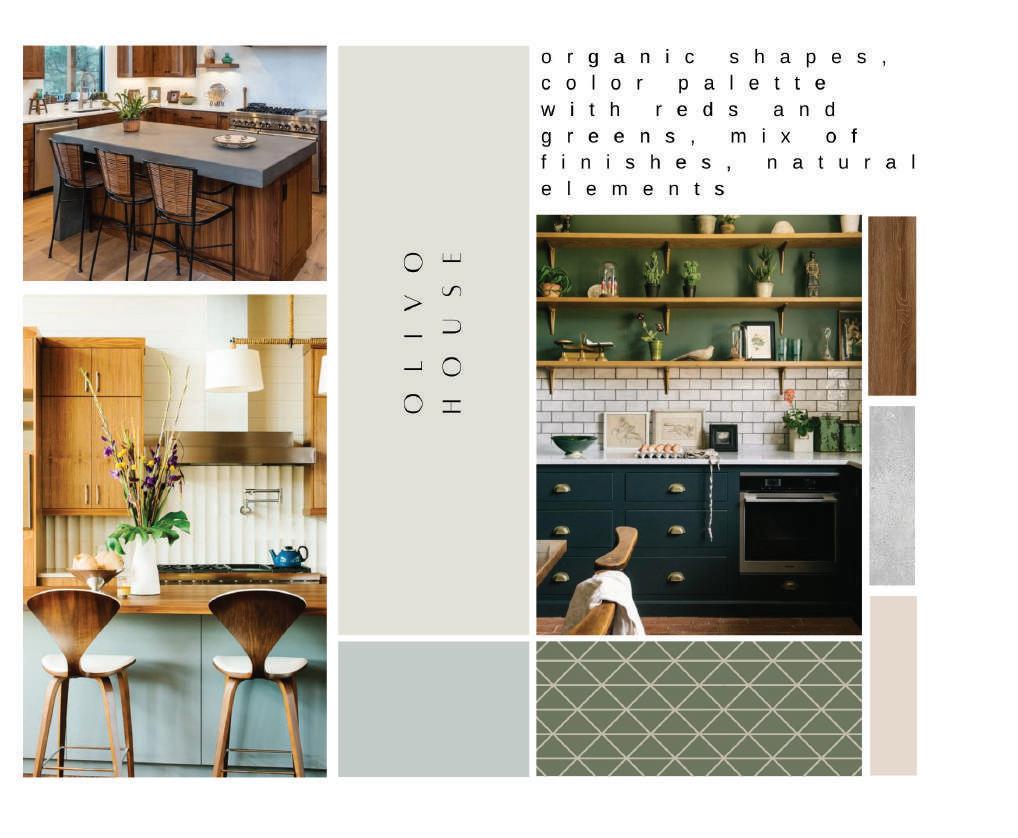
As can be seen in the architectural plans, different modalities of en suite were
arranged, and in addition, the largest number of rooms was obtained from the space, but without ceasing to create comfortable and functional rooms. Exposed concrete and wood add interesting textures to the spaces, and green and red were used as accents in the rooms. Furniture design played an important role in providing comfortable storage in the rooms.
- 18 / 28Erika Pérez Ziehl Portfolio 2023
MOODBOARD
BEDROOM MOODBOARD
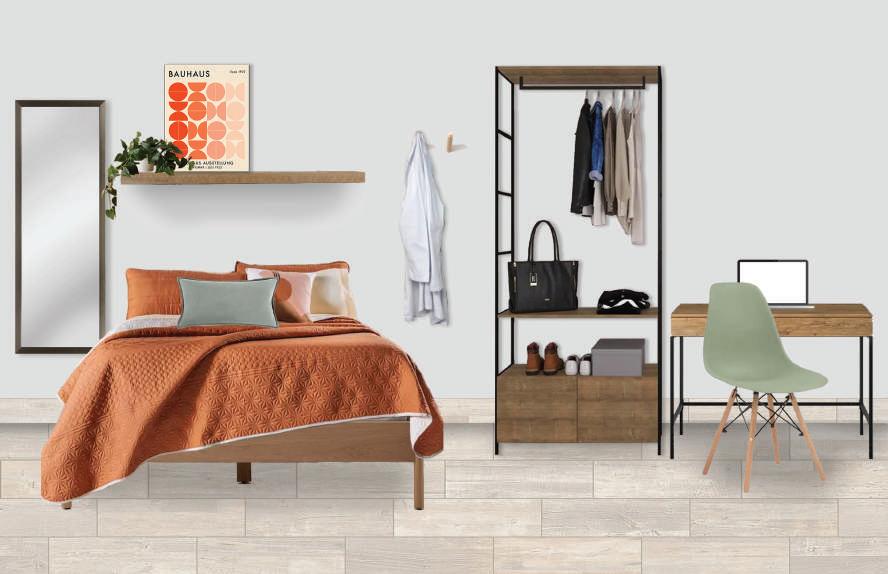
GROUND FLOOR FIRST FLOOR
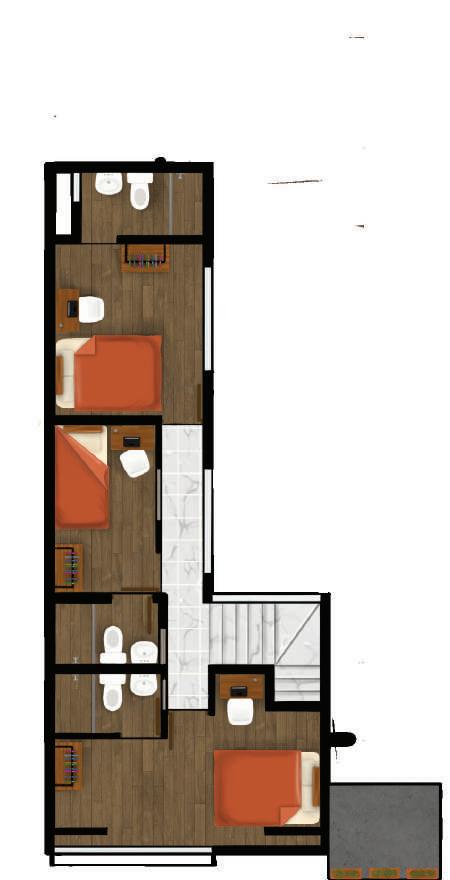
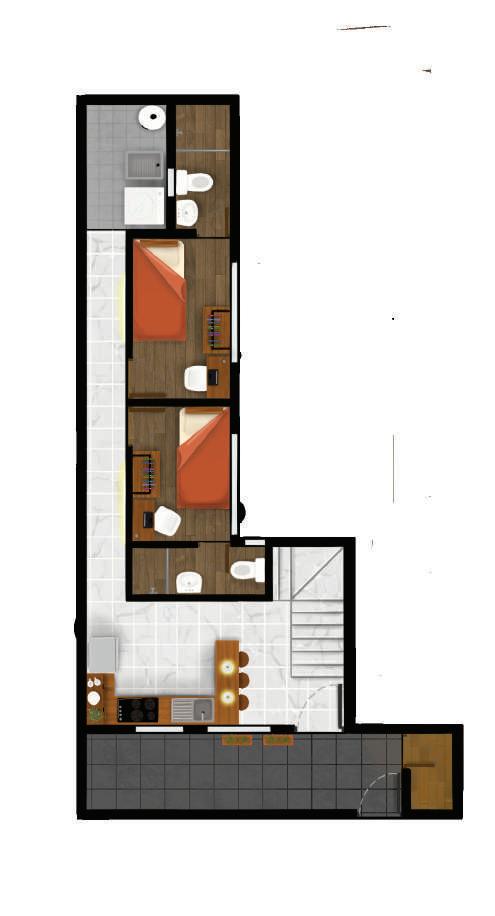
- 19 / 28Erika Pérez Ziehl Portfolio 2023
BEFORE AFTER
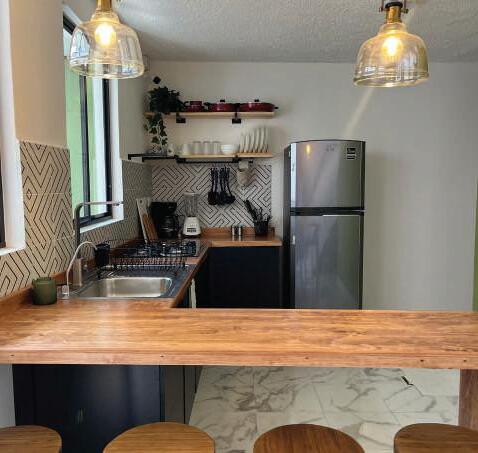
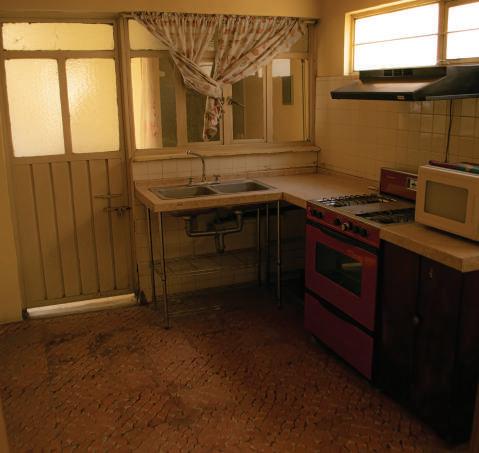
RENDER
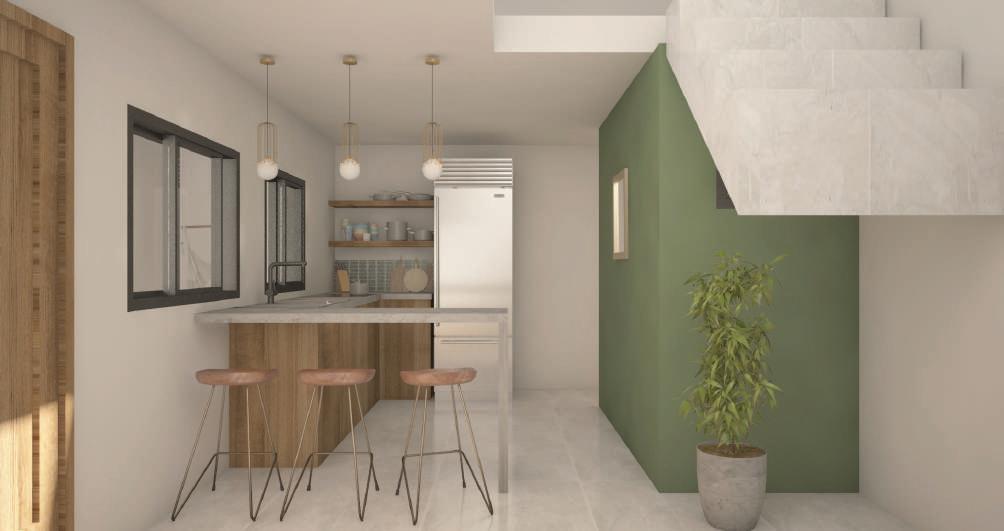
- 20 / 28Erika Pérez Ziehl Portfolio 2023
BEFORE AFTER
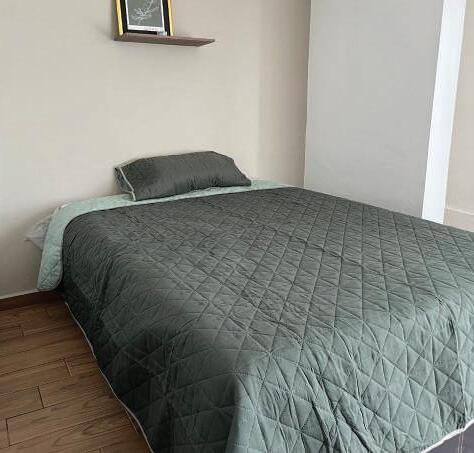
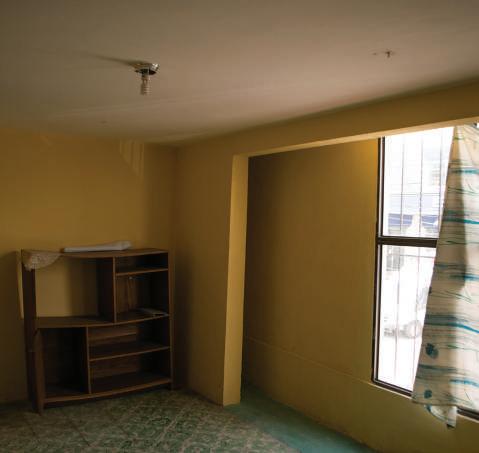
RENDER

- 21 / 28Erika Pérez Ziehl Portfolio 2023
Aparthastudio
Year 2023
The project, located in Puebla, consisted of transforming an old house into studio-type apartments for students. This proposal uses warm and dark tones for the accent colors, which are they suggest on a clear base to give light to the spaces; the colors are implemented in the
accessories to add a touch of color. For the materials, he proposes the use of apparent
concrete or stucco in a light gray, as well as walnut-type woods and light fabrics to give warmth. Coffee (taupe) was taken as the dominant color to give warmth, these tones generate comfort and privacy in rooms. Green is proposed as an auxiliary tone because it transmits freshness and balance, brings calm and is believed to facilitate concentration. For the type of furniture this idea proposes modern pieces with soft lines (with a relaxed character) and with different finishes.
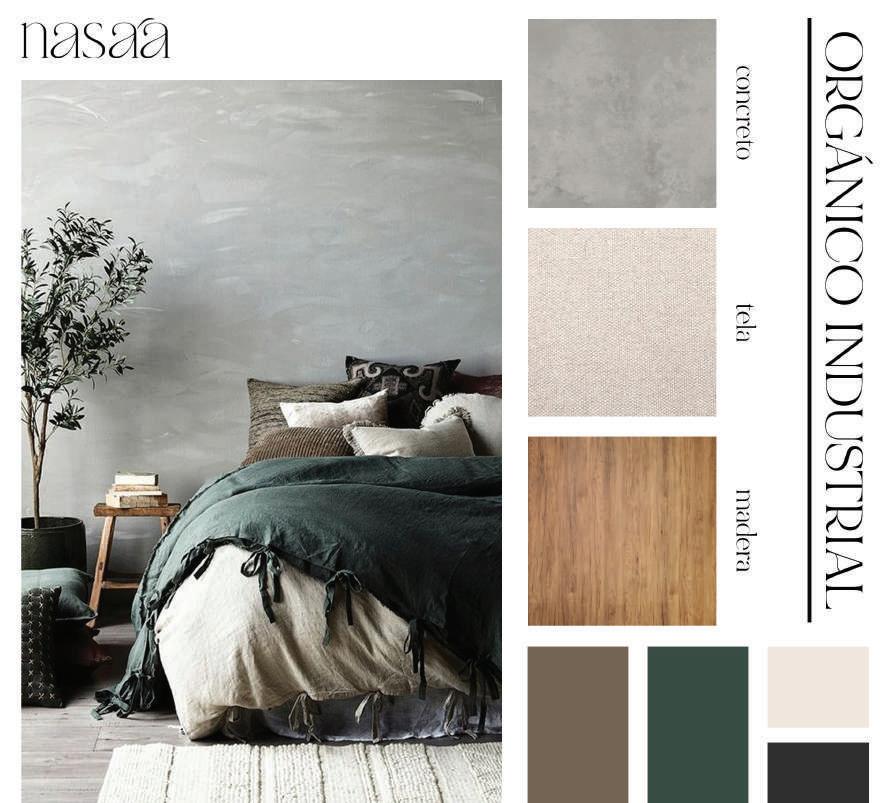
-
28 -
Portfolio 2023
22 /
Erika Pérez Ziehl
MOODBOARD
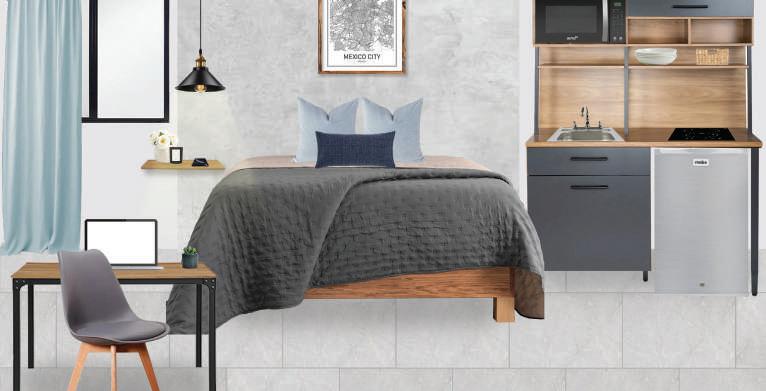
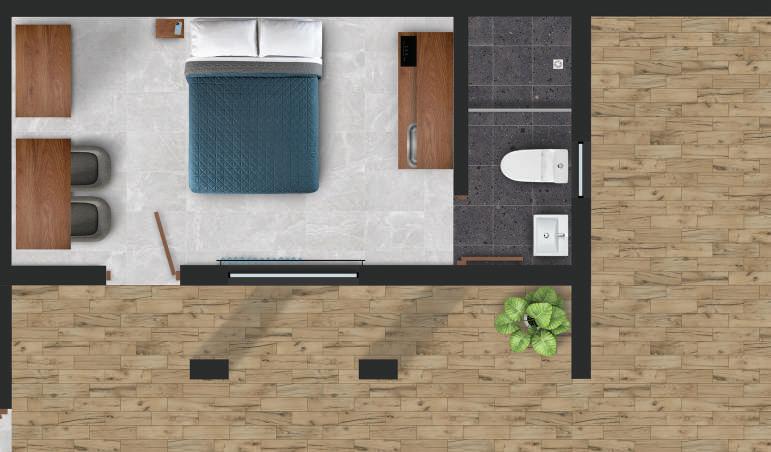

- 23 / 28Erika Pérez Ziehl Portfolio 2023
Martínez House,
Year 2023
This project is located in Martinez de la Torre Mexico. One of the peculiarities of the project is that in the family that carried out the commission there is a user with mobility impairments, therefore the design had to be accessible and take these needs into account.My duty in this project consisted of arriving at the architectural proposal from the distribution of spaces, volumetry, facade design and preliminary proposal of materials and finishes.
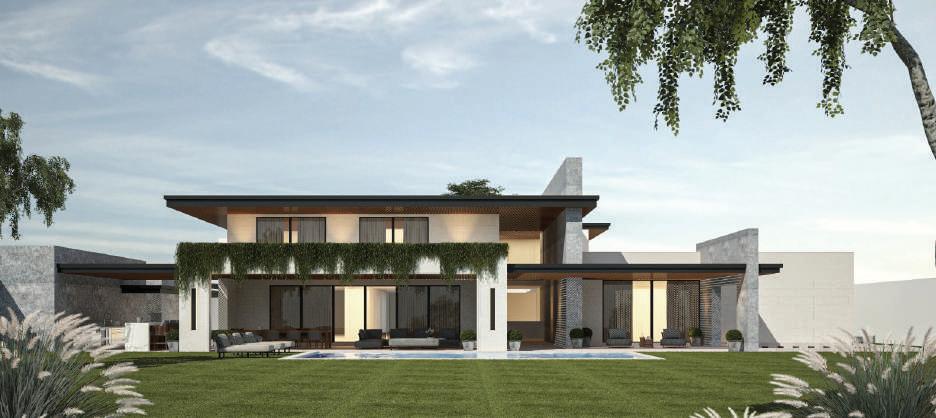
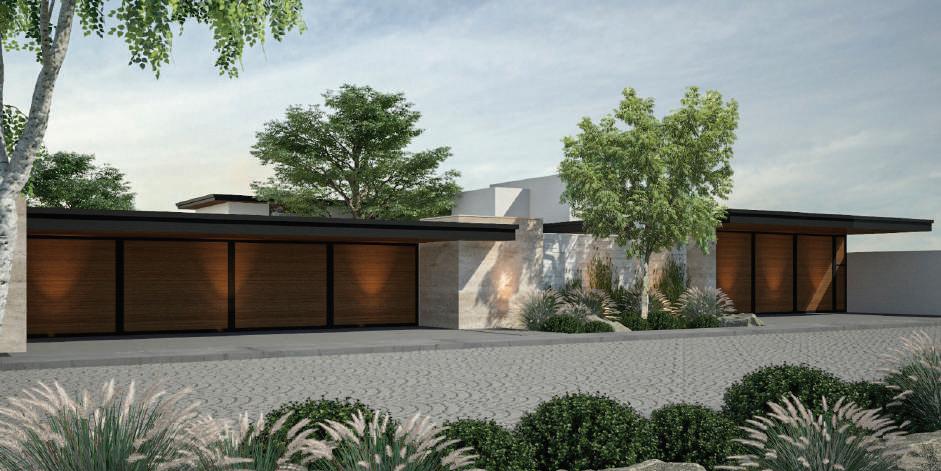
- 24 / 28Erika Pérez Ziehl Portfolio 2023
De la Vega Arquitectura
Year 2023


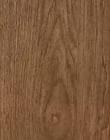
This project required the design of a closed façade because it is located on a road and the insecurity, the access had to be hidden. Despite this, the interior had to be quite the opposite, it shows an open and permeable space, with interior gardens and views towards them in the main spaces. In addition, other resources are used that allude to a relaxed and natural environment: water. the main objective was to create spaces with experiences.

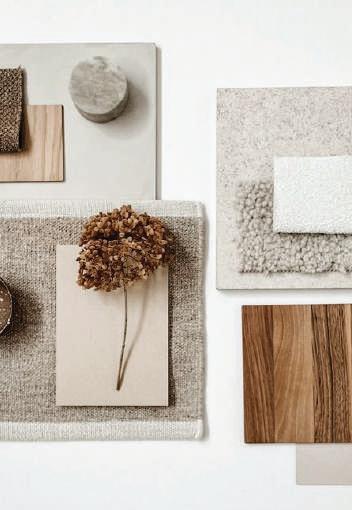
- 25 / 28Erika Pérez Ziehl Portfolio 2023
GROUND FLOOR FIRST FLOOR DINING ROOM12P ACCESO PRINCPAL BADROOM Manuelito BEDROOM Manuelito BREAKFAST ROOM S SALA FAMILY ROOM MASTER BEDROOM VESTIDOR PRINCIPAL MASTER BADROON FIREPIT B HALF BATHROOM BAÑO SERVICE ACCES MACHINE ROOM FOR POOL AND WAREHOUSE FOR GARDENING VIGILANCIA proyección losa+plastimadera proyección pergolado DRESSING ROOM Manuelito OFFICE KITCHEN proyección losa+plastimadera pendiente 1.65% pendiente 1.65% YOGA THERAPY BEDROOM 1 SERVICE YARD LAUNDRY VISITS BEDROOM DRESSING ROOM 1 BATHROOM 1 B VISITS CL
Montreal House,
Year 2023
This project is located in Puebla, Contrary to the other project, this required a façade open to the outside, with vegetation. It has two guest bedrooms and dressing rooms in each one, the main bedroom has special views of the city’s volcano, Popocatepetl. The amenities are located on the second floor mainly to take advantage of the views and have a roof garden.
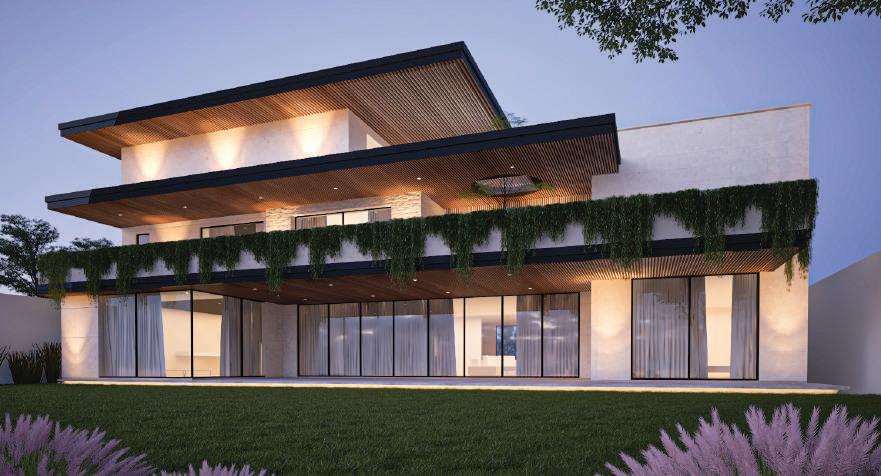
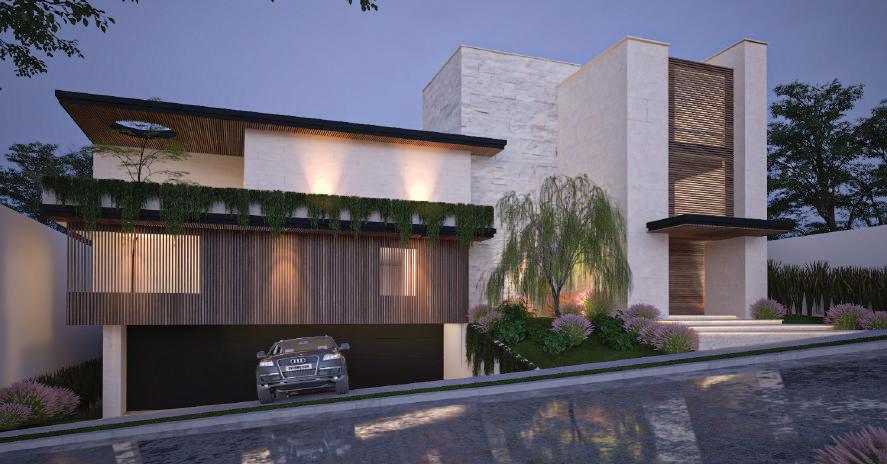
- 26 / 28Erika
Portfolio 2023
Pérez Ziehl
De la Vega Arquitectura

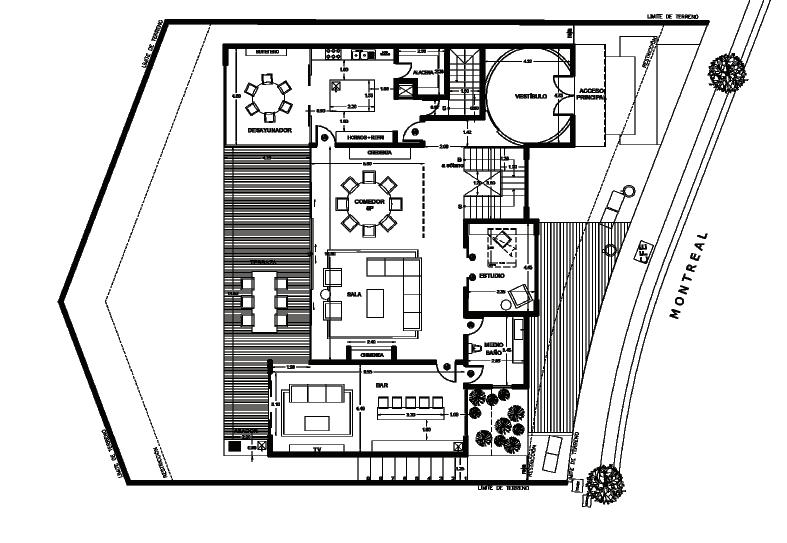

Erika Pérez Ziehl Portfolio 2023
GROUND FLOOR FIRST FLOOR SECOND FLO0R
- 28 / 28Erika Pérez Ziehl Portfolio 2023


















































































