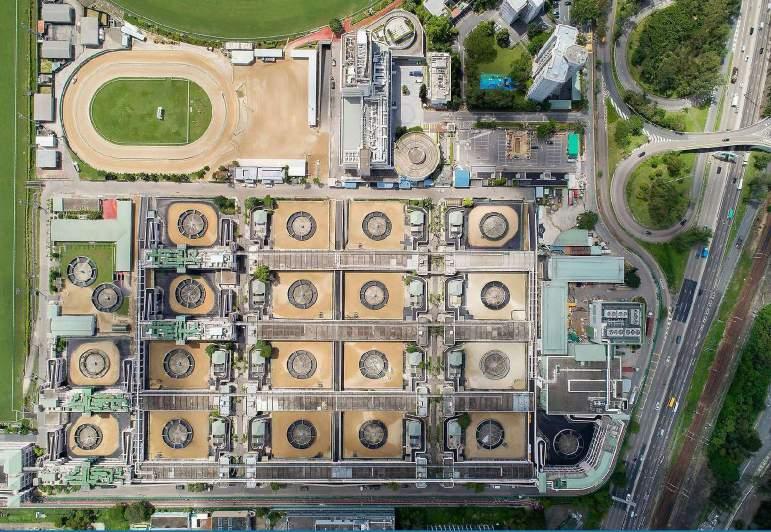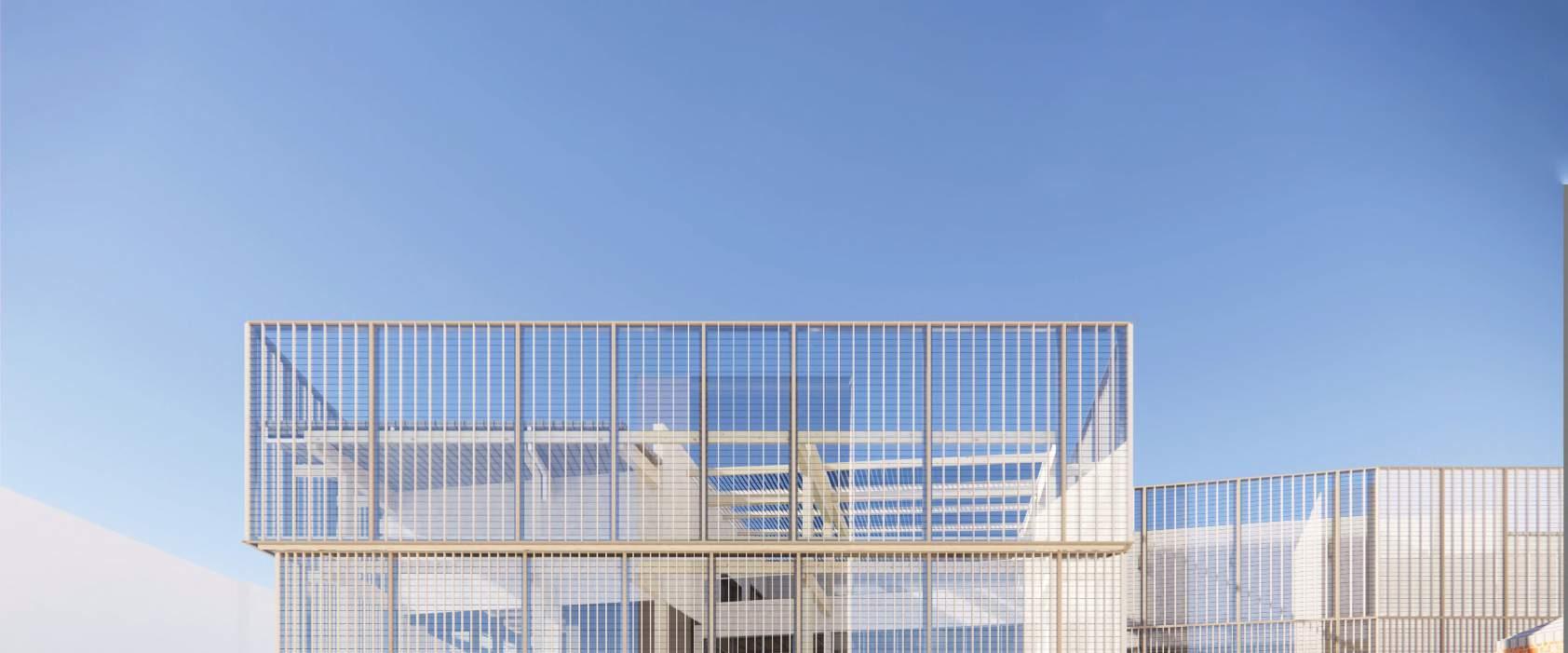Architectural Portfolio
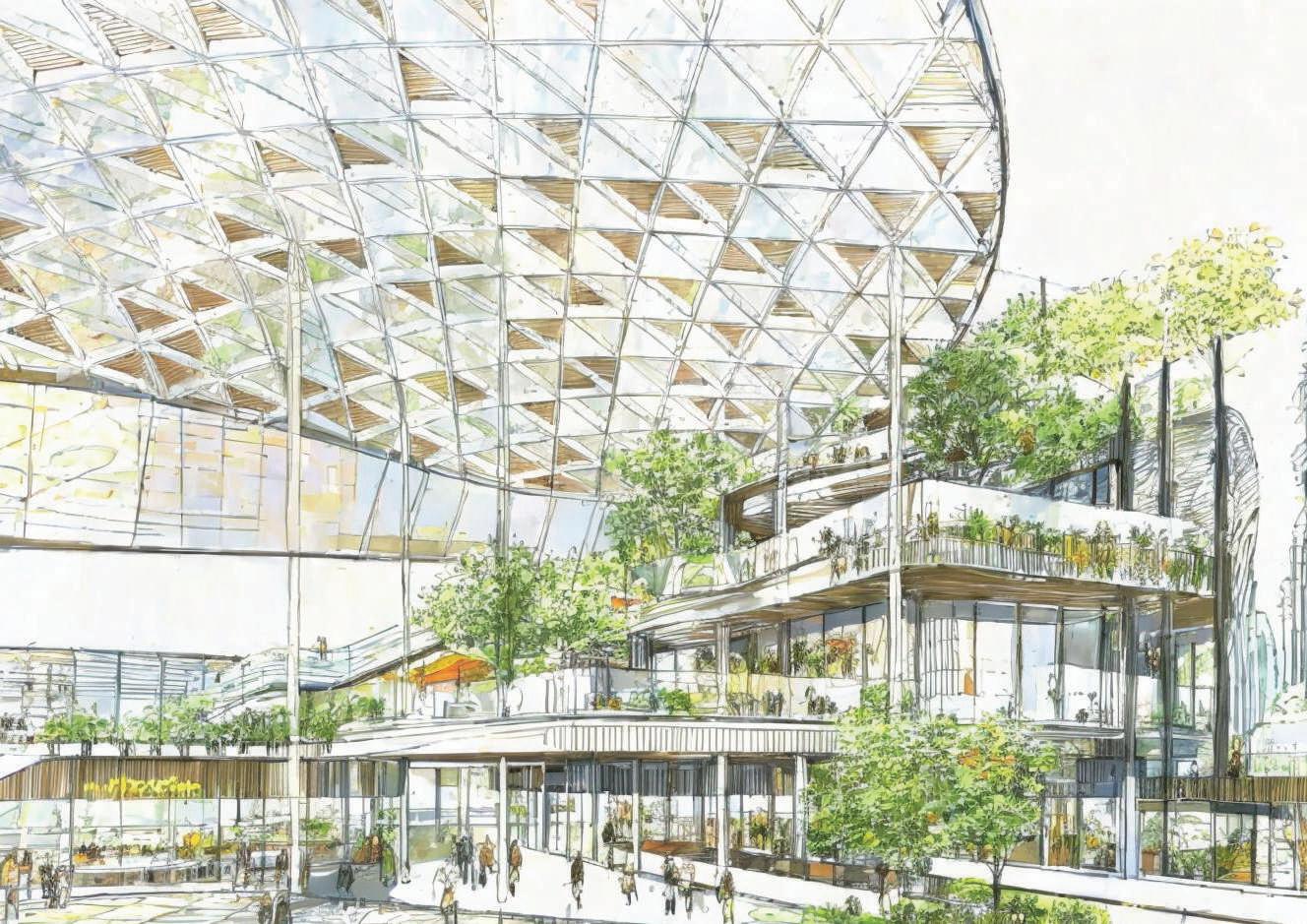
Eric Wong
B. ARCH 2017 - 2020
M. ARCH 2021 - 2023
Professional Work 2021-2025


Eric Wong
B. ARCH 2017 - 2020
M. ARCH 2021 - 2023
Professional Work 2021-2025
Nationality: Hong Kong
Working right: Yes
Availability: One Month Notice
Visa Stage: Unrestricted working hours.
(subclass 485) to 2028
completed my Master’s degrees in Architecture at QUT 2023. I am passionate about architecture and tru ly believe it is the most direct way to shape our environment and impact future generations. My designs aim to add value and quality to their surroundings while celebrating diversity and prosperity across cultures have 3 years working experiences for international firms. During my time at AECOM and AEDAS, I was a part of the commercial team, contributing to large-scale complex projects such as High-Rise Towers, TOD design, Retail Design from the Concept stage to SD, and various design components. Upon returning to Australia, I joined Plus Architecture and Buchan where main work on multi-residential and Commercial projects from Feasibility stage to development application and Detail Design.
AECOM I Architectural Desginer I Hong Kong
Project 1 - City Garden - Competition, Mixed use Team of 3
Jan 2021 - May 2022
City Garden is a master plan project that includes 8 towers and podiums with more than 300,000m2 that provide office, hotel, retail and community space centre. Competing against 6 international architecture firms, our team secured first place, with my contribution focused on a tower concept drawing, preliminary rhino modelling, diagrams and design report. Our team secured first place in the competition.
Project 2 - The Papillon Place - Competition, Mixed use Team of 3
The Papillon Place is composed of two 150-meter super high-rise office and hotel towers and 4 floors above ground and 4 floors of underground commercial podiums. My contribution focused on a Podium concept drawing, preliminary rhino modelling, diagrams and design report.
Project 3 - NMAO SUZHOU 2021 WG-PLOT 65 - Being Built, Team of 3
INMAO SUZHOU 2021 WG-PLOT 65 is composed of a 250-meter super high-rise office and hotel towers and 3 floors of podiums. was responsible for developing the tower’s massing, Rhino modeling, solar analysis using Ladybug, Revit modeling, and the design report. Our team won the project, and it is now under construction.
AEDAS I Architectural Assistant I Hong Kong 0.5 Billion USD
May 2022 - Feb 2024
Project 1 - Jockey Club - Stable Design & Renovation (2 Billion), Hong Kong (BIM Revit Project) Team of 6 Will be completed in 2027
The Hong Kong Jockey Club is one of the largest racing organisations in the world, and the third-richest in terms of betting turnover after the United. The renovation works include 19 sables that provide 1,435 horse space, a horse race, administration space, and training space with more than 100,000 m2. was mainly responsible for DD drawing in Revit modelling and coordination work with MEP, structure, and other consultants’ teams.
Project 2 - Great Eagle Center Renovation (100 Million), Hong Kong Will be completed in 2024 Team of 2
The Great Eagle Center renovation project aims to transform the existing headquarters podium into a sustainable and inclusive environment. was mainly responsible for all the concept design and tender drawing in Rhino and Revit and coordination work with other consultants’ teams.
Project 3 - New Hope Wuhan High-rise Project Concept Design Team of 4
New Hope Wuhan High-rise Project Concept Design 65 in Wuhan features a 250-meter super high-rise office and hotel towers, along with three floors of podiums. was responsible for developing the tower’s massing, Rhino modeling, solar analysis using Ladybug, Revit modeling, and the design report. Our team won the project, and it is now under construction.
PLUS+ I Graduate Architect I Australia
Project 1- Luxury Multi-apartment : Spinnaker Development Application
My contribution focused on a rhino modelling, revit documentation and design report.
Project 2- Student Accommodation : Old Dayboro Development Application
My contribution focused on a rhino modelling, revit documentation and design report.
Project 3- Luxury Multi-apartment: Palm Shores
Feb 2024 - Feb 2025
Development Application and Detail Detail My contribution focused on a rhino modelling, revit documentation and design report.
Buchan I Graduate Architect I Australia (Contractor)
Projects 1- One Circular Quay
Documentation and Design
+61 416931388
Ericwong12354@gmail.com
https://www.linkedin.com/in/ eric-wong-2b8156121/
Melbourne
Queendsland University of Technology Bachelor of Architecture (Honours) (B.arch.) (Second Class Honours)
Queendsland University of Technology Master of Architecture (M.arch.)
Rhinoceros
Revit
Grasshopper
Ladybug
DesignBuilder
AutoCAD
Enscape
Adobe Photoshop
Adobe Illustrator
Adobe Indesign
Hand Drafting
3D Print
Laser Cuting
Stable Diffusion
English Cantonese
Mandarin
Feb 2025 - Current
Super Advanced (4 years)
Advanced (3 years)
Intermediate (3 years)
Advanced Advanced Advanced Advanced Advanced Advanced Advanced Advanced Advanced Advanced Advanced Fluency Native Native
Feb. 2017 - Nov.2020
Feb. 2020 - Nov.2022
Nationality: Hong Kong
Working right: Yes
Availability: One Month Notice
Visa Stage: Unrestricted working hours.
(subclass 485)
am writing to convey my enthusiasm for the Architectural Designer. I was thrilled and eager to submit my application to join the SOM Melbourne team.
My Background.
hold a four-year Bachelor of Architecture degree with honors and a Master of Architecture from QUT in Australia. With my educational background and acquired skills, am confident that would make a valuable addition to your team. My passion lies in identifying innovative and sustainable solutions to environmental challenges, which serves as the driving force behind my work. I firmly believe that observation, inspiration, and determination are the fundamental pillars of success in the field of architecture.
Architecture for me.
am deeply passionate about architecture DESIGN, as I believe it is one of the most powerful ways to shape our environment and influence future generations. My designs aim to add value and quality to their surroundings, celebrating diversity and prosperity across cultures. I strive to create adaptable and flexible spaces, driven by a sense of empathy and inclusiveness.
am particularly interested in joining SOM because I feel a strong connection with the firm. My previous senior and directors both worked there before relocating to the Middle East office, from whom I learned a great deal about architectural practice. Moreover, based on the scale of my projects and Skill set I believe SOM would be an ideal match for my skills and experience, providing the perfect platform for me to grow and contribute.
Before I finished my master’s degree, had previous 4 years experience as an Architectural Designer for AECOM, AEDAS, and Plus Architecture has provided me with excellent exposure to various stages of project development. These projects have encompassed from Concept Design, Schematic Design, and DA in Australia and China, focusing on large-scale commercial and/or multi-residential projects. I possess proficiency in 3D modeling software such as Rhino and Revit, as well as the Adobe suites and Enscape. am confident that my skills and availability align precisely with your requirements.
For a more comprehensive overview of my and background, I have attached my works for your review. would greatly appreciate the opportunity to discuss my application with you in further detail. Thank you for considering my candidacy.
Regards, Eric Wong
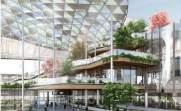
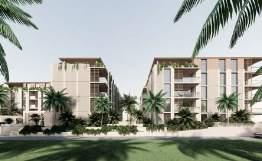
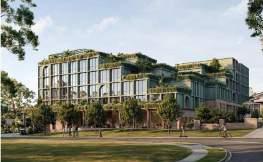
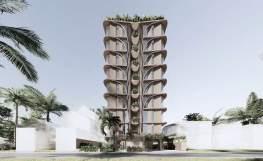
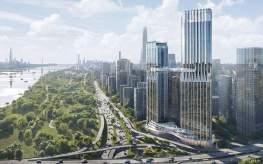
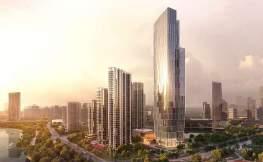
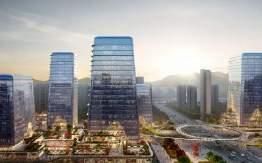

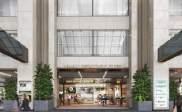
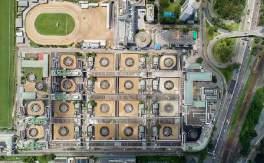

Why AI?
Efficient workflow, Fast concept.
Stable Diffusion is an AI model that generates images from text prompts. It uses diffusion models to gradually refine noisy images into detailed visuals. The workflow shown was created using hand sketches, Rhino models, and even random images to generate architectural concepts in the early stages of design.
Why Stable Diffusion?
Controllable workflow,
Why Stable Diffusion? fast Why stable diffusion? What helps our workflow? it’s more efficient and more controllable. It allows fine-tuning, meaning that I can adjust it to produce specific styles or cater to particular visual needs. For architectural visualization, you can use additional datasets, which makes it highly customizable for more precise or photorealistic outputs.
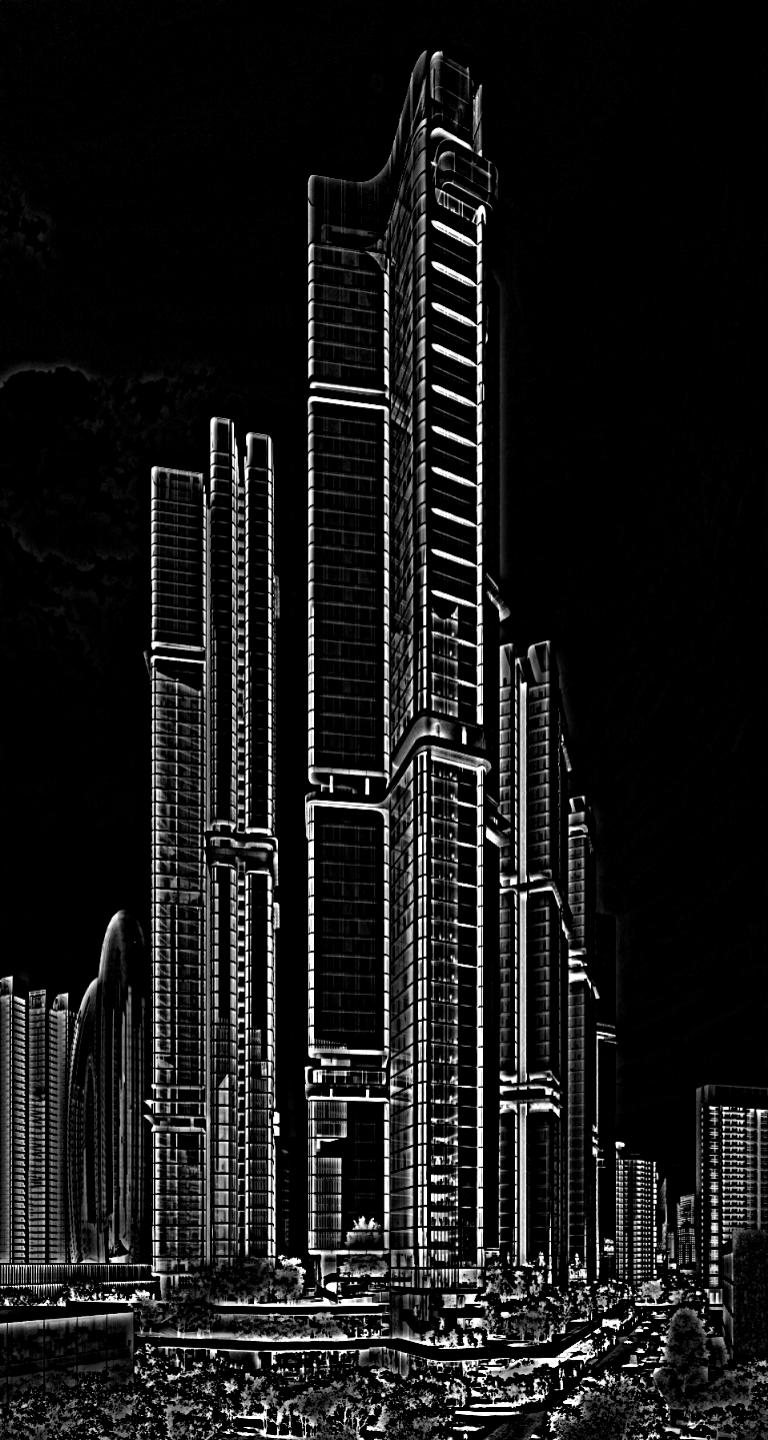
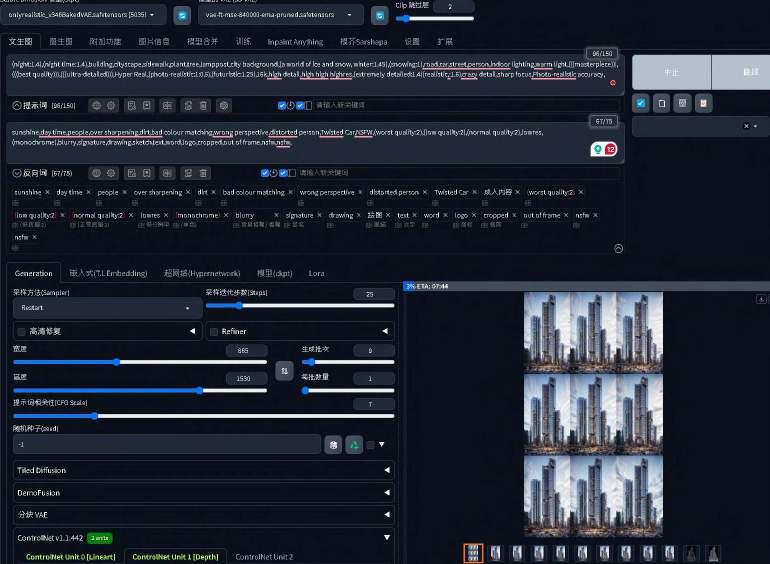
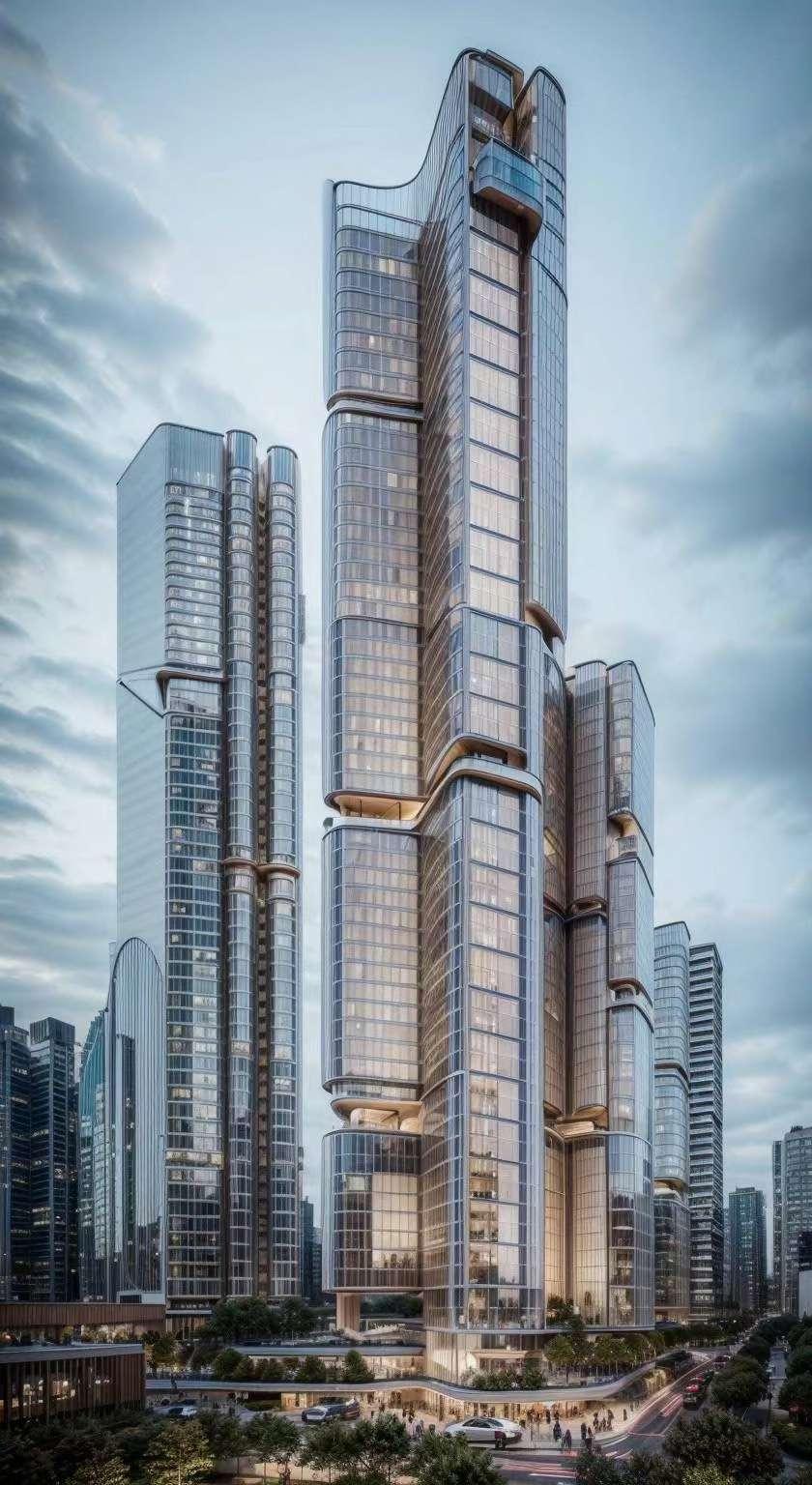
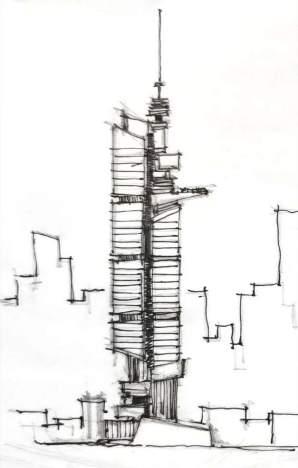


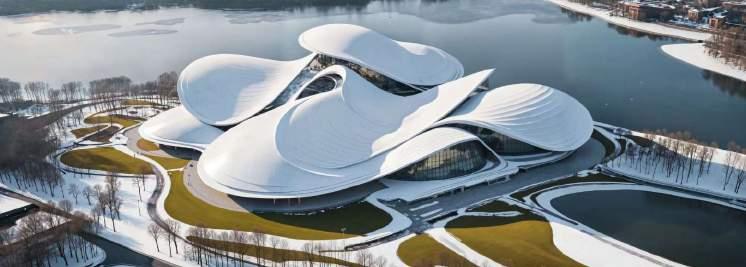
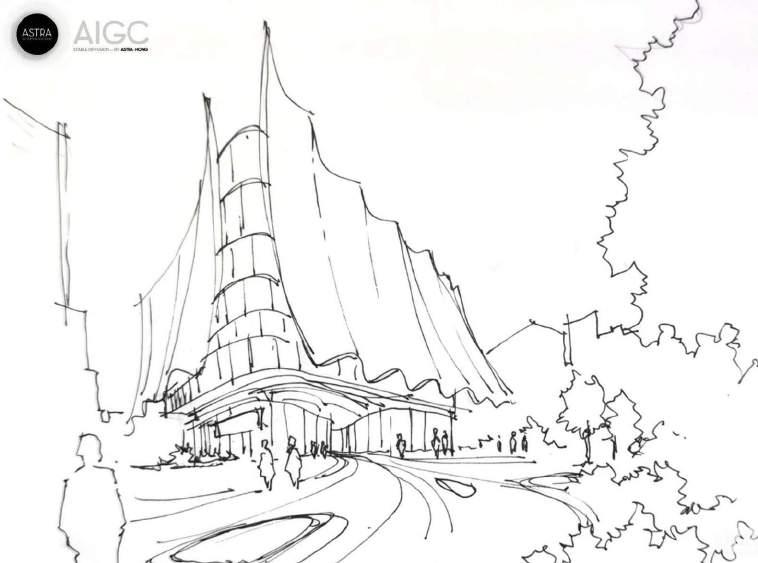
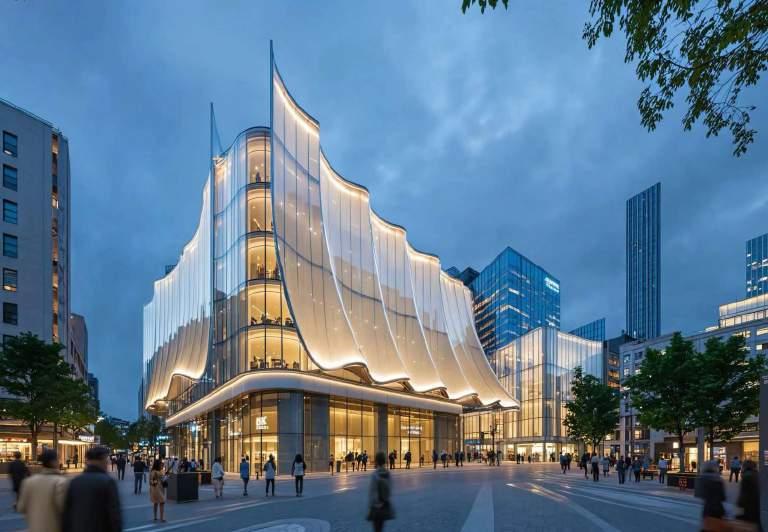
Sydney,Australia
Typology:ResidentialHotel
DesignArchitect:KKAA
PartneringwithrenownedJapanesearchitectKKAA,weactasexecutivearchitectfor Onecircularquayprojecttodeliveringtheirrefinedvisiontocreateatimelessexpression ofmodernluxuryapartmentandhotelbuildingincircularquay
Roles:
• Services coordination
• Design Detail
• Revit Documentation
•

00 One Circular Quay
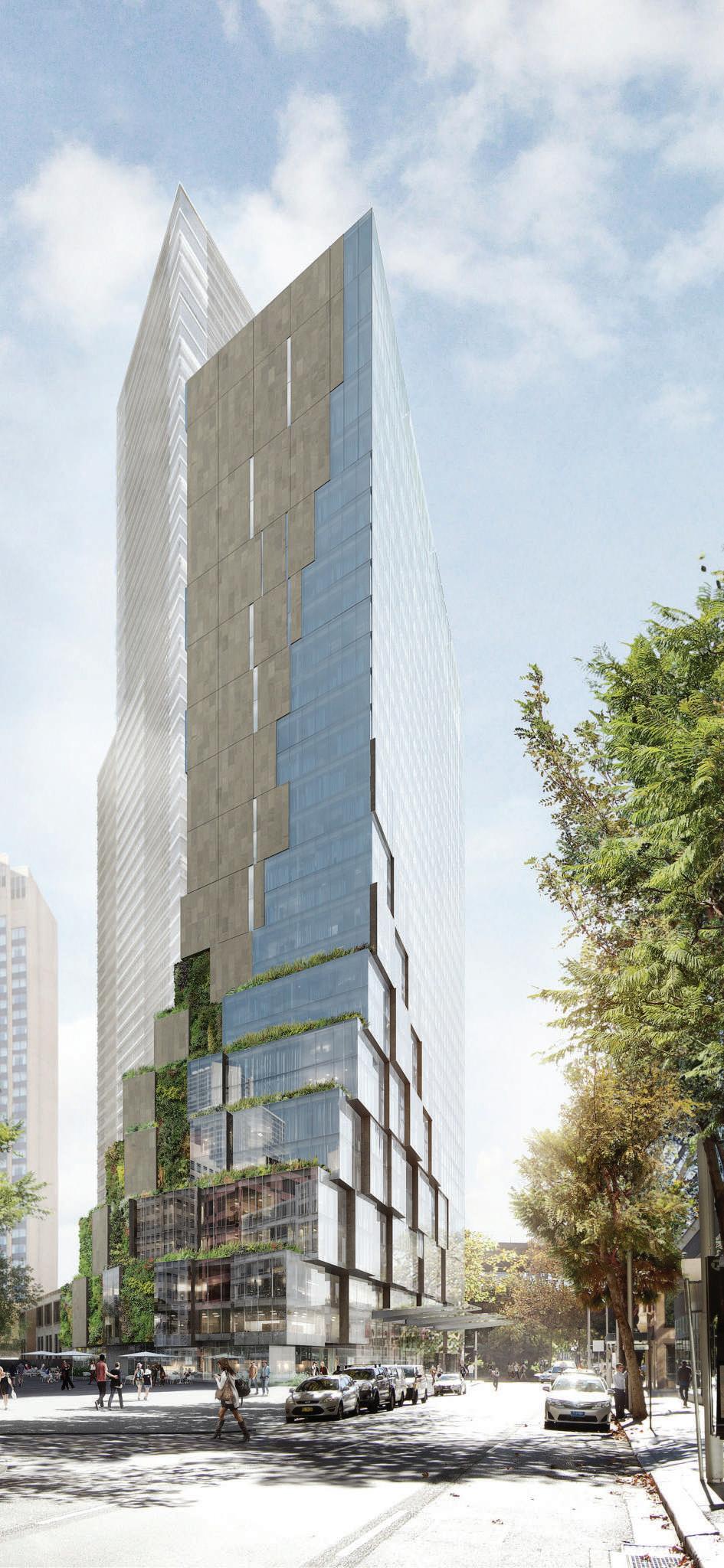
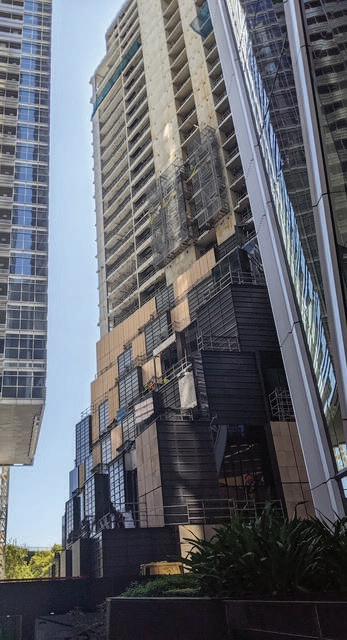
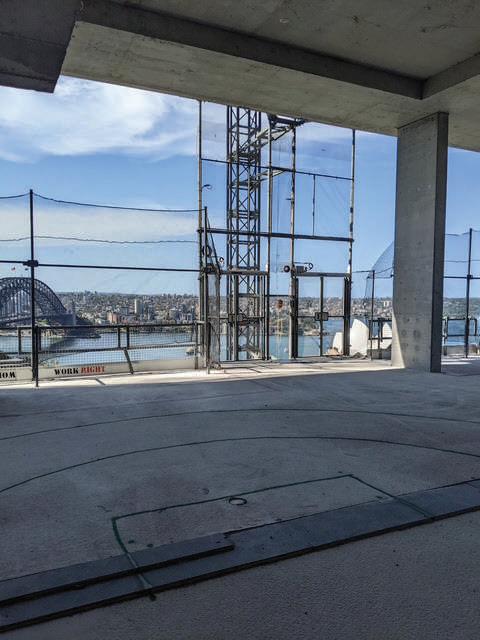
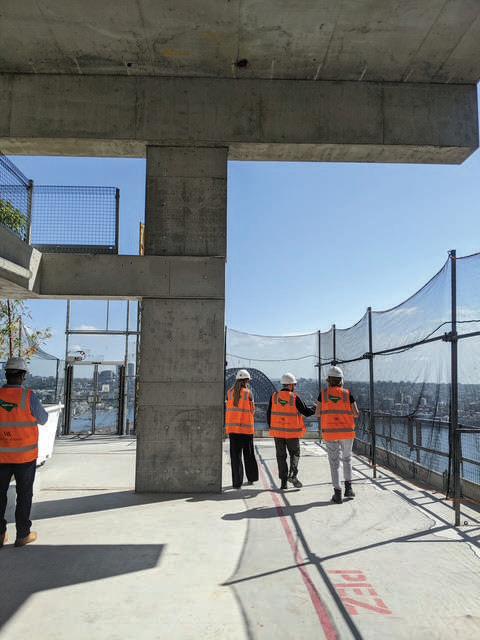
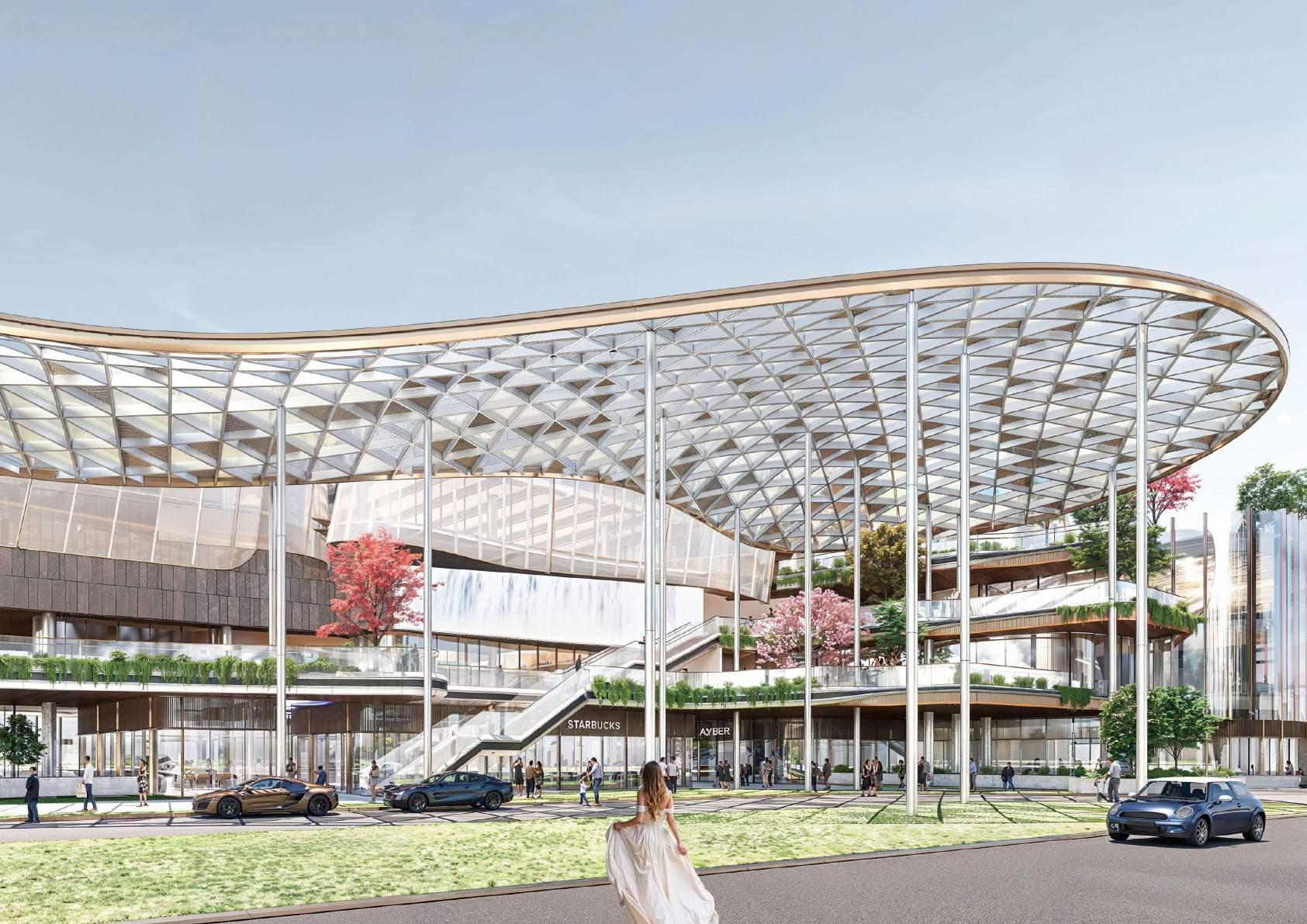
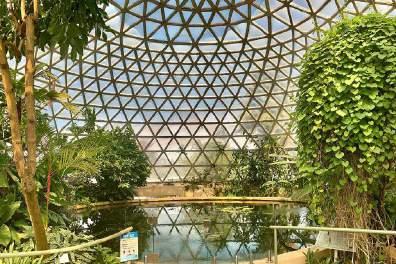
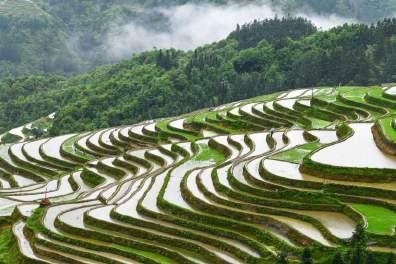
“Organic Flow” features flowing terraces and minimalistic natural elements, mimicking cascading landscapes

Embodies a seamless connection between nature and commerce, harmonizing the built environment with the natural world. This design fosters harmony with nature, enhancing indoor biodiversity and sustainability, creating a vibrant space that promotes community interaction and ecological balance for all.
Program: Civic Building
Site: Nambour, Australia
Program: Mix-used 2023 MA Studio
It includes a curated public sculpture garden with art installations, pop-up stores, and shaded seating areas. The design connects Quota Park, and the site, creating a large green and public space in Nambour.
30-minute immersive lifestyle experience. Integrating
Incorporate shading structures such as Canopy, and tree-lined avenues to provide relief from direct sunlight and create comfortable outdoor spaces.
Local Economy Problems
In Nambour, the community faces economic and social challenges, including high unemployment, low income, and a lack of visitors. There are many long-term vacant commercial spaces and businesses struggle with high turnover due to the local economy’s inability to sustain profitability. This forces young people to seek employment elsewhere, disadvantaging local residents. Current Planing Problems
1: Lack of Activation
Nambour’s CBD needs businesses, amenities, andattractions to revitalize the area and create a vibrant, engaging streetscape.
2: Not enough social space. Nambour lacks public spaces that foster social interaction. Existing public spaces are not connected and hard to access.
3: Green space that is unconnected and underutilized Quota Park, despite being Nambour’s primary park, is disconnected from the town center, lacking nearby parks with amenities and visual connections. This creates limited options for families and a reliance on cars to access the park from residential districts.
art installations, greenery, and vibrant street furniture along the streetscape to enhance visual appeal and create points of interest.
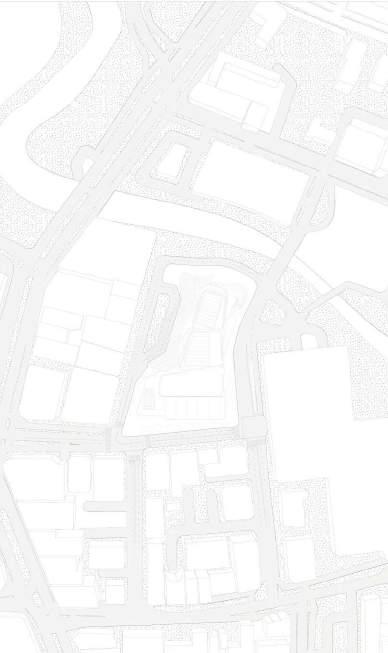
Architecture should
the community, consider the future, and act as a “bridge “connecting the city. By prioritizing community needs and incorporating forward-thinking design principles, the architecture can become a vital link fostering connectivity.

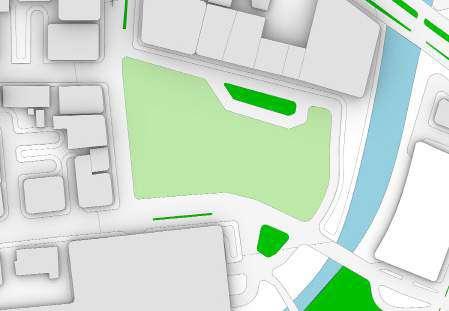
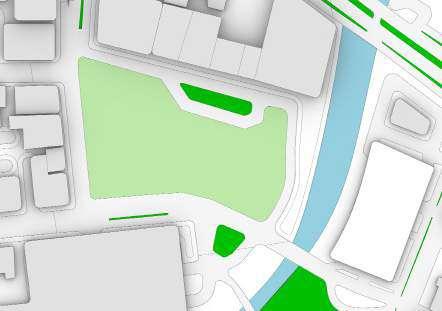
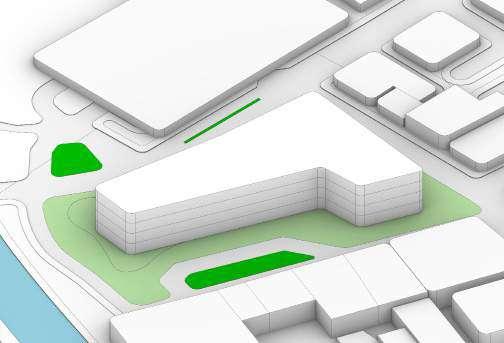
Define Pedestrian Network Program
Design an interconnected and accessible system of walkways, sidewalks, and pedestrian-friendly access to enhance urban mobility and safety.
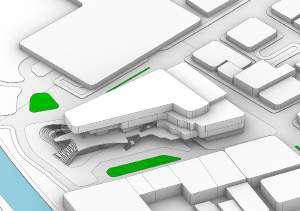
Accessibility
Possbile Entrance Point And Building Massing orientation
Keep the existing carpark entrance and define the most efficient circulation movement.
Big meat is Art related space and Auditorium, second would be the social area.

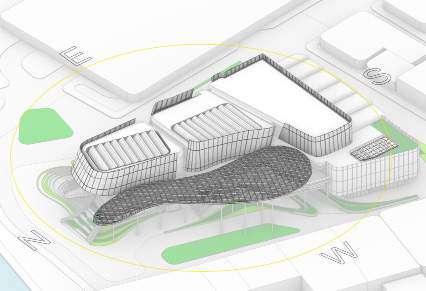
In the second phase, the new bridge will serve as a connection between Site and Quota Park, and provide 24-hour access to citizens, even if the building is not open. The bridge will become an important infrastructure for urban transportation and fully integrate the building into city services. Citizens will be able to use the bridge as part of their normal daily life. Landscape Integration Sustainability
In second phase, new bridge as a connection Site and Park, and 24-hour citizens, if building is open. bridge an for transportation and fully integrate building city vices. be the as part normal life.
Design a seamless integration of natural elements, such as landscape walkways, within the built environment to create harmonious and sustainable landscapes and also enrich the arrival experience.
a seamless elements, as landscape walkways, within the built environment to create harmonious and sustainable landscapes and also enrich the
building’s exterior is a translucent 50% of light to been on rooftop to generate for
The building’s exterior is coated with a translucent of PTFE , which allows for 50% of light to pass through. Additionally, solar panels have been installed on the rooftop to generate electricity for the building’s daily activities.
Designing a building with a focus on broad sustainable principles offers numerous advantages, benefiting not only the owner but also the occupants, the environment, and the local and global communities.
By incorporating sustainable features into the building design, such as reduced energy consumption, water usage, and waste disposal costs, several commercial benefits can be achieved. These include higher occupancy rates and rental rates for the available space, increased building values, improved return on investment, and an enhanced sense of health and well-being among occupants, leading to increased productivity.
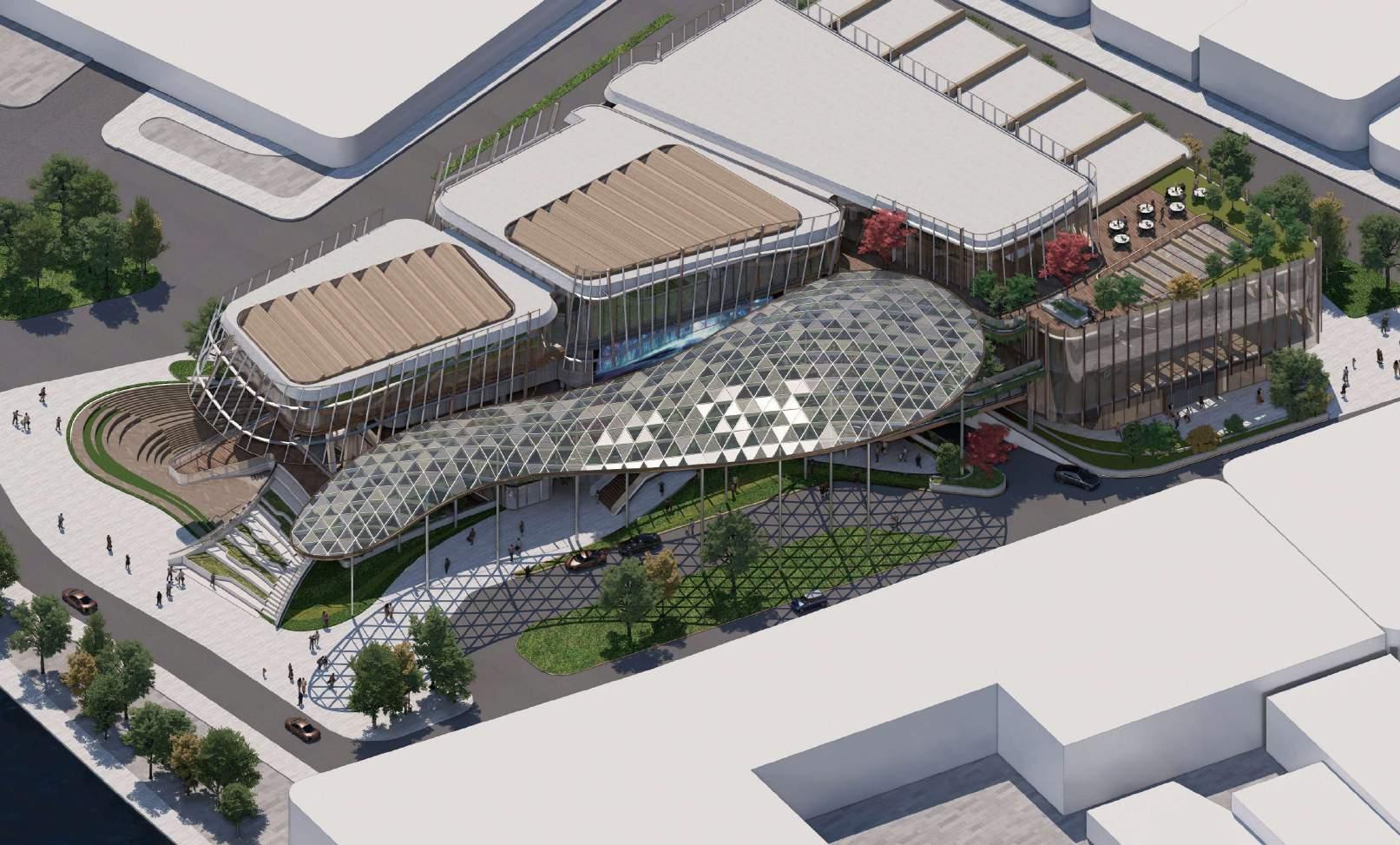
Energy, Water & Material Saving
Optimized Massing Orientation
Optimized Envelope Insulation
Optimized HVAC System
District Thermal Management
Waste Energy Recycle
Ground Water Heat Pump
Metering for Demand Response
High Efficiency Irrigation
Rainwater collection
Grey Efficiency Appliance
Water Metering
High Efficiency Appliance
High Efficiency Cooling Tower
Optimized Structural Elements
Local Material (<500km)
Recyclable Material
Building Lifecycle Impact Reduction
Indoor Environment Quality
Quality View
Natural Daylight
Shading & Glare Control
Shading & Thermal Control
Increased Ventilation Rate
Demand Control Ventilation
Air Purification
Dynamic Lighting
Customized Task Lighting
Dynamic Control
Customized Temperature/Humidity
Smart Sensors
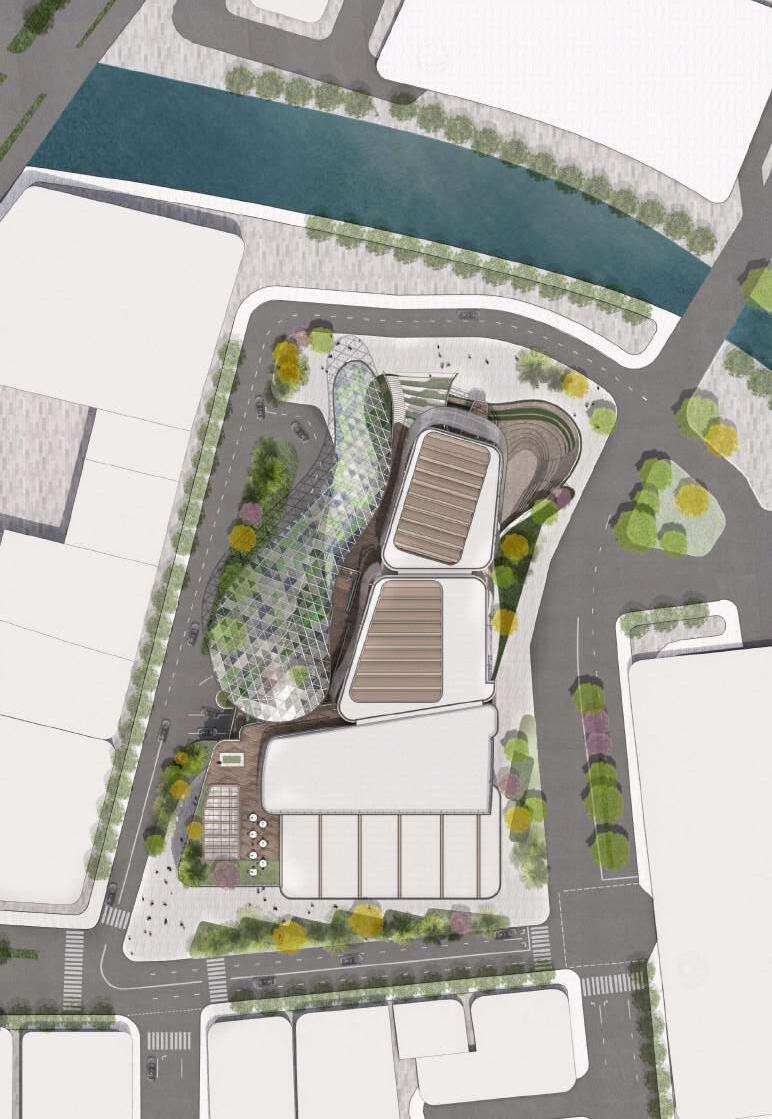

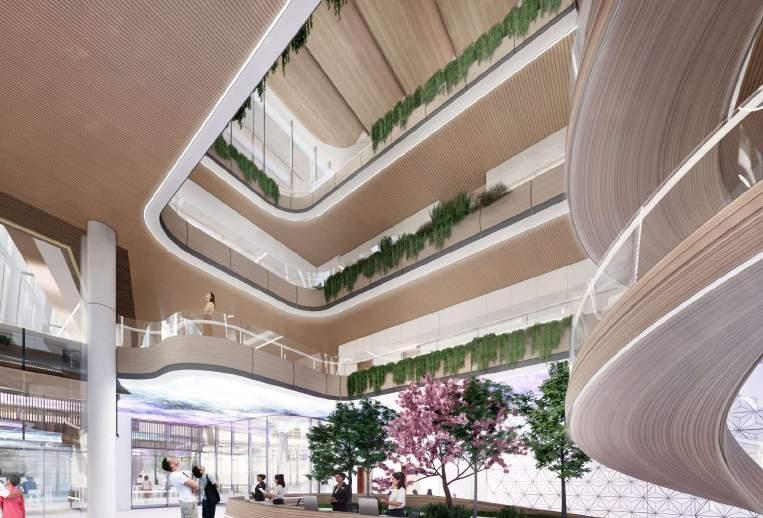








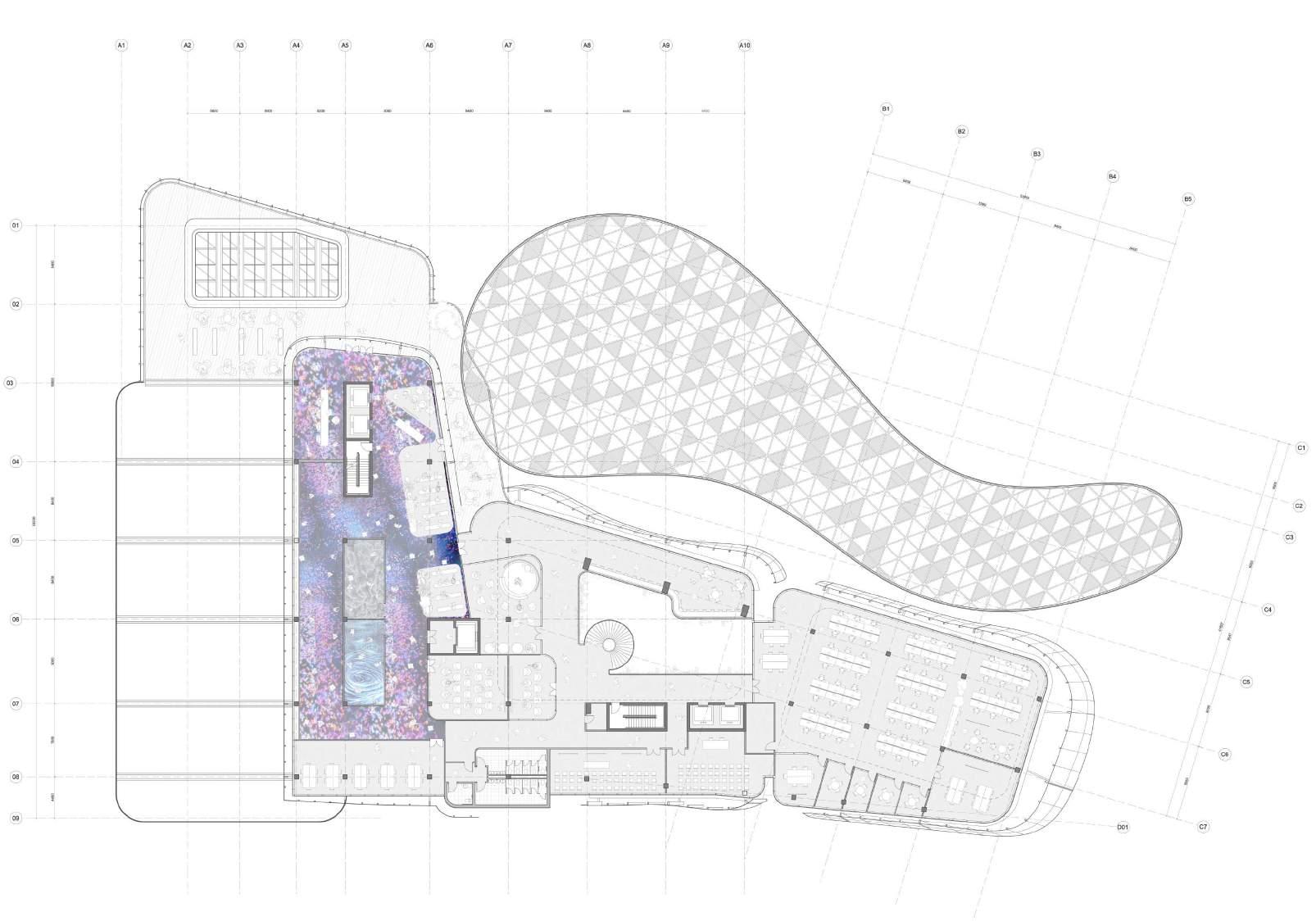
Spinnaker, QLD, Australia
Typology: Residential (18,908m2 GFA, Heigh18m) DA
Lead Design: Chrisney Formosa (Design Principles)
The Spinnaker Residential, soaring 18 meters high over 5 floors, is meticulously crafted to integrate with solar angles, its surroundings, and the community. Through a natural material palette and curated forms,
Roles:
• Concept Design Massing
• Rhino Modeling
• Revit Documentation
• Design Report
• Enscape Visualization
• Facade Design

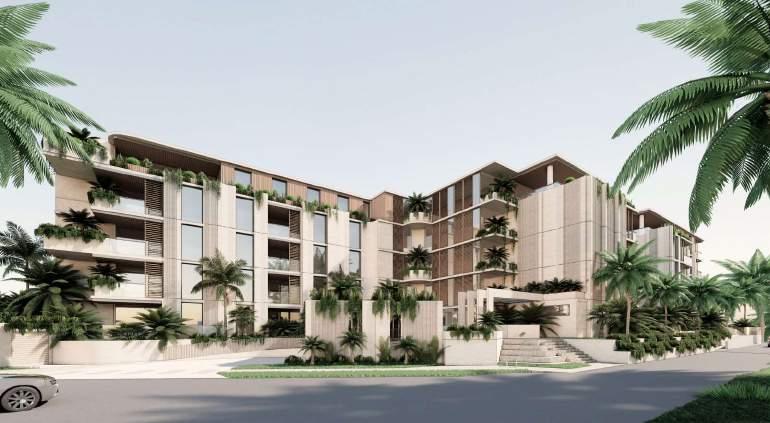
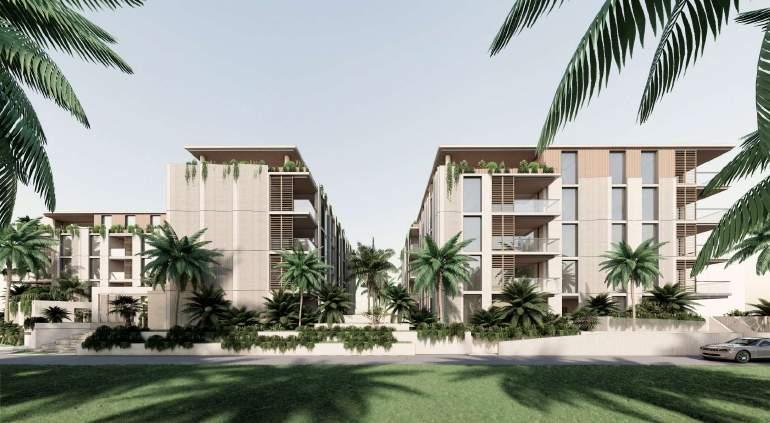
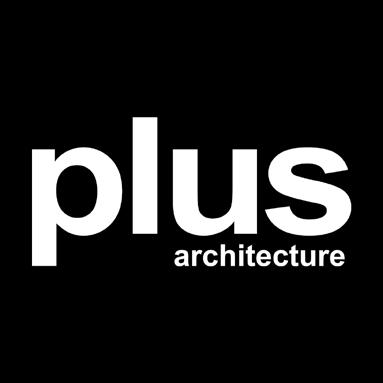
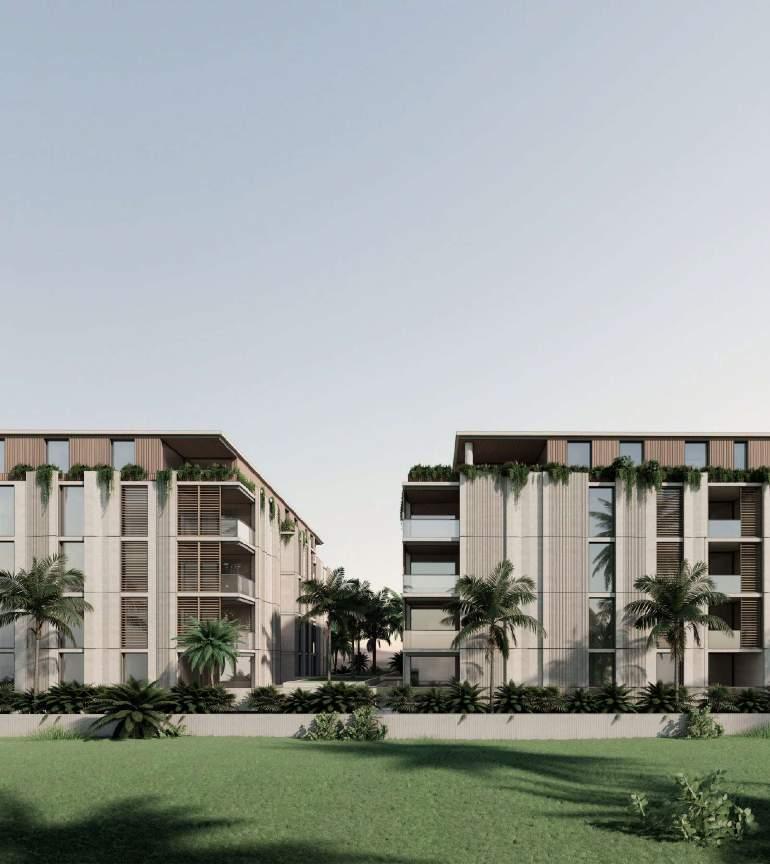
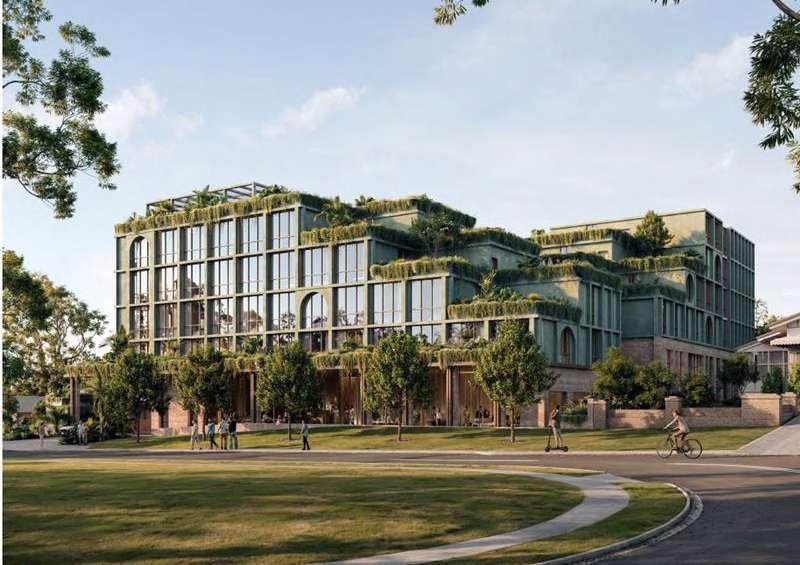
Petrie, QLD, Australia
Typology: Student Hosuing (22,500m2 GFA, Height 21m) DA
Lead Design: Chrisney Formosa (Design Principles)
Old Dayboro Road student accommodation, standing 21 meters tall with 5 floors, harmonizes with solar angles, context, and neighbors. It cultivates an active social community, offering an engaging street address and frontage. Integrated with the natural environment and neighboring residences, the design includes green rooftop terraces for a sustainable and visually pleasing setting.
• Propose design options, and develop it under the supervision of Senior Architect
• Concept Design Massing
• Rhino Modeling
• Revit Documentation
• Diagraming
• Design Report
• Enscape Visualization
• Facade Design
• Environmental Analysis by Grasshopper Ladybug
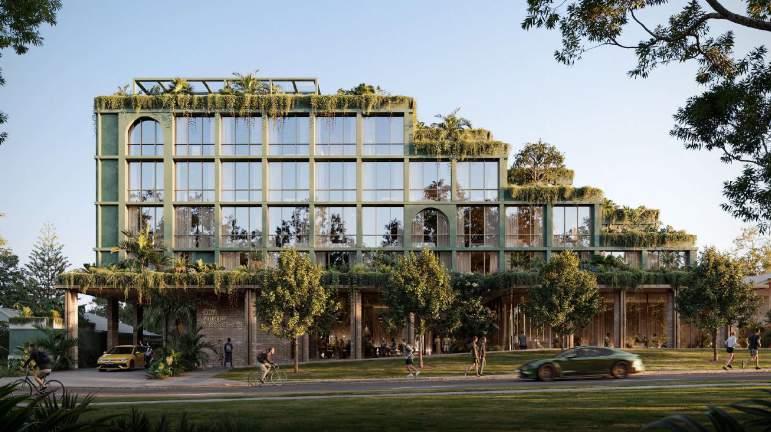
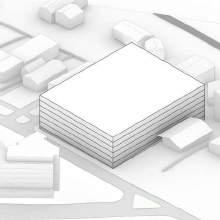
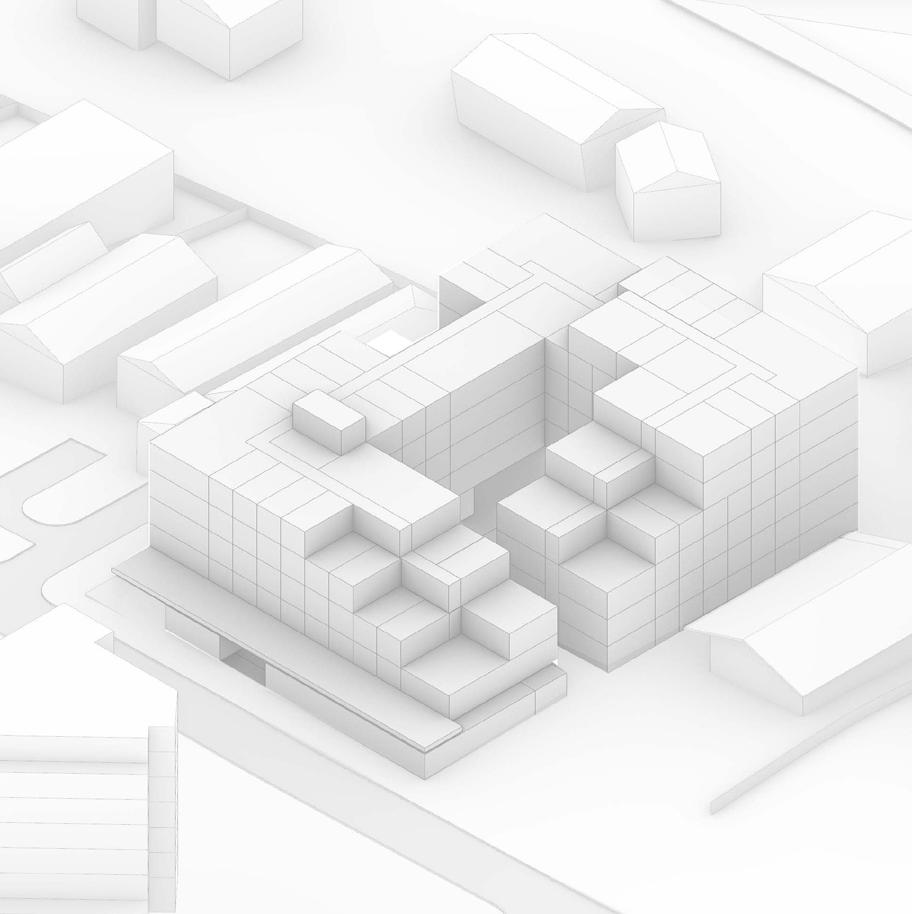

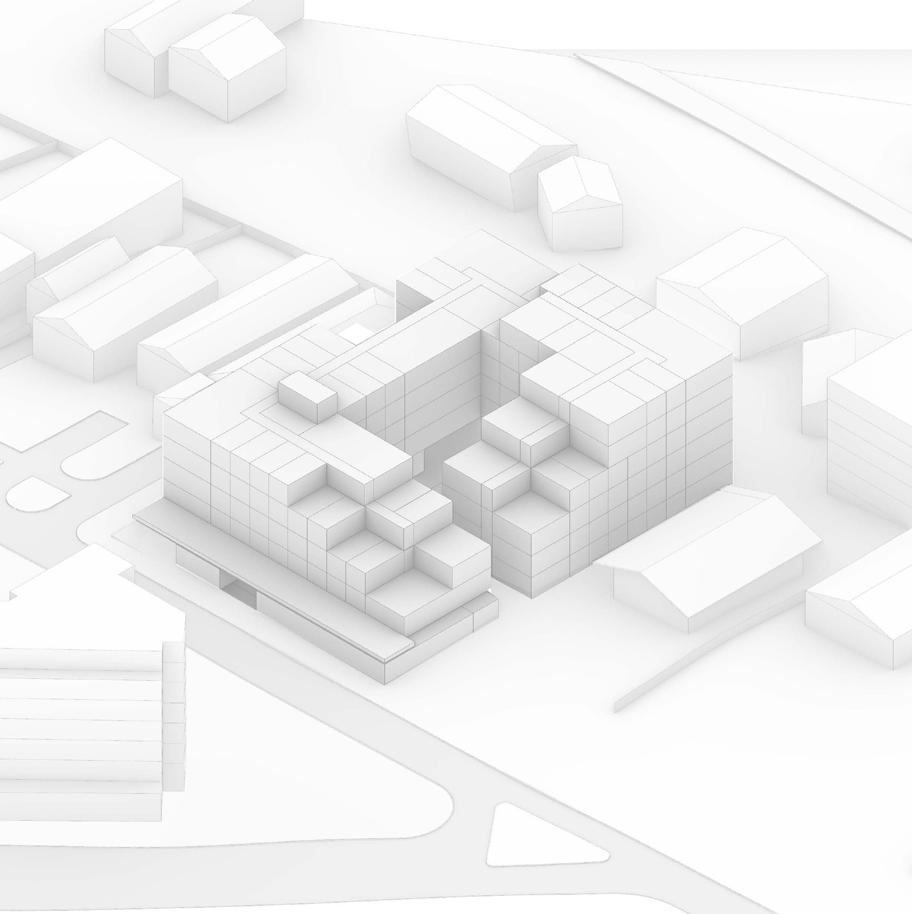
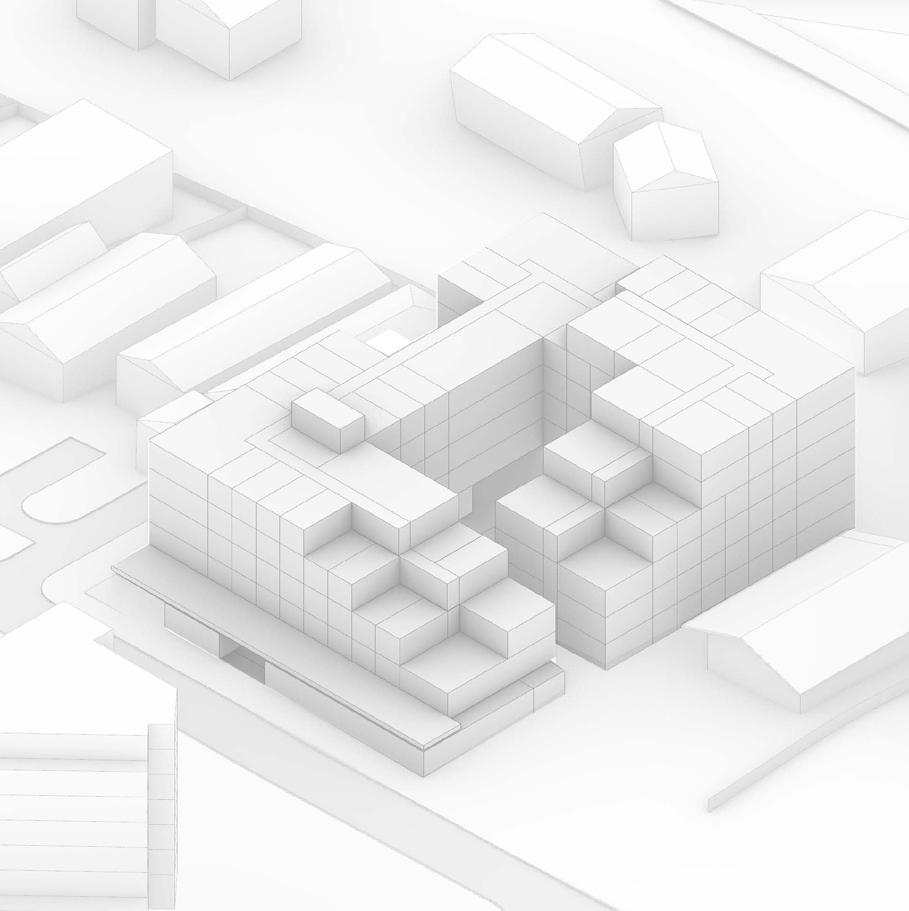



Palm Beach, Gold Coast, Australia
Typology: Residential (29,200m2 GFA, Height 32m) Being Built
Lead Design: Chrisney Formosa (Design Principles)
Located in Gold Coast facing Palm Beach, Palm Shores is a residential tower embodies a contemporary seafront style. Inspired by the ocean, the fluid facade maximizes beach views. Light-filled interiors, amenity decks, and a rooftop retreat offer residents luxury living against a backdrop of natural beauty and coastal elegance.
Roles:
• Propose design options, and develop it under the supervision of Senior Architect
• Concept Design Massing
• DA
• Documentation
• Design Detail
• Diagraming
• Design Report
• Enscape Visualization
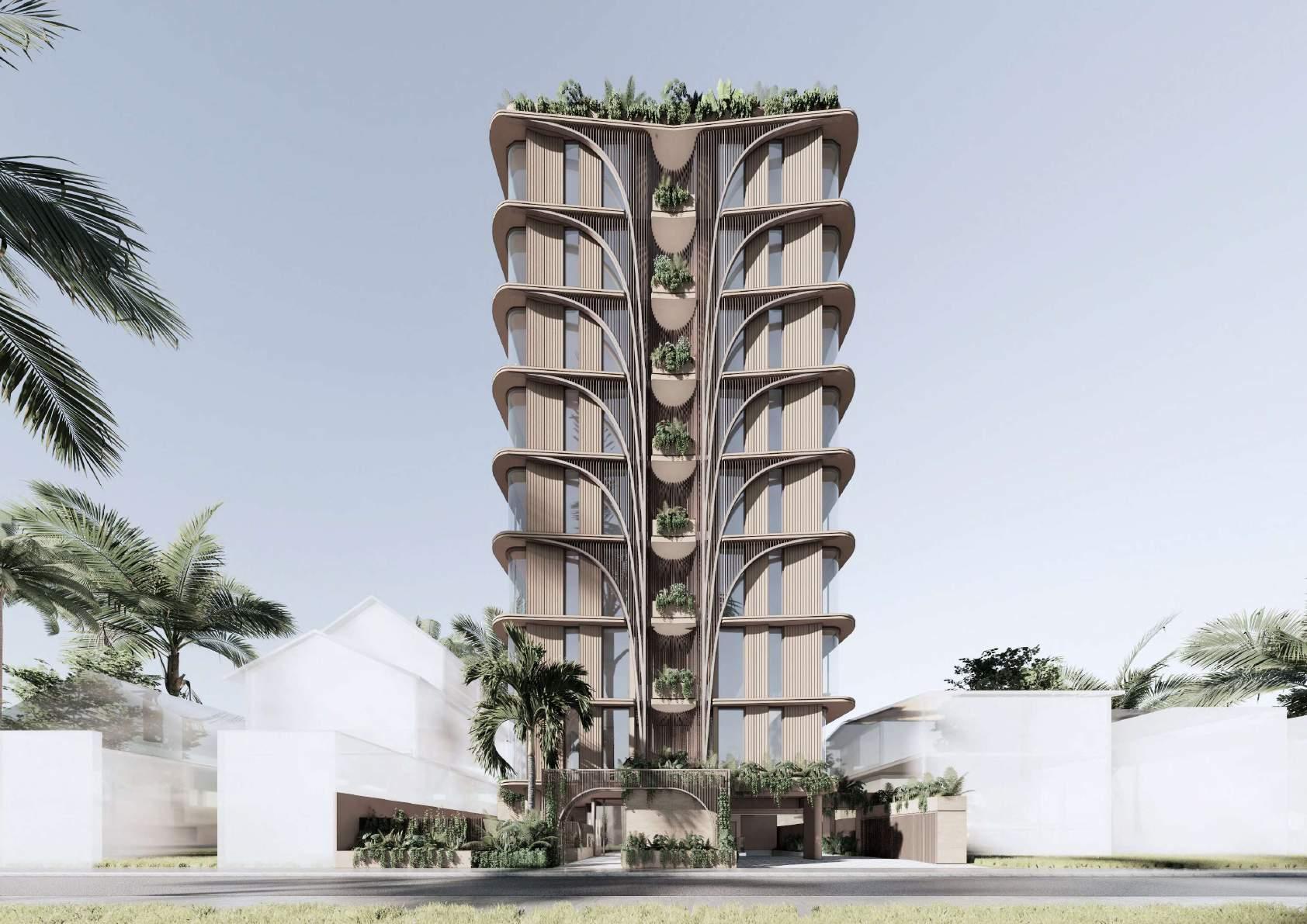
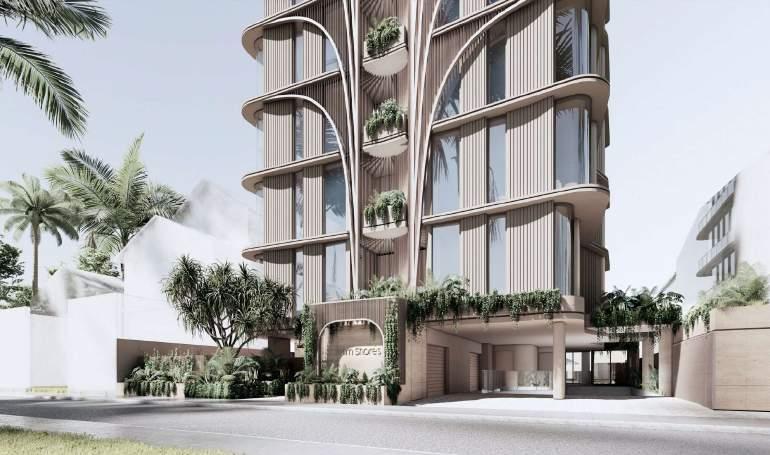
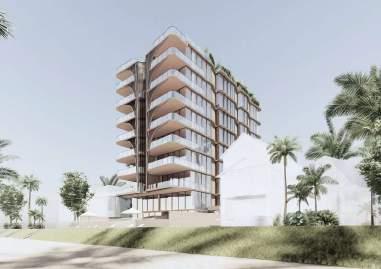


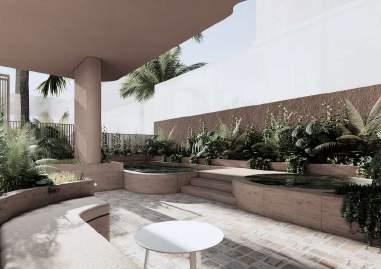
04 Palm Shores

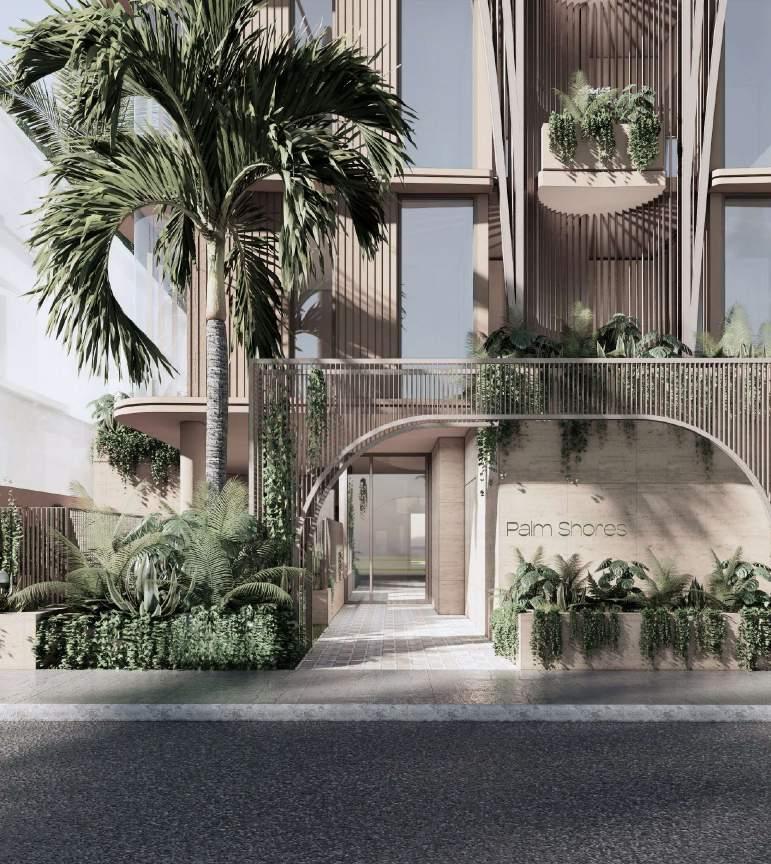
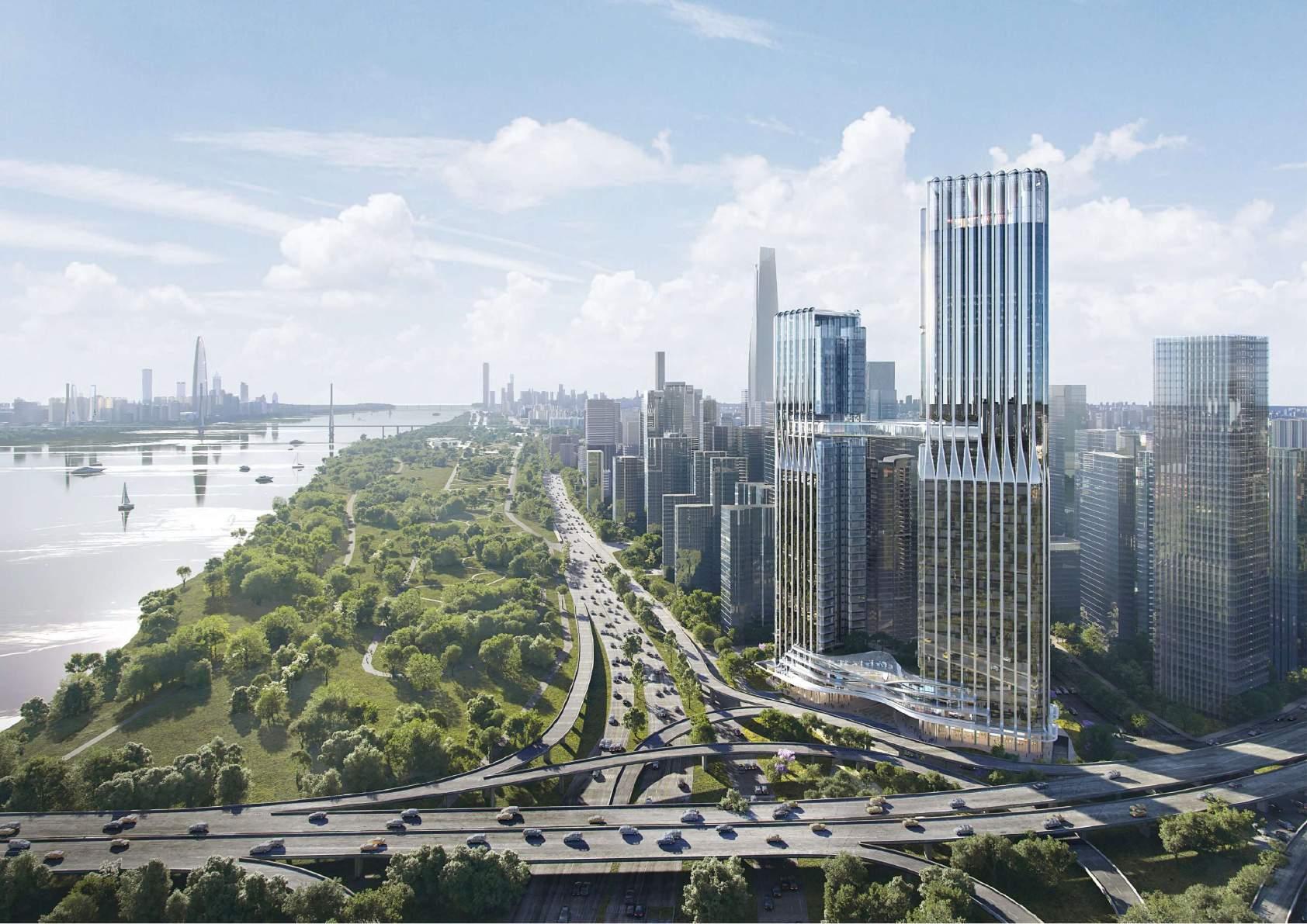
Wuhan, China
Typology: High-Rise Tower (184,200m2 GFA, Height 250m) Being Built
Lead Design: Leo Wang(Design Director)
Team Members: 3
New Hope Wuhan High-rise Project Concept Design 65 in Wuhan features a 250-meter super high-rise office and hotel towers, along with three floors of podiums. Inspired by Wuhan’s Zhiyin culture and positioned as a gateway by the Erqi Bridge, the design aims to facilitate communication and gatherings. Drawing from the story of Bo Ya and Zhong Ziqi’s profound connection through the qin’s music, the tower symbolizes the flow of understanding. It becomes a meeting place where individuals from all directions can find kindred spirits, showcasing Wuhan’s cultural identity.
Roles:
• Propose design options, and develop it under the supervision of Senior Architect
• Concept Design Massing
• Rhino Modeling
• Diagraming
• Design Report
• Enscape Visualization
Tower, as an important gateway beside the Erqi Bridge, takes Wuhan’s unique Zhiyin culture as its starting point. Bo Ya and Zhong Ziqi found kindred spirits through the sound of the qin. In combination with the aspirations of the headquarters of Xinxiang Hope Central China, it aims to become a place for communication and gatherings for the target group. Therefore, the gateway of the tower “takes the string of the qin,” using the image of the qin to symbolize the meaning of understanding through flowing water. People from all directions gather here and can find kindred spirits.
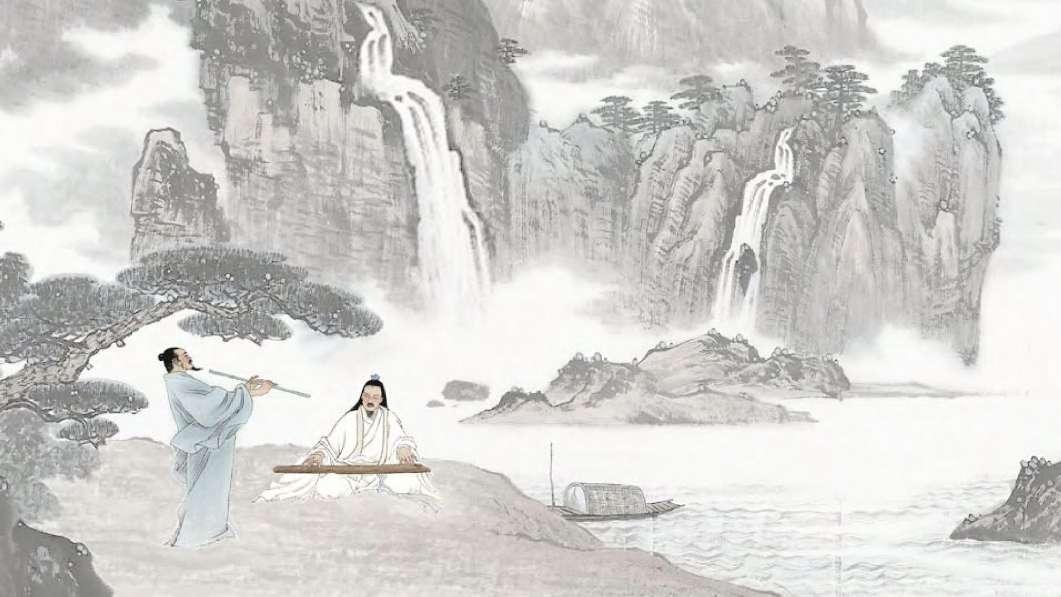
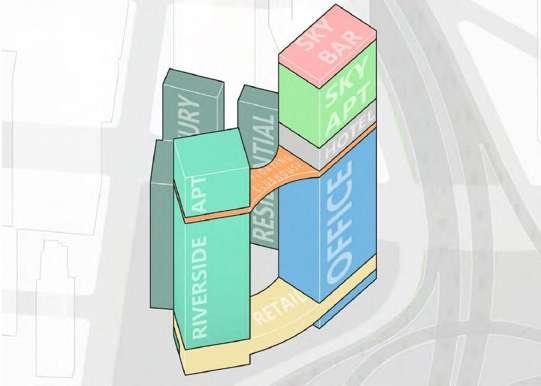
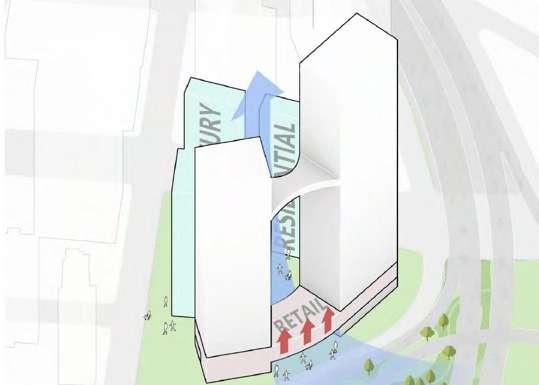

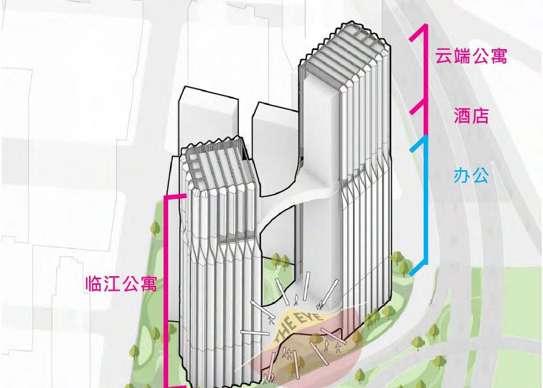

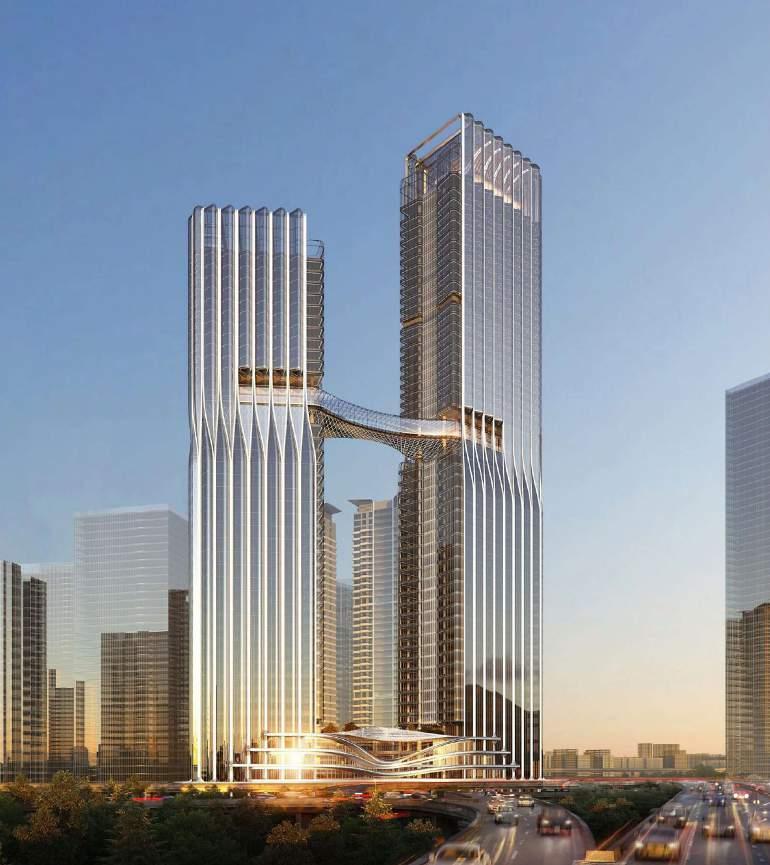
Suzhou, China
Typology: High-Rise Tower (91,000m2 GFA, Height 250m) Being Built
Lead Design: Colin Franzen (Design Director)
Team Members: 3
INMAO SUZHOU 2021 WG-PLOT 65 is composed of a 250-meter super high-rise office and hotel towers and 3 floors of podiums. The architecture is well coordinated with the surrounding natural environment and residential buildings and outlines the spectacular skyline of the city. The hotel amenity floor is well-designed both on the ground floor lobby and sky lobby providing fine-end dining, gym, swimming, viewing deck, and resting place for the hotel guests.
Roles:
• Propose design options, and develop it under the supervision of Senior Architect
• Concept Design Massing
• Rhino Modeling
• Tower Planning
• Diagraming
• Design Report
• Enscape Visualization
• Animation
• Facade Design
• Environmental Analysis by Grasshopper Ladybug
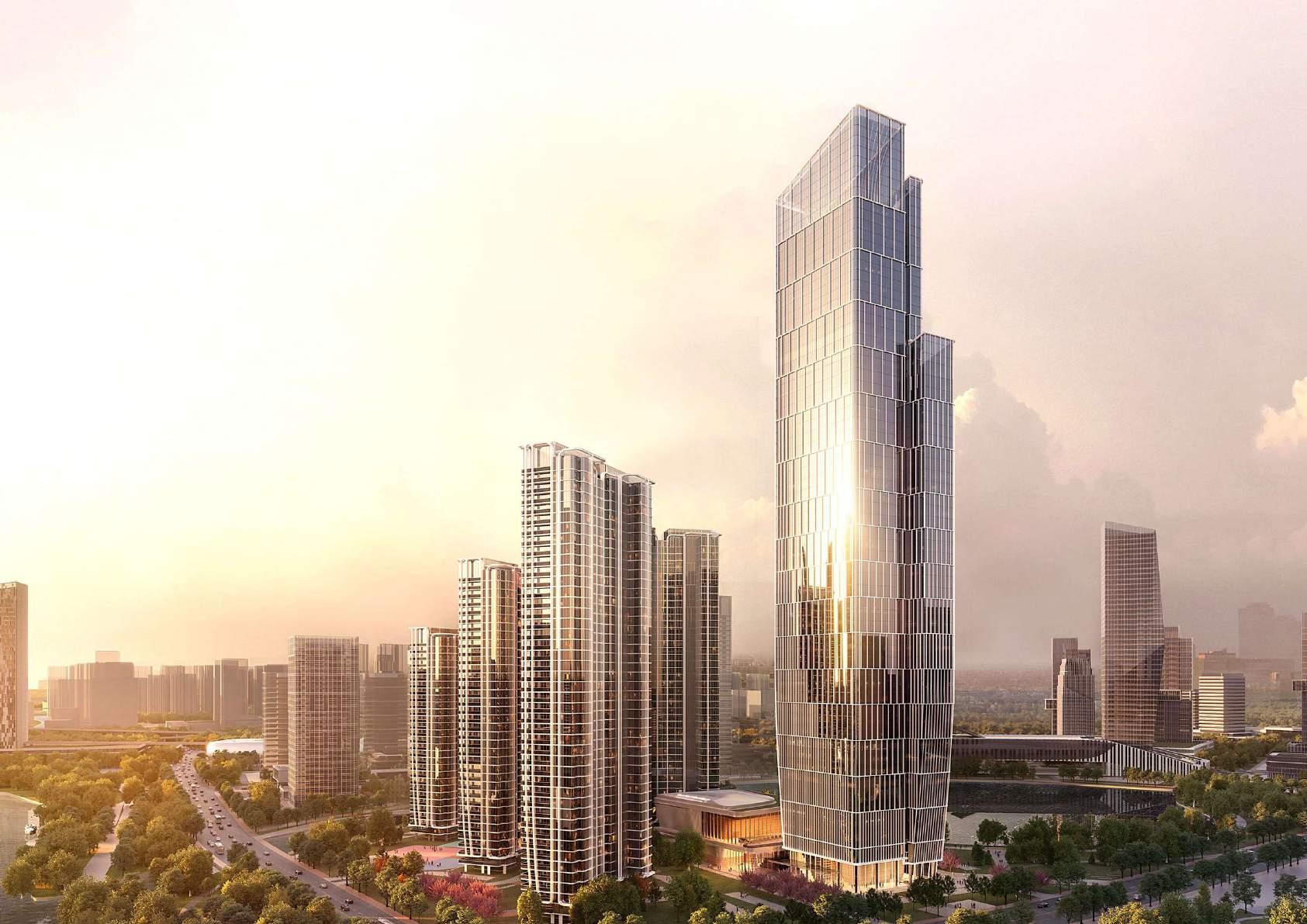
06 INMAO SUZHOU 2021 WG-PLOT 65
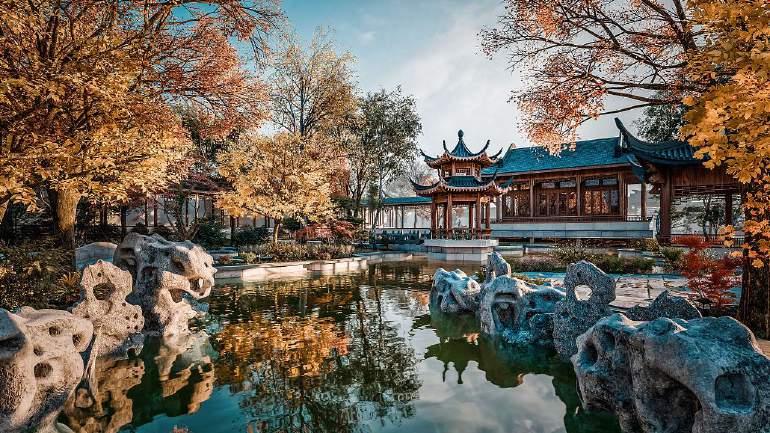
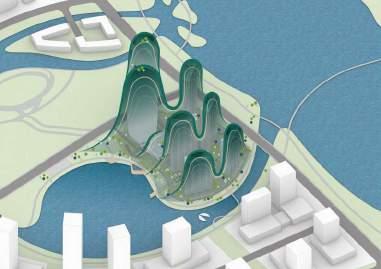





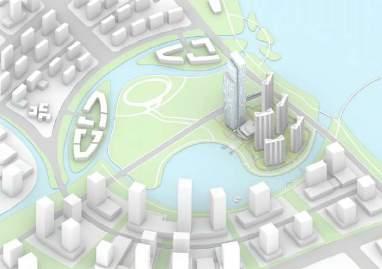
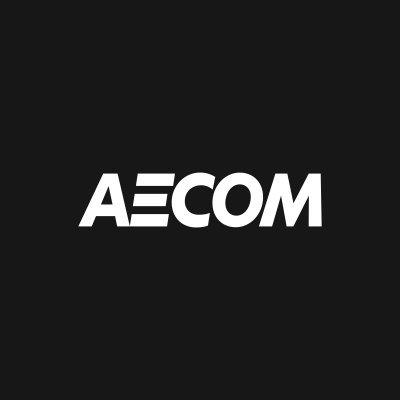
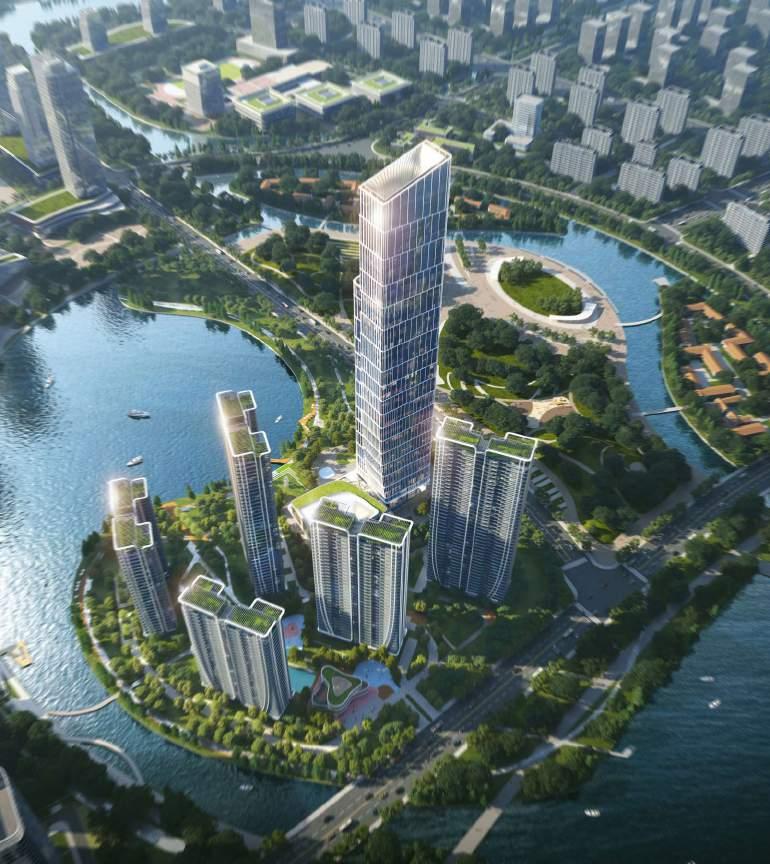
As Suzhou’s northern new Gateway and new Industrial congregation, it incorporates regional service headquarters, high-end innovation financial services, transit hub oriented commercial and eco-tourism, data technology centres, R&D training bases, business outsourcing services base, as well as serving as an intellectual cultural exchange centre. We make the effort to create a “Suzhou-style” modern urban area, an exemplary hub-type high-end service area, and a low-carbon ecological and sustainable demonstration area. The architecture design follows closely the theme of “Suzhou Landscape” and “New City of Science and Technology”.
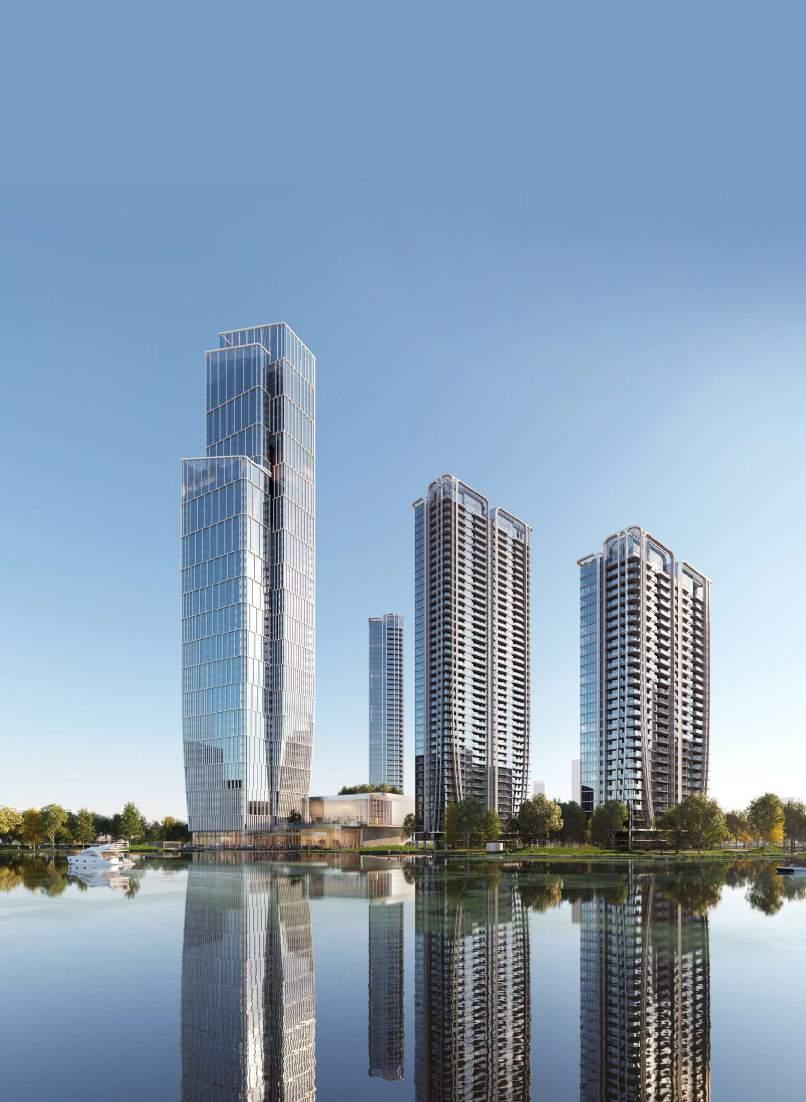

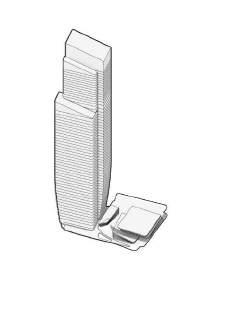
GRAND CORRIDOR TO ENHANCE CIRCULATION
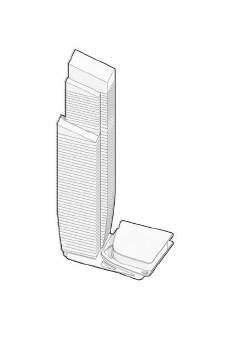
OPTIMISED VIEW TOWARDS THE EAST AND WEST ORIENTATIONS
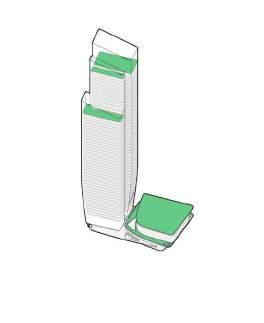
TERRACE , SKY CLUB AND GREEN TERRACE


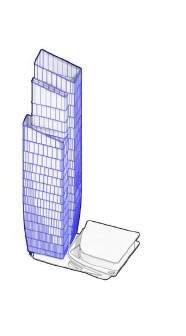
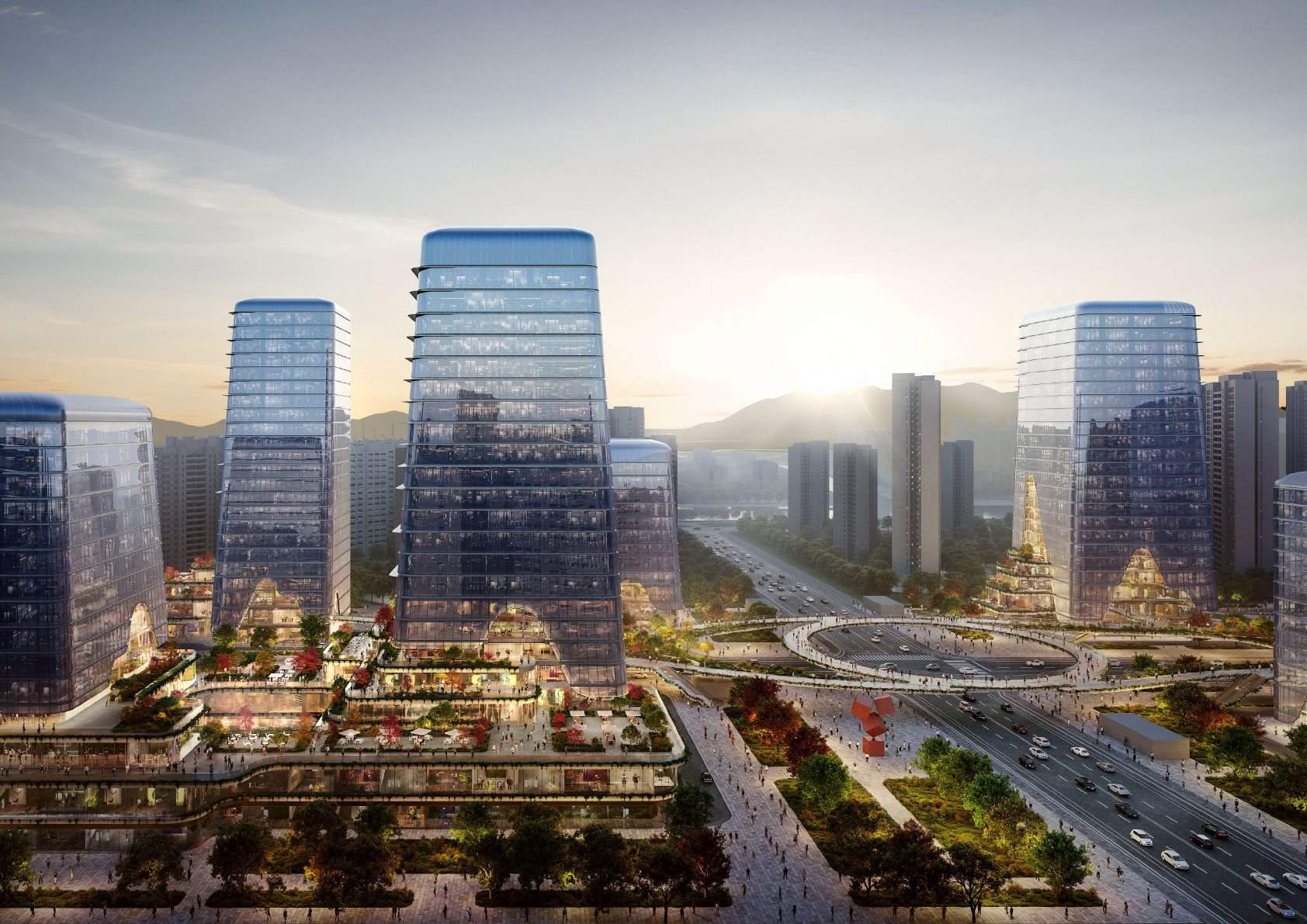
Suzhou, China
Typology: Large Scale Mix-use (300,000m2 GFA, Height 250m) Competition
Lead Design: Andrew Bromberg
Team Members: 3
City Garden is a master plan project that includes 8 towers and podiums with more than 300,000m2 that provide office, hotel, retail and community space centre.
The design reinterprets Suzhou’s local features and transfers to the unique architectural language to give the design a unique identity. The design vision is to create a new landmark that represents the urban image of Suzhou, a highly connected LOHAS TOC community, a sustainable retail complex, and an urban life circle full of infinite vitality. The overall positioning is an ecological commercial landmark with the theme of natural parks and interactive experience, driving the surrounding environment to form an ecologically livable city.
Roles:
• Propose design options, and develop it under the supervision of Senior Architect
• Rhino Modeling
• Diagraming
• Retail Planning
• Design Report 07 City Garden


TREES OF THE GARDENS
The types of vegetation in Suzhou gardens are carefully selected so that the colors of the plants in different seasons bring out the changes of the four seasons.
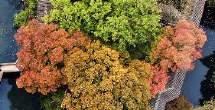
TRADITIONAL ROOFS OF THE PAVILIONS
The pavilions and eaves of Suzhou gardens are mostly curved. emphasizing that their prominence in the garden landscape and creating a symbiosis of artificial structures and natural landscape.
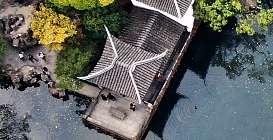
BRIDGES AND PLATFORMS OVER THE WATER
There are Bridges all over the gardens of Suzhou, to connect suggestive scenaries.The journey is carefully designed and crafted for specific view points, emphasizing the changes of the landscape along the way.
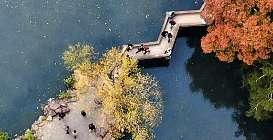


The Tower
TREES OF THE GARDENS
floating on top of the

TRADITIONAL ROOFS OF THE PAVILIONS
The moves introduced at the base of the Towers, present similarities with the roofs of the garden pavilions.

BRIDGES AND PLATFORMS OVER THE WATER
Our Podium terraces function as strong connection as the bridges in the Suzhou gardens.
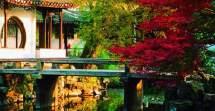
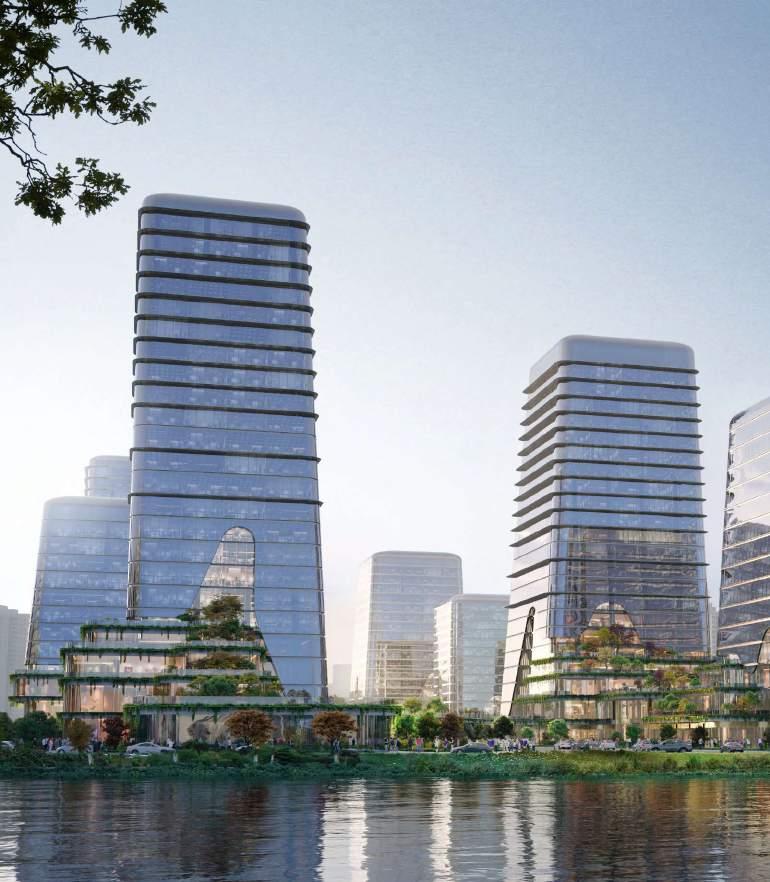
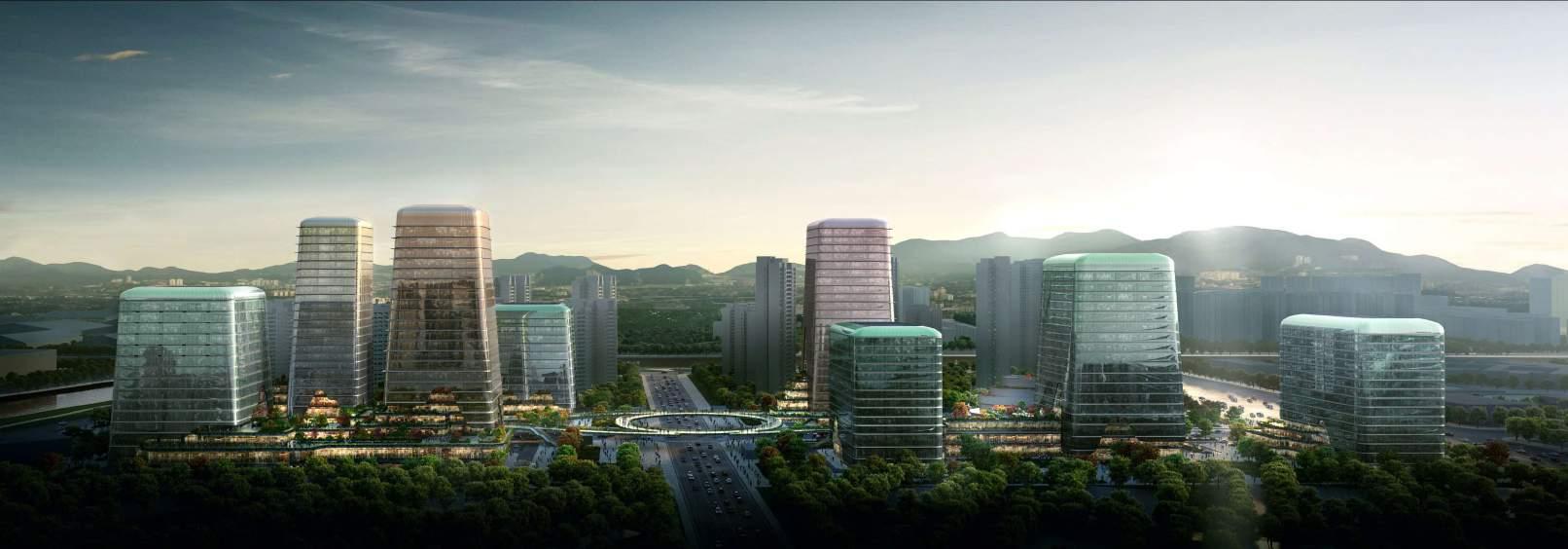
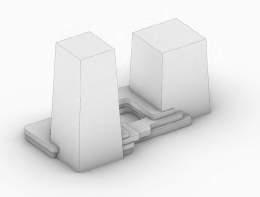
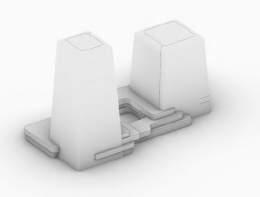
The variety of colors offered by the canopies of the trees in the Gardens is infinite, and we have been inspired by them to provide to each of the Towers their own identity. LIFT UP THE BASE
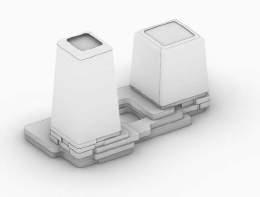
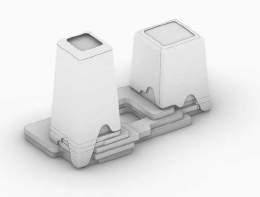
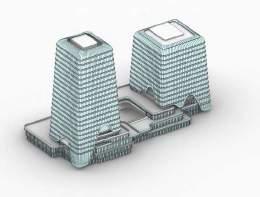

Hong Kong
Typology: Renovation, Being Built
Lead Design: Jerome Wong (Design Director) Aedas
The Great Eagle Center renovation project aims to transform the existing space into a sustainable and inclusive environment. Through the preservation of architectural elements, adaptation of the layout for functionality and accessibility, and enhancement of sustainability with green features, the project strives to create an inspiring atmosphere.
The revitalized center will become a dynamic hub for the community, fostering creativity and collaboration. With a strong emphasis on commercial viability, adaptation to modern needs, and overall enhancement, the design will establish the center as a prominent landmark, contributing to the evolving skyline of Hong Kong.
Roles:
• Propose design options
• Feasibility Study
• Tender Drawing
• Rhino Modeling
• Diagraming
• Design Report
• Sourcing material and Specification
• Enscape Visualization
• MEP Coordination
• Site Coordination
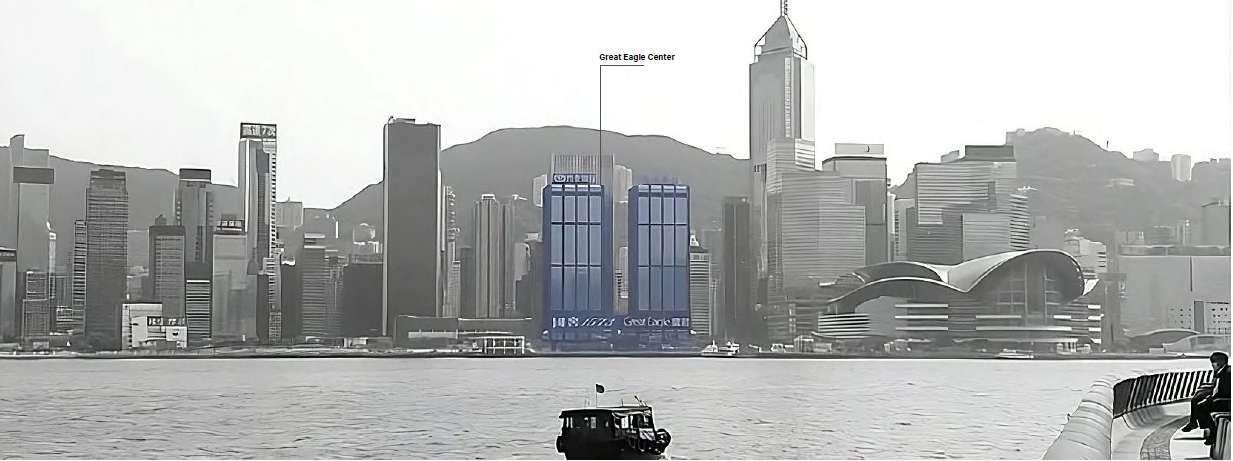
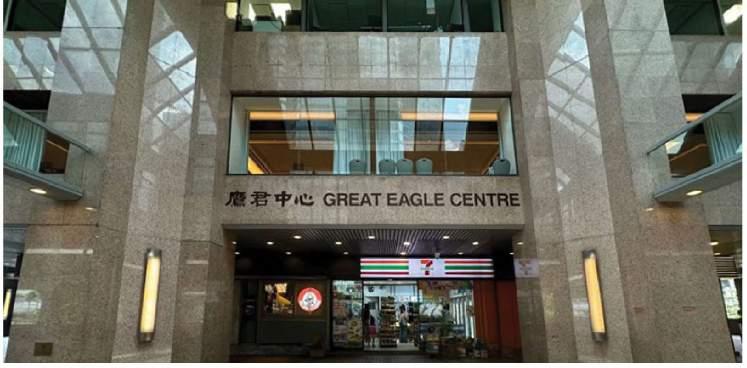
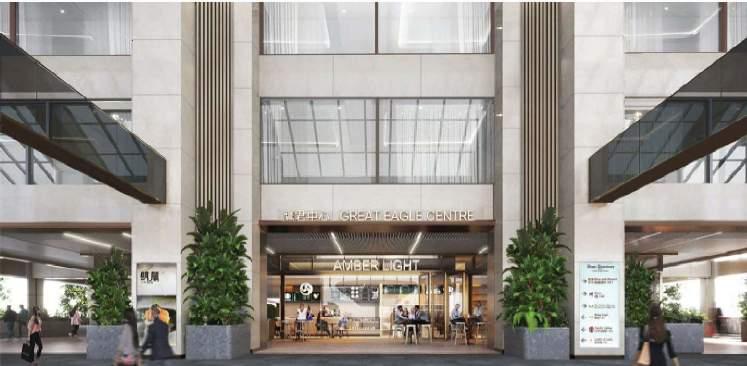
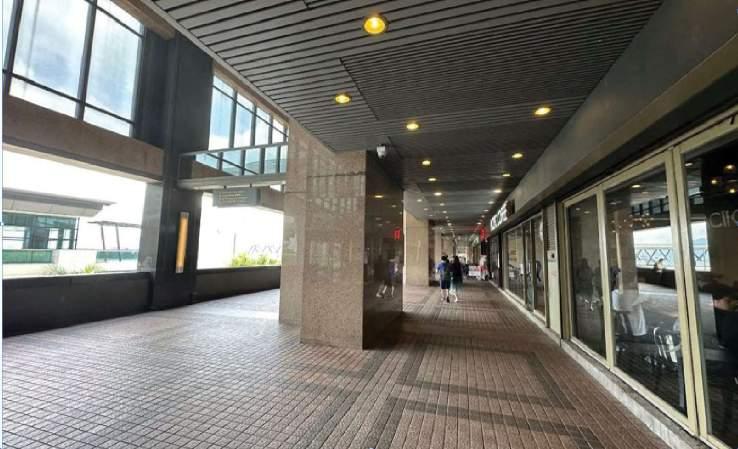


Hong Kong
Typology: Renovation, Being Built
Lead Design: Jerome Wong (Design Director) Aedas
The Hong Kong Jockey Club is one of the largest racing organisations in the world, and the third richest in terms of betting turnover after the United. The renovation works include 19 sables that provide 1,435 horses space, a horse race, administration space and training space with more than 100,000 m2. As part of the contract, the project used BIM Revit throughout SD to DD stage including BIM360 to coordinate with structural, MEP, and other consultants’ teams.
Roles:
• Feasibility Study
• CAD Drawing
• SD, DD to Tender Stages
• Revit Modeling
• Setting up Revit Model Structure
• Design Report
• Sourcing material and Specification
• MEP Coordination

