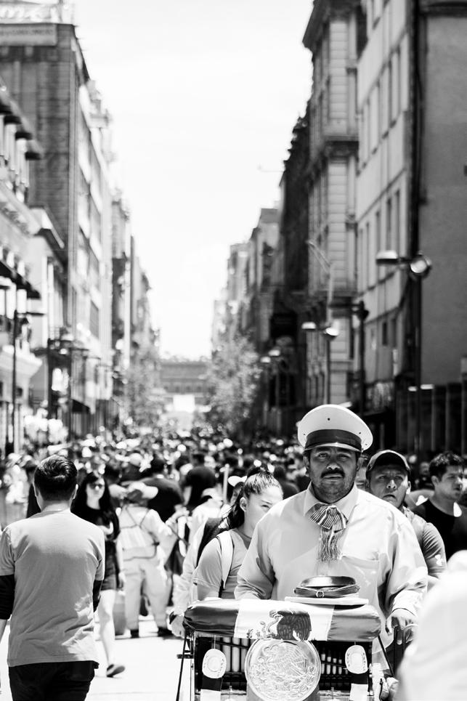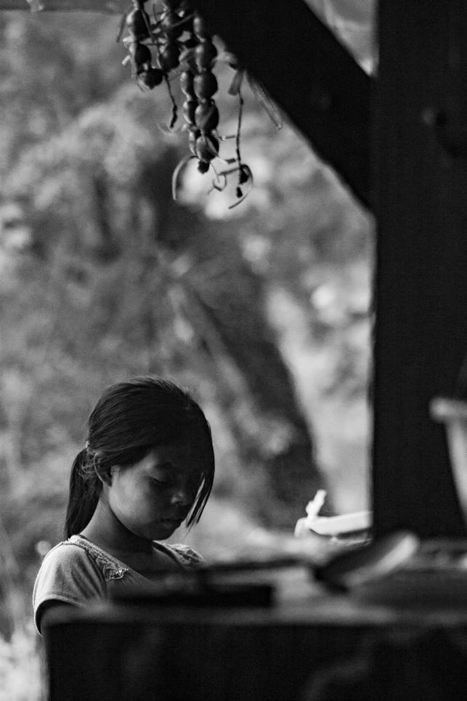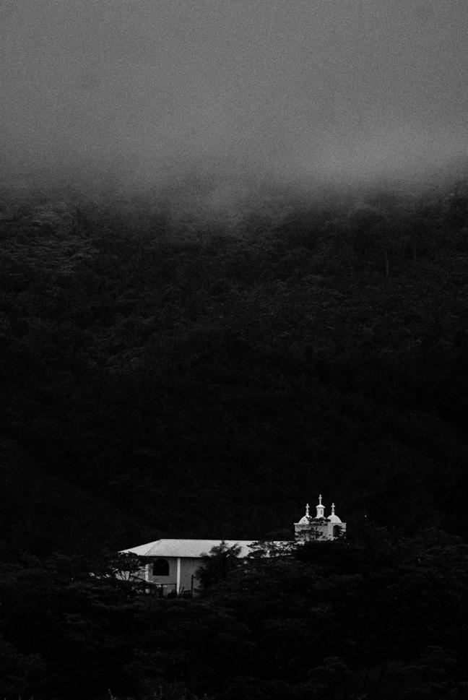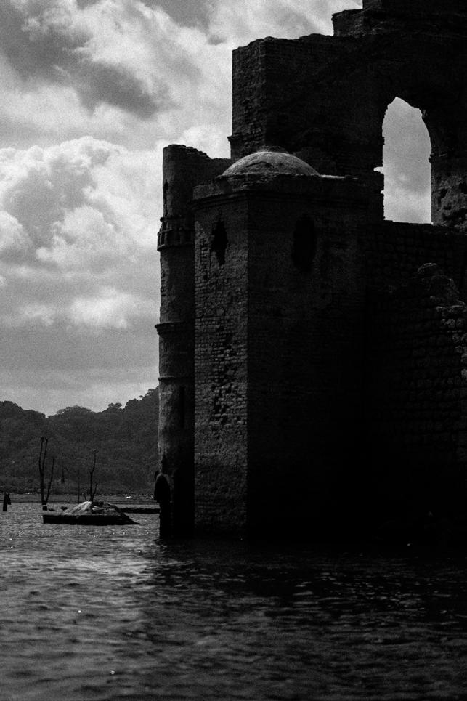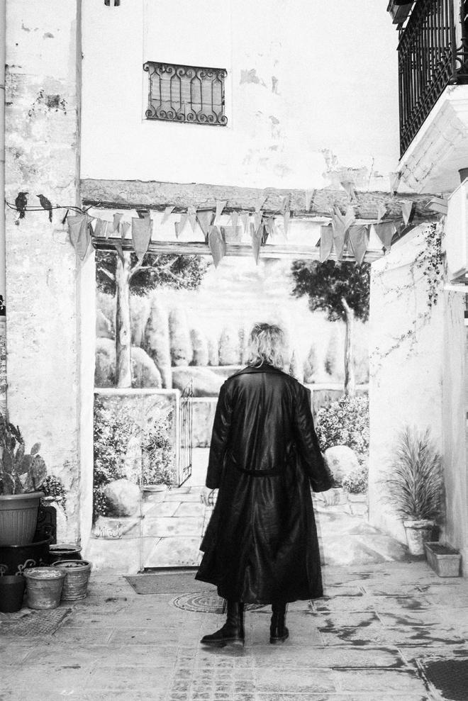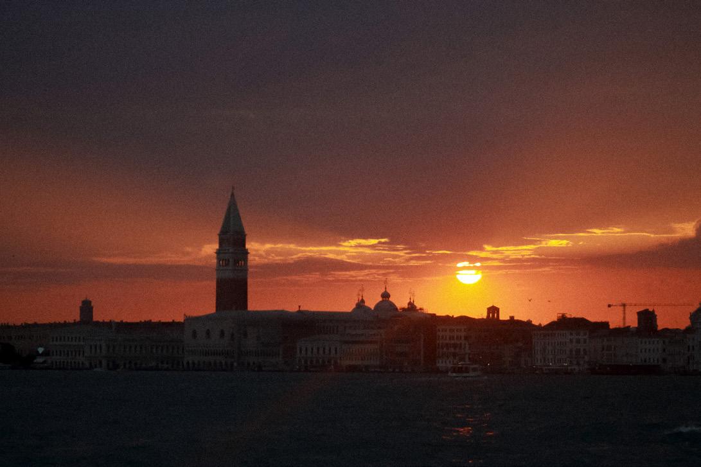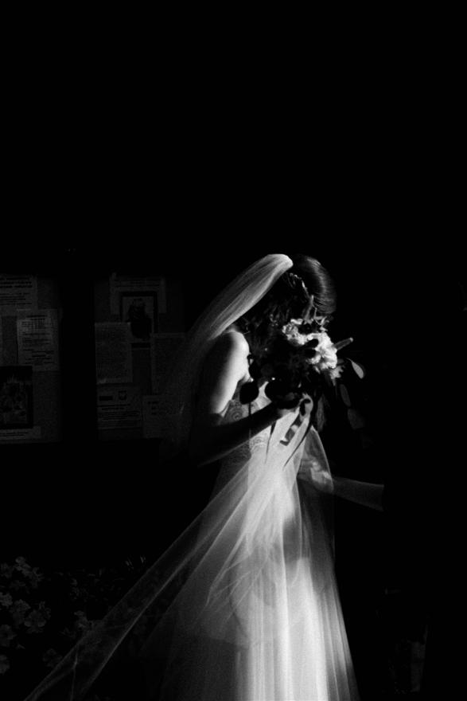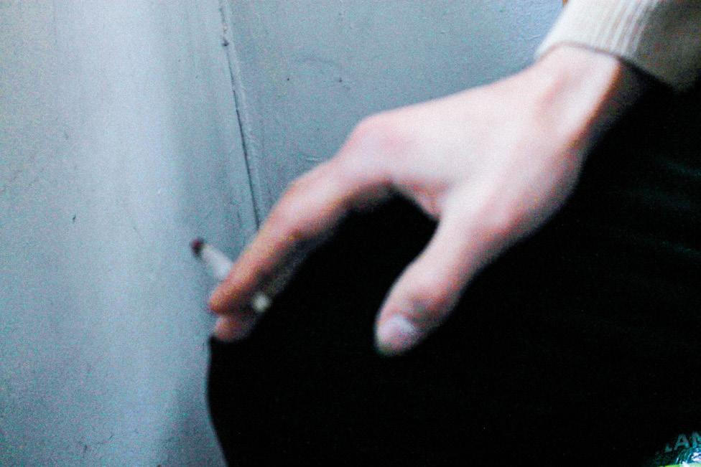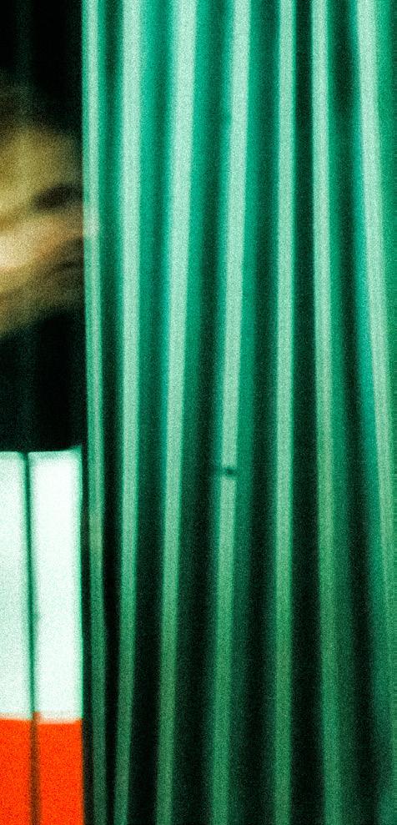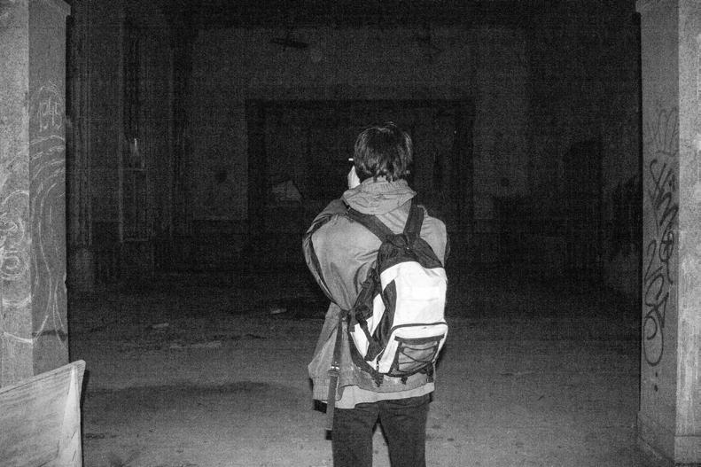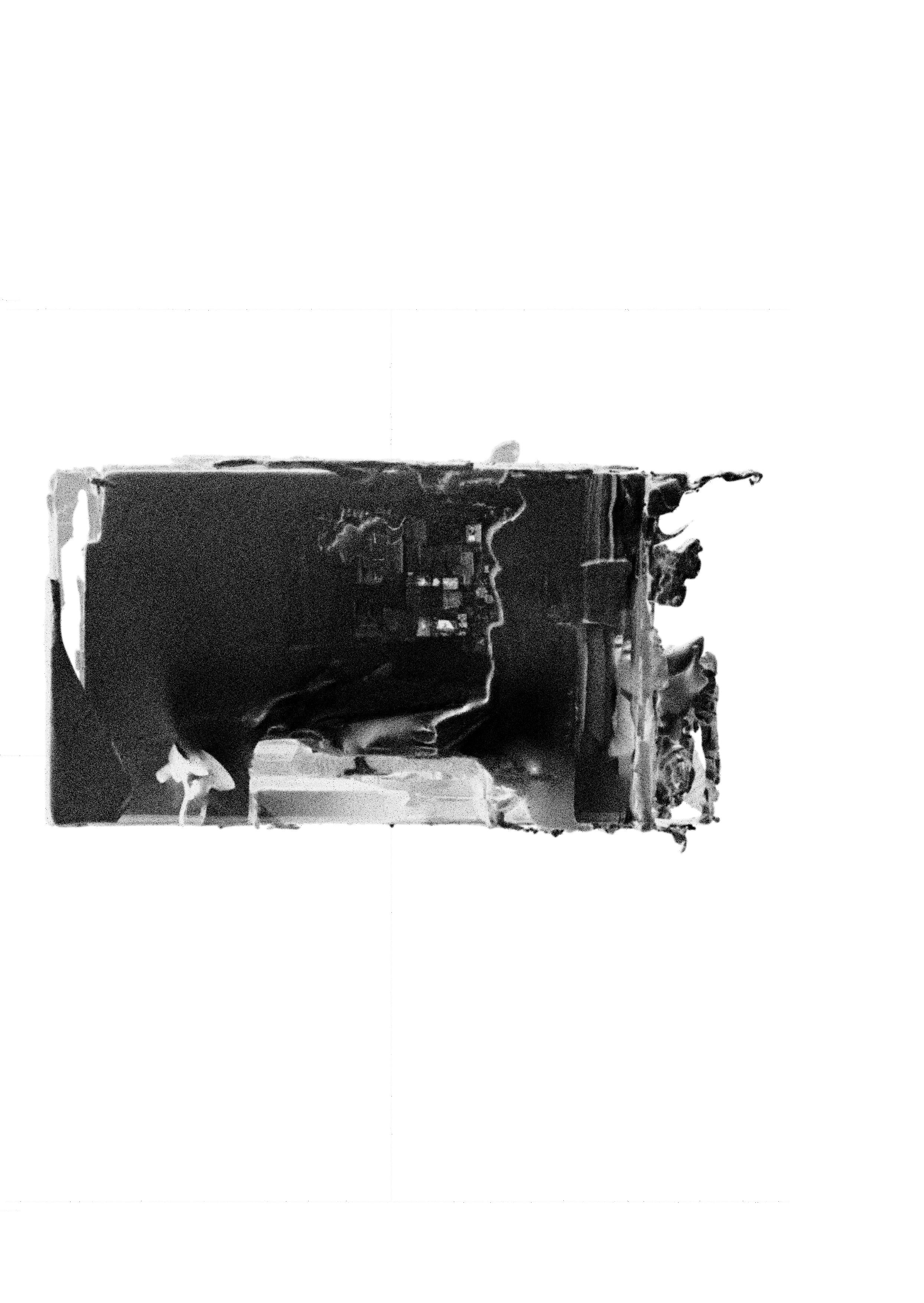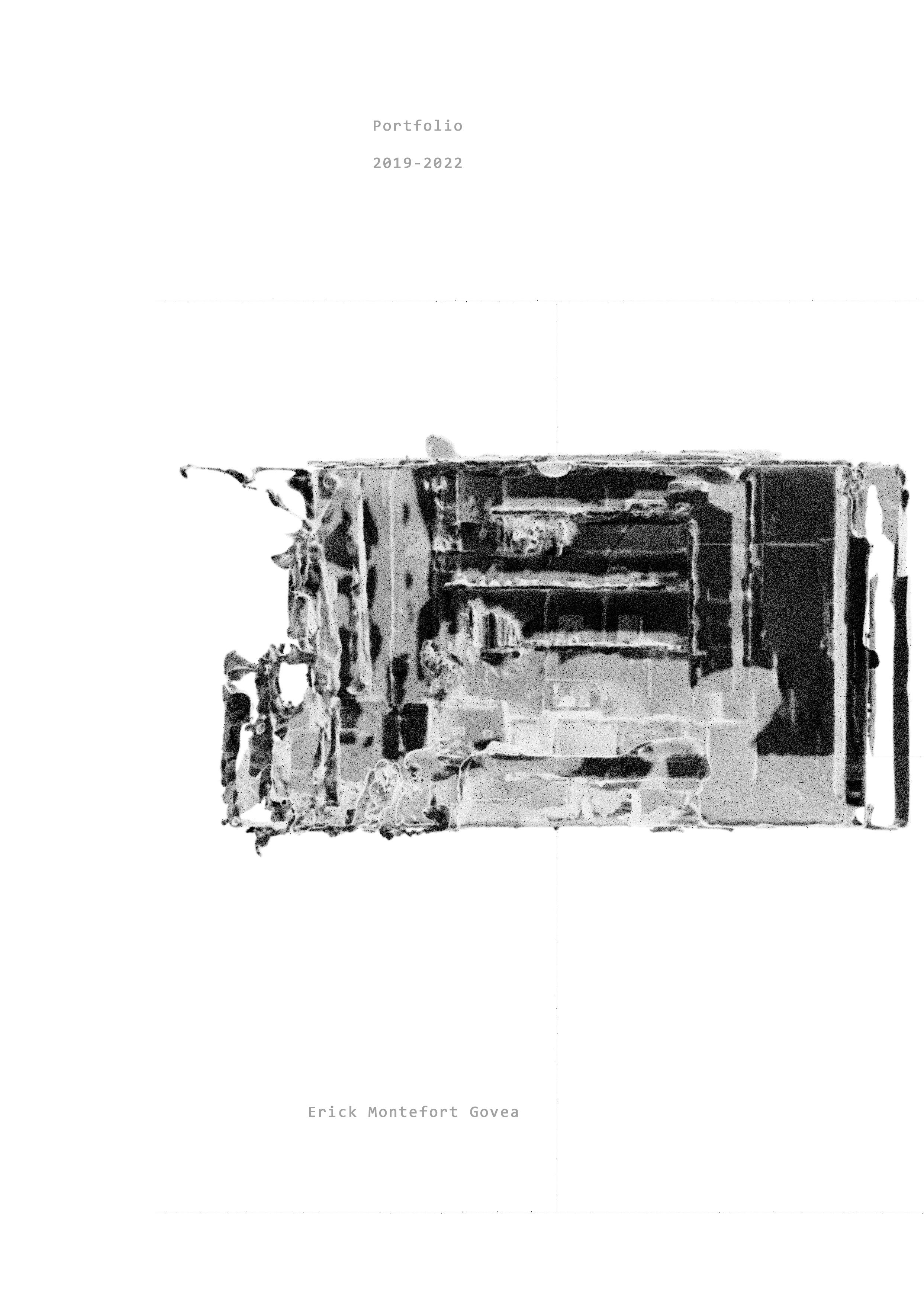
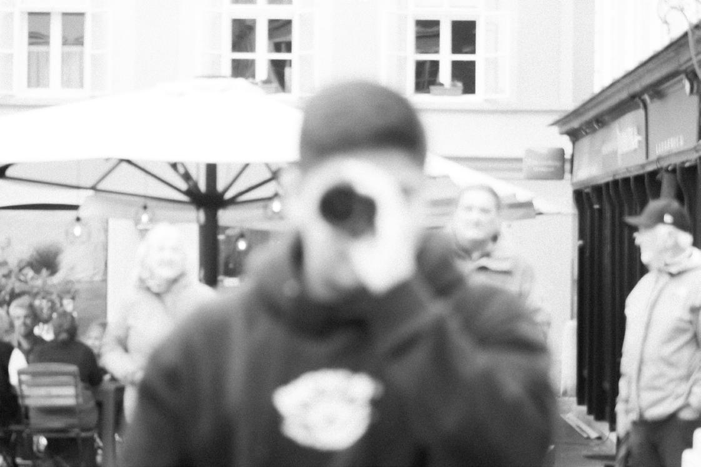
INTERESTS
Photography
Illustration
Graphic design



Photography
Illustration
Graphic design
02/02/2000 22 Years
Architecture student, from Mexico City currently in Berlin, I like photography and food. I am used to always looking for new working methods and tools to improve my projects and the way they are expressed. I learn quickly and is easy for me to work in teams.
Responsible
Creative
Curious
Hard - Working
Purposeful
Residence __ Siegmunds Hof 2, 10555 Berlin
Facultad de Arquitectura UNAM (Mexico City)
Tu Berlin (Technische Universität Berlin)
Sketchup
AutoCad
Lightroom
Photoshop
Illustrator
In Design
Rhinoceros
Grasshopper Experience
Atelier Zúñiga Lopez - 6 months (CDMX)
Editorial Team Architecture Faculty CU (UNAM)(CDMX) - 8 months
Located in the Alameda of Santa María la Ribera, it is proposed through the concept of link, an object of unity. Through design, materiality and composition, establish a relationship with the place and its users.
The proposal consists of a children’s game, with the versatility of breaking down and working separately with external modules. The user will be able to configure the object, based on their wishes or needs, appropriating the furniture and the public space.
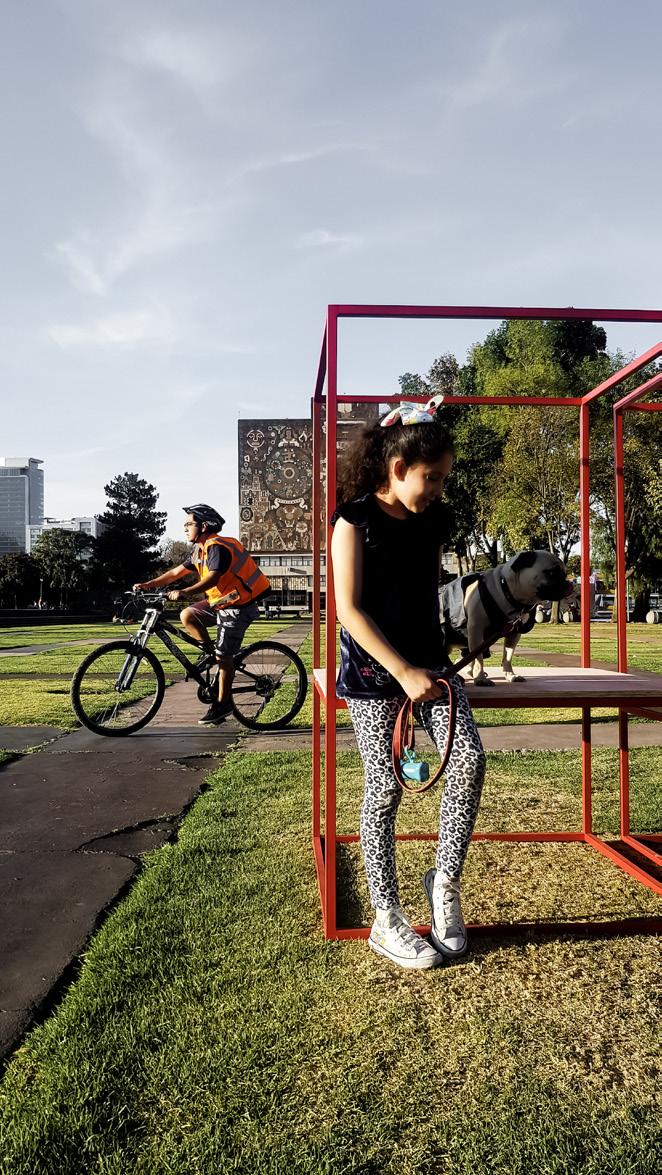
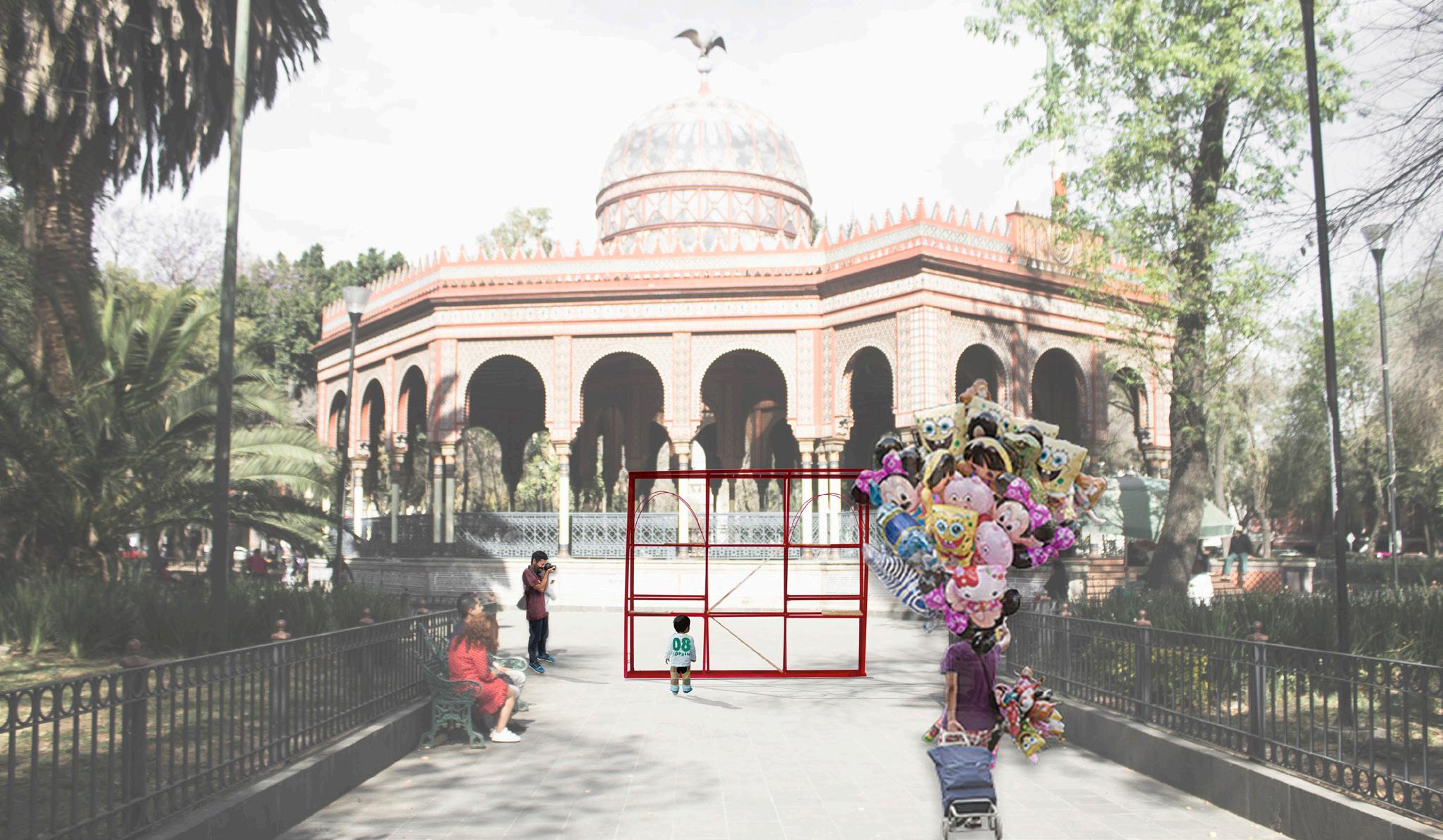


Erick Montefort Govea
Paulina Neri Castillo
Ivan Montiel Ramos
Fabricio Cortes Morado
The ruins are the remnant that we have left from distant times, from people that we may not have known. How intriguing time is..., which is the only way a constructed object travels.
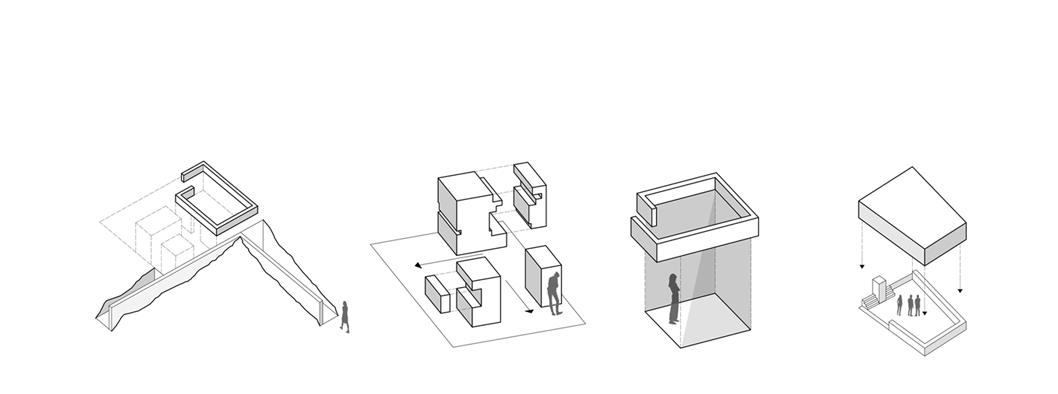
The ruins of a battery in the uncertain expectation of fading into oblivion or finding something that complements it at some point. In the distance, the walls merge with the topography, emerging from the ground, framing the ruins and displaying the multiple entrances. There it is, the ruins inviting you to get to know them, asking you to immerse yourself in the landscape and begin to immerse yourself in time. Here; a designated place for the memory of history and time; where the importance of the ruins is not only for what they were, it is also about what they have become, showing the past and living the present. Then suddenly you are out..., surrounded by nature again and as you go a small side path opens up giving you access to this uncertain dark space, where you are only guided by the sound of the waves crashing against the cliffs and the blinding line of the horizon generating a link that connects the past and presents a place, the things that were and those that are now a place where you can feel the weight of the years; the strength of the land and the power of the ocean. Where you leave your body and become part of the landscape; be the landscape itself.




The project has an intention intimately connected with the natural environment and its relationship with the human, they have the quality of being elements that are capable of influencing the other, to the degree of generating a complementation that achieves a quality of natural belonging, knowing that the nature is always present as part of us. Knowing this, the hotel seeks to promote this relationship through the proposed activities and tours.
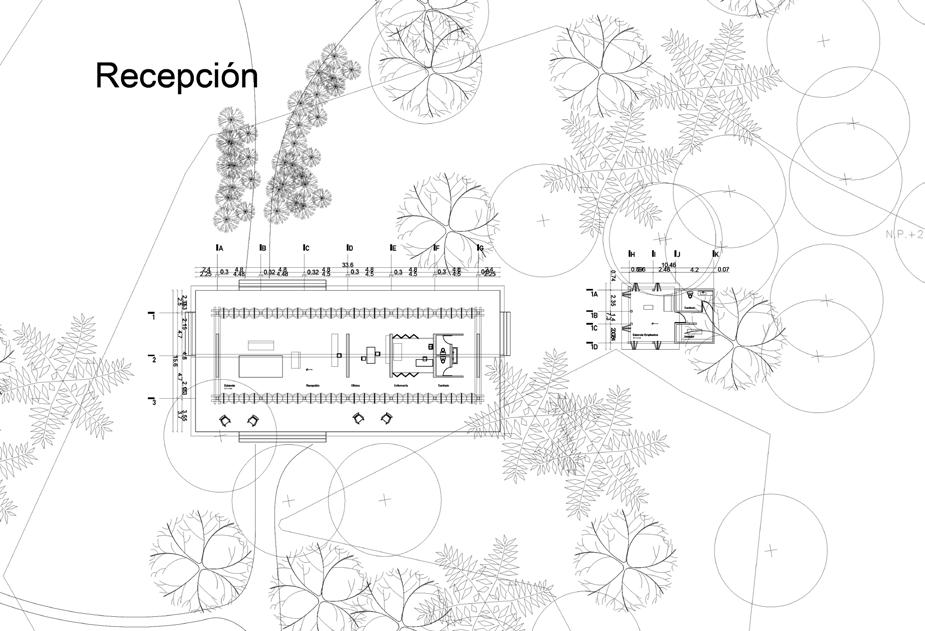


Considering the intention of considering the interaction or influence that one of these elements can have on the other as parts of themselves that emanate to complement each other, we take the dispersion associated with elements present in nature, such as the movement of water in runoff or the very roots of a mangrove tree. This generates the project paths and their placement.





Erick Montefort Govea
Ivan Montiel Ramos
Ulises Morín Arzola
Located in the San Rafael neighborhood, with a grid layout, avenues with tree-lined ridges, roundabouts, parks and pancoupé corners. Neighborhood life creates dynamics of collective life that encourage shared activities and therefore shared spaces. Homes matter because of how they are inhabited inside, but also because of how they are lived from their context. It arises by taking characteristic elements of the immediate environment and urban context of the San Rafael neighborhood. The plant barrier, being constant throughout along the block that belongs to the property, along with the pre-existing on the site, a property affected by the INBA urban cultural heritage.
Based on the necessary redensification of housing in large cities and without neglecting desirable habitability conditions, we try to make a union of private spaces, public spaces and living spaces. The project materializes in 36 housing units with three types - 45m2, 50m2 and 84m2 - three commercial premises on the ground floor - bulk store, lunch and ice cream parlorand collective spaces - roof garden and coworking. The typological diversity attends to an increasingly plural demand, together with the extension of the habitable space to the outside and an urban integration with the pre-existence and the neighborhood life of the San Rafael neighborhood.
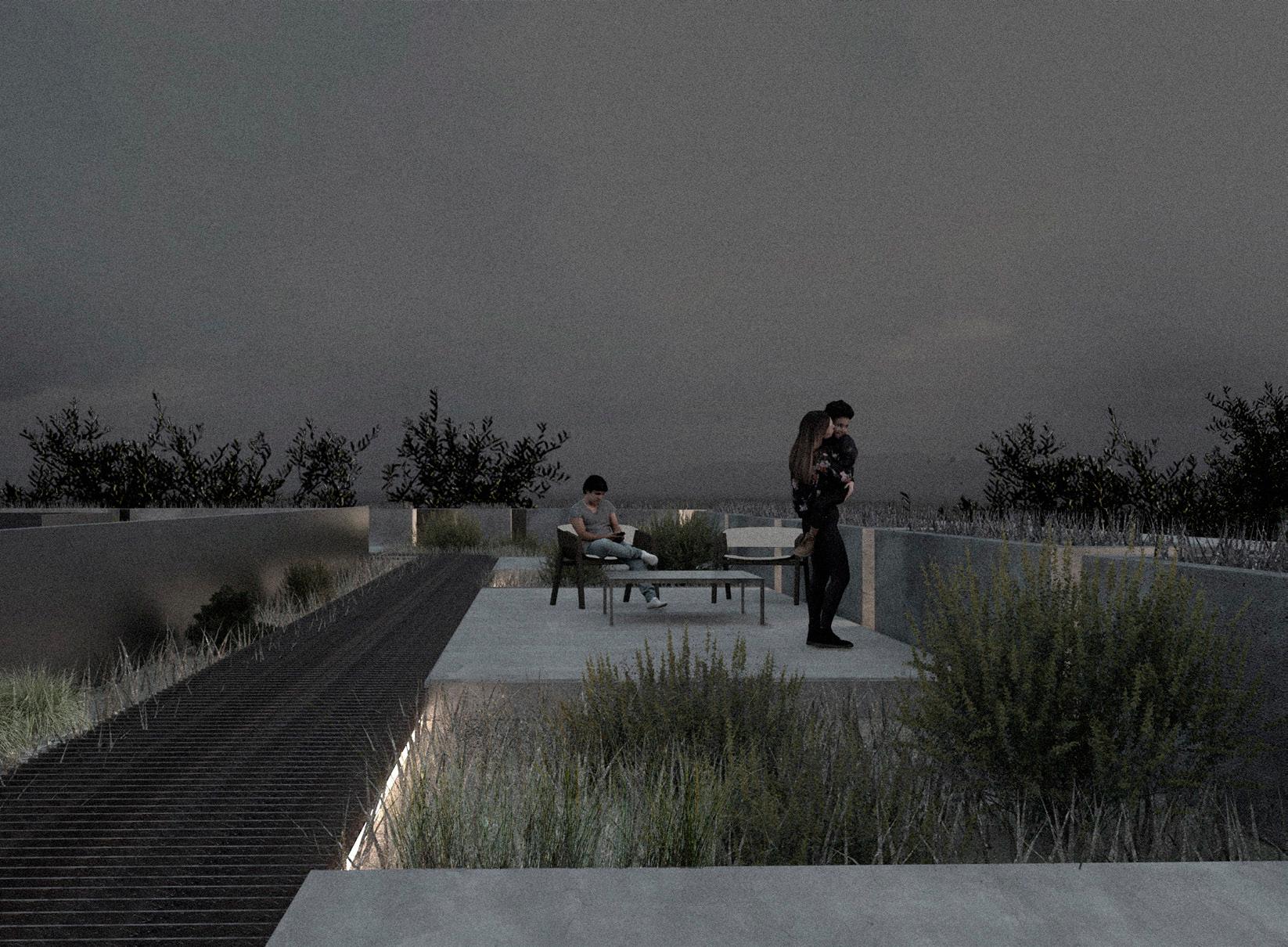


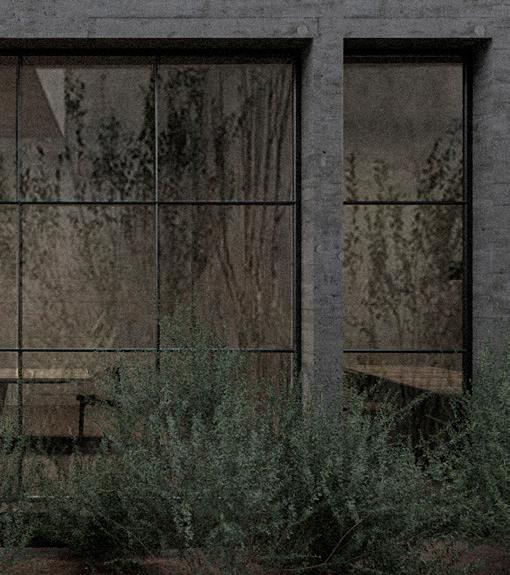


The world is overcrowded, technology is advancing by leaps and bounds, and people are forced to adapt faster than expected to each new product on the market in order to stay connected to their environment.

“The definition of “design” depends on the viewer, the culture in which the design is appreciated, and the means by which the design is realized. Design has already changed from the classical meaning, and in the future?
We will see more and more that the “design” becomes pure idea, the idea is “realized” on demand, be it for actual useful use, simple visual analysis or perhaps just as an artistic presentation. Will instant realization turn ‘Idea’ into ‘reality? On demand. Now, the data to ‘do’
Syd MeadSpace is regulated, the earth’s surface is finished, the cubic meters of area are controlled. The regulations have taken minimum spaces to satisfy basic needs. Cumulative housing modules have been developed that can be adapted to the needs of users. The modules have been developed with basic geometry with respect to the golden ratio to guarantee the adaptation between sets of modules. Based on these premises, a living space was thought of that would grow and change with demographics, thus also adopting the ideals and uses of the users. The idea is to express within the additions to the module the constant growth of housing and the need for housing, often ignoring the conditions and the place.
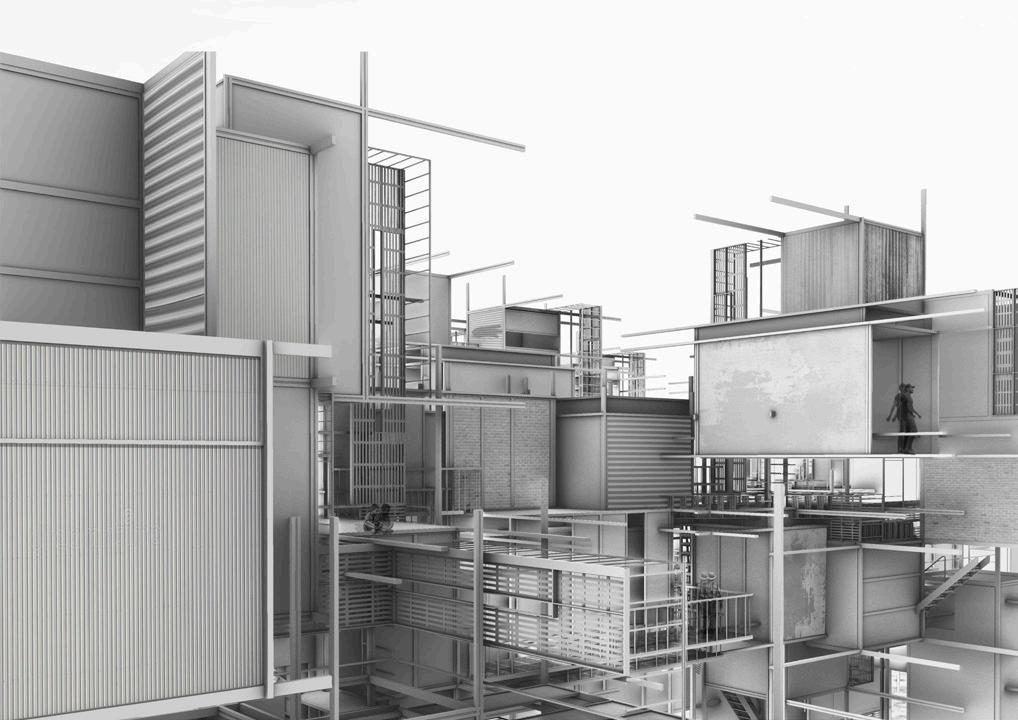
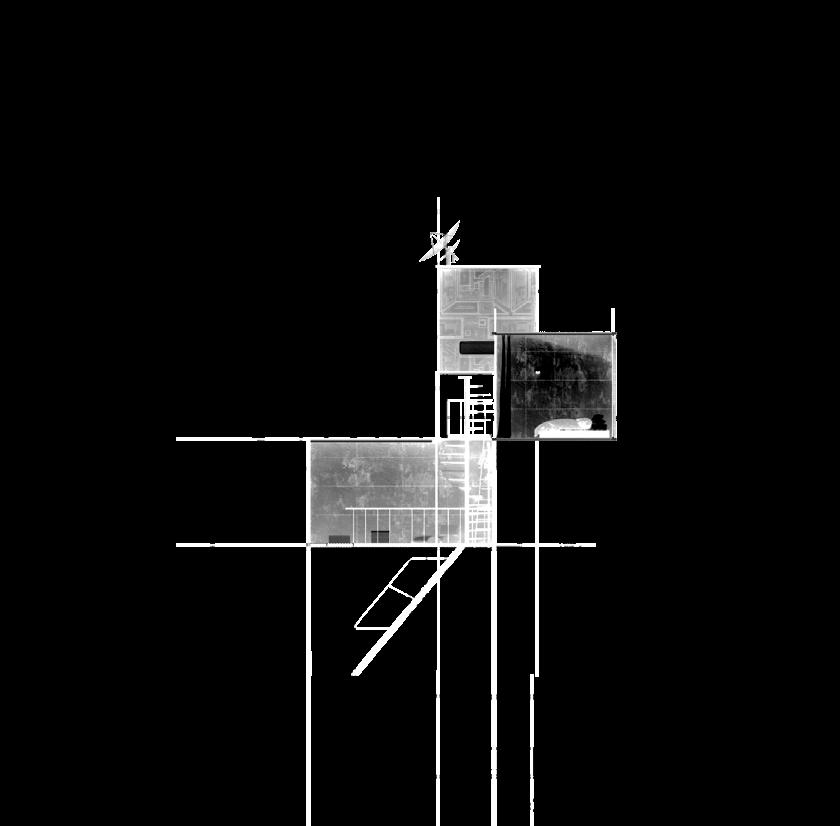
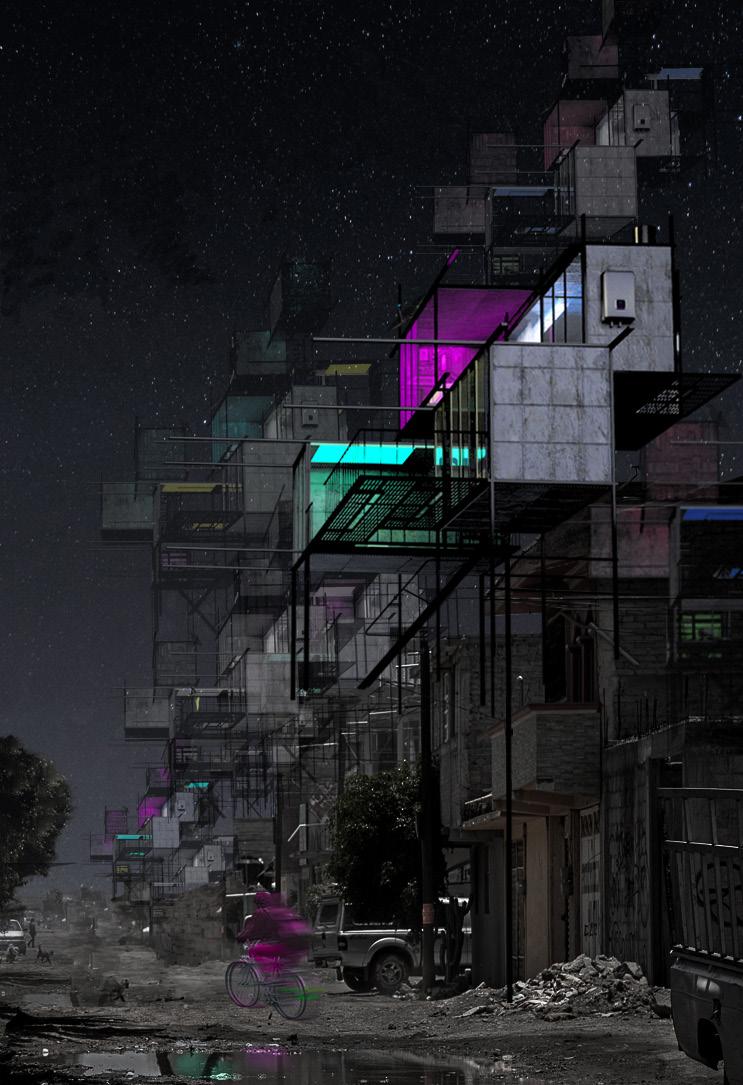


The project has a focus on teaching, dissemination and practice. The intention is to allow the cultural center give young users hobbies and complement the development of their skills according to their interests. knowing high rates of poverty, low levels of opportunity of professional development, the center will also allow of the space for private activities, free classrooms with an intention to offer an opportunity both for teaching as learning.

It is a space that promotes, therefore to return to the particularities of the site and extolling them is paramount, the treatment towards vegetation and outdoor spaces is so important such as the workshops, with the intention of generating a comprehensive space willing to provide service causing the identification and user appropriation.

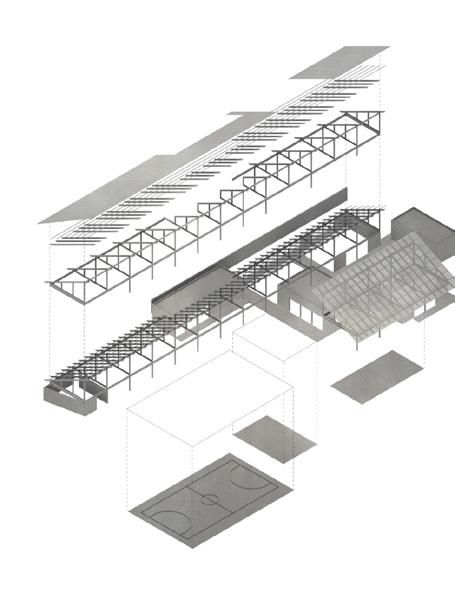





Orchids do not need a pavilion to grow. However we have done it ...
… And that is why we have decided to rationalize the space and its materiality as little as possible; looking for the orchids to order the project as only their nature could understand.

The proposal is simple; far from the limelight, a place is sought where the elements present in immediate nature are brought together as the representation of a life cycle that does not hesitate to reward patience with the beauty of an orchid’s growth.
With the intention of generating a bridge between heaven and earth, in expectation of the rain, a roof is raised supported by trunks ornamented by orchids through which moisture flows, thus generating the conditions suitable for its cultivation in a cyclical development where the human being is part mixing with his nature by placing a long table that unites people with their environment.
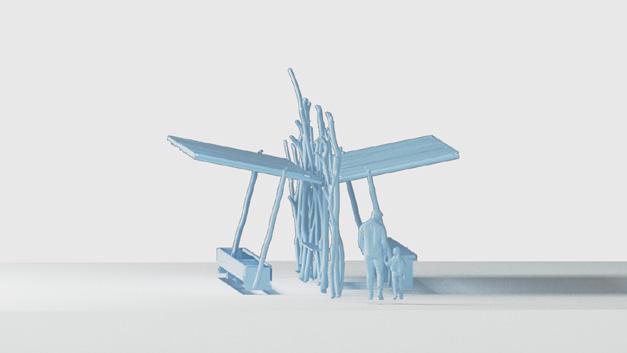

Build what has always been there, letting the space build itself. A way of observing without intervening is suggested Nature is not perfect



Erick Montefort Govea
Fabricio Cortés Morado
Ivan Montiel Ramos
Pauilina Neri Castillo
Adrián Juárez Cruz
Brisa Belmont Olea
(Publication)


Being in a pandemic in which people have to be at home, without being able to go out, or have physical contact with those who shared their days. Think about how difficult it must be to adapt, think about those who have difficulties accessing their classes or working remotely, think about the annoyance of being involved in a different life dynamic in a forced way. Imagine the gender violence that women have had to tolerate in their day to day, and how this violence can be present in every personal, physical, virtual space; device or situation, wouldn’t you be exhausted? In 2021, while we were in a pandemic, the women of our faculty managed to call the longest student strike we have ever had; letting us know that our school, face-to-face or virtual, should always be a safe space free of gender violence.
During the quarantine, the rhythm of our activities and the planning of the days in our spaces was set, in large part, by school schedules. But when the strike began, all of that suddenly disappeared. Then think about the different perception of each person in the community; in the possibilities to reflect, question and develop their personal interests, not necessarily related to their career involved in such a complex context. Nature is not perfect
Exhibiting projects in a different way is not just about seeing them through new tools, but with the eyes that see them; It is an opportunity to question and reflect on the way of teaching and learning in the undergraduate degrees of the faculty, those where projects are worked exhaustively to have the best delivery at the end. Looking at a project as a measure of time, is everything the same as when you started? Take your render and turn it over, what will you find?
Academic and personal projects have been built with much more than creativity and design. Take your experience during the pandemic, remember the bombardment of stimuli and news in the media, the emotions you felt, the losses, the learnings, and multiply it by each person in the college community. We want to tell you that the 35th Student Show From Here to There is for you, we want the new generations to be moved, the older ones to be enthusiastic and that in this return we communicate and return without fear, with empathy to share, remember and value.


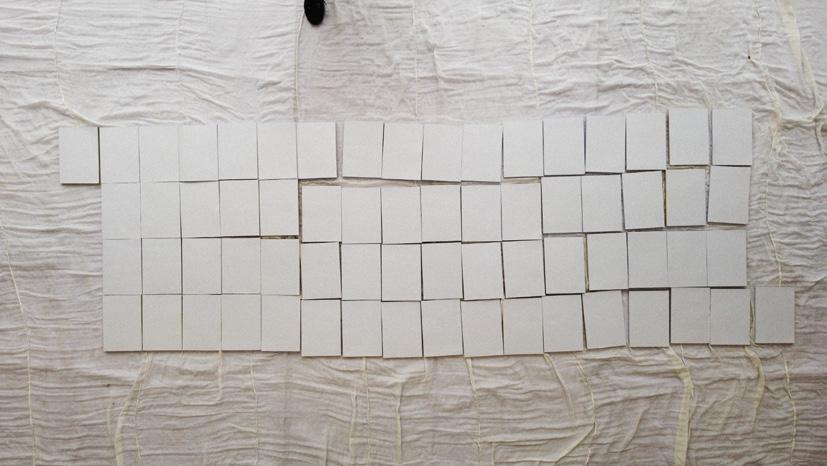
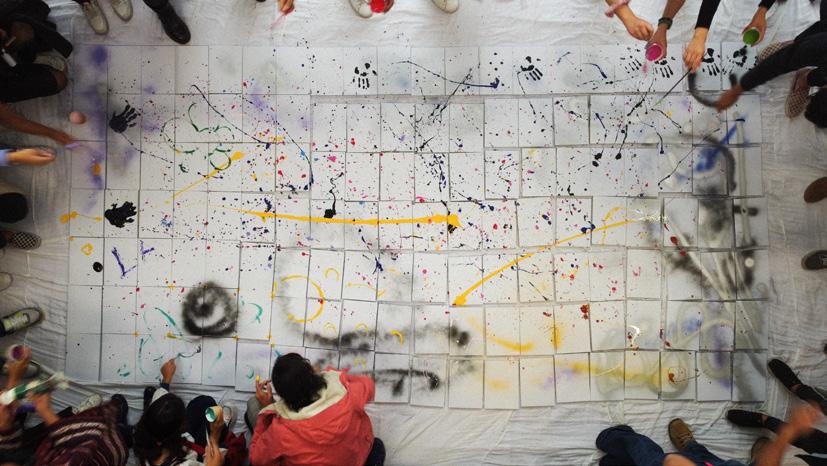




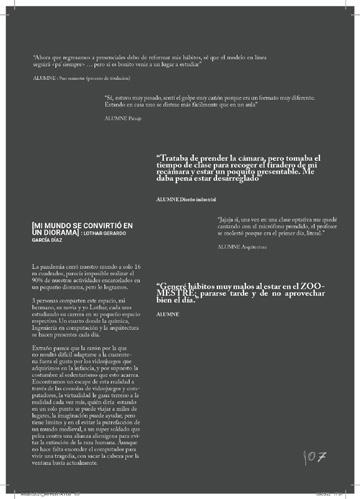
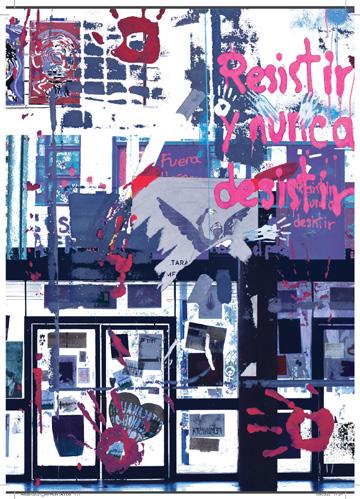







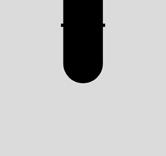

 Erick Montefort Govea Elena Toth
Erick Montefort Govea Elena Toth
To integrate a repair approach to our children’s home project, we decided to dedicate a floor to the appropriation of the building by the young inhabitants. On the first floor of the existing building, common spaces allow children, teenagers and adults to rest, hang out, read, play or study. The idea is to create a collaborative project within the spaces on this floor. The walls were raised to create a more open floor plan, where spaces are open and communicate with each other. Two rooms offer more privacy for studying and resting, while a large space has been created laterally on the south side of the building. This floor is accessible to all age groups, from the youngest to the oldest, in order to promote diversity and respect among all. Mixing ages through an artistic repair approach aims to federate, to weave links between young people and with their space.

Both a social and creative action, this 1st floor repair intervention seeks to dynamize these common spaces, through community initiatives to modify the place. This experience encourages children, teenagers and young adults to reappropriate this space through temporary or permanent artistic interventions, in order to transform a place of welcome into a tailor-made, personal and familiar shelter.
In order to find a balance between an intervention that is free and inclusive without wavering in the ransacking of the place, meetings between all can be organized before these interventions, in order to elaborate with the volunteers of the project the repairs that can be established.




Erick Montefort Govea
Léna Clair
Noah Ehlers Manifesto
Where does home begin, Where does it end?
For immigrant newcomers, the idea of a sharp outline of home boundaries not necessarily exists. The domestic space in this context could Creating a feeling of home through everyday practices and routines. learn a new language search for a job do groceries play
take your child to school meet friends and family socialize
These processes could be fragmented, discontinuous and reversible. The negotiation of place-making opens up new social and conceptual spaces in the city, recreating the life experience of immigrant newcomers. Feelings of home are culitivated through imported objects, materials and specific personal actions, taking place in urban environments.
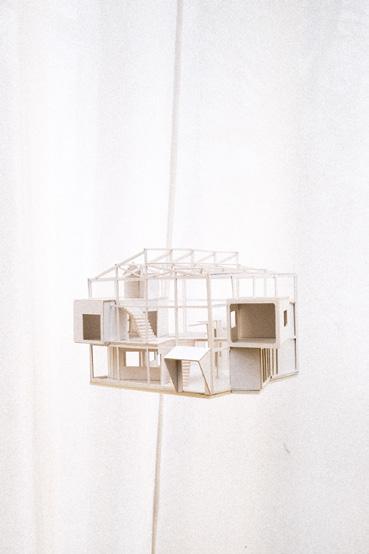

What counts as home and which functions home is supposed to carry out?
create a space for

could be reframed as a threshold to be crafted and negotiated in an urban environment.
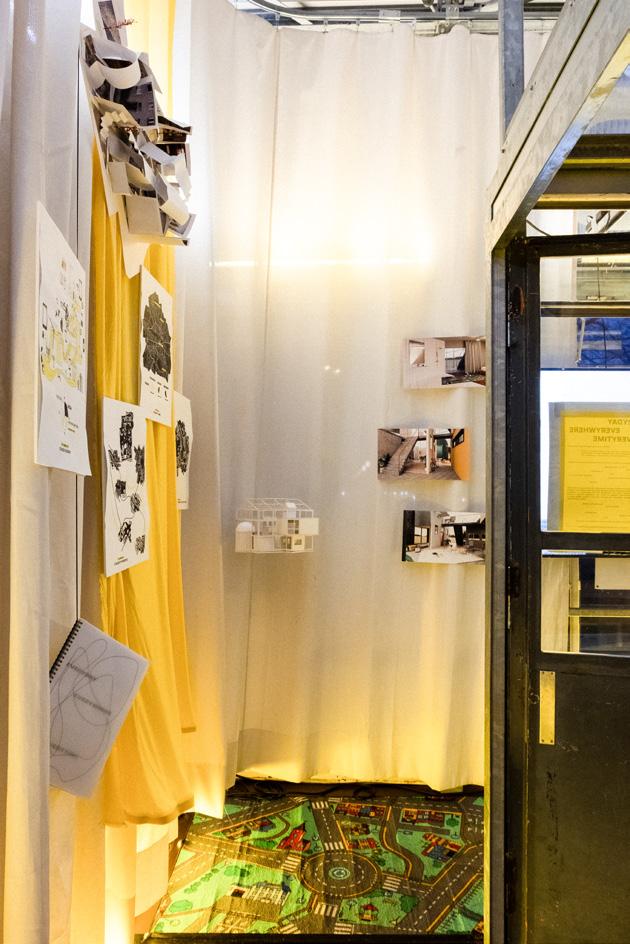



raise a family have time for yourself sleep and rest live cook and eat be a parent pray
EVERYDAY, EVERYWHERE, EVERYTIME



