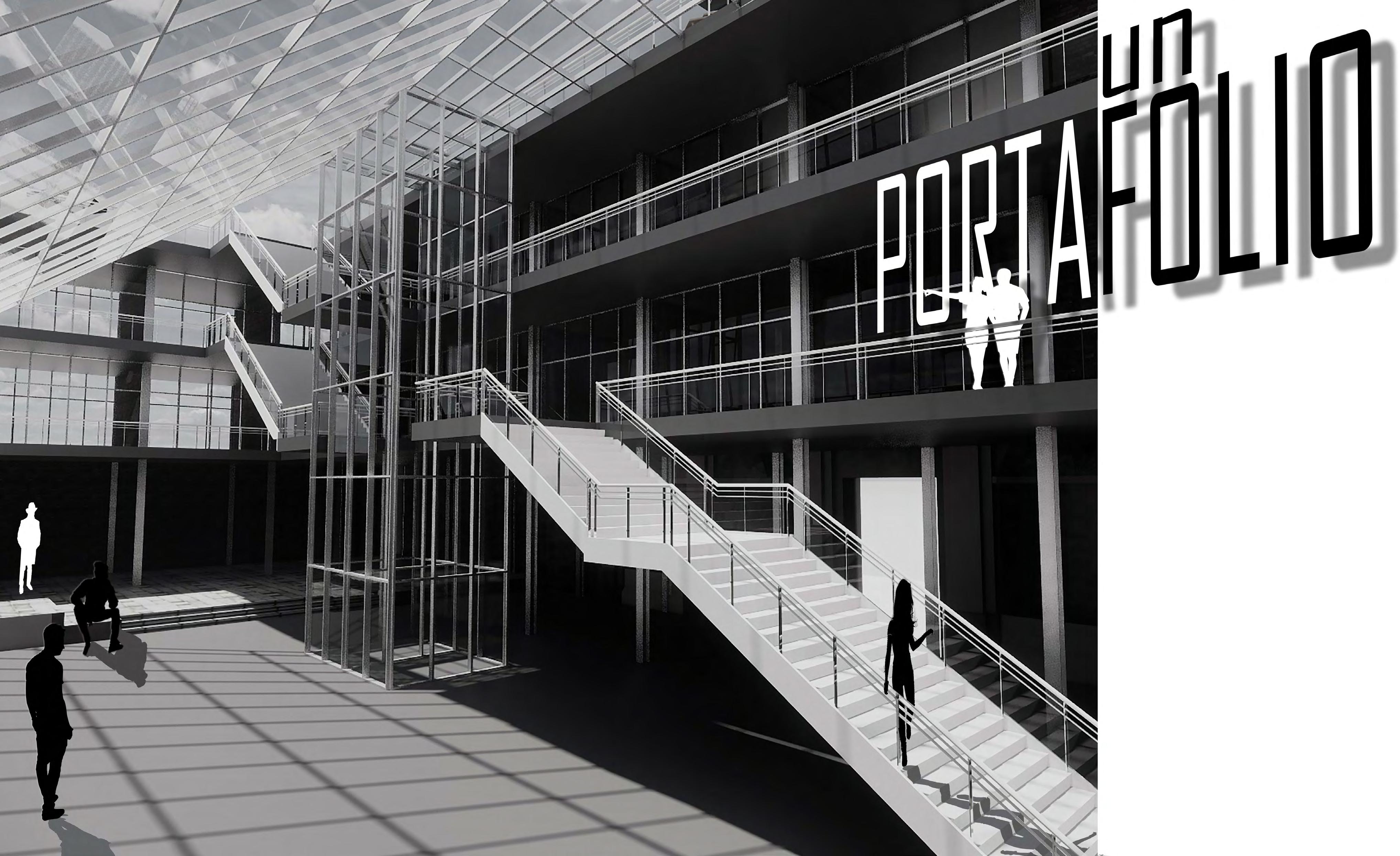

ERICK BANEGAS

CV & CERTIFICATES
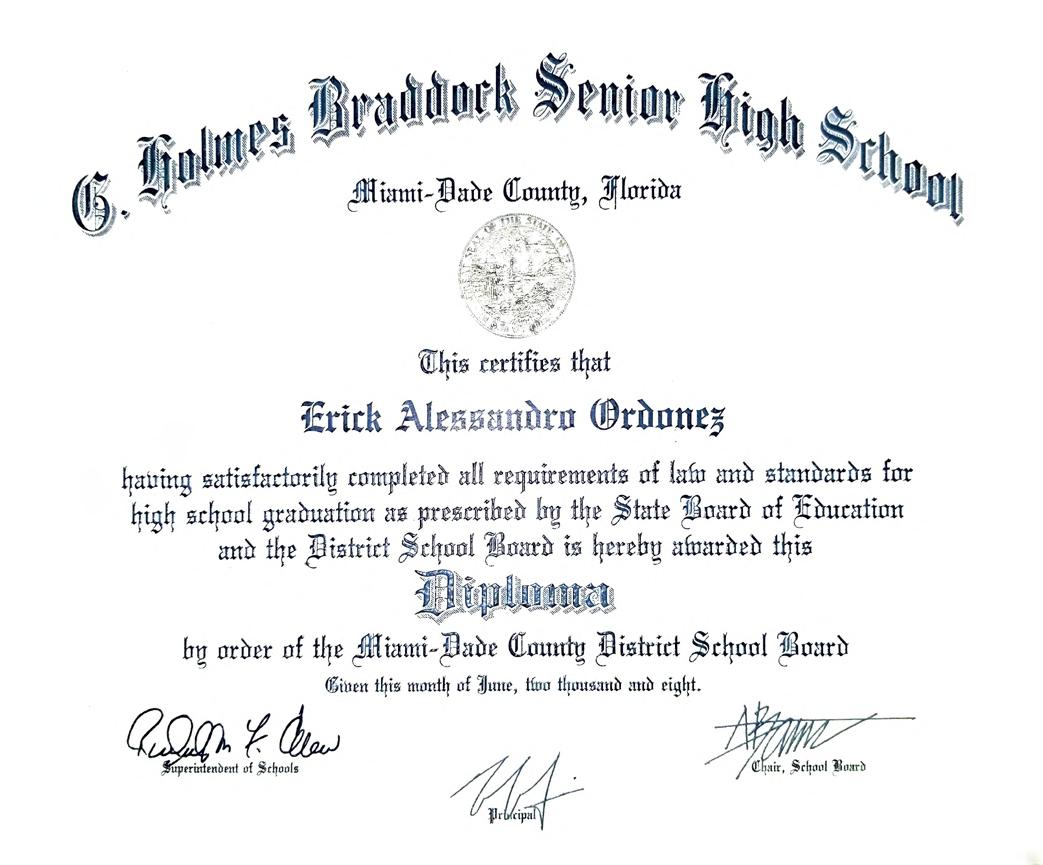
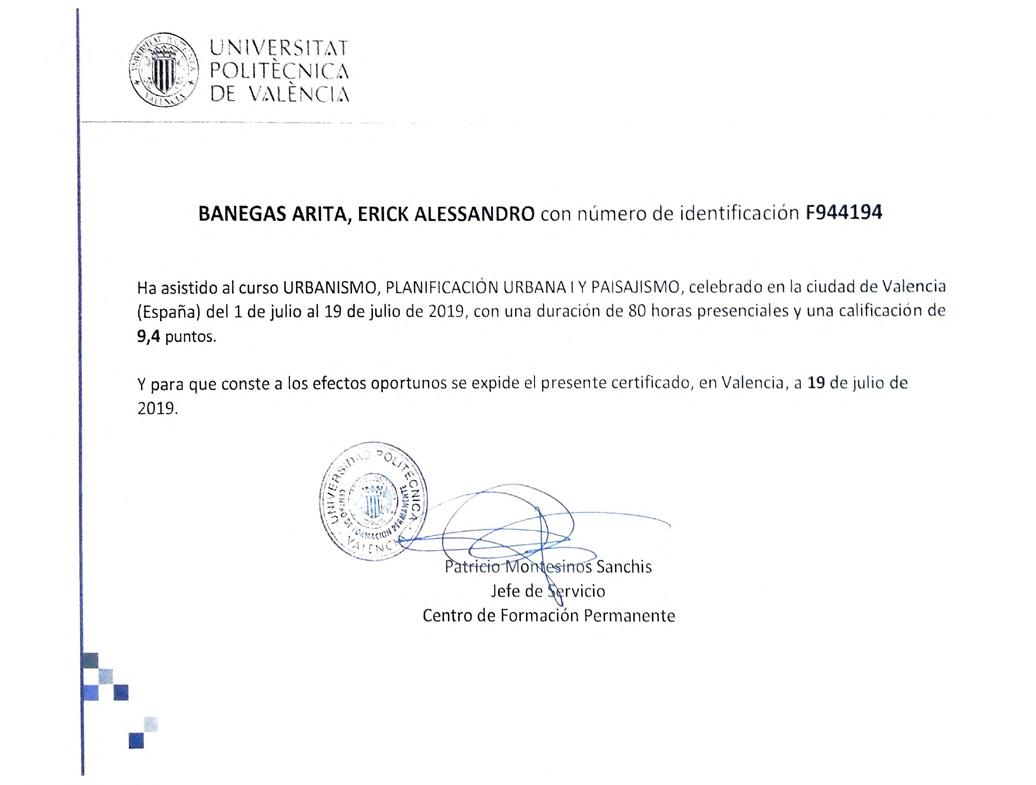
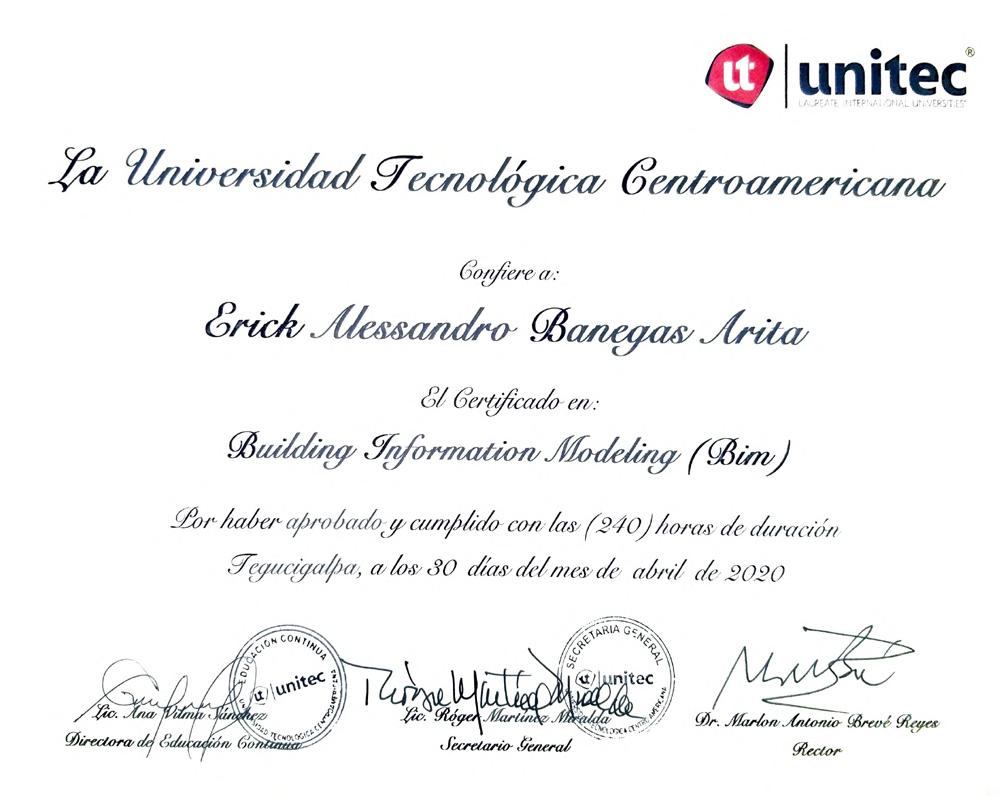
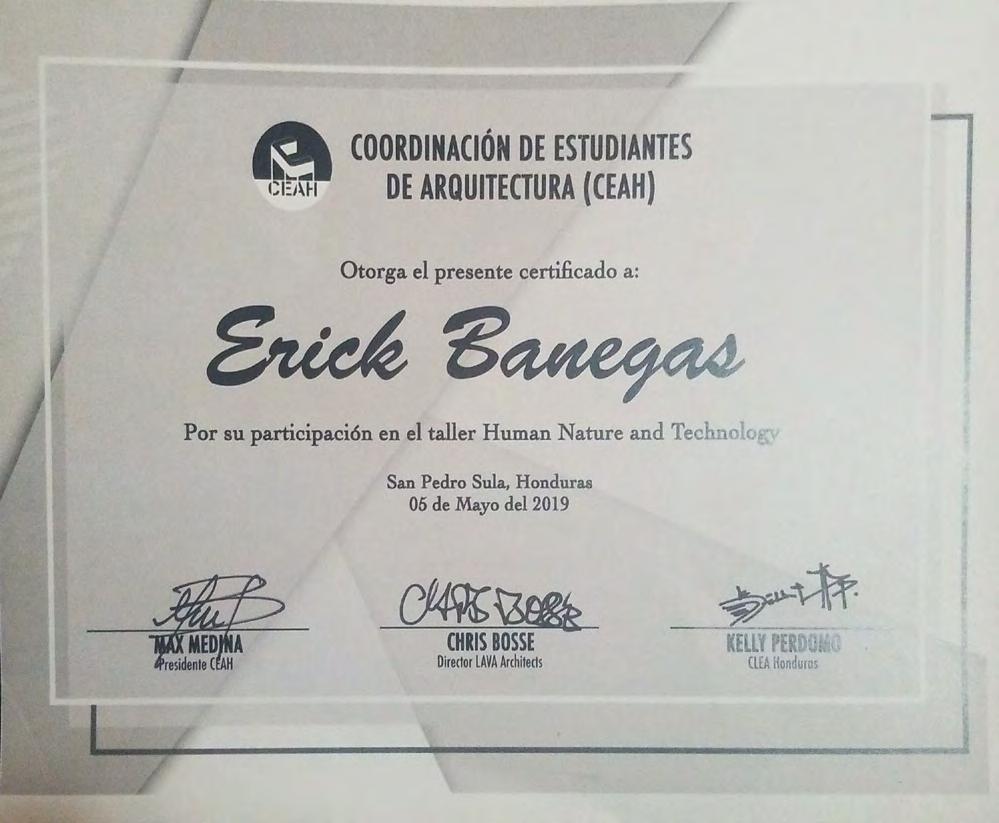
ERICK BANEGAS
Tegucigalpa, F.M./Honduras
PROFESSIONAL EXPERIENCE
MRKT CAPITAL CHESAPEAKE VIRGINIA / U.S.
Property manager, Operations, Customer support, and scheduler April 2023
The Virginia-based company is a real estate investment firm specializing in acquiring, financing, renovating, managing, and selling residential multifamily properties in the middle-market sector across the Mid-Atlantic and Southeastern United States. My role was to keep track of property renovations, manage day-to-day maintenance operations provide customer service and keep the schedule with CRM software.
Property and Operations Manager
● I coordinate regular upkeep, handle emergency repairs, and ensure the properties are in good condition.
● Validate properties comply with local housing laws, safety regulations, and lease terms.
● Lastly, I manage move-ins and move-outs, scheduling repairs and upgrades in between.
Customer support
● As the front office phone operator, I handled all grievances of current clients and troubleshooted any invoicing and scheduling issues
● I de-escalated client issues and assured a rapid solution to their concerns.
● Using CRM software, I sent out invoices, kept track of projects, sent out mass emails of maintenance issues to all current clients, and kept all client info up to date.
MC LANDSCAPING LLC
LAKEWOOD, CALIFORNIA
/ U.S.
Lead generation specialist, Customer support and scheduler January 2022 – February 2023
This California-based company provides landscape design, construction, and maintenance in the Orange County area. My role was to keep track of leads for cold or warm calls to schedule estimates; filter out potential clients from dead ends; act as the front office phone to provide customer service; and track customer project progress, satisfaction, and payment with CRM software.
Lead generation specialist
● In this role, I would keep track of the main Yelp, Google, social media, and email accounts to categorize potential leads
● I kept constant communication with clients throughout their project process to ensure great reviews across our leadgenerating sources
● I proactively sent out RFPs to major businesses for maintenance services of their landscapes. I secured a meeting with our estimator, 2 Hyatt hotels, and a major university in Orange County which were eventually finalized and closed Customer support
● As the front office phone operator, I handled all grievances of current clients and troubleshooted any invoicing and scheduling issues.
● I de-escalated client issues and assured a rapid solution to their concerns.
● Using CRM software, I sent out invoices, kept track of projects, sent out mass emails of maintenance issues to all current clients, and kept all client info up to date.
MOLFINO ARQUITECTURA CONSTRUCCIÓN SUPERVISION TEGUCIGALPA, F.M.
/ HONDURAS
Architect, Director of Visualization, and BIM Manager January 2021 – February 2022
My many roles in this architectural firm varied from project to project depending on the progress of each one. These roles included: BIM Manager, Director of Visualization, and Construction Supervisor. We specialized in private schools and their facilities.
Private
Schools: International
School
Tegucigalpa – MACRIS – Virginia SAPP
● Moved the workflow to a more BIM-orientated concept by modeling and recreating the firm's top 3 educational institutions in Autodesk Revit to conduct maintenance, propose upgrades, and execute future projects more efficiently.
● Designed and oversaw renovations for all 3 Schools. Projects include Libraries, clinics, administrative facilities, and outdoor areas
● Redlined and updated accurate plans to comply with codes and zoning regulations.
● Developed budgets and project schedules with a well-defined scope, ensuring they rarely exceeded the program's parameters.
● Executed various projects over 10 years that include residential, institutional, and commercial projects from the schematic phase to construction (SD, DD, and CD)
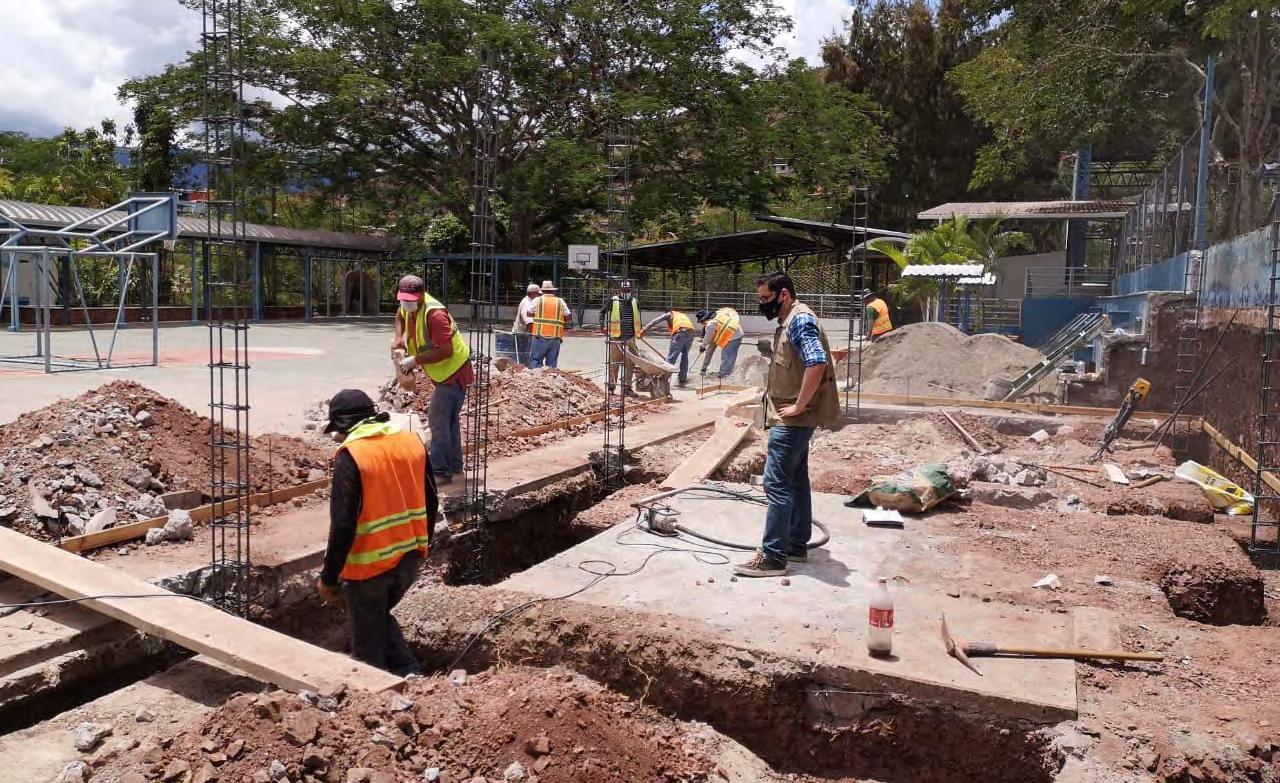
PROFESSIONAL CAREER
DESIGN - CONSTRUCTION - SUPERVISION
HIGH END RESIDENTIAL REMODELATION
DIGITALIZATION OF CURRENT STATE - REMODELATION - DESIGN - CONSTRUCTION
A three-story residential on a mountain side to which we restored and modified the roof to allow more natural light and ventilation. The upper floor which serves as the access floor was stripped of some dividing walls and turned into an open floor plan. The middle floor was redsigned for the kitchen, three bedrooms, living room and dining area. The lower floor was restored as an outdoor area in which one the new bedrooms is serving as shade to the social and BBQ area. This last floor will also consist of a strorage room, a maids quarters and a bathrom for the social area.
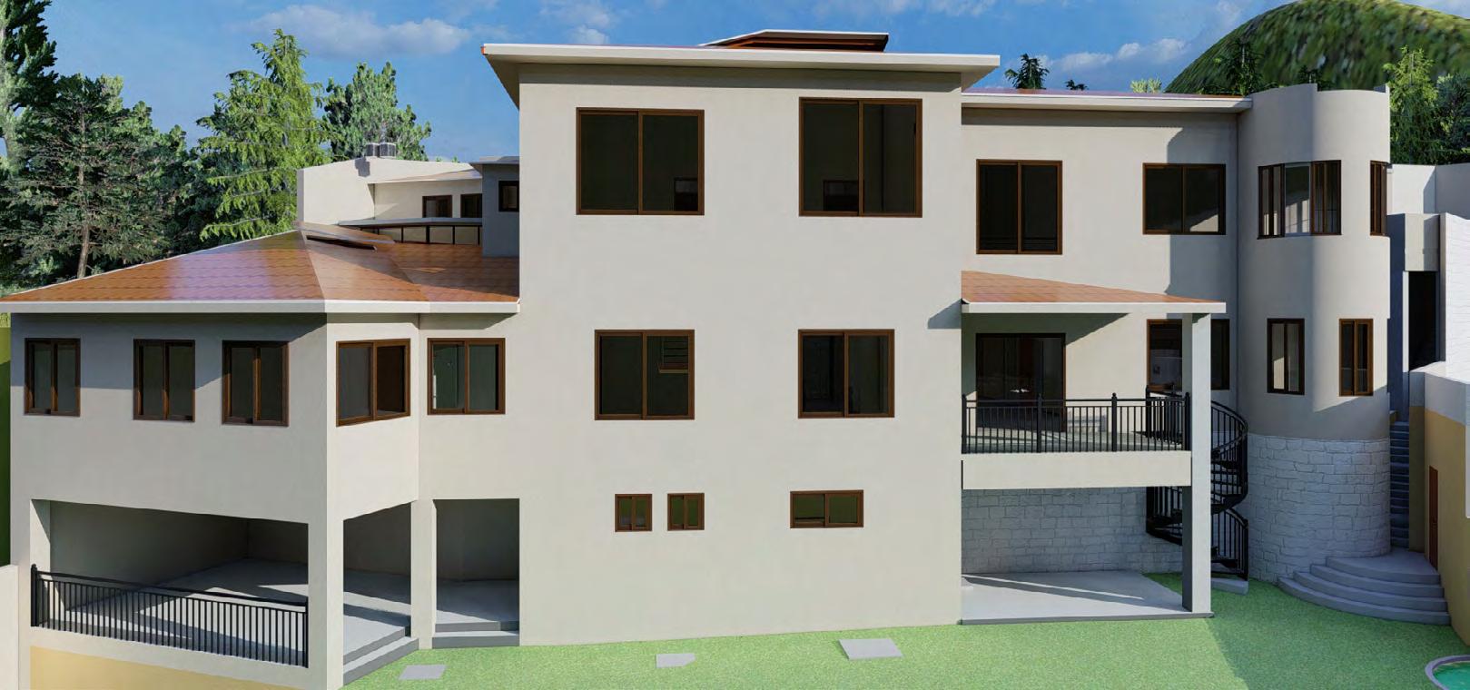

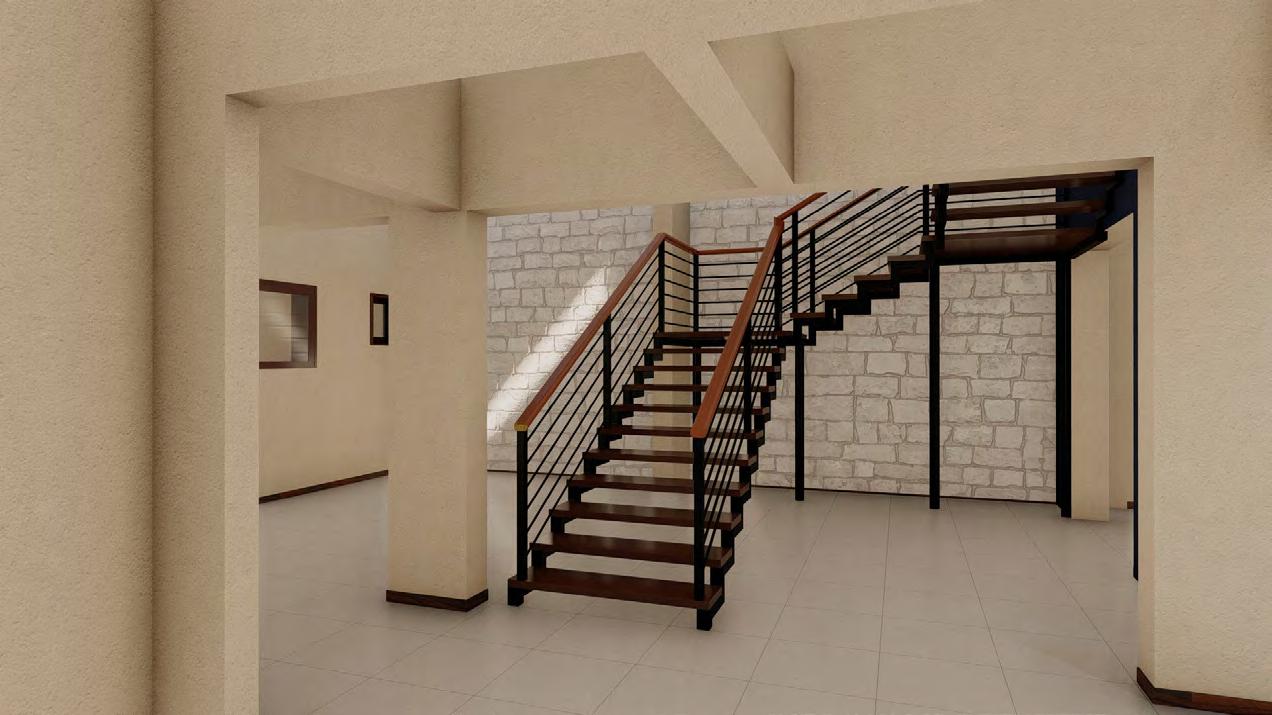
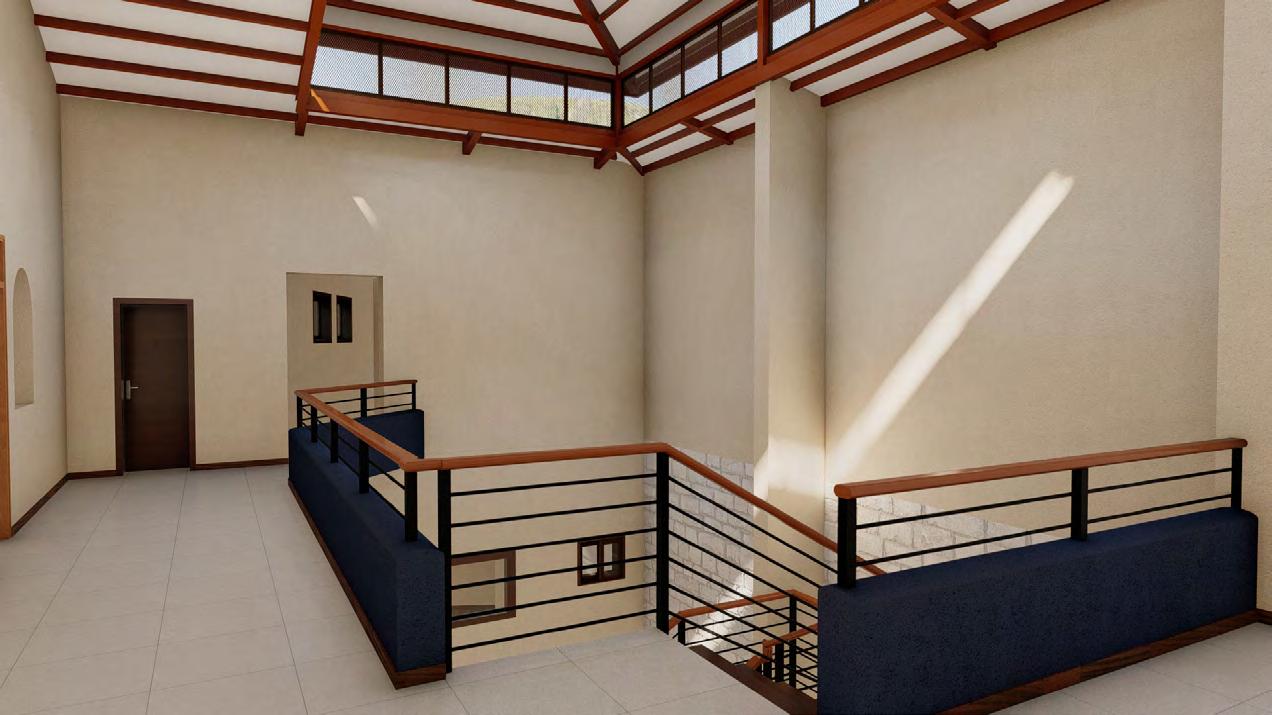
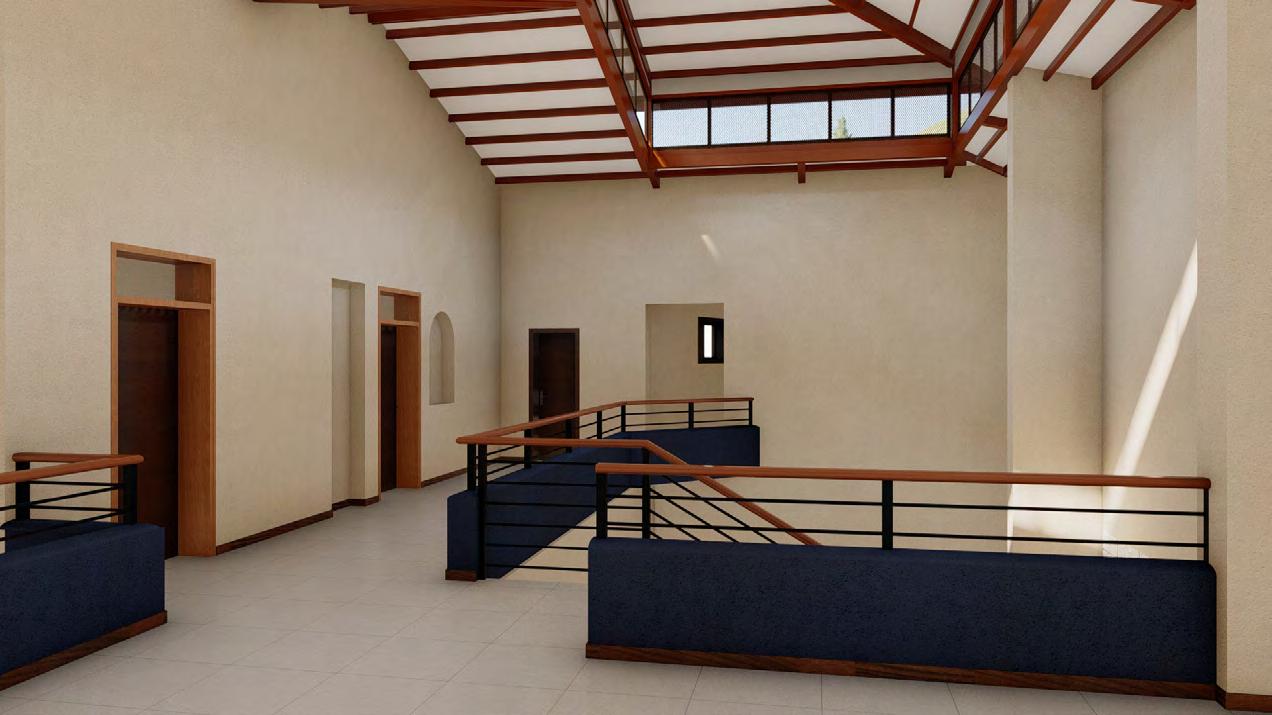
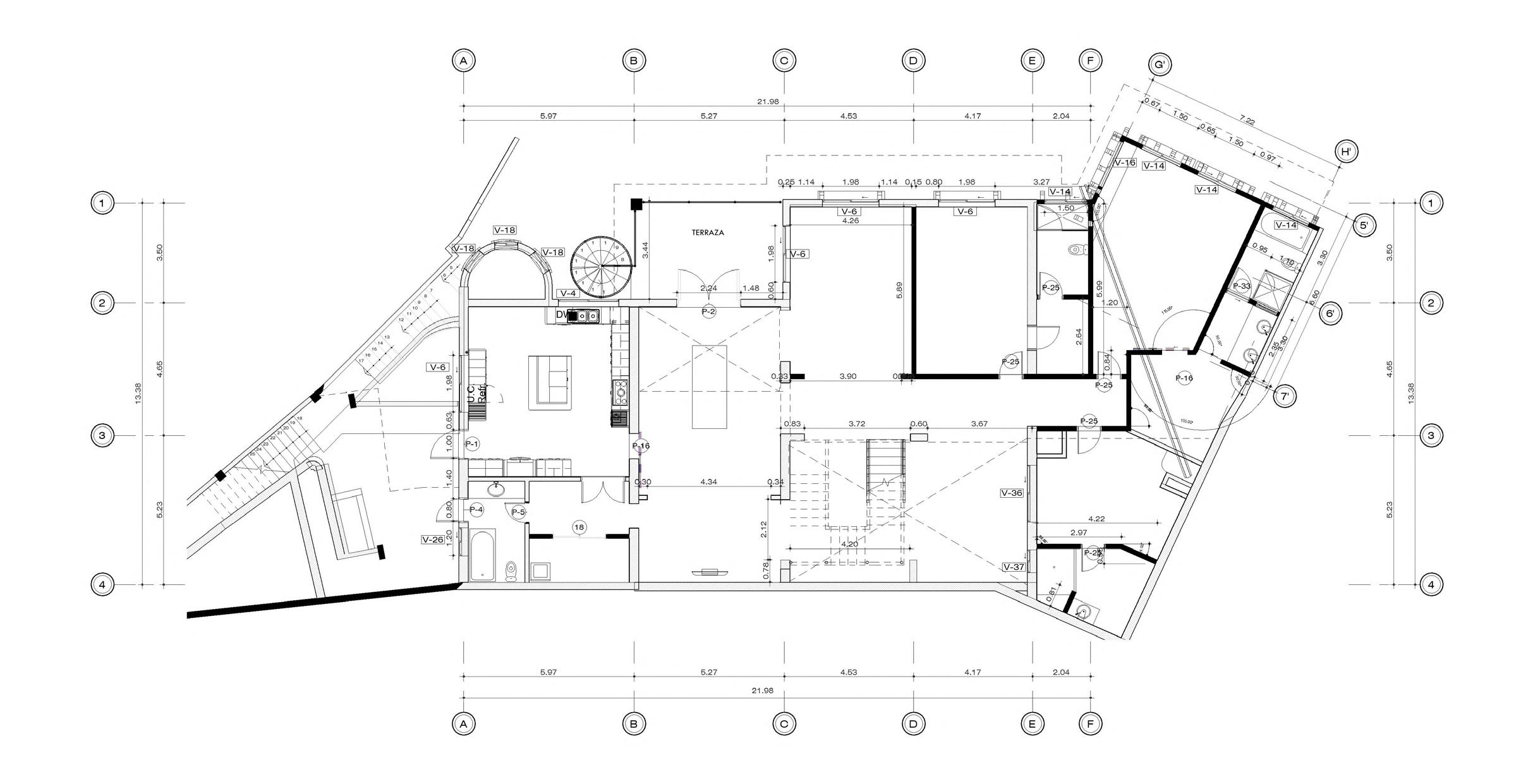
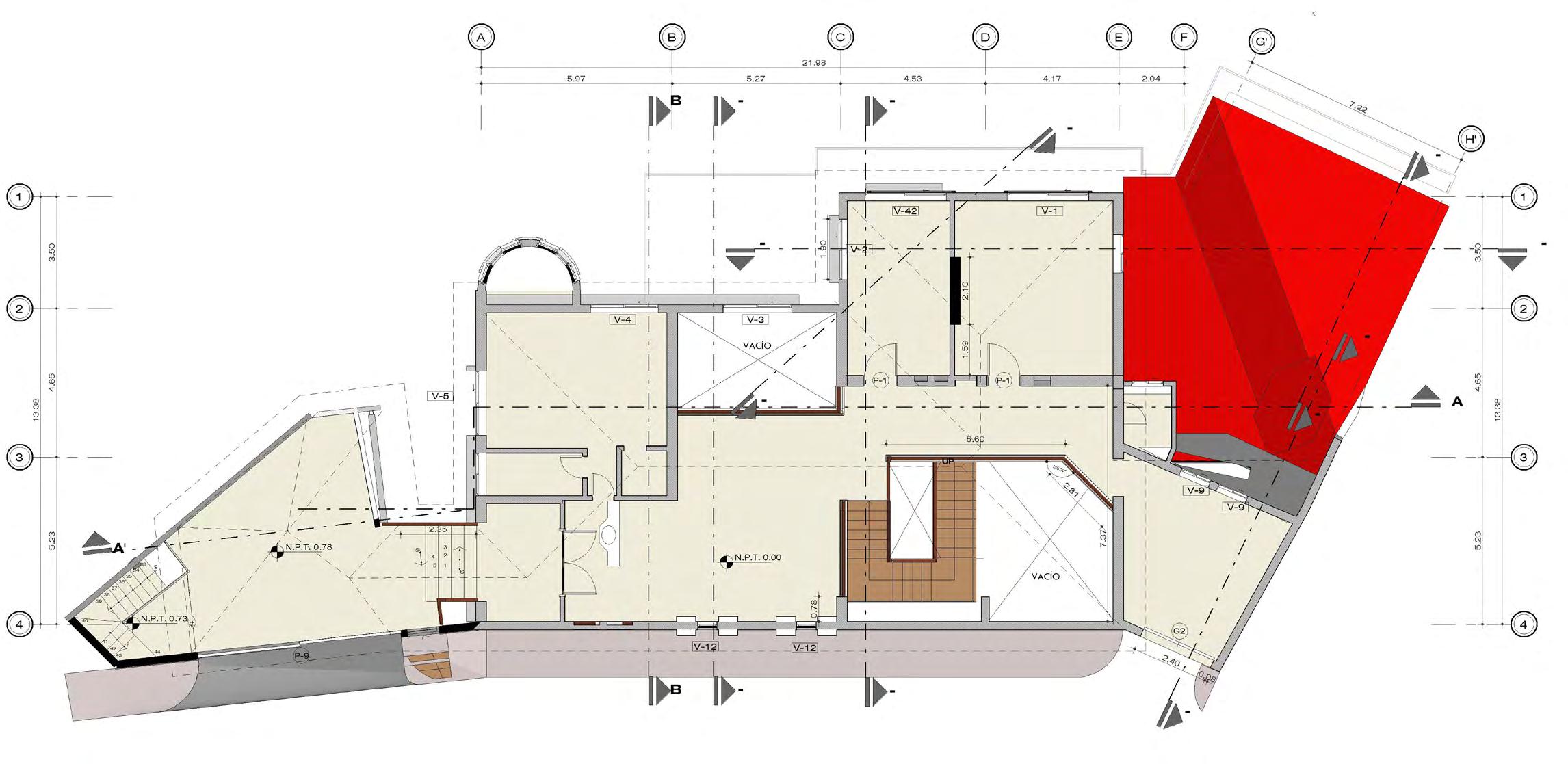
INTERNATIONAL SCHOOL TEGUCIGALPA
DIGITALIZATION OF CURRENT STATE - MAINTENANCE - REMODELATION - DESIGN - CONSTRUCTION
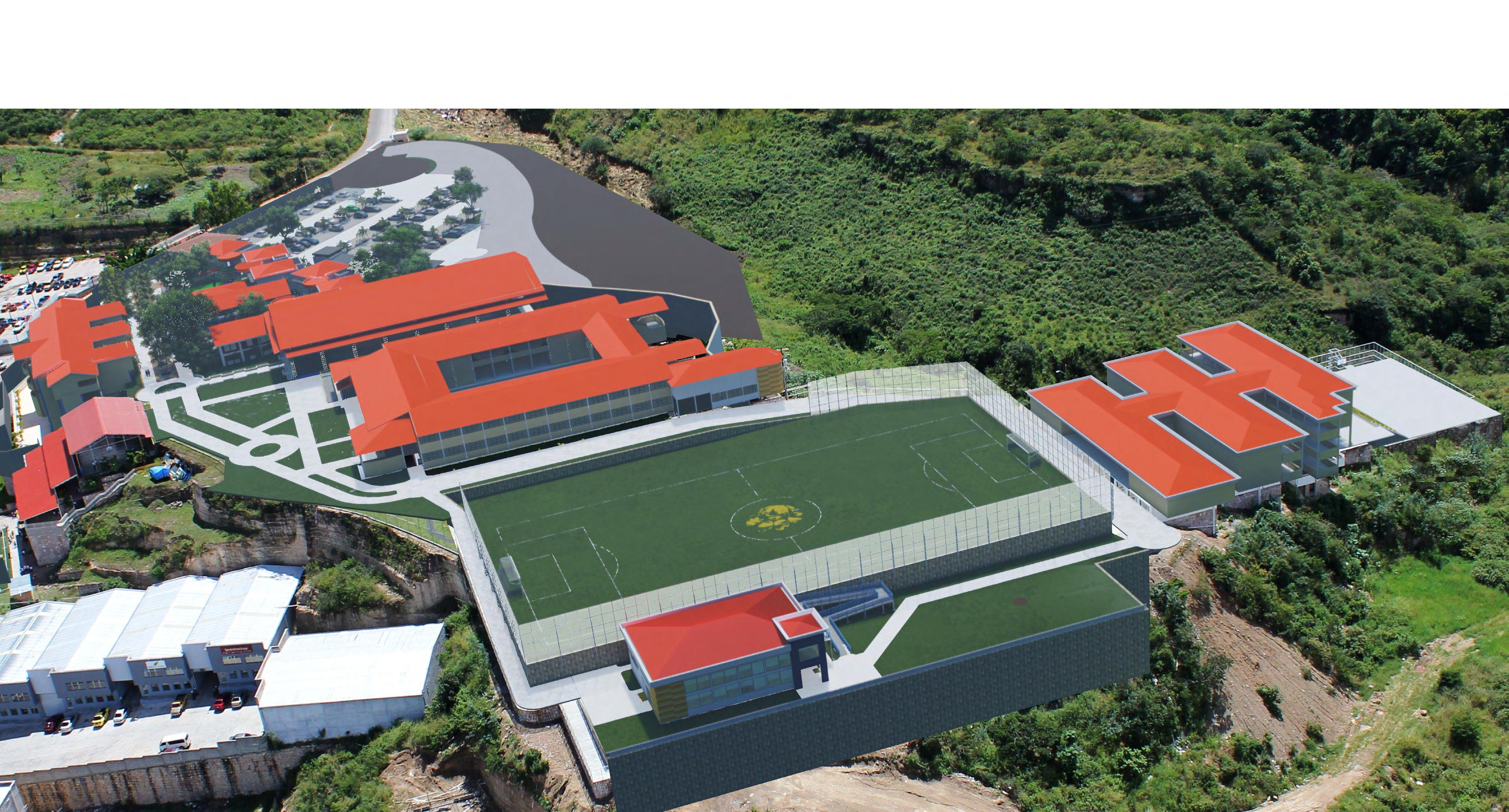
PRESCHOOL INTERNATIONAL SCHOOL TEGUCIGALPA
Apart from contributing to the design, I was assigned to present the project to the BIENNAL OF ARCHITECTURE AND URBAN PLANNING OF HONDURAS. The project won first place in the category of equipments and was the grand winner of the competition.
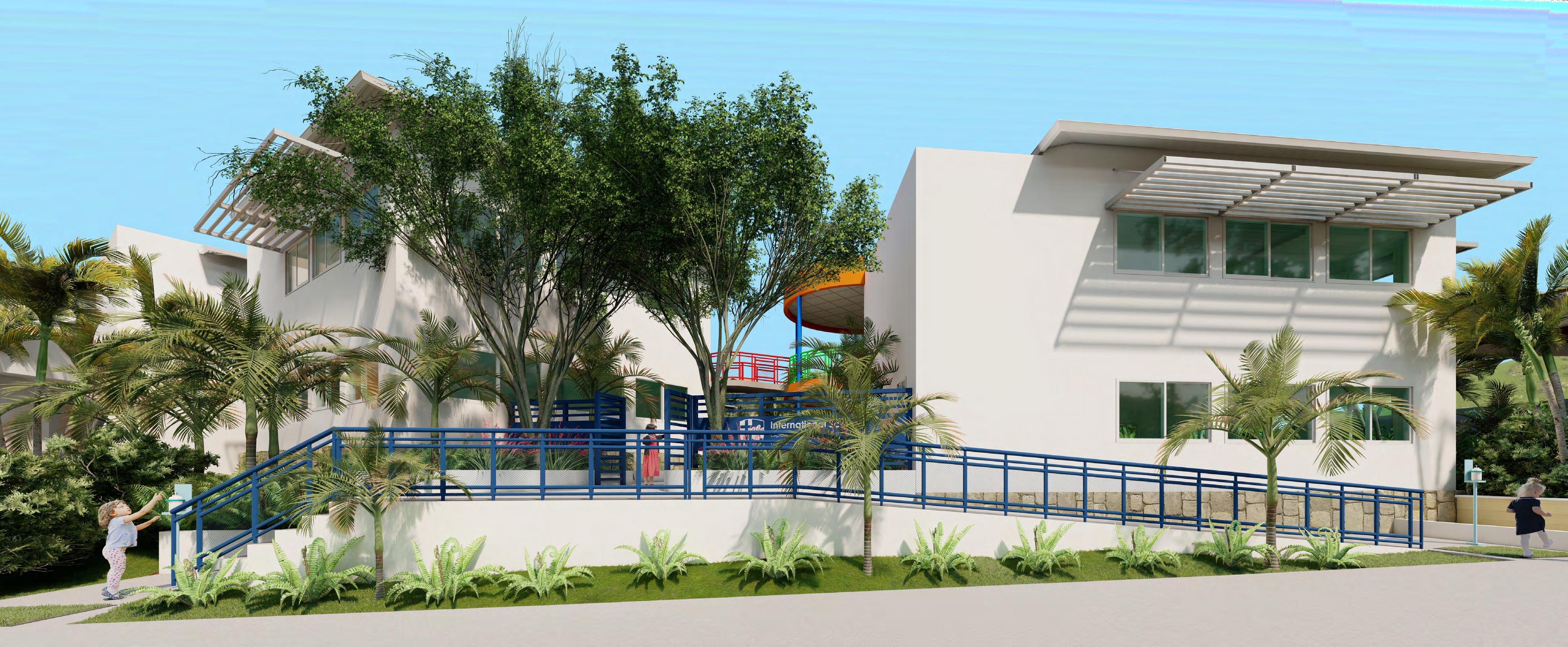
PRESCHOOL PHASE 1
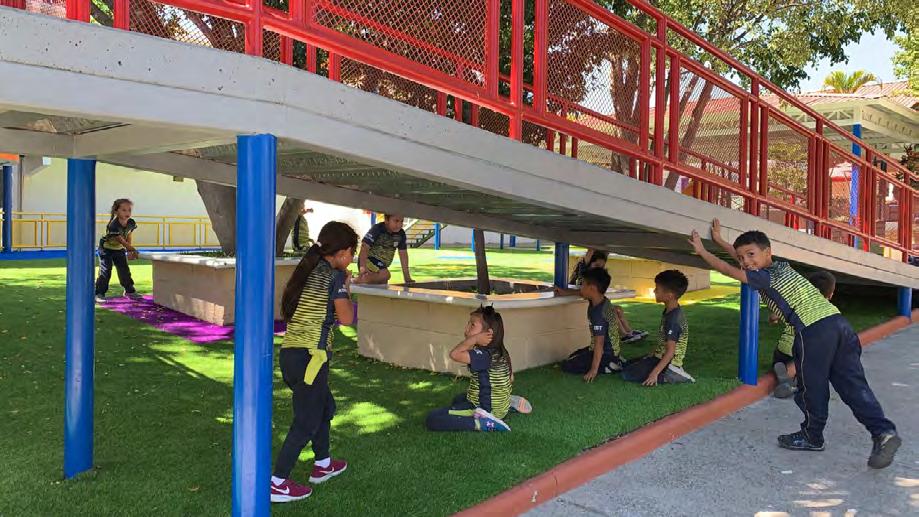
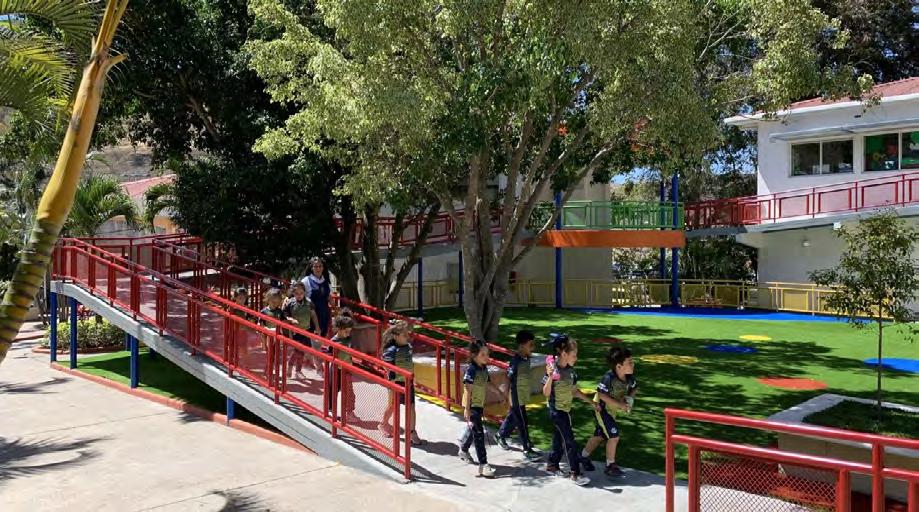
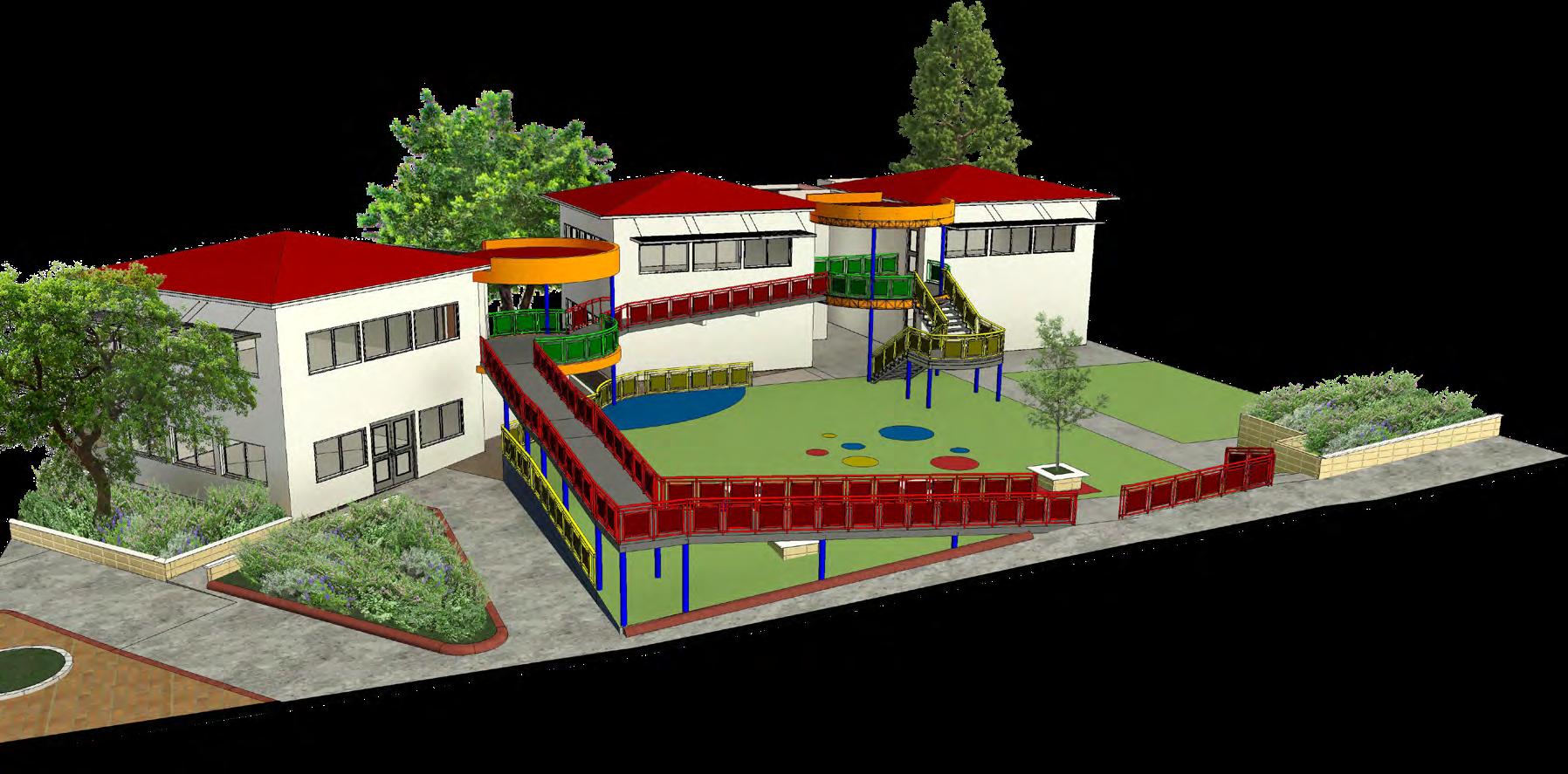

PRESCHOOL PHASE 2
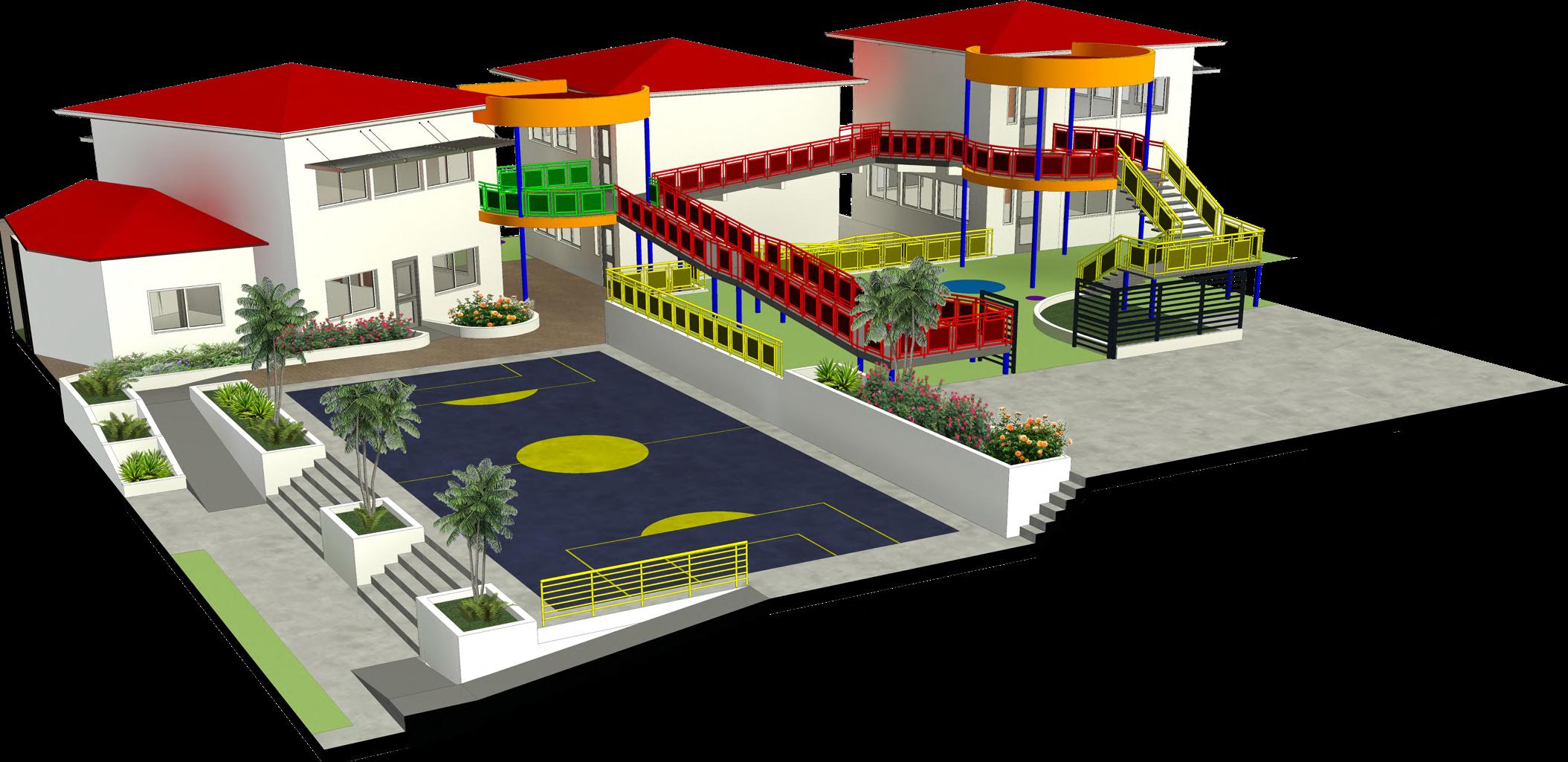
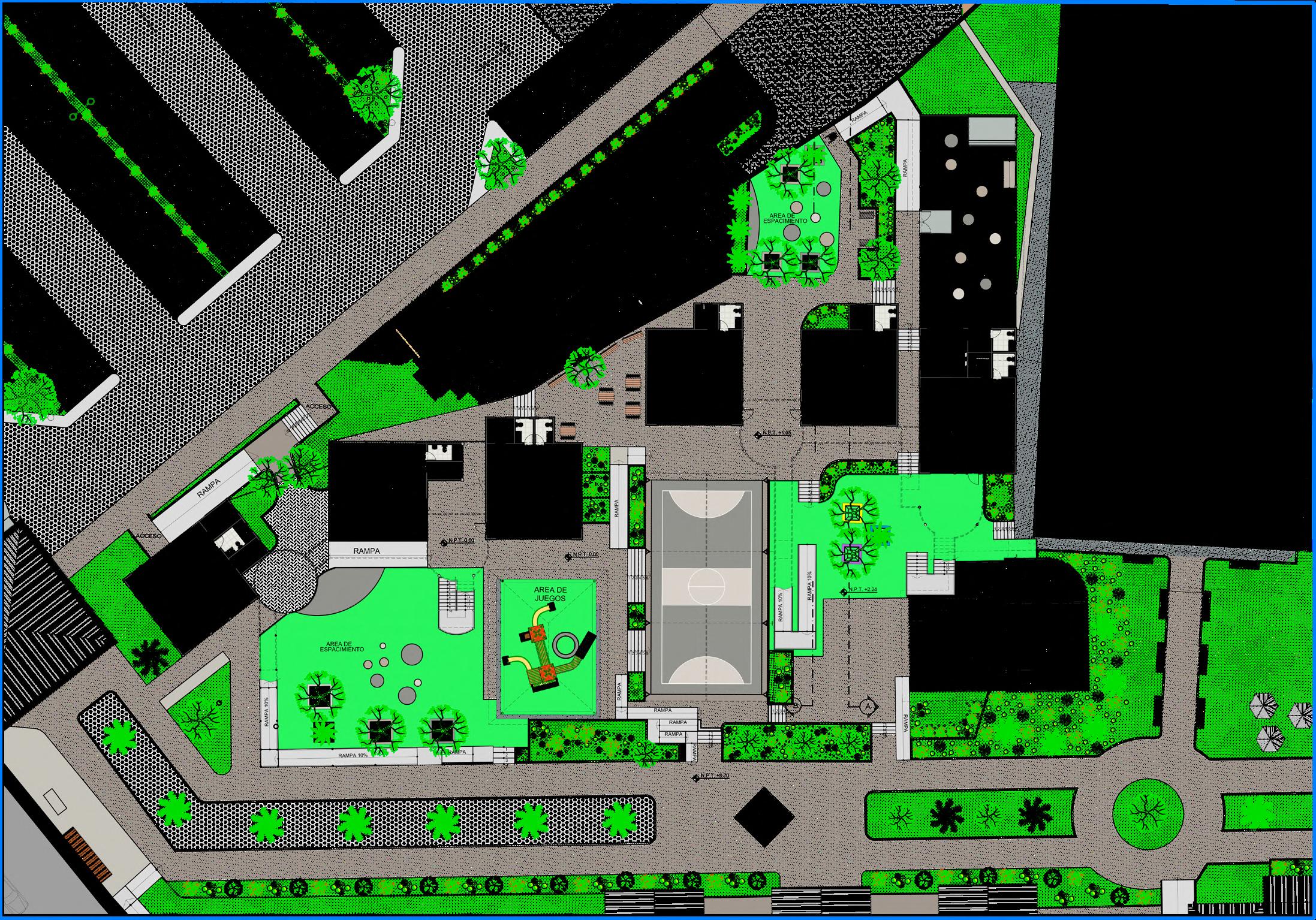
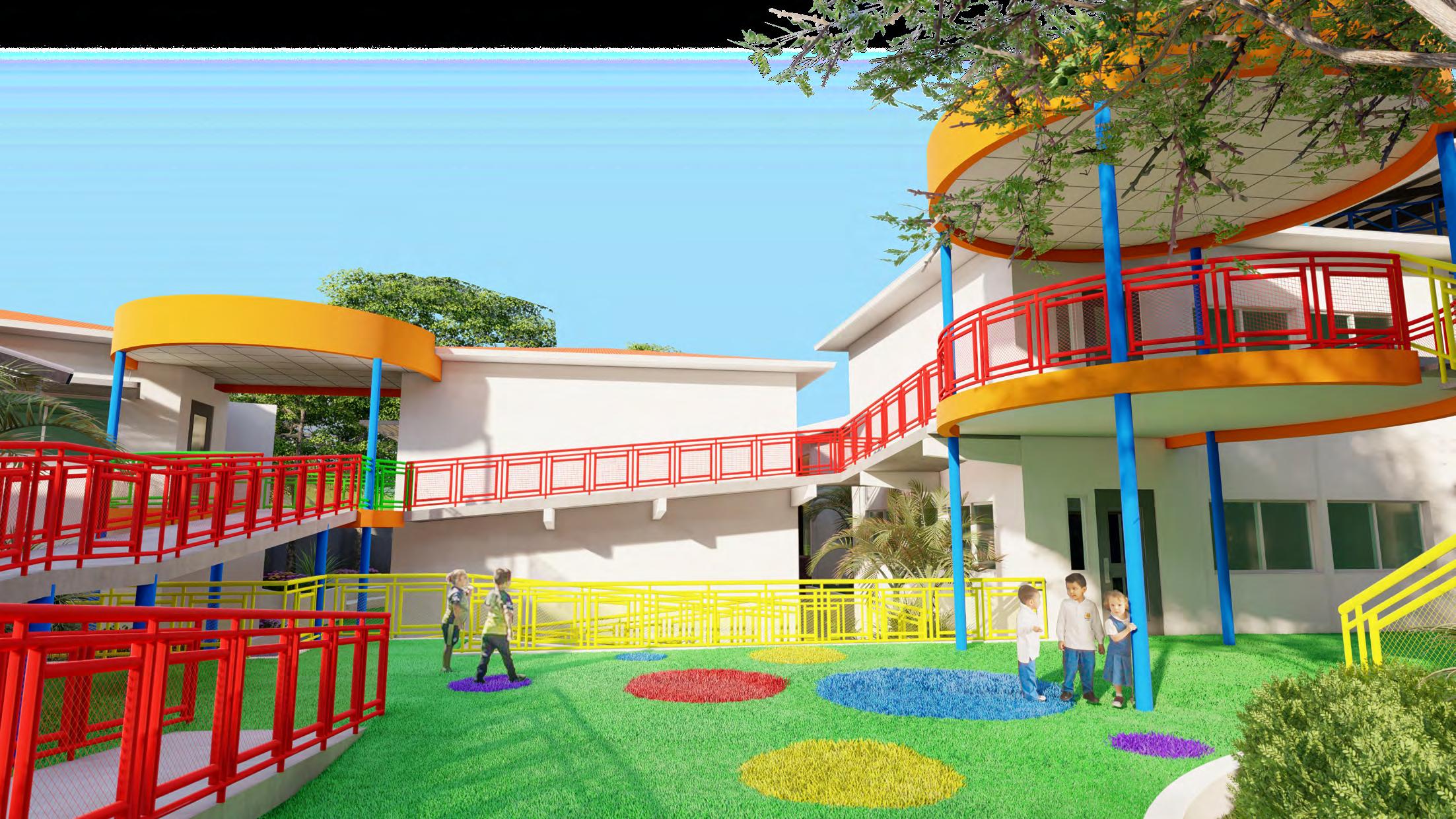
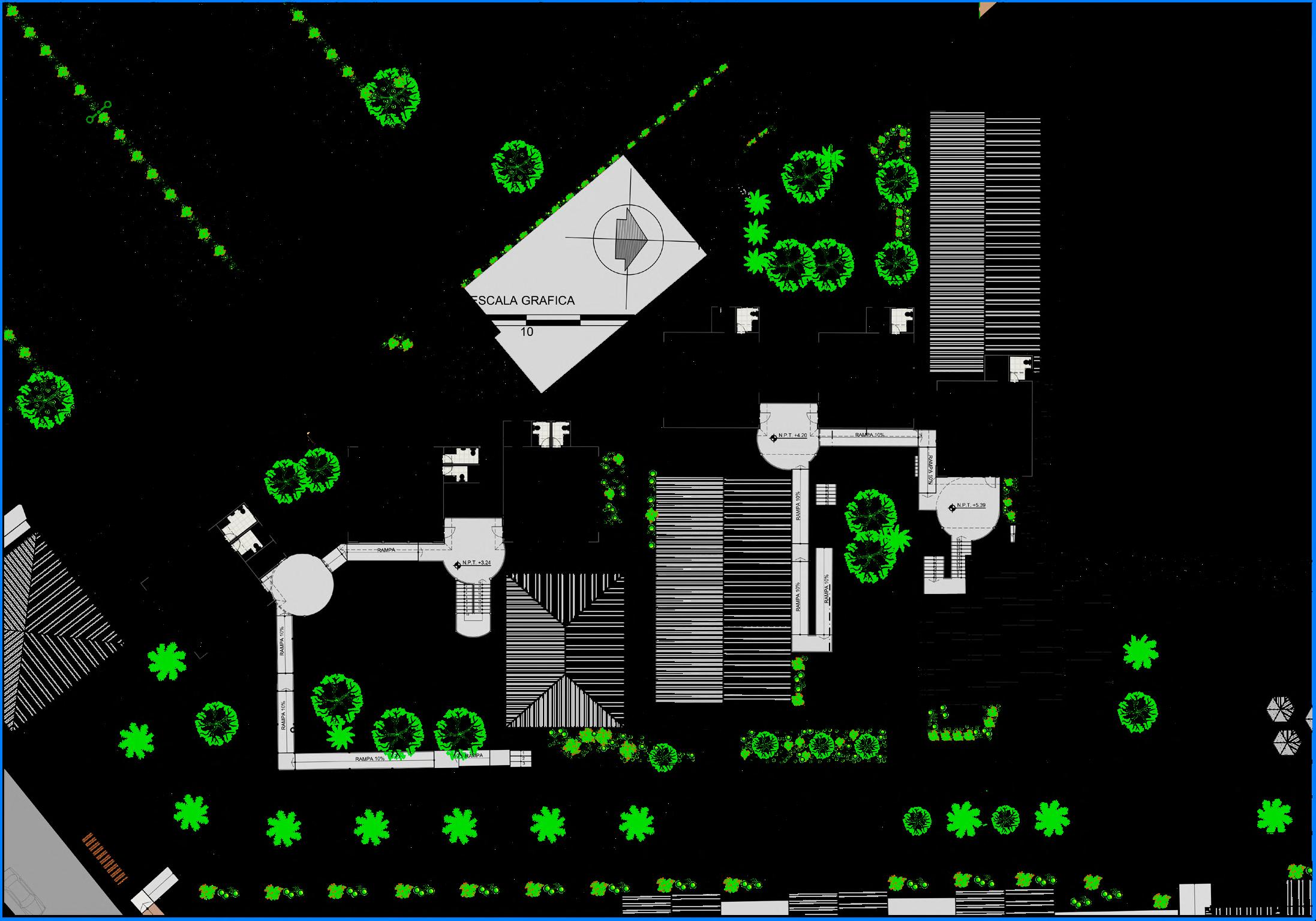
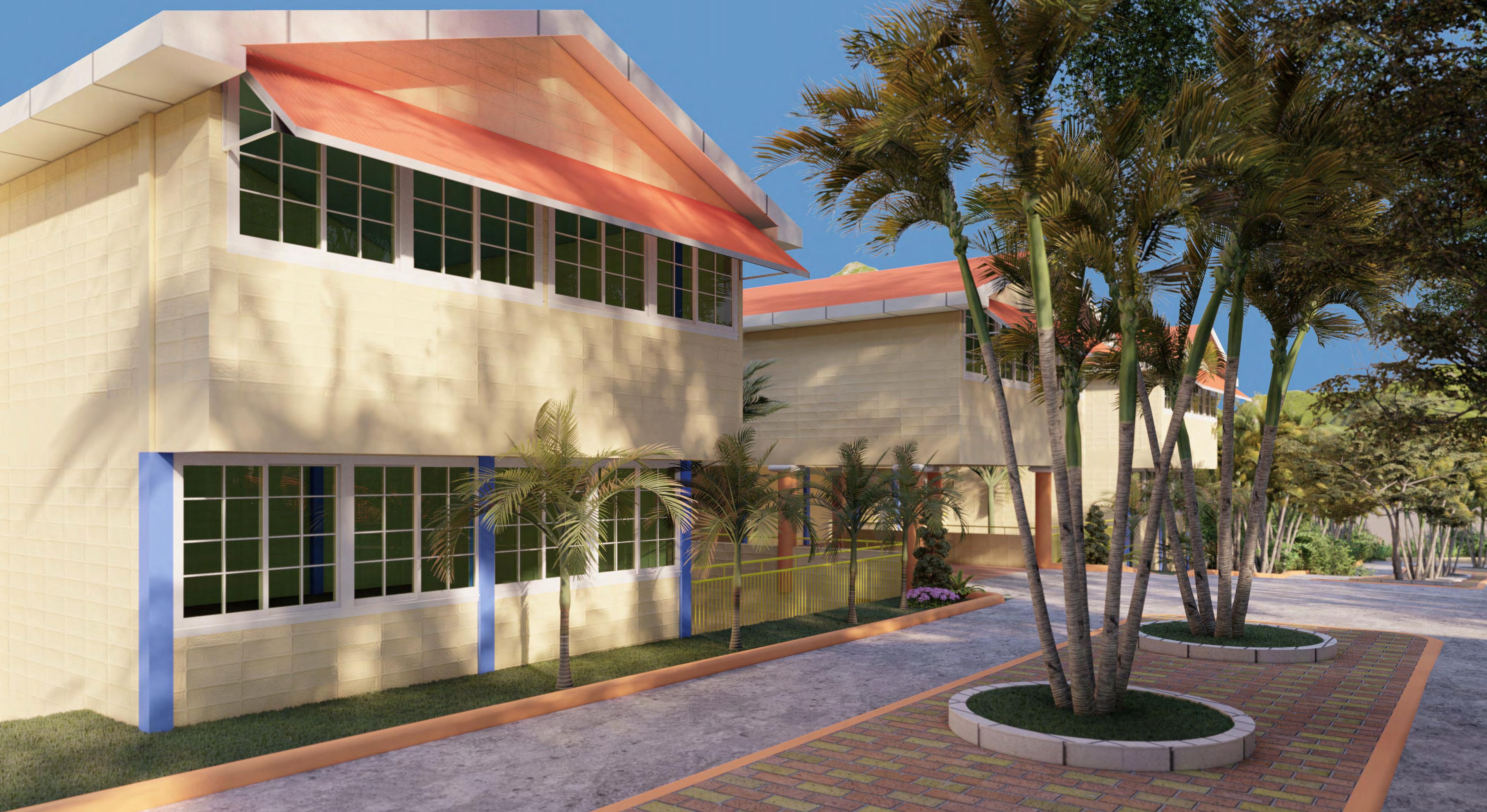
ELEMENTARY SCHOOL - IST
SURVEY, 3D MODELING, AND DIGITALIZATION OF SCHOOL FOR GENERAL MAINTENANCE WITH BIM METHODS.
MIDDLE SCHOOL - IST
SURVEY, 3D MODELING, AND DIGITALIZATION OF SCHOOL FOR GENERAL MAINTENANCE WITH BIM METHODS.
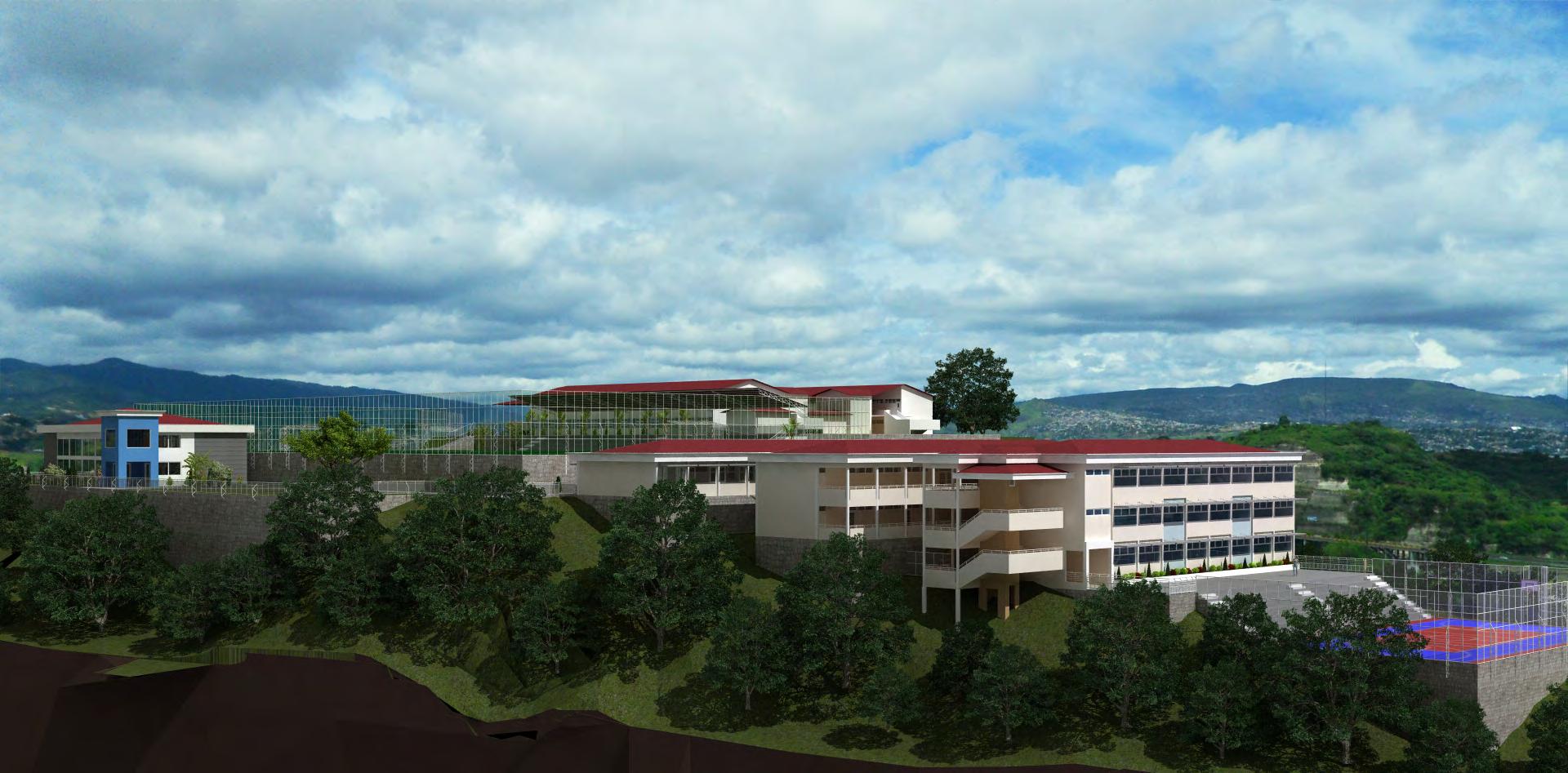

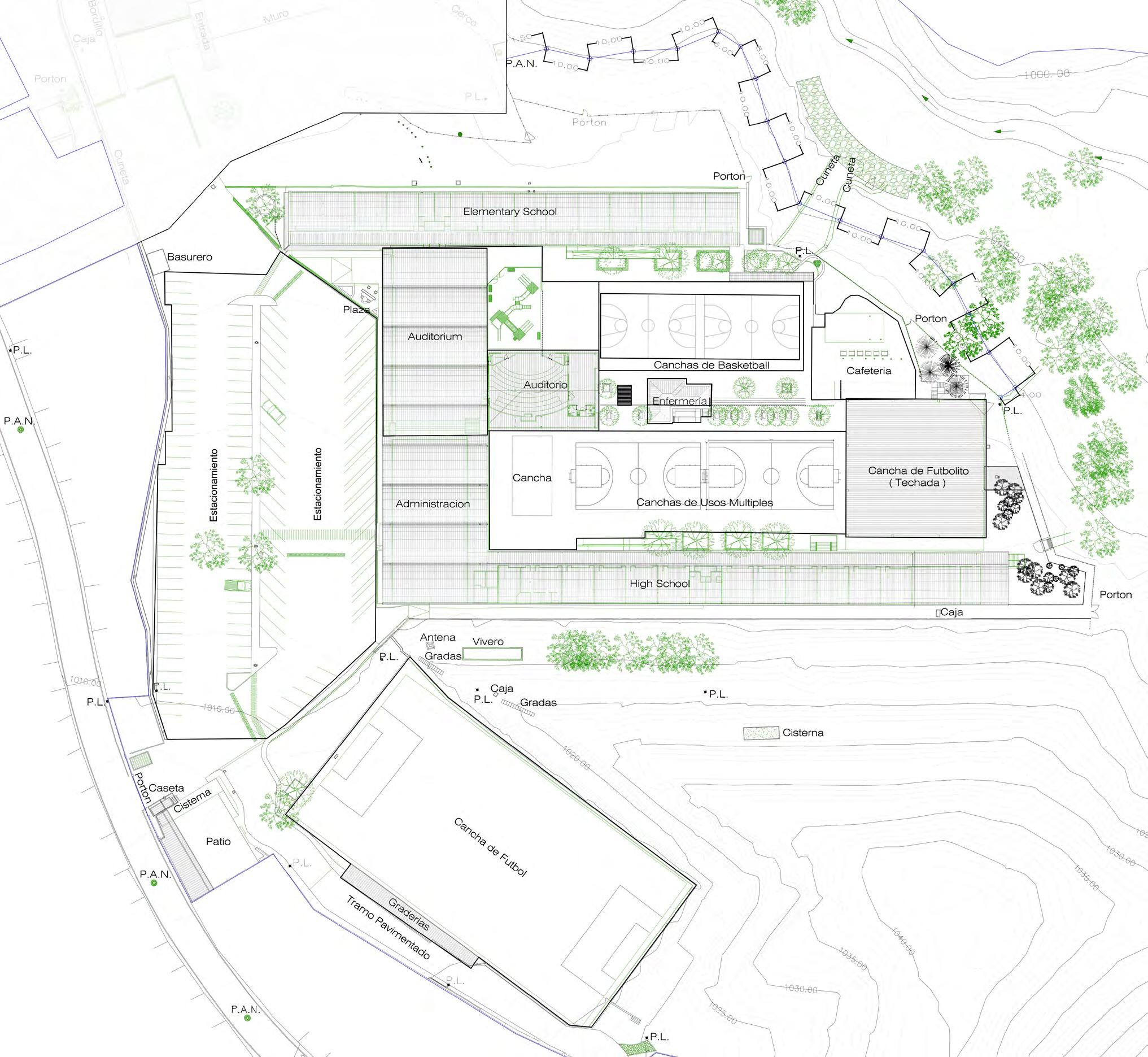
MACRIS SCHOOL
DIGITALIZATION OF CURRENT STATE - REMODELATION
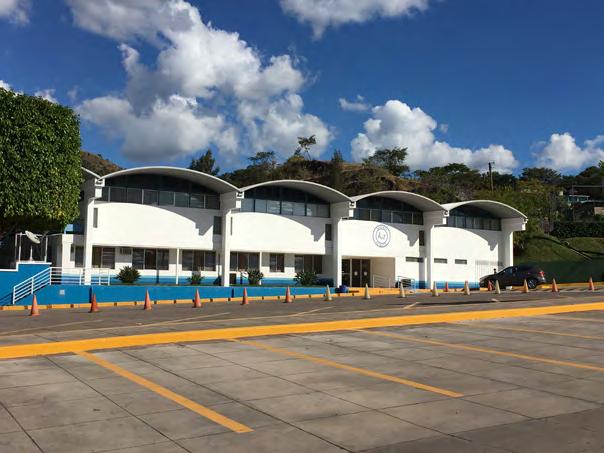
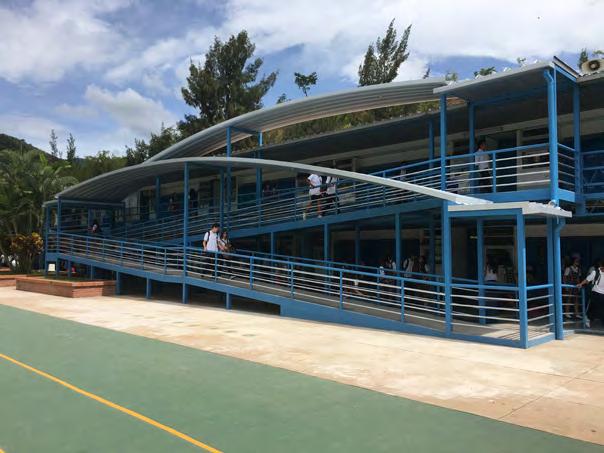
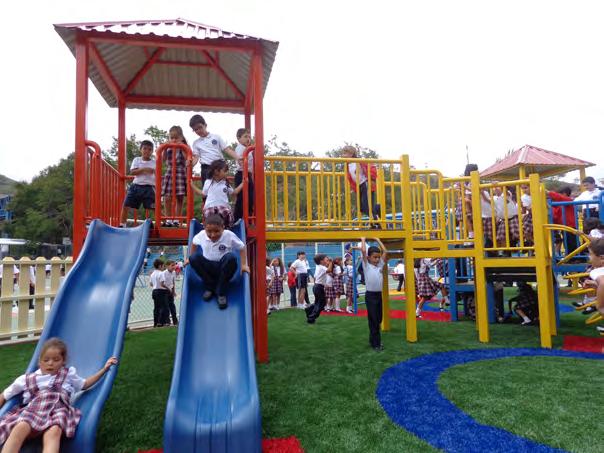
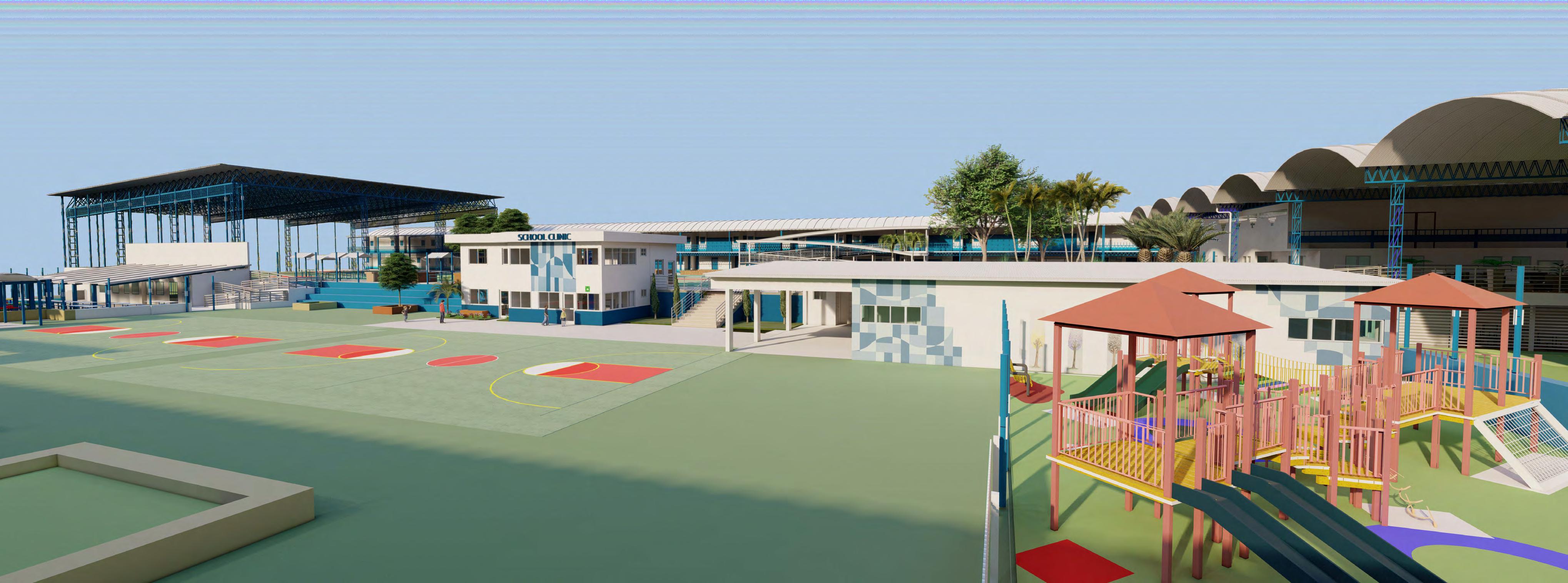
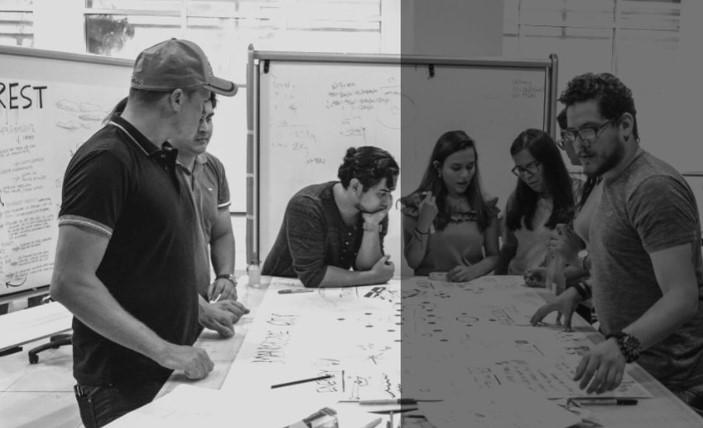
ACADEMIC ACHIEVEMENTS
PROJECTS - STUDIES - CONCEPTS
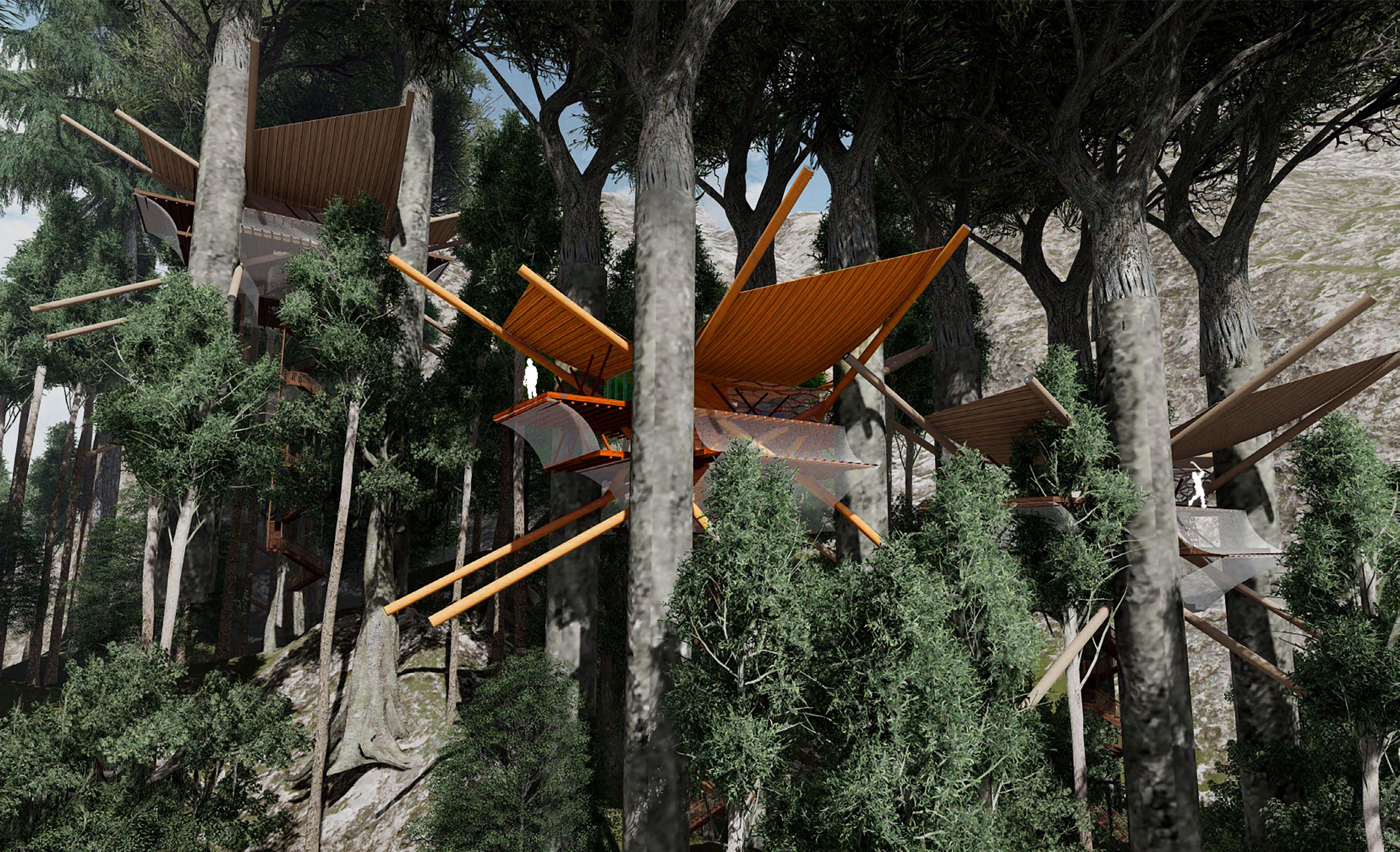
BIRDHAUS
OBSERVATORIO AVIAR
BIRDHAUS-OBSERVATORIO AVIAR
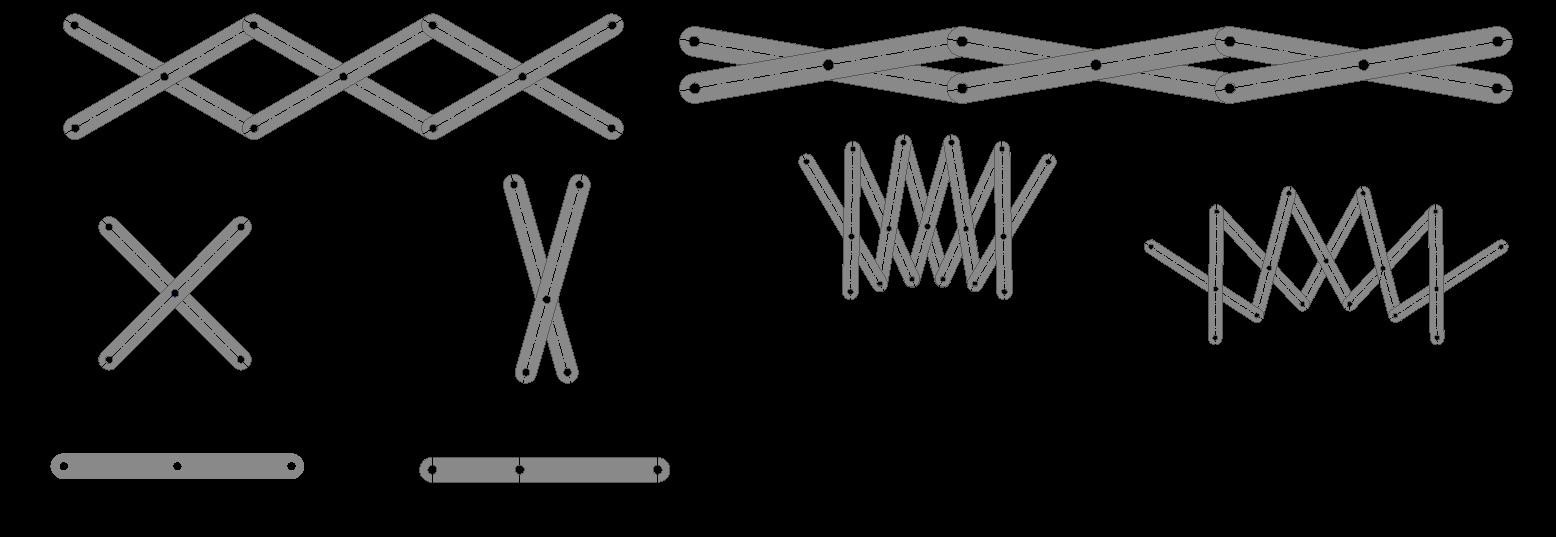

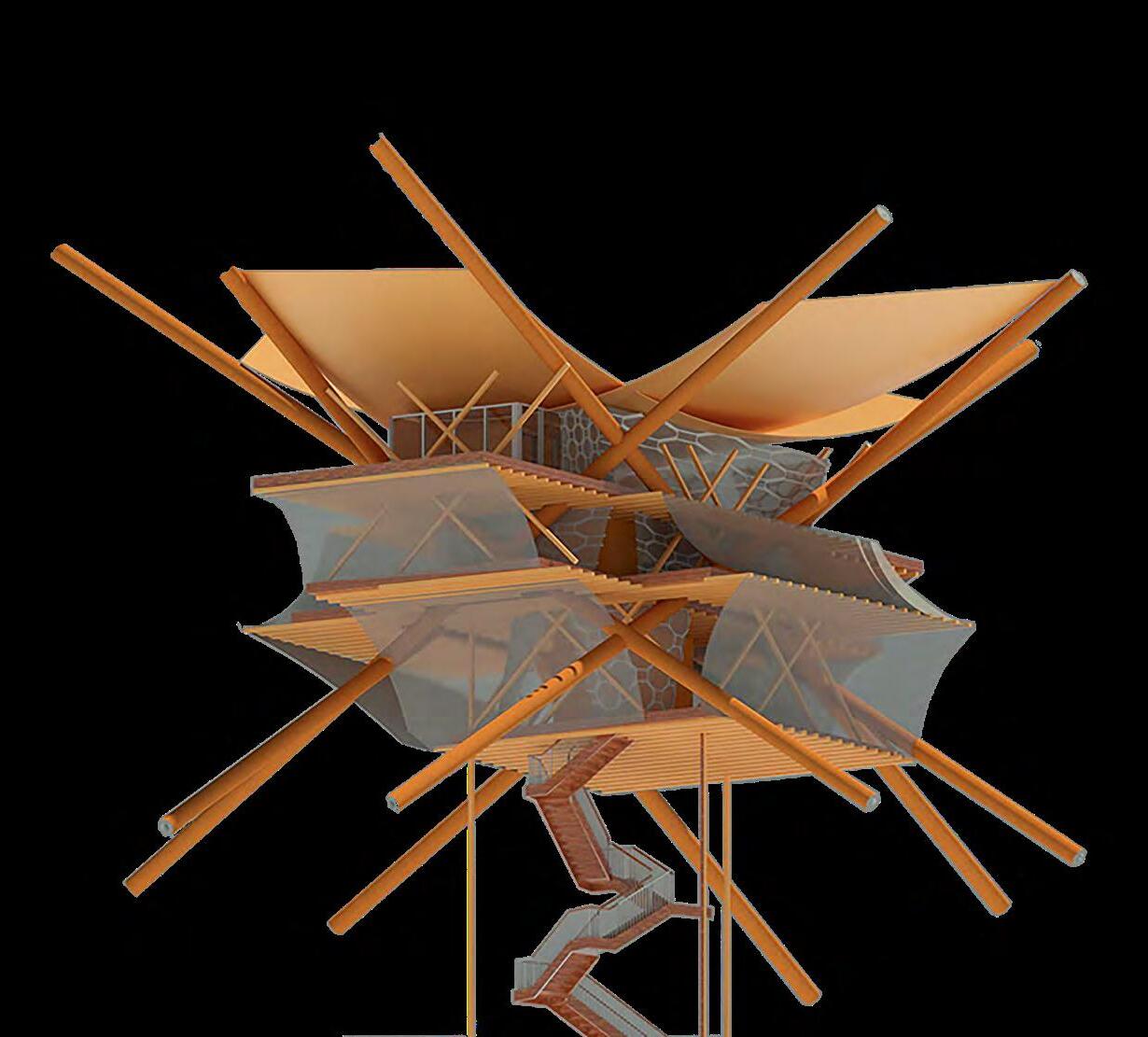
ESTRUCTURA
El marco estructural está diseñado para sujetarse a 4 árboles separados por distancias relativamente iguales. Este concepto se basa en mecanismos Hoberman, para lo cual no se necesitará perforaciones en los árboles. El marco, con suficiente tensión, expandirá y ejercerá una fuerza horizontal hacia el exterior en sus esquinas, creando un efecto de tijera y agarrándose de los árboles.
TECHO
OBSERVATORIO
El techo es diseñado para la recolección de aguas pluviales con el propósito de eliminar instalaciones sanitarias. El área de observación cuenta como los dos niveles más altos de la edificación. El nivel superior tiene una bodega para un almacén de agua y un posible generador. Este nivel también tiene un dormitorio/ oficina en el interior para escribir reportes y catalogar encuentros y observaciones. El nivel inferior del área observatorio tiene una cocineta con estufa de gas natural, un ½ baño y área de descanso.
ACCESO y SERVICIO
El área de servicio que también sirve como la entrada tiene un cuarto para almacén de equipaje y es donde se encontrará un ascensor para subir los recursos necesarios para la duración de estudios.

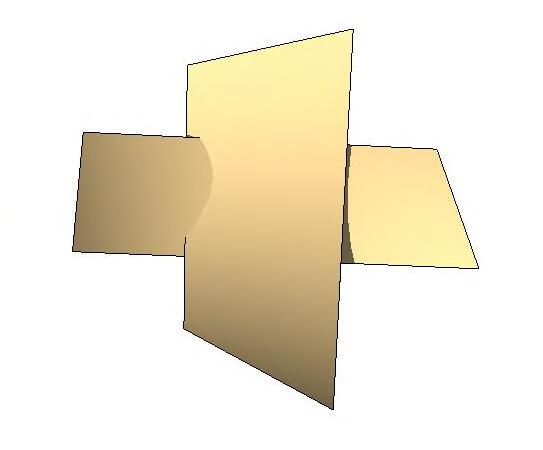
OBSERVATORIO
ACCESO y SERVICIO

BIRDHAUS-OBSERVATORIO AVIAR
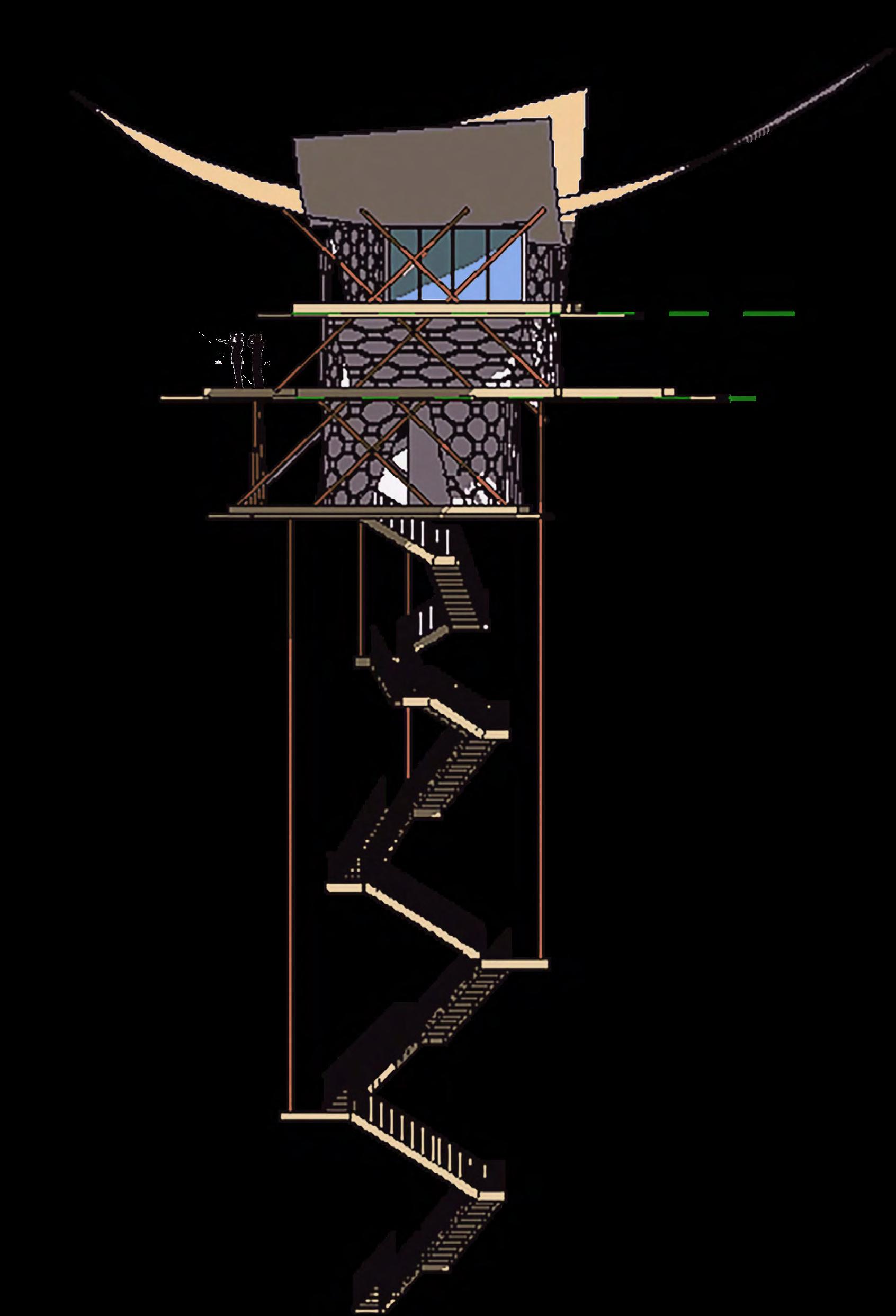
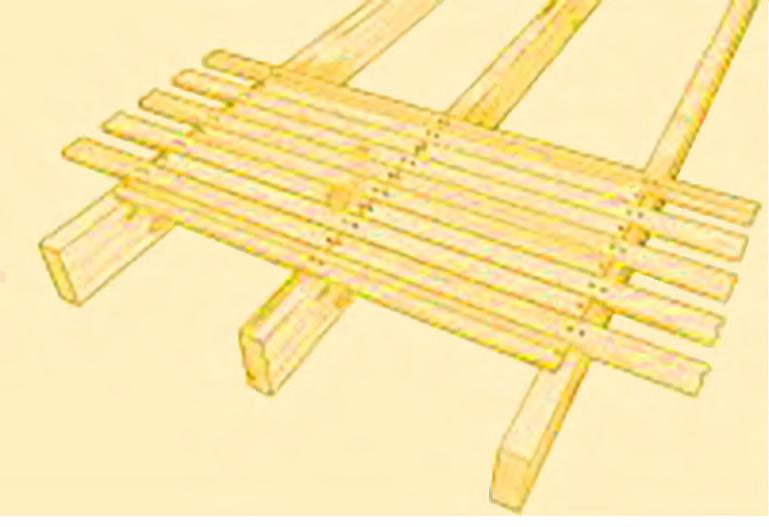
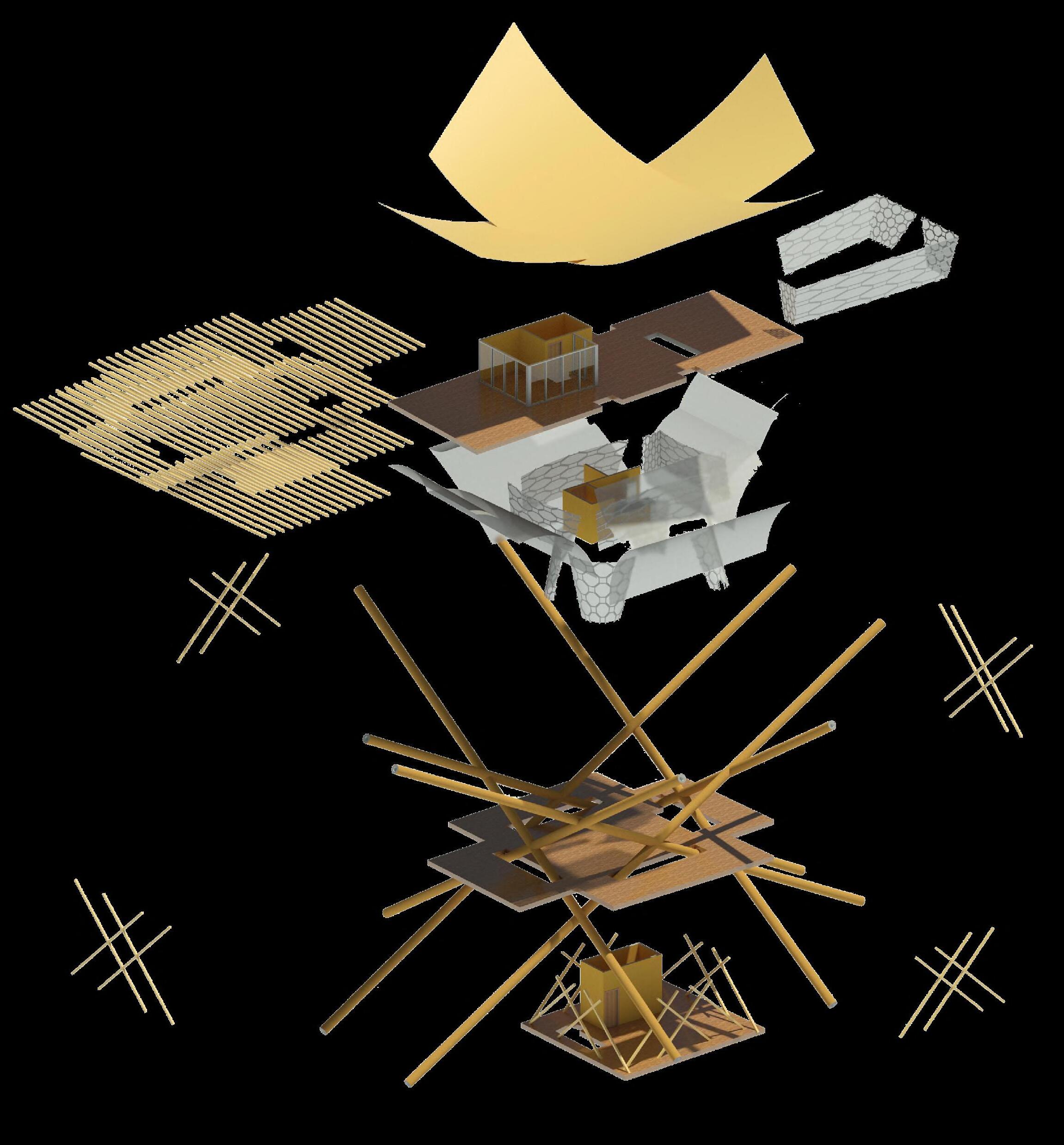
SISTEMA de VIGAS y VIGUETAS
MALLAS ANTIMOSQUITO y MARCO de MADERA
COLUMNAS DIAGONALES
PISO de MADERA ESTRUCTURADOS
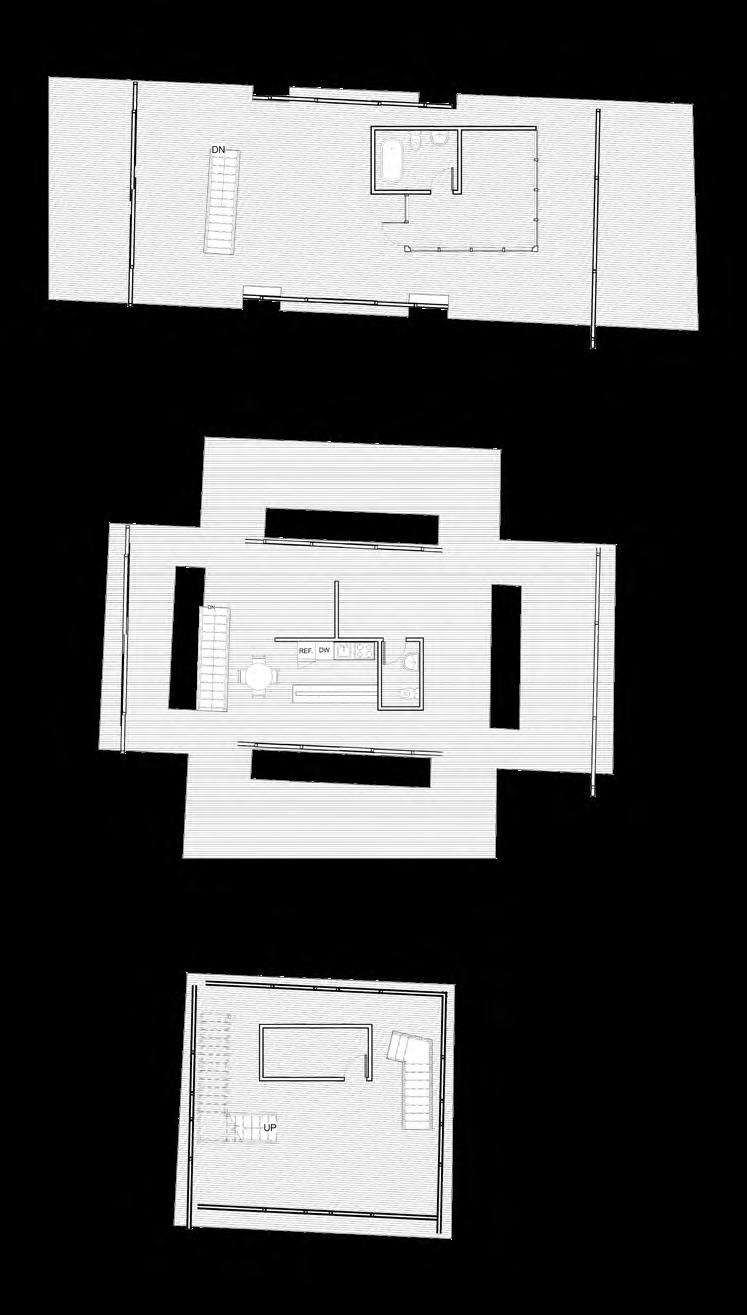
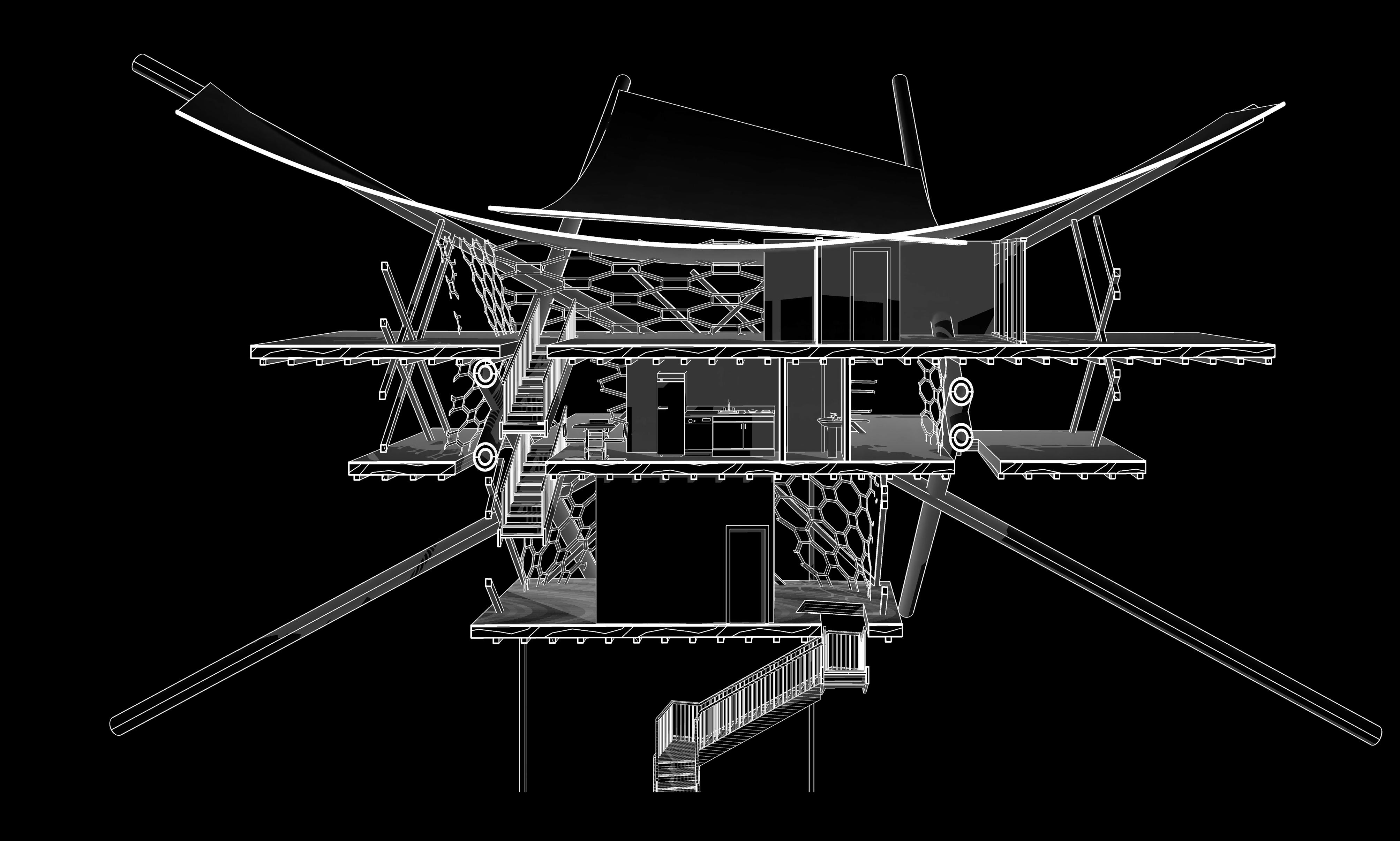
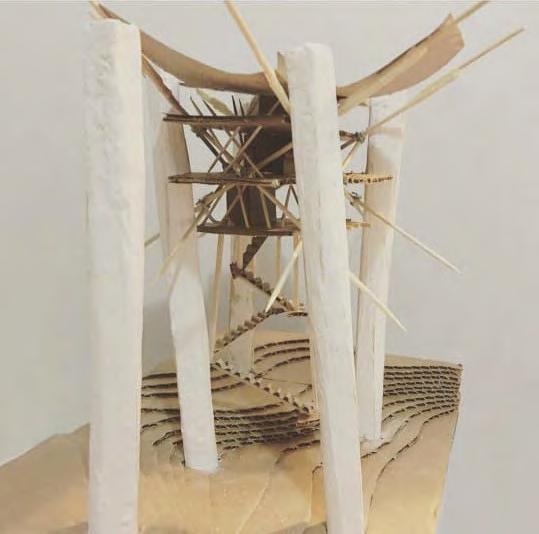
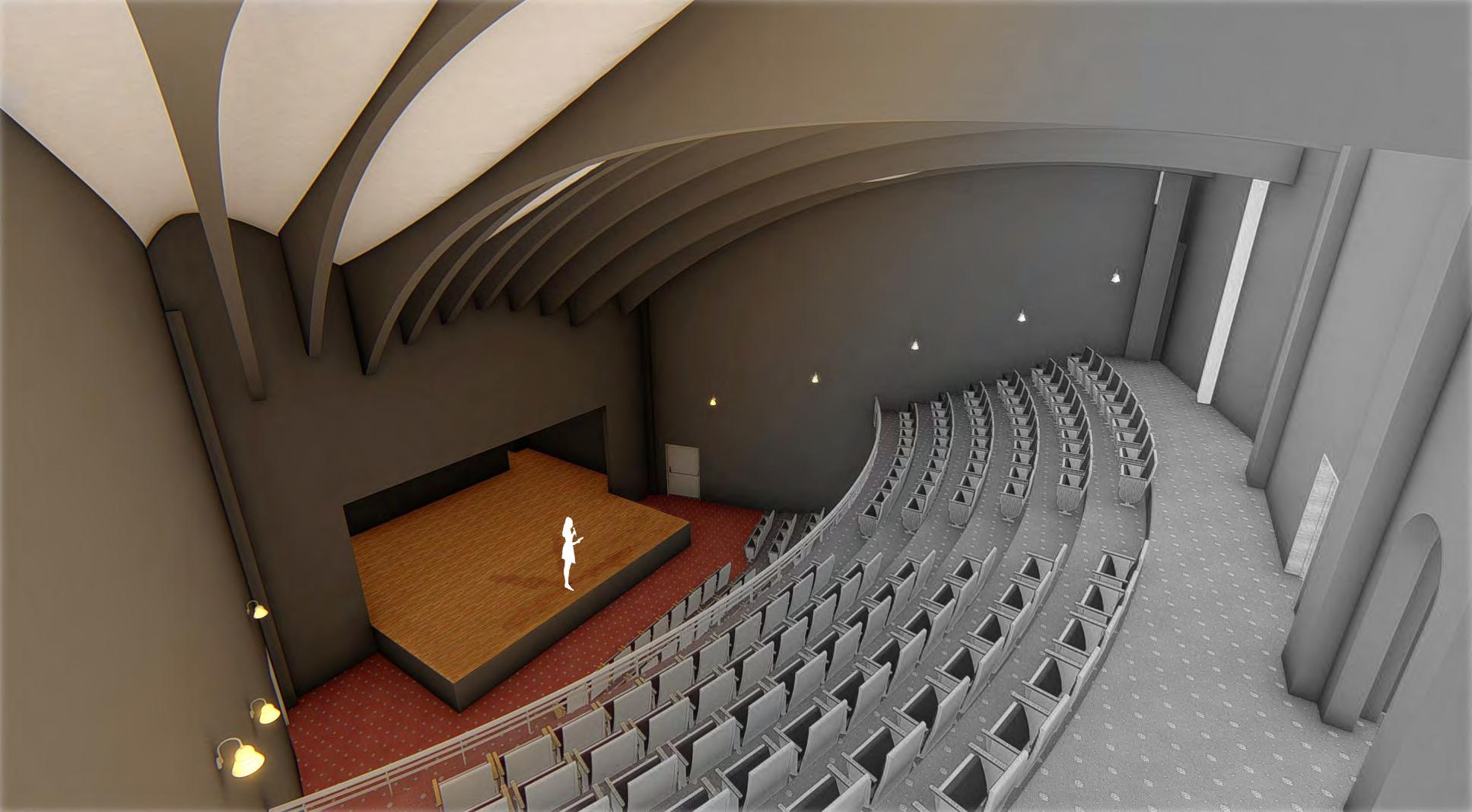
AUDITORIO PÚBLICO Y AULAS CENTRO CULTURAL
CENTRO CULTURAL - AUDITORIO
VESTÍBULO - ENTRADA, ESPACIO PARA EXPOSICIONES DE ARTE Y ACCESO DE PARQUEOS SUBTERRÁNEOS.
ESCENARIO Y ASIENTOSALMACENAMIENTO, FOSO DE ORQUESTA Y CUARTO DE TRAMPA
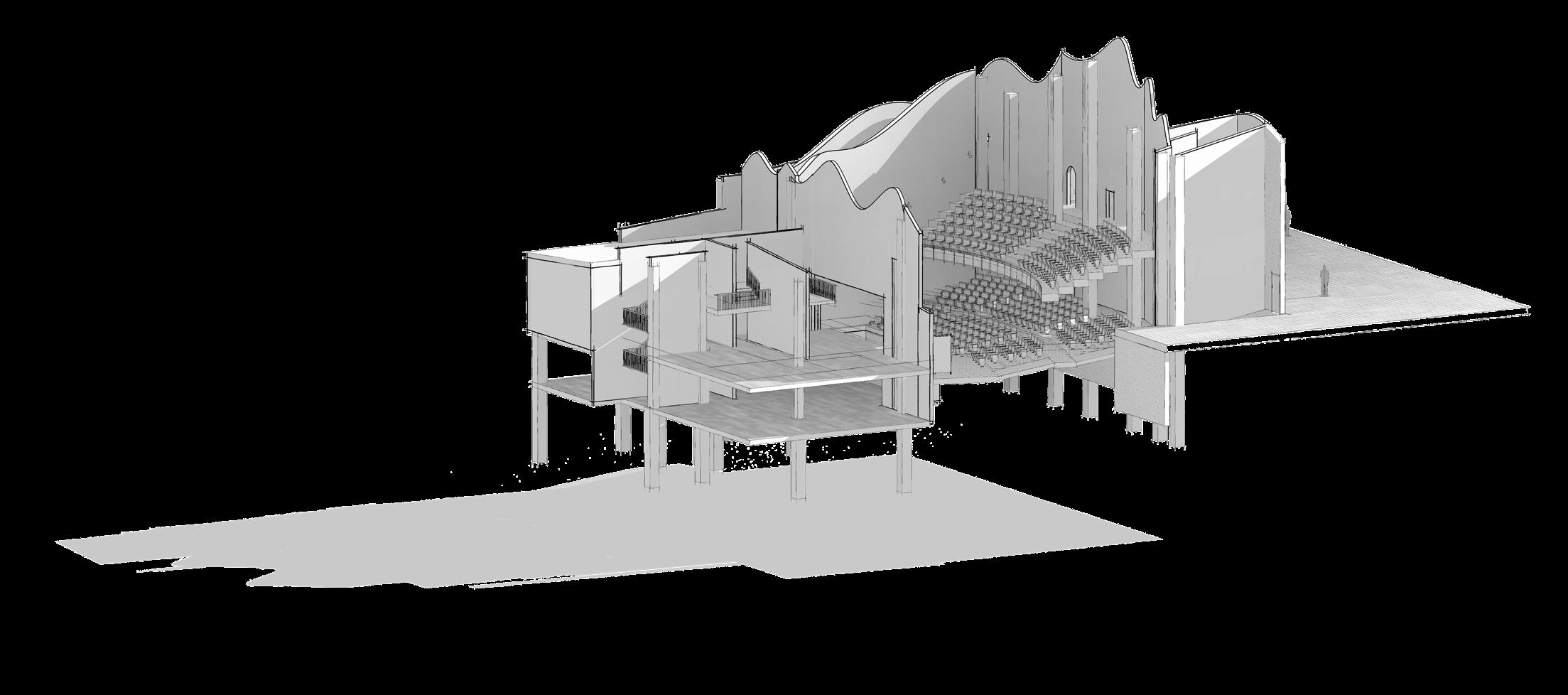
CAMERINOS Y AULASESPACIOS DE ACTUACIÓN, BAILE Y PRÁCTICA TEATRAL
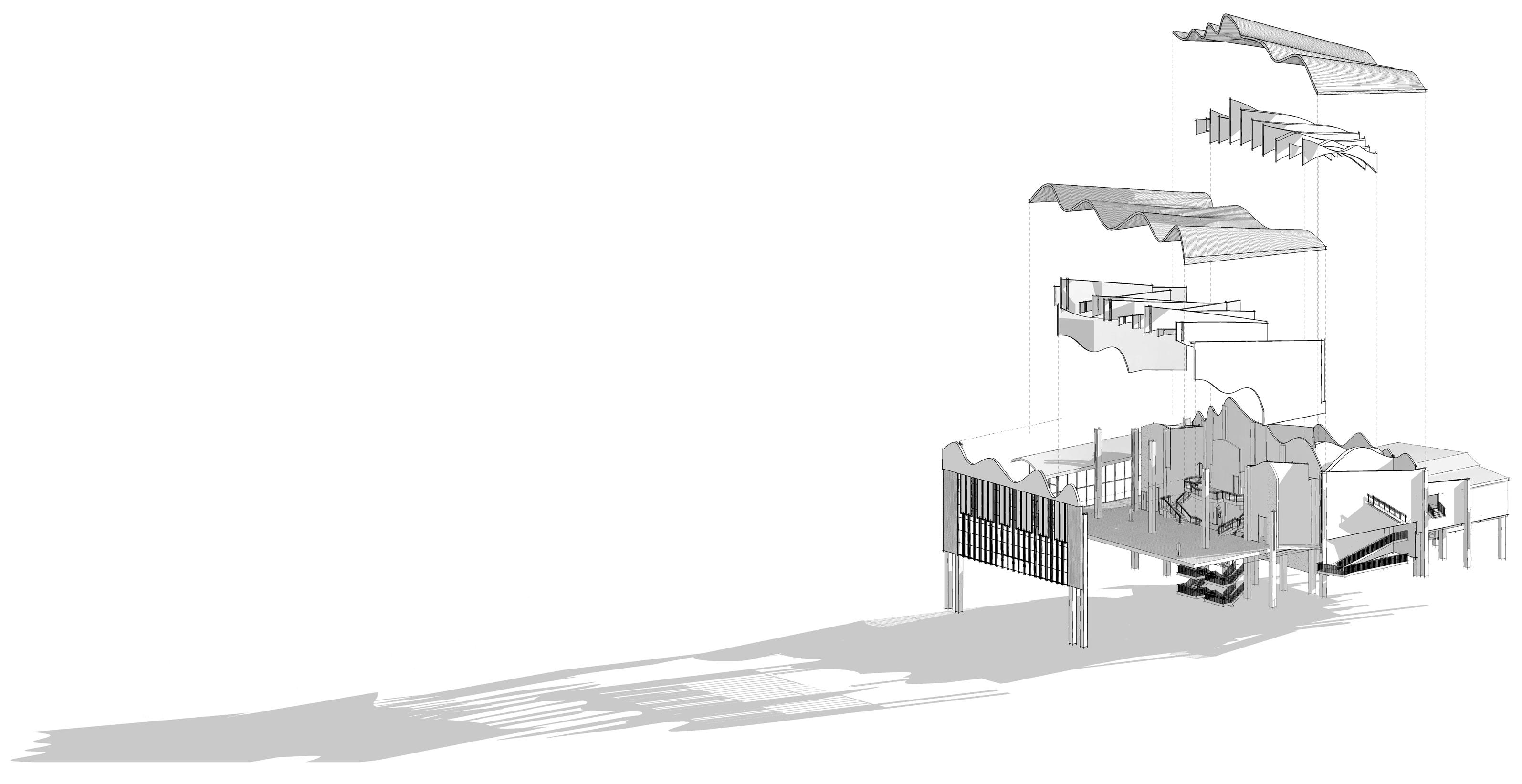
ESQUELETO Y TECHO
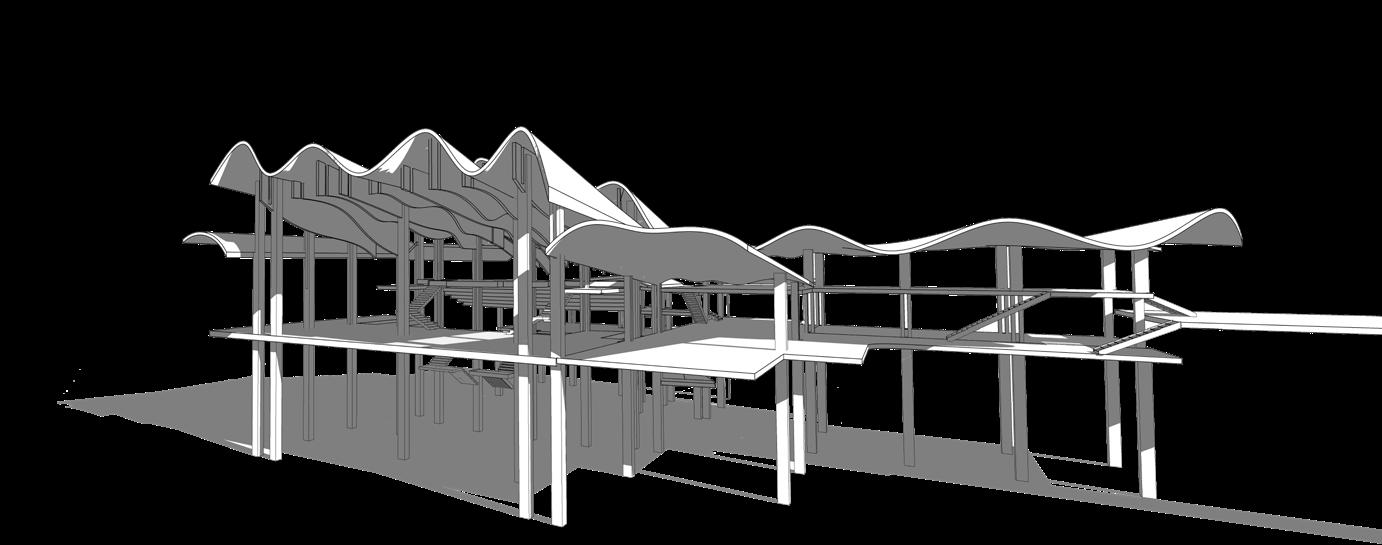
EL VESTÍBULO
El vestíbulo puede servir como un umbral formal para eventos como obras de teatro, conciertos y ballets. Esta área abierta también puede servir como área de exposición para galerías y eventos públicos en interiores. Se puede acceder al vestíbulo desde la plaza, así como desde el área administrativa y el estacionamiento.
EL AUDITORIO
El auditorio tiene acceso desde el vestíbulo y tiene salidas de emergencia a los lados que salen al vestíbulo, al estacionamiento subterráneo y, lo que es más importante, al exterior del edificio físico.
CAMERINOS
Los camerinos es accesible desde el escenario del auditorio, el lado administrativo y el estacionamiento subterráneo y también puede depender de salidas de emergencia externas.
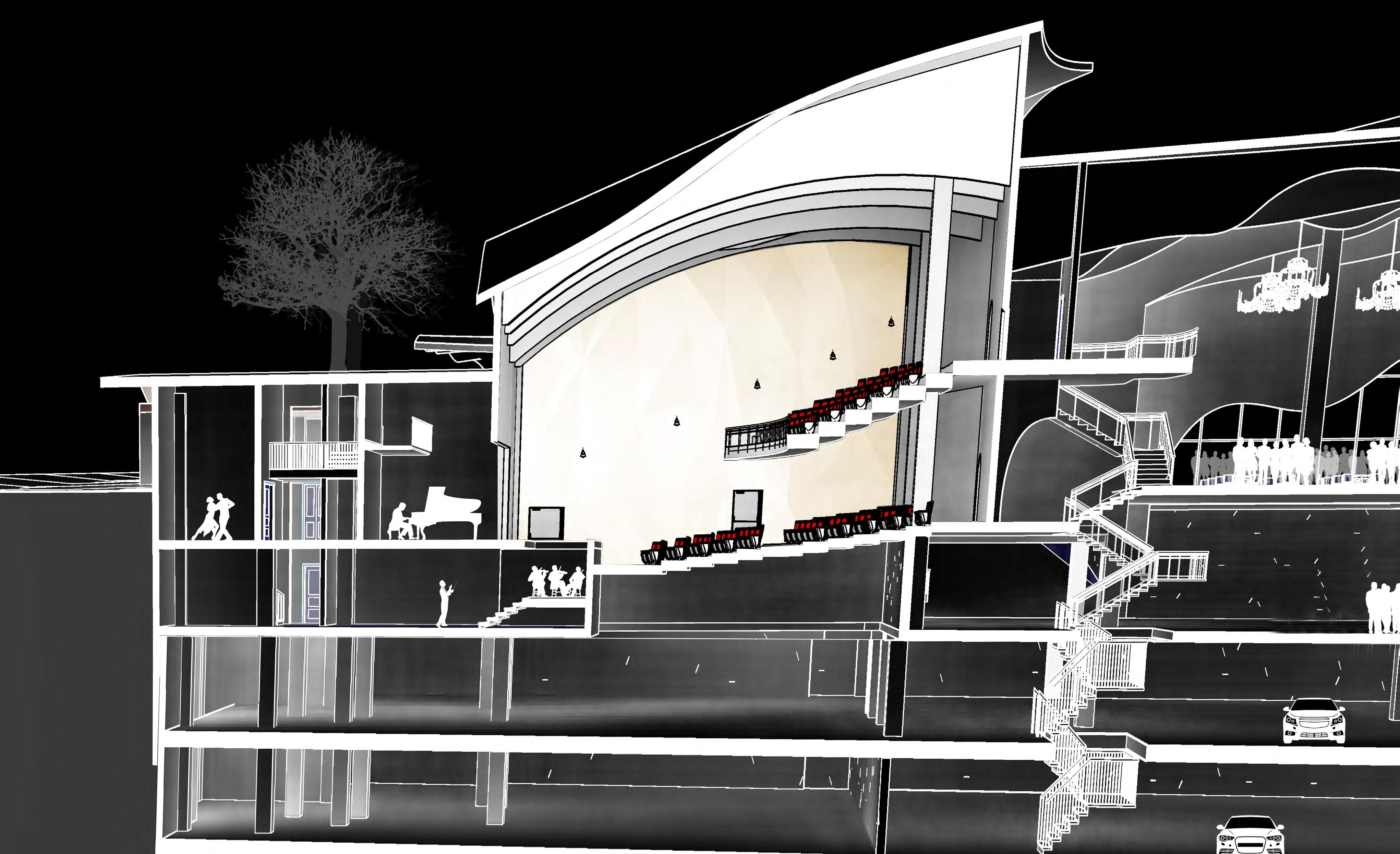
CENTRO CULTURAL - CORTE
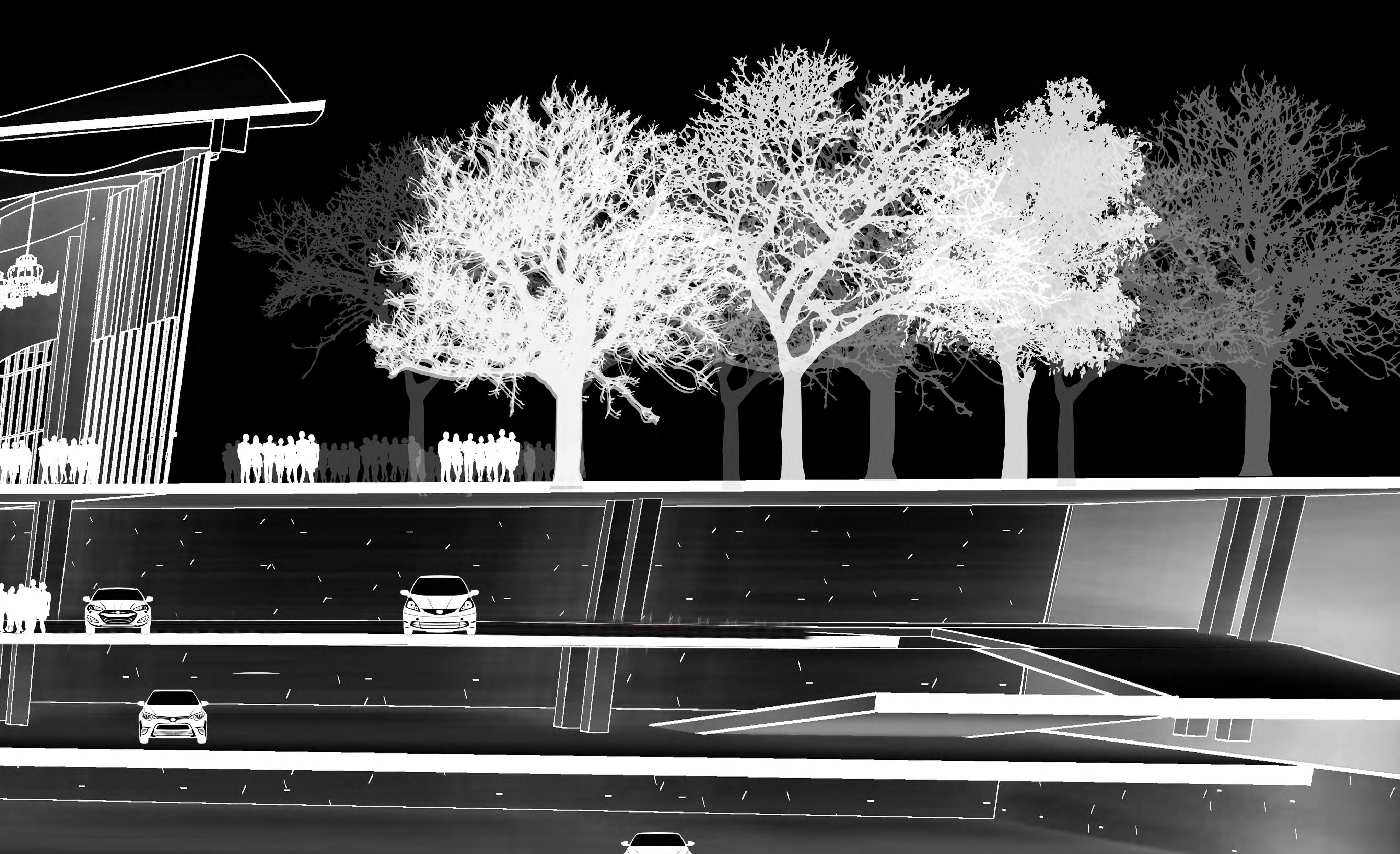
EL ESTACIONAMIENTO SUBTERRÁNEO
El estacionamiento sirve como punto de acceso a todas las áreas principales del centro cultural y tiene una zona de carga de servicios. El uso de un parqueo subterráneo permitirá la máxima utilización de la plaza para espacio público para eventos externos. Aparte que el parqueo subterráneo da la posibilidad para más estacionamiento, también da la oportunidad de facilitar el área de servicio y descargas y proveerá más espacio para almacenamiento.
PRIMER NIVEL DE ESTACIONAMIENTO, CAMERINOS, ALMACENAMIENTO Y HUECO ORQUESTRAL
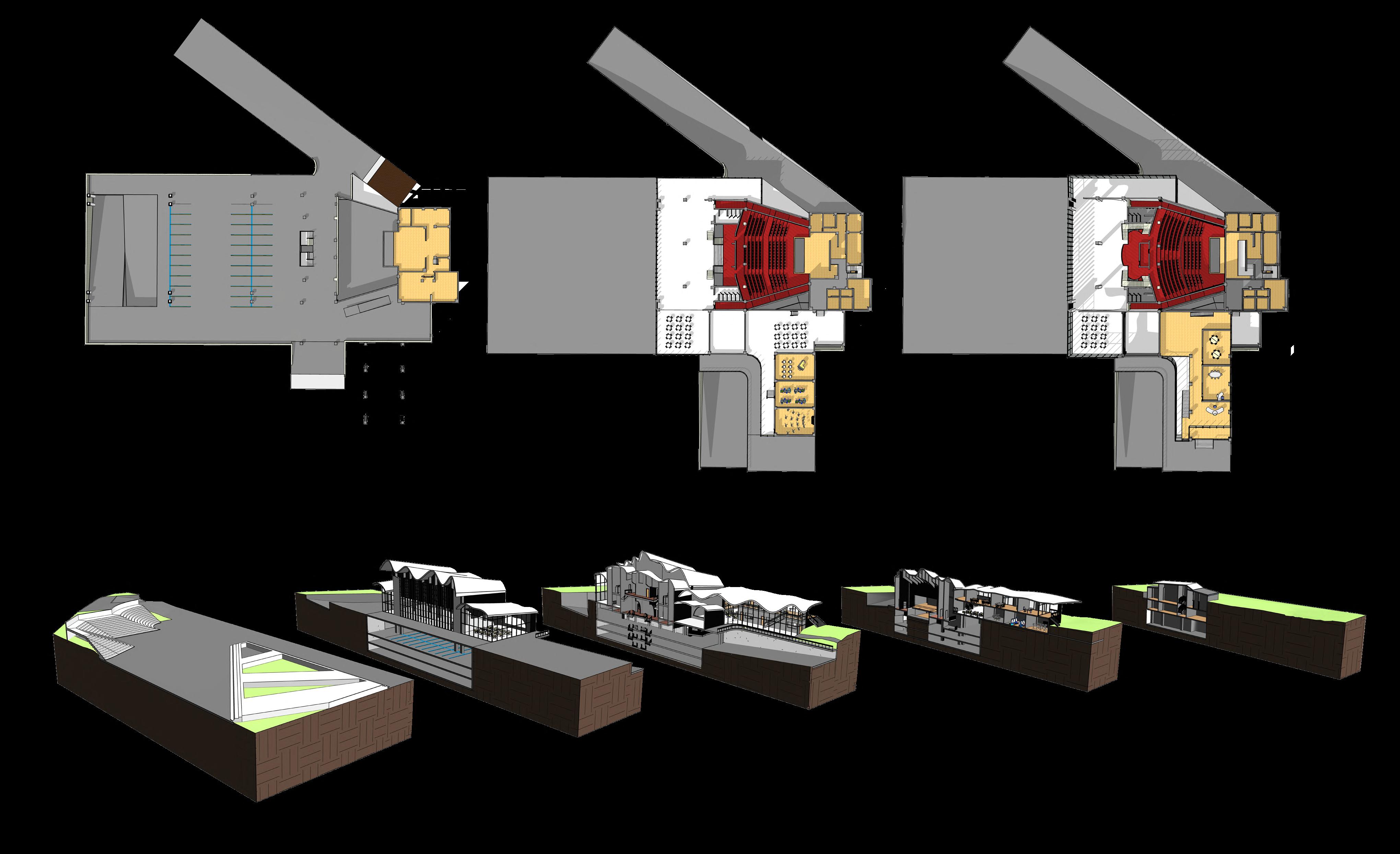
NIVEL DE PLAZA, PRIMER NIVEL DE ASIENTOS, VESTÍBULO, CAMERINOS, AULAS DE BELLAS ARTES Y ESCENARIO
SEGUNDO NIVEL DE ASIENTOS, LUCES DE ESCENARIO, ADMINISTRACIÓN Y AULAS
LA FACHADA - UN JUEGO
CON LUCES ARTIFICIALES Y NATURAL


La combinación de vidrio, metal y concreto que compone la fachada, se fusionan para crear un teclado literal que emite un teclado contra el piso de la plaza con la ayuda de las luces artificiales del vestíbulo.
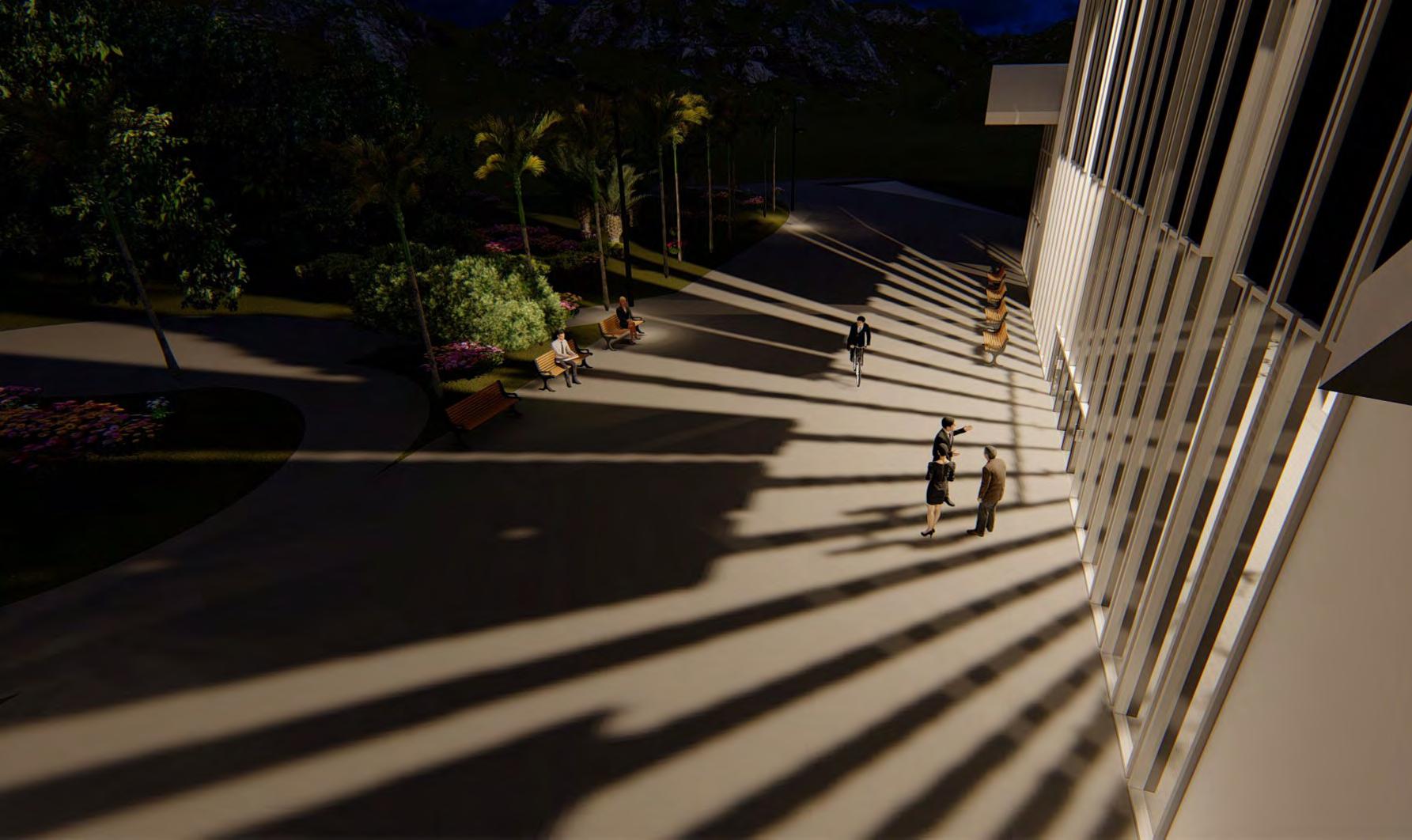
Durante una determinada época del año con la ayuda de la luz natural del sol y la orientación de los edificios, se proyecta otro teclado contra el piso del vestíbulo.
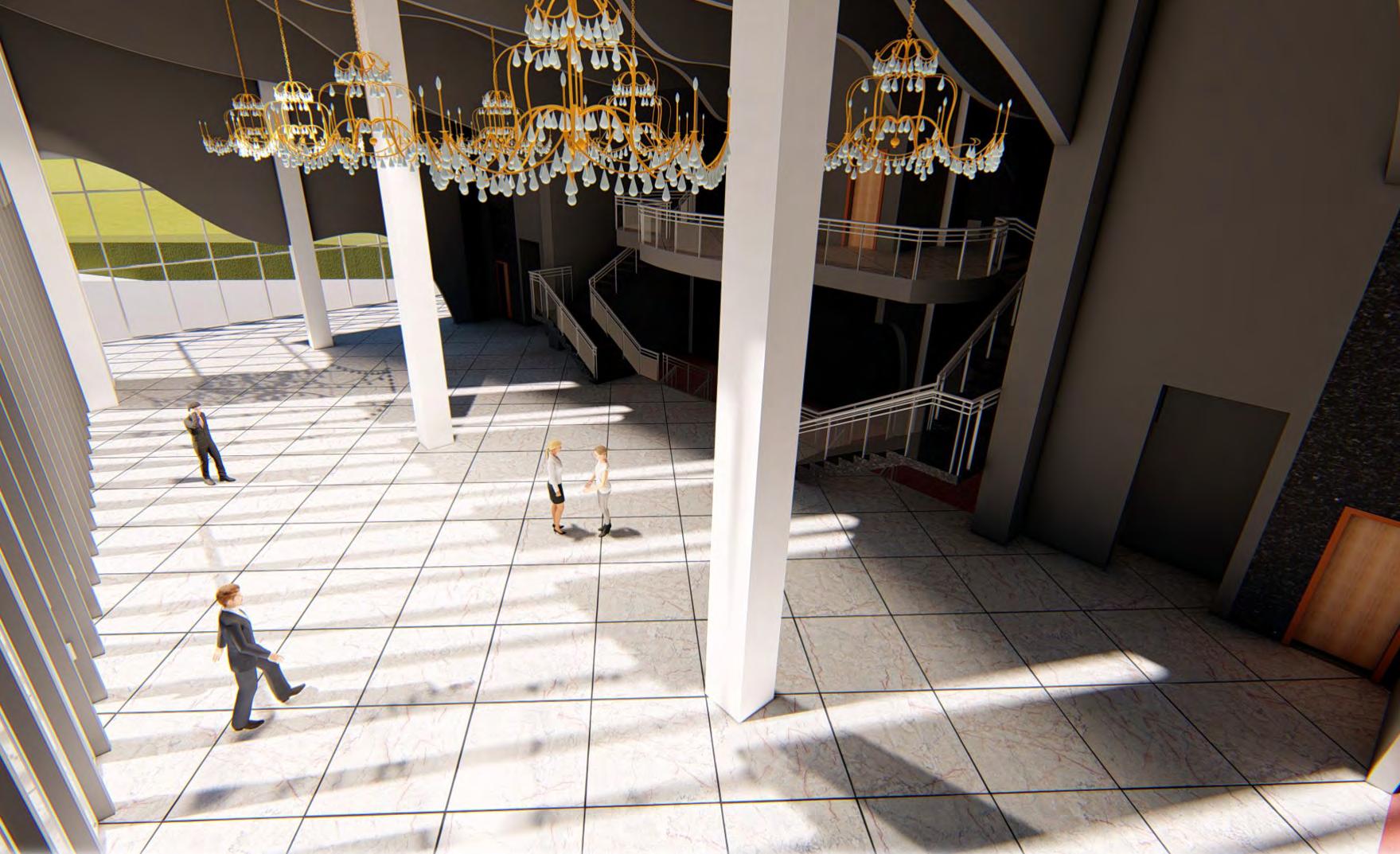
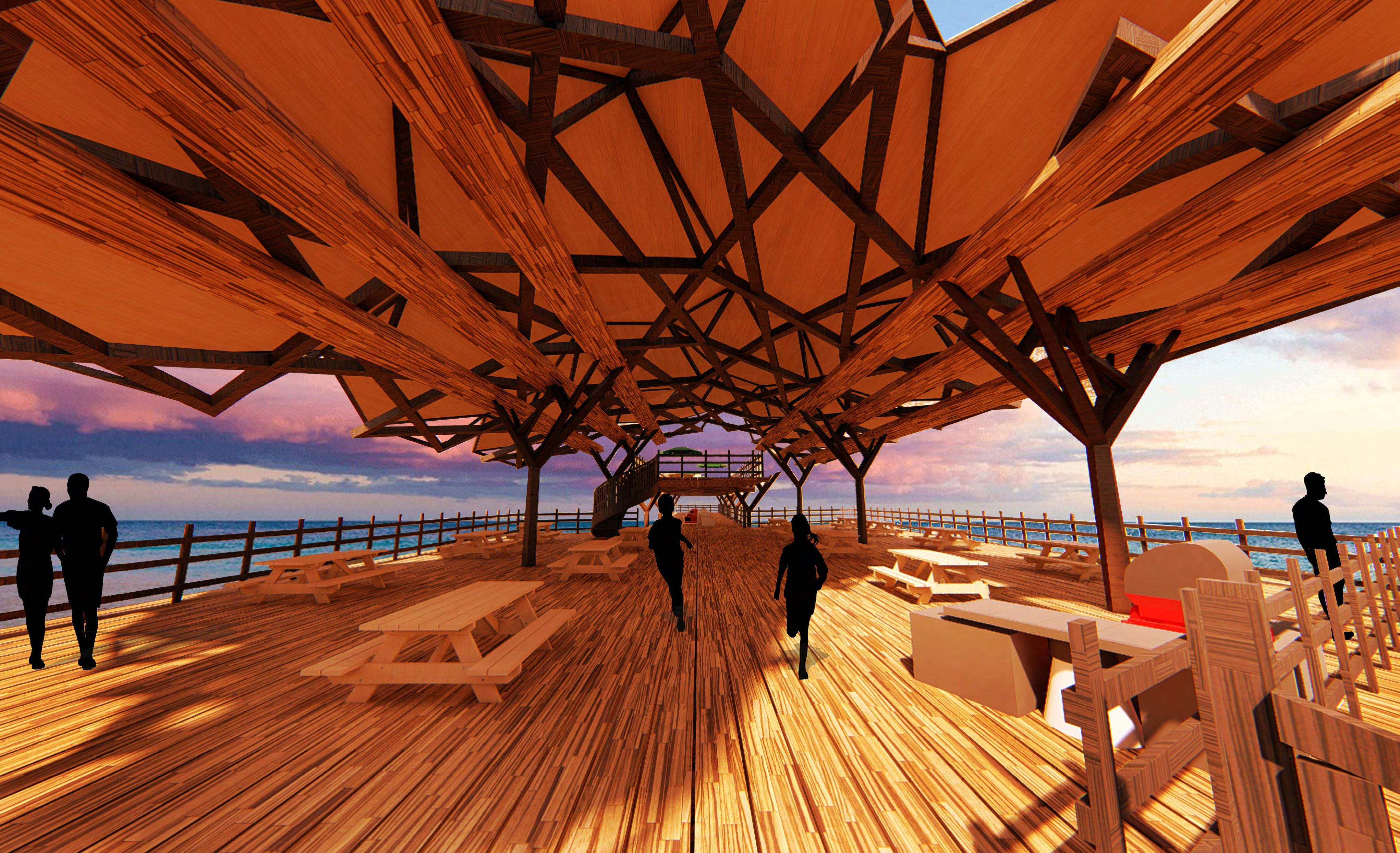
ÁREA PÚBLICO DE RECREACIÓN MUELLE DOBLE NIVEL
MUELLE DOBLE NIVEL - CONCEPTO

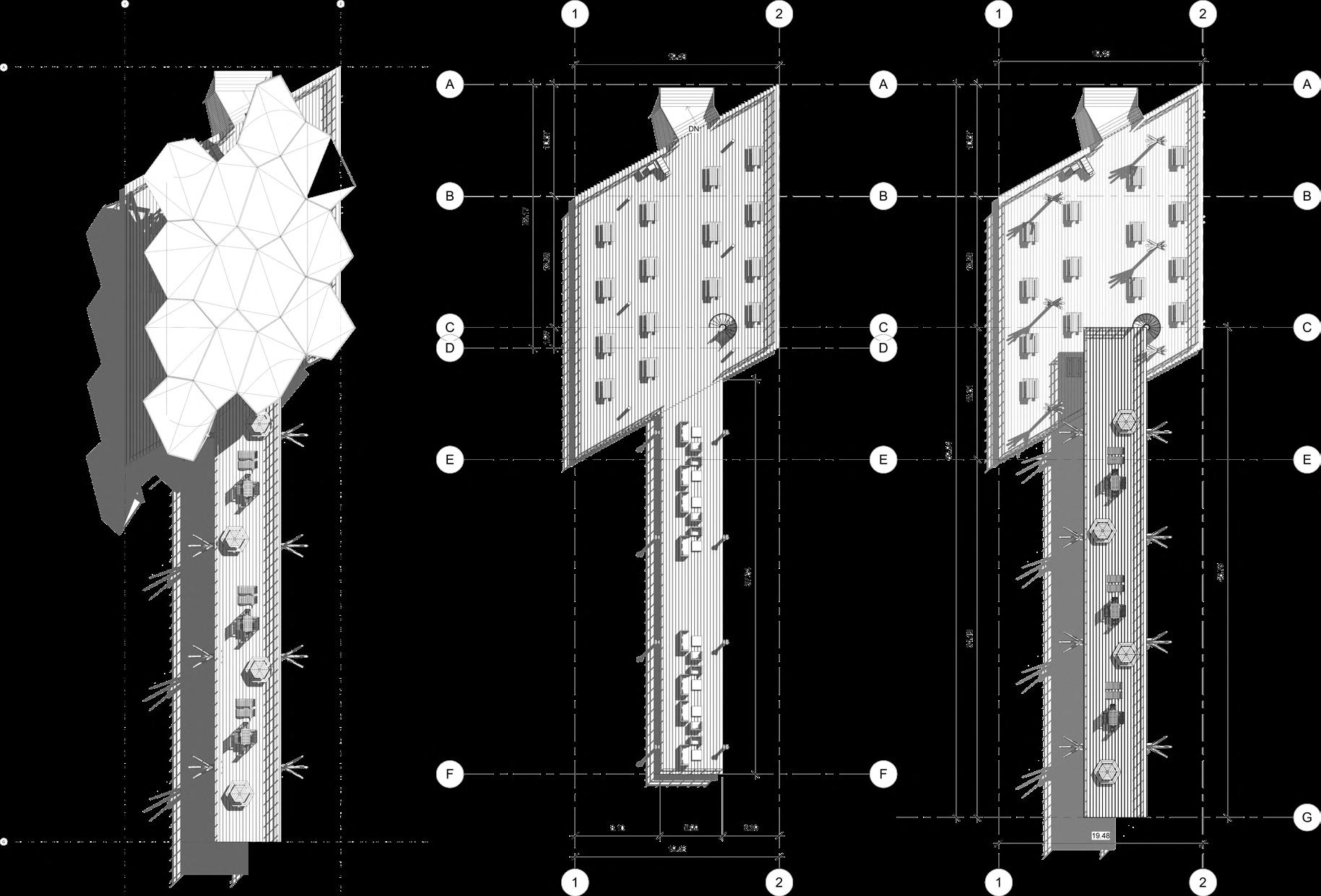
EL DISEÑO
El diseño de este proyecto fue inspirado por tortugas en que son animales anfibios y tienen un refugio natural implementado para lo cual está diseñado el techo.
El concepto es que el muelle tenga esa flexibilidad que tiene la tortuga como anfibio y sea ese puente entre tierra y agua.
La intención de este diseño tambien es crear una sensación de complejidad para un espacio público que no necesitaría materiales exóticos o un largo plazo de tiempo para construir.
EL DISEÑO
ESTRUCTURAL
El techo esta diseñado para ser construido en módulos donde solo es compuesto de 4 partes únicas que se repiten y ensamblados en sitio.
Las columnas fueron diseñadas para parecerse a los árboles con los modulos de forma de hojas a fin de mantener la estética natural de la tierra mientras están sobre el agua.

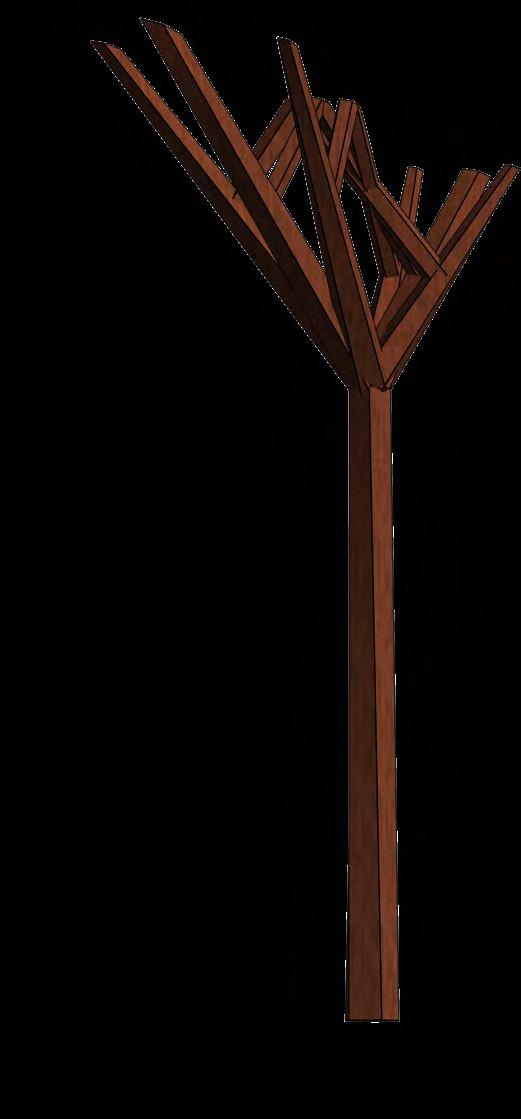
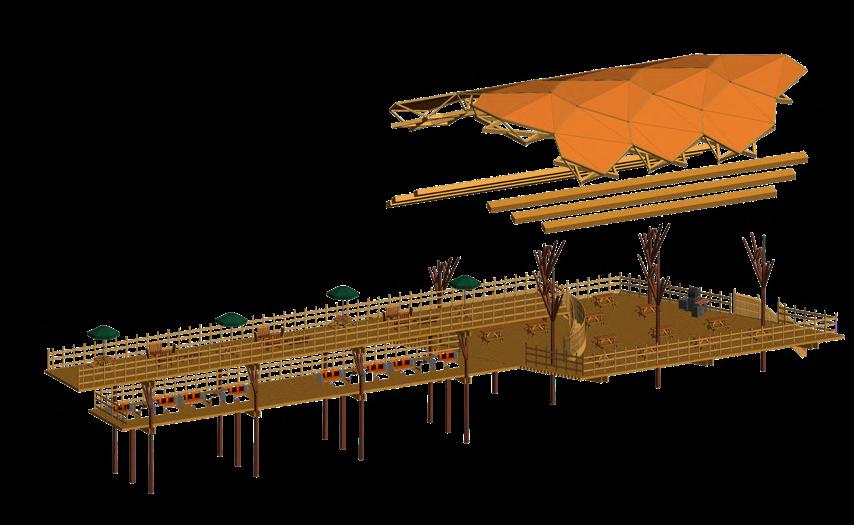


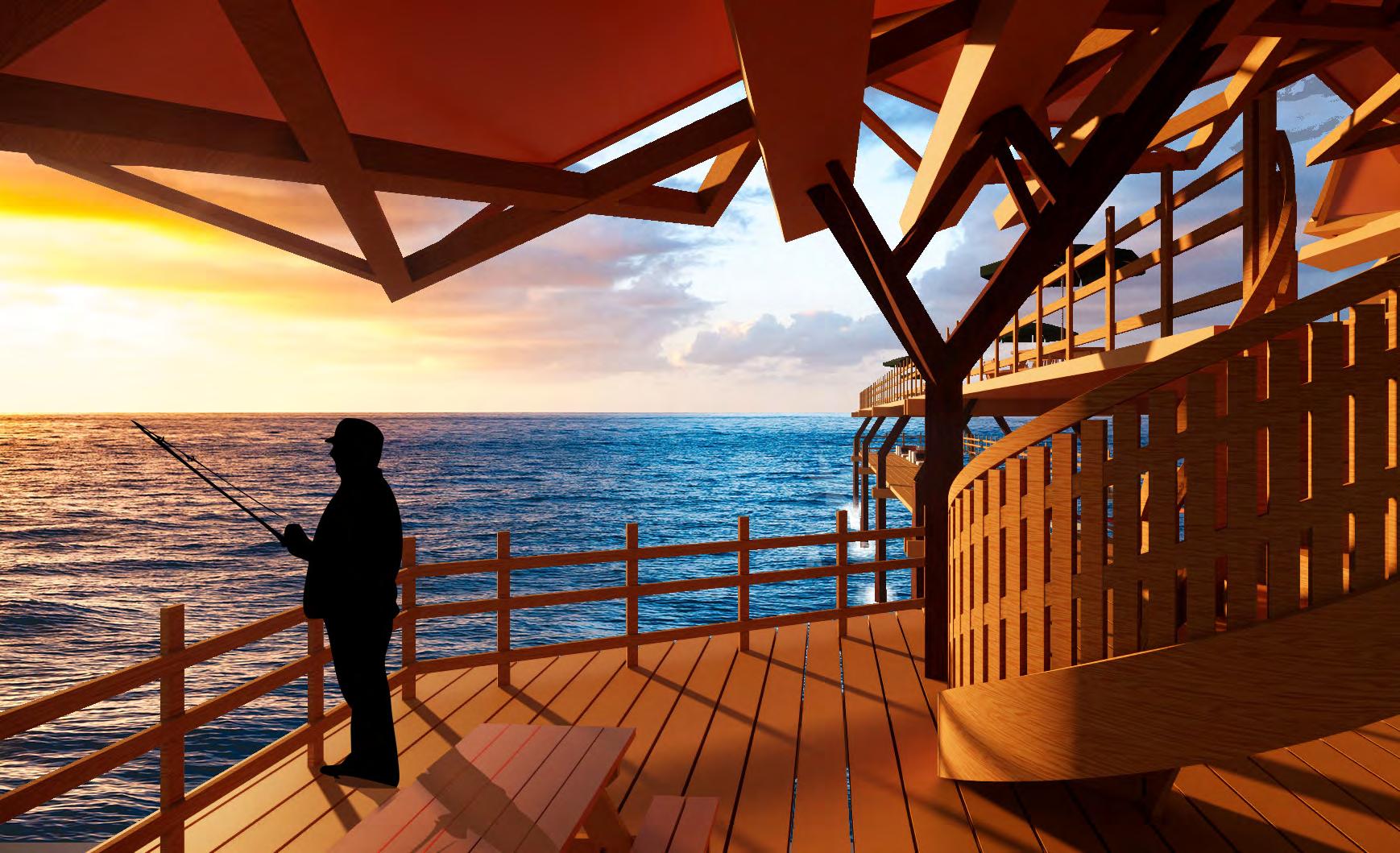
PERSONAL HOBBIES

• VARIOUS STAR WARS PROPS INCLUDING ACCURATE LEVEL COSPLAY
HELMETS AND WEAPONS.
• PROTOTYPE
FOTOGRAFÍAS
IPHONE/SAMSUNG & PHOTOSHOP





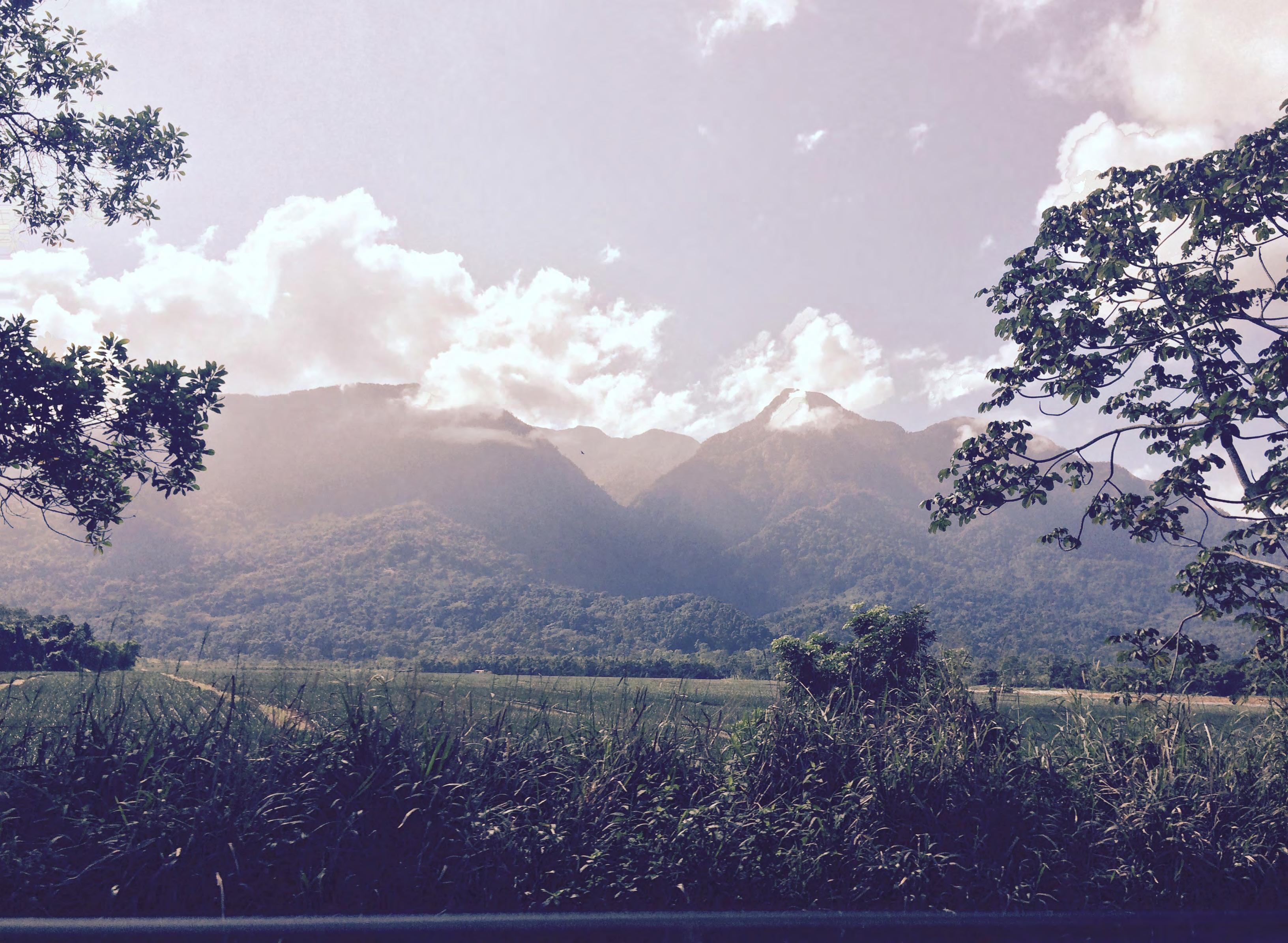
EN CAMINO A SAN PEDRO
IPHONE 7 + PHOTOSHOP
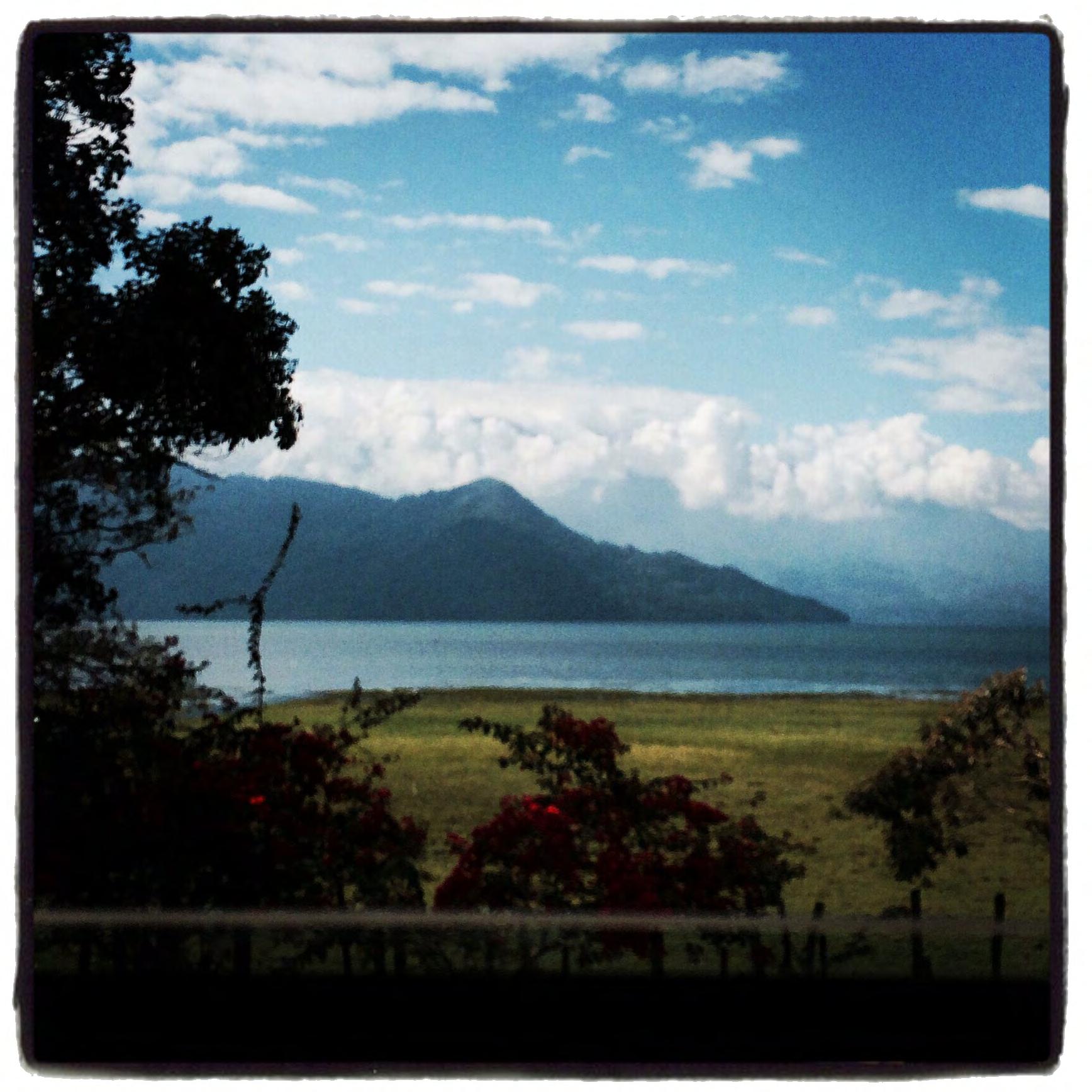
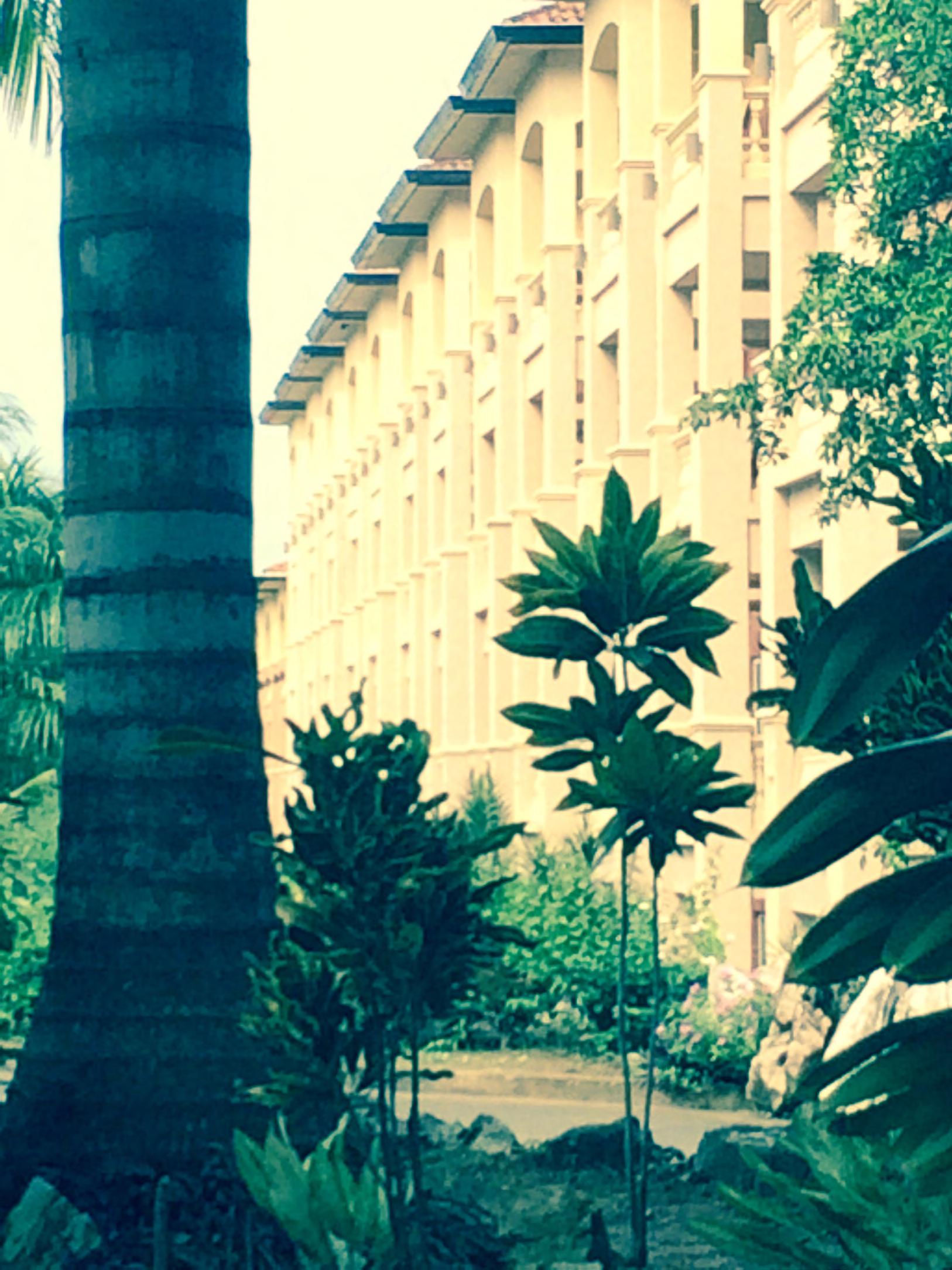
PERDIDO EN ROATAN
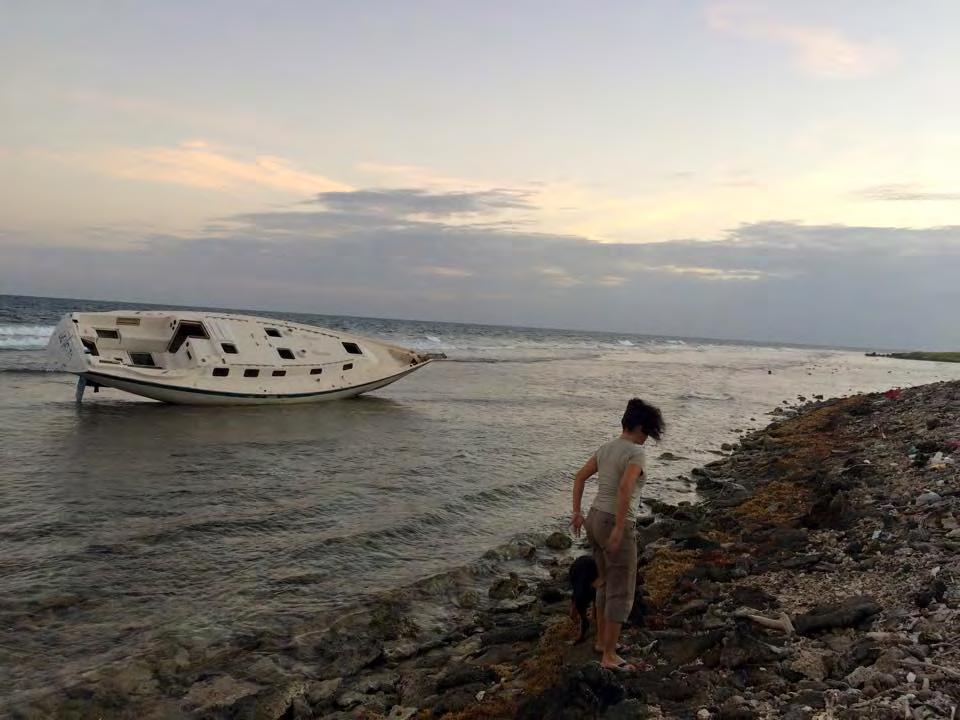
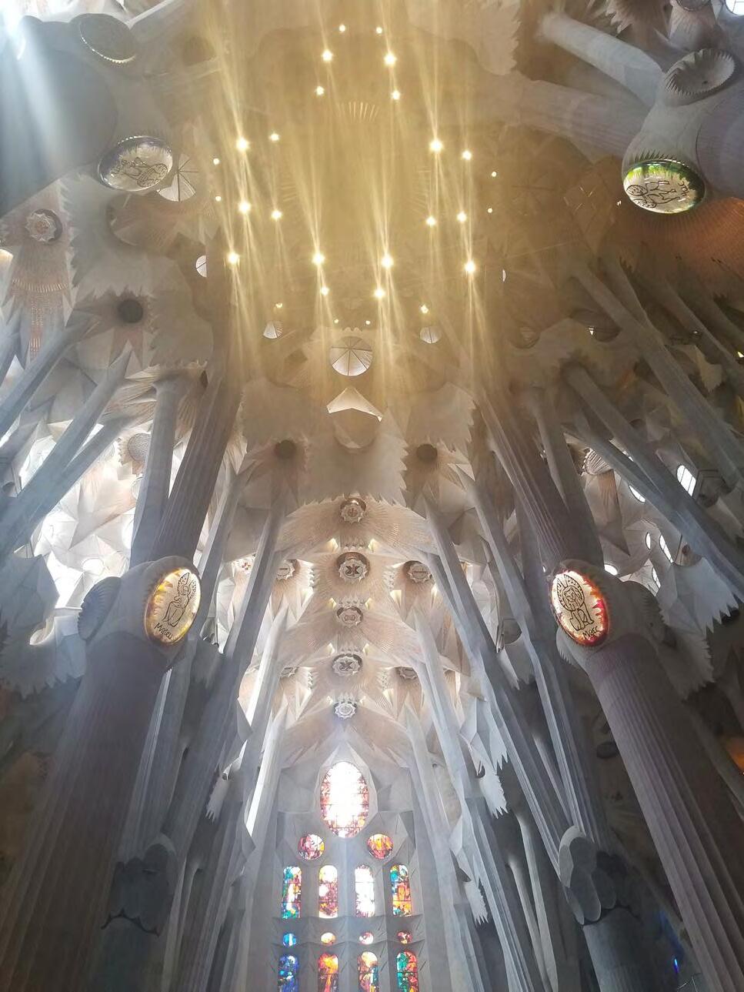
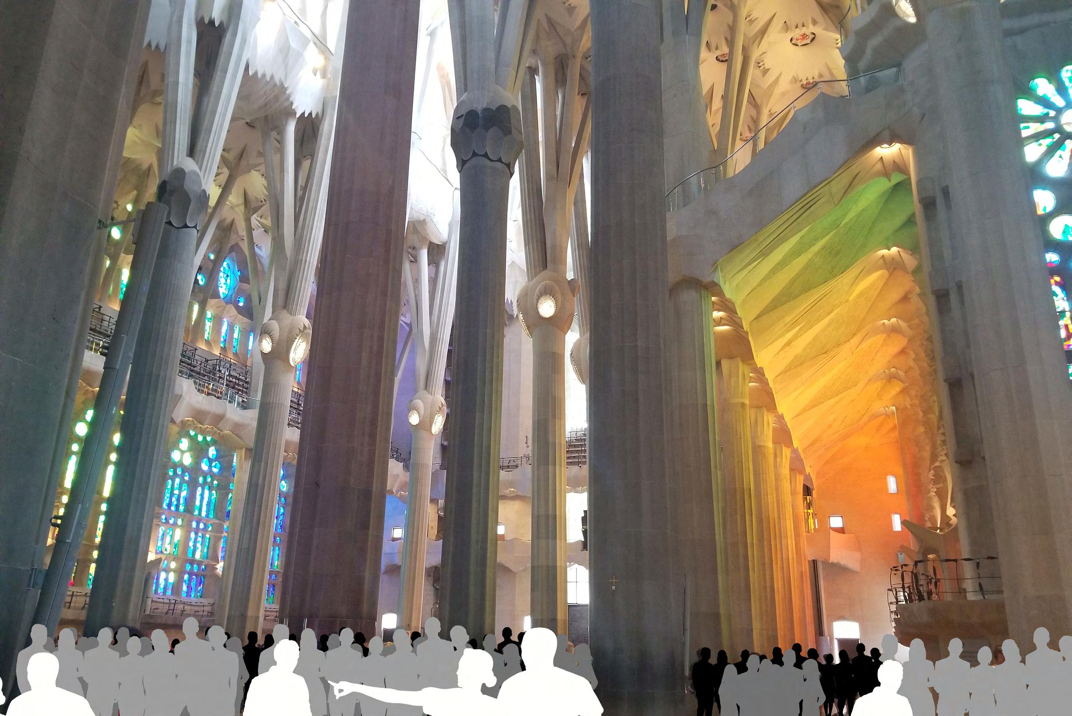
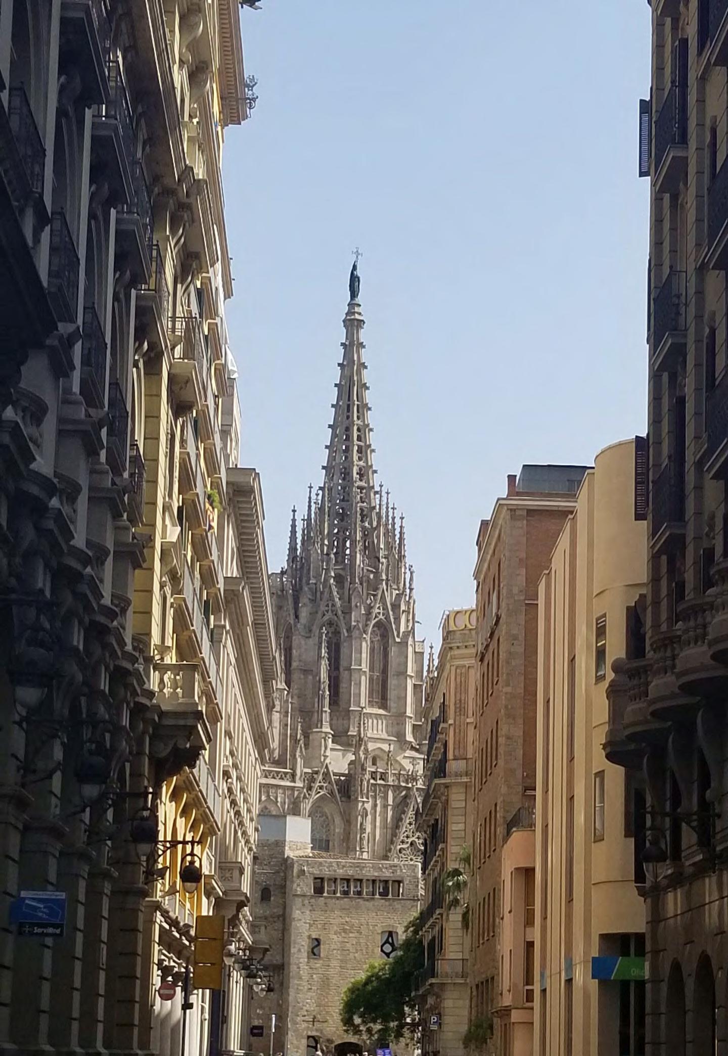
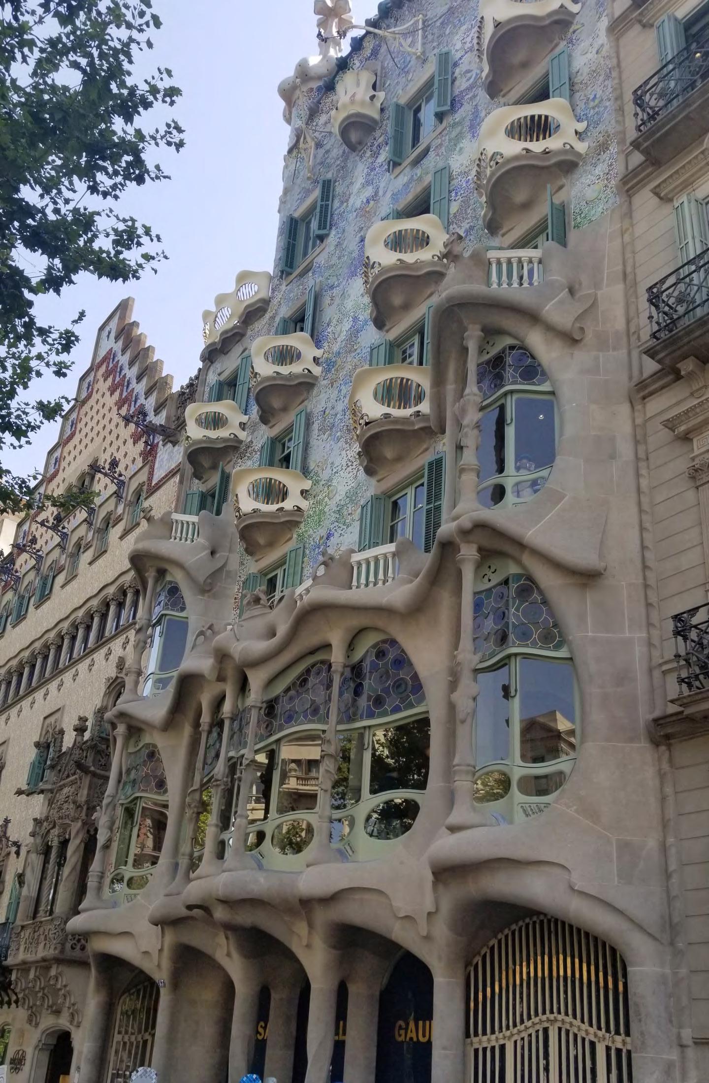
PASEANDO BARCELONA
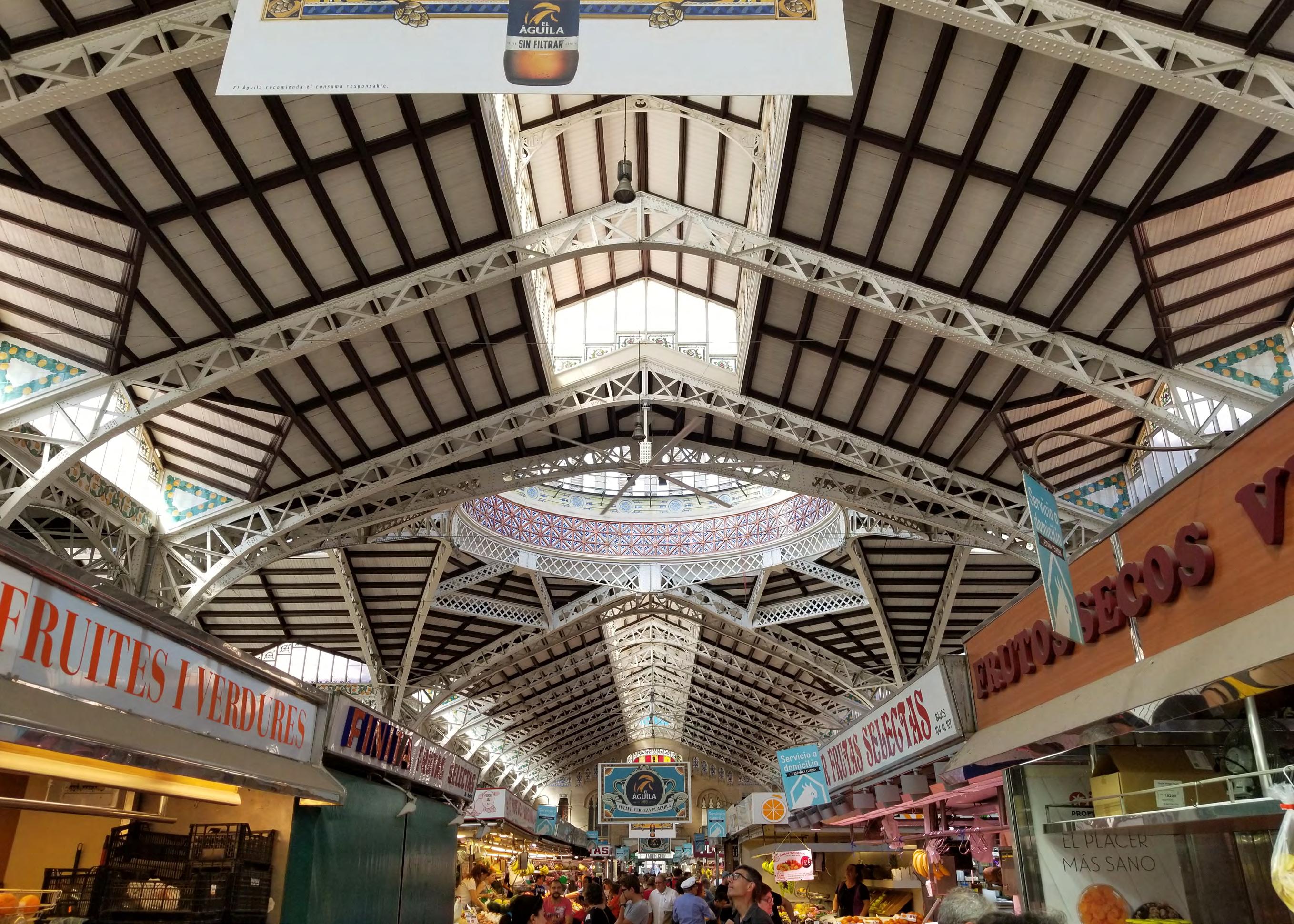
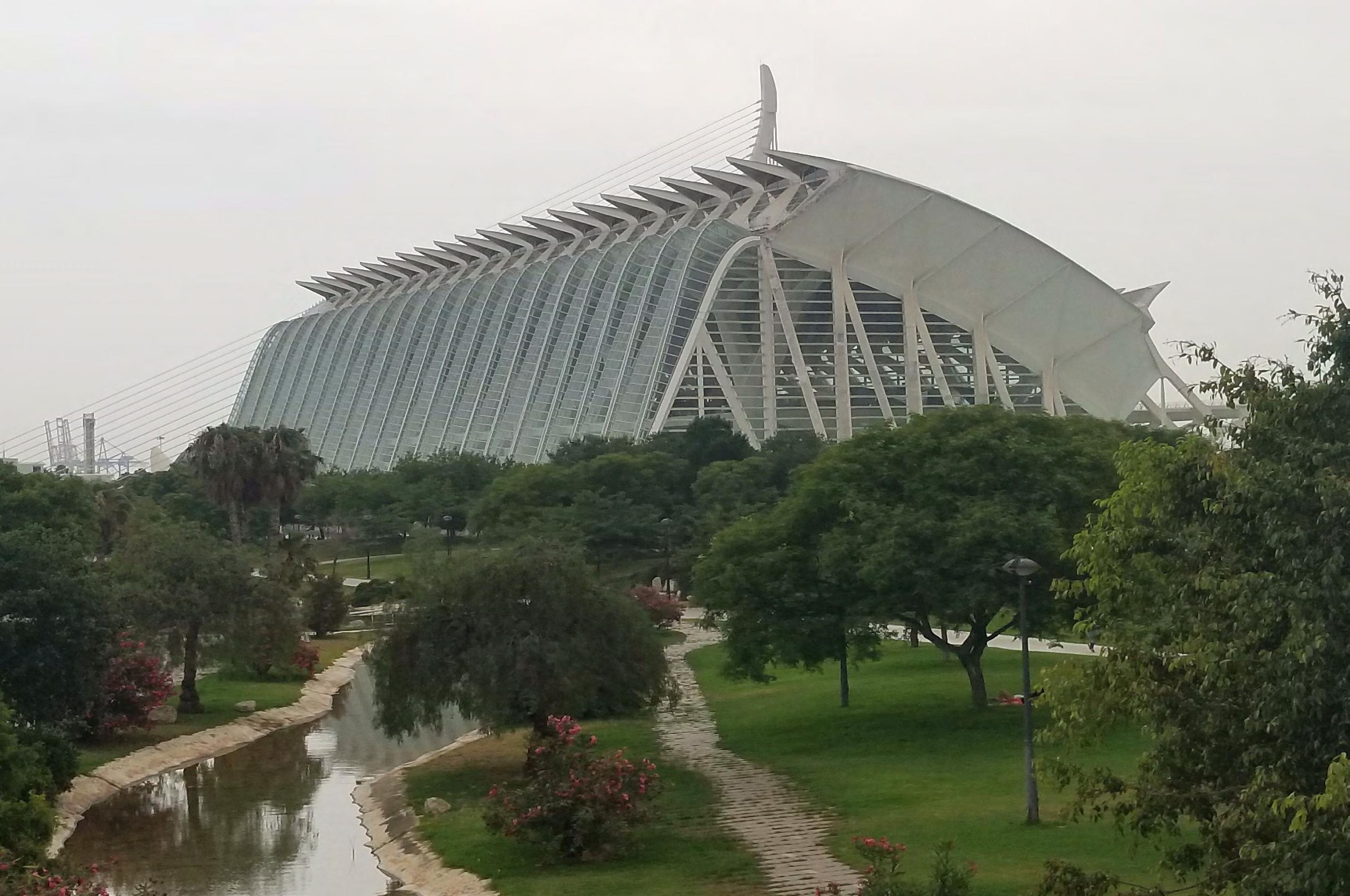
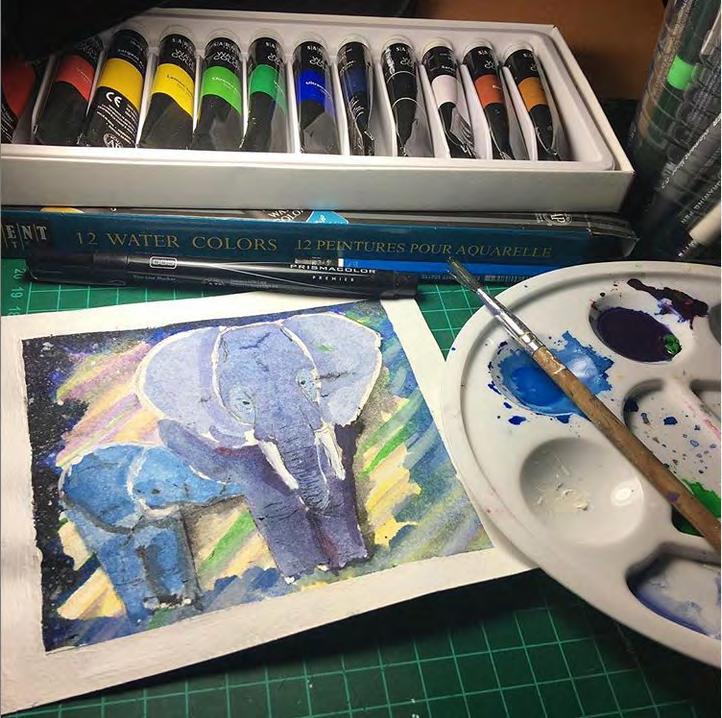

VIRGEN Y SU BEBÉ OLIOS 2016
ARCO DE SUYAPA Y ERMITA
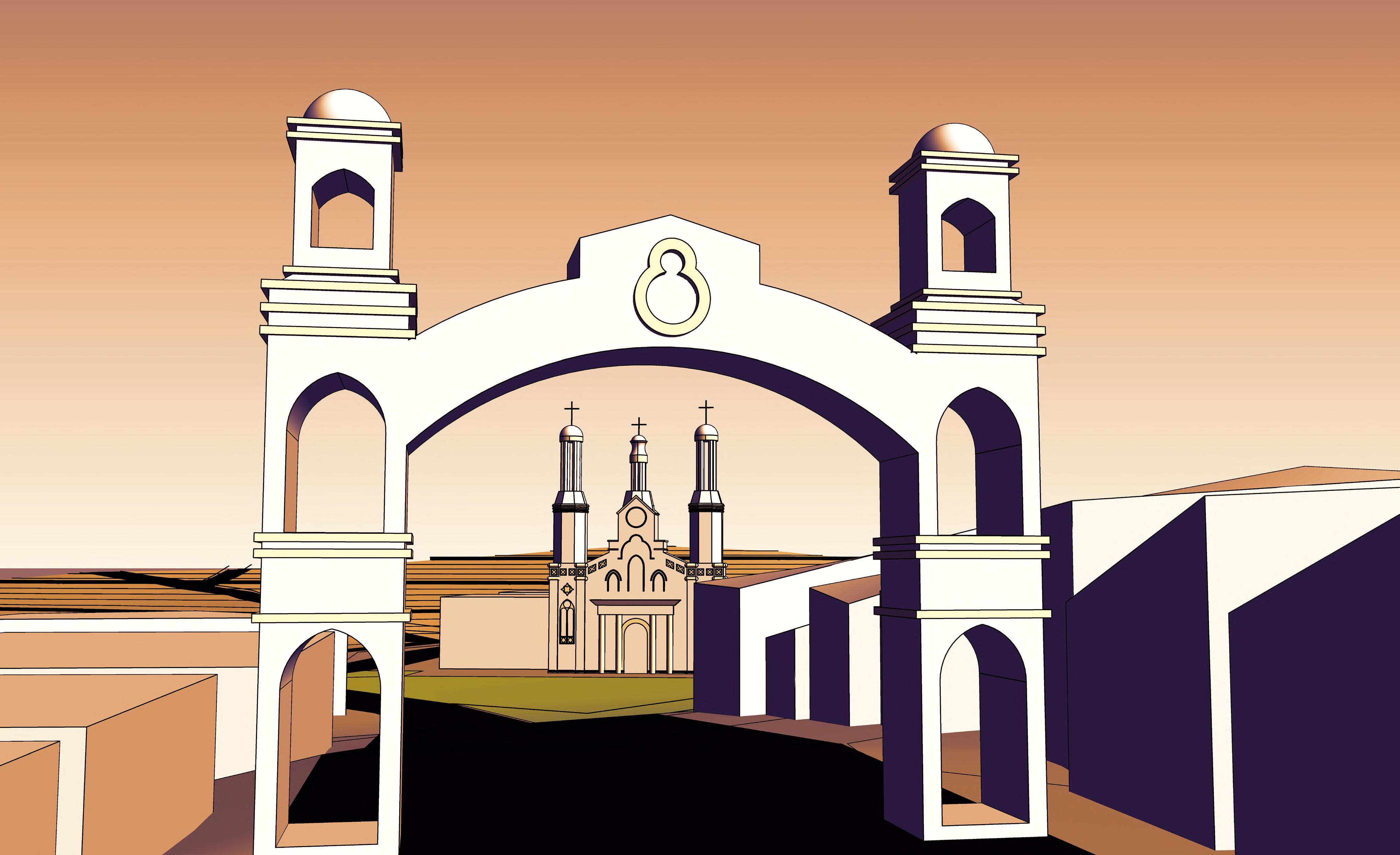
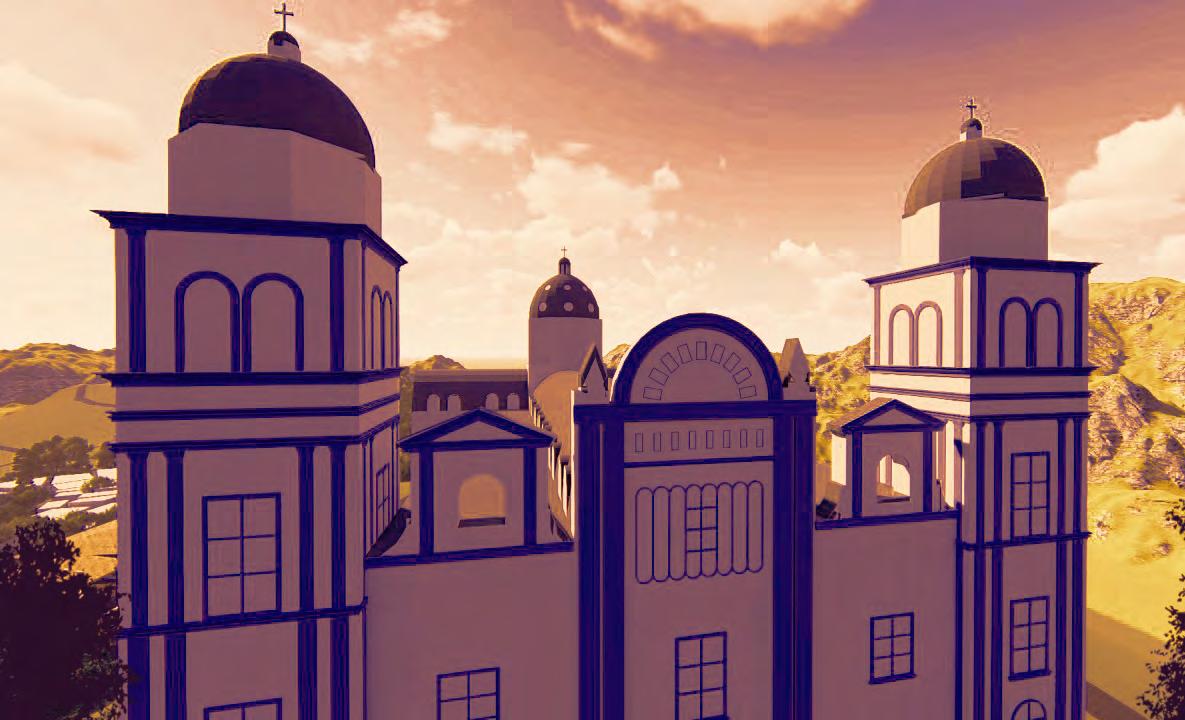
REVIT Y PHOTOSHOP
