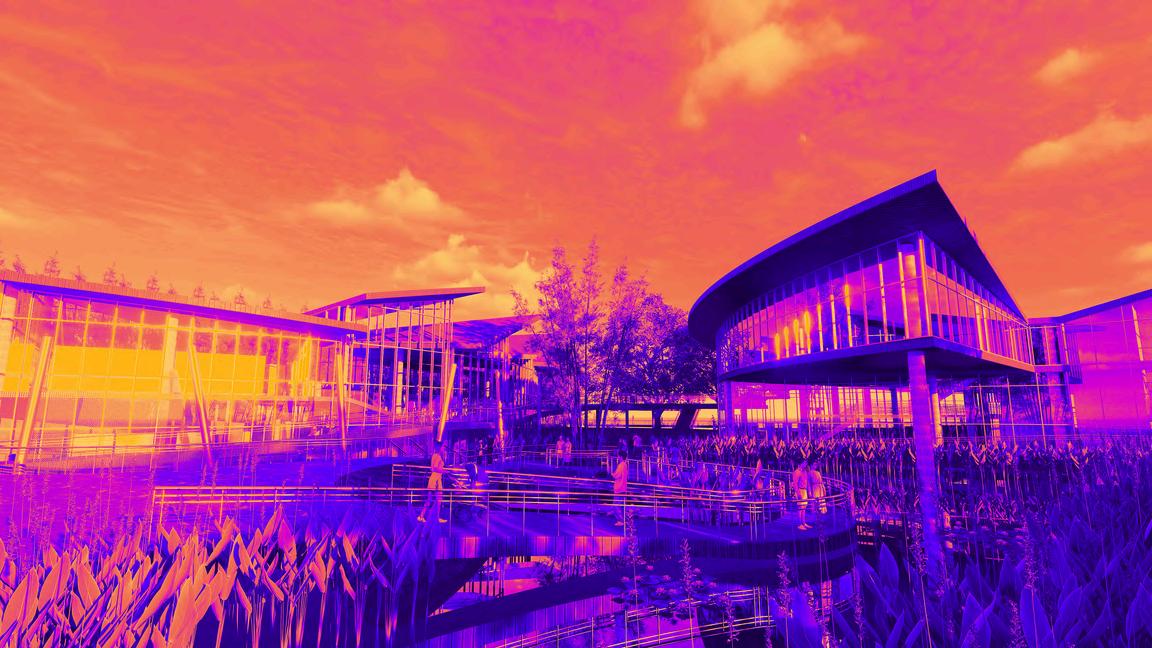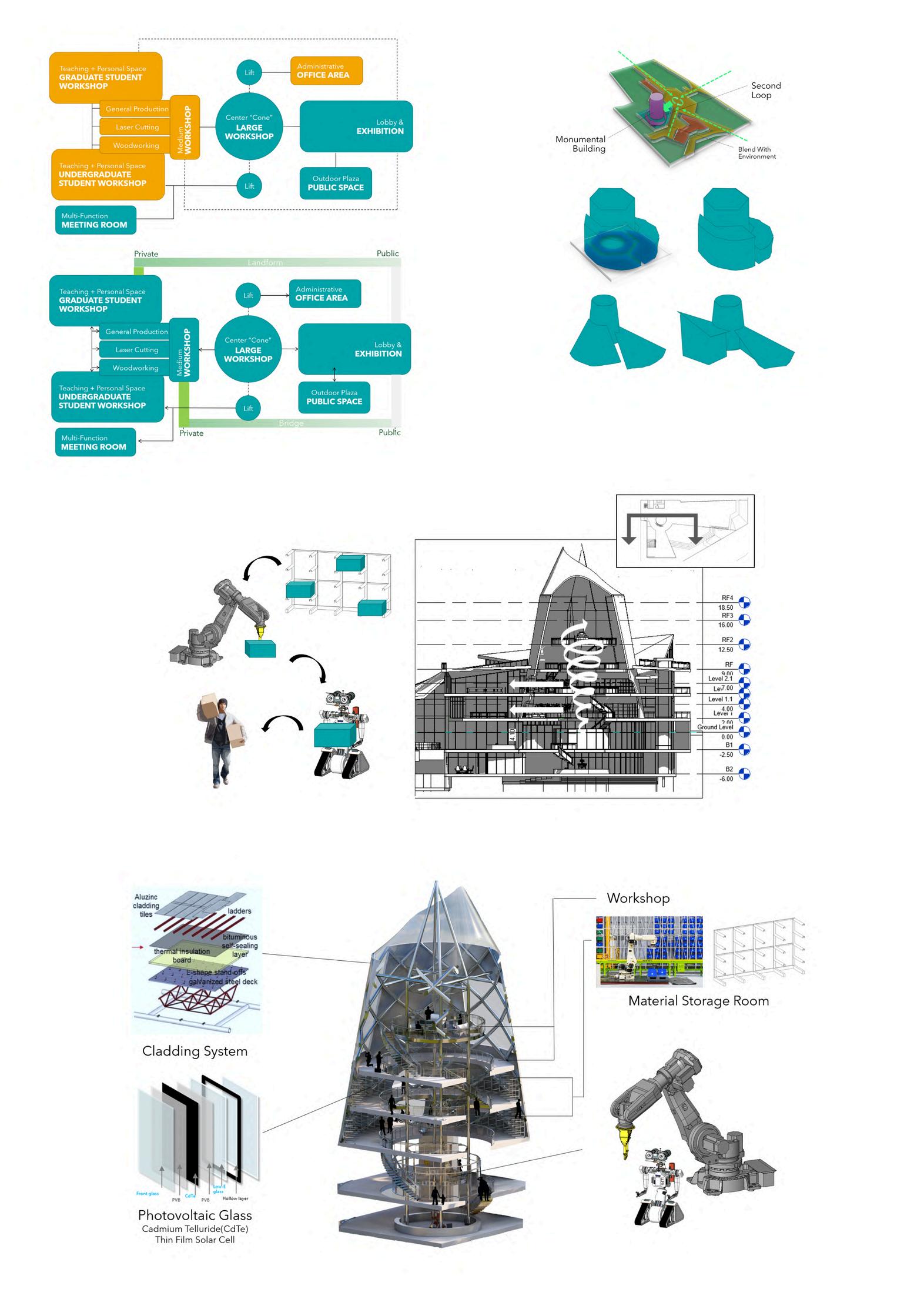What seems to us bitter trials are often blessings in disguise. 「在我們看來痛苦的考驗,往往是偽裝的祝福。」
ERICKADRIAN.


National Taiwan University of Science and Technology
College of Design
Department of Architecture


CURRICULUMVITAE

EDUCATION
國⽴台灣科技⼤學
National Taiwan University of Science and Technology
Undergraduate Architecture Major Taipei, Taiwan 2021-2025
IPEKA Sunter II Christian School
High School Diploma Natural Science Major Jakarta, Indonesia 2018-2021
WORKEXPERIENCE
ERICK ADRIAN HO
ABOUTME
Greetings! I m a third-year Architecture student from Indonesia currently studying at NTUST (National Taiwan University of Science and Technology) My passion lies in creating innovative designs that blend functionality with nature and sustainab lity
WORKINGSKILLS
Xin Chuang Construction Co,. Ltd
Assistant Engineer Intern
Jul 2024 - August 2024
New Taipei City Taiwan
Assist with on-site inspections and counting incoming goods
Support the engineer in superv sing temporary workers and handling miscellaneous tasks
Aid in quantity calculat ons, BIM software operation, and tasks assigned by the supervisor
徐基耀建築師事務所
Fred C.Y. Hsu Architects
Assistant Architect Intern
Jul 2023- May 2024
Taipei, Taiwan
Supported the architect by creating architectural drawings using AutoCAD, 3D modeling with SketchUp, and architectural rendering with Lumion and D5 for interior renovation projects, such as Nanmen Market Interior Renovation Project (南⾨市 場室內裝修⼯程)
Department of Medical Imaging, NTU Hospital Indoor Renovation Project (臺⼤醫院影醫部X
裝修⼯程)
Taitung Library Interior Decoration Project Contest (臺東縣⽴圖書館室內裝修⼯程
ORGANIZATIONEXPERIENCE
Solar Chapter Taiwan
Marketing Division - Design Team
Sept 2022 - August 2023
Taipei, Taiwan
Designed essential materials such as the Proposal, Brochure Board Sign, Instagram Stories, Instagram Post, Booklet, and Poster, all of which collectively lead to the successful implementation of the 'Water for Bisesmus' project in East Nusa Tenggara
NTUST Indonesian Student Association
Undergraduate D vision - Production Des gn Team
Sept 2022- July 2023
Taipei, Taiwan
Coordinated and executed several events
Conducted documentation and publication of the aforementioned events above
Managed social media content and event promotions on the organization’s social media account
ACHIEVEMENT
113 Overseas Chinese Affairs Committee (Chen Da-lu Scholarship 陳⼤陸獎助學⾦)
112-1 NTUST Academic Excellence during Fall Semester 112 Sino-Indonesia Cultural and Economic Association Scholarship 中印尼⽂化經濟協會獎學⾦
111-2 NTUST Academic Excellence during Spring Semester
CONTACTME





@erick ho linkedin.com/in/erickadrianho/ erick adrian ho1889 behance.net/erickadrianho erickadrianho@gmail.com
1 I

2 HOUSEOF A

3 TECH E

4 AQUACULTURE LEARNING CENTRE


5 G L E

6 N X
8

7 ACTIVEALGAEBIO FACADE

1 MAHABODHI

Architecture Design (5) - 2023 Advisor 邱奕旭

The Bodhi Tree is of paramount importance in Theravada Buddhism because it's where the Buddha attained enlightenment Using it as a design concept symbolizes the path of Buddhism signifying spiritual awakening tradition, peace, wisdom, and devotion in a religious building. It creates a serene and contemplative space, embodying the core principles of Theravada Buddhism
In contrast, other Buddhist traditions, like Mahayana or Vajrayana that may incorporate more complex rituals, deities, and cultural elements, Theravada Buddhism s straightforward and individualistic approach emphasis on simplicity and meditation underscores Theravada Buddhism's commitment to the Buddha s core teachings and the pursuit of personal enlightenment.


Xilu Road in Taipei, Taiwan, e site characterized by its the north, a tall apartment ey in the west, and Taipei ol to the south
he decision to not allign the nsideration for accessibility, gement in the architectural oading area in front of the me from MRT to ensure all alley to the west as a sound-control measures to arby junior high school
he "Tree of Life" at its core, Bodhi Tree concept but also ningful space for individuals and experience the essence
de that facing the junior high den that provide a peaceful

Architecture Design (1) - 2021 Advisor
HOUSEOF KARUNA
Karunā (क�णा) is generally translated as compassion or mercy and sometimes as self-compassion or spiritual longing Karunā is the desire to remove harm and suffering from others House of Karunā is a solution for Human to live the way plants live Here, humans can produce their own food from community gardens and get their energy resource without polluting the environment from wind turbine and solar panels House of Karunā have a sustainable design, low-energy usage, great waste management so it does not pollute the environment and last but not least friendly for humans from age 1-100. In House of Karunā humans can have a similar way of life with plants and remove harm and suffering from others
Through Architecture, humans can have a similar way of life with plants

UNIT C
Offers a single master bedroom that has a nner bathroom and c othes
c oset a small bedroom with c othes
c oset and a small bedroom without c othes closet. Has a l ving room kitchen eating area another bathroom
Suitable for : 3-6 People B g Fam lies






Architecture Design (4) - 2023 Advisor
3 TECH DOME

陳德仁兼任助理教授級專家
TThe NTUST Hsinchu Digital Research Center, also known as 科技穹顶 (Kējì Qióngdıng), is a visionary architectural concept that aims to integrate cutting-edge technology, innovative design, and collaborative learning spaces. The centerpiece of the design is a large dome structure, symbolizing the pursuit of knowledge and innovation, while incorporating robotic systems to enhance student experiences and provide support in the workshop areas. This fusion creates an inspiring environment that promotes creativity exploration and hands-on learning
The NTUST Hsinchu campus currently lacks a central building that serves as a focal point and hub for various activities and functions The existing layout, with a plaza located in the middle of the campus, creates some challenges in terms of circulation and spatial organization. The presence of four entrances leading towards the plaza results in converging circulation patterns, making it difficult to establish clear pathways and wayfinding for students, faculty and visitors. This arrangement can lead to congestion and confusion, affecting the overall campus experience




Architecture Design (5) - 2023 Advisor
AQUACULTURE LEARNING CENTRE
Tainan, well-known because of their aquaculture that has take a big part Tainan milkfish’s farmer economy and in Black-faced spoonbill bird conversation. Initially many local hatcheries used an extensive outdoor pond system which required a larger land area and was vulnerable to external conditions such as the weather and diseases By developing intensive technologies such as RAS that work in a local context, local hatcheries have since adopted an intensive indoor production system that is more productive and climate-resilient.







1 The aquaculture center's design is inspired by VOC ships that once sailed in Anping Port, paying homage to the maritime history The building shape reflects the majestic lines of these historic vessels
2 Emphasizing a direct connection, the design promotes accessibility from the road to the ocean, facilitating smooth operations and fostering community engagement
3 Creating a central bridge that connect both building as an intepretation of the true meaningful of boat fleet "United we stand, divided we fall"


5

Architecture Design (6) - 2024 Advisor
FULONG ECOLOGICAL CENTRE
The site is adjancent to The Longlong River located near Fulong Station, is a crucial arrival point for tourists. This area is renowned for its rich ecological diversity, teeming with numerous water creatures, a variety of plant species, and serving as an important habitat for wildlife Despite facing some challenges, the site providing a unique opportunity for environmental education and tourism Its proximity to other undeveloped areas presents an opportunity to create a harmonious space that fosters a deeper connection between visitors and nature, enhancing both the ecological value and the visitor experience


Architecture Design (2) - 2021
OASIS THEB

Since 1962 Kuwait has recorded 98 days over 50C. Sixty-four of them have been since 2010 The hours between 11 in the morning until around 4 o'clock in the afternoon are no go time for being outdoors Can we solve this problem through the power of Architecture?
ANT Studio from India reinterpreted traditional evaporative cooling techniques to build a prototype of cylindrical clay cones, each with a custom design and size. This installation is a bespoke attempt to simplify and reinterpret the concept of air-conditioning, understanding that standardized solutions may not be universally applicable given the constraints of cost and surrounding environment

The fluid dynamic shape of terracotta pots sucks in the warm, outside air through each pot The smart sensor based water distribution system intelligently drips water onto the pots by sensing the micro climate This water gets cooled through the action of evaporative cooling by the pots When the outside air comes in contact with the chilled water, it gets cooled and the system releases hot air inside the space. Water used by the system is sensitively conserved by using a recycling system built into the structure.


Architecture Design (2) - 2021
ACTIVEALGAEBIO FACADE

Advisor ⿈聖傑兼任助理教授級專家
ActivAlgae BIO-FACADE is an algae-powered facade This facade can produce electrical energy which provides electricity to the building
Algae are a diverse group of aquatic organisms that have the ability to conduct photosynthesis. One of the world’s fastest-growing organisms, capable of doubling in size within a day Through Architecture, humans can take advantage of Algae









Now let's take a look at how this facade works:
2
6
In the center of everything are the algae filled glass panels The sun provides energy so that the algae can make photosynthesis
1 Due to the photosynthesis, they multiply and produce biomass which is harvested.
3 The biogas is burned in a fuel cell in order to produce electrical energy which provides electricity to the building
The biomass is fed into a biomass reactor in order to produce biogas
4 Then CO2 is released and this carbon dioxide is used to feed the algae in the glass panels. This makes sustainable energy production.
5 The excess algae also harvested and used to make some products like food, medicine etc
8 OTHER PROJECTS
MENILCOLLECTIONMODEL

In my 5th semester, our teacher assigned us a project to create a model showcasing a unique structure from architecture around the world Our group chose the Menil Collection building due to its distinctive movable ceiling design which can controls sunlight to enhance the visitor experience





DOGHOUSE
In my 5th semester, we were ass gned a pro ect to construct a mini house using wooden structures, employing the methods taught n our Building Construction class Our team decided to build a dog house, aiming to provide a home for a stray dog, and because NTUST haven’t had one too!







HEXABLEFLEX-TRAY
Bui ding Materials Course - Final Report
Trad tional tray is a 2D-plane in surface that outdated already because object with no flat surface will roll around the tray We want to transform the traditional tray with flat surface and make it user friendly Later we d scover that hexagon is the most circular-shaped polygon that form tessellating pattern so the force spread more evenly and a material called rubber silicon



MAQUETTES
Architecture Design Course - Picture Review
Maquettes are an essential part of architectural presentations, providing a better spatial understanding of the build ng itself These scale models bring design concepts to life allowing for a tangible and detailed examination of spatial relationships, proportions, and architectural details These are the maquettes I created throughout the semester:










ERICKADRIAN.
RHINOMODELING&GRASSHOPPER



Computer App ications in Arch tecture (1) - Weekly Assignment






POSTER&BOOKLETDESIGN











PORTOFOLIO PORTOFOLIO
PORTOFOLIO
ERICKADRIAN.


