Ericka Brown
Luxury Interior Design


Luxury Interior Design

Ericka Brown Interior Design is a boutique interior design studio based in the Rocky Mountain Front Range servicing Central Colorado and Southeastern Wyoming and beyond. With projects throughout the US, our mission at EBID is to create beautiful, timeless, and cohesive designs unique to our clients and the environment in which we are building. We believe in a process-based design approach through transparency and collaboration with our clients and contractors, providing detailed documentation along the way. We strive to stay away from trends and design sustainably using natural materials and durable, high-quality products to last for generations.
With Ericka Brown Interior Design, your project will be a seamless and personalized experience from start to finish. Whether you’re transforming a single room or embarking on a full-scale renovation, we are committed to bringing your vision to life while honoring the unique character of each space. Our designs blend style with function, ensuring your home or commercial space not only looks stunning but feels comfortable and truly reflects your personality and lifestyle. At Ericka Brown Interior Design, we take pride in crafting environments that evoke warmth, creativity, and a sense of harmony, making each space a place you’ll love for years to come.
for design inquiries contact Ericka Brown
e: erickabrown.design@gmail.com
c: 479.420.7087
web: erickabrowndesign.com
Ericka Brown, Owner & Principal Designer



Ericka grew up in the picturesque rolling hills of Northwest Arkansas, where a deep appreciation for the natural scenery shaped her love for the outdoors. After attending the Fay Jones School of Architecture and Design, she ventured into the fast-paced world of hospitality design in Nashville, TN, where she honed her skills in a dynamic and ever-evolving corporate environment.
Seeking new challenges, Ericka moved to Colorado to further pursue her design career, immersing herself in the creative opportunities that the region had to offer and starting her design business in 2019. Along the way, she met and married her husband, a wildlife biologist, creating a life rooted in both design and a passion for nature.
Today, Ericka and her spouse live in Wyoming, surrounded by stunning landscapes that continue to fuel their love for the outdoors. Together with their two dogs and two cats, affectionately known as their “fur babies,” they embrace a life of balance between career and the natural world they cherish.

This ground-up new build construction private residence, perched atop a mountainside in northeastern Boulder County, is currently under construction. With a focus on eclectic mountain modern living, we’ve blended rich materials like African Mahogany and backlit Honey Onyx with durable Belgian Bluestone Marble and wide plank engineered Oak flooring to create a harmonious vision of luxury and comfort. The home’s design maximizes panoramic views that overlook the rugged beauty of the Boulder County landscape, seamlessly integrating the indoors with the stunning outdoor surroundings. Large windows and open spaces invite natural light to flood the interiors, while the earthy, refined materials reflect the textures and tones of the surrounding mountains. Every element of the design has been thoughtfully chosen to create an inviting yet sophisticated sanctuary, perfectly in tune with its unique environment.







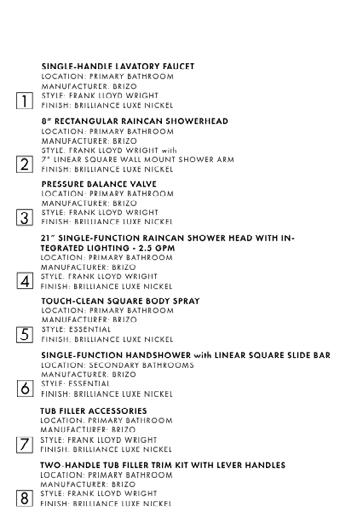






Nestled parkside on Fayetteville’s lively Dickson Street, this boutique hotel seamlessly bridges community and visitor through a design that celebrates natural beauty, local craftsmanship, and a warm yet modern aesthetic. The lobby’s soaring wood-clad ceiling, exposed beams, and expansive windows ground the space within its urban-meets-nature setting, while a striking suspended fireplace serves as its heart, fostering connection and conversation. A rich interplay of raw stone, tactile textiles, and sleek metal accents creates layered depth and authenticity. Throughout, earthy tones, organic patterns, and bespoke furnishings provide a tranquil yet invigorating backdrop, inviting both locals and guests to immerse themselves in the spirit of Fayetteville—vibrant, creative, and undeniably welcoming.

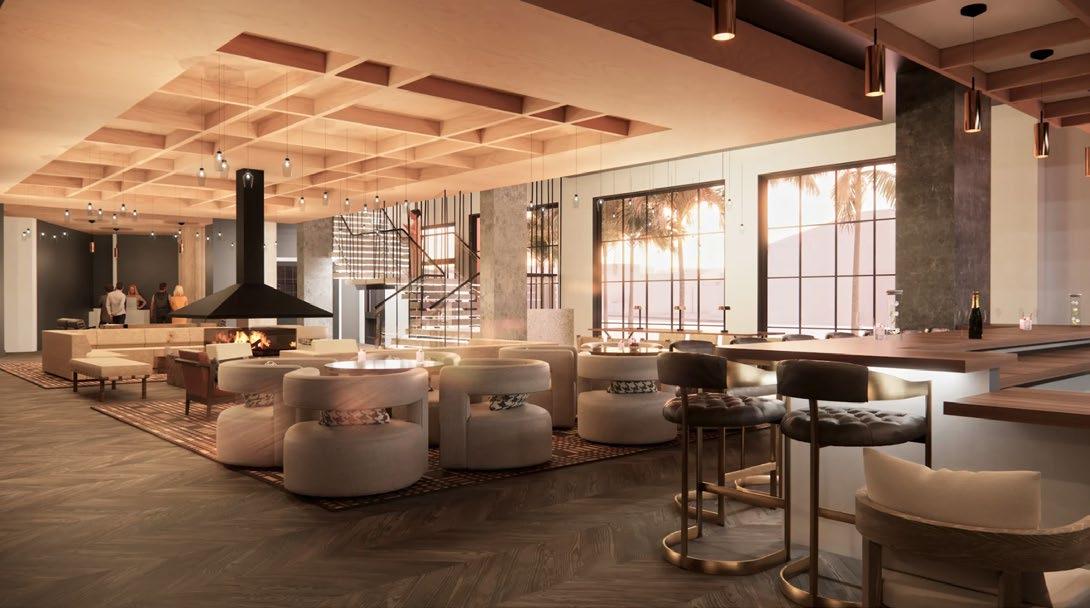
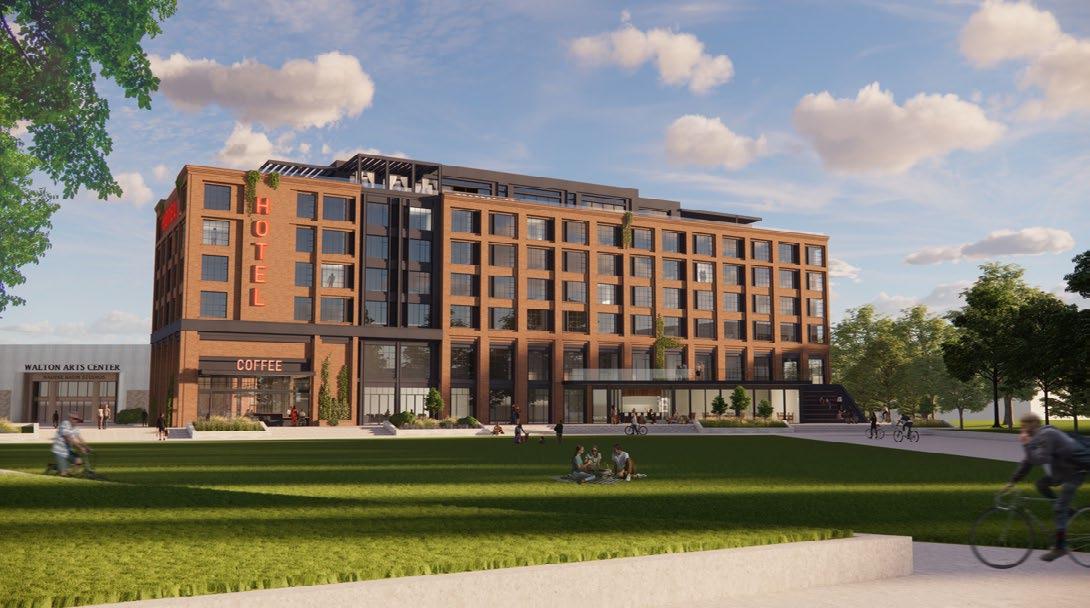
This modern industrial automotive gallery is a 12,000+ sq. ft. sanctuary for an exotic car collector, seamlessly blending raw mechanics with refined luxury. Designed to house 26 prized vehicles, the space is anchored by a sculptural bar with backlit stone countertops and edge-lit acrylic fins—one of many nods to the client’s lucky number 26, echoed in seating, architectural details, and a custom screen wall. A striking winding staircase encircling a glass tube elevator elicits a transformative entry experience from the private living levels above. Indulgent amenities within the space include a personal spa with a cold plunge tub, steam shower, and sauna, a state-of-the-art movie theater with a star-lit ceiling, a fully equipped fitness center, and a curated wine grotto with a humidor. An upper-level lounge with billiards and gaming enhances the gallery experience, offering a dynamic social space with a perfect vantage point to admire the collection—completing this bold fusion of precision engineering and bespoke sophistication.




This modern farmhouse with industrial flair blends rustic charm with contemporary design, creating a warm, inviting space for a family transitioning from NYC to Boulder, Colorado. Spanning over 11,000 square feet, the home features expansive communal areas, including a kitchen with two 9+ ft islands and a 2-story living room with a striking hot-rolled steel fireplace. Large openings at both the front and back promote an indoor/outdoor lifestyle, leading to a backyard oasis with a full outdoor kitchen, infinity pool, fire table, and mountain views. The home includes four bedrooms, with custom built-in bunk beds for the children, plus a game room, library, Montessori classroom, home theater, and gym. A catwalk connects the loft-style office to the Primary suite, offering open sightlines and connectivity throughout the space. This home perfectly marries modern functionality with rustic warmth, creating a timeless retreat for family living.

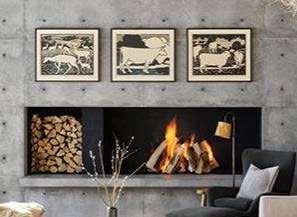

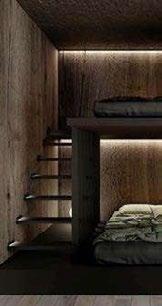



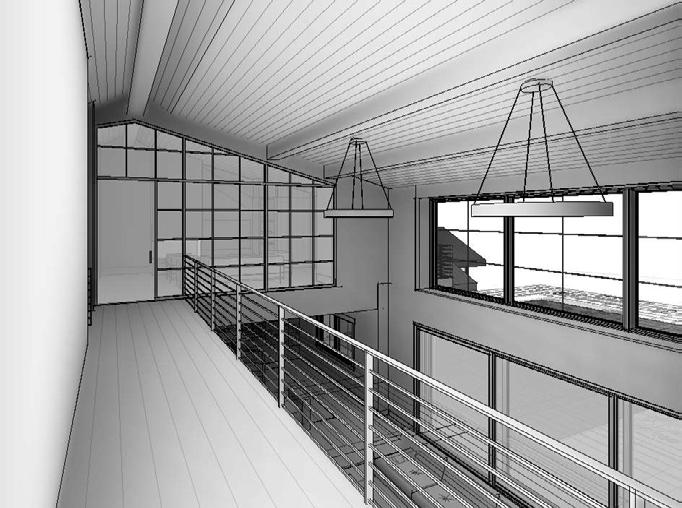


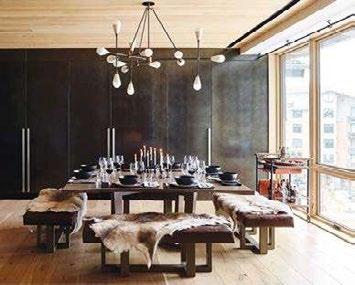



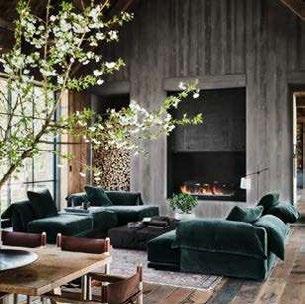




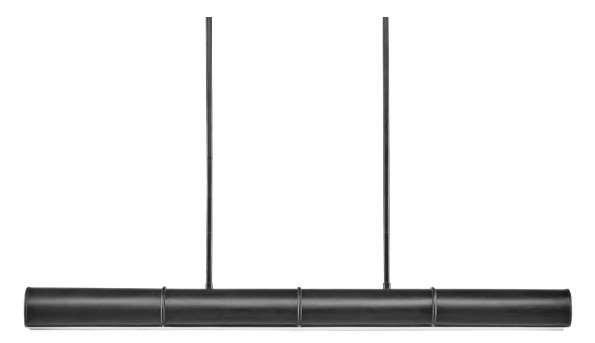
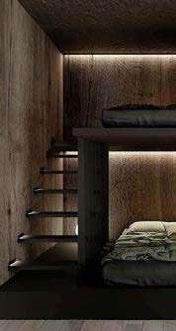







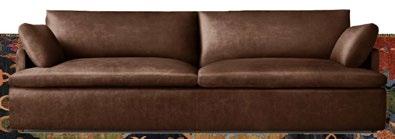




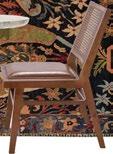










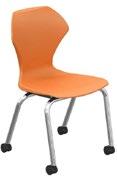
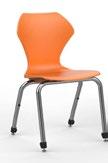
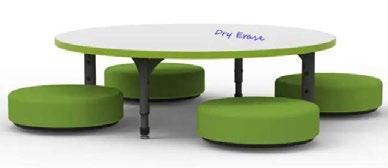


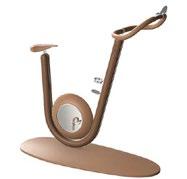
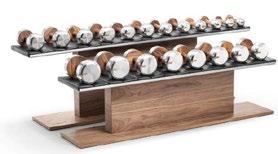

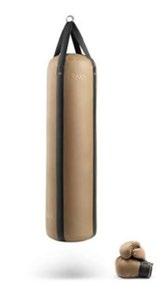



This luxury residential development features over 35 unique residences, each thoughtfully designed to blend contemporary elegance with the surrounding natural beauty. Interiors offer two distinct finish schemes, allowing homeowners to personalize their space with carefully curated materials and bespoke fixtures. Rich textures, natural stone, and warm wood accents create a sophisticated yet timeless aesthetic throughout each home. Each multi-level residence includes private elevators, expansive top-floor living areas, and floor-to-ceiling windows that maximize breathtaking views. Open-concept layouts, spacious decks, and sustainable features such as energy-efficient systems and EV charging create a seamless connection between indoor and outdoor living, offering a refined yet inviting atmosphere in a stunning canyon setting. The interior design was developed in collaboration with a firm Ericka previously worked for, where she played a key role in shaping the vision and execution of the project’s distinctive interiors.


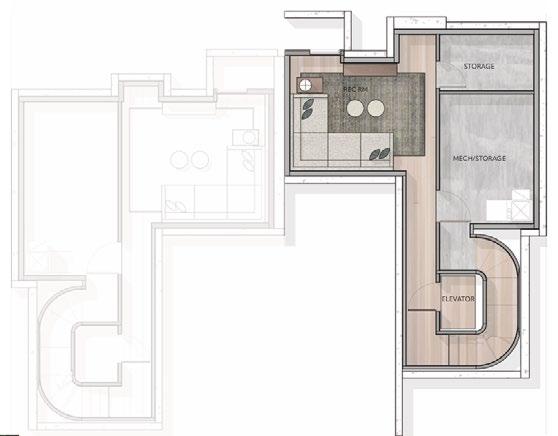



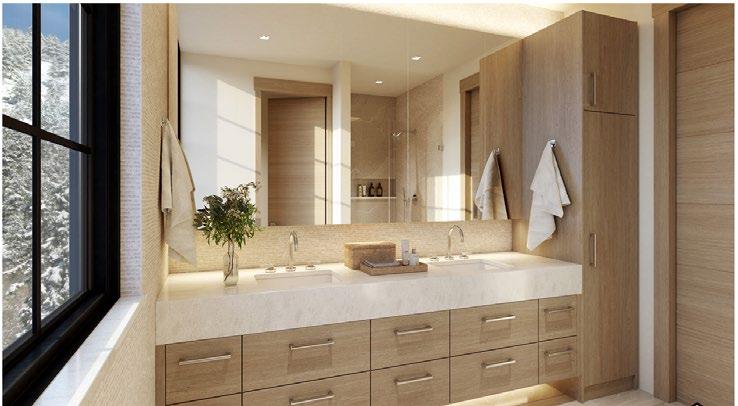





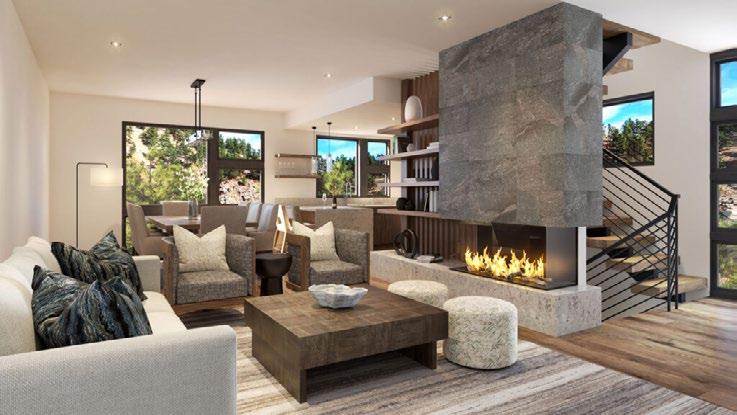




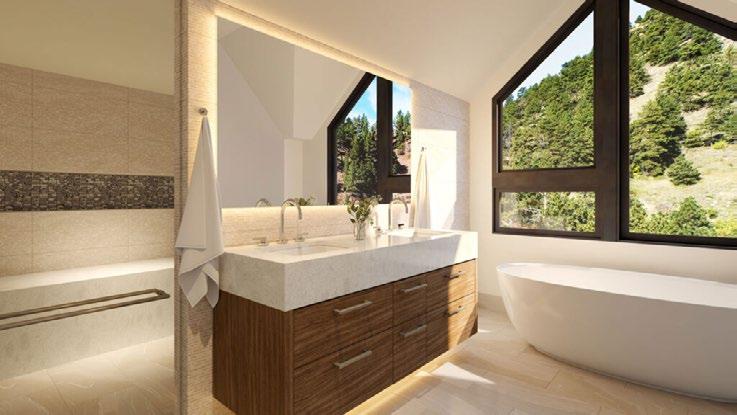
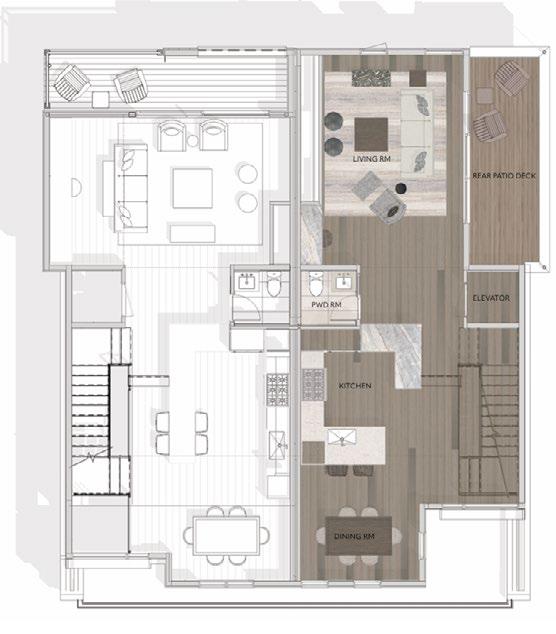
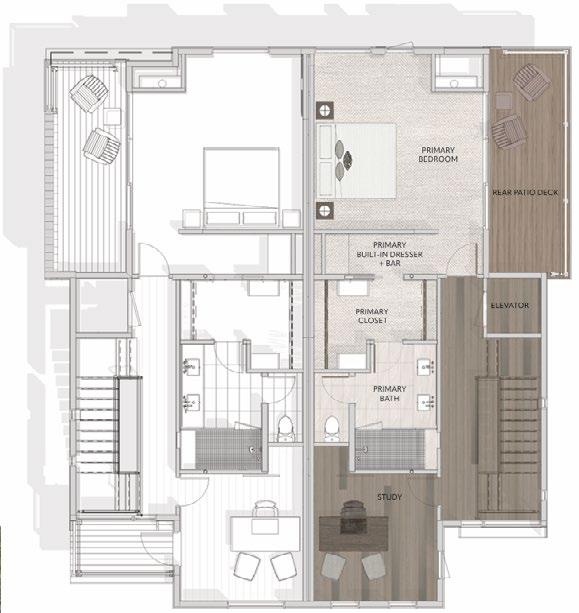
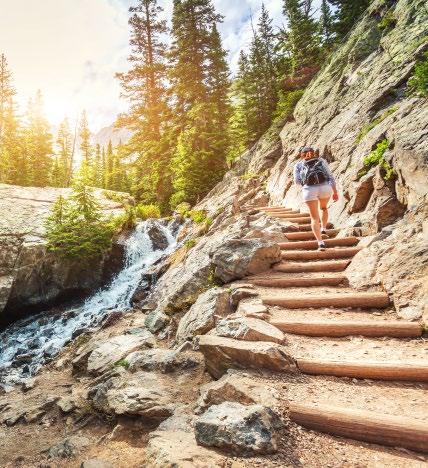



Ericka, while at previous firm, designed 6 luxury hospitality villas from ground up. Ranging from 2 bedroom to 6 bedroom residences, the team created all interior architectural drawings , interior finish selections , FF&E selections and FF&E procurement alongside the resort owner and hired architecture firm. Redefining the meaning of mountain modern, this project gives all things luxury, classic and simply beautiful.
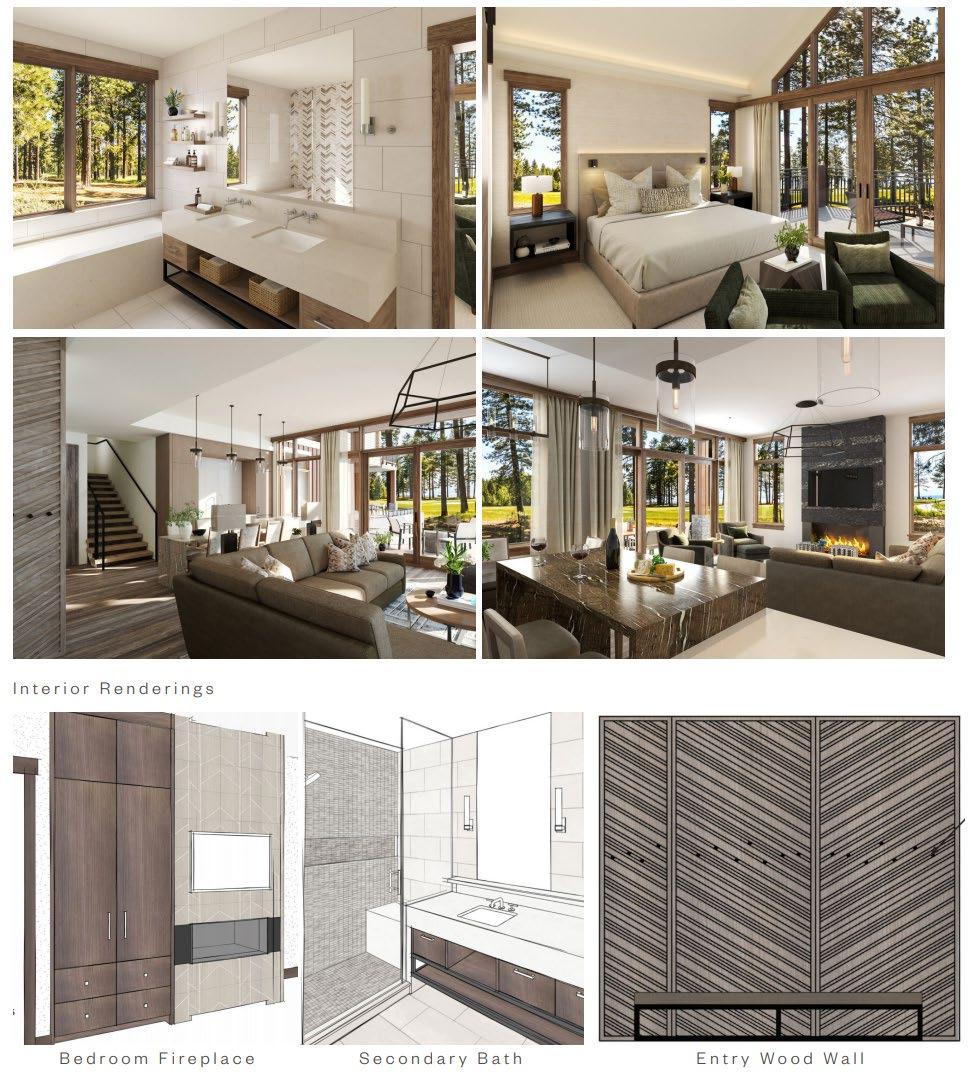



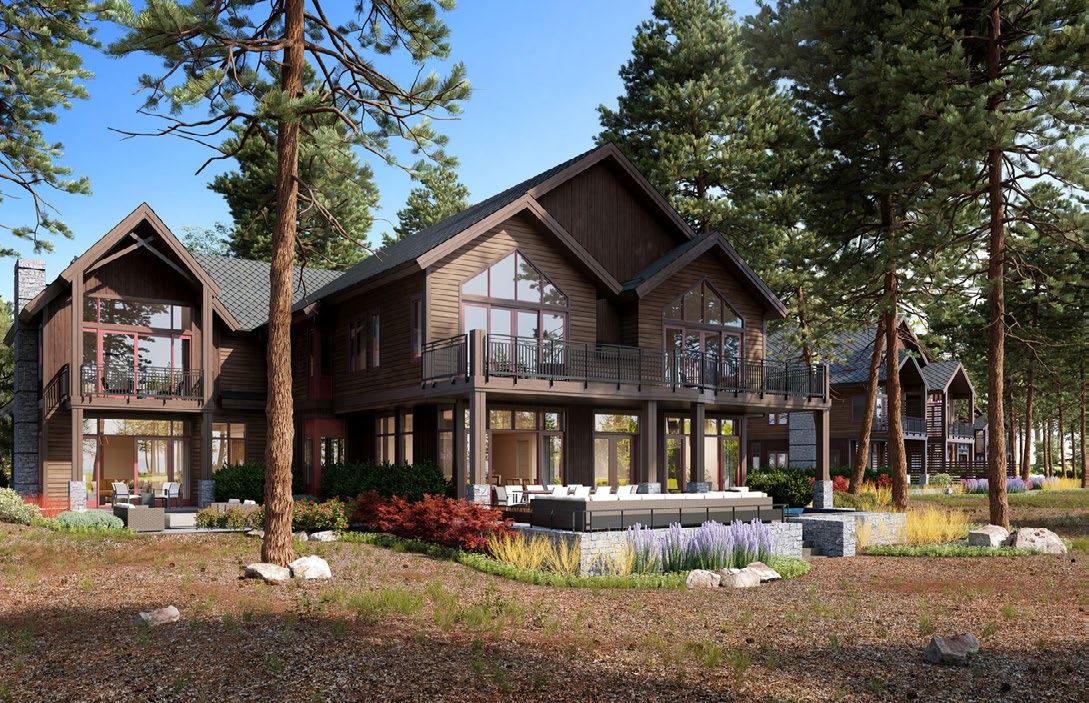



This ranch-style home, set on 25 acres of rolling farmland, underwent a stunning full-house renovation that captures the spirit of the Wild West and the rustic charm of a mountain town. Weathered wood beams, hand-forged iron details, and rich, earth-toned textiles create a warm and inviting interior that echoes the rugged beauty of the surrounding landscape. Ericka, while at her previous firm, meticulously hand-picked all FF&E selections, finishes, and fixtures, as well as crafted detailed furniture floor plans and architectural drawings to bring this vision to life.



GREAT ROOM PERSPECTIVE

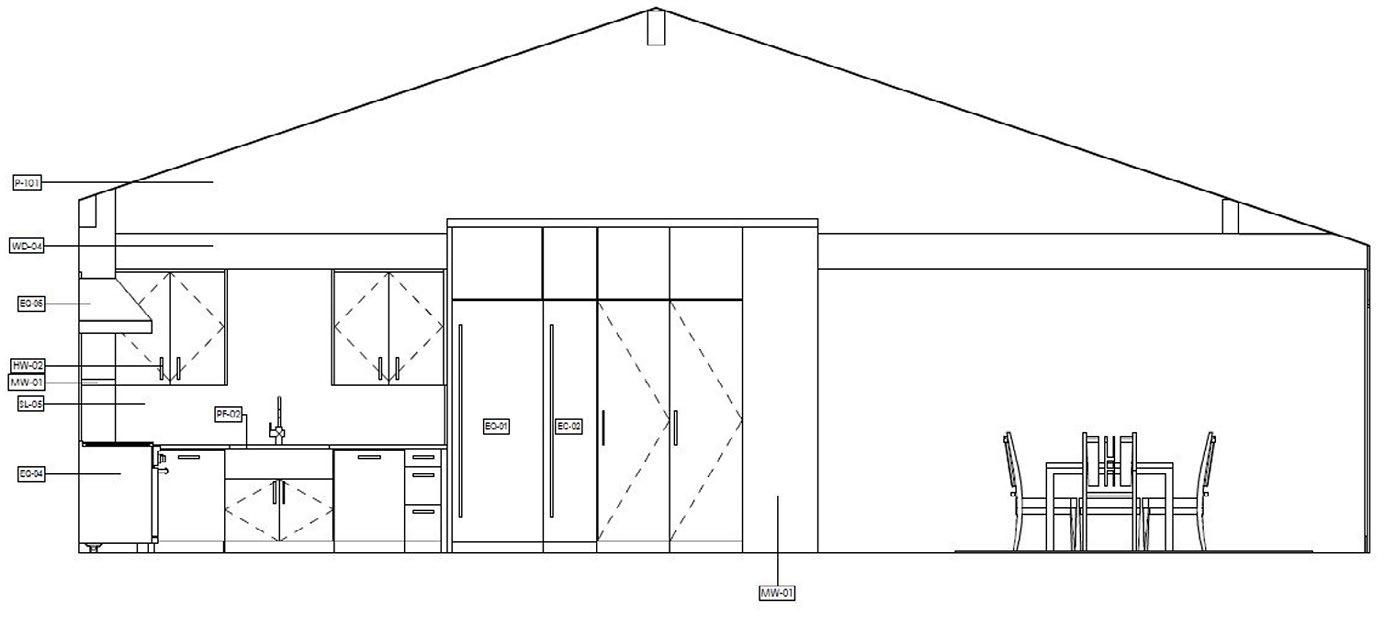

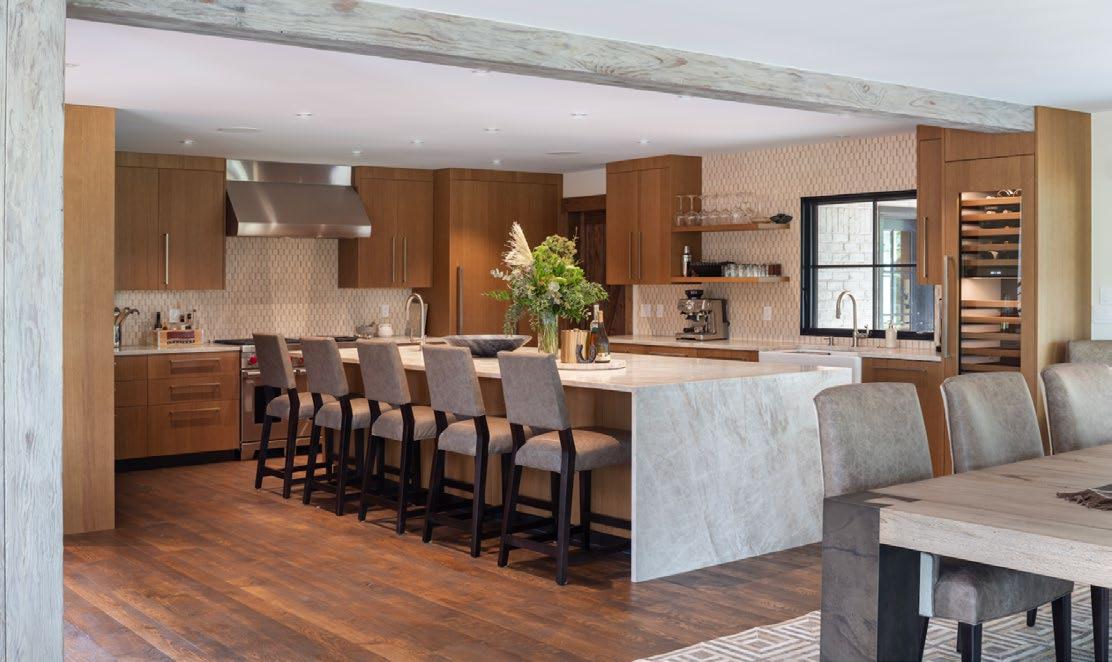

KITCHEN ENTRY
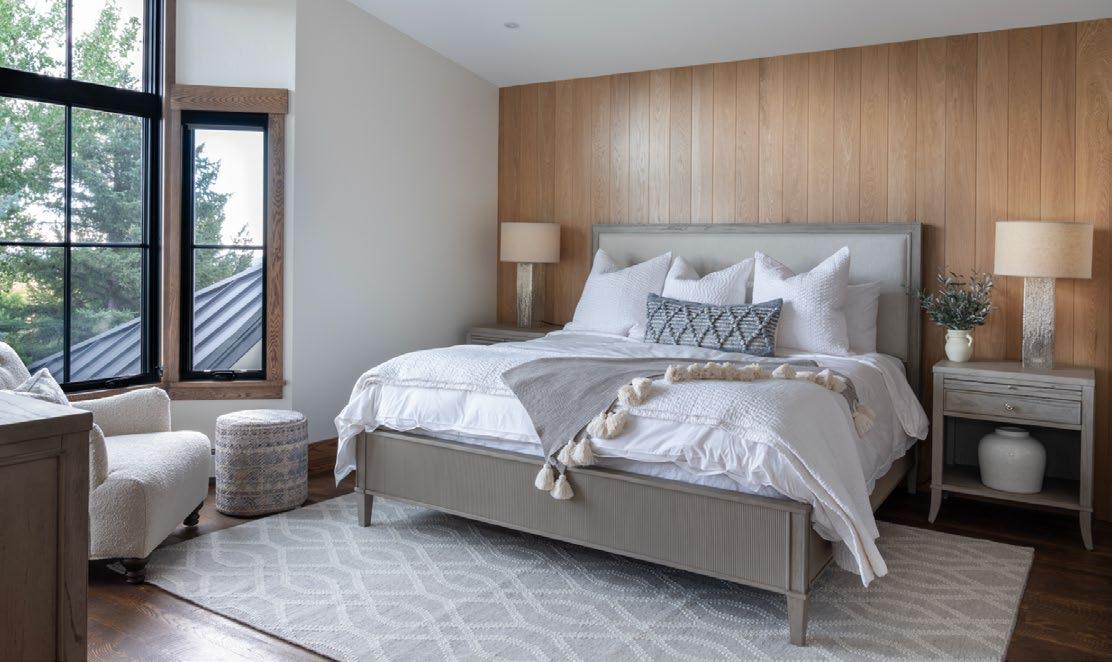
PRIMARY BEDROOM SUITE
