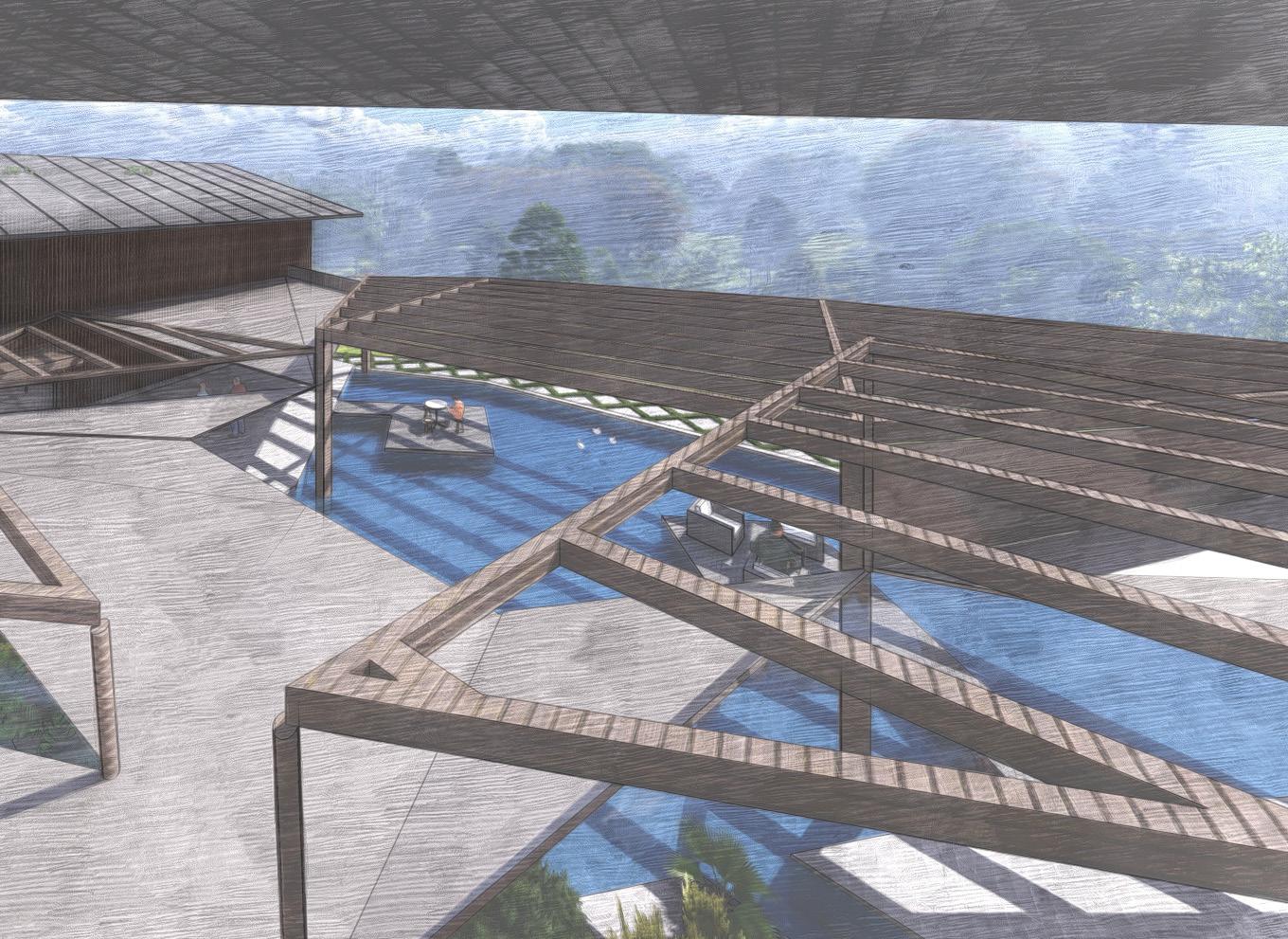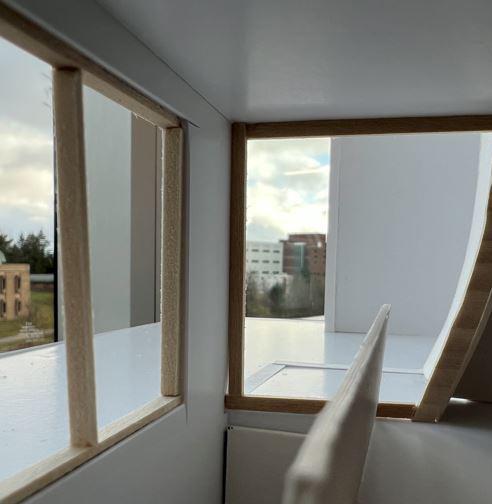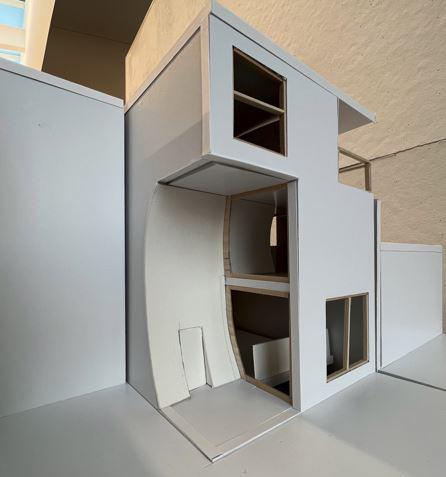






2020 - Graphic Communication - Apartment Living
This project tasked us with drawing interior elevations and plan views of our current living space. We emphasized detail on the aspects of the drawings that we found most informative and influential to the understanding of the space and how our personalities came through our interior design.
2022 - Topographic translation
This project asked up to create a plate of food and translate it into a physical model. We began by photographing the plate in plan and elevation. Then traced to create on accurate set of topographic lines to produce the model from.


2020 - Graphic CommunicationGlock 19 Gen 4 Assembly
This assignment asked us to find an object that relied on spring assembly to perform an mechanical action. The project tasks included dissembling, measuring, and recreating each component. Once this was complete we produced the assembly in a axonometric projection.
2021 - Construction - Pavilion
In this course we were given a precedent massing that we had to manipulate into a pavilion. The pavilion had to contain given program and be documented structurally through section, elevation, axonometric, and plan drawings.

2021 - Project 4 - Redo
Provided Site by Peter Yi
This project asked us to design a home in a given site. The home was pushed to demonstrate the many things we learned over the semester. Additionally, the focus was to rely on the precedent homes to solve issues or inspire the moves we make. Because of this it was considered that we were creating a home that was another iteration of the precedent that responded to the site.
SITE PLAN (NTS)
SITE PLAN (NTS)
SITE SECTION (NTS)
SITE PLAN (NTS)
SITE SECTION (NTS)
SITE SECTION (NTS)
SITE AXON (NTS)
SITE AXON (NTS)





Study Models
2021 - Project 3 - Undo
For this project I was given the Bianchi house by Mario Botta. Earlier in the semester we studied this home recreating plans, sections, elevations, and a model of the building. The model shown on the left was a group project with Yan Qian & Brianna Thebo. We were also tasked with uncovering something the home was doing and abstractly representing the idea. To recreate this we produced a series of study models and one comprehensive model. I found the Bianchi house used a series of layering and stacking to produce desired visual effects and connections between spaces. This inspired me to use a series of different acrylics utilizing different shapes to recreate these effects.

Study Models

Comprehensive Model
In my comprehensive model I explored taking the triangle form and utilizing it to create stacked spaces that influenced visibility and light. The lights distribution was represented by the white, frosted, and clear acrylic. The visibility barrier was represented by the etched acrylic. These four materials allowed me to recreate some of the same effects found in the Bianchi house.

 Comprehensive Model
Comprehensive Model

2022 - Hostel

This Project asked us to produce a Hostel in the state Forest located near Blackwell Pennsylvania with an emphasis on a Hall space that we chose the program for. For my project I created a Hostel and mess hall that supplemented visitors of the Pennsylvania Grand Canyon and the nearby Pine Creek rail trail. In my project I wanted to keep users of the space connected to their environment with a rustic design and a series of devices that allowed the surrounding environment to penetrate the interior spaces. Furthermore, I made the orientation of the buildings rise off the landscape and face the Pennsylvania Grand Canyon so that people on the rail trail could see the building as their destination to stop and the view from the courtyard and mess hall would look upon the amazing views many come to see.





















































































































































































































2021 - Layering Space
Using the material states of water and its acoustic properties, this project focuses on curating a saturated, more experiential encounter of Parker Mill Park's topographically significant moments. Program elements are identified, isolated, and then distributed across the site to mark these destinations. A connective accessible trail links one episodic encounter to another. Formally, the physical expression of the Nature Center's spaces read as both extrusions and extensions of the trail scape itself. Offsets, double and triple-widening, are techniques used to expand the trail space to accommodate the territorial needs of a given program. Manipulations in height, thickness, and solar orientation also help stage one's transitory experience. Each stop's first layer of enclosure is also deliberately disconnected from program specifics. This allows options for those on the trail as they engage, pause, or bypass stops based on personal time and agenda. Overall, the stroll, along with the assistance of water, transforms the site into a space for sustainable, communal, therapeutic engagement.

This project was to design a nature center on one of three given sites; Parker mill, Botanical Gardens, or Challenge site. We were tasked with understanding each of these sites and determining which one we liked best. From here we began the process of designing a nature center.
Parker Mill - Existing Site Conditions

 Parker Mill - Sound Diagram
Parker Mill - Sound Diagram

 Therapy Space Section & Entry Render
Therapy Space Section & Entry Render
Model Photos
Therapy Space Plan








