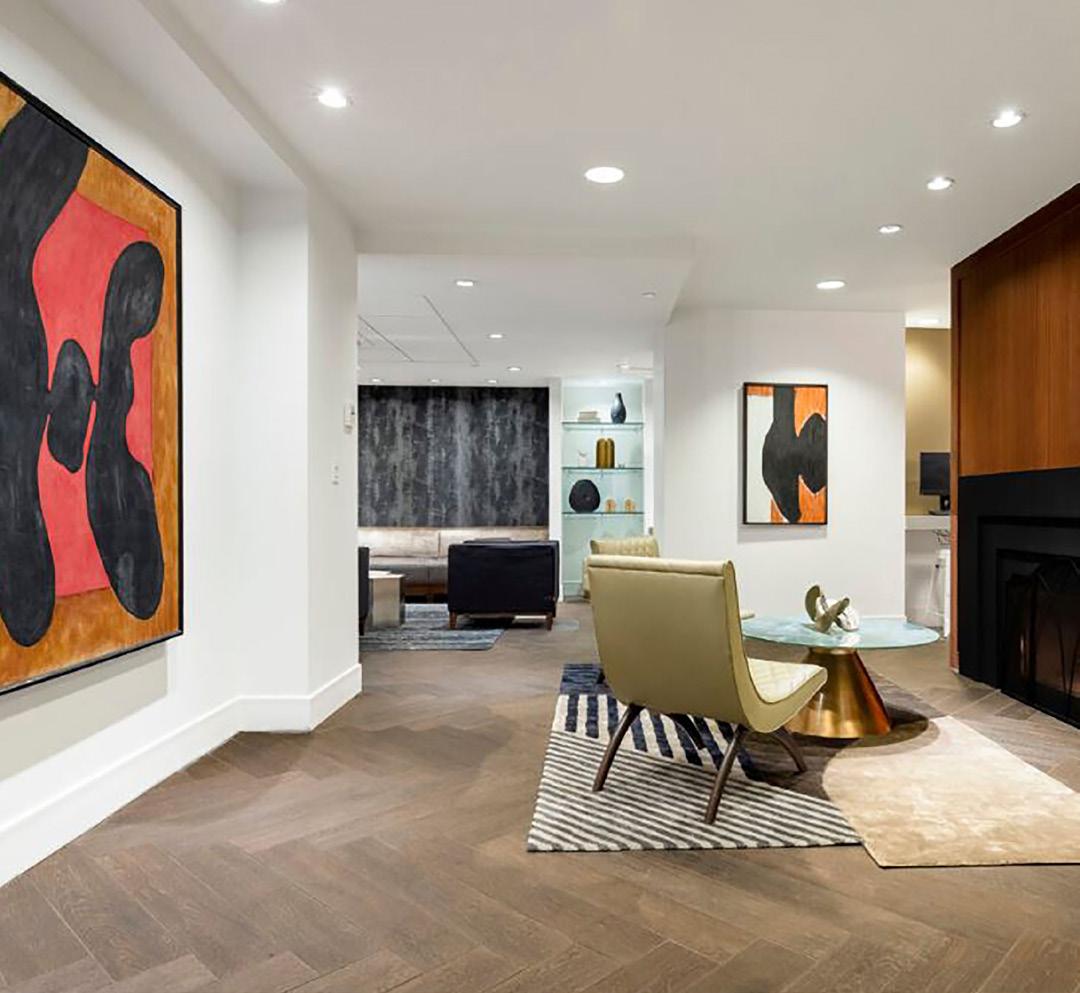APOP
a place of possibility

a place of possibility
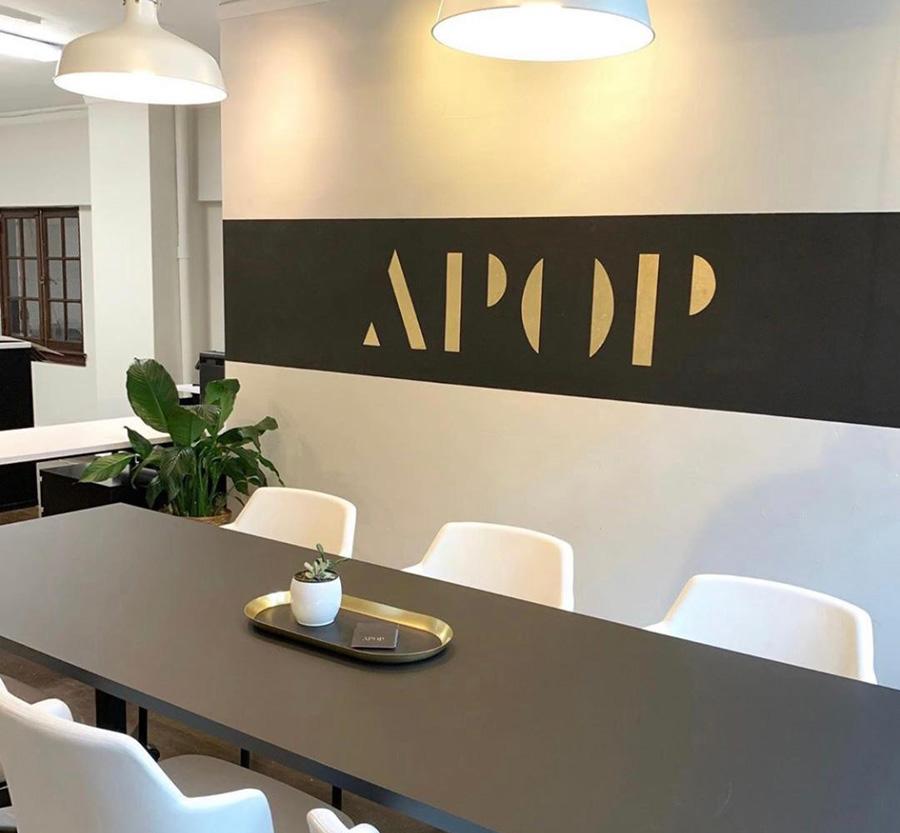
TABLE OF
SECTION 01 || OUR STORY PAGE 07
SECTION 02 || WHAT WE D0 PAGE 15
SECTION 03 || RESIDENTIAL PAGE 19
SECTION 04 || HOSPITALITY
SECTION 05 || WORKPLACE PAGE 113 PAGE 69
SECTION 06 || ON THE BOARDS PAGE 119
SECTION 07 || CLIENT LIST PAGE 131
SECTION 08 || WORK WITH US PAGE 135

APOP, A Place of Possiblity, is a certified women’s owned boutique design firm delivering conceptual vision, interior design and branded styling for Hospitality environments. We specialize in Amenity and Story Driven Projects including Hotel Design, Restaurant Design, Multi-Unit Residential Design and Clubhouse Design. Erica Harmelin, Owner and Creative Director, established APOP in 2018 to offer a fresh, bold approach for Clients looking to tell their stories through design and shape the cultural future of their spaces. The company was named to reflect our process of discovery and potential. At APOP, we strive to acheive what is possible for each of our endeavors: Our Projects. Our Clients. Our Company. Our Lives. Our designs are emphathetic and unique to each setting; we do not define ourselves to one style or project journey. Our goals are always to bring the visions, culture and values of our Clients to life and in turn, fufill our purpose as artistic seekers in the world around us.
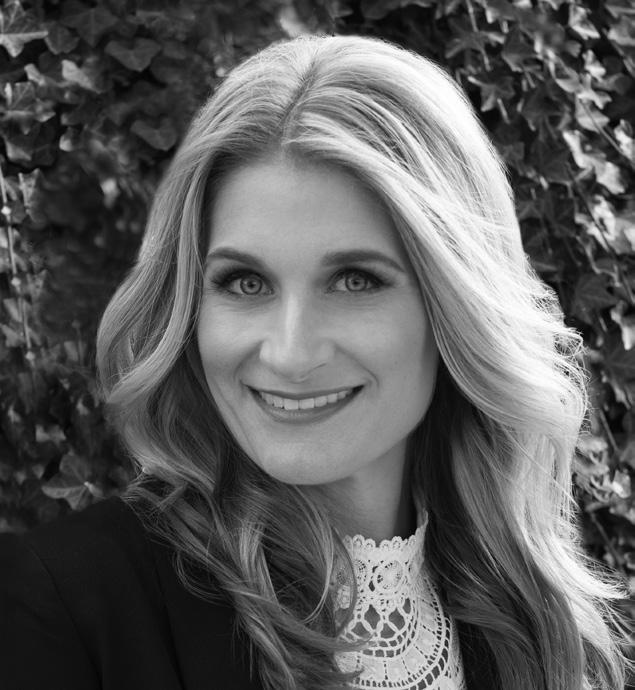 ERICA HARMELIN, NCIDQ
ERICA HARMELIN, NCIDQ
APOP DESIGN
OWNER+CREATIVE DIRECTOR
Erica Harmelin is Owner and Creative Director of the boutique firm APOP, A Place of Possibility, which specializes in the visioning and design of amenity driven environments. She has worked as an interior designer in Philadelphia for the past 21 years completing successful hotel, restaurant, multi-family, commerical office and luxury residential interiors spanning the East coast.
Erica brings strong, collaborative leadership and project management skills along with vast knowledge of space planning, color and finish selection, FF+E specifications and customized design details to successfully complete built environments. Her strength in delivering imaginative conceptual visions for each project. Erica values the creative teams and insightful clients she works with and strives to create dynamic spaces that have a meaningful impact on the end user’s experience.
Erica remains an active alumnus with Drexel University serving as both a design critic and adjunct professor in addition to serving as Steering Chair for the AC/Philadelphia/Delaware NEWH Regional Group which awards scholarships to Hospitality Students annually.
|| UNIVERSITY OF DELAWARE
BACHELOR OF SCIENCE: SPORTS MANAGEMENT
|| DREXEL UNIVERSITY
MASTER OF SCIENCE: INTERIOR ARCHITECTURE + DESIGN
|| THE RITTENHOUSE HOTEL: PHILADELPHIA, PA
|| LOEWS HOTEL: PHILADELPHIA, PA
|| LOEWS HOTELS UNIVERSAL STUDIOS: ORLANDO, FL
|| HOPS: PHILADELPHIA, PA
|| THE US HOTEL BAR + GRILLE: PHILADELPHIA, PA
|| HAWTHORN SUITES BY WYNDHAM RESORTS: USA
|| HILTON BALTIMORE CONVENTION CENTER HOTEL: BALTIMORE, MD
|| 1919 MARKET APTS: PHILADELPHIA, PA
|| PORT-O-CALL HOTEL; OCEAN CITY, NJ
|| THE NATIONAL APTS: PHILADELPHIA, PA
|| VERSAILLES APTS: PHILADELPHIA, PA
|| THE MURANO: PHILADELPHIA, PA
|| 1706 RITTENHOUSE SQUARE ST: PHILADELPHIA, PA
|| SONDER FRANKFORD FLATS: PHILADELPHIA, PA
|| THE CARSON; PHILADELPHIA, PA
|| PHILADELPHIA BUSINESS JOURNAL 40 UNDER 40 - 2016
|| NEWH INC. TOP ID BUSINESS - 2020, 2022
 SARAH SCOTT
SARAH SCOTT
APOP DESIGN
INTERIOR DESIGNER
Sarah graduated from Thomas Jefferson University’s Architecture and the Built Environment program with a Bachelor of Science Degree in Interior Design. Her curiosity for the world of design led her to explore many of the various sectors the industry has to offer.
Prior to joining APOP, Sarah worked on luxury residential homes, corporate offices and high-end senior living facilities. Ultimately, Sarah’s passion has always been for travel, restaurants, and hotels leading her to APOP which focuses primarily on these amenity and service driven destinations. She is most intrigued with how design enhances those experieces. One of Sarah’s assets is listening carefully to her Client’s needs and wishes to deliver an outcome that exceeds expectations.
|| THOMAS JEFFERSON UNIVERSITY: PHILADELPHIA, PA
BACHELOR OF SCIENCE: INTERIOR DESIGN
|| THE ICON: PHILADELPHIA, PA
|| 933 NORTH PENN STREET: PHILADELPHIA, PA
|| THE CARSON MODEL UNITS: PHILADELPHIA, PA
|| PORT-O-CALL HOTEL; OCEAN CITY, NJ
|| AVENIR: PHILADELPHIA, PA
|| DWELL AT 2ND STREET: PHILADELPHIA, PA
|| PRIVATE RESIDENCE: BRYN MAWR, PA
|| PRIVATE RESIDENCE: CHESTNUT HILL, PA
|| PRIVATE RESIDENCE: DEVON, PA

ANDREW SCHEETZ
APOP DESIGN
JR INTERIOR DESIGNER
Andrew earned his Bachelor of Science Degree and Masters of Science Degreein Interior Architecture and Design from Drexel University in Philadelphia, PA. He is enthralled by the field, specifically the luxury residential and hospitality sector.
Andrew joined APOP with previous experience in desigining high-end, amenity driven corporate environments workiing on project concepts through construction. Andrew has always been intrigued by the psychology aspect of interior design and being able to make people feel connected to the space in every aspect. One of his strongest qualities has always been his attention to detail; whenever he engages in a prorject, his effort is shown throughout the entire process.
||
DREXEL UNIVERSITY : PHILADELPHIA, PA
BACHELOR OF SCIENCE: INTERIOR DESIGN
||
DREXEL UNIVERSITY
MASTER OF SCIENCE: INTERIOR ARCHITECTURE + DESIGN
|| THE ICON: PHILADELPHIA, PA
|| PORT-O-CALL HOTEL
|| THE CARSON MODEL UNITS: PHILADELPHIA, PA
|| TOLL BROTHERS CORPORATE OFFICE: FORT WASHINGTON, PA || AVENIR: PHILADELPHIA, PA || DWELL CHERRY HILL: PHILADELHPIA, PA

APOP offers a number of services for a variety of project types and budgets. Our narrative process is applicable to every unique design challenge. We would love to help you tell your story through exceptional design. Please contact Erica to discuss what services would best meet the needs of your next project. Our services include but are not limited to the following:



Completed in 2016, 1919 Market is a bold, modern addition to the skyline of Center City Philadelphia, bringing vibrance and definition to the expanding Market West corridor. This multi-award winning, 28-story mixed use building was envisioned with the intention of attracting young professionals and students yearning to live, work and play in the heart of an urban environment. 1919 boasts one of the most expansive and exciting amenity packages the city of Philadelphia has seen in an apartment tower and easily reached full occupancy by construction completion. This hotel-esque setting includes 321 rental units with two floors of penthouses, a ground floor restaurant and retail store flocking a sleek, lobby lounge. The 28th floor houses the many luxurious amenities including a fitness studio, demonstration kitchen, wine tasting room, private circular theater, lounge, bar, work pods, cafe, golf simulator, multiple fireplaces, an outdoor kitchen and rooftop ledge pool.
The dynamic exterior colored glass permeated the building as the basis of inspiration for many custom, high-end finishes and features designed throughout the interior. The concept is fresh, urban youth mixed with minimalistic neutrals and vivid color accents. The story here is one of escape versus immersion. One can walk in from the hustle and bustle of city life and live, refreshed; while still being right in the city’s fabulous action.


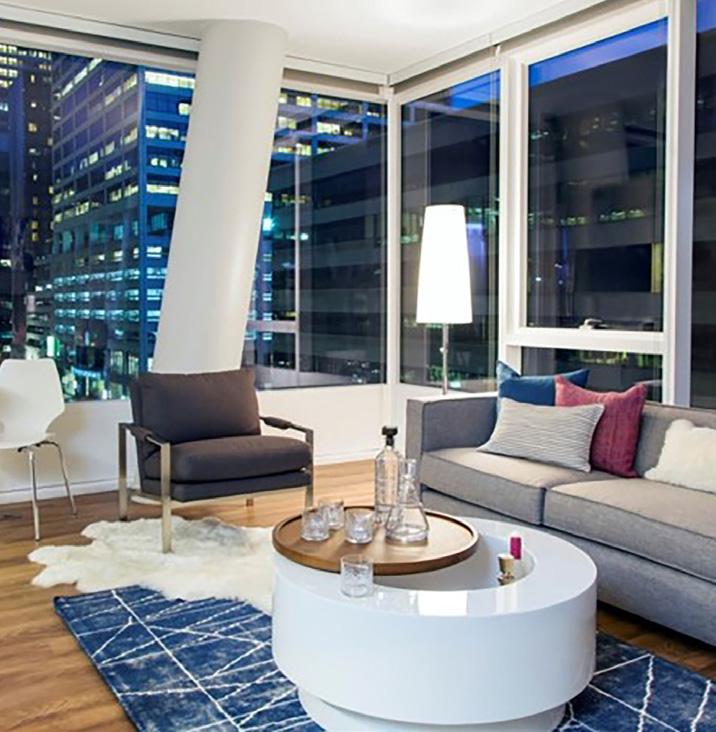







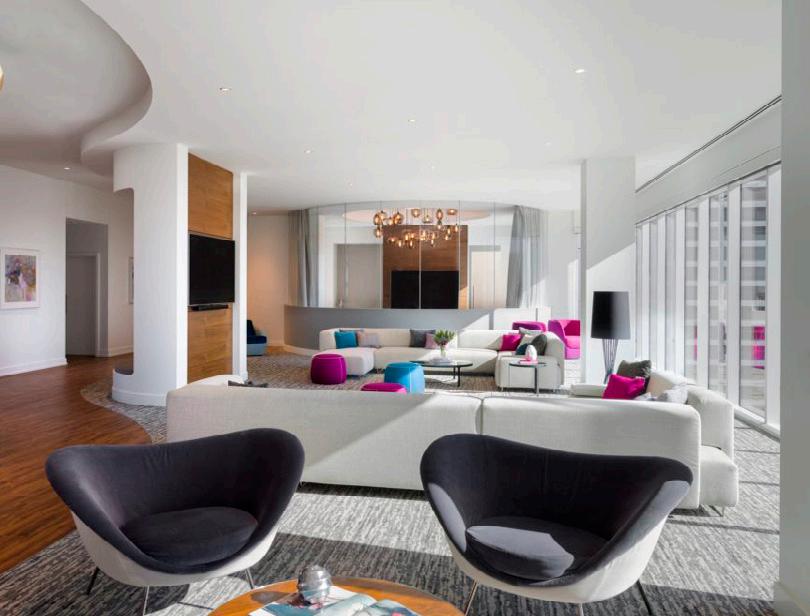

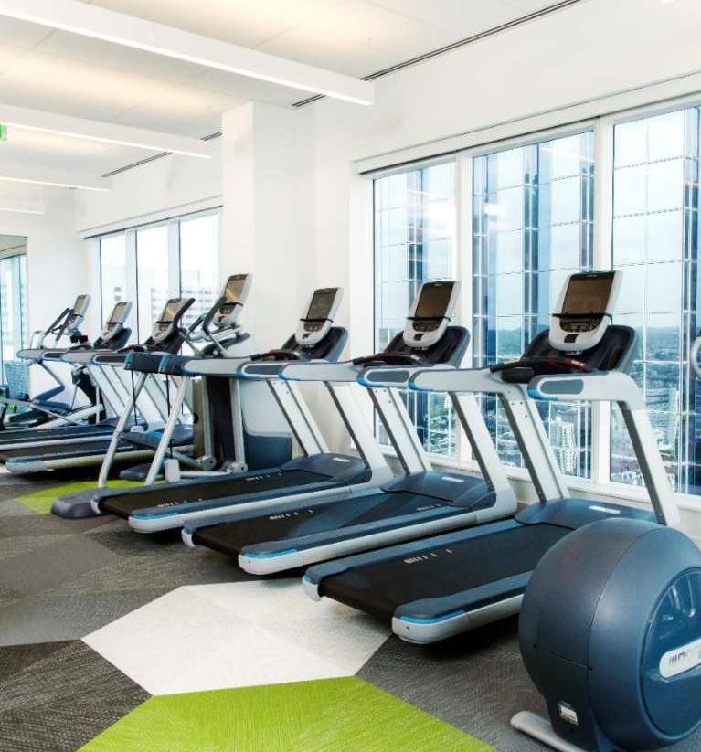

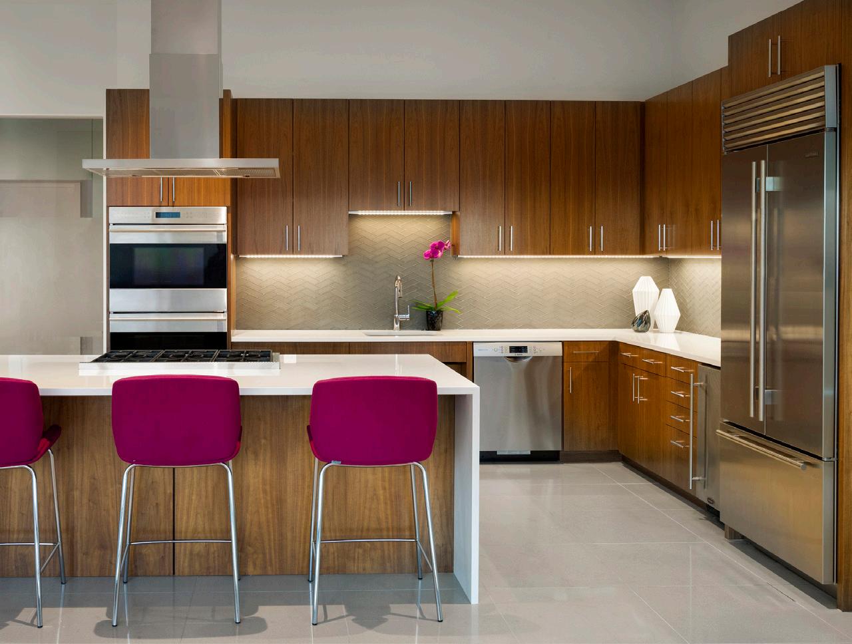
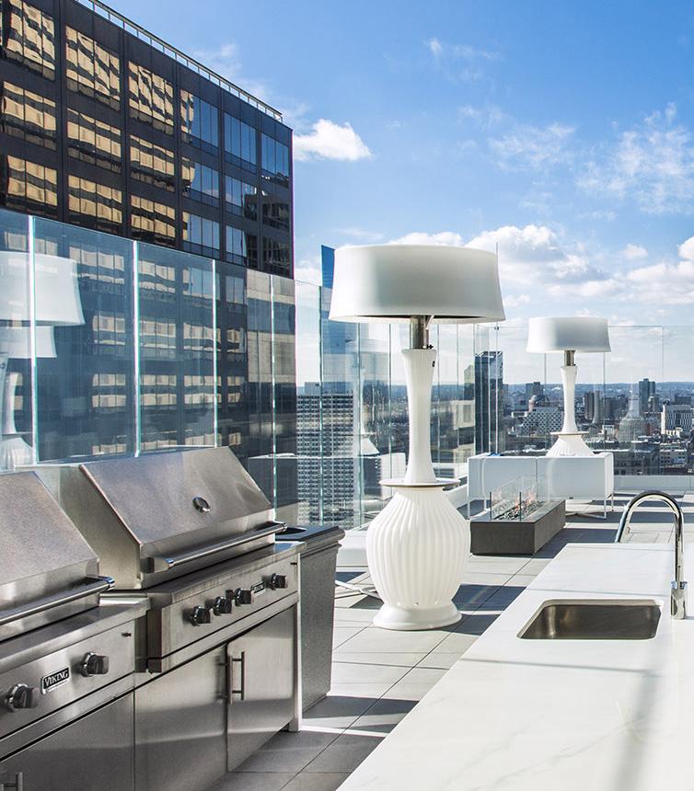

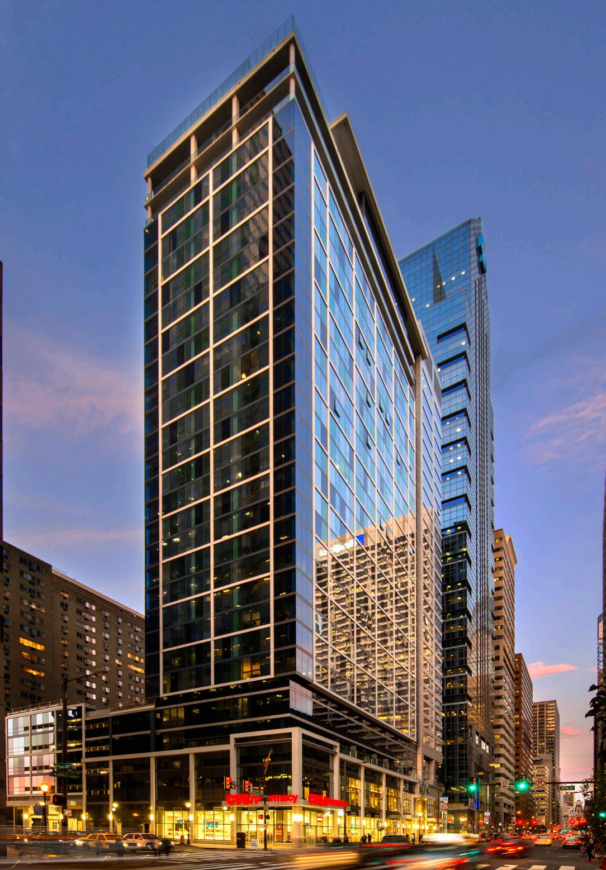
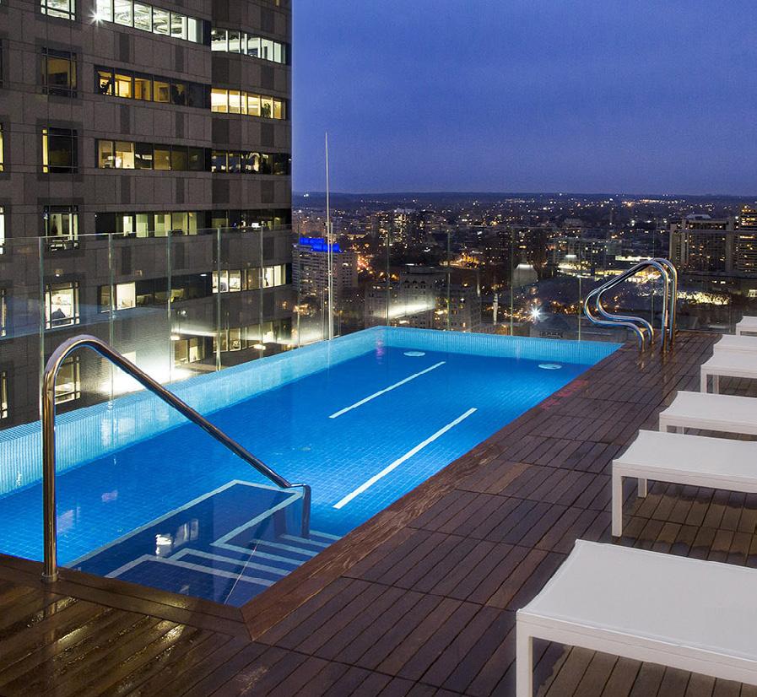
CLIENT LCOR, Brandywine Realty Trust
LOCATION
Philadelphia, PA
DESCRIPTION
New Construction, 28 story mixed-use, 321 rental units, 12,000sf full floor of modern amenities adjacent roof deck lounge and ledge pool. LEED Gold Certification. Completed 2016.
DESIGN
This project was created and photographed while at BartonPartners.

The Versailles is a historic, 16-story residential building constructed in the 1920s era in Philadelphia. The Alterra Property Group purchased the deteriorating building aiming to restore the grandeur of the architecture and attract new tenants including young families and professionals eager to live a few blocks from prestigious Rittenhouse Square. The building features gracious 1, 2, and 3 bedroom units completely updated with high-end finishes, preserved architectural details, premium appliances and luxury fixtures. A substantial amount of contemporary amenities were incorporated into the design including a fitness center, children’s playroom, yoga studio, living room lounge, conference rooms, demonstration kitchen and a premium roof lounge including a green dog park.
Our narrative from the very beginning of the project was to breathe fresh life into an aging beauty bringing forth a rebranded message of prestige and desirable living with ease. Our approach was dictated by staying true to classic, modern luxury depicted in our early vision boards as we collaborated between owner, architect, artist and contractors throughout the journey. In 2017, Versailles was honored by the Philadelphia Preservation Alliance and most recently was awarded best repositioning of a Multi-Family Asset at the National Association of Home Builders in 2018.
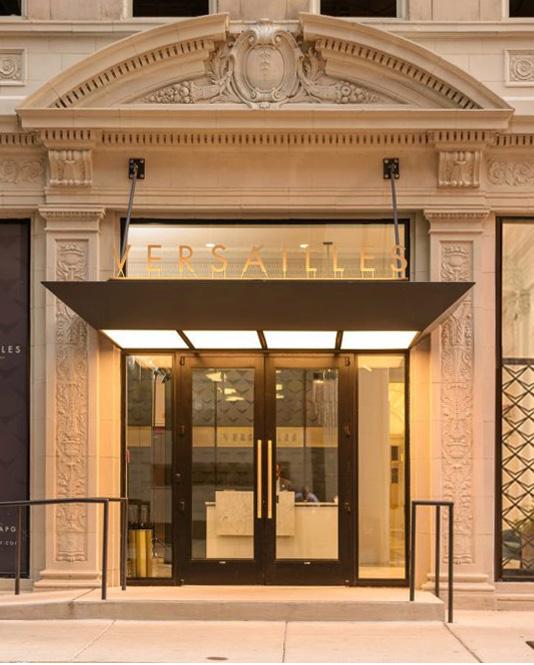
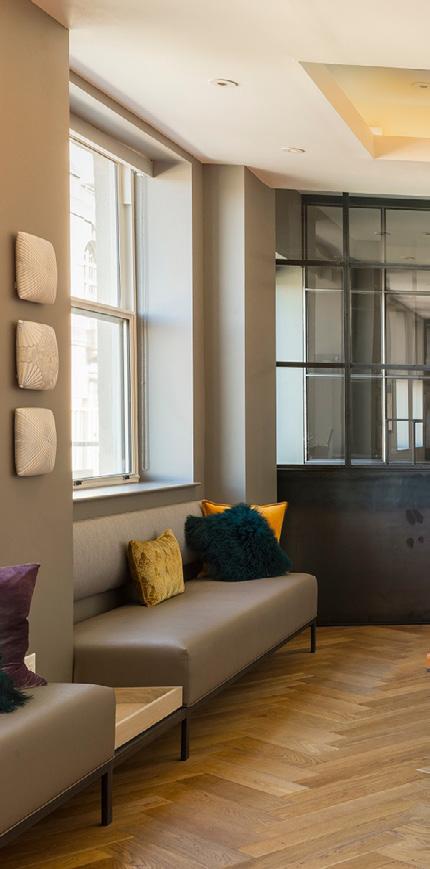

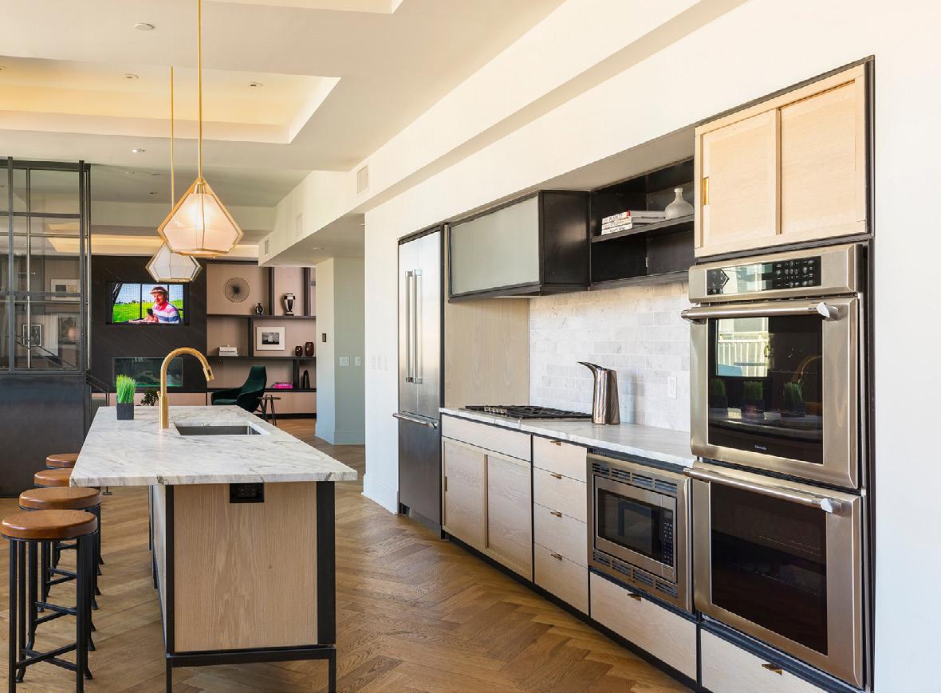
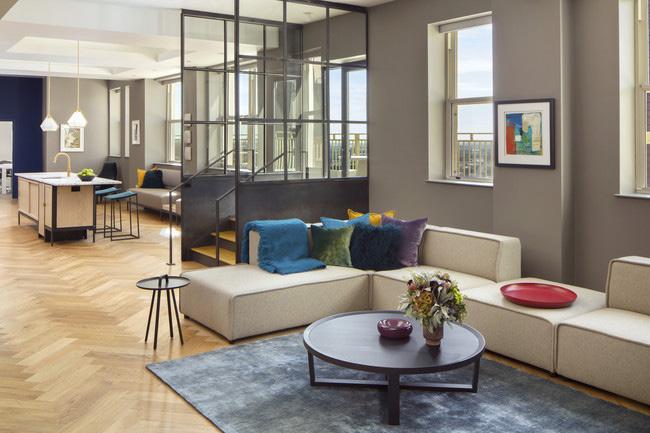


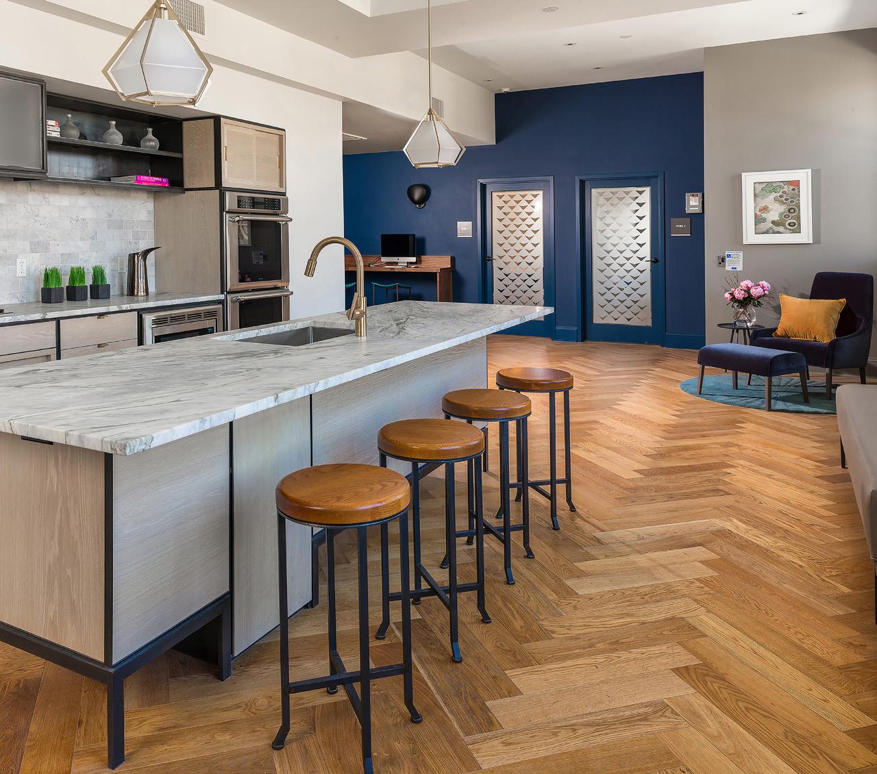
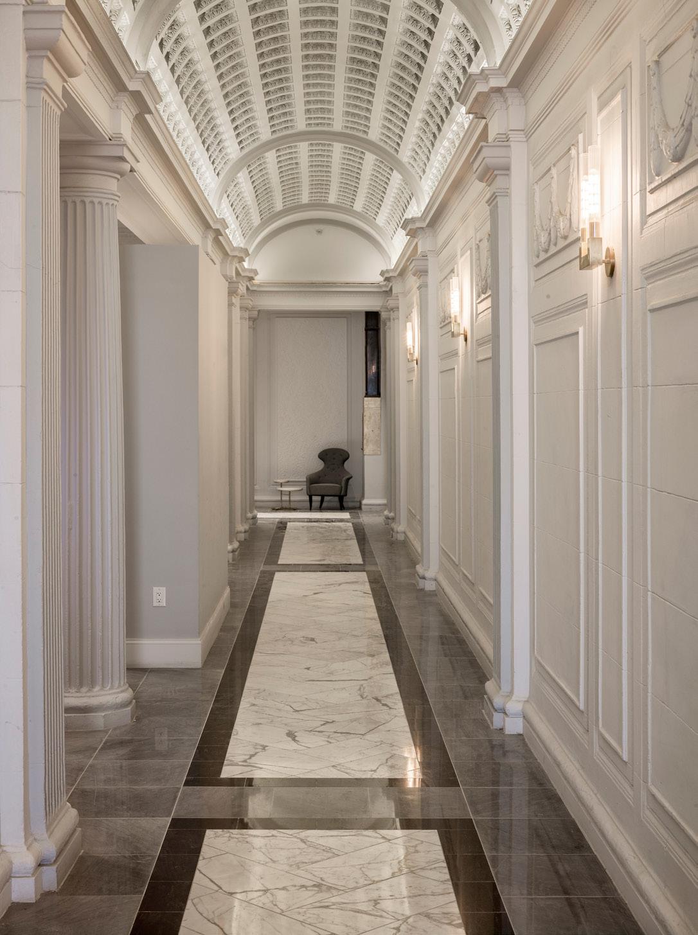
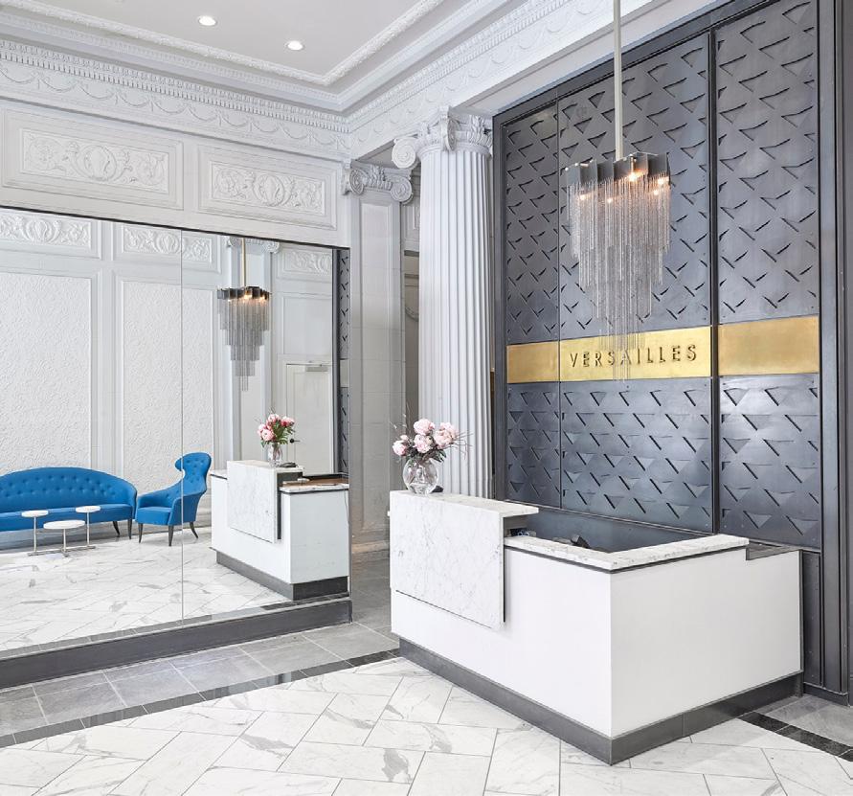
CLIENT Alterra Property Group
LOCATION
Philadelphia, PA
DESCRIPTION
Historic renovation, 16 story residential building with 1, 2 and 3 bedroom rental units. Includes basement and top floor modern amenities with roof deck. Completed in 2017.
DESIGN
This project was created and photographed while at BartonPartners.
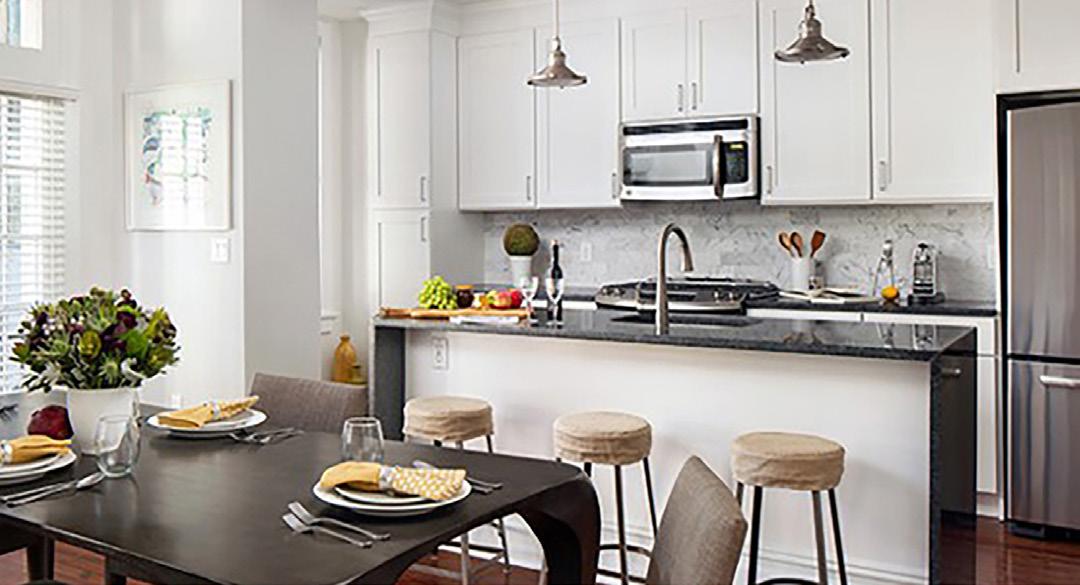
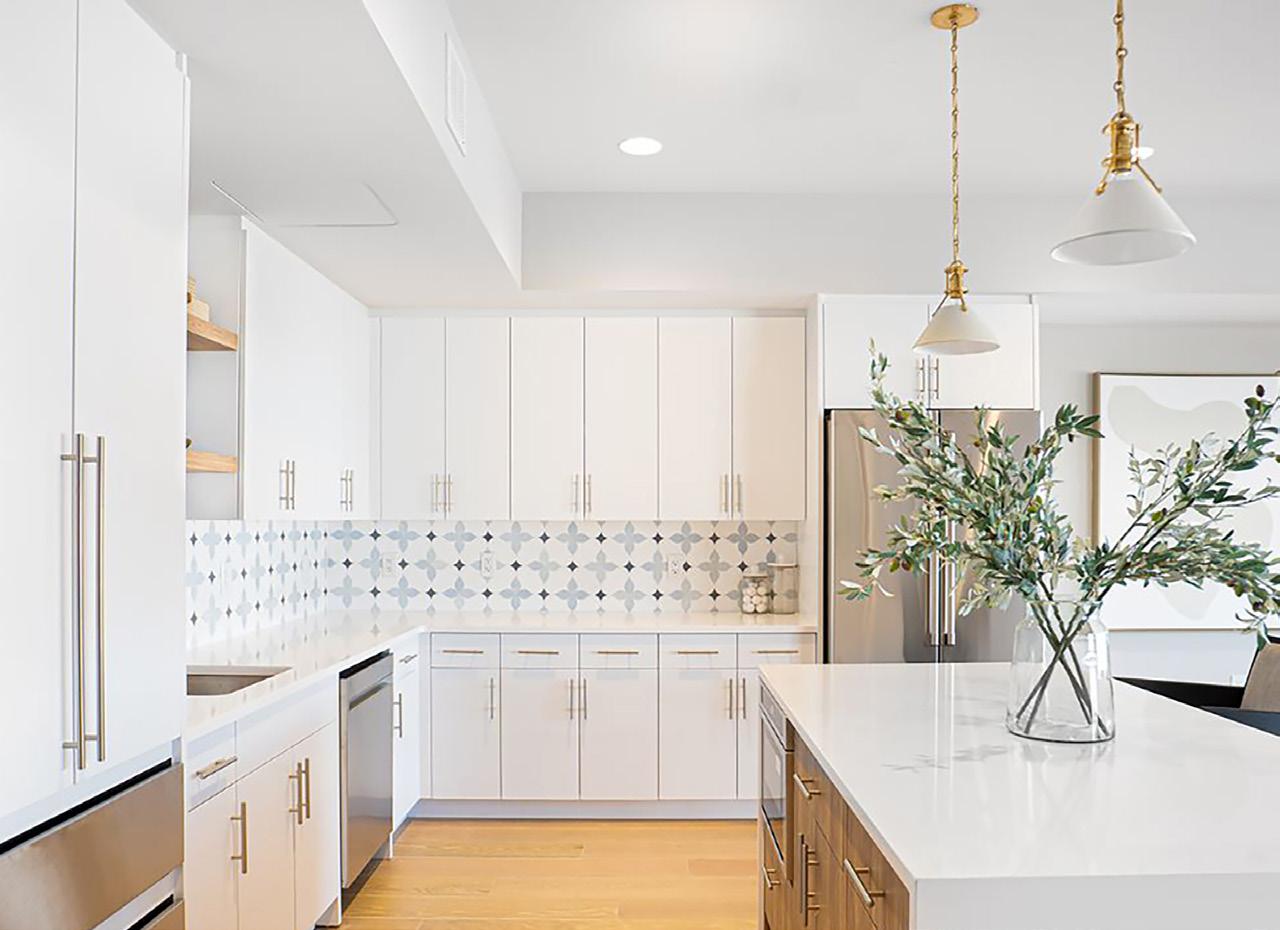
This seven story apartment building offers 219 beachfront aparment units all with the modern conviences of city living. The amenities of this community were carefully crafted to include roof deck pool and lounge area, residential lobby with a doorman and concierge and a private clubhouse with kitchen, bar, dining and lounge areas. A large fitness center completes the amenity offerings and multiple restaurant and ocean driven retail destinations are located within steps of the units. Each design choice was inspired by the freshness and serenity of the setting, water and sand which is just steps away from the units. Like toned woods and colors were used throughout the space minimal pattern and texture as to not compete with the natural surroundings.


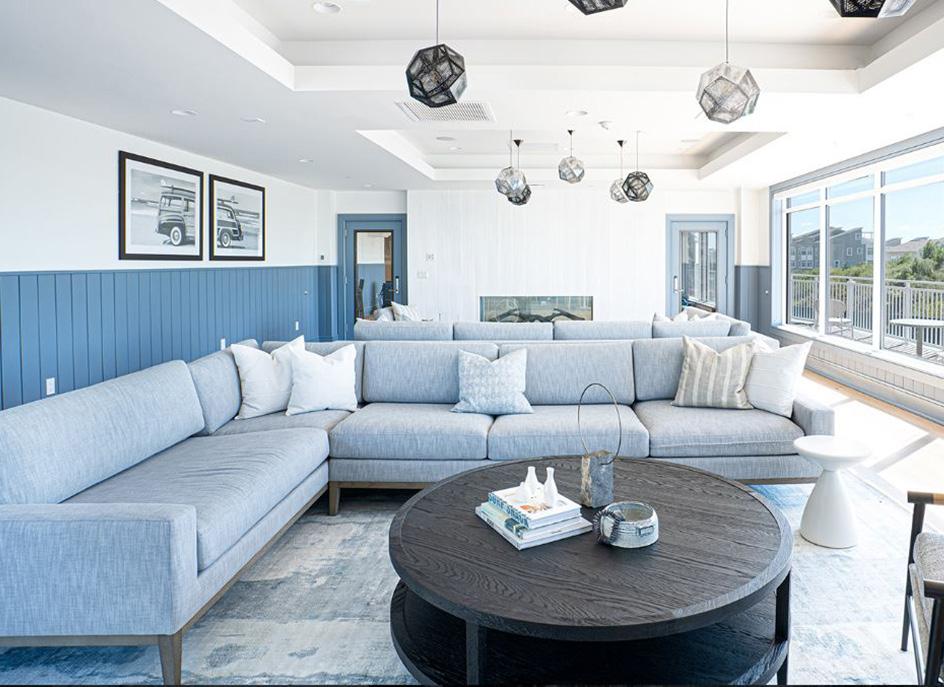
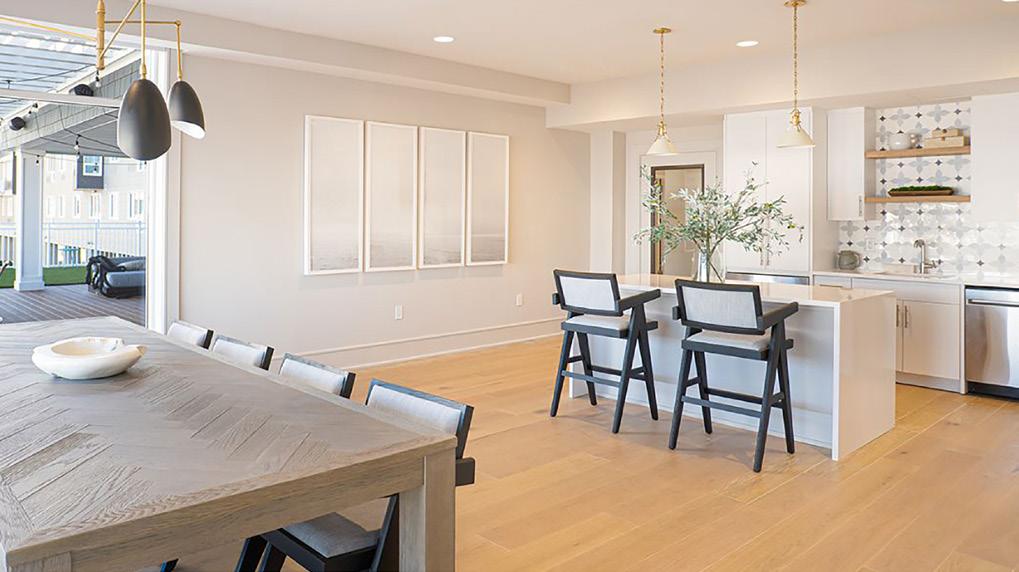
CLIENT Beechwood Homes, The Benjamin Company
LOCATION Queens, NY
DESCRIPTION
New construction, 7 story aparment community with 219 beachfront rental units. Amenities include outdoor amenity and poo areal, private kitchen, various F+B retail offereings with fitness center. Completed in 2018.
DESIGN
This project was created and photographed while at BartonPartners.



CLIENT RREI LLC and Scully Company
LOCATION Philadelphia, PA
DESCRIPTION
New construction, luxury apartment building with 382 units, roof deck amenity level featuring outdoor pool lounge, brew pub, artist studios, co-working and fitness center. Lobby level features indoor basketball court and gaming area.
DESIGN This project was completed in 2023.
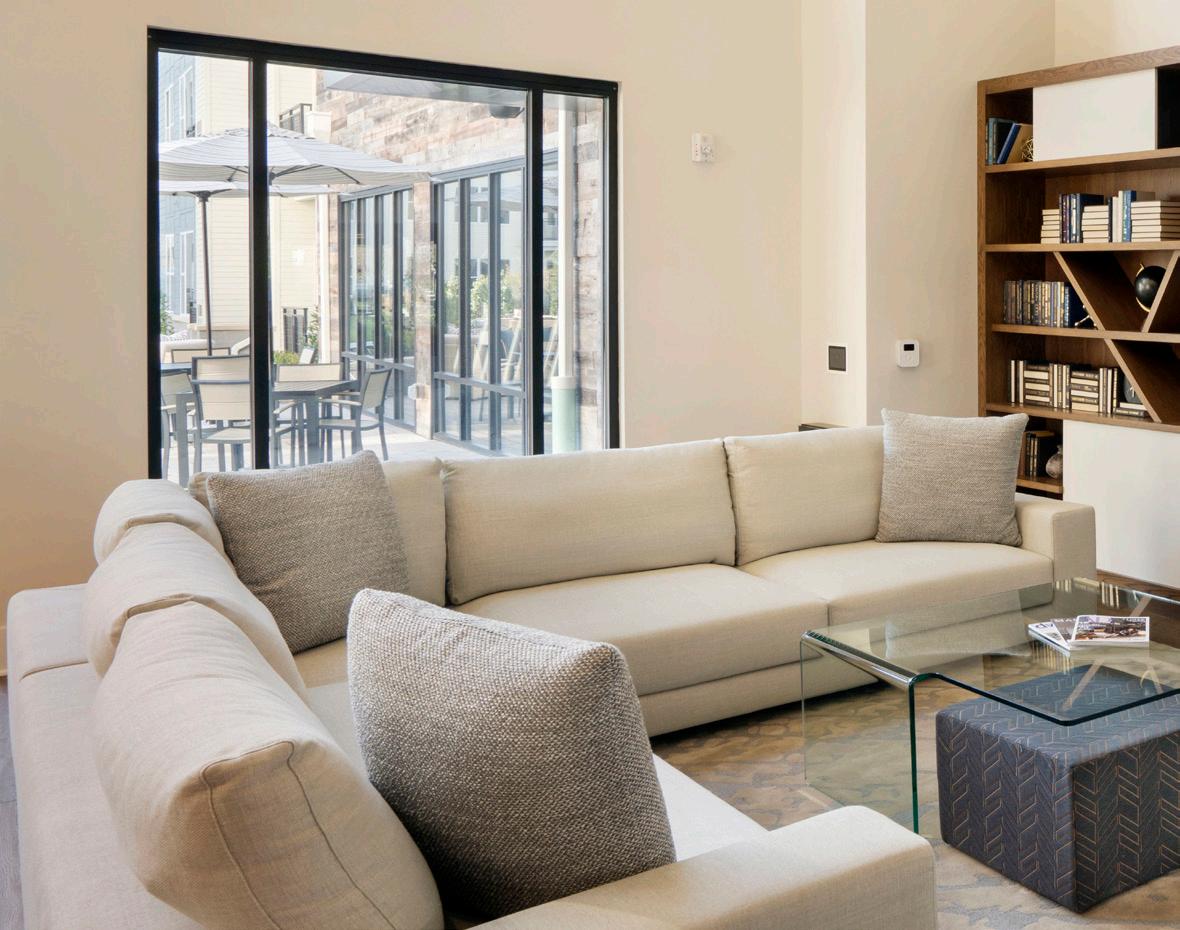
This six building residential complex located in East Brunswick, New Jersey was planned around three, distinct exterior courtyards including a formal public entry space, lush private garden and vast pool lounge. Developed by Toll Brothers Commercial division, Kensington Place is a destination for a mixed market of professionals and families offering 400 rental units, modern amenities and close proximity to public transportation. Design concepts were grounded in the tradition of the Toll Brothers brand; classic style, built well with an ease and comfort to living.
Every effort was made to draw tenants outdoors and deliver ample views and opportunities to be one with nature. Warm neutral materials mixed with rich woods, jewel tone accents and contemporary art statements create a welcoming environment for all. Extensive square footage was dedicated to the amenities package which includes a living room lounge, two story fitness center, cafe, bar, and business center.
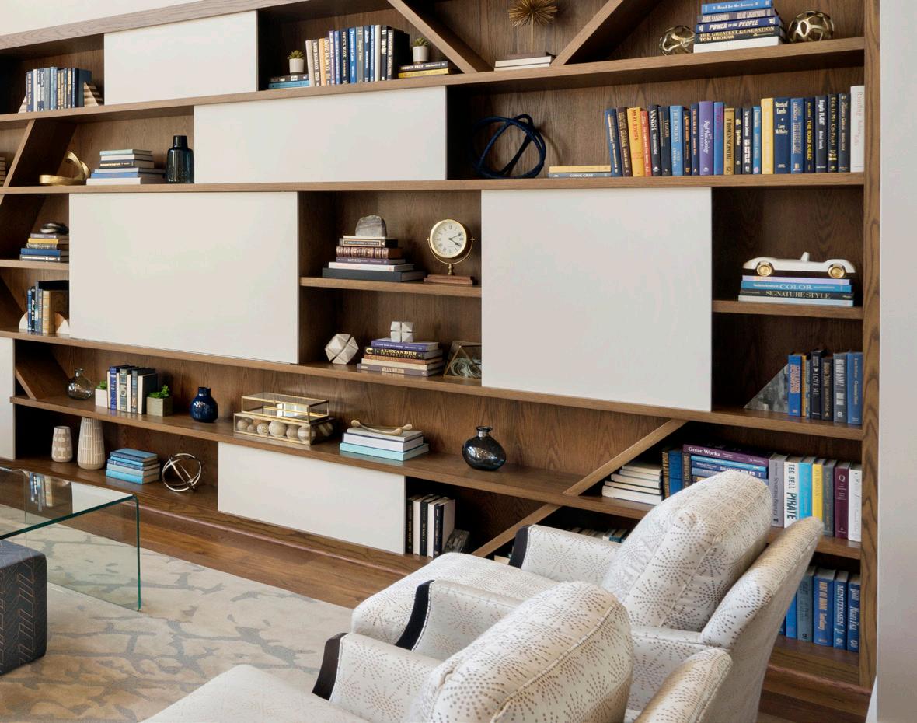
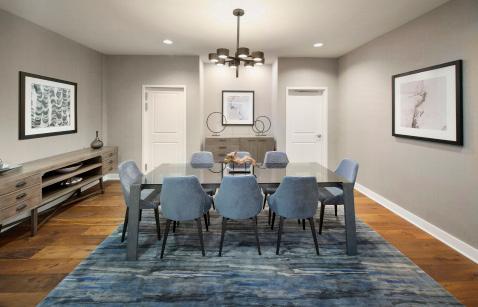
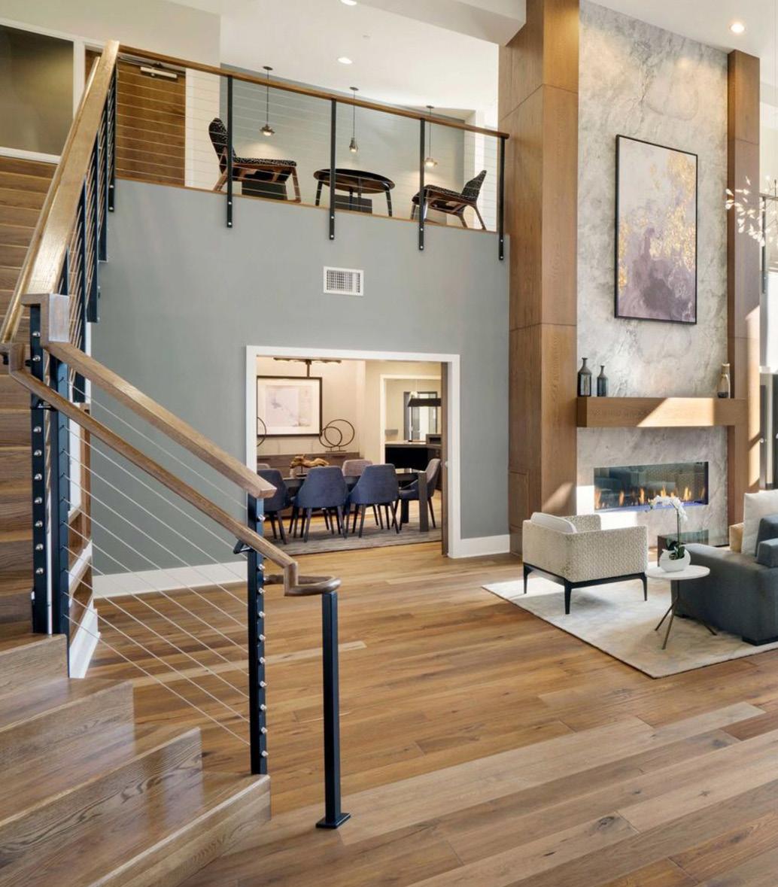
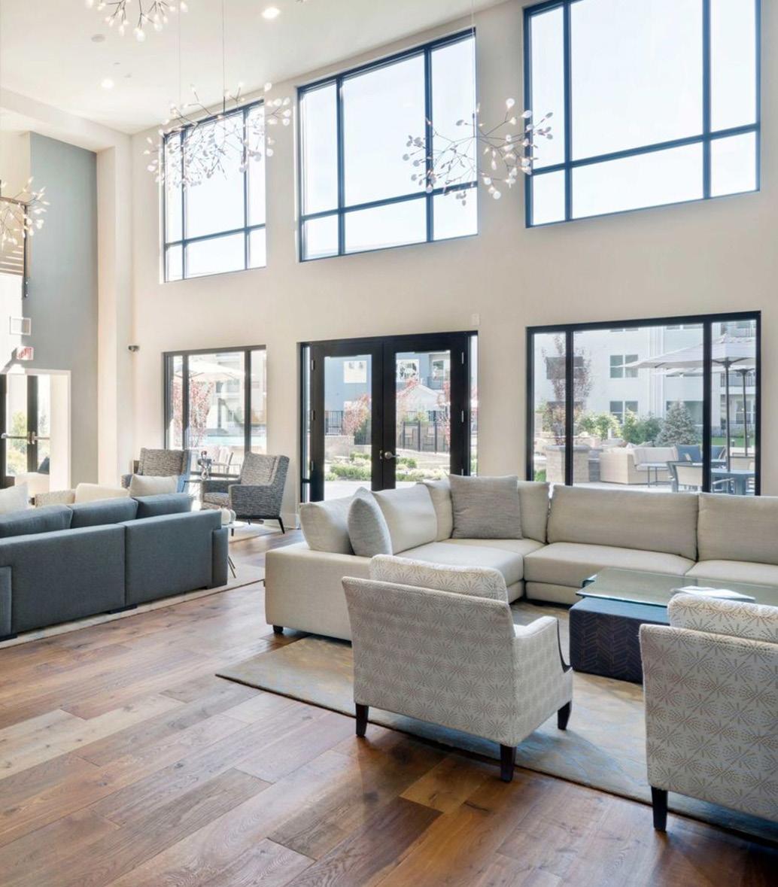
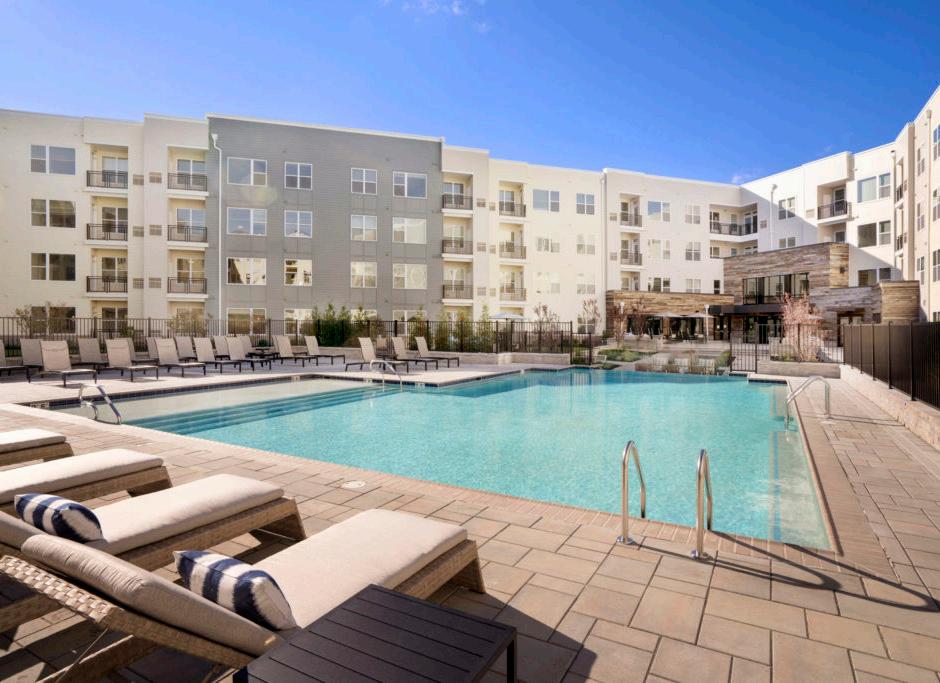

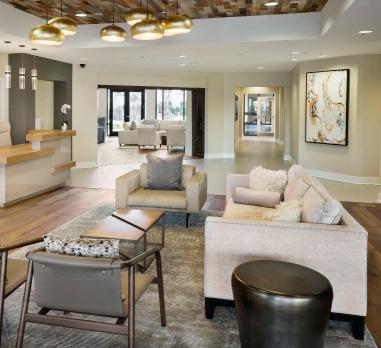
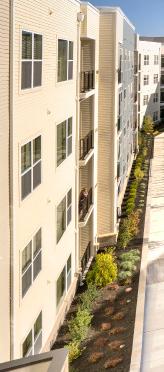
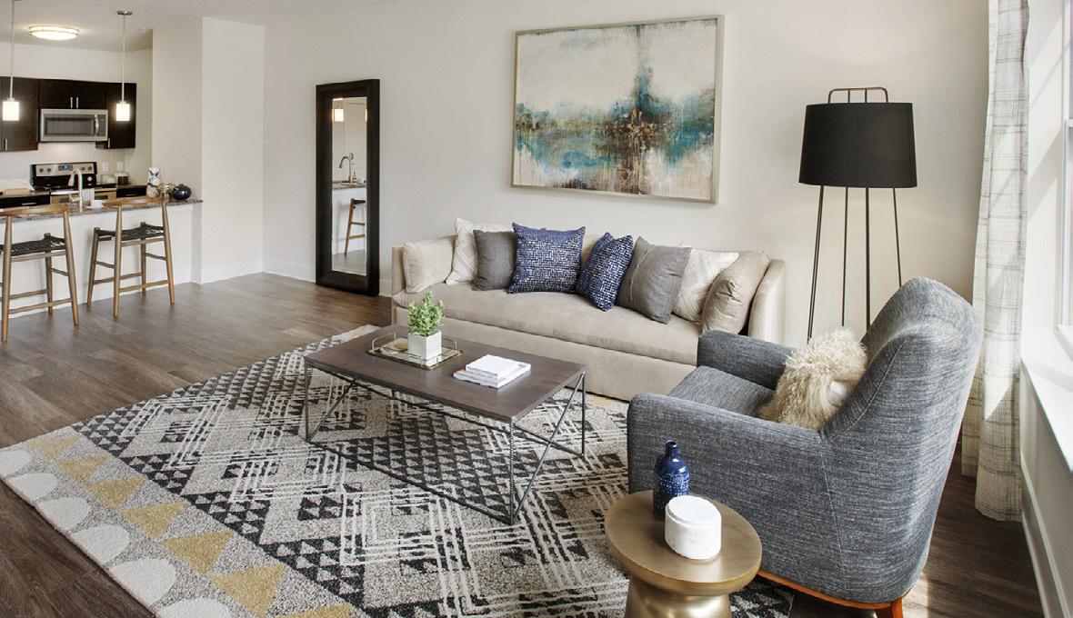

CLIENT Toll Brothers Commercial
LOCATION
East Brunswick, NJ
DESCRIPTION
Six, new construction residential buildings containing 400 market rate rental units facing in towards three lush courtyards. 12,000sf of amenities housed within one building overlooking pool lounge. Completed in 2017.
DESIGN
This project was created and photographed while at BartonPartners.
Located in Mayslanding, NJ amongst the New Jersey Pinelands, this 4,990sf new construction clubhouse services the residents at Hamilton Greene and The Glades at Hamilton Greene Apartments. The clubhouse includes a leasing office, clubroom with communications lounge, kitchenette & game room, fitness center, dog wash, and outdoor showers adjacent to the community pool. Inspired by natural elements, the fresh classic design is expressed through a warm neutral palette with layered textures in materials and playful organic abstract art throughout.
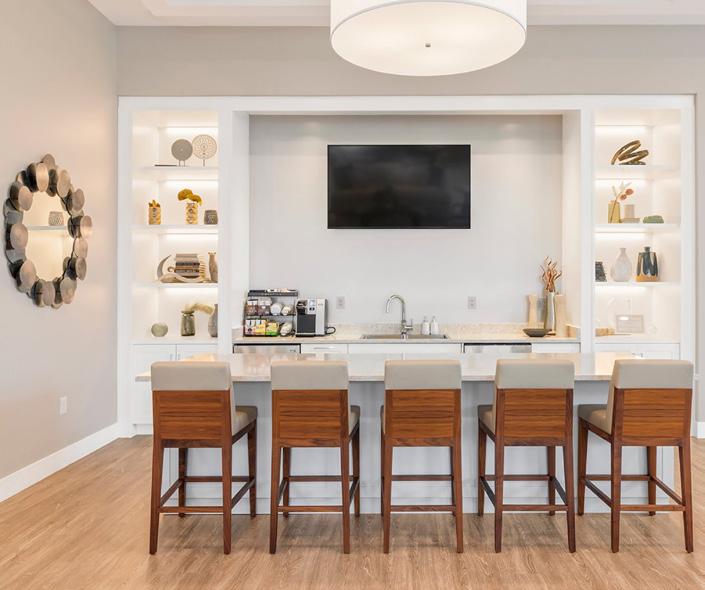
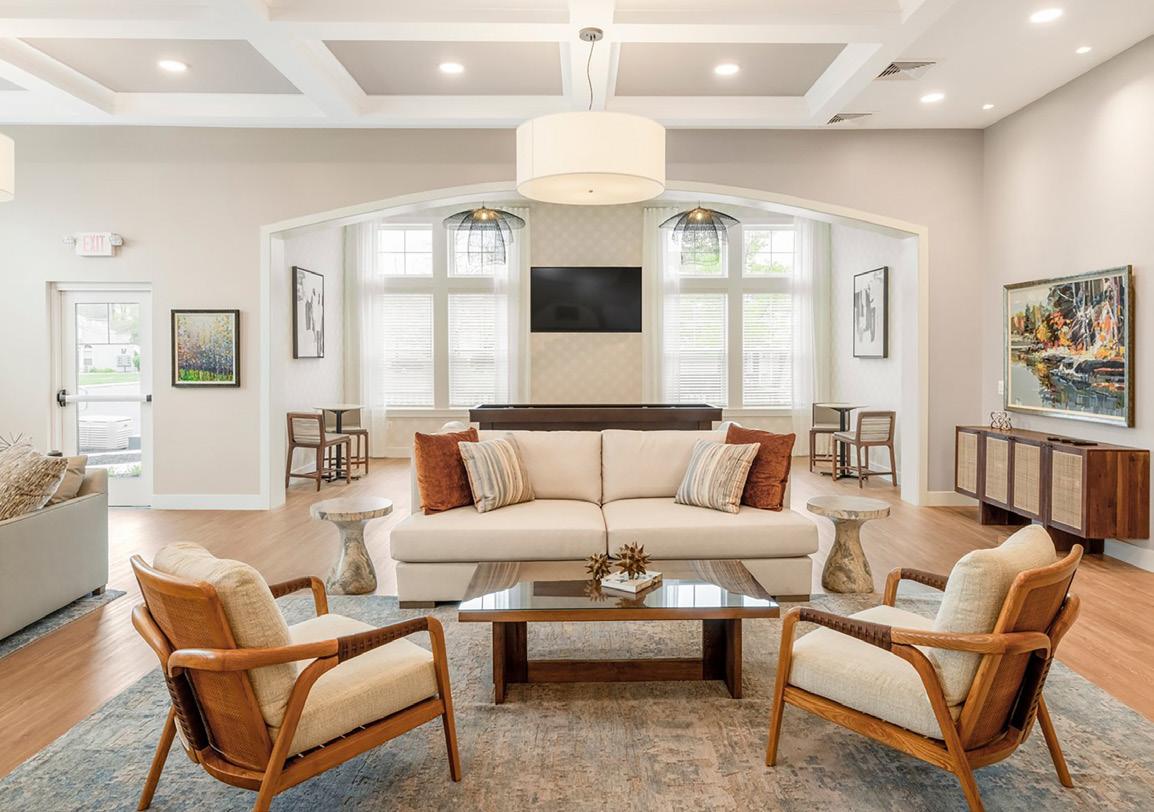


CLIENT Scully Company
LOCATION
Mayslanding, NJ
DESCRIPTION
New construction clubhouse including leasing offices, club room, communications lounge, kitchenette, game room, and fitness center.
DESIGN
Project design by APOP. Completion 2021.
On
the edge of Morristown’s historic district in New Jersey, The Lafayette is a new luxury townhouse development with eight residences completed in 2016. Each home is three stories with a full, height customized basement. The brick and limestone townhouses each contain ten foot ceilings, a master suite, multiple fireplaces, a roof deck, three bedrooms, four baths and a garage.
Whileeach home varies, all contain curved stairs, custom millwork, high end finishes and large room layouts. Classic and bright white quartzite, marble and porcelain tile juxtapose rich, deep wood tones and endless natural light. High end fixtures and LED lighting throughout complete the classic and sophisticated residences ready for customization by owners.
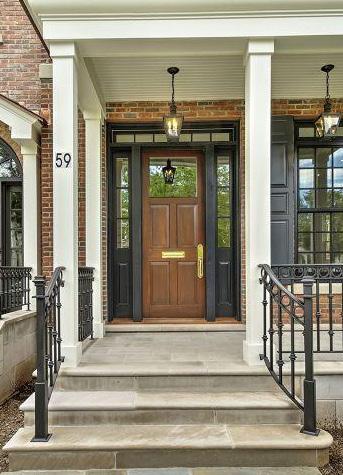


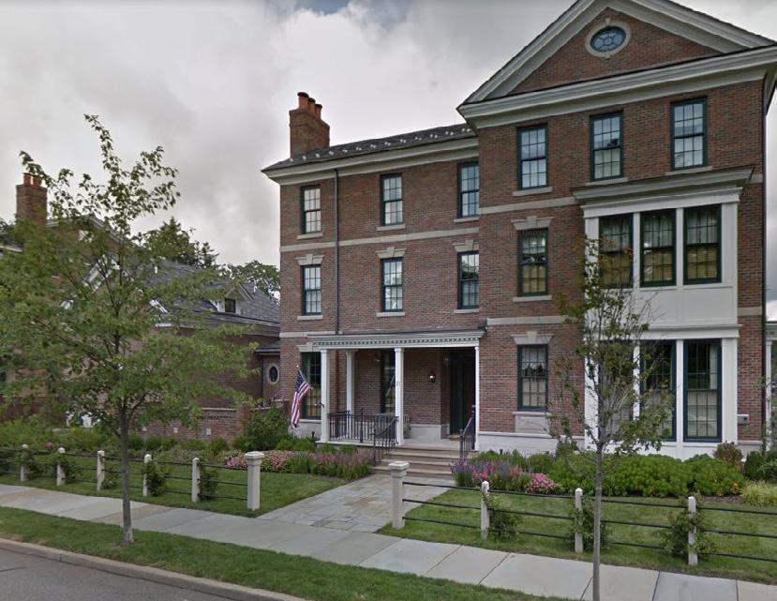
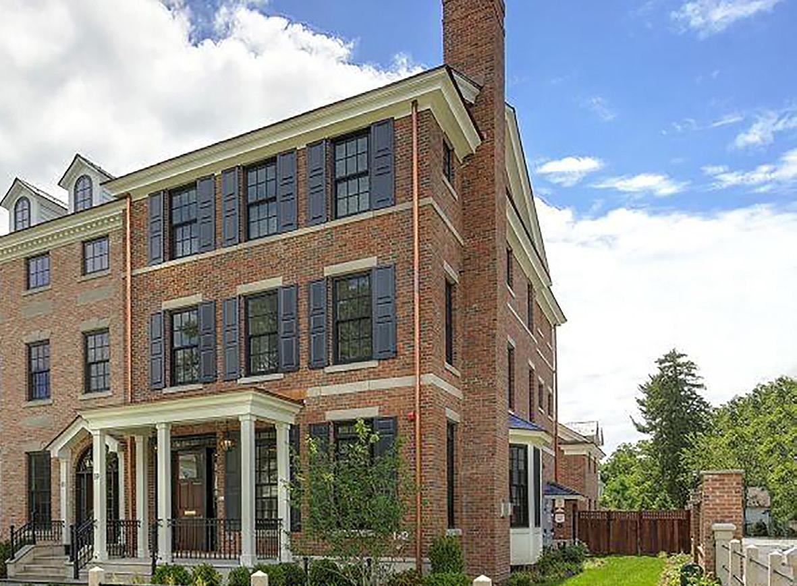
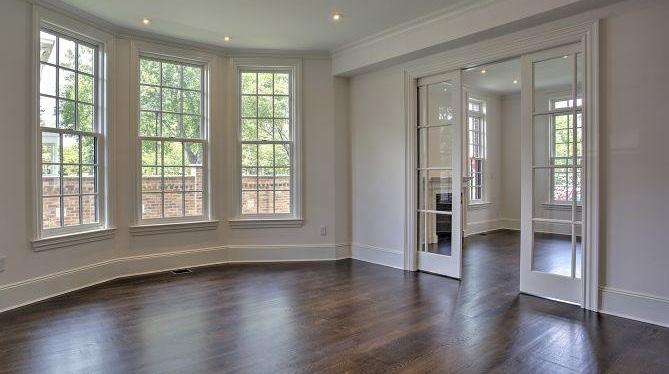
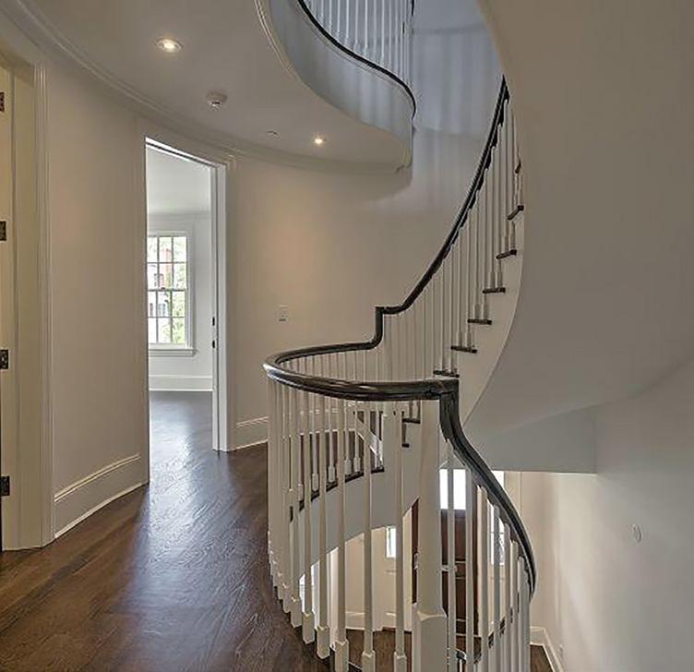
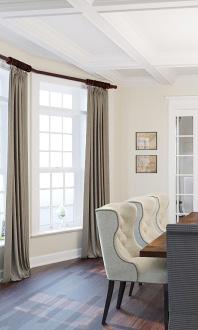
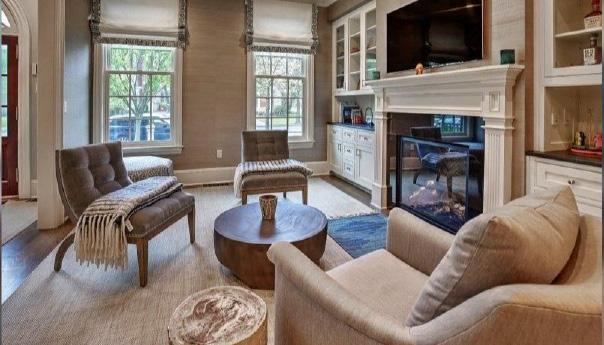


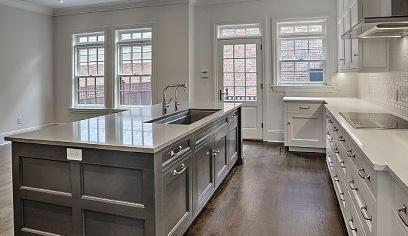



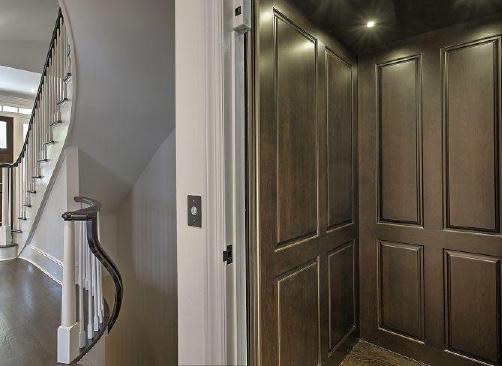
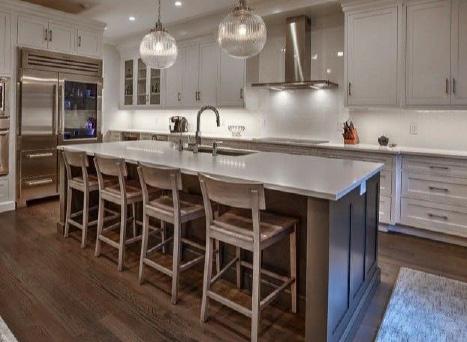
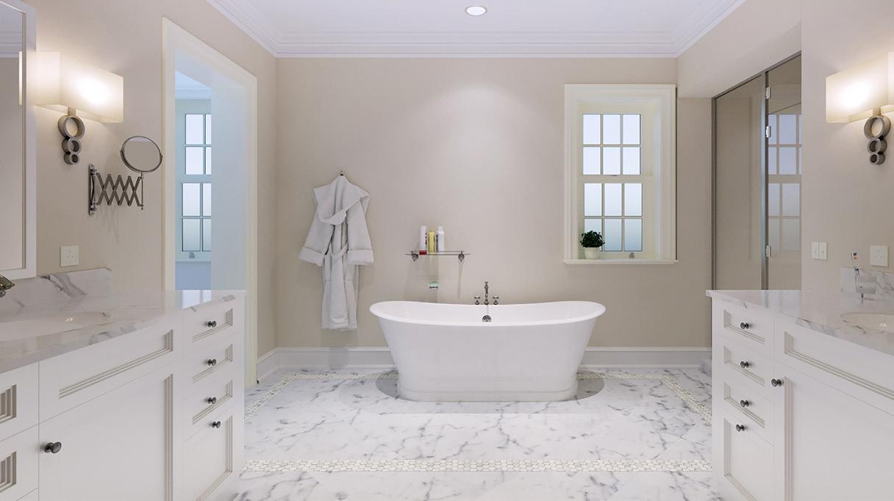
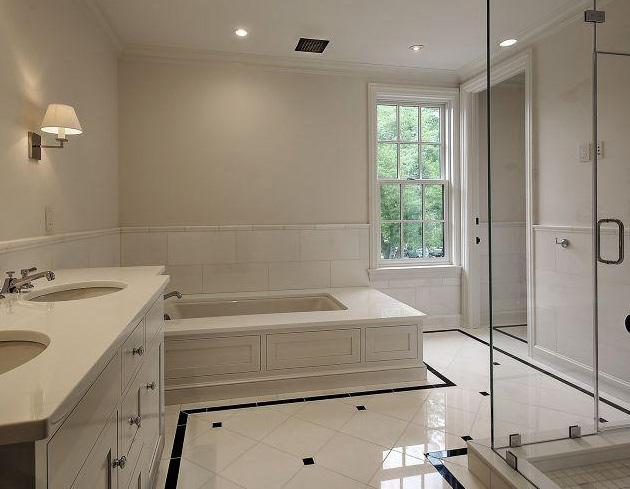
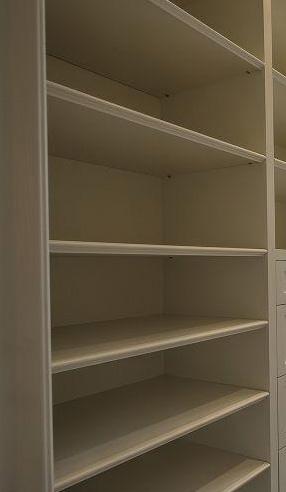

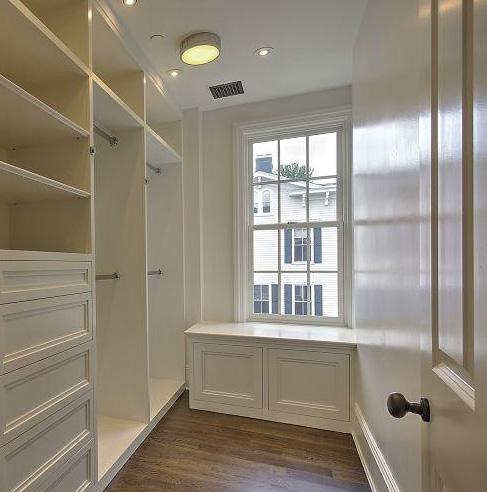
CLIENT Normandy Realty
LOCATION
Morristown, NJ
DESCRIPTION
New construction, eight luxury townhouses with three stories and full height basements. Completed in 2016.
DESIGN
This project was created while at BartonPartners.
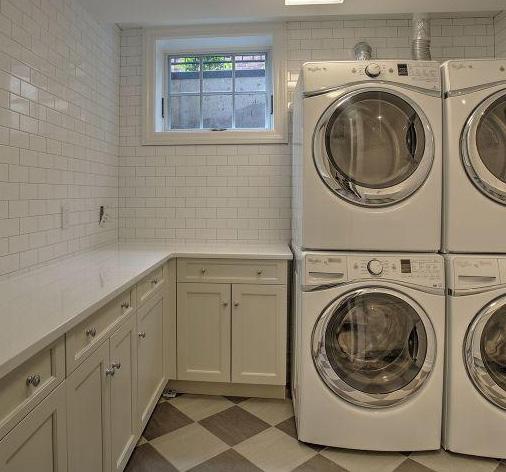
One of a kind when completed in 2010, 1706 Rittenhouse Square Street offered some of the largest and most expensive residential condominiums on the market, most spanning a full floor of 4,200 sf. Each unit has a private elevator entrance, full height glass windows and 360 degree views of Philadelphia. The building features an underground automated parking garage, koi pond, lobby with concierge, lap pool, fitness center and full conference area.
In collaboration with the architecture team, a multitude of plan options and six high-end finish palates were created for potential buyers to base their custom design decisions upon purchase. Top of the line fixtures, appliances and custom cabinetry packages were specified. Classic elegance dominated the choices and story of this building. Luxurious limestone, granite and marbles installed in clean, traditional patterns against rich woods and glass created a sophisticated, contemporary entrance.
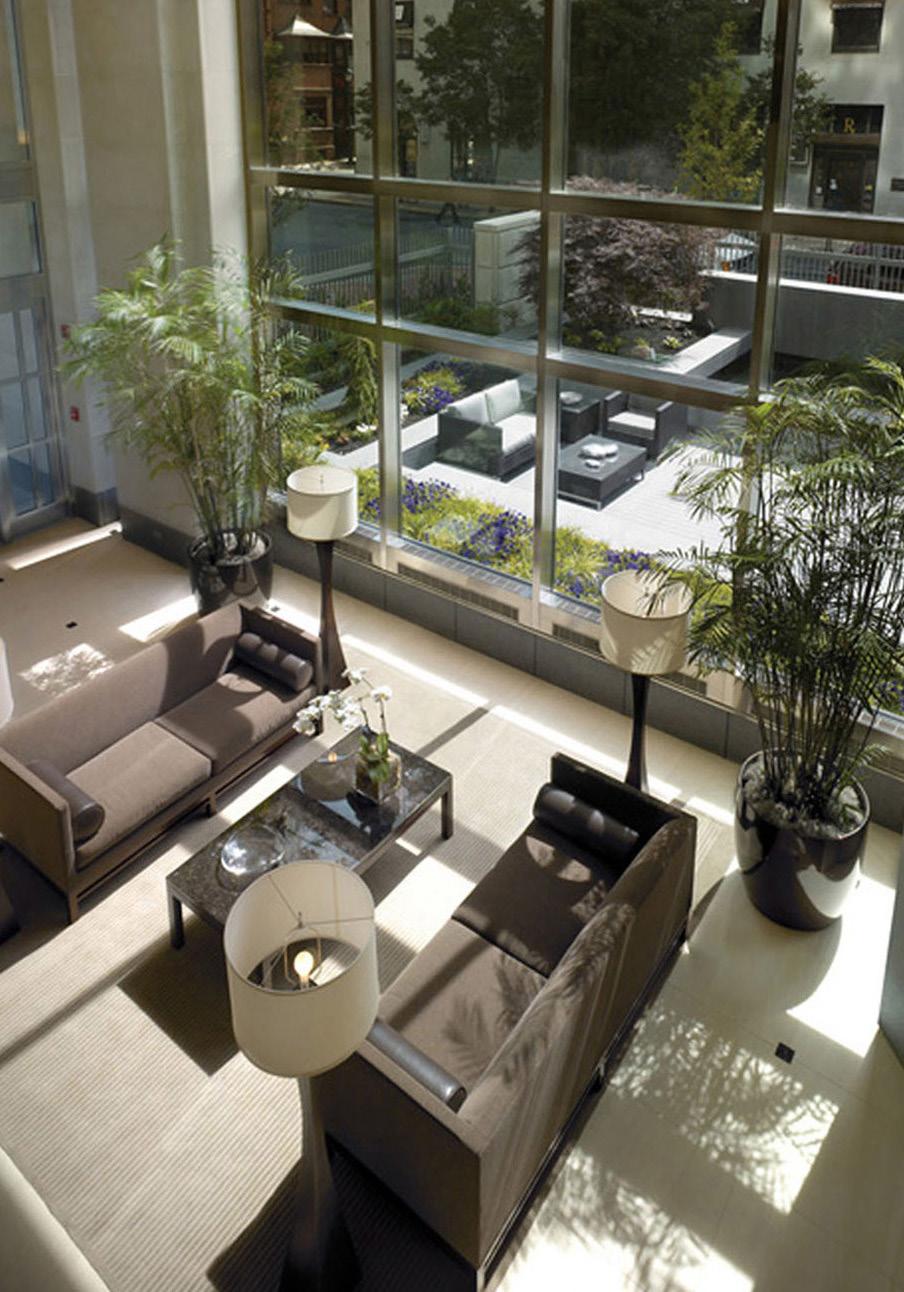
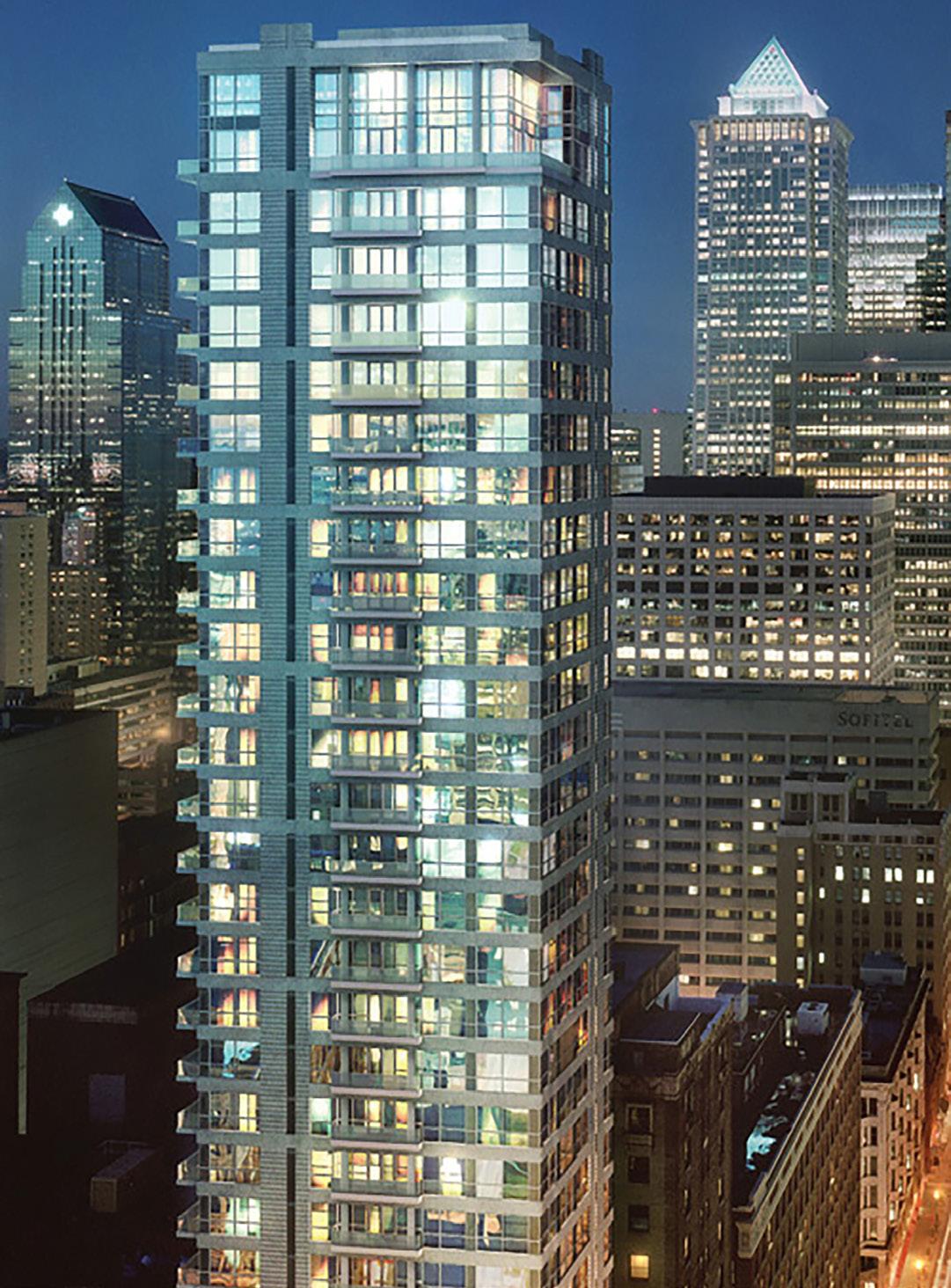
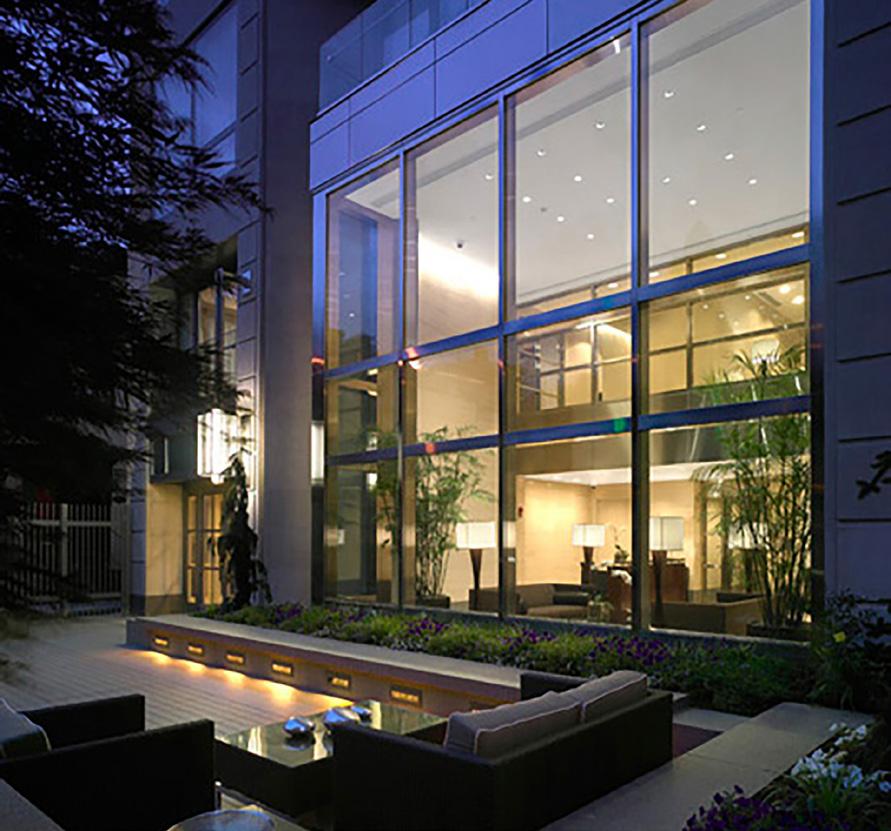
CLIENT Scannapieco Development Corporation
LOCATION Philadelphia, PA
DESCRIPTION
New Construction, 31 stories with 29 condominium units including twostory penthouse. Interior design scope included design of Lobby, Reception, Pool, Fitness, Conference Room. Space planning for the full floor 4,200 sf units and base selections for finishes and fixtures. Completed in 2010.
This project was created and photographed while at Daroff Design Inc. and in collaboration with Cope Linder Architects.

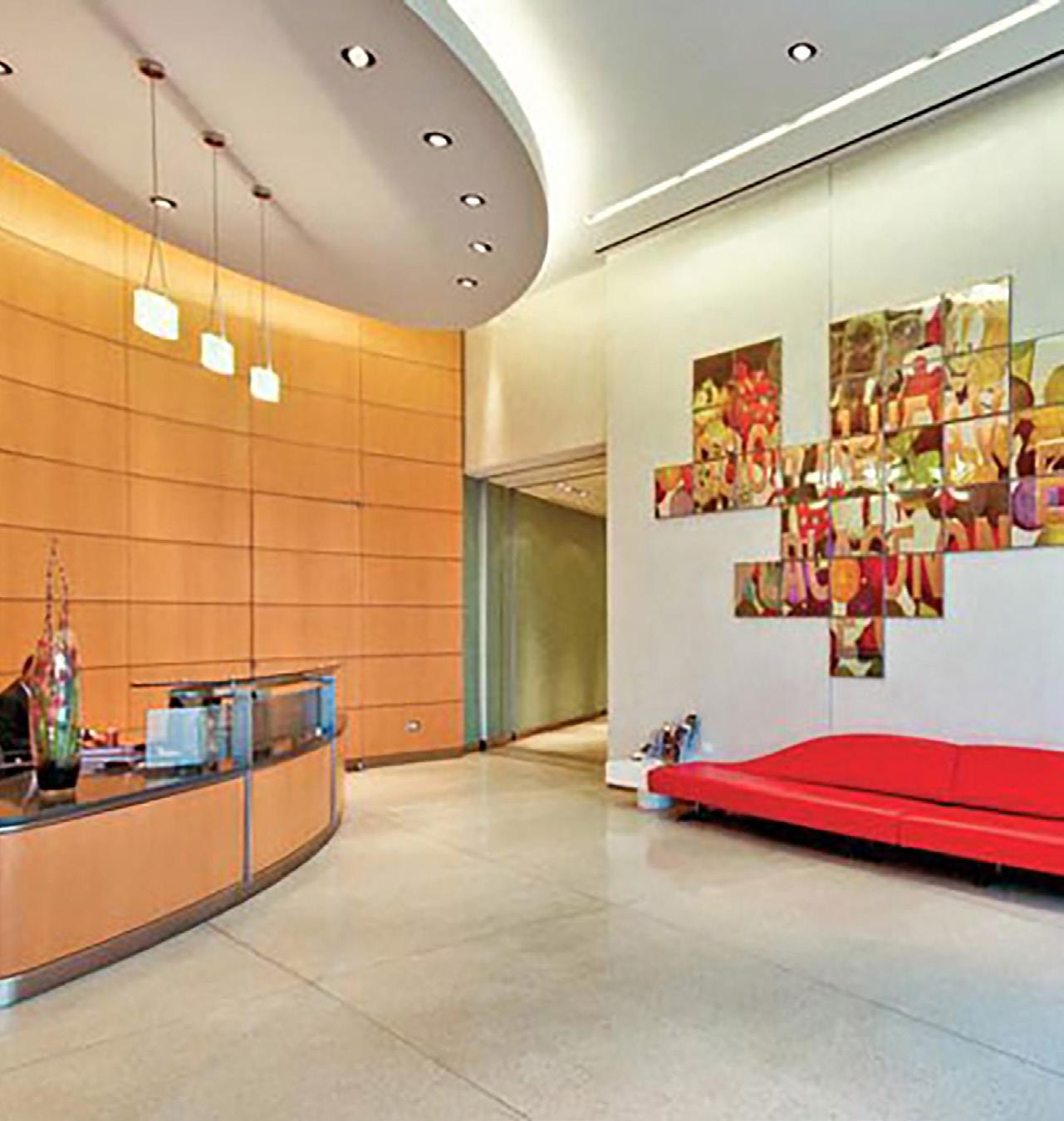

Completed in 2008, The Murano became a unique, contemporary addition to the Philadelphia skyline offering two, styles of condominiums units to choose from. A total of 302 units, all with floor to ceiling glass and unprecedented views of the city, the building stands 42-stories tall with an amenity feature floor on the sixth level. This floor includes an indoor lap pool, hospitality suite, fitness and massage areas along with an outdoor deck. 7,800sf of retail space on the ground level and an attached six level garage adjoin the Murano and are located at 2121 Market Street in the center of the business district.
The notion of bringing the exterior glass in and using “Murano glass” as inspiration for preliminary design led to choices in both the Lobby and the Units. The Lobby contains blue-green glass clad walls and columns as well as a custom terrazzo floor with complimentary colors to the glass. A large Sapele wood feature wall, contemporary art and vivid furnishings showcased the sleek, modern building to those walking by. The units offer both a light bamboo wood floor and a medium toned, Brazilian cherry wood floor fully fitted out with European style cabinets in exotic woods and metallic thermofoils with dark granite countertops. Glass tile lined the backsplashes and cool neutral porcelain tiles encased the spacious baths. From all vantage points, the backdrop of the city leave residents feeling engulfed by the urban atmosphere while living in one of the most contemporary and desirable locations in Philadelphia.
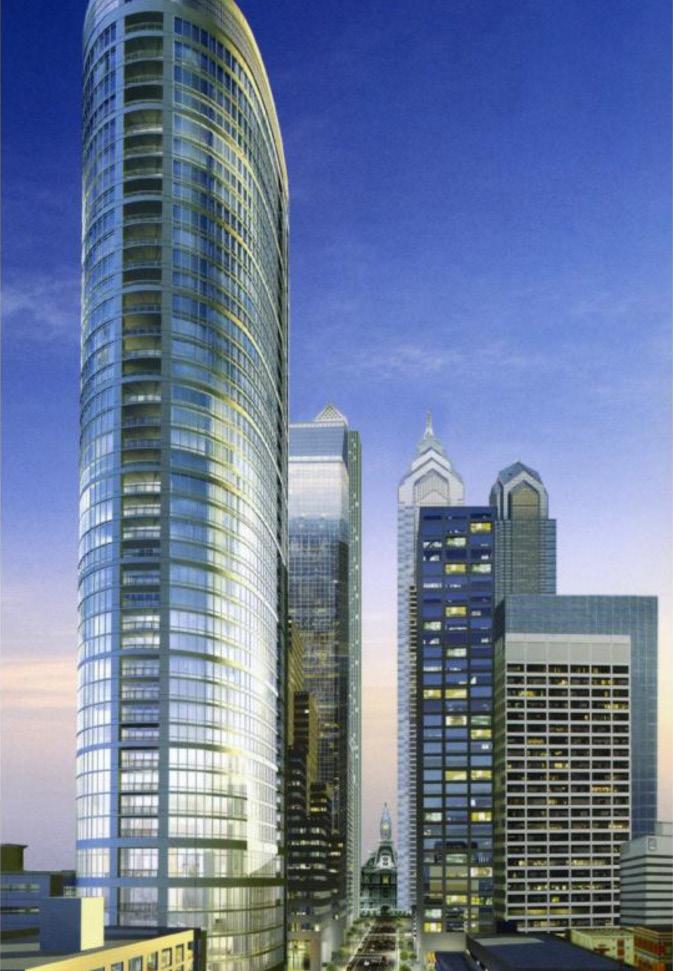
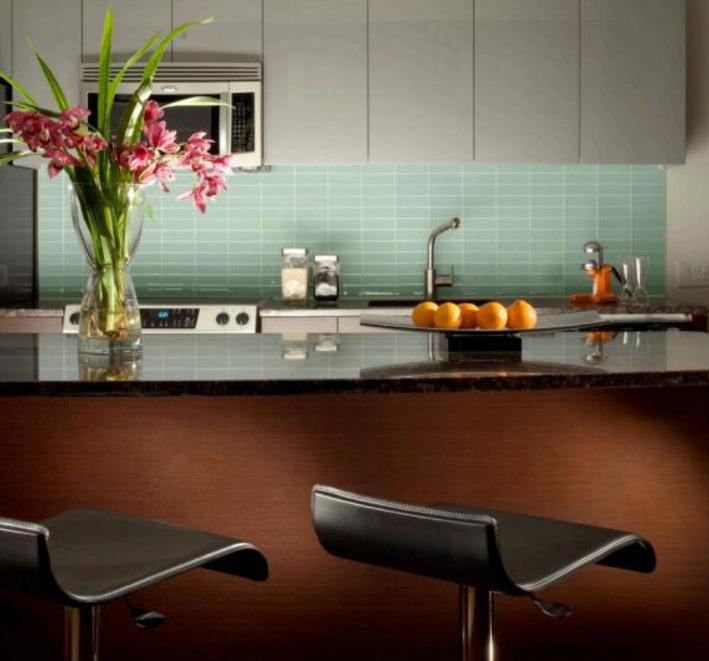
CLIENT P & A Associates, Thomas Properties Group
LOCATION Philadelphia, PA
DESCRIPTION
New Construction, mixed-use building with 302 condominiums with floor to ceiling glass, indoor swimming pool, hospitality suite and retail tenants. Completed in 2008.
DESIGN
This project was created and photographed while at Daroff Design Inc. and in collaboration with SCB Architects.

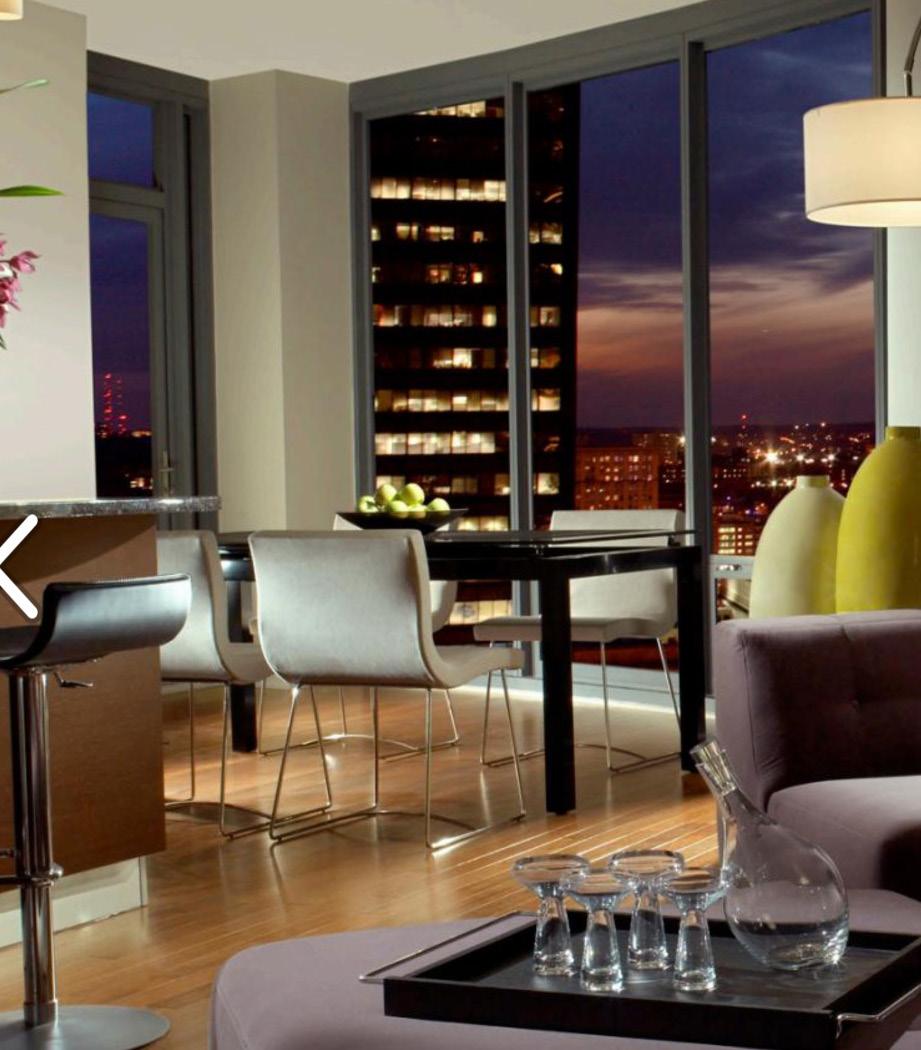

The Port-O-Call Hotel is an iconic landmark located directly on the popular Ocean City, New Jersey Boardwalk. While the Hotel was immaculately maintained since it opened in 1966, The Owner felt it was time for a fresh look. The renovation consisted of 70 Ocean Front and Bay Rooms including King, Queen/ Queen and Double/Double room types. The palatte was a modern blend of warm, toneon-tone neutrals and drew inspiration from the classic feels of sun, sand and ocean one experiences while visiting this destination. All casegoods and light fixtures were custom designed by APOP. The rooms were installed by the end of 2021 in anticipation of the 2022 season.
Following the success of the typical guestroom renovation, APOP was asked to redesign the Coastlilne Suites which consisted of 28 rooms. A new design was created for the 4 typicals and was inspired by the night sky along the ocean. The fully custom design was completed in early 2024.
*The typical guestroom design was featured July 16, 2021 by Lodging Magazine and the design of the coastline suites was featured in the Spring Issue of NEWH Magazine.
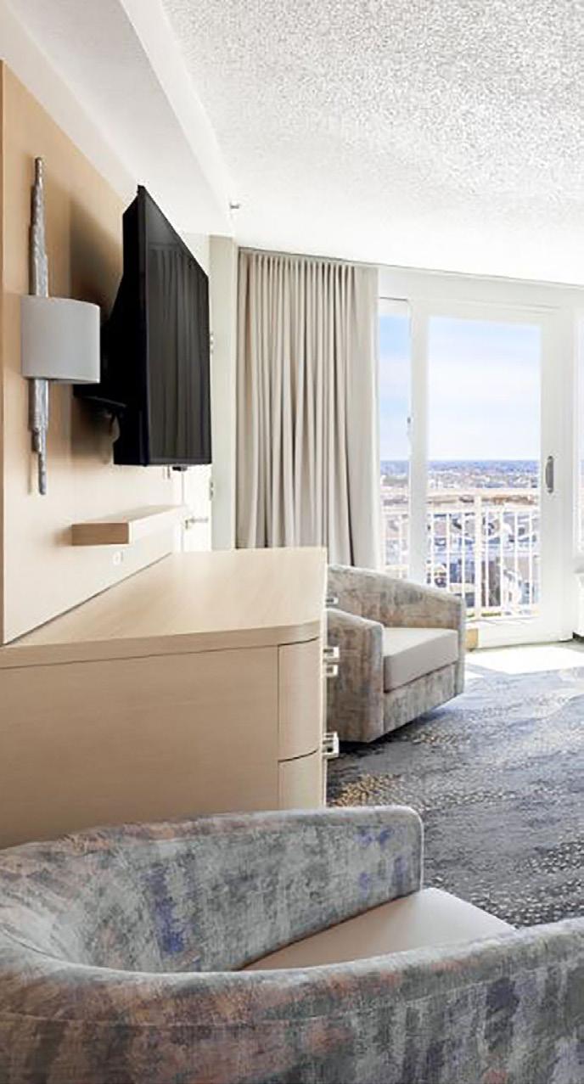
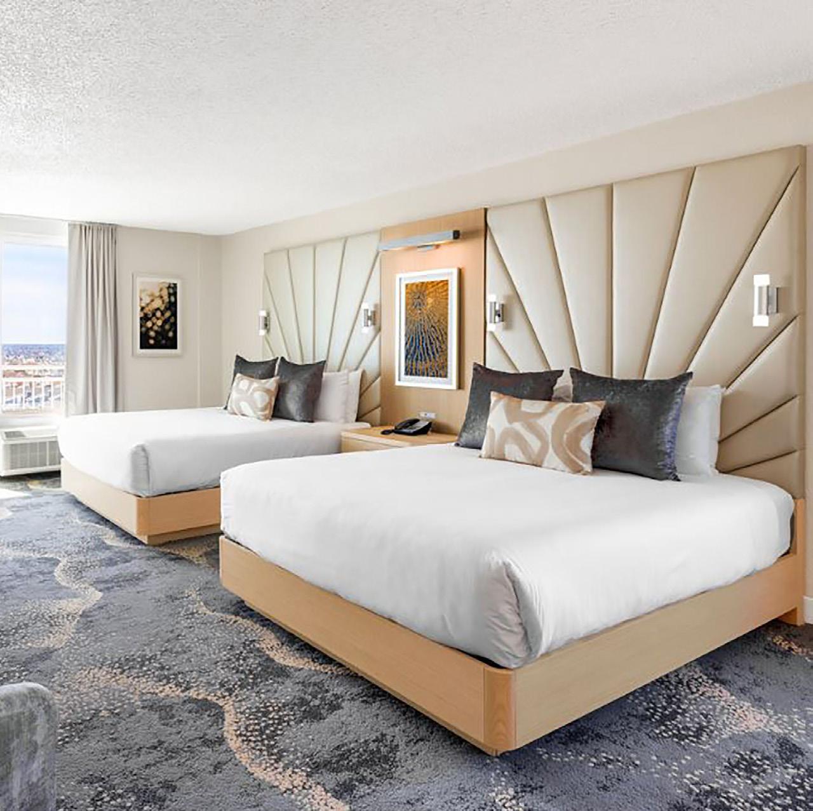
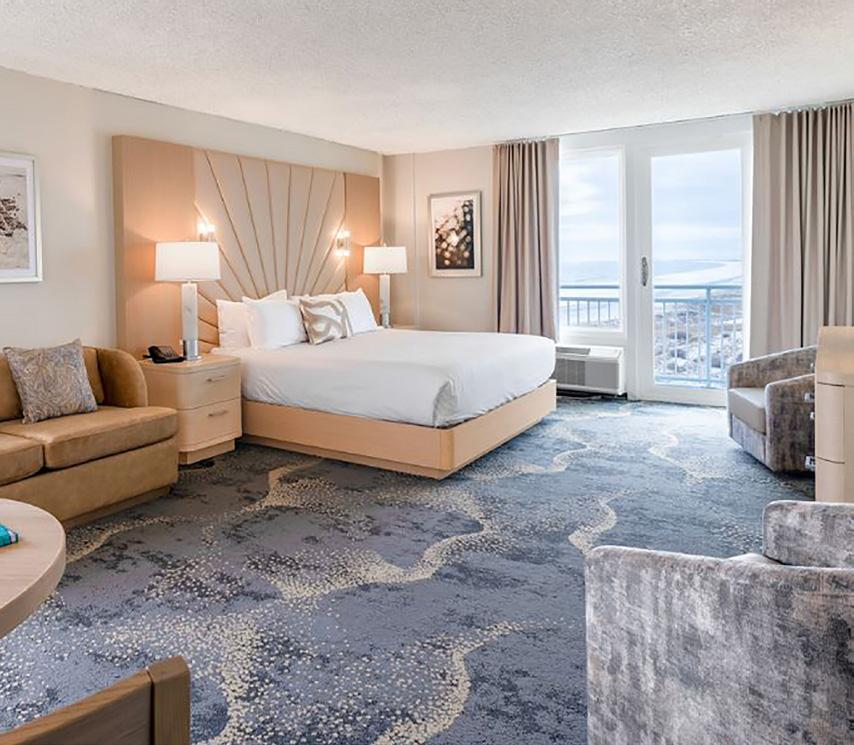

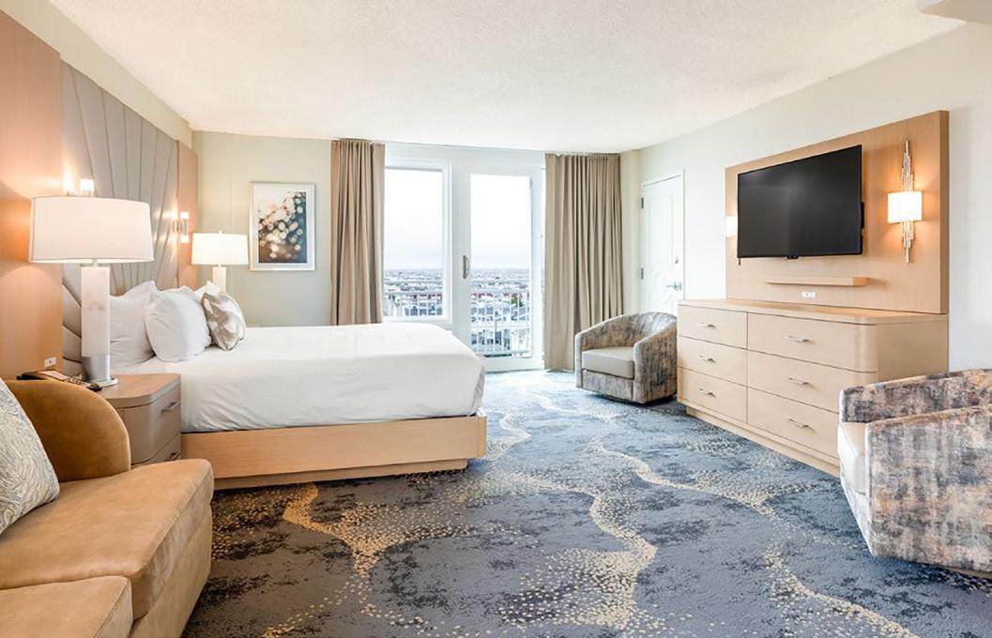
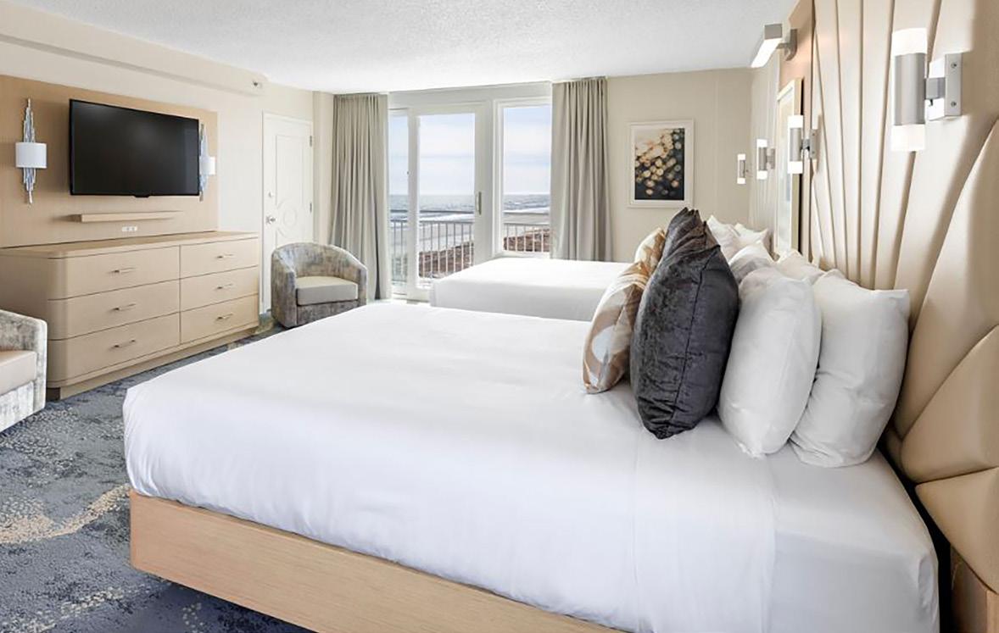

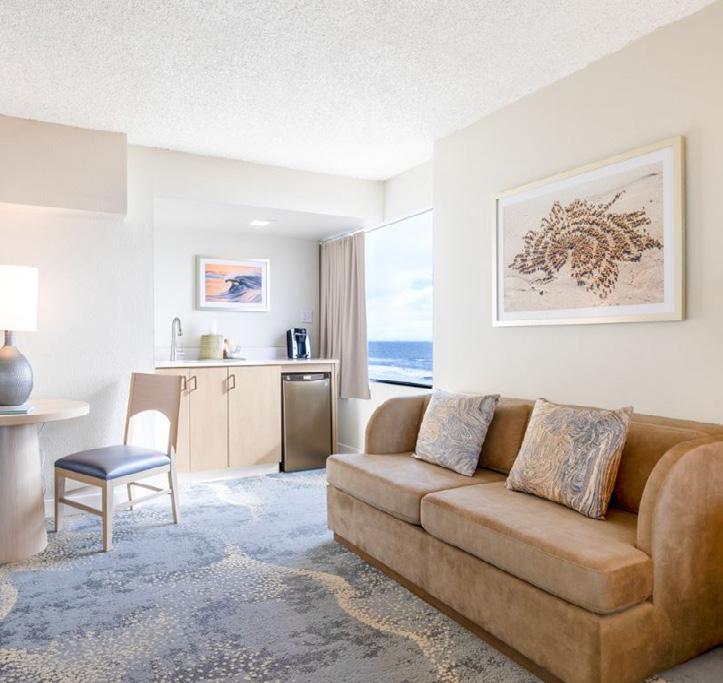
CLIENT Scully Company
LOCATION
Ocean City, NJ
DESCRIPTION
Interior renovation of 70 King, Queen/Queen and Double/Double Guestrooms.
DESIGN
Project design by APOP. Phase 1 Completed 2021. Phase 2
Anticipated completion January 2024.
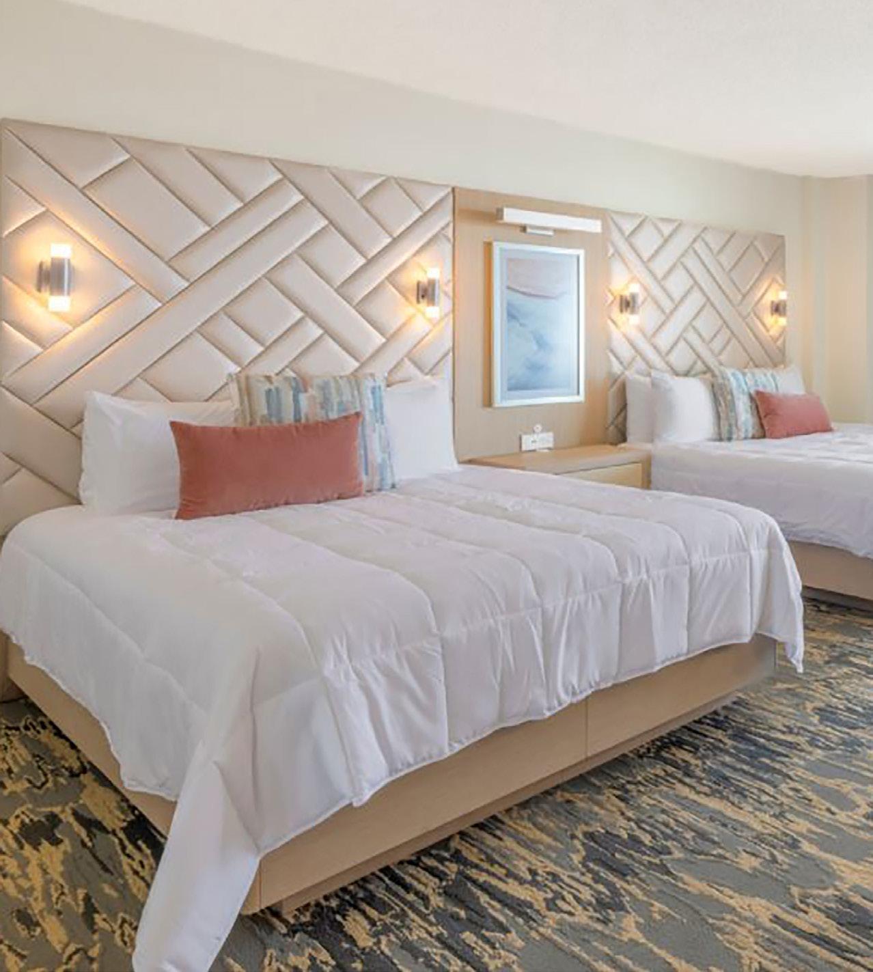
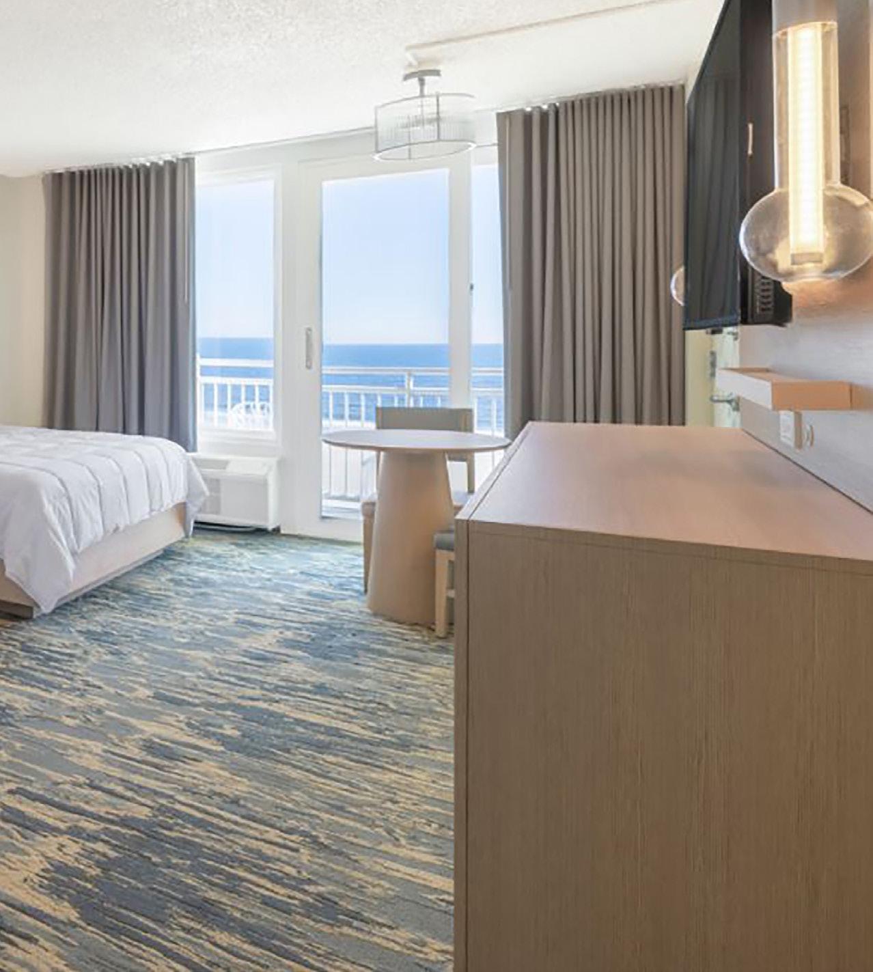
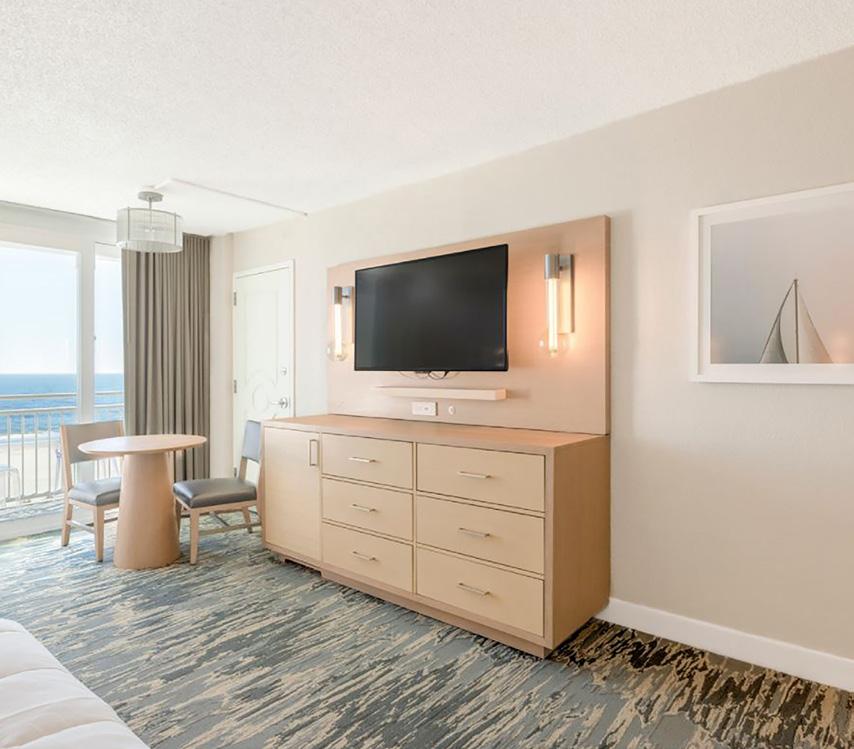


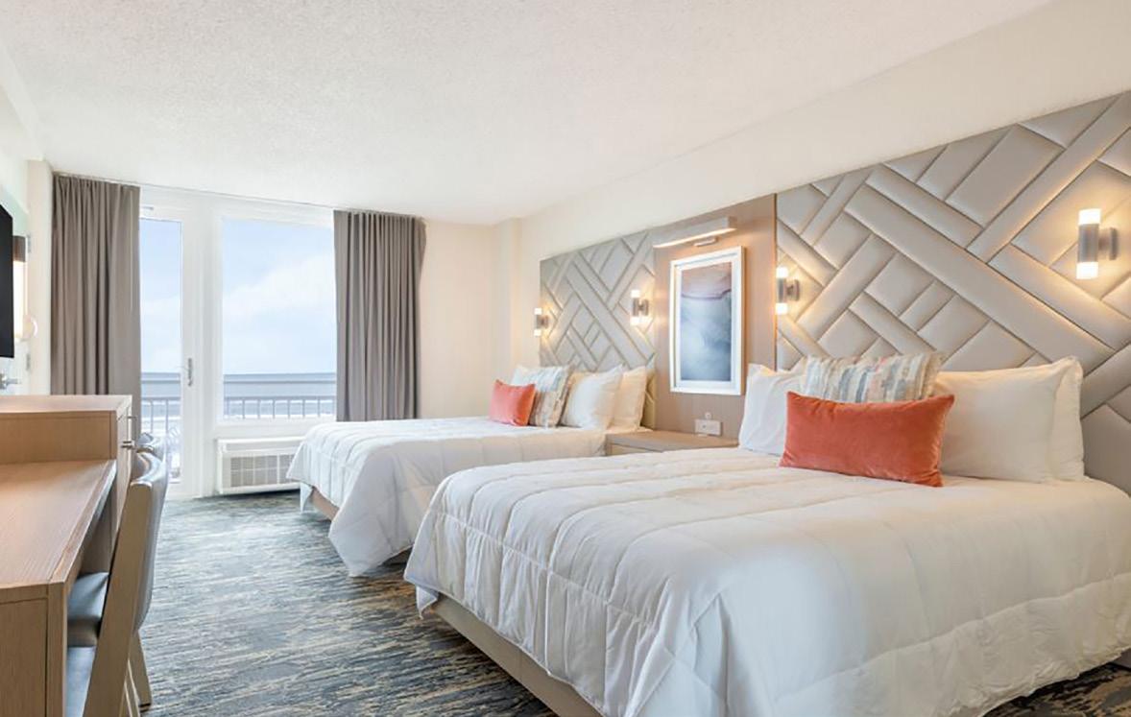
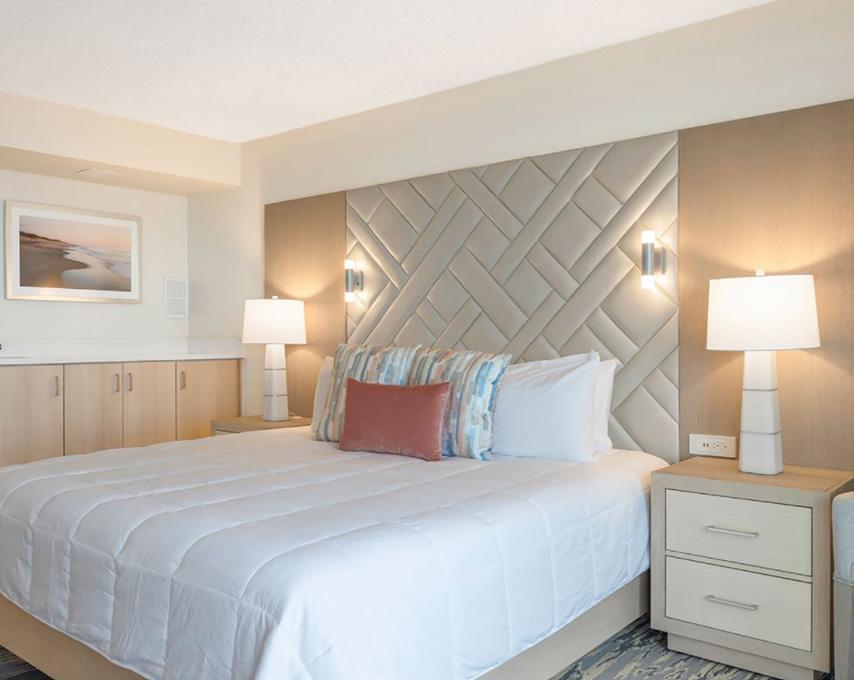
CLIENT Scully Company
LOCATION
Ocean City, NJ
DESCRIPTION
Interior renovation of 70 King, Queen/Queen and Double/Double Guestrooms.
DESIGN
Project design by APOP. Phase 1 Completed 2021. Phase 2
Anticipated completion January 2024.
Overlooking the Avenue of the Arts, this new construction, 7 story building including 50 apartment units was conceived to offer a non-traditional rental option on the heart of Broad Street. The units were crafted with unique finishes and higher end fixtures to be both sophisticated and contemporary for the area of the city. The spacious units are the draw, but the building also boasts an impressive roof deck amenity level with views of the city and an ample loungy residential lobby and lower level fitness center.
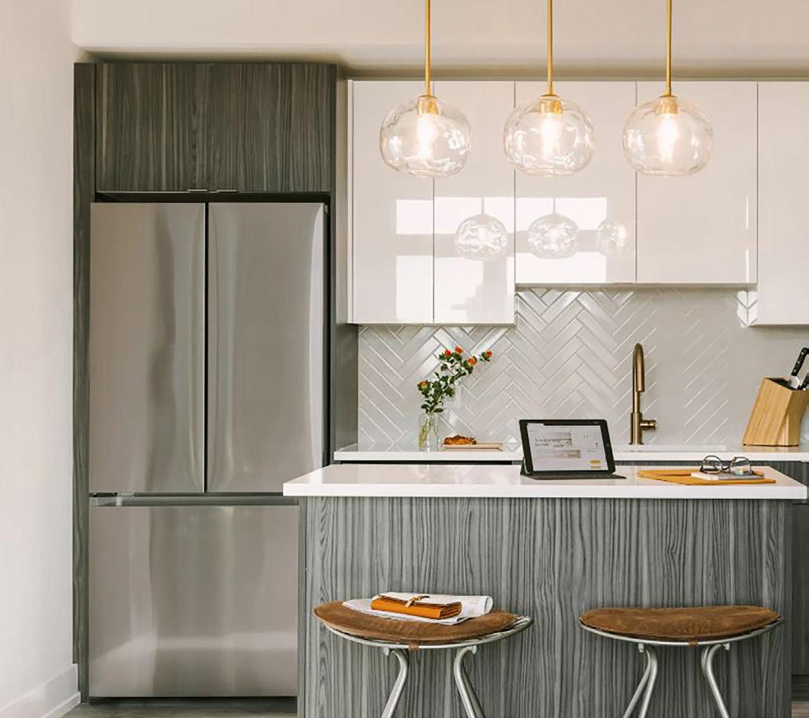
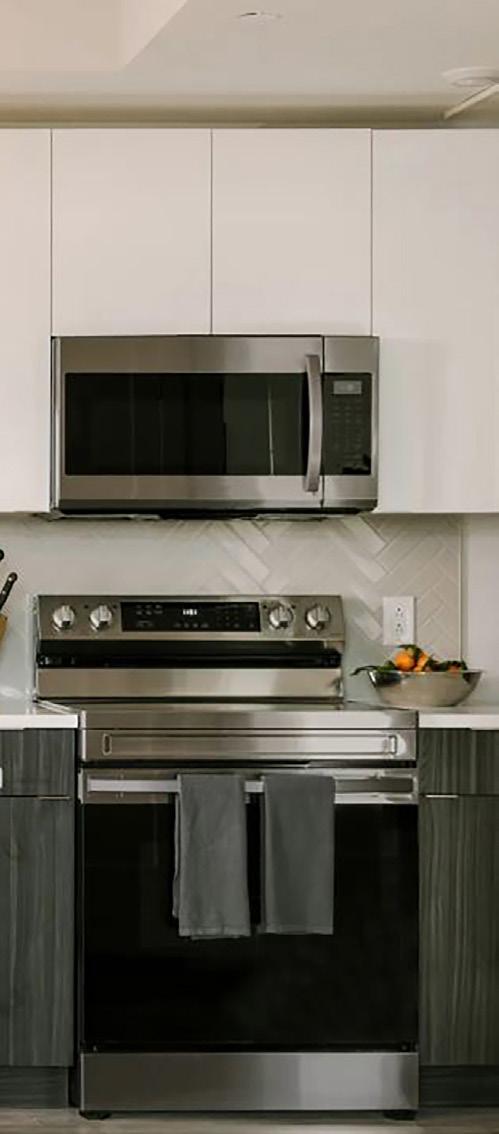
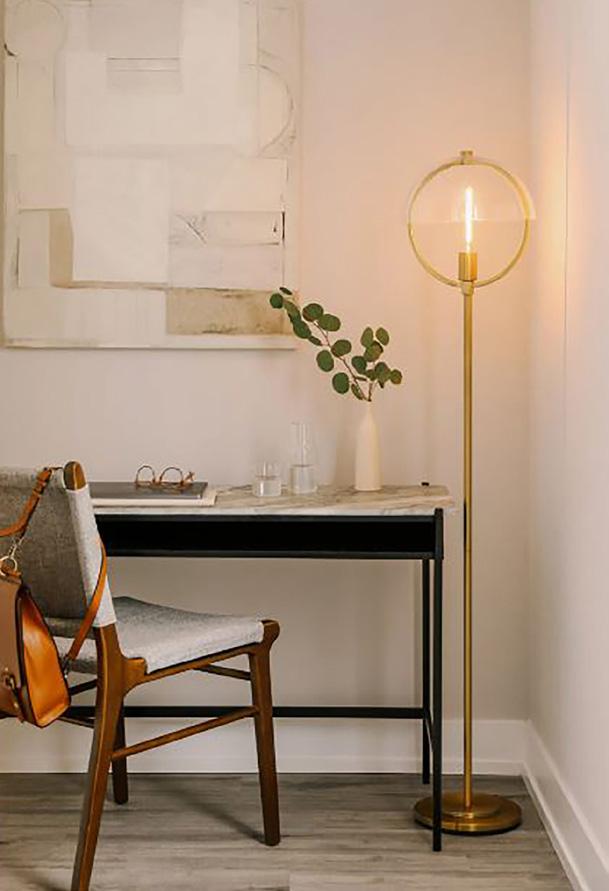
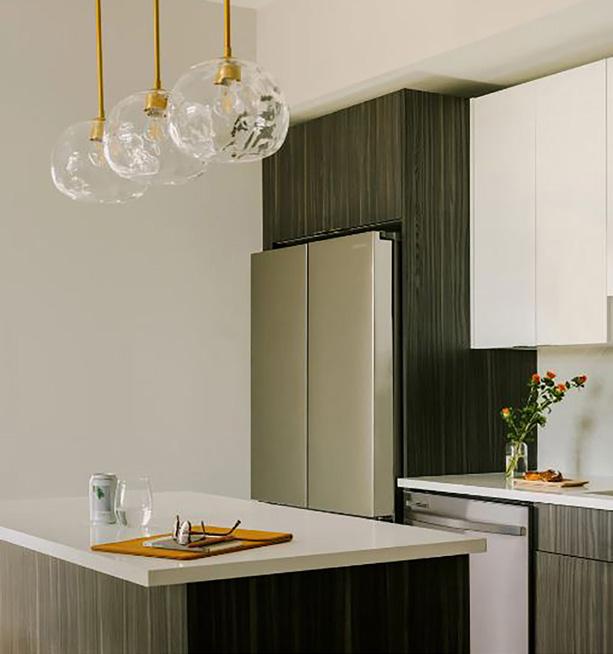
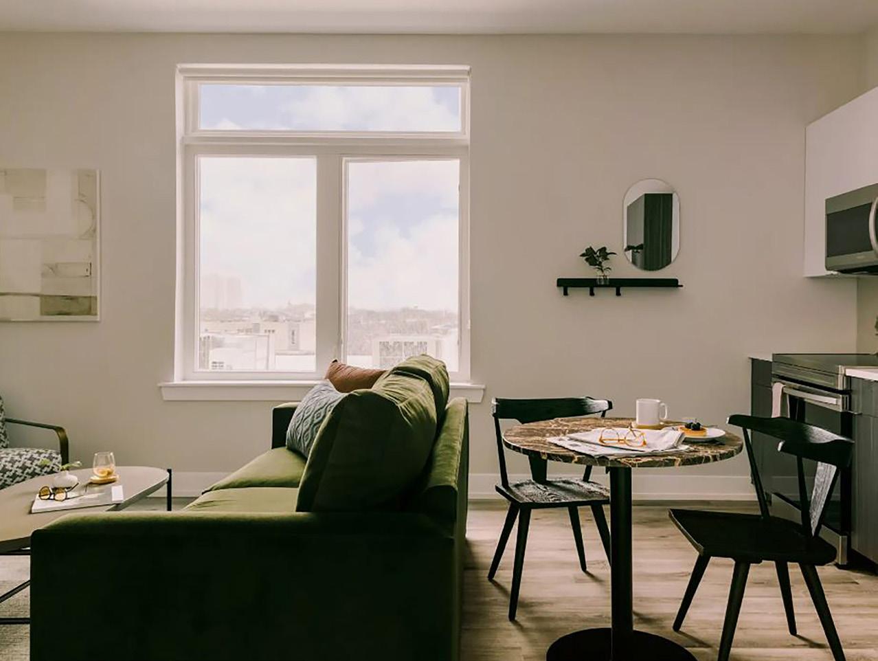

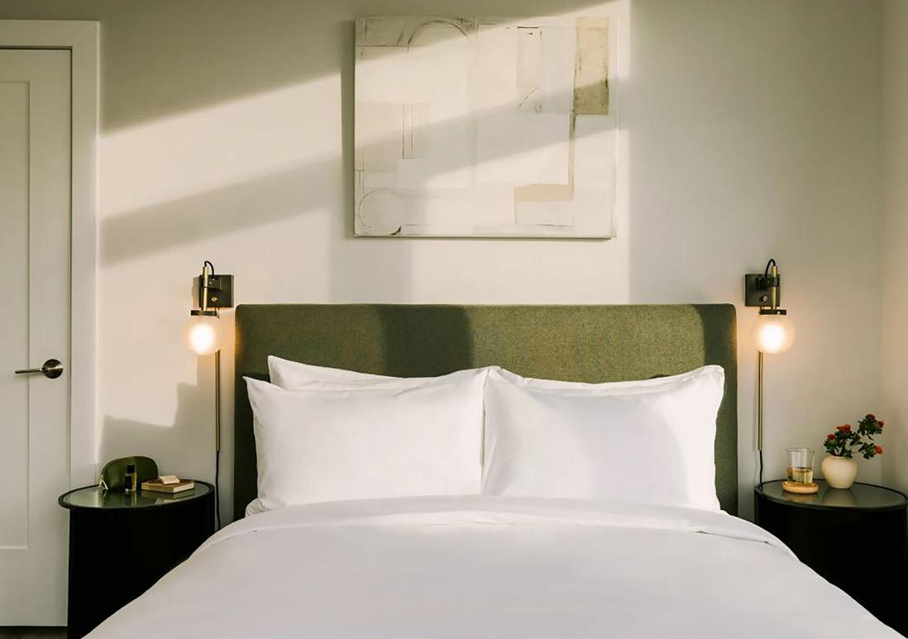
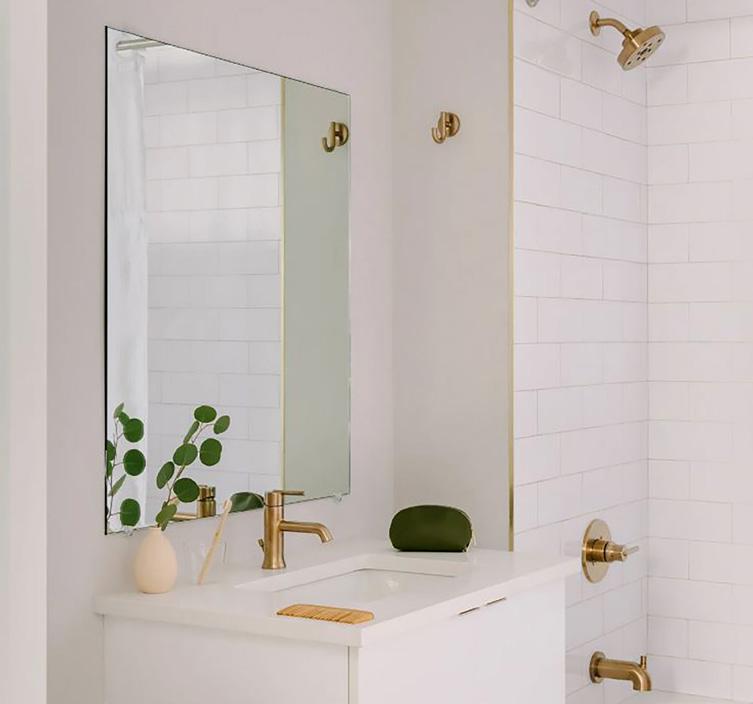
CLIENT Hightop Real Estate Development
LOCATION Philadelphia, PA
DESCRIPTION
New construction, 7 story Avenue of the Arts building with 50 long term rental units operated by Sonder.
DESIGN
This project was completed in 2023.
Brewerytown located in Philadelphia, PA has changed the landscape of the neighborhood it occupies and created an urban oasis destination for a diverse population seeking out a unique beer garden in the city. Nestled in the bustling residential re-development area in Brewerytown, Hops offers a vast indoor and outdoor gathering spot filled with multiple bars, games, private dining and lounge spaces. What is truly special about this hot spot, is the way one is visually pulled into the space from the streetscape by a re-markable hand-painted, two-story mural of what truly gives beer its’s essence: hops. This wow feature painted by a local Philly artist went on to inspire not only the name, but set the tone and direction of the space, thus defining the overall vibe and character throughout. The design displays a visual and cognitive marriage between industrial and organic elements. The building, Brewerytown’s rich history and the beer making process all being paramount industrial elements are flawlessly intertwined with colors, fixtures and furniture inspired by the softness and beauty of the organic ingredients used to make beer and the lush nature of the adjacent Fairmount Park/Schuylkill River area. Hops Brewerytown is a truly special addition to an area on the precipice of becoming the next hip part of town. With its one-of-akind character, unique design choices, on trend location and vast offerings, Hops is entirely worthy of becoming a destination not to be missed.

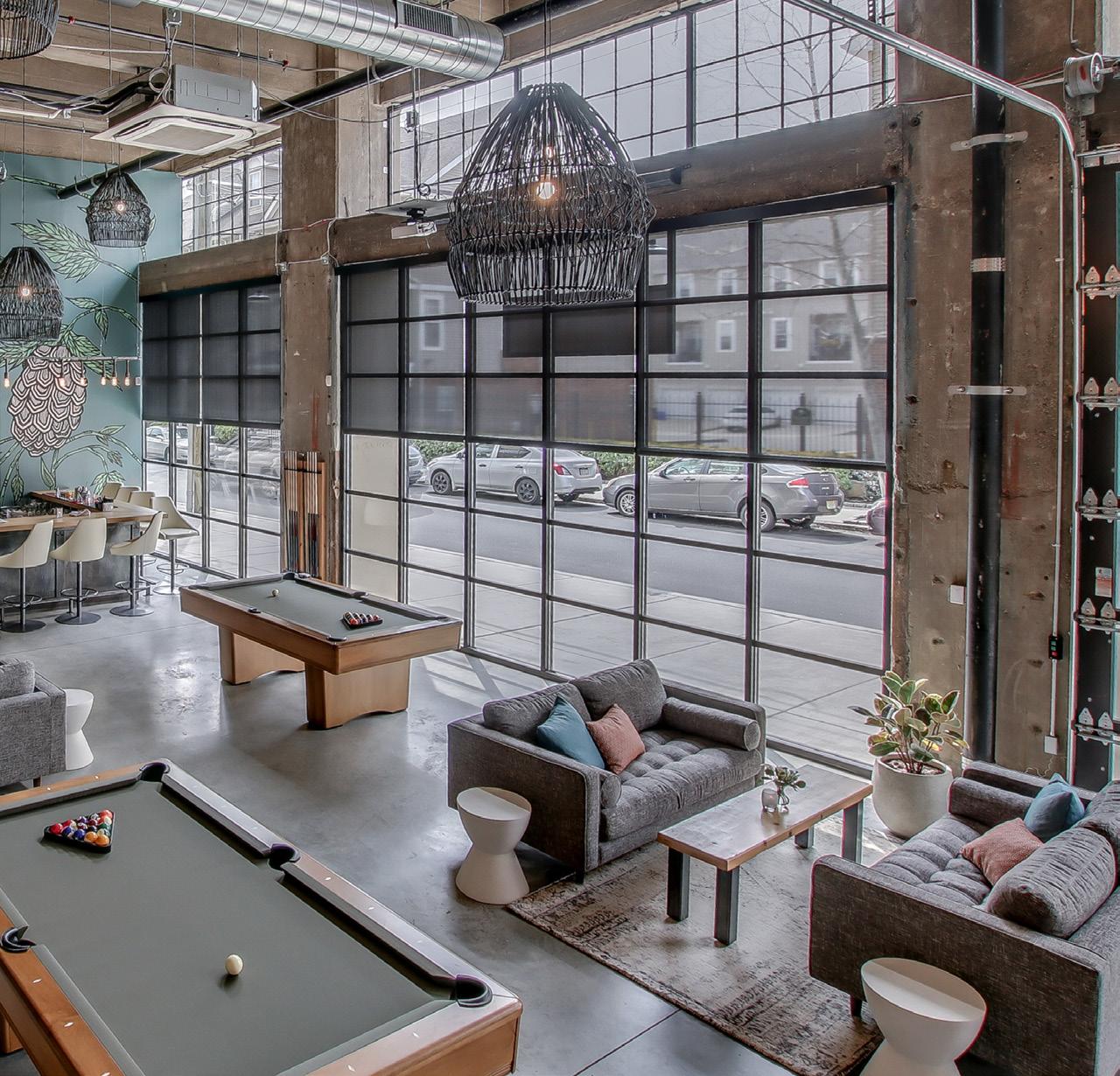



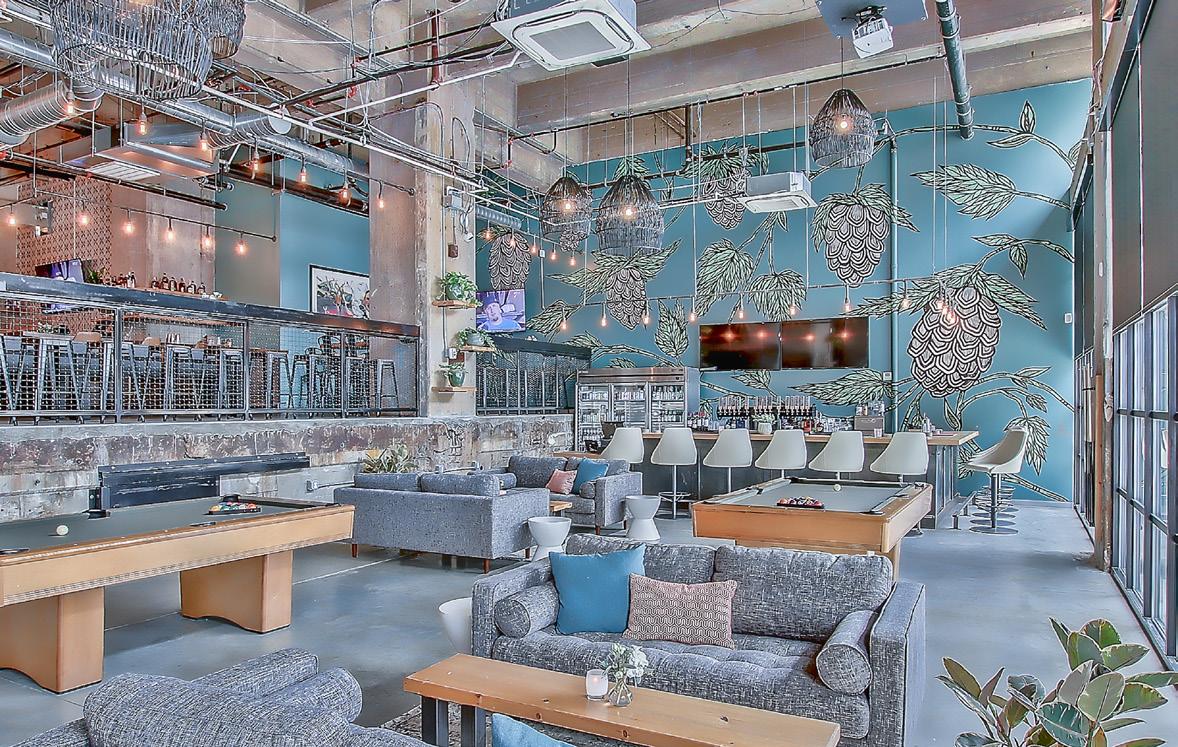

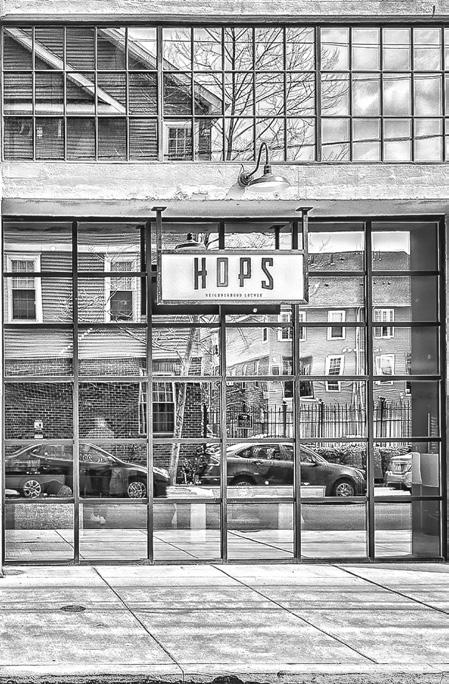
CLIENT Highland Hospitality Group
LOCATION Philadelphia, PA
DESCRIPTION
Interior renovation of existing 7,500 sf restaurant and bar.
DESIGN
This project was completed by APOP in April 2019 and featured in the June 2019 issue of Philadelphia Magazine.
Nestled in the heart of Fishtown, a bustling neighborhood of North Philadelphia, Sonder Frankford Flats is a modern option for residents and visitors looking for long term or short term residential rental options. Located on Frankford Avenue, the new construction, five story building offers renters an entry to the exciting arts, culture, restaurant, nightlife and retail scene in the area. While the property is smaller in unit size housing only 25 one and two bedroom options, the roof deck delivers a phenomenal 360 degree panoramic city skyline view and a paramount location.
Inspired by the concept of exploration in an up-and-coming, vibrant neighborhood, the design incorporated exciting finishes not usually seen in the Philadelphia rental market. Upon entry, guests experience a large scale, hand drawn black and white mural completed by a local artist depicting scenes from the active neighborhoods of Philadelphia. Crisp, navy blue cabinets contrasting with black tiles, natural maple colored floors, gold finishes throughout and fresh colors were used to give the space a unique, modern industrial feel appealing to many.
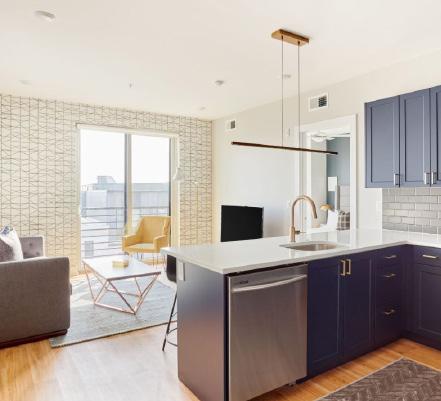


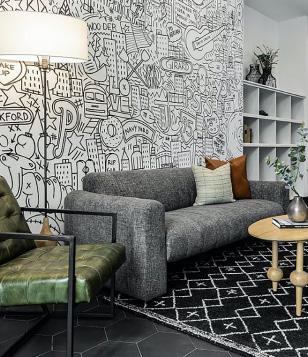
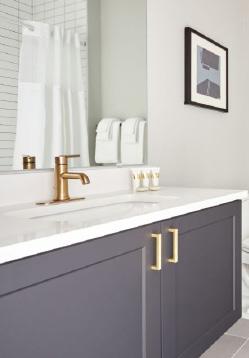
CLIENT Hightop Real Estate
LOCATION Philadelphia, PA
DESCRIPTION
New construction, five floor, multi-family residential property.
DESIGN
This project was completed by APOP in 2020.

Wyndham Hotels and Resorts began expanding their mid-scale, extended stay brand Hawthron Suites over the past few years. With these expansion plans came the need for a fresh design to compete in this fast-growing area of the Hotel market. Hawthorn Suites guests are primarily business travelers, families and senior travelers who are looking to stay for weeks at a time. It was of paramount importance for the new design to reflect the brand’s identity of “Stay As You Are” and provide a memorable experience with a strong connection to home.
The design for the guestroom prototypes reflect a cozy, classic feel with warm colors and materials. The rooms are modern in their finishes, custom designed furniture and kitchen layouts, but remain home-like through soft textures and colors. The Hawthorn trademark “red” was woven throughout the space in accessories, artwork and fabrics keeping a familiar connection for loyal guests. Overall, the fresh design Hawthorn Suites will begin implementing will offer guests the experience of living at home while traveling for both business and pleasure.



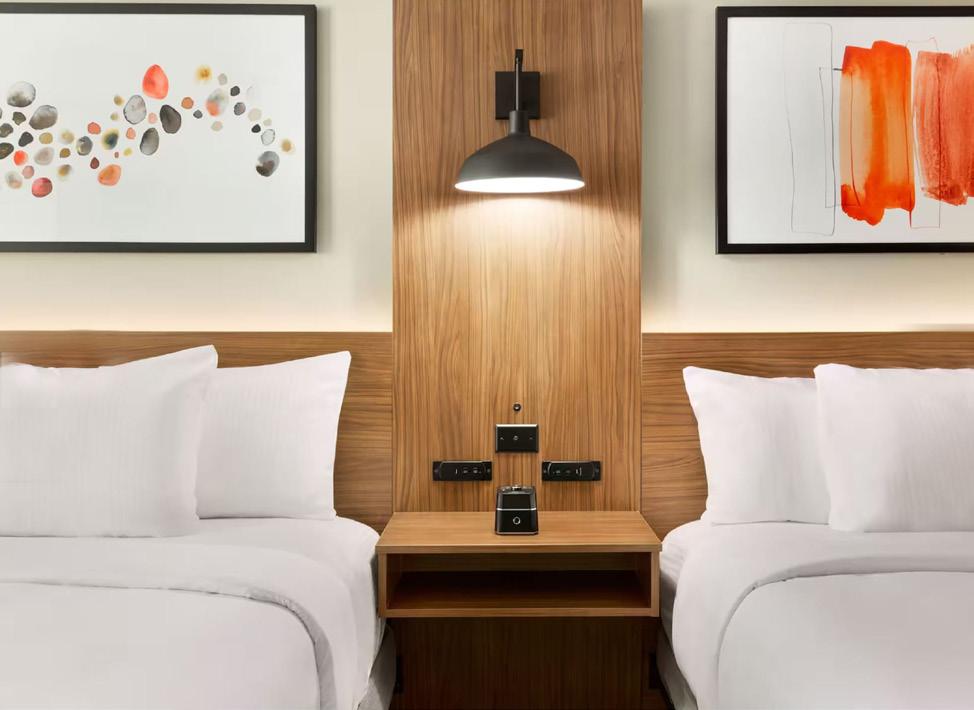

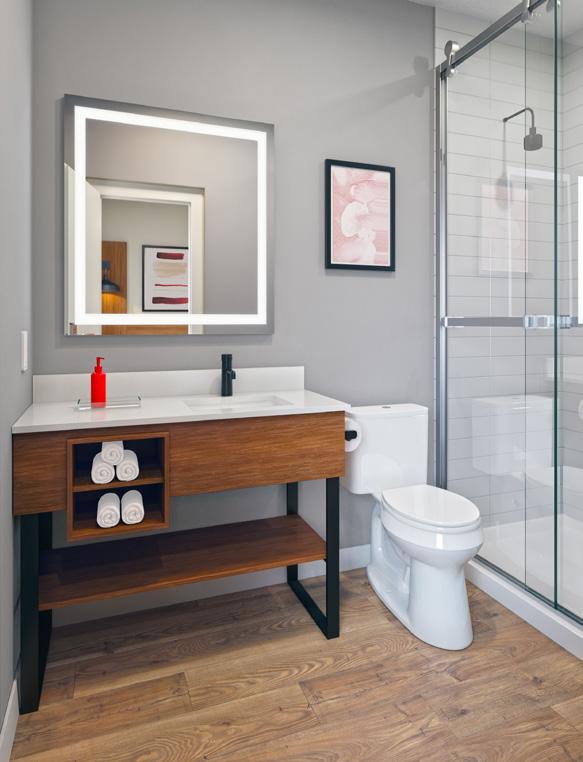
CLIENT Wyndham Hotels & Resorts Hawthorn Suites
LOCATION
International/National Hotels
DESCRIPTION
Brand prototype design for mid-level, extended stay guestrooms and suites.
DESIGN
This project was completed by APOP in September 2019 and showcased at the Wyndham Global Conference. The design will begin to be implemented into new and existing Wyndham Hotels in 2020.
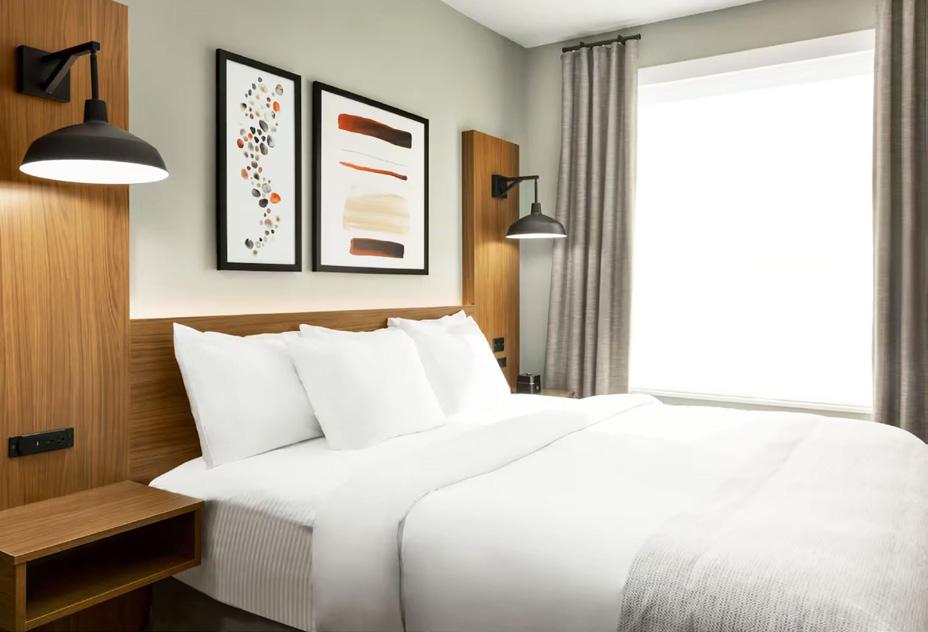
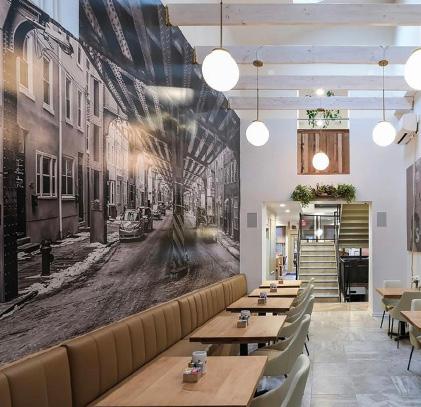
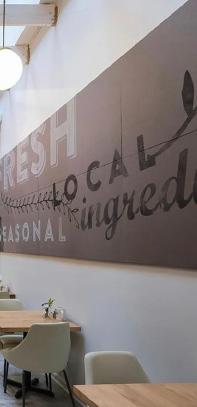
Main Street in Manayunk is a popular, walkable restaurant and retail destination in a densepopulated neighborhood in Philadelphia. Bernie’s, a new restaurant concept with successful suburb locations, acquired this well-known, two-story building and desired to incorporate their branding with touches of local and historical references. Art was a driving factor in the design with large scale, custom photographic wallpaper murals and artwork with industrial references. Colors remained soft as to not distract from the dramatic volume, but subtle patterns in reclaimed herringbone wood floors and industrial inspired patterned tile accented the bars and restroom providing uniqueness. With a prime location, multiple bars and outdoor seating options the furniture plan and selections needed to remain fluid in order to cater to the changing functions of bar crowd, dining crowds and private events.


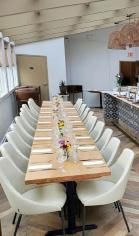
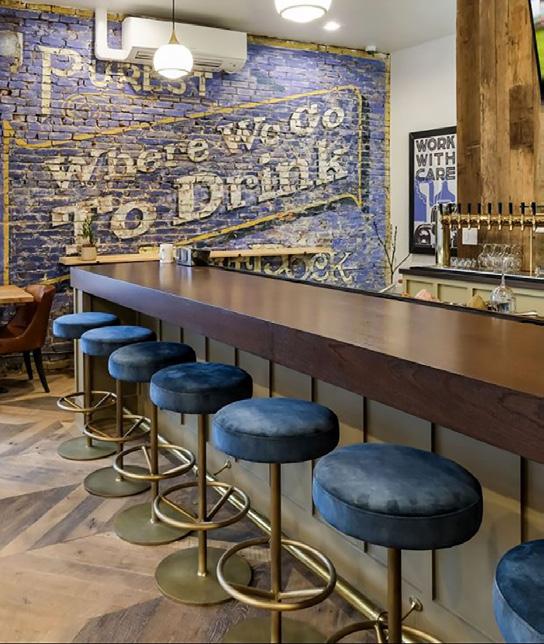

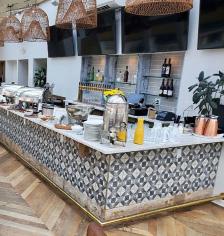
CLIENT Highland Hospitality Group
LOCATION Philadelphia, PA
DESCRIPTION
Restaurant + Bar Renovation
DESIGN
This project was completed by APOP in 2021.


Located within the historic PSFS building in downtown Philadelphia, the Loews Hotel has become a landmark for the city just as the building was when it first debuted in 1932 as the first International style skyscraper in the country. The hotel contains 581 guest rooms, 37 suites, 3 ballrooms and 14 conference rooms in the 36 stories of space. Featured amenities of the hotel include an on-site restaurant, lap pool, fitness area and observation area. The hotel is a very popular destination for tourists, business travelers, conferences and weddings.
The featured renovation was completed in 2010 and included interior design of the suites and all public meeting space including the ballrooms. The goal was not to change the story of the hotel within a historic building , but to reinvigorate with fresh color the art deco inspired patterns, finishes, fixtures, furniture and architectural details. Bright reds and purple pops of color were replaced with muted, warm tones bringing more neutrality to the spaces offering more appealing backdrops to special events. The resulting design is still one of prestige, class, deco and beauty and remains a popular destination today.
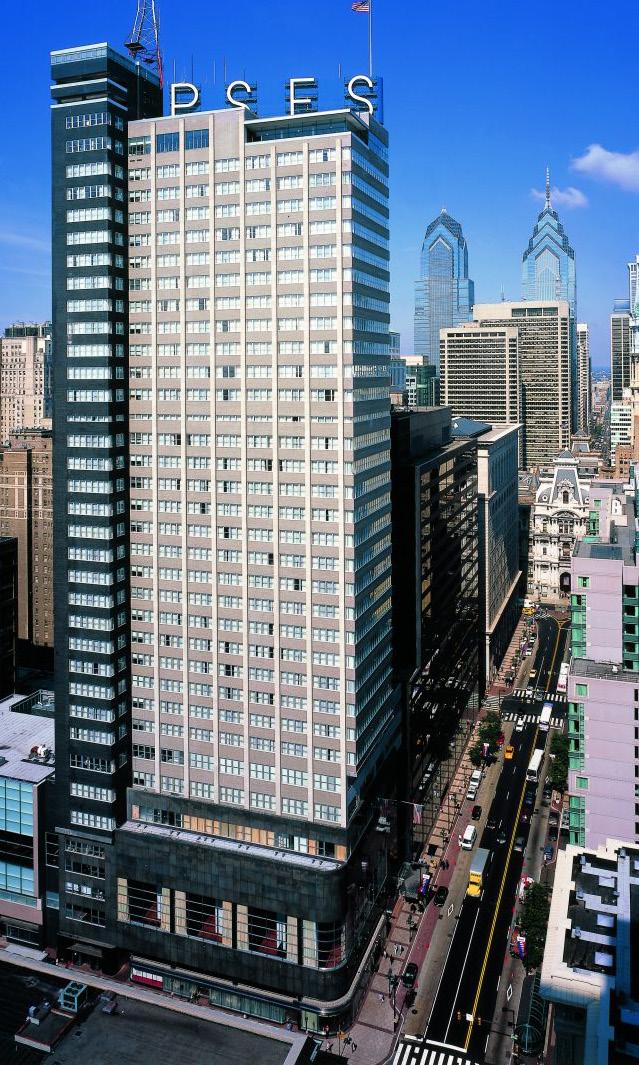


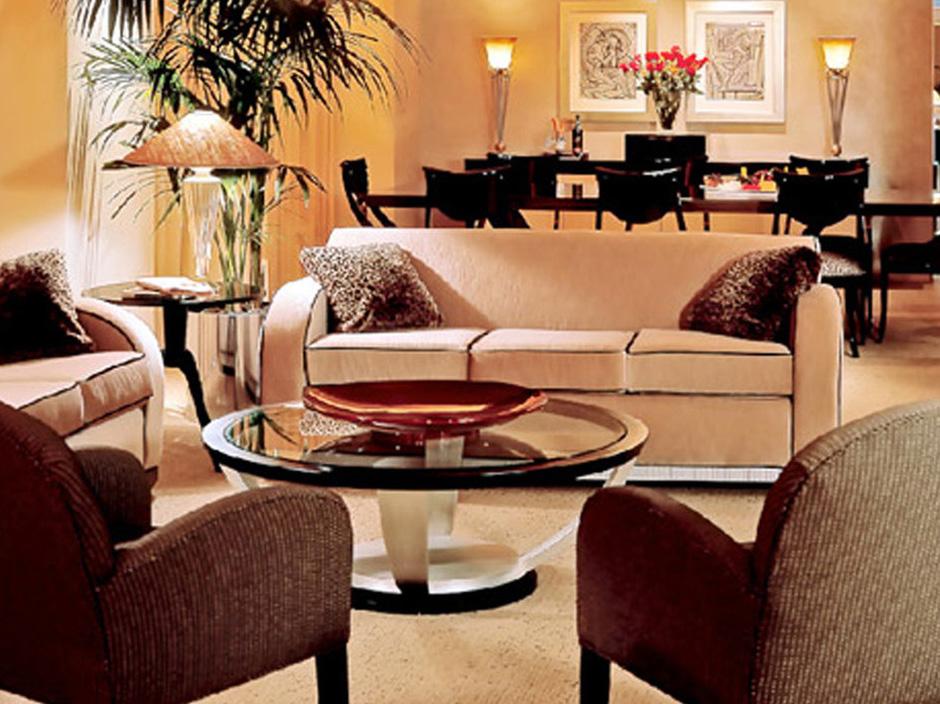
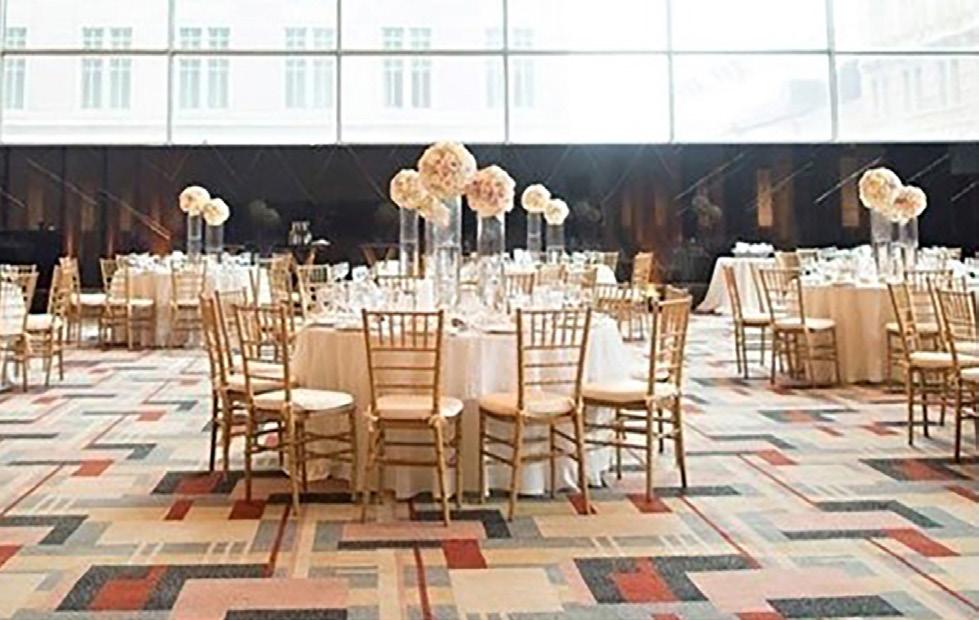
CLIENT Loews Hotels
LOCATION Philadelphia, PA
DESCRIPTION
Soft-goods renovation guest rooms, suites, ballrooms and meeting rooms. Completed in 2010.
DESIGN
This project was created while at Daroff Design Inc.
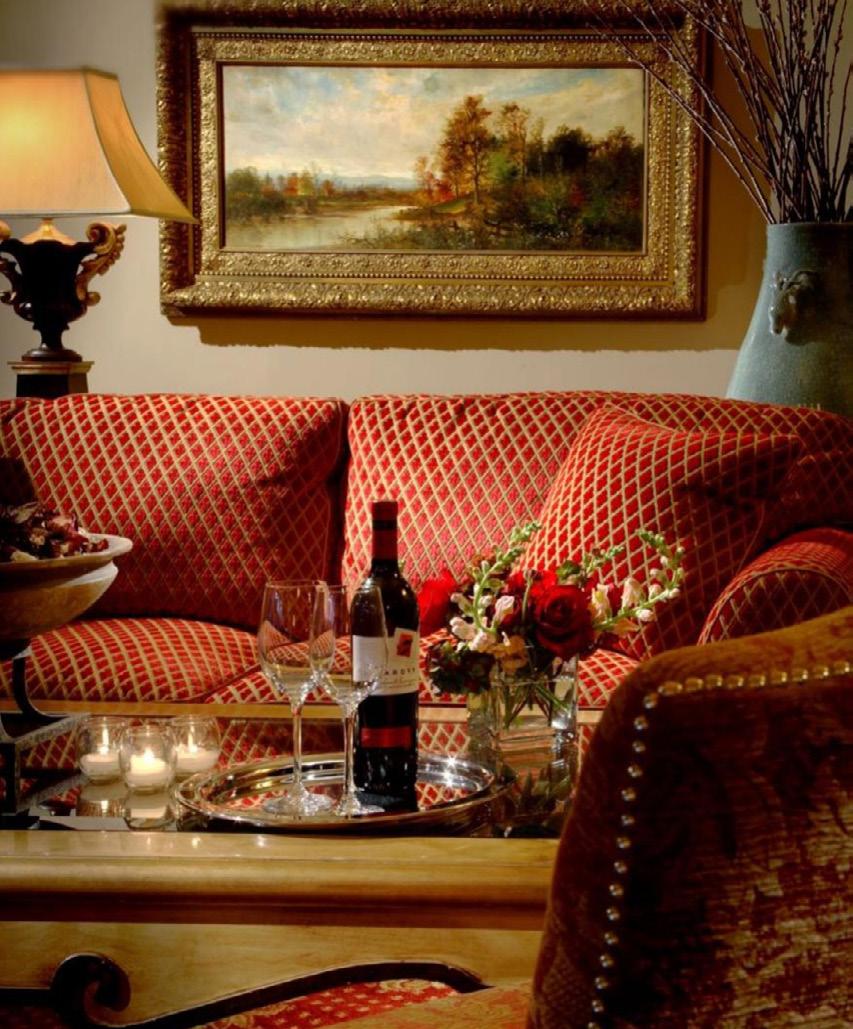
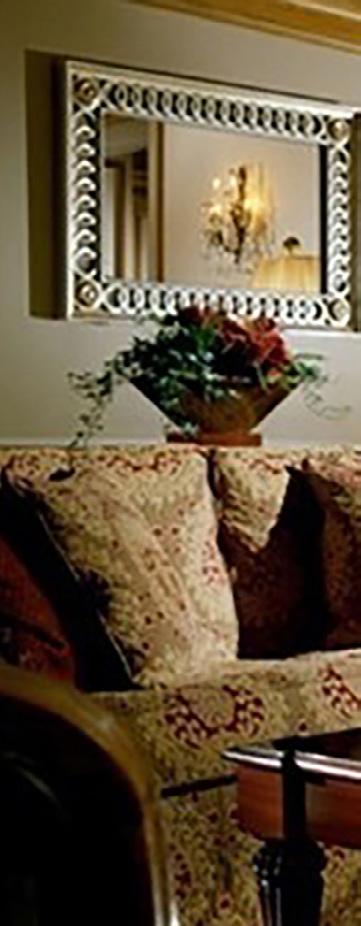
This historic Philadelphia Hotel overlooking Rittenhouse Square first opened in 1989 and has since changed ownership many times. This featured renovation completed in phases between 2006 and 2008 included a soft goods renovation to all public spaces of the Hotel including the Lobby Lounge, Tea Room, Prefunction space, Meeting Rooms and Ballroom. At the time, the Hotel wished to upkeep the very opulent and traditional luxury the Hotel had been renowned for.
Golds, reds and greens in very traditional patterns garnished the walls, furniture, carets and draperies in sophisticated and expected patterns. The grand ballrooom remained neutral and elegant, often used for hosting premeire events and elaborate weddings. The story of this project was not to create a new vision, bu-t to upkeep what was at the time traditional, expected elegance on Rittenhouse Square.
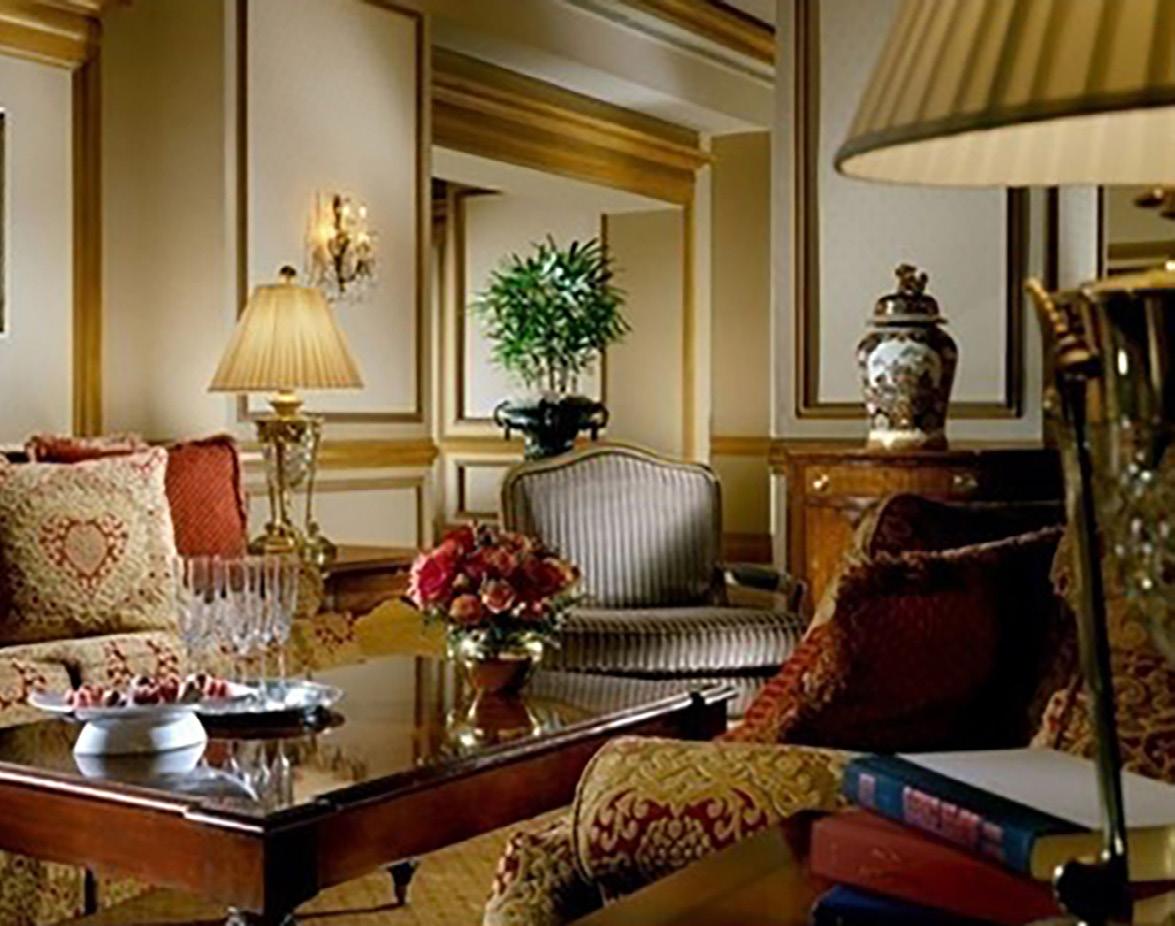

CLIENT
The Rittenhouse Hotel
LOCATION Philadelphia, PA
DESCRIPTION
Interior soft goods renovation including custom design work for the Lobby, Lounge, Ballroom, Meeting and Prefunction Spaces and Tea Room. Completed in 2006.
DESIGN
This project was created while at Daroff Design Inc.

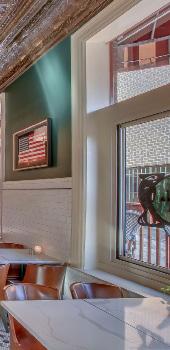
The US Hotel Bar located in Philadelphia, PA has been a late-night staple in the Manayunk neighborhood for decades as a casual hot spot on the main street through town. Over time, the reputation and interior had become tired and in need of a full, rebranding renovation. The Client engaged APOP to establish a sophisticated and classic approach to Americana through the designed elements which should appeal to all ages, both new and existing customers yet still have the comfort of a familiar place. The restaurant and bar re-opened after a full renovation in April 2019 with a richness and sophistication through color choices of camel, black, green, gold finished fixtures, American history inspired art and leather upholstered furniture. The designers did retain and restore iconic pieces like the intricate tile floor and carved bar millwork details in addition to adhering to historical design requirements for exterior updates.
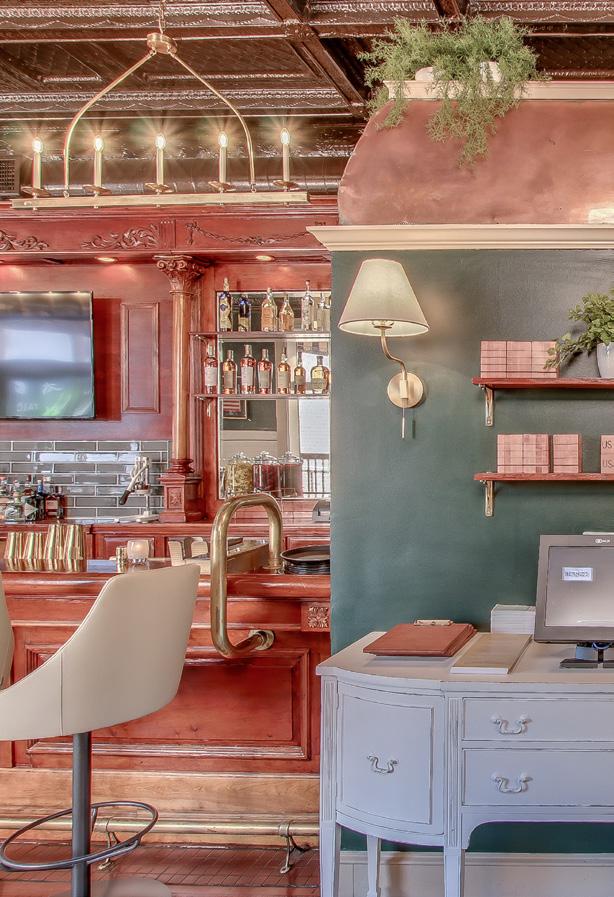
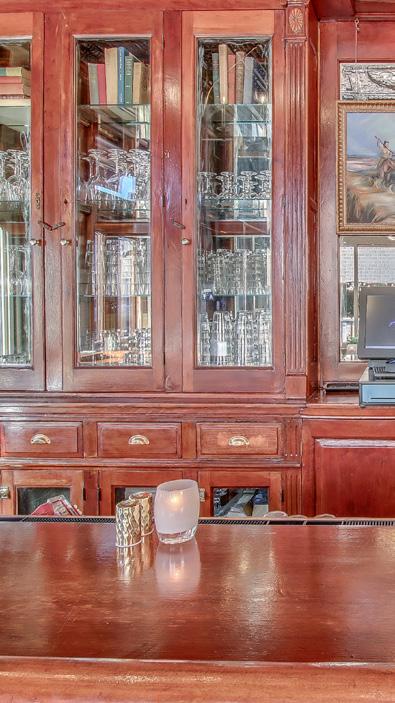
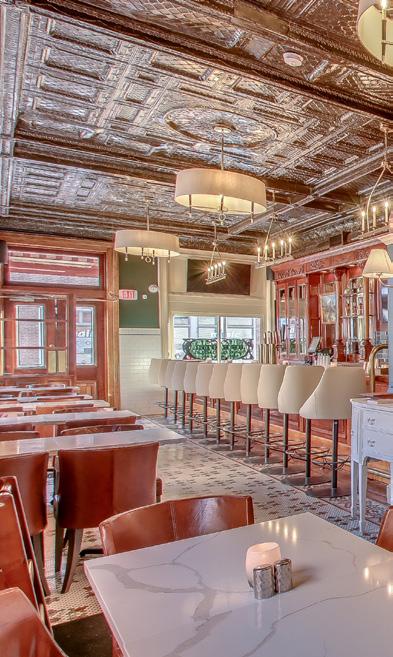
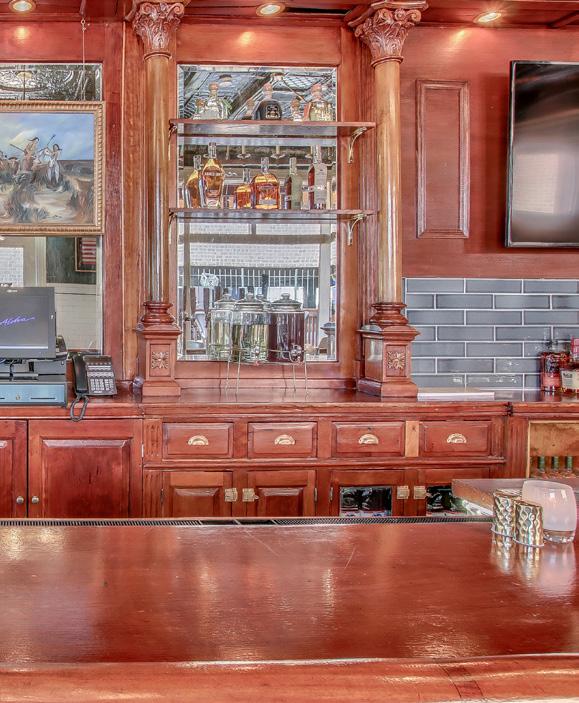
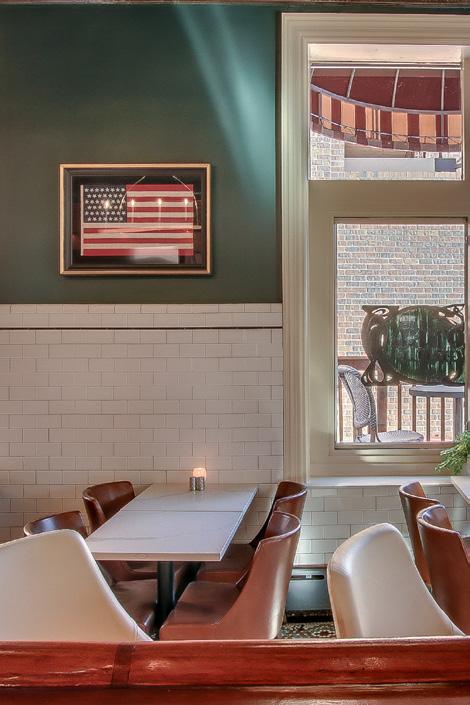
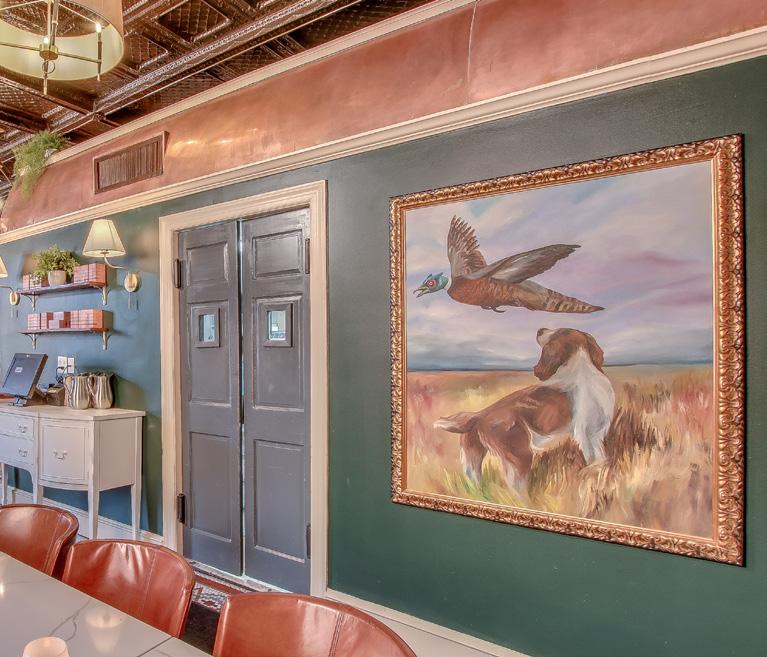
CLIENT Highland Hospitality Group
LOCATION Philadelphia, PA
DESCRIPTION Restaurant + Bar Renovation
DESIGN
This project was completed by APOP in April 2019.
This 4 star Hilton hotel, located in the Inner Harbor of Baltimore, Maryland overlooks Oriole Park at Camden Yards and connects to the Baltimore Convention Center. This ambitious project includes 757 guest rooms, full service amenities, package, multiple meeting event spaces and lobby lounge areas. The Hotel was completed in 2008 as a joint venture between the Baltimore Development Corporation, RLJ Development and Hilton Hotels with the goal of attracting more traffic to the convention center.
Withthe need to appeal to a mass market of tourists, businesses and locals, the design concept was modern, warm and welcoming. Warm woods, golden neutrals and vivid accent colors reflecting from the cultural and natural hub of the inner harbor were used; orange and blues becoming the dominant theme throughout the hotel. Like the harbor itself, the hotel was both a calming escape and an invigorating experience for visiting guests.


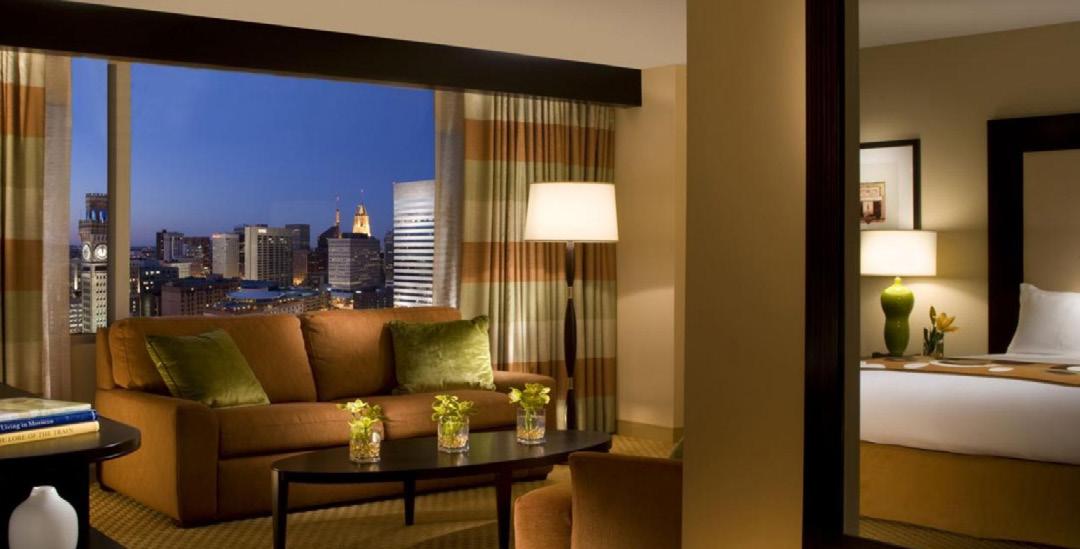
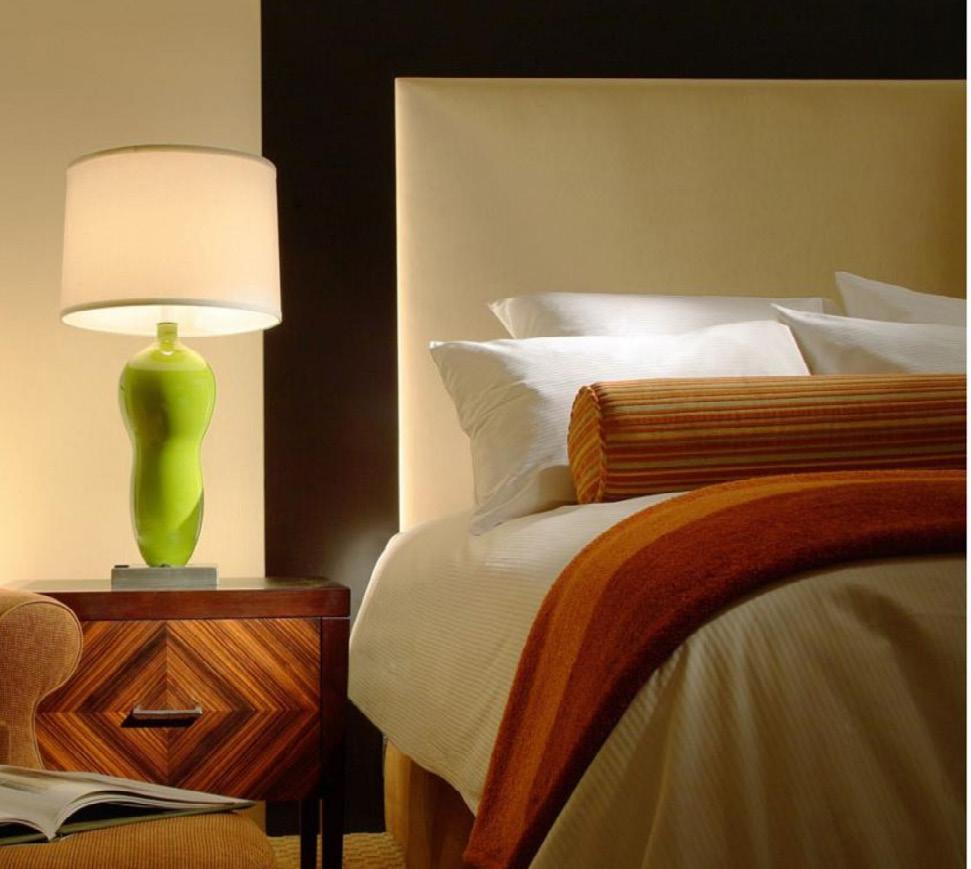
CLIENT Baltimore Development Corporation, Hilton Hotels and Resorts
LOCATION Baltimore, MD
DESCRIPTION
New Construction, 4 Star Hotel with 757 guest rooms, conference and meeting rooms adjacent to Oriole Stadium at Camden Yards. Completed in 2008.
DESIGN
This project was created while at Daroff Design Inc and in collaboration with RTKL Architects.
Located within Universal Orlando Resort, Portofino Bay Hotel delivers the warm ambiance and endless attractions inspired by it’s namesake Italian city. With a beautiful outdoor piazza steps away from a picturesque harborside, the Portofino inspired architecture of this Hotel makes this a prestigious and luxurious choice for family vacations, business conferences and weddings. The Hotel contains 750 guest rooms, multiple restaurants, three pols, a spa and nightly entertainment options.
The featured interior renovation included a refreshing update to the 42,000 sf of public meeting space including two major ballrooms, nine meeting rooms and ample pre-function space. The colors and patterns of the new carpets, walls, ceilings, window treatments and furnishings embody the warm hues and welcoming tones of the Hotel’s grand exterior and authentic Portofino culture.

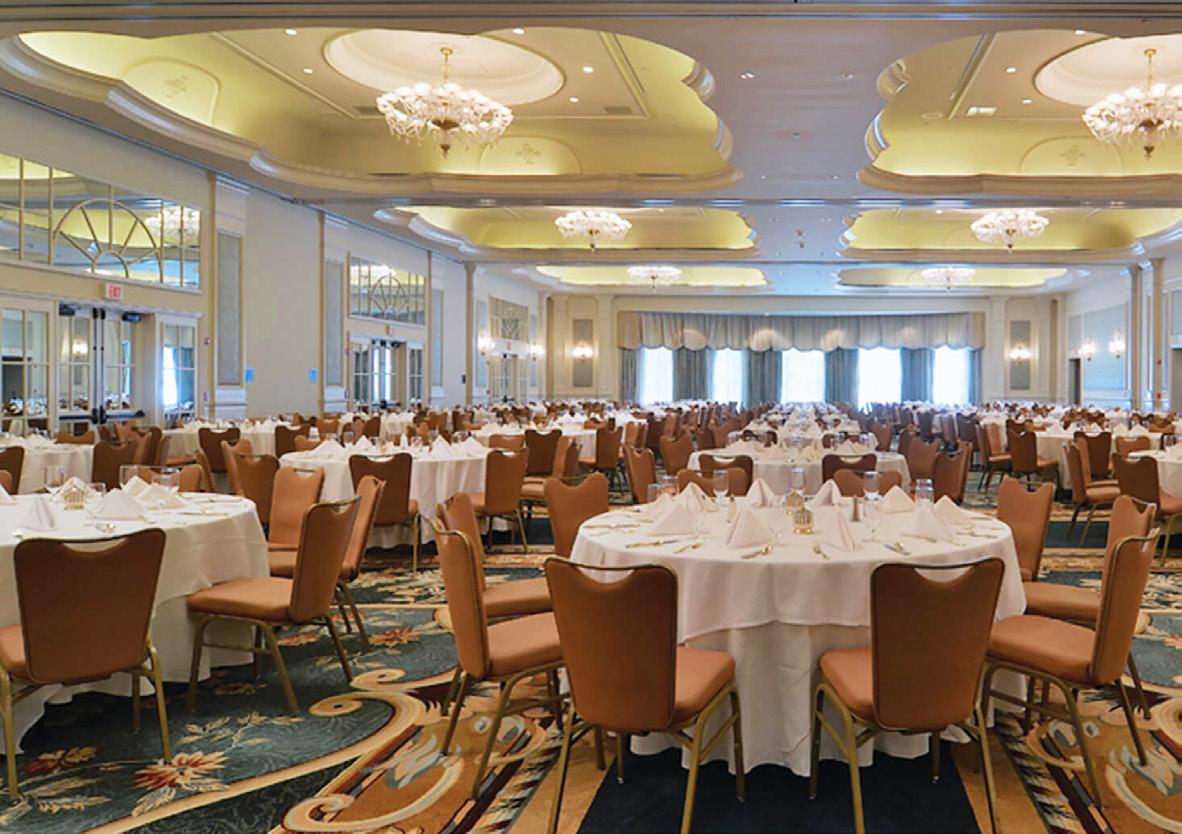
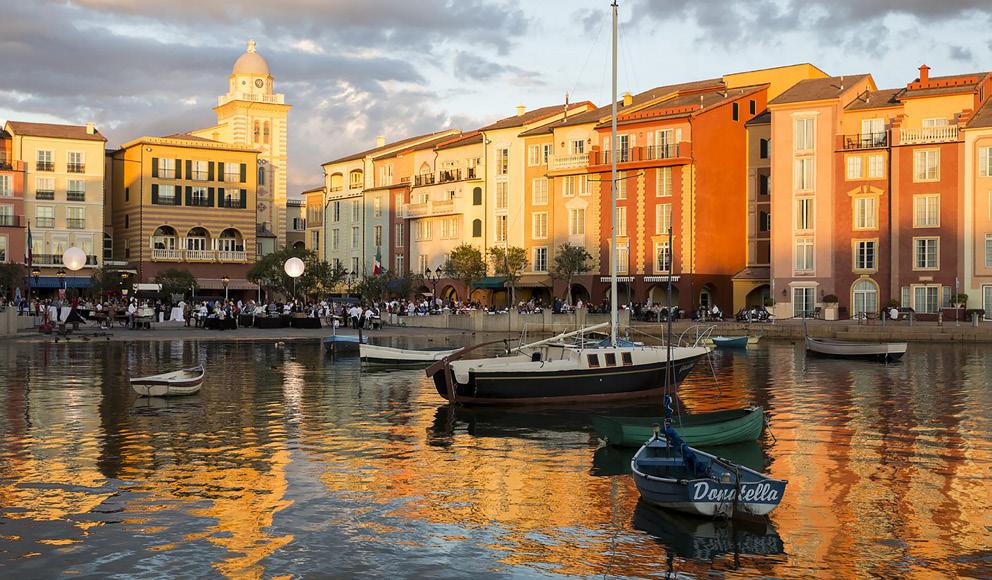

CLIENT Loews Hotels, Universal Orlando
LOCATION Orlando, FL
DESCRIPTION
Interior renovation of all ballroom, meeting rooms and prefunction space within Hotel. Completed in 2010.
DESIGN
This project was created while at Daroff Design Inc.
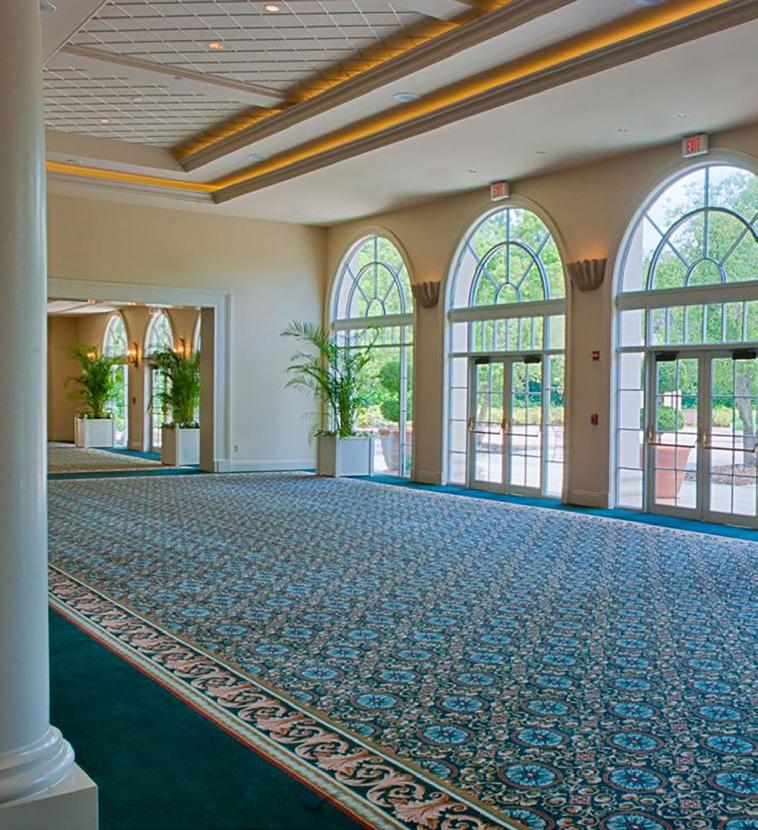
One of the featured Loews Hotels at Universal Studios Orlando, is the majestic Hard Rock standing statuesque off the CityWalk entertainment complex. The site includes not only a vast, multi-level cafe, but also Hard Rock Live Orlando, a 3,000-person concert venue and the contains the largest collection of music memorabilia in any Hard Rock location. Multiple phases of renovation to the interior public lounges and 650 guest rooms were part of this project to increase guest satisfaction.
This featured concierge club lounge was revamped to provide more interior dining seating to the growing crowds of daily guests. The clean, cool backdrop of neutrals mixed with animal print and geometric patterns with minimal, refined pops of color produced a clean, contemporary feel. The space plan was redesigned to provide ample dining seats as well as lounge space. The utmost importance was giving to the custom re-framing of the famed Hard Rock collection art pieces hotel guests have become accustomed too.
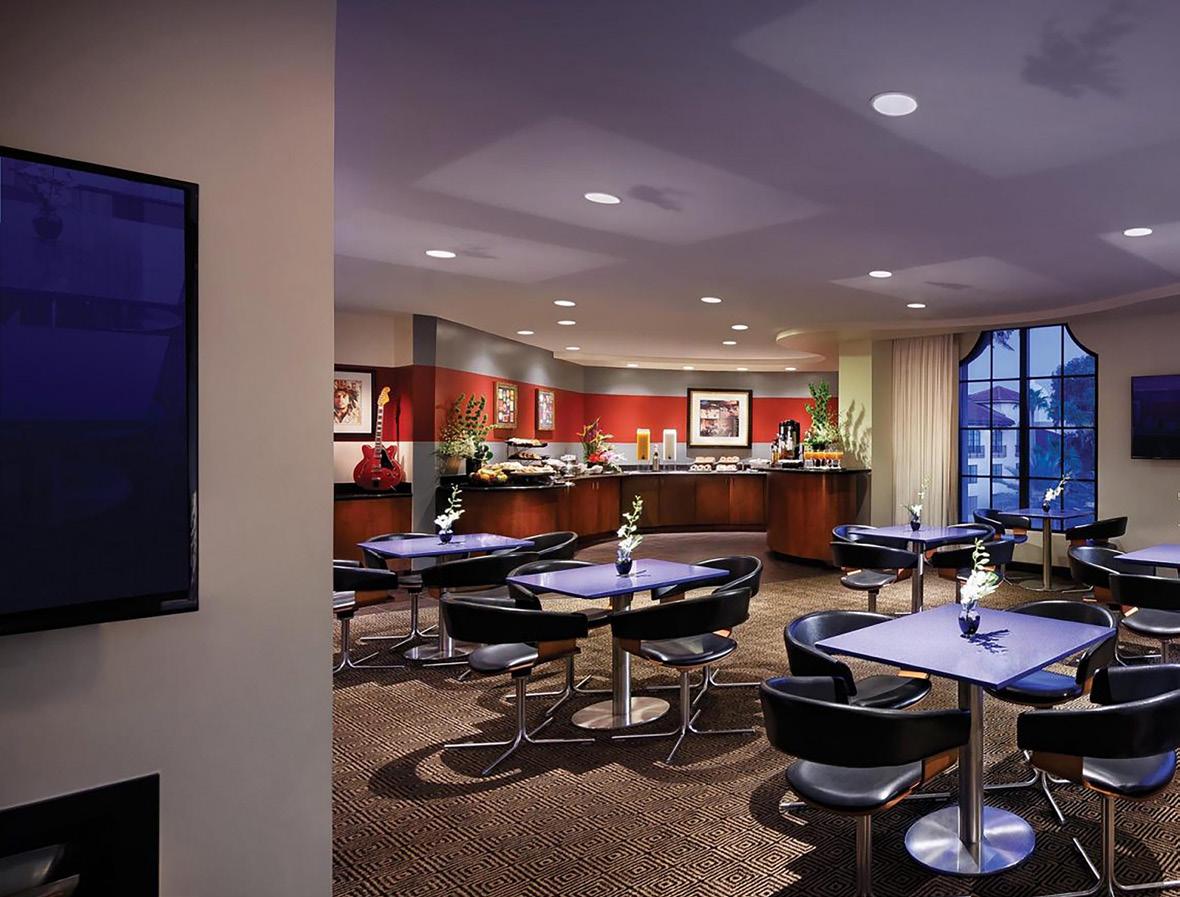

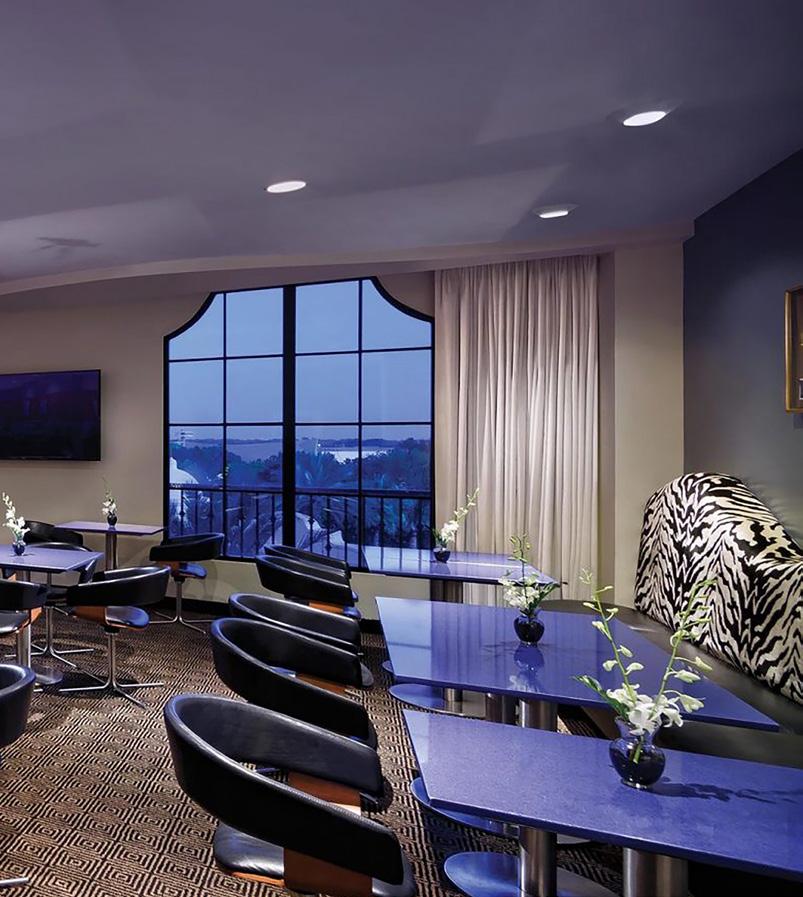
CLIENT Loews Hotels, Universal Studios
LOCATION Orlando, FL
DESCRIPTION
Interior renovation to concierge lounges located within the Hotel to accommodate more dining areas. Completed in 2010.
DESIGN
This project was created while at Daroff Design Inc.
CLIENT Allied Beverage LOCATION
Elizabeth, NJ
DESCRIPTION
100,00sf, two-floor, new construction headquarterscorporate with adjacent 500,000sq warehouse and LEED Silver Certification. Features include private offices, conference rooms, alchemy room, wine room, training rooms, cafe with outdoor seating, mezzanine and open office workstations. Completed in 2018.
DESIGN
This project was created while Design Director at KSS Architects. Photographs by KSS.


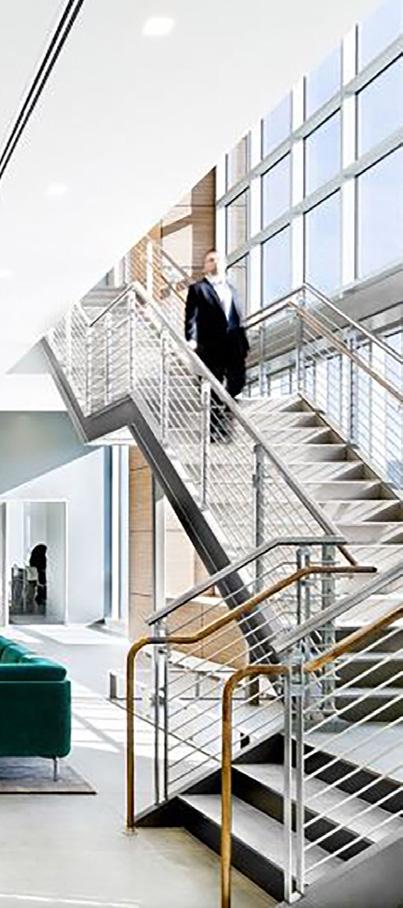

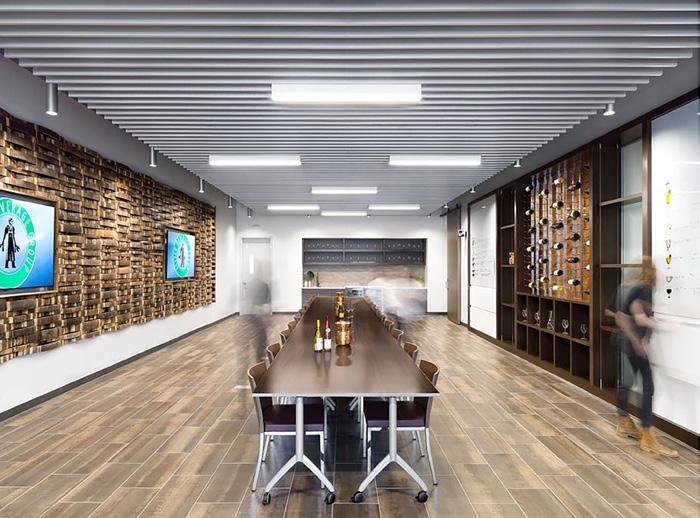
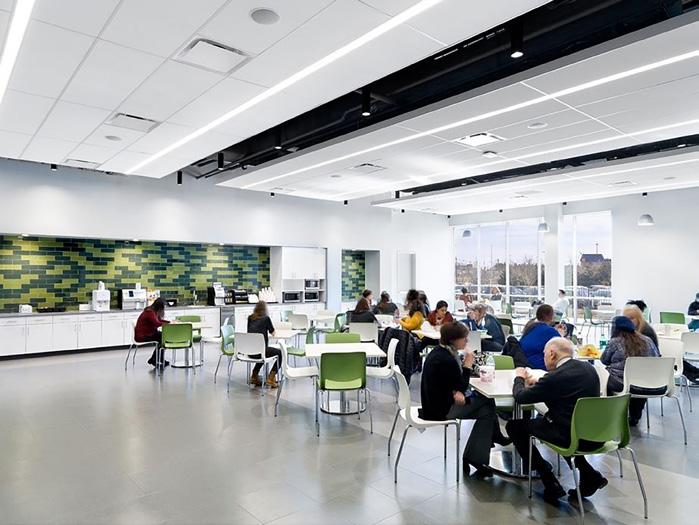
CLIENT Thomas Jefferson University
LOCATION
Philadelphia, PA
DESCRIPTION
6,500 sqft, commercial renovation including reception, historical displays, lounge area, conference room, office and atrium seating. Completed in 2018.
DESIGN
This project was created and while Design Director at KSS Architects. Photographs by KSS.
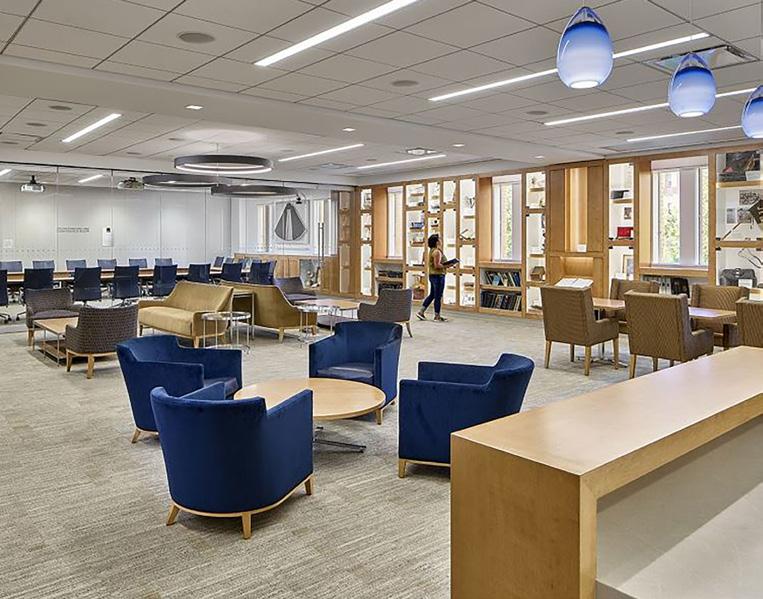

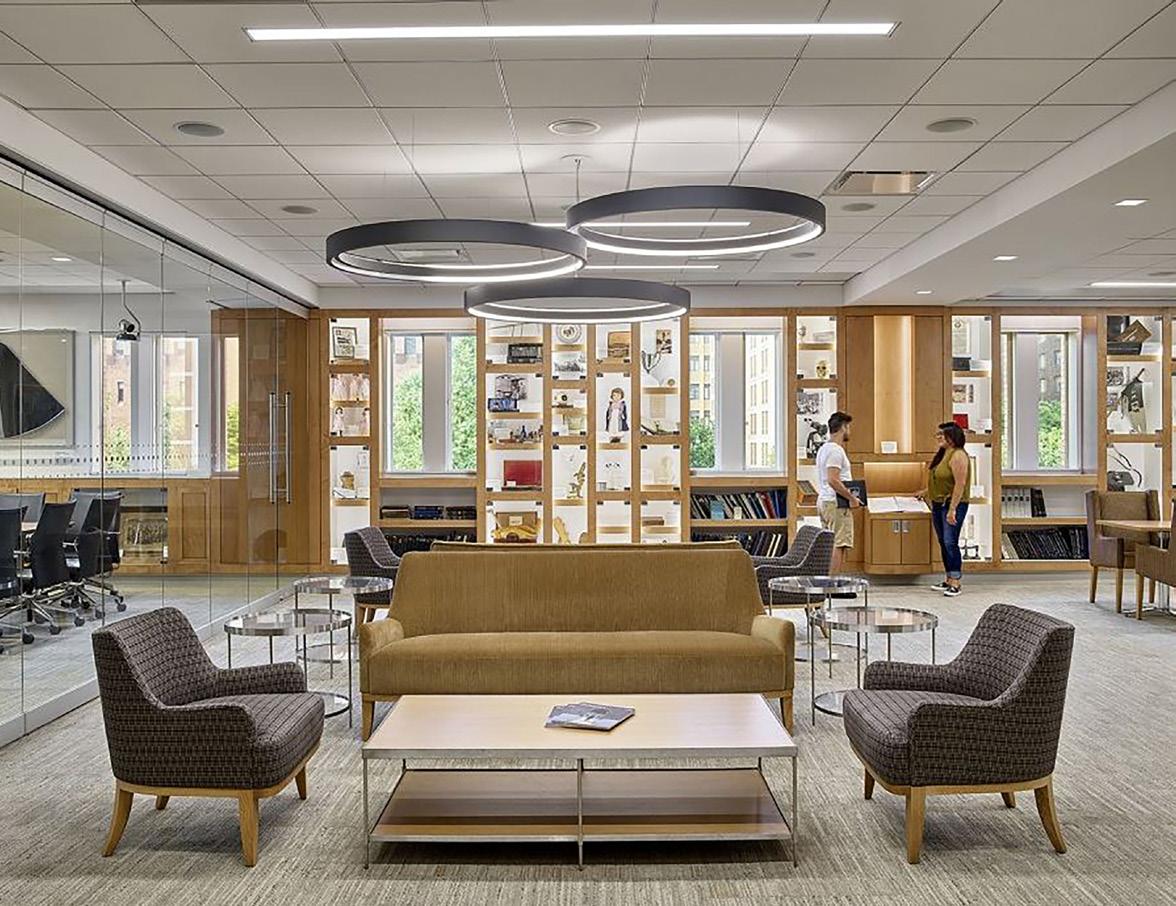
CLIENT GY Properties
LOCATION Philadelphia, PA
DESCRIPTION
New Construction, 6 story, mixed-use building with 195 rental units, roof deck and interior amenity areas throughout.
DESIGN
Interior design by APOP is in process. Project set to be completed in 2024.


CLIENT Scannapieco Development Corporation
LOCATION Philadelphia, PA
DESCRIPTION
New Construction, 5 story, mixed-use building with 110 market rate, rental units. Lobby, Corridors and 2nd Floor Amenity Lounge with Roofdeck and infinity pool currently are in Design Development.
DESIGN
Construction and Interior design anticipated to be completed in 2024.
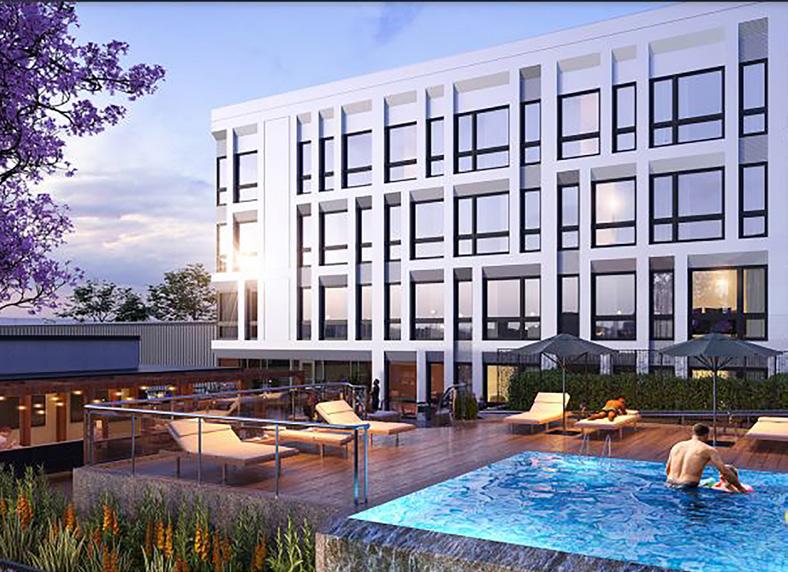
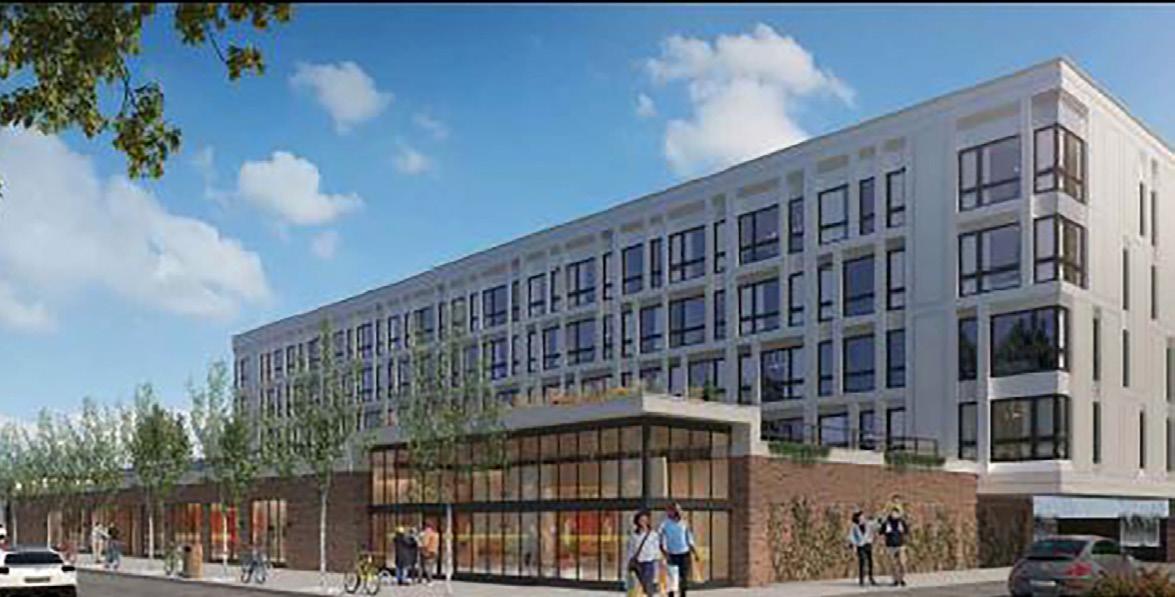
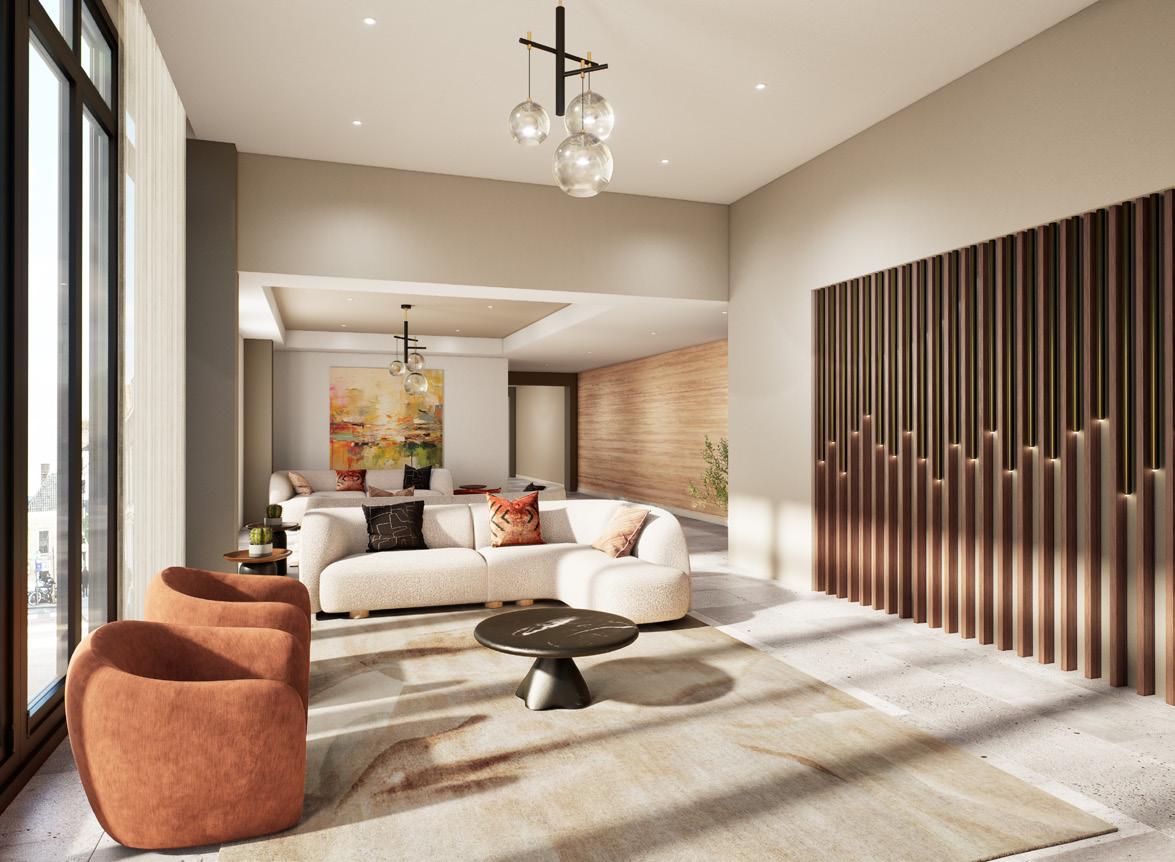
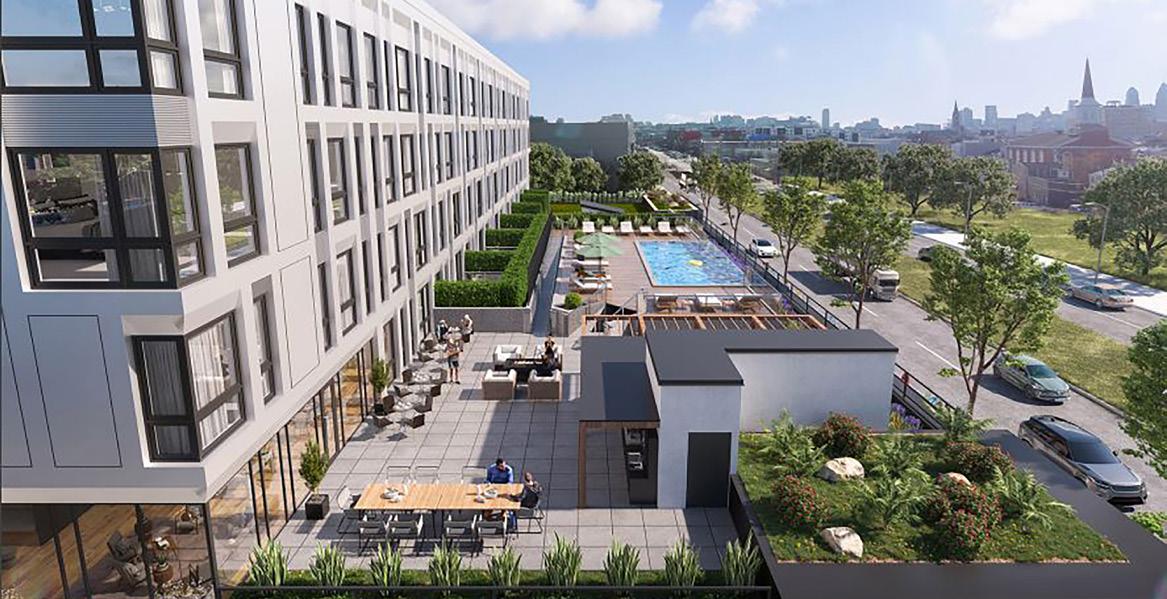

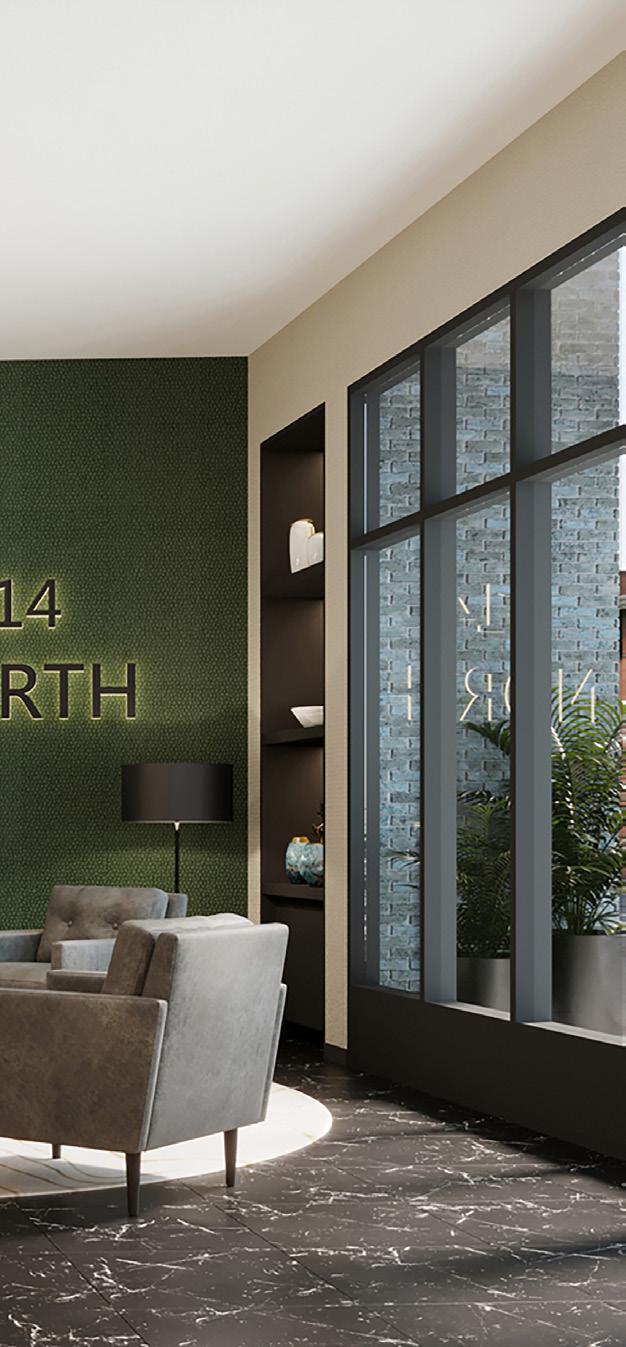
CLIENT PRDC Properties
LOCATION
Philadelphia, PA
DESCRIPTION
New Construction, 5 story, mixed-use building with 78 rental units in studio, one and two bedroom layouts. Amenity areas include fitness studio and lounge adjacent to two large roof deck areas 15,000sf inn size with outdoor kitchen, bar and trellis lounge. Lobby and corridor designs also included.
DESIGN
Interior design completed in 2021 by APOP. This project is currently under construction and set to be completed in 2023.
CLIENT GY Properties
LOCATION
Philadelphia, PA
DESCRIPTION
New Construction Development consisting of 5 mixed-use, rental apartment buildings with 478 total one and two bedroom units. Each building has a varying Lobby plan with a typical design woven throughout with differentiating color branding. The buildings contain 5 stories and typical corridor designs. The 6th building is a 2-story Amenity building consisting of a ground floor infinity pool, massage area and fitness room with lobby and restrooms. The second floor contains a large co-working space with private meeting rooms, a large lounge area with custom kitchen and a theater. Each residential building also features roof deck amenity space.
DESIGN
Interior design is currently ongoing in 2021 with set completion by the end of the year and construciton anticipated to begin in 2022. Current DD elevations of each residential lobbies are shown.
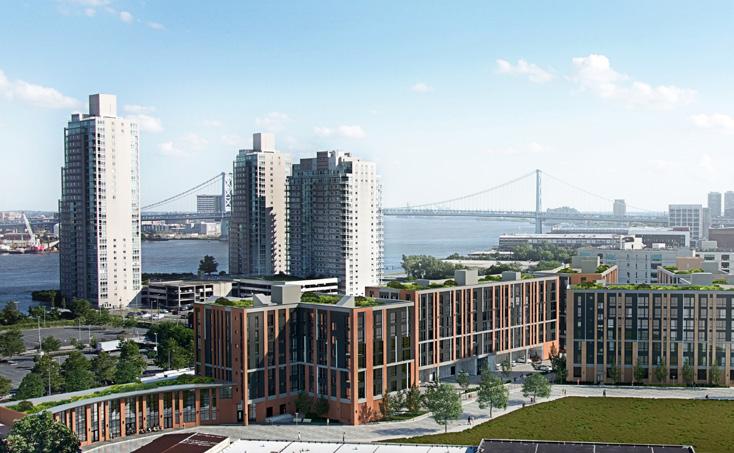
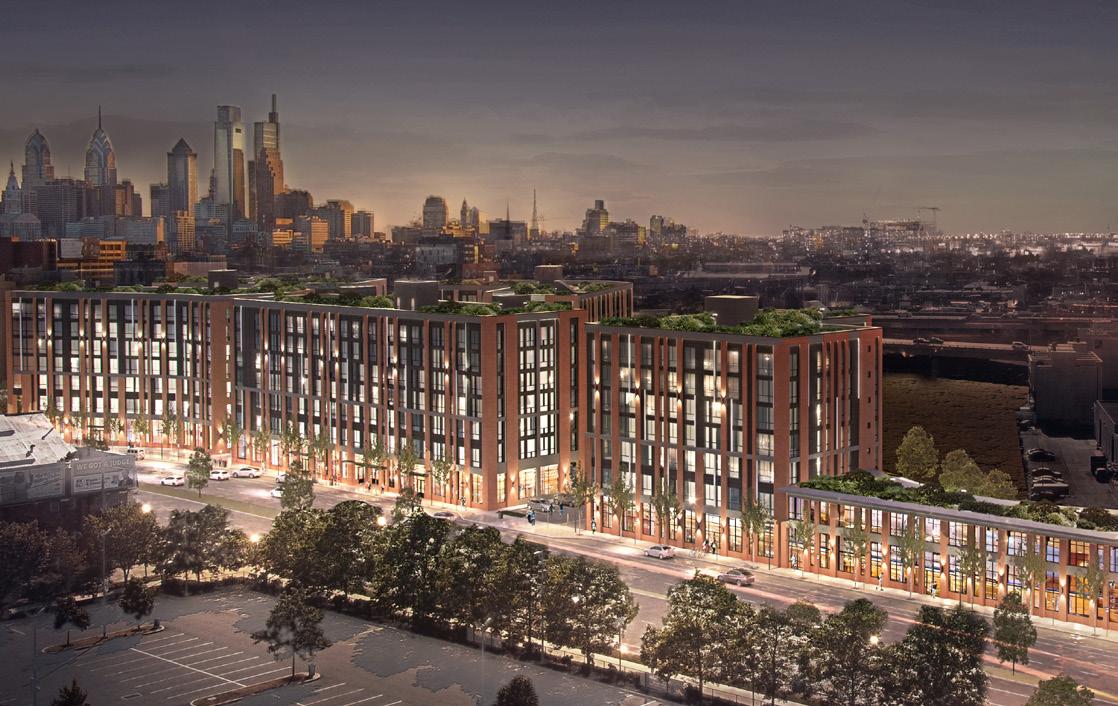
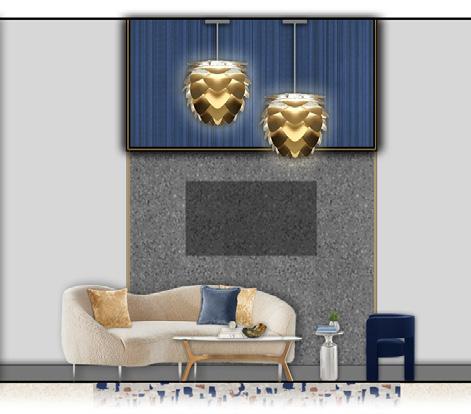
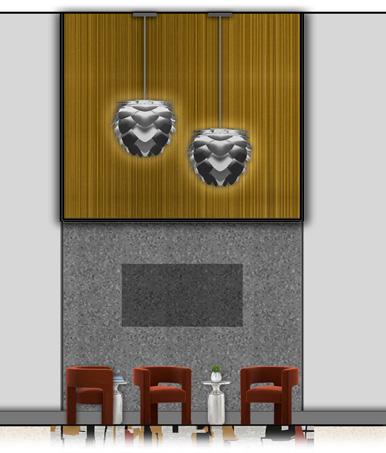
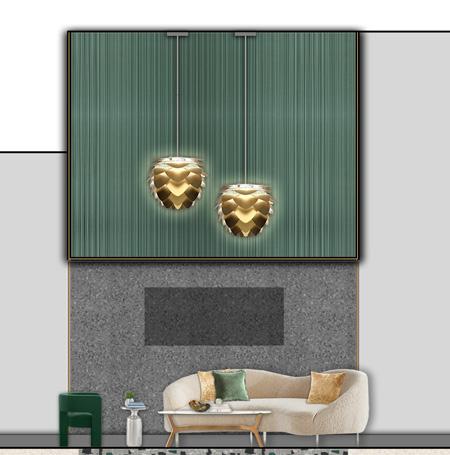


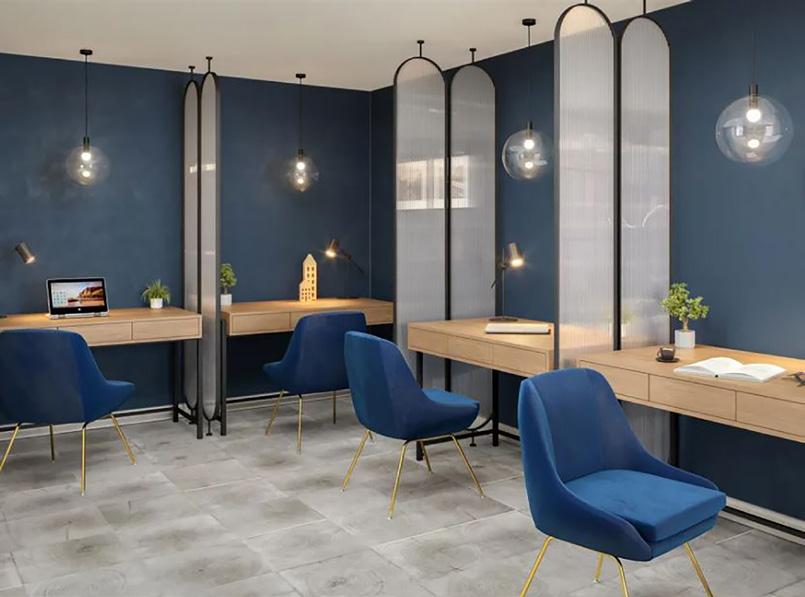
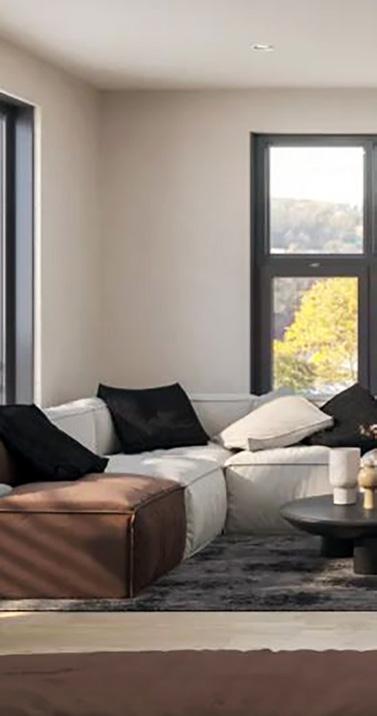
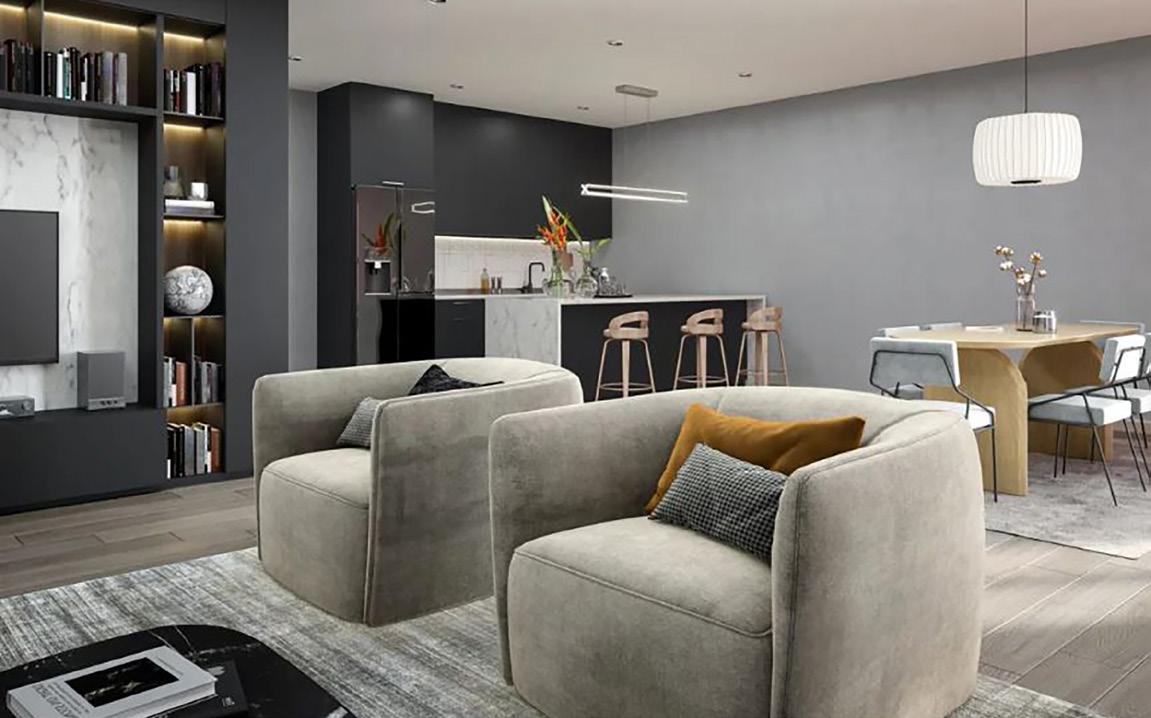
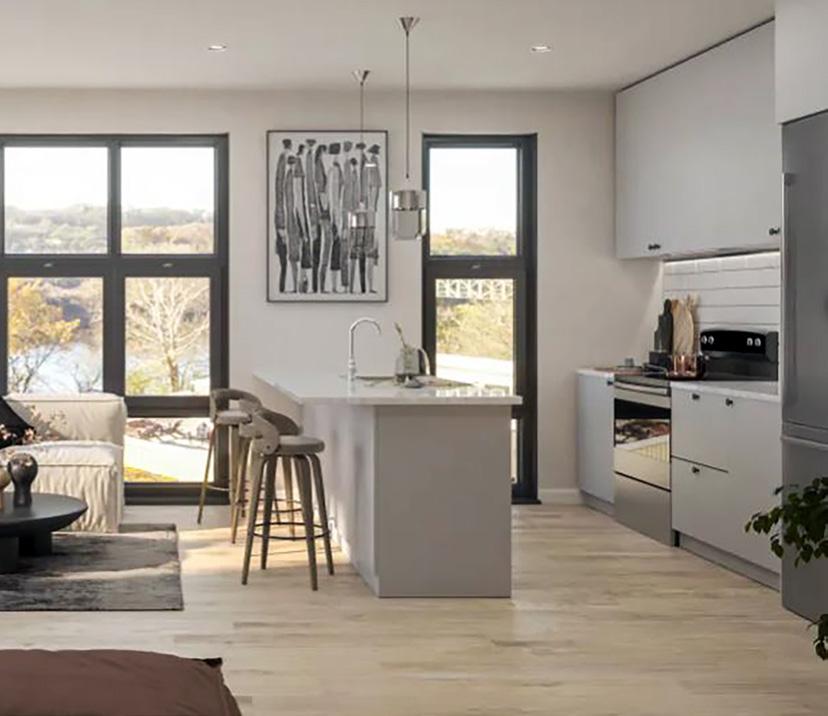
CLIENT HOW Properties
LOCATION
Philadelphia, PA
DESCRIPTION
New Construction, 6 story, mixed-use building with 136 rental units in studio, one and two bedroom layouts. Amenity areas include both a coworking lounge and community room along with 7,500sf of roof deck use.
DESIGN
Interior design completed in 2021 by APOP Design. This project is currently under construction and set to be completed in 2023.

ALTERRA
BRANDYWINE REALTY TRUST
BUCCINI POLLIN
CORE 2 DEVELOPMENT
CROSS PROPERTIES
EVENTROOSTR
GY DEVELOPMENT
HARMAN DEUTSCH OHLER ARCHITECTS
HARMELIN MEDIA
HIGHLAND HOSPITALITY GROUP
HIGHTOP REAL ESTATE AND DEVELOPMENT
HILTON HOTELS & RESORTS
HOW PROPERTIES
LCOR
LOEWS HOTELS
MMPARTNERS
P & A ASSOCIATES
PRDC PROPERTIES
QUAKER CITY MERCANTILE
RITTENHOUSE HOTEL
RREI LLC
SALTZ MONGELUZZI+BENDESKY PC
SCANNAPIECO DEVELOPMENT CORPORATION
SCULLY COMPANY
THE BENJAMINS COMPANY
THE KLEIN COMPANY
THOMAS JEFFERSON UNIVERSITY
TOLL BROTHERS COMMERCIAL
UNIVERSAL STUDIOS ORLANDO
URBAHN ARCHITECTS
WYNDHAM HOTELS AND RESORTS


APOP values the relationships we build and the experience we gain through each project. We have teamed with many talented architects, artists, designers, consultants and contractors to deliver top-notch service and exceptional design to our Clients. Those who have worked with us, can attest to the high level of dedication, passion, collaboration and imagination we bring to each unique opportunity. This select list of Clients are those who we have completed interior design projects with either individually or while working for architecture and design firms in Pennsylvania.
