EVER-CHANGING PALETTE HOSTEL
Located in the Minneapolis North Loop, the intent of this project was to design a hostel on an undeveloped lot.
North Loop has a vast history both in the arts and industrially. Remnants of this history can be found throughout the area, sometimes hidden underneath newer construction.
As buildings are built, destroyed, and repaired, and as people are moving in and out, the Ever-changing Palette Hostel aims to mimic with art, where the passing of people day to day are able to leave their mark and message on the central art wall until it is one day erased and drawn on again and again.
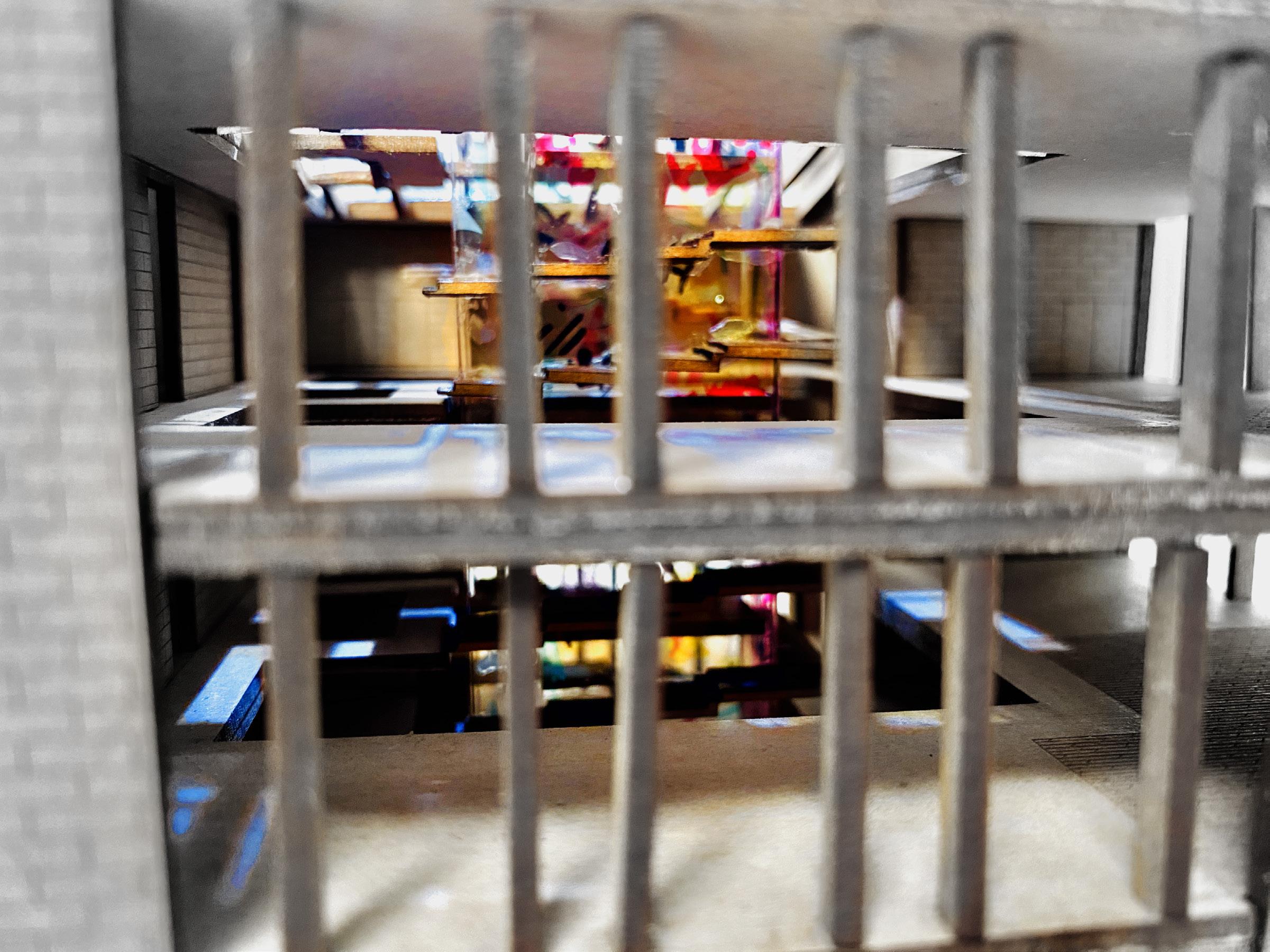

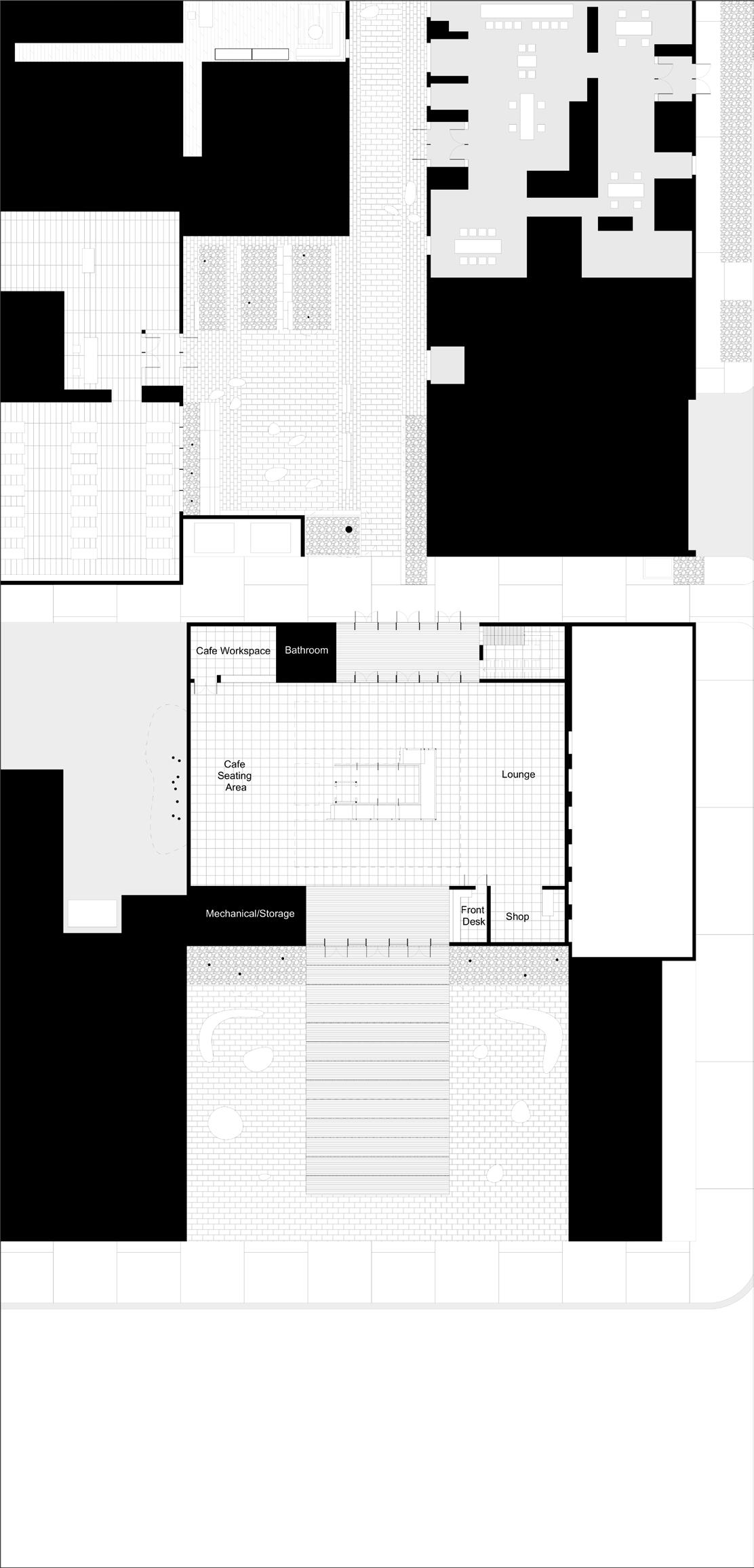
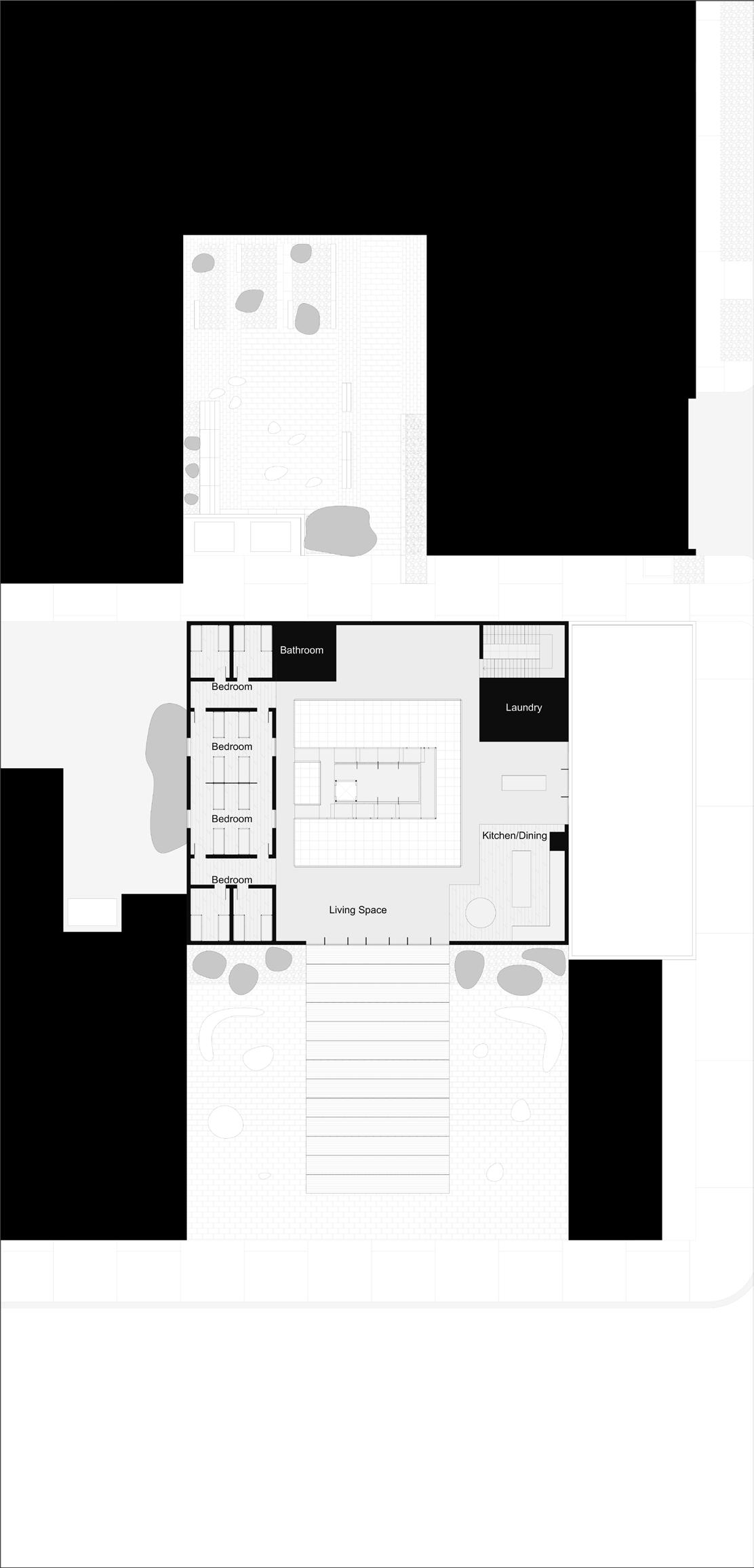 Floor 2-3 residential private space
Floor 2-3 residential private space
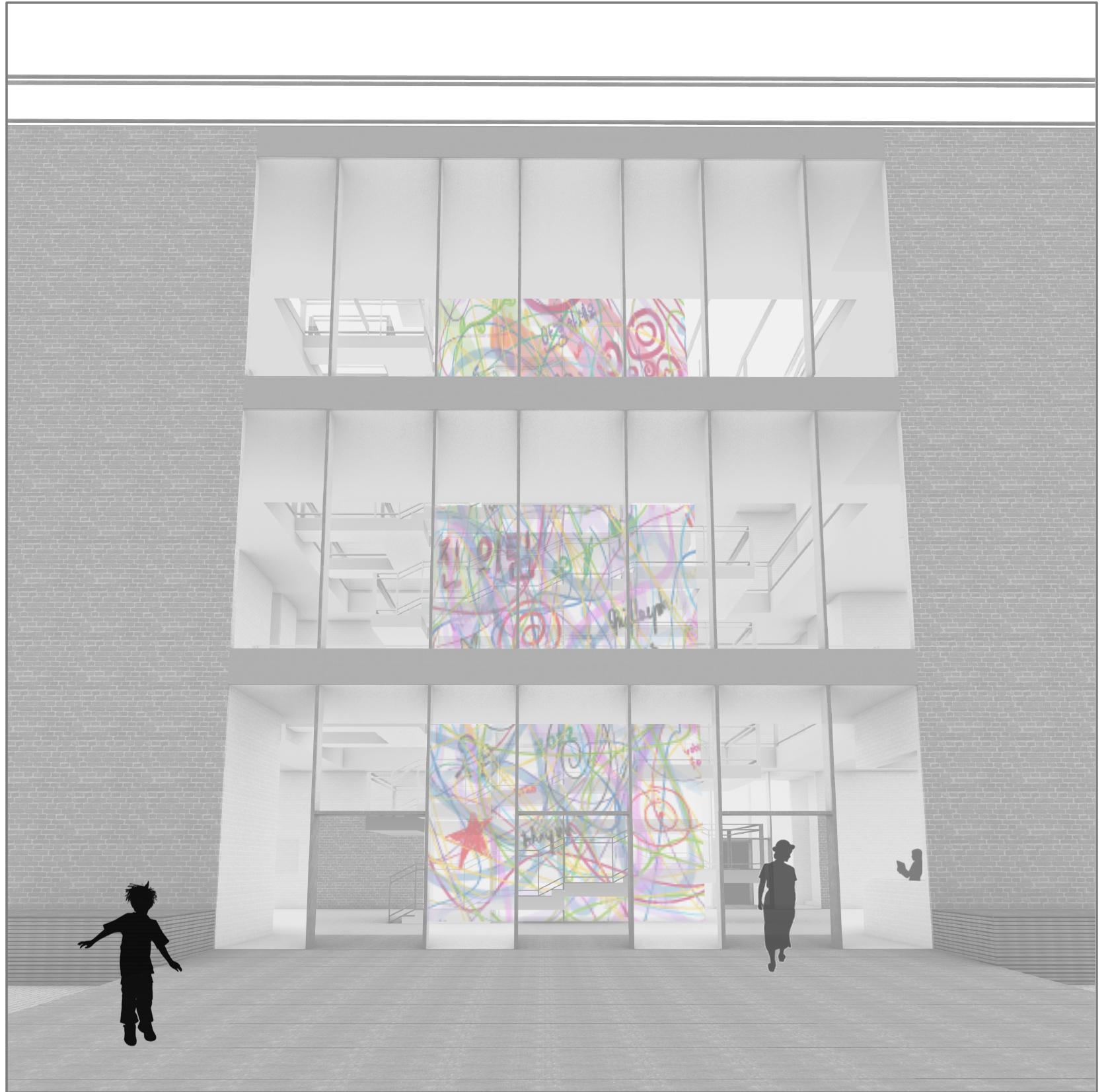
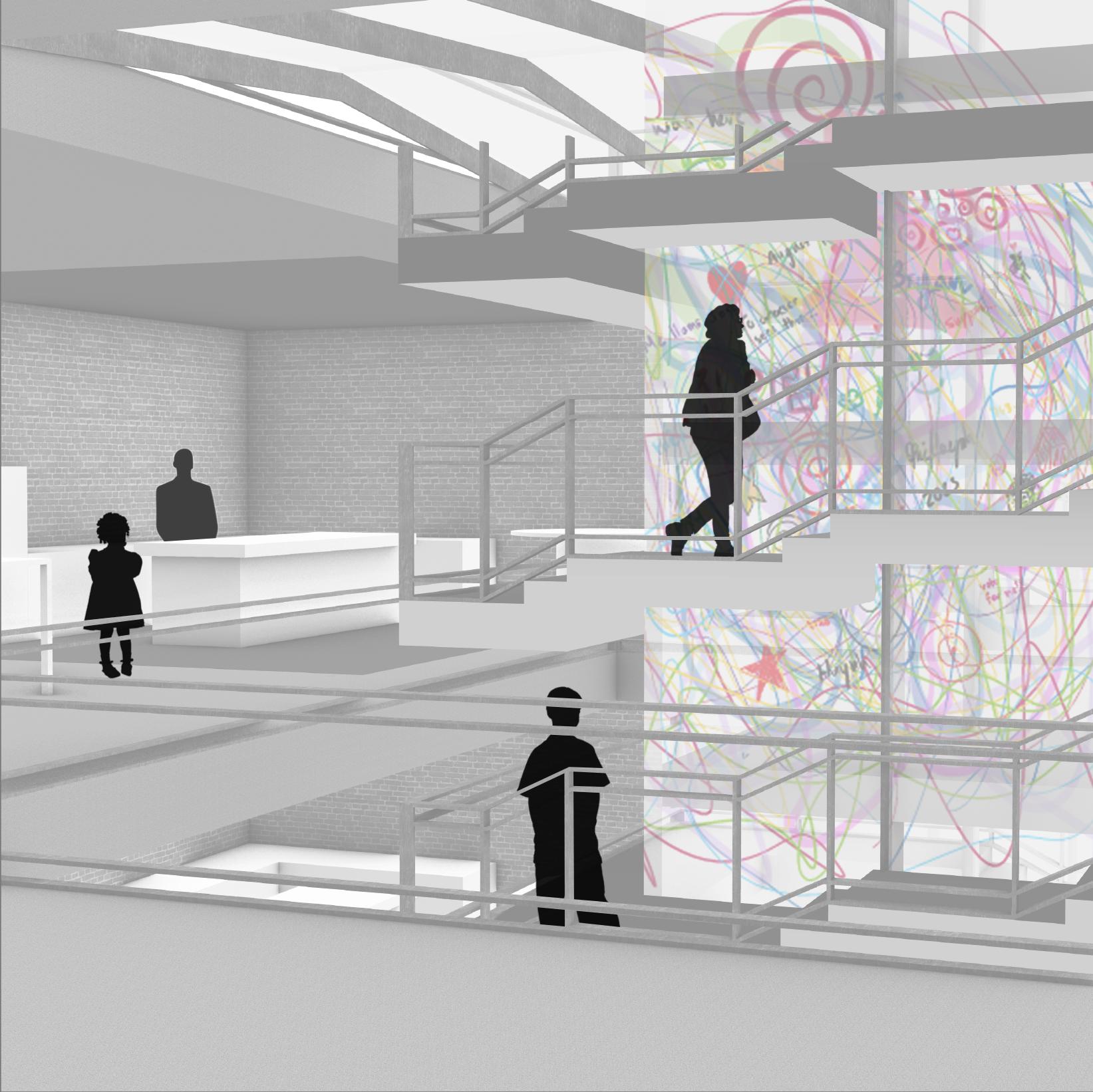
 Main entrance with an open glass facade to highlight the art wall
Interior third floor with communal kitchen space
Main entrance with an open glass facade to highlight the art wall
Interior third floor with communal kitchen space
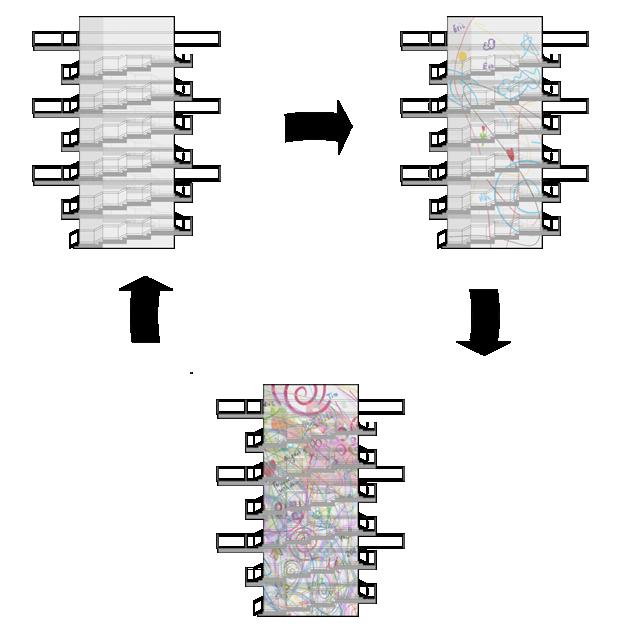
A spiral staircase with a longer than average tread encompasses the art wall, making every single part of the wall reachable.
The art wall is a supported hollow glass structure made to be drawn on by residents and visitors, creating a palimpsest through time.
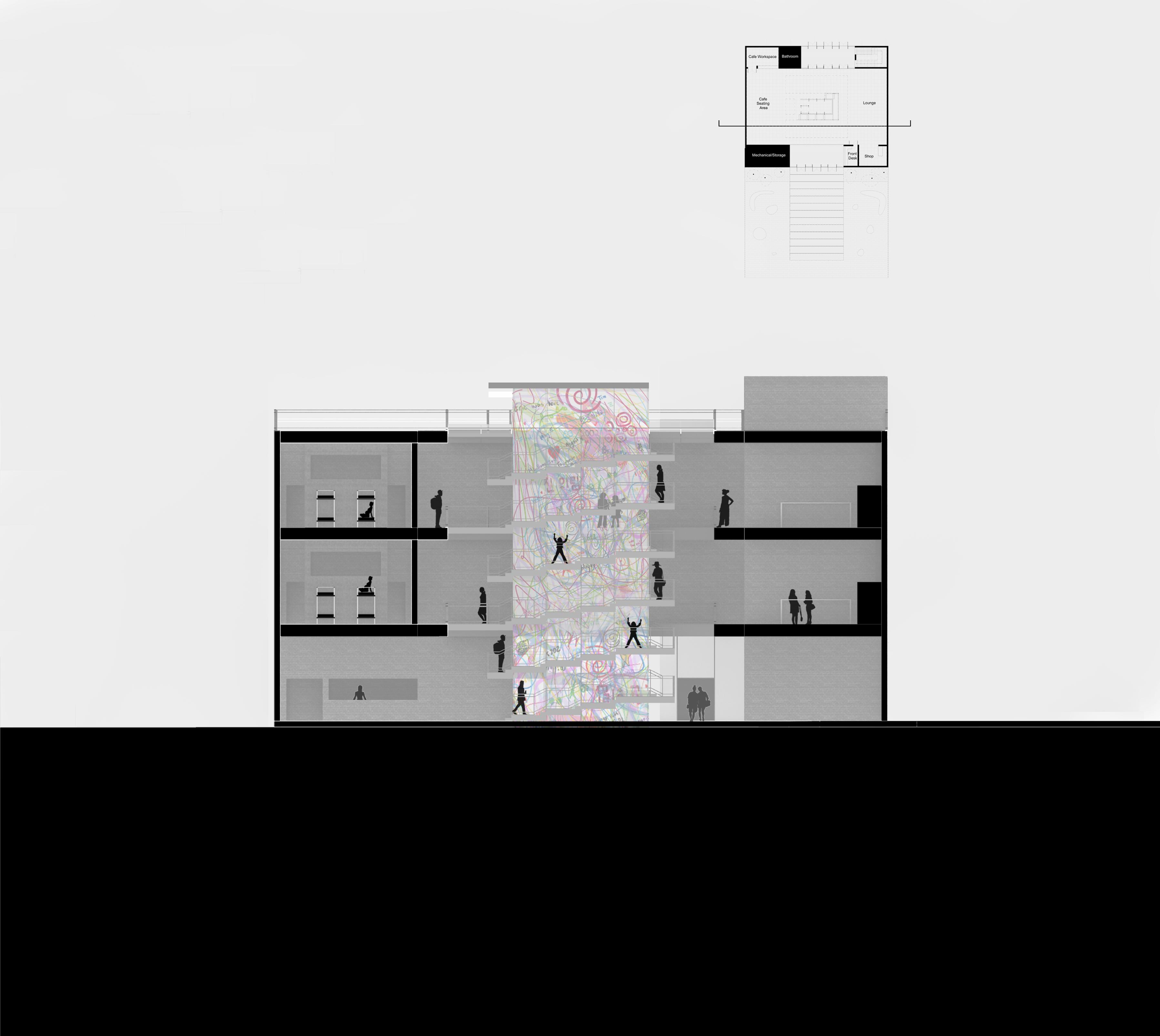

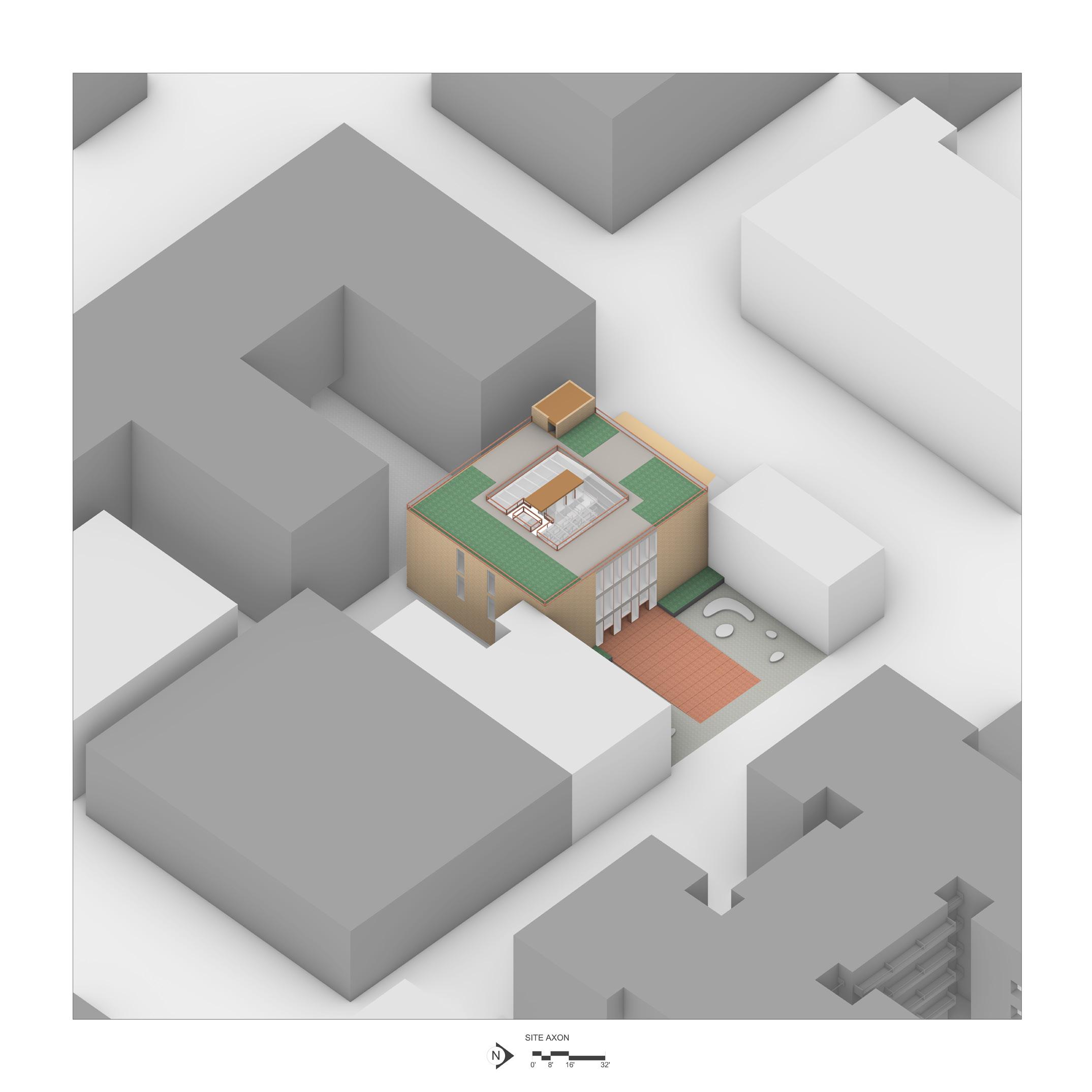 Axon of the hostel with green roof and outdoor plaza space
Axon of the hostel with green roof and outdoor plaza space
 Sunlight from the skylight passes through the art wall, creating an array of colorful light on the floor.
Sunlight from the skylight passes through the art wall, creating an array of colorful light on the floor.
LIMINAL PARKSIDE
Located South of Minneapolis on an abandoned Kmart site, the intent of this project was to create a building using 1 of 3 typologies: Long and Skinny, Mat, and Radial. The chosen typology for this project was radial.
With its non-intrusive and welcoming presence, the Liminal Parkside creates a seamless connection between the greenway and Lake street and provides the Whittier neighborhood with affordable housing and a multi-use community center.
The project aims to create a space; a space that becomes a transition to affordable housing and ownership, a transition from ground to sky, and a transition from public to private, all while restoring the essential amenity of greenspace to the community.
Collaborator: Lauren Hobday


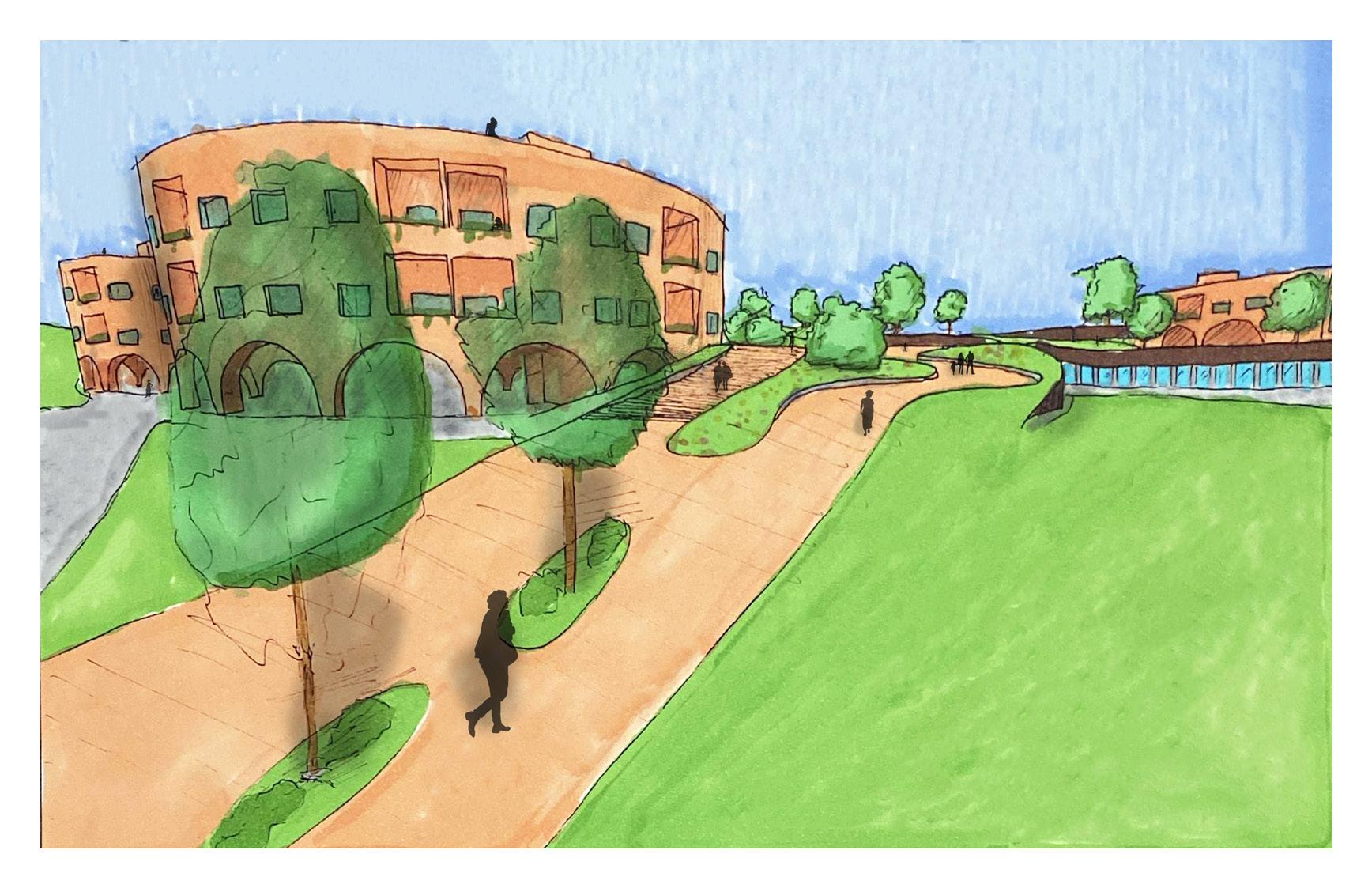
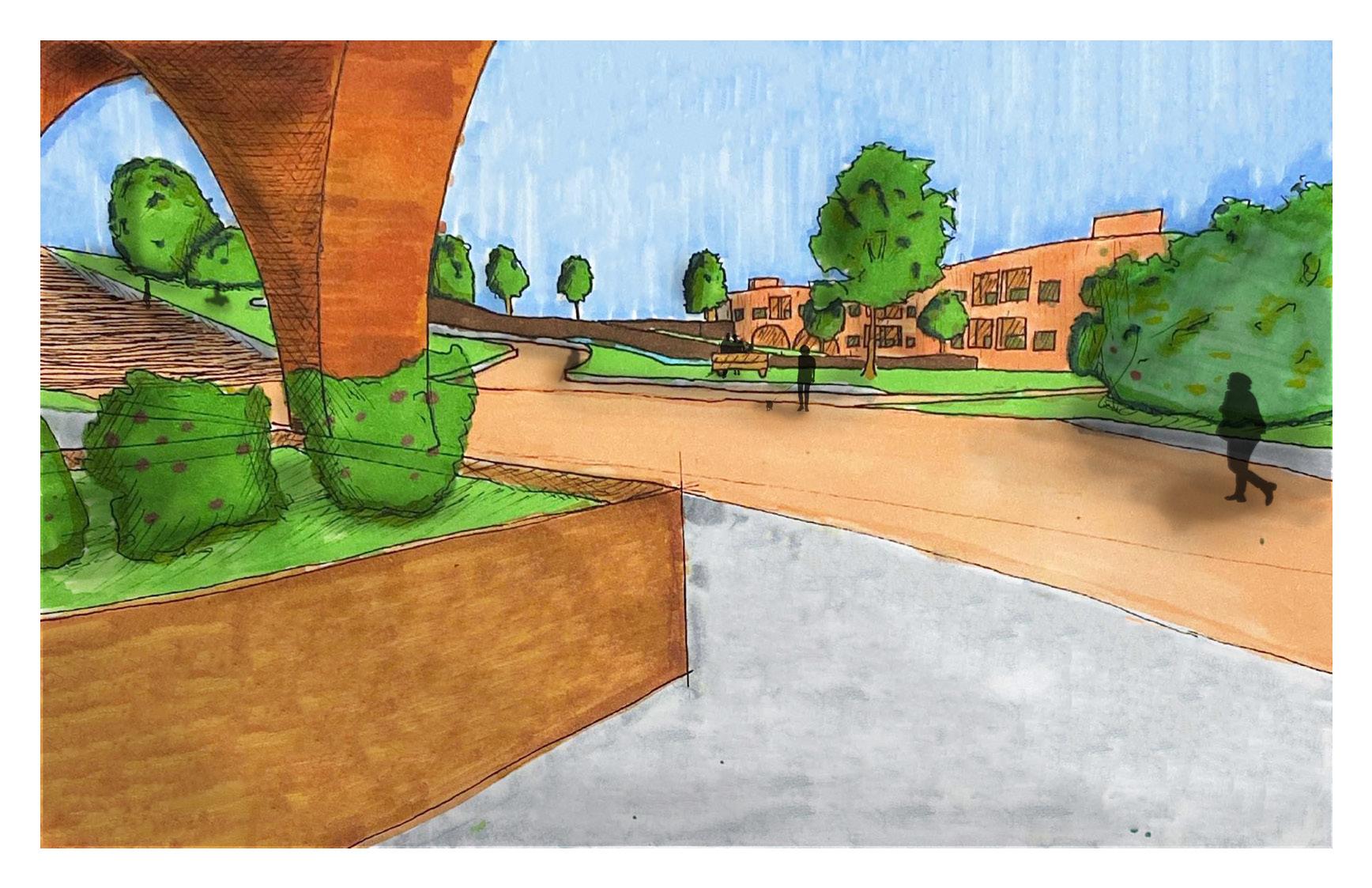 Outward look from residential tower
Outward look from residential tower
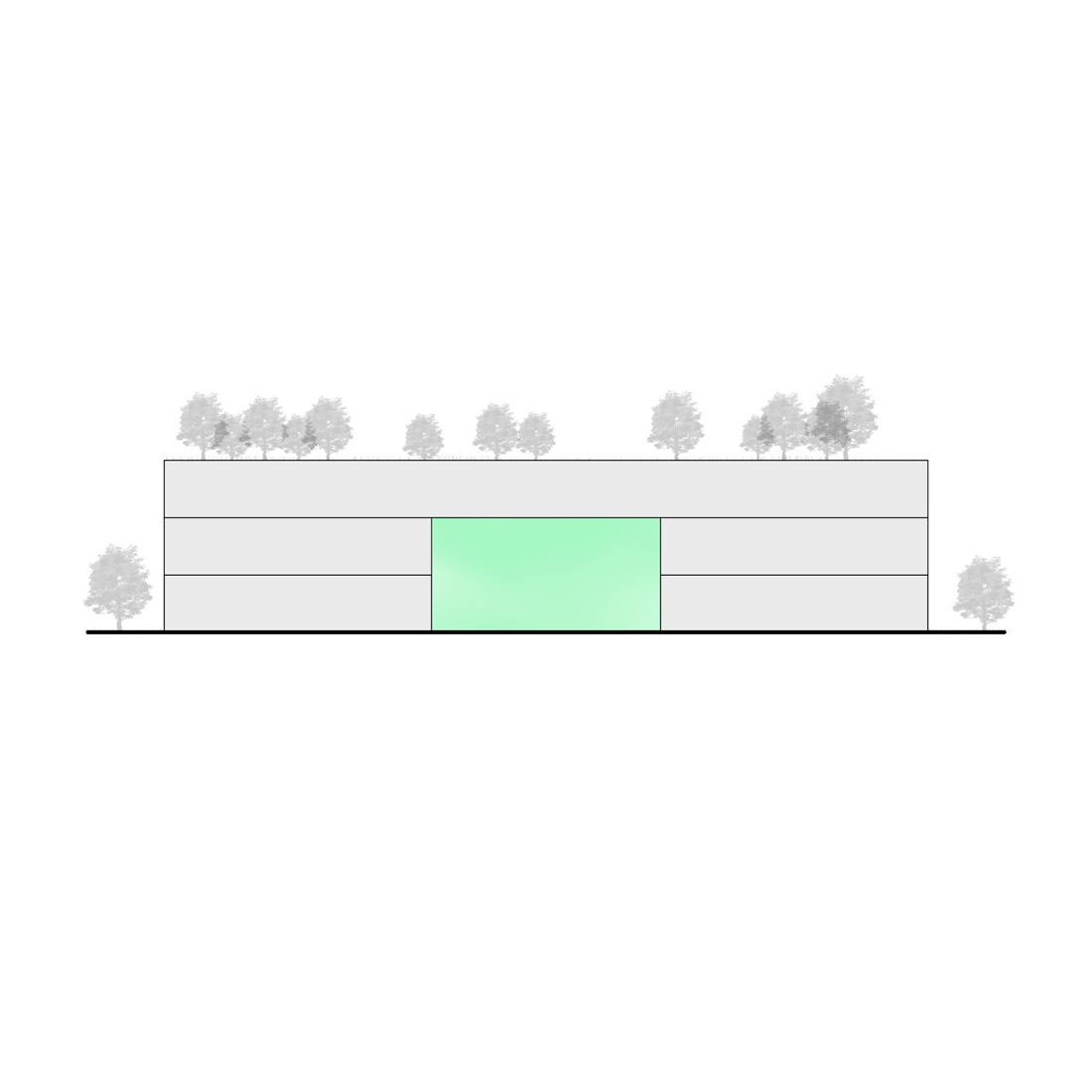

 Bridge connection
Bridge connection
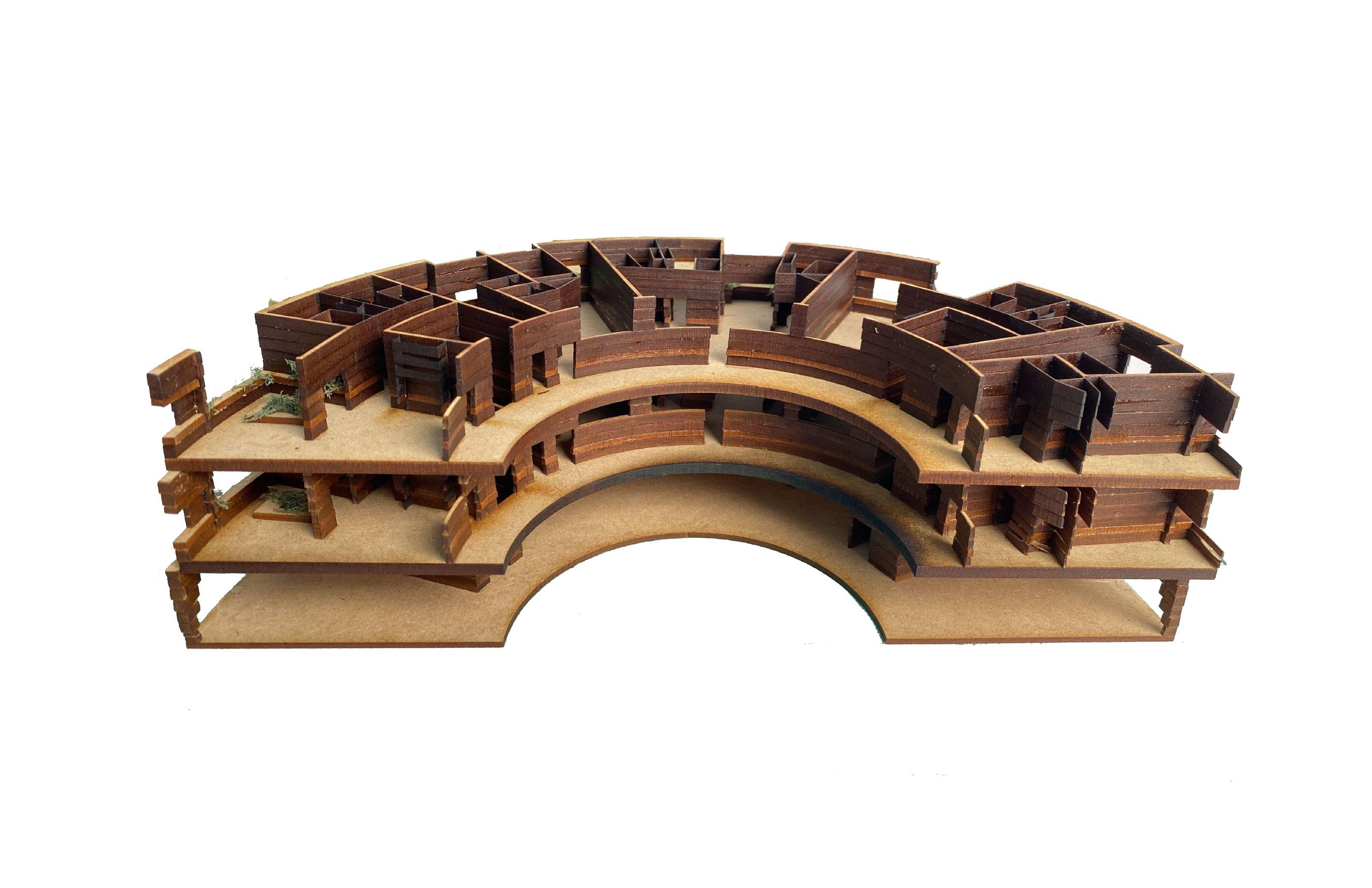

The tower is the residential section of the parkside with entryways to the park.
It includes its own private gathering areas, greenspace, and four distinct units.
Tower floor 3
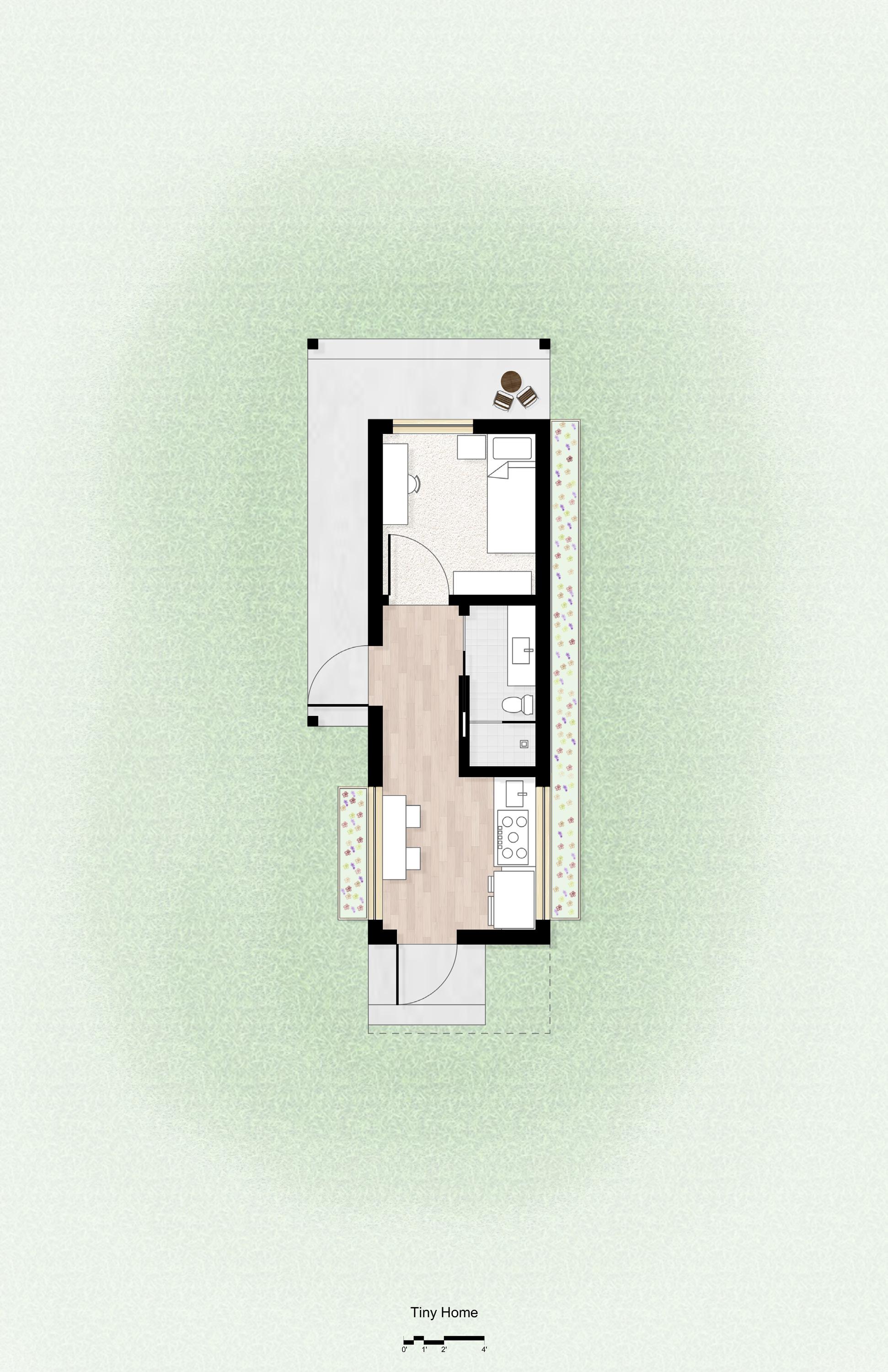
Affordable tiny homes are built ontop the intensive greenroof as a way to create a safe neighborhood environment away from the busy streets.
Rooftop tiny home planPEIK GYM ADDITION
Located on the University of Minnesota campus adjacent to Peik Gym, the intent of this project was to create a space that registers with its surrounding context.
The newly constructed building aims to complement PEIK GYM; to contrast it in a way that out, thus making the sectioned off plot of land whole and complete
The new building will locations and become a central hub where one can gather, explore the surroundings, and discuss about it.
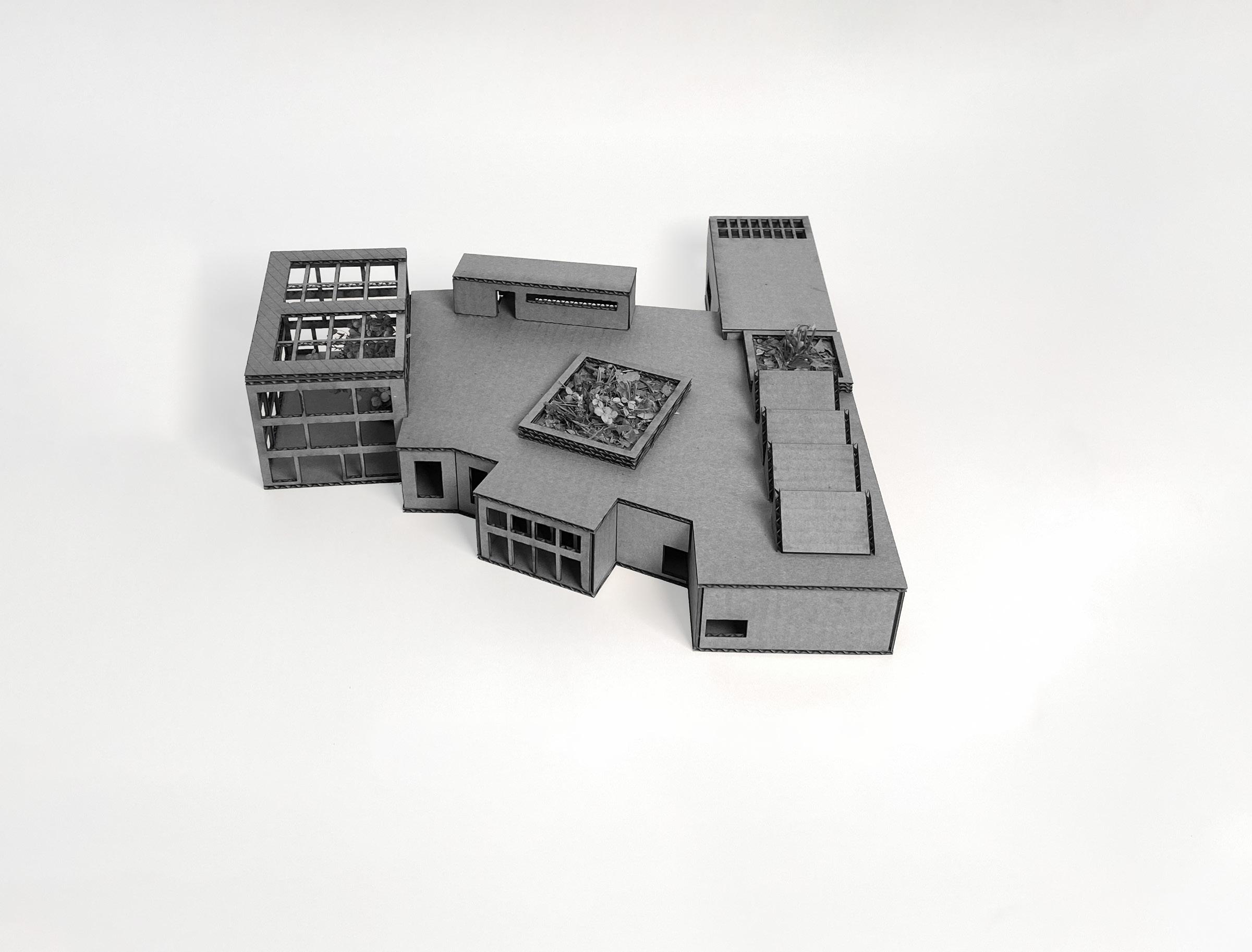


 Basement level perspective
Basement level perspective

The building cantilevers over a bikeway and accentuates views of Minneapolis, the UMN campus, and an existing railway.
The value drawing combines both perspectives and a plan drawing into one abstract drawing. The amount of people on each space in the plan represents scale of space usage.


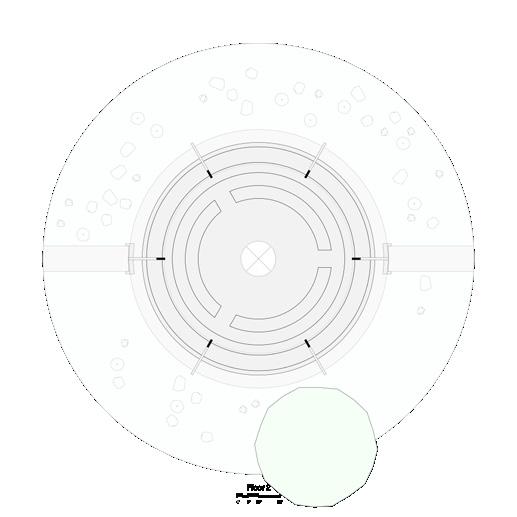

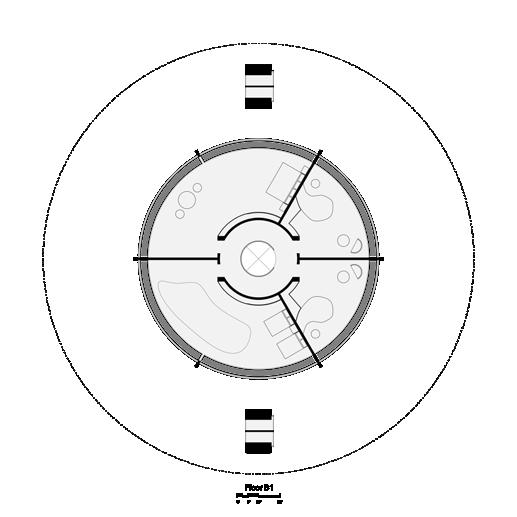
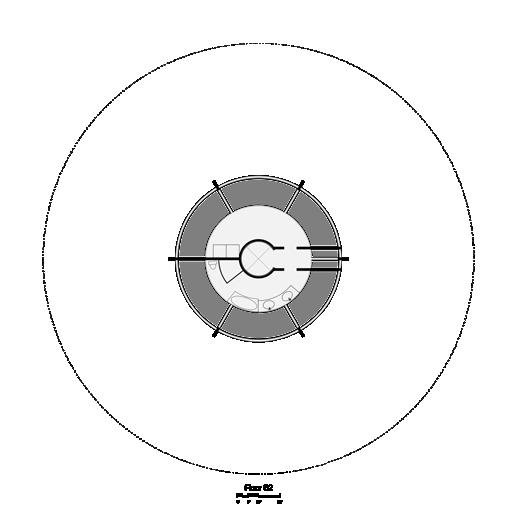
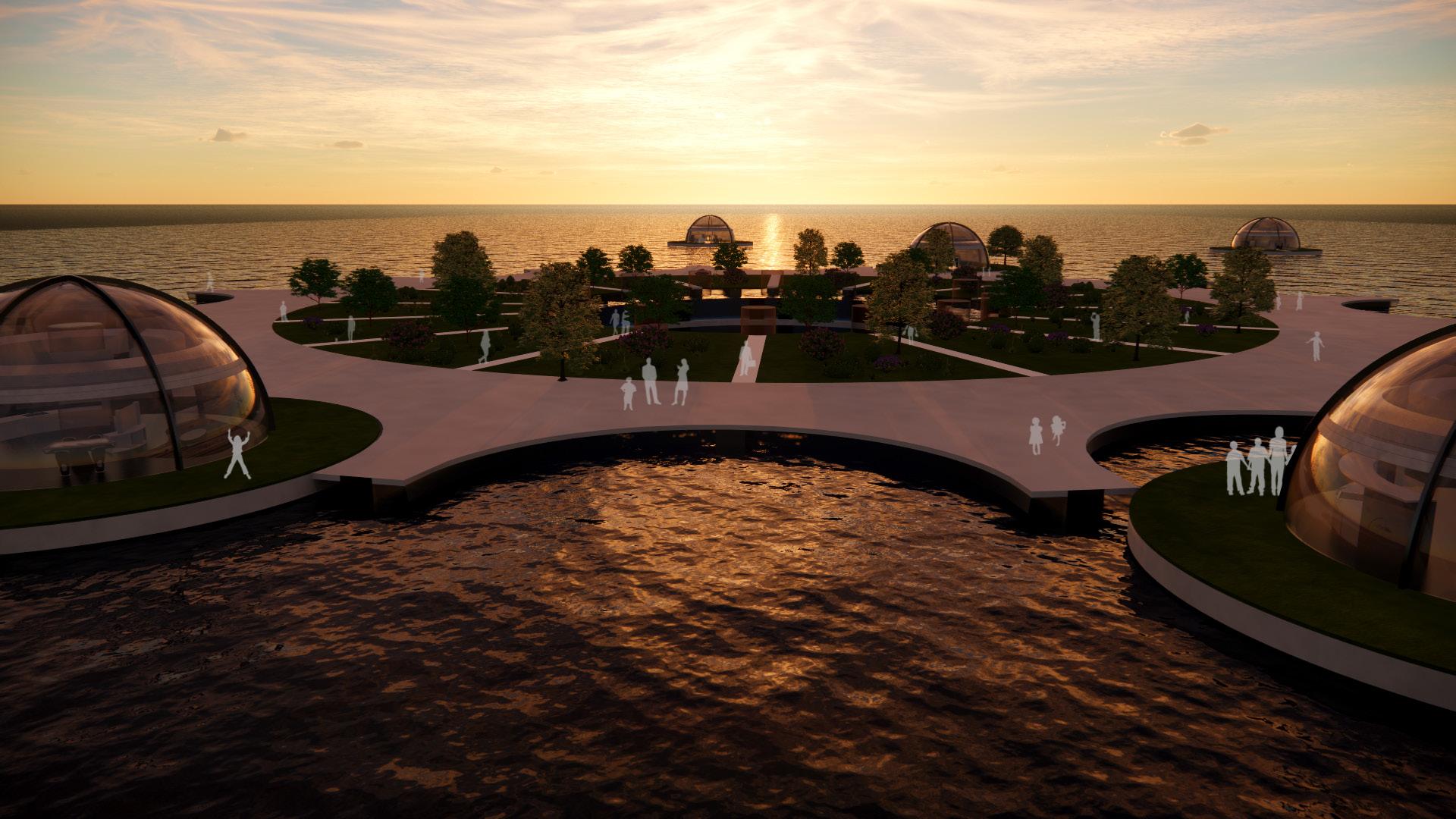

A mobile home on water; this structure has everything one would find in a regular home including an area for gardening and outdoor activites.
The Community is spread throughout the ocean as a place for homes to come.
All neccesities and entertainment can be found here through its underwater facility.
ECOCYCLE WORLD EXPO
Located in Burnsville, situated on an unlined landfill directly adjacent to the Minnesota River, the looming threat of water contamination poses a formidable obstacle which this project addresses through a unique solution called PAW.
The PAW initiative, in essence, embodies a closed-loop system—a choreographed interplay of water and energy perpetually circulating, purifying water, irrigating crops, and harnessing energy generated by the WtE facility. As the design of the expo takes shape, three primary edifices and four secondary structures are strategically dispersed, beckoning visitors to traverse the site. Each structure symbolizes a crucial aspect of the transformative process envisioned in the PAW initiative.
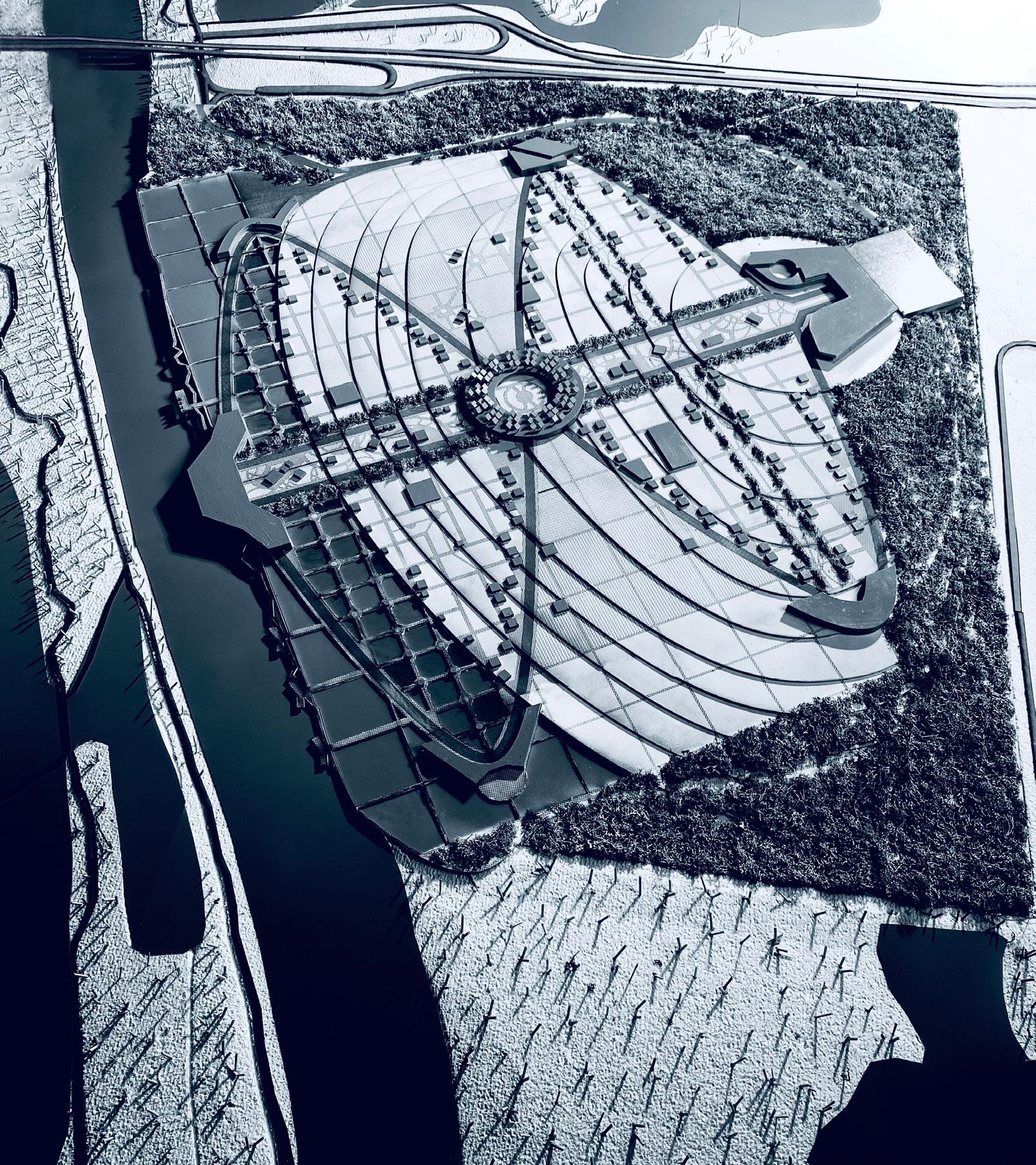

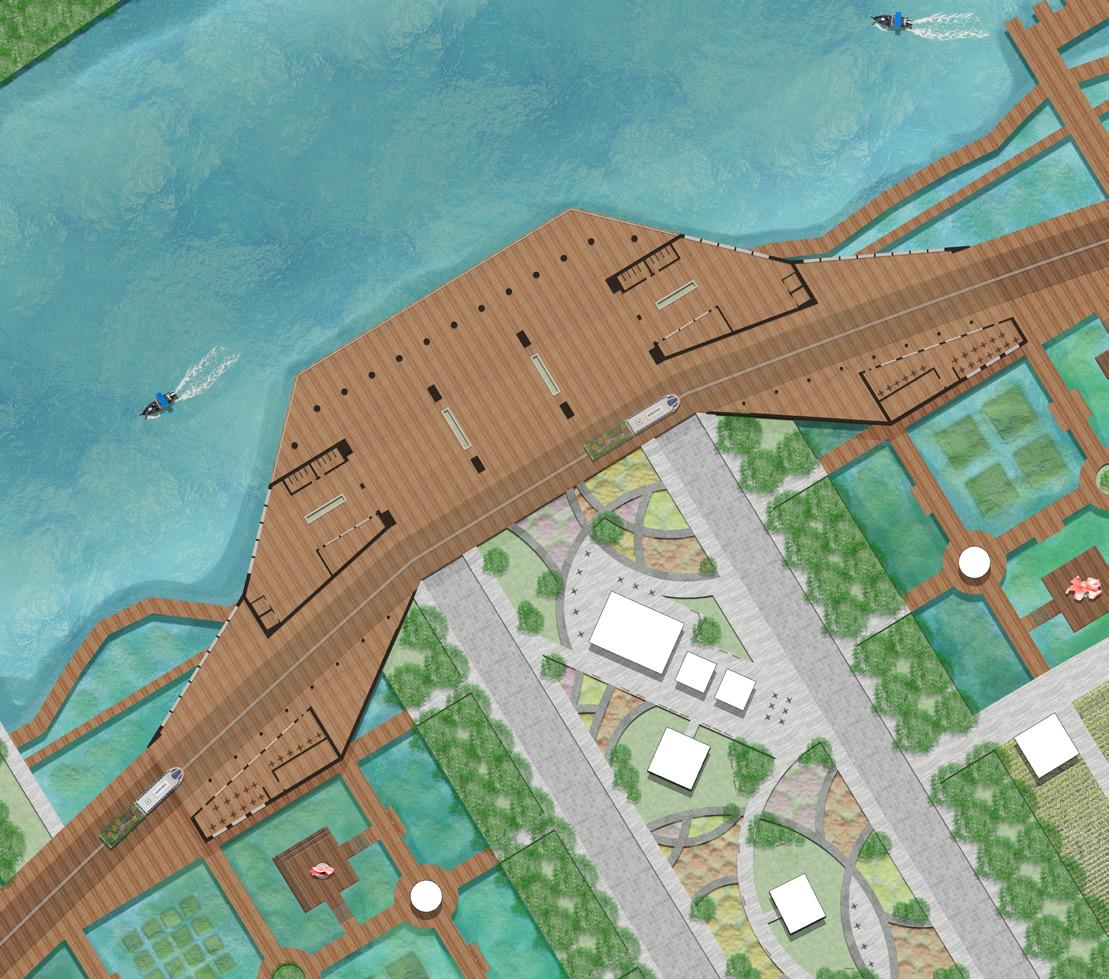
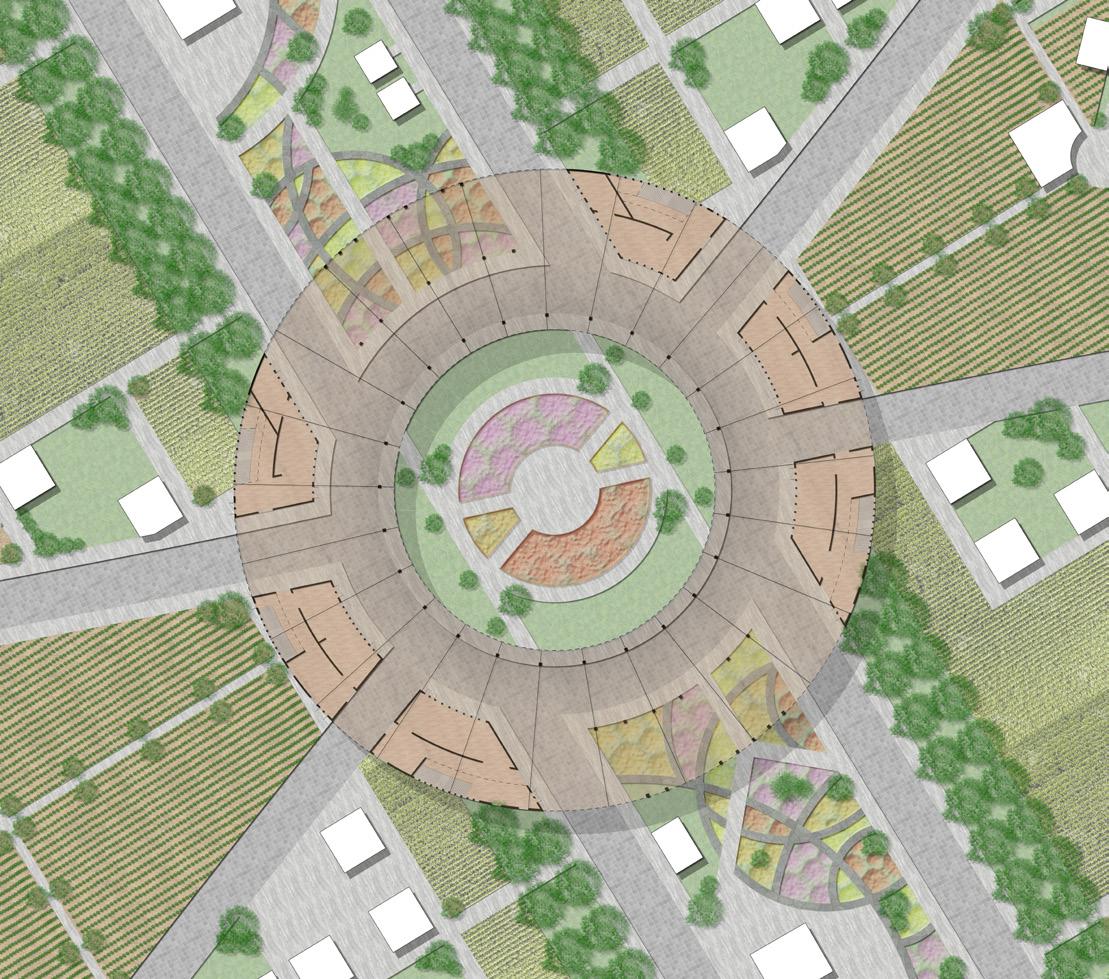 Zone 3 plan: Phytoremediation
Zone 2 plan: Agriculture
Zone 3 plan: Phytoremediation
Zone 2 plan: Agriculture

